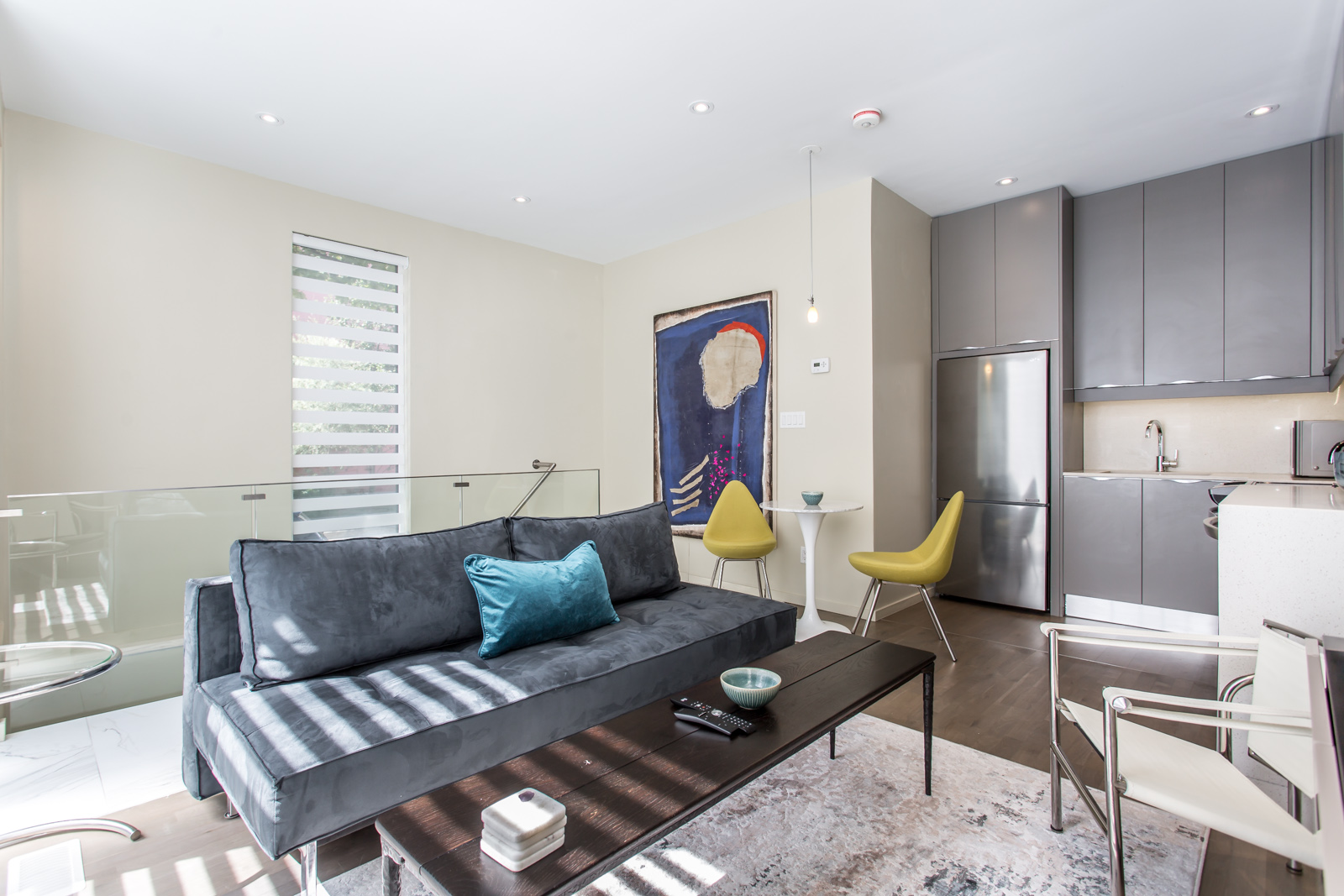
Address: 115 Maitland Street – Unit B, Toronto ON, M4Y1E5
Neighbourhood: Church and Wellesley (The Village)
Size: 685 sq. ft.
Style: semi-detached
# of Levels: 2
Rooms: 1 Bedroom + 1 Washroom
Parking: available for $150/month
Price: $3,600 per month
Agent: Wins Lai, Living Realty Inc., Brokerage
115 Maitland Street – Building Details
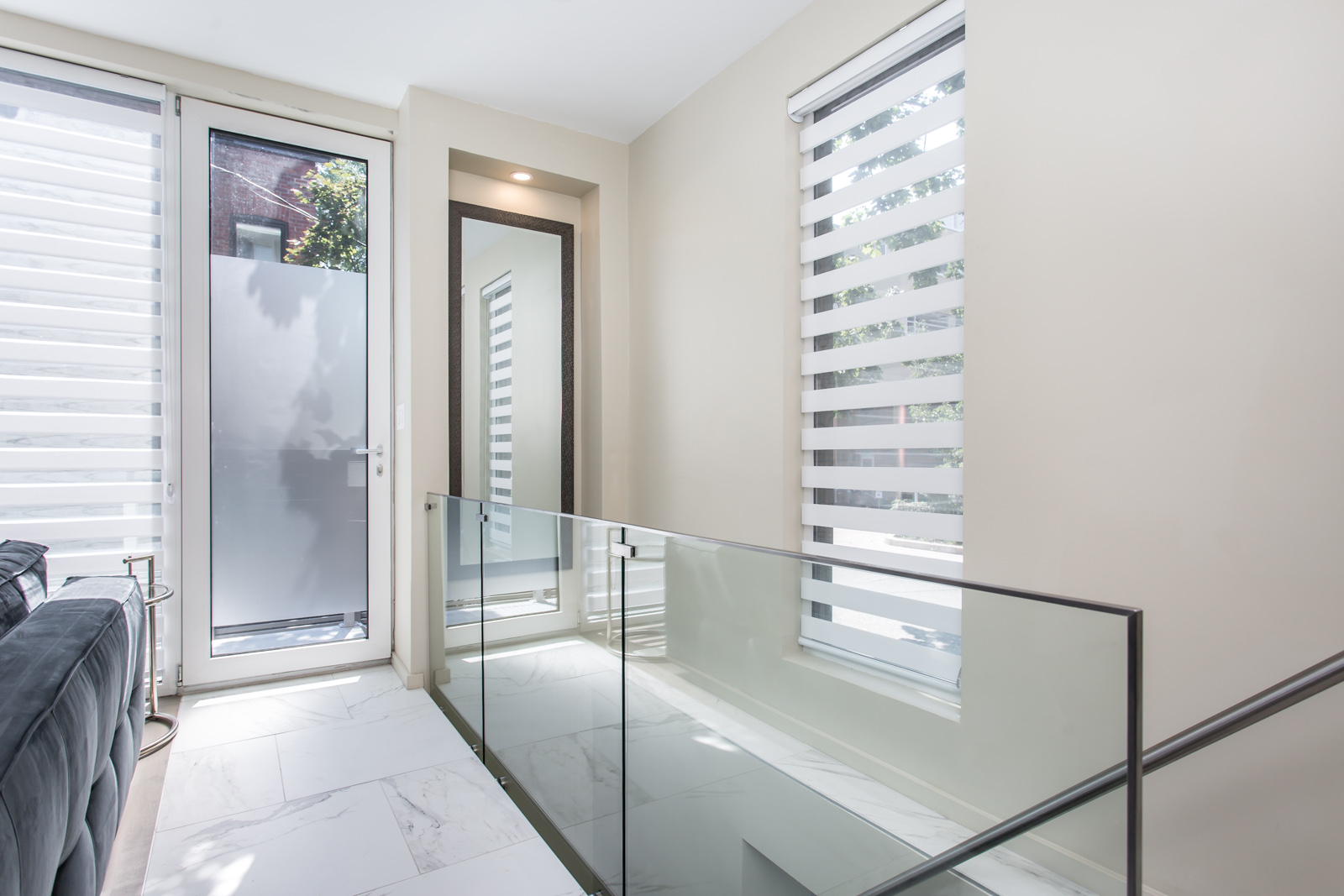
115 Maitland Street lies at the corner of Church and Wellesley in The Village.
The house’s exterior is a classic red-brick with large windows overlooking a tree-lined street.
Residents of 115 Maitland have two floors of living space, including a main and lower level.
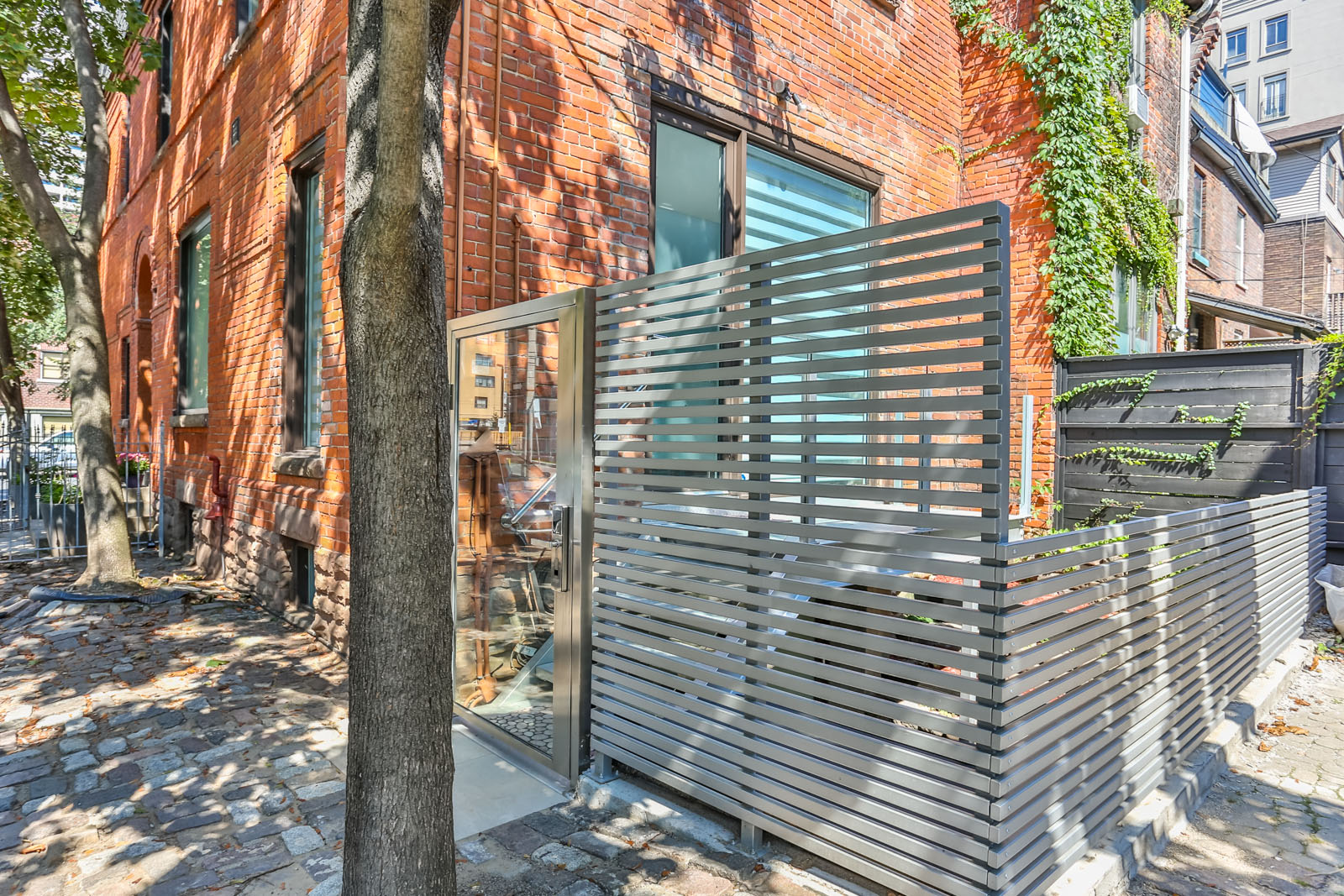
115 Maitland Street – The Space
Inside you’ll find a chic, modern layout full of warm colours and sophisticated accents.
An open-concept design creates seamless flow from one room to another, while huge 10-foot ceilings inflate your sense of space.
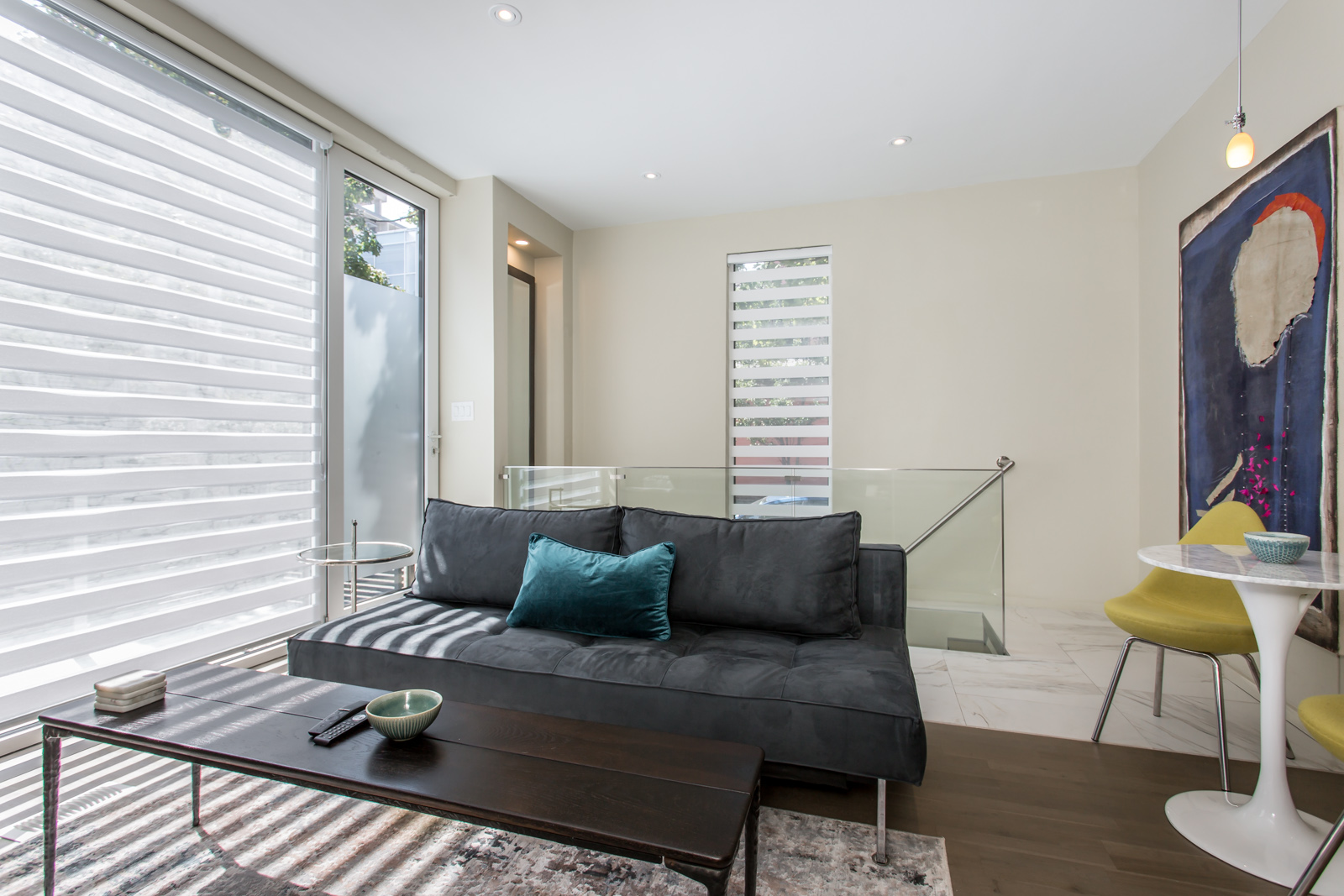
Best of all, the apartment comes fully furnished!
For example, a massive 65-inch TV with 4K resolution provides a theatre-like experience.
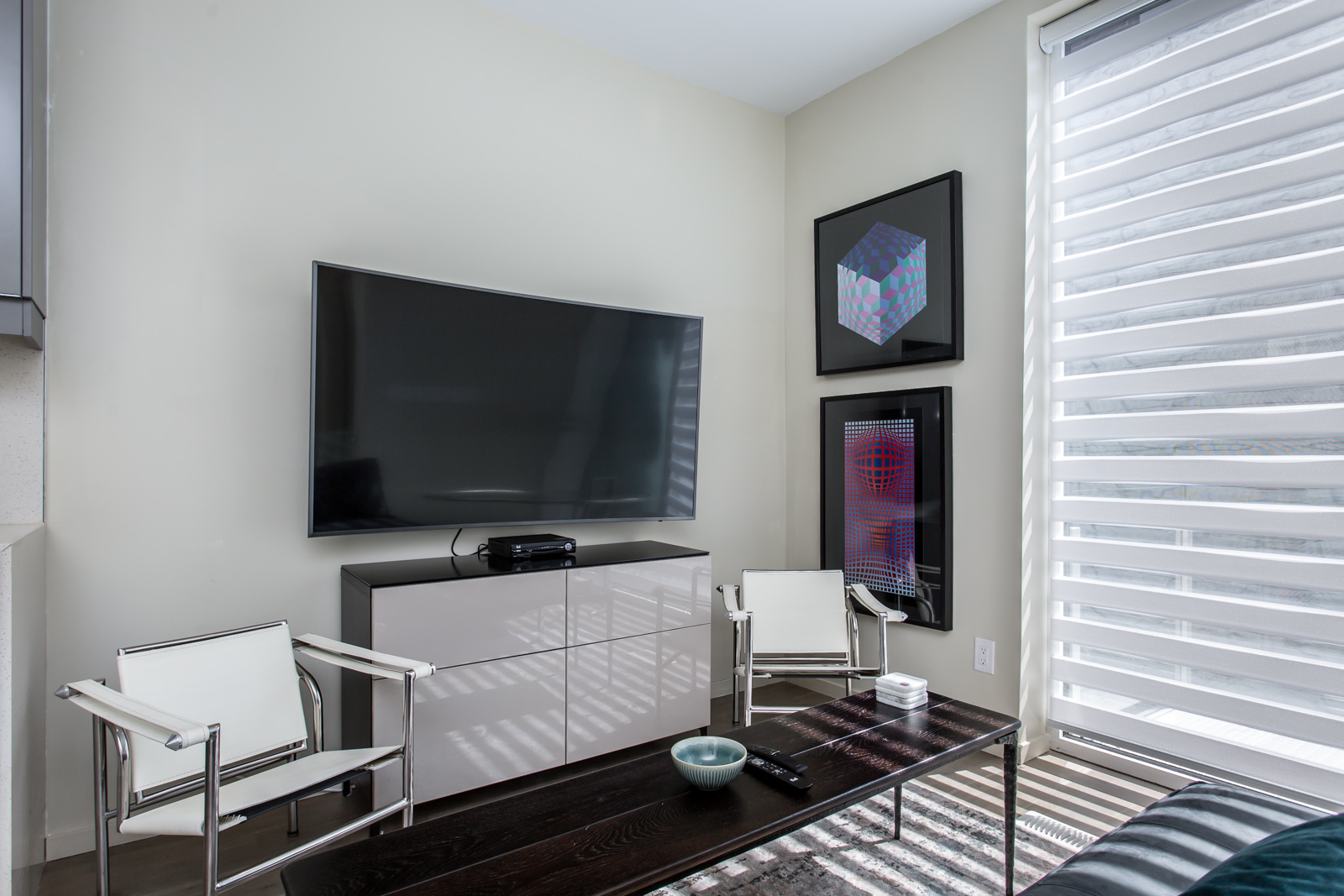
There’s also a stylish assortment of furniture, including a dusky coffee table, an abstract area rug, a dark blue sofa, and two yellow chairs with a curvy dining table.
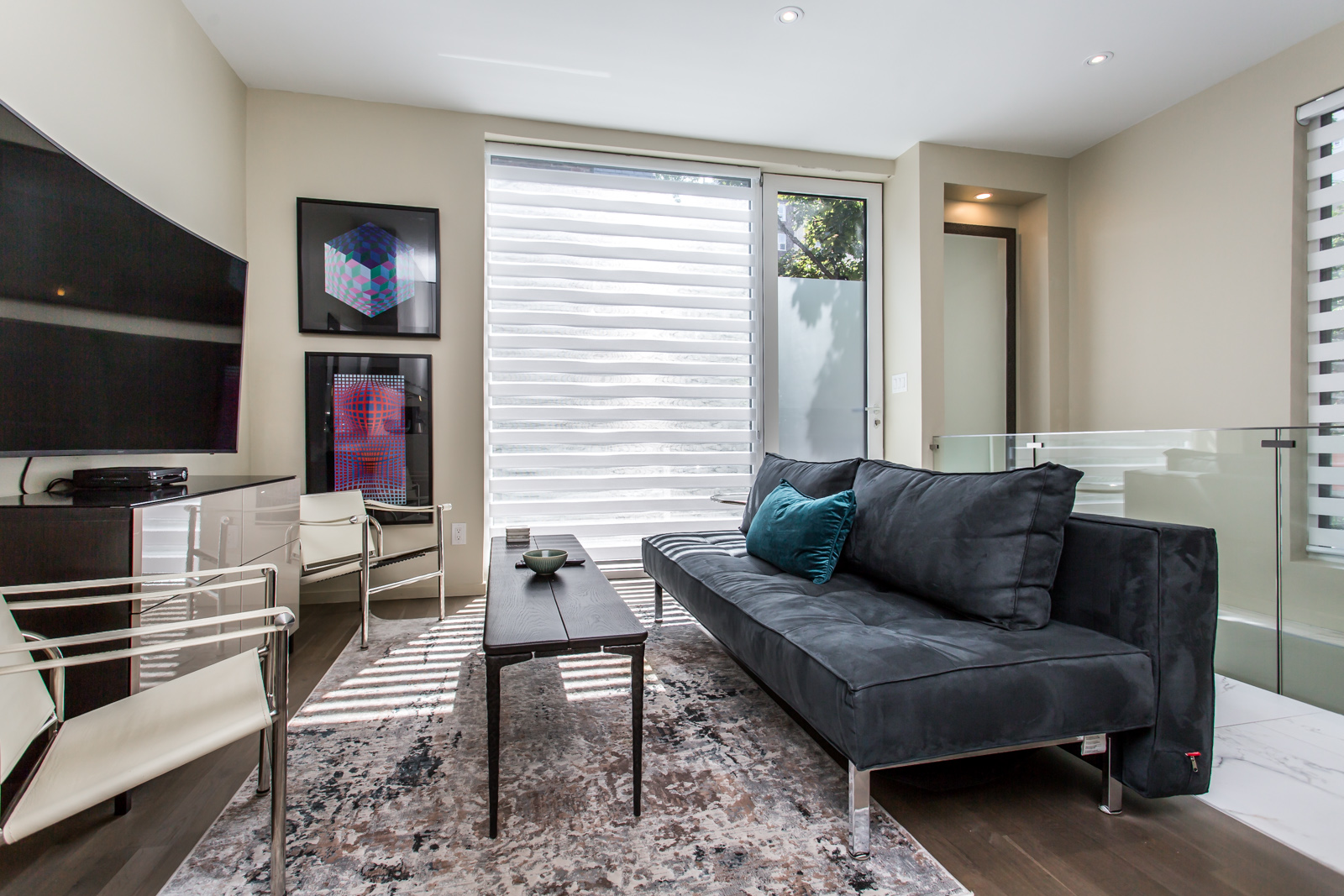
Throw in some beautiful artwork, and 115 Maitland becomes the epitome of elegance.
115 Maitland Street – Kitchen and Dining Room
The kitchen and dinette combine with the living room, a setup that’s attractive yet efficient.
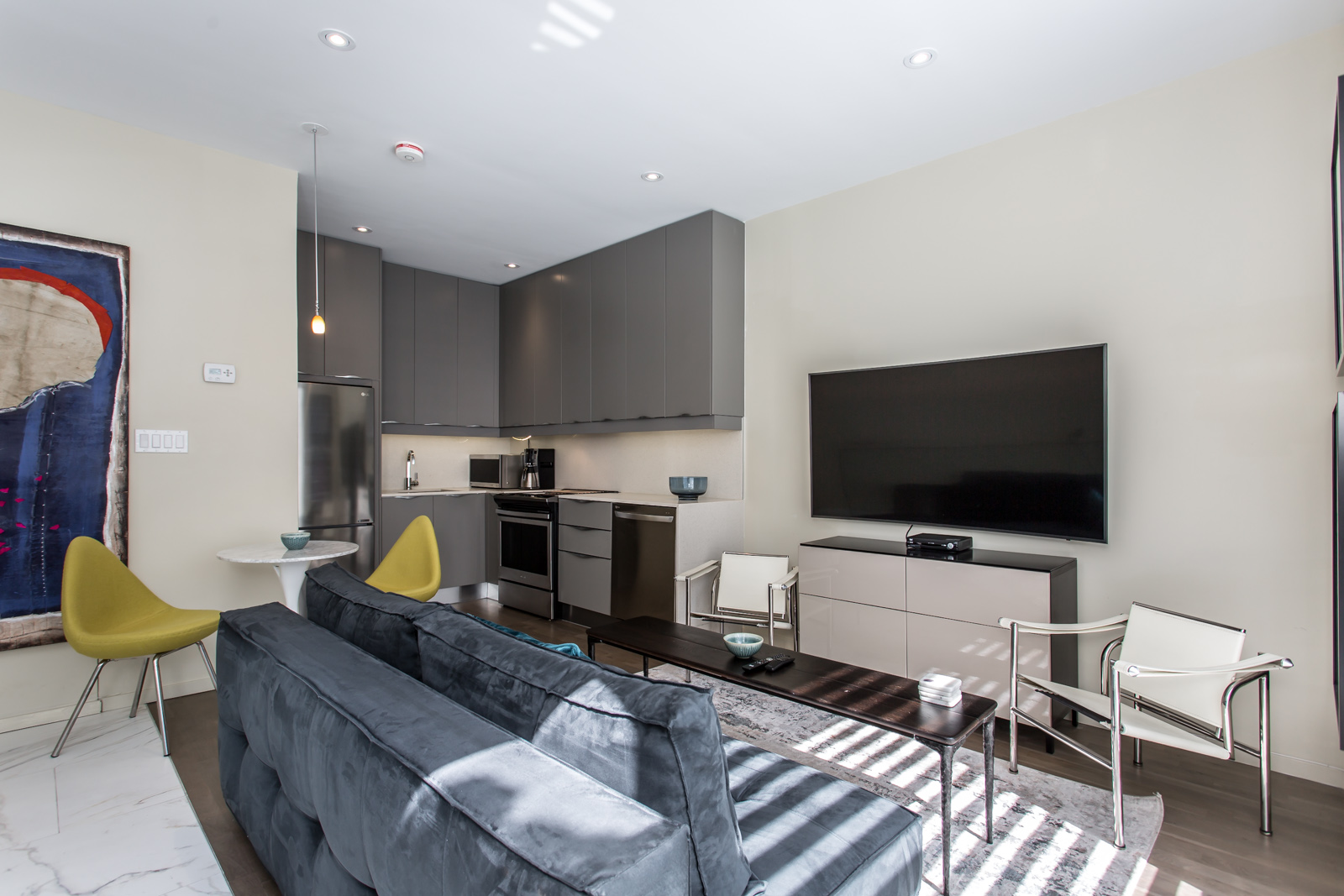
The kitchen is also very modern and uses only high-quality materials.
For example, you’ll find stainless-steel appliances, contemporary gray cabinets, high-quality Caesarstone countertops, and gleaming pot-lights.
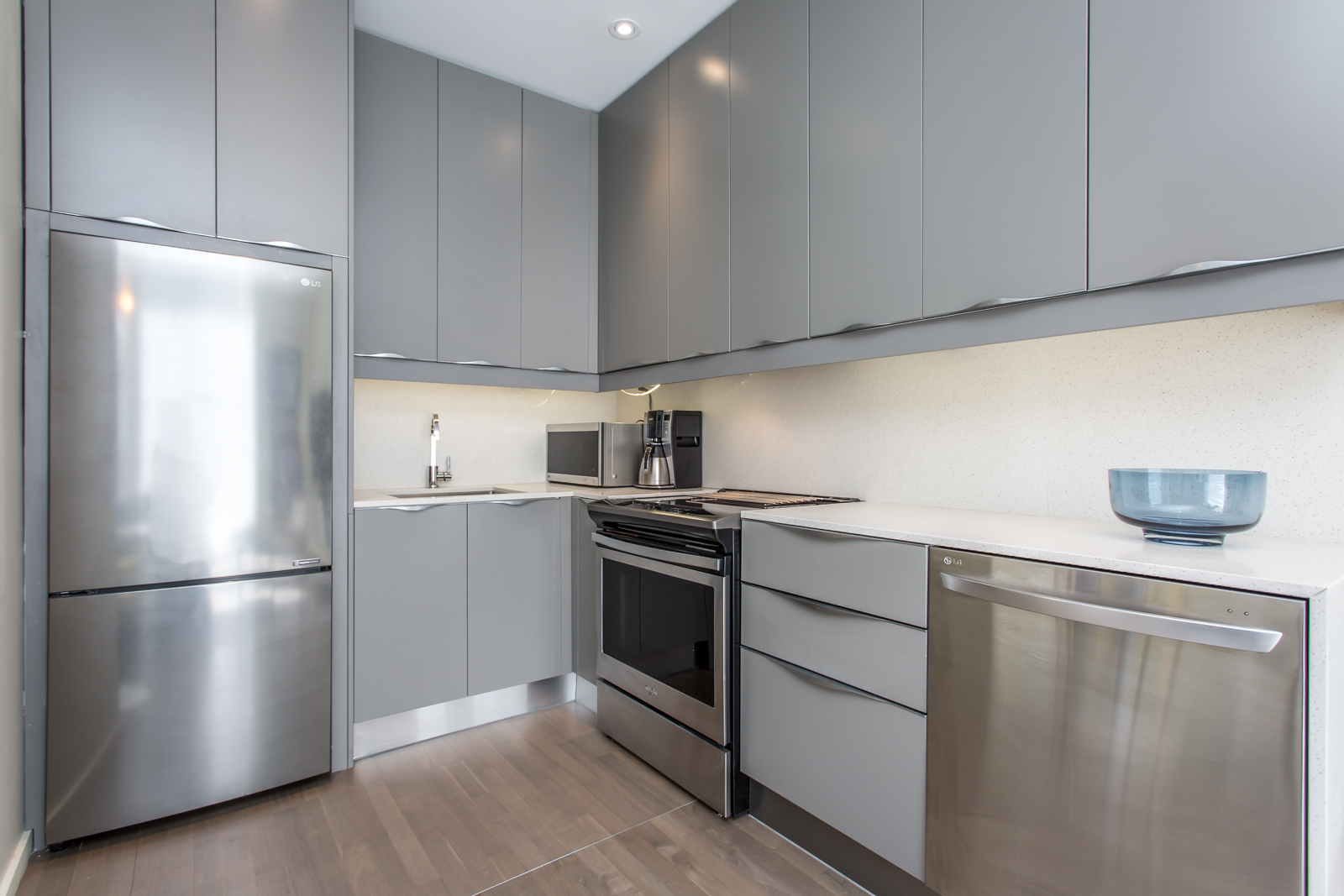
115 Maitland comes with the following appliances:
- A stainless-steel fridge, stove, dishwasher and microwave
- An in-home laundry room with washer and dryer
115 Maitland Street – Bed, Bath & Beyond
One of the unique advantages of living in a 2-storey home is the separation of spaces.
While upstairs is for eating, socializing and fun, downstairs is for sleeping, relaxing or working.
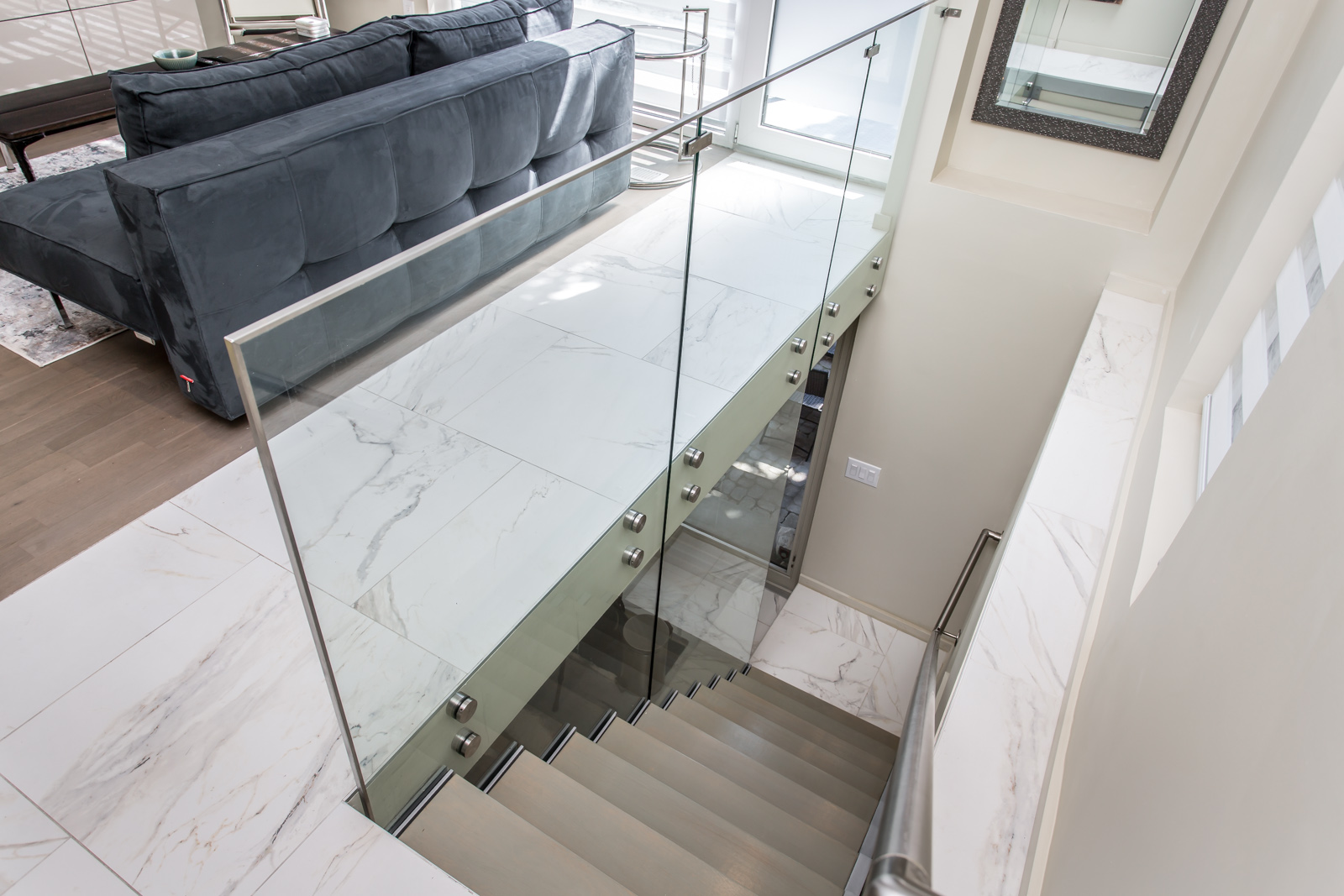
The lower level consists of a spacious bedroom, small office, a laundry room, and bathroom.
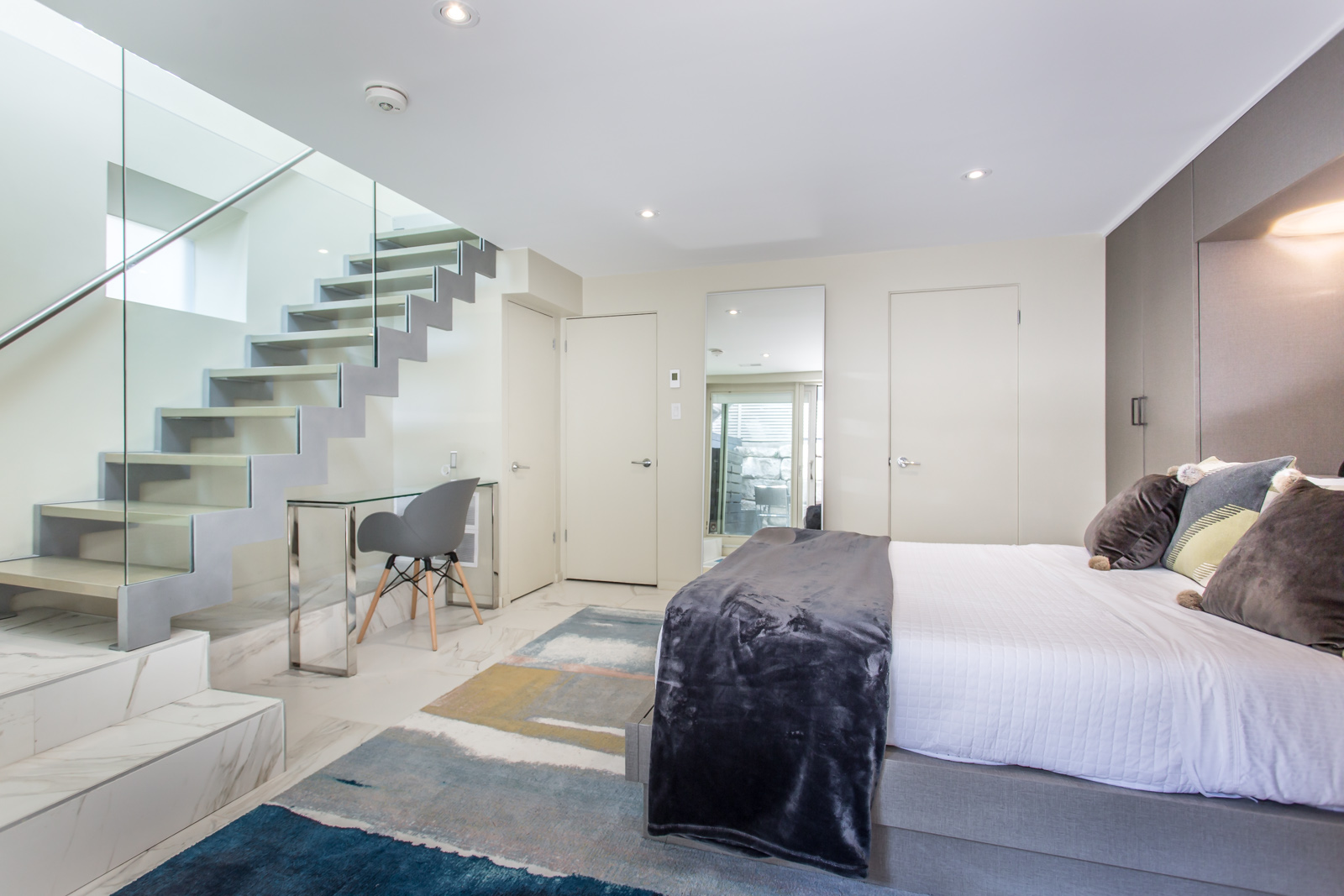
Although the lower level is more of a private space, there’s no shortage of luxury.
This is evident in the stunning marble tiles, wool area rug, full-length mirror, and lavish queen-sized bed.
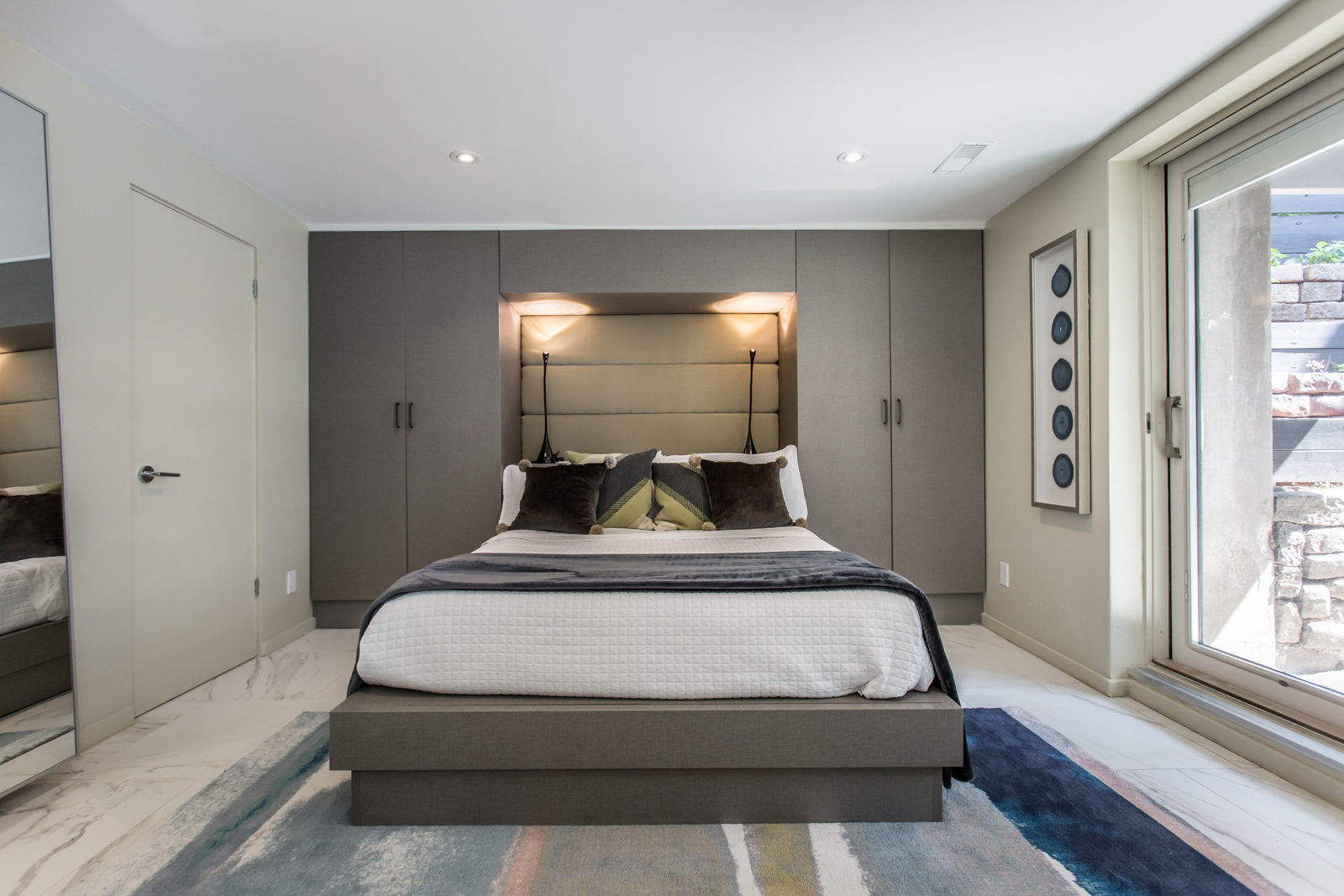
The entire floor is also brilliantly lit from above by numerous pot-lights and on the left through the patio doors.
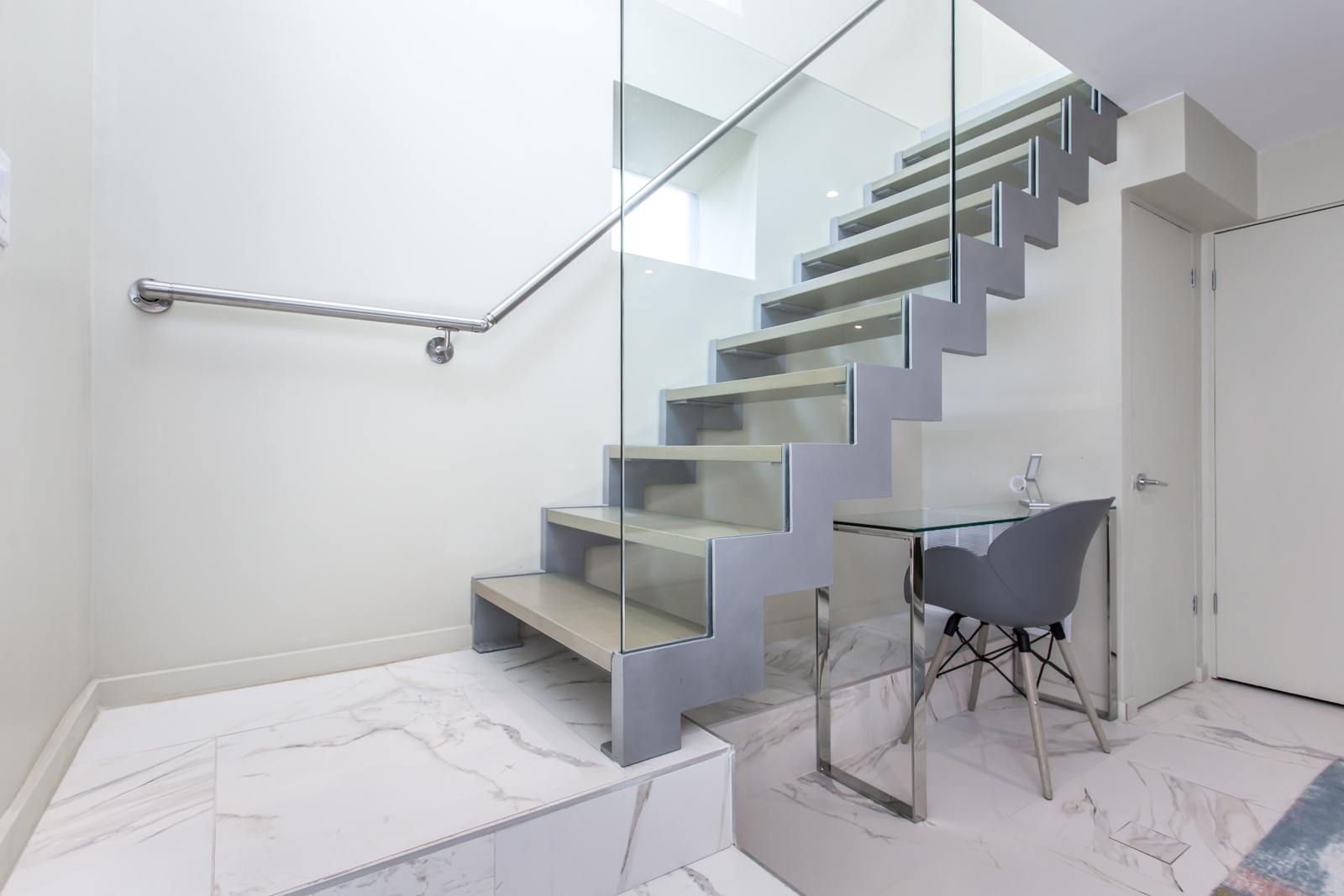
Just to the right of the bed is the bathroom—and it’s nothing short of opulent.
The washroom boasts His and Her sinks, quartz countertops, multiple cabinets, wall-to-wall mirror, and standing shower with imported Spanish tiles.
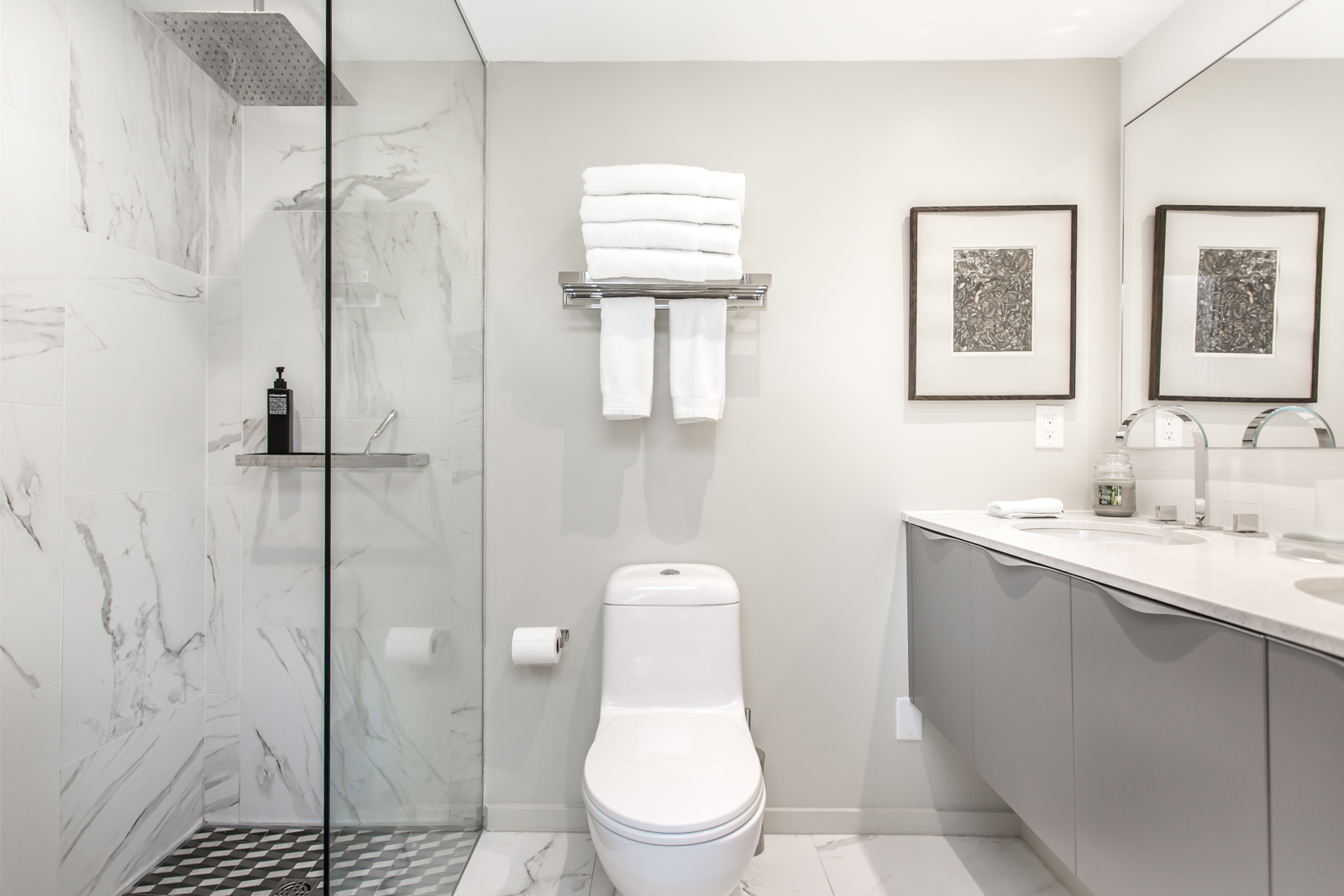
From the soothing earth-tones to the upscale materials and layout, everything about this bathroom is flawless.
Finally, 115 Maitland Street also features a sunken patio.
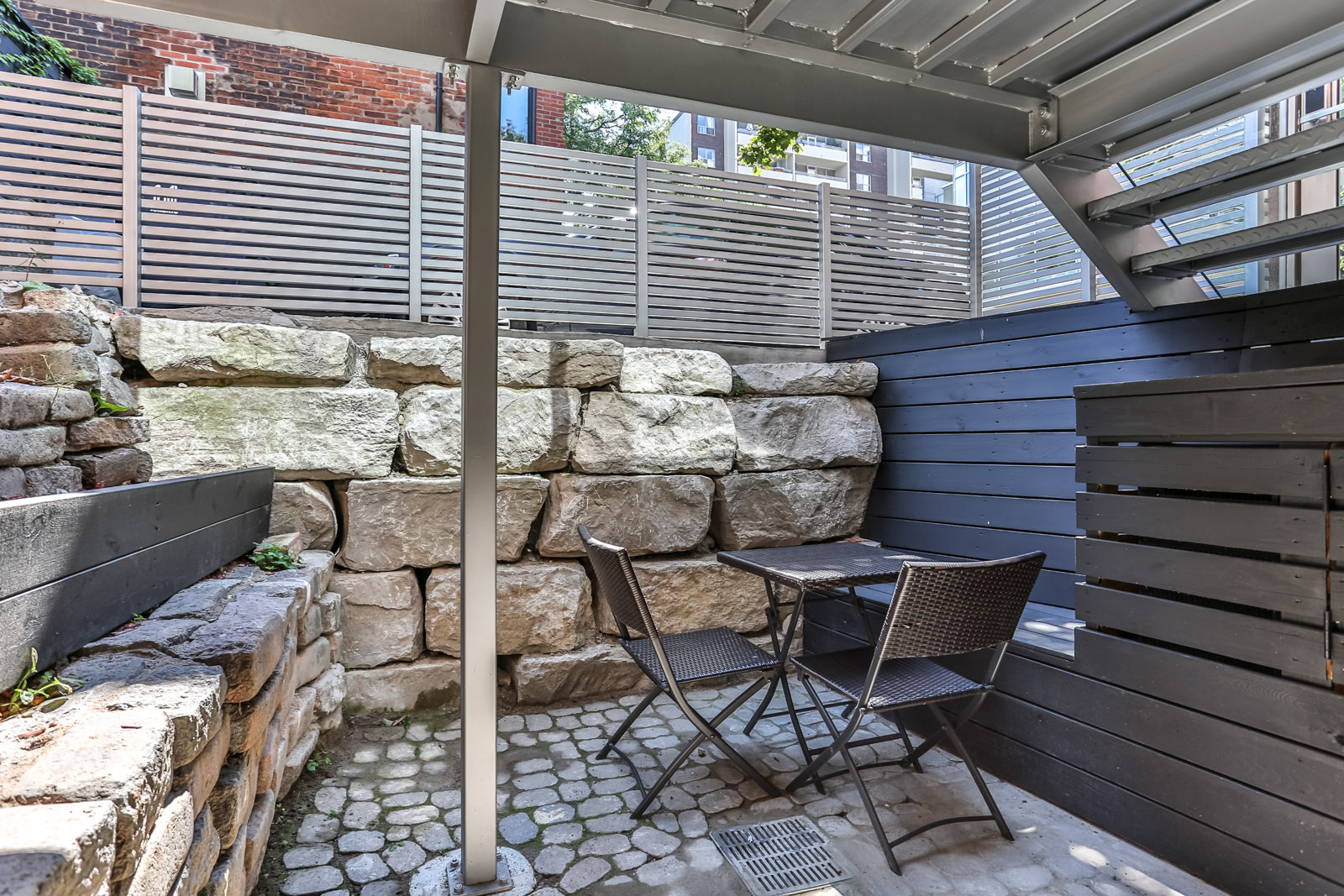
It’s surrounded on all sides by wood, brick and scenic stone, but still manages to catch plenty of sunlight.
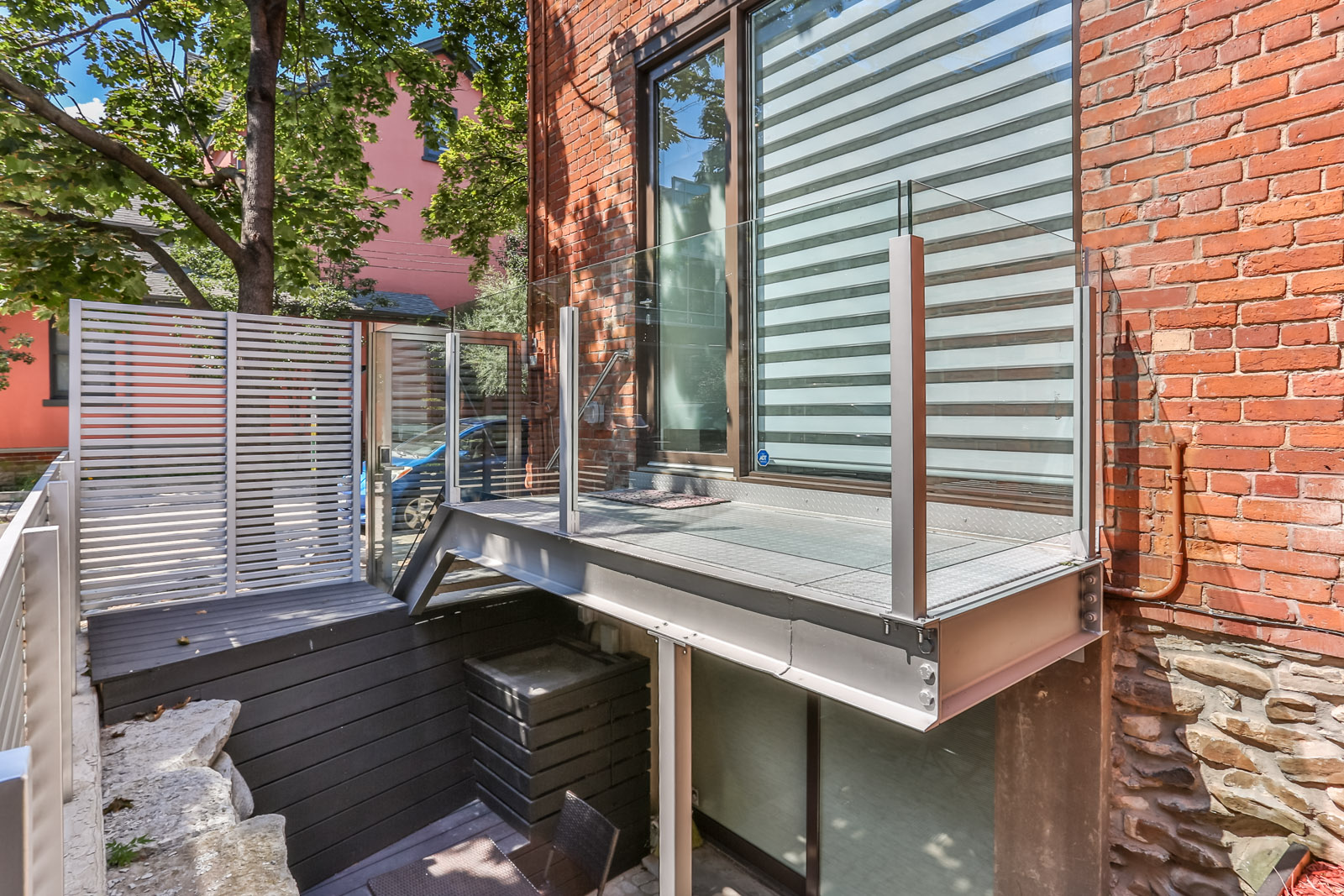
115 Maitland Street – Perks & Extras
- Free internet and cable
- Free home cleaning once a month
- Lease price includes water, heat and hydro
115 Maitland Street – Floor Plans
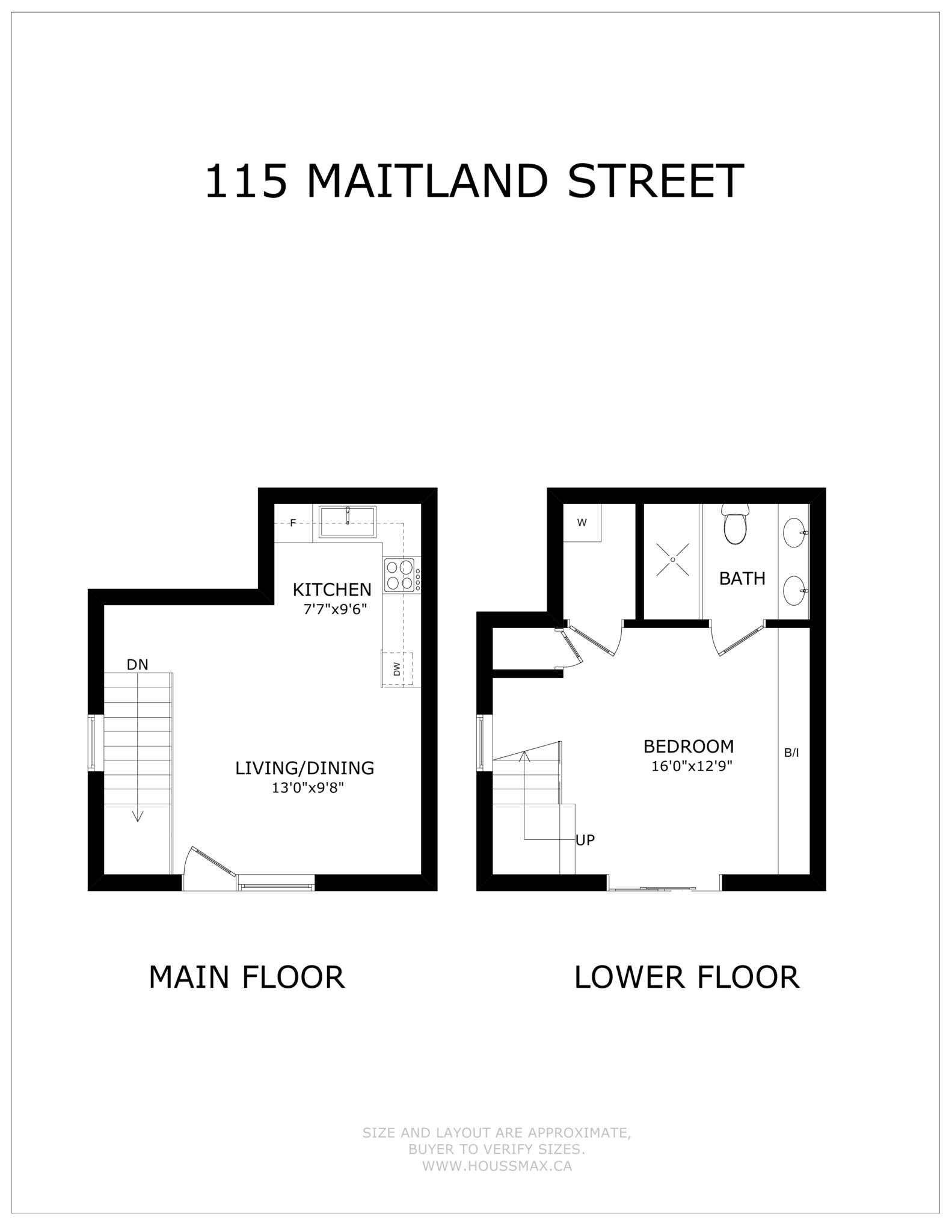
115 Maitland Street – Measurements
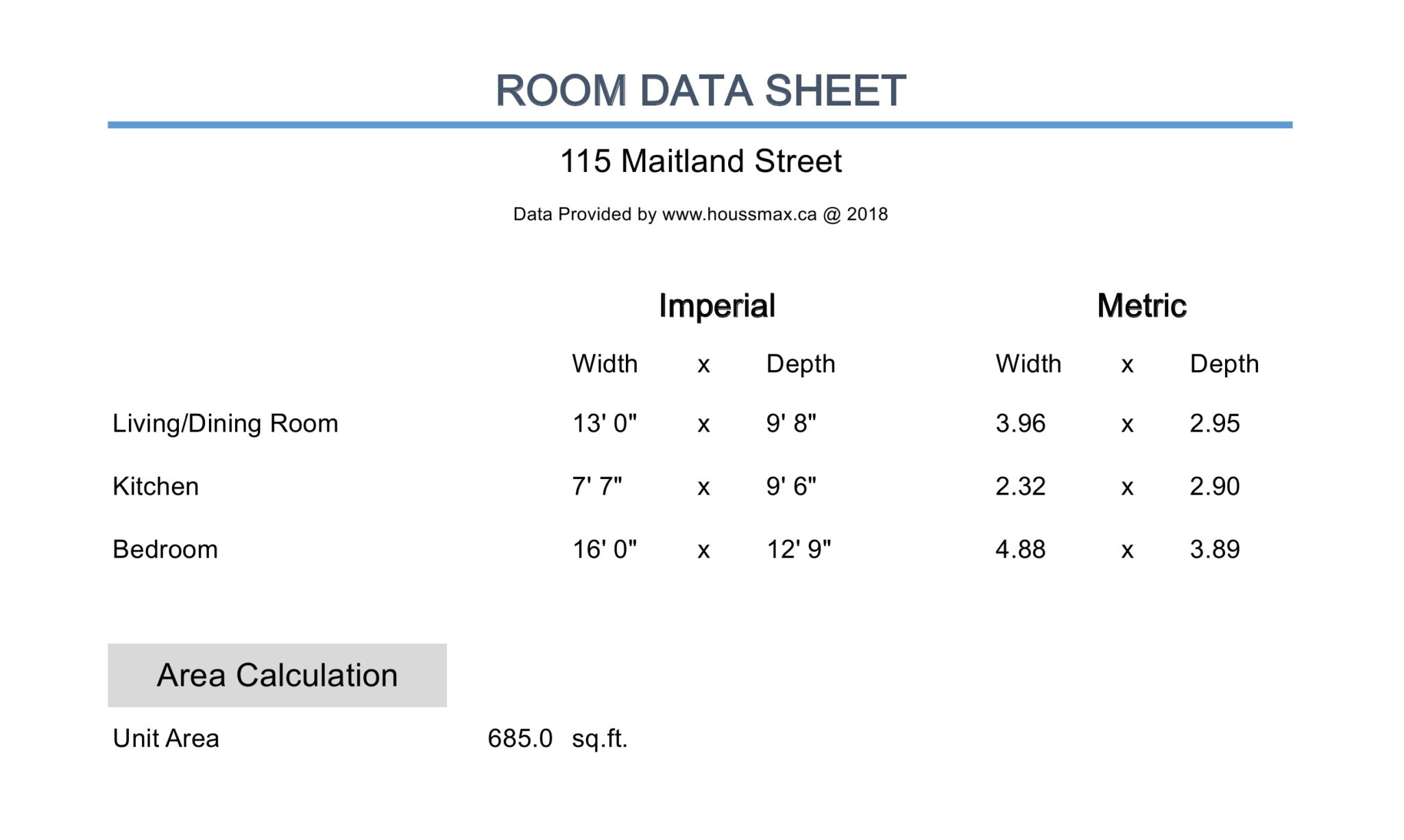
About Church & Wellesley
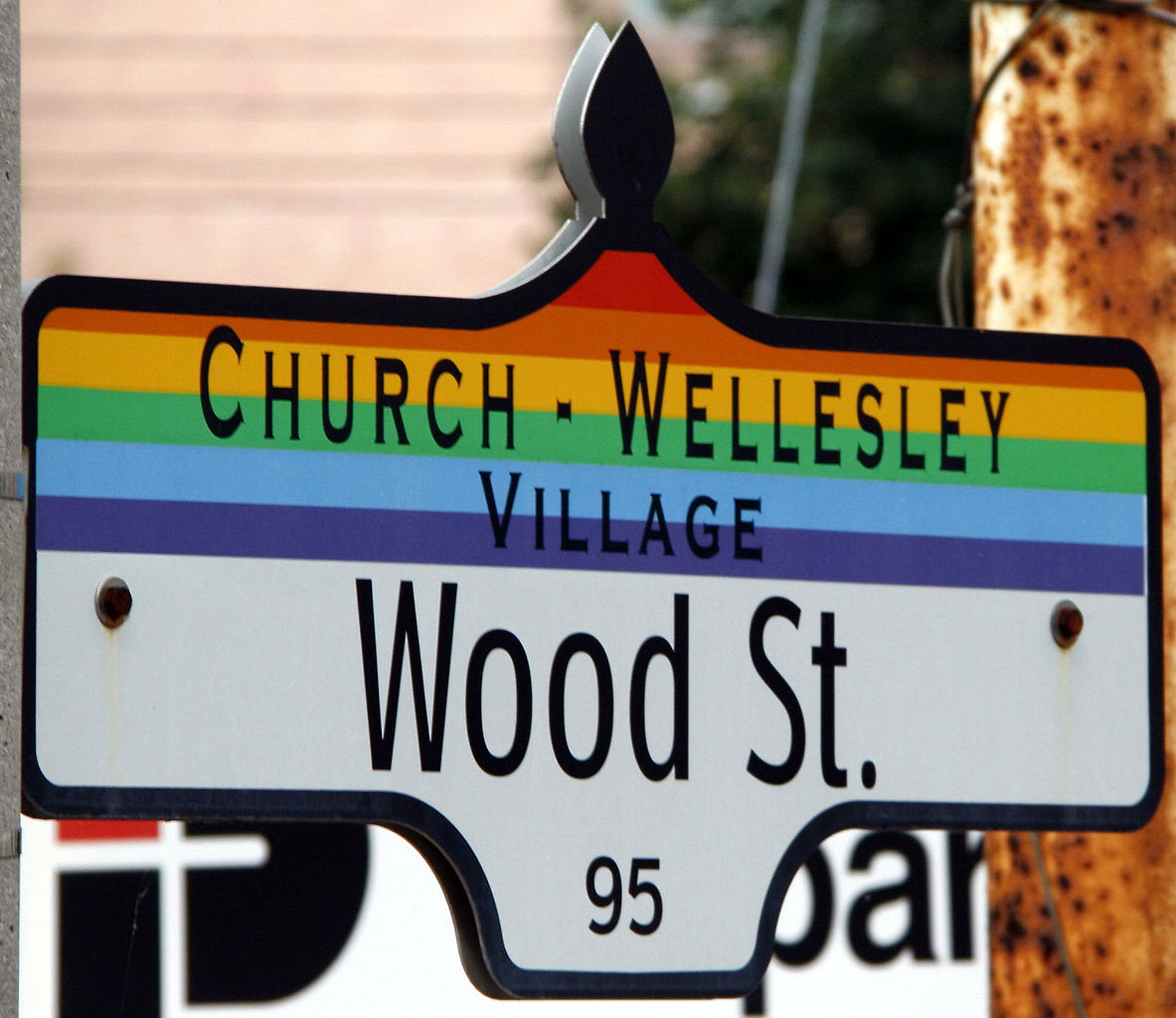
Church and Wellesley is famously known as Toronto’s Gay Village.
It contains the largest LGBTQ community in Canada and is also home to a thriving restaurant, retail and entertainment scene.
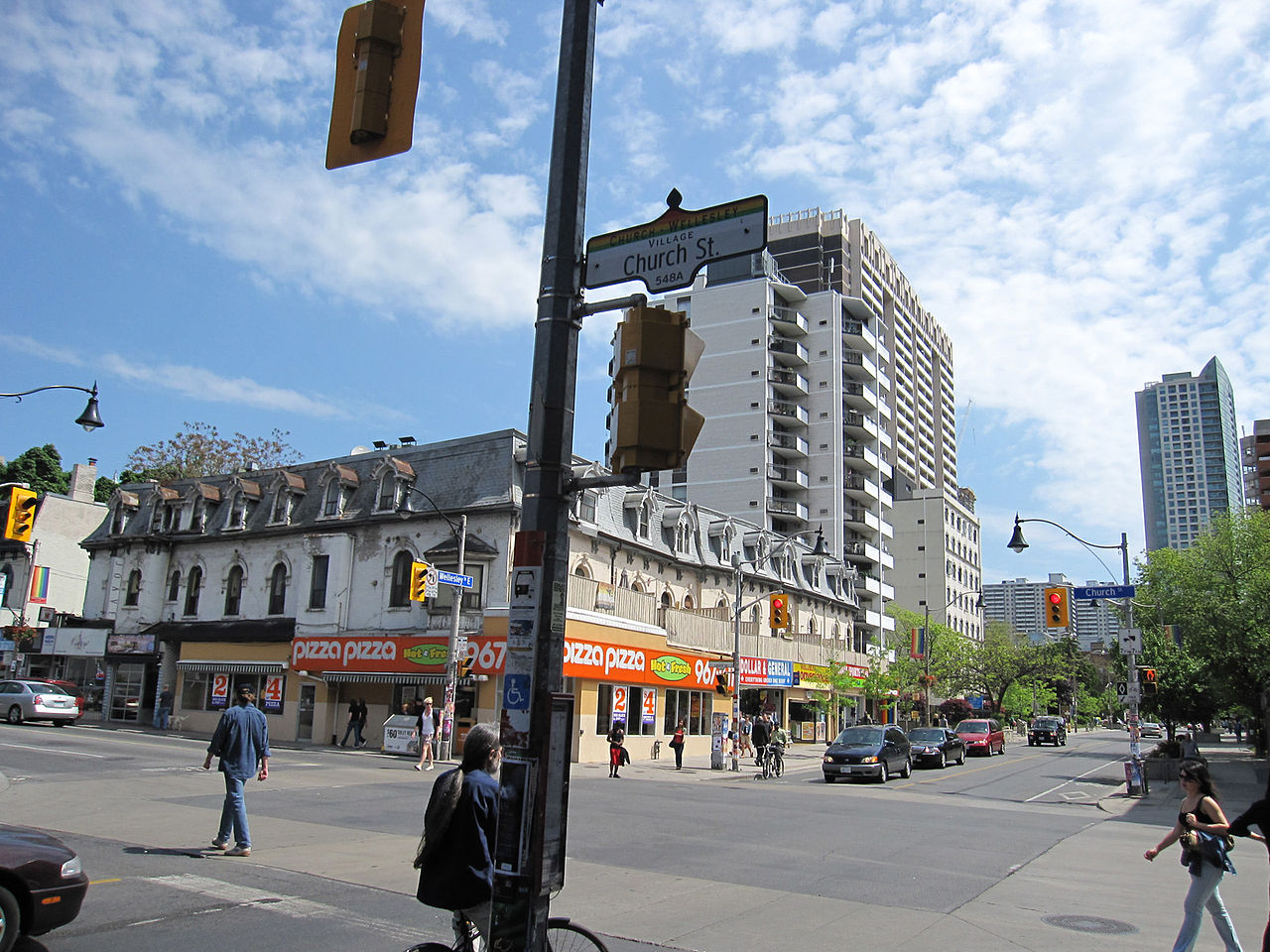
According to The Globe and Mail:
Church Street, one of the most vital gay villages in the world, is being transformed – by gentrification, by technology, by social progress.
The Village has gone from being a remote cultural enclave of Toronto to an upscale, progressive and prosperous neighborhood.
Tourism Toronto describes it as “packed with cafés, restaurants, gay-oriented shops and a vast array of hot bars and nightspots.”
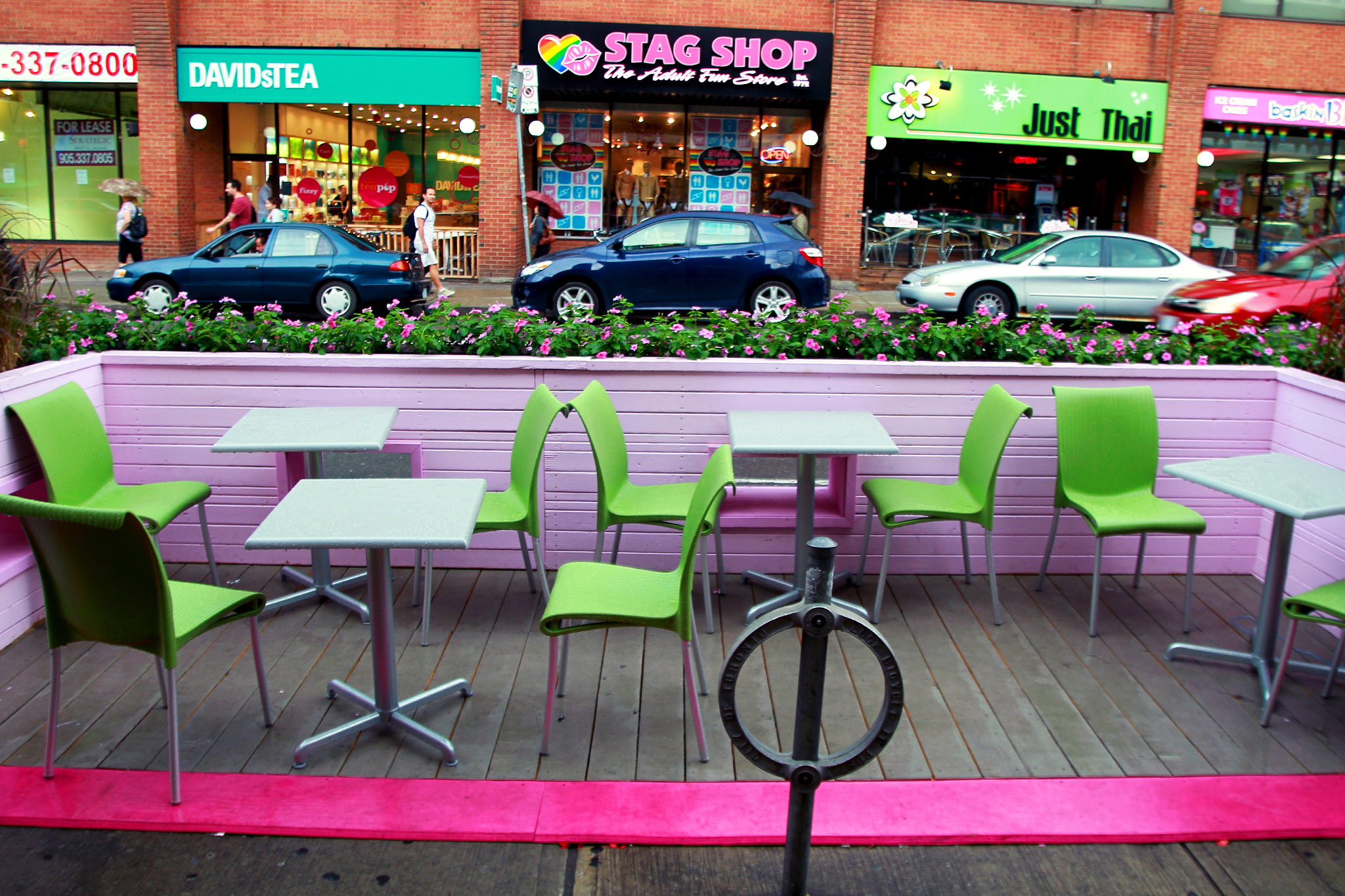
Church and Wellesley is also the epicenter of Toronto’s annual Pride Week.
With countless colourful floats and over a million visitors, it’s the biggest pride parade in all of Canada.

Other location highlights:
- Exciting annual events like Toronto’s biggest Halloween block party
- Amazing arts and culture, including art galleries, music, theatre and dancing
- Fantastic multicultural food, from Thai and Japanese to Mexican and European
- Within walking distance of several cafes, LCBO, Loblaws, bars and banks
-
99% Transit and Bike Score + minutes from Wellesley subway station
The WOW Factor
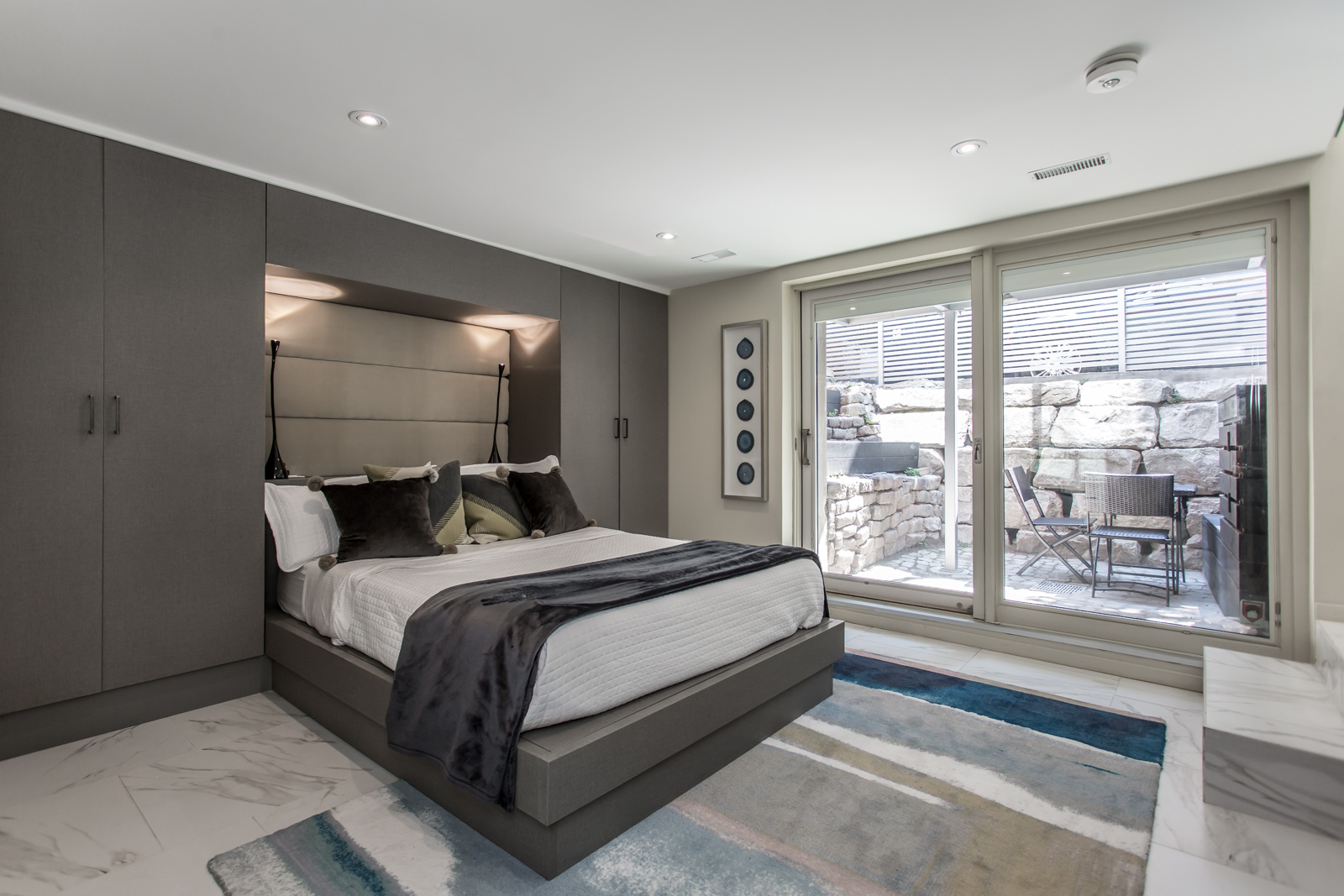
115 Maitland Street offers 2 floors of fully-furnished living space in one of Toronto’s hottest neighborhoods.
Every comfort you could want is inside, while every convenience you crave is just outside.
Food, drinks, entertainment, shopping, arts and culture—Church and Wellesley has these in abundance.
Want to learn more about 115 Maitland Street? Contact me below for more details.

