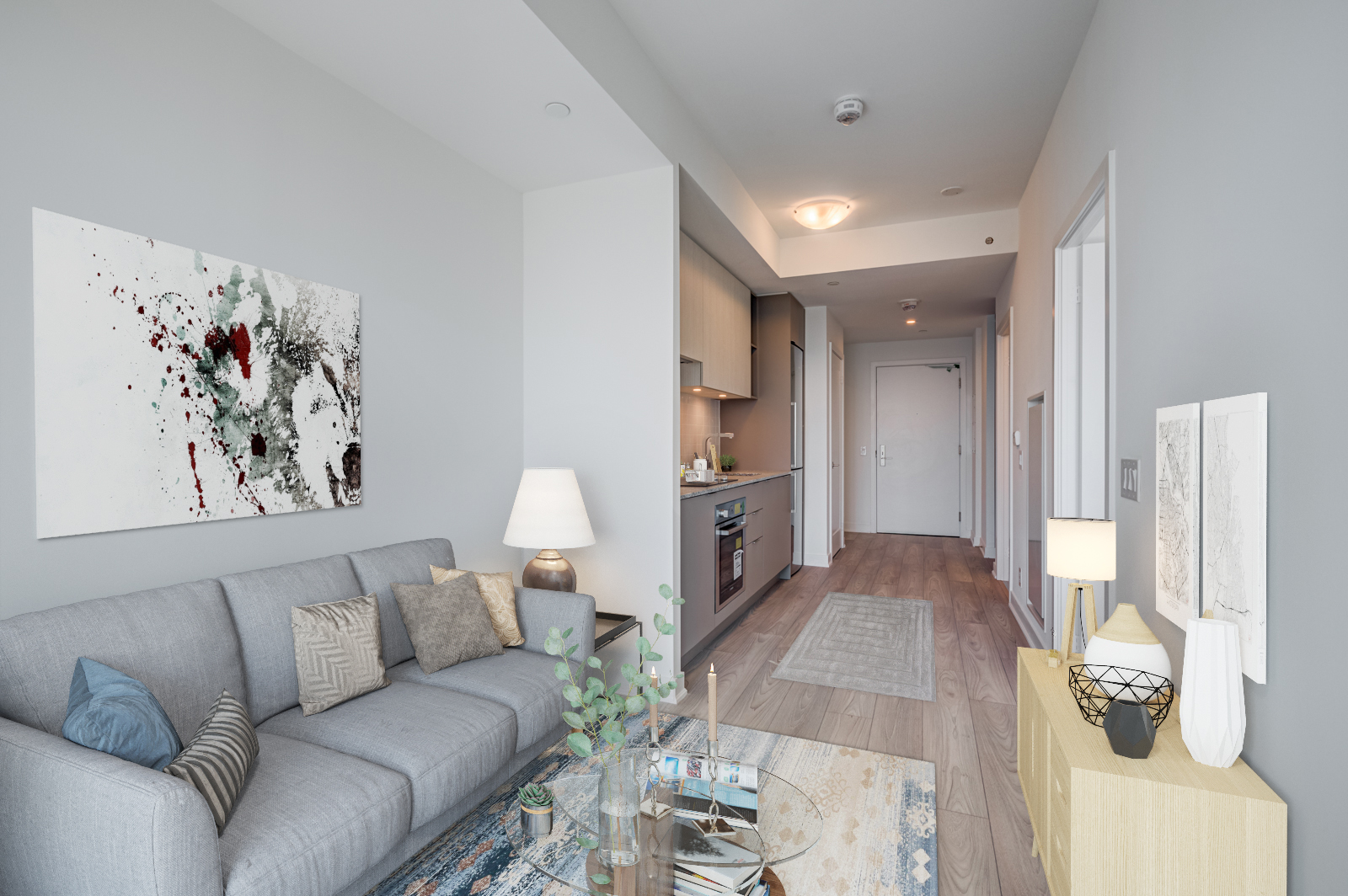Overview: 120 McGill St, fully-renovated Victorian house with 6-beds, 6-baths, 3 kitchens, a private deck, backyard and driveway. Separate basement entrance and amazing Church-Yonge Corridor location.
Address: 120 McGill St Toronto Ontario M5B1H6
Neighbourhood: Church-Yonge Corridor
Floors: 3
Parking: yes (2 spaces)
Size: 2542.9 sq. ft.
Bedrooms: 5 + 1
Washrooms: 6
Basement: finished
Floors: laminate
A/C: Yes
Heating: Gas
Sold: $1,695,000
Agent: Wins Lai, Living Realty Inc., Brokerage
About 120 McGill St
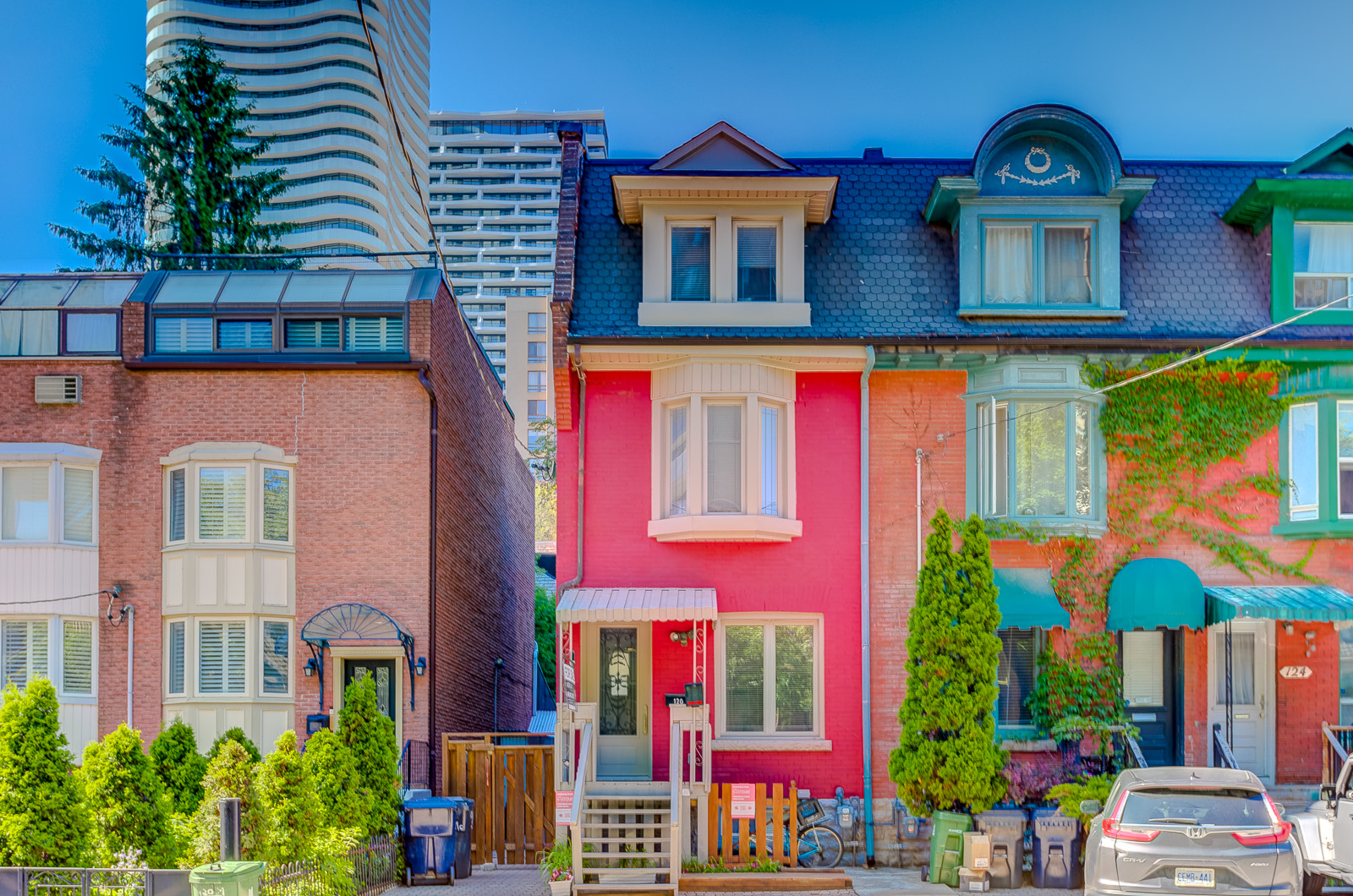
The 3-storey Victorian house has a classic red-brick exterior with a spacious 2-car private driveway.
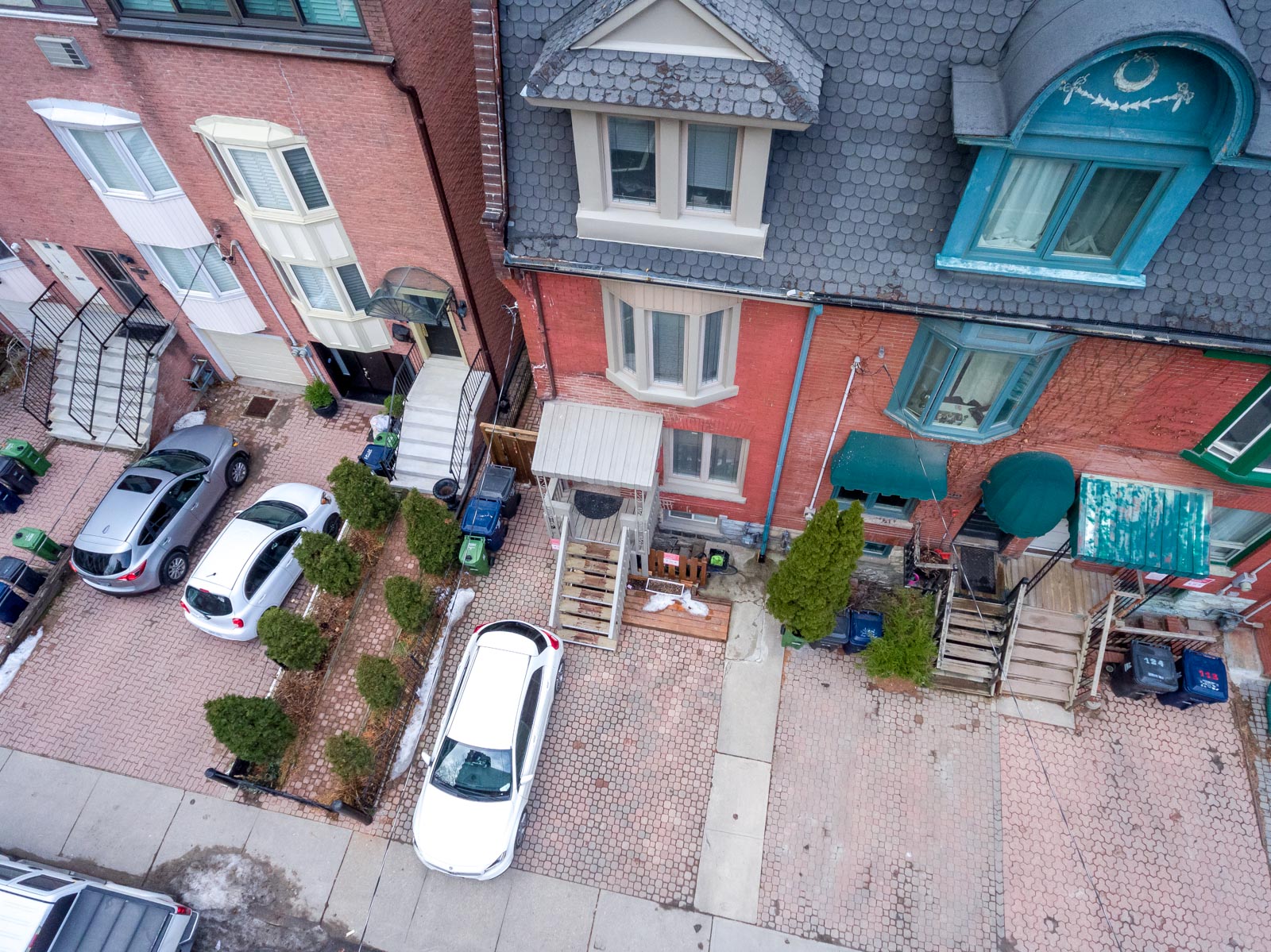
And because 120 McGill St lies on a quiet corner of the Church-Yonge Corridor, residents can enjoy both privacy and access.
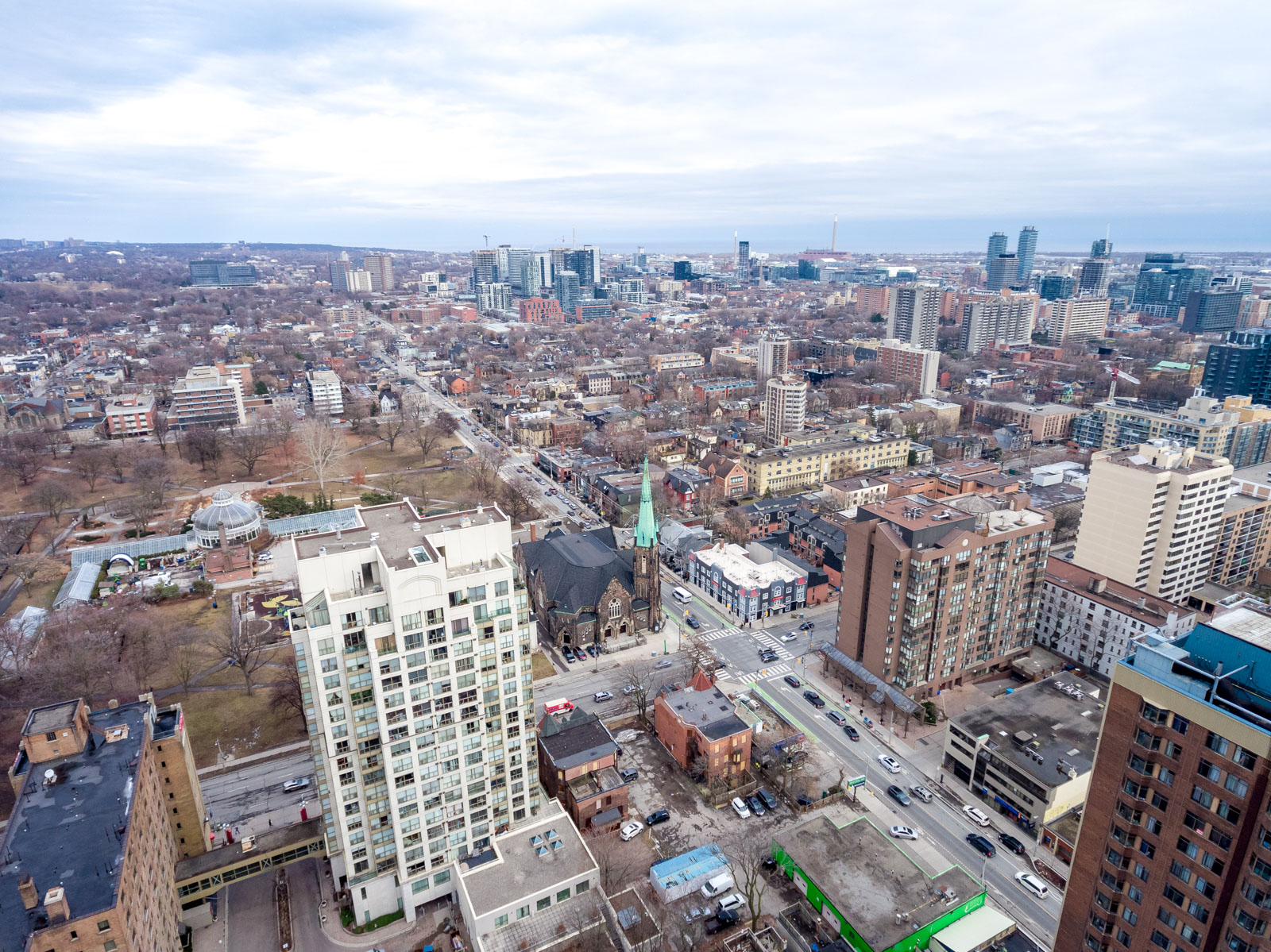
120 McGill St is currently tenanted and presents an amazing investment opportunity. Buyers can choose to either rent out their property or move in.
120 McGill St – Main Floor
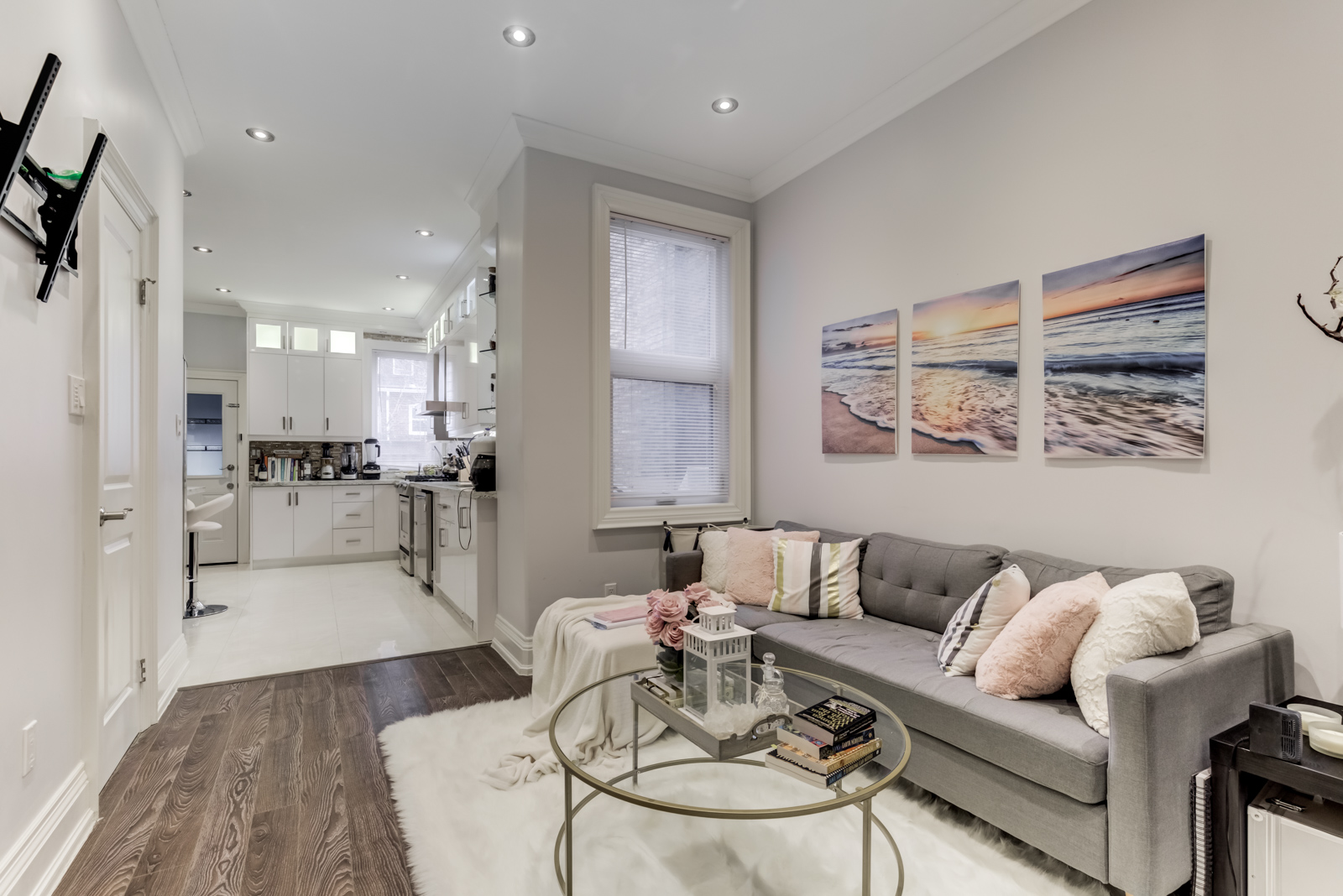
The freehold property spans a total of 2542.9 sq. ft. and consists of 6 bedrooms, 6 baths, 3 kitchens, and multiple living and dining areas.
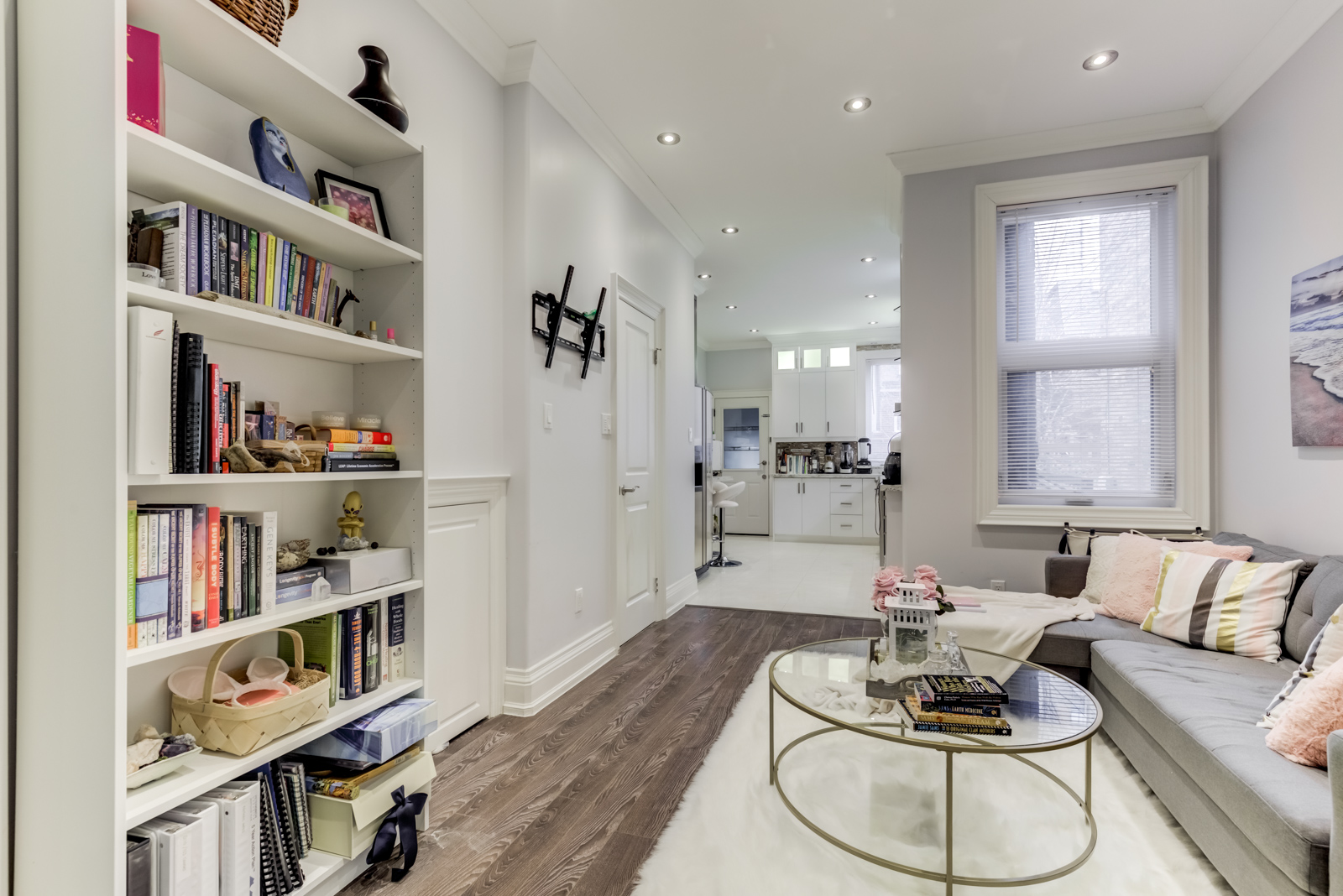
That’s because it’s been fully renovated and brought into the 21st century.
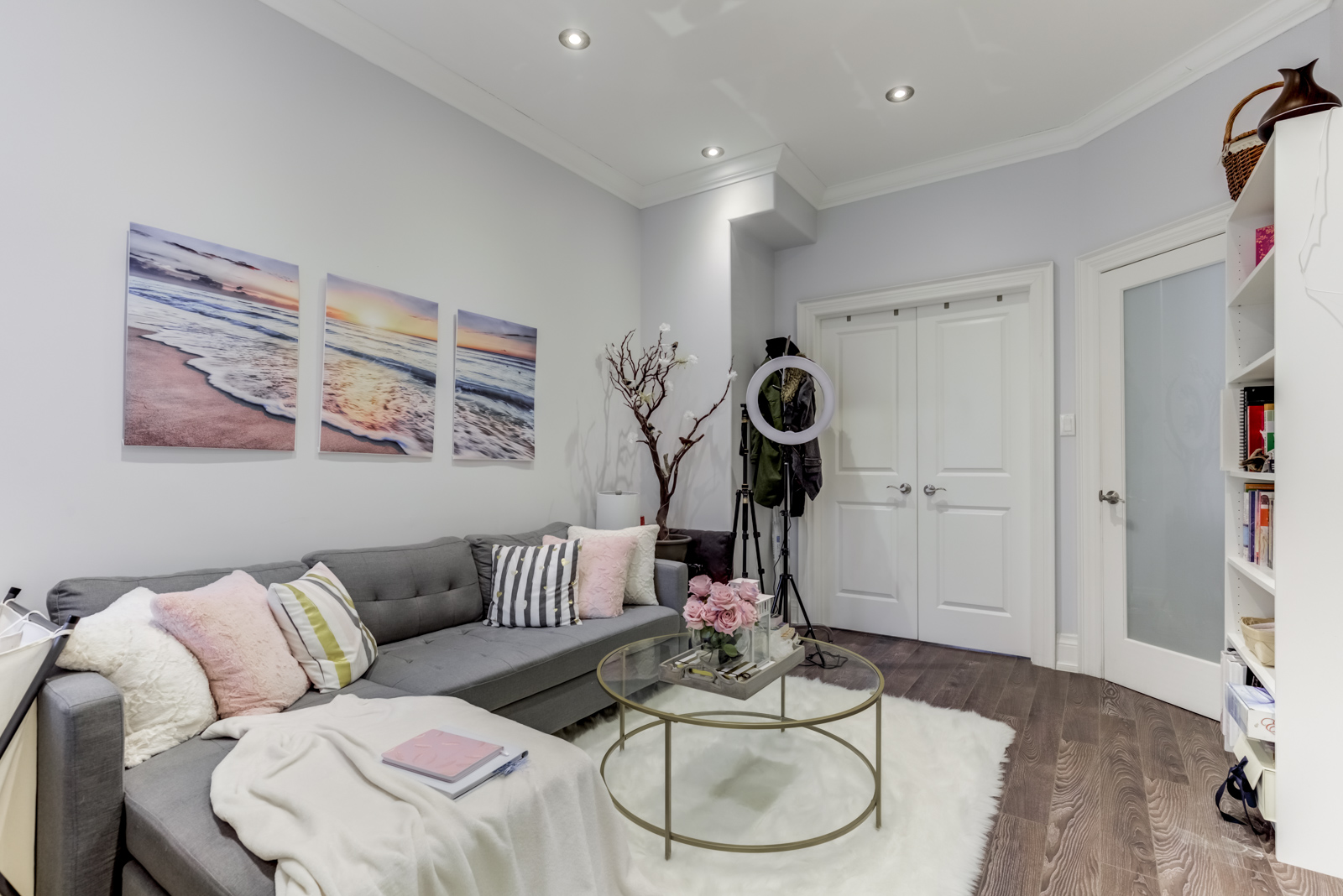
More significant changes include the windows, roof, deck, furnace, air conditioner and hot water tank, all of which were upgraded in 2015.
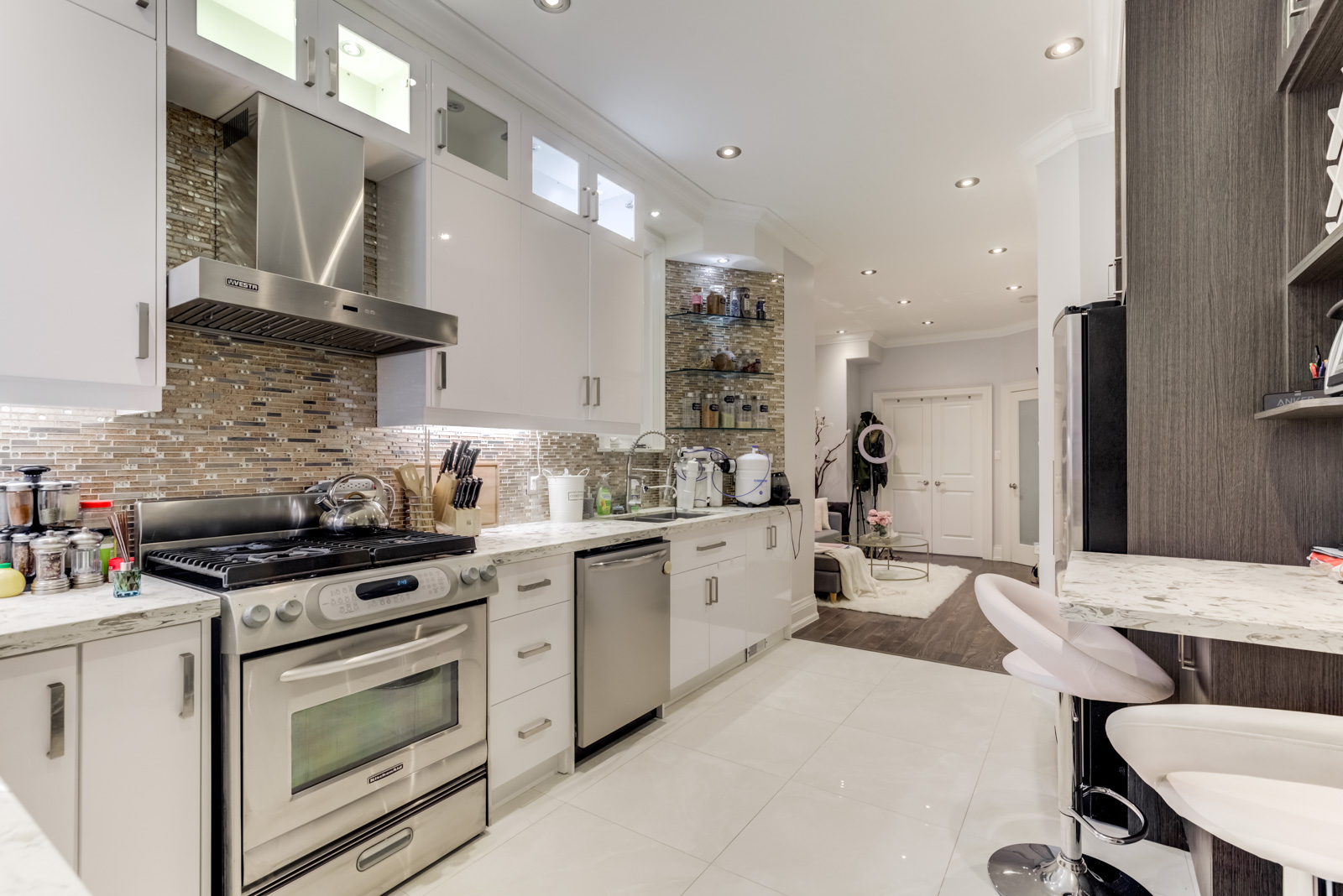
The main floor kitchen boasts a stylish back-splash, plentiful storage with built-in lights, ceramic floors, a separate dining area and recessed lighting.
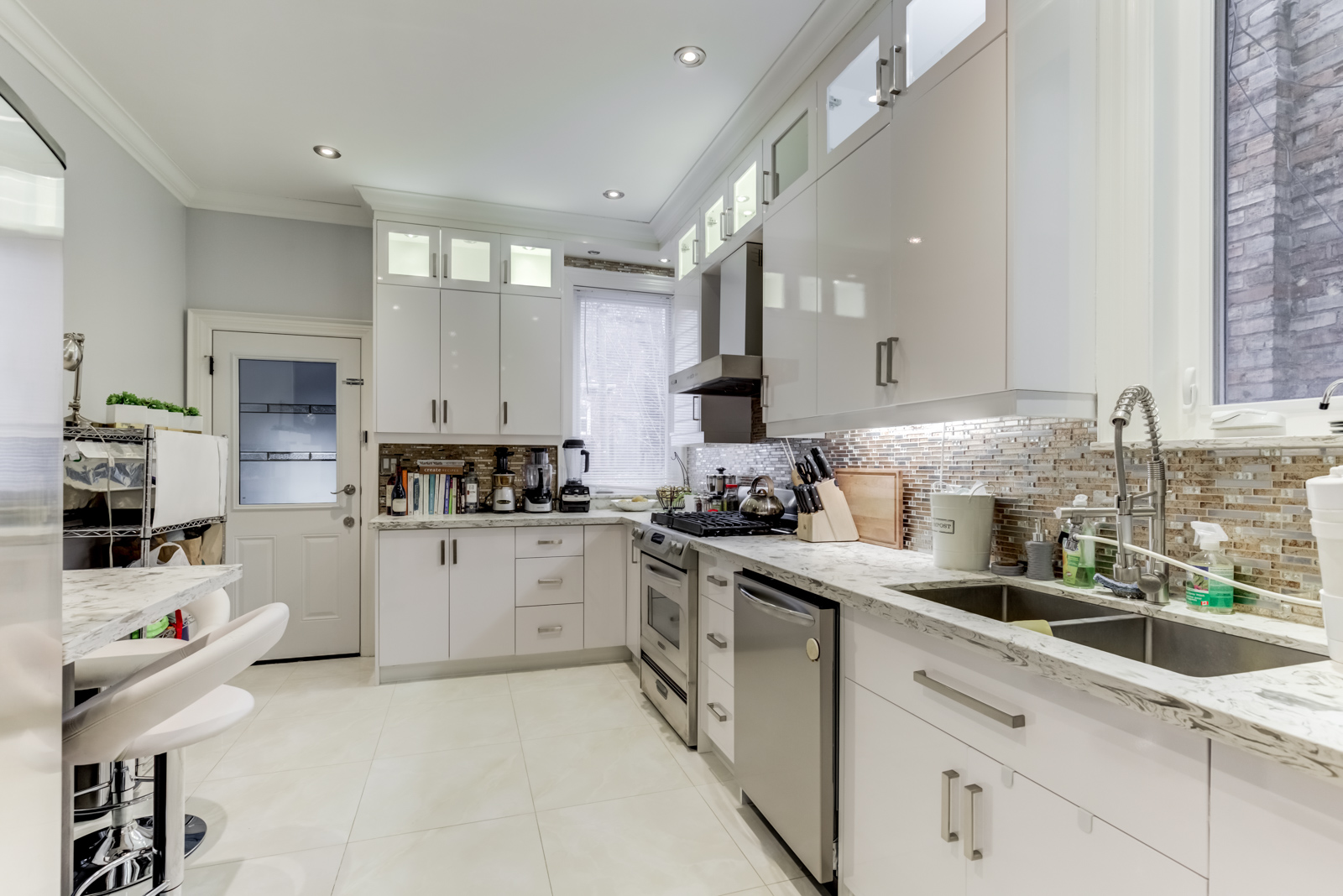
The main floor also has a bedroom with a solid entry door.
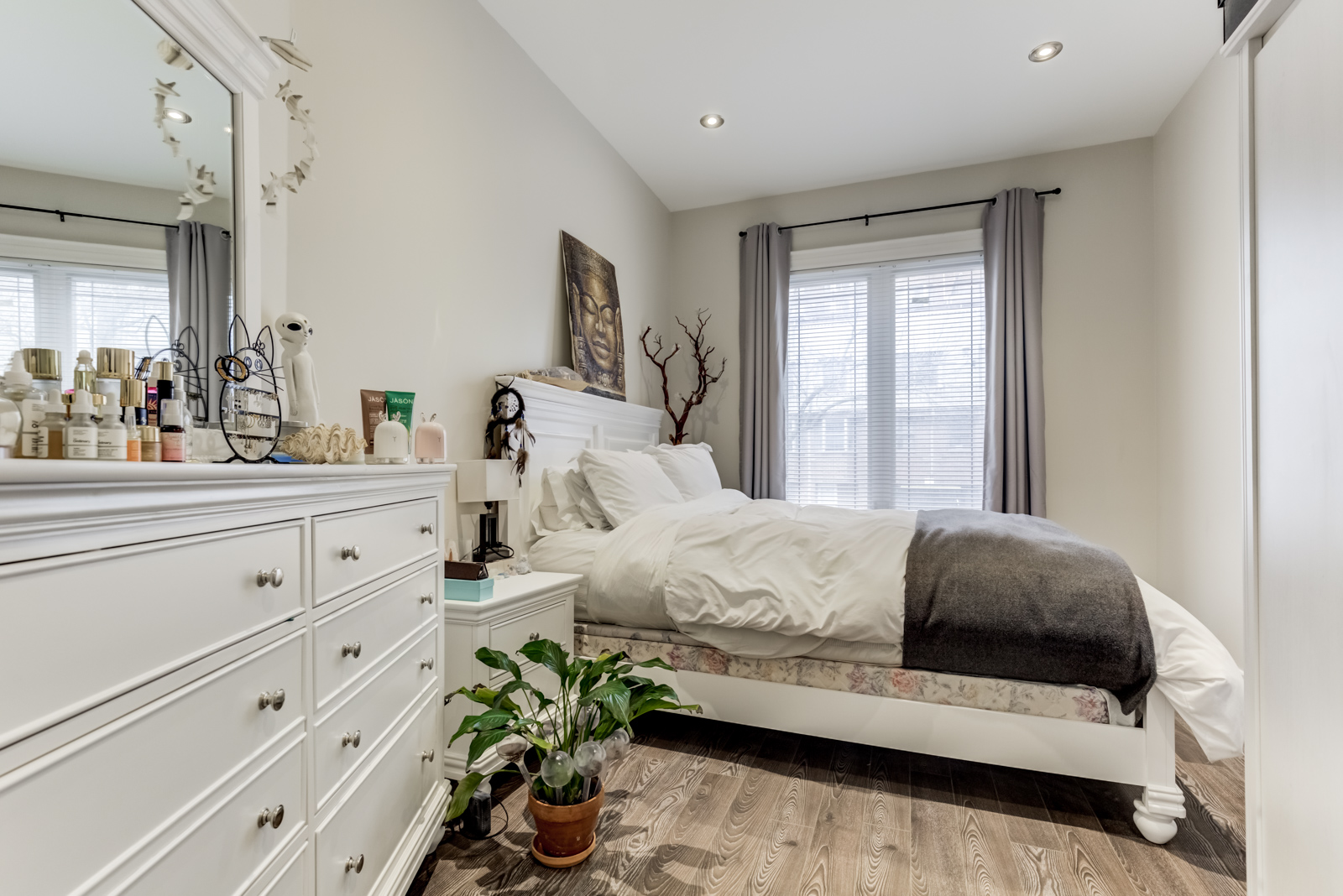
It’s also well-lit by both a huge window and pot-lights, and features a large closet as well as laminate floors.
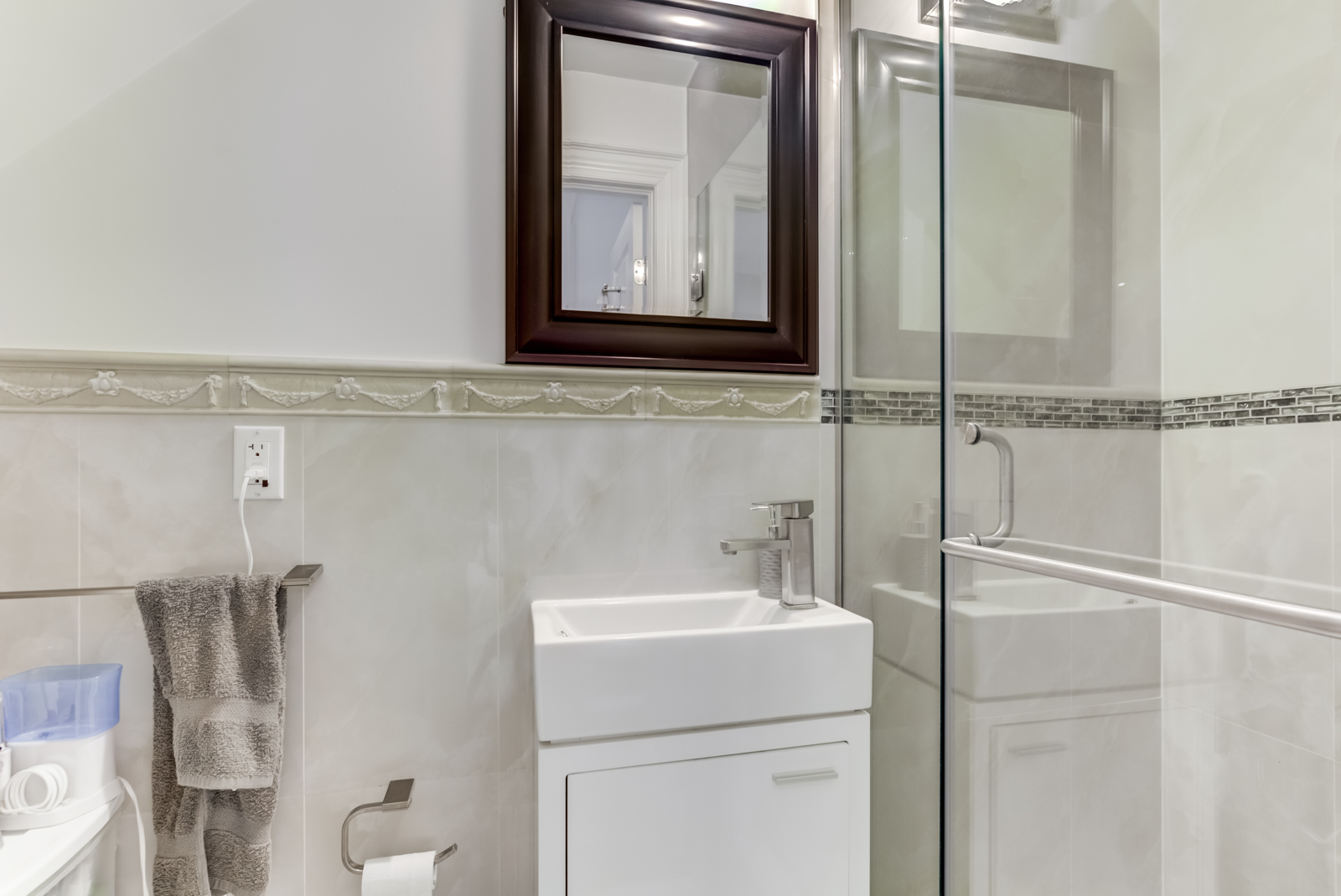
The main floor washroom has a walk-in shower, wall-mounted mirror and sink with storage drawer.
120 McGill St – 2nd Floor
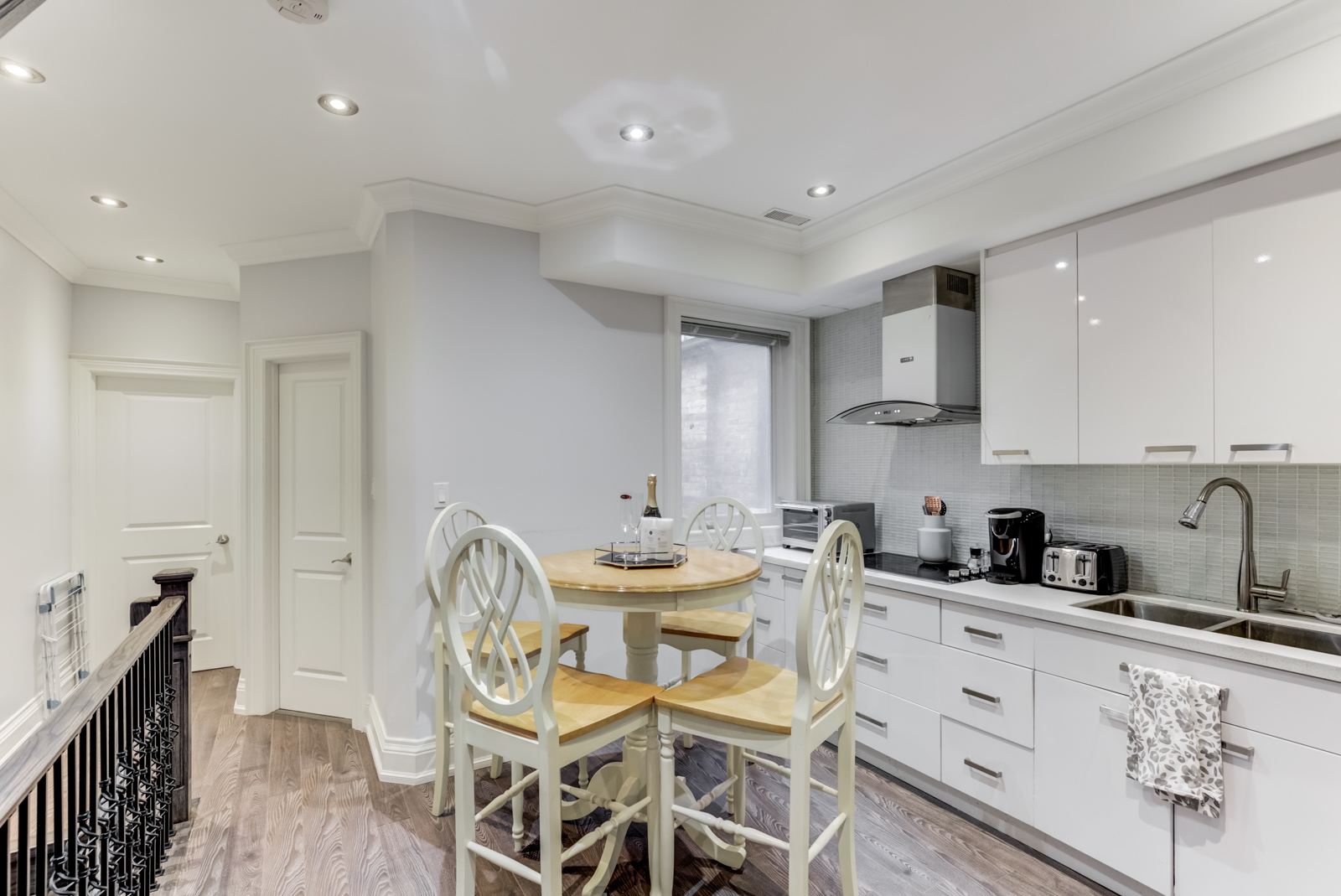
The second floor has undergone some major renovations, including a total redo of the kitchen and dining room.
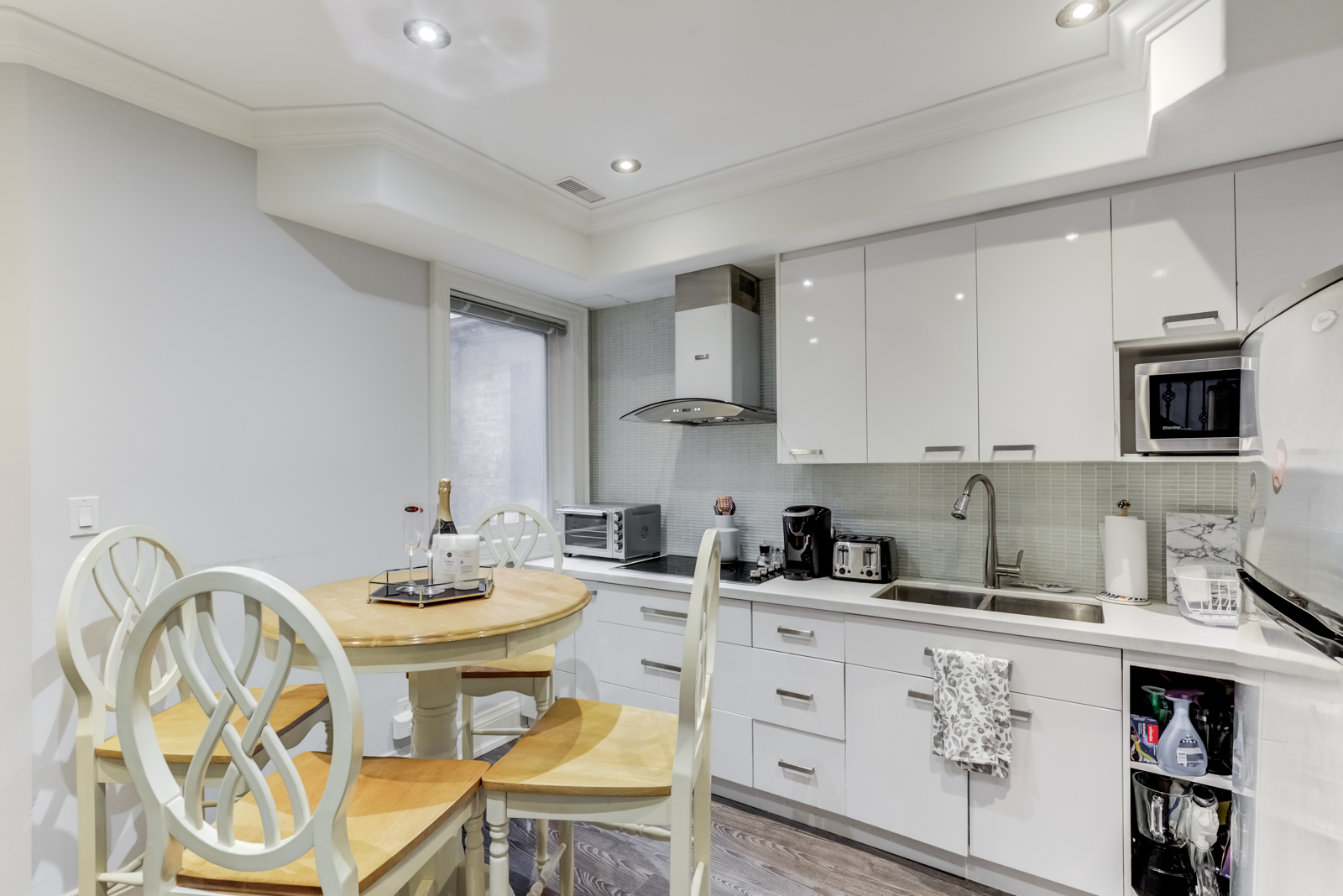
It also carries the latest appliances, such as a stainless-steel fridge, microwave, cooktop and ultra-modern rangehood.
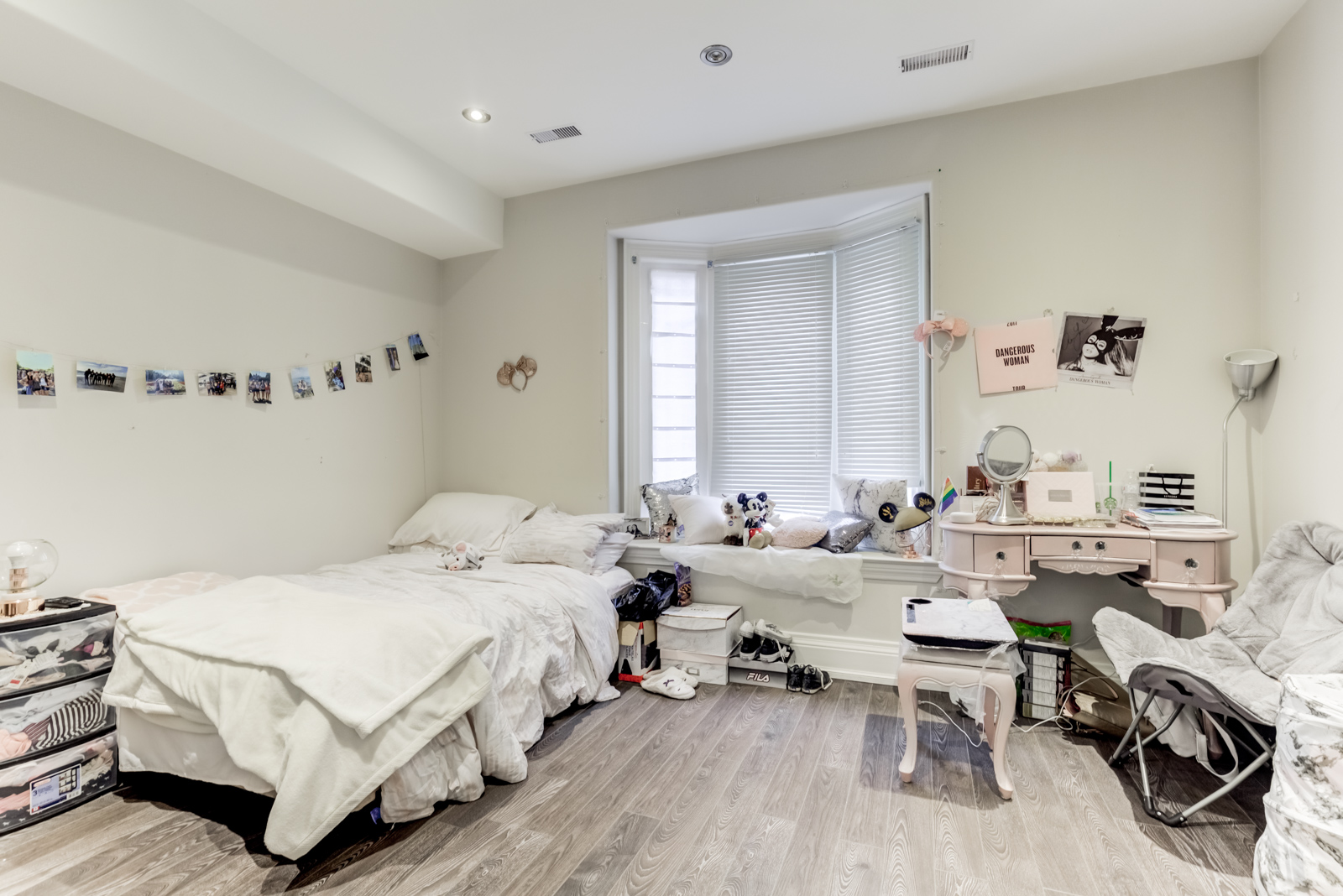
Plus it’s decked out in dark laminates, pot-lights, a bay window, and a 3-piece ensuite bath.
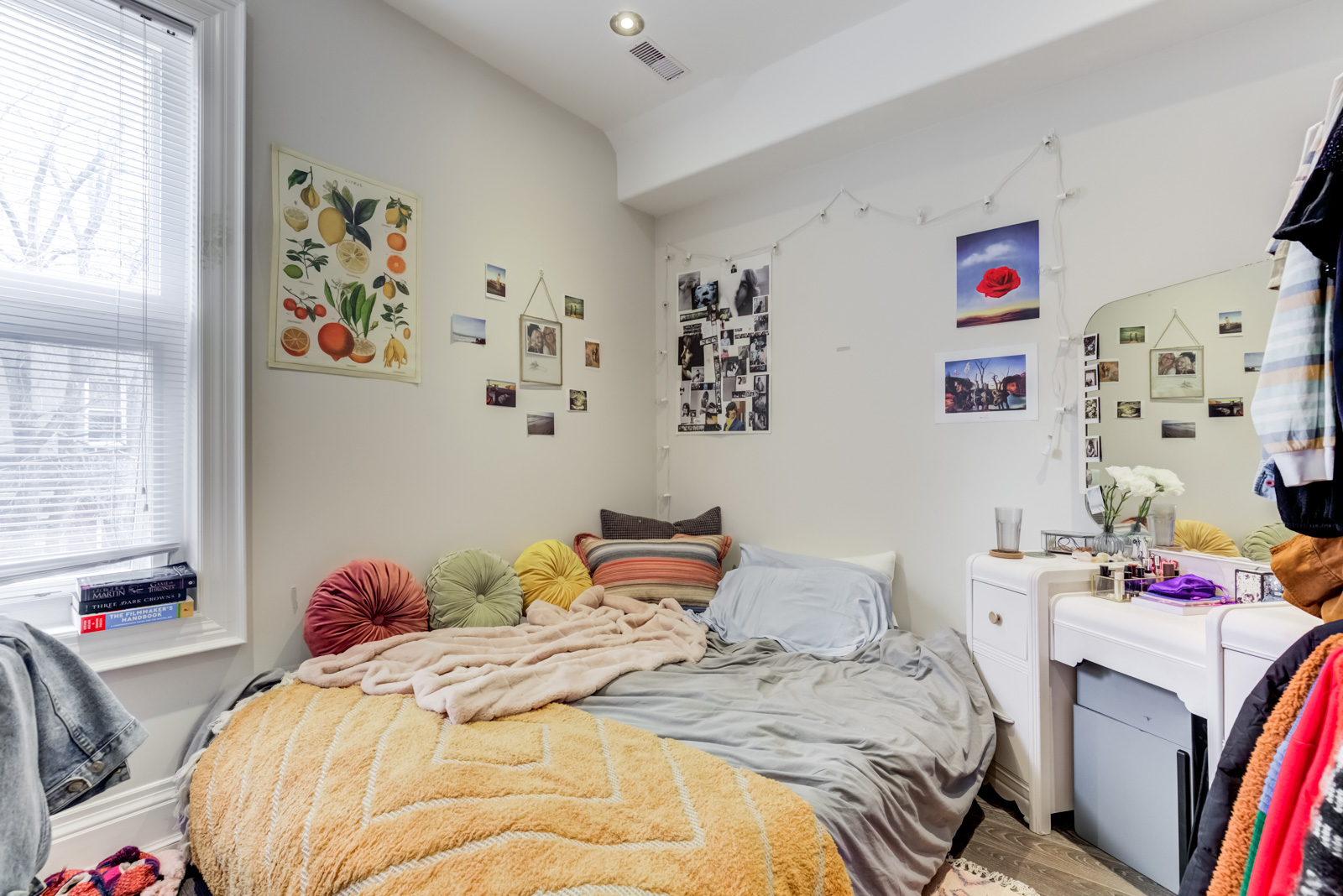
At 10.5 by 9.0 sq. ft., it’s big enough for a bed and several pieces of furniture.
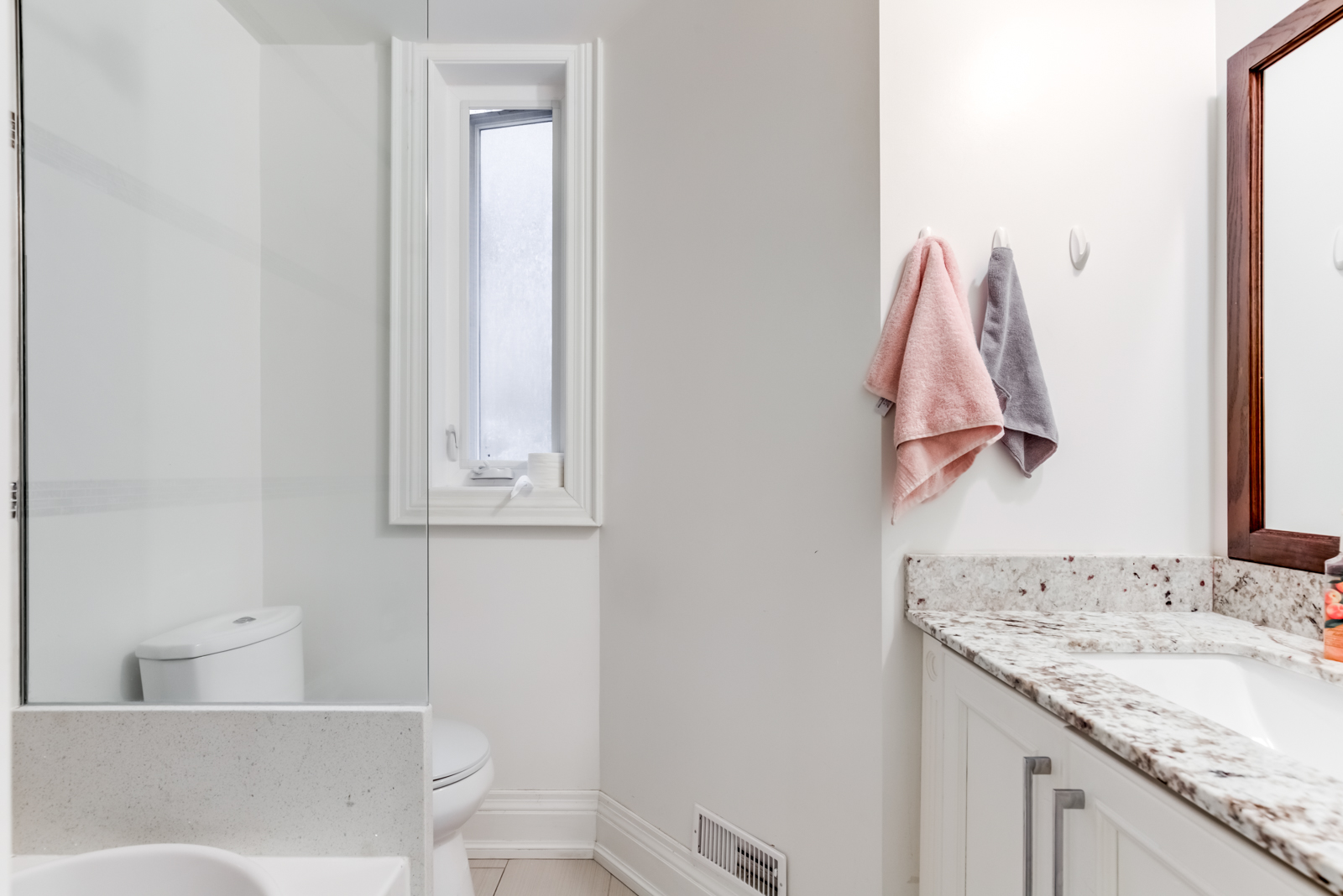
A clean, minimalist design also creates a relaxing atmosphere.
120 McGill St – 3rd Floor
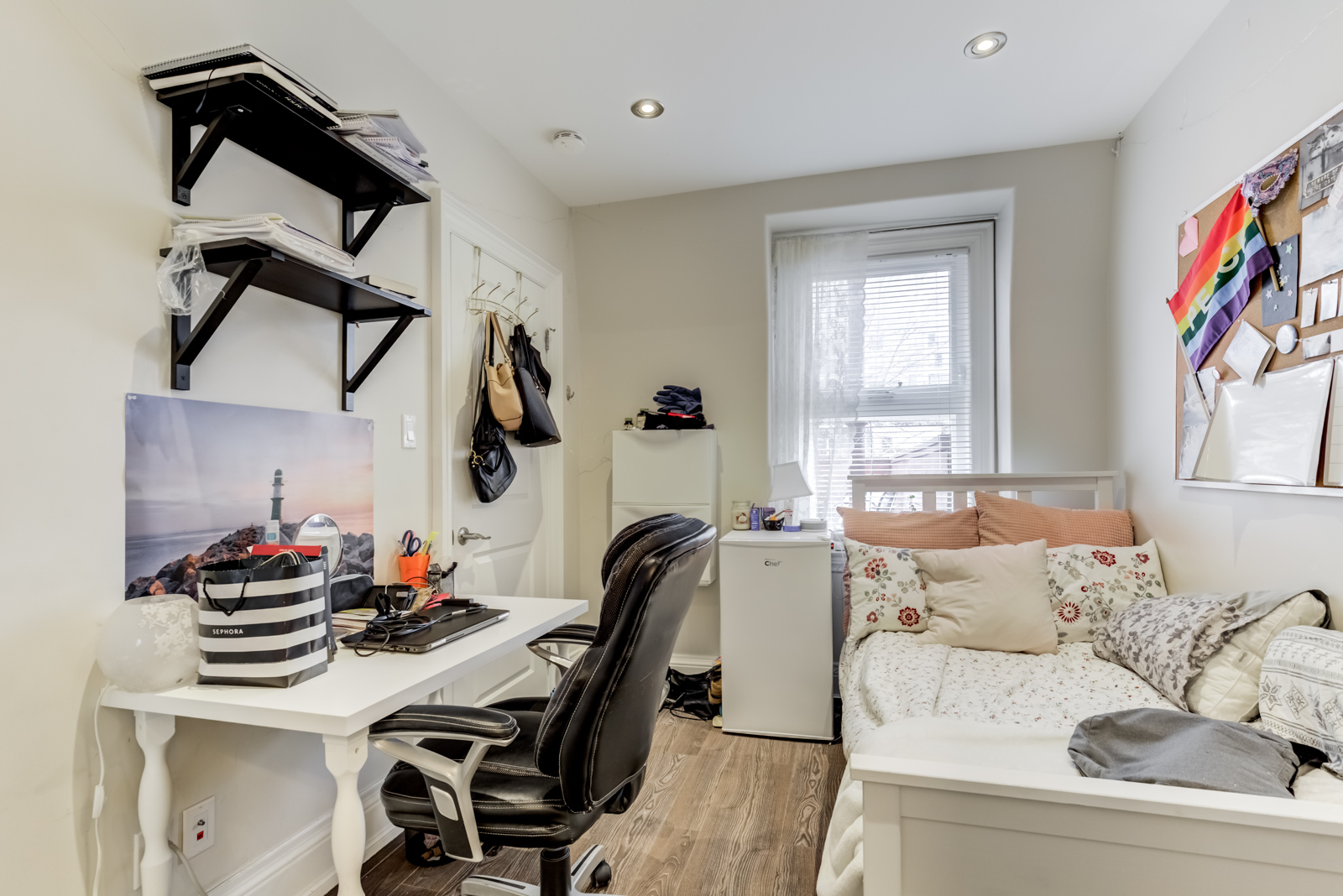
The bedroom above is outfitted with floating shelves, laminate floors, pot-lights, a large closet, and an ensuite bath.
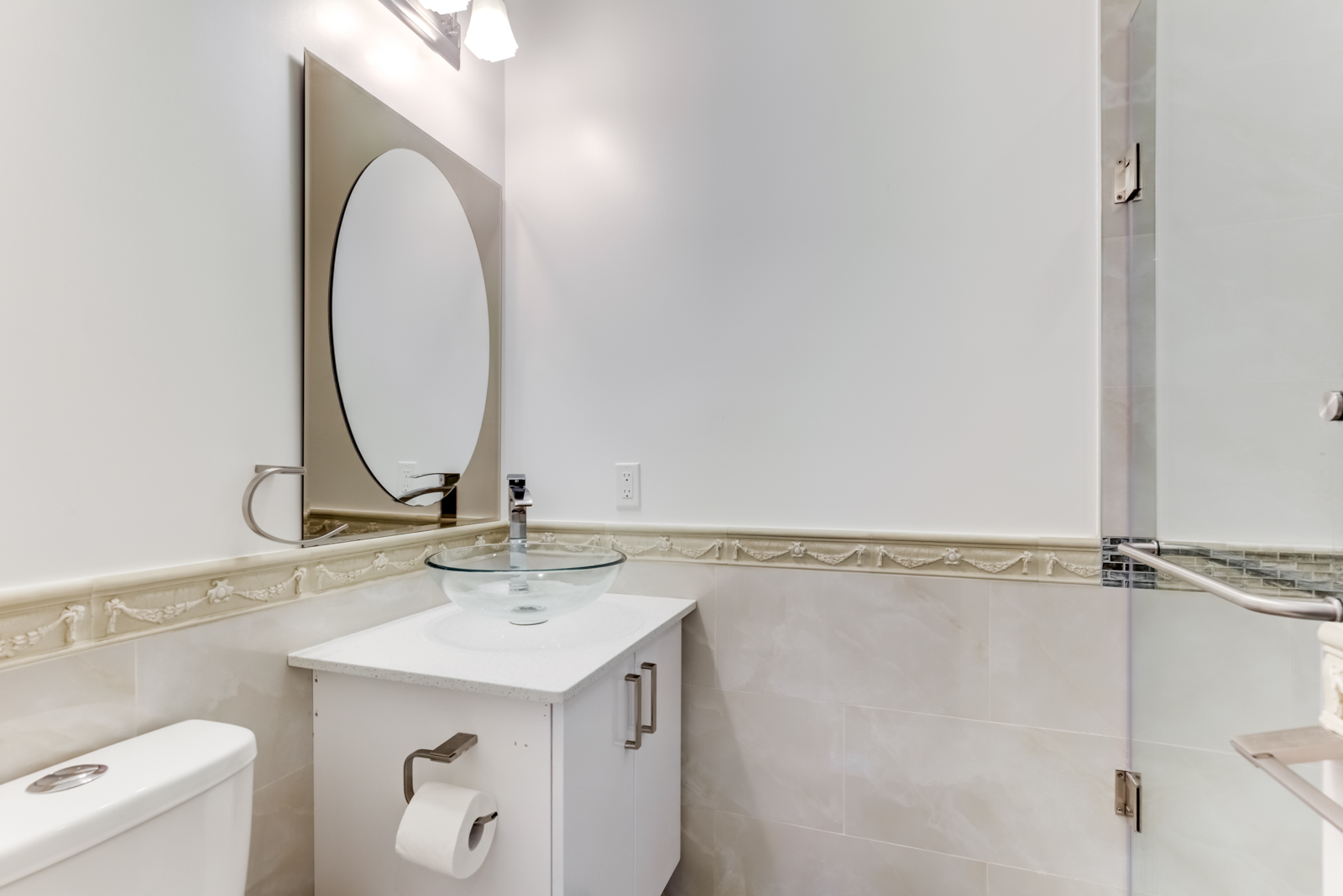
More practical components include a walk-in shower, oval mirror, dual cabinets, and a raised sink-bowl of gorgeous glass.
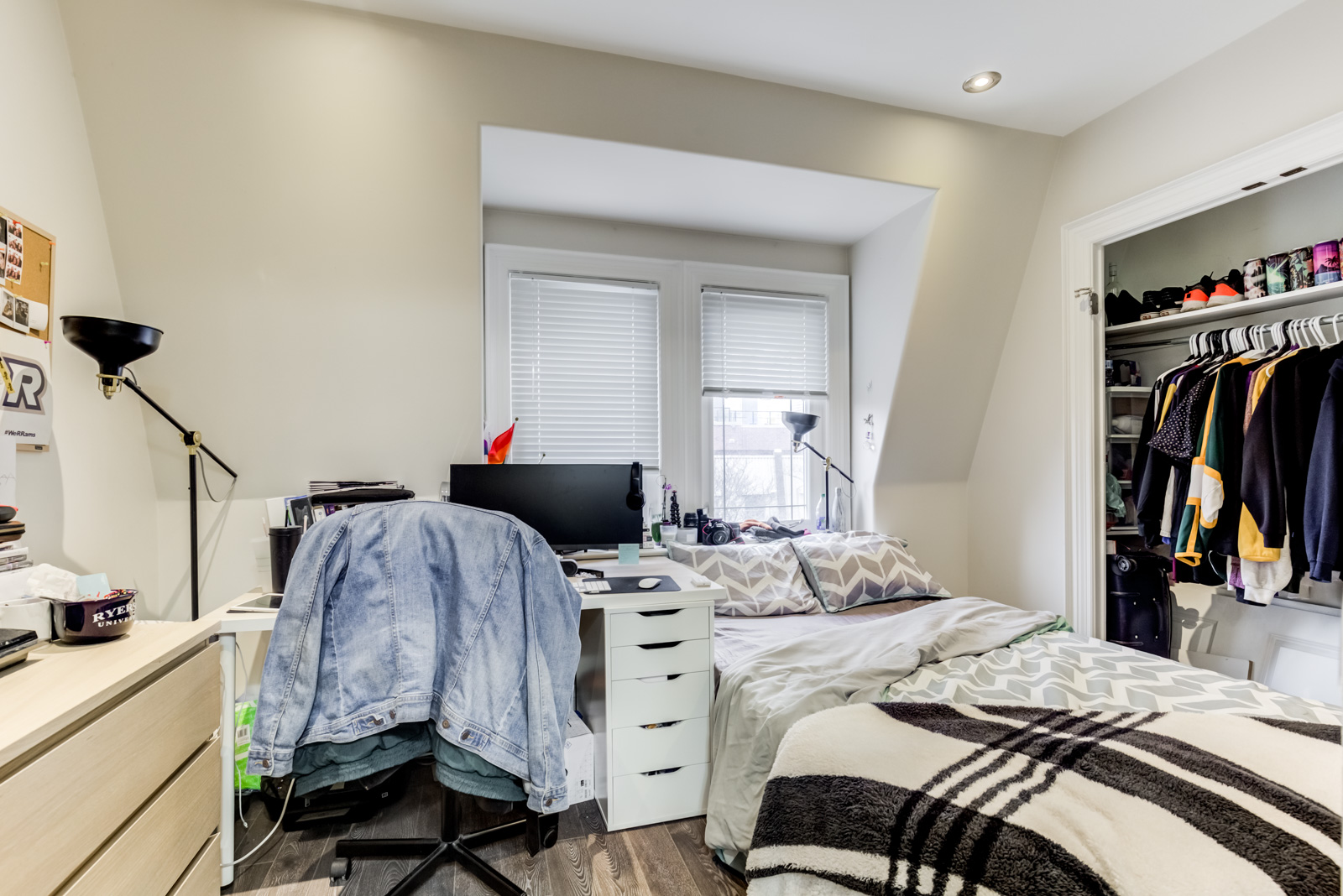
At 11.8 by 8.10 sq. ft., this enormous bedroom features laminate floors, pot-lights, double windows, and a wide closet.
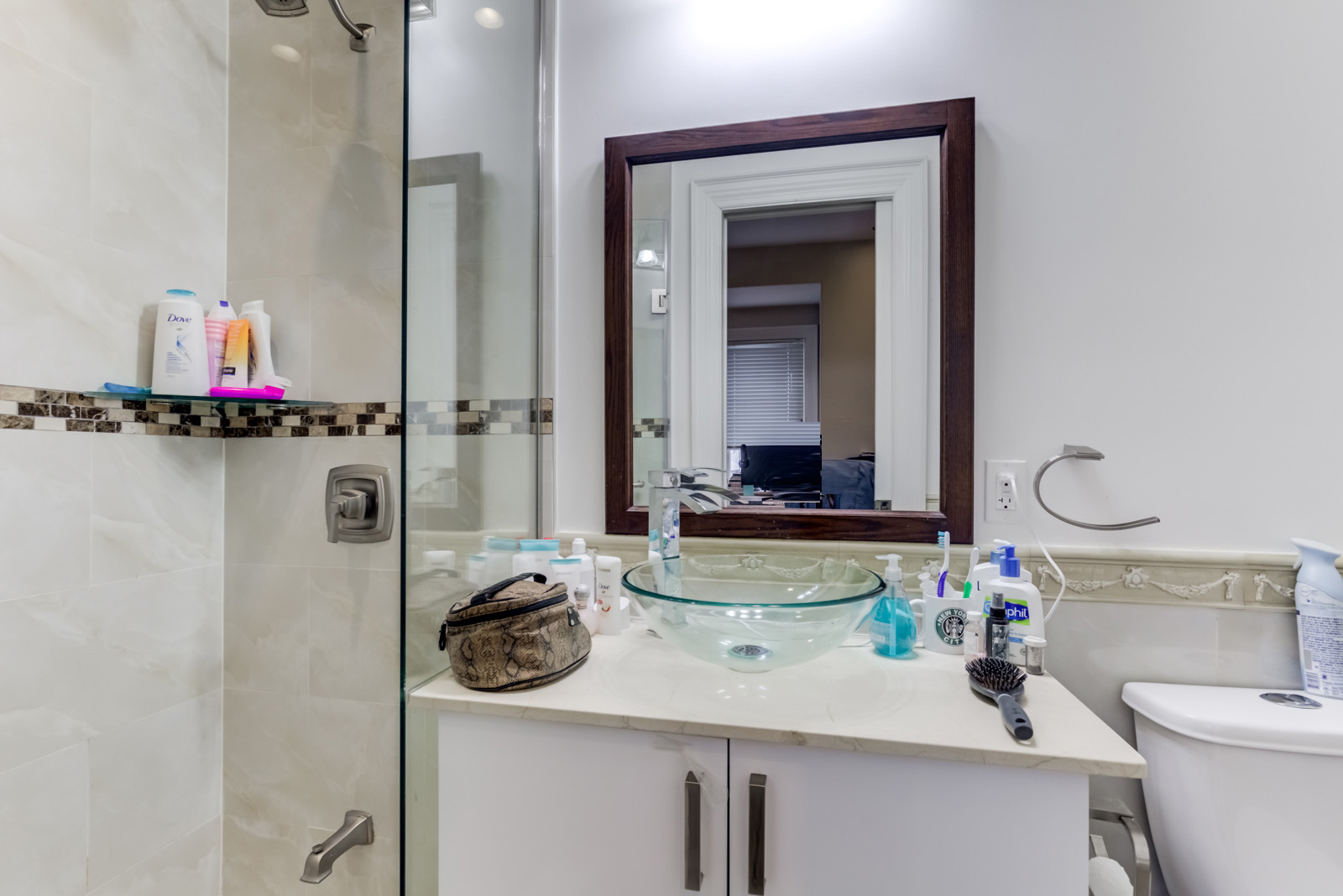
But the main highlight of the 3rd floor is certainly the private deck.
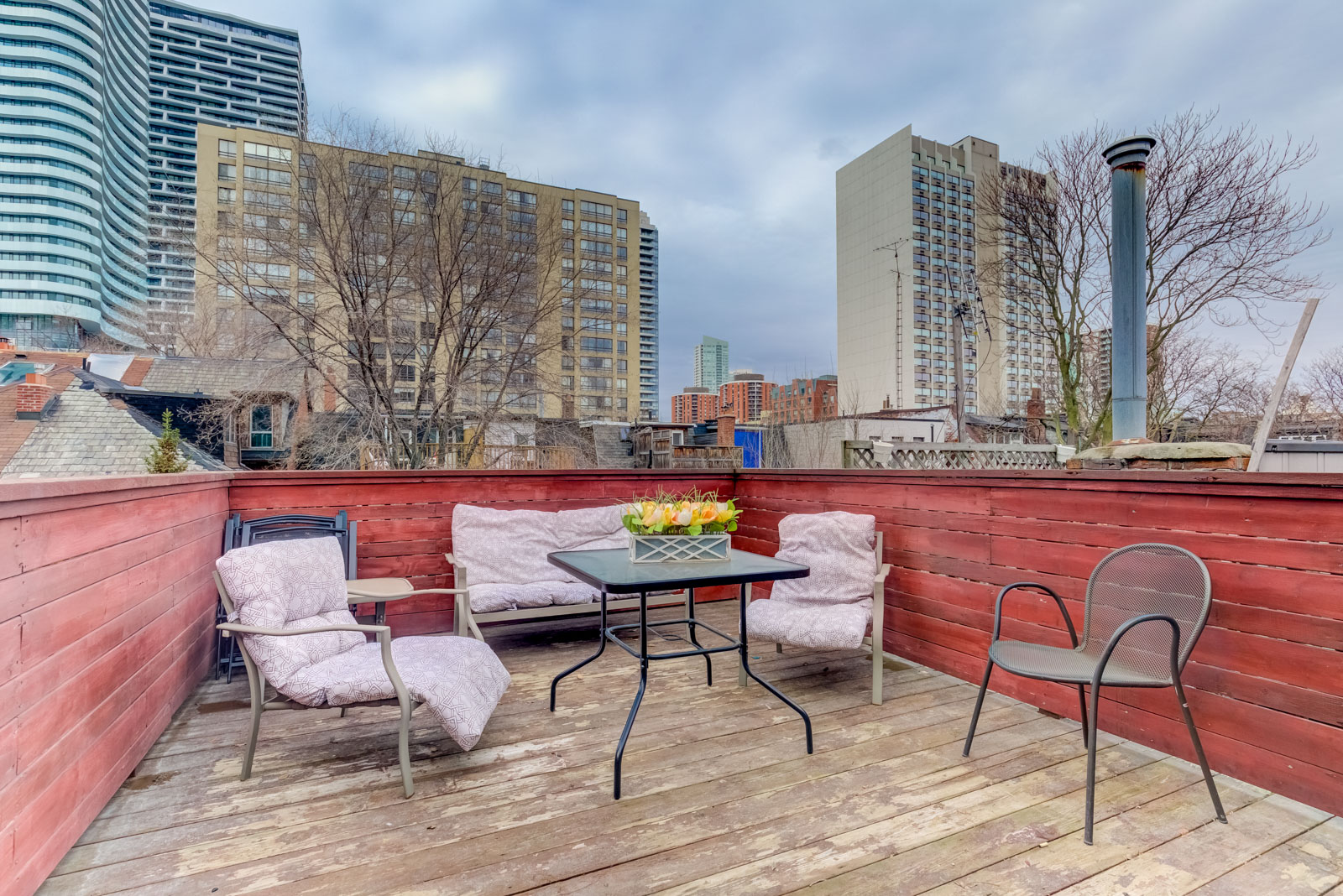
At 11 by 15 sq. ft., this wooden deck can handle several people as well as plenty of furniture.
120 McGill St – Basement
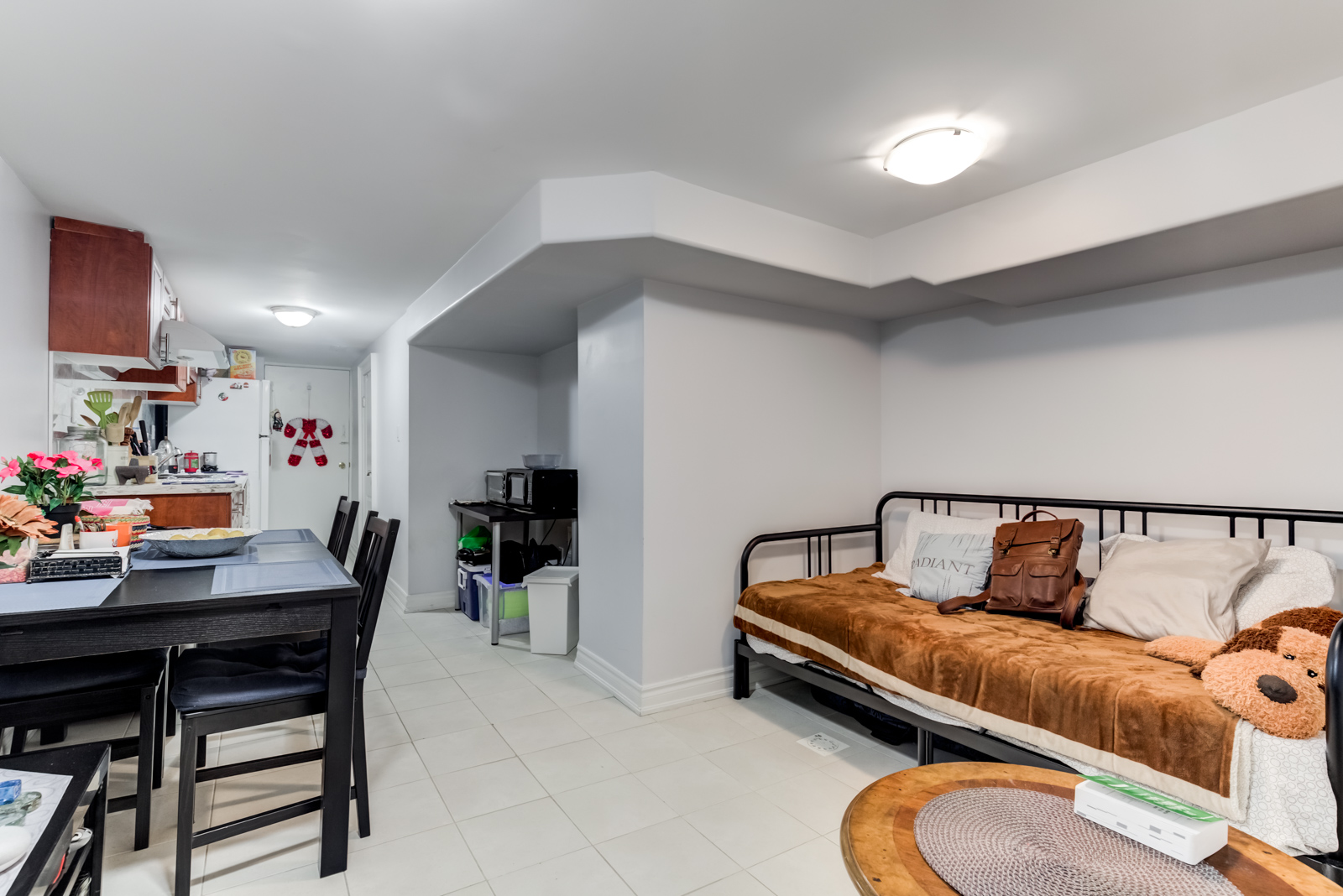
As the photo above shows, the basement’s living and dining areas are spacious and brightly lit, while the gray walls and ceilings appear brand new.
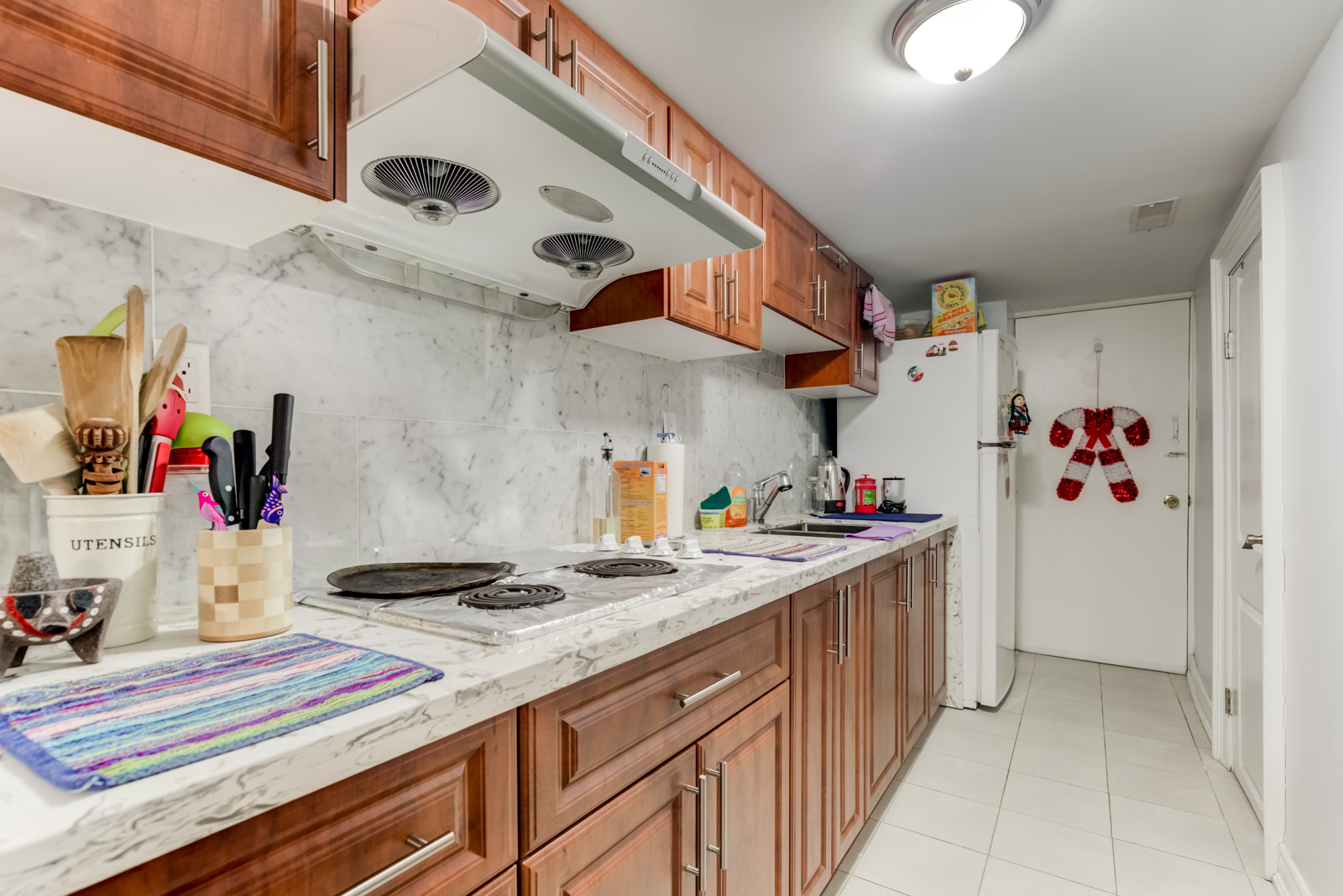
Appliances include a cooktop, refrigerator and a powerful range-hood with dual fans.
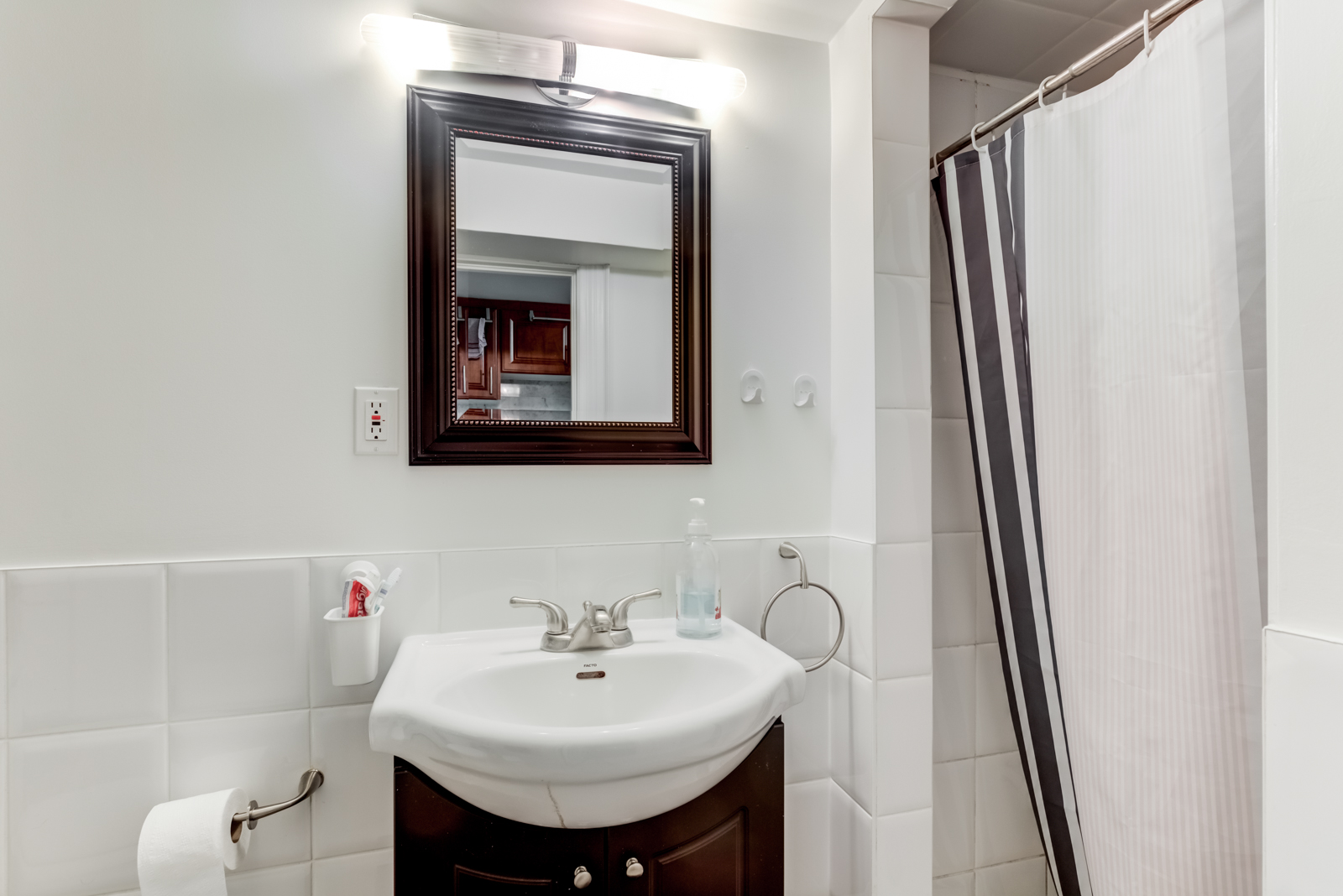
Meanwhile, the basement bedroom is an ample 9 by 10.3 sq. ft., with gray walls, pot-lights and a large closet.
120 McGill St – Backyard
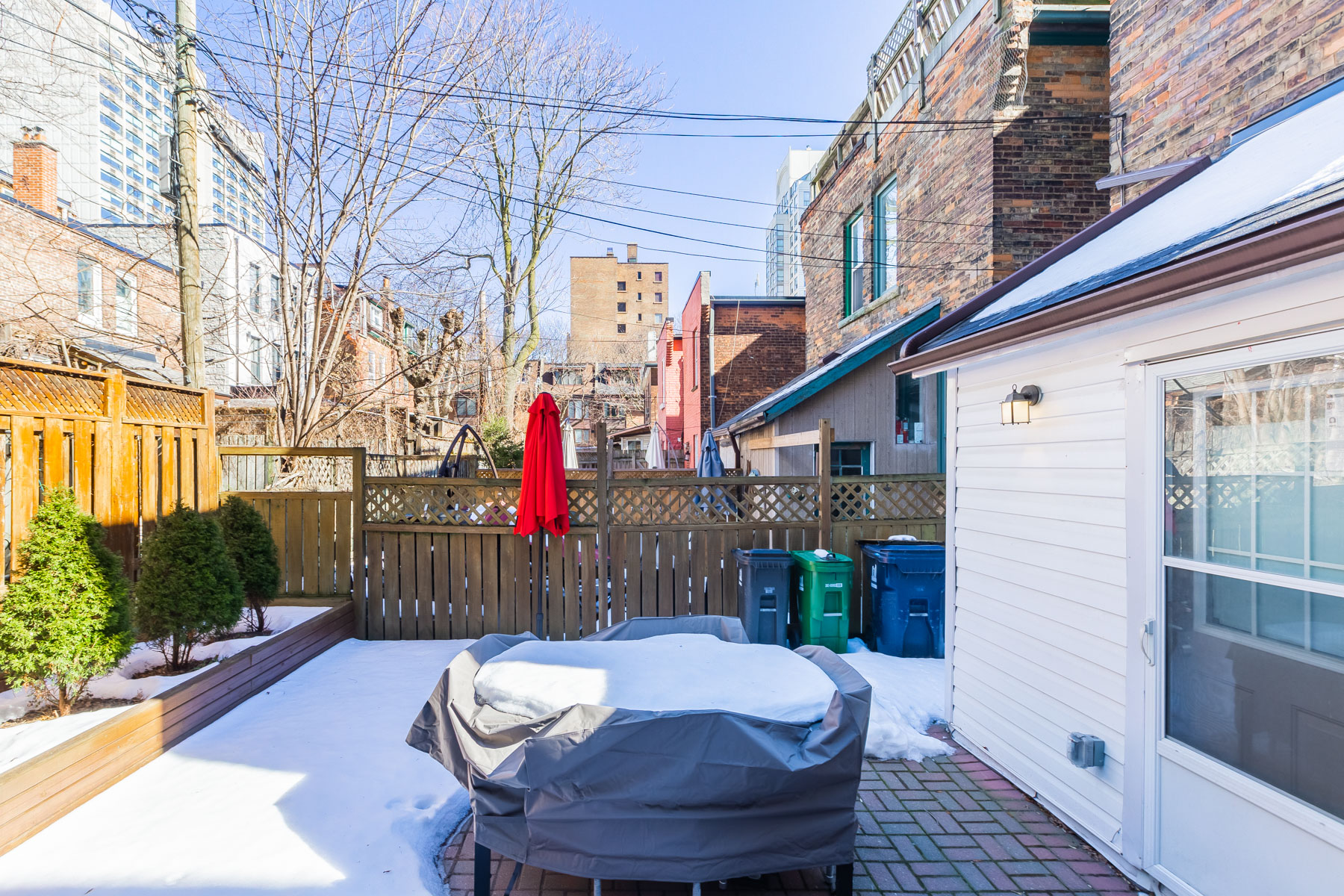
The backyard is fenced around for privacy, allowing residents to socialize and entertain in peace.
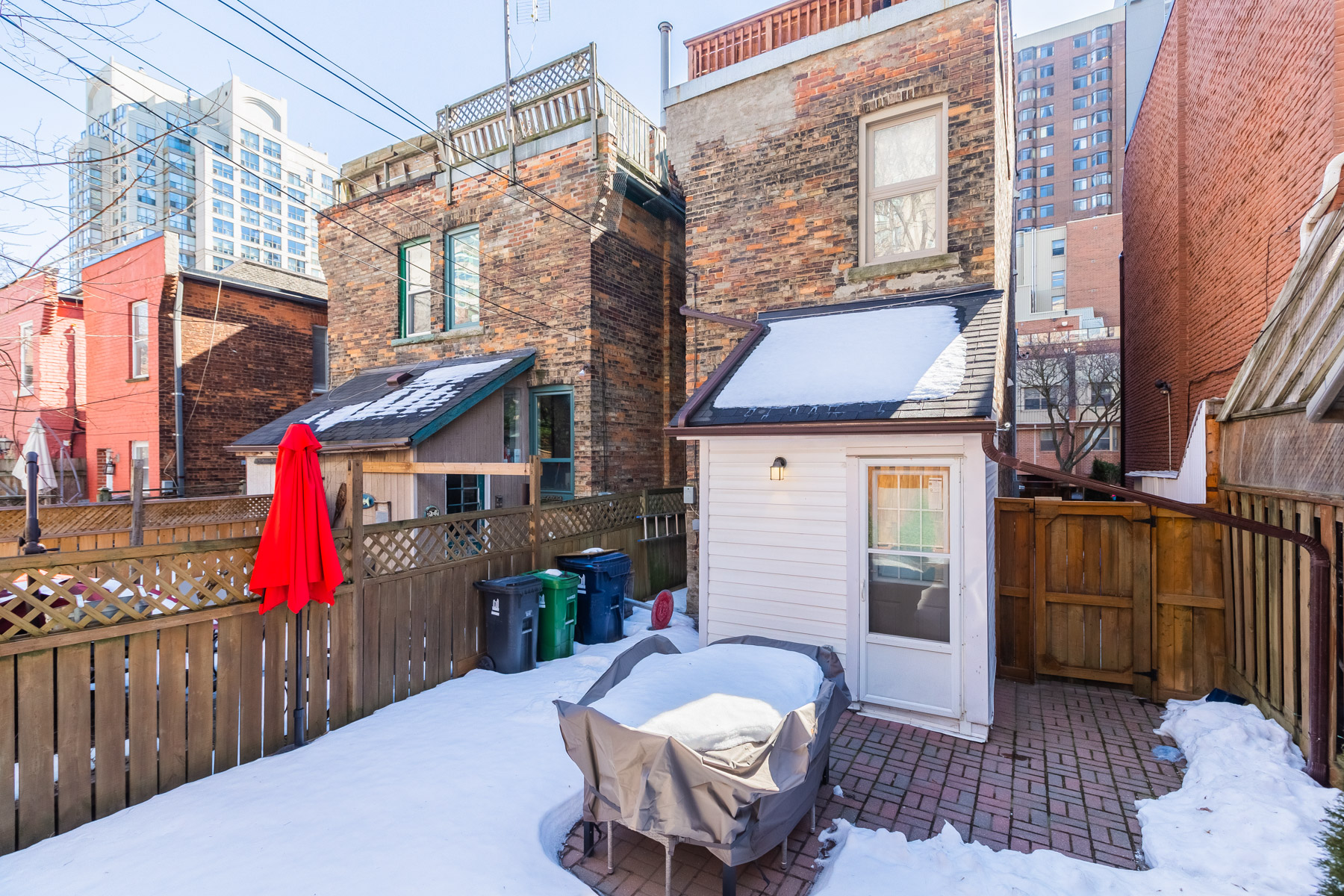
And since the floor is tiled, it saves residents the trouble of cutting and maintaining grass.
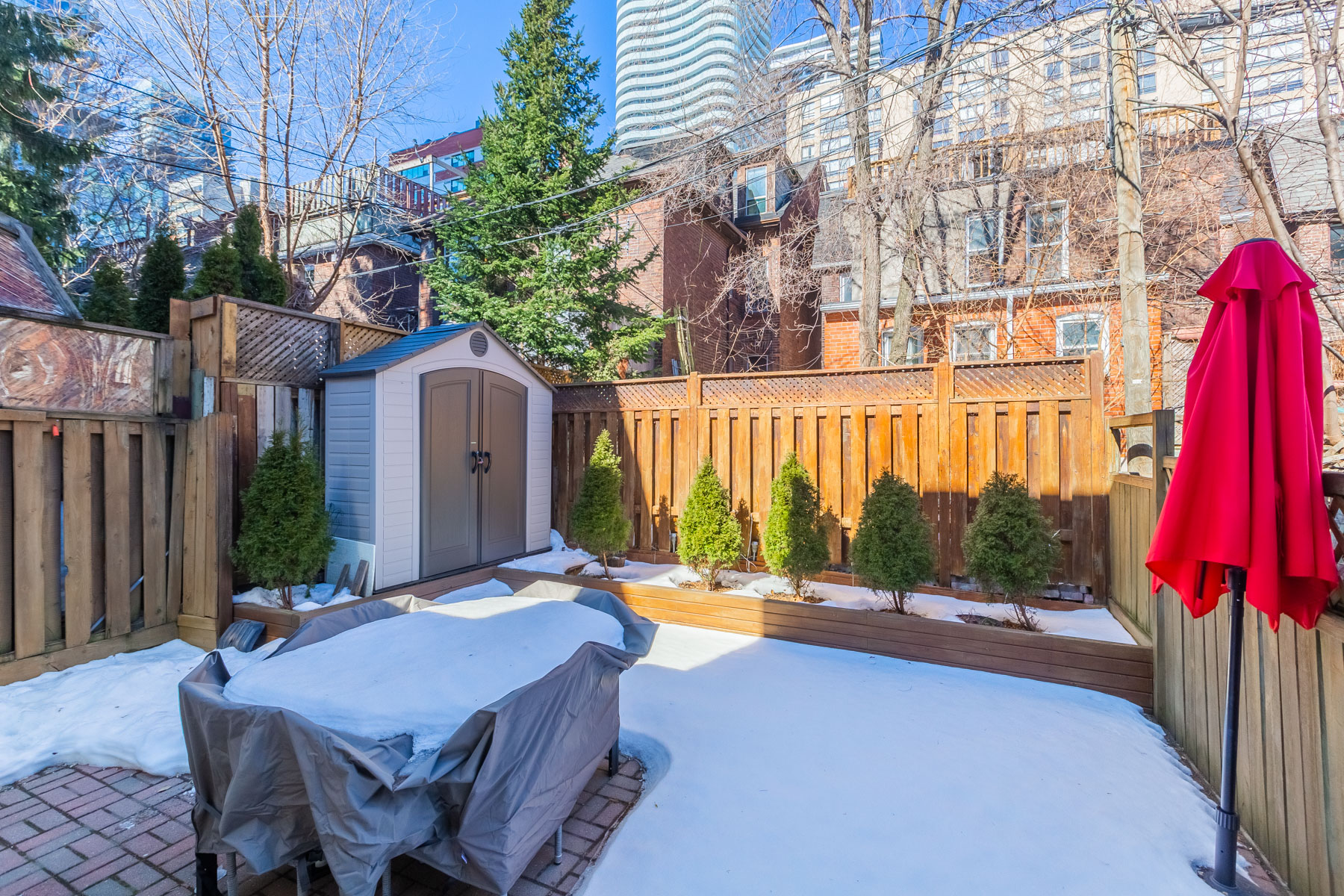
The backyard also has a handy garden shed.
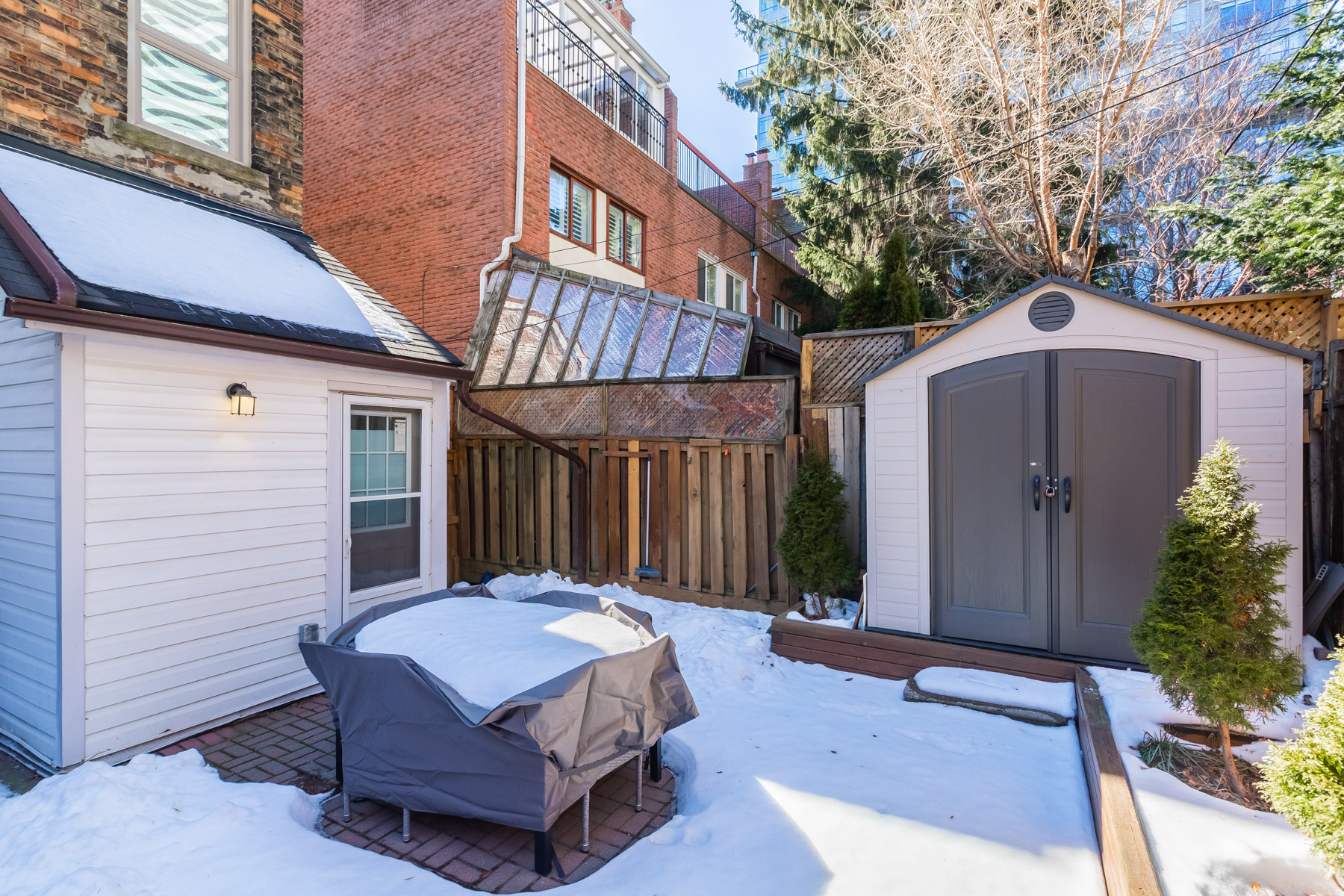
So 120 McGill St residents have 2 outdoor escapes: a third floor deck and an enclosed backyard!
120 McGill St – Floor Plans and Measurements
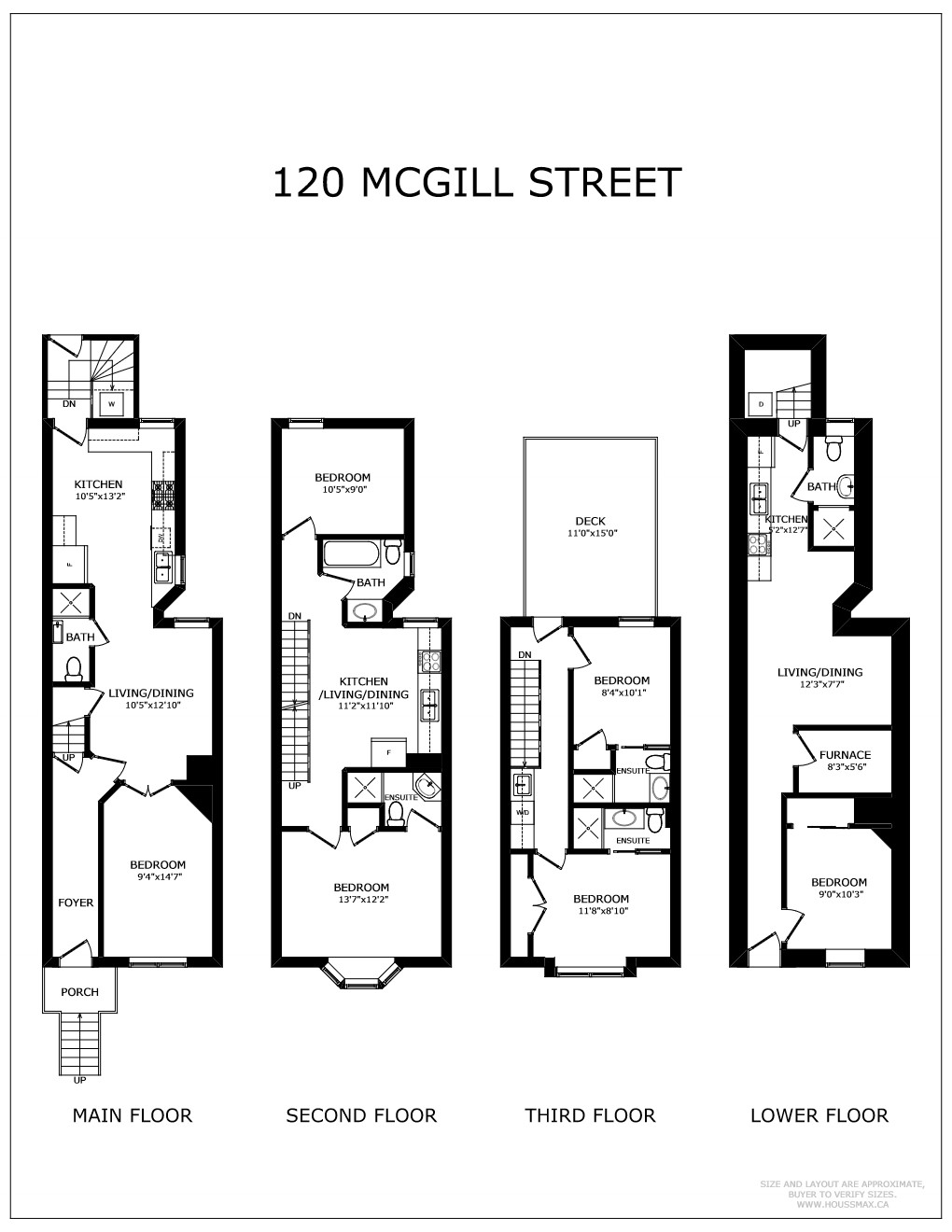
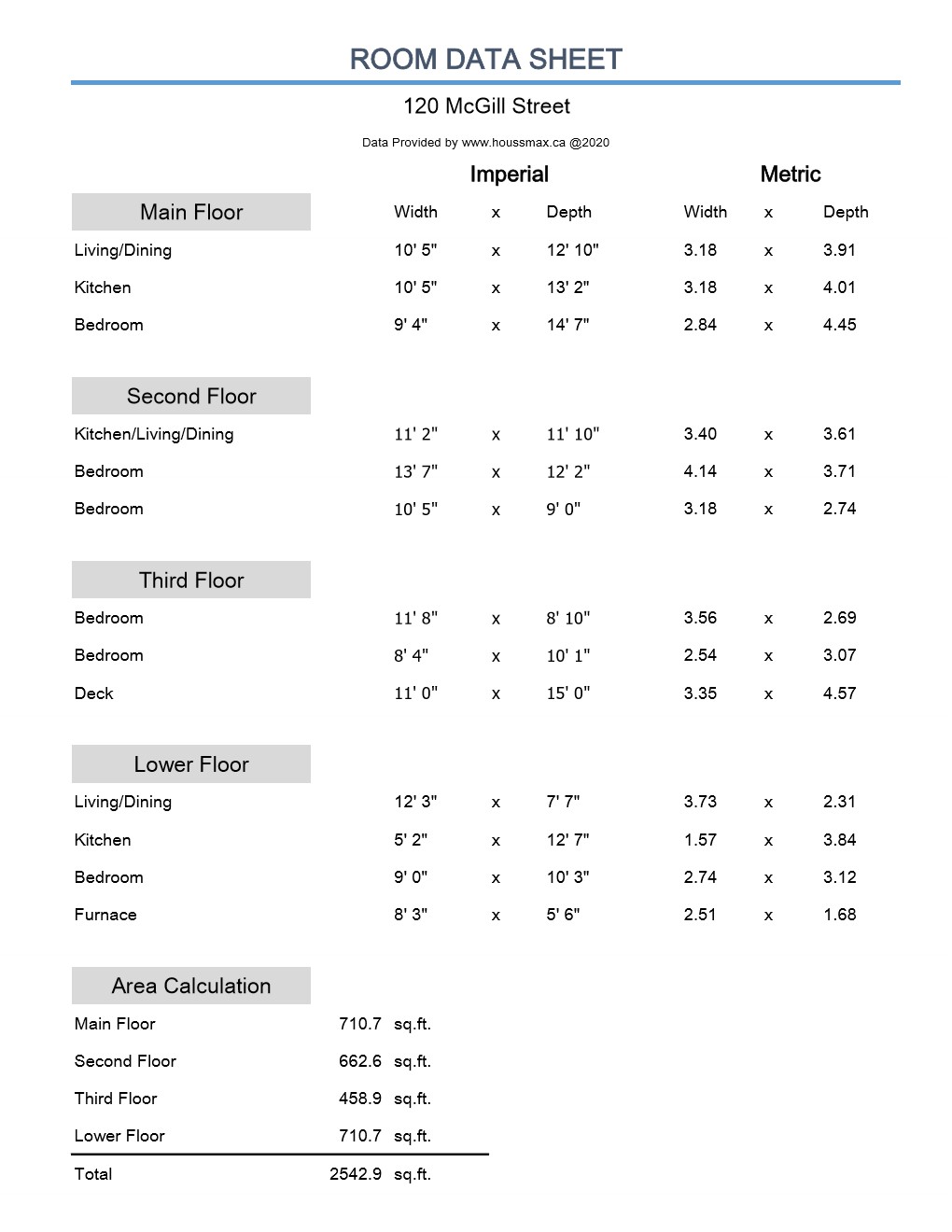
About The Church-Yonge Corridor
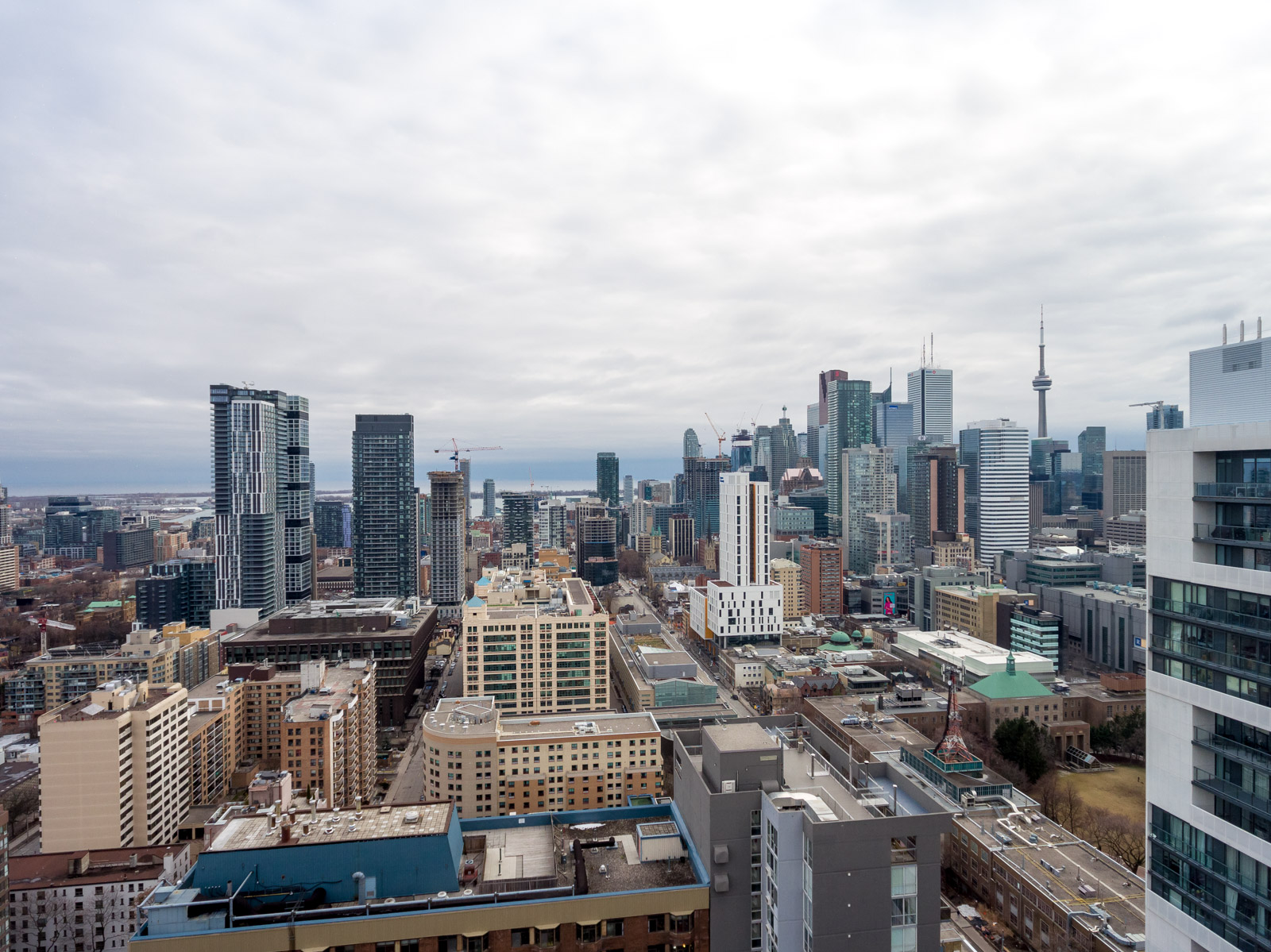
TorontoLife says of the Church-Yonge Corridor:
…the people who live in this neighbourhood know that it’s is perennially partying. It’s one of Toronto’s buzziest, busiest ’hoods, with hundreds of bars and restaurants….
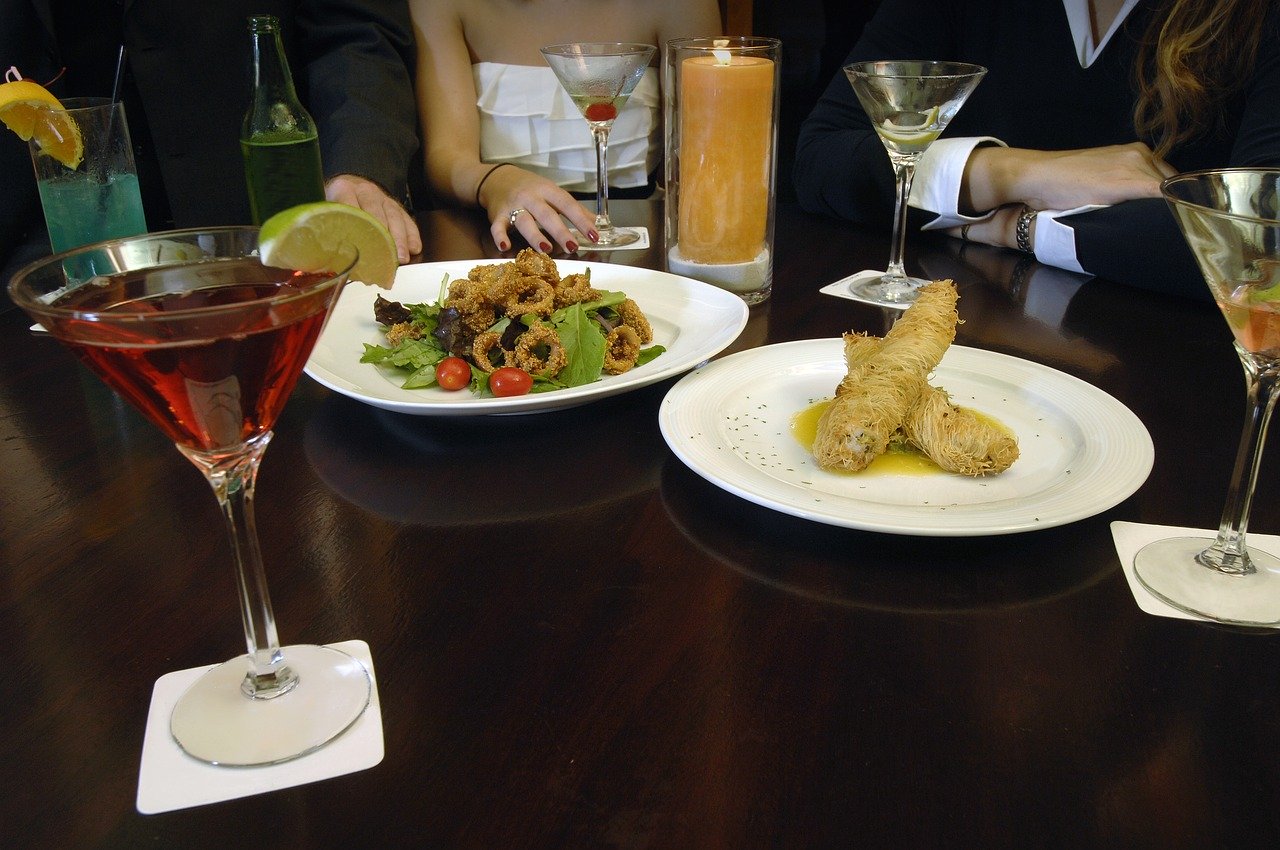
But the neighbourhood is so much more than a place to eat, drink and party.
It’s also very family-friendly, with TorontoLife giving it a 90.7 score for education.
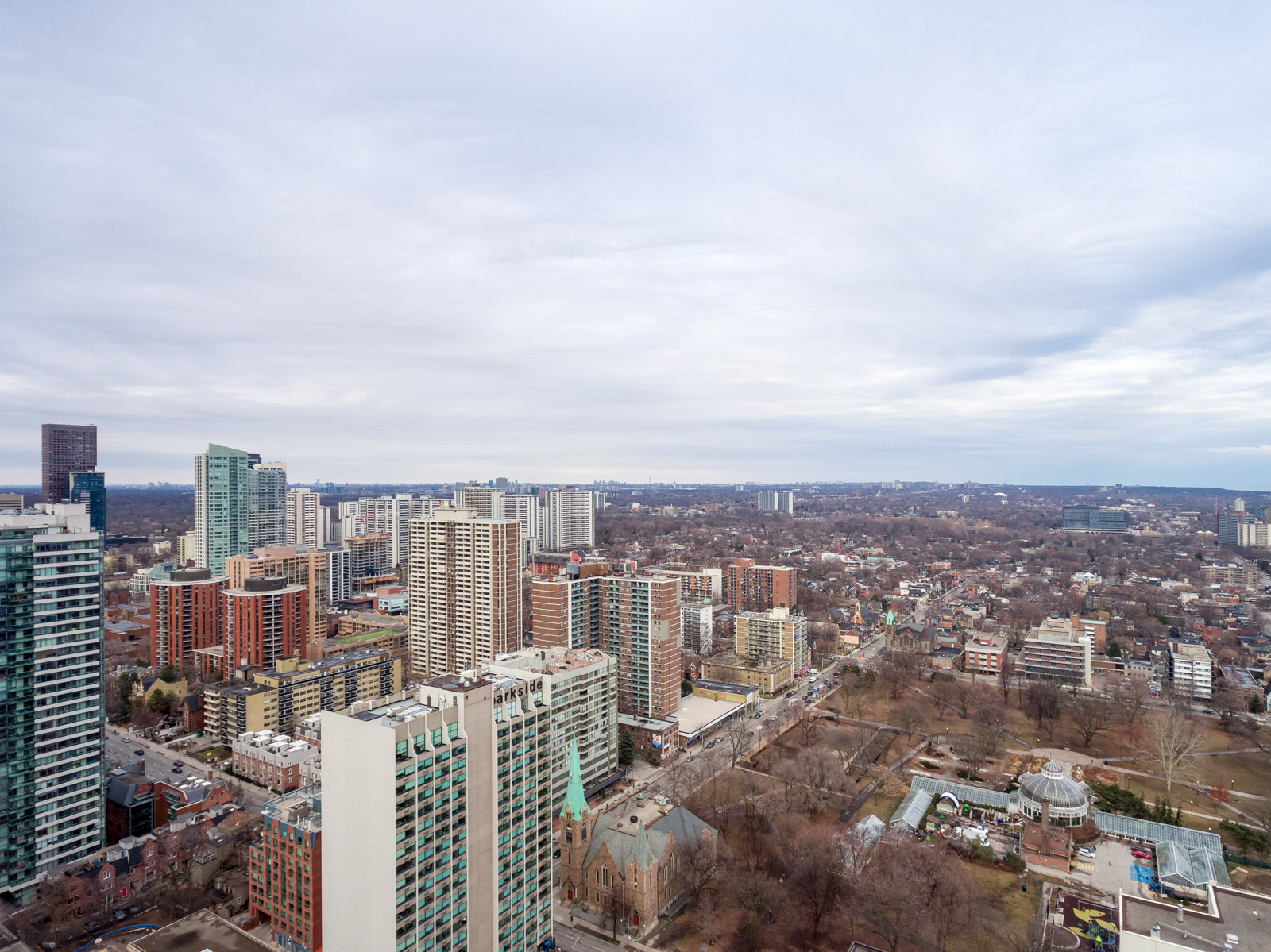
The Church-Yonge Corridor is also a hub for arts and culture.
According to Toronto.com:
…the area is home to such historic entertainment venues as Massey Hall, the Elgin and Winter Garden Theatres and Buddies in Bad Times.
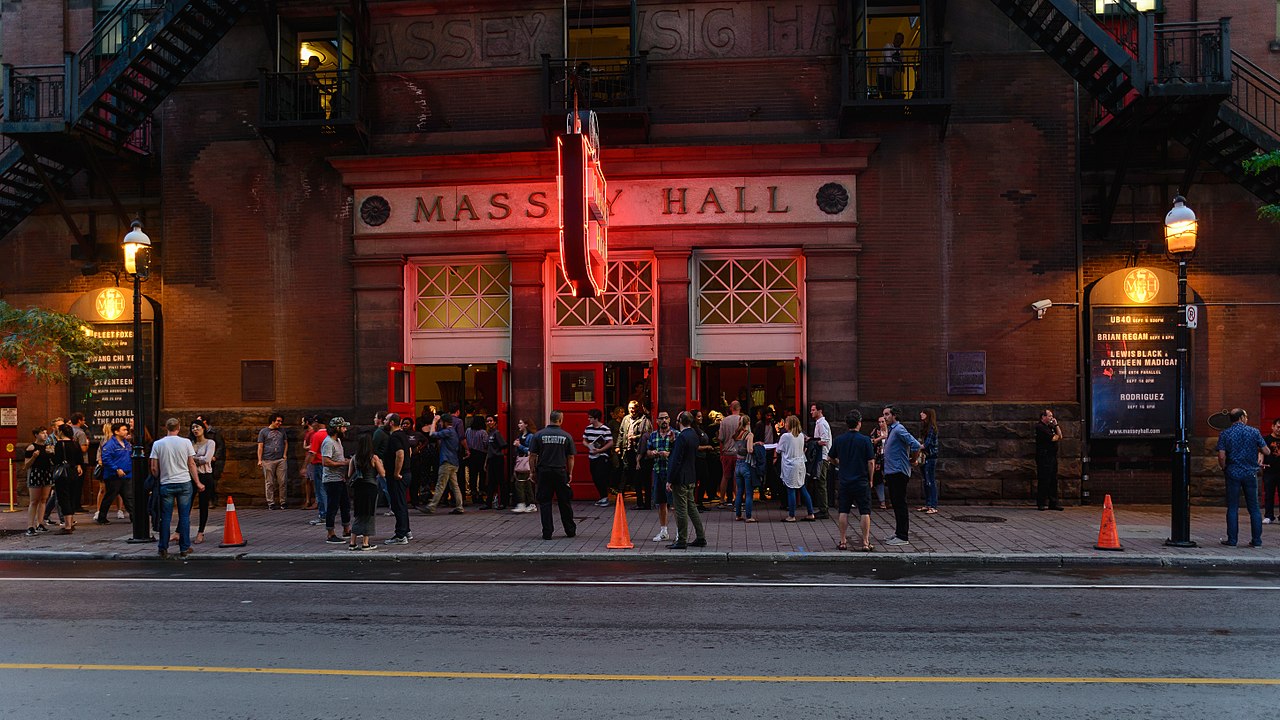
Other Location Highlights:
- A short walk to Toronto’s best malls, including Eaton’s, Aura, College Park & The Atrium
- Nearby grocery stores include Metro, H-Mart, Rabba, Loblaws & The Kitchen Table
- Stunning green-spaces such as College Park, St. James Square & Allan Gardens Dog Park
- Minutes from the Financial District, Church and Wellesley & Ryerson University
- 100 Transit Score, 98 Bike Score, 96 Walk Score and well-served by buses, streetcars & subways
The WOW Factor
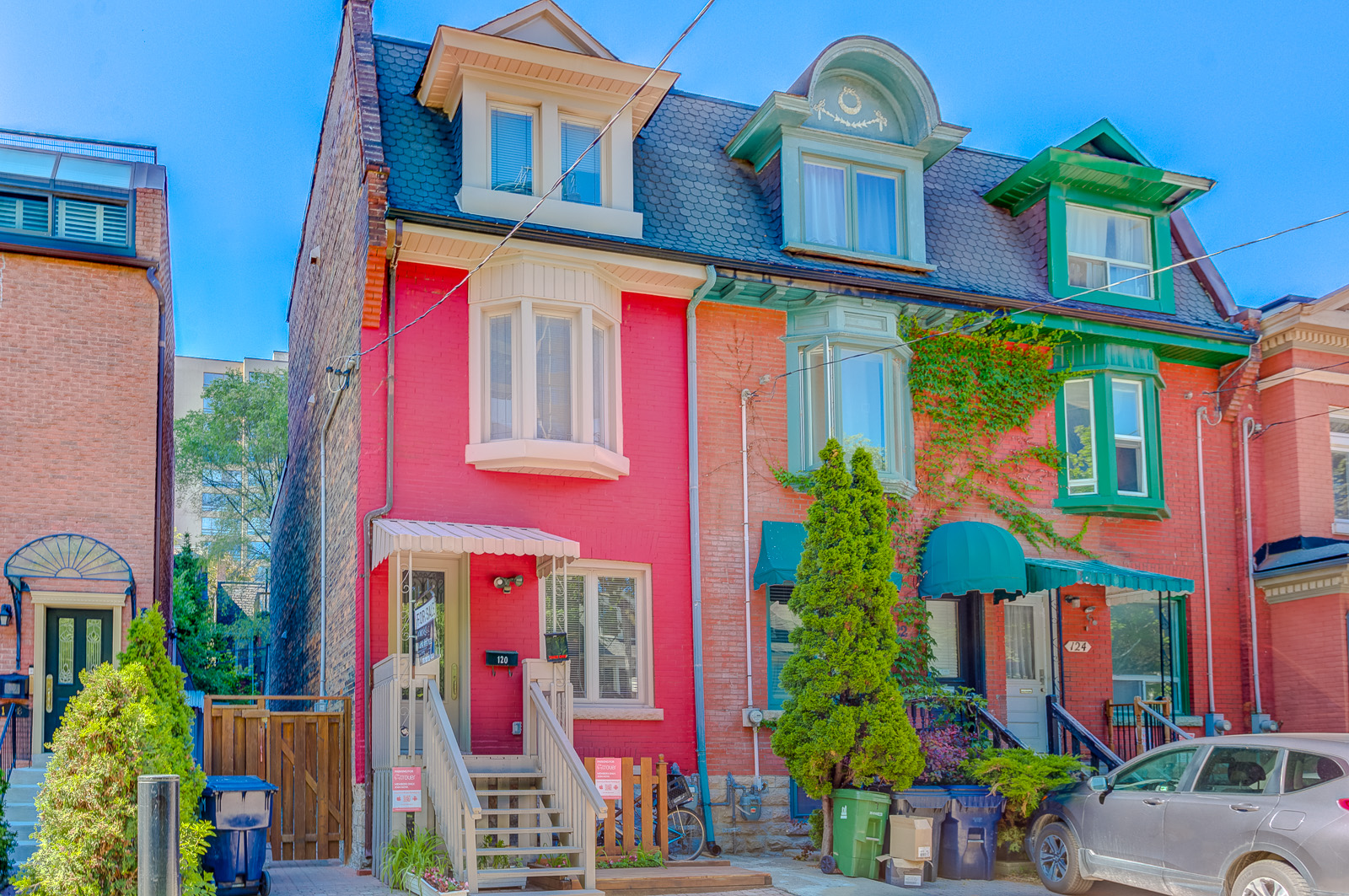
Buyers have multiple options: a) move in b) rent it out c) move in and rent it out.
With 6 bedrooms, 6 baths, 3 kitchens, and multiple living and dining areas,120 McGill St is big and versatile enough for all three.
Plus, its location in the Church-Yonge Corridor appeals to young party-goers as well as families.
Live in, invest in or both—120 McGill St is the perfect property for your needs…whatever they are.
Want to know more about 120 Mcgill? Check out the Virtual Tour contact me below for more details.
Wins Lai
Real Estate Broker
Living Realty Inc., Brokerage
m: 416.903.7032 p: 416.975.9889
f: 416.975.0220
a: 7 Hayden Street Toronto, M4Y 2P2
w: www.winslai.com e: wins@winslai.com
*Top Producer (Yonge and Bloor Branch) – 2017, 2018, 2019

