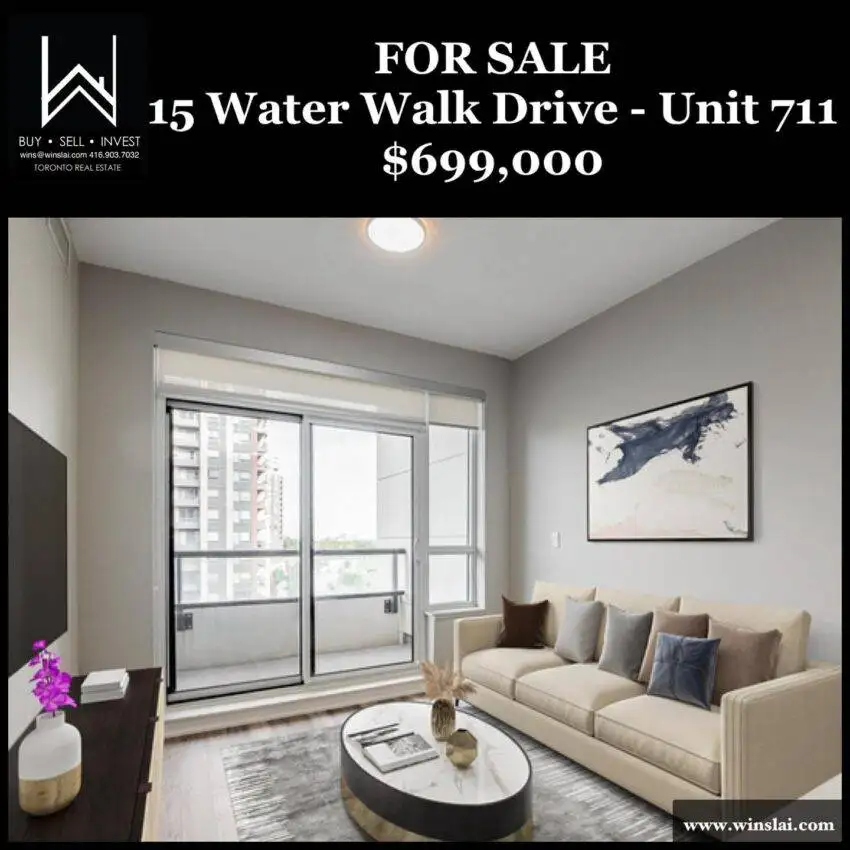Overview: 15 Water Walk Dr Unit 711 is a spacious 1-bedroom, 1-bath condo with a multipurpose den, open-concept living, dining and kitchen areas, amazing amenities, and a scenic Unionville location.
Building Name: Riverside Condos
Address: 15 Water Walk Dr #711 Markham, ON L6G 0G2
Neighbourhood: Unionville
Developer: Times Group Corporation
Architect: KIRKOR Architects and Planners
Interior Design: Hefele Makowka Design Associates
Property Manager: Times Property Management
Year Built: 2018
# of Units: 613
# of Storeys: 28
Parking: 1 spot (underground)
Locker: Owned
Size: 608 sq. ft. interior + 96 sq. ft. balcony
Rooms: 1 Bedroom, 1 Bathroom + Den
Price: $699,000
Agent: Wins Lai, Living Realty Inc., Brokerage
Riverside Condos – Building Details
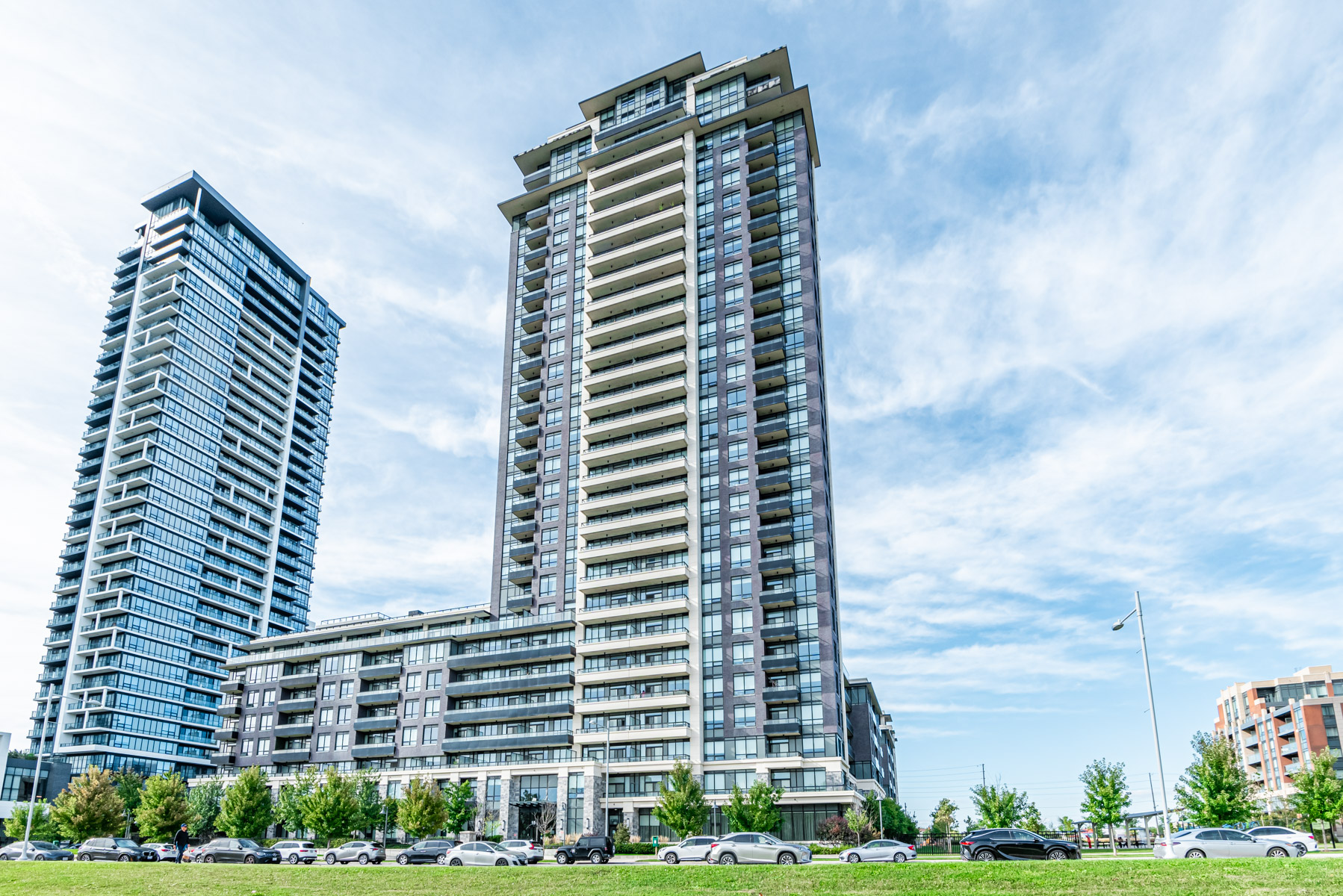
The project consists of 3 buildings, ranging from 8 to 28 storeys, with plans to construct homes, offices, shops and schools already underway.
In short: Riverdale will offer residents a place to live, work, shop and learn.
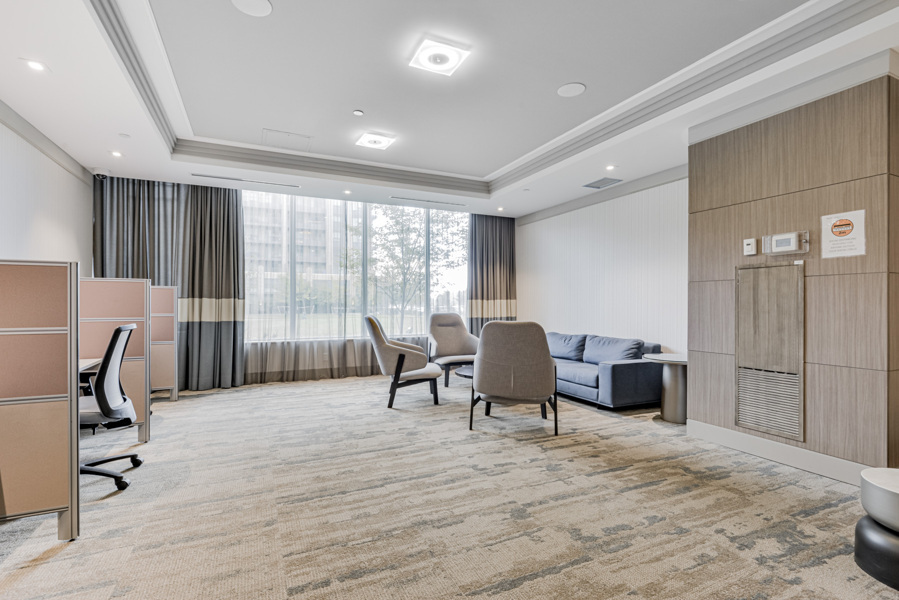
Like its sister buildings, 15 Riverwalk Dr has a sleek exterior composed of luminous blue glass, gray stone accents, and a sharp-edged symmetry.
It also contains abundant amenities and a picturesque Unionville location steps from restaurants, coffee shops, retailers, schools, parks and transit!
15 Water Walk Dr Unit 711 – The Space
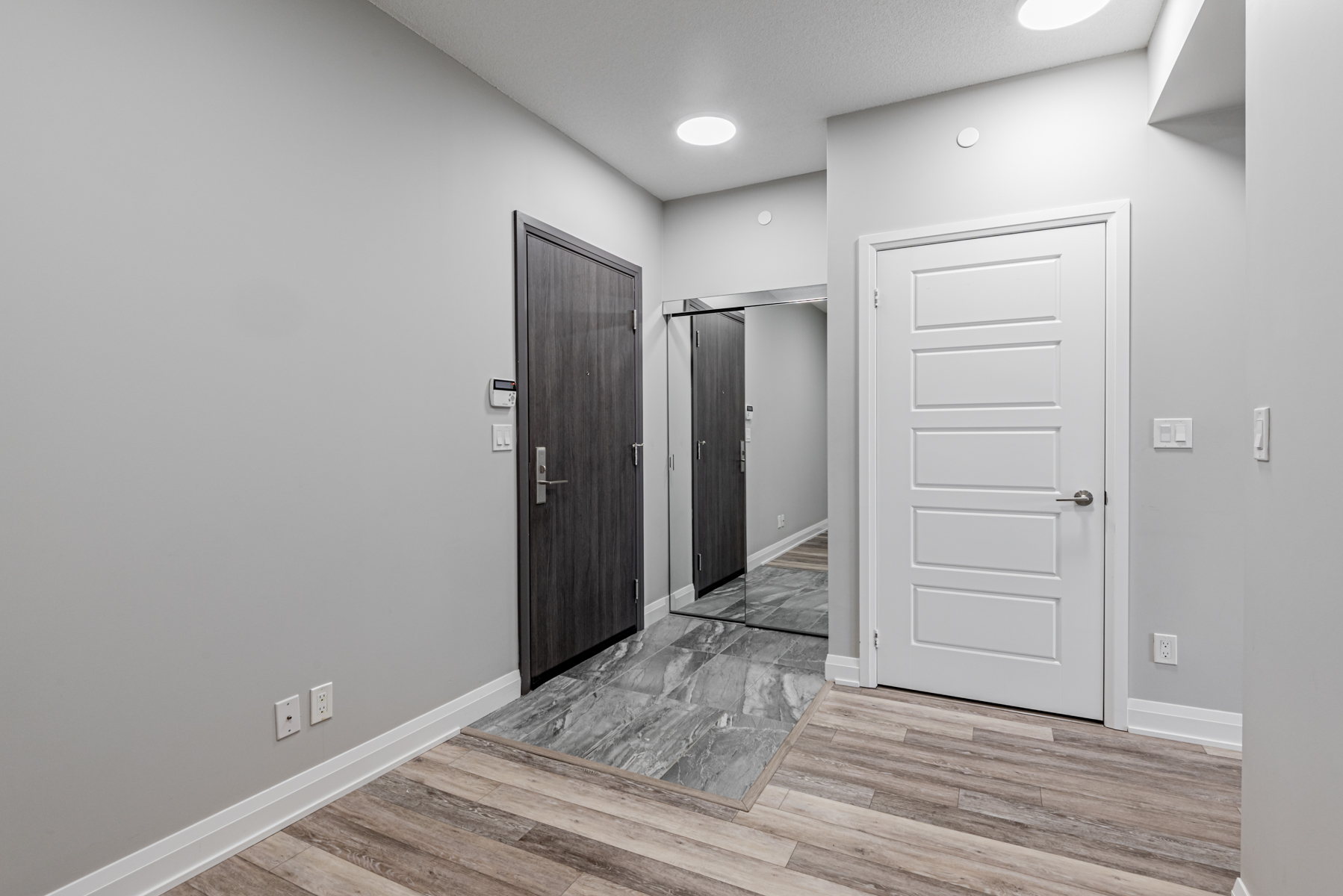
Besides looking great, tiles are better at resisting stains, water damage and slush than hardwood or laminates.
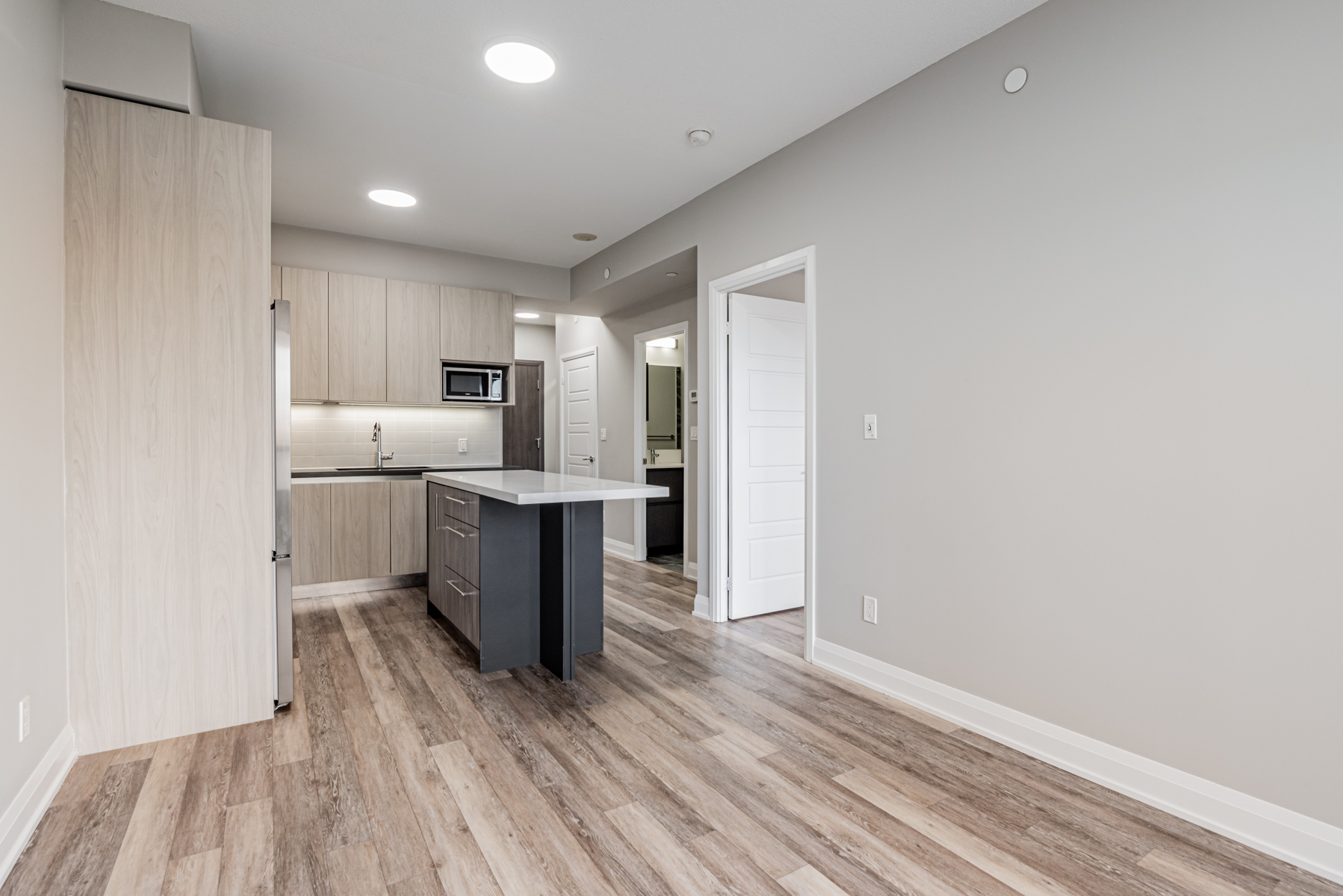
Unit 711 consists of a spacious bedroom, a stunning bath, a versatile den, open-concept living, dining and kitchen areas, and a balcony.
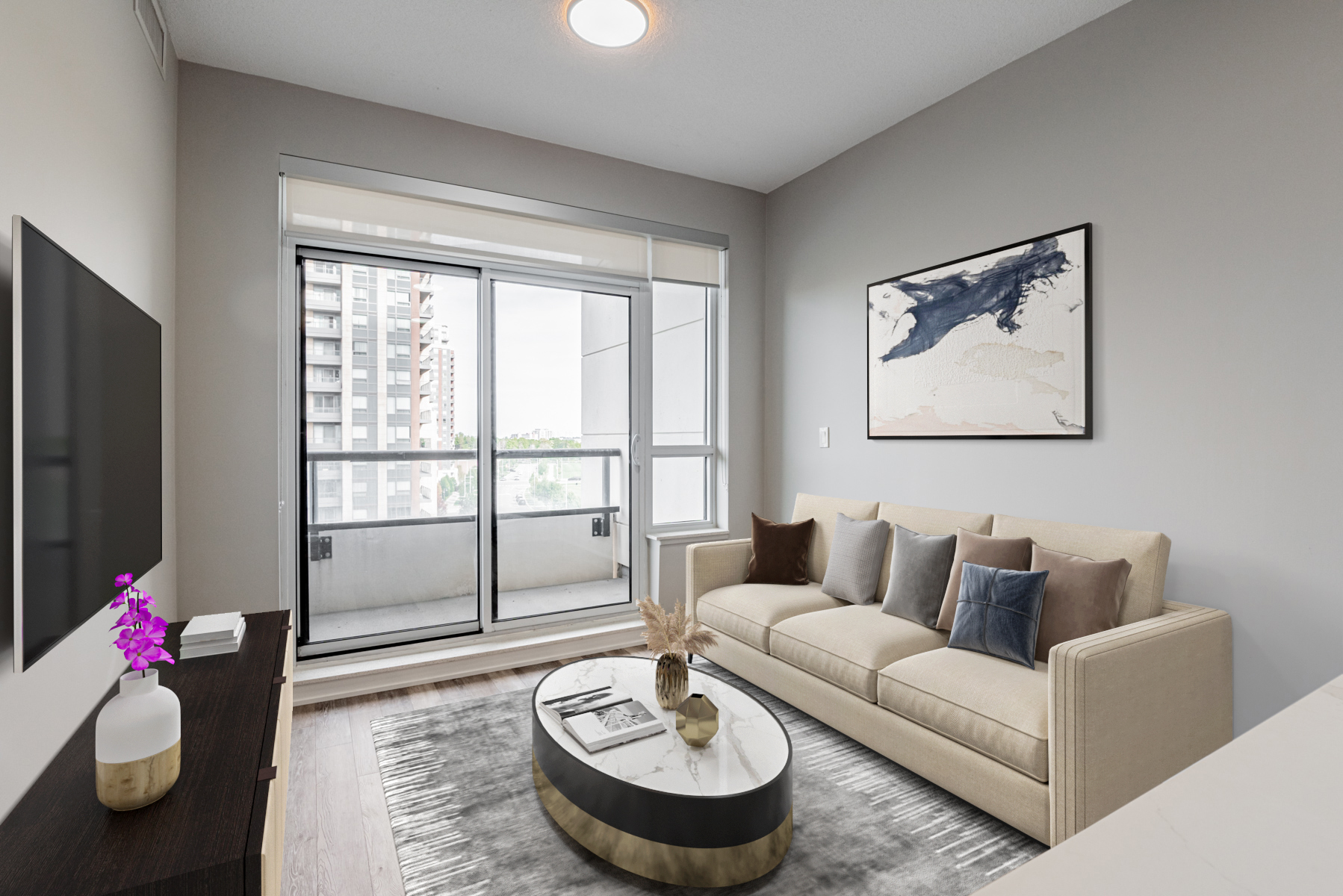
In addition to sunlight, the balcony doors deliver spectacular views of grassy parks, tree-lined streets and soft blue skies.
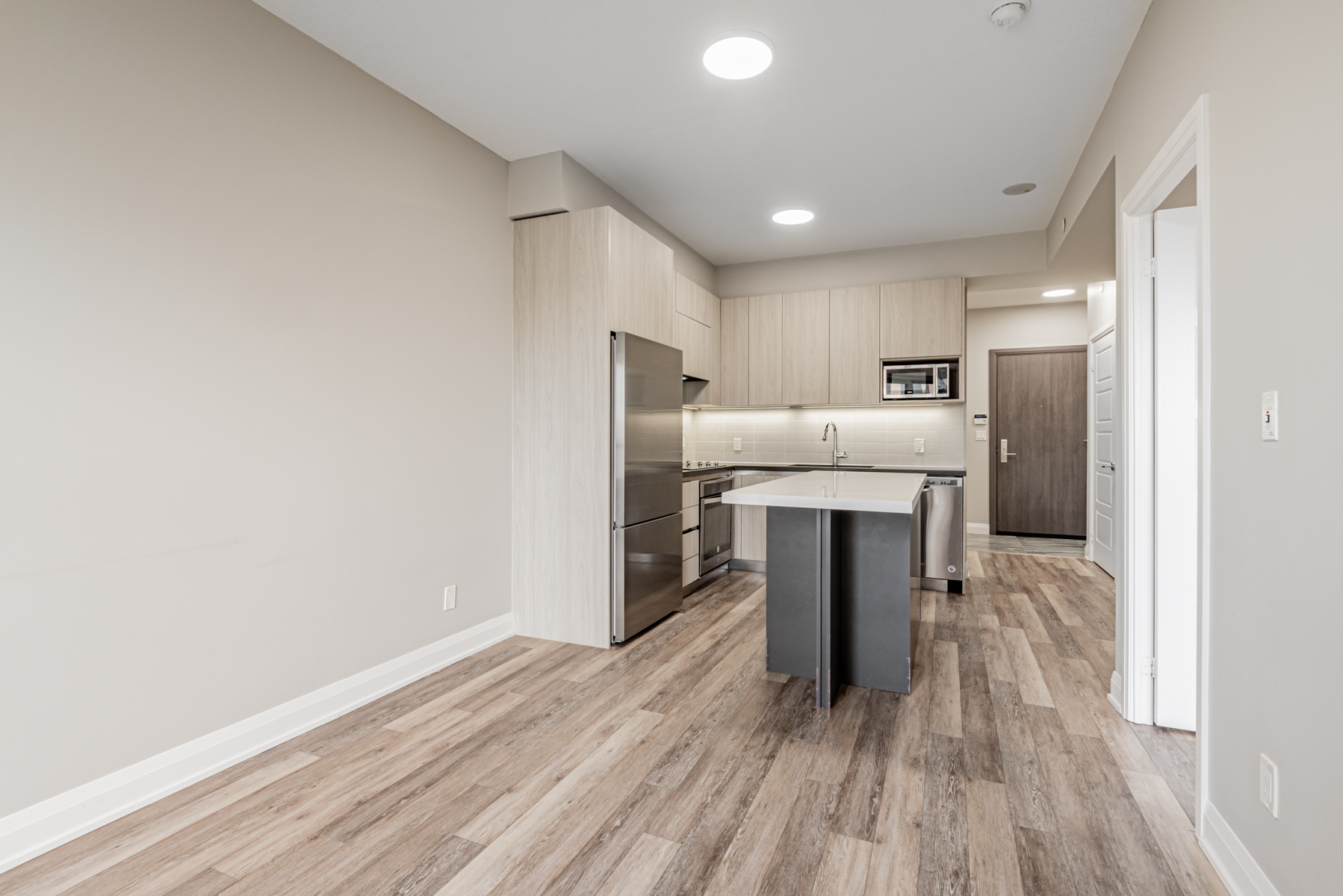
Unit 711’s kitchen is so amazing it deserves to be described in detail.
15 Water Walk Dr Unit 711 – Kitchen
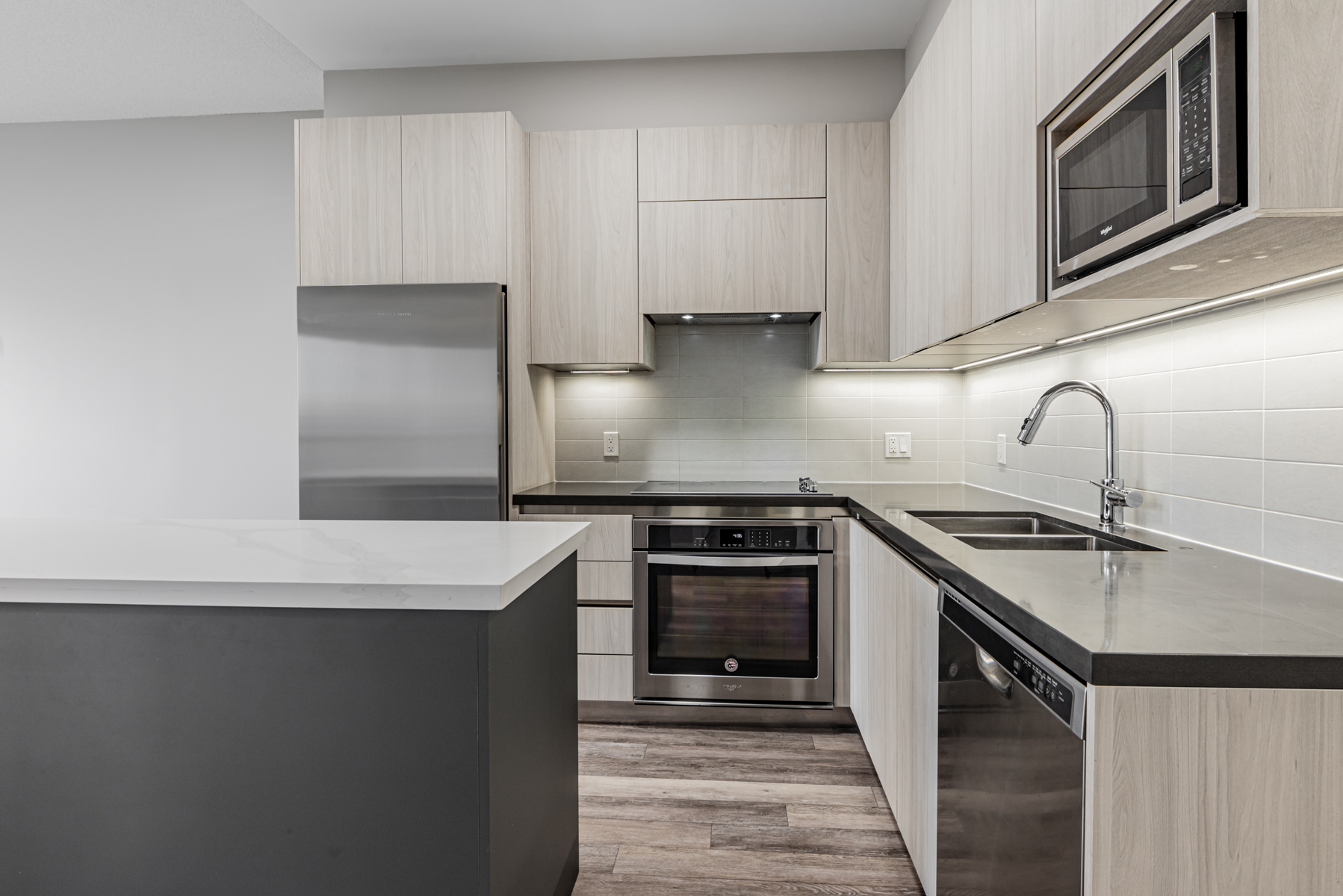
For example, Unit 711’s kitchen boasts durable counters of gleaming granite, a stain-resistant ceramic back-splash, and a stainless-steel double sink with a pull-out faucet.
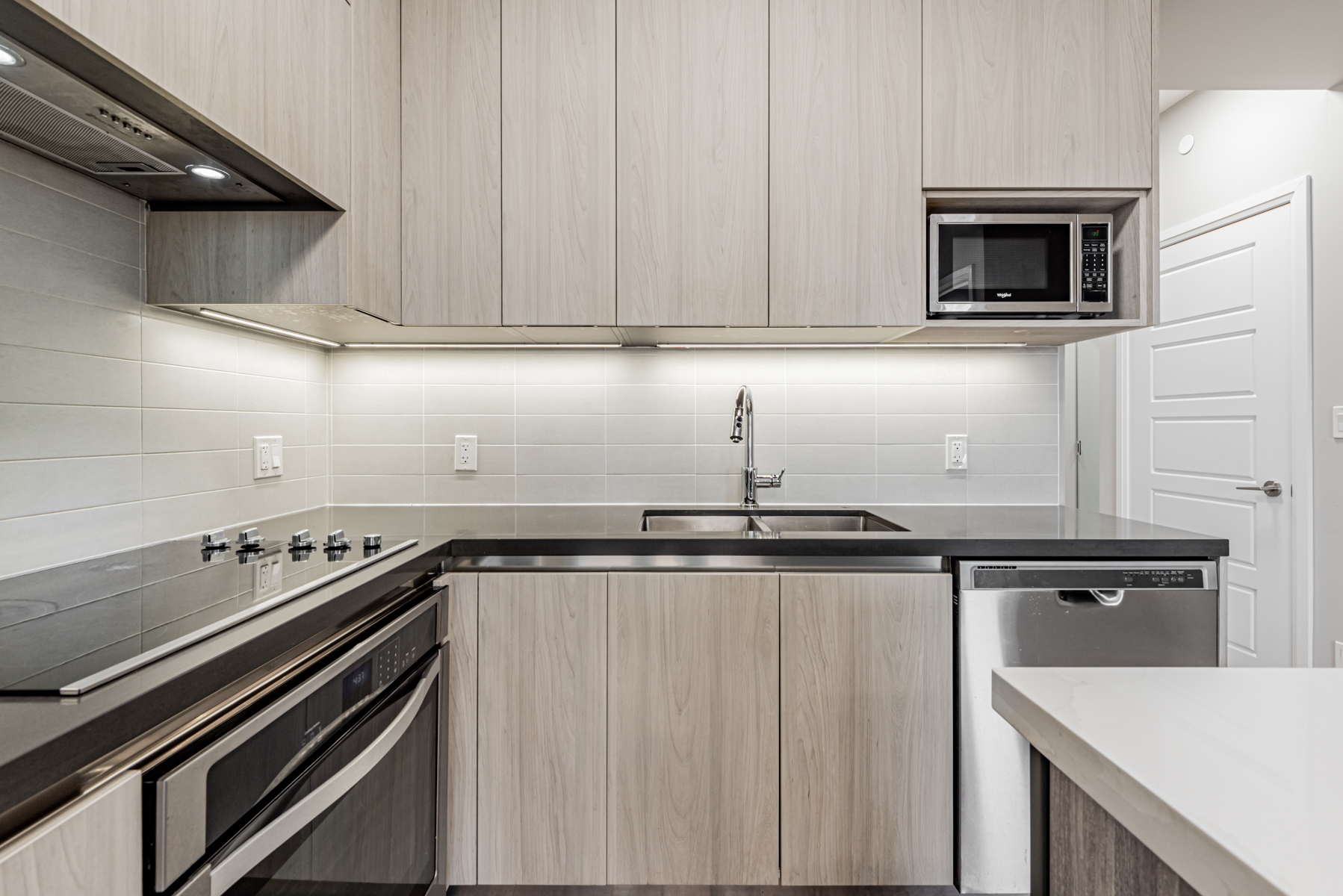
Above, the kitchen is lit by energy-efficient and unobtrusive LED lights.
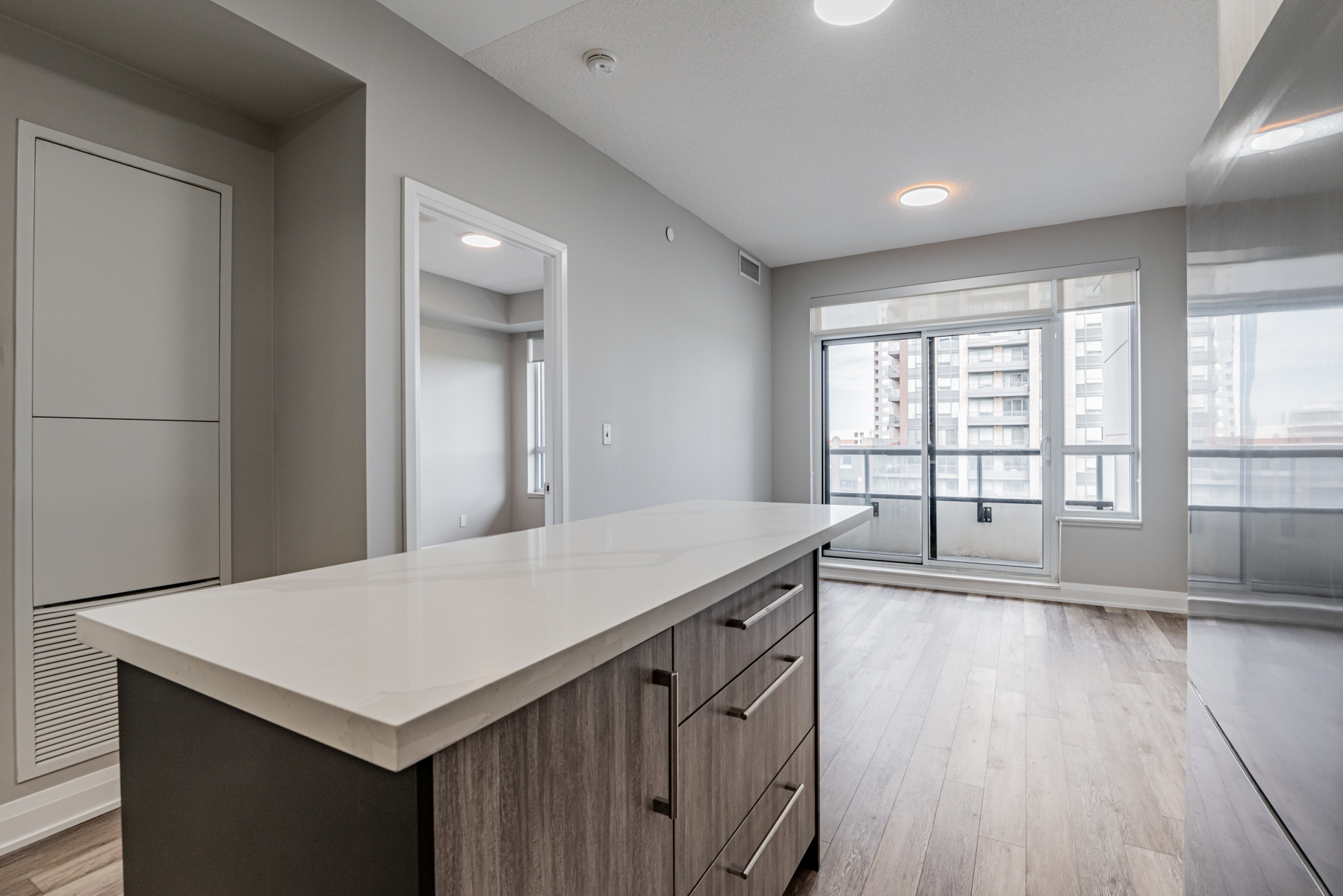
But the ultimate example of the kitchen’s fusion of practical and aesthetic is the beautiful quartz island.
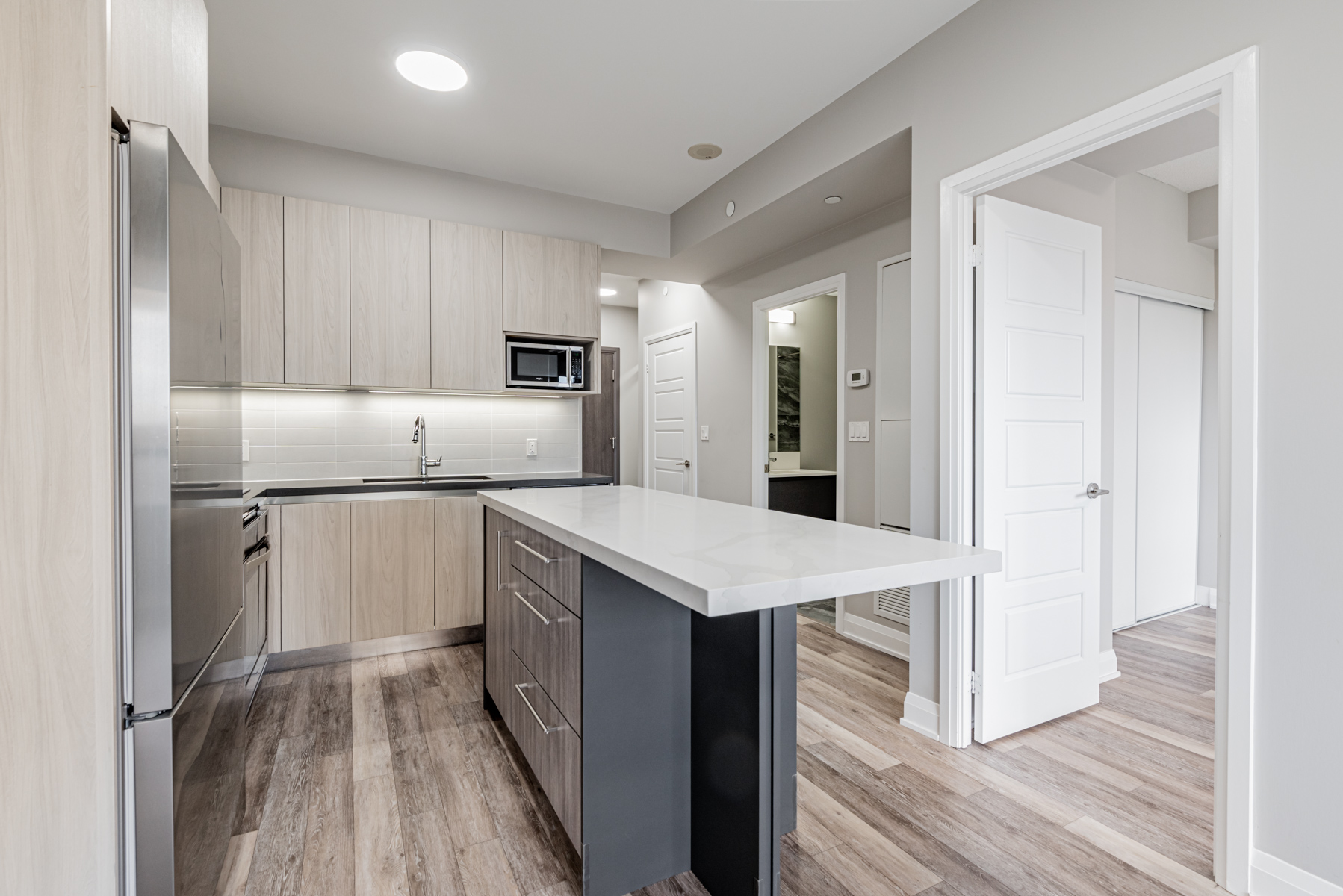
Unit 711 comes with the following brand-name appliances:
- Fisher & Paykel stainless steel fridge
- Whirlpool ceramic cooktop, stove and dishwasher
- Whirlpool microwave, washer and dryer
15 Water Walk Dr Unit 711 – Bedroom & Bath
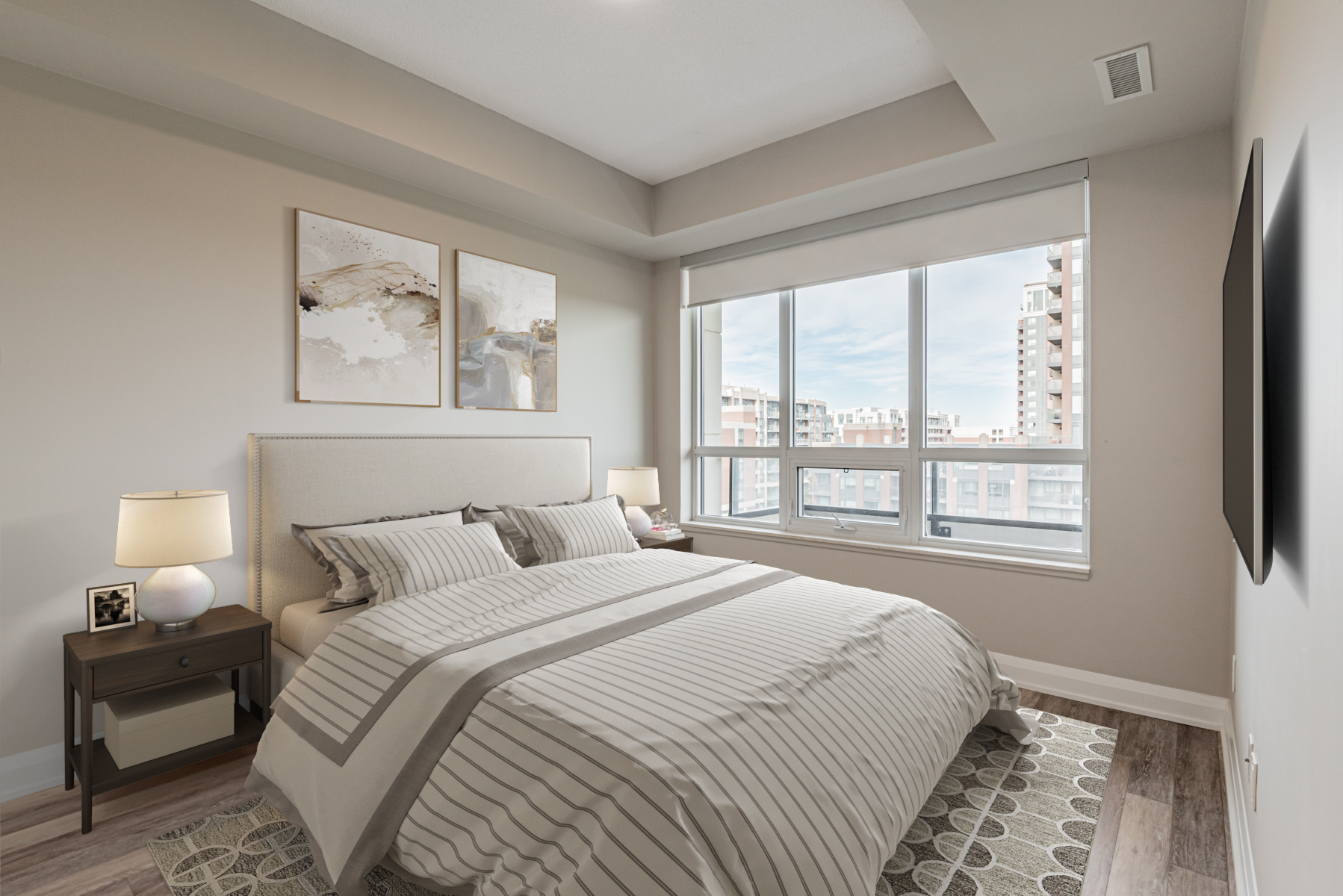
At 13.2 by 10.0 sq. ft., it’s bigger than the living and dining areas combined, offering plenty of room for furniture and décor.
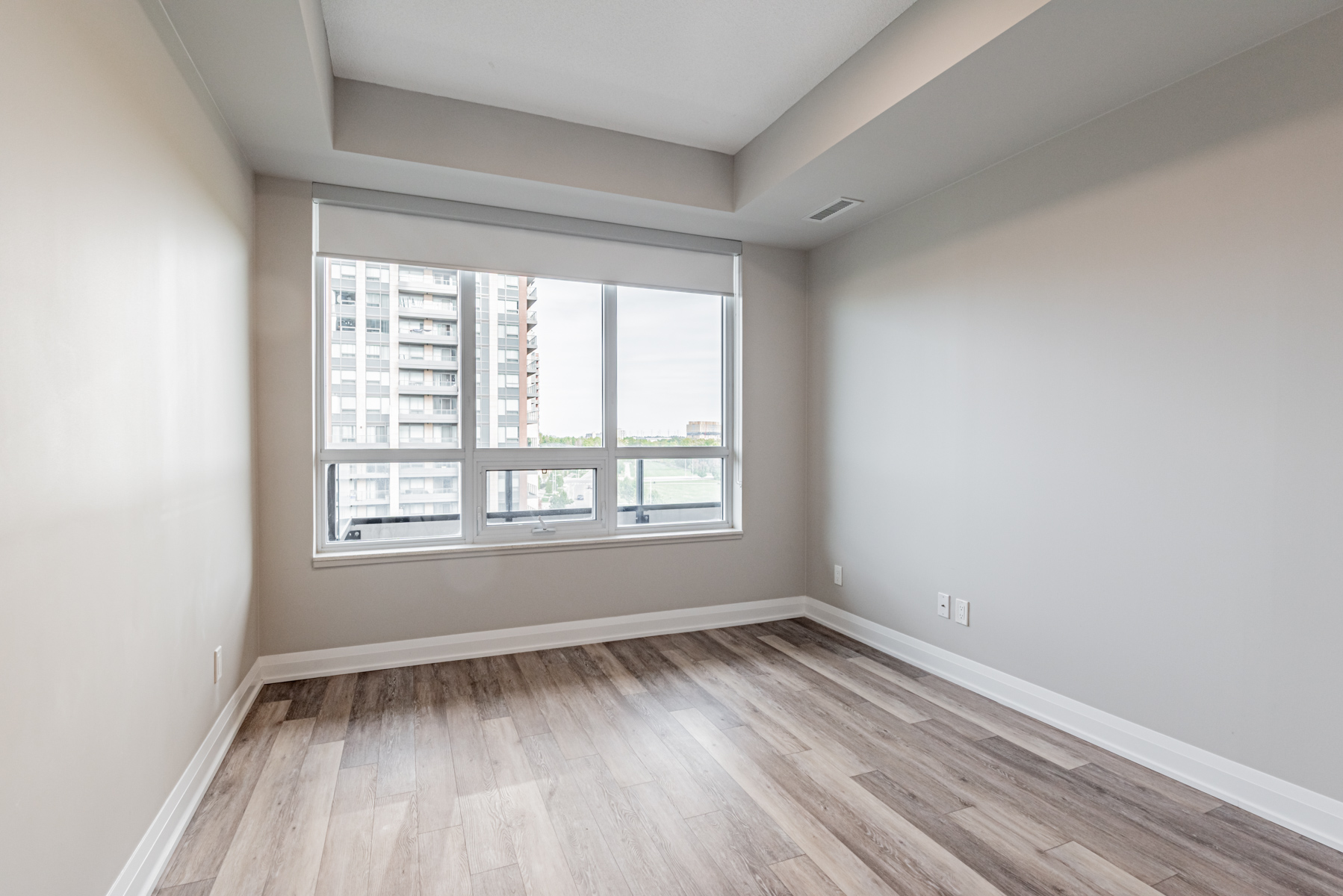
A big bedroom deserves a big closet, and Unit 711 doesn’t disappoint.
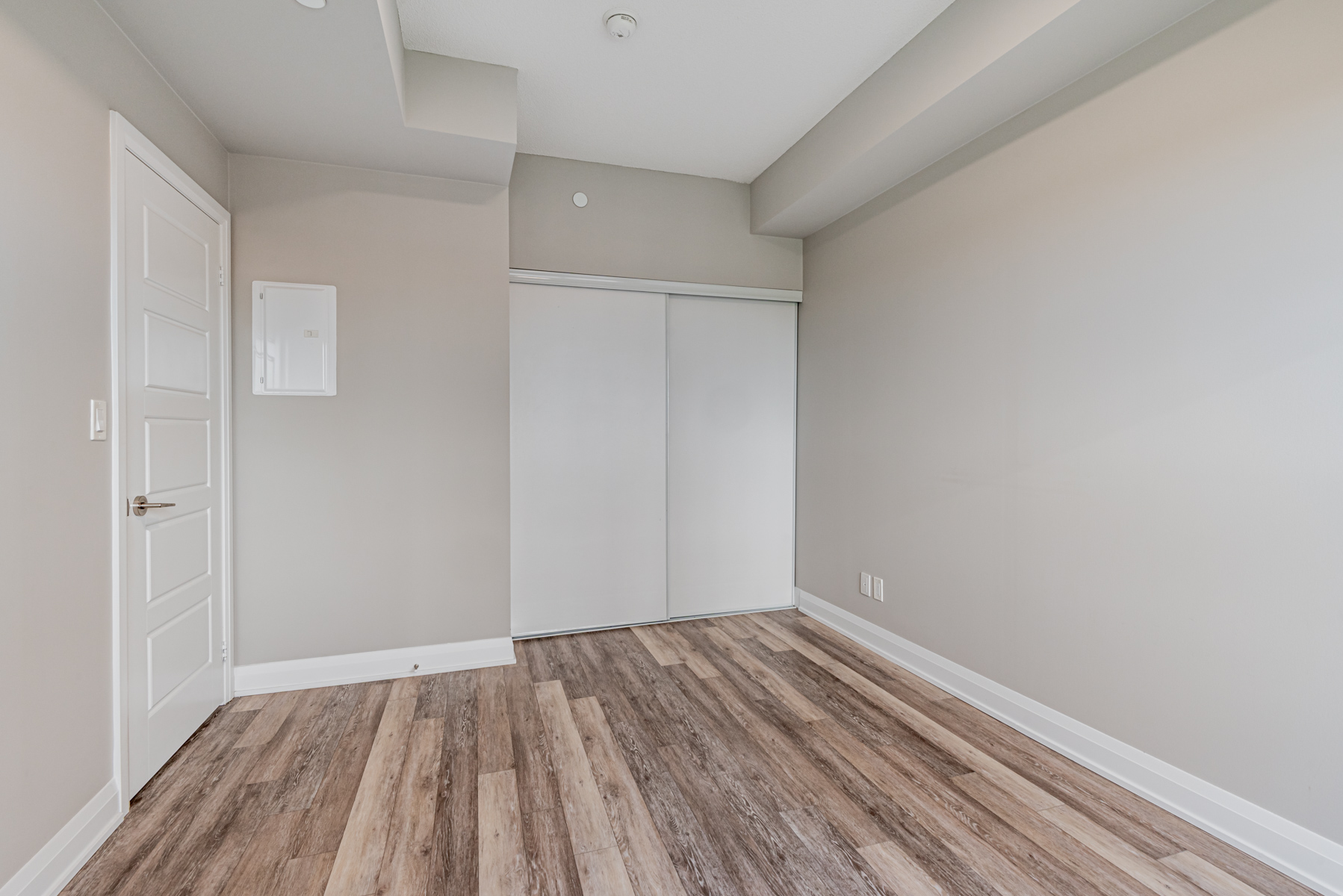
Unit 711’s bathroom is a few steps from the bedroom and directly across the kitchen.
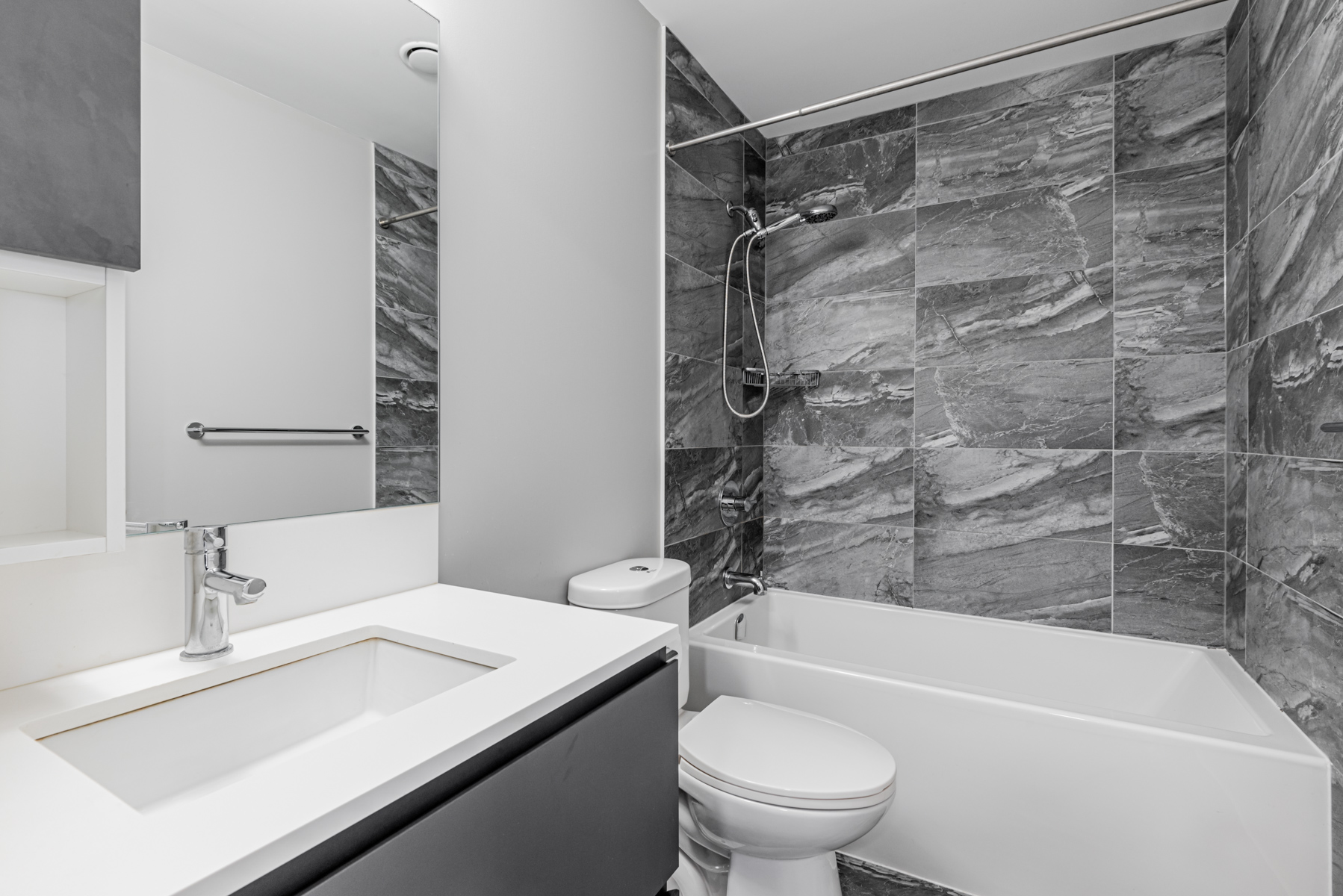
The 4-piece bath also features contemporary cabinets, granite counters, a wall-mounted medicine cabinet, under-sink storage, a pressure-balanced showerhead, and a soaker tub for soothing baths.
15 Water Walk Dr Unit 711 – Den
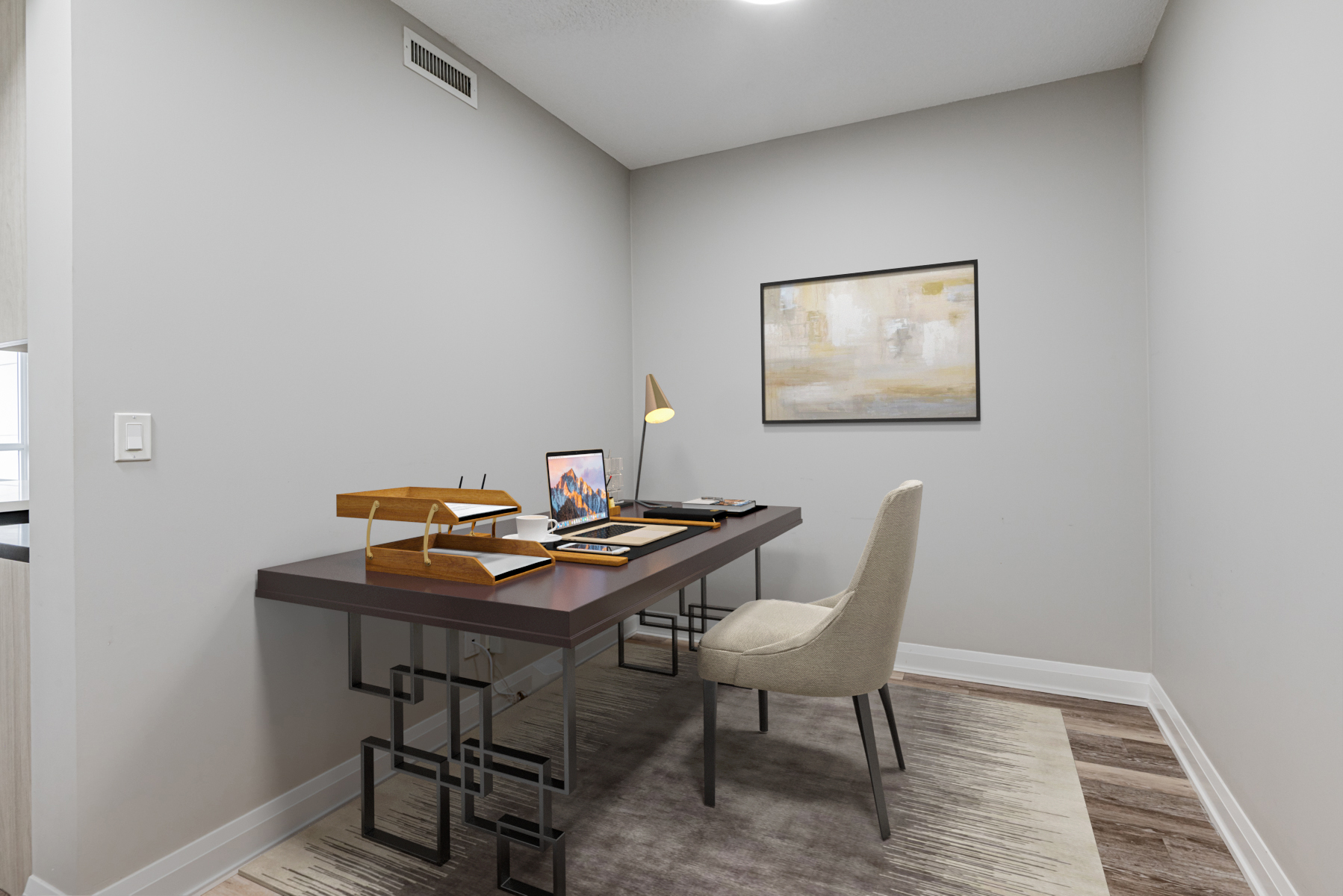
At 8.0 by 11.8 sq. ft., it’s also big enough to serve as a second bedroom—making Unit 711 perfect for families.
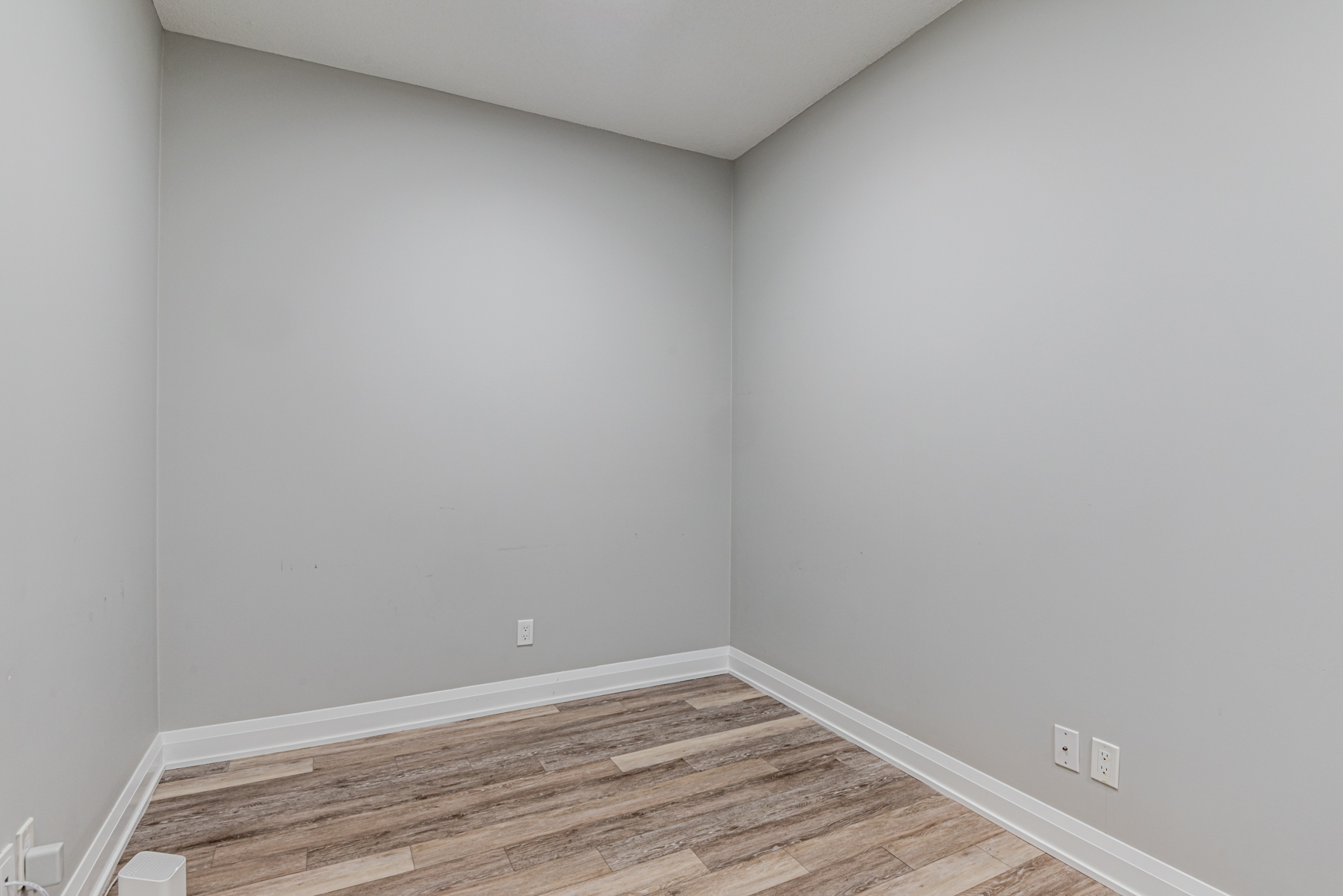
Other uses for the den include storage area, exercise room, entertainment centre, or nursery.
15 Water Walk Dr Unit 711 – Balcony
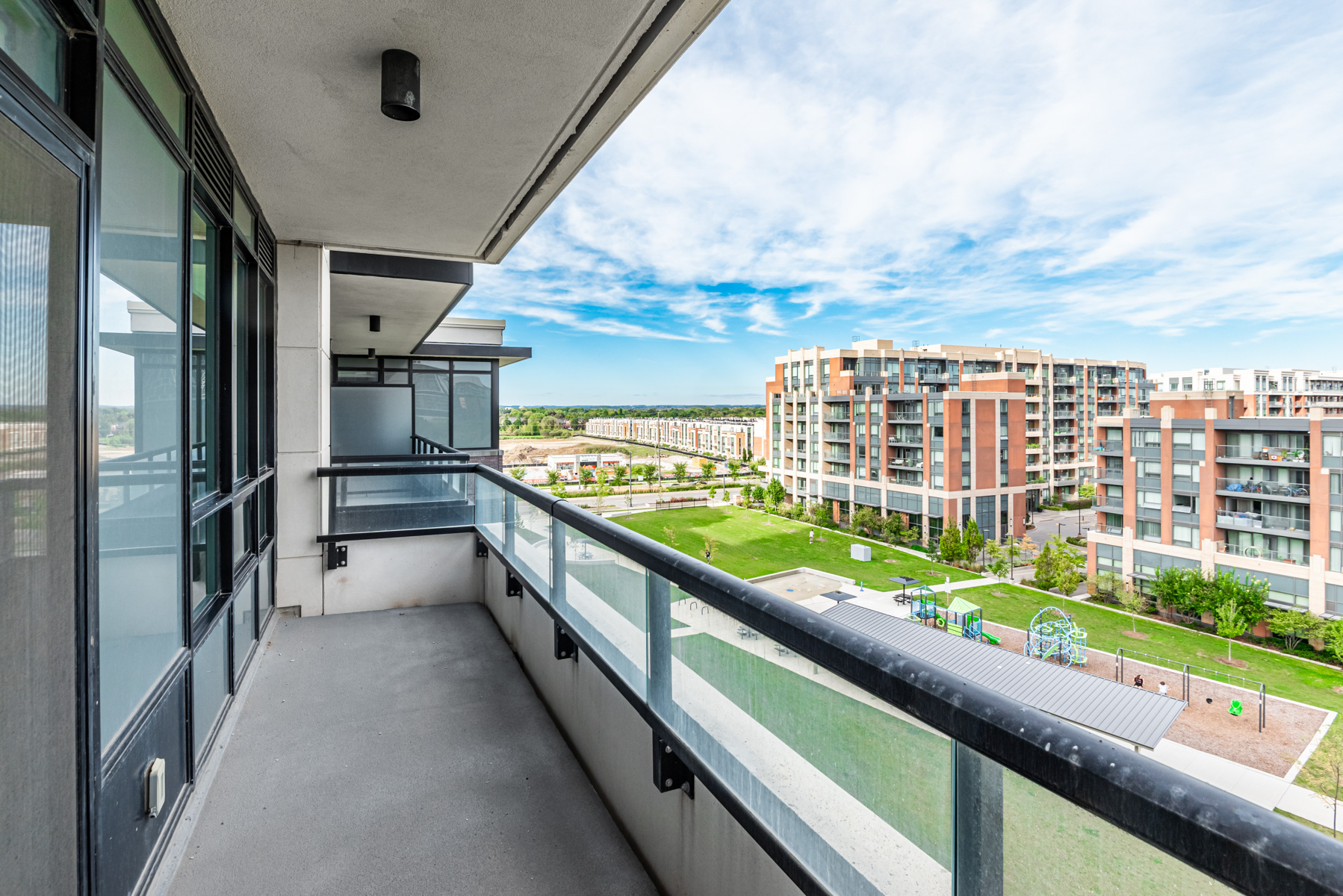
The balcony has plenty of space for furniture and décor, from multiple chairs and tables to potted plants and portable grills.
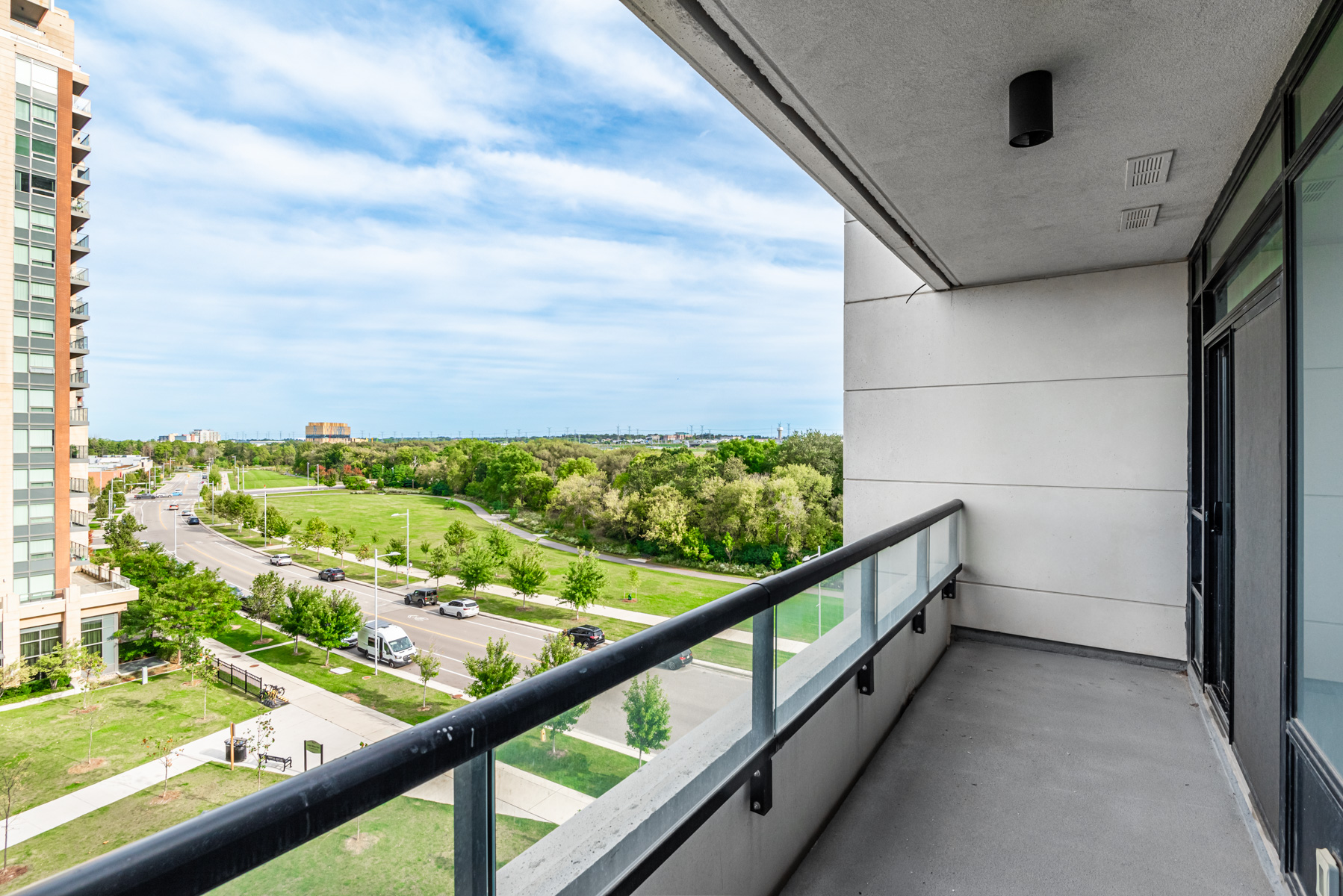
Because the neighbourhood is home to low-rise buildings, those views aren’t spoiled by skyscrapers and thickly congested roads.
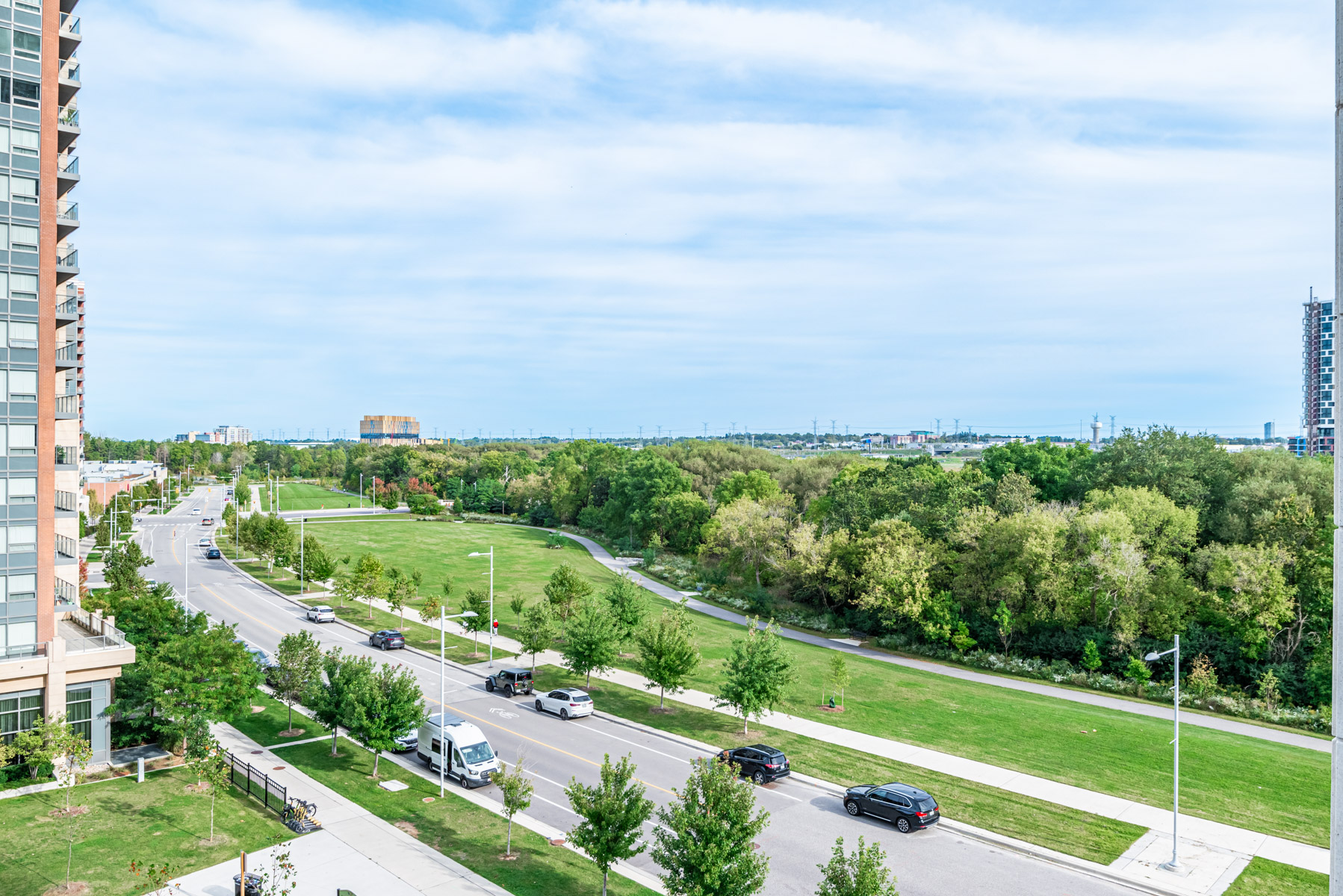
Speaking of greenery, Unit 711’s balcony overlooks Debbi Wilkes Park.
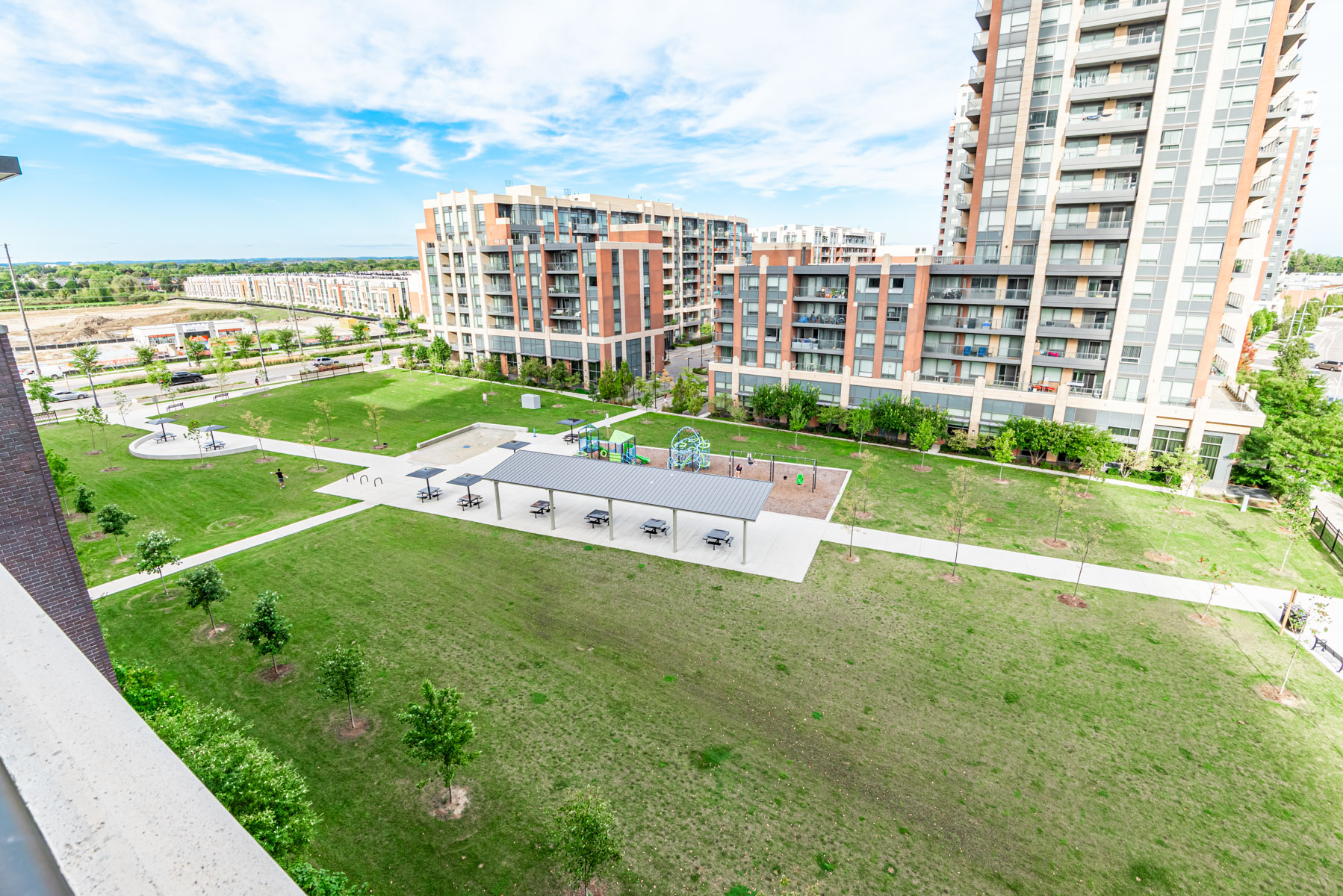
Floor Plans & Measurements
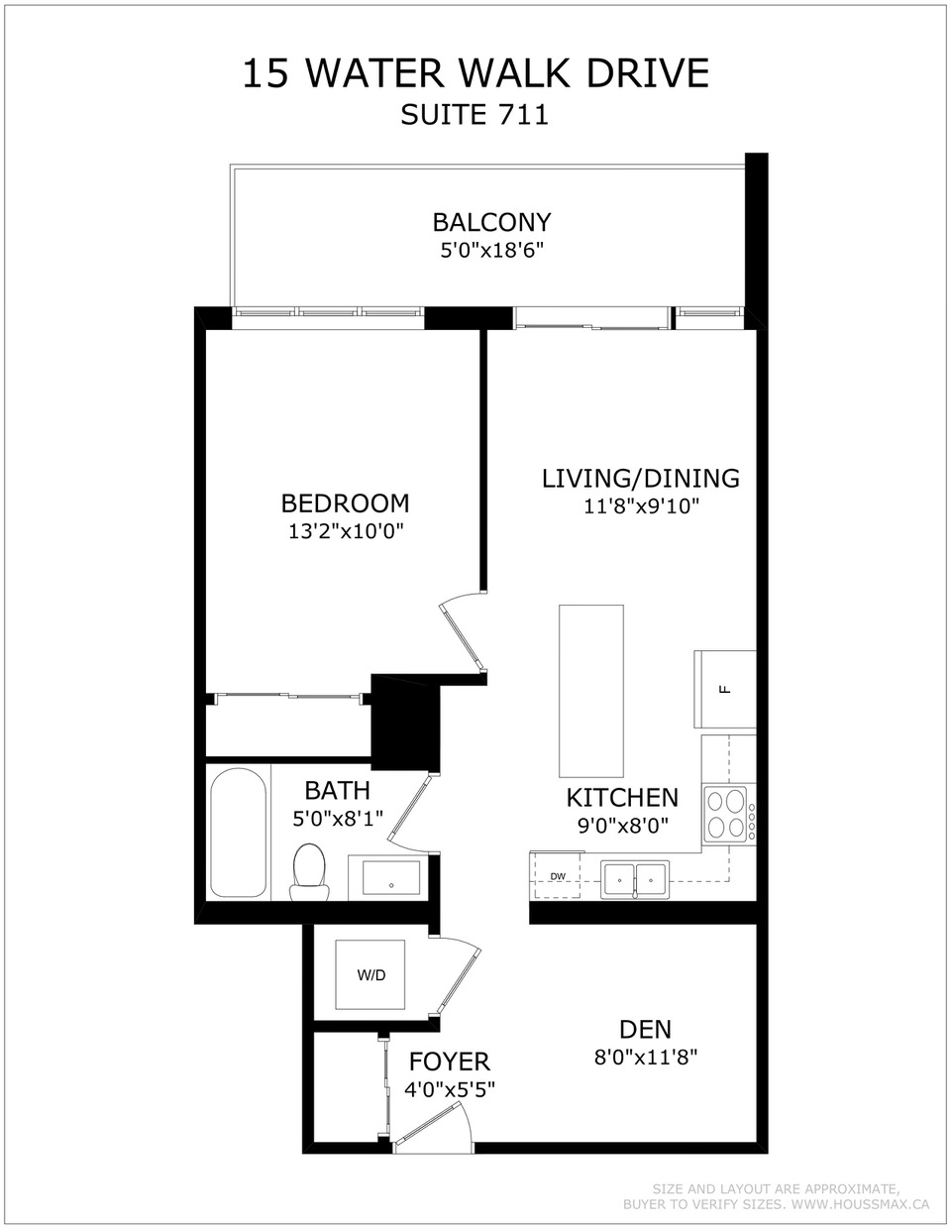
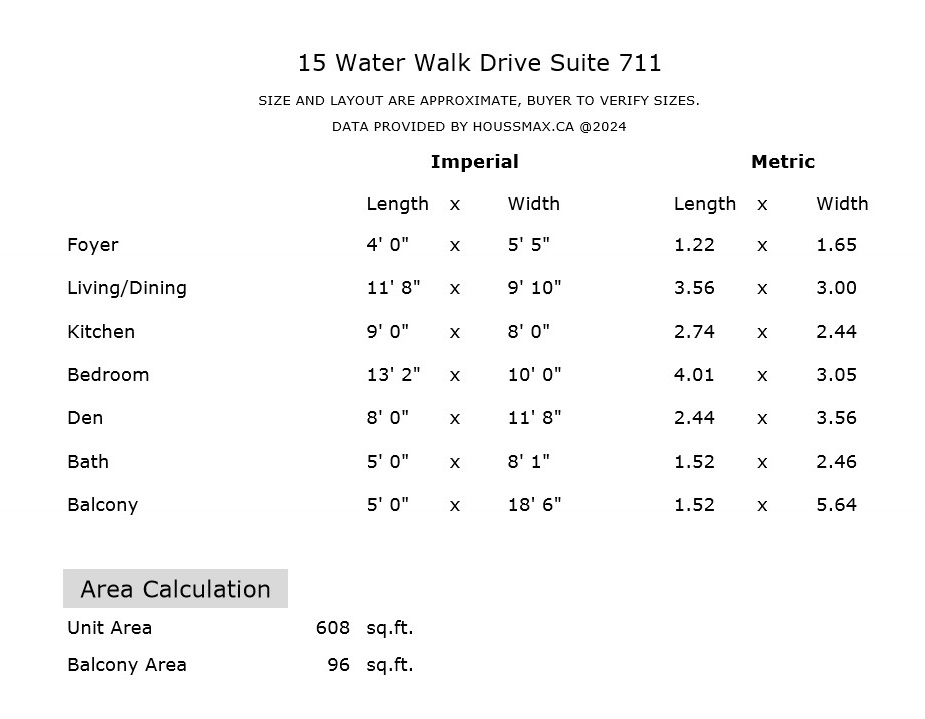
Riverside Condos – Amenities
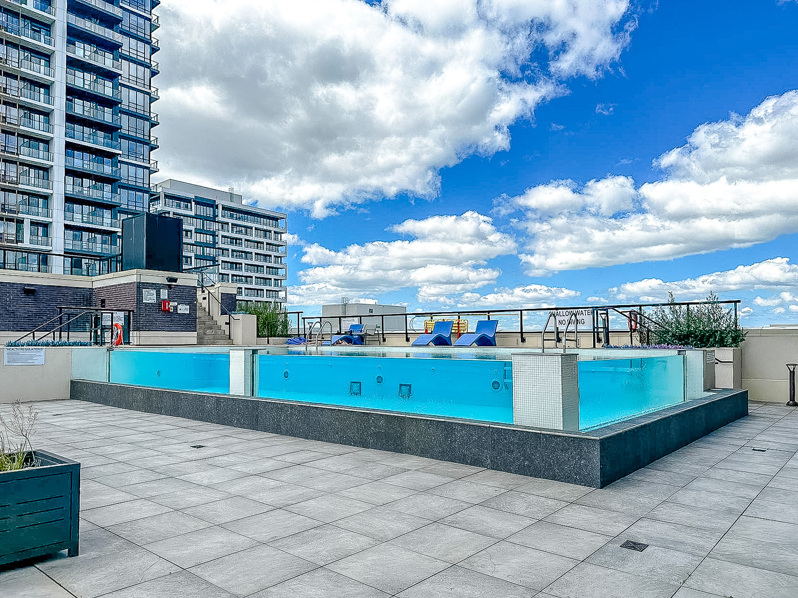
Riverside Condo residents enjoy the following amenities:
- 24-7 concierge and security
- Rooftop deck with infinity pool
- Media room and billiards room
- Party room with dining area
- Conference room and workspaces
- Landscaped terrace with BBQs
- Guest suites and visitor parking
About Unionville
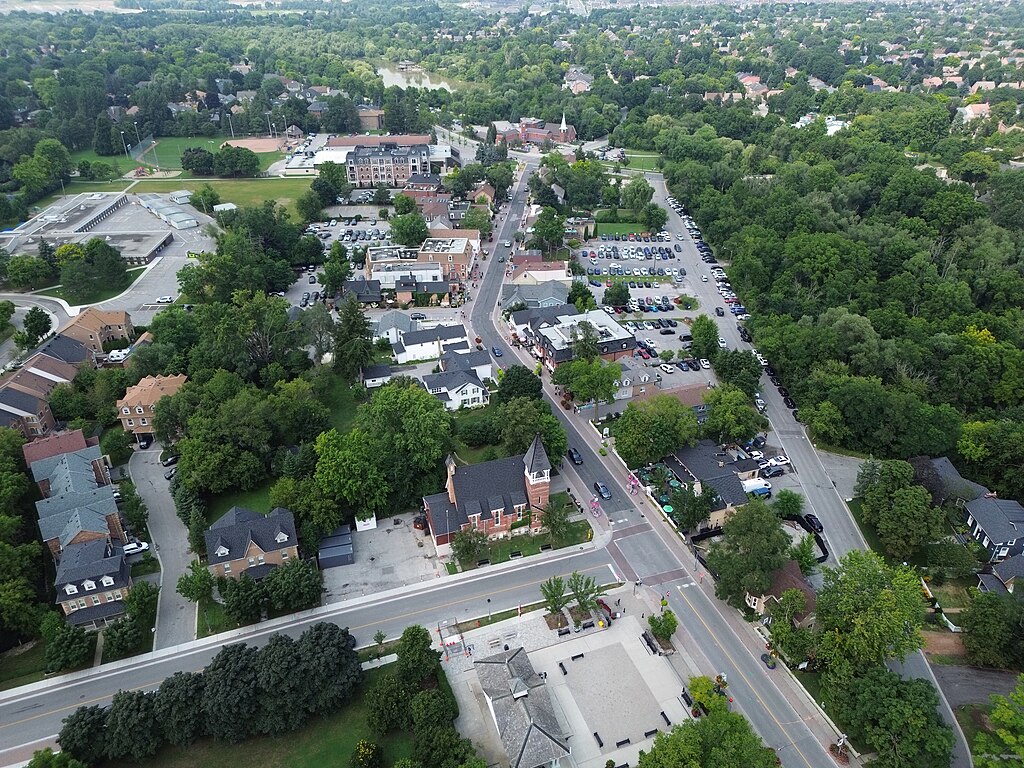
According to HoodQ:
Tourism is a major part of Unionville’s economy. Main Street Unionville attracts thousands of visitors each year with its old-time atmosphere, and its many restaurants, pubs, and shops, as well as an art gallery and a unique library.
Founded in 1794, many of Unionville’s historic buildings have been converted into award-winning eateries.
For example, The Unionville Arms started off a blacksmith’s workshop in 1870, while The Village Post Office (now the Duchess of Markham pub) dates back to 1828!
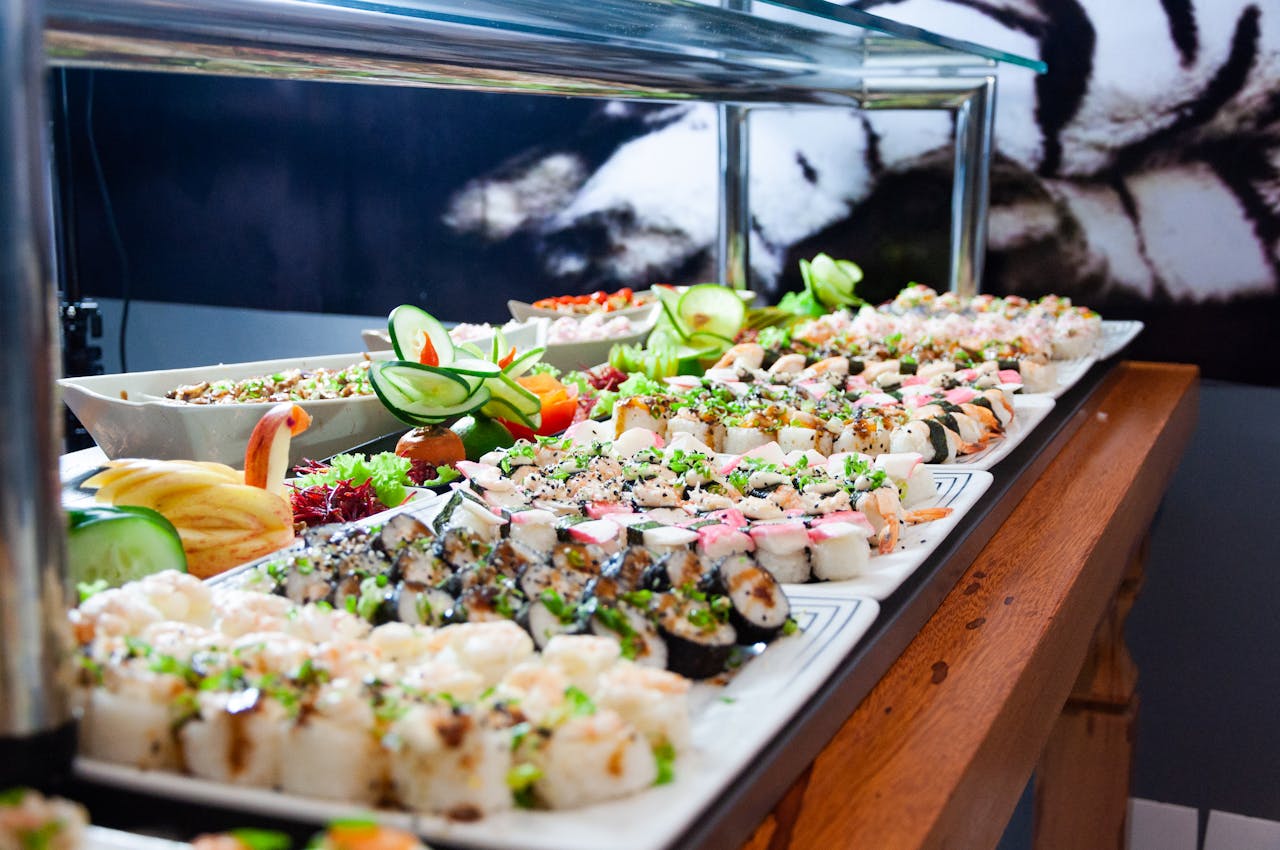
With all those tourists, it’s no surprise Unionville boasts a thriving retail scene.
Neighbourhood Guide informs:
Unioville residents have a plethora of choices when it comes to shopping. There are a number of newer power centres and shopping plazas along Highway 7 featuring all the big brands from Costco and Whole Foods to Home Depot and Staples.
Riverside Condos is less than 10-minutes’ walking distance from two major malls, including Markham Town Square and Uptown Market.
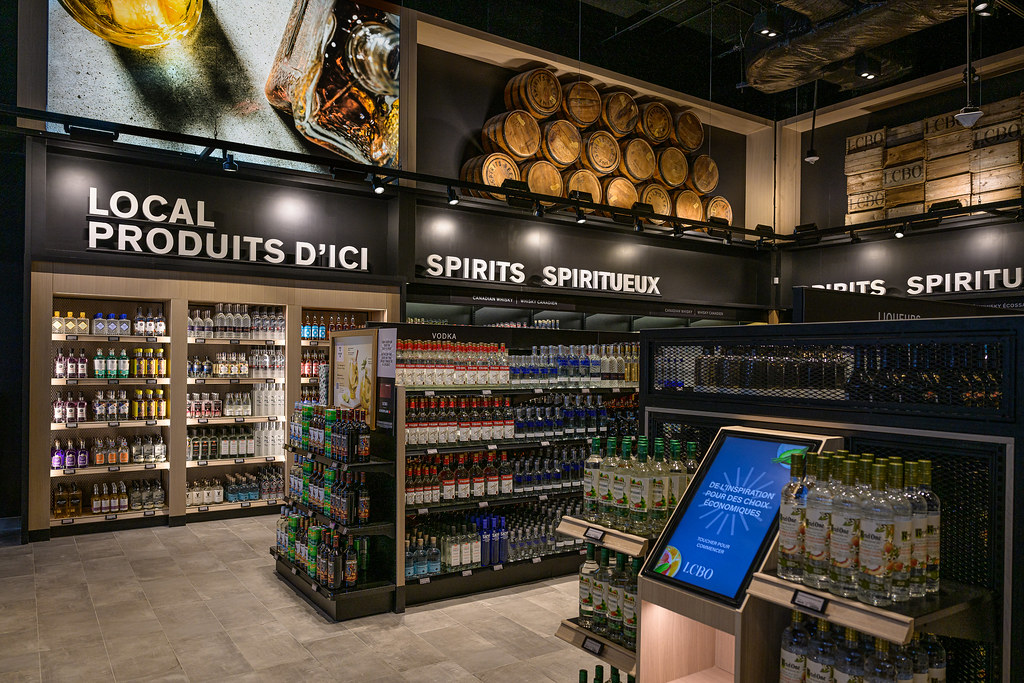
As Unionville.ca explains, there’s always something to see and do:
We are proud of our beautiful Main Street..and the many family-friendly events we host every year including the Unionville Festival, Old Tyme Christmas, and more!
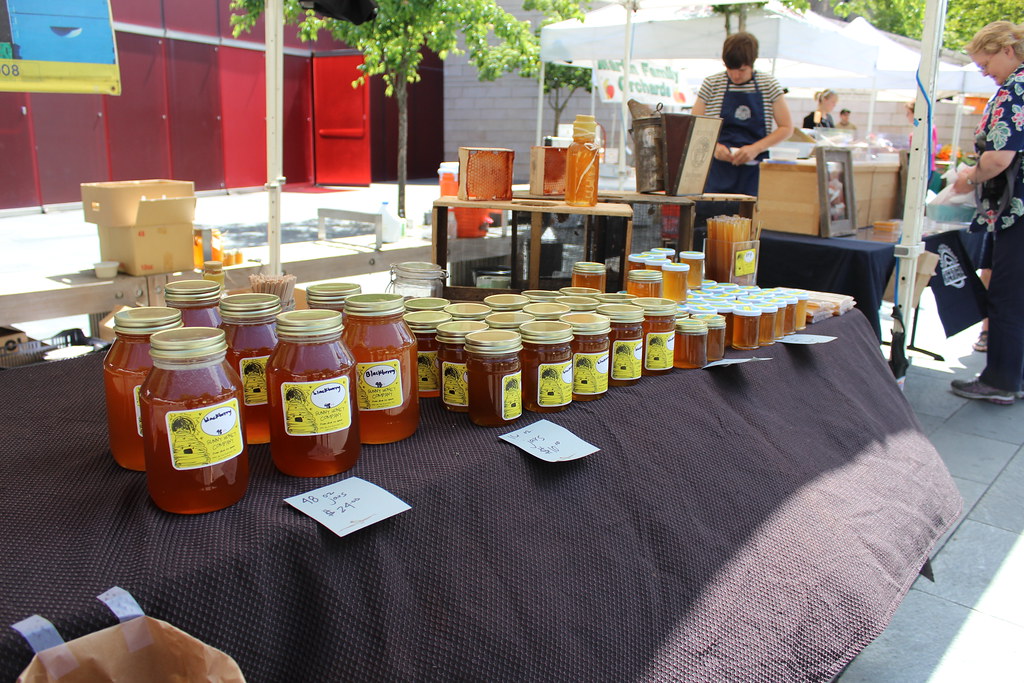
Other Location Highlights
- Minutes from WFM Coffee Bar, Tangy Cafe & CoCo Fresh Tea & Juice
- Family-friendly activities include outdoor markets, art exhibits & ice skating
- Home to Markham Jazz Festival, Varley Art Gallery & Flato Theatre
- Nearby green-spaces include Promenade Park, Dragonfly Park & Roseberry Park
- Steps from NoFrills, Whole Foods, Orange Mart & other grocery stores
- Short drive to Unionville Go Station & easy access to major highways
The WOW Factor
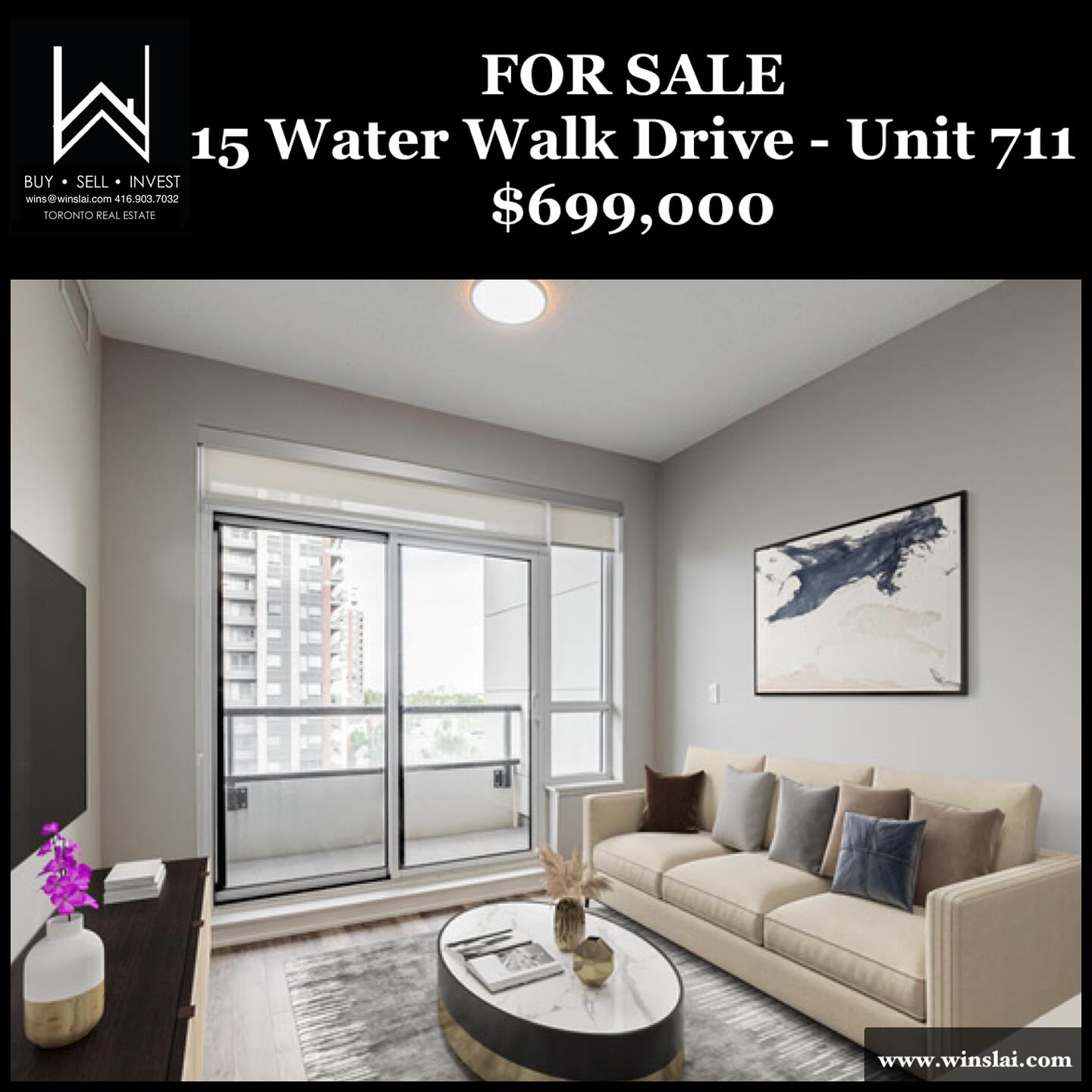
The spacious 1-bedroom, 1-bath condo contains a multi-purpose den which can serve as a home office or second bedroom—fulfilling the needs of both working professionals and families.
Riverside residents can enjoy luxury amenities such as an infinity pool, or get some work done at the meeting room, while families can step outside for an afternoon at the park.
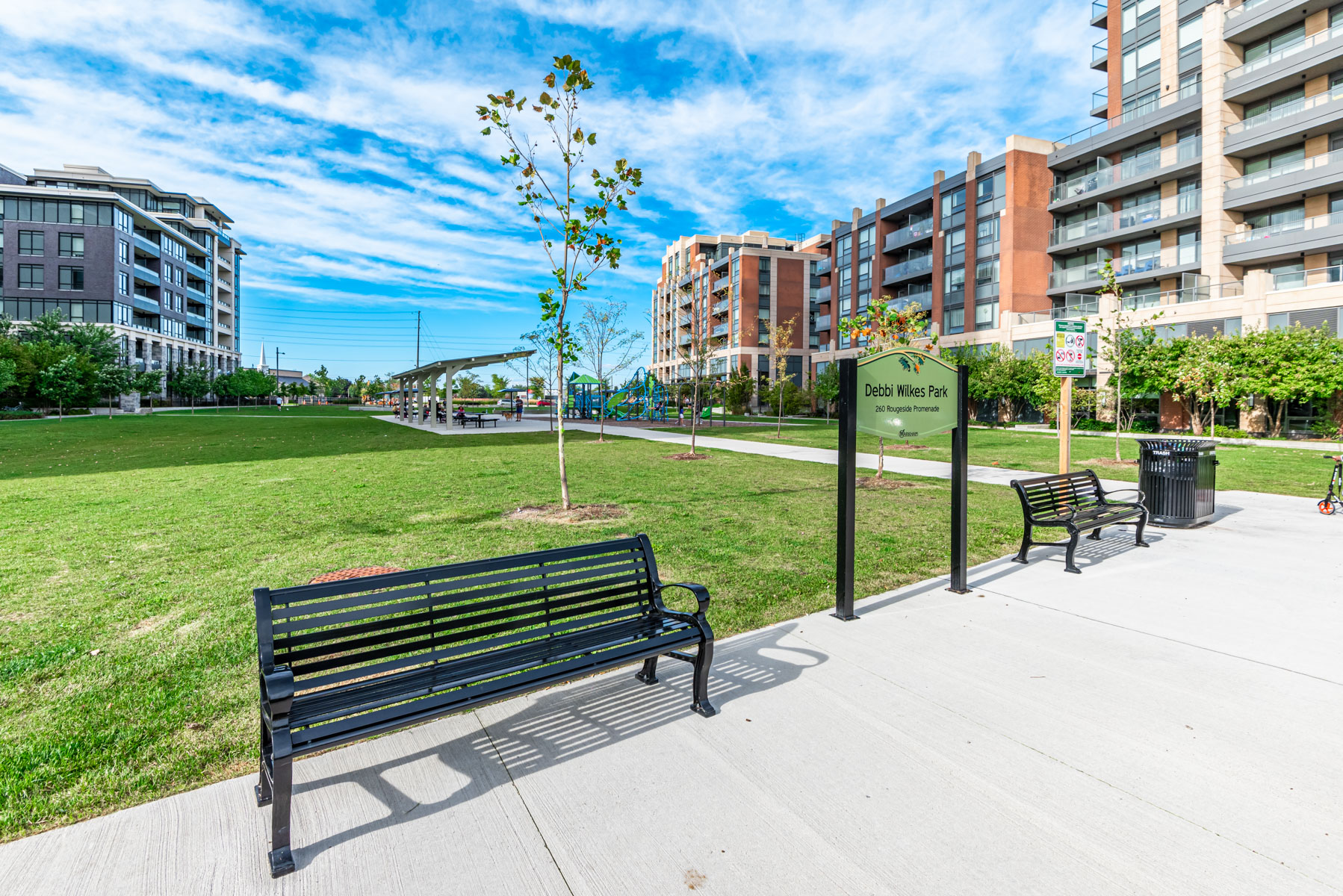
Finally, residents have everything they could need within walking distance, including two large malls with essential shops and services, as well as access to Unionville’s myriad restaurants, cafes, art galleries, theatres, events and more.
Want to know more about 15 Water Walk Dr Unit 711? Take the Virtual Tour or contact me below for details.
Wins Lai
Real Estate Broker
Living Realty Inc., Brokerage
m: 416.903.7032 p: 416.975.9889
f: 416.975.0220
a: 7 Hayden Street Toronto, M4Y 2P2
w: www.winslai.com e: wins@winslai.com
*Top Producer (Yonge and Bloor Branch) — 2017-2023

