Overview: 150 Sudbury St Unit 511 is a spacious 2-bed, 2-bath suite with a linear kitchen, hardwood floors & huge windows. Enjoy low-maintenance fees, upscale amenities & a trendy Queen West location.
Building Name: Westside Gallery Lofts
Address: 150 Sudbury St – Unit 511, Toronto, ON M6J 3S8
Neighbourhood: Queen West
Developer: Urban Corp
Architect: Alsop Architects
Property Manager: First Service Residential
Year Built: 2012
# of Units: 369
# of Storeys: 20
Parking: Yes (1 space)
Locker: N/A
Size: 725 sq. ft.
Rooms: 2 bedrooms + 2 bathrooms
Price: $729,000
Agent: Wins Lai, Living Realty Inc., Brokerage
Westside Gallery Lofts – Building Details
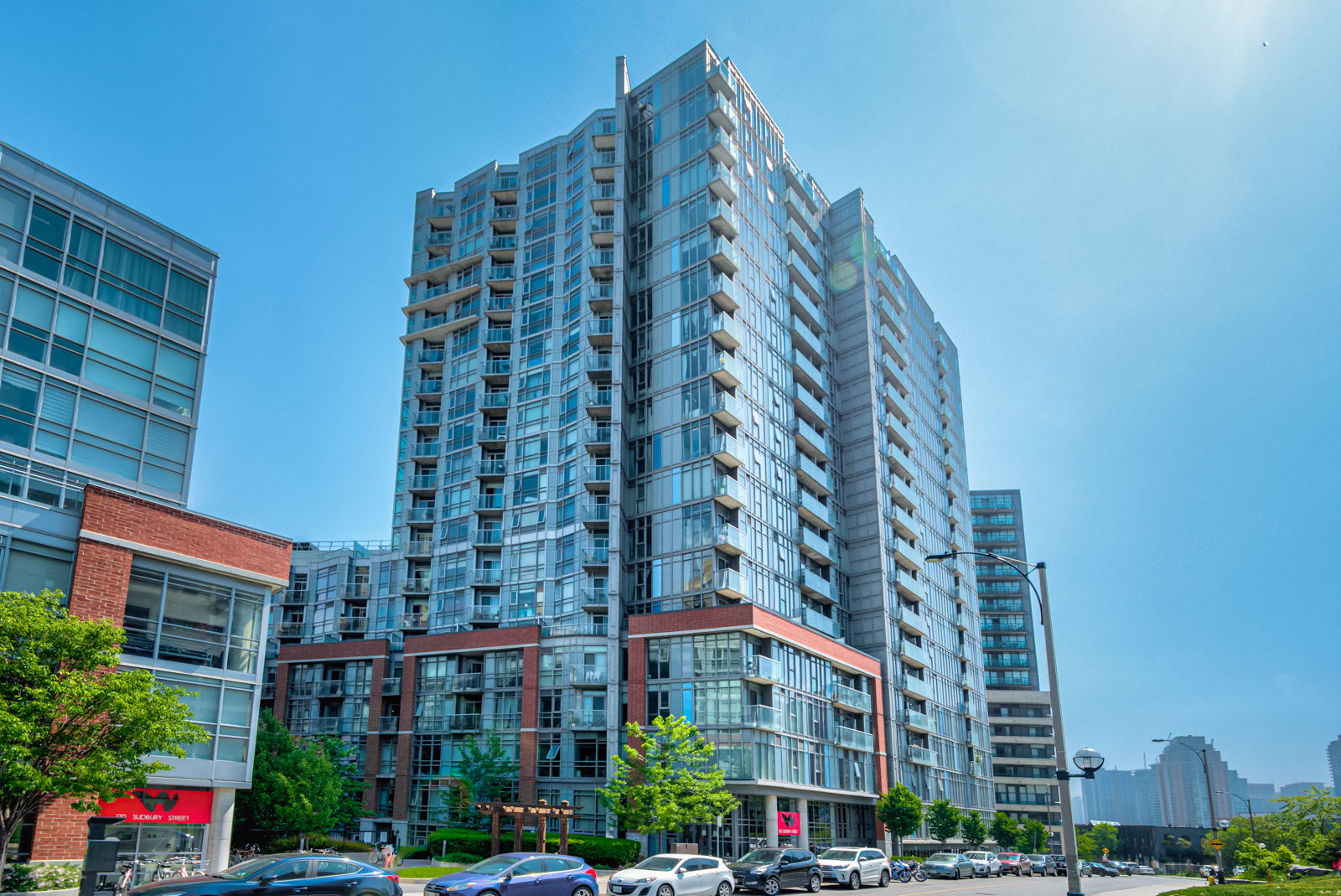
The 20-storey condo is decked out in cool blue glass and red-brick accents, with jutting slabs of concrete.
Despite its rugged industrial facade, the building’s insides are teeming with luxury, from swanky suites to extravagant amenities.
A Queen West location also puts residents within walking distance of Toronto’s best bars, restaurants, shops, galleries, parks and more.
150 Sudbury St Unit 511 – The Space
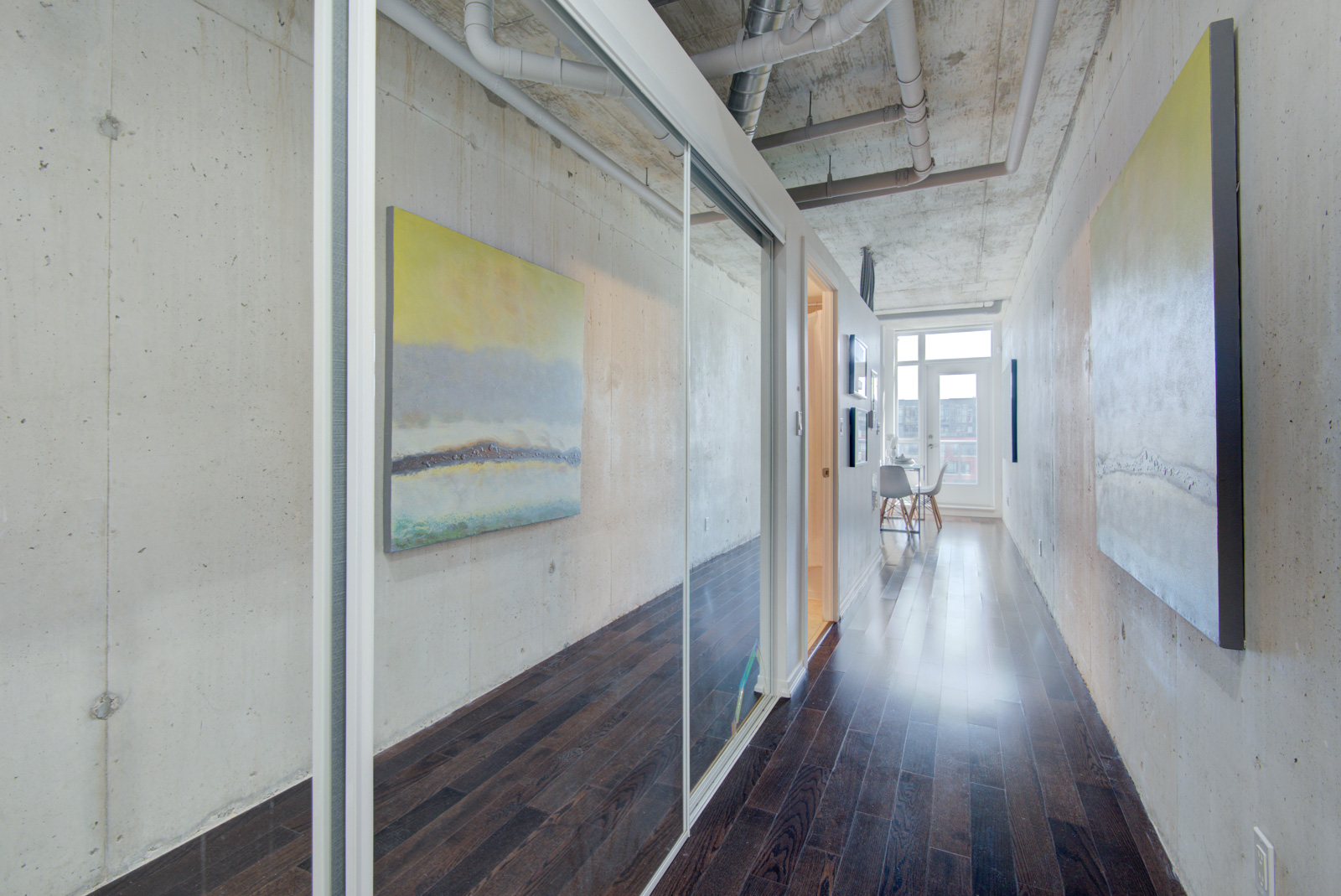
The condo consists of 2 bedrooms, 2 baths, a linear kitchen and an open-concept living and dining area.
What sets it apart, however, is its industrial-chic style.
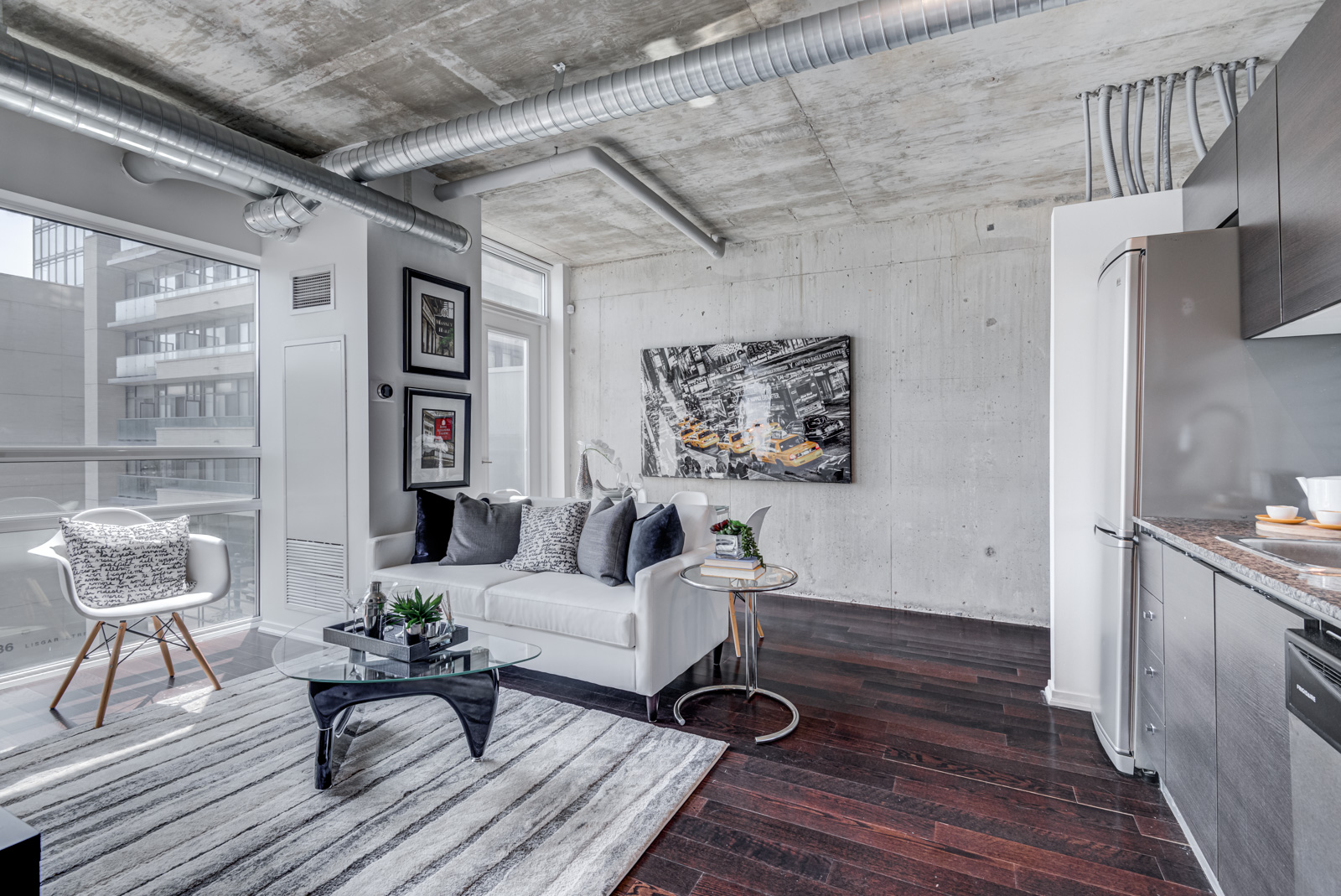
Known as “soft lofts,” another feature of this design is their use of massive windows and high ceilings.
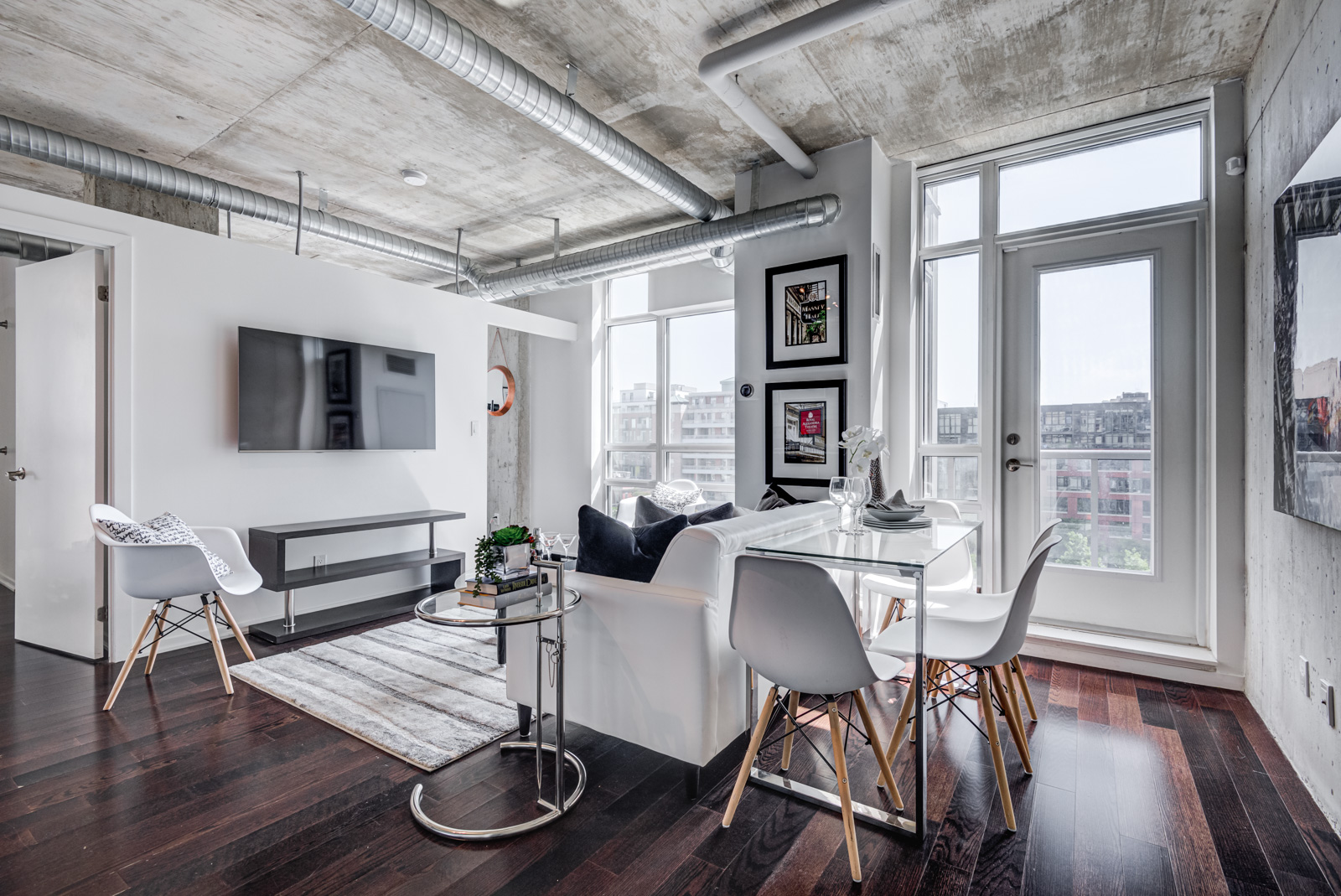
This contrast between rough and refined is especially apparent in the living room.
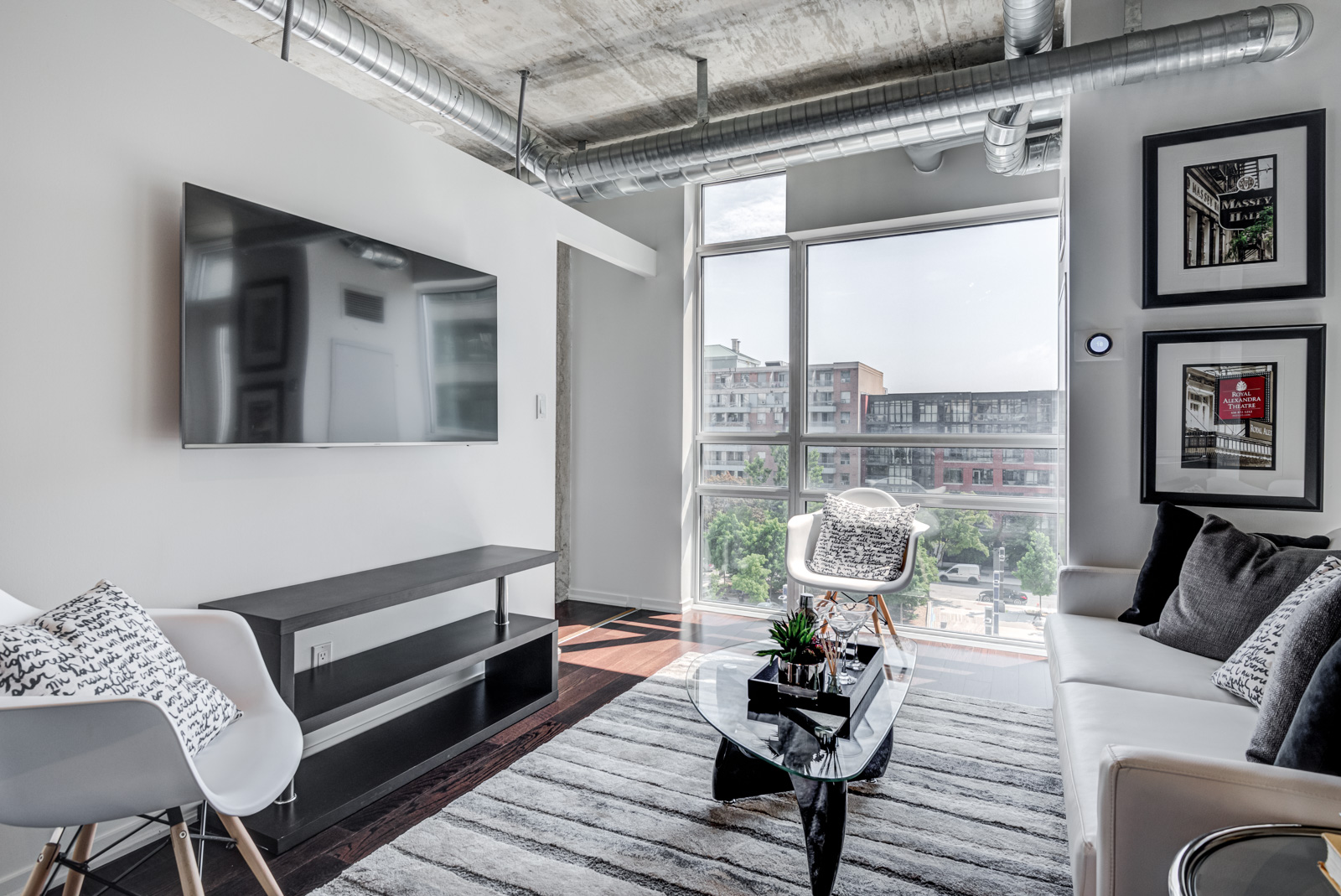
Meanwhile, the dining room overlooks the park and opens out onto the balcony.
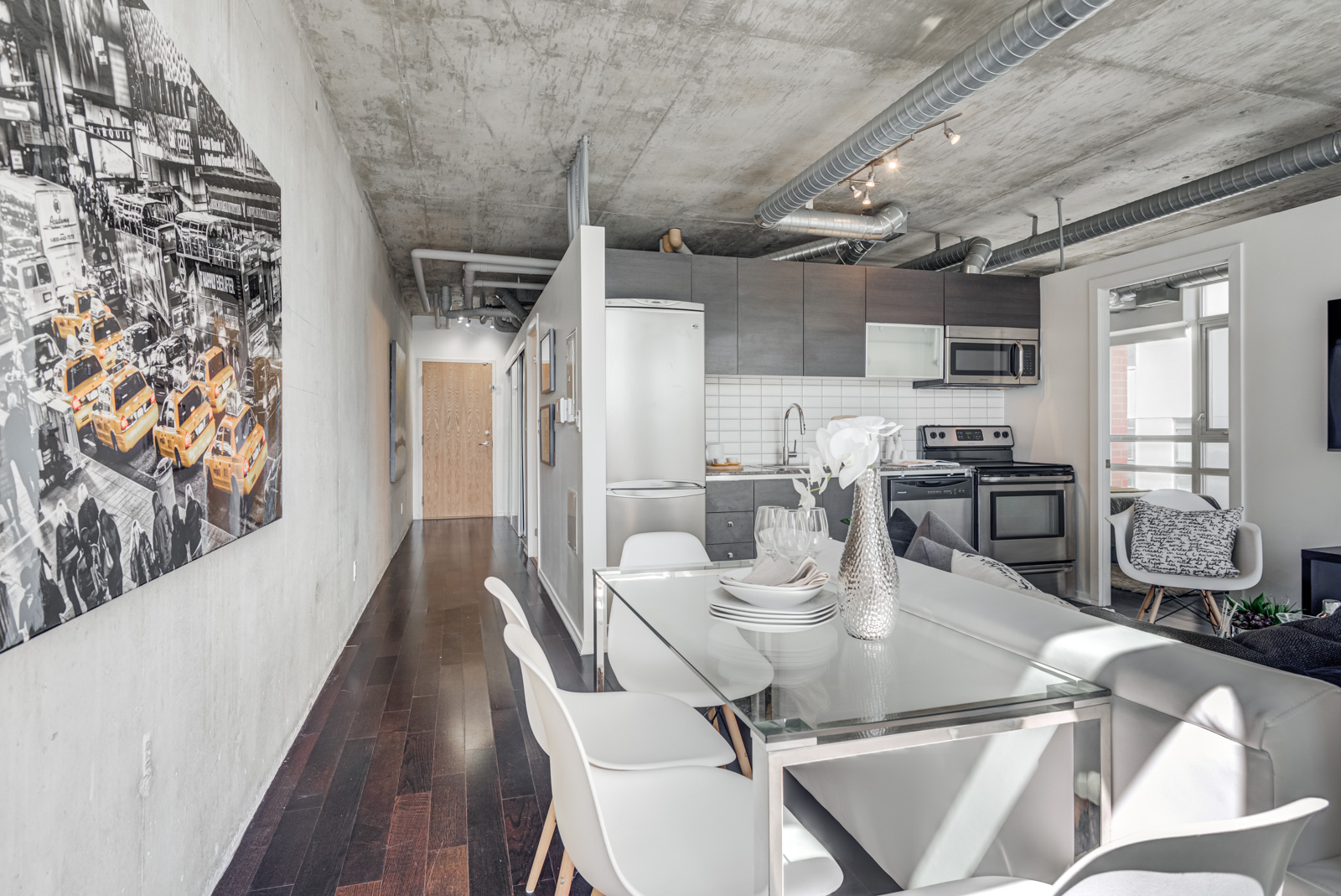
Residents can use the feature wall to unleash their creativity with photos, paintings and accessories.
150 Sudbury St Unit 511 – The Kitchen
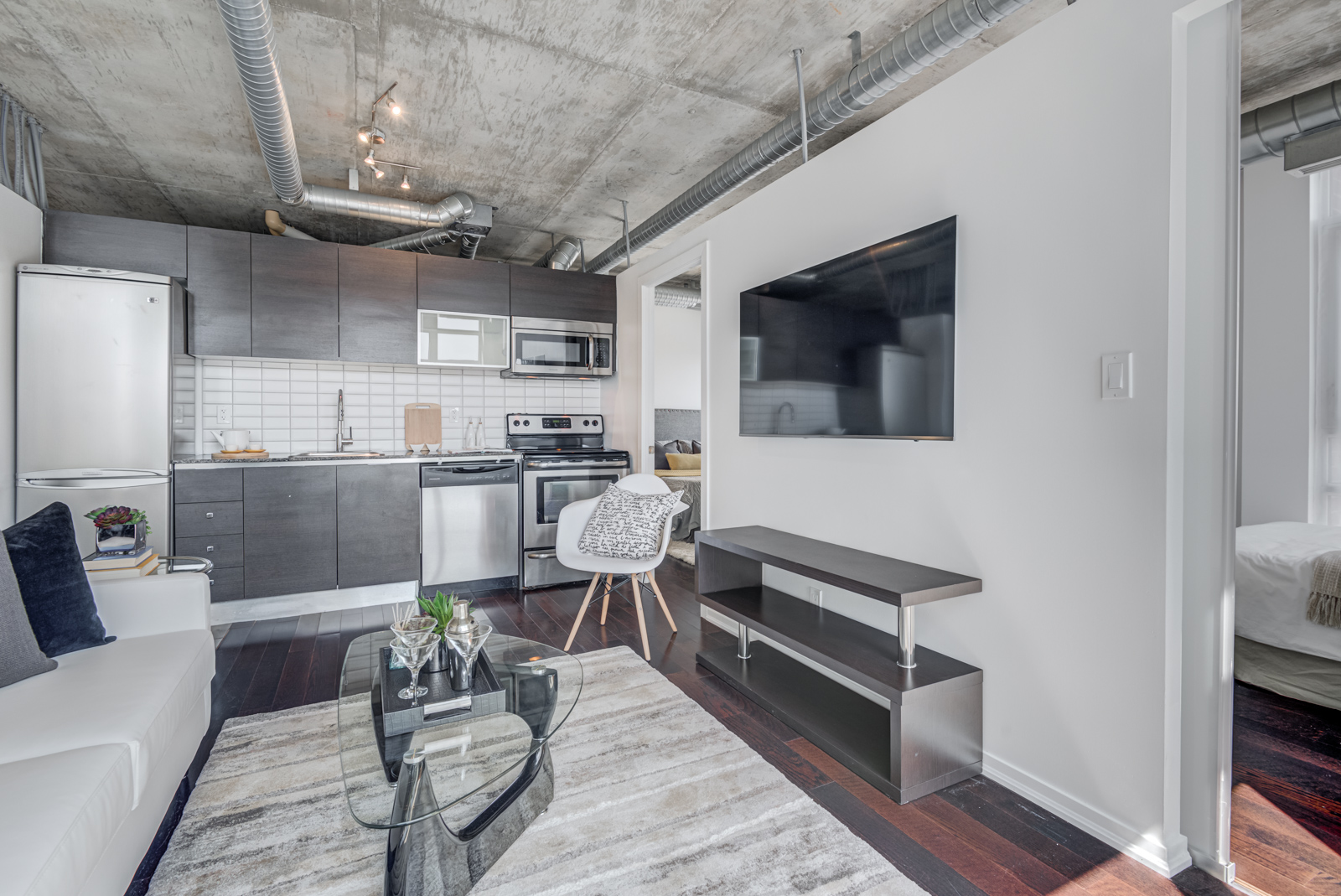
Stylish yet sensible, the modern kitchen combines a compact design with full-sized appliances and high-quality finishes.
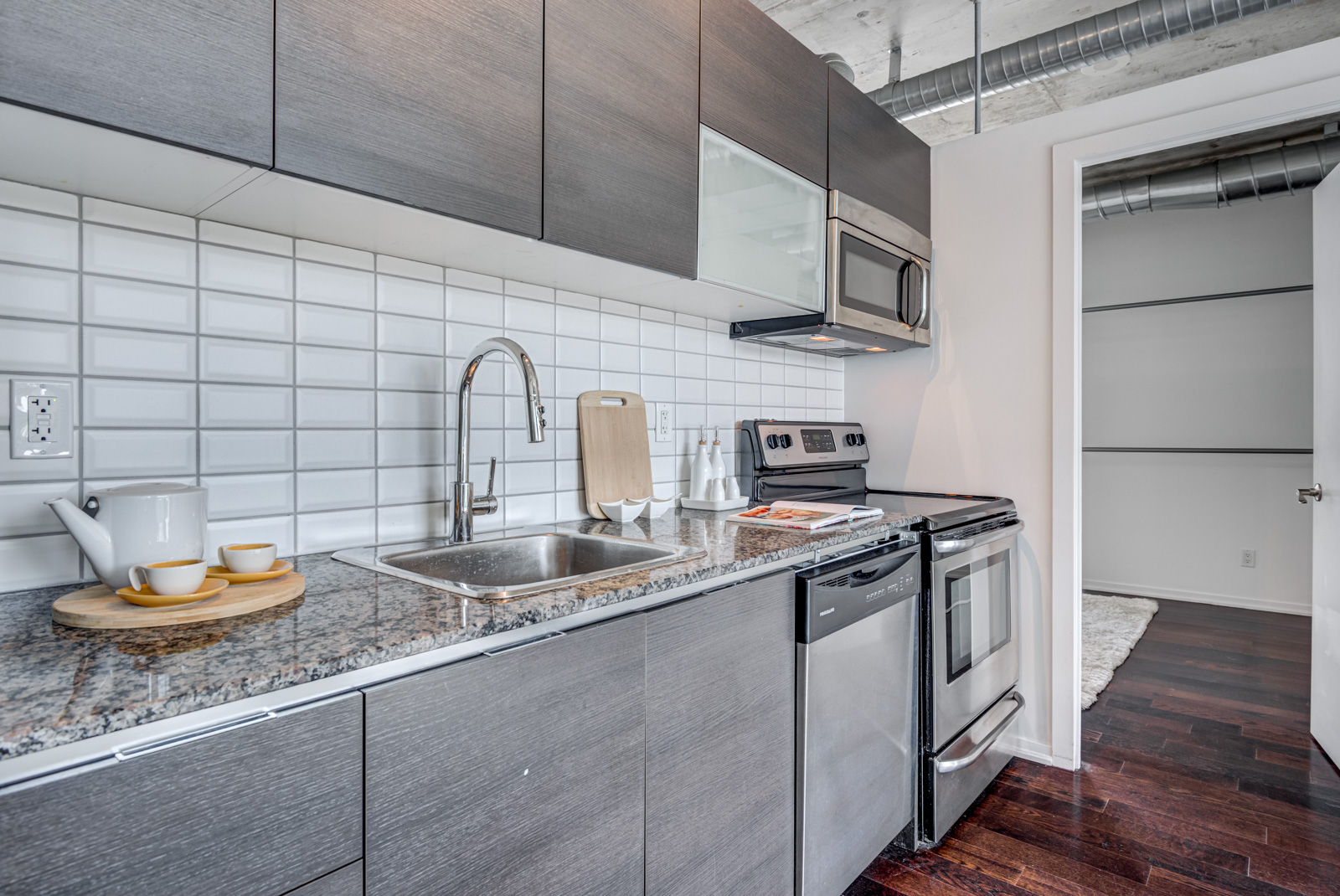
The kitchen also uses track-lights and is outfitted with abundant cabinets and drawers for all your storage needs.
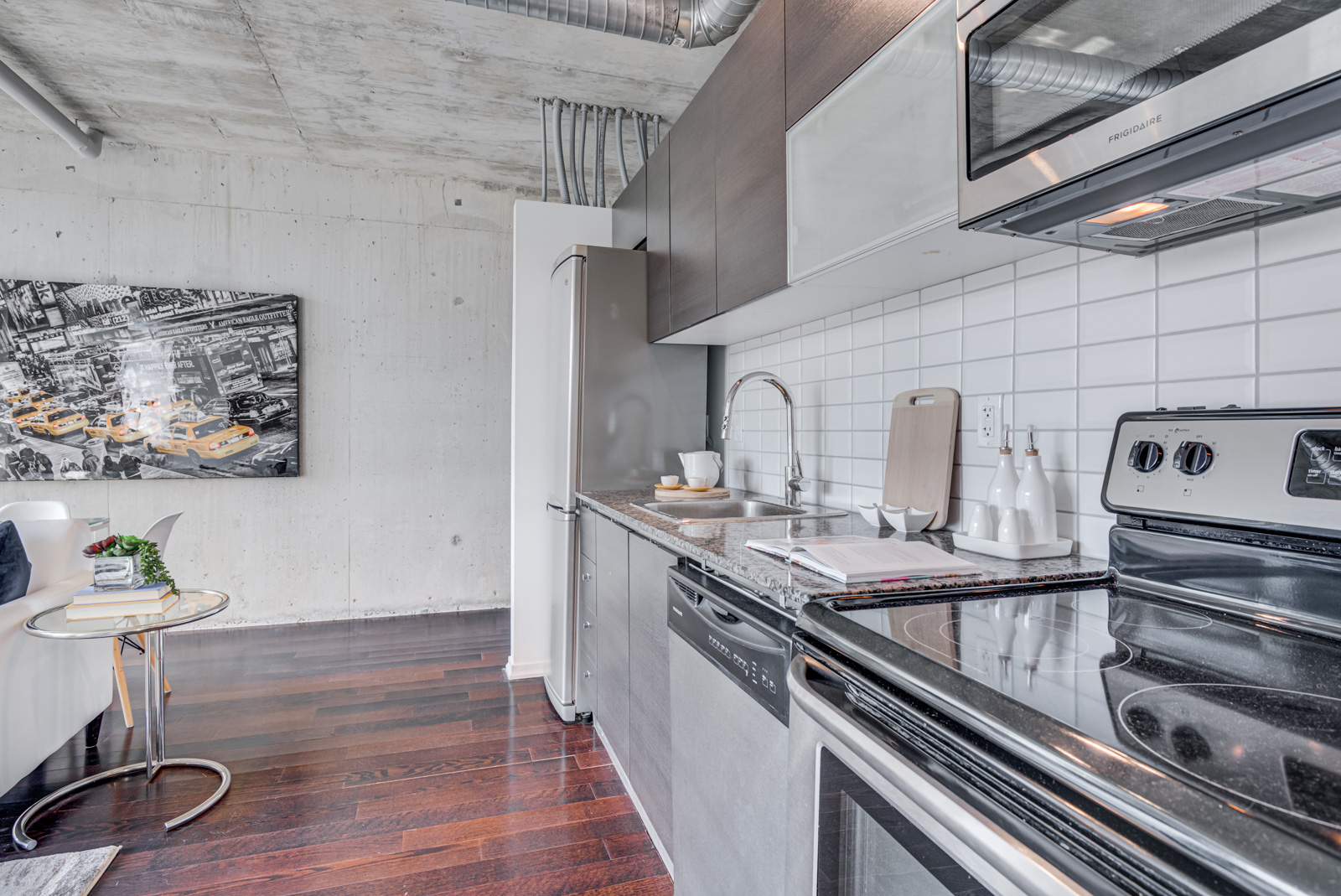
Unit 511 comes with the following appliances:
- Stainless-steel LG refrigerator
- Frigidaire stove, microwave, dishwasher and rangehood
- Whirlpool washer and dryer
150 Sudbury St Unit 511 – Master Bedroom & Bath
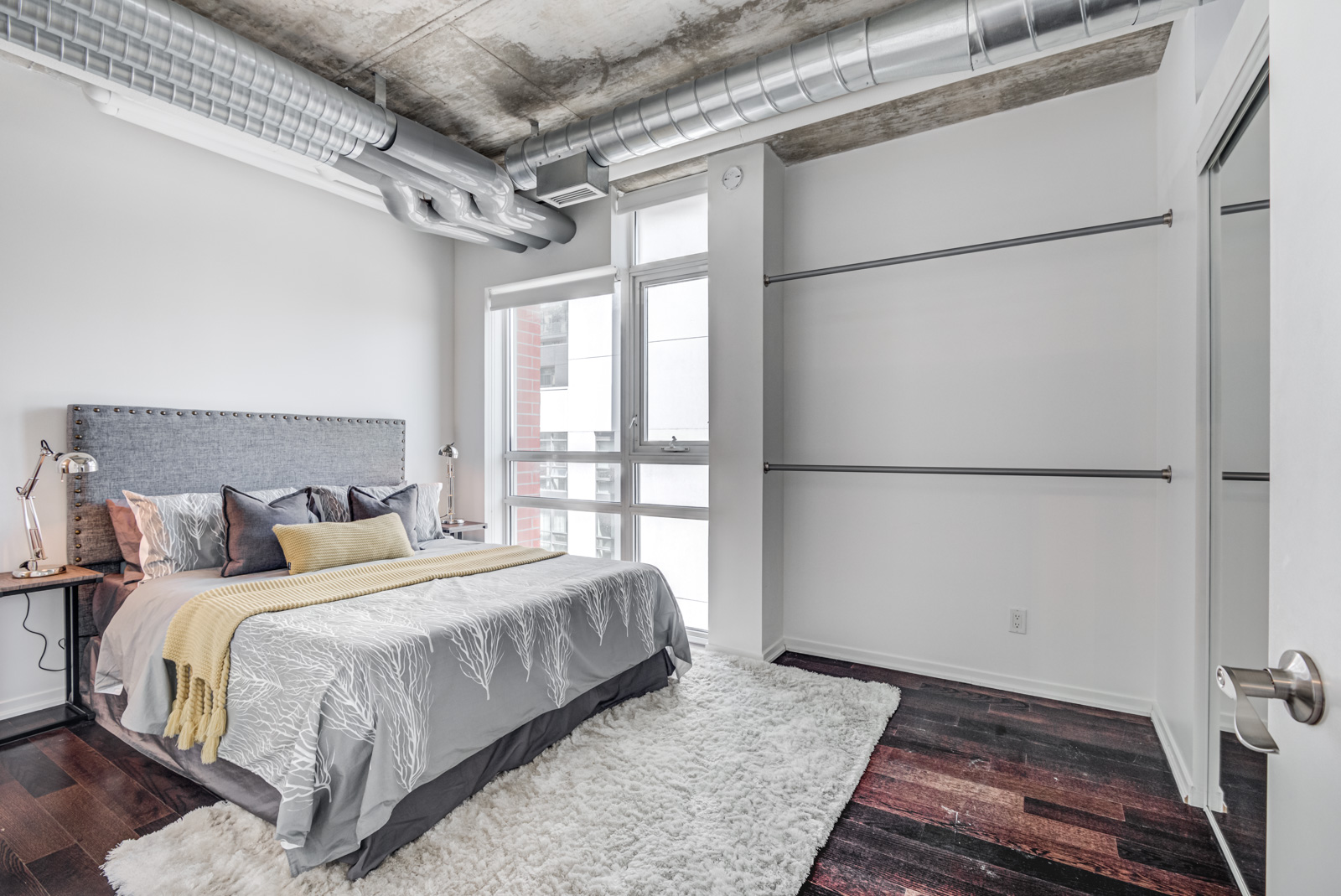
It also takes the industrial-chic approach to another level.
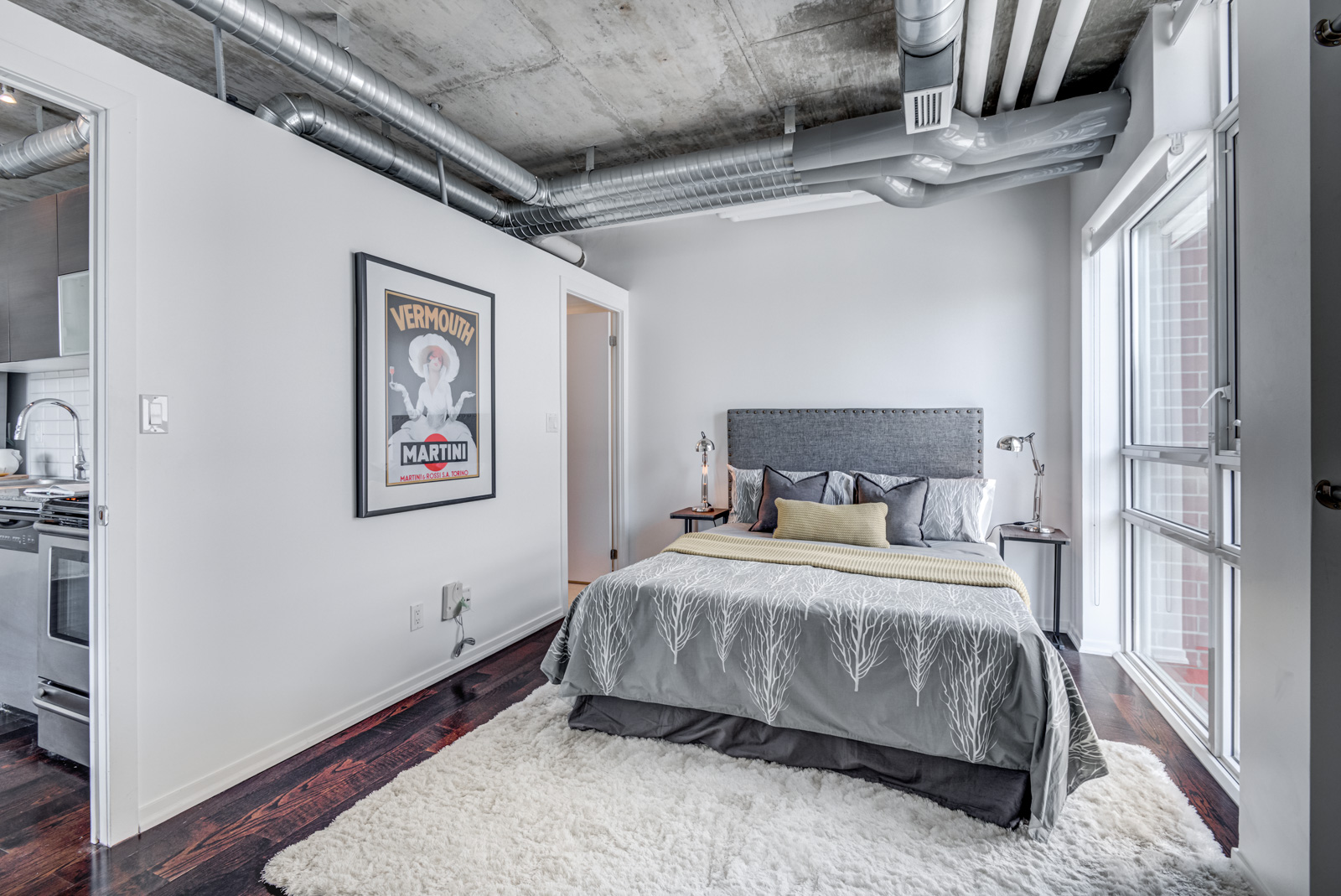
To offset its coarser elements, the master bedroom utilizes ornate hardwood floors and satin-smooth walls.
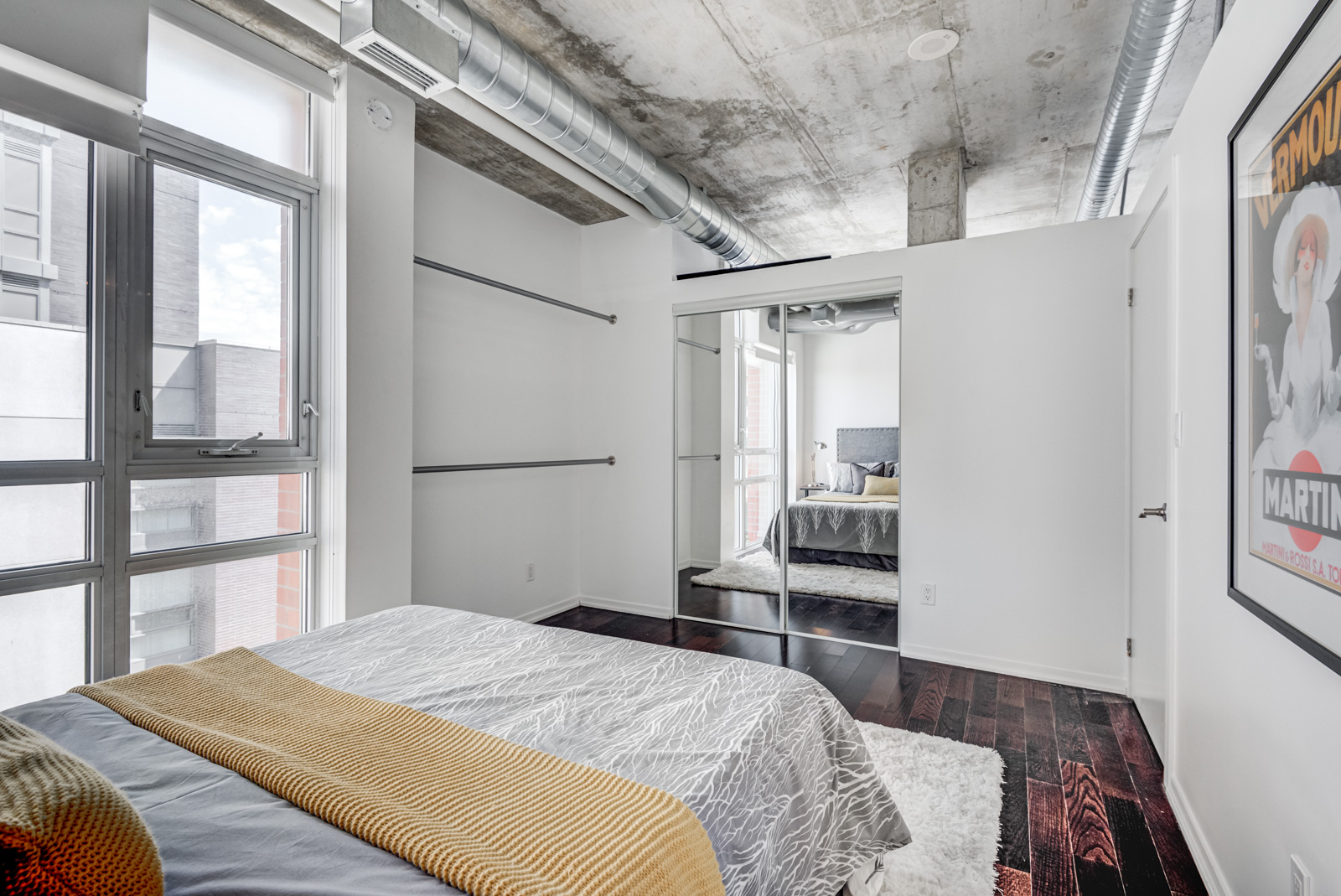
The master bedroom also contains an ensuite bath.
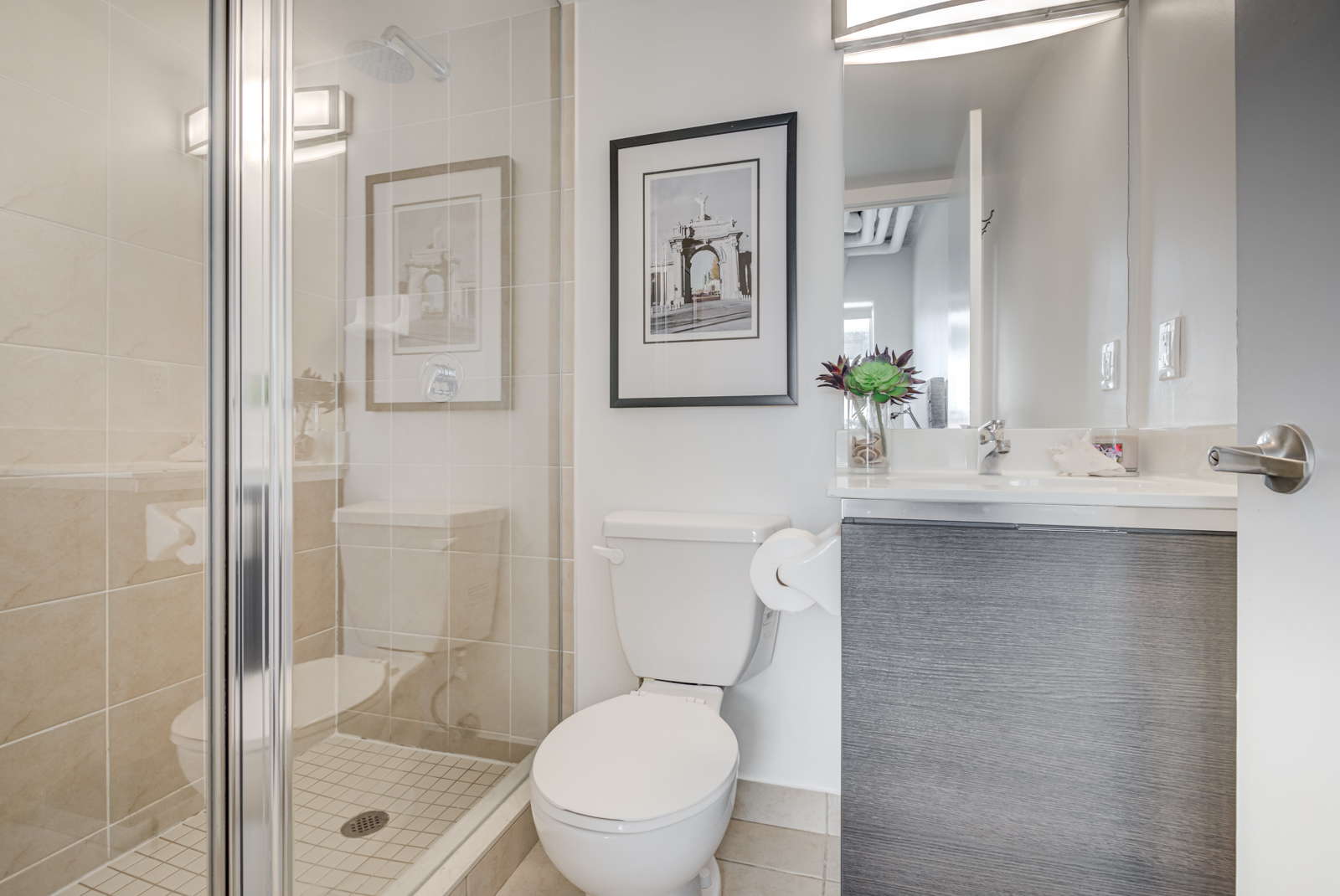
150 Sudbury St Unit 511 – Second Bedroom & Bath
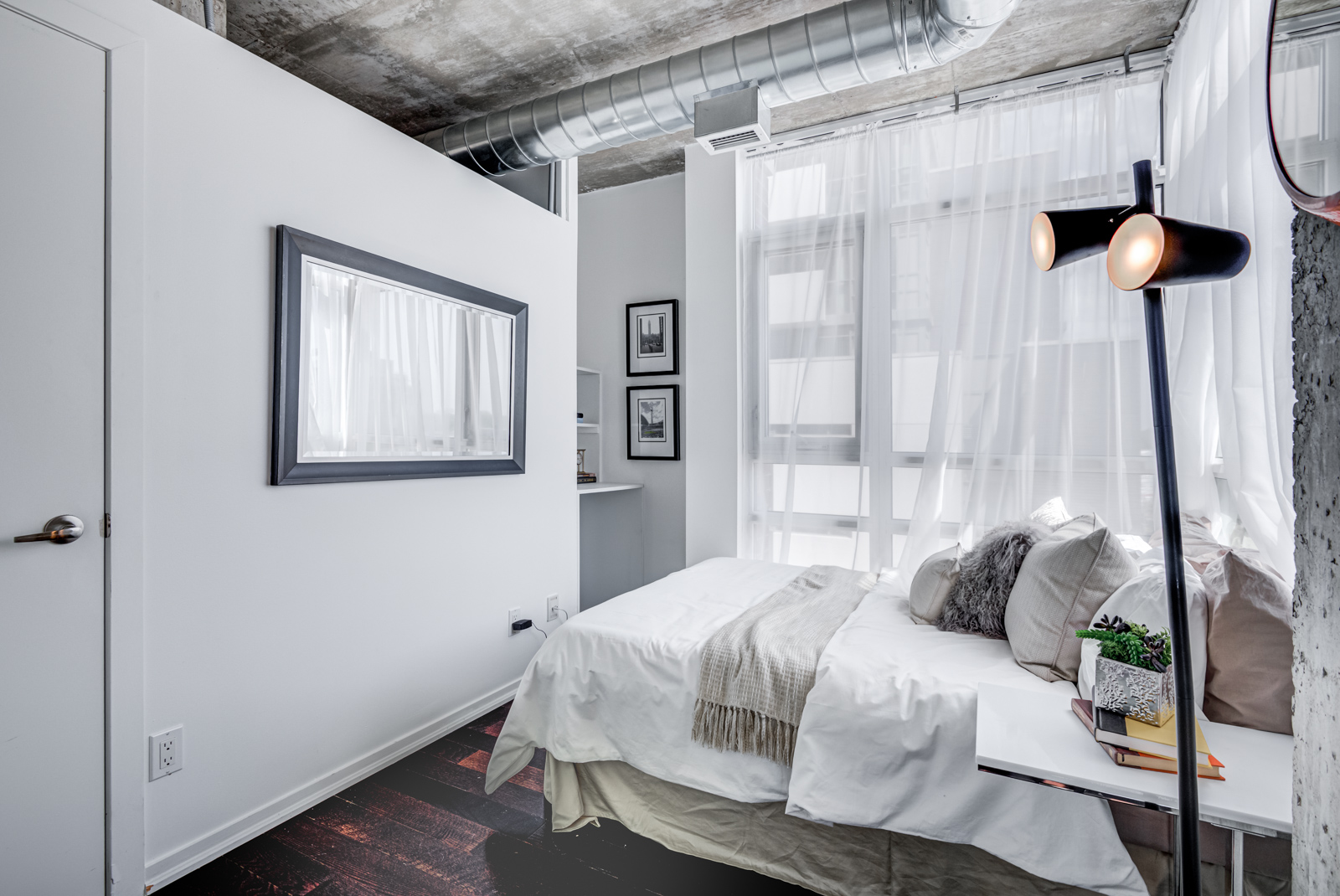
While the master bedroom is a bit bigger, the second bedroom maybe even more beautiful.
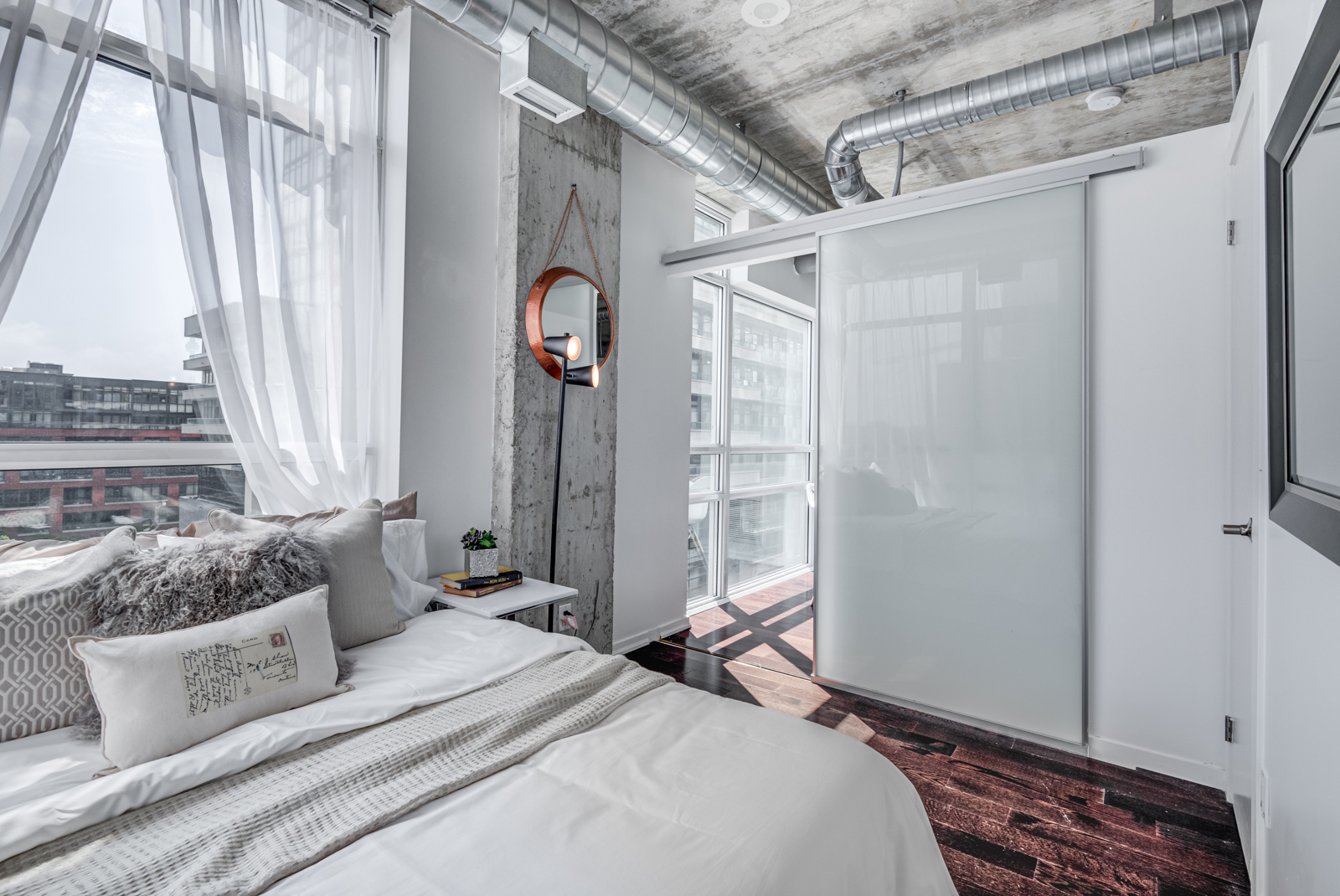
Although it lacks an ensuite bath, the second bedroom does have a large closet and sliding doors.
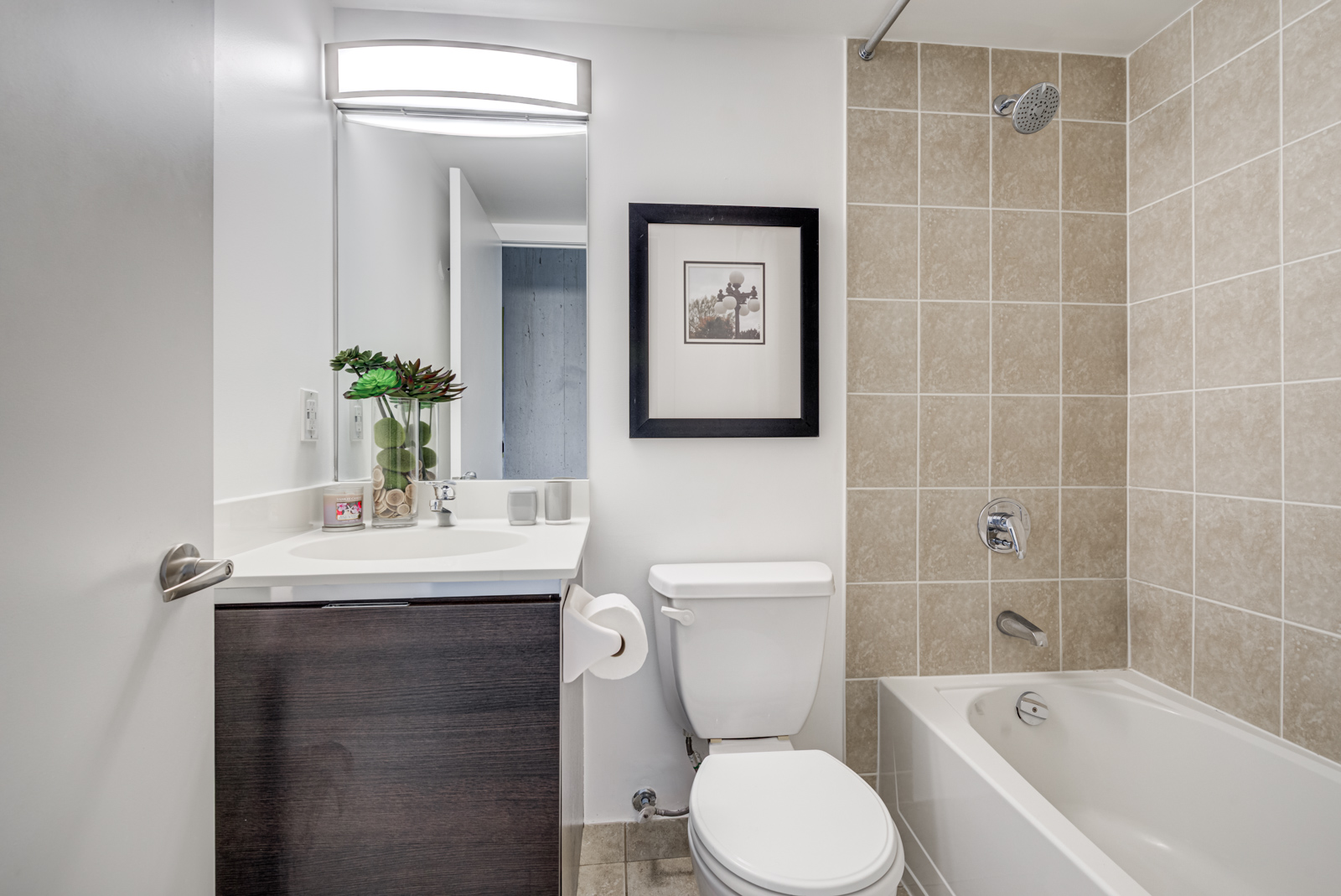
The 4-piece washroom boasts ceramic tiles and floors, a shower and tub, a large vanity with storage, and brilliant lighting.
150 Sudbury St Unit 511 – Balcony
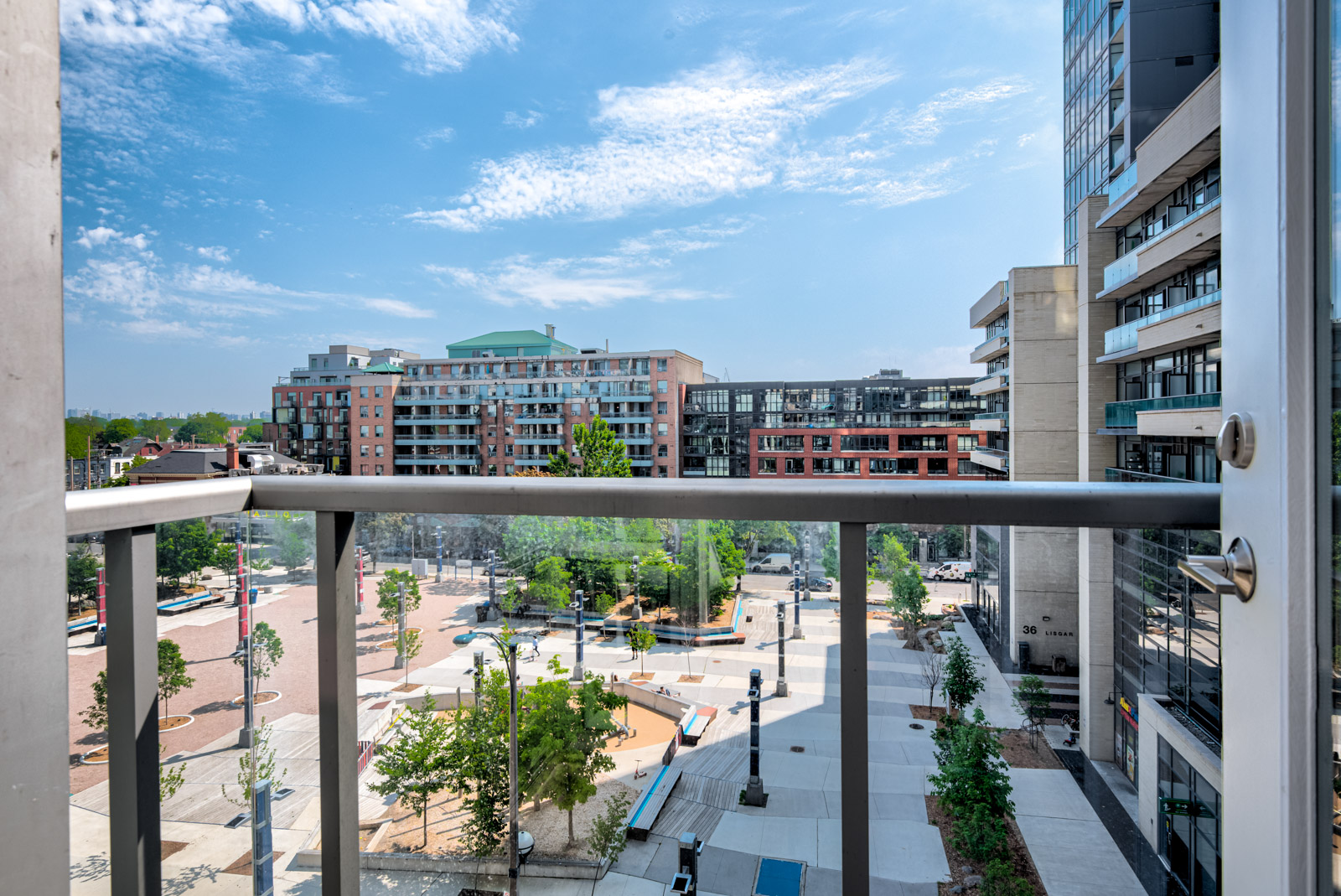
Accessible via the living room, the cozy balcony offers 16 sq. ft. of space to read, relax, enjoy a beverage, or take in the scenery.
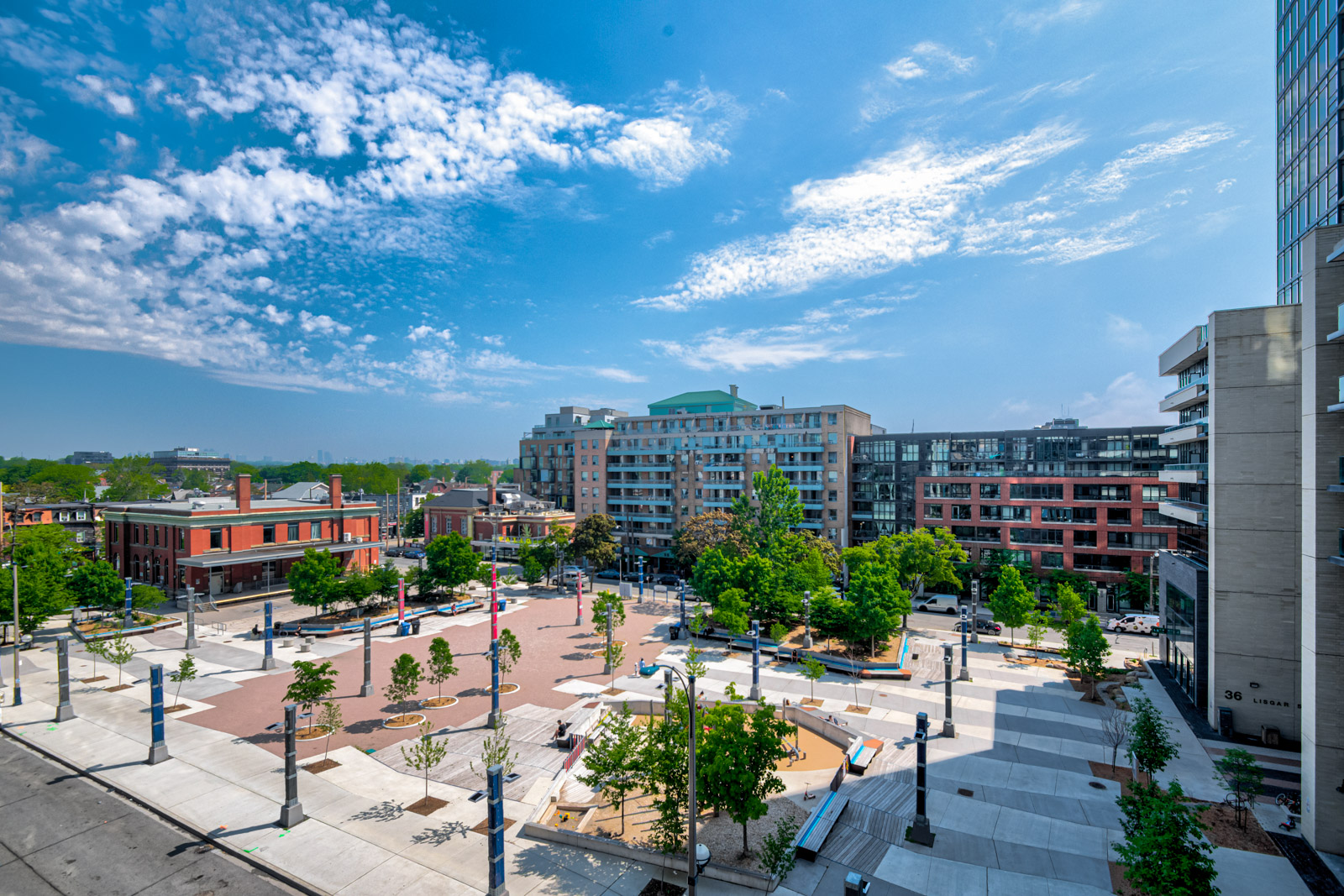
Floor Plans & Measurements
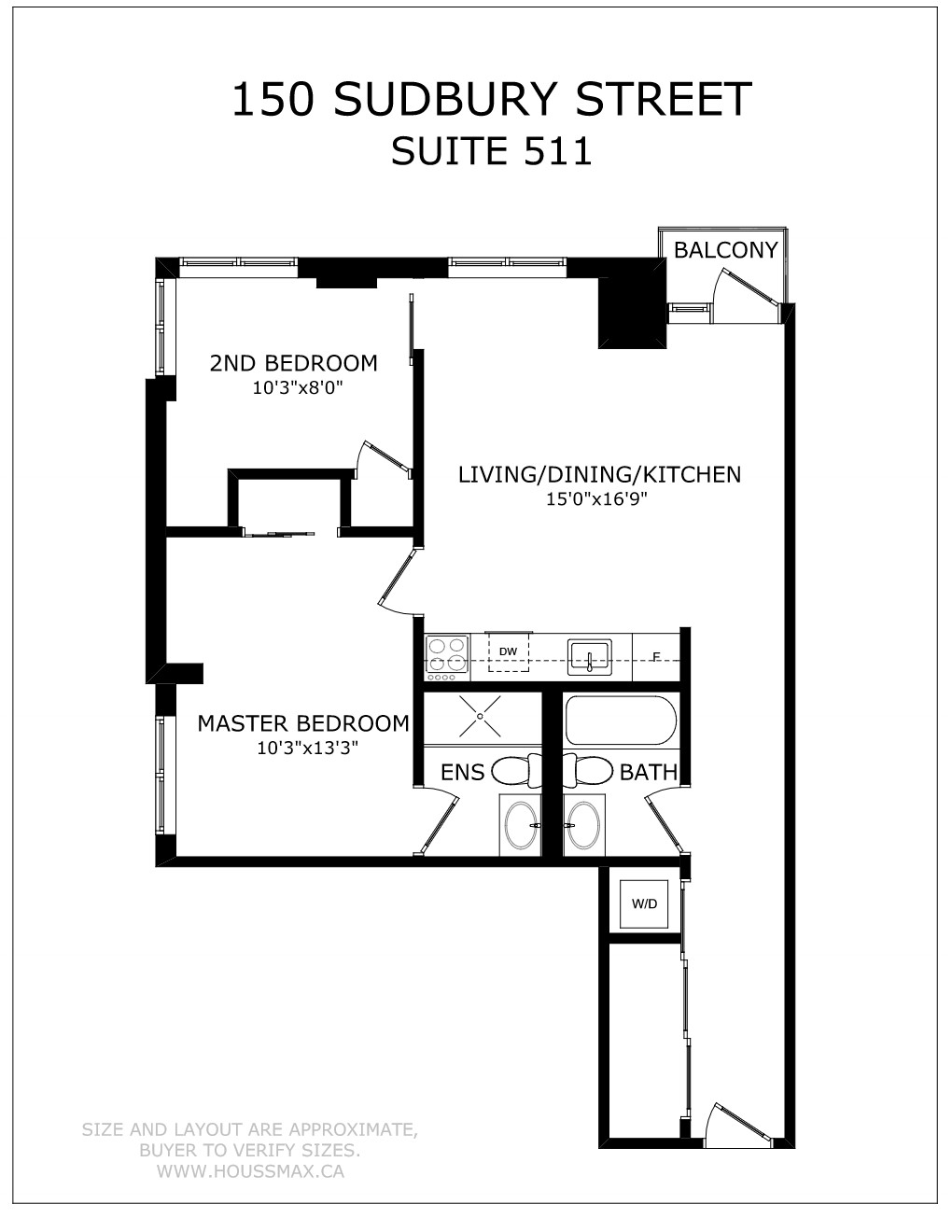
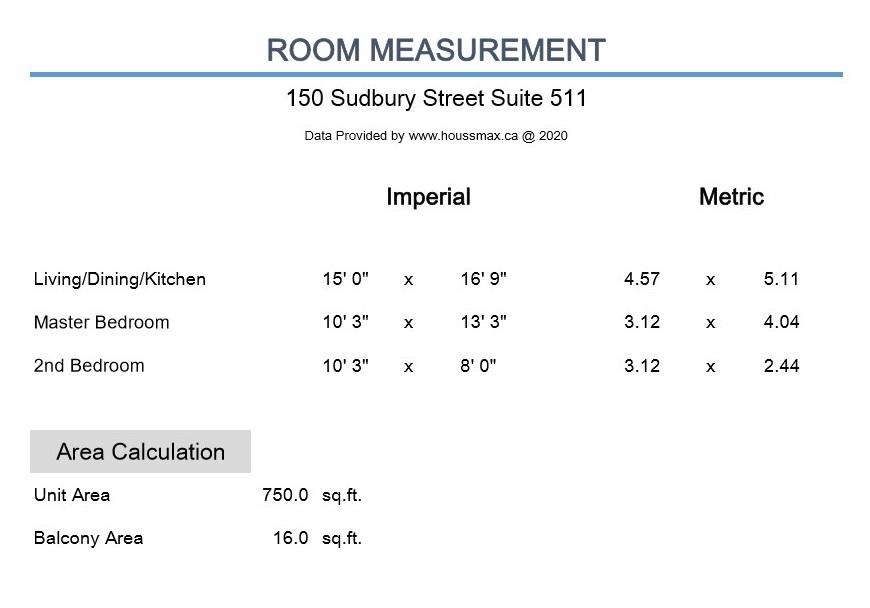
Westside Gallery Lofts – Amenities

For example, it offers the following perks:
- A fitness centre with Yoga and Pilates studios
- An indoor swimming pool and Jacuzzi
- A theatre, party room and conference center
- Visitor parking, guest suites and more
About Queen West
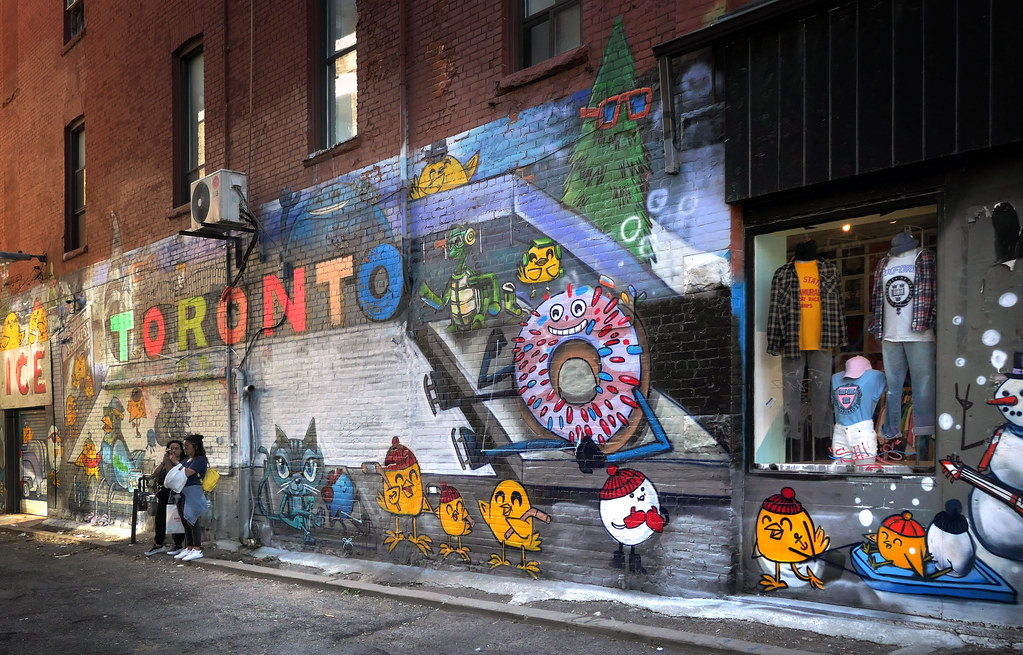
Culture Trip states that Queen West:
…draws tourists and locals alike to its trendy shops and restaurants, as well as its art and design district, West Queen St West, which is lined with galleries, bars, and nightclubs.
As part of Toronto’s Art and Design District, Queen West boasts a wide range of retailers.
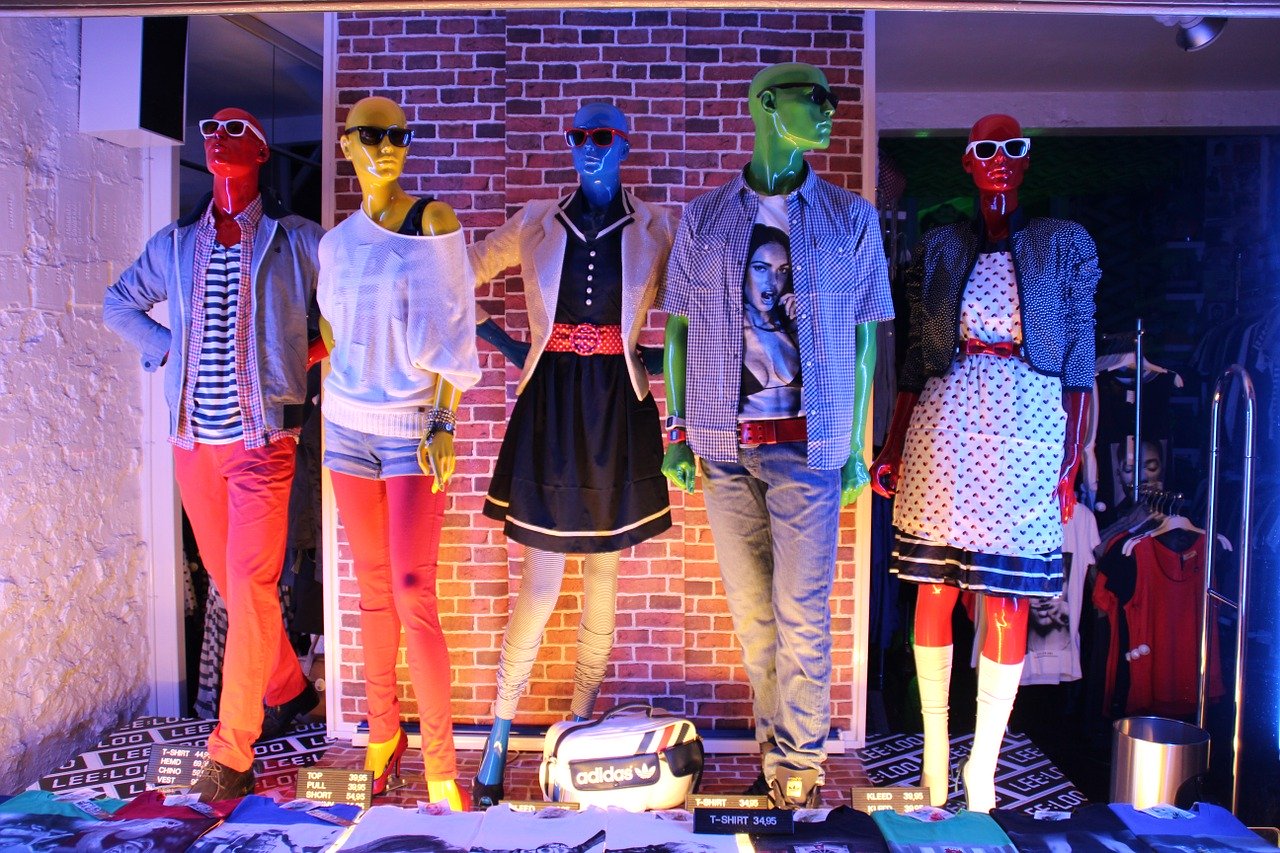
The neighbourhood also has an abundance of cafés, bistros and unique restaurants.
Vogue Magazine declares:
Queen Street West is a verifiable artery of indie patisseries, homegrown labels, and hidden-from-view galleries…
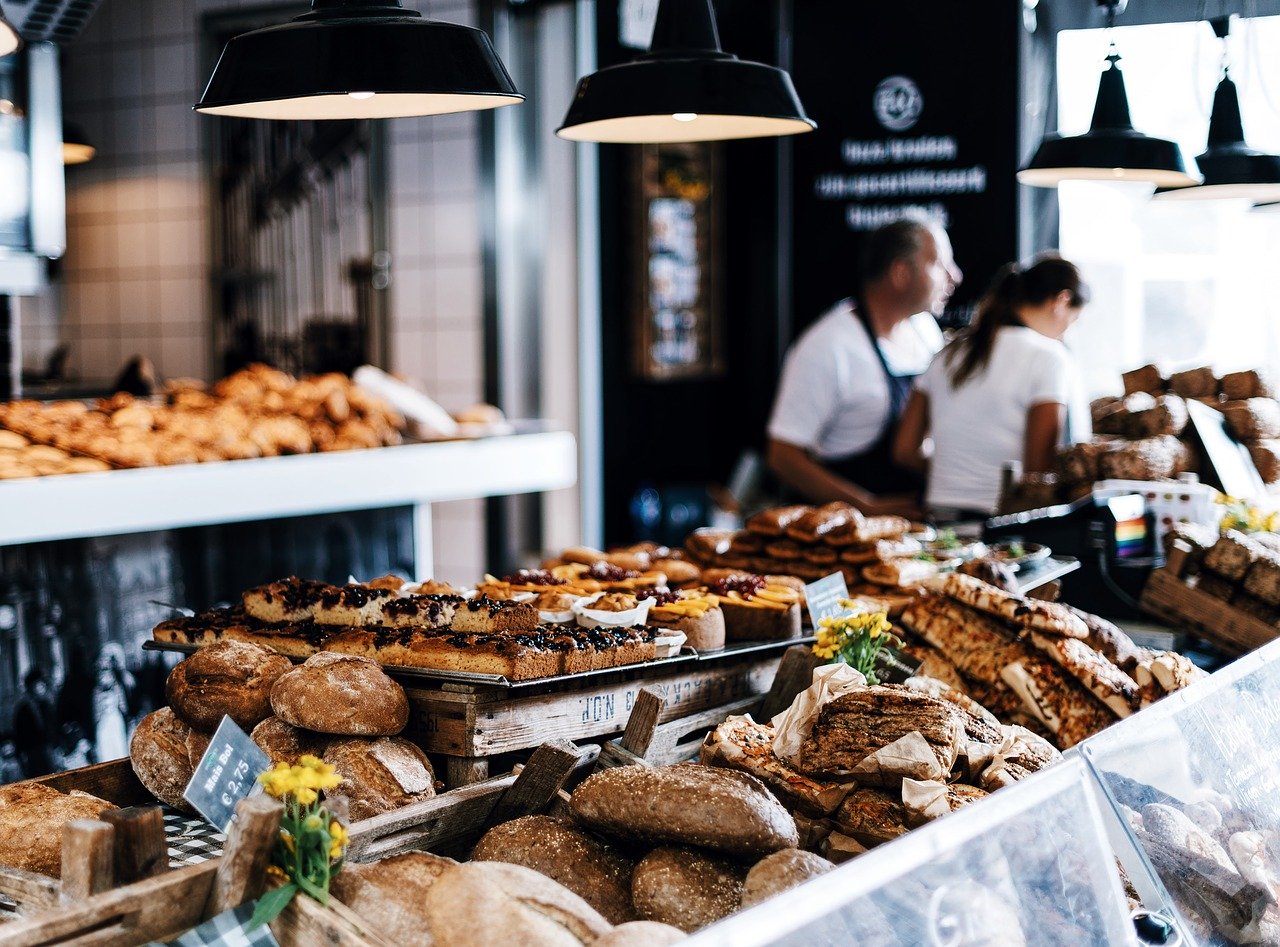
At night, the neighbourhood’s countless bars and patios hum with laughter and live music.
TorontoLife explains that “yuppies” (i.e. young people) flock to Queen West because:
They’re attracted by the juxtaposition of quiet residential streets with ultra-cool bars (The Lockhart, Uncle Mikey’s, the Drake Hotel).
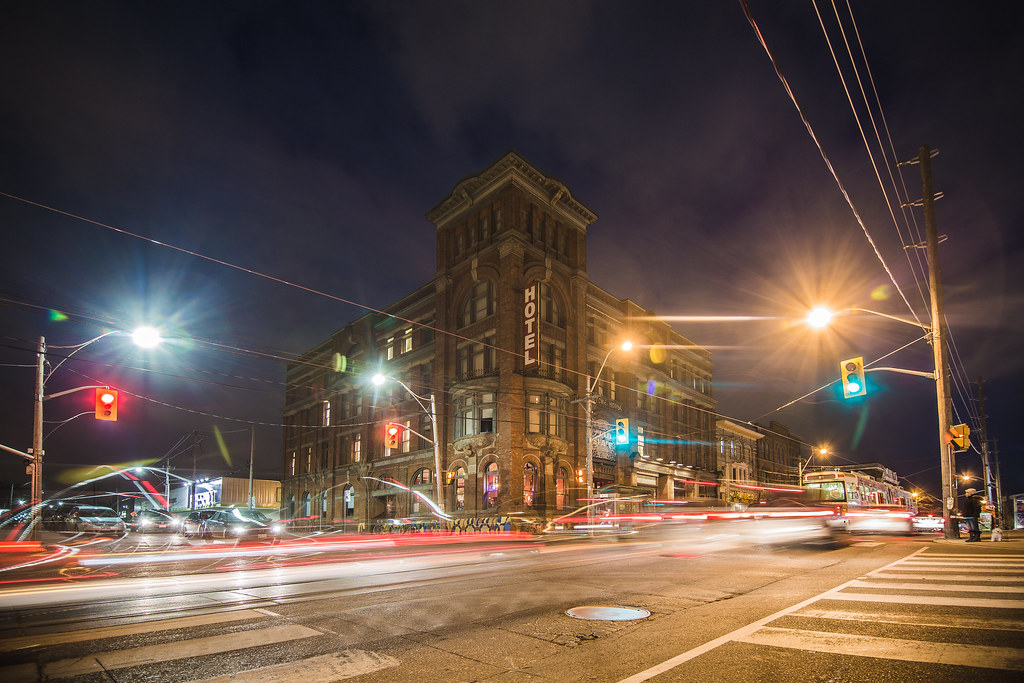
Other Location Highlights:
- Largest concentration of art galleries in Toronto
- Home to renowned concert venues like Cameron House, The Horseshoe & The Rex
- Fantastic green-spaces, including Lisgar Park, Olser Playground & Trinity Bellwoods
- Minutes from Metro, Freshco, K & N Supermarket & other grocers
- 95 Transit, 88 Walk & 86 Bike Score + steps away from Queen West streetcar
The WOW Factor
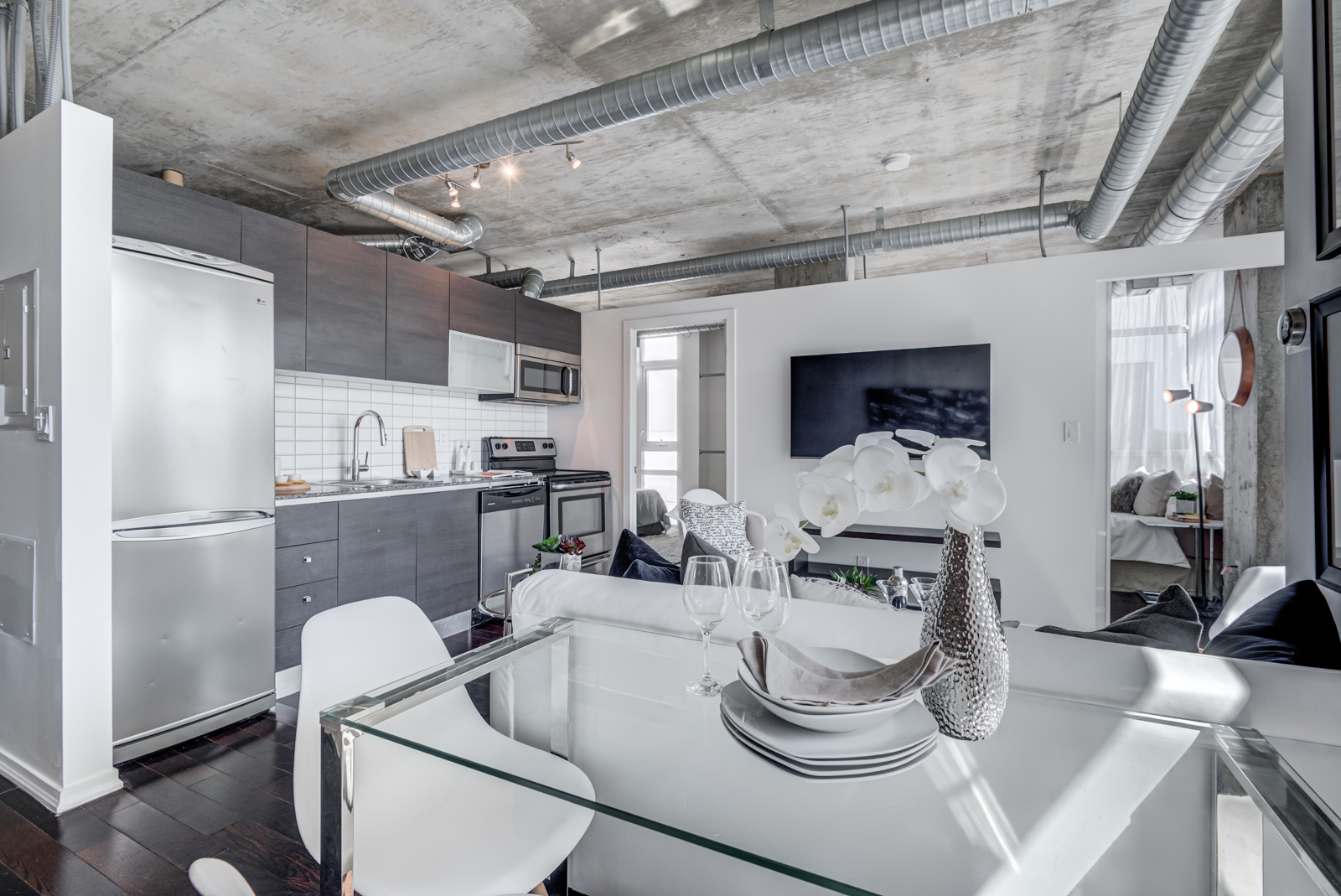
The 750 sq. ft. condo includes 2 bedrooms, 2 baths, a modern kitchen, and an open-concept living and dining area.
Residents also get their own parking spot, enjoy low maintenance fees, and have access to world-class amenities.
But the greatest reason to call Westside Gallery Lofts home is its location.
Trendy bars, rare restaurants, fantastic fashion and galleries galore—Queen West has it all!
Want to know more about 150 Sudbury St Unit 511? Take the Virtual Tour or contact me below for more details.
Wins Lai
Real Estate Broker
Living Realty Inc., Brokerage
m: 416.903.7032 p: 416.975.9889
f: 416.975.0220
a: 7 Hayden Street Toronto, M4Y 2P2
w: www.winslai.com e: wins@winslai.com
*Top Producer (Yonge and Bloor Branch) – 2017, 2018, 2019
