Overview: 168 Simcoe St Unit 1013 (Qwest Condos) is a spacious 1300 sq. ft. family unit with 2-beds, 2-baths, an eat-in kitchen, and a convertible den. Upscale amenities + exciting Queen West location.
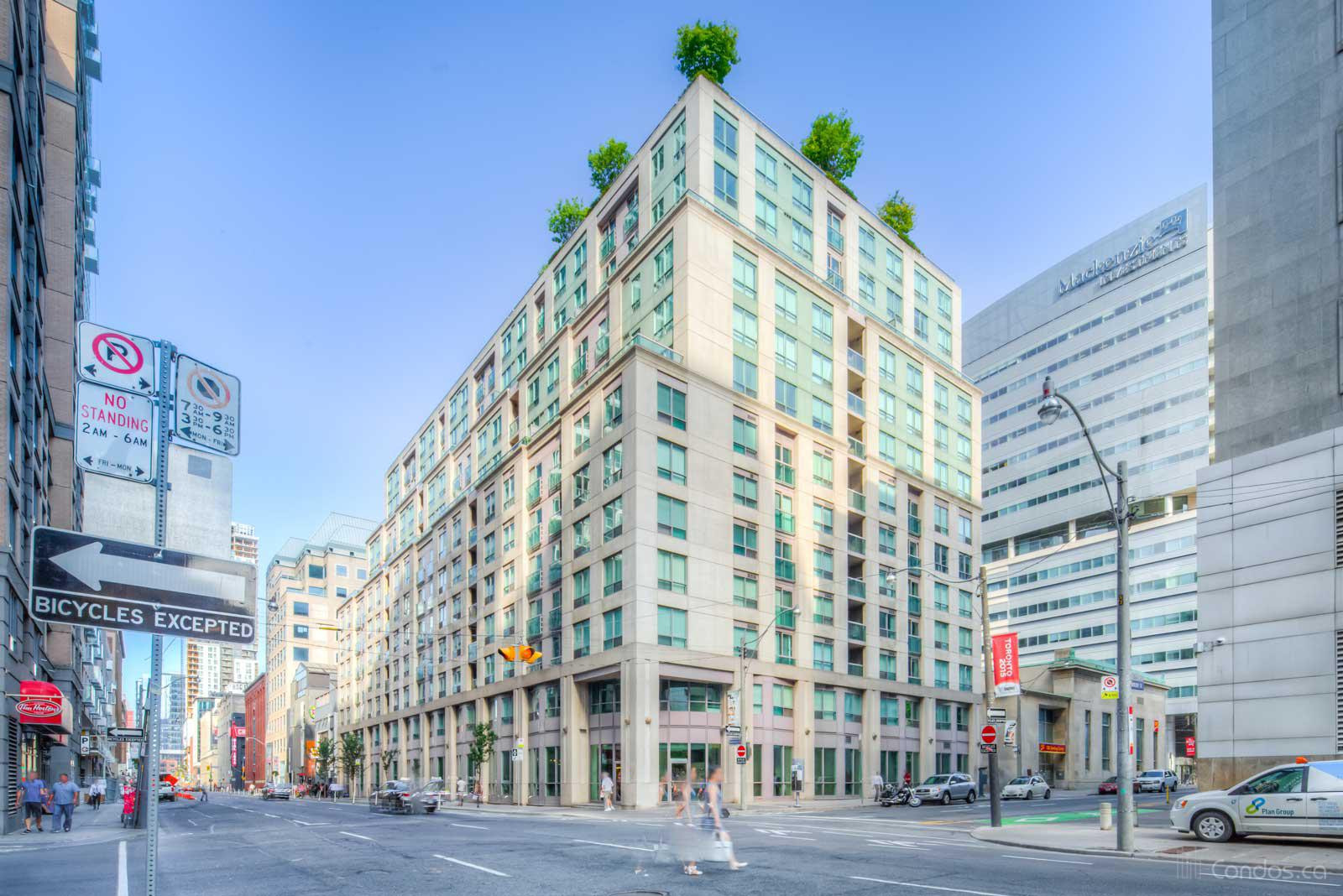
Building Name: Qwest Condos
Address: 168 Simcoe St – Unit 1013, Toronto, ON M5H 4C9
Neighbourhood: Queen Street West
Developer: Tridel
Property Manager: Crossbridge
Year Built: 2000
Storeys: 13
Units: 207
Parking: Underground (1 space)
Locker: N/A
Size: 1300 sq. ft.
Rooms: 2 beds, 2 baths + den
Leased: $3,450 per month
Agent: Wins Lai, Living Realty Inc., Brokerage
Qwest Condos – Building Details
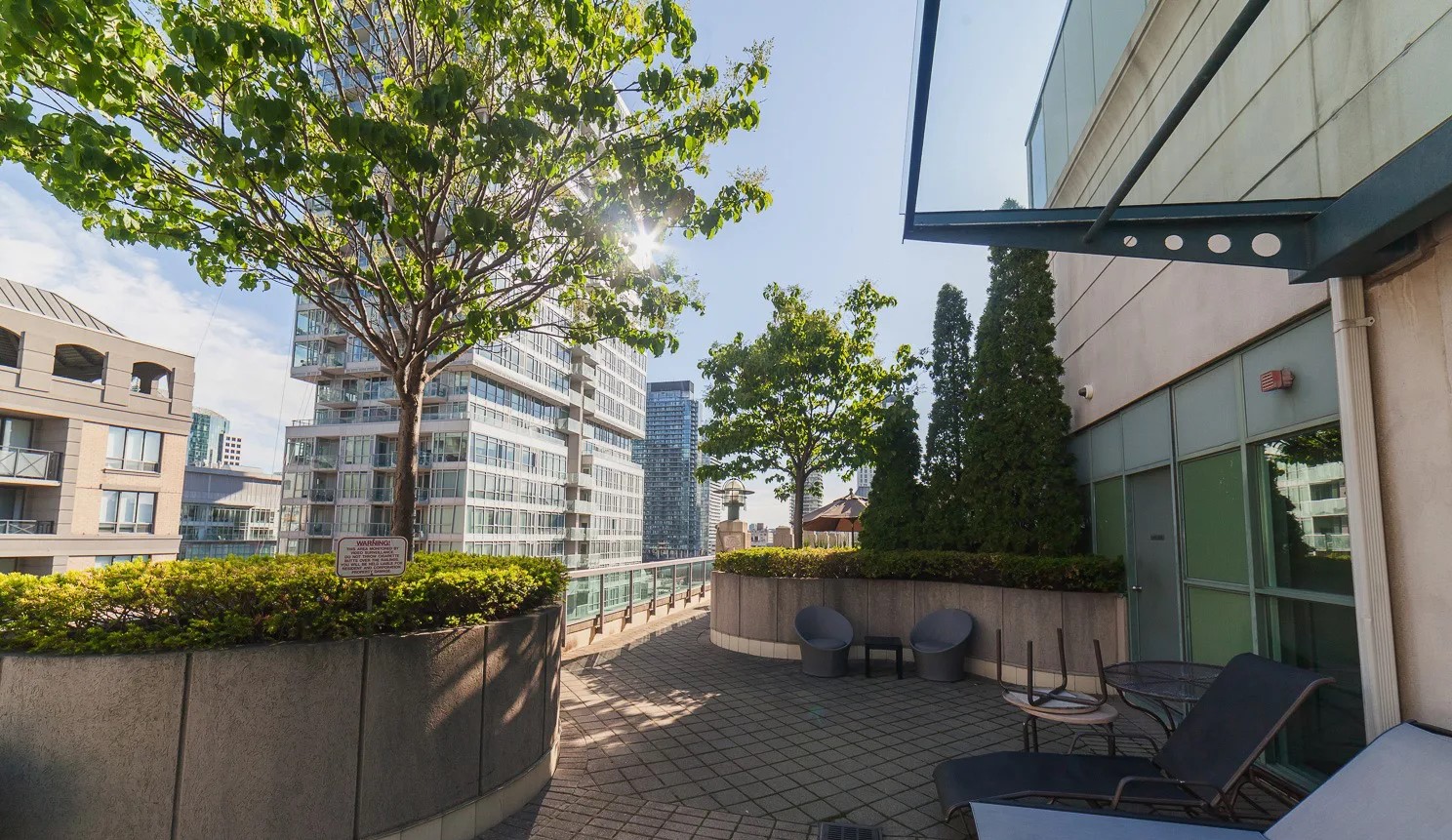
Qwest is a mid-rise condo at the intersection of University and Richmond in Toronto’s trendy Queen West neighbourhood.
The condo features a facade of smooth white brick and pre-cast concrete with tinted blue windows.
Its three-tiered design rises 13-storeys and is topped with trees that can be seen from the streets.
Inside, the condo is outfitted with a range of opulent amenities, while outside the best of Queen Street West awaits, including retail, restaurants, bars, cafes, culture and entertainment.
168 Simcoe St Unit 1013 – The Space
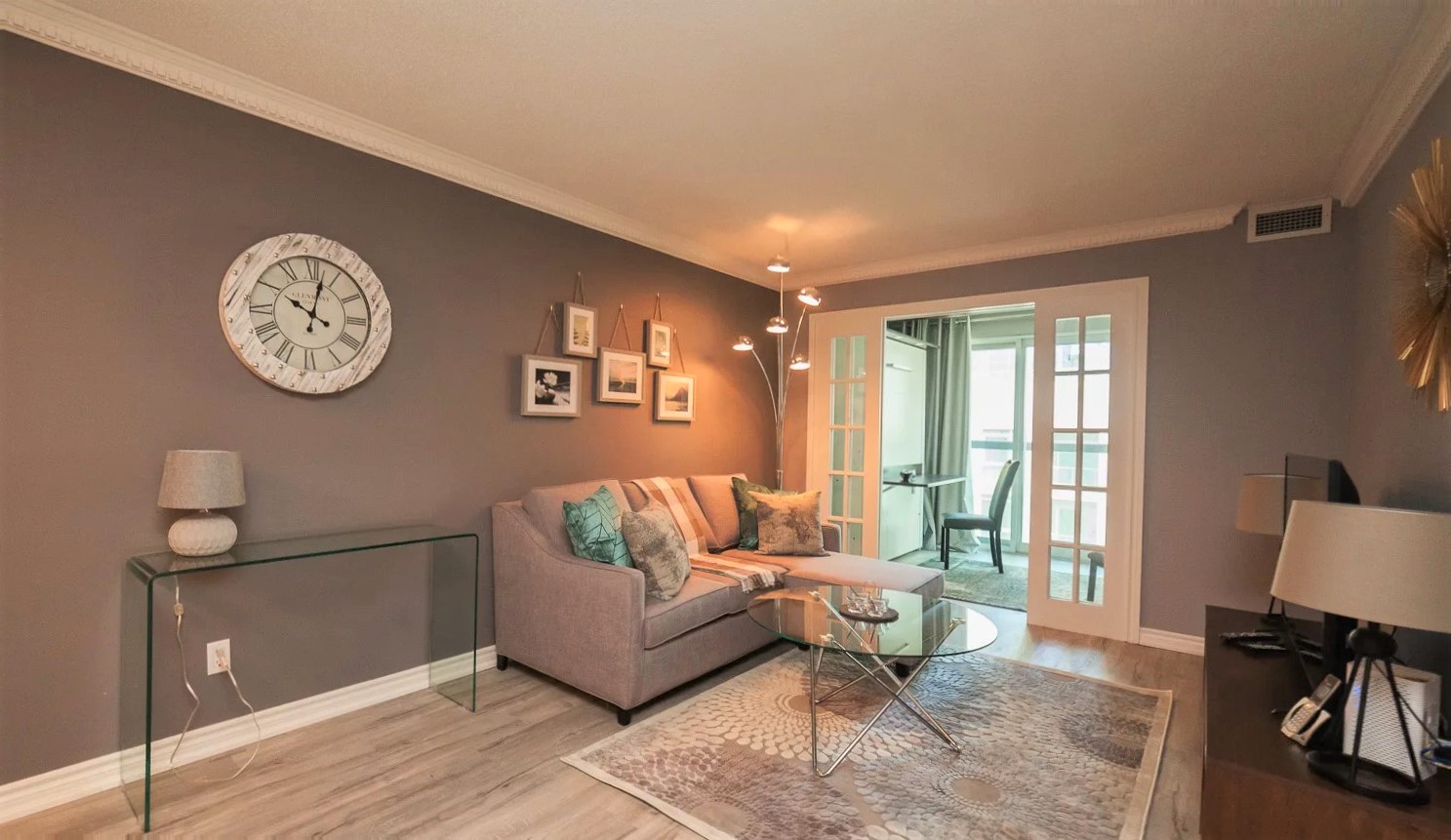
Its 1300 sq. ft. interior includes 2 bedrooms, 2 baths, an eat-in kitchen, and a den that can be repurposed as a third bedroom, making it perfect for families.
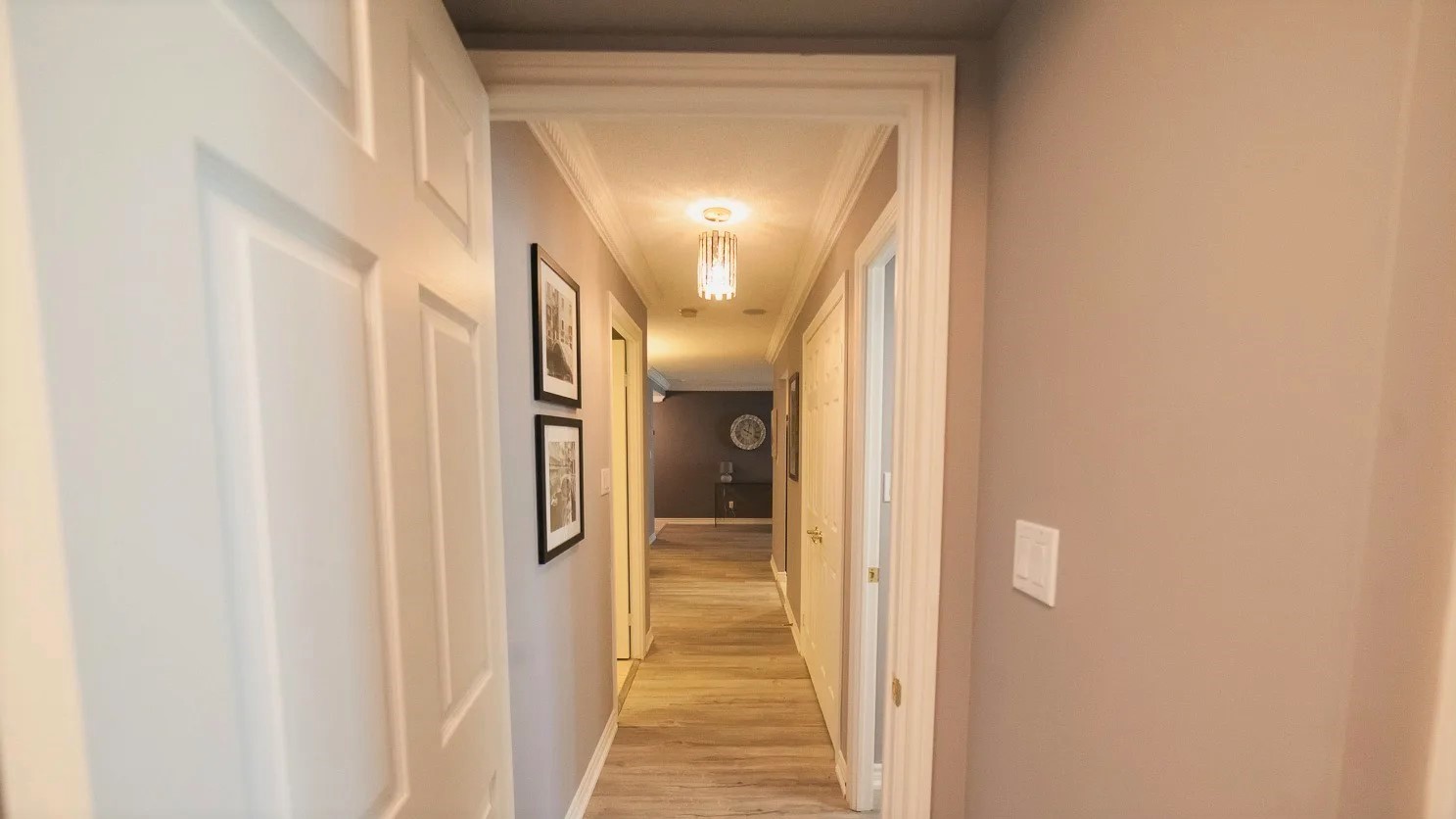
The unit also contains a spacious living and dining area.
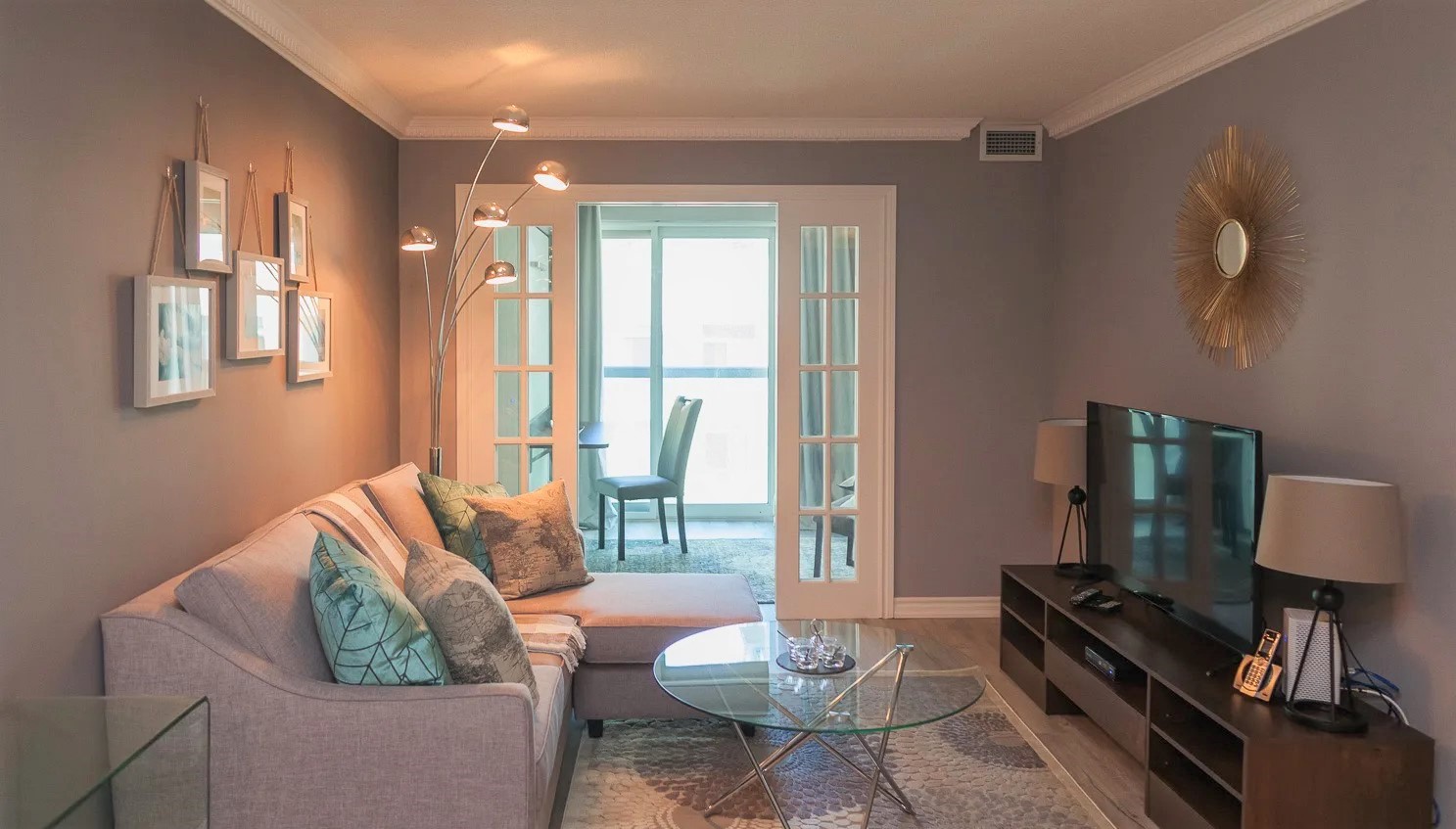
Besides the living room, the dining area is another great place to gather and socialize.
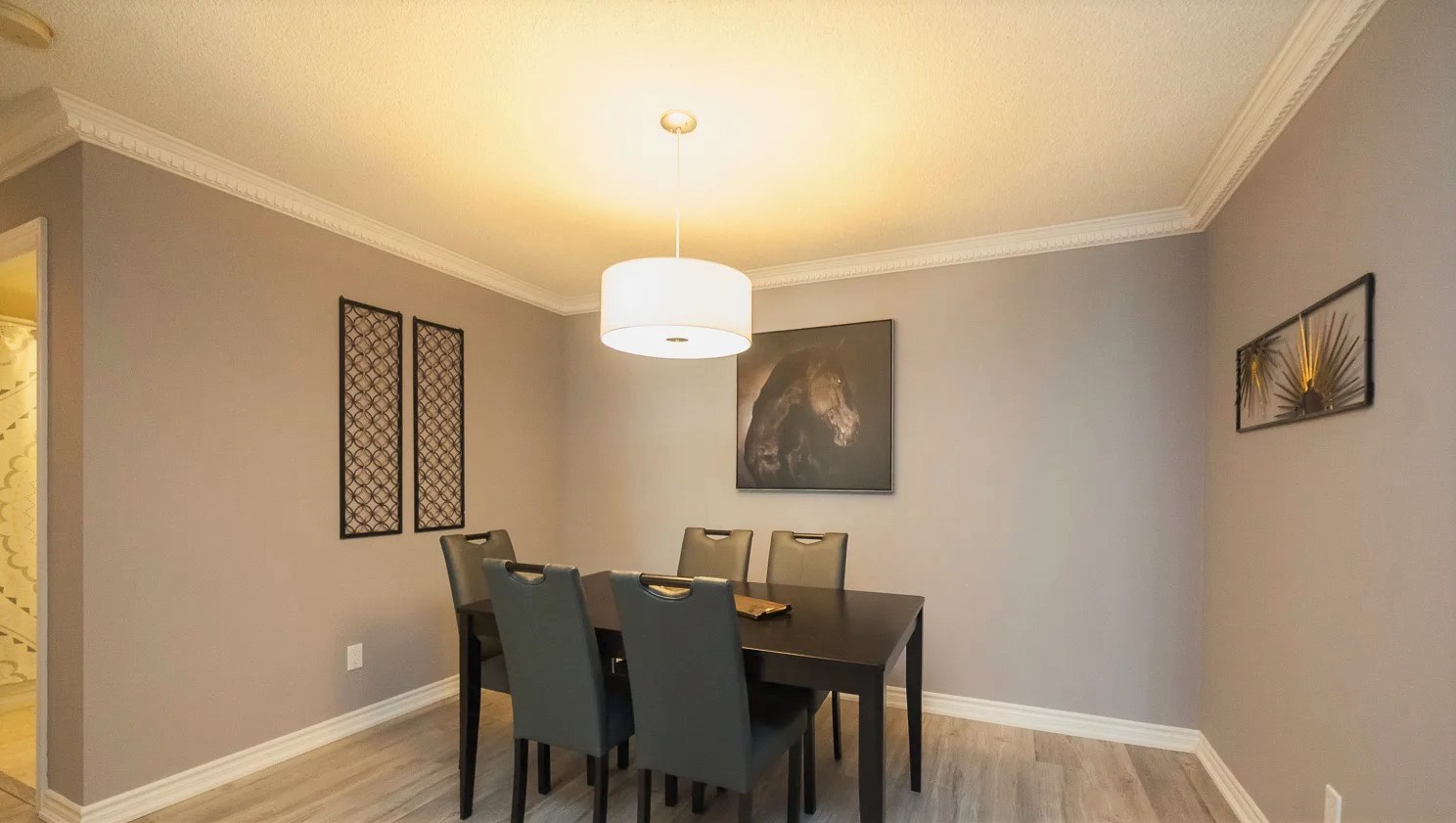
The unit is also semi-furnished, with all light-fixtures (minus those in the bedrooms) going to the tenants.
And to top it off, water and hydro are included in the lease!
168 Simcoe St Unit 1013 – Kitchen
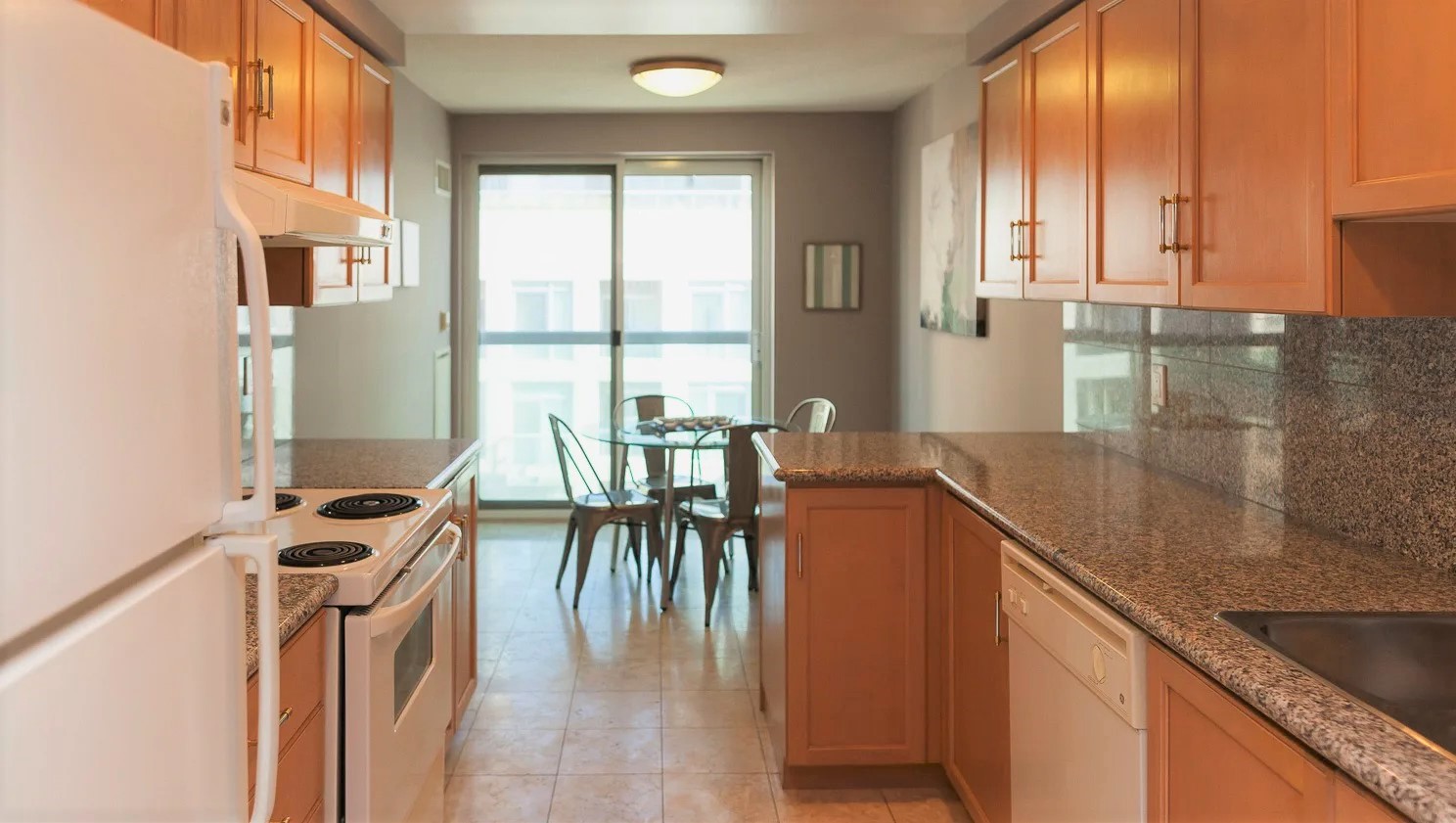
The eat-in kitchen sports an array of textures, from ceramic floors and granite counters to wood-finished cabinets.
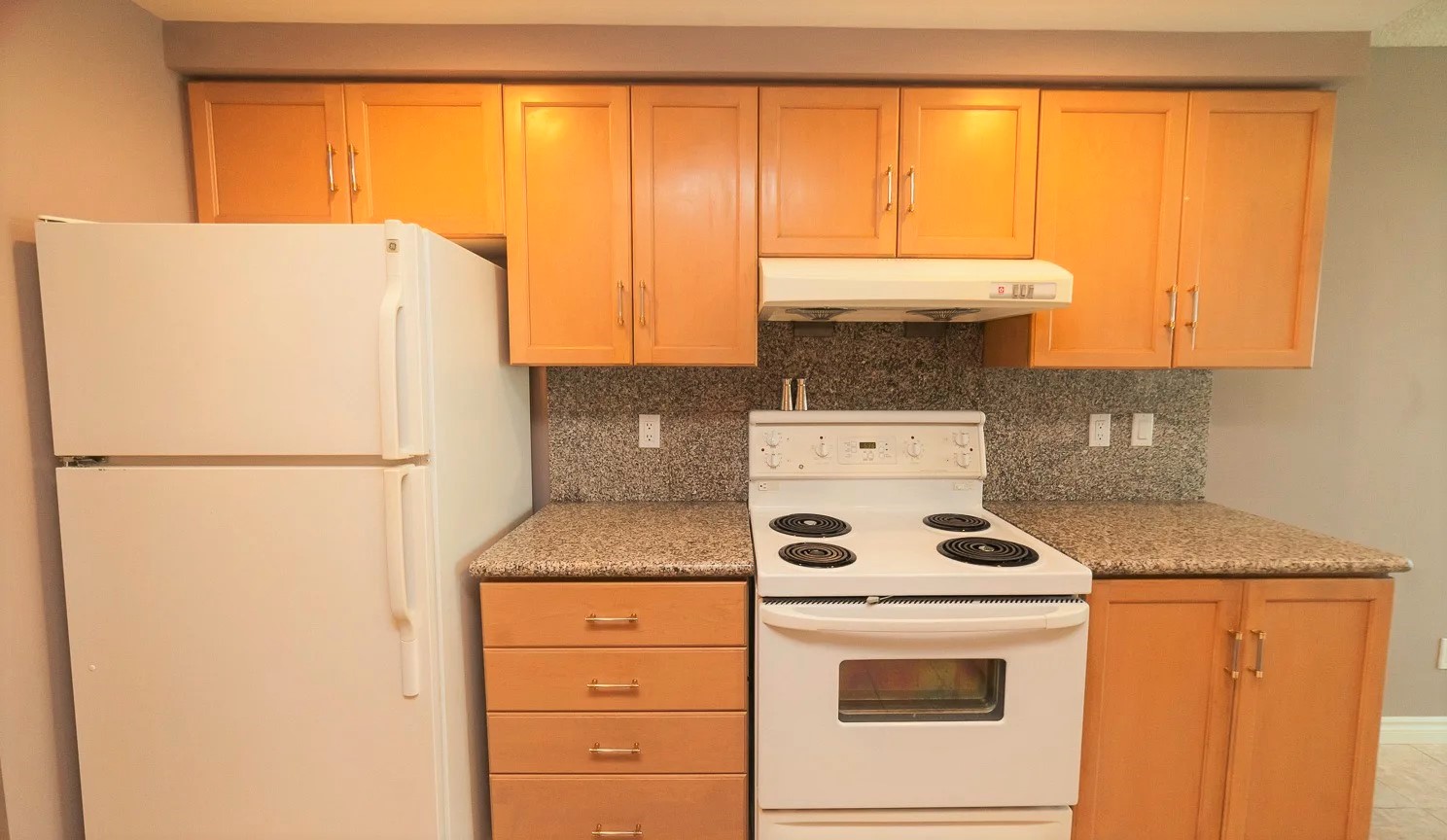
Unit 1013 comes with the following appliances:
- A full-sized fridge and stainless-steel stove
- Dishwasher and rangehood
- Washer and dryer
However, the kitchen’s main attraction is the eat-in dining area.
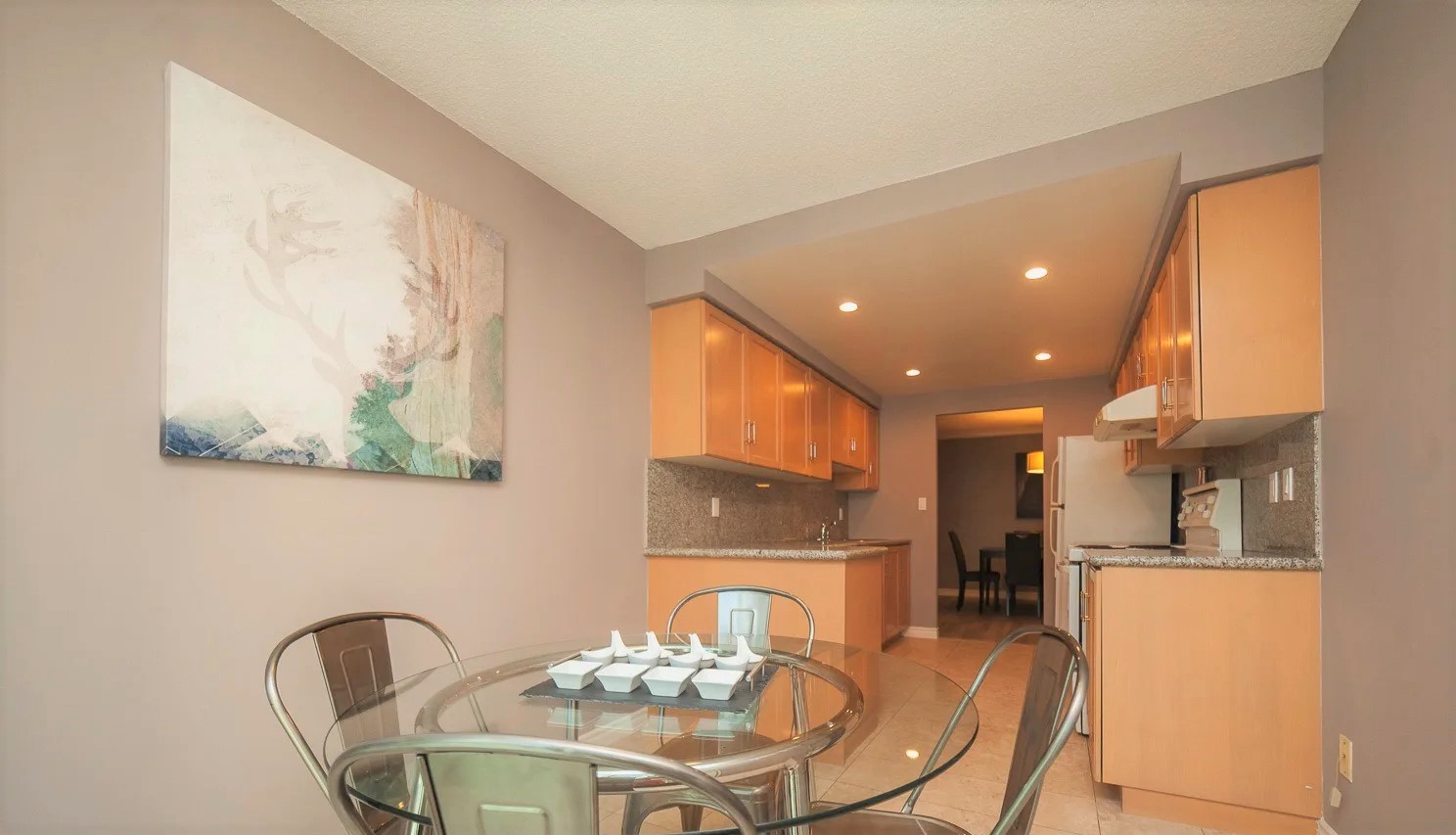
Besides being a convenient place for meals, the eat-in dining area faces the balcony and is constantly steeped in sunlight.
168 Simcoe St Unit 1013 – Master Bedroom and Bath
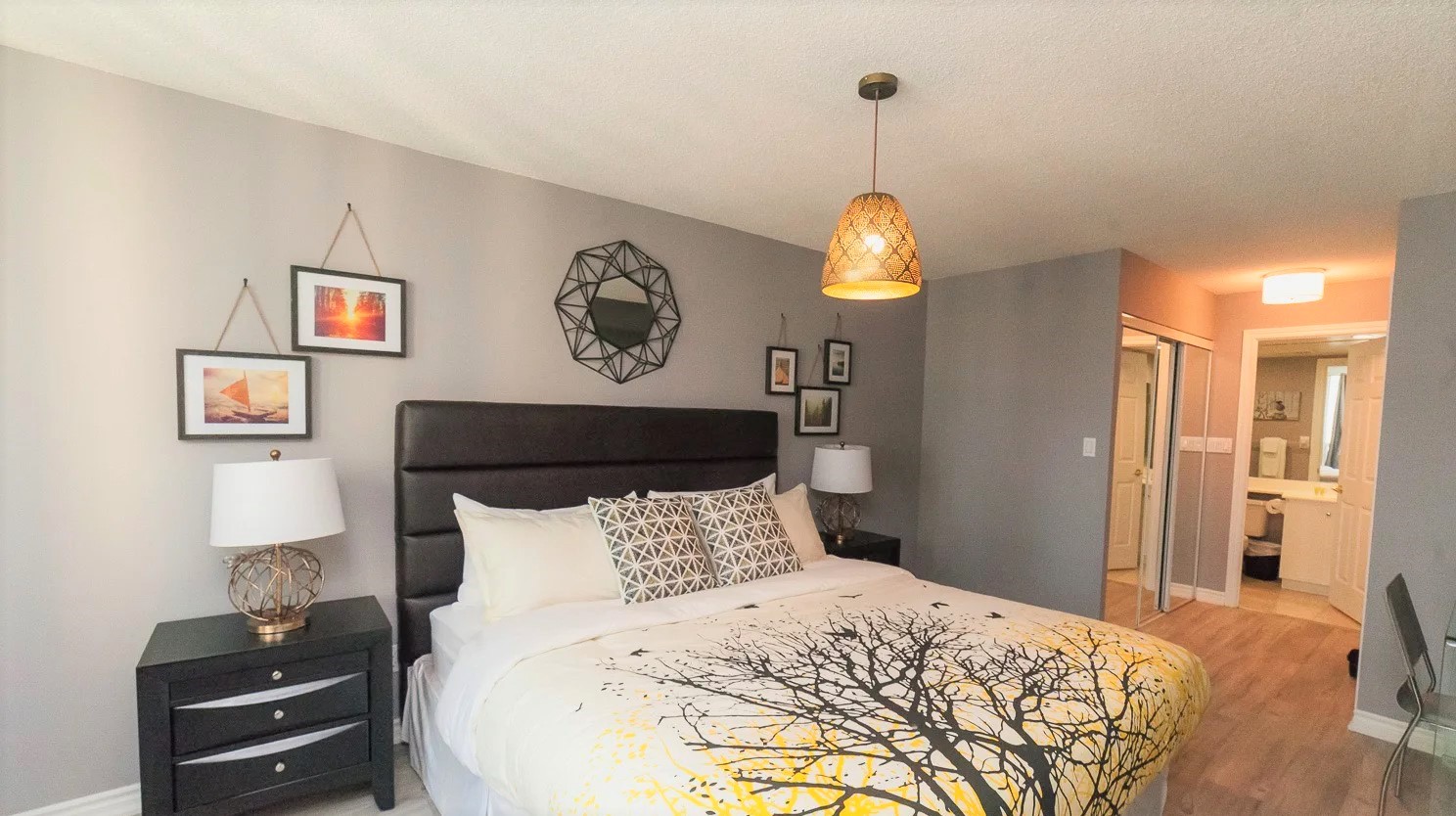
At 17.13 by 7.94 sq. ft., it’s beyond big, with plenty of room for furniture and accessories.
The master bedroom is also decked out in laminate floors, a huge walk-in closet, and a 4-piece ensuite bath.
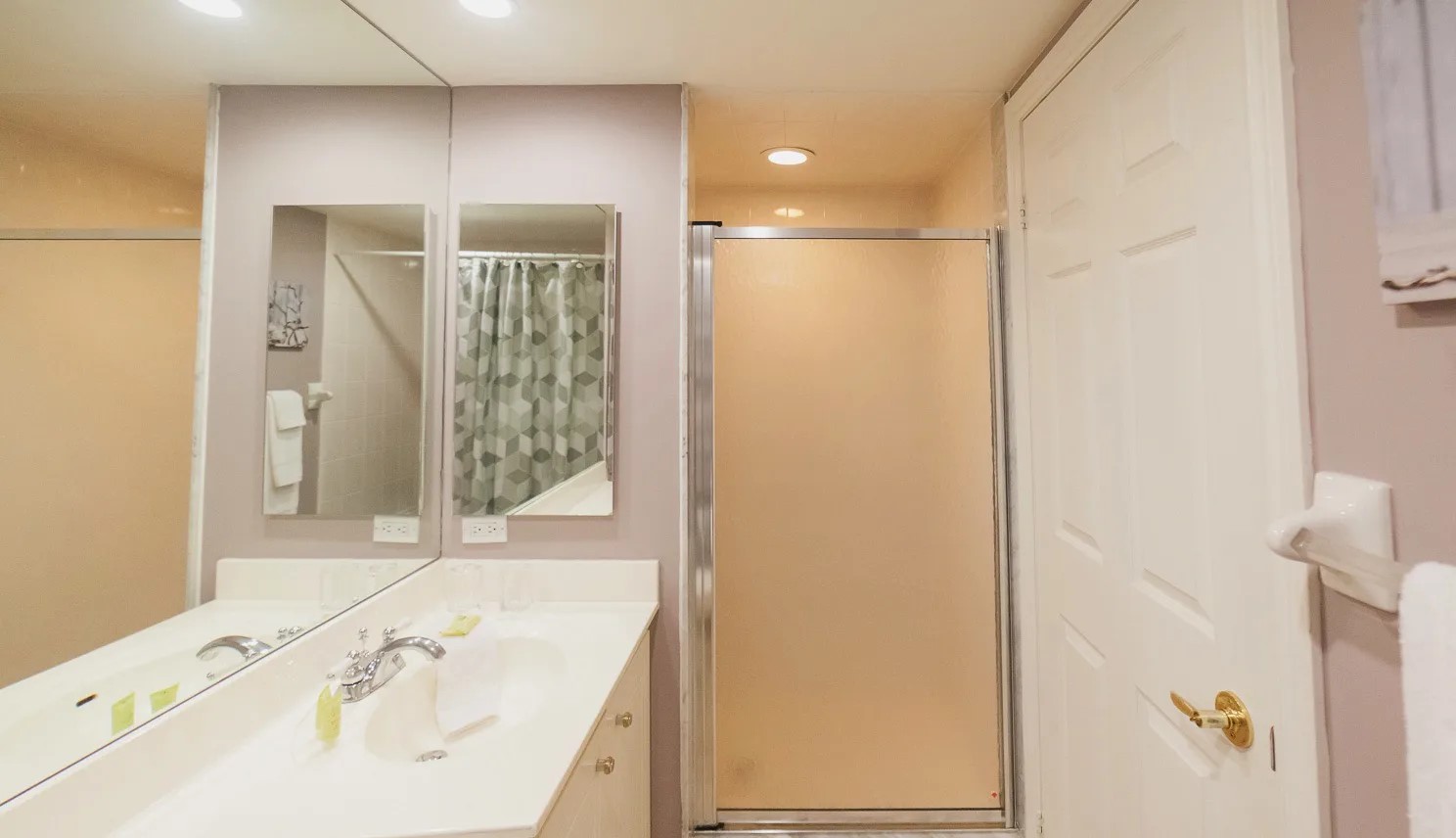
It also flaunts a bathtub, pot-lights, an extra-long vanity with under-sink storage, and a medicine cabinet.
168 Simcoe St Unit 1013 – Second Bedroom and Bath
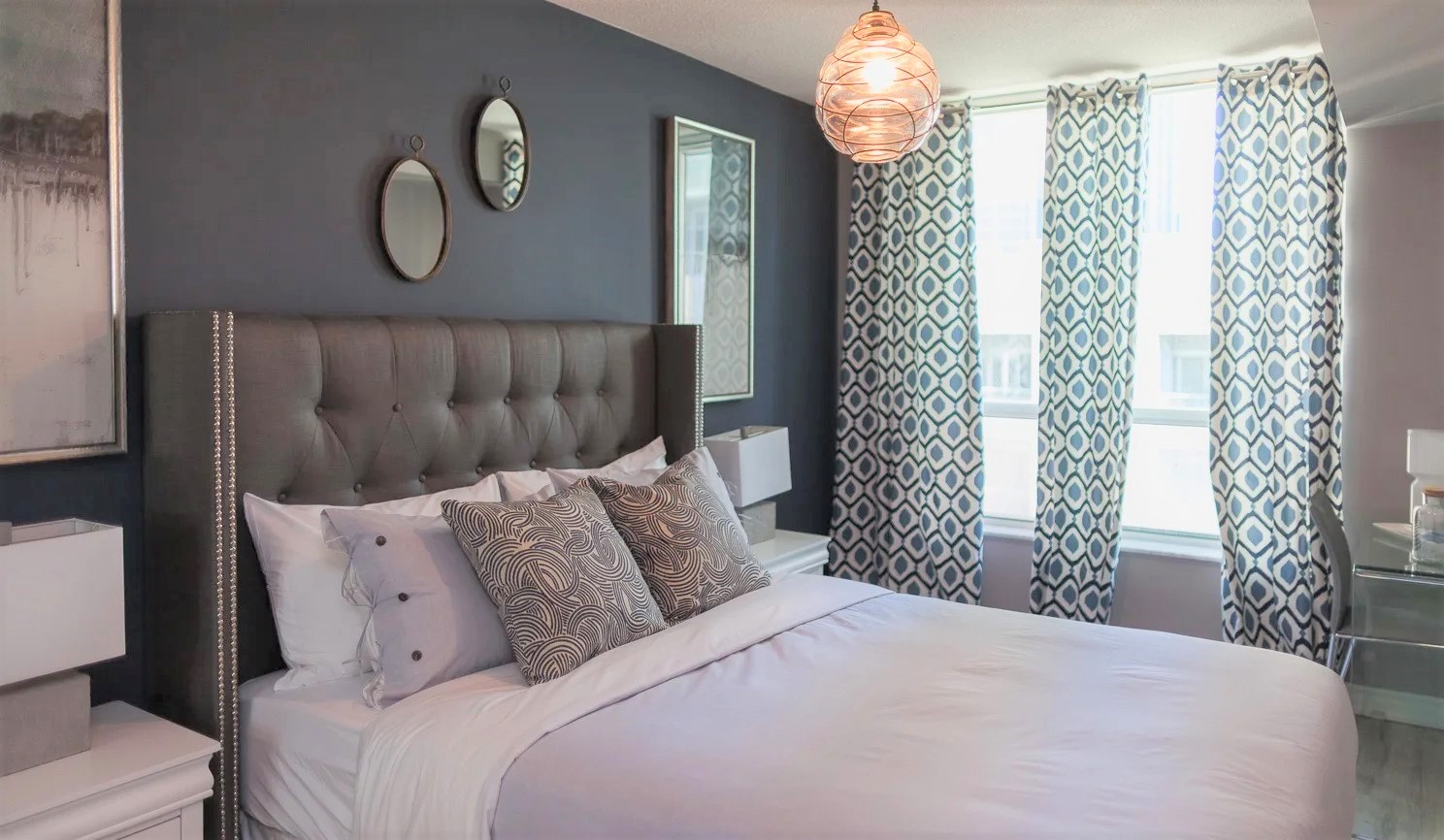
At 14.17 x 8.43 sq. ft., it’s certainly spacious enough.
It’s also undeniably beautiful, with a stylish ceiling lamp and a dark wall hung with elegant décor.
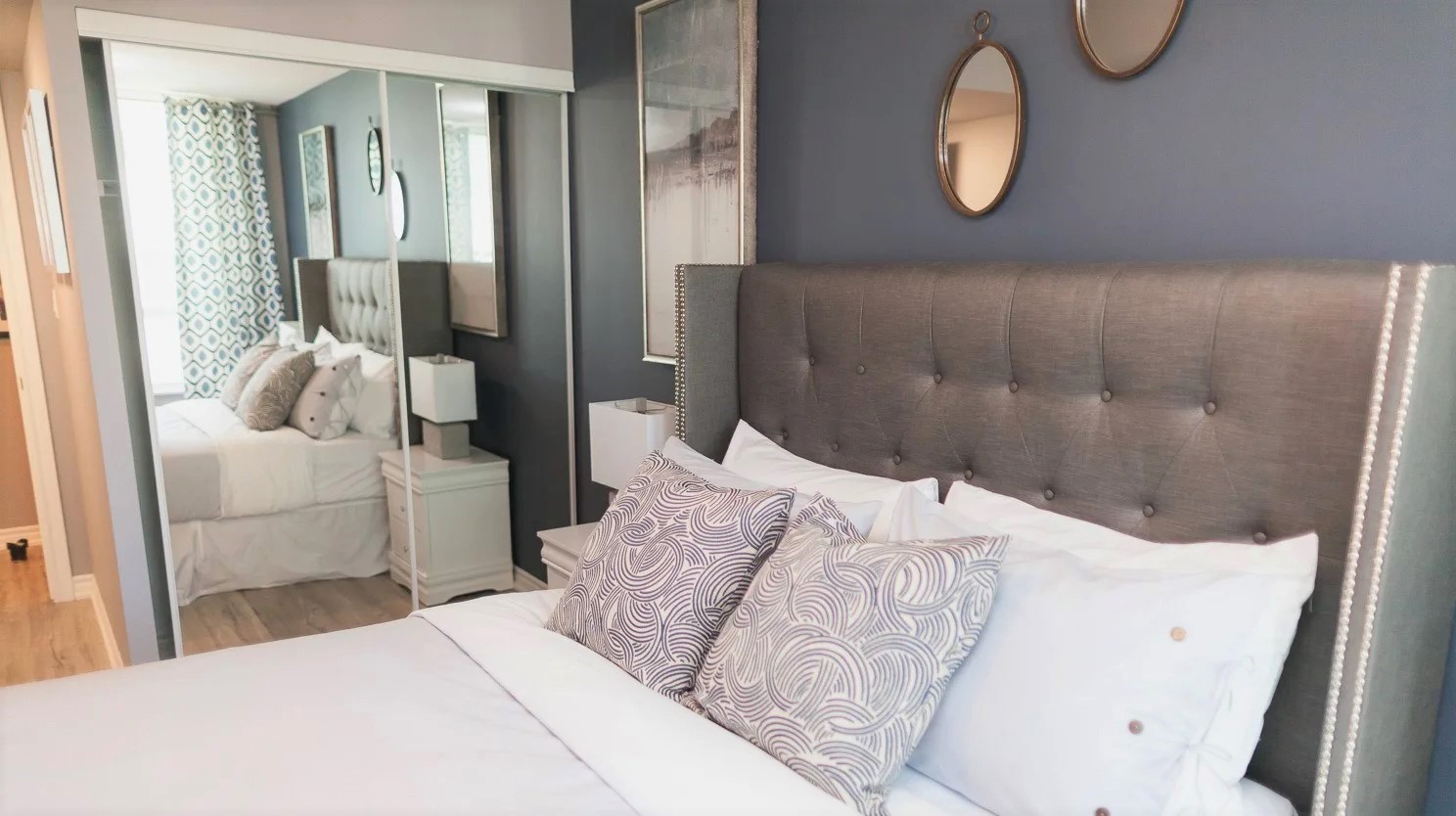
A south-facing window also provides ample sunlight.
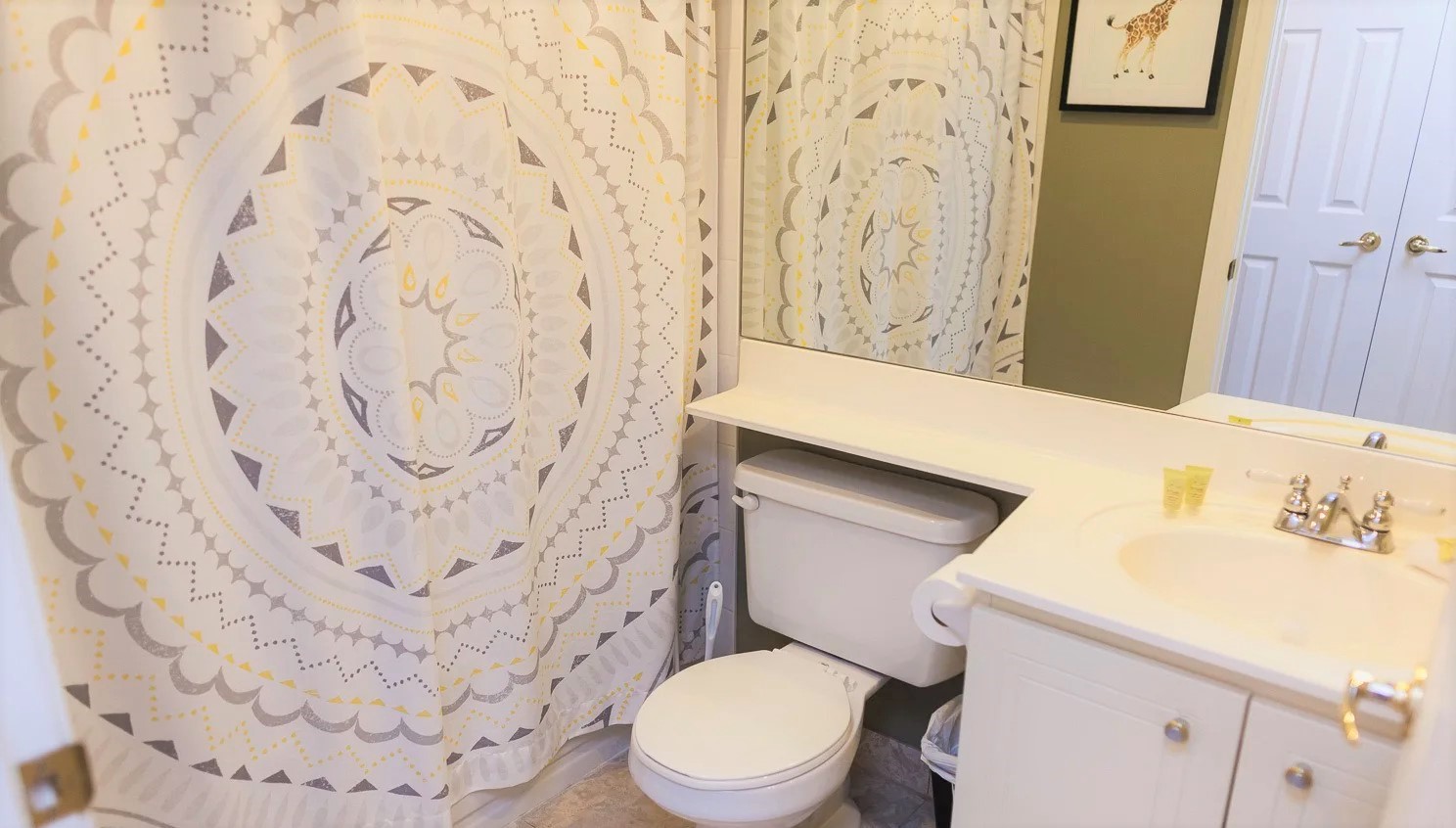
The second washroom has ceramic floors, a giant vanity, extended counter-top, under-sink storage, and a bathtub.
168 Simcoe St Unit 1013 – Den
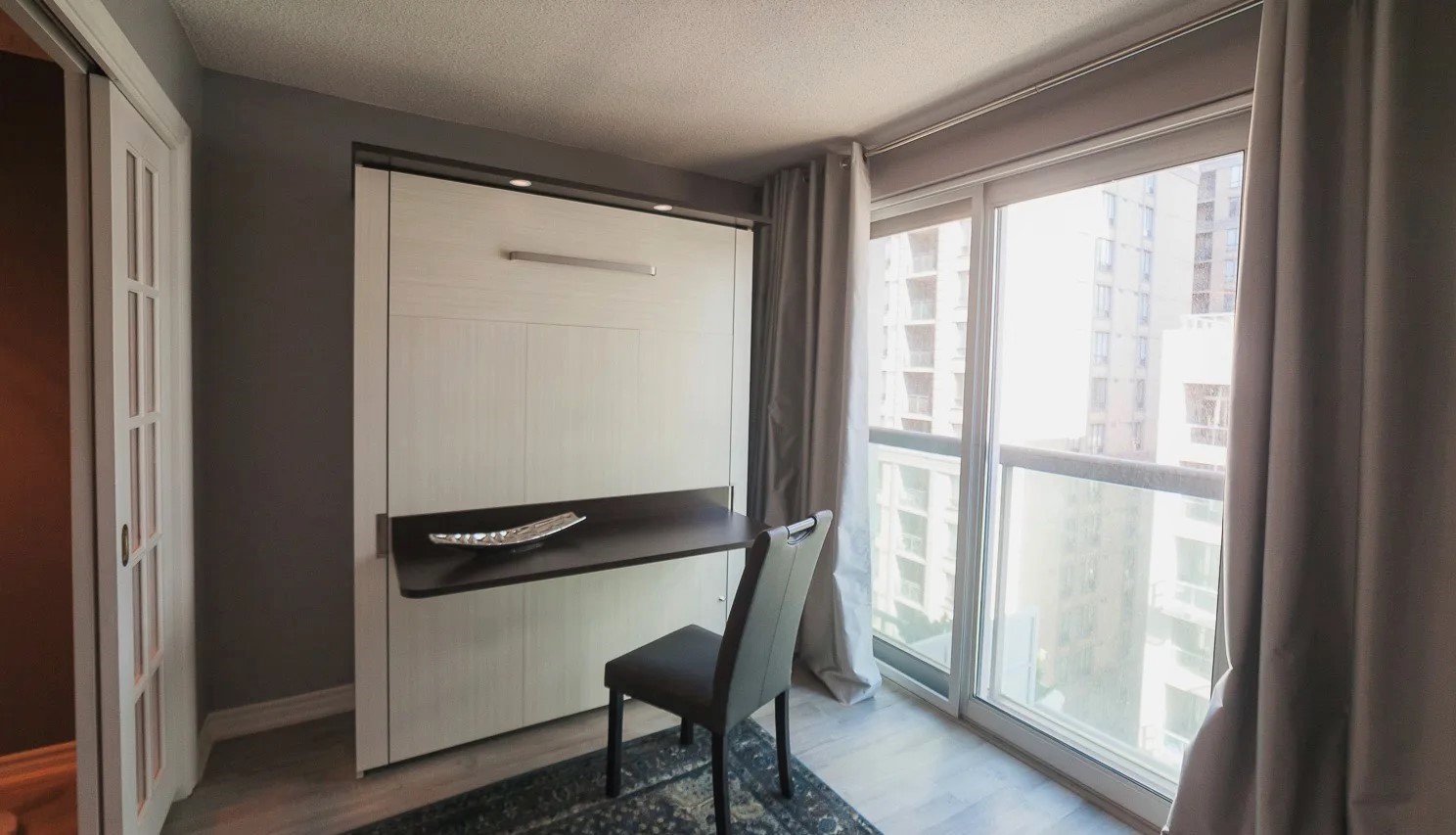
For example, it’s perfect for reading, relaxing, soaking in the sun, working or sleeping.
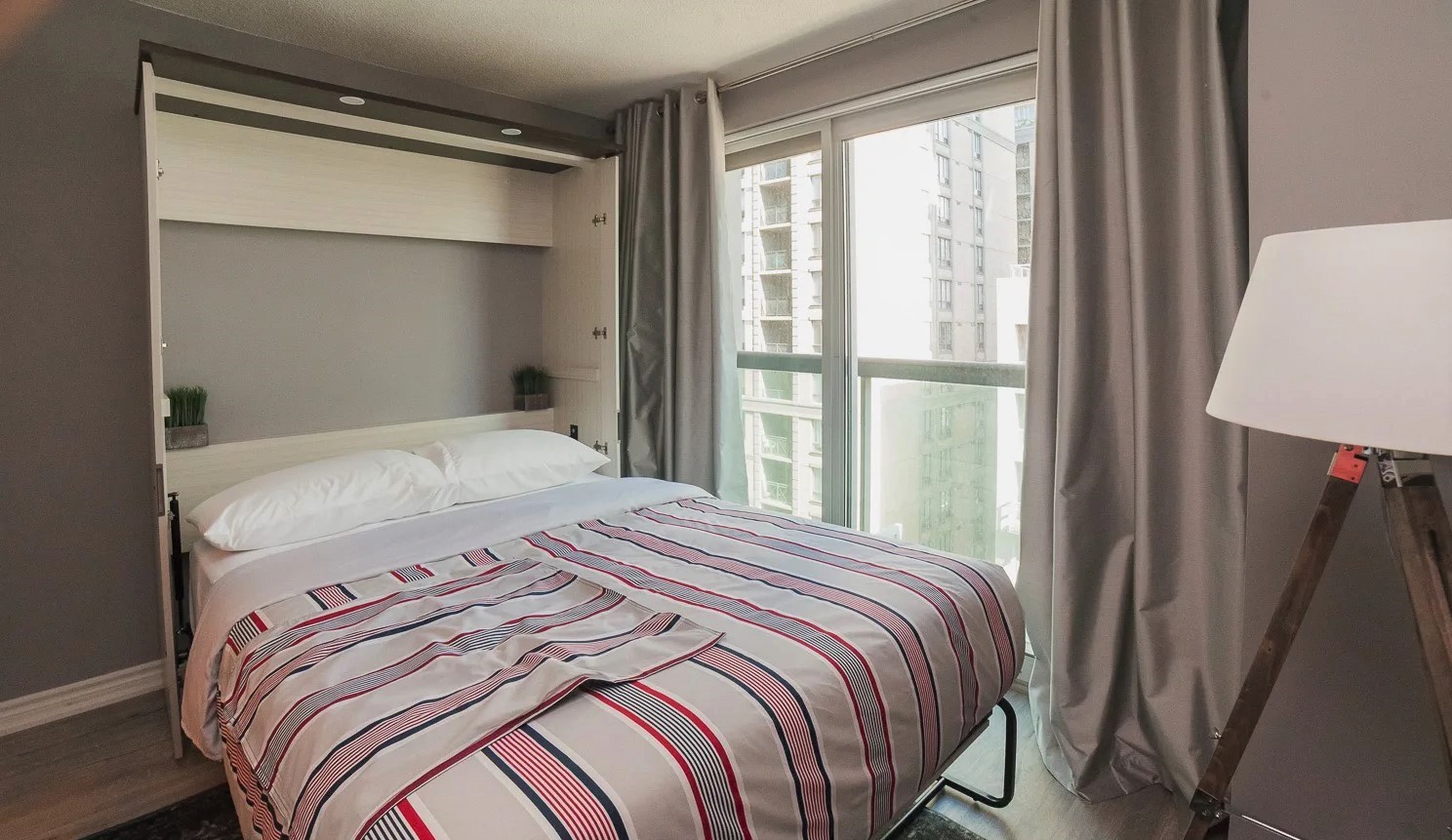
In addition to laminate floors and huge windows, the den has plenty of space, making it an ideal bedroom.
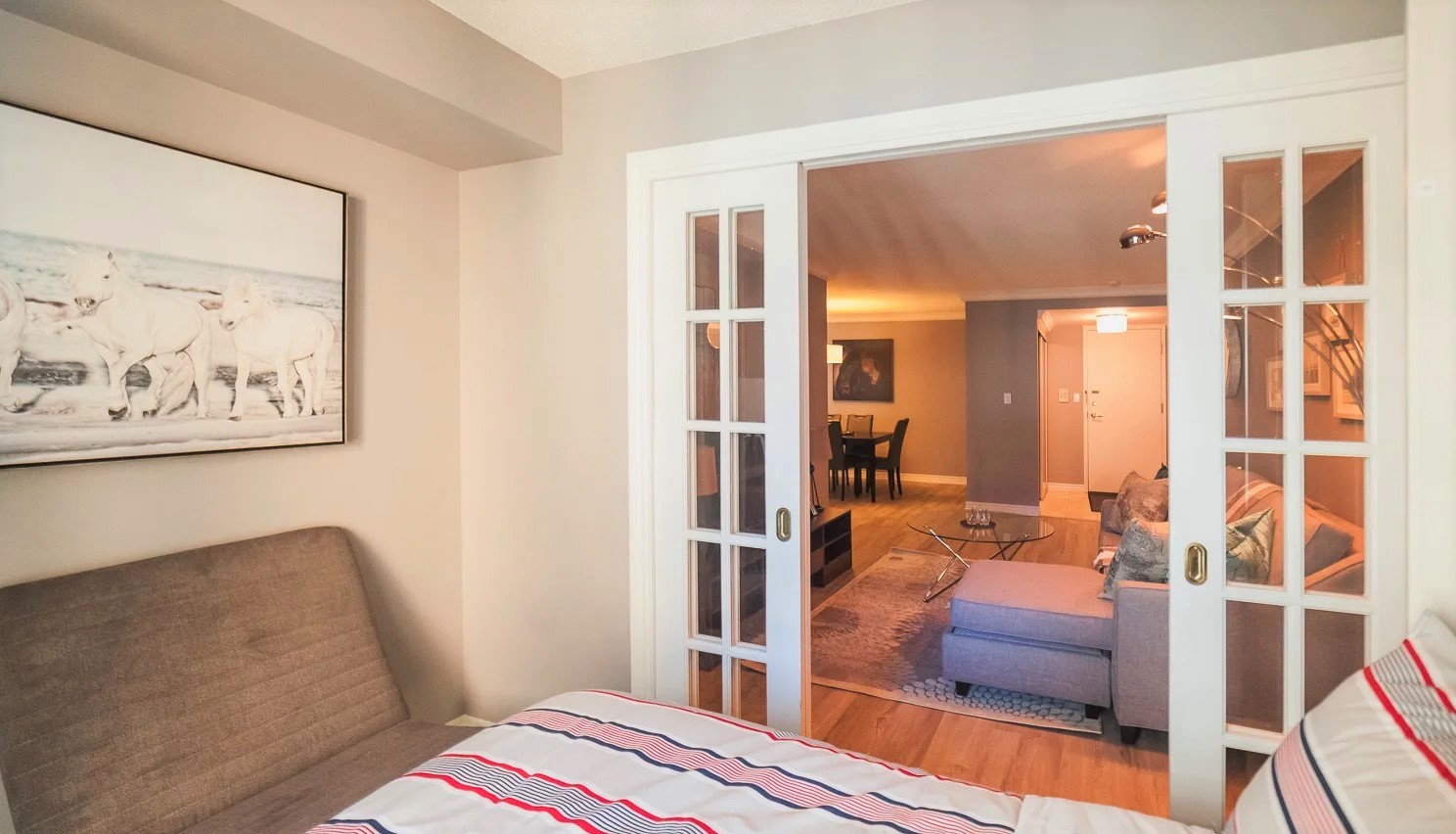
In short, Unit 1013’s den is perfect for families, furnishing an extra bedroom for those who need it.
Qwest Condos – Amenities
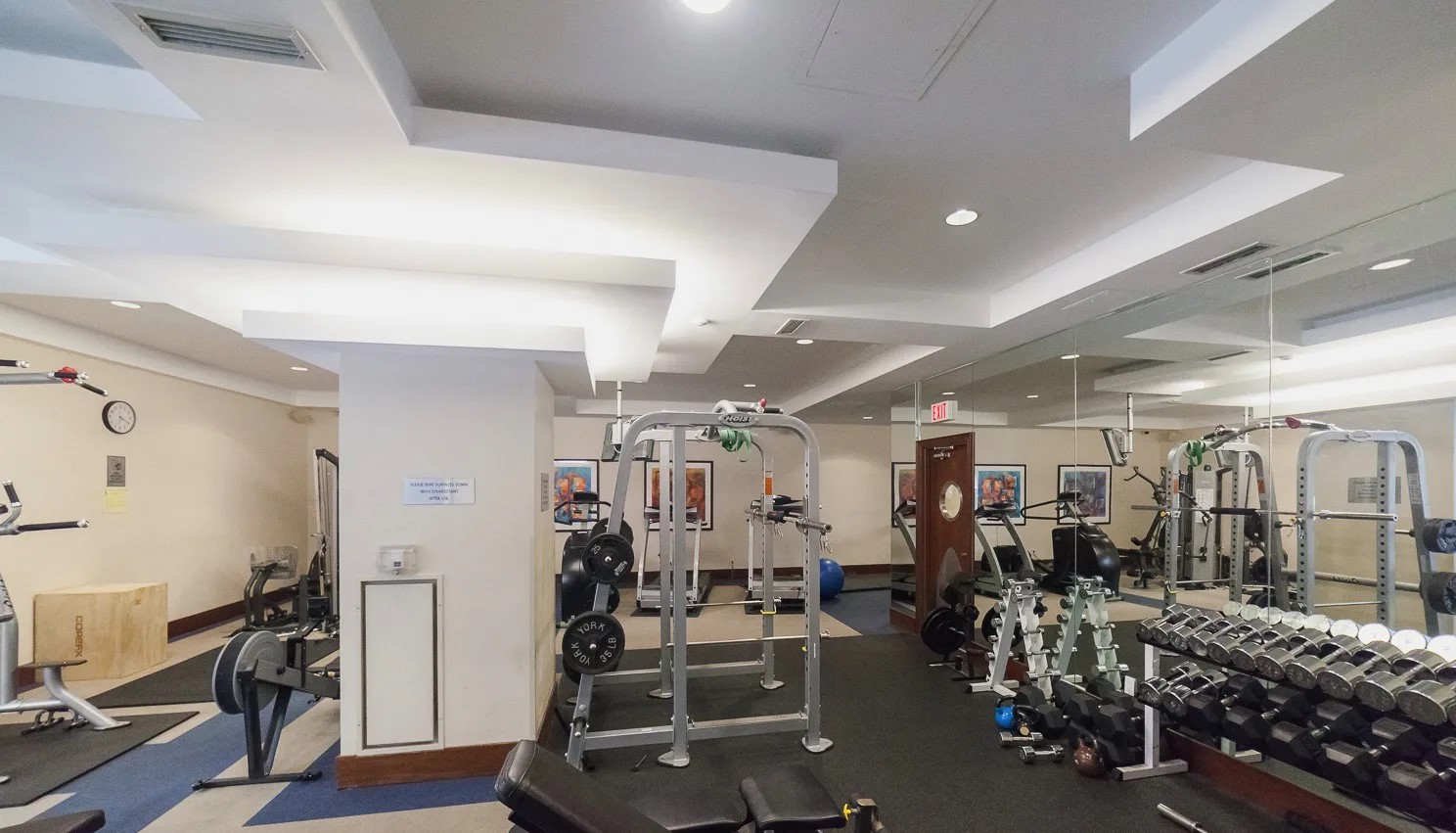
Others include:
- 24-hr concierge and security
- Sauna and sun deck
- Party room and rec centre
- Media room and private cinema
- Rooftop deck and garden with BBQ facilities
- Conference center and visitor lounge
- Guest parking and more
About Queen Street West
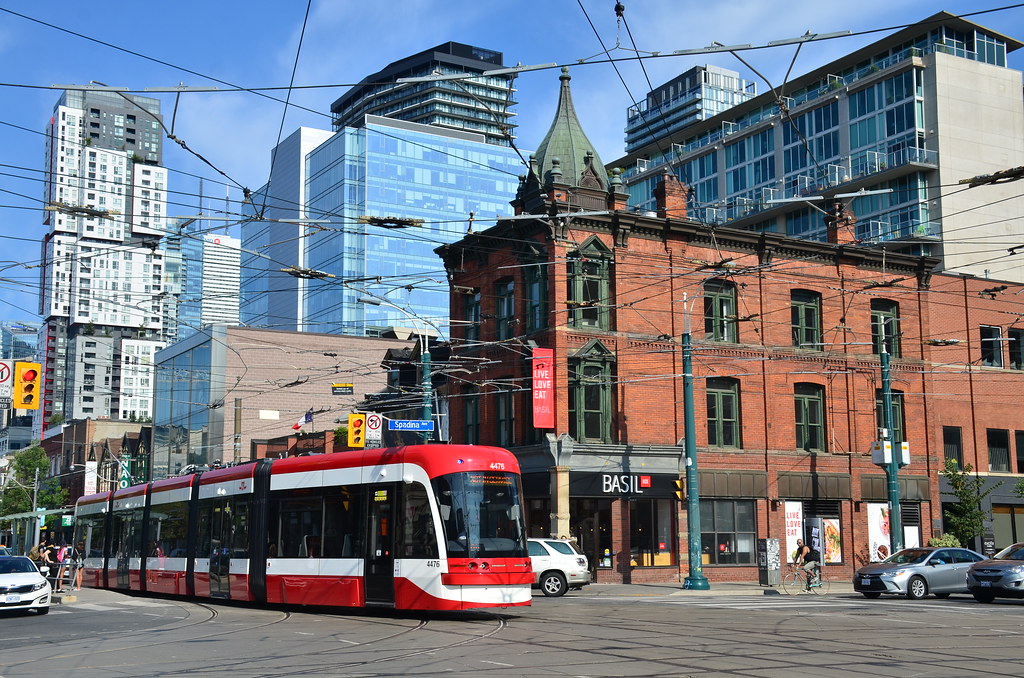
SeeTorontoNow describes it as:
Set against a backdrop of historic buildings, Queen West has one of the trendiest shopping scenes in Toronto.
For example, fashion-lovers can simply walk over to M Boutique, Artizia and Anne Taylor for women’s apparel, or Tip Top Tailors, Harry Rosen, and Rego Bespoke for men’s clothes.

Queen Street West is also packed with some of Toronto’s finest restaurants and cafes.
Notable eateries include the Instagram-worthy Canoe, top lunch spot Richmond Station, vegan-friendly Copper Branch, and PAI (one of 2020’s best Thai restaurants).

Arts and culture addicts are also in luck. Queen Street West has been called:
…a centre for Canadian broadcasting, music, fashion, performance, and the visual arts. Over the past twenty-five years, Queen West has become an international arts centre and a tourist attraction in Toronto.
In fact, the Art Gallery of Ontario, Roy Thompson Hall, Four Seasons Centre, Bell TIFF Lightbox and Royal Alexandria Theatre are all within walking distance of 168 Simcoe!

Other Location Highlights:
- Incredible selection of bars and patios with live music
- Minutes from the Financial District, Toronto PATH & Chinatown
- Nearby green-spaces include Grange Park, David Pecault Square & Cloud Gardens
- Minutes from 3 major universities, including OCAD, Ryerson & UofT
- 100 Transit, 99 Walk & 95 Bike Score; steps away from Osgoode subway station
The WOW Factor
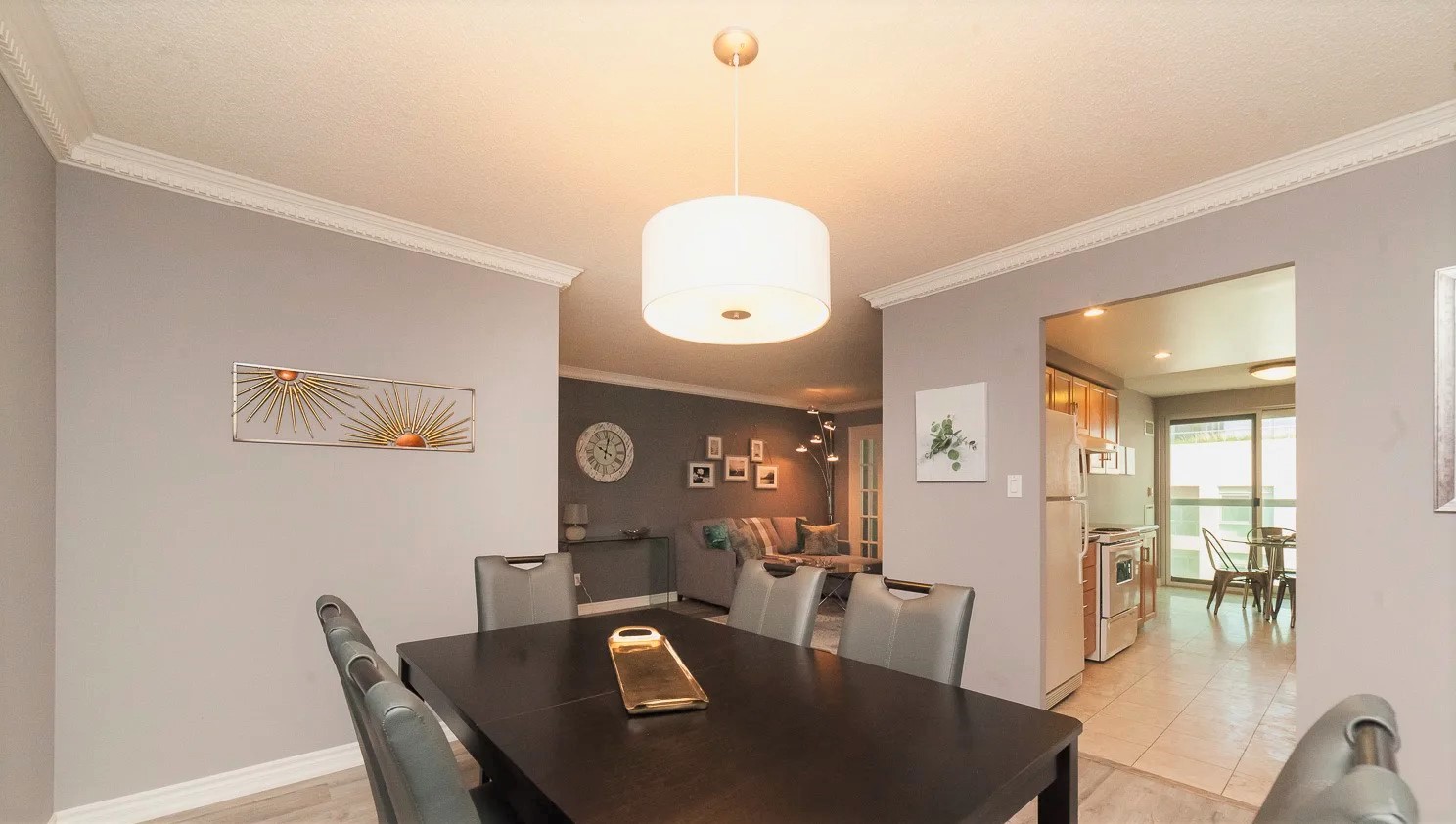
It has everything you could want in a condo, including 2 bedrooms, 2 bathrooms, an eat-in kitchen, and spacious living and dining areas.
Plus, its den transforms itself into a third bedroom with a simple tug of the Murphy bed.
Families can also indulge in Qwest’s many luxury amenities, or step outside and experience the rich retail, cultural, culinary and artistic landscape that is Queen Street West.
Want to know more about 168 Simcoe St Unit 1013? Contact me below with your details!
Wins Lai
Real Estate Broker
Living Realty Inc., Brokerage
m: 416.903.7032 p: 416.975.9889
f: 416.975.0220
a: 7 Hayden Street Toronto, M4Y 2P2
w: www.winslai.com e: wins@winslai.com
*Top Producer (Yonge and Bloor Branch) – 2017, 2018, 2019
