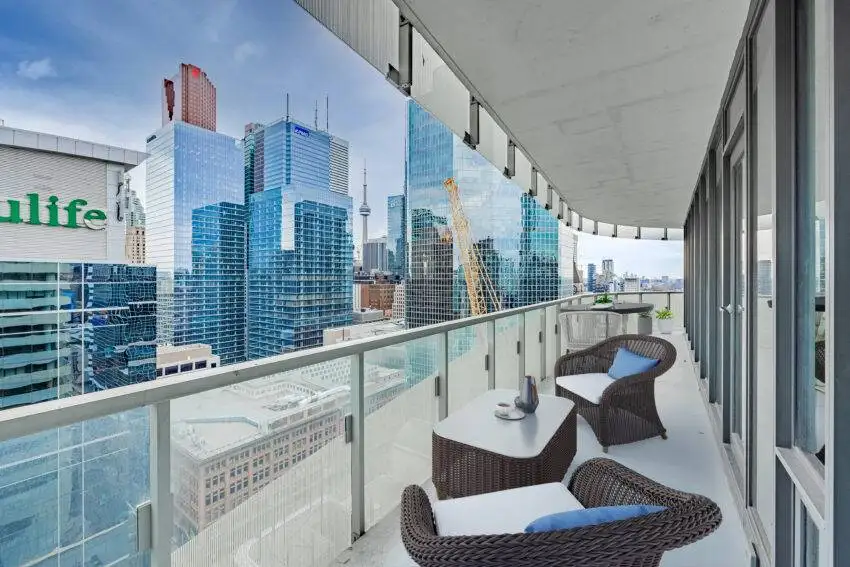Overview: 197 Yonge St Unit 2209 is a freshly-painted 3-bedroom, 2-bath unit that’s perfect for families. Enjoy upscale amenities, an automated parking spot & a wonderful Church-Yonge Corridor location.
Building Name: Massey Tower
Address: 197 Yonge St #2209 Toronto, ON M5B 0C1
Neighbourhood: Church-Yonge Corridor
Developer: MOD Developments and Intracorp
Architect: Hariri Pontarini and ERA Architects
Interior Designer: Cecconi Simone
Property Manager: First Service Residential
Year Built: 2018
# of Storeys: 60
# of Units: 697
Parking: underground (1 space)
Locker: N/A
Size: 882 sq. ft. + 363 sq. ft. balcony
Rooms: 3 Bedrooms + 2 Baths
Sold Price: $755,000
Agent: Wins Lai, Living Realty Inc., Brokerage
Massey Tower – Building Details
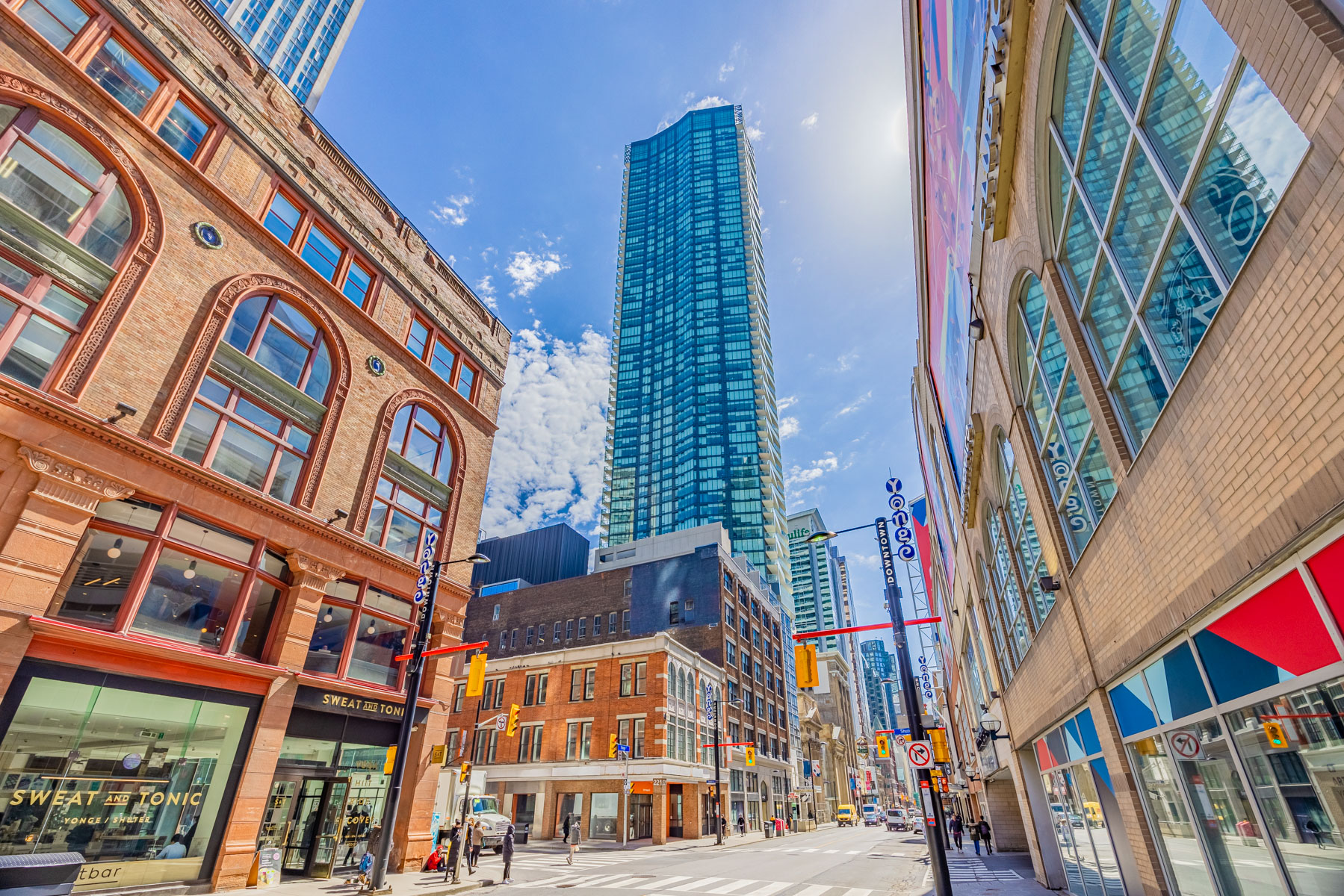
The condo features undulating glass balconies while its lower level preserves the historic Canadian Bank of Commerce building.
According to Massey’s architect:
Vacant since the 1980’s, the heritage bank restoration refreshes the façade and preserves the interior’s plaster mouldings and circular mosaic floor.
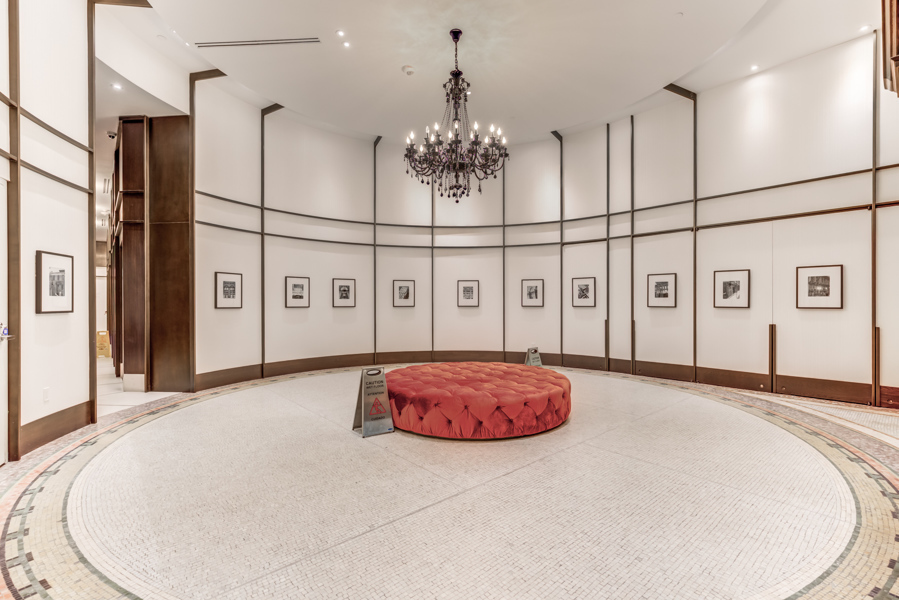
Although the condo is rich in history, it offers a range of contemporary amenities.
Plus its Church-Yonge Corridor location is within walking distance of everything, from the subway and Eaton Centre to Ryerson University and the Entertainment District.
197 Yonge St Unit 2209 – The Space
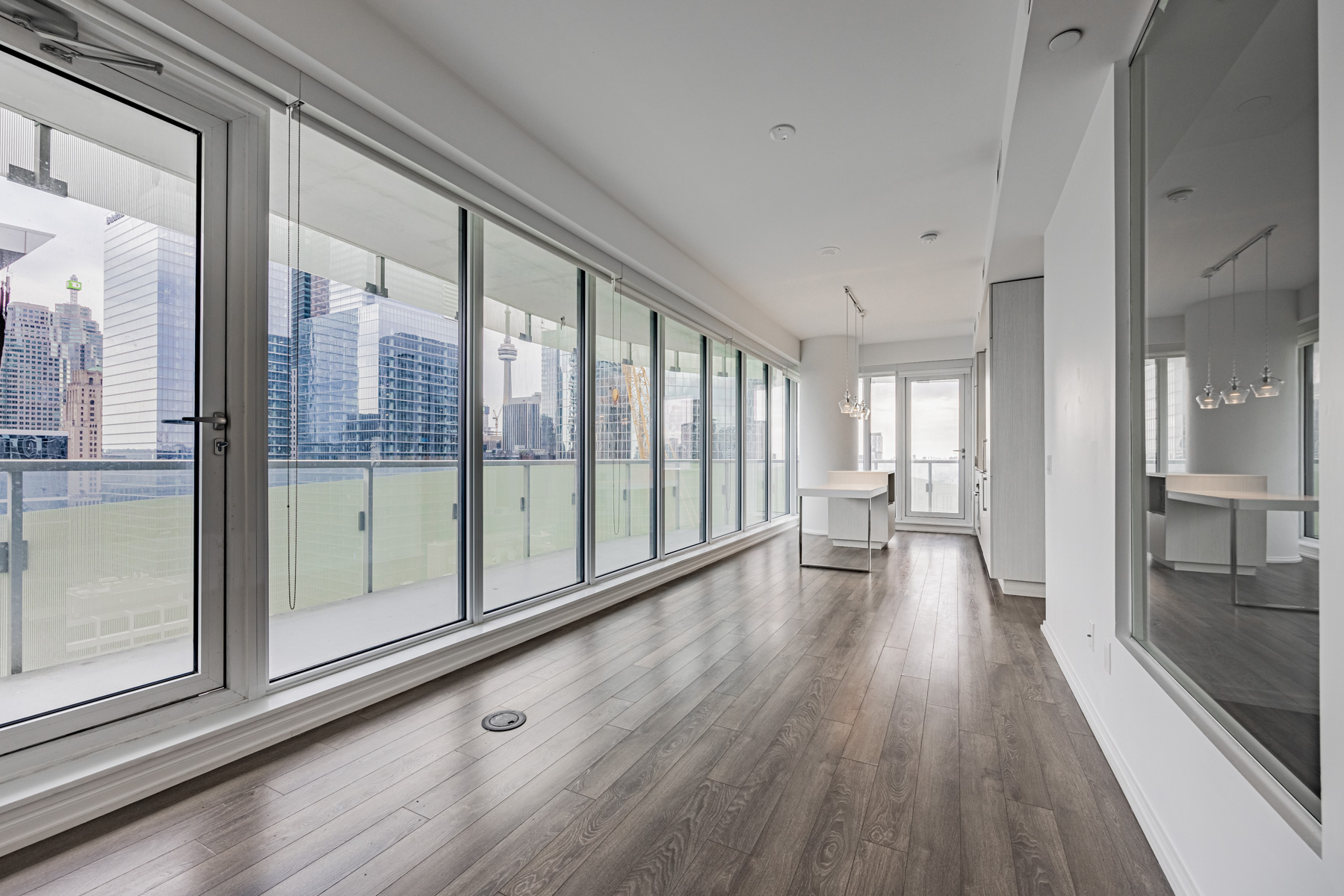
The 882 sq. ft. condo consists of 3-bedrooms and 2 full-sized baths, making it the perfect home for families.
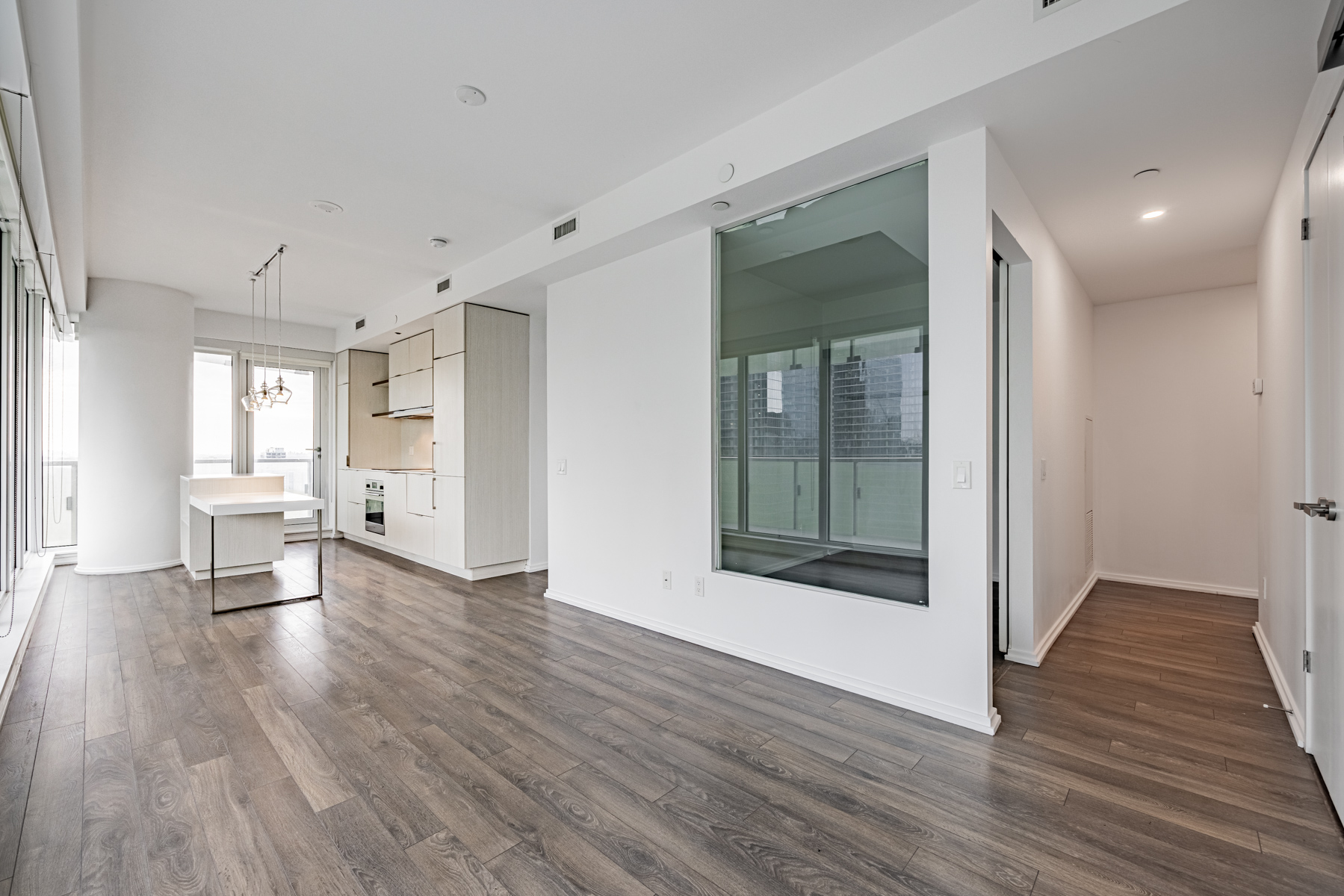
An open-concept design also offers greater flexibility when it comes to décor.
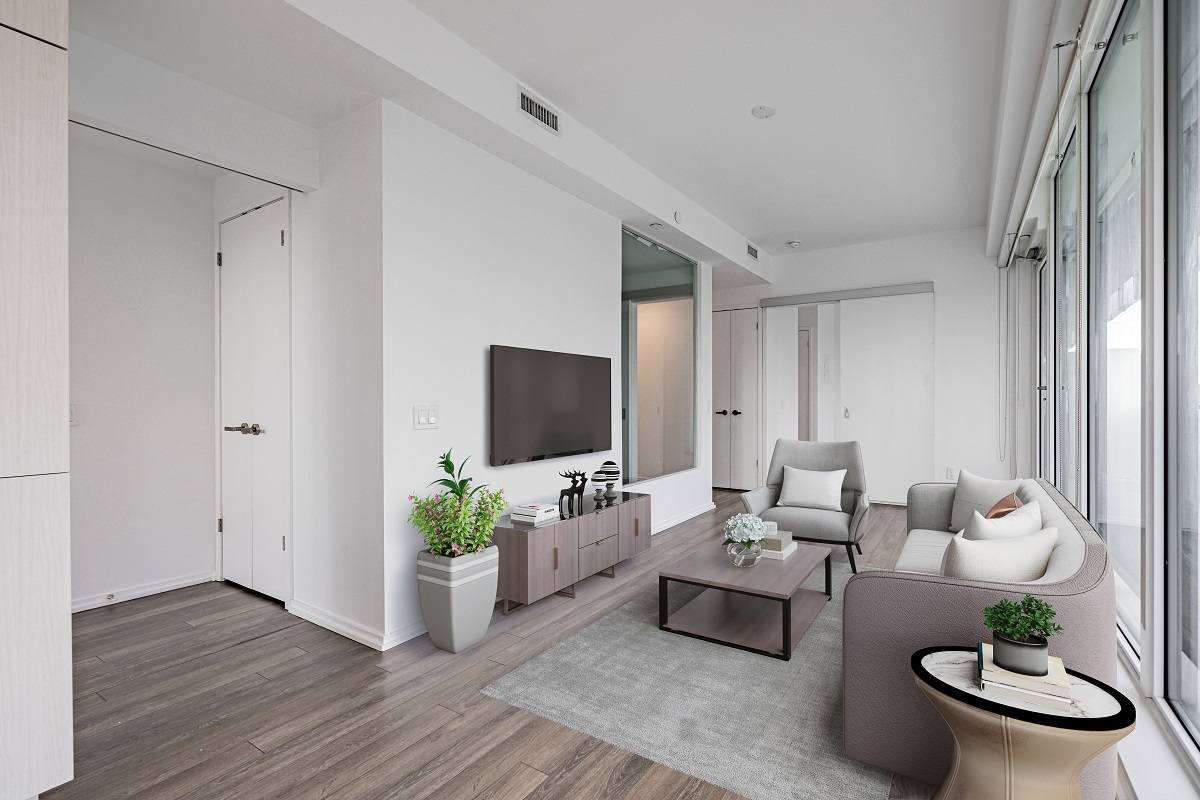
Unit 2209 also flaunts dark laminate floors and is freshly-painted to look brand new.
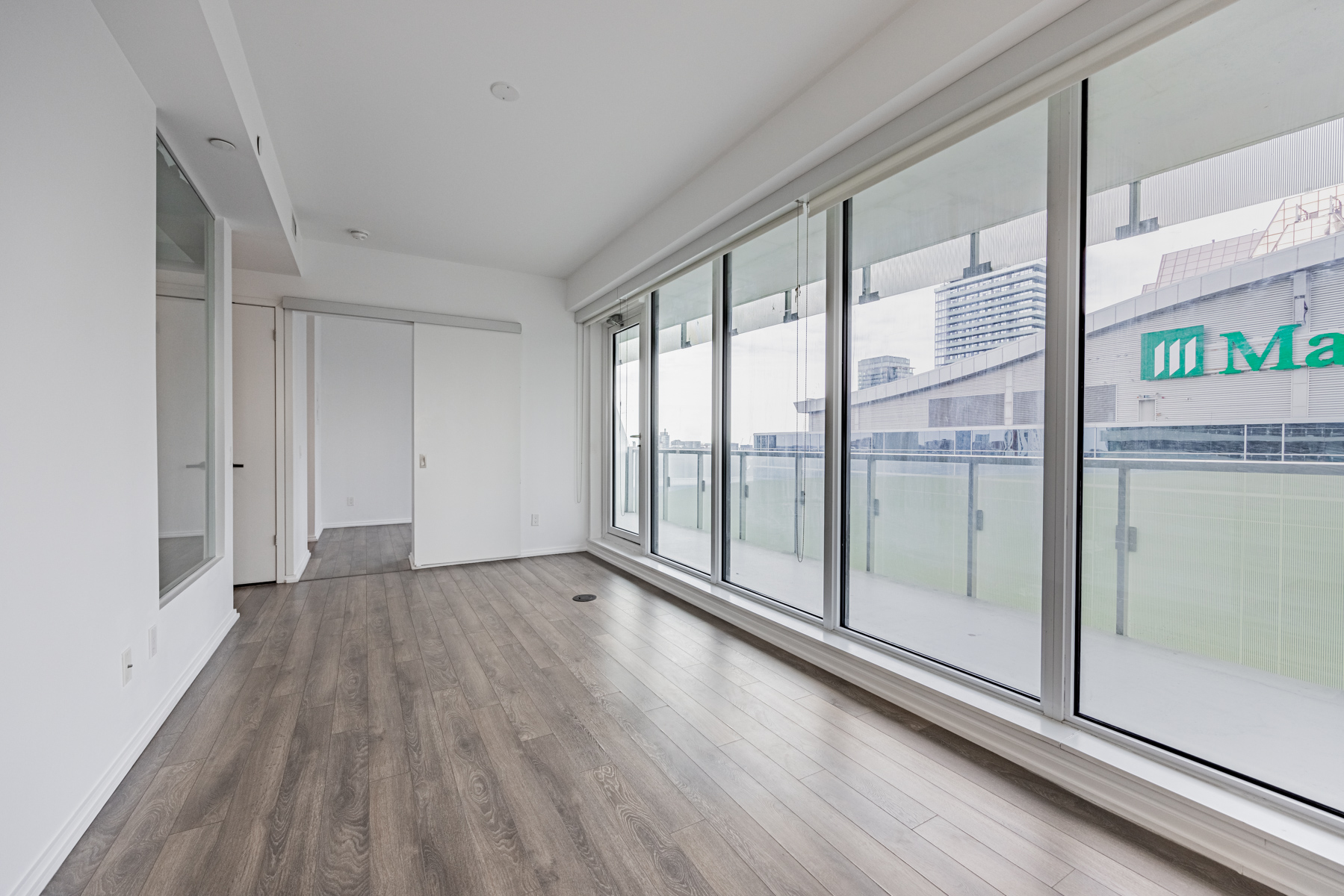
Once the sun goes down, that warm light is replaced by the cool electric glitter of Toronto.
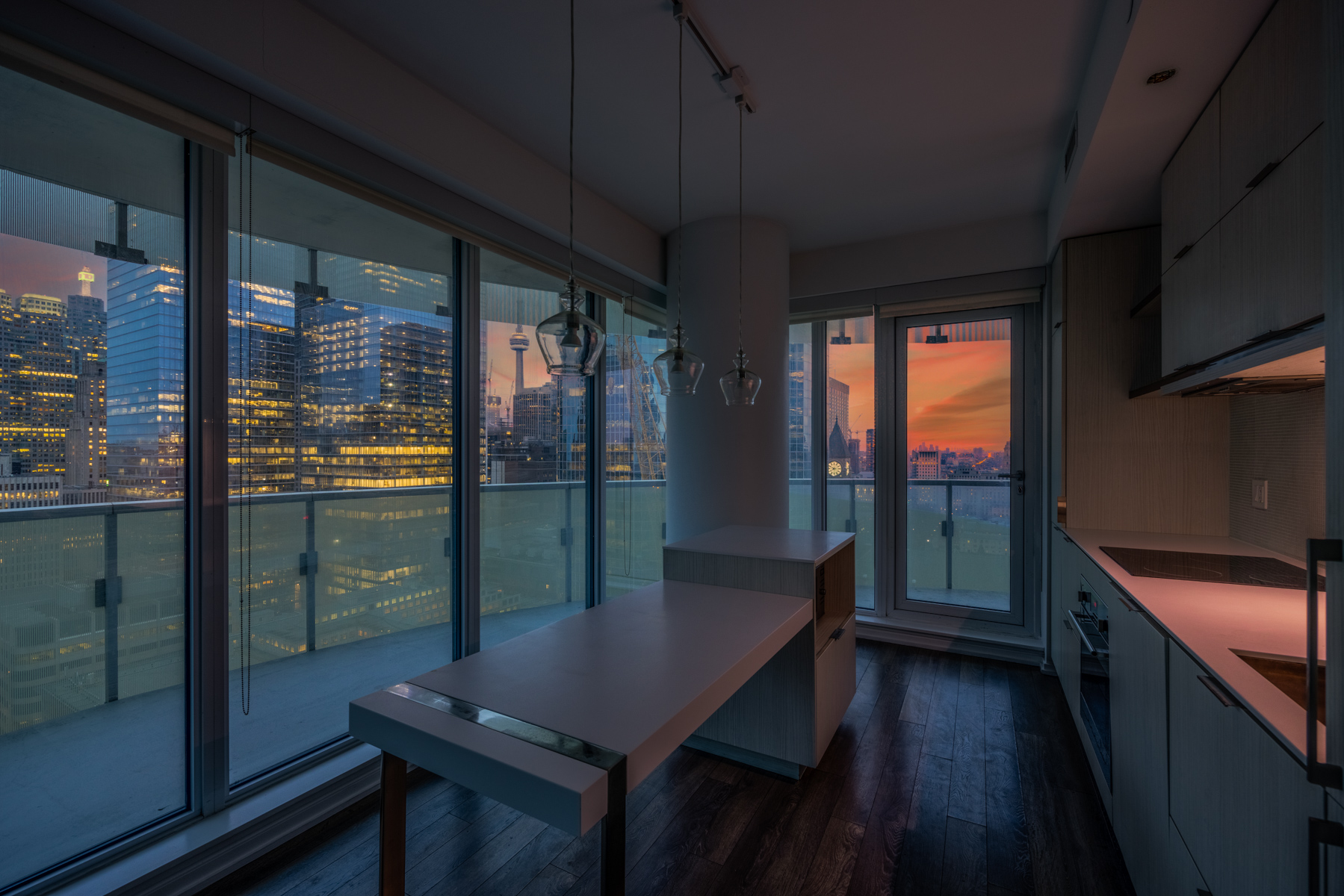
Speaking of which…
197 Yonge St Unit 2209 – The Kitchen
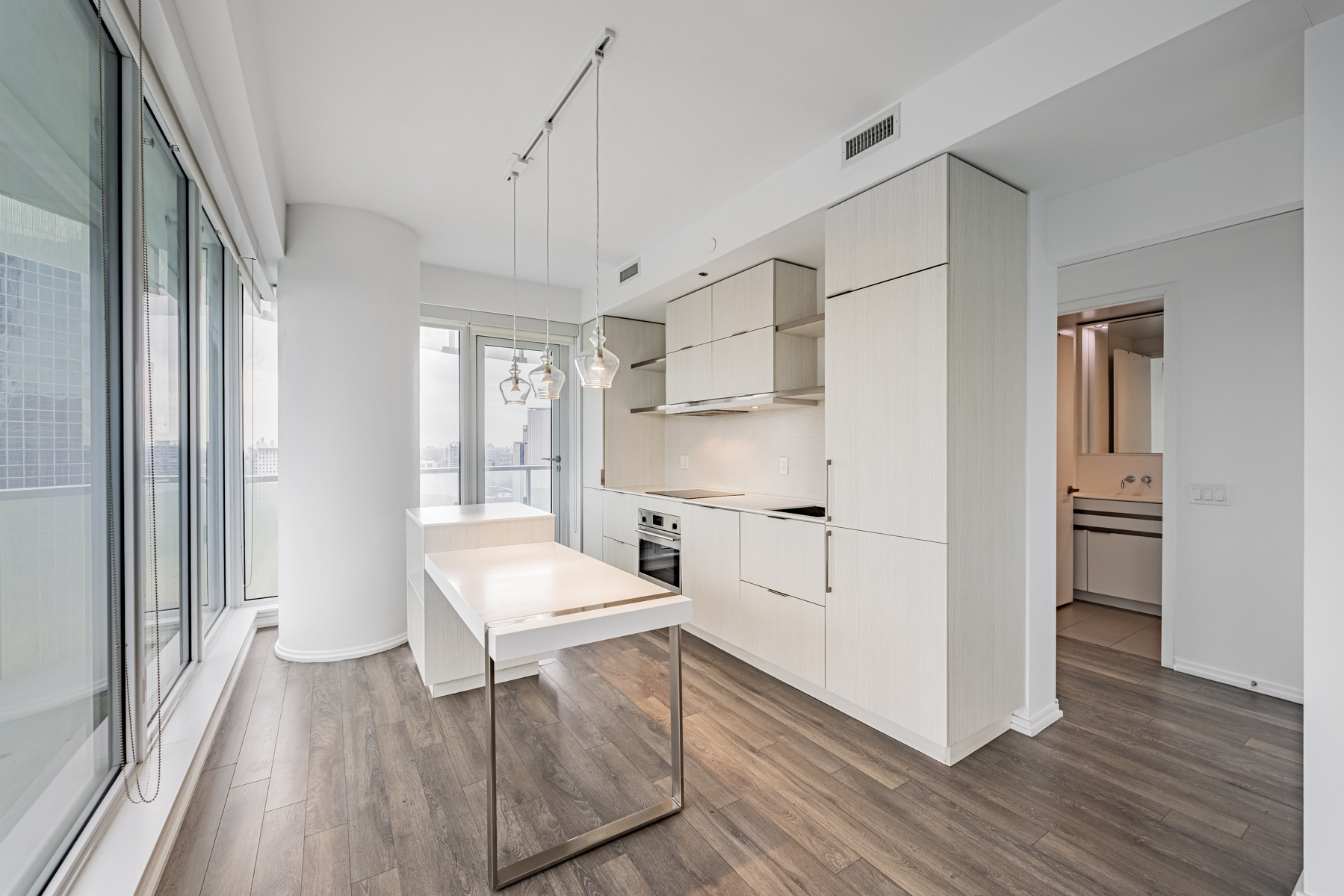
Light-coloured cabinets, pendent lamps with glass bowls, and an intricate back-splash create an unrivalled aesthetic.
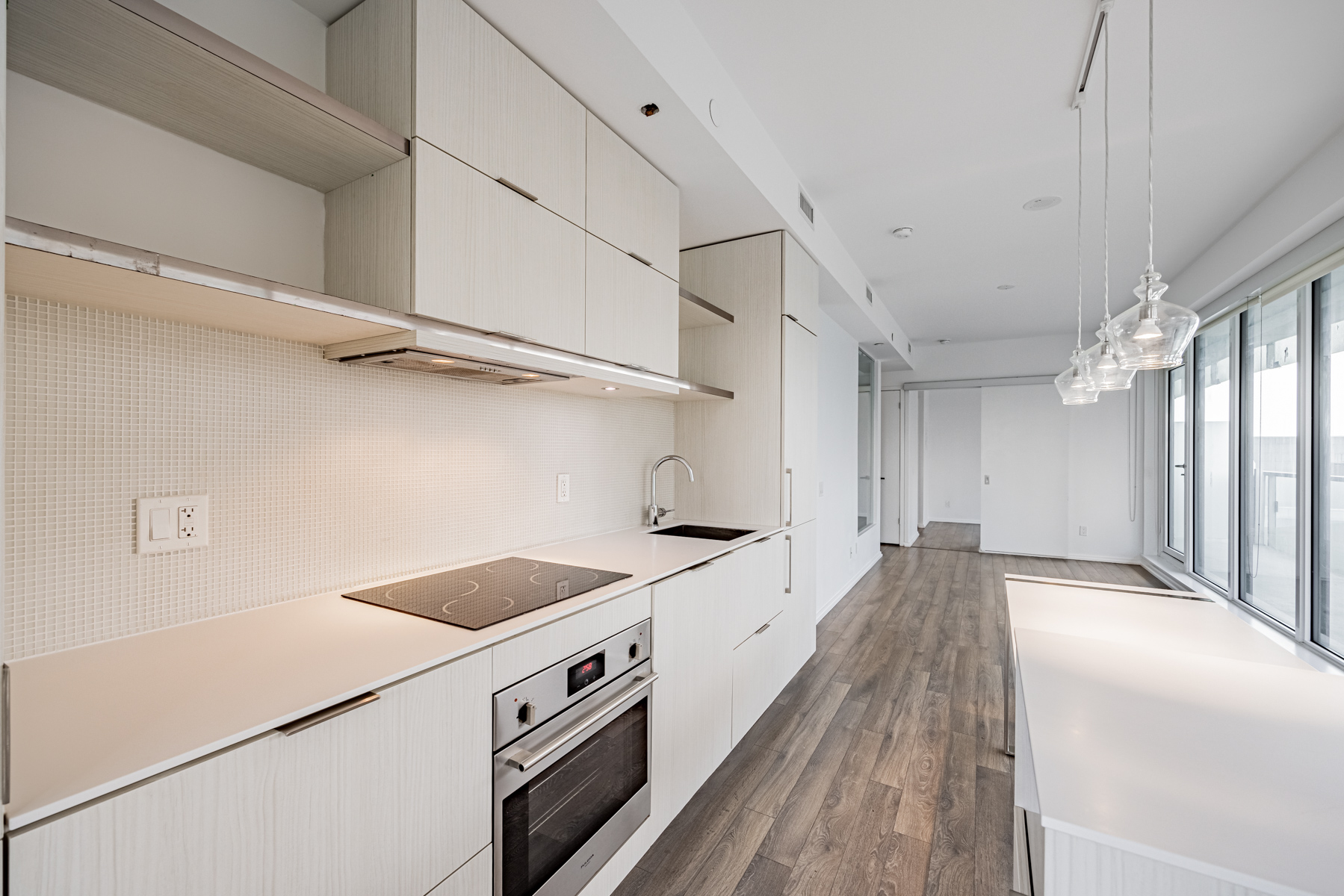
However, the kitchen’s main highlight is the centre island.
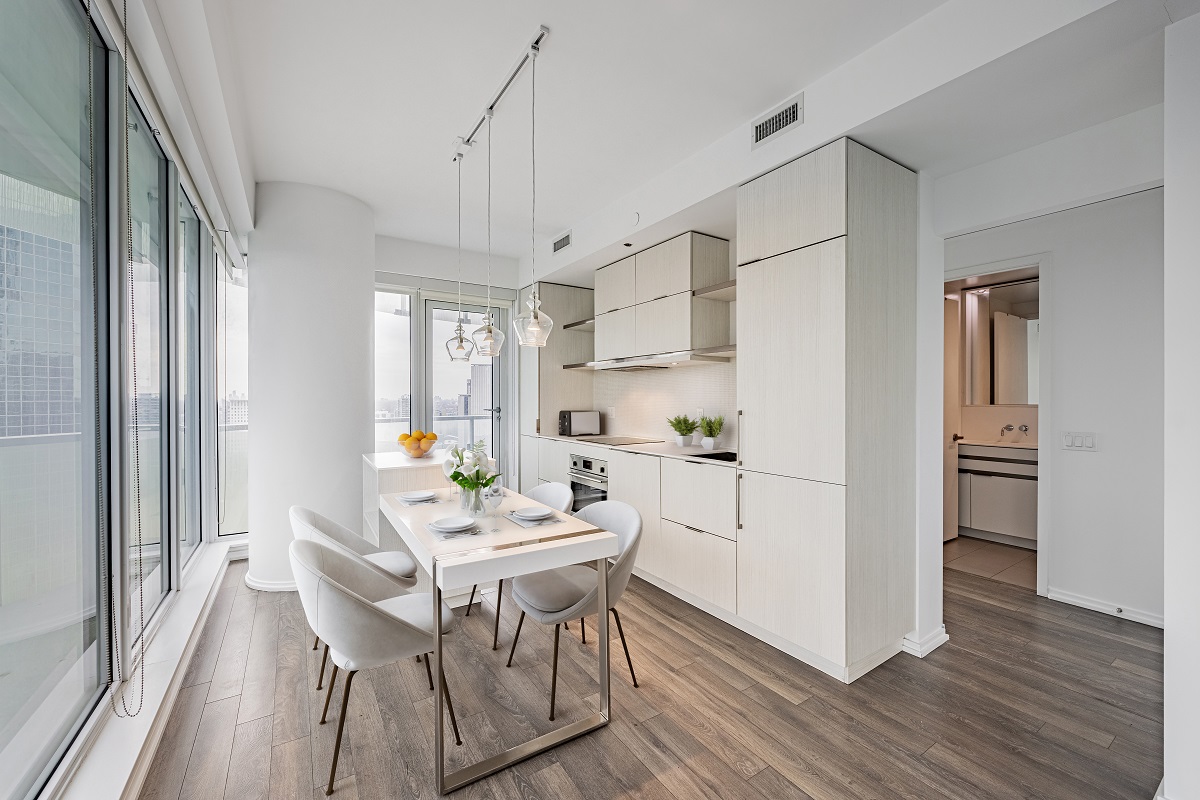
Unit 2209 comes with the following high-end appliances:
- An integrated European fridge and ceramic cooktop
- Stainless-steel oven and hood fan
- Built-in microwave and dishwasher
- Stacked washer and dryer
197 Yonge St Unit 2209 – Primary Bedroom & Bath
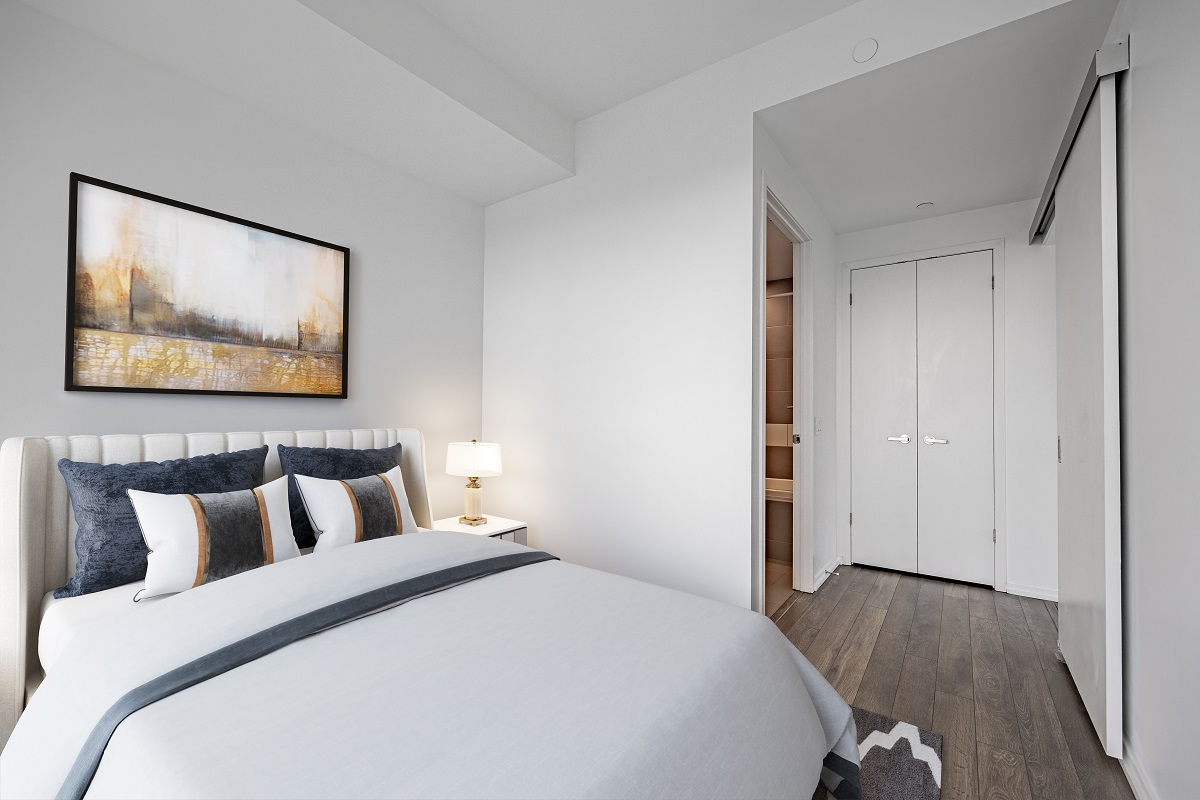
It also boasts 9-foot windows, dusky laminate floors, a large closet, and a 3-piece ensuite bath.
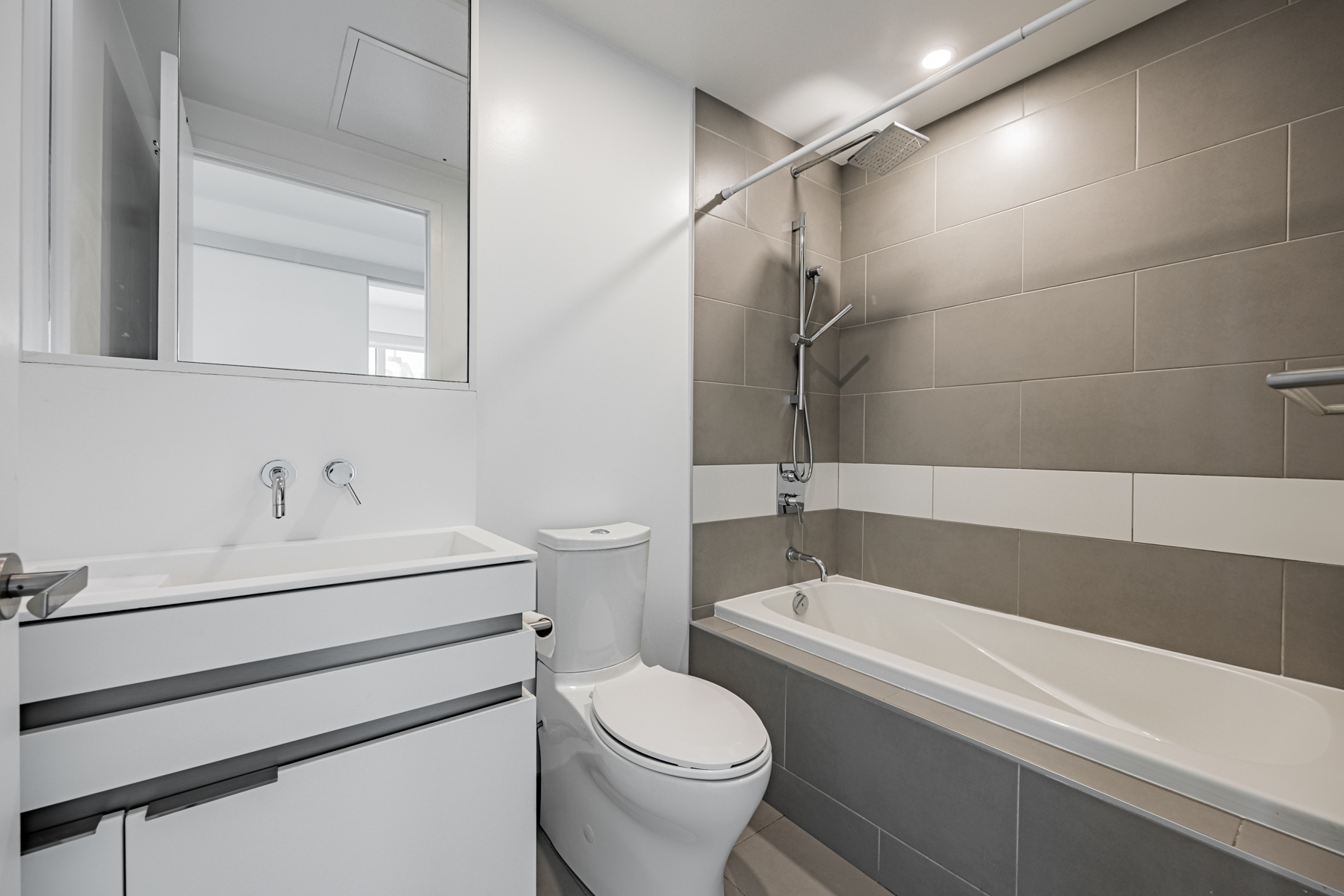
The ensuite is decked out in ceramic floors, a Corian sink with storage, wall-mounted faucet, large mirror, a rain and handheld shower, plus a soaker tub for those who love baths.
197 Yonge St Unit 2209 – Second Bedroom & Bath
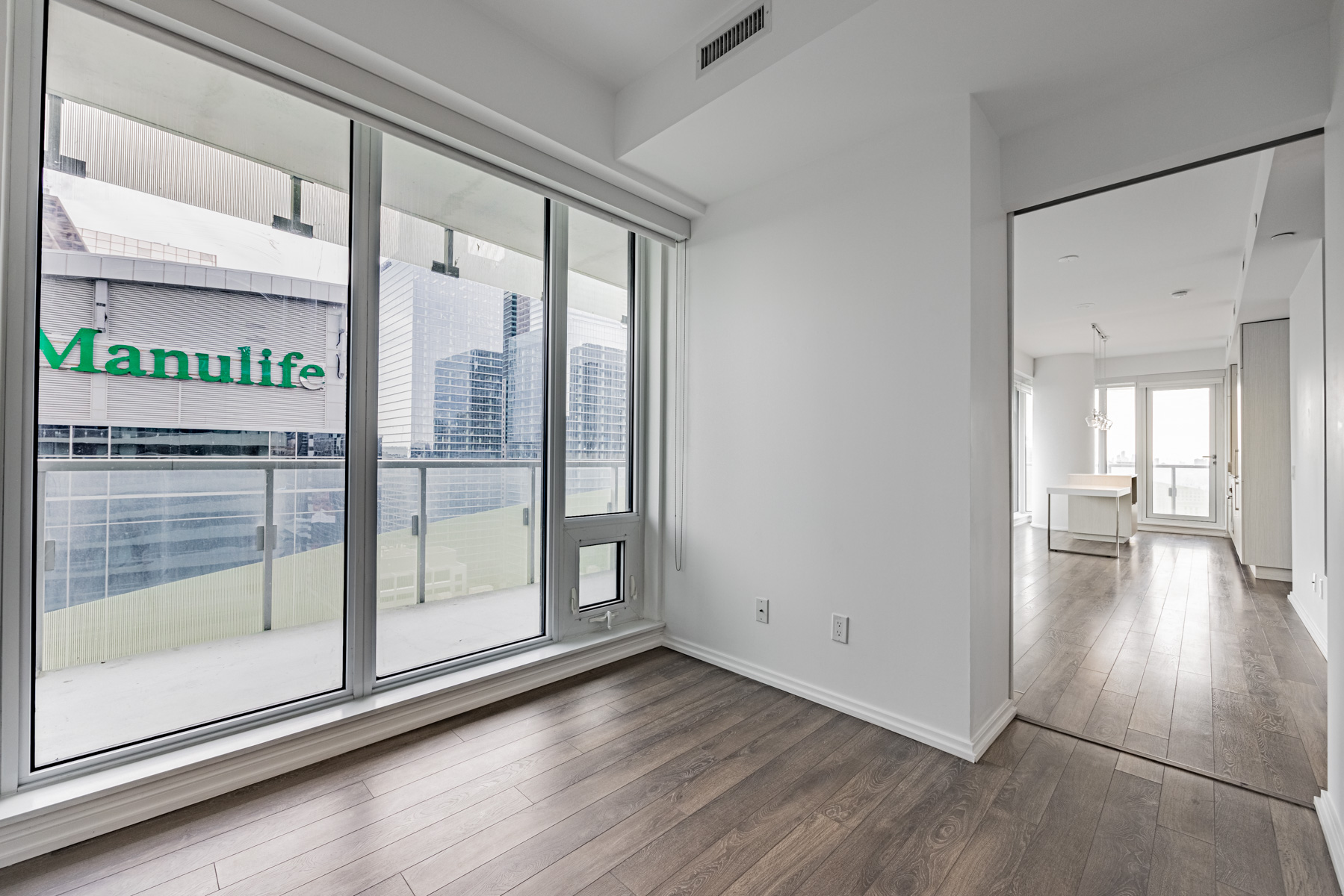
Thanks to that balcony, the second bedroom is always brightly lit and offers thrilling views of the city.
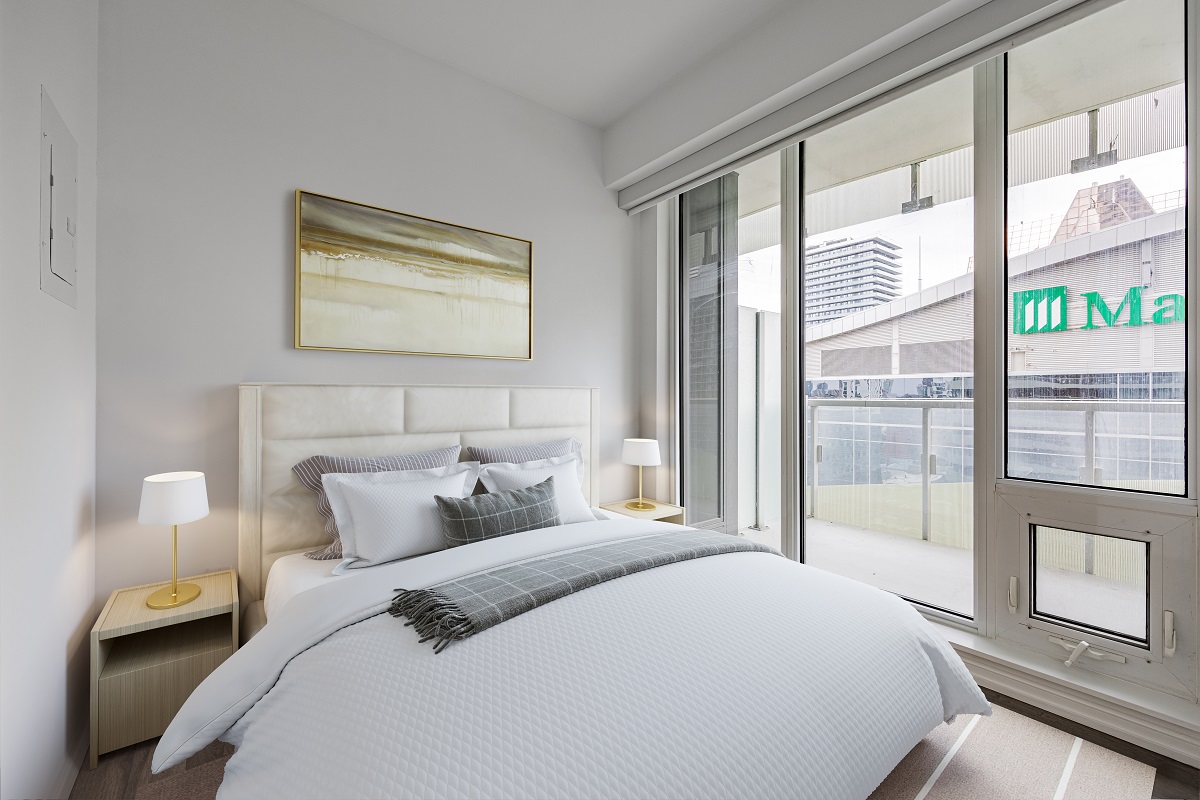
And whatever doesn’t fit can go in the closet, which is right next to the ensuite bath.
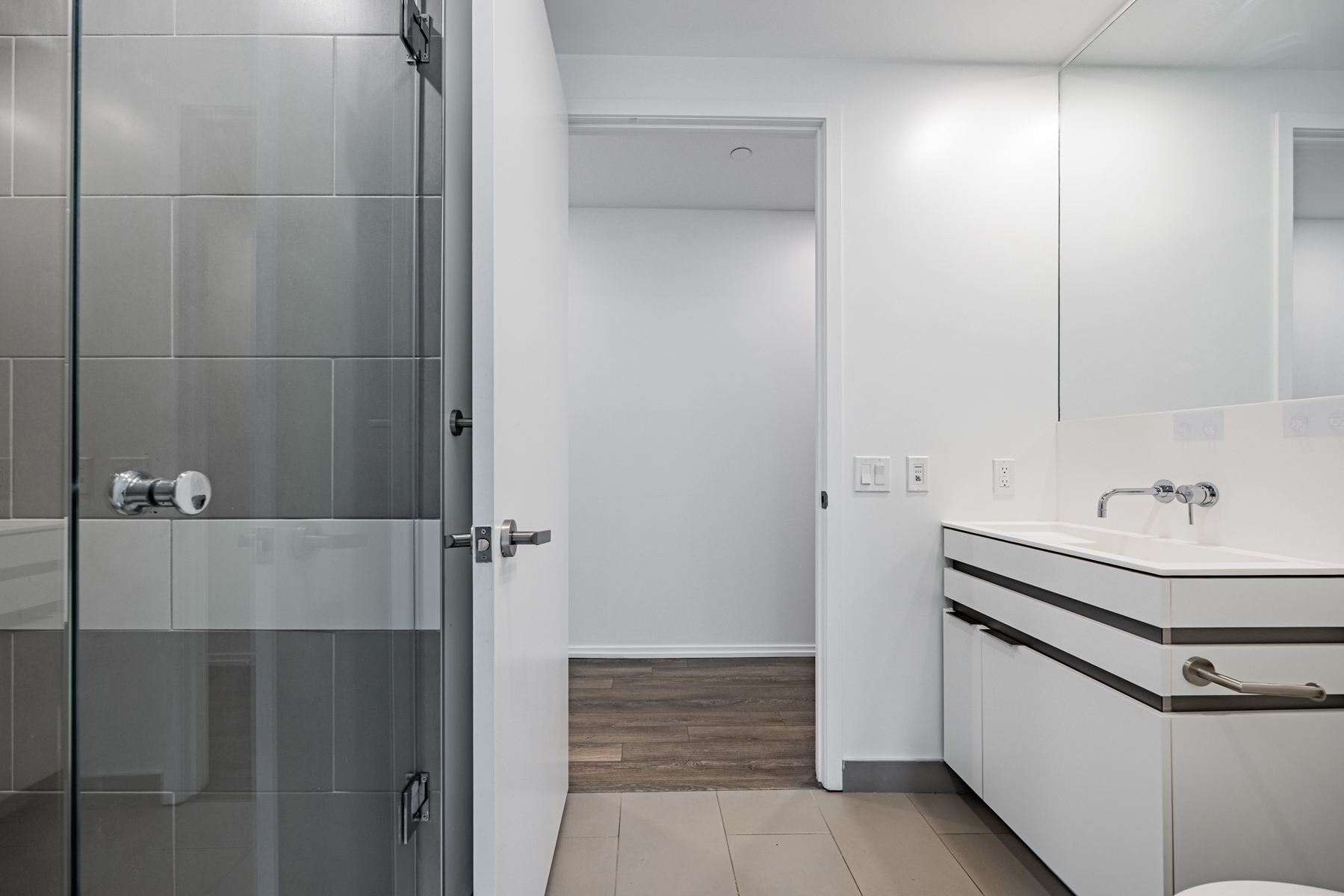
Like the primary ensuite, it’s also outfitted with a wall-mounted faucet, Corian sink with storage, a large mirror and ceramic tiles.
197 Yonge St Unit 2209 – 3rd Bedroom
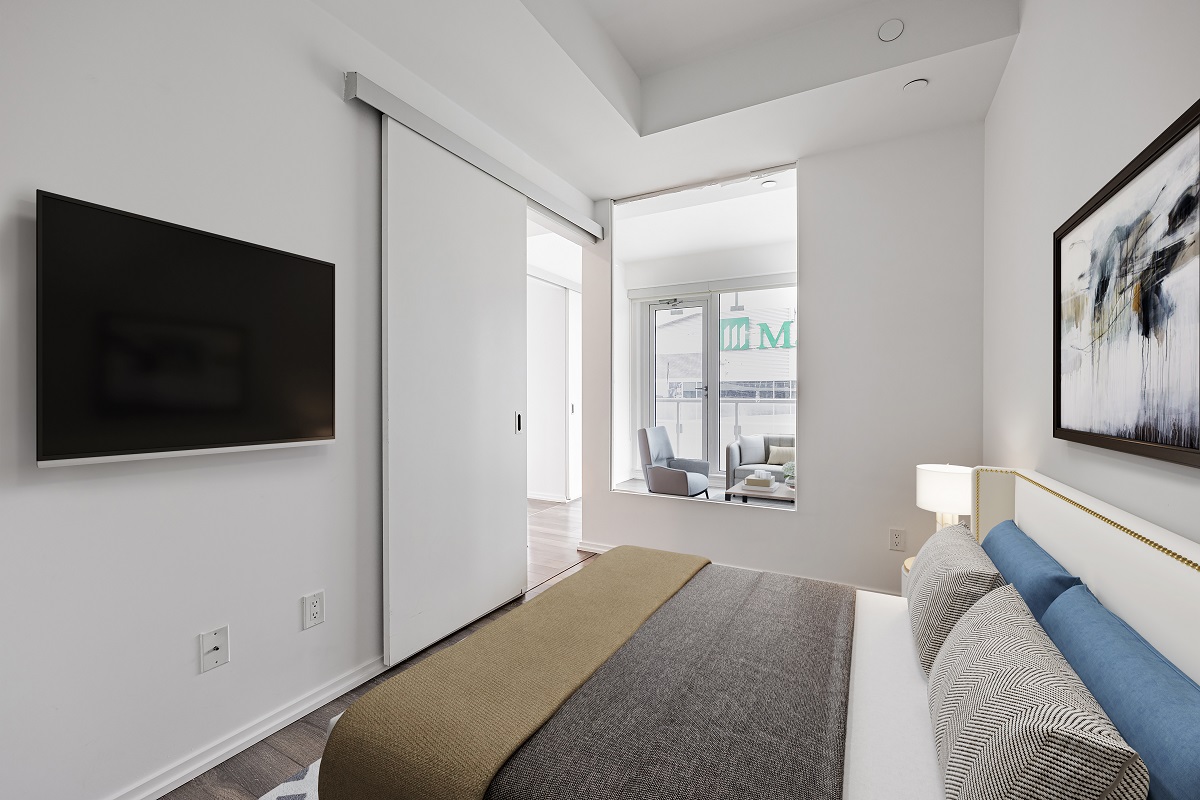
The third bedroom flaunts a closet with built-in shelves, laminate floors, and a large window with a view of the living room.
It can also be used as a den, home office, nursery or guest room.
197 Yonge St Unit 2209 – Balcony
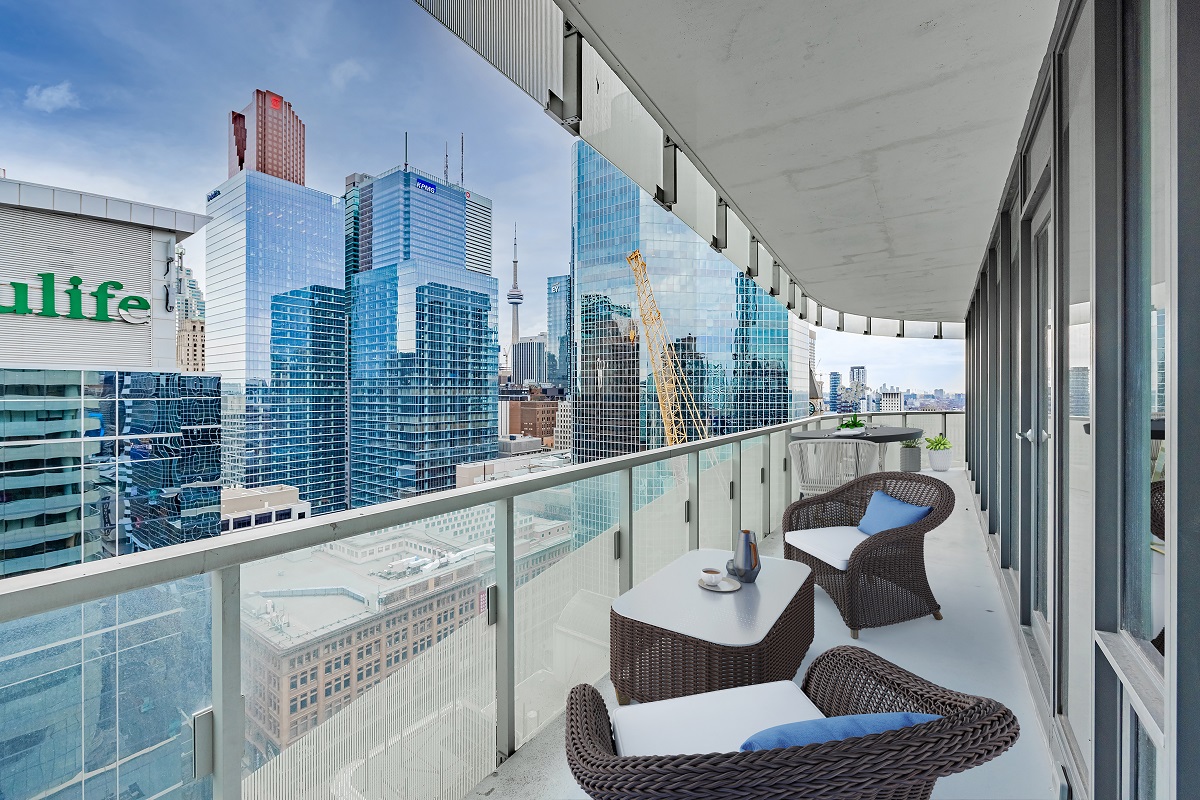
At a staggering 363 sq. ft., it’s perfect for reading, relaxing, dining or entertaining.
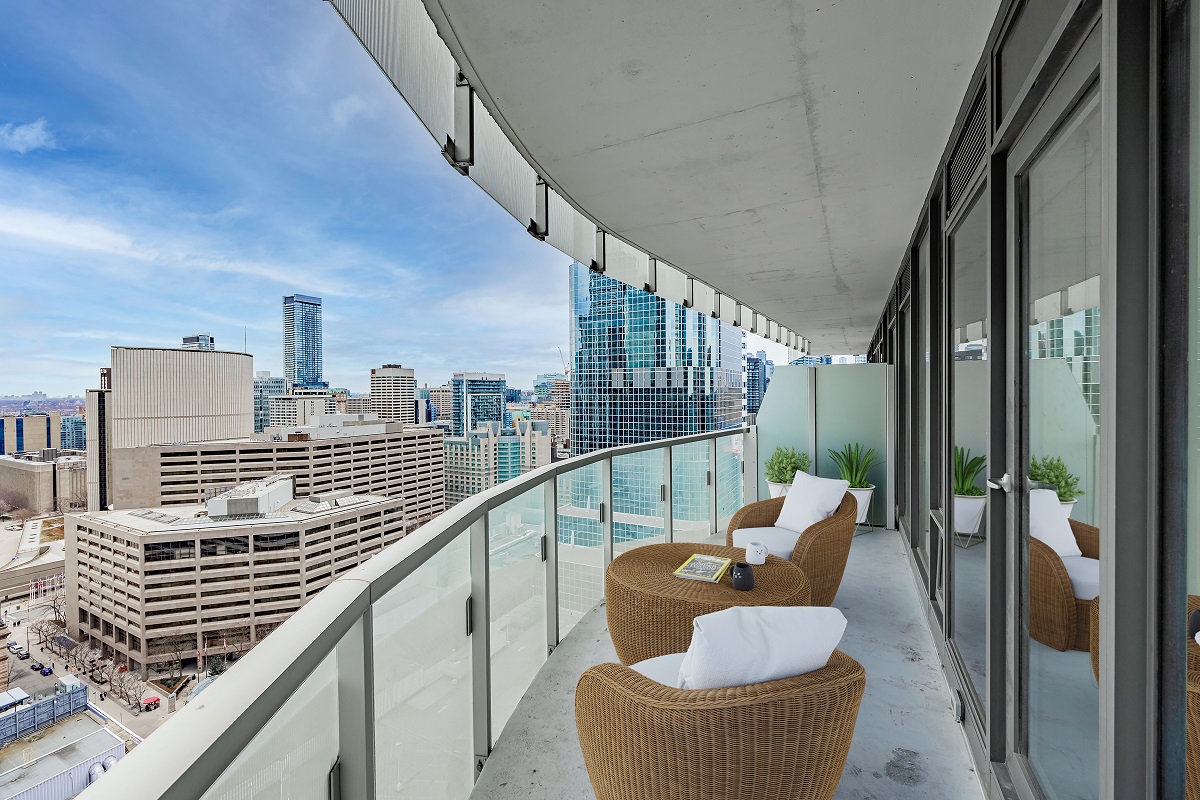
While most condo balconies look out on one side of the building, Unit 2209’s wrap-around balcony lets you appreciate Toronto from multiple angles.
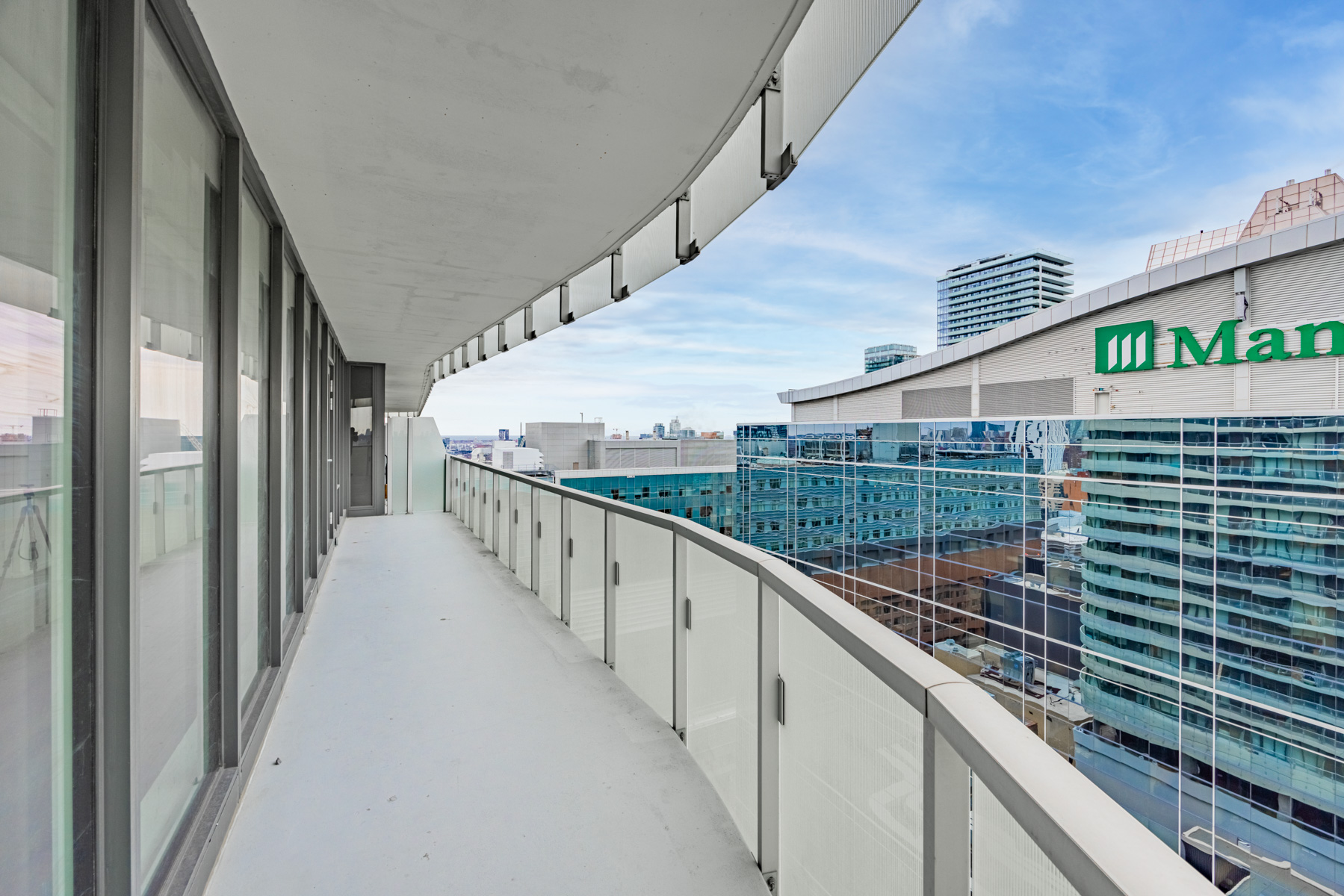
And on the other side…
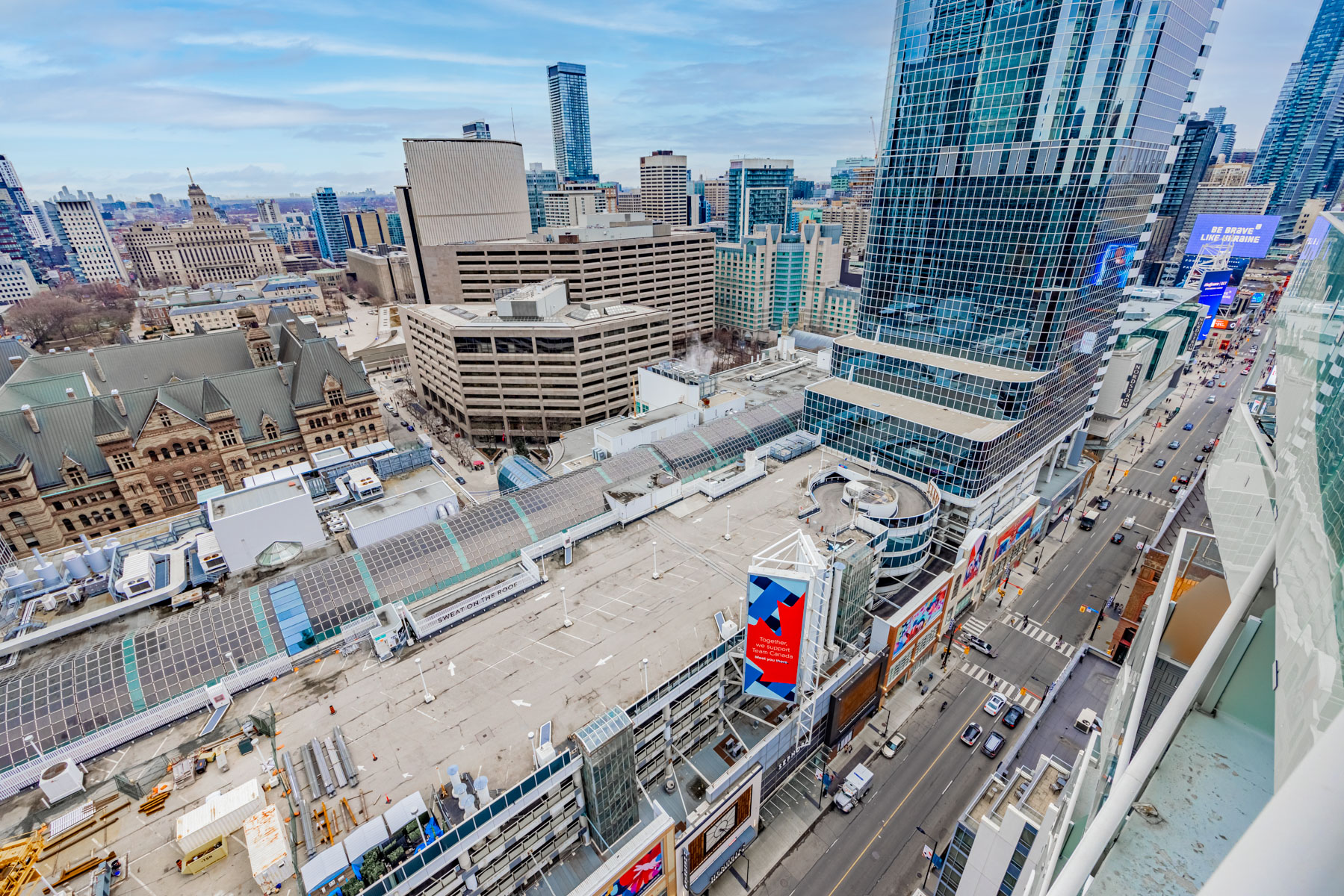
The view directly below is also spectacular.
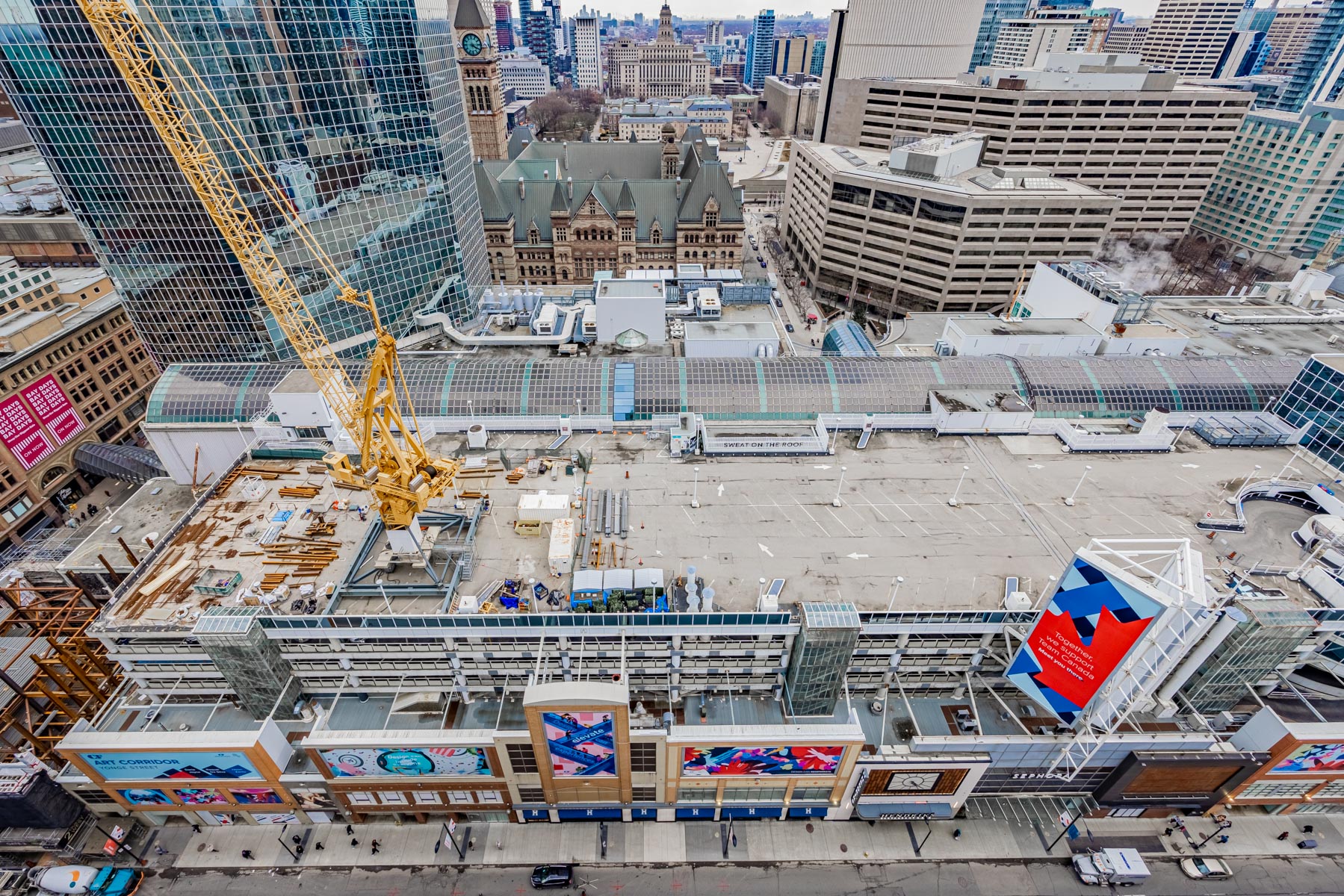
Massey’s downtown location means there’s never a dull moment.
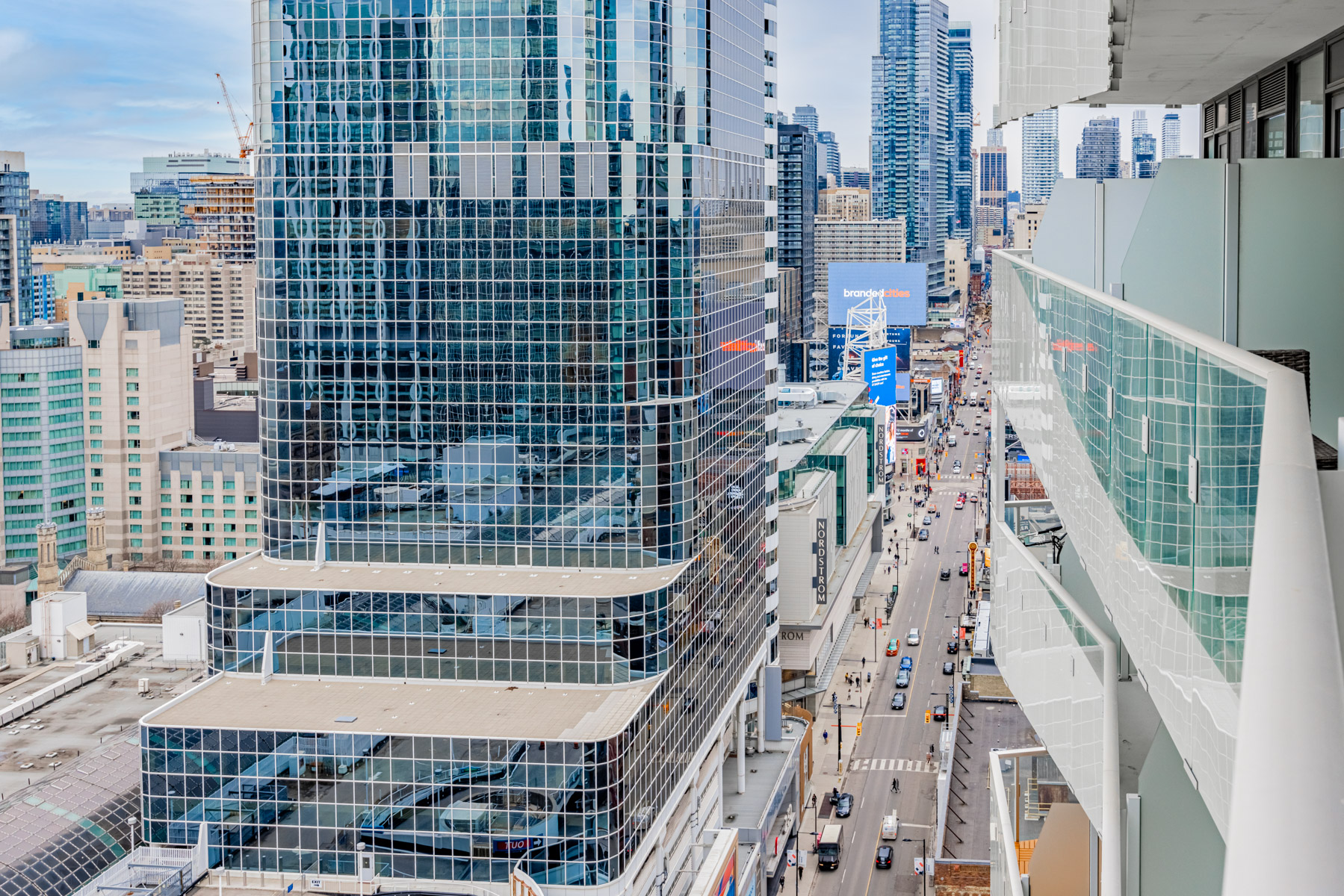
The view becomes even more beautiful as evening approaches.
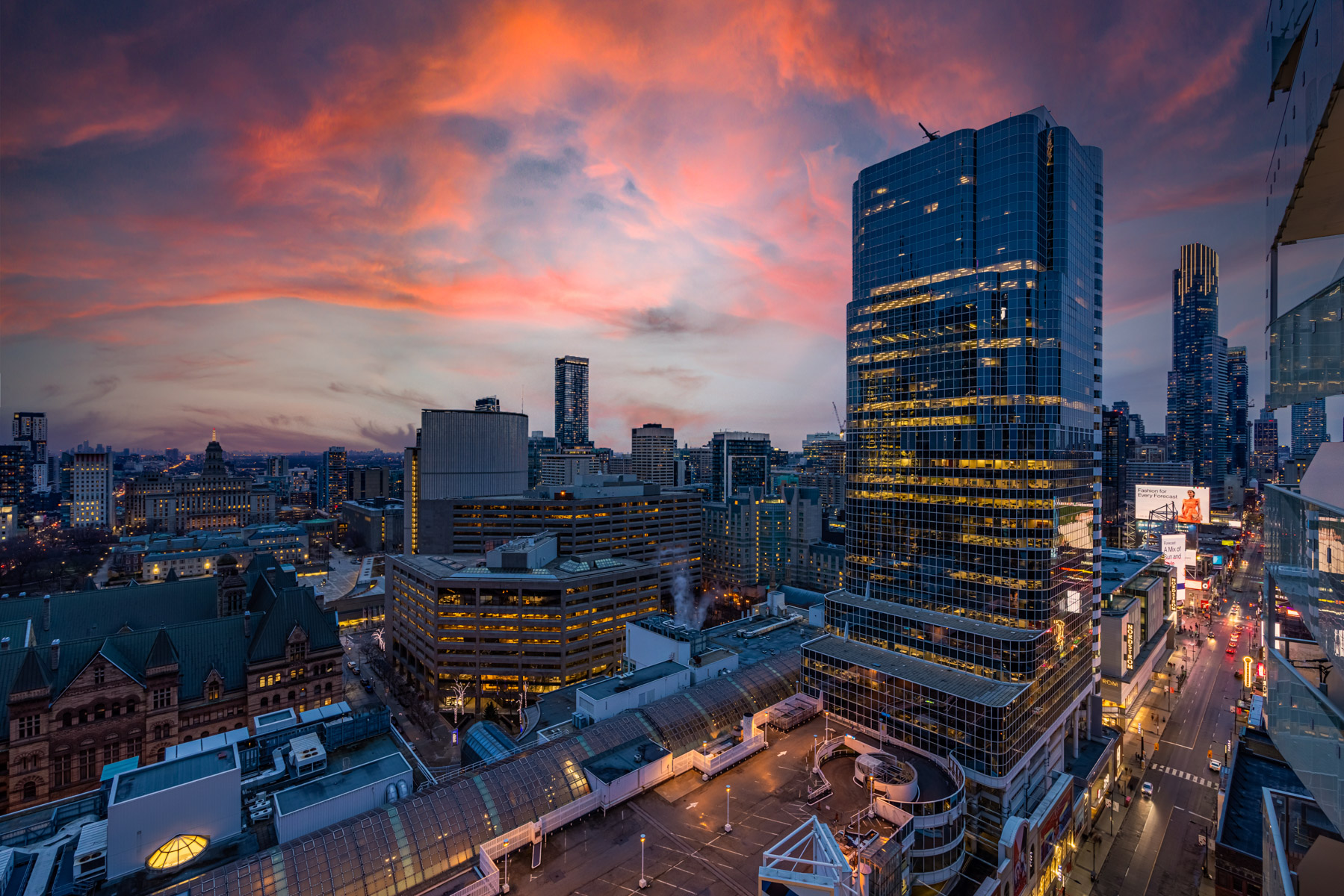
Residents also have a view of Toronto’s most famous landmark: the CN Tower.
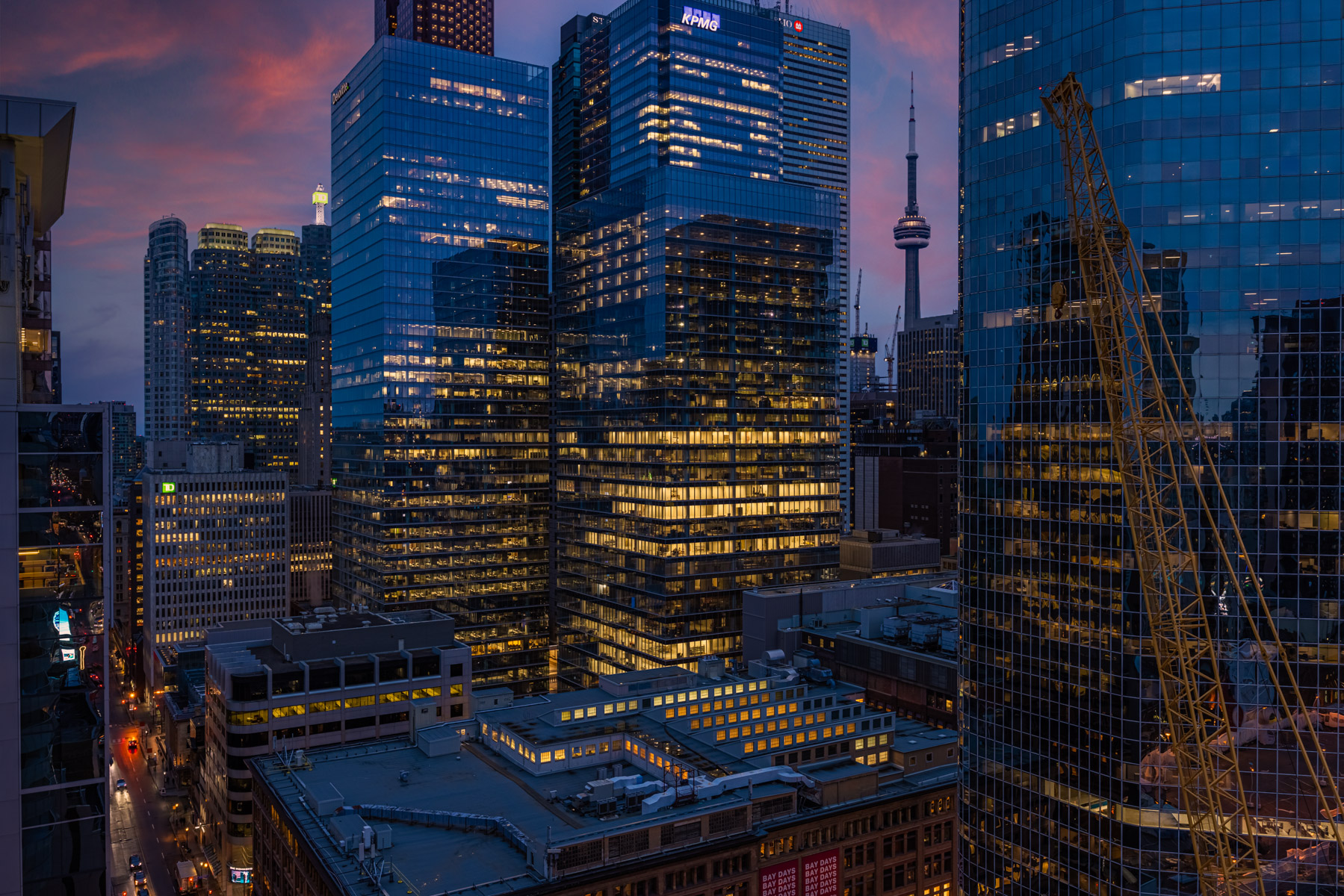
Floor Plans & Measurements
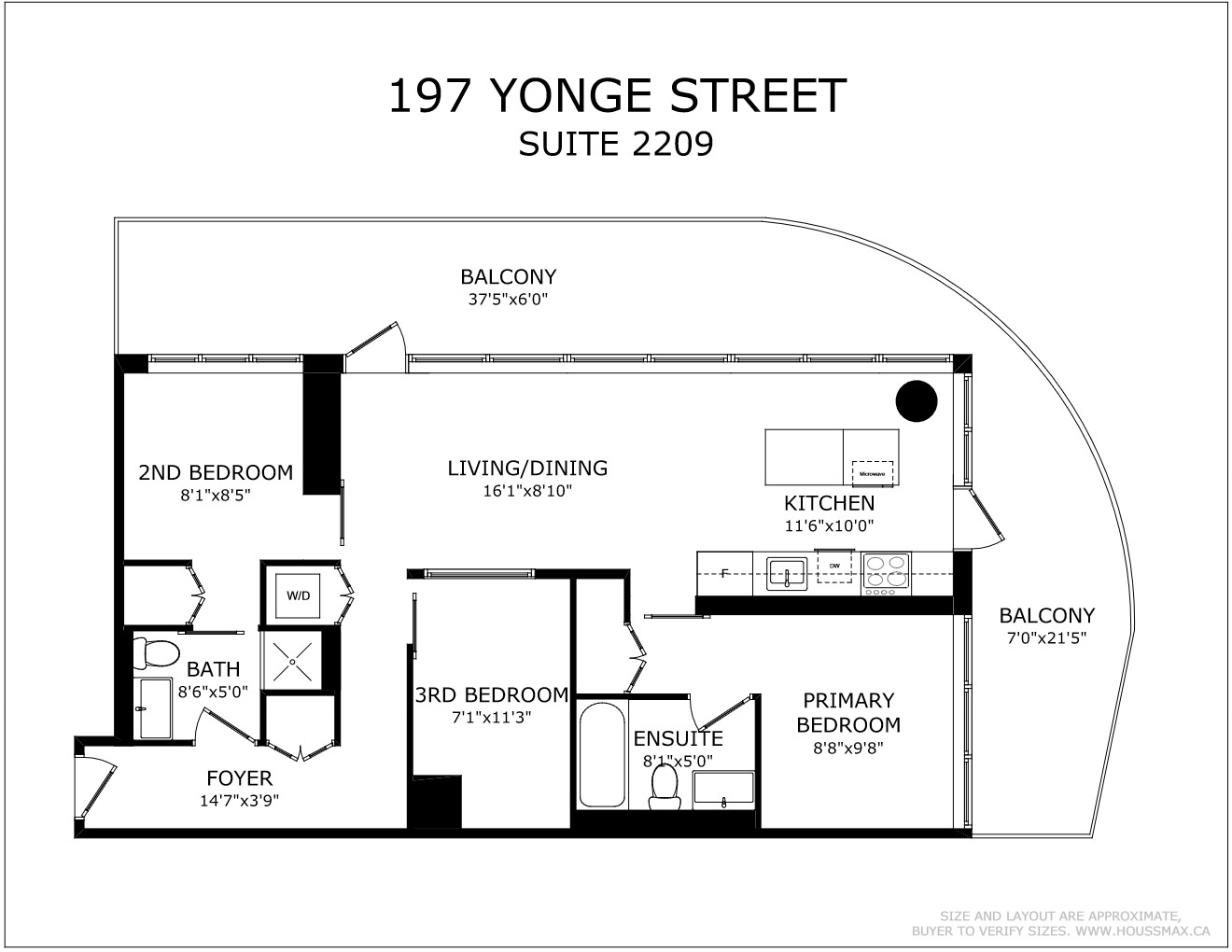
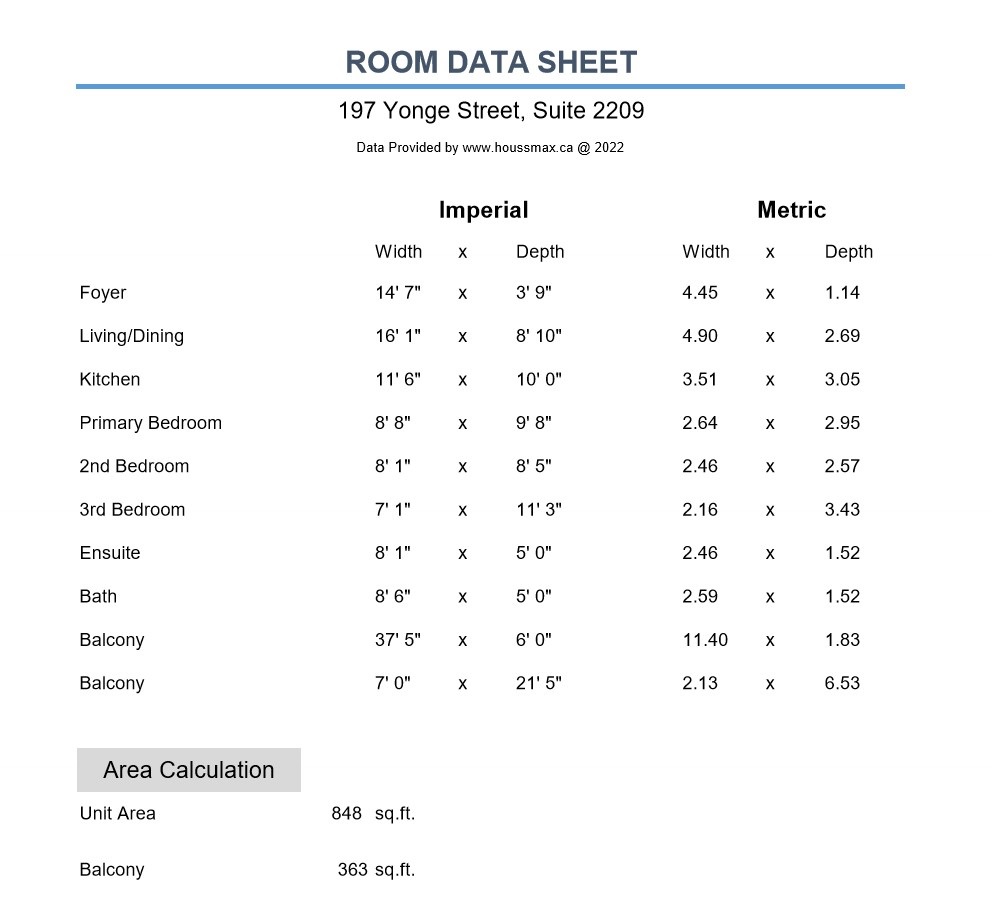
Massey Tower – Amenities

Massey residents enjoy the following amenities:
- 24/7 concierge and security
- Gym and indoor swimming pool
- Sauna, steam and rain room
- Juice bar, cocktail lounge and piano room
- Rooftop deck and BBQ spaces
- Theatre, party room and conference centre
- Visitor parking, guest suites and bike storage
About The Church-Yonge Corridor
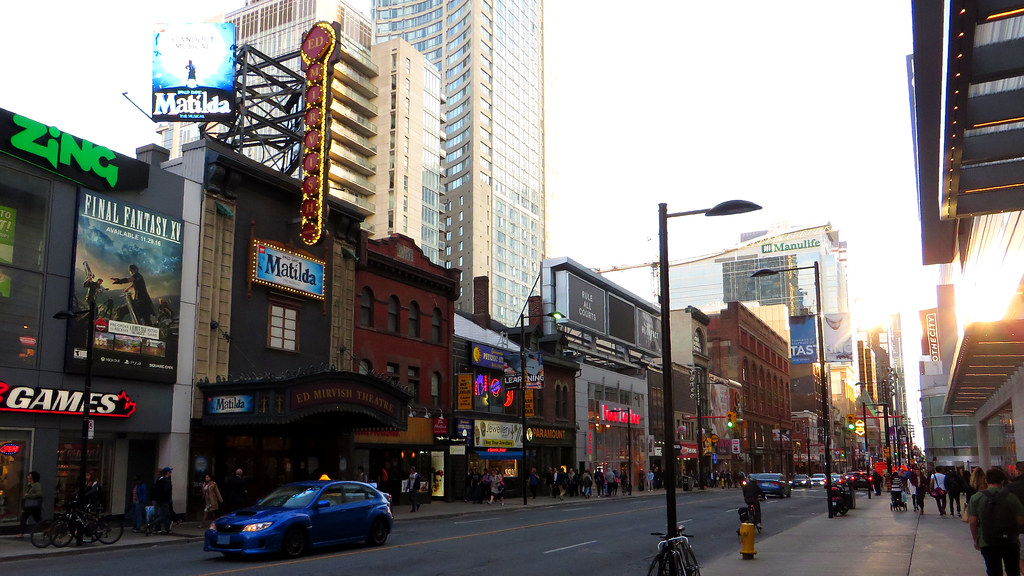
Residents are only a minute’s walk from the Elgin and Winter Garden Theatre, 2-minutes from the International Gallery of the Arts, and 11-minutes from the Textile Museum of Canada.
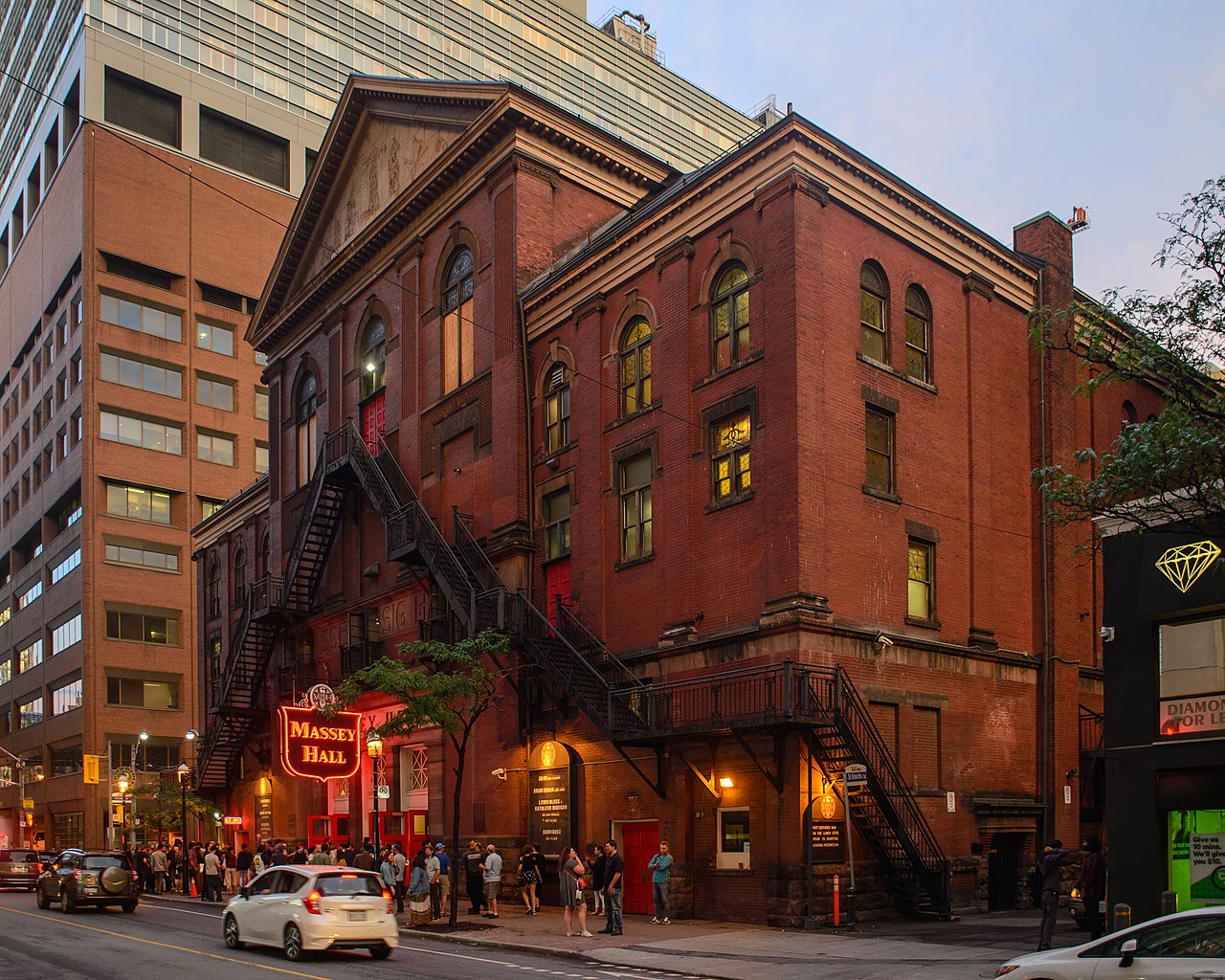
Love shopping?
The Eaton Centre, Toronto’s biggest mall, is a 1-minute walk from Massey!
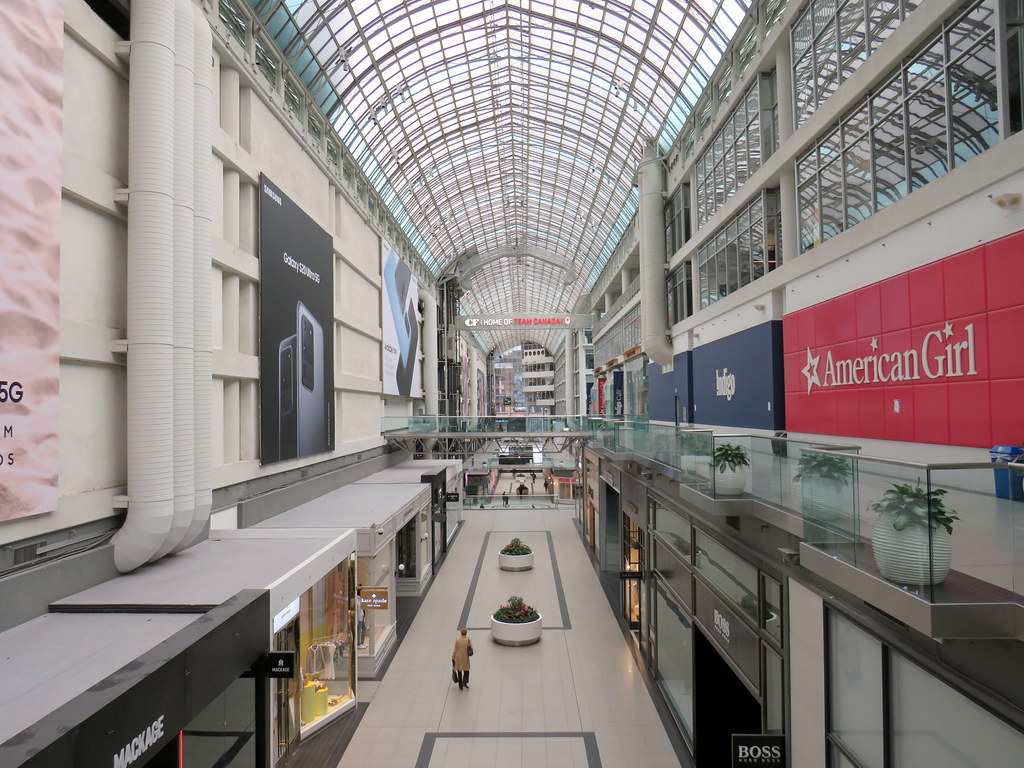
Feeling hungry after a hard day of shopping?
Massey is surrounded by tons of multicultural restaurants, including Terroni (Italian), Habitant (Spanish), Grillies (Mexican), Adega (Portugese) and Planta (vegan).

Looking for things you can do as a family?
Nathan Philips Square, a 5-minute walk from Massey, hosts live concerts, art exhibits, a farmer’s market, winter festivals, and countless public events.
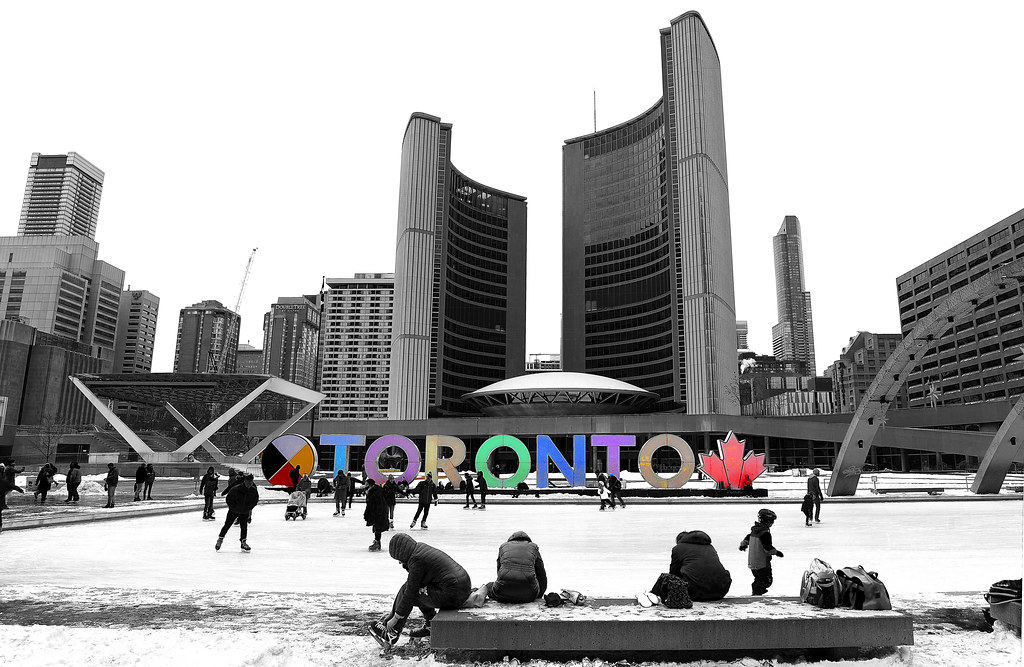
Have college-aged kids?
Ryerson University is an 8-minute walk from Massey, while the University of Toronto is an 11-minute bus ride away.
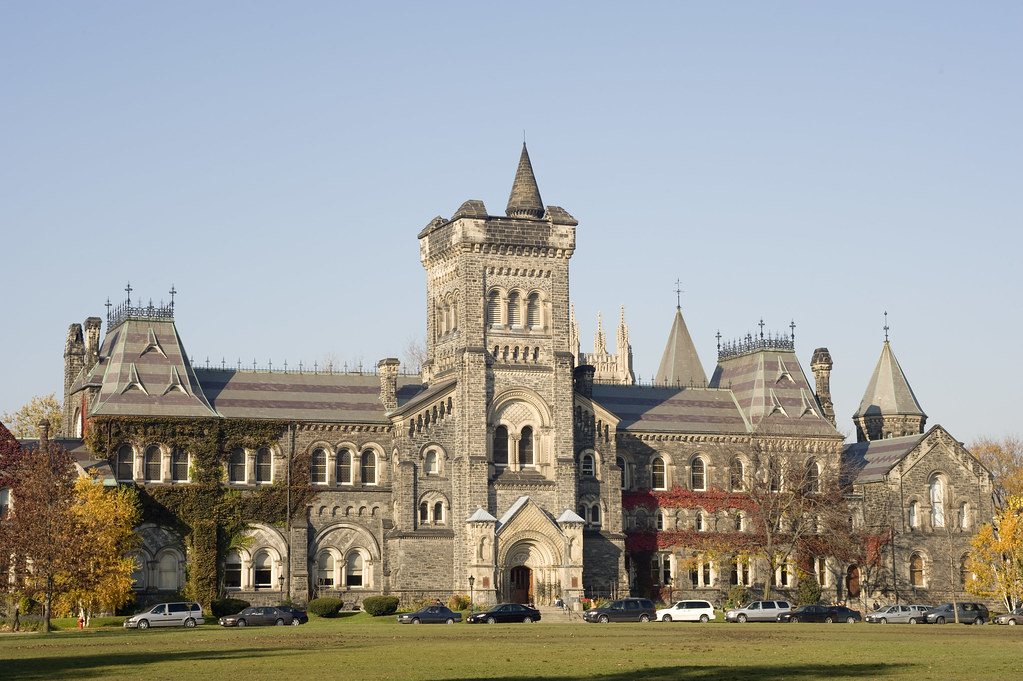
Other Location Highlights
- Minutes from the Financial District, Entertainment District & Toronto Waterfront
- Within walking distance of several bars, including Firkin, Imperial & McVeigh’s
- 3-minute walk to St. Michael’s Hospital & 13-minutes to Sick Kids
- Nearby green-spaces include St. James Park, David Crombie Park & Arena Gardens
- 100 Transit, 97 Walk & 93 Bike Score + 1-minute walk to Queen St subway station
The WOW Factor
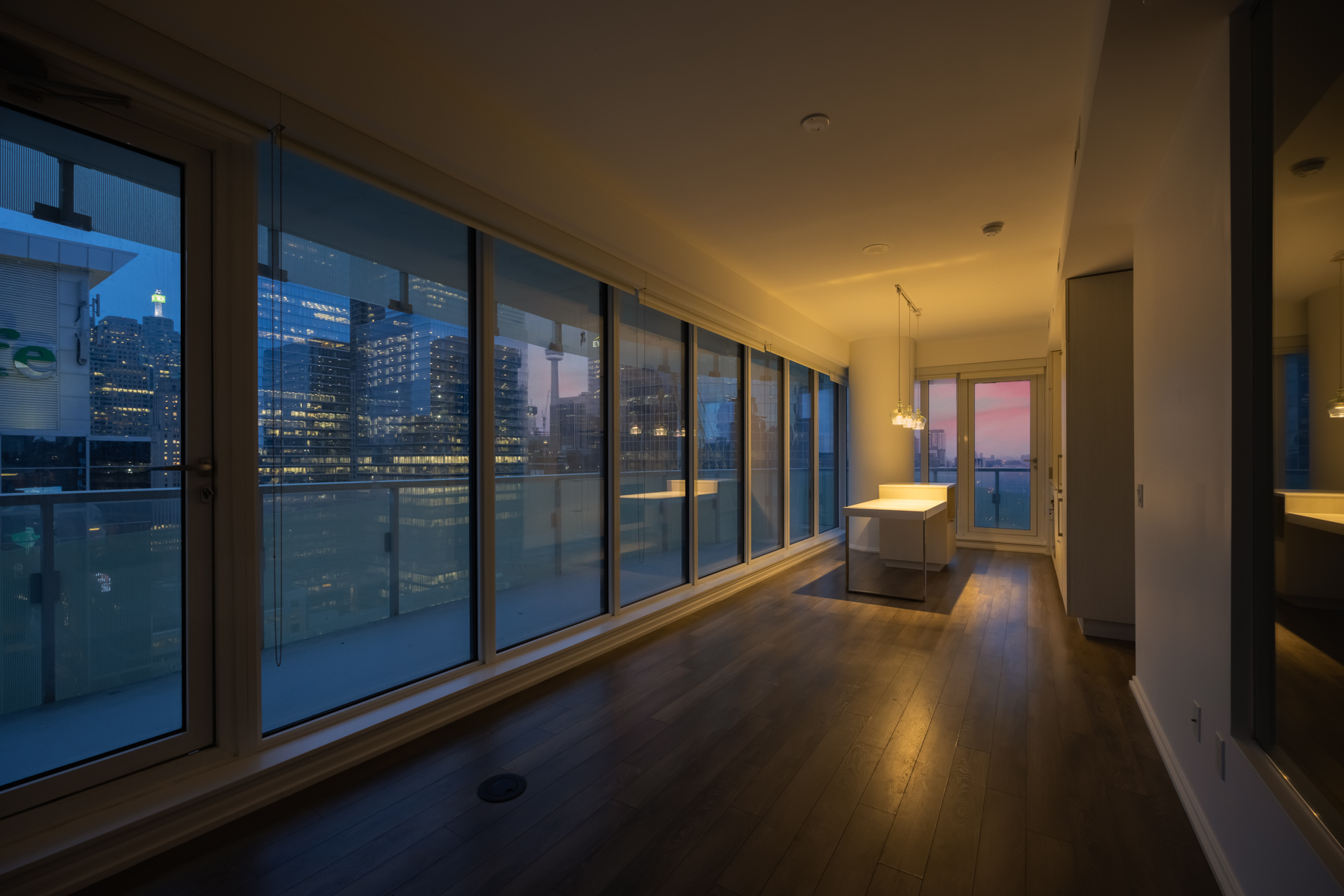
The 882 sq. ft. suite boasts 2 gorgeous baths, an eat-in kitchen, open-concept living and dining areas, and a wrap-around balcony.
Massey also has amenities for everyone, from a juice bar for kids, cocktail lounges for adults and a cinema for the whole family.
Finally, its Church-Yonge Corridor location puts everything within walking distance.
Toronto’s biggest malls, best hospitals, greatest universities, and most iconic cultural destinations are just minutes away.
Want to know more about 197 Yonge St Unit 2209? Take the Virtual Tour or contact me below for details.
Wins Lai
Real Estate Broker
Living Realty Inc., Brokerage
m: 416.903.7032 p: 416.975.9889
f: 416.975.0220
a: 7 Hayden Street Toronto, M4Y 2P2
w: www.winslai.com e: wins@winslai.com
*Top Producer (Yonge and Bloor Branch) – 2017, 2018, 2019, 2020, 2021

