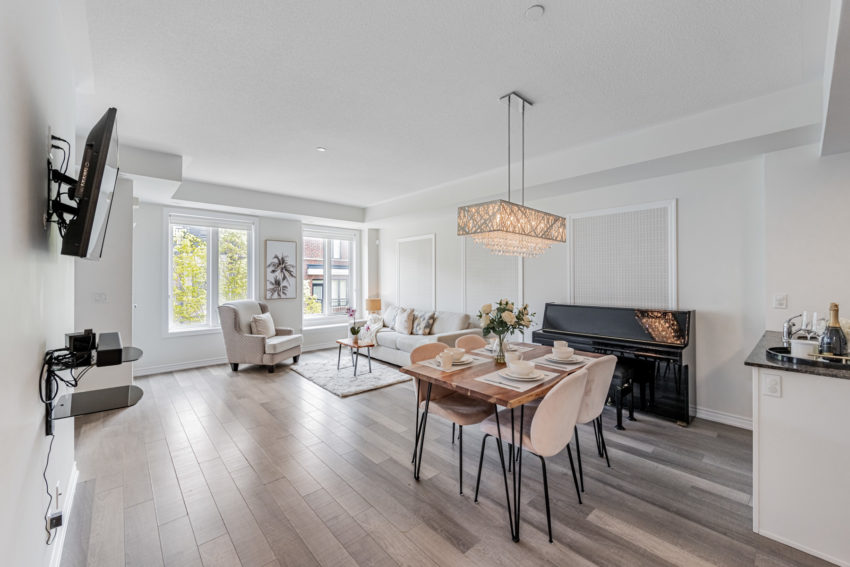Overview: 20 Carnation Ave Unit 42 is a 2-bedroom, 2.5 bath townhouse with a modern kitchen and scenic Long Branch location, steps from Lake Ontario, parks and transit.
Address: 20 Carnation Avenue #42, Toronto ON, M8V 0B8
Building Name: Minto Southshore
Neighbourhood: Long Branch
Developer: Diamondcorp and Minto Communities
Property Manager: Wilson Blanchard Management
Year Built: 2014
# of Storeys: 2
# of Units: 100
Parking: Underground (1 space)
Locker: N/A
Size: 1076 sq. ft. interior + 106 sq. ft. exterior
Rooms: 2 bedrooms + 2.5 bathrooms
Sold: $840,000
Agent: Wins Lai, Living Realty Inc., Brokerage
About 20 Carnation Ave
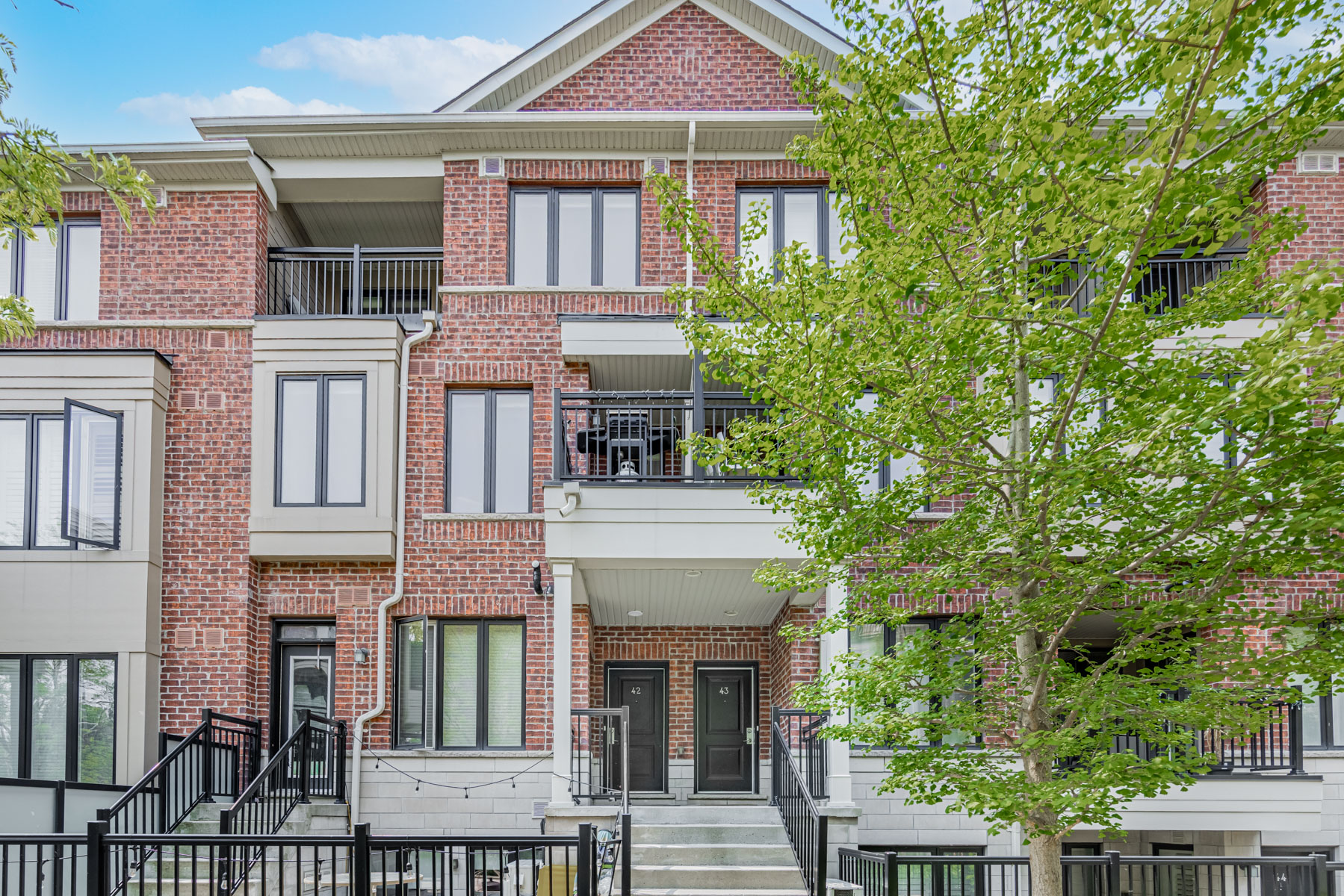
From its stone steps and red-brick exterior to its gabled roof and tree, 20 Carnation Ave epitomizes suburban living.
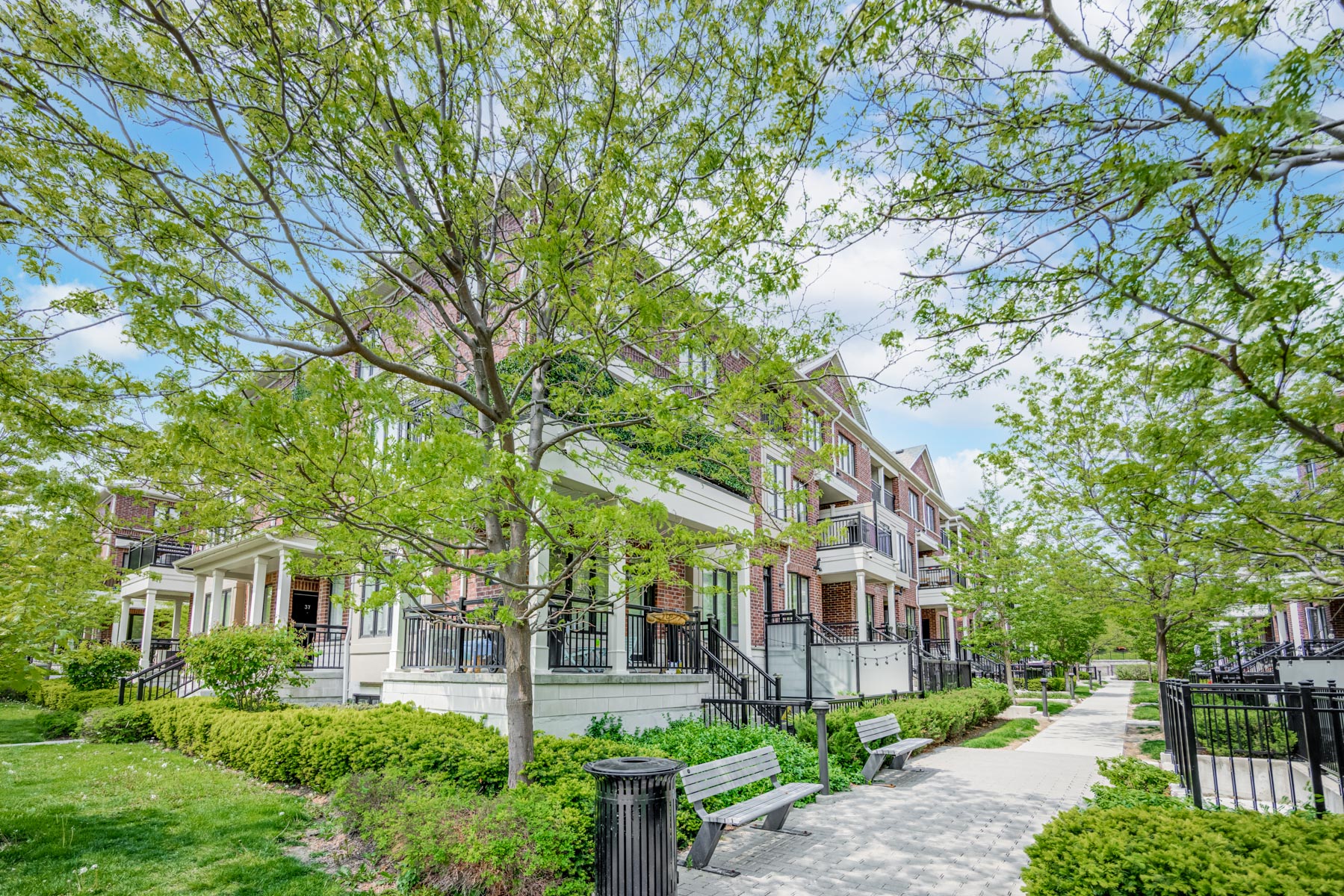
The stacked townhouse also boasts underground parking, a private balcony, and a location in picturesque Long Branch.
In fact, residents are steps from the hiking and biking trails of Lake Ontario, schools, community centres, public transit and more!
20 Carnation Ave Unit 42 – Main Floor
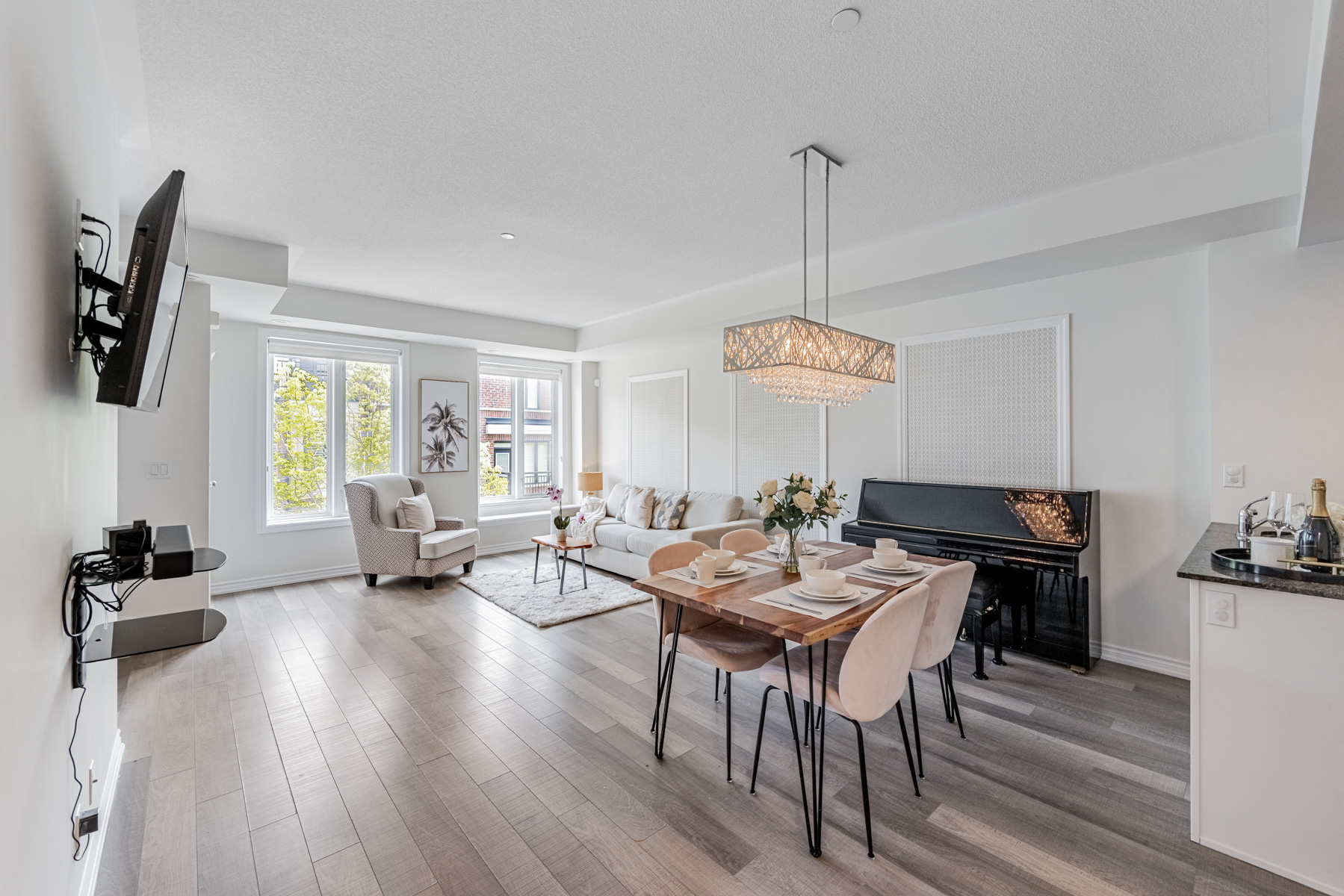
The 1,076 sq. ft. townhouse consists of 2 bedrooms, 2.5 baths, open-concept living and dining areas, a modern kitchen, and dual balconies.
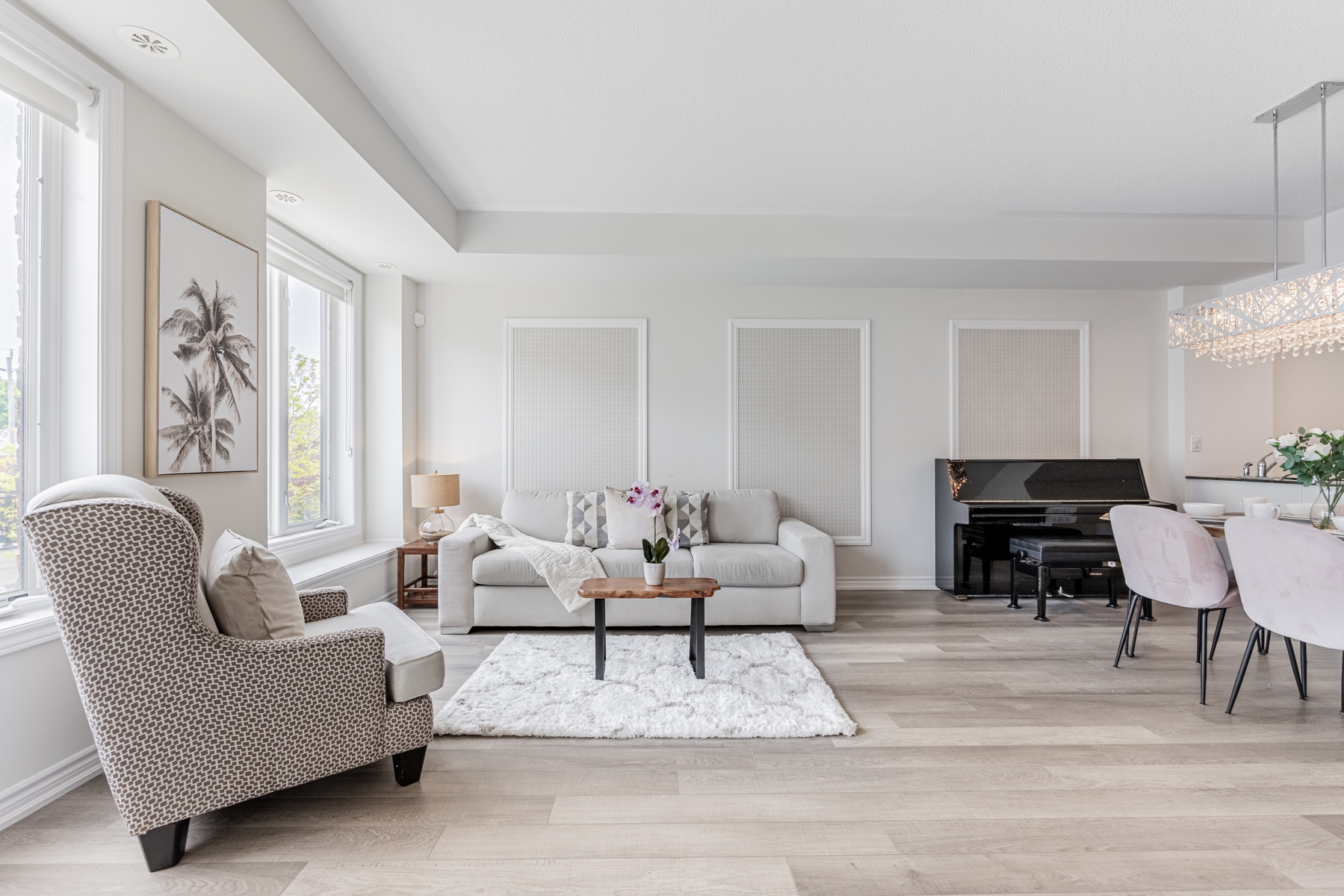
A fresh coat of paint, along with silky vinyl floors, just makes it look that way.
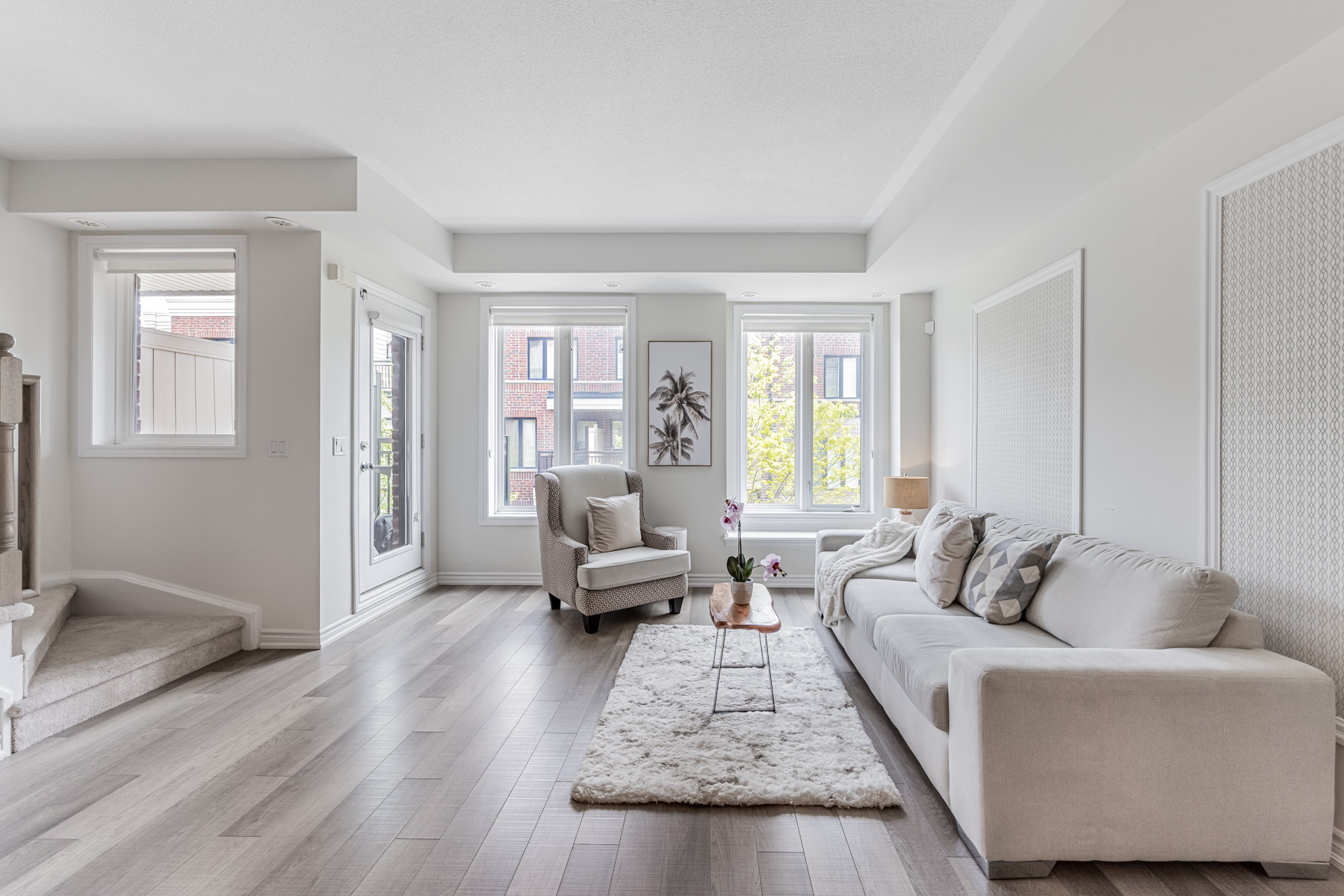
In addition to looking good, 20 Carnation Ave is methodically designed.
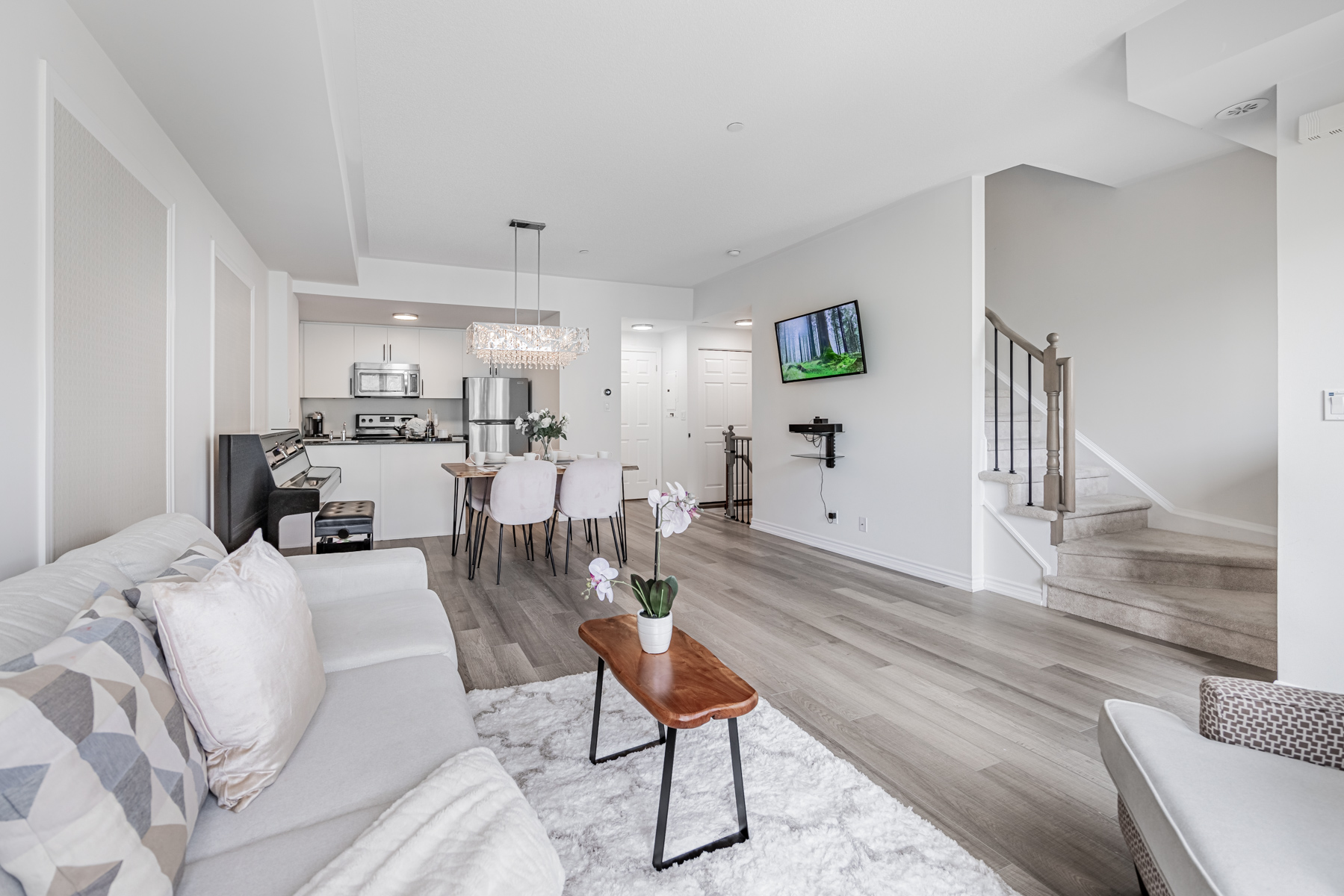
Take the dining room, which is large enough for a table, piano and entertainment centre.
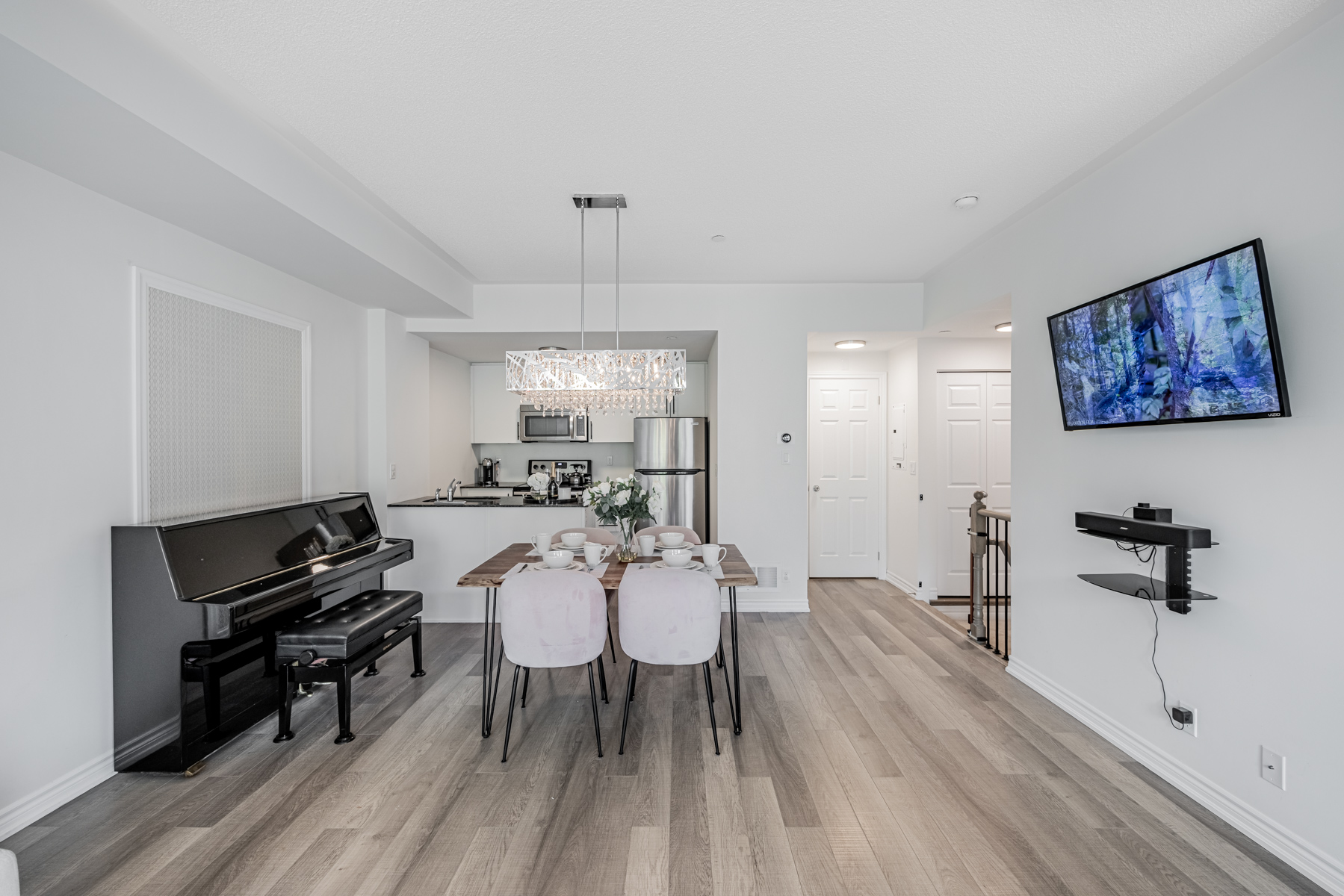
While the living area is awash in natural light, the dining room is enhanced by artificial illumination.
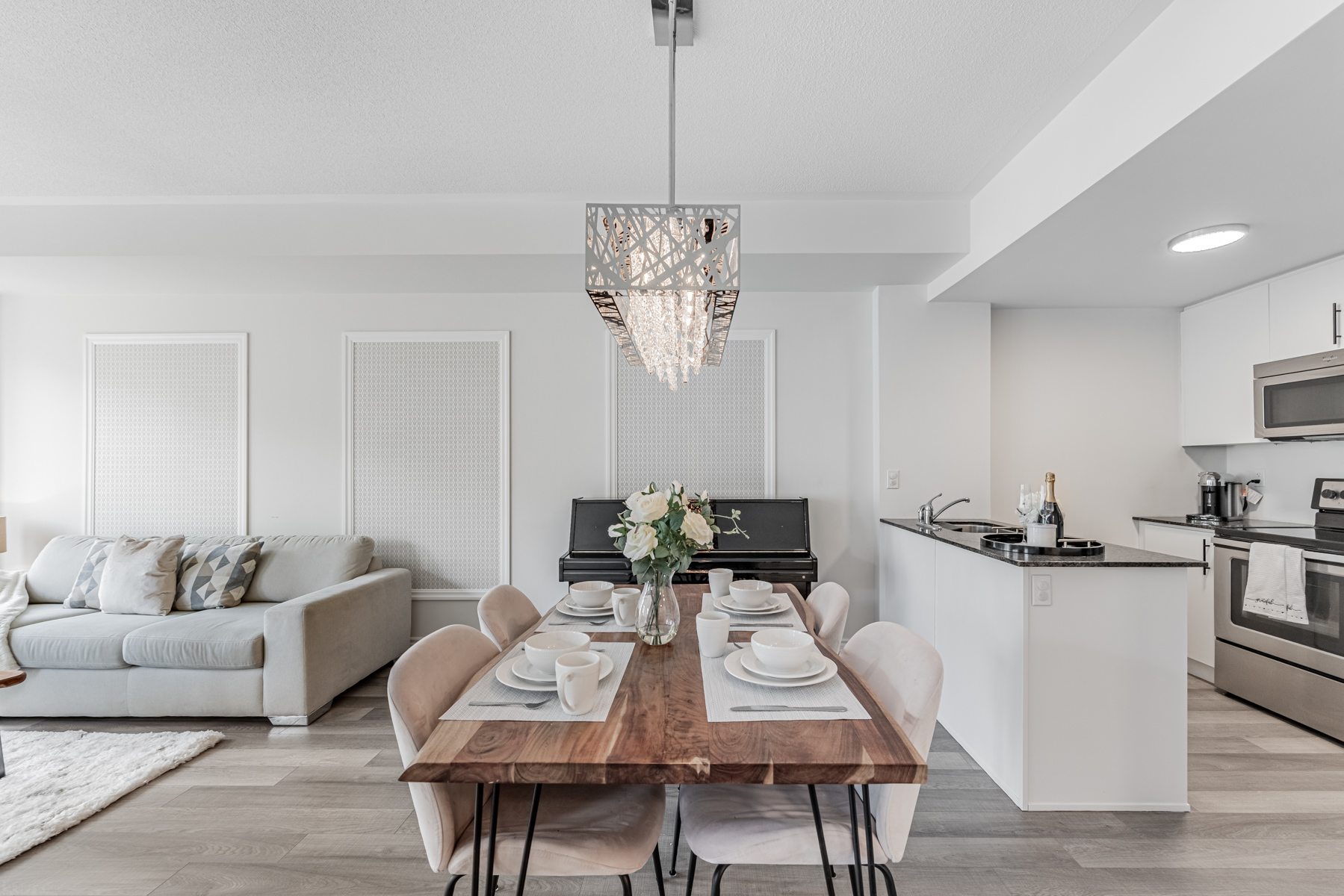
Not that you’ll need it during the day…
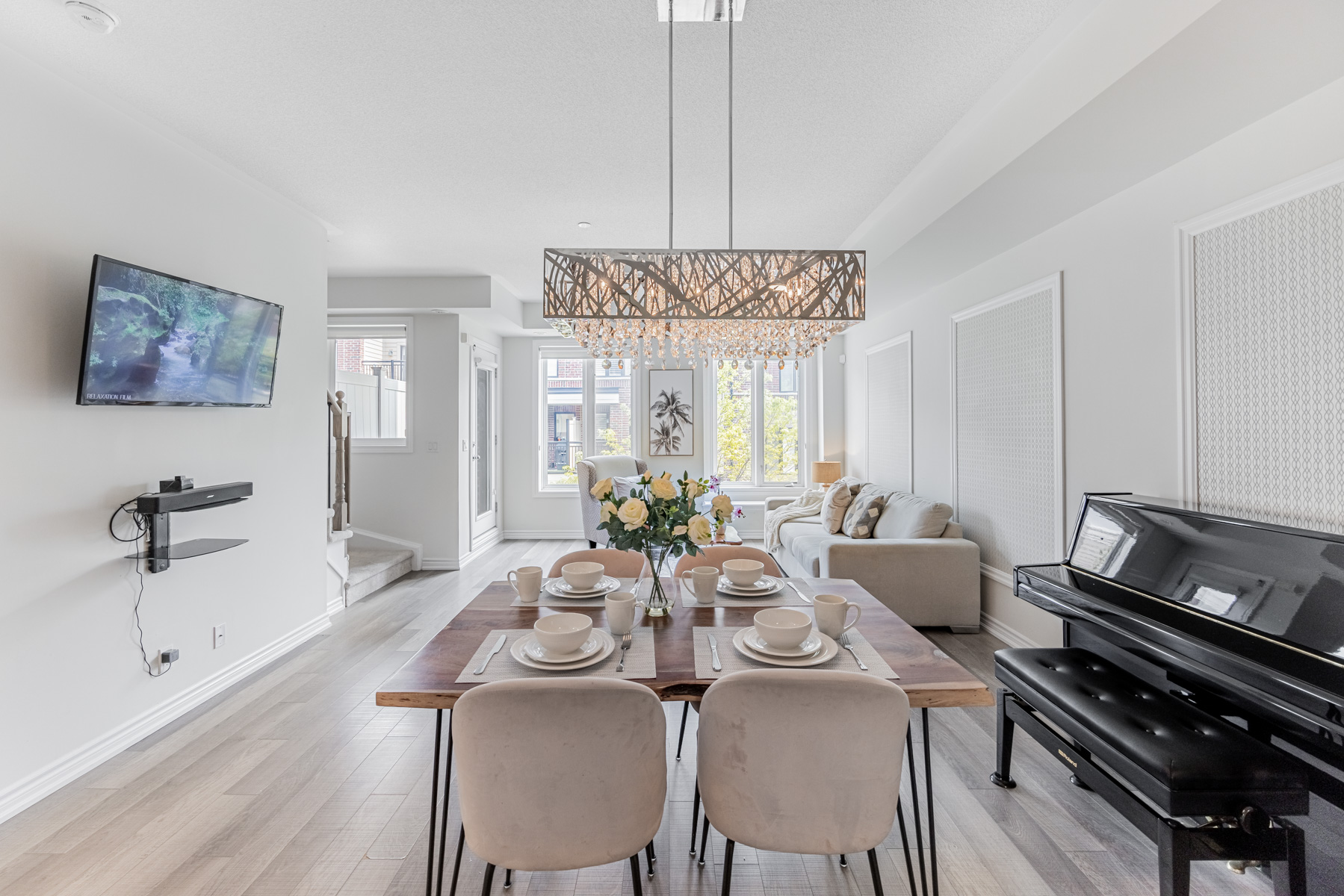
Like the dining room chandelier, Unit 42’s kitchen combines form and function.
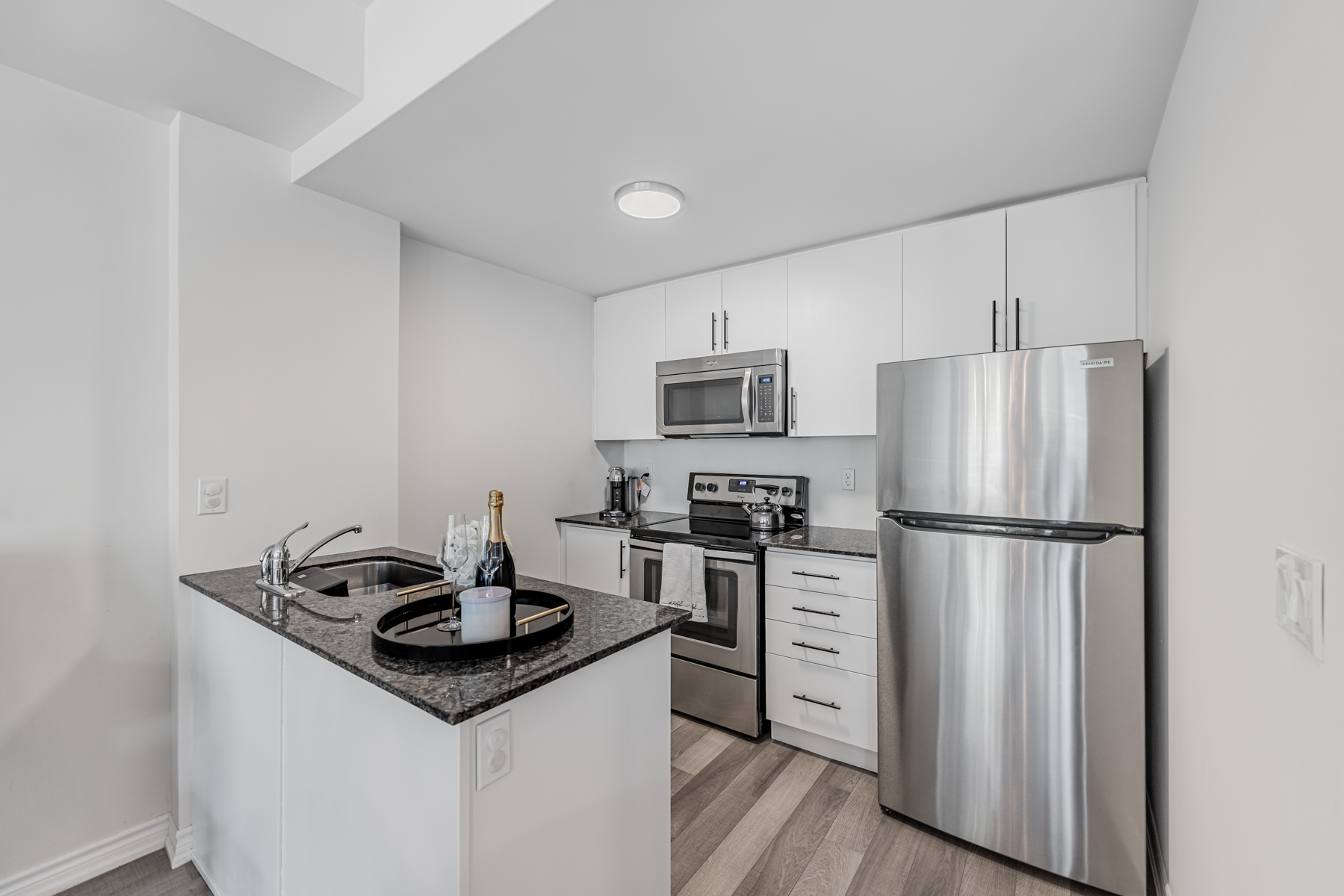
Unit 42 comes with a stainless-steel fridge, built-in microwave with rangehood, a stove, and a stacked washer and dryer.
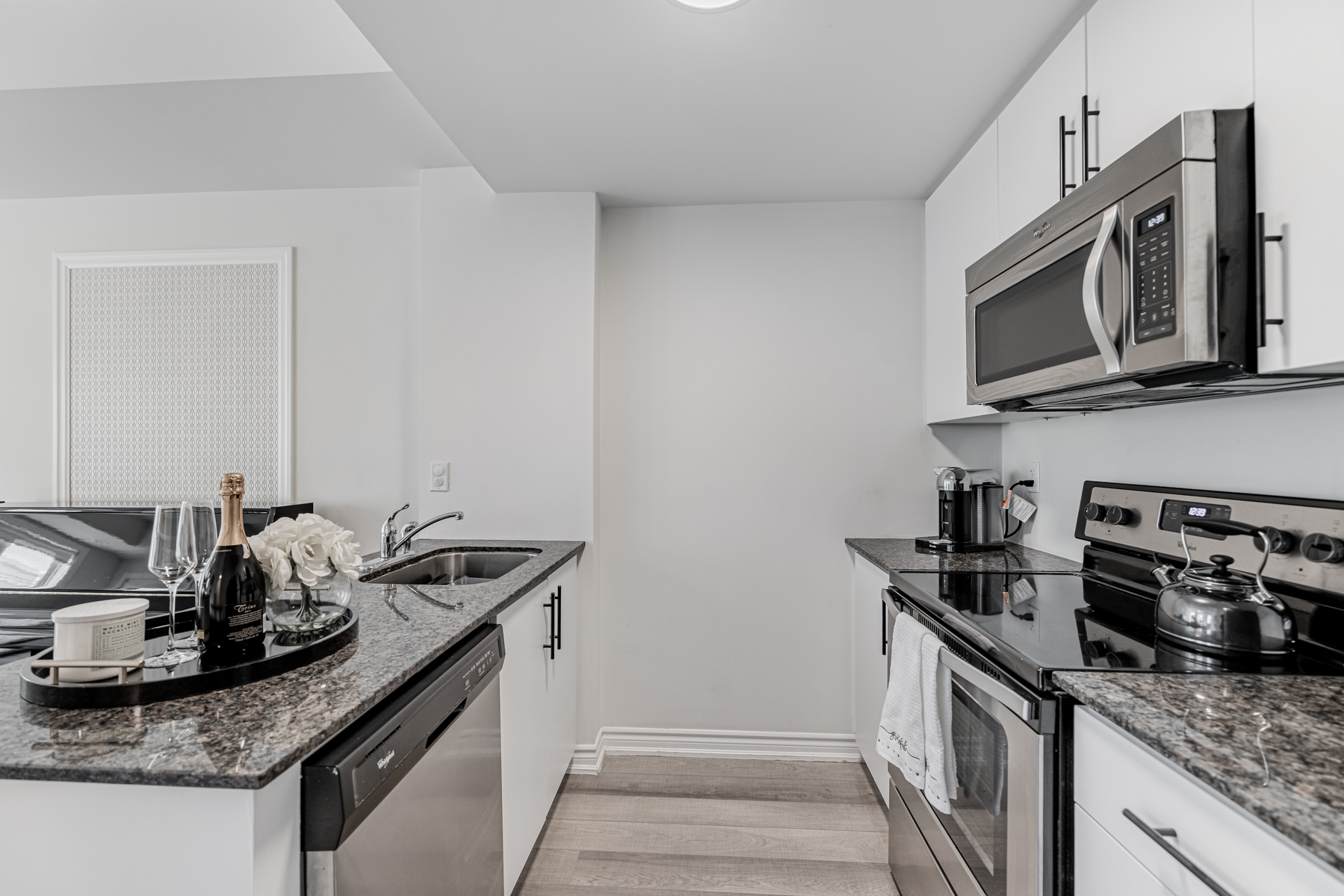
The kitchen’s not the only place you can cook…
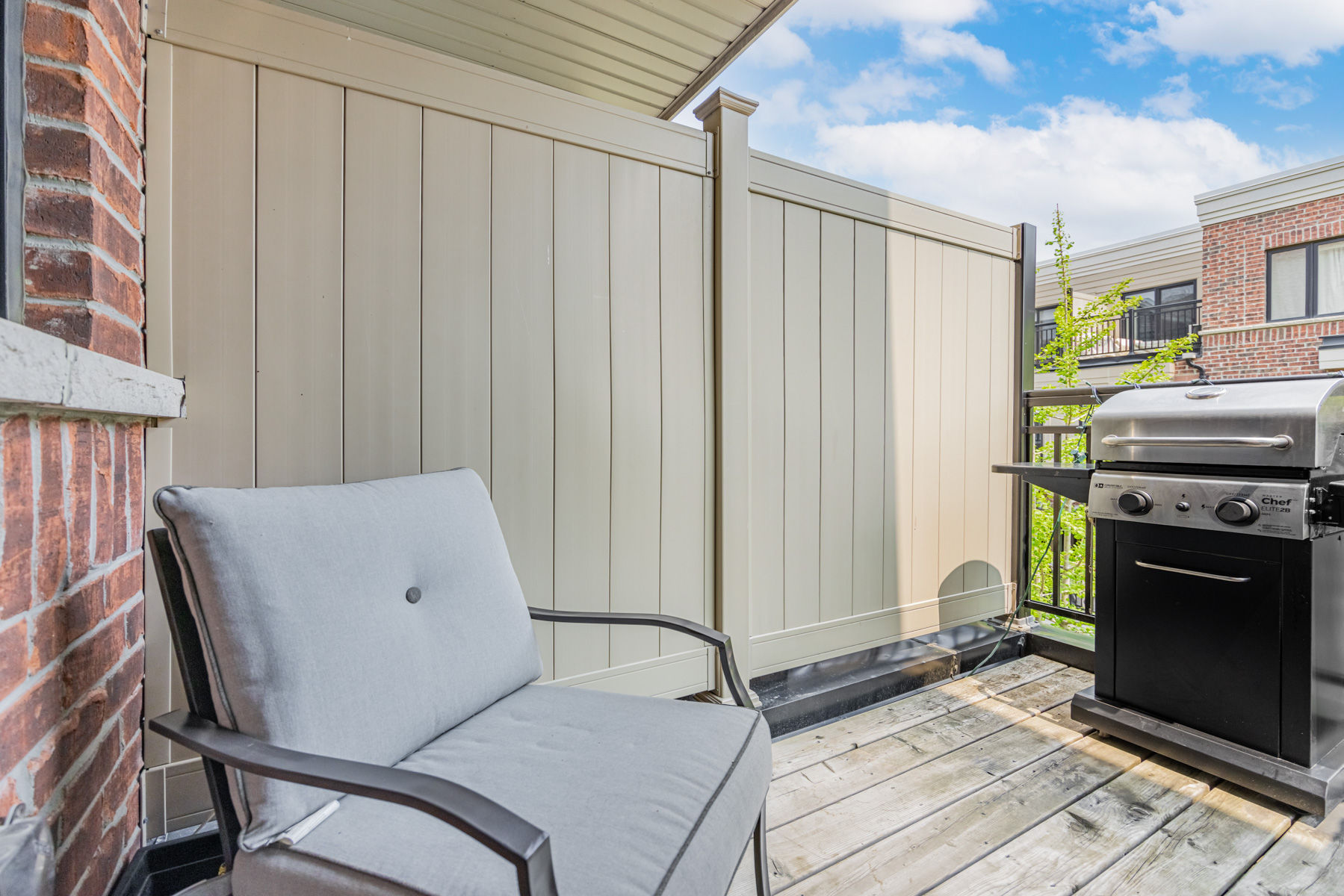
The balcony (one of two) has its own gas hookup.
20 Carnation Ave Unit 42 – Second Floor
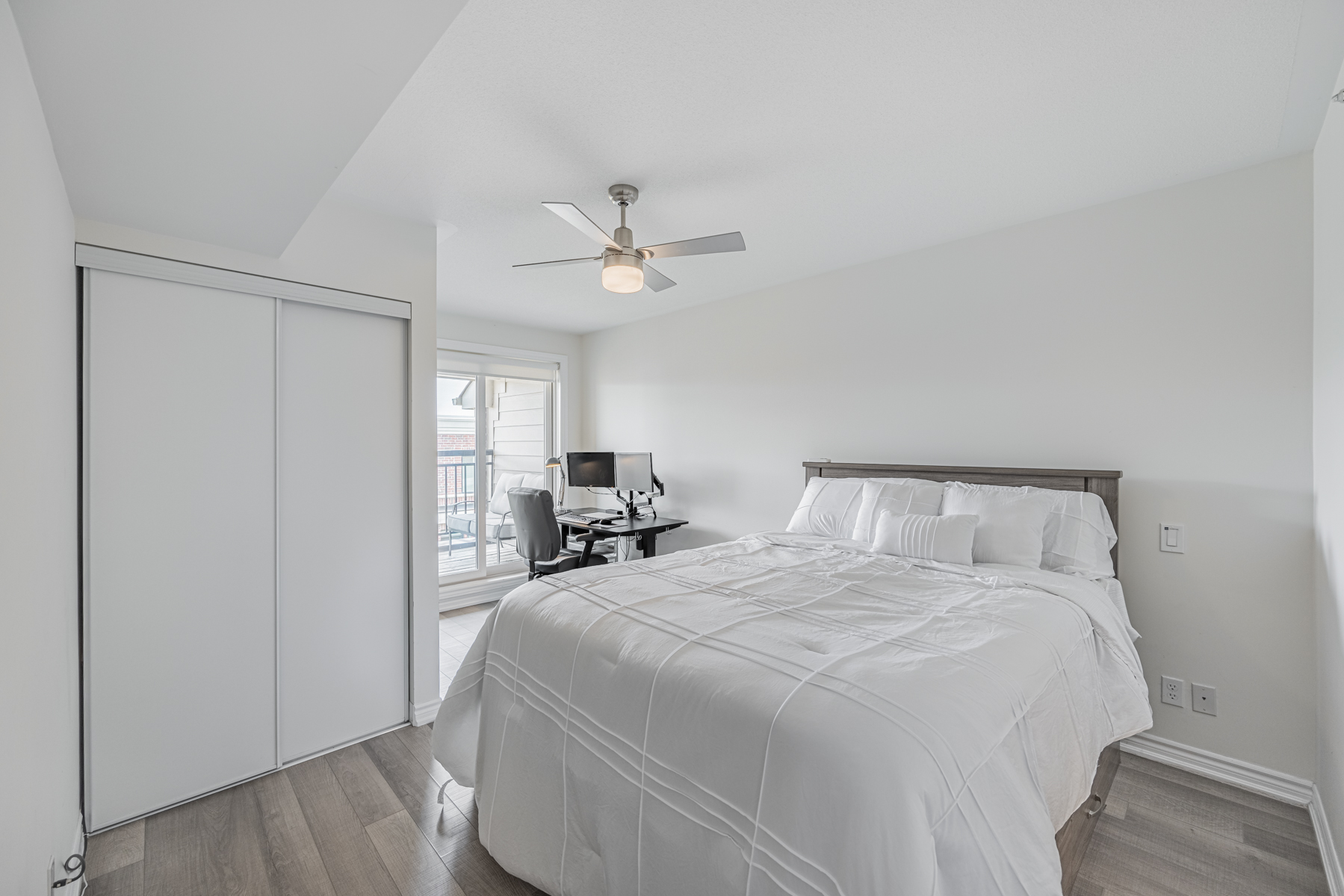
Pictured above, the massive primary bedroom is arrayed in sleek vinyl floors, a stylish ceiling fan with built-in lighting, and a large closet.
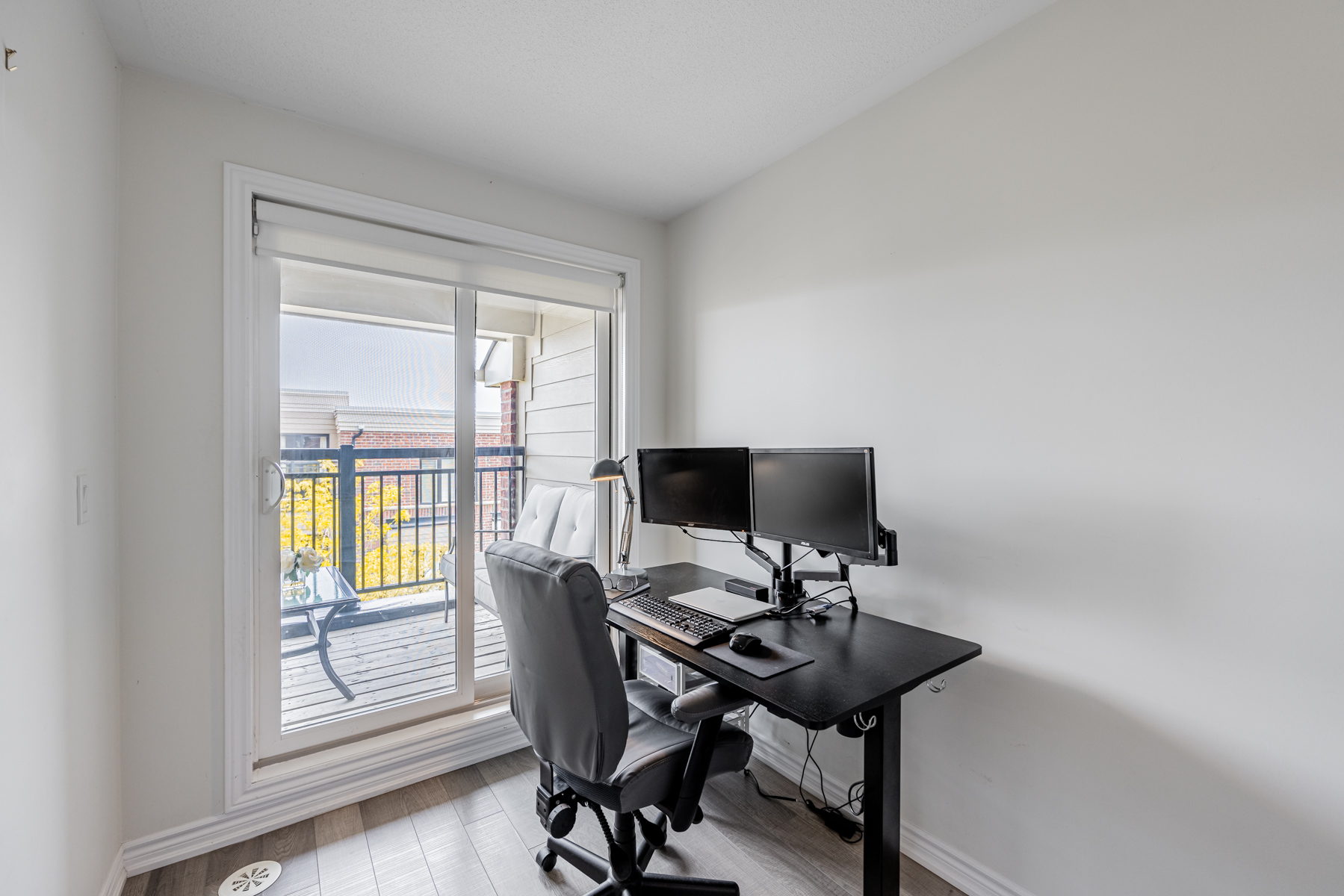
Another perk of the primary bedroom is the ensuite bath.
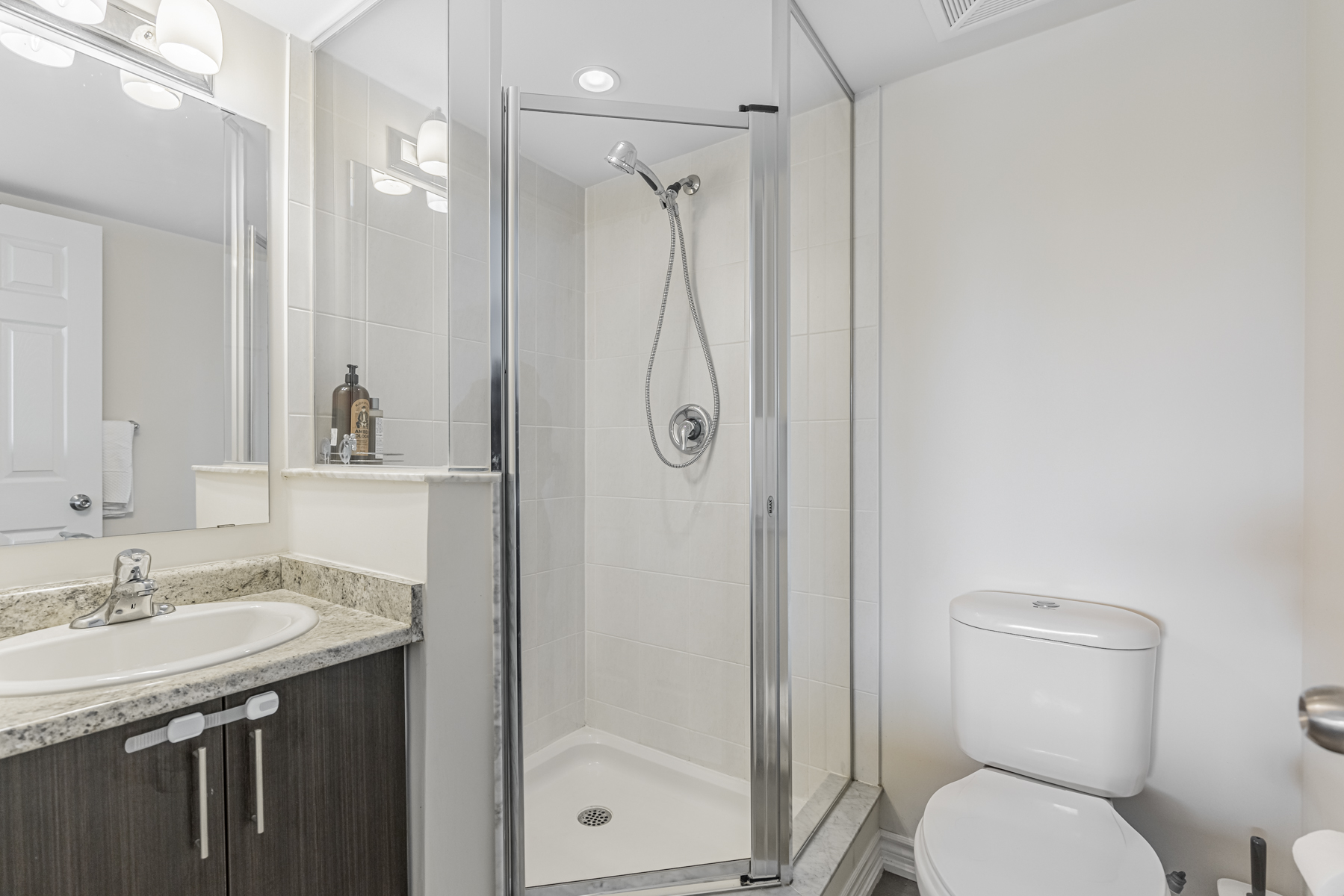
The upper storey also contains a 2nd bedroom.
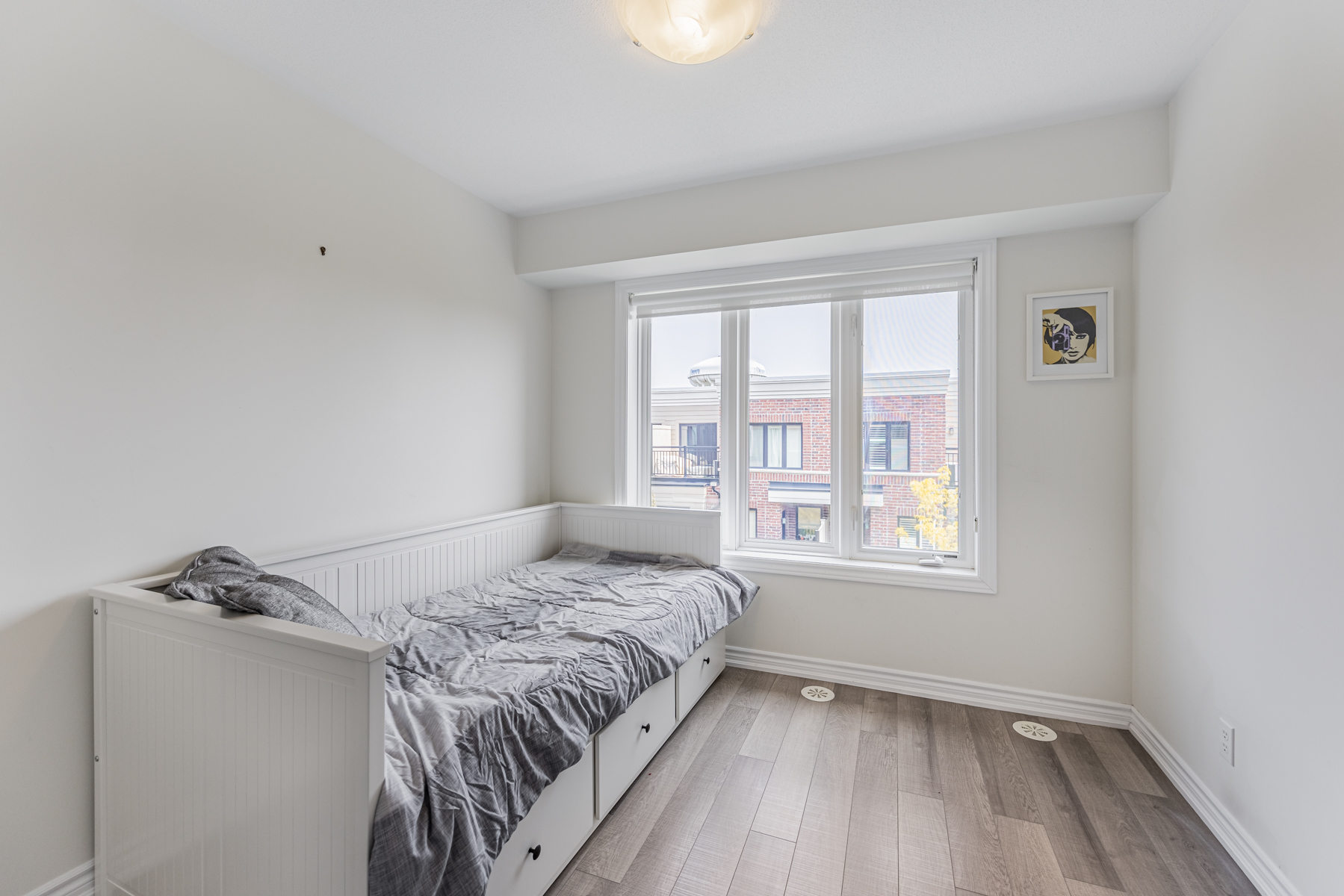
Like the primary, it’s decked out in high-end vinyl floors, a wide window, and a capacious closet.
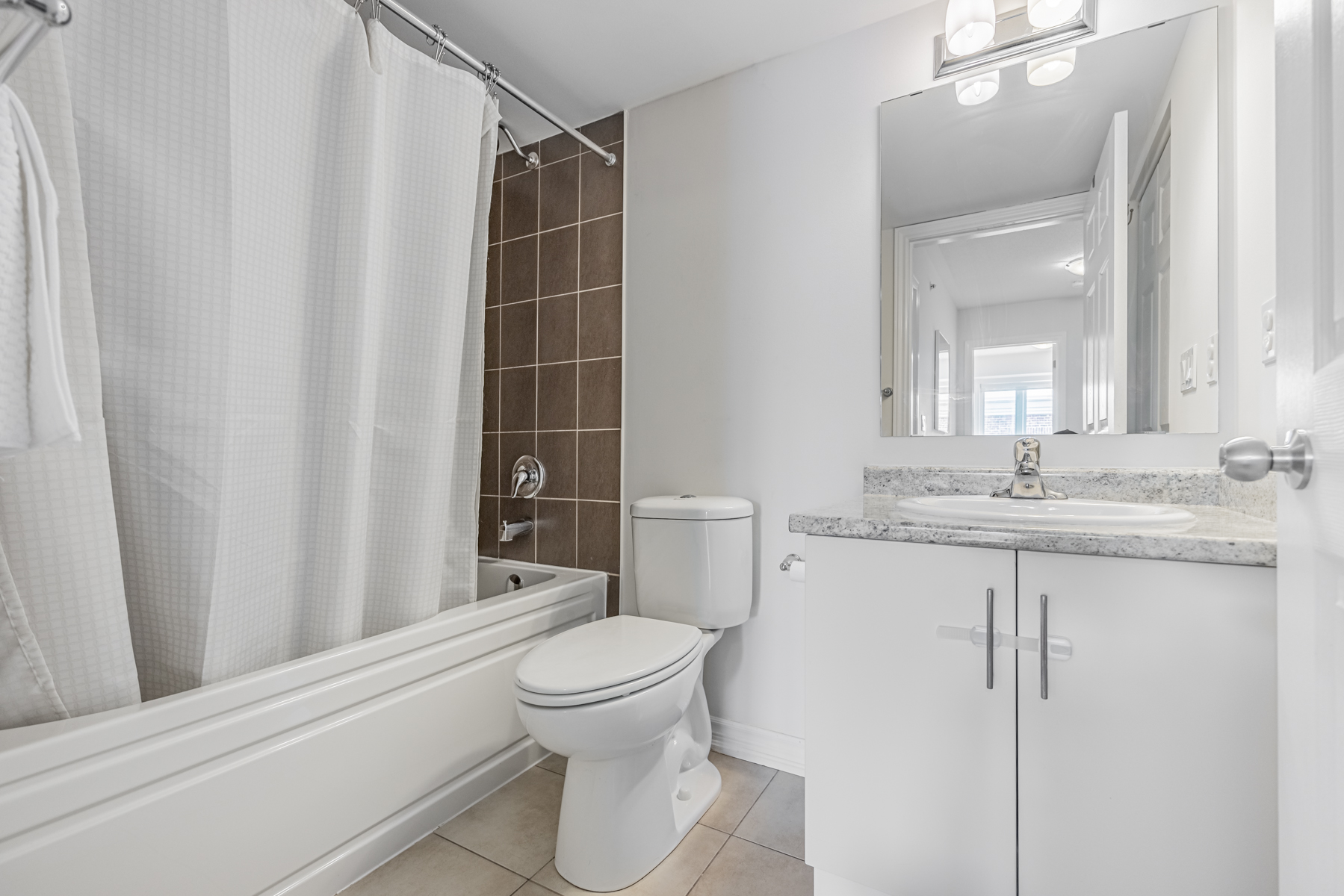
The 4-piece bath is decked out in ceramic floors, under-sink storage, wall-mounted lights, and dark shower tiles.
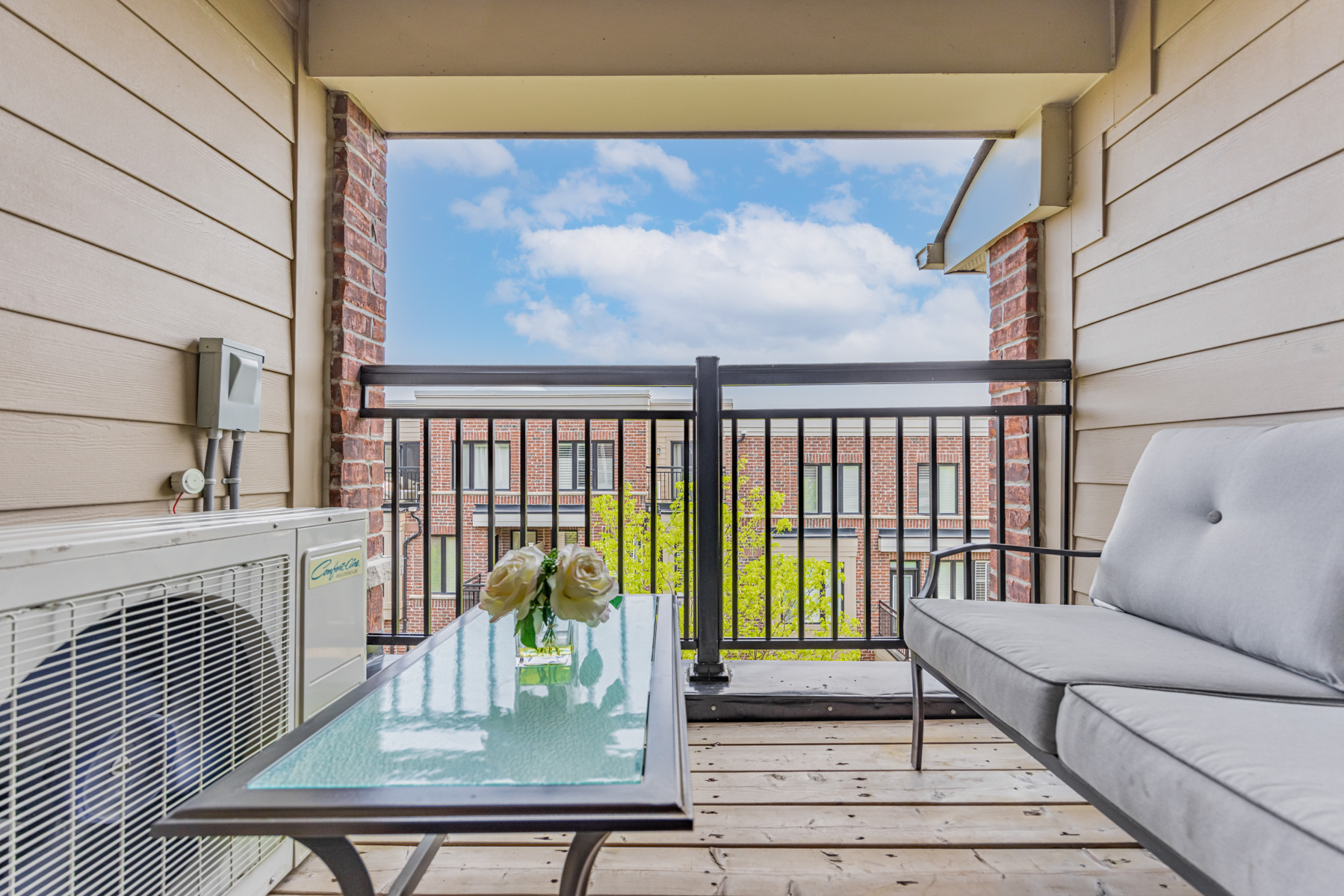
Mixing wood, iron and red-brick, the balcony is both spacious and private, making it the ideal spot for family gatherings.
Floor Plans & Measurements
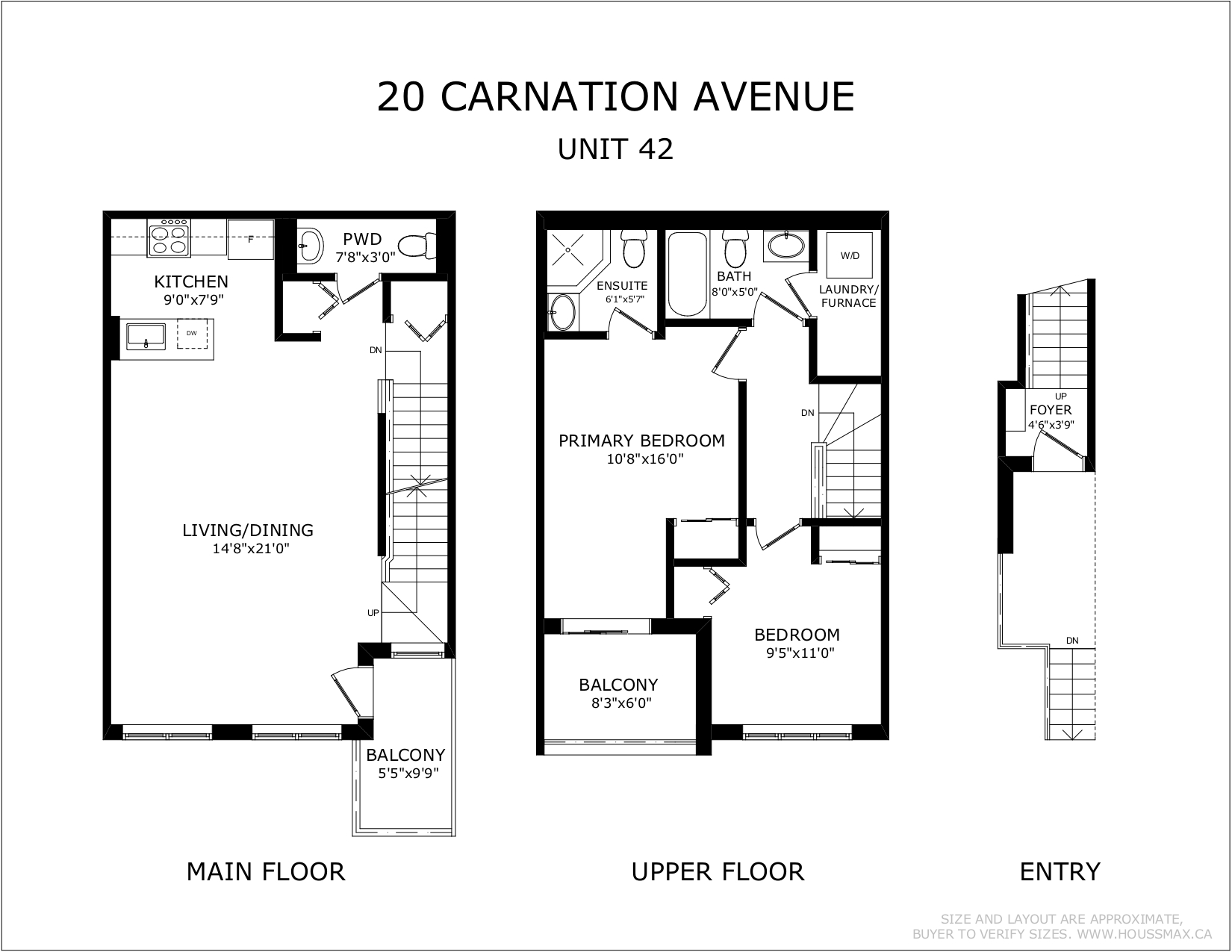
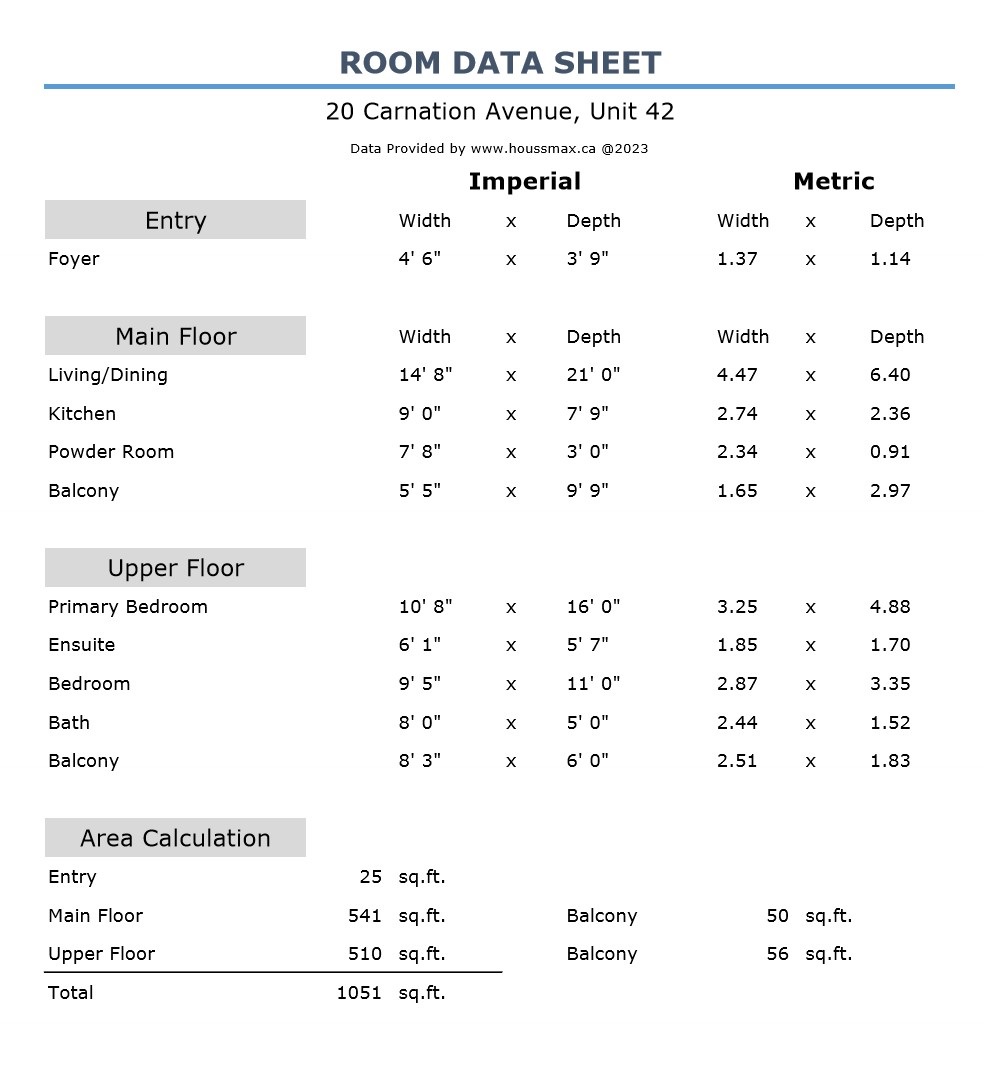
About Long Branch

According to blogTO:
Long Branch began as a summer resort along the shores of Lake Ontario, west of Toronto.
Right from the start, the neighbourhood was an escape for city dwellers—and it remains so to this day.
Instead of towering condos and concrete roads, you’ll find low-rise houses and lush greenery.
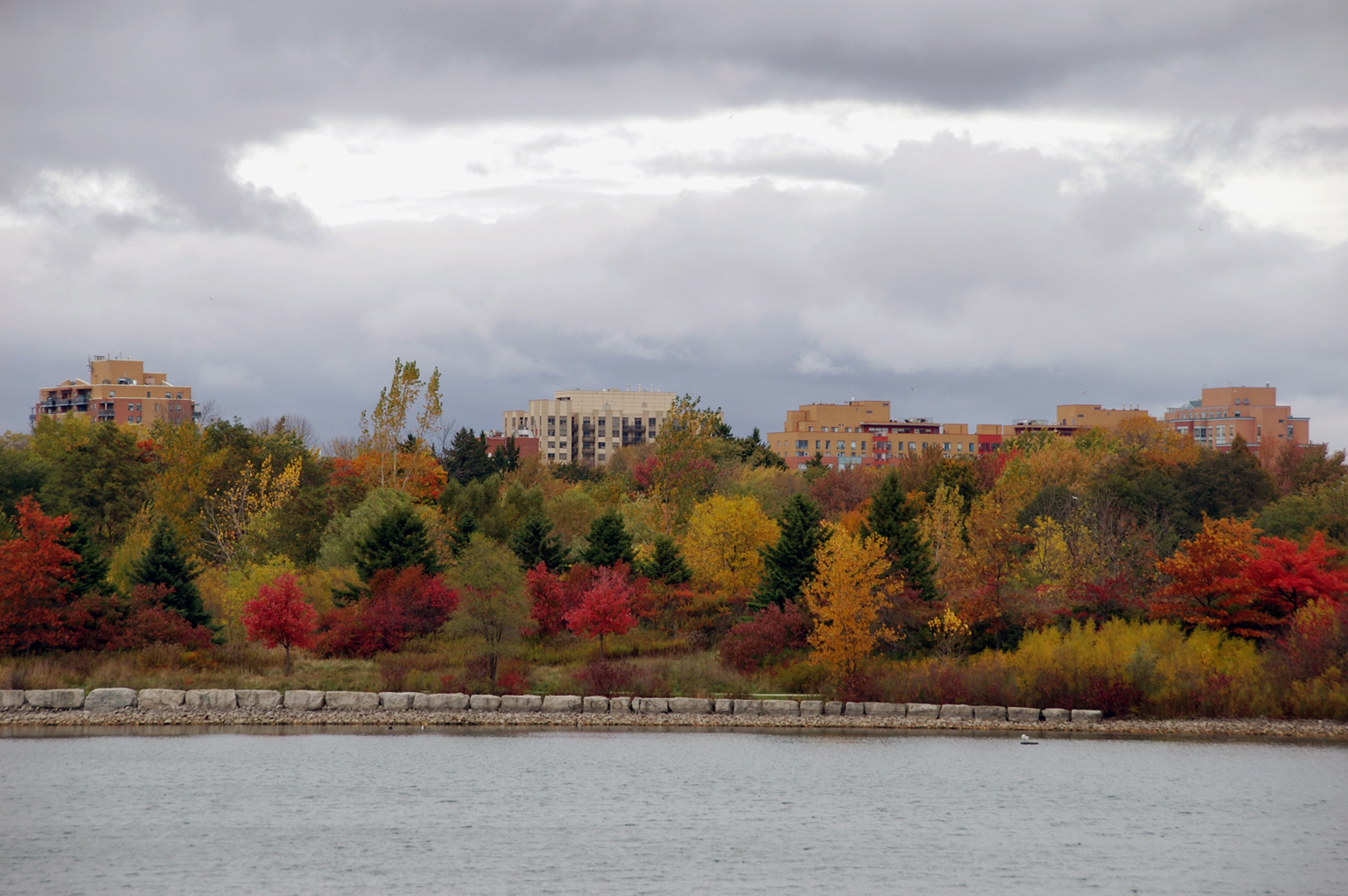
In fact, it’s the ideal neighbourhood for families and nature lovers.
Neighbourhood Guide describes it as:
This lakeside village is blessed with many fine attributes including picturesque waterfront parks, a local arena, a public library, a waterfront trail, a Go Transit station and a vibrant shopping district.

The neighbourhood is also home to some excellent public, private, Catholic and specialty schools.
For example, 20 Carnation Ave is a short walk from Twentieth Street Primary School, Holy Trinity Catholic School, Humber Community Music School, and Penguin Private School.
It’s even home to a popular fictional school.
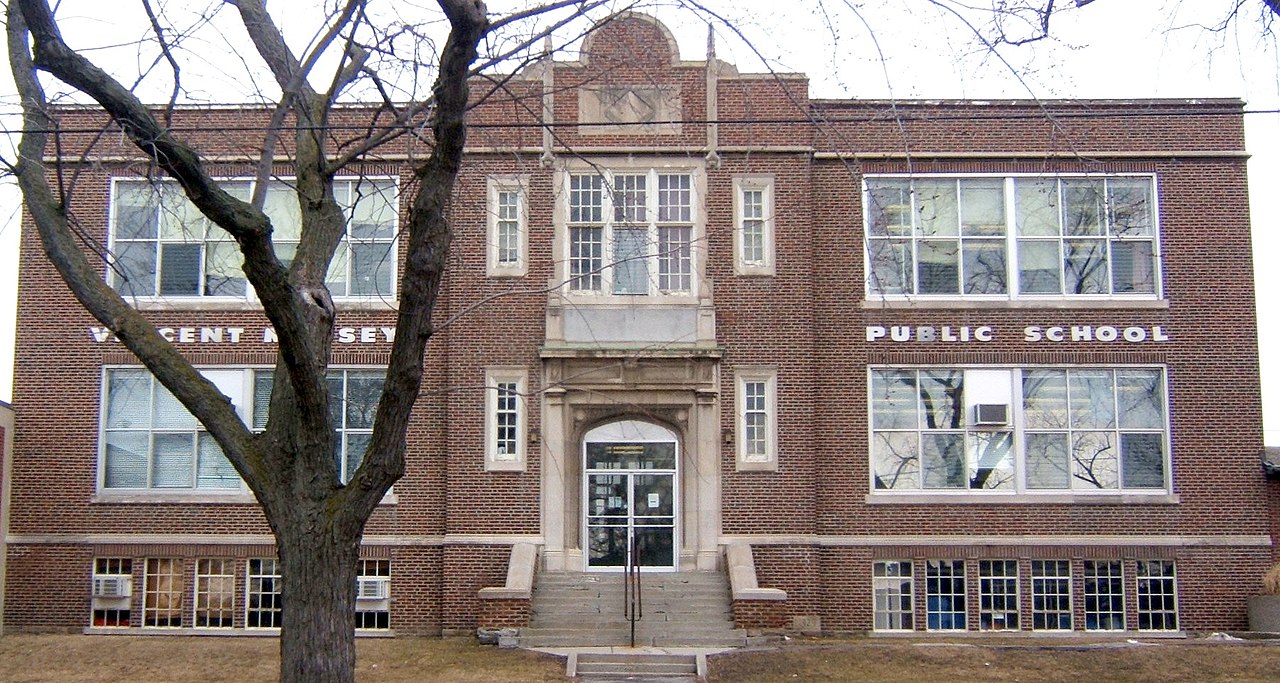
Long Branch doesn’t disappoint when it comes to dining.
For instance, Lakeshore Boulevard West contains dozens of cafes and restaurants.
There’s something for everyone, including Greek, Italian, Chinese, Japanese, Thai, Indian, Caribbean and Mexican cuisine.

Other Location Highlights
- Hiking, biking and picnics along Lake Ontario
- Dozens of retailers along Lakeshore Blvd and Horner Ave
- Art exhibits, LEGO Club and storytime at the Longbranch Library
- Minutes from Franklin Horner and Ken Cox Community Centres
- Short walk to several bus stops and Long Branch GO Station
The WOW Factor
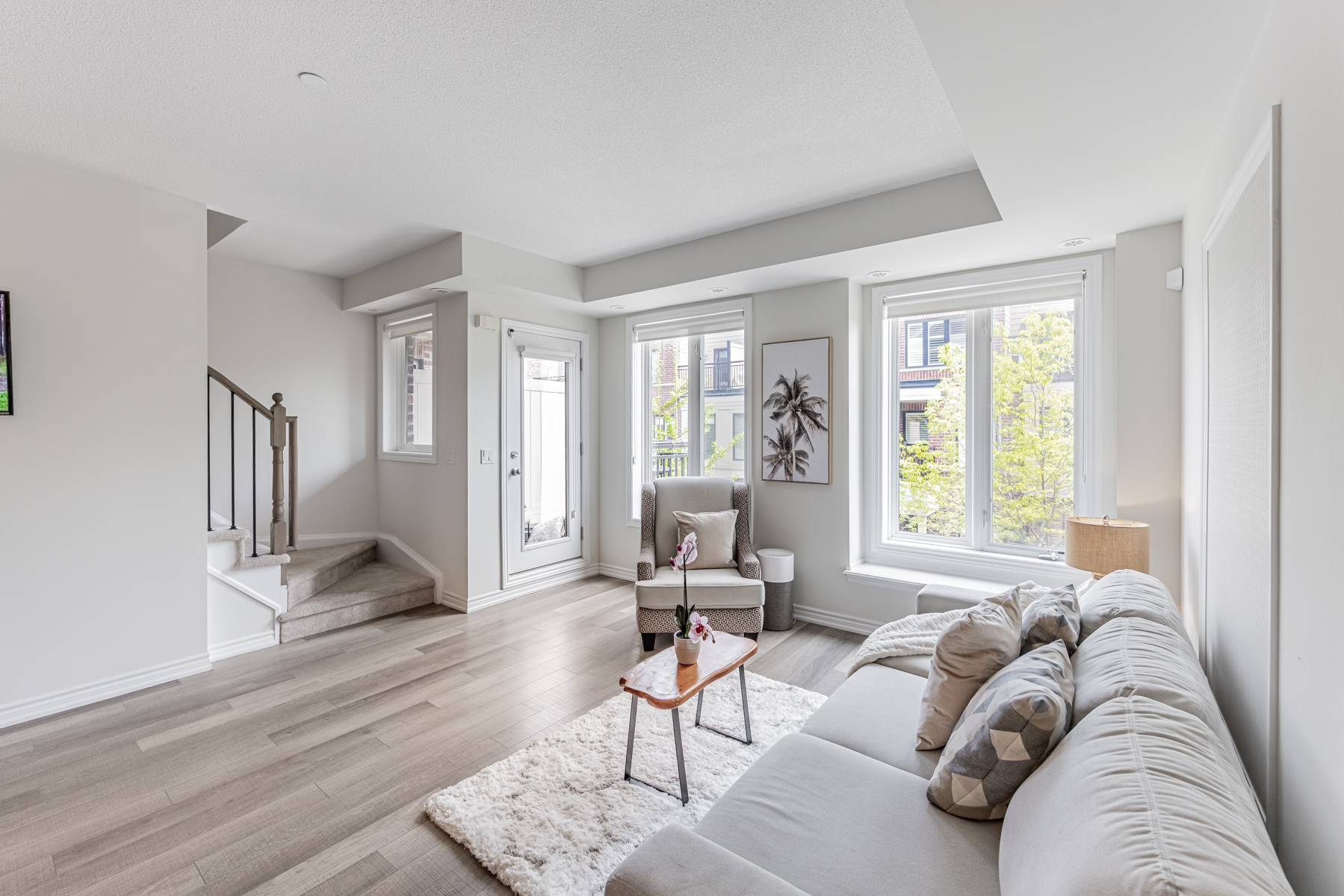
The 2-storey townhouse contains 2 bedrooms, 2.5 baths, a modern kitchen, open-concept living and dining areas, and 2 balconies.
Residents also enjoy low maintenance fees, underground parking and a gorgeous location.
Long Branch is like a vacation getaway, steps from sandy beaches, nature trails, picnic spots, and the silver shores of Lake Ontario.
But it’s also close to life’s necessities, including shops, restaurants, schools, libraries, transit and more!
Want to know more about 20 Carnation Ave Unit 42? Take the Virtual Tour or contact me below for details.
Wins Lai
Real Estate Broker
Living Realty Inc., Brokerage
m: 416.903.7032 p: 416.975.9889
f: 416.975.0220
a: 7 Hayden Street Toronto, M4Y 2P2
w: www.winslai.com e: wins@winslai.com
*Top Producer (Yonge and Bloor Branch) — 2017-2022

