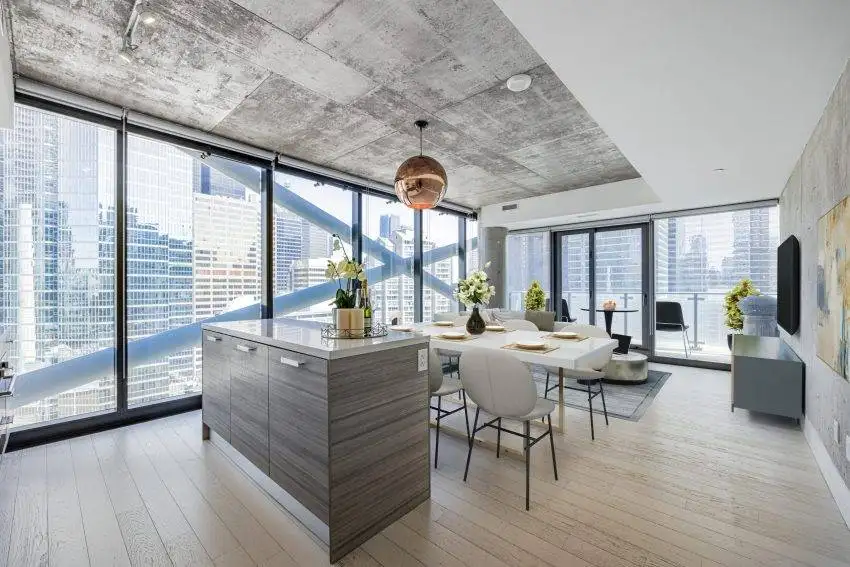Overview: 224 King St W Unit 1504 is a large 2-bedroom, 2-bath condo with an eat-in kitchen & modern finishes. Enjoy parking, locker, A+ amenities & an exciting Entertainment District location.
Building Name: Theatre Park
Address: 224 King St W #1504 Toronto, ON M5H 1K4
Neighbourhood: Entertainment District
Developer: Lamb Development Corp
Architect: architectsAlliance
Interior Designer: II BY IV DESIGN
Property Manager: Crossbridge Property Management
Year Built: 2015
# of Storeys: 47
# of Units: 234
Parking: underground (1 space)
Locker: owned
Size: 954 sq. ft. + 100 sq. ft. balcony
Rooms: 2 Bedrooms + 2 Bathrooms
Price: $1,299,000
Agent: Wins Lai, Living Realty Inc., Brokerage
Theatre Park – Building Details
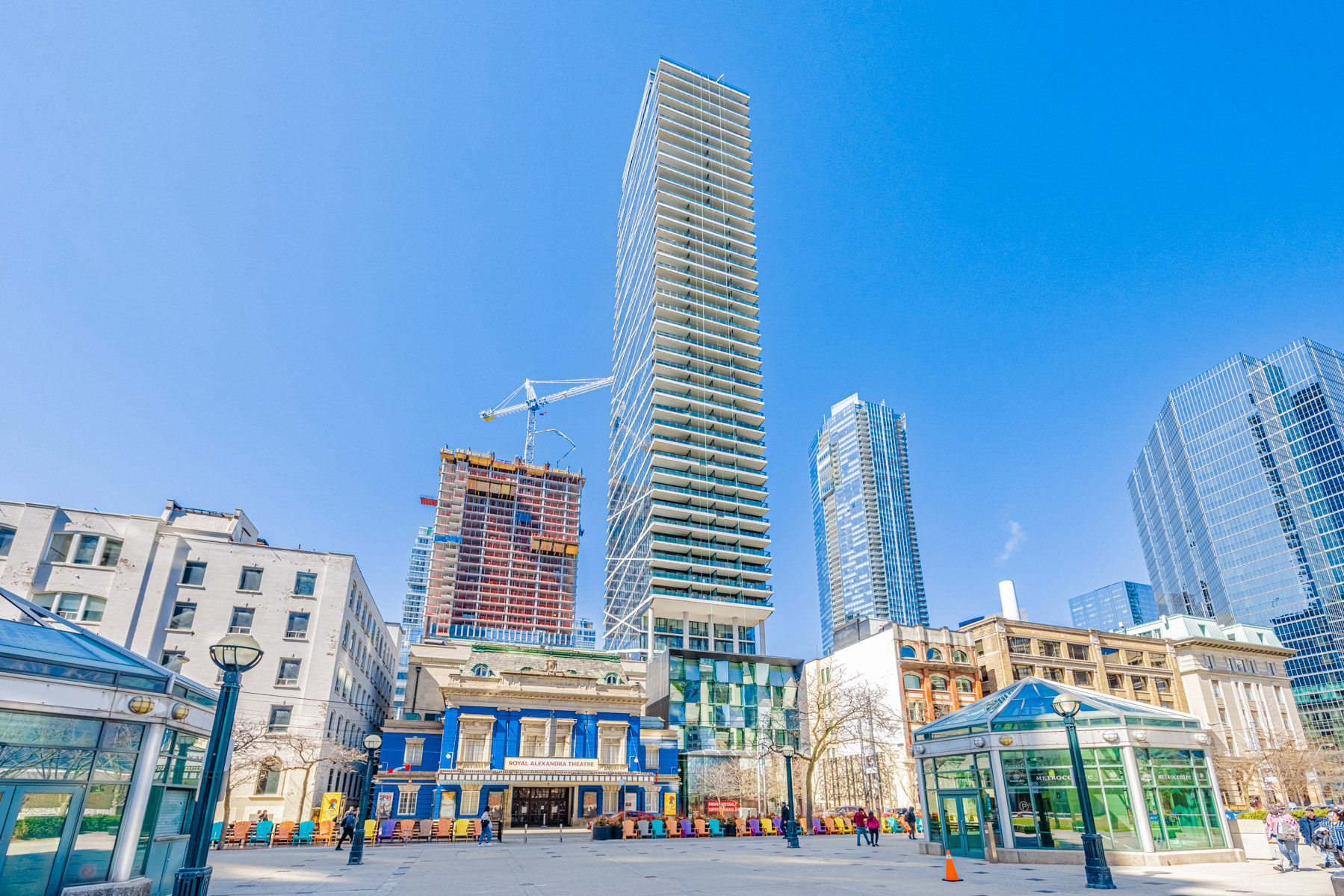
Theatre Park is distinguished by a facade of linear balconies, crisscrossing beams on its sides, and a stylish podium with asymmetrical windows.
While the condo is packed with incredible amenities and luxurious interiors, what truly sets it apart is its location.
Appropriately, Theatre Park lies in Toronto’s Theatre District, which is part of the overall Entertainment District.
That puts residents steps away from such iconic venues as the Princess of Wales Theatre, TIFF Bell Lightbox and Roy Thompson Hall.
224 King St W Unit 1504 – The Space
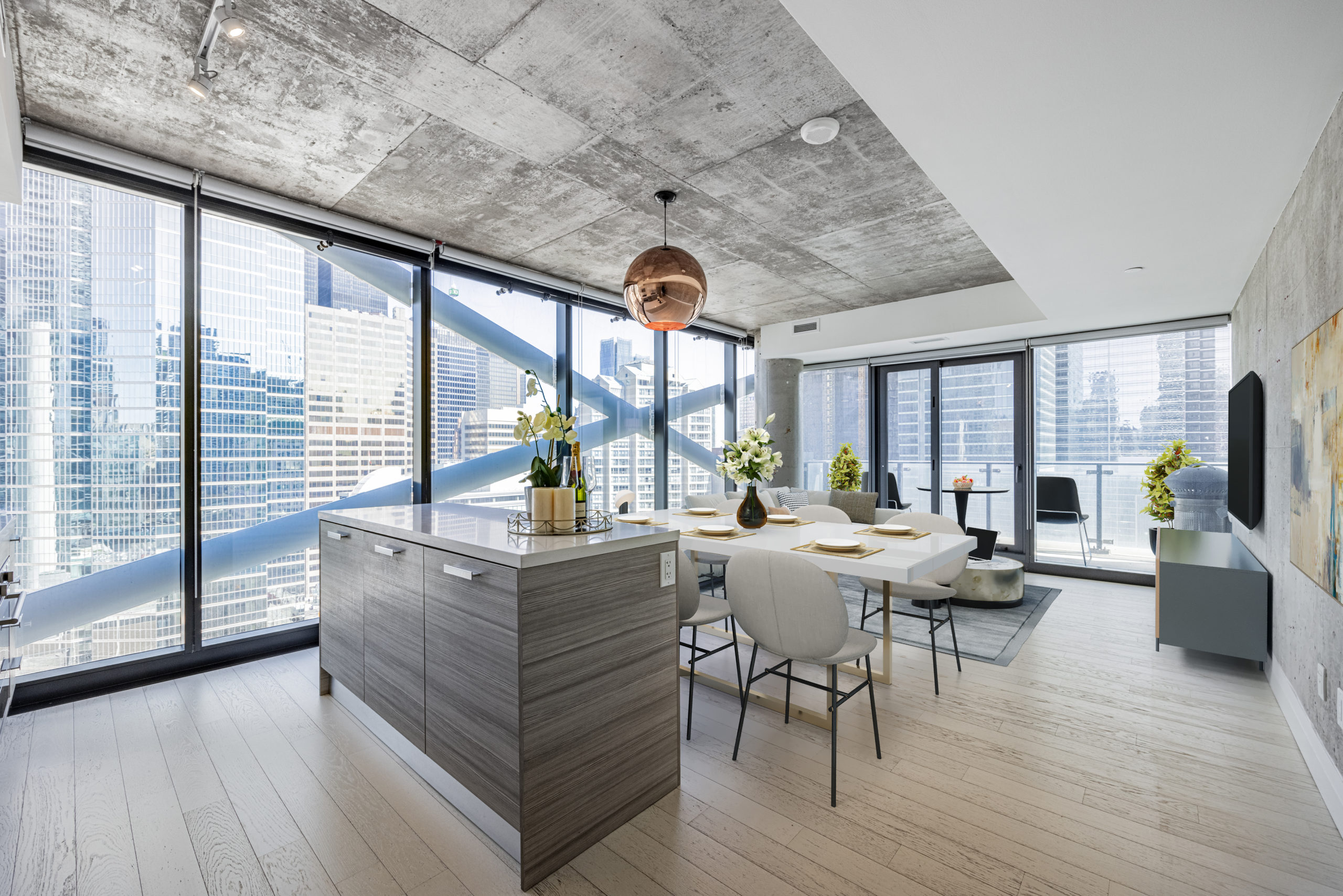
At 954 sq. ft., the colossal condo consists of 2 bedrooms, 2 baths, open-concept living and dining areas, and a giant balcony.
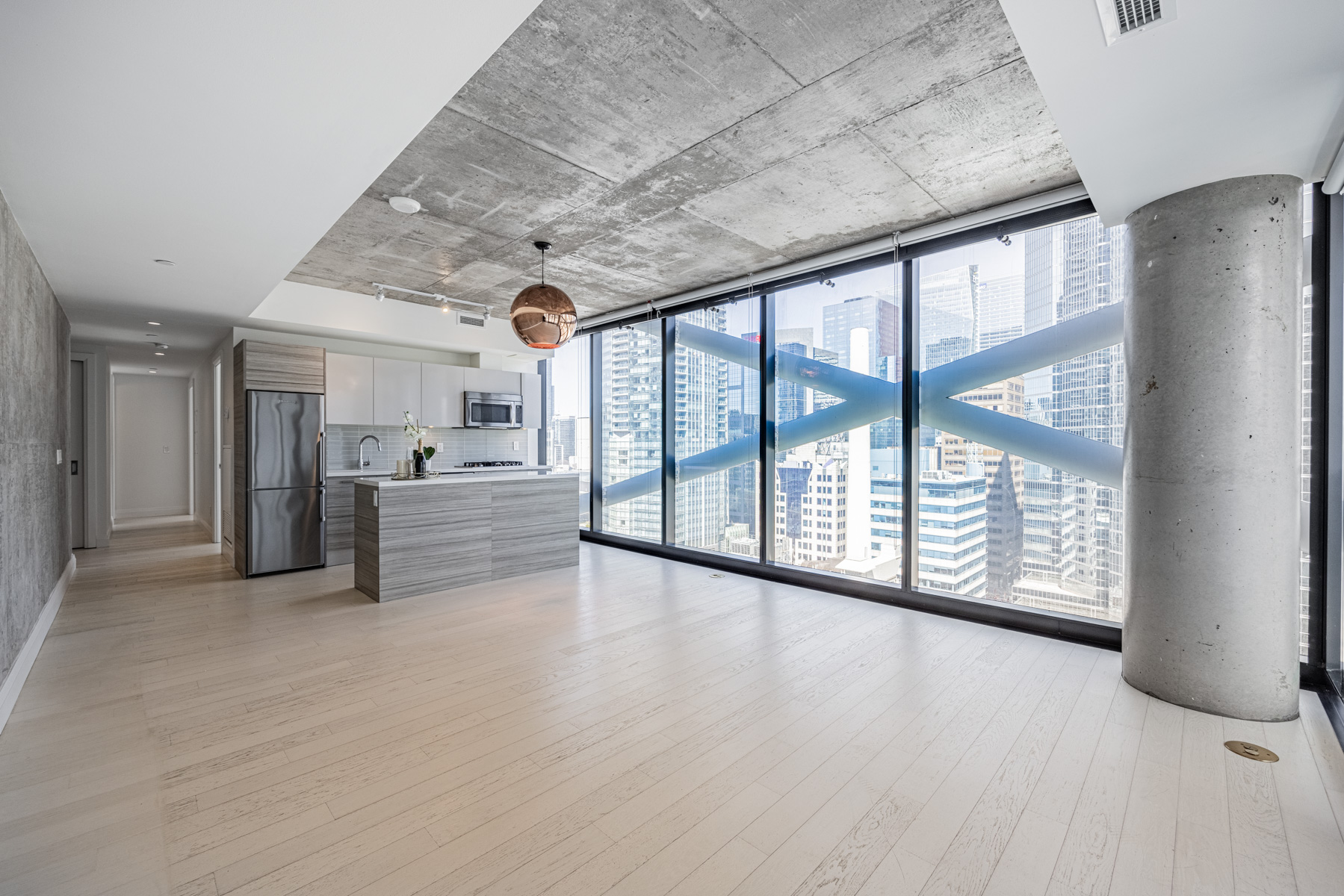
Its sheer size, coupled with an open-concept industrial design, offers décor possibilities you won’t find in other condos.
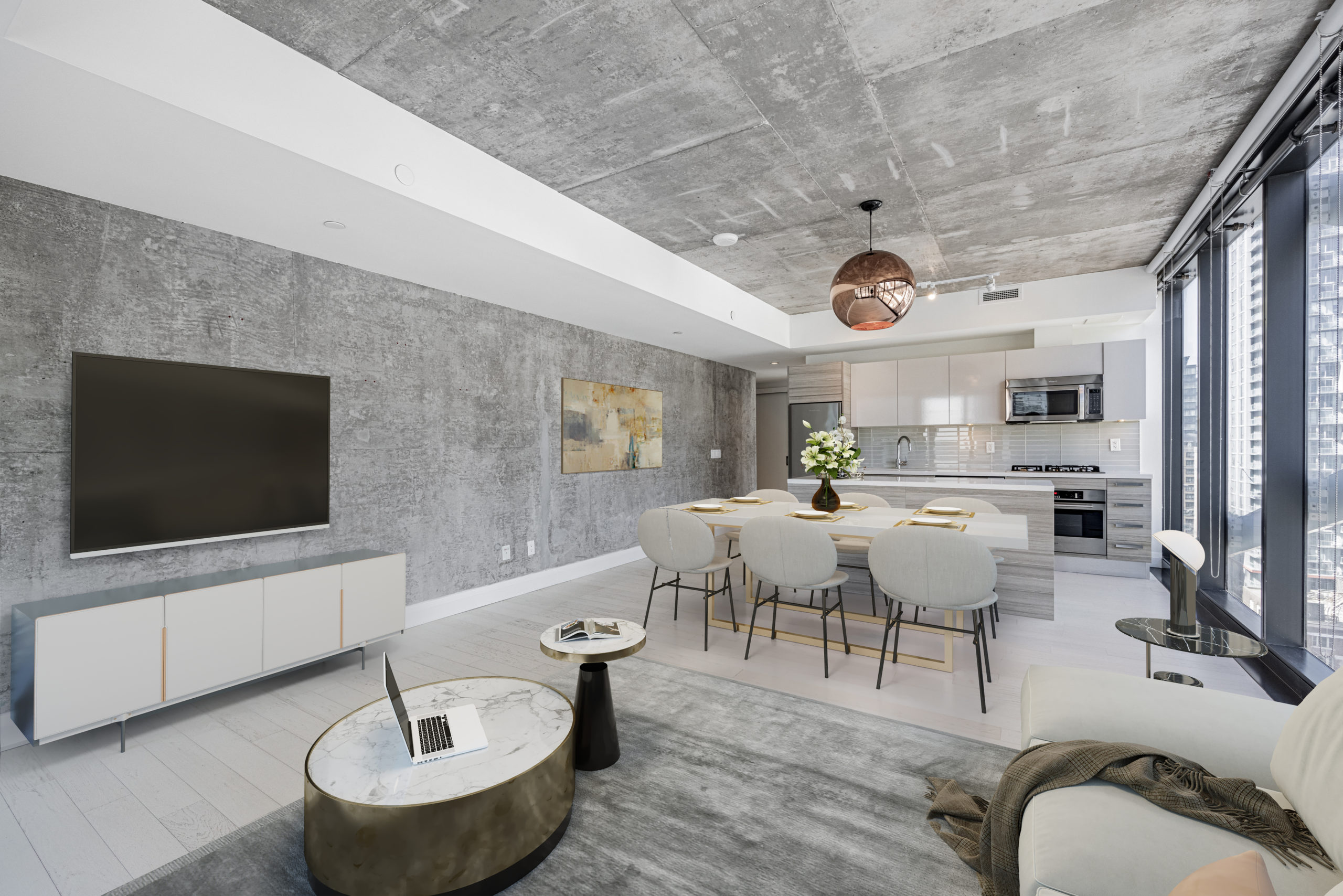
According to The Spruce:
Industrial design captures raw materials [and]…puts the inside elements of buildings on the outside for all to see.
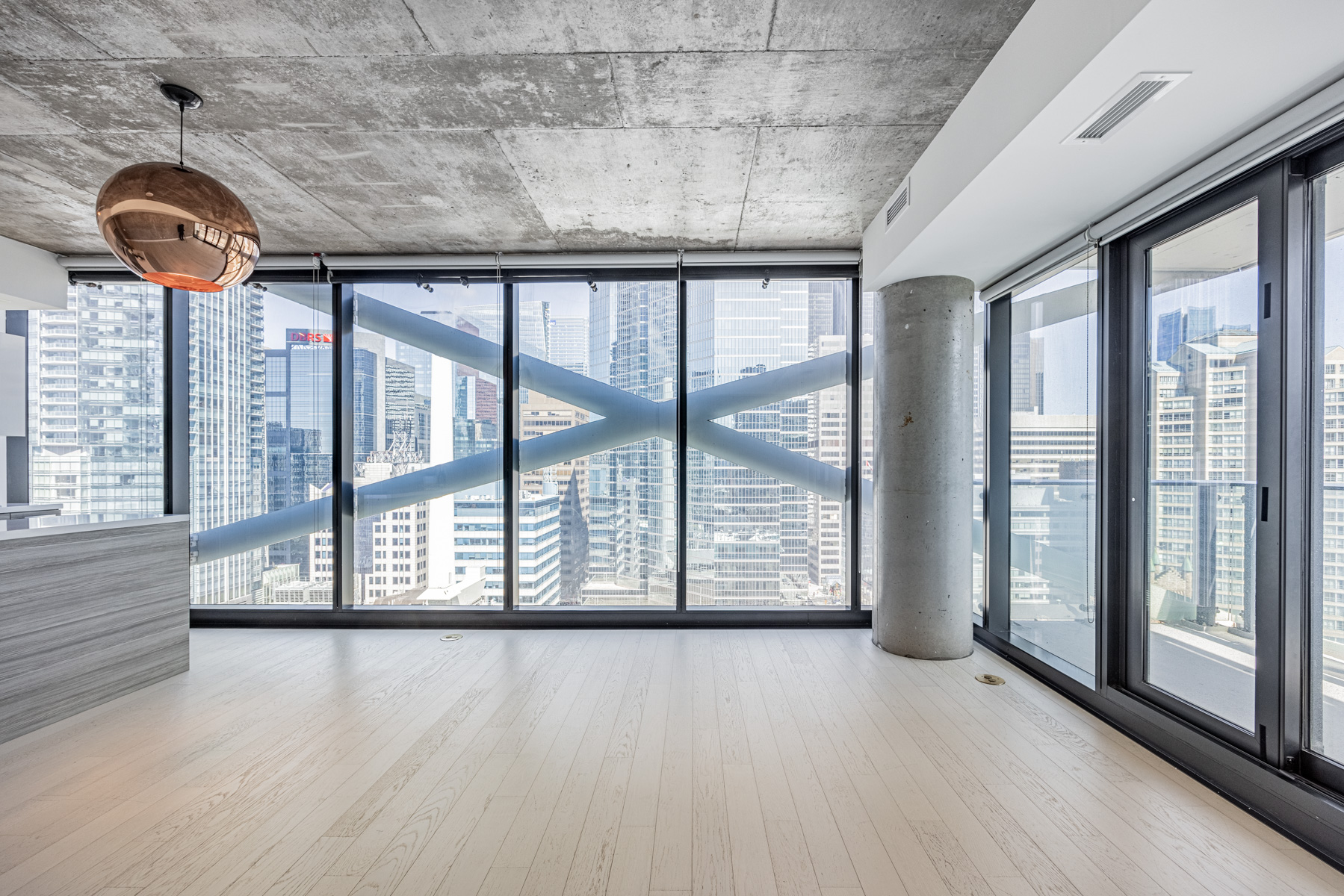
Unit 1504 also emphasizes the “chic” in industrial chic with engineered hardwood floors.
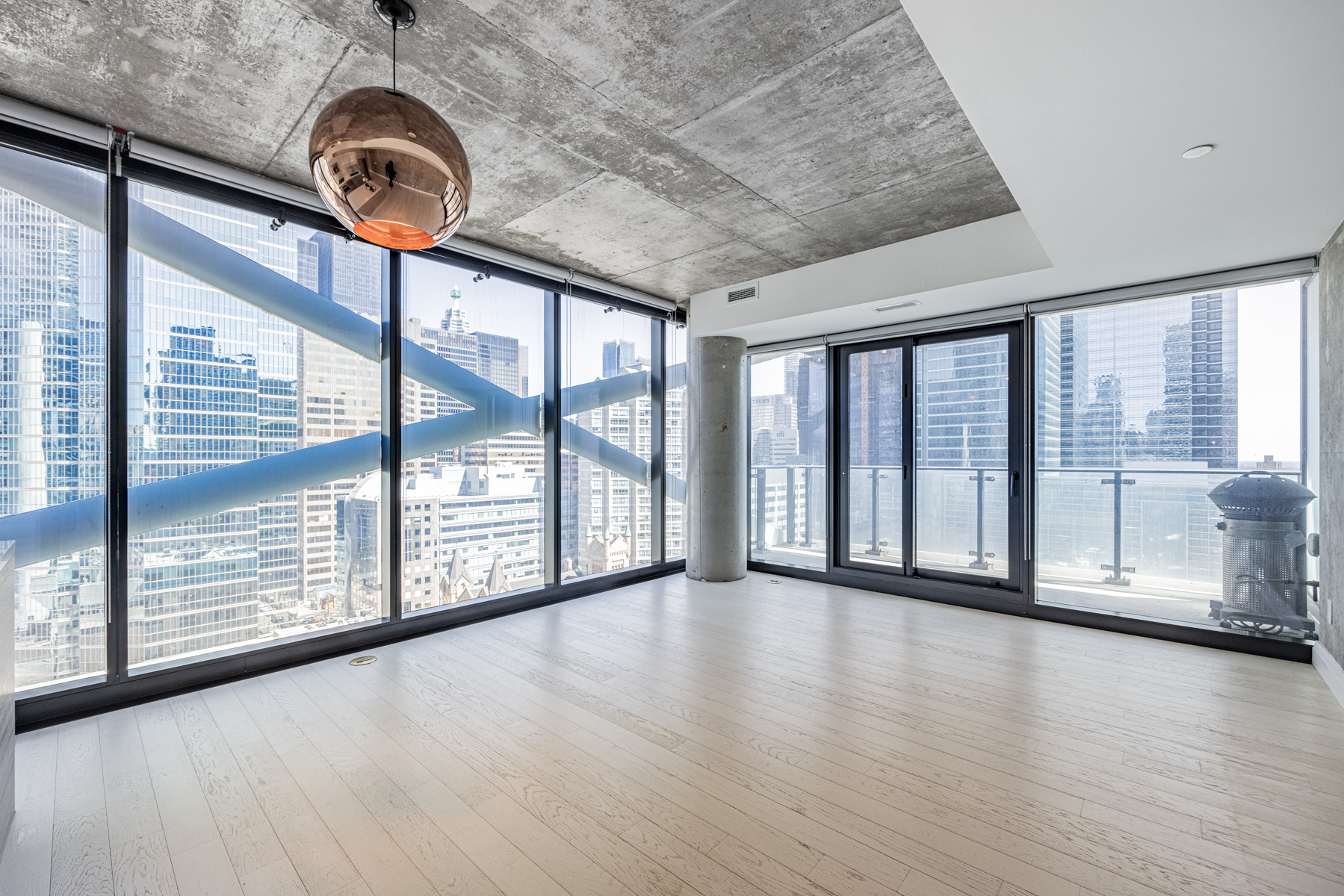
At night, those same windows deliver a different kind of radiance.
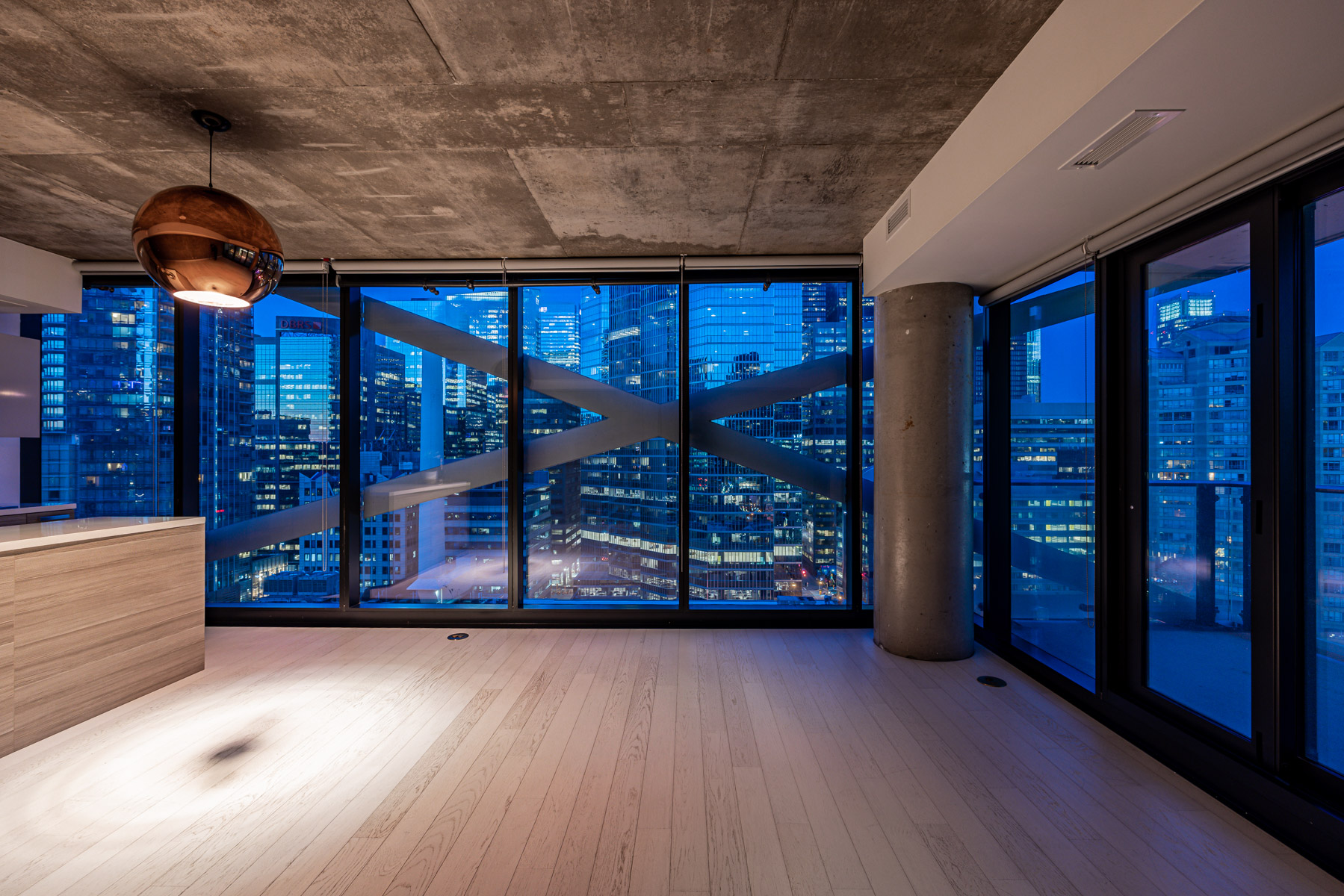
Unit 1504’s kitchen takes industrial chic to another level.
224 King St W Unit 1504 – Kitchen
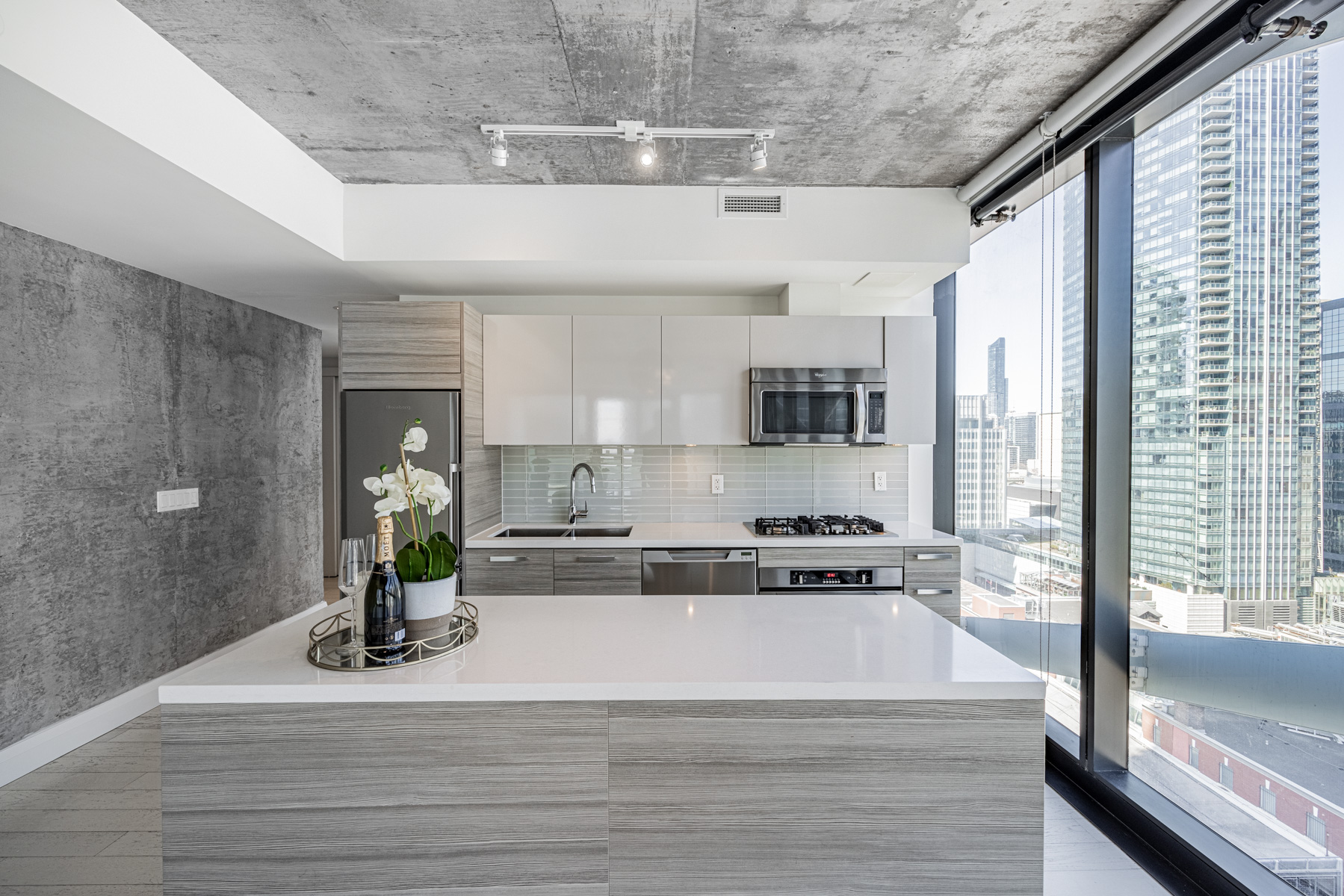
The beautiful eat-in kitchen boasts quartz counters, European cabinets, a lustrous glass back-splash, and multiple light sources.
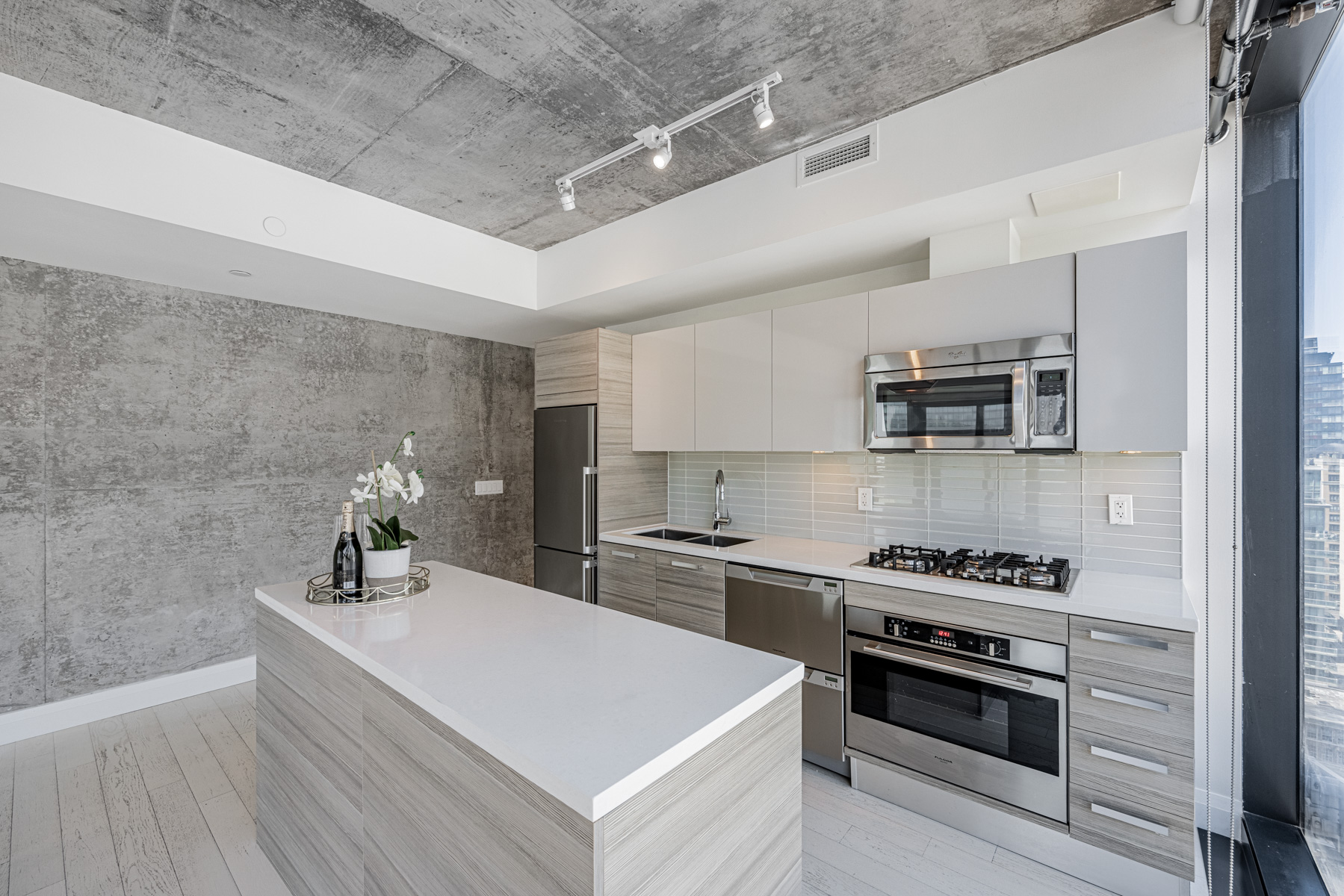
Not that you’ll need those artificial lights during the day…
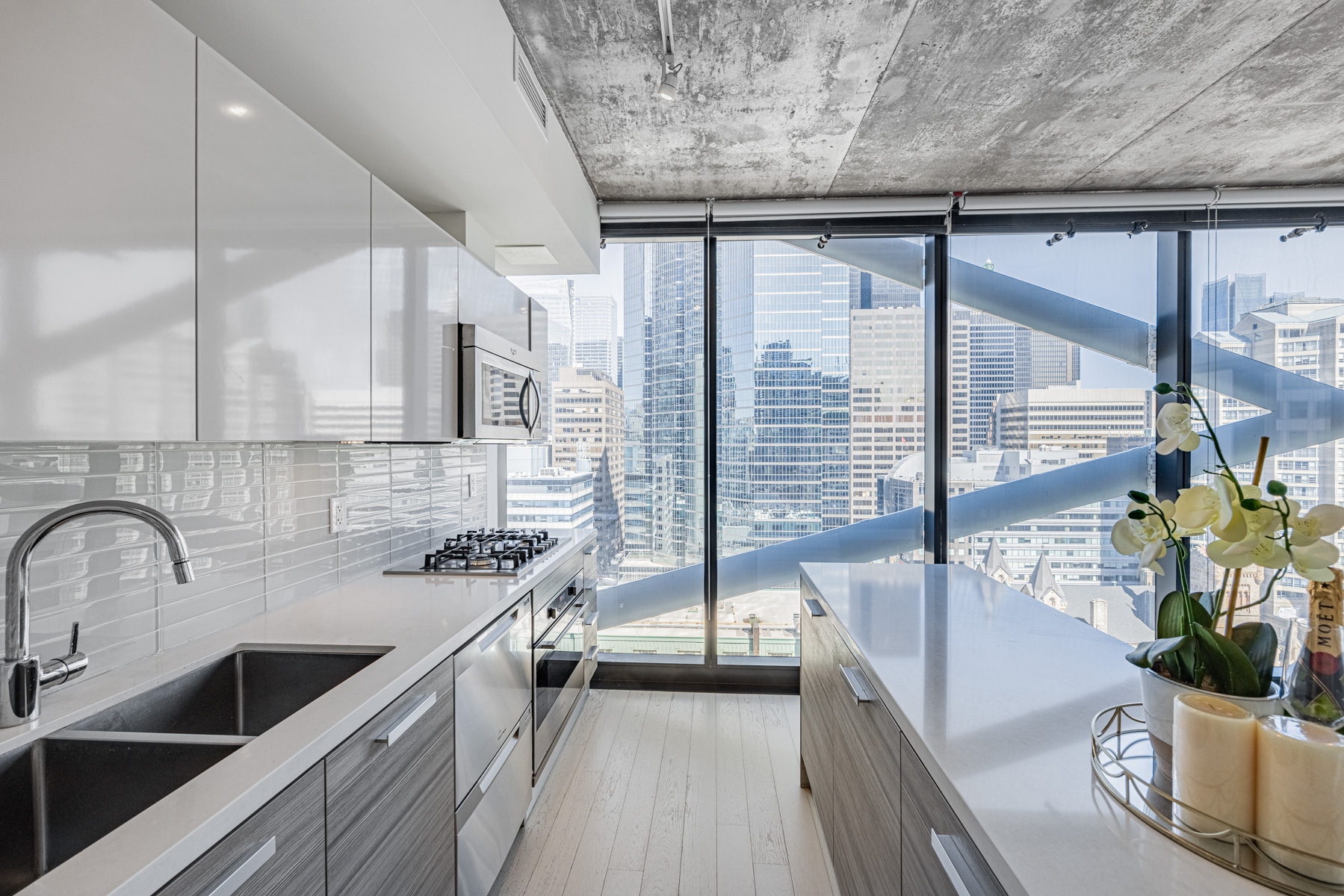
One of the kitchen’s most extravagant features is the quartz island.
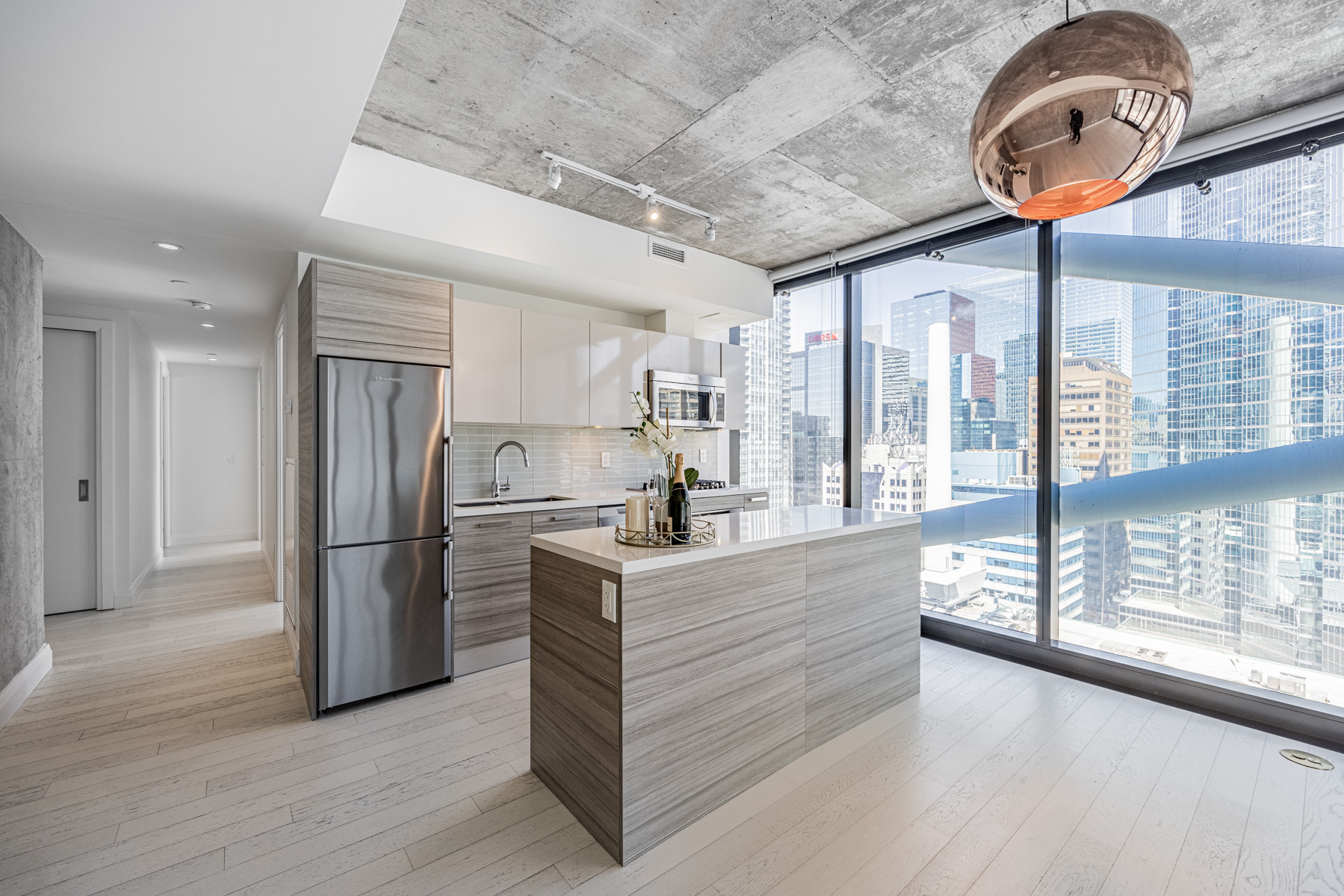
Unit 1504 comes with the following name-brand appliances:
- Stainless steel Bloomberg fridge
- Fulgor gas stove and oven
- Whirlpool microwave and range-hood
- Fisher and Paykel dishwasher
- Samsung washer and dryer
224 King St W Unit 1504 – Primary Bedroom & Bath
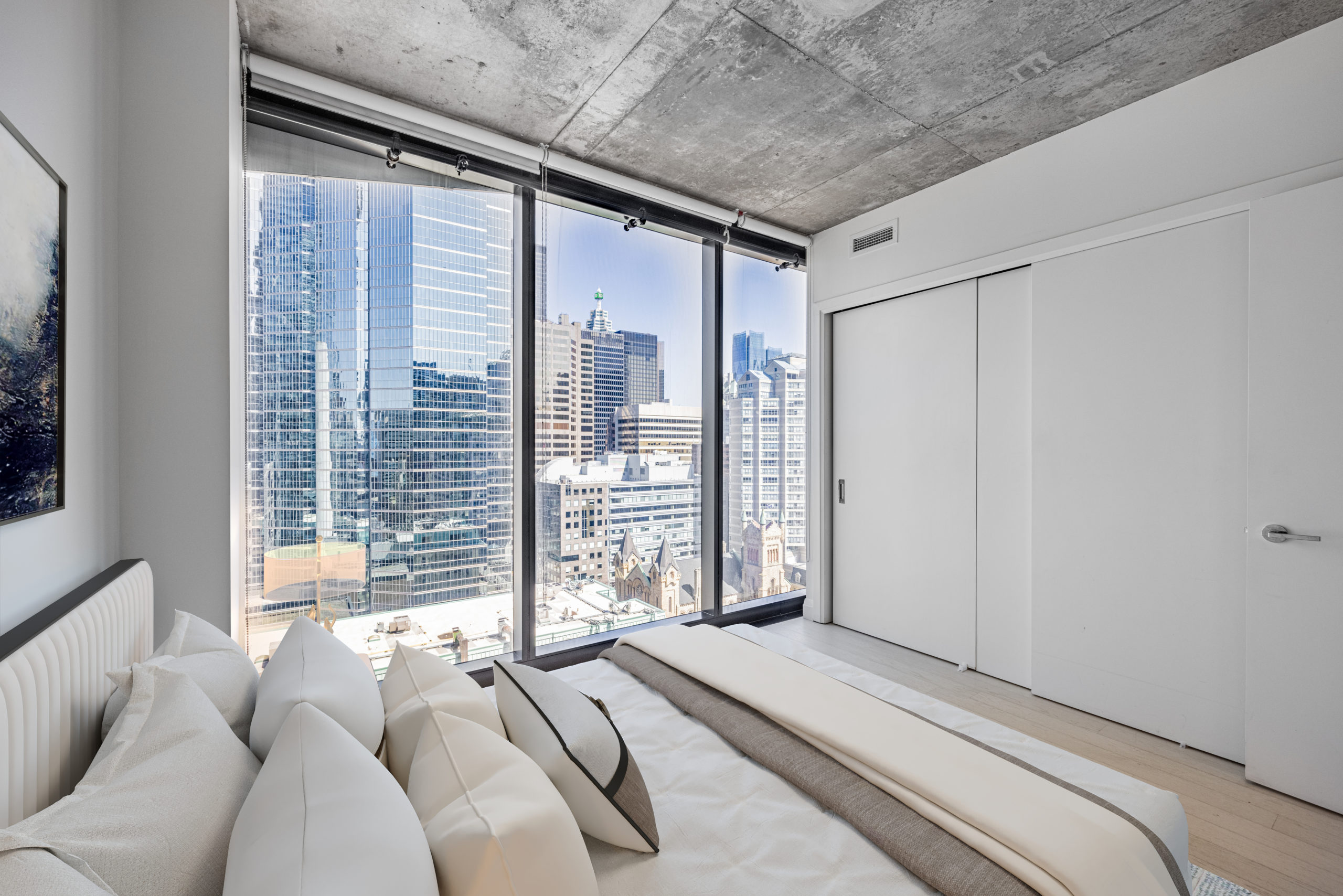
The windows furnish charming views and cheerful sunlight, softening the harsher industrial elements like exposed concrete and visible piping.
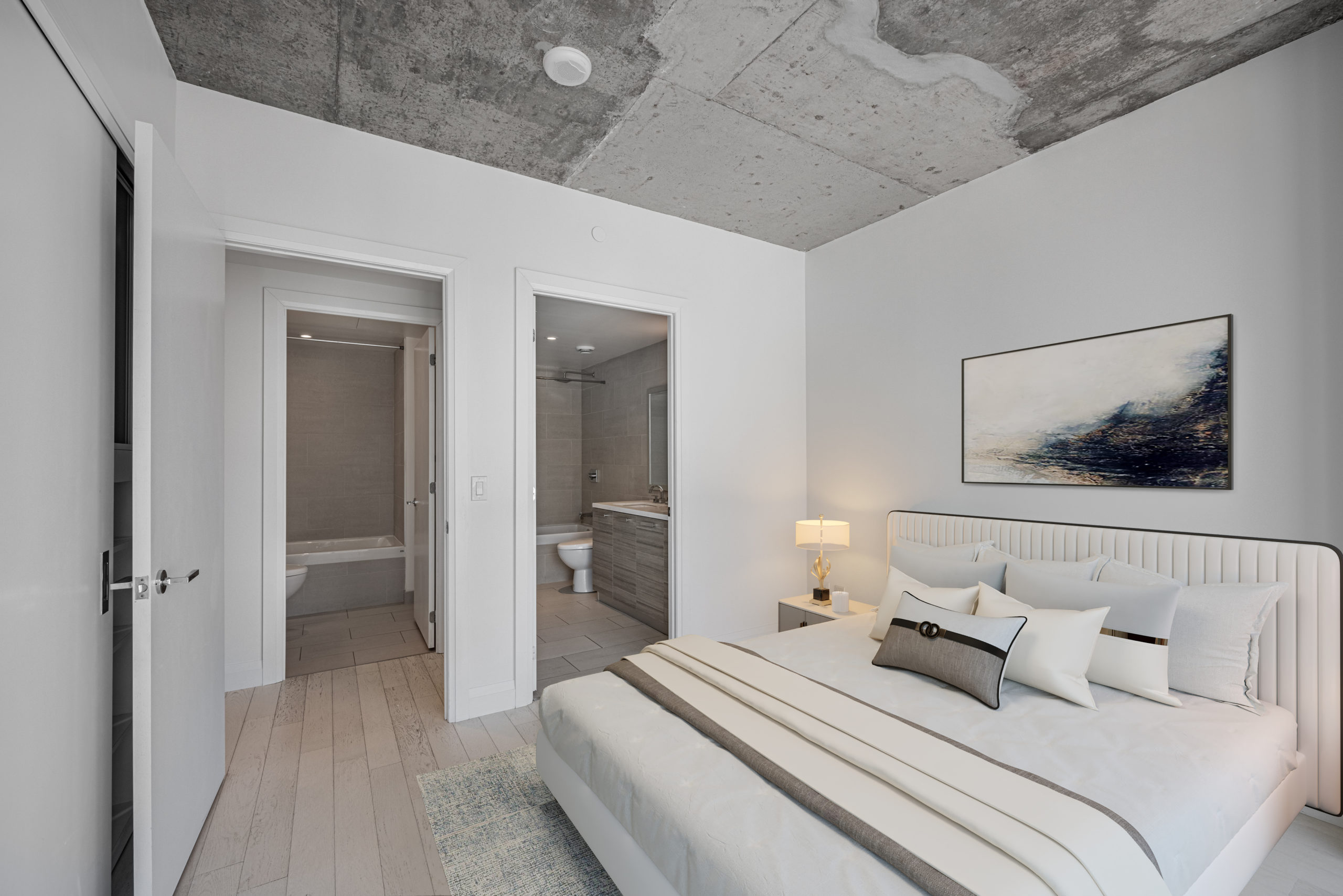
The primary bedroom also contains an ensuite bath.
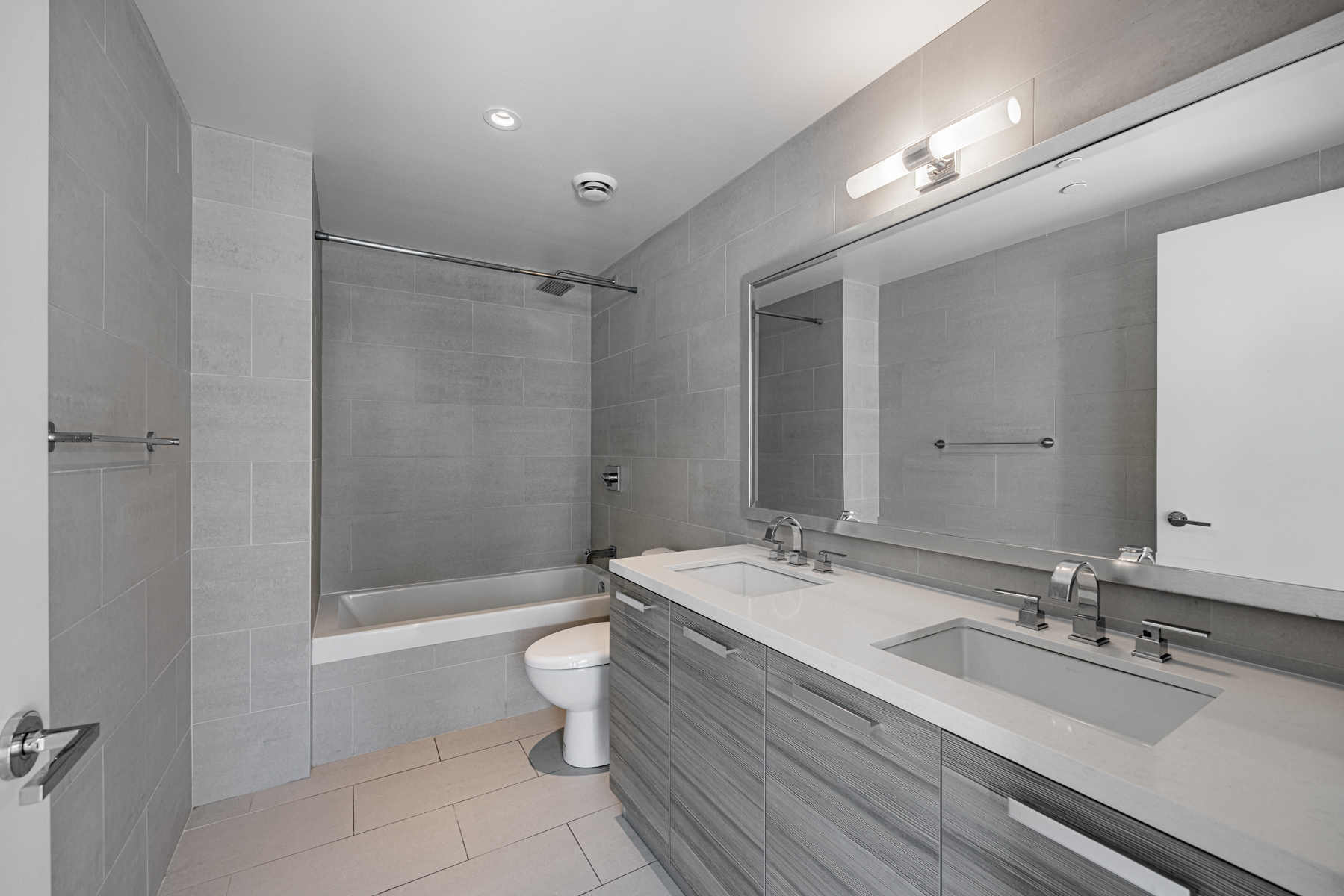
The 4-piece ensuite doesn’t cut any corners, sporting porcelain floors, stone counters, his and her sinks, laminate cabinets, a full-length mirror, and a soaker tub with rain shower.
224 King St W Unit 1504 – 2nd Bedroom & Bath
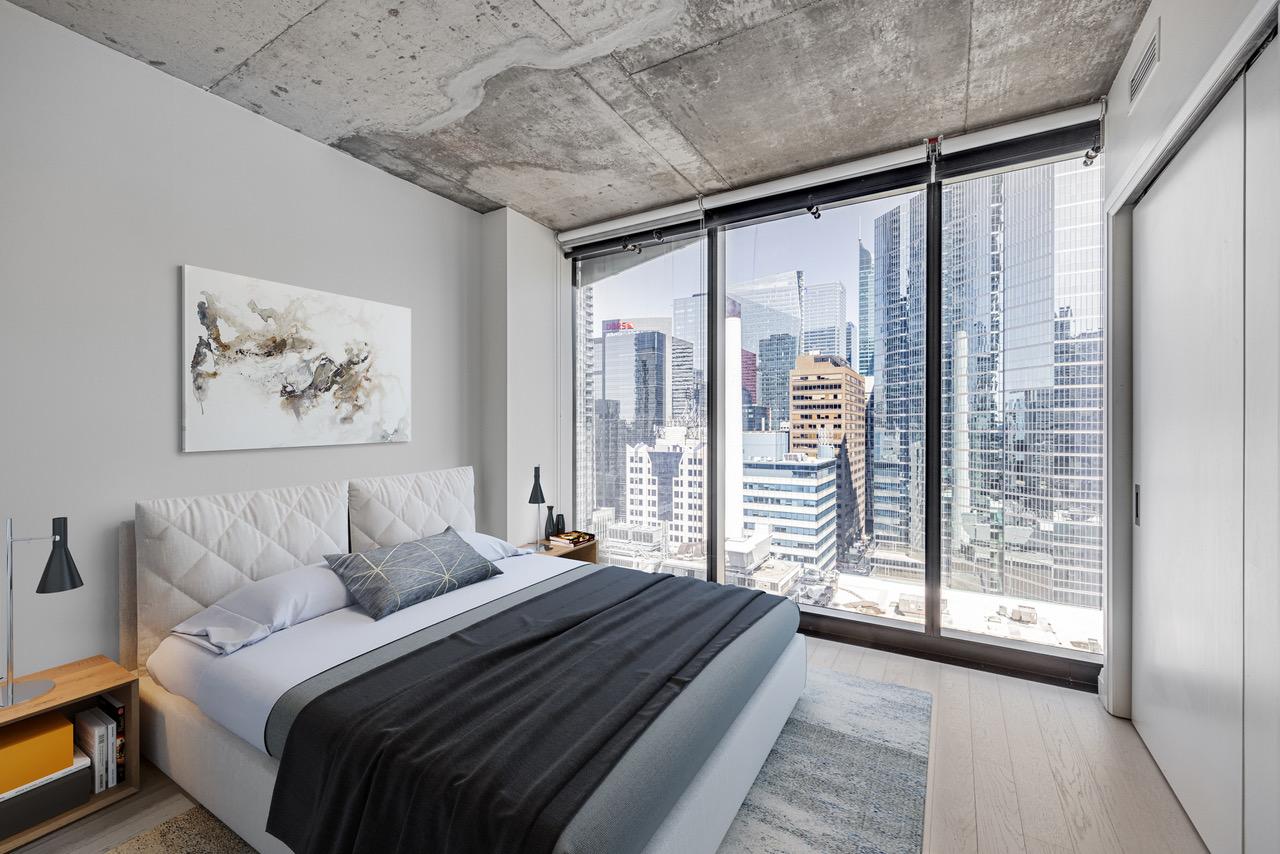
At 8.6 by 10.9 sq. ft., it also possesses exposed concrete ceilings, hardwood floors, and a large double closet with sliding doors.
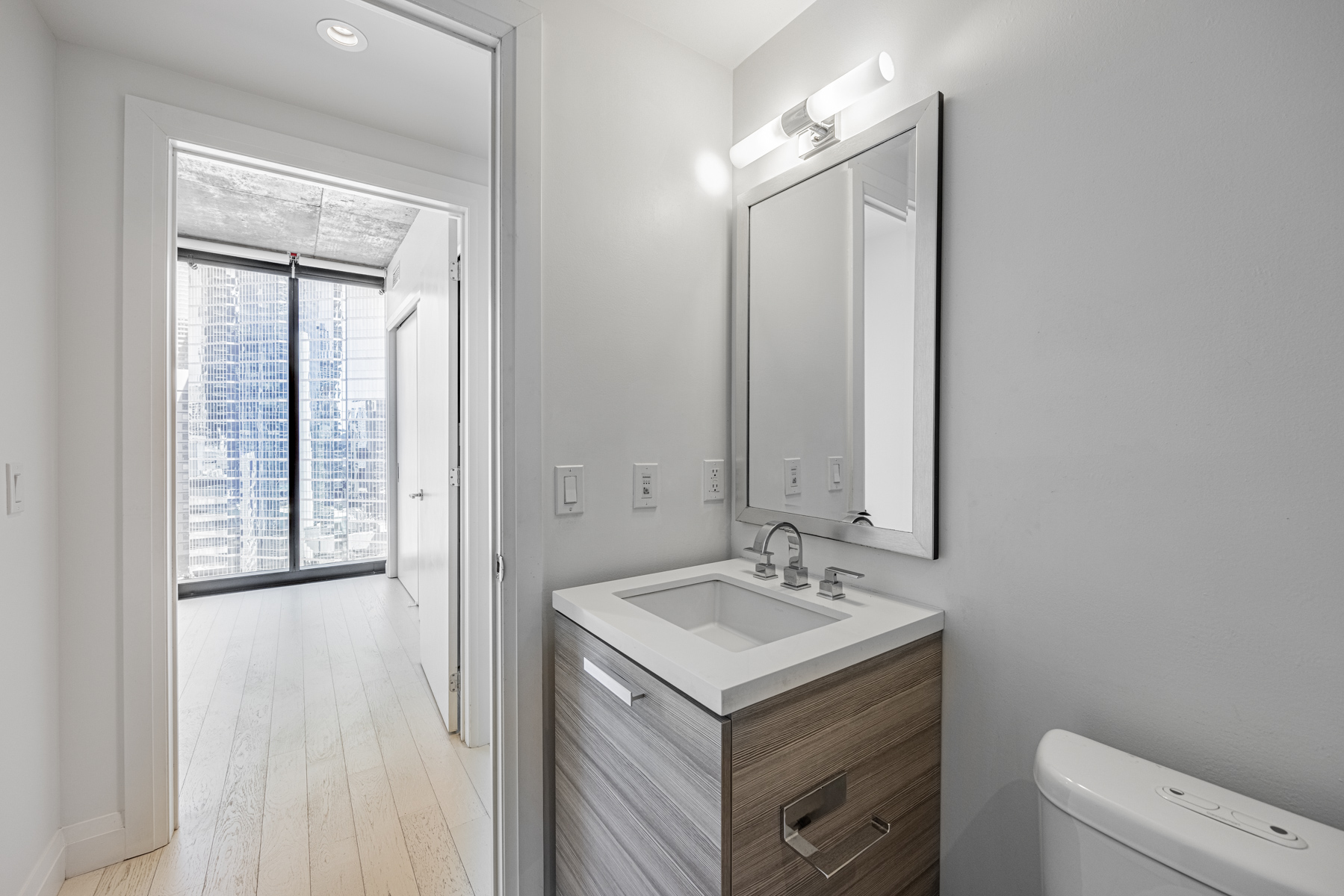
It features a custom vanity with stone counter and under-sink storage, porcelain floors and a silver-framed mirror.
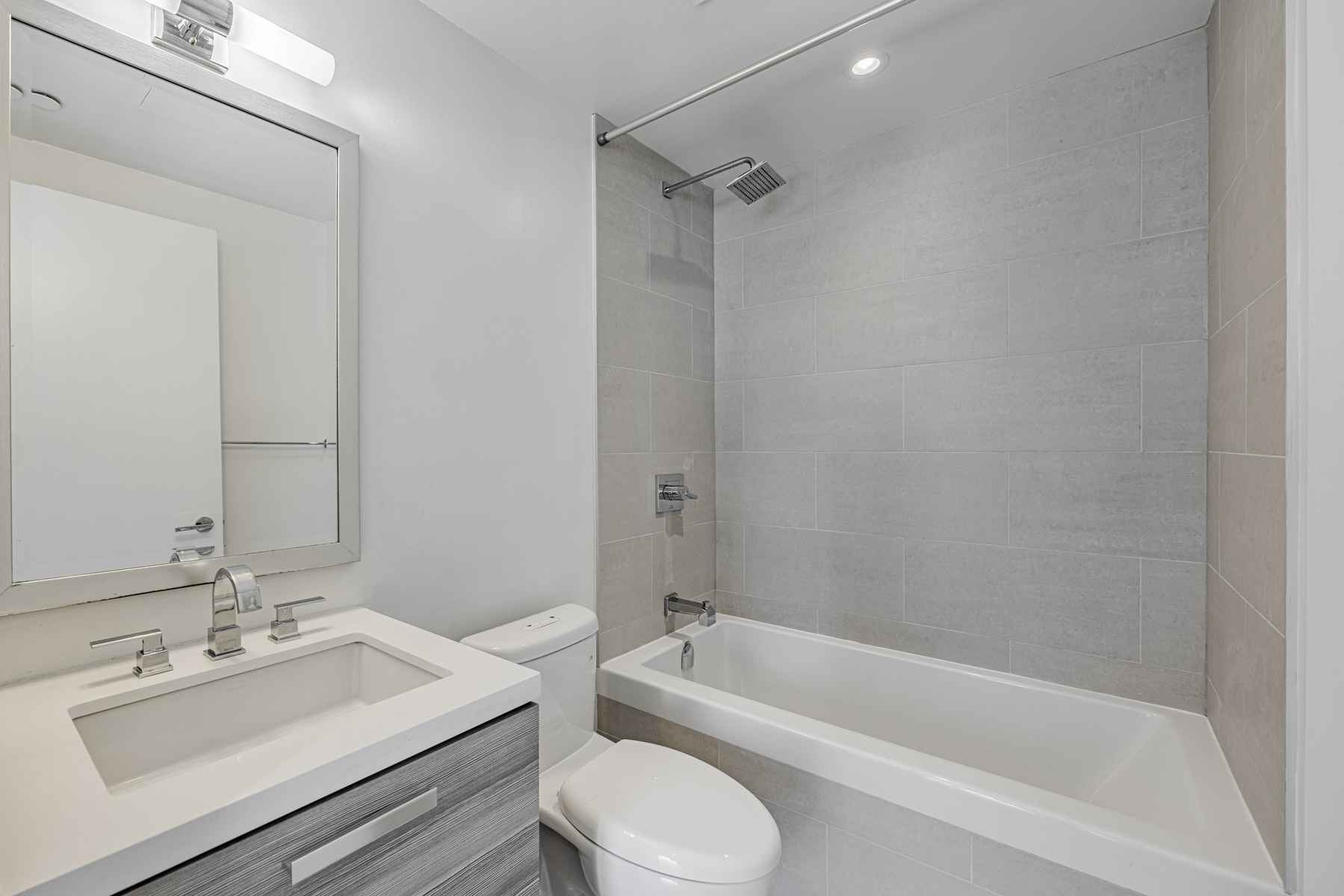
Ideal for relaxing, the soaker tub is decked out in ceramic tiles, a rain shower and recessed lighting.
224 King St W Unit 1504 – Balcony
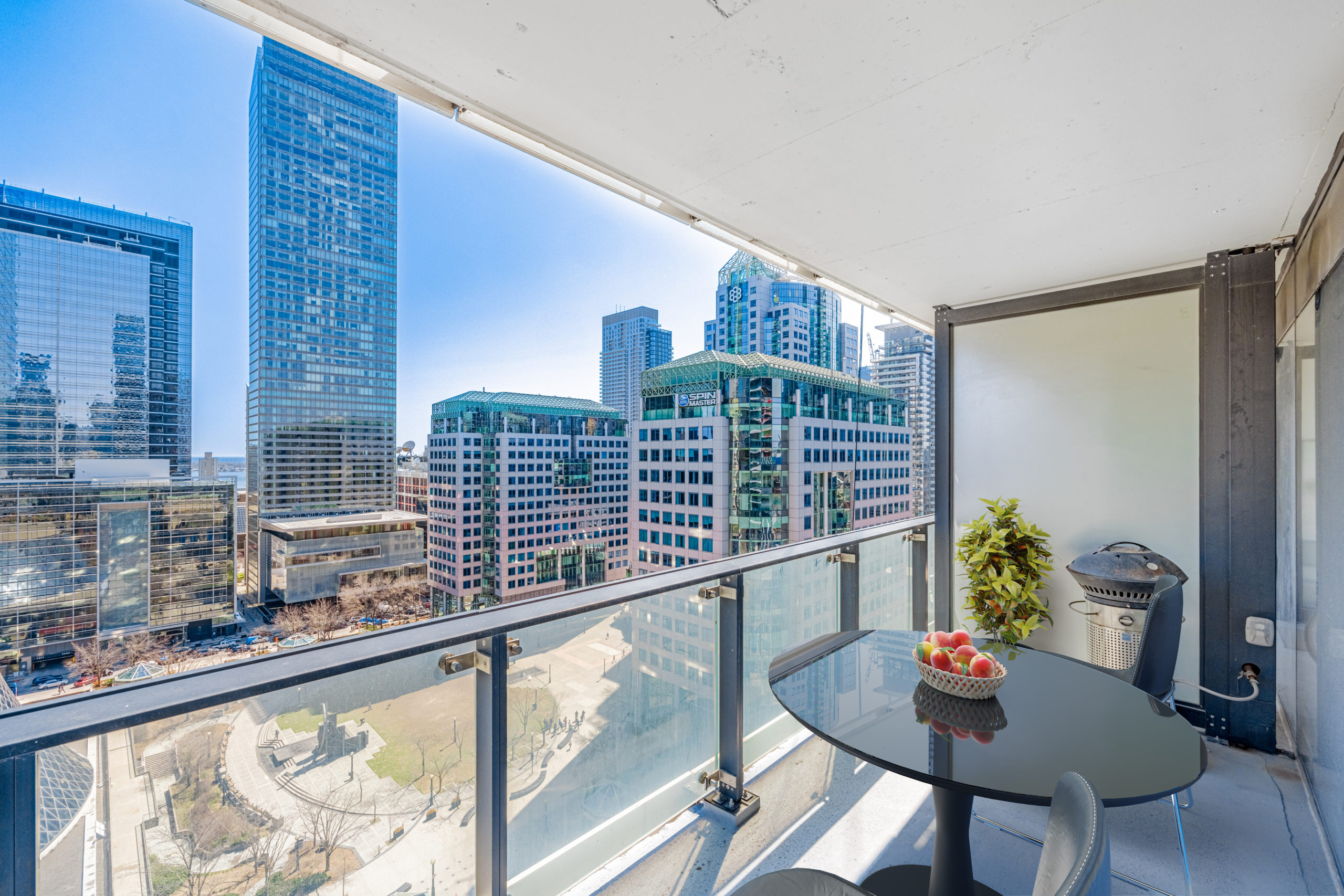
The perfect place to enjoy that barbecue would be on your patio furniture, which can easily fit into the 6.5 by 15.6 sq. ft. balcony.
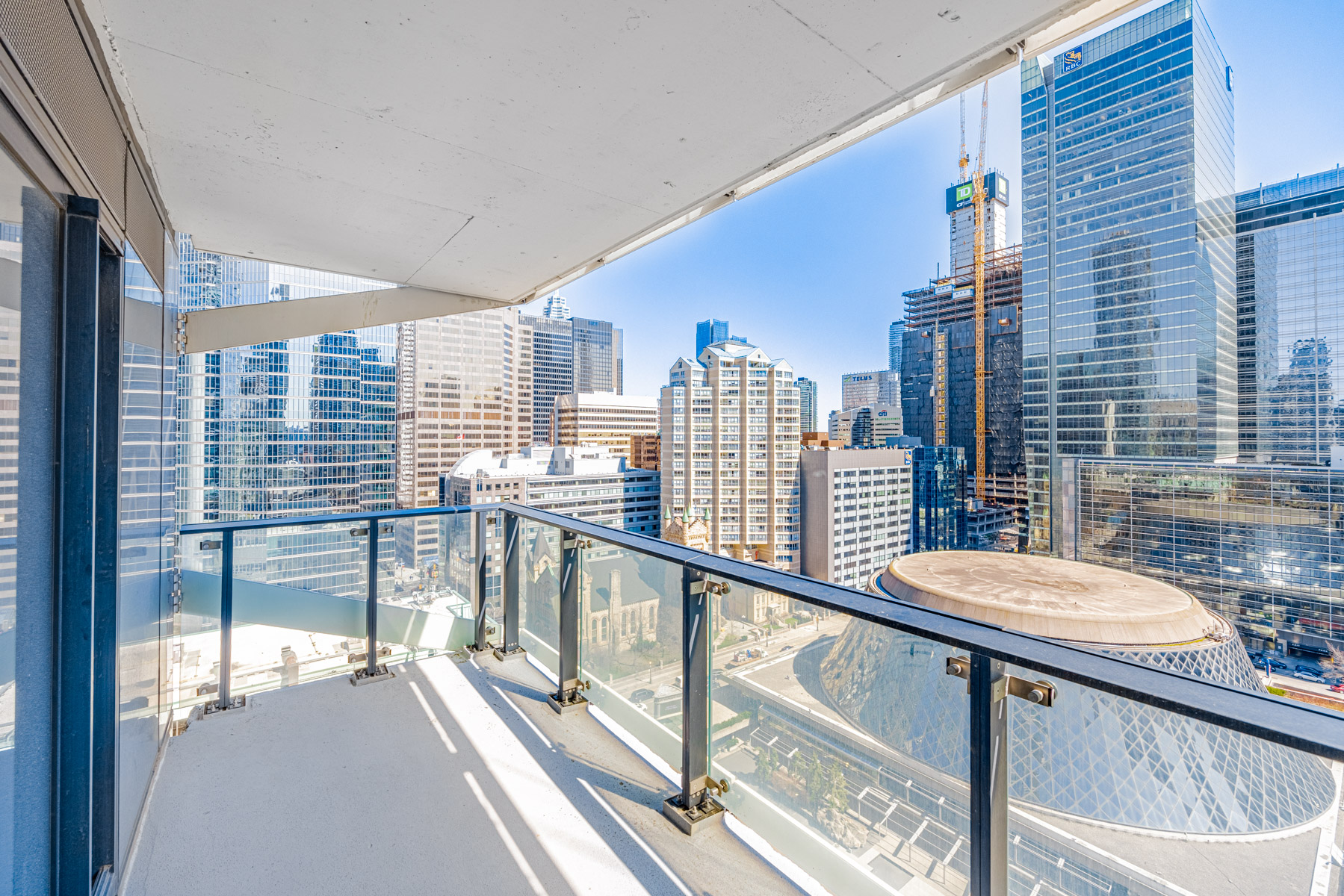
Good thing too, because those views are truly some of the best in Toronto.
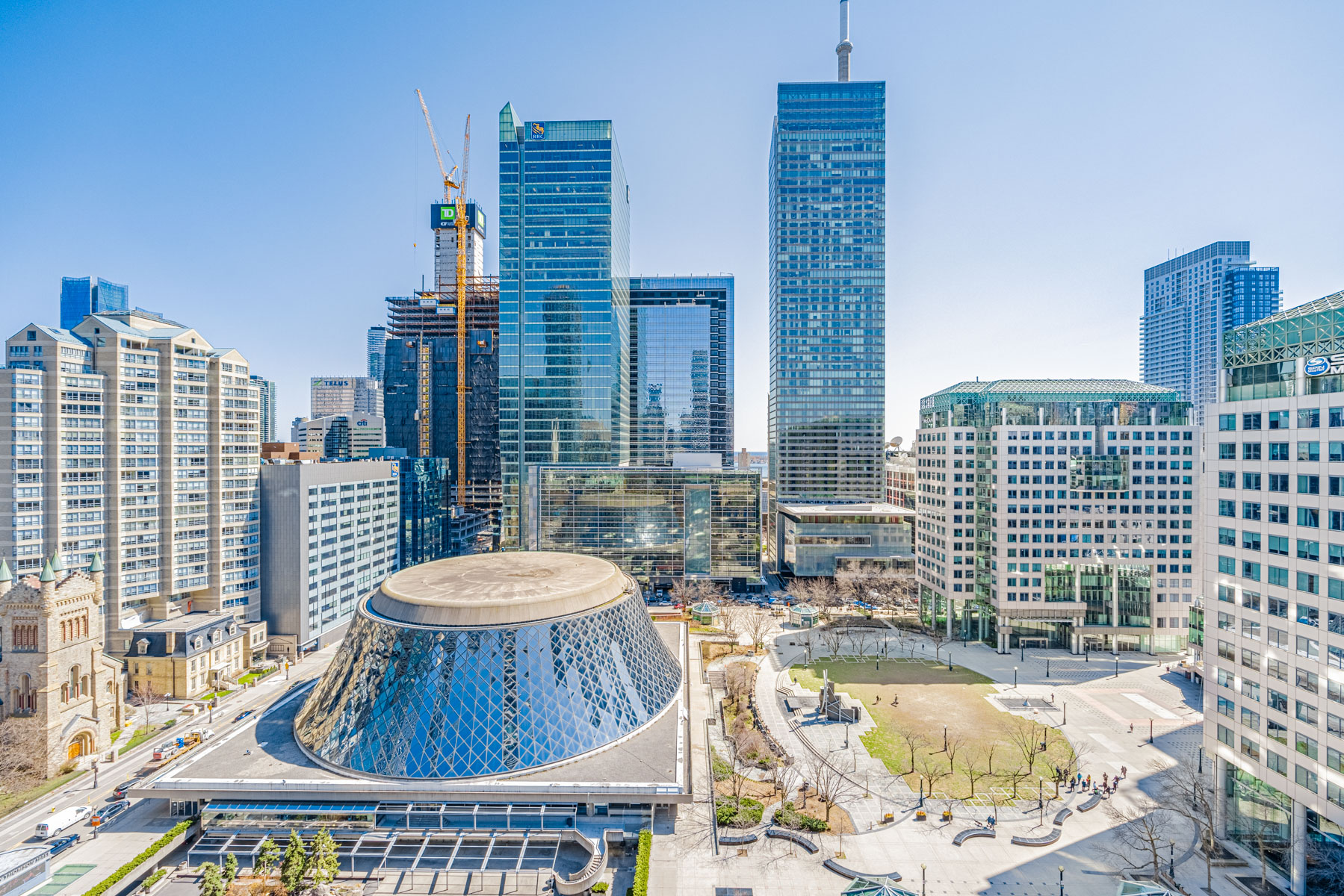
Just to the right of that is David Pecaut Square, Metro Hall and the headquarters of Spin Master.
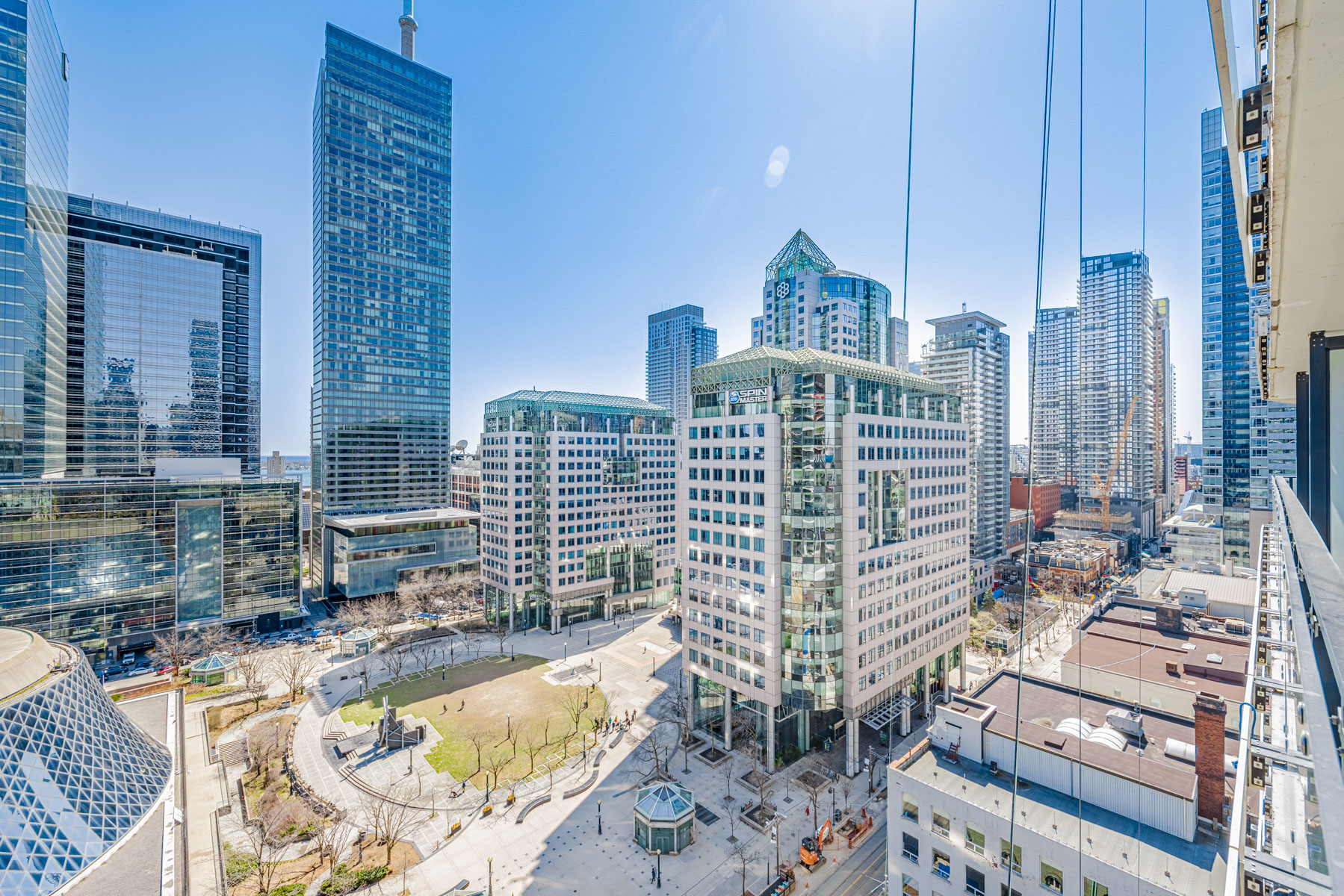
The view, like Toronto, only gets more exciting at night.
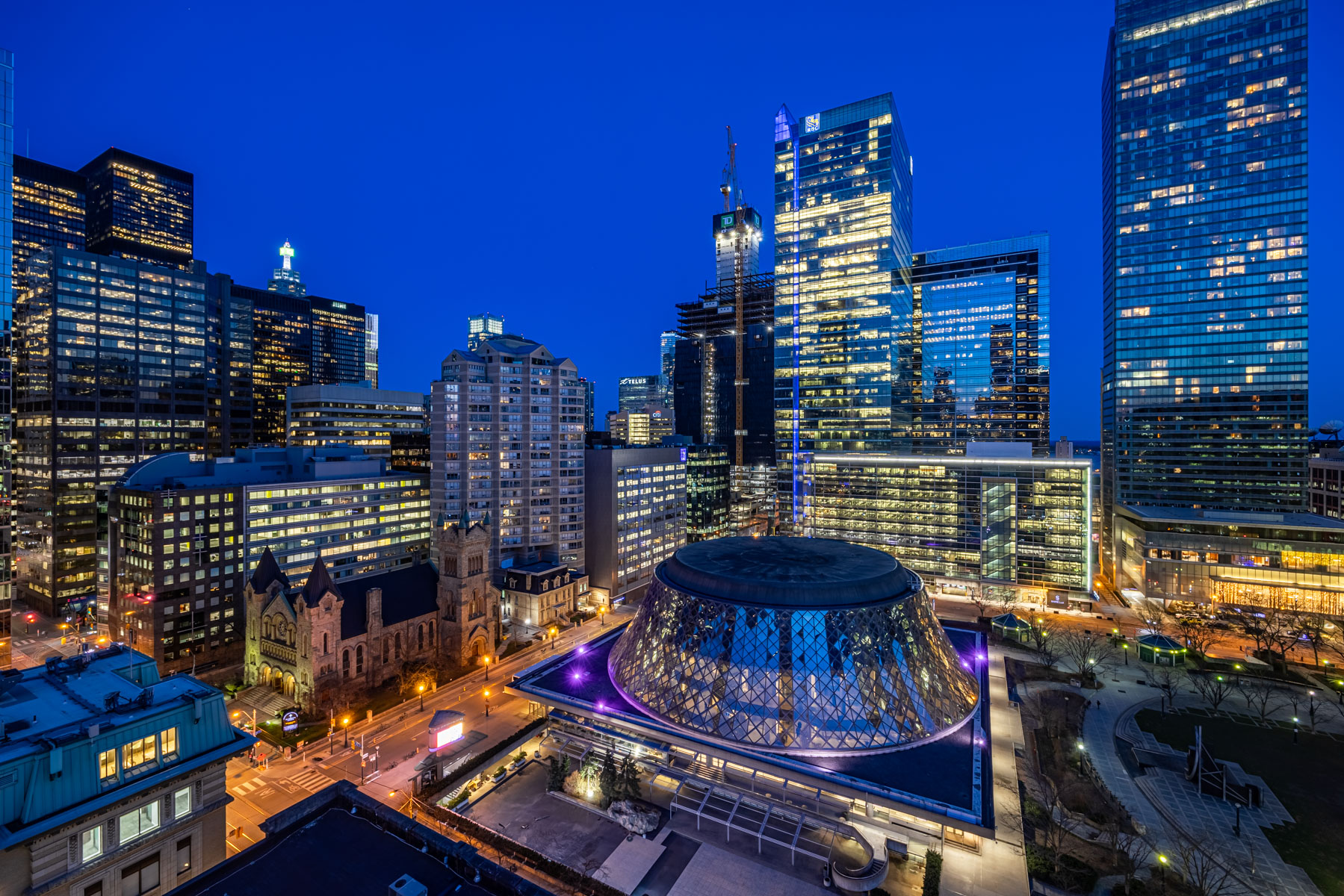
In fact, the scenery at night is so amazing it deserves another photo.
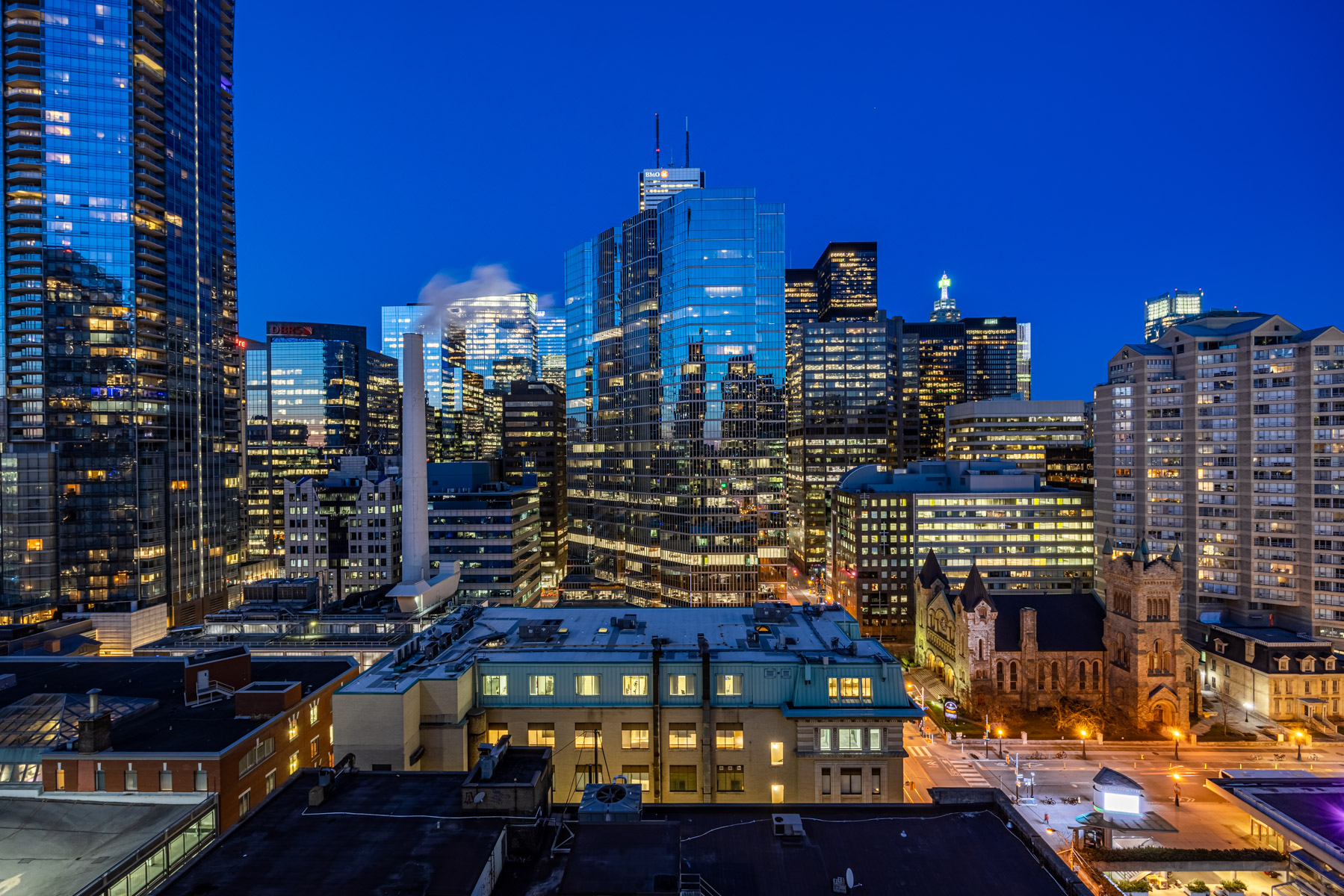
Floor Plans & Measurements
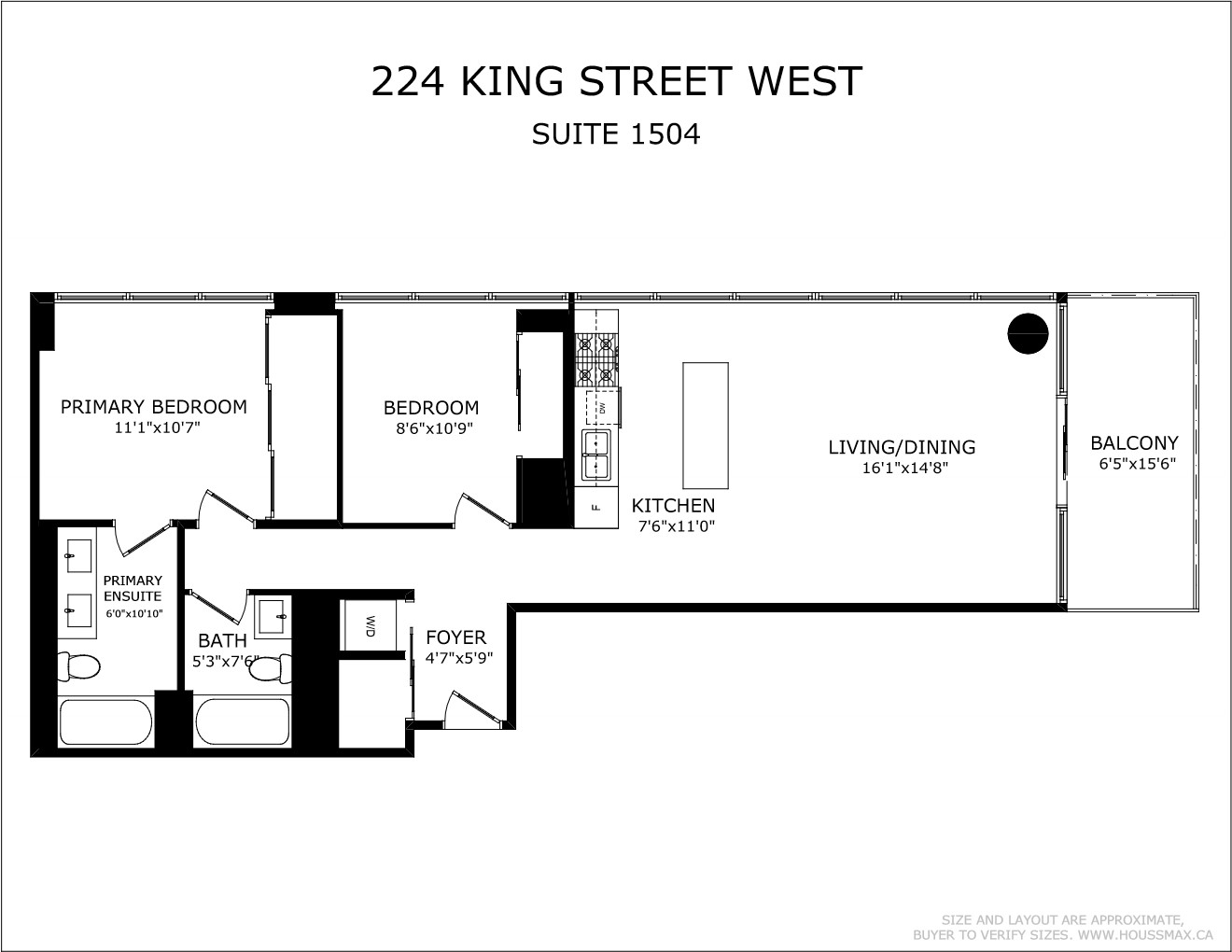
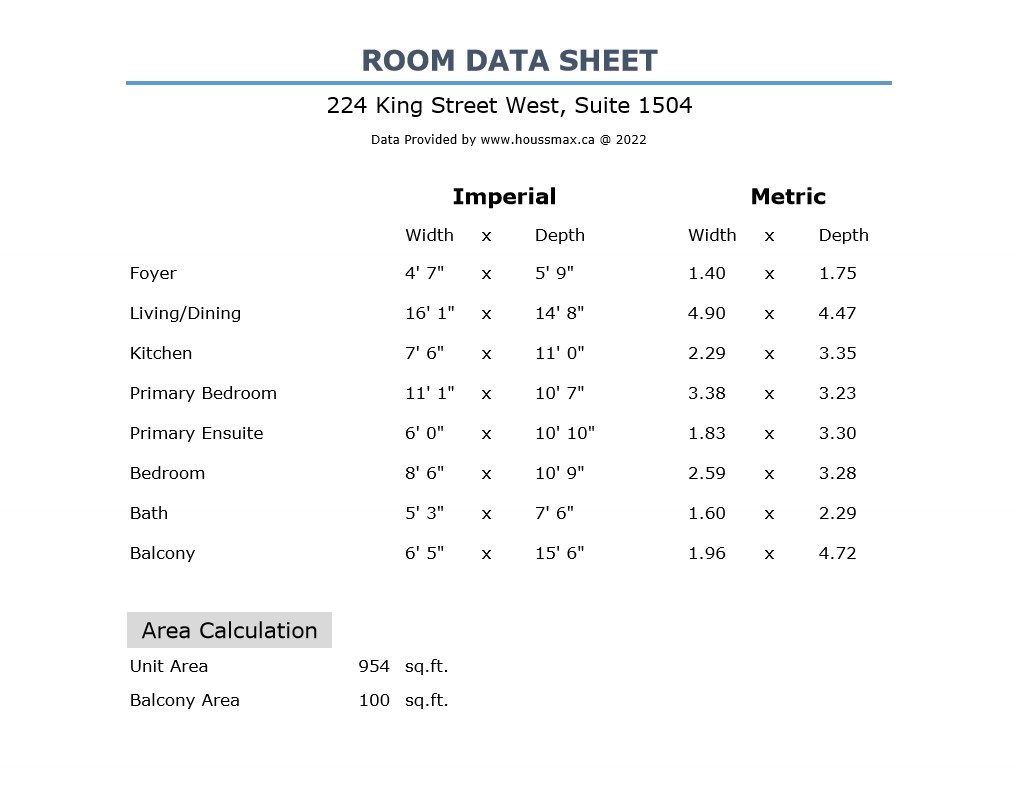
Theatre Park – Amenities
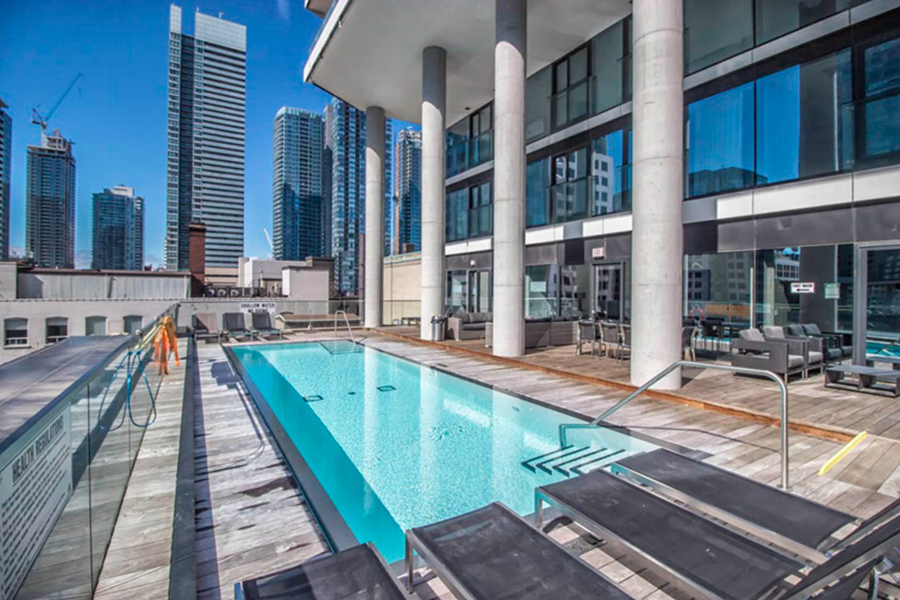
Residents can look forward to the following amenities:
- 24/7concierge and security
- Gym and outdoor pool
- Rooftop deck and garden with BBQ facilities
- 2-storey restaurant and bar
- Party room and conference centre
- Visitor parking, car wash and bike storage
About The Entertainment District
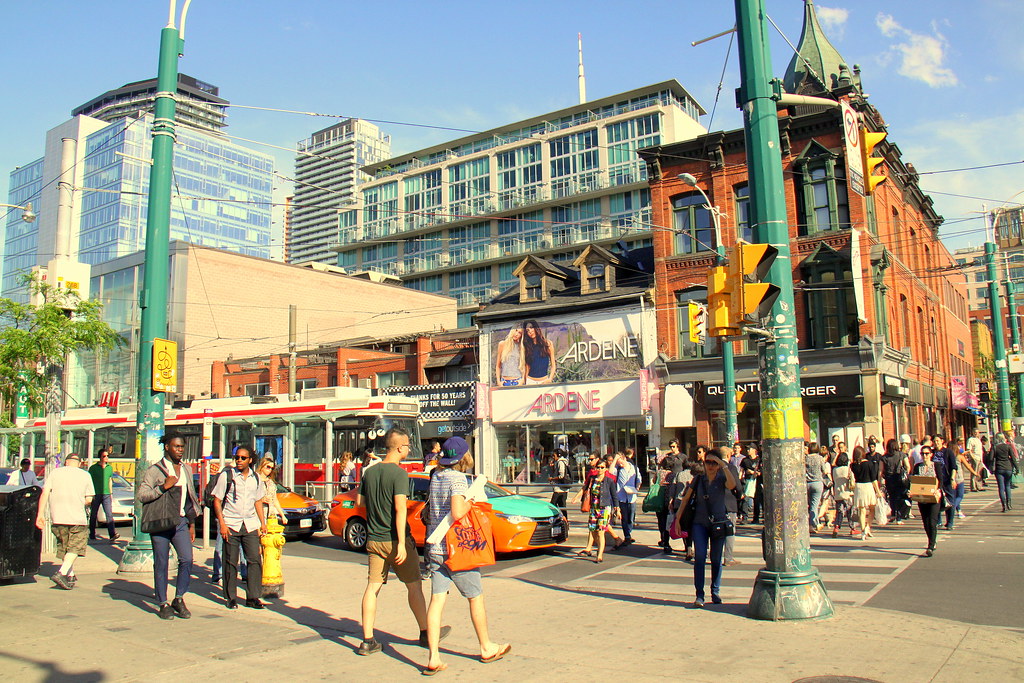
According to Destination Toronto:
They don’t call it the Entertainment District for nothing: the area just west of Toronto’s central business district is all about food, drink and spectacle.
Spectacle includes some of Toronto’s best-known performing arts venues, such as the Princess of Wales Theatre and Four Seasons Centre.
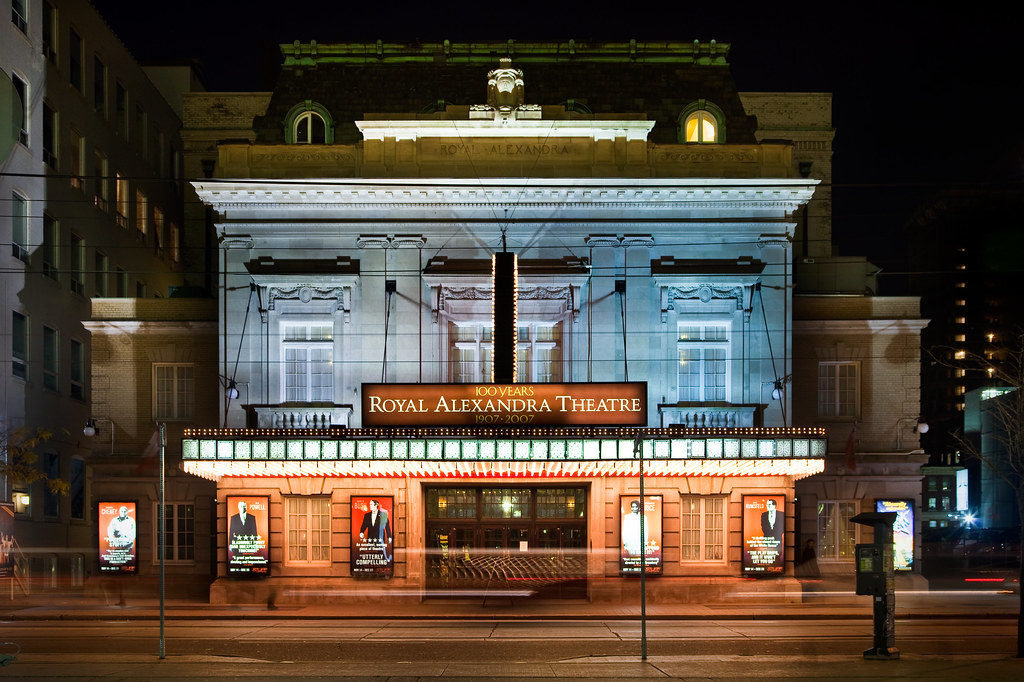
Several of Toronto’s most famous concert venues are also in The Entertainment District.
For instance, residents are 2-minutes from Adelaide Hall and 7-minutes from the Glenn Gould Studio.
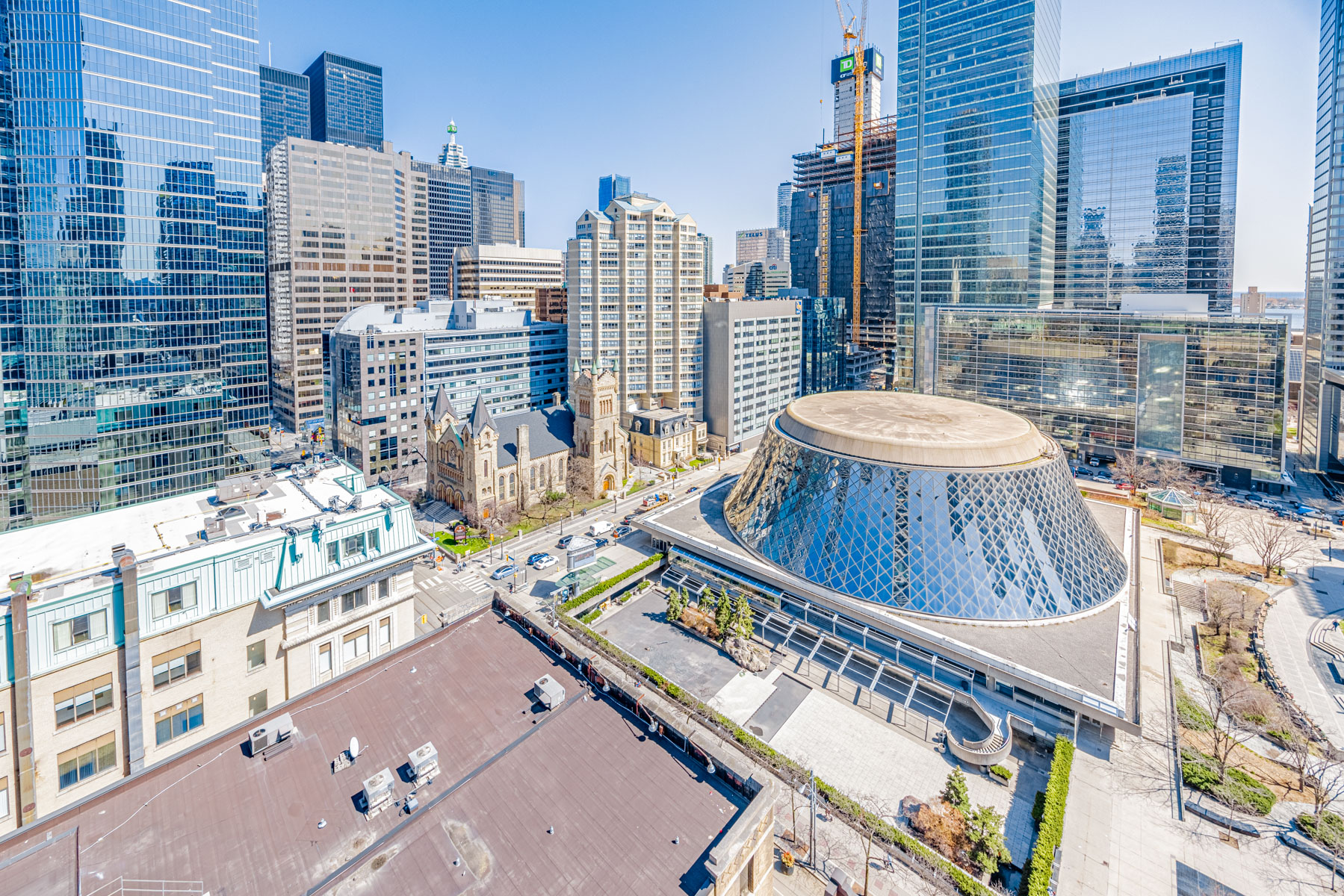
The Entertainment District is also home to the TIFF Bell Lightbox.
Besides hosting the Toronto International Film Festival, the Lightbox contains 5 movie theatres, 2 restaurants, several art galleries, and a reference library.

The Entertainment District may as well be called The Sports District, because it’s home to Canada’s most iconic stadiums.
Scotiabank Arena (home of the Leafs and Raptors) is a 12-minute walk from Theatre Park, while the Rogers Centre is only 10-minutes.
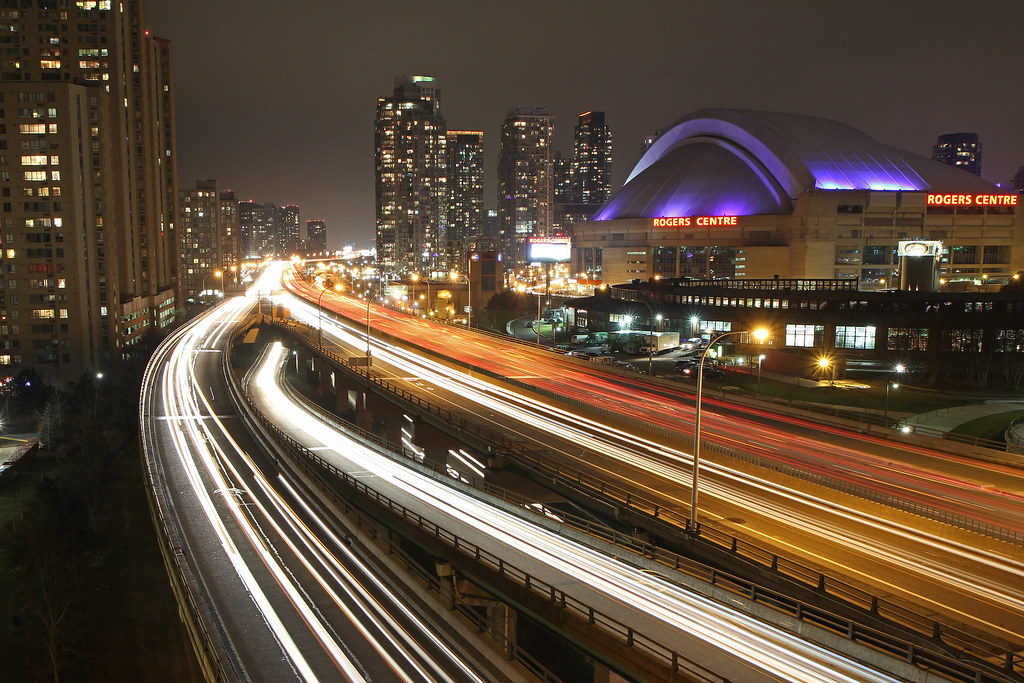
The Entertainment District also has tons of family-friendly activities.
For example: residents are 10-minutes from the CN Tower, 11-minutes from Ripley’s Aquarium and 14-minutes from the AGO.
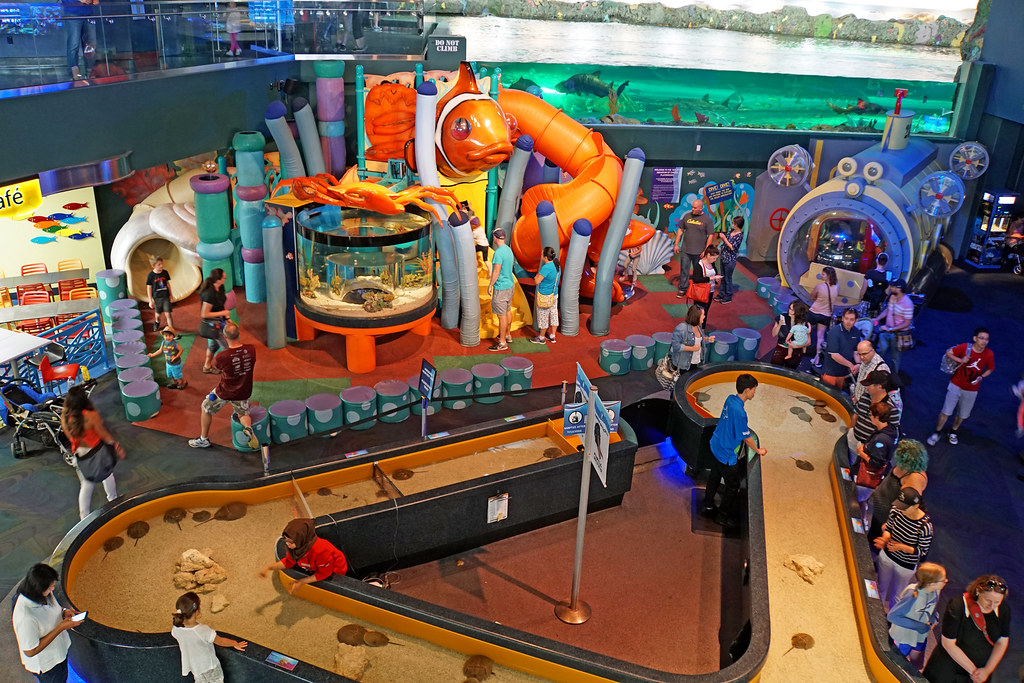
Other Location Highlights
- Minutes from the Financial District, Fashion District & Toronto Waterfront
- A short walk to mega-malls like the Eaton Centre & Brookfield Place
- Countless dining options for both “picky eaters & gourmands”
- Some of the city’s best bars & clubs (e.g. Fiction, Parlour, bar244 & Orchid)
- Gorgeous green-spaces, including David Pecaut Square, Grange Park & Simcoe Park
- 100 Transit, 98 Walk & 94 Bike Score + a 2-minute walk to St. Andrew subway station
The WOW Factor
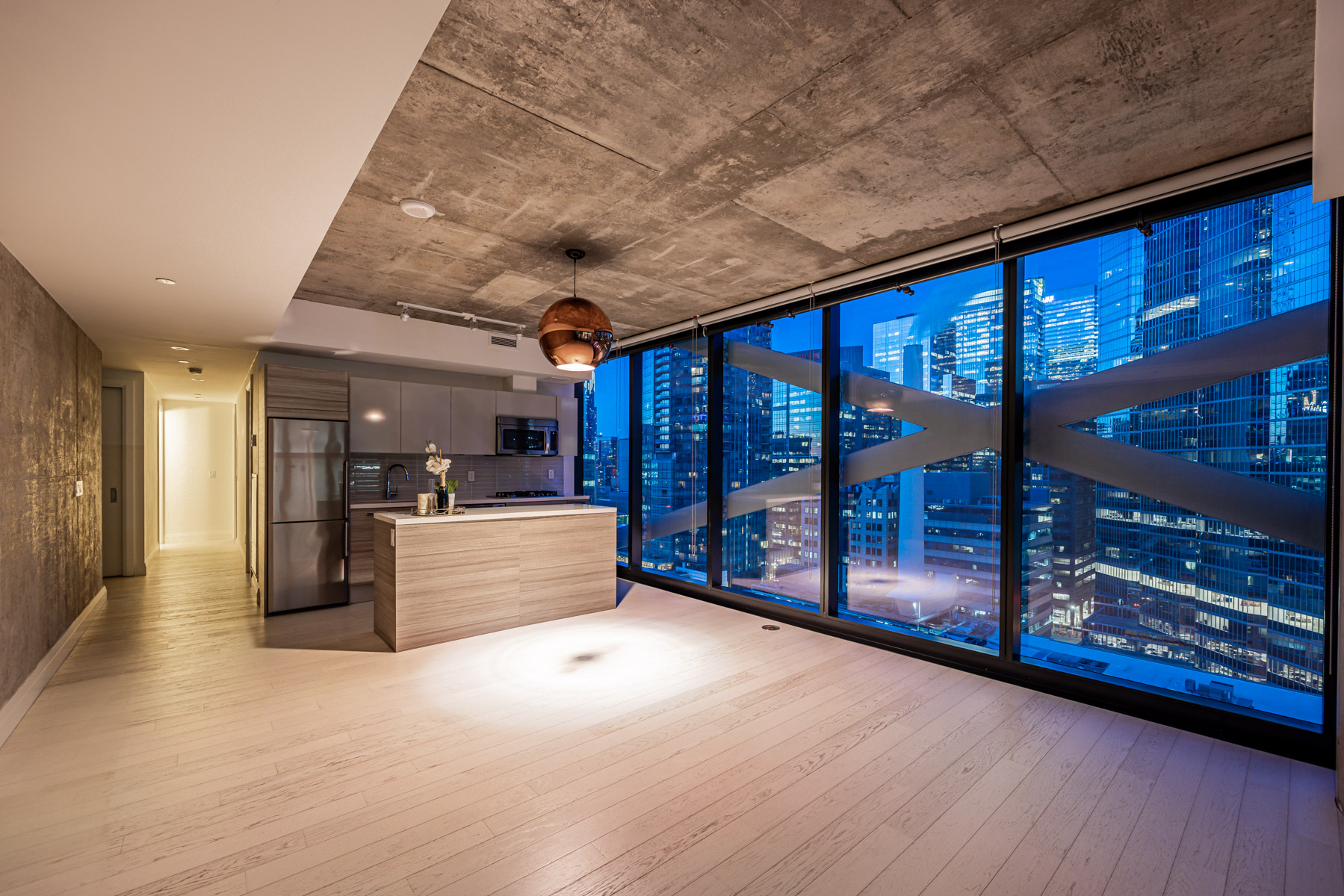
The 954 sq. ft. suite features 2 large bedrooms, 2 full-sized baths, a contemporary eat-in kitchen, open-concept living and dining areas, and a massive balcony.
Residents also have access to their own parking spot, locker and Theatre Park’s vast array of amenities.
Add to this an unbeatable location in the Theatre and Entertainment Districts, and you’ve got your perfect condo.
Want to know more about 224 King St W Unit 1504? Take the Virtual Tour or contact me below for details.
Wins Lai
Real Estate Broker
Living Realty Inc., Brokerage
m: 416.903.7032 p: 416.975.9889
f: 416.975.0220
a: 7 Hayden Street Toronto, M4Y 2P2
w: www.winslai.com e: wins@winslai.com
*Top Producer (Yonge and Bloor Branch) – 2017, 2018, 2019, 2020, 2021

