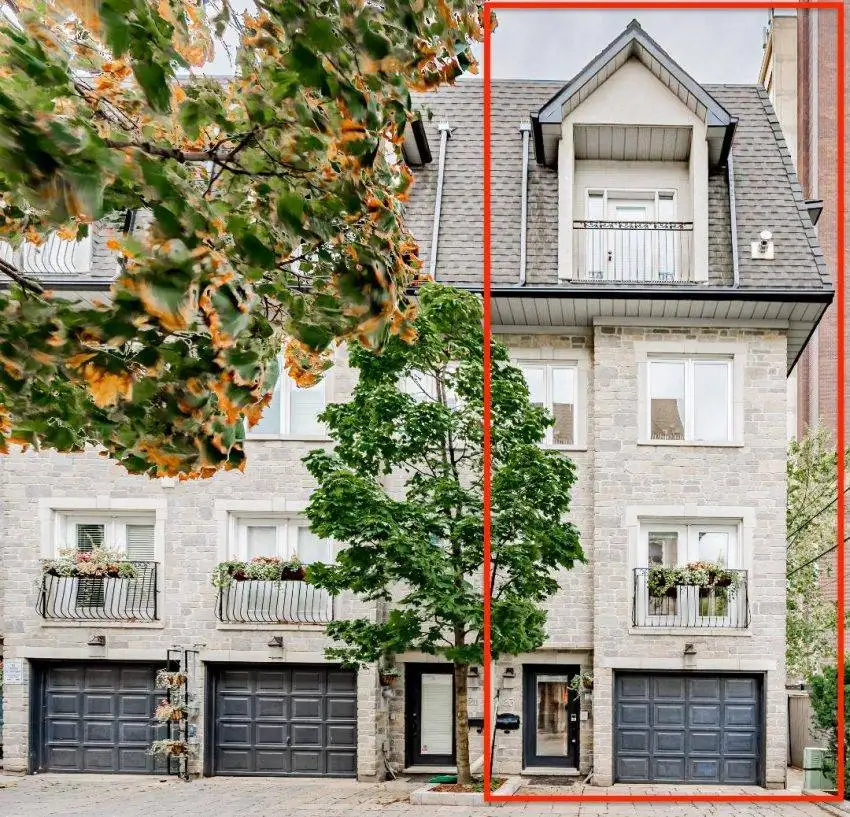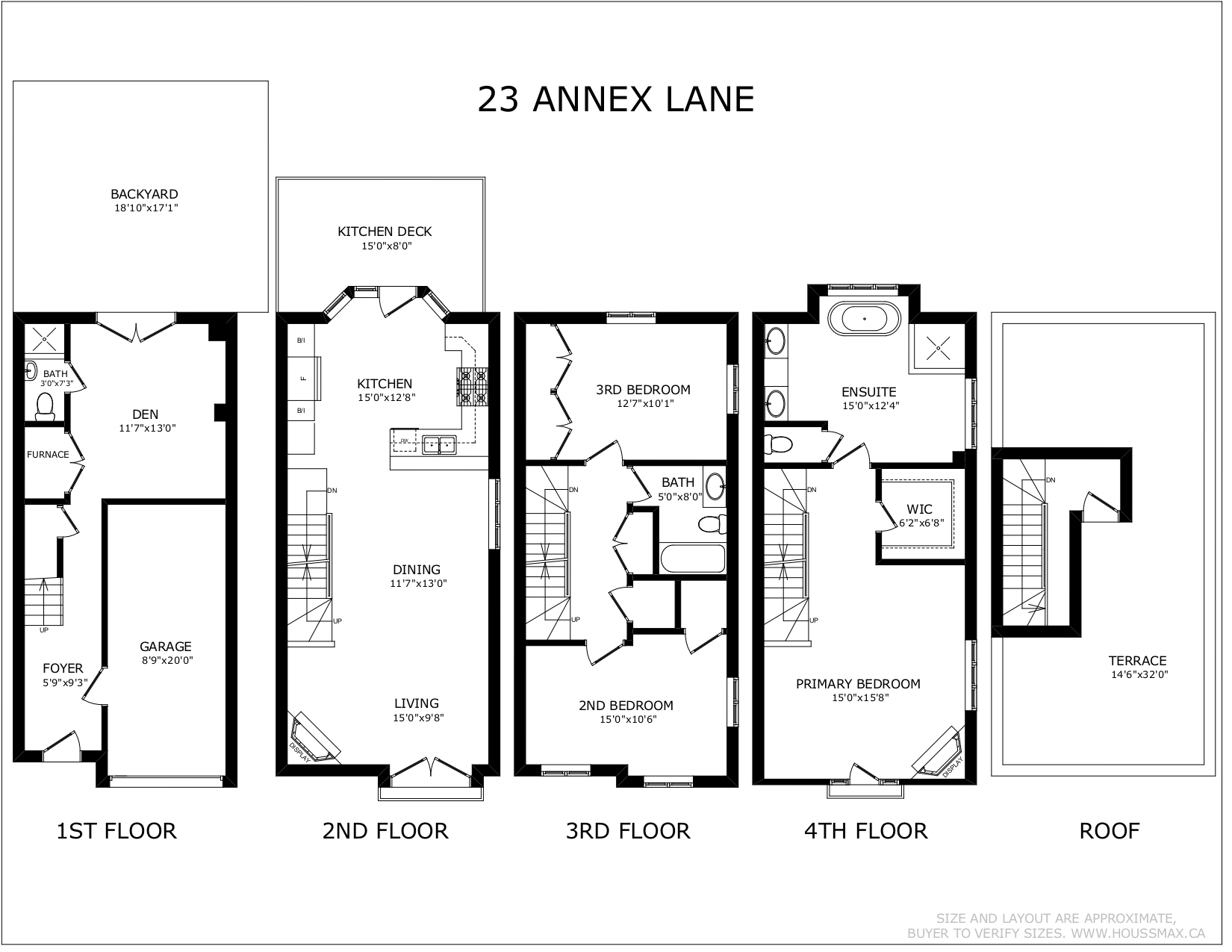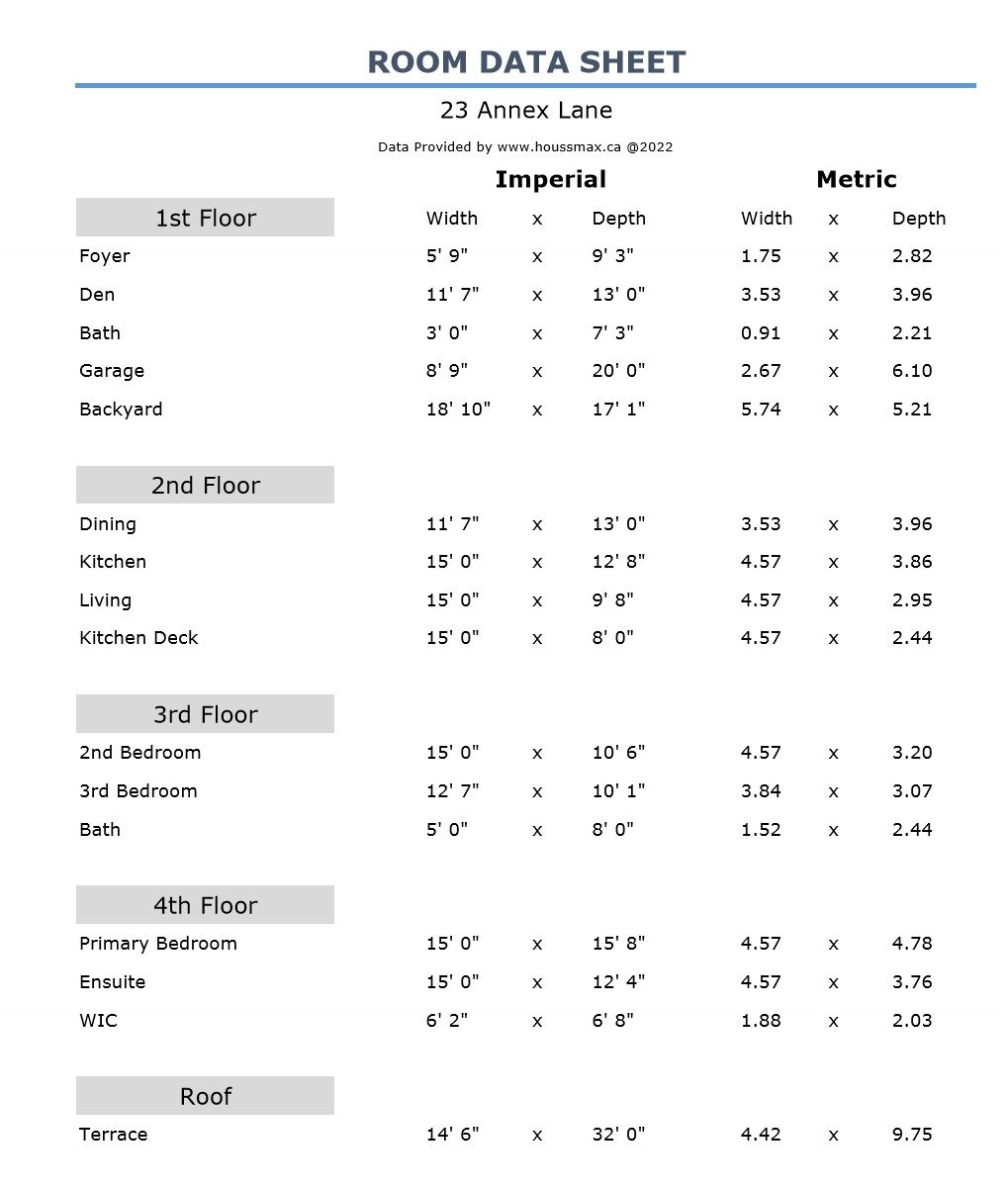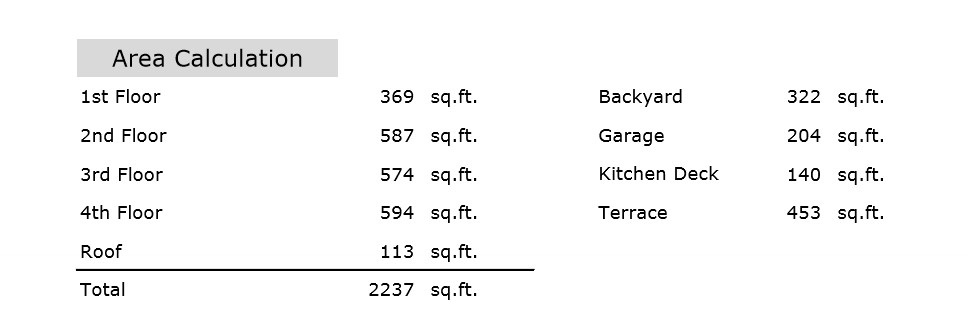Overview: 23 Annex Lane is a family-friendly 3-bedroom, 3-bath townhouse with a den in Toronto’s vibrant Annex neighbourhood.
Address: 23 Annex Lane Toronto, ON M5R 3V2
Neighbourhood: The Annex
# of Storeys: 4
Parking: garage (1 space)
Size: 2,237 sq. ft. interior + 1,119 sq. ft. exterior
Rooms: 3 bedrooms + den 3 bathrooms
Price: $1,950,000
Agent: Wins Lai, Living Realty Inc., Brokerage
About 23 Annex Lane
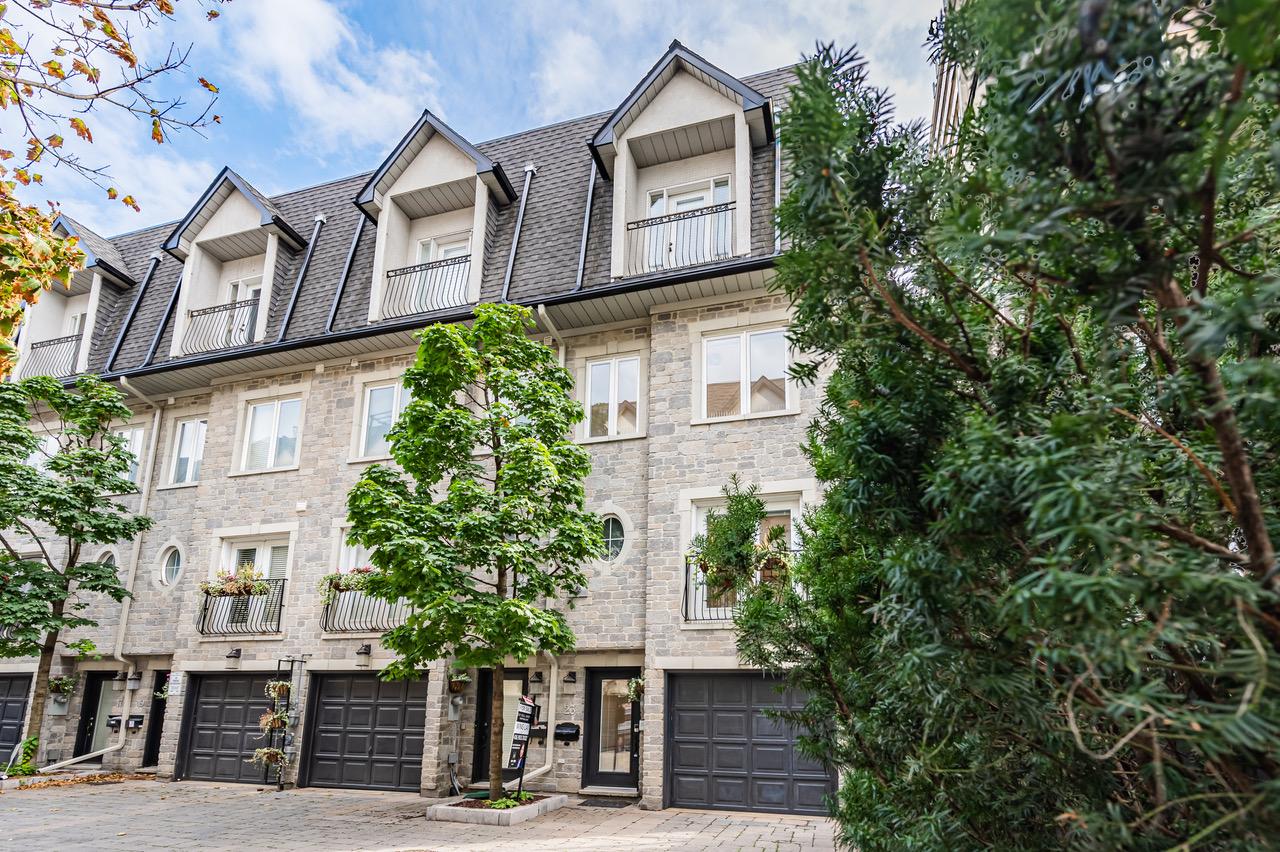
The exterior features a facade of gray stone and brick, two Juliet balconies, and a cobblestone driveway.
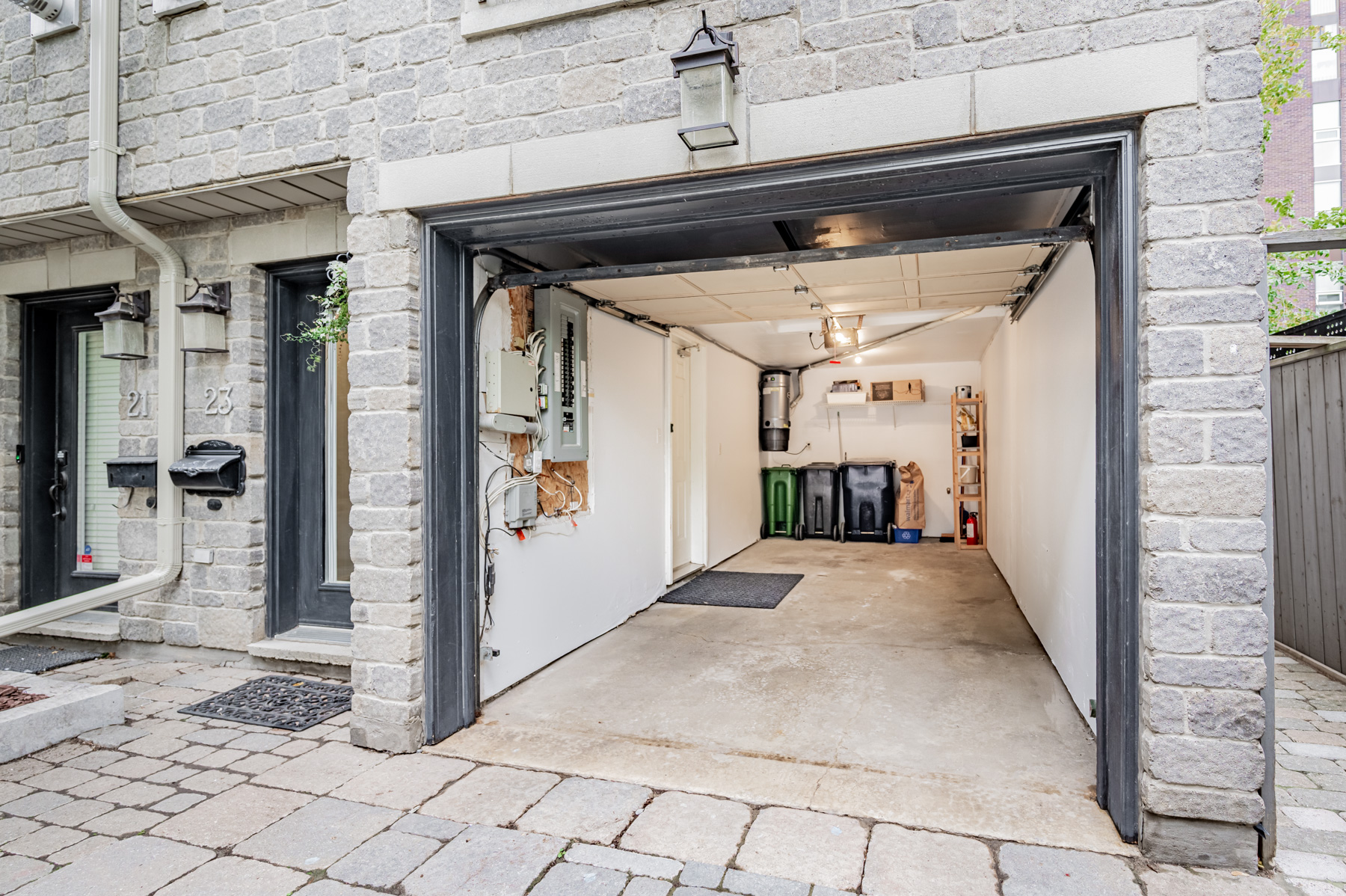
Although a garage for your car has its advantages, getting around The Annex is never an issue.
The neighbourhood boasts a perfect walk, bike and transit score and is only 20 steps from the nearest subway station.
Residents are also minutes from the best of Toronto, including shops, restaurants, parks, universities, museums, community centres and more.
23 Annex Lane – 1st Floor
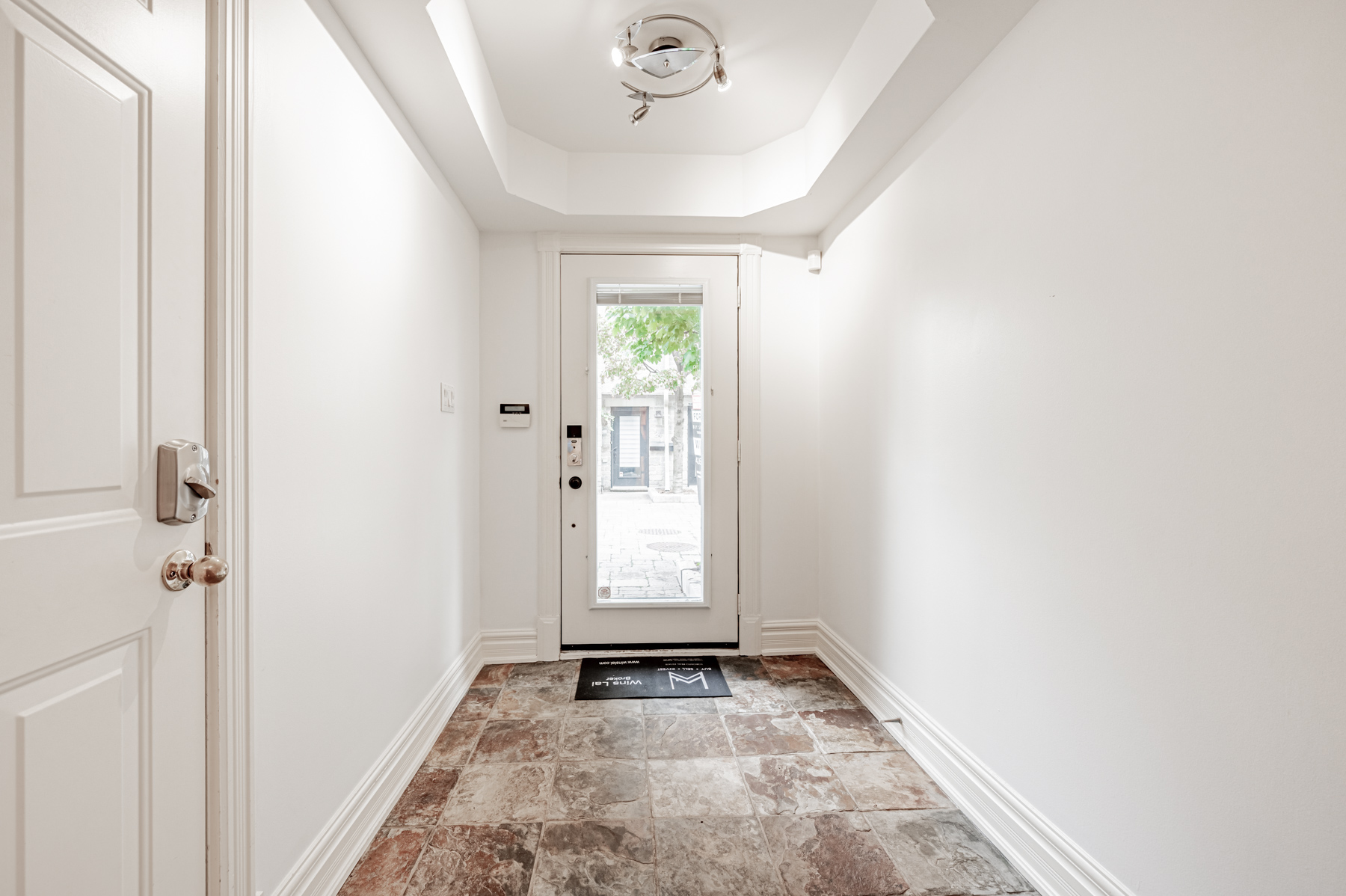
The first floor consists of the foyer, garage, den, bathroom and patio.
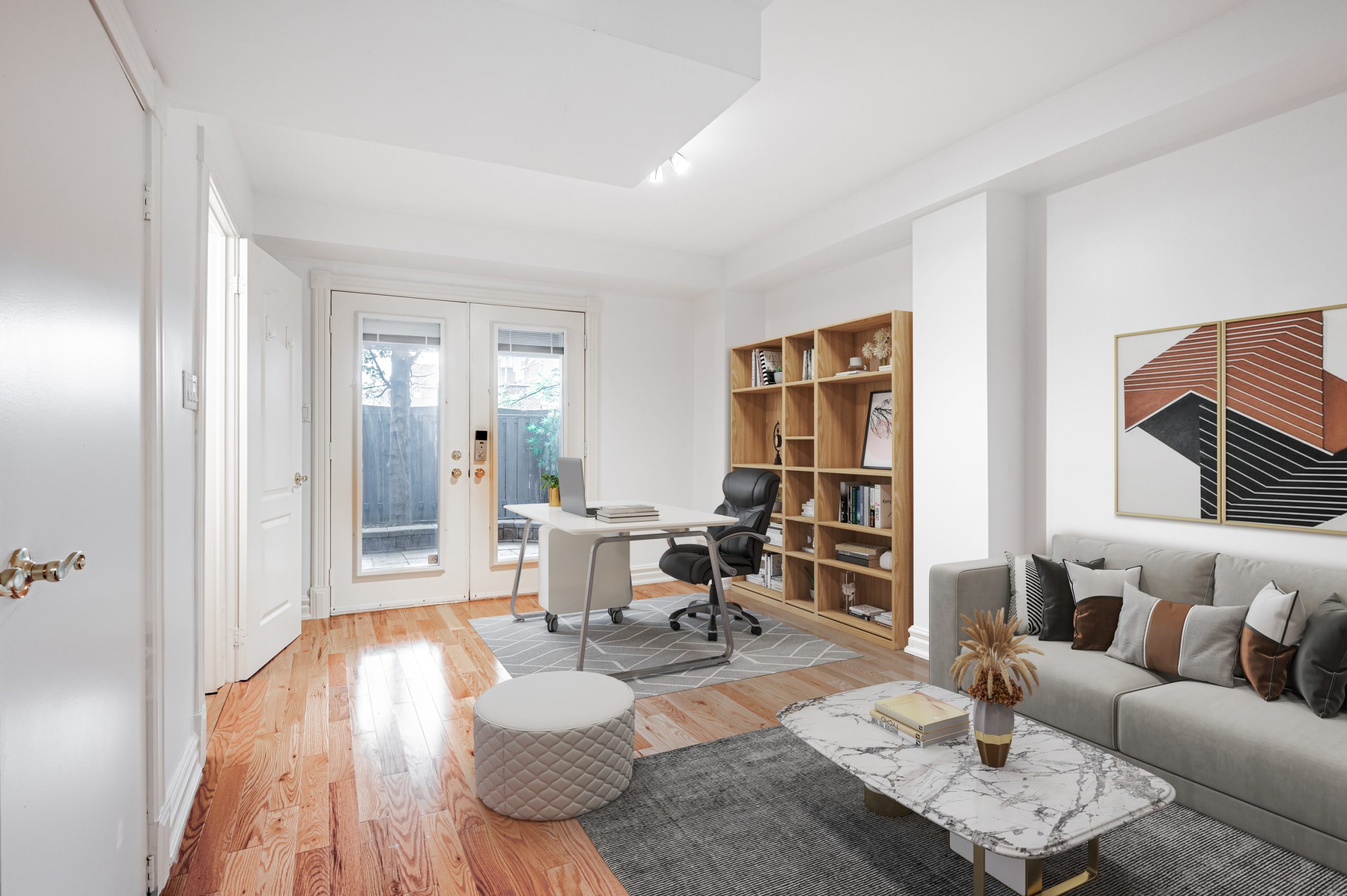
23 Annex’s den is a highly flexible space, serving as a home office, bedroom, guest suite or entertainment centre depending on your needs.
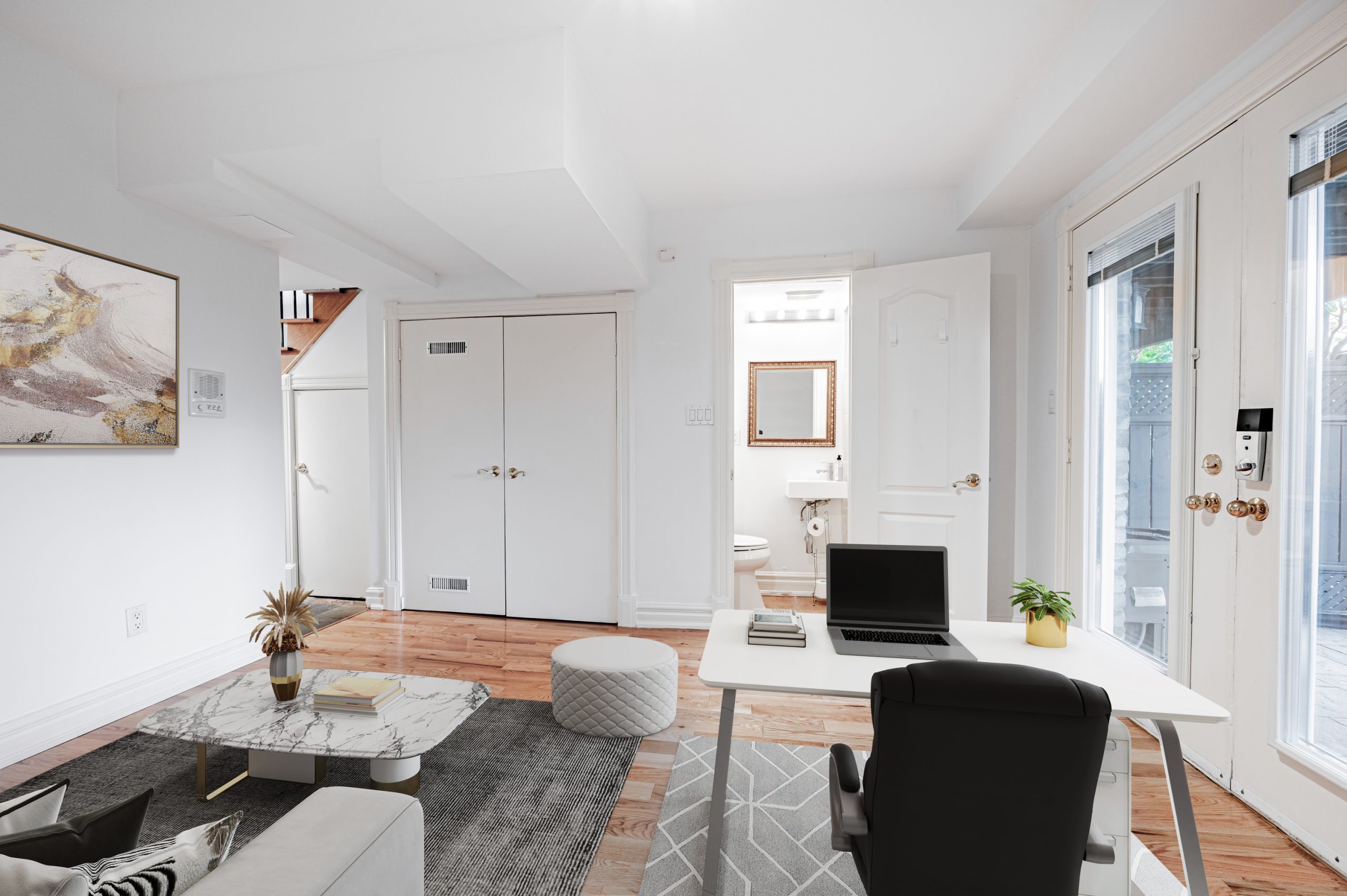
Secured by a Schlage lock, the den opens onto the backyard.
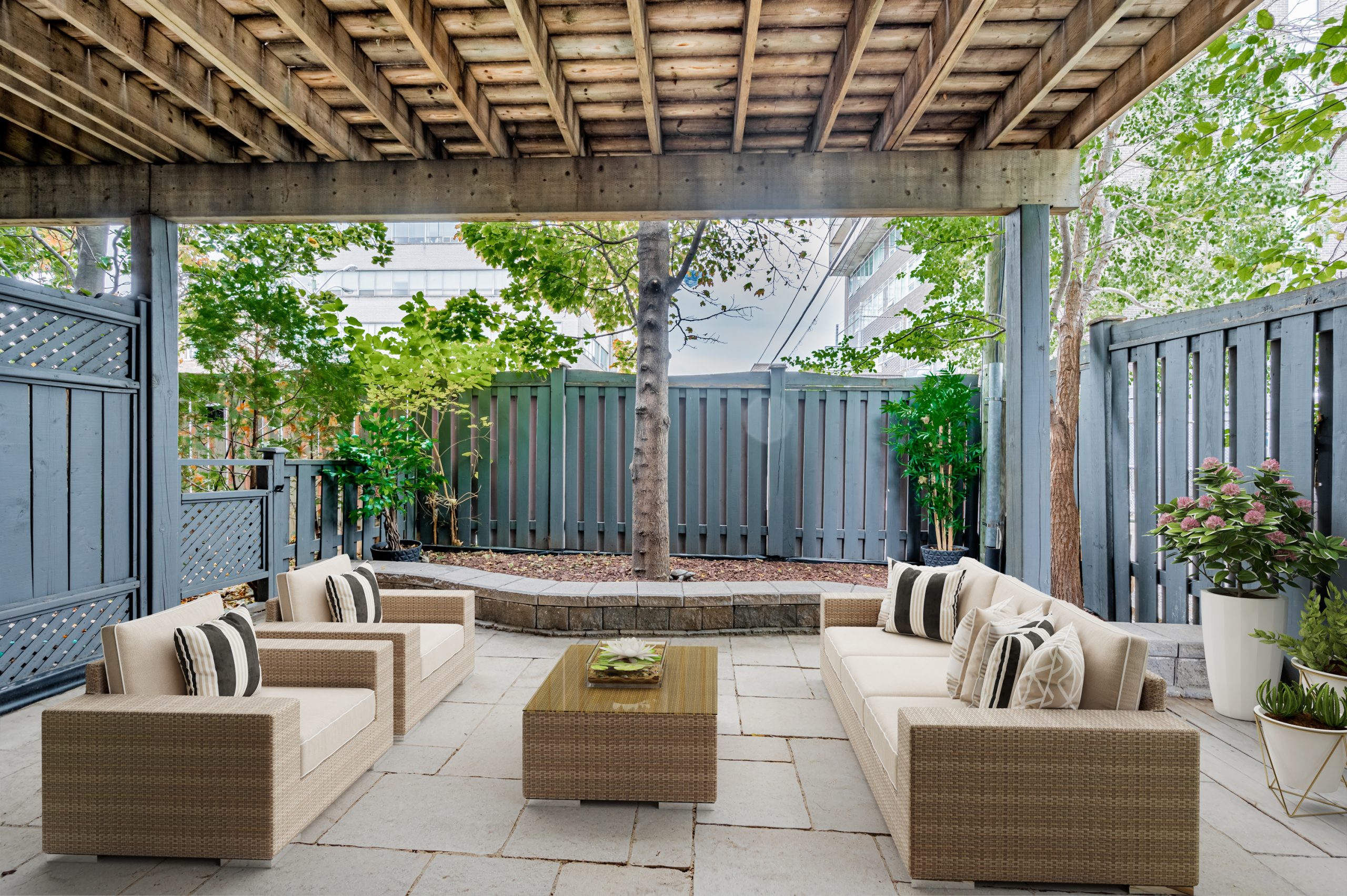
The beautifully landscaped backyard flaunts a garden, stone floors, high fencing and a latticed roof.
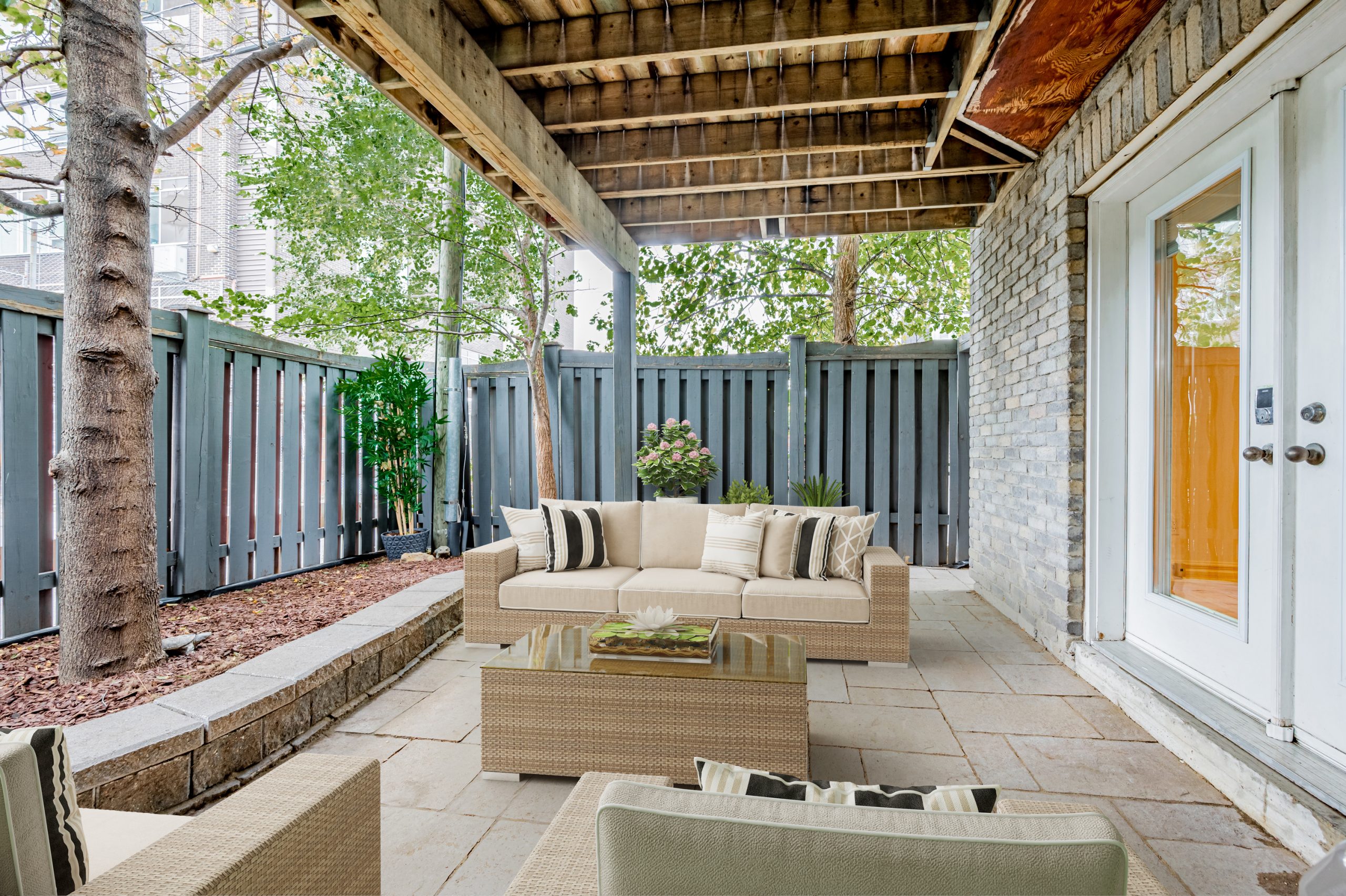
There’s also a water bib (i.e. faucet) for watering plants and trees.
23 Annex Lane – 2nd Floor
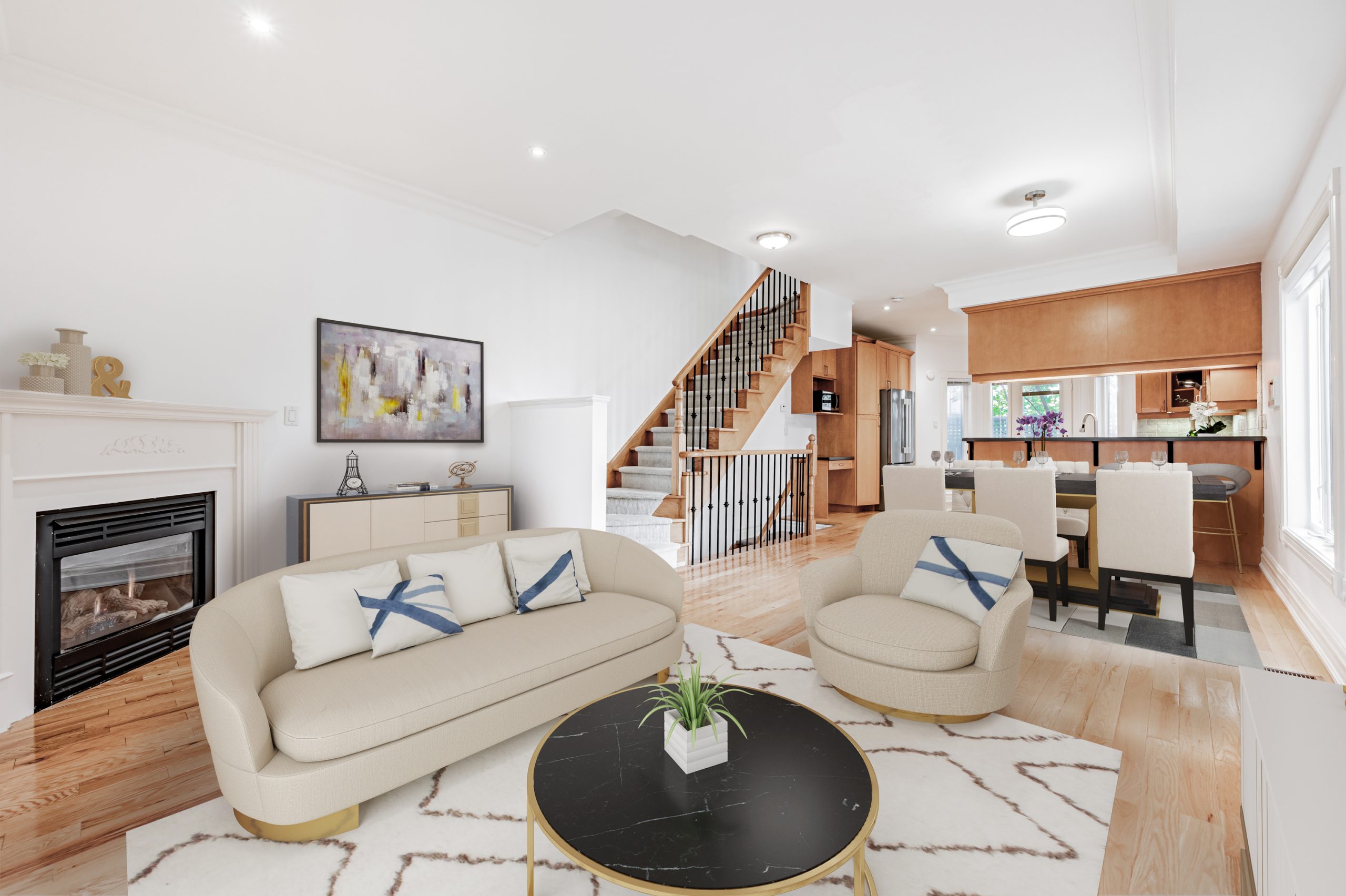
Freshly painted, the living room sports hardwood floors, crown moulding and a gas fireplace with a decorative mantle.
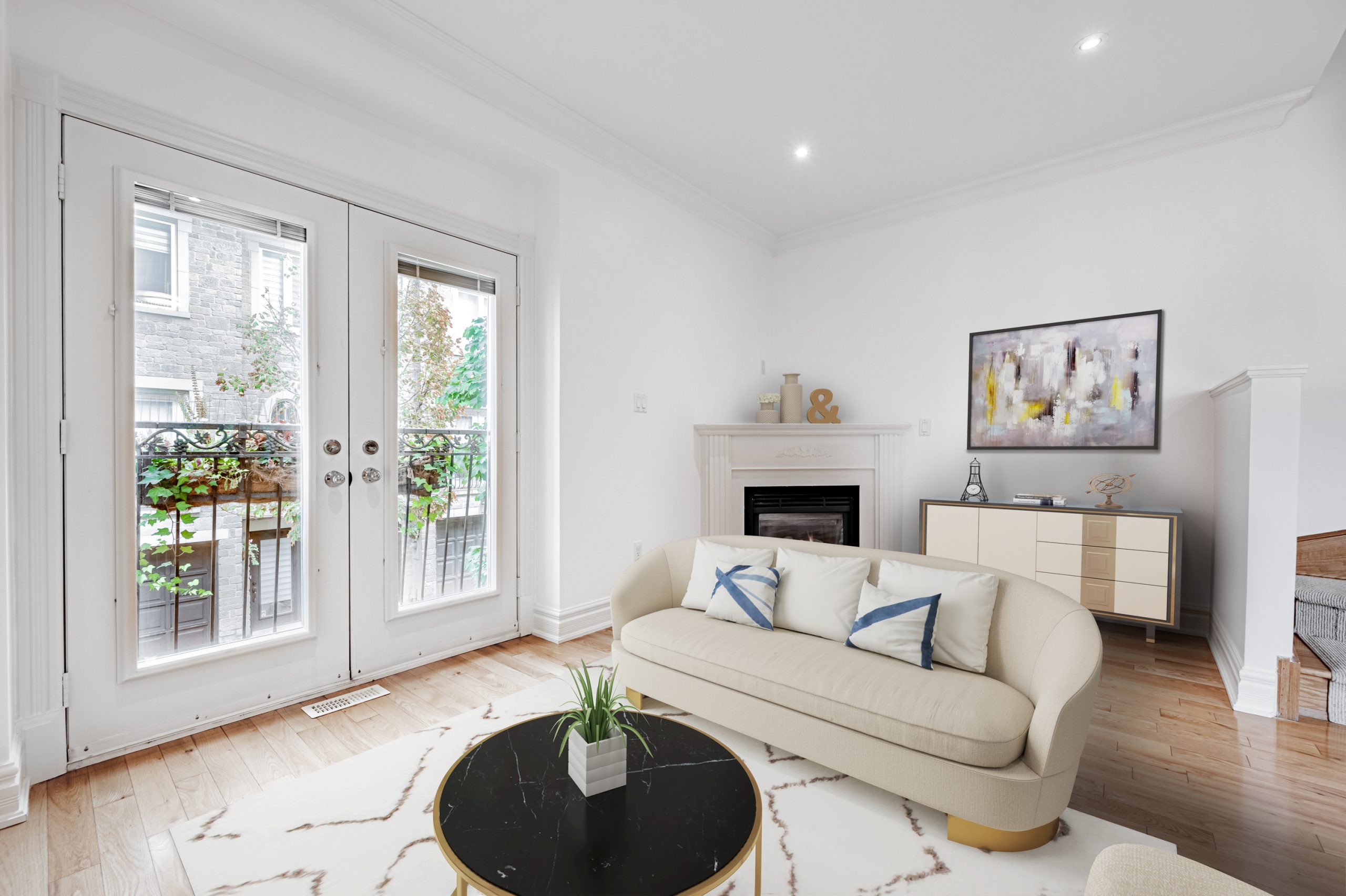
Like the living room, the dining area is both naturally and artificially illuminated.
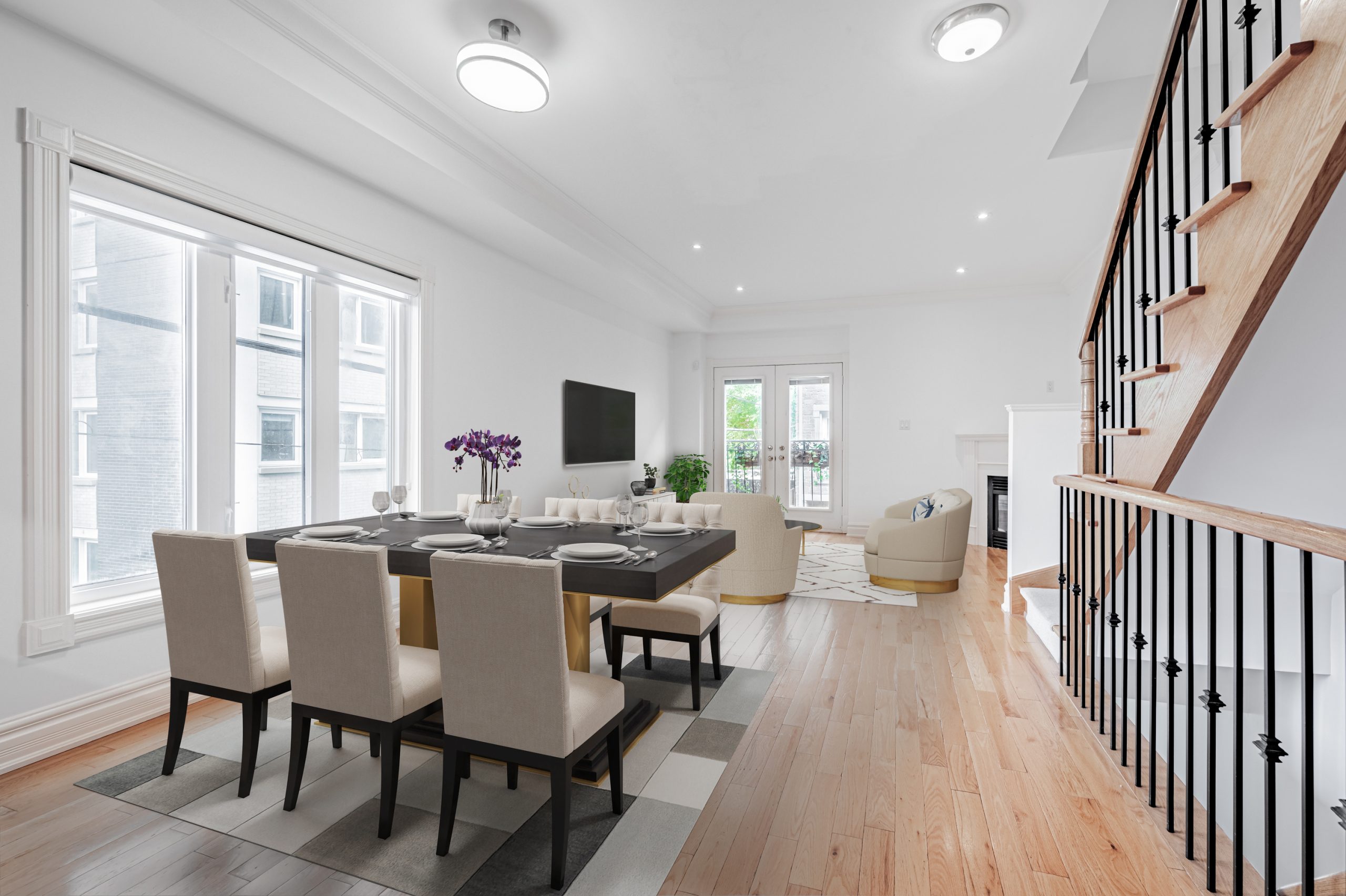
The 2nd floor also possesses a massive eat-in kitchen.
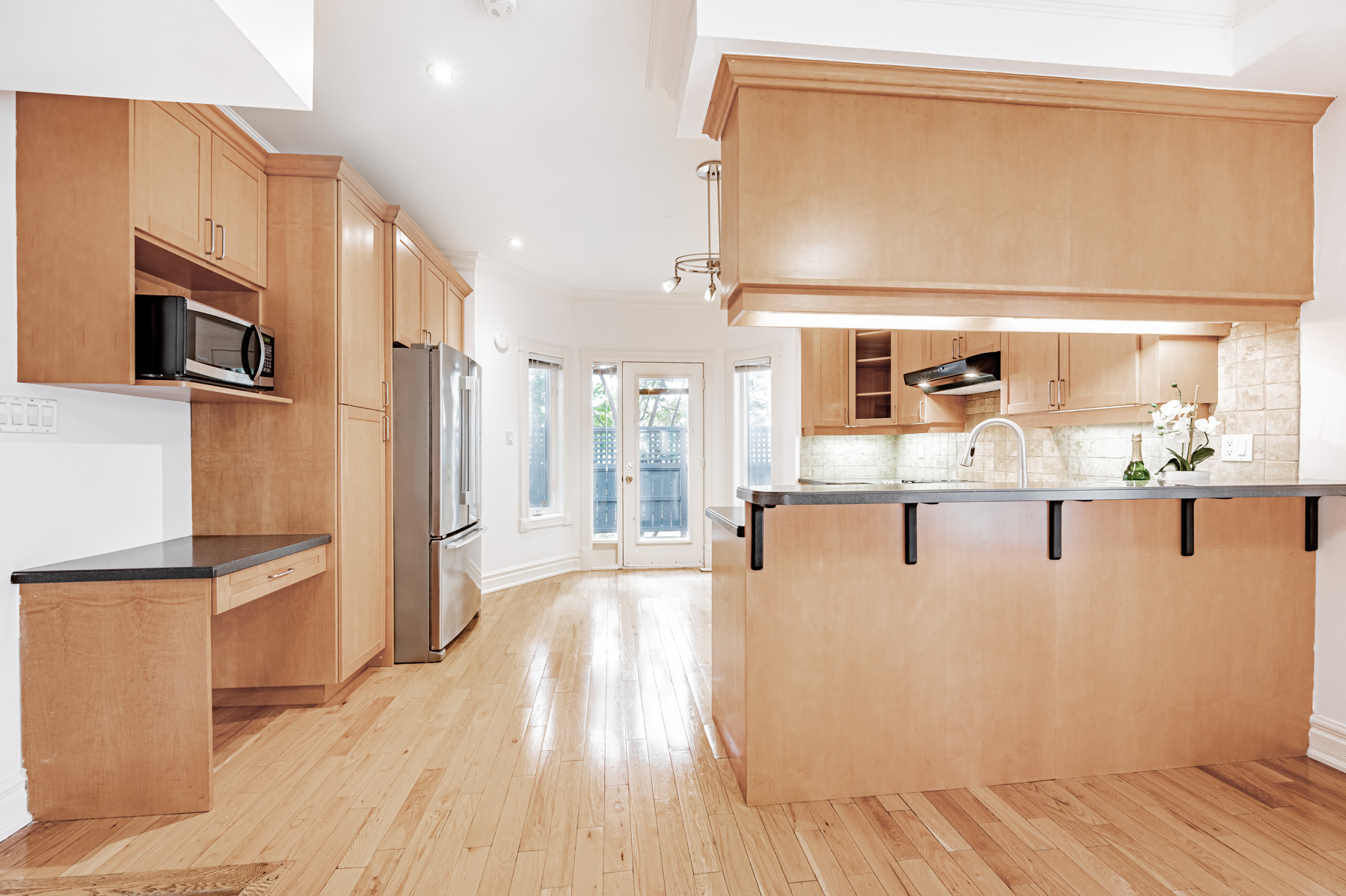
Meanwhile, the breakfast counter on the right provides an informal space for meals.
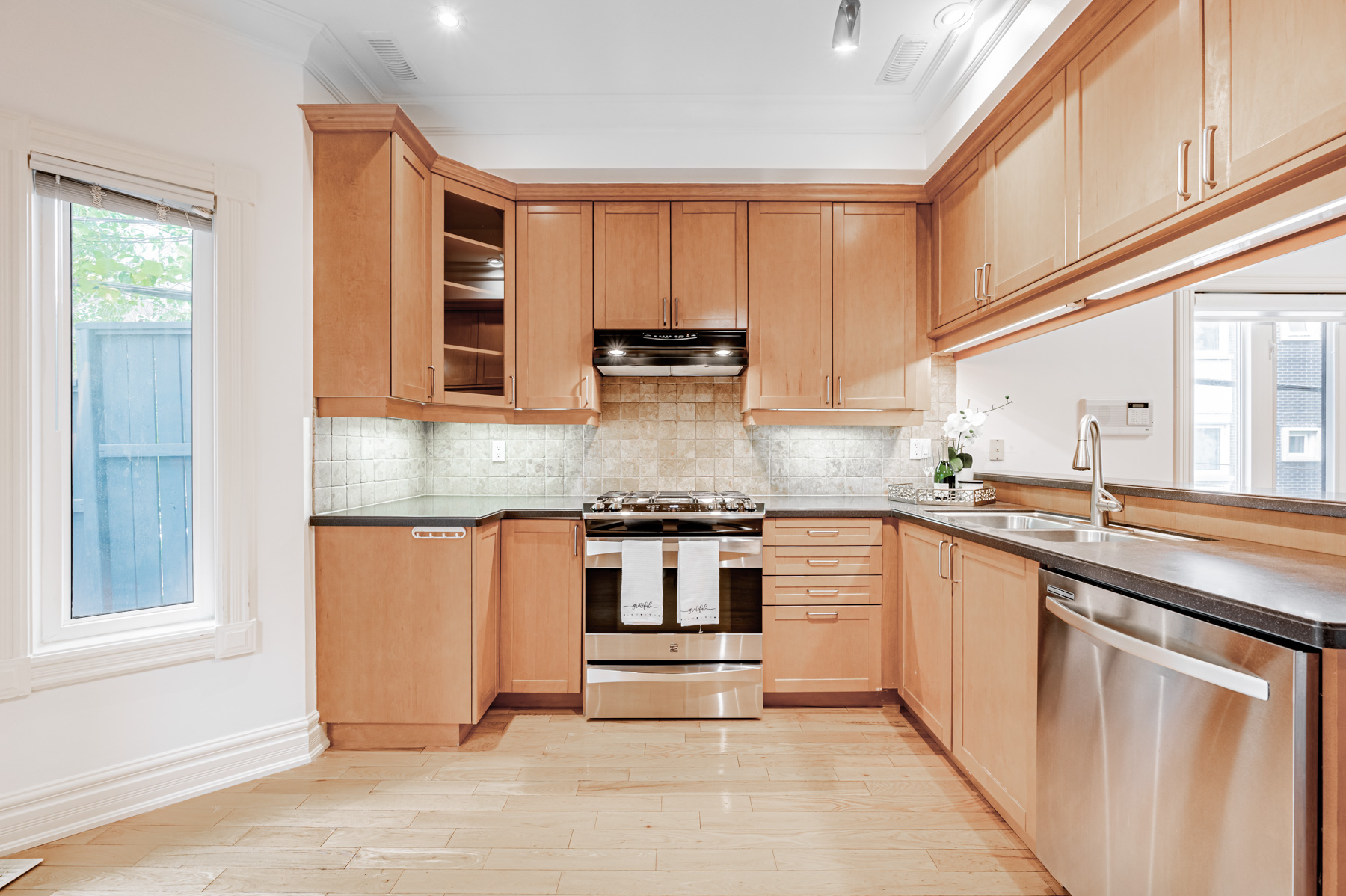
It’s also outfitted with high-end materials, such as stained oak floors, a stone back-splash and wooden cabinets.
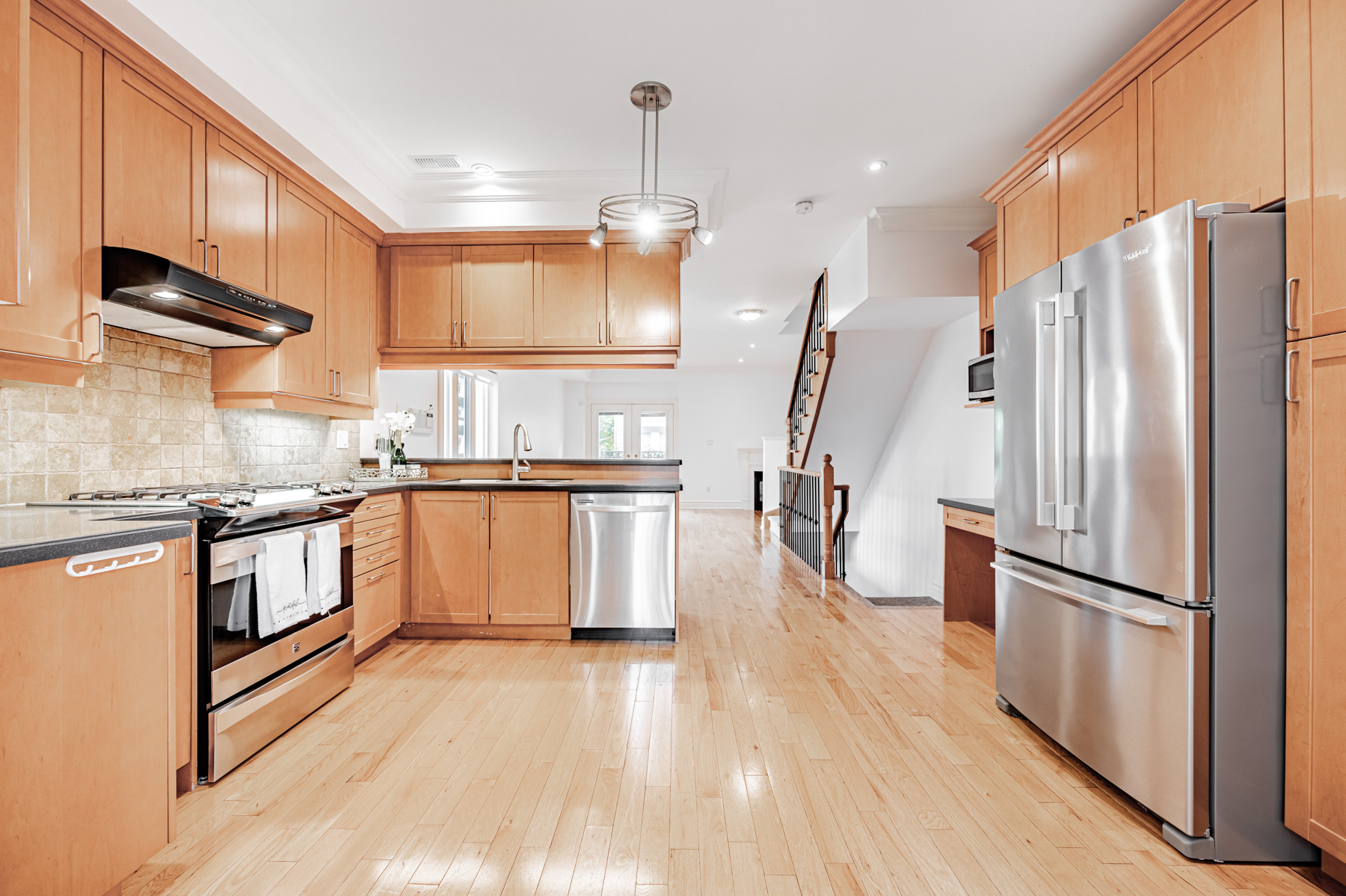
23 Annex Lane comes with the following appliances:
- Stainless steel 5-burner gas stove
- Double French door fridge with bottom freezer
- Dishwasher and range hood
- Stacked washer and dryer
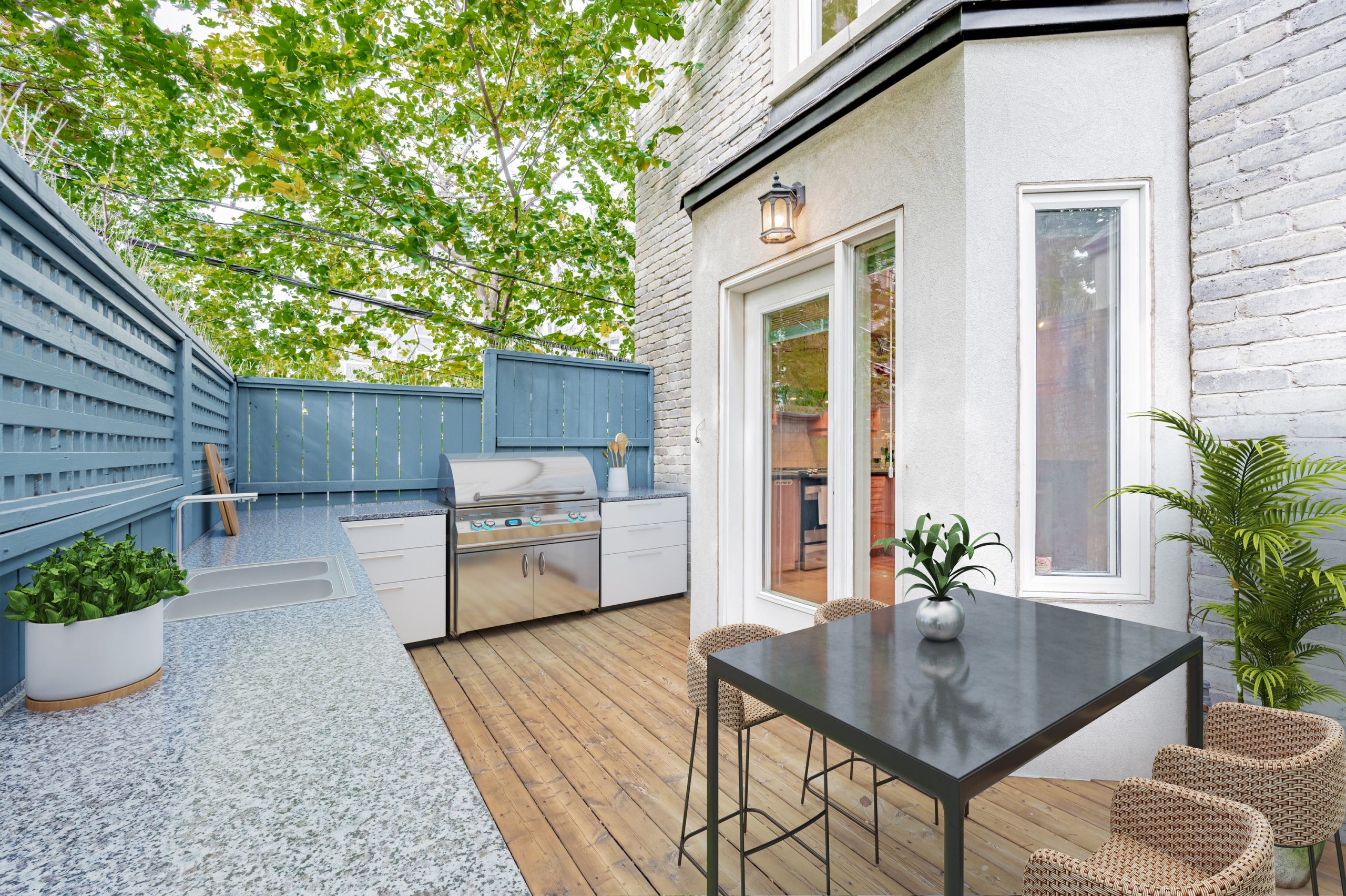
The 15.0 by 8.0 sq. ft. deck has a gas line for barbecues, a built-in sink, sconce lighting and plenty of space for tables and chairs.
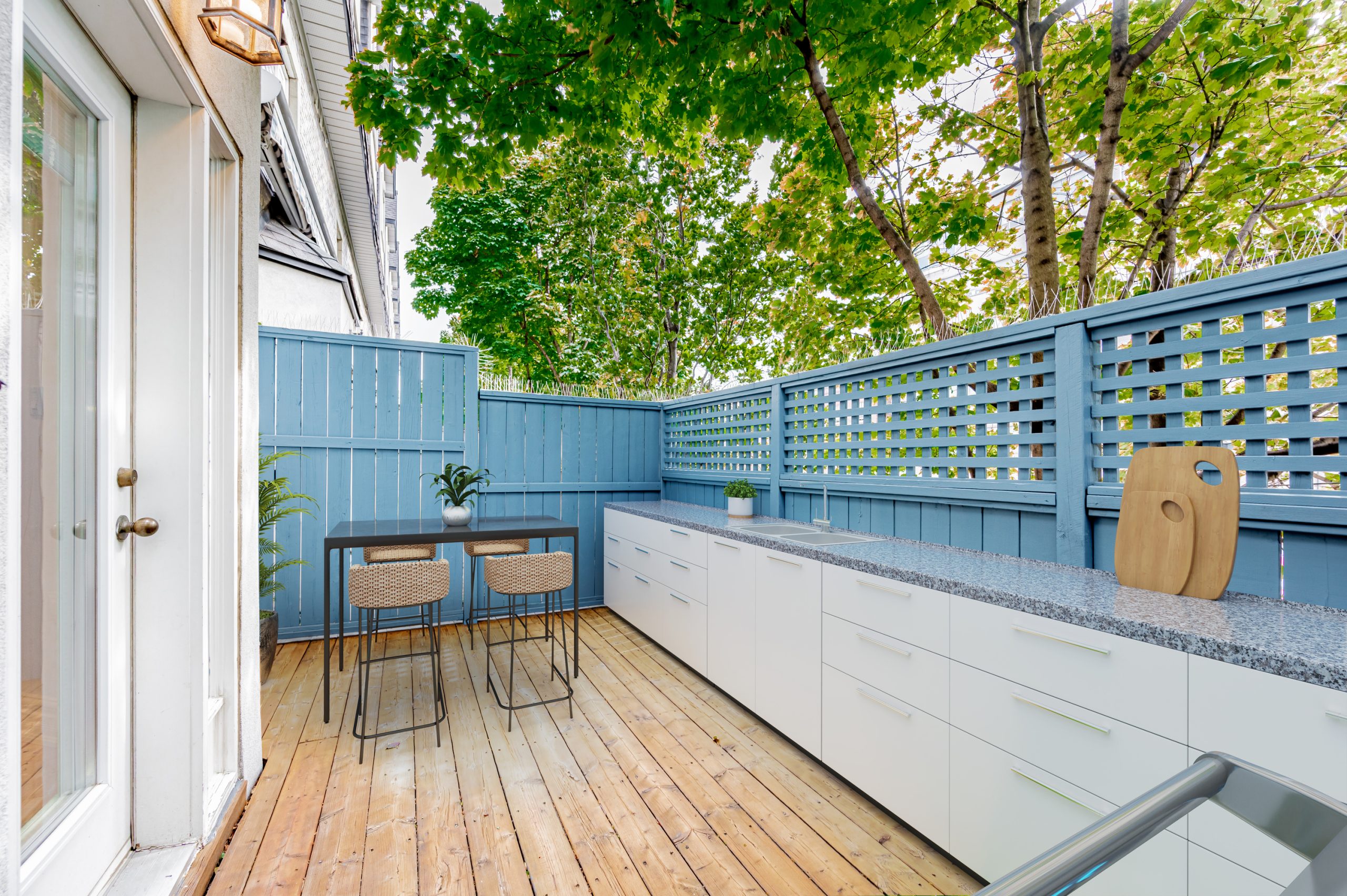
In short: this deck is the perfect getaway for family barbecues, morning coffee or summer socials with friends.
23 Annex Lane – 3rd Floor
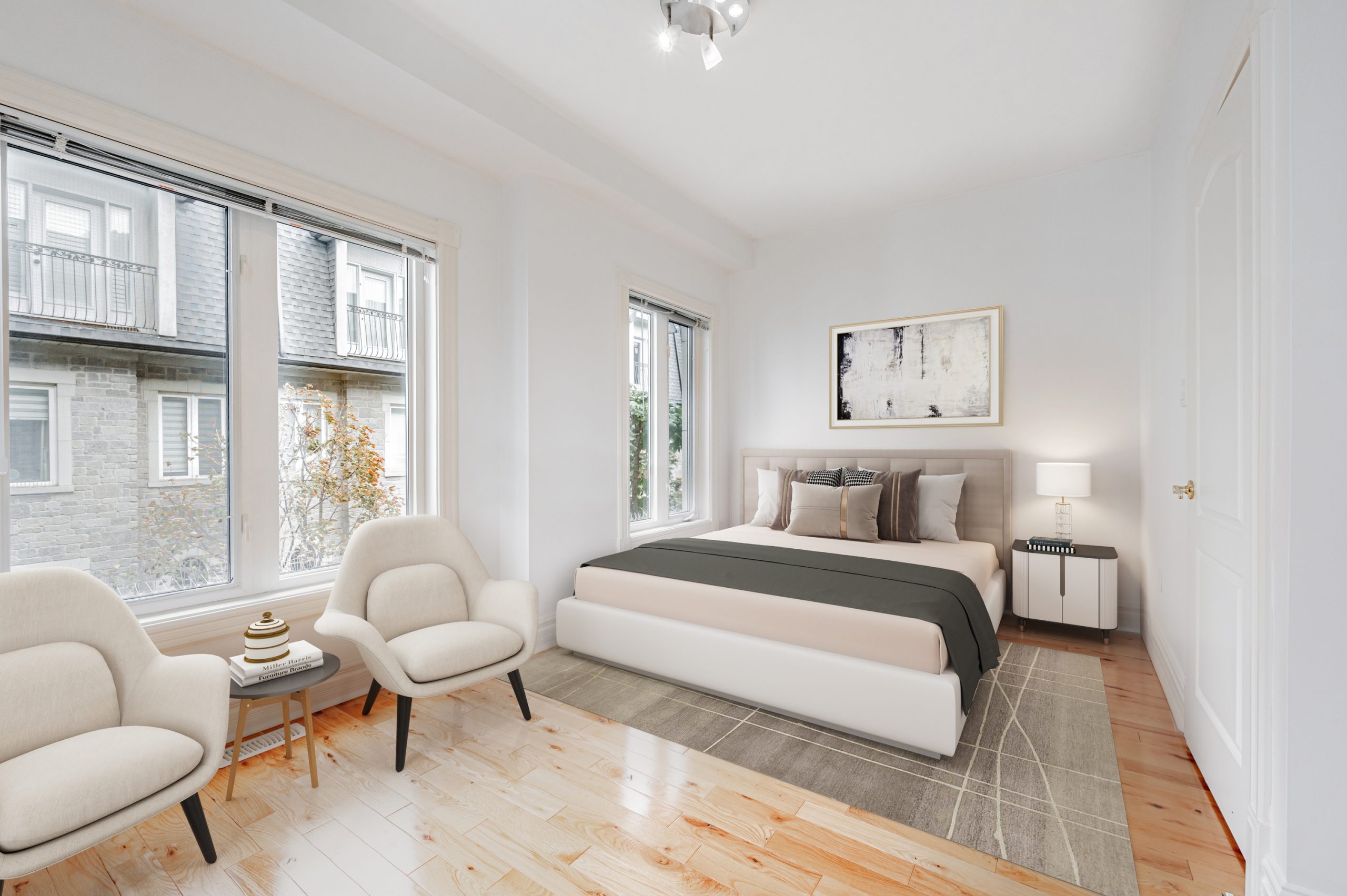
Spanning 15.0 by 10.6 sq. ft., it sports hardwood floors, three huge windows and a large closet.
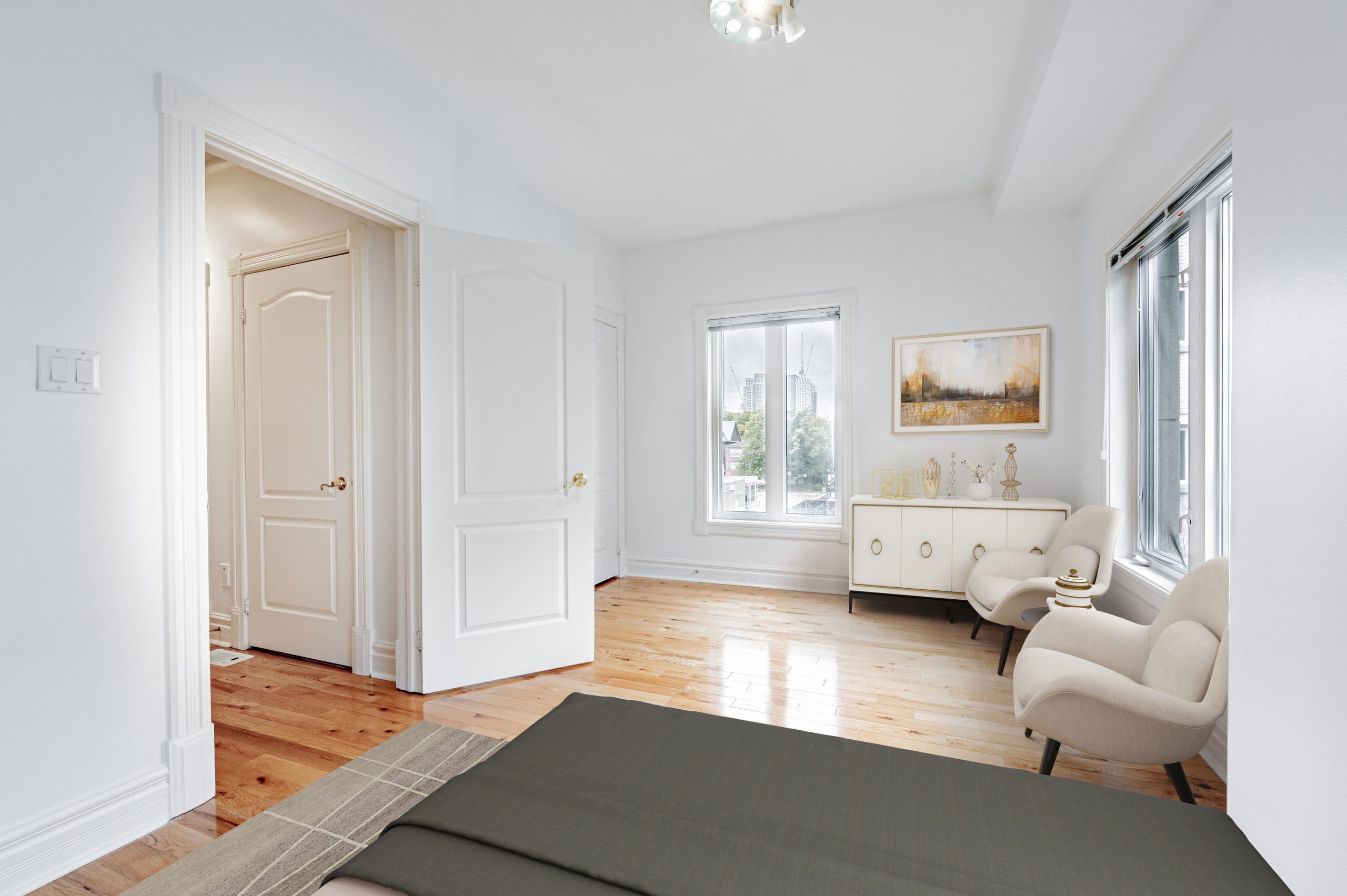
The second bedroom is located directly across the hall.
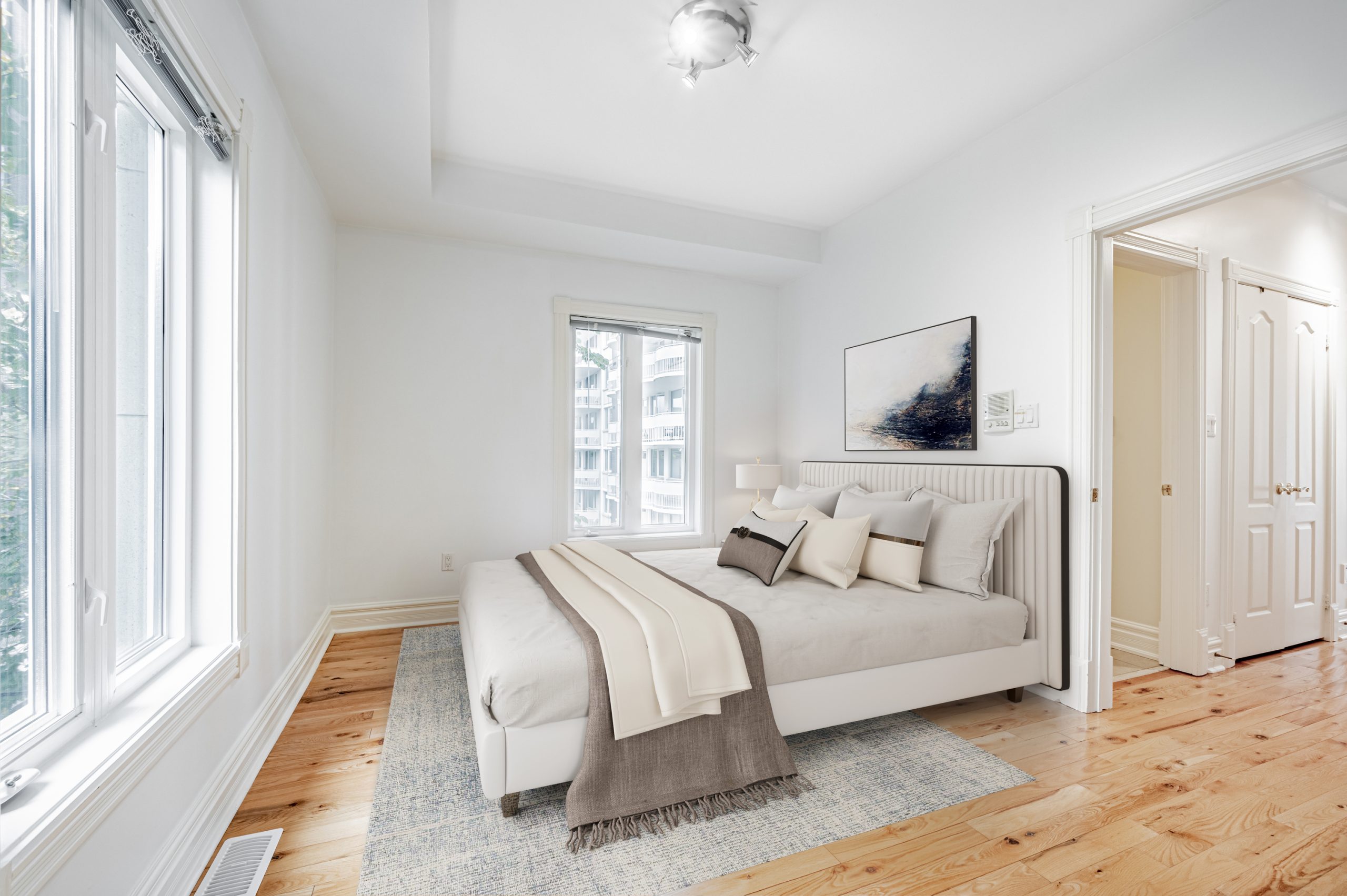
At 12.7 by 10.1 sq. ft., it’s slightly smaller than the other bedroom, making it ideal for kids or teenagers.
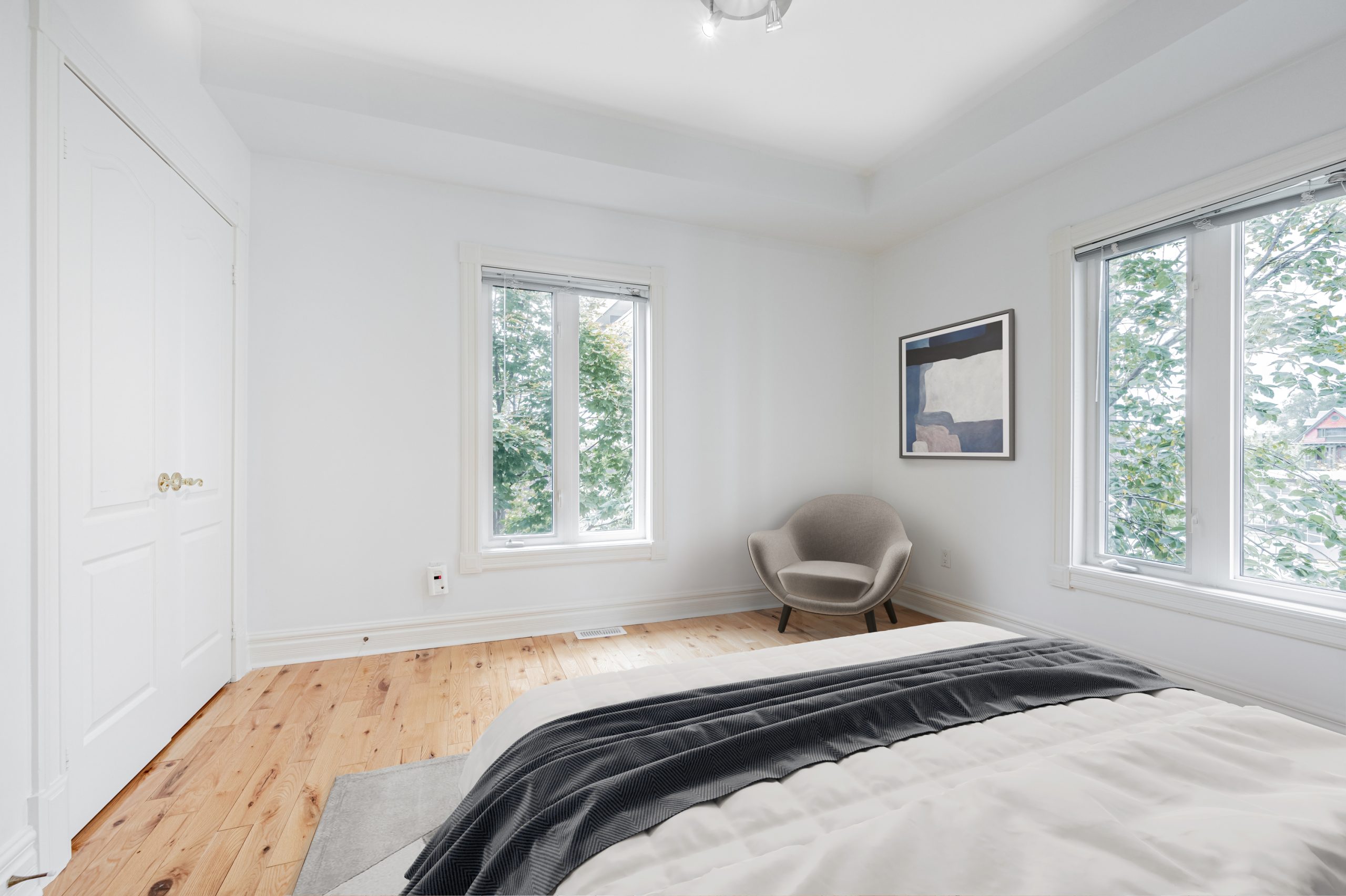
The 3rd floor is also home to a 4-piece bathroom.
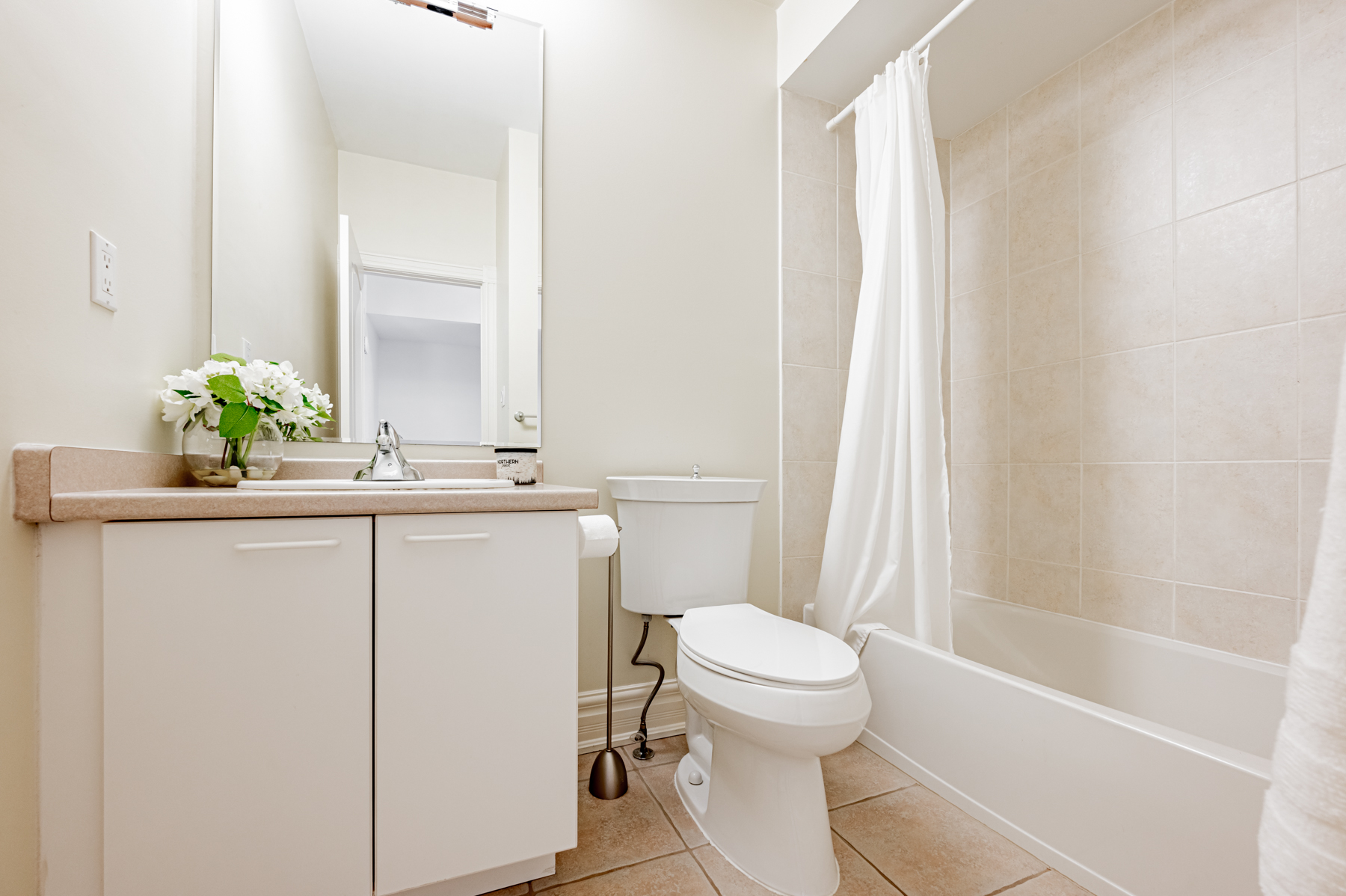
There’s also a large linen closet just outside the bathroom for towels and other toiletries.
23 Annex Lane – 4th Floor
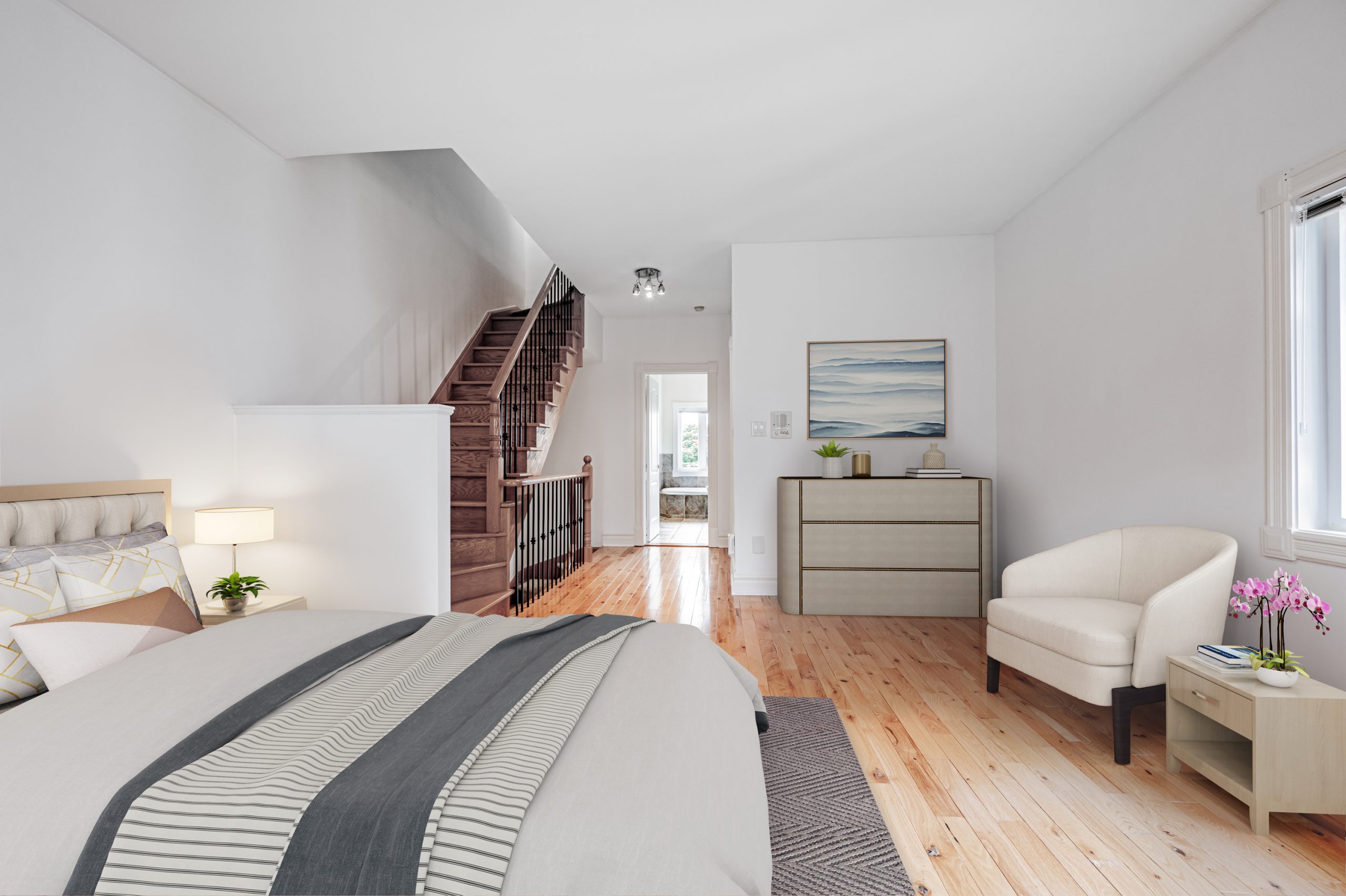
A colossal 15.0 by 15.8 sq. ft., it boasts sleek hardwood floors, a walk-in closet, a walk-out Juliet balcony, and a gas fireplace.
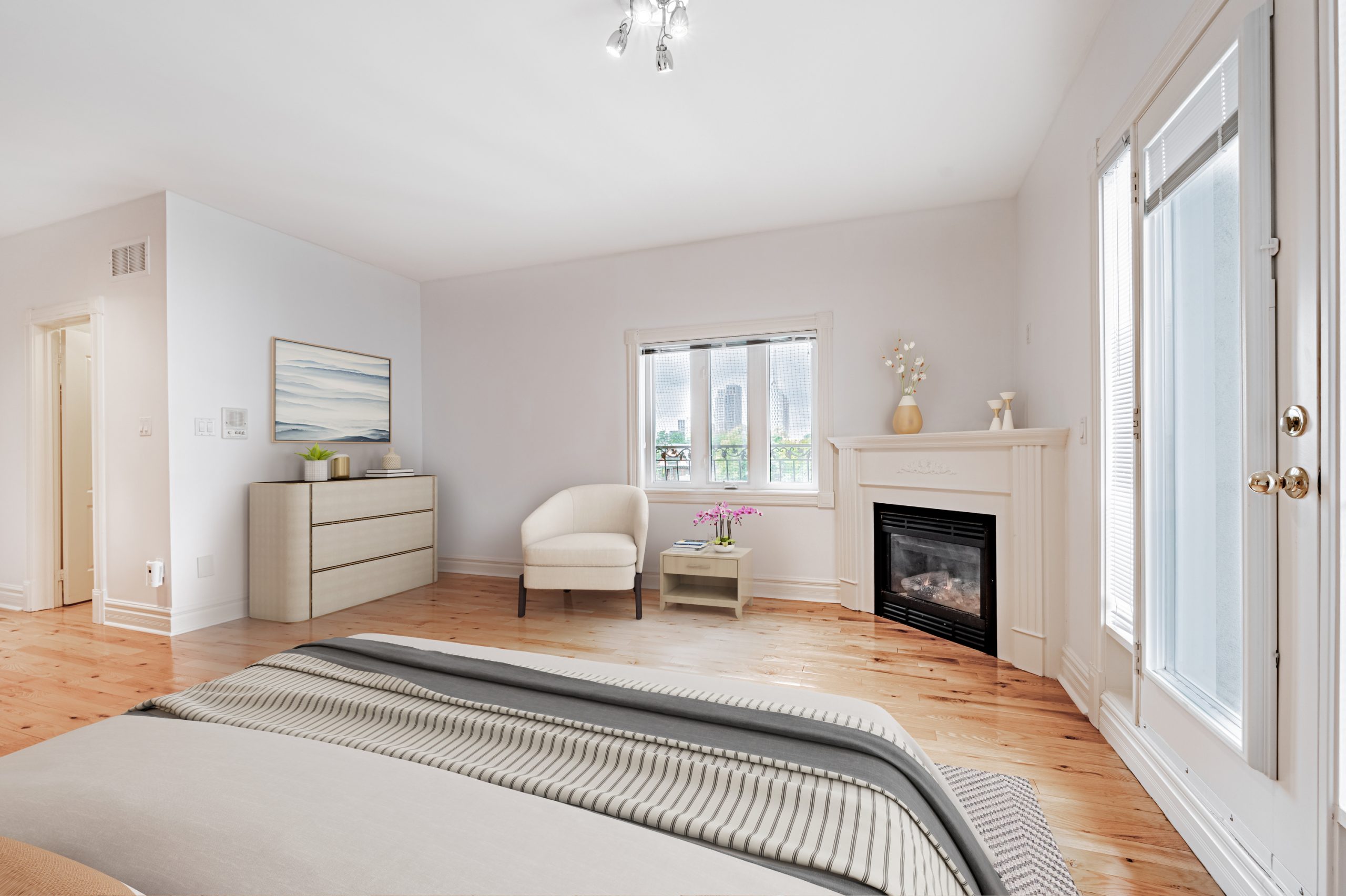
Besides its romantic sensibilities, the primary bedroom also has a practical side, as demonstrated by its spacious walk-in closet.
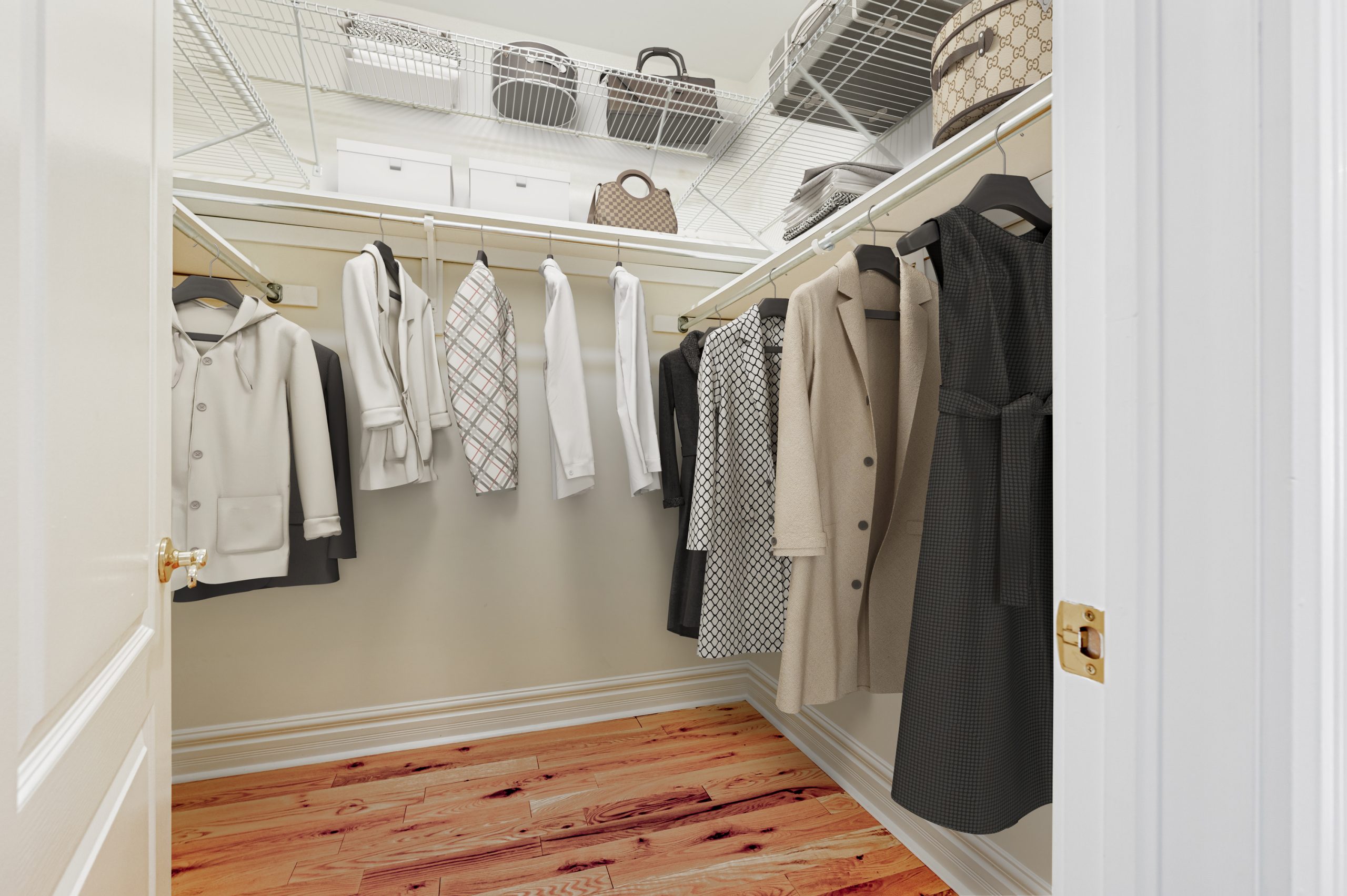
Finally, there’s the opulent ensuite bath, which is bigger than both 3rd floor bedrooms.
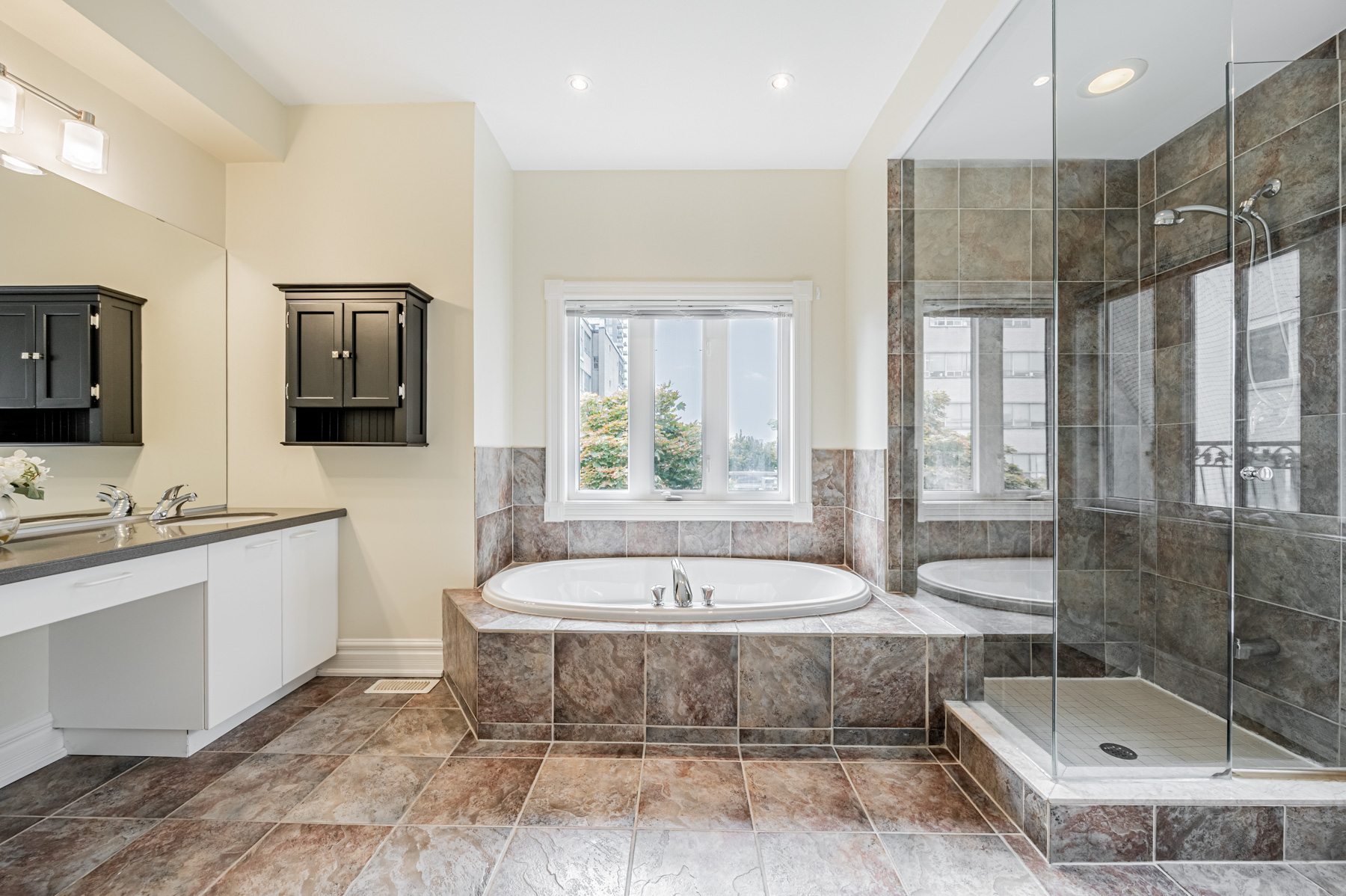
These include LED lights, a vanity with his and her sinks and built-in storage, a wall-mounted medicine cabinet, and a private toilet.
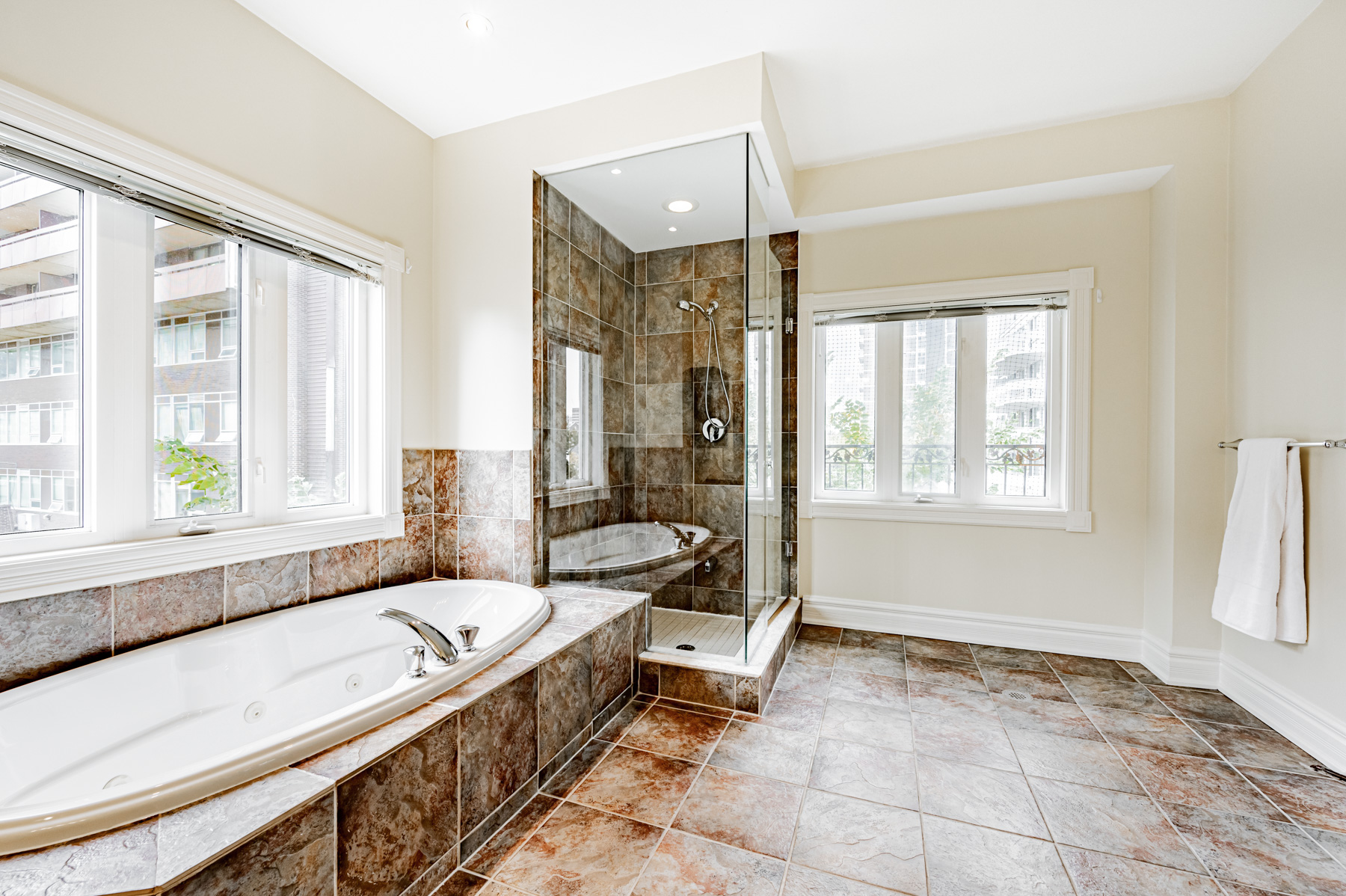
For those who want to get clean quickly, there’s an oversized frameless glass shower with recessed lighting.
23 Annex Lane – Roof
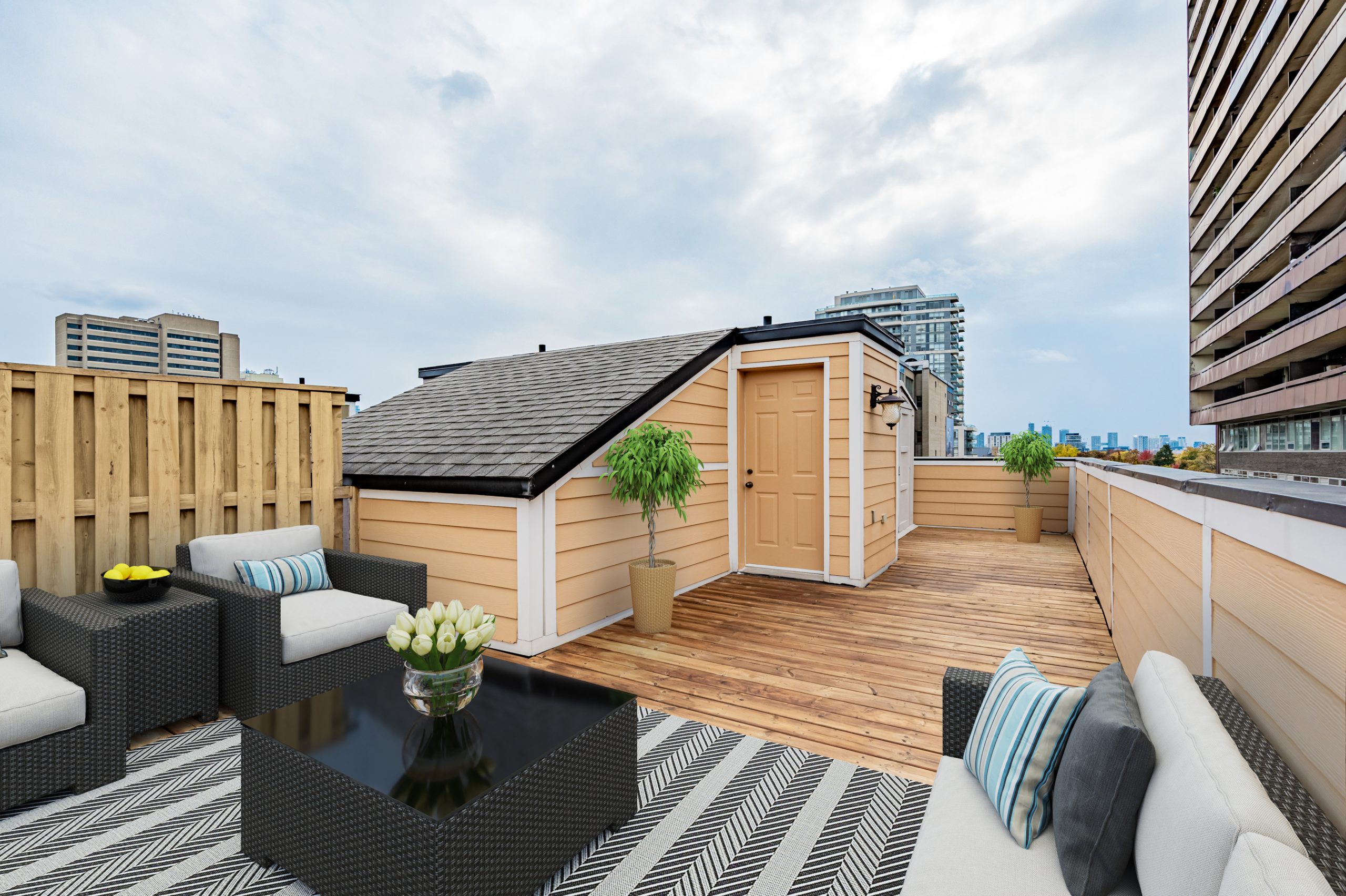
The 453 sq. ft. terrace is the perfect hub for family and friends, with enough space for several chairs, tables, plants and other décor.
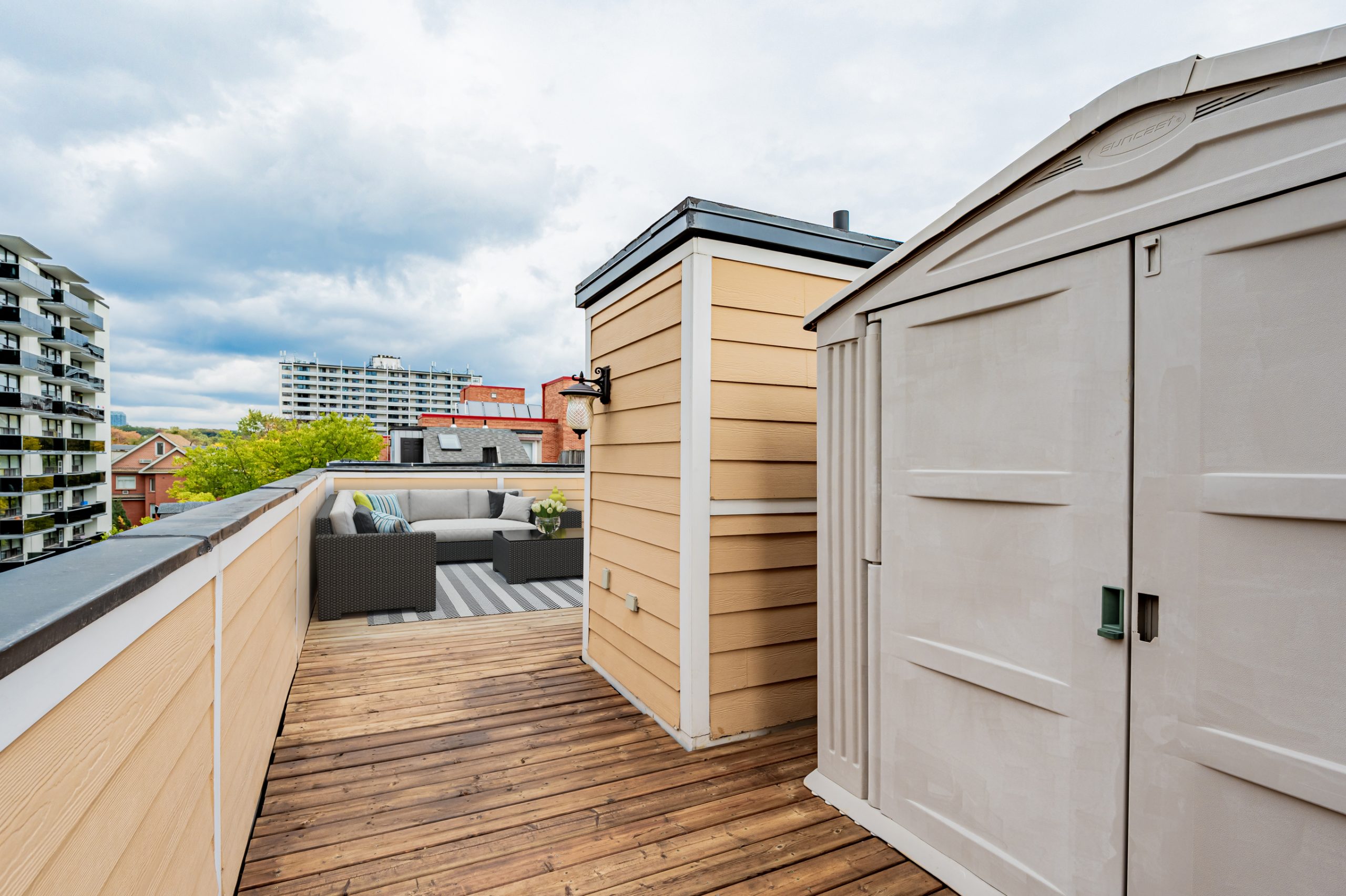
An electric outlet lets you hook up a TV and watch sports, recharge your laptop as you work, or fire up an electric grill for family picnics.
Floor Plans and Measurements
About The Annex
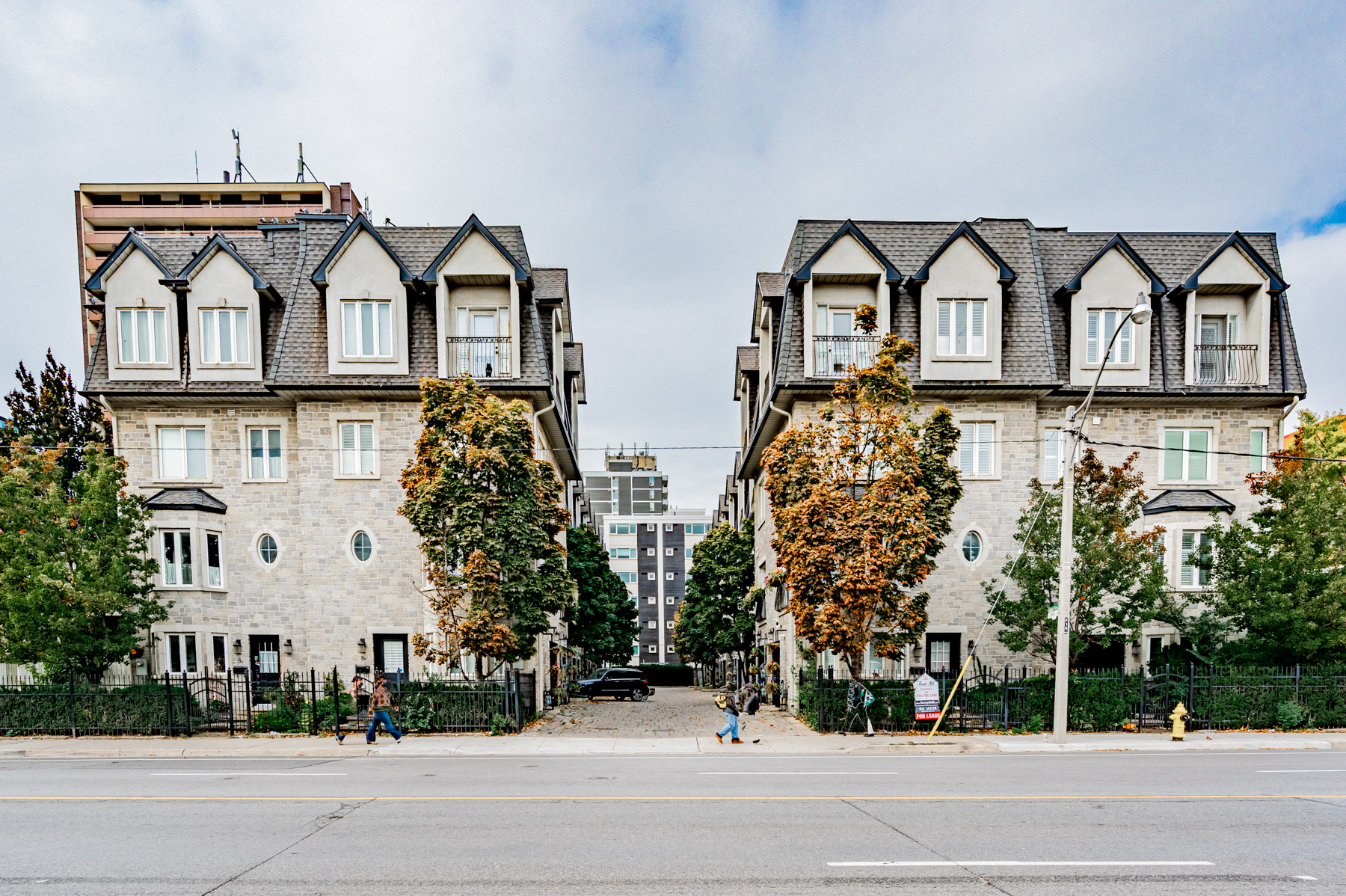
blogTO informs:
Bordering and enveloping UofT, The Annex is a student-friendly neighbourhood sporting easy-on-the-wallet pizza joints, sushi restaurants, pubs and cafes.
In other words, Annex residents have access to an affordable array of drinking and dining options.
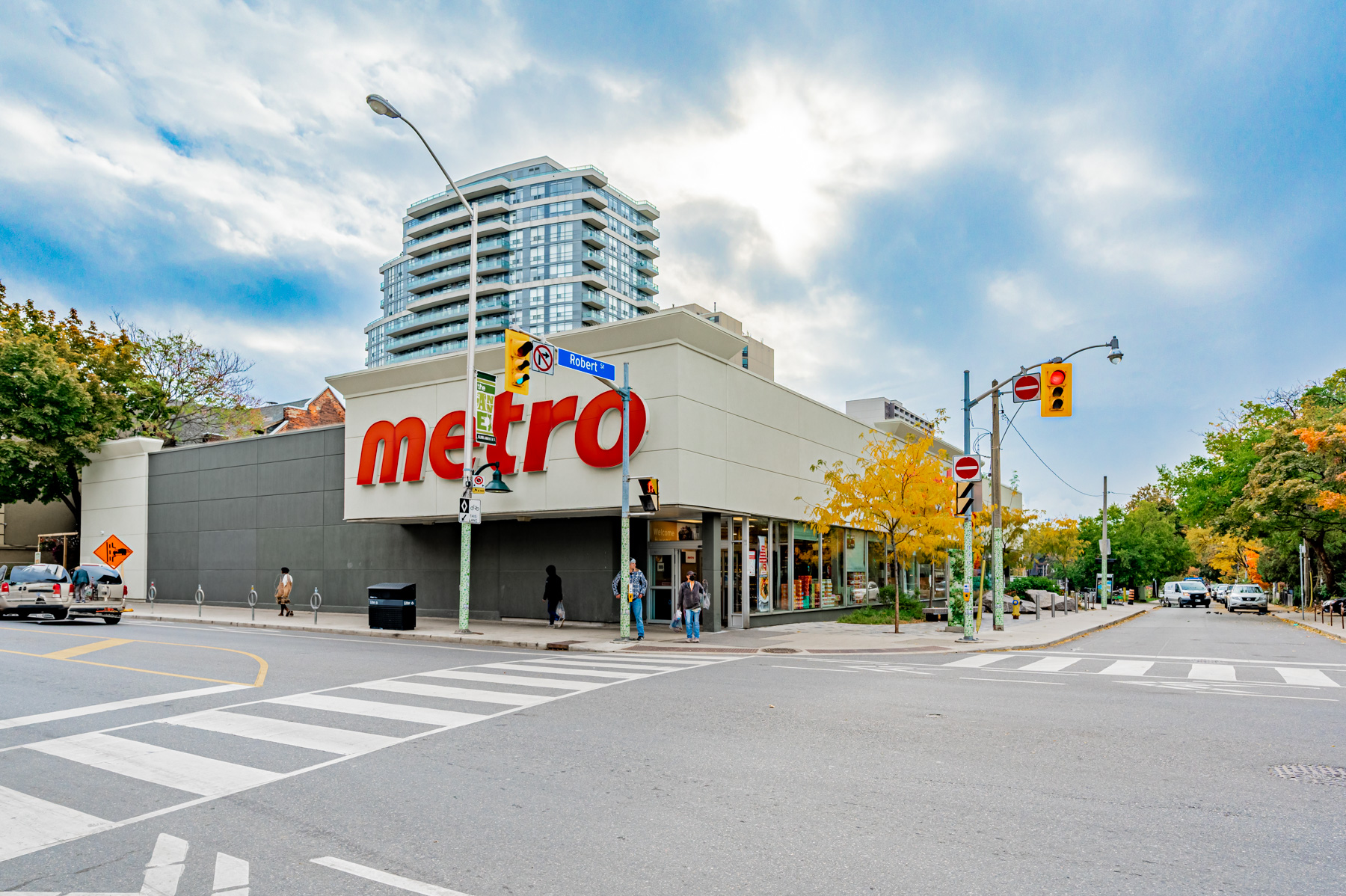
Perhaps the biggest advantage of living at 23 Annex Lane is its proximity to UofT—the #1 university in Canada.
Why? Because families with college-aged kids can save thousands on student housing, food and transportation every year!
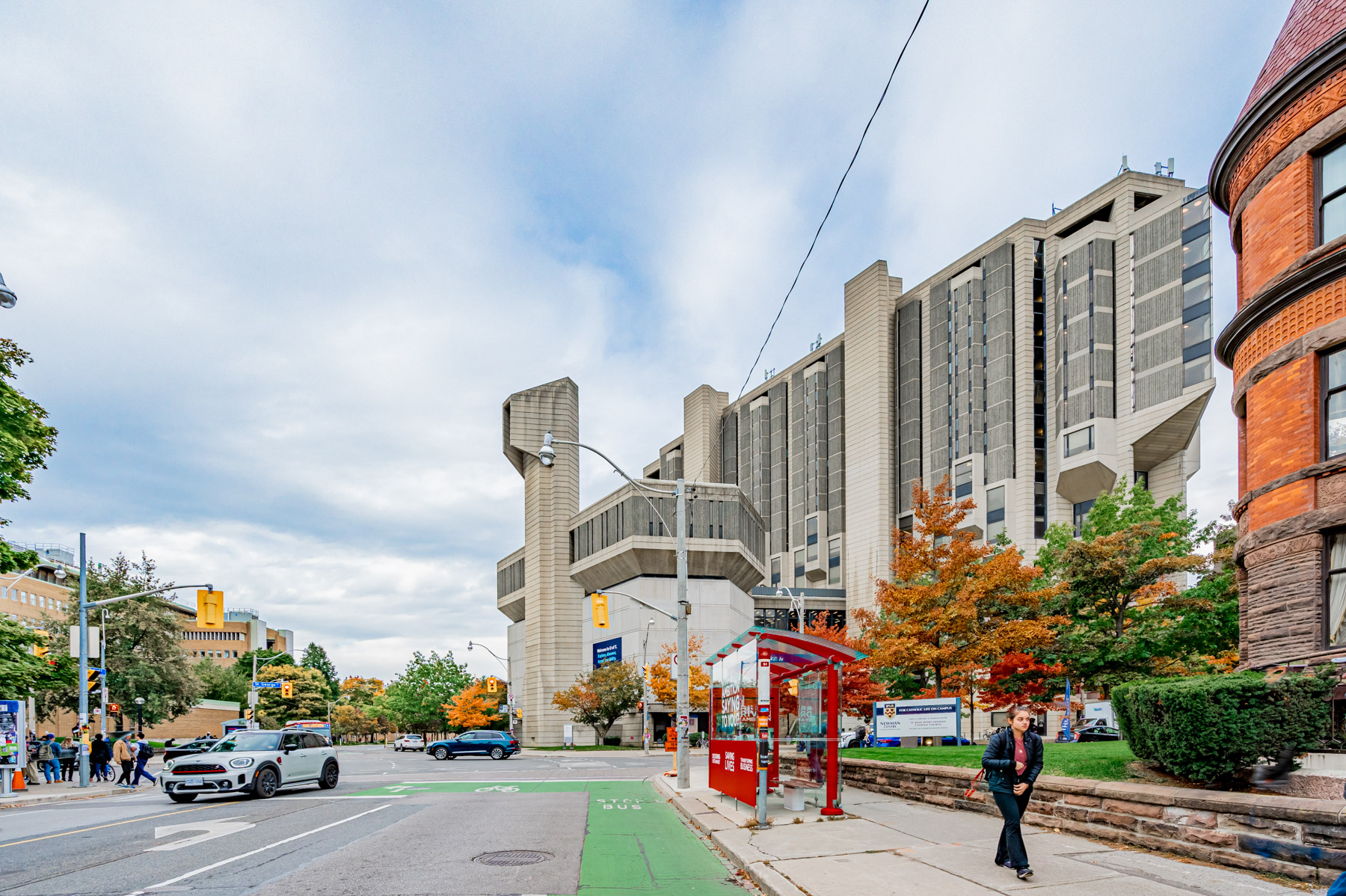
It only makes sense that a neighbourhood famous for education should also be rich in arts and culture.
NowToronto confirms it:
Culture features prominently. The Annex is home to the Bloor Hot Docs Cinema, cultural and community hubs the Miles Nadal Jewish Community Centre and Trinity St. Paul’s Church, and the Royal Ontario and Gardiner Museums.
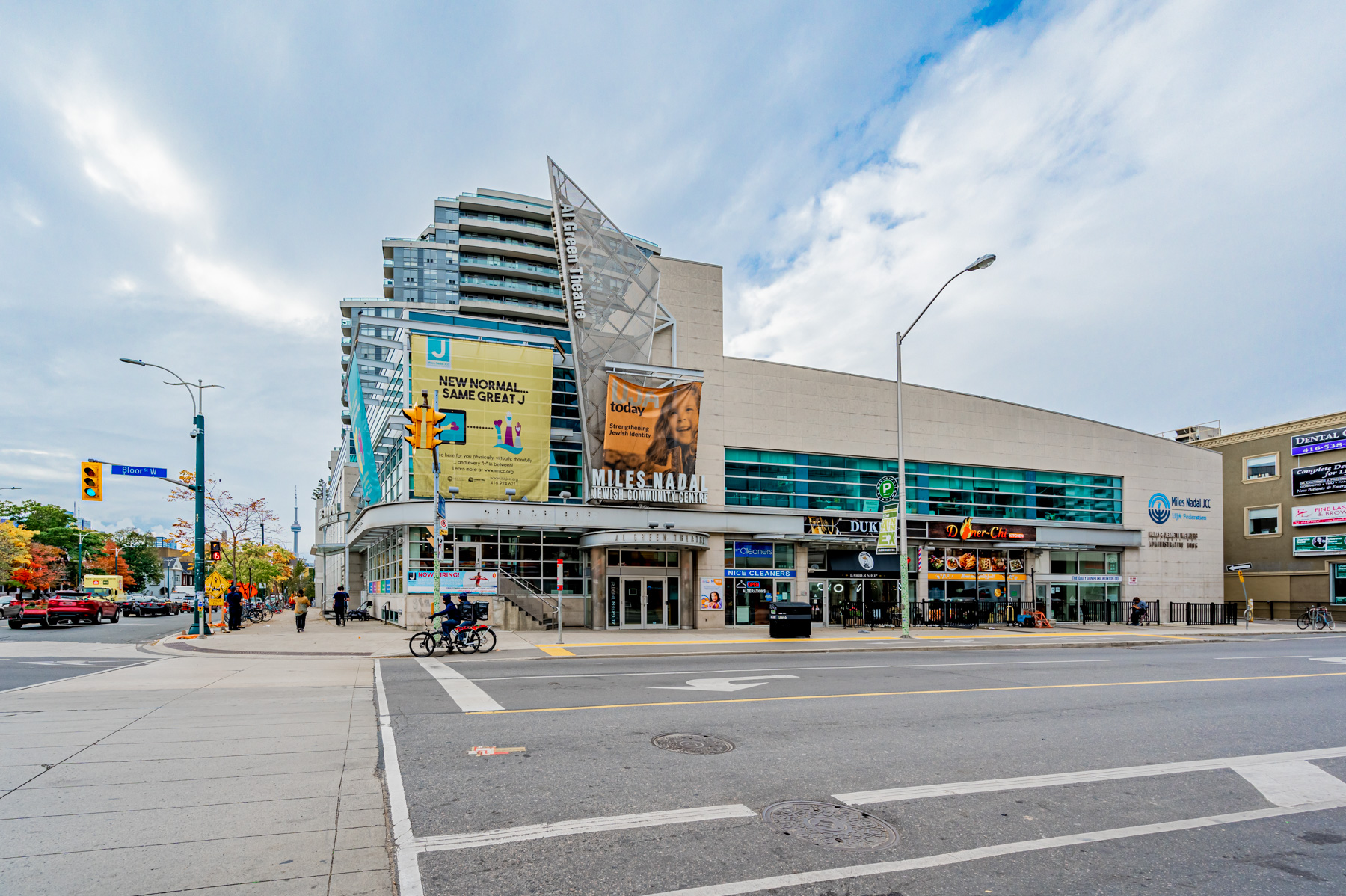
Families also have a multitude of parks to pick from.
For example, Paul Martel Park, Gwendolyn Macewen Parkette and Huron Street Playground are all within walking distance.
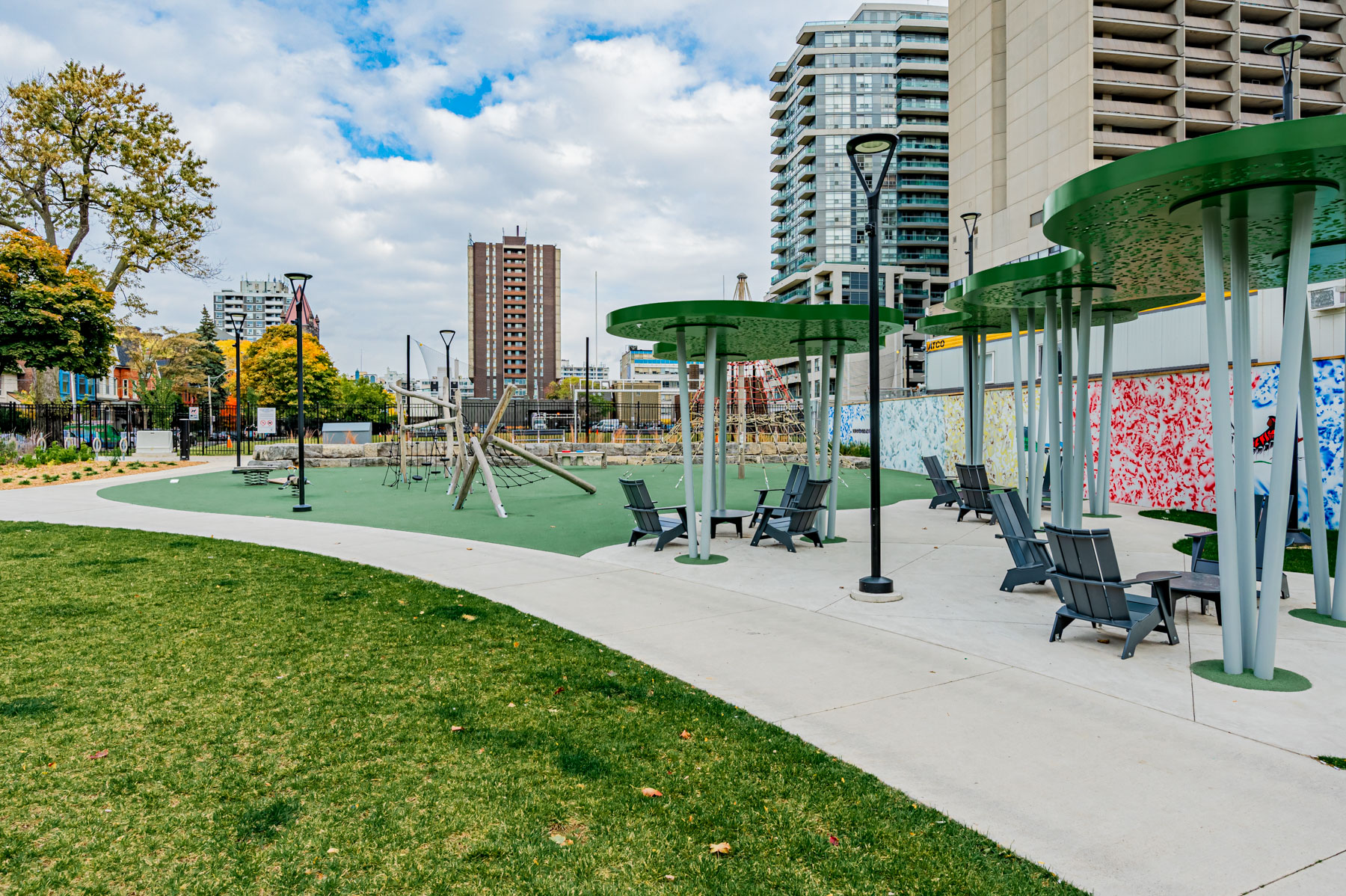
Other Location Highlights
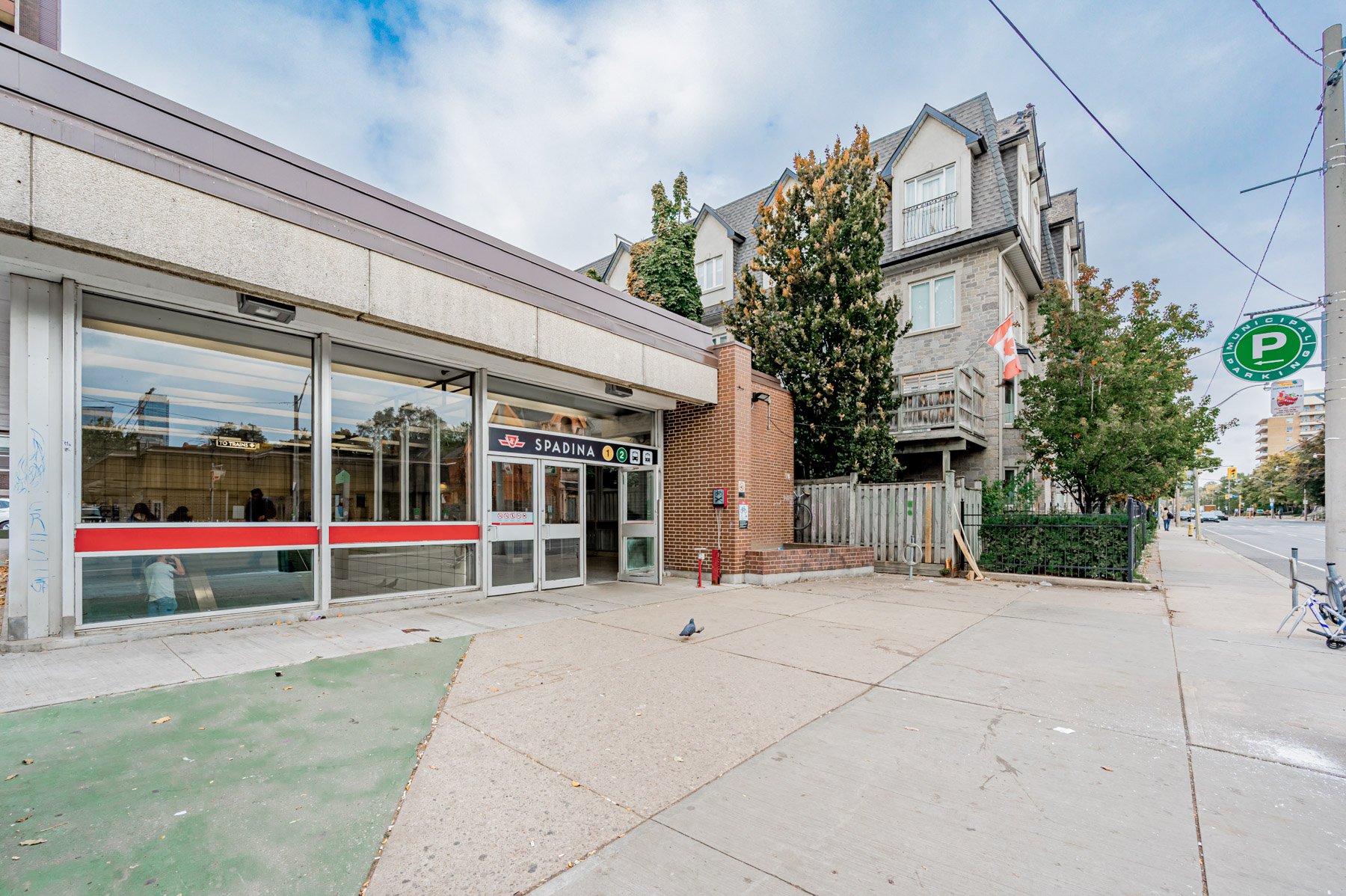
- Budget-friendly shops, cafes and restaurants on Bloor Street
- Minutes from indie bookstores, antique shops and specialty stores of Mirvish Village
- Amazing nightlife, including Puck Sports Bar, Madison Avenue Pub & Labyrinth Lounge
- Steps from grocery stores, including Metro, Galleria Supermarket & Qi Natural Food
- Perfect Transit, Walk & Bike Scores + 20 steps to the Spadina subway station
The WOW Factor

The freshly-painted townhouse contains 2,237 sq. ft. of interior space, including 3-bedrooms, 3-bathrooms, an eat-in kitchen, and a multi-purpose den.
In addition to its epic interior, it boasts 1,119 sq. ft. of outdoor space, including a backyard, 2nd-floor deck, and rooftop terrace.
Finally, there’s its Annex location, which is steps away from great food, discount retail, amazing arts and culture, and Canada’s best university.
Want to know more about 23 Annex Lane? Take the Virtual Tour or contact me below for details.
Wins Lai
Real Estate Broker
Living Realty Inc., Brokerage
m: 416.903.7032 p: 416.975.9889
f: 416.975.0220
a: 7 Hayden Street Toronto, M4Y 2P2
w: www.winslai.com e: wins@winslai.com
*Top Producer (Yonge and Bloor Branch) – 2017, 2018, 2019, 2020, 2021

