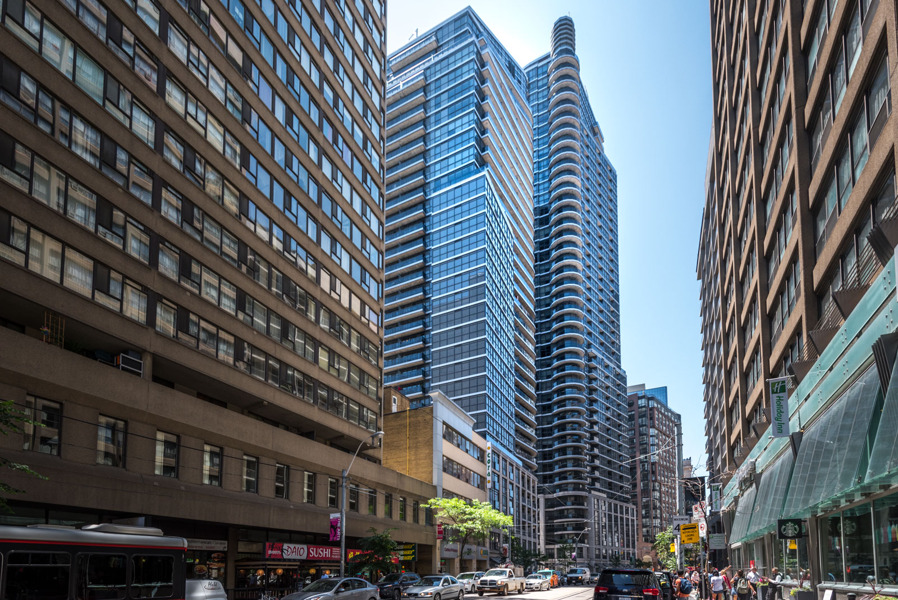
Building Name: Encore Condos
Address: 25 Carlton St – Unit 401, Toronto ON, M5B 1L4
Neighbourhood: Yonge and College
Developer: Edilcan Development
Property Manager: First Service Residential
Year Built: 2009
# of Units: 334
# of Storeys: 33
Parking: N/A
Locker: N/A
Rooms: Bachelors + 1 Washroom
Leased: $1,800 per month
Agent: Wins Lai, Living Realty Inc., Brokerage
Encore Condos – Building Details
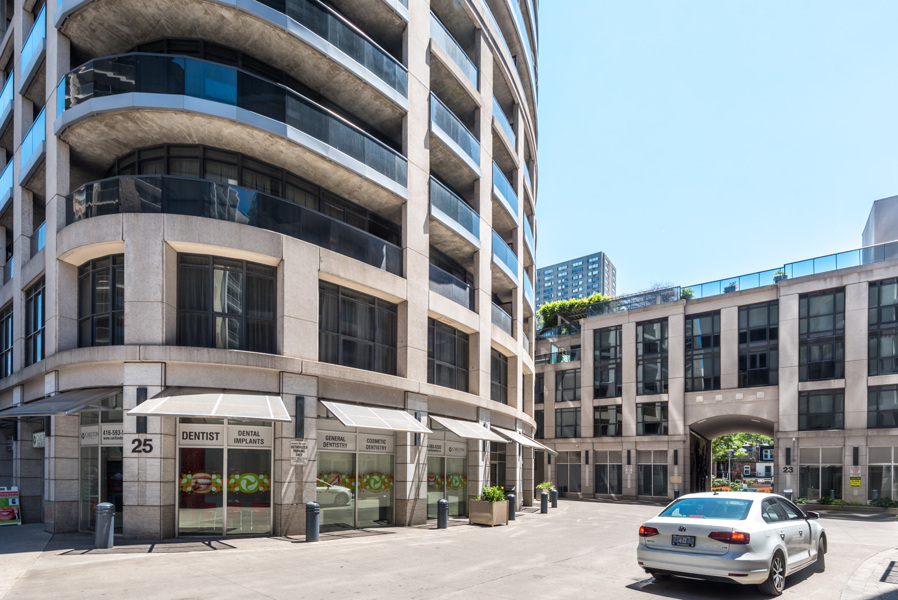
Rising 33-storeys at the intersection of Yonge and College, Encore Condos is ringed by a frenzy of excitement and activity.
A perfect Transit Score and 99 Walk Score puts the best of Toronto within reach.
Whether it’s the Starbucks across your street, two world-class universities, or Toronto’s biggest mall—everything is just a short walk or bus ride away.
And if life at Yonge and College gets too exciting, Encore has incredible amenities to help you relax and forget.
25 Carlton St Unit 401 – The Space
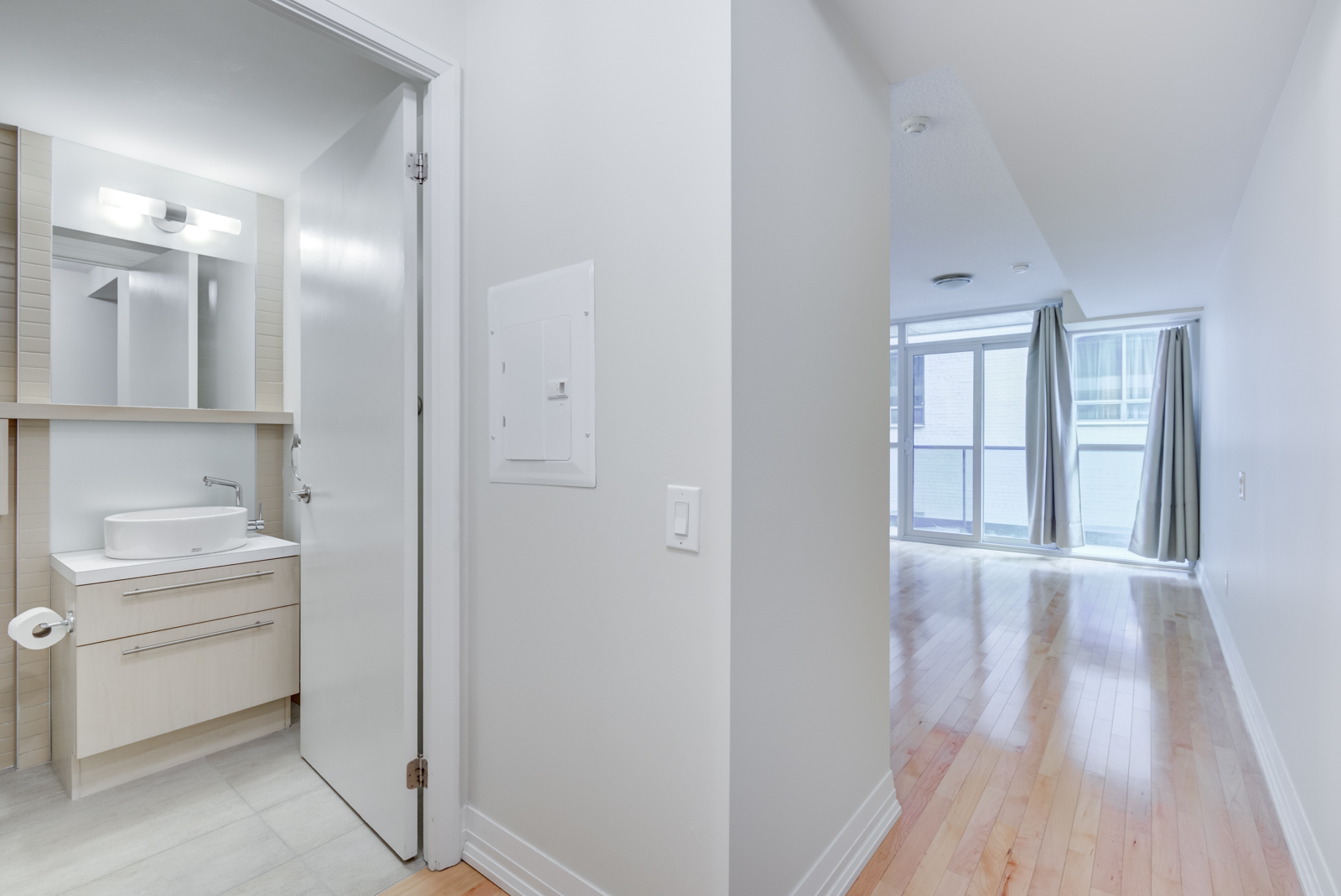
This bachelor, 1-bath condo is cozy yet spacious.
Its simple open-concept layout improves flow, aided by recessed appliances and cabinets which barely take up any space.
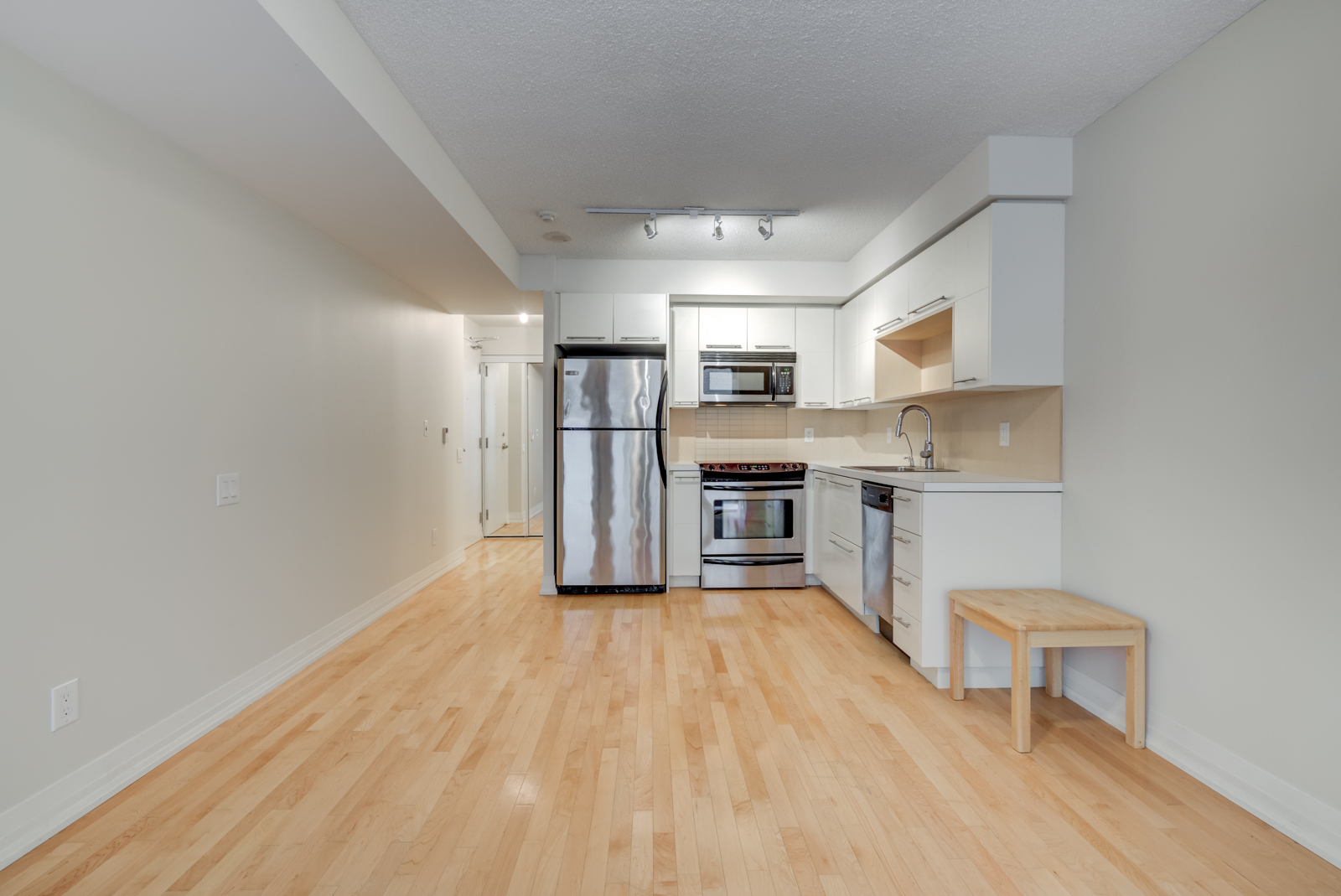
But Encore isn’t all about efficiency—it’s also about luxury.
For example, the unit boasts gorgeous hardwood floors, lavish curtains, and high-end kitchen finishes.
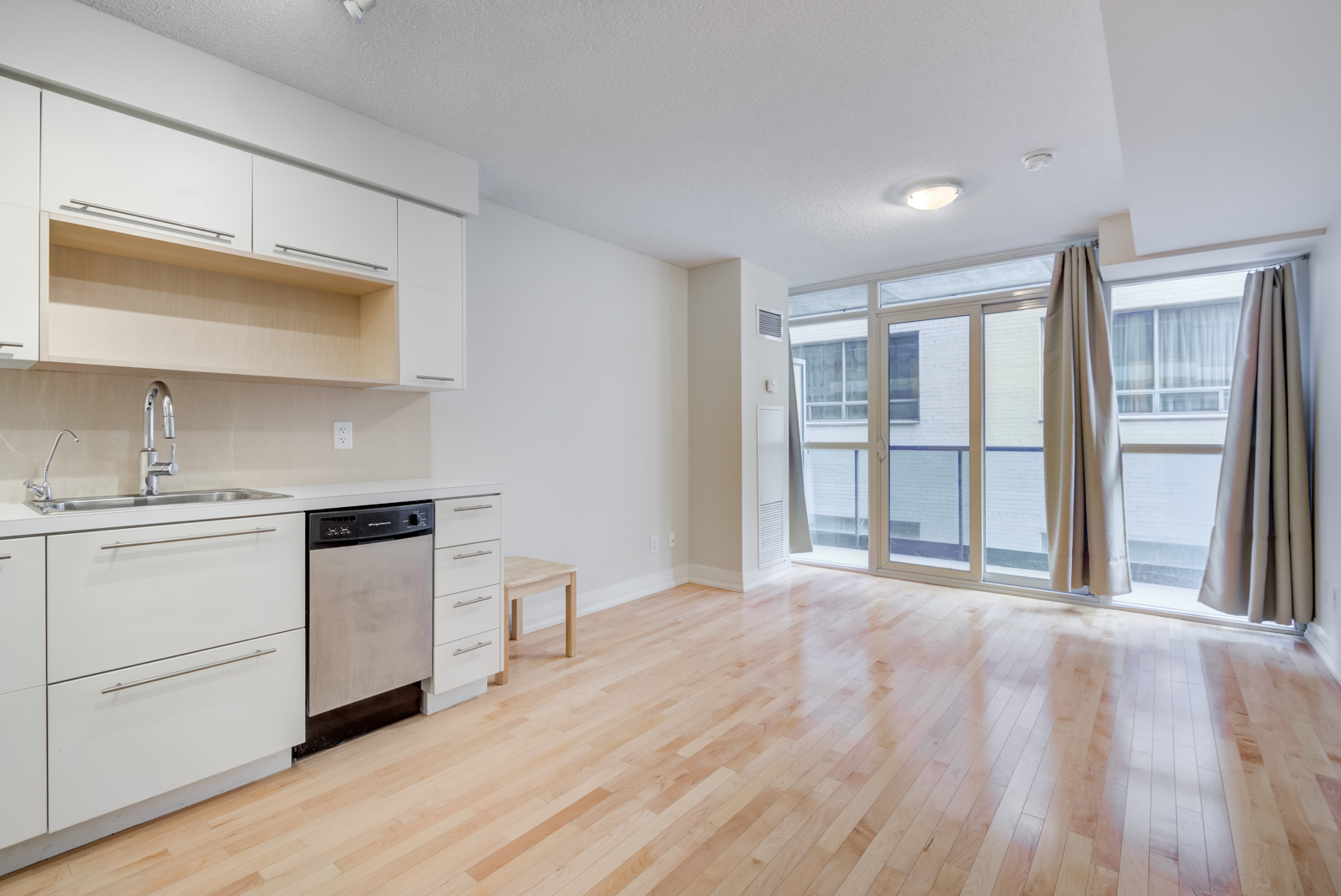
Unit 401 also features floor-to-ceiling, wall-to-wall windows with a sliding glass door.
Besides letting in plenty of natural sunlight, they offer access to the balcony.
25 Carlton St Unit 401 – The Kitchen
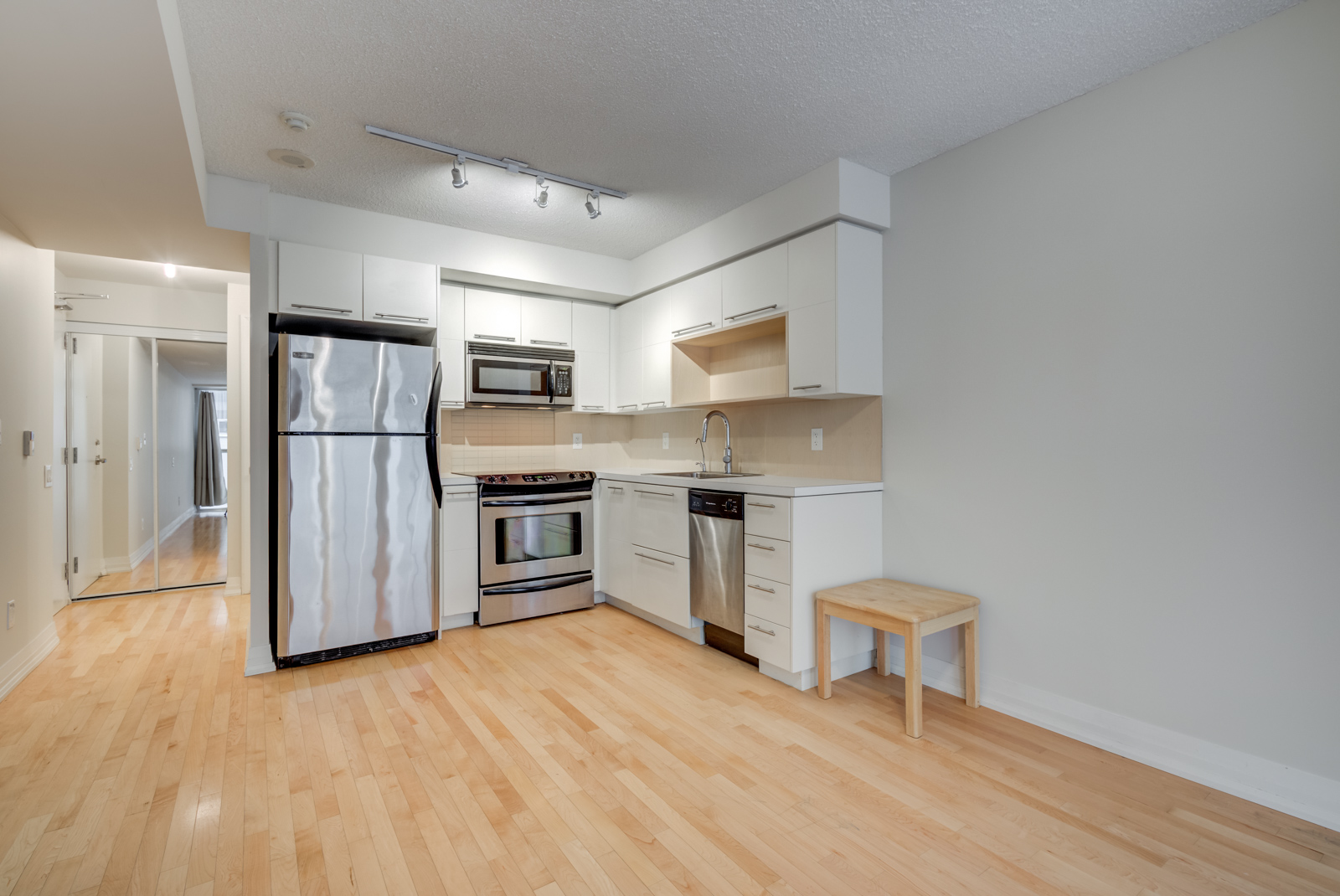
This is due to its integrated design.
Because the cabinets and appliances are built right into the walls, residents can enjoy a full-sized kitchen without giving up precious square footage.
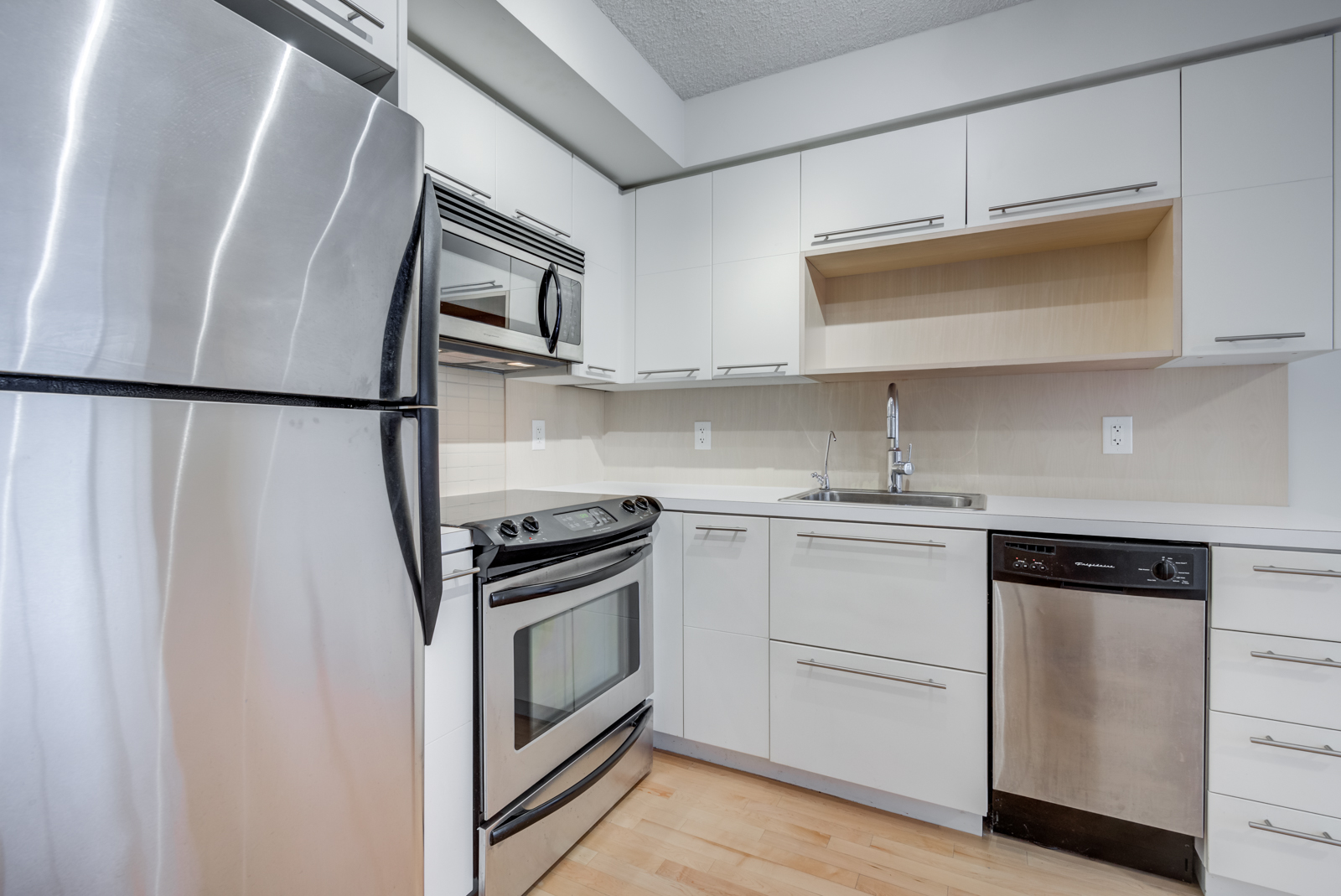
Unit 401’s kitchen is also visually striking, using a mix of sophisticated grays and warm earth-tones.
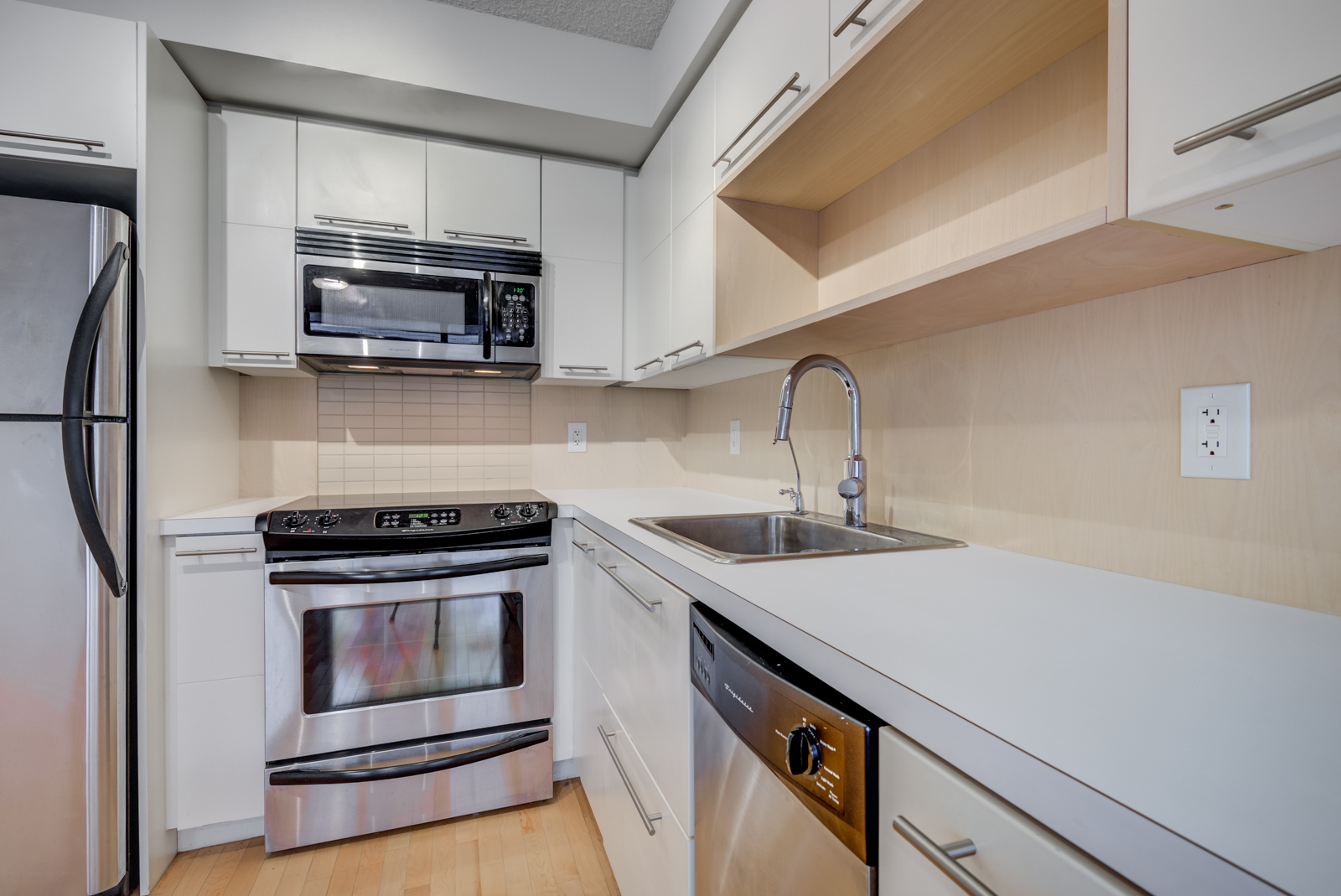
Unit 401 has all the latest appliances, including:
- A stainless-steel fridge, stove, microwave and dishwasher
- A stacked washer and dryer
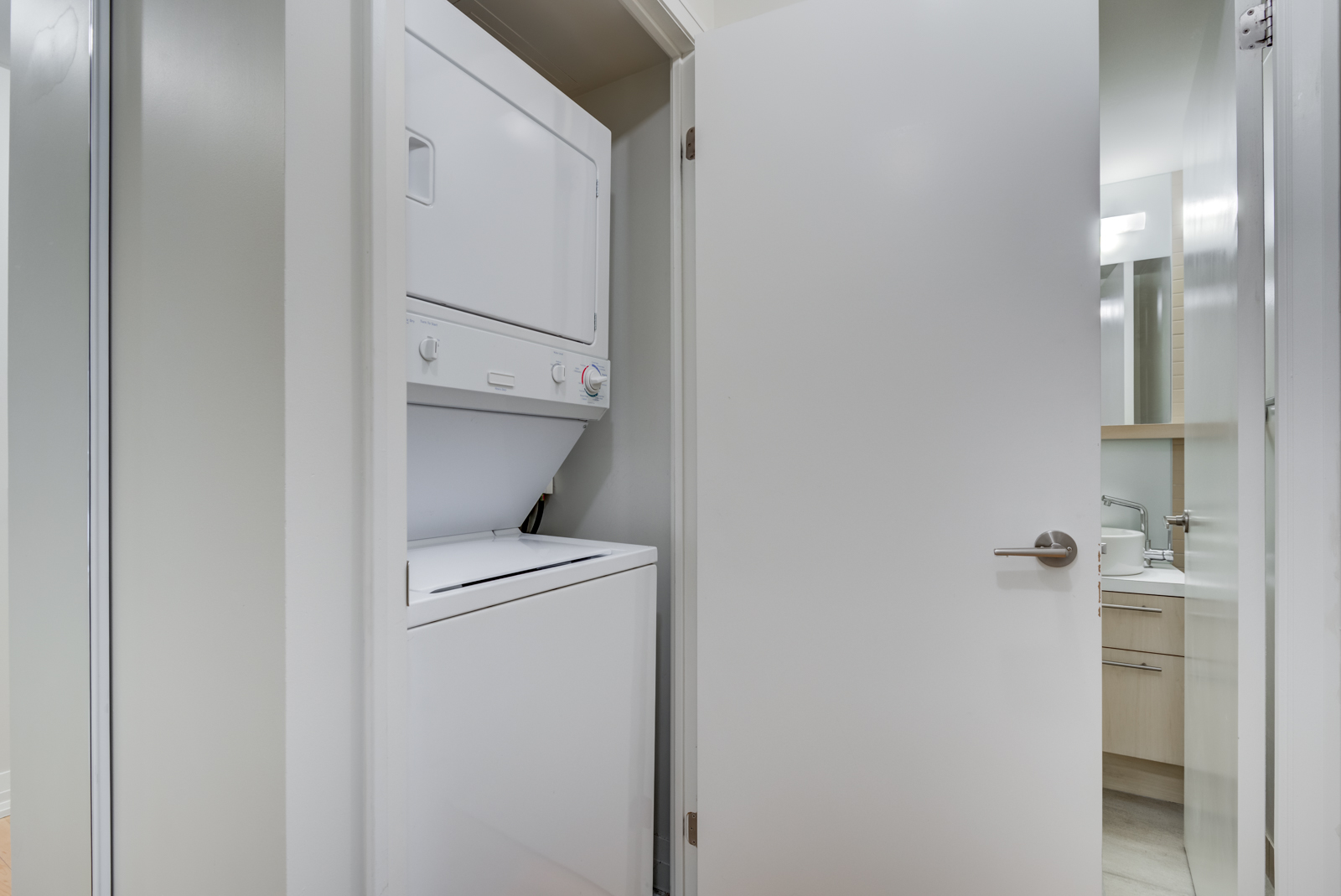
25 Carlton St Unit 401 – The Bathroom
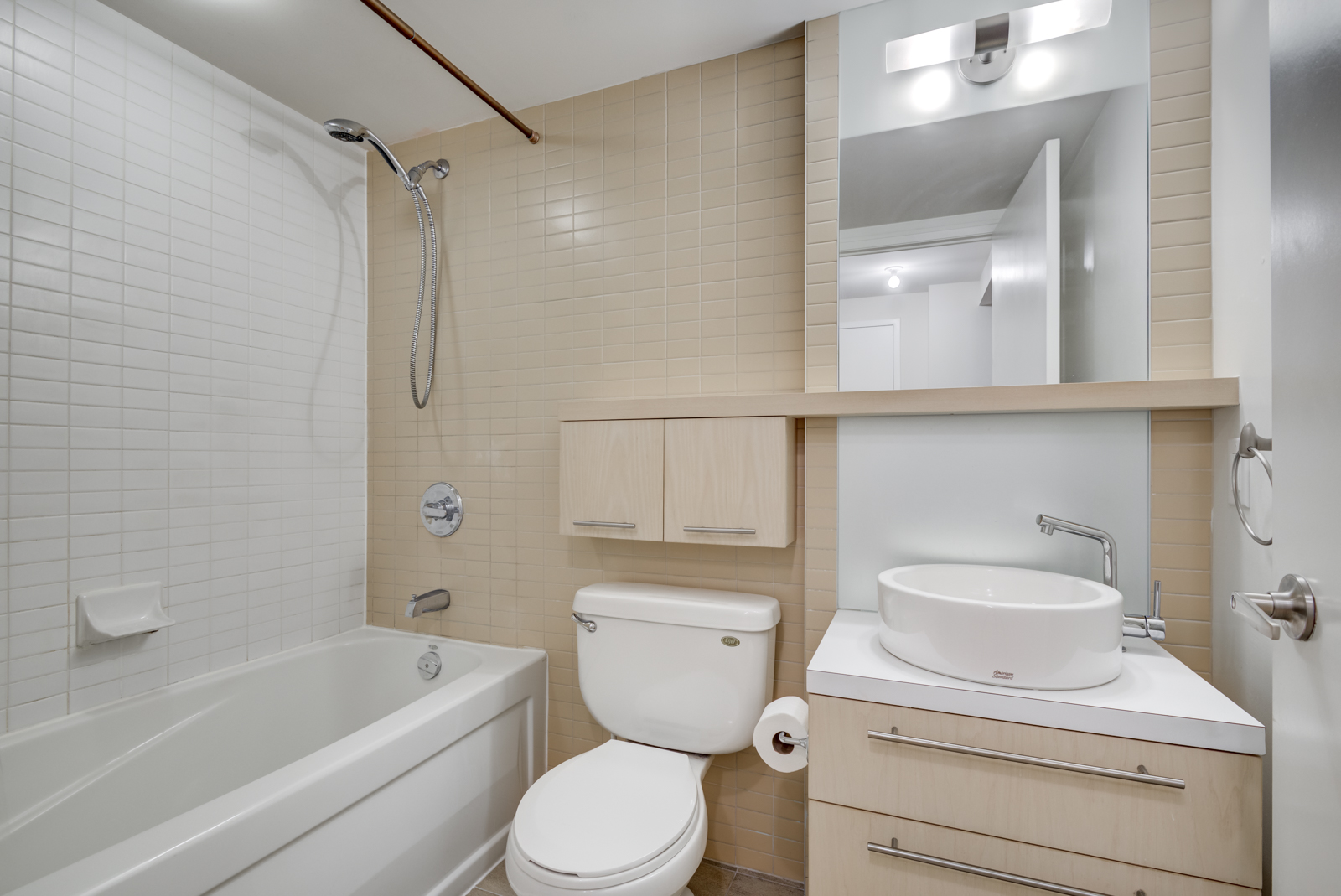
After all, how many bathrooms can blend wood and porcelain so effortlessly? How many bathrooms can contrast warm browns and cool whites without appearing ugly?
More functional elements include a tub, detachable showerhead, large vanity, multiple cabinets, strong lighting, and a raised sink.
25 Carlton St Unit 401 – Balcony
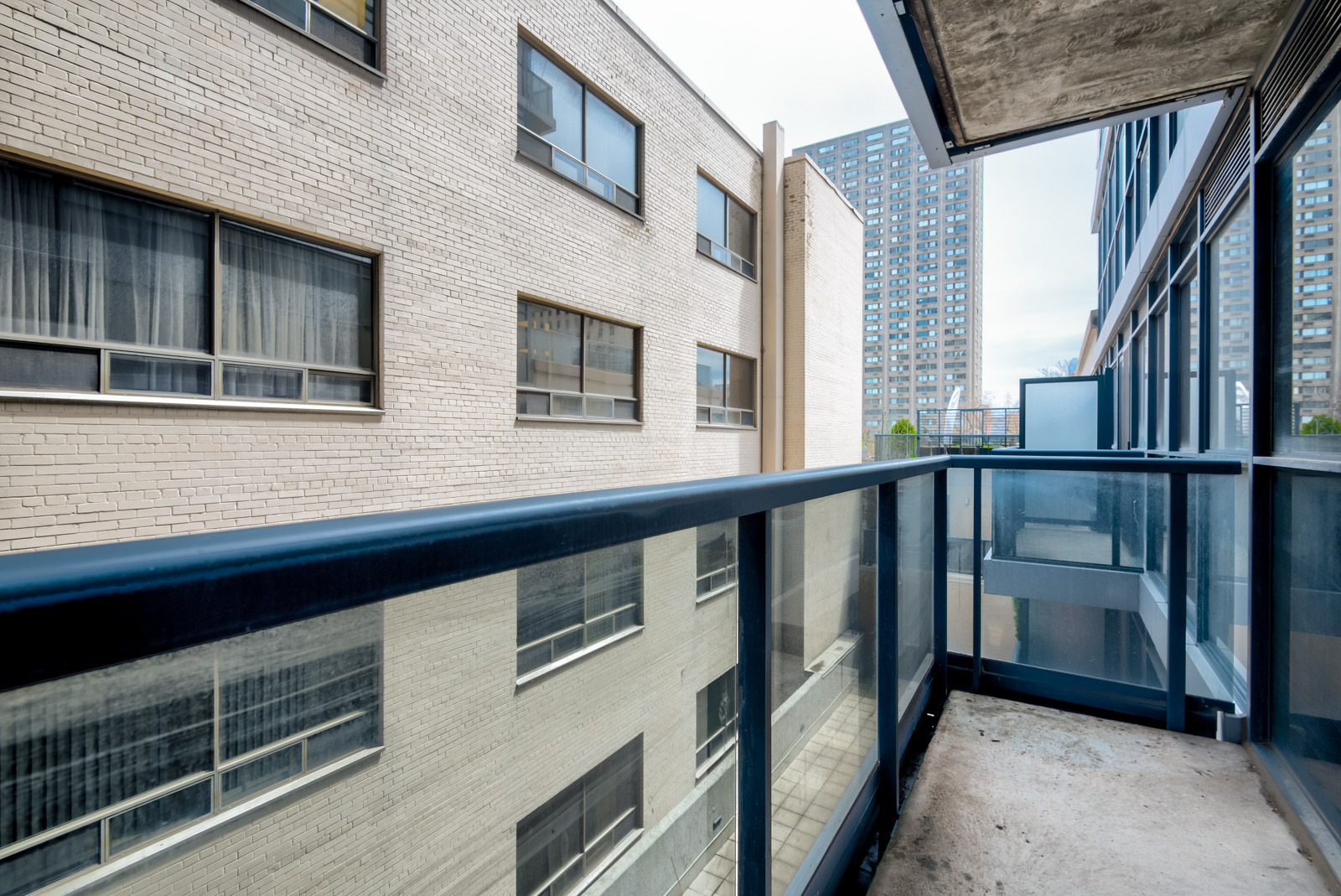
The East-facing balcony overlooks the building opposite, offering residents greater privacy than those facing the main road.
The balcony is also quite large, with more than enough space for chairs, tables, plants and décor.
Encore Condos – Amenities
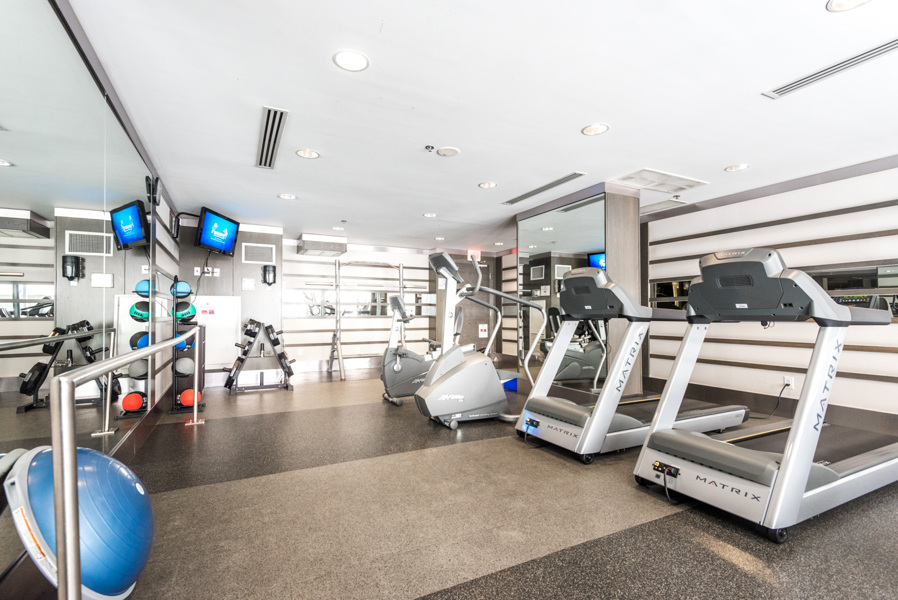
Residents can also look forward to:
- 24-hr concierge and security
- An indoor pool, sauna and whirlpool
- A party room and games room
- Rooftop terrace, garden and community BBQ
- Business centre and FibreStream internet
- Pet spa, guest suites, visitor parking and more
About Yonge and College
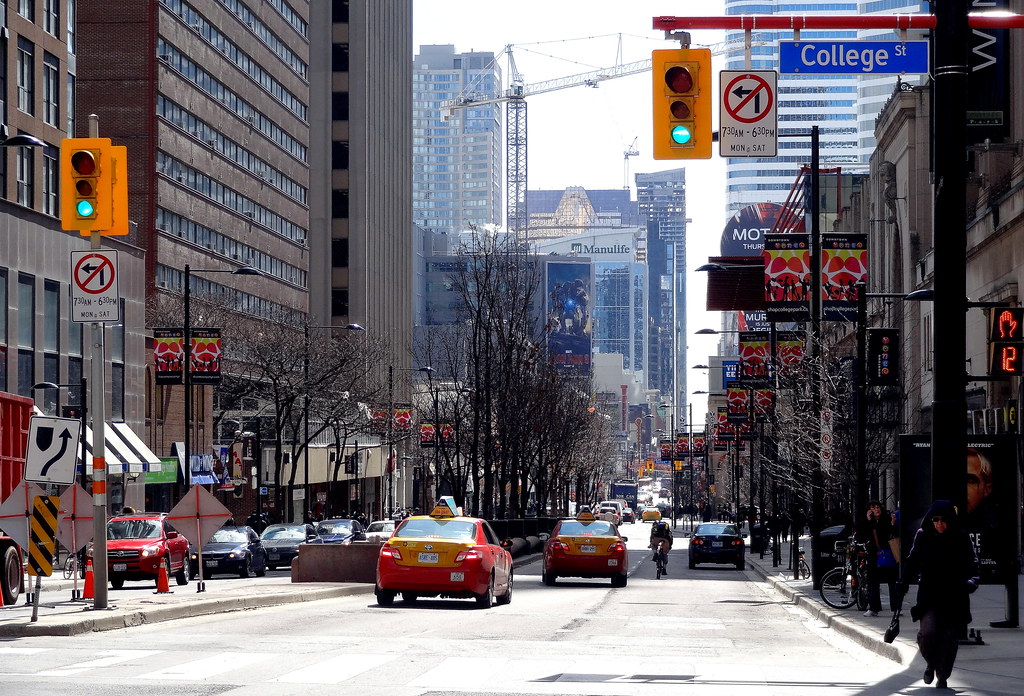
What makes Encore’s location so appealing is that it’s within walking distance of everything.
What’s nearby? …What’s not?
For example: residents of Encore are less than 5-minutes from over 15 multicultural restaurants.

Need a kick of caffeine to jump-start your mornings?
Hop over to Chatime (2-minutes), Black Bear Espresso (1-minute), or one of FOUR Starbucks locations—all within 400 meters of Encore!
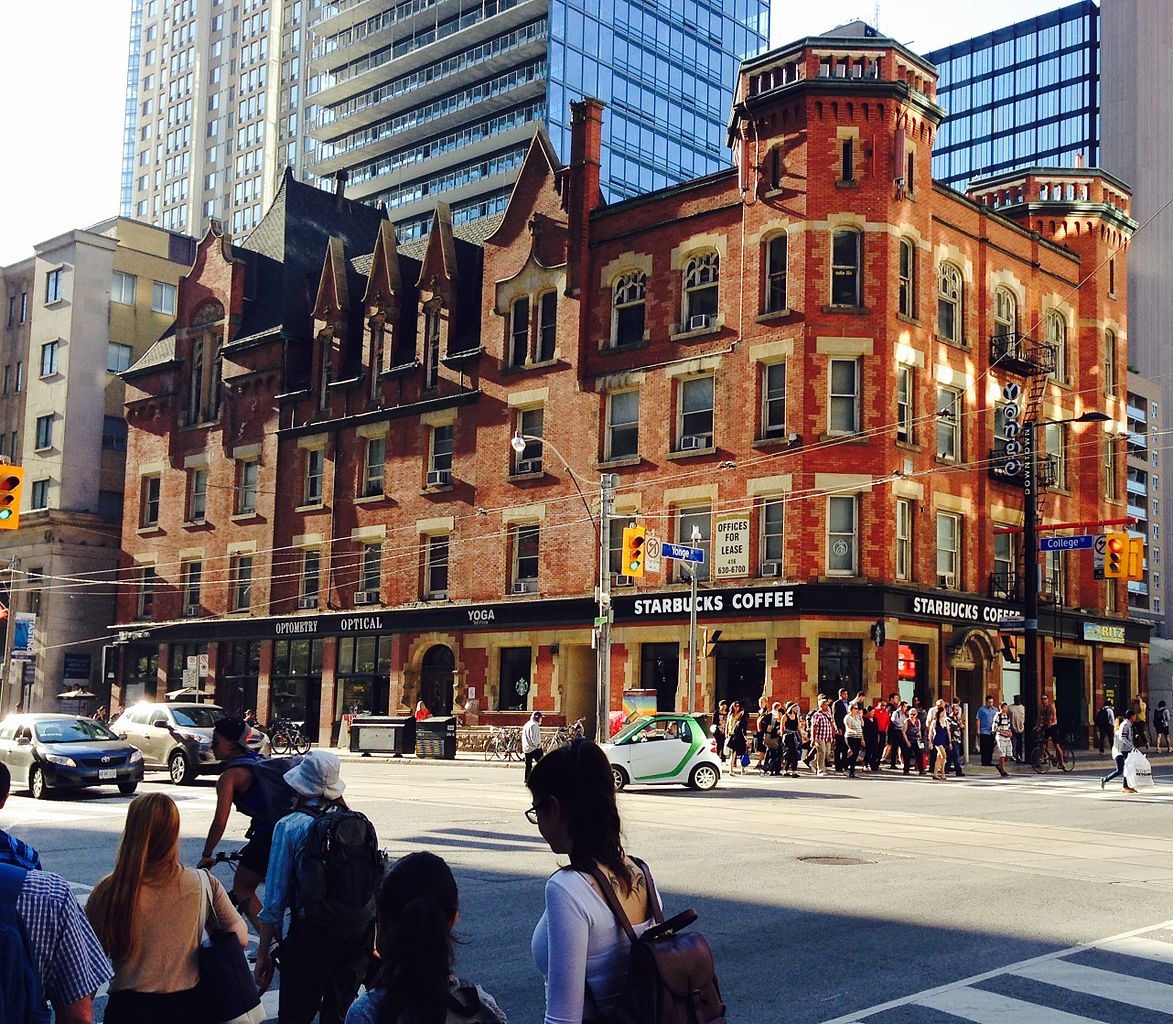
Looking for some entertainment?
Imagine Cinemas is right across the street from Encore, while clubs Vertigo and Zanzibar are just 5-minutes away.
Love shopping? It’s only a 3-minute walk to Winners, 4-minutes to Aura, and 11-minutes to the Eaton Centre.
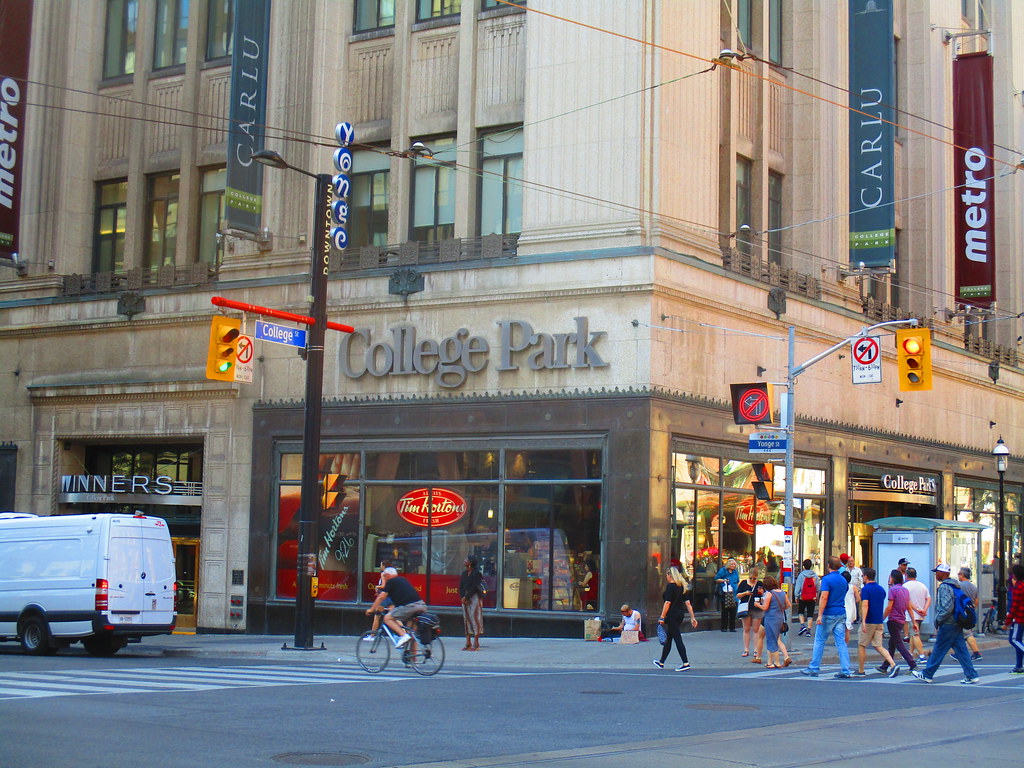
Other Location Highlights
- Minutes from the Financial and Discovery Districts
- Within walking distance of 4 hospitals, including Toronto General and Mount Sinai
- 8-minute walk to Ryerson University and 13-minutes to U of T
- Walking distance to Metro, Loblaws, Rabba and several other grocers
- 100 Transit Score, 99 Walk Score and 2-minutes from College subway station
The WOW Factor
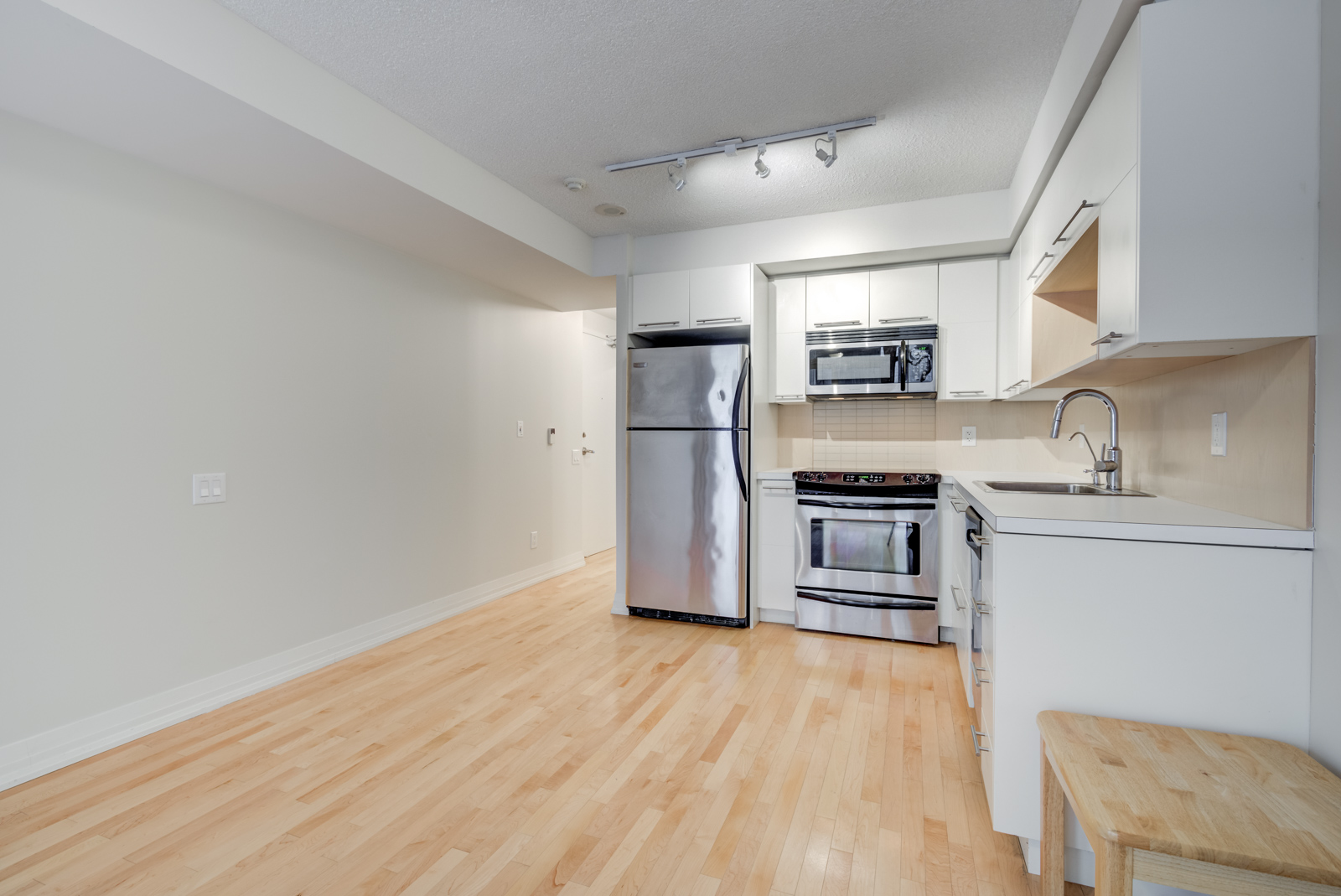
It’s cozy and luxurious yet affordable, with amazing amenities and an unbeatable location on Yonge and College.
Life at Encore also means everything is nearby, from trendy shops and restaurants to elite universities and high-paying jobs.
So what are you waiting for?
Want to know more about 25 Carlton St Unit 401? Take the Virtual Tour or contact me below for more details.

