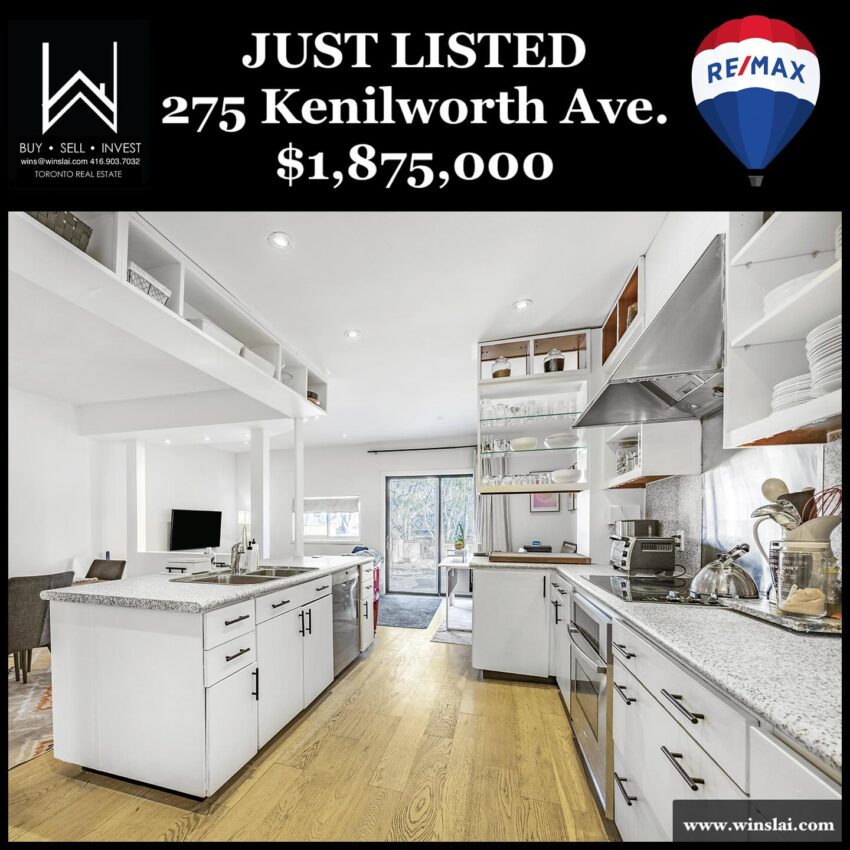Overview: 275 Kenilworth Ave is a family-friendly detached house with 3 bedrooms, 1.5 baths, a large kitchen, multipurpose den, private entry basement, and a scenic location in The Beaches.
Address: 275 Kenilworth Ave Toronto, ON M4L 3S9
Neighbourhood: The Beaches
Parking: 1 front pad parking
# of Storeys: 2
Size: 1,529 sq. ft. interior
Lot Size: 25 x 110
Rooms: 3 bedrooms + 1.5 bathrooms
Sold Price: $1,497,999
Agent: Wins Lai, Re/Max Ultimate Realty Inc., Brokerage
275 Kenilworth Ave – Front
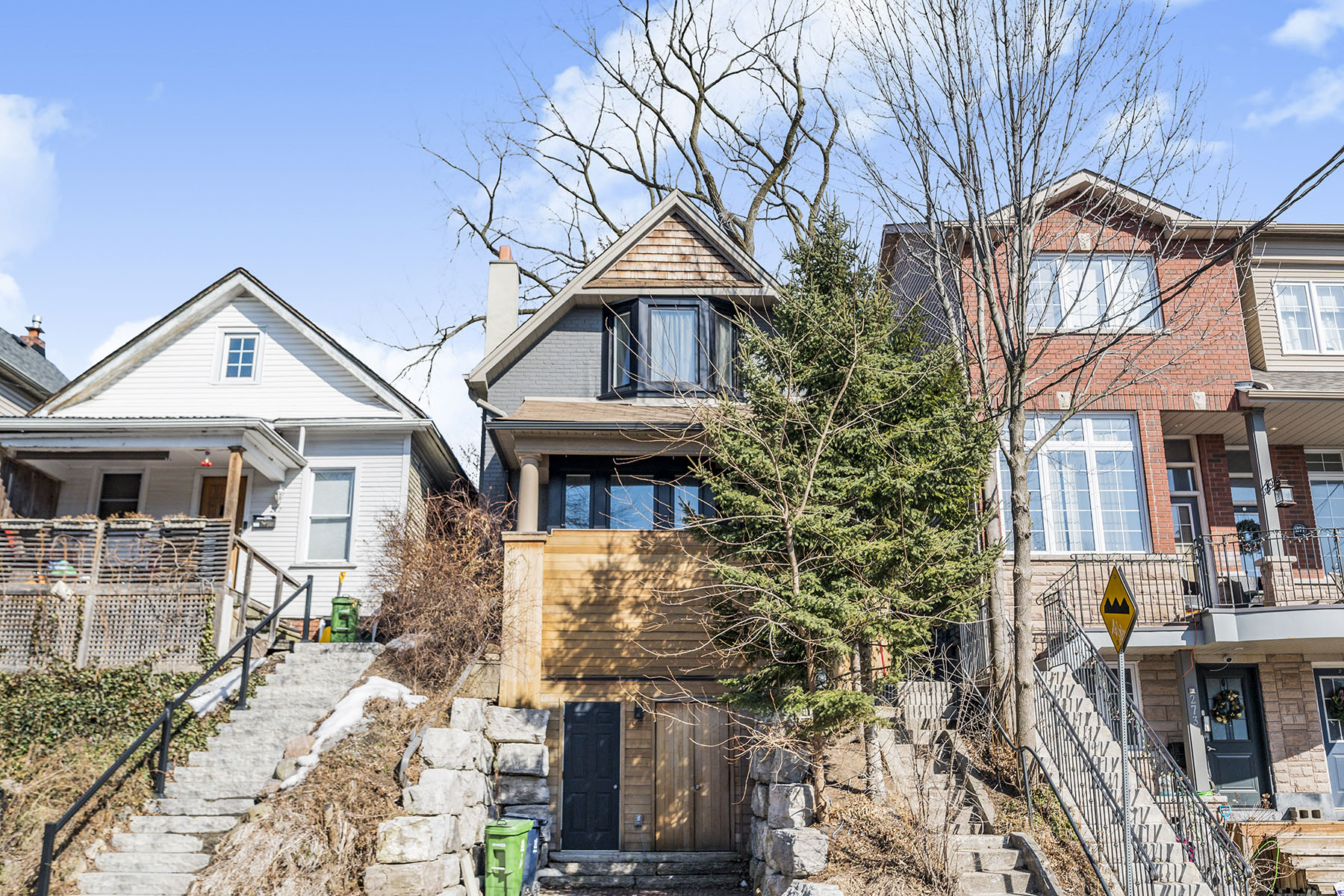
The two-storey house exudes a rustic charm, showing off wooden siding, stone steps and mature trees.
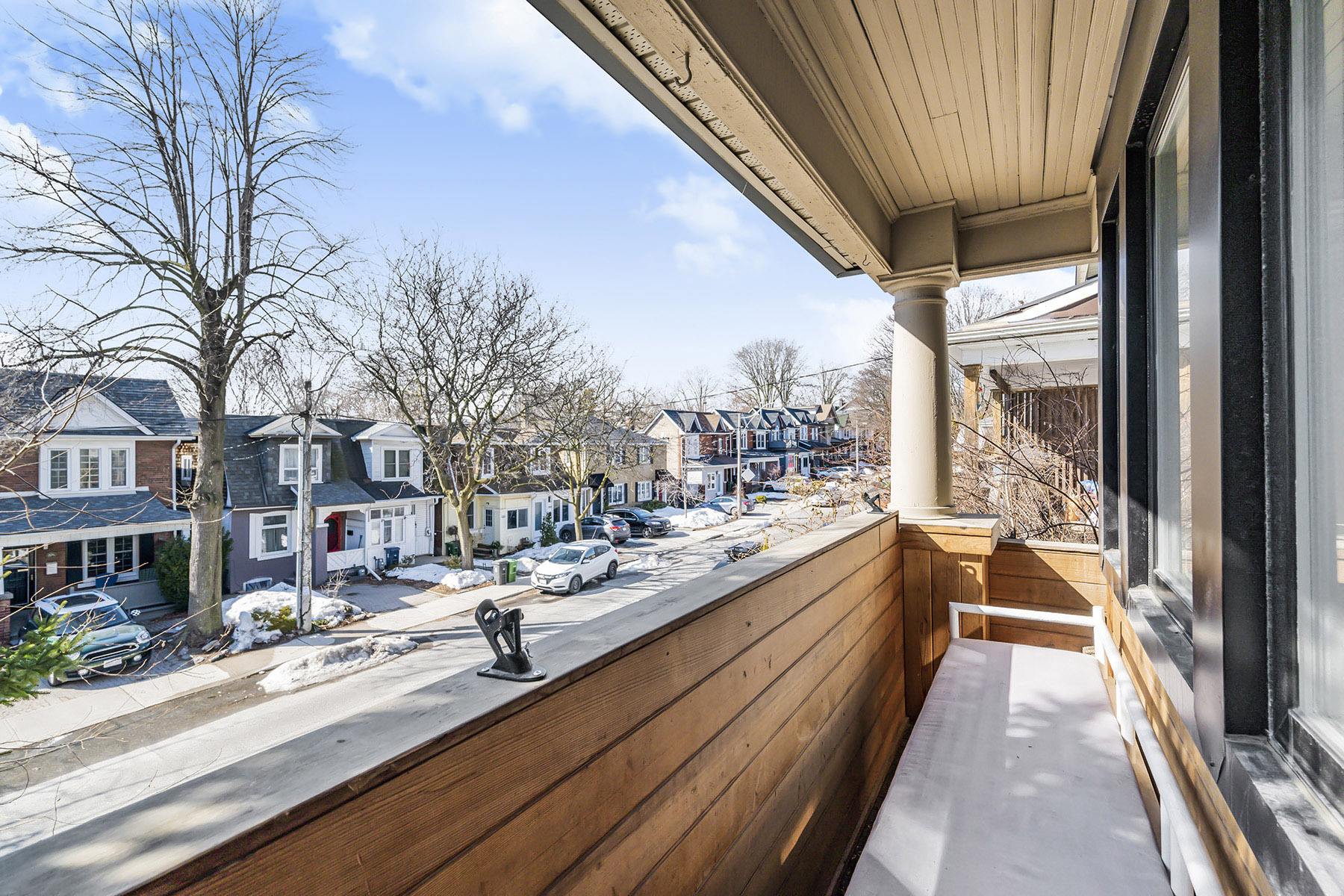
The property is also minutes away from everything a family could need, including great schools, parks, retail, restaurants, transit, and the beach.
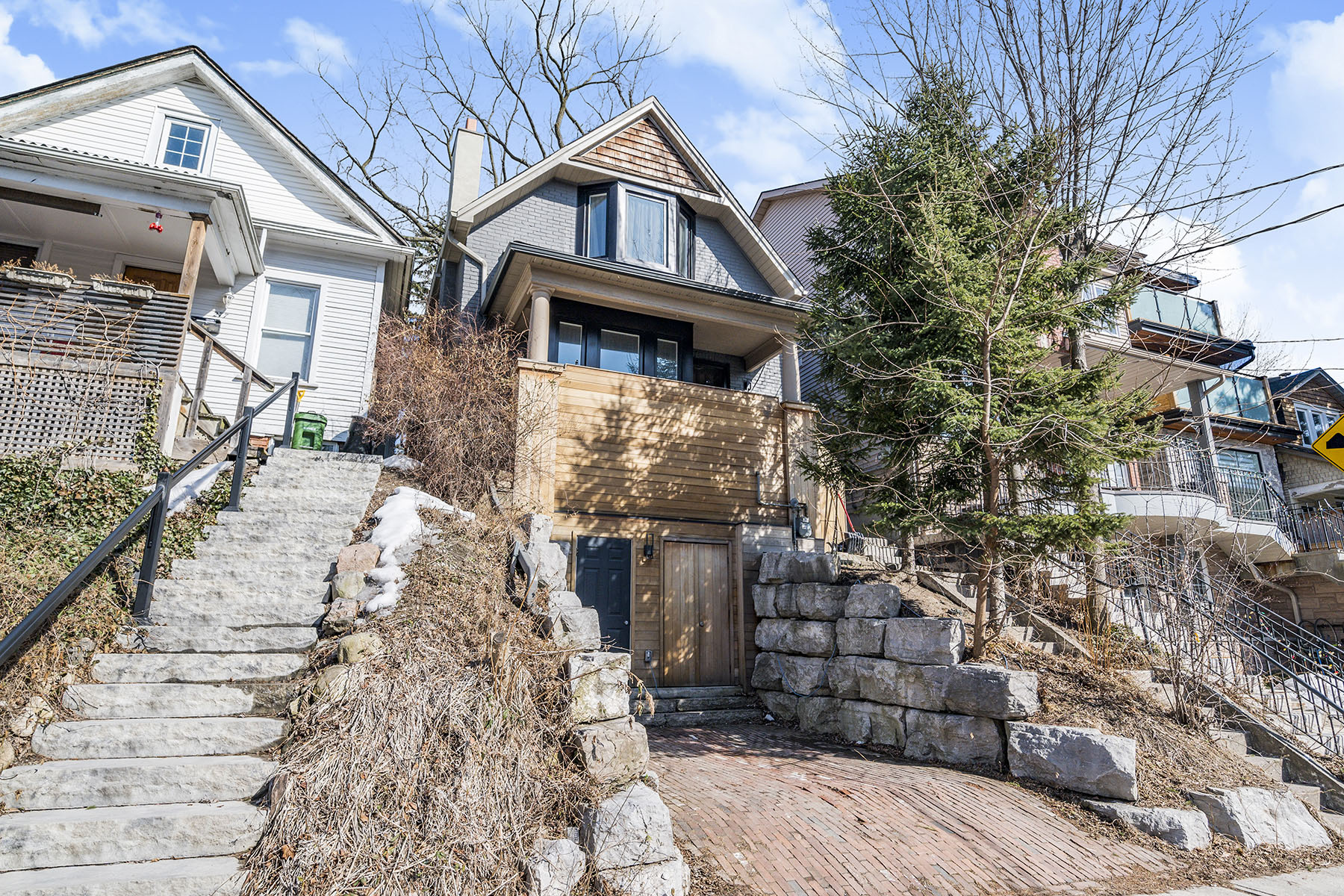
Despite its cottage-like facade, the house has a thoroughly modern interior.
275 Kenilworth Ave – Main Floor
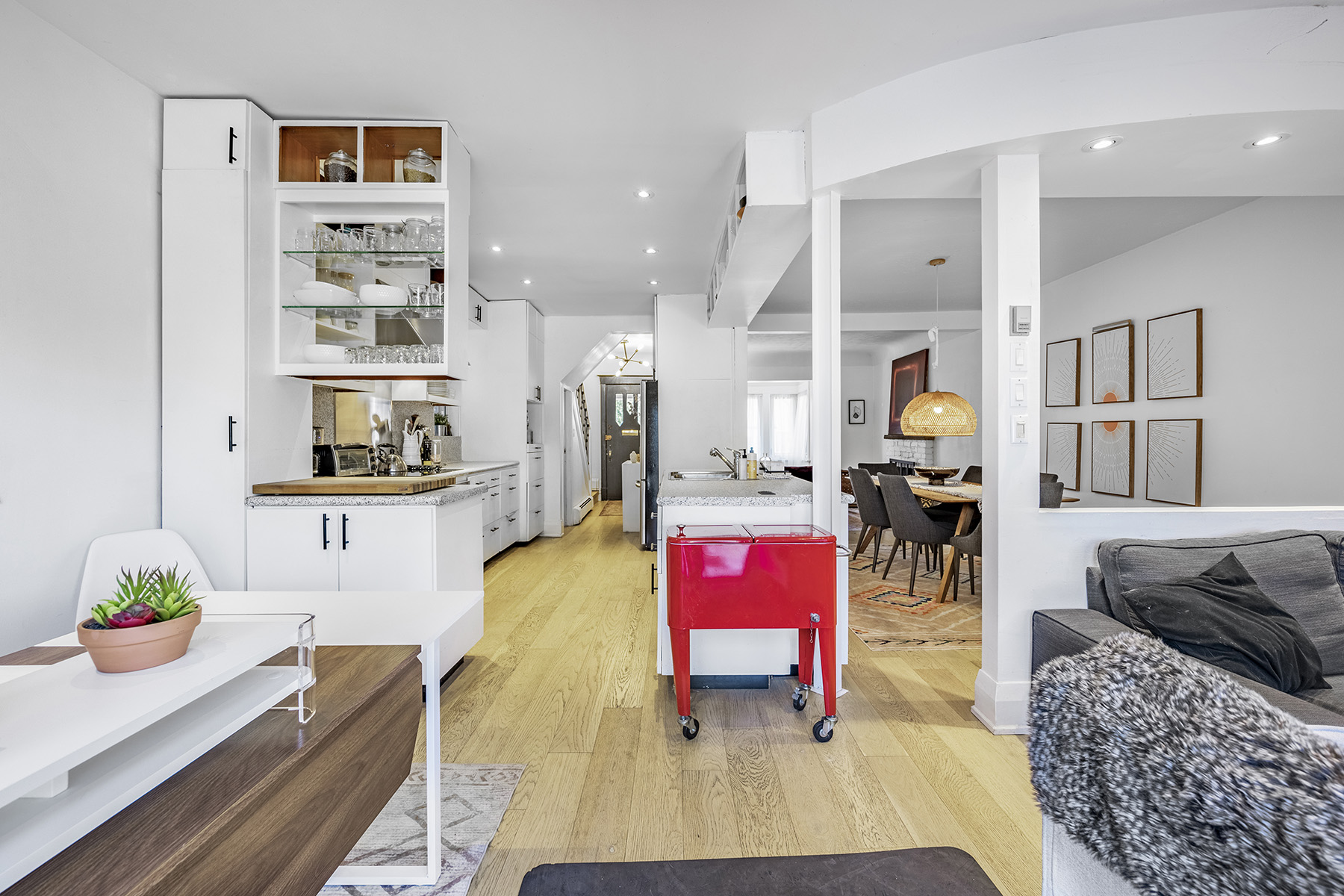
At 685 sq. ft., the main floor consists of a living room, dining room, family room, and kitchen.
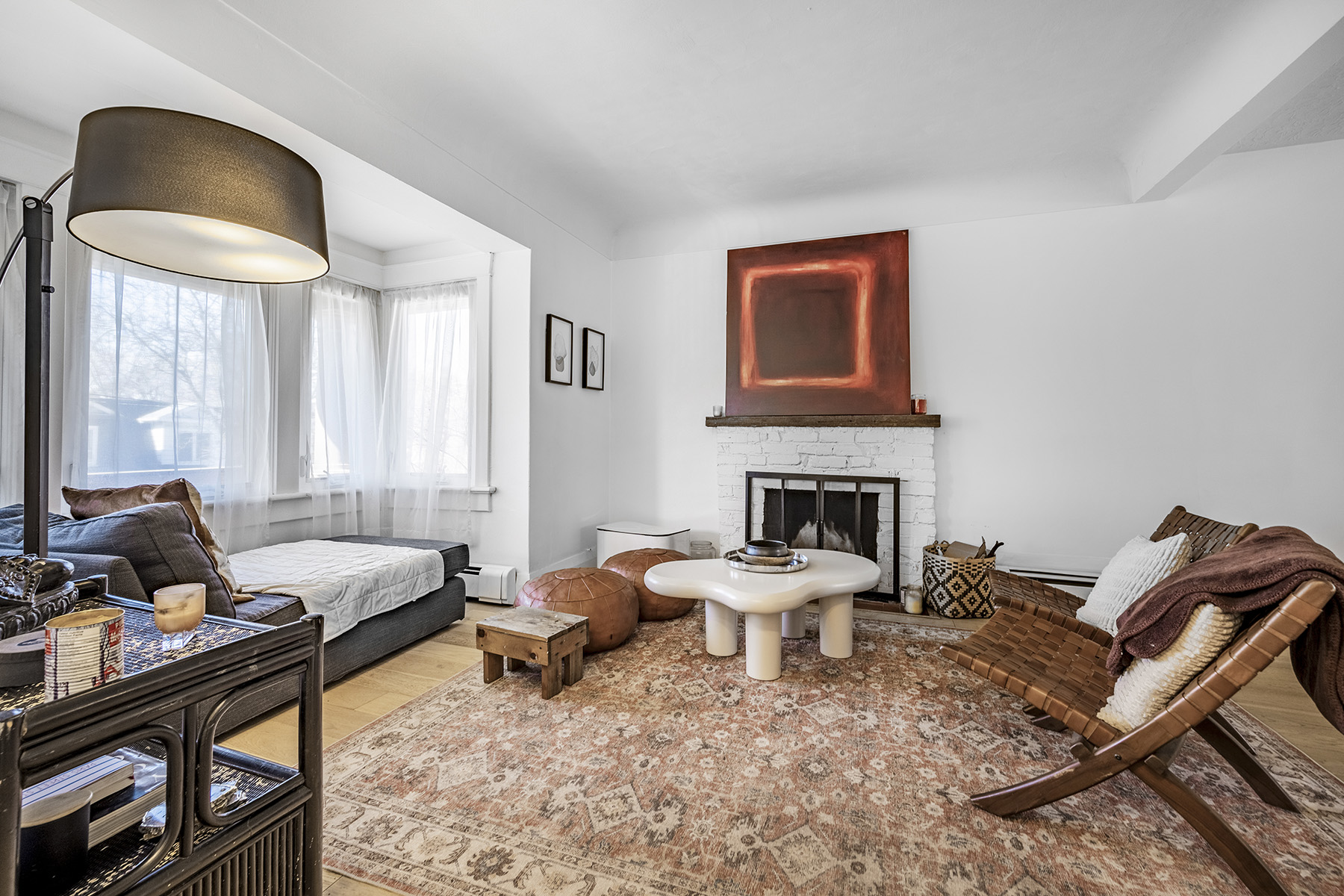
Like 275 Kenilworth’s exterior, the hardwood floors, fireplace and windows all serve to bring a little touch of nature into the house.
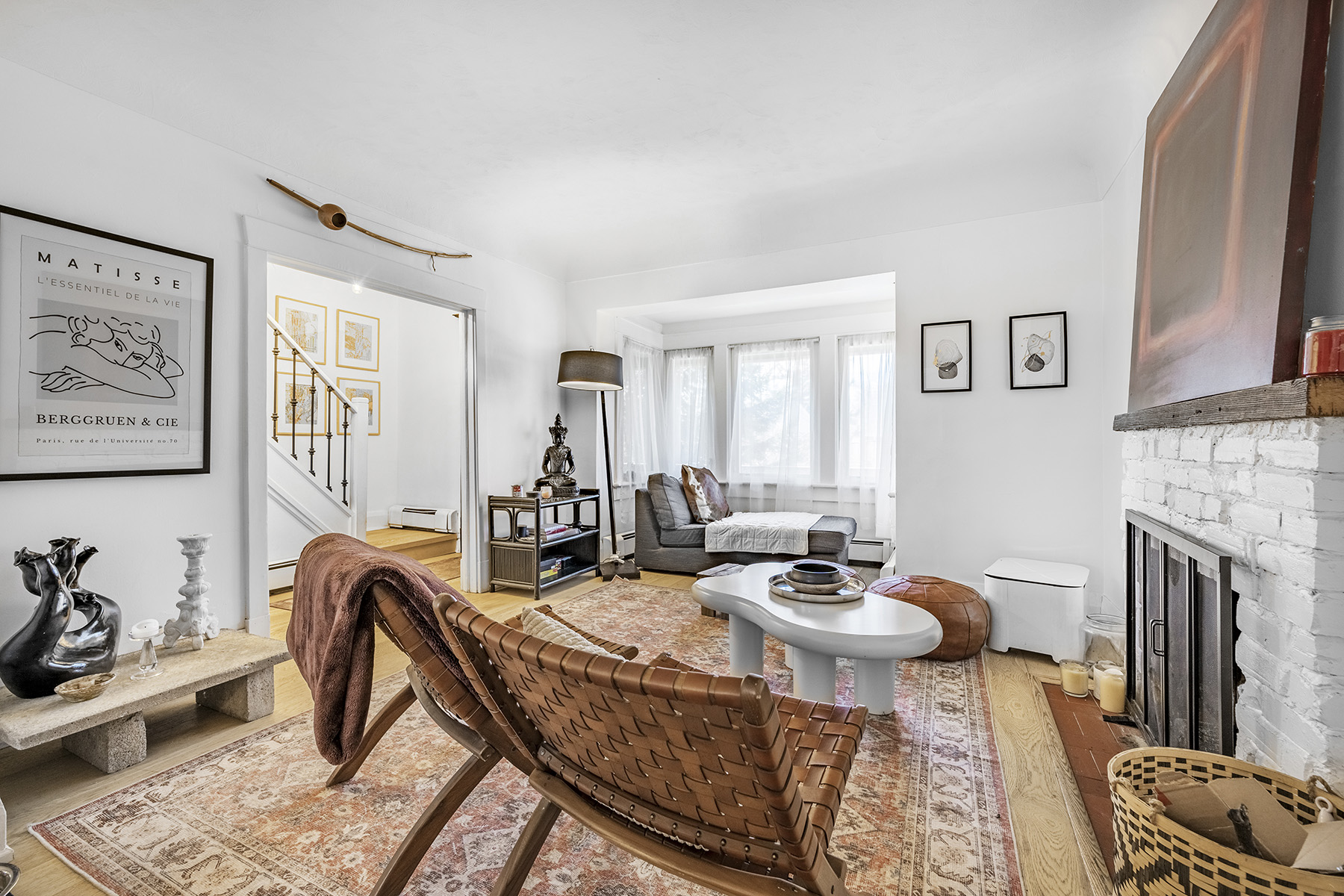
To create a greater sense of space, the living and dining rooms are linked together by an open-concept design.
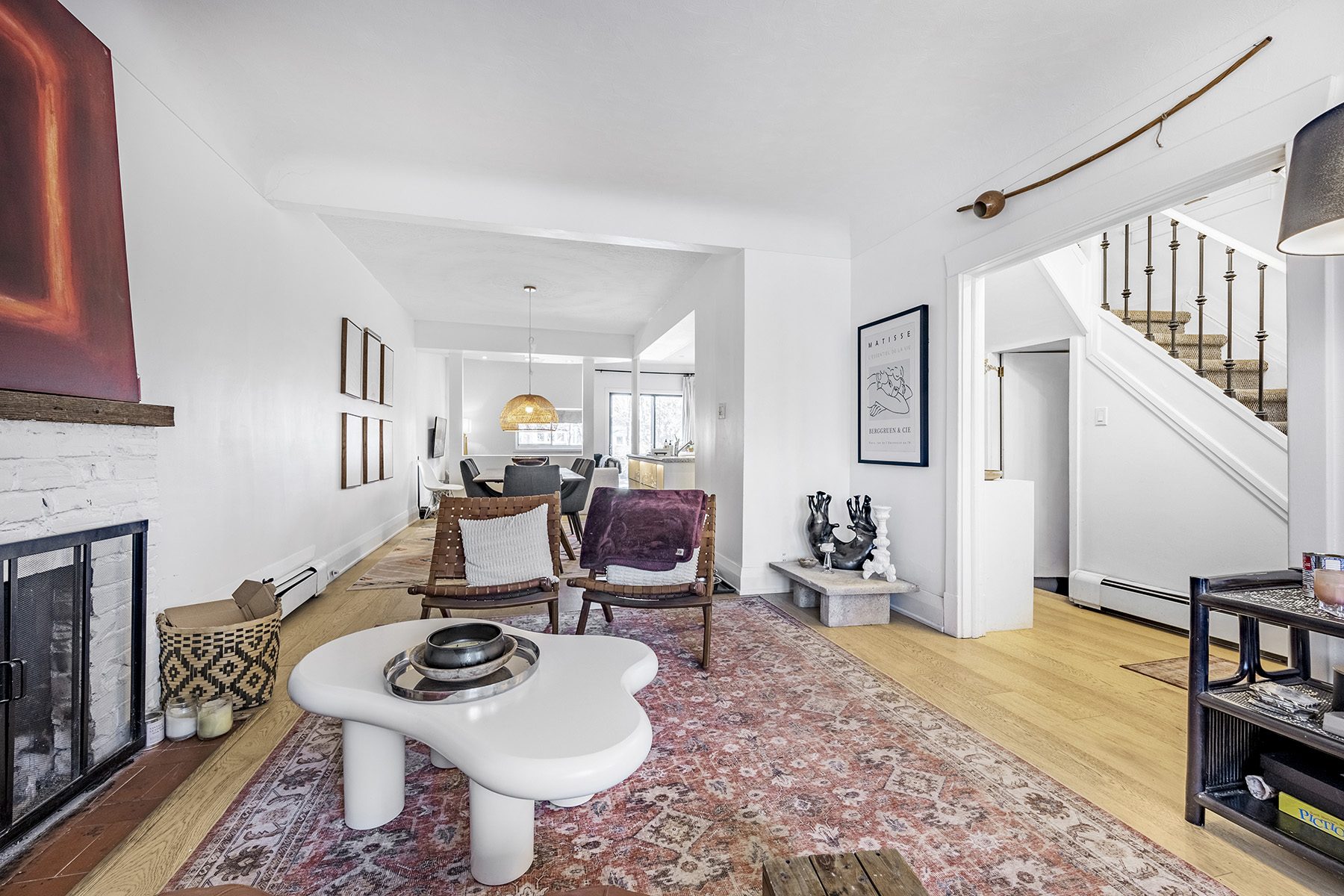
The dining room is both beautiful and functional.
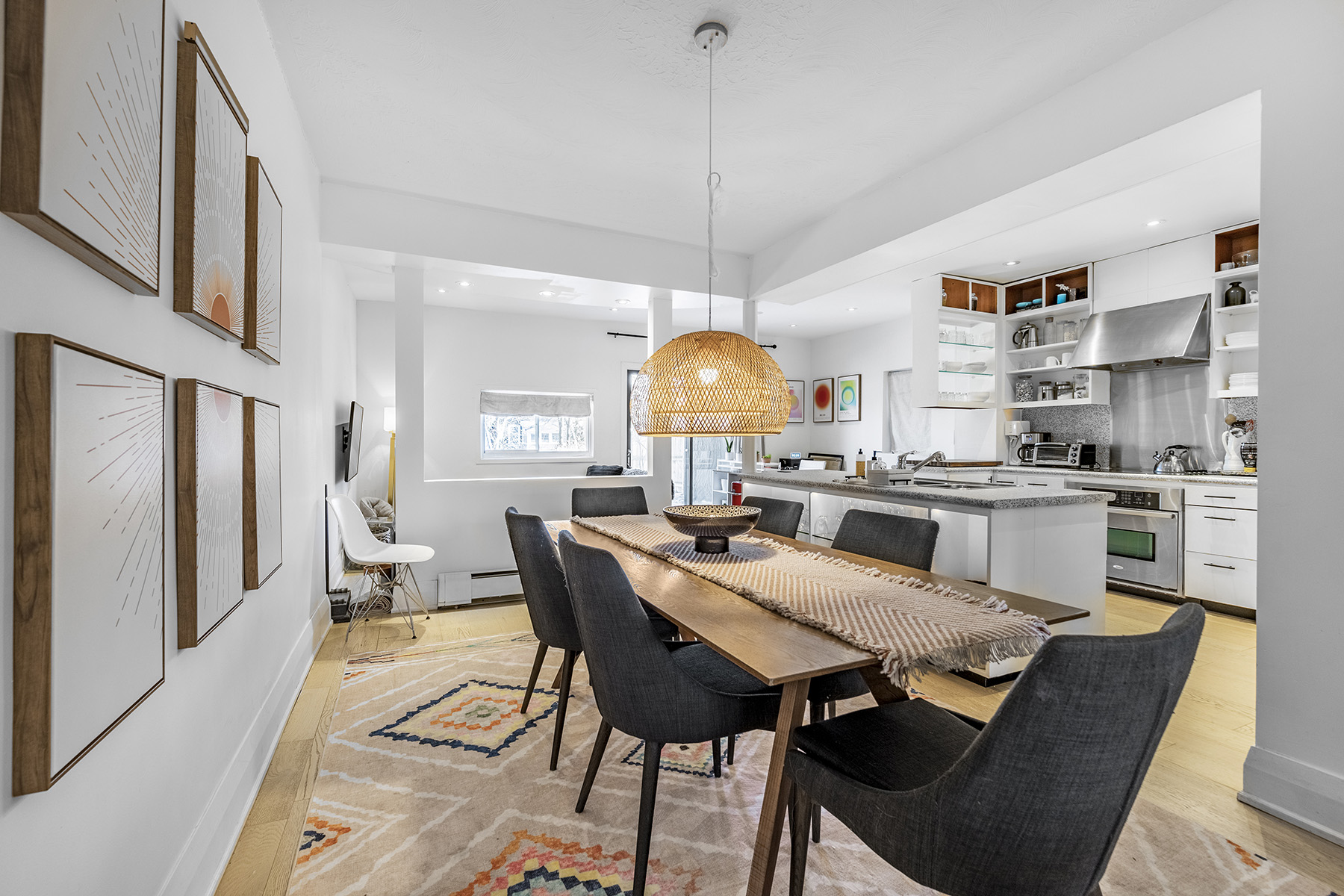
The dining room also opens onto the open-concept kitchen, making it a convenient space for meals.
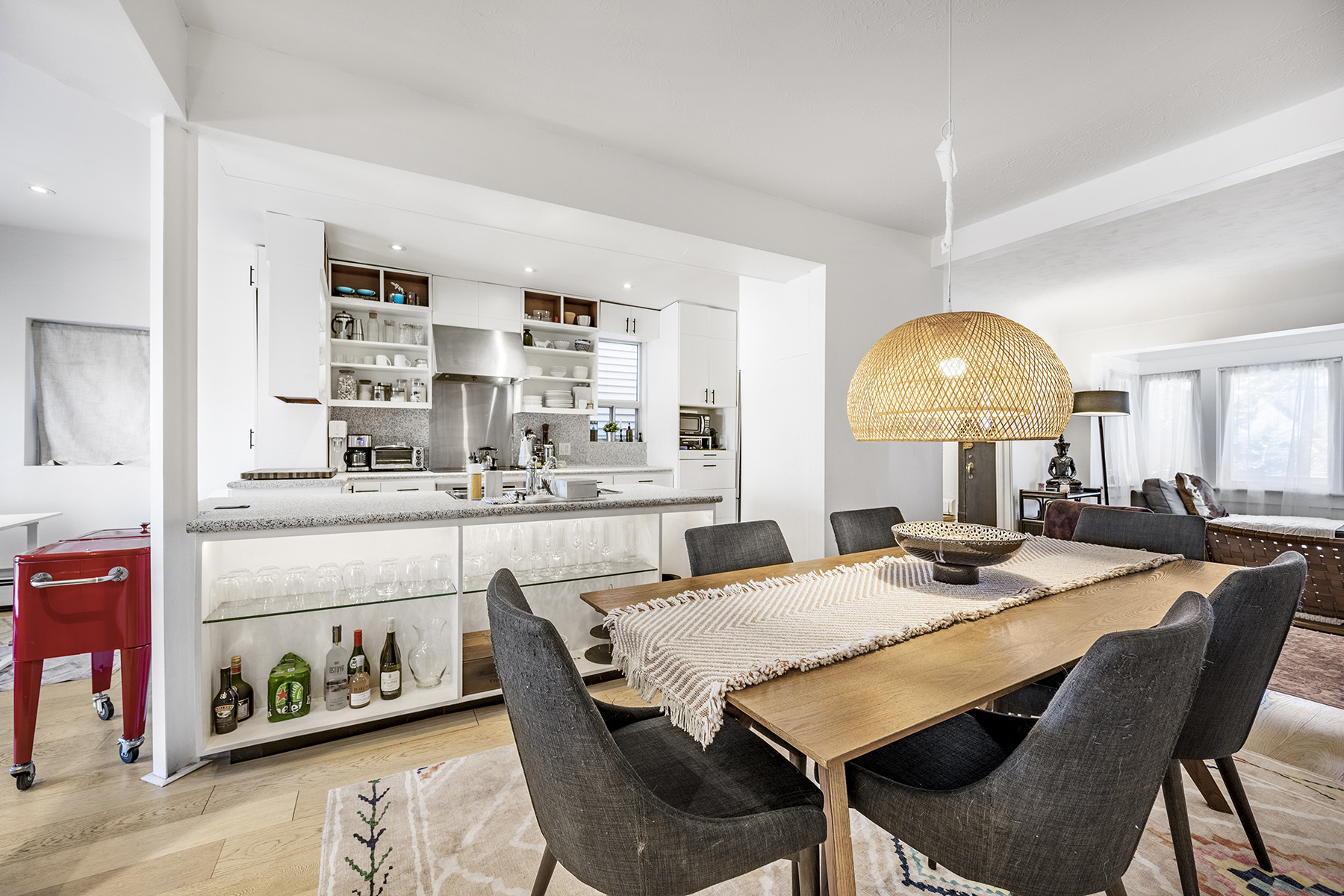
275 Kenilworth’s kitchen is modern, spacious and practical.
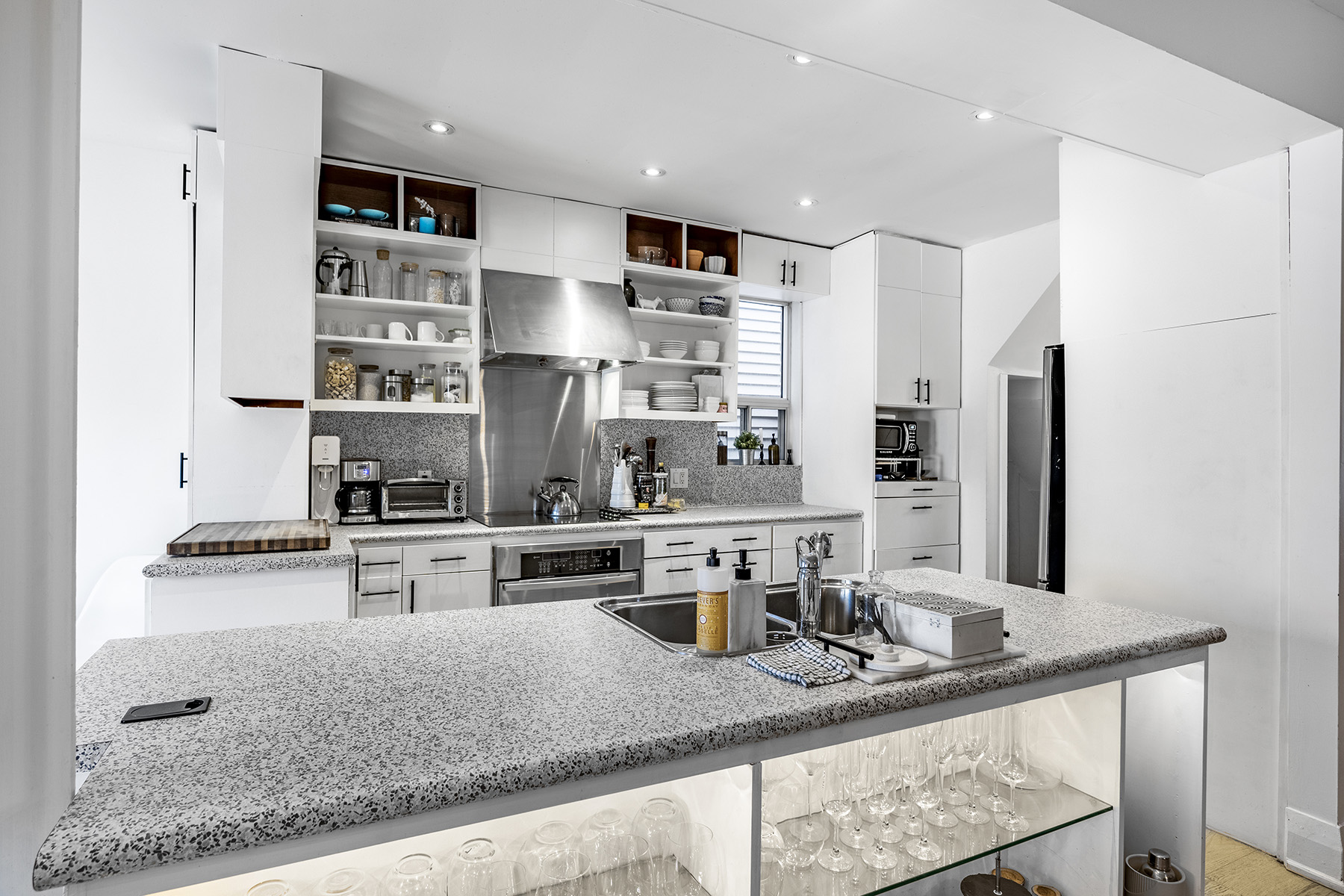
The family-sized kitchen also contains abundant storage, with a sea of cabinets, cupboards, drawers and shelves.
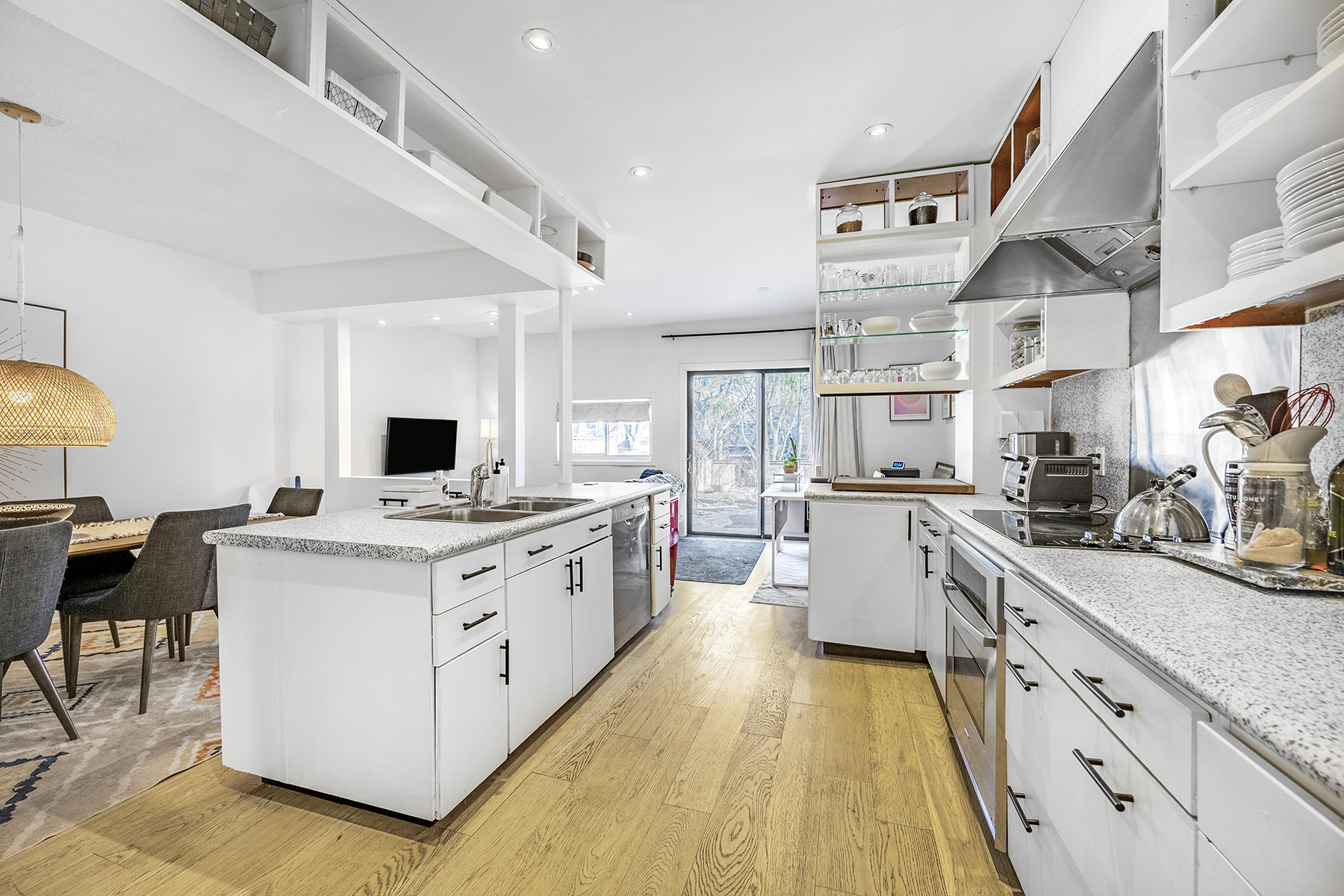
Known as a “galley kitchen,” the kitchen features a unique walk-through layout that connects the front entrance to the backyard
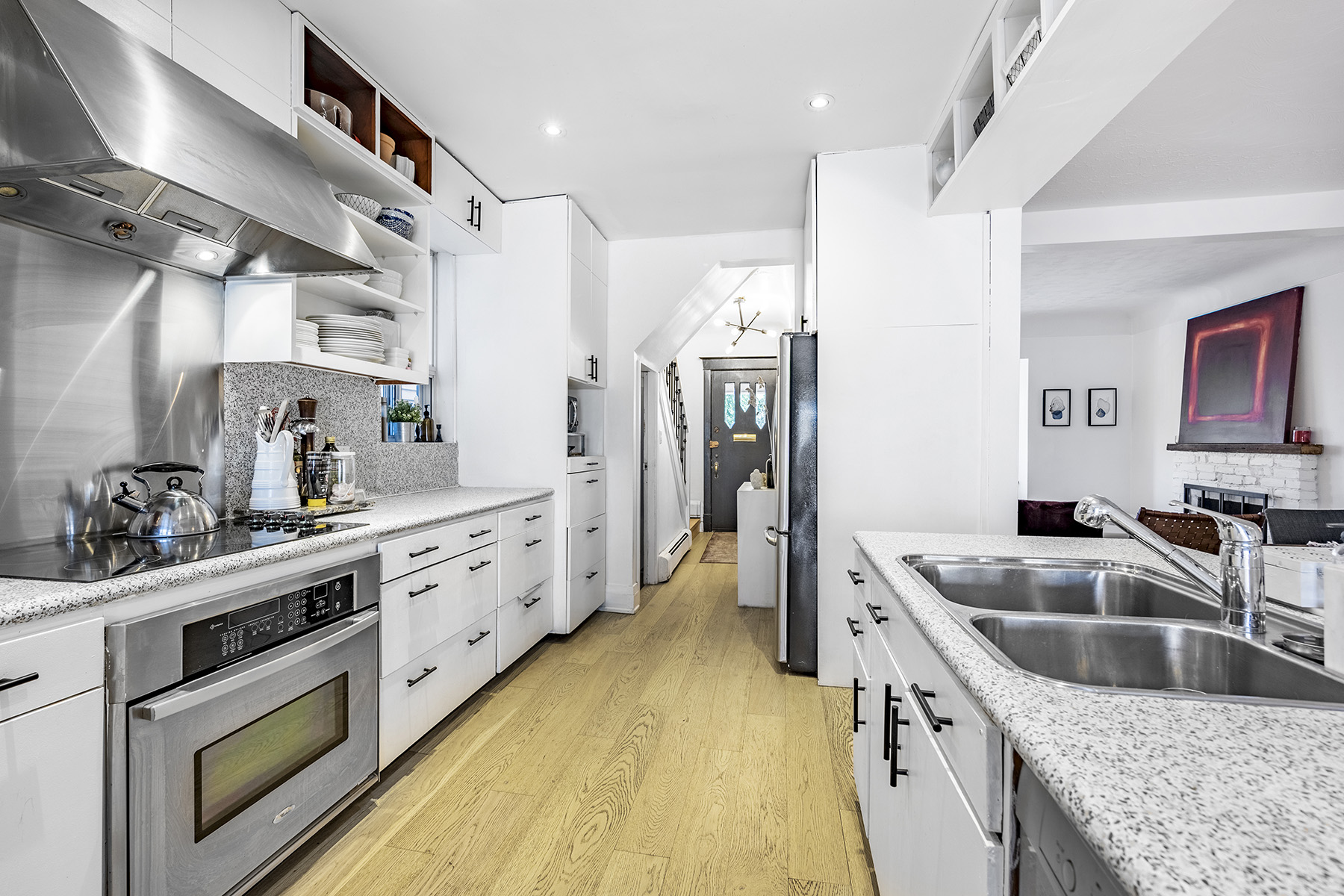
275 Kenilworth Ave comes with the following appliances:
- Stainless-steel GE fridge and Bosch dishwasher
- A Whirlpool stove and ceramic cooktop
- Amana washer and dryer
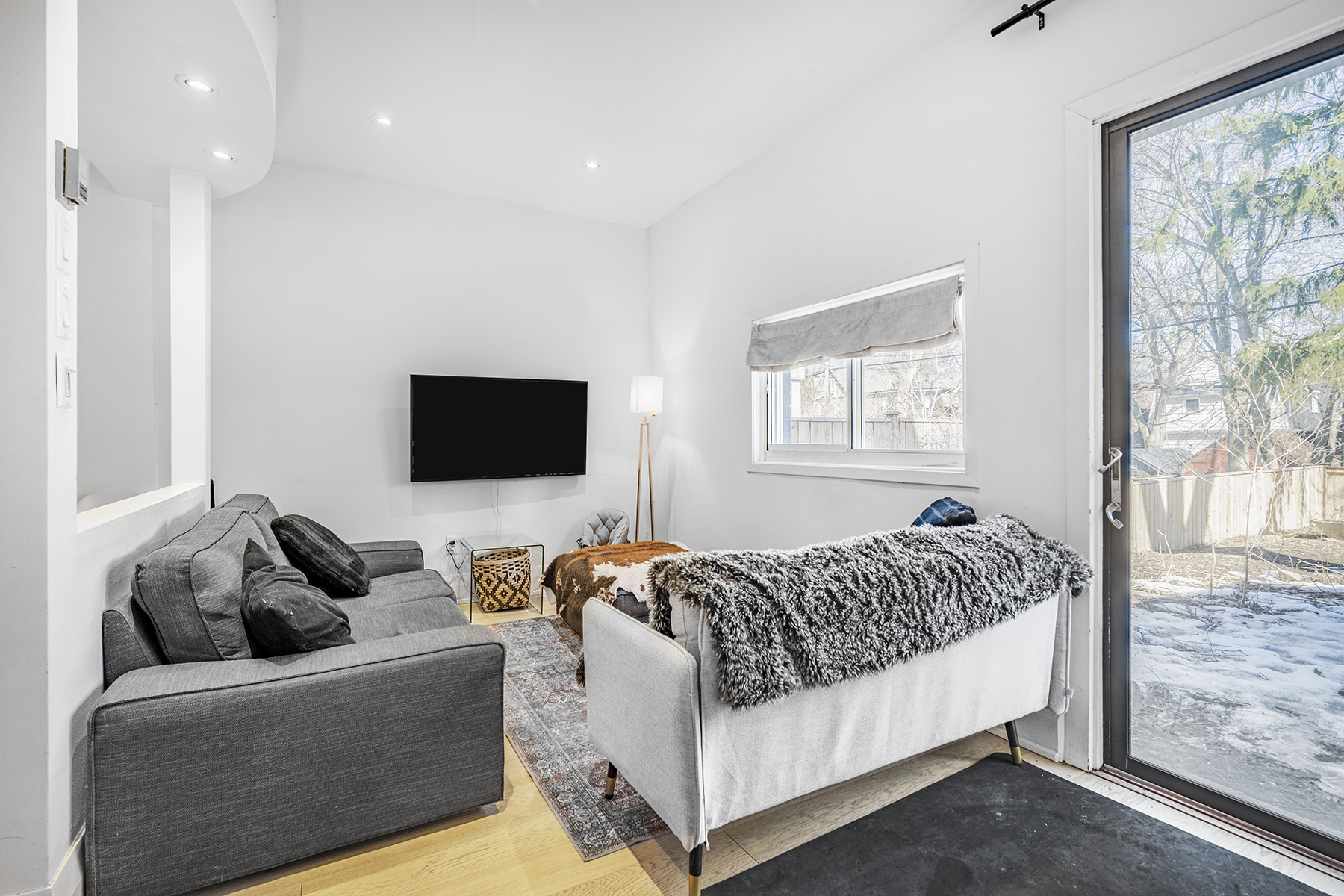
It also has enough space for a home office or breakfast nook.
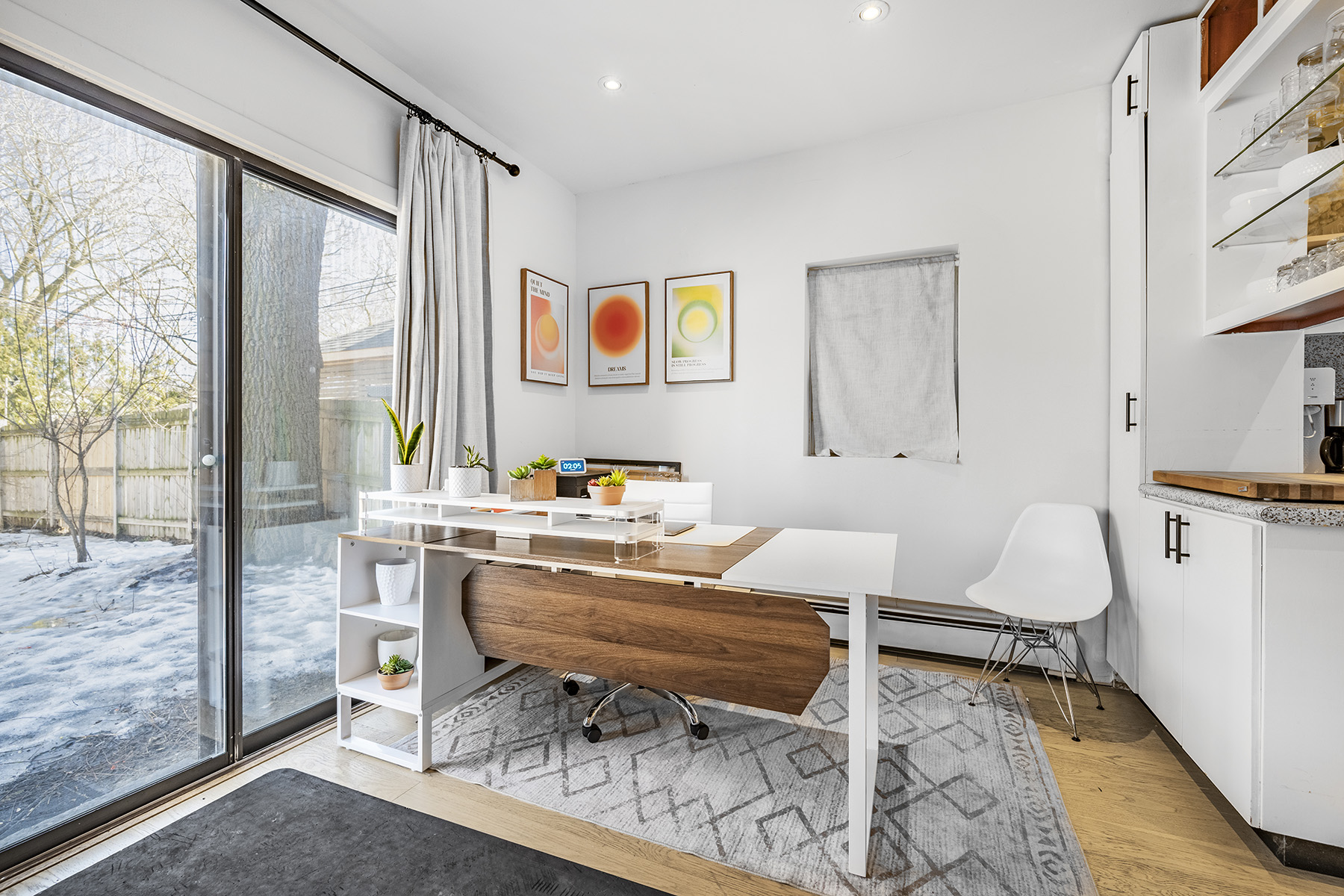
275 Kenilworth Ave – 2nd Floor
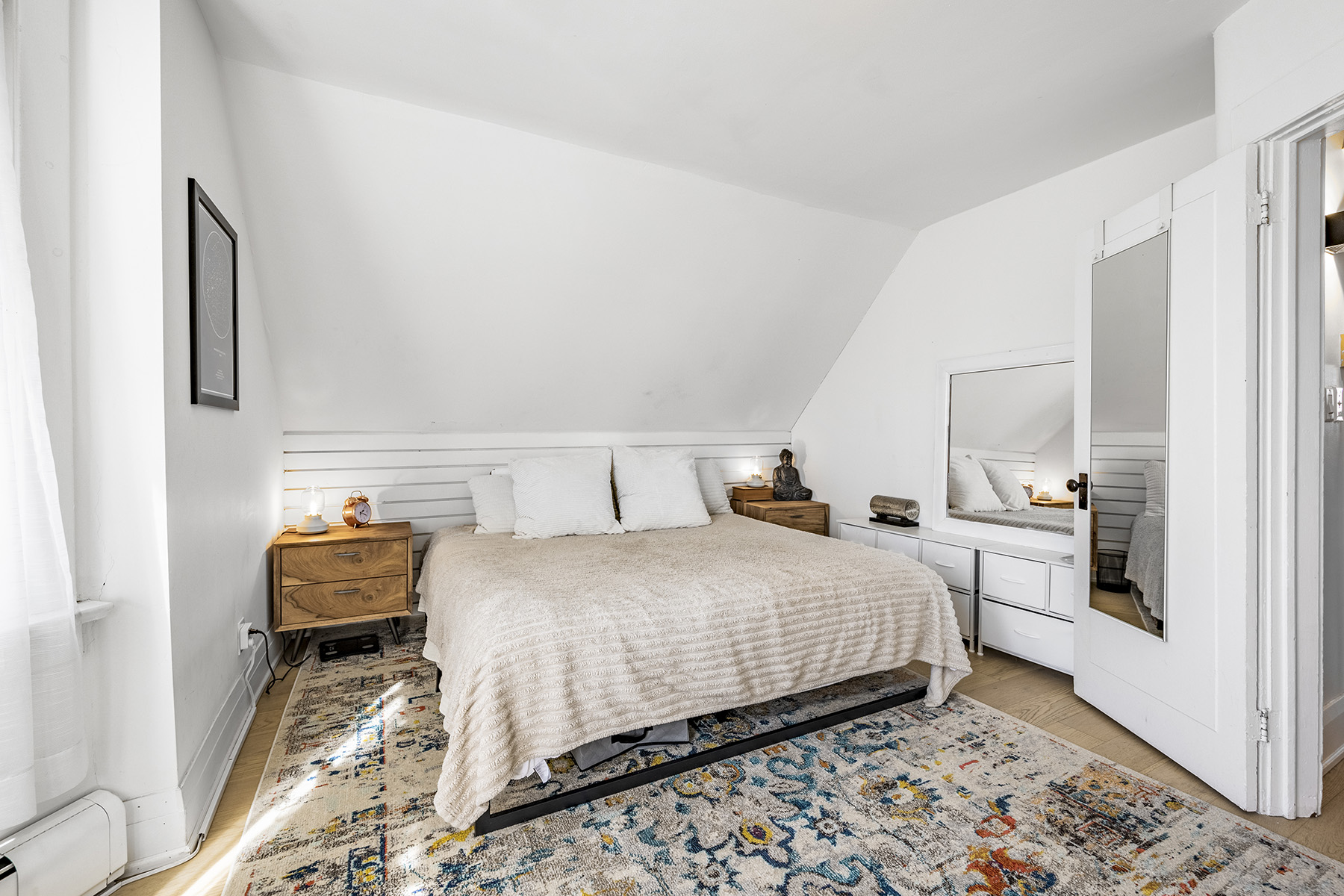
Everything about the primary bedroom is big, from its 13.7 by 13.3 sq. ft. size and triple-pane bay window to its 4-door closet.
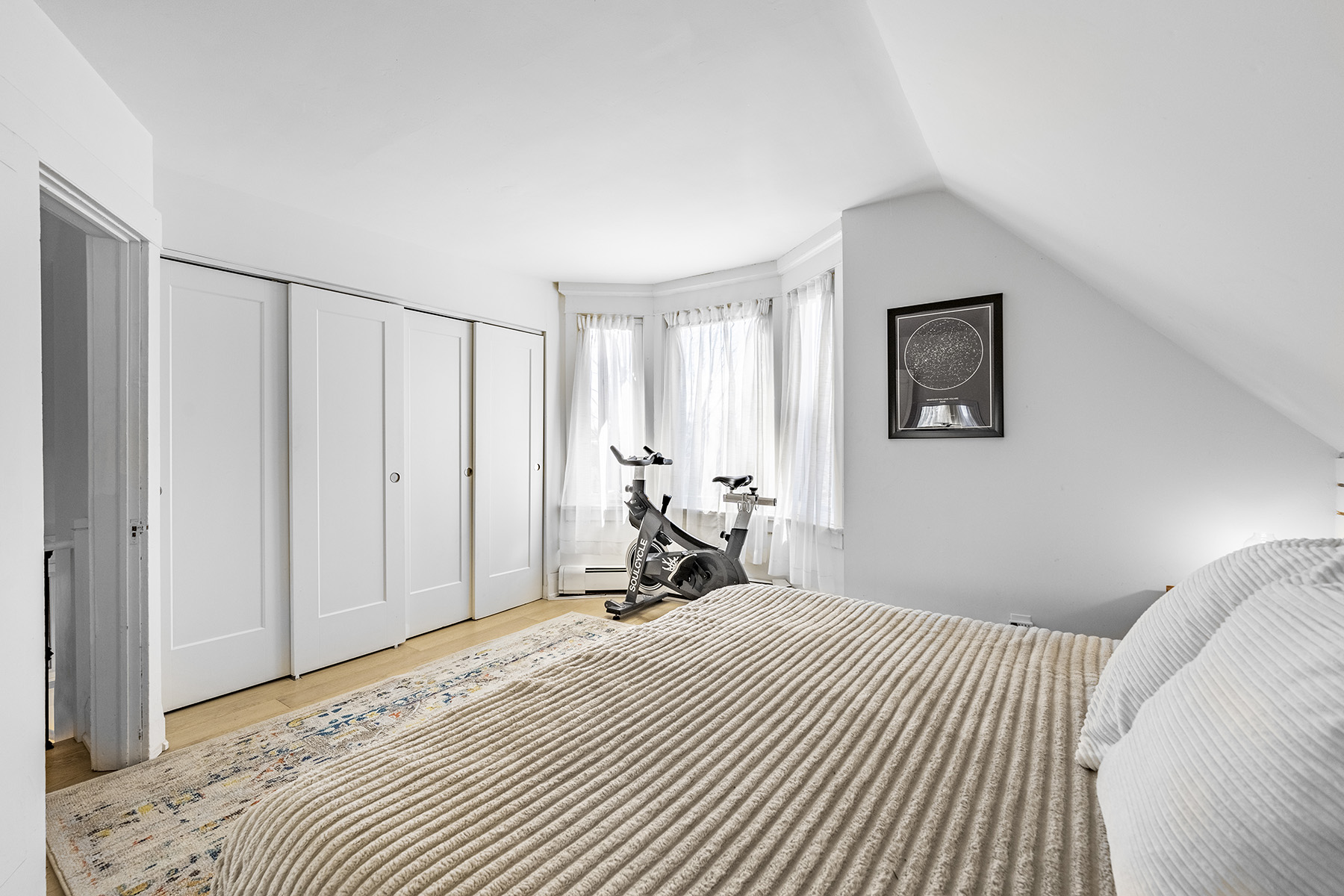
At 9.0 by 16.4 sq. ft., the 2nd bedroom is almost as large as the primary.
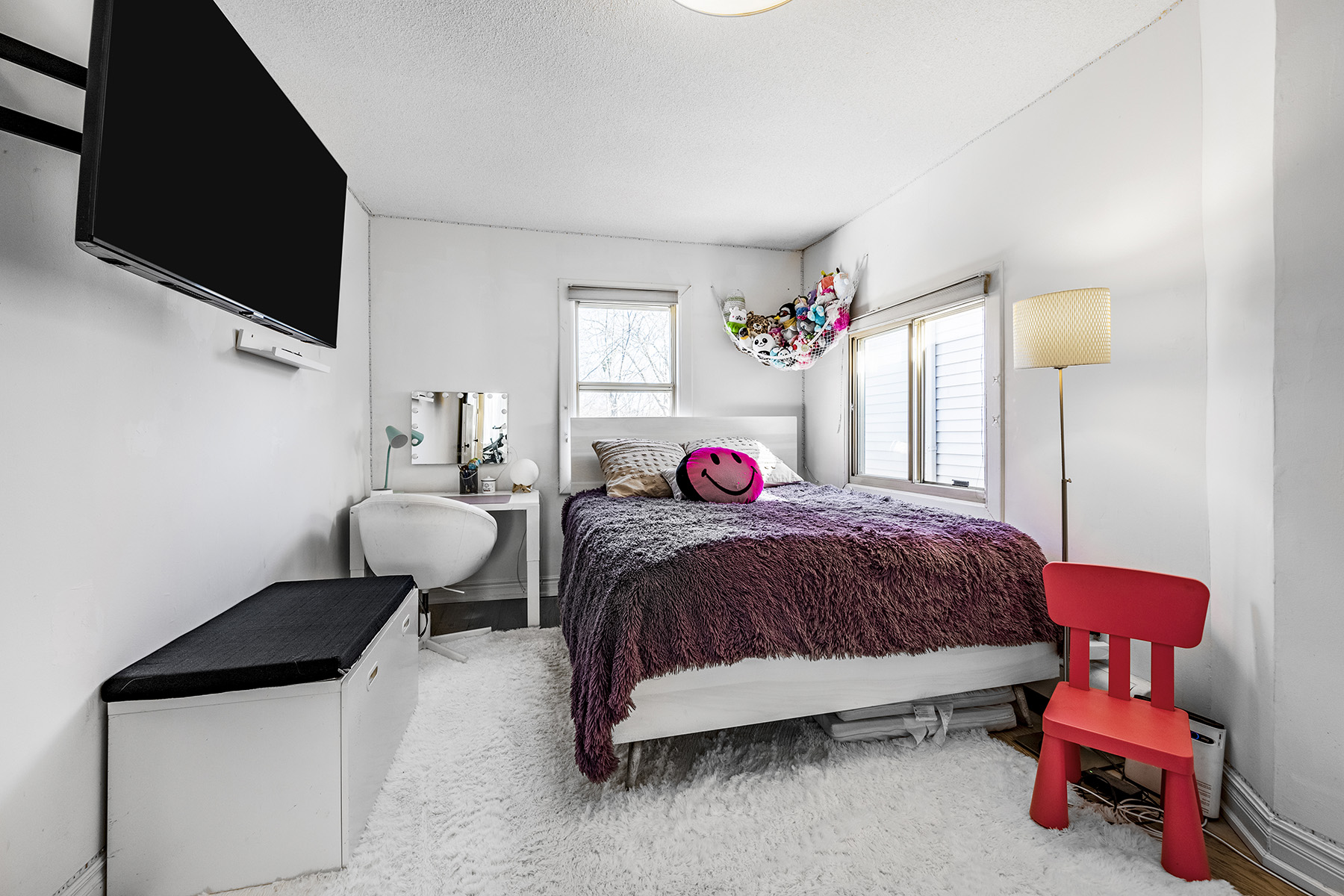
While the 3rd bedroom is the smallest of the three (measuring 9.7 by 11.0 sq. ft), it also has some things that set it apart.
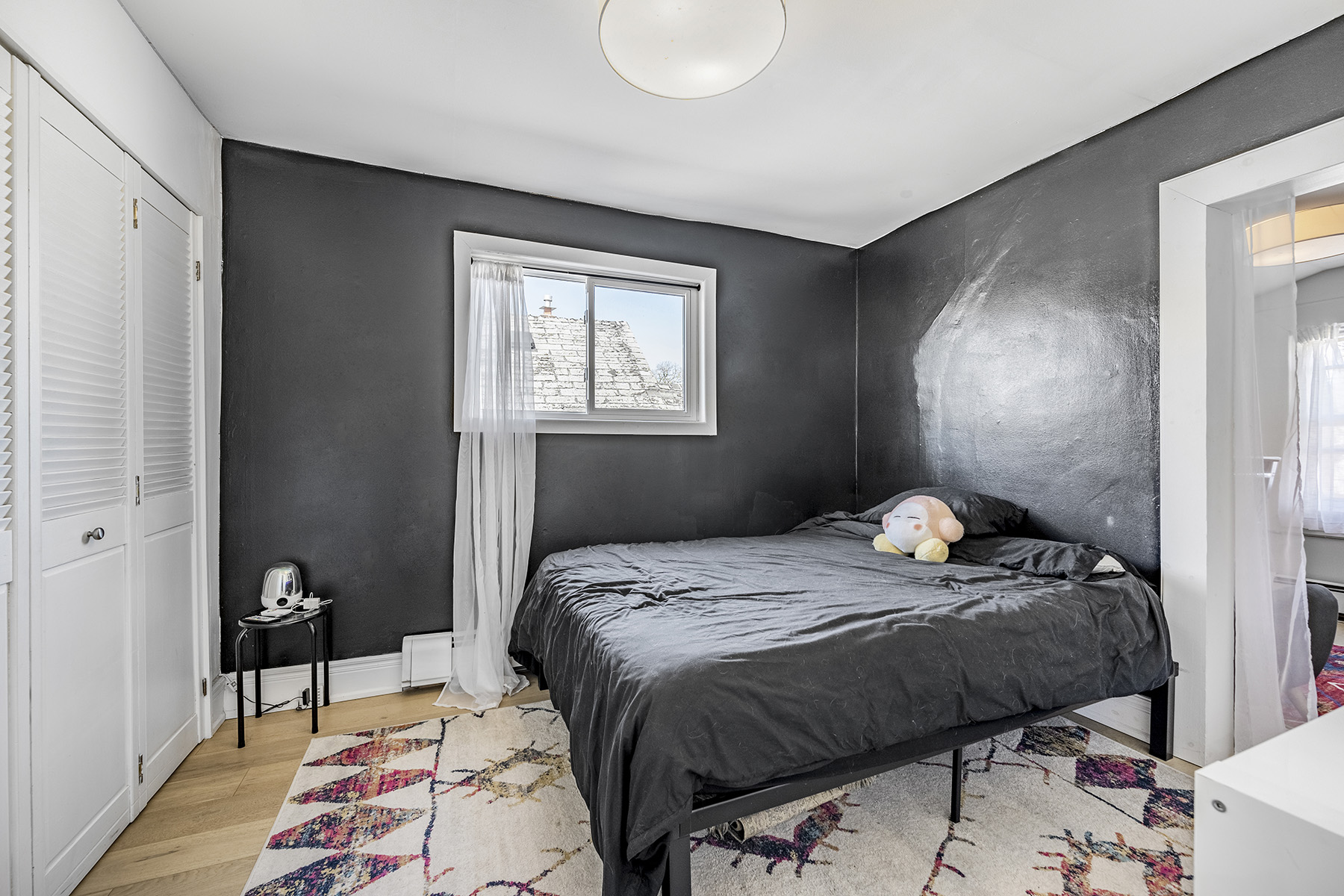
Since dark colours absorb heat better than lighter tones, the room stays warmer in winter.
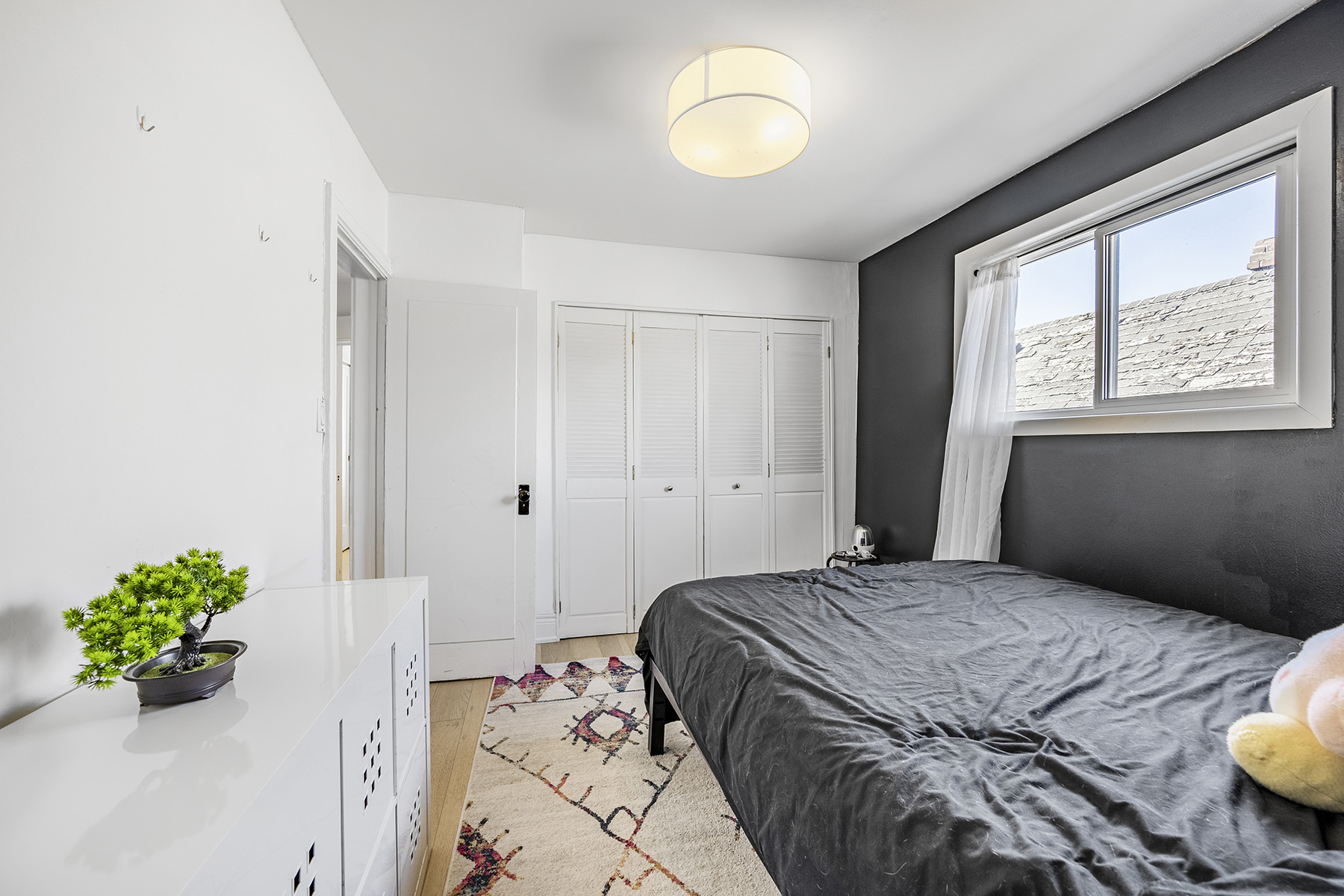
But what makes the bedroom truly unique is that it contains a versatile den which can serve as a home office or kid’s playroom.
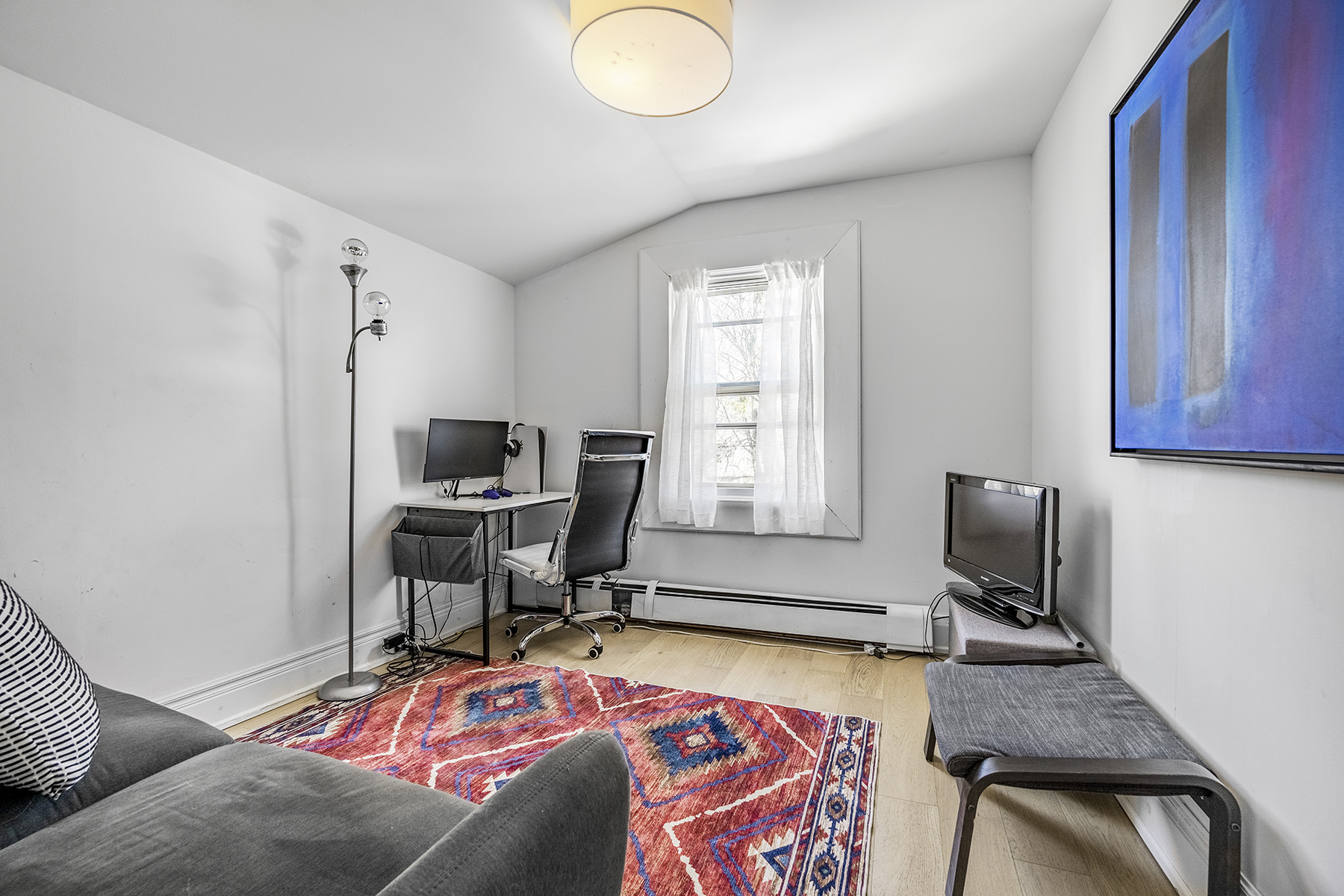
Finally, the 2nd floor is home to a stunning 4-piece bathroom.
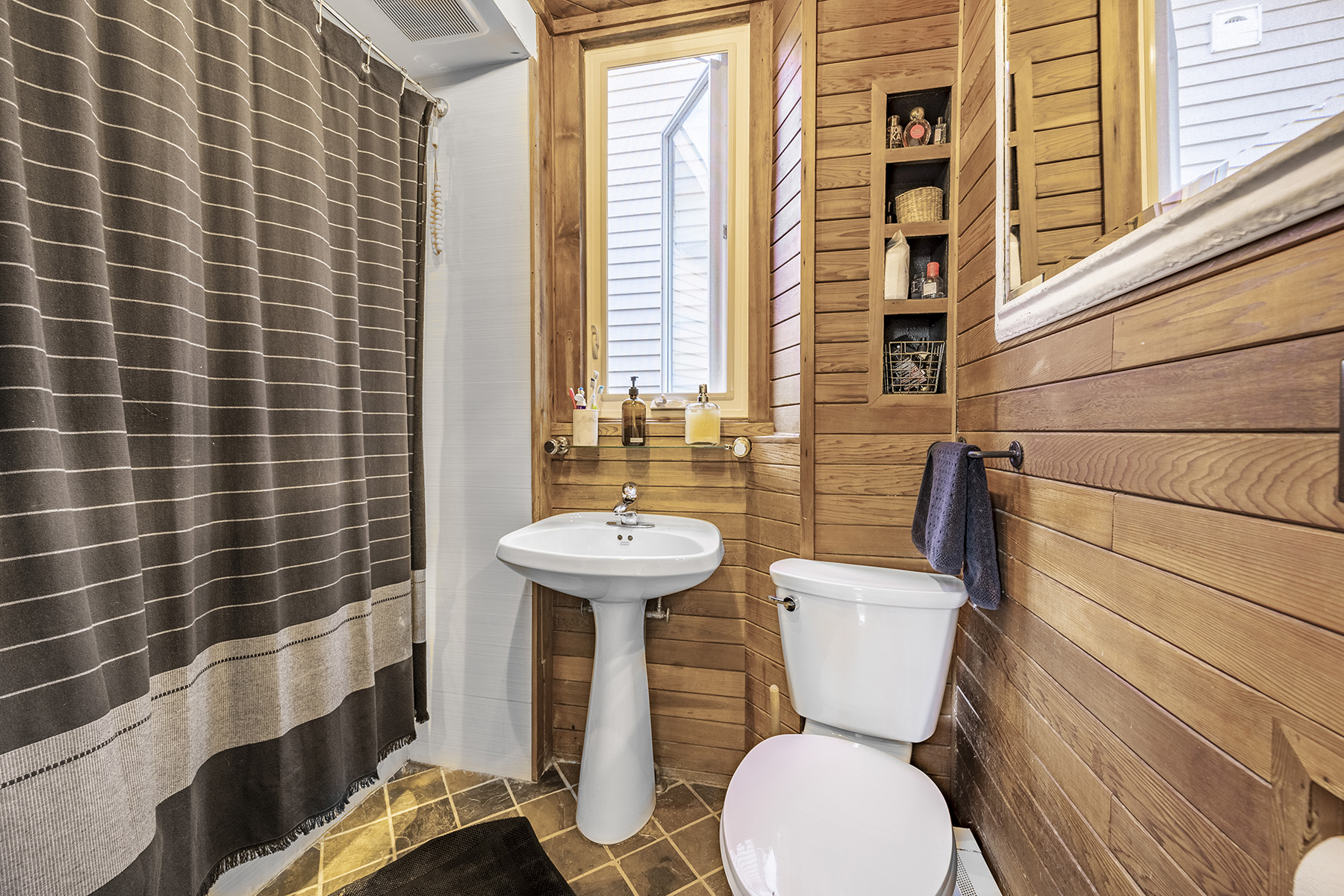
The bathroom also flaunts tiled floors, a wide mirror and multiple towel racks.
275 Kenilworth Ave – Basement
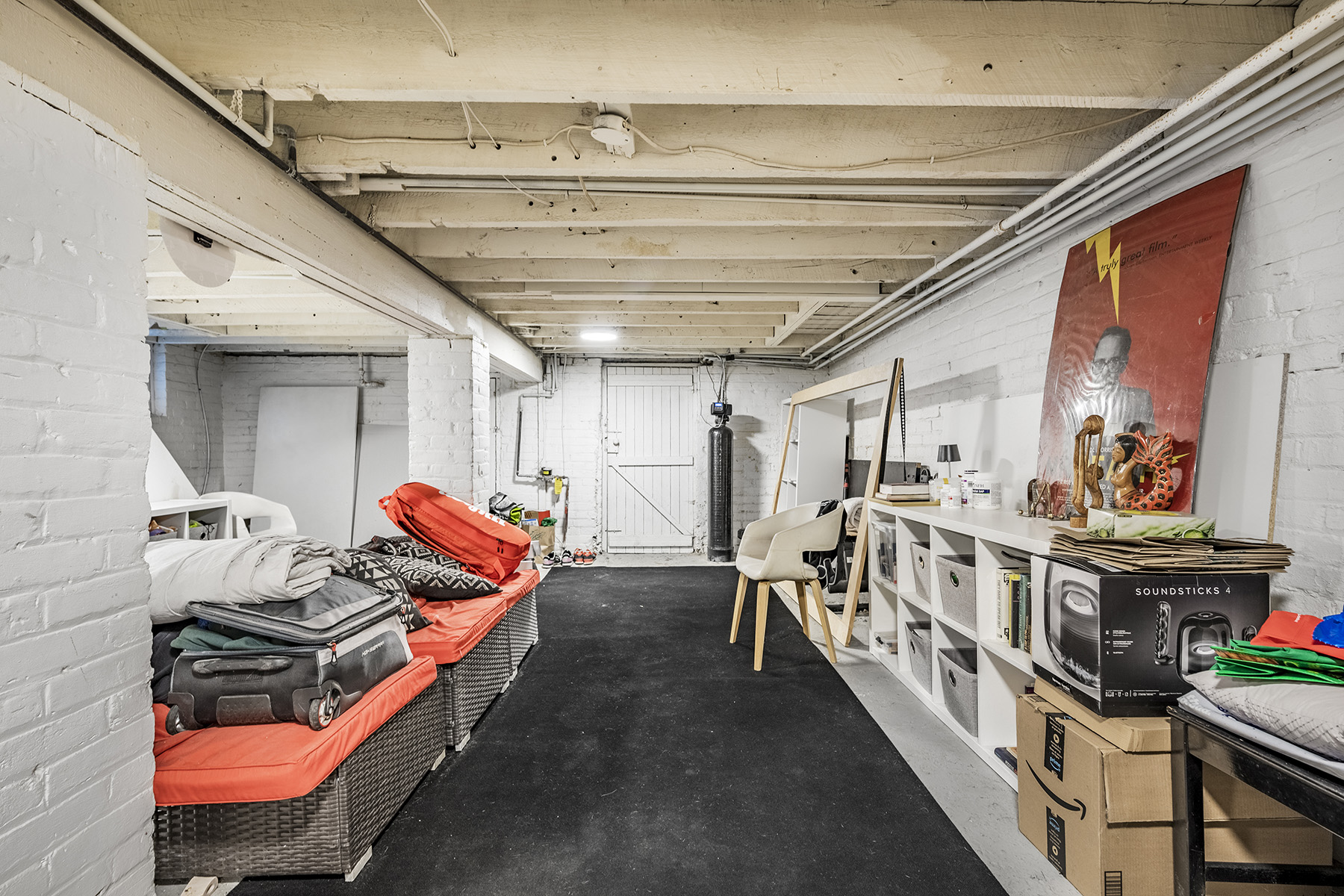
Like the 2nd floor den, it can serve different roles depending on your needs, including a family rec room, home office, storage area, or an in-law suite.
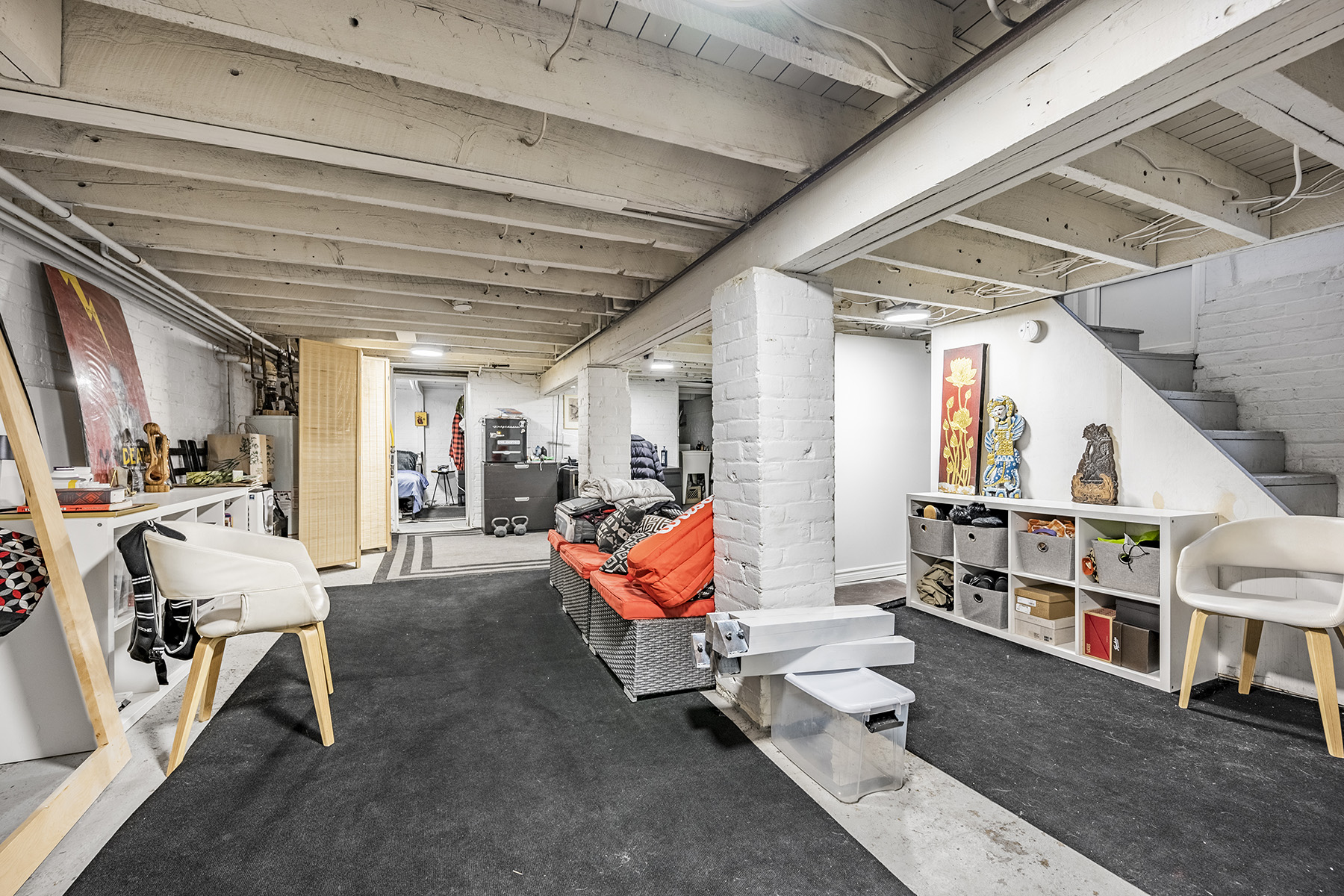
As the photo above reveals, it has more than enough room for a sofa, chairs, and storage compartments.
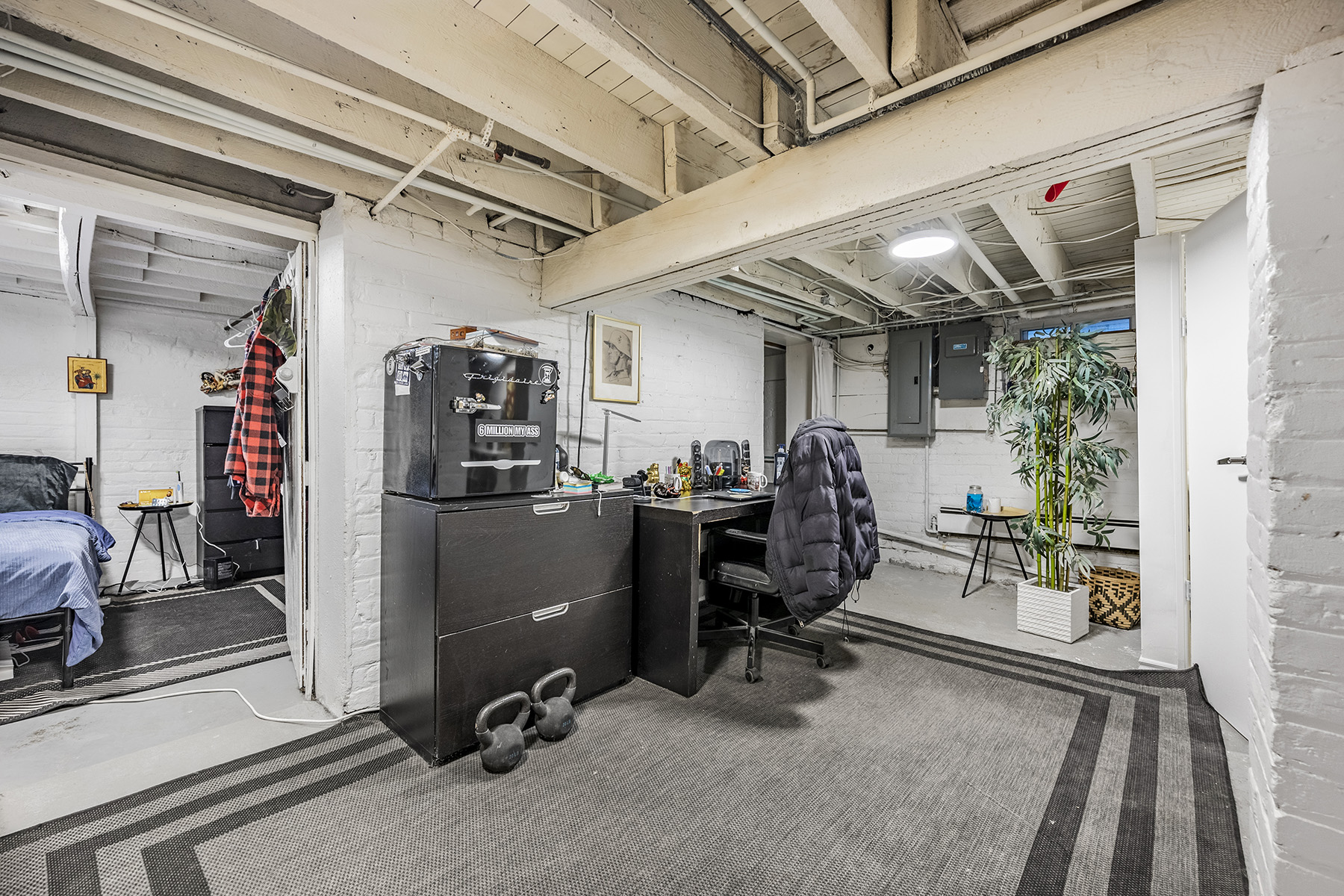
The basement can also be used as a living space for in-laws and guests.
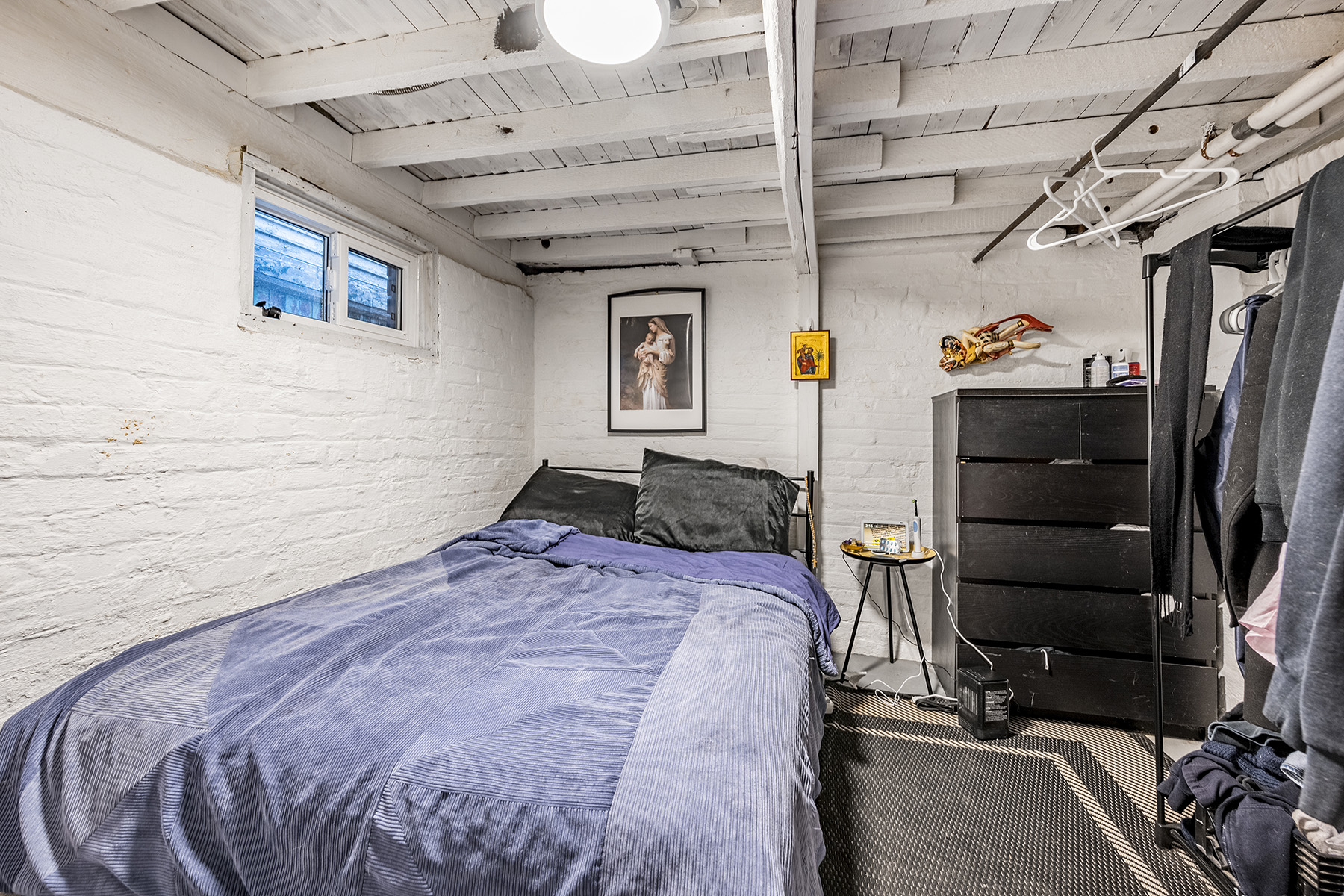
It also has a bathroom, giving it all the prerequisites for a living space.
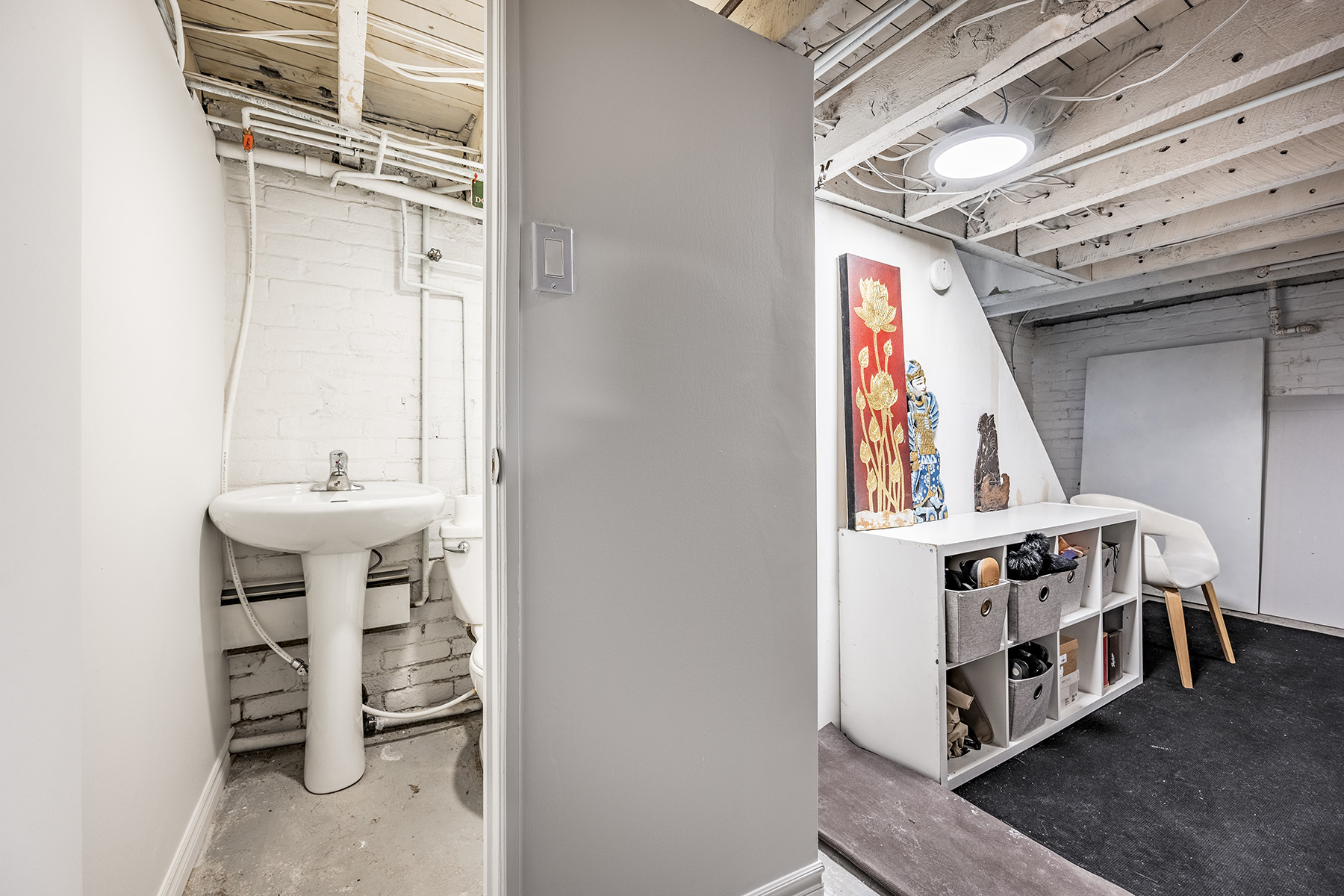
275 Kenilworth Ave – Backyard
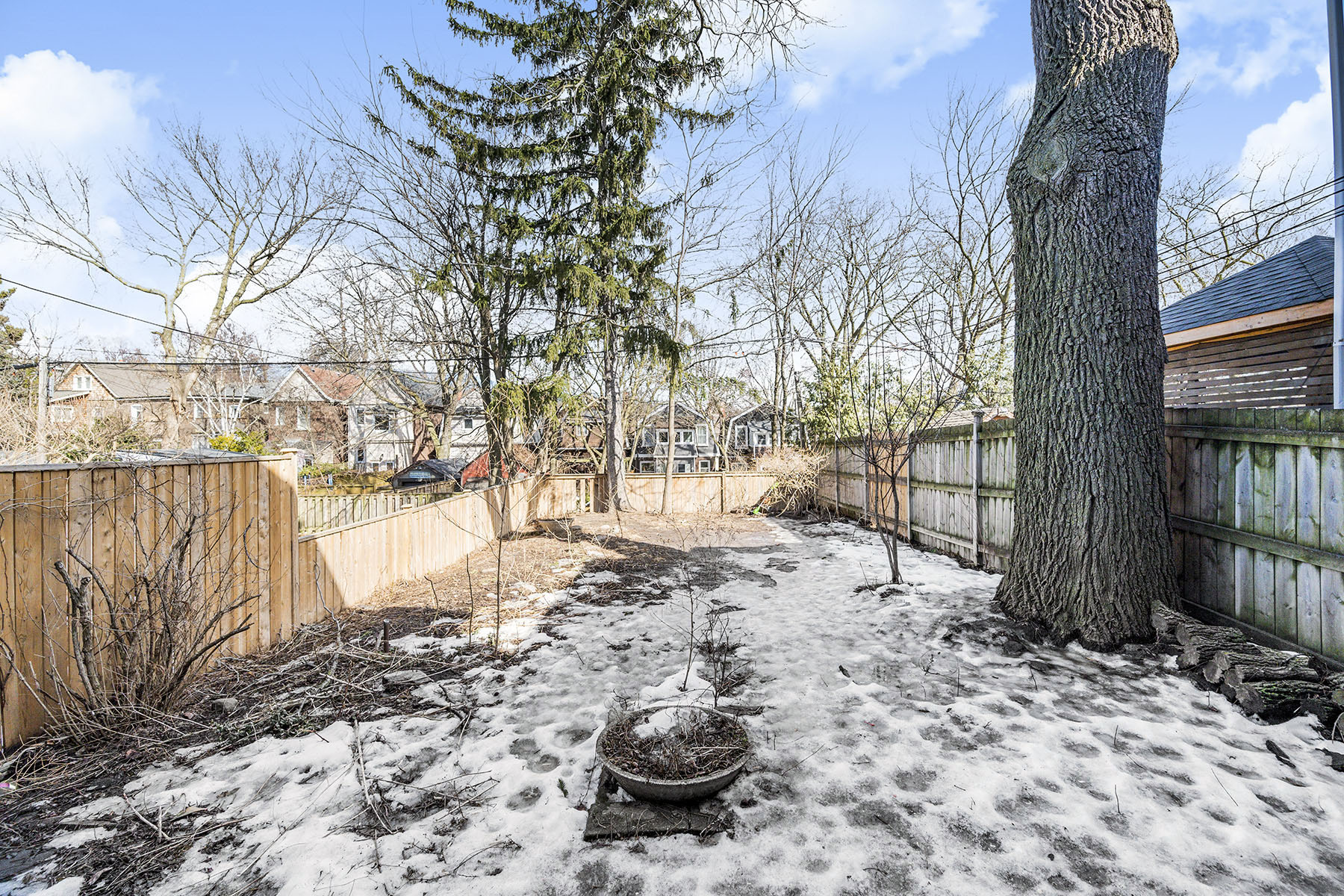
275 Kenilworth’s backyard is fully-fenced for privacy, with giant trees for shade and tons of space for kids to run around and play.
Its sheer size means homeowners can build a gazebo, install a trampoline, or build a swimming pool and still have room left over!
Floor Plans
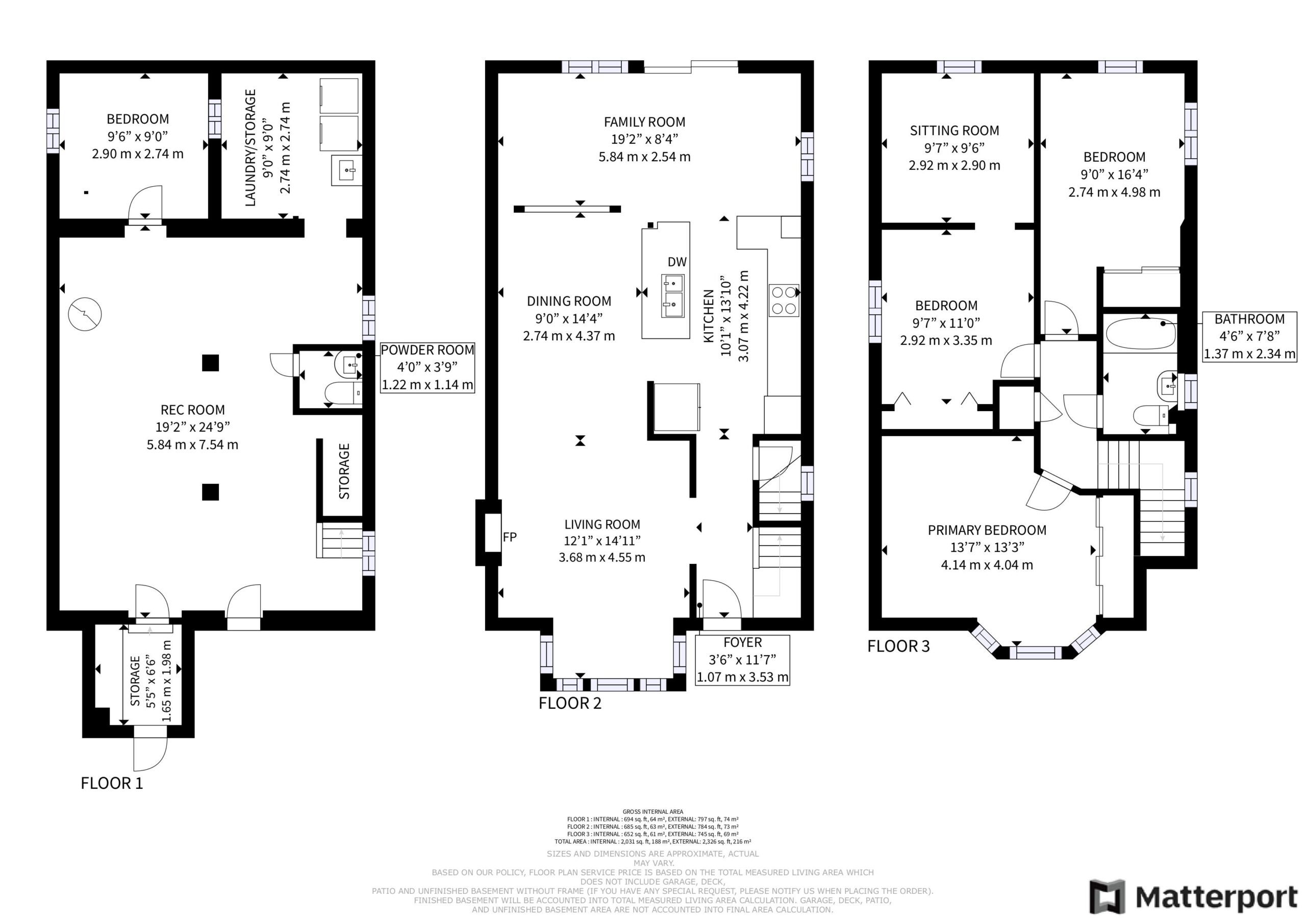
About The Beaches

The neighbourhood gets its name from its Lake Ontario backdrop, offering residents access to countless parks, beaches, ravines and creeks.
But there’s more to do than just admire its natural beauty.
As Neighbourhood Guide informs:
To be sure there are an endless amount of things to see and do in The Beach ranging from a stroll along the boardwalk to building sand castles by the lake, or simply enjoying the vast and eclectic number of shops, cafes and restaurants.

Residents also have access to one of the chicest retail hubs in the city: Queen Street.
According to Destination Toronto:
Shop the many locally-owned boutiques with indie creators and stores that make this neighbourhood stand out. Get great finds of imported art, home décor, books, clothing, giftware and more.
For example, 275 Kenilworth Ave is a 10-minute walk from Posh Boutique, a women’s clothing store, and 9-minutes from Shop Makers, a gift shop.
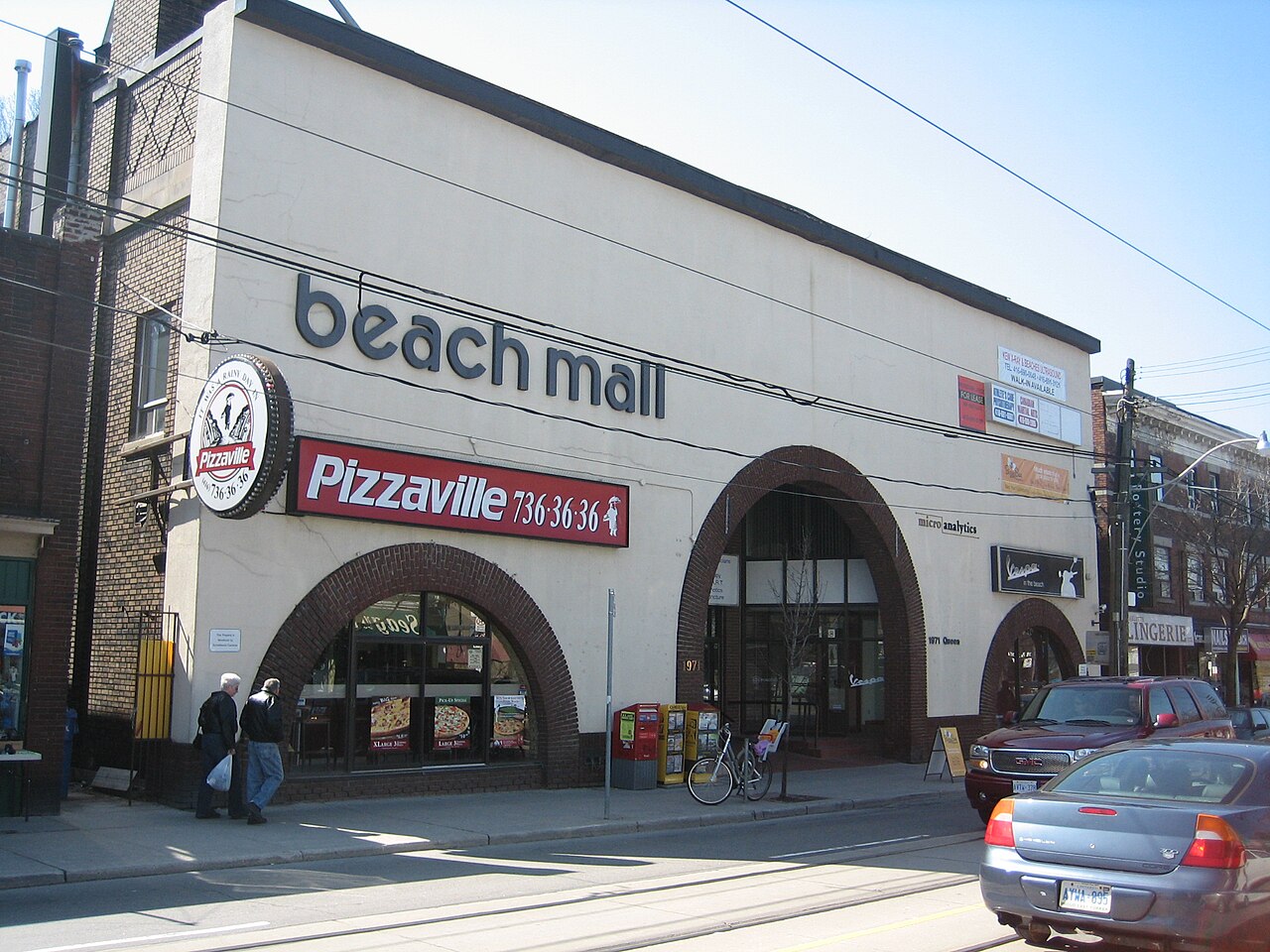
Because of its popularity with tourists, the neighbourhood contain an abundance of eateries.
These include:
- Delina (Mediterranean)
- Poke (Hawaiian)
- Torisho (Japanese)
- SeaSpray (Chinese)
- Chowpatty (Indian)
- Limon (Middle Eastern)
- Mira Mira (brunch)

Other Location Highlights
- Amazing schools, including primary, elementary, secondary & Montessori
- Steps from Tim Horton’s, Paper Route Cafe, Bud’s Coffee & Starbucks
- Nearby grocers include Foodland, Toby’s Food Mart, Bruno’s Fine Foods & Carload
- Annual events include The Beaches International Jazz Festival & Easter Parade
- 89 Walk, 79 Bike & 72 Transit Score + 6-minute walk to Kingston Rd streetcar
The WOW Factor
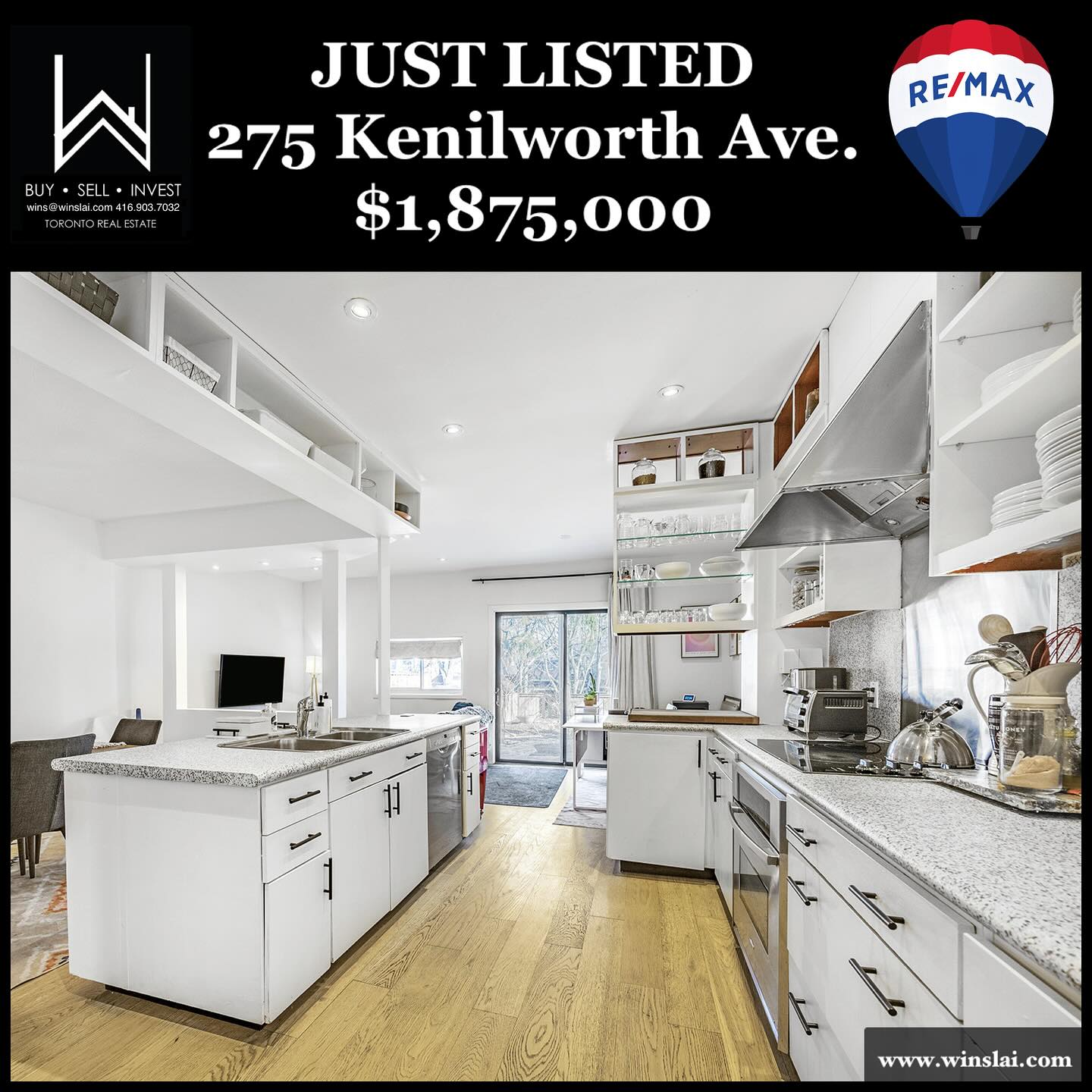
Its facade is steeped in nature, while its interior fuses modern and antique components, including hardwood floors, a fireplace, pot-lights and stainless appliances.
The family-friendly house boasts 3 bedrooms, 1.5 baths, living, dining and family rooms, a walk-through kitchen, a multipurpose den, and a private-entry basement.
Families can also take advantage of a massive backyard, driveway parking, and a scenic location in The Beaches.
Schools, shops, restaurants, cafes, transit and parks—they’re all minutes away!
Want to know more about 275 Kenilworth Ave? Take the Virtual Tour or contact me below for details.
Wins Lai
Real Estate Broker
Re/Max Ultimate Realty Inc., Brokerage
m: 416.903.7032 p: 416-530-1080
f: 416-530-4733
a: 836 Dundas St W Toronto, ON M6J 1V5
w: www.winslai.com e: wins@winslai.com

