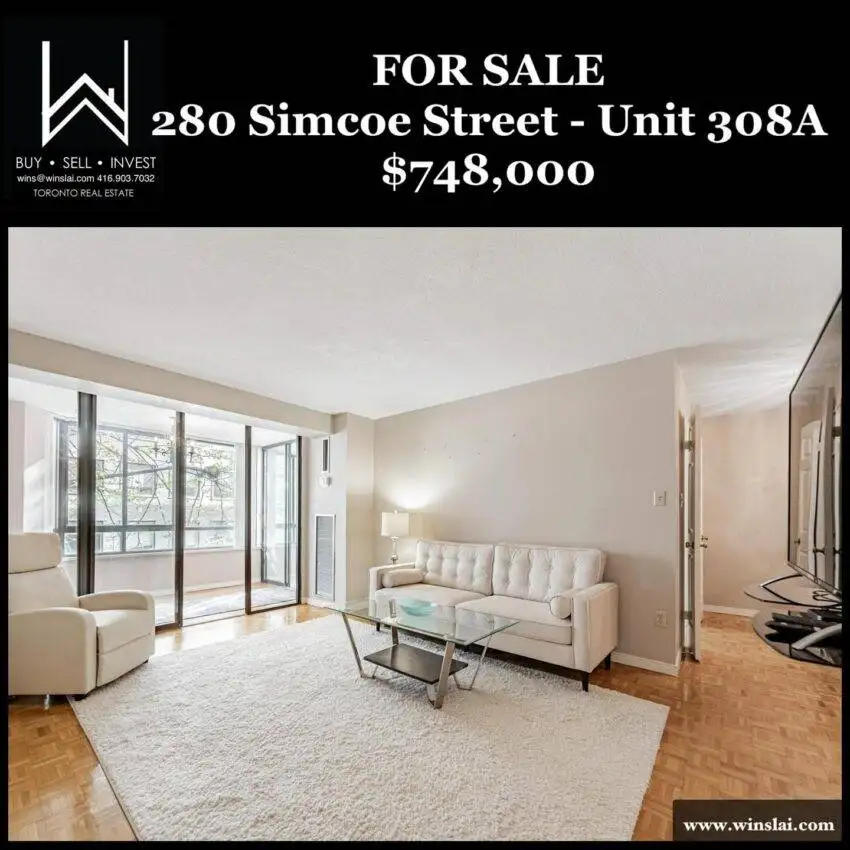Overview: 280 Simcoe St Unit 308A is a massive 1-bedroom, 2-bath condo with a den, galley kitchen, separate living and dining areas, high-end amenities, parking and a Kensington-Chinatown location.
Building Name: One Park Lane I
Address: 280 Simcoe St #308a Toronto, ON M5T 2Y5
Neighbourhood: Kensington-Chinatown
Developer: Camrost-Felcorp
Architect: Thomas P. Kalman
Property Manager: Icon Property Management
Year Built: 1981
Storeys: 16
Units: 130
Parking: Underground (1 space)
Locker: N/A
Size: 1,083 sq. ft.
Rooms: 1 bed, 2 baths + den
Sold: $715,000
Agent: Re/Max Ultimate Realty Inc., Brokerage
One Park Lane – Building Details
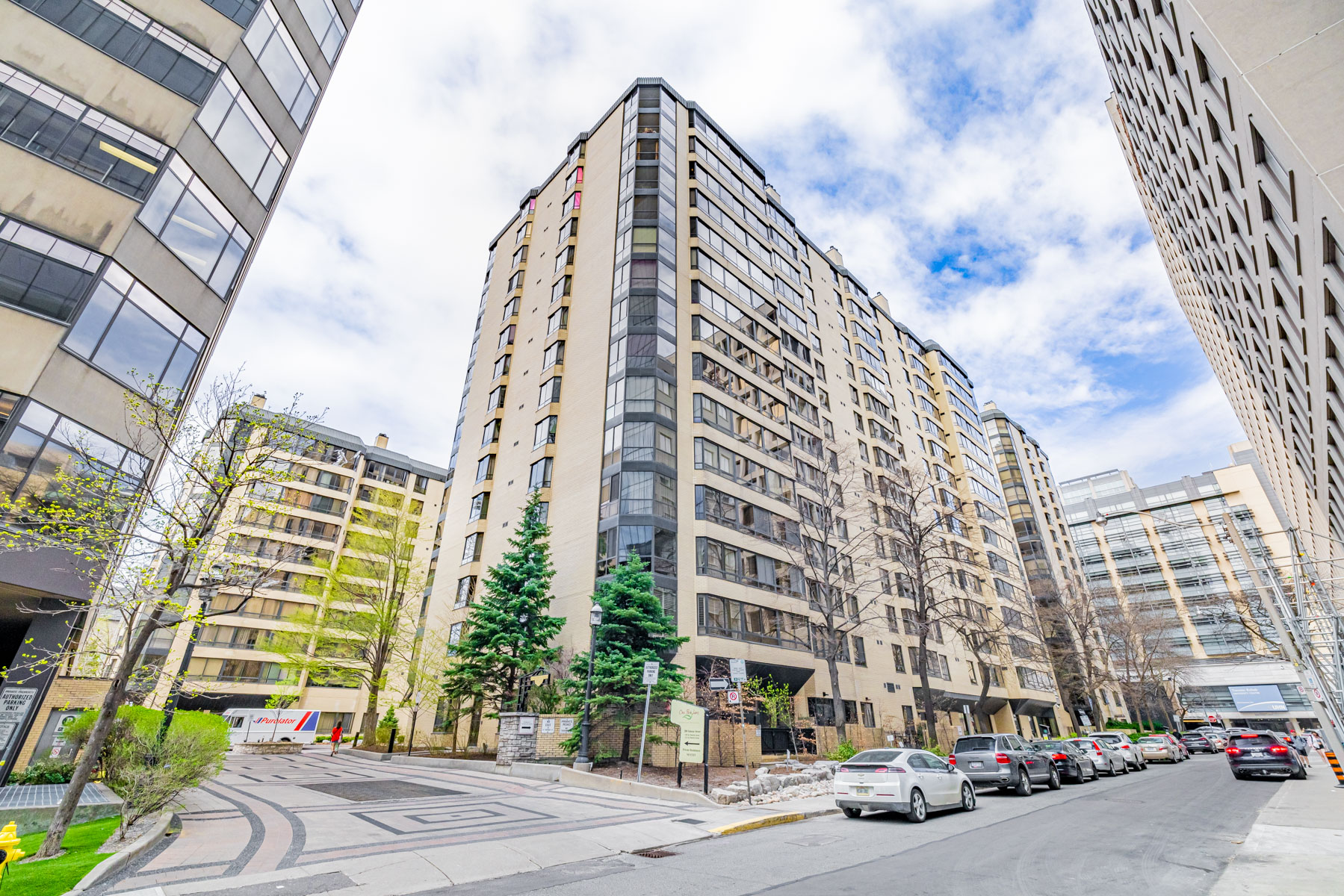
280 Simcoe is one of three buildings in the One Park Lane condo community.
Rising 16 storeys, the condo features a geometric facade and wide glass windows to better illuminate its 130 units.
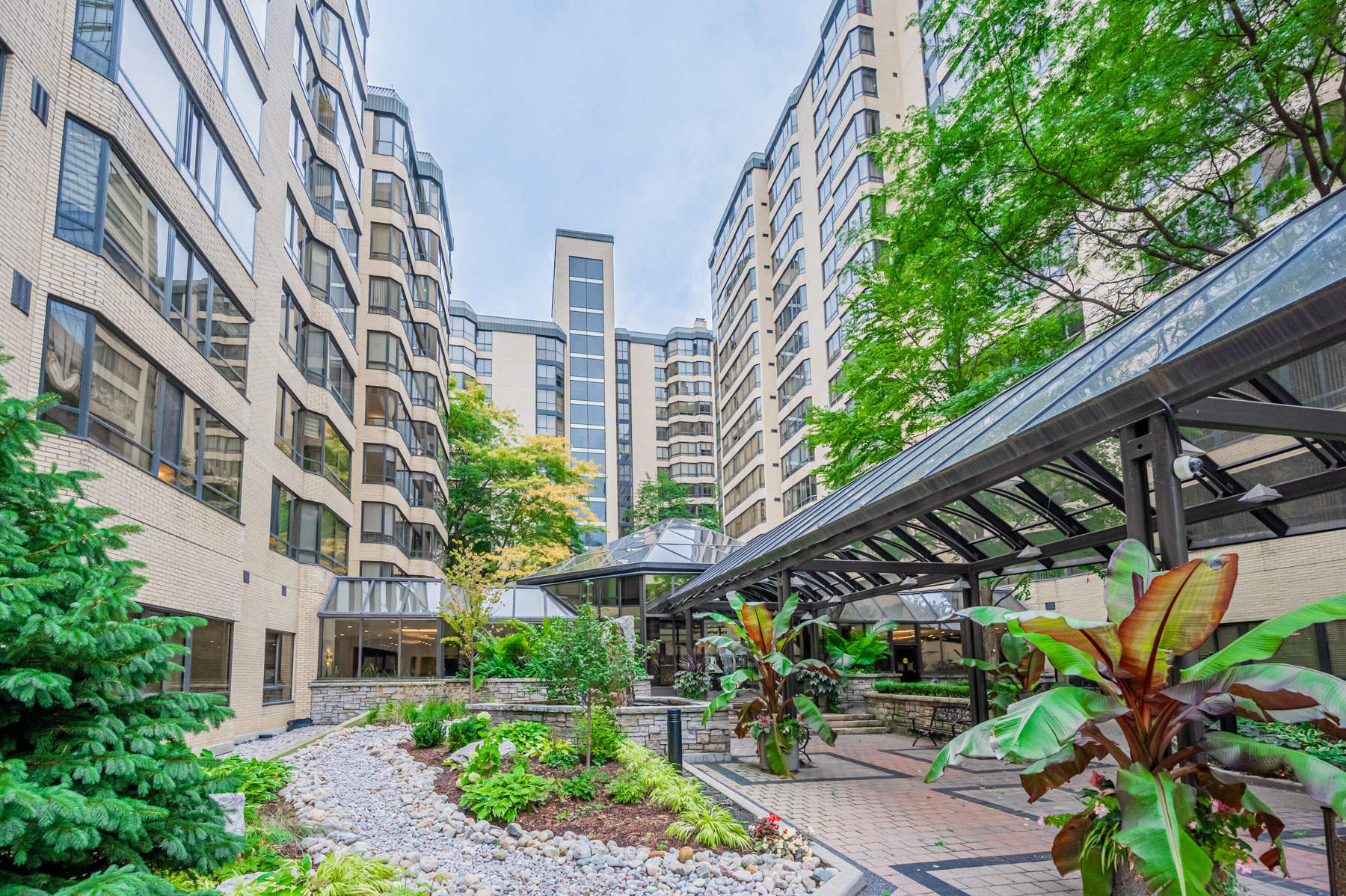
The canopy is flanked by trees and planters on either side, bringing a touch of greenery to the dense concrete jungle of Toronto.
Inside, residents will find upscale suites and amenities, while just outside lies Kensington-Chinatown, a neighbourhood famous for its food, fashion, arts, culture, education and entertainment.
280 Simcoe St Unit 308A – The Space
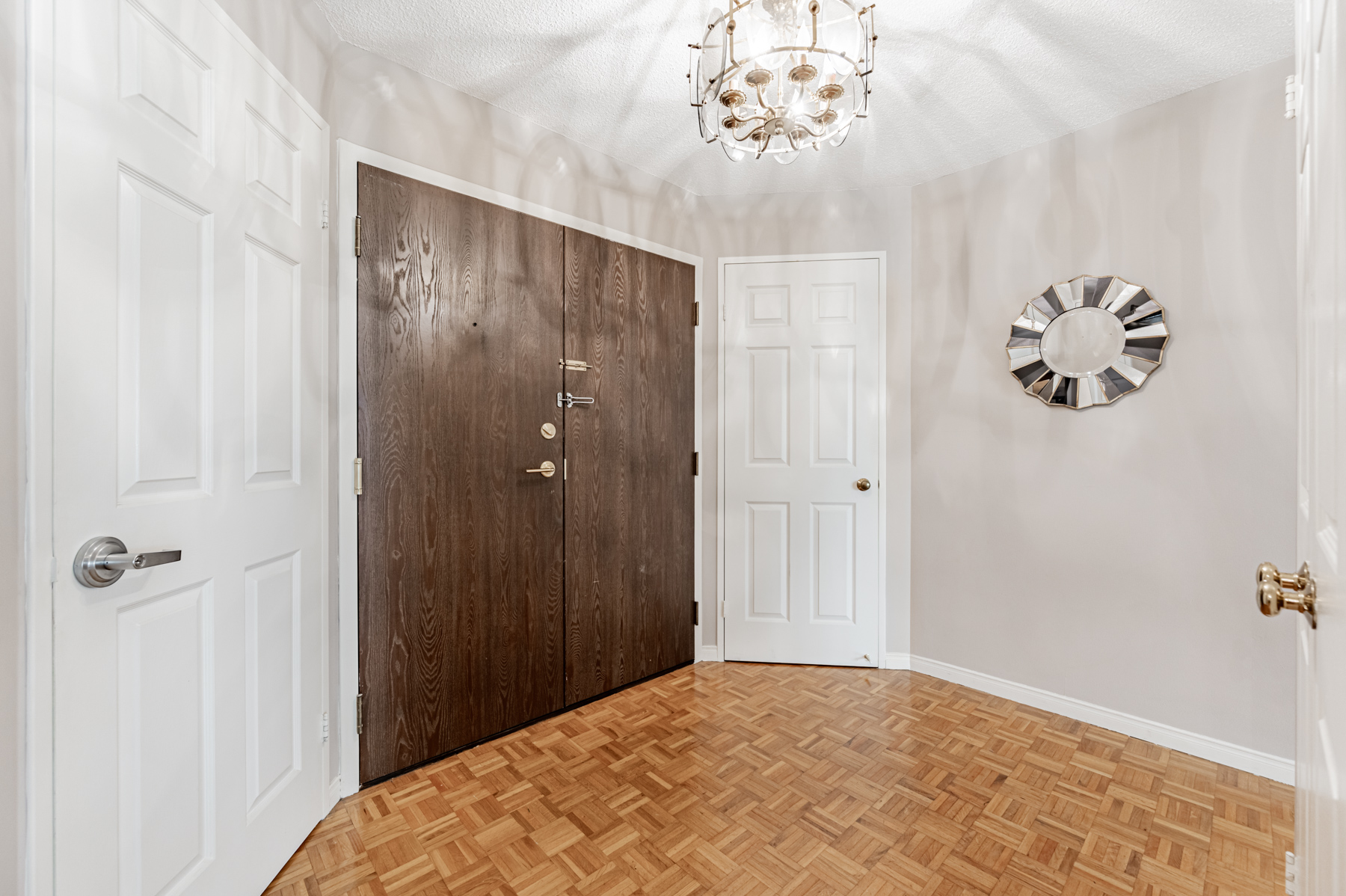
The house-sized suite spans 1,075 sq. ft. and consists of 1 bedroom, 2 bathrooms, a den, a walk-through kitchen, separate living and dining areas, and tons of storage.
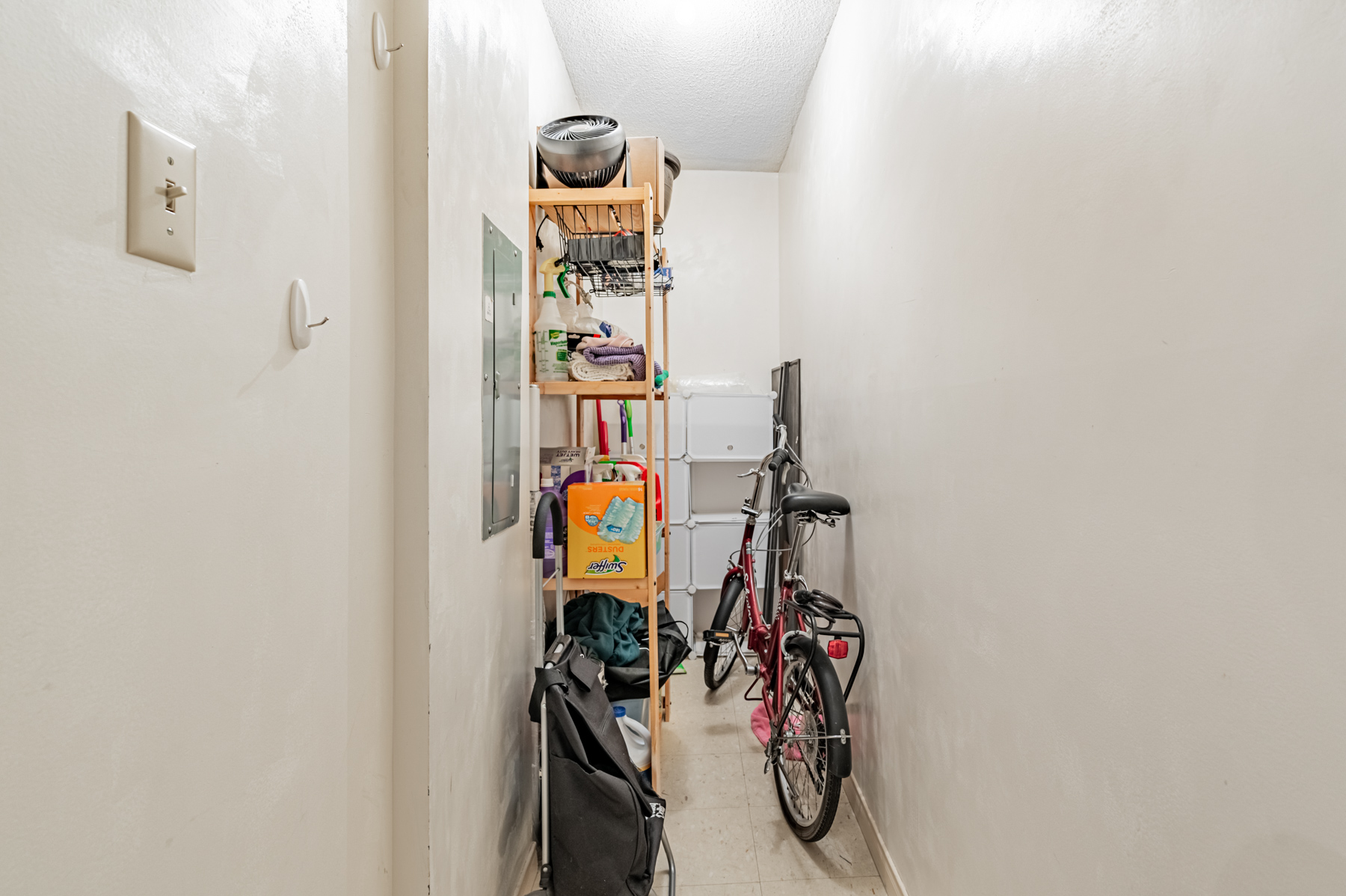
Though narrow, it can easily accommodate bulky items such as a bicycle and shelves.
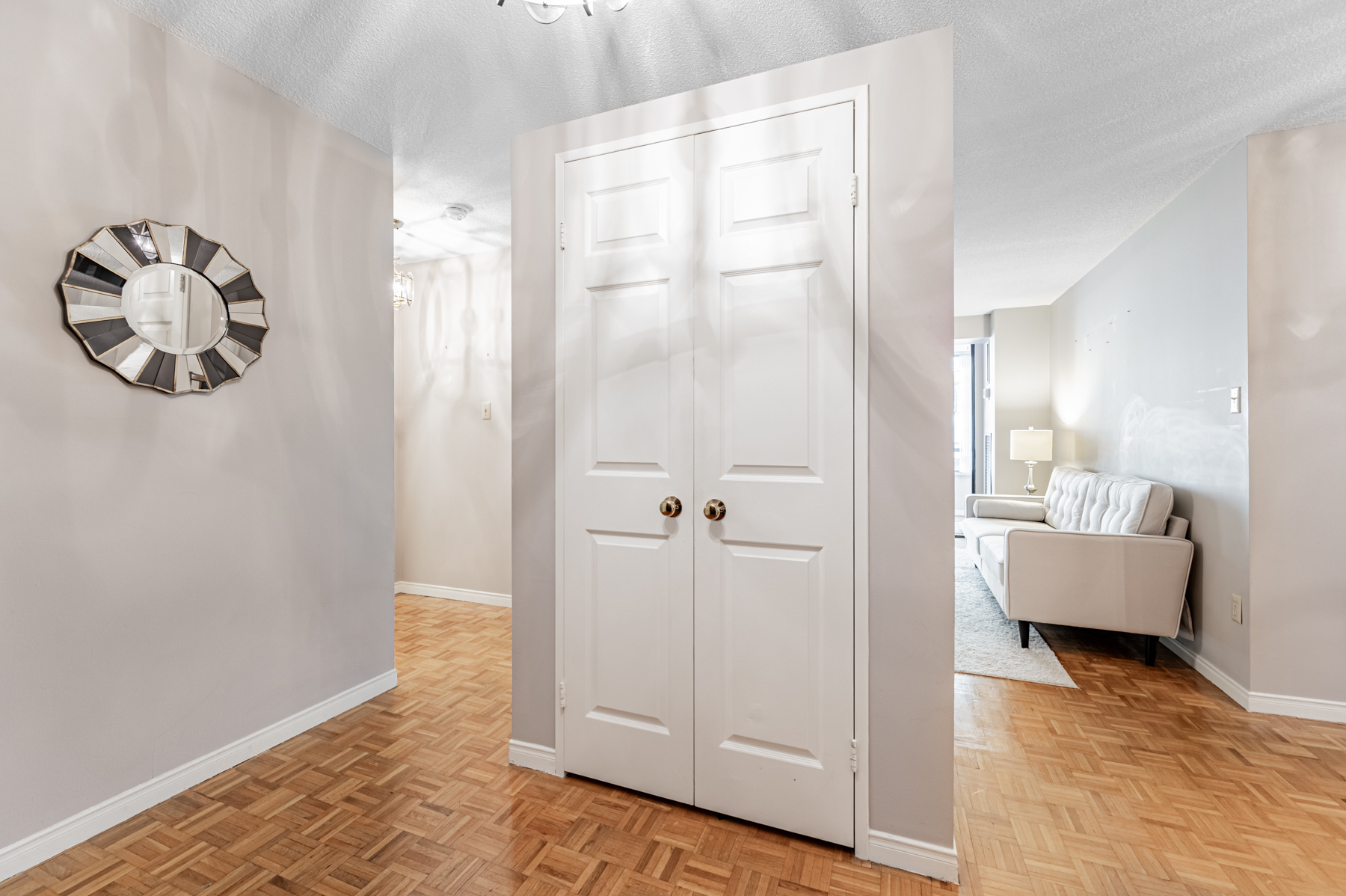
Despite looking like a magical portal with nothing behind it, it’s actually a roomy storage space.
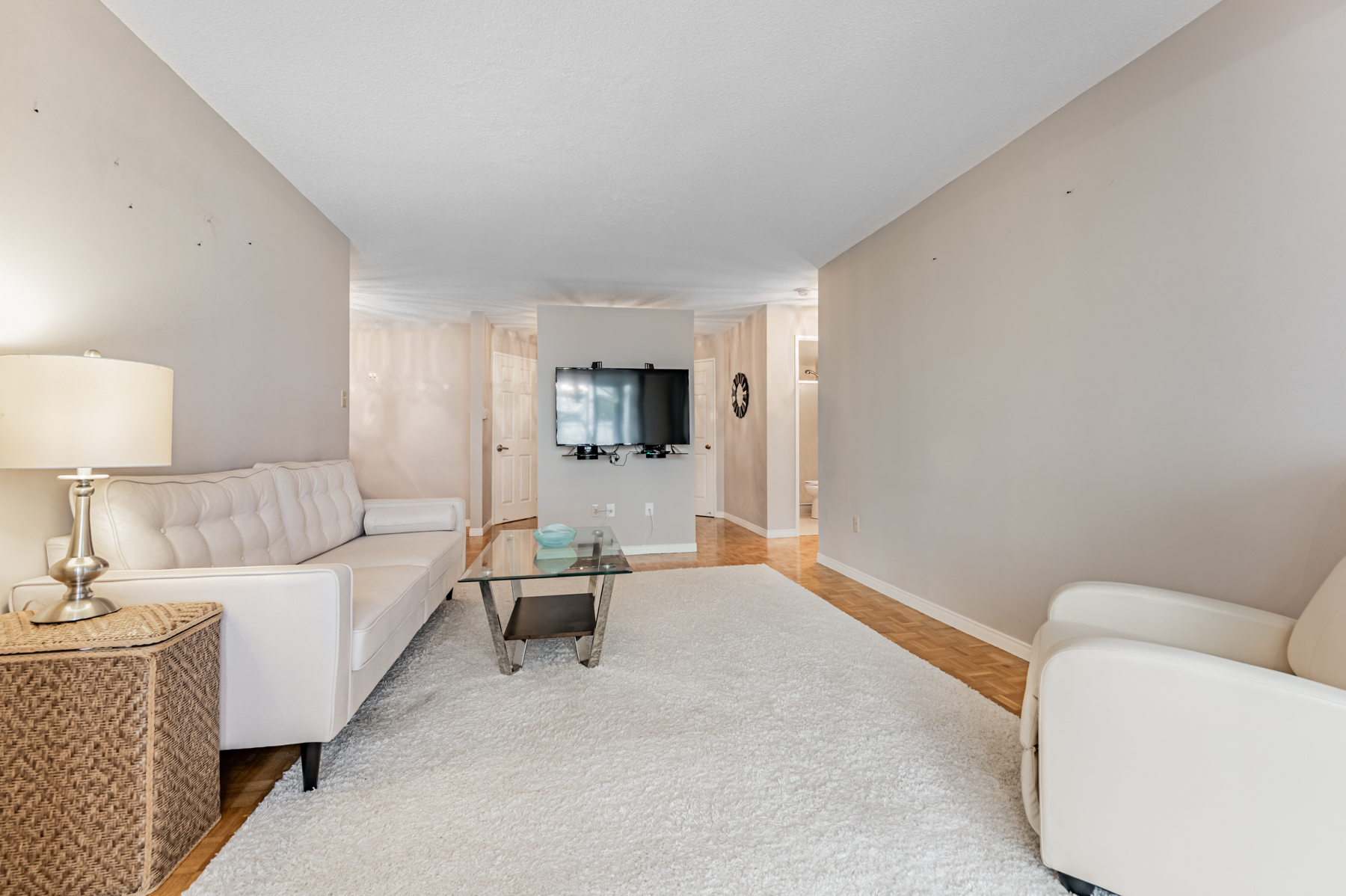
The 15.2 by 11.8 sq. ft. living room is flush with natural light and decked out in parquet floors.
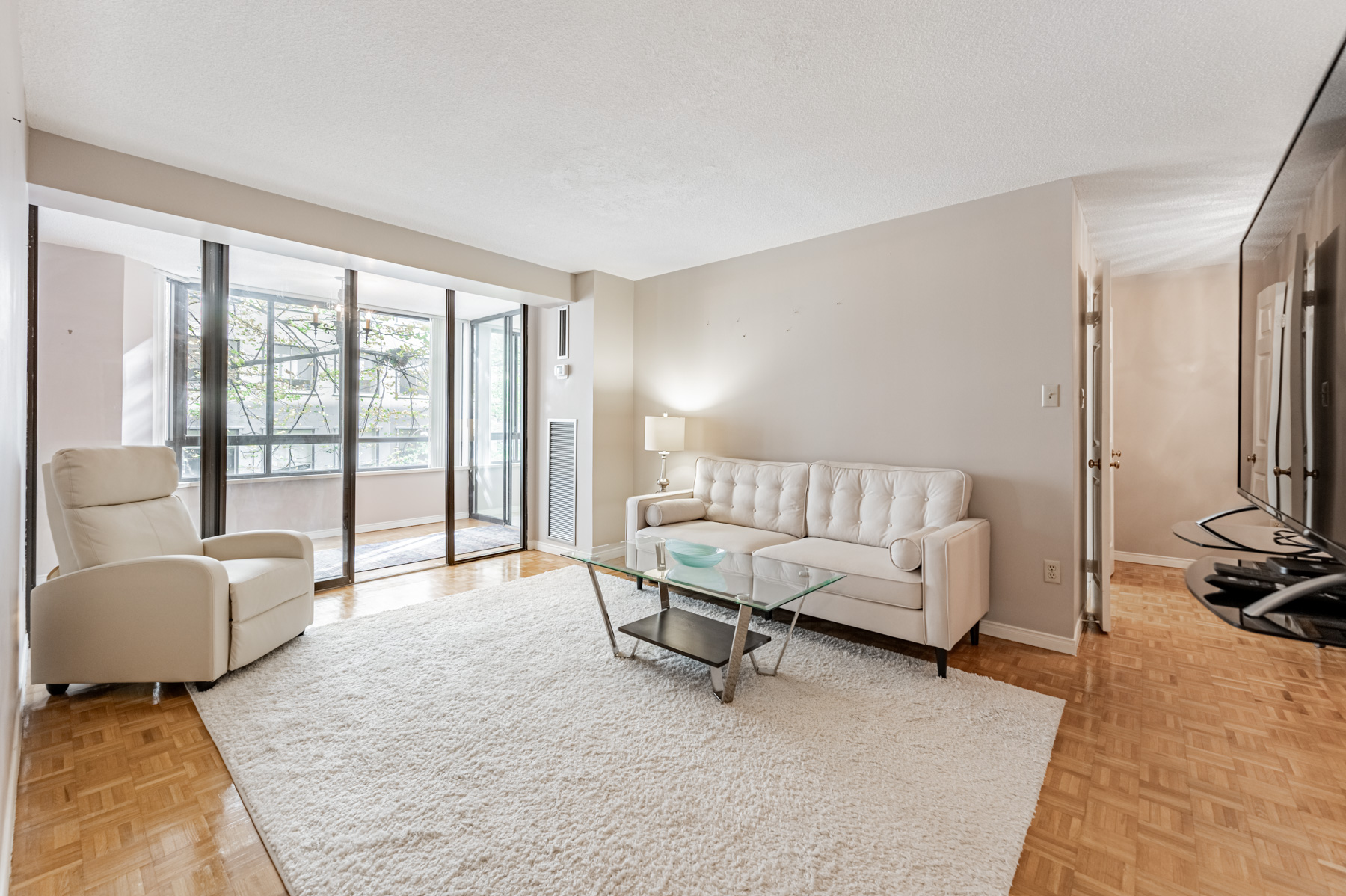
280 Simcoe’s age works in its favour, because unlike today’s miniature condos, those constructed in the 80s were on a much grander scale.
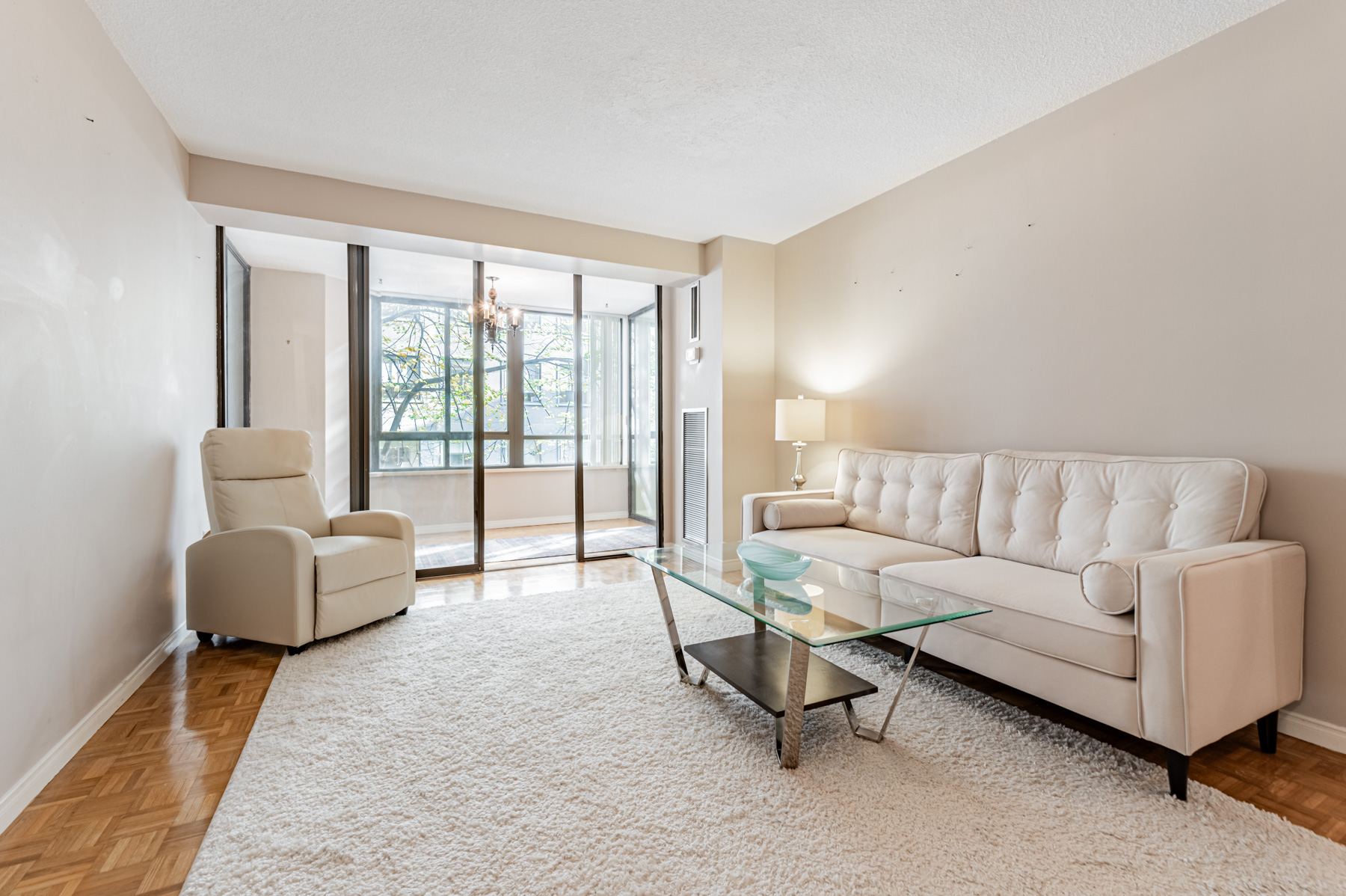
And while open-concept living and dining areas are all the rage today, back then rooms were separated by function.
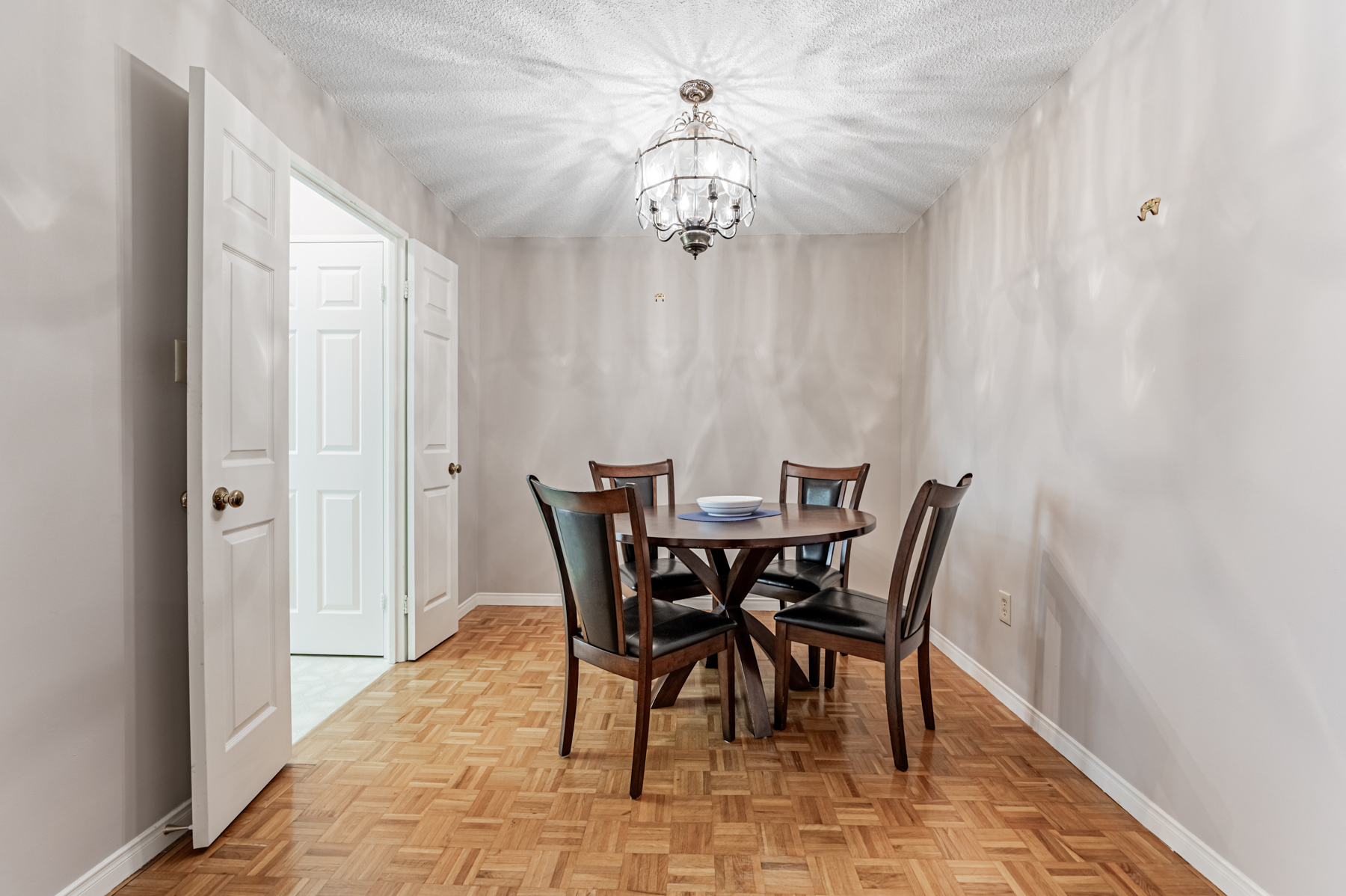
Not only does a separate dining room free up space for the living room (creating less clutter), it also makes it easier to enjoy a meal as a family without the distractions of TV.
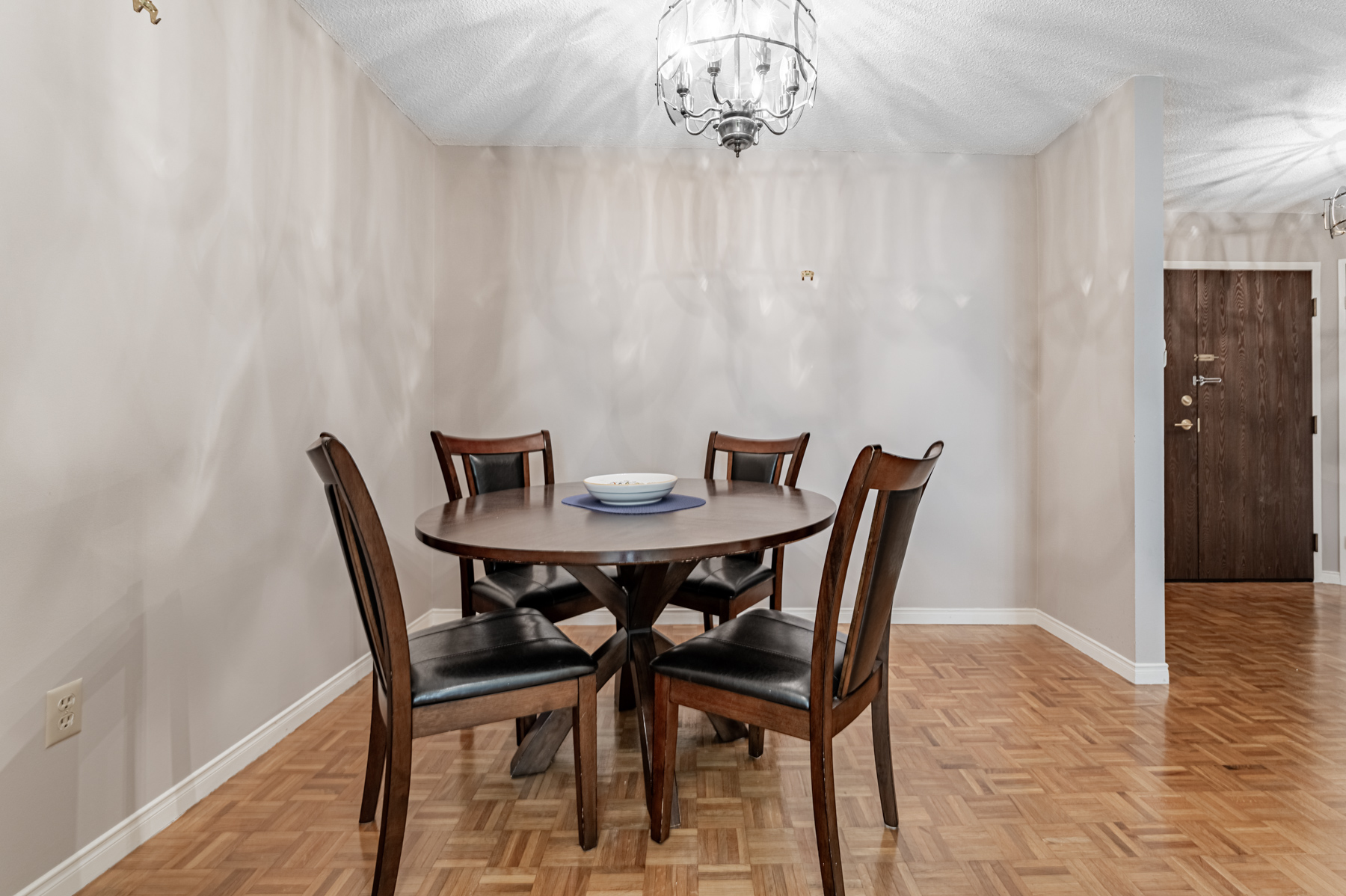
Much like its divided living and dining rooms, the condo has its own separate kitchen.
280 Simcoe St Unit 308A – Kitchen
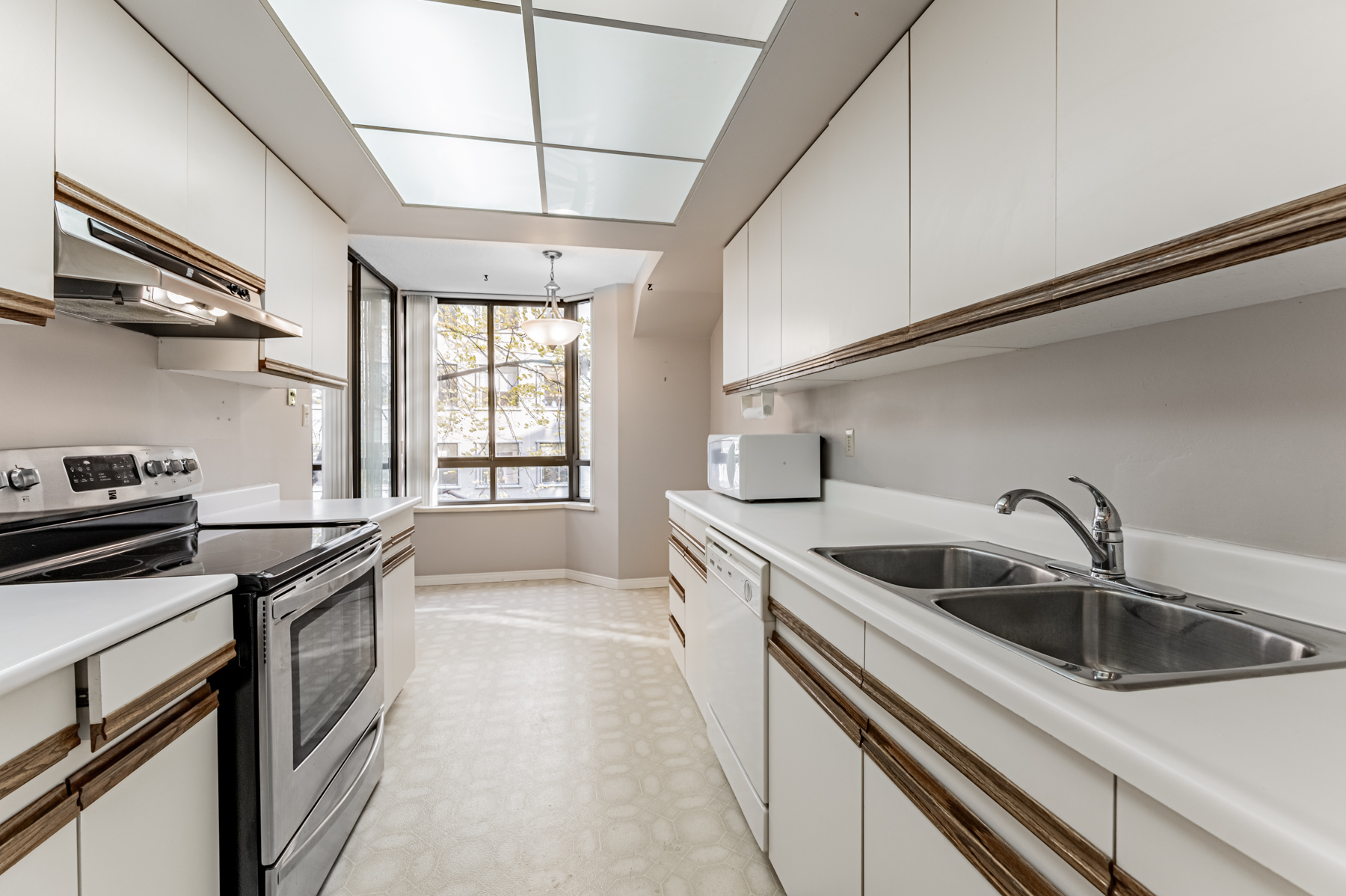
Thanks to its long and narrow design, the 16.5 by 8.2 sq. ft. kitchen is teeming with storage cabinets, cupboards and drawers, and has a profusion of counter space.
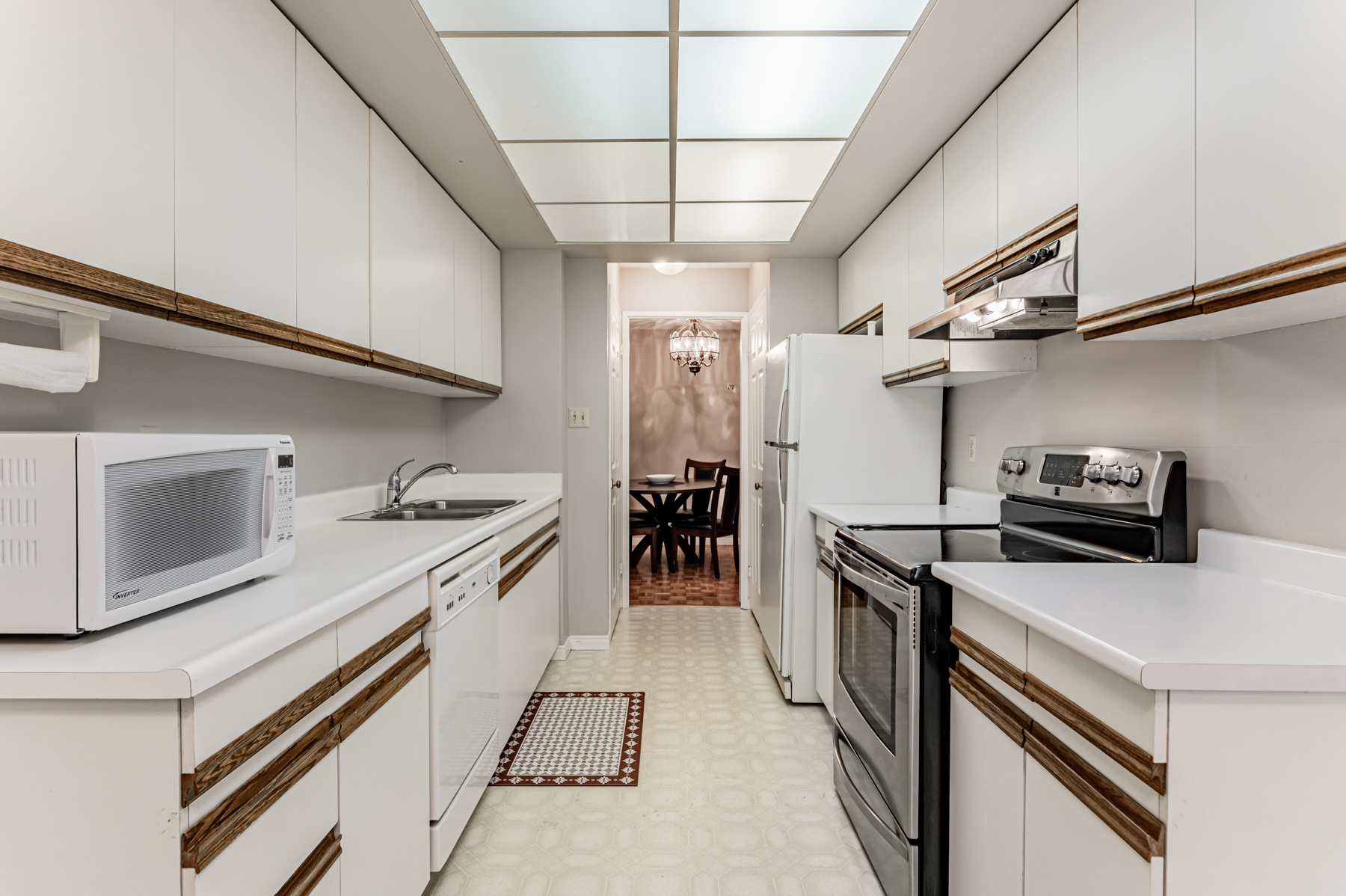
As the image above shows, the dining room is at one end of the kitchen.
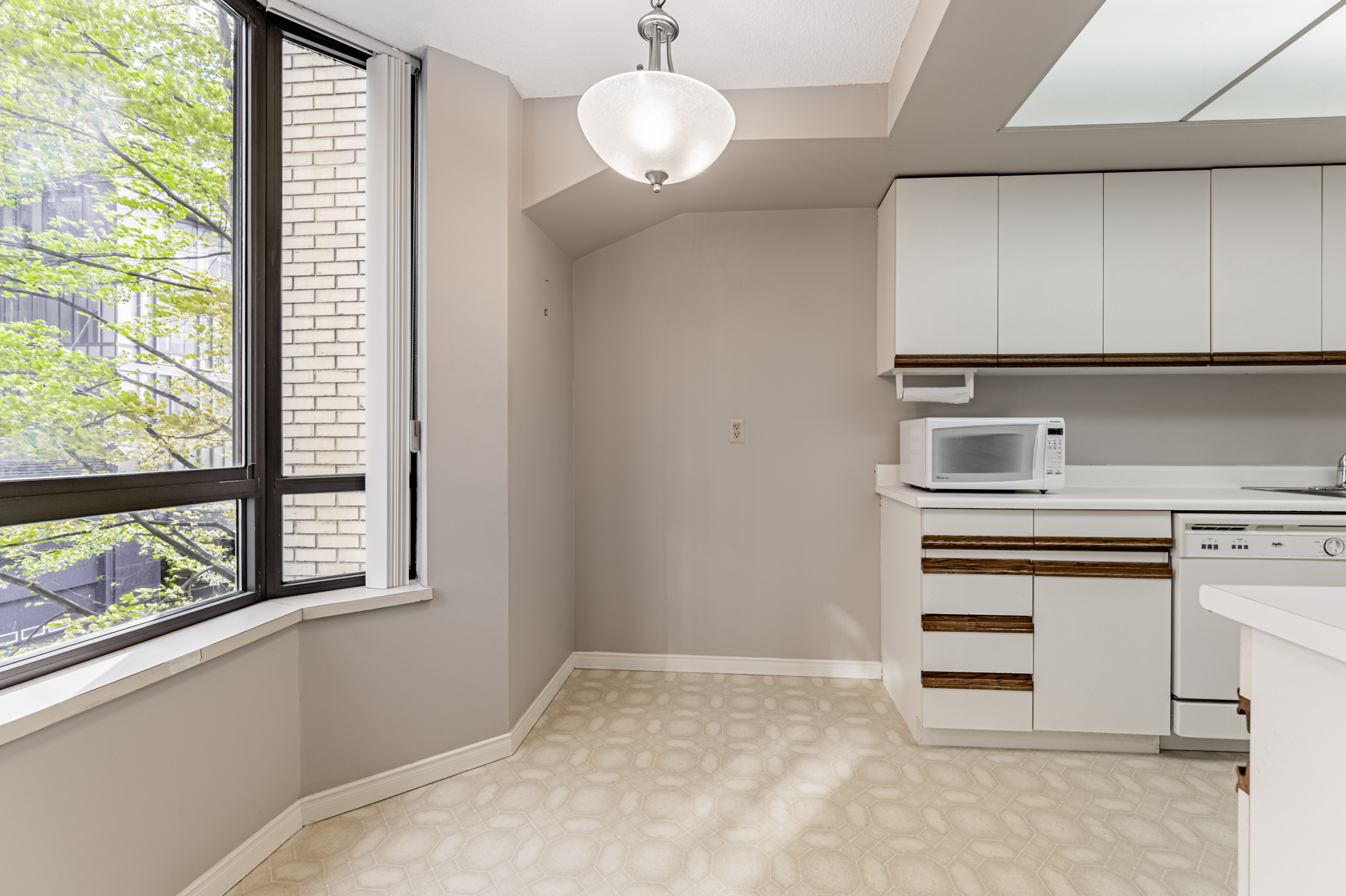
Besides being conveniently located next to the kitchen, its large windows provide a much-needed jolt of morning sunshine along with picturesque views of nature.
280 Simcoe St Unit 308A comes with the following appliances:
- Full-sized fridge and stainless steel stove
- Dishwasher, microwave and range hood
- Stacked washer and dryer
280 Simcoe St Unit 308A – Primary Bedroom & Bath
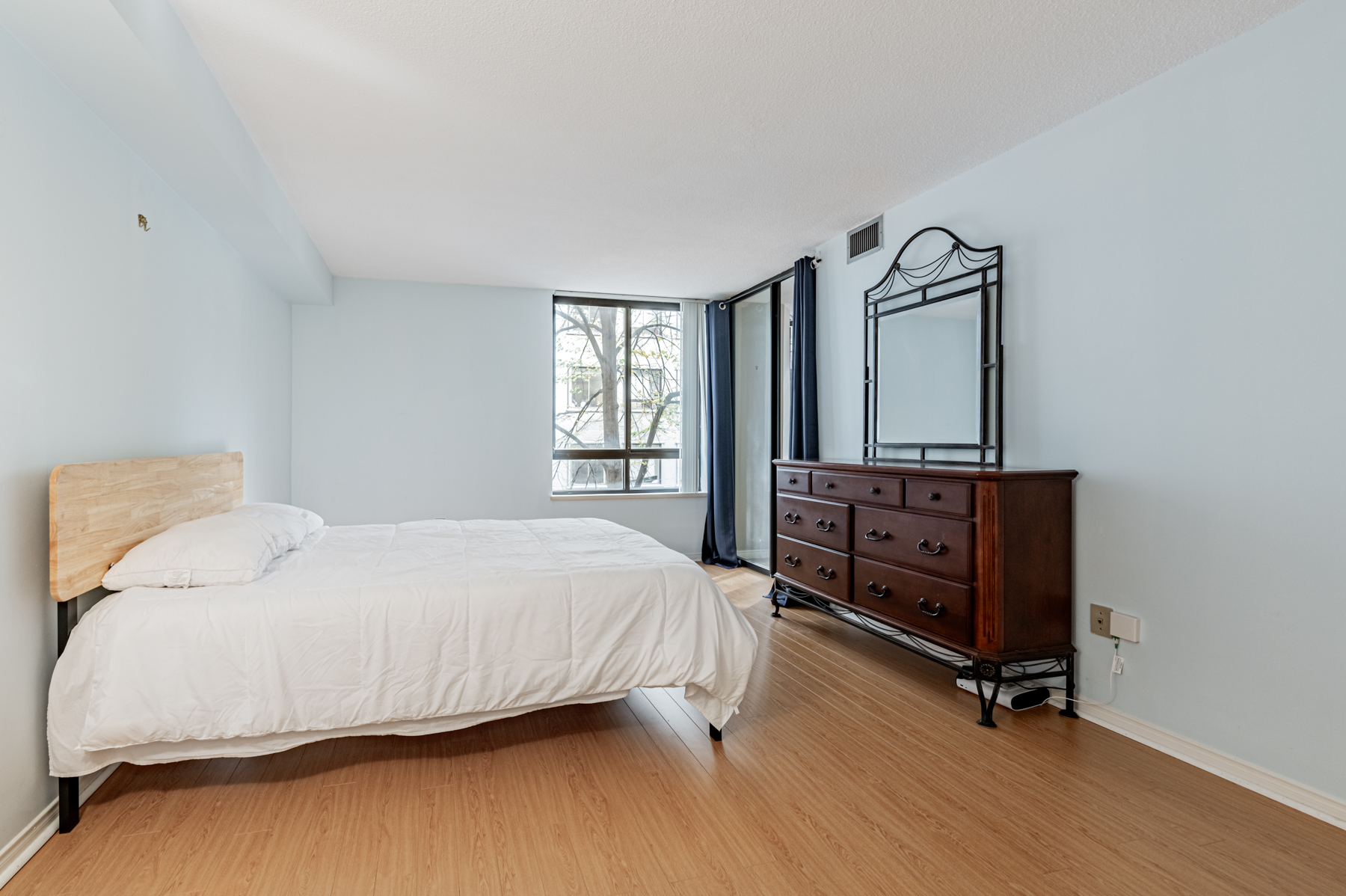
Occupants enjoy an enormous 16.0 by 11.9 sq. ft. of space, warm-toned laminate floors, a large multi-paned window, and two storage closets.
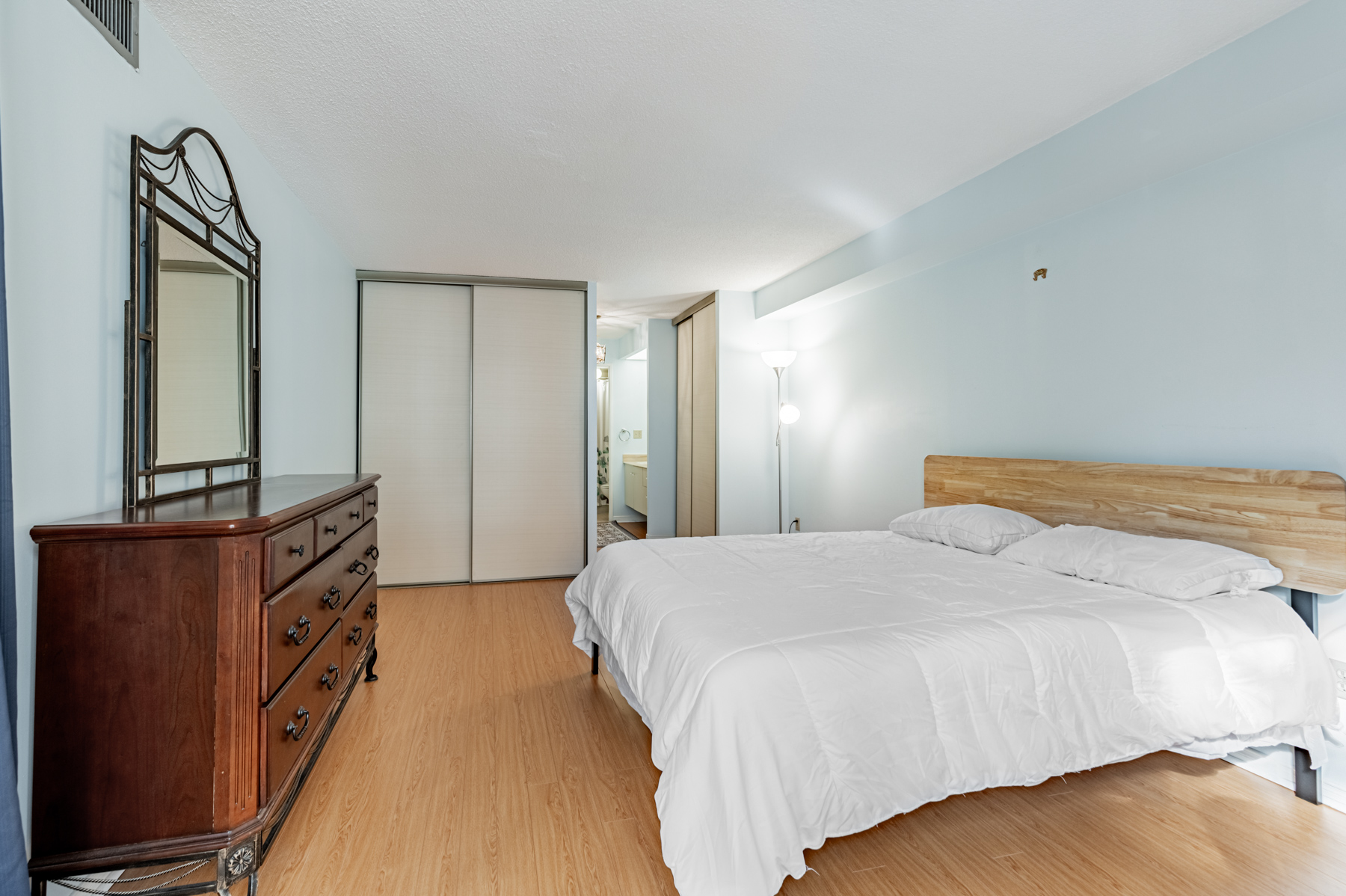
And thanks to a glass-enclosed solarium, the bedroom is steeped in sunlight year-round.
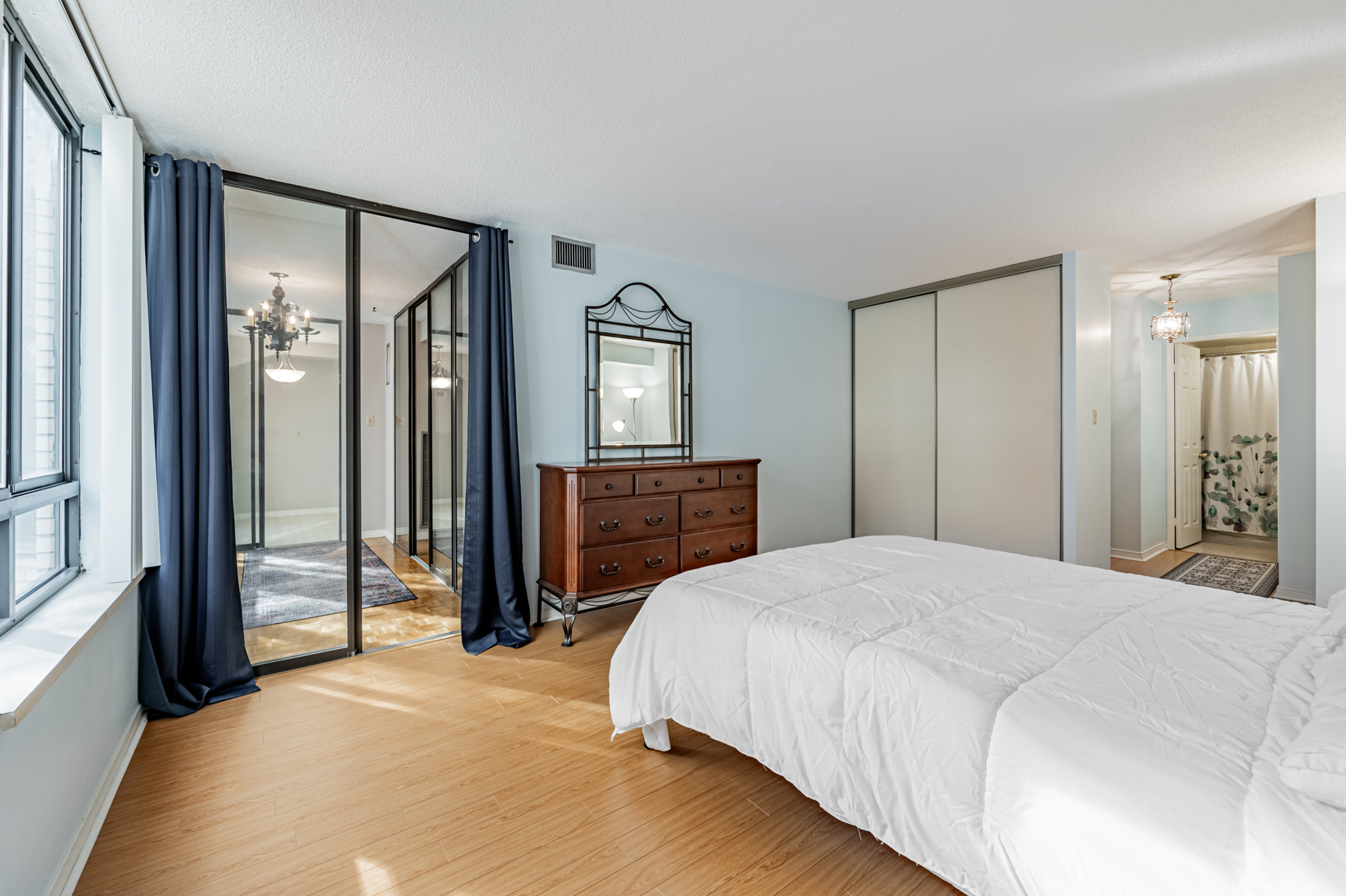
The primary bedroom also contains a lovely ensuite bath.
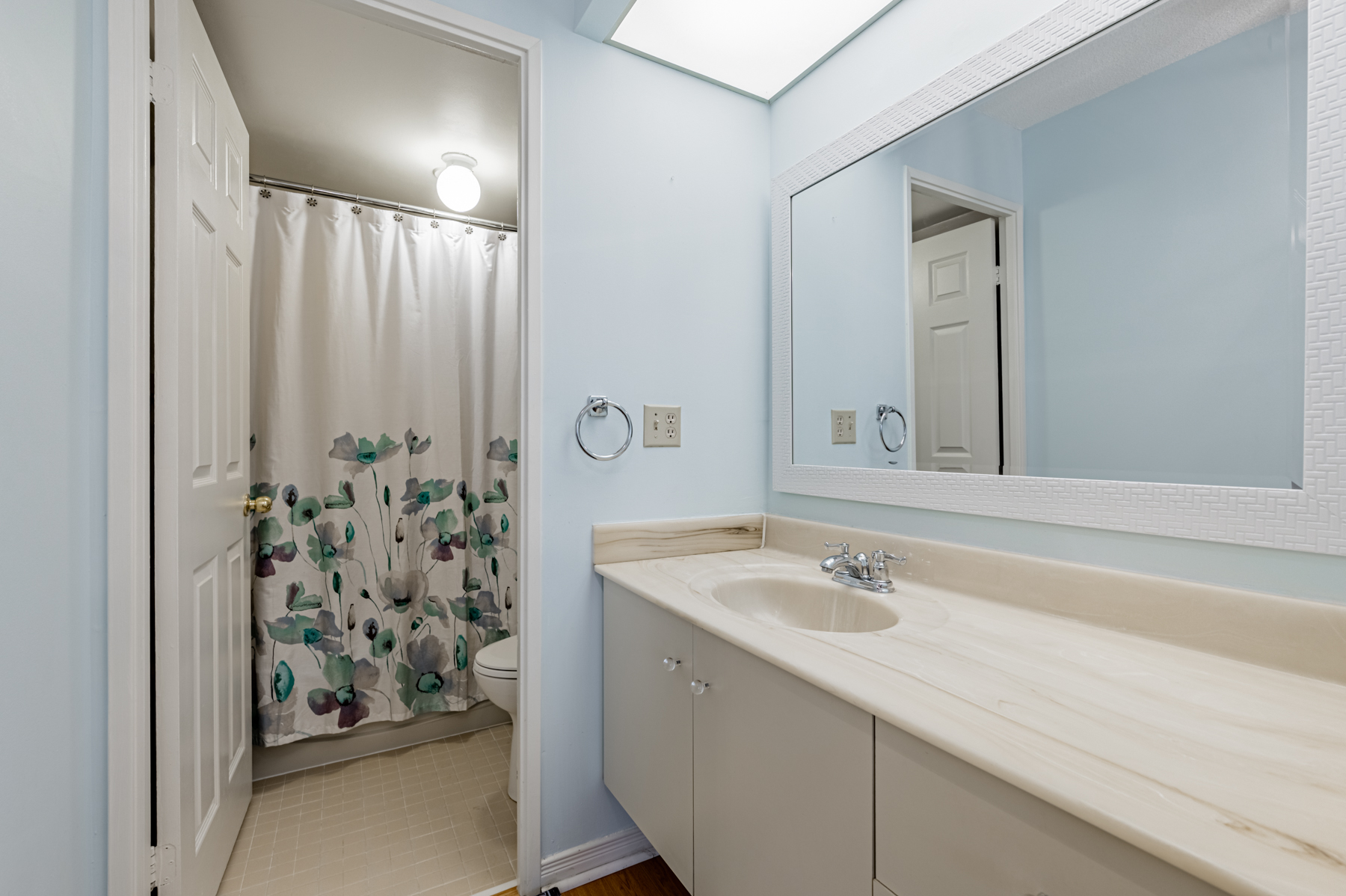
It also sports fluorescent lights, a bathtub and tiled floors.
280 Simcoe St Unit 308A – Den & 2nd Bathroom
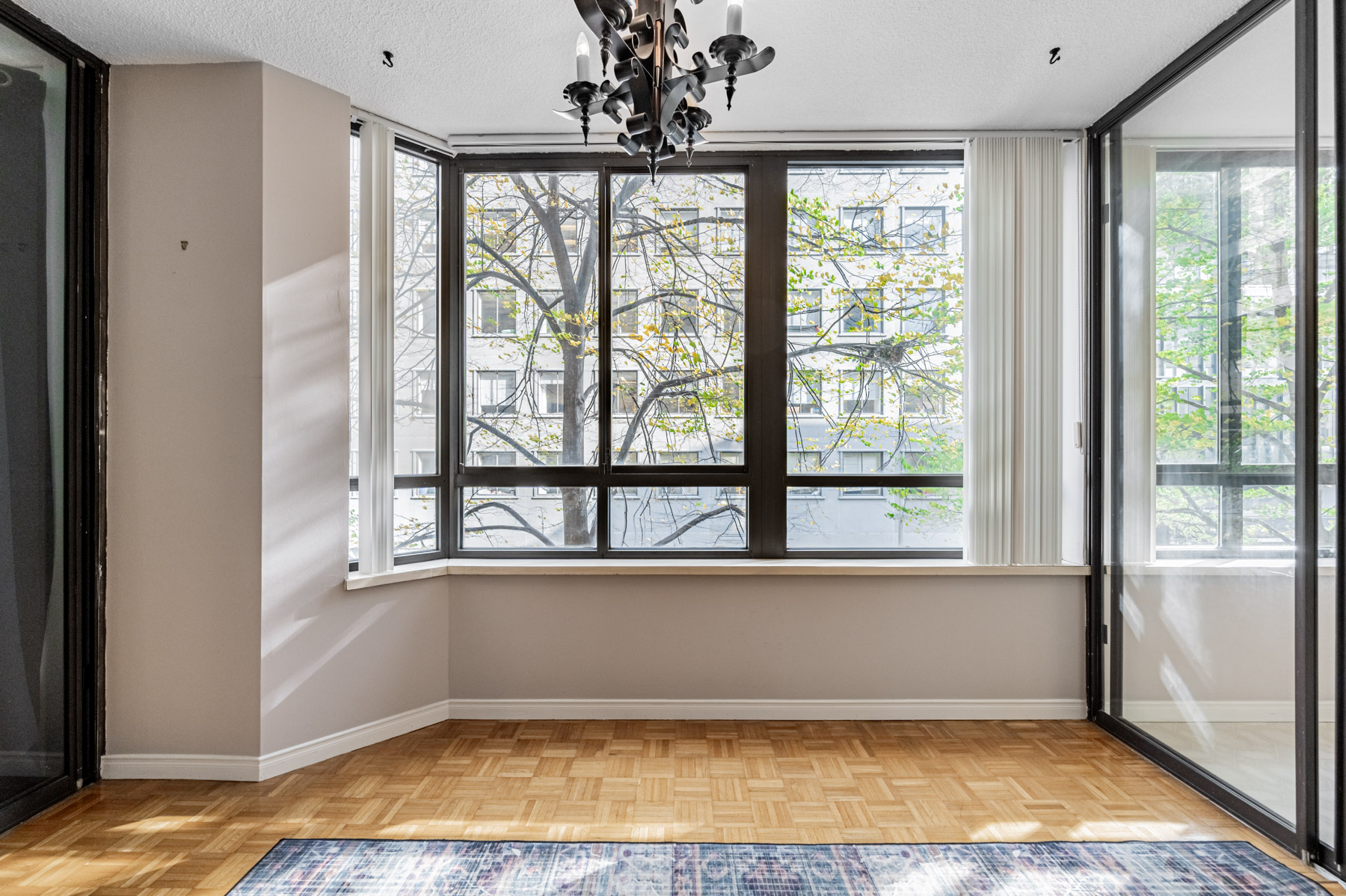
Points in favour of a bedroom include an ample 6.5 by 11.9 sq. ft. of living space and the fact that it’s a separate room.
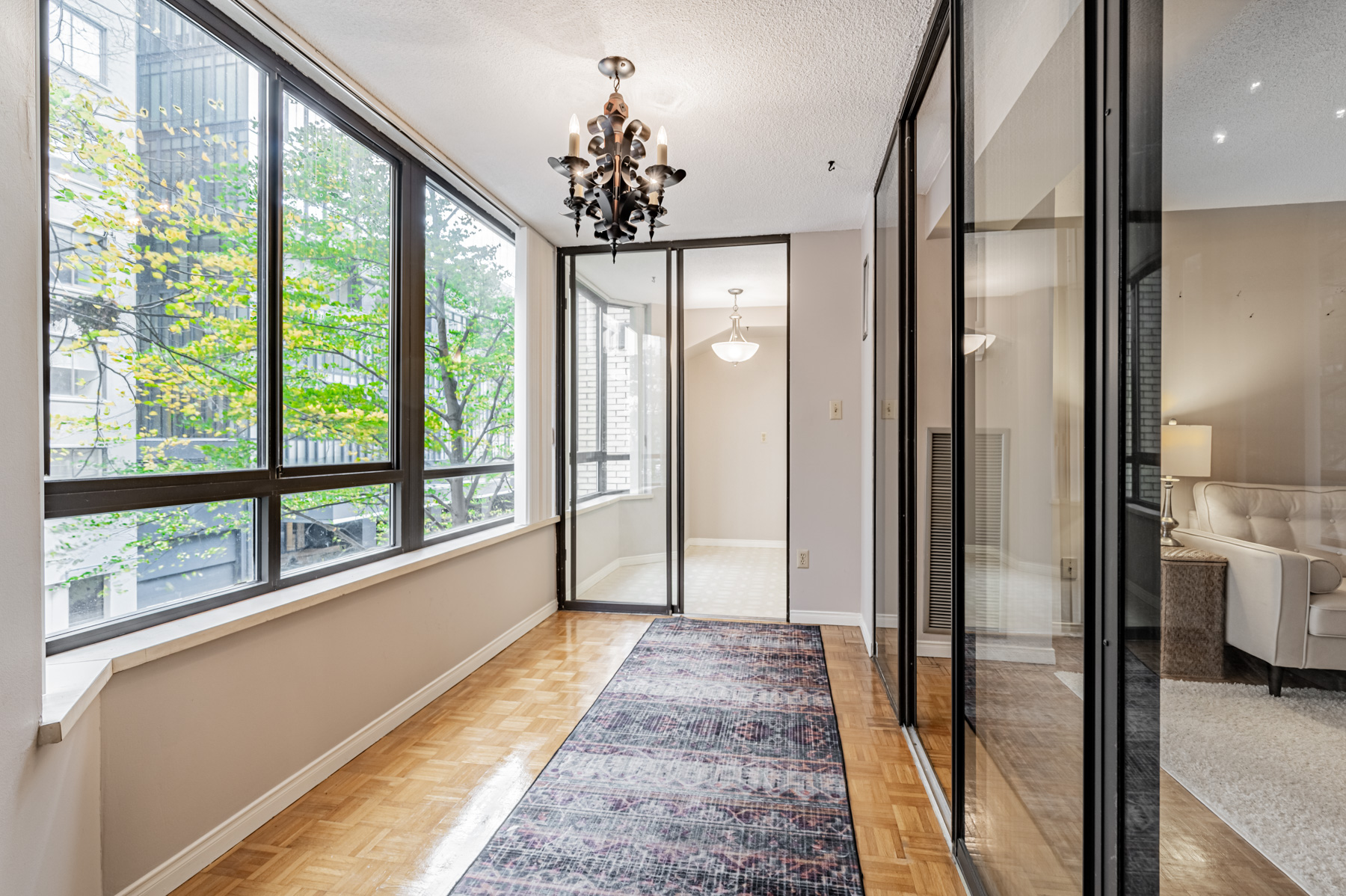
A 2nd bedroom makes Unit 308A perfect for families who want a bigger home but can’t afford a detached house, or prefer condos.
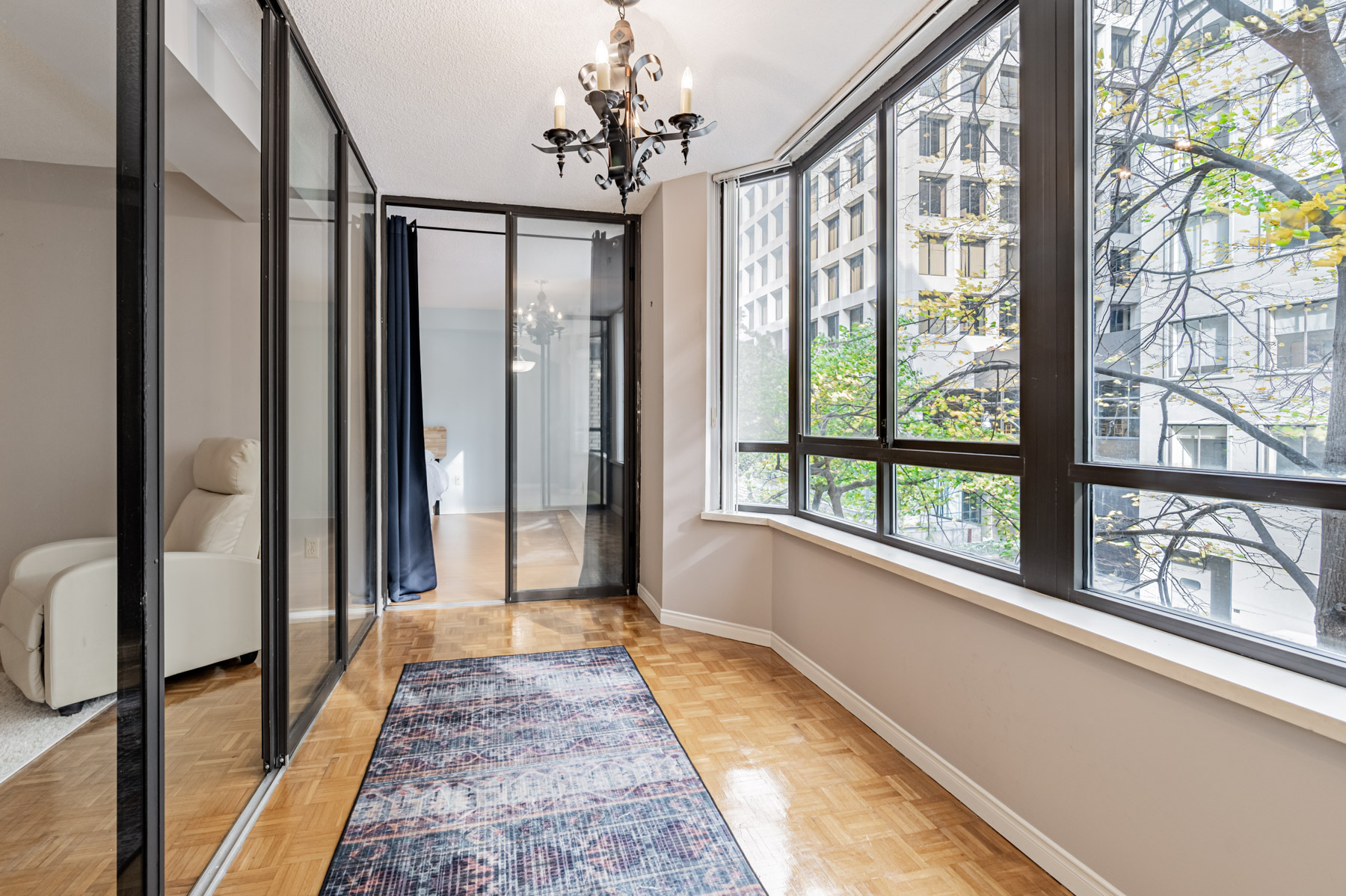
Every family-friendly condo has at least 2 bedrooms and 2 baths, and Unit 308A is no different.
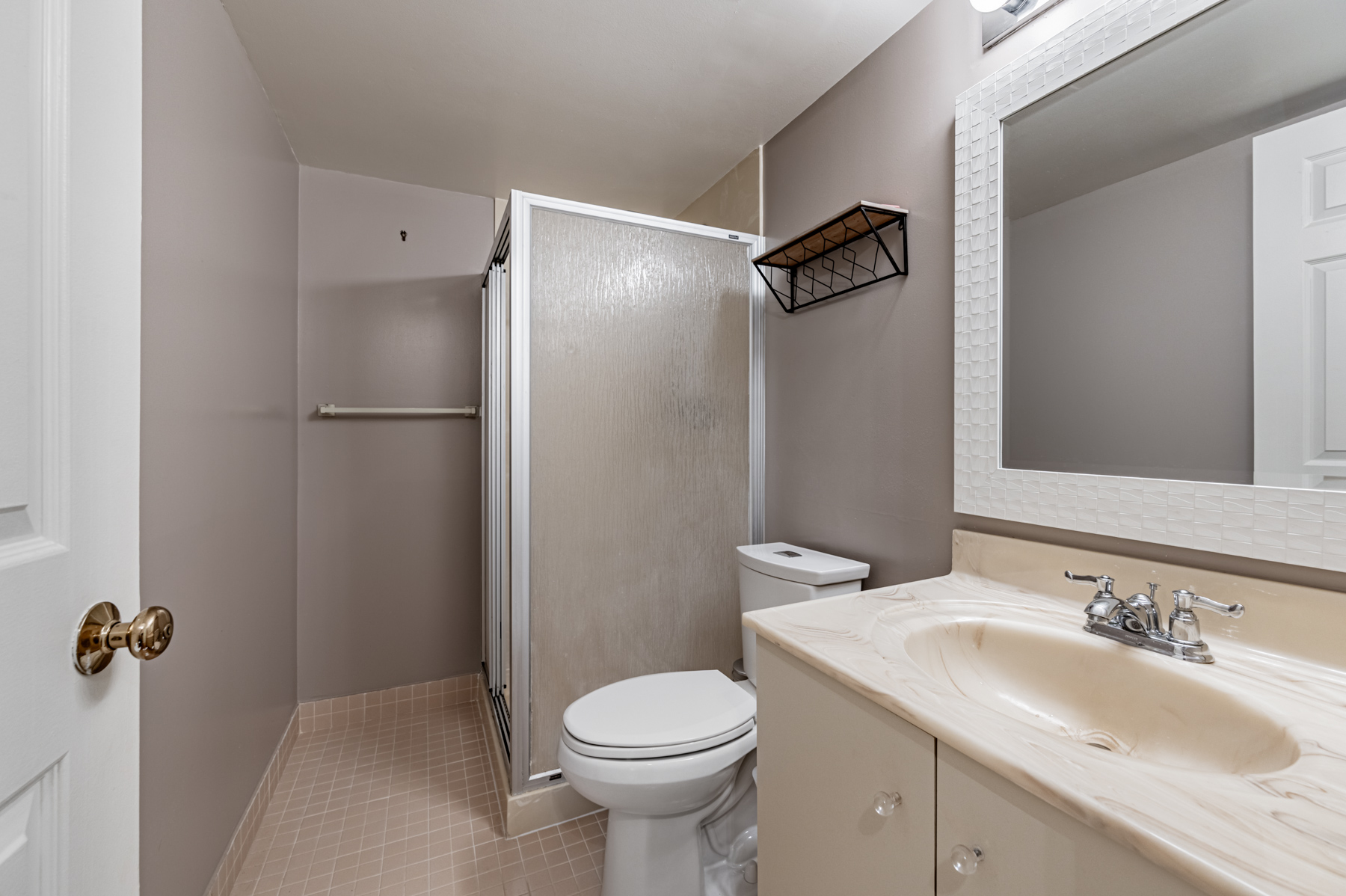
The 2nd bathroom flaunts a built-in vanity, tall mirror, wall-mounted shelf, tiled floors, and a walk-in shower with frosted glass doors.
Floor Plans & Measurements
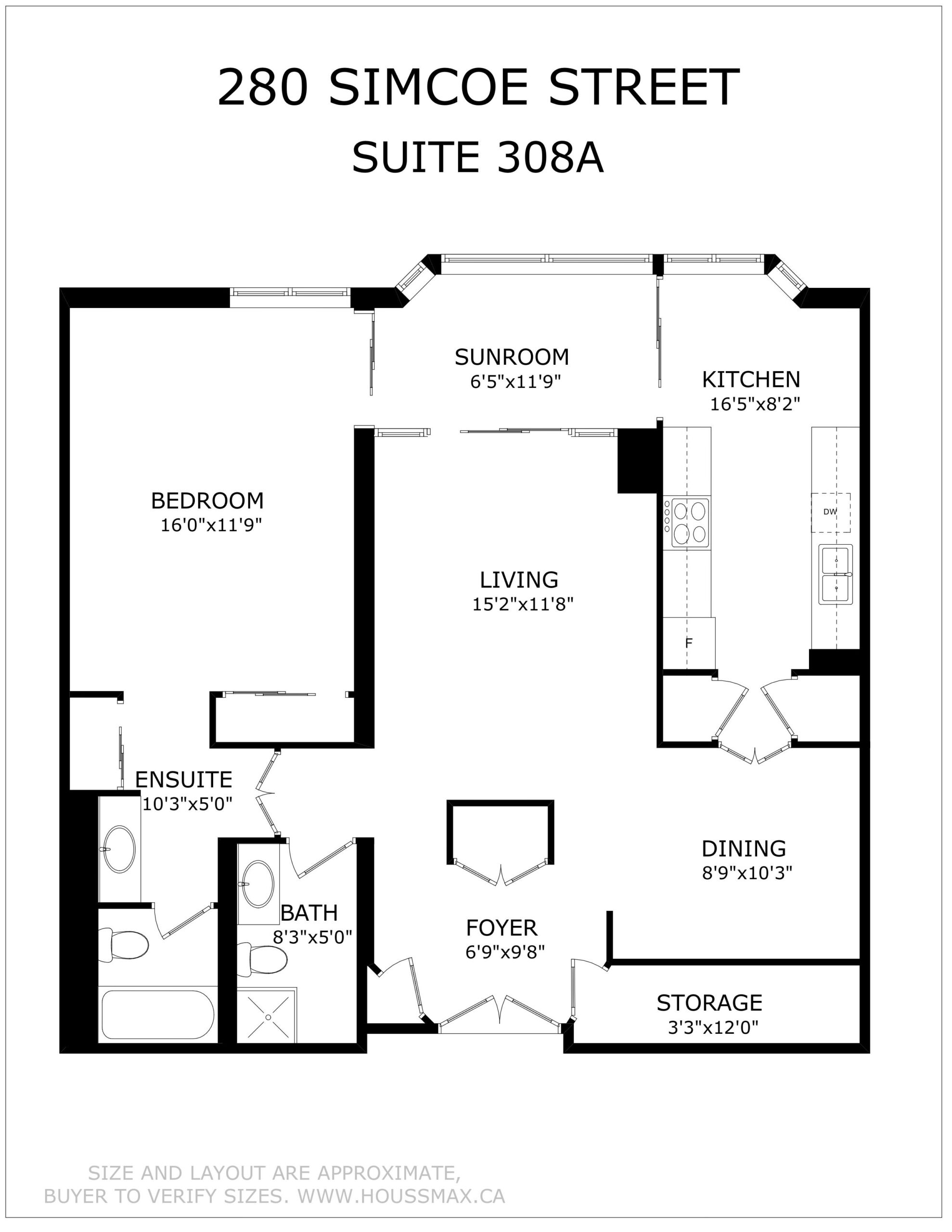
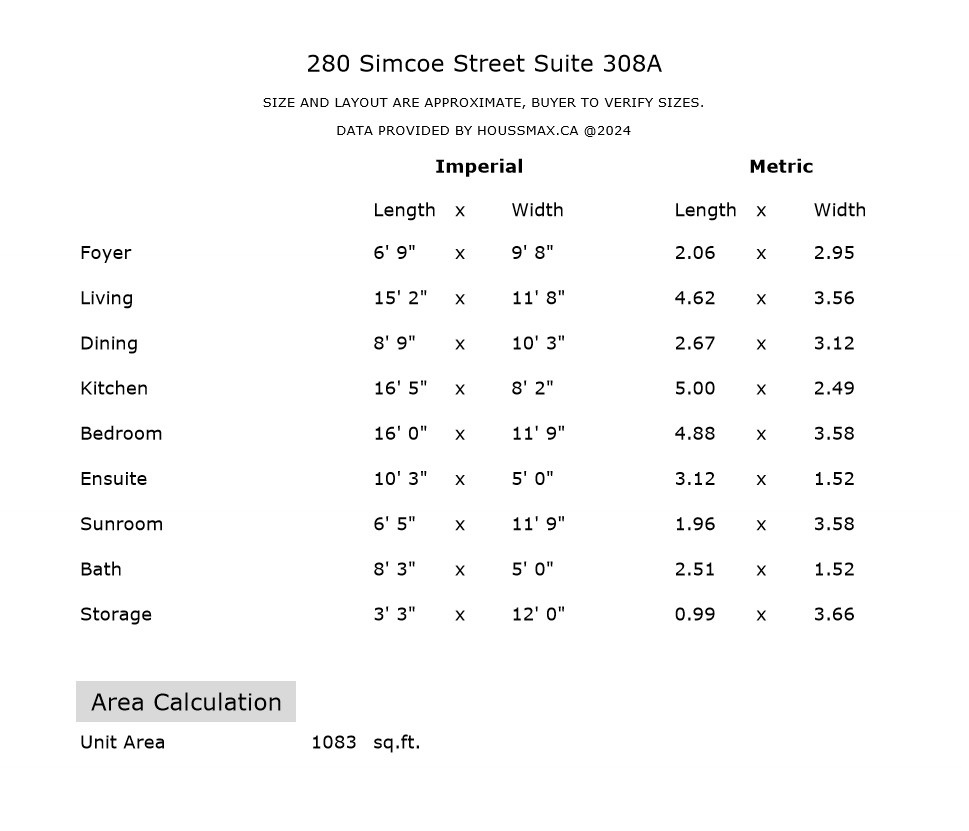
One Park Lane – Amenities
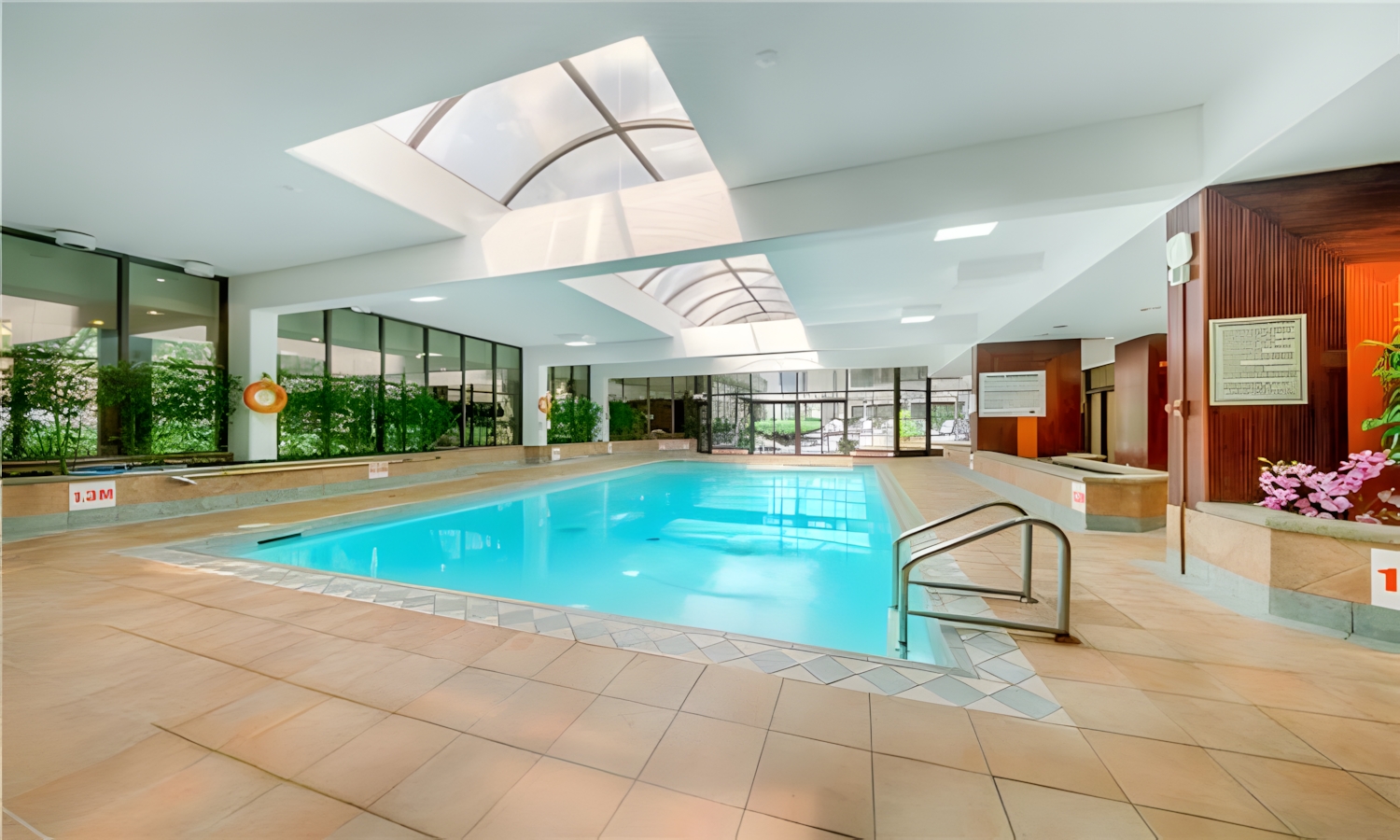
One Park Lane amenities include:
- 24-hr concierge and security
- Indoor swimming pool and sauna
- Fitness centre and squash court
- Landscaped entrance with fountain
- Party room, rec room and conference room
- Rooftop deck with lounge and BBQ equipment
- Guest suites, visitor parking and bike storage
About Kensington-Chinatown
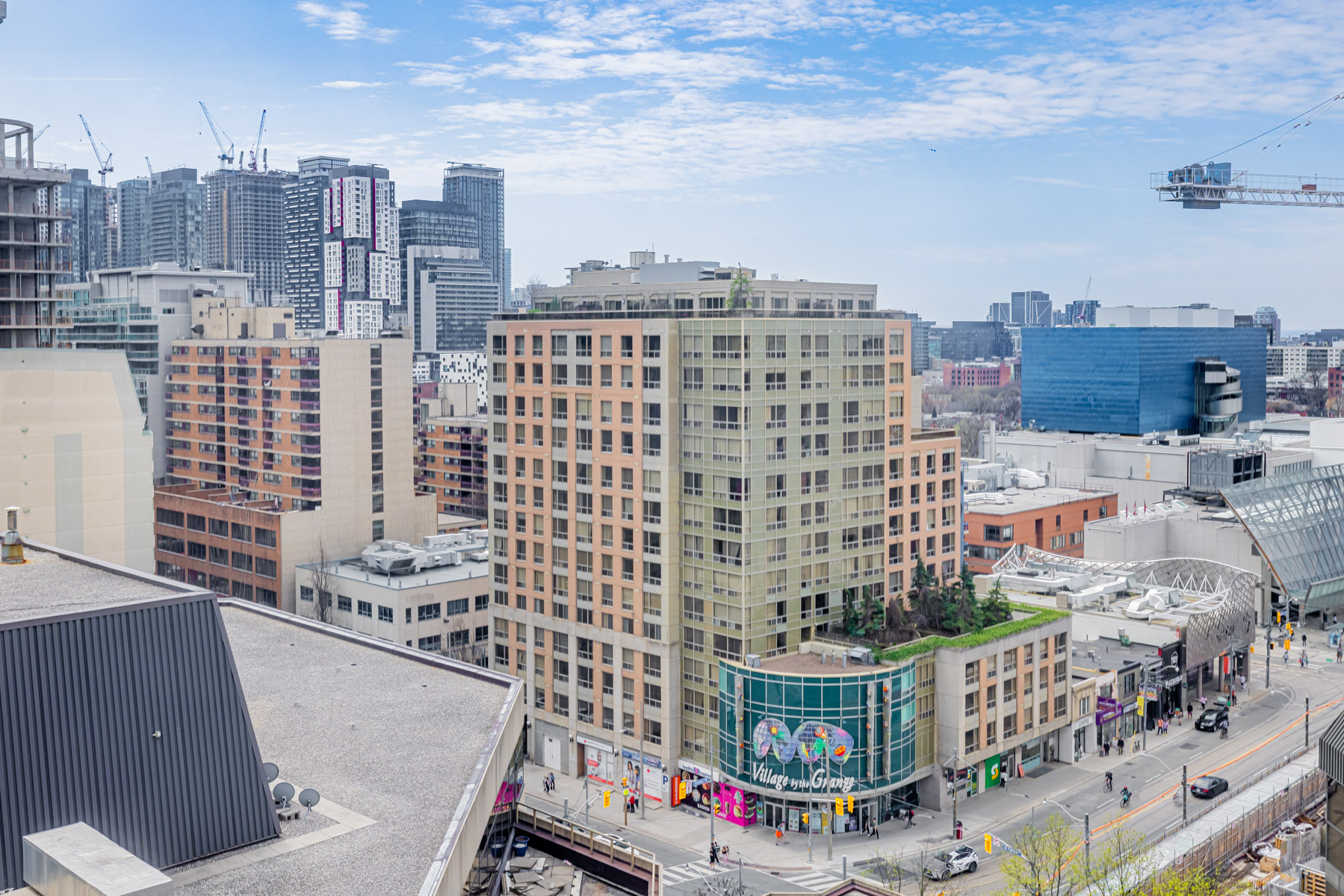
According to blogTO:
The Village by the Grange food court is a busy place during lunch time, full of OCAD students, office workers and anyone else who stumbles upon it.
The huge food court is home to eateries from around the world, including Greek, Italian, Russian, Thai, Chinese, Korean, Vietnamese, Filipino, Indian, Sri Lankan, Middle Eastern and Vegan.

The Grange’s array of multicultural cuisine typifies the rich culture and diversity of Toronto’s Kensington-Chinatown neighbourhood.
Urban Adventures informs:
Ask any local and they’ll tell you – one of the best things to do in Toronto is to explore two of the city’s most colourful and multicultural neighbourhoods – Chinatown and Kensington Market. …there really is nowhere else like this in Toronto.
For example, the neighbourhood is home to the Art Gallery of Ontario, OCAD (Canada’s biggest arts college) and buildings covered in eye-catching murals.
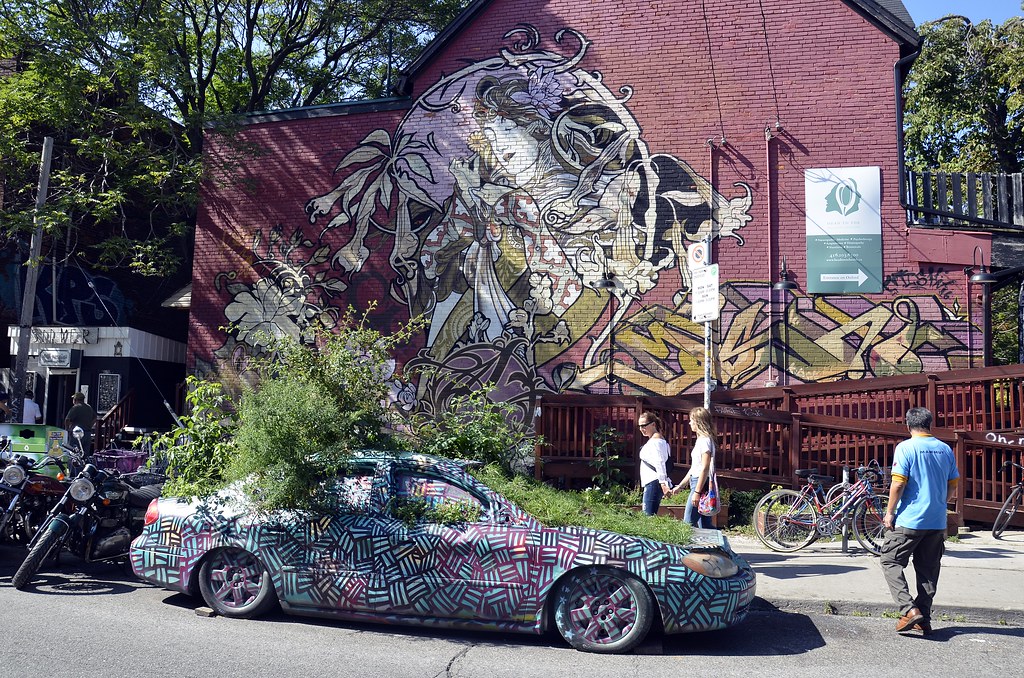
Besides being big on history and culture, Kensington-Chinatown contains some amazing retail.
HoodQ reveals:
Most of the neighbourhood’s eclectic shops, cafes, and other attractions are located along Augusta Ave. and neighbouring Nassau St., Baldwin St., and Kensington Ave.
Chinatown is home to a high concentration of Chinese-owned businesses, while Kensington Market is full of eclectic shops, from vintage clothing boutiques to music stores.
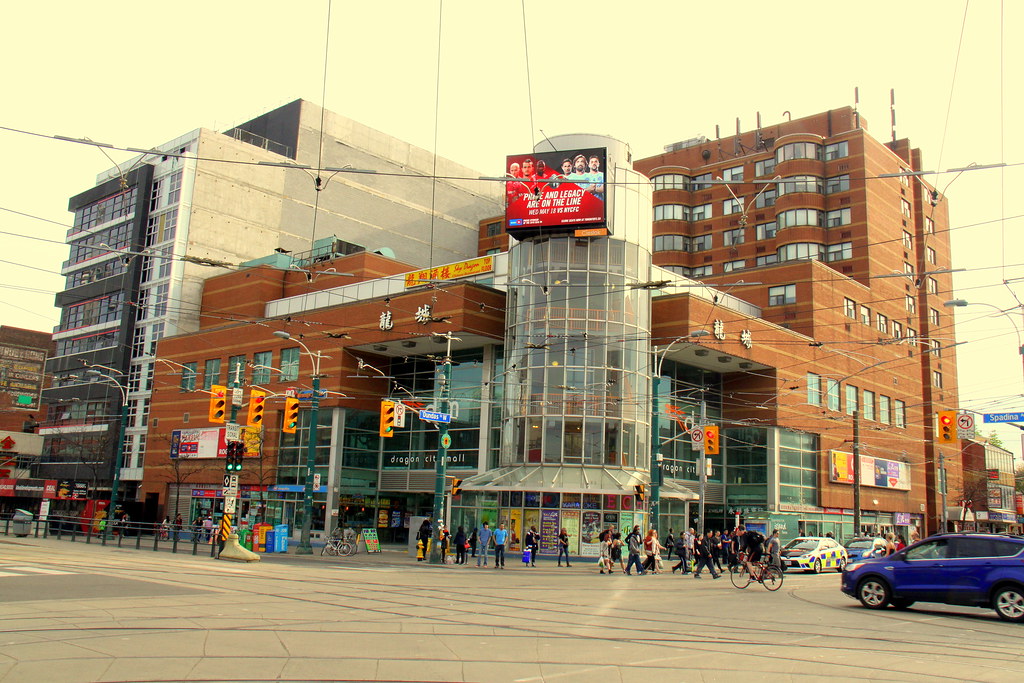
Other Location Highlights
- Steps from Krispy Creme, Tim Horton’s & Starbucks
- Minutes from Massey Hall & Four Seasons Centre for Performing Arts
- Home to Hospital Row and Toronto’s best healthcare facilities
- 5-minute walk to OCAD University & 13 minutes to UofT and TMU
- Beautiful green-spaces, including McCaul-Orde, Larry Sefton and Grange Park
- 100 Walk, 100 Transit & 98 Bike Score + 2-minutes from St. Patrick subway station
The WOW Factor
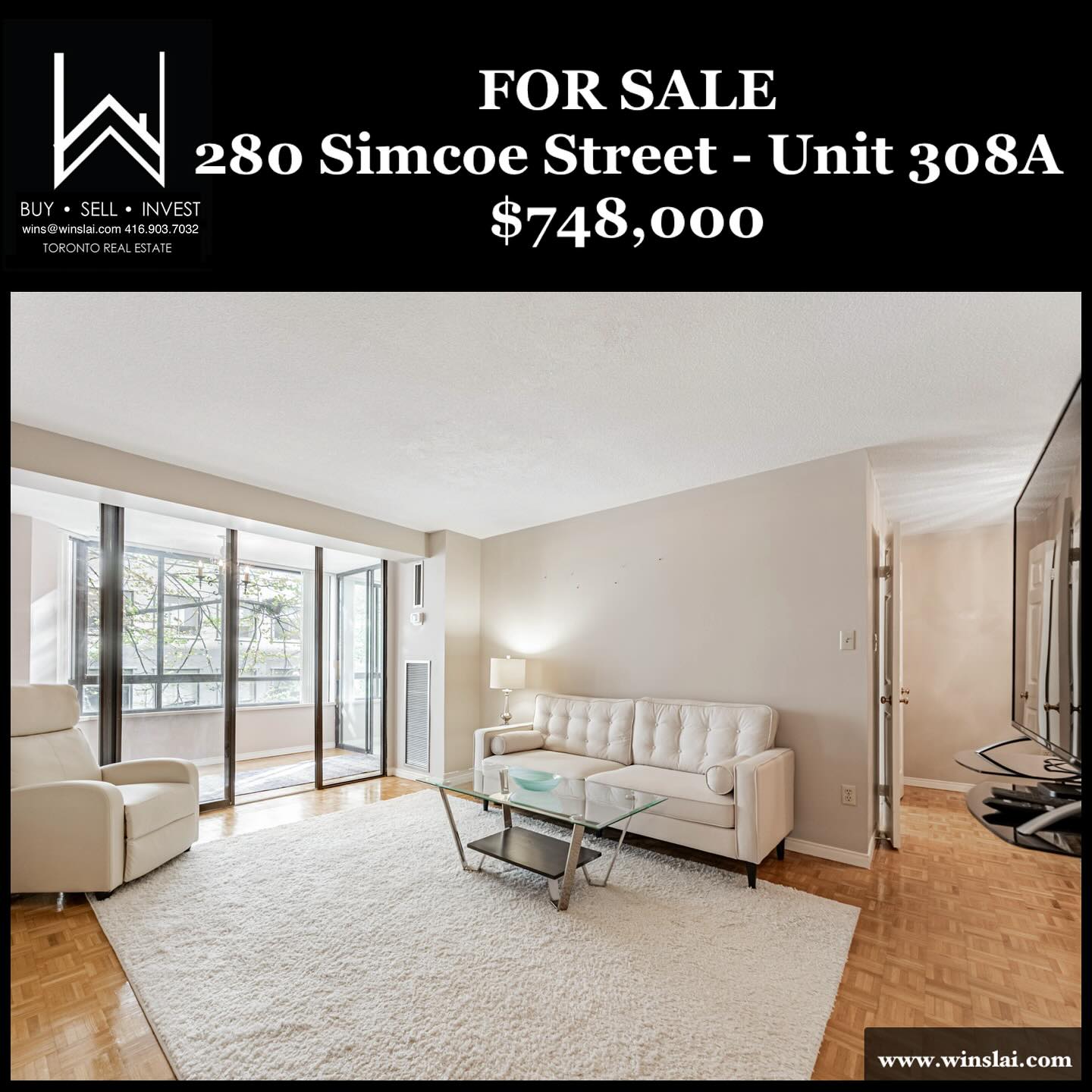
The house-size suite offers 1,075 sq. ft. of living space, including a huge bedroom, 2 bathrooms, separate living and dining areas, and a galley kitchen with a breakfast nook.
It also has a den that can serve as a solarium or 2nd bedroom—making Unit 308A perfect for families.
Residents enjoy low maintenance fees (with Bell internet and cable included), underground parking, and upscale amenities.
Finally, One Park Lane’s Kensington-Chinatown location is unlike any other in Toronto, a meeting place of history, culture, arts, entertainment, healthcare, education, cuisine and retail.
Want to know more about 280 Simcoe St Unit 308A? Take the Virtual Tour or contact me below for details.
Wins Lai
Real Estate Broker
Re/Max Ultimate Realty Inc., Brokerage
m: 416.903.7032 p: 416-530-1080
f: 416-530-4733
a: 836 Dundas St W Toronto, ON M6J 1V5
w: www.winslai.com e: wins@winslai.com

