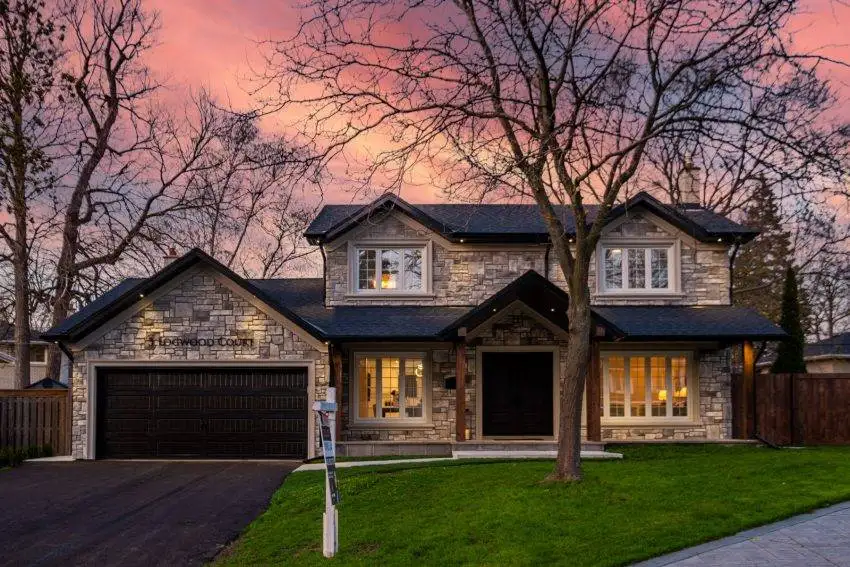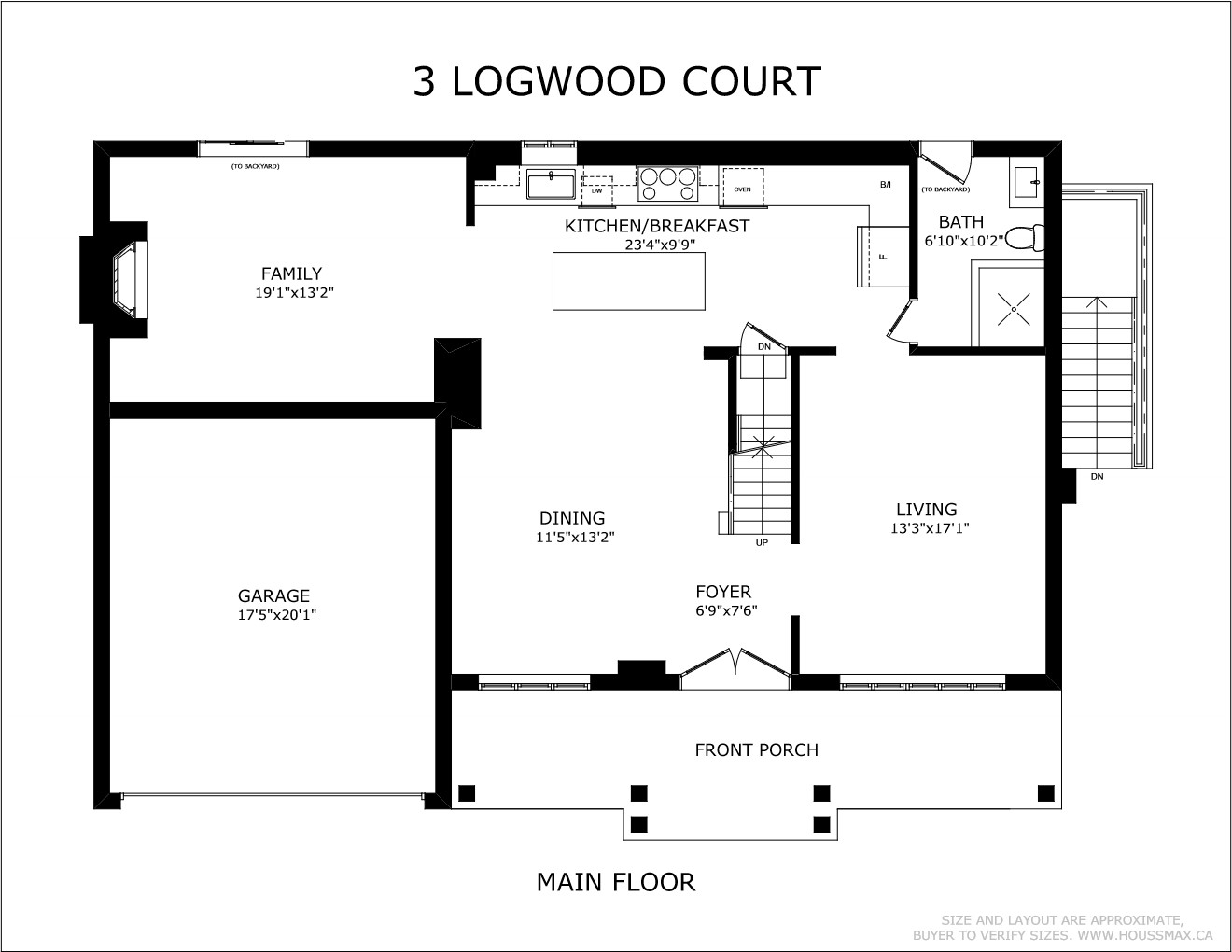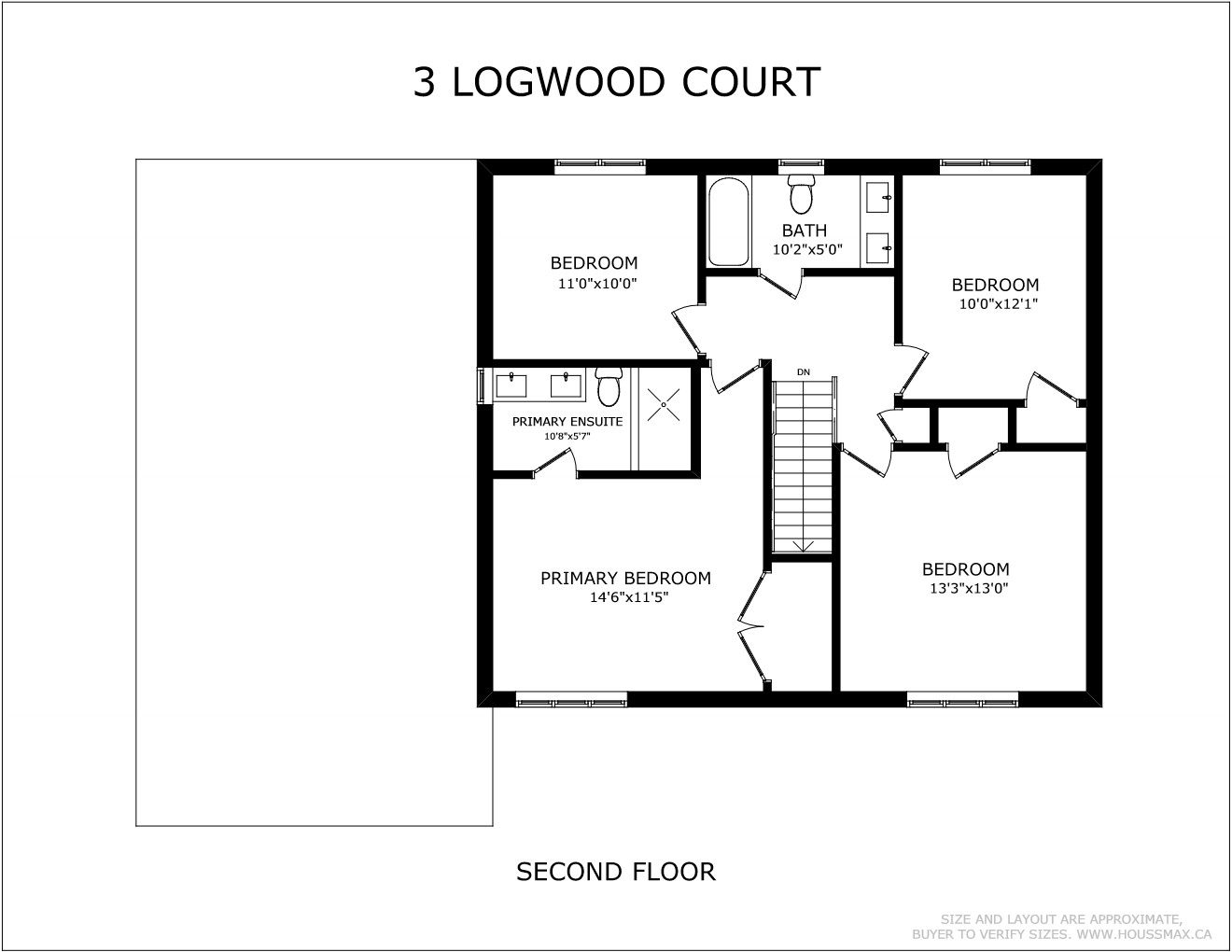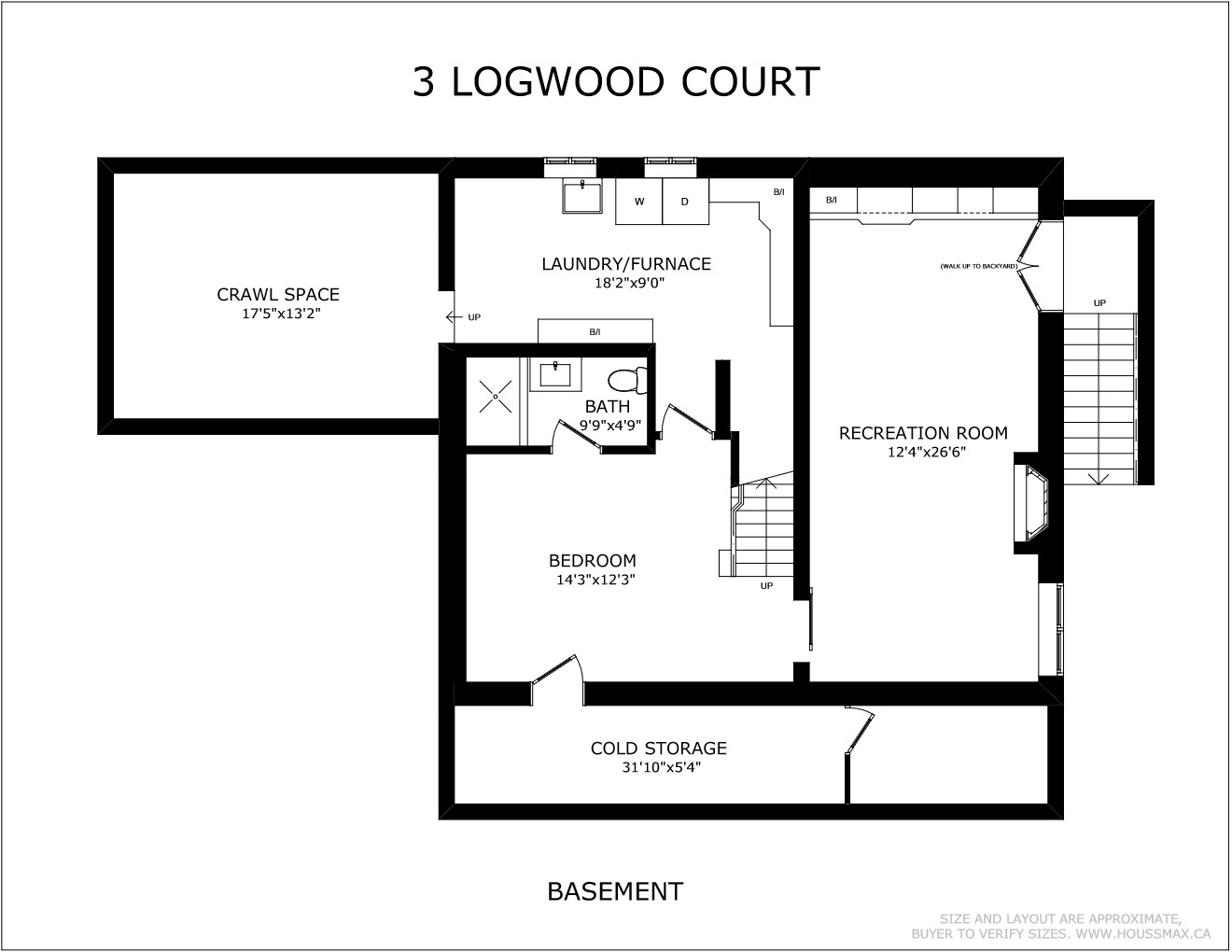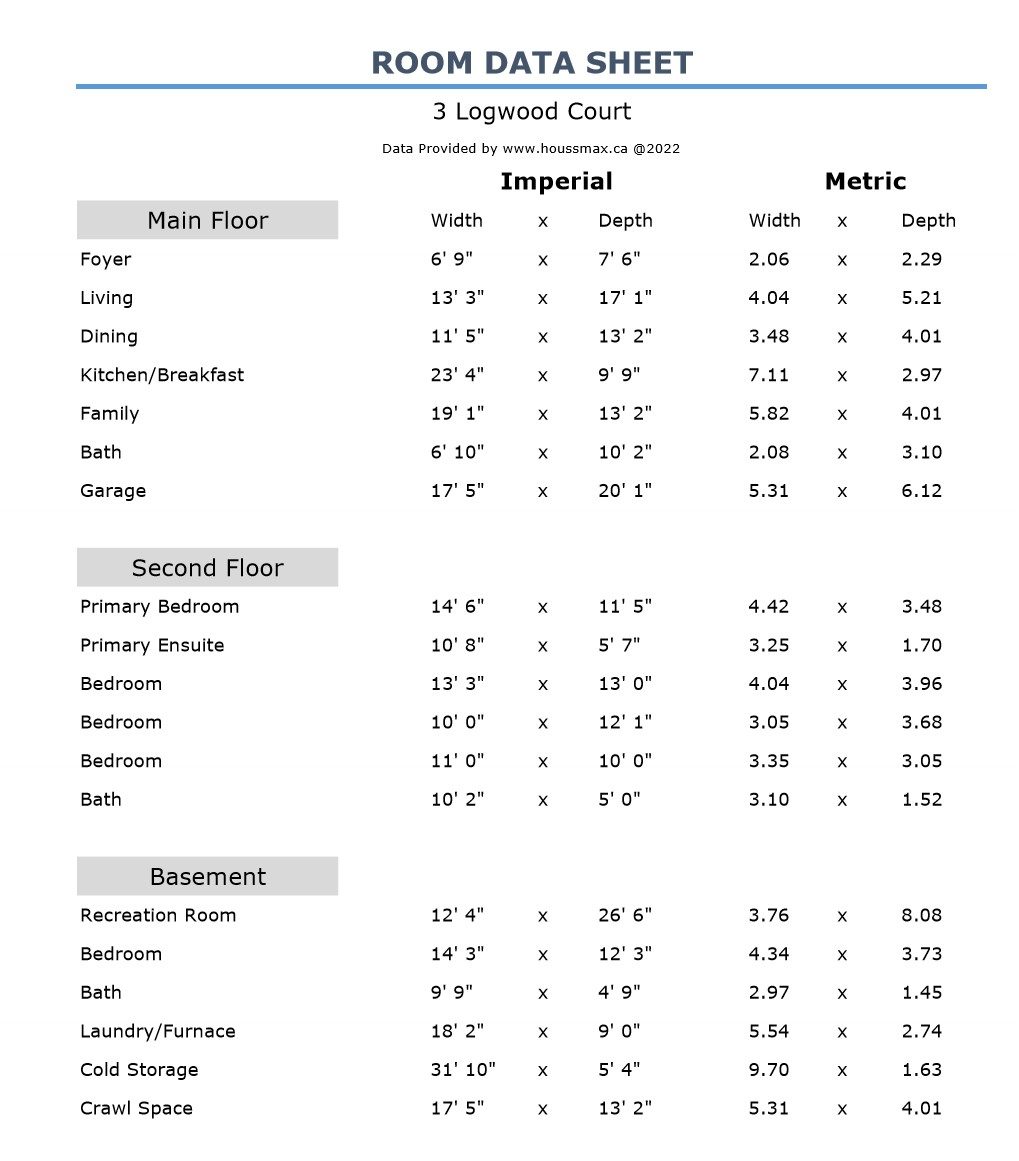Overview: 3 Logwood Court is a newly renovated 4-bedroom, 4-bath detached house with a finished basement, heated pool, steel gazebo, and 2-car garage located in a quiet cul-de-sac of Markland Wood.
Address: 3 Logwood Ct, Etobicoke Ontario M9C 2J4
Neighbourhood: Markland Wood
Parking: 2 car garage + 4 car driveway
# of Storeys: 2
Size: 3432 sq. ft.
Lot Size: 43.13 x 123 feet
Rooms: 4 beds, 4 baths + finished basement
Price: $2,980,000
Agent: Wins Lai, Living Realty Inc., Brokerage
About 3 Logwood Court
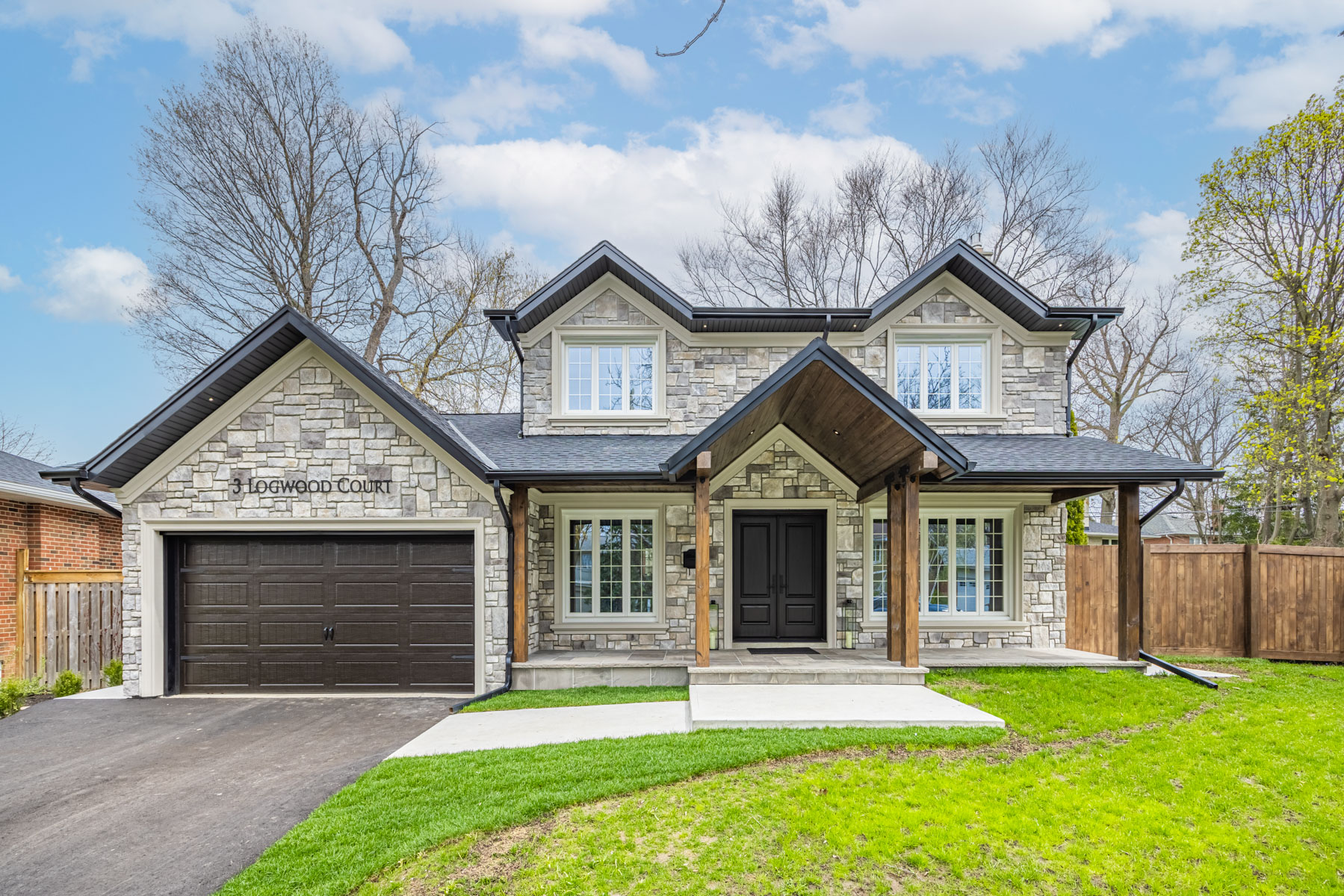
The house features a stunning stone exterior enhanced by wooden columns, a gabled roof and large windows.
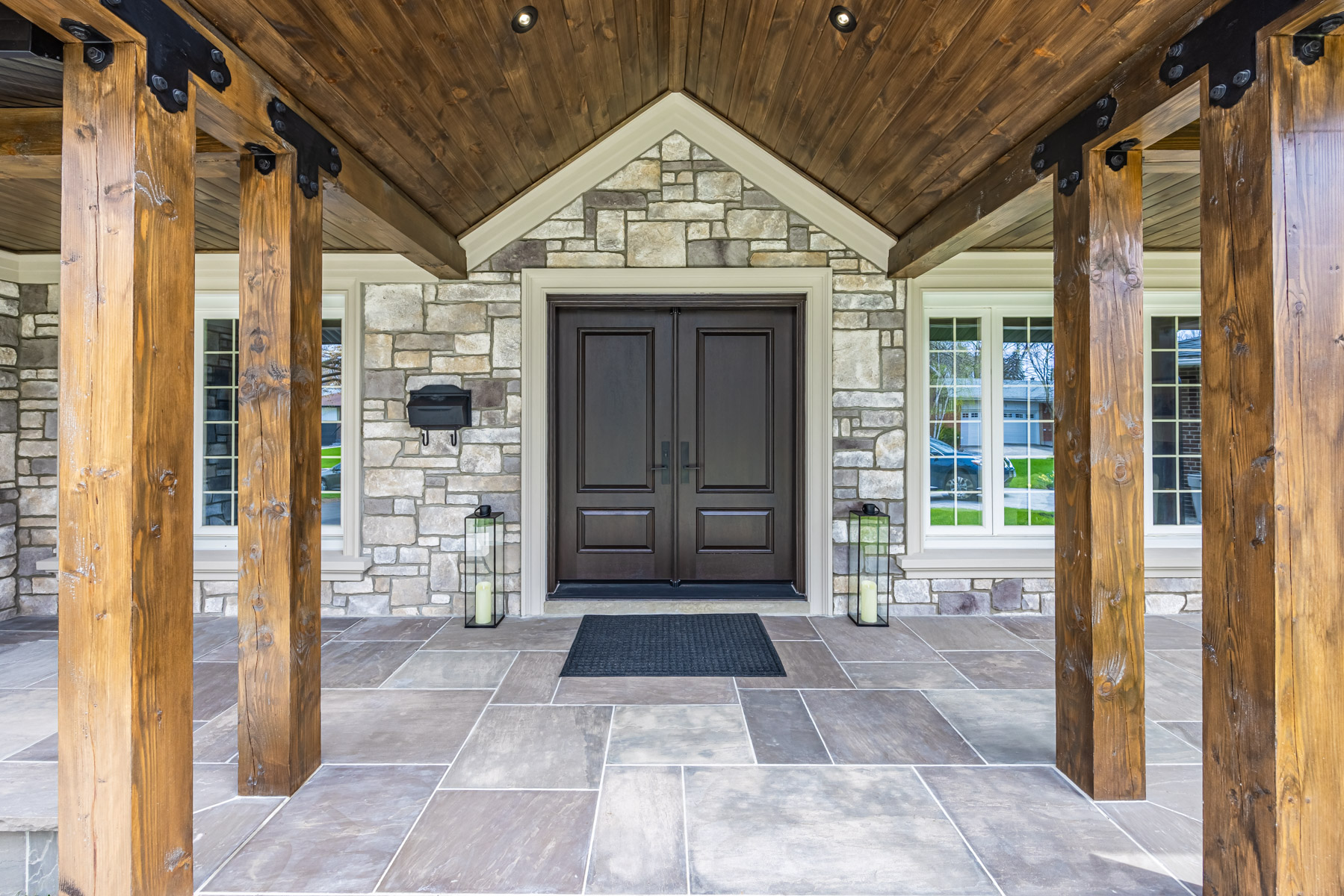
The front porch is also lined with stone slabs for an all-natural look.
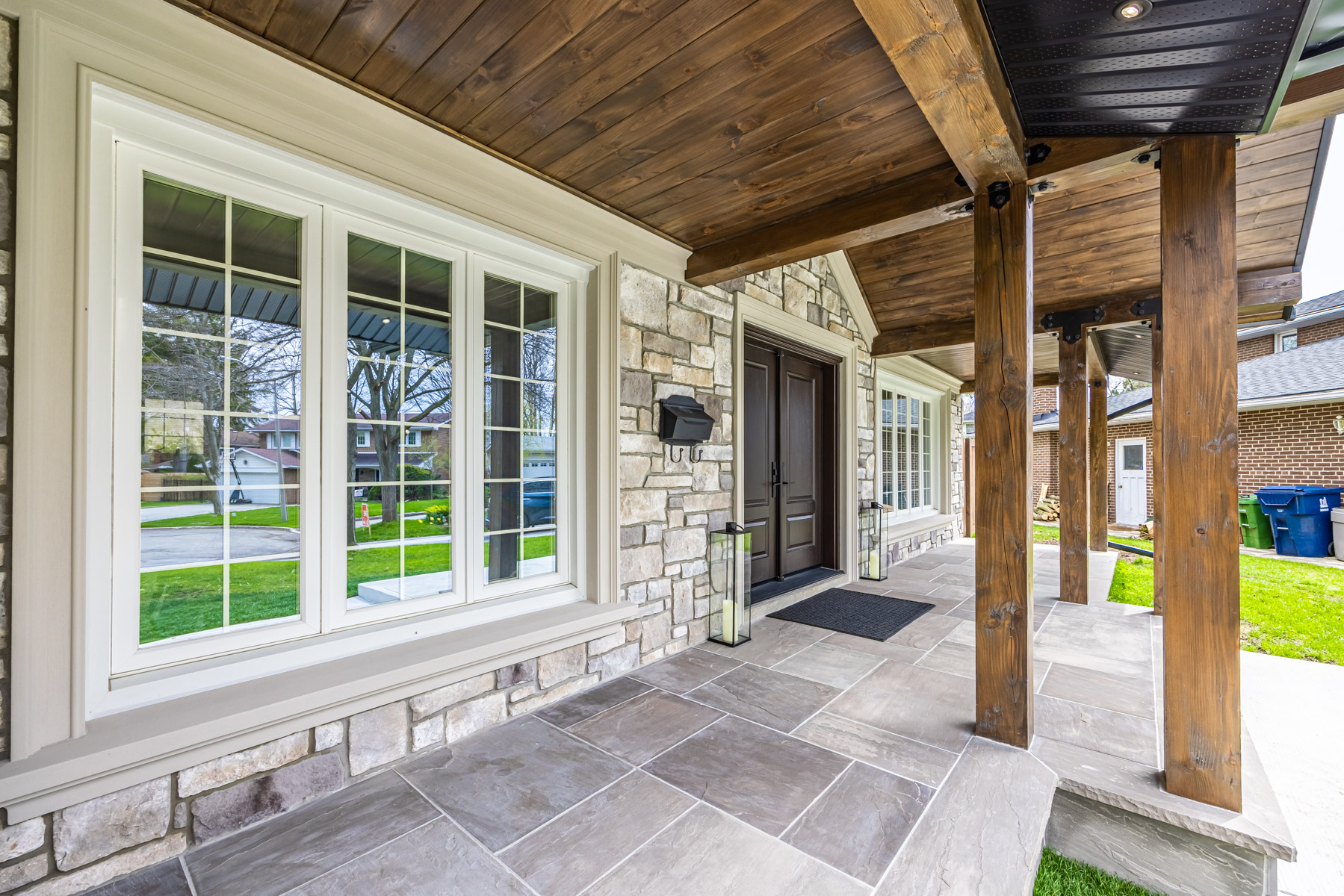
Located in idyllic Markland Wood, 3 Logwood Court is minutes away from schools, parks, golf clubs, public transit and highways.
3 Logwood Court – Exterior Upgrades
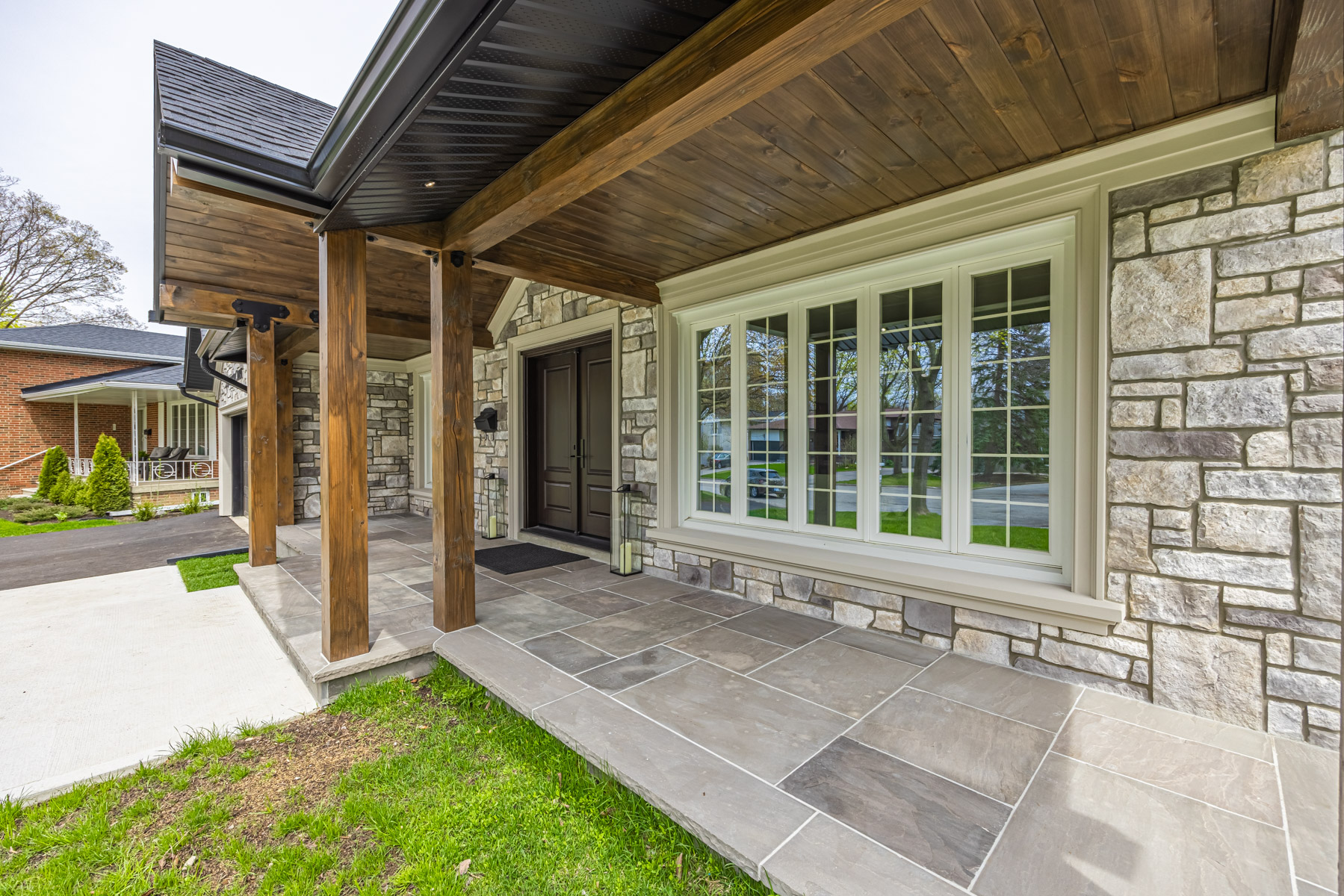
Some of the biggest include:
- New roof, cedar fence and porch with grove panel ceiling
- Dark walnut double entry door with black handles
- New stone wall and Douglas fir posts with 25-year warranty
- 1,500 sq. ft. of newly poured cement in front porch and backyard
- New asphalt in driveway and 12 x 10 ft steel gazebo in backyard
- 30 LED pot-lights and triple-layer steel garage door with Wi-Fi remote
3 Logwood Court – Main Floor
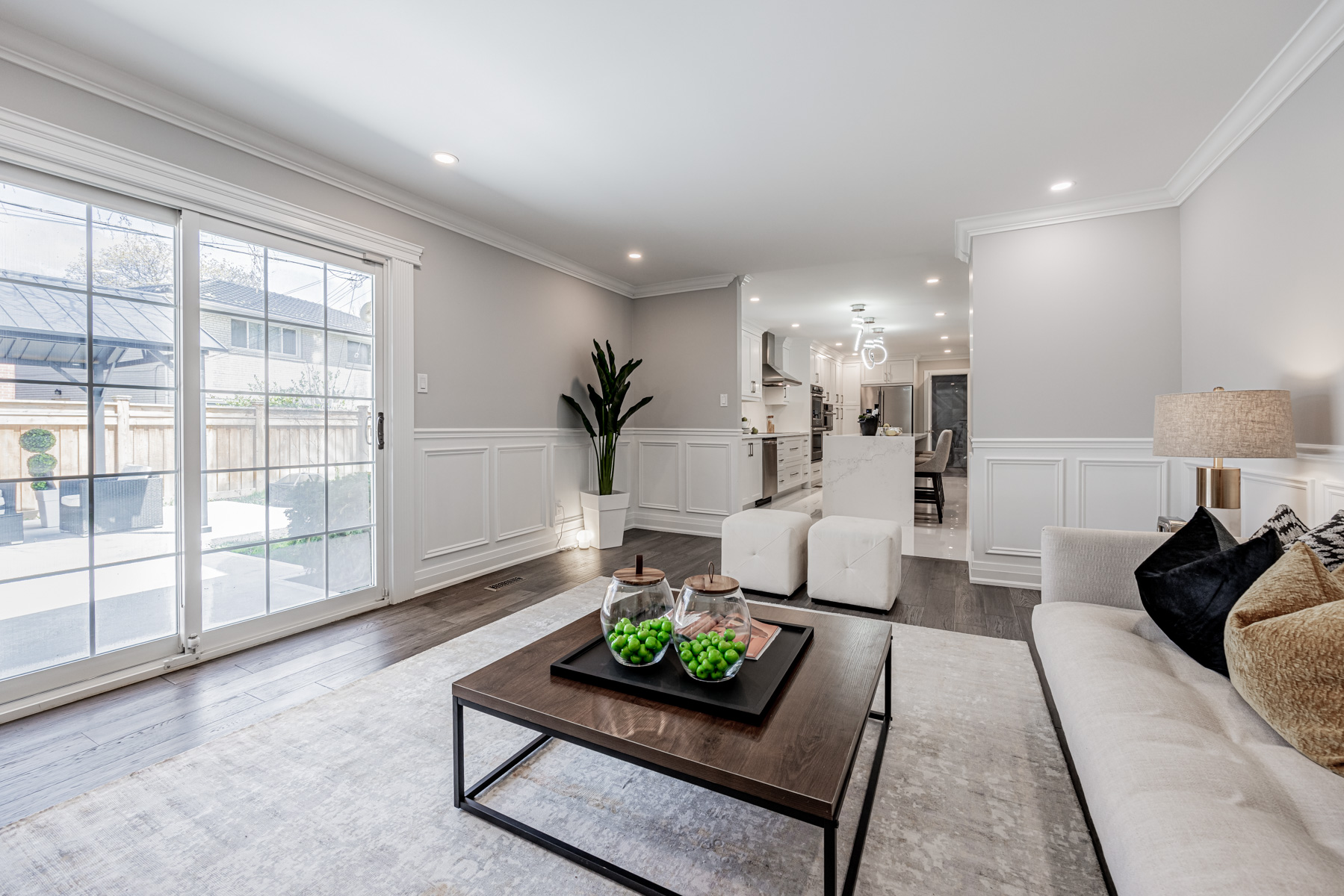
The main floor consists of a family room, separate living and dining areas, an upgraded kitchen, and a brand new 3-piece bath.
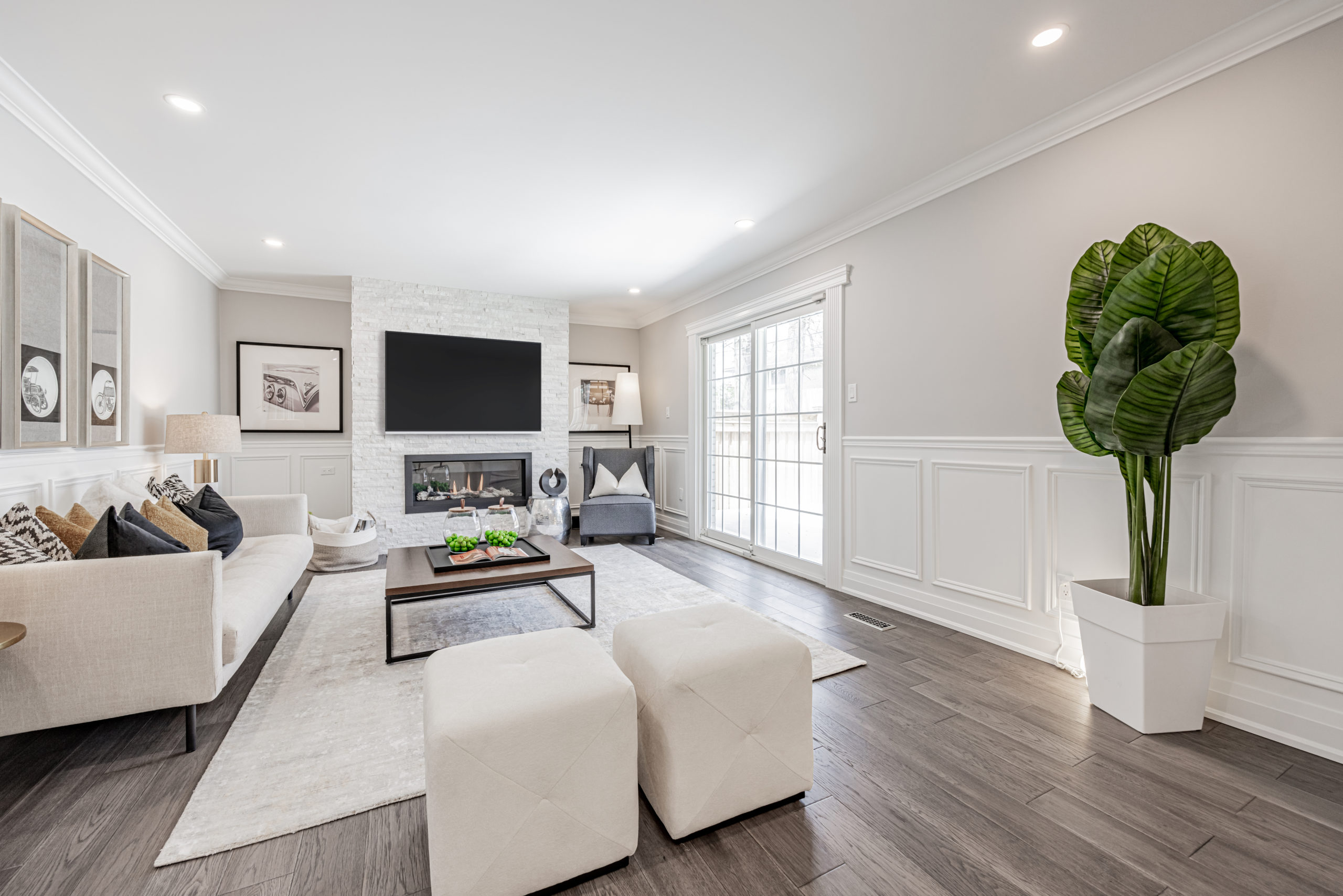
While the main floor employs recessed lighting, it’s not for a lack of natural light.
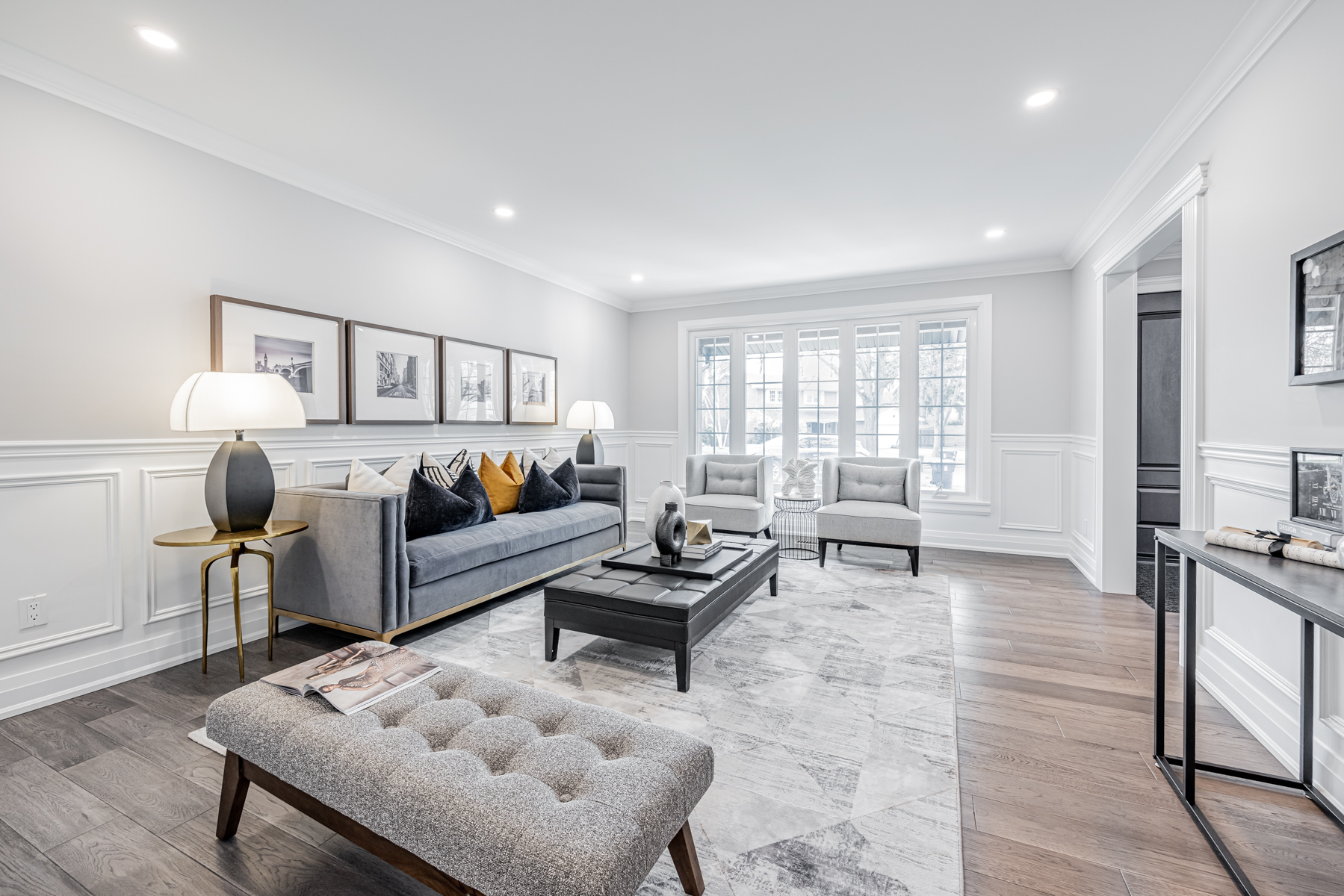
Like the living room, the dining area is also steeped in natural light.
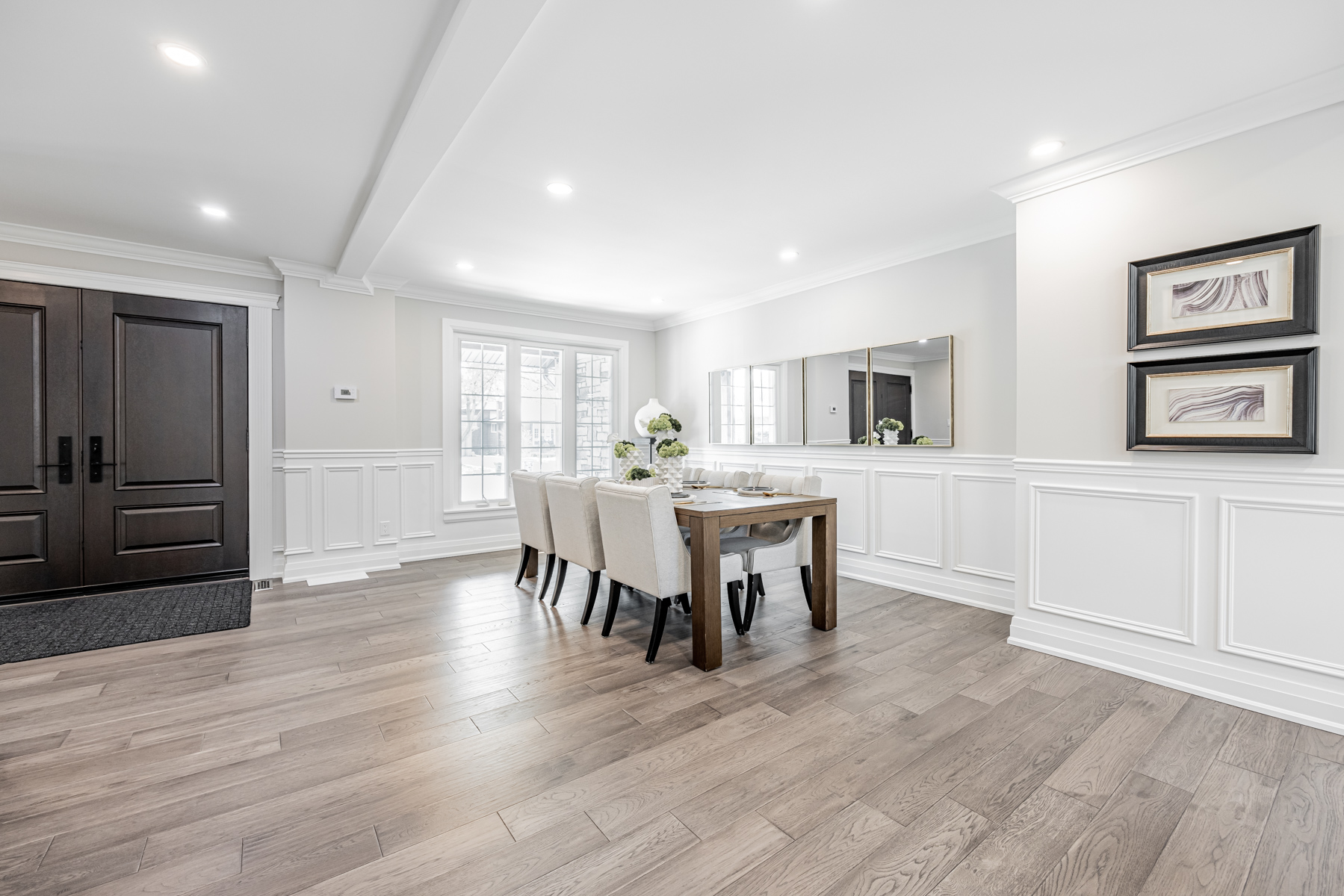
Since 3 Logwood’s dining room is right next to the eat-in kitchen, homeowners have a choice of where to dine.
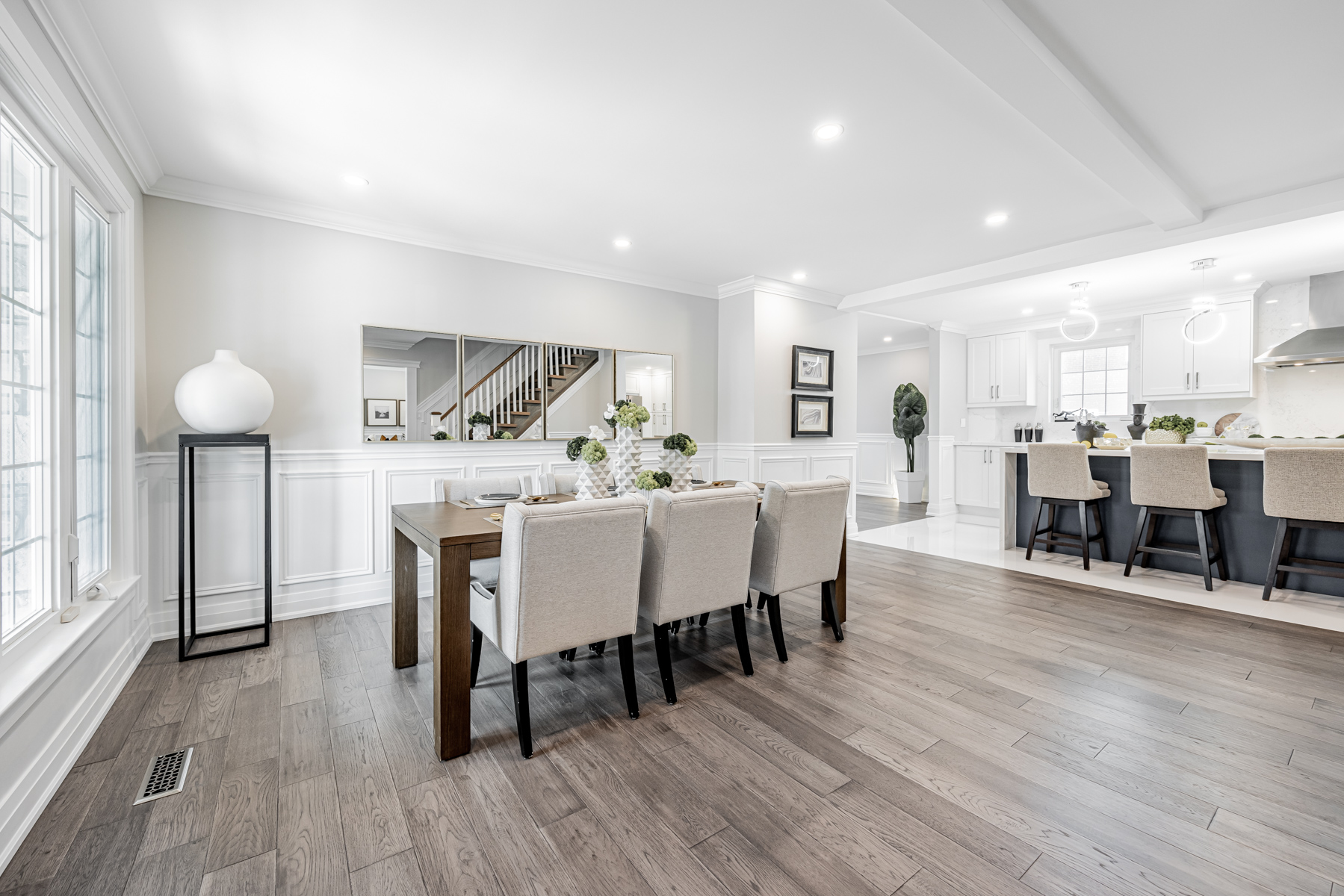
Speaking of which, 3 Logwood’s kitchen is completely brand new.
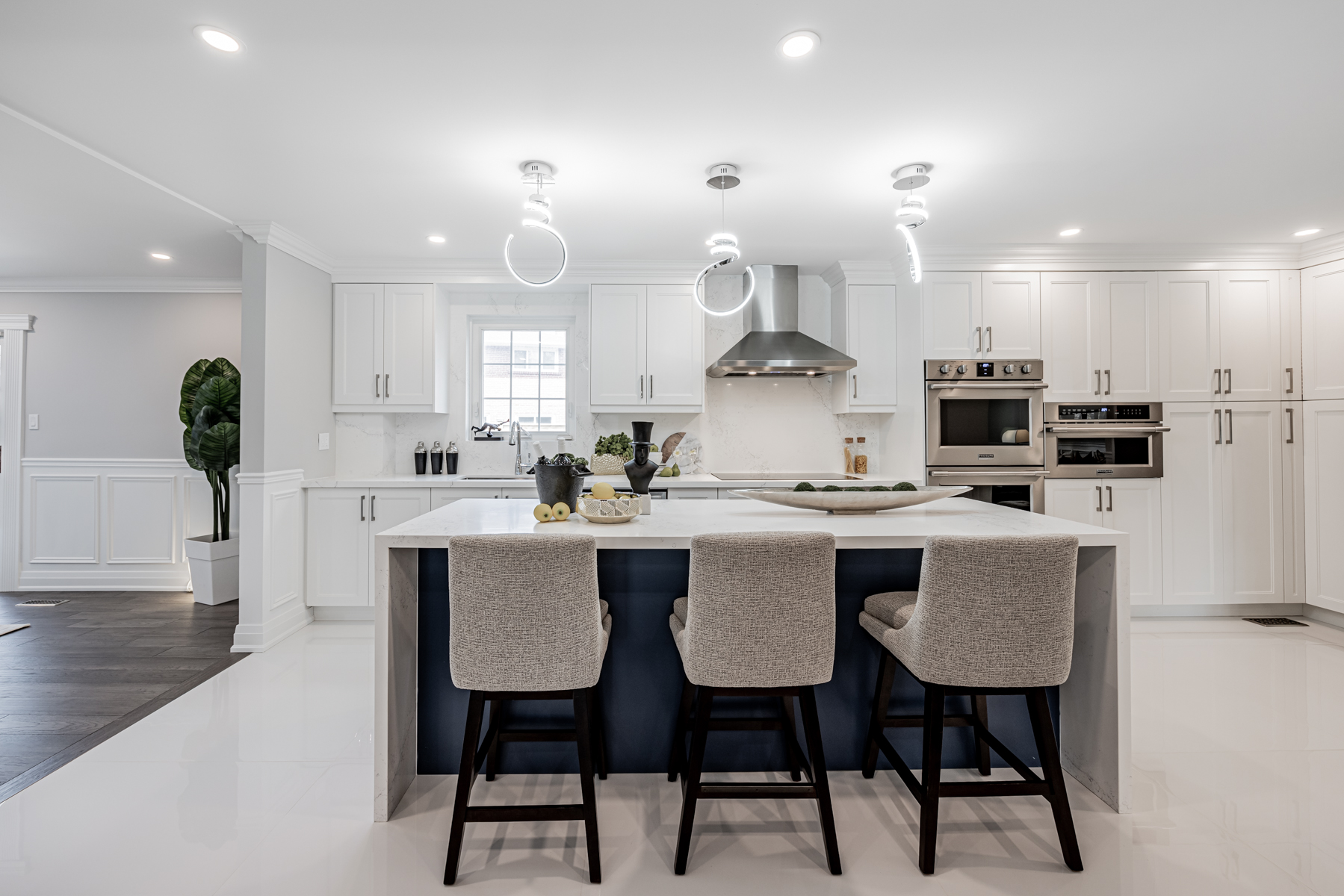
Because it’s unused, there’s no spot or blemish to take away from its satin-smooth appearance.
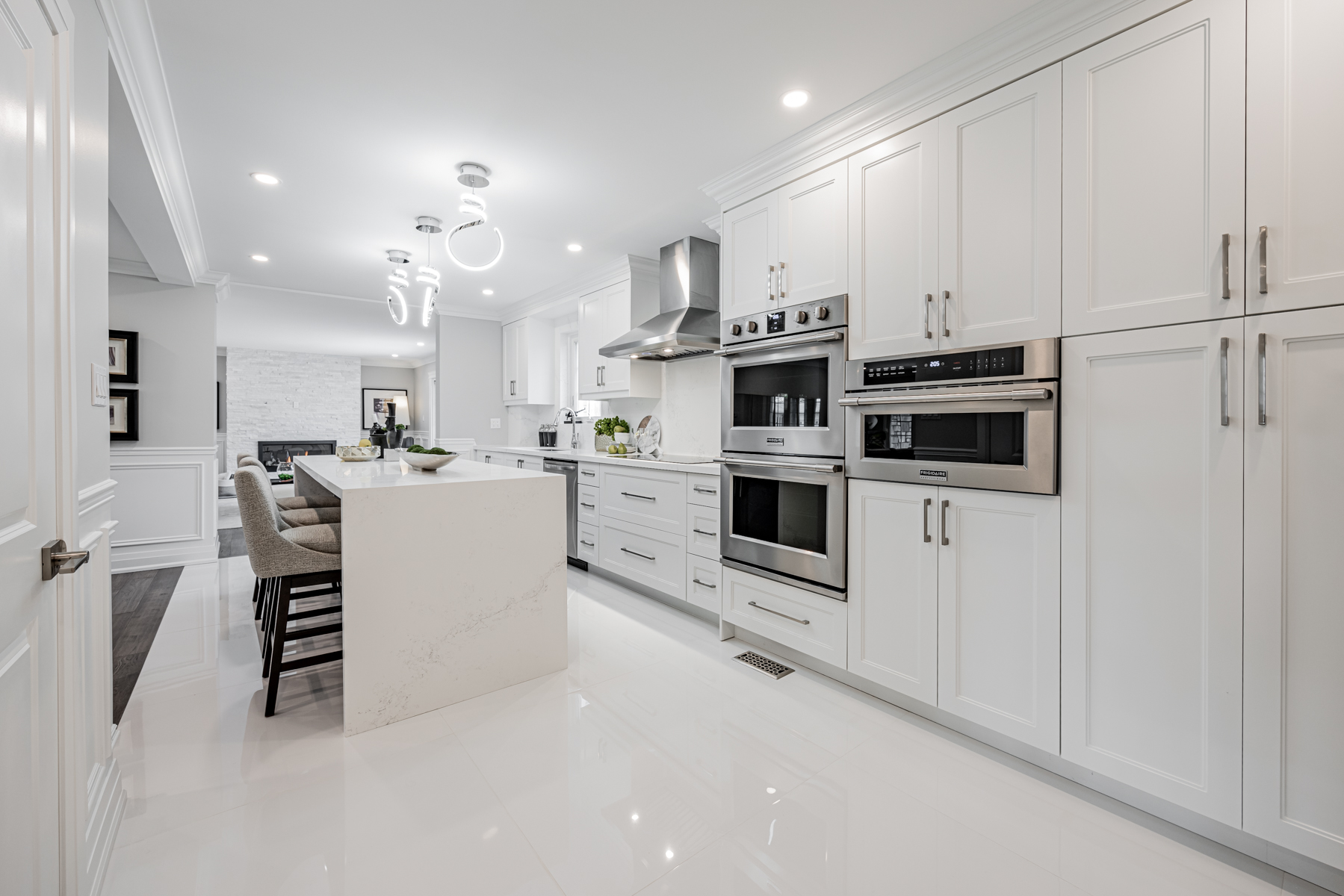
Besides exquisite aesthetics, the kitchen is also very practical.
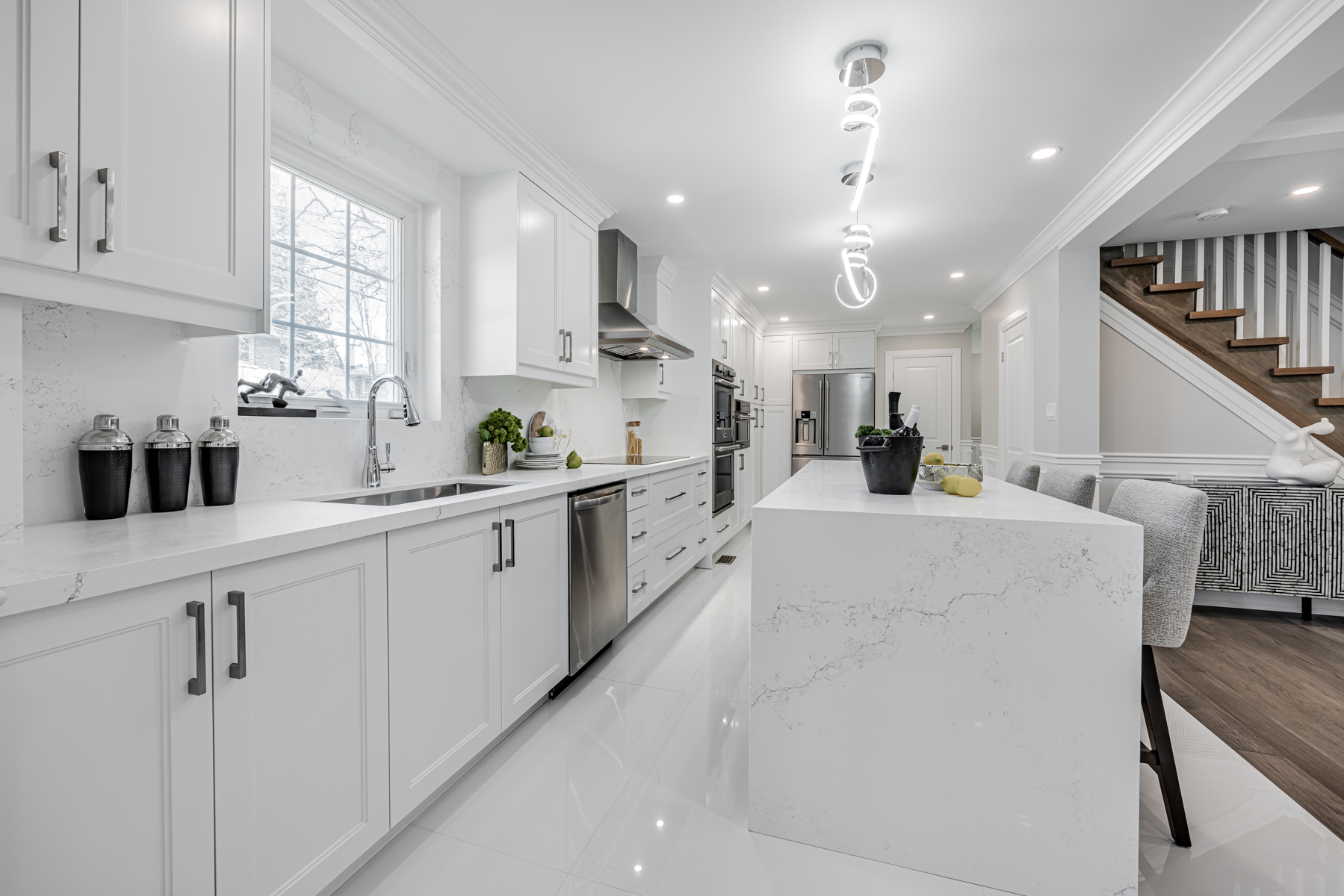
3 Logwood Court comes with the following brand-new appliances:
- 36-inch stainless-steel Frigidaire Professional French door fridge
- 36-inch five-burner stove and range hood
- 30-inch double wall oven and induction oven/microwave
- 24-inch dishwasher and front-loading Samsung washer and dryer
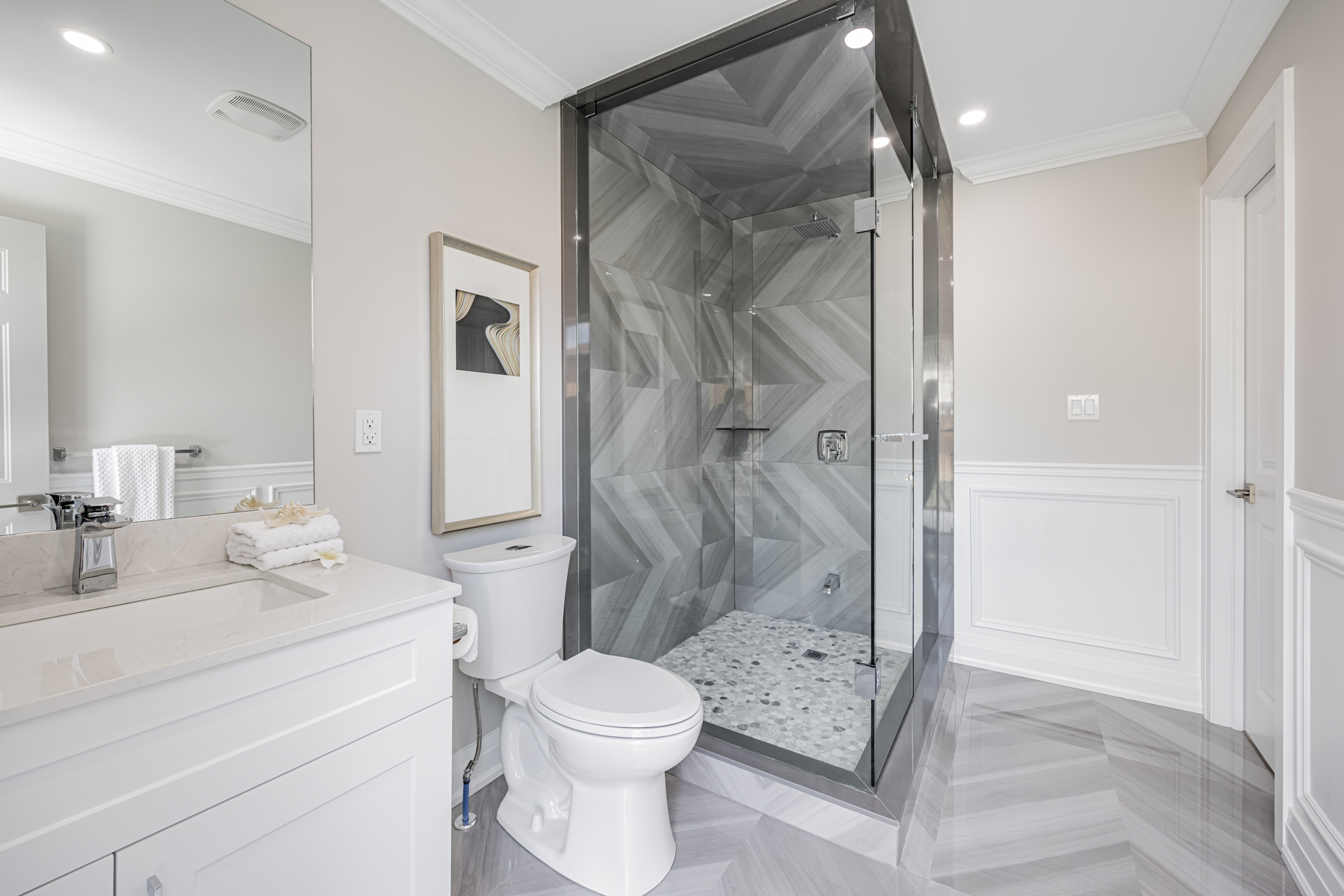
The bathroom conveniently opens onto the backyard, so residents can use it to shower after swimming in the heated pool.
3 Logwood Court – Second Floor
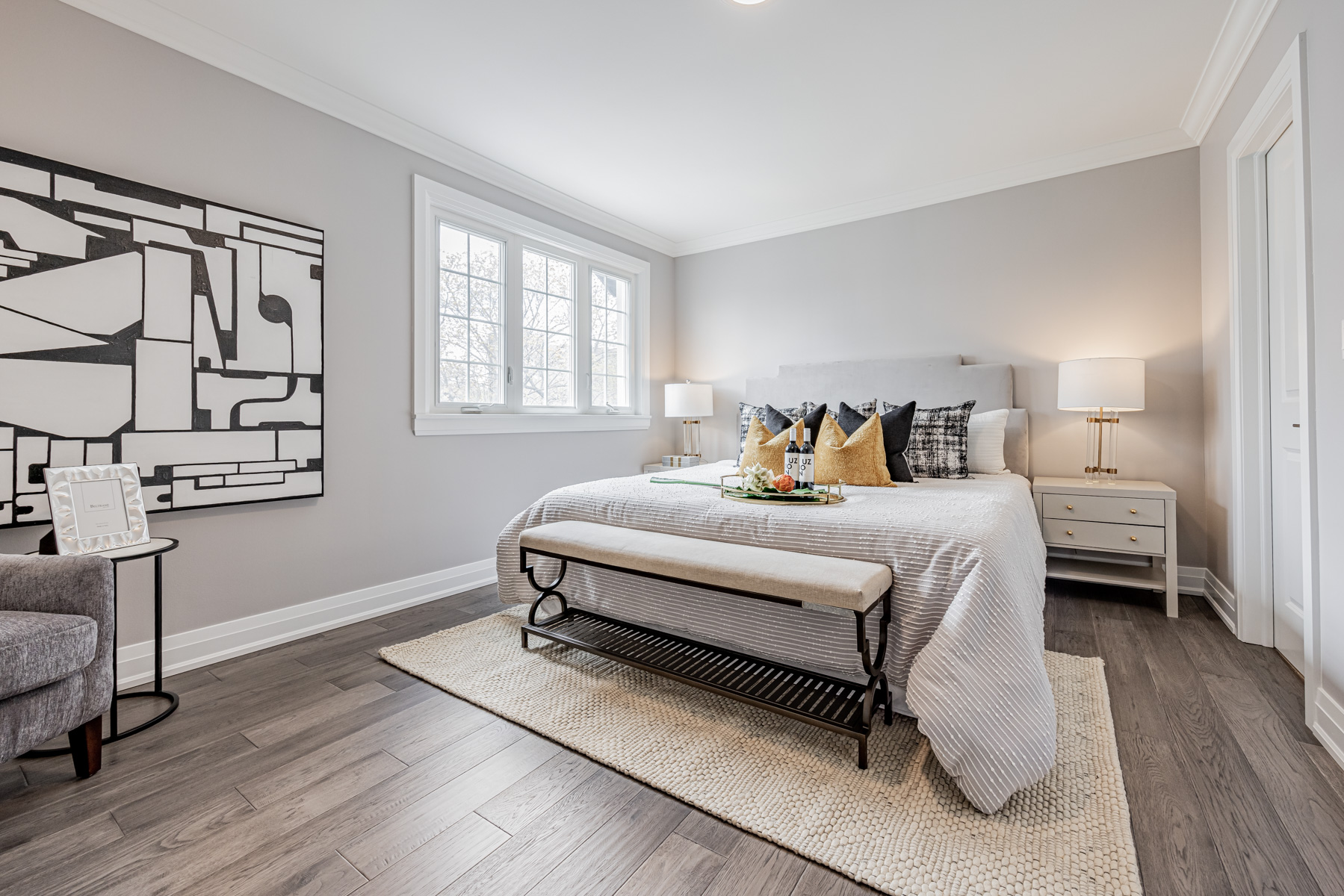
In addition to its size, the primary bedroom sports large windows for more natural light, engineered hardwood floors, a custom-made double door closet, and a 4-piece ensuite bath.
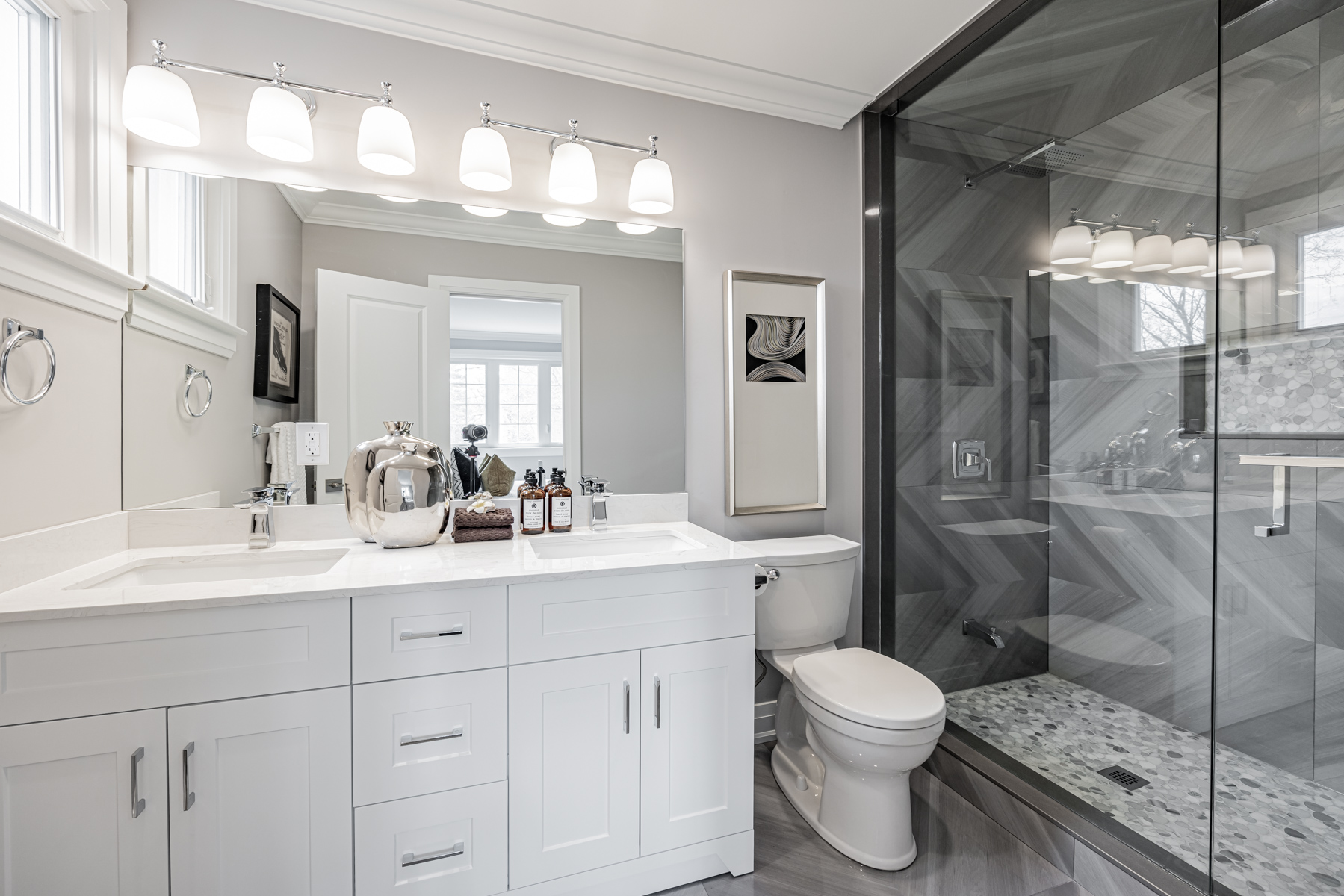
It also contains his and her sinks, quartz counters, ample storage, a wide mirror, and vanity lights.
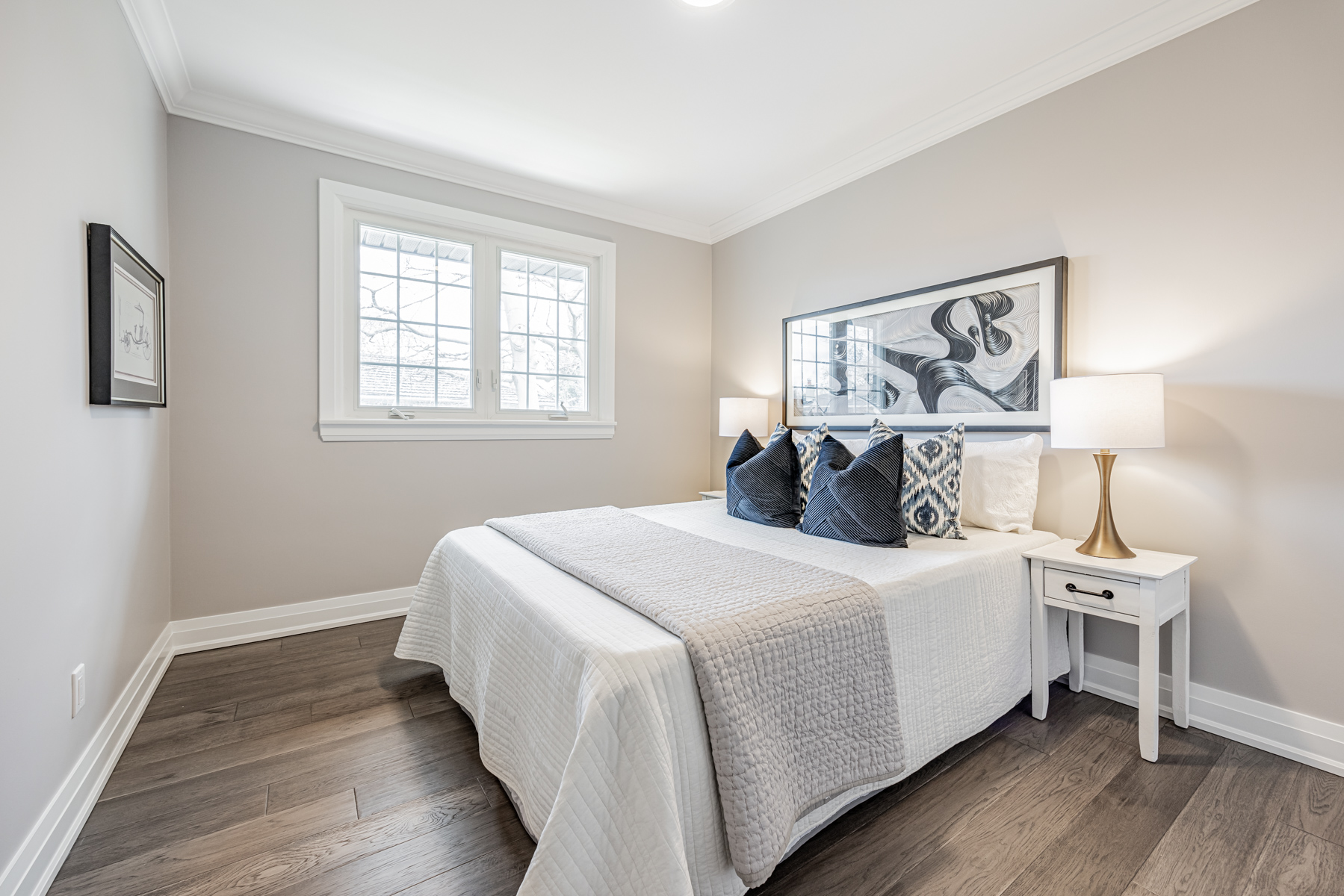
It boasts the same engineered hardwood floors, large casement windows and a roomy storage closet.
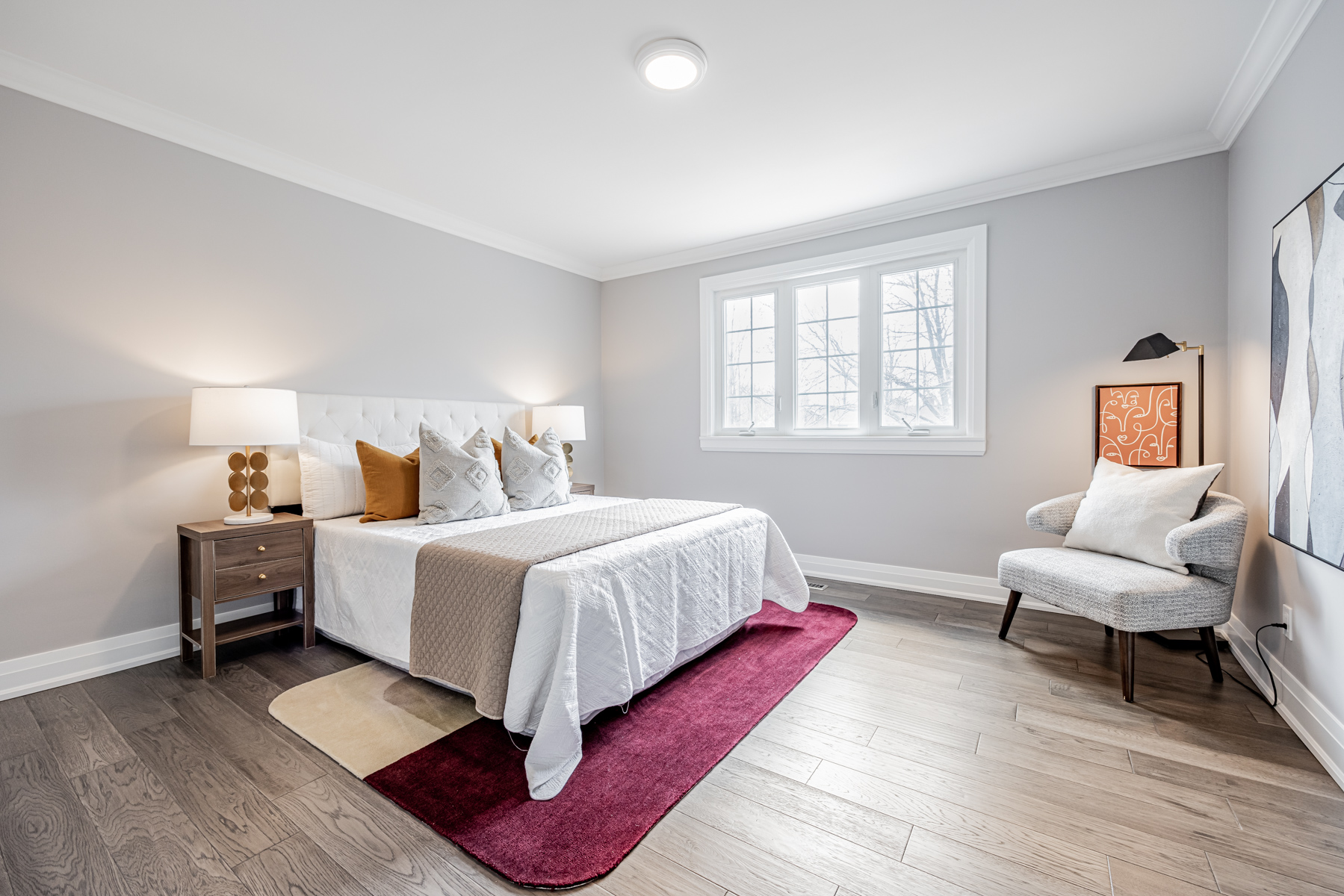
It can also match the primary bedroom in lavishness with its dusky hardwood floors, silky gray walls, wide windows, and sizable closet.
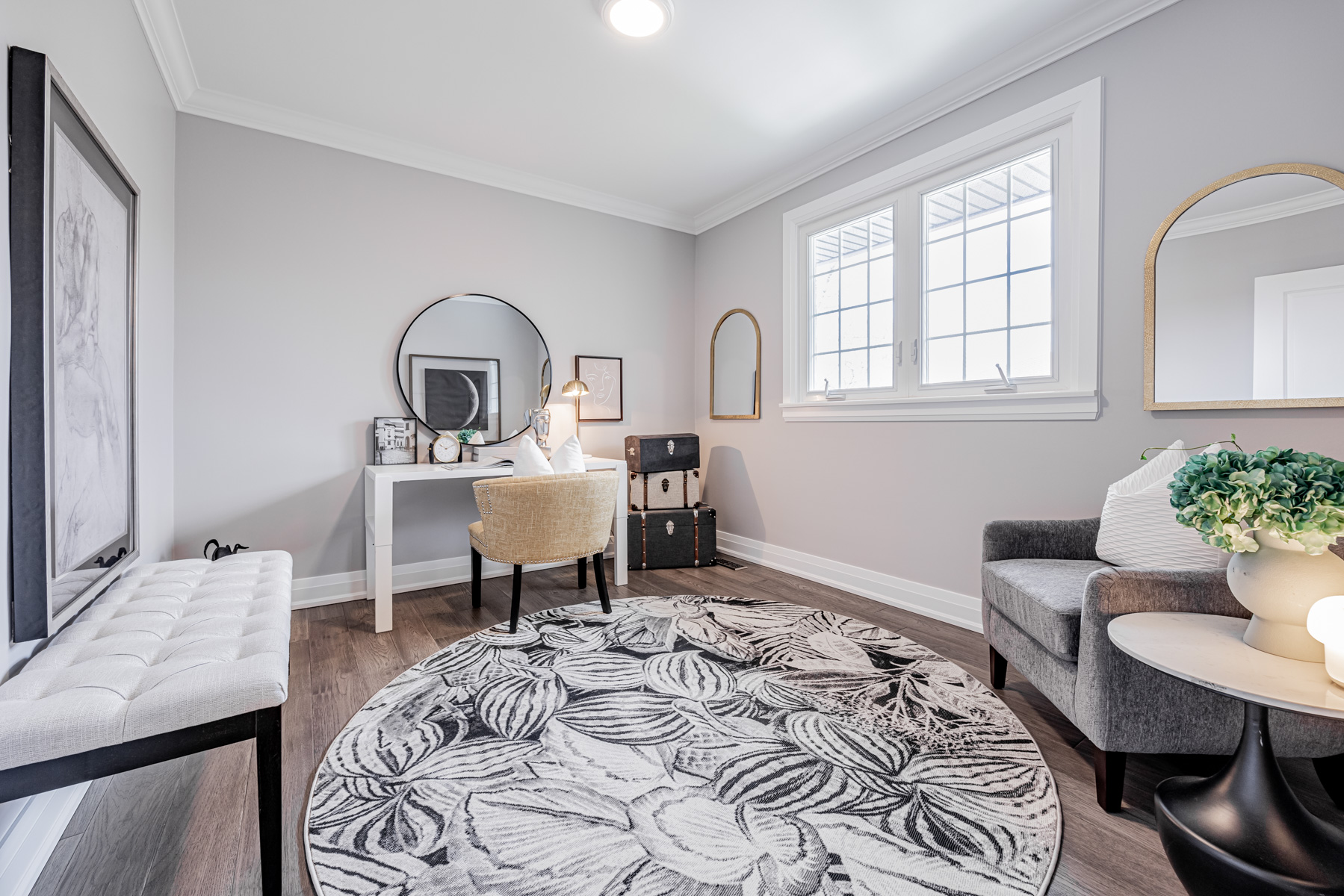
It has the same newly painted walls, 6-inch hardwood planks, light-filled windows, and a full-sized closet.
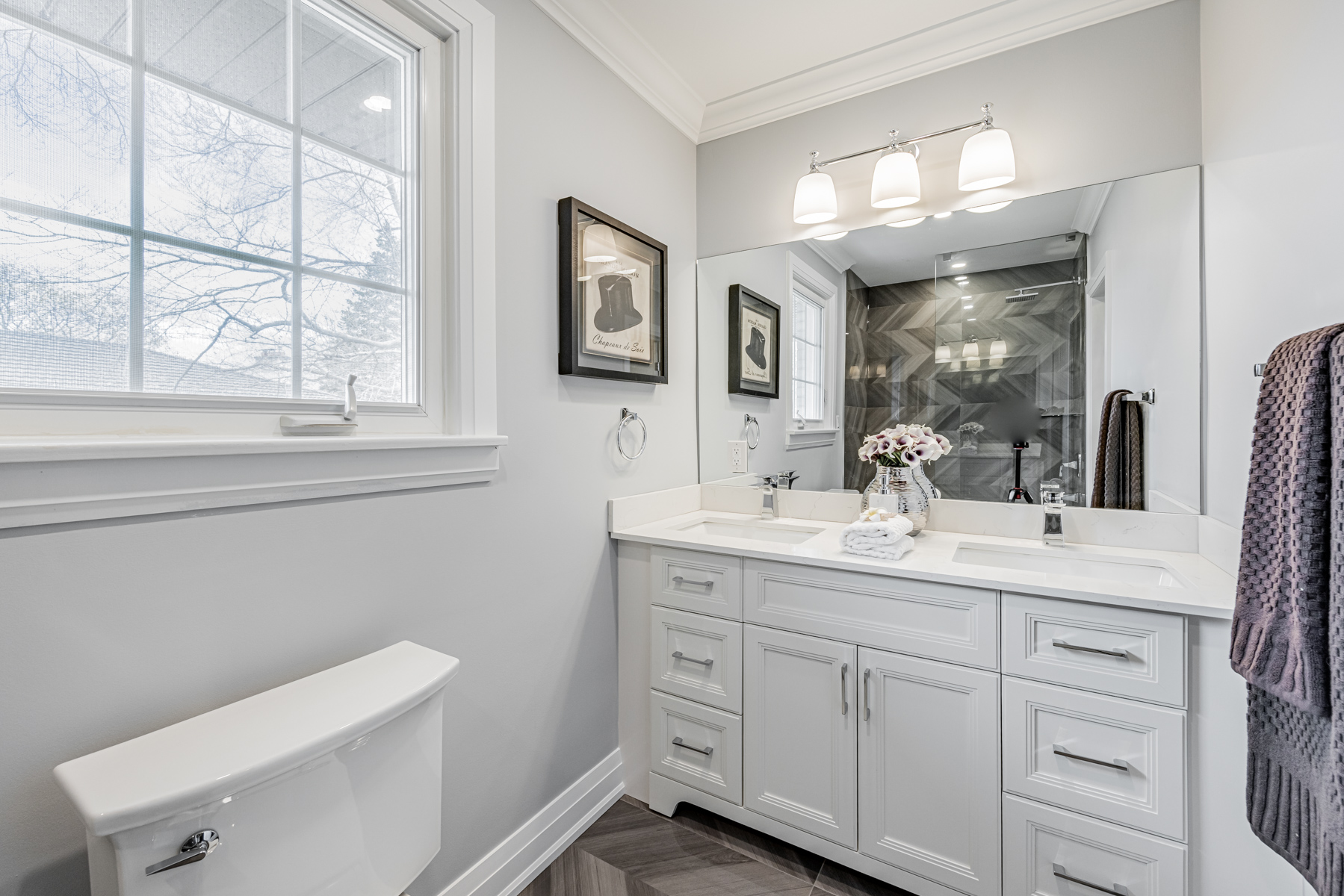
The brand-new bath stuns with his and her sinks, white quartz counters, wall-mounted lights, and polished porcelain tiles.
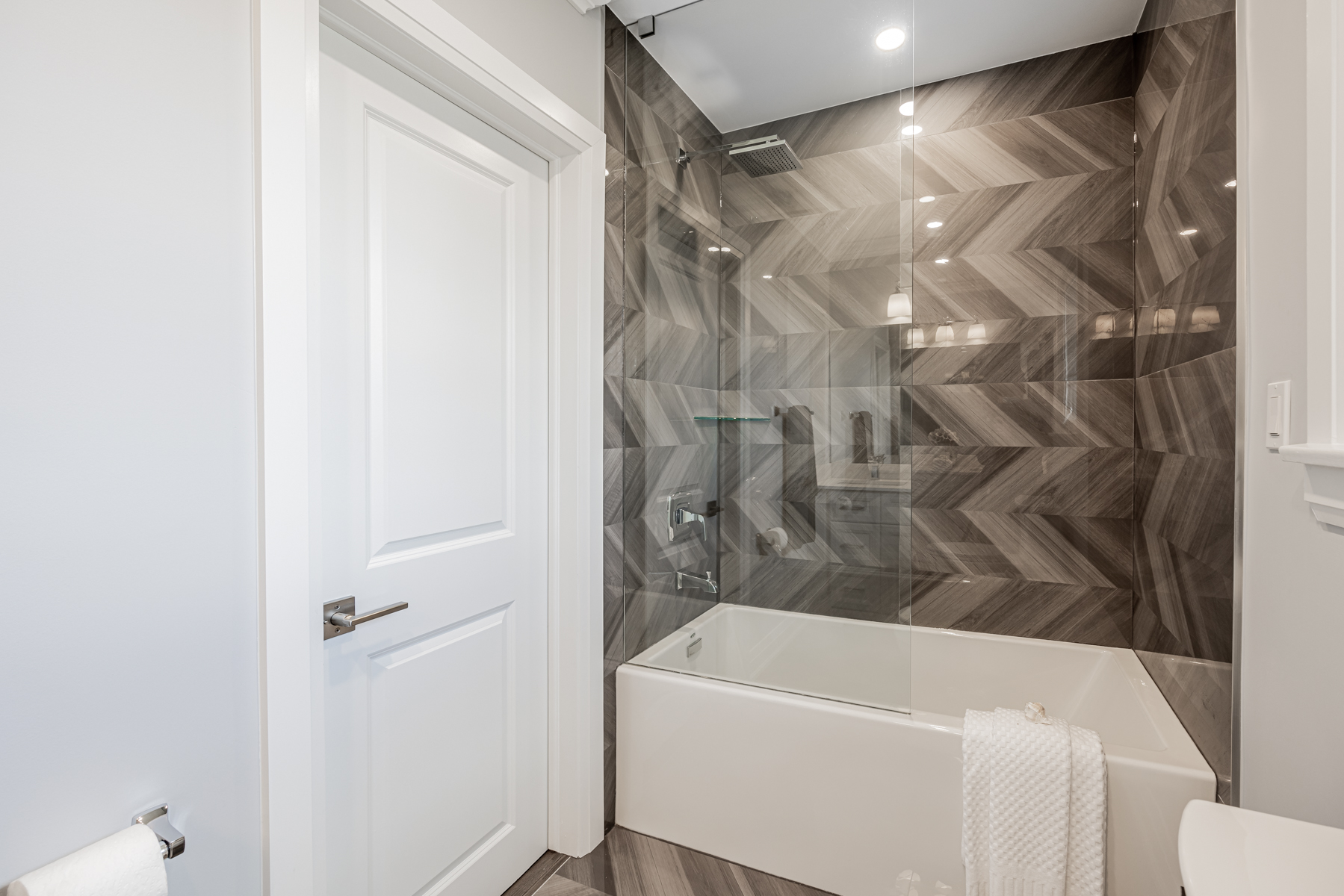
The tub also features a pressure and temperature-balanced rain shower with toe tester and recessed lighting.
3 Logwood Court – Basement
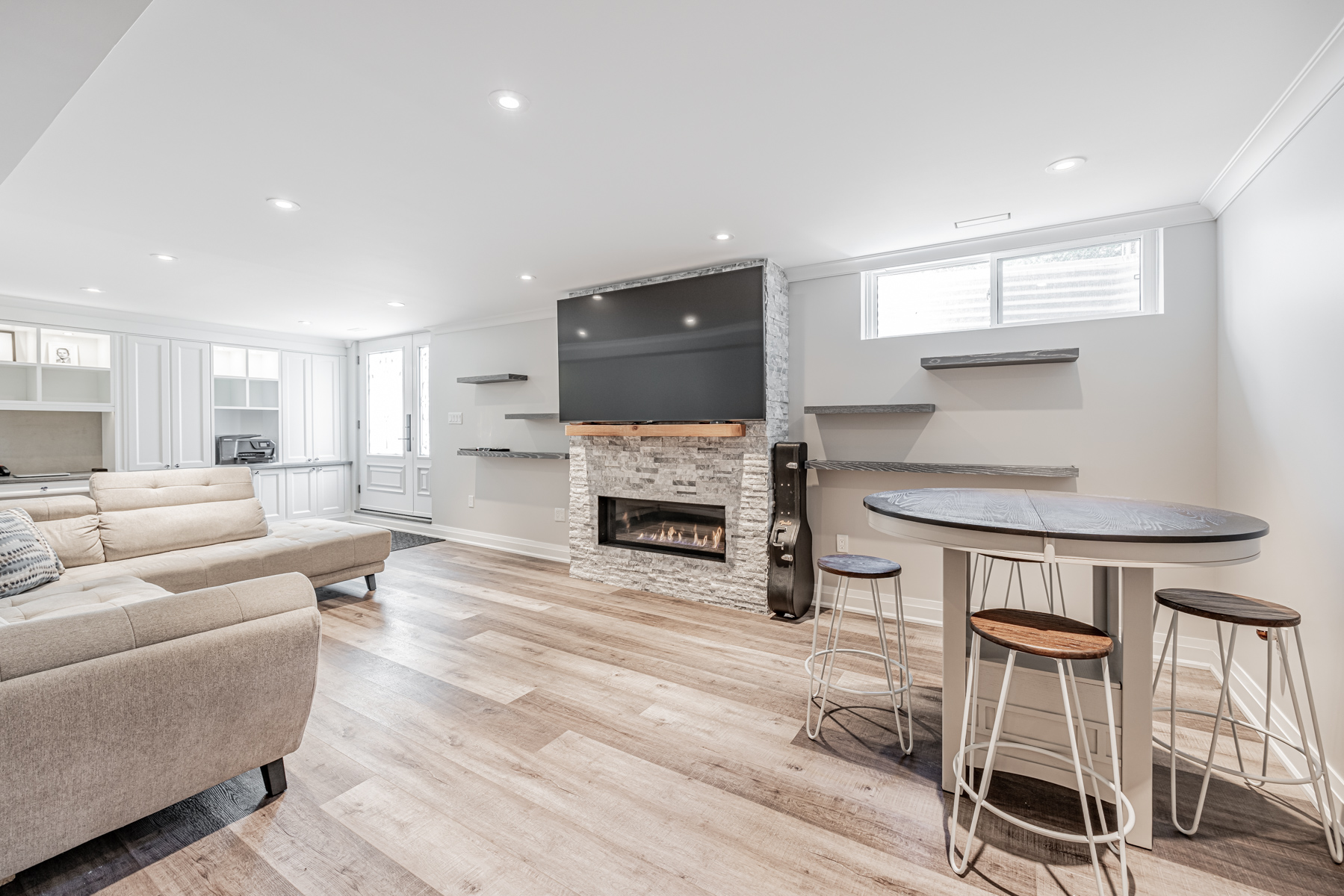
This includes LED pot-lights with dimmers, multiple windows, and a gas-powered fireplace set in a flagstone wall.
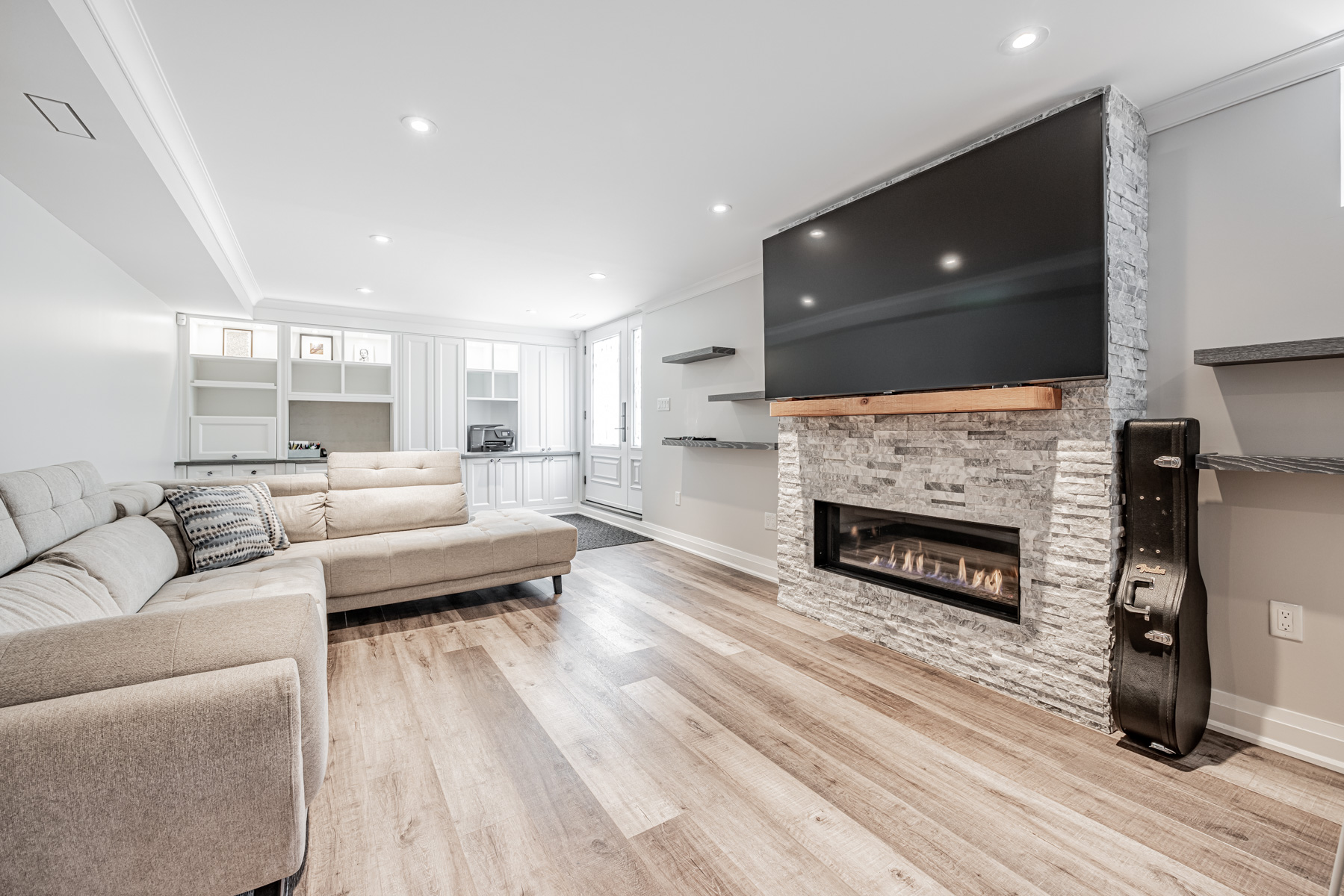
Besides the rec room pictured above, the 1189 sq. ft. basement consists of a bedroom, bath, cold storage area, and laundry room.
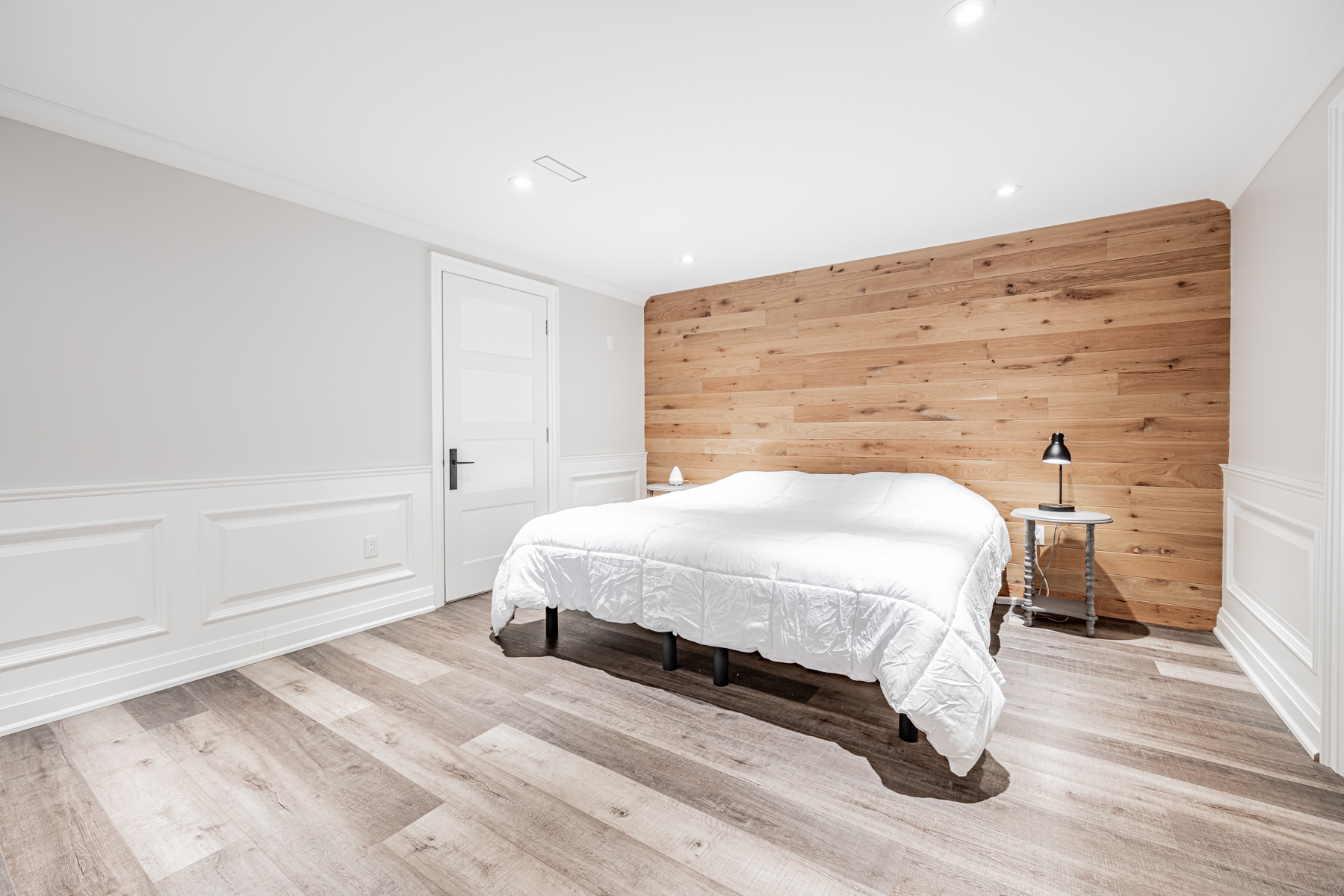
The suite is also furnished with luxurious laminate floors, recessed lighting, and an ensuite bath.
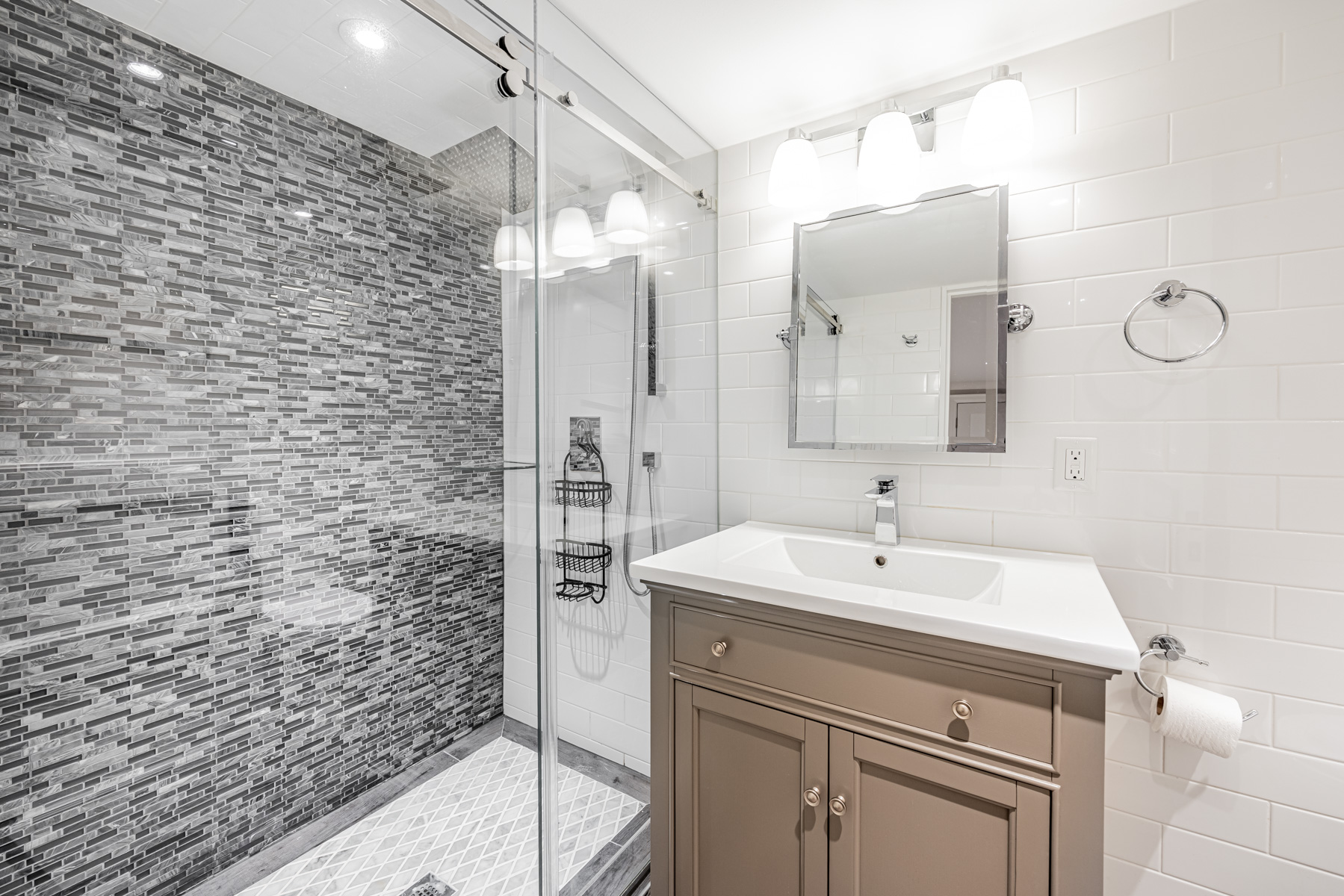
Finally, the finished basement has a separate side entrance, making it the ideal suite for guests or in-laws.
3 Logwood Court – Backyard
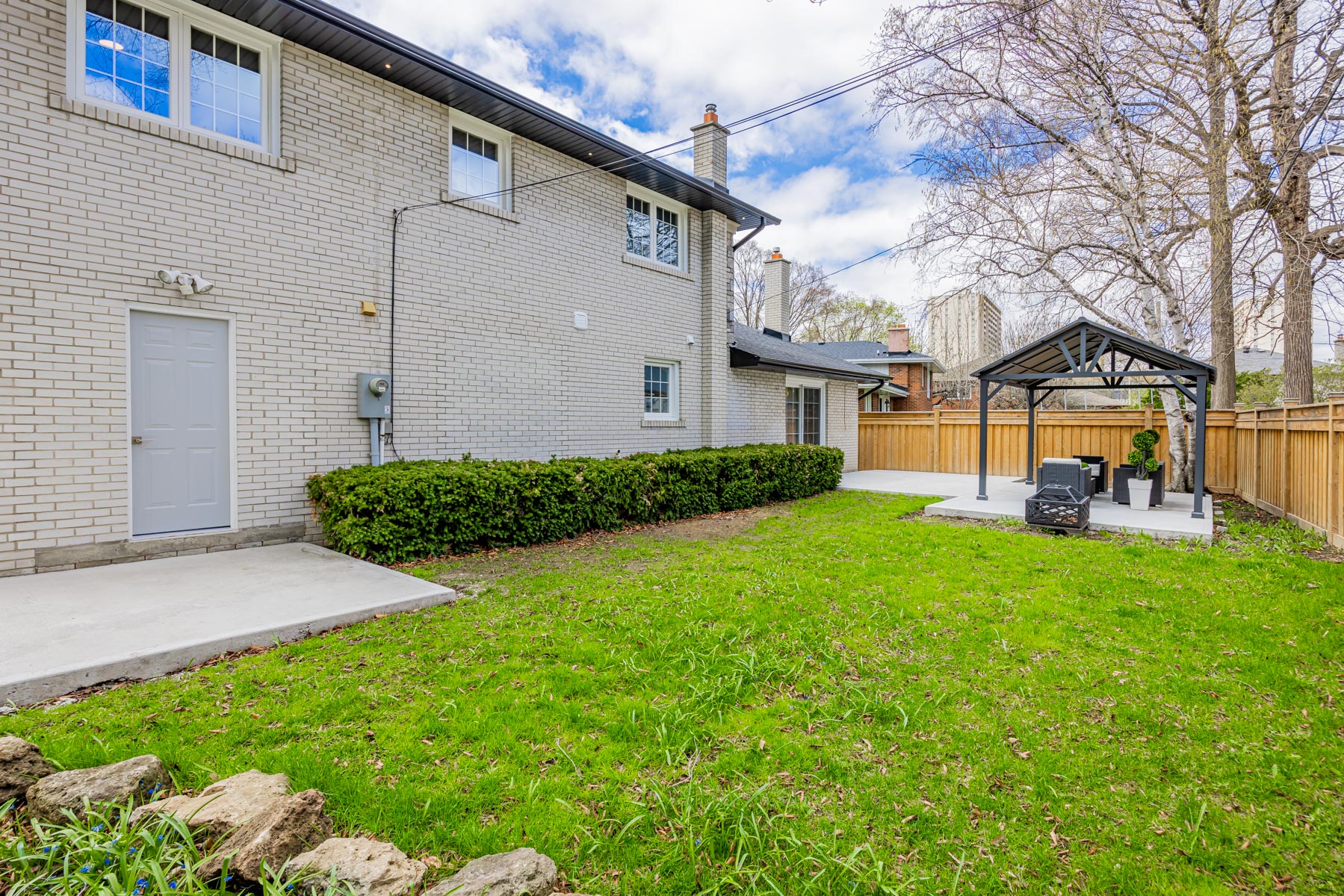
3 Logwood’s backyard contains lush greenery, a steel gazebo, and a 40-foot in-ground pool.
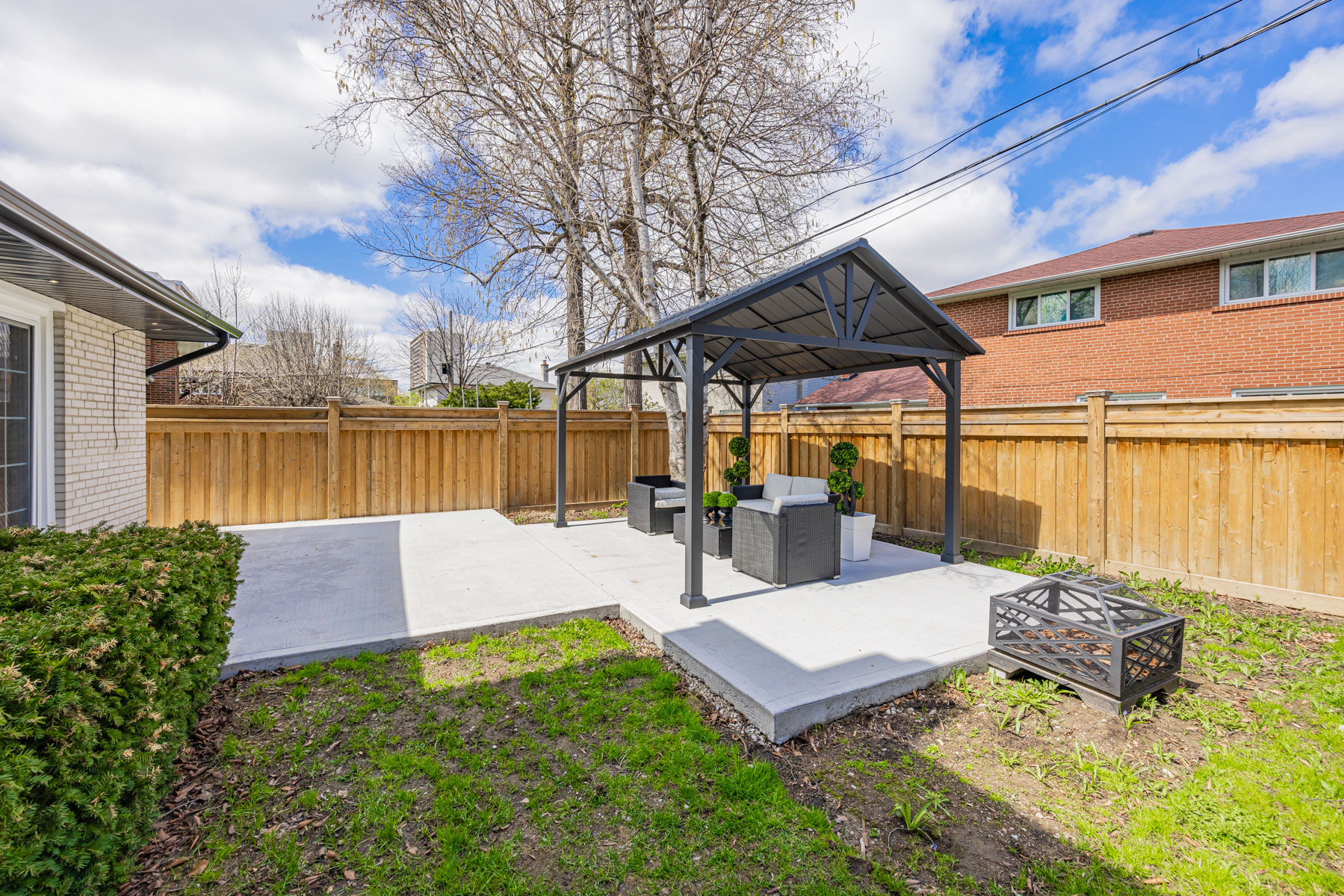
The gazebo rests atop newly poured cement slabs, over 1,500 sq. ft. of which surrounds the house.
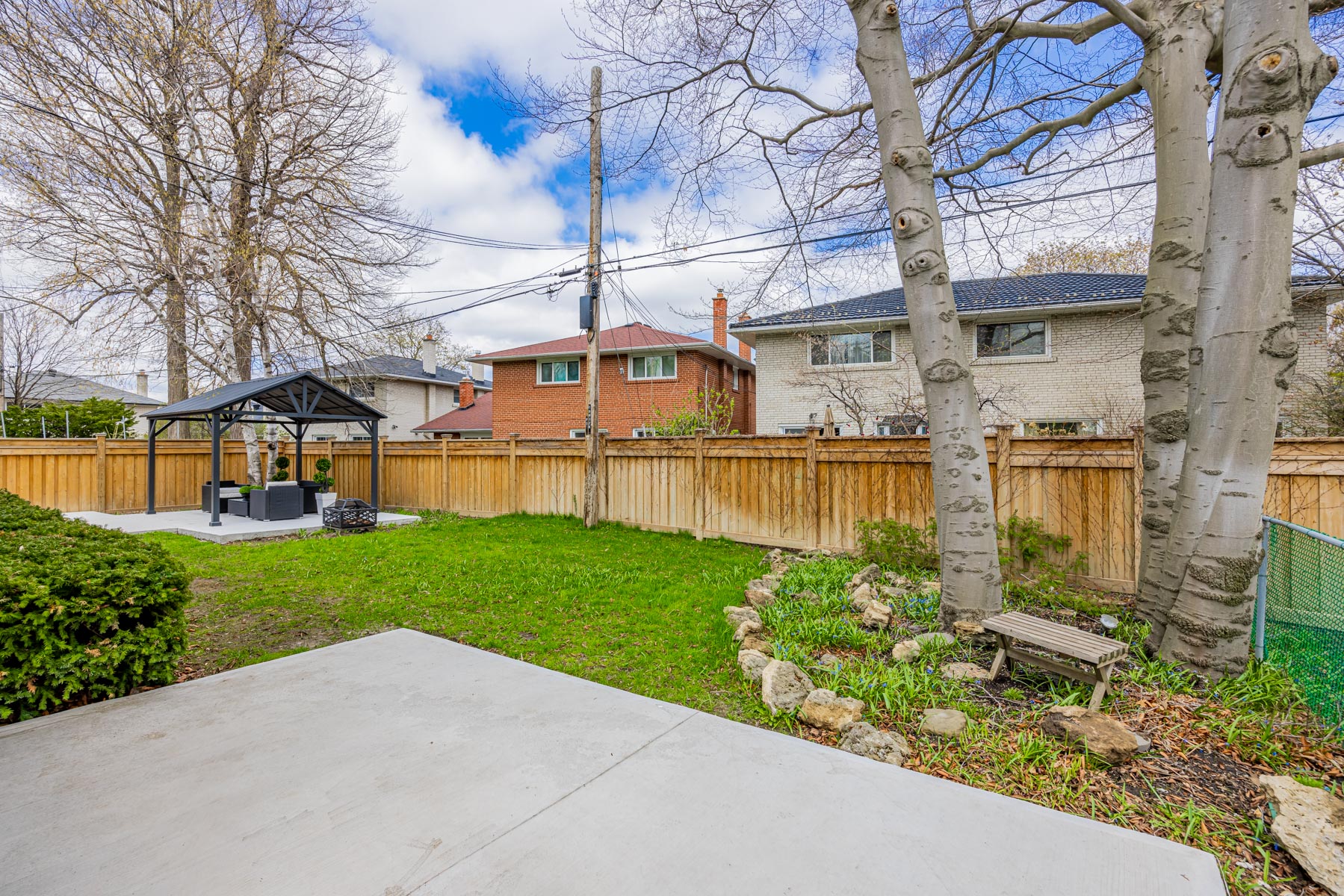
Gazebos are great, but what makes this backyard really special is the swimming pool.
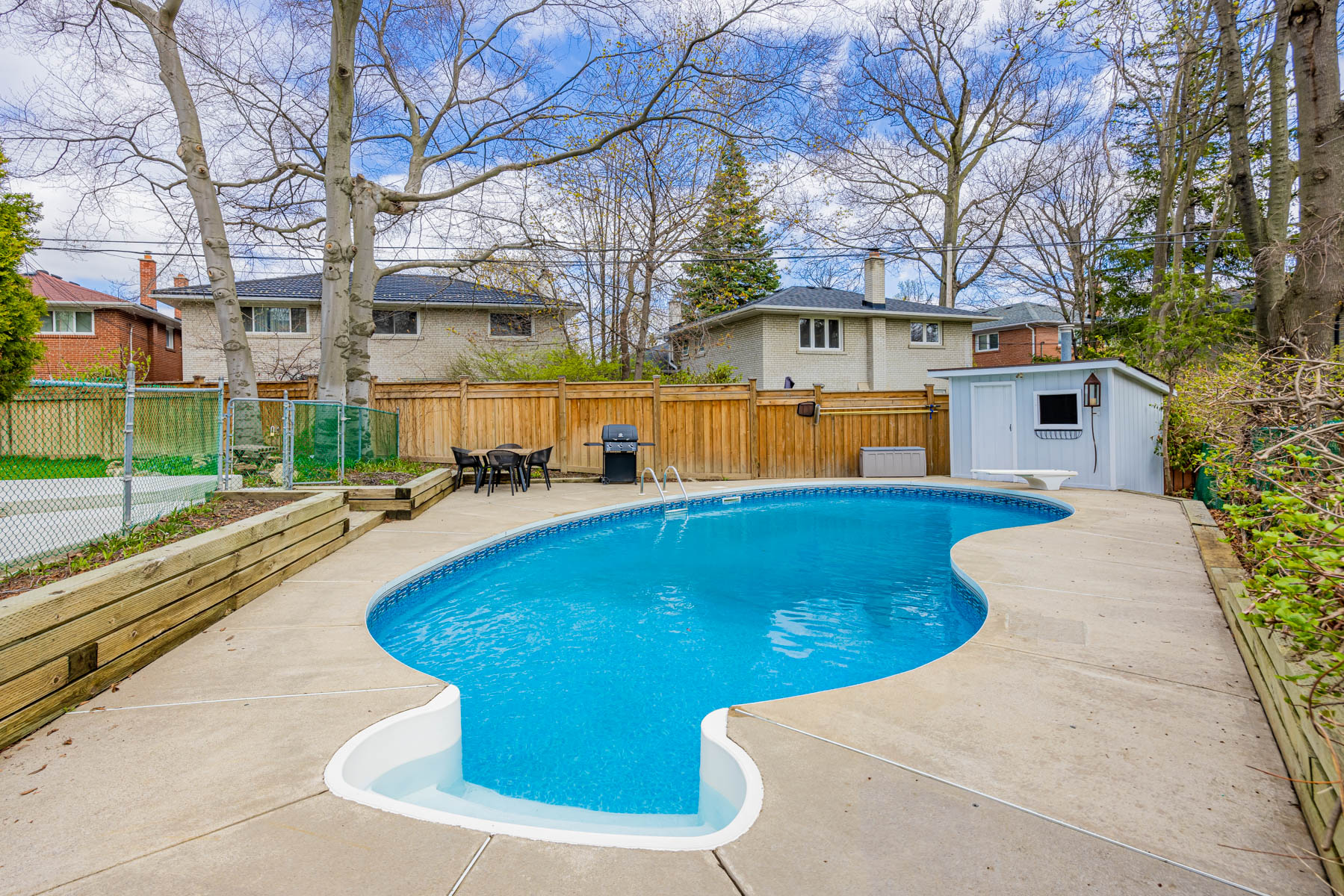
3 Logwoood’s backyard also has a pool house for storage and 30 brand-new LED pot-lights.
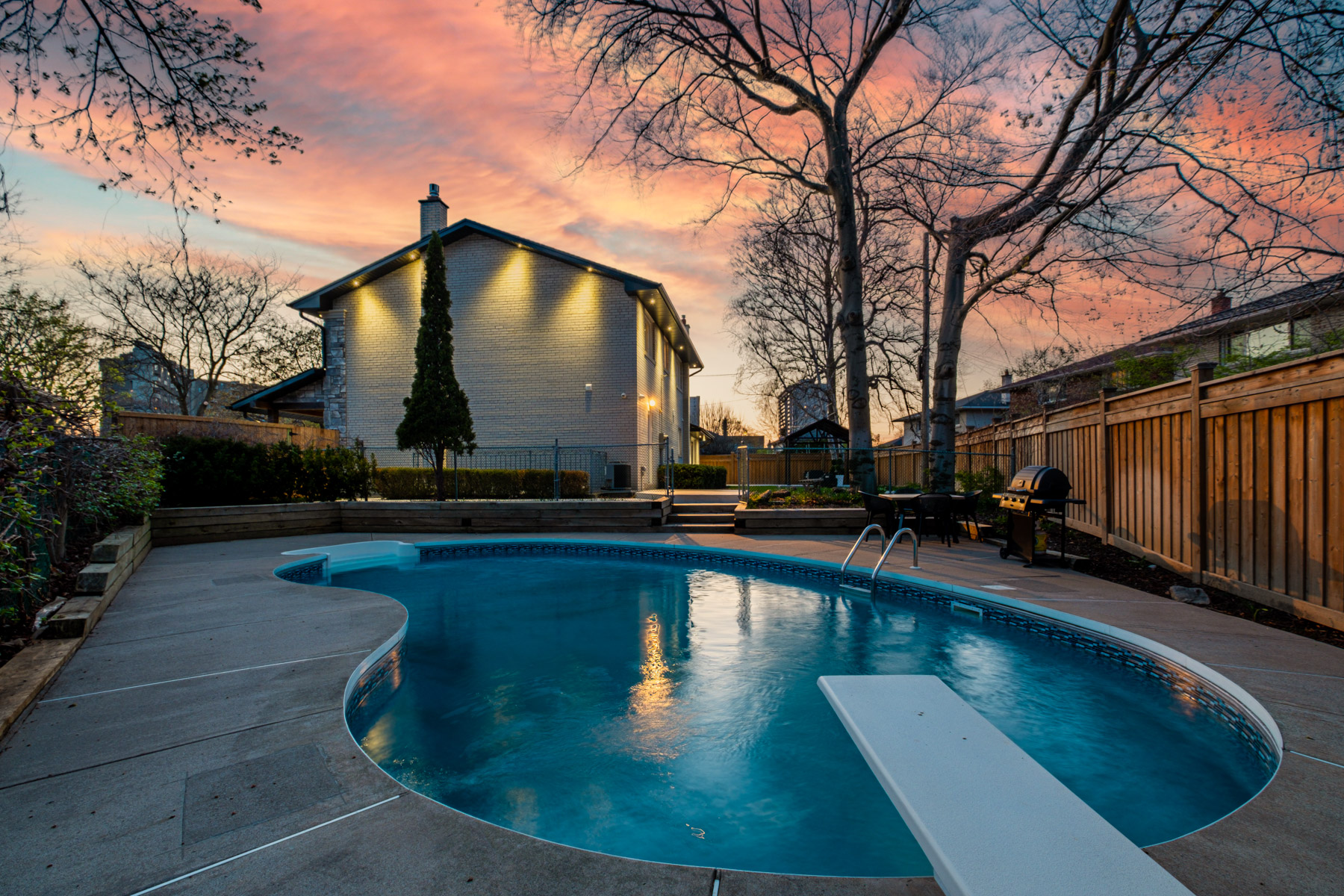
Floor Plans & Measurements
About Markland Wood
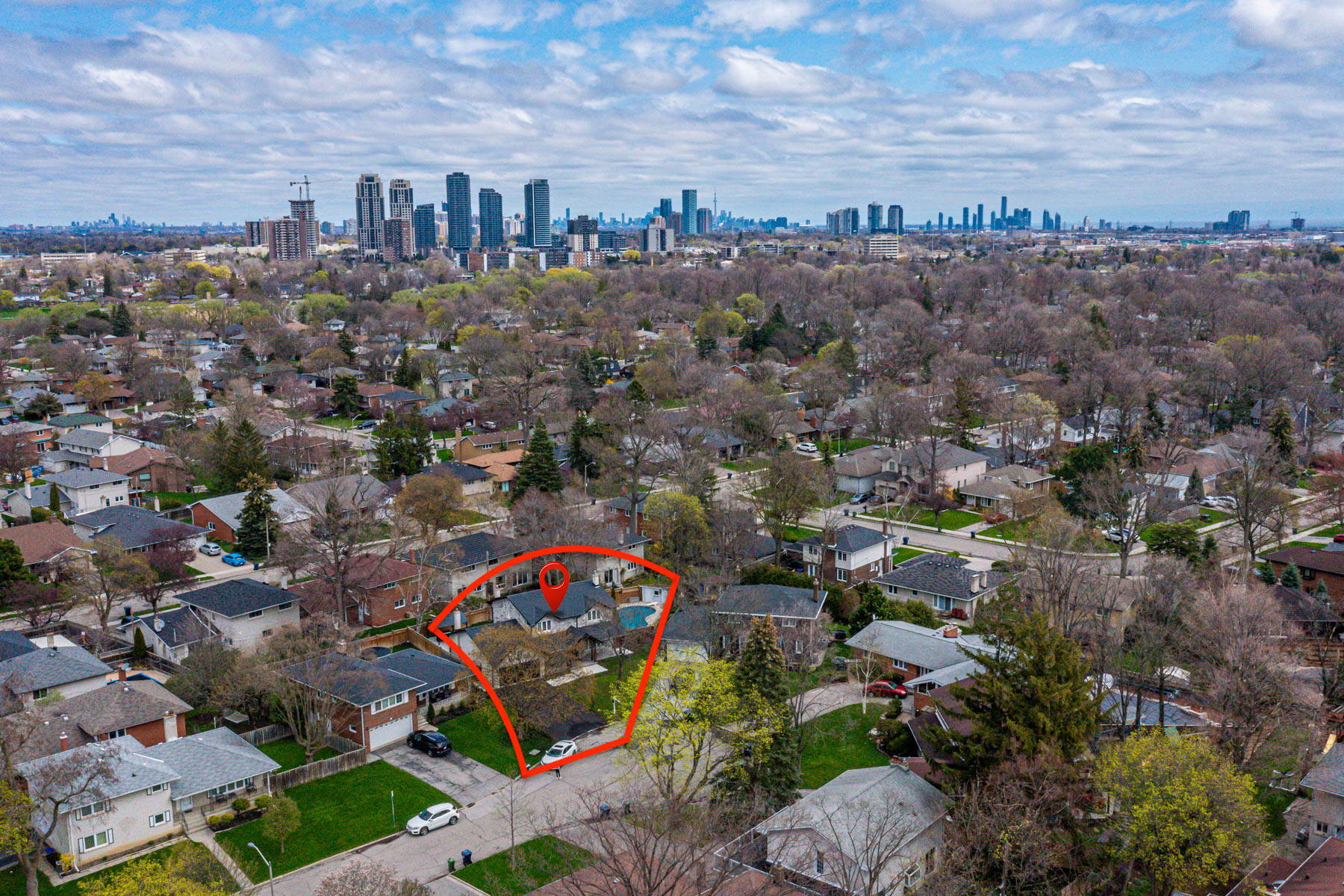
Despite its suburban location, Markland Wood has everything you need nearby, such as parks and greenery.

3 Logwood Court is also minutes away from several elementary, middle and high schools.
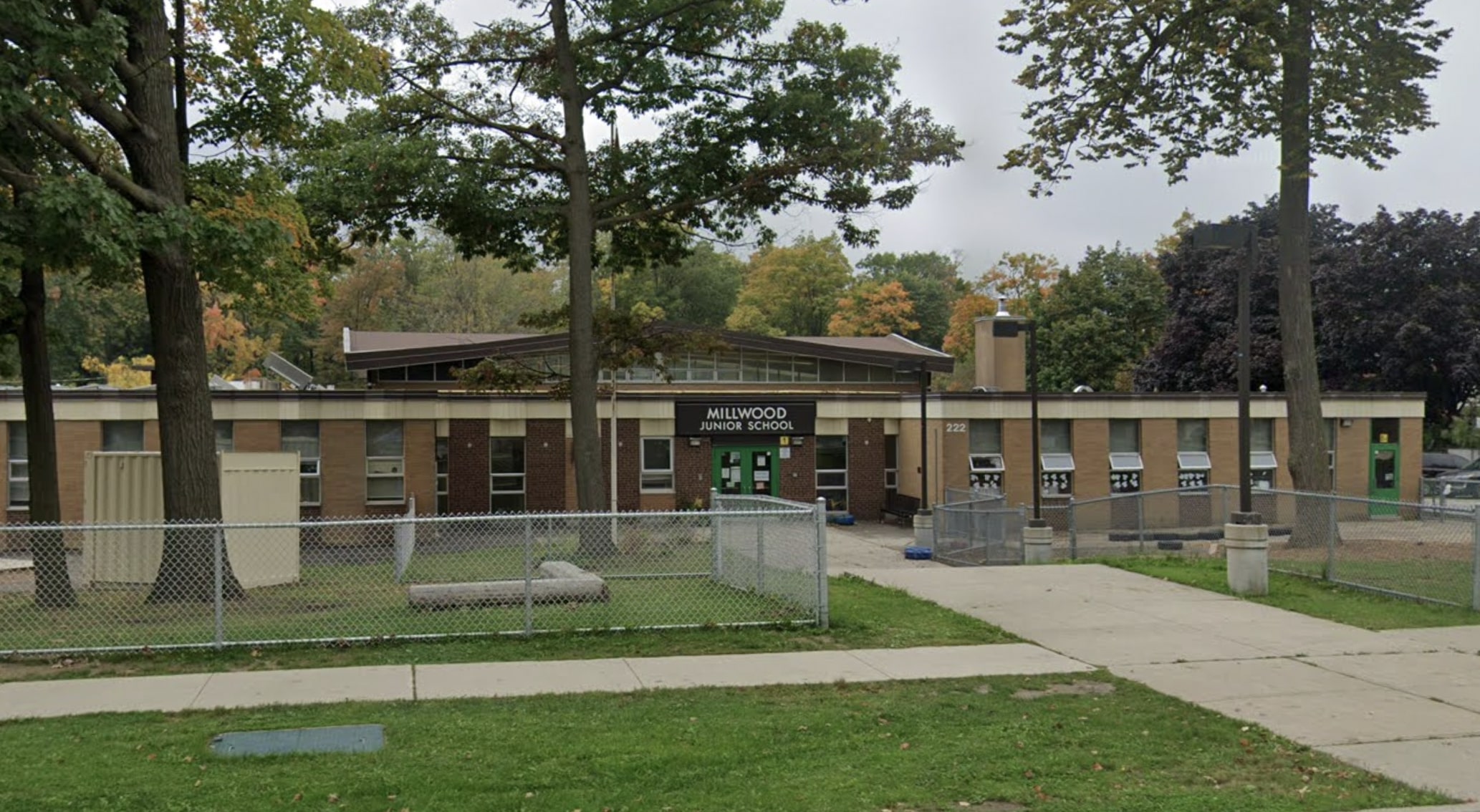
Have high-school aged kids? Silverthorn Collegiate is a very short walk away.
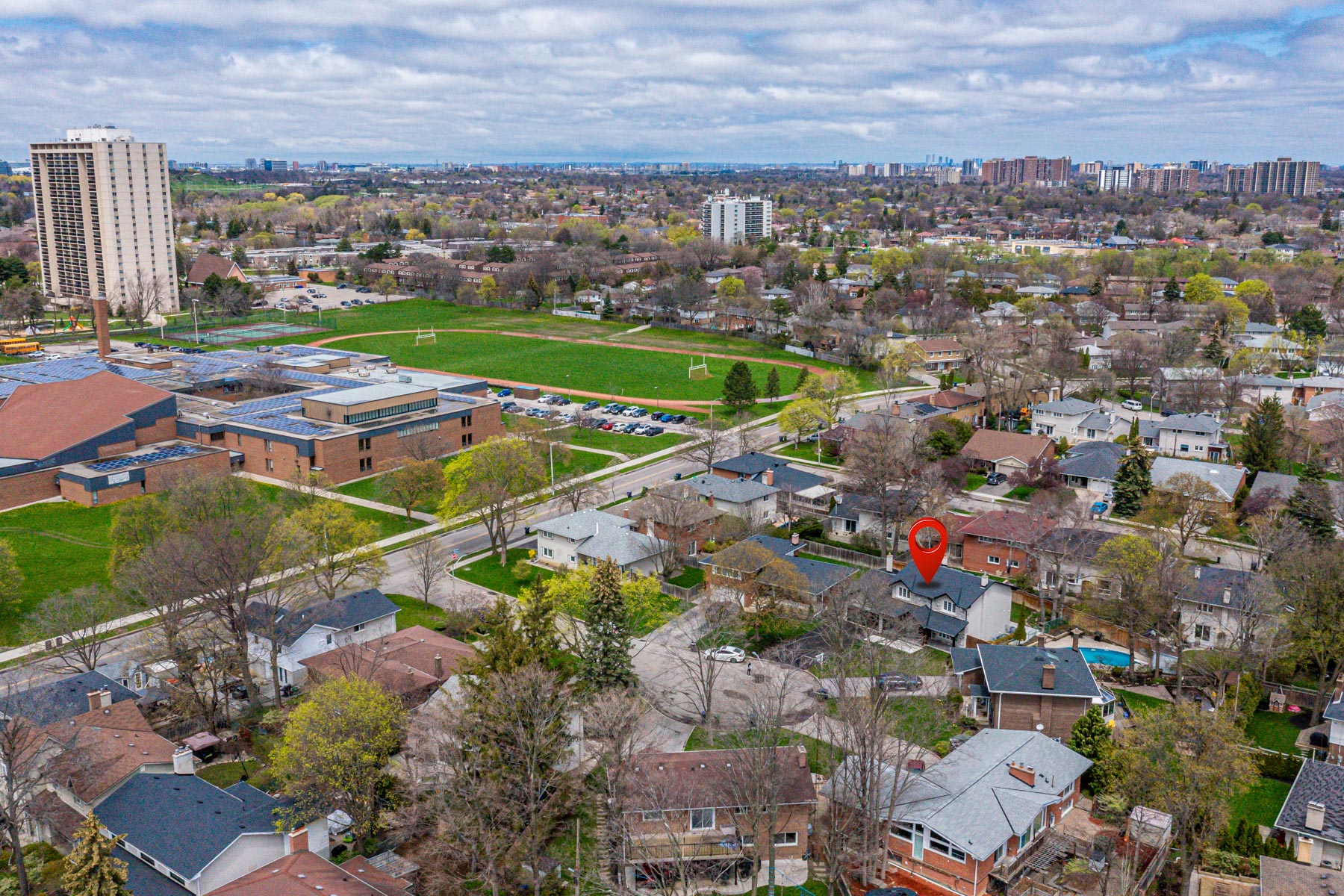
When your kids aren’t in school, you can take them to Millwood Park for some fresh air and exercise.
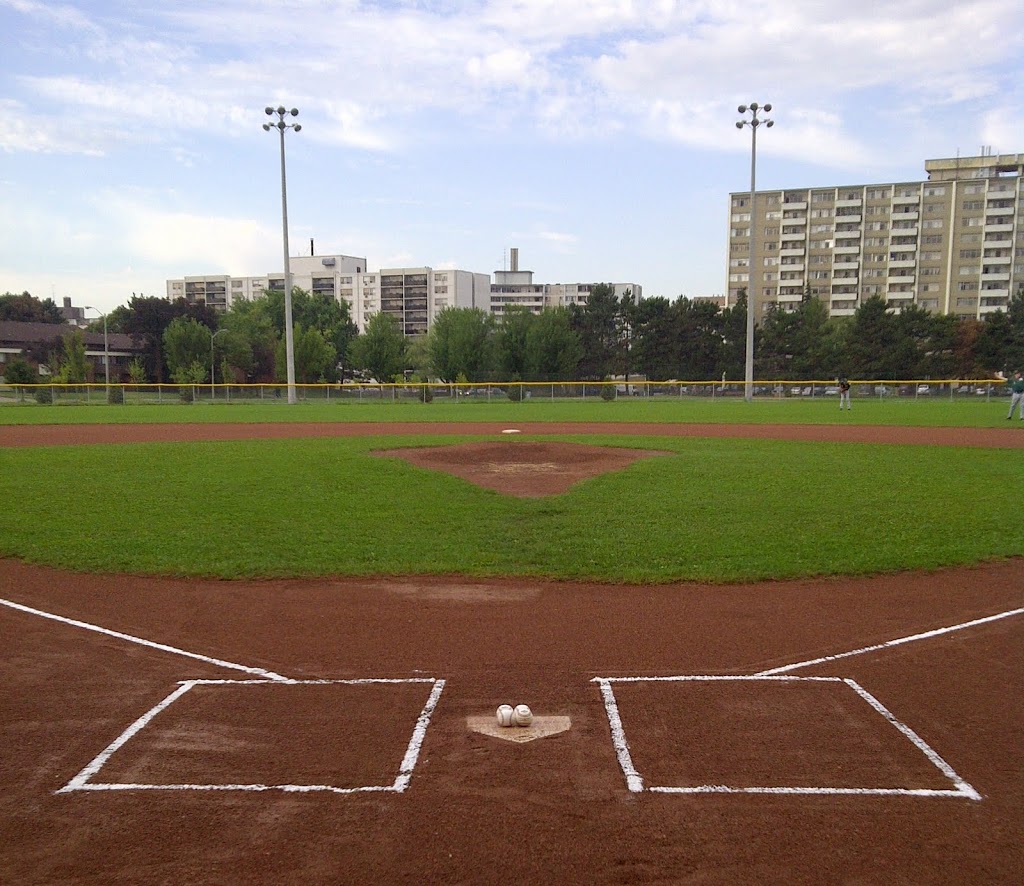
Markland Wood has activities for adults as well, like the Markland Wood Golf Course.
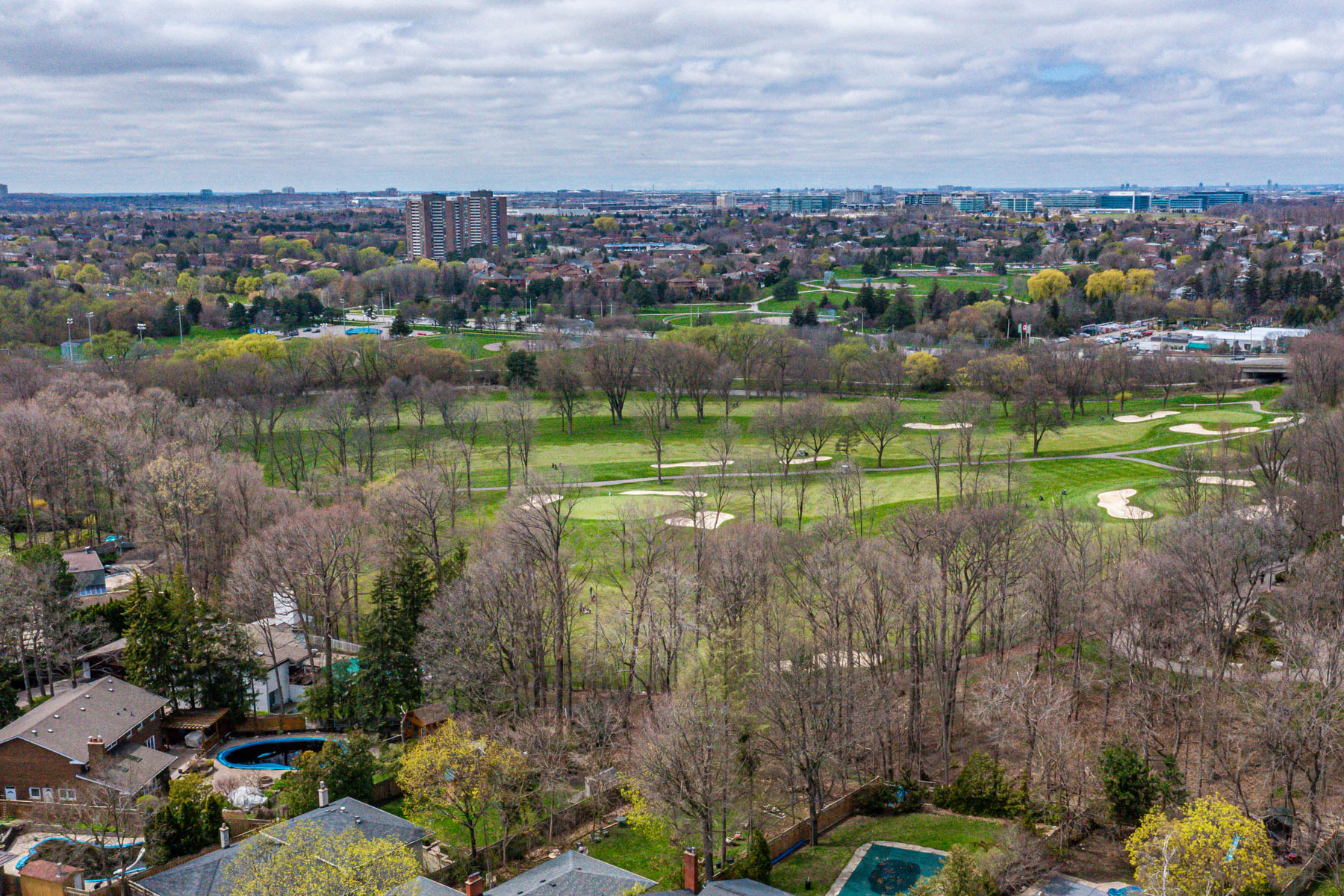
3 Logwood is also a 4-minute drive from two Starbucks and an LCBO.
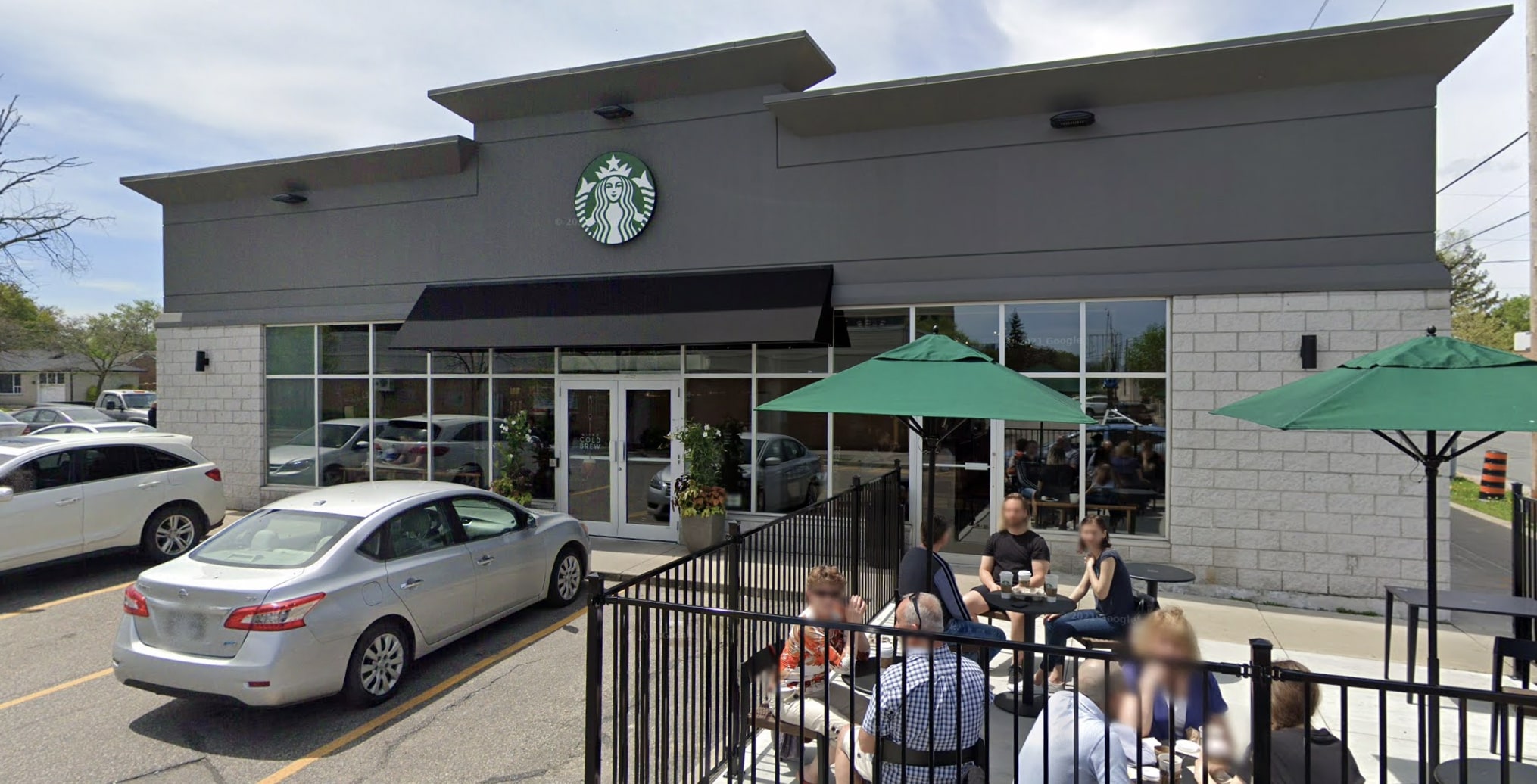
Other Location Highlights
- A short drive to several amazing bars and pubs
- Nearby restaurants include Italian, Greek, Mexican, Chinese & Indian
- 10-minute walk to Burnhamthorpe Mall, home of shops, banks, clinics & passport office
- Minutes from several grocery stores, including Longo’s, Metro, Loblaws & No Frills
- 2-minute walk to the closest bus stop and easy access to Highway 427
The WOW Factor
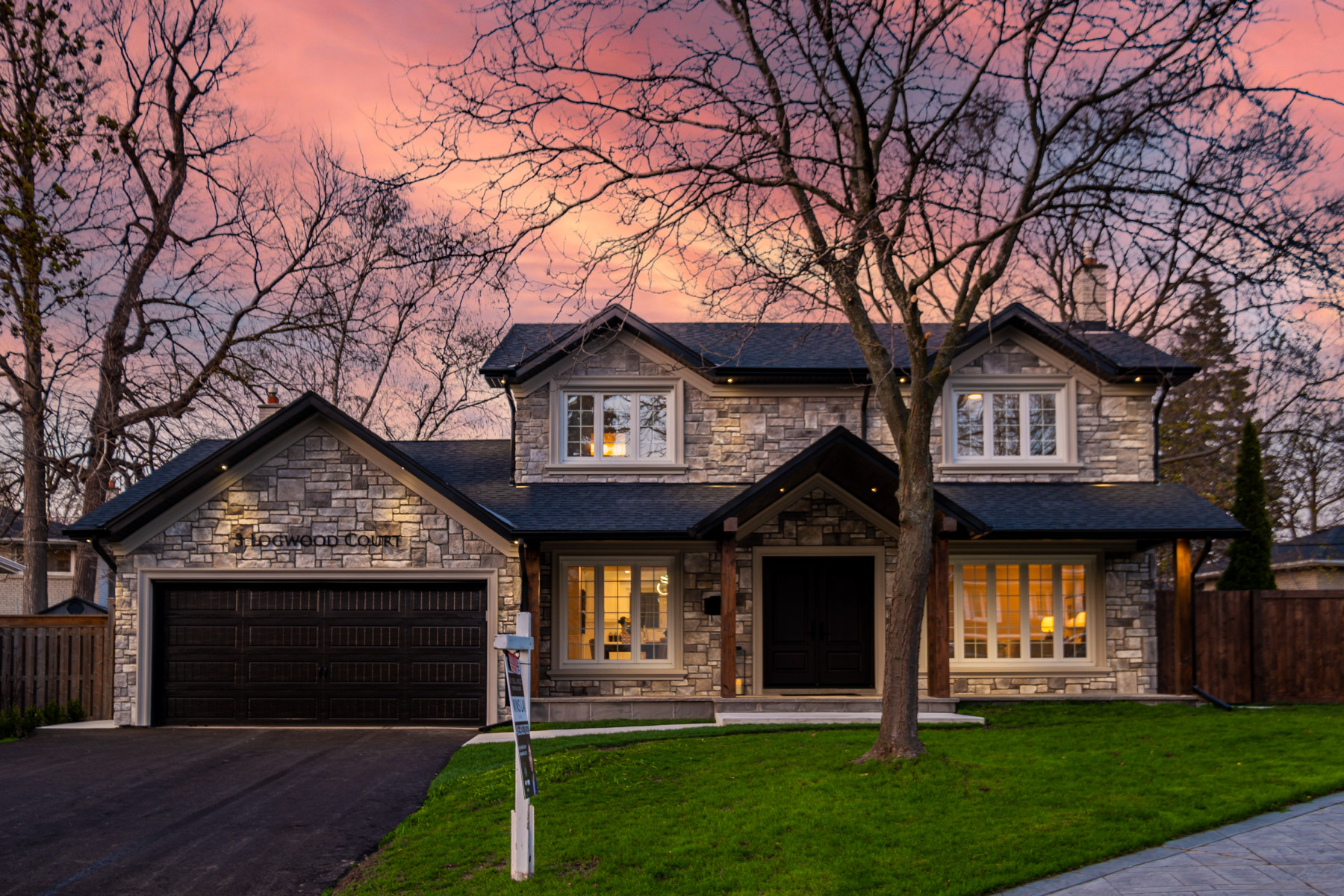
From the roof and driveway to the backyard pool and gazebo, everything about 3 Logwood seems brand new.
But like the most important things in life, it’s what’s on the inside that counts.
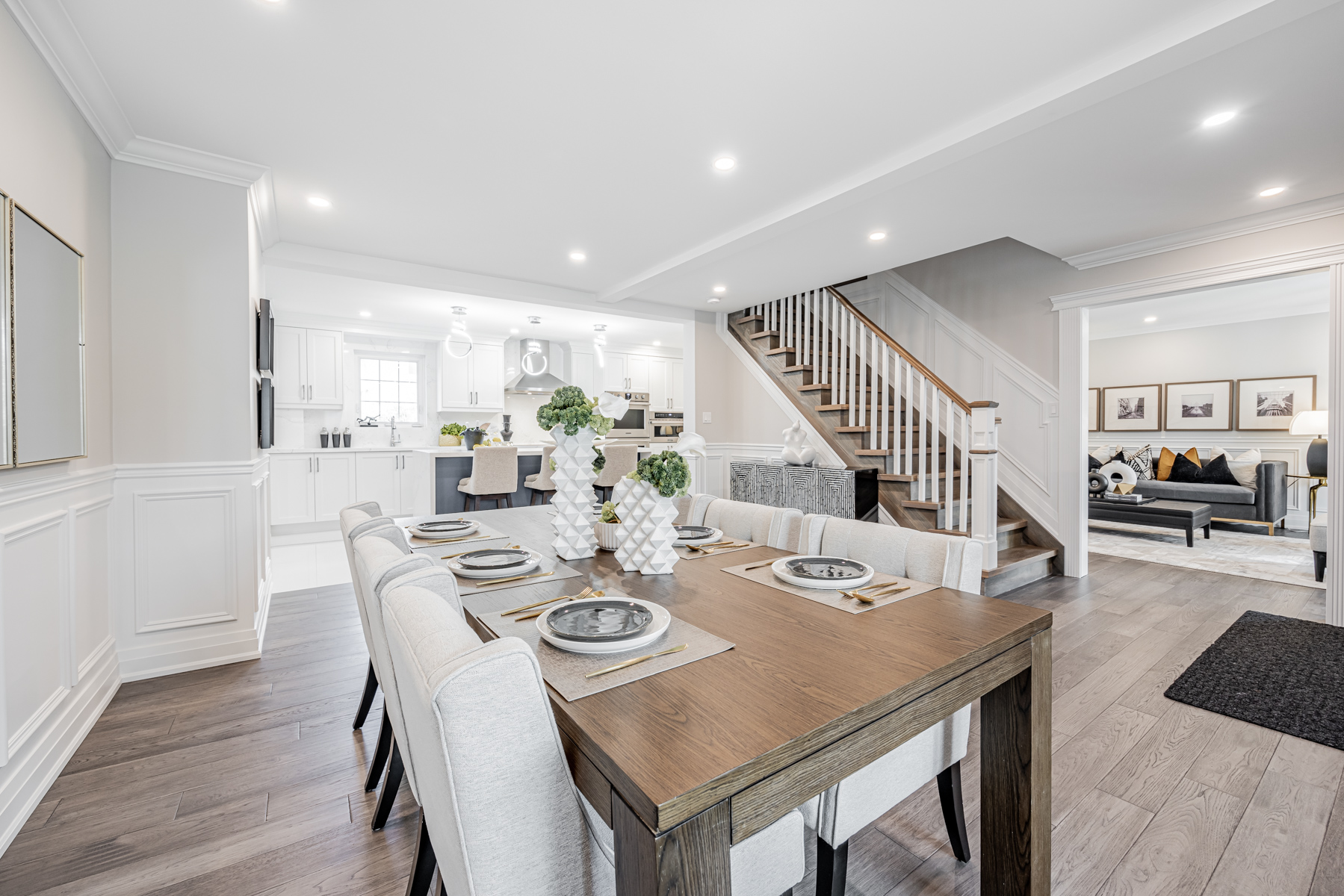
The house boasts an updated family room, living and dining areas, opulent kitchen, 4 brand new baths, 4 spacious bedrooms, and a finished basement.
Its Markland Wood location is also the perfect escape from the congestion of cities, offering a family-friendly environment full of schools, parks, golf courses, malls, restaurants and coffee shops.
Want to know more about 3 Logwood Court? Take the Virtual Tour or contact me below for details.
Wins Lai
Real Estate Broker
Living Realty Inc., Brokerage
m: 416.903.7032 p: 416.975.9889
f: 416.975.0220
a: 7 Hayden Street Toronto, M4Y 2P2
w: www.winslai.com e: wins@winslai.com
*Top Producer (Yonge and Bloor Branch) – 2017, 2018, 2019, 2020, 2021

