Building Name: Panorama Condos
Address: 38 Dan Leckie Way – Suite 2301, Toronto ON, M5V2V6
Neighbourhood: Bathurst Street & Lake Shore Blvd (Toronto Waterfront)
Developer: Concord Adex
Architect: Quadrangle Architects
Property Manager: ICC Property Management
Year Built: 2010
# of Storeys: 29
# of Units: 401
Parking: Underground (1 unit)
Locker: Owned (1 unit)
Size: 800-899 sq. ft.
Rooms: 2 Bedrooms + 2 Washrooms
Sold: $653,000
Agent: Wins Lai, Living Realty Inc., Brokerage
Building Details
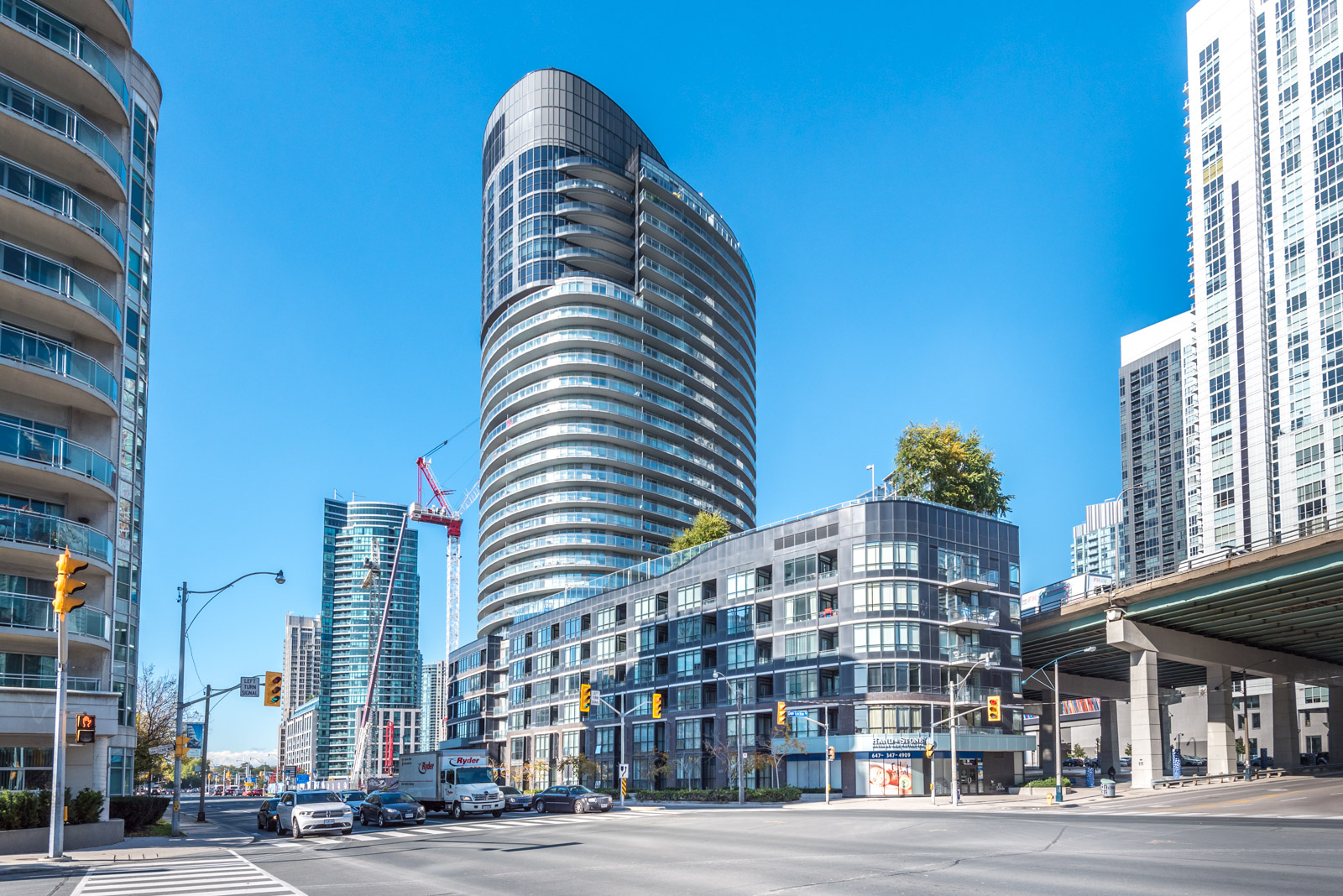
The appropriately named Panorama Condos offers sweeping views of Toronto’s Harbourfront.
Its gorgeous steel and glass body rises 29 floors, with a beautiful curving architecture that maximizes the scenic waterfront view.
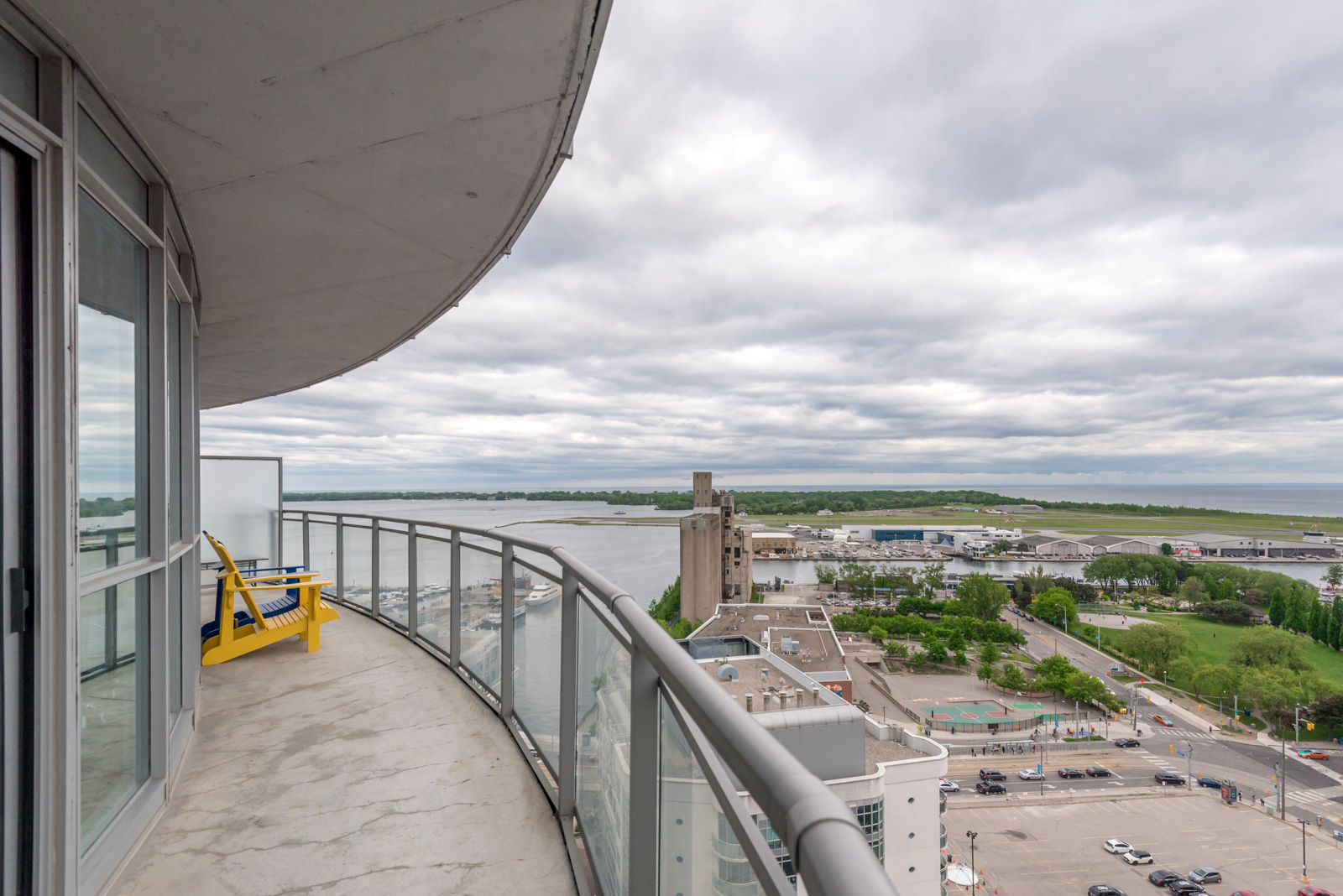
Developed by Concord Adex, 38 Dan Leckie Way is part of a master-planned community known as CityPlace.
The area consists of shops, schools, restaurants, spas, and the famous Canoe Landing Park, all of which are steps away from Panorama.
The Space
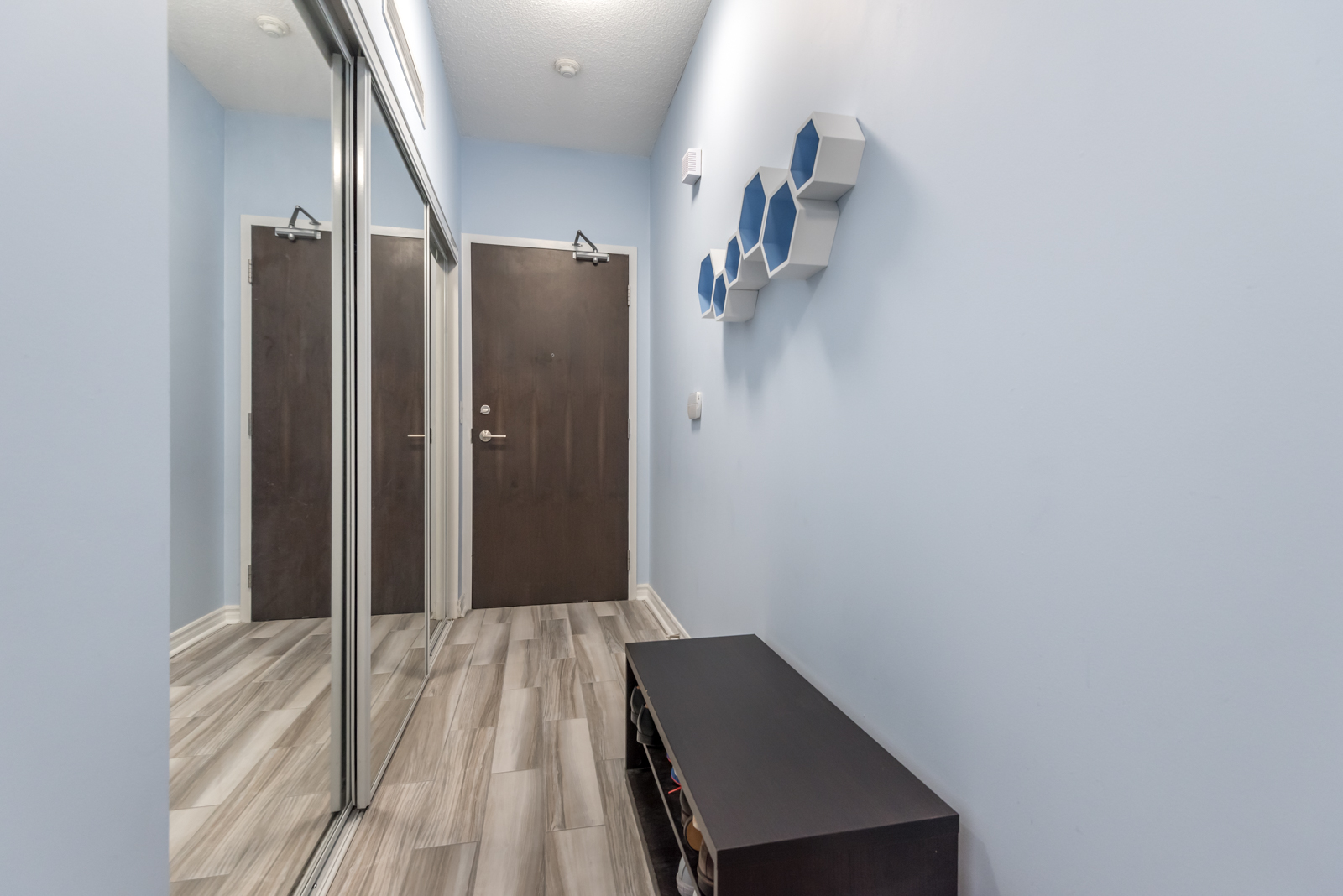
38 Dan Leckie’s interior is a marvel of modernity. At almost 900 square feet, it comprises of 2 bedrooms, 2 washrooms, and a huge wrap-around balcony.
Add an open-concept design, lavish hardwood floors, and dazzling light-fixtures, and you’ve got your dream condo.
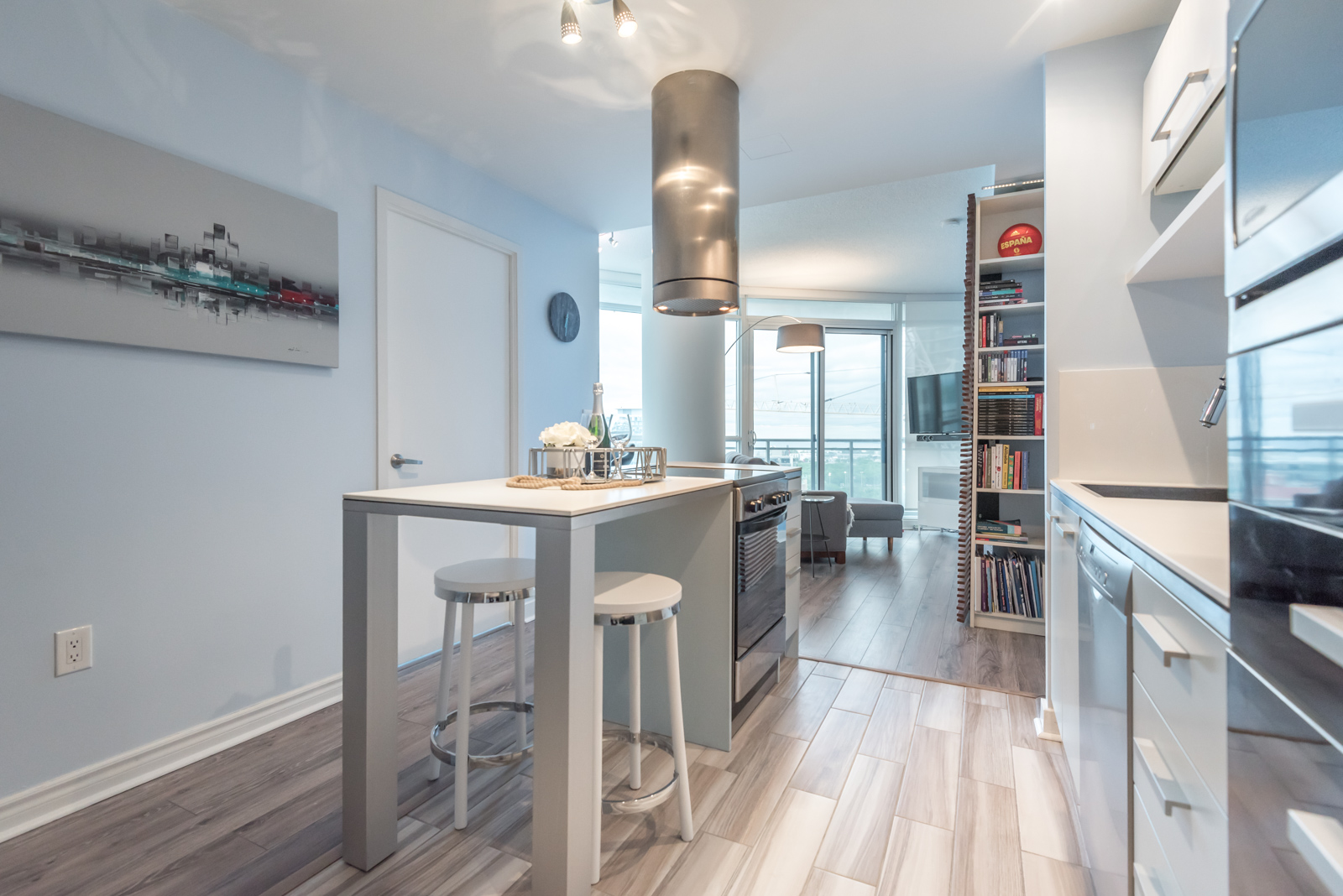
Kitchen
Understated yet beautiful, 38 Dan Leckie’s kitchen has recessed appliances and plenty of drawers, cabinets and shelves.
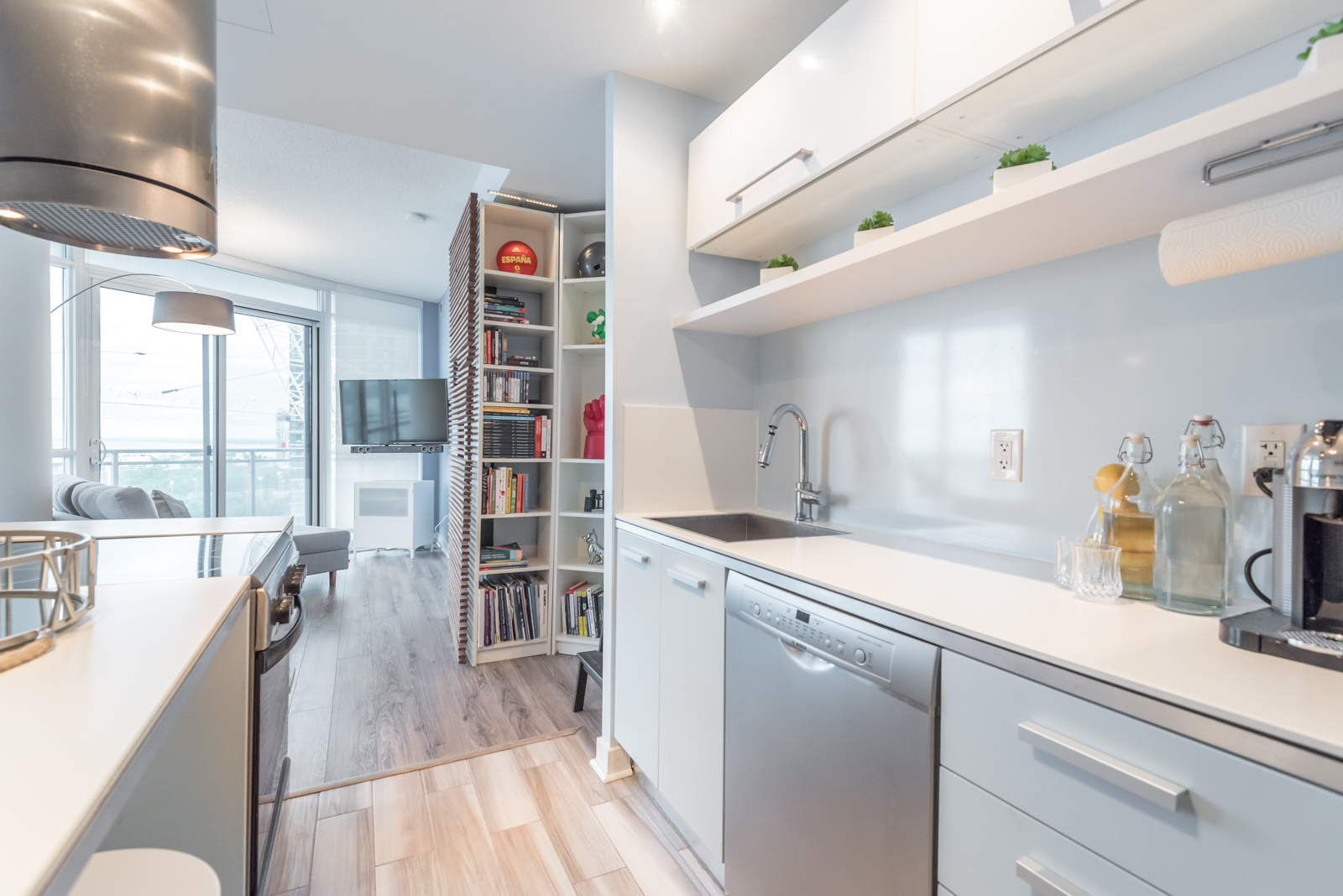
Other highlights include European cabinetry, a chrome faucet with detachable head, and a glossy blue backsplash.
Suite 2301 comes with the following appliances:
- A stainless-steel fridge, stove and dishwasher
- A built-in microwave
- A washer and dryer
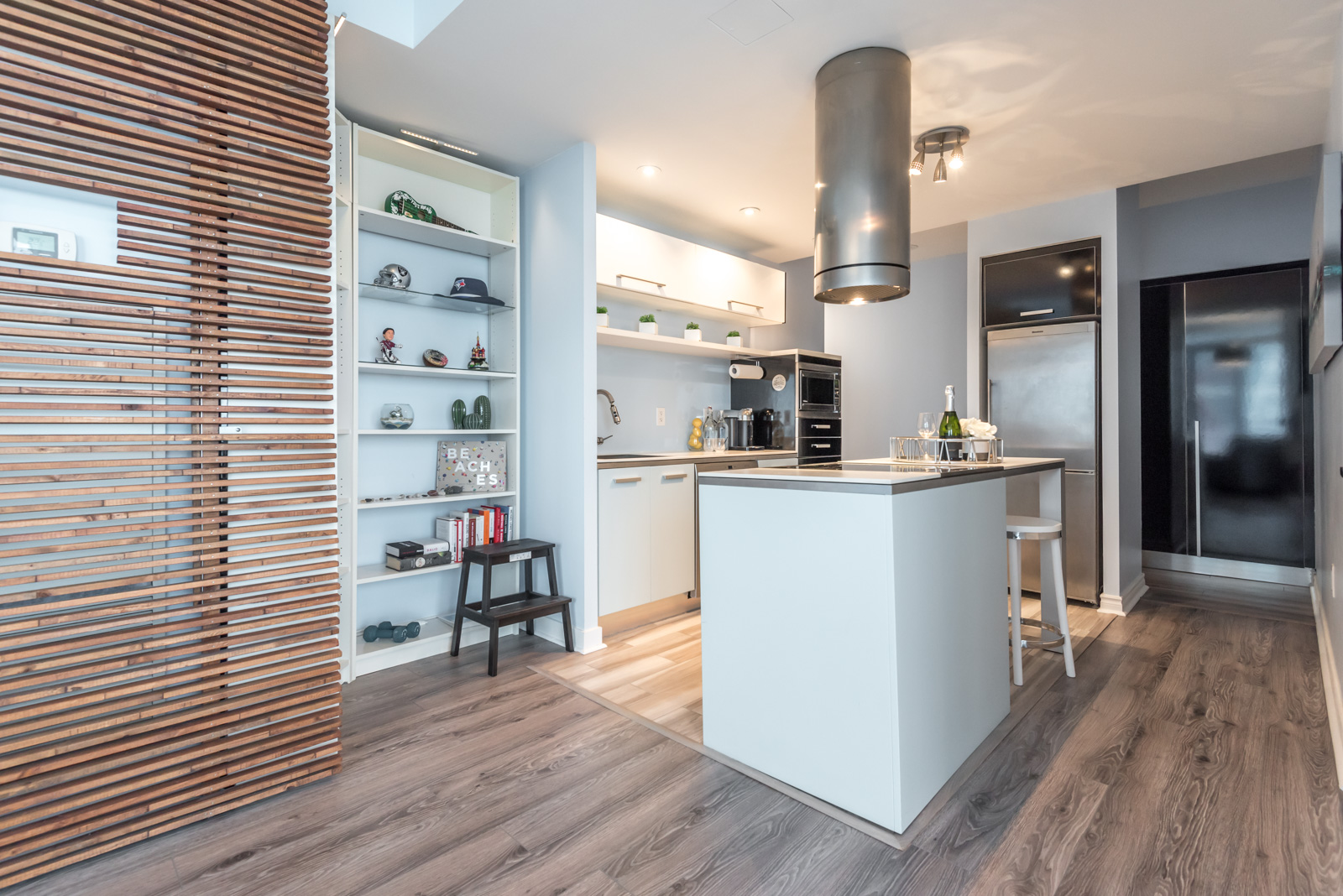
Living Room & Dining Room
The living and dining areas are exquisitely designed, with calming colours, luxurious materials, and robust lighting.
A large pillar also divides one room from another without actually separating them (thus maintaining continuity).
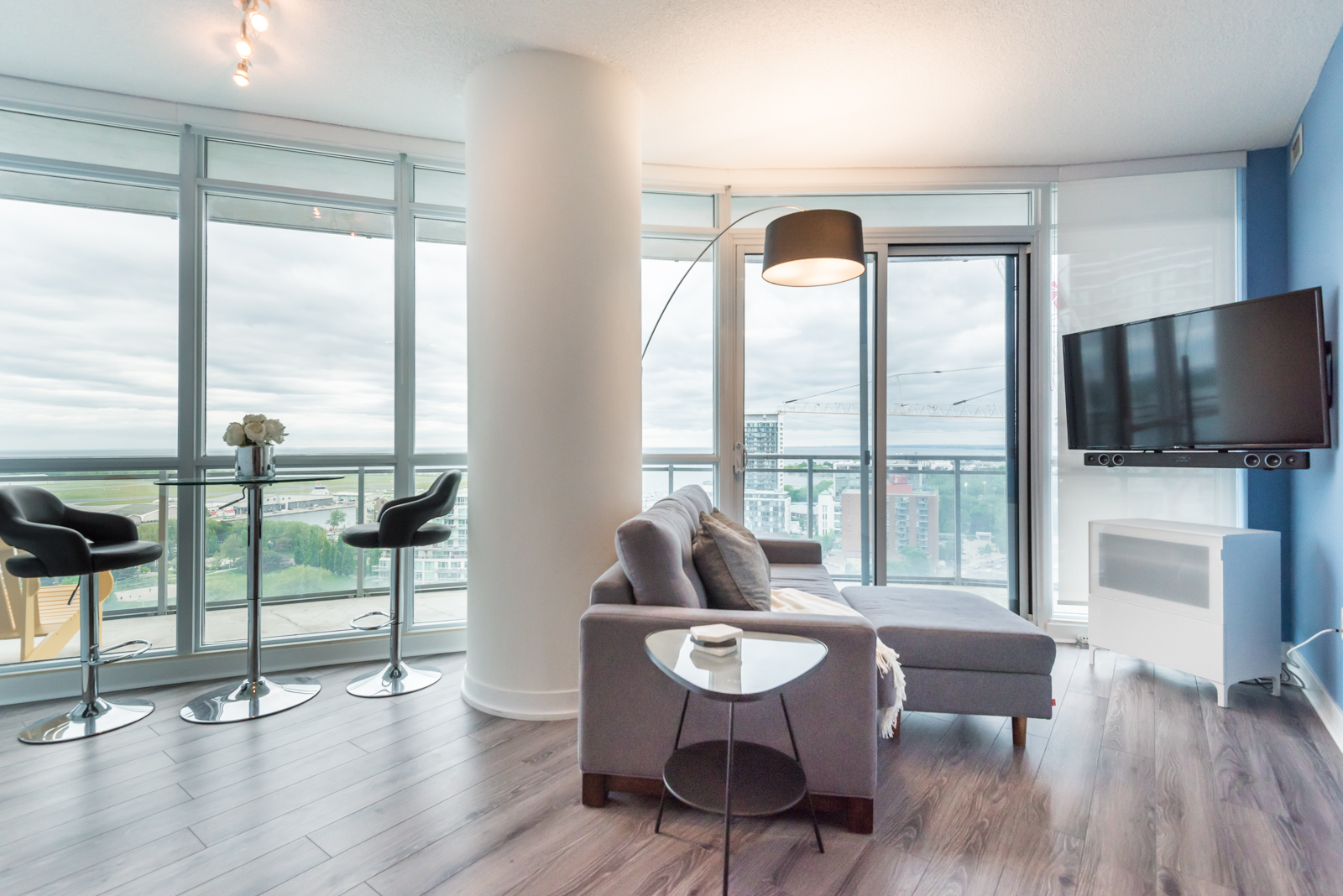
Furthermore, the floor-to-ceiling windows stretch from wall-to-wall, curving gently with the balcony.
As a result, 38 Dan Leckie way is always brilliantly illuminated with natural sunlight.
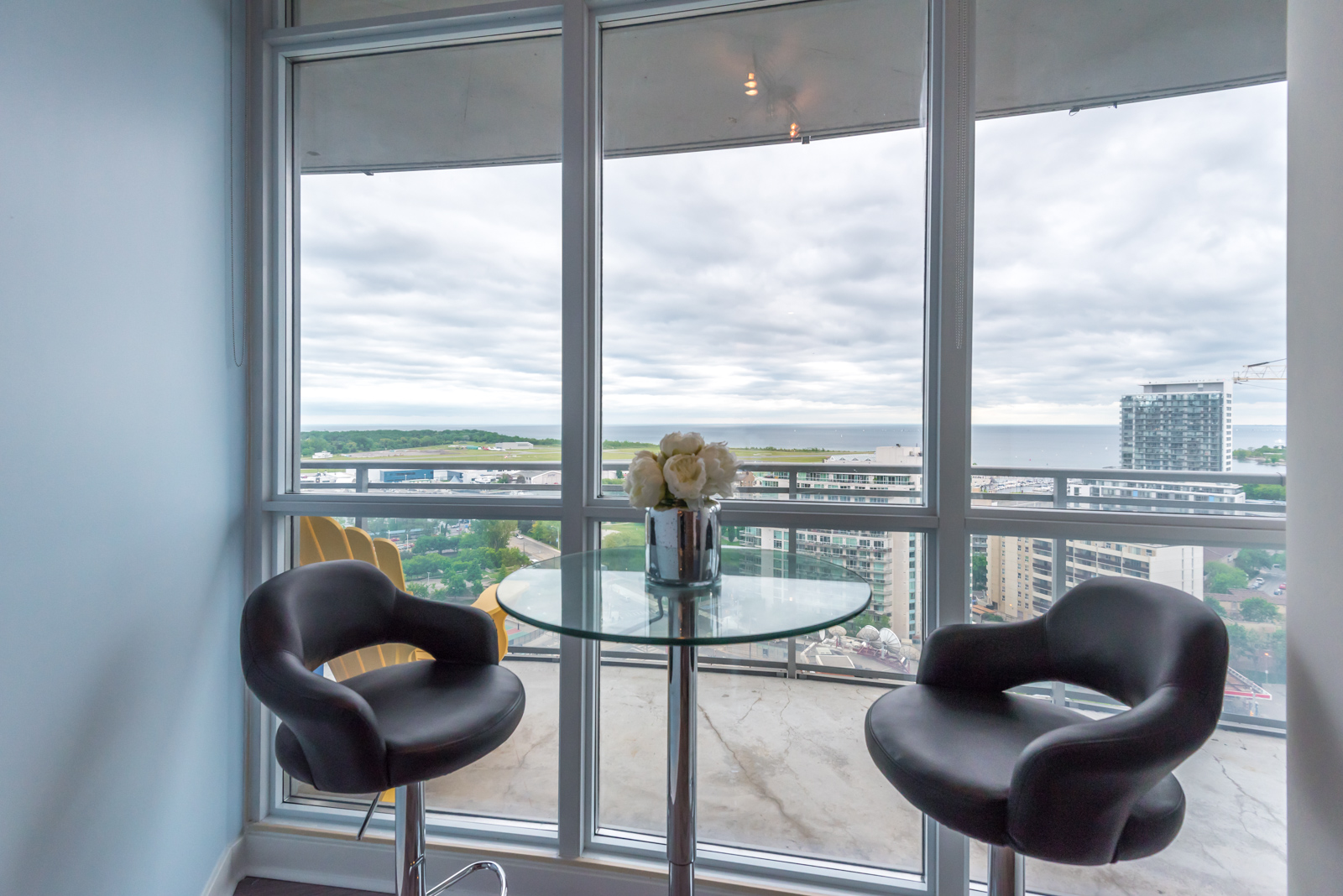
In addition to looking great, the living and dining areas are remarkably spacious.
The open-concept design creates an unbroken flow from foyer to balcony, dramatically increasing our sense of distance.
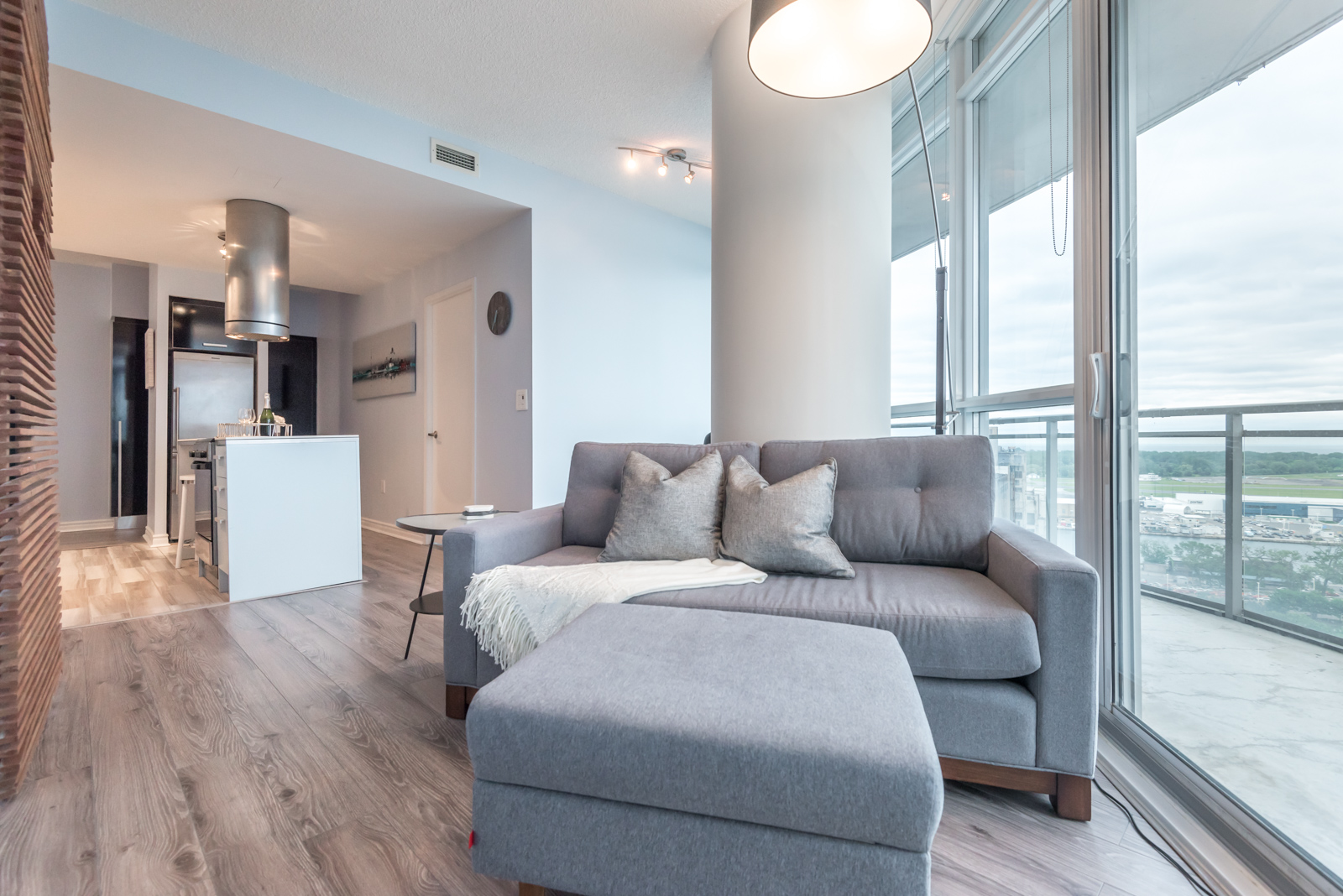
Bedrooms
38 Dan Leckie Way has 2 bedrooms. The master bedroom features dark laminate floors, massive floor-to-ceiling windows, and an ensuite bathroom.
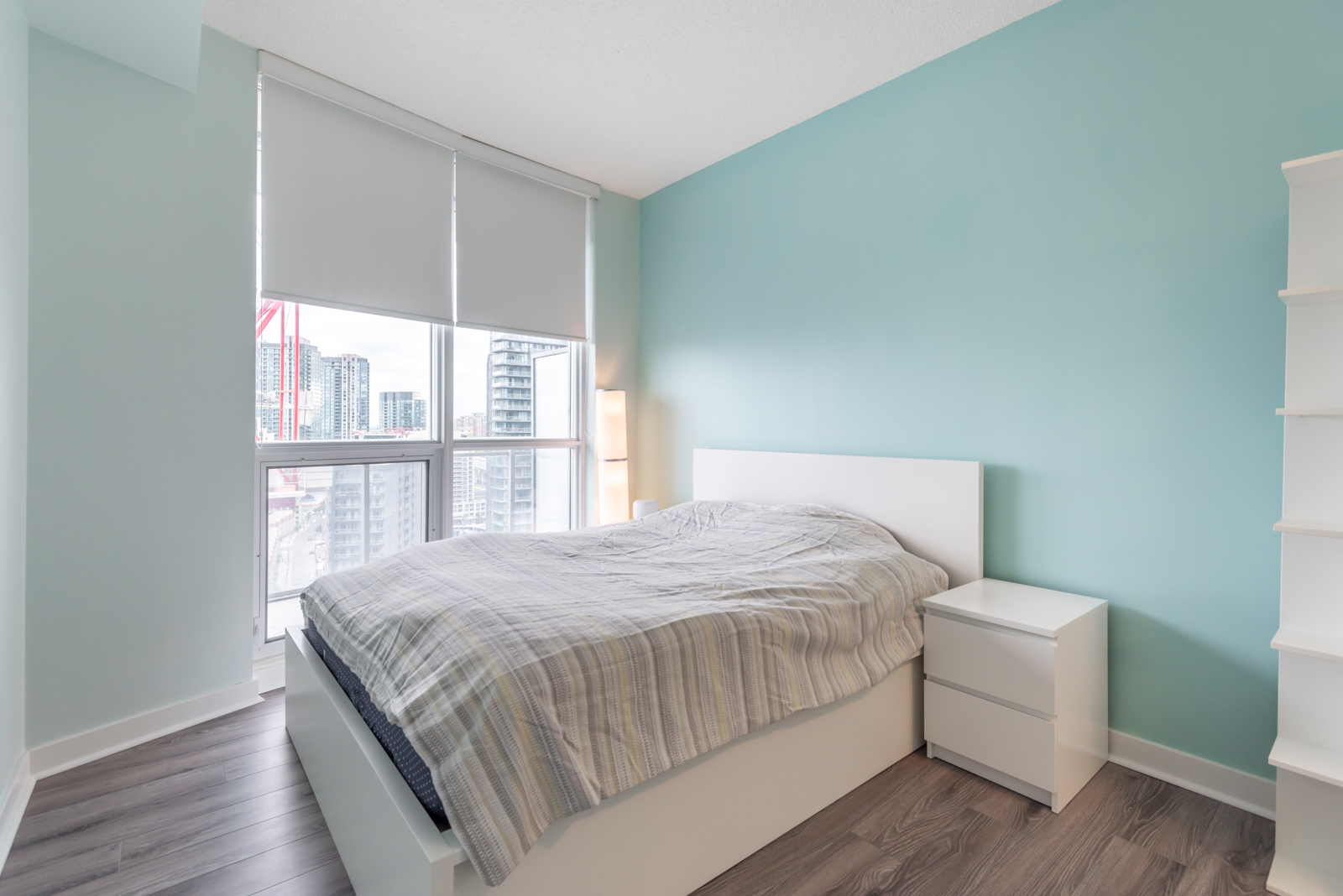
At the opposite end you’ll find His & Her closets and a 4-piece bathroom.
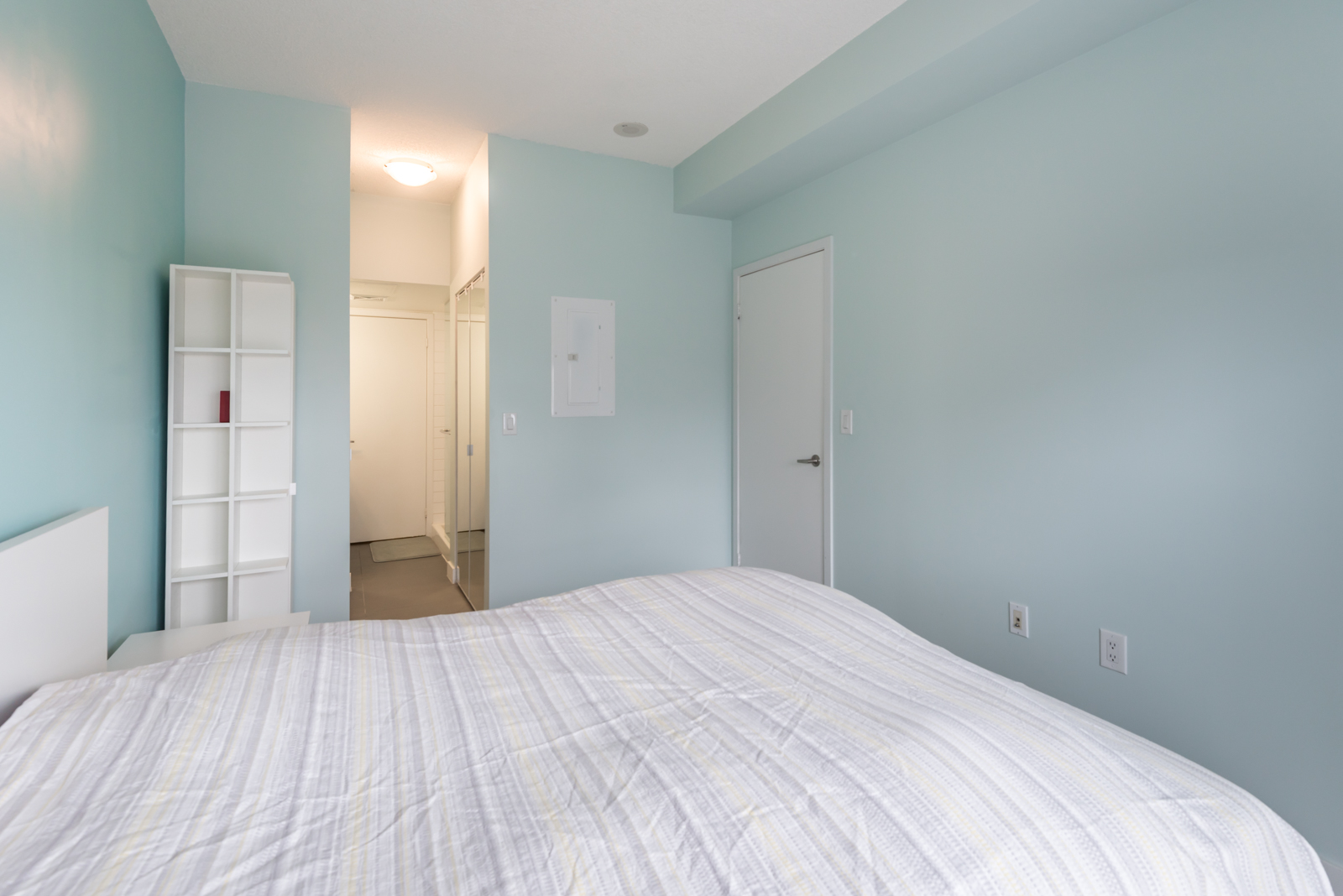
While not as large, the second bedroom is just as luxurious and offers sweeping city views.
Plus it’s got a big closet, enormous windows (the abundant sunlight is great for reading or working), and direct balcony access.
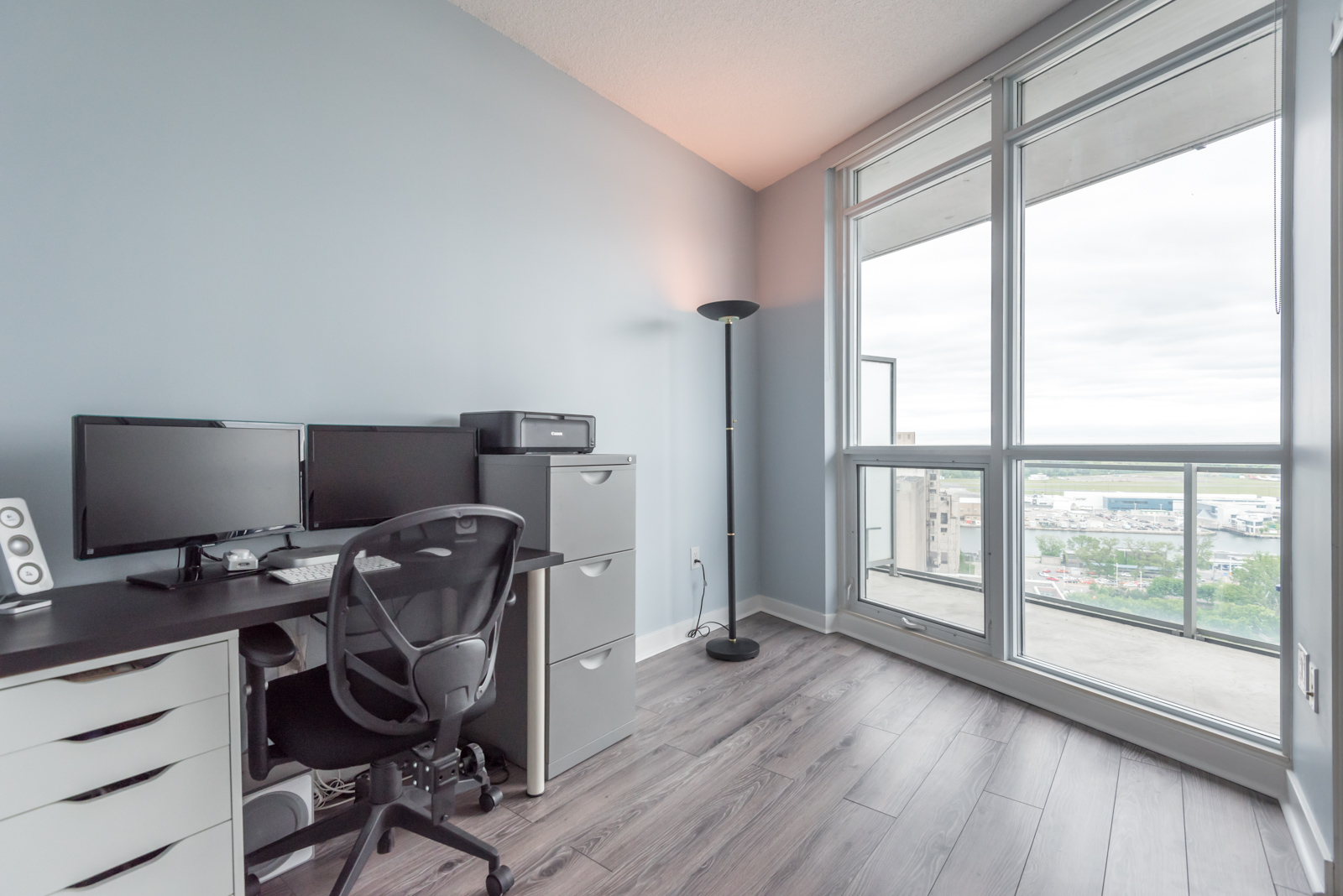
Washrooms
The master bath is stylish yet functional.
Bright lights, multiple shelves, 2 sinks, a large tub, and an extra-wide mirror fulfill every practical need.
At the same time, the perfect geometry in every detail brings an unrivaled visual charm.
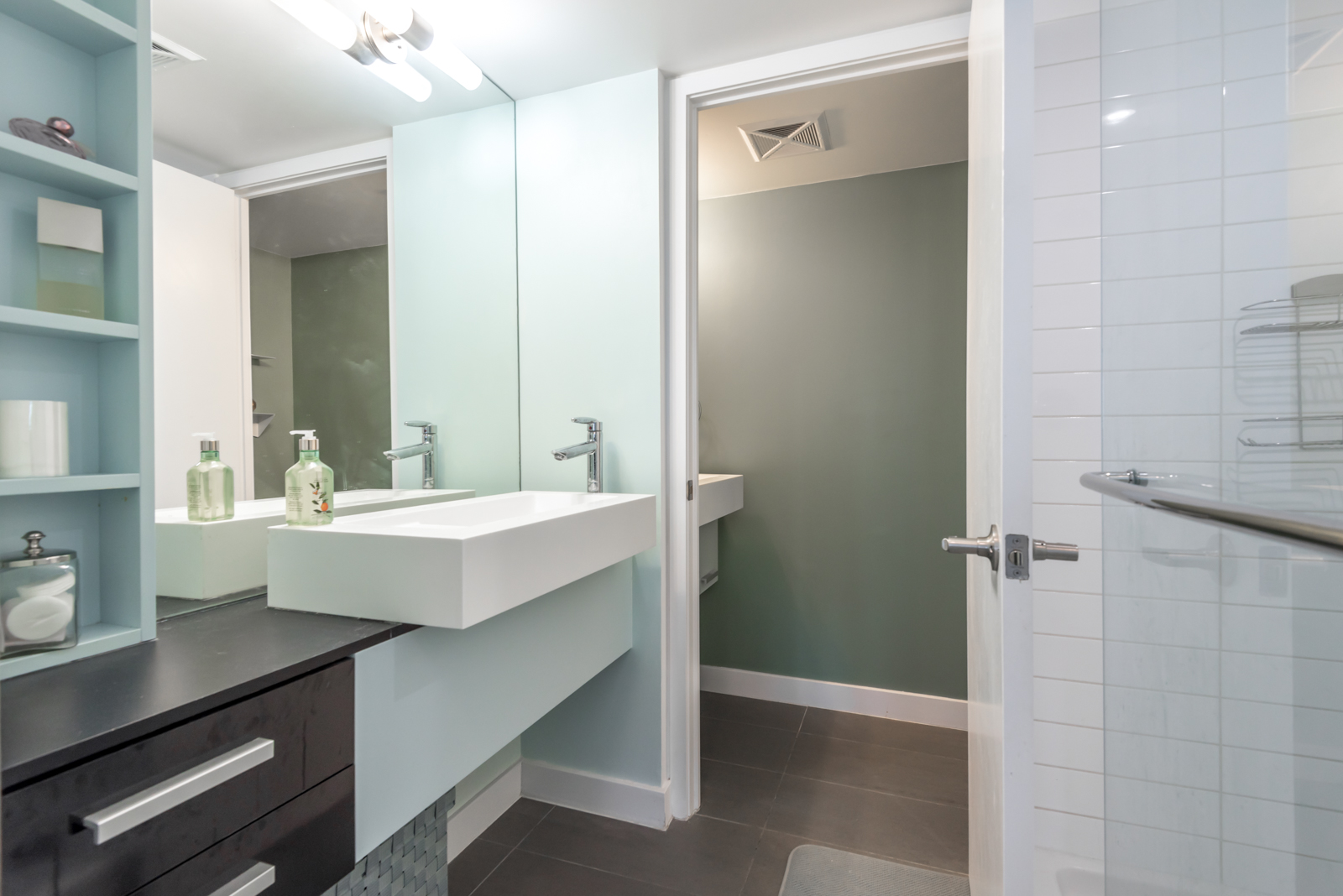
The second bathroom maybe smaller but it’s just as charming.
Joyful yellow tones inspire harmony, while under-sink cabinets, a tall mirror, and bathtub add functionality.
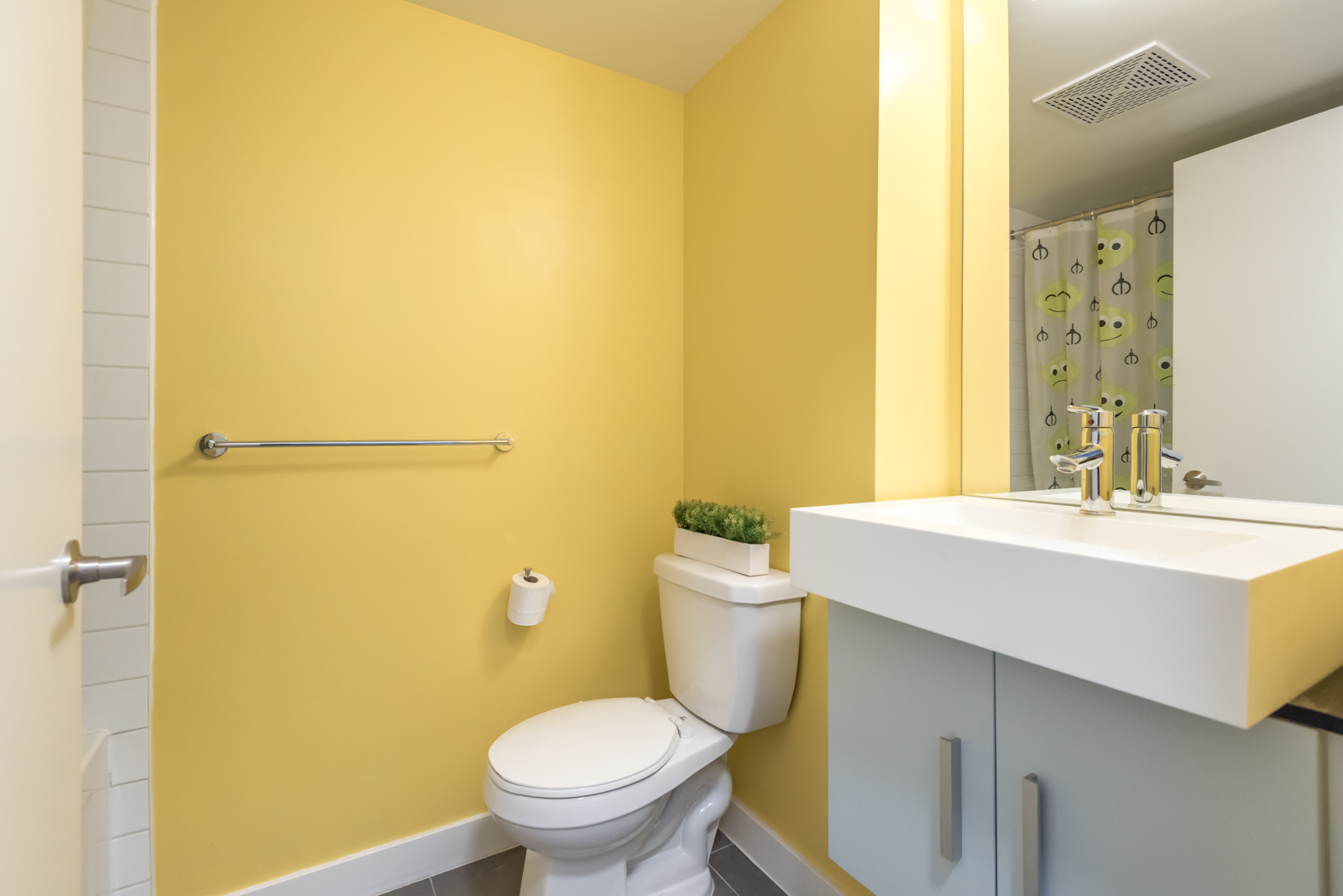
Balcony
38 Dan Leckie’s balcony offers more than 200 square feet of outdoor space.
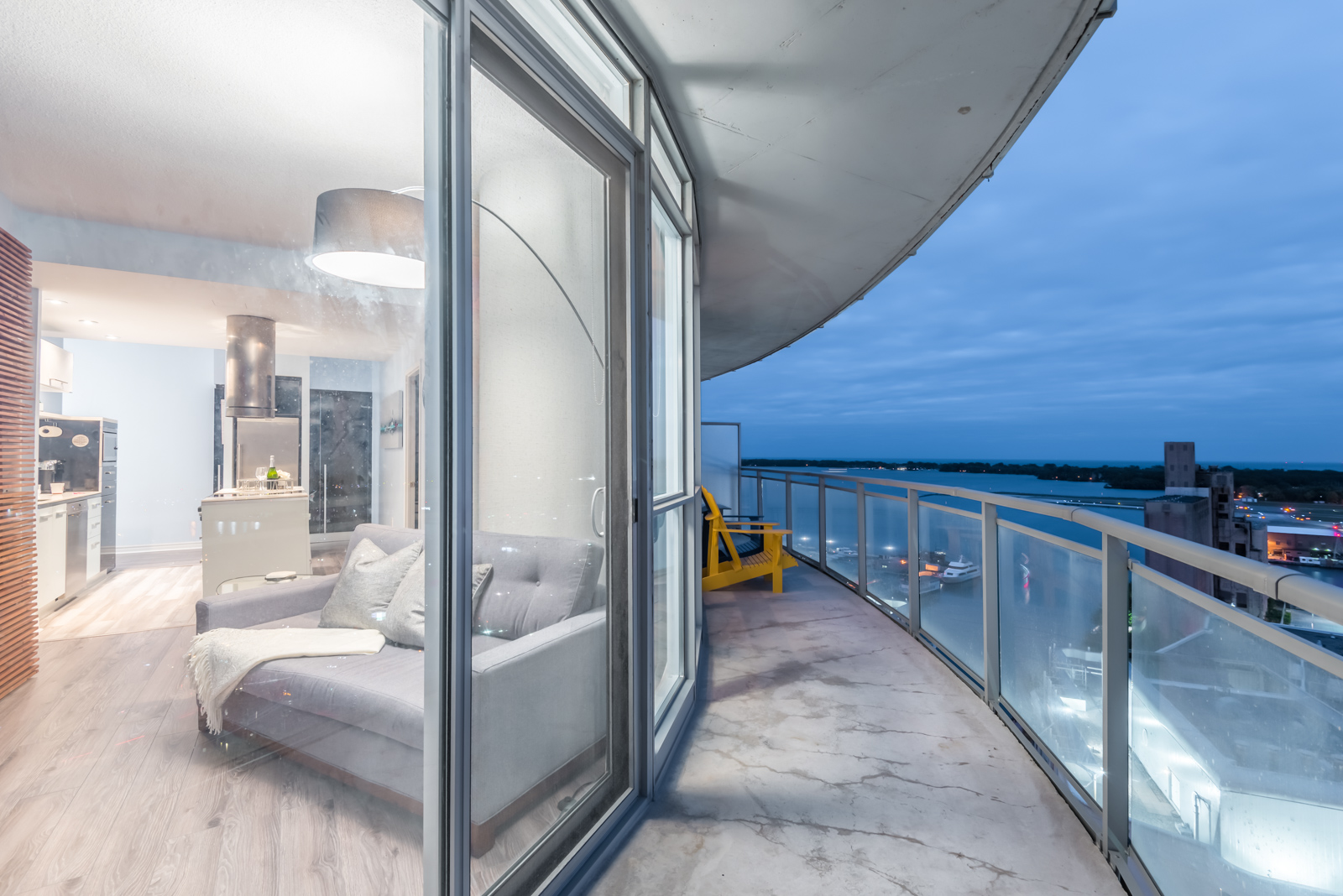
Because it curves with the building, residents have a spectacular, almost enviable view of Toronto.
On the left is Bathurst Quay, and on the right the glimmering city lights.
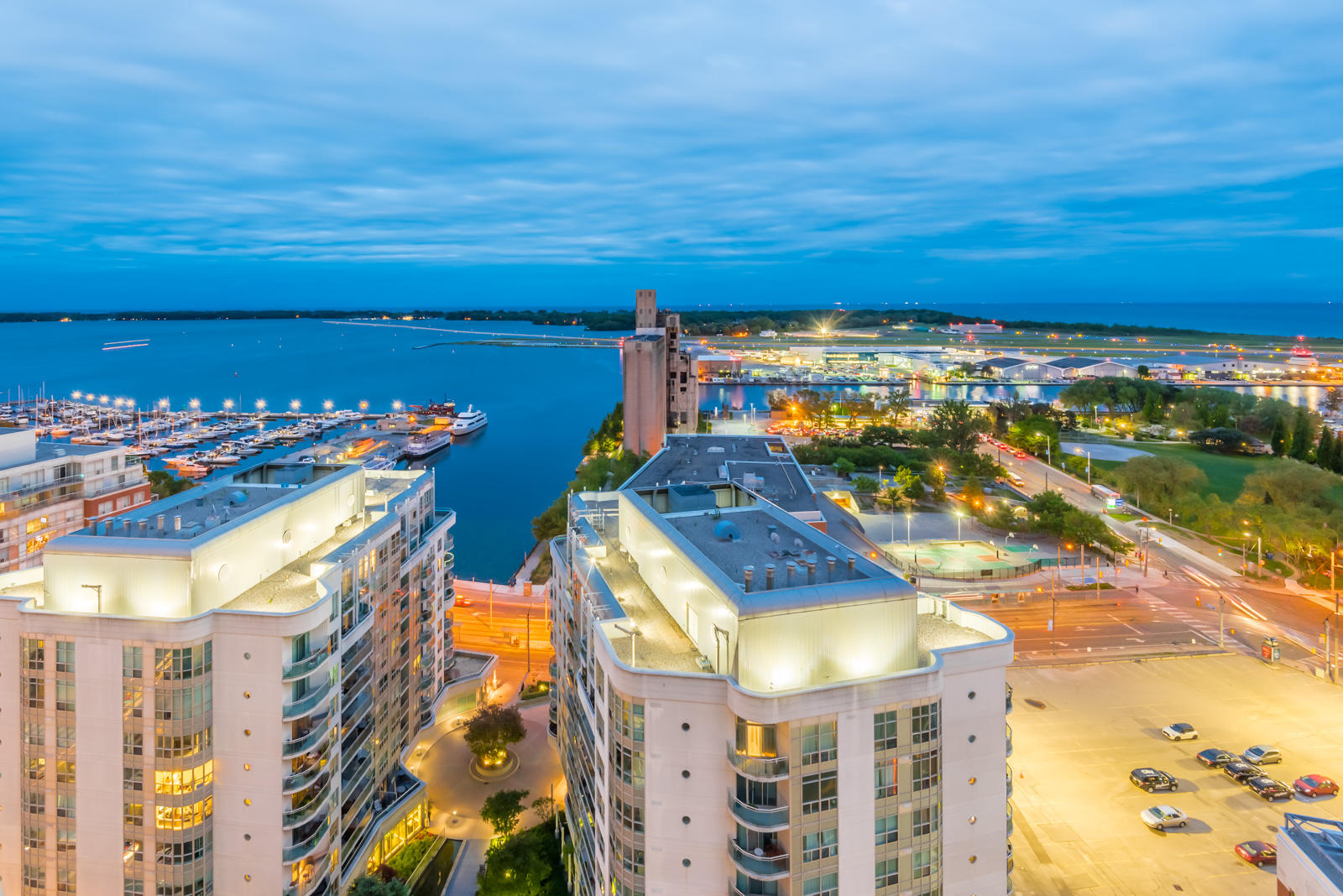
38 Dan Leckie Way – Floor Plans & Measurements
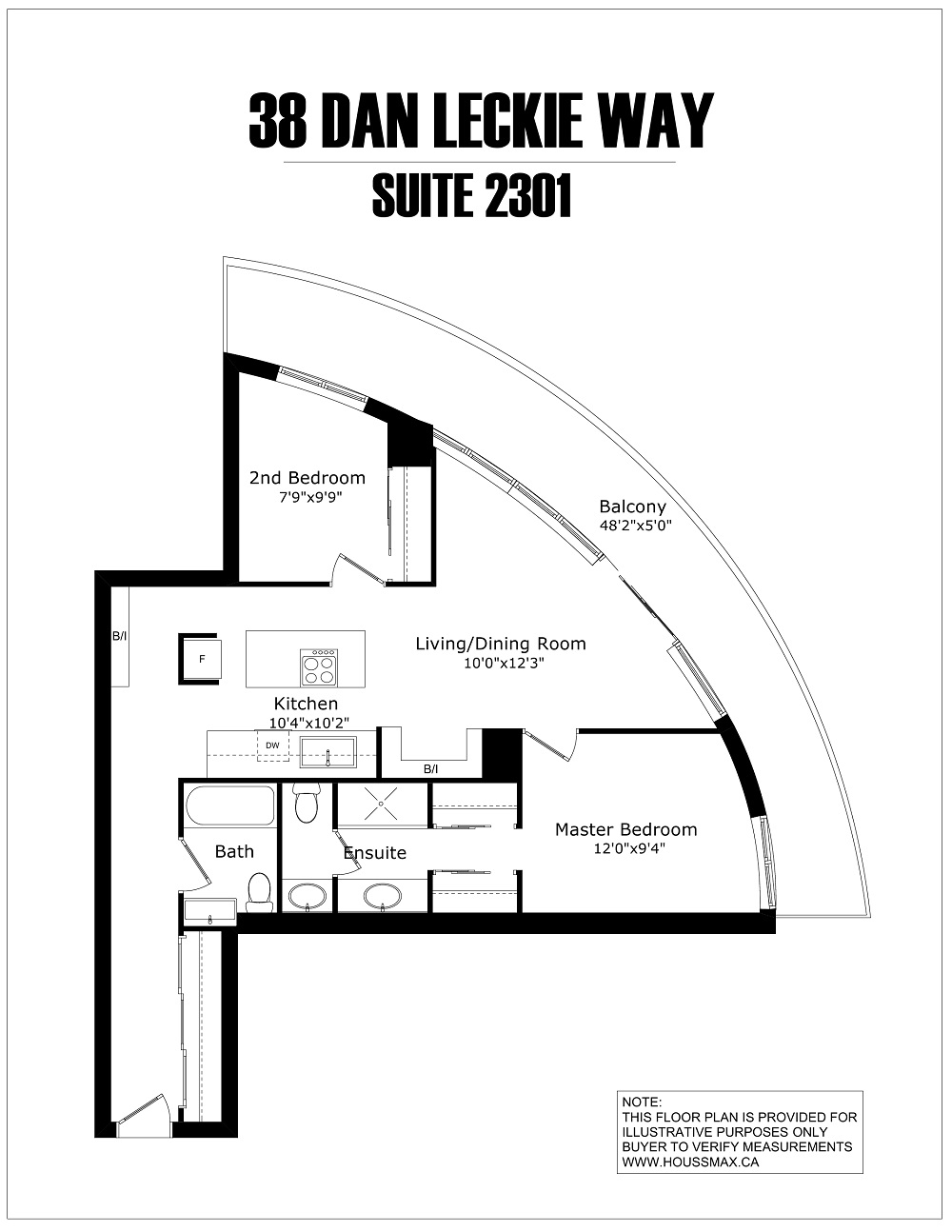
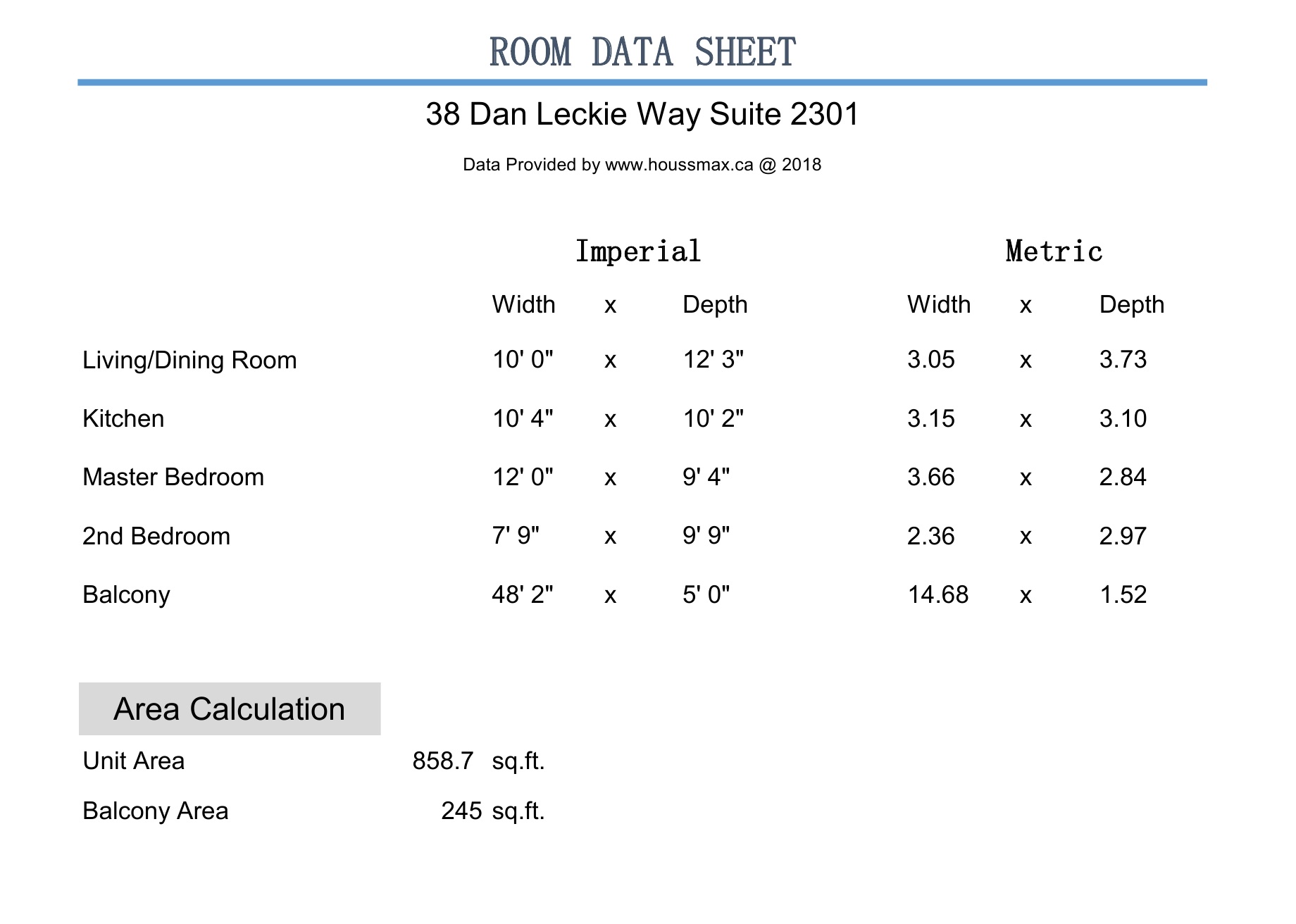
Amenities
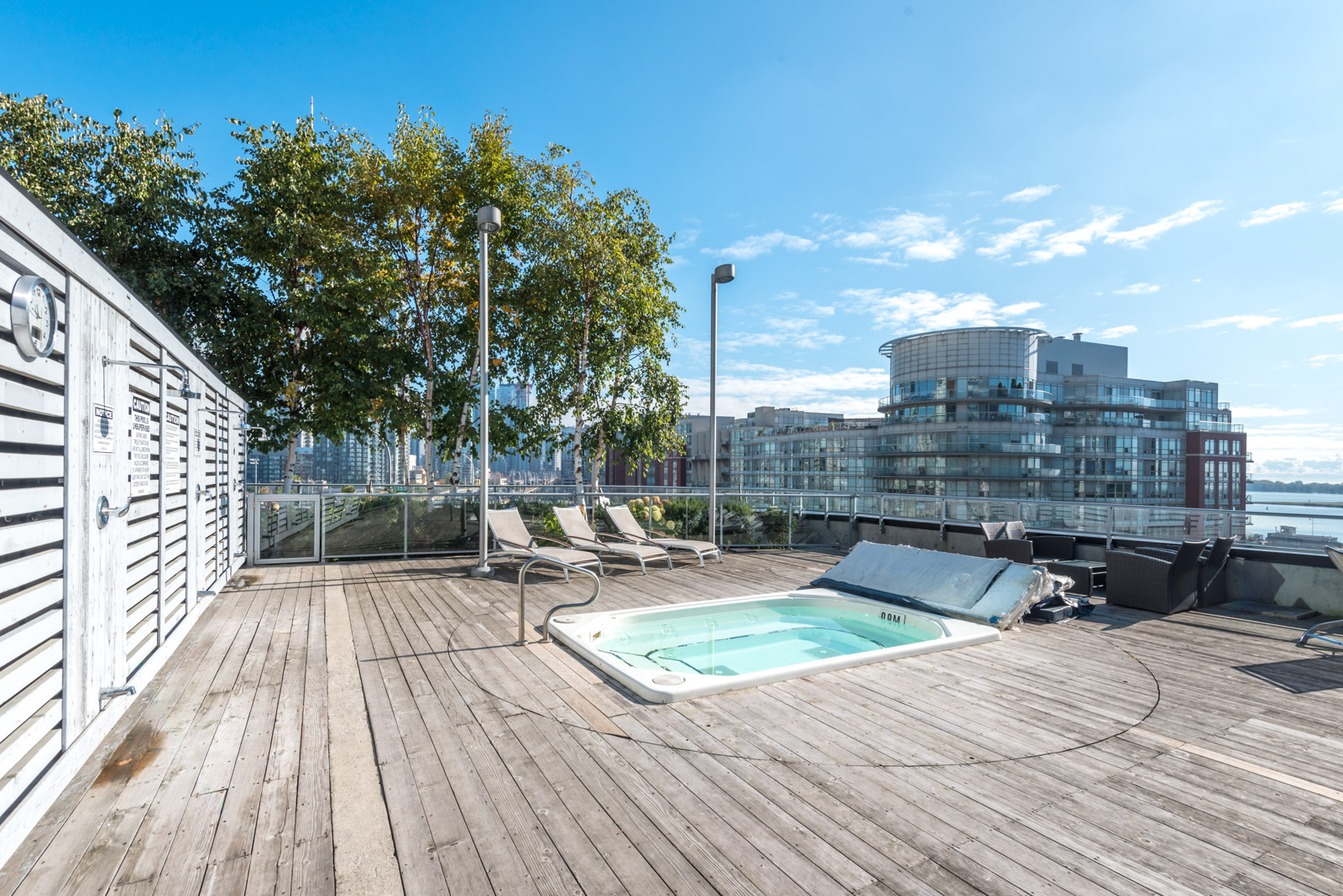
Panorama comes with a wealth of amenities, including:
- Concierge service and security
- A party room, meeting room and games room
- An exercise centre and sauna
- A rooftop deck with BBQs, hot-tubs, a fireplace and bar
- Private elevators, guest suites and visitor parking
- Plus so much more!
About Bathurst & Lakeshore
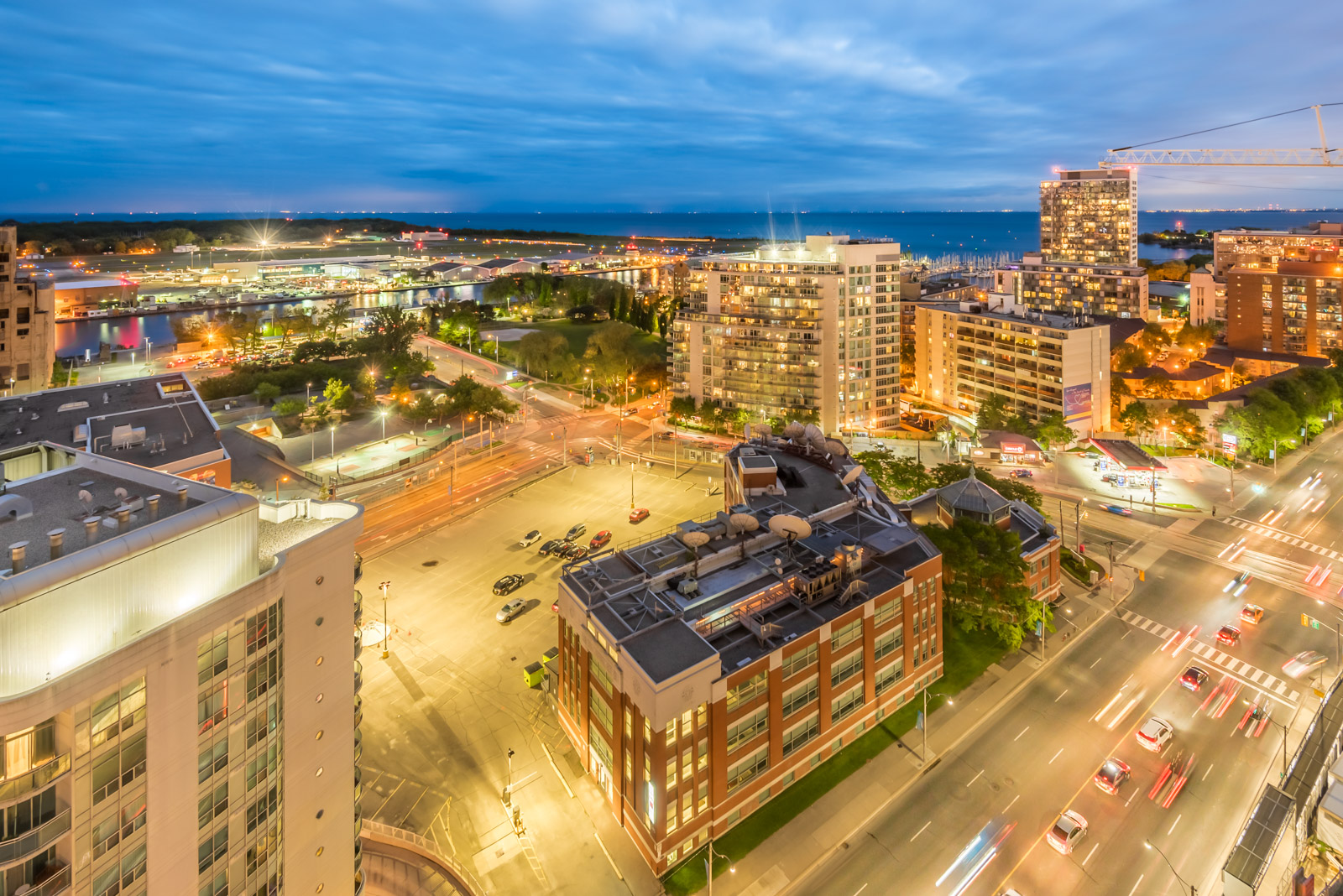
With Lake Shore to the South, Front Street to the North, and King West and Liberty Village within walking distance, 38 Dan Leckie Way puts everything within reach.
Enjoy the beach or boating at nearby Bathurst Quay or satisfy your craving for culture at the Harbourfront Centre.
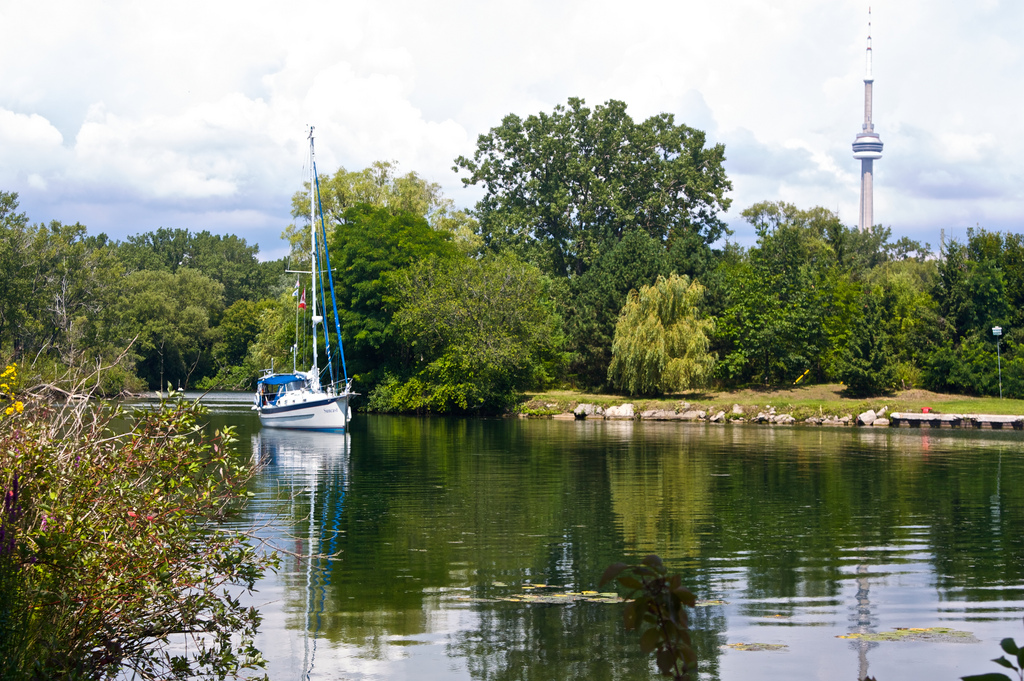
Take in a Jays game at the Rogers Centre or drive over to Front Street, where you’ll find St. Lawrence Market.
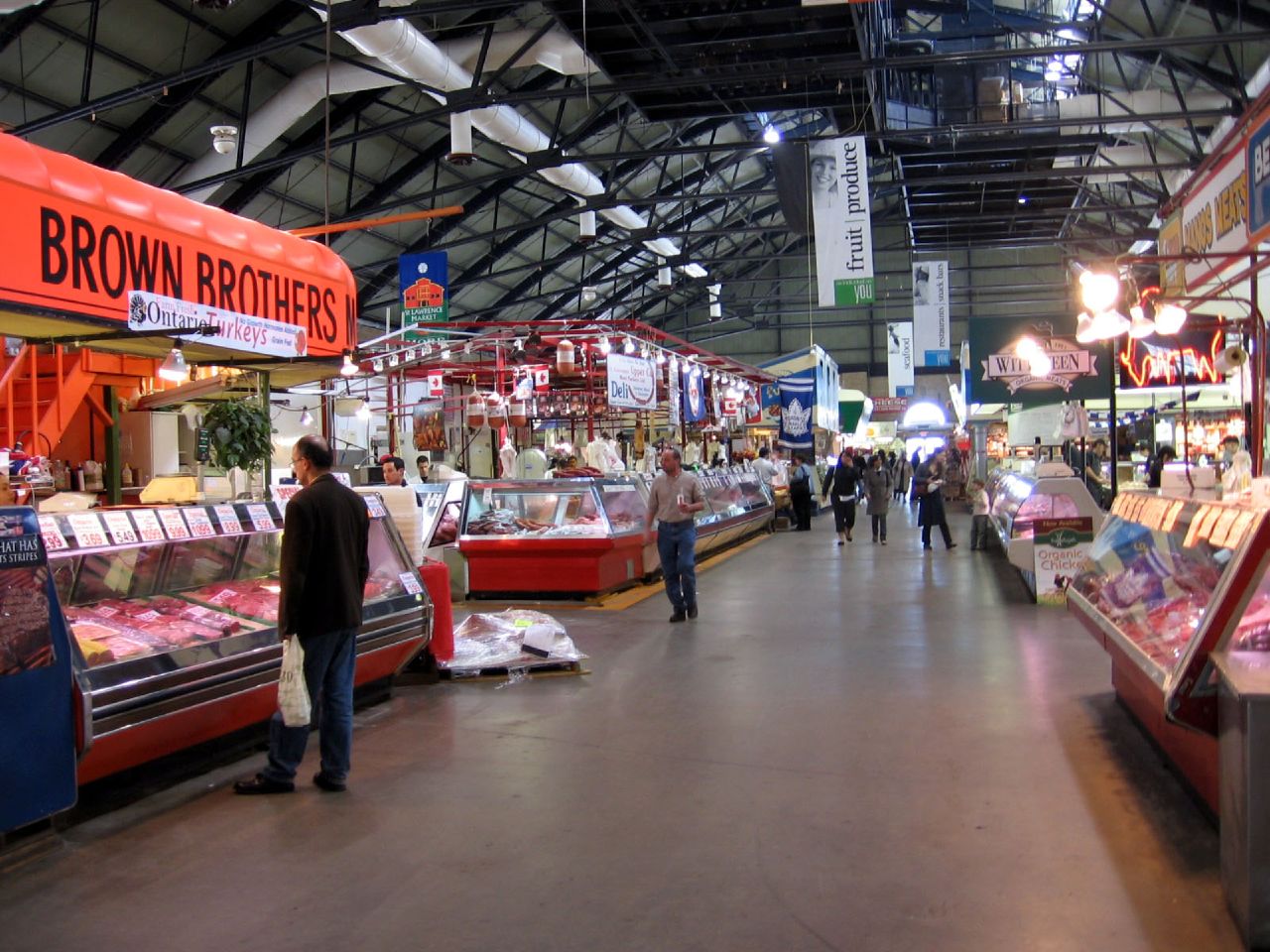
Prefer something more sophisticated?
Check out King Street West, the heart of Toronto’s Entertainment District. It has everything for the art-lover in you, from galleries and museums to concert halls and theatres.
Not cool enough? Hop over to Liberty Village, which has a huge millennial population and the trendiest shops, studios, and restaurants around.
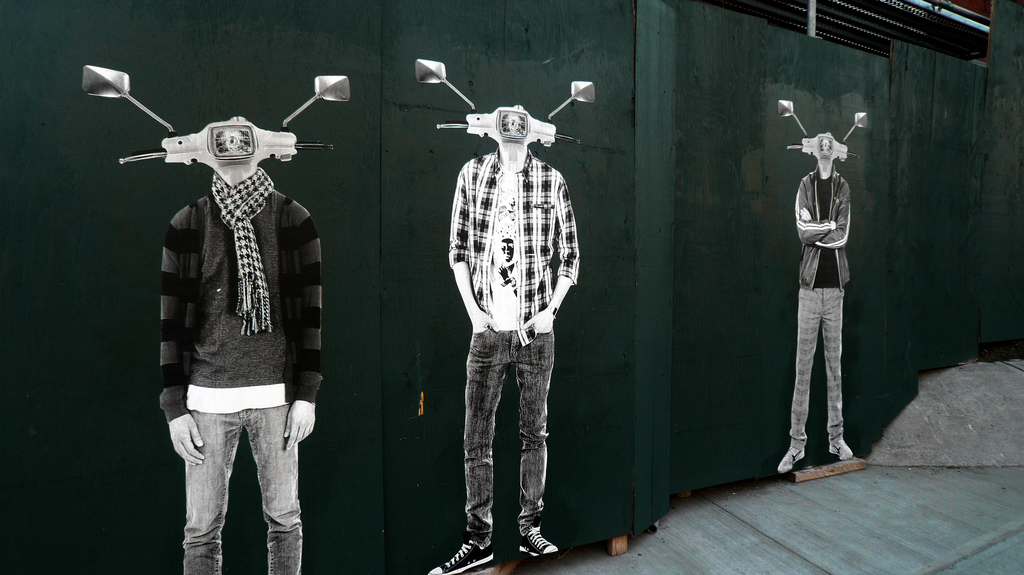
Other Location Highlights:
- Walking distance to Lake Ontario and Porter Airlines
- Amazing collection of cafes, restaurants, bars and clubs
- Wide variety of grocers (Sobeys, The Kitchen Table, Rabba) and a brand-new Loblaws
- Incredible green-spaces, including Ireland Park, Toronto Music Garden, and Canoe Landing
- Reliable streetcar service at Queens Quay or Spadina Southbound
- Easy access to DVP and Gardiner Expressway
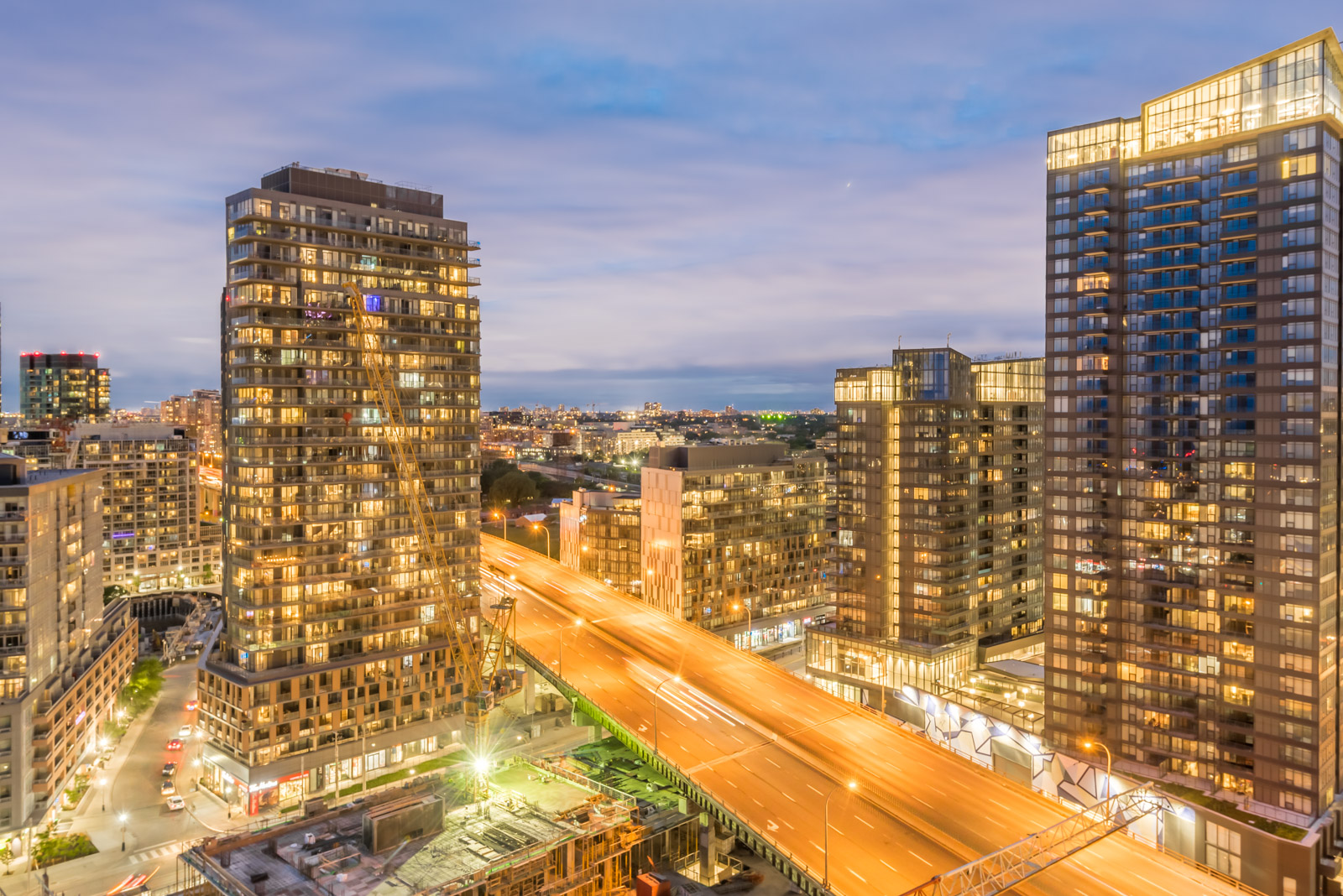
The WOW Factor
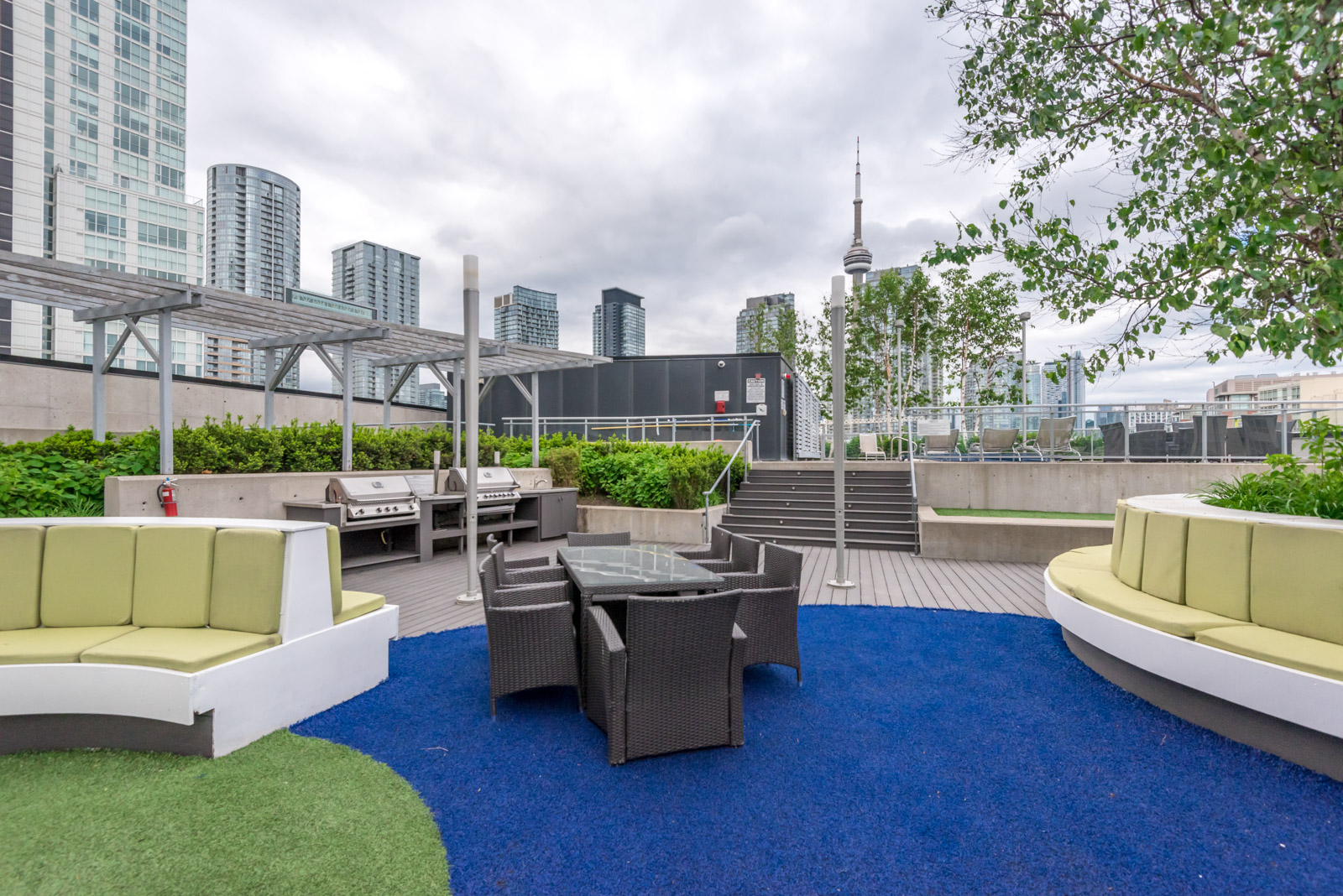
A perfect home is where the inside is just as amazing as the outside. And with 38 Dan Leckie Way, that’s exactly what you get—incredible interiors and amenities, plus a location that can’t be beat.
2 bedrooms, 2 washrooms, amazing balcony views, and a fantastic location right on the waterfront.
Want to learn more about 38 Dan Leckie Way? Contact me below for more details.

