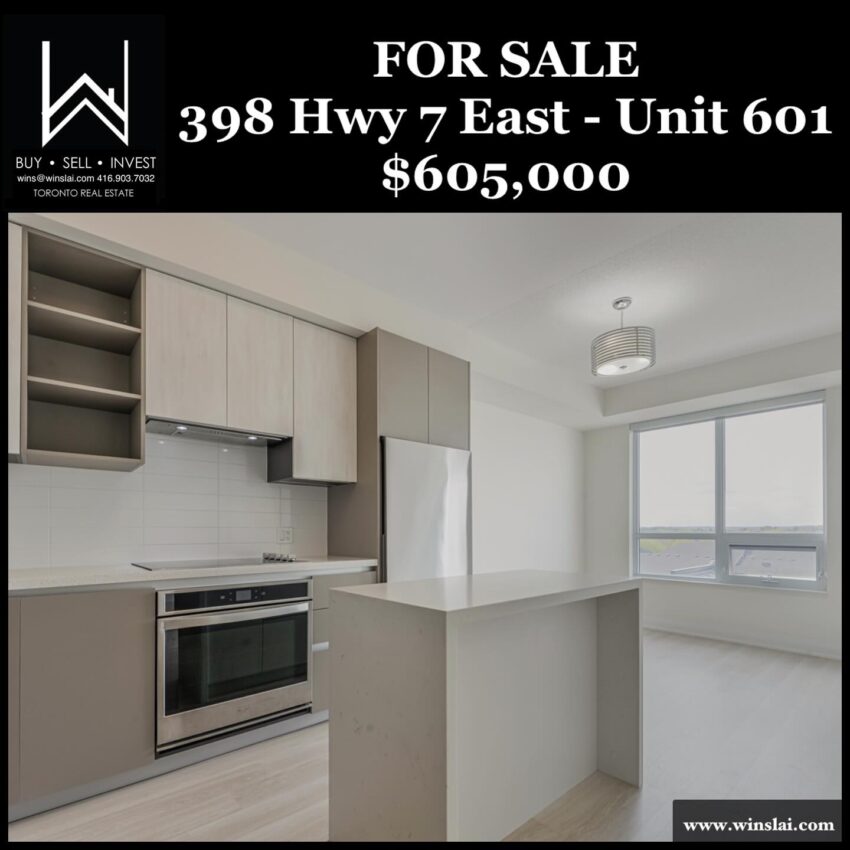Overview: 398 Highway 7 Rd E Unit 601 is a 1 bedroom, 1 bath condo with a convertible den, eat-in kitchen, open-concept living and dining areas, parking, locker, and scenic Richmond Hill location.
Building Name: Valleymede Towers
Address: 398 Highway 7 Rd E 601, Richmond Hill, ON L4H 0G6
Neighbourhood: Richmond Hill
Developer: Times Group Corporation
Architect: Schollen & Company
Interior Designer: Tomas Pearce Interior Design
Property Manager: Times Property Management
Year Built: 2020
Storeys: 15
Units: 308
Parking: Underground (1 space)
Locker: Owned
Size: 609 sq. ft. + balcony
Rooms: 1 bed, 1 bath + den
Price: $594,880
Agent: Wins Lai, Re/Max Ultimate Realty Inc., Brokerage
Valleymede Towers – Building Details
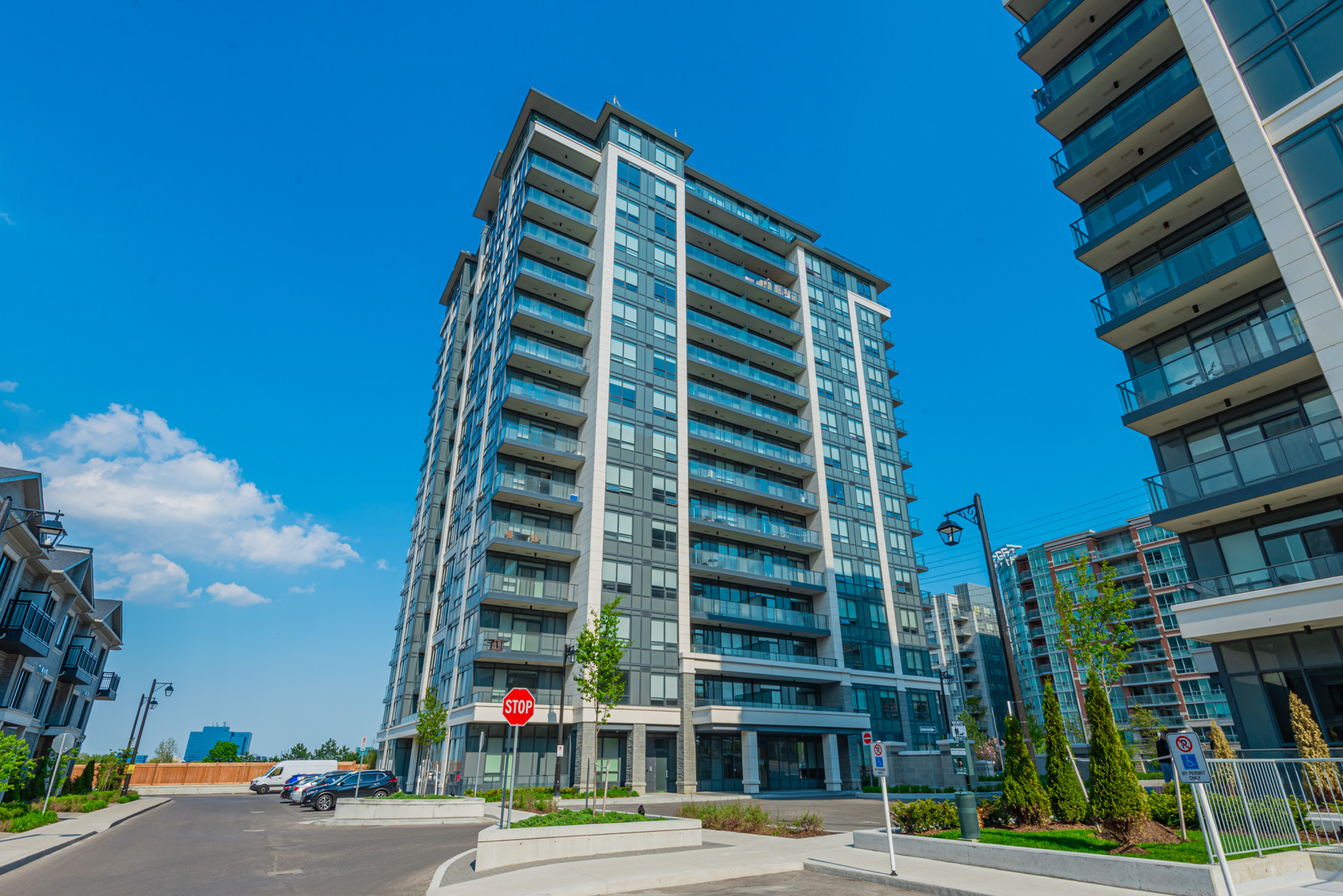
Standing 15 storeys, the condo has a clean geometric exterior with a profusion of blue-glass balconies and white concrete contours for visual variety.
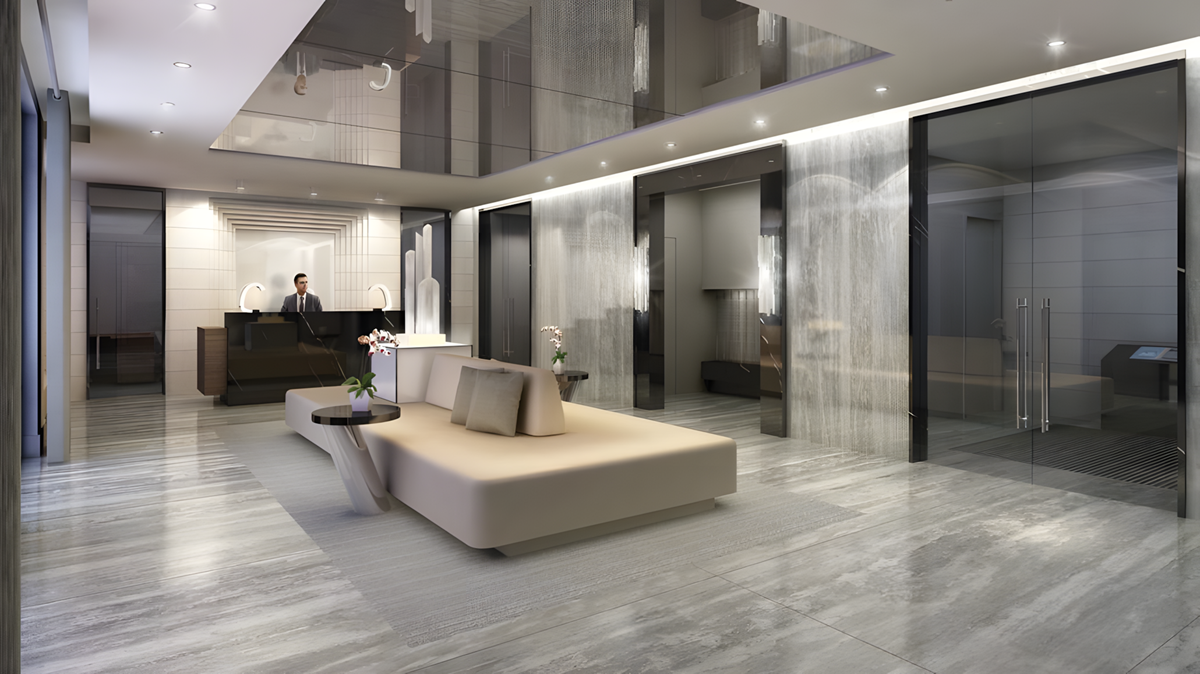
That sense of luxury is also apparent in its suites and amenities, while Valleymede’s Richmond Hill location is minutes from retailers, restaurants, grocery stores, parks and transit.
398 Highway 7 Rd E Unit 601 – The Space
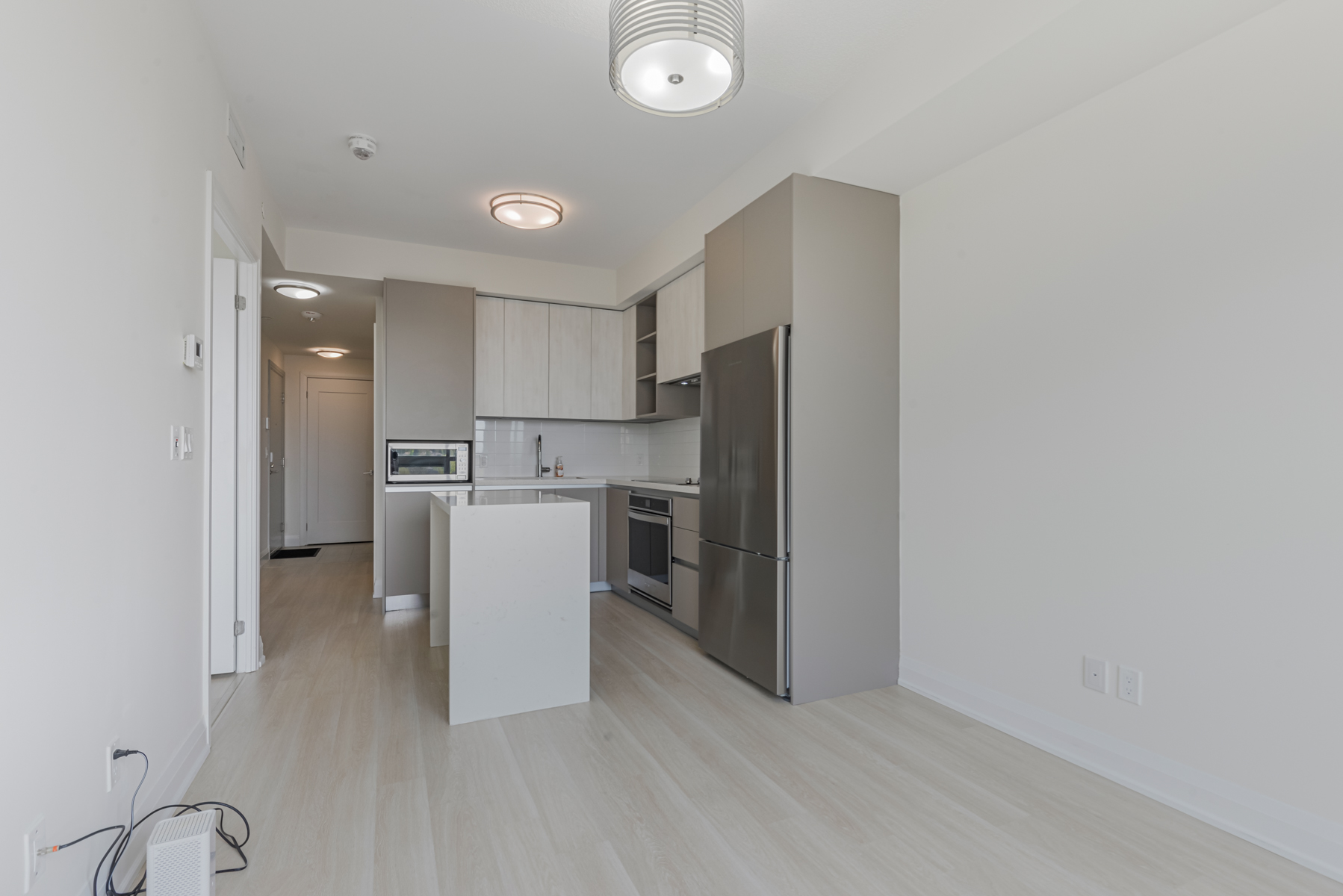
The 609 sq. ft. suite contains 1 bedroom, 1 bathroom, a multi-purpose den, an eat-in kitchen, open-concept living and dining areas, and a balcony.
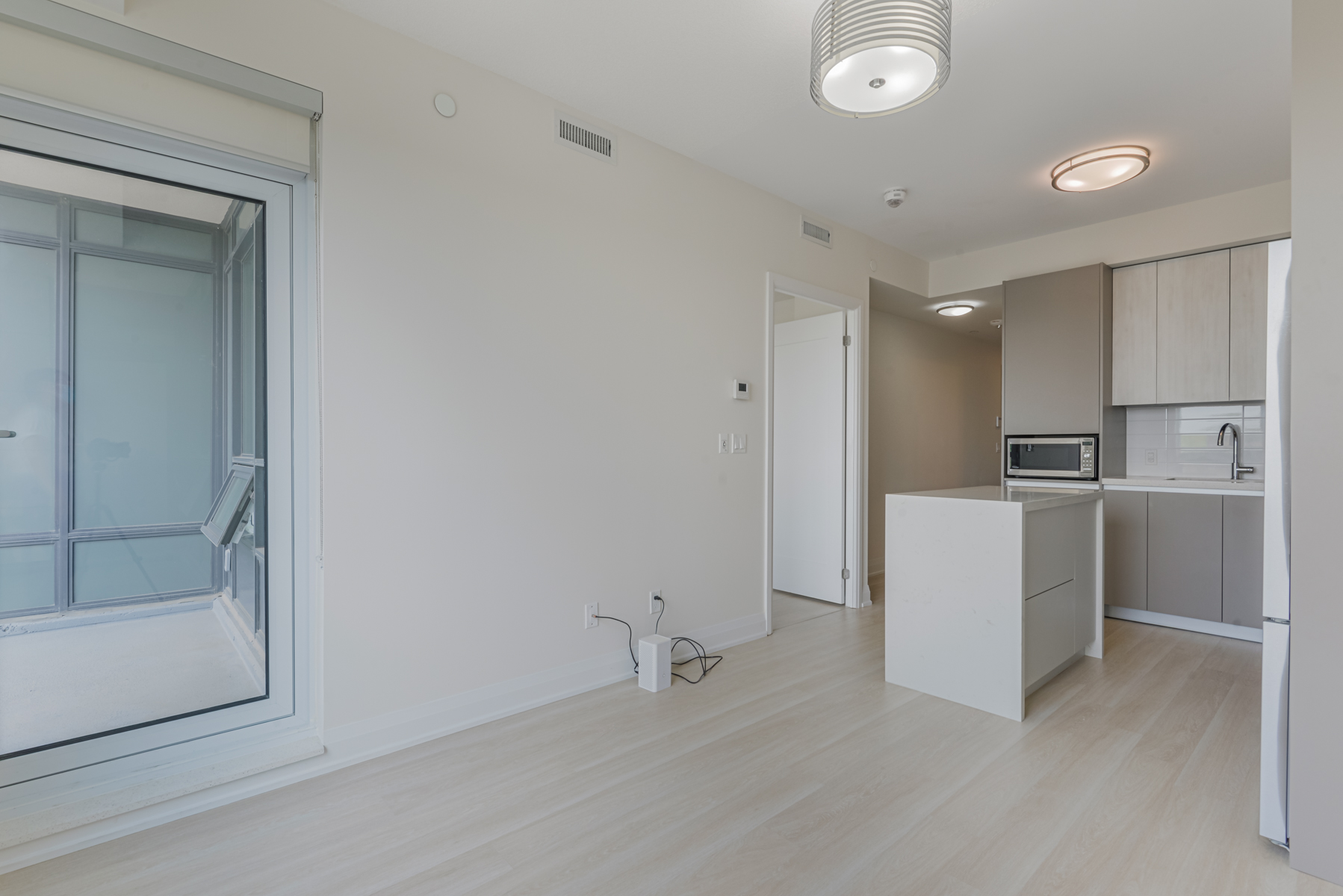
Speaking of light, Unit 601’s living and dining areas receive an abundant supply of sunshine from its multi-paned windows and balcony.
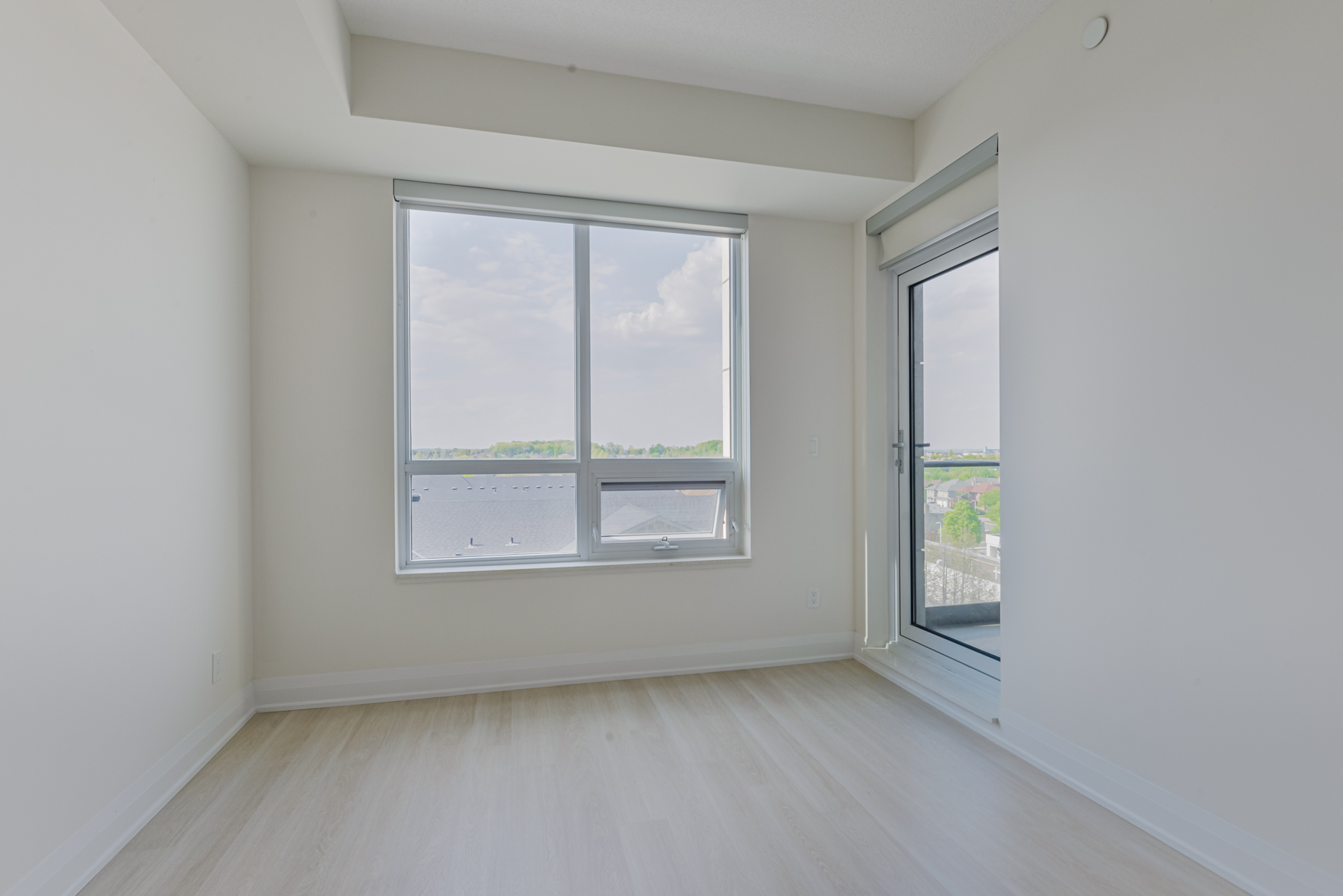
Thanks to the straight linear layout, Unit 601’s kitchen benefits from both views and sunshine.
398 Highway 7 Rd E Unit 601 – Kitchen
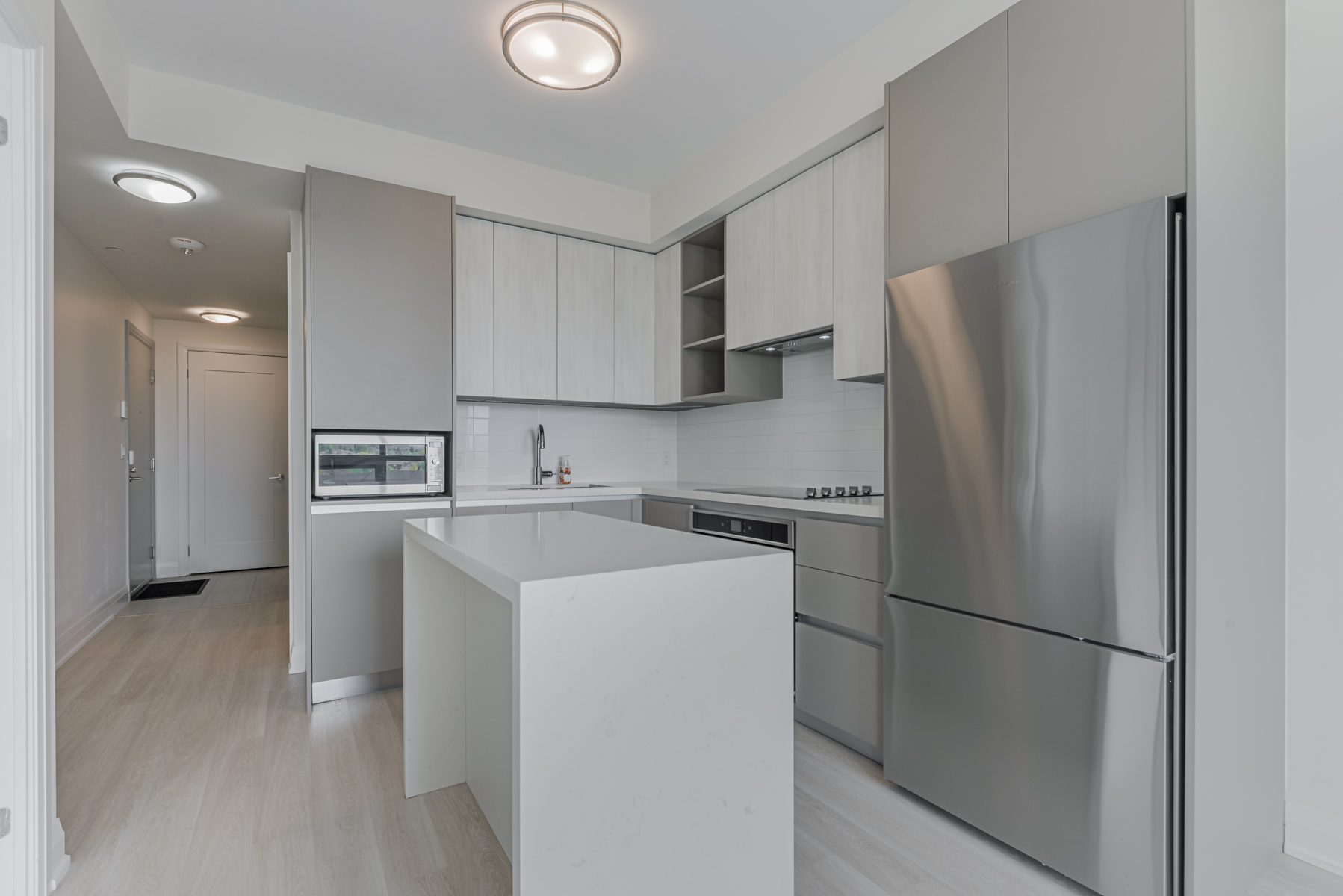
On a practical level, the kitchen’s L-shaped layout uses two walls to provide more storage and counter space.
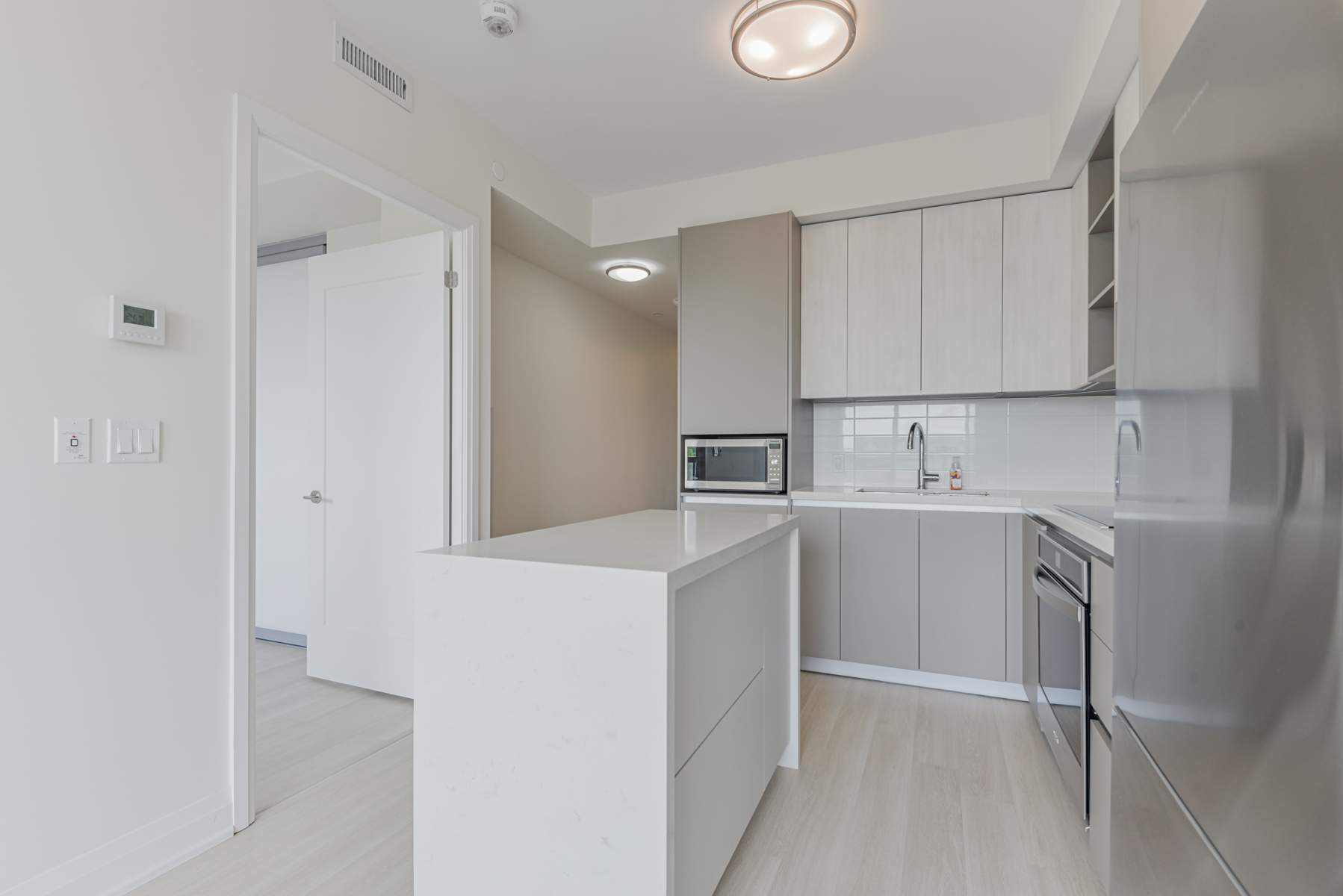
The contemporary kitchen’s combination of form and function is also evident in its back-splash.
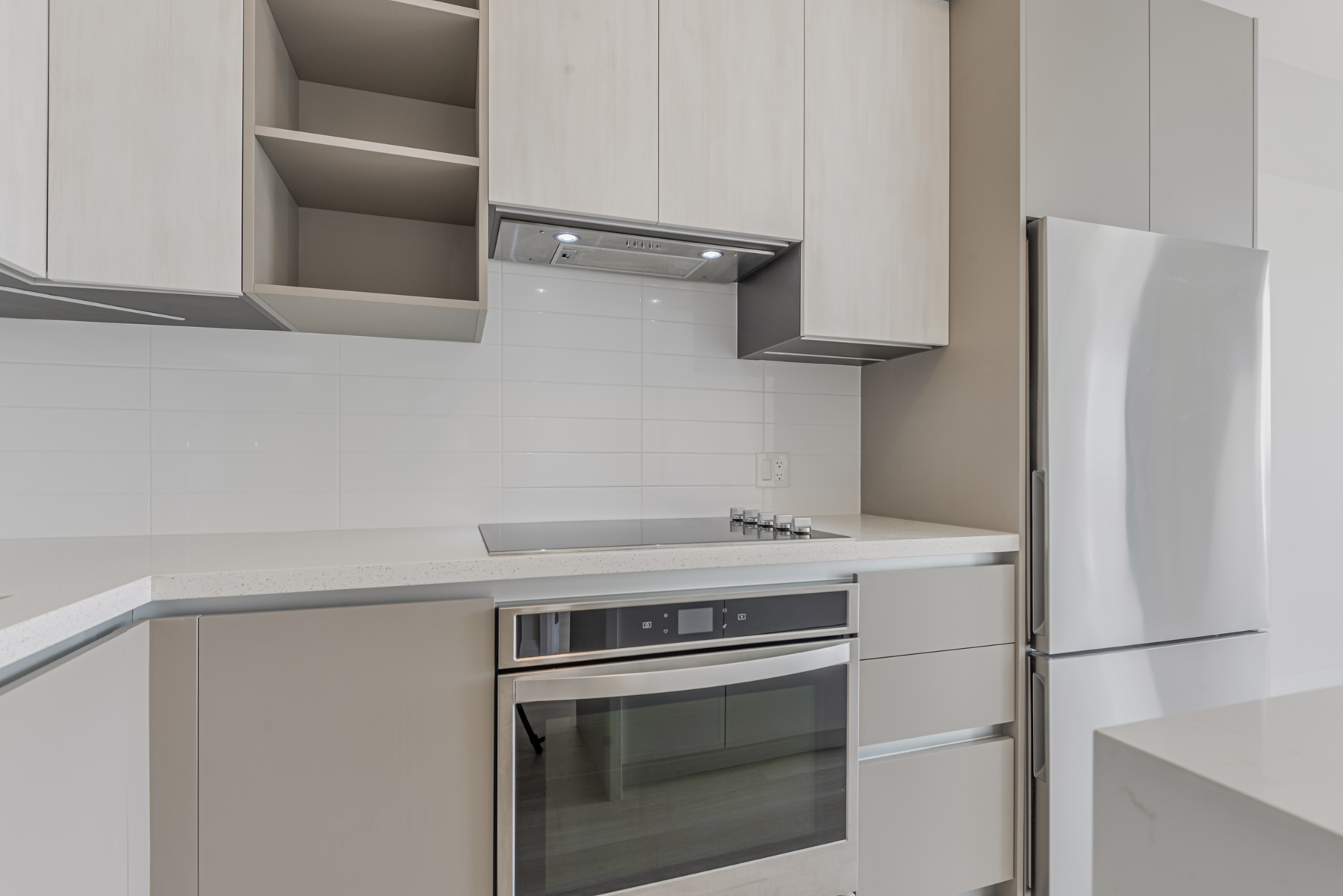
However, the best example of Unit 601’s union of the useful and the ornamental is its custom-made quartz island.
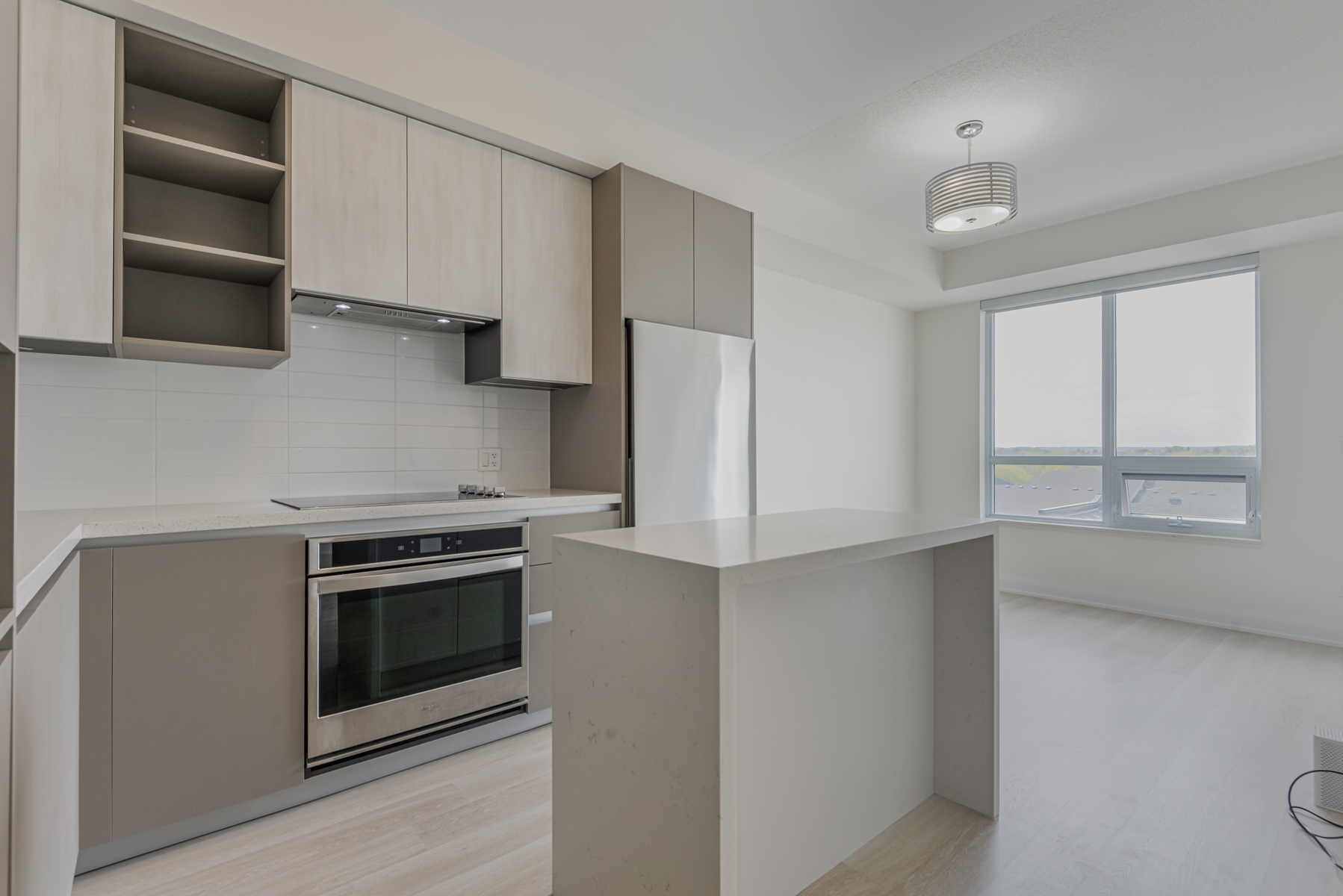
398 Highway 7 Rd E Unit 601 comes with the following appliances:
- Integrated stainless steel fridge, oven and ceramic cooktop
- Dishwasher, microwave and range hood
- Full-sized washer and dryer
398 Highway 7 Rd E Unit 601 – Primary Bedroom & Bath
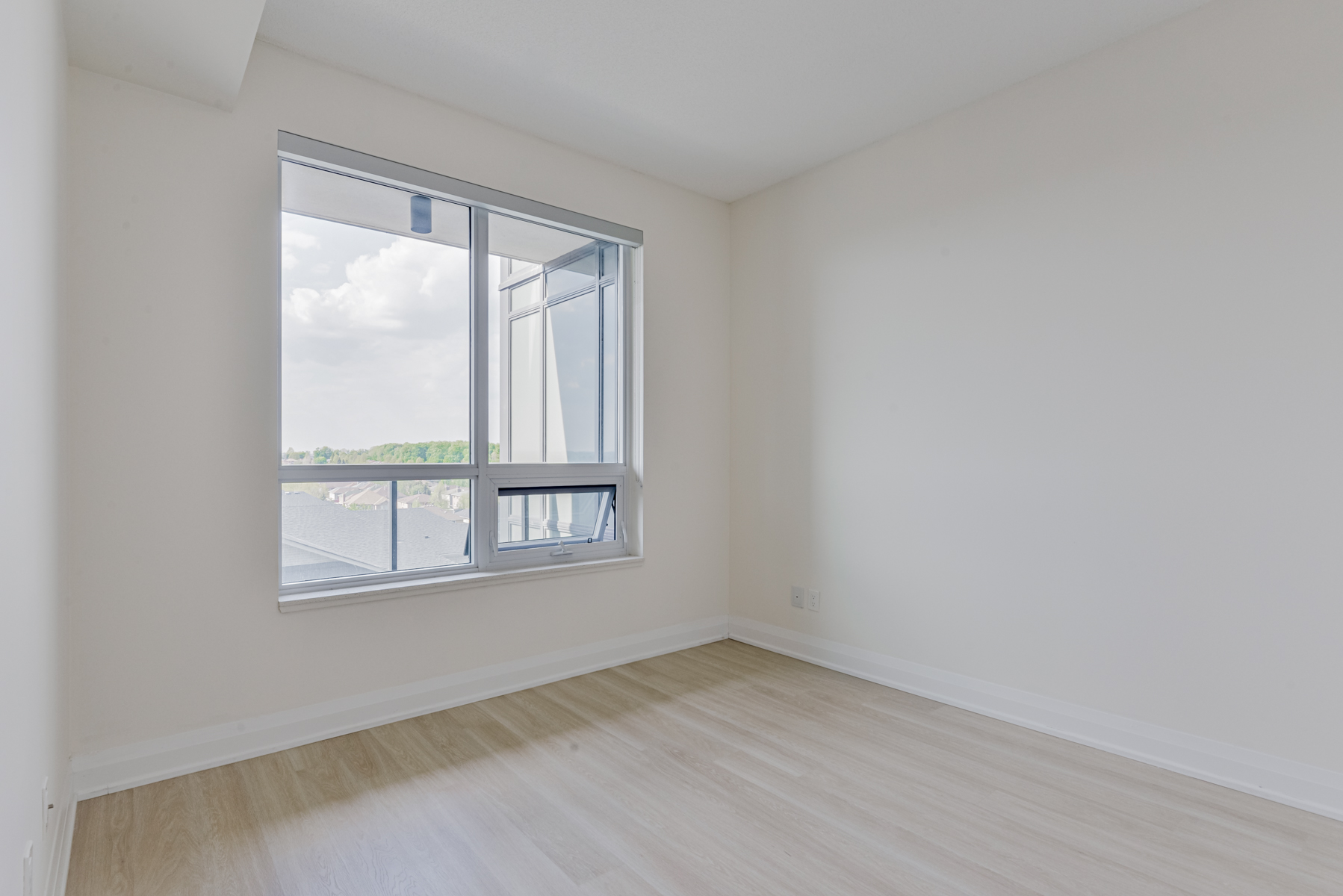
The large windows also steep the laminate floors and beige walls in warm sunshine, enhancing the already serene atmosphere.
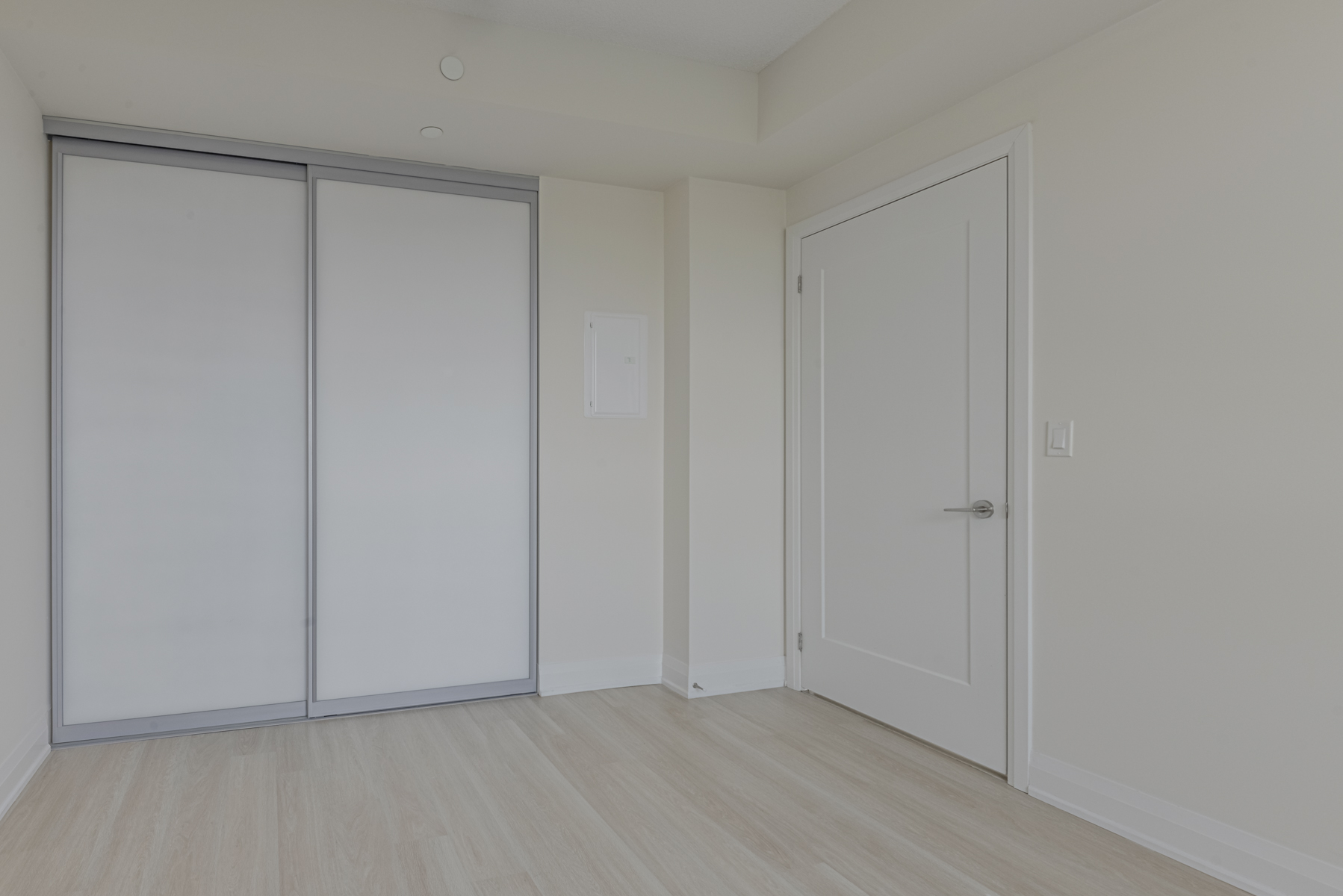
Unit 601’s bathroom is located between the kitchen and den.
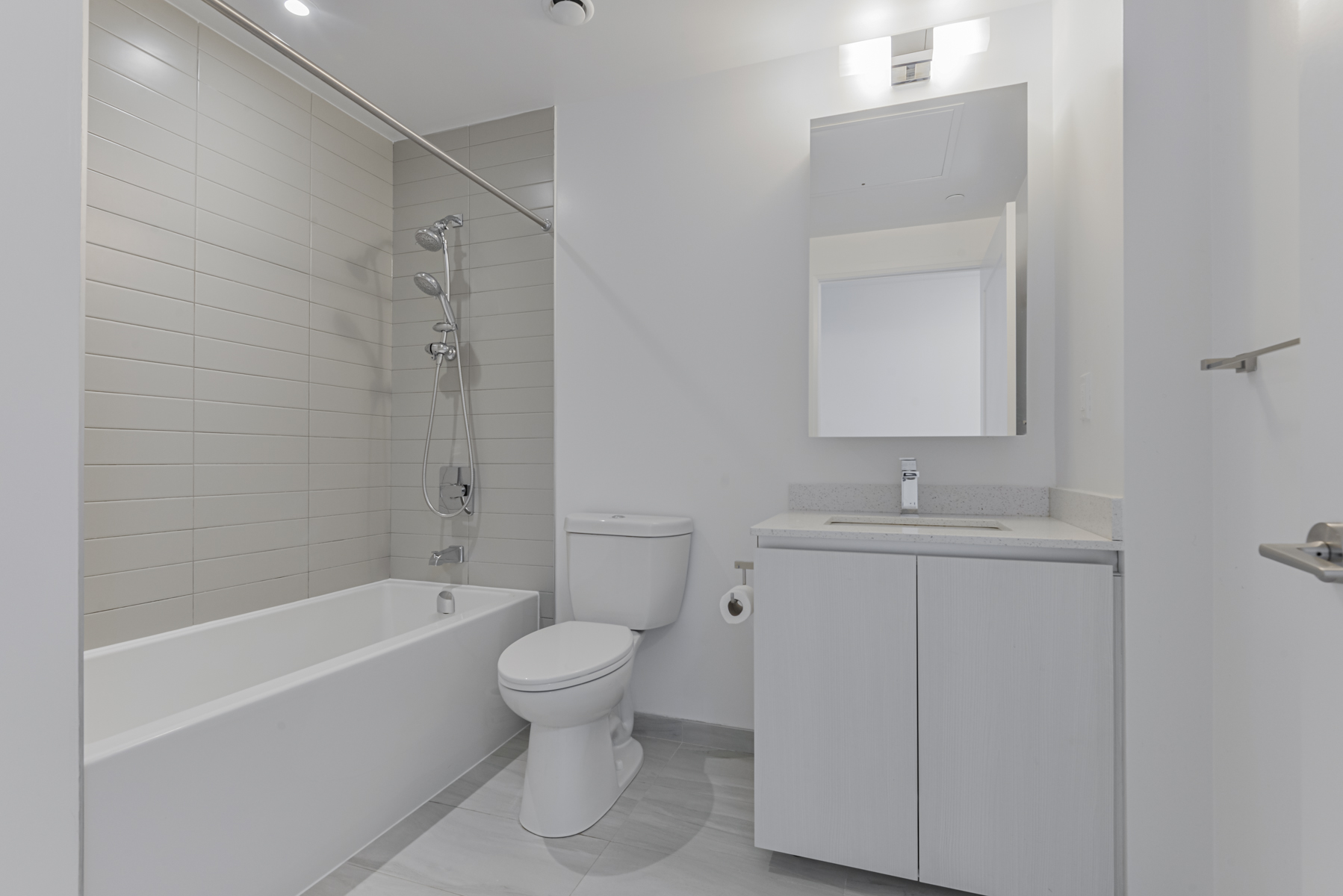
It also contains two shower heads (one of which is detachable), a built-in vanity with dual cupboards, and a modern light fixture.
398 Highway 7 Rd E Unit 601 – Den & Balcony
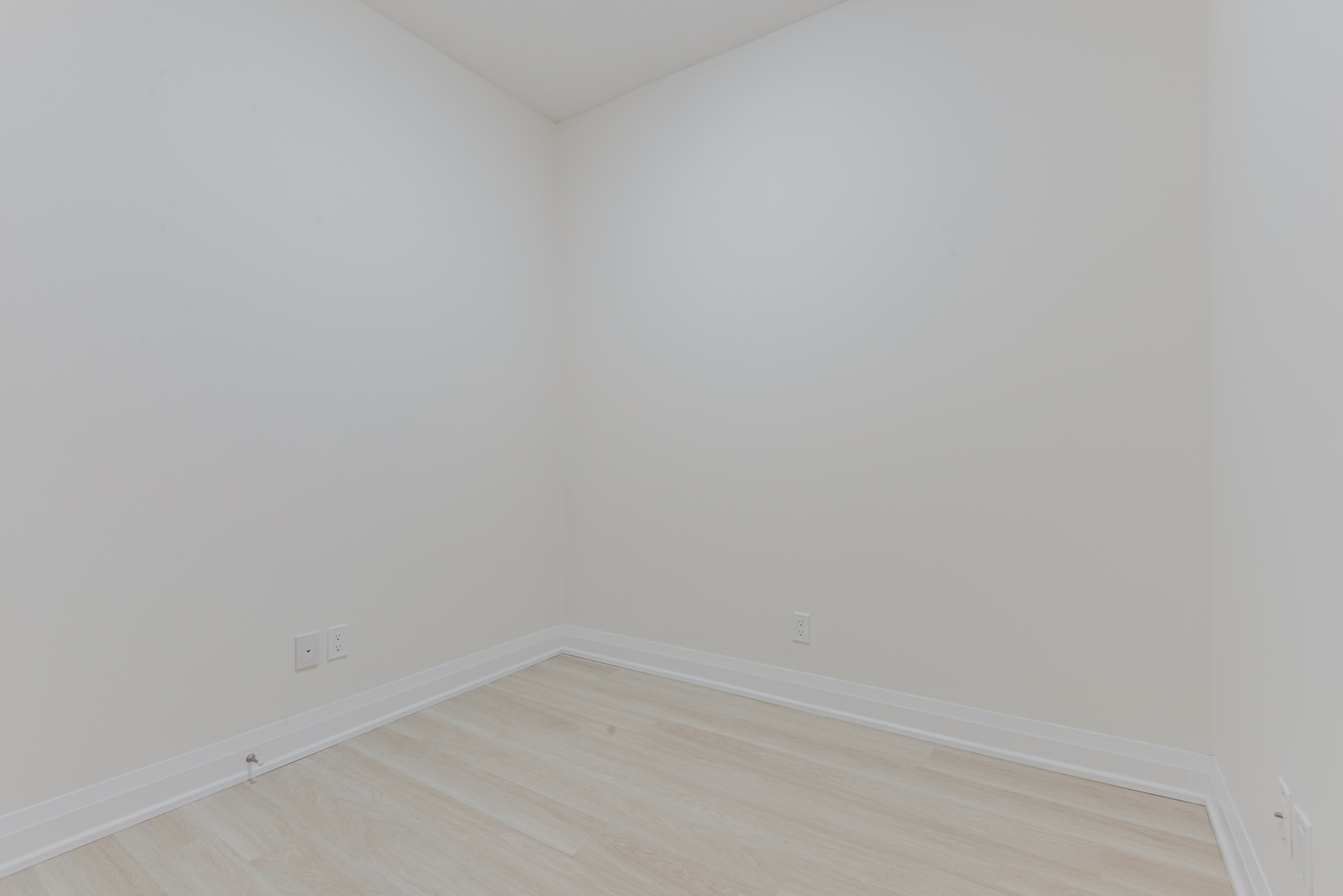
With LED lights, luxurious laminate floors and multiple outlets, Unit 601’s den is designed to meet diverse needs, from work and sleep to entertainment.
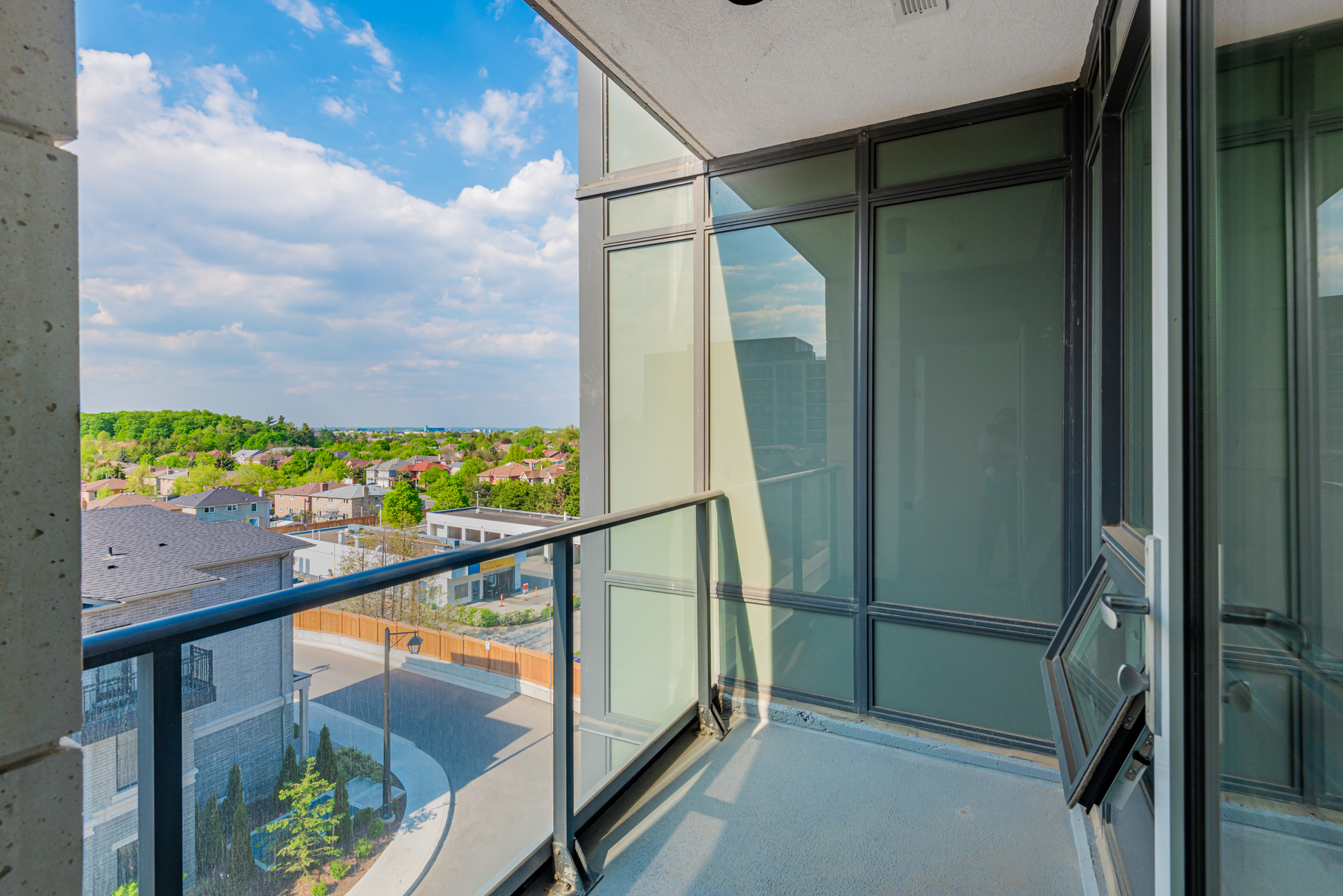
The cozy balcony sports glass panels for bigger views, with enough space for a patio table and chairs from which to enjoy those views.
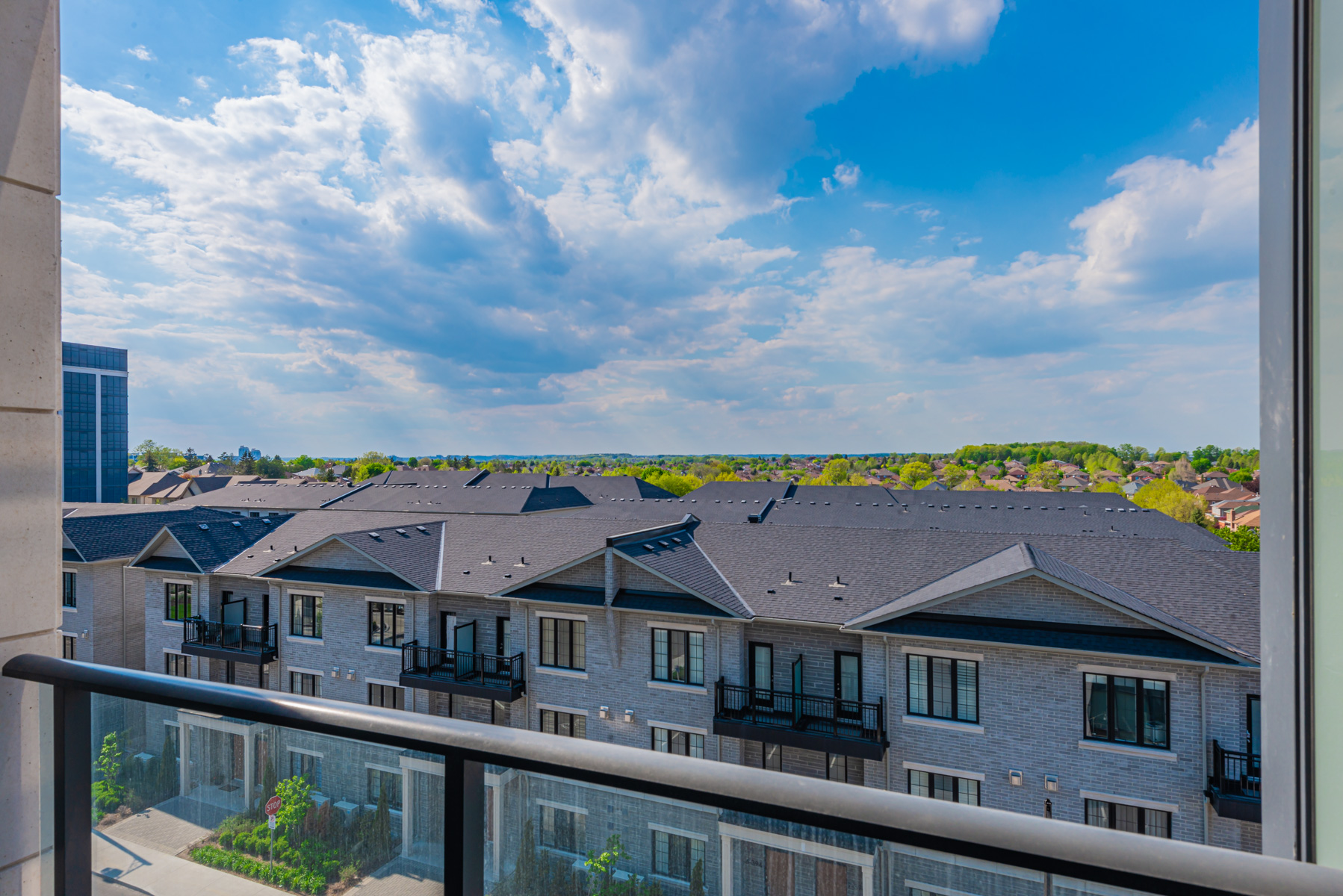
Valleymede Towers – Amenities
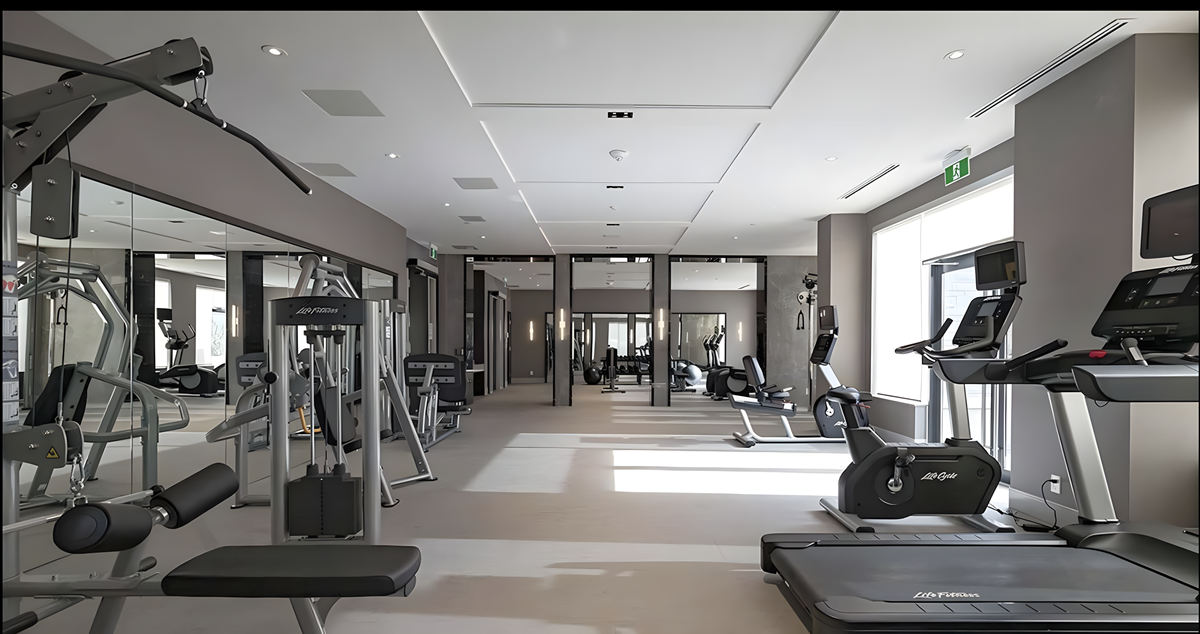
Residents of Valleymede enjoy the following amenities:
- Concierge services
- Fitness centre
- Party room
- Billiards room
- Library
- Conference centre
- Guest suites
- Visitor parking
About Richmond Hill
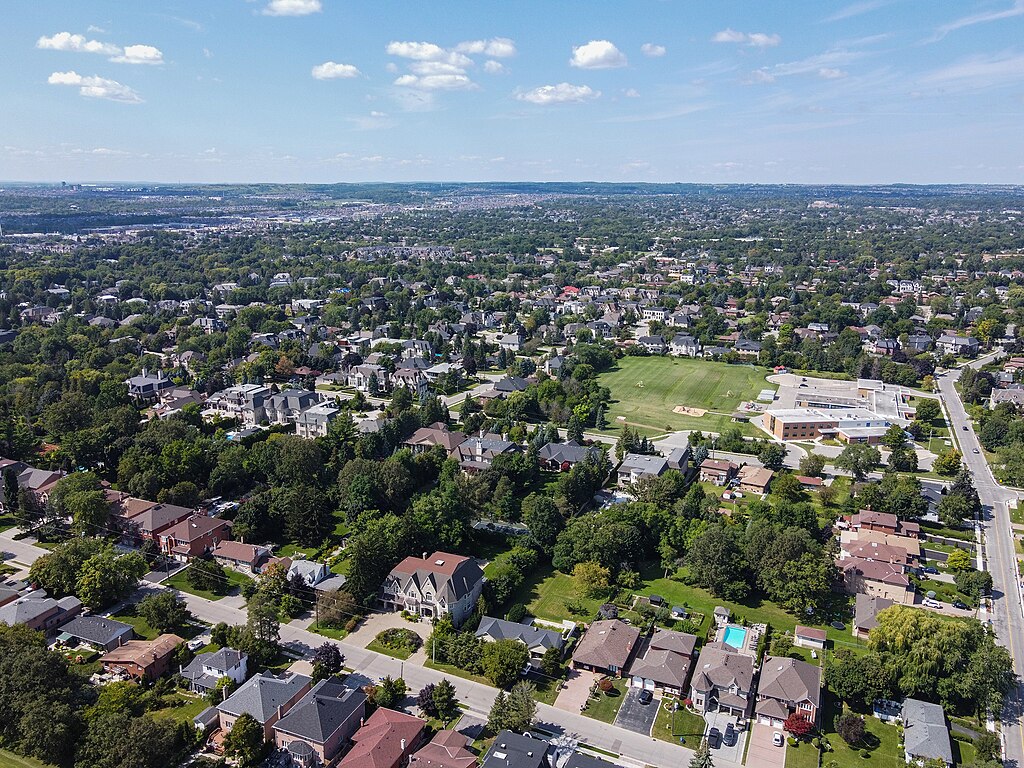
In fact, its Richmond Hill location is home to 167 parks, several baseball diamonds, multiple ice skating rinks, 6 public swimming pools, and many indoor and outdoor golf courses.
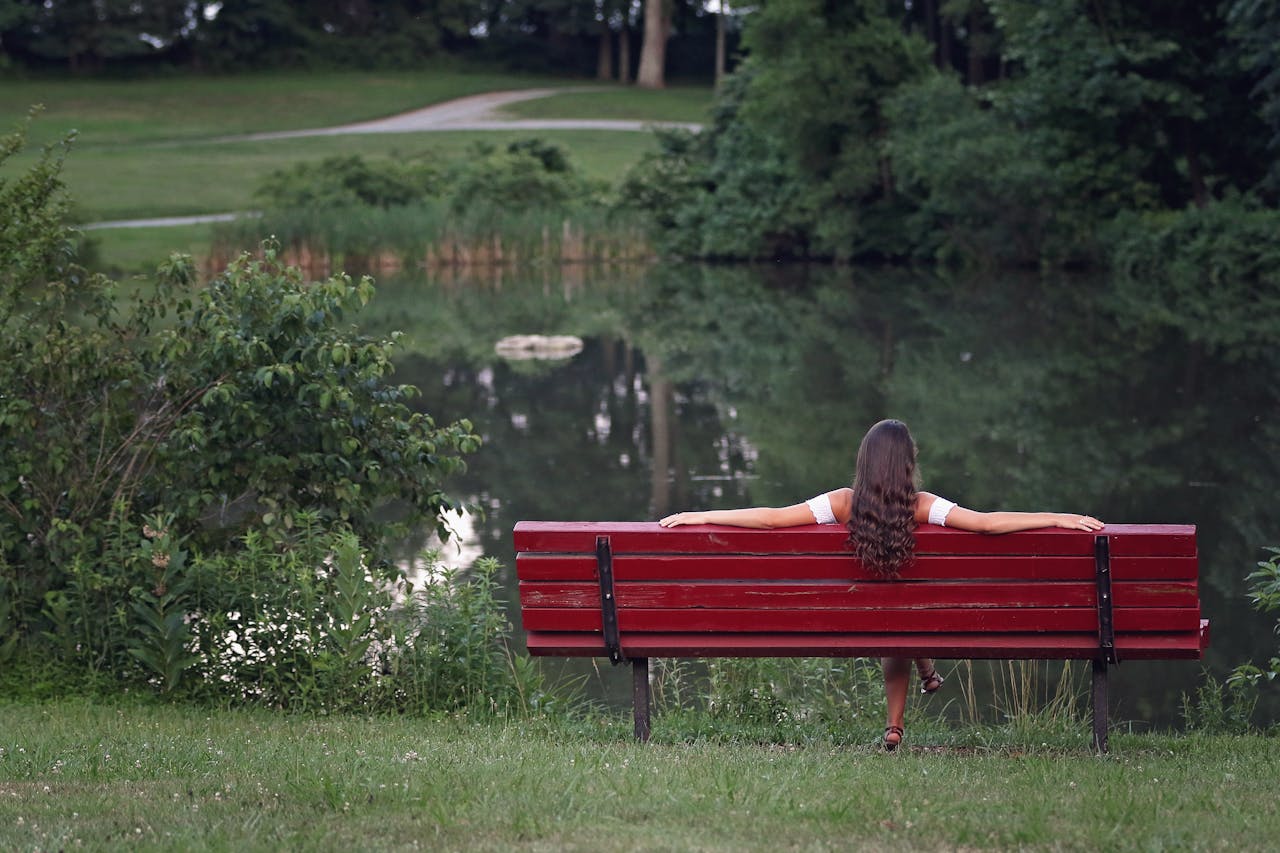
Richmond Hill is also rich in arts and culture.
According to Come Explore Canada:
[The] Richmond Hill Centre for the Performing Arts offers a variety of concerts, theatre productions, and comedy shows. The Richmond Hill Philharmonic Orchestra…performs regularly at the Richmond Hill Centre for the Performing Arts.

Valleymede also has a bustling retail landscape full of large malls and small boutiques.
For example, residents are a 4-minute walk from Doncrest Market Place centre, an 8-minute walk from Commerce Gate mall, a 9-minute walk from Golden Court Plaza, and a 12-minute walk from Times Square mall.
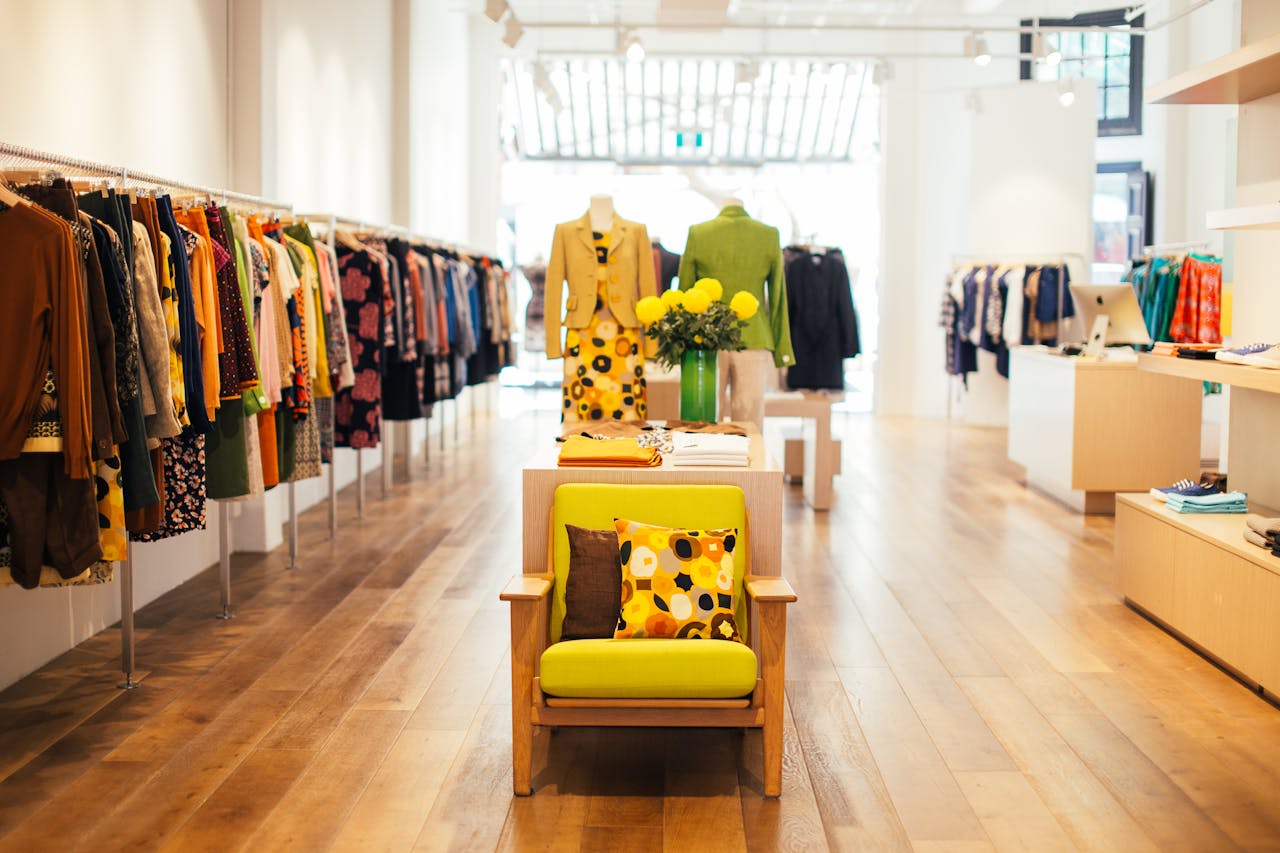
Richmond Hill residents also enjoy a diverse restaurant scene—with Asian eateries dominating the area around Valleymede.
Restaurants within walking distance include Sapporo Sushi (Japanese), Cha Kee (Hong Kong), My Wonderful Kitchen (Chinese), Saigon Star (Vietnamese), Adrak (Indian), Popeyes (fast food), and countless more.
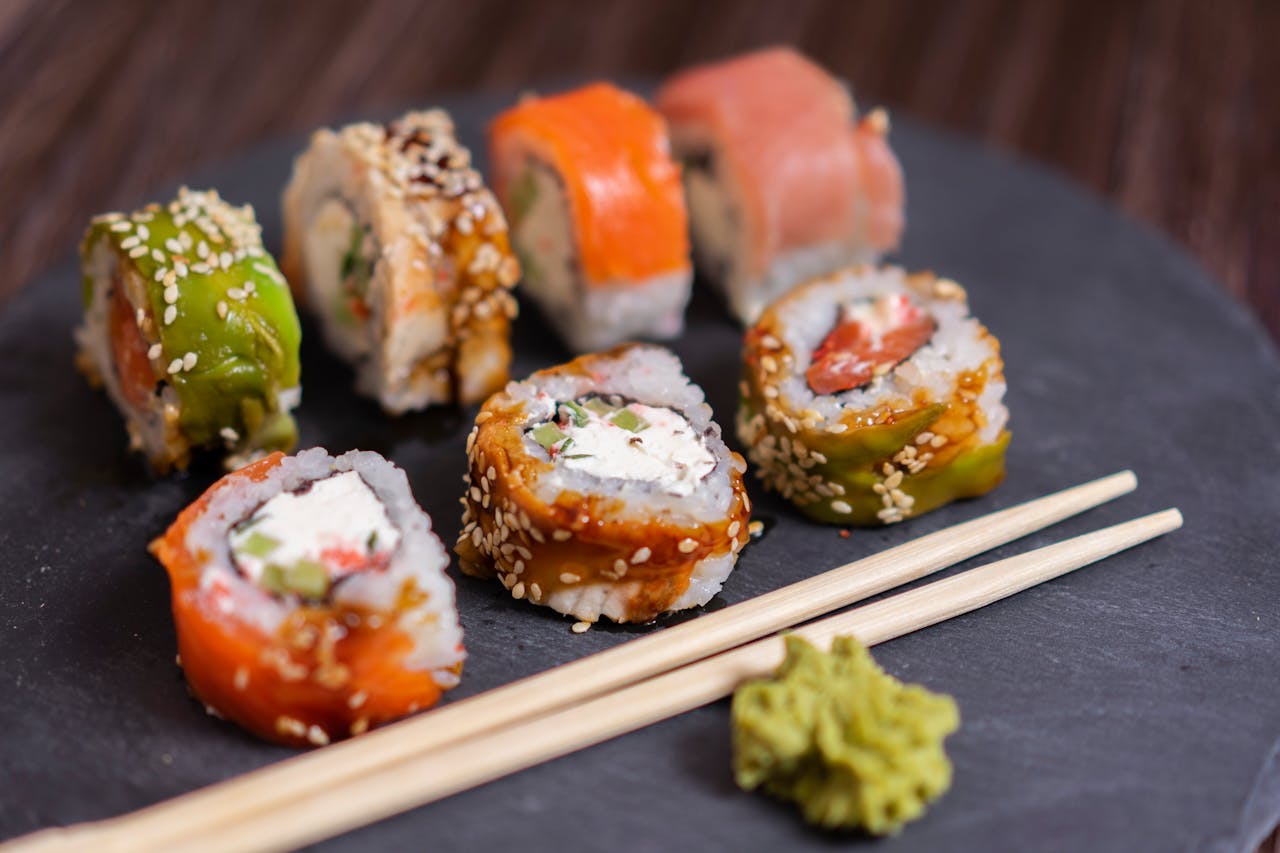
Other Location Highlights
- Minutes from David Dunlap Observatory—Canada’s largest telescope
- Steps from Tim Hortons, Machi Machi, My Cup of Tea & Soho Bakery
- Annual events include ArtWalk, Merry Marketplace, Moonlight Movies & Ribfest
- Less than a 6-minute walk from Forest Walk-In Clinic and 360 Medical Centre
- 60 seconds from 2 bus stops, short drive to GO station & easy access to Highways
The WOW Factor
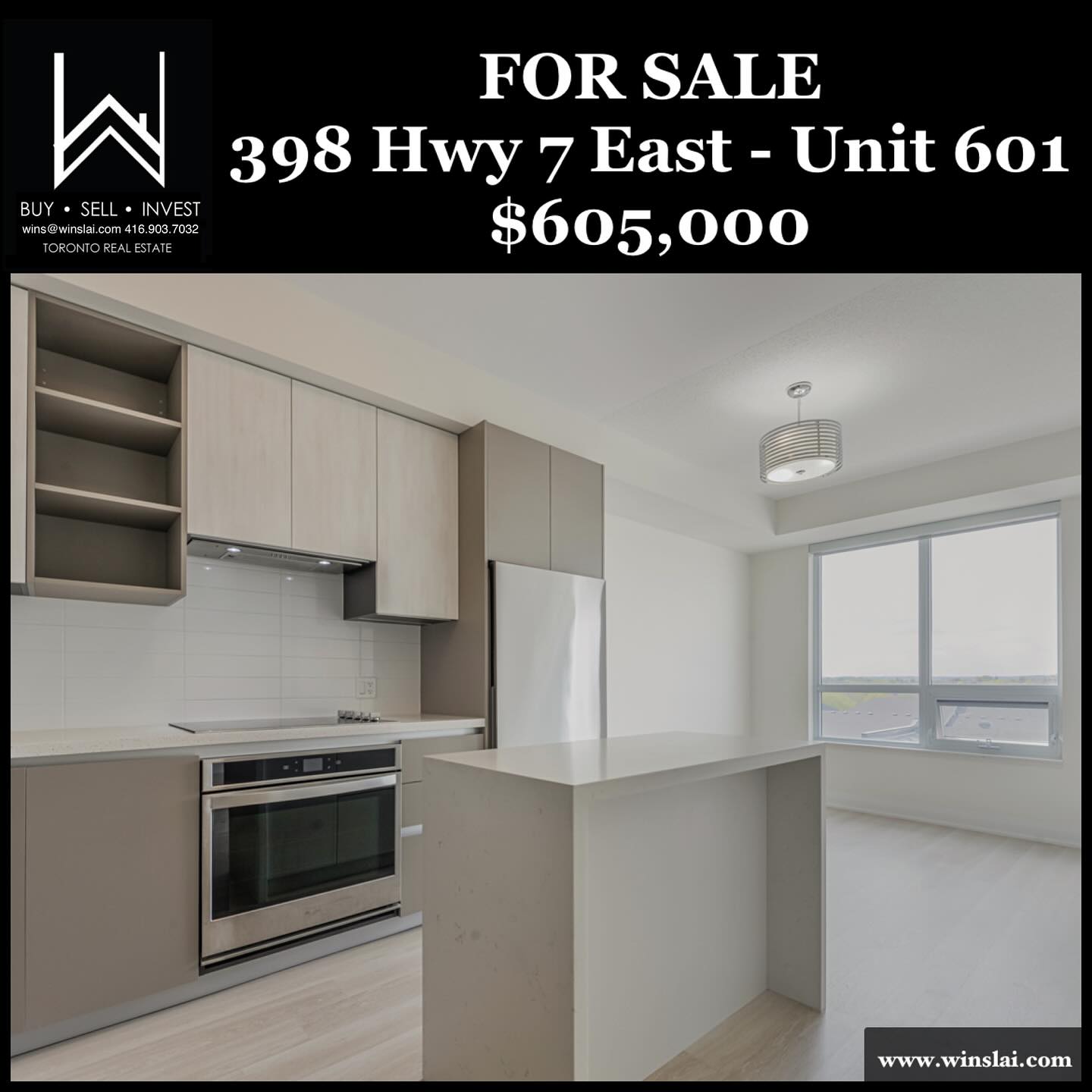
The 1 bedroom unit meets the needs of both bachelors and couples, while its den can be easily converted into a 2nd bedroom for families.
The 609 sq. ft. condo is designed with functionality in mind, with open-concept living and dining areas, a gorgeous eat-in kitchen, and a 4-piece bathroom with a stunning soaker tub.
Residents also have access to incredible amenities, a locker and parking (not that they’ll need a car to get around).
Restaurants, cafes, malls, boutiques, parks, healthcare and transit—they’re all just steps away!
Want to know more about 398 Highway 7 Rd E Unit 601? Contact me below for details.
Wins Lai
Real Estate Broker
Living Realty Inc., Brokerage
m: 416.903.7032 p: 416.975.9889
f: 416.975.0220
a: 7 Hayden Street Toronto, M4Y 2P2
w: www.winslai.com e: wins@winslai.com
*Top Producer (Yonge and Bloor Branch) — 2017-2023

