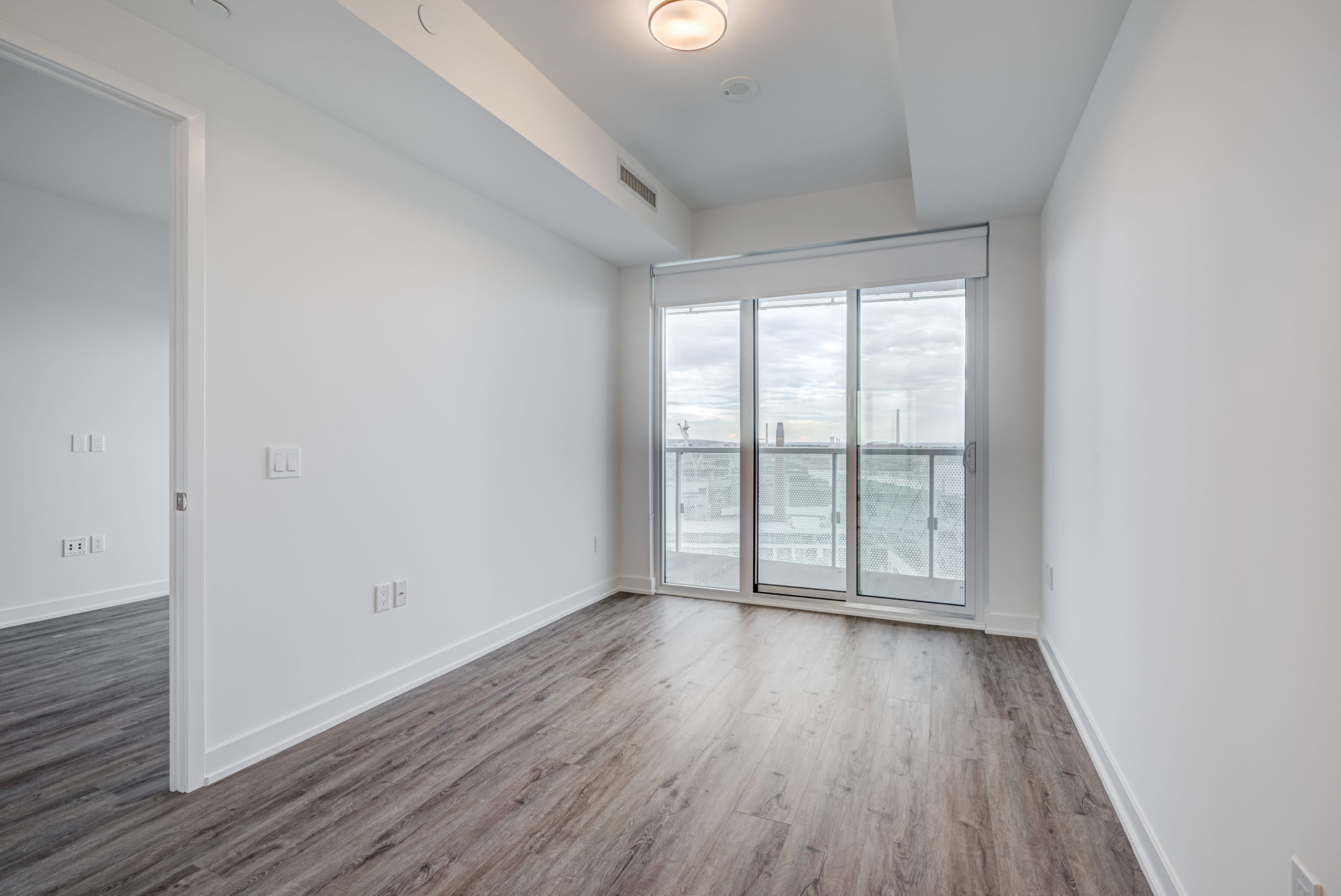Overview: 488 University Ave Unit 4610 is a spacious 2-bed, 2-bath condo with a modern kitchen and den. Enjoy upscale amenities, valet parking and a family-friendly Grange Park location.
Building Name: The Residences of 488 University Avenue
Address: 4610-488 University Ave Toronto, ON M5G 1V2
Neighbourhood: Grange Park
Developer: Amexon
Architect: Core Architects
Interior Designer: IV DESIGN
Property Manager: Duka Property Management
Year Built: 2019
Storeys: 55
Units: 453
Parking: Underground (1 space)
Locker: N/A
Size: 1075 sq. ft. + 165 sq. ft.
Rooms: 2 beds, 2 baths + den
Sold: $1,470,000
Agent: Wins Lai, Living Realty Inc., Brokerage
The Residences of 488 University Avenue – Building Details
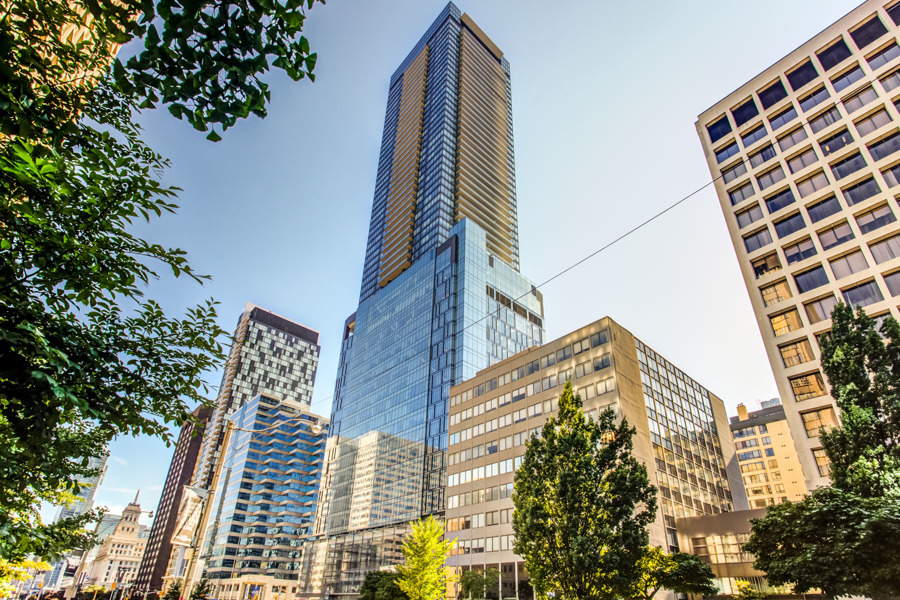
The Residences of 488 University Avenue is a mixed-use building located in Toronto’s Grange Park neighbourhood.
Winner of 4 International Property Awards, the condo rises from a gorgeous 3-storey podium with retail and dining.
In addition to shops and restaurants, the building also contains 30,000 sq. ft. of amenities, including a thrilling sky-lounge with epic views.
And if that’s not enough, residents are also steps away from parks, cafes, restaurants, shops, hospitals, universities and the Financial District.
488 University Ave Unit 4610 – The Space
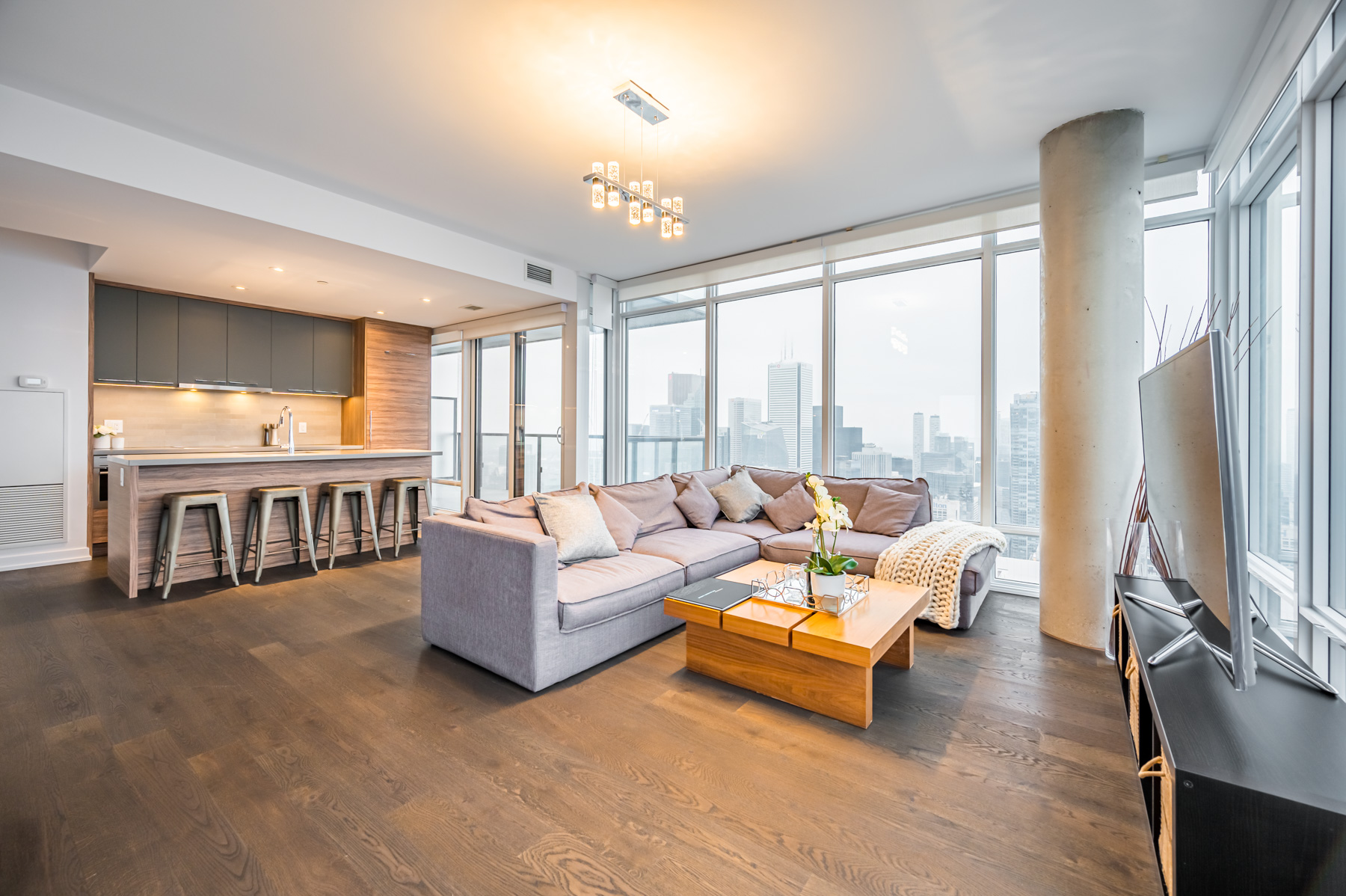
The suite consists of 2 bedrooms, 2 baths, a convertible den, a full-sized kitchen, and open-concept living and dining areas.
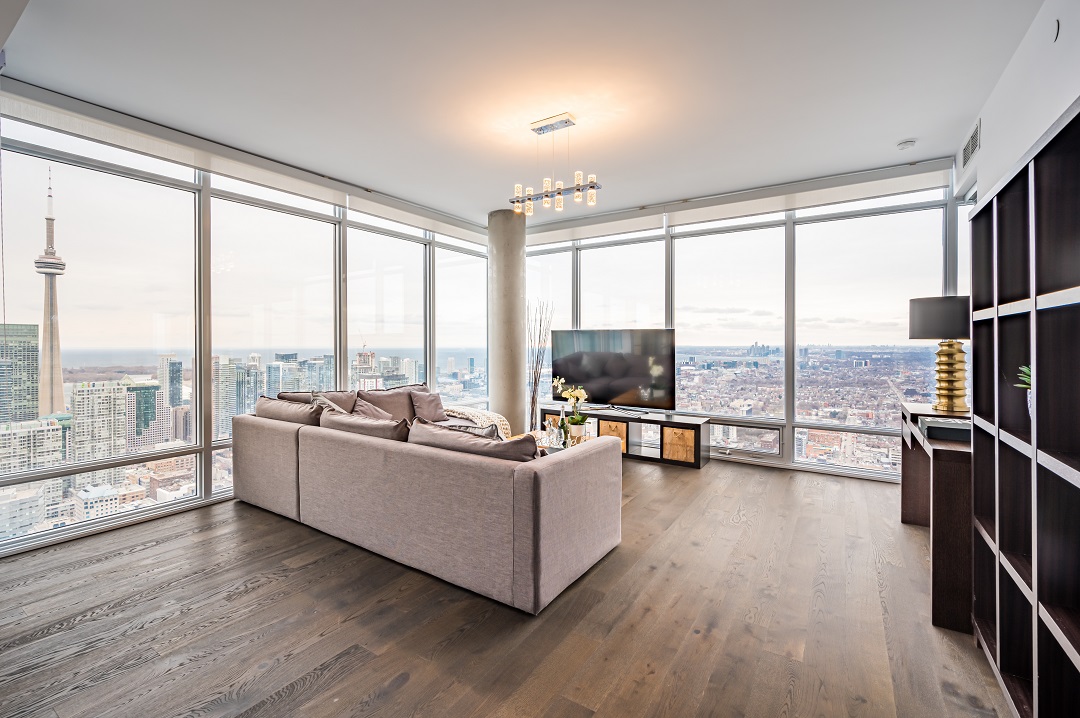
Besides bathing the condo in warm sunlight, the windows also offer scintillating views.
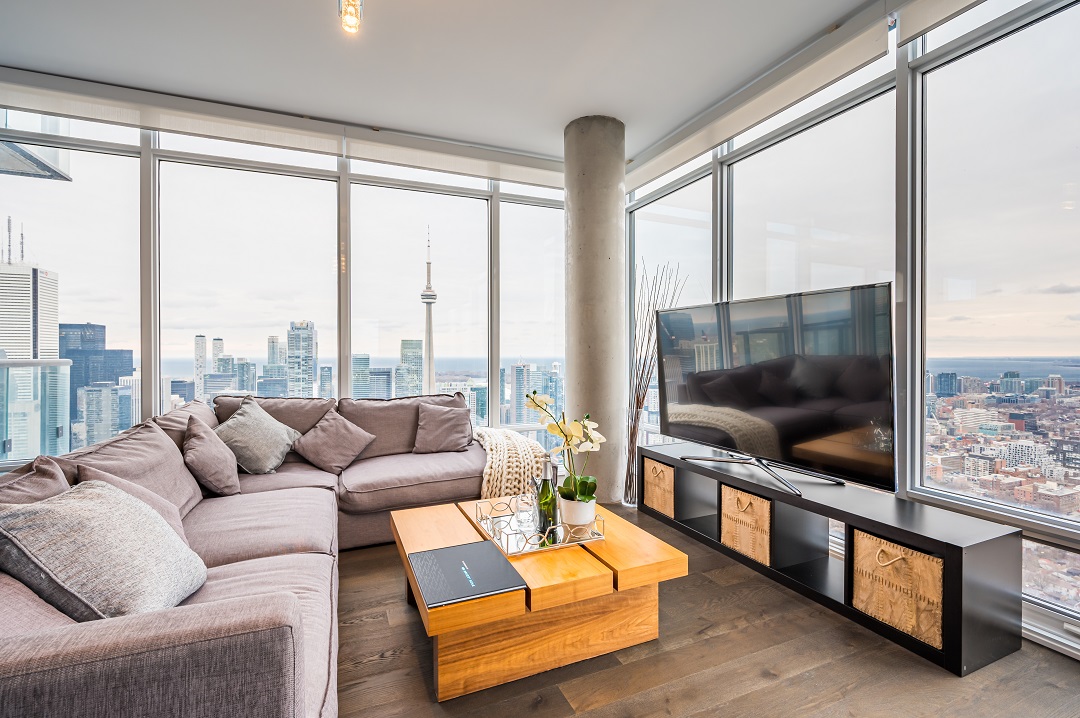
Residents can also take in Toronto from Unit 4610’s dining room.
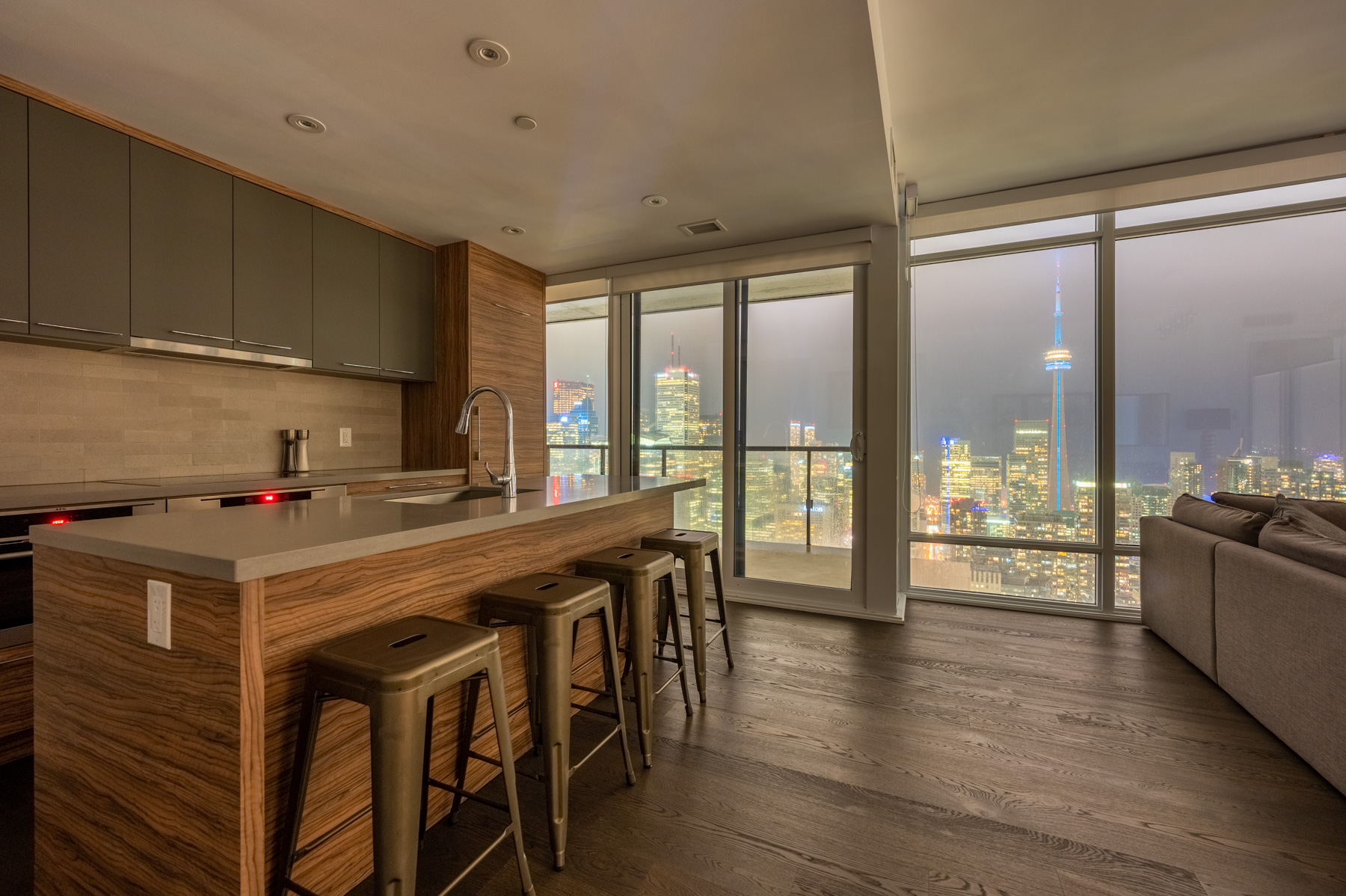
Unit 4610 is just as beautiful on the inside, as we see with the kitchen…
488 University Ave Unit 4610 – Kitchen
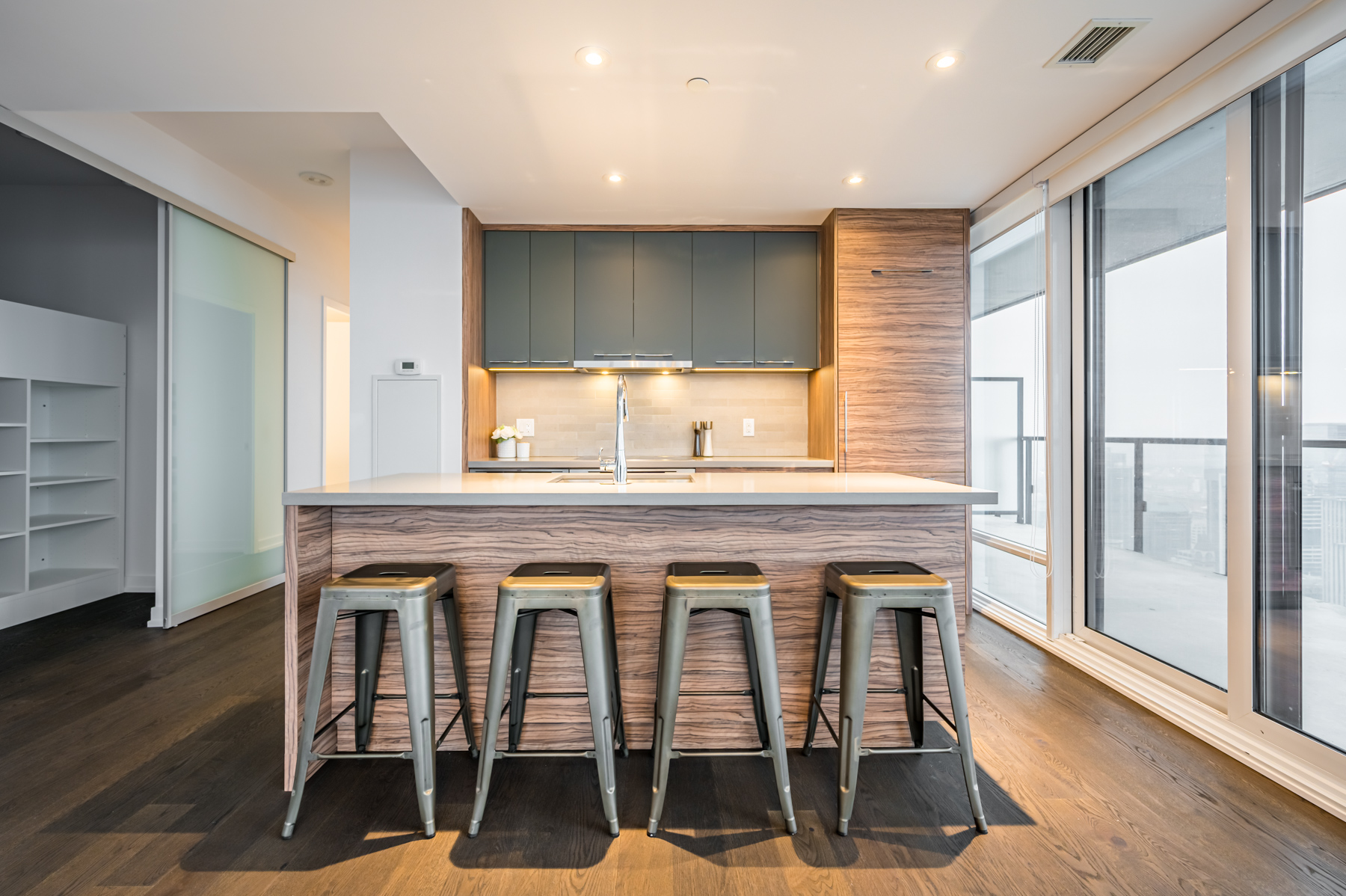
The kitchen employs a range of tones, textures and materials which absolutely stun.
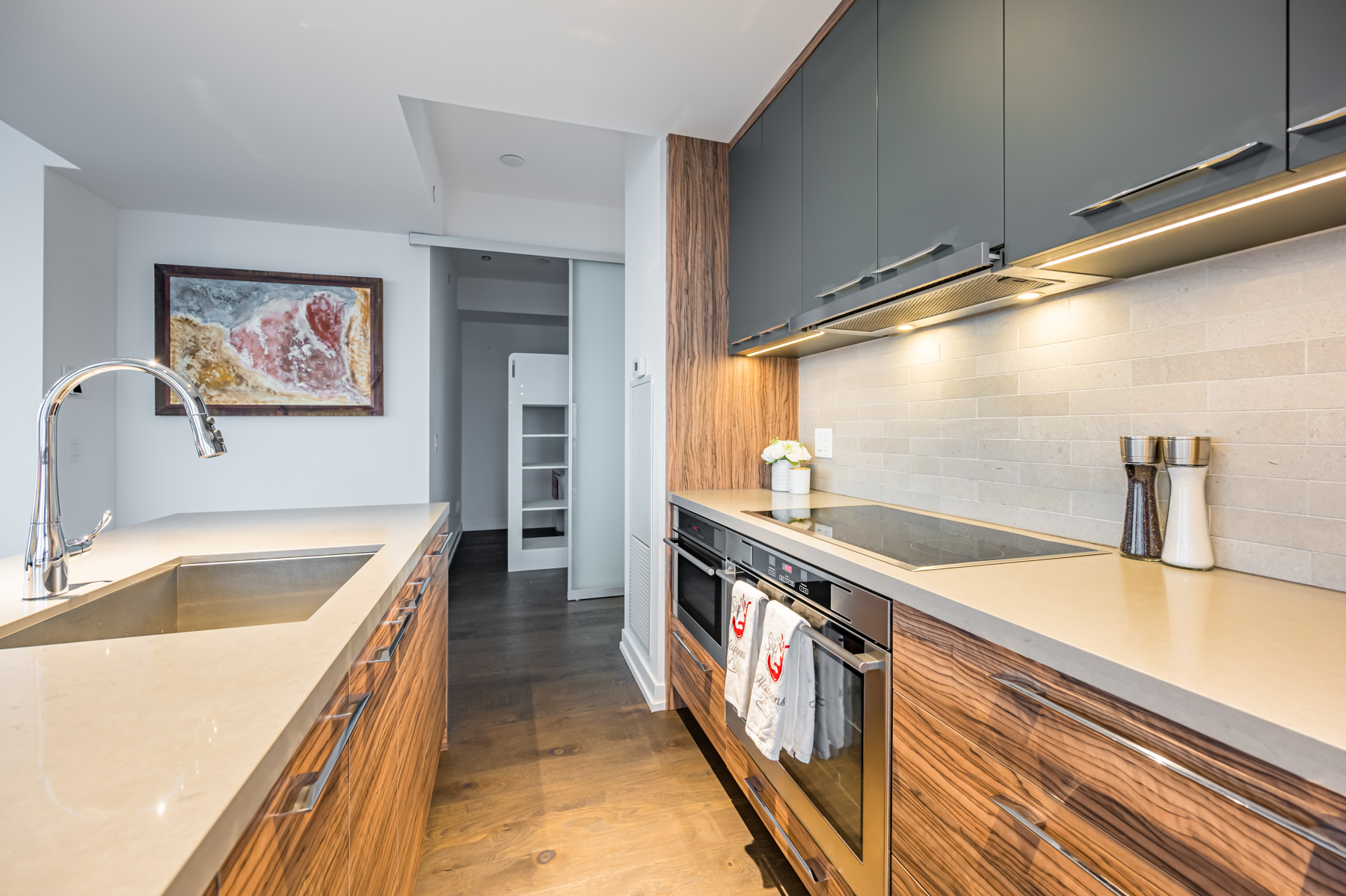
The kitchen is also lit from above by pot-lights and from the side through balcony doors.
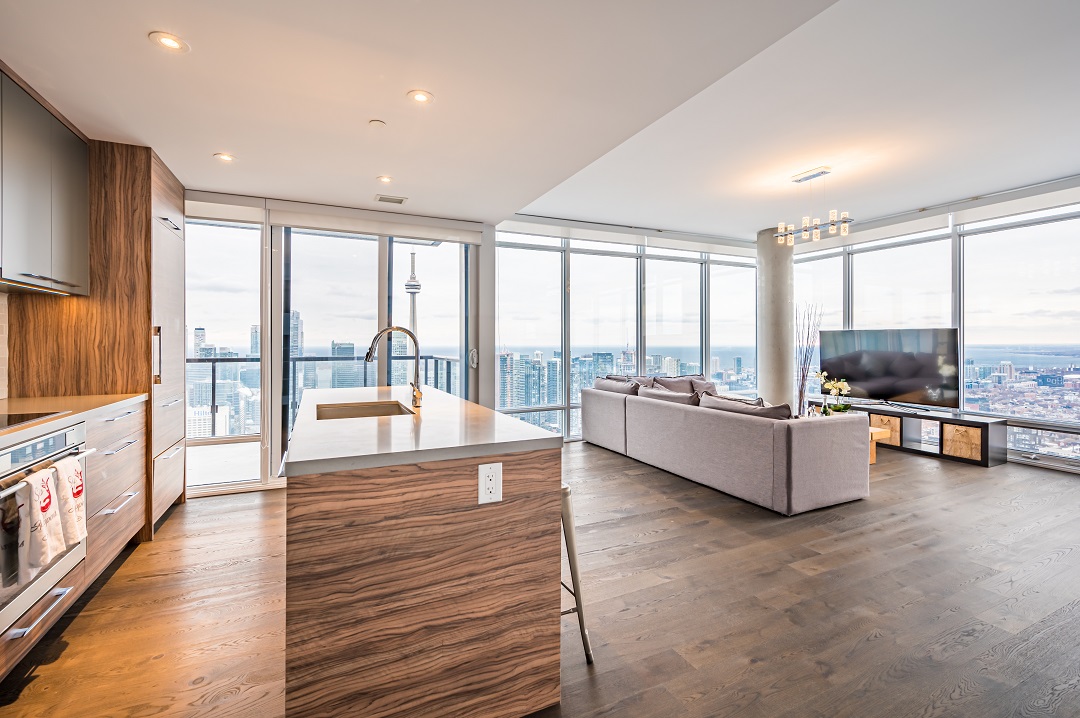
But the greatest highlight of Unit 4610’s kitchen is the centre island.
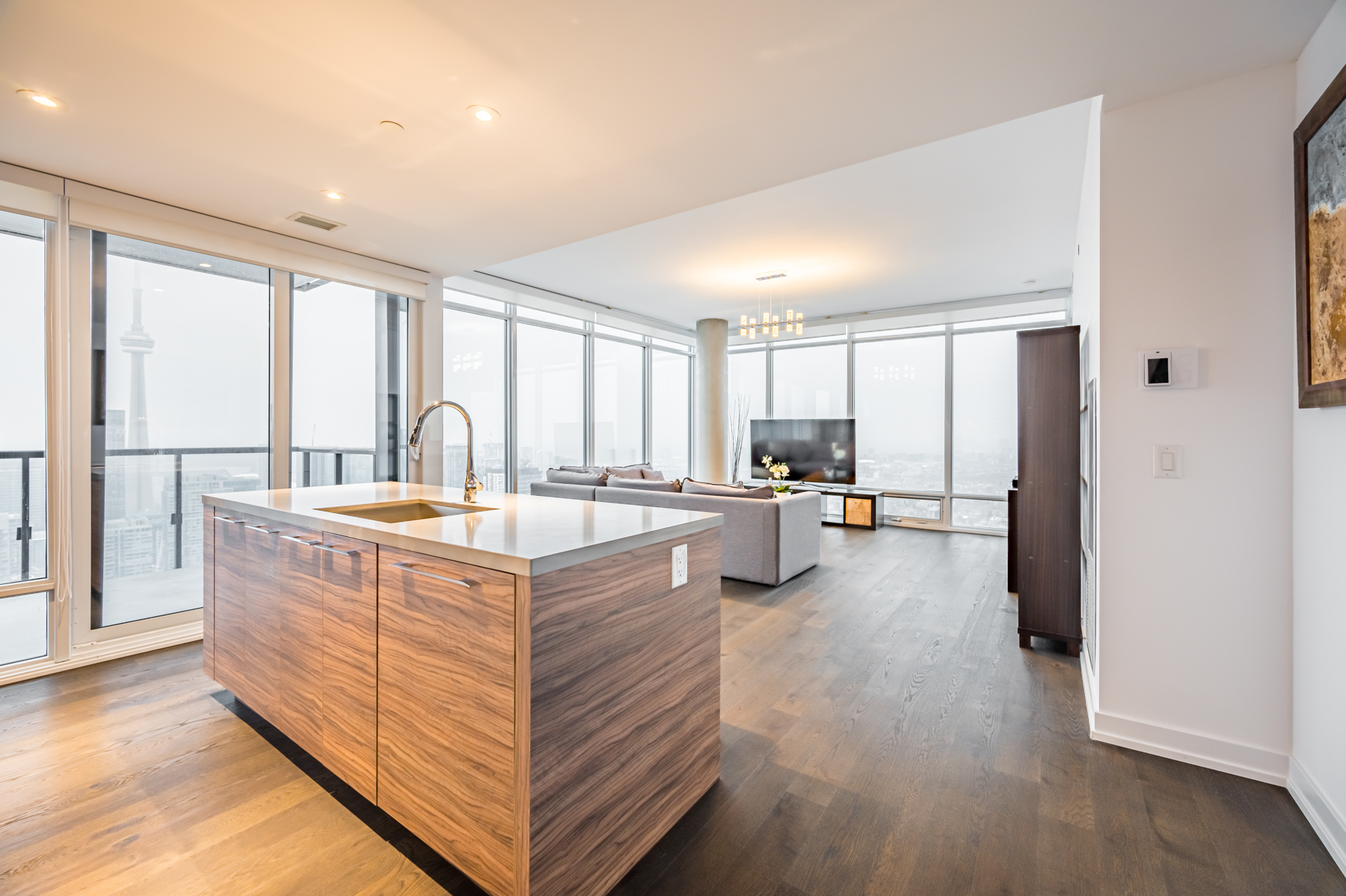
Unit 4610’s kitchen comes with the following appliances:
- An integrated Libherr fridge and built-in CERAN cooktop
- An AEG stove, rangehood, microwave and dishwasher
- A stacked AEG washer and dryer
488 University Ave Unit 4610 – Master Bedroom & Bath
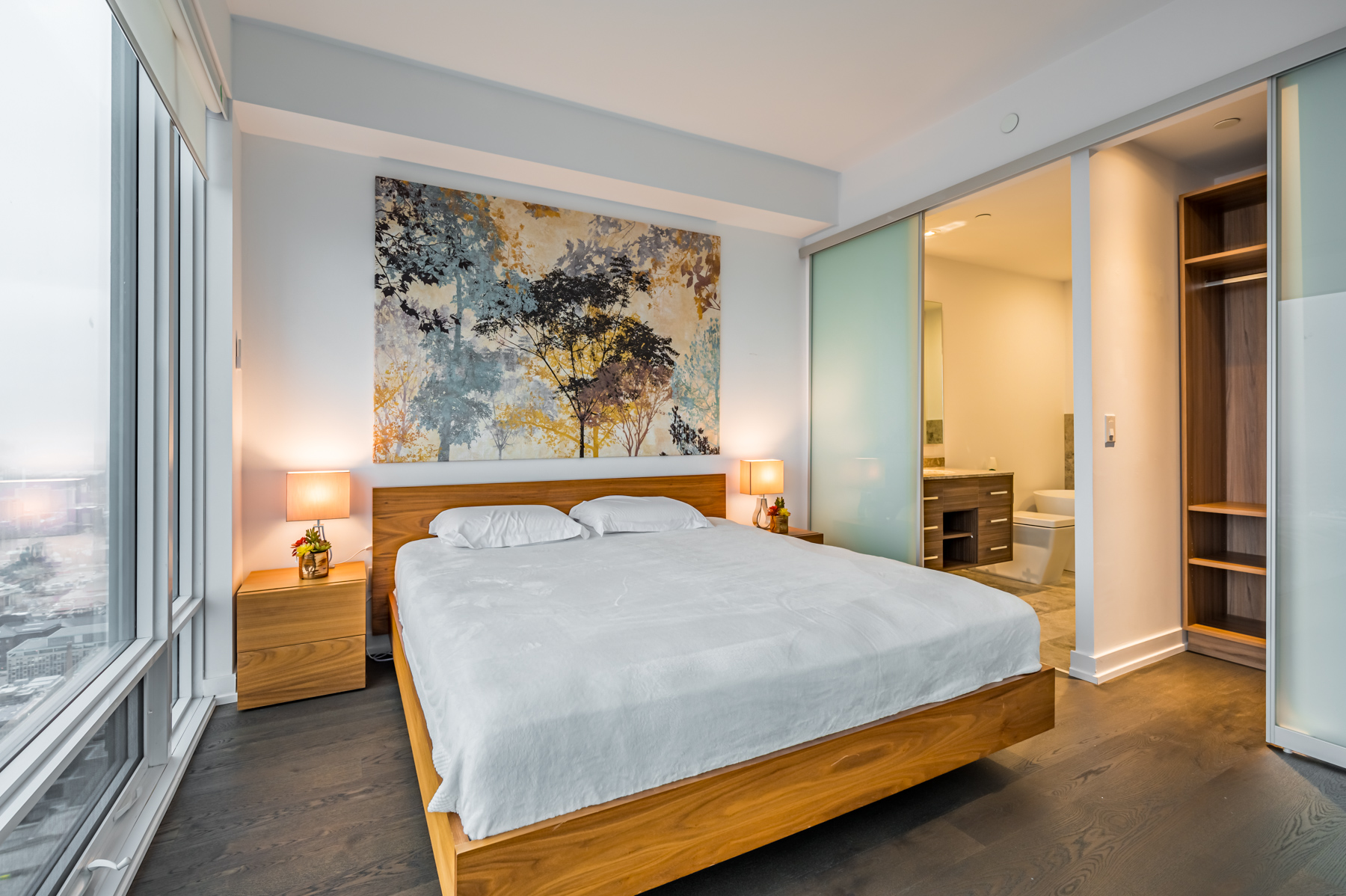
Unit 4610’s master bedroom features hardwood floors, a sliding door and wall-to-wall windows.
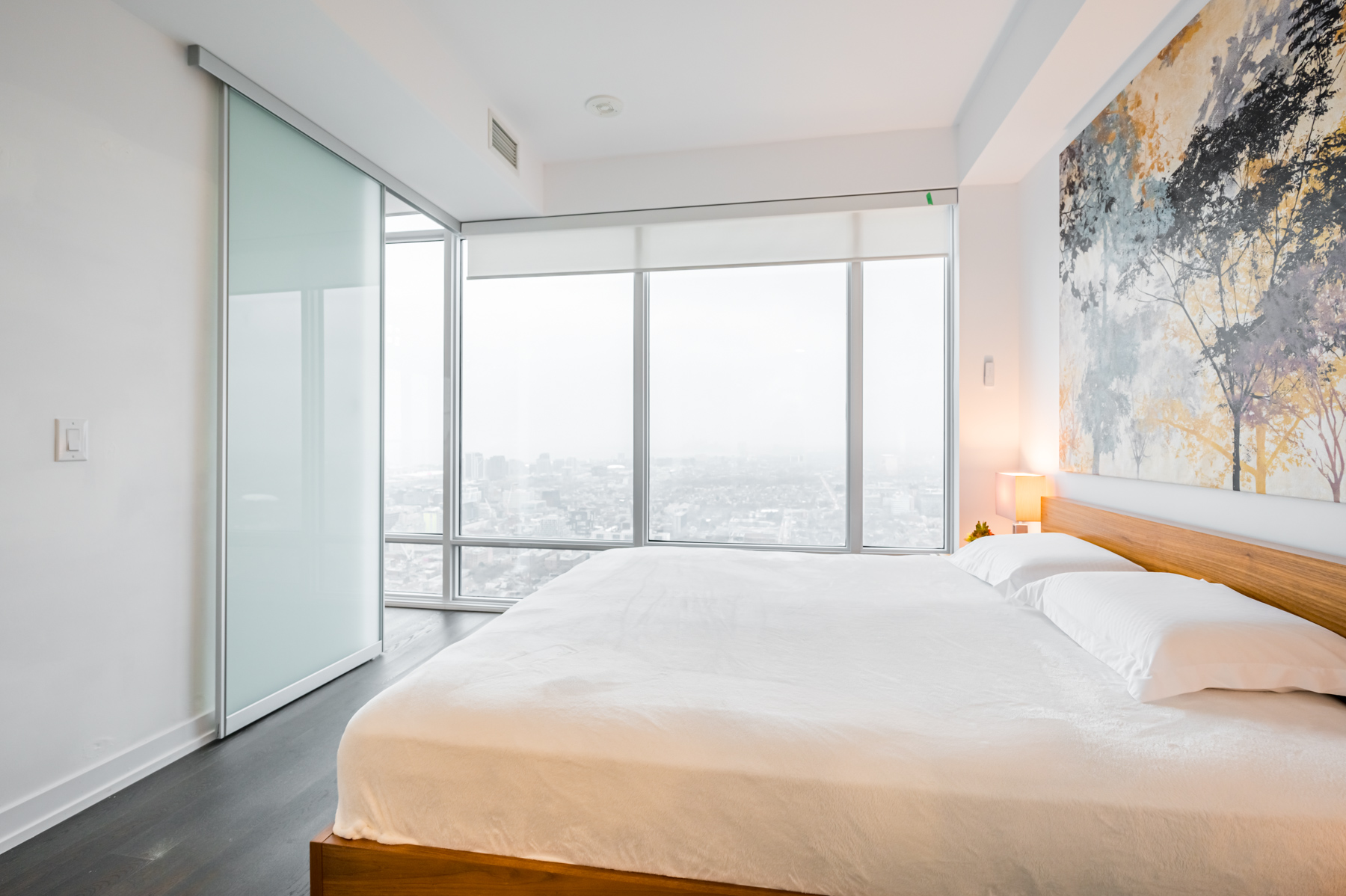
It also flaunts a huge walk-in closet with custom-built shelves.
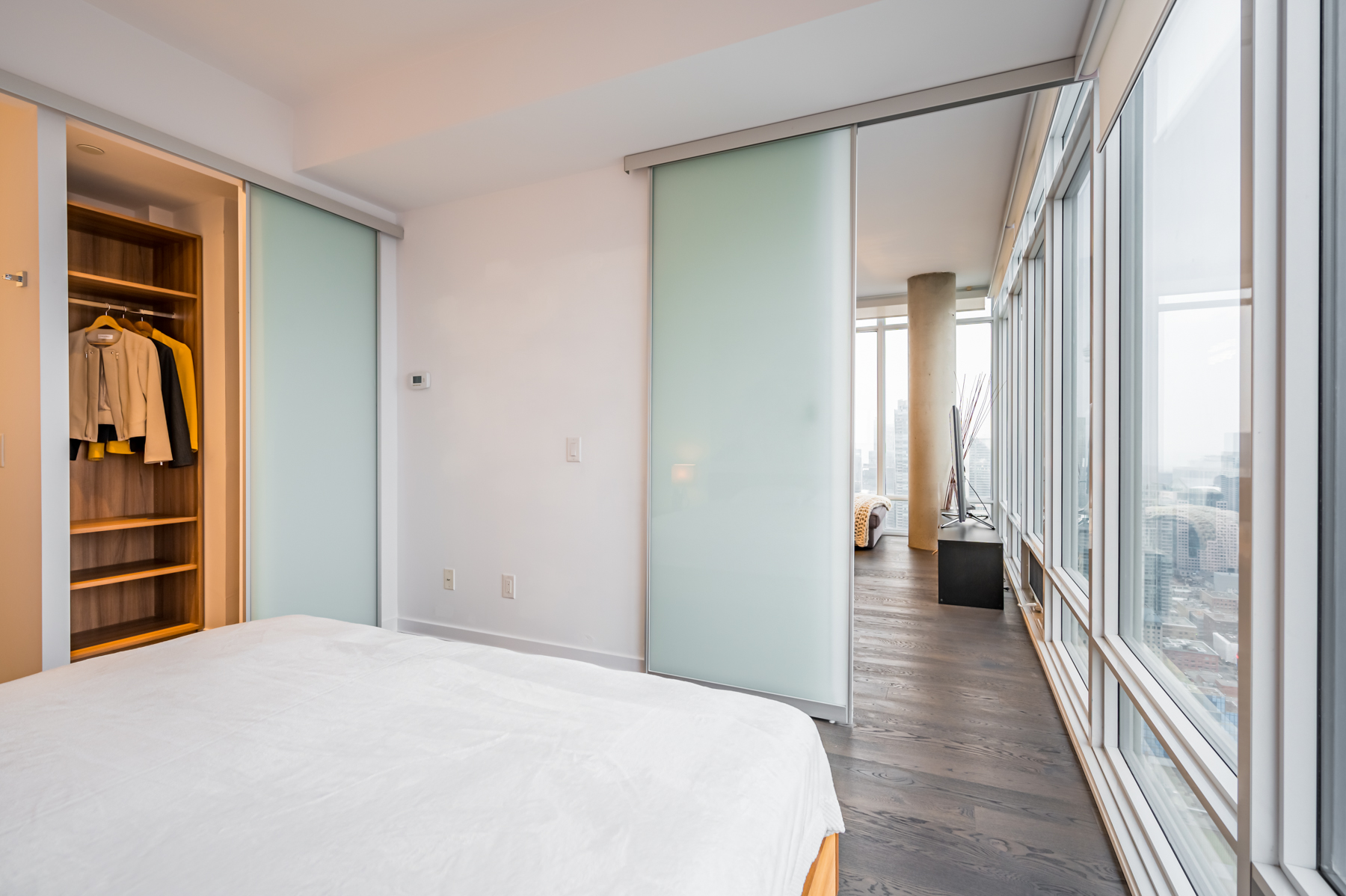
Although the master bedroom is lovely by day, it exhilarates by night.
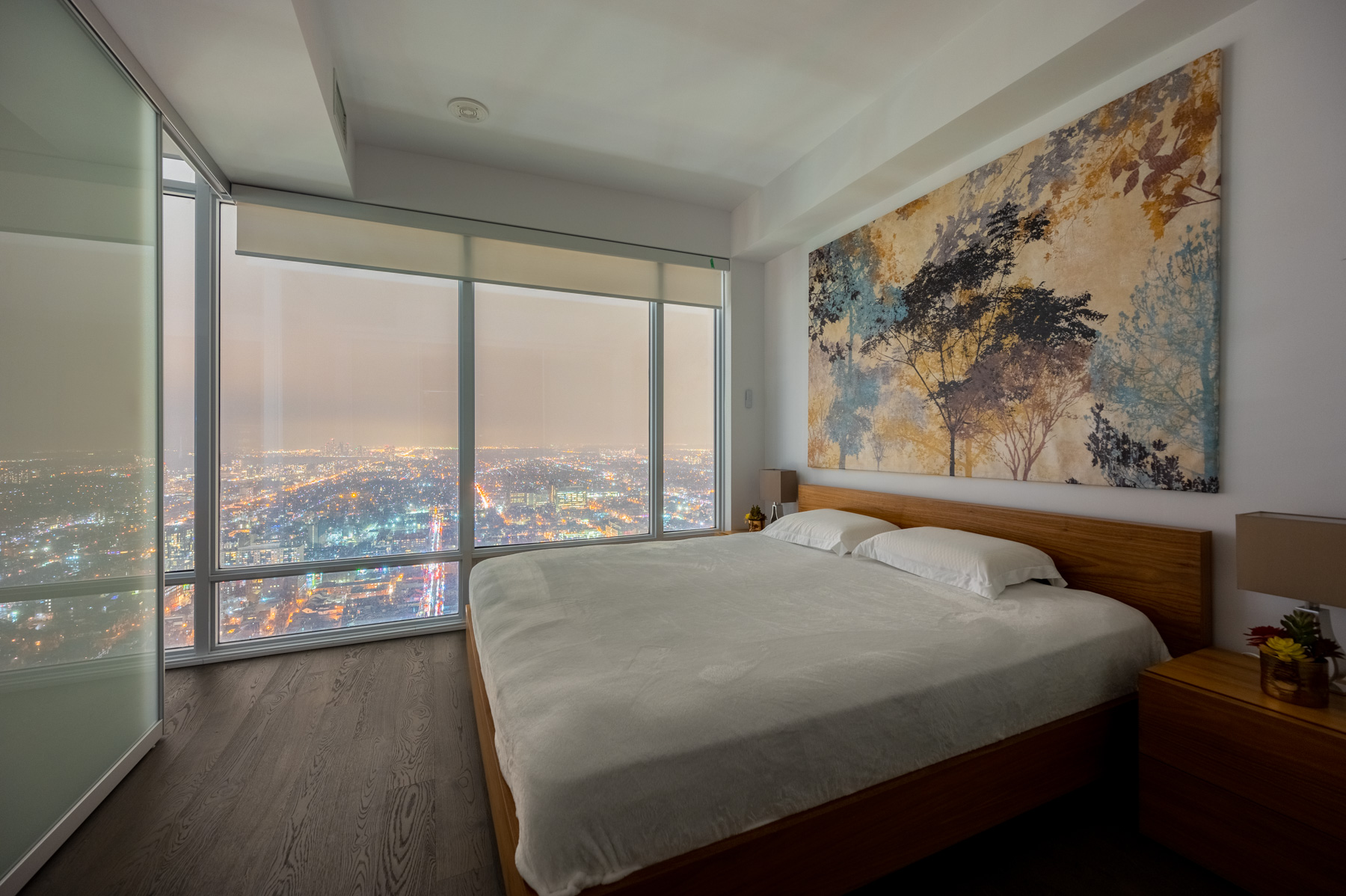
The master bedroom also sports an ensuite bath.
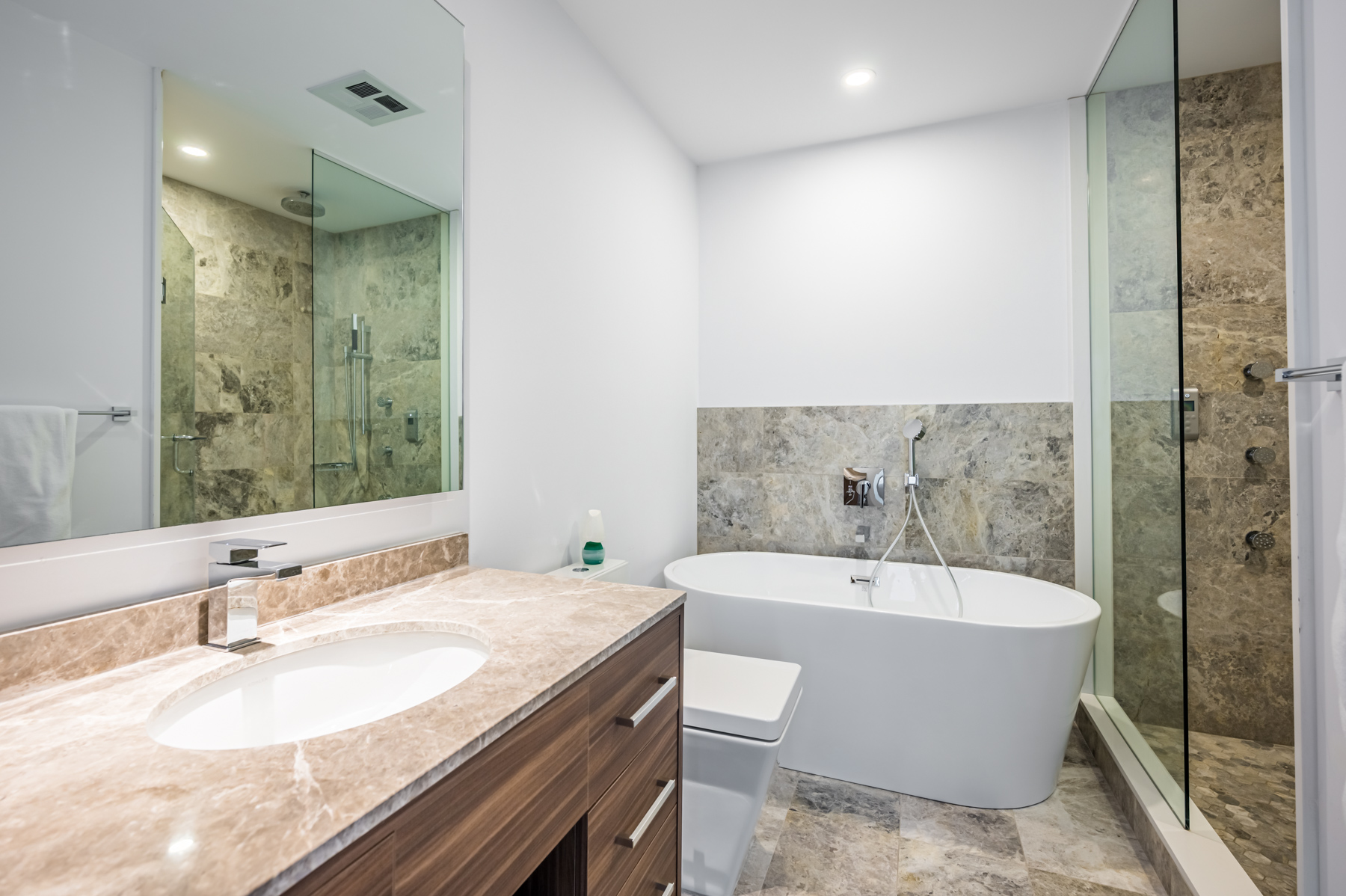
The 5-piece master bath flexes a variety of high-end materials, including marble counters, ceramic floors, and a frameless glass shower with stone tiles.
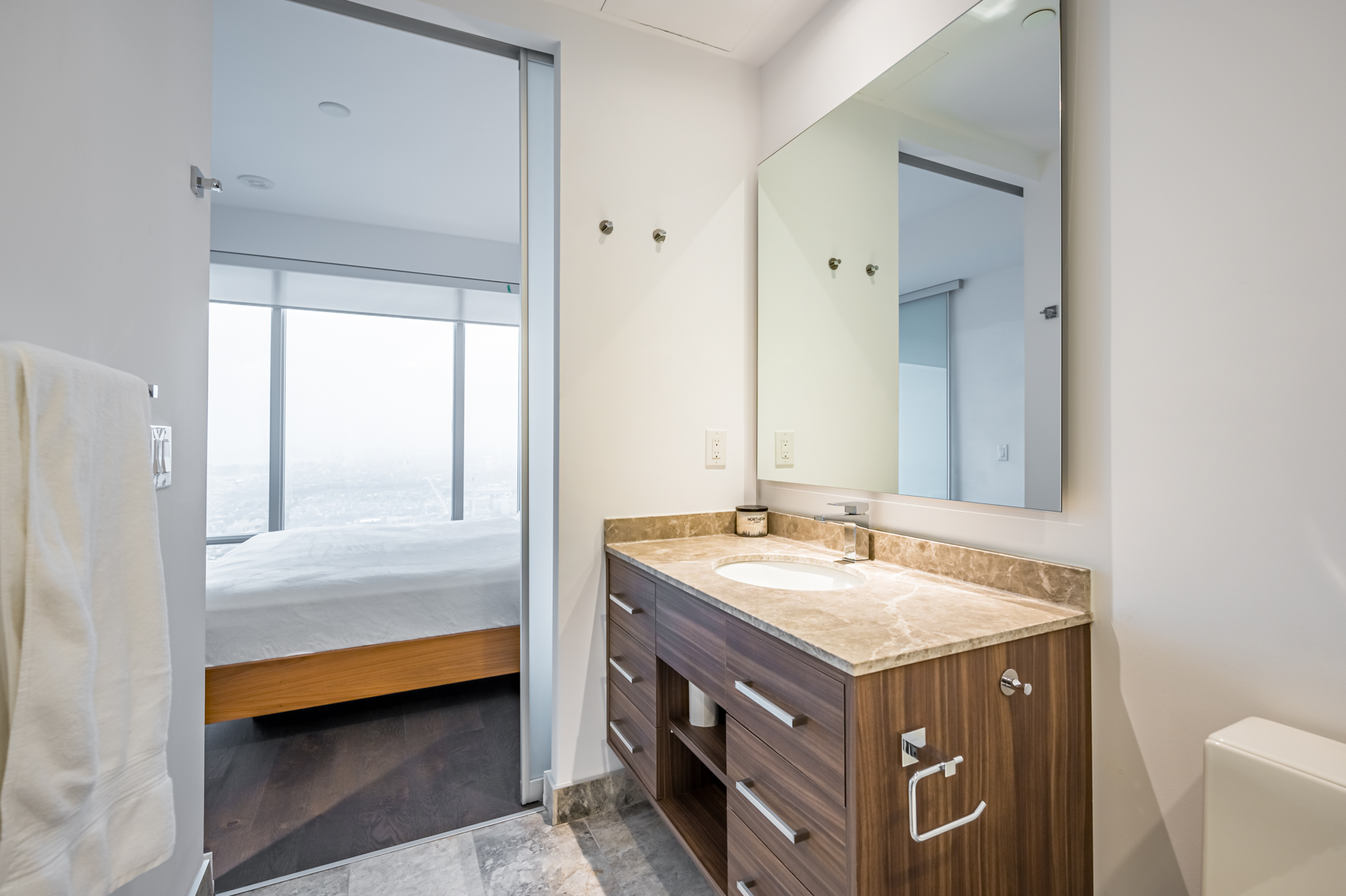
The master bath is also very modern.
For example: you’ll find waterproof LED lighting, three body sprays, and digital shower controls.
488 University Ave Unit 4610 – Second Bedroom & Bath
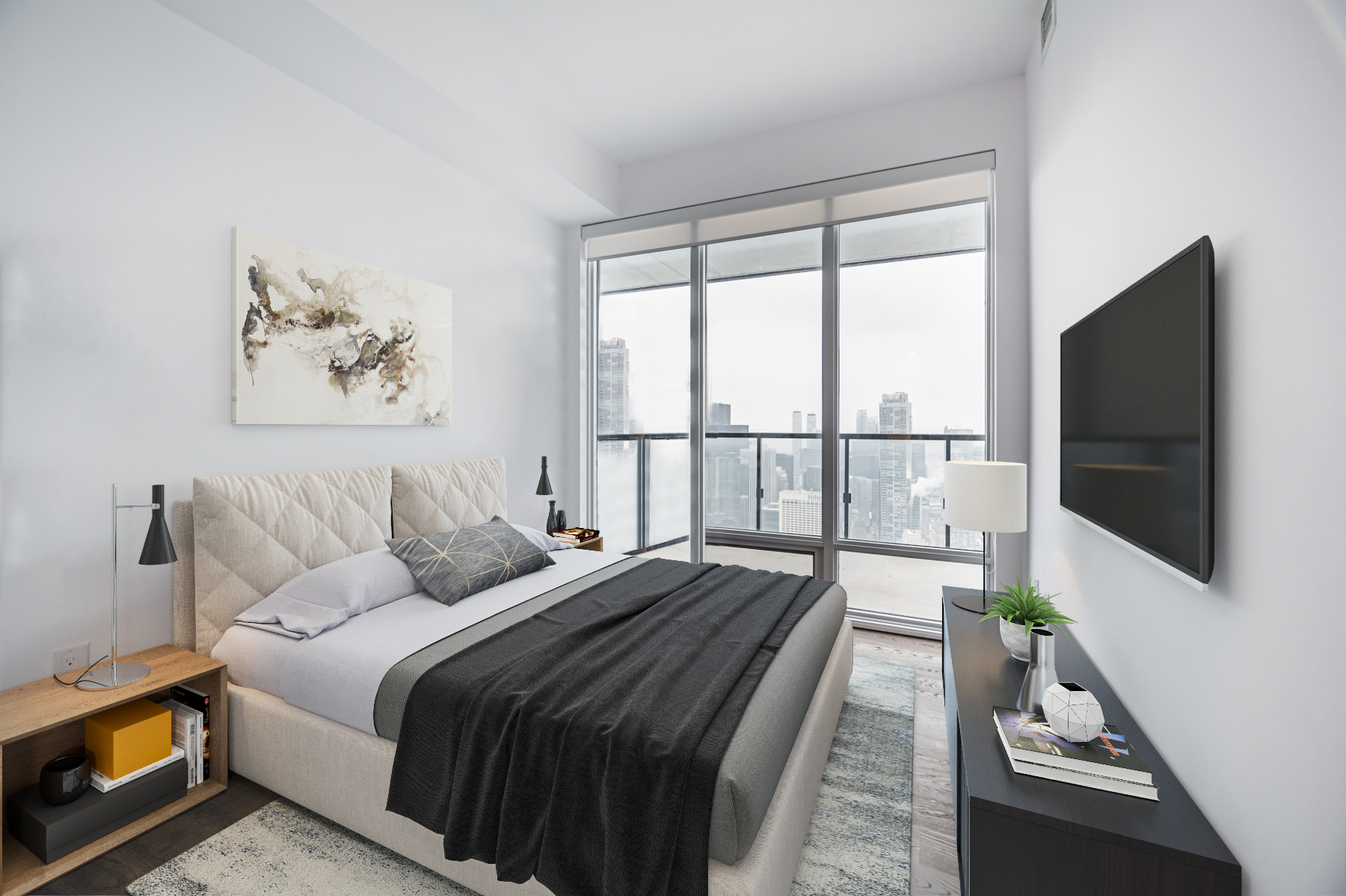
The second bedroom maybe a bit smaller than the master suite, but it’s no less luxurious.
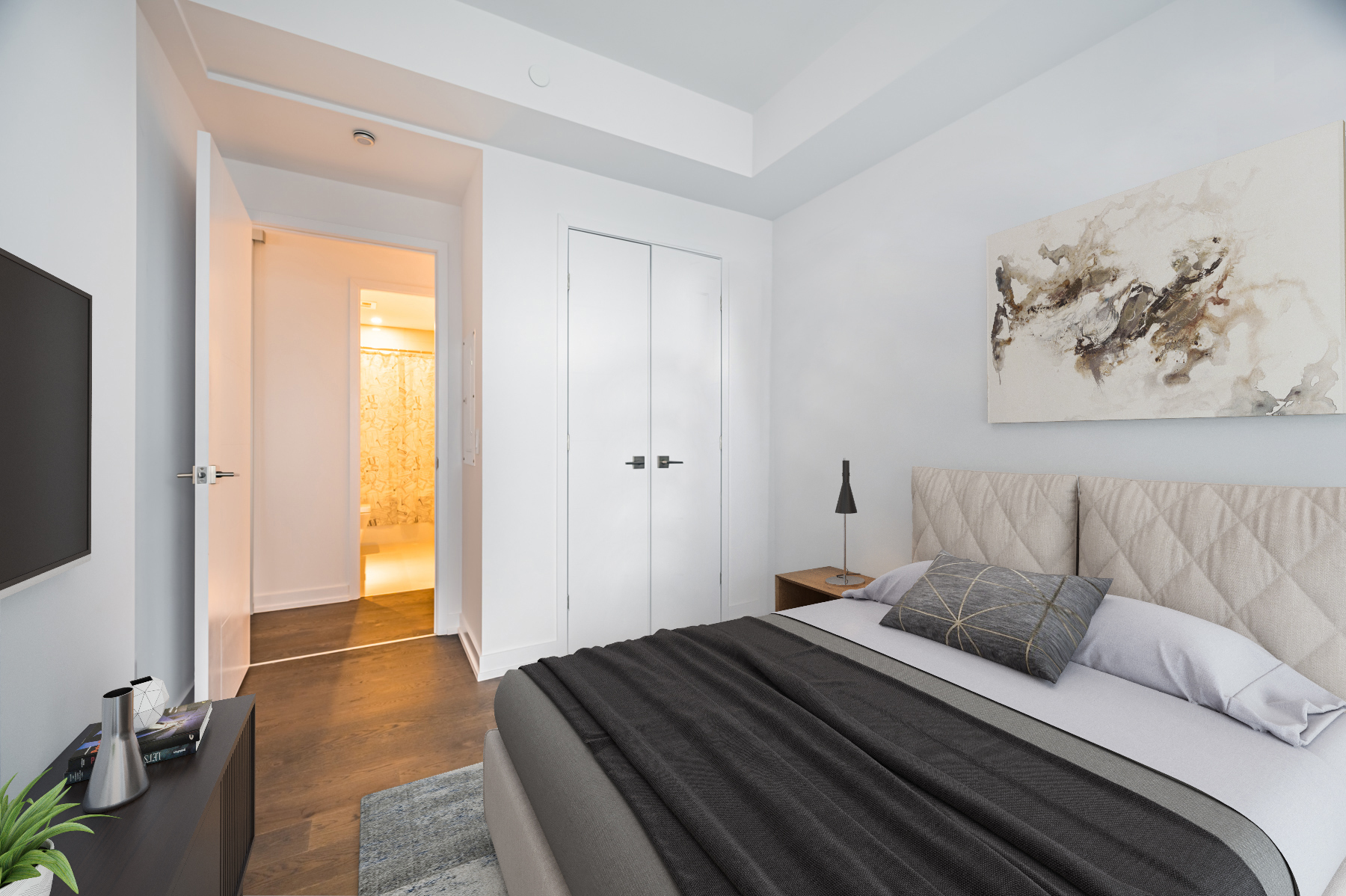
While it doesn’t have an ensuite bath, there’s one across the hall.
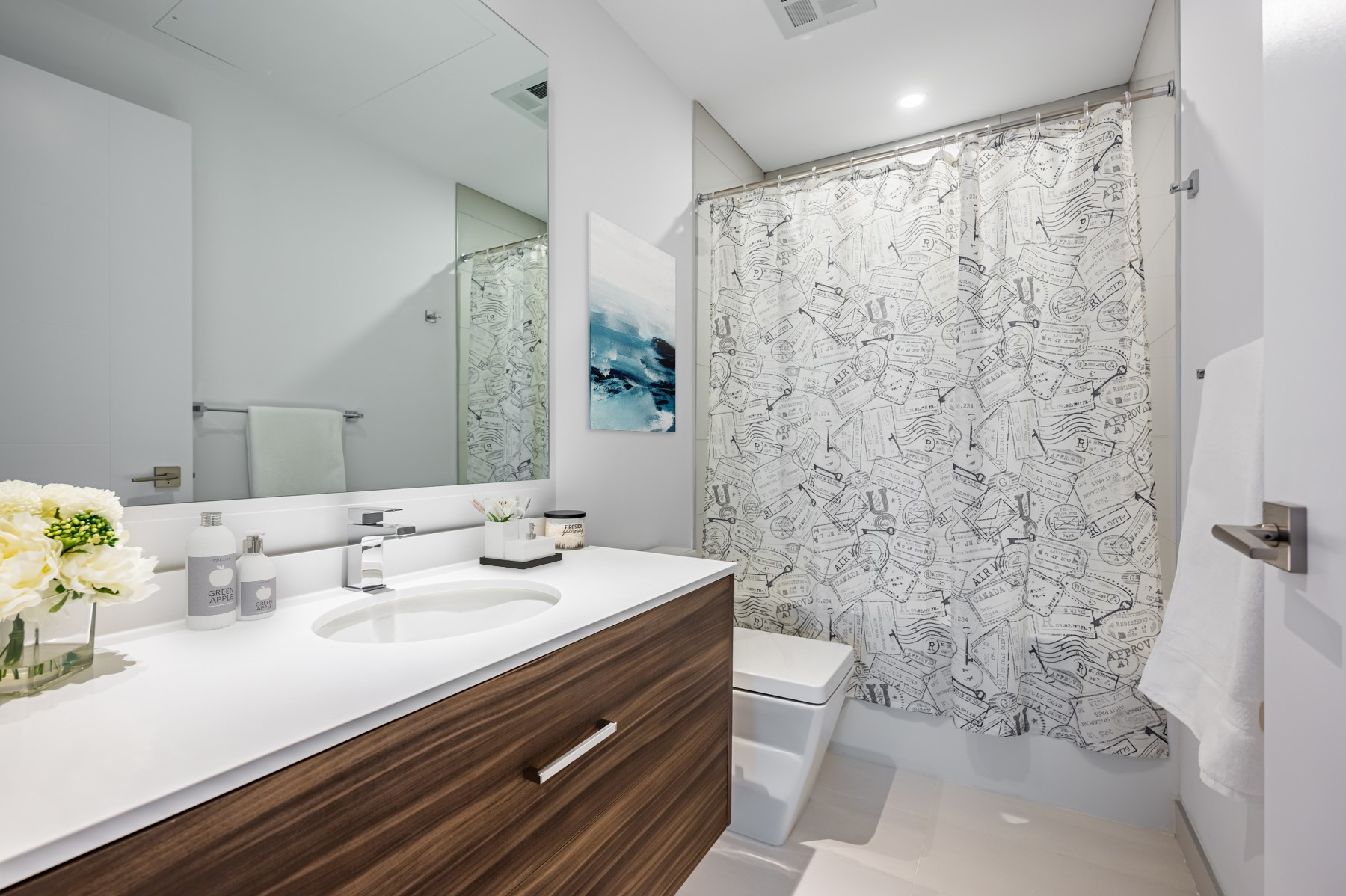
Functional aspects include pot-lights, a large vanity with under-sink storage, and a soaker tub.
488 University Ave Unit 4610 – Den & Balcony
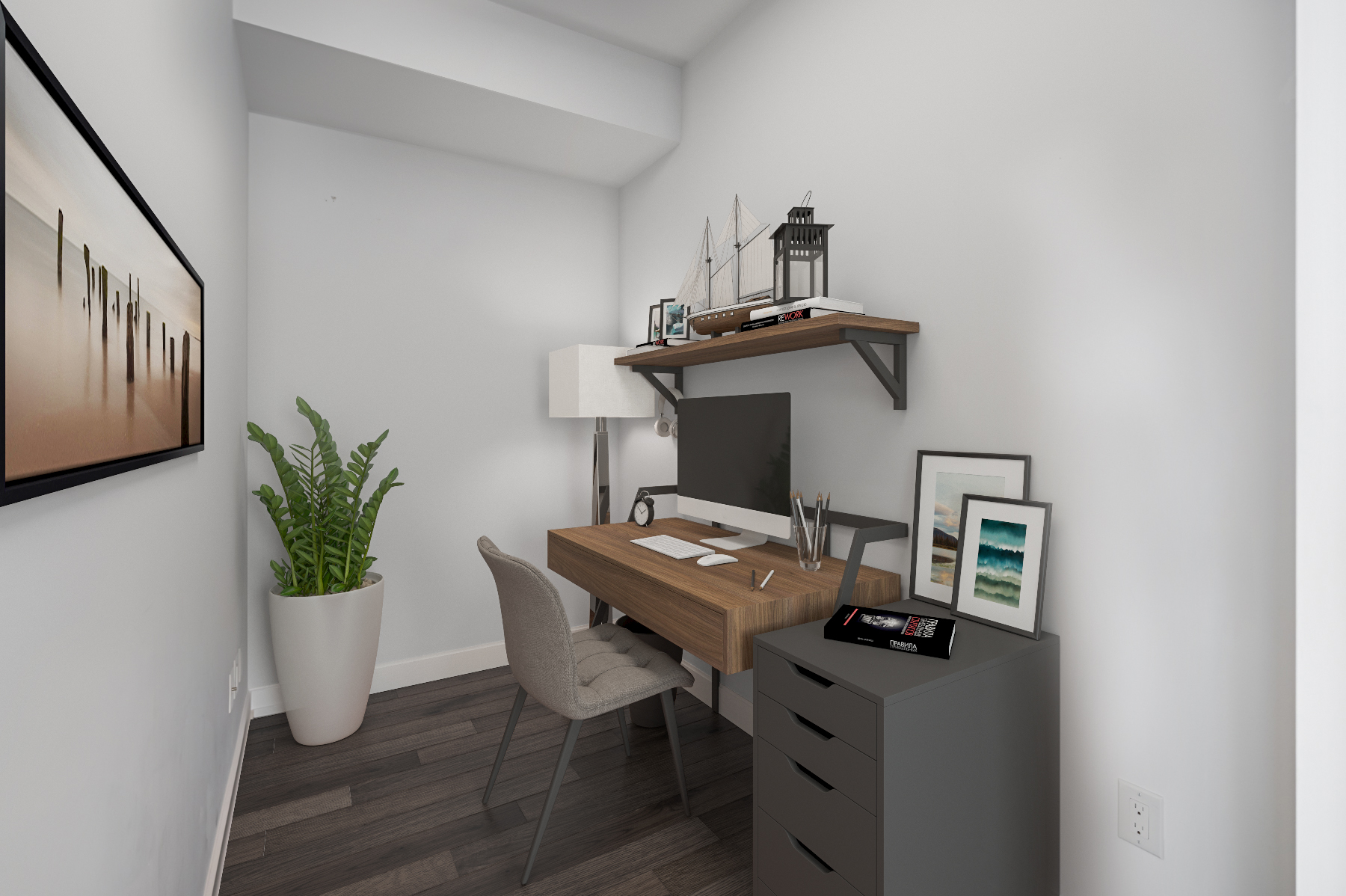
A year ago home offices were considered a luxury, but post-COVID they may become the norm.
Besides a home office, the den is also large enough to serve as a 3rd bedroom, making it ideal for families!
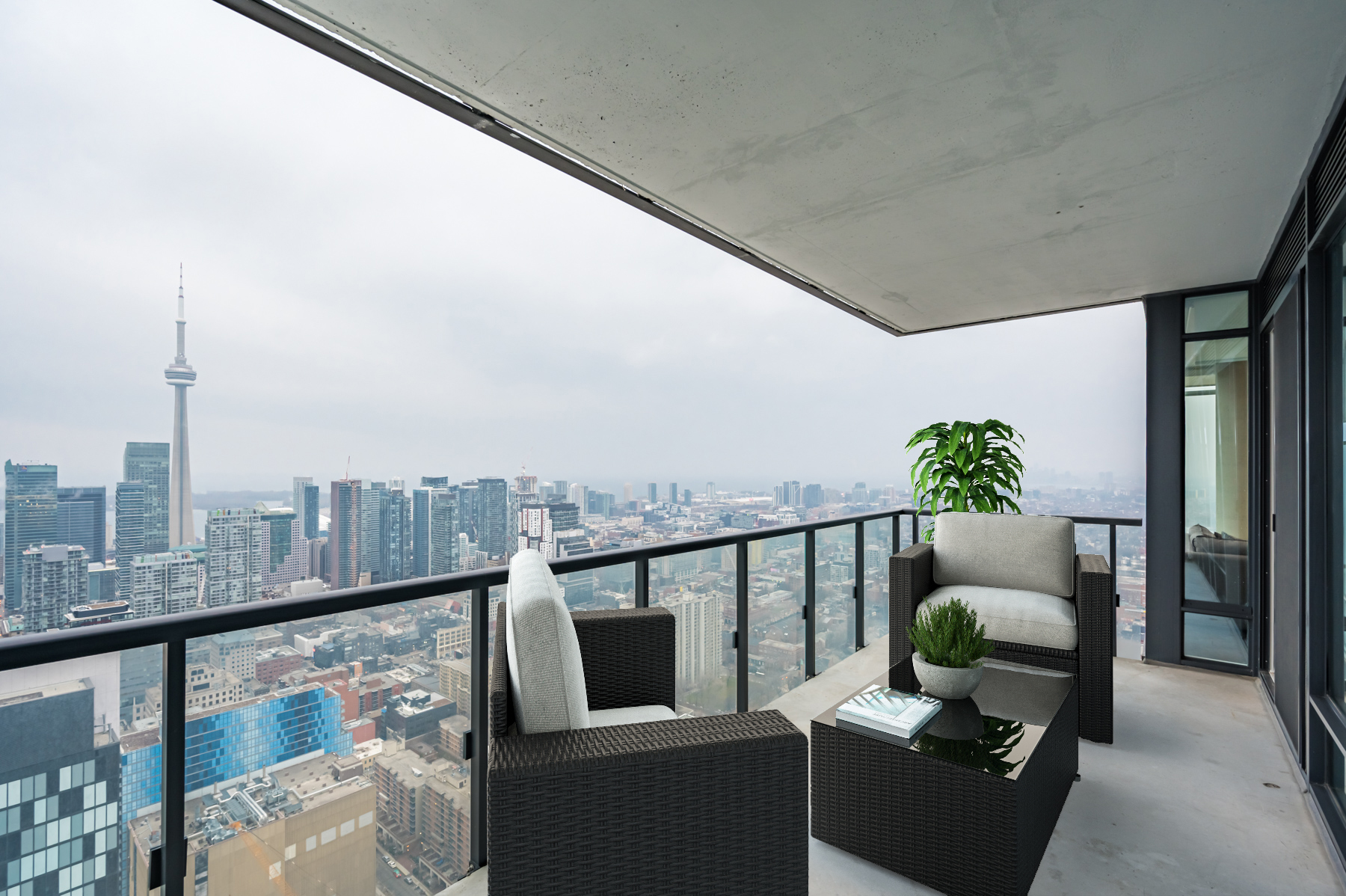
This 165 sq. ft. balcony has more than enough room for furniture, decor, plants and of course people.
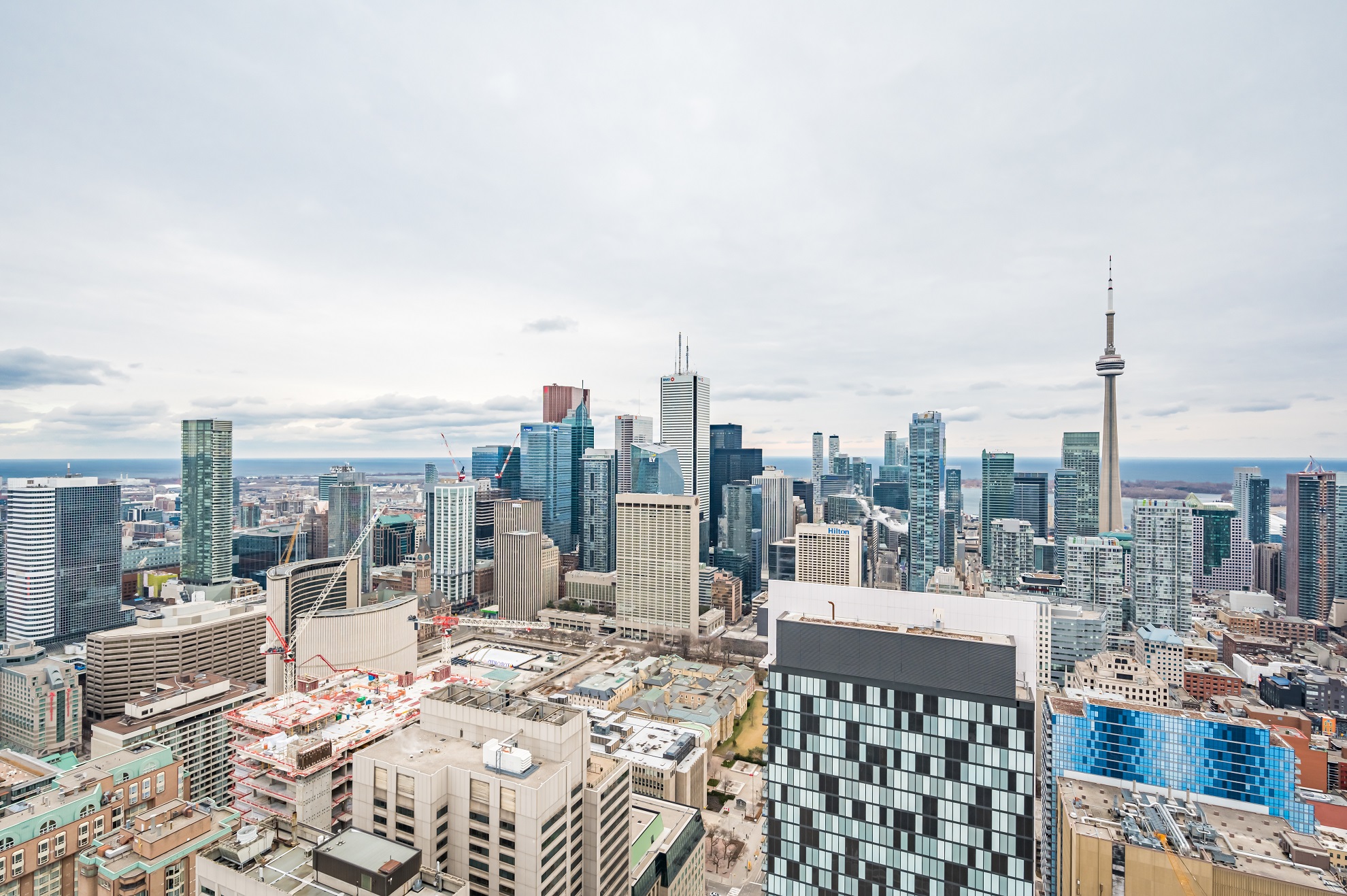
The view gets even better by night.
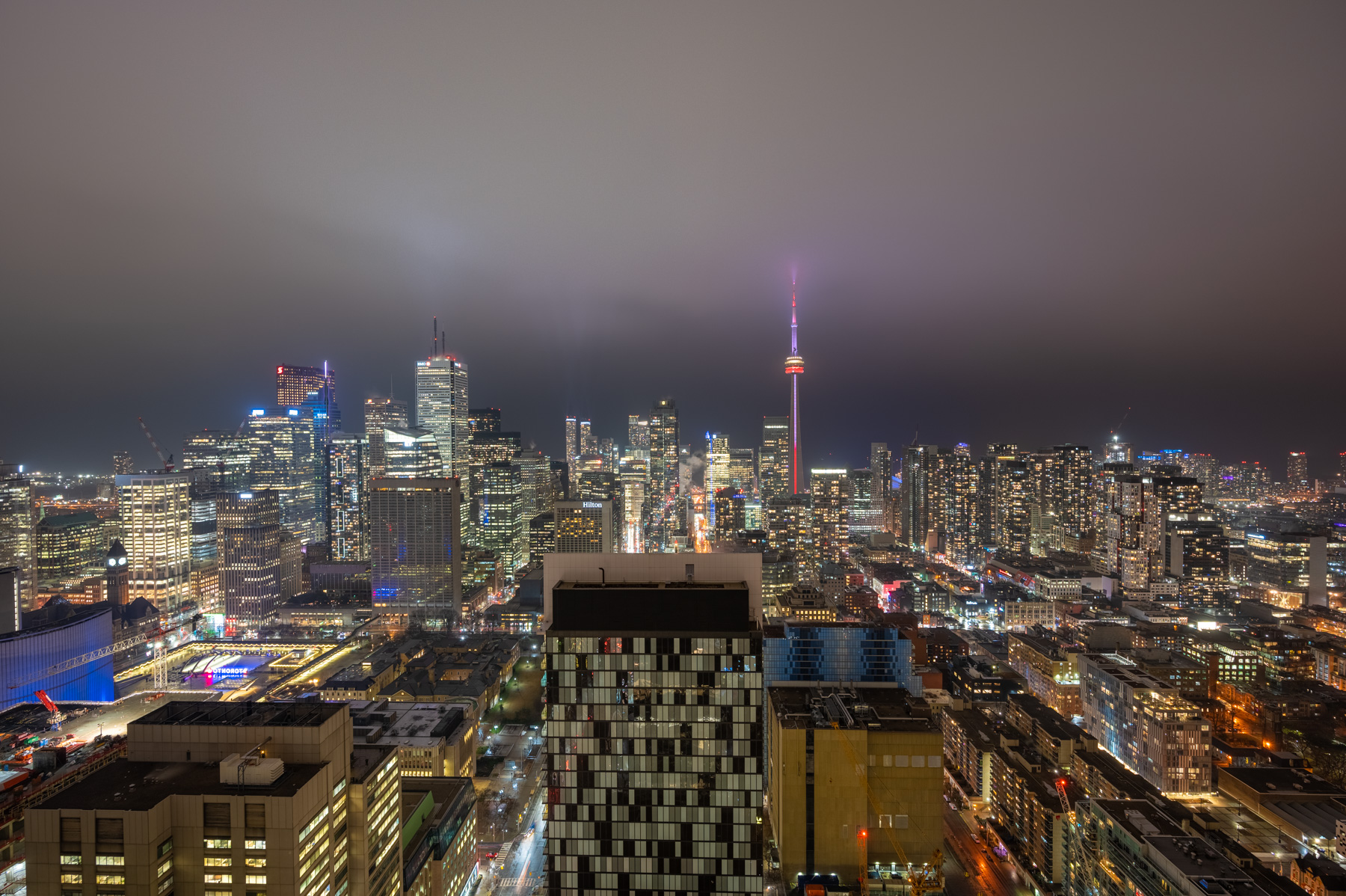
Floor Plans and Measurements
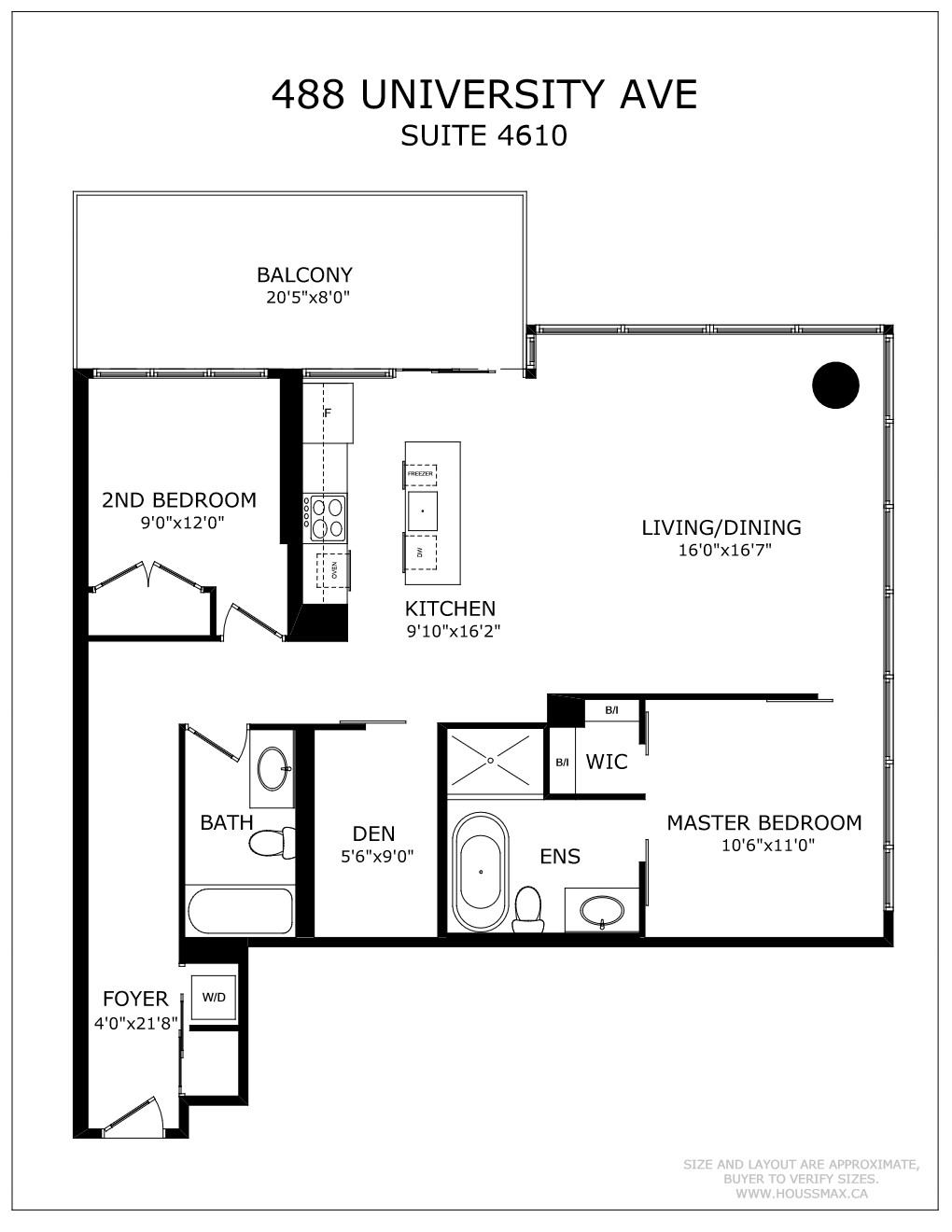
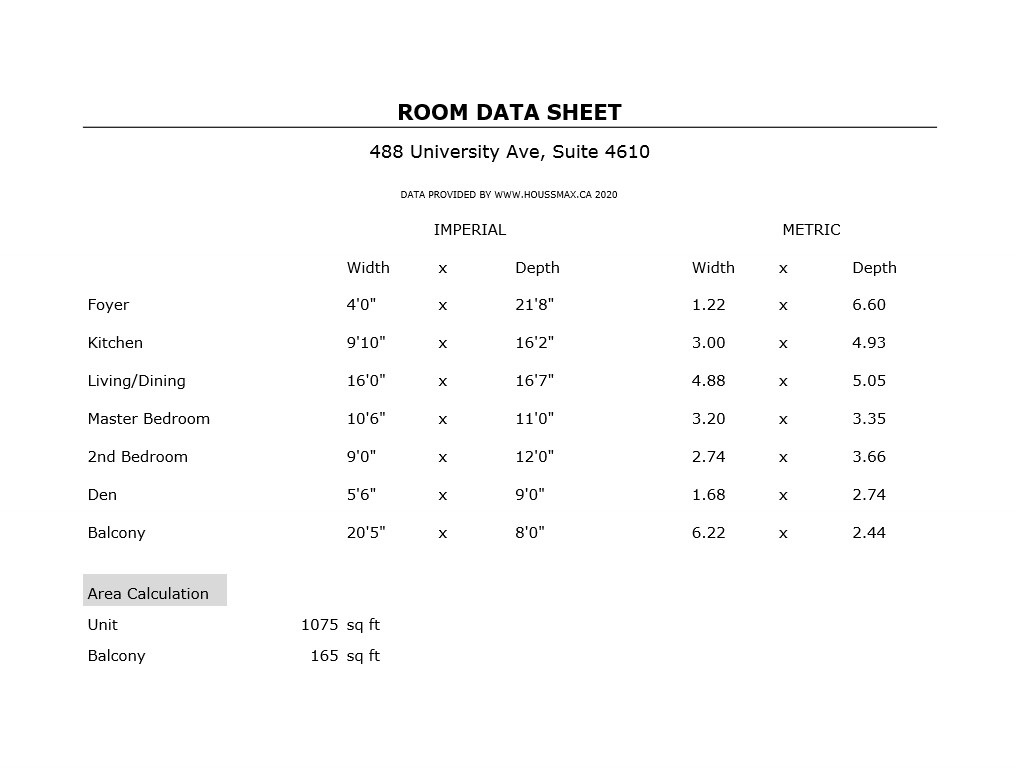
The Residences of 488 University Avenue – Amenities
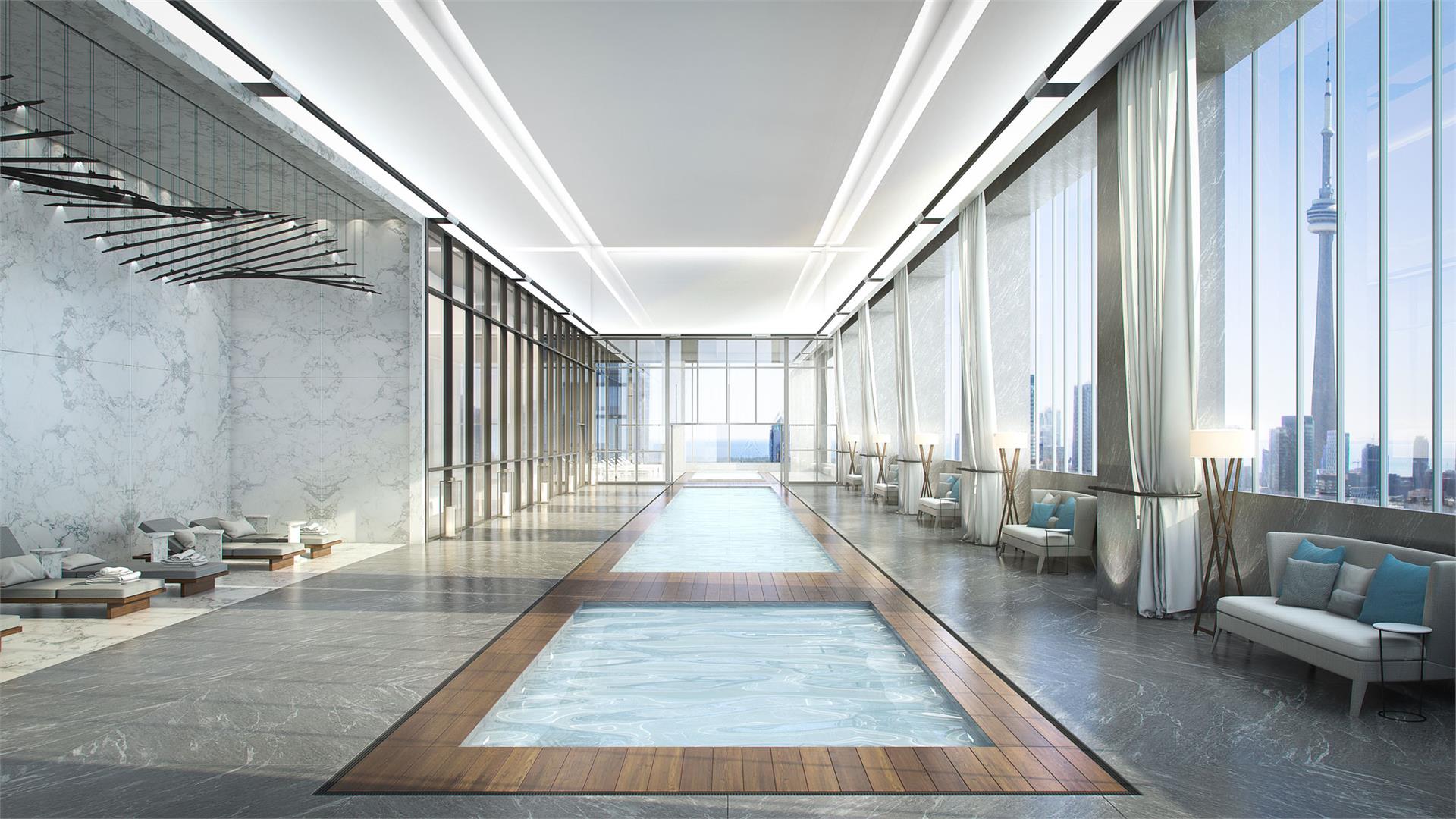
The condo is home to over 30,000 sq. ft. of amenities, including:
- 24-hr concierge and security
- Fitness centre with Yoga, Spin and Pilates
- Sauna, spa, steam room and squash court
- Indoor and outdoor salt water pools
- Theatre, library and billiards room
- Party room and conference centre
- Rooftop garden and sun deck
- Restaurant, bar and caterer’s kitchen
- Sky lounge with dynamic downtown views
- Valet parking, bike storage, guest suites and more
About Grange Park
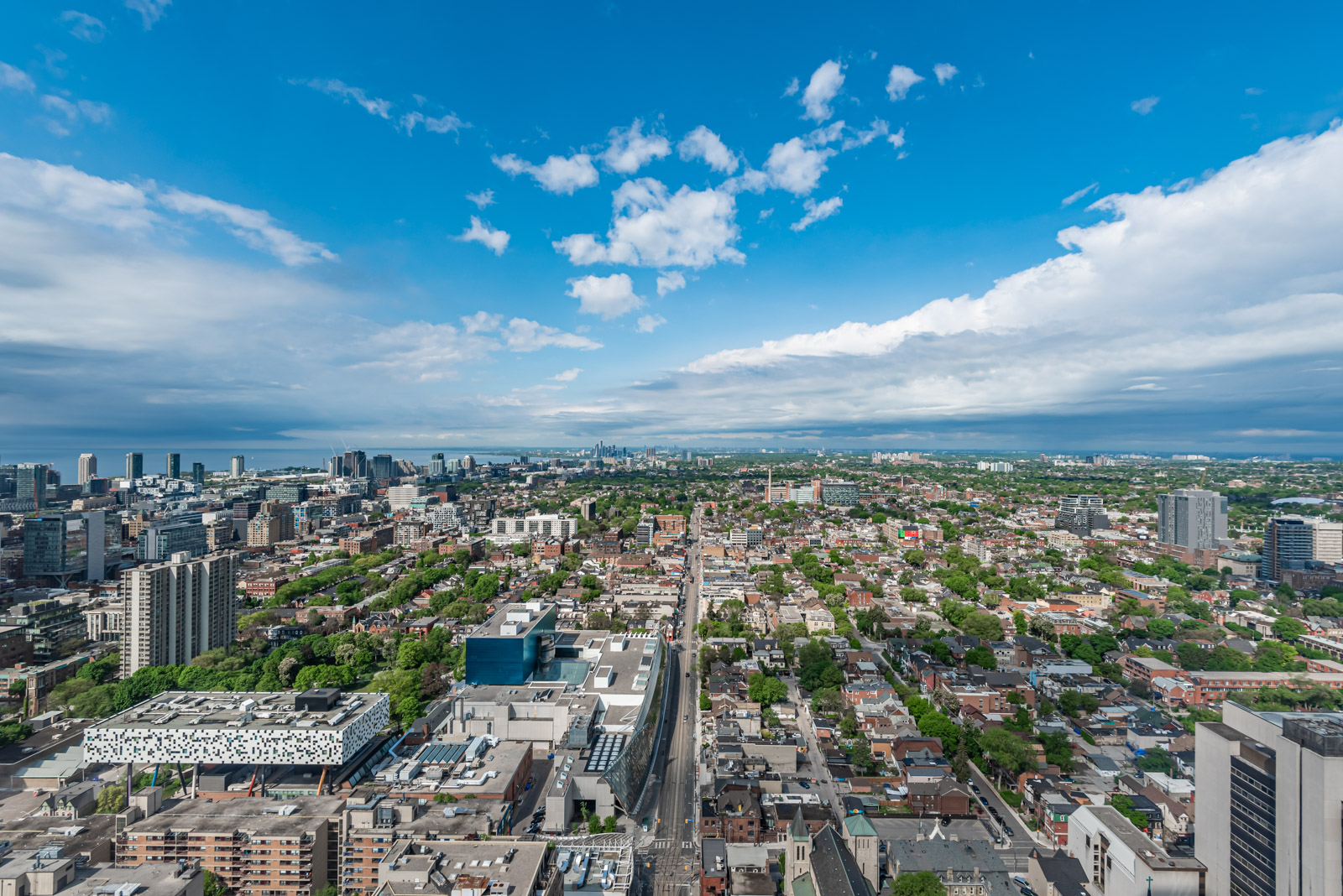
While a lot has changed since the 1800’s, Grange Park is still a wonderful place to live, work, shop and play.
According to Toronto Rentals:
There are three shopping districts in the neighbourhood: Baldwin Village between Beverley and McCaul, Queen Street West, and Chinatown at Spadina and Dundas.

When it comes to food and drinks, Grange Park doesn’t disappoint.
Neighbourhood Guide declares:
The tiny Baldwin Village shopping district…is filled with cozy little cafes and restaurants that will delight any palate.
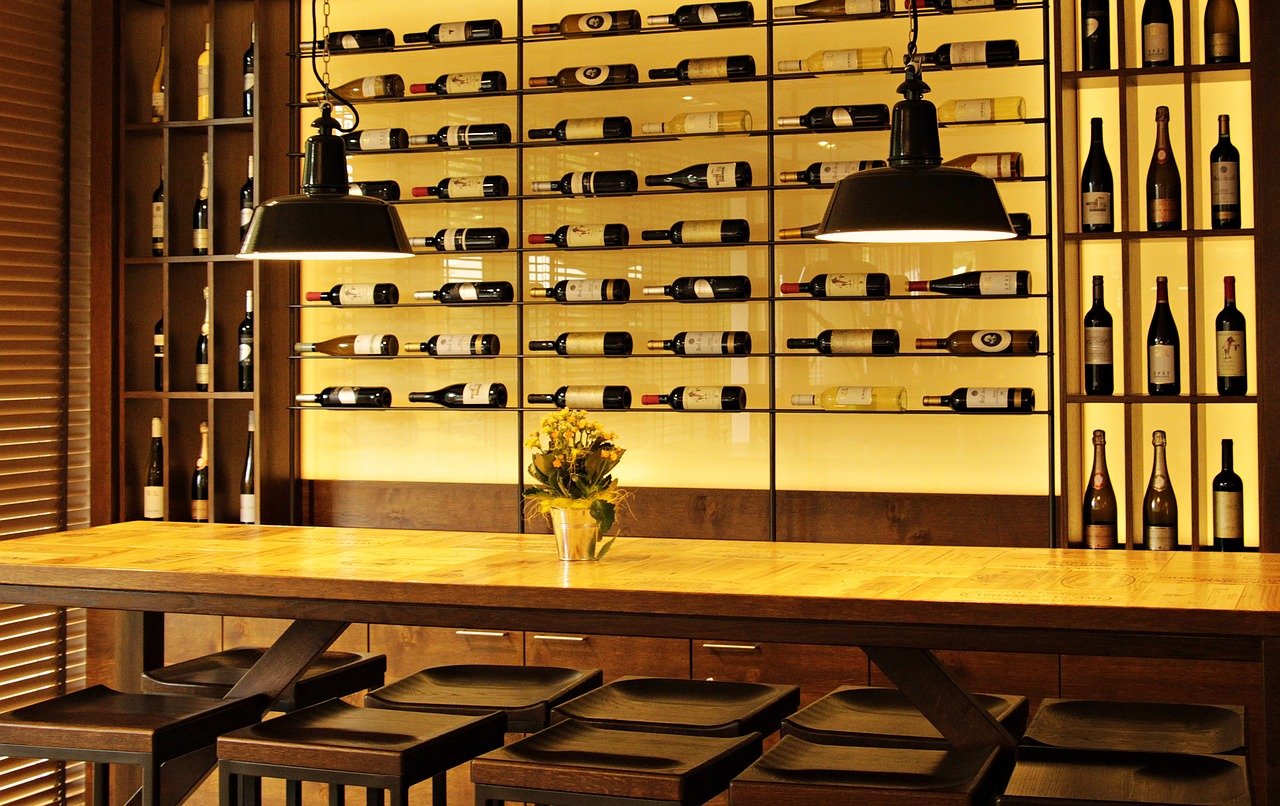
Another reason to call Grange Park home is its fantastic arts and culture.
Besides countless art galleries:
Grange Park is also home to a large number of artists. The Art Gallery of Ontario, Ontario Crafts Council, and Ontario College of Art, are all located in Grange Park.
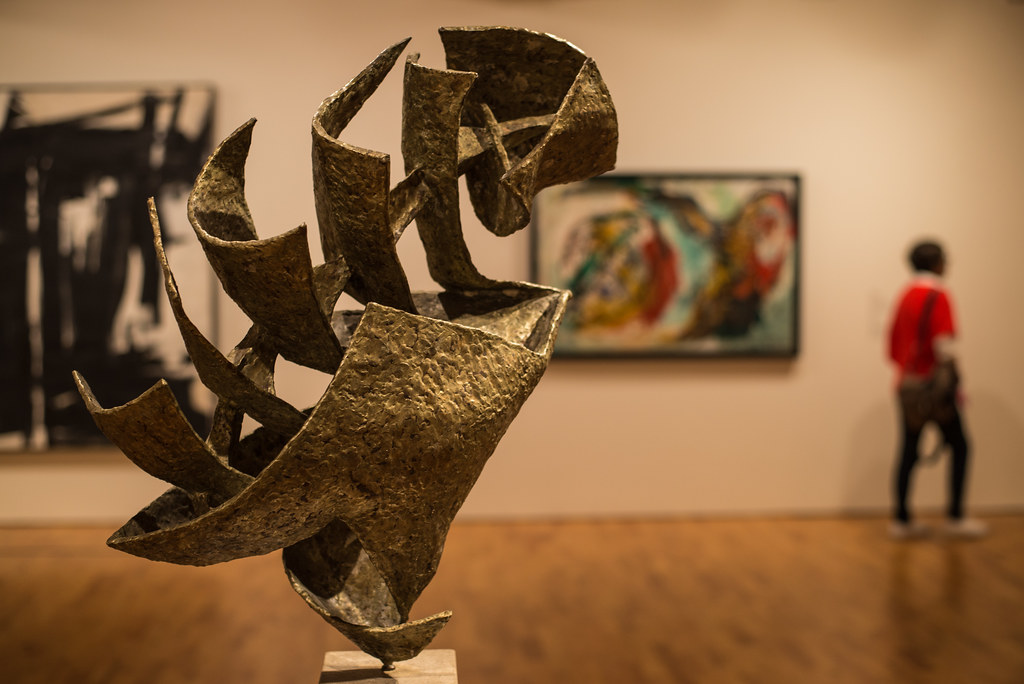
Although Grange Park seems like a place for sophisticated adults, it also caters to kids.
Take the newly revitalized Grange Park playground.
Kids in T.O proclaims:
The three play structures are made from wood with colourful shapes inspired by an artist’s studio, providing endless opportunities to climb, slide, crawl and just plain explore.
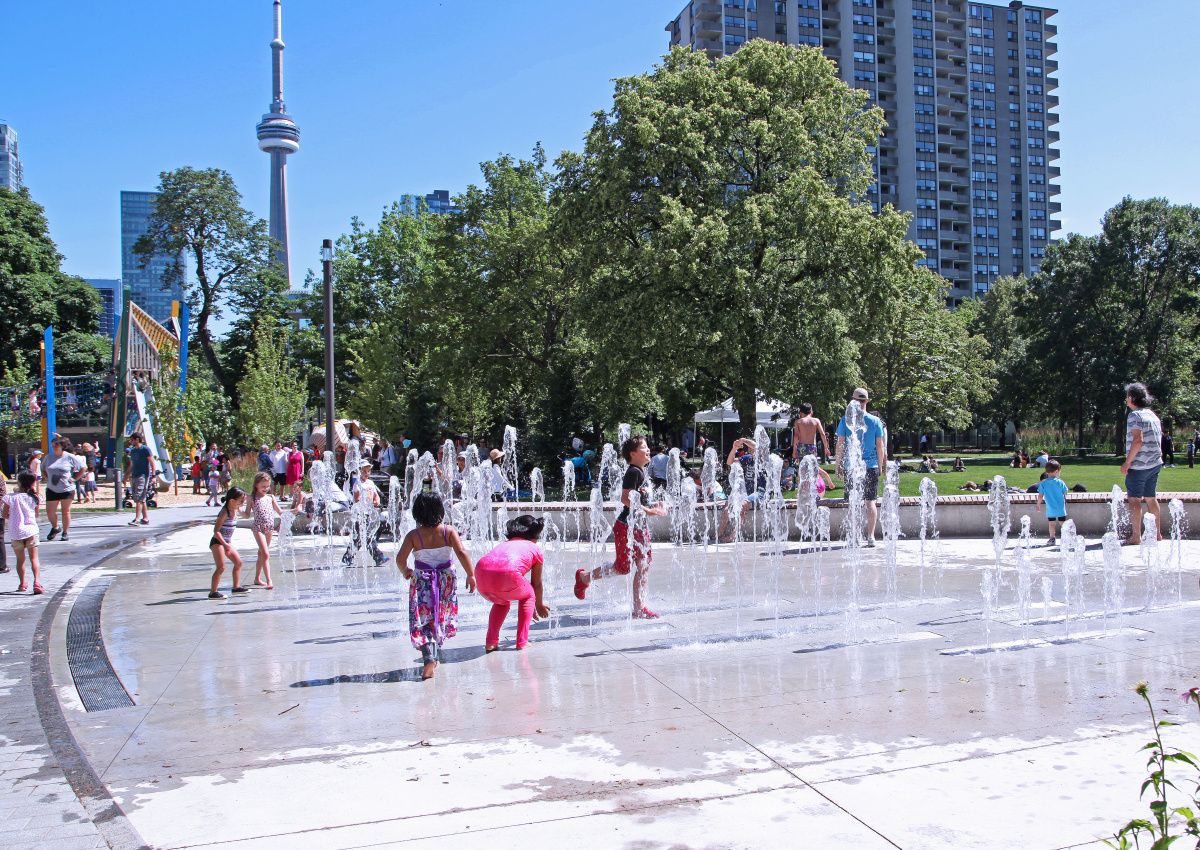
Other Location Highlights:
- Minutes from the Financial, Fashion and Entertainment Districts
- Within walking distance of 3 major universities: OCAD, Ryerson & UofT
- Home to “the most grocery options in the city” according to TorontoLife
- Steps away from the Eaton Centre, Queen’s Park and Mount Sinai Hospital
- 100 Transit, 98 Walk & 97 Bike Score + direct access to St. Patrick subway station
The WOW Factor
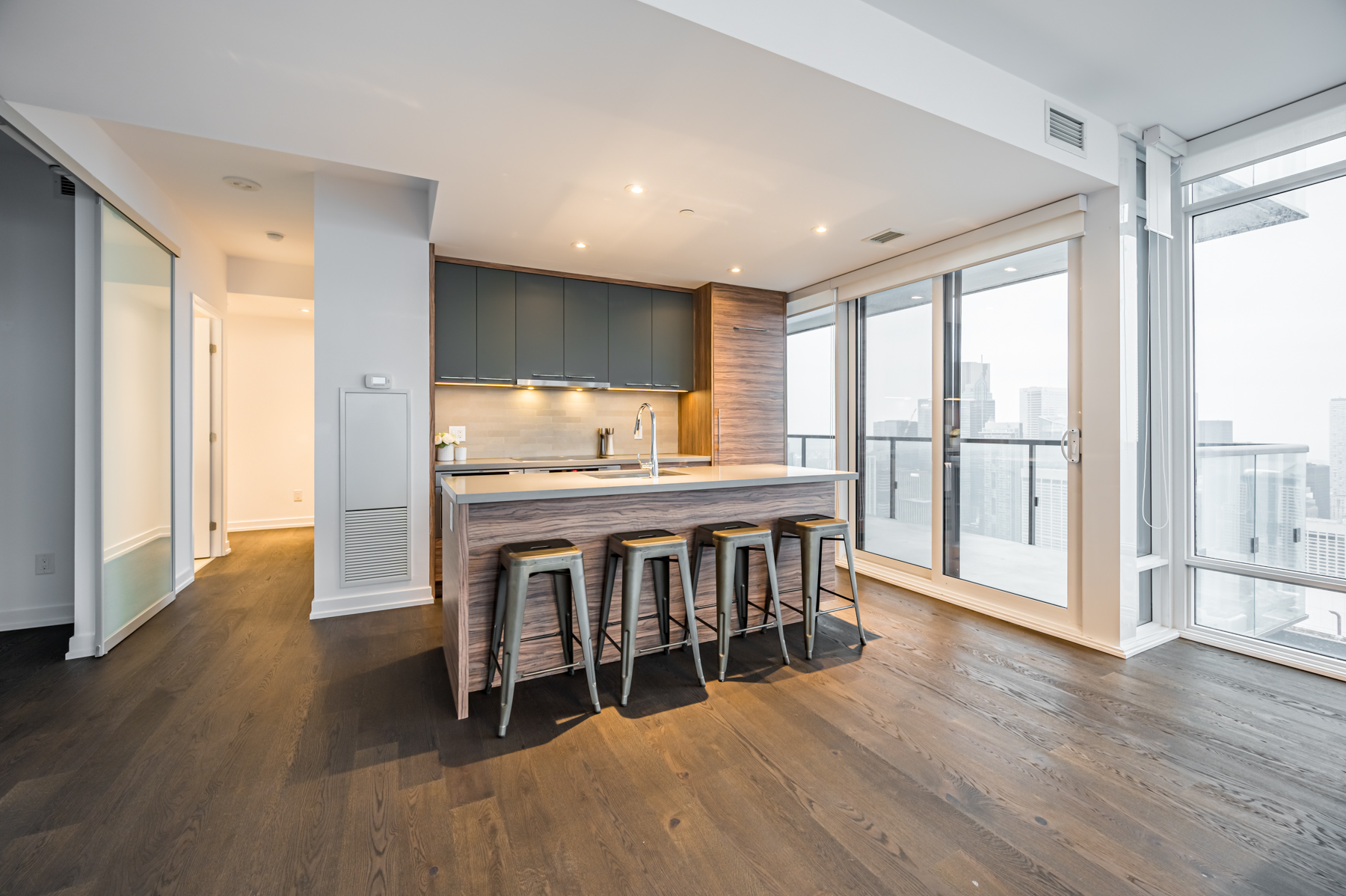
It’s spacious, with 2 massive bedrooms, 2 gorgeous baths, a modern kitchen, open-concept living and dining areas, and a den which doubles as an office or bedroom.
Residents can also relax on the 165 sq. ft. balcony or take advantage of over 30,000 sq. ft. of amenities.
Finally, its Grange Park location makes life super-convenient.
Shops, parks, restaurants, universities, hospitals and transit—everything is just steps away!
Want to know more about 488 University Ave Unit 4610? Take the Virtual Tour or contact me below for more details.
Wins Lai
Real Estate Broker
Living Realty Inc., Brokerage
m: 416.903.7032 p: 416.975.9889
f: 416.975.0220
a: 7 Hayden Street Toronto, M4Y 2P2
w: www.winslai.com e: wins@winslai.com
*Top Producer (Yonge and Bloor Branch) – 2017, 2018, 2019, 2020

