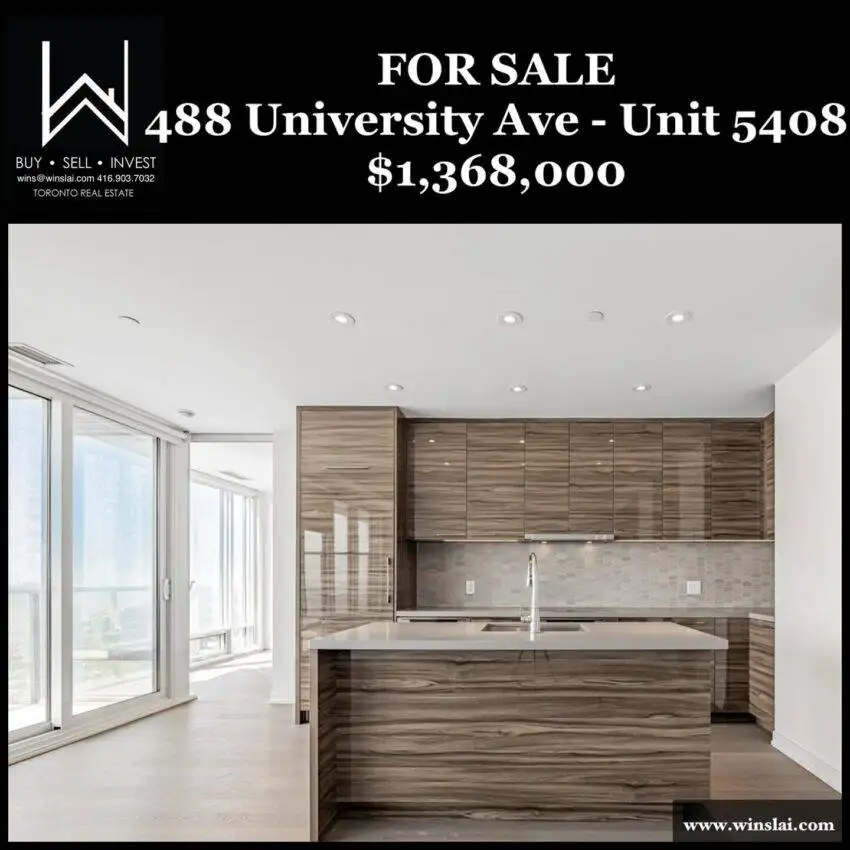Overview: 488 University Ave Unit 5408 is a 2-bedroom, 2-bath condo with an eat-in kitchen, open-concept living and dining areas, world-class amenities, and a convenient Grange Park location.
Building Name: The Residences of 488 University Avenue
Address: 488 University Ave #5408, Toronto, ON M5G 0C1
Neighbourhood: Grange Park
Developer: Amexon
Architect: Core Architects
Interior Designer: IV DESIGN
Property Manager: Duka Property Management
Year Built: 2019
Storeys: 55
Units: 453
Parking: Underground (1 space)
Locker: N/A
Size: 960 sq. ft. interior + 132 sq. ft. balcony
Rooms: 2 beds + 2 baths
Price: $1,349,000
Agent: Wins Lai, Re/Max Ultimate Realty Inc., Brokerage
The Residences of 488 University Avenue – Building Details
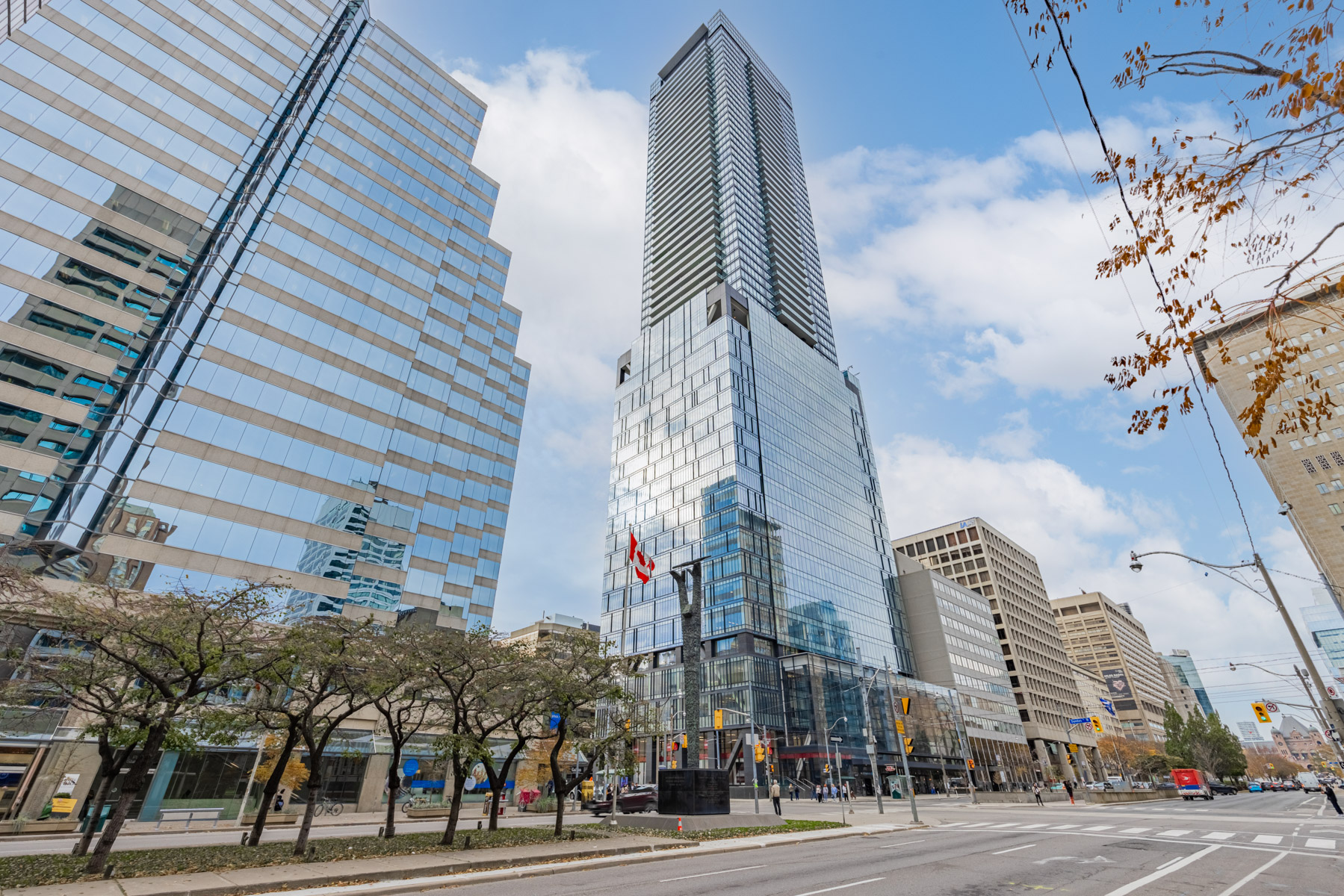
That includes 4 International Property Awards, such as Best Architecture, Best Residential High-Rise, Canada’s Best Condominium, and Canada’s Best Interior Design.
It’s obvious why 488 University won all those awards, from its stunning 3-storey glass podium and facade of glinting glass to its decadent amenities.
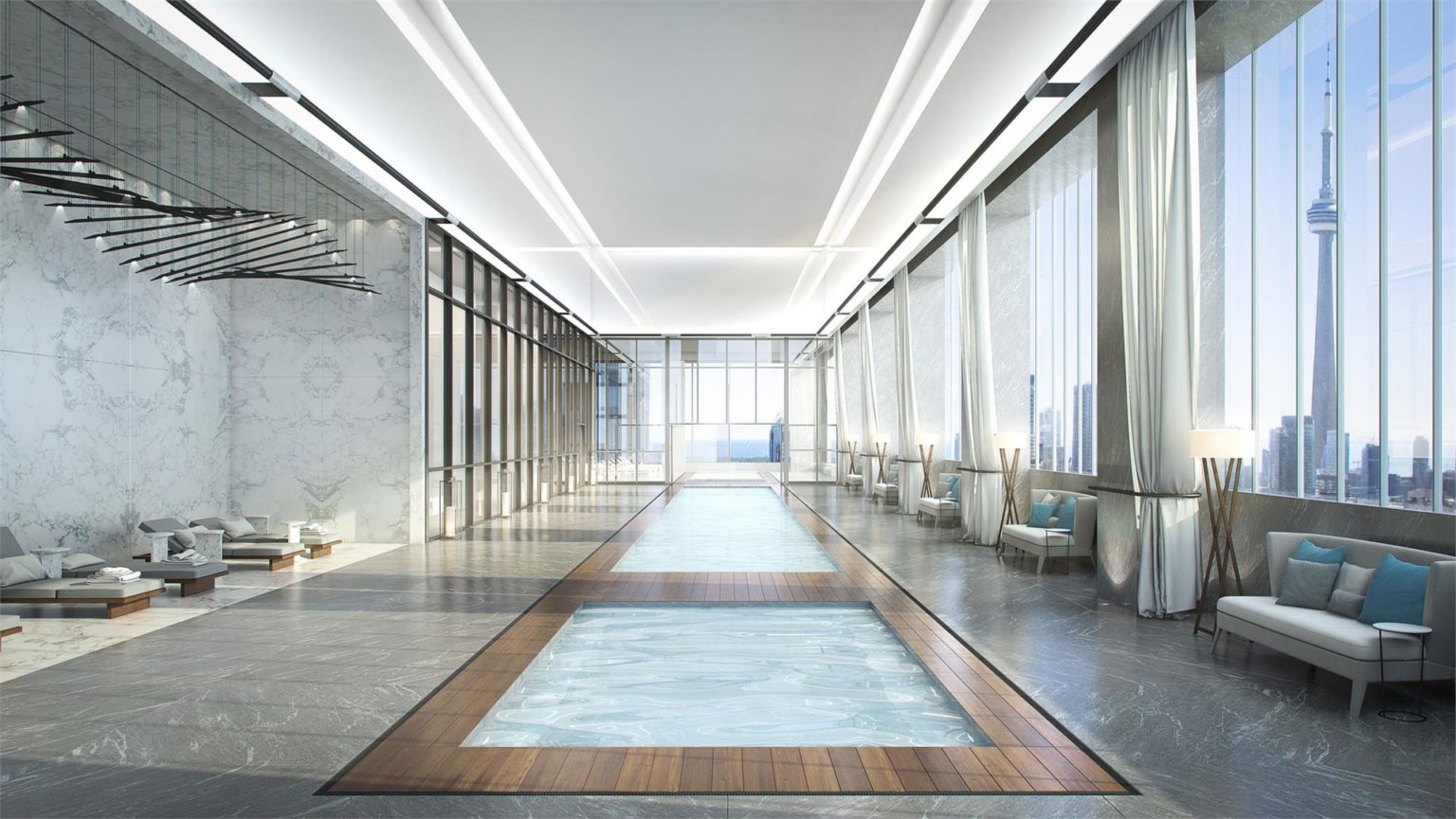
In addition to the chic swimming pool, The Residences of 488 University Avenue boasts over 40,000 sq. ft. of amenities.
But Canada’s Best Condo isn’t just about looks—it’s about location, with residents being steps away from Toronto’s best shops, parks, restaurants, universities, hospitals and more.
488 University Ave Unit 5408 – The Space
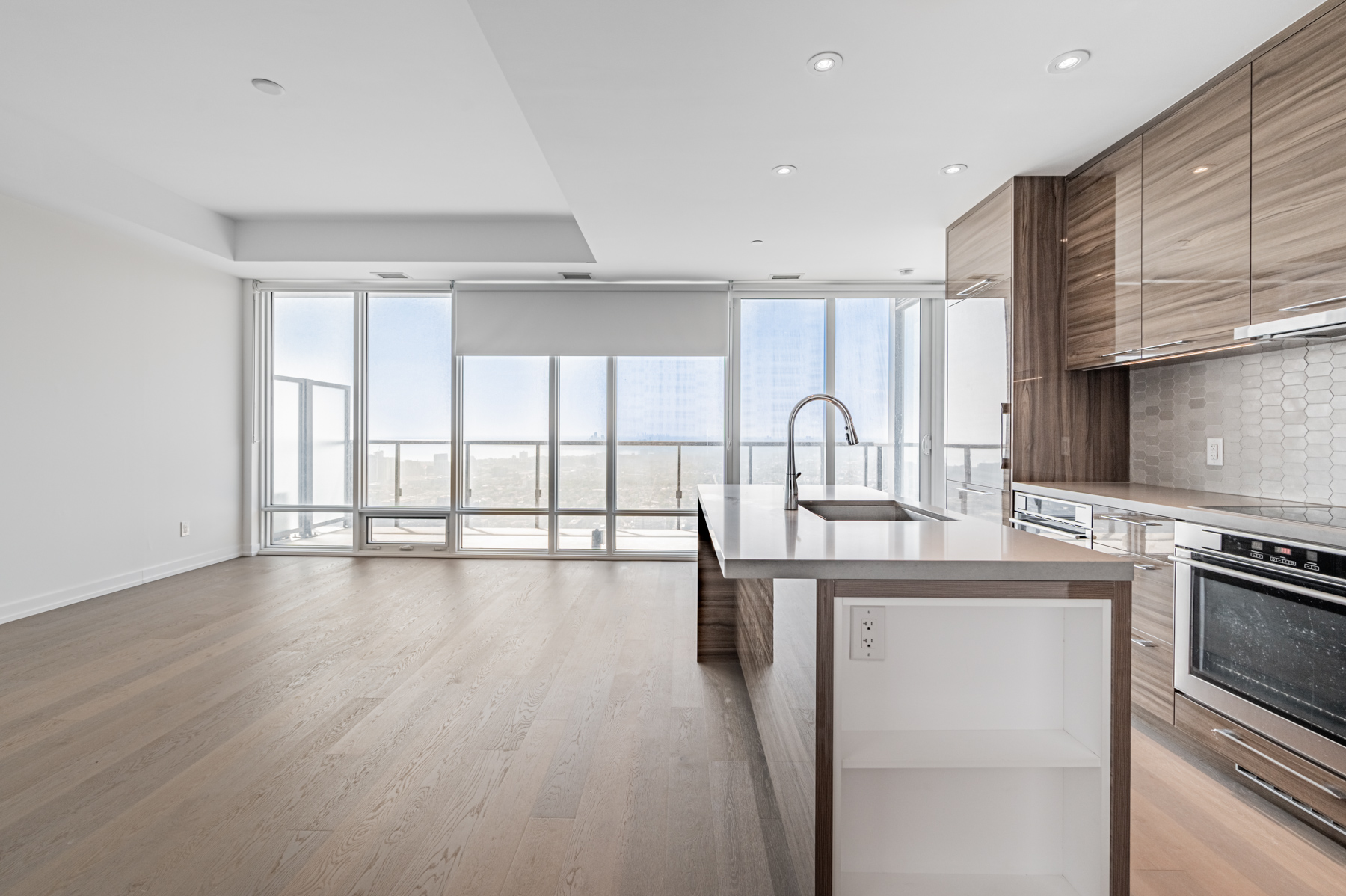
The gorgeous 2-bedroom, 2-bath condo flaunts spacious living and dining areas, a modern eat-in kitchen, a broad balcony, and is arrayed in high-end materials and finishes.
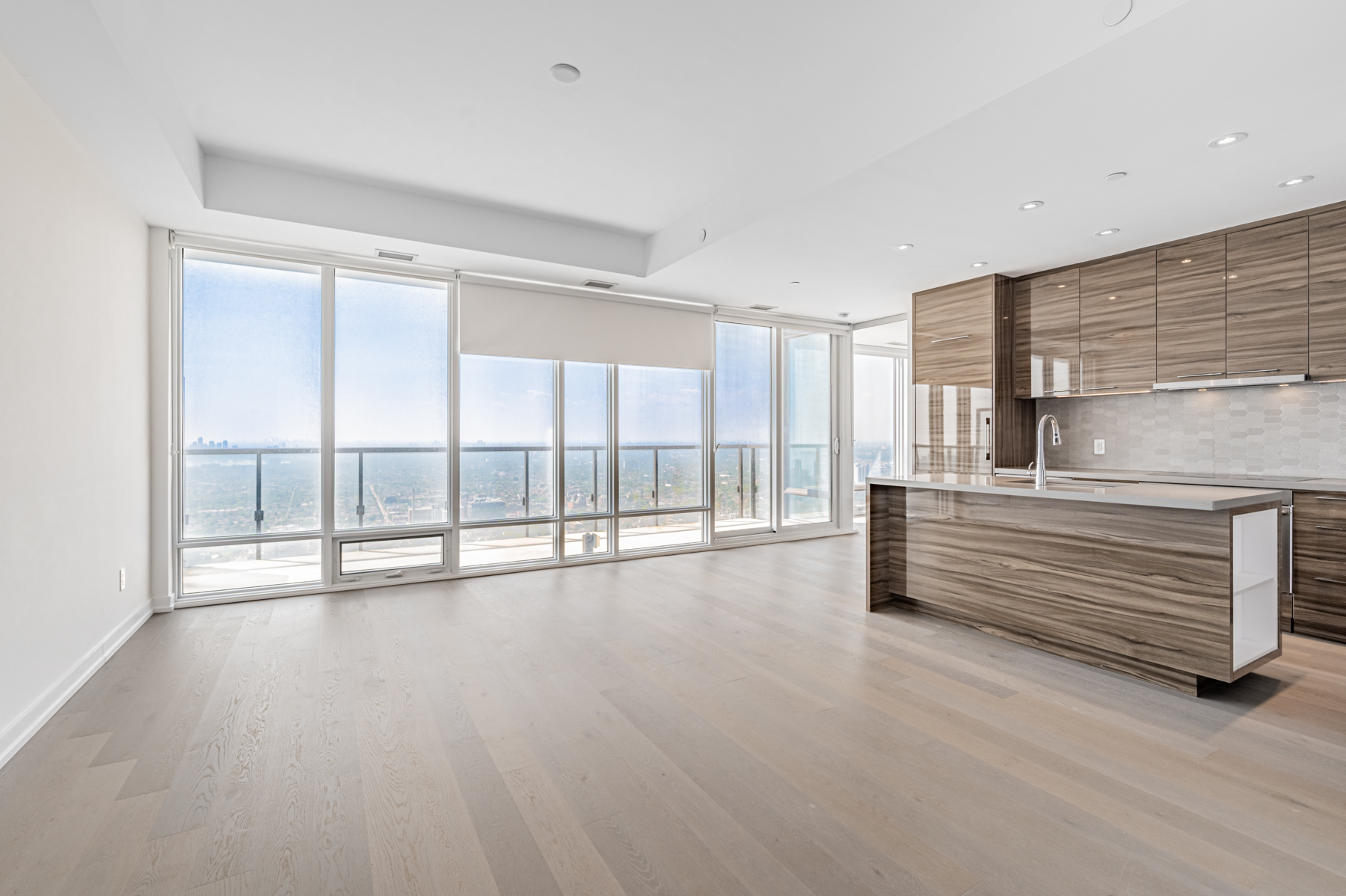
Unit 5408 is decked out in warm hardwood floors, which contrast gently against the cool-coloured walls.
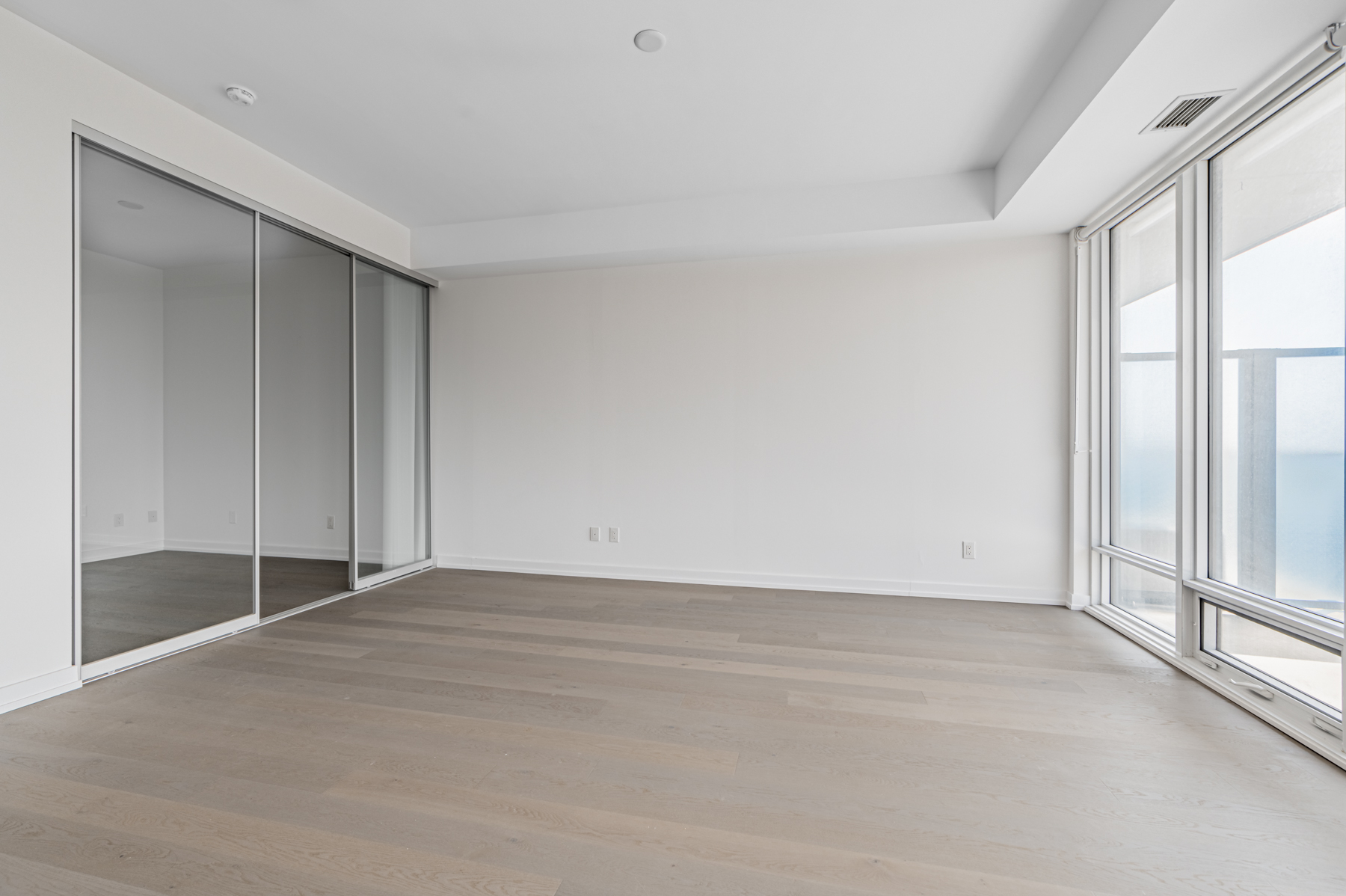
An open-concept design further opens up the decor possibilities.
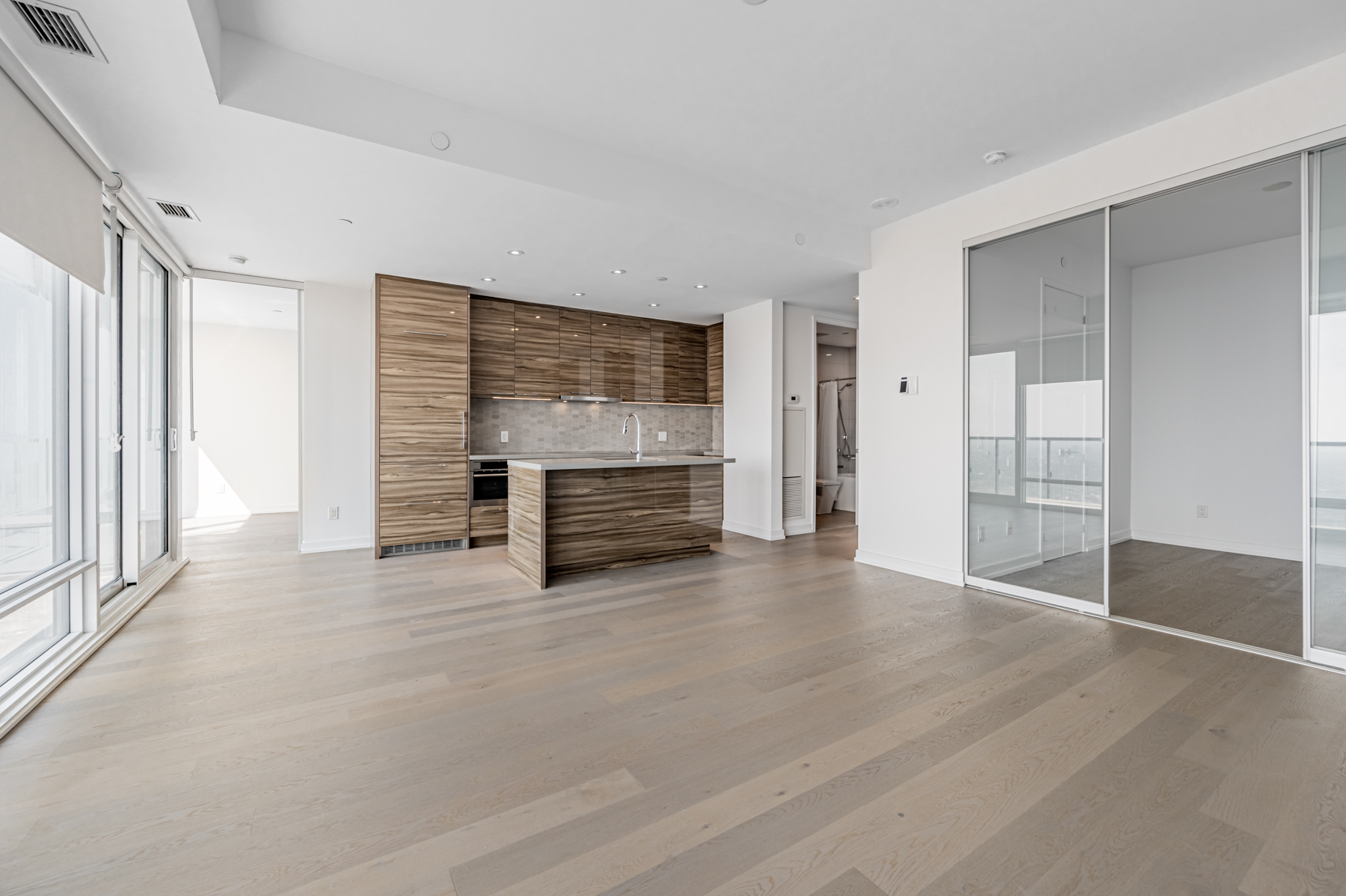
That open sense of space provides greater choice when it comes to furniture and accessories.
488 University Ave Unit 5408 – Kitchen
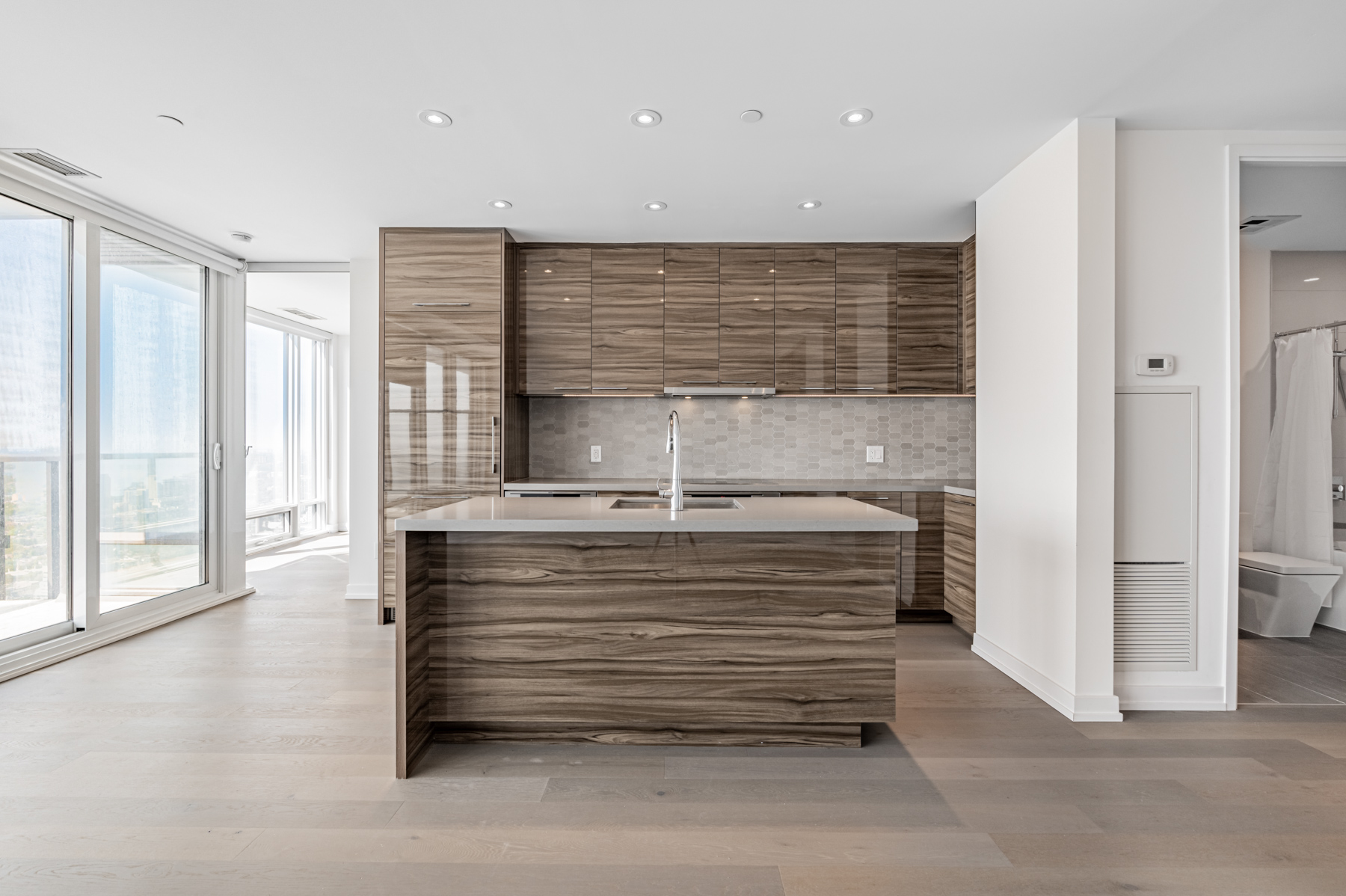
The kitchen dazzles with its burnished brown cabinets, gleaming marble counters and elegant mosaic back-splash.
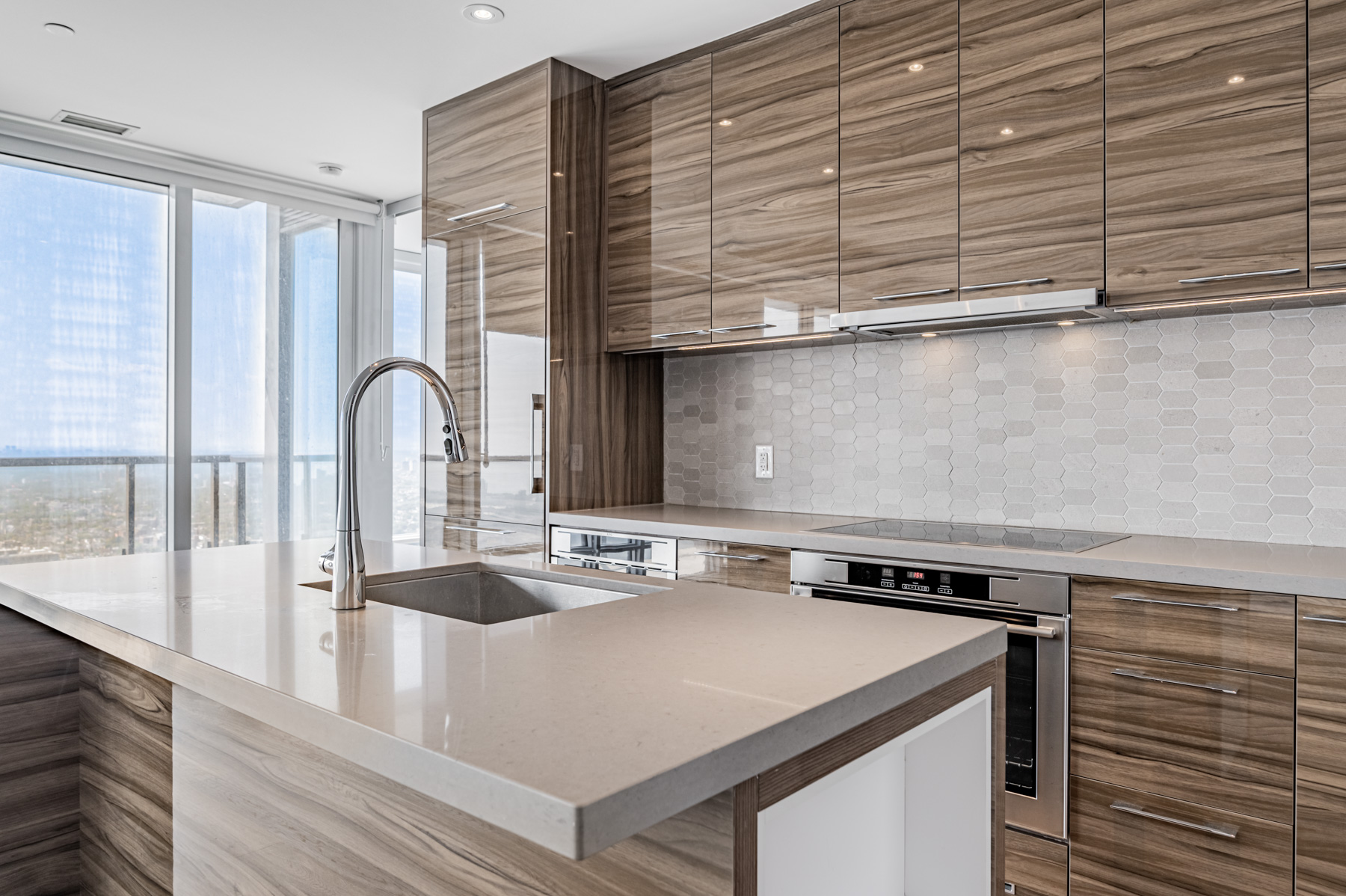
Besides its obvious aesthetic appeal, the kitchen is very practical.
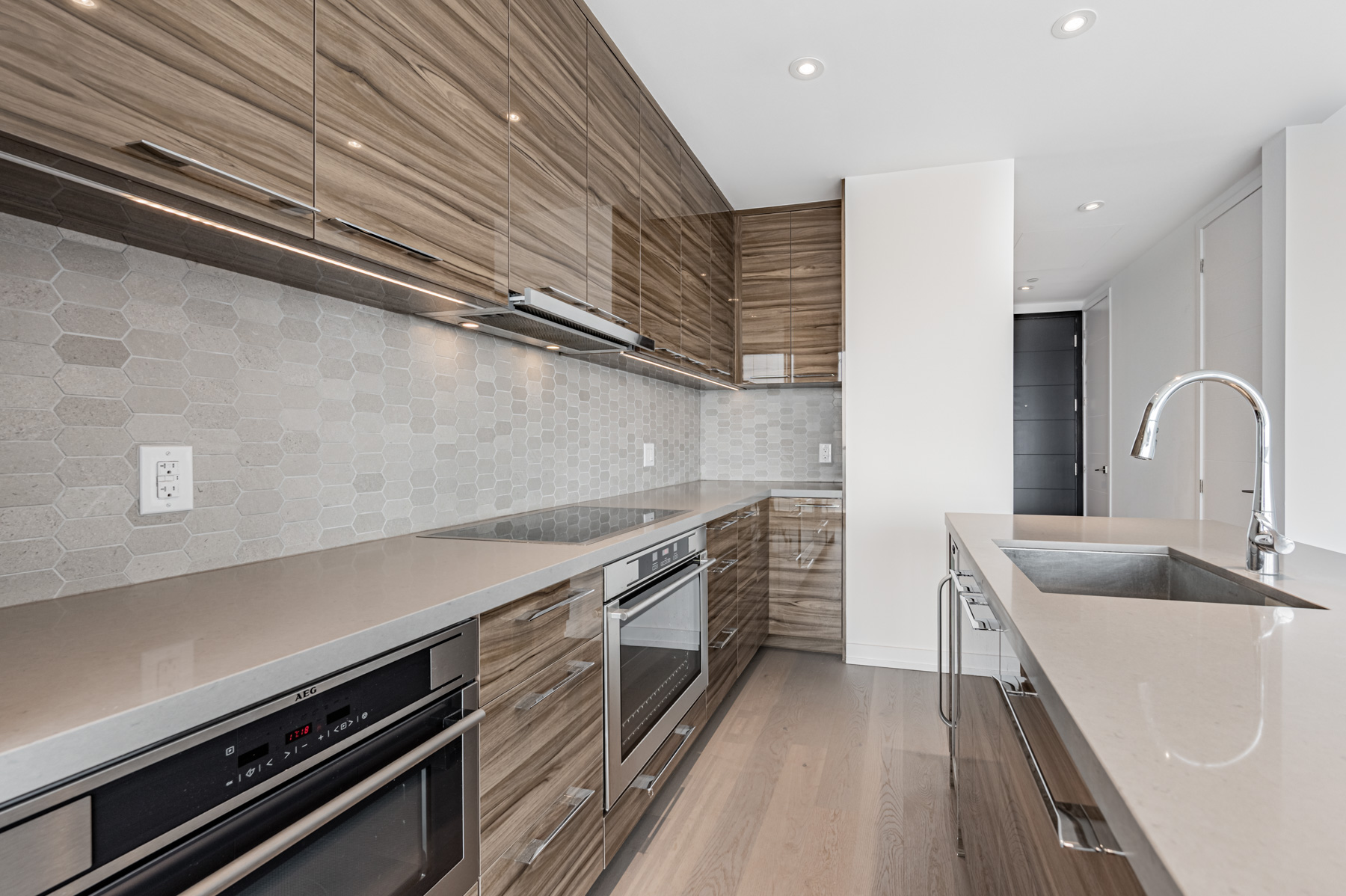
In keeping with the fabulous yet functional theme, the kitchen also has a spectacular marble-topped island.
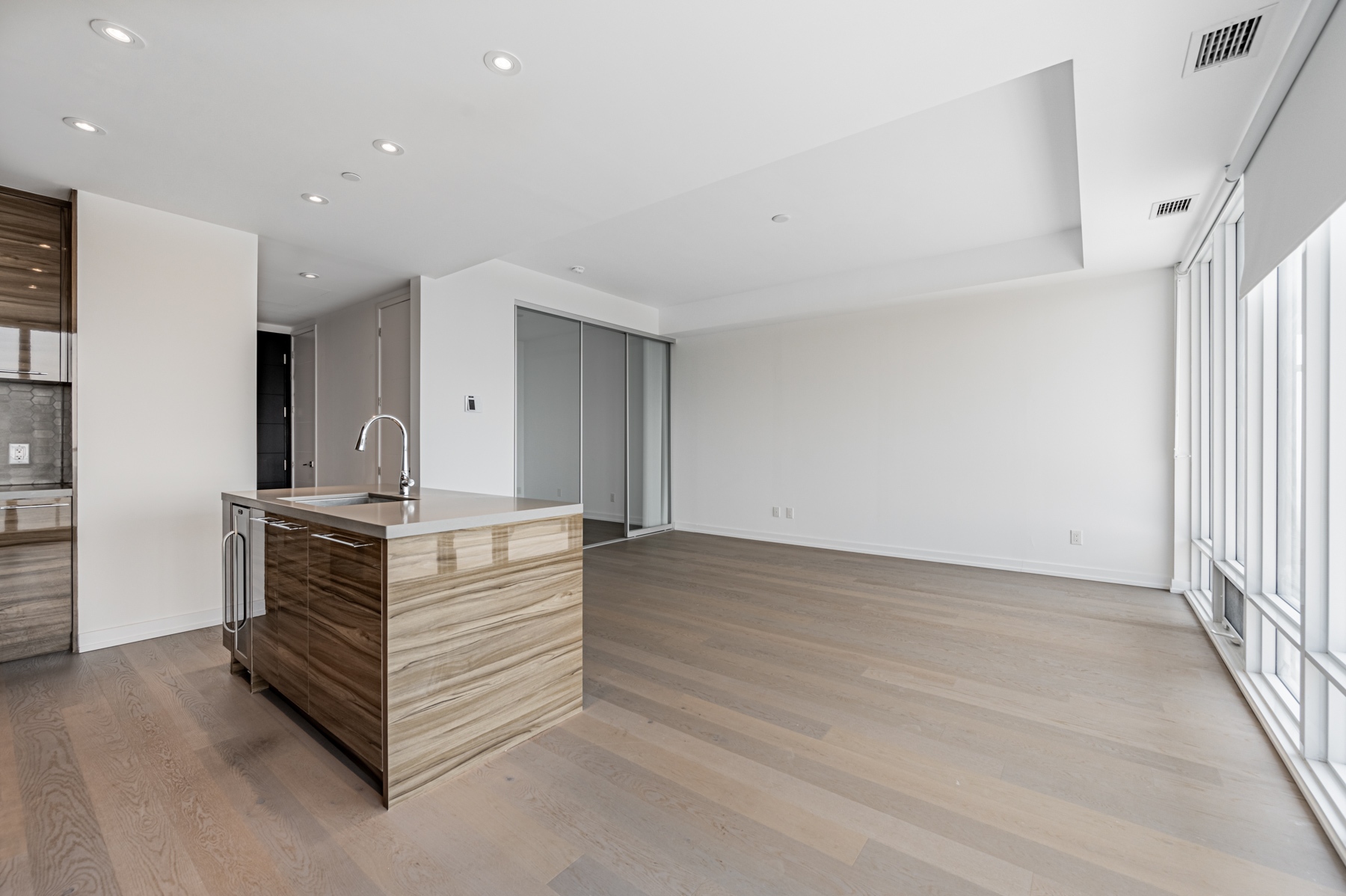
Unit 5408 comes with the following European appliances:
- Integrated Liebherr fridge and stove
- AEG cooktop, range hood and convection microwave
- AEG washer and dryer
- A wine fridge
488 University Ave Unit 5408 – Primary Bedroom & Bath
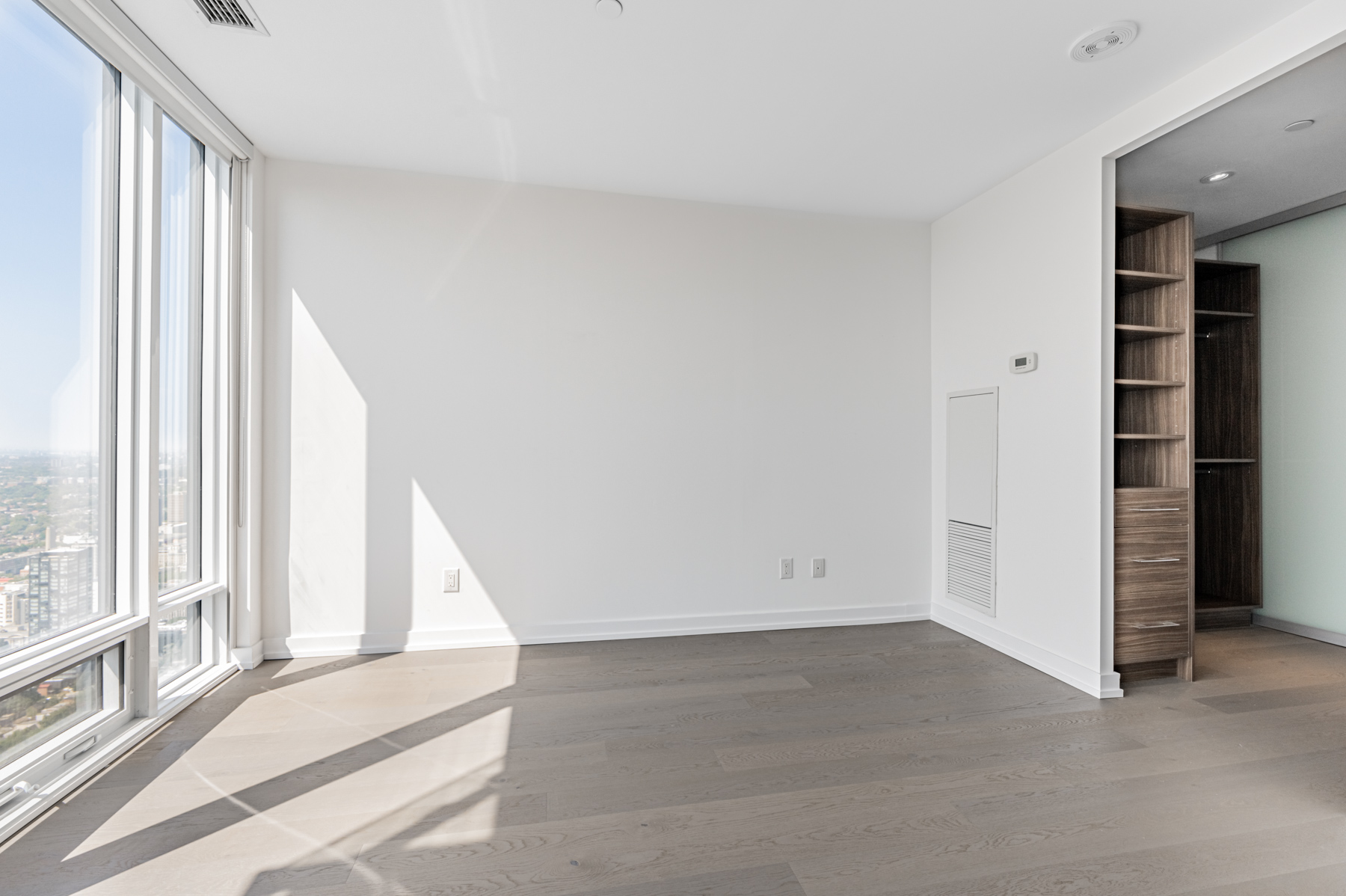
If 13.58 by 10.01 sq. ft. seems too small, the primary bedroom also features an entire wall of windows offering endless views of the city.
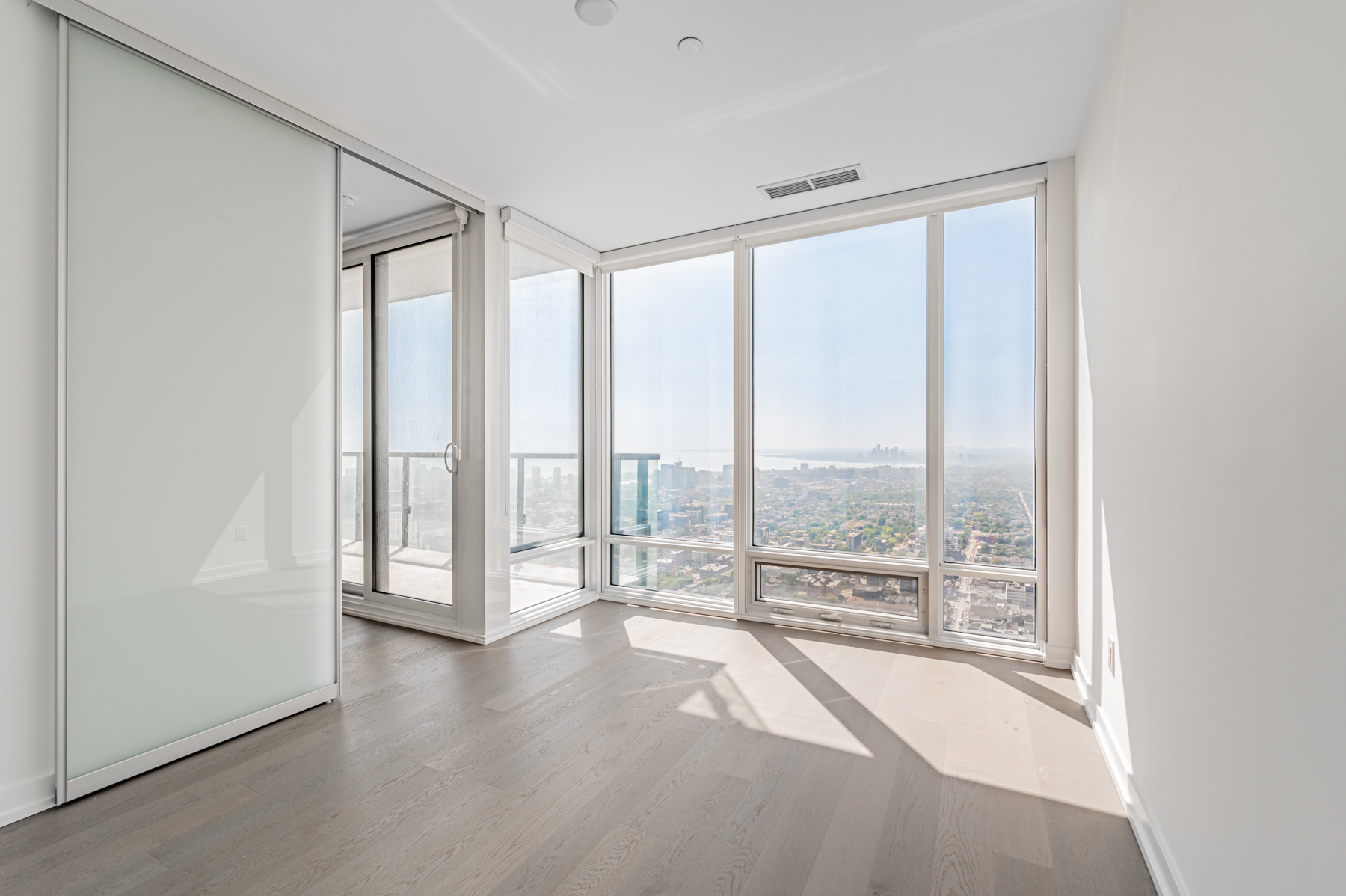
Being on the 54th floor also means those views won’t be obstructed by other buildings.
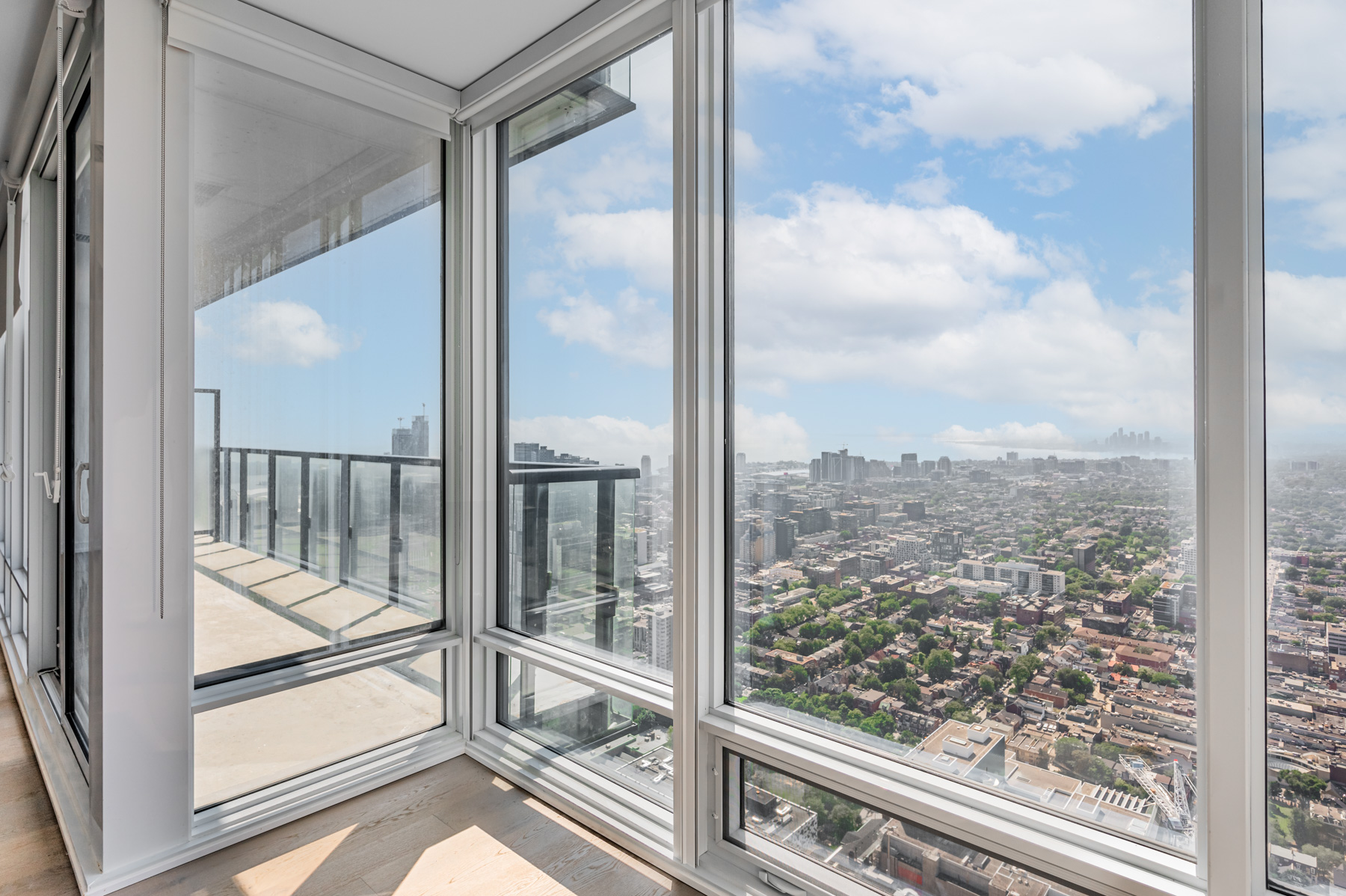
The bedroom isn’t just big on views, it’s also big on storage.
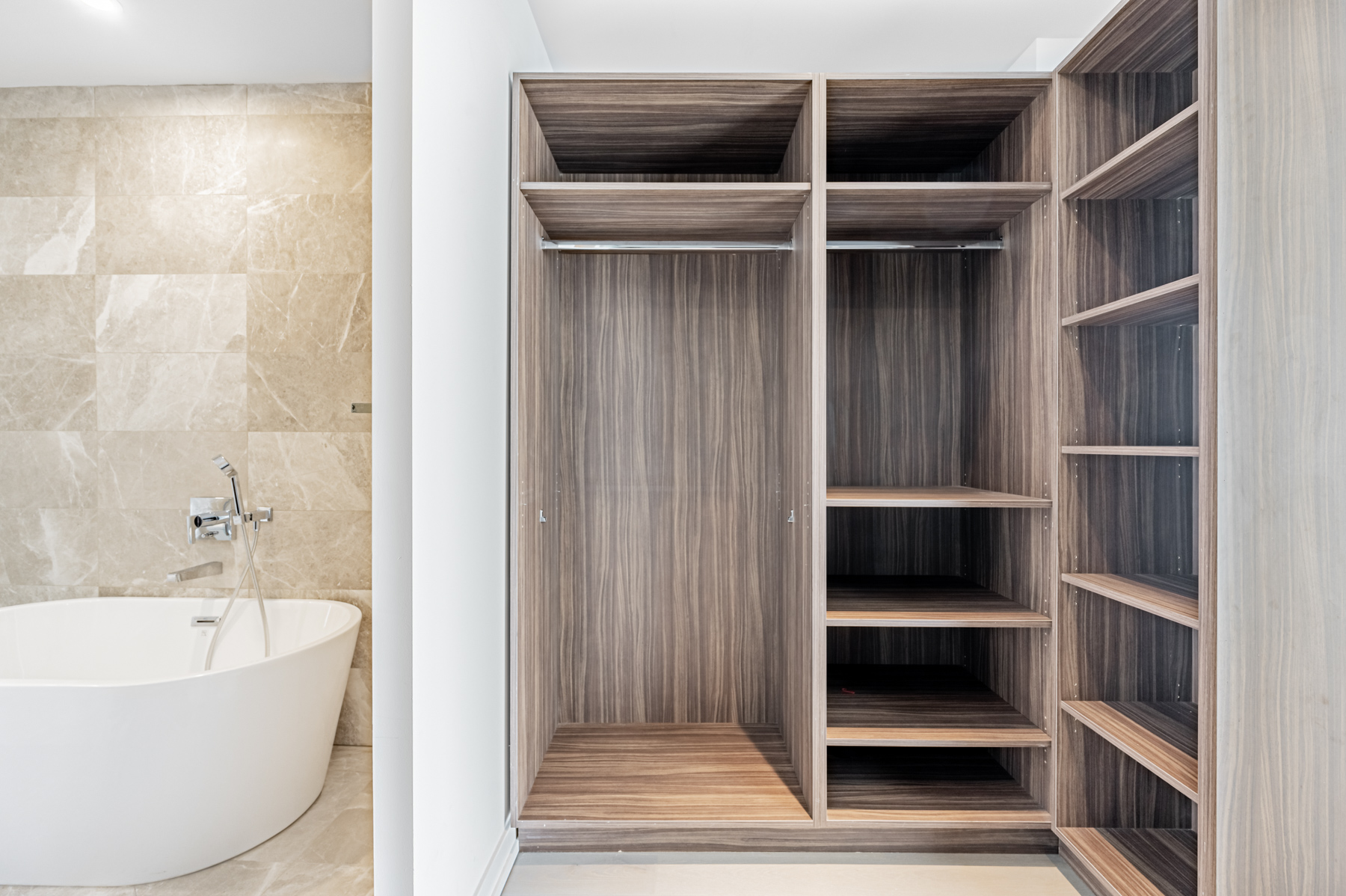
But that’s not all—there’s also a colossal ensuite bath.
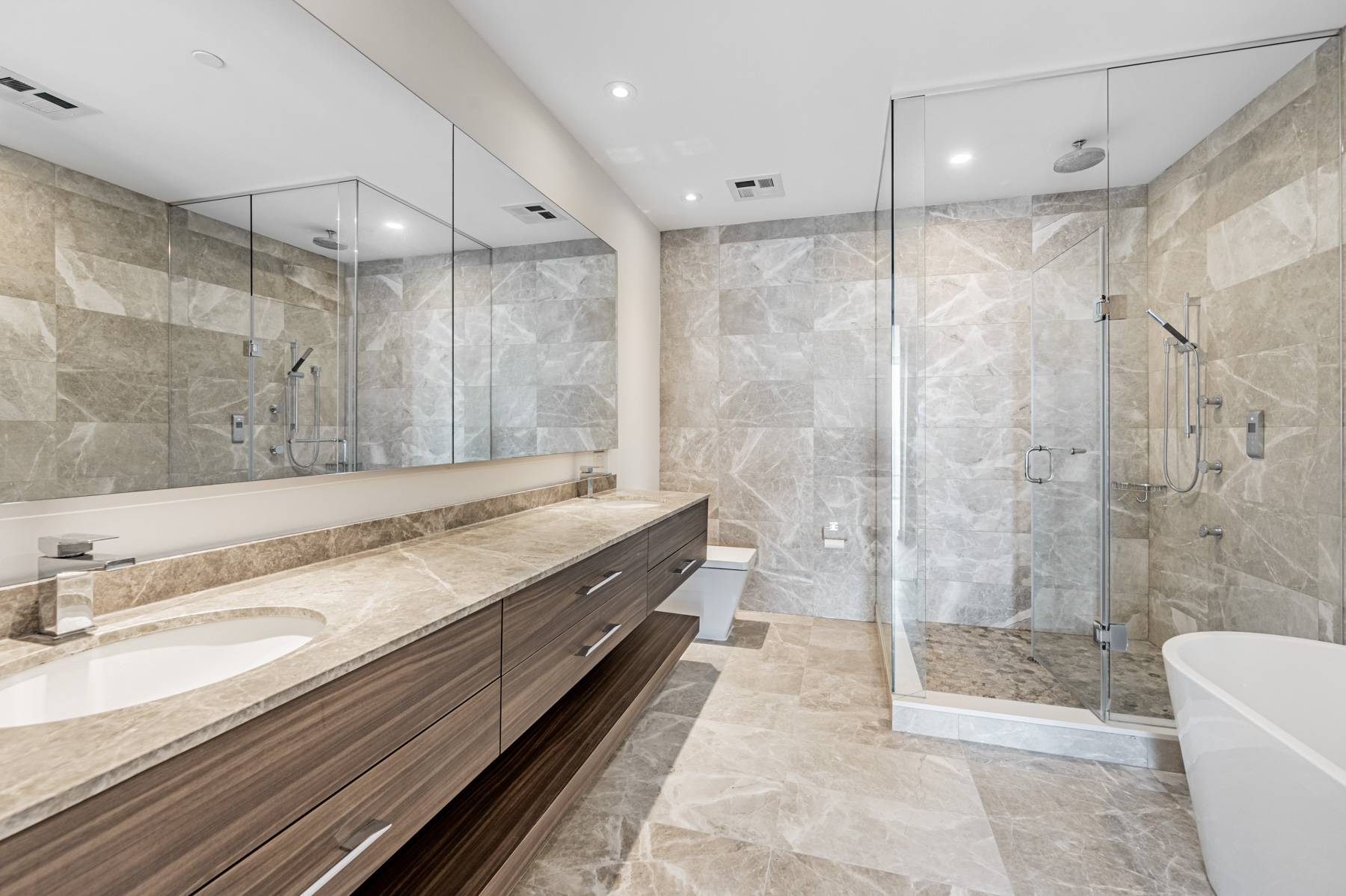
The 5-piece bath also consists of wall-to-wall mirrors, recessed lights, a frameless glass shower, and a decadent soaker tub.
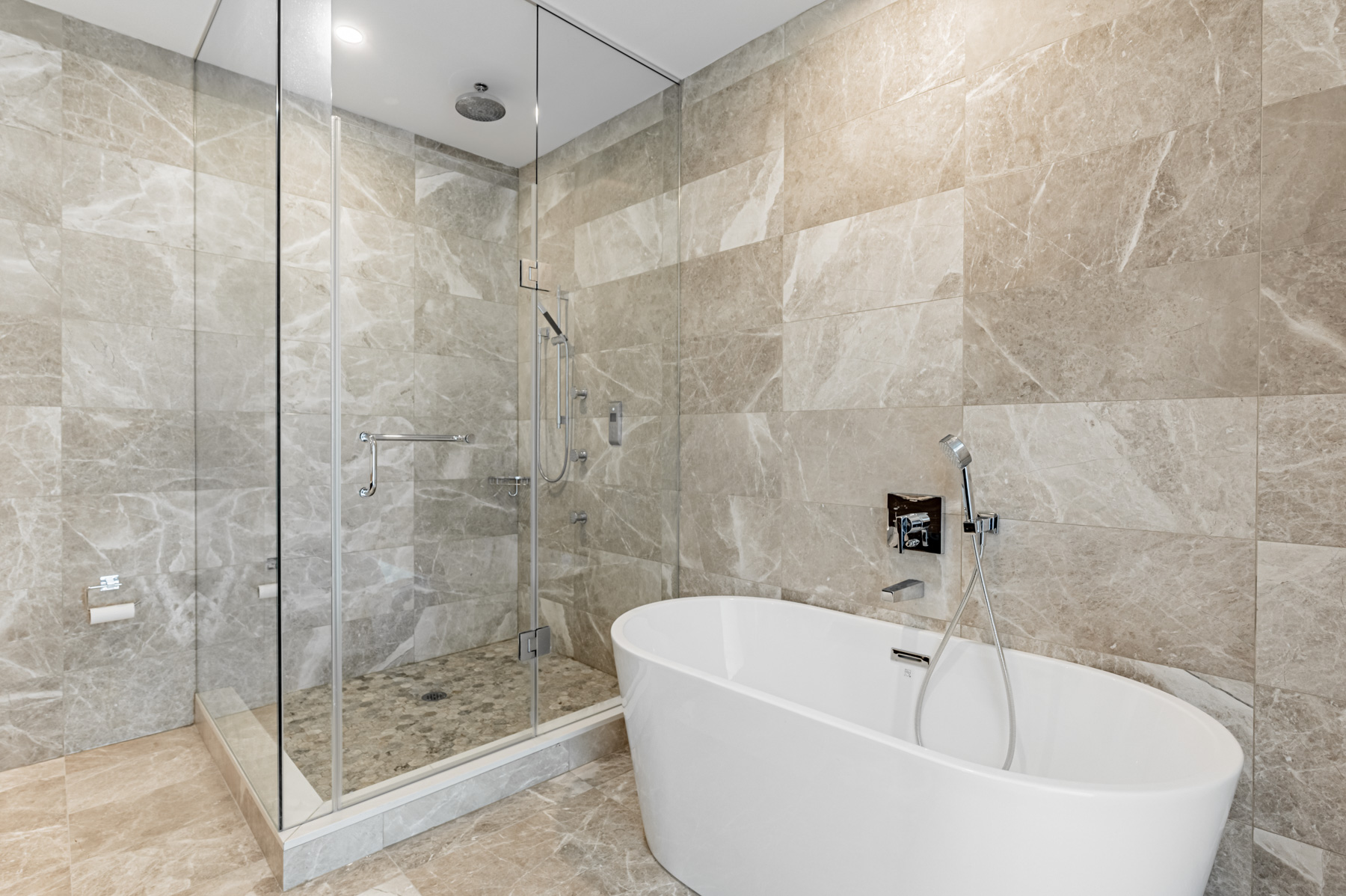
The walk-in shower contains a rain shower, multiple jet sprays and a detachable faucet.
488 University Ave Unit 5408 – 2nd Bedroom & Bath
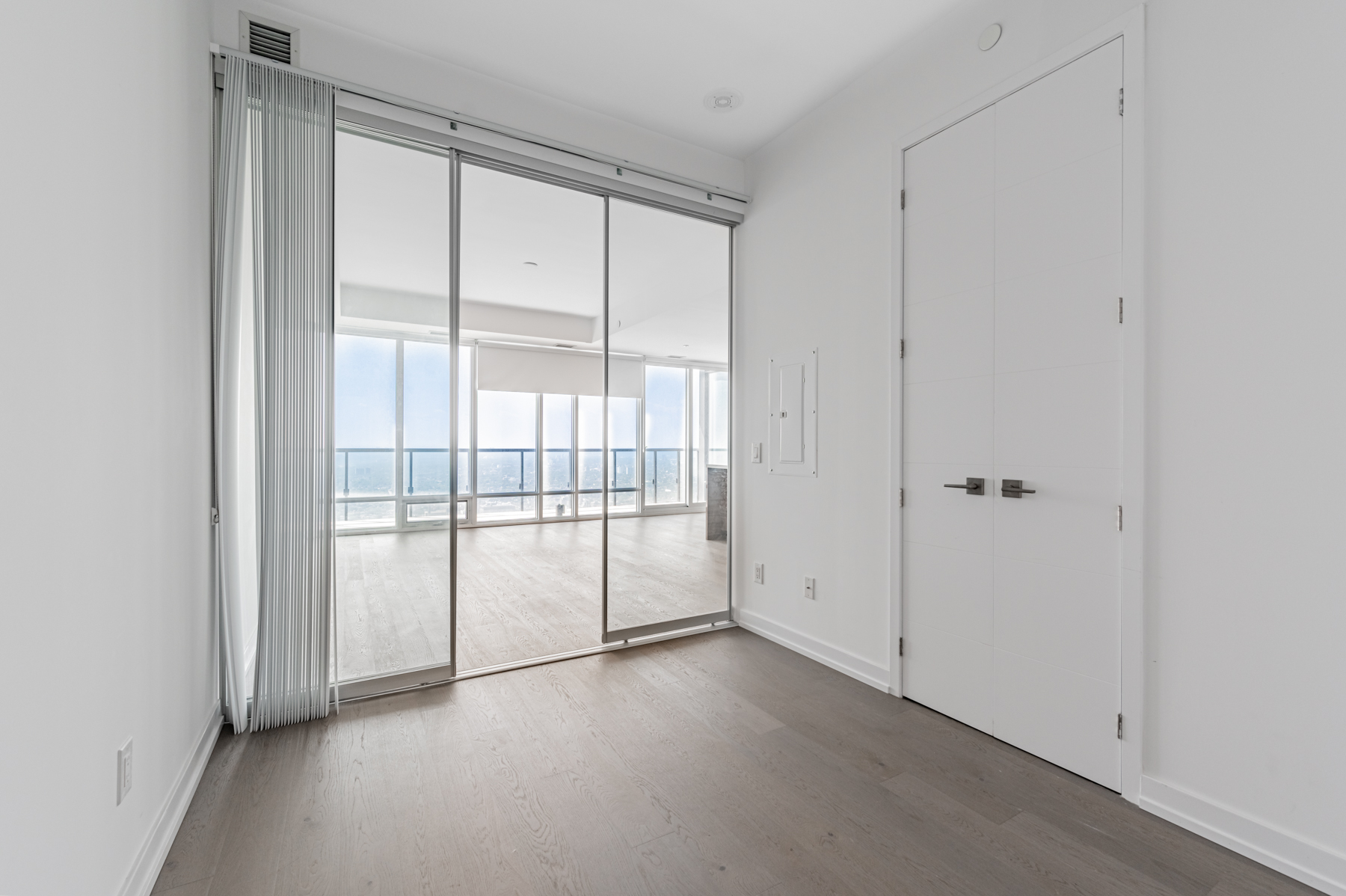
Like the primary bedroom, the secondary suite also flaunts hardwood floors and a large double-door closet.
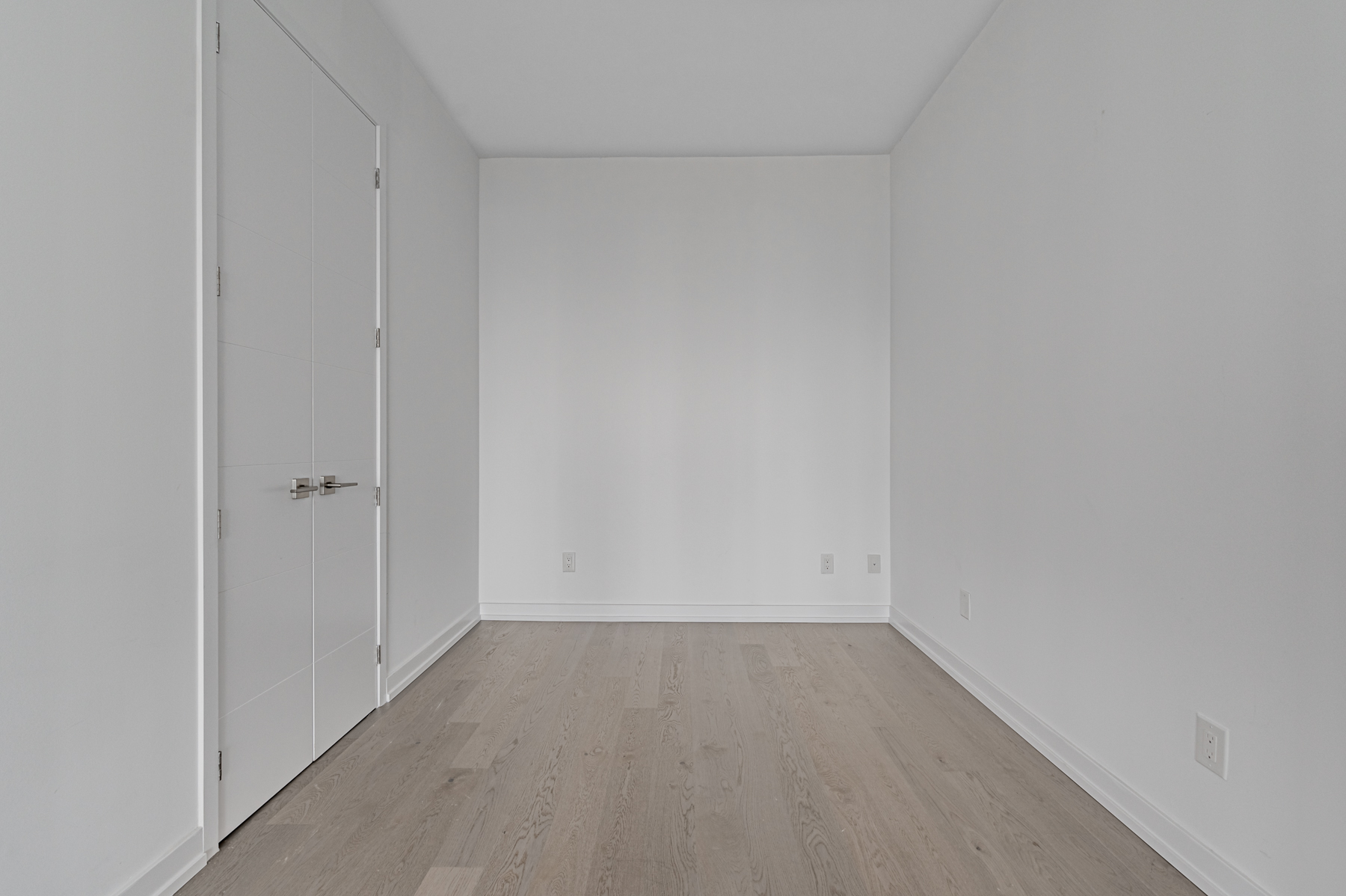
Although the 2nd bedroom doesn’t have an ensuite bath, the closest bathroom is just steps away.
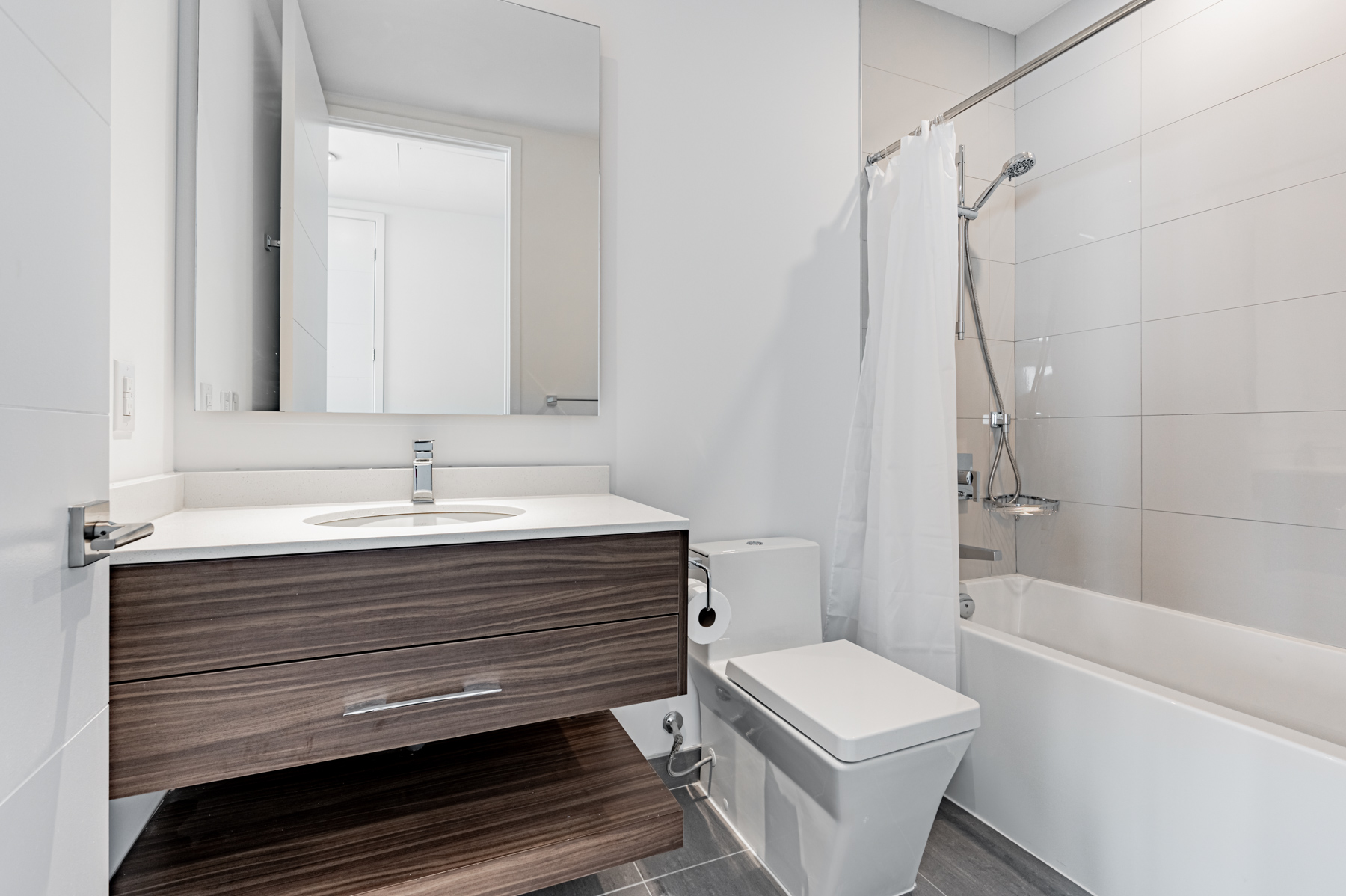
It also sports sleek porcelain tiles, a handheld shower head, and a full-sized soaker tub.
488 University Ave Unit 5408 – Balcony
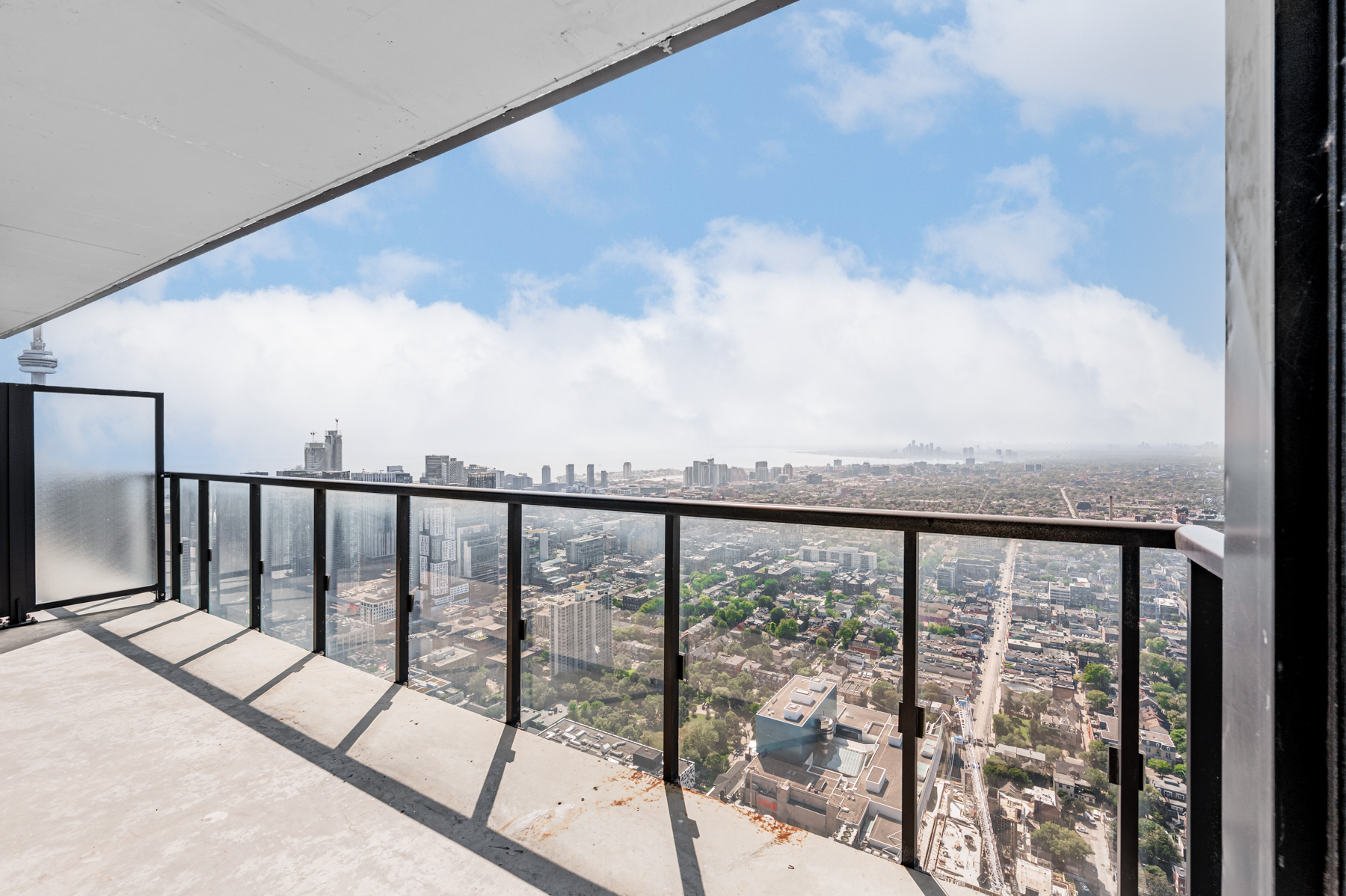
The massive 132 sq. ft. balcony balances openness with privacy, using the glass panels seen above to enhance the scenery and glazed dividers to foster seclusion.
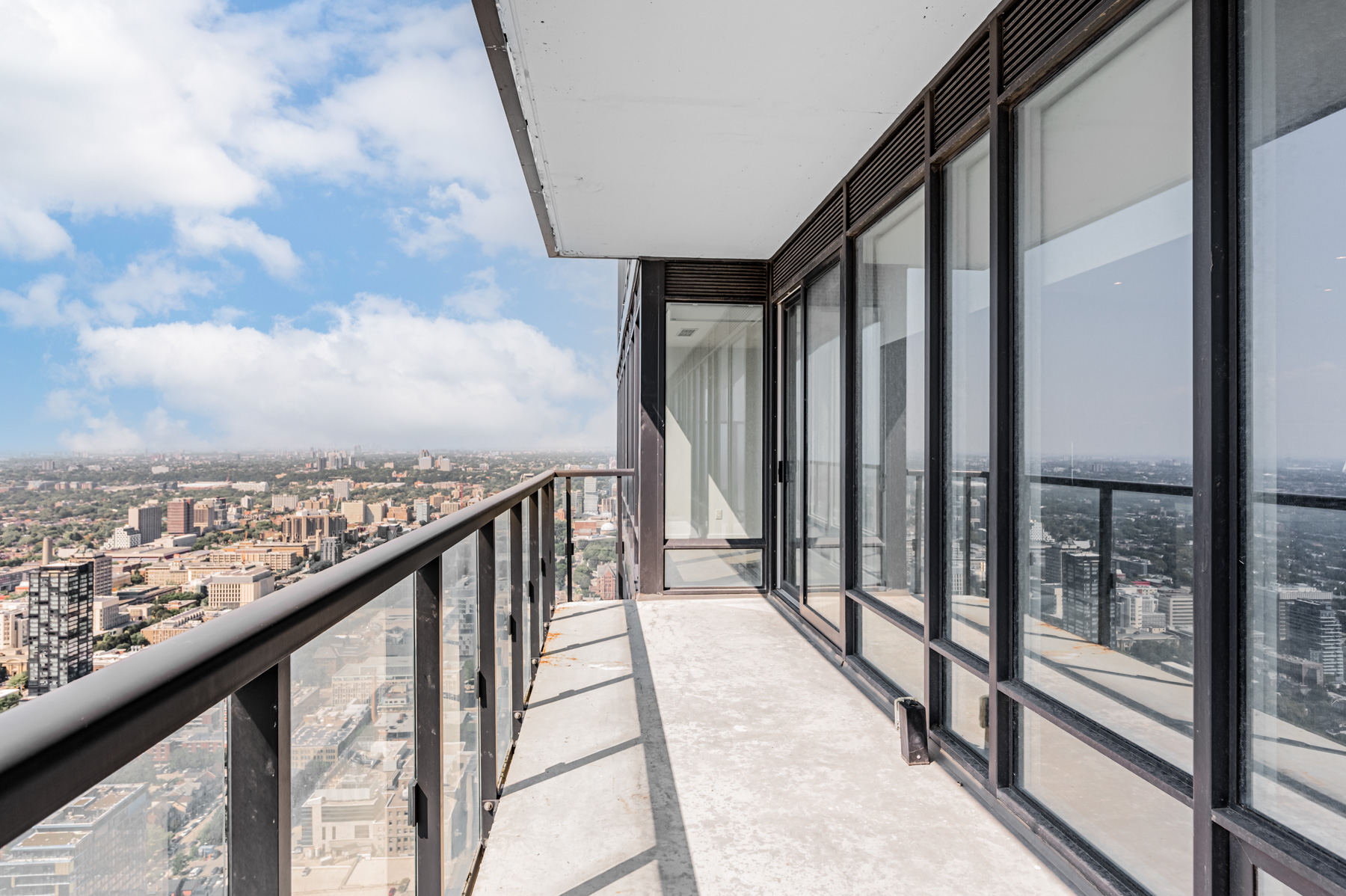
Of course, the best balconies have the best views—and Unit 5408 doesn’t disappoint.
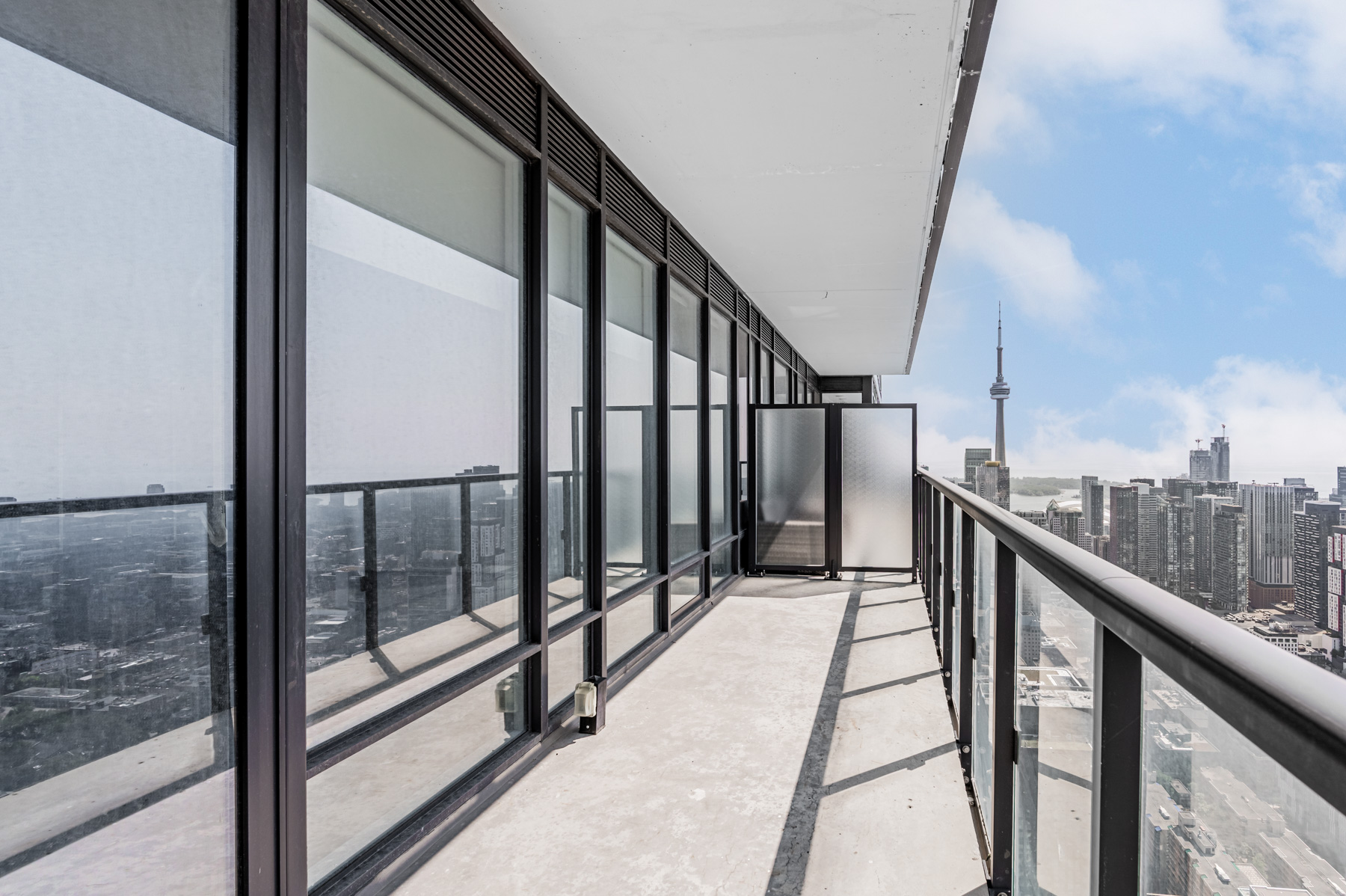
But the balcony’s views aren’t limited to a single sight or side, offering dramatic panoramas of Toronto all around.
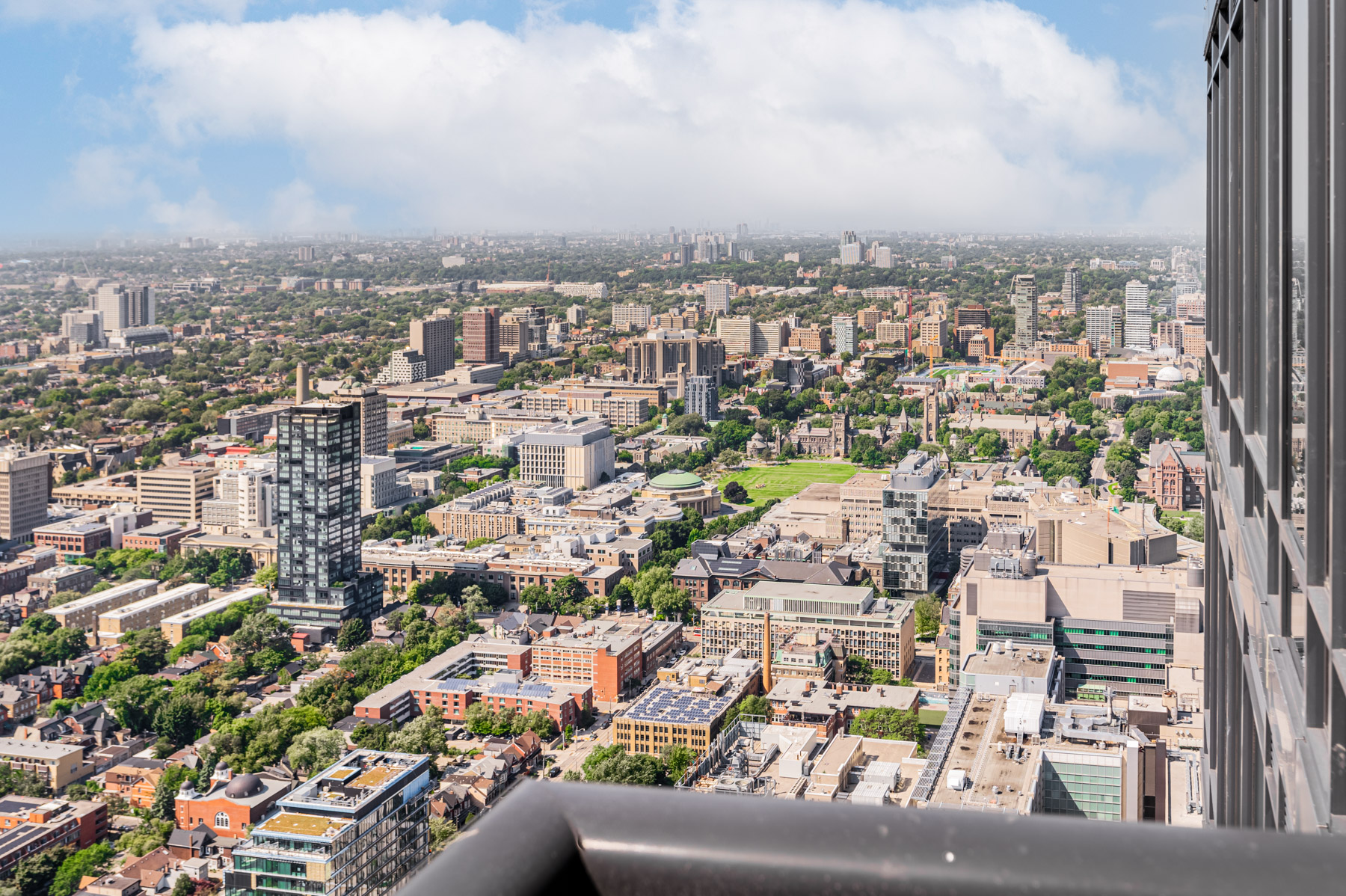
And right in front we have a rich urban landscape with countless cars, streets and structures.
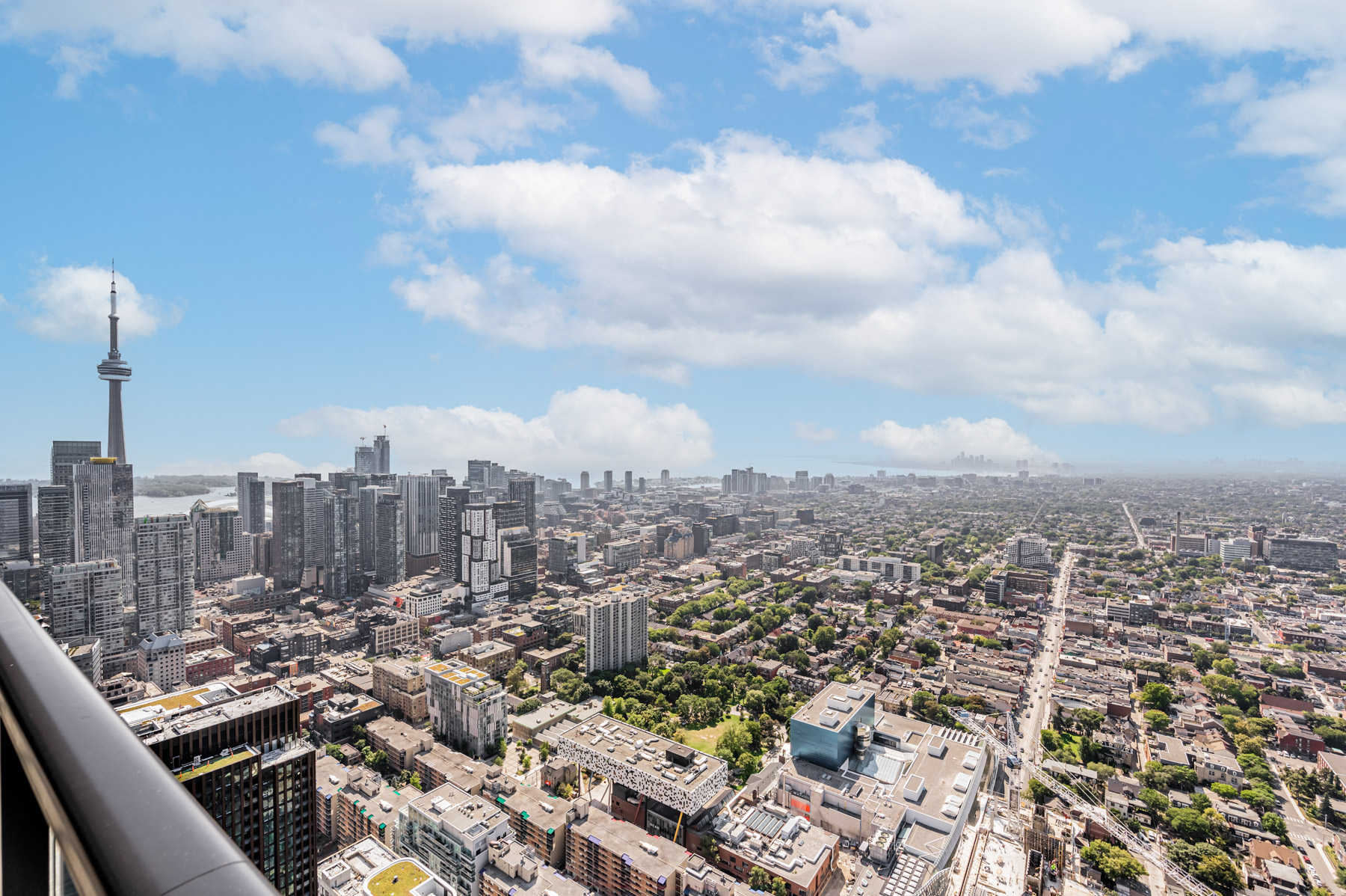
Floor Plans
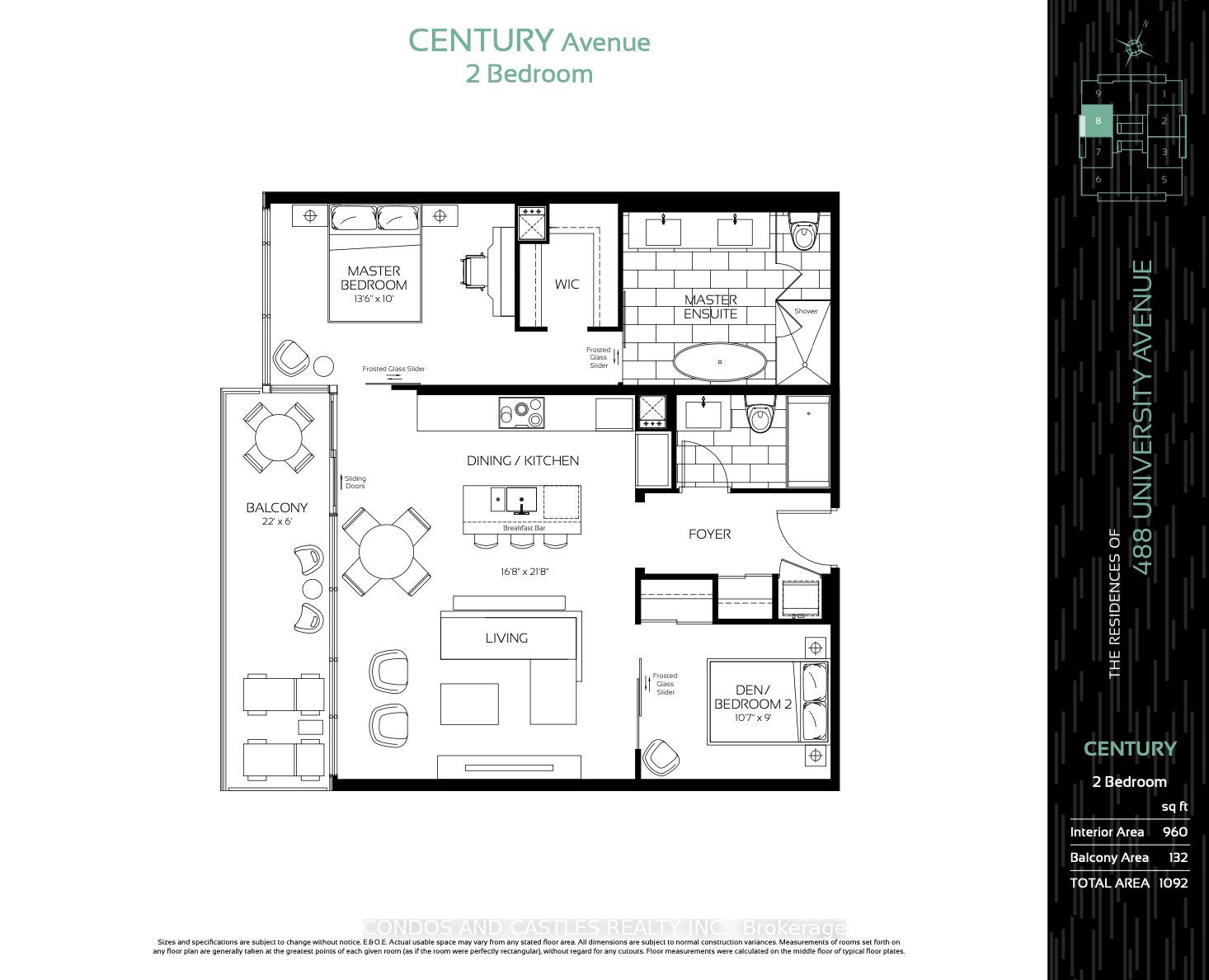
The Residences of 488 University Avenue – Amenities
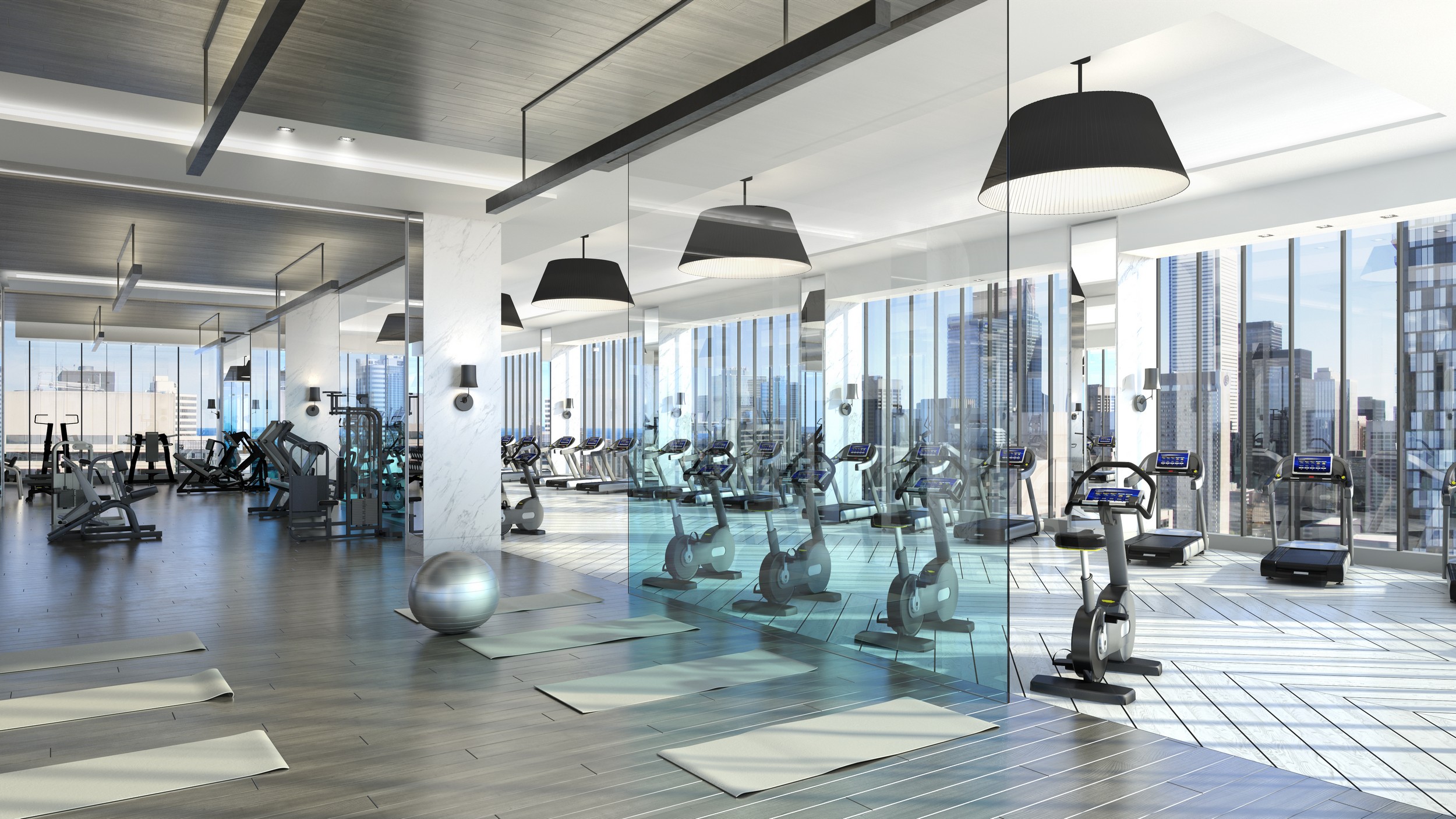
The condo is home to 40,000 sq. ft. of amenities, including:
- 24-hr concierge and security
- Fitness centre with Yoga, Spin and Pilates studios
- Squash court and billiards room
- Sauna, spa and steam room
- Indoor and outdoor saltwater pools
- Theatre, library and party room
- Rooftop garden and sun deck
- Sky lounge and restaurant with CN Tower views
- Conference centre, bar and caterer’s kitchen
- Valet parking, bike storage, guest suites and more
About Grange Park
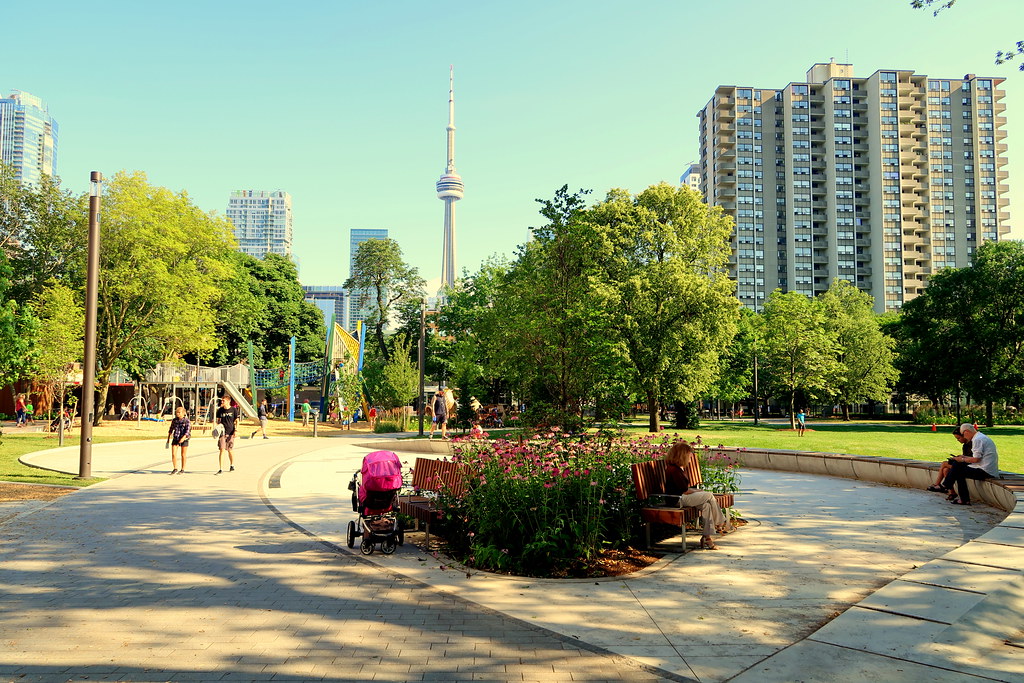
Grange Park is where food, shopping, arts, culture and entertainment collide.
According to NeighbourhoodGuide:
The Grange Park neighbourhood has become synonymous with Toronto’s Chinatown district. …The Art Gallery of Ontario, Ontario Crafts Council, and Ontario College of Art, are all located in Grange Park.
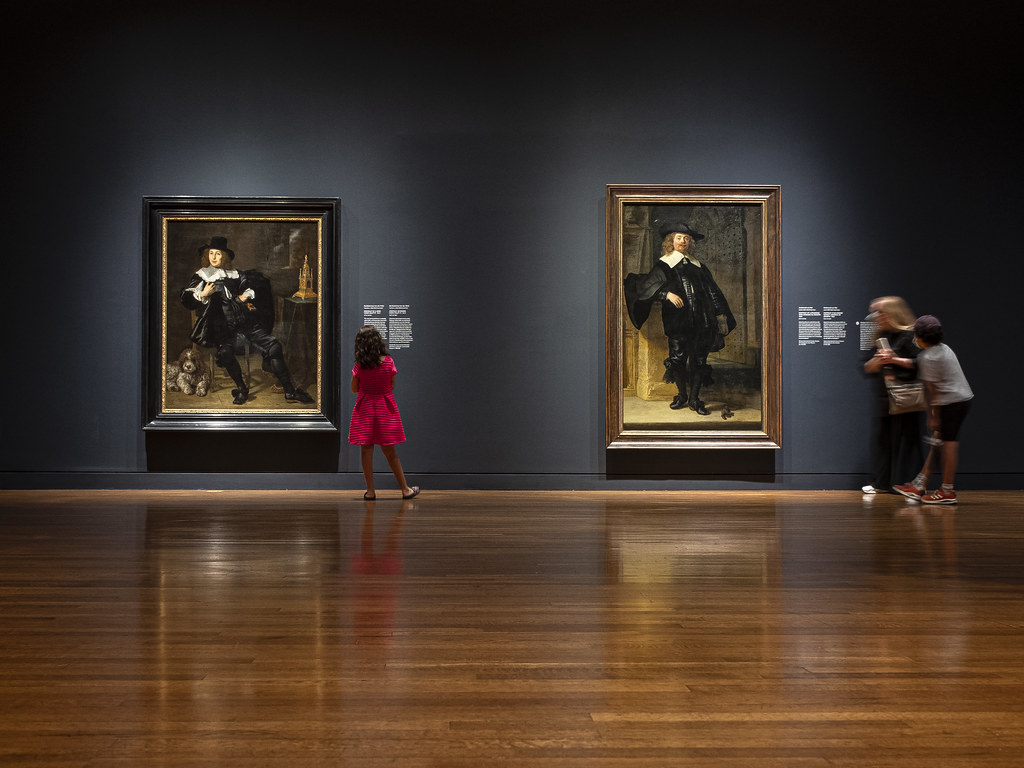
Just as Grange Park is synonymous with Chinatown, Chinatown is synonymous with great food and retail.
TorontoLife informs:
…this tiny-but-lively area has a ton of grocery stores, bars and restaurants as well as one of the most vibrant—and eclectic—shopping districts in the city.
Besides the food markets, craft vendors and specialty stores of Chinatown, Grange Park is home to several large malls, including the Eaton Centre, Atrium and The Tenor.

Having all those shops and services nearby is incredibly convenient…as are the sheer number of cafes and restaurants within walking distance.
The following is just a small sample of eateries to enjoy:
- Trattoria Mercatto (Italian)
- Volos (Greek)
- Gyubee (Japanese)
- Mogouyan (Chinese)
- Bapbo (Korean)
- Koh Lipe (Thai)
- Dzô (Vietnamese)
- NaiNai (Indonesian)
- Chaatwala (Indian)
- Leña Restaurante (Latin)
- VegeDelight (Vegetarian)

Other Location Highlights
- Minutes from Kensington Market, Financial District, Garden District & Queen St W
- Nearby cafes include Jimmy’s Coffee, Coffee Exchange, Caffe’in & Reply & Prema
- Neighbourhood bars include the Duke of Cornwall, Village Idiot & The Imperial
- Steps from Mount Sinai, Toronto General & Sick Kids hospitals
- Home to Larry Sefton Park, McCaul-Orde Park & renovated Grange Park
- 6-minutes from OCAD University, 12-minutes from TMU & 14-minutes from UofT
- 100 Transit, 98 Walk & 98 Bike Score + direct access to St. Patrick subway station
The WOW Factor
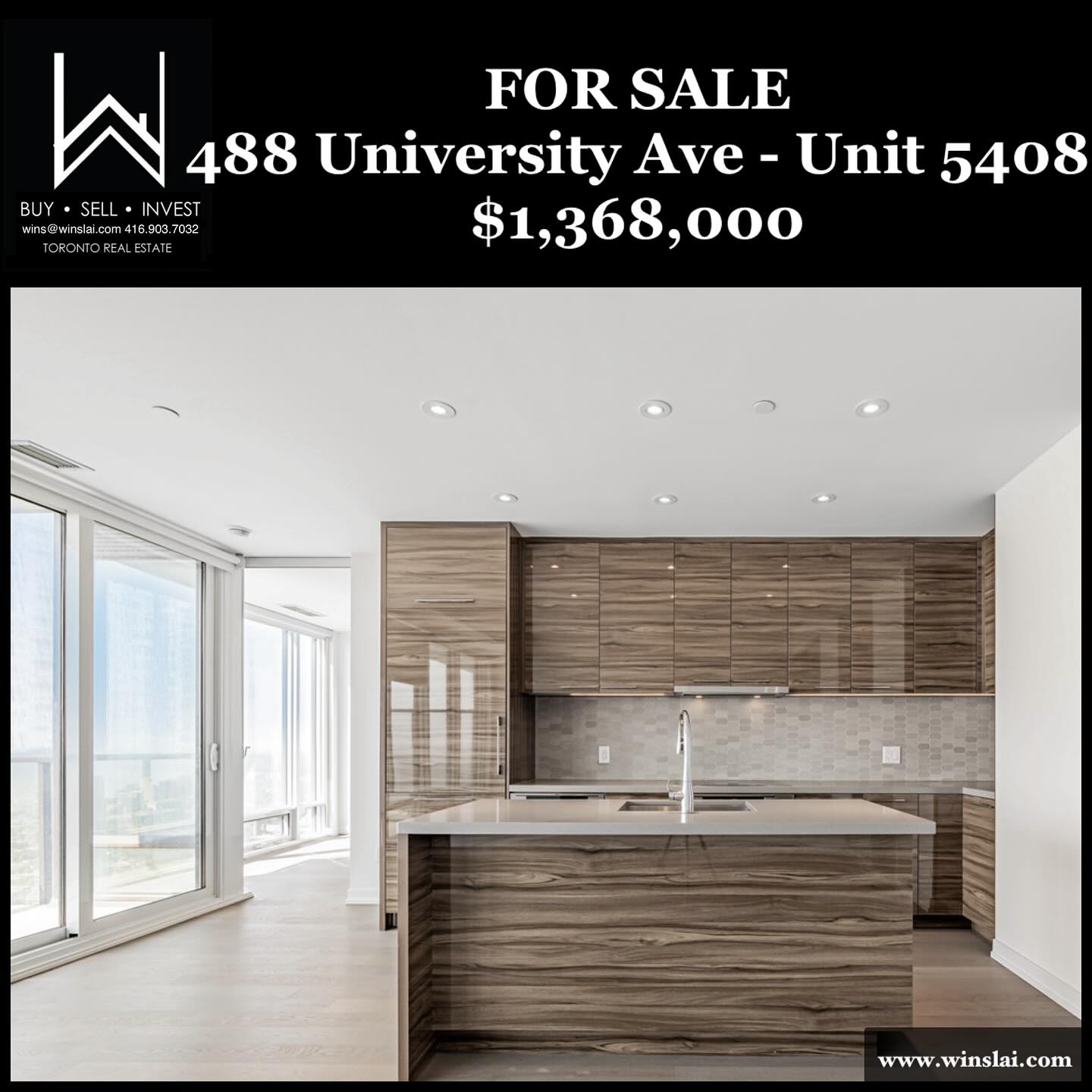
The award-winning condo consists of 2 spacious bedrooms, 2 full-sized baths with soaker tubs, open-concept living and dining areas, a modern eat-in kitchen, and a huge balcony with epic 54th-storey views.
The building amenities are fit for royalty, flaunting everything from a sauna and two saltwater pools to a squash court and valet parking.
Finally, its Grange Park location is at the heart of Toronto, steps from the city’s biggest malls, most popular museums, best hospitals, and finest bars, restaurants and cafes.
Want to know more about 488 University Ave Unit 5408? Contact me below for details.
Wins Lai
Real Estate Broker
Living Realty Inc., Brokerage
m: 416.903.7032 p: 416.975.9889
f: 416.975.0220
a: 7 Hayden Street Toronto, M4Y 2P2
w: www.winslai.com e: wins@winslai.com
*Top Producer (Yonge and Bloor Branch) — 2017-2023

