Overview: 49 Granby St is a freehold townhouse with 3 bedrooms, 2.5 baths, an eat-in kitchen, massive family room, big backyard, garage and driveway parking, and an amazing downtown location!
Address: 49 Granby St Toronto, ON M5B 1H8
Neighbourhood: Yonge and Carlton (Church-Yonge Corridor)
Parking: 1 garage + 1 driveway
# of Storeys: 3
Size: 2,008 sq. ft.
Lot Size: 14.01 x 79.16 ft.
Rooms: 3 bedrooms + 2.5 baths
Sold: $1,350,000
Agent: Wins Lai, Living Realty Inc., Brokerage
About 49 Granby St
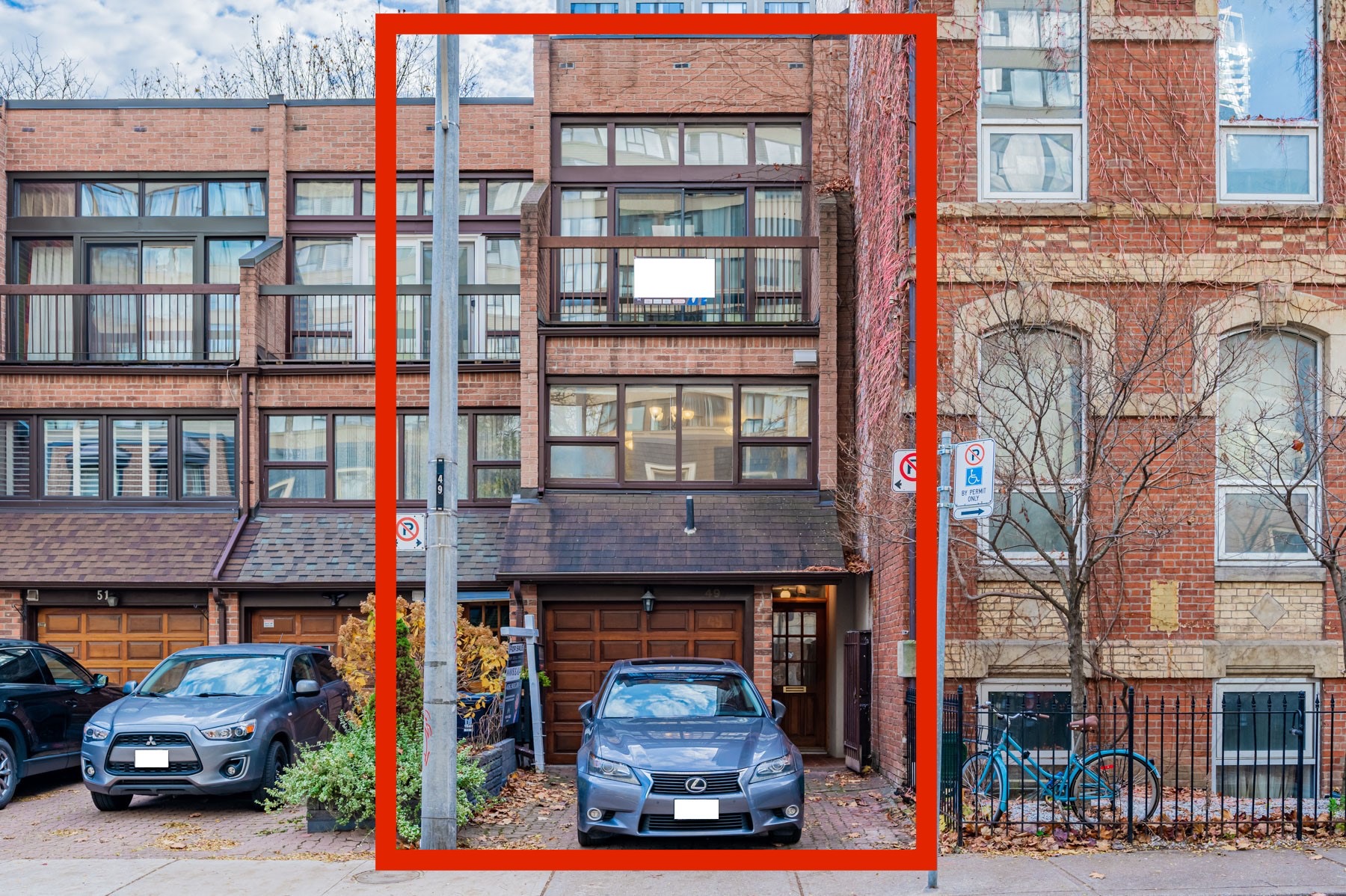
The 3-storey townhome boasts 2,008 sq. ft. of interior space, including 3-bedrooms, 2.5 baths, a large kitchen and dining area, and a family room.
It also contains spacious and functional exterior spaces, including a private garden with garage access, driveway parking and a balcony.
A Yonge and Carlton location puts 49 Granby in the heart of downtown Toronto, minutes from Ryerson University, the subway, College Park, Loblaws, and countless other conveniences.
49 Granby St – Main Floor
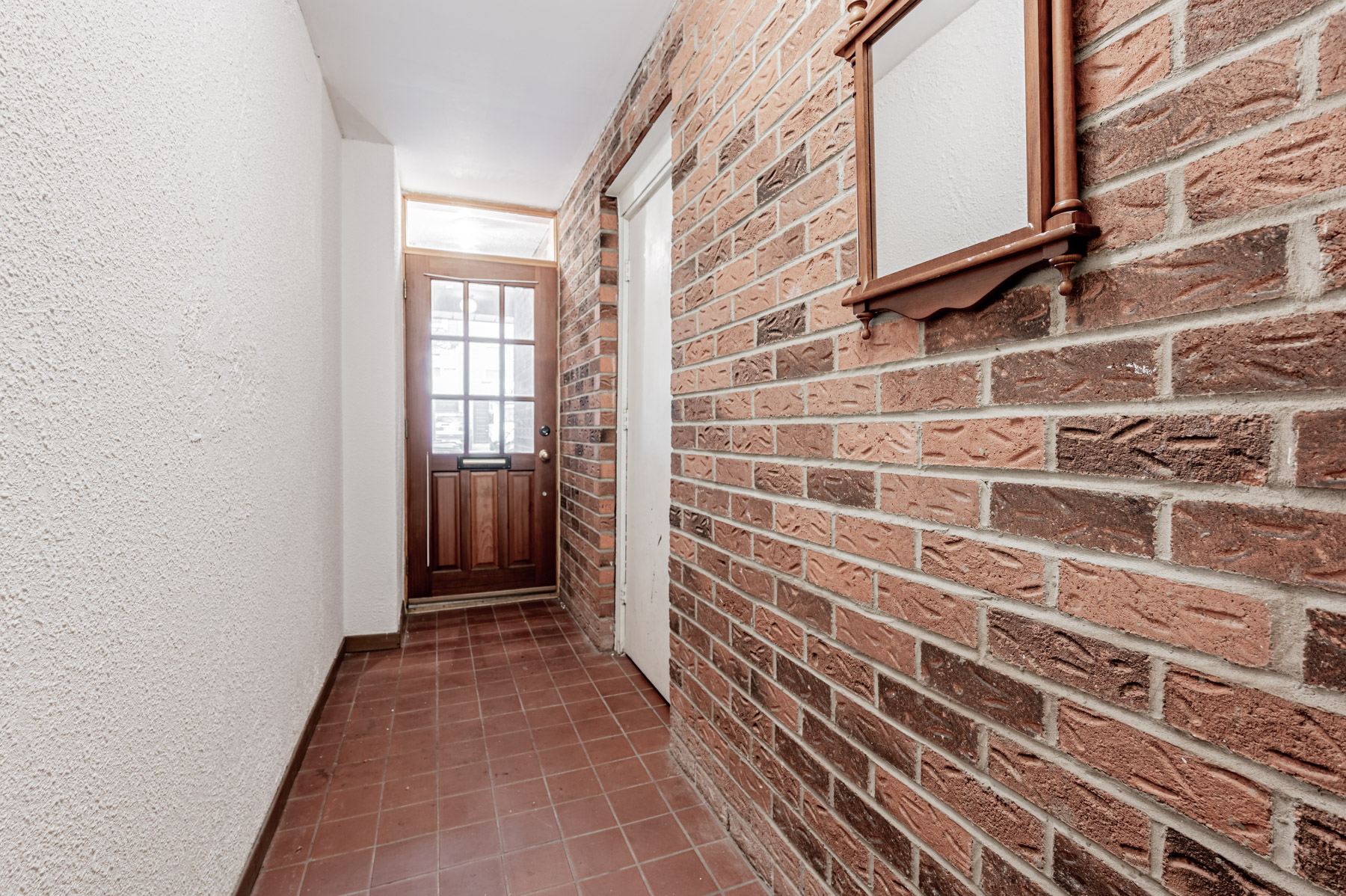
The main floor stretches 436 sq. ft and includes the porch, foyer, garage and 3rd bedroom.
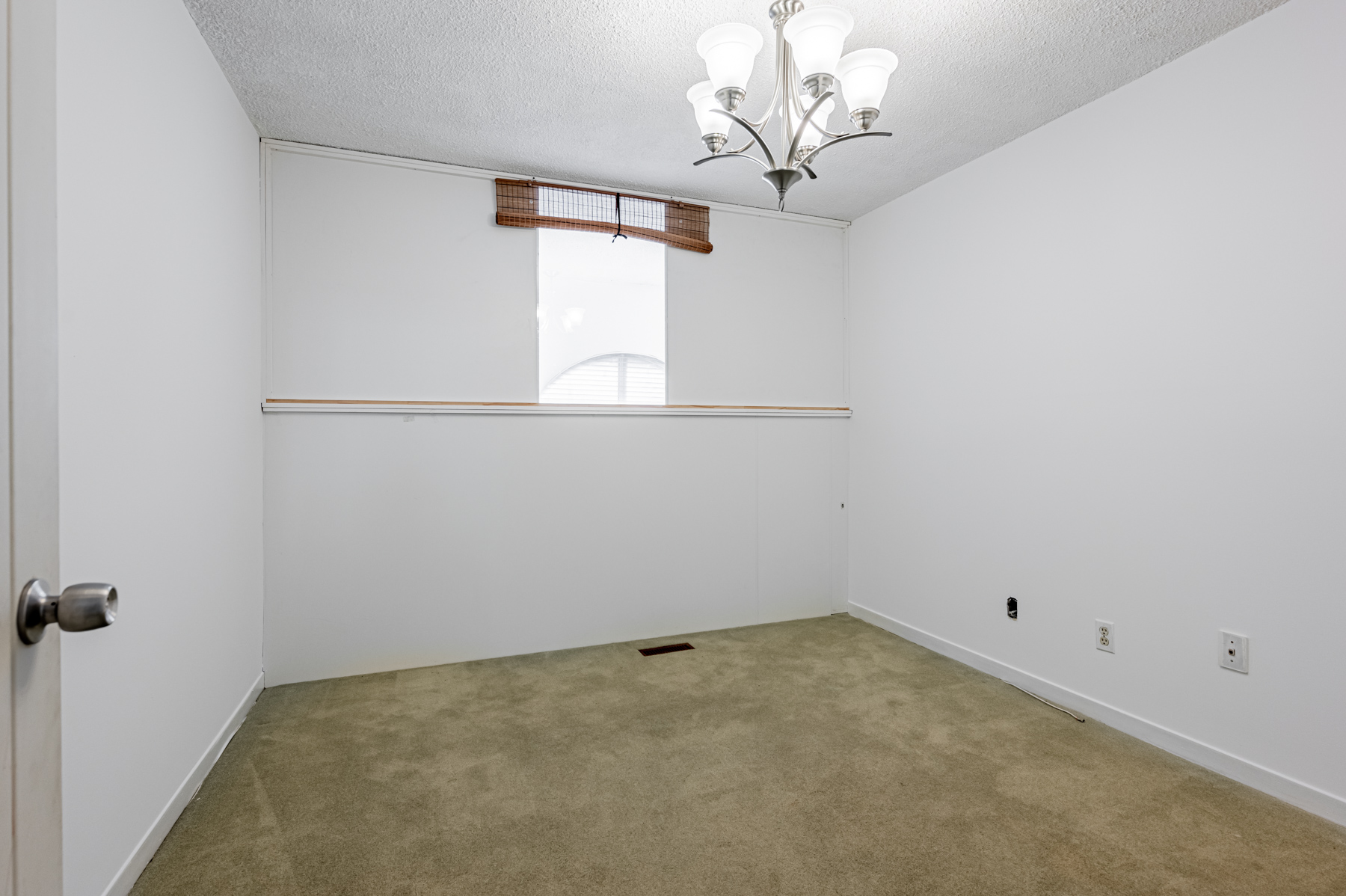
The garage is also located on the main floor and spans an impressive 196 st. ft.
49 Granby St – Second Floor
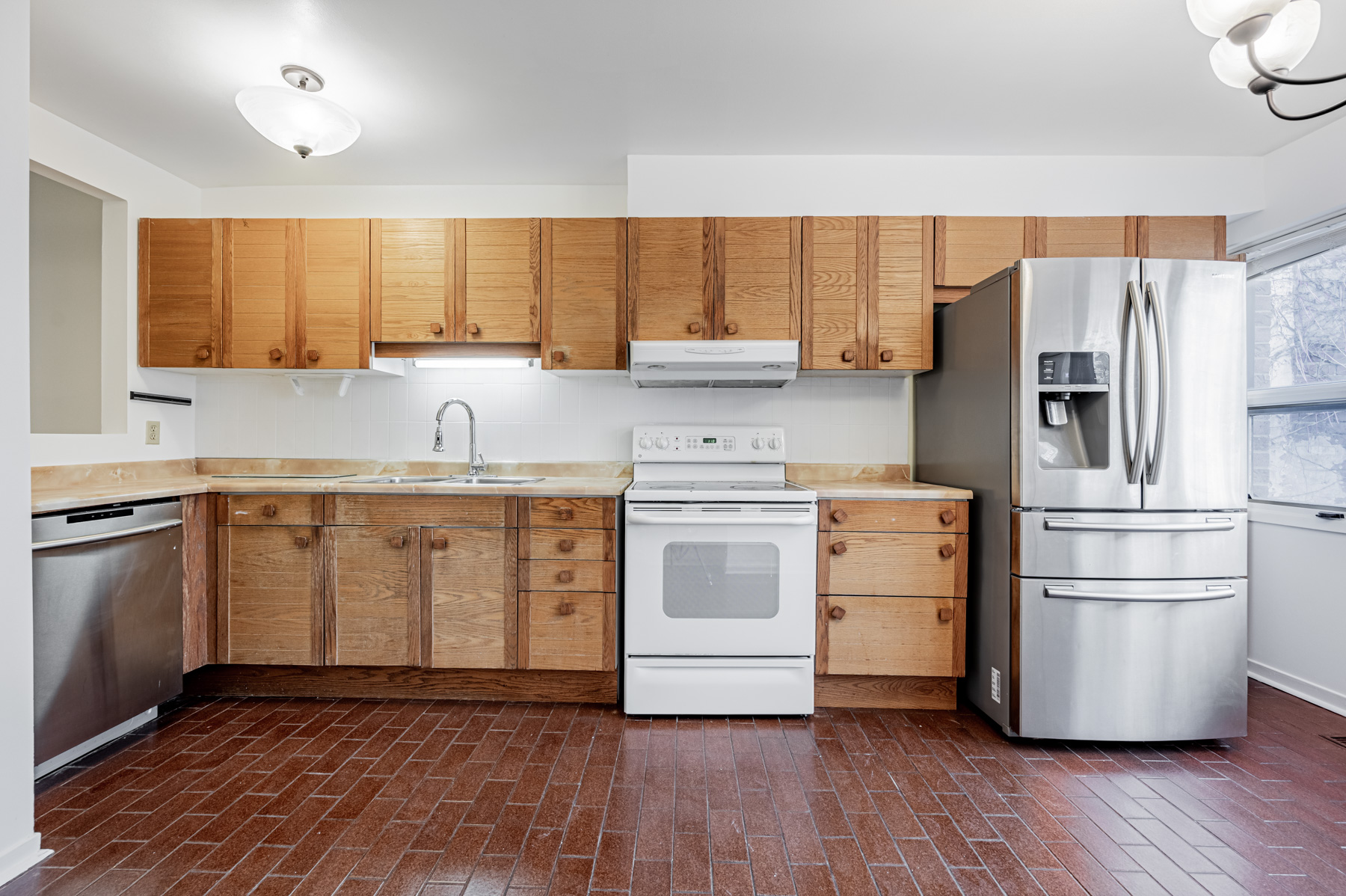
49 Granby has a massive eat-in kitchen with high-end materials, finishes and fixtures.
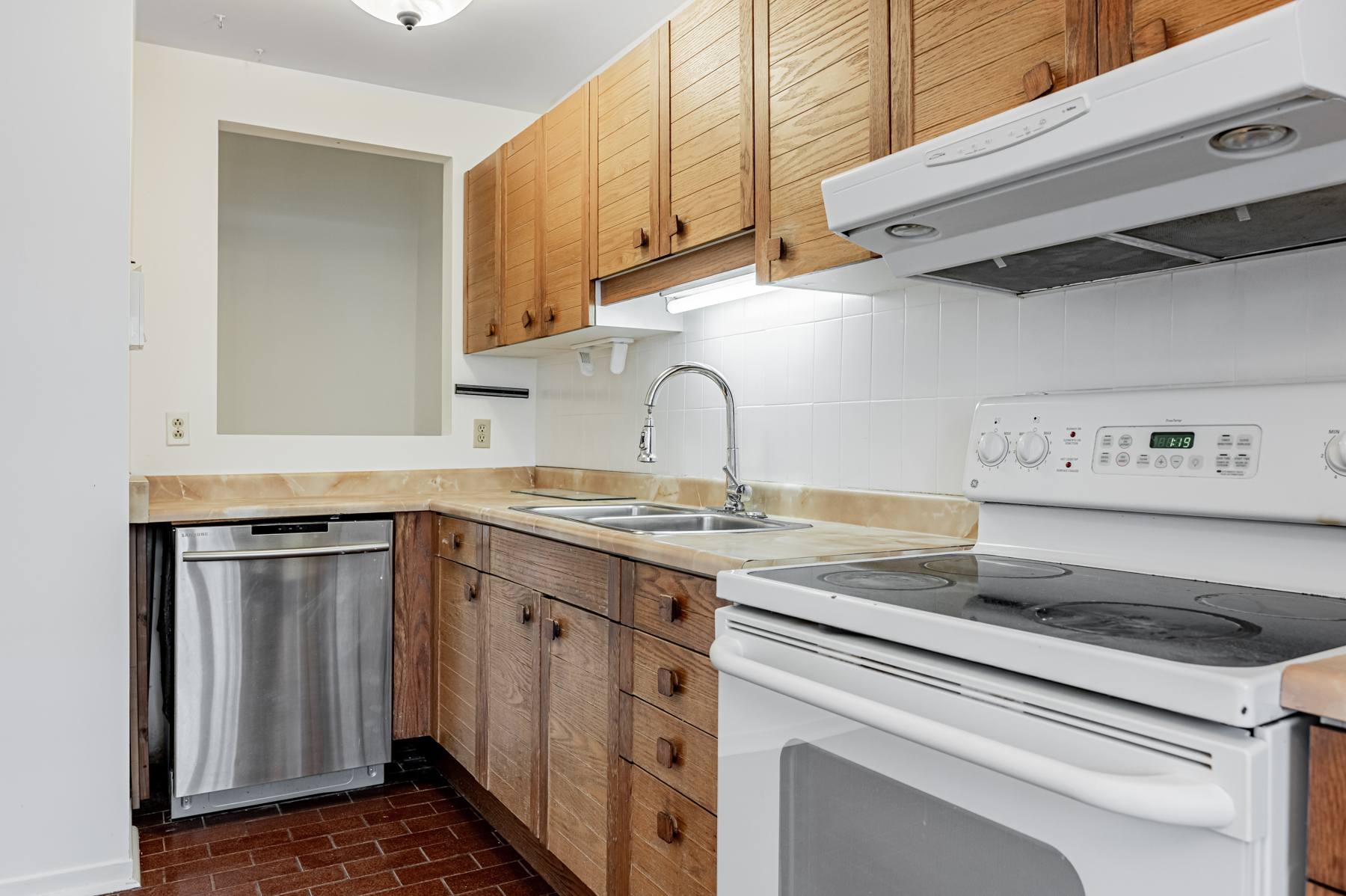
It’s also very practical, packing tons of storage, a double sink and a tiled backsplash.
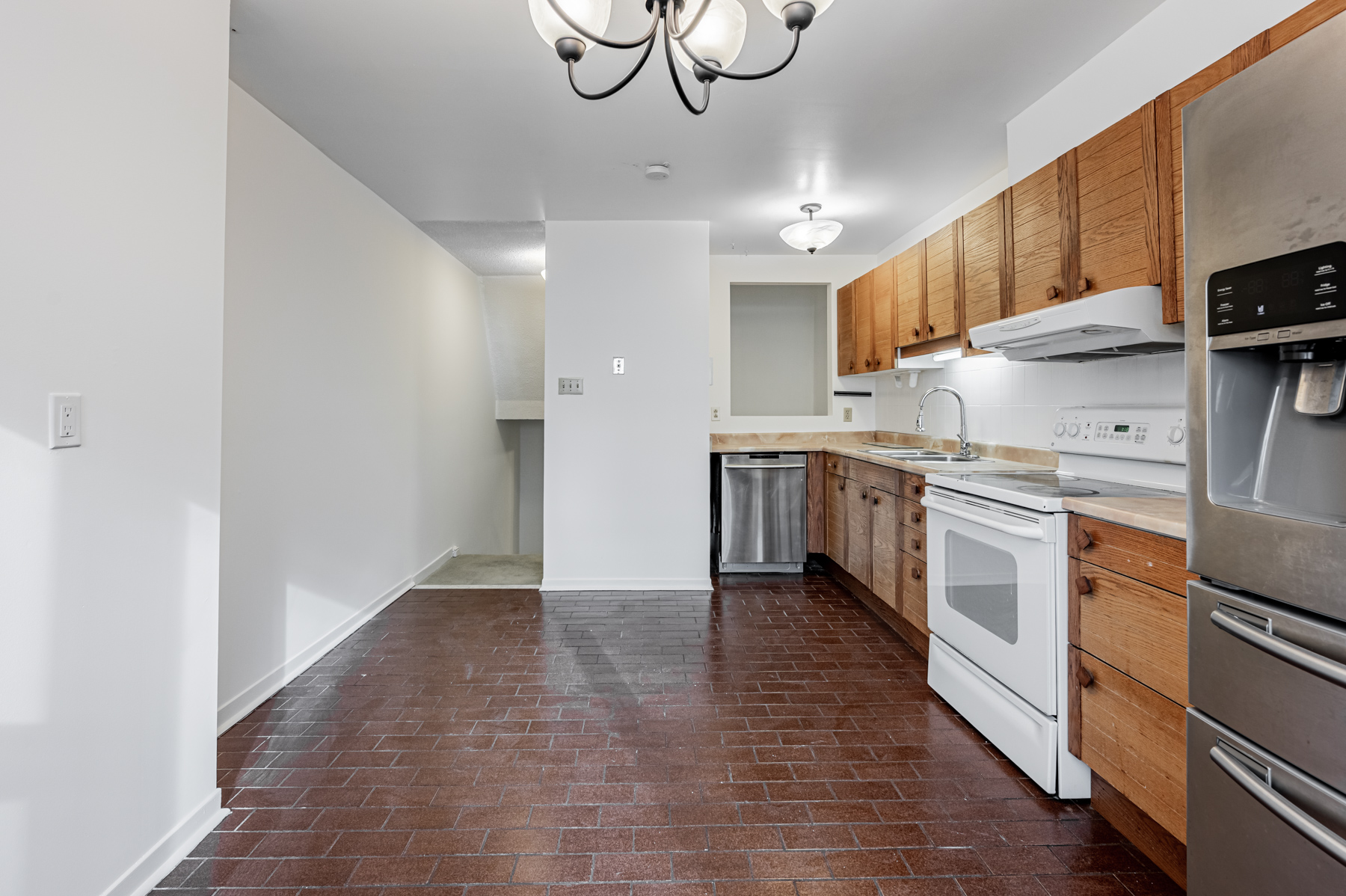
49 Granby comes with the following appliances:
- A stainless steel double door fridge
- Dishwasher, stove and rangehood
- Washer and dryer
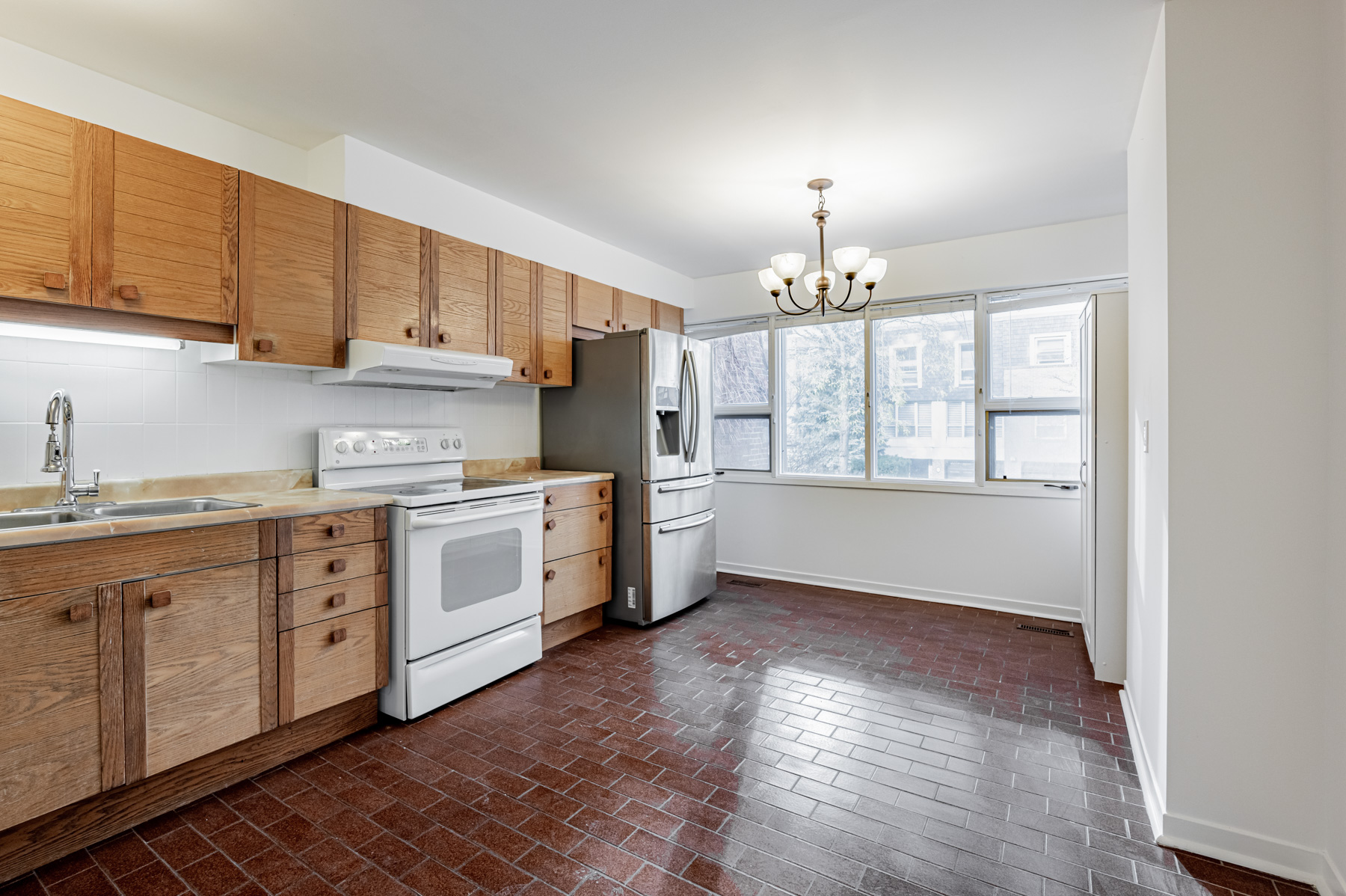
The second floor is also home to a bedroom and an ensuite bath.
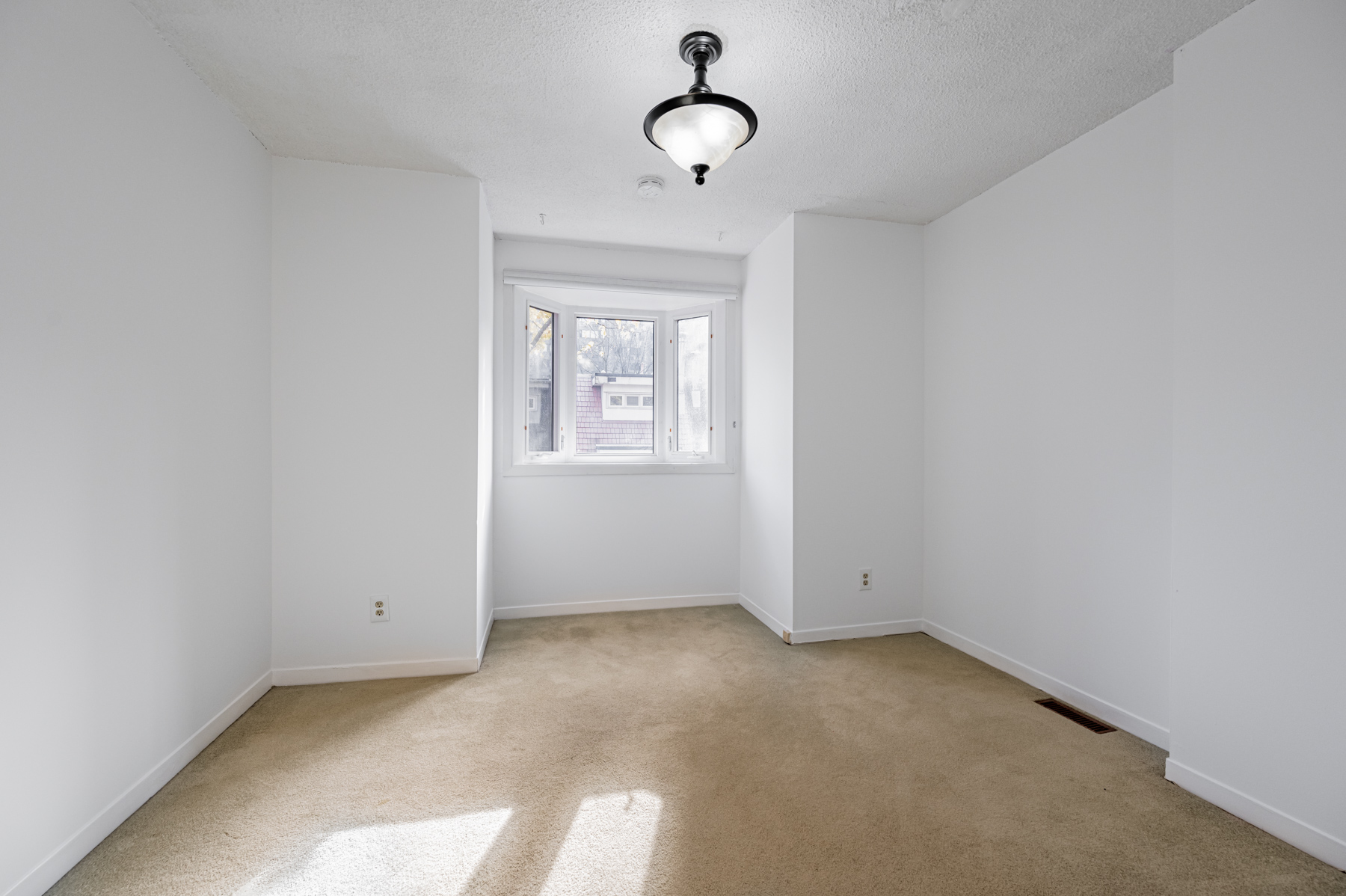
Like the main floor bedroom, it’s draped in broadloom floors and overhung by a silver light fixture.
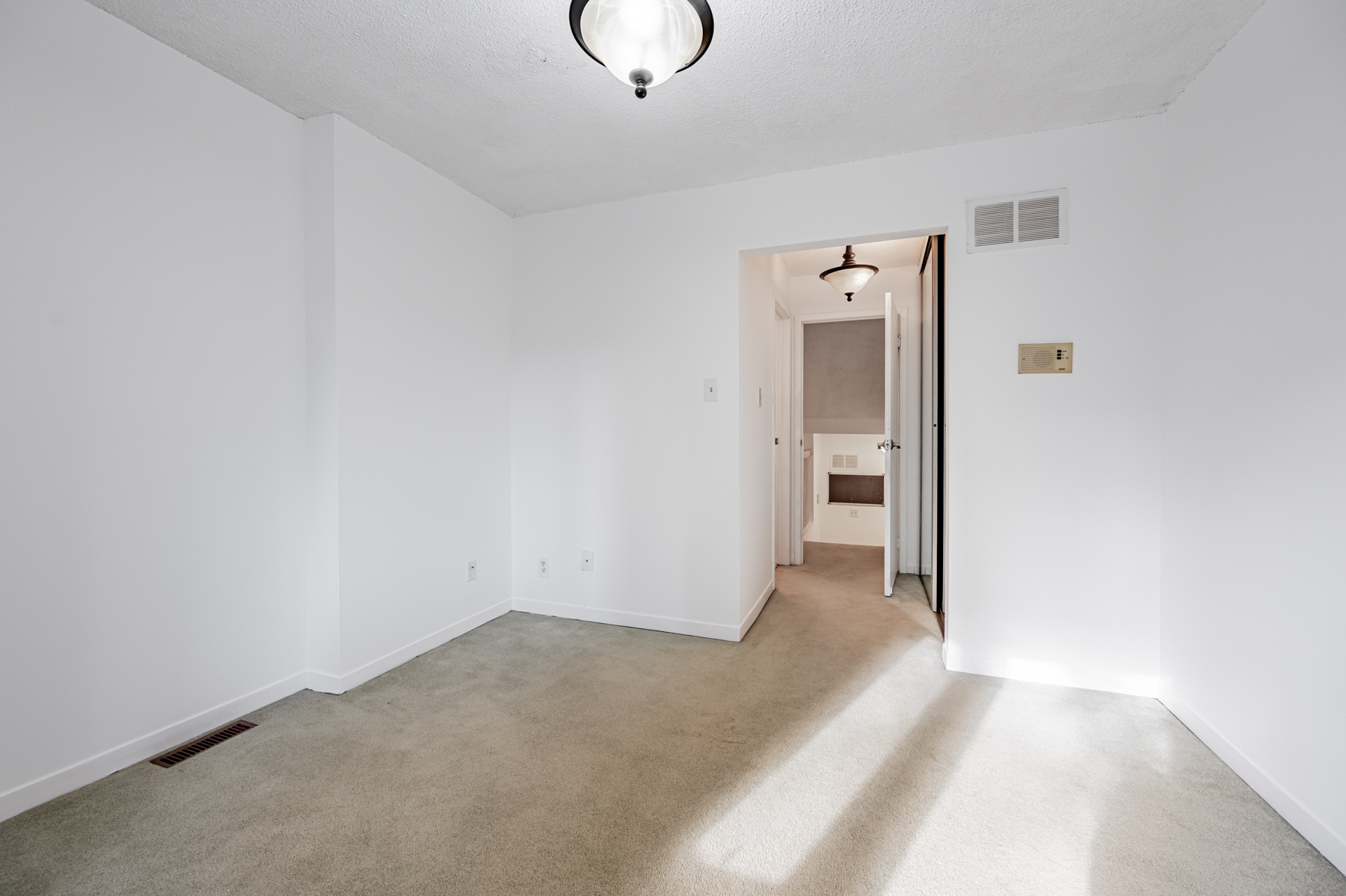
Unlike the main floor bedroom, this one carries an ensuite bath.
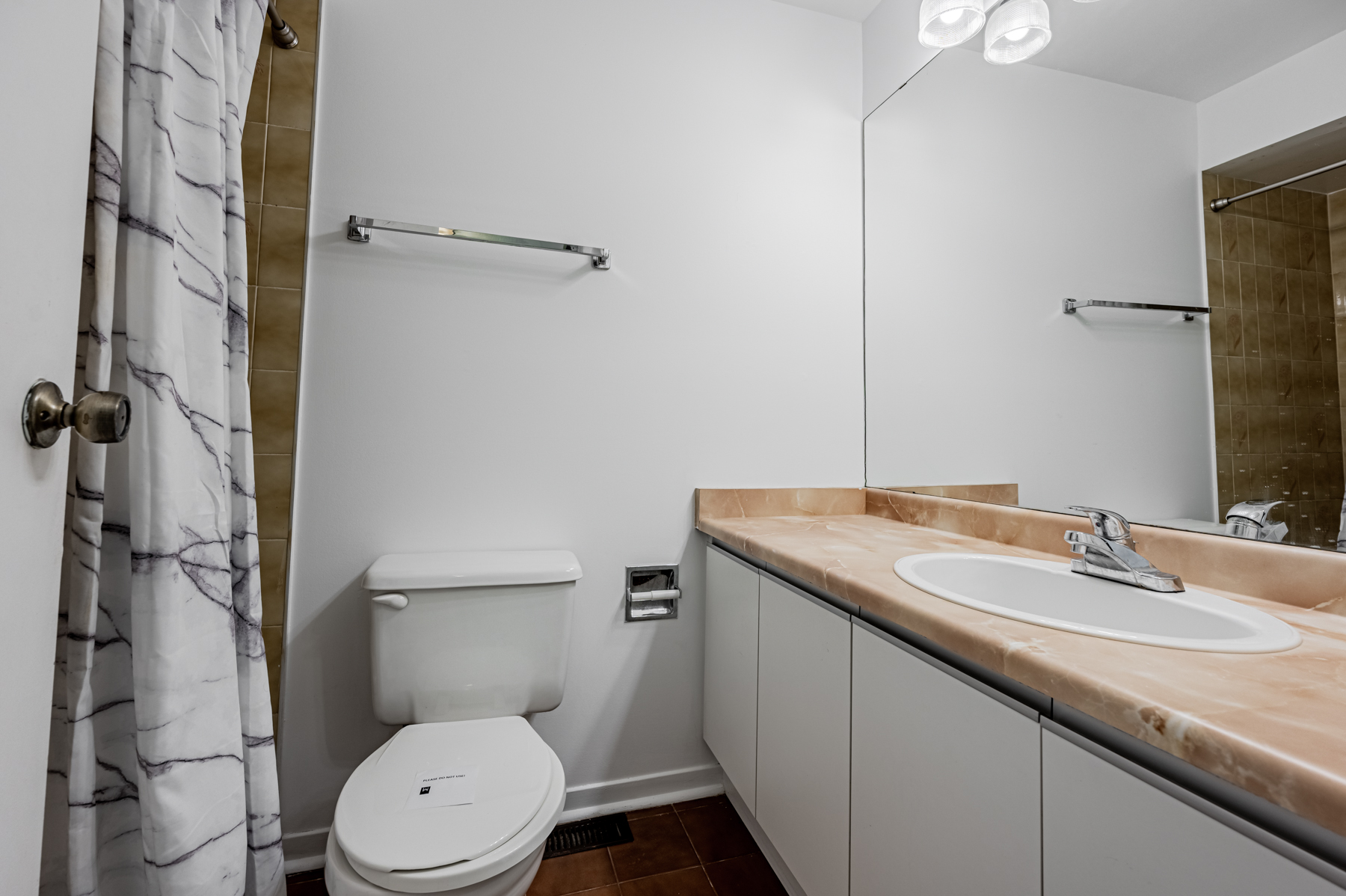
It sports ceramic tiles, modern lighting, a full-length mirror, under-sink storage, and a bathtub.
49 Granby St – Third Floor
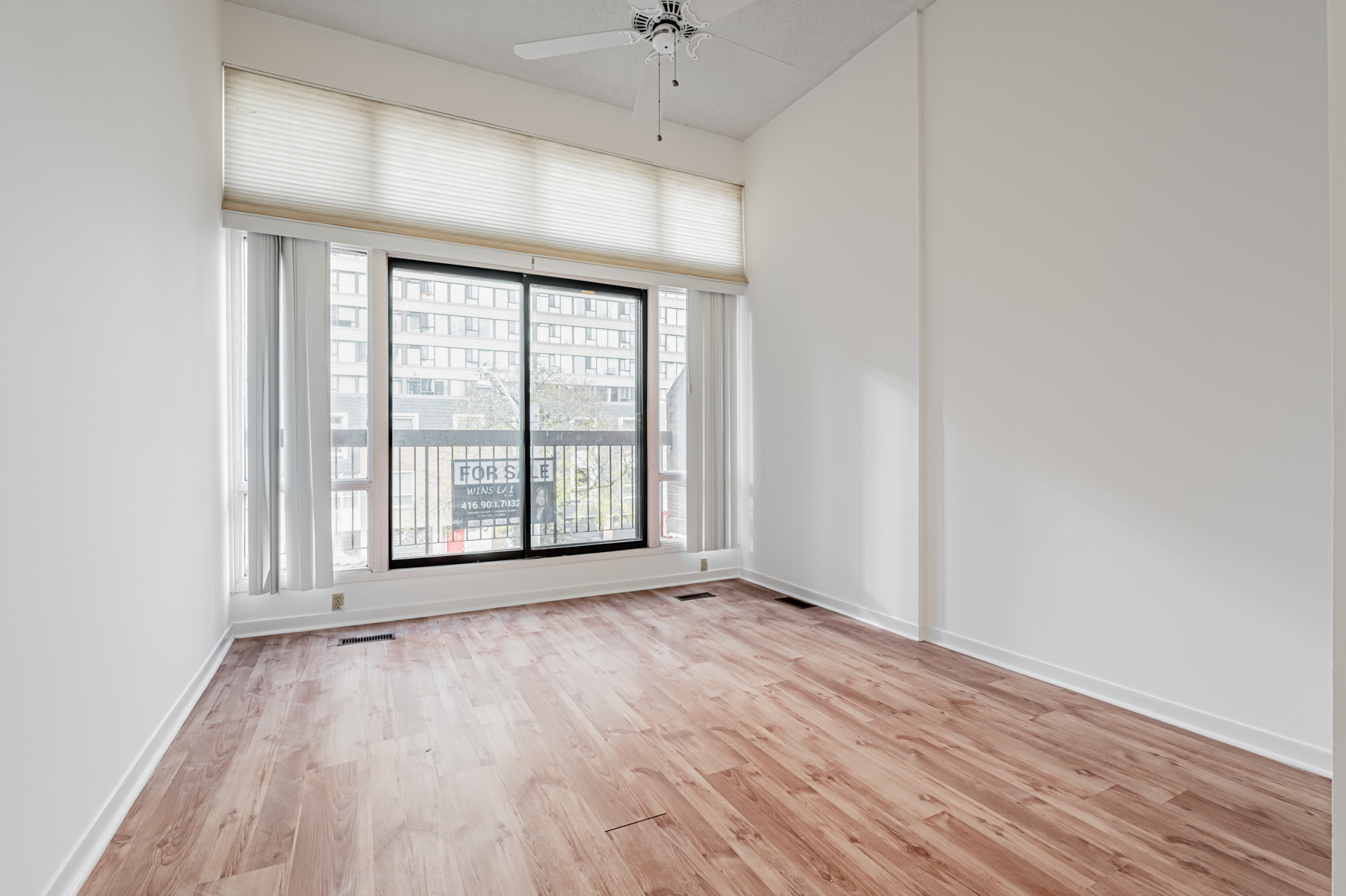
The top level of the townhouse contains the primary bedroom, ensuite bath, and terrace.
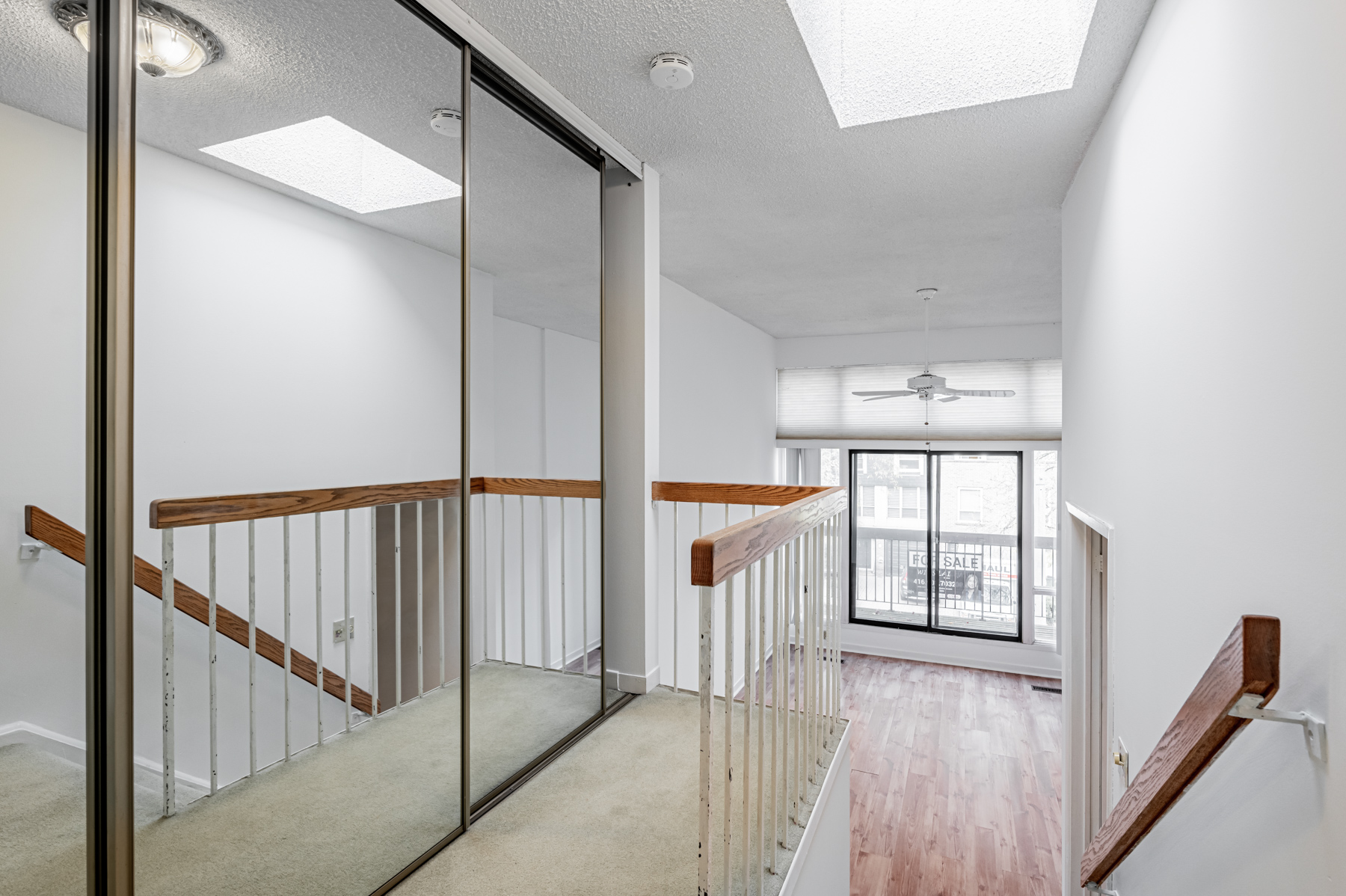
In addition to its sheer size, the primary bedroom includes some luxurious touches.
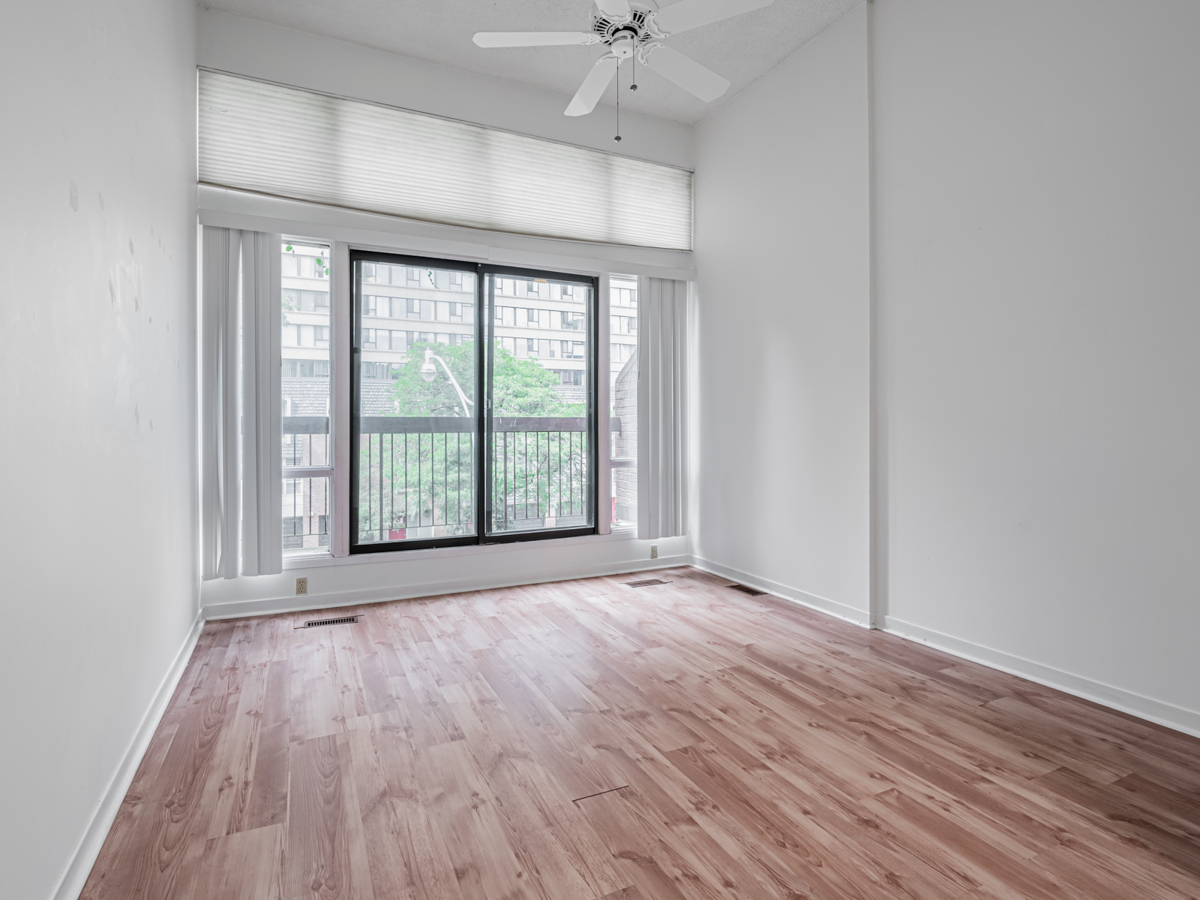
Thanks to the terrace doors above, the primary bedroom is naturally illuminated year-round.
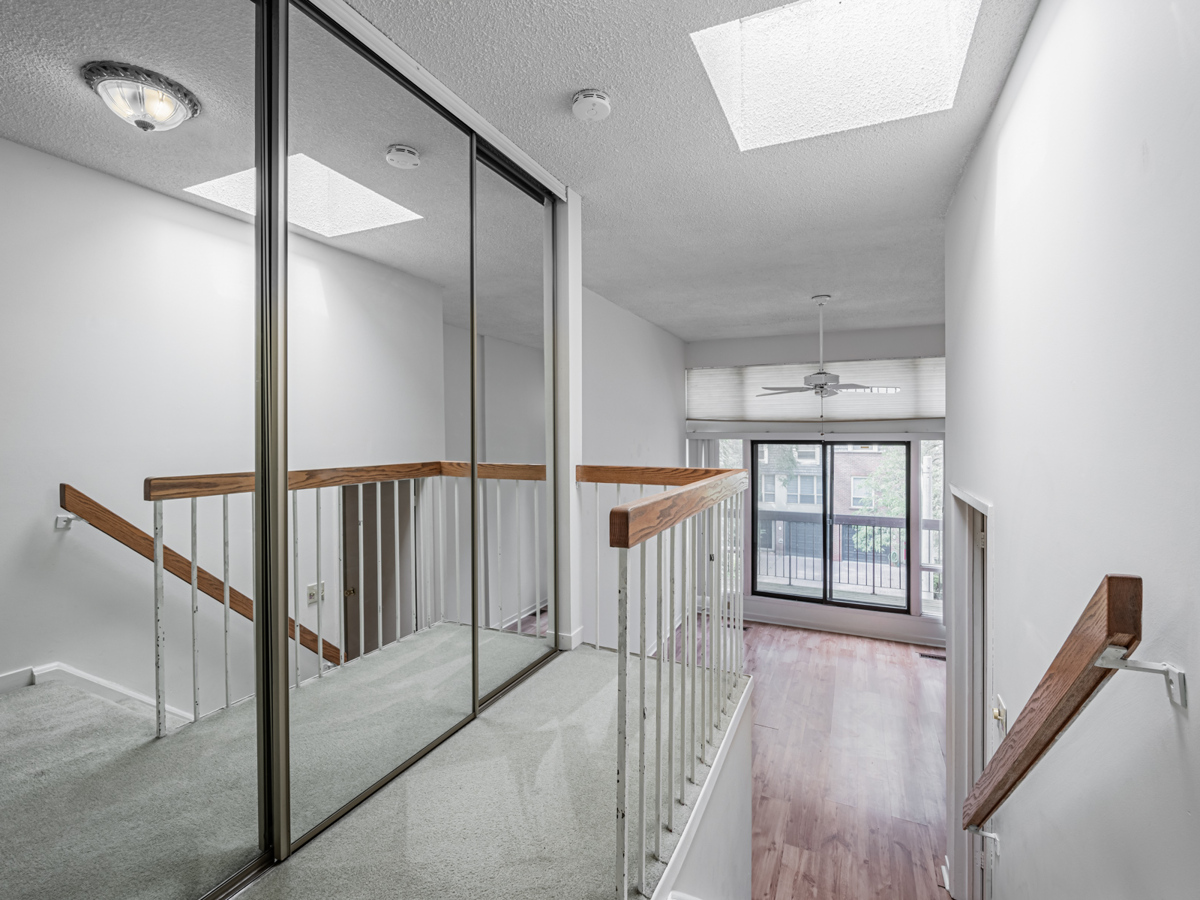
The primary bedroom also boasts an ensuite bath.
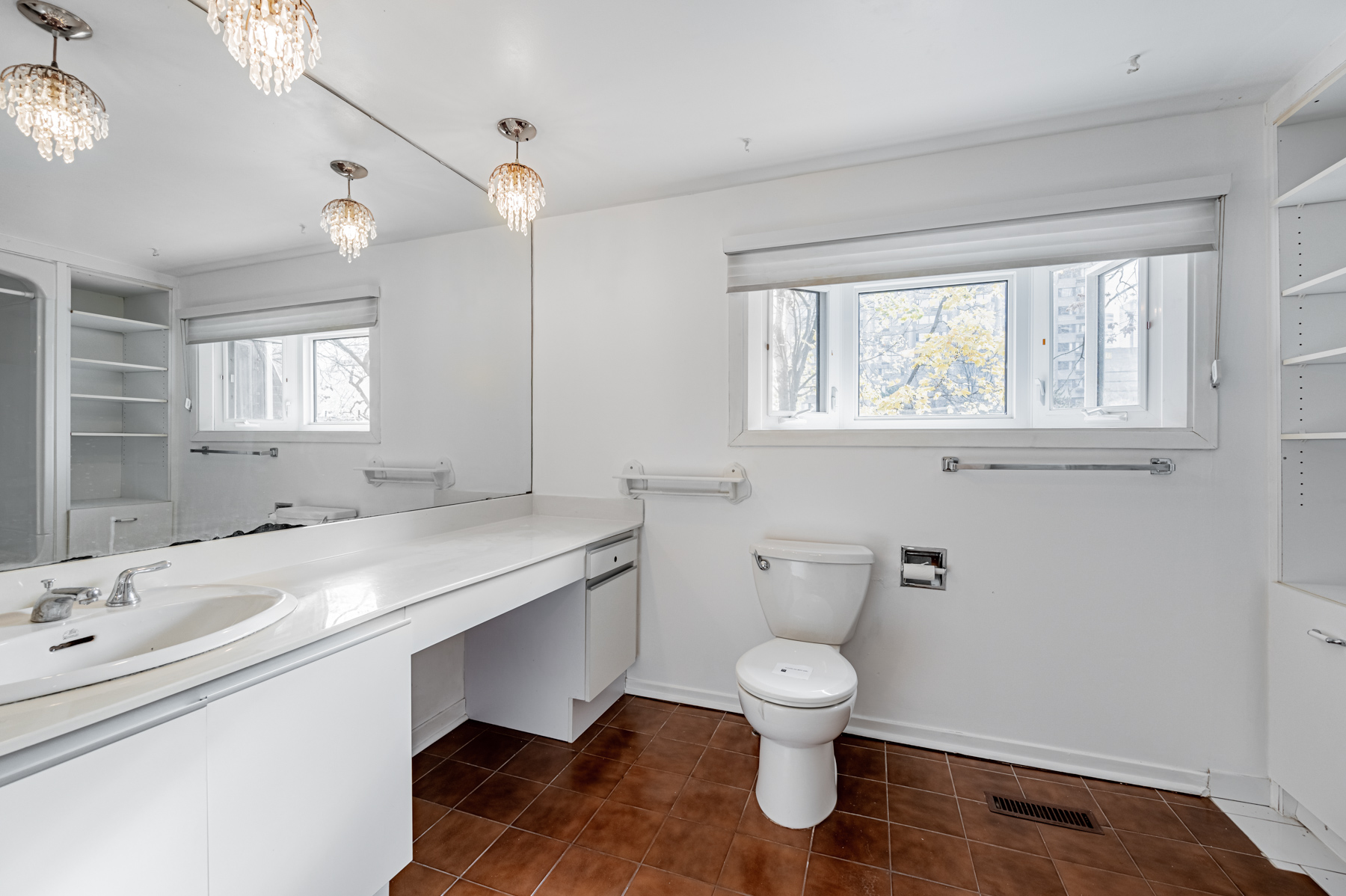
It flaunts twin chandeliers, extra-long counters, a wall-to-wall mirror, bay windows, built-in storage, and ceramic floors.
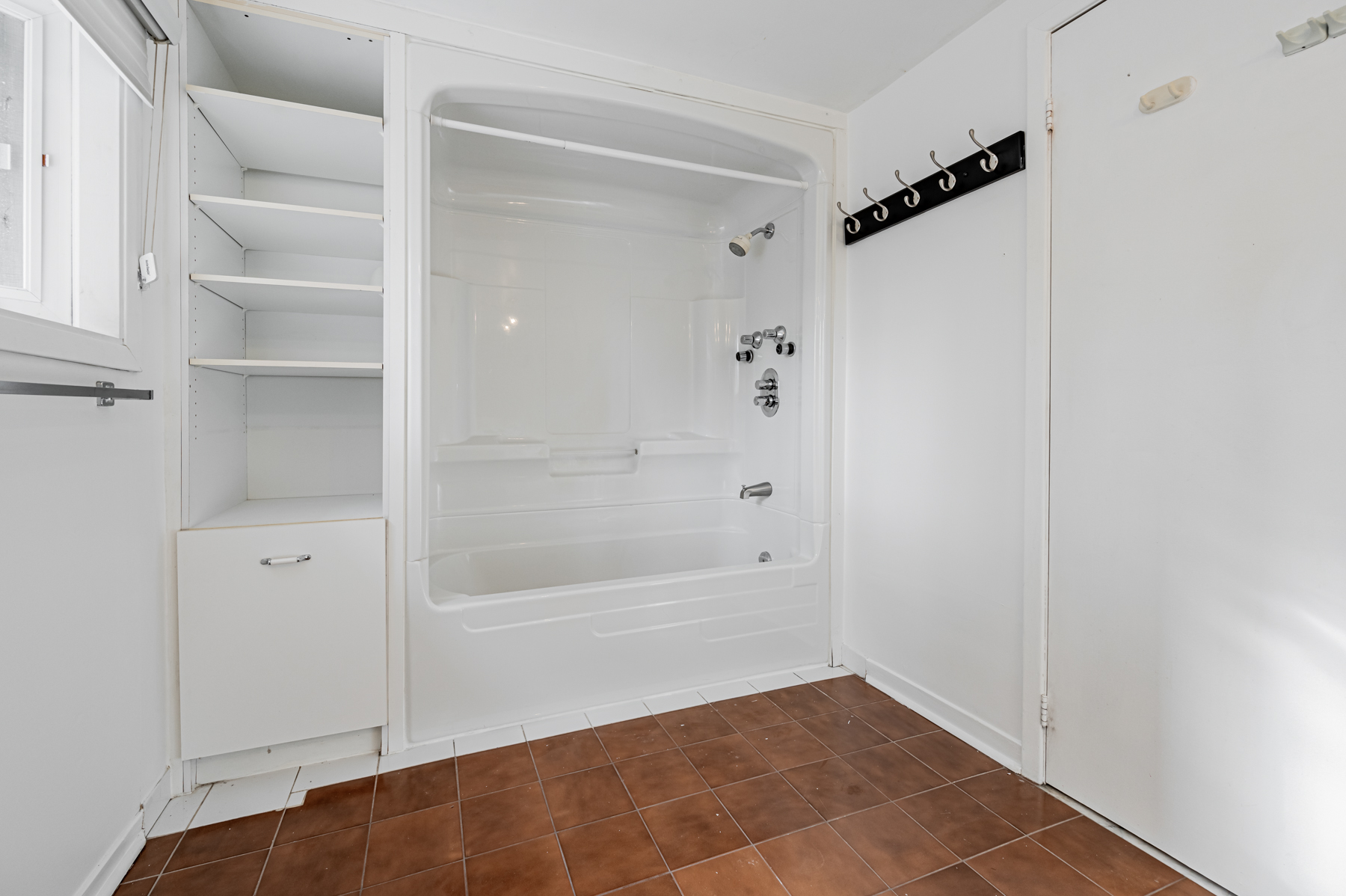
Last but not least, there’s the terrace…
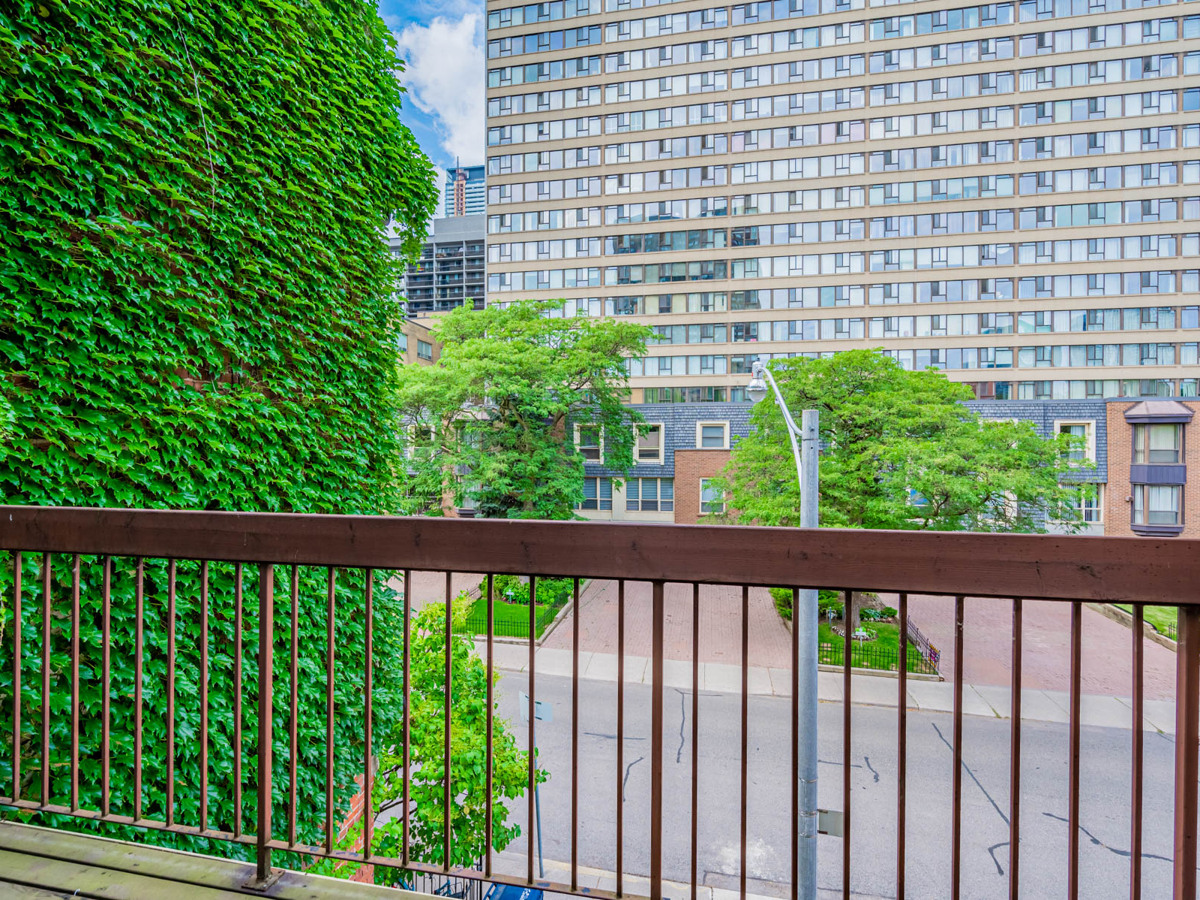
On the other, it offers scenic views of the quaint and quiet streets below.
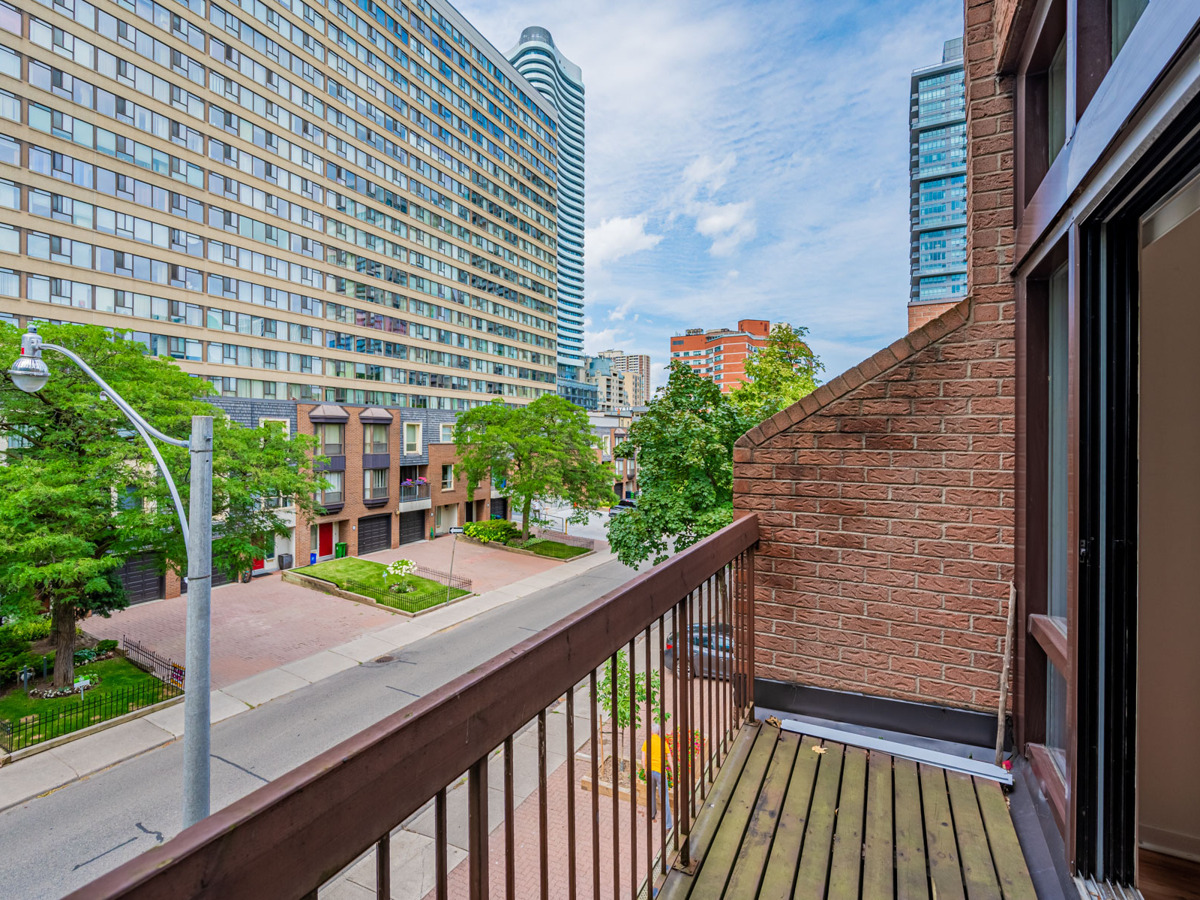
All you need is some patio furniture, and you’ve got the perfect spot to read, relax, socialize or enjoy a drink.
49 Granby St – Lower Floor
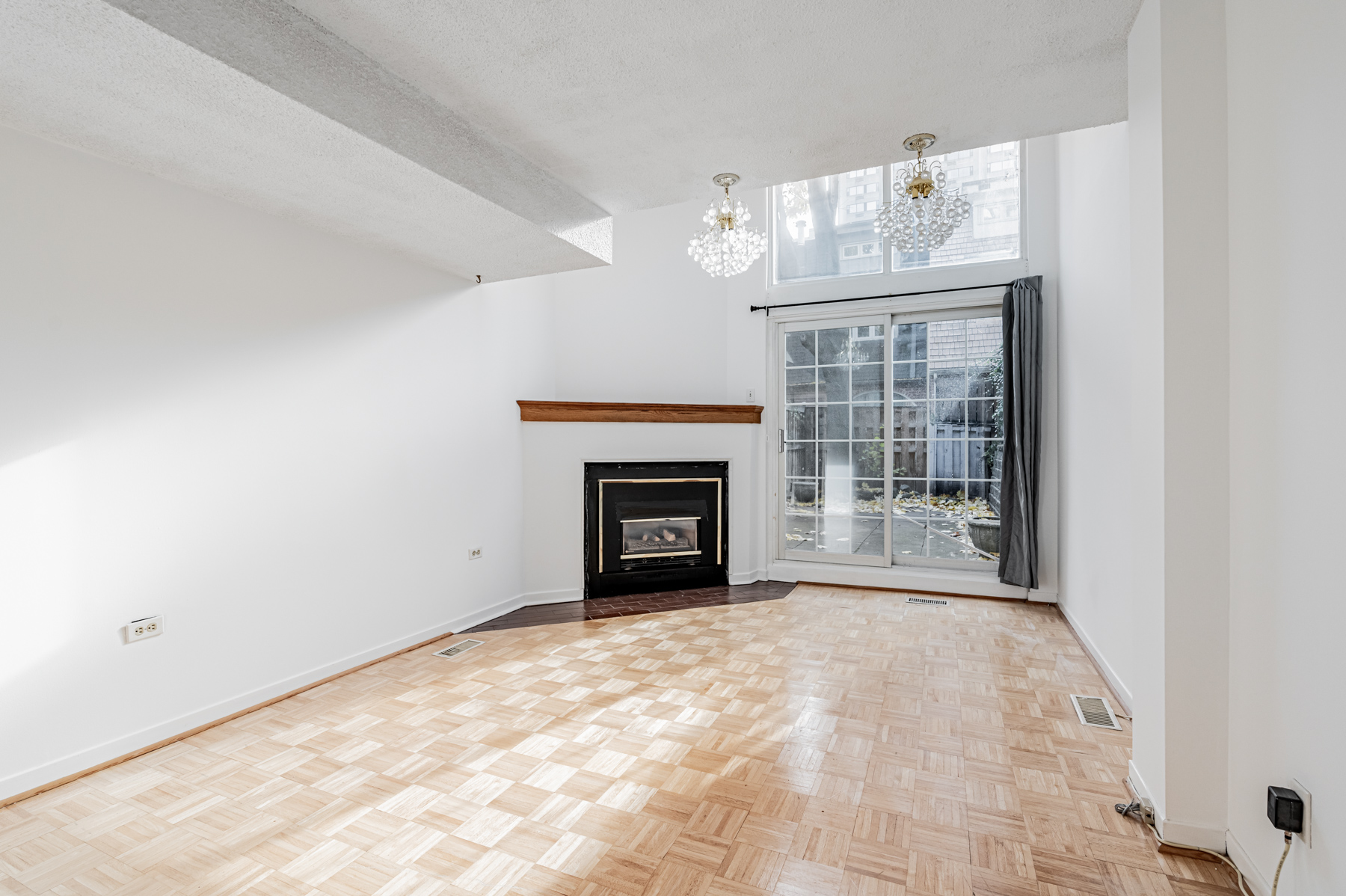
With twin chandeliers, parquet floors and a fireplace, this family room is both spacious and beautiful.
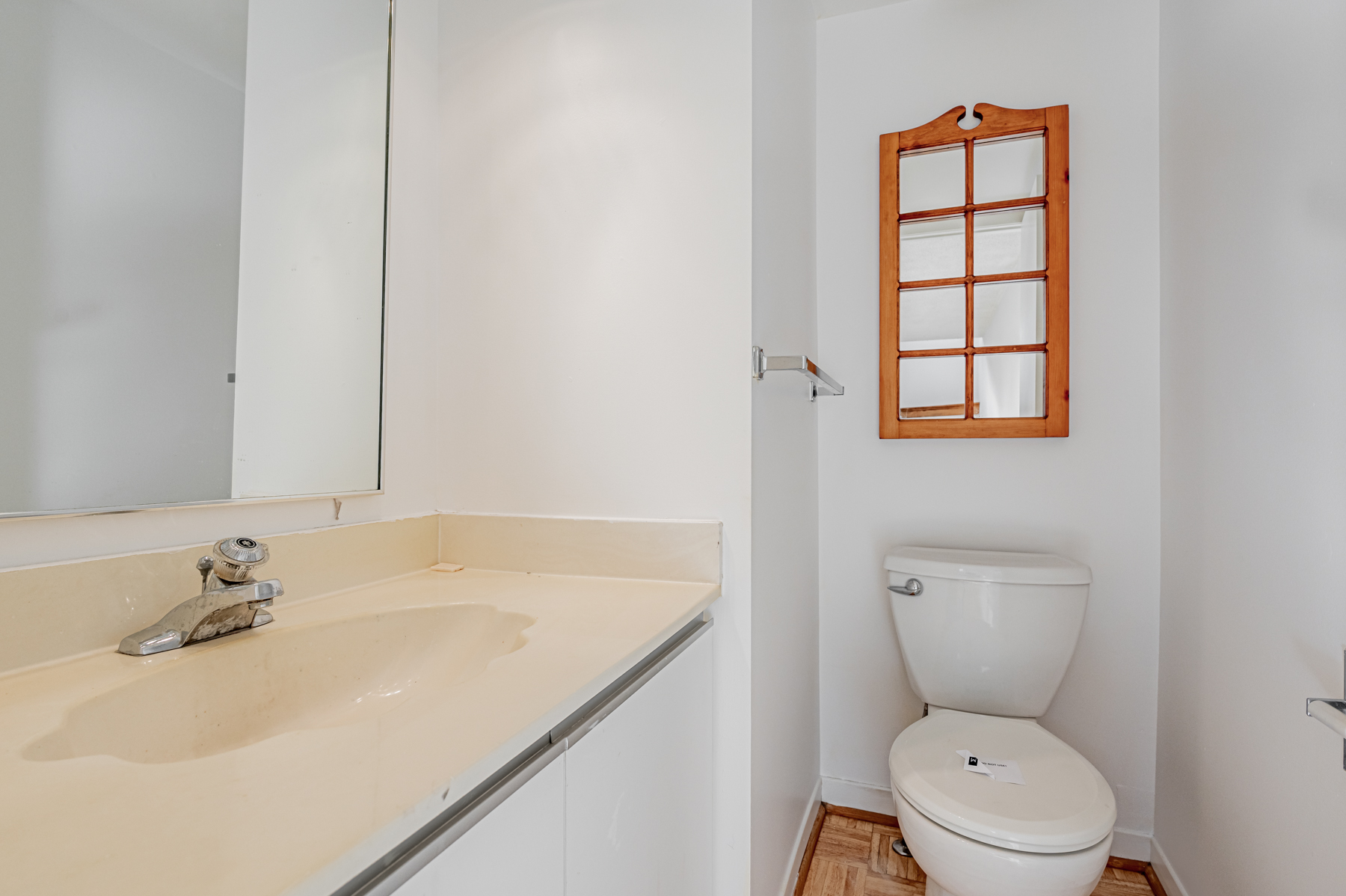
Besides the fireplace, the family room also receives plenty of natural light through the backyard doors.
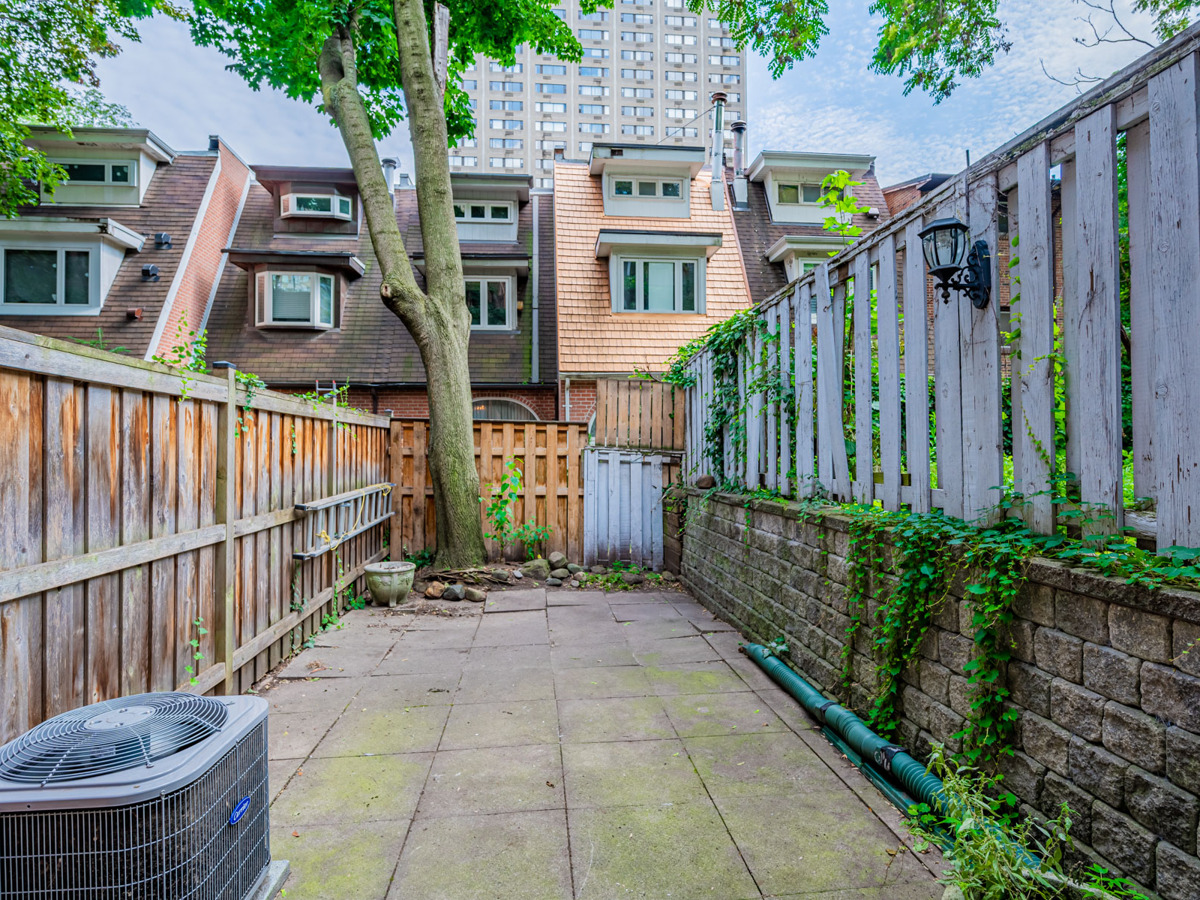
At 11.7 by 25.0 sq. ft., this massive backyard is perfect for summer barbecues, birthday parties, weekend socials, a children’s play area, and more.
Floor Plans & Measurements
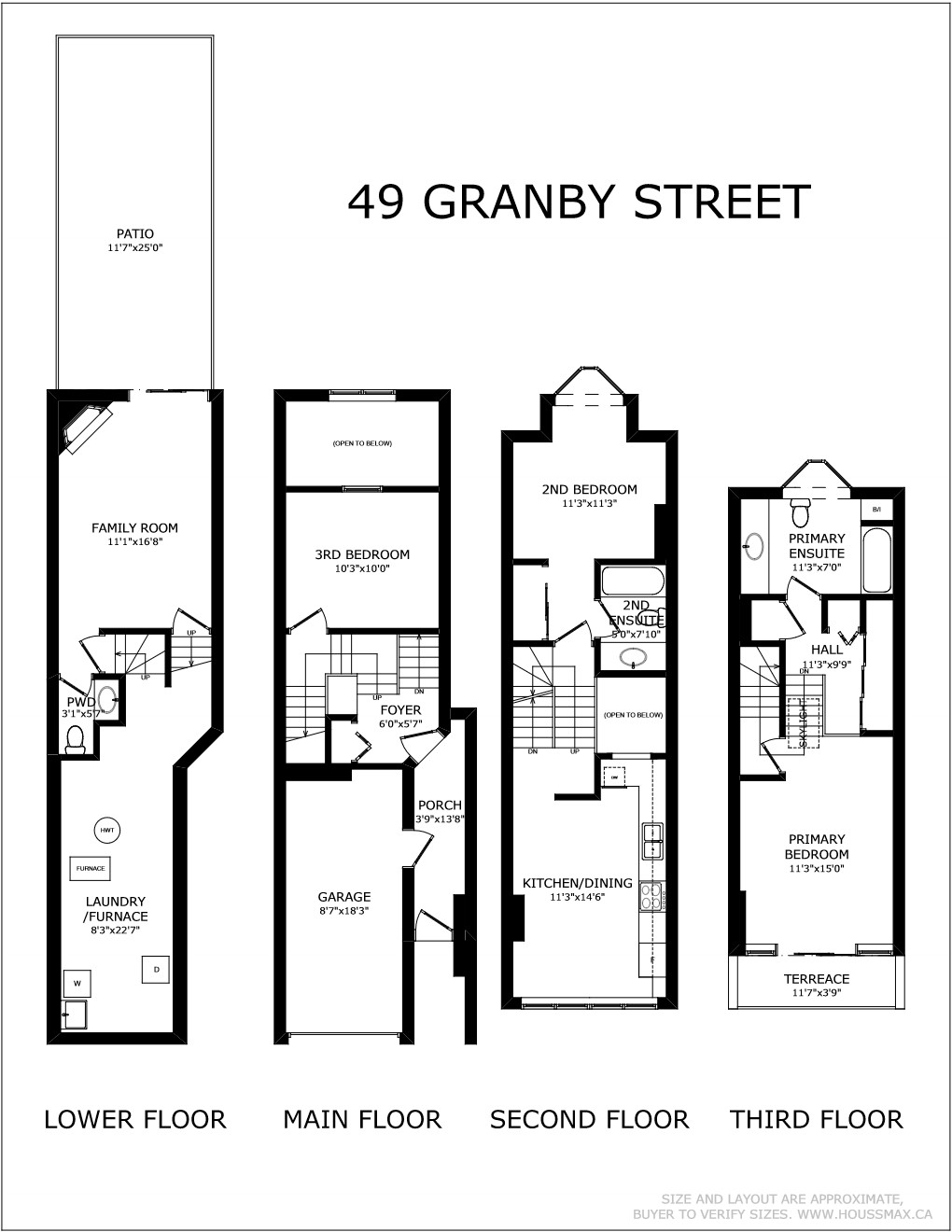
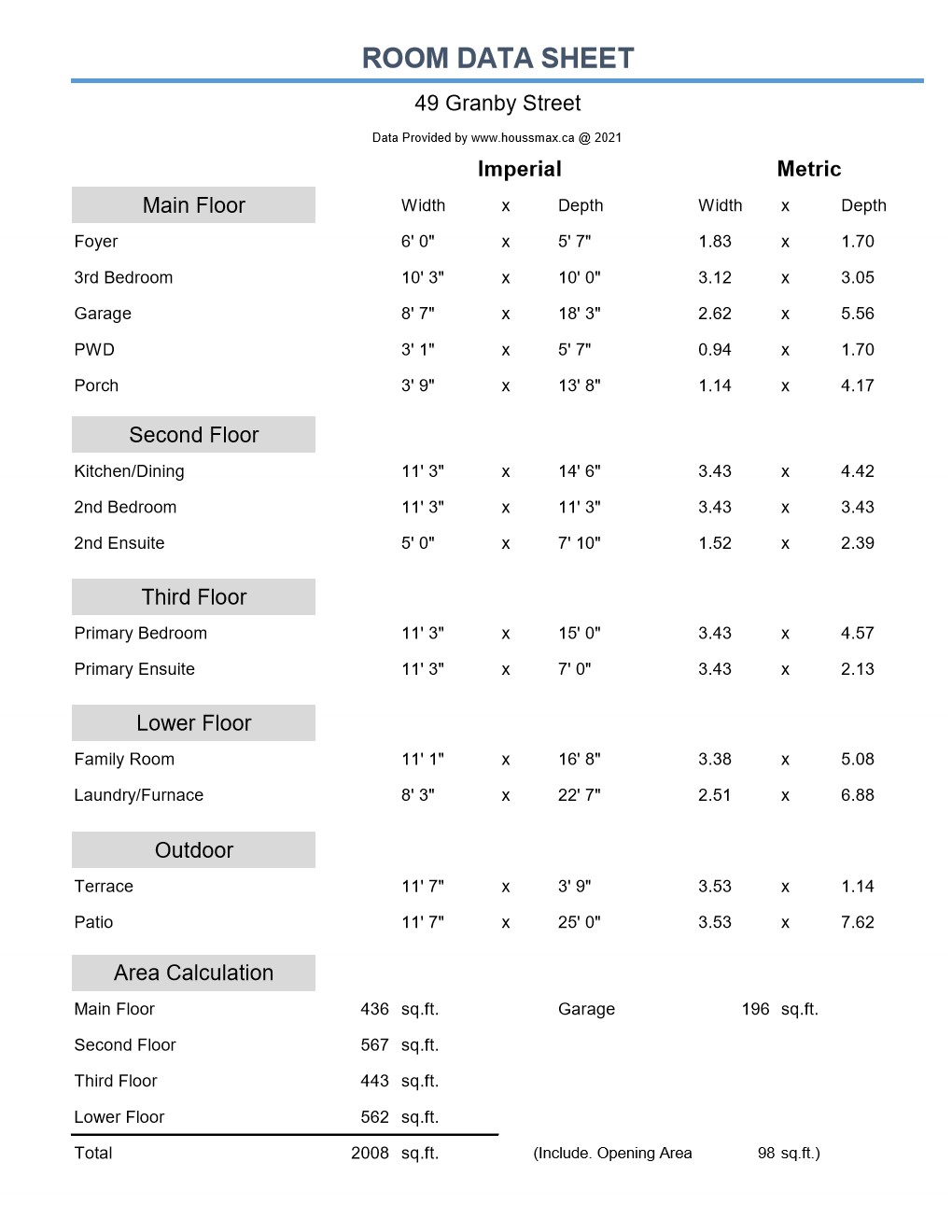
About The Church-Yonge Corridor
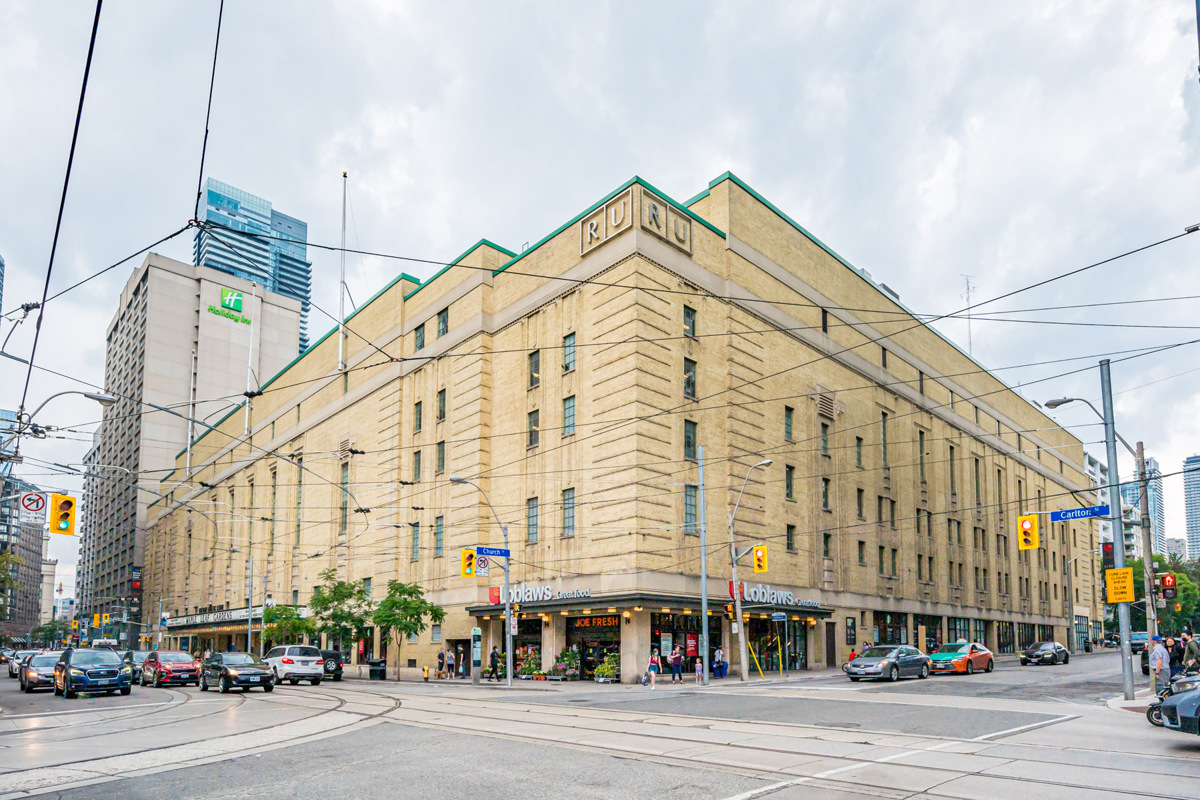
The townhouse lies in Toronto’s Church-Yonge Corridor, a neighbourhood known for its chic condos, rich retail landscape, and thriving mix of restaurants and cafes.
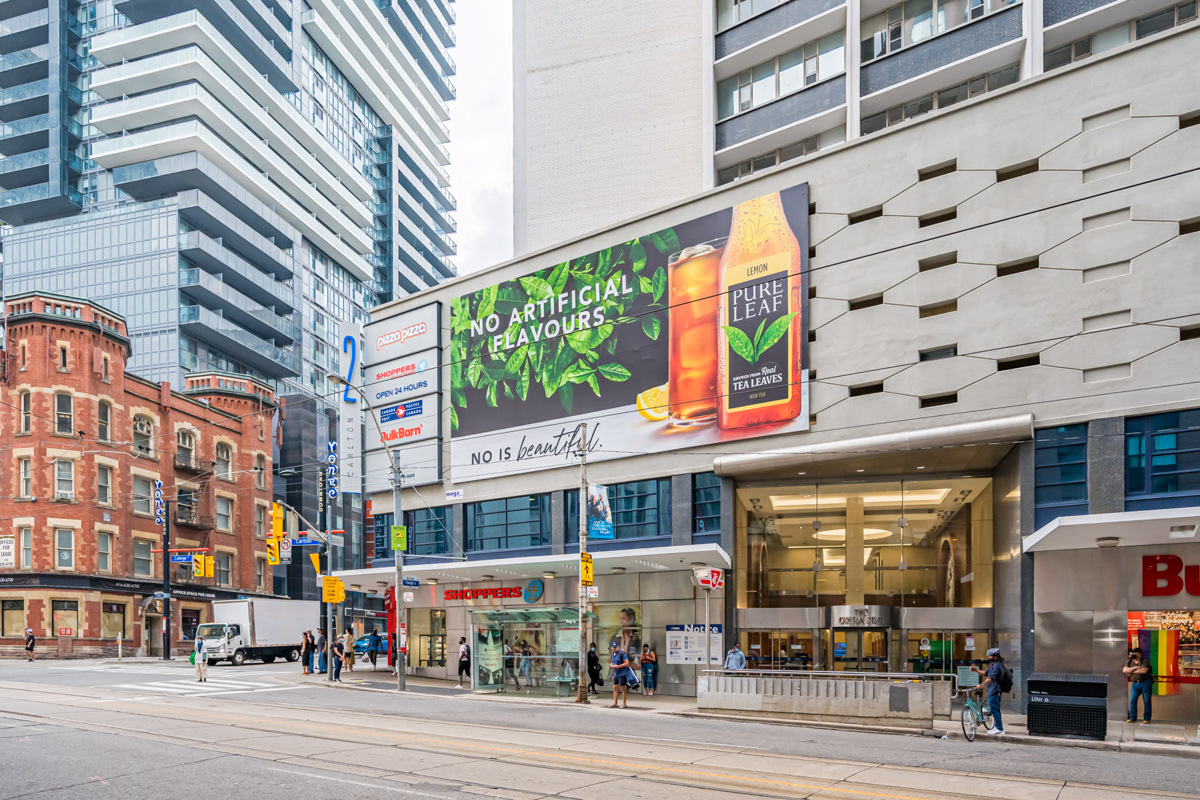
In fact, everything you need is within walking distance, whether it’s groceries, banking or clothes.
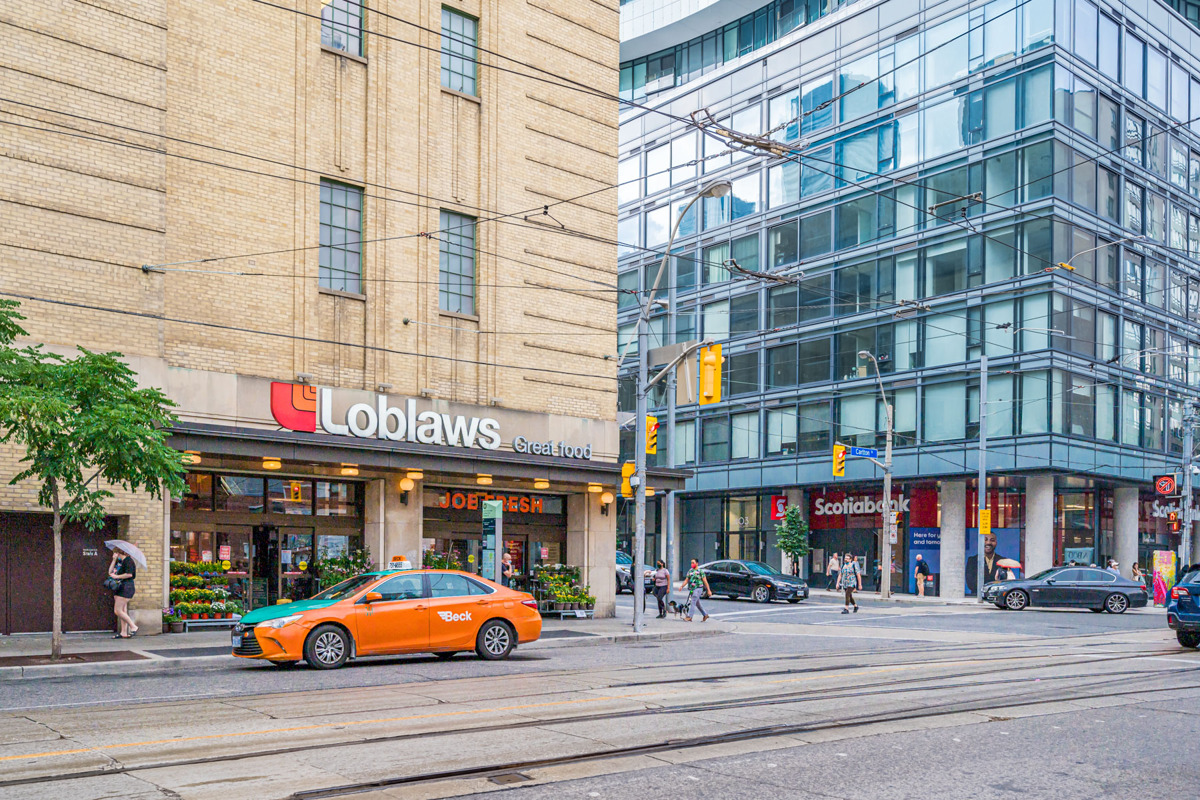
The neighbourhood is also incredibly scenic, full of historic buildings and contemporary architecture.
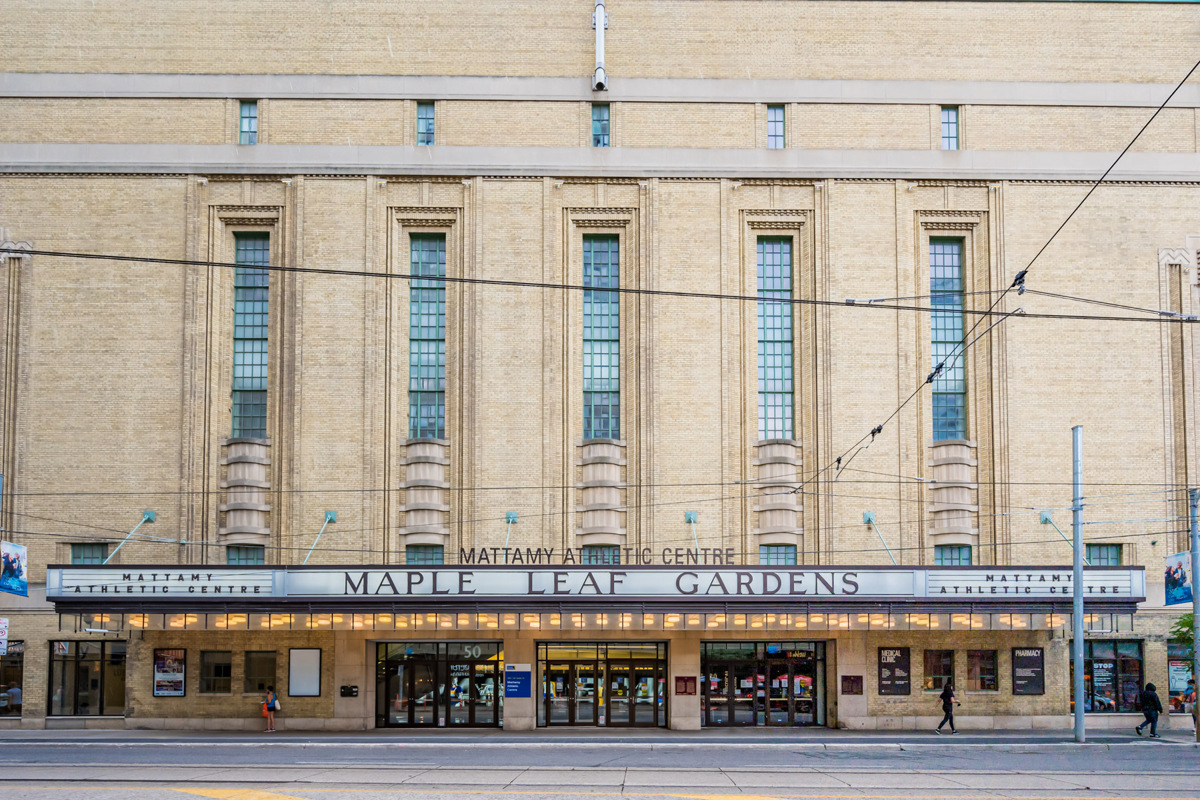
Today, the building is a multi-purpose facility, with Loblaws occupying the lower levels and a sports complex on the top floors.
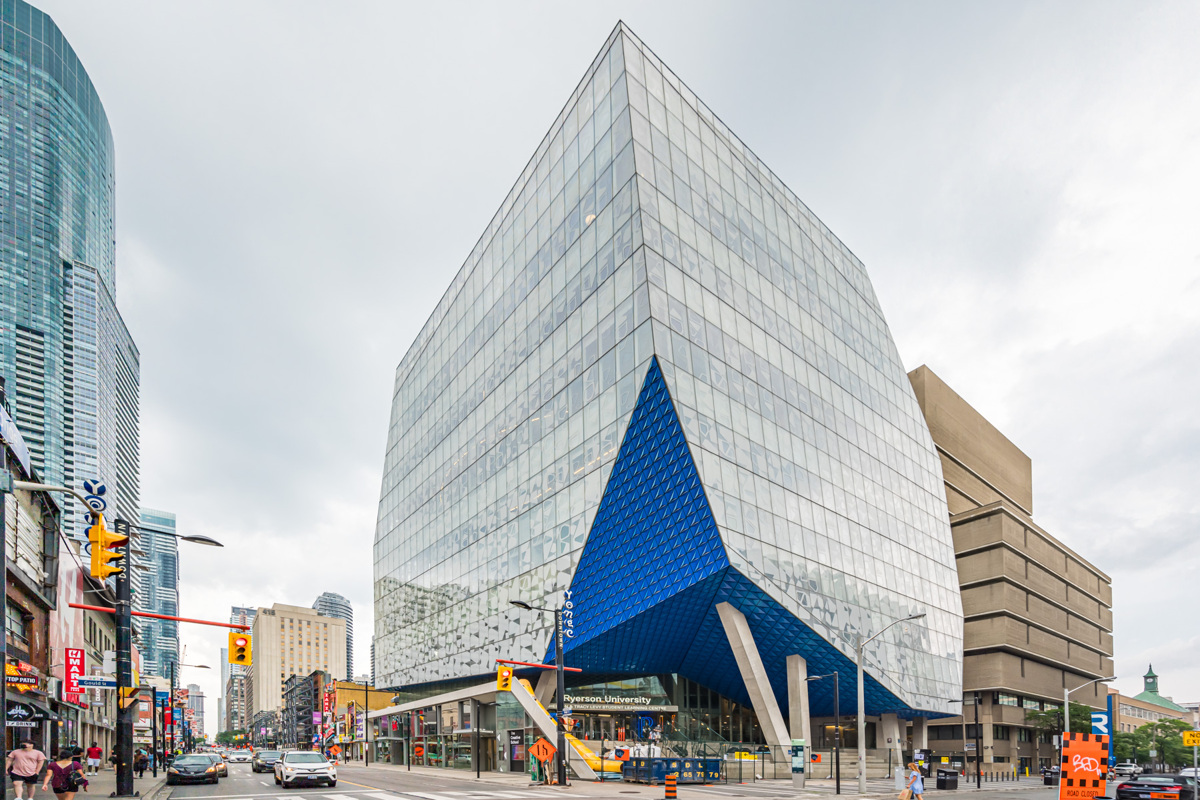
49 Granby St is also minutes from Toronto’s best malls, including the Eaton Centre, Atrium, 10 Dundas and Yorkmills.
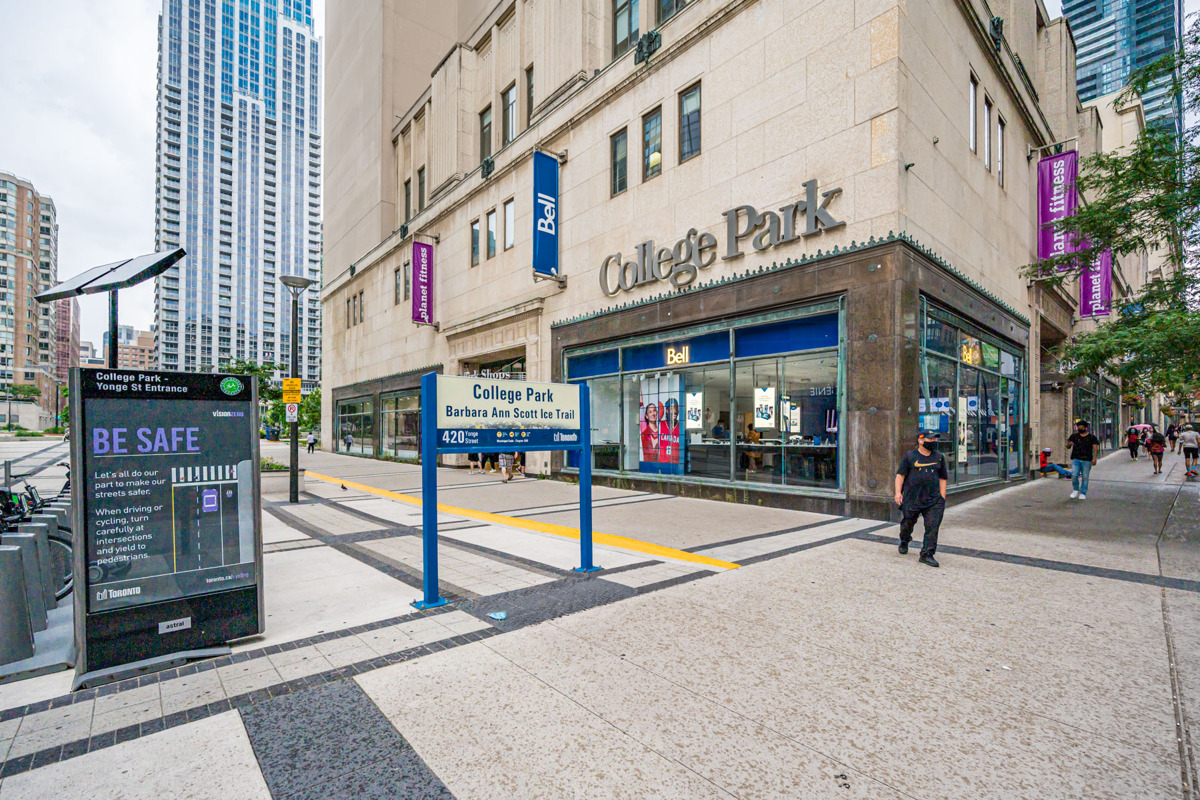
While the University of Toronto is a 15-minute walk from 49 Granby, Ryerson is only 7-minutes!
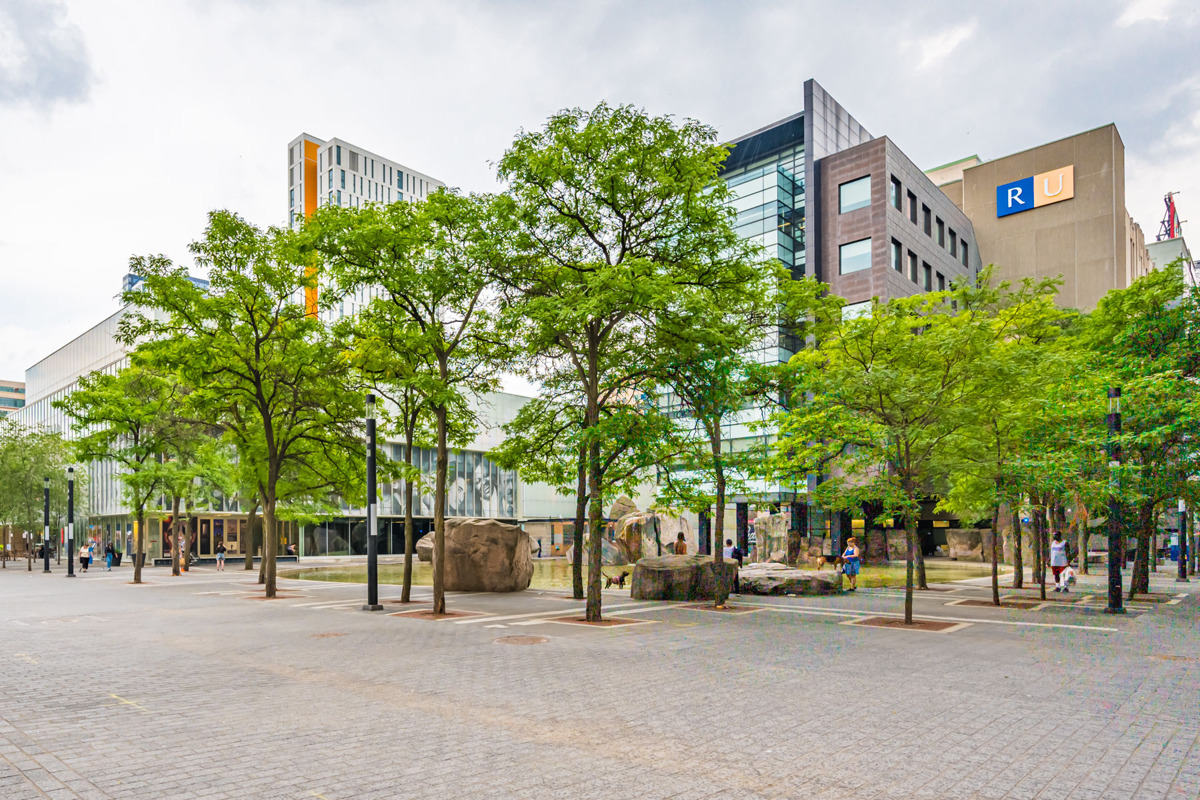
Those who need to travel further are well-served by transit.
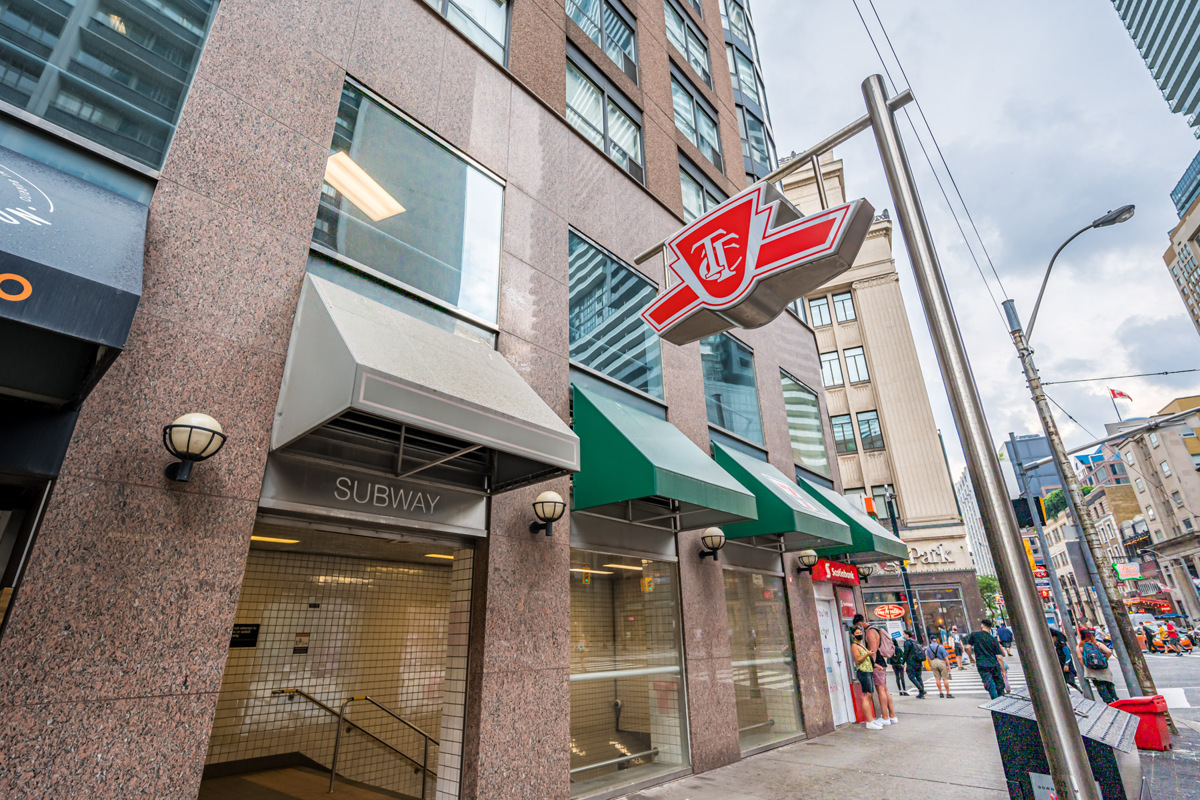
The neighbourhood also boasts several family-friendly parks.
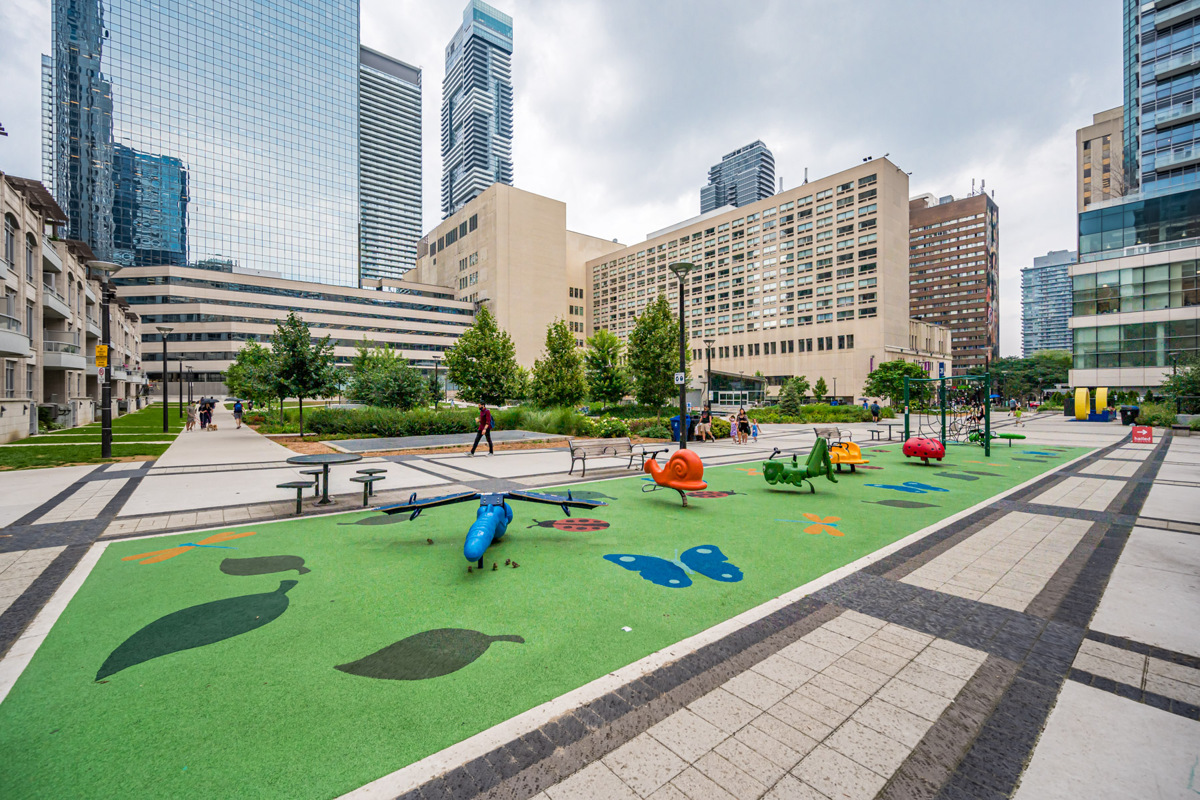
And when winter hits, things get even more exciting.
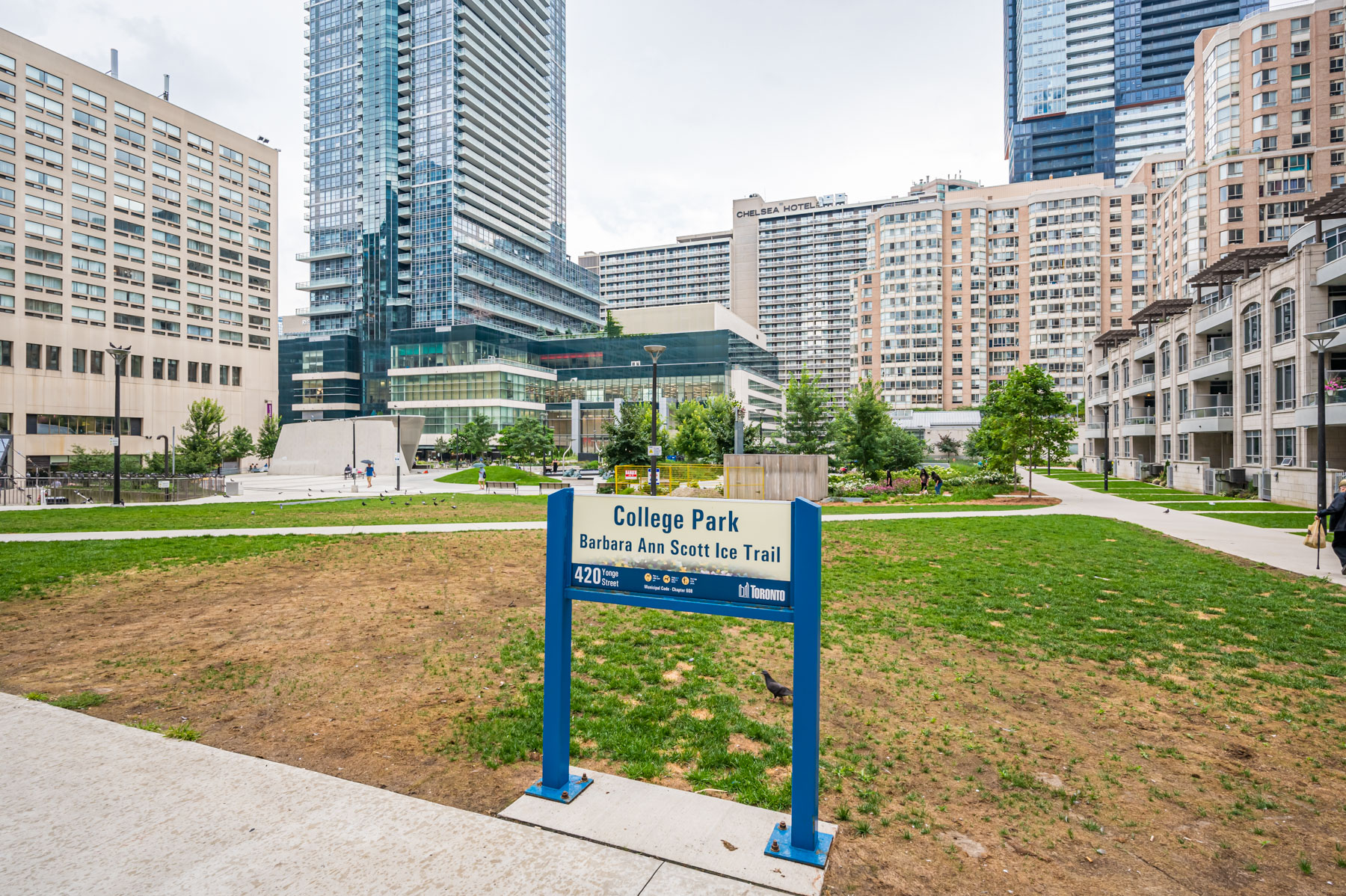
Other Location Highlights
- Amazing bars, restaurants and cafes
- Short walk to the Ed Mirvish Theatre, Massey Hall and Gallery Arcturus
- Minutes from Toronto’s best hospitals, including UNH, St. Michael’s and Sick Kids
- Fantastic green-spaces, including Alexander Park and Allan Gardens Off-Leash Dog Park
- 98 Transit, 97 Bike & 97 Walk Score + steps away from College subway station
The WOW Factor
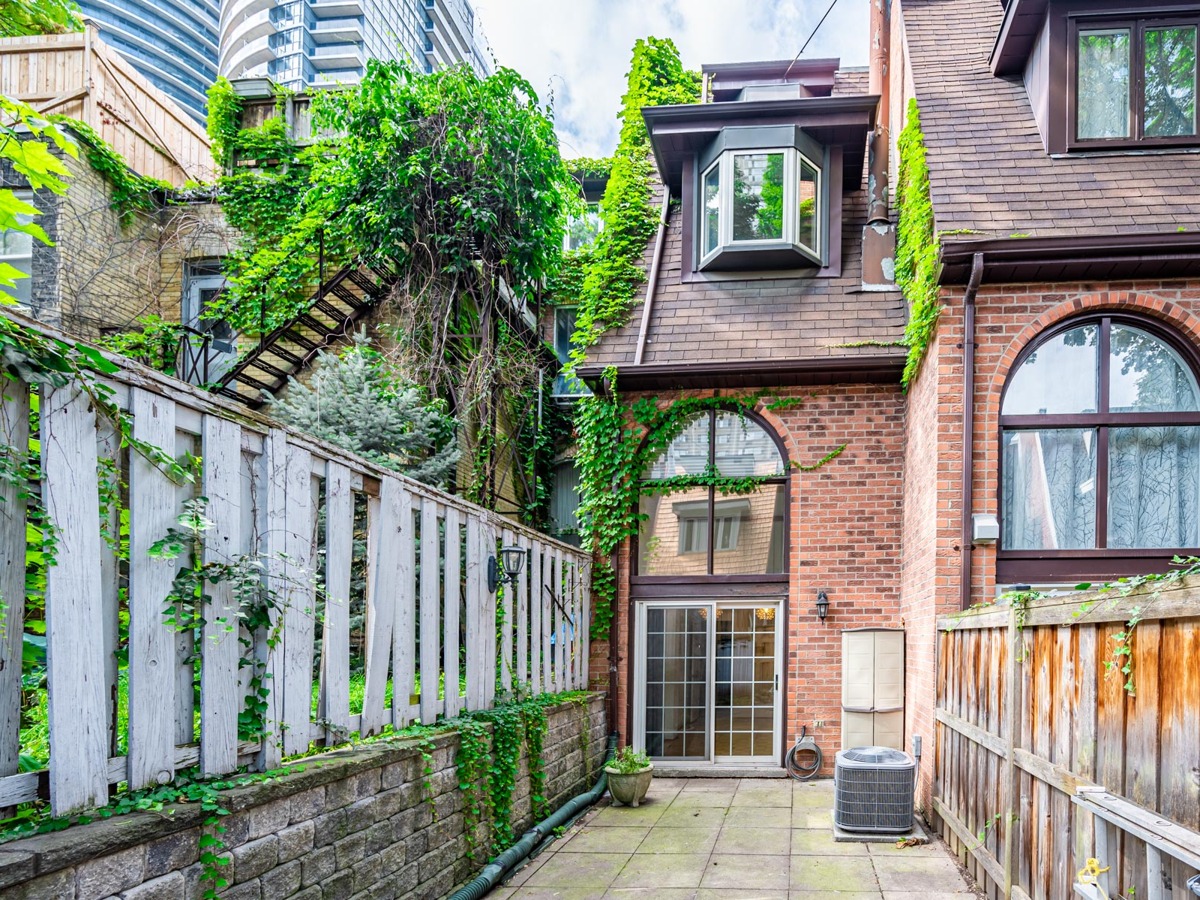
So it’s truly rare when one comes on the market.
The triple-storey townhouse flaunts 3 bedrooms, 2.5 baths, an eat-in kitchen and a massive family room.
Its exterior spaces are just as amazing, with a wide terrace, huge backyard, a convenient garage, and driveway parking.
With a Church-Yonge Corridor location, 49 Granby residents are a short walk from Toronto’s biggest malls, best hospitals, top universities, loveliest parks, and finest restaurants and cafes.
Want to know more about 49 Granby St? Take the Virtual Tour or contact me below for details.
Wins Lai
Real Estate Broker
Living Realty Inc., Brokerage
m: 416.903.7032 p: 416.975.9889
f: 416.975.0220
a: 7 Hayden Street Toronto, M4Y 2P2
w: www.winslai.com e: wins@winslai.com
*Top Producer (Yonge and Bloor Branch) – 2017, 2018, 2019, 2020
