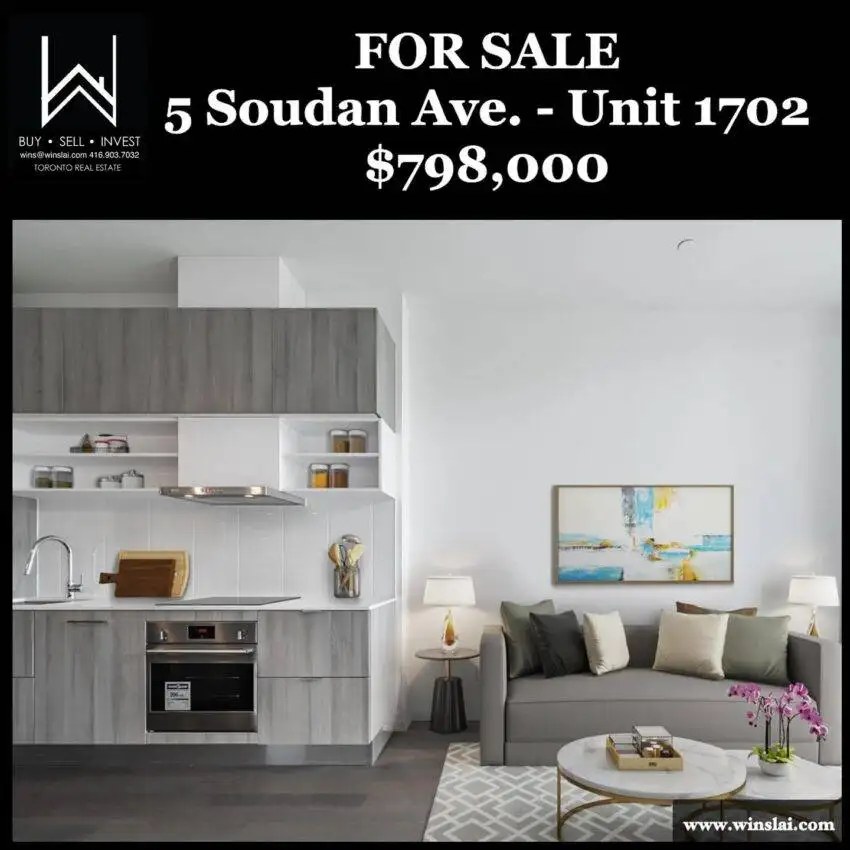Overview: 5 Soudan Ave Unit 1702 is a split 2-bedroom, 2-bath condo with a contemporary kitchen, upscale amenities, and an exciting Mount Pleasant West location in Midtown Toronto.
Building Name: Art Shoppe Lofts and Condos
Address: 5 Soudan Ave #1702 Toronto, ON M4S 0B1
Neighbourhood: Mount Pleasant West
Developer: Freed Developments and Capital Developments
Architect: architects—Alliance
Interior Design: Cecconi Simone
Property Manager: First Service Residential
Year Built: 2019
Storeys: 13
Units: 620
Parking: N/A
Locker: Owned
Size: 732 sq. ft. interior + 50 sq. ft. balcony
Rooms: 2 bedrooms, 2 bathrooms
Sold: $785,000
Agent: Wins Lai, Living Realty Inc., Brokerage
Art Shoppe Condos – Building Details
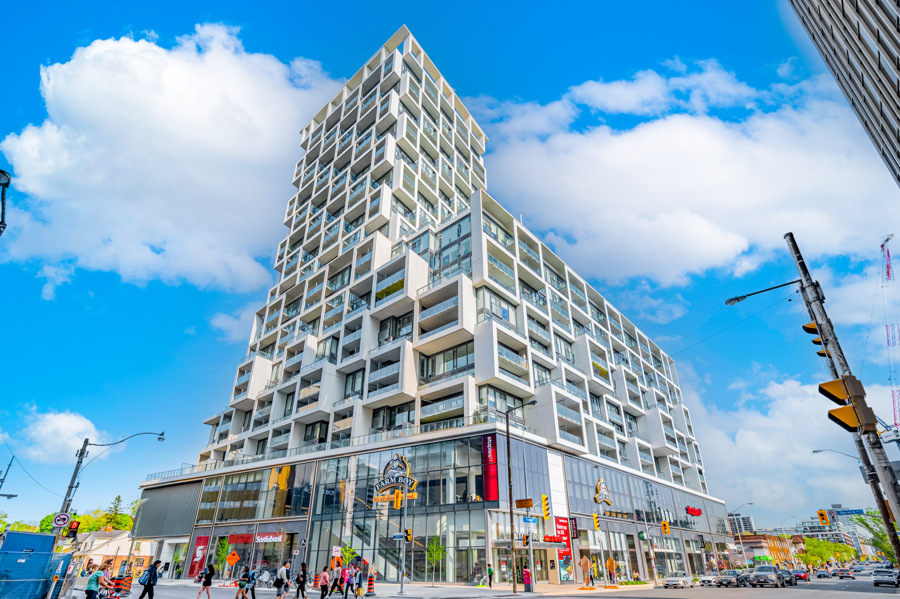
The mid-rise building features a two-storey glass podium, an asymmetrical design with boxy balconies, and large windows with thick borders of white concrete.
The Art Shoppe’s unique architecture has earned it multiple honours, including a Built Award for residential design.
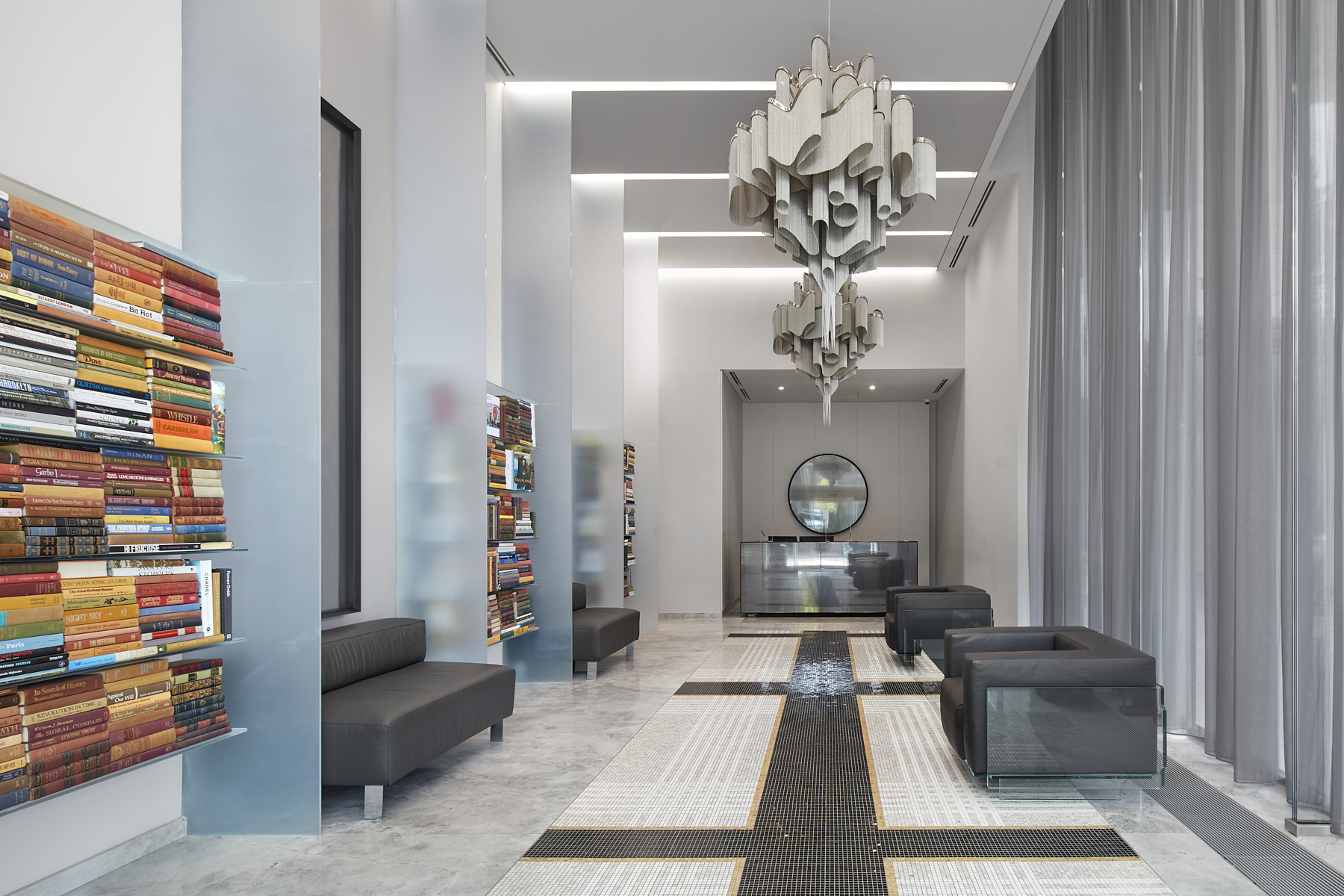
Upscale amenities complement the luxurious design, while its Mount Pleasant West location offers easy access to amazing shops, restaurants, parks, schools, transit and more.
5 Soudan Ave Unit 1702 – The Space
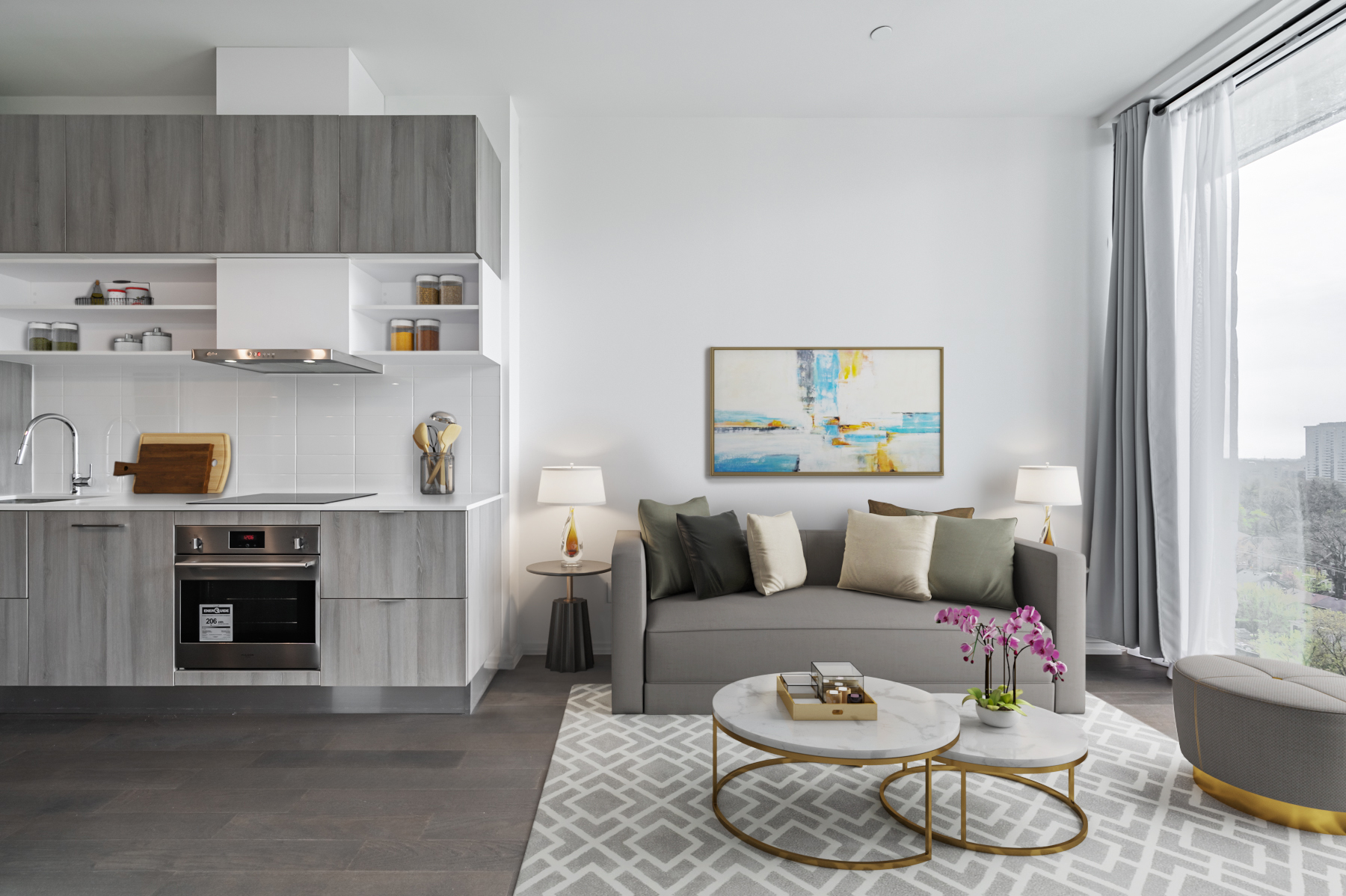
5 Soudan Ave Unit 1702 is a split 2-bedroom, 2-bathroom suite with a contemporary kitchen, open-concept living and dining areas, and a sizable balcony.
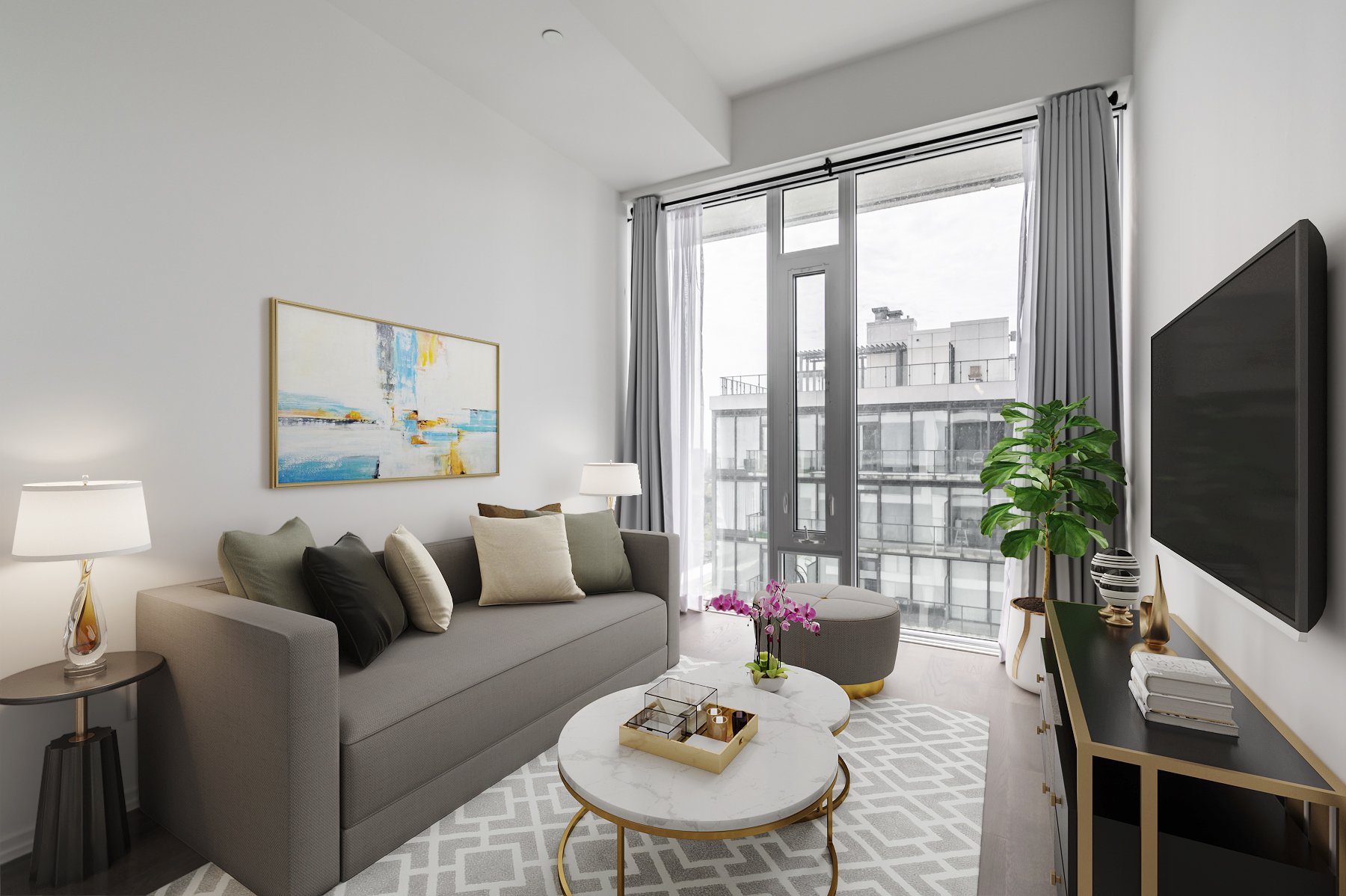
The windows furnish warm sunshine and scenic south-facing views.
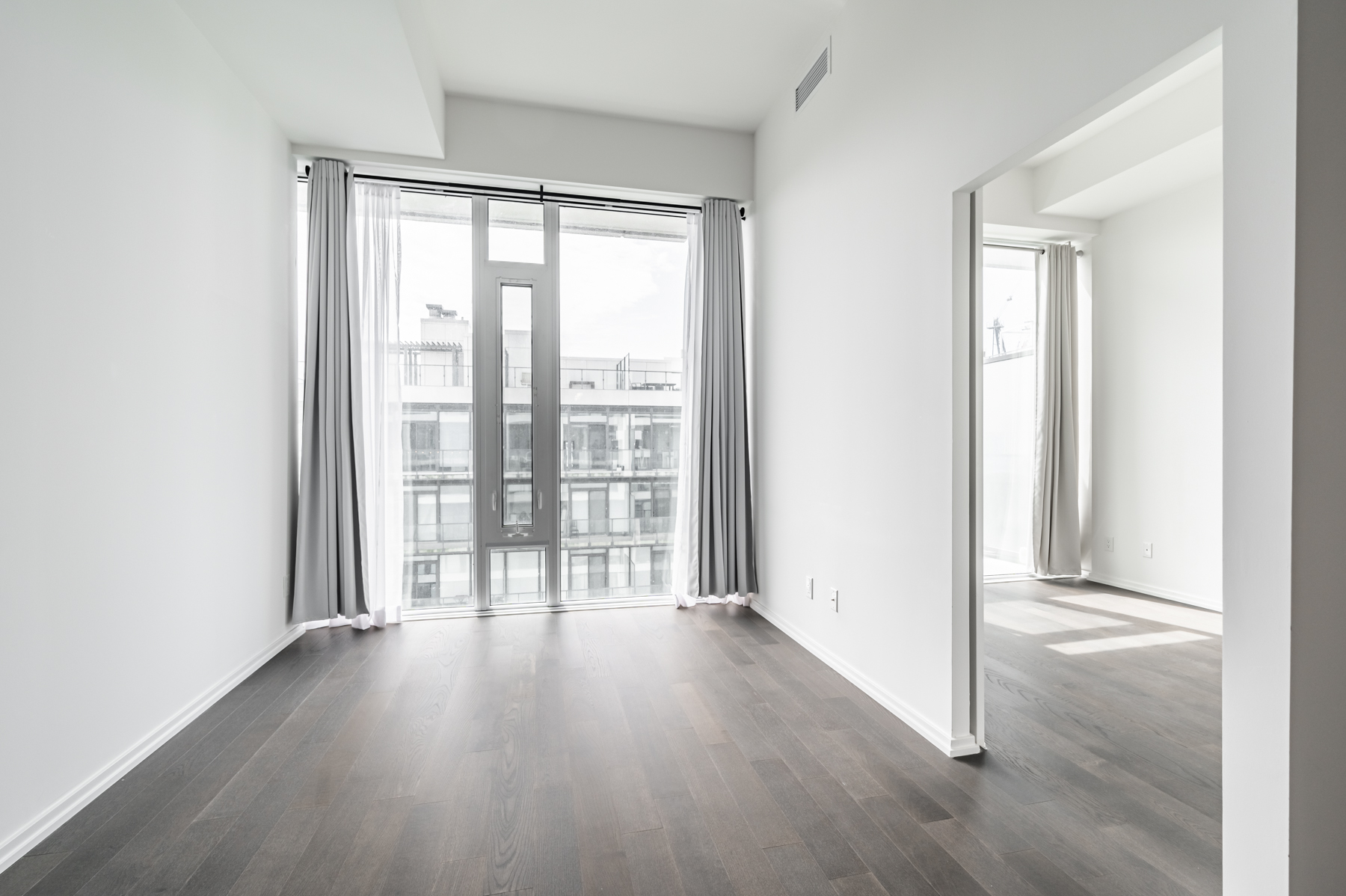
The condo creates flow and maximizes space by combining the kitchen, living and dining areas.
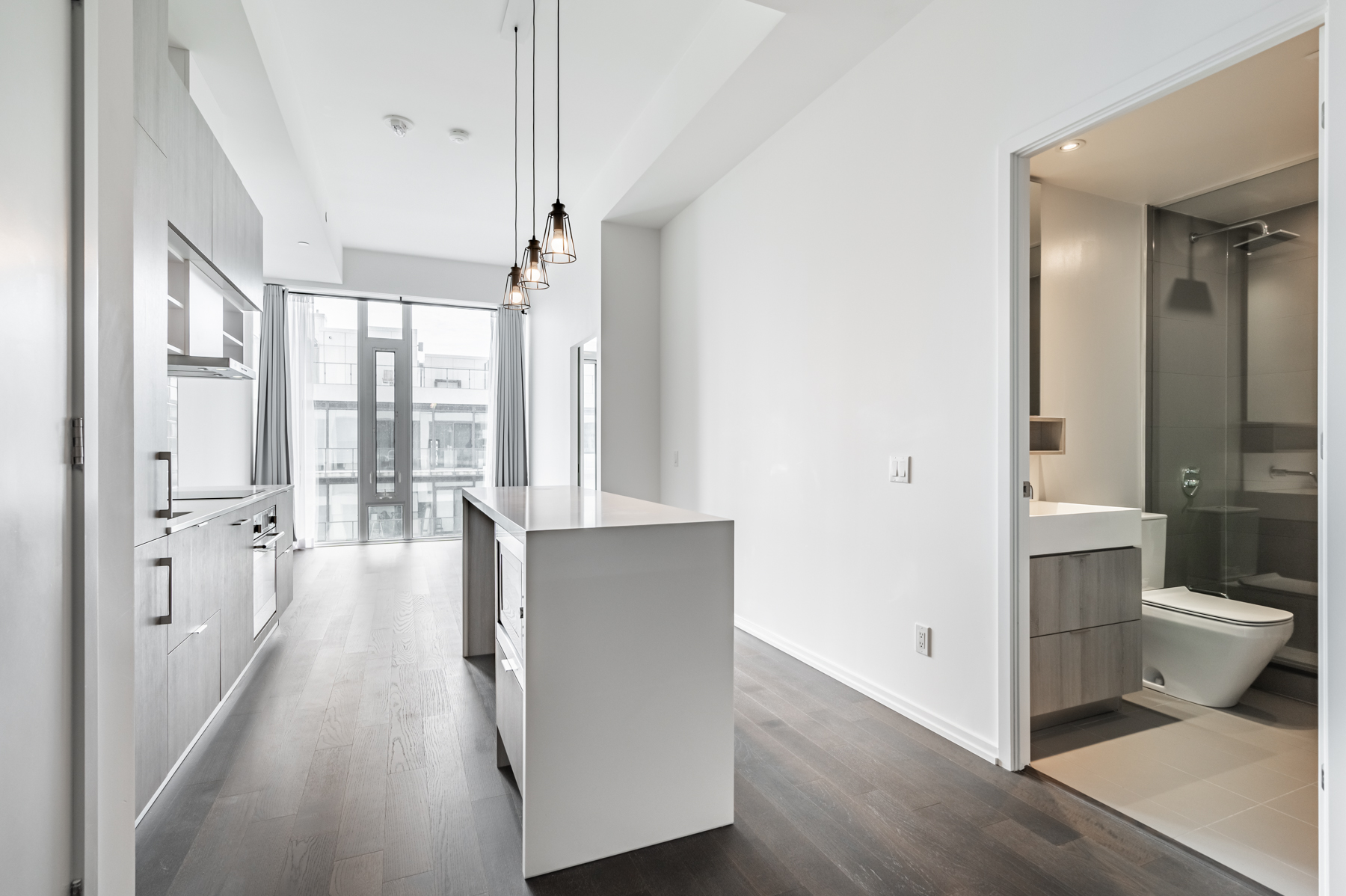
This understated aesthetic is also apparent in the kitchen.
5 Soudan Ave Unit 1702 – Kitchen
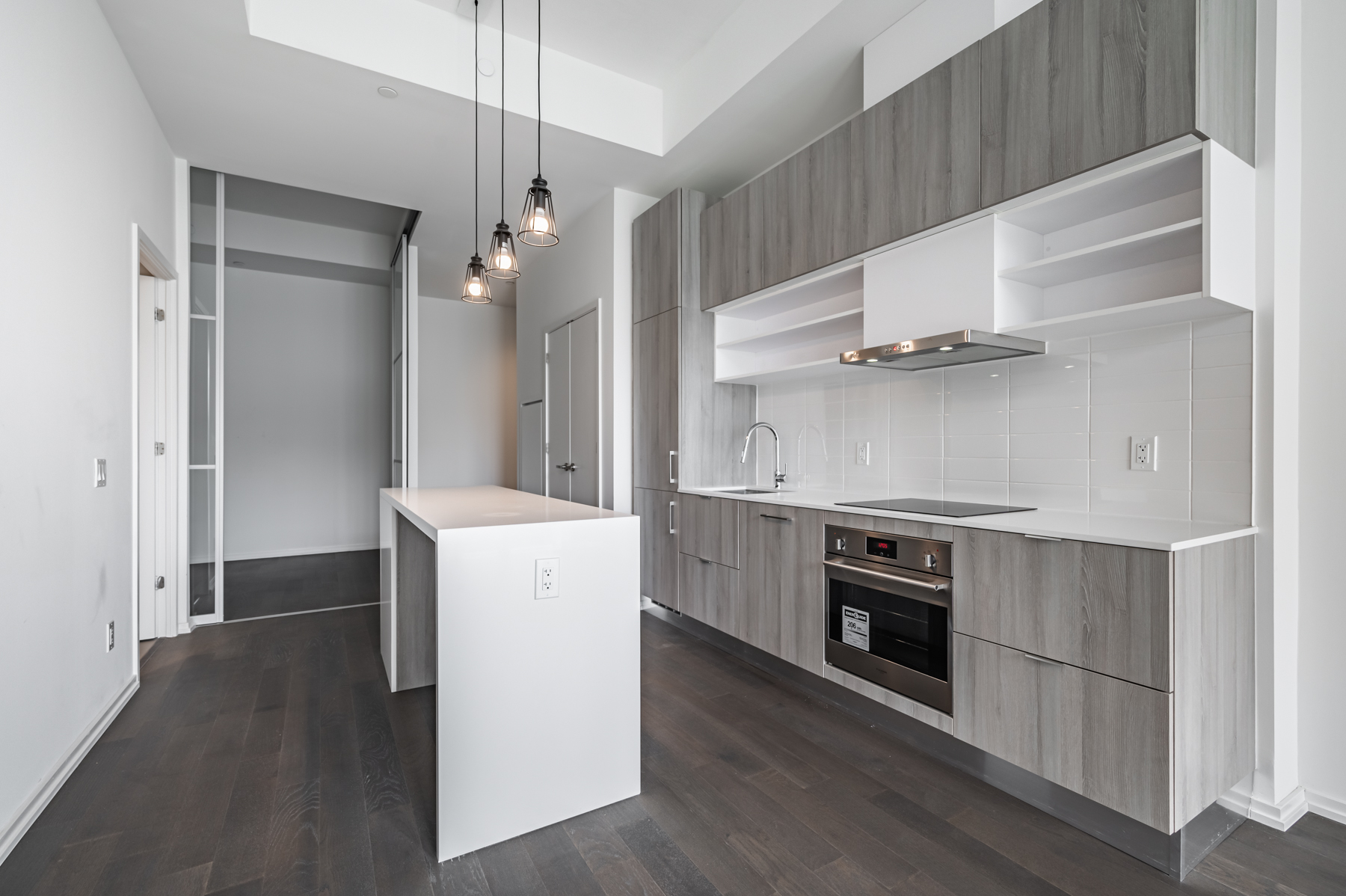
The kitchen strikes a fine balance between form and function, like employing gorgeous textured cabinets for abundant storage.
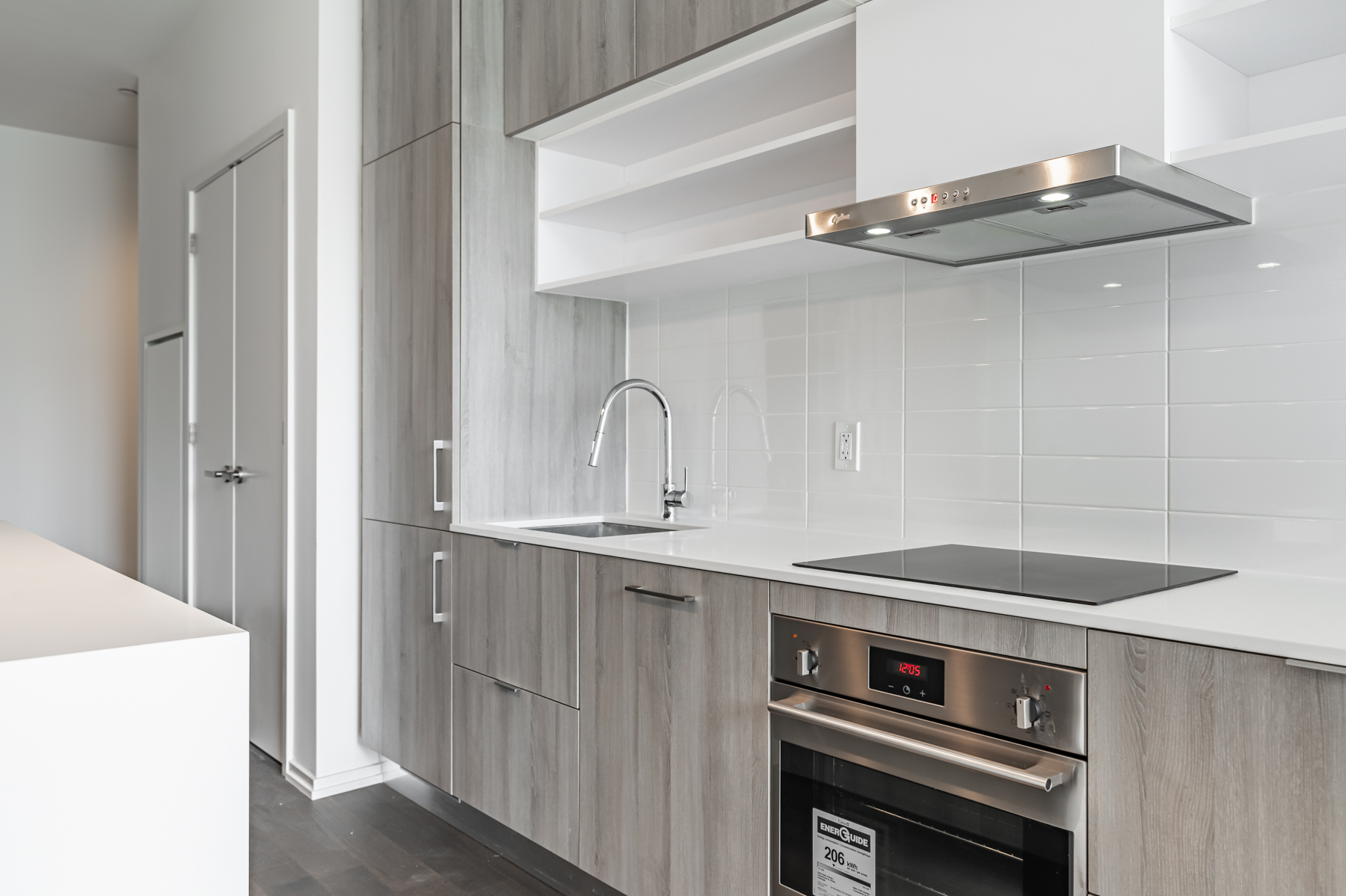
Unit 1702’s fusion of style and substance is further evident in the Corian counters.
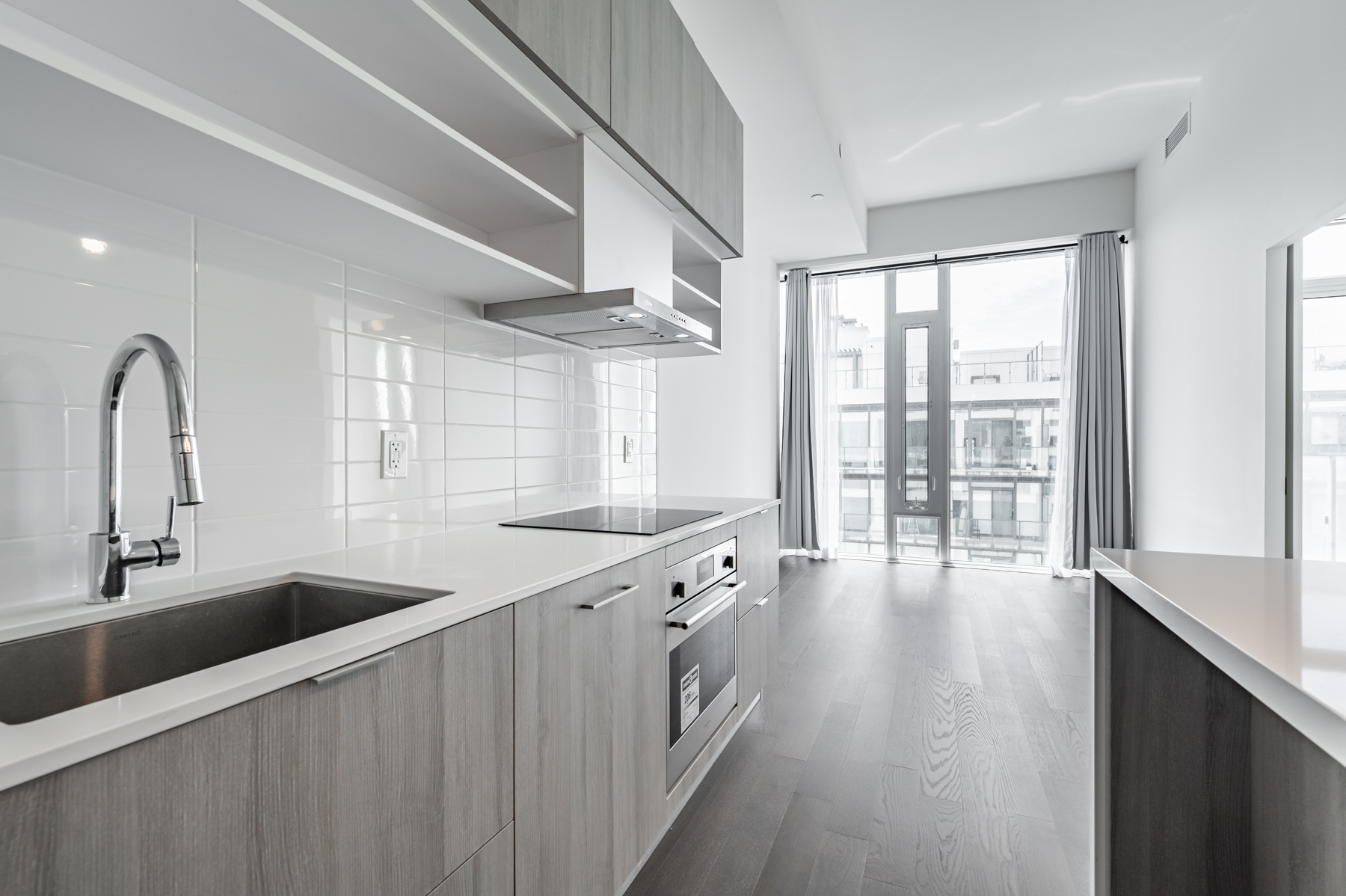
This synthesis of style and substance is best seen with the kitchen island.
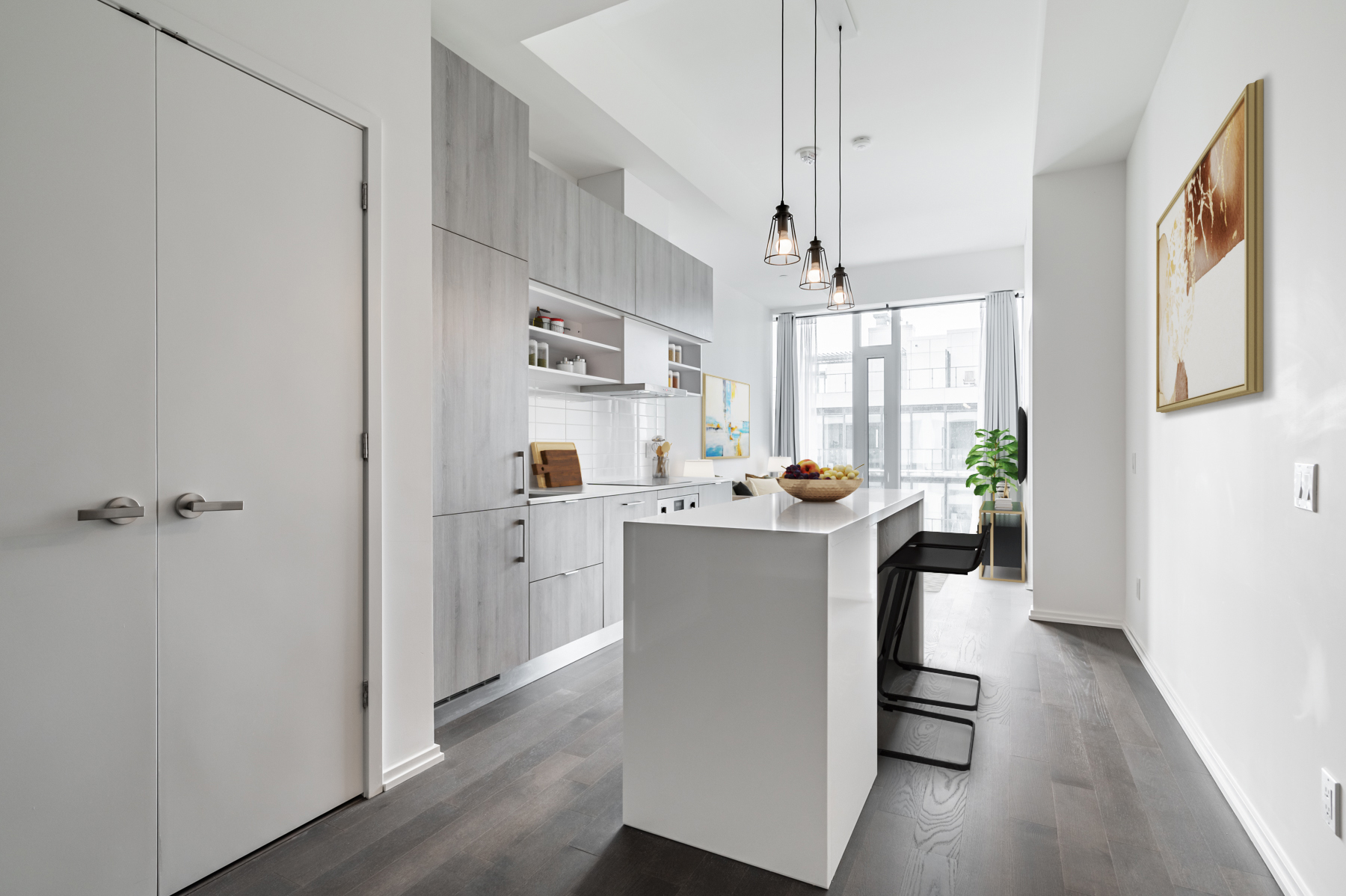
Unit 1702 comes with barely-used appliances, including:
- An integrated stainless-steel fridge and stove
- Ceramic cooktop and range hood
- Microwave and dishwasher
- Stacked washer and dryer
5 Soudan Ave Unit 1702 – Primary Bedroom & Bath
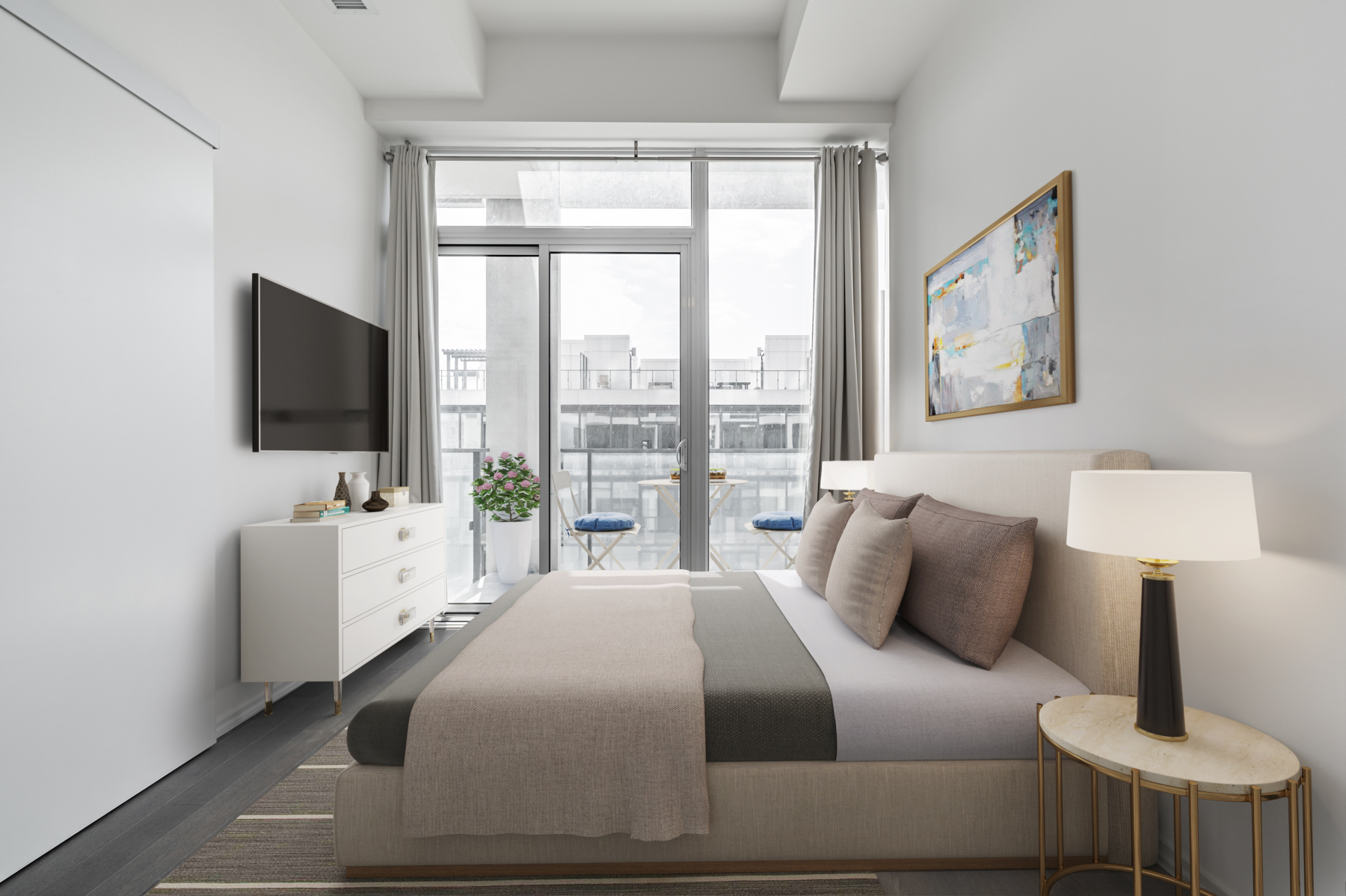
With 10.10 by 9.8 sq. ft. of space and 10-foot ceilings, the bedroom never feels cramped or cluttered.
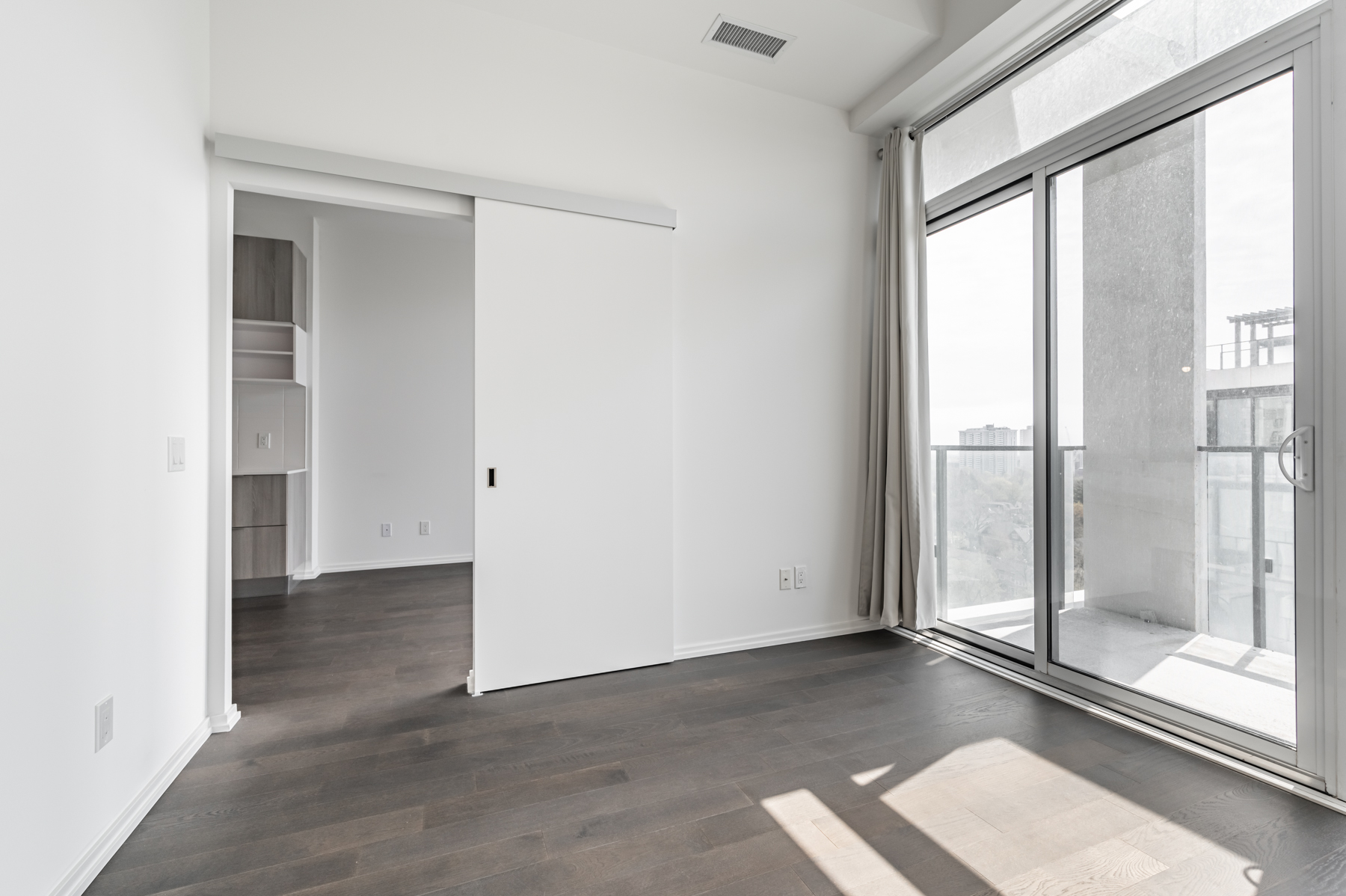
The primary bedroom also flaunts dark laminate floors, dual closets, and a 4-piece ensuite bath.
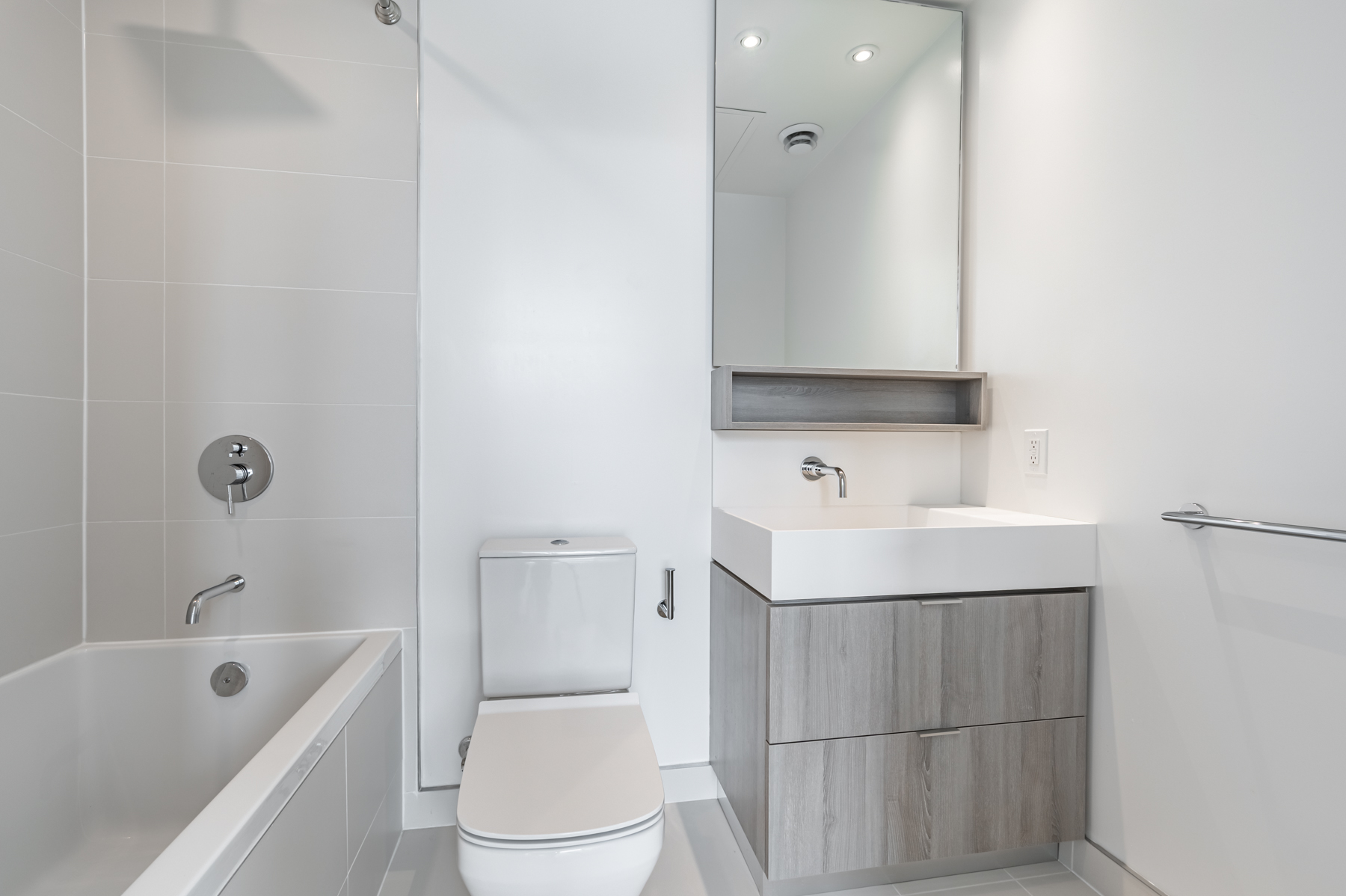
Other fashionable yet functional touches include porcelain tiles, a wall-mounted faucet, pot-lights, and a soaker tub for rejuvenating baths.
5 Soudan Ave Unit 1702 – Second Bedroom & Bath
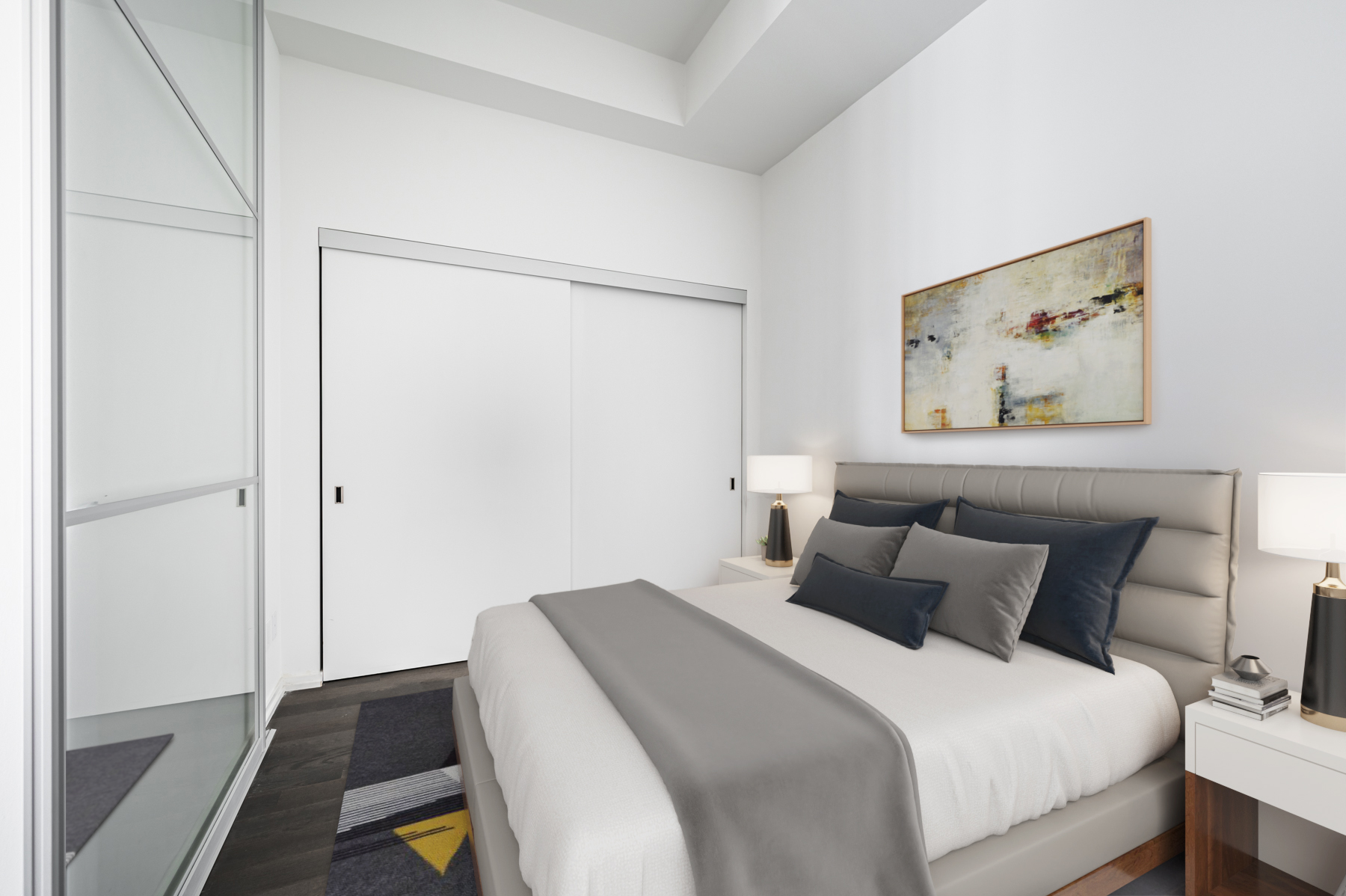
Spanning 8.8 by 11.4 sq. ft. and sporting a massive double-door closet, this second bedroom is perfect for kids and teens.
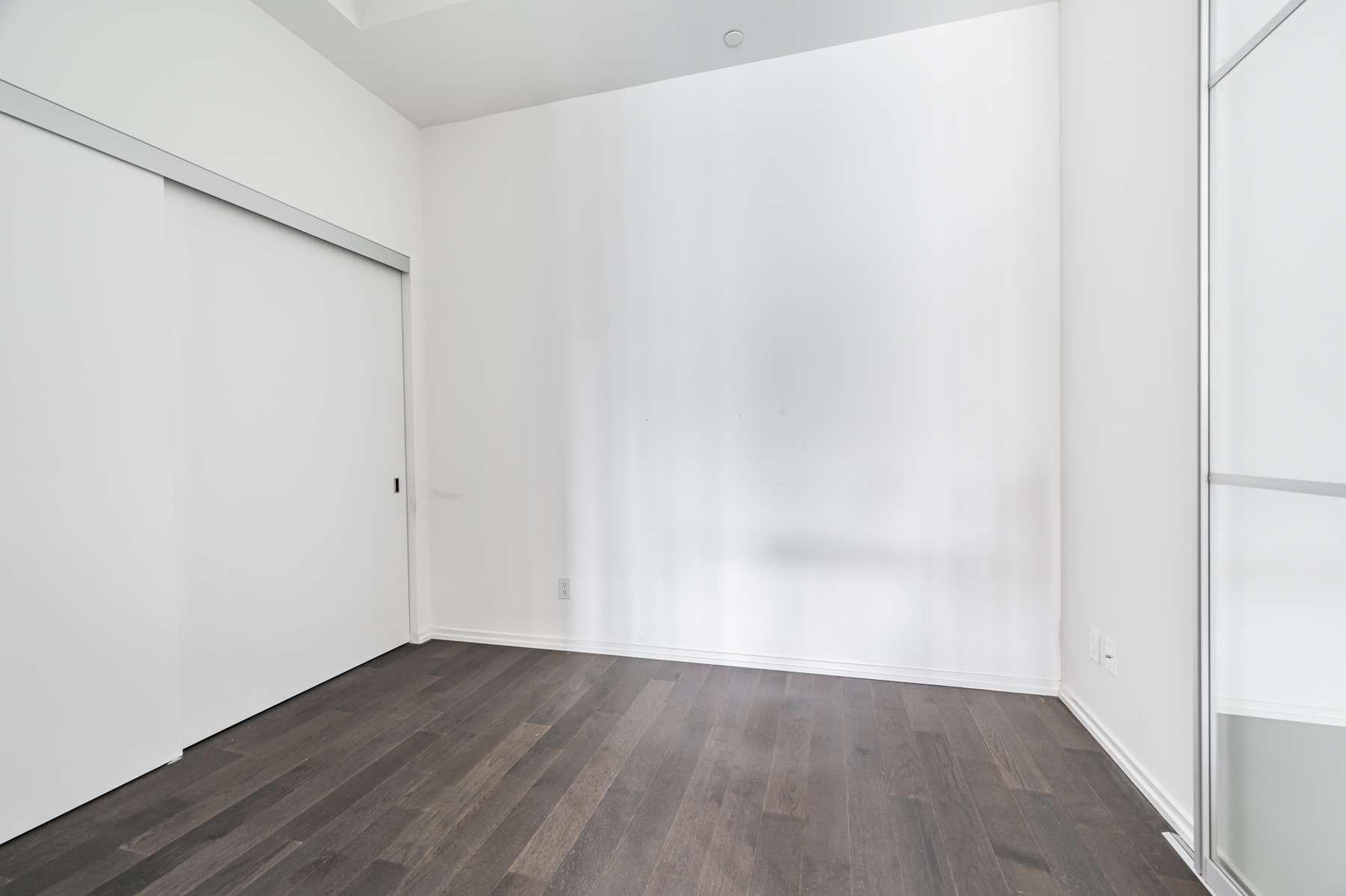
Another option is to use the room as a nursery, guest room, entertainment centre, or a home office.
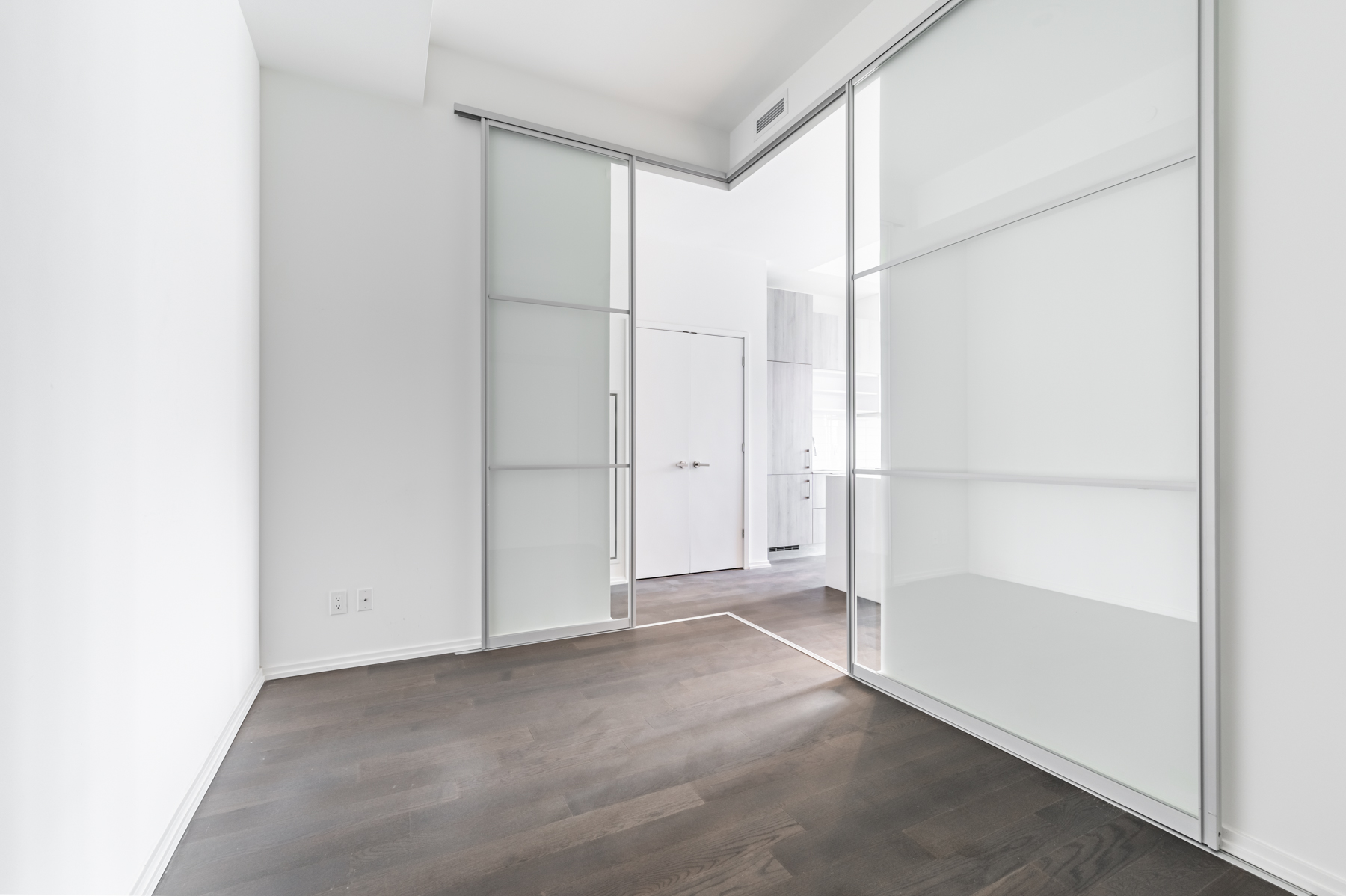
Although it lacks an ensuite, there’s a bathroom close by.
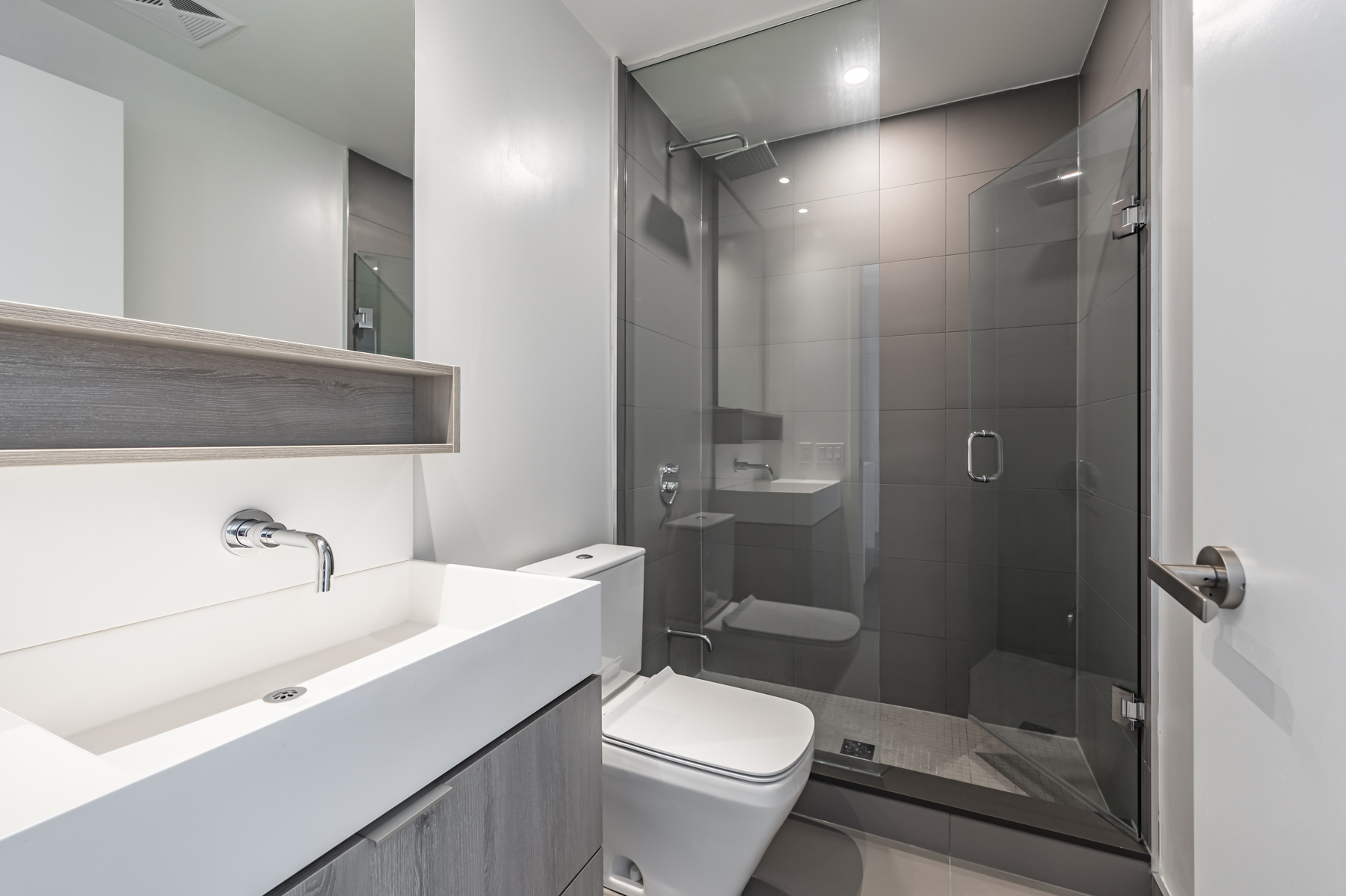
It’s also equipped with a rain-shower, above and under-sink storage, a wall-mounted faucet, recessed lighting, and ceramic tiles.
5 Soudan Ave Unit 1702 – Balcony
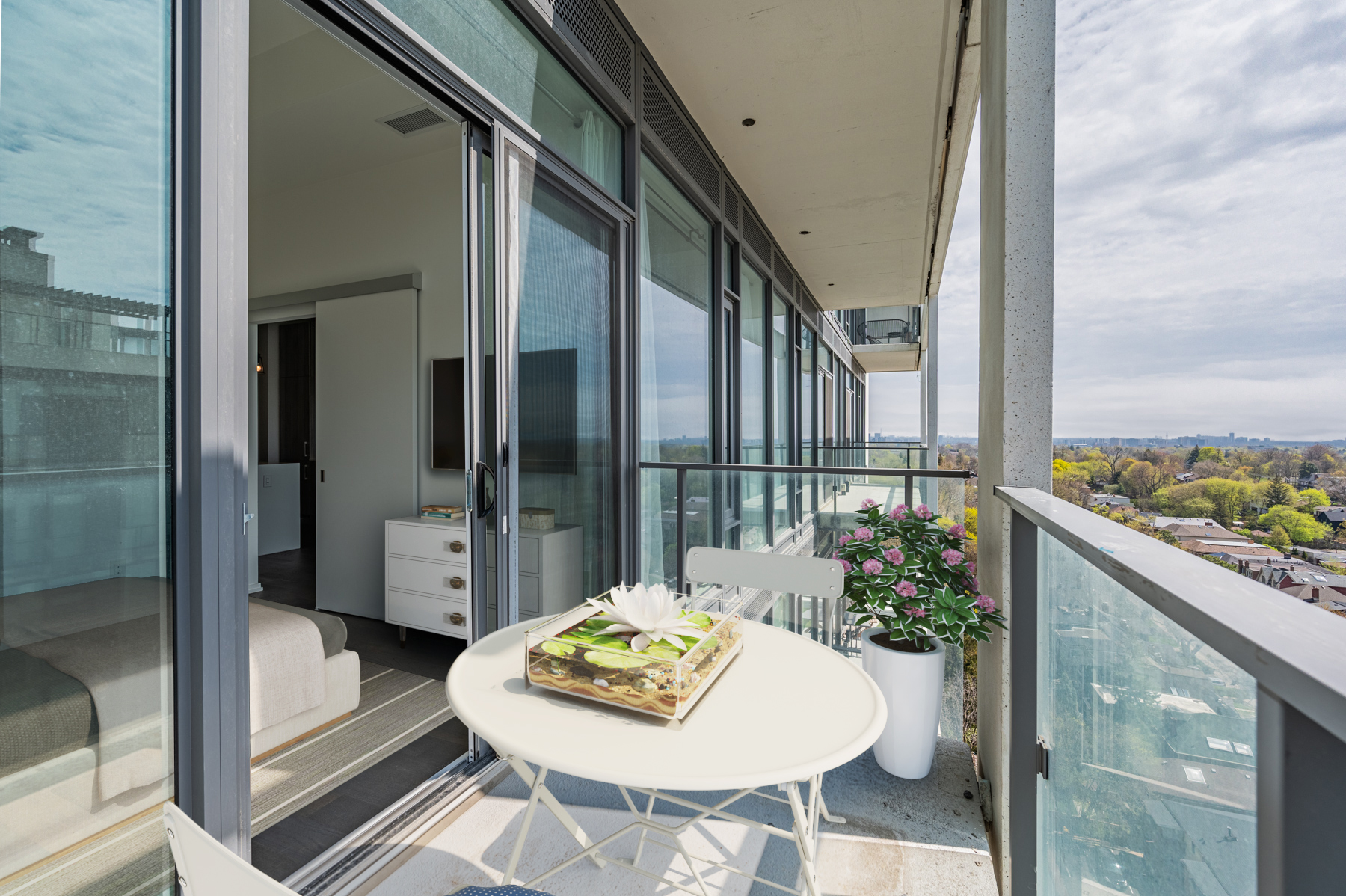
It’s big enough for a table, some chairs and a few plants—making it the ideal spot for coffee, conversation, or quiet moments alone.
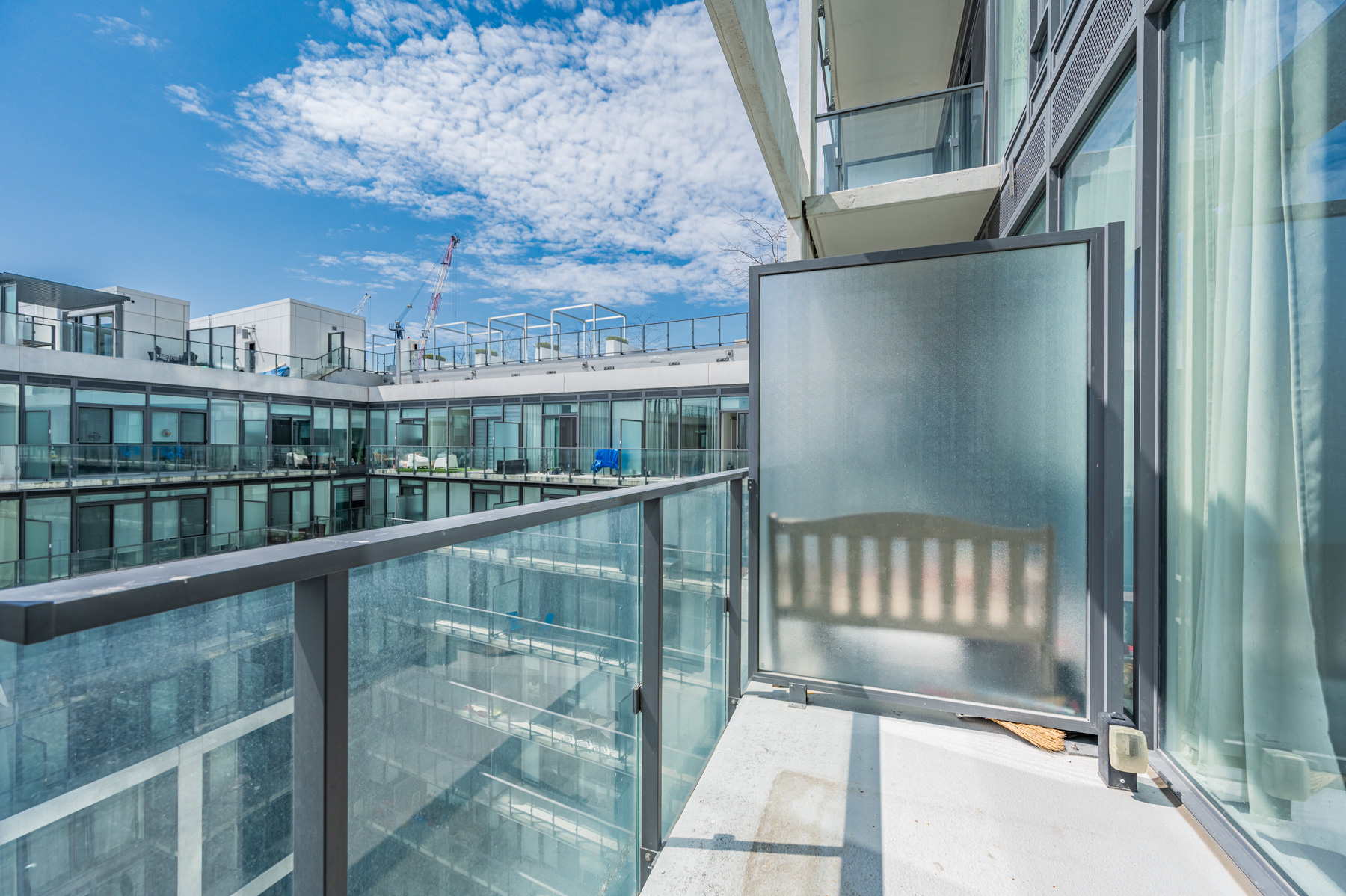
As the image above reveals, being located near the top of the building has its advantages.
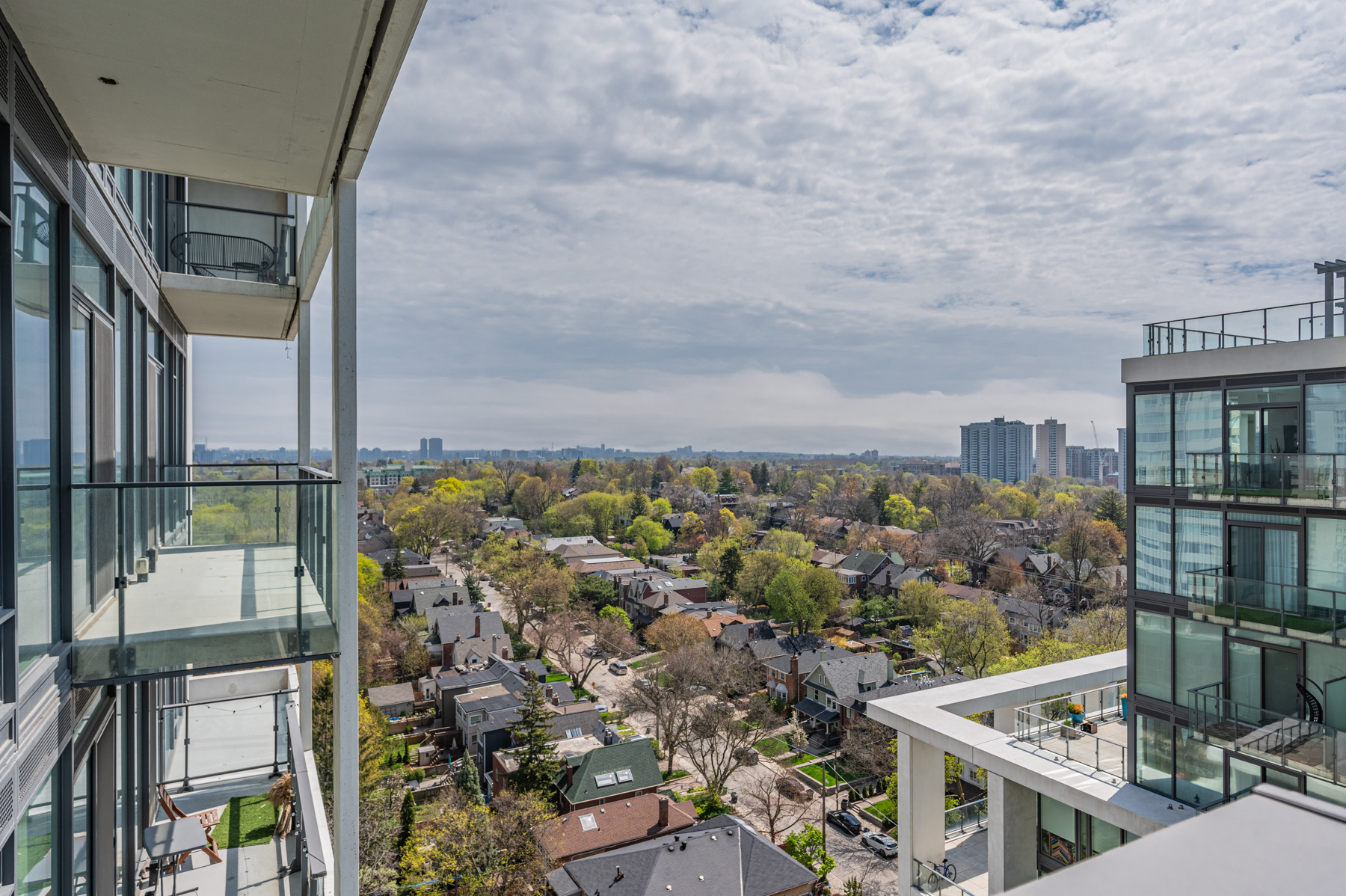
Floor Plans & Measurements
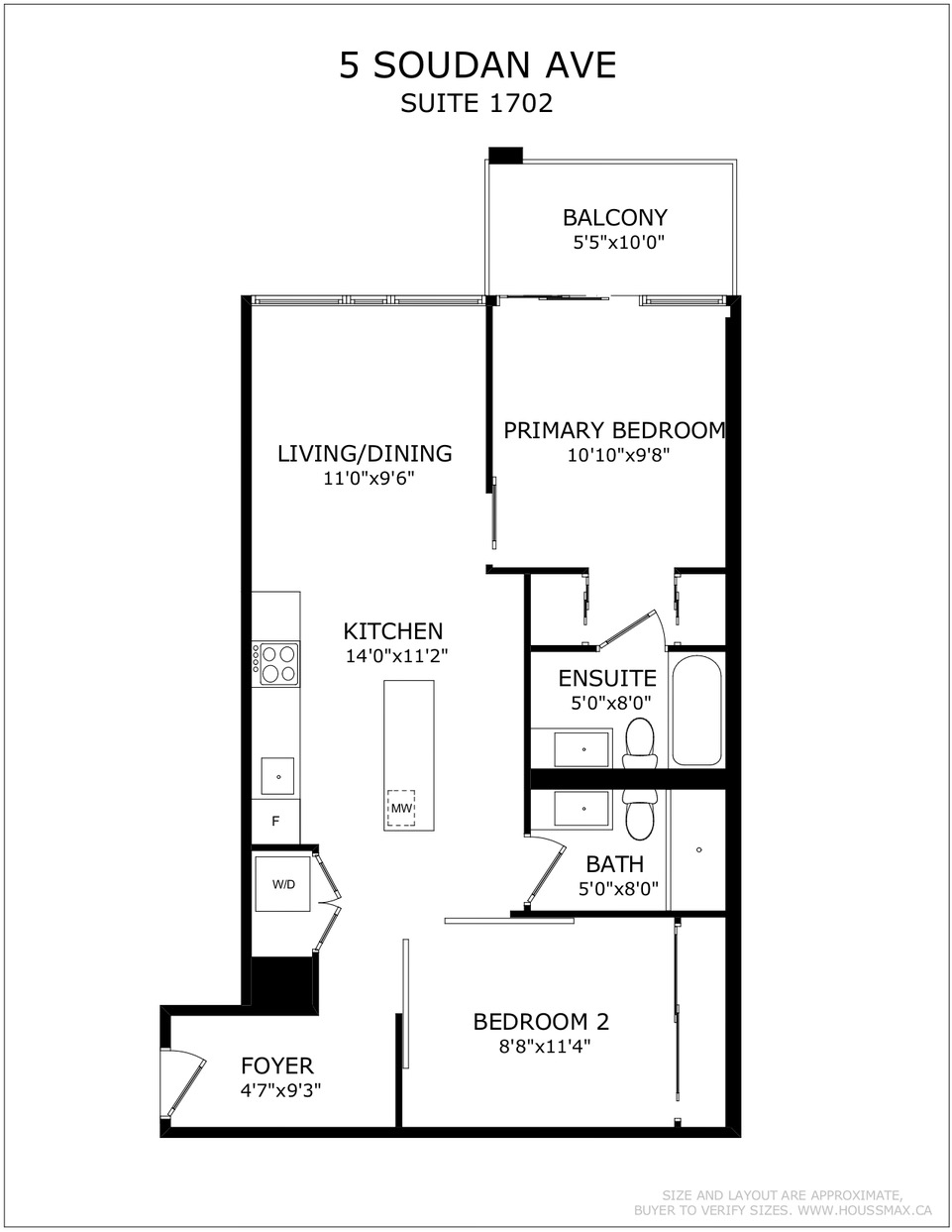
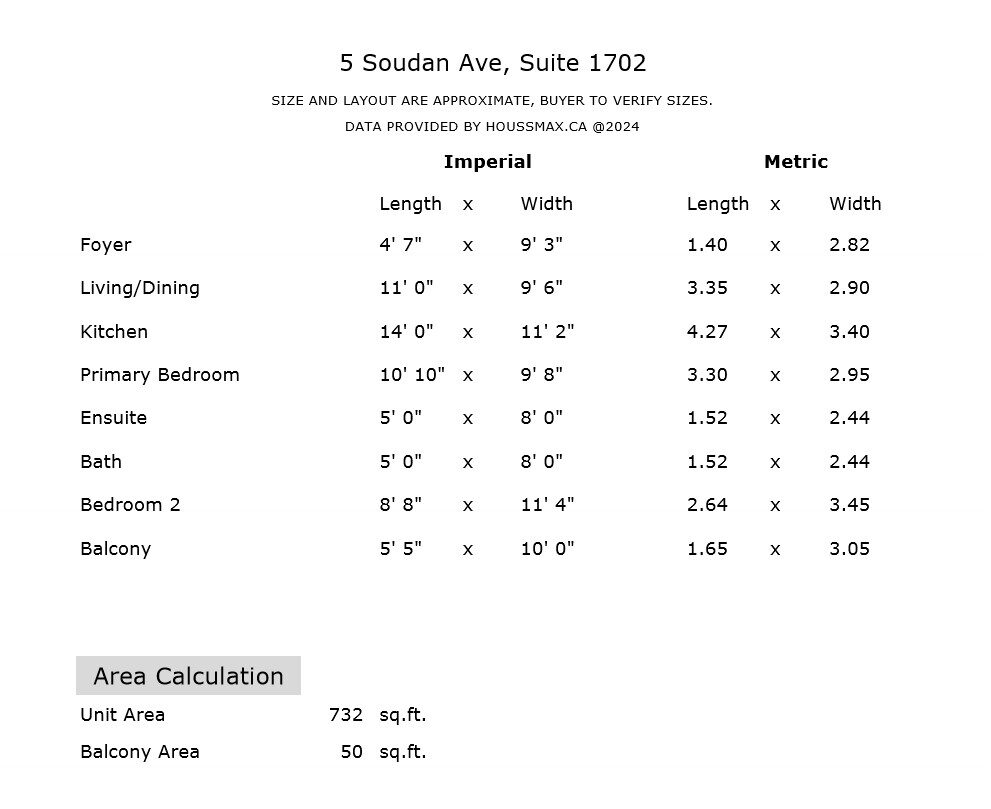
Art Shoppe Condos – Amenities
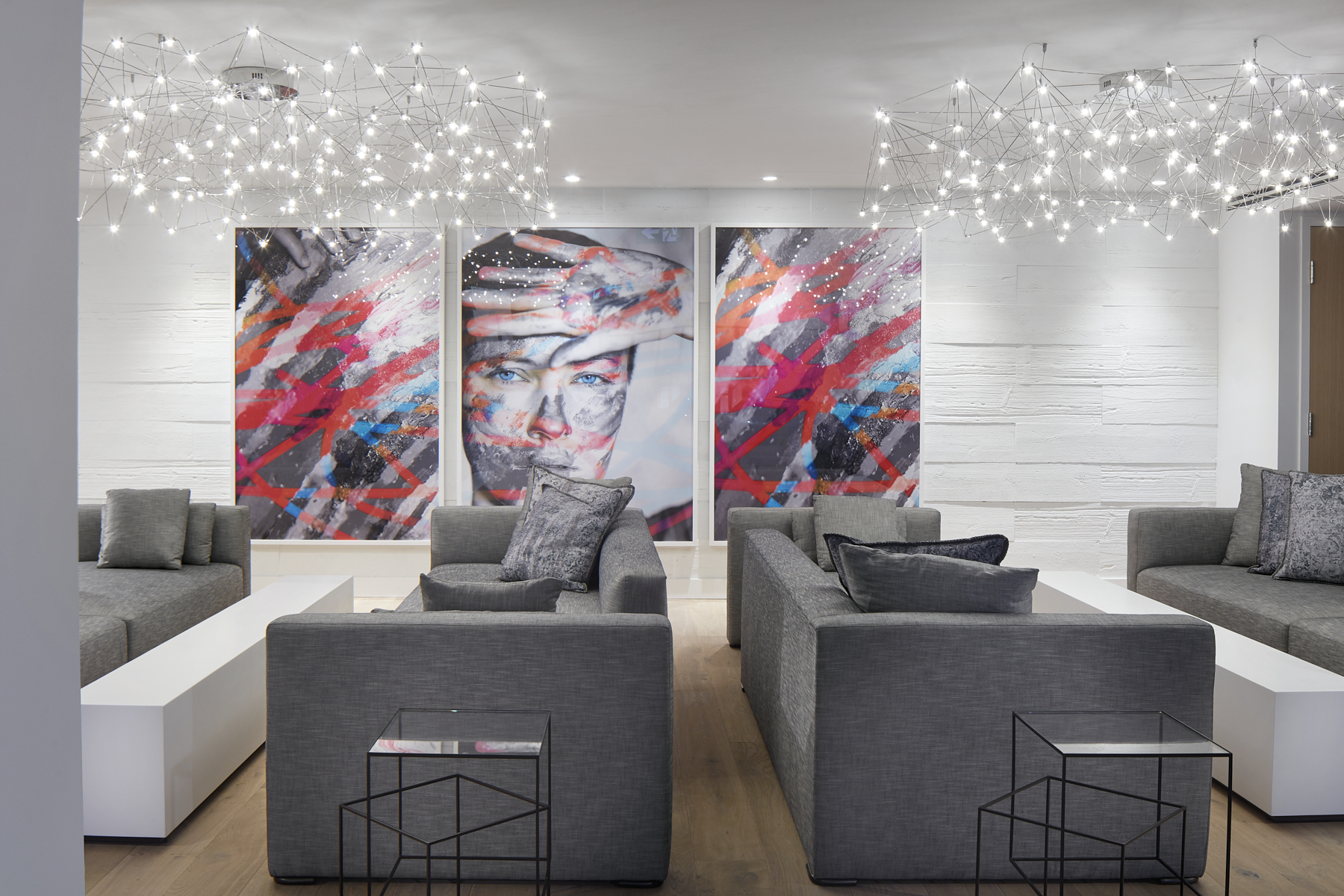
5 Soudan Ave residents can look forward to the following perks:
- 24-hr concierge and security
- Full-sized gym with cardio, weights and yoga studio
- Rooftop terrace with pools, hot tub, cabanas and BBQ
- Movie theatre, billiards room and ping pong table
- Wine tasting room, juice bar and library
- Children’s climbing wall and kid’s club
- Party room, caterer’s kitchen, lounge and co-working spaces
- Visitor parking, guest suites and bike storage
About Mount Pleasant West
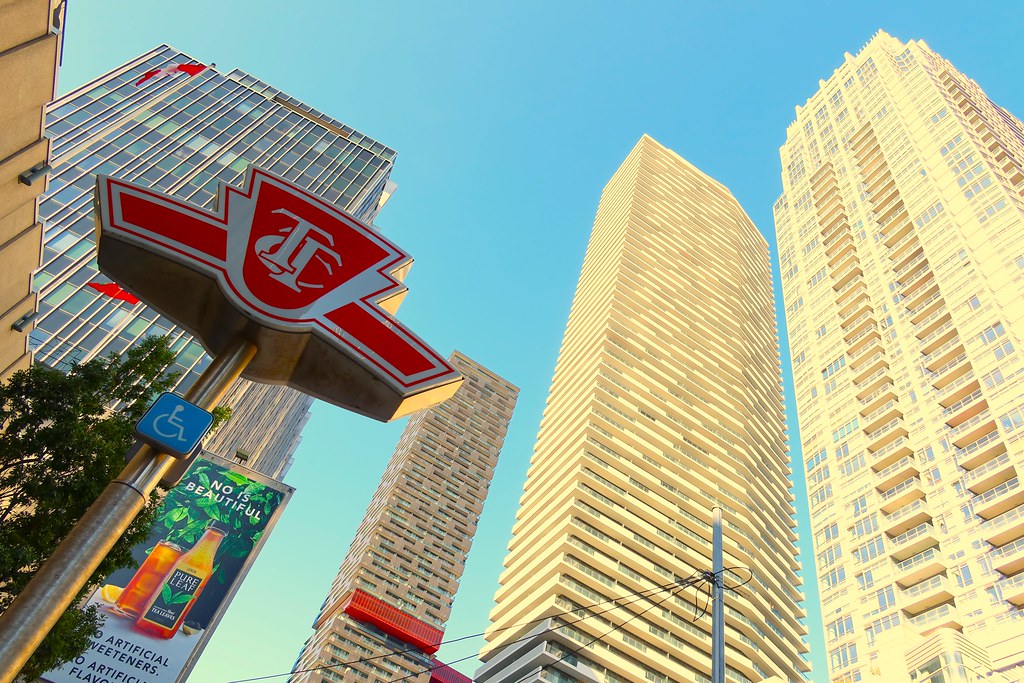
As TorontoLife informs:
In recent years, the neighbourhood’s most northern intersection, at Yonge and Eg, has undergone a total transformation. What was once spacious and sleepy is now condo-dense and packed with ways for residents to spend their money.
For instance, residents are a 5-minute walk from the Yonge Eglinton Centre mall, as well as numerous small retailers, including clothing boutiques, gift shops and furniture stores.
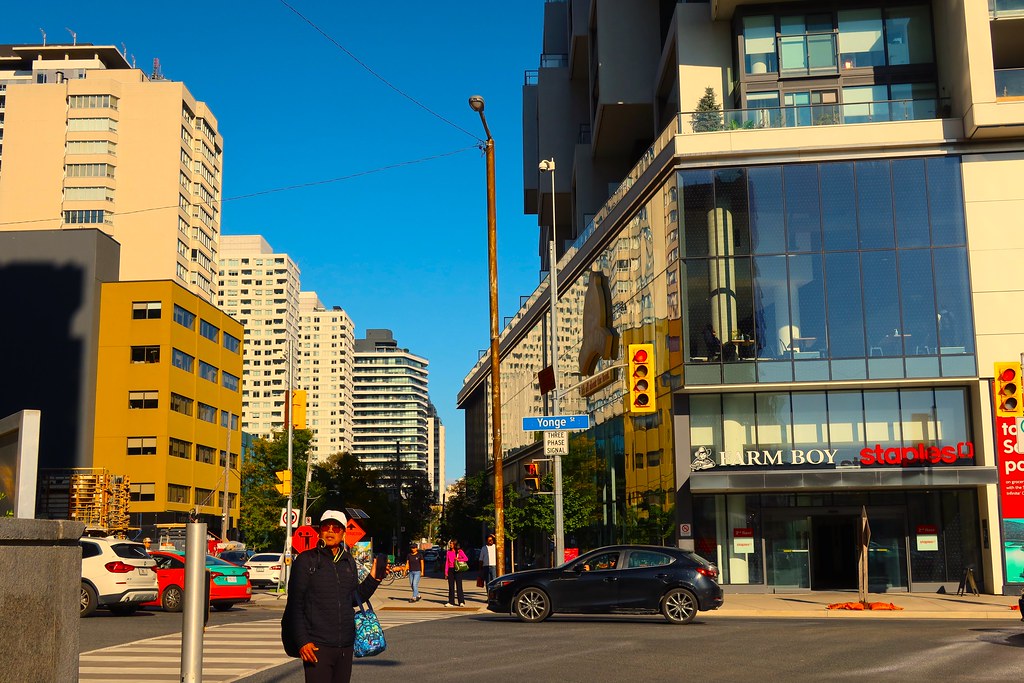
The only thing better than great retail is great restaurants, and the neighbourhood doesn’t disappoint.
According to blogTO:
Mount Pleasant has a high concentration of specialty stores selling everything from cupcakes, to chocolate to delicate French pastries.
5 Soudan Ave is a short walk from the following restaurants:
- Oretta (Italian)
- La Carnita (Mexican)
- CopaCabana (Brazilian)
- Juicy Dumpling (Chinese)
- MORI (Japanese)
- PAI Uptown (Thai)
- Star King (Vietnamese)
- Kadak (Indian)
- Tabule (Lebanese)
- Fresh Kitchen (vegetarian)
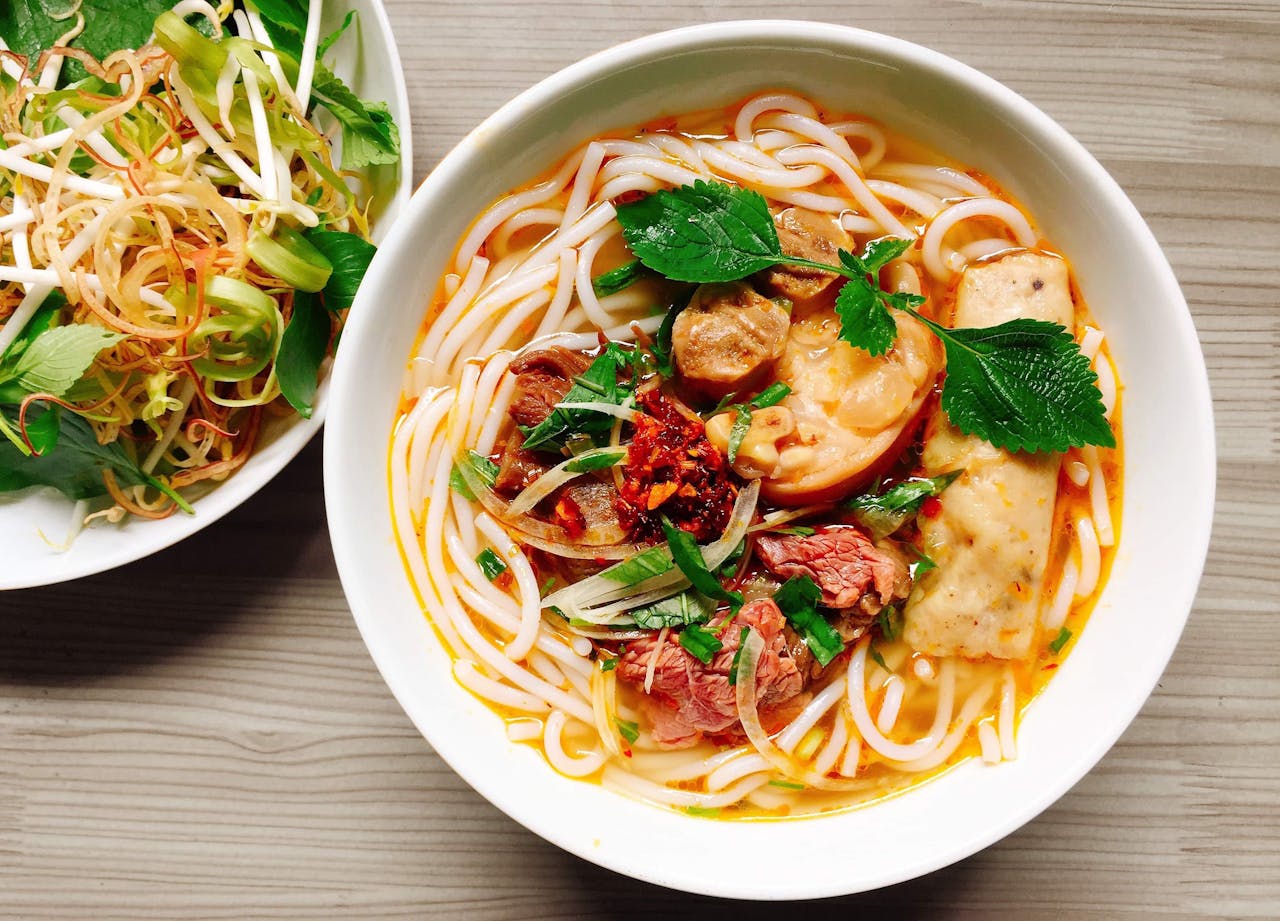
The family-friendly neighbourhood is also home to some amazing schools.
HoodQ reveals:
There are 12 public schools, 5 Catholic schools, and 3 private schools serving this neighbourhood. The special programs offered at local schools include Vocational, French Immersion, Advanced Placement, International Baccalaureate, and Gifted/Talented Program.

Other Location Highlights
- Steps from Starbucks,Tim Hortons, Aroma Espresso & multiple cafes
- Nearby bars & pubs include The Rose and Crown, Duke of Kent & The Fox
- Minutes from the XOXO, Rumi, Little EGG, Artist Project & Susa art galleries
- Family-friendly green-spaces include Hillsdale Avenue, Dunfield Park & Eglinton Park
- 99 Walk & 92 Transit Score + 3-minutes from Eglinton subway station & future LRT
The WOW Factor
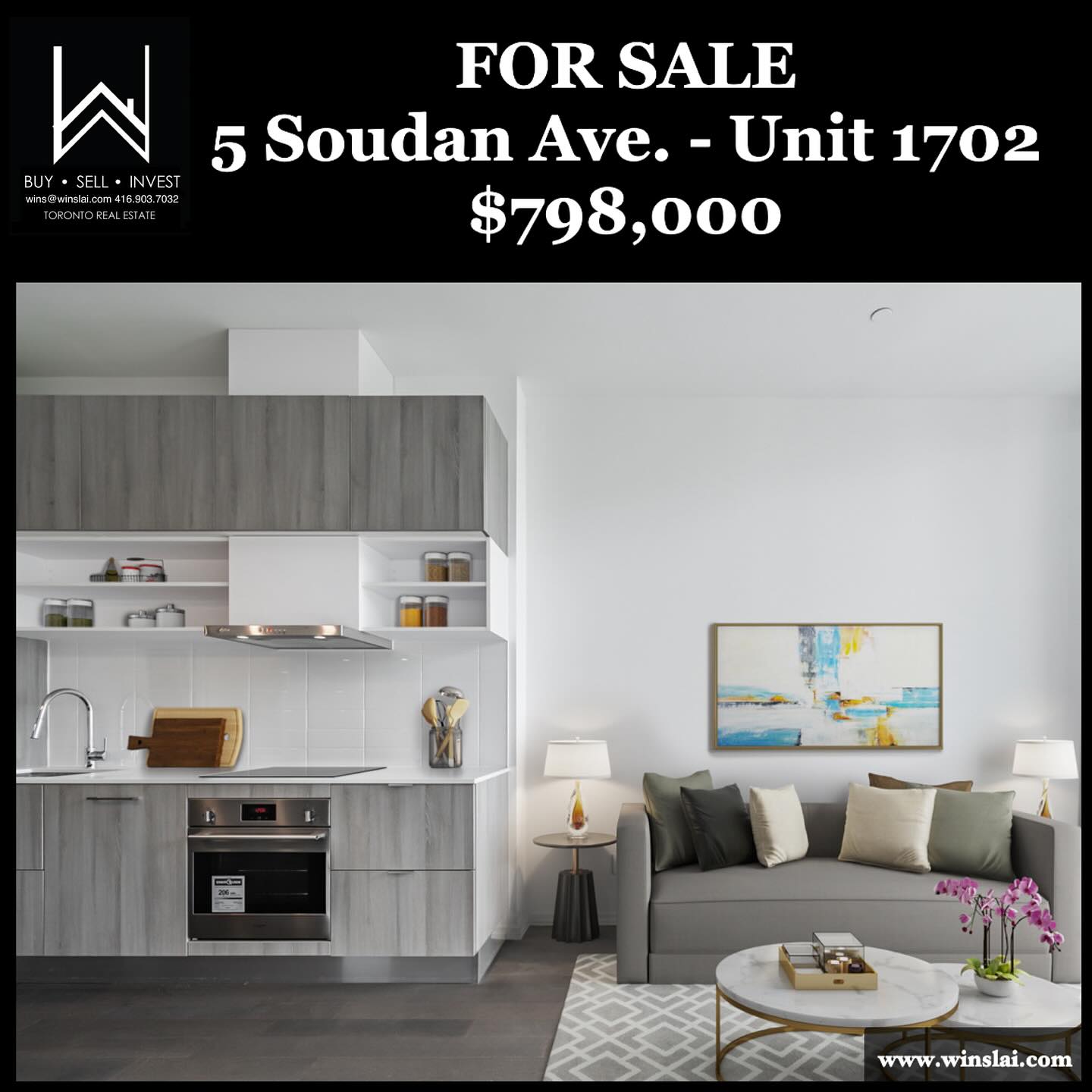
2 bedrooms makes it ideal for families, as well as young professionals who want to use the second bedroom as a home office.
Unit 1702’s two bathrooms are beautiful yet functional, while its modern kitchen flaunts an island, transforming the space into an eat-in kitchen for family meals.
The Art Shoppe’s amenities, which includes rooftop pools, a kid’s climbing wall and co-working spaces, also serves the needs of both families and working professionals.
Finally, the condo’s Mount Pleasant West location has everything you need, from fantastic shops and restaurants to amazing schools, parks and transit.
Want to know more about 5 Soudan Ave Unit 1702? Take the Virtual Tour or contact me below for details.
Wins Lai
Real Estate Broker
Living Realty Inc., Brokerage
m: 416.903.7032 p: 416.975.9889
f: 416.975.0220
a: 7 Hayden Street Toronto, M4Y 2P2
w: www.winslai.com e: wins@winslai.com
*Top Producer (Yonge and Bloor Branch) — 2017-2023

