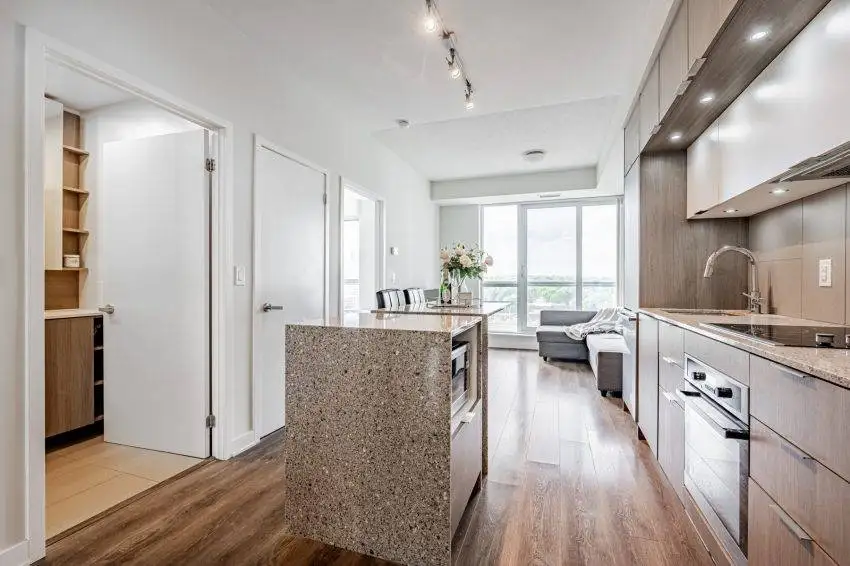Overview: 55 Regent Park Blvd Unit 1210 is a practical 1-bedroom, 1-bath condo with a modern kitchen, large balcony, fantastic amenities and picturesque Regent Park location.
Building Name: One Park Place South Tower
Address: 55 Regent Park Blvd #1210 Toronto, ON M5A 0C2
Neighbourhood: Regent Park
Developer: The Daniels Corporation
Architect: Hariri Pontarini
Interior Designer: Cecconi Simone
Property Manager: Crossbridge Condominium Services
Year Built: 2015
# of Storeys: 29
# of Units: 414
Parking: N/A
Locker: owned
Size: 466 sq. ft. + 52 sq. ft. balcony
Rooms: 1 Bedroom + 1 Bathroom
Sold: $538,000
Agent: Wins Lai, Living Realty Inc., Brokerage
One Park Place South Tower – Building Details
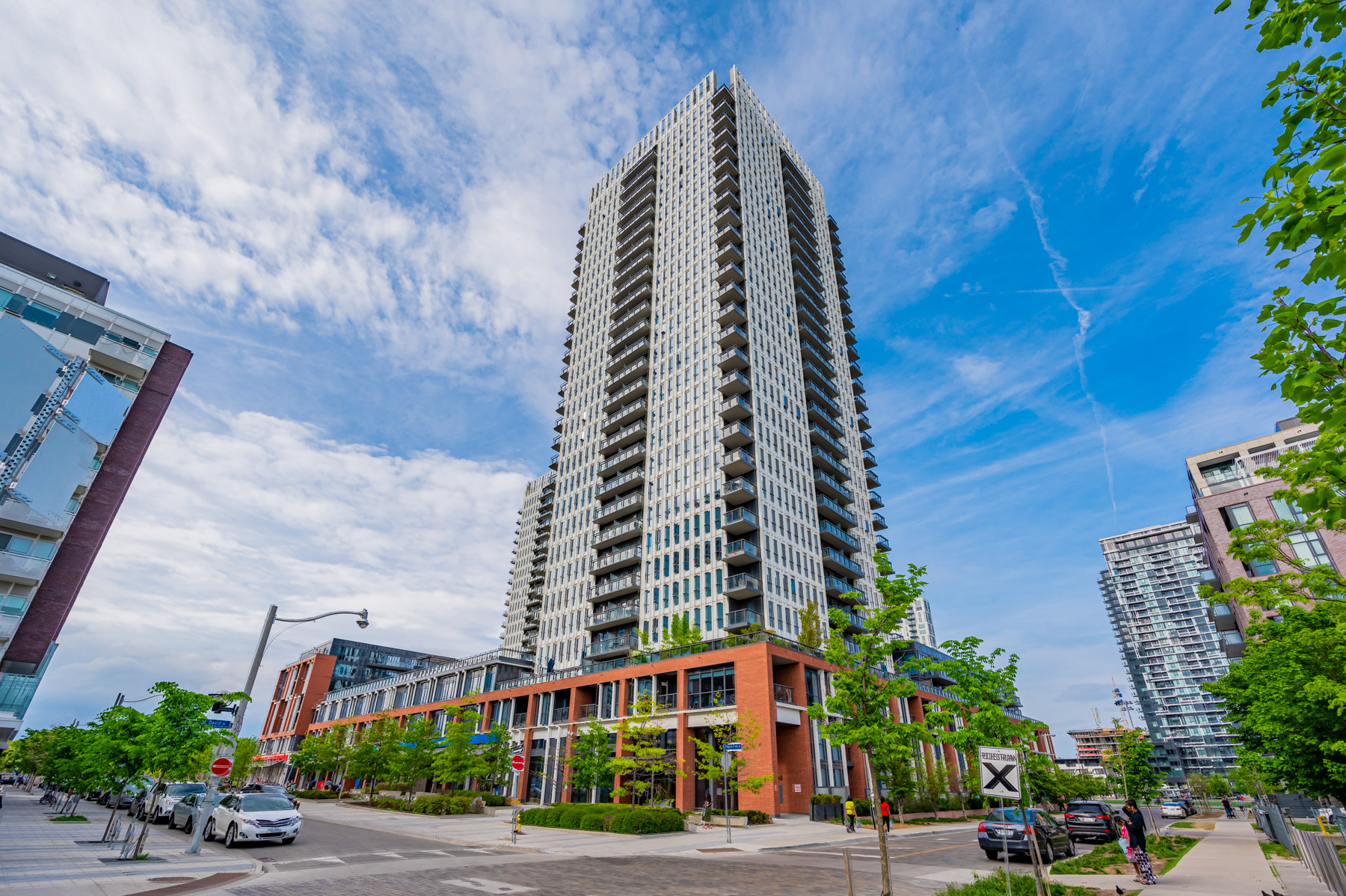
At 29-storeys, the South Tower is 5-floors taller than its North Tower counterpart.
Both buildings rise from a red-brick podium and have symmetrical facades distinguished by bold white lines and glass-paneled balconies.
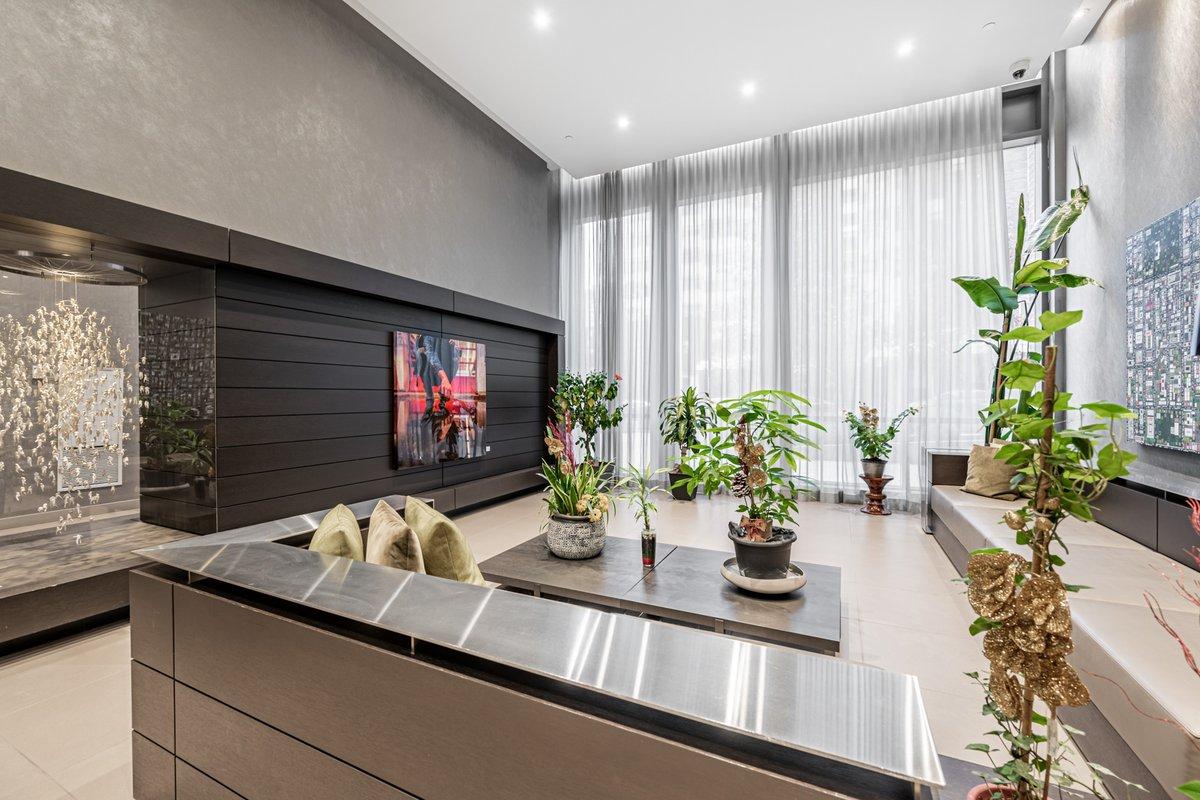
One Park Place offers a combined 45,000 sq. ft. of indoor and outdoor amenities.
Speaking of the outdoors, the condo’s Regent Park location is just as scenic as it sounds.
Residents are steps away from amazing shops, cafes, restaurants, parks, community centres, public transit and more.
55 Regent Park Blvd Unit 1210 – The Space
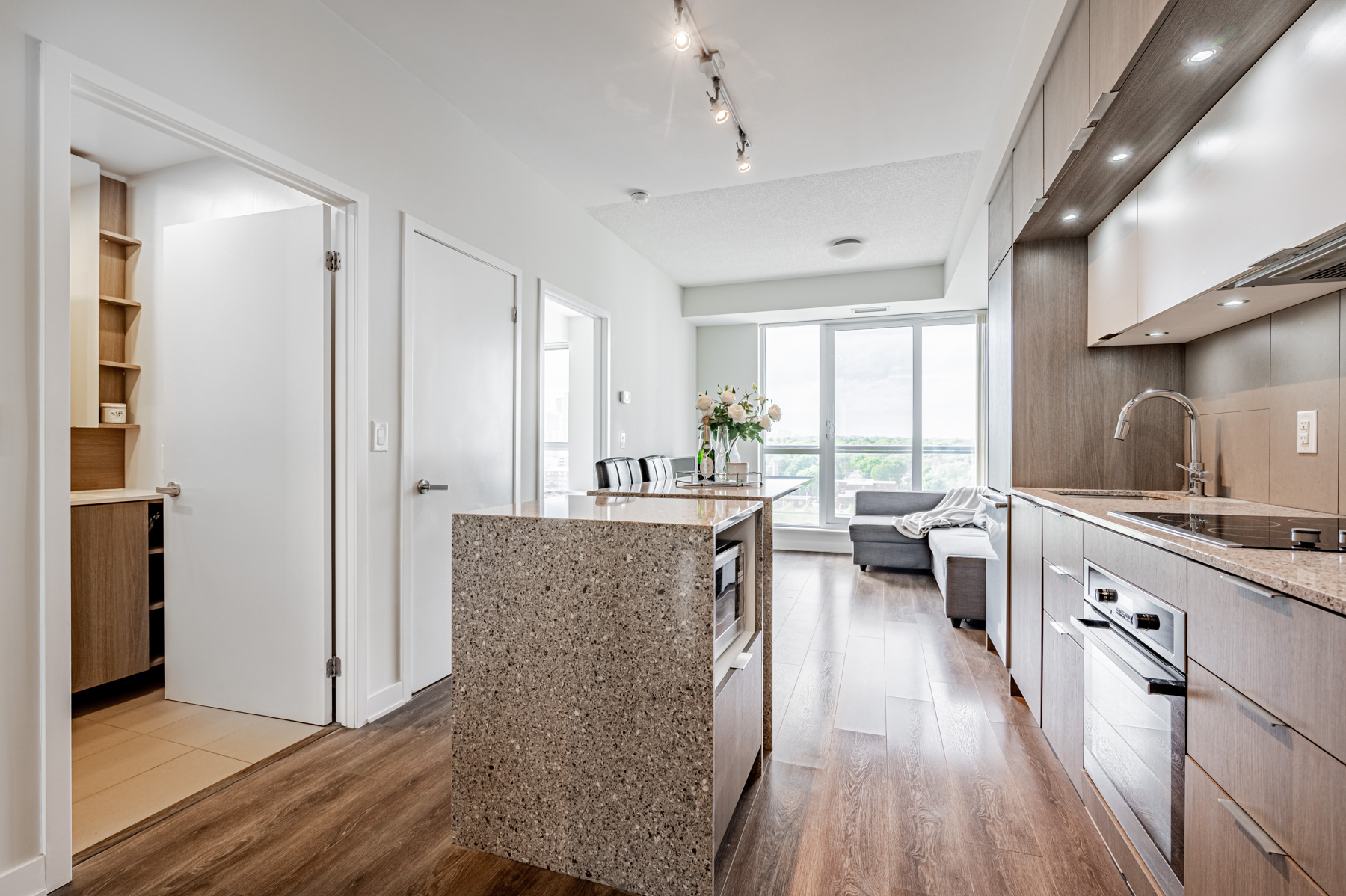
The 466 sq. ft. condo consists of 1 bedroom, 1 bathroom, a modern kitchen, open-concept living and dining areas, and a wide balcony.
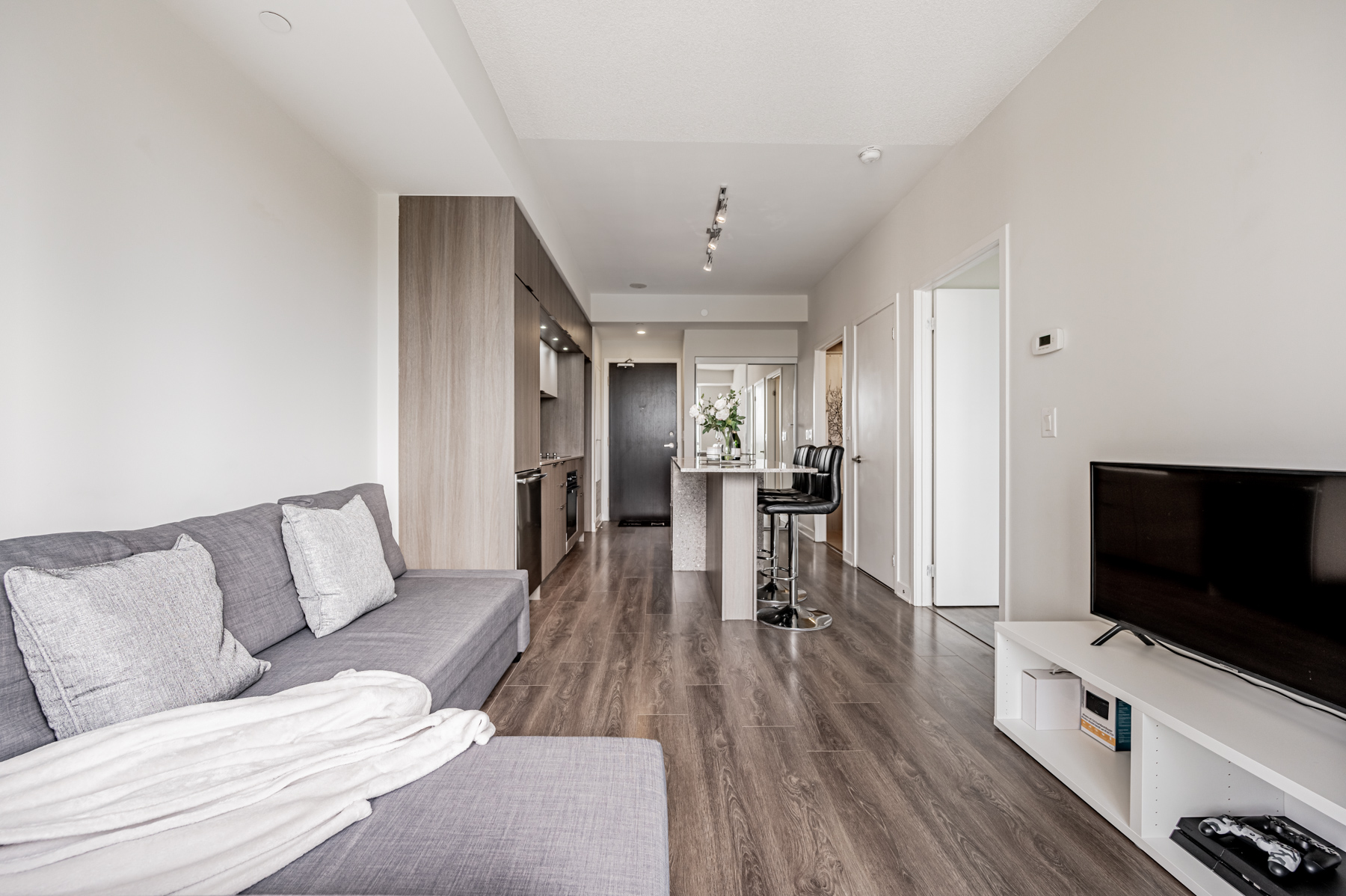
In addition to efficiency, Unit 1210 also emphasizes aesthetics.
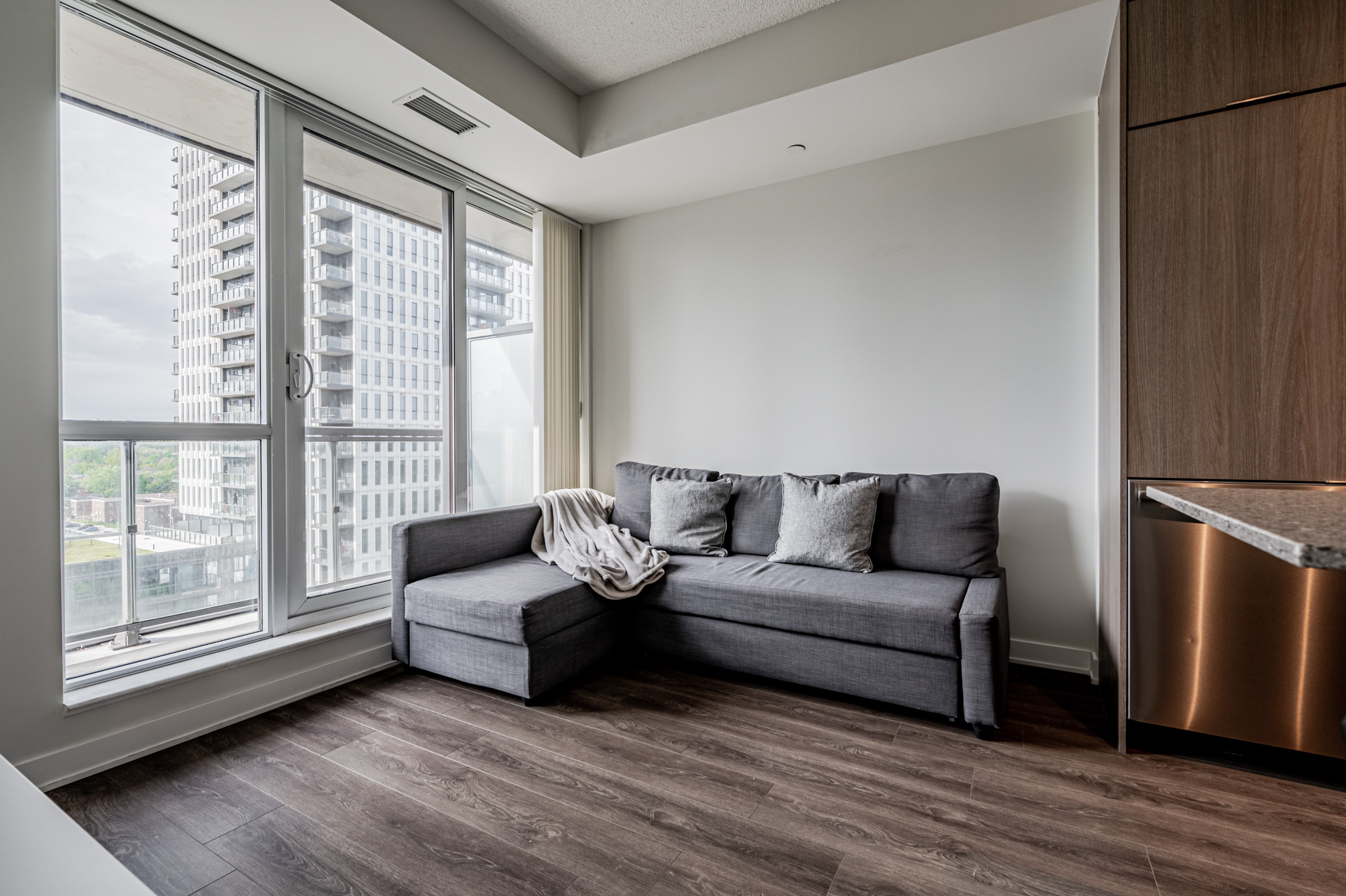
And thanks to floor-to-ceiling windows and balcony doors, the living room is saturated with sunlight.
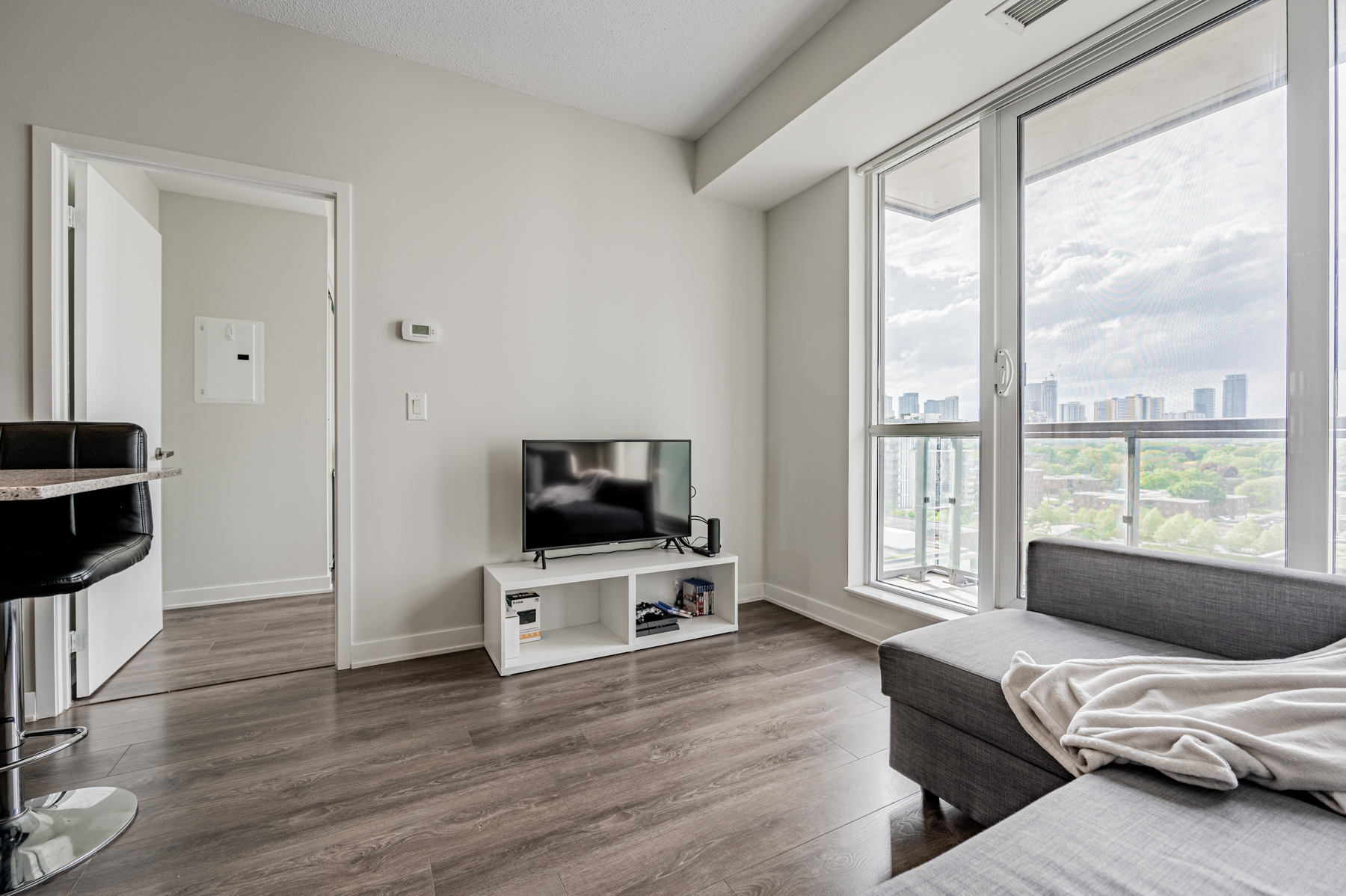
Another view worth admiring is the kitchen.
55 Regent Park Blvd Unit 1210 – Kitchen
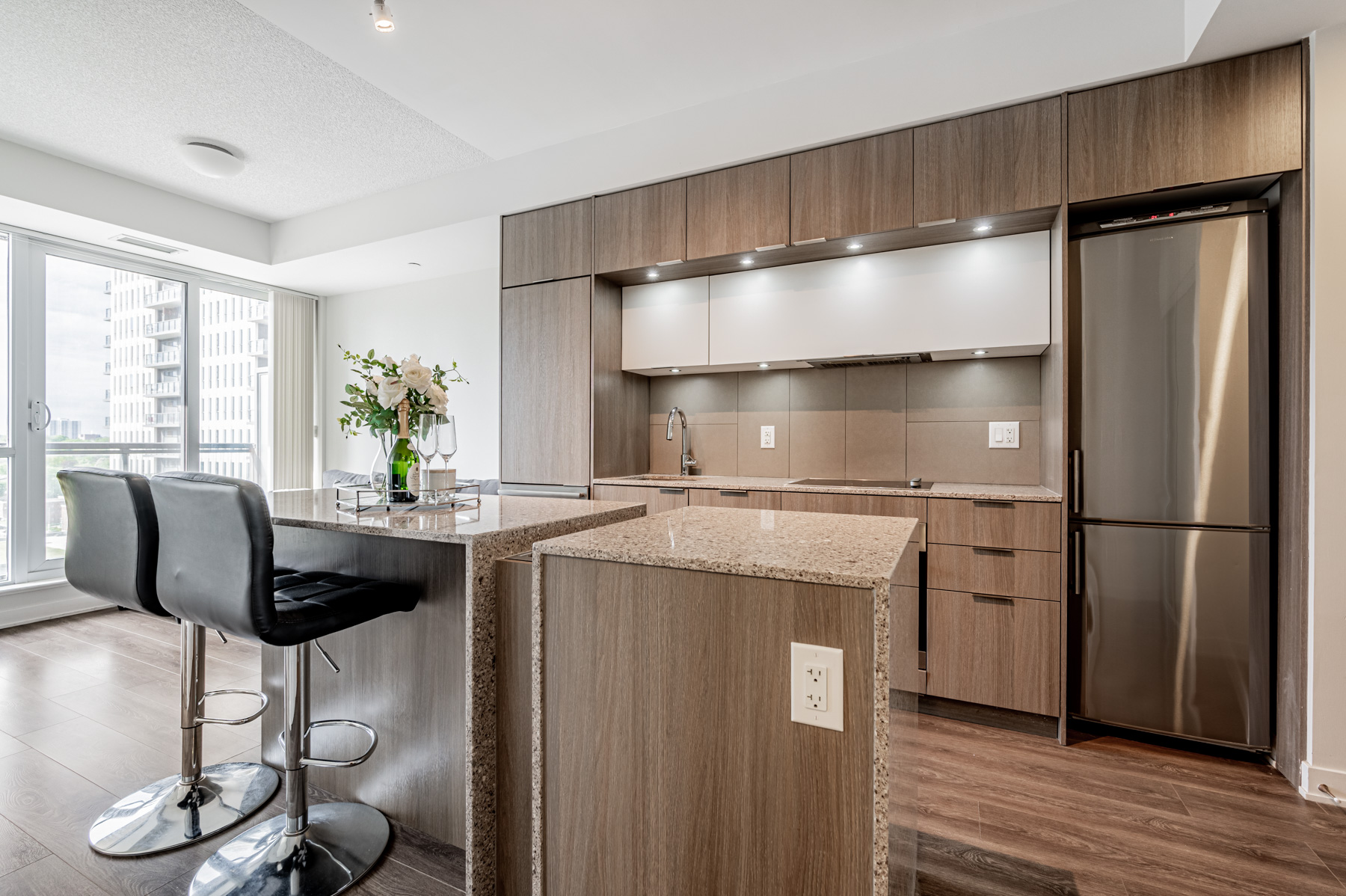
Embedded into the wall, its linear design ensures every inch of space is put to good use.
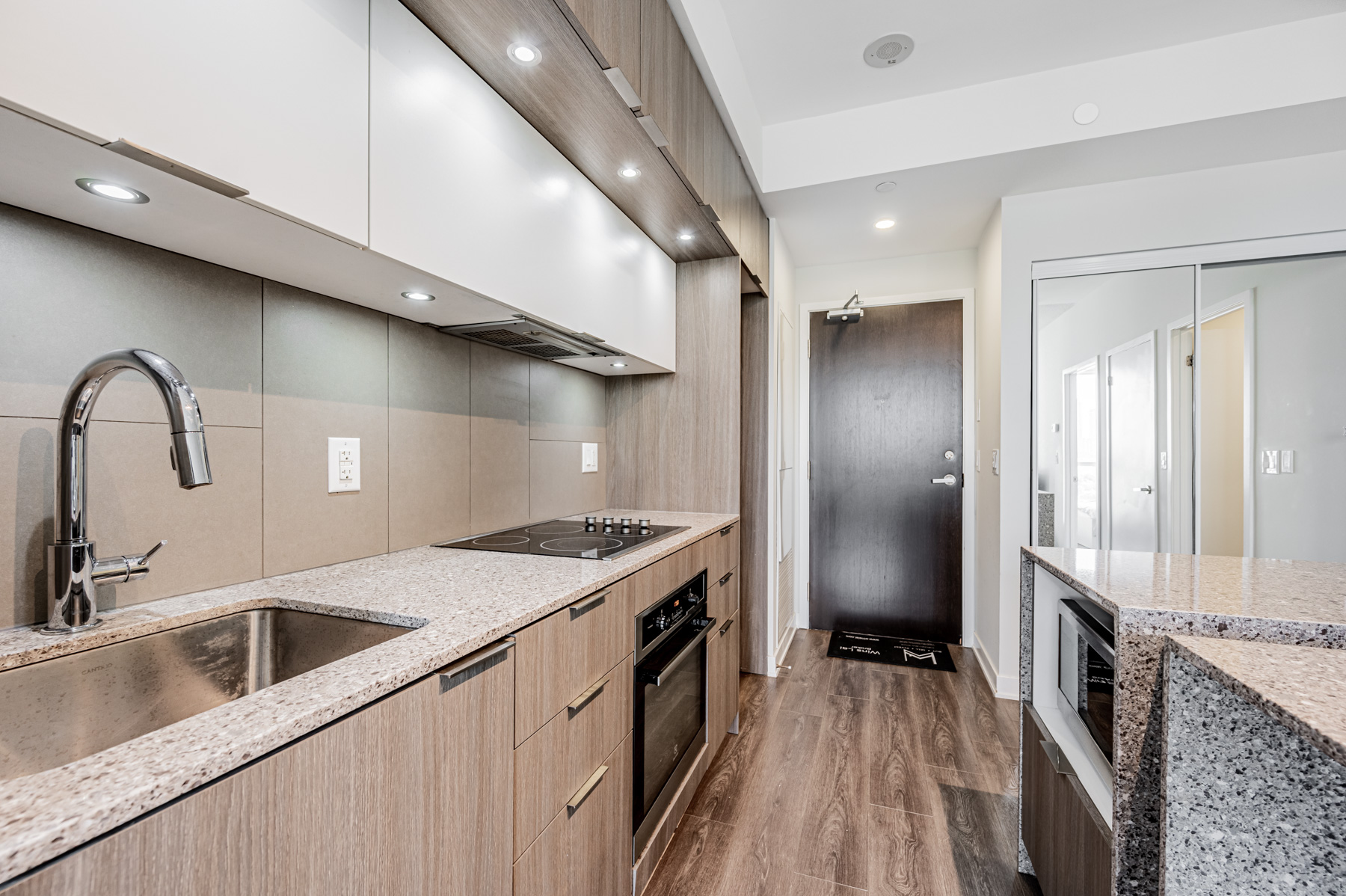
And as you can see above, it’s also very well lit, utilizing recessed, track and valence lighting.
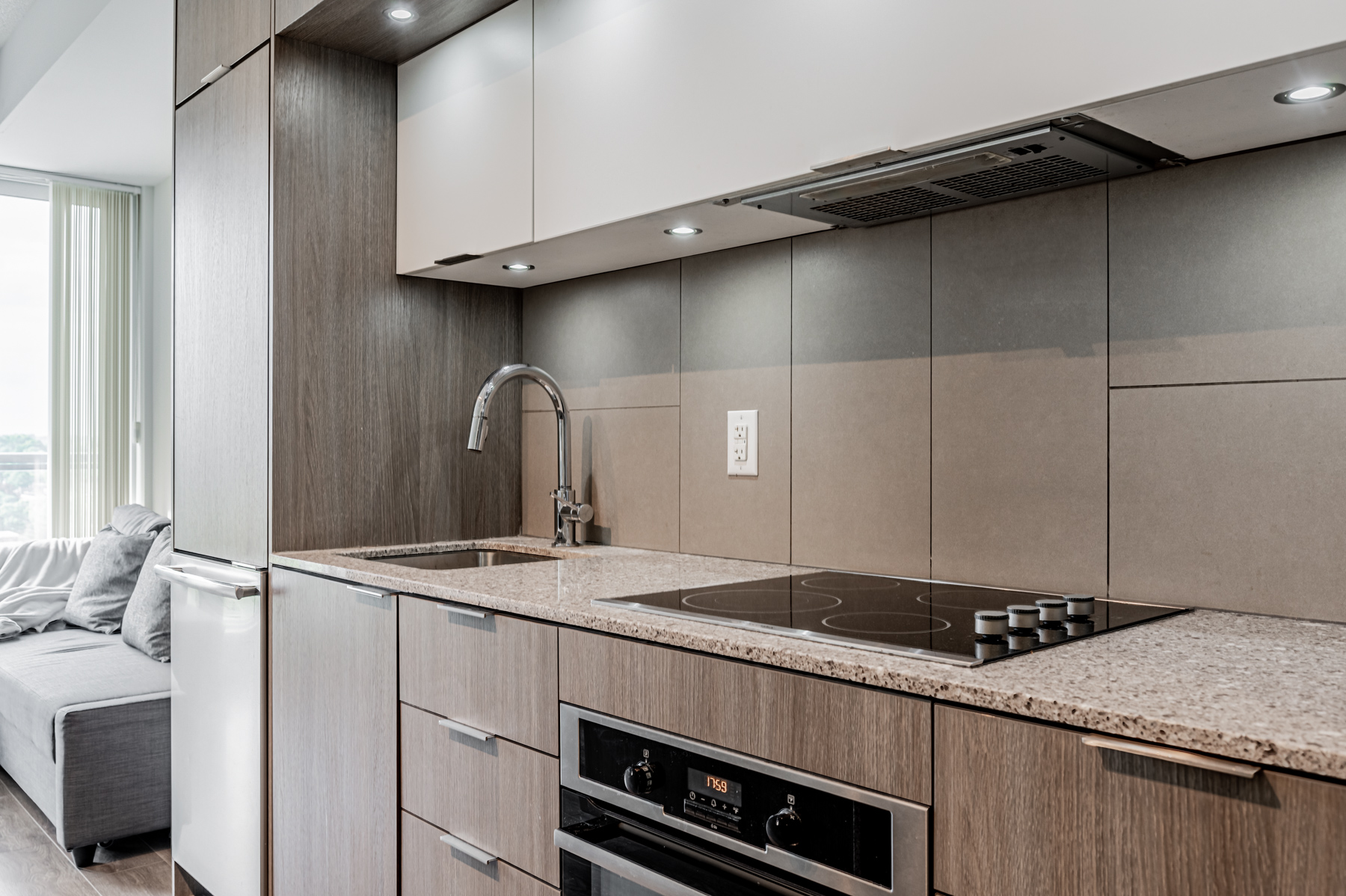
But what makes this kitchen really special is its custom-made quartz island.
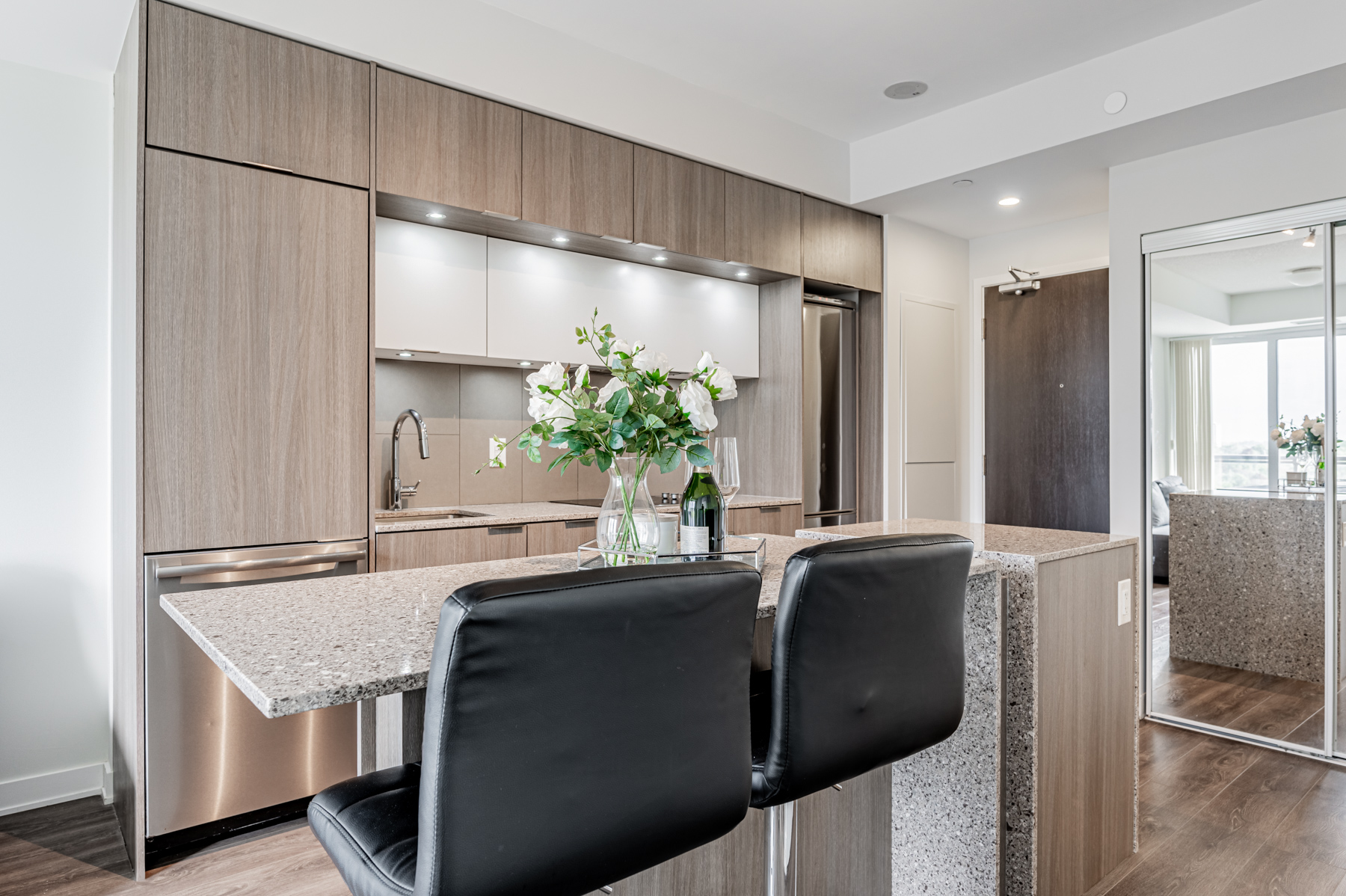
The quartz island looks great and can accommodate up to four individuals.
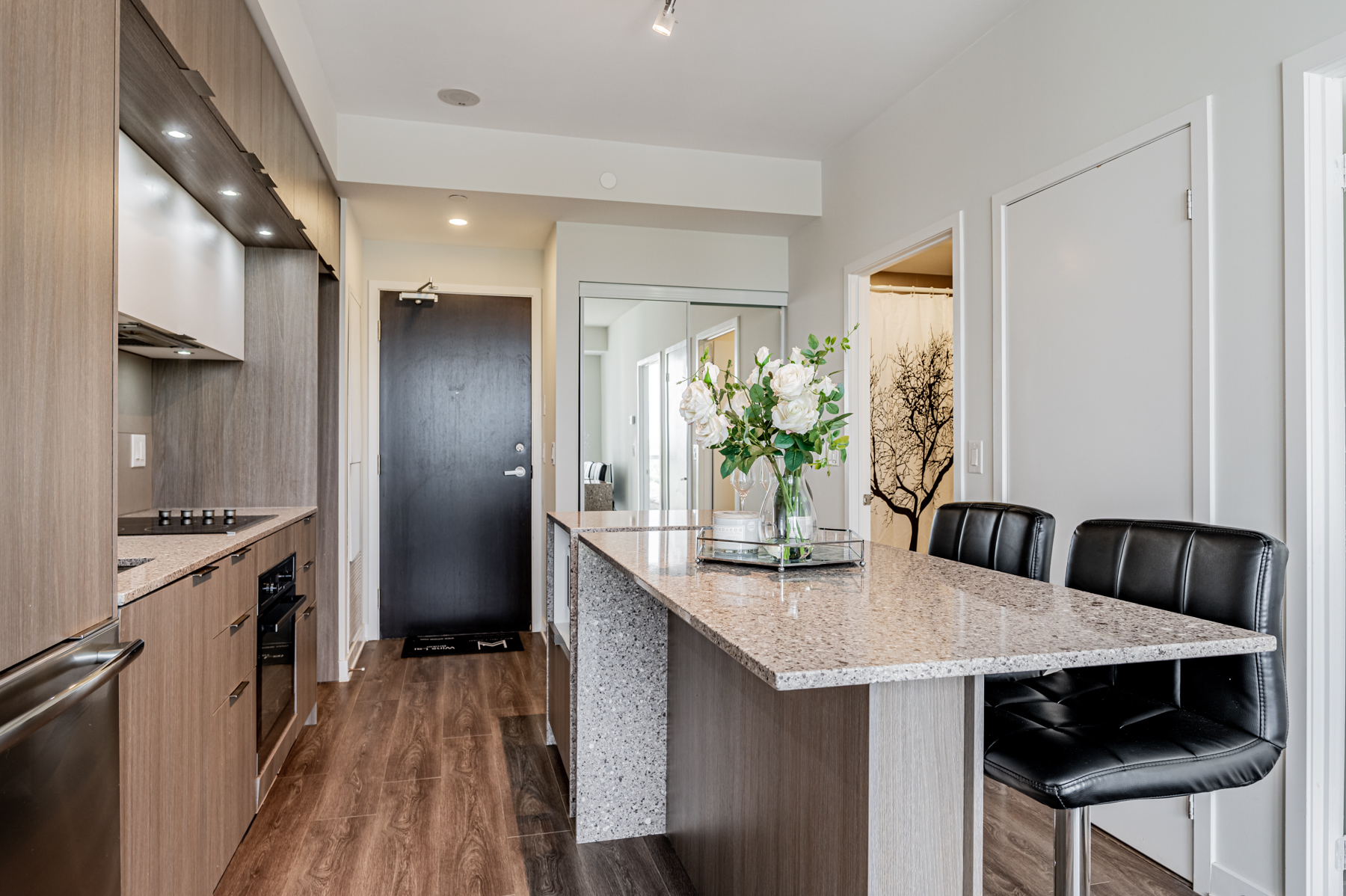
Unit 1210 comes with the following European-style appliances:
- Stainless-steel fridge, cooktop and oven
- Dishwasher and microwave range hood
- Stacked washer and dryer
55 Regent Park Blvd Unit 1210 – Primary Bedroom & Bath
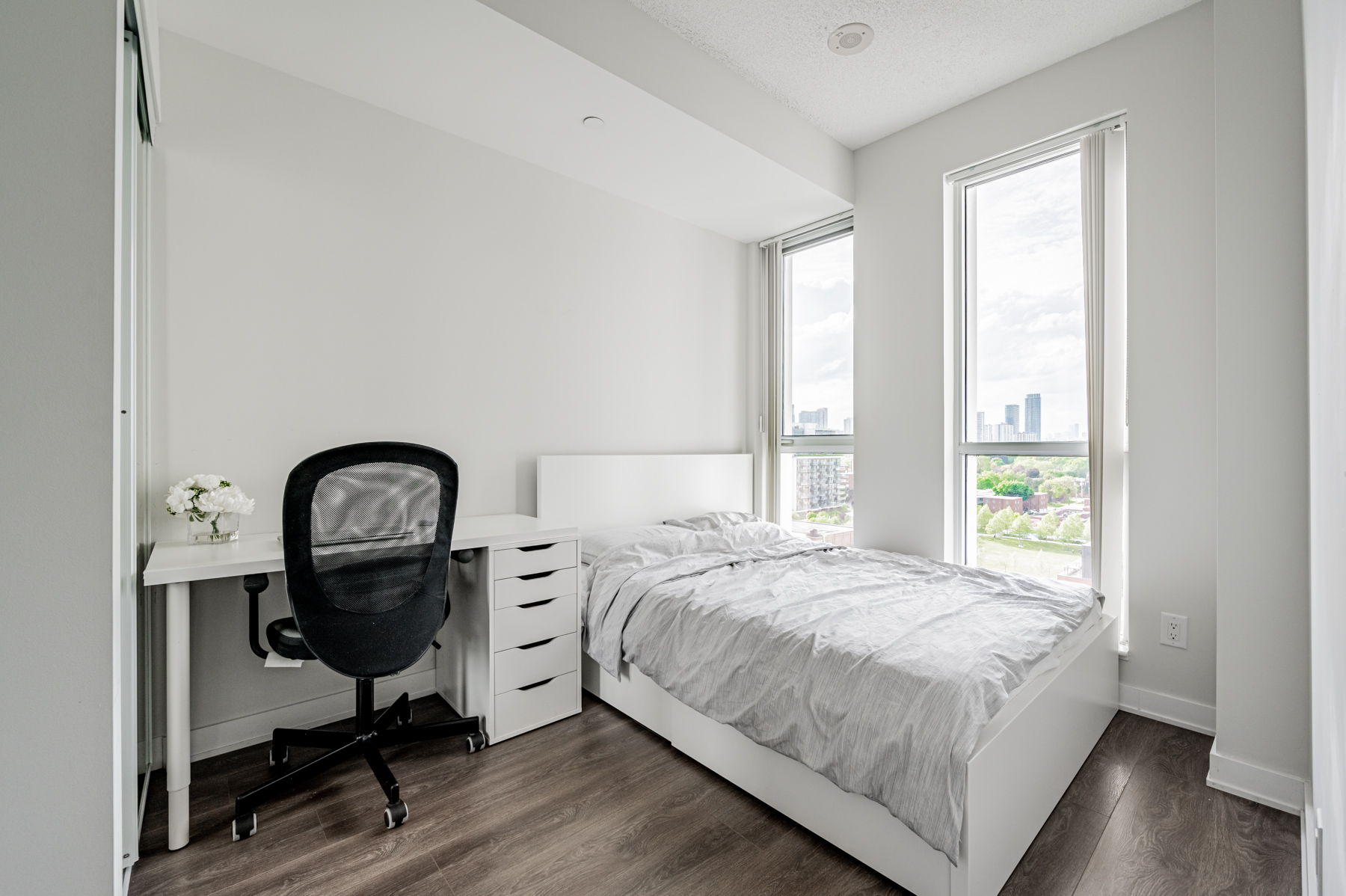
At 8.5 by 12.1 sq. ft., the bedroom boasts laminate floors and two floor-to-ceiling windows.
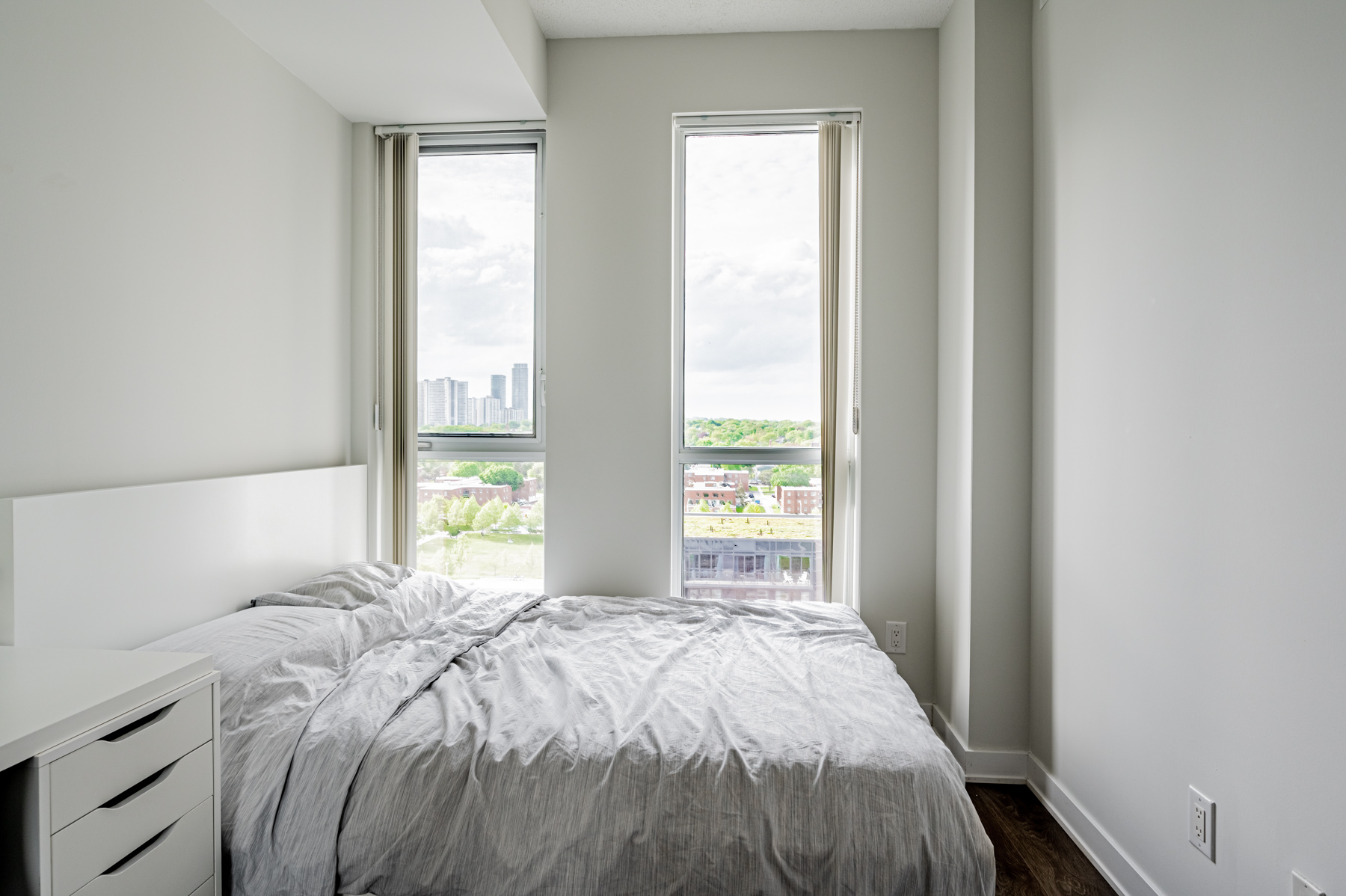
There’s also a sizeable closet for all your storage needs.
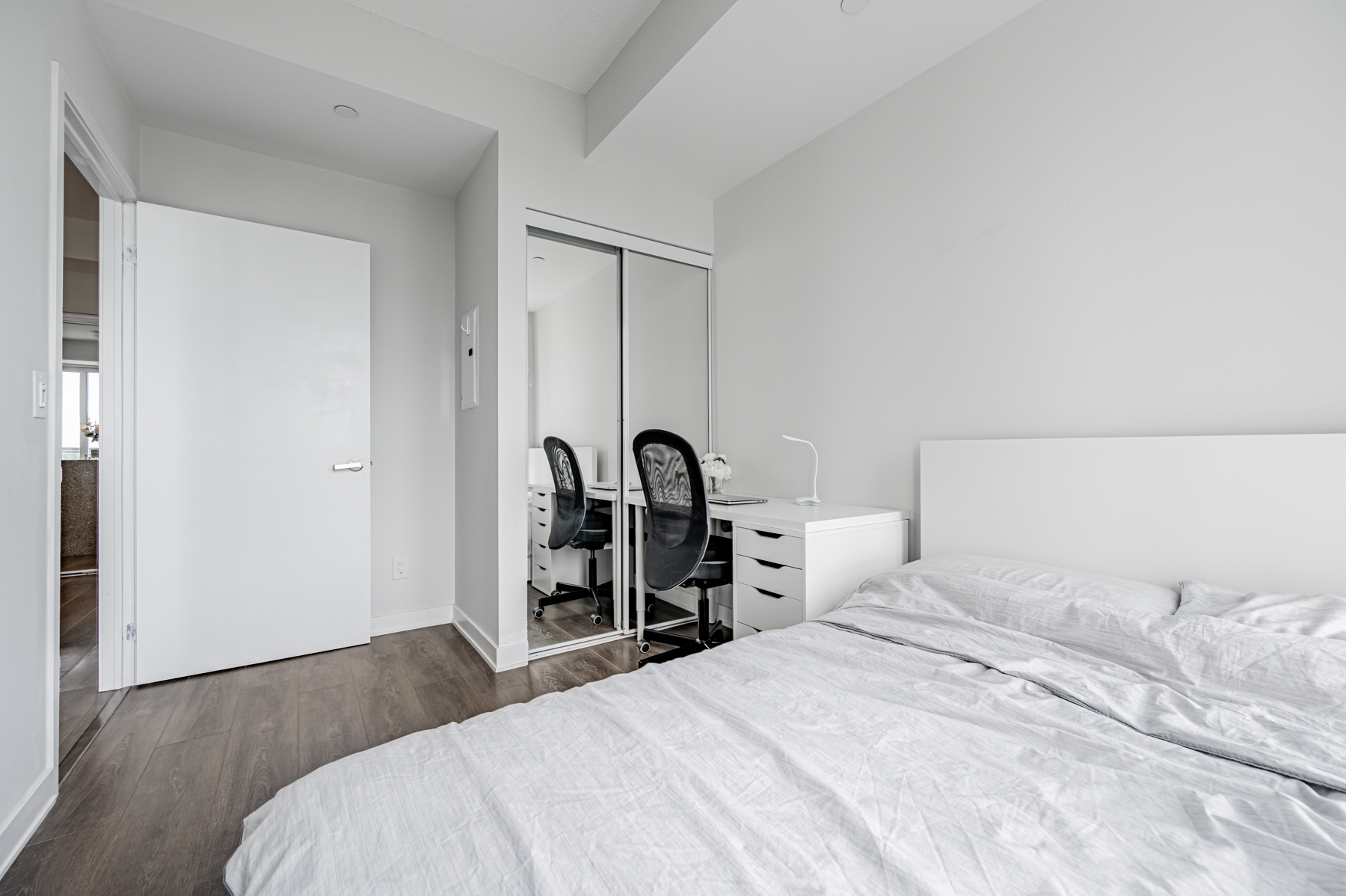
Work from home? The primary bedroom can handle a variety of big furniture, including a desk.
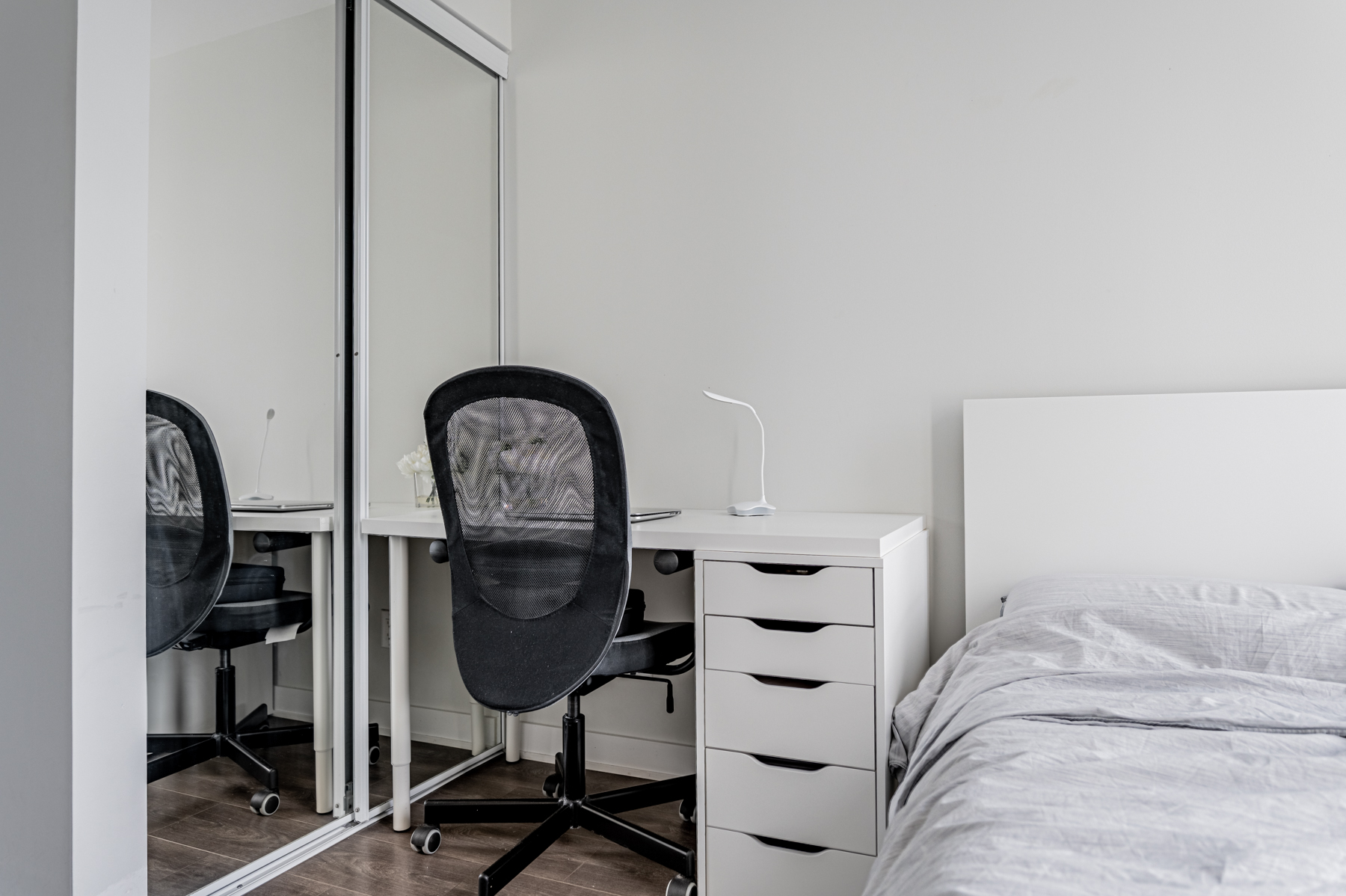
Unit 1210’s bathroom is located just across the kitchen.
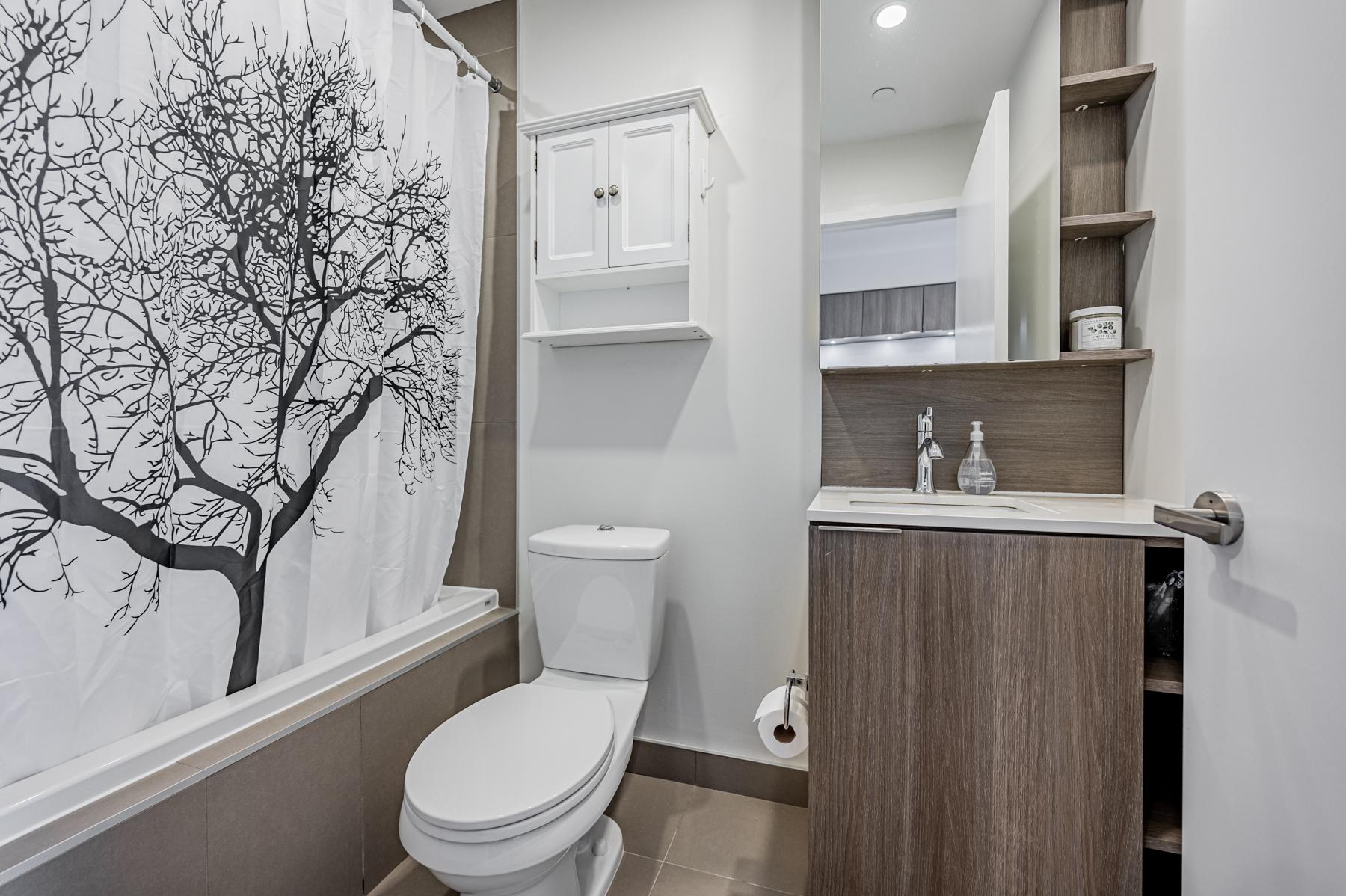
It also sports a custom vanity with shelves, a medicine cabinet, recessed lighting, and an acrylic soaker tub for bath-lovers.
55 Regent Park Blvd Unit 1210 – Balcony
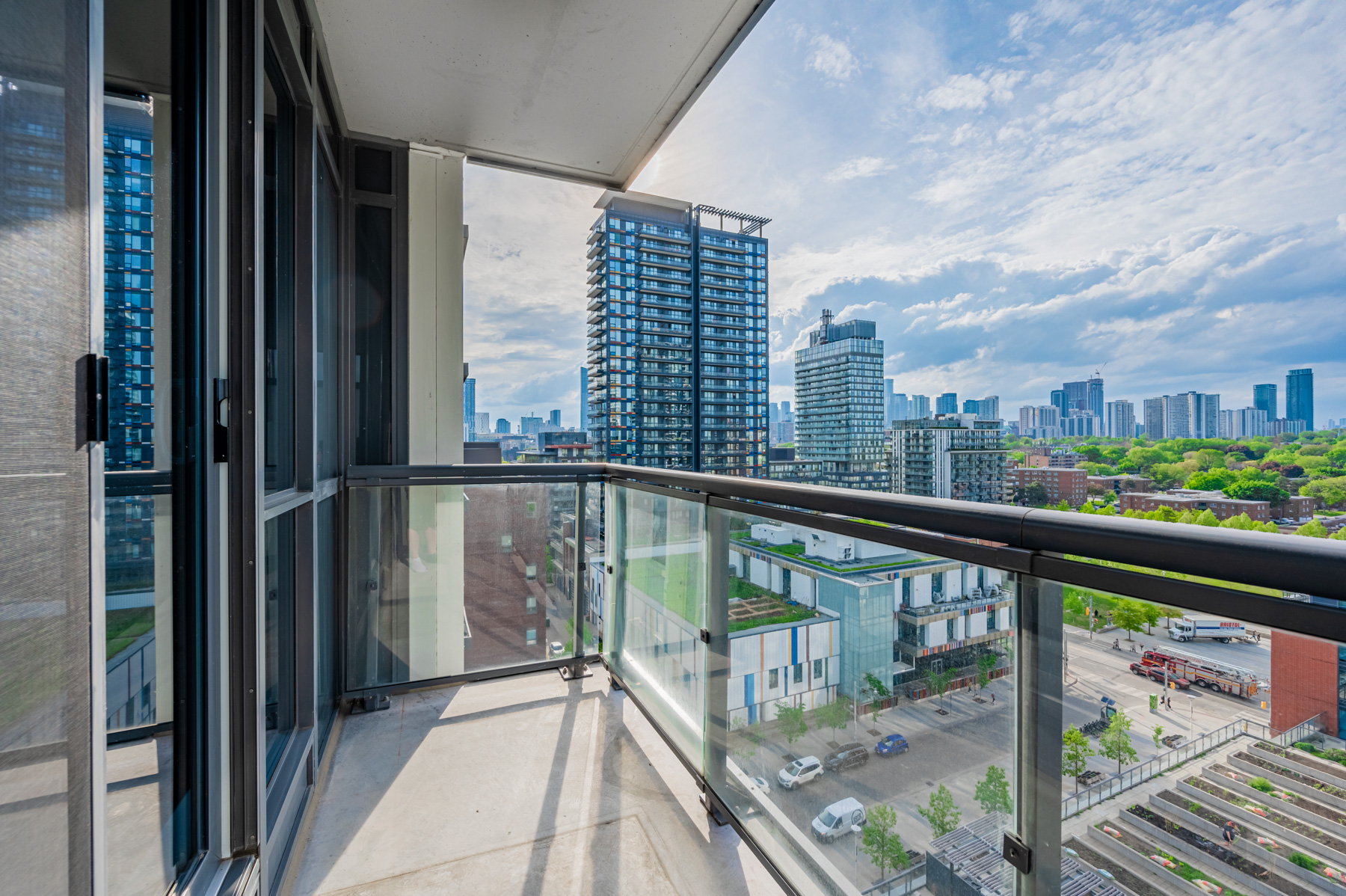
The 11.4 by 4.0 sq. ft. balcony has ample space for a bistro set, plants and other décor.
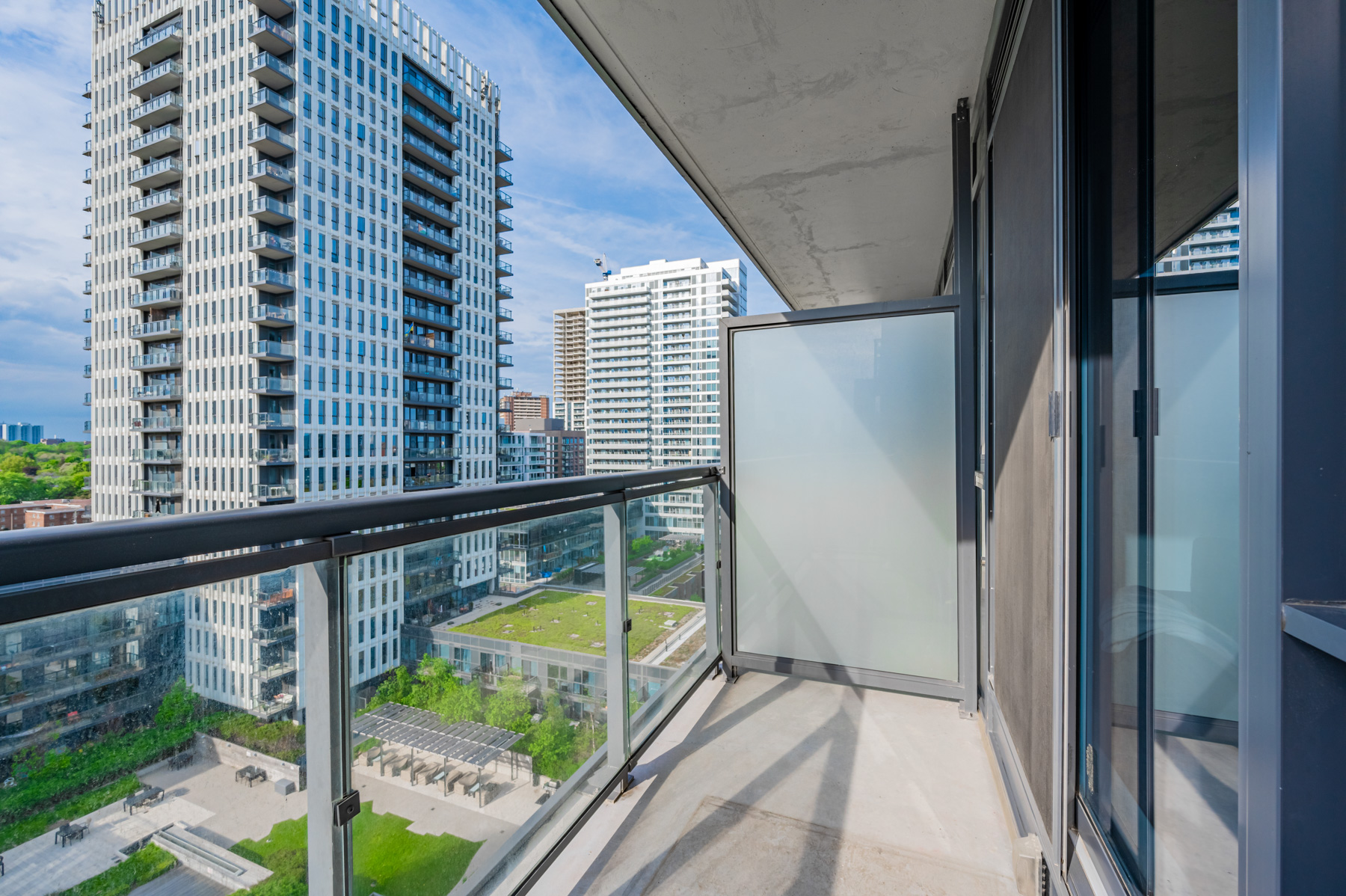
That means residents can enjoy epic vistas in peace and comfort.
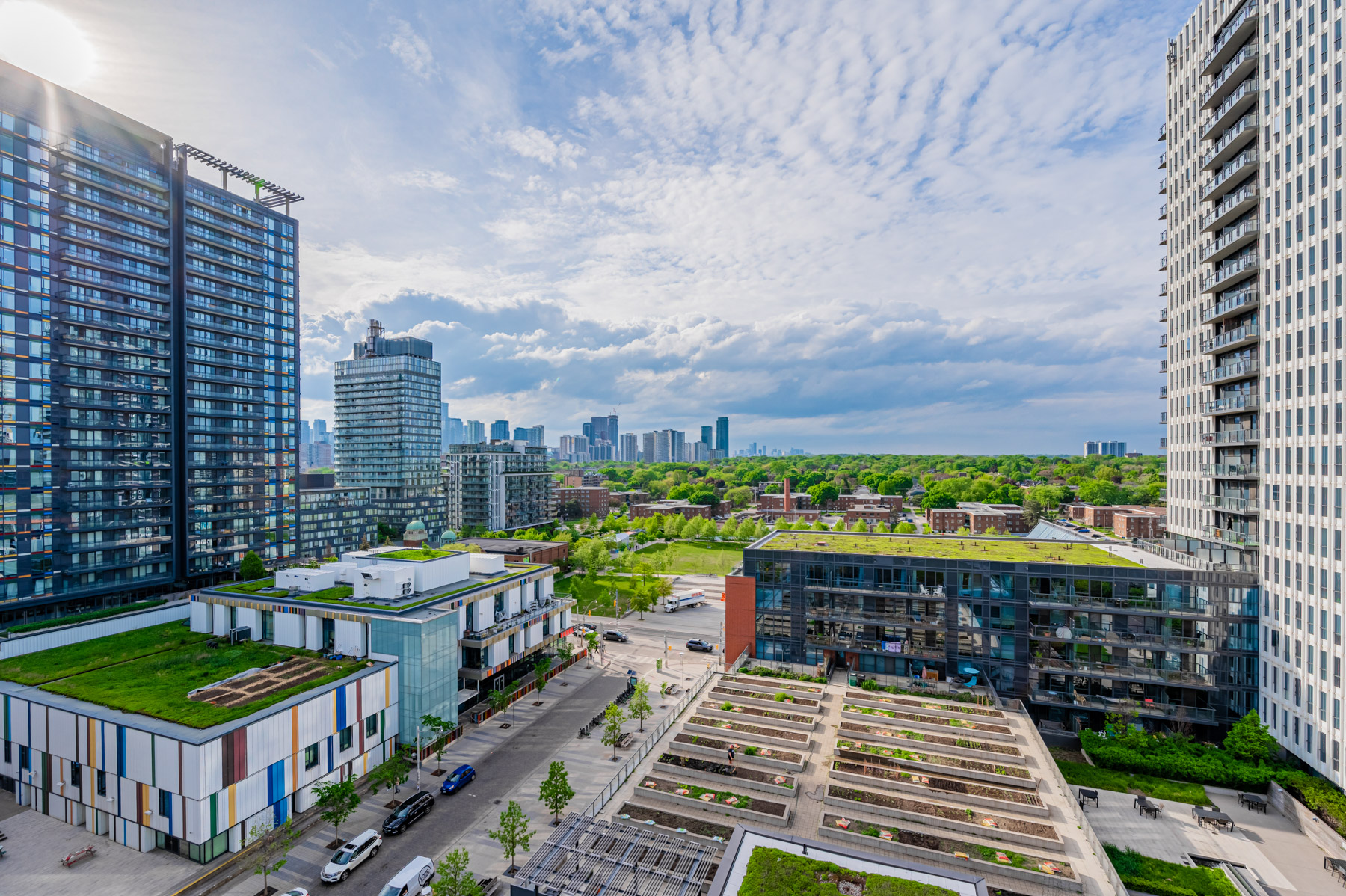
But you don’t have to go far to find yourself in nature.
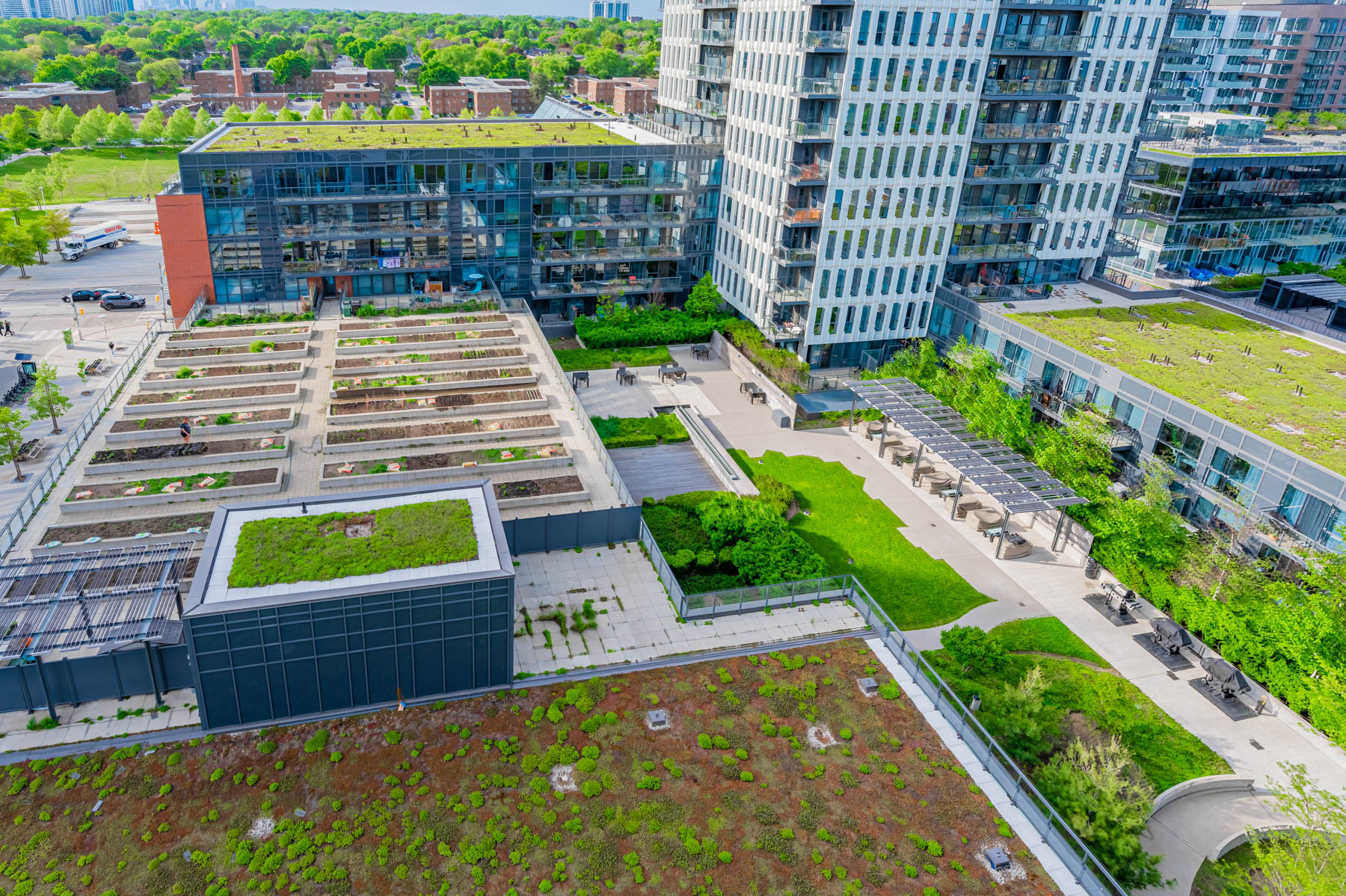
According to Urban Toronto, the condo is dedicated to environmentally-friendly design:
Among many distinguishing features of the One Park Place project is the focus on sustainability. The cost of heating and cooling One Park Place condos will be noticeably less than the average Toronto condo…
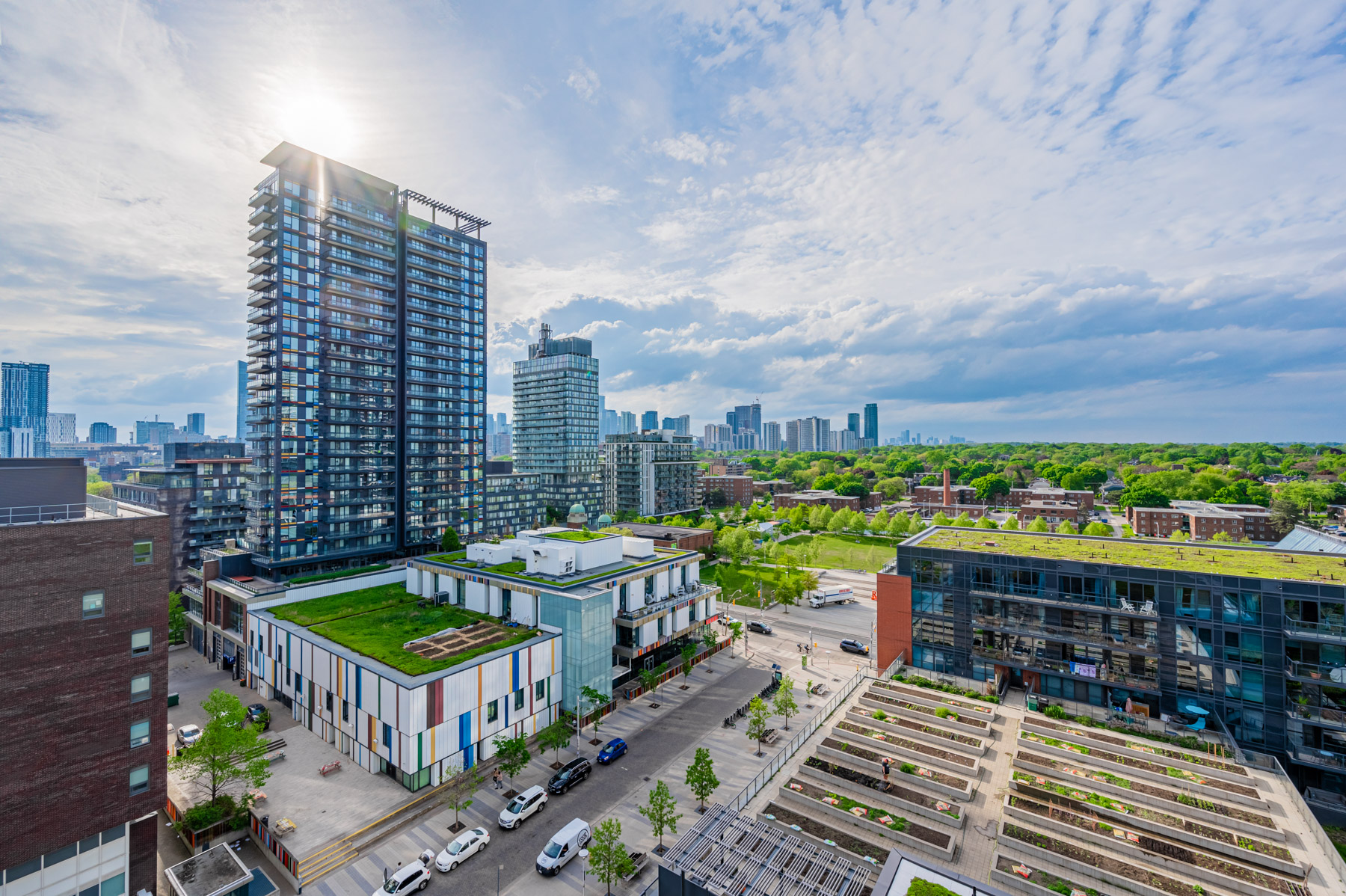
Floor Plans & Measurements
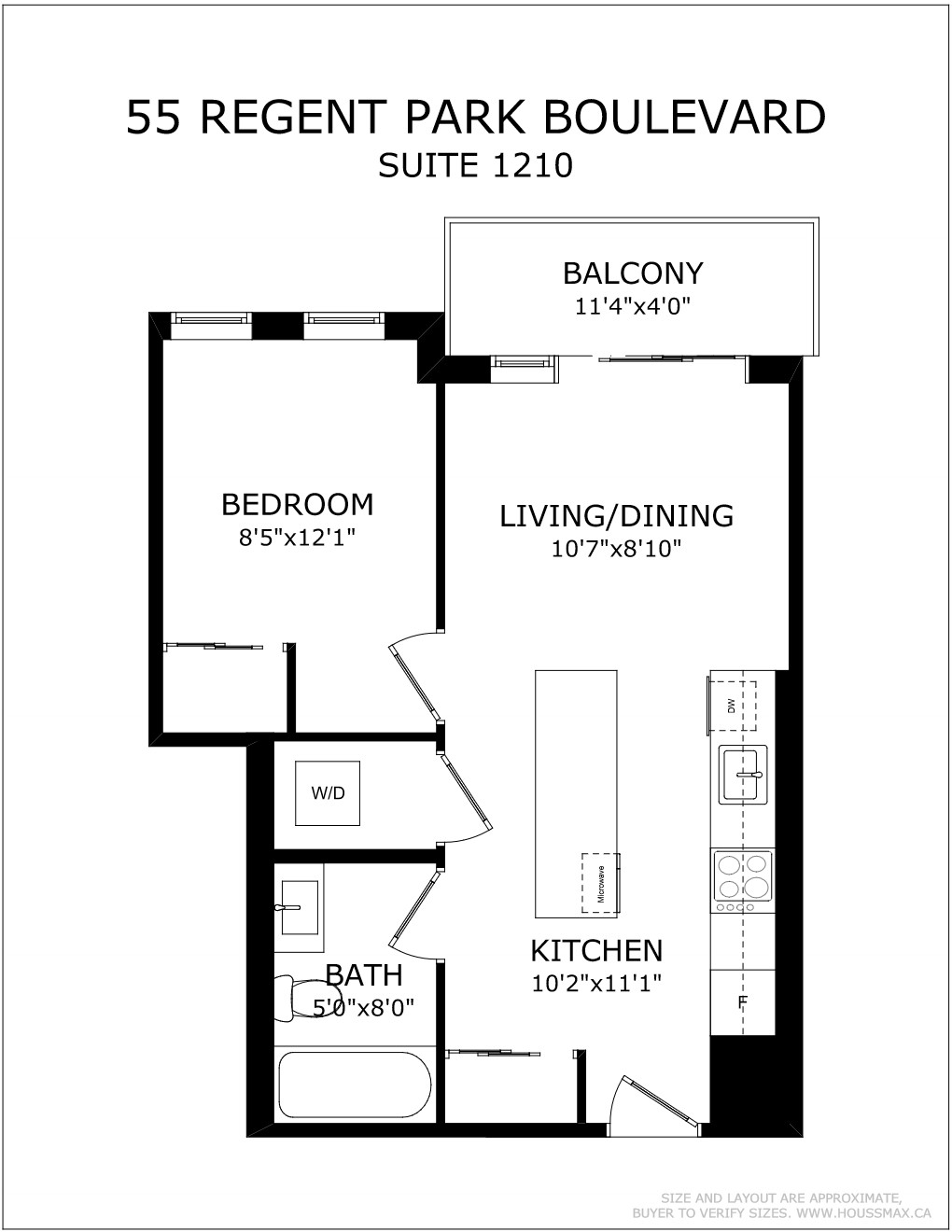
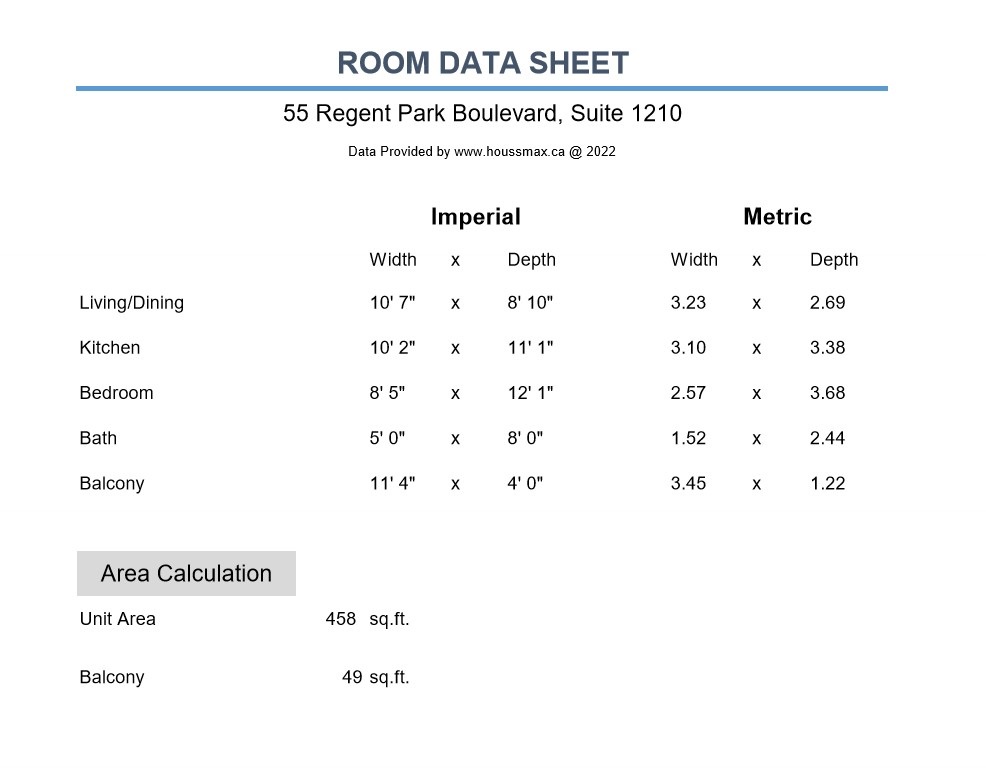
One Park Place South Tower – Amenities
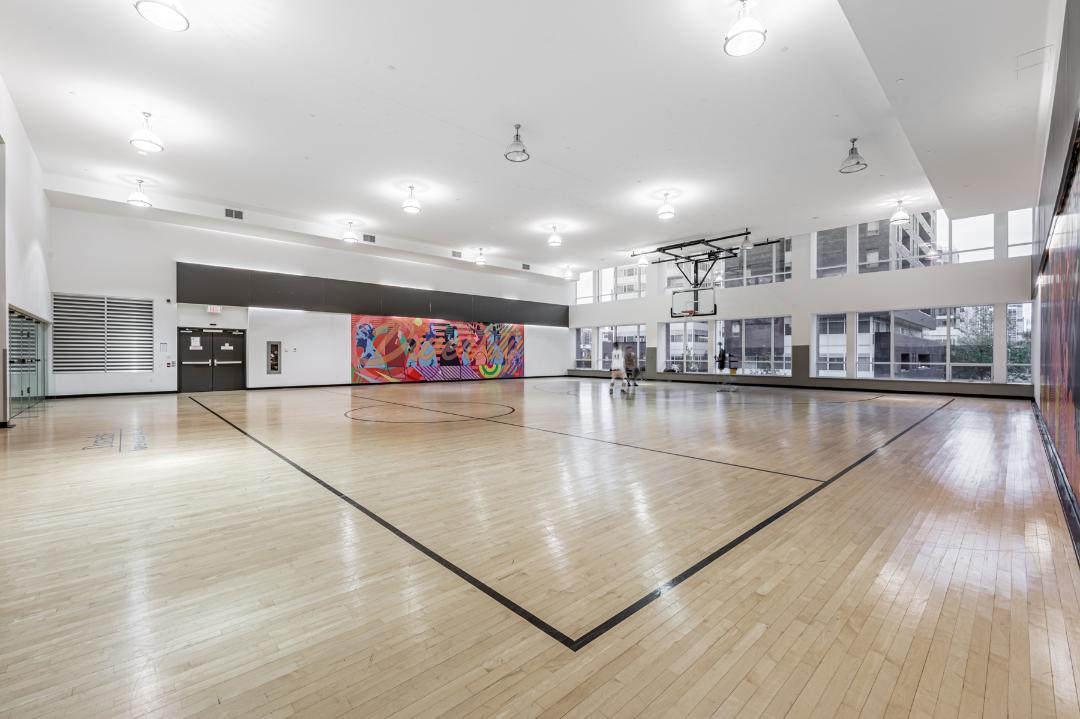
Residents can look forward to the following perks:
- 24/7 concierge and security
- Sauna and visitor’s lounge
- Gym with Yoga and Pilates studios
- 2 squash courts and a basketball court
- Rec room with billiards and ping pong
- Rooftop deck and patio with BBQ area
- Party room, caterer’s kitchen and business centre
- Guest suites, visitor parking and bike storage
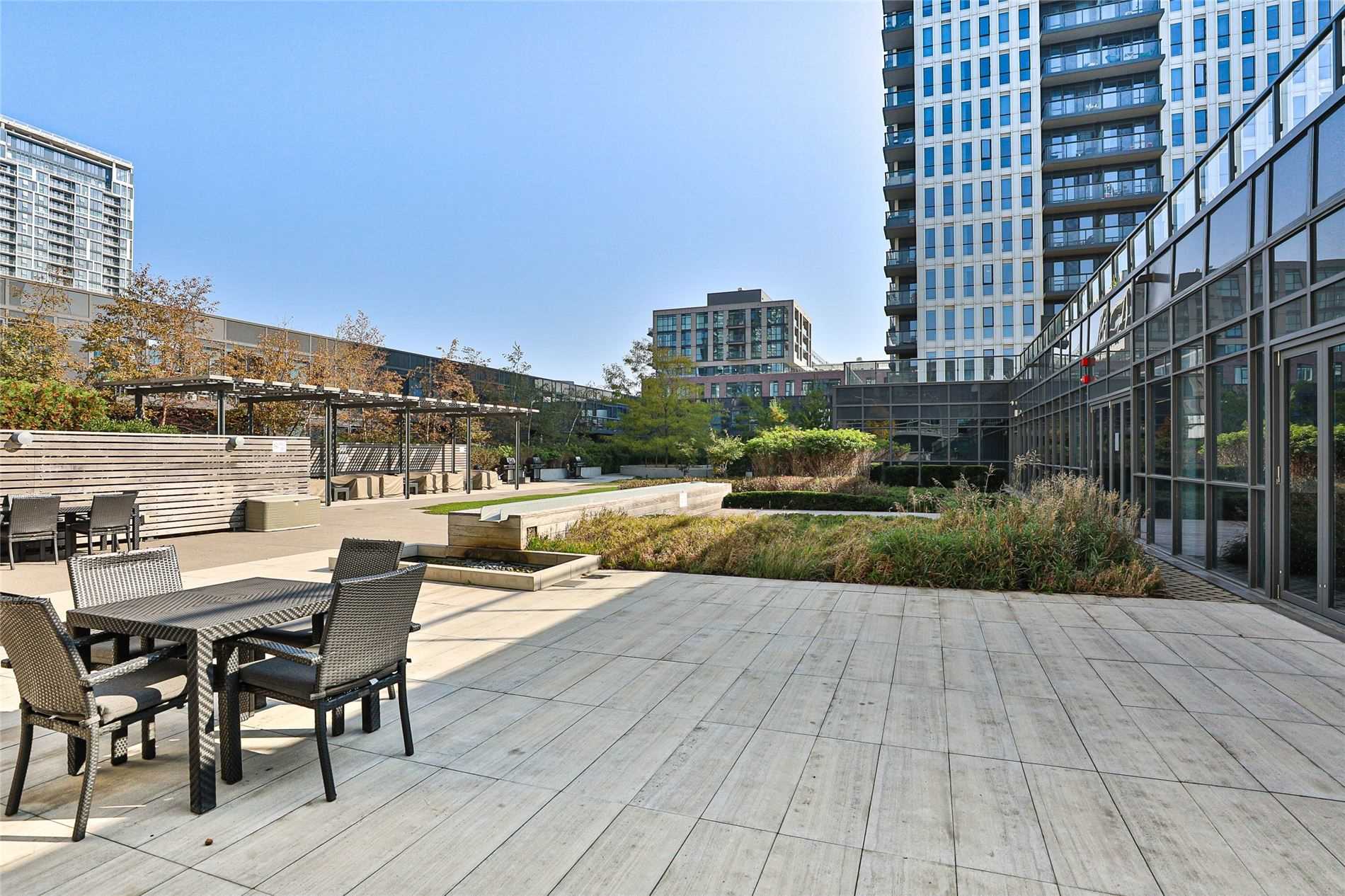
About Regent Park
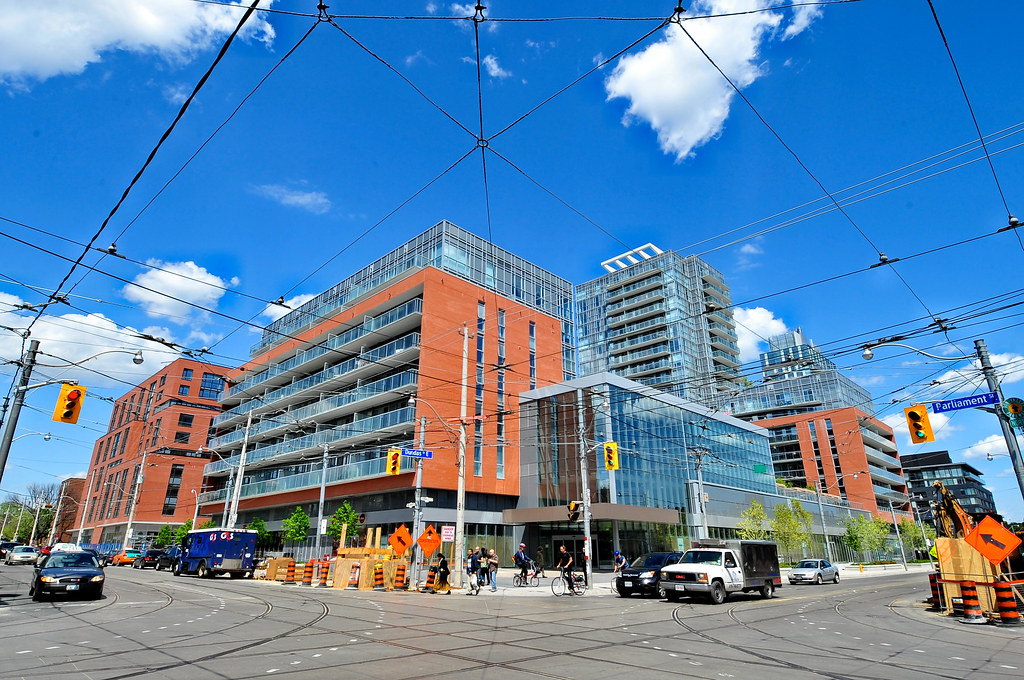
Because it’s undergoing a massive urban revitalization, Regent Park has lower home prices compared to more developed parts of the city.
According to TorontoHousing.ca, the goal is to create:
…a successful, mixed-income, mixed-use neighbourhood, with rental buildings, market condominium buildings, townhomes, commercial spaces, community facilities, active parks and open spaces.
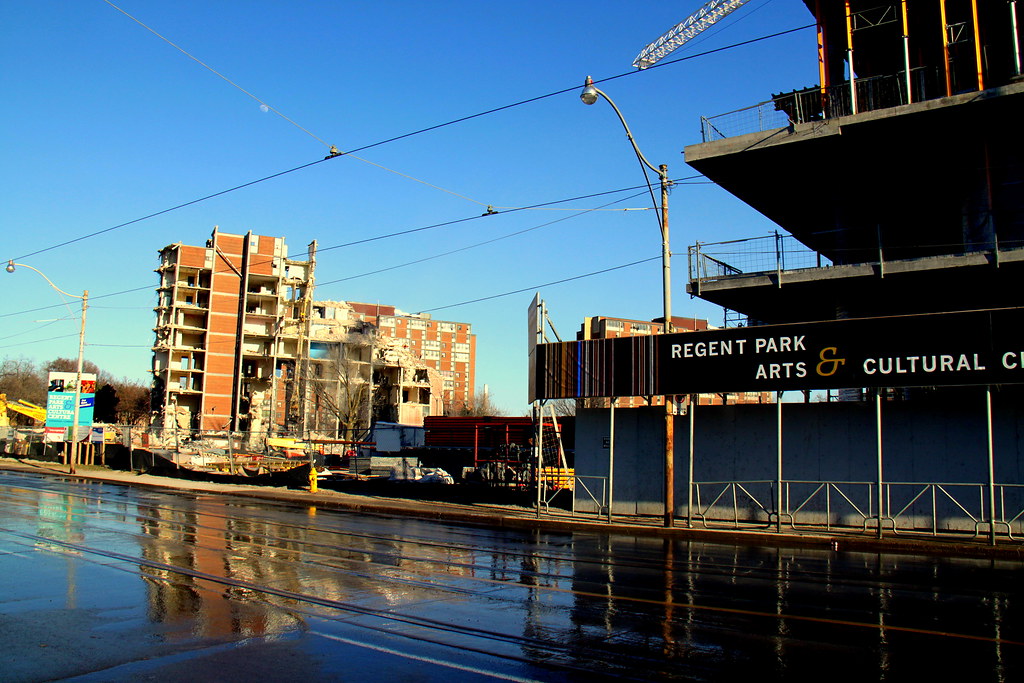
The redevelopment also includes new community, social, green and retail spaces.
blogTO reports:
In addition to the massive injection of new housing, the community would benefit from approximately 13,721 square metres of non-residential/retail space…
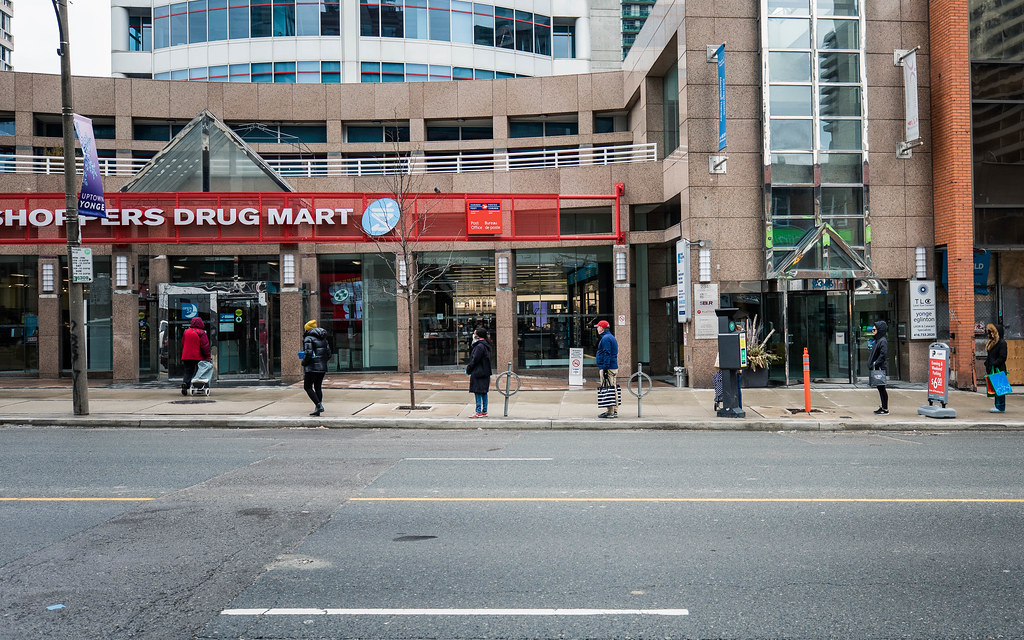
But Regent Park doesn’t stop at retail.
There’s also plans to revitalize the neighbourhood’s artistic, cultural, communal and educational spaces.
Some of the new or updated buildings include the Regent Park Aquatic Centre, the Regent Park Athletic Grounds, the TD Centre for Community Learning, and a brand-new library.
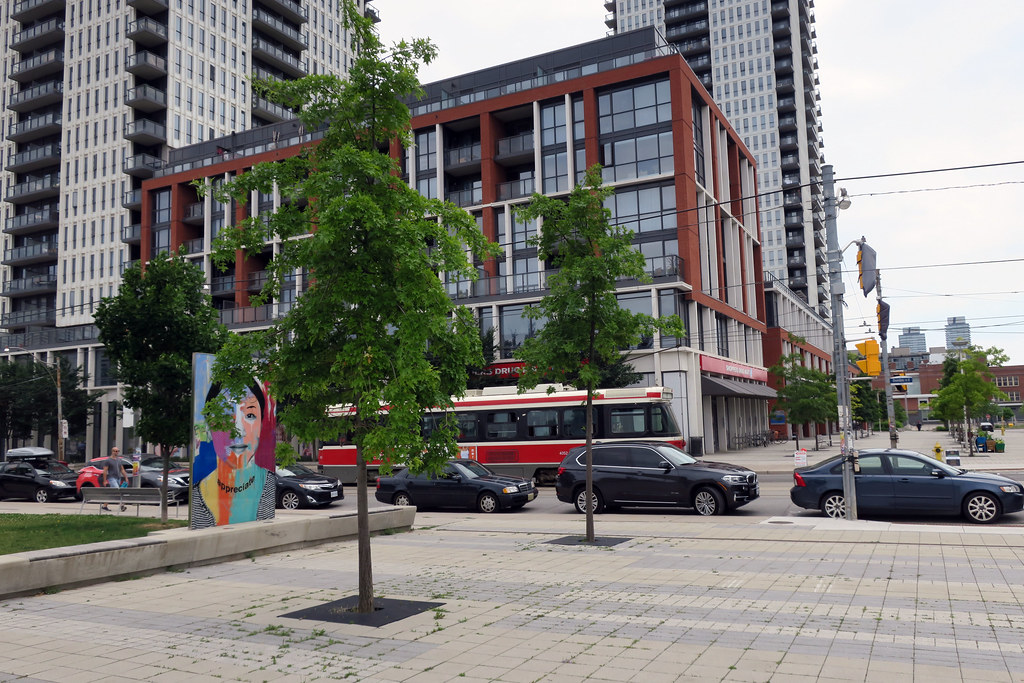
The results of this ambitious redevelopment so far?
Storeys.com explains:
Regent Park is now home to diverse restaurants and cafés, grocery stores, state-of-the-art athletic grounds, a six-acre community park, an enriching community centre with one of Toronto’s best swimming pools, and a remodelled public school.
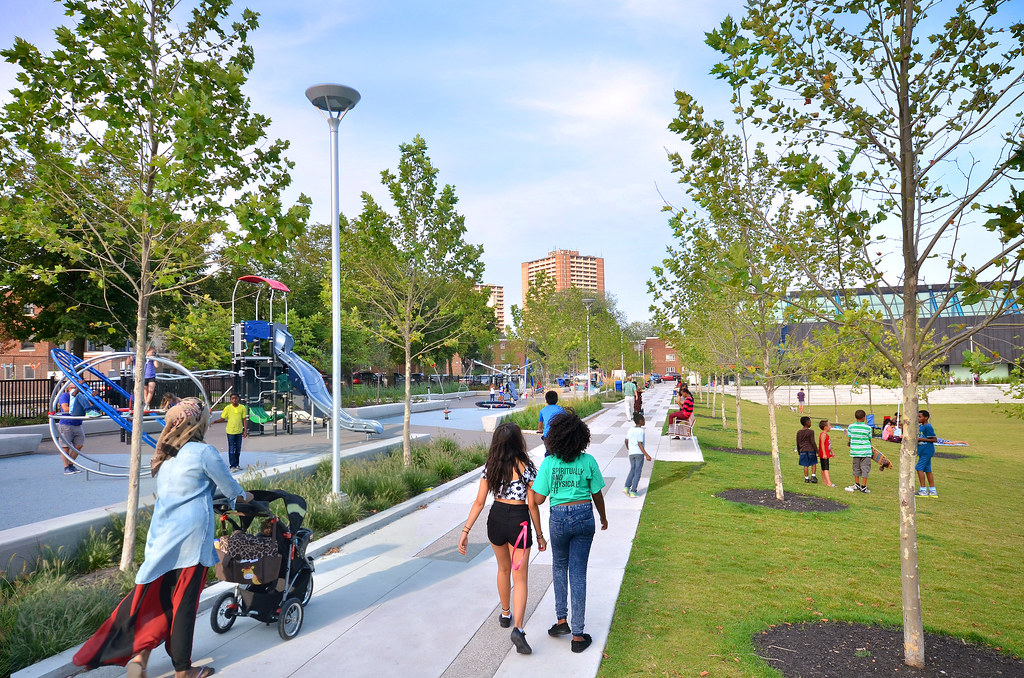
Other Location Highlights
- Huge selection of multicultural restaurants, amazing cafes & cool bars
- Short walk to the Regent Park Community Centre, Athletic Grounds & Aquatic Centre
- Nearby grocers include Rabba, No Frills, FreshCo & Surma Super Market
- Steps from Allan Gardens, Riverdale Park West, Percy Park & Regent Dog Park
- 99 Bike, 94 Transit & 81 Walk Score + 3-minute walk to Queen St E streetcar
The WOW Factor
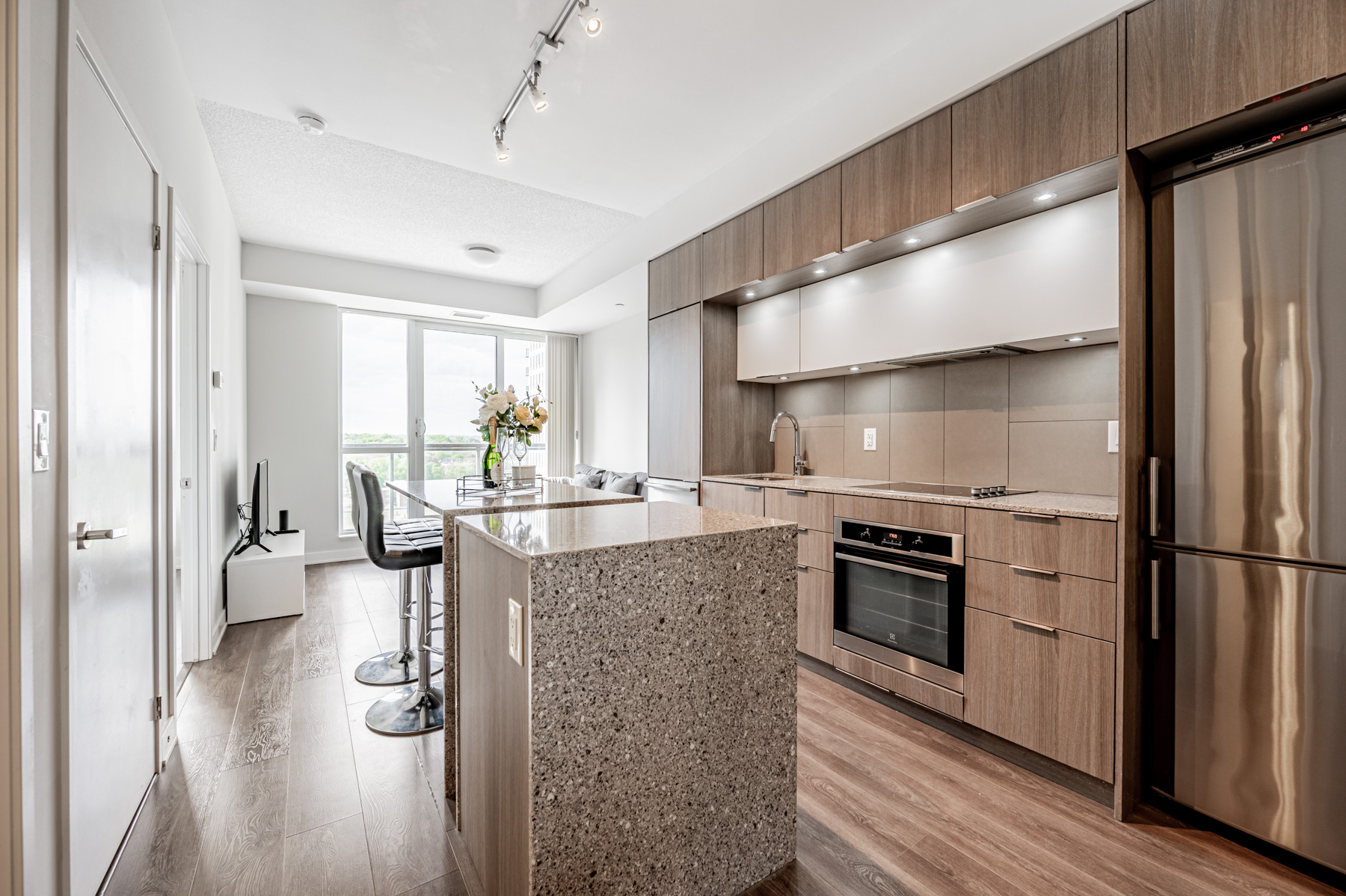
The 1-bedroom, 1-bath condo is beautiful, spacious, efficient and functional, with a stunning kitchen and broad balcony.
One Park Place also boasts abundant amenities, while its Regent Park location has some of the lowest home prices in the city.
And thanks to the building’s focus on sustainability, residents pay far less for heating and cooling, potentially saving them thousands over the years.
Finally, Unit 1210 has an asking price of only $569,800—or $113,936 less than the average 1-bedroom Toronto condo.
Want to know more about 55 Regent Park Unit 1210? Take the Virtual Tour or contact me below for details.
Wins Lai
Real Estate Broker
Living Realty Inc., Brokerage
m: 416.903.7032 p: 416.975.9889
f: 416.975.0220
a: 7 Hayden Street Toronto, M4Y 2P2
w: www.winslai.com e: wins@winslai.com
*Top Producer (Yonge and Bloor Branch) – 2017, 2018, 2019, 2020, 2021

