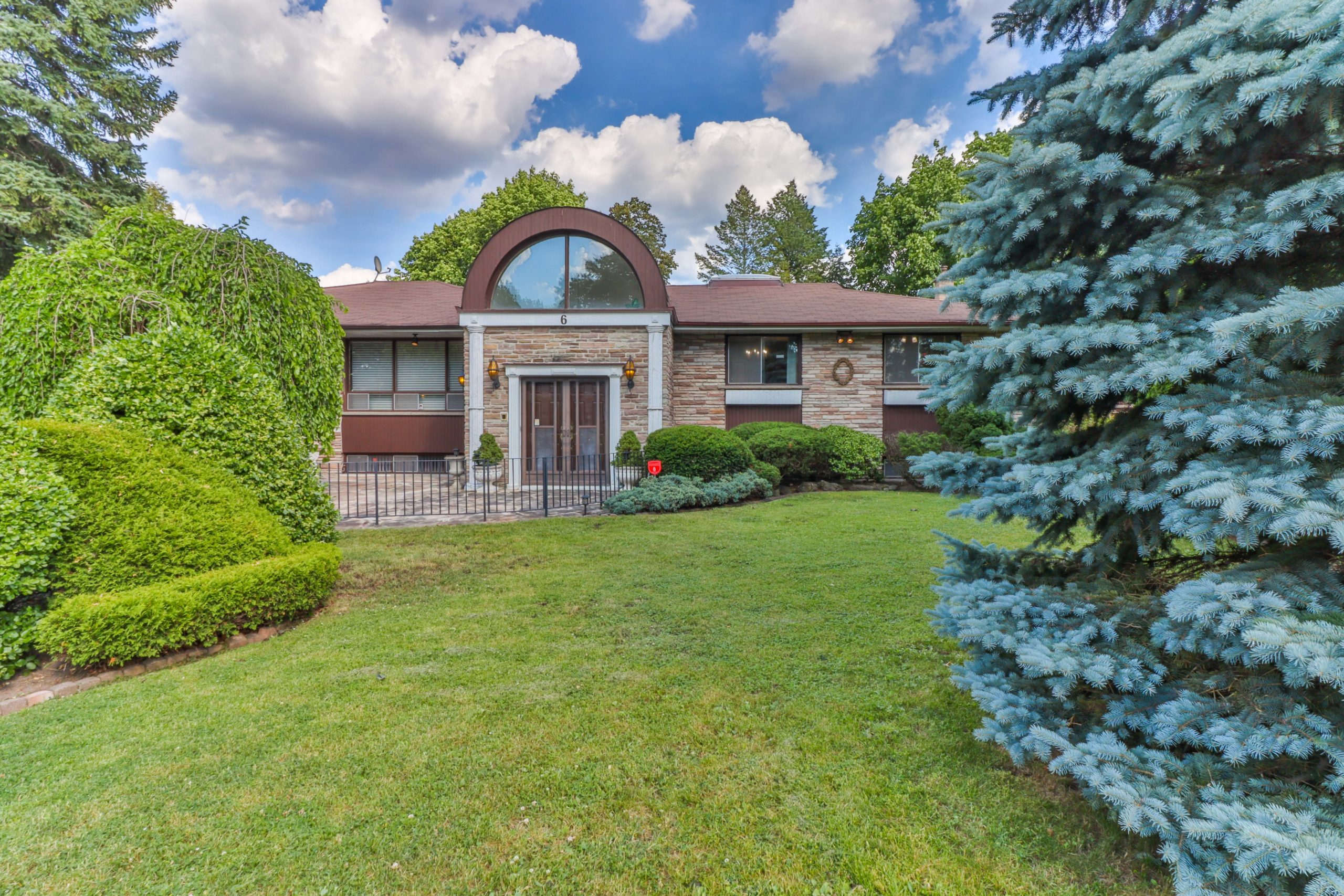Overview: 560 Front St W Unit 622 is a 1-bed, 1-bath condo with a modern kitchen, high-end finishes and a large convertible den. Enjoy upscale amenities, scenic CN Tower views and an exciting King West location.
Building Name: Reve Condos
Address: 622-560 Front St W Toronto, ON M5V 1C1
Neighbourhood: King West
Developer: Tridel
Architect: Wallman Architects [and Burka Architects]
Interior Designer: U31
Property Manager: Goldview Property Management
Year Built: 2011
Storeys: 14
Units: 305
Parking: N/A
Locker: N/A
Size: 653 sq. ft. interior + 24 sq. ft. balcony
Rooms: 1 bed, 1 bath + den
Sold: $696,000
Agent: Wins Lai, Living Realty Inc., Brokerage
Reve Condos – Building Details
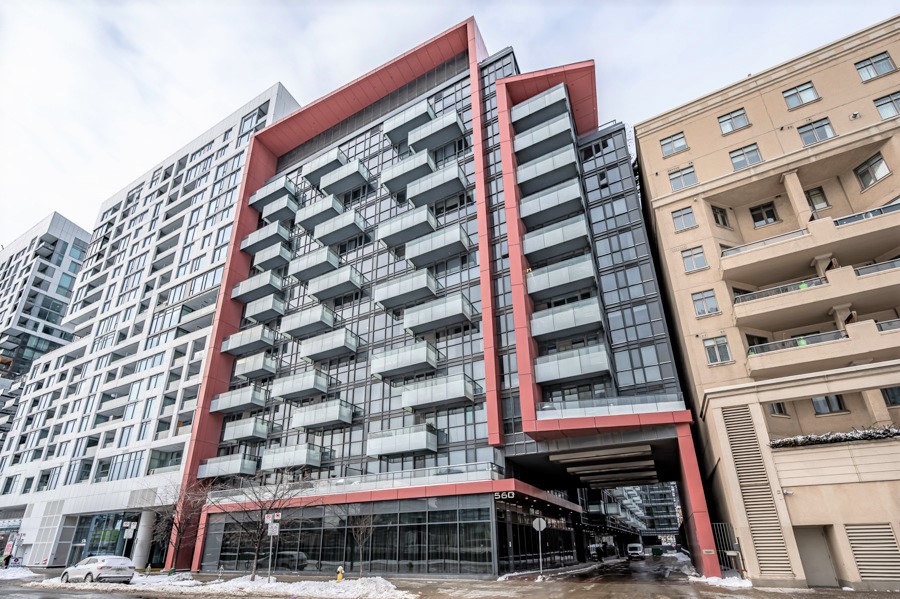
Reve is a luxury boutique condo at the intersection of Front and Bathurst Street.
Unlike high-rises, boutique condos are usually smaller and contain fewer units.
But what it lacks in size, Reve more than makes up for in substance—such as amenities.
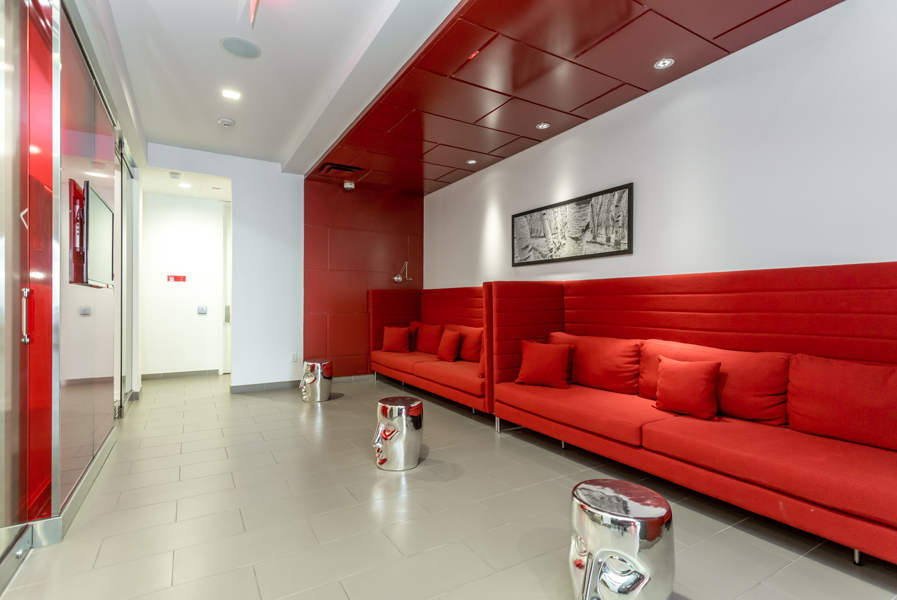
But Reve’s greatest amenity is its location.
The condo is in the heart of King West, one of Toronto’s most amazing neighbourhoods.
Reve residents are minutes from the iconic Waterfront, the thrilling Entertainment District, the scenic Victoria Memorial Park, and Toronto’s best bars, shops, restaurants and more.
560 Front St W Unit 622 – The Space
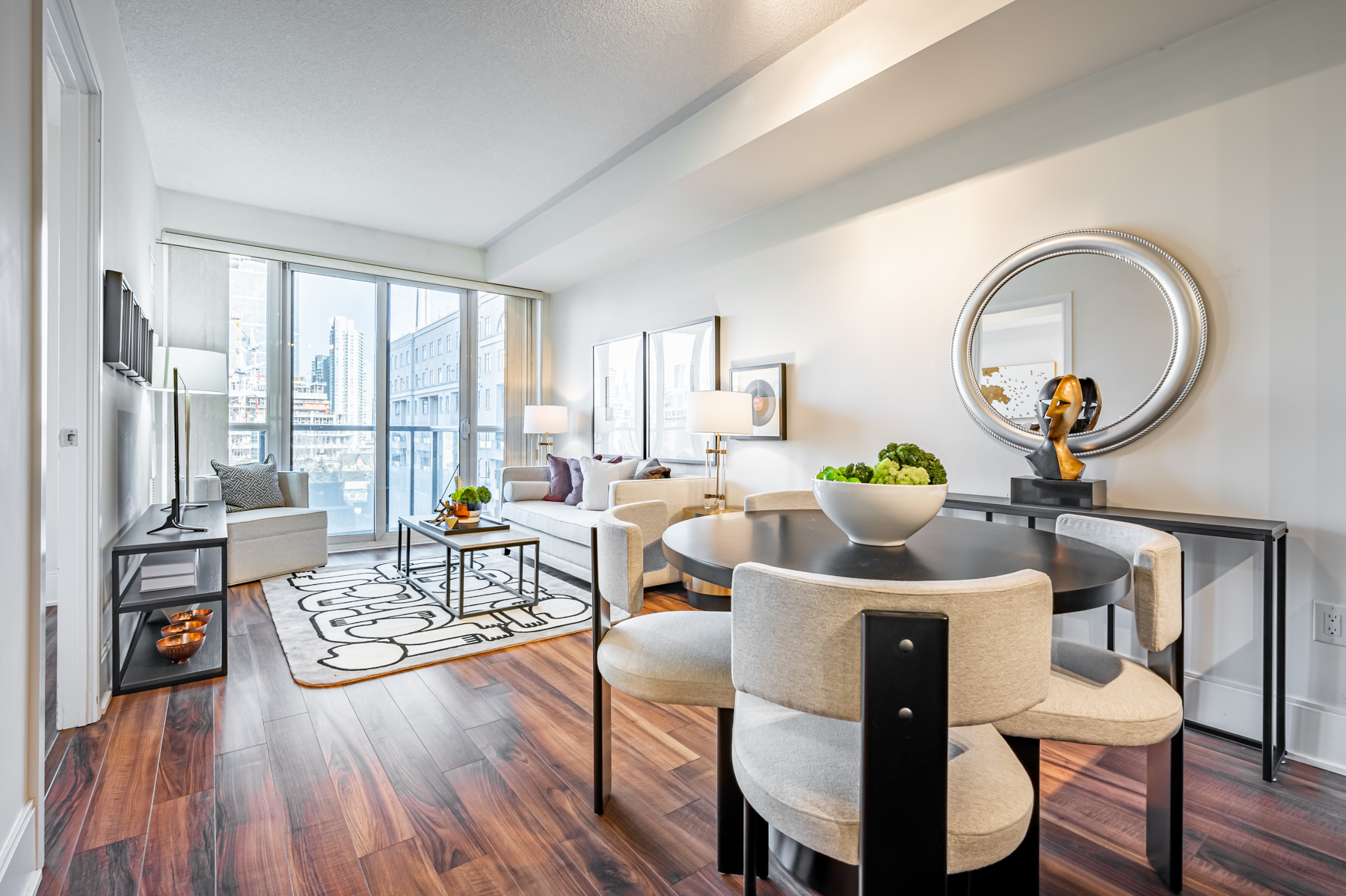
Its 653 sq. ft. interior consists of a bedroom, bath, contemporary kitchen, and a full-sized den that can double as an office or second bedroom.
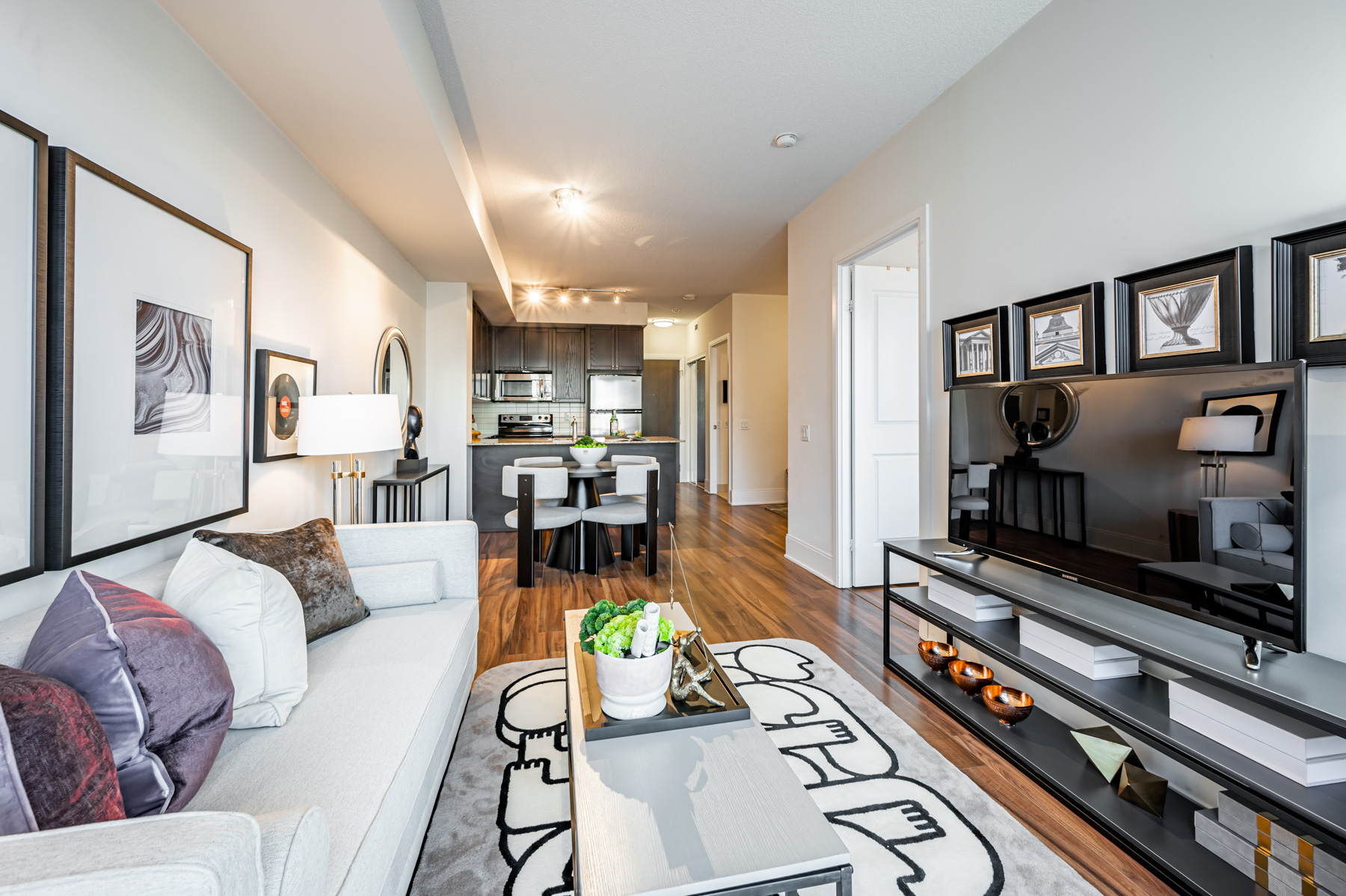
Overlooking the balcony, the living room commands an epic view and receives a constant tsunami of sunlight.
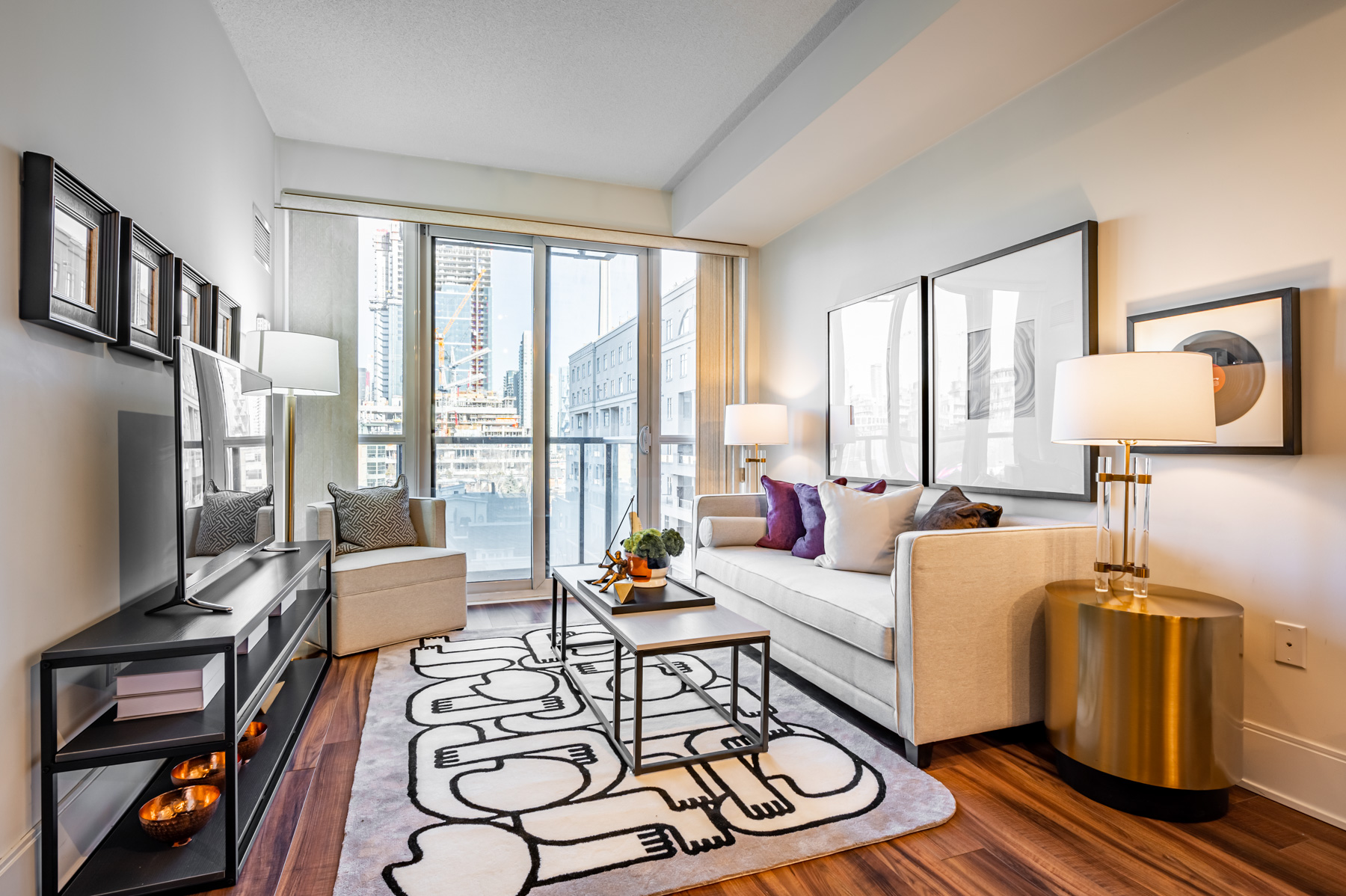
At night, the living room transforms completely.
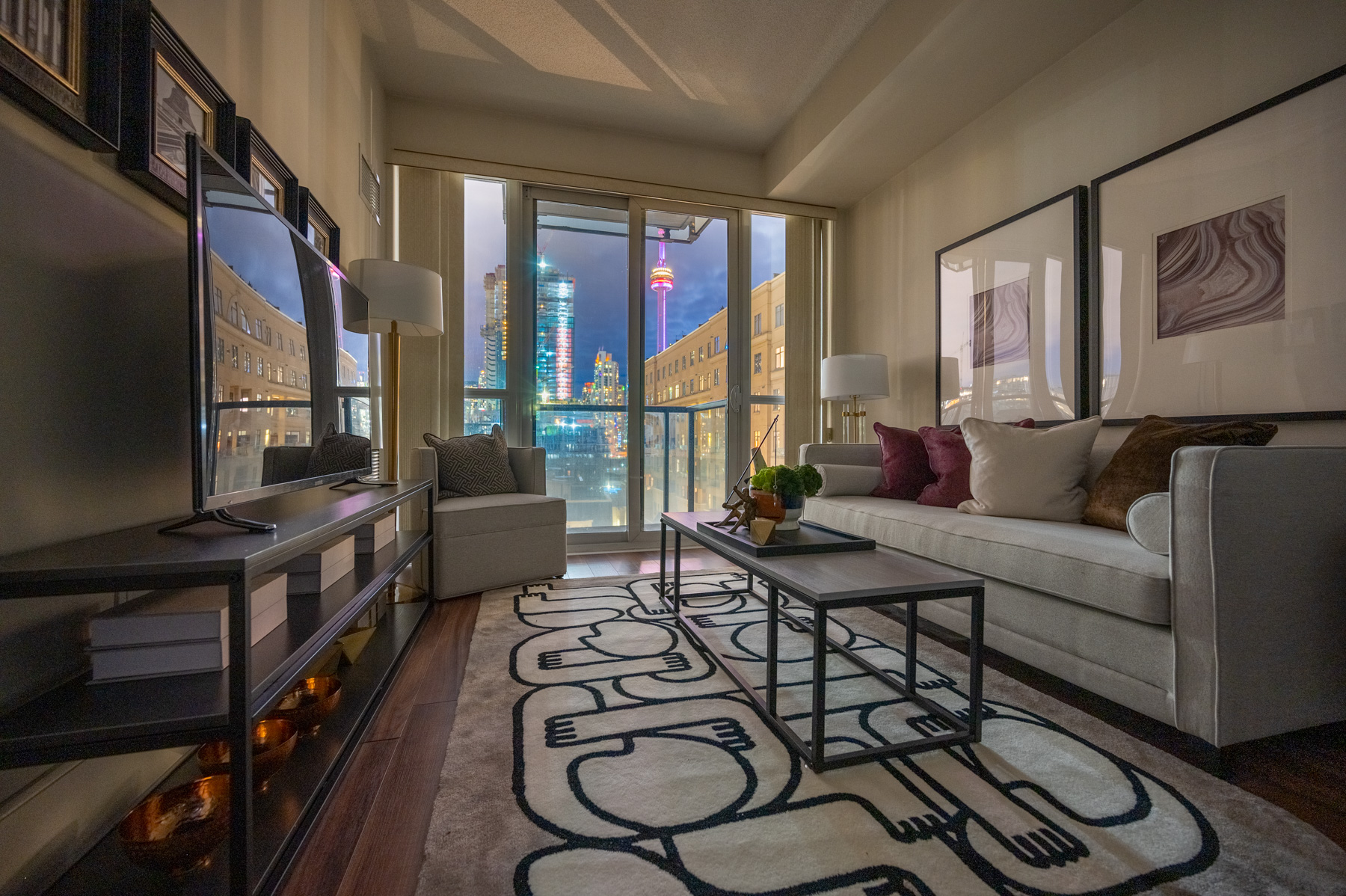
Unit 622’s dining room is conveniently poised between the living room, kitchen and den.
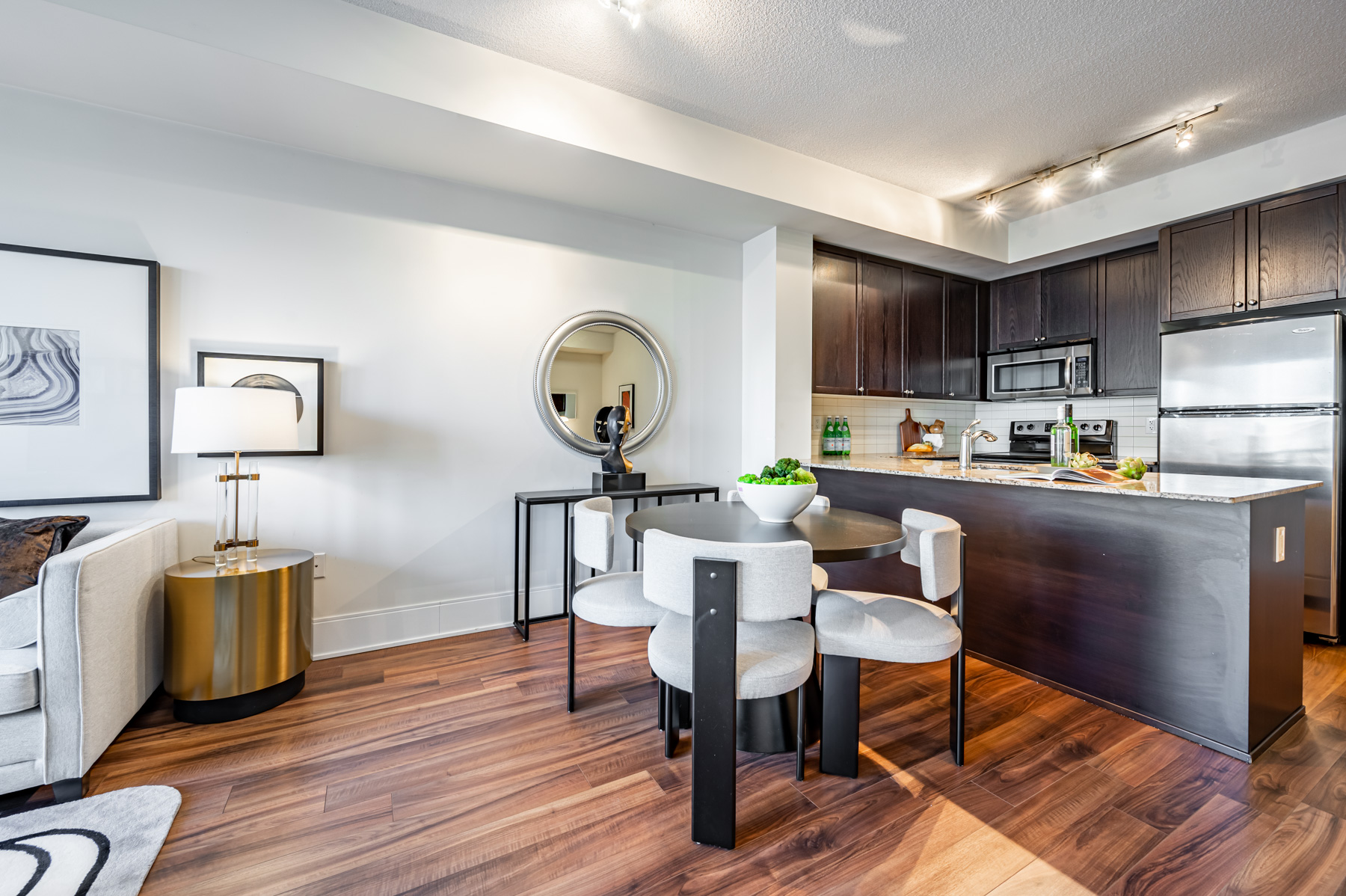
Unit 622 also boasts 9-foot ceilings and wide-plank laminate floors.
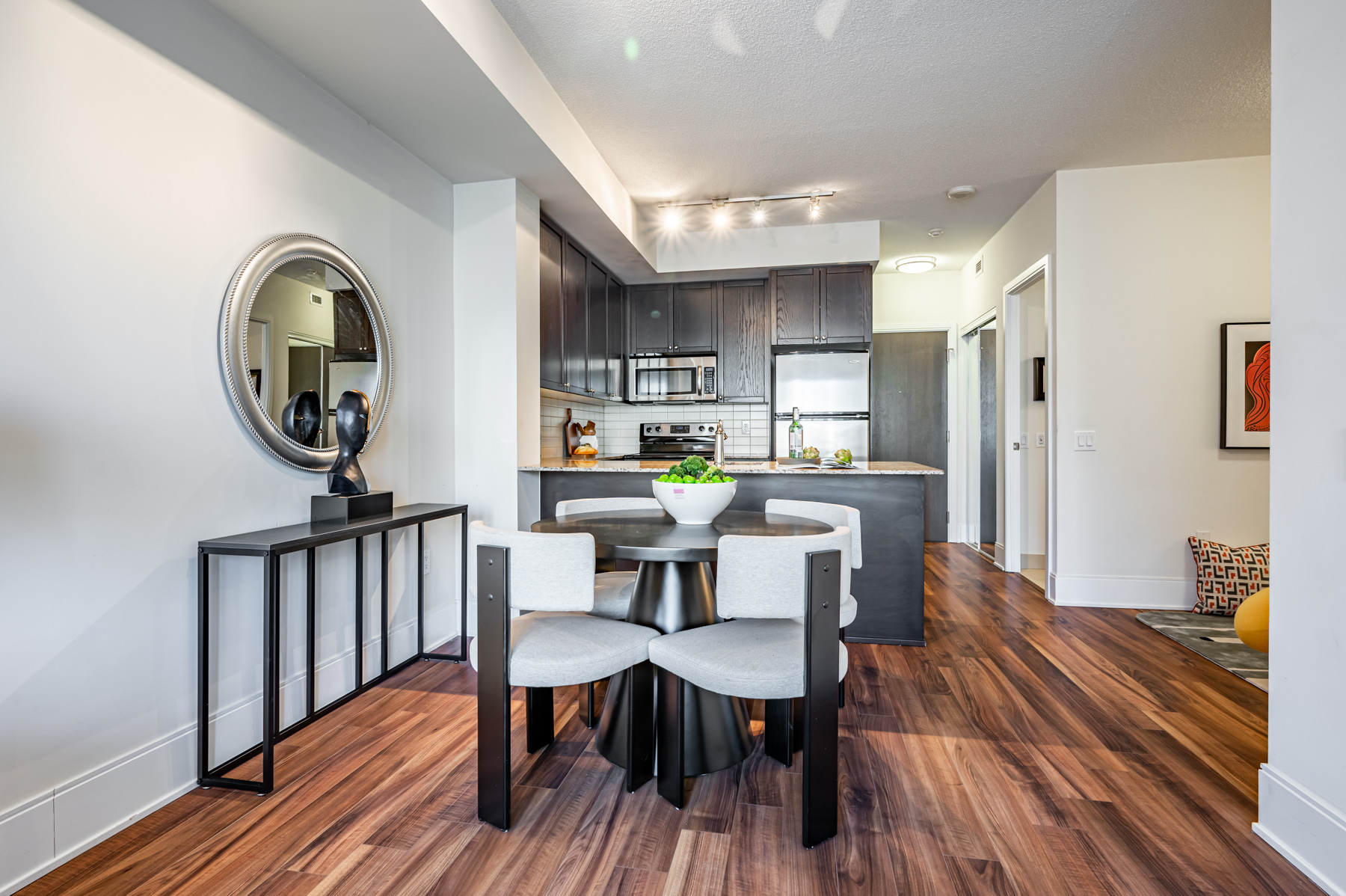
Unit 622’s high-end finishes are on full display in the kitchen.
560 Front St W Unit 622 – Kitchen
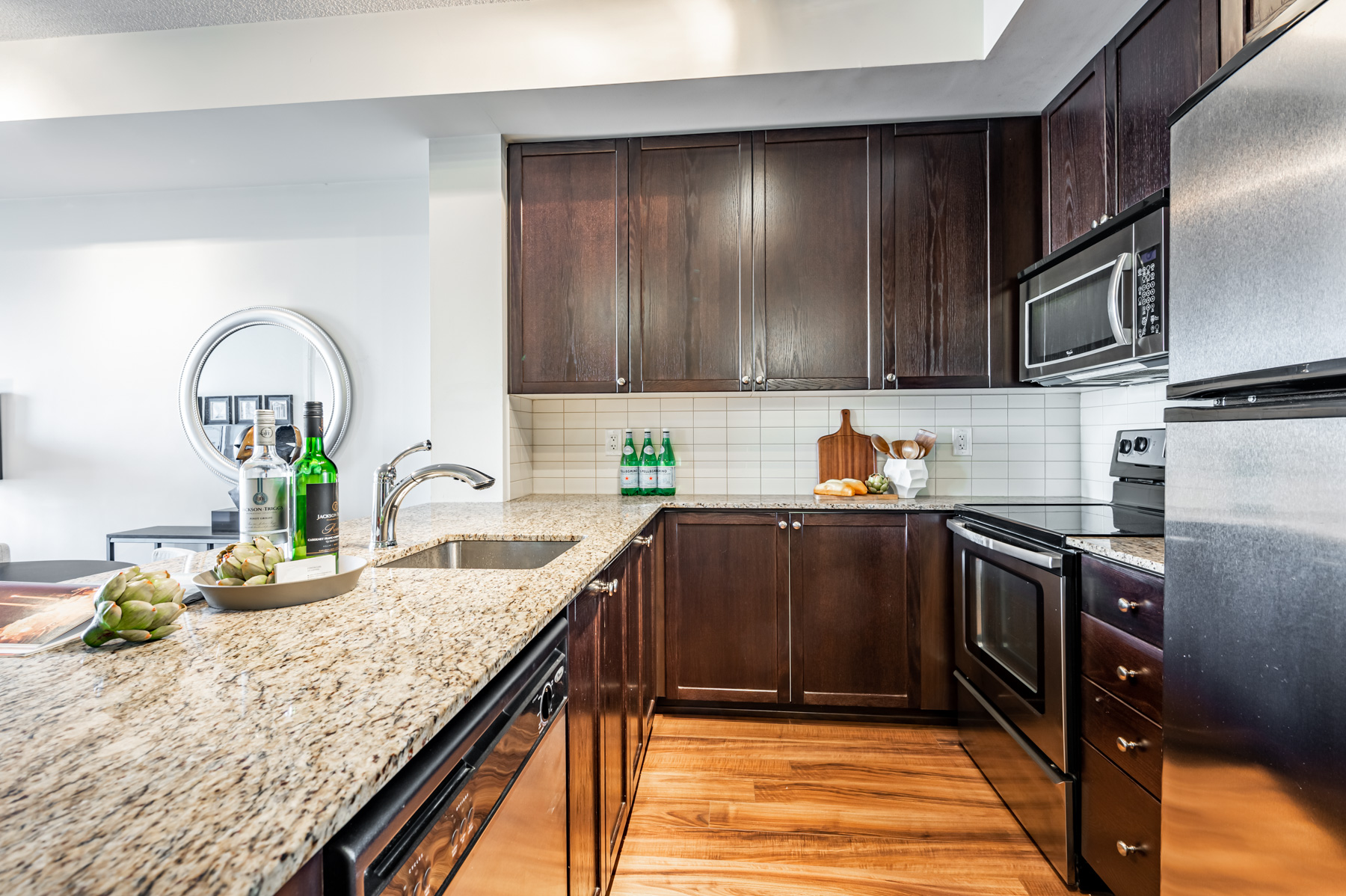
While beautiful, it’s also very practical.
For example, its U-shaped layout accommodates more cabinets and drawers, allowing for greater storage.
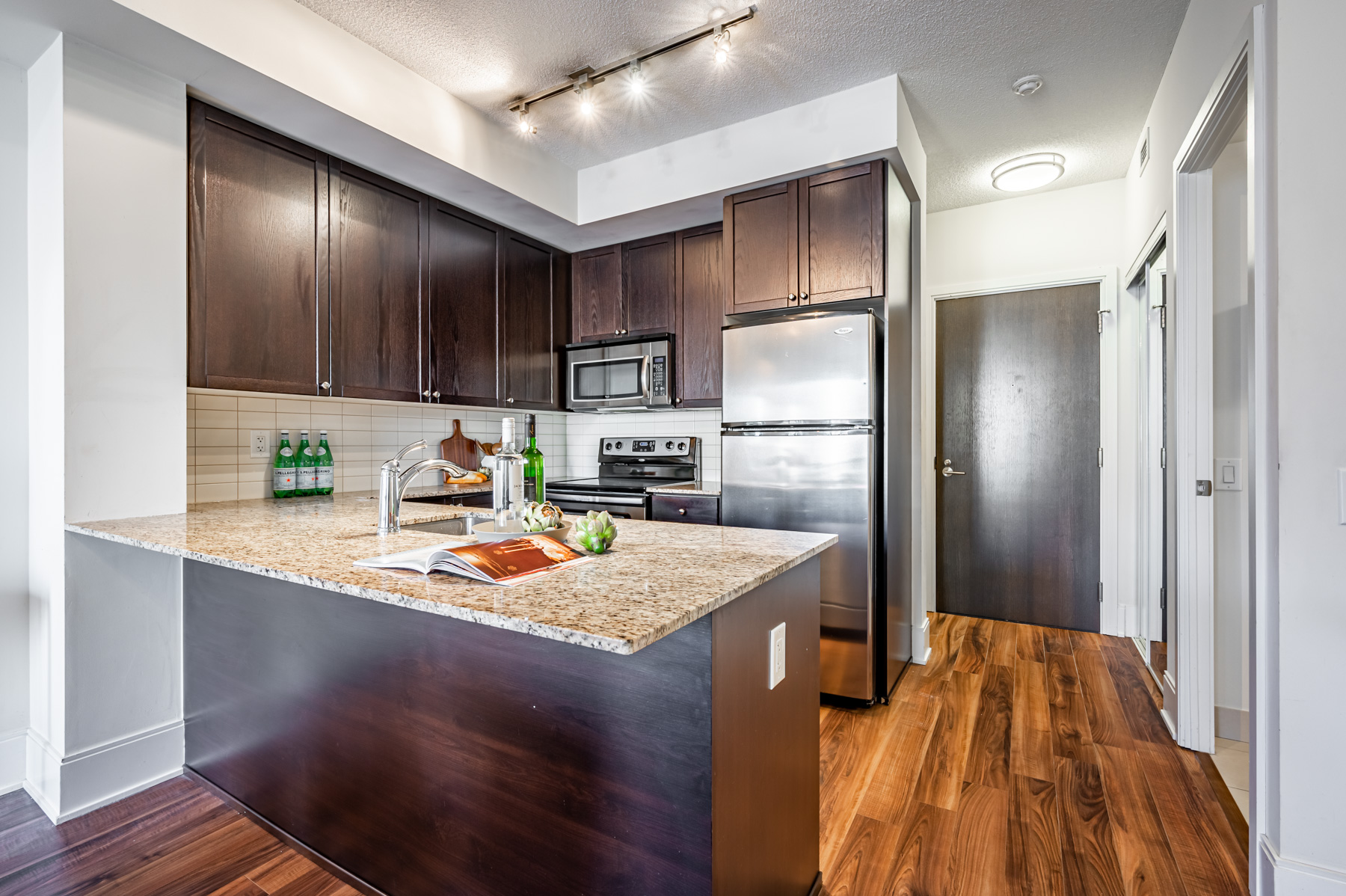
Unit 622 comes with the following appliances:
- A stainless steel fridge, stove and microwave
- A dishwasher and rangehood
- Stacked washer and dryer
560 Front St W Unit 622 – Master Bedroom & Bath
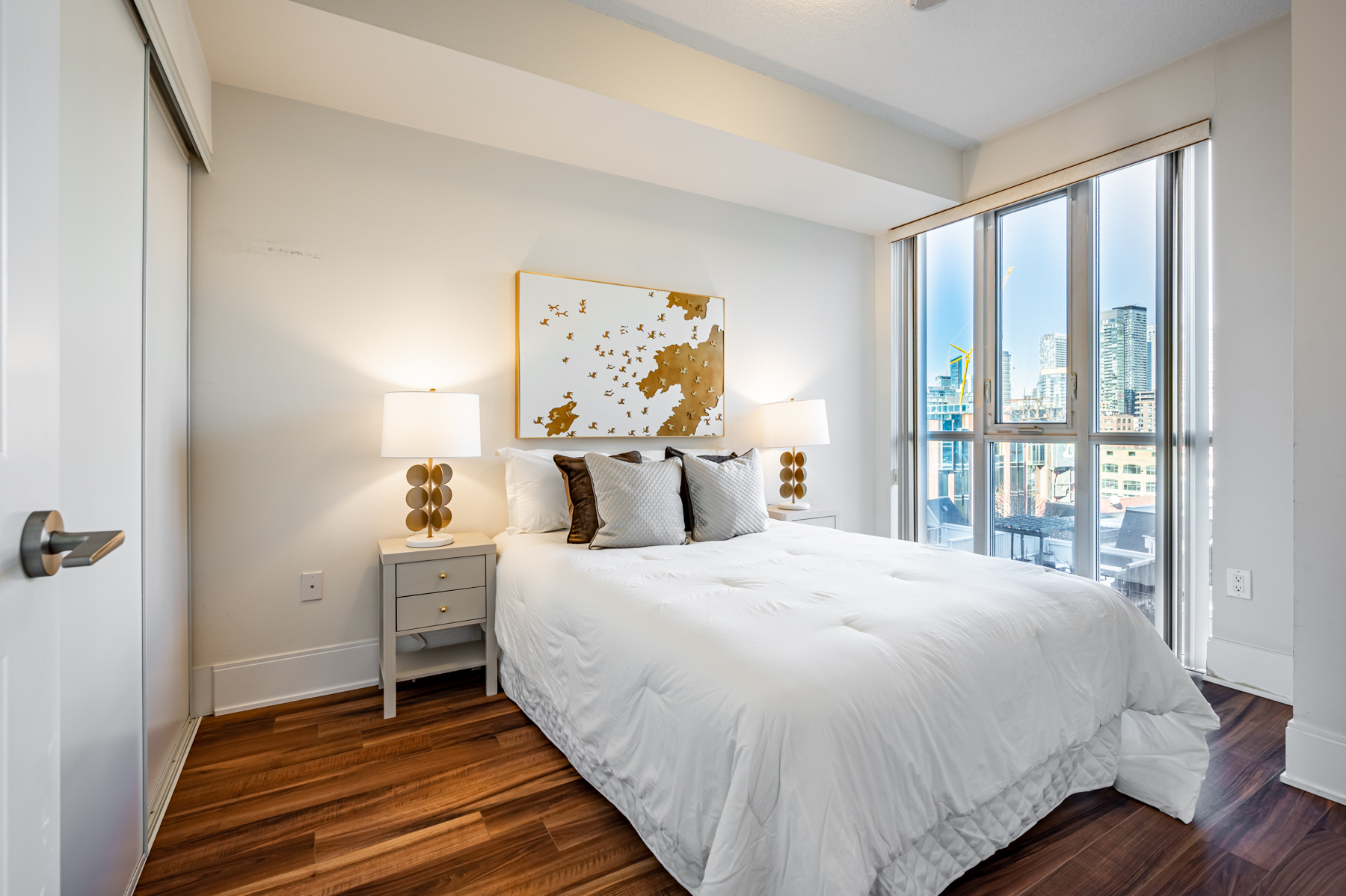
Silky gray walls create an atmosphere of calm, while vibrant laminate floors add a flourish of colour.
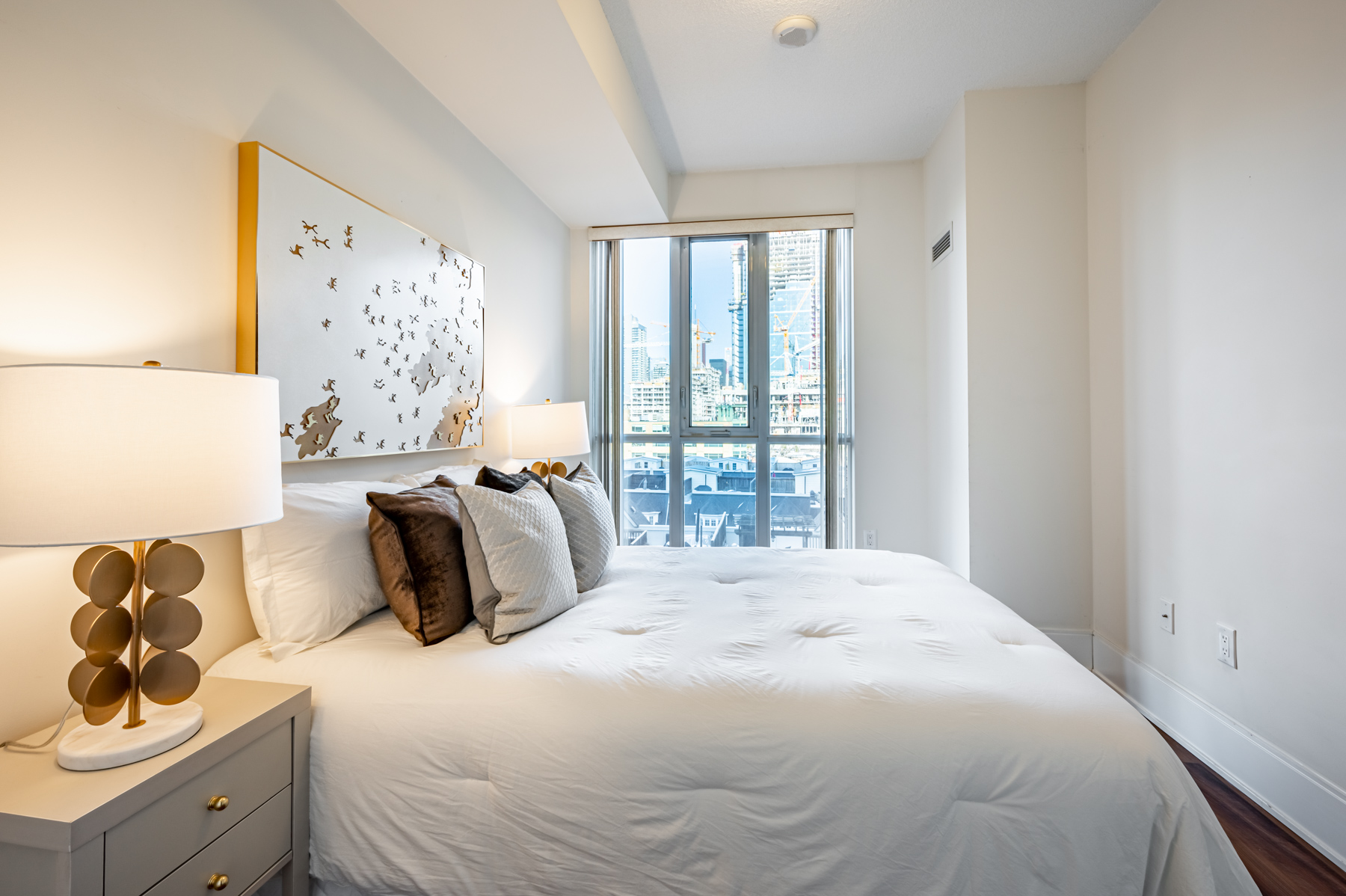
Come night, it’s artificially illuminated from outside.
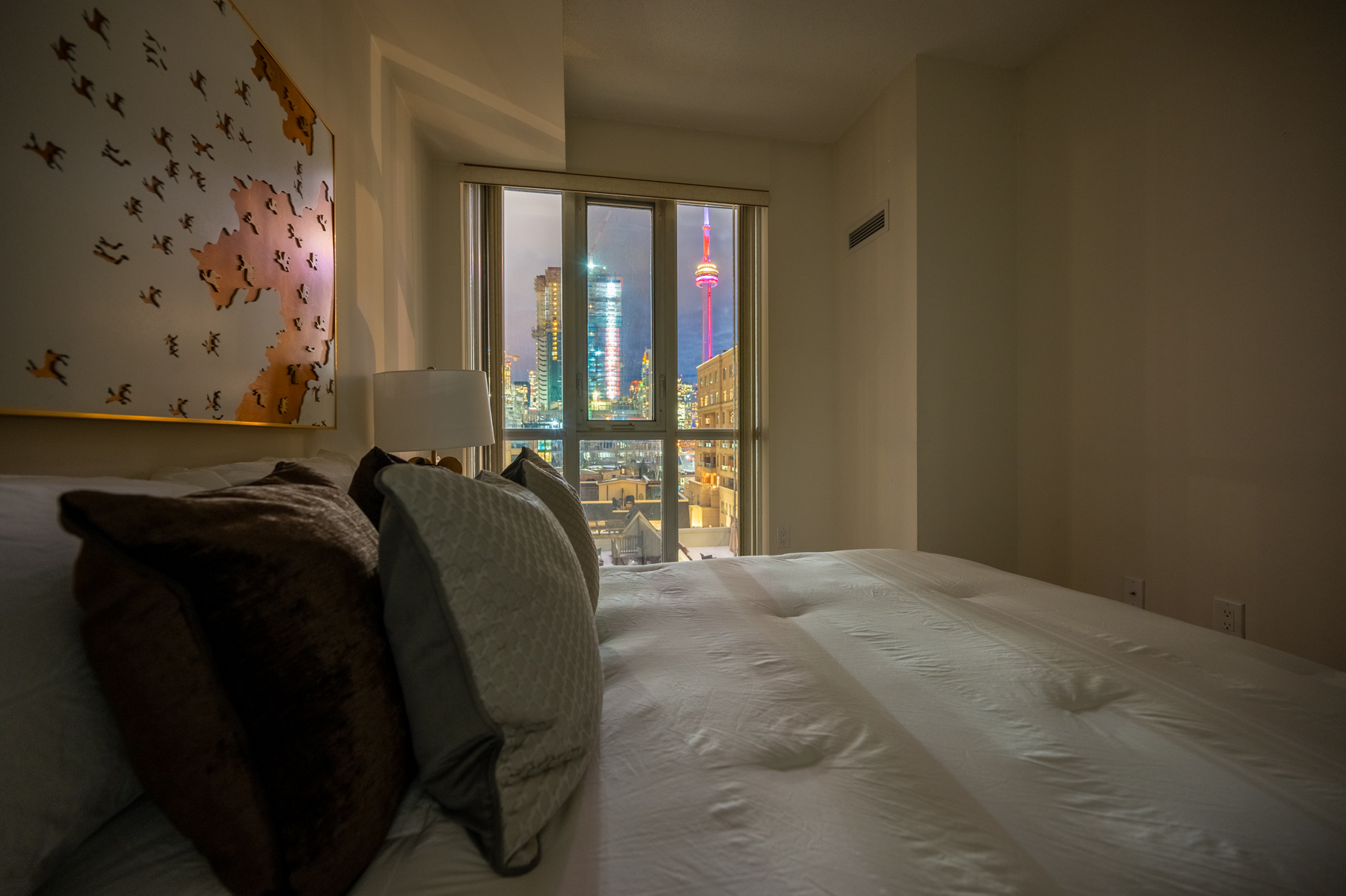
The master suite also features a huge wall-to-wall closet.
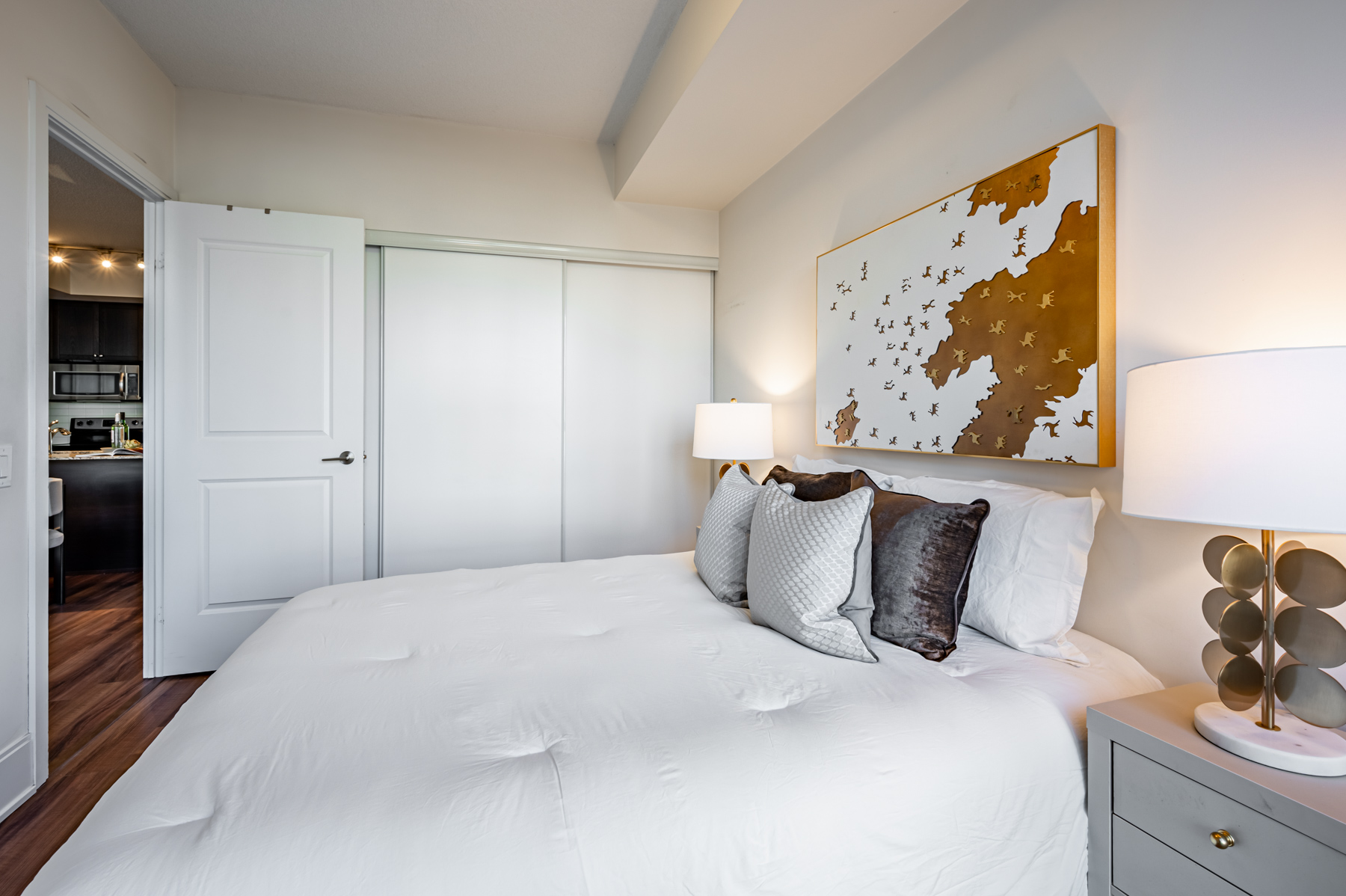
Unit 622’s bathroom is located just off the front entrance across the kitchen.
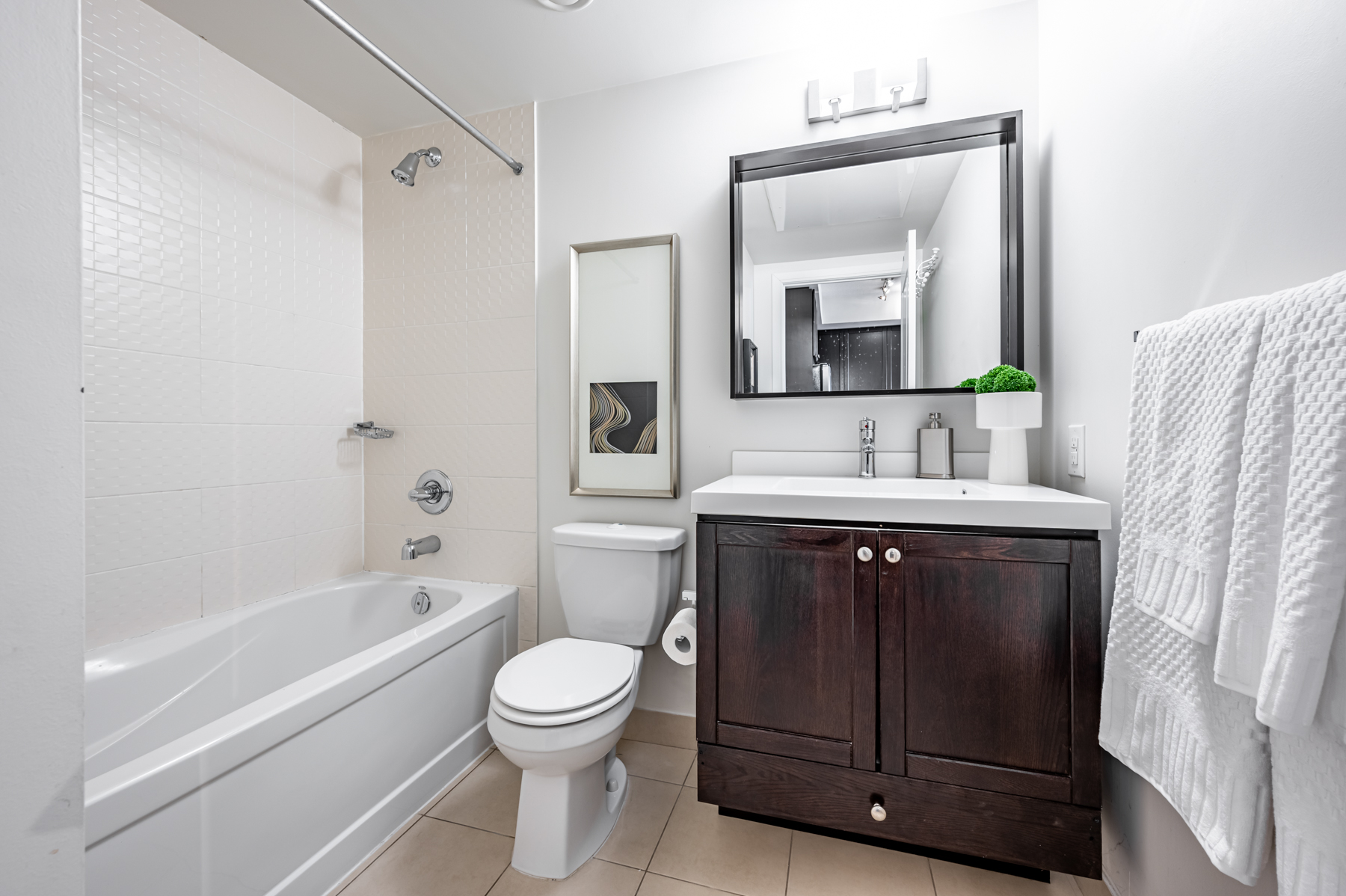
Functional elements include a tub and shower with wall-mounted soap holder, modern light-fixtures, under-sink storage, a large vanity, and ceramic floors.
560 Front St W Unit 622 – Den & Balcony
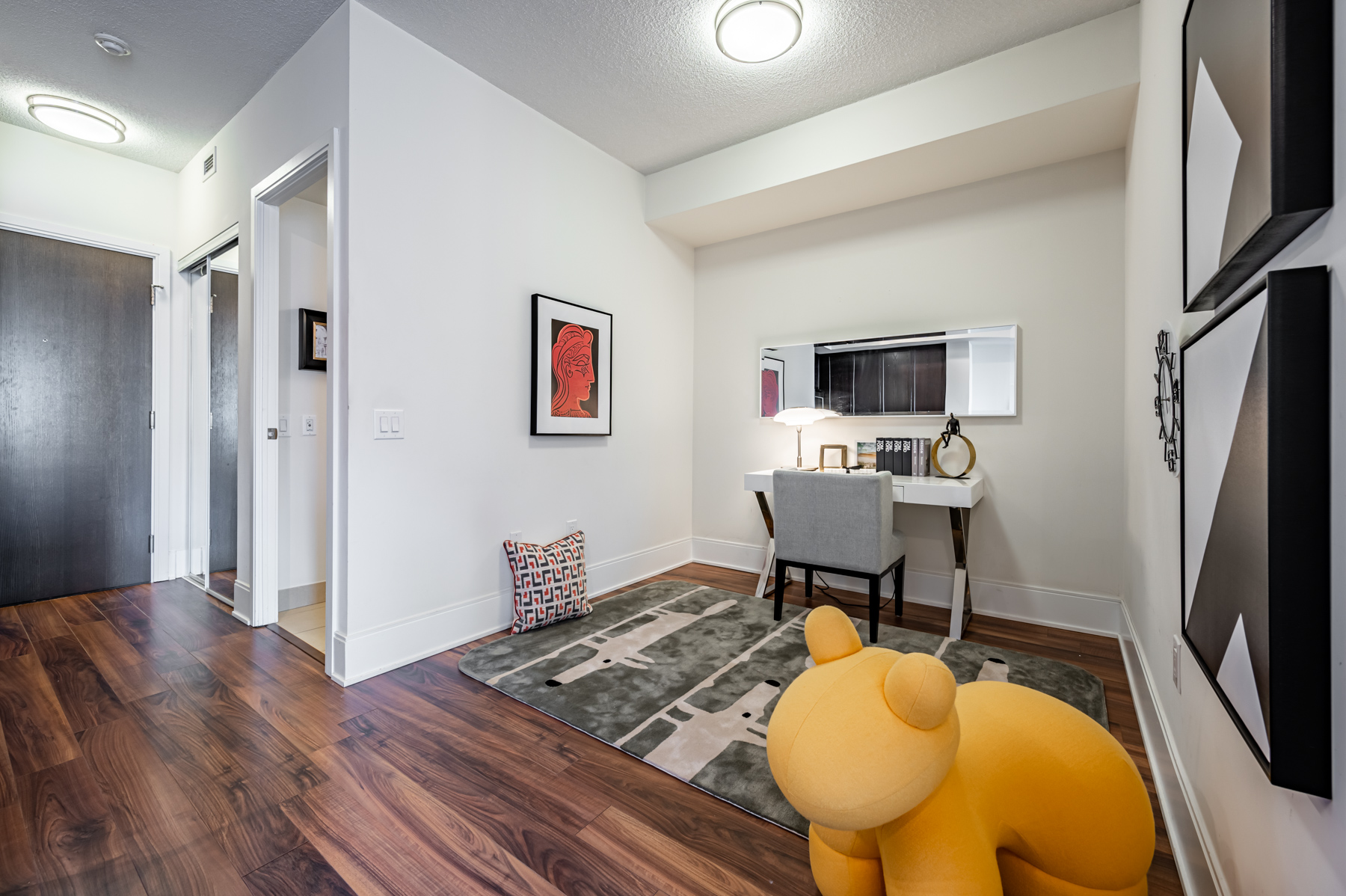
The versatile den can serve as an office or bedroom, making it ideal for both families and professionals.
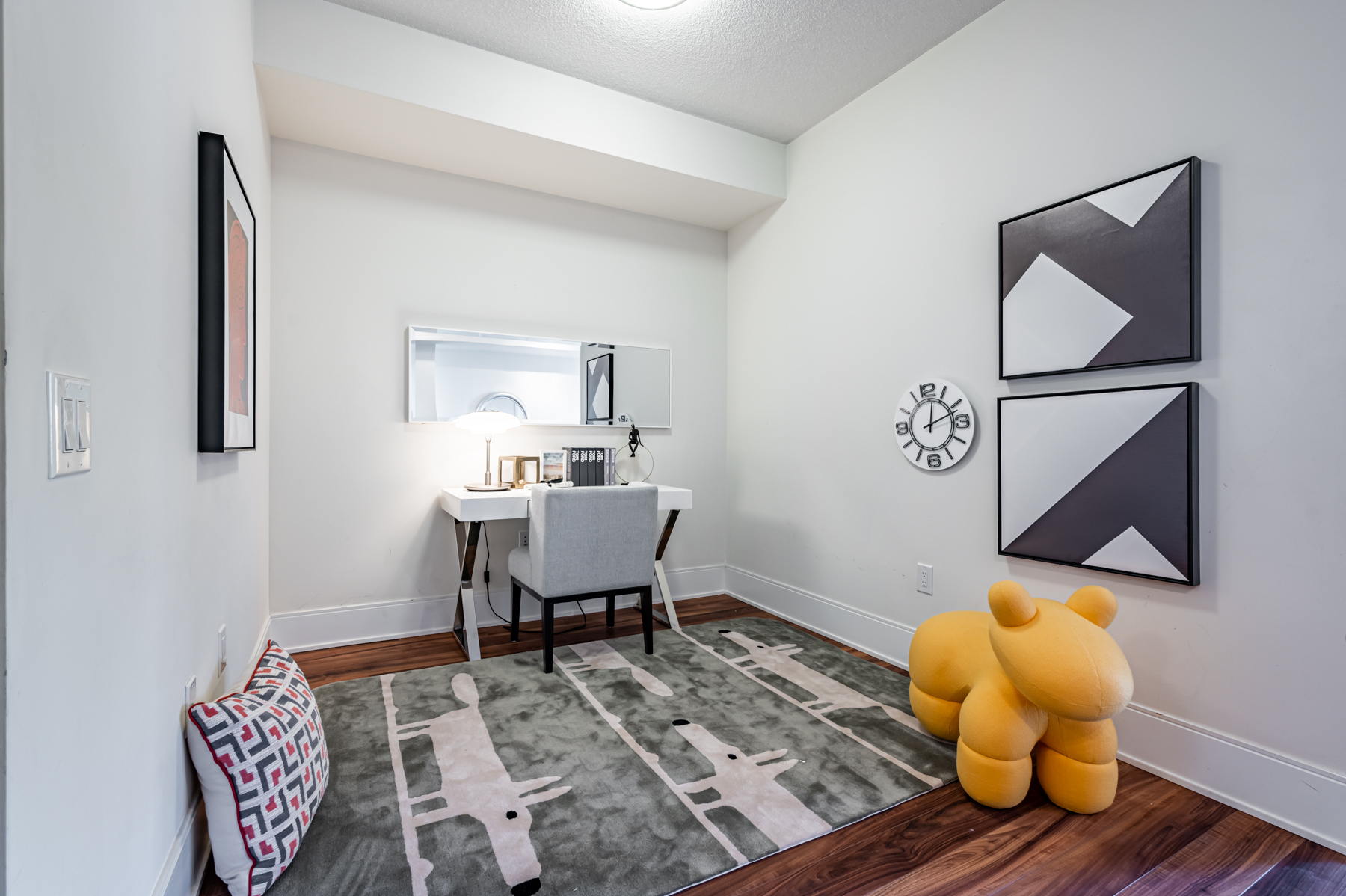
Need to relax after a hard day at the home office? Simply step over to the balcony.
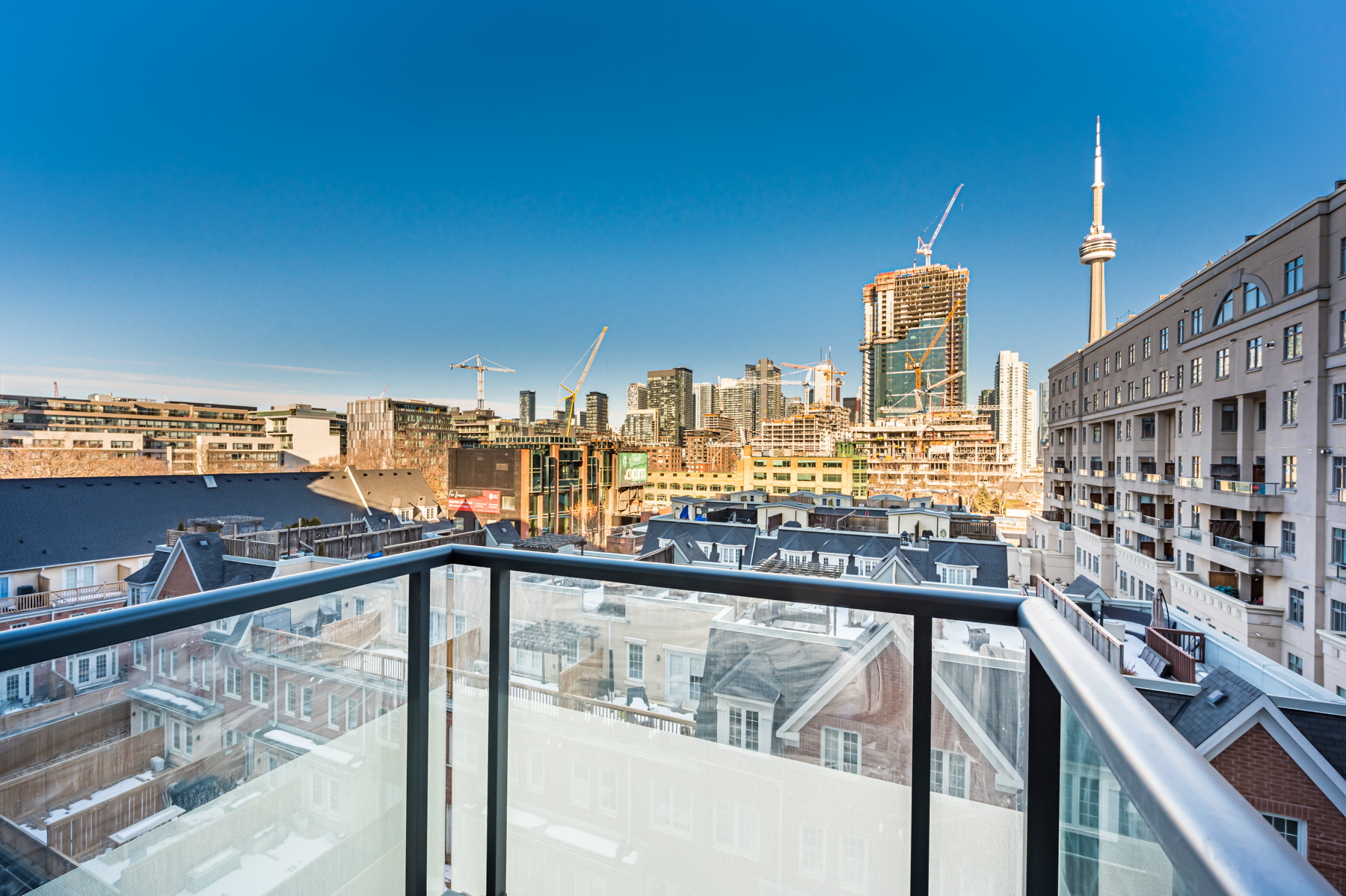
All you need is a table and some chairs to transform the balcony into your own cozy little cafe.
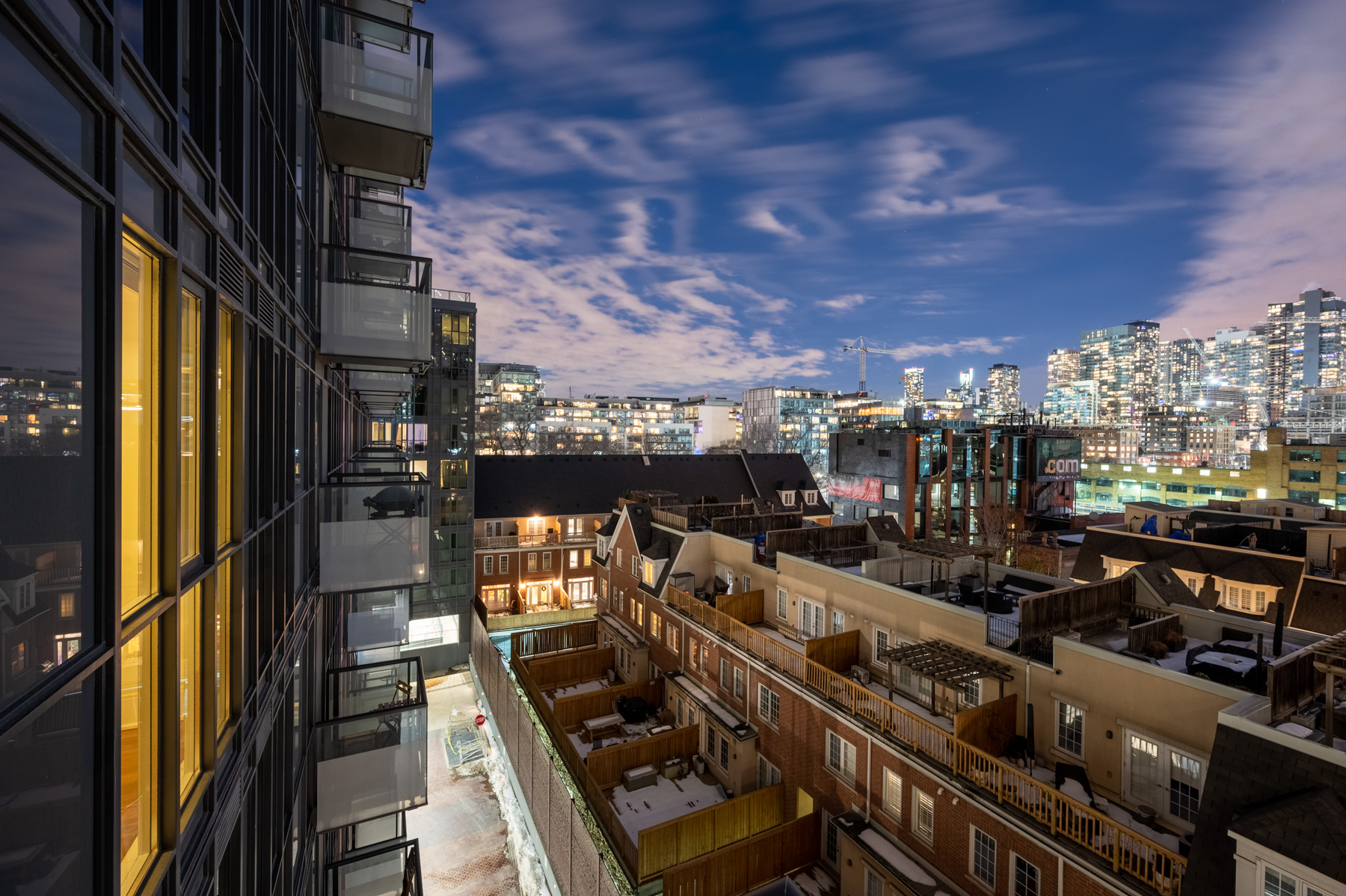
While the view charms by day, it thrills by night.
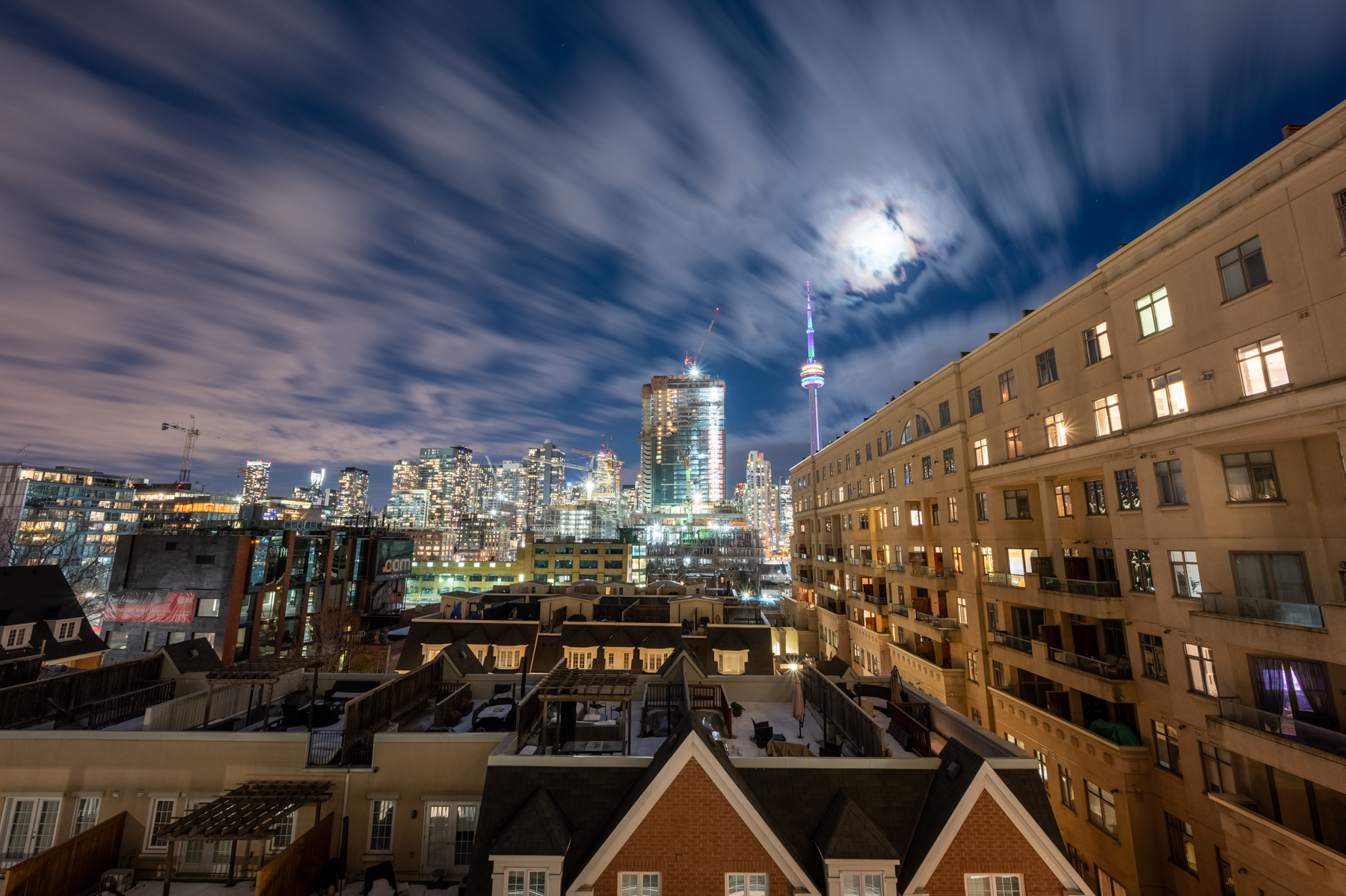
Floor Plans and Measurements
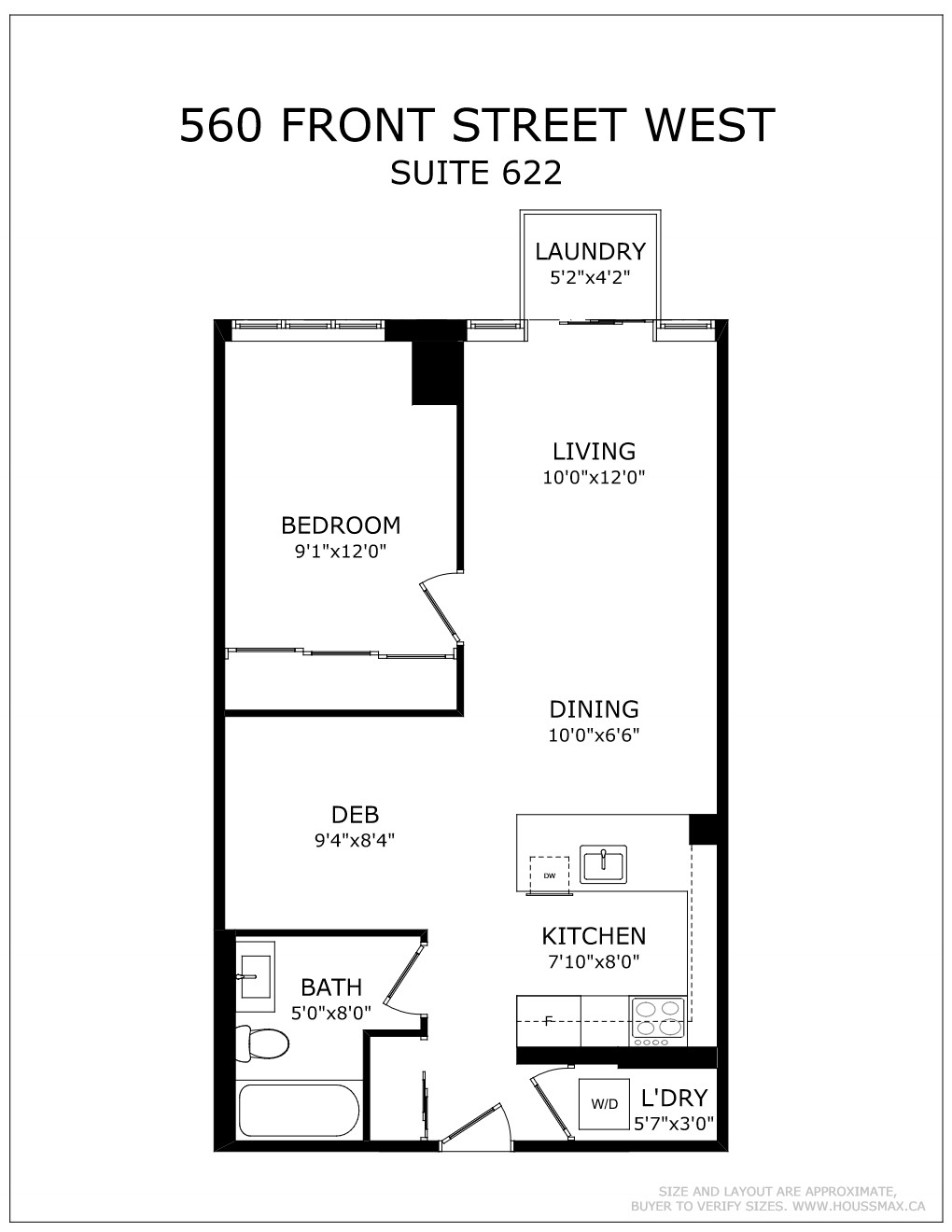
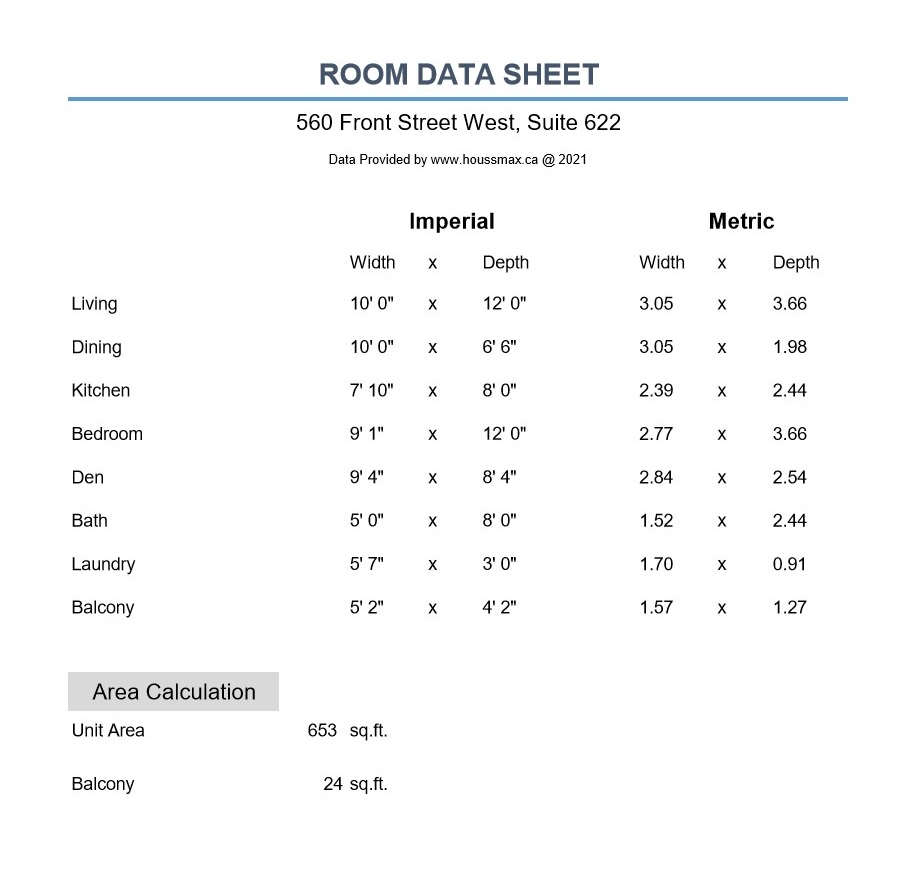
Reve Condos – Amenities
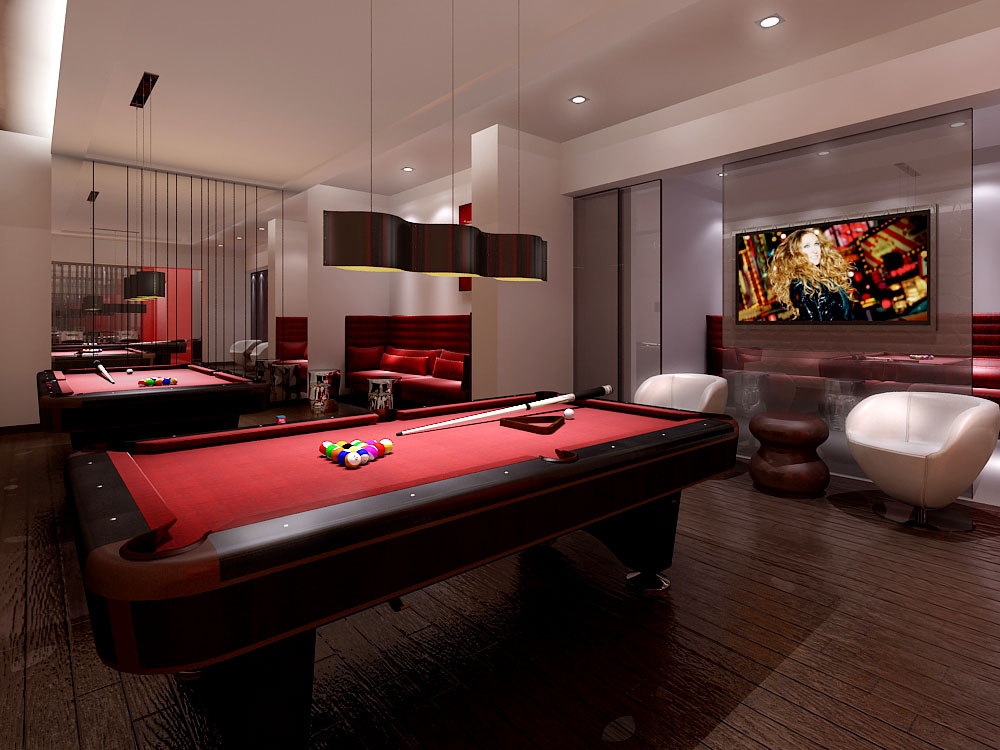
Residents can also look forward to the following perks:
- 24-hr concierge and security
- Exercise room with Yoga and Pilates studios
- Sauna and wellness centre
- Theatre, lounge and private dining area
- Party room and meeting room
- Rooftop deck and garden with BBQ equipment
- Visitor parking, bike storage, guest suites and more
About King West
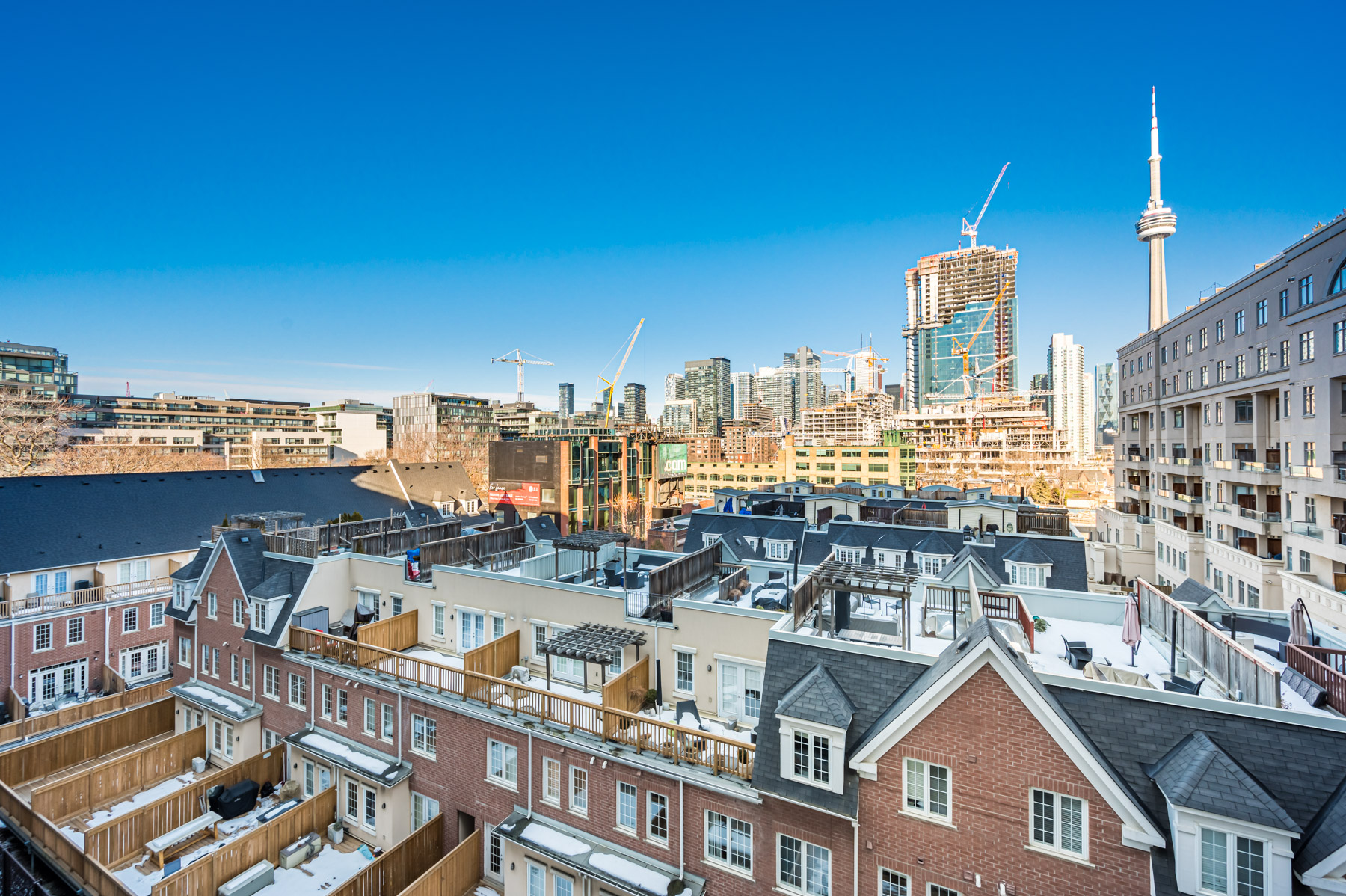
It’s impossible to describe just how amazing the neighbourhood is in a few paragraphs.
That’s why we put together one of the most comprehensive guides to King West on the internet!
At almost 4000 words, it tells you everything you need to know, including the best shops, restaurants, cafes, bars, venues and more.
For more, check out our King West Neighbourhood Profile.
Other Location Highlights
- Minutes from the Entertainment District and Toronto Waterfront
- Within walking distance of the Factory Theatre, Arcadia Gallery, Rogers Centre & CN Tower
- Access to Toronto’s best parks, including Victoria Memorial, Garrison Common & Canoe Landing
- Nearby grocery stores include The Kitchen Table, Fresh & Wild Food Market & Sobeys
- 95 Transit, 93 Bike & 88 Walk Score + minutes from the King West streetcar
The WOW Factor
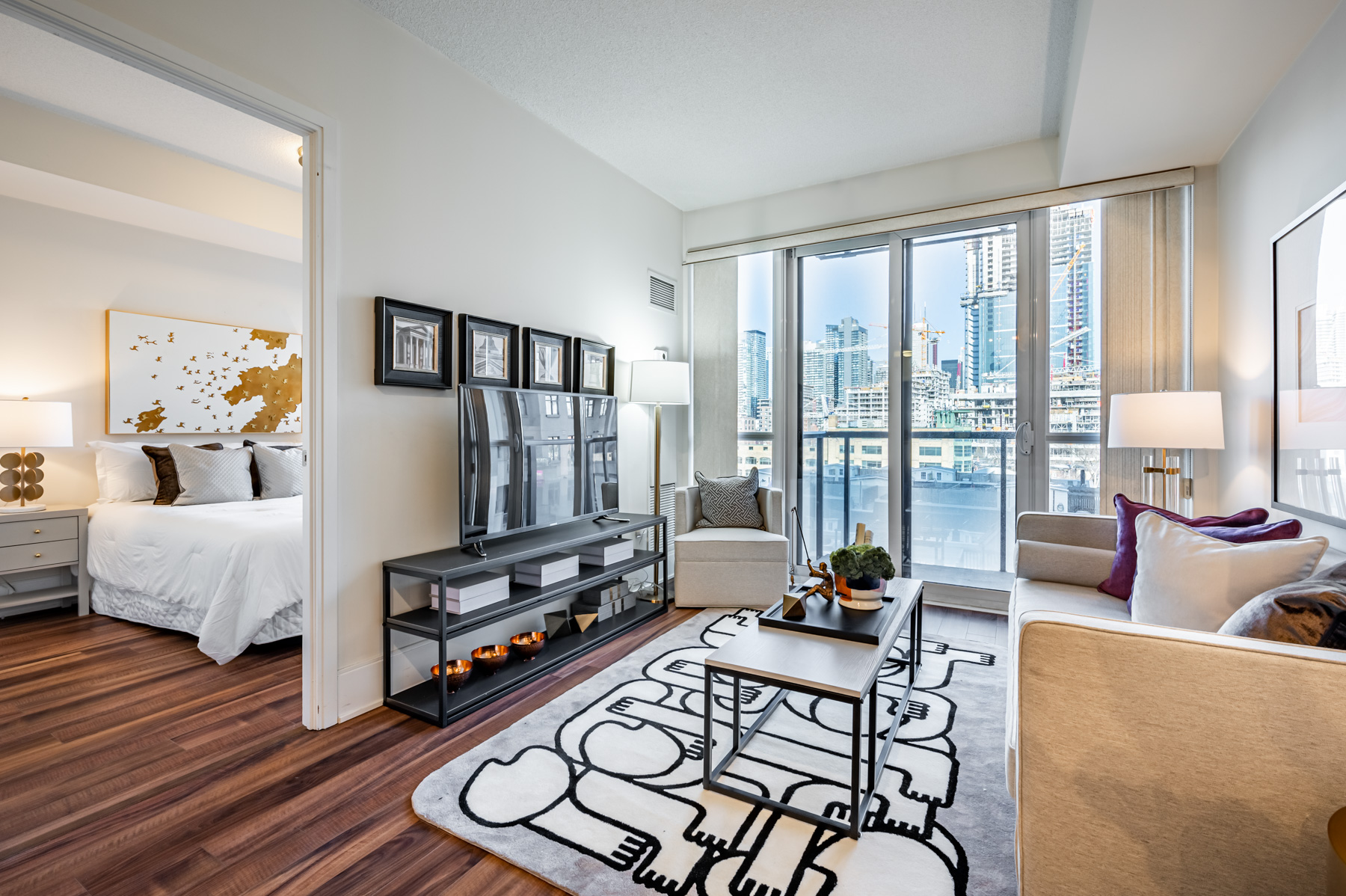
The 1-bedroom, 1-bath condo features a modern kitchen, open-concept living and dining areas, and a den that can serve as an office or second bedroom.
It’s also bright and spacious, with high-end finishes and a balcony that offers sweeping panoramas of Toronto.
Then there’s Reve’s hotel-inspired amenities and King West location
Cool cafes, chic restaurants, remarkable retailers, amazing arts and electrifying entertainment—King West has it all.
Want to know more about 560 King St W Unit 622? Take the Virtual Tour or contact me below for details.
Wins Lai
Real Estate Broker
Living Realty Inc., Brokerage
m: 416.903.7032 p: 416.975.9889
f: 416.975.0220
a: 7 Hayden Street Toronto, M4Y 2P2
w: www.winslai.com e: wins@winslai.com
*Top Producer (Yonge and Bloor Branch) – 2017, 2018, 2019, 2020

