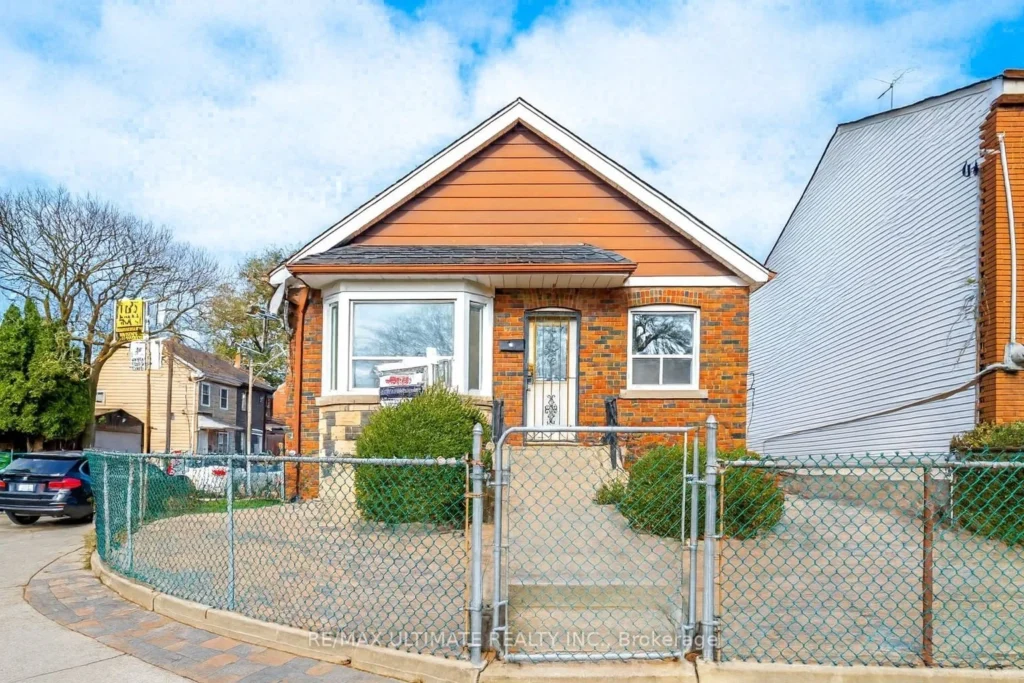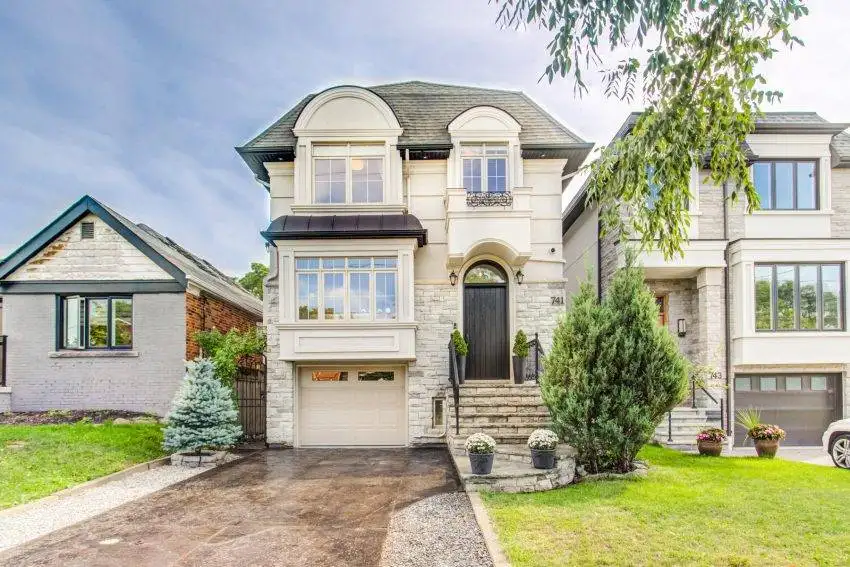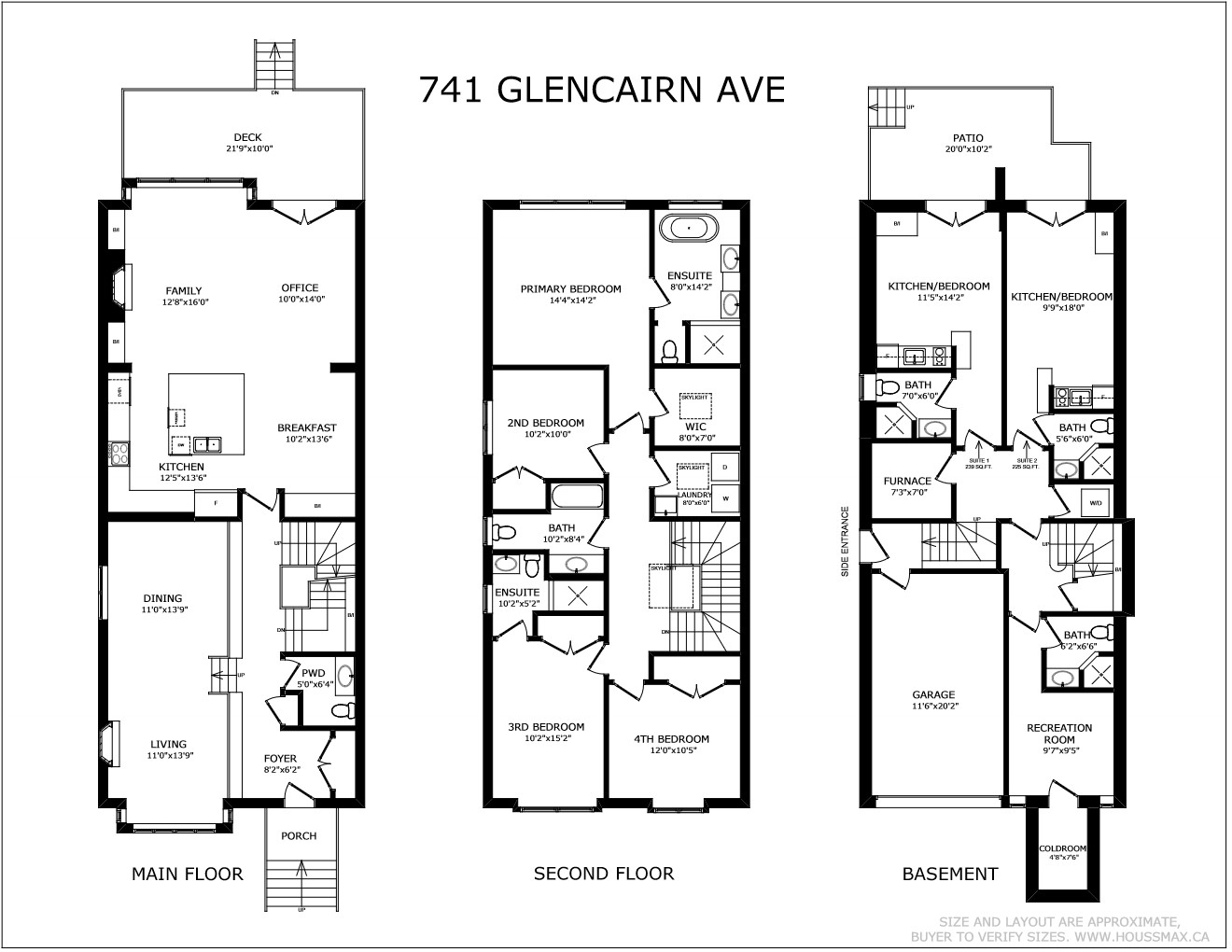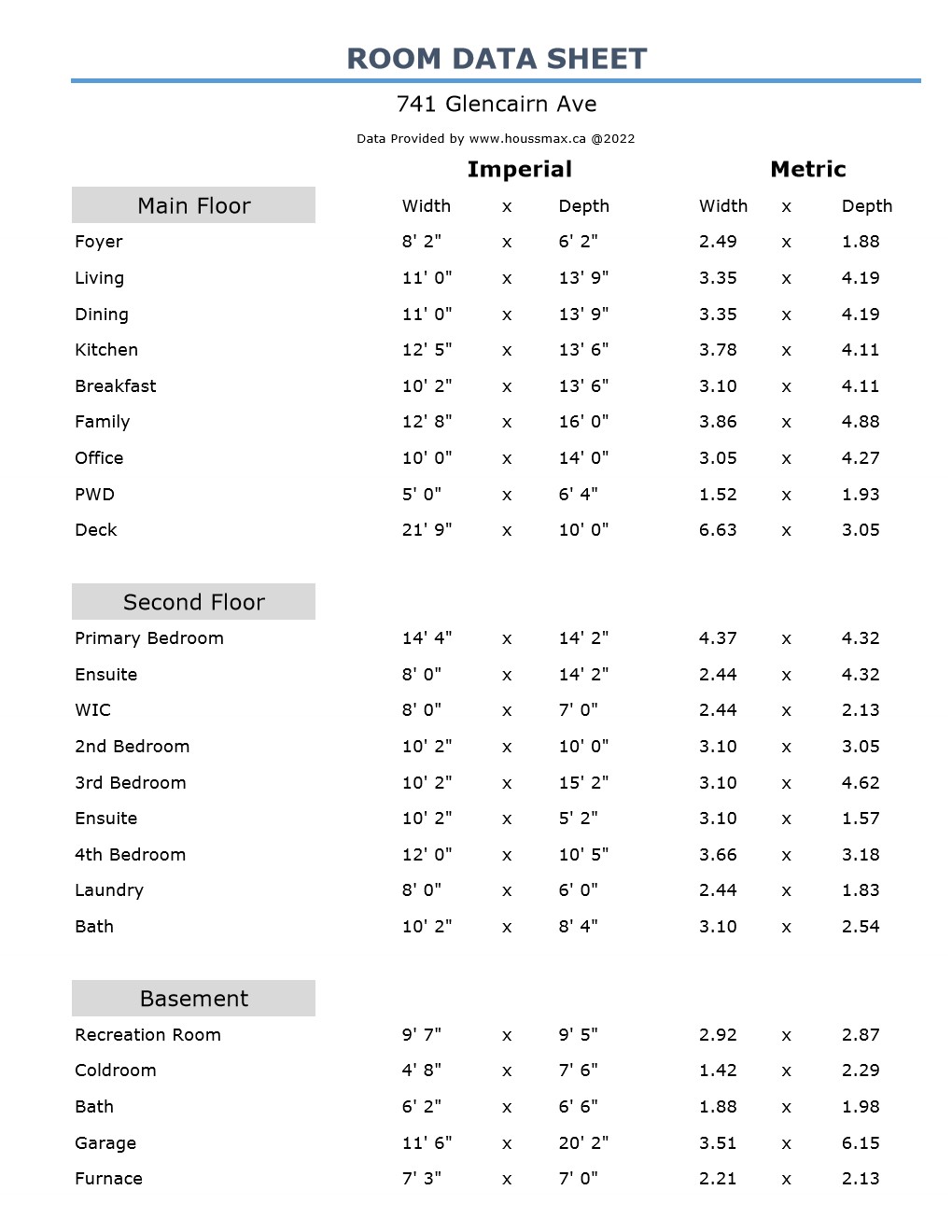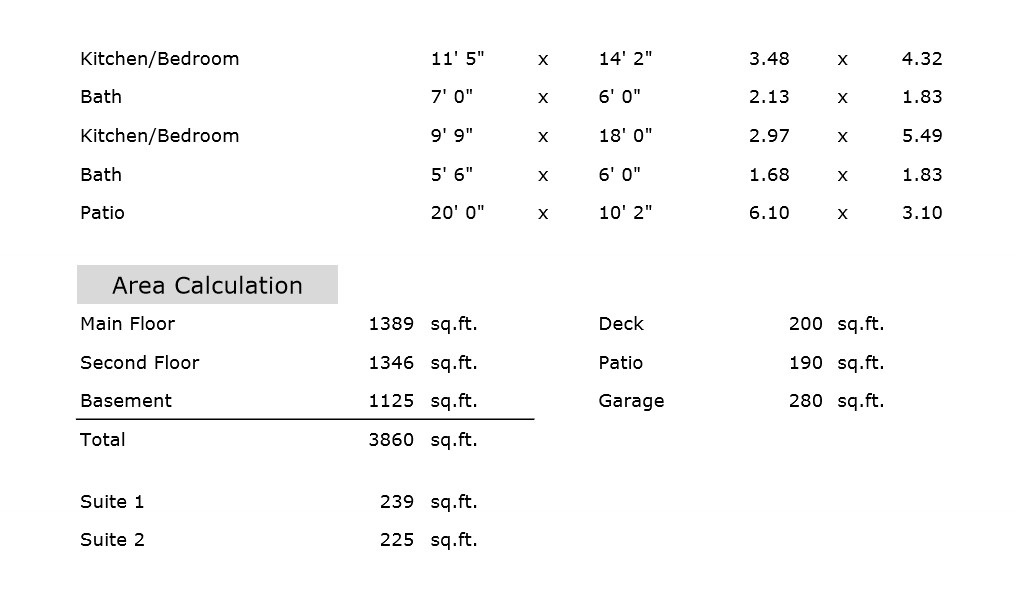Overview: 741 Glencairn Ave is a 4-bedroom, 7-bath detached house in North York’s Lawrence Manor neighbourhood. Enjoy elegant upgrades, a finished basement, 2 rental units and much more!
Address: 741 Glencairn Ave North York, ON M6B 1Z9
Neighbourhood: Lawrence Manor (North York)
Parking: garage + 2 car driveway
# of Storeys: 2
Size: 3,860 sq. ft. interior + 390 sq. ft. exterior
Lot Size: 30 x 132 feet
Rooms: 4 + 3 bedrooms, 7 baths
Price: $2,550,000
Agent: Wins Lai, Living Realty Inc., Brokerage
About 741 Glencairn Ave – Building Details
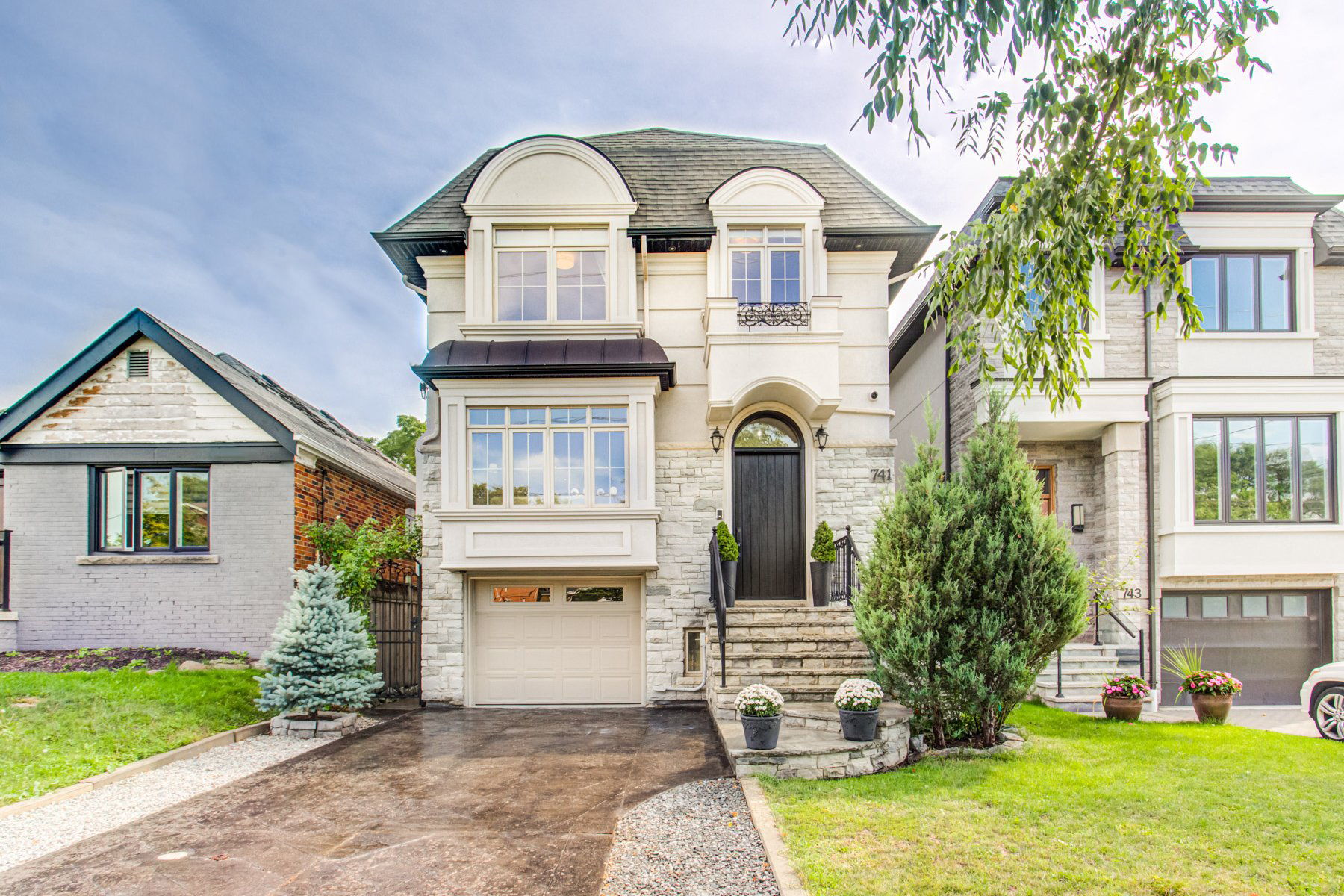
Custom-built by Paar Design, the two-storey house features a stunning limestone facade with an arched entrance, elegant windows, and a Juliet balcony.
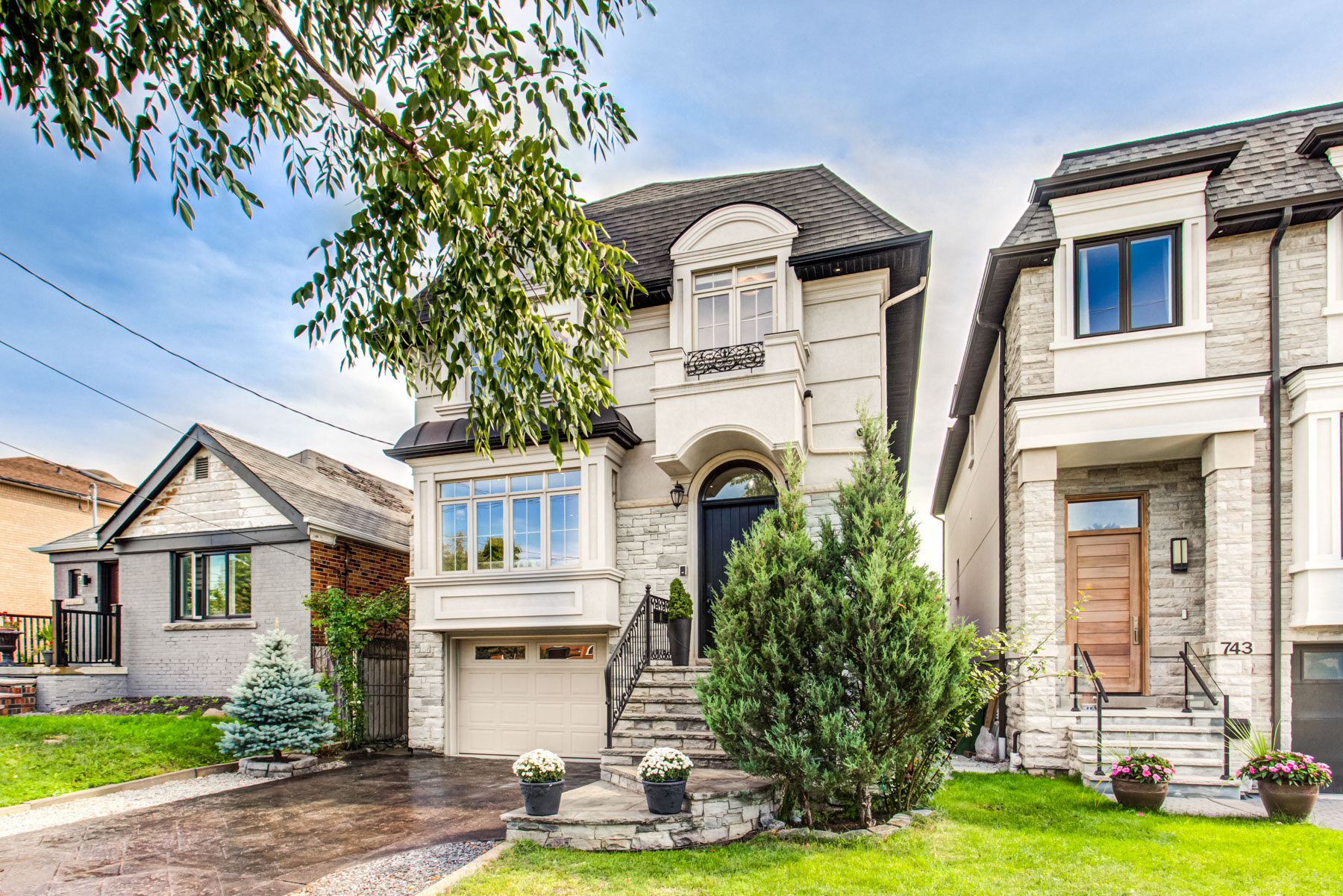
Other high-end flourishes include a 2-car driveway of stamped concrete, Casa Bella windows, a stone staircase with iron rails, and an automated vinyl garage door.
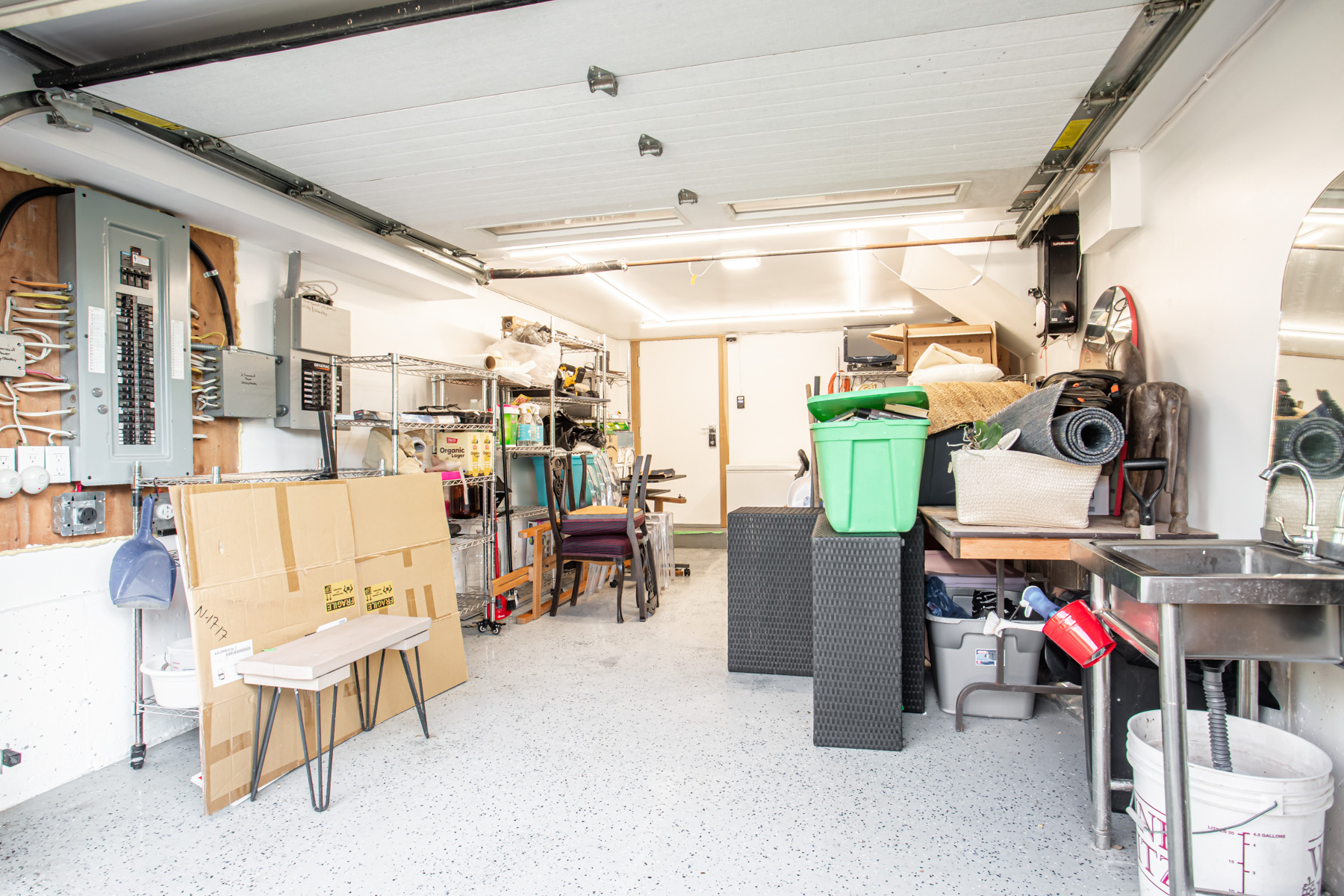
741 Glencairn also flaunts a new roof, backup generator, security system, central vacuum, and LED pot lights.
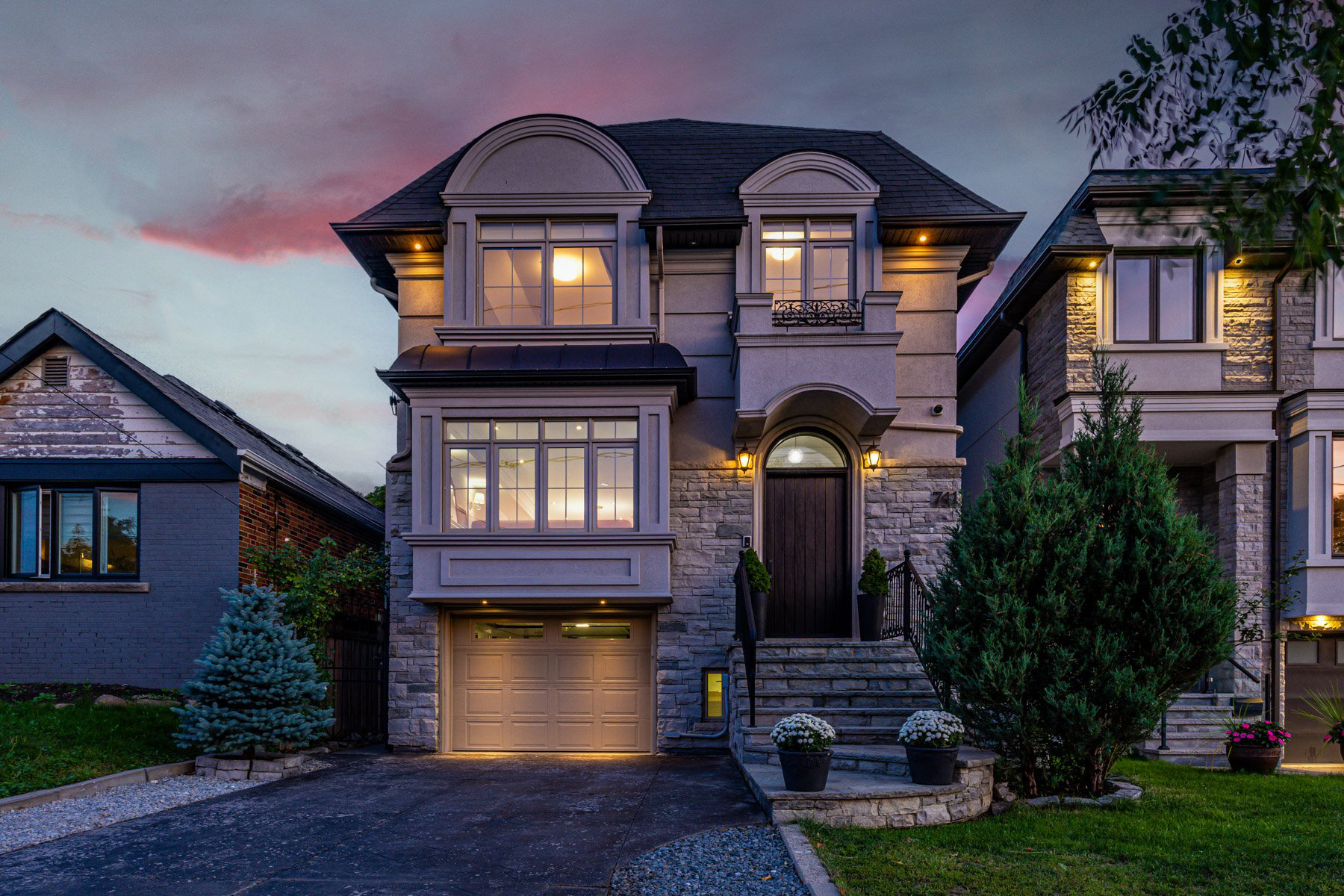
Despite its scenic Lawrence Manor location, 741 Glencairn Ave is minutes from schools, parks, shops, restaurants, transit and more.
741 Glencairn Ave – Main Floor
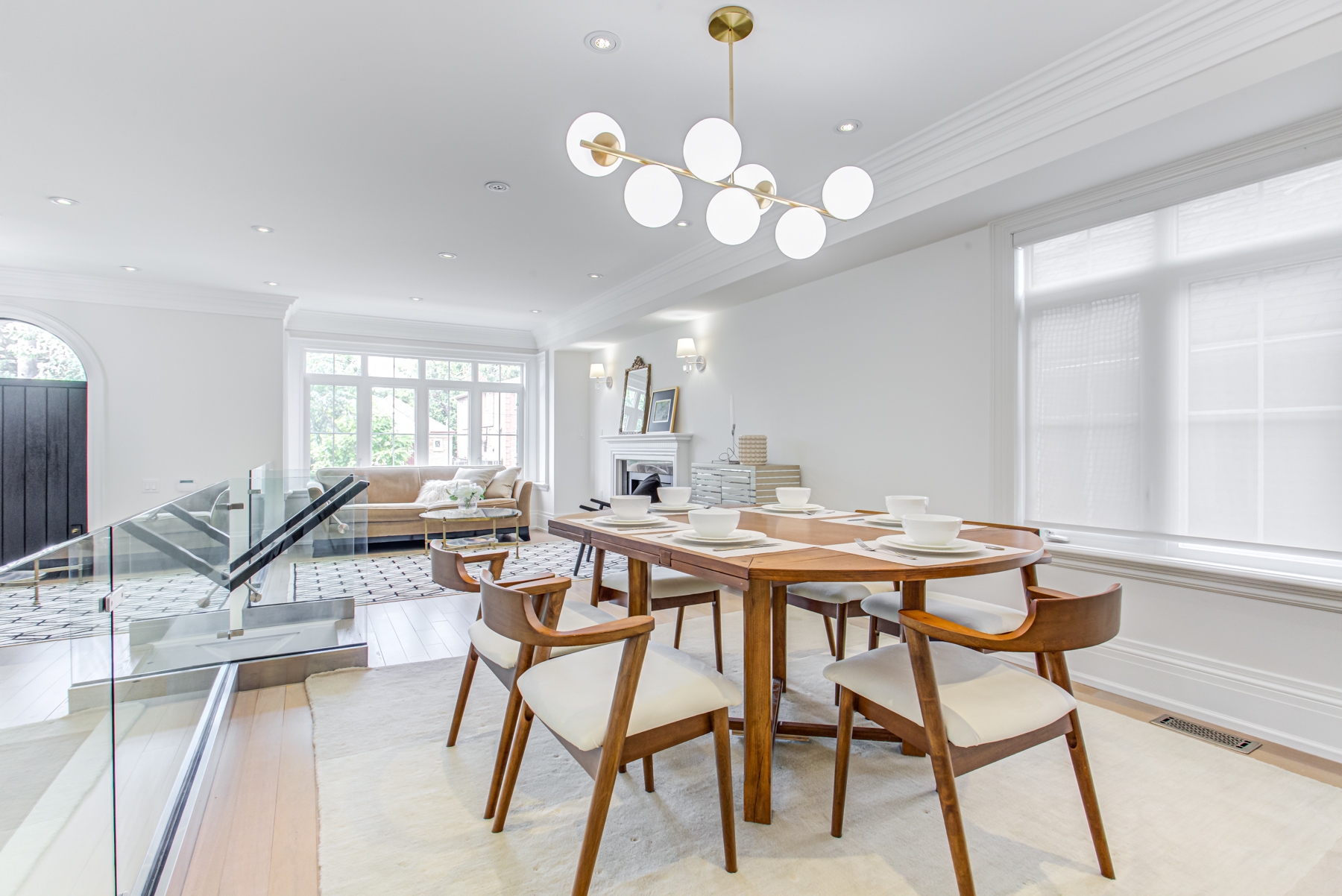
The main floor consists of the foyer, living and dining areas, kitchen, breakfast area, family room, powder room and office.
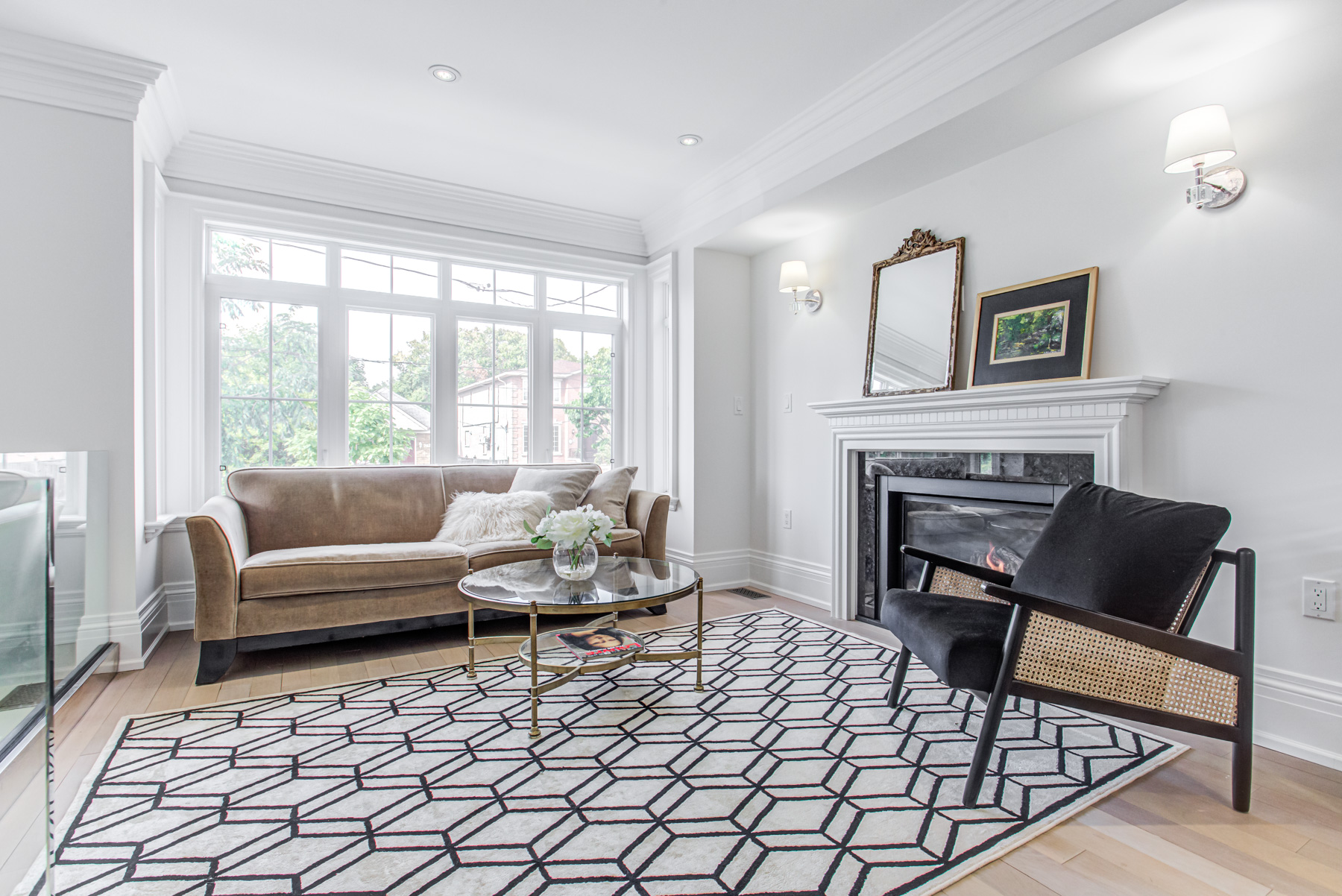
With thousands spent on upgrades, every inch of 741 Glencairn Ave is decked out in high-end finishes and materials.
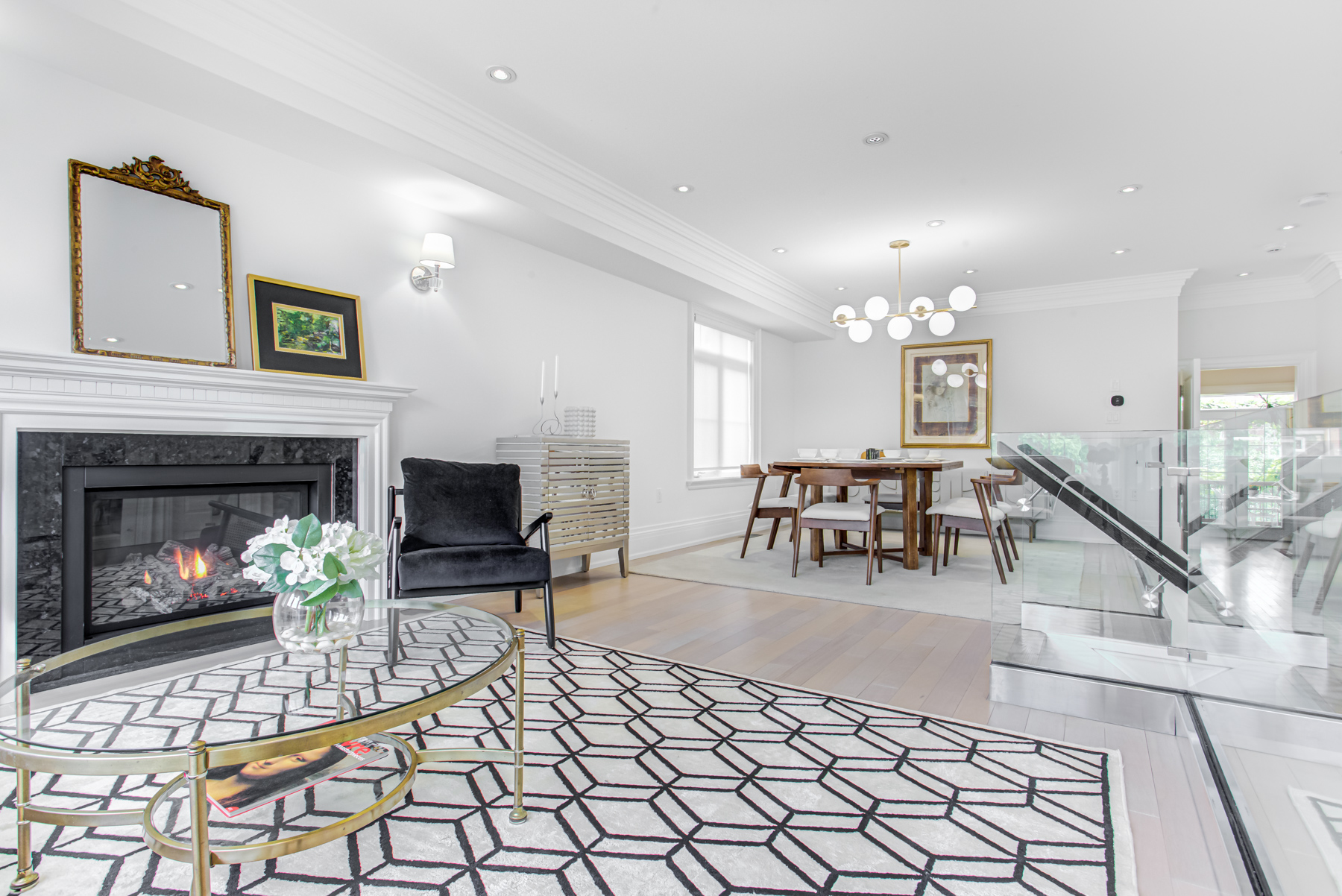
The main level is also covered in hardwood floors of 4-inch Brazilian oak.
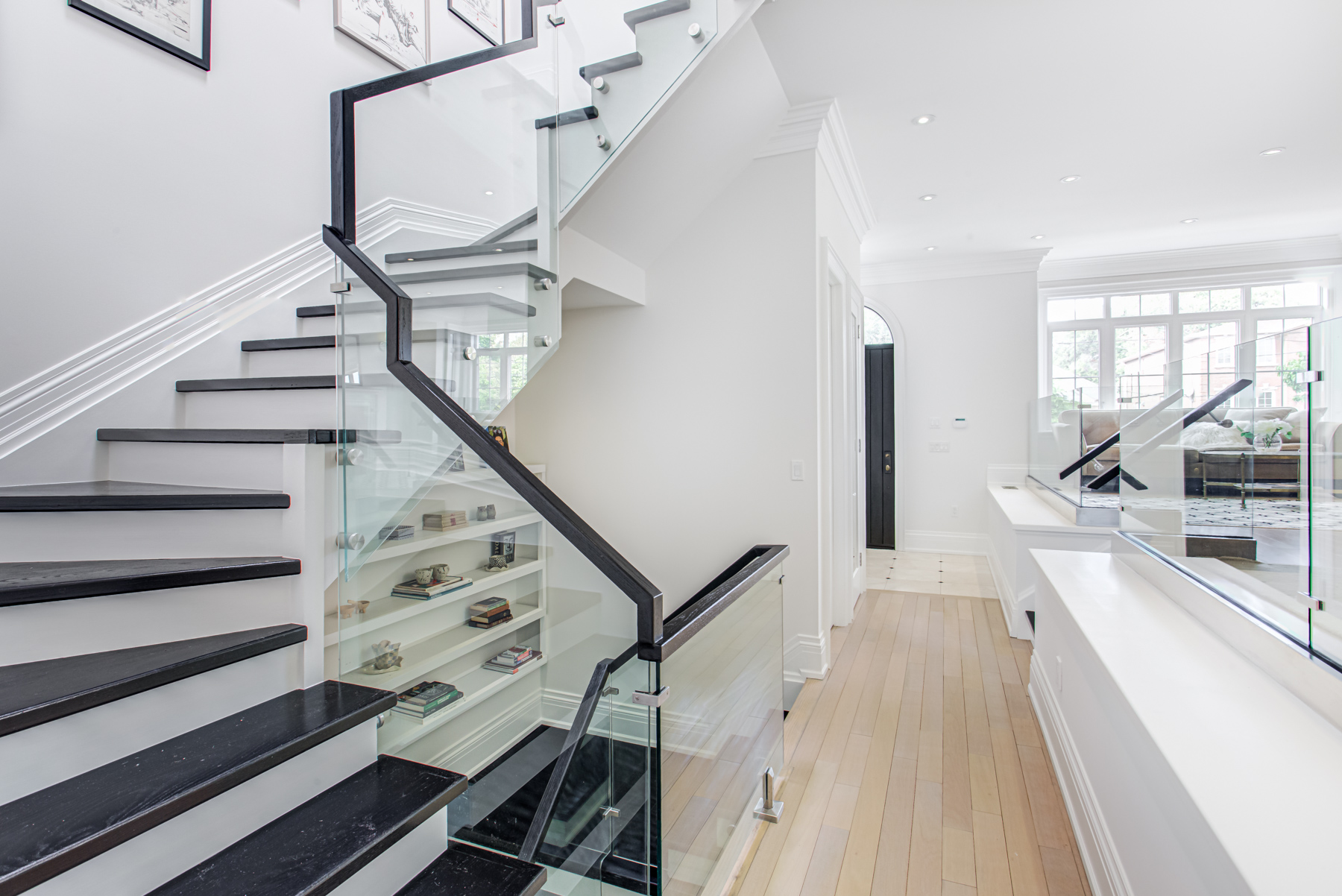
741 Glencairn’s dining room is framed by a glass banister on one side and a large window on the other.
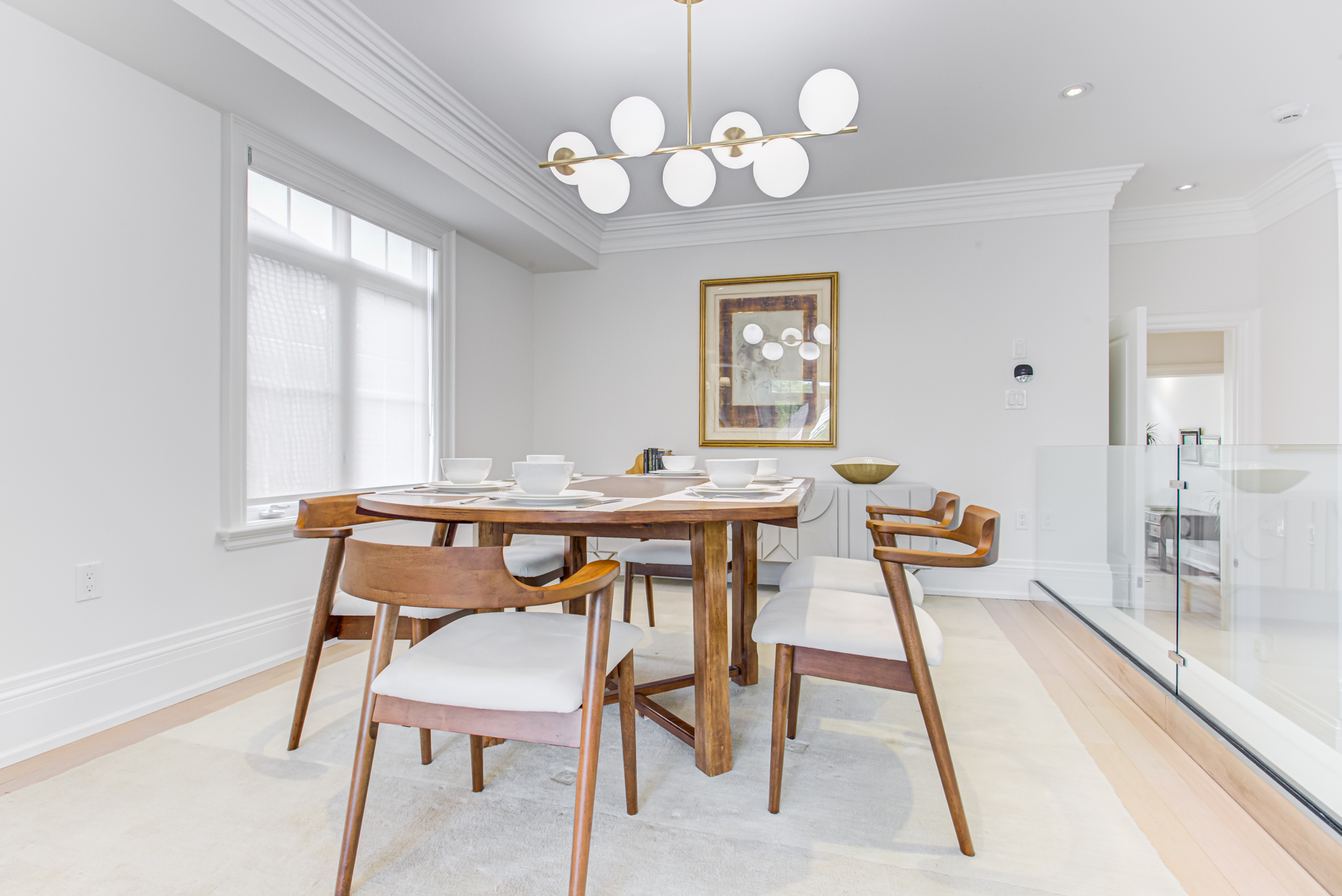
Then there’s the family room, which is breathtaking in its beauty.
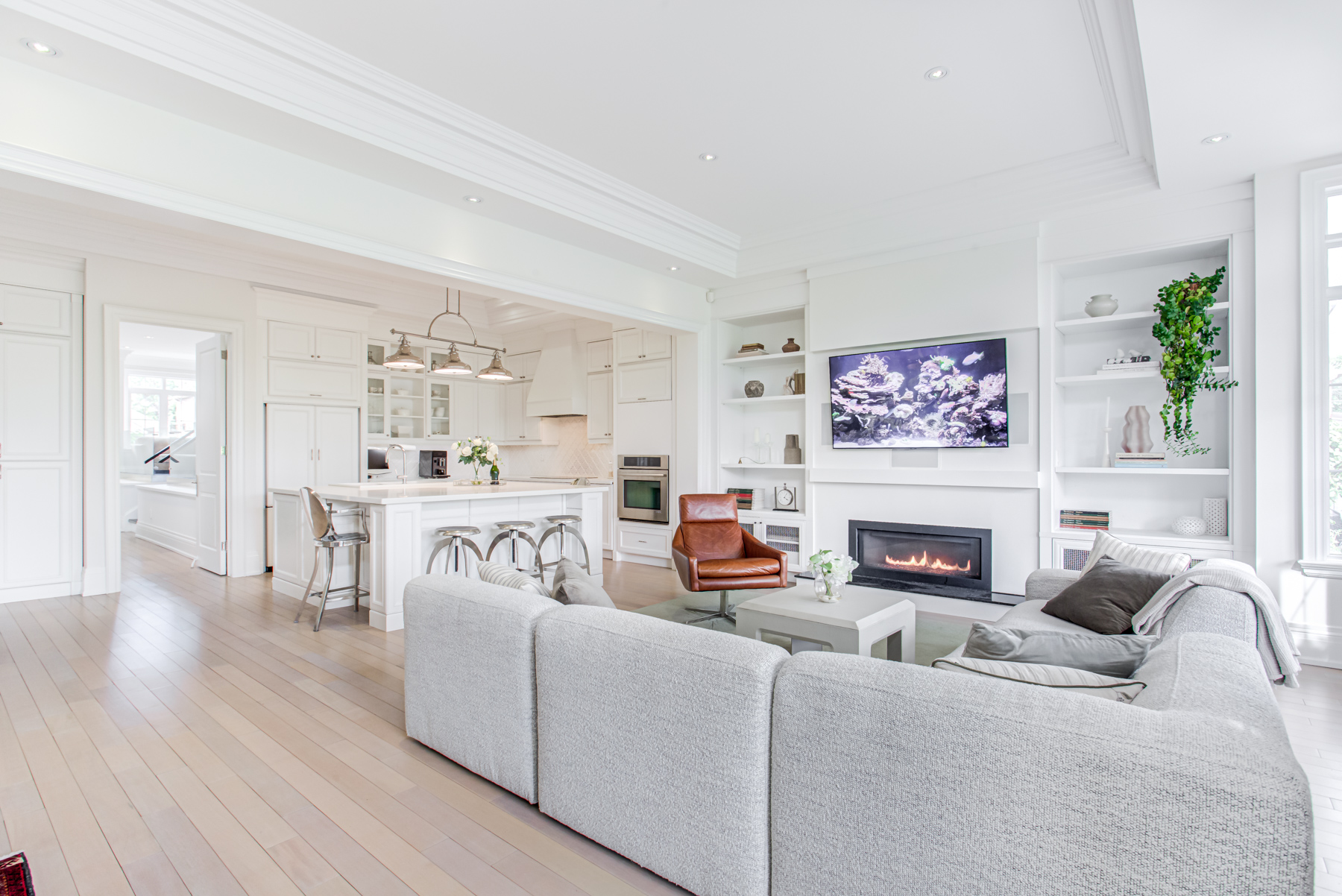
Besides the fireplace, the living room is illuminated by pot lights, multiple windows, and French doors.
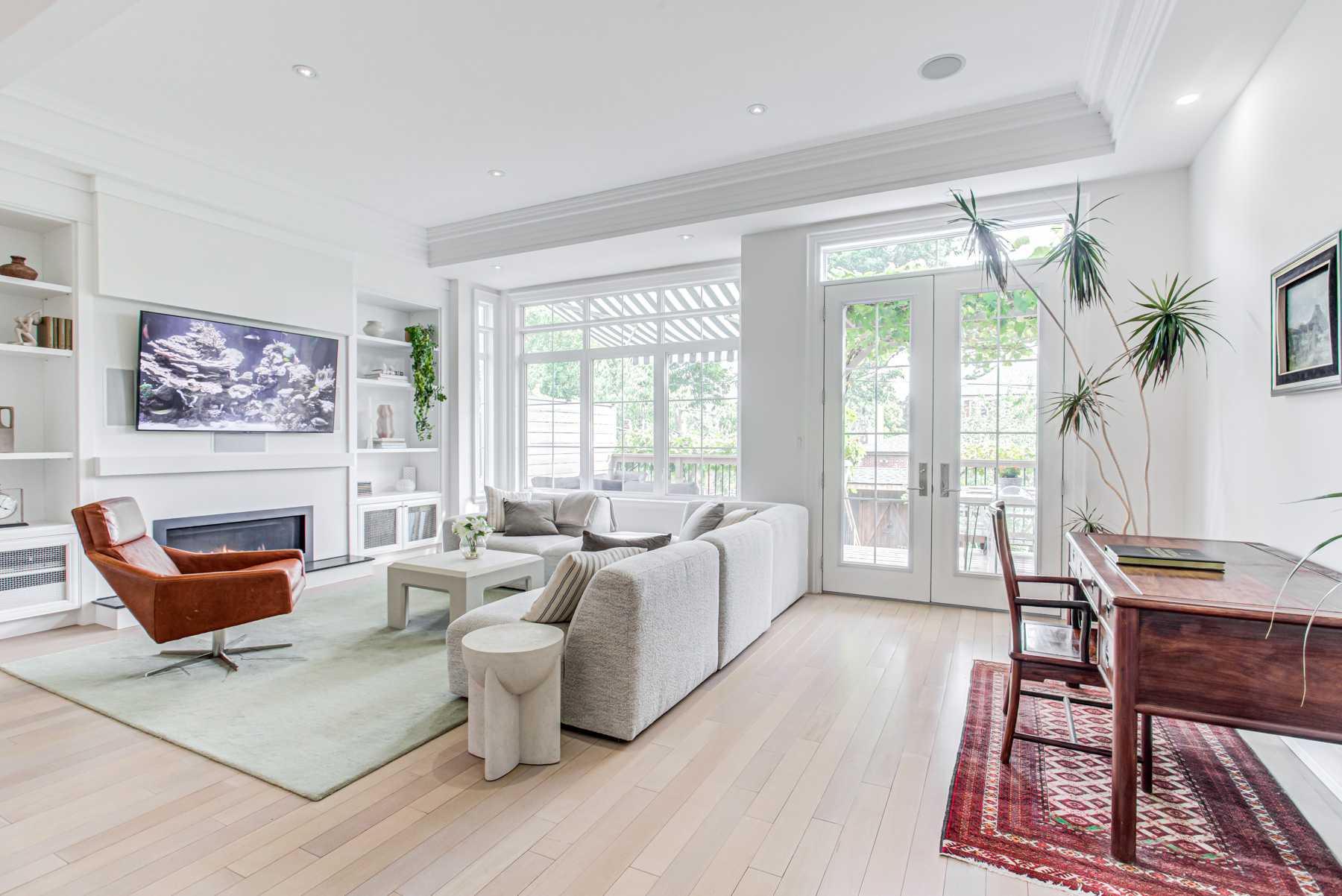
When you’re not relaxing, get some work done at the home office.
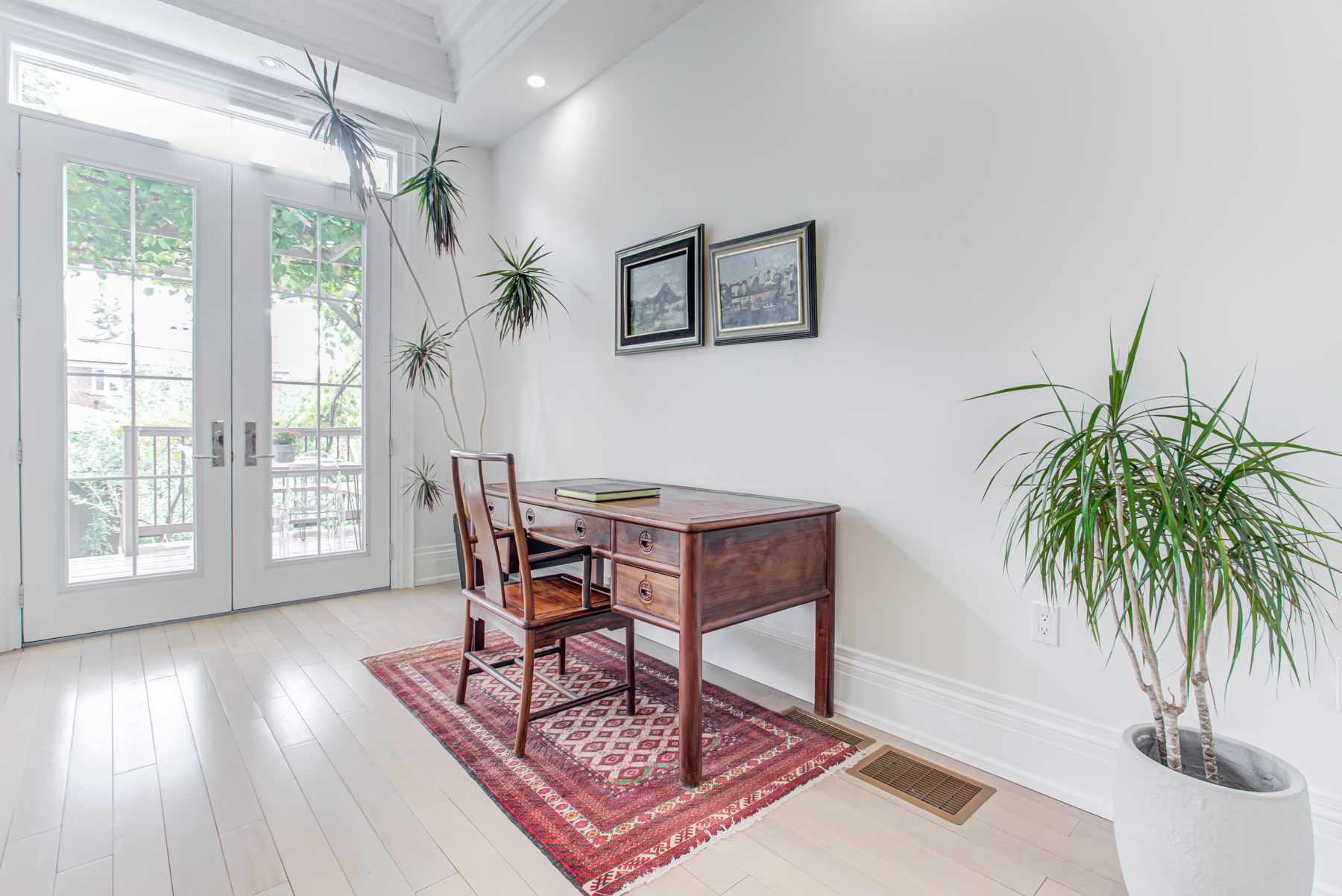
Some of the home’s best features and finishes are in the kitchen.
741 Glencairn Ave – Kitchen
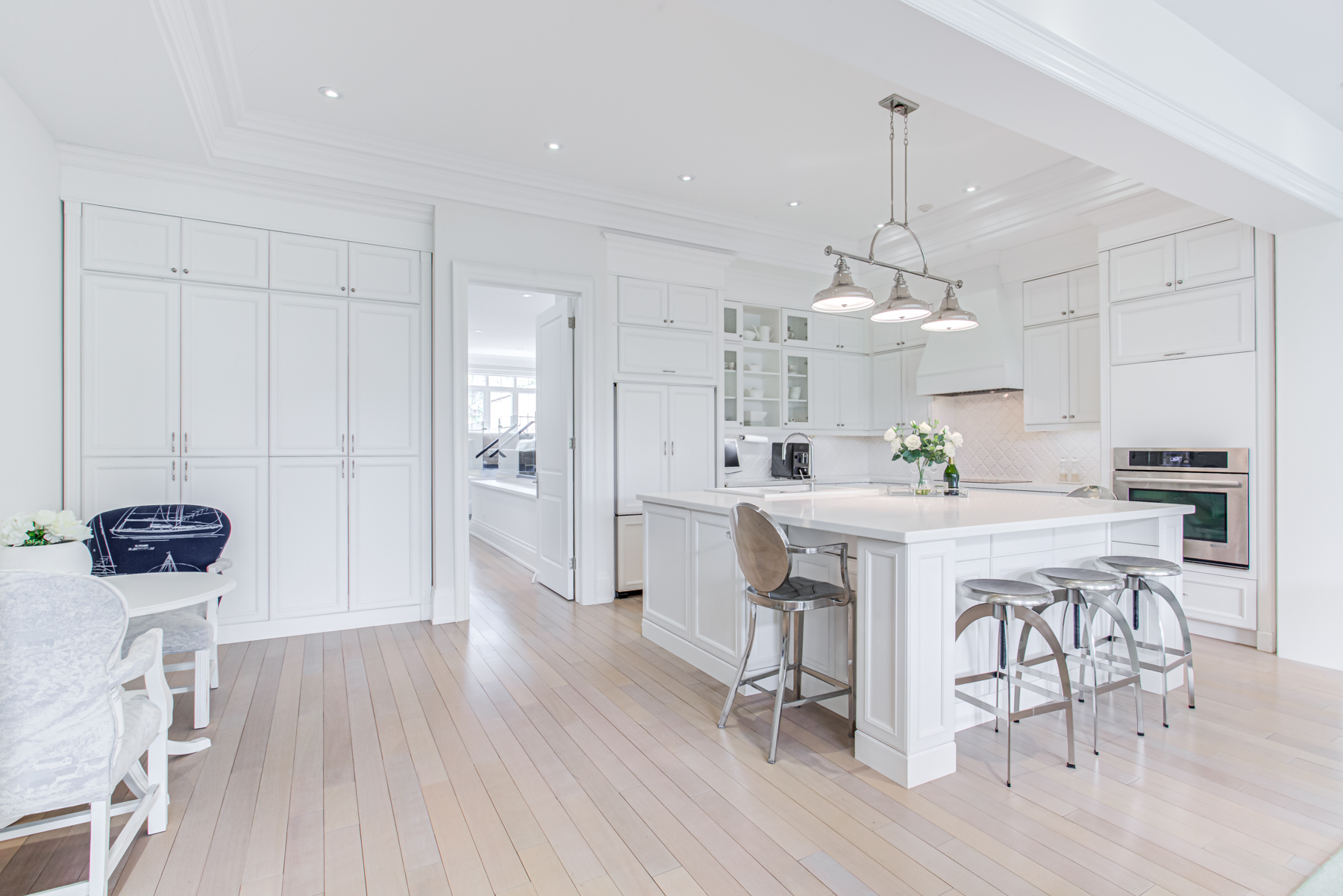
It’s also very practical, with wall-to-wall storage, tons of counter space, soft-close drawers and LED pot lights.
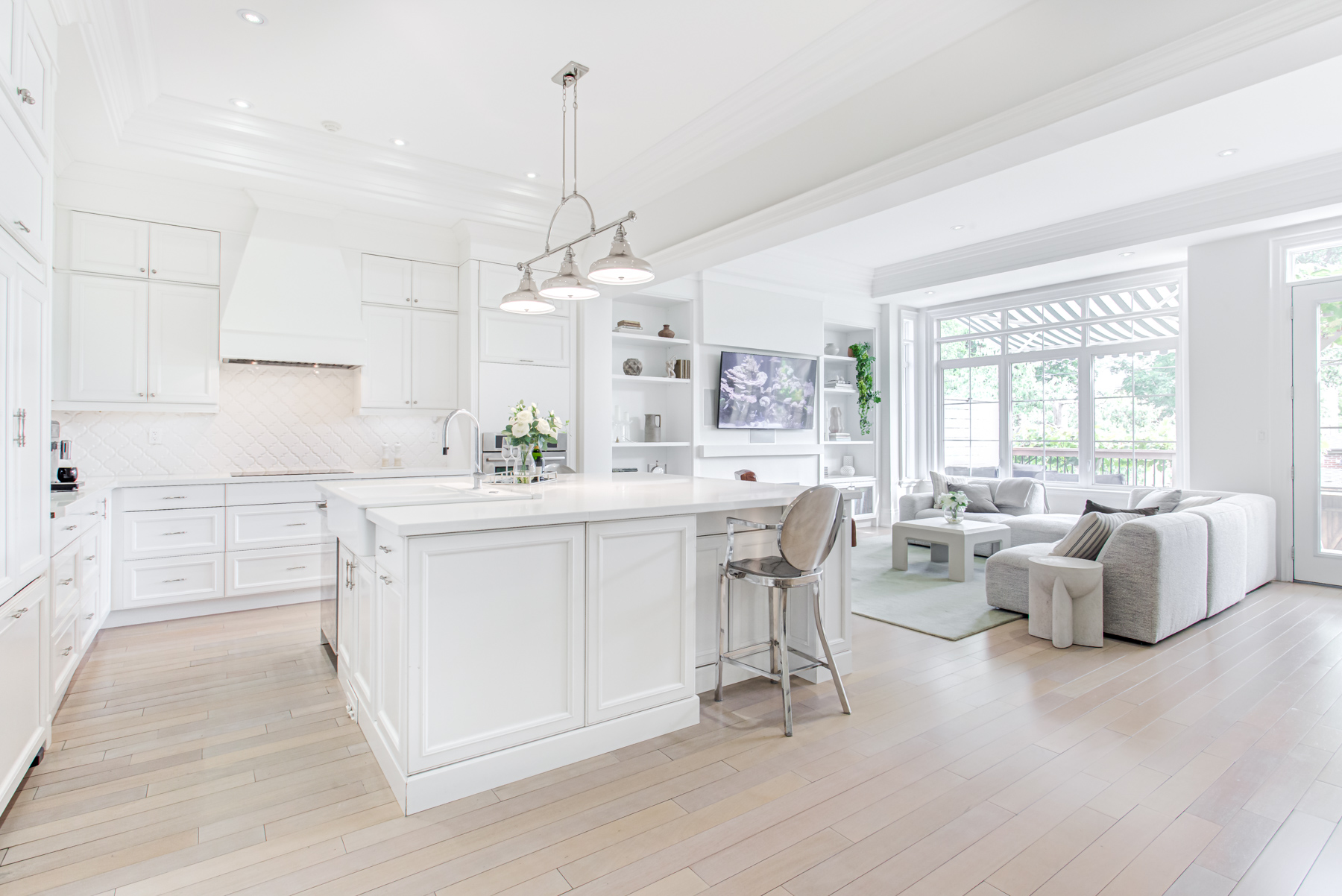
741 Glencairn’s kitchen takes aesthetics to another level.
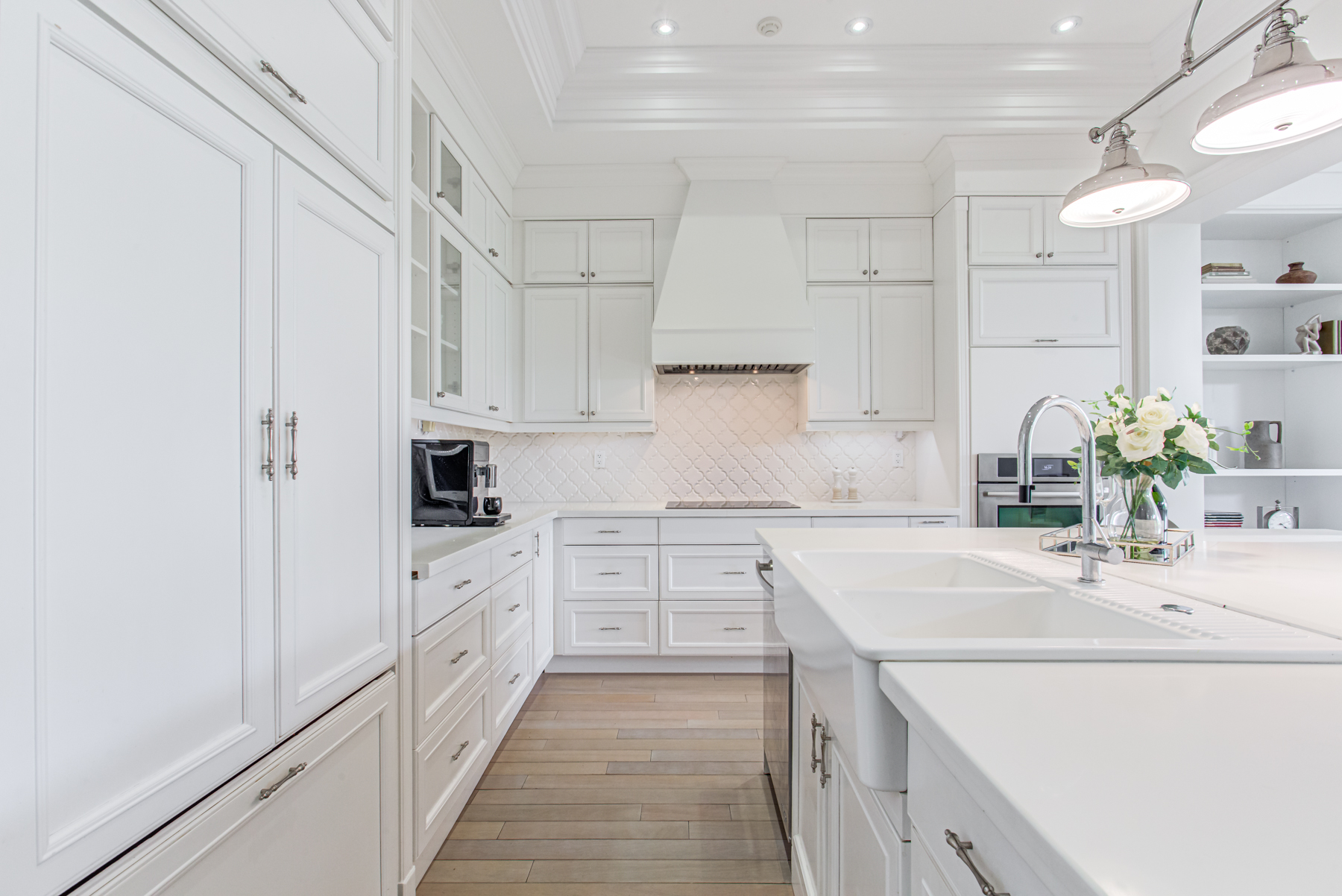
Perhaps the kitchen’s greatest highlight is the centre island.
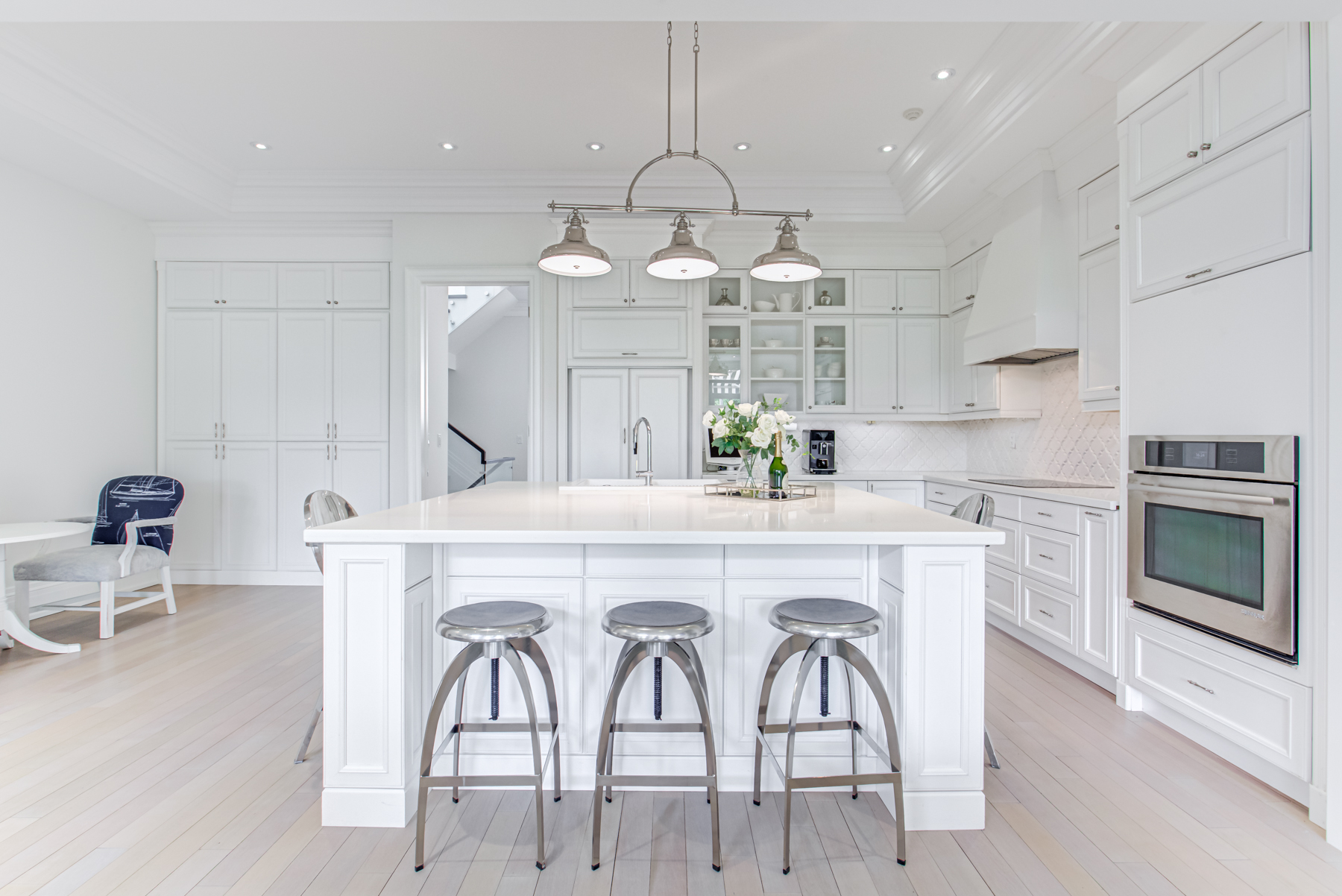
741 Glencairn Ave comes with the following appliances:
- Integrated stainless steel JennAir fridge with bottom freezer
- Electric cooktop and range hood
- Wall-oven, dishwasher and wine fridge
741 Glencairn Ave – Second Floor
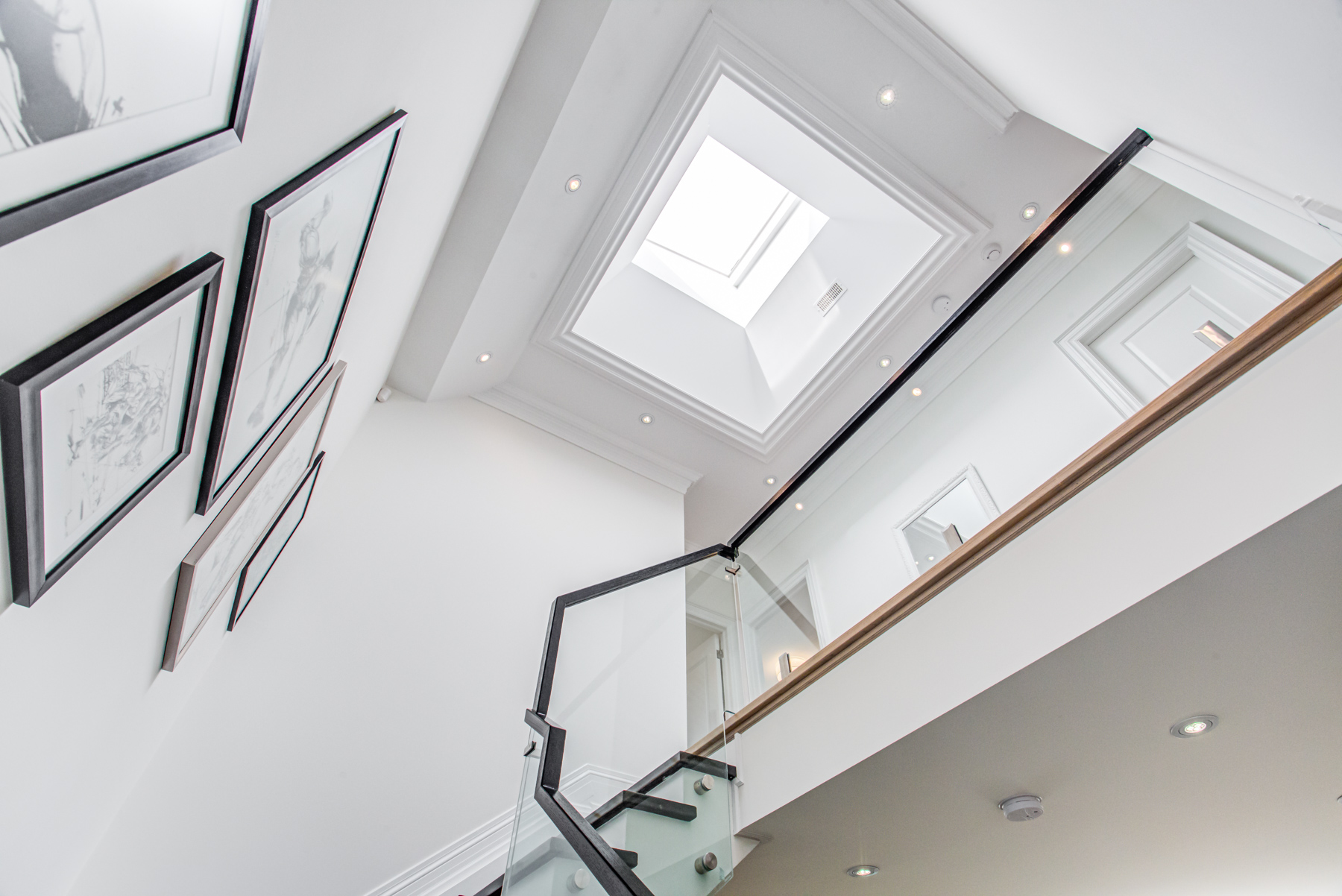
741 Glencairn’s second storey is home to 4 bedrooms, 3 bathrooms and a laundry.
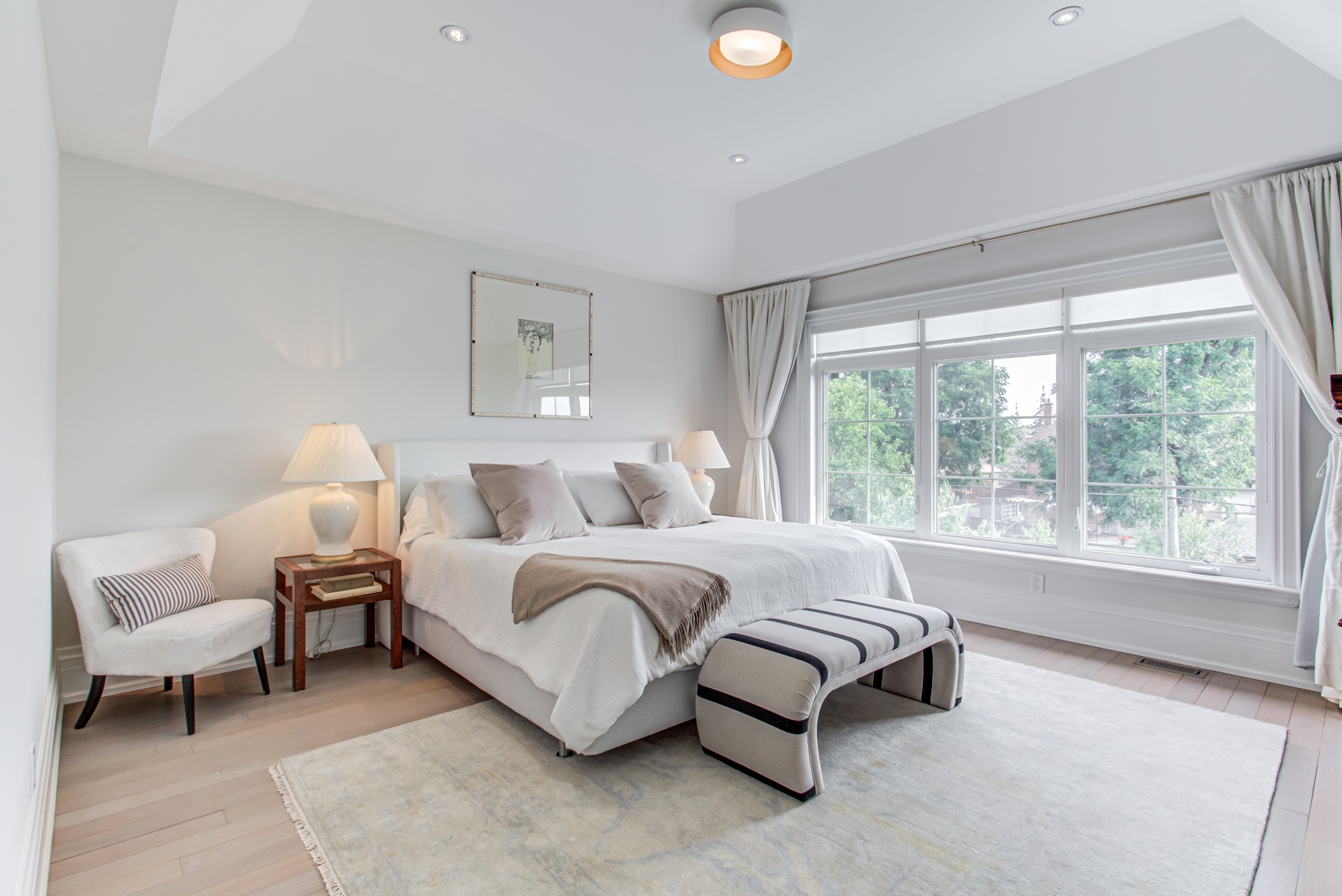
At 14.4 by 14.2 sq. ft., the massive bedroom flaunts soaring 10-foot ceilings, recessed lighting and hardwood floors.
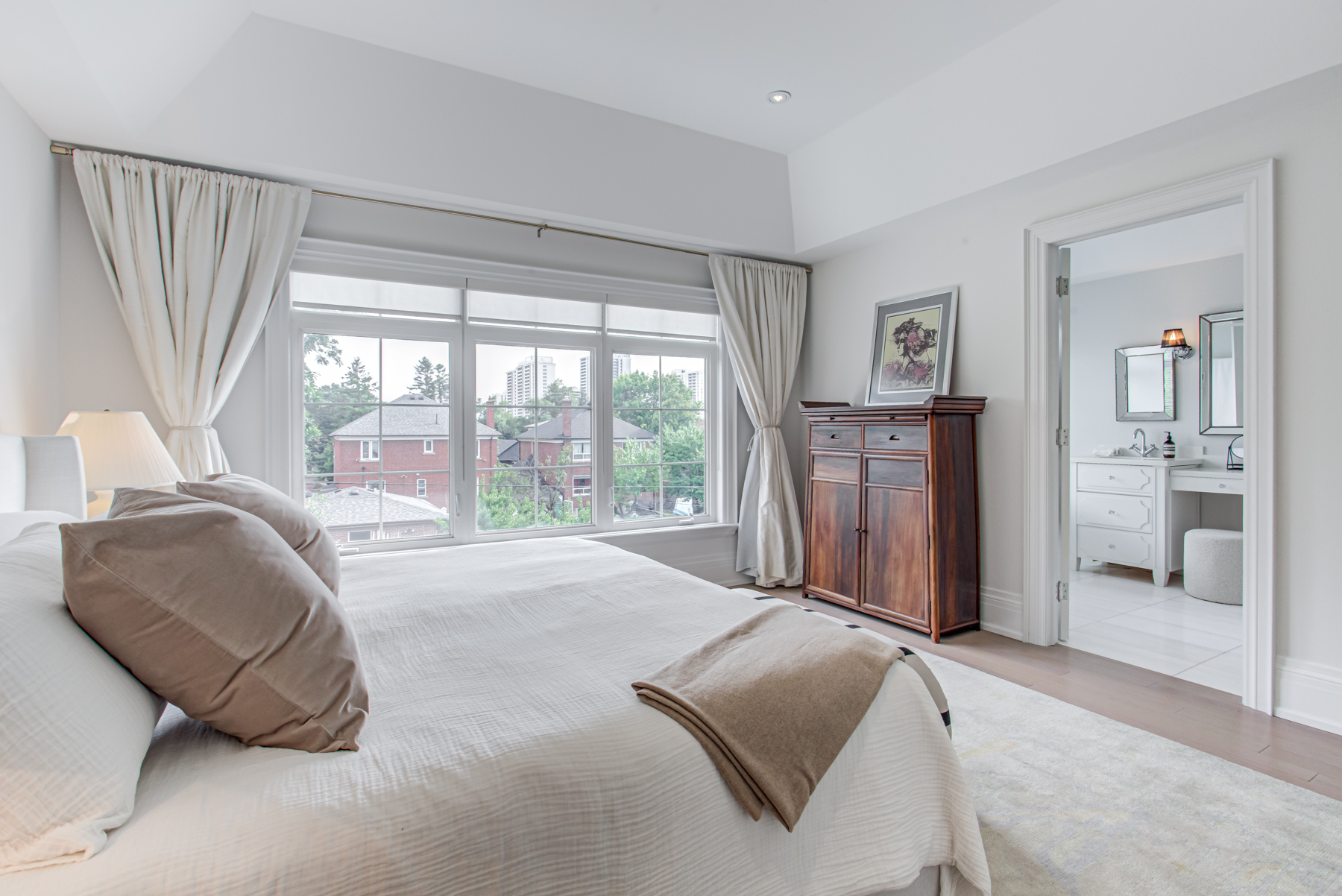
A huge walk-in closet takes care of all your storage needs.
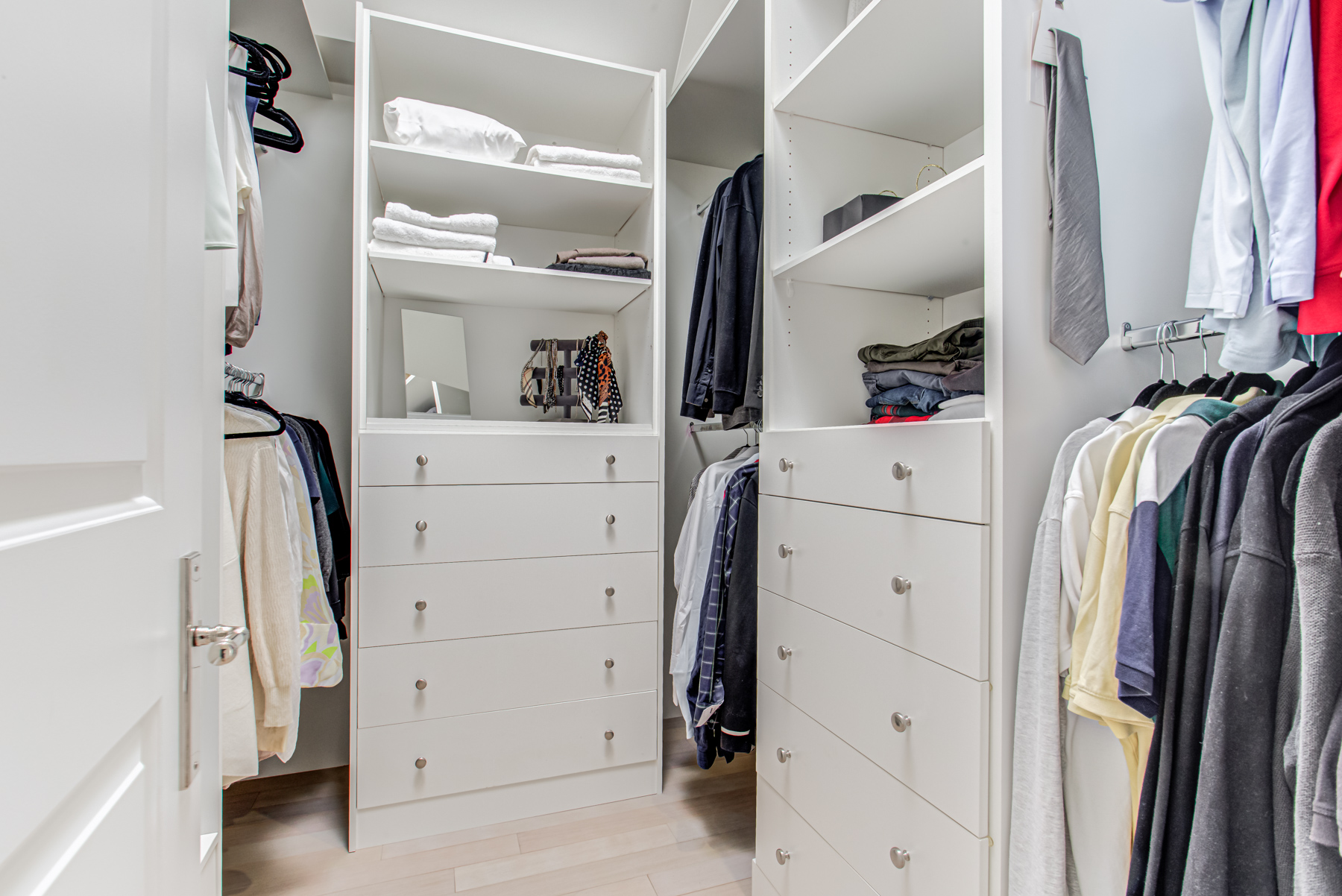
The primary bedroom also contains an ensuite bath.
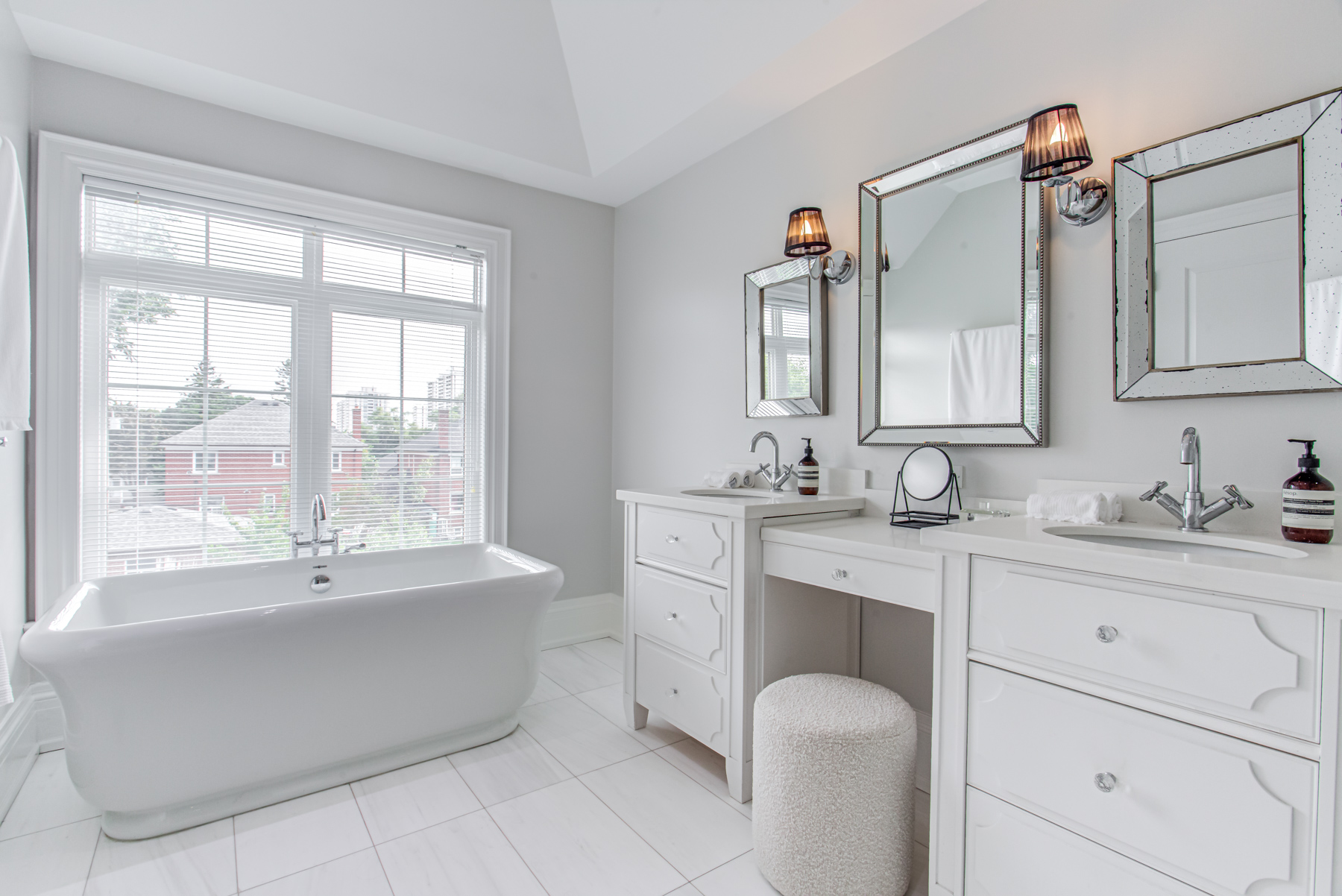
For instance, it boasts his and her sinks, built-in vanities with quartz counters, multiple mirrors, sconce lighting, white marble floors and a free-standing soaker tub.
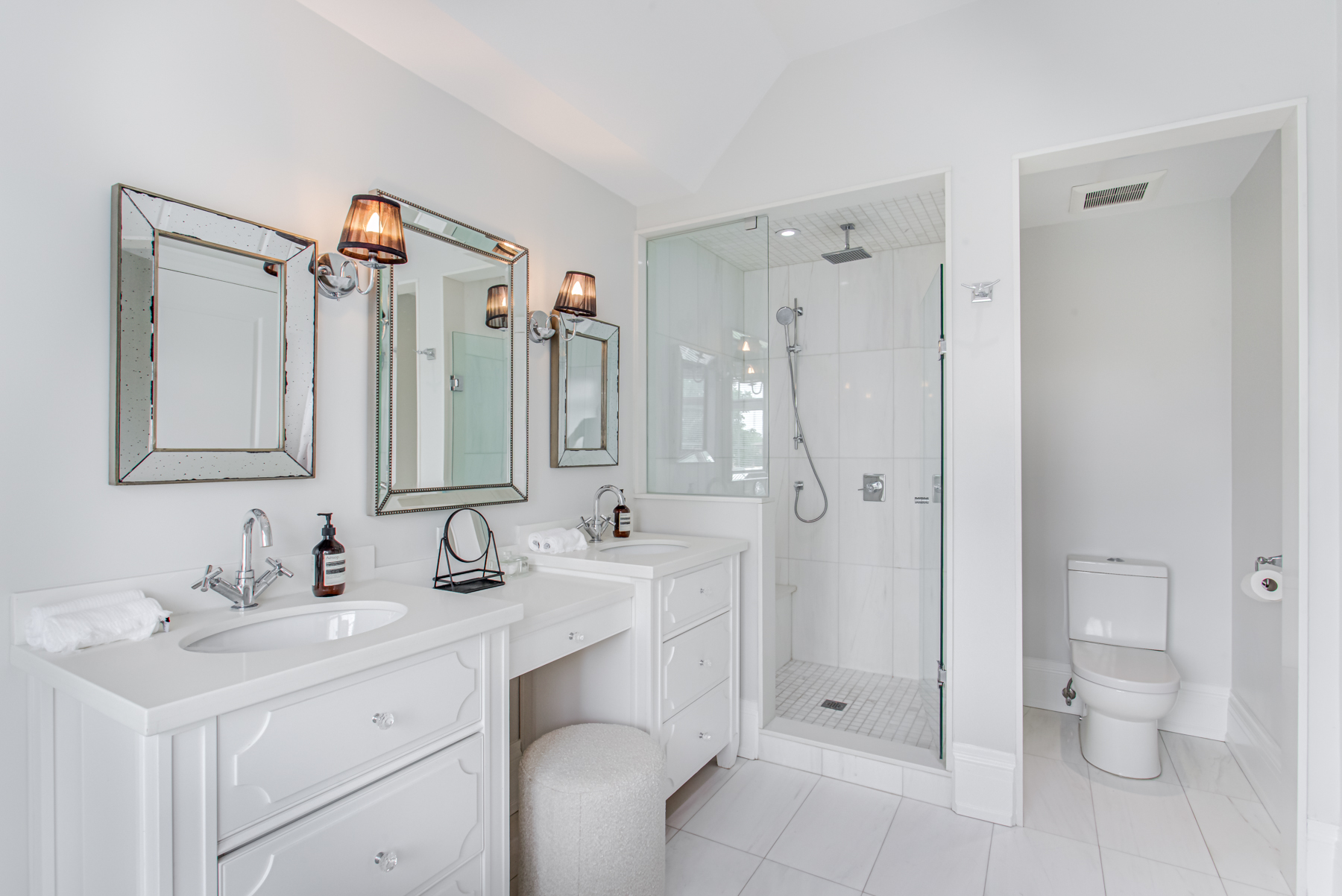
The shower is outfitted with a detachable faucet, rain showerhead and recessed lighting.
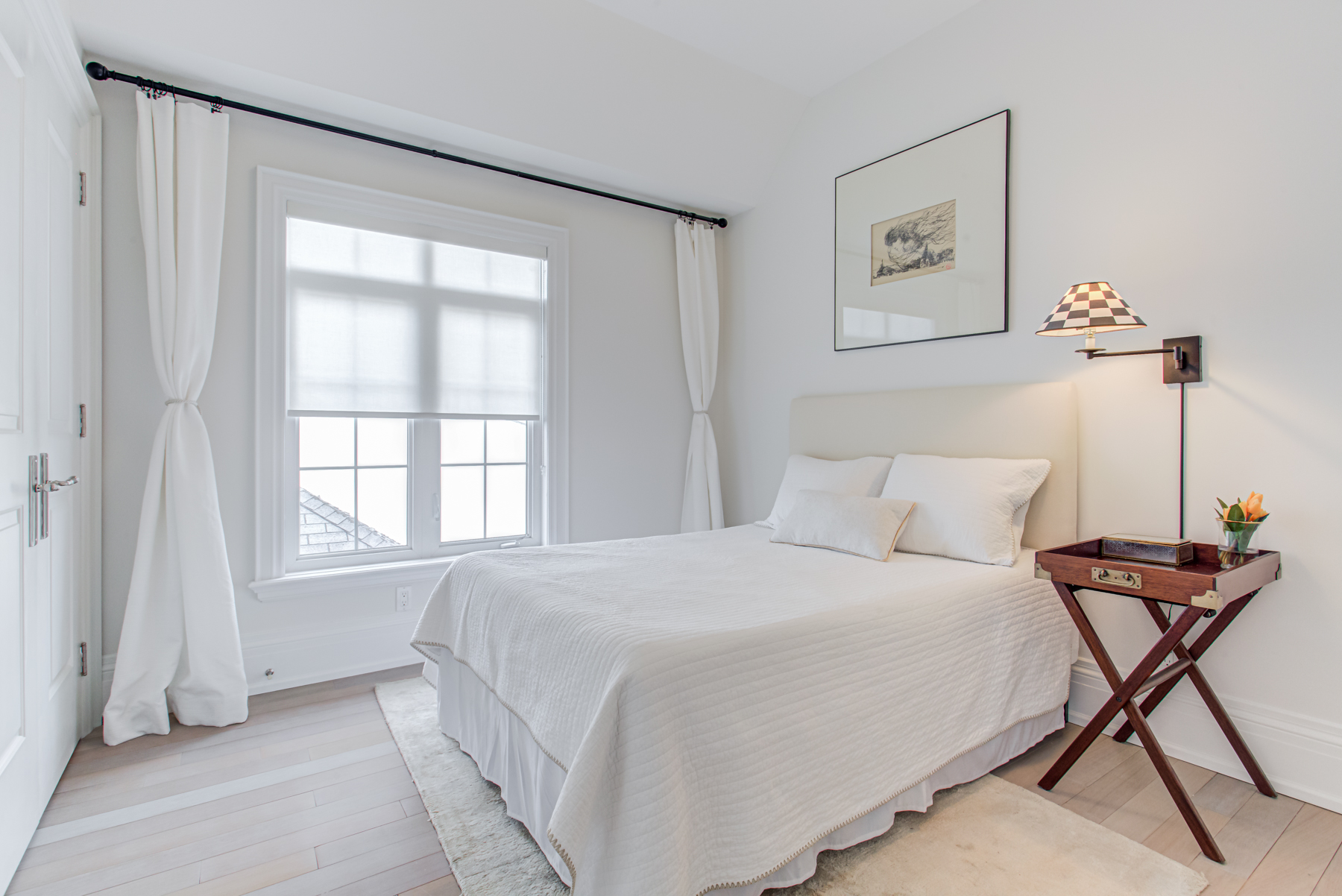
It has the same hardwood oak floors, a large window, and a double-door closet with ample storage.
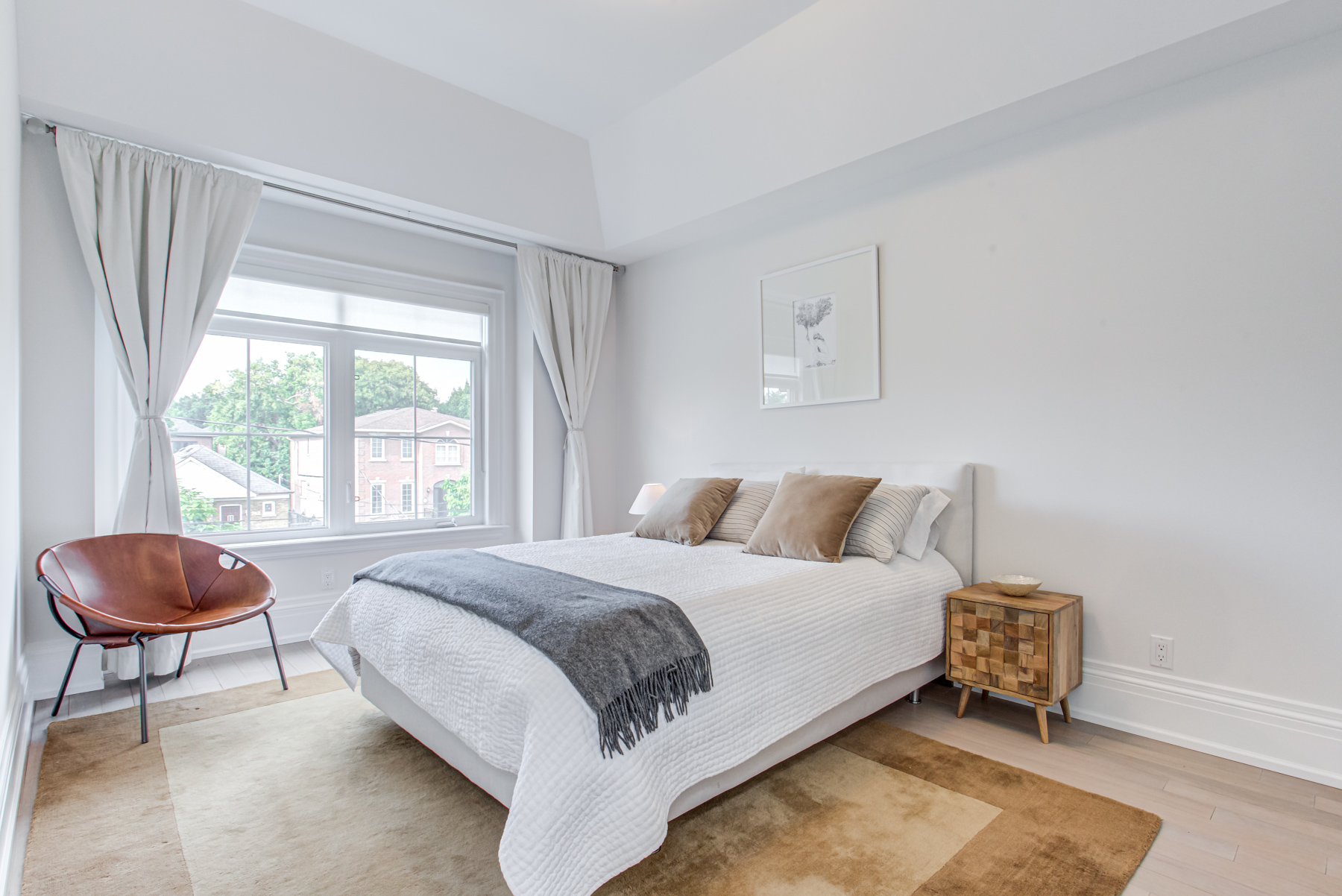
At 10.2 by 15.2 sq. ft., it’s actually longer than the primary bedroom, with the same high-end hardwoods, large closet, and picturesque window views.
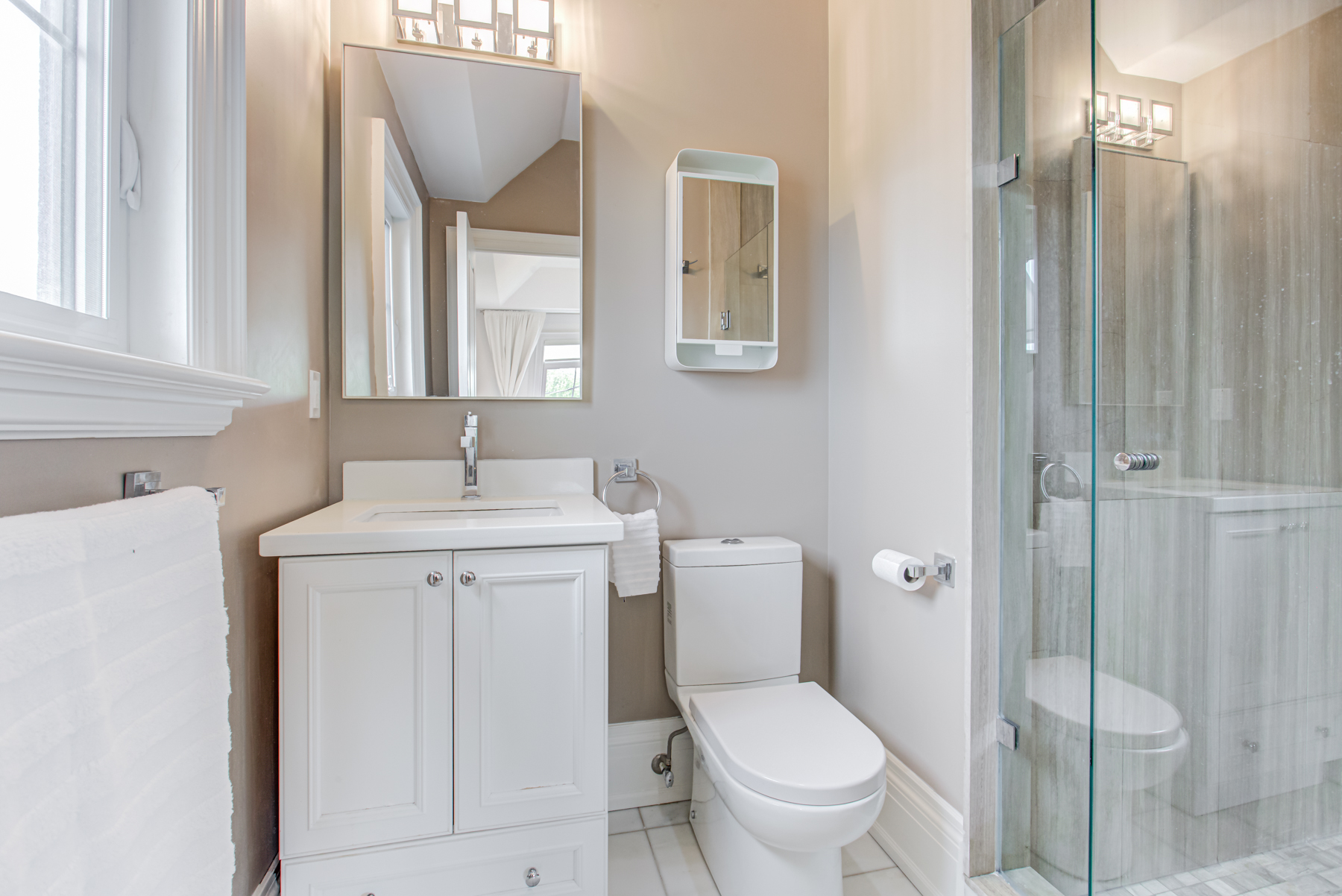
While not as big as the primary ensuite, it still impresses with quartz counters, marble floors, a built-in medicine cabinet, and a frameless glass shower with marble tiles.
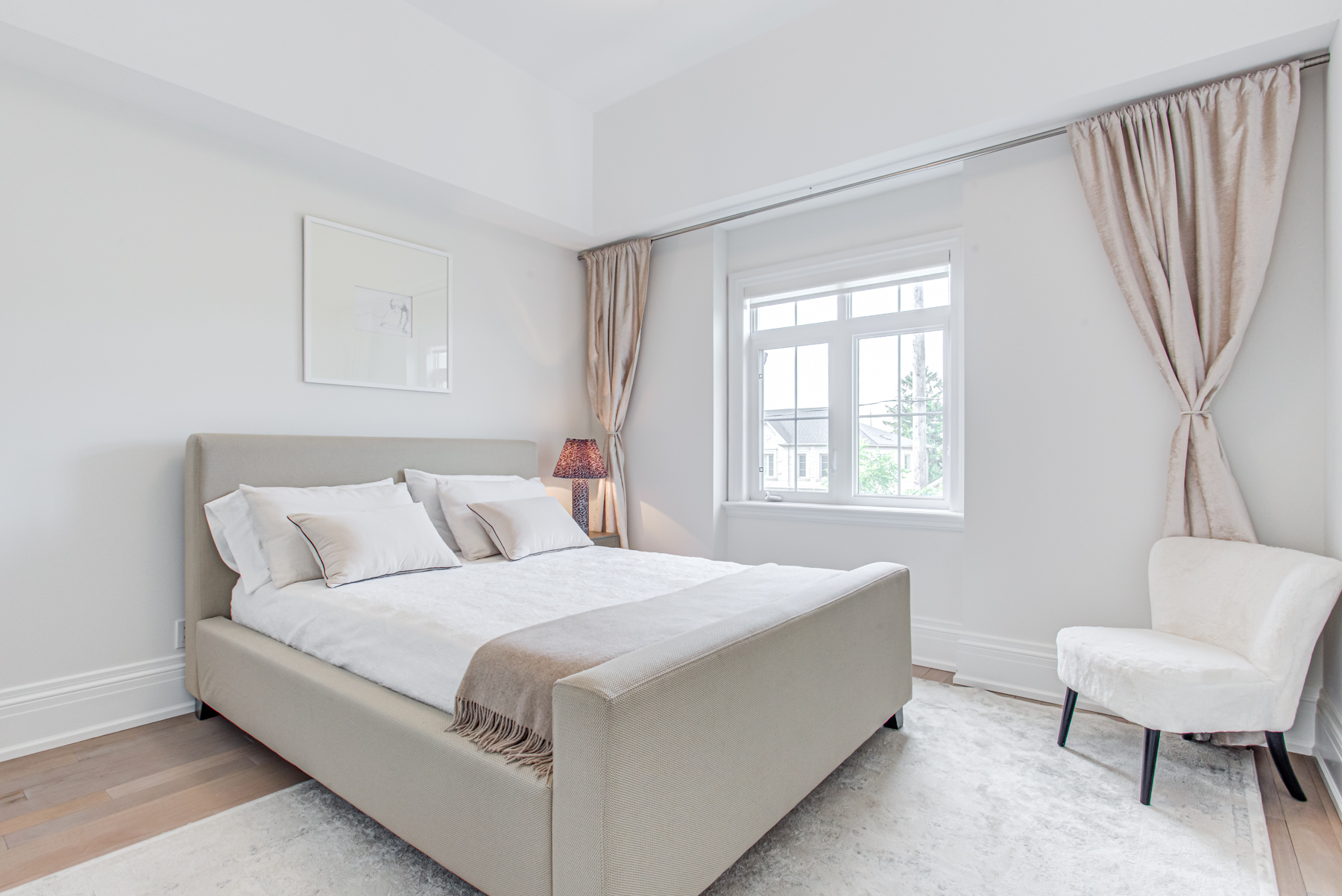
Distinguishing features include smooth gray walls, warm hardwood floors and a large double-door closet.
741 Glencairn Ave – Basement
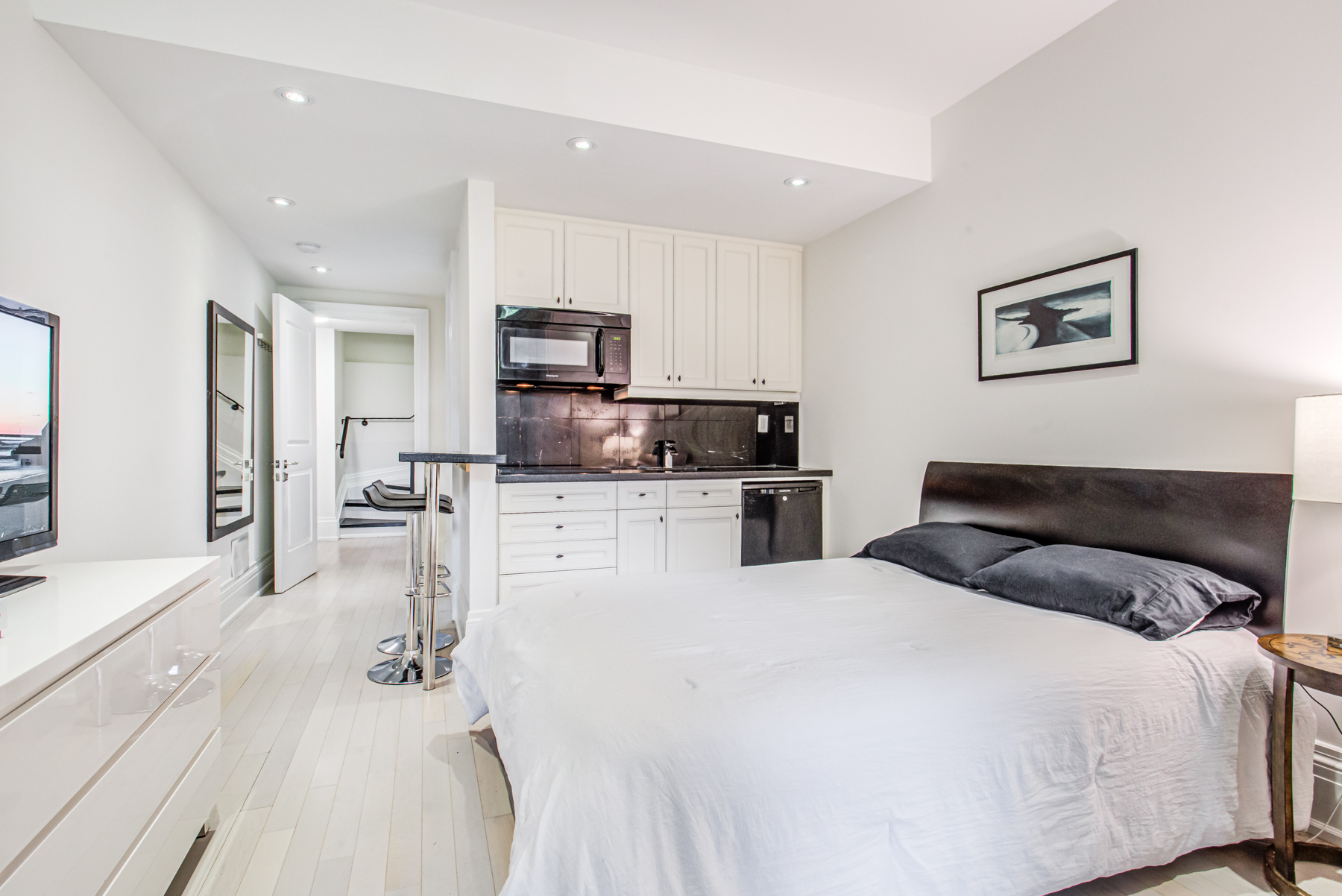
At 1,125 sq. ft., the finished basement consists of two separate rental units (each with a kitchenette and ensuite bath), a nanny suite, laundry closet, and cold storage room.
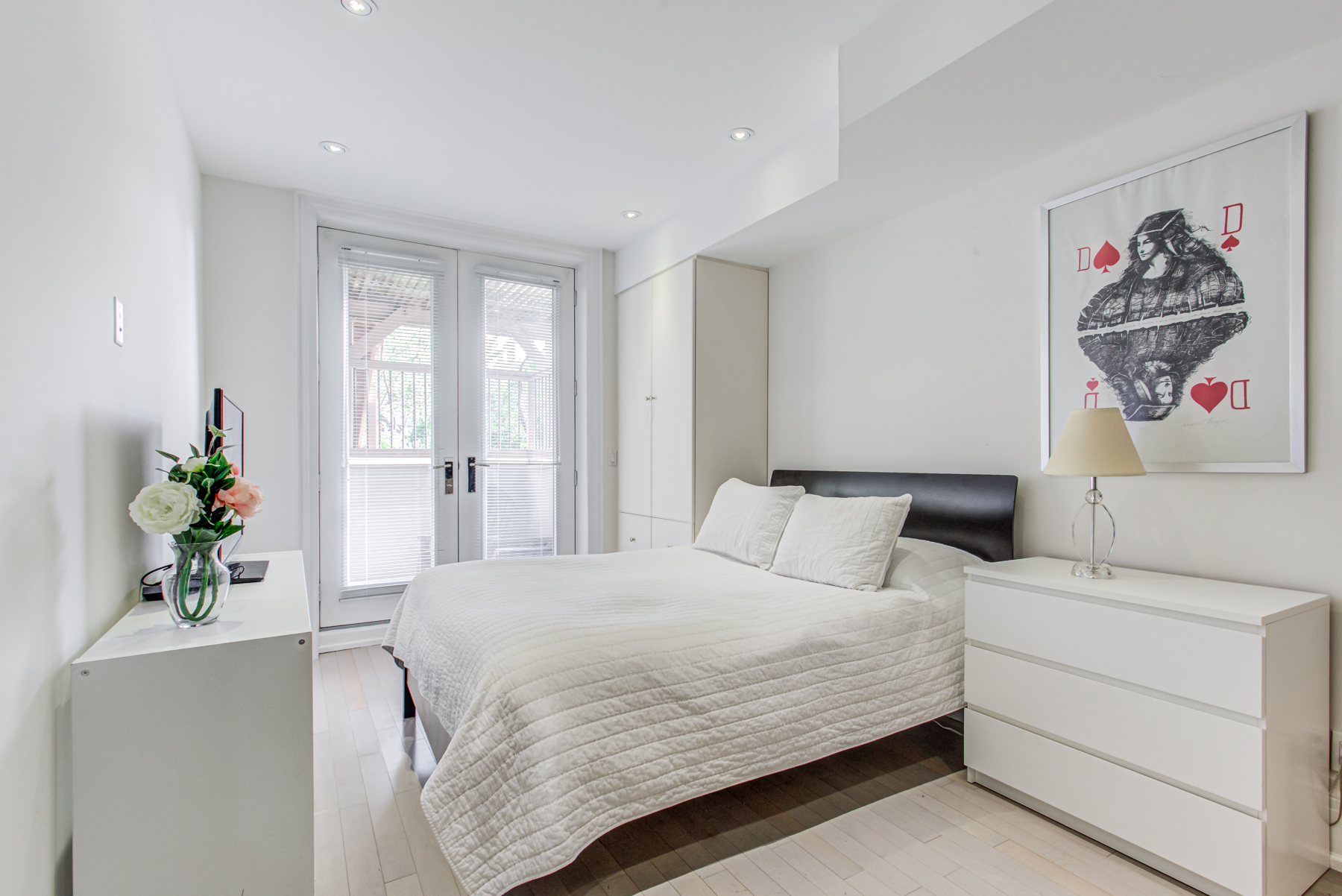
Both units are quite extravagant, boasting hardwood floors, pot lights, built-in storage, and kitchenettes with appliances such as ovens, microwaves and bar fridges.
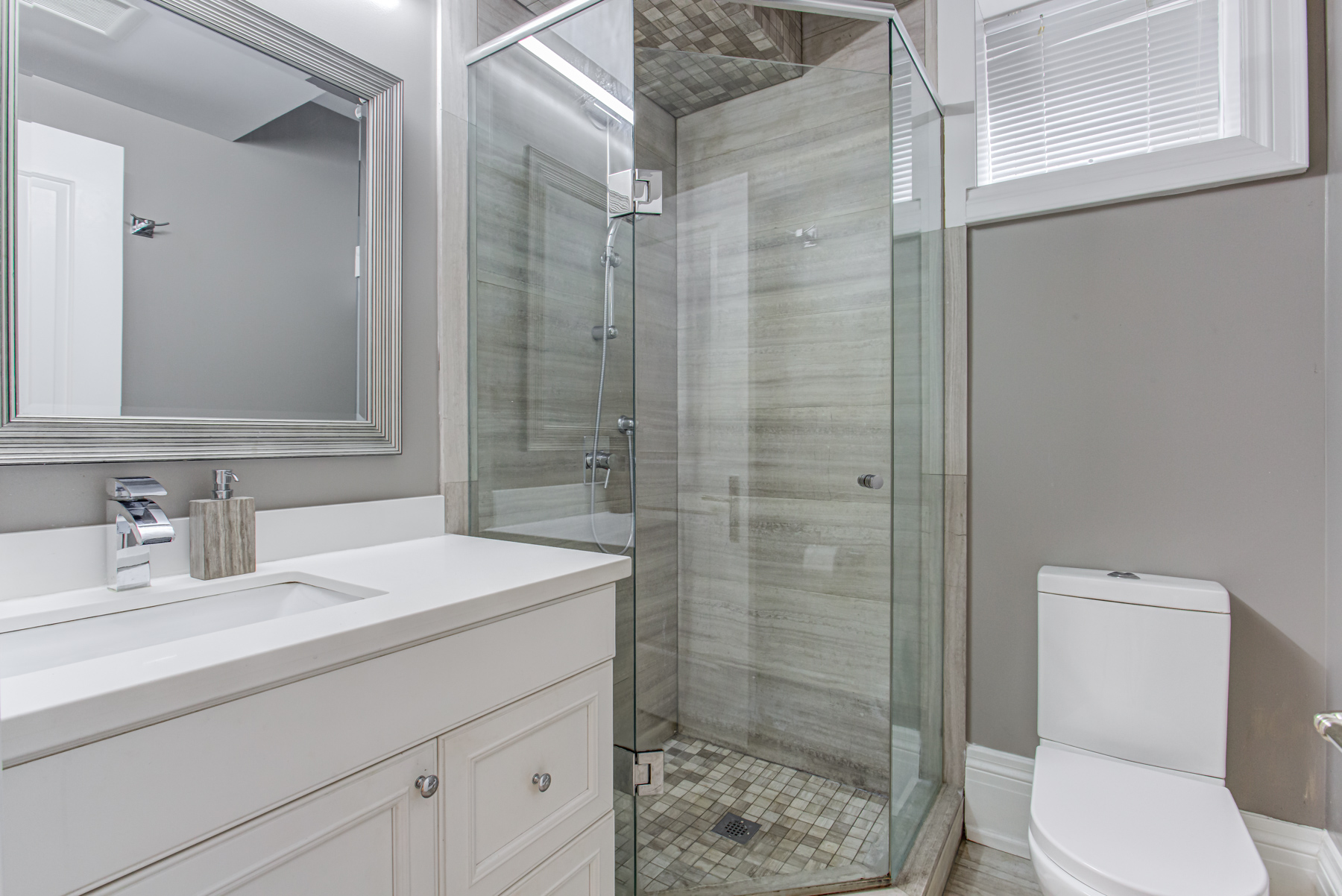
Occupants enjoy built-in vanities with storage, quartz counters, marble walls and floors, and frameless glass showers.
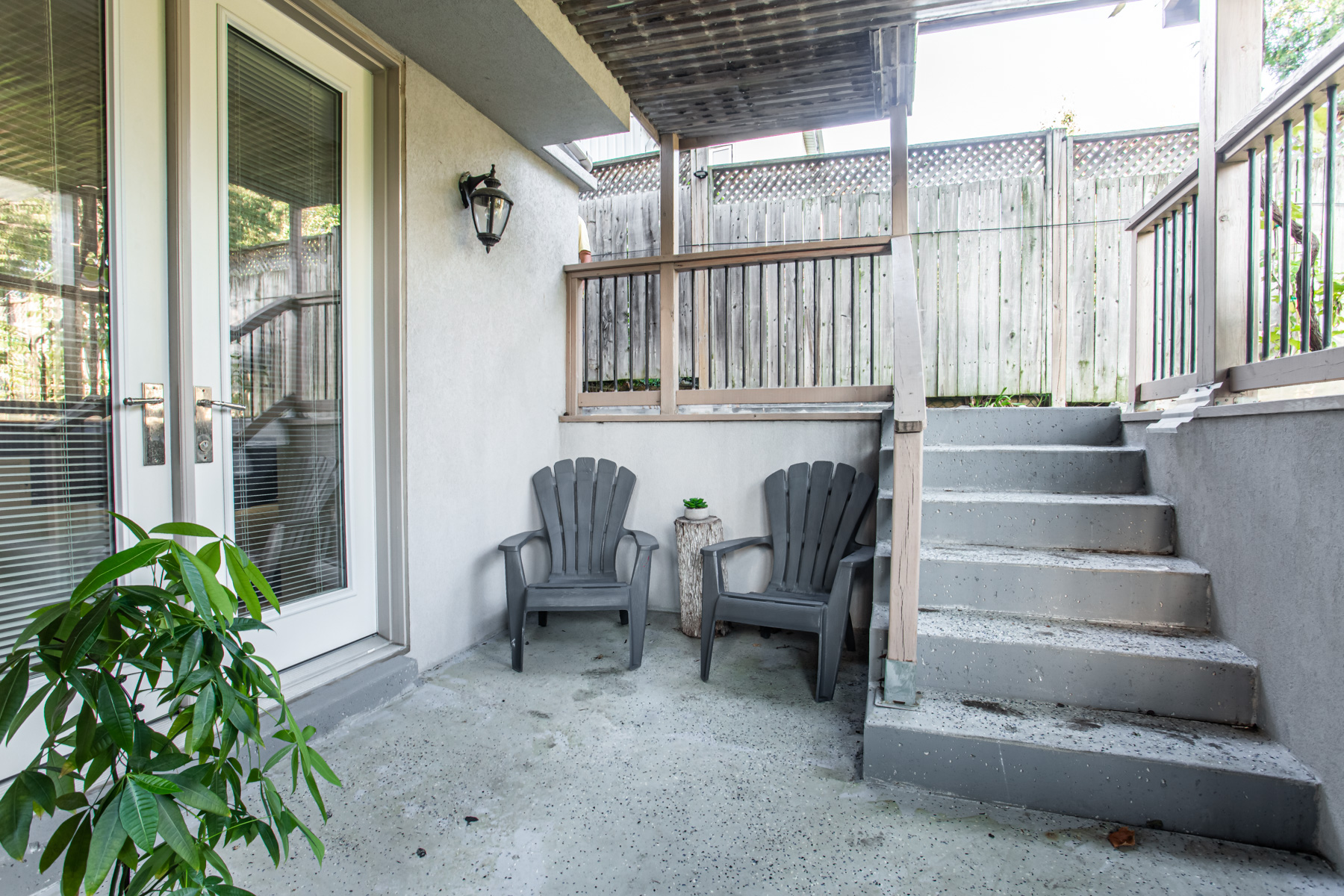
Together, these two units have a potential rental income of $55,000 a year, making 741 Glencairn Ave both a home and an investment opportunity!
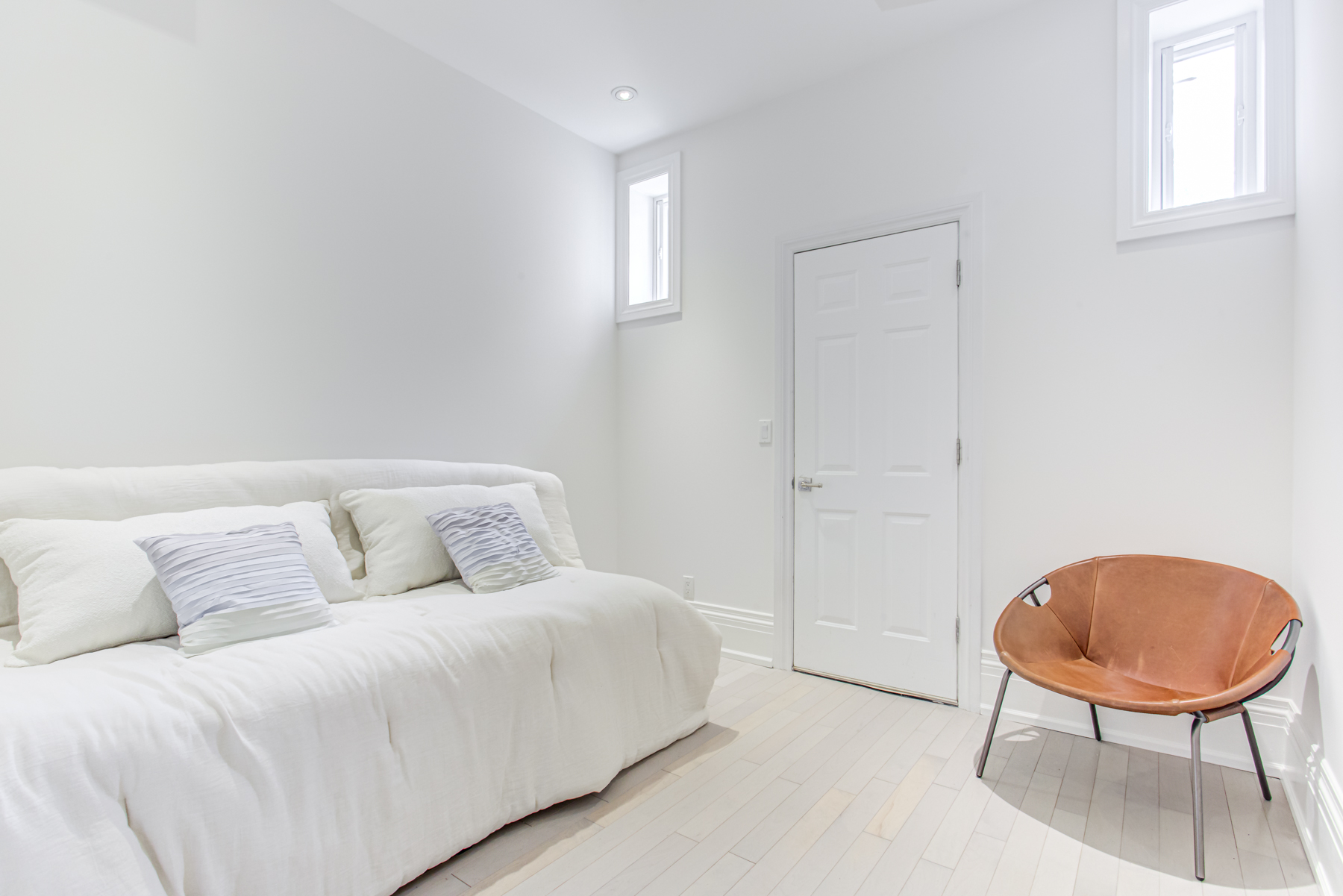
Highlights include recessed lighting, hardwood floors, cold room access, and an ensuite bath.
741 Glencairn Ave – Backyard
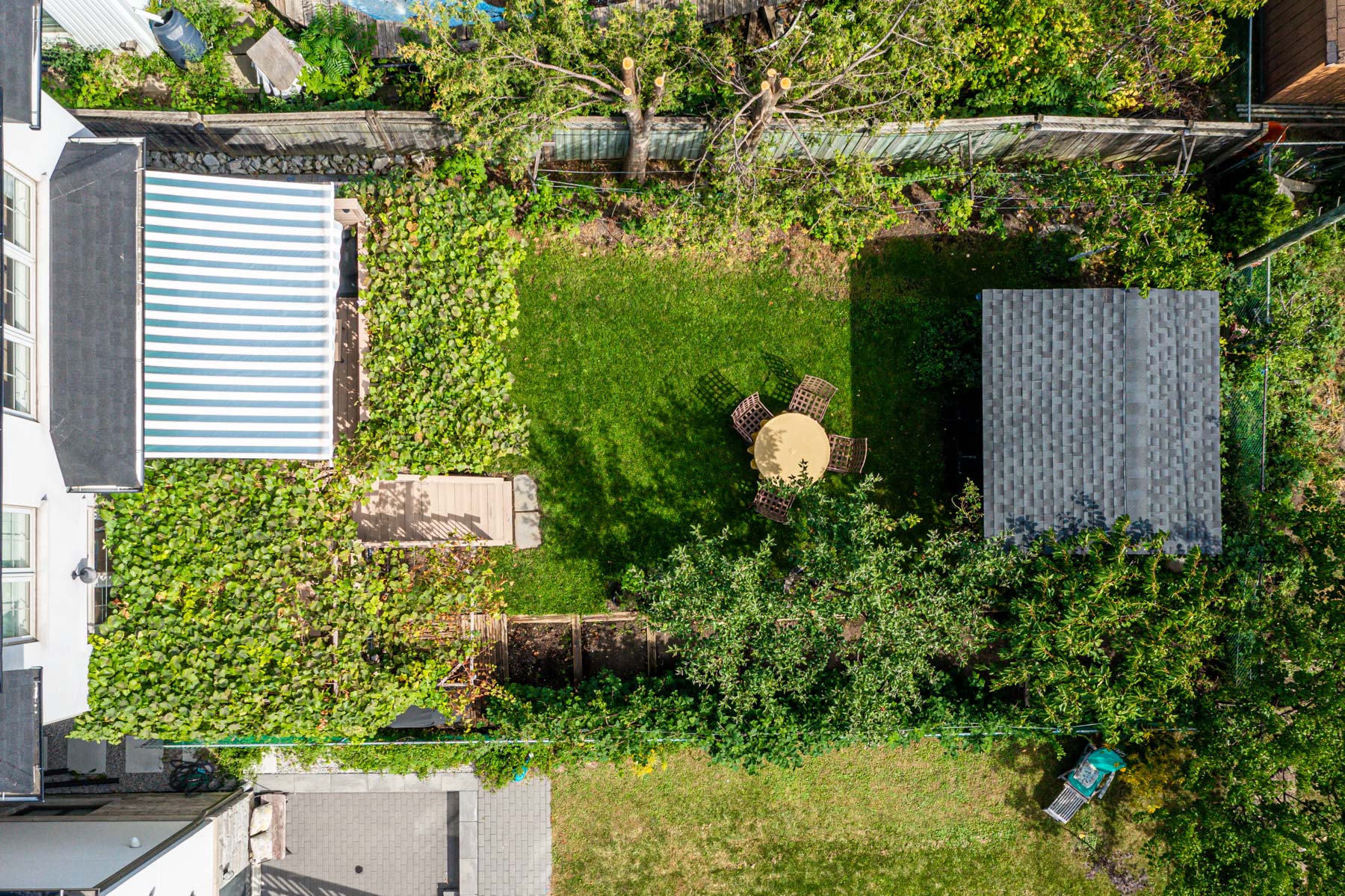
741 Glencairn Ave’s backyard contains a rustic garden shed, a wooden deck and plenty of space for kids to play.
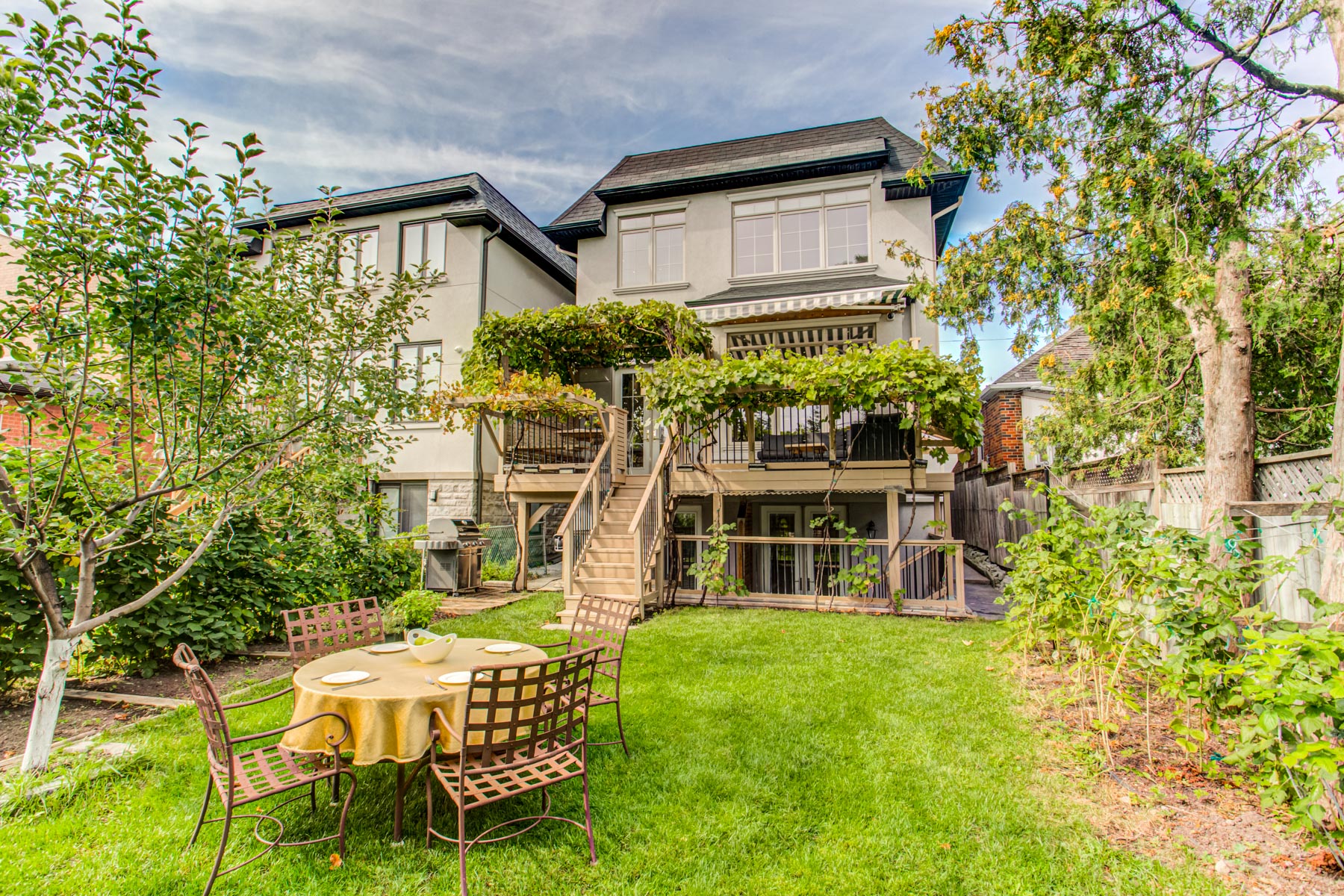
The view gets even better at night…
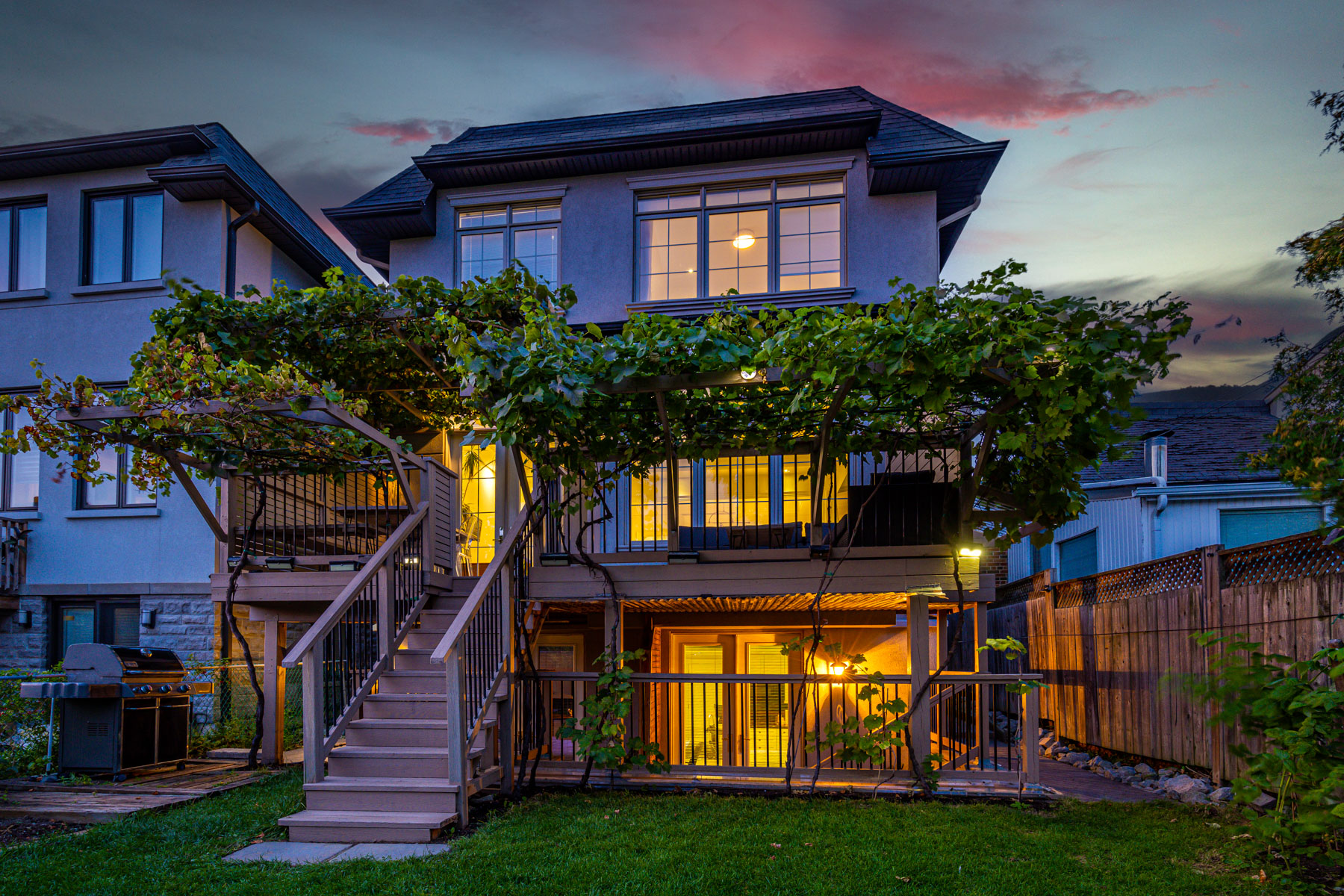
But the main attraction is the 21.9 by 10.0 sq. ft. wooden deck.
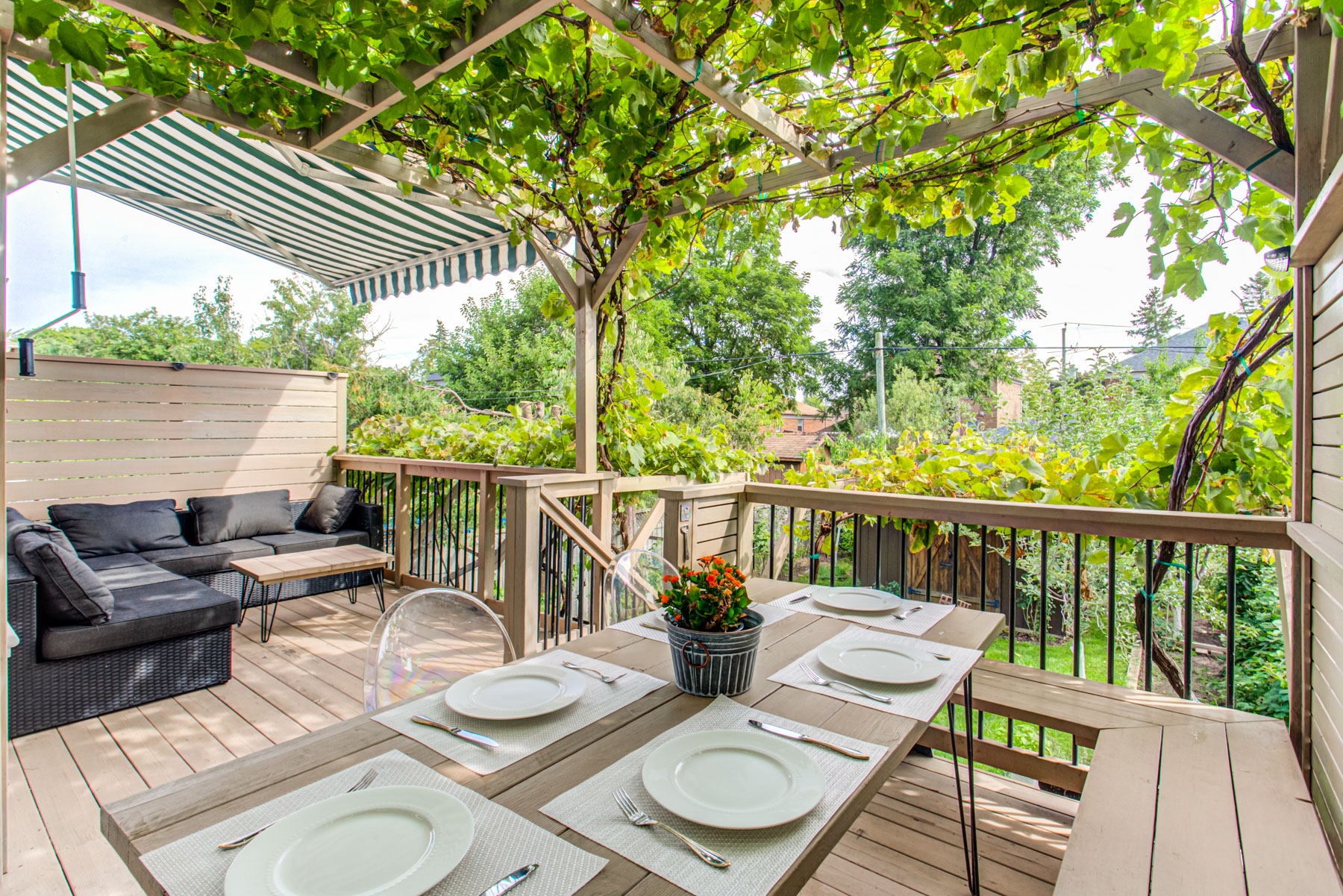
In short: the deck is the perfect summer getaway, whether it’s food with family or drinks with friends.
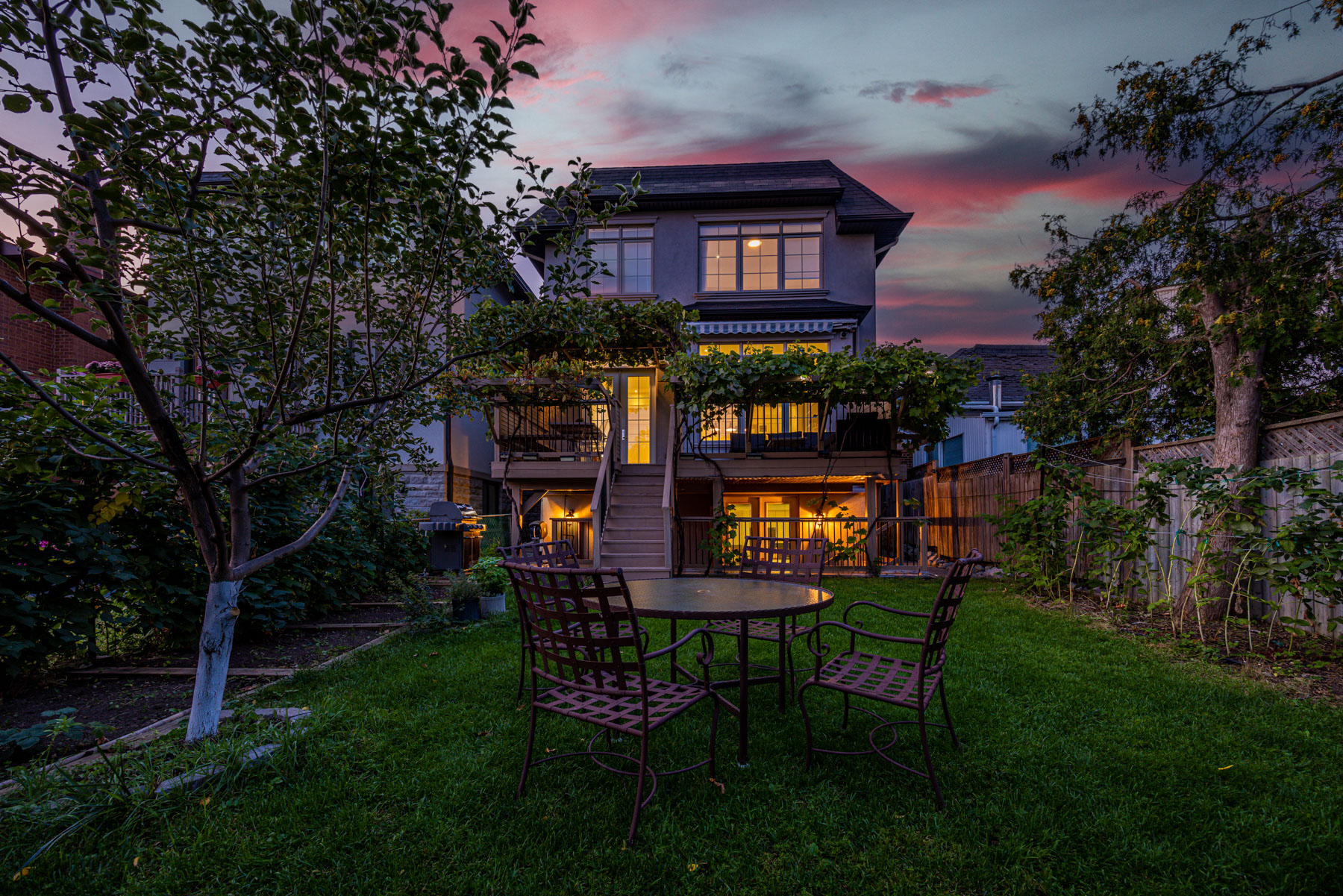
Floor Plans & Measurements
About Lawrence Manor
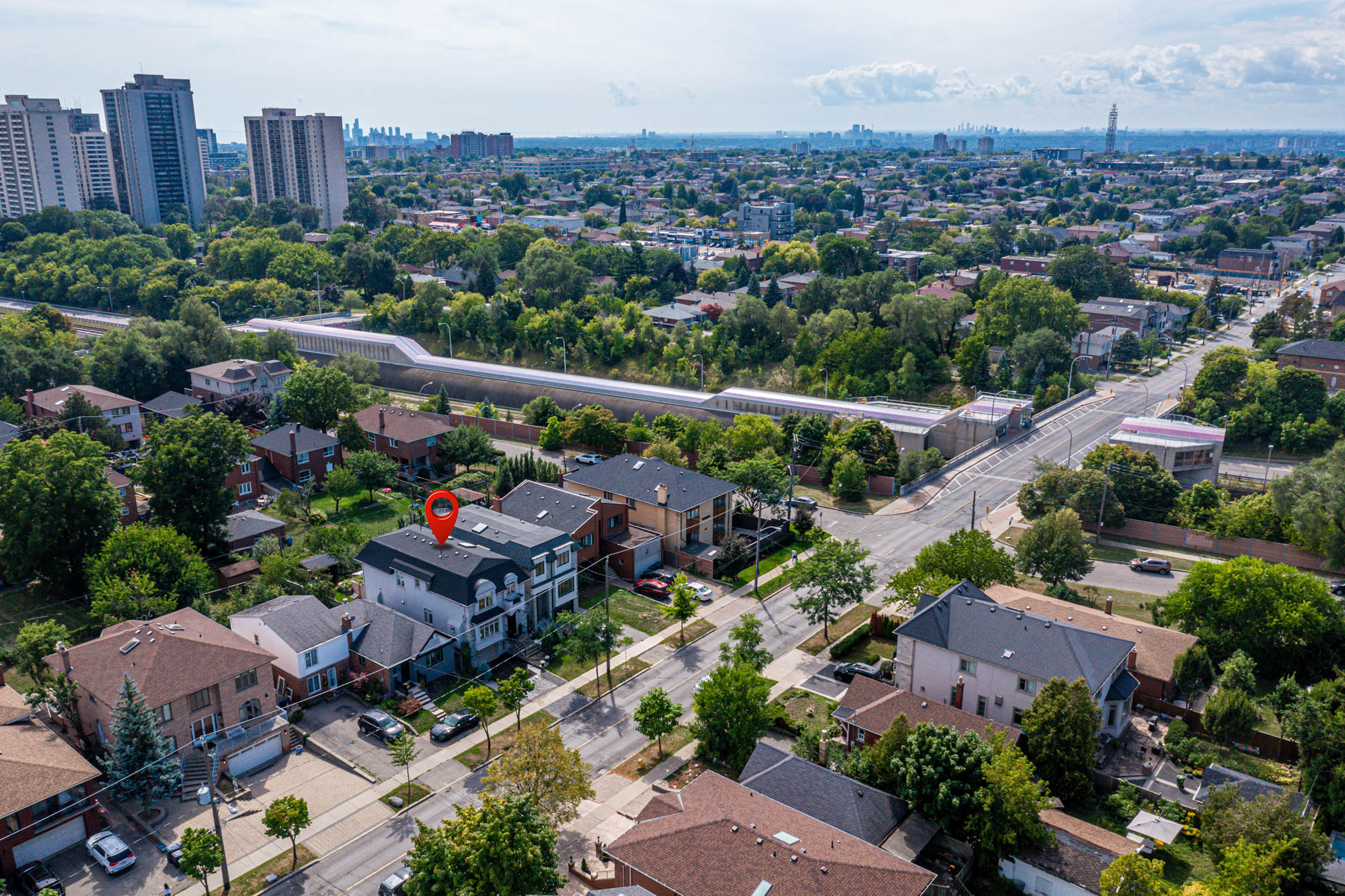
Despite its suburban setting, every necessity you need is nearby.
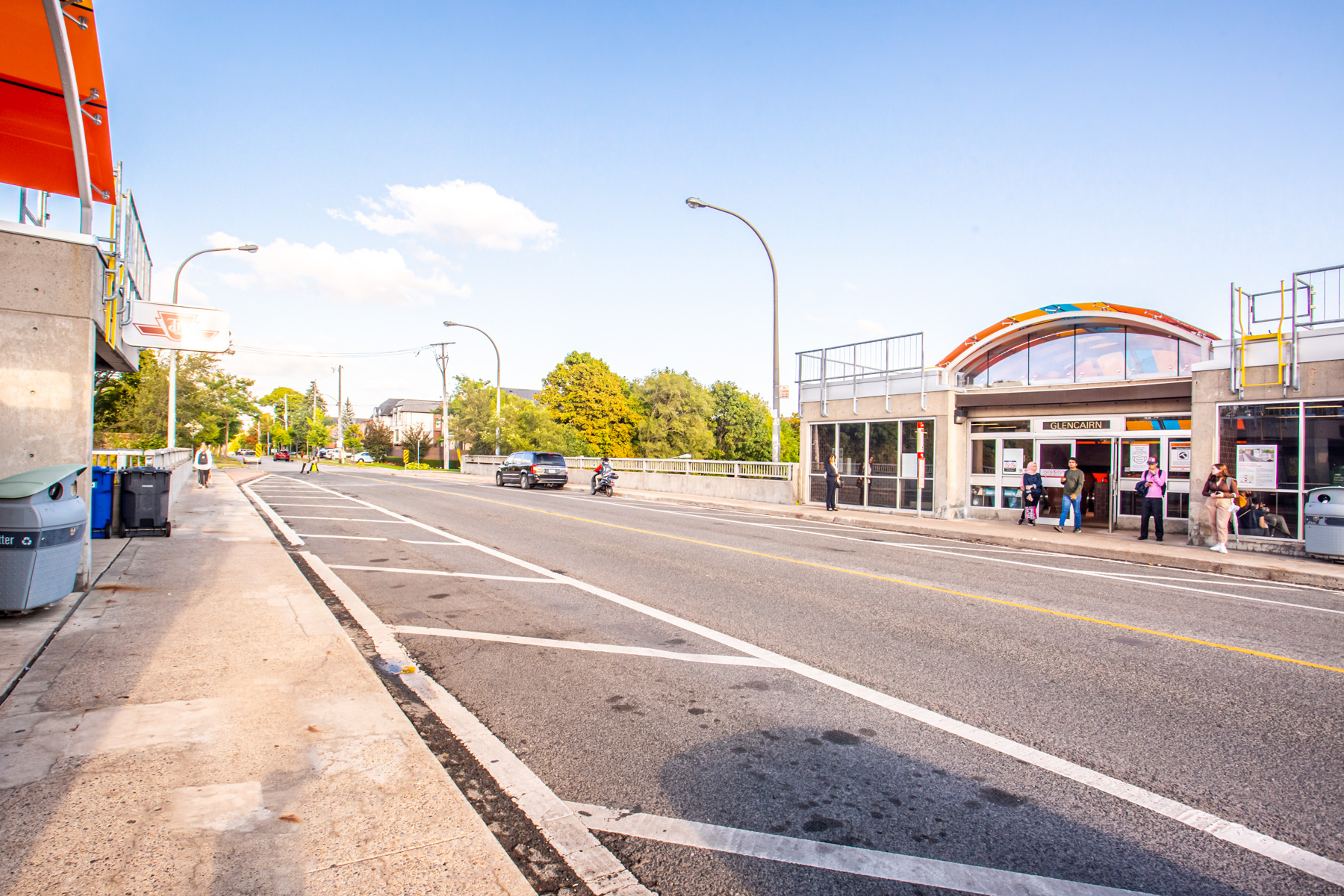
That means you can save tons of time commuting to work or school every day.
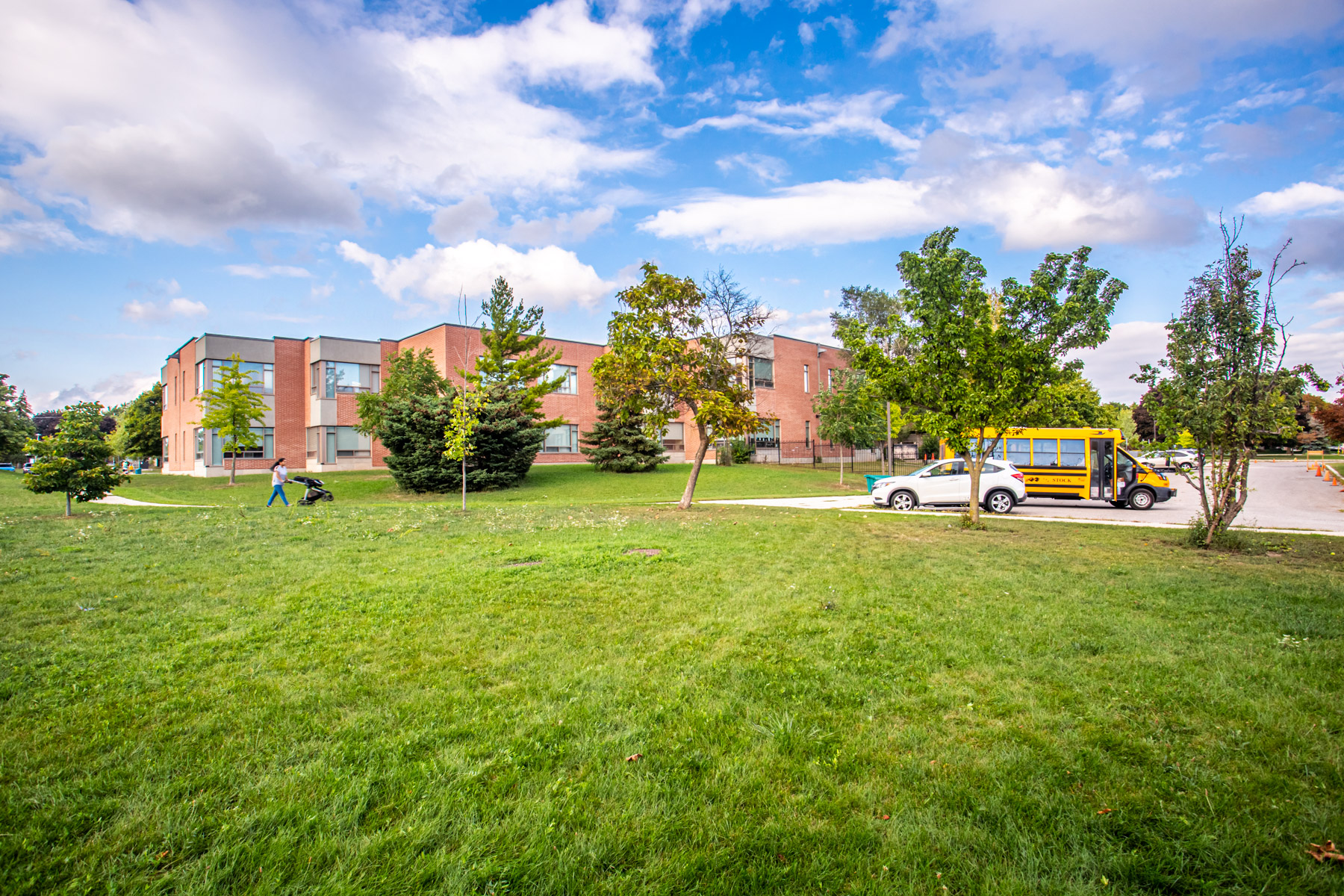
Lawrence Manor offers parents their choice of several excellent public, private, Catholic and Montessori schools.
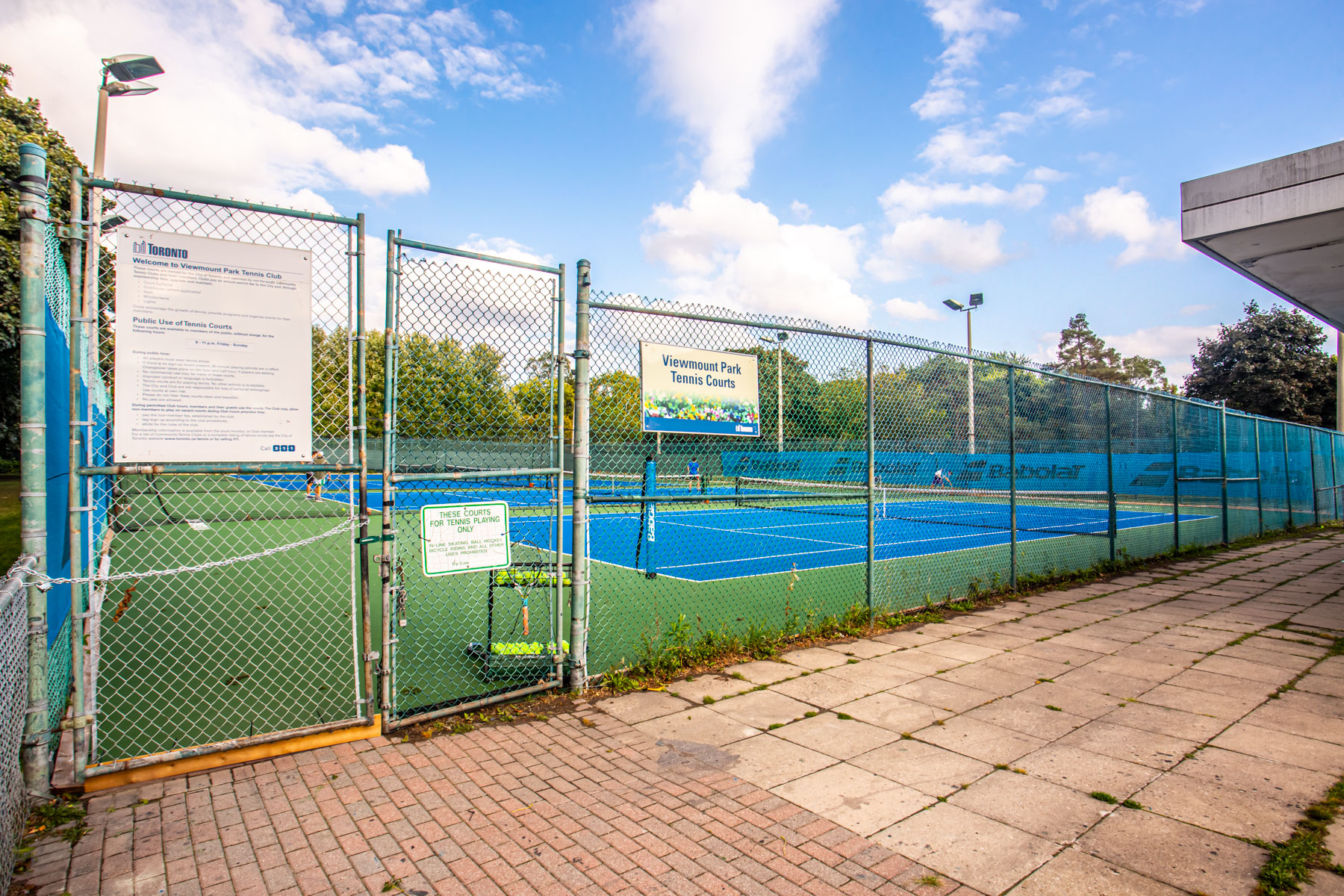
Another advantage of living at 741 Glencairn Avenue is easy access to parks.
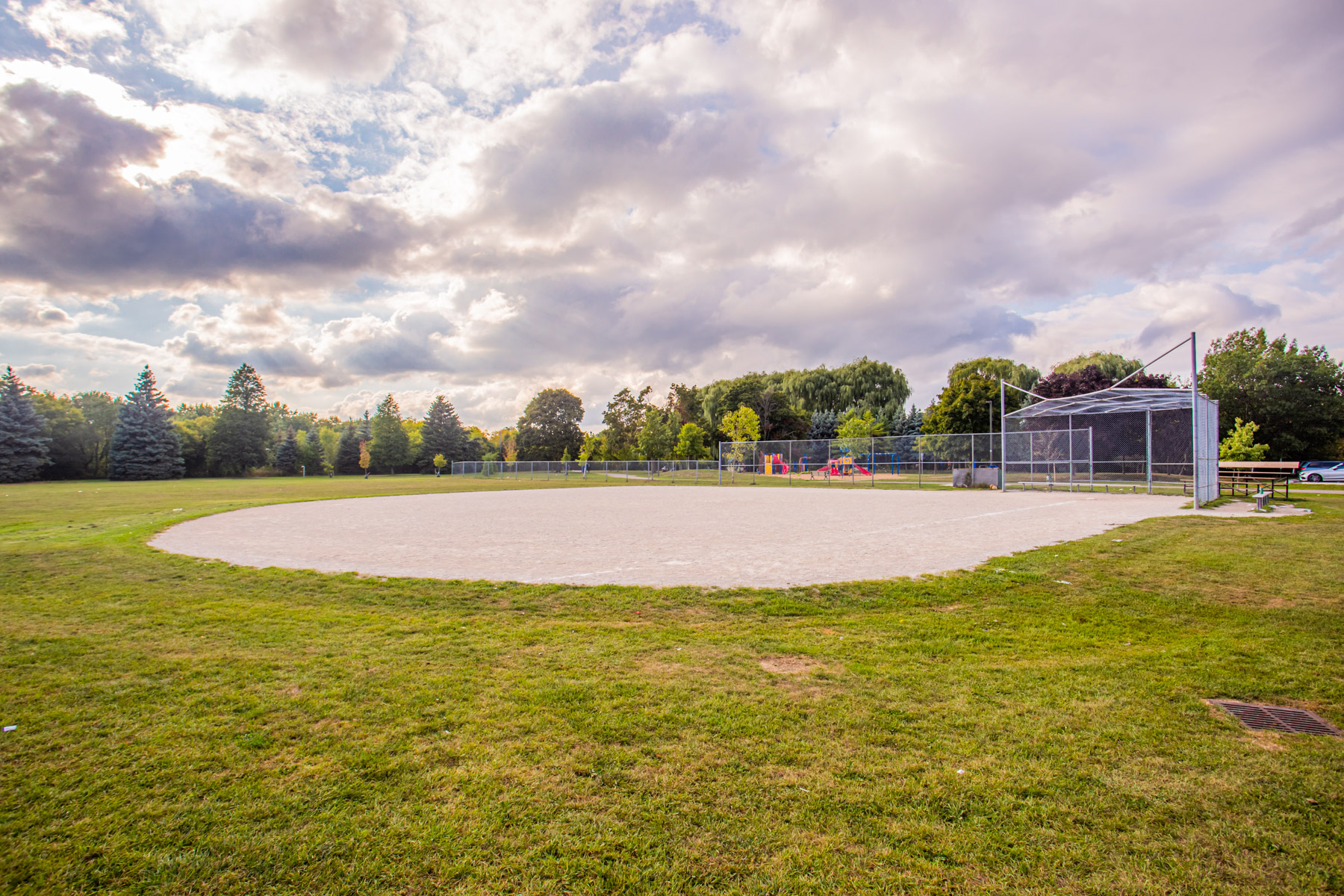
Steeped in greenery, surrounded by excellent parks and schools, Lawrence Manor is perfect for families.
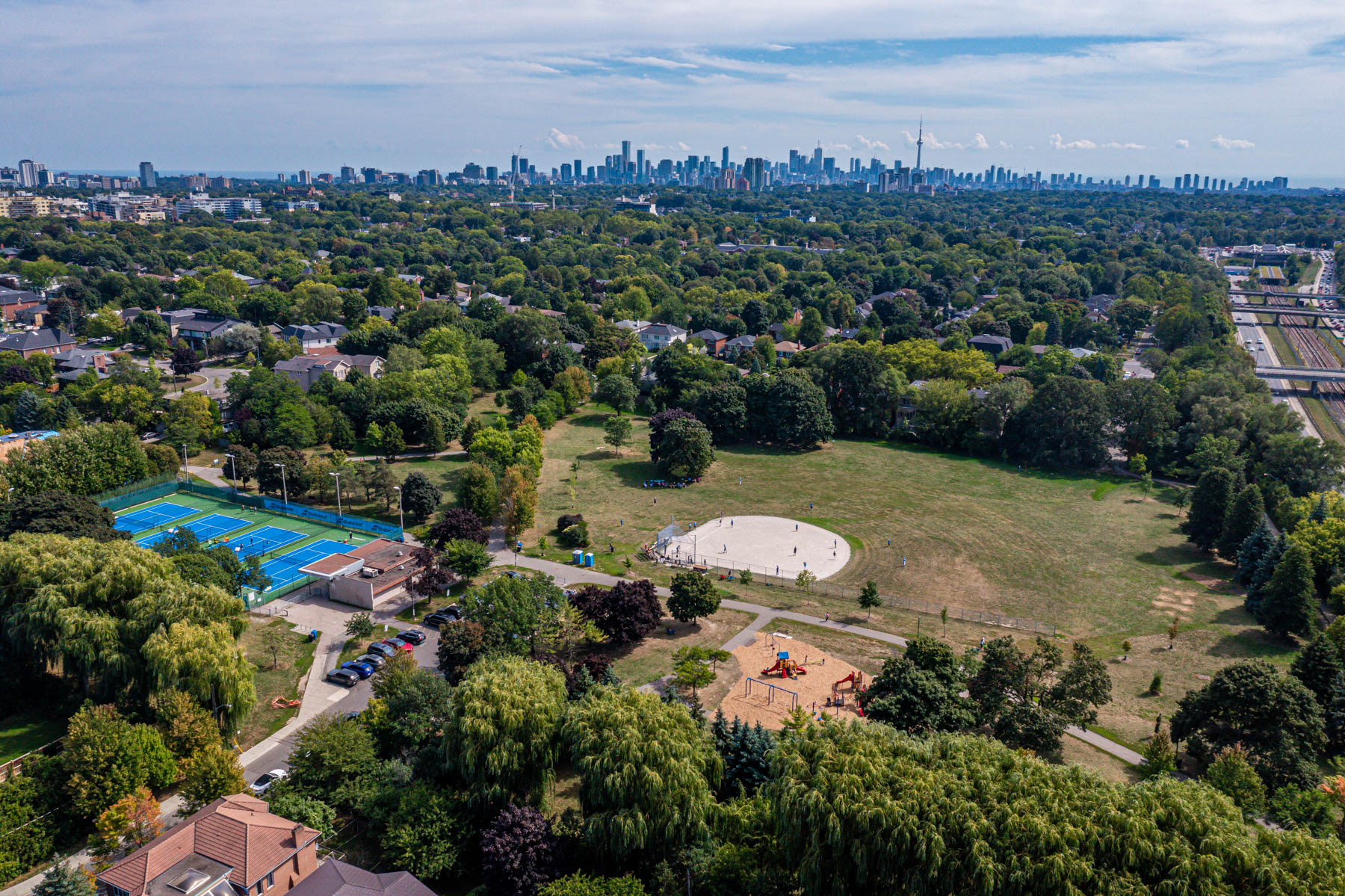
Other Location Highlights
- Steps from Miayko Sushi, Pita Pavilion, Burrito Boss and other multicultural restaurants
- Nearby bars and pubs include Miami Wings, Thirsty Fox Pub and Janes Bar & Grill
- Cafes within walking distance include Cafe 513, Neighbours Coffee and R Bakery
- Tons of grocery stores, including Odessa Deli, Sobeys and Zito’s Marketplace
- 1-minute walk to the nearest bus stop and subway station
The WOW Factor
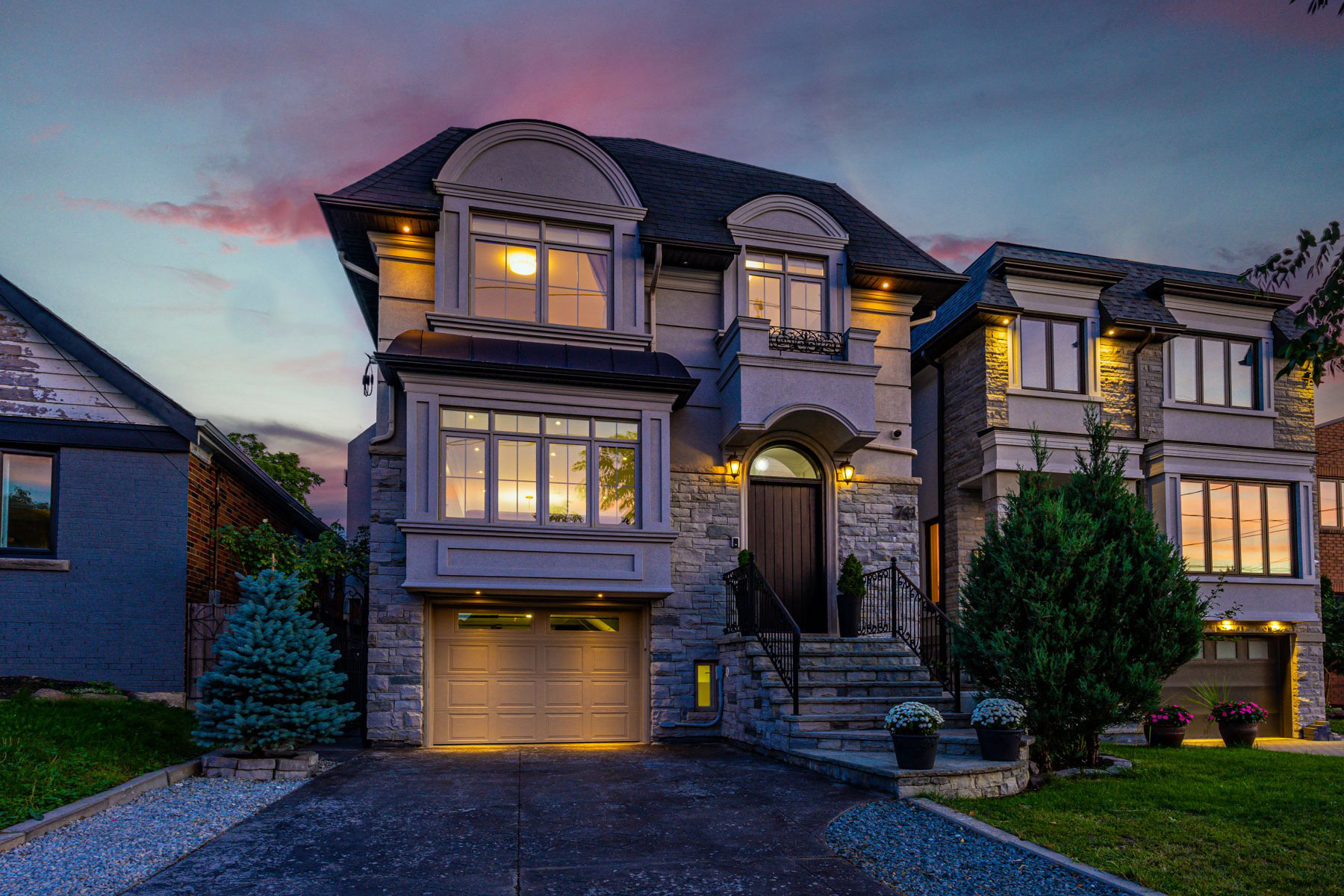
The 4-bedroom, 7-bath detached house features a stunning kitchen, spacious living, dining and family rooms, a finished basement, and an enormous backyard with a deck.
Besides being a dream home, 741 Glencairn Ave is also an amazing investment opportunity, offering up to $55,000 a year in passive income.
Plus its Lawrence Manor location is ideal for families, with schools, parks and transit just steps away!
Want to know more about 741 Glencairn Ave? Take the Virtual Tour or contact me below for details.
Wins Lai
Real Estate Broker
Living Realty Inc., Brokerage
m: 416.903.7032 p: 416.975.9889
f: 416.975.0220
a: 7 Hayden Street Toronto, M4Y 2P2
w: www.winslai.com e: wins@winslai.com
*Top Producer (Yonge and Bloor Branch) – 2017, 2018, 2019, 2020, 2021

