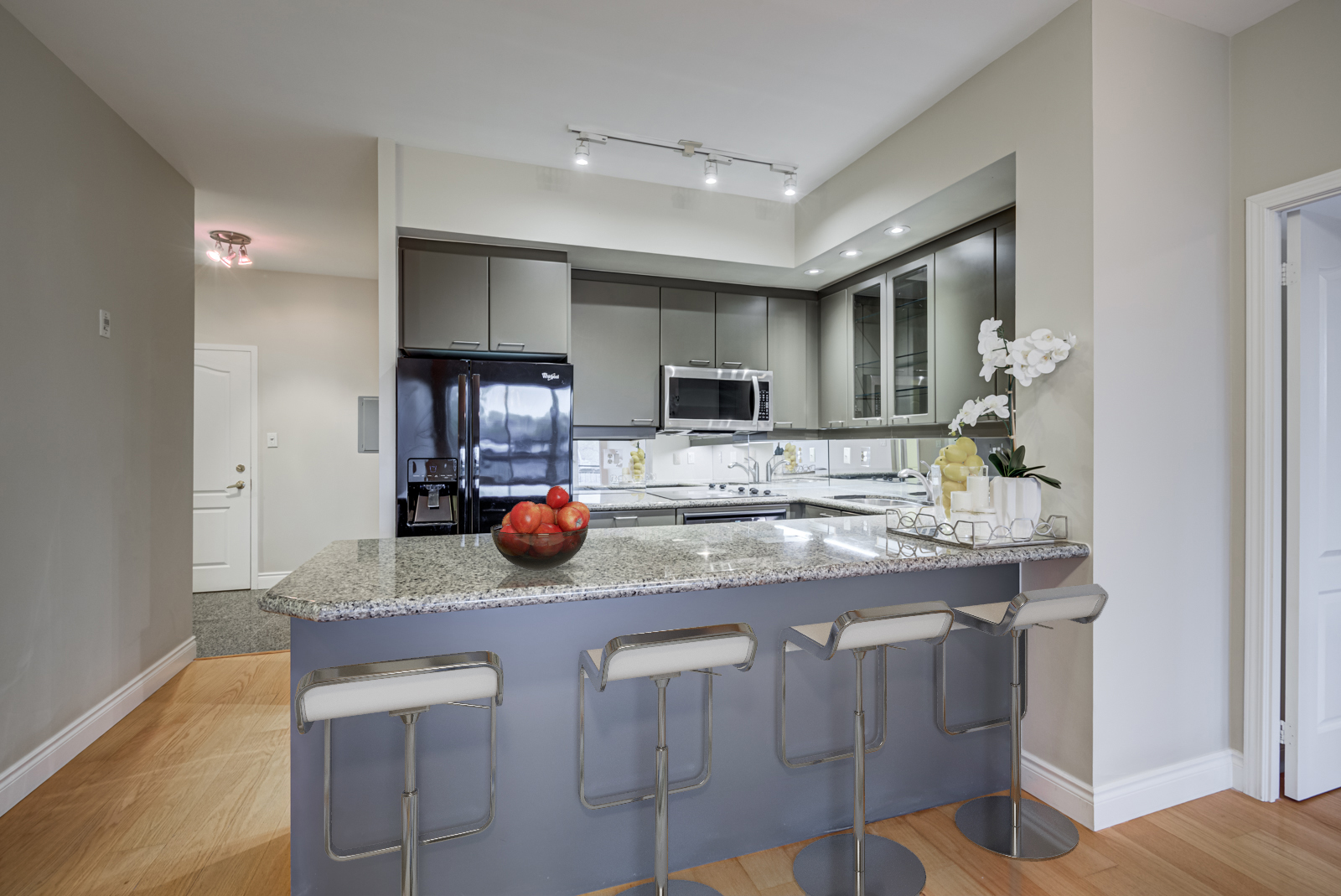Overview: 77 McMurrich St Unit 308 (McMurrich Residences) is a 2-bed, 2-bath condo with a full-sized kitchen and convertible den located in the upscale neighbourhood of Yorkville.
Building Name: McMurrich Residences
Address: 77 McMurrich St – Unit 308, Toronto, ON M5R 3V3
Neighbourhood: Yorkville
Developer: Plazacorp
Architect: Northgrave
Property Manager: Kipling Realty Management
Year Built: 2003
# of Storeys: 7
# of Units: 100
Parking: Underground (1 space)
Locker: Yes
Size: 1133 sq. ft. interior + 50 sq. ft. balcony
Rooms: 2 Bedroom + Den – 2 Bathrooms
Sold: $1,200,000
Agent: Wins Lai, Living Realty Inc., Brokerage
McMurrich Residences – Building Details
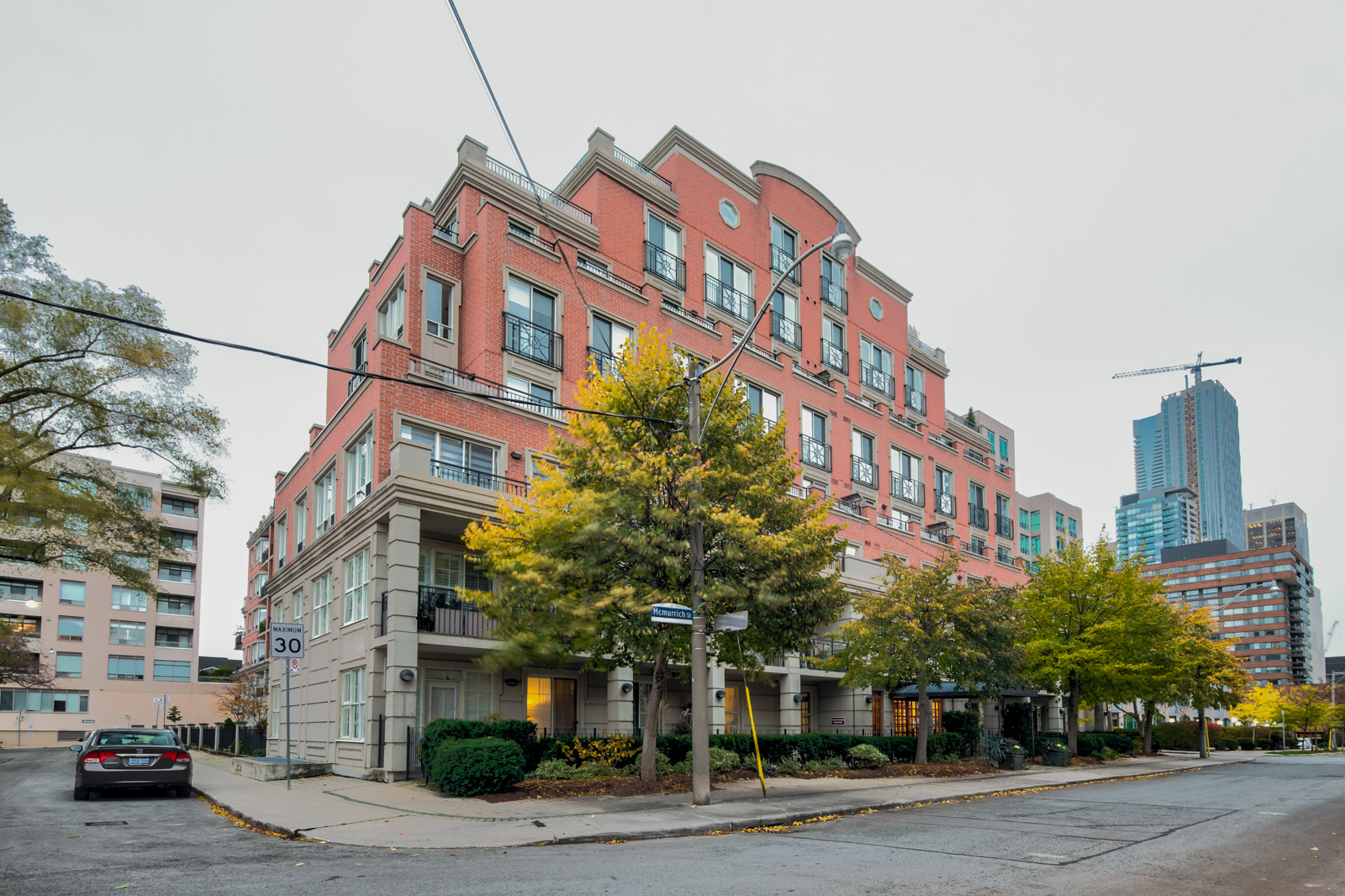
The building is as chic and sophisticated as its Yorkville setting, flaunting a terraced facade, faux balconies, and a white stone base topped with classic red-brick.
This elegance extends to the condo’s interior, which features swanky suites and luxurious amenities.
Finally, there’s the unbeatable Yorkville location….
Posh cafes, trendy restaurants, elite shops, and a slew of galleries and museums—they’re all steps away from McMurrich Residences.
77 McMurrich St Unit 308 – The Space
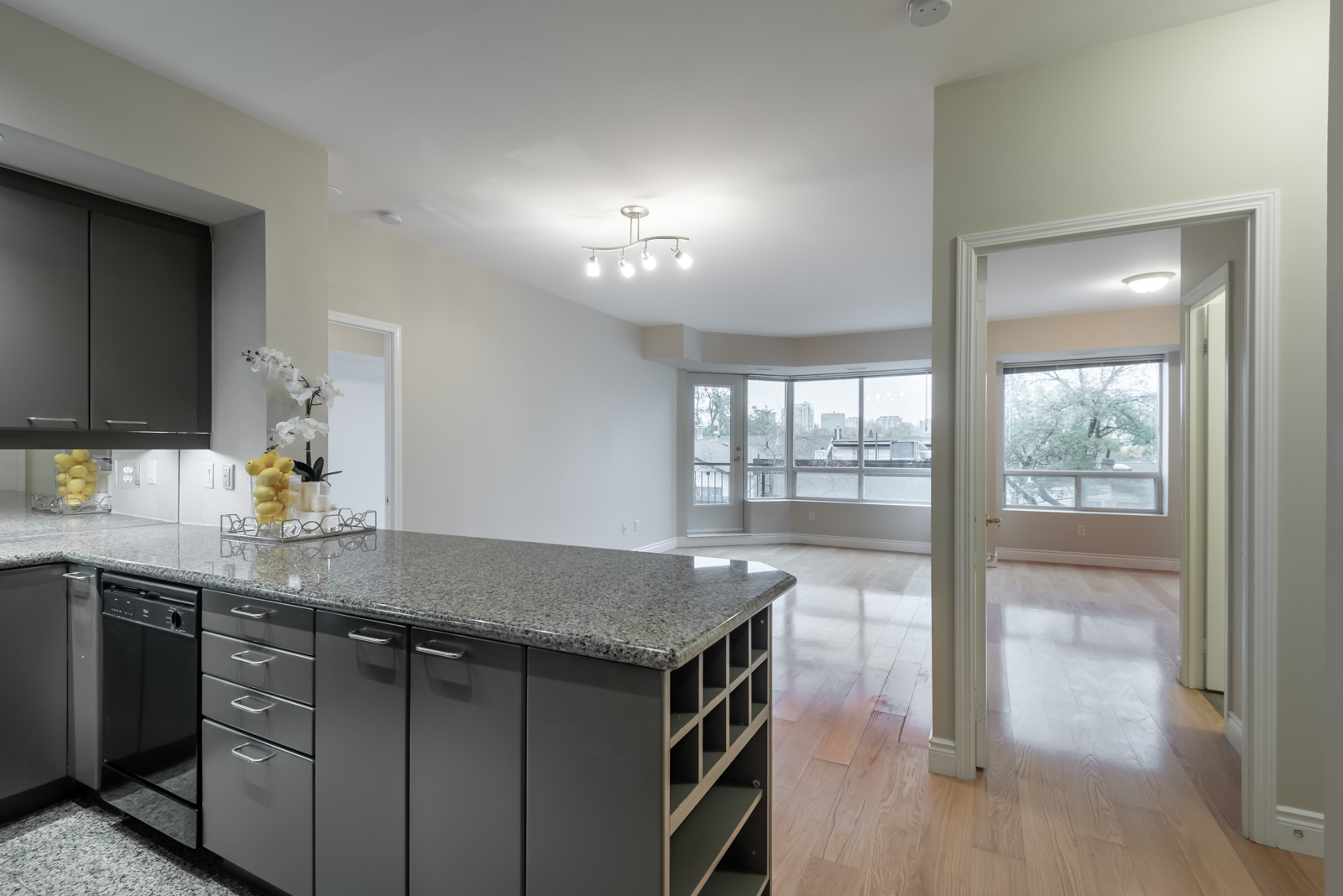
It also has the layout to match.
For example, the suite boasts 2 bedrooms, 2 washrooms, and a den that can serve as a third bedroom, making it perfect for families.
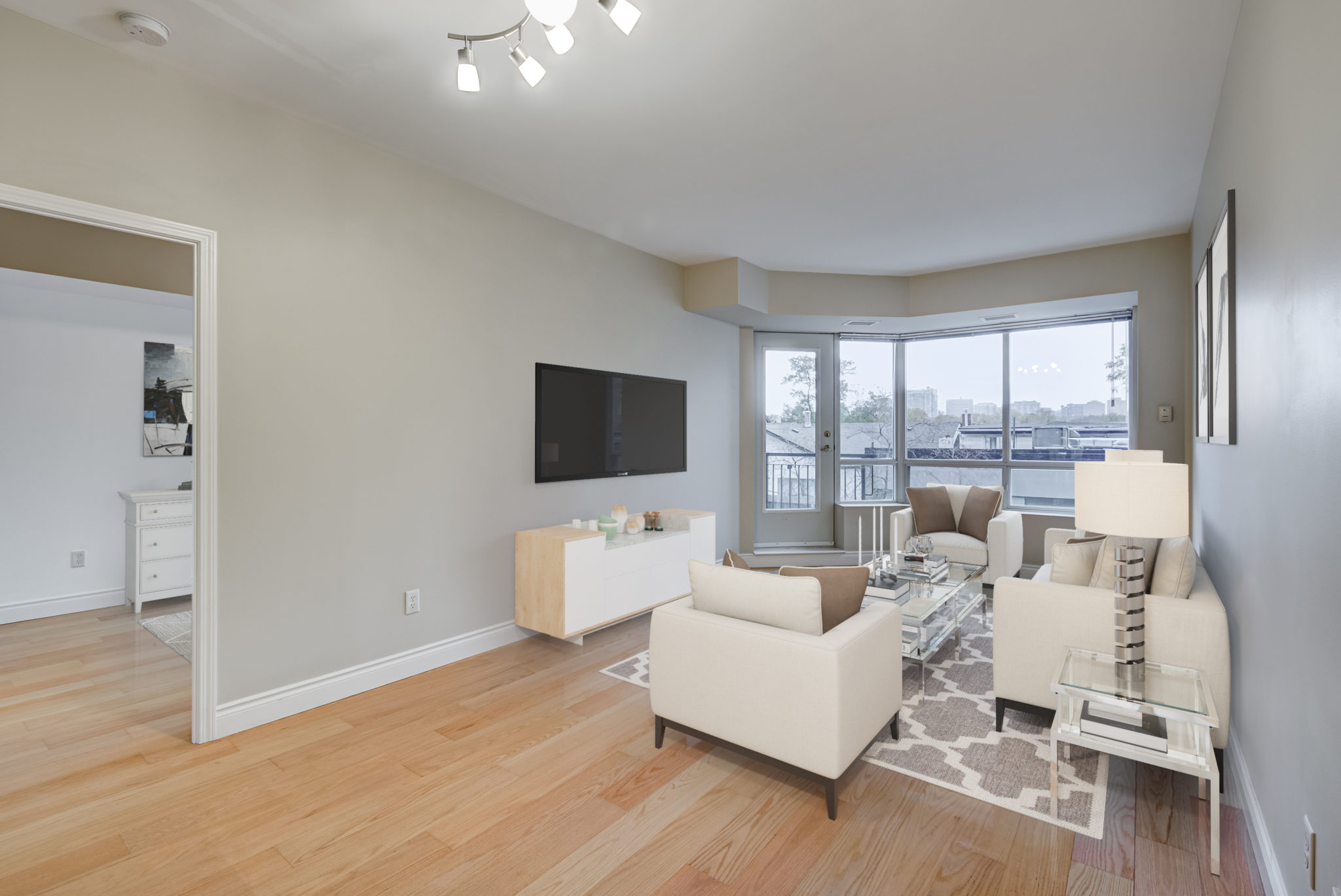
The condo also uses high-end finishes and materials.
You’ll find laminate floors in the living, dining and bedroom areas, and broadloom in the den.
77 McMurrich St Unit 308 – The Kitchen
Unlike the tiny kitchens found in most Toronto condos, Unit 308 combines size with substance.
For instance, it’s outfitted with solid granite counters, numerous drawers and cabinets, and an eat-in breakfast bar.
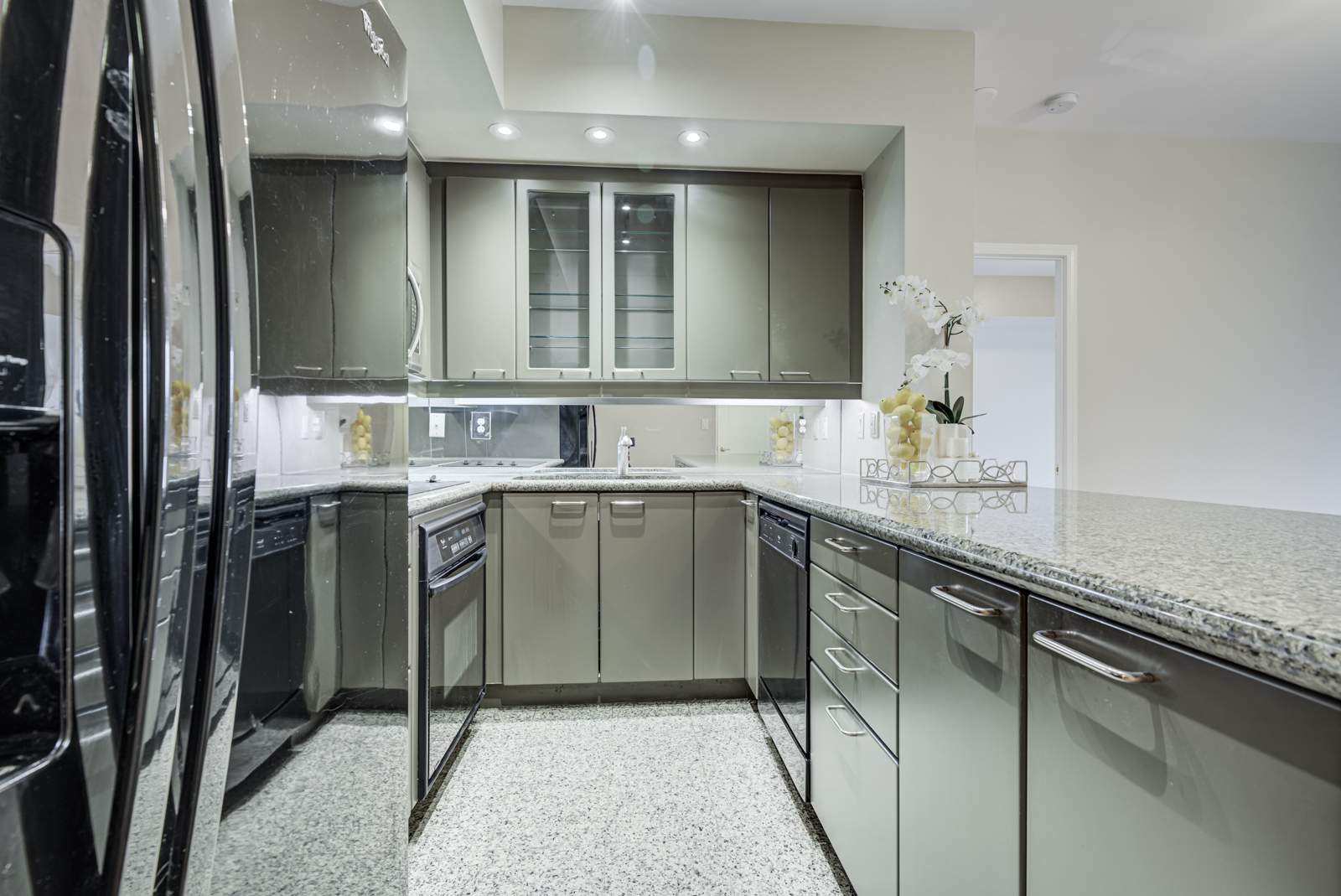
Unit 308 comes with the following appliances:
- A full-sized French door fridge by Whirlpool
- A stainless-steel Whirlpool dishwasher and built-in cooktop oven
- An LG stainless-steel microwave and range hood
- A stacked washer and dryer
77 McMurrich St Unit 308 – Master Bedroom and Bath
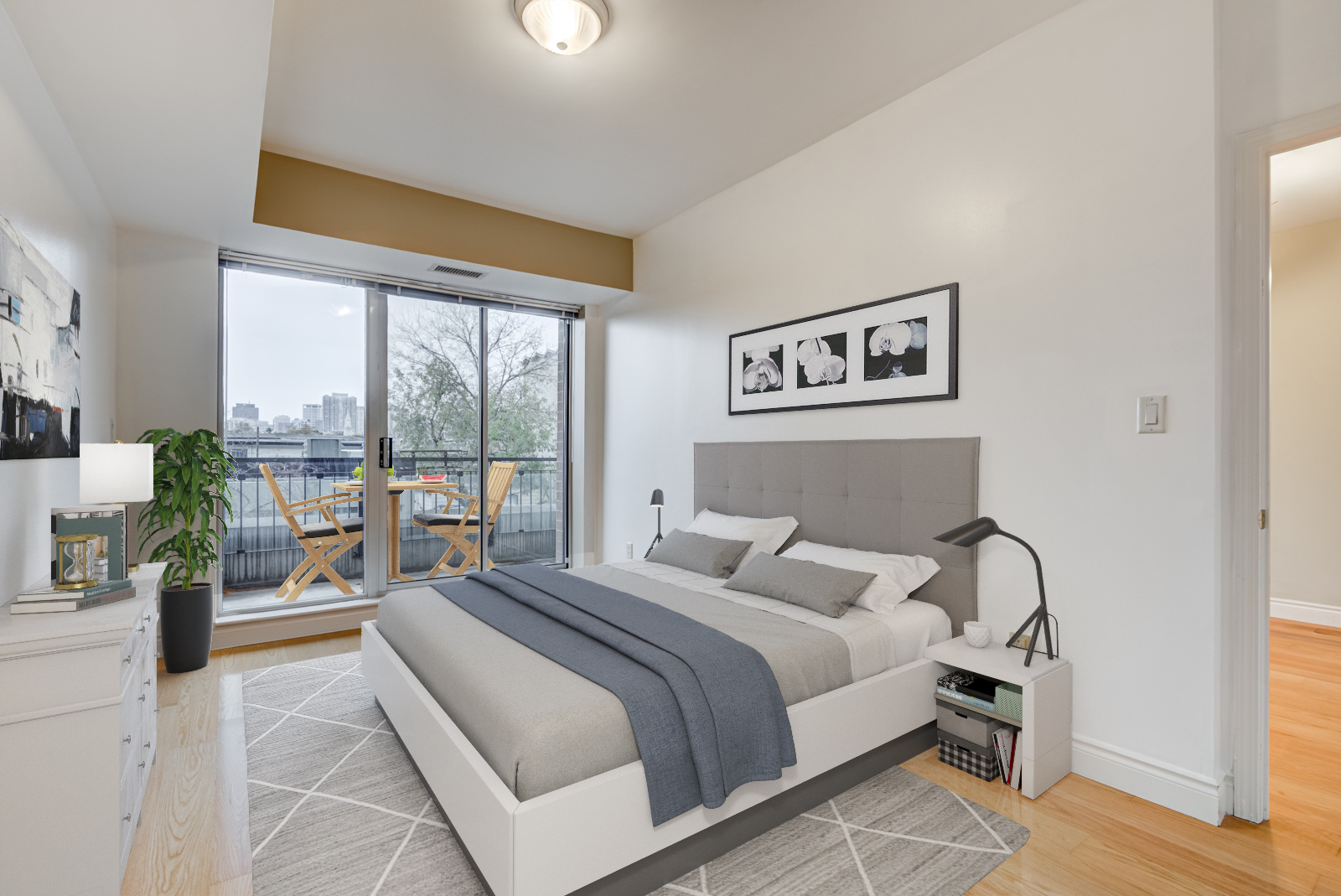
It has a detached design for greater privacy, laminate floors for elegance, and floor-to-ceiling windows for more sunlight.
It also contains a massive walk-in closet and 6-piece ensuite bath.
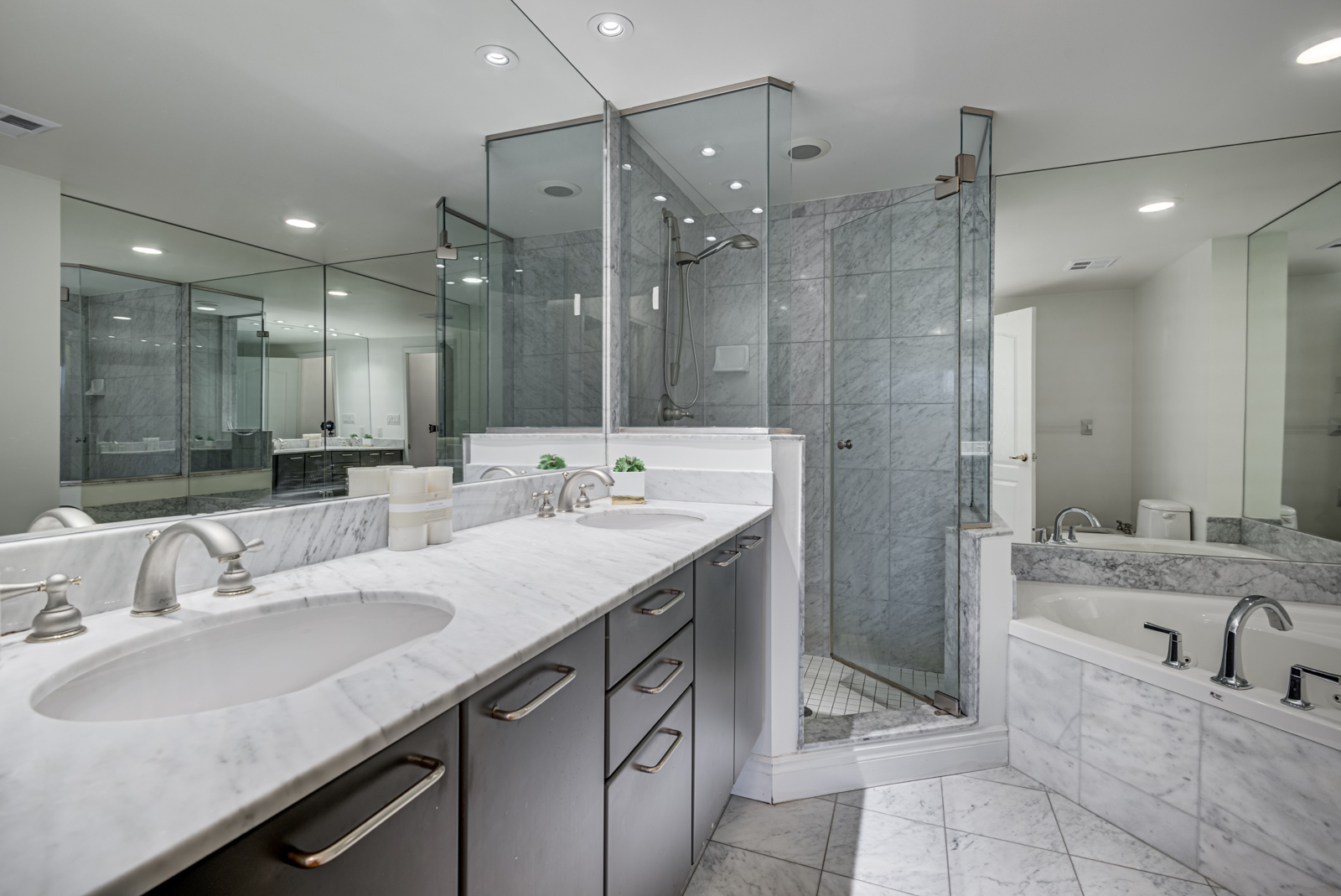
Visual highlights include white marble counters, dark cabinets, gray tiles, and a glass shower enclosure.
In addition to being stylish, the master bath is decked out in His and Her Sinks, a deep-soak tub, extra-long vanity, and a detachable showerhead.
77 McMurrich St Unit 308 – 2nd Bedroom and Bath
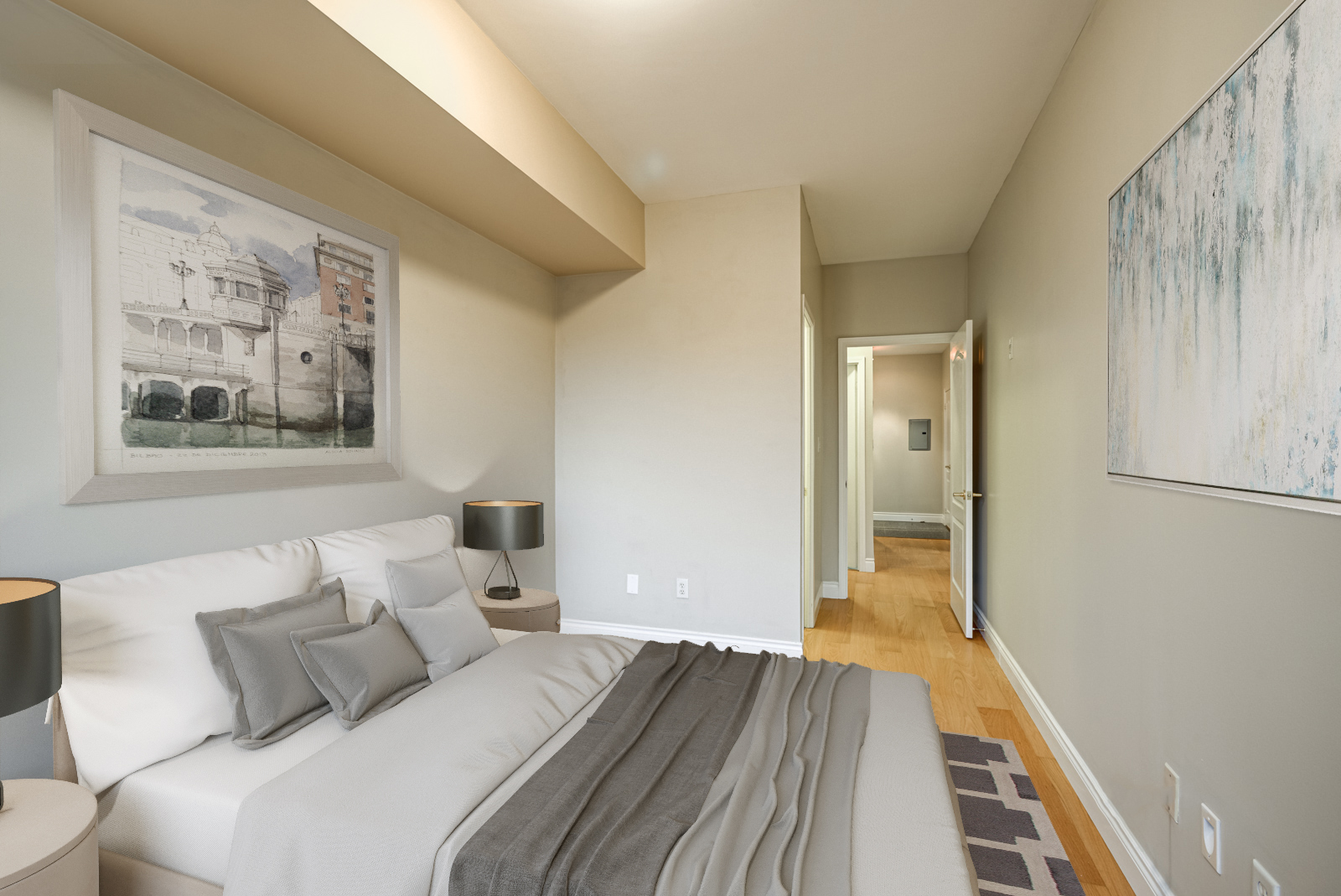
Like the master bedroom, it’s spacious and soothing, with gray walls and gleaming laminate floors.
It also has large windows and a huge walk-in closet (a rarity among second bedrooms).
While the second bedroom lacks an ensuite bath, there’s a washroom just down the hall.
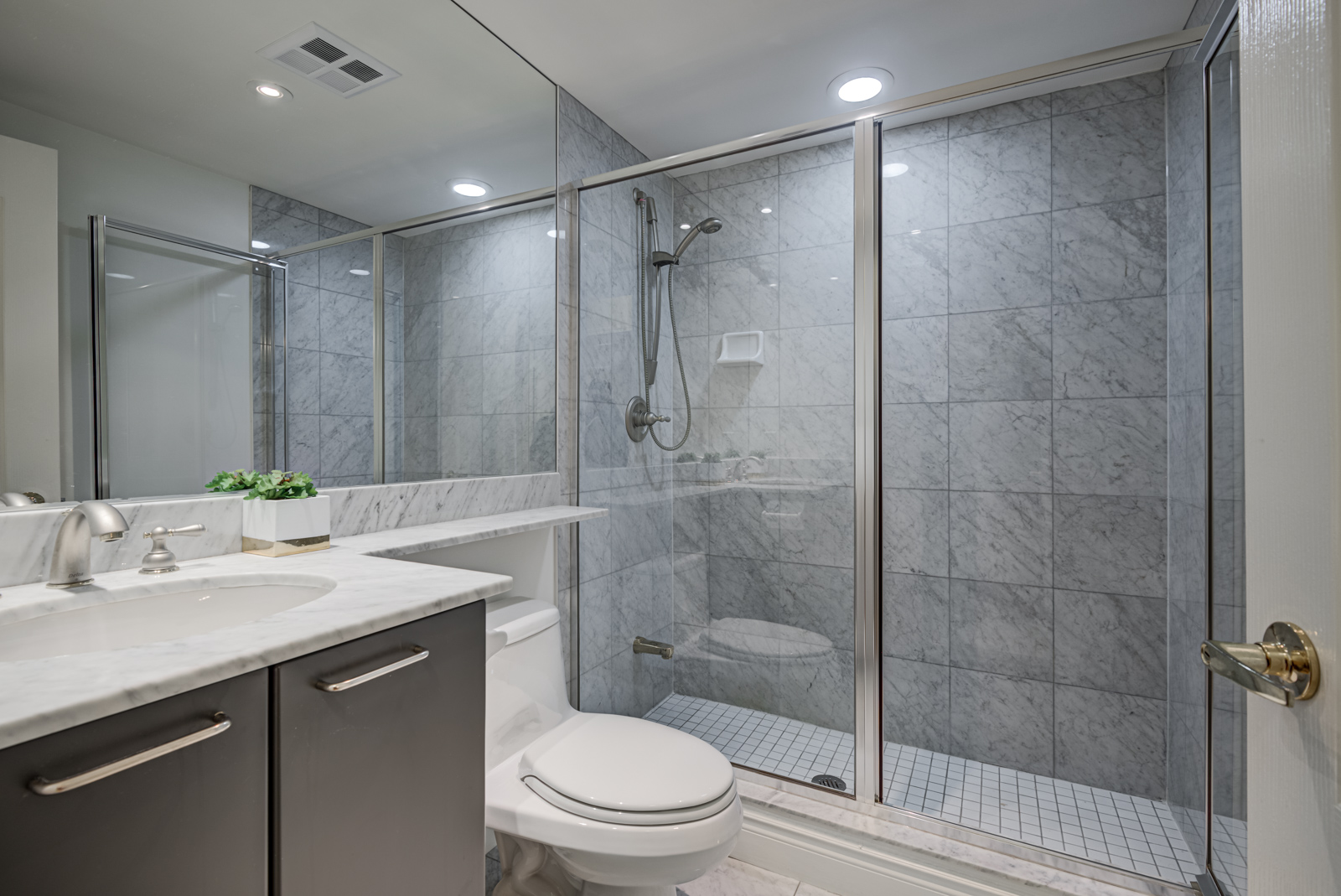
More practical elements include a massive vanity, under-sink storage, and a walk-in shower with handheld showerhead.
77 McMurrich St Unit 308 – Den and Balcony
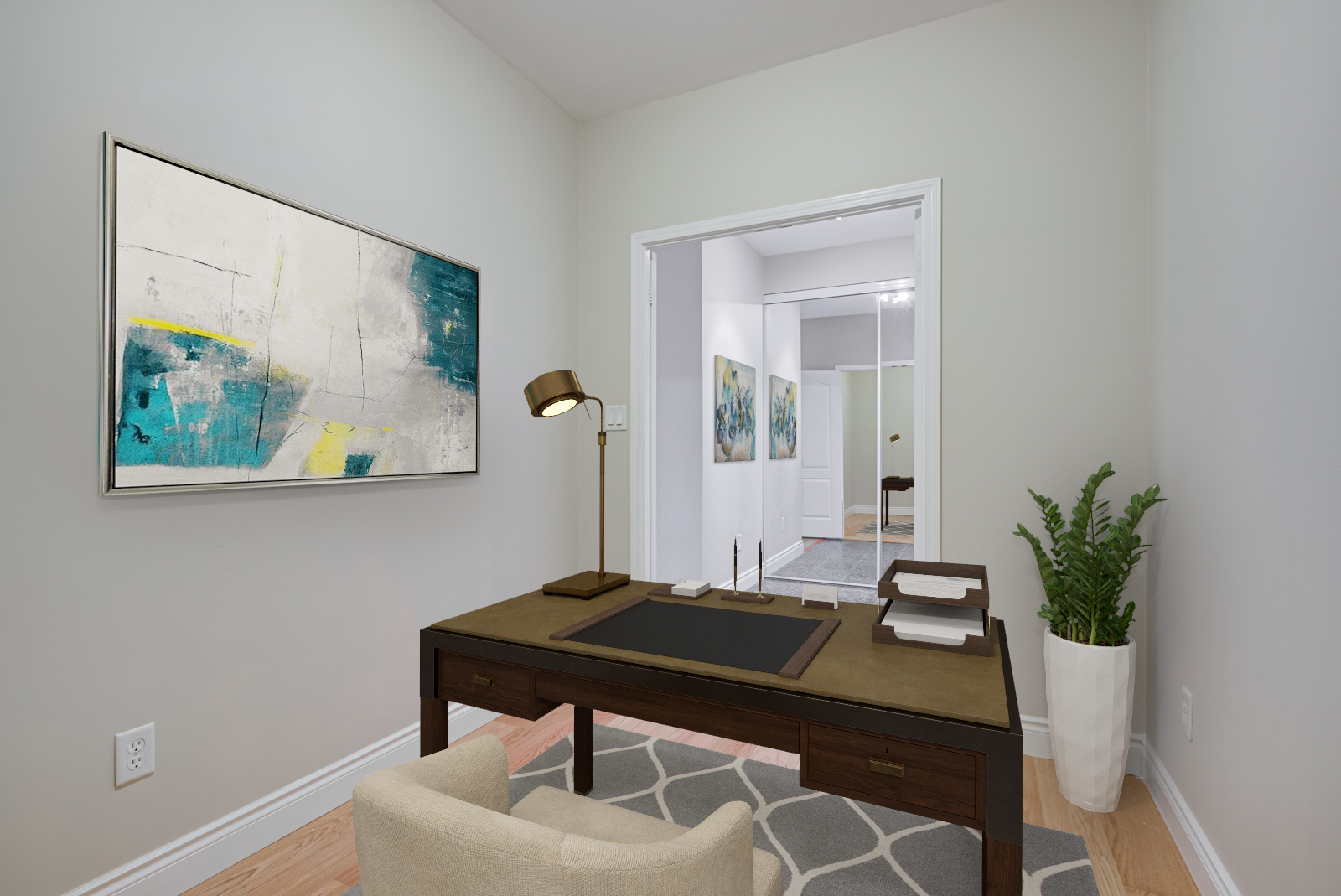
For example, it can also serve as a storage space, a nursery, a games room, or another bedroom.
That’s right: the den allows you to take your 2-bedroom suite and transform it into a 3-bedroom home—just one more reason why it’s the perfect condo for families!
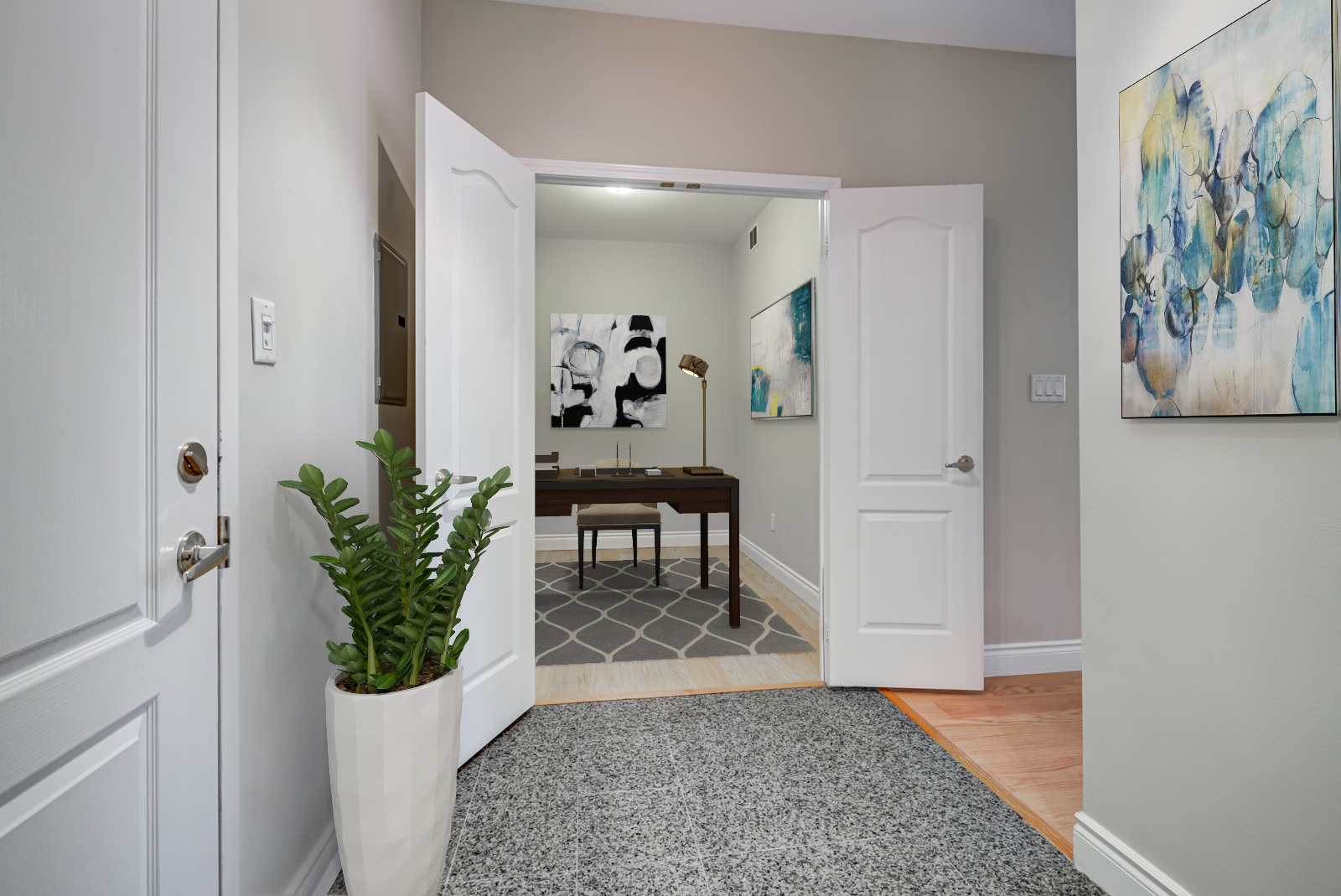
Finally, there’s the balcony….
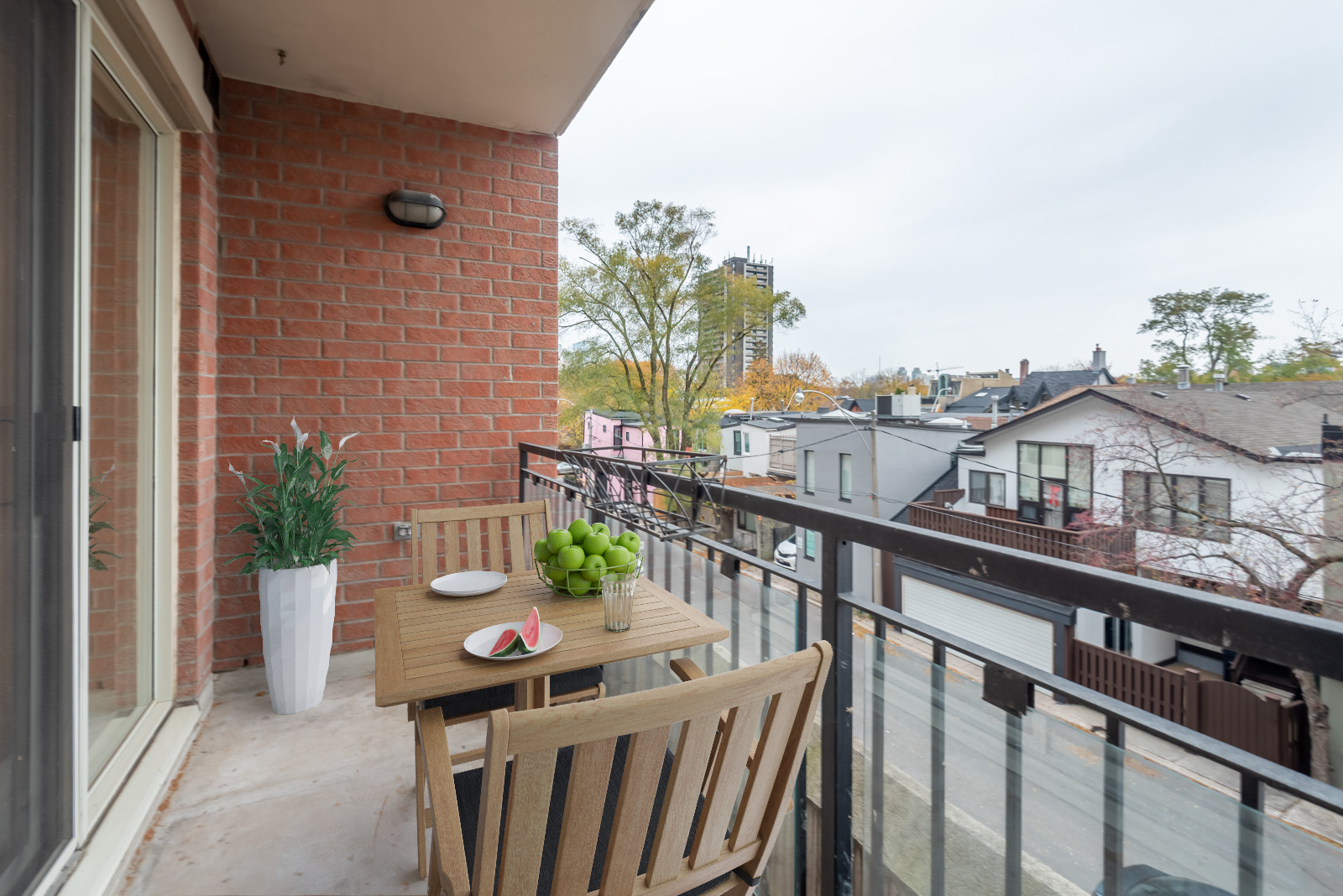
At 51 sq. ft., it’s certainly large enough to be your own private cafe. It can also be used as a space to read, relax, dine or socialize.
Floor Plans and Measurements
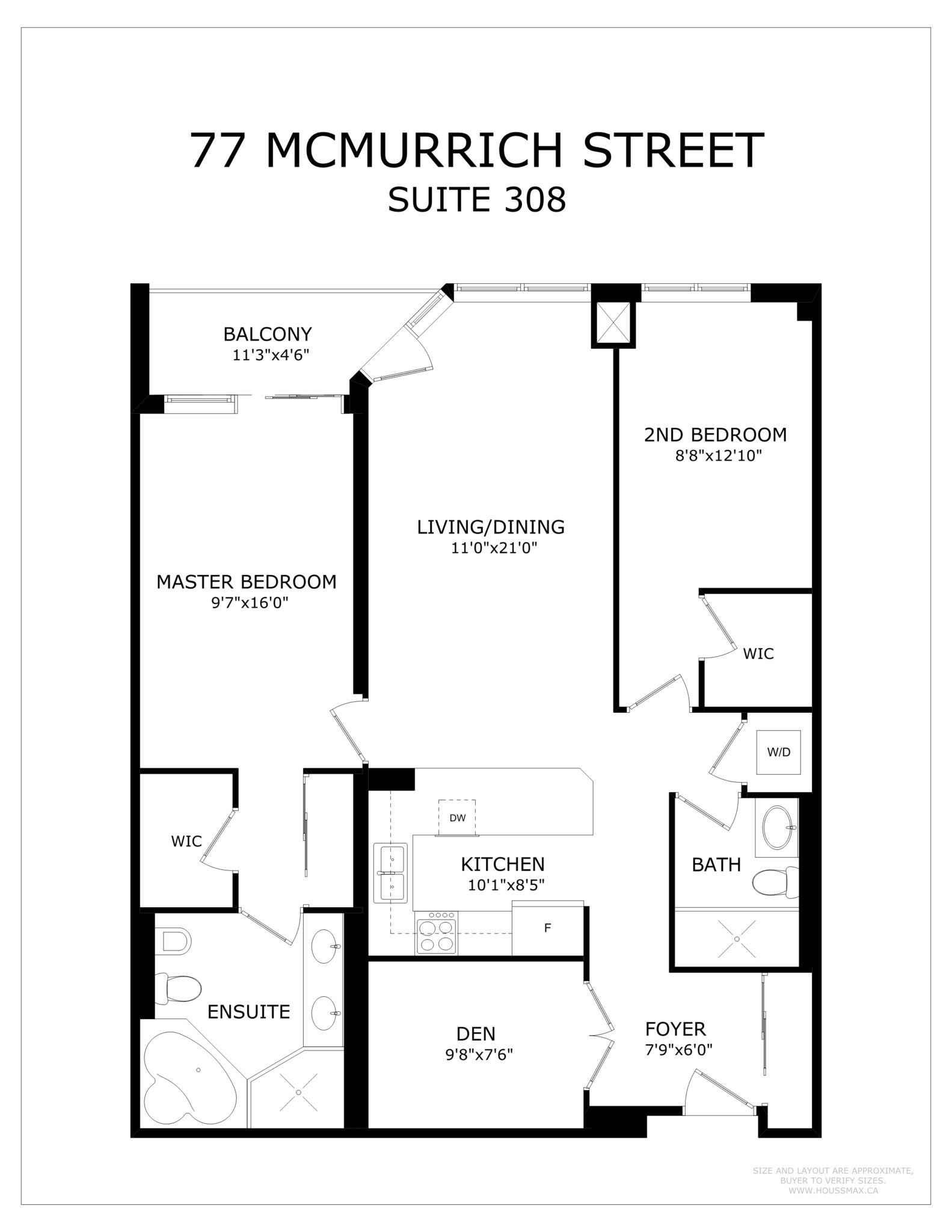
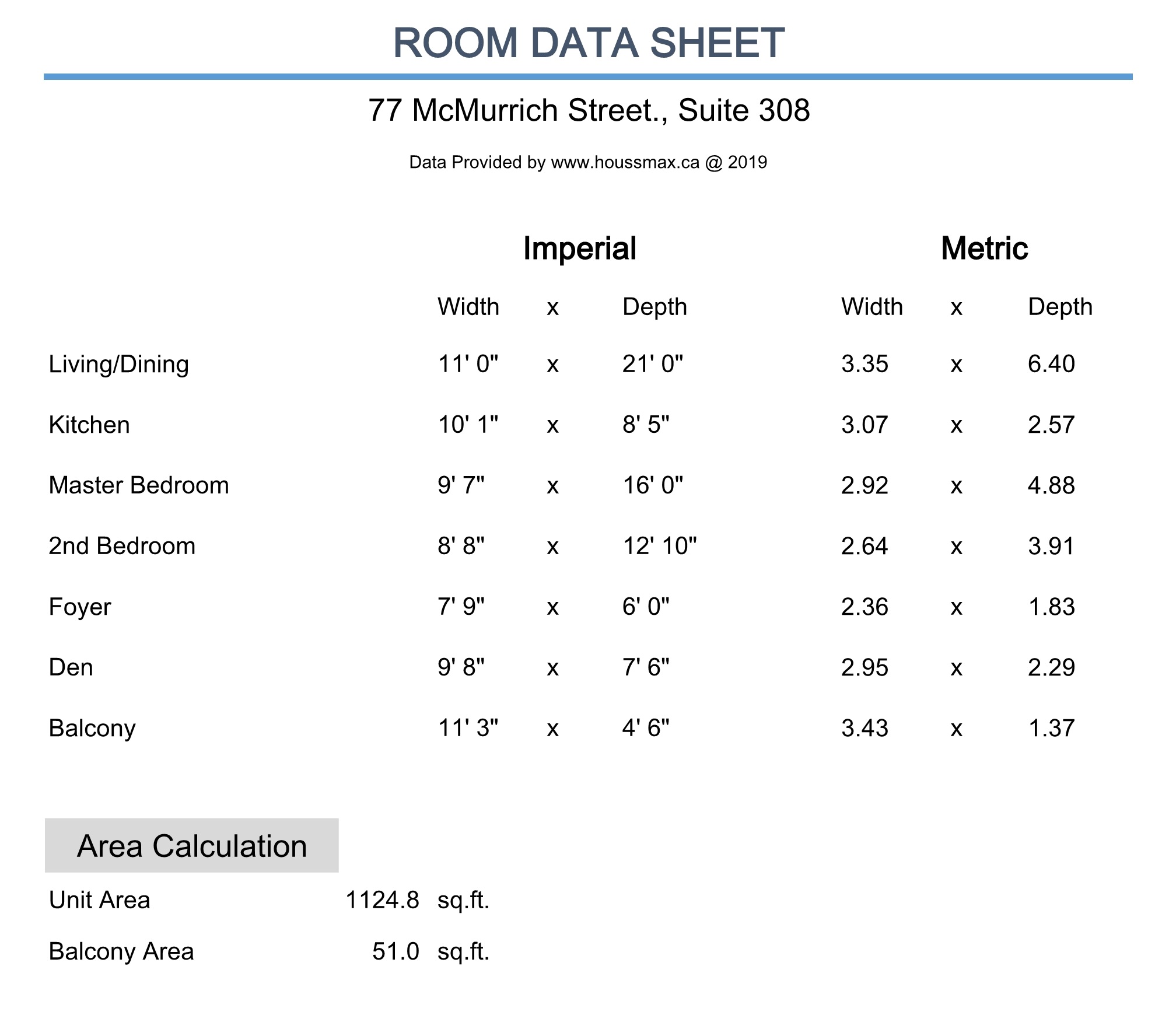
McMurrich Residences – Amenities
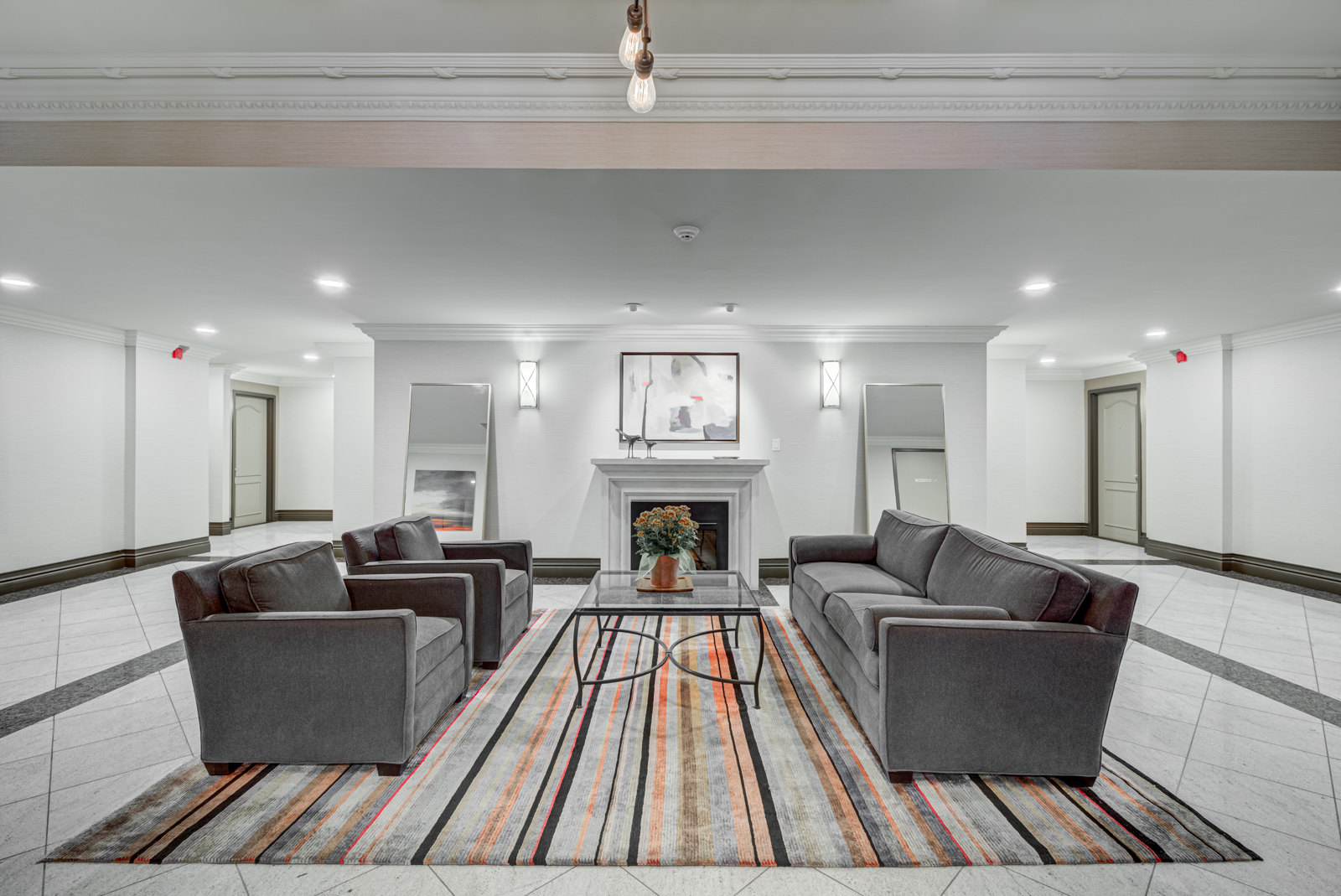
Other hotel-inspired amenities include:
- 24-hr concierge and security
- Gym with weights, cardio and exercise ball
- Party room and media centre
- Meeting room and visitor lounge
- Guest suites and visitor parking
About Yorkville
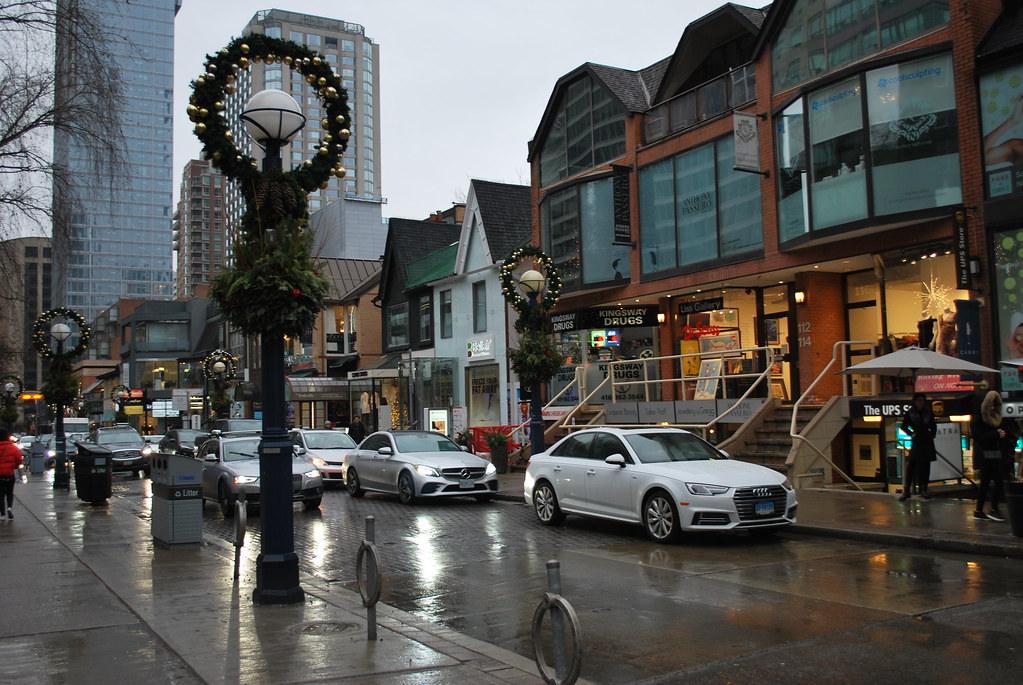
According to Trip Savvy:
At the intersection of Yonge and Bloor in downtown Toronto you’ll find Yorkville, an upscale neighborhood home to art galleries, museums, high end shops, restaurants and more.
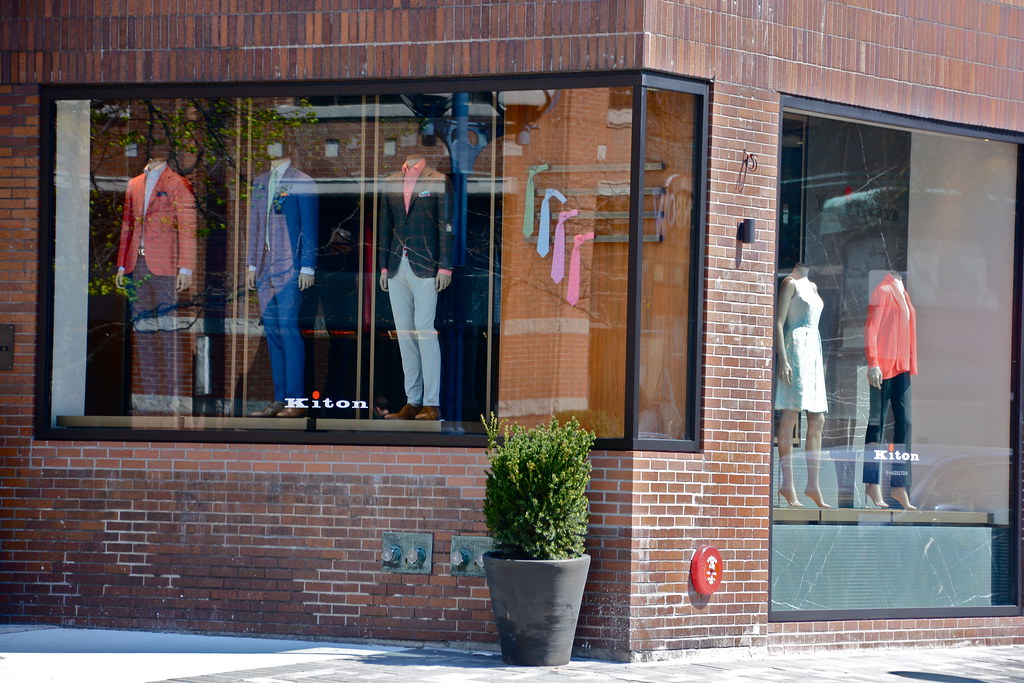
SeeTorontoNow calls Yorkville:
one of Toronto’s most elegant shopping and dining areas. A contemporary park…brings the raw beauty of the Canadian Shield right into Toronto’s urban centre.
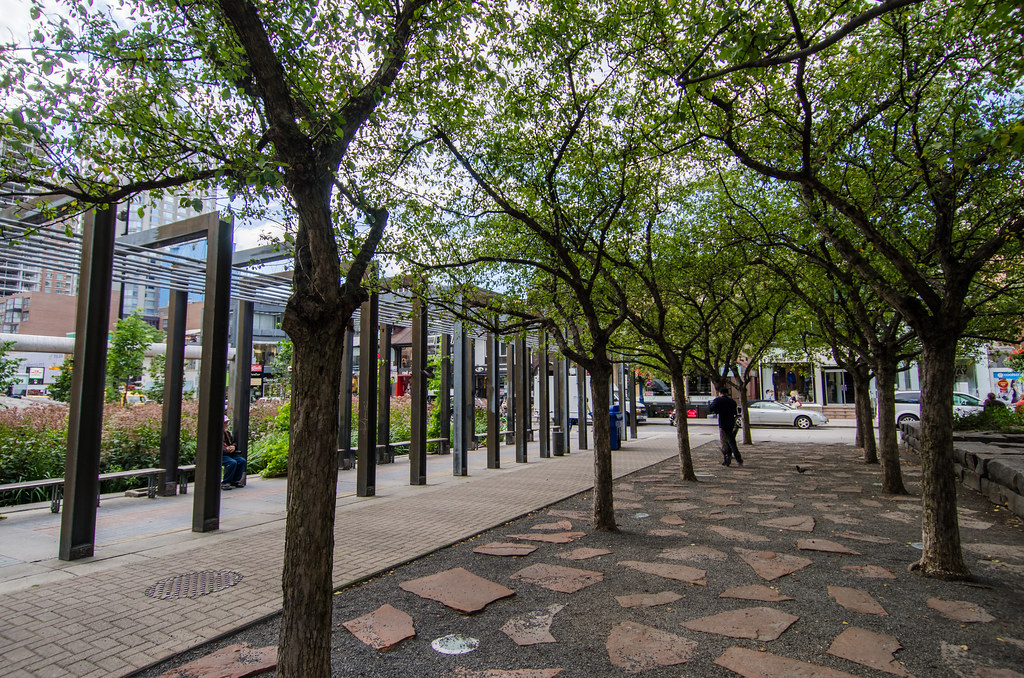
In fact, there’s just so much to say about Yorkville that it deserves an entire guide.
And that’s exactly I’ve put together!
To learn more about fabulous Yorkville, including the best places to eat, shop, party and experience, check out this in-depth blog post.
Other Location Highlights:
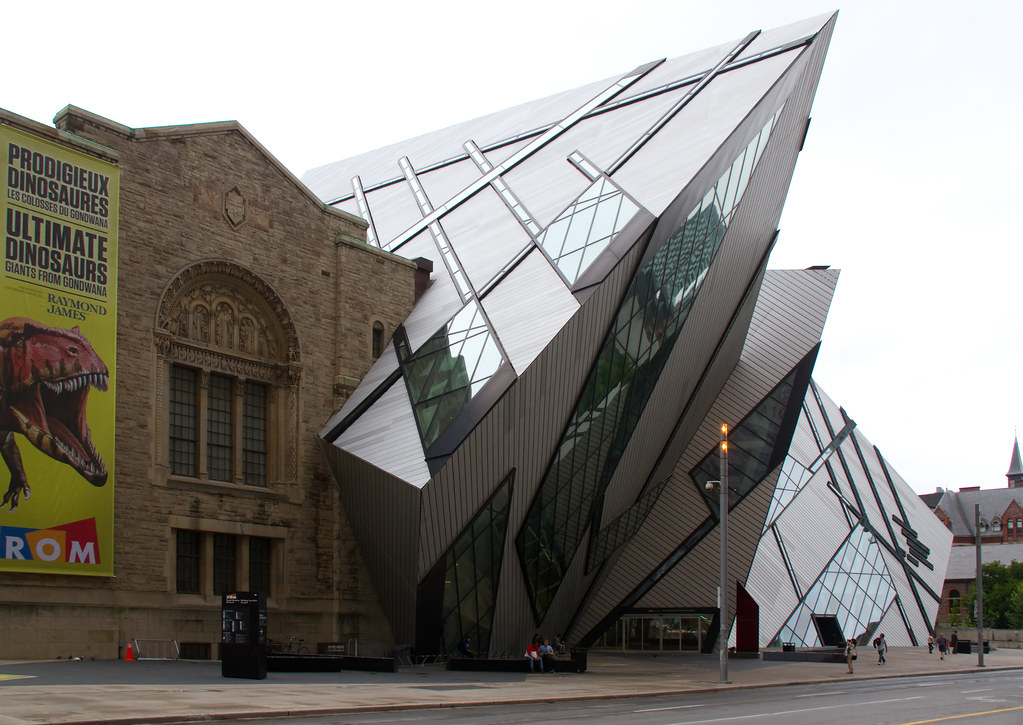
- Toronto’s best museums, including the ROM, Gardiner and Bata Shoe Museum
- Countless art galleries, such as the Lumas, Ingram and Canadian Fine Arts Gallery
- Exciting events like the Bloor-Yorkville Icefest, Yorkville Exotic Car Show and Holiday Magic
- Pristine green-spaces, including Ramsden Park, Jesse Ketchum, and Village of Yorkville Park
- 96 Walk Score, 91 Ride Score and steps away from the Rosedale subway station
The WOW Factor
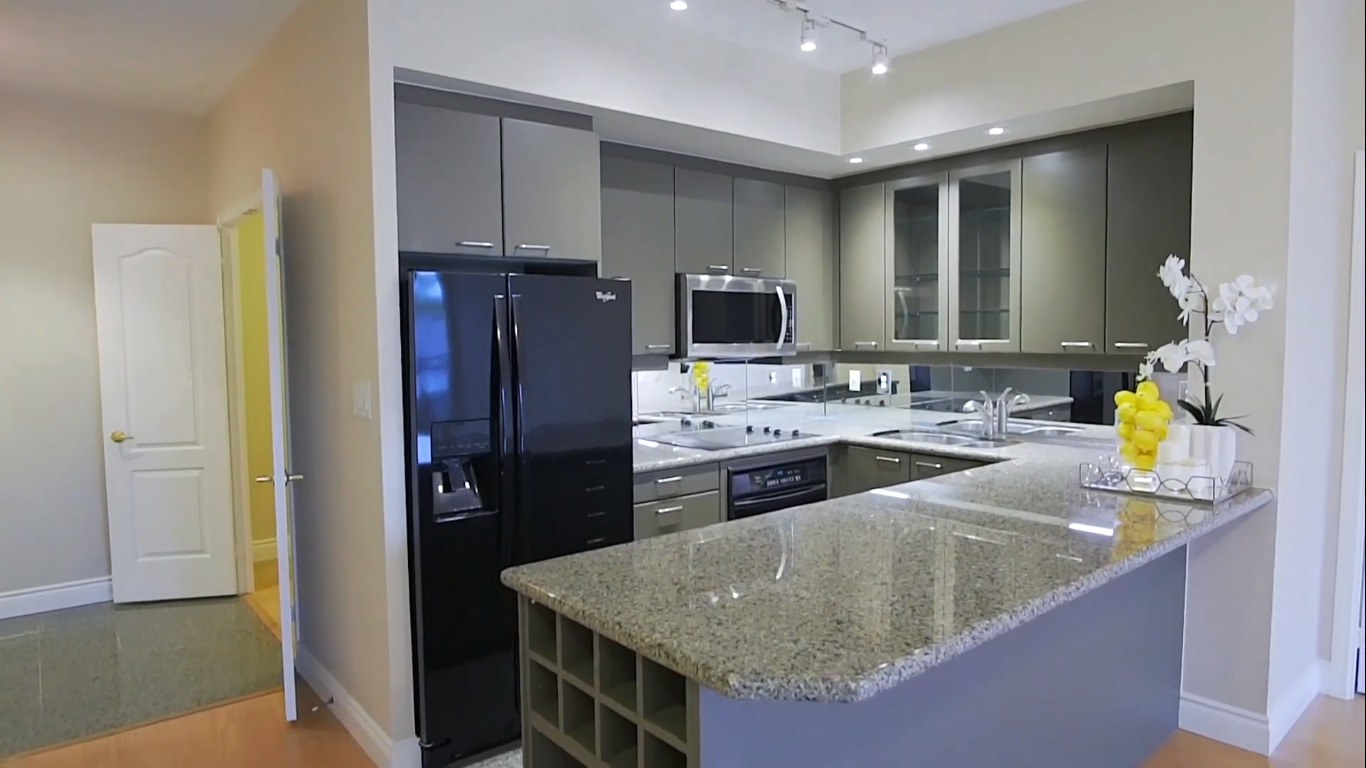
Its massive 1133 sq. ft. interior encloses 2 large bedrooms, 2 washrooms, a full-sized kitchen, and a spacious living and dining area.
It also includes a multi-purpose den that can be used for work, storage or an extra bedroom—making it very family-friendly.
Add to that an array of luxury amenities and an enviable Yorkville location, and you have the perfect condo.
Want to know more about 77 McMurrich Unit 308? Take the Virtual Tour or contact me below for more details.


