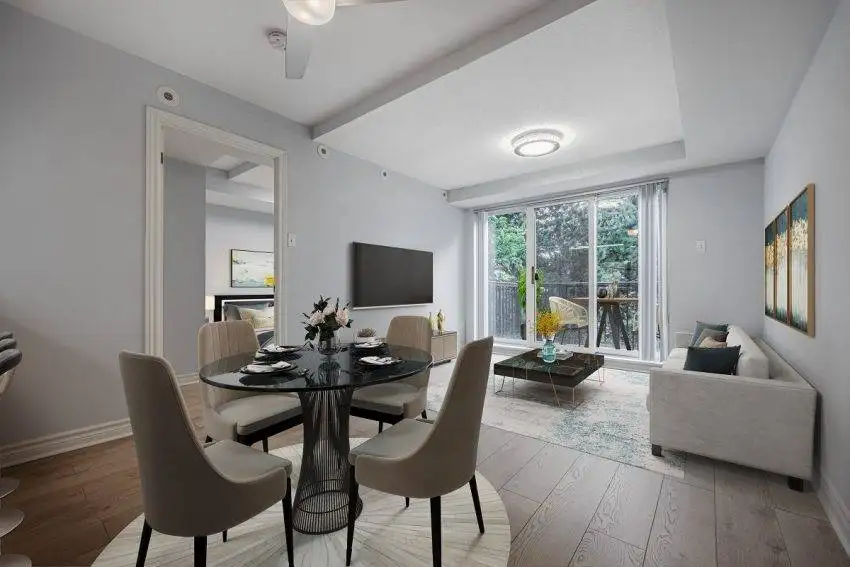Overview: 95 George Appleton Way Unit 2162 is a newly-renovated 1-bedroom, 1-bath stacked townhouse with parking and locker in North York’s scenic Downsview neighbourhood.
Address: 95 George Appleton Way #2162 North York, ON M3M 0A2
Neighbourhood: Downsview (North York)
Developer: Norstar
Property Manager: AT Management and Consulting Inc
Year Built: 2006
# of Storeys: 2
Parking: Underground (1 space)
Locker: Owned
Size: 588 sq. ft. interior + 56 sq. ft. balcony
Rooms: 1 bedroom + 1 bathroom
Sold: $519,500
Agent: Wins Lai, Living Realty Inc., Brokerage
About 95 George Appleton Way
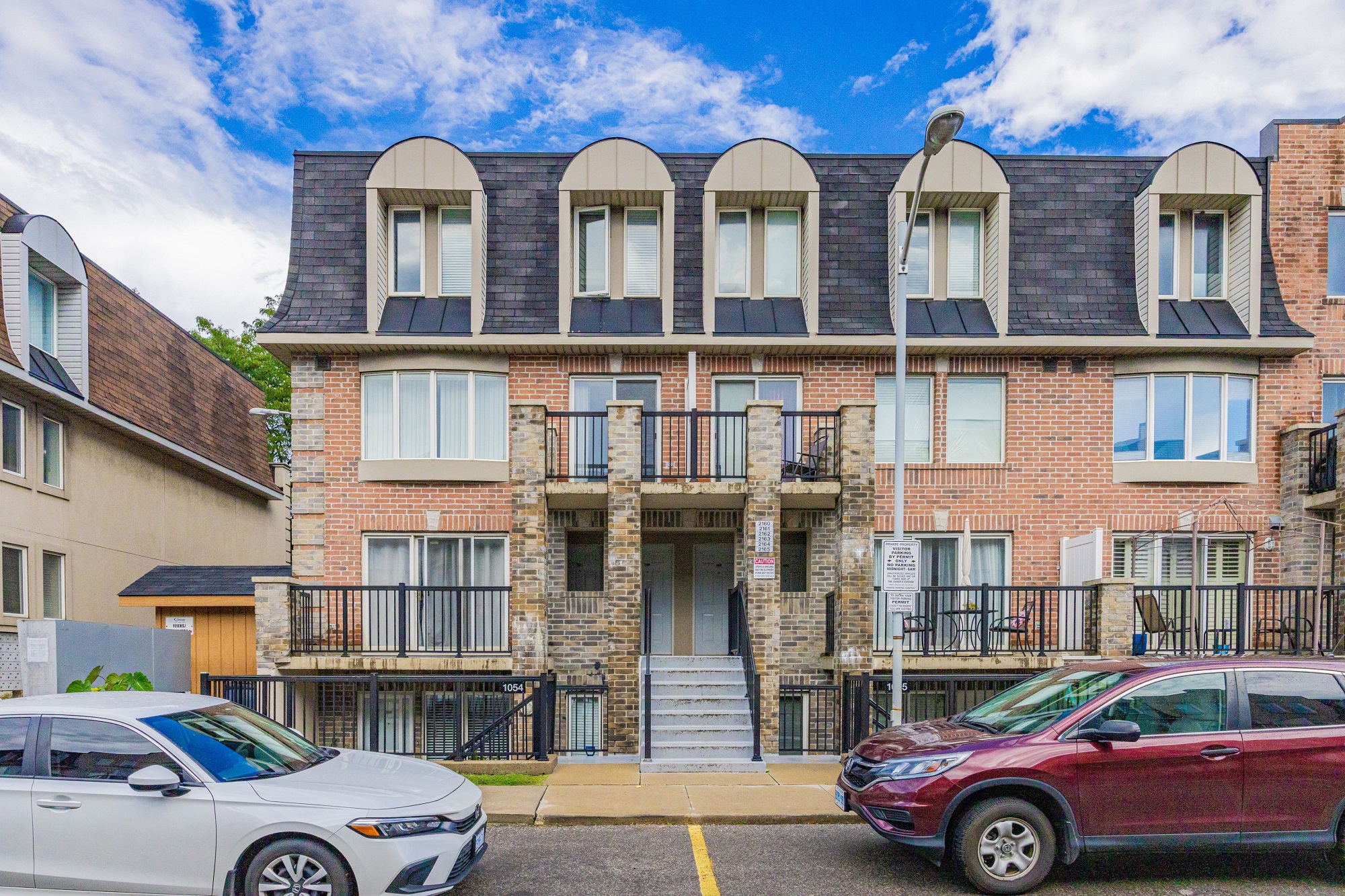
The 2-storey stacked townhouse sports a curved roof, dark iron rails and is framed by several stylish windows.
Residents also have access to their own parking spot and locker, and a picturesque yet practical Downsview location.
Shops, restaurants, parks, malls, universities, hospitals and highways—they’re all just minutes away!
95 George Appleton Way Unit 2162 – The Space
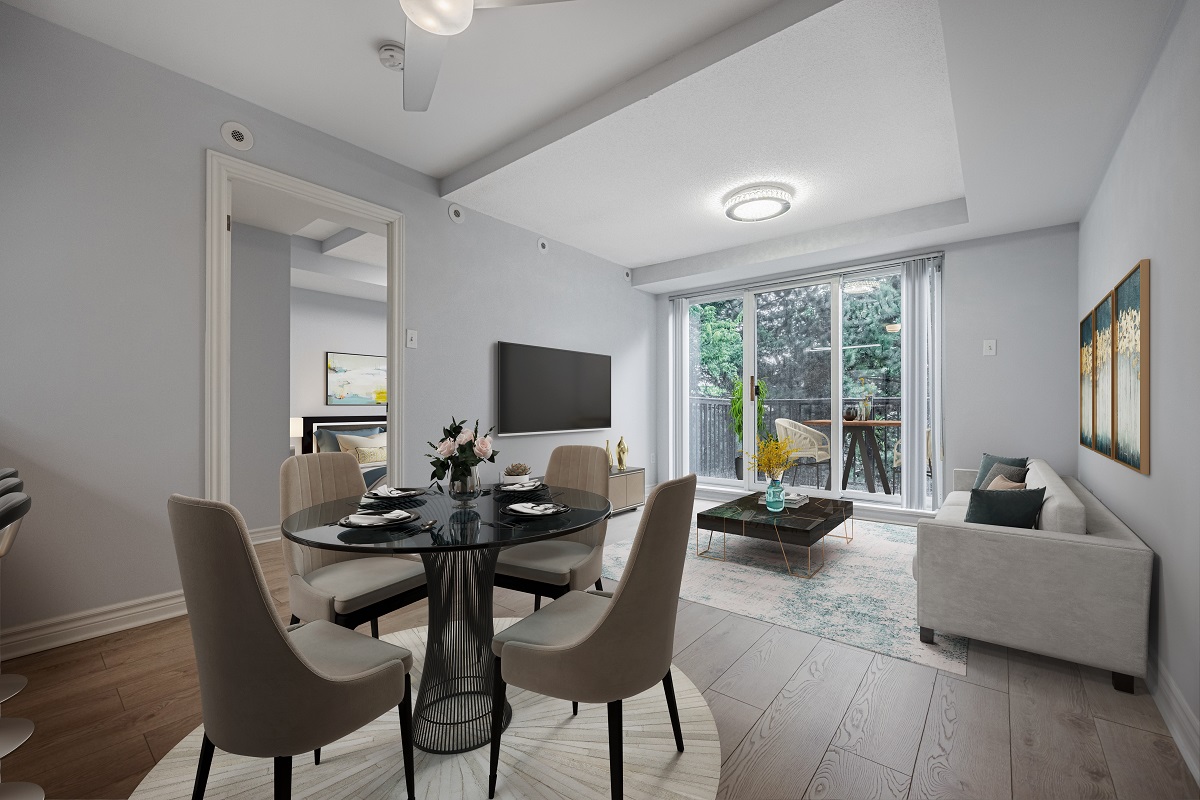
That’s because the 1-bedroom, 1-bath unit has been recently renovated, making it look and feel brand-new.
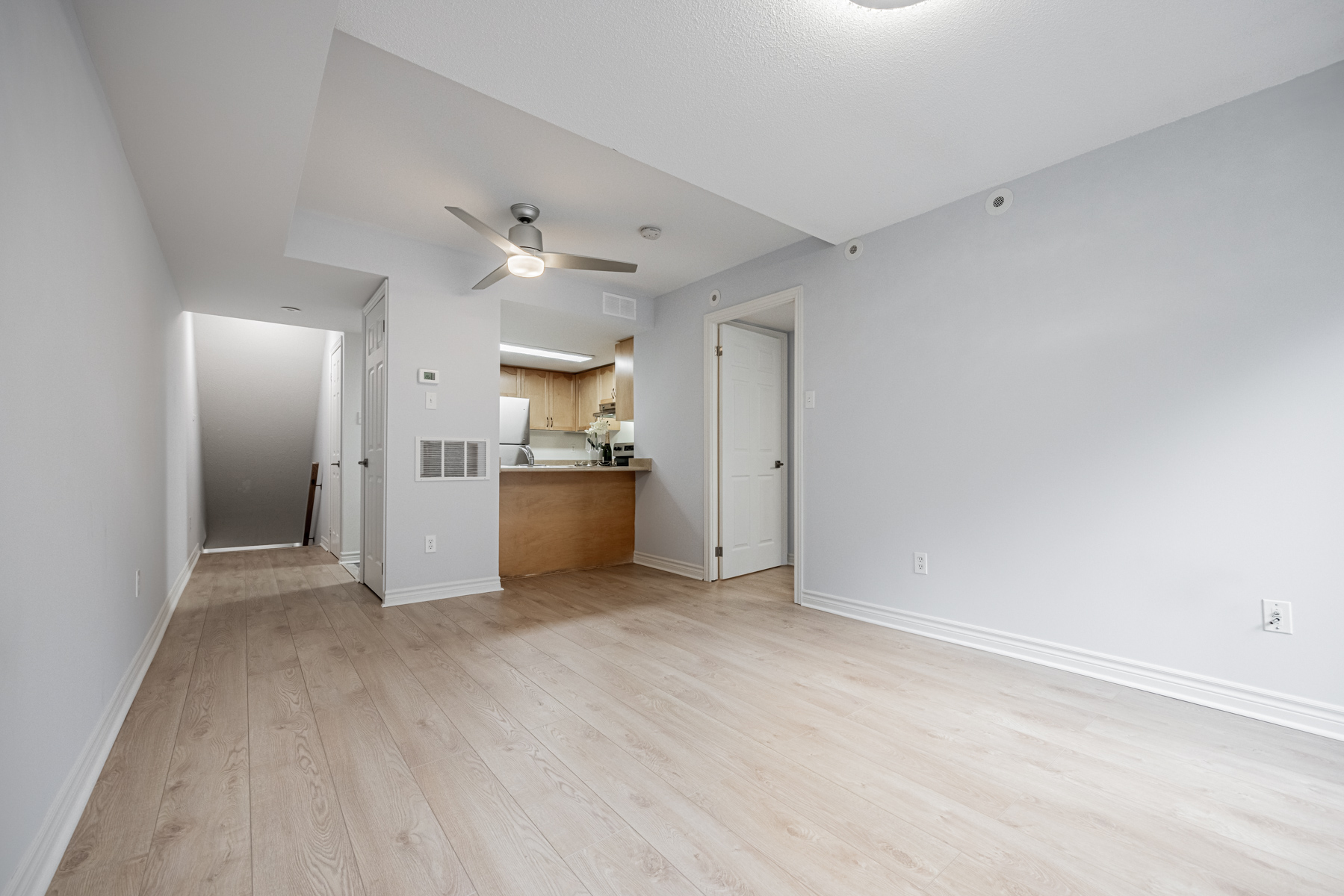
Besides the dining room fan-light, the living room also boasts a stunning new ceiling lamp.
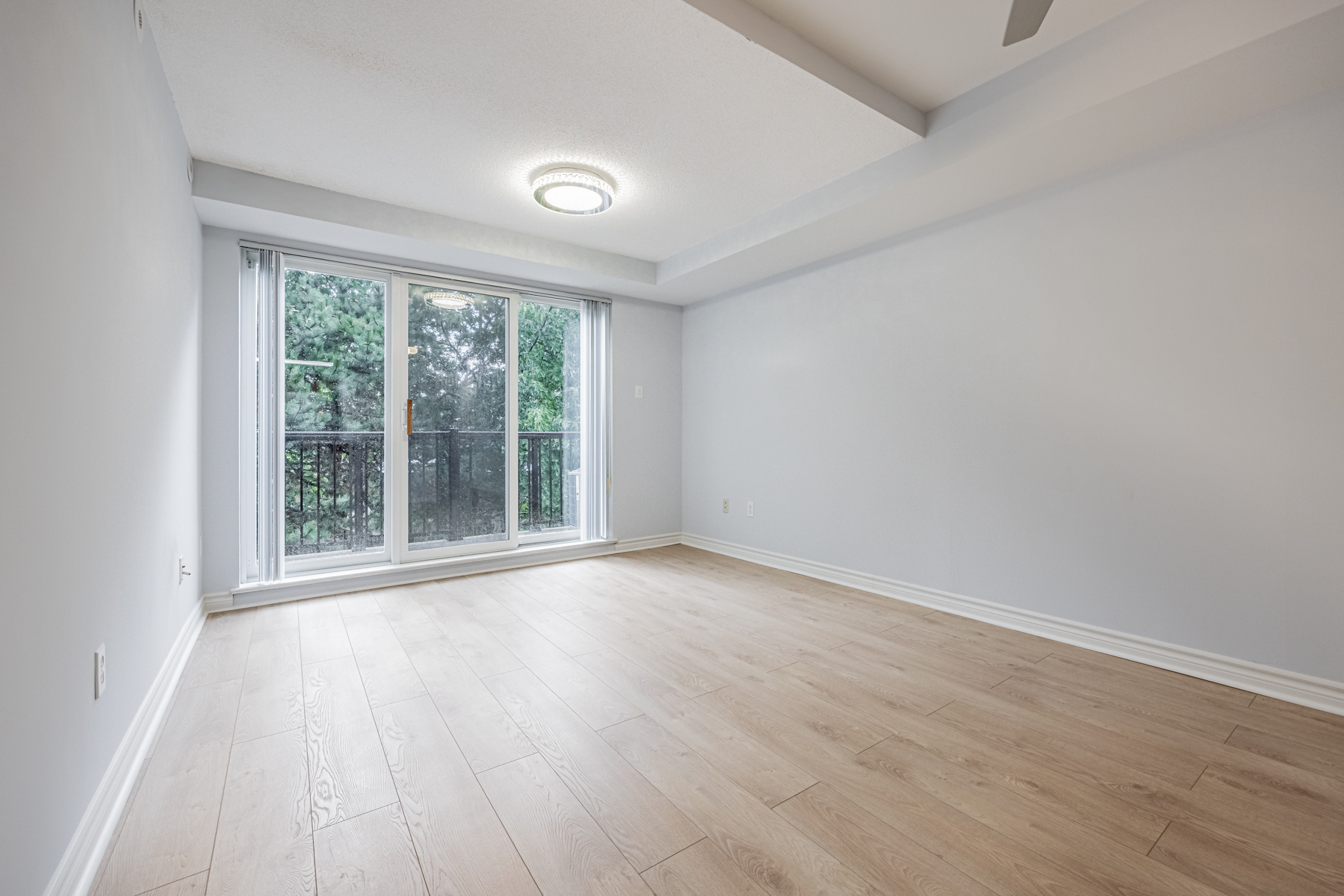
The dining area is perfectly positioned between the kitchen and living room, offering a formal space for meals.
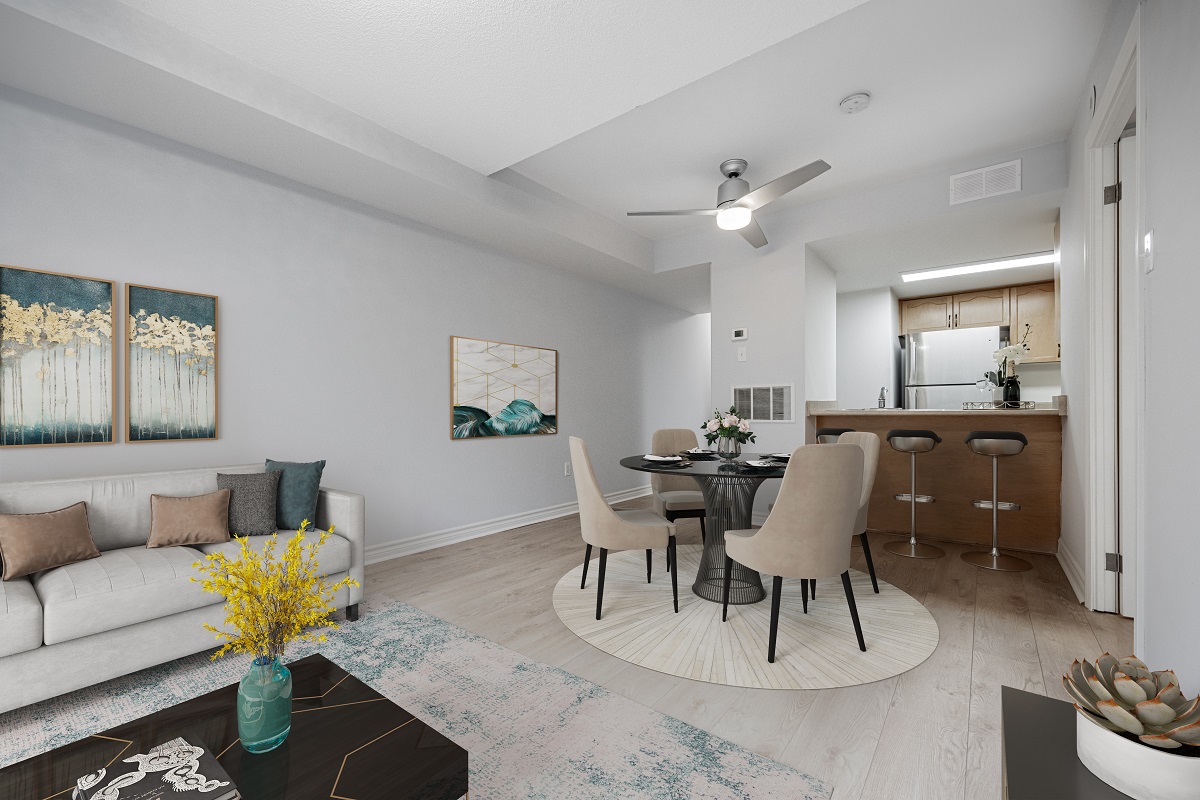
For a less formal dining experience, there’s the kitchen breakfast bar pictured above.
95 George Appleton Way Unit 2162 – Kitchen
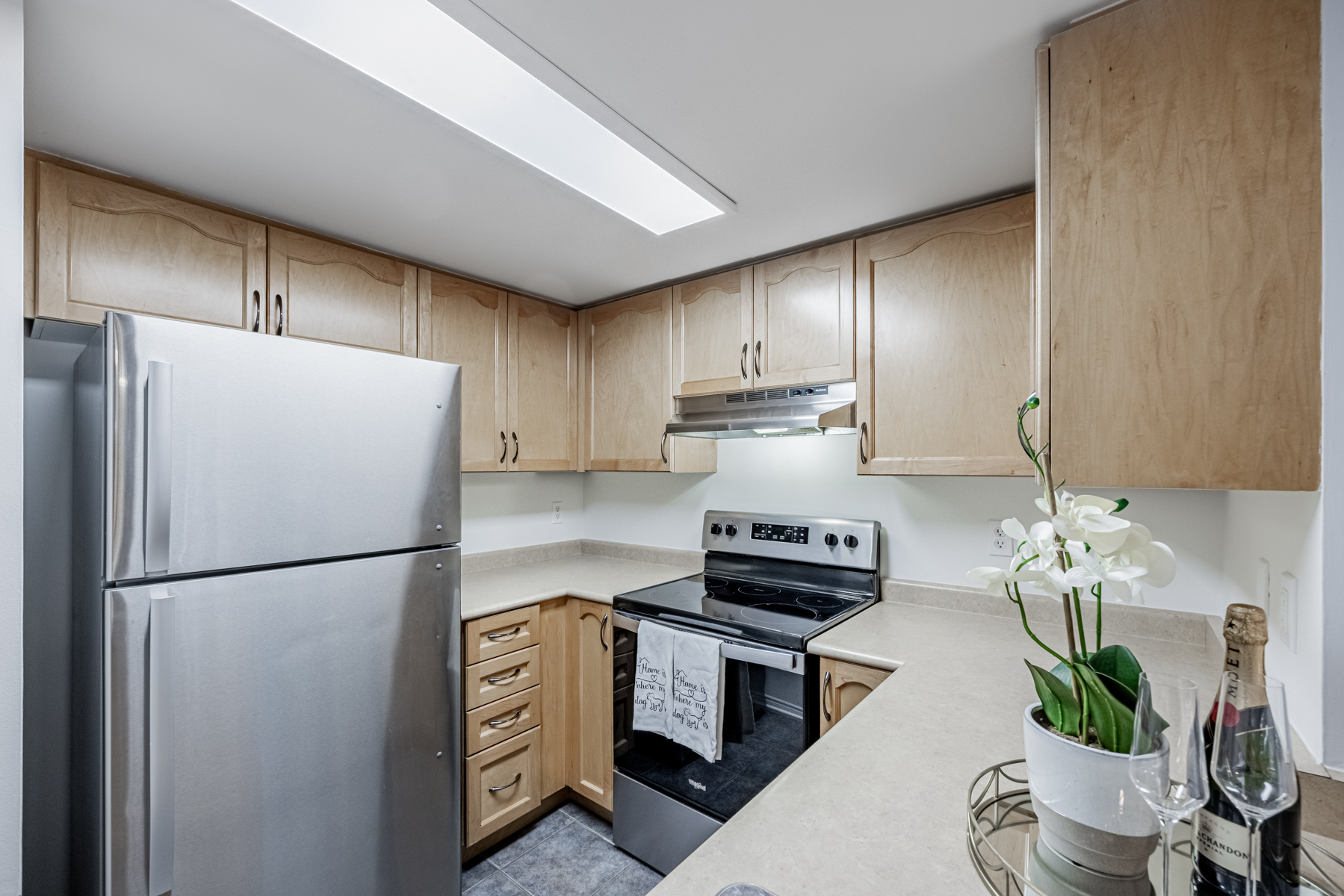
The kitchen features abundant cupboards, drawers and cabinets for storing plates, dishes, utensils, foodstuffs and small appliances.
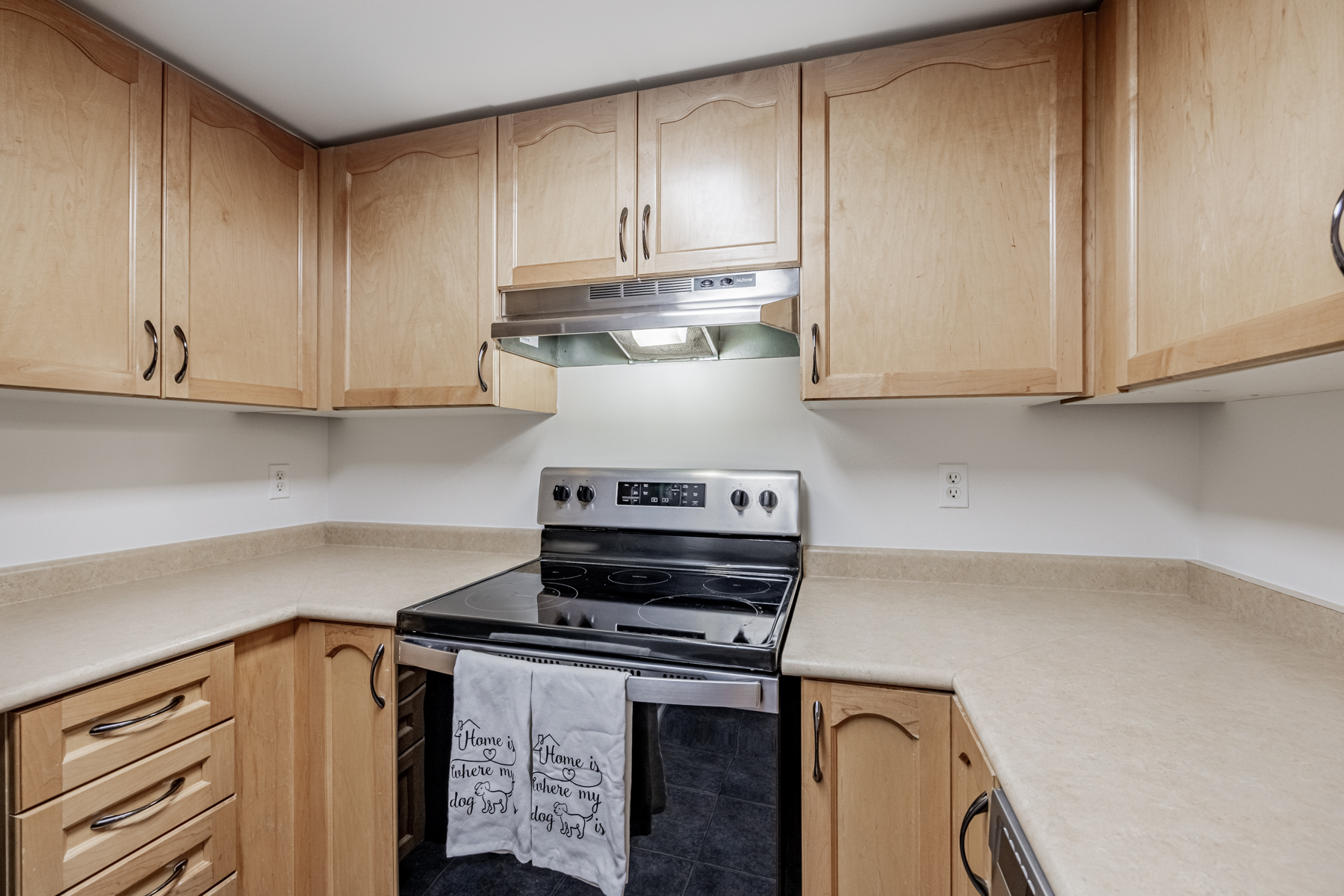
Unlike the living and dining areas, Unit 2162’s kitchen is decked out in ceramic floors, which are more durable and easier to clean.
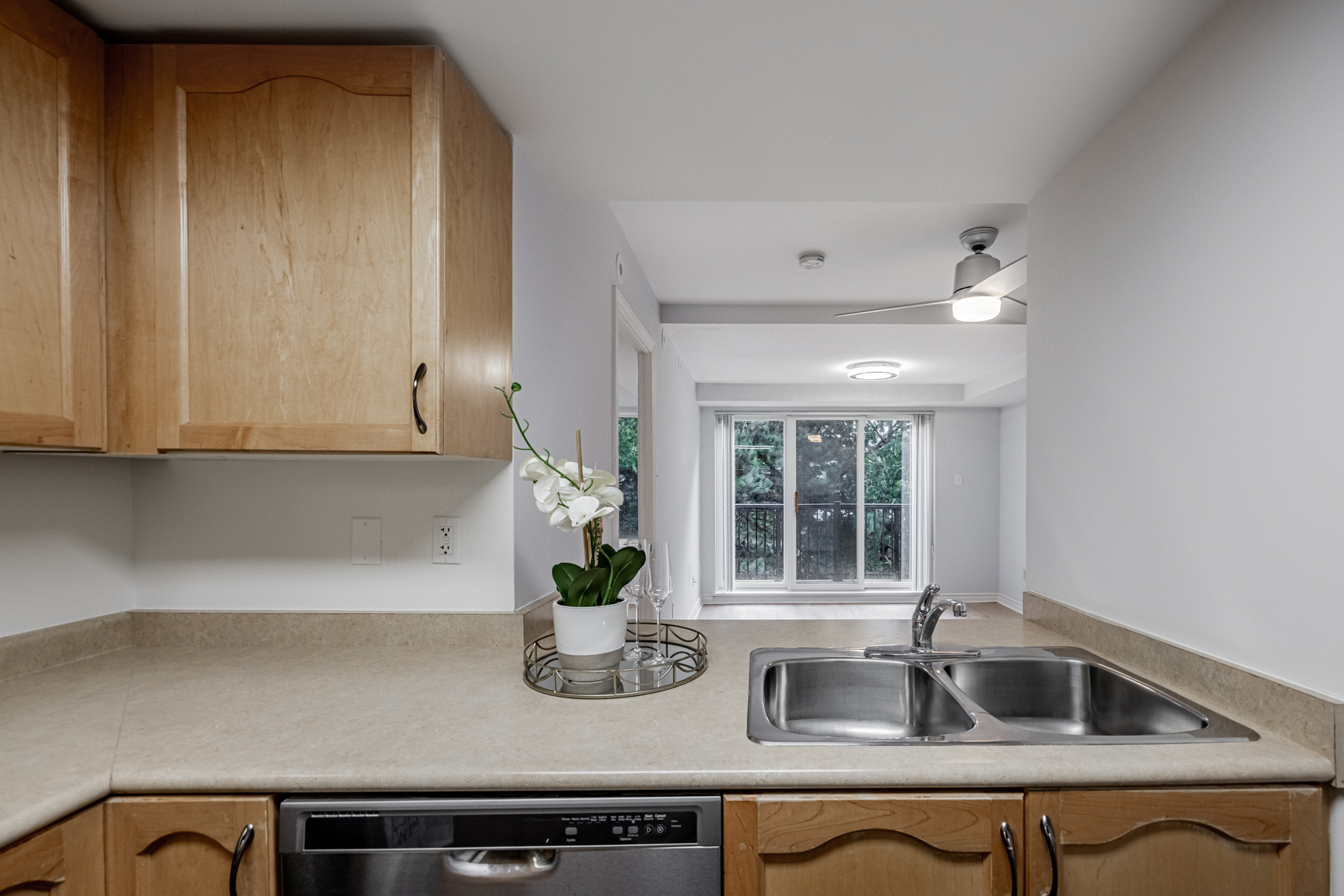
Another advantage of Unit 2162’s kitchen is the breakfast counter, which transforms it into an eat-in kitchen.
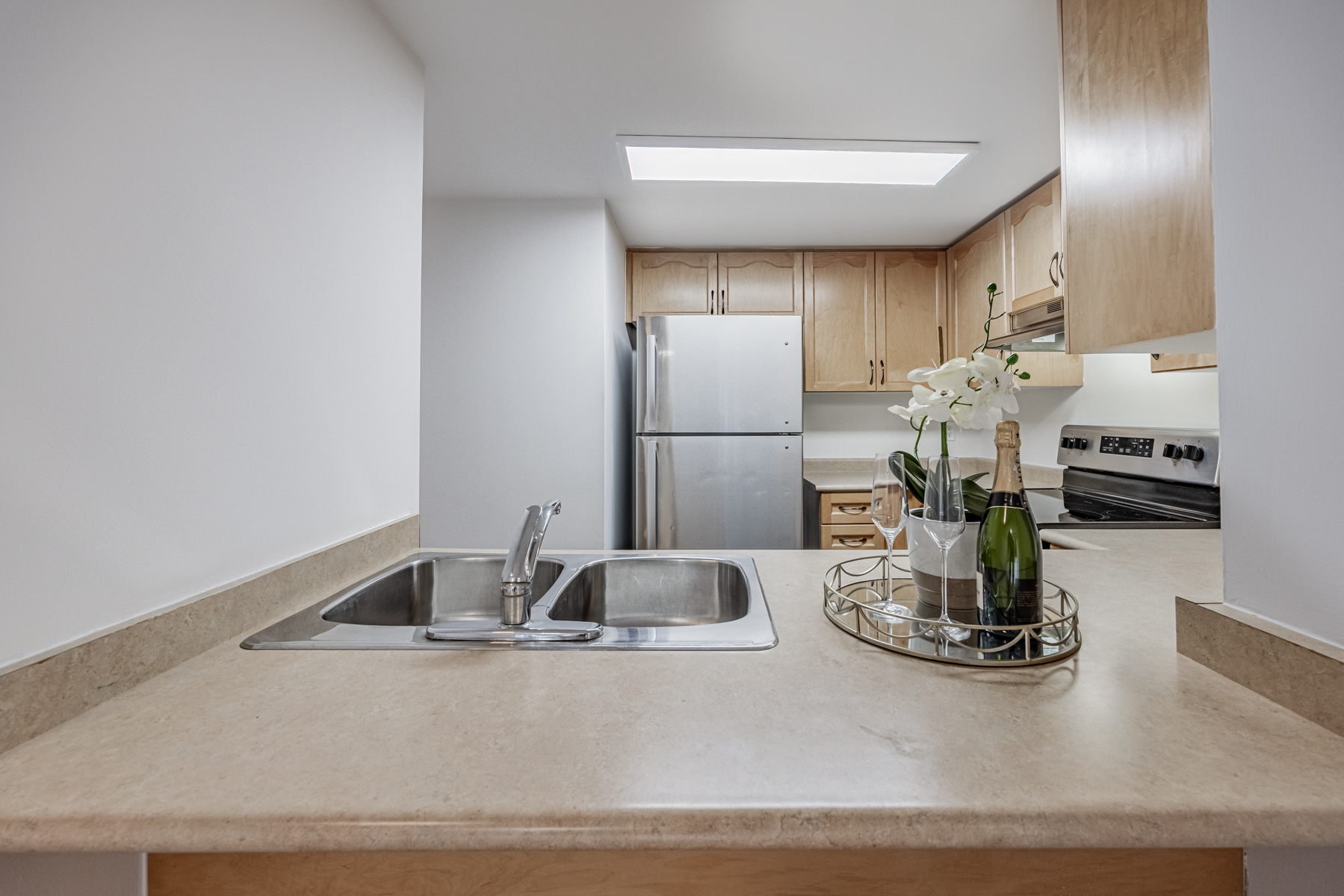
Unit 2162 comes with the following appliances:
- Stainless-steel fridge and stove
- Built-in dishwasher and range hood
- Stacked washer and dryer
95 George Appleton Way Unit 2162 – Primary Bedroom & Bath
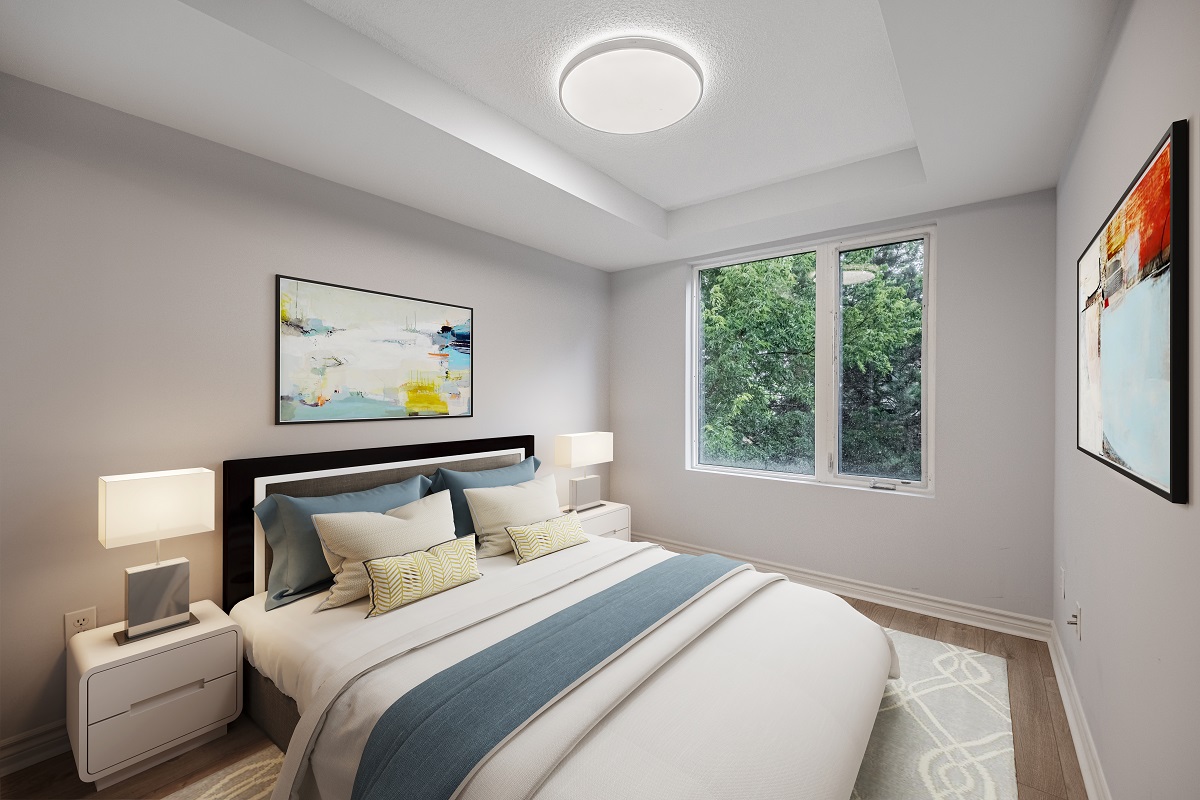
Thanks to updated LED lighting, pristine laminate floors and a fresh coat of paint, the primary bedroom looks brand new.
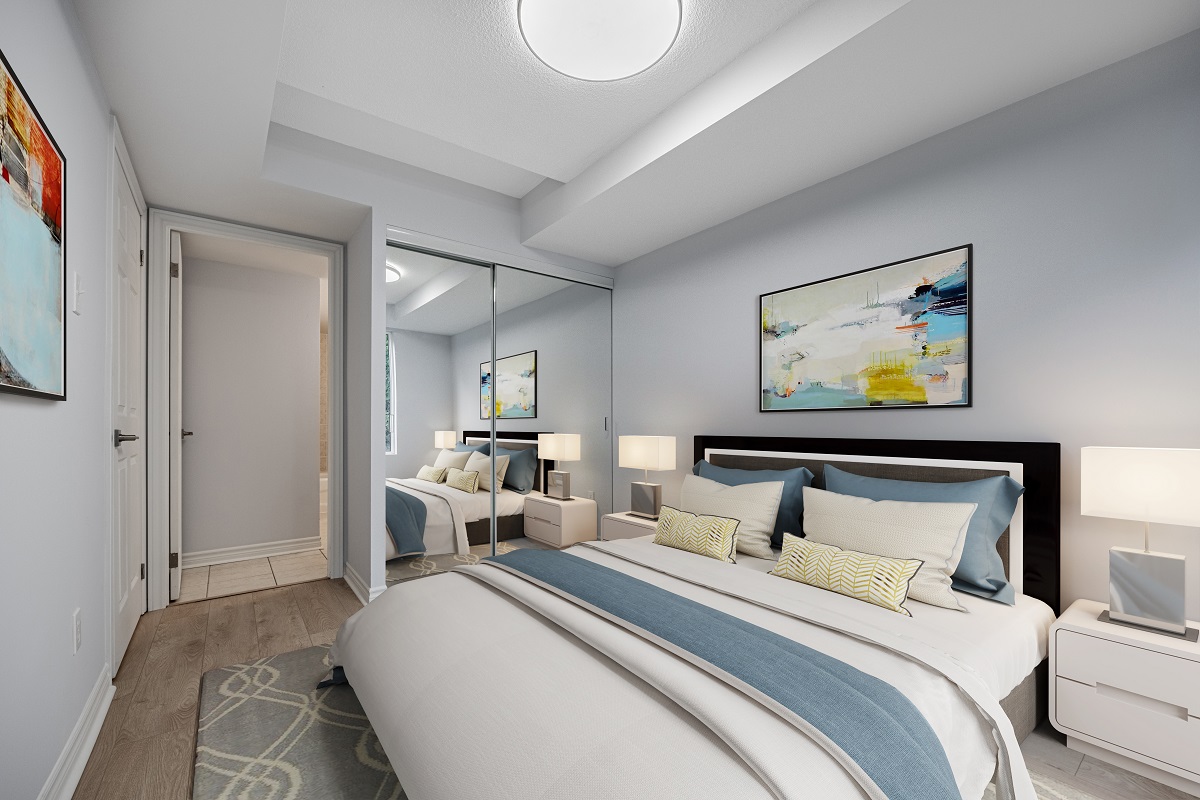
The closet doors furnish a convenient full-length mirror for getting dressed, offer ample storage, and add a greater sense of space.
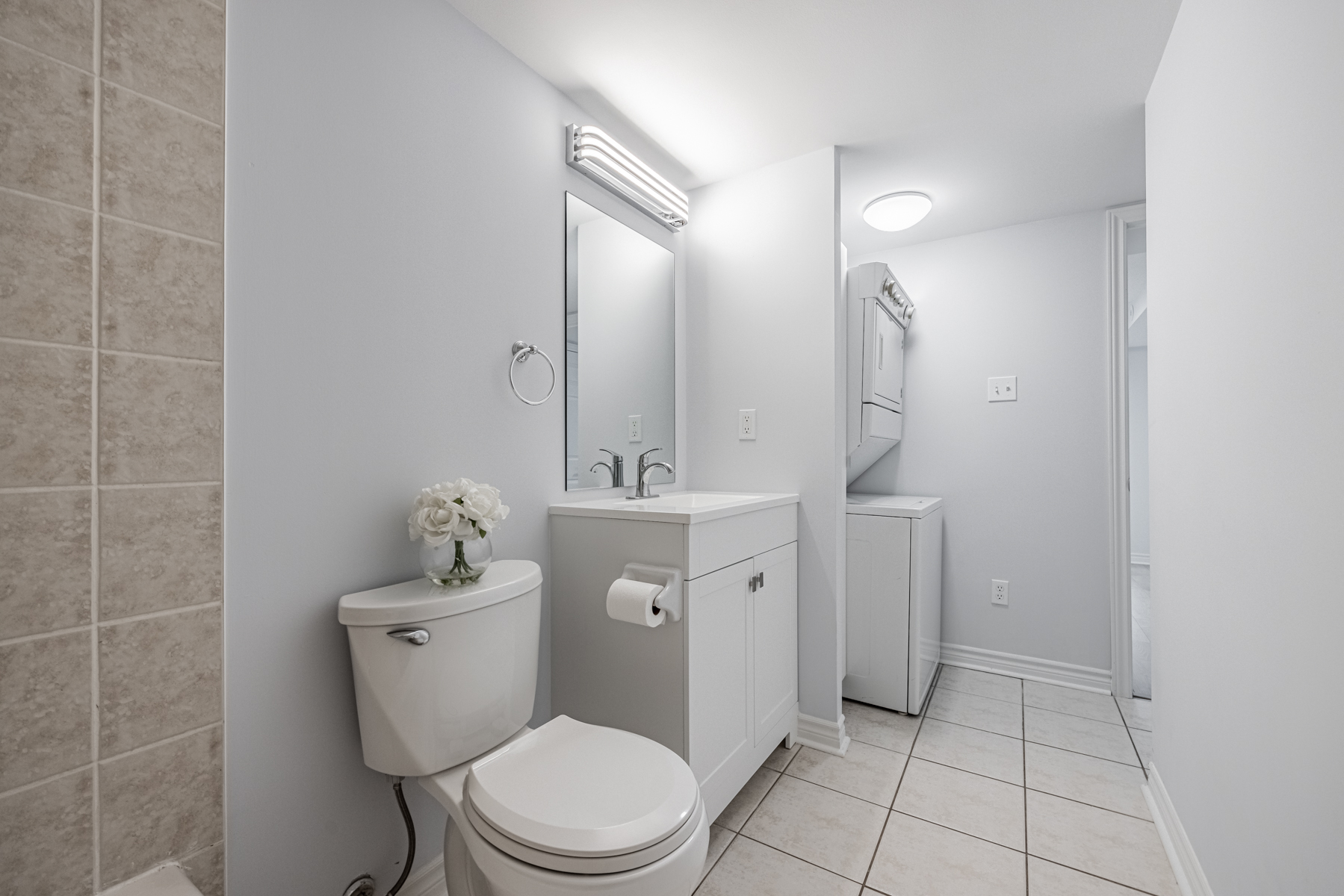
The 4-piece ensuite bath has also experienced an overhaul, including new LED light fixtures, a built-in vanity and a toilet.
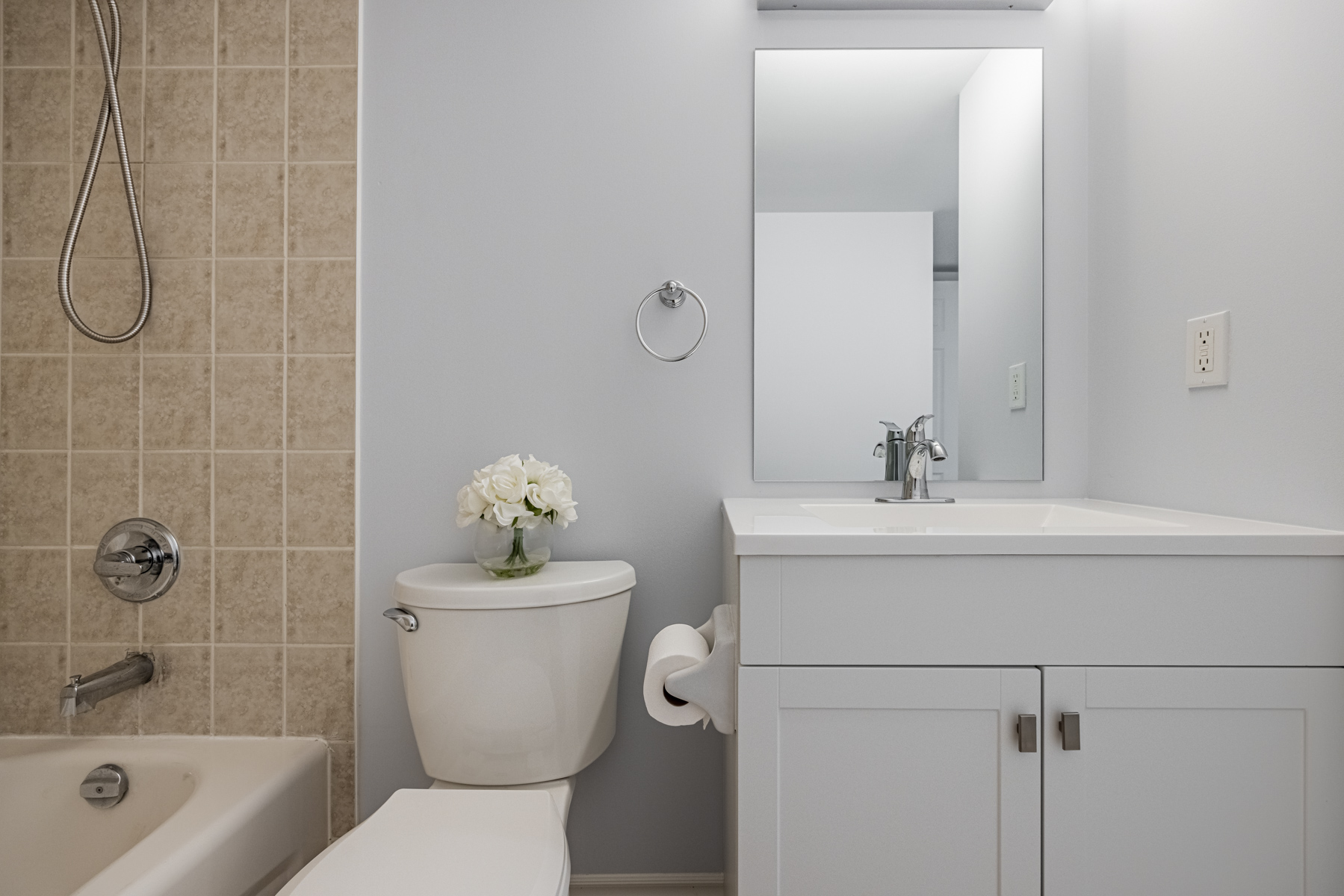
More practical elements include a full-sized bathtub, detachable showerhead, and wall-mounted shelves for toiletries.
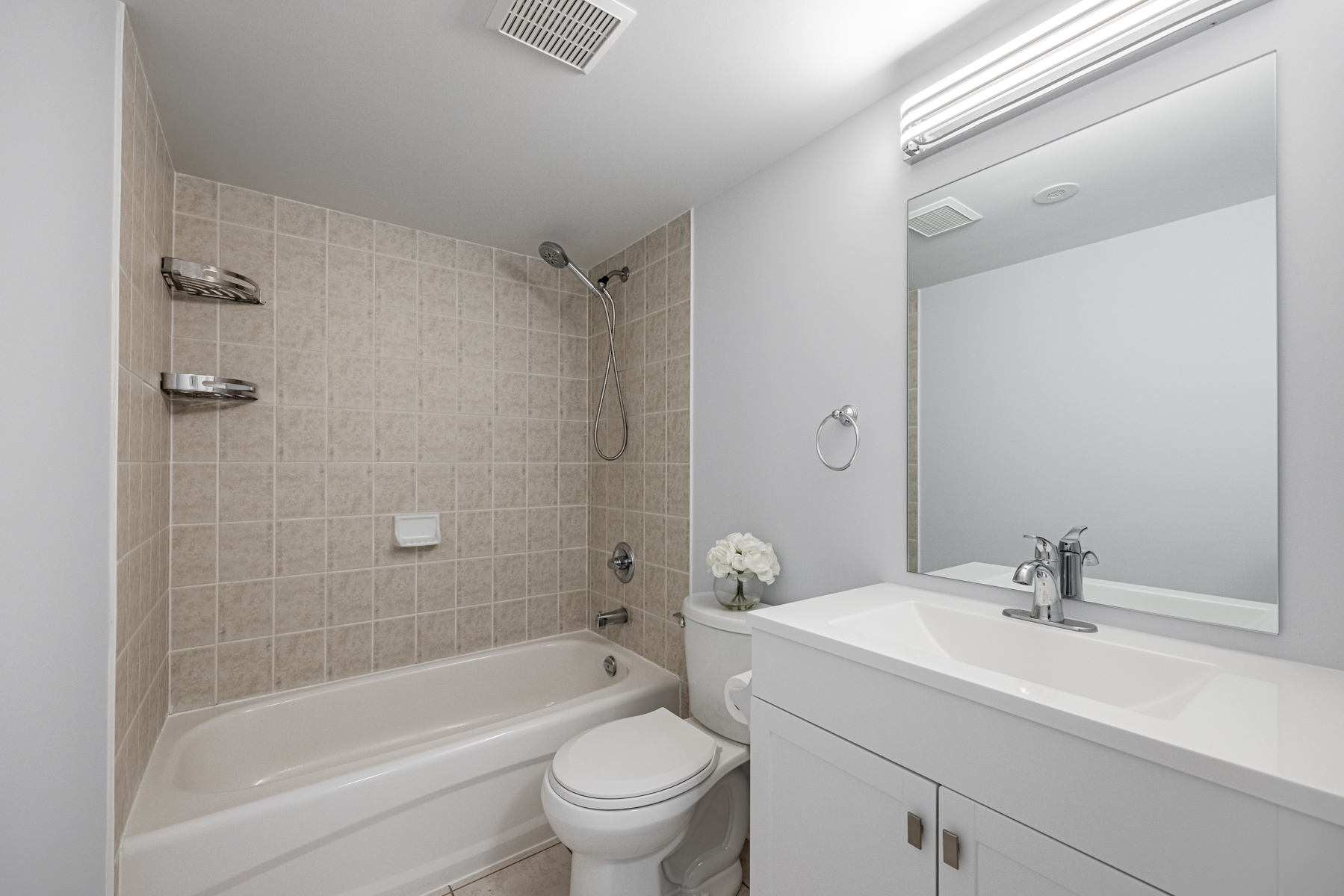
Finally, there’s the balcony…
95 George Appleton Way Unit 2162 – Balcony
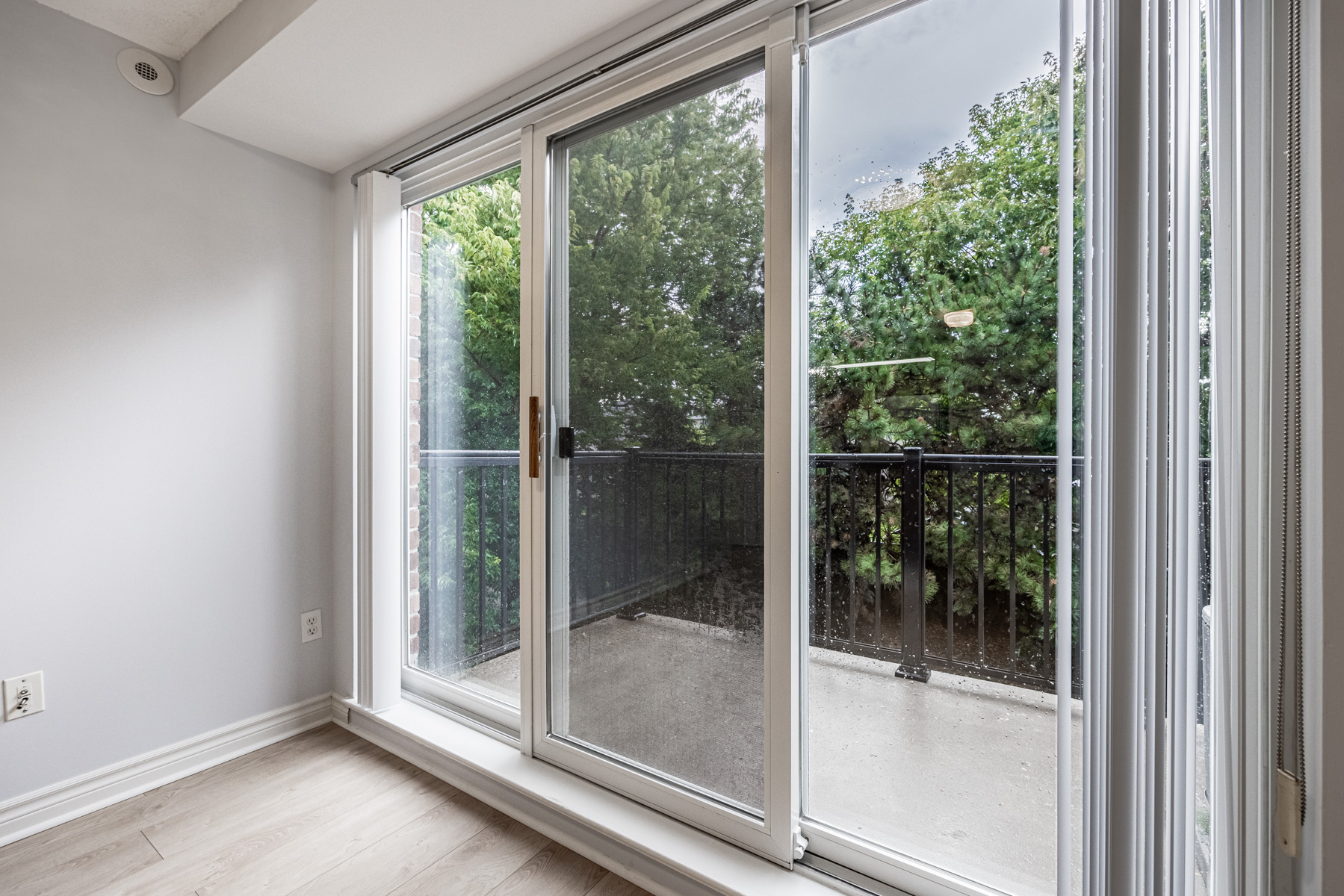
At 10.9 by 5.0 sq. ft., the balcony is both spacious and cozy.
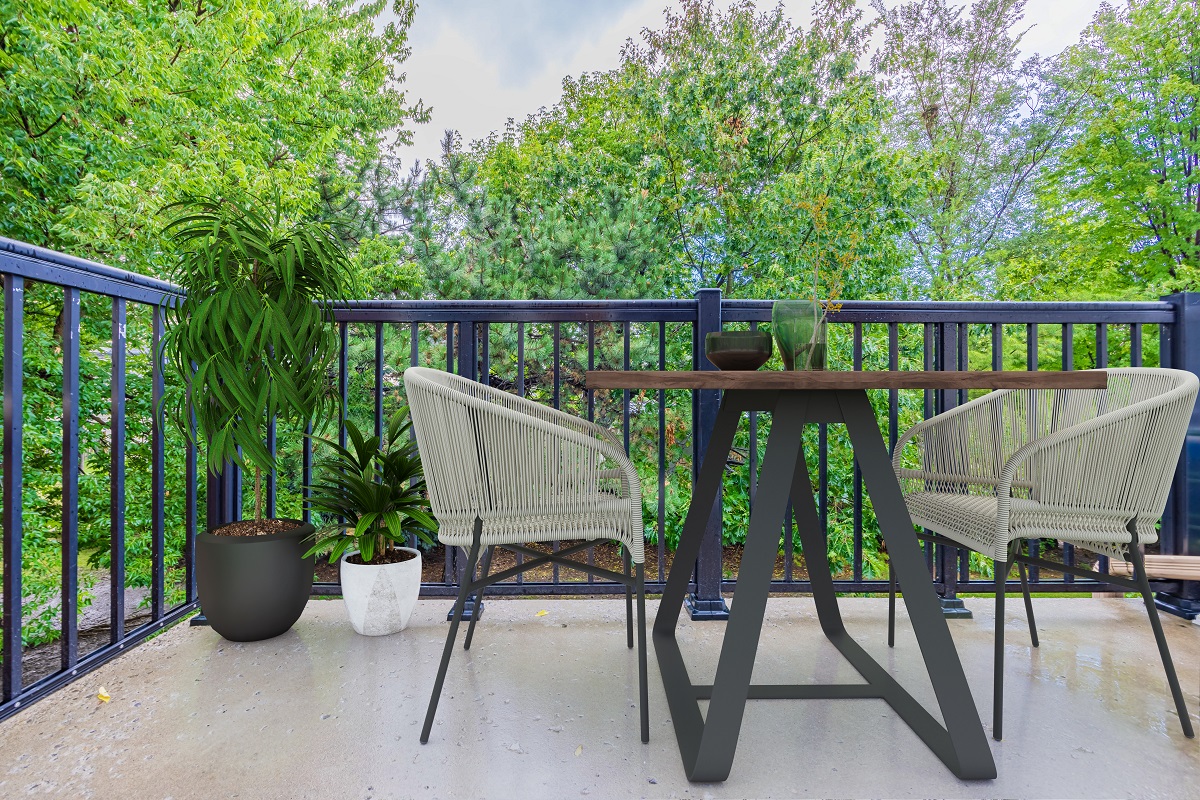
It also delivers a nice balance between privacy and freedom.
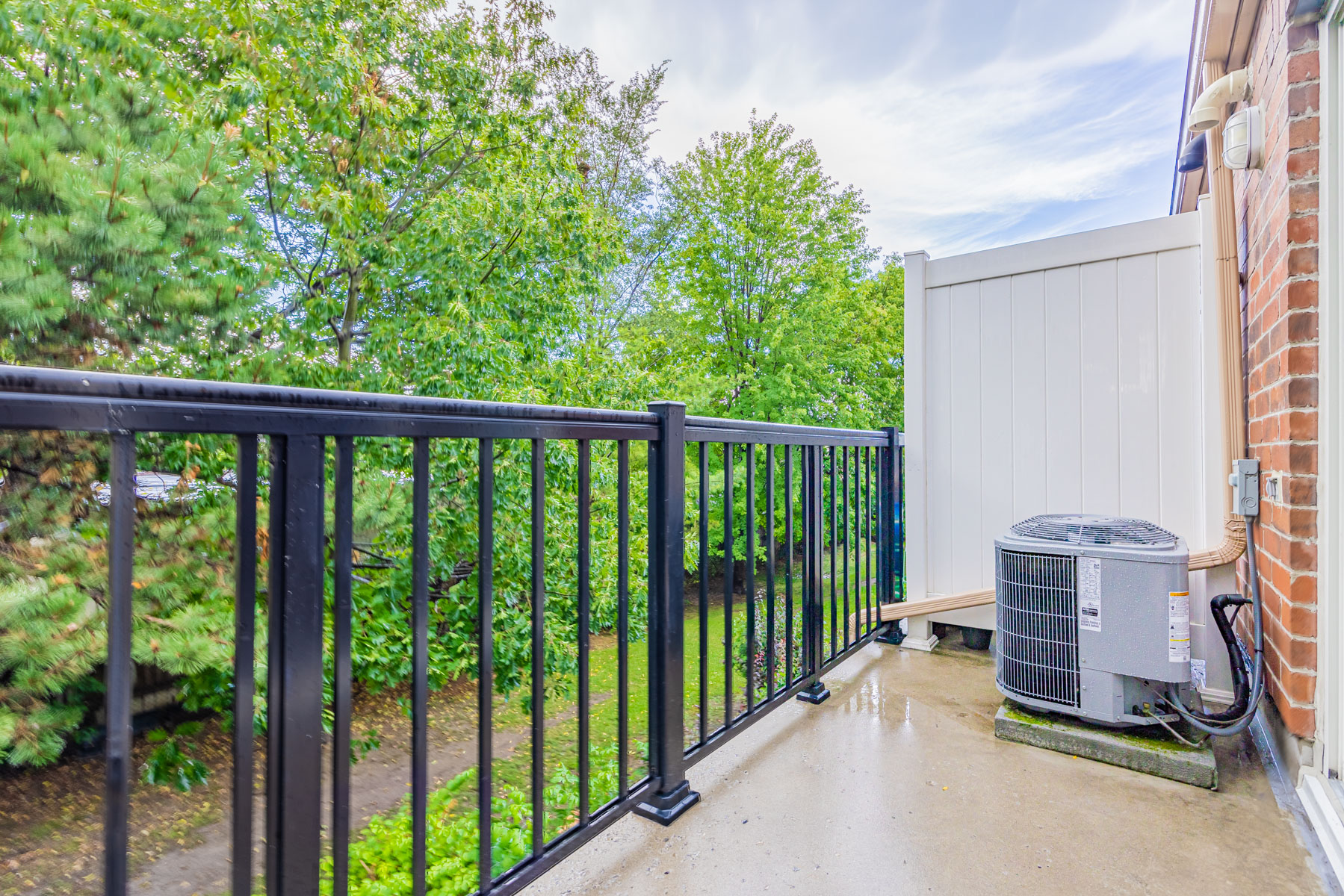
And those views are some of the most verdant and serene you could ask for.
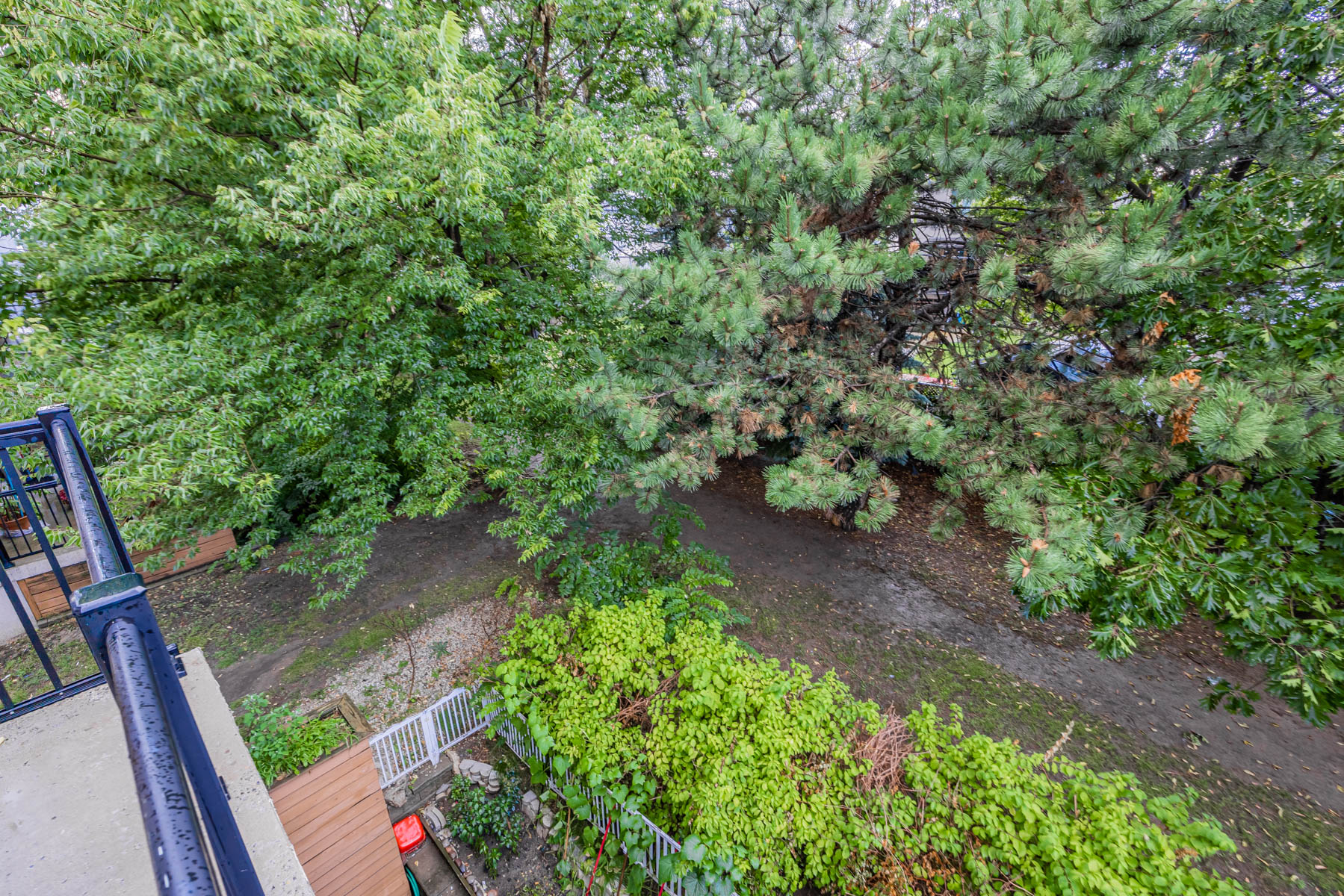
In fact, there’s greenery as far as the eye can see.
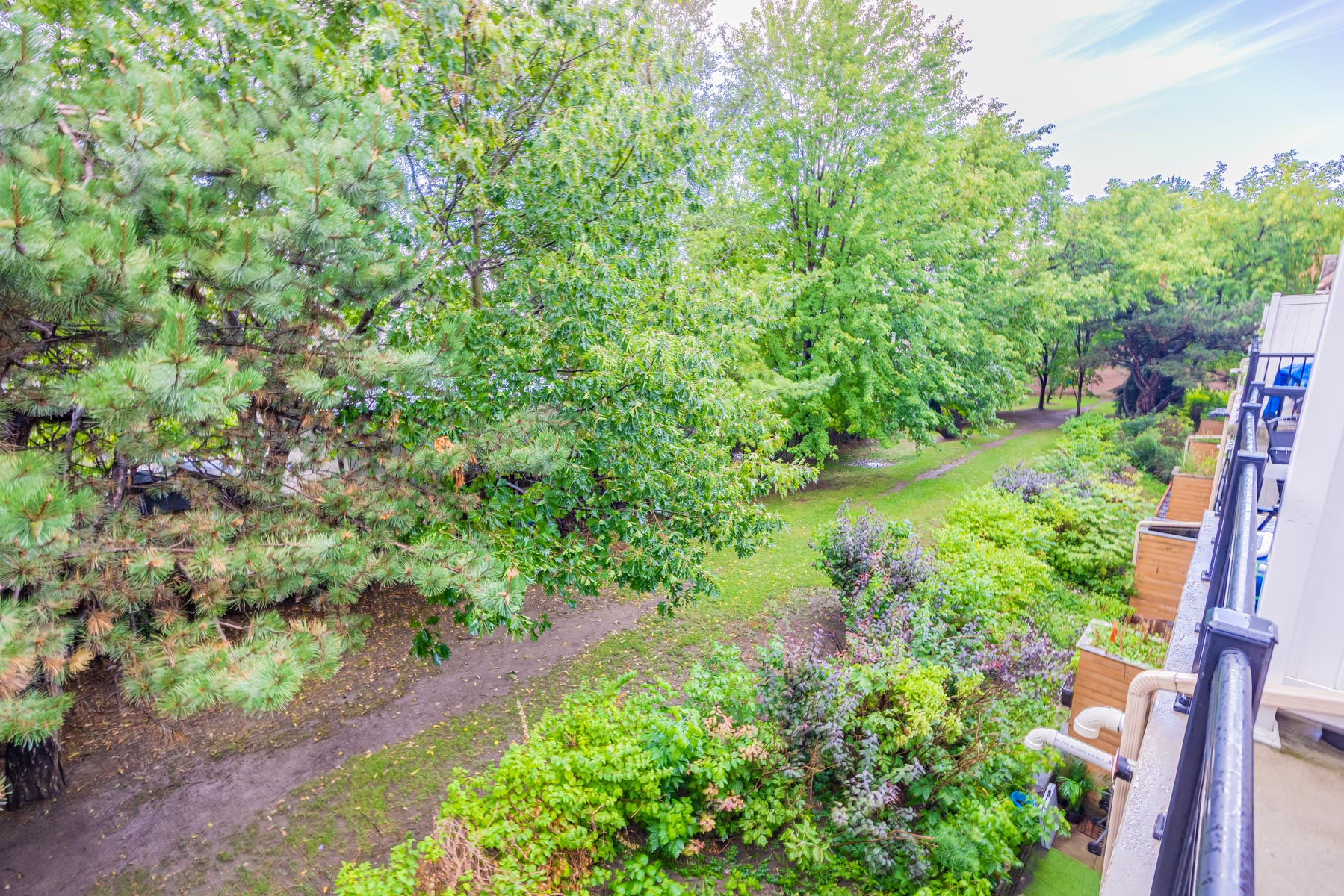
Floor Plans & Measurements
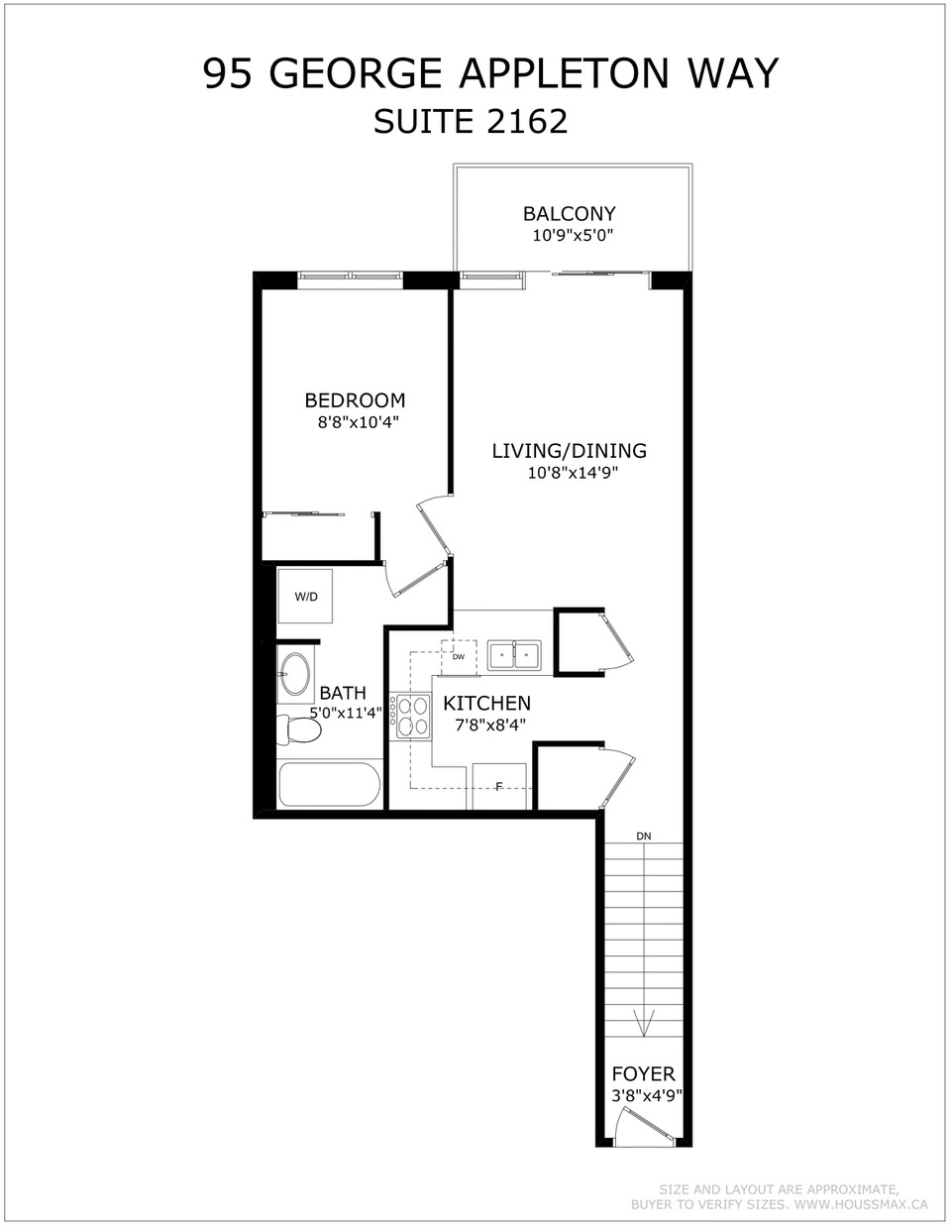
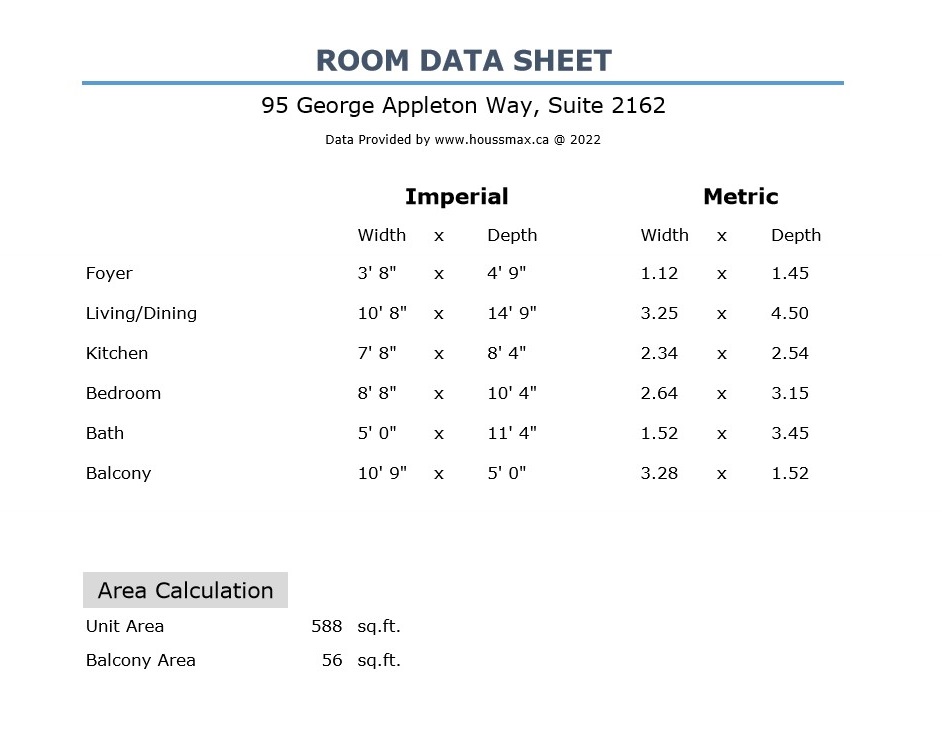
About Downsview

Despite its tranquil and scenic surroundings, Downsview has everything you need nearby.
As Neighbourhood Guide declares:
Downsview contains some of the best shopping in the Toronto area.
That includes the prestigious Yorkdale Shopping Centre.
Not only is Yorkdale Canada’s third biggest mall, it’s also a launchpad for major international brands to test the Canadian market before expanding nationally.
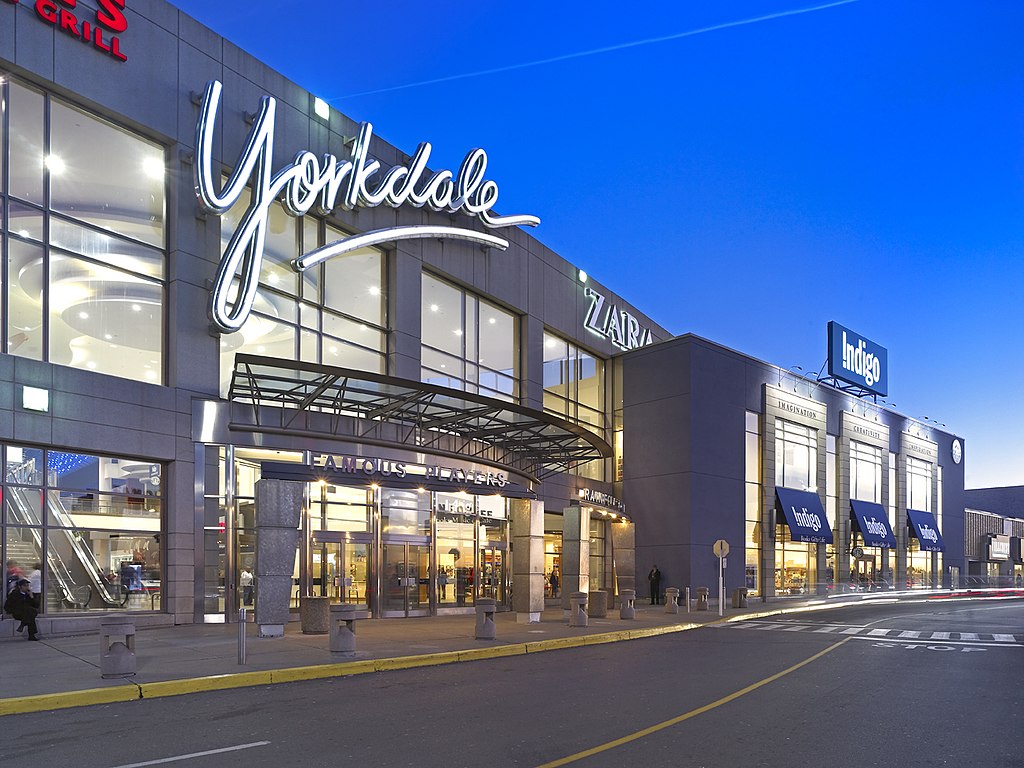
95 George Appleton Way is also within walking distance of several amazing restaurants.
These include: Thai Express, Hung Long (Vietnamese), Panda Chef (Japanese), Euro Shawarma (Middle Eastern), Costa Verde (Portuguese) and Get & Go Burrito (Mexican).
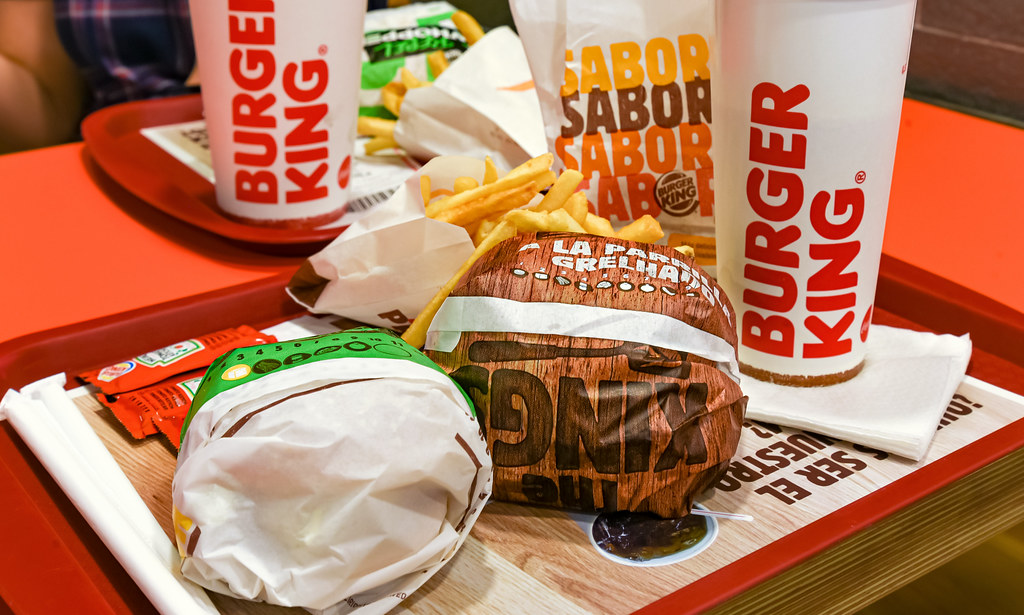
The neighbourhood also offers incredible recreational opportunities, such as Downsview Park.
According to blogTO:
The park continues to draw plenty of visitors, boasting a large sports centre, an urban farm, flea market and a recently built dog park aptly named Dogsview Park.
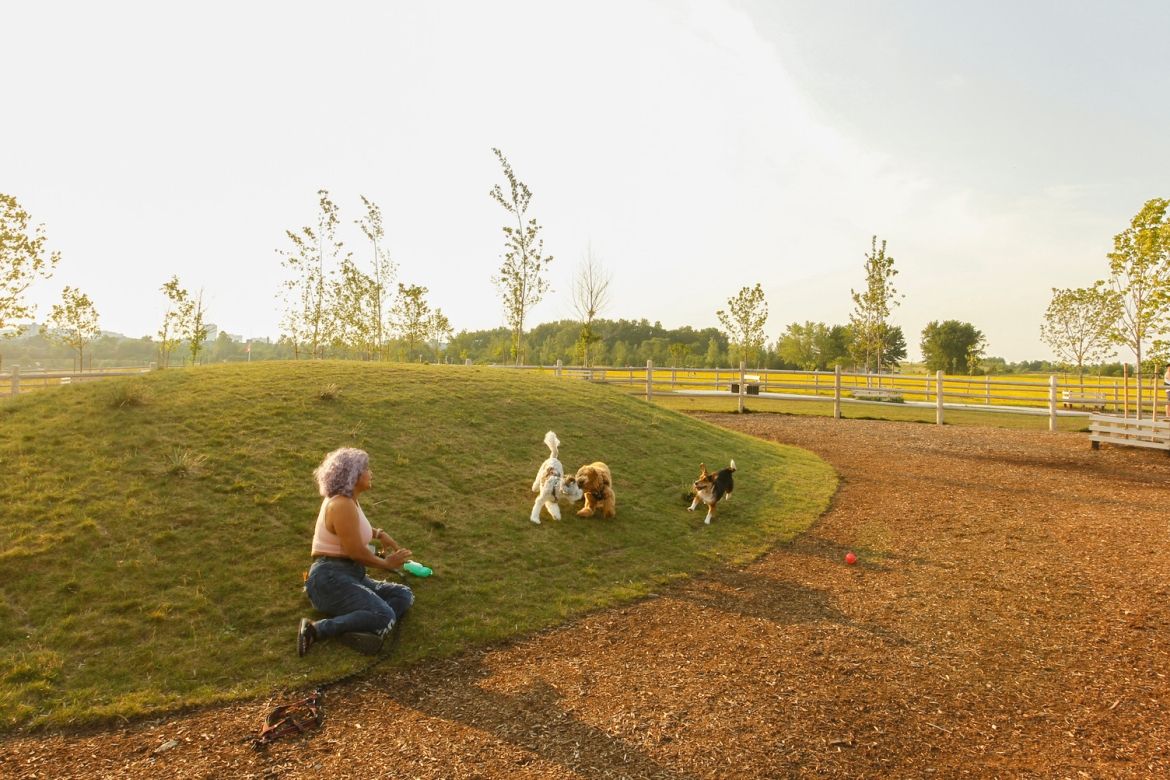
When it comes to health, Downsview has you covered.
In fact, 95 George Appleton Way is only a 9-minute walk from Humber River Hospital, and a short walk from several walk-in clinics.

Other Location Highlights
- 6-minute walk to Downsview Shopping Centre, home to 30+ brand name stores
- Short walk to Perfect Cafe, We Brew Cafe and Tim Hortons
- Quick drive to Centennial College and York University
- Nearby grocery stores include Metro, Btrust Supermarket and Market-ino
- 1-minute walk to the nearest bus stop and minutes from Highway 401
The WOW Factor
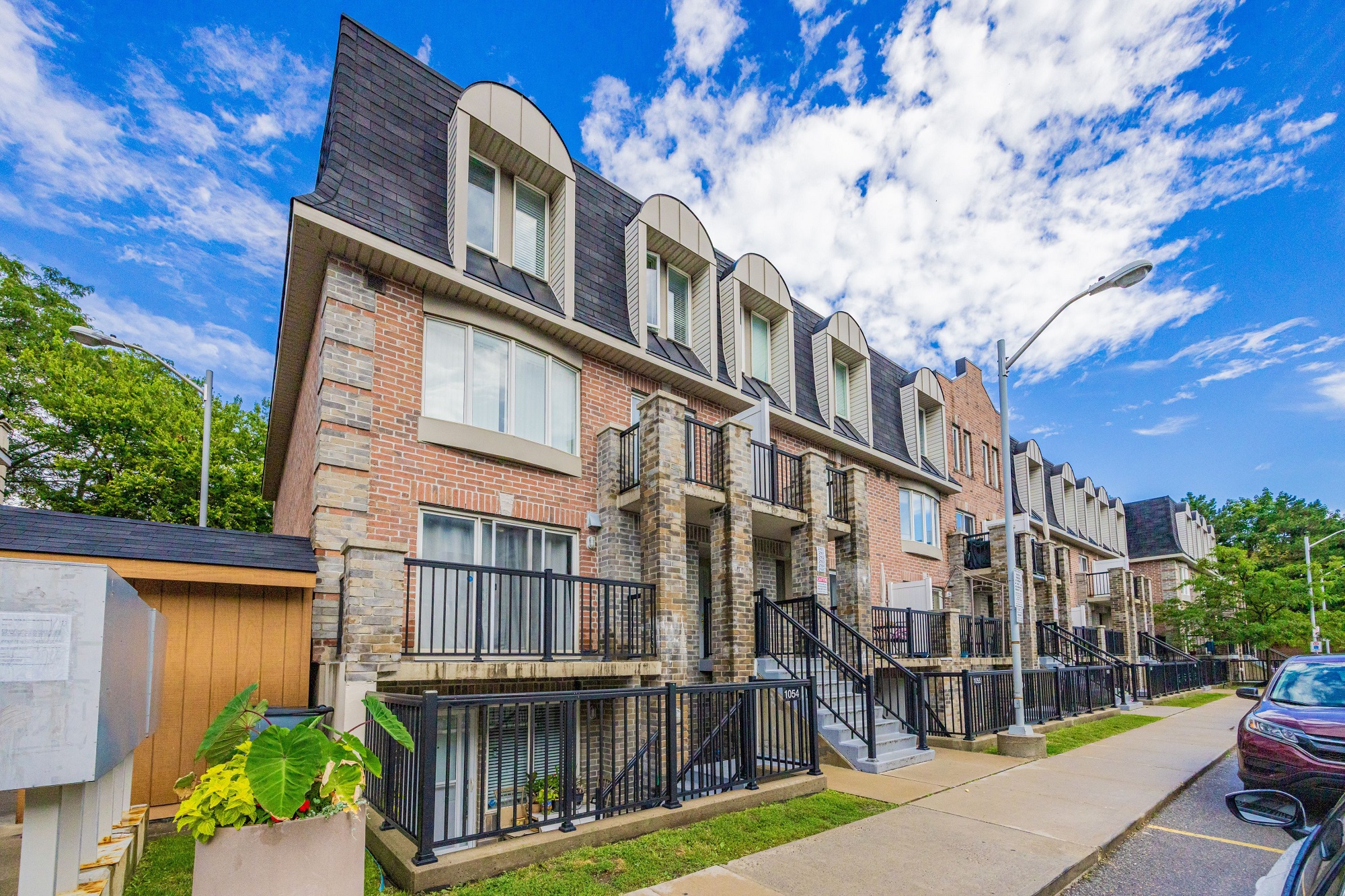
95 George Appleton Way is a newly-renovated 1-bedroom, 1-bath stacked townhouse with a full-sized kitchen, open-concept living and dining areas, and a private balcony overlooking a garden.
Residents are furnished with their own parking spot and locker, and have access to all the advantages of a scenic Downsview location.
Elite malls, celebrated schools, state-of-the-art hospitals, fine dining, lush parks and accessible transit—they’re all nearby.
Want to know more about 95 George Appleton Way Unit 2162? Take the Virtual Tour or contact me below for details.
Wins Lai
Real Estate Broker
Living Realty Inc., Brokerage
m: 416.903.7032 p: 416.975.9889
f: 416.975.0220
a: 7 Hayden Street Toronto, M4Y 2P2
w: www.winslai.com e: wins@winslai.com
*Top Producer (Yonge and Bloor Branch) – 2017, 2018, 2019, 2020, 2021

