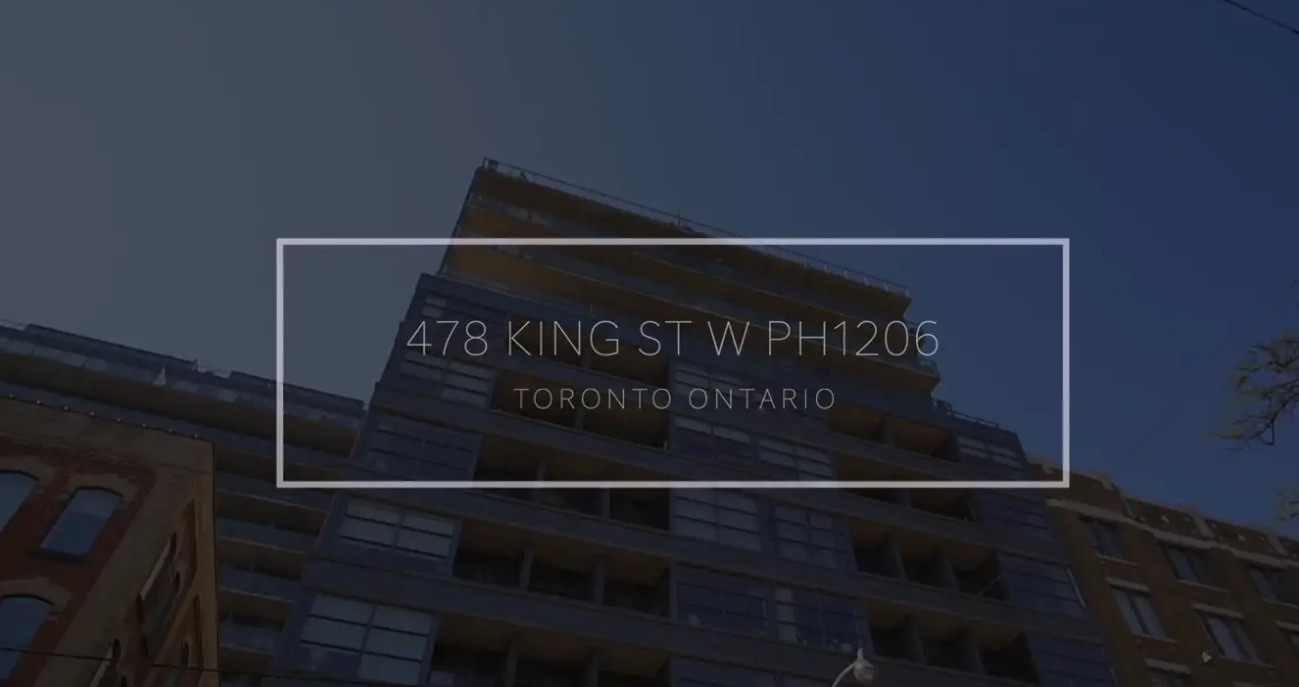Building Name: Victory Lofts
Address: 478 King St W PH 1206, Toronto ON, M5V 1L7
Neighbourhood: King Street West
Developer: BLVD and Lifetime Developments
Architect: Wallman Architects
Interior Designer: Studio Munge
Property Manager: Icon Property Management
Year Built: 2012
# of Storeys: 12
# of Units: 179
Parking: Underground (2 spaces)
Locker: Owned (2 units)
Size: 1309 sq. ft. interior + 2217 sq. ft. exterior
Rooms: 2 Bedrooms and 2 Washrooms
Price: $2,499,999
Agent: Wins Lai, Living Realty Inc., Brokerage
Victory Lofts – Building Details
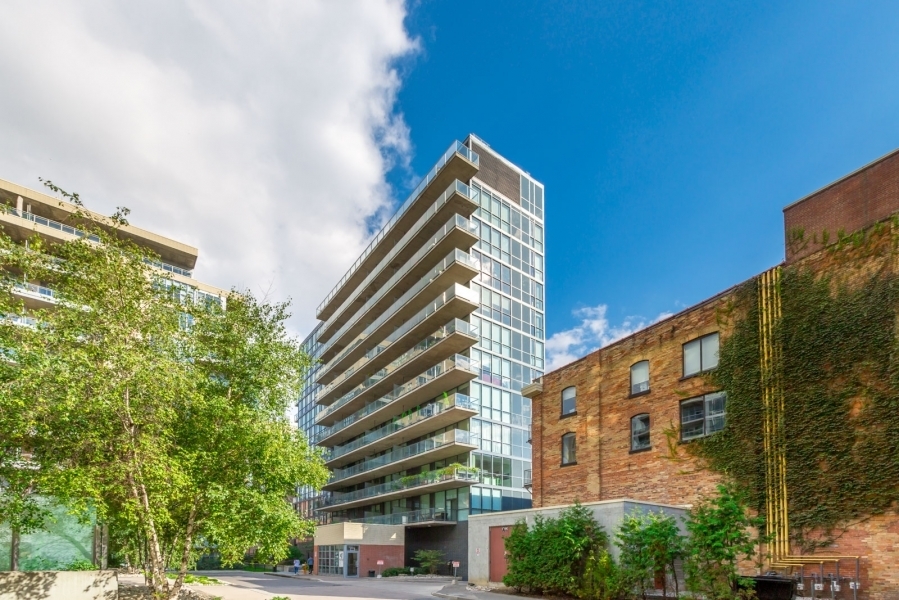
Victory Lofts lies at the intersection of King St W and Spadina in the very heart of downtown Toronto.
And while it tops out at just 12-storeys and 179 units, it does so in stunning style.
For example, the building’s exterior is sleek and modern, consisting of a simple rectangular frame, long balconies, and glass sides accented by dark brick.
Together with gorgeous suites, luxury amenities and an unbeatable location, Victory Lofts claims the condo crown.
Victory Lofts – The Space
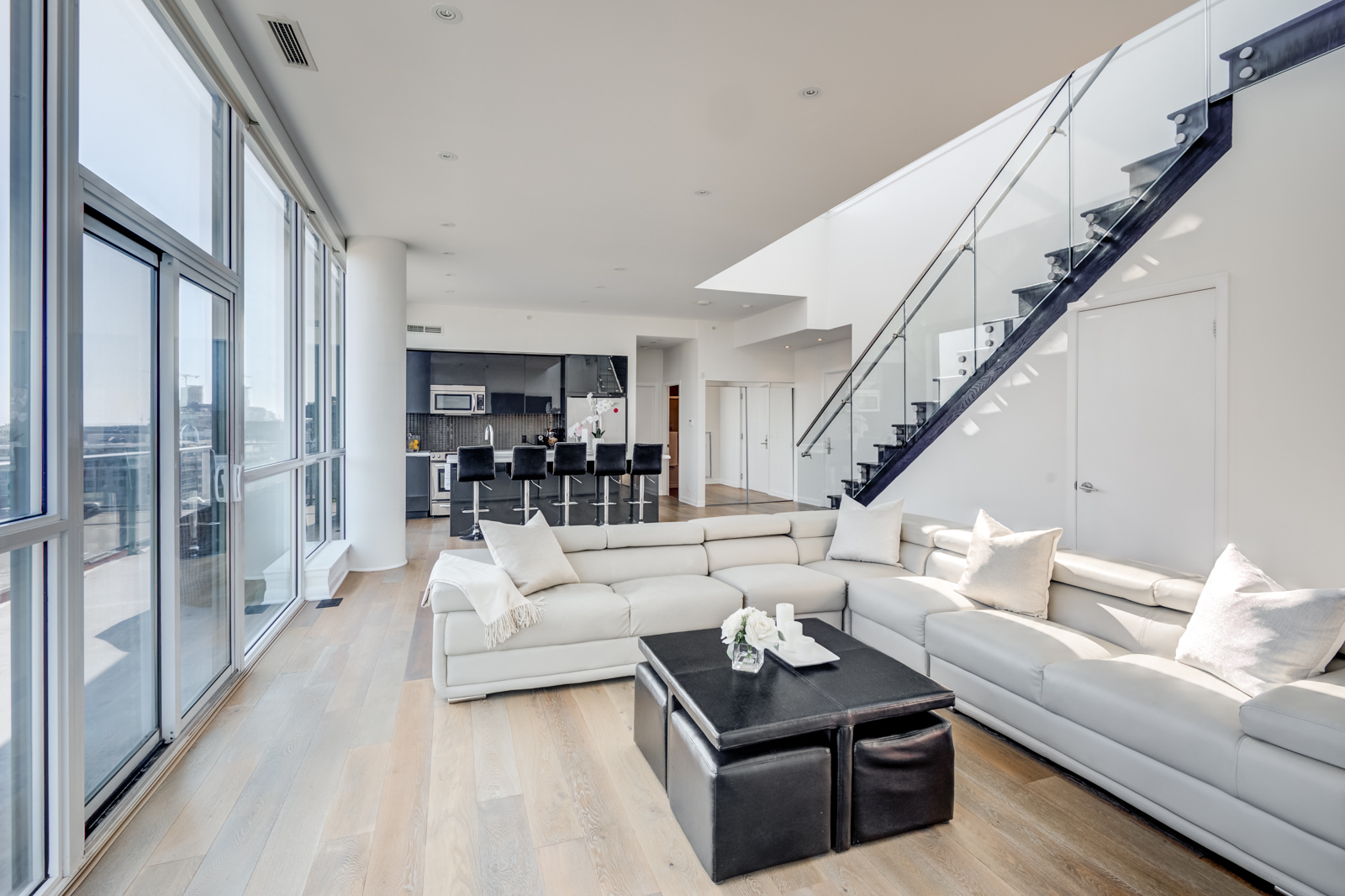
Adding to this sense of space are 2 bedrooms, 2 washrooms and an open-concept kitchen, living and dining areas.
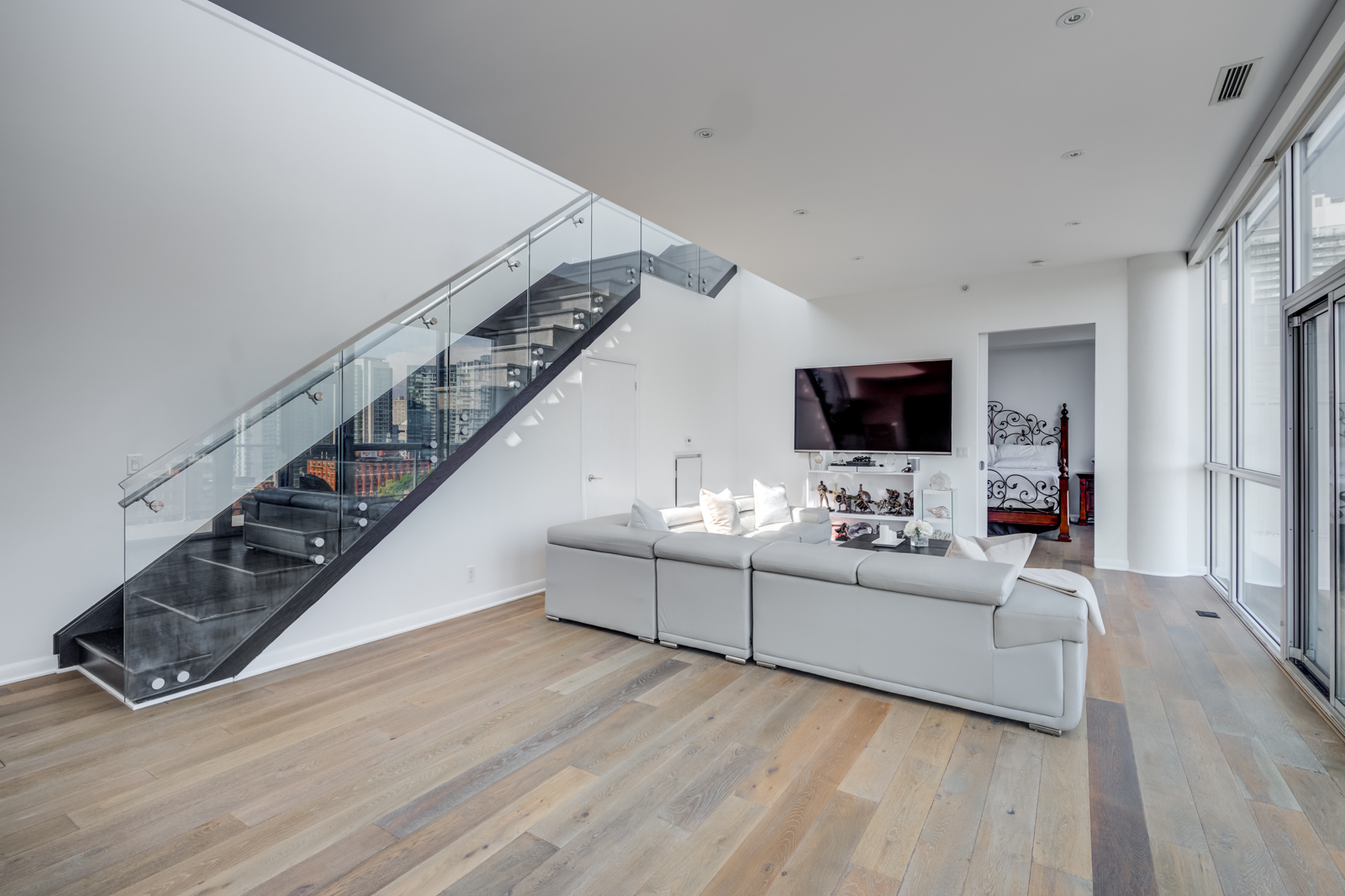
Besides a massive 1309 sq. ft. interior, the penthouse also boasts an enormous 2217 sq. ft. exterior.
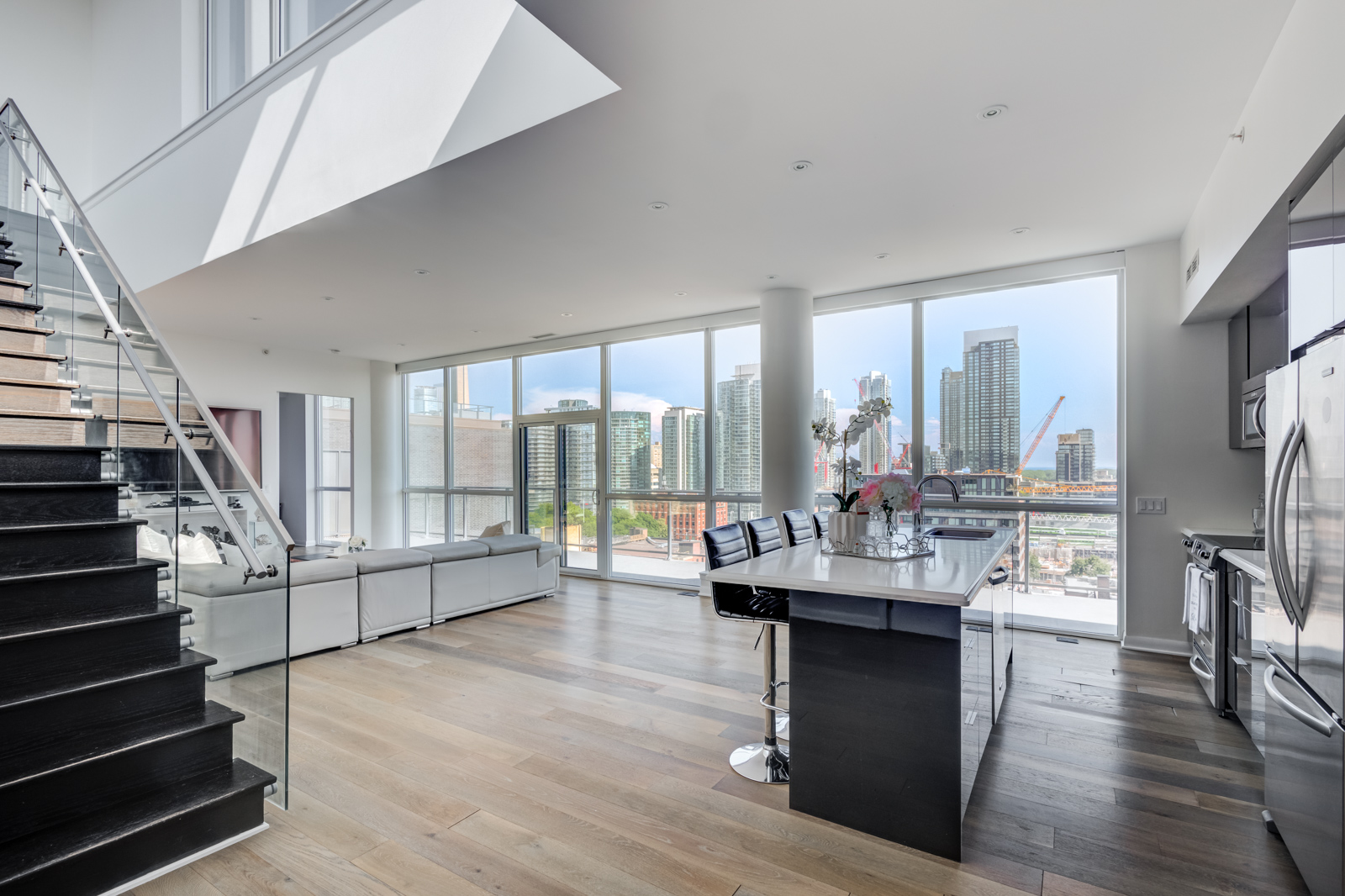
478 King St W is also big on luxury.
For instance, the penthouse sports hardwood floors, upgraded pot-lights, double-glazed windows and contemporary finishes.
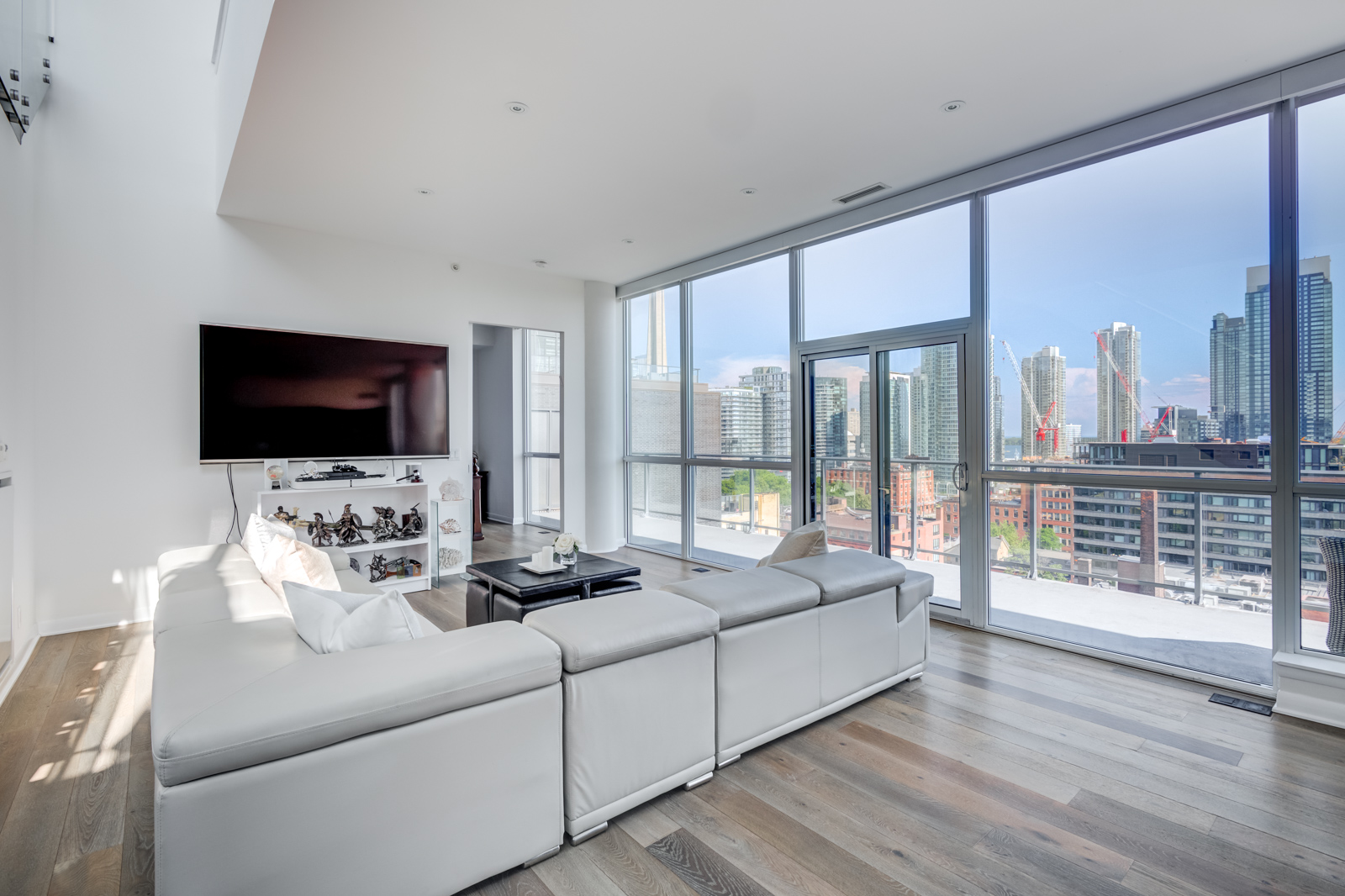
Not only is the living room spacious and elegant, it’s also very functional.
An open-concept design links it to the kitchen and dining areas, while the wall of windows provides sunlight, thrilling views and balcony access.
Then there’s the kitchen….
Victory Lofts – The Kitchen
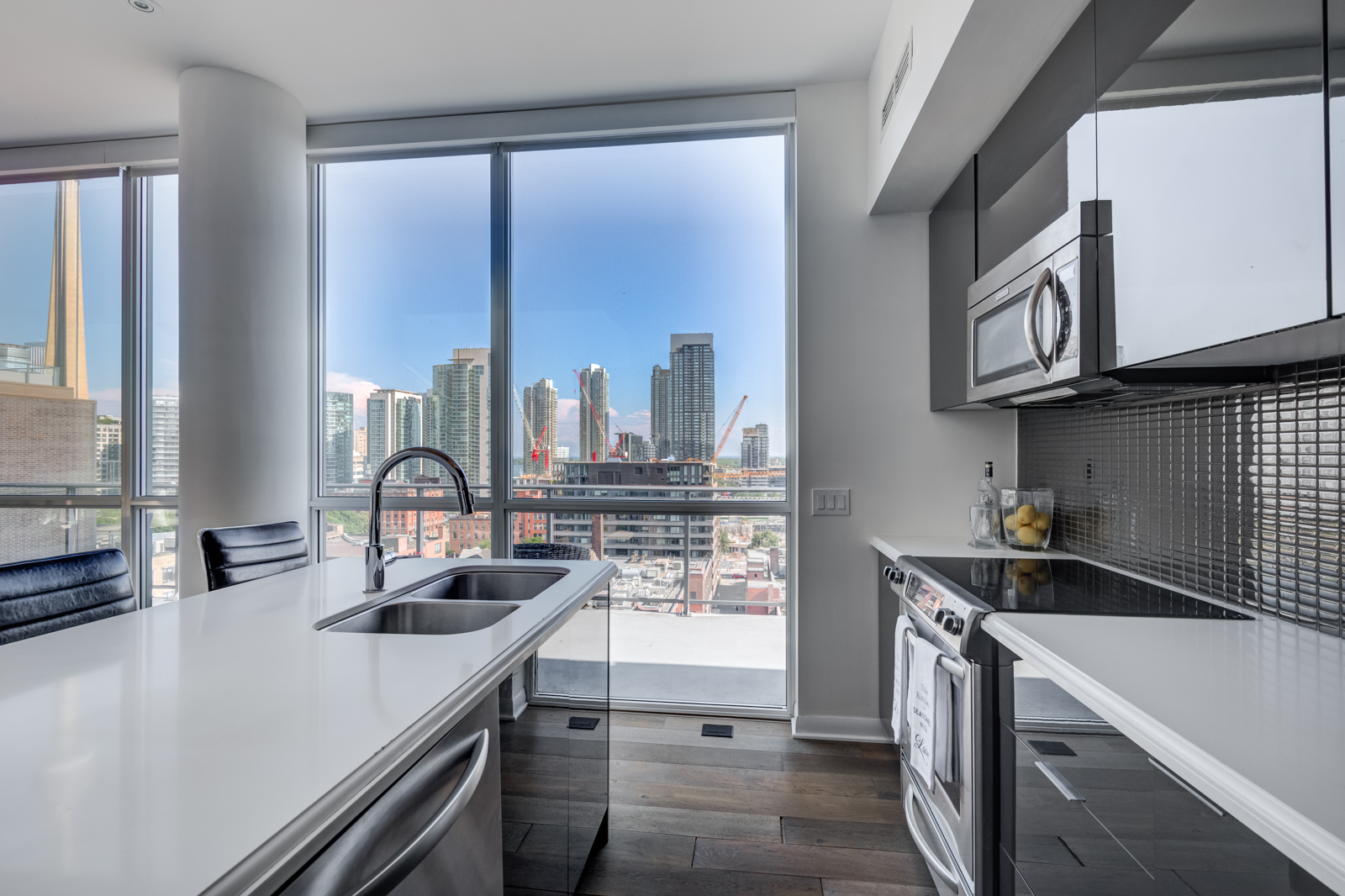
This modern kitchen by Studio Munge features slick black cabinets, smooth white counters and a painted glass back-splash.
Perhaps the kitchen’s biggest highlight is the lavish granite island and breakfast bar.
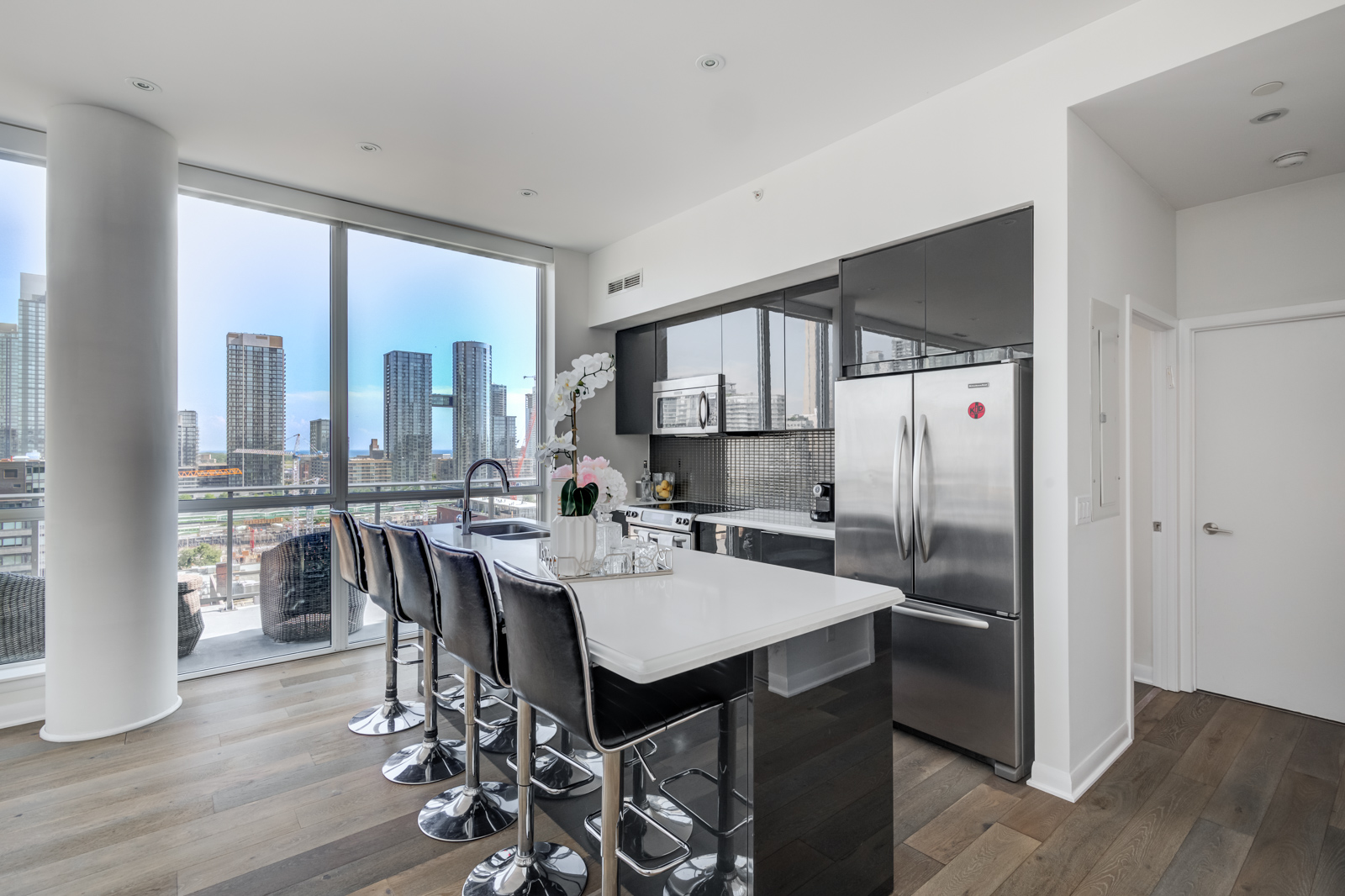
In fact, the entire kitchen is spectacular, using high-end finishes and colours to dazzle the senses.
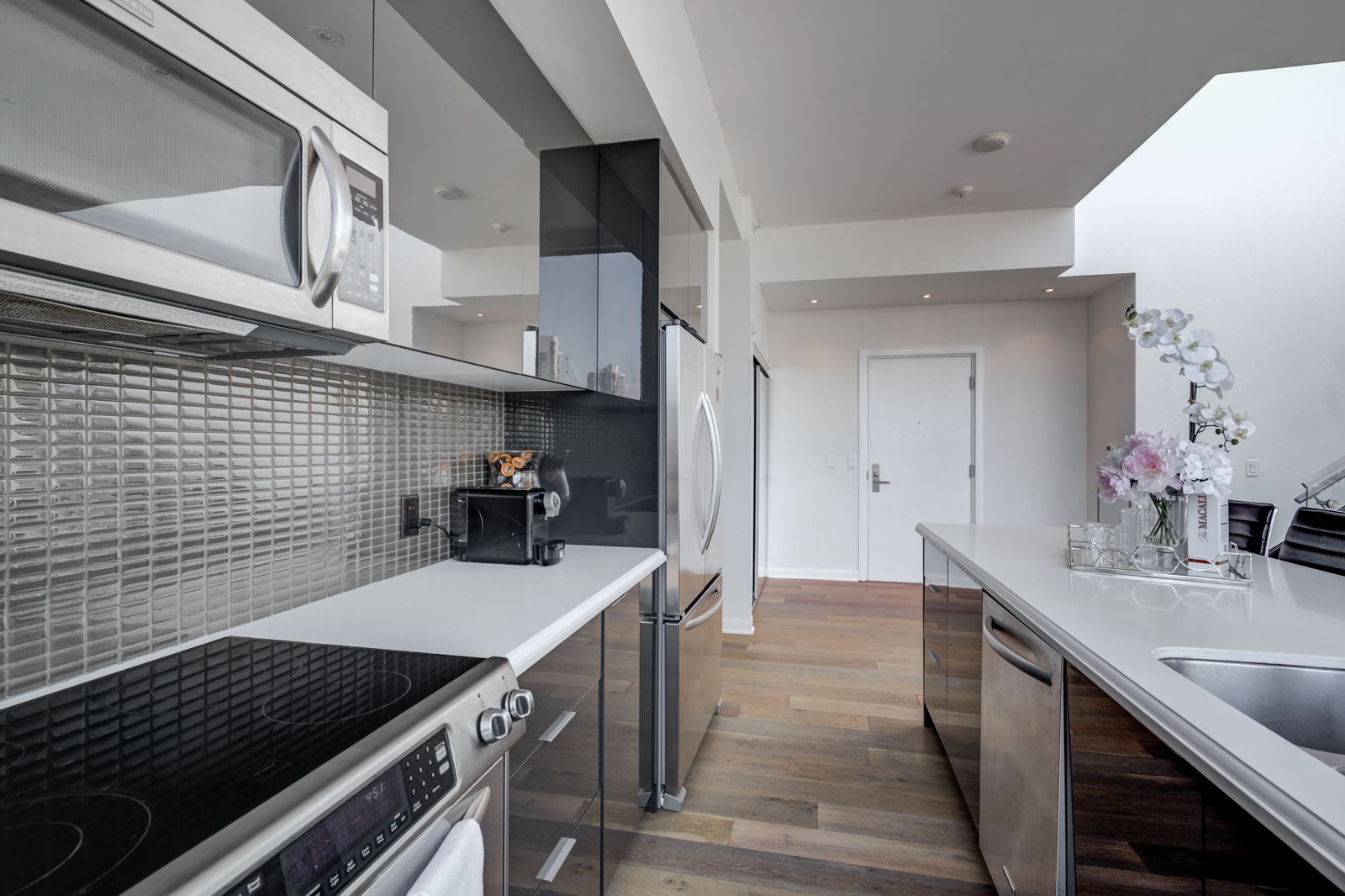
478 King St W includes the following appliances:
- A stainless-steel KitchenAid stove and fridge
- Microwave range hood and KitchenAid dishwasher
- A stacked washer and dryer by Whirlpool
Victory Lofts – Master Bedroom & Bath
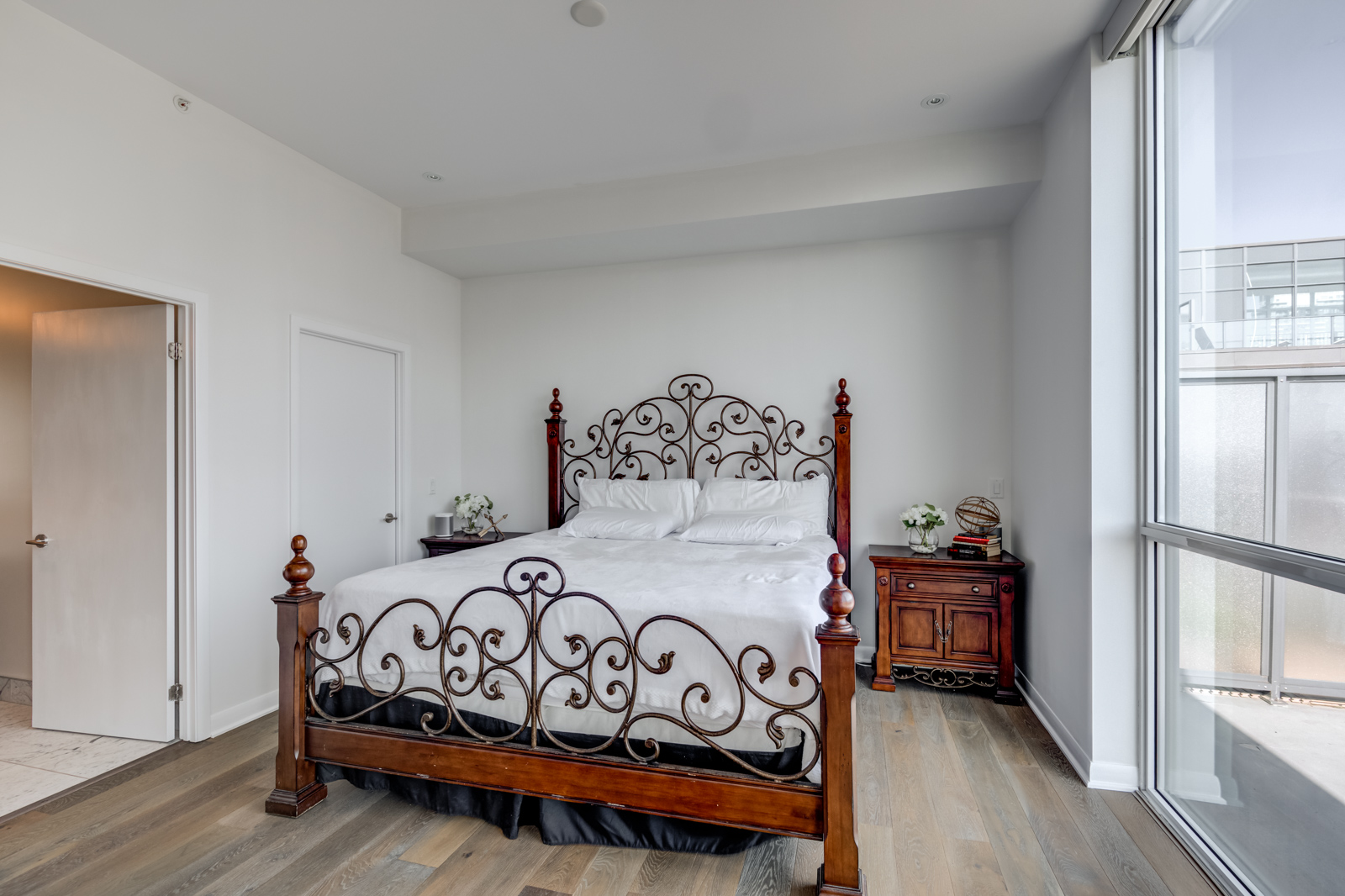
First, it’s immense. Residents can enjoy 12 by 13 sq. ft. of living space, 10-foot ceilings, and huge windows.
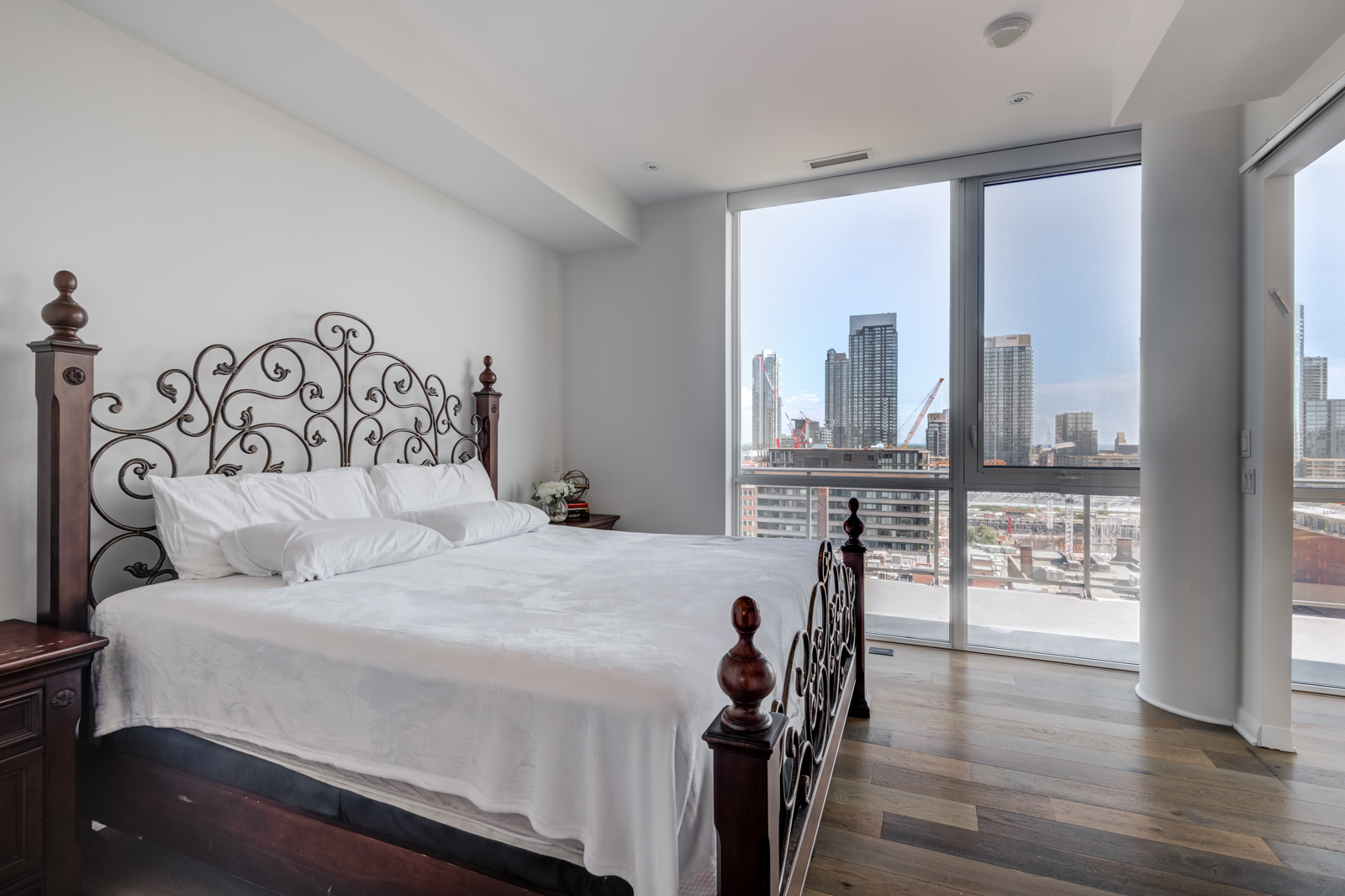
Second, it’s luxurious, with hardwood floors, soothing gray colours and recessed lighting.
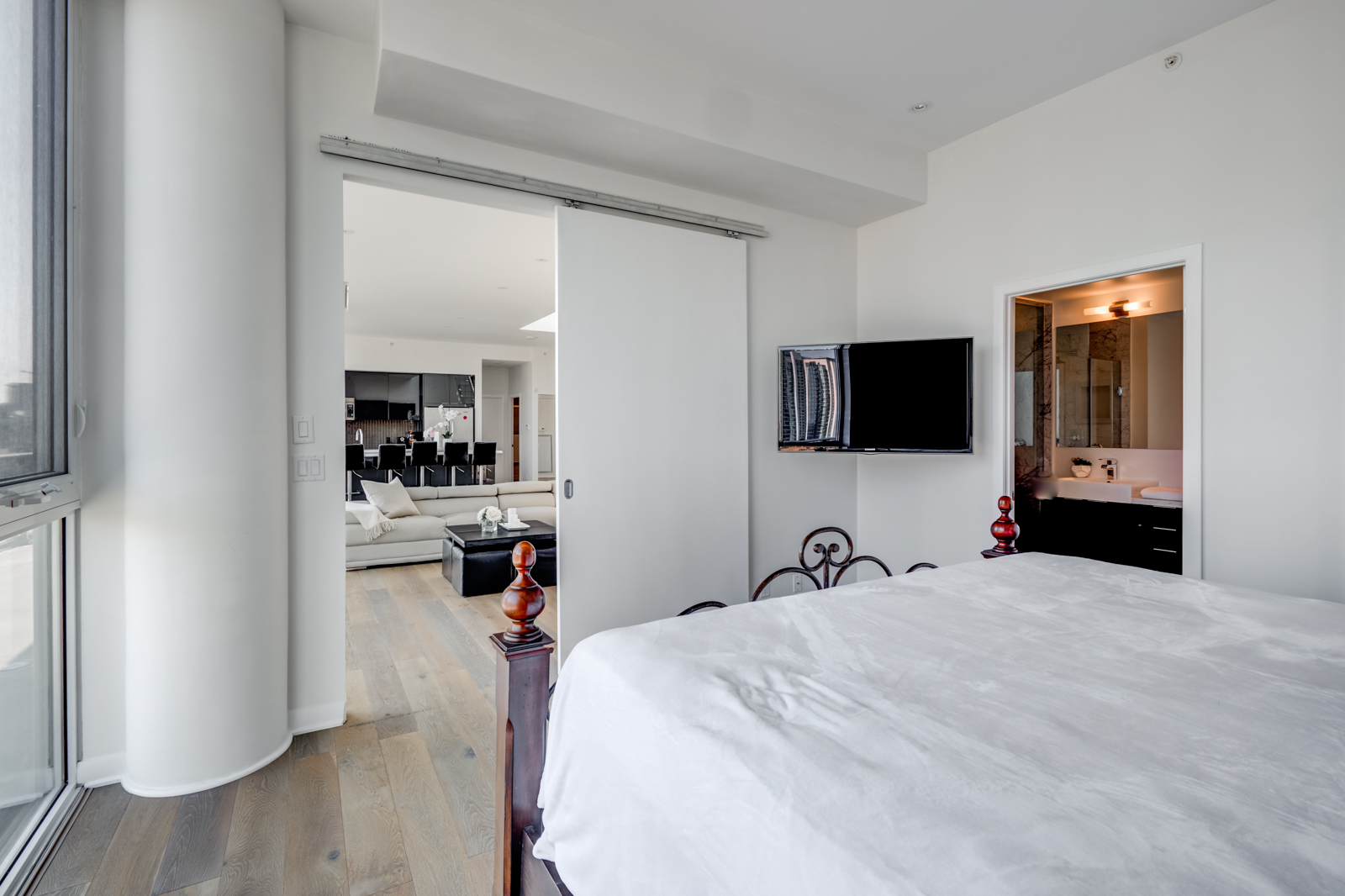
And third, it’s very practical.
Residents have direct balcony access, a walk-in closet for all their storage needs, and an ensuite bath.
Speaking of which….
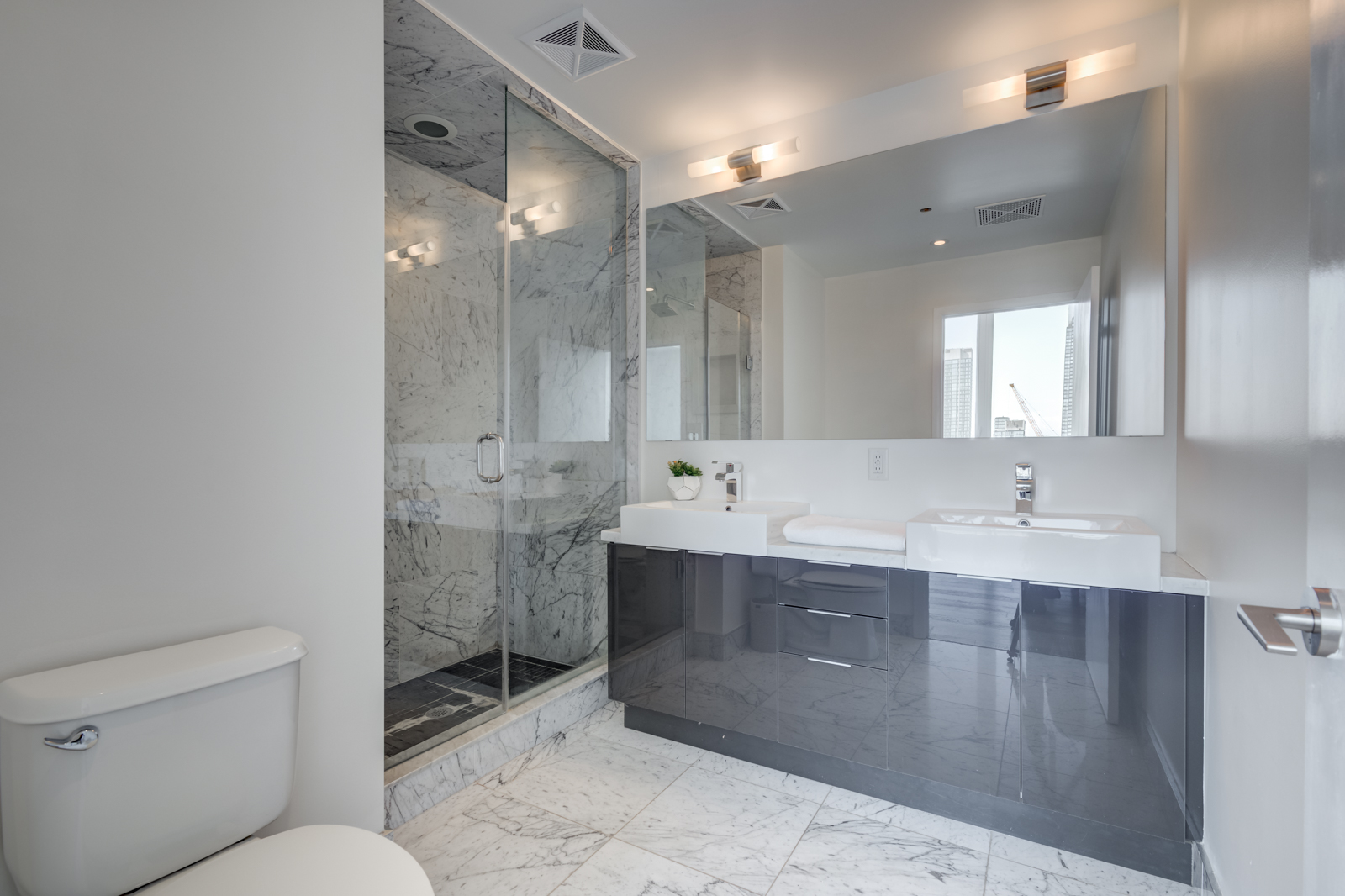
For example, it features His and Her sinks, a large vanity, extra long mirror, and spacious shower.
It’s also incredibly beautiful. We can see this in the exquisite marble floors, silky black cabinets, and frameless shower door.
Victory Lofts – Second Bedroom & Bath
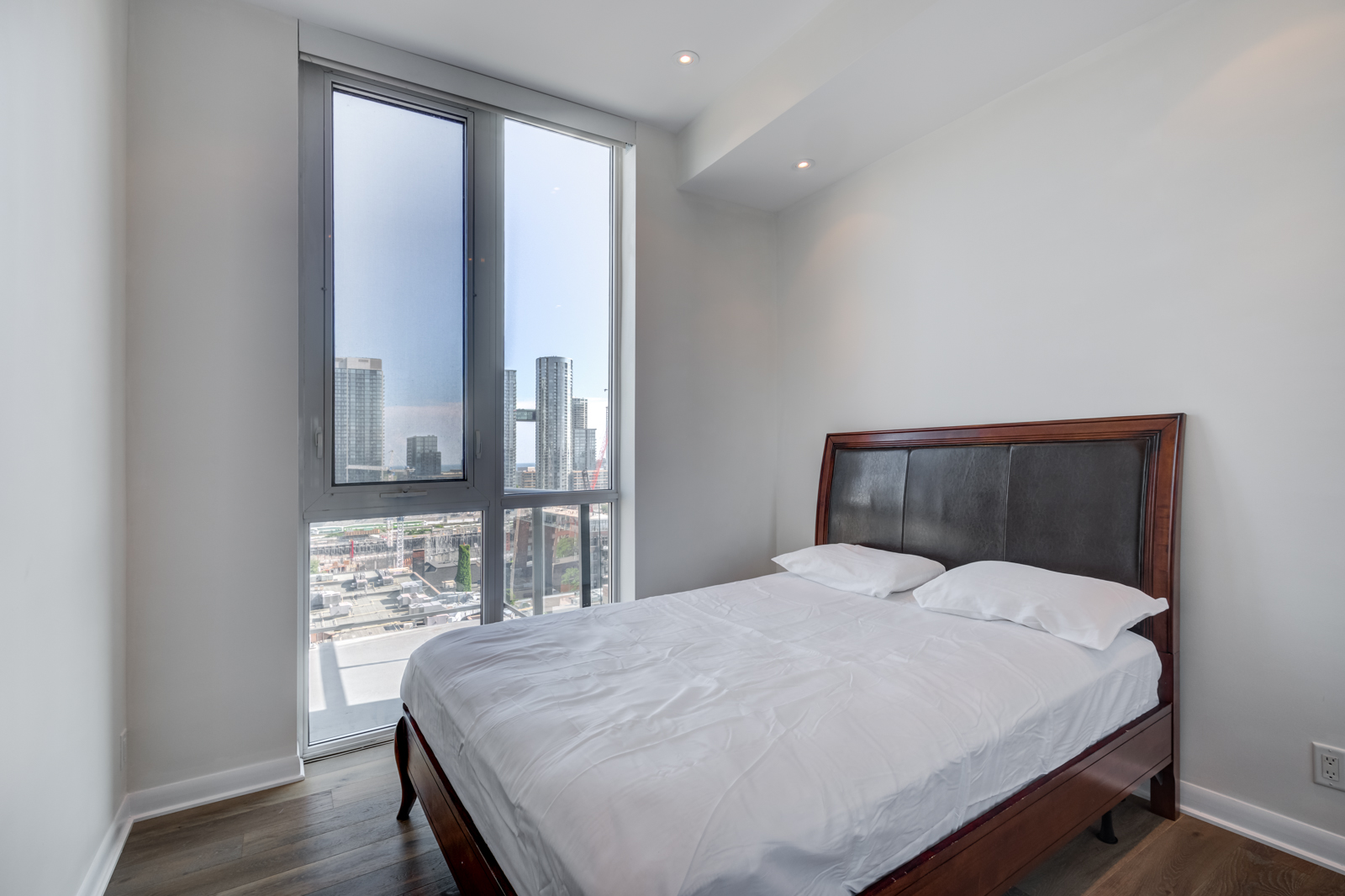
Although the second bedroom is somewhat smaller (10 by 9 sq. ft.), it’s just as luxurious as the master bedroom.
It flaunts the same hardwood floors, the same floor-to-ceiling windows, and the same gentle gray tones.
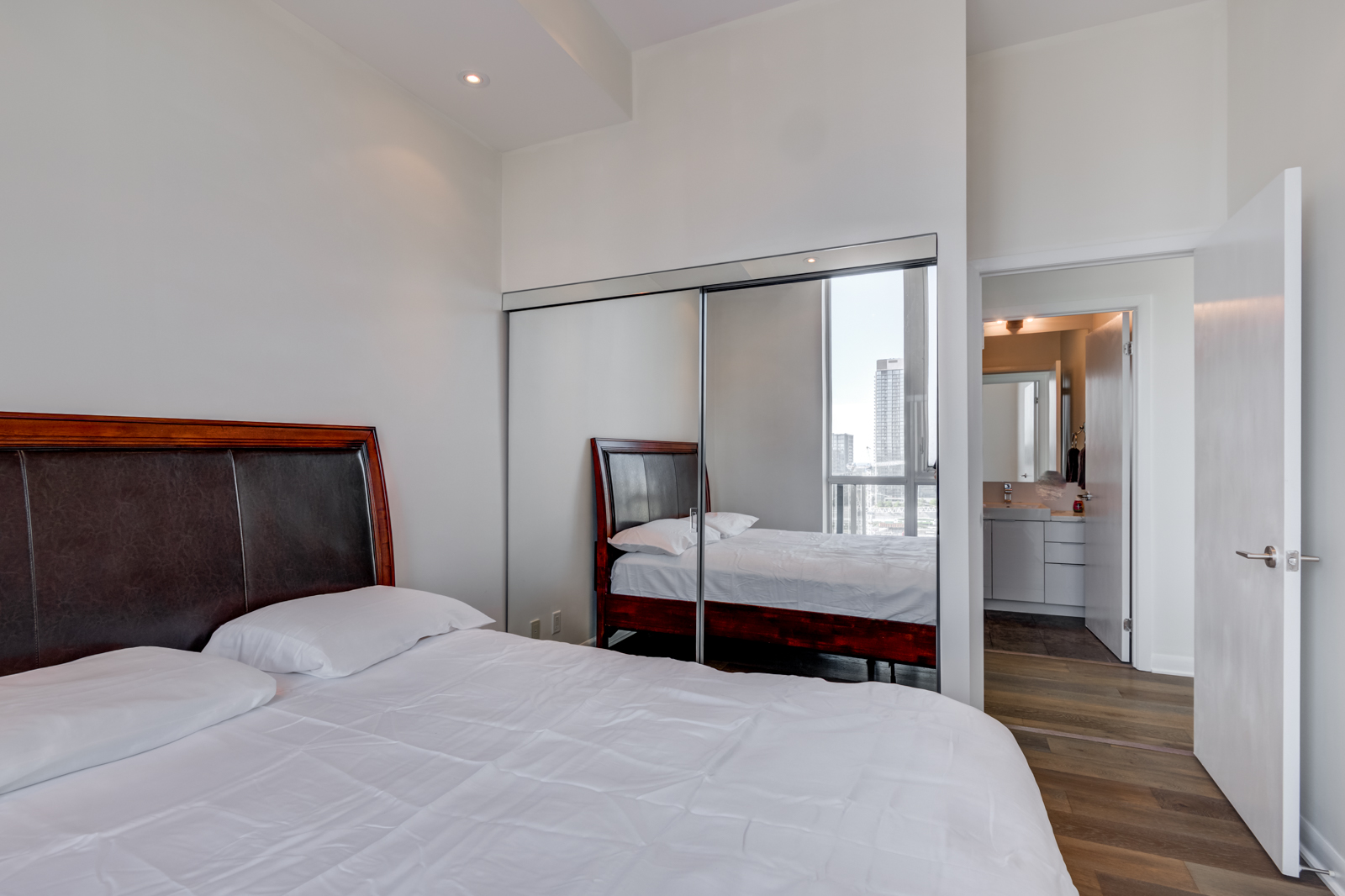
The second bathroom (located across the hall) is attractive yet functional.
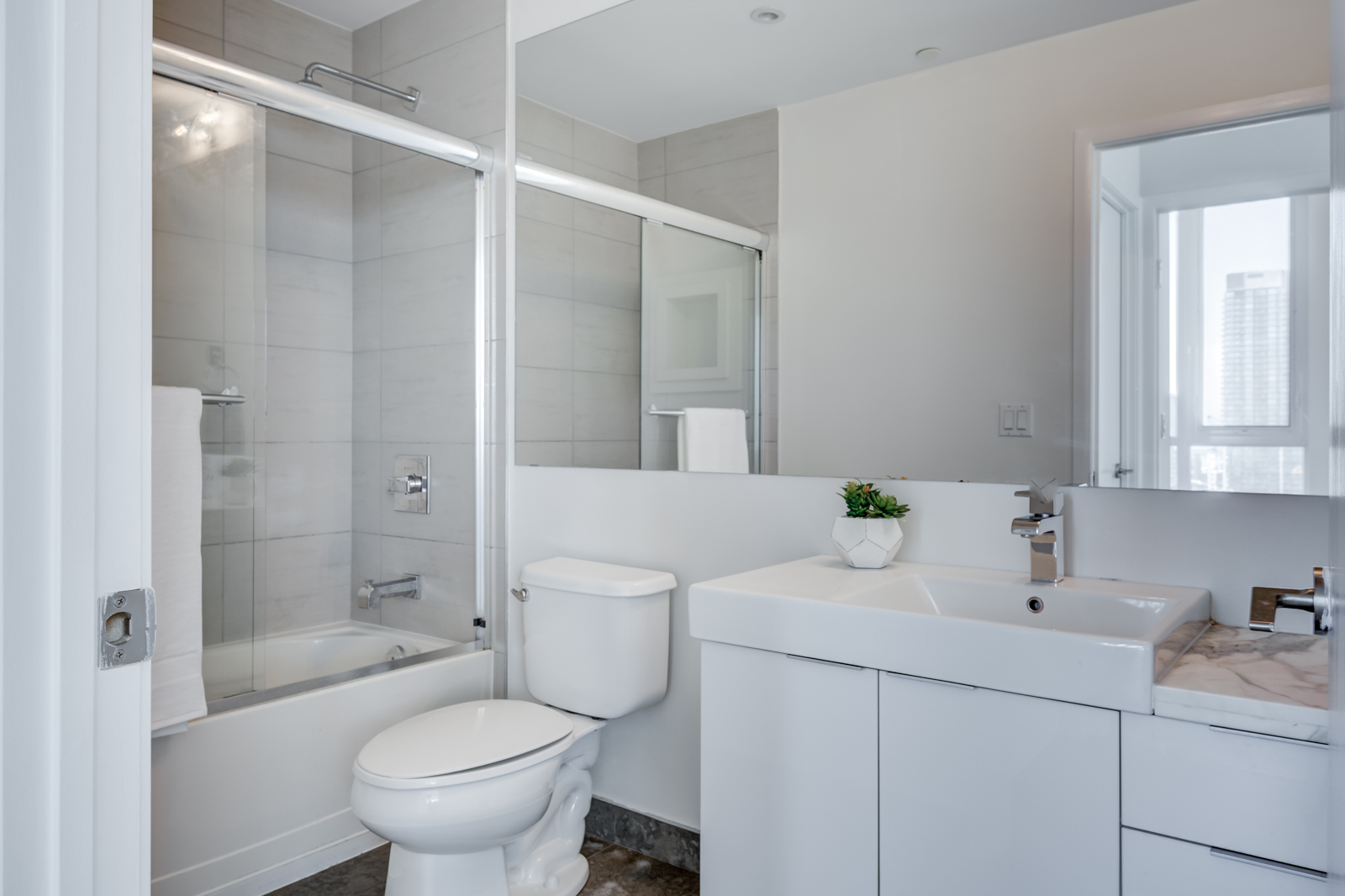
Other highlights include a large sink, wide mirror, plenty of storage, and ceramic flooring.
Victory Lofts – Penthouse Terrace
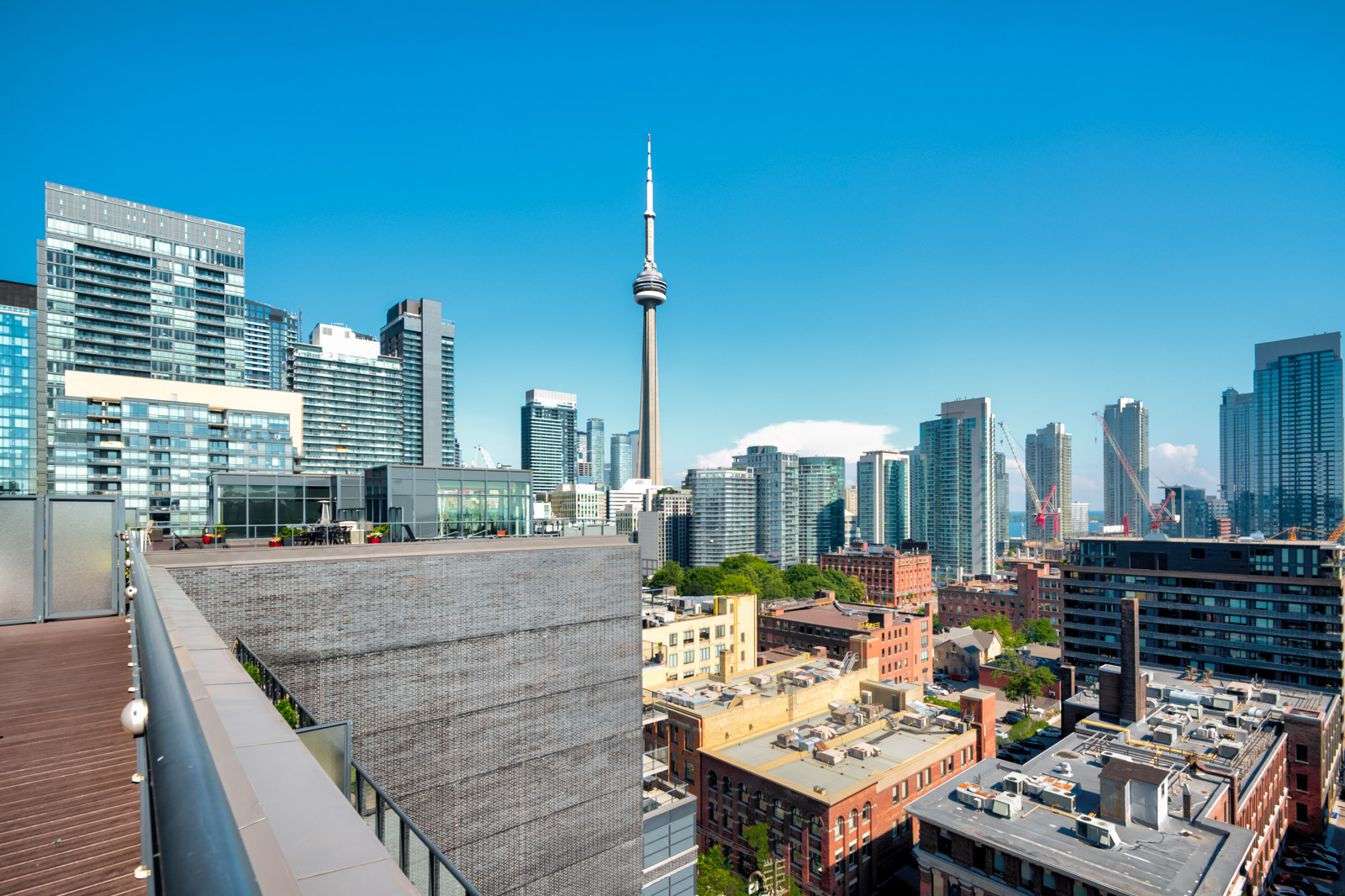
At 1852 sq. ft., this fully-tiled terrace offers residents complete freedom and flexibility.
Whether you want to read, relax, socialize or entertain, you can do it here.
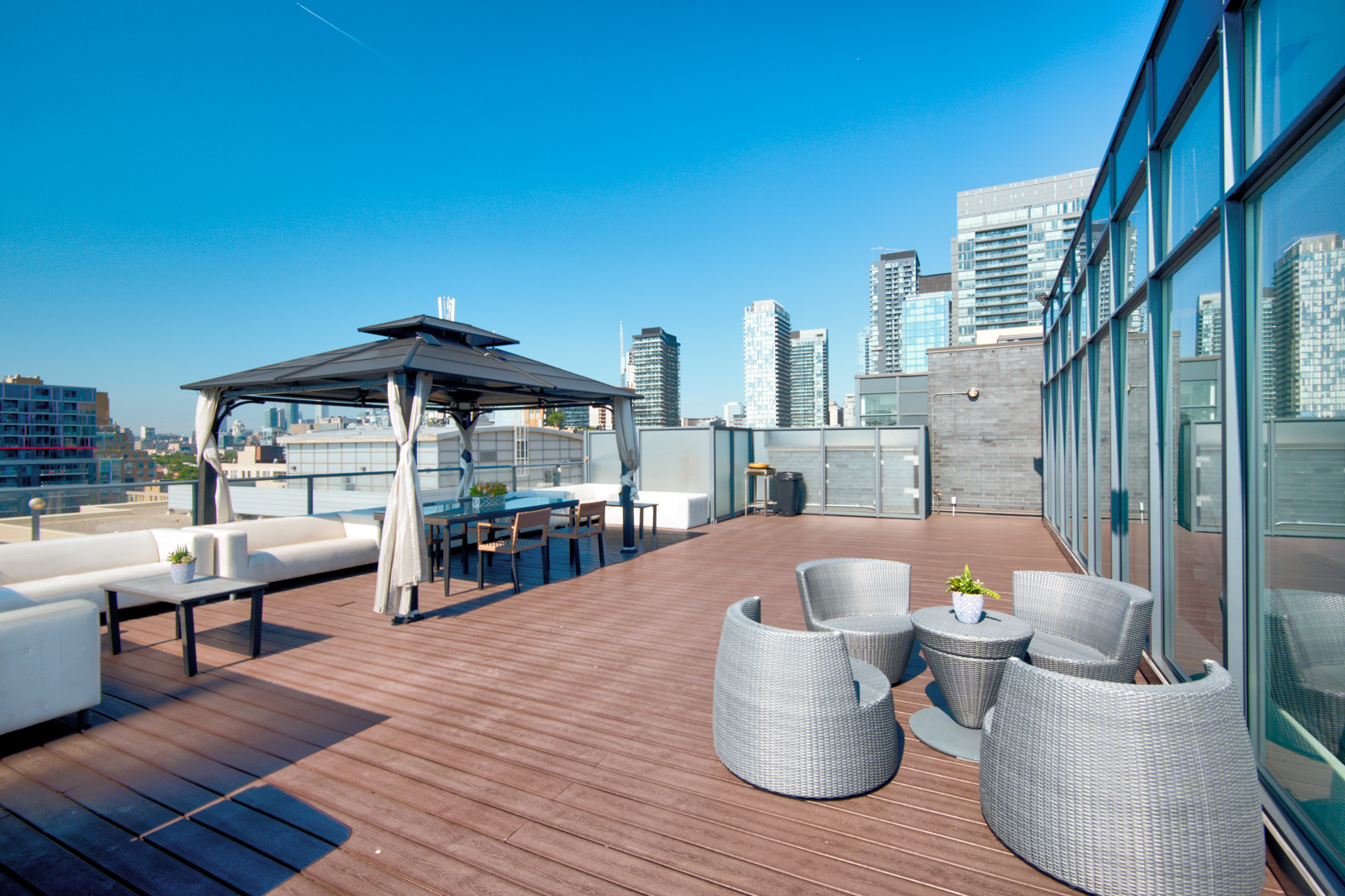
Have something bigger and more festive in mind?
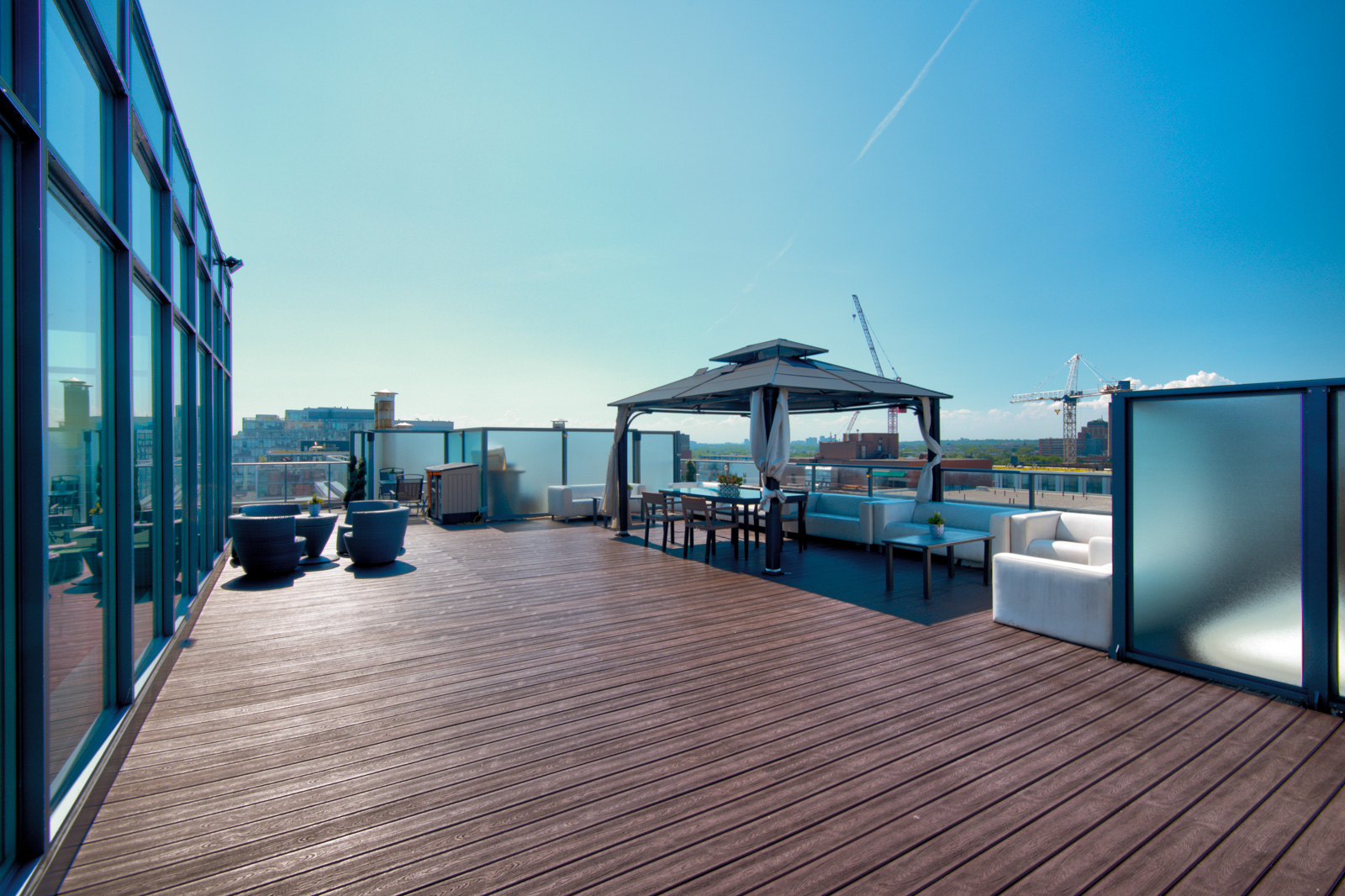
In the mood for romance?
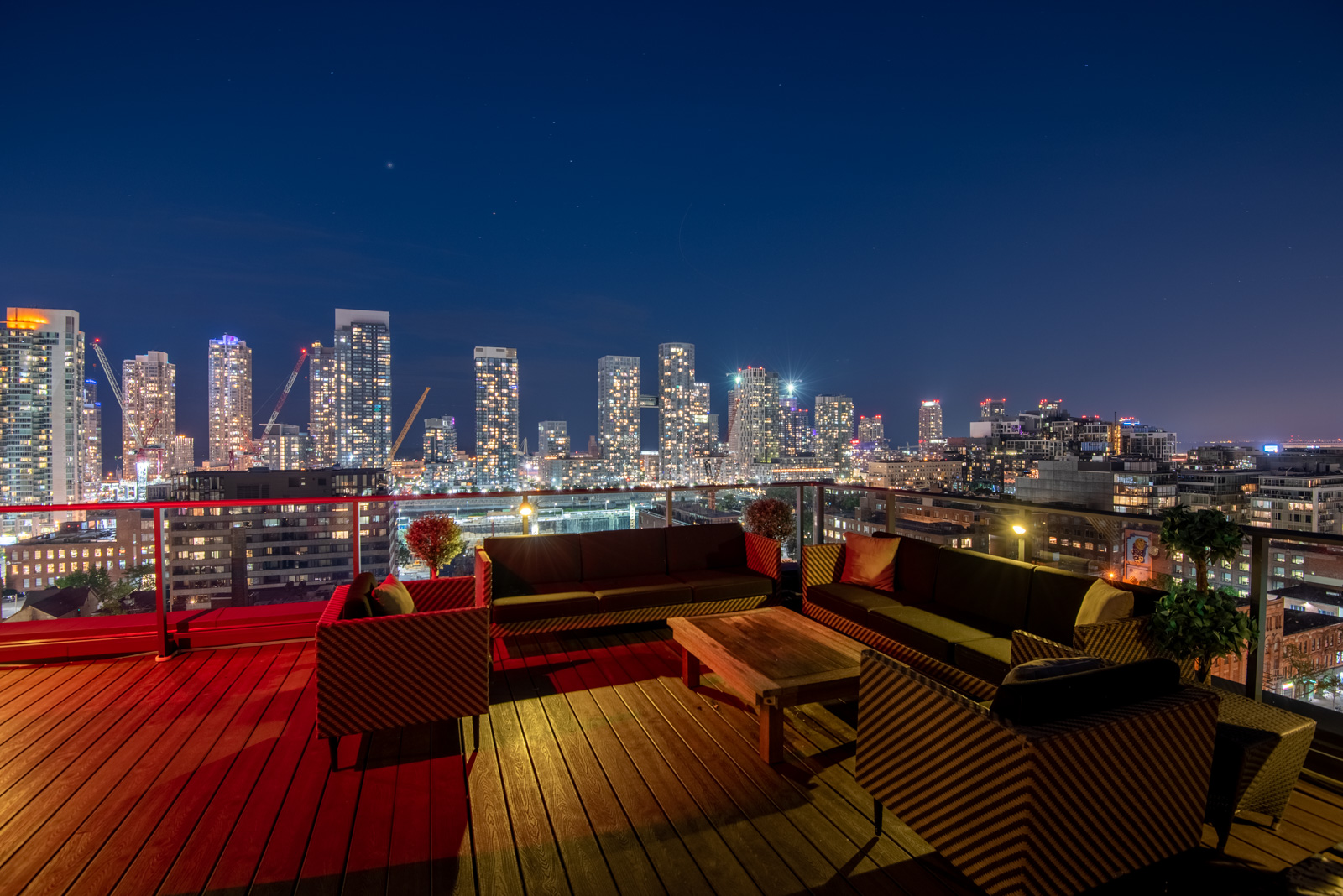
Love the thrill of the grill?
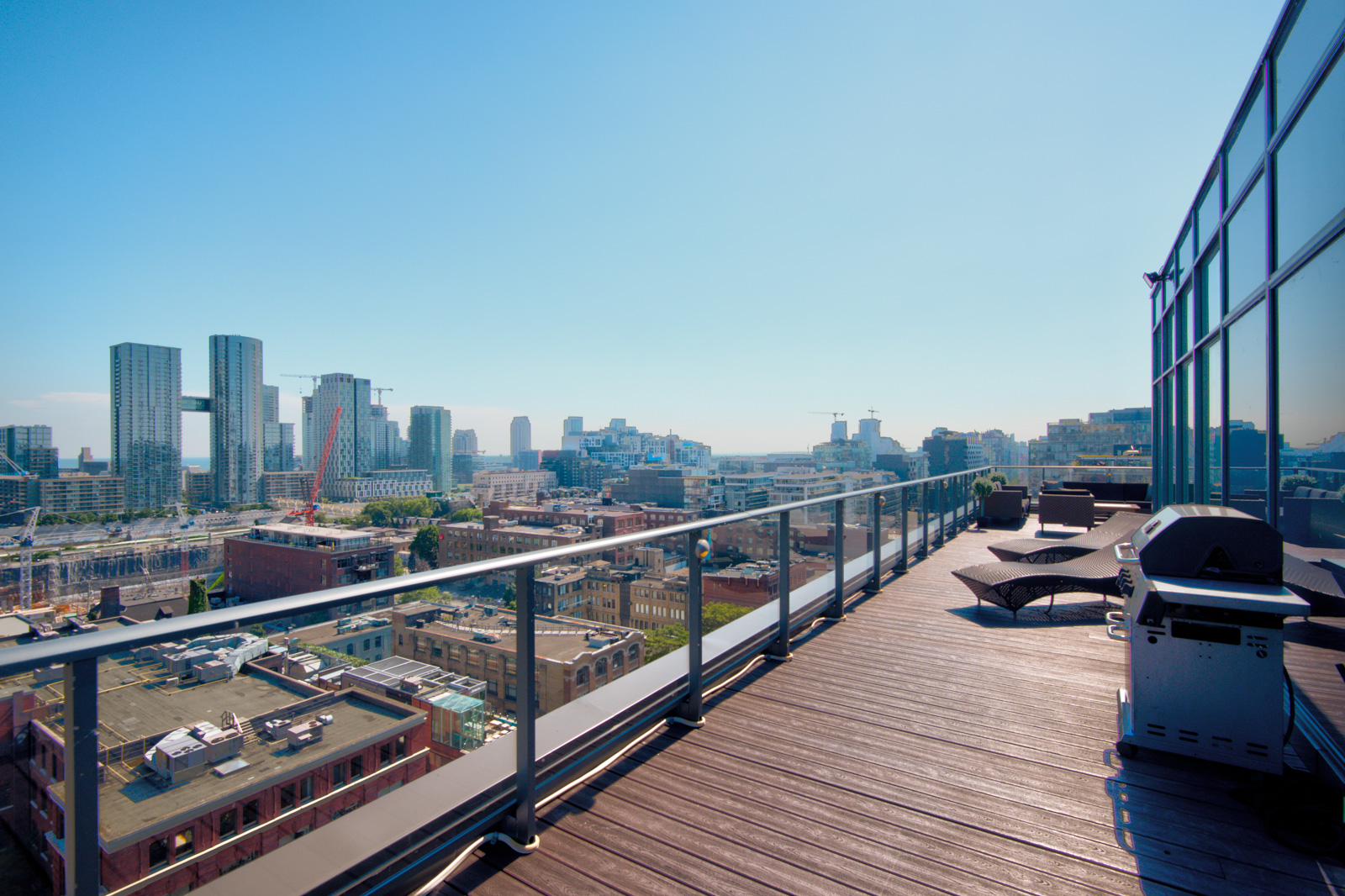
In short: this terrace is your slice of paradise above the city.
478 King St W Ph 1206 – Floor Plans & Measurements
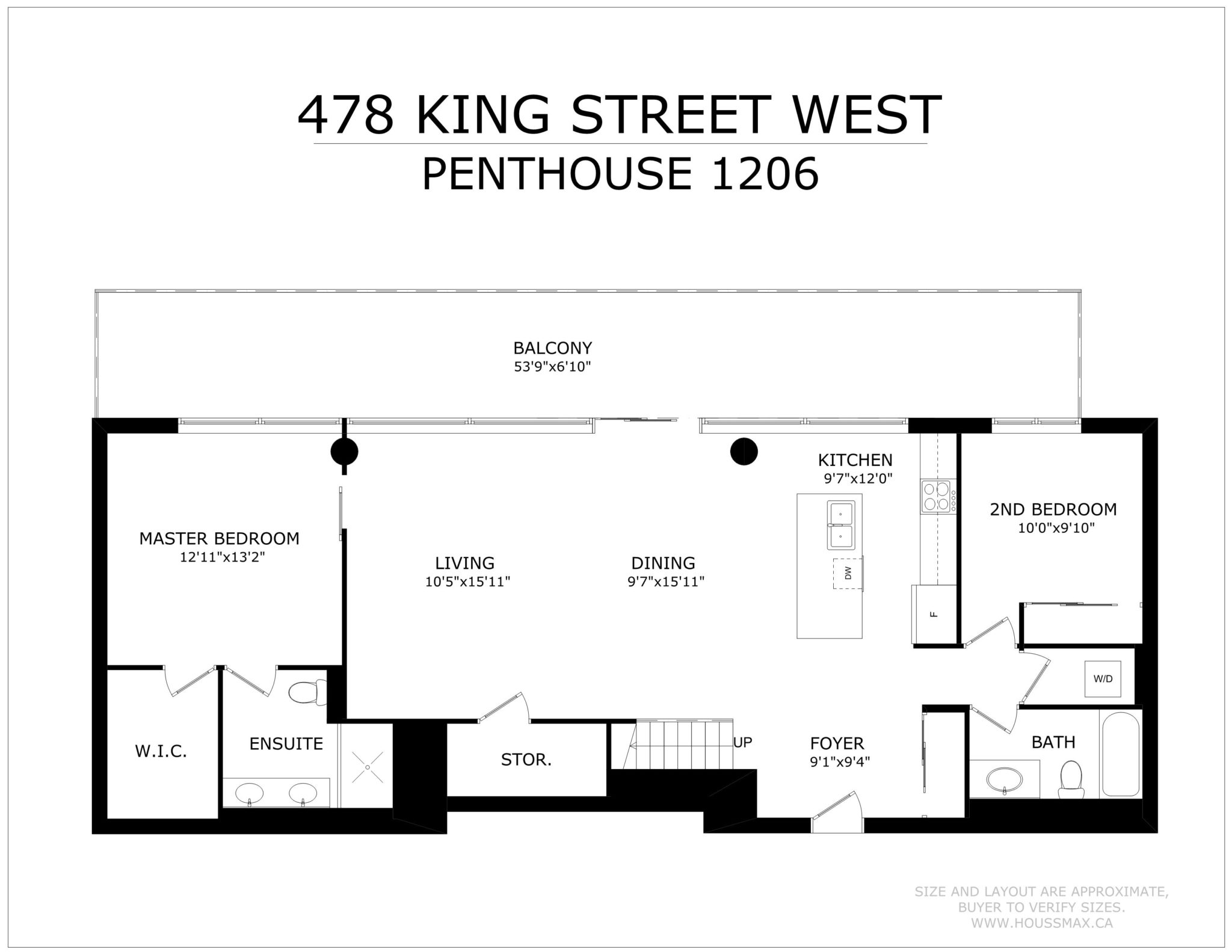
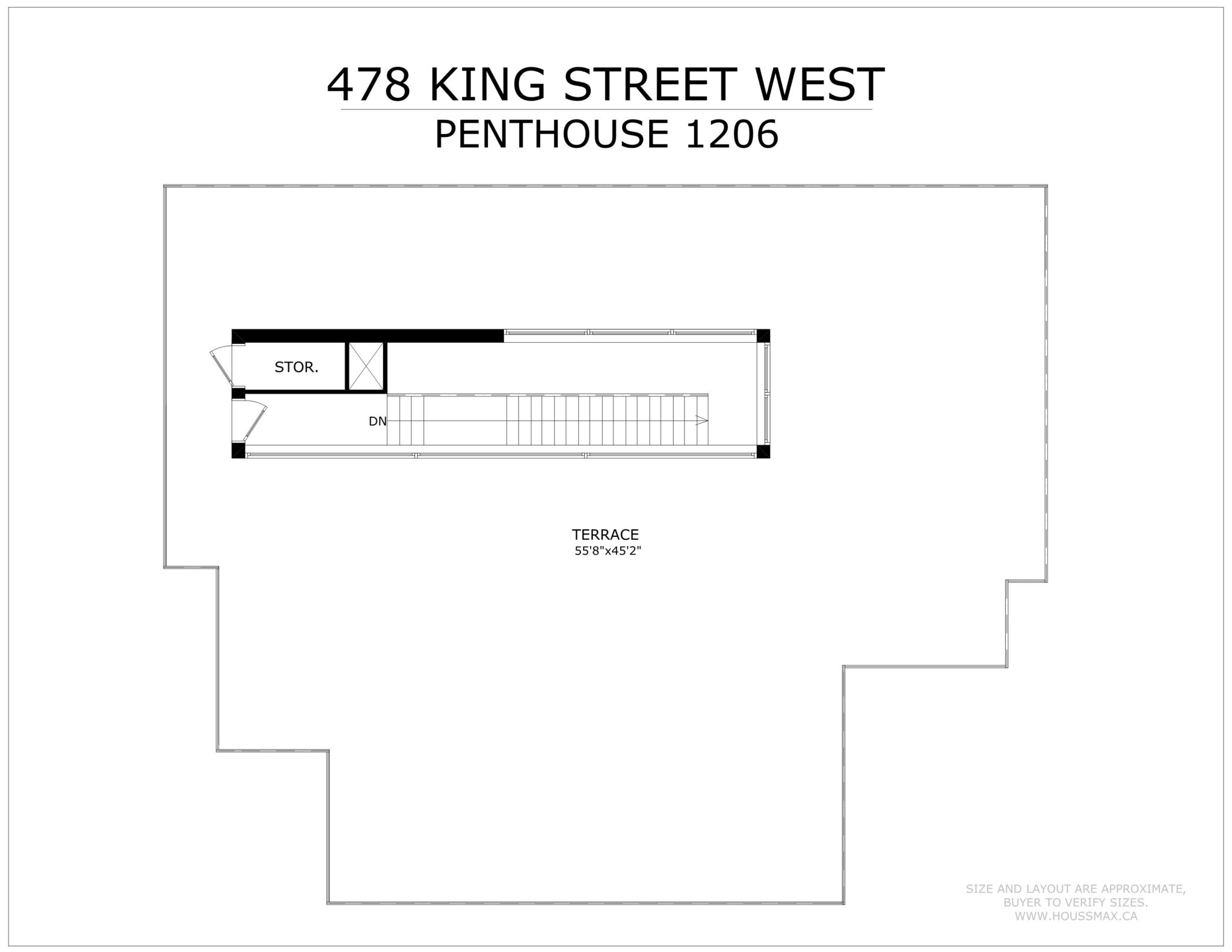
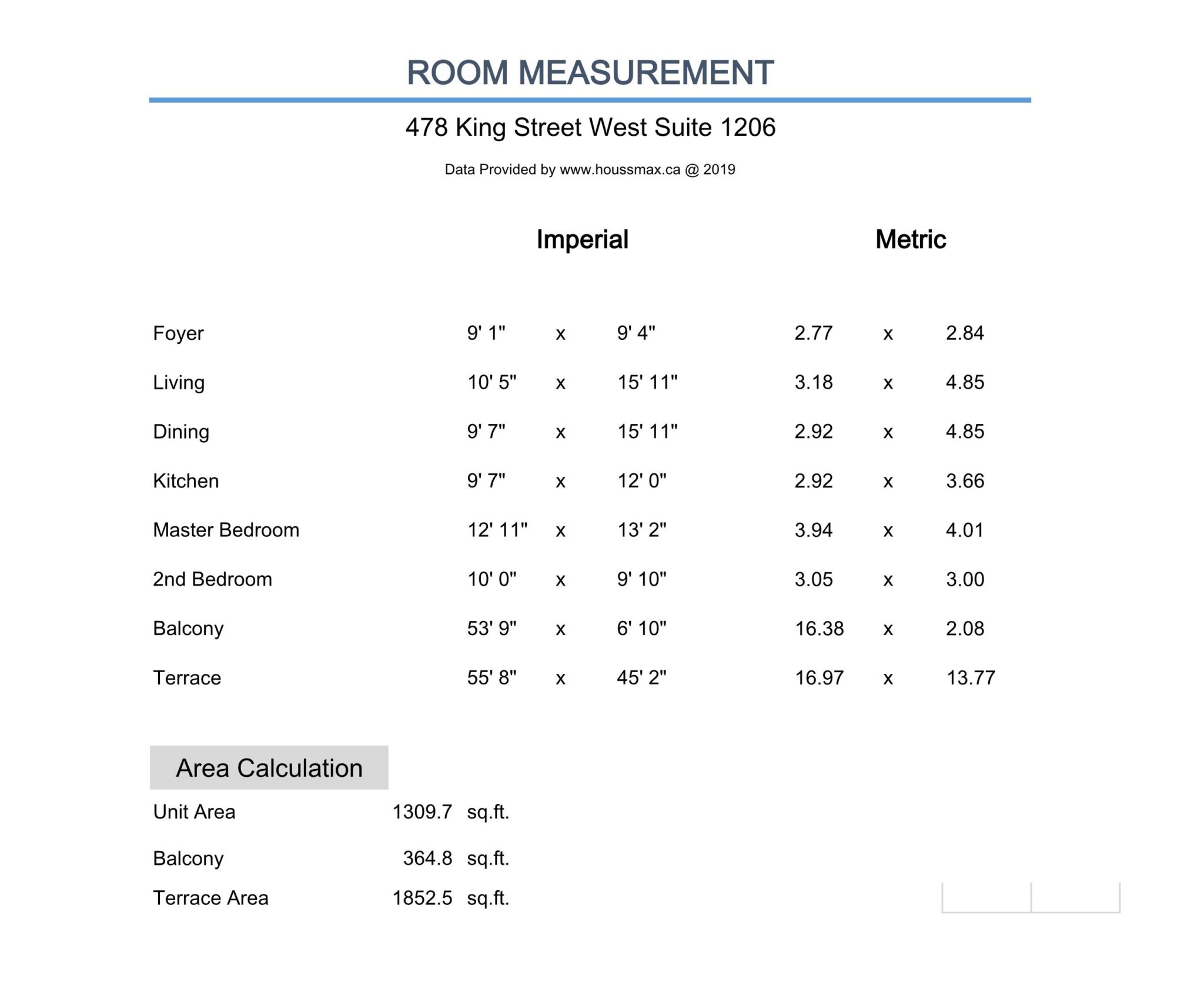
Victory Lofts – Amenities
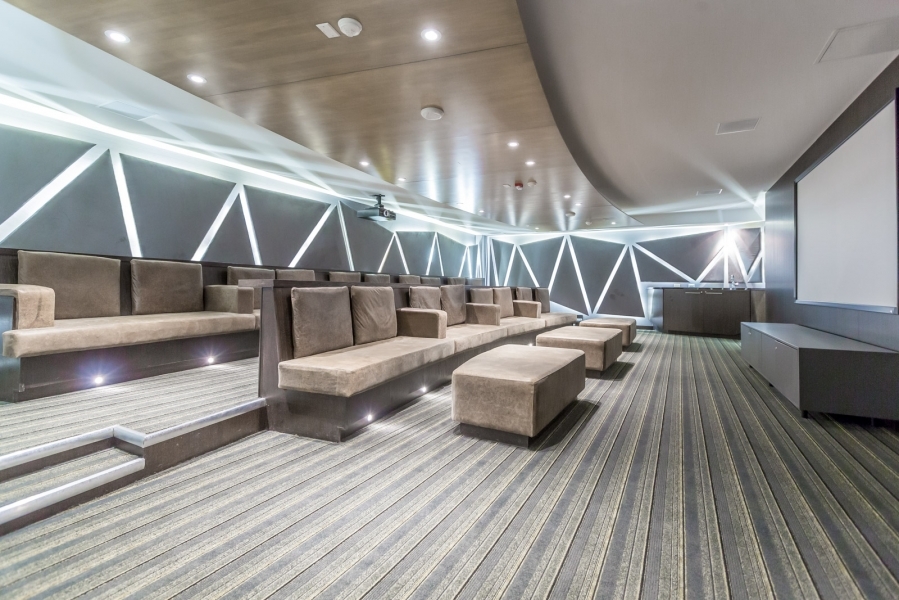
Others include:
- 24-hr concierge and security
- Fully-equipped gym and exclusive access to Club Victory
- Private lounge with wet bar and fireplace
- Private boardroom and dining room with full-sized kitchen and fireplace
- Rooftop deck and landscaped courtyard
- Hotel-style guest suites and visitor parking
About King Street West
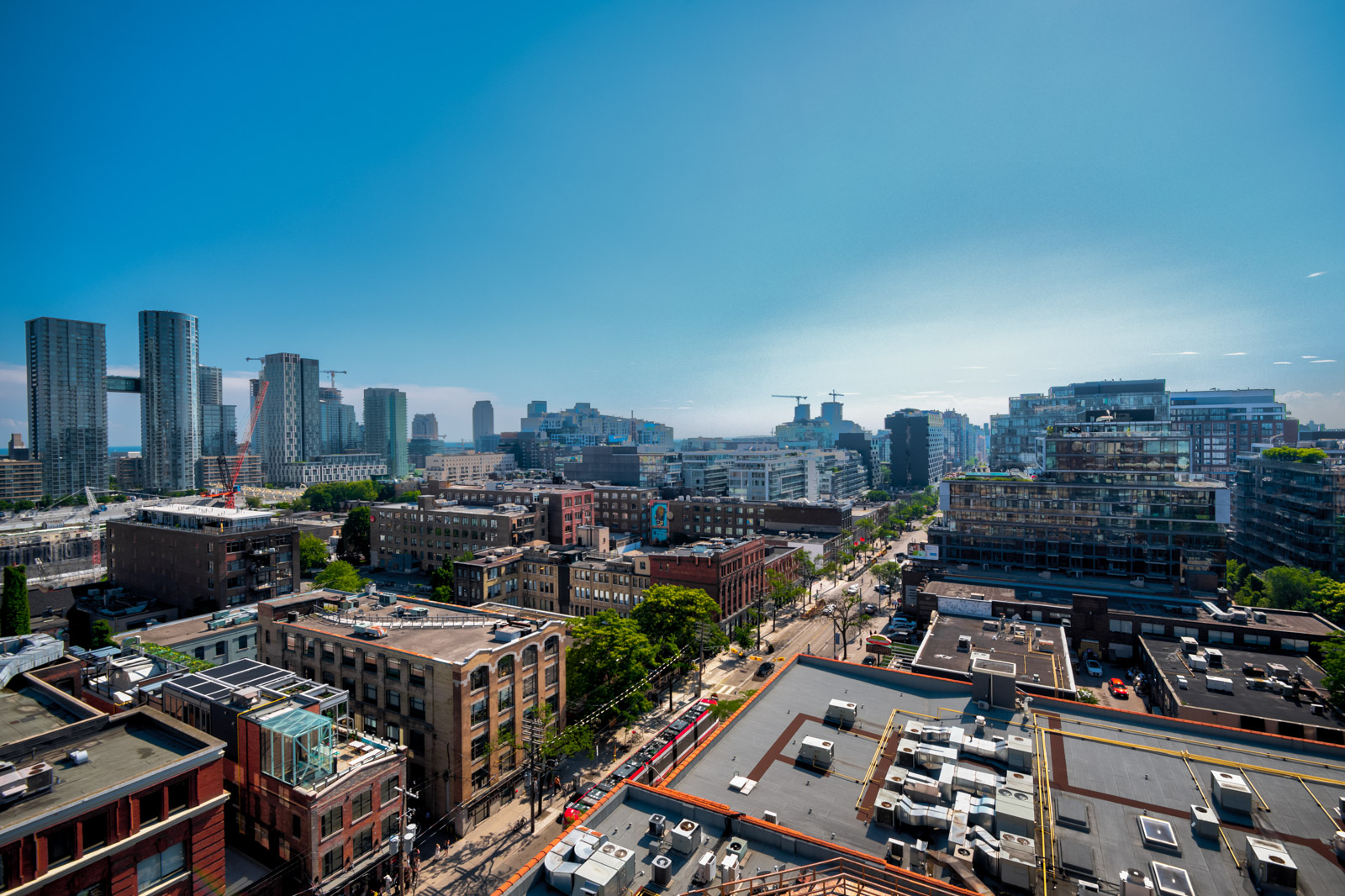
The neighborhood is so historic, iconic and dynamic, that it’s impossible to summarize in a few paragraphs.
That’s why I’ve written an entire guide!
To discover what makes King Street Toronto’s hottest destination for shopping, food, arts, culture and entertainment, just click here!
Other Location Highlights:
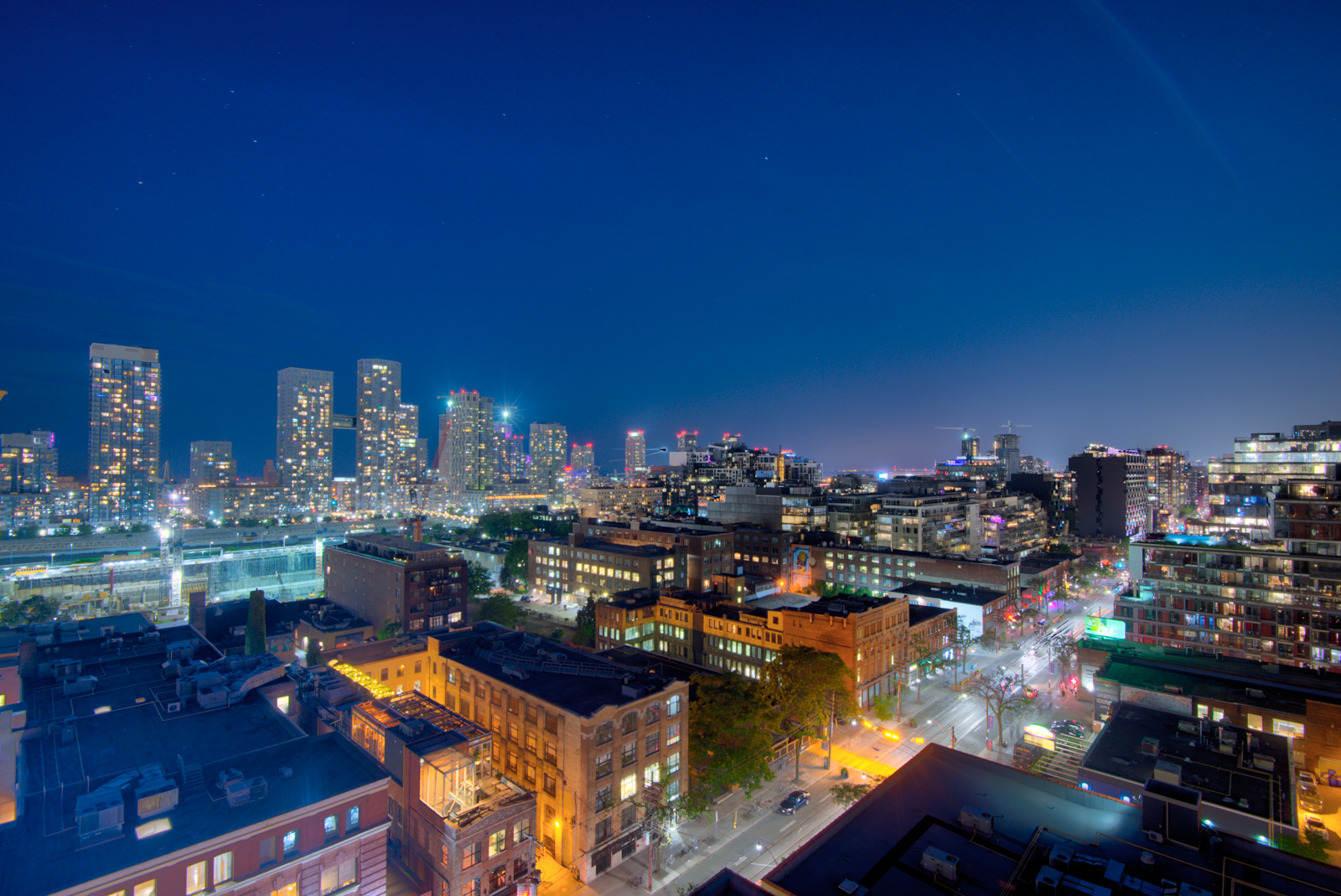
- Close to several fine restaurants, including Buca (voted one of Canada’s best)
- Huge variety of trendy cafes and boutiques
- Minutes from TIFF Bell Lightbox, Roy Thompson Hall and Rogers Center
- Very active nightlife and dating scene (e.g. Juliet, Everleigh and 2 Cats Cocktail)
- Within walking distance of several grocery stores, including Noah’s, Rabba and Loblaws
- 100 Ride Score, 99 Walk Score and steps from Spadina streetcar
The WOW Factor
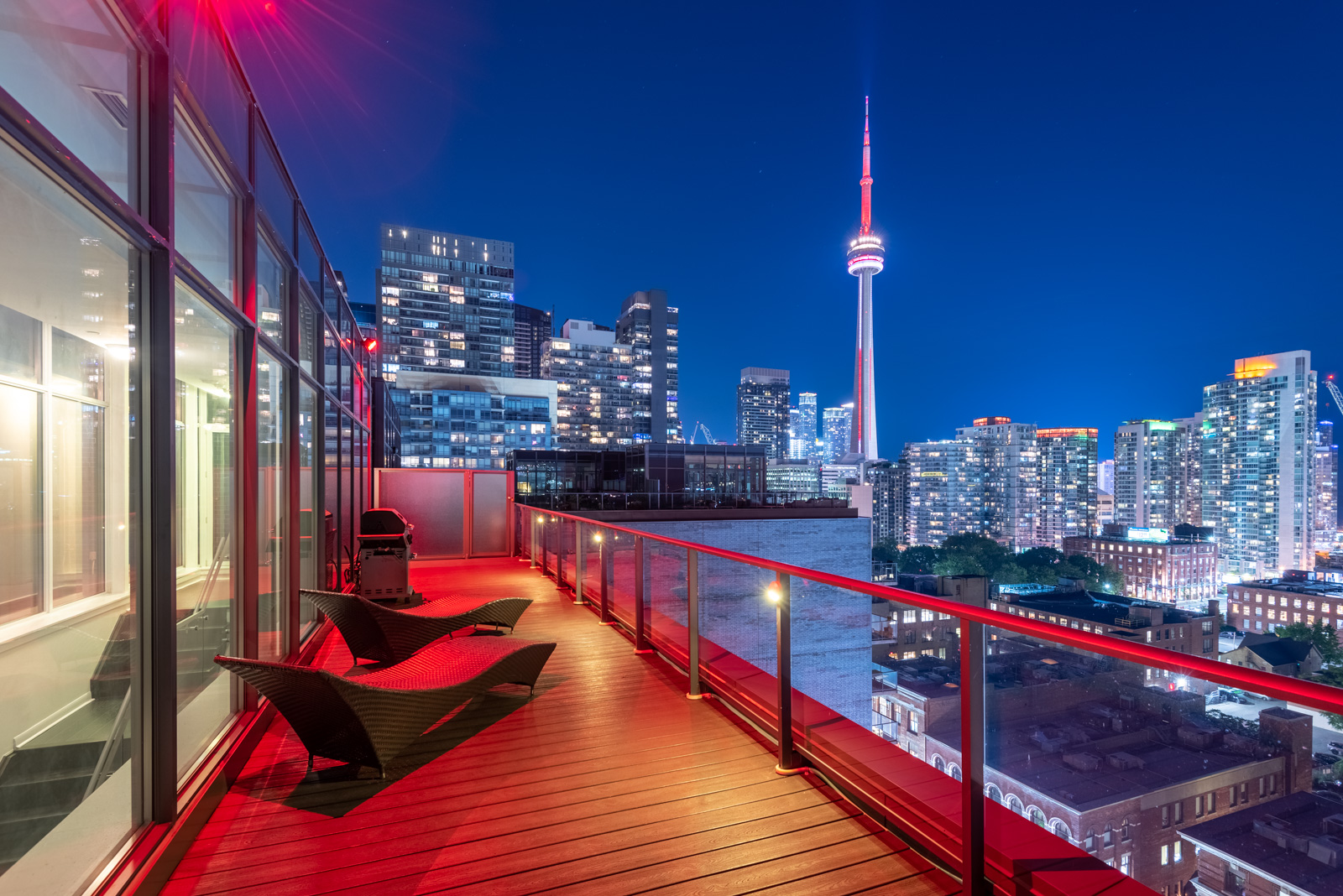
478 King St West has everything you could want in a home.
2 bedrooms, 2 bathrooms, a modern kitchen, and an open-concept living and dining room.
Add over 2200 sq. ft. of exterior space, including a massive terrace with epic views of downtown Toronto—and you’ve got your dream condo.
Still not enough? There’s always its King St W location.
Amazing interiors, incredible amenities and a fantastic location—that’s game, set and match for Victory Lofts.
As Featured On:
Want to start your new life at Victory Lofts? Contact me below with your details!


