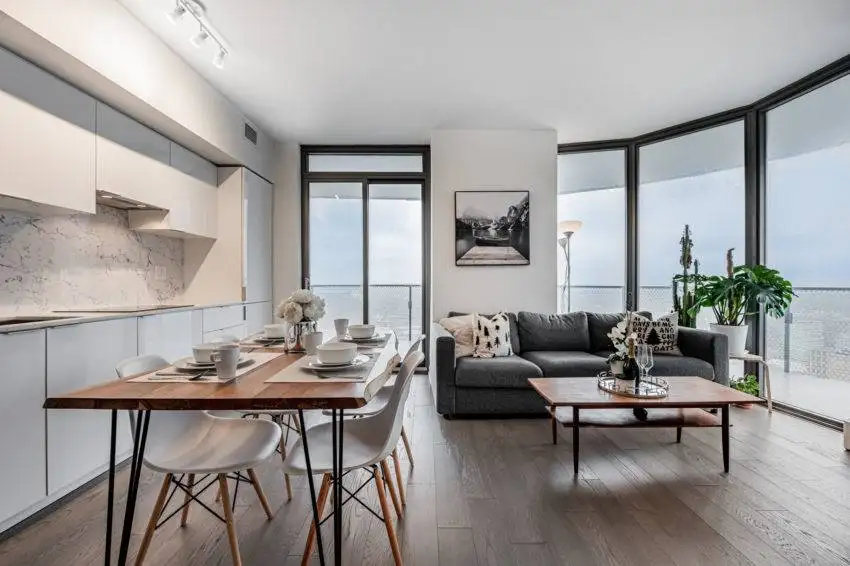Overview: 11 Wellesley St W Unit 5808 is a 2-bedroom, 2-bath condo with a modern kitchen, massive balcony, amazing amenities, and an exciting Bay Street Corridor location.
Building Name: Wellesley on the Park
Address: 11 Wellesley St W #5808 Toronto, ON M4Y 1E8
Neighbourhood: Bay Street Corridor
Developer: Lanterra
Architect: KPMB, IBI Group, Page + Steele
Interior Design: Studio Munge
Property Manager: Duka Property Management
Year Built: 2020
Storeys: 60
Units: 739
Parking: Underground (1 space)
Locker: Owned
Size: 743 sq. ft. interior + 392 sq. ft. balcony
Rooms: 2 bedrooms + 2 baths
Sold Price: $1,180,000
Agent: Wins Lai, Living Realty Inc., Brokerage
Wellesley on the Park – Building Details
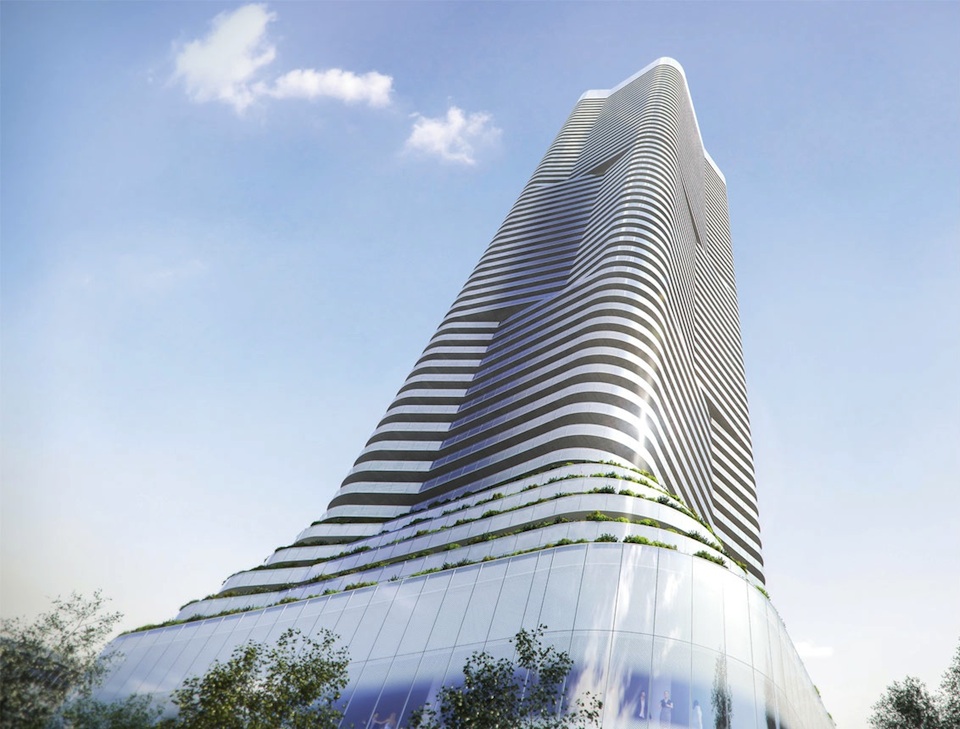
The building’s design flows and undulates like water, with wrap-around balconies rippling along a clean surface.
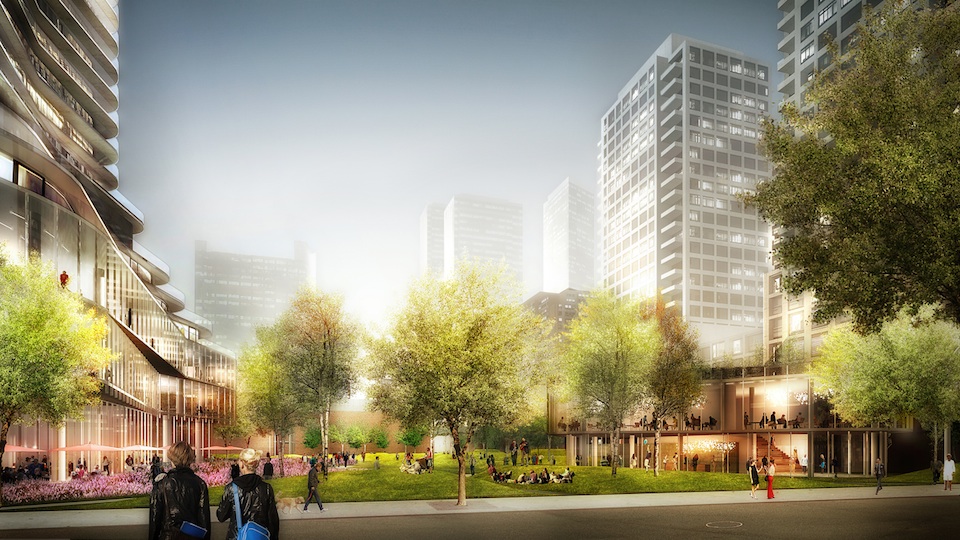
Adding to its lush landscape are luxurious amenities to help residents relax, socialize and stay fit.
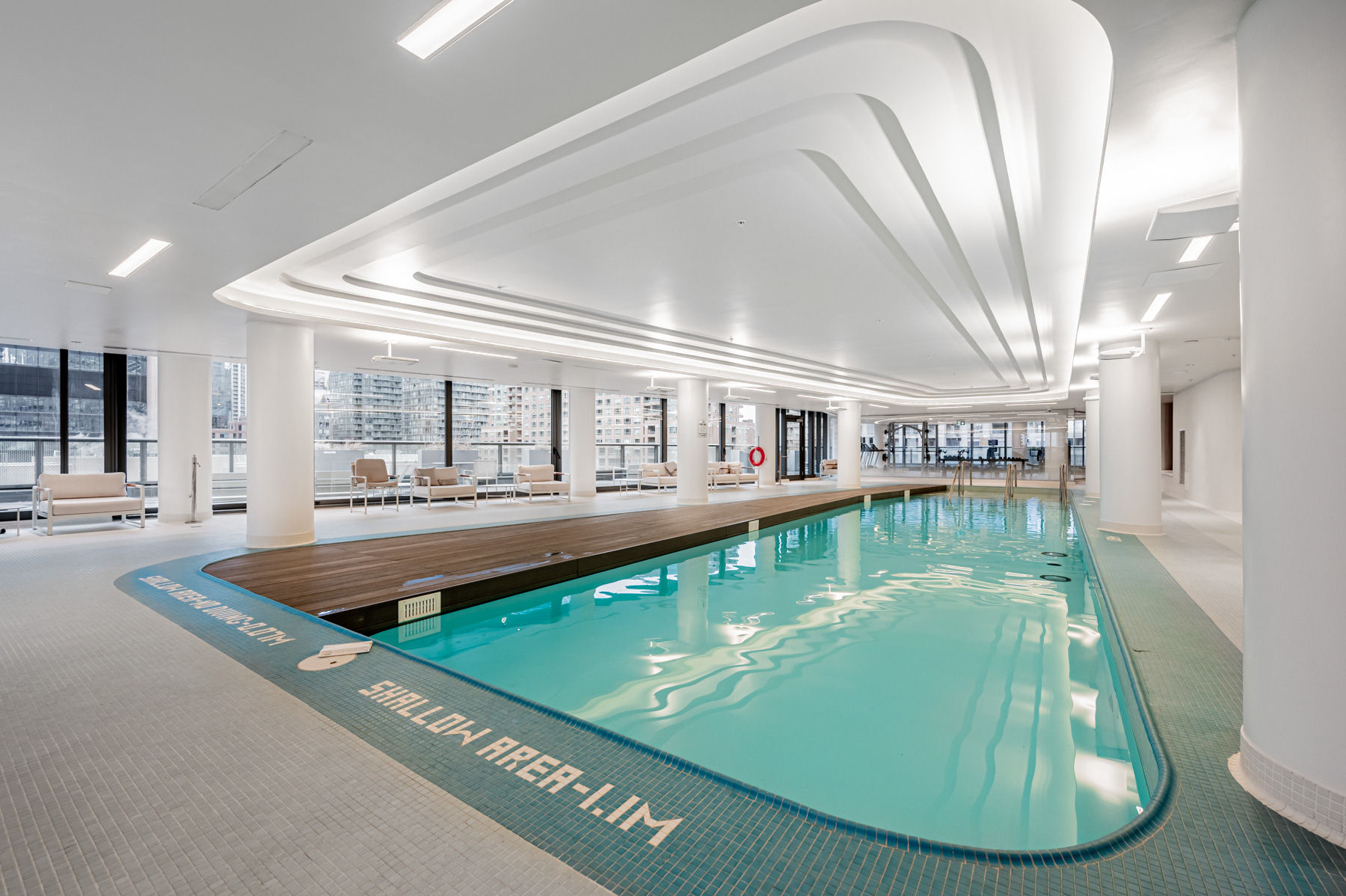
For those who prefer the outdoors, there’s Wellesley’s Bay Street Corridor location.
Malls, museums, art galleries, concert halls, bars and restaurants—they’re all minutes away!
11 Wellesley St W Unit 5808 – The Space
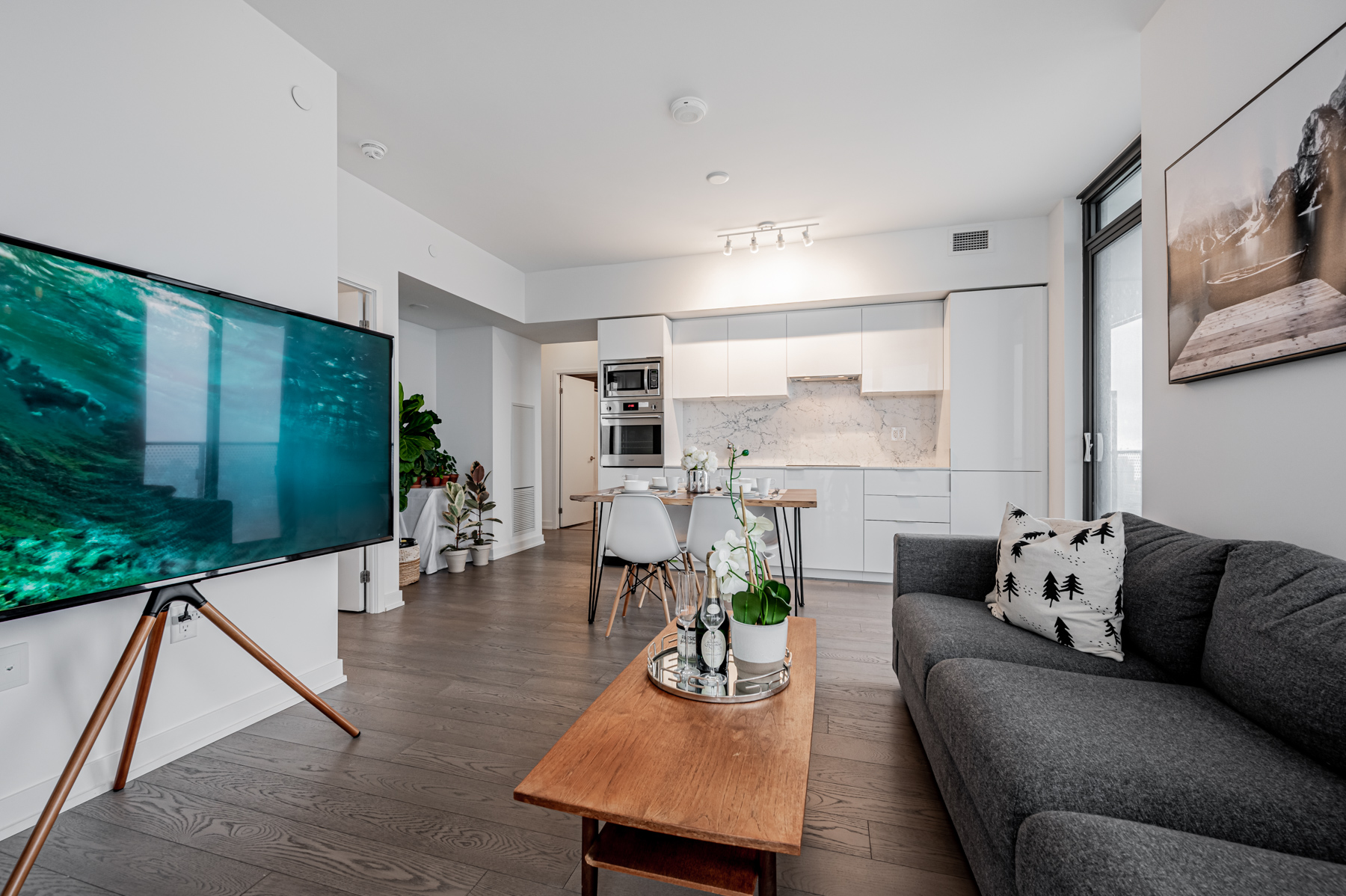
The corner unit consists of 2 bedrooms, 2 baths, a linear kitchen, open-concept living and dining areas, and a massive wrap-around balcony.
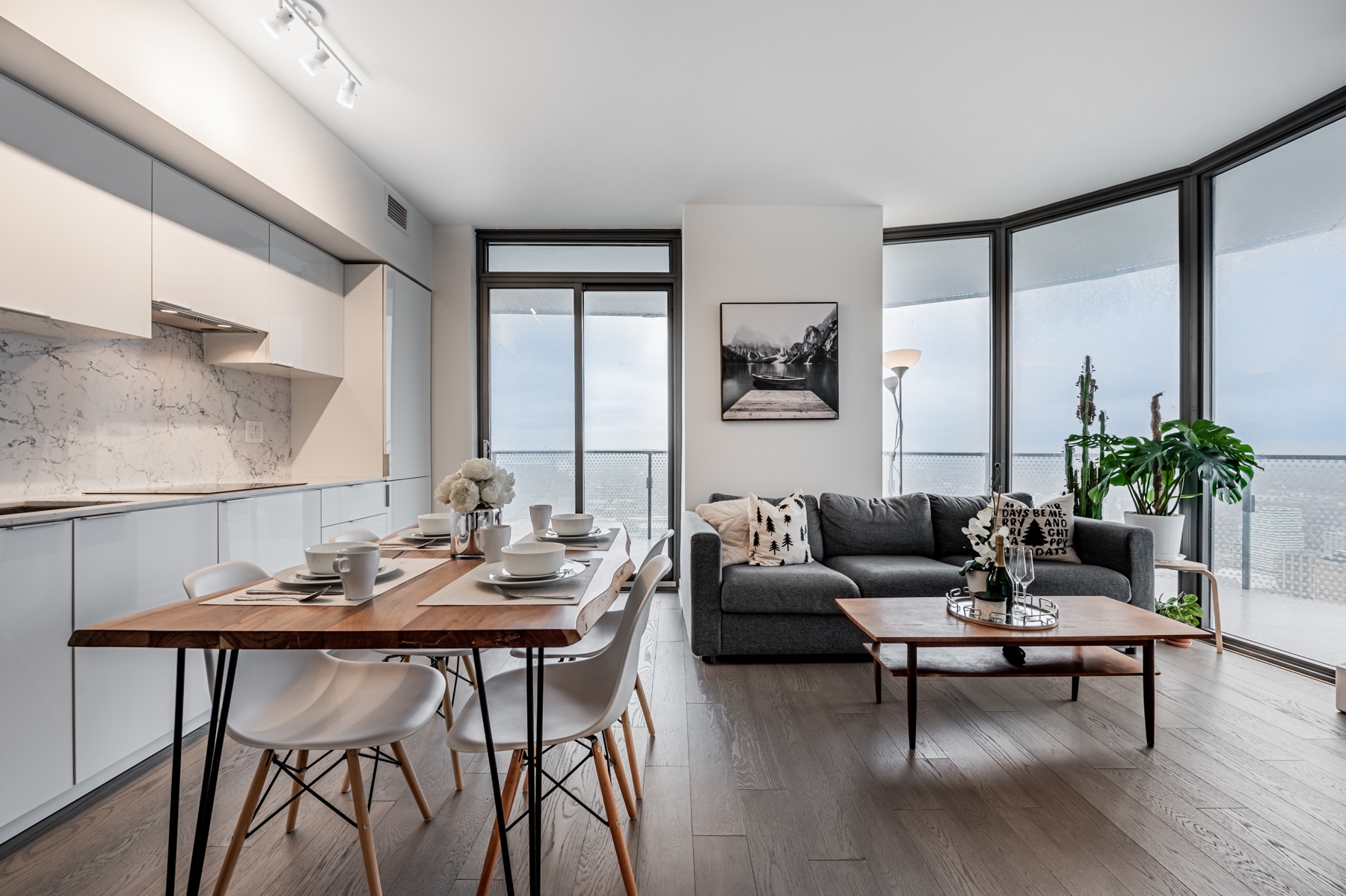
Besides illumination, the windows provide breathtaking panoramas of Toronto.
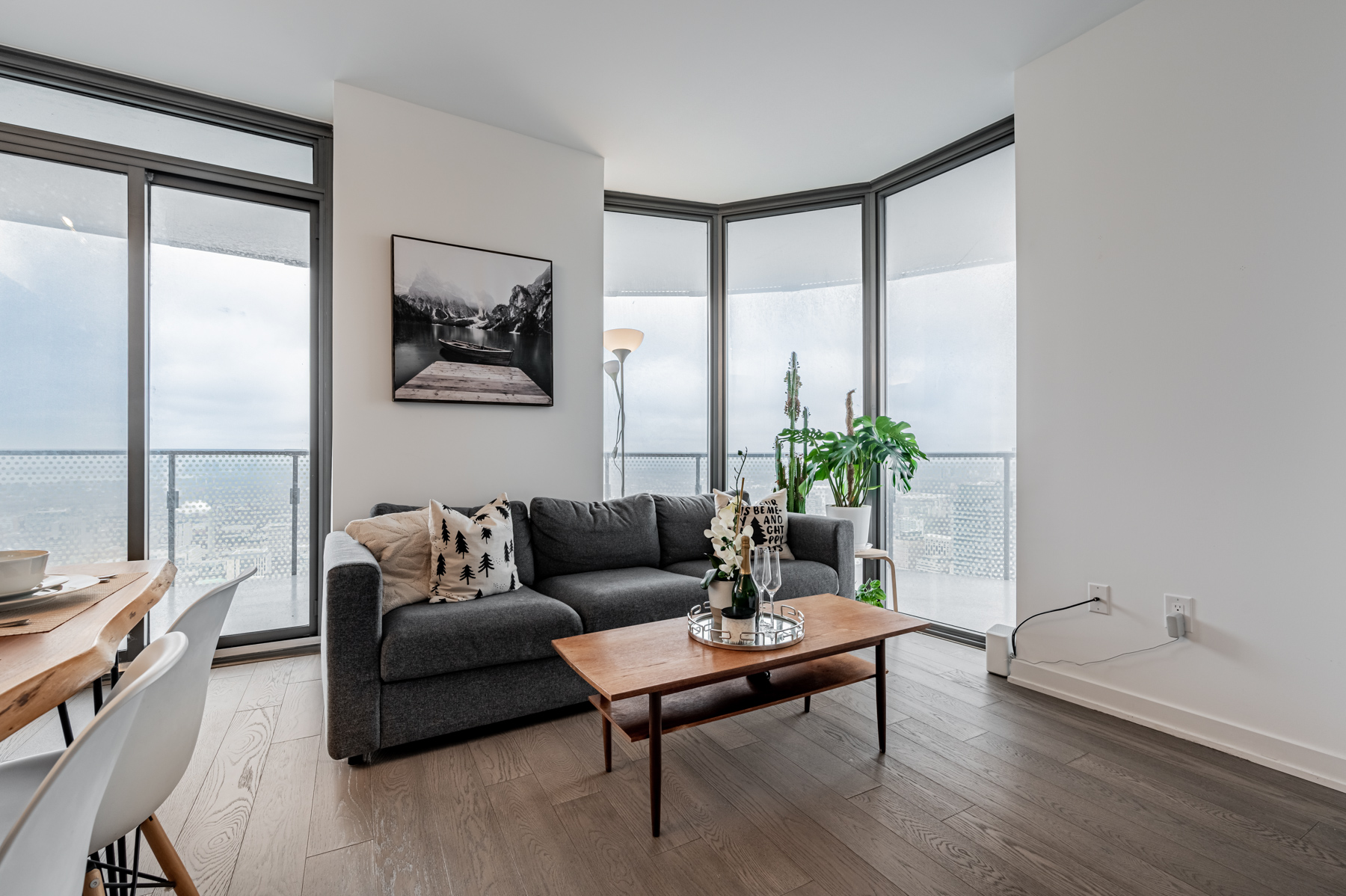
Unit 5808 is also decked out in dusky hardwood floors that offer a potent contrast to the neutral-coloured walls and ceiling.
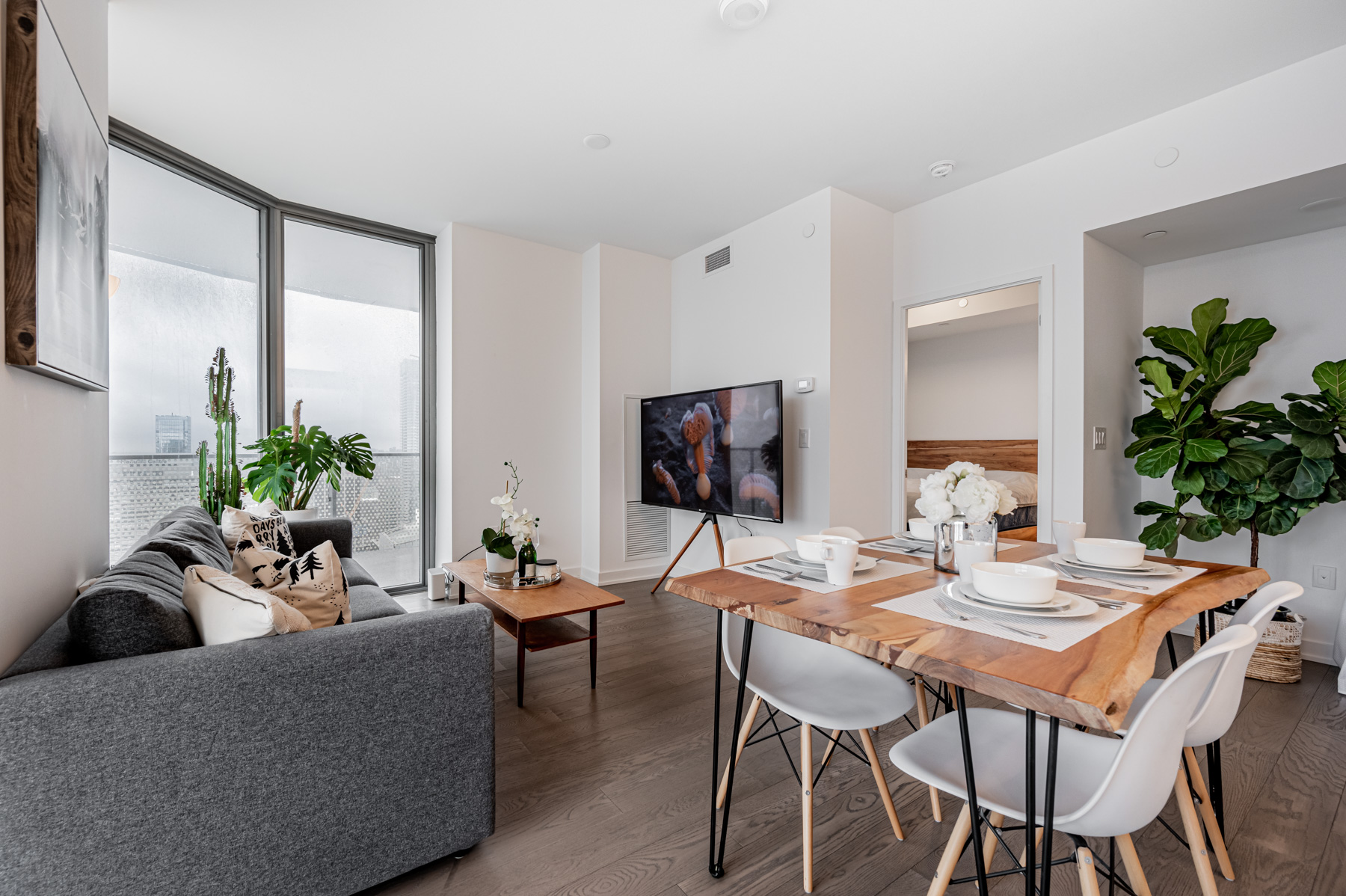
Next up are the kitchen and dining room.
11 Wellesley St W Unit 5808 – Kitchen & Dining Room
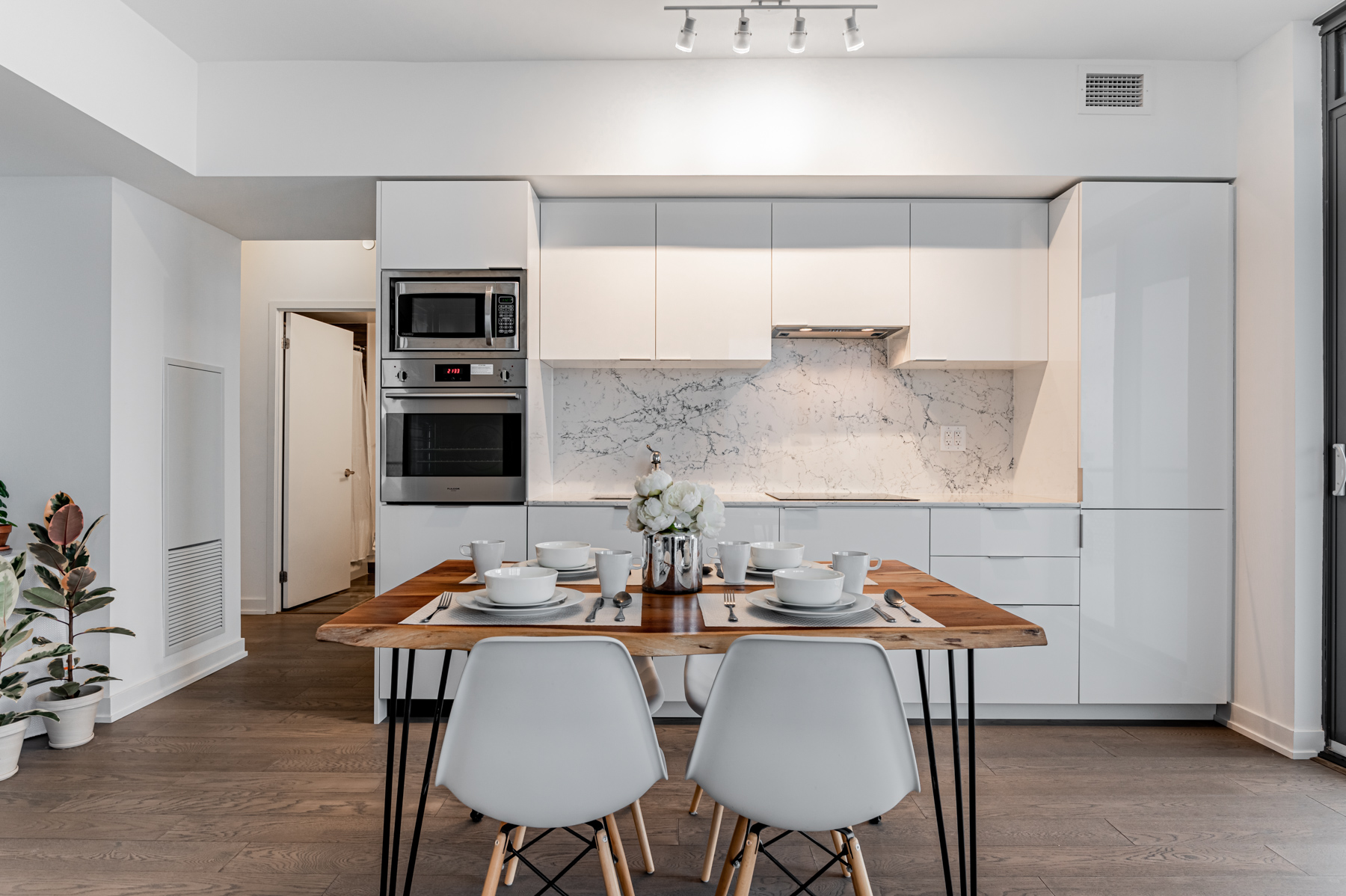
Unit 5805 has a linear kitchen with recessed appliances for an ultra-sleek appearance.
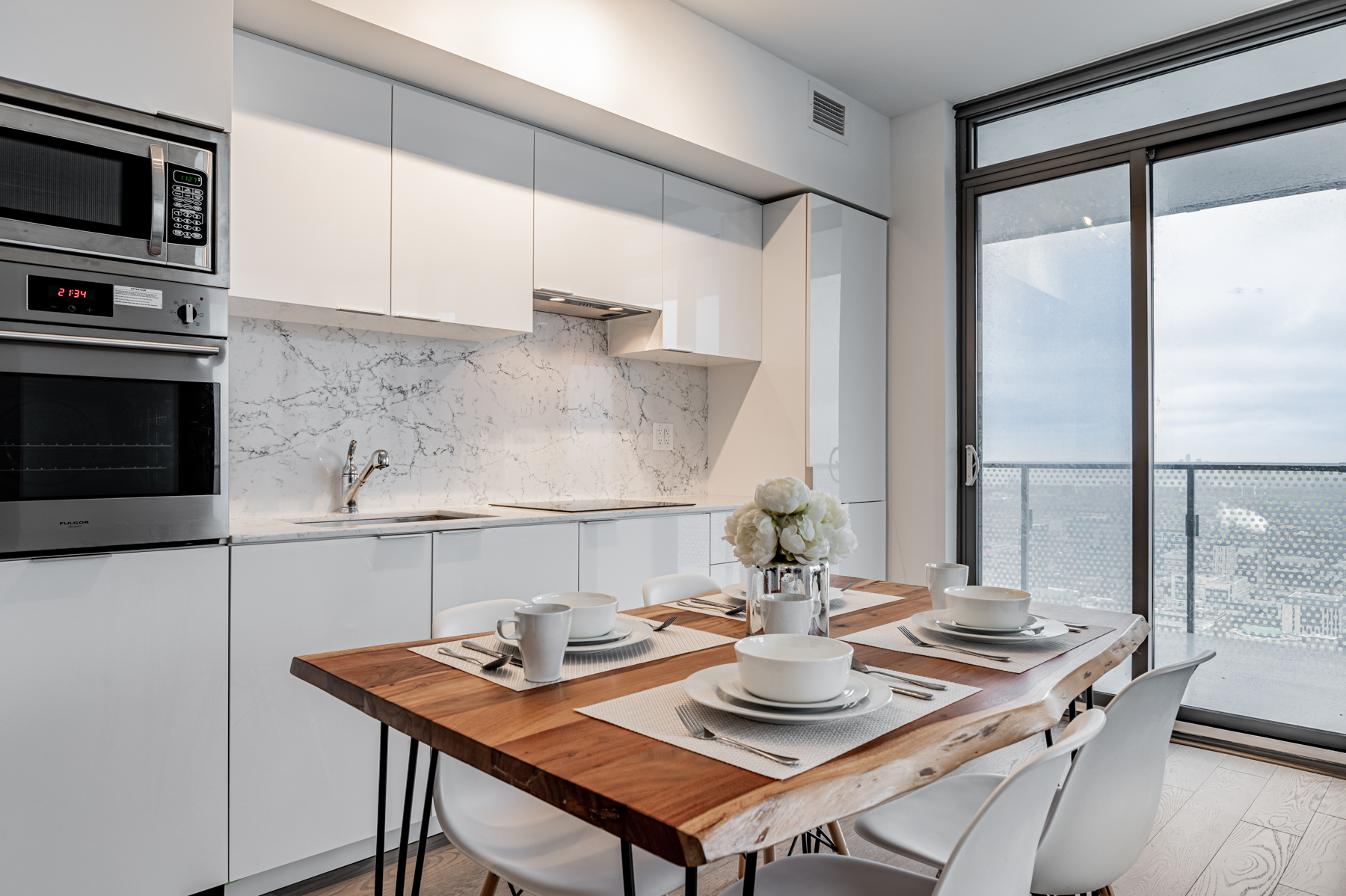
As the photo above shows, families can enjoy a meal at the dining room table while taking in the view.
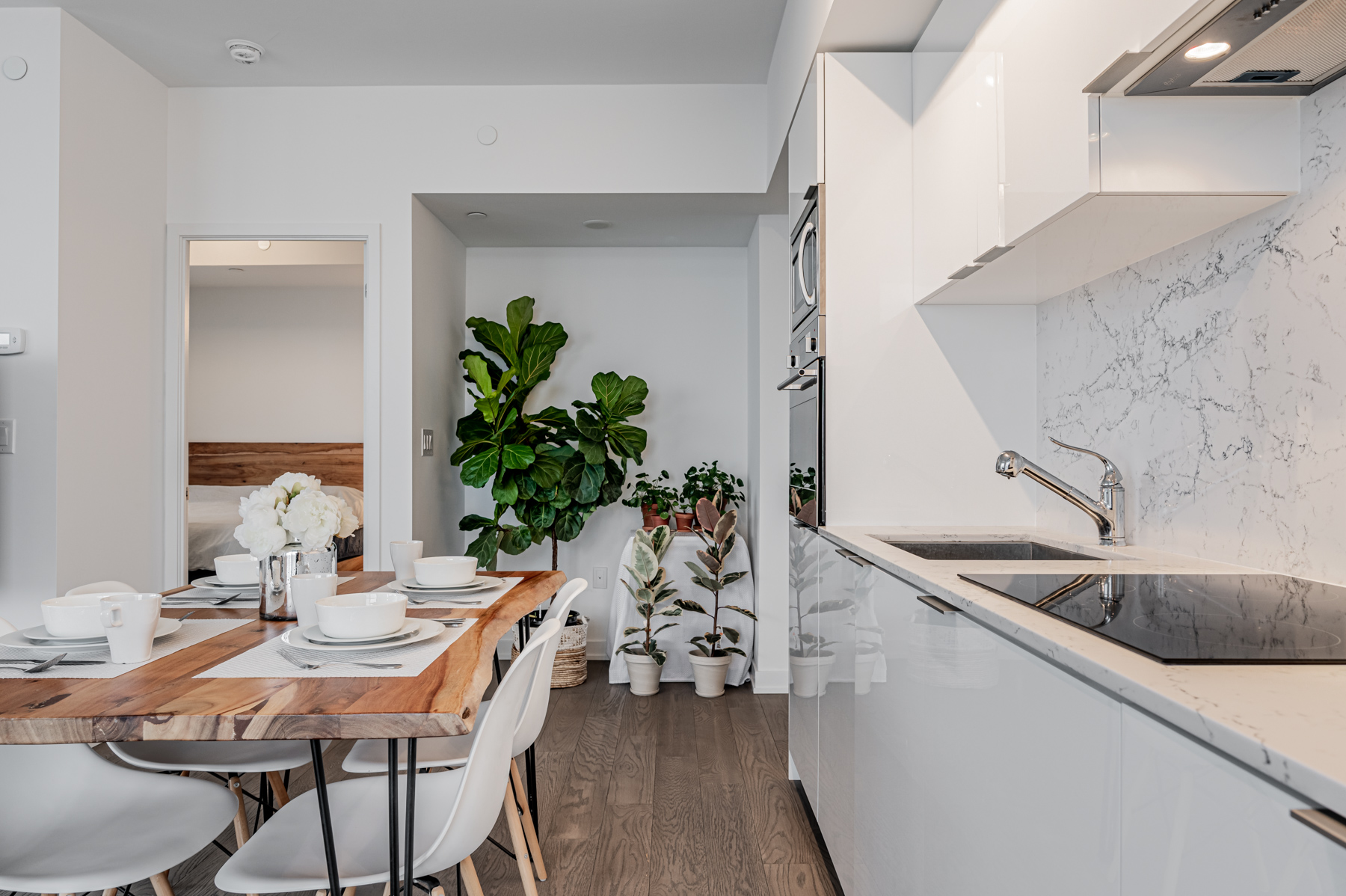
Unit 5808 comes with the following energy-efficient appliances:
- An integrated stainless-steel fridge
- Fulgor Milano oven and Danby microwave
- Ceramic cooktop and panelled dishwasher
- Blomberg washer and dryer
11 Wellesley St W Unit 5808 – Primary Bedroom & Bath
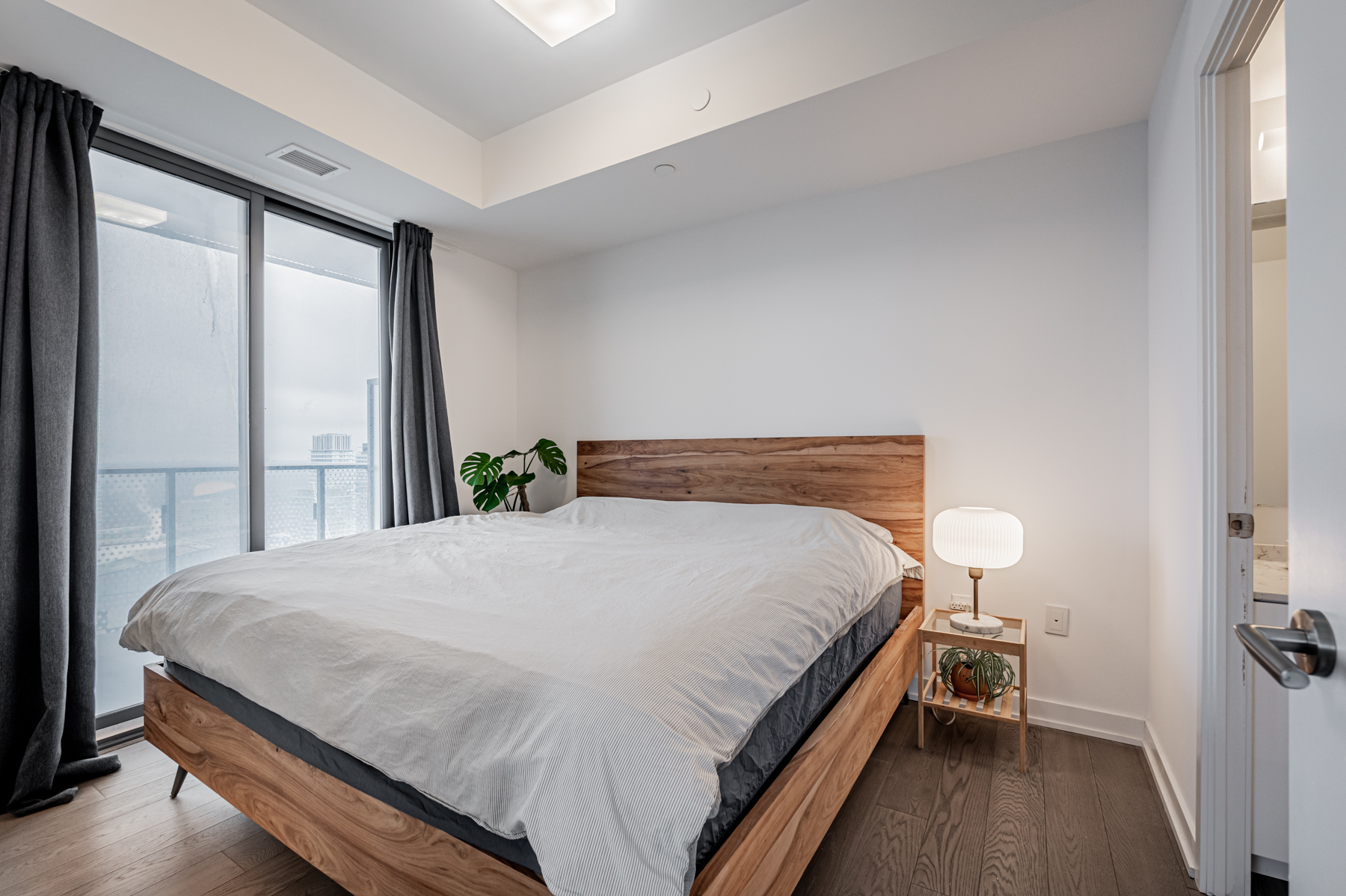
The primary bedroom is outfitted with hardwood floors, modern lighting and a large double-door closet.
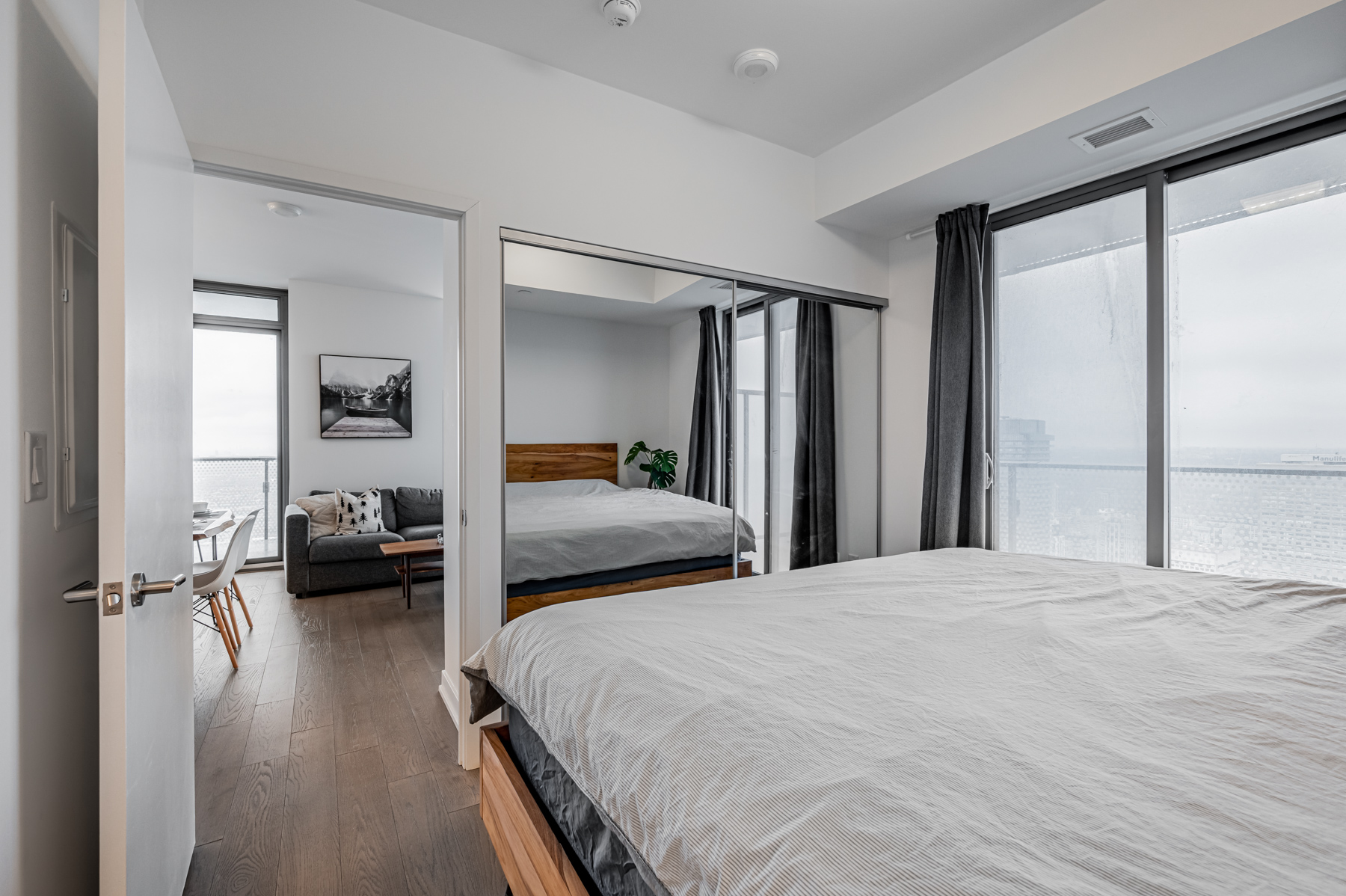
They also brighten up the room by reflecting light and adding a greater sense of space.
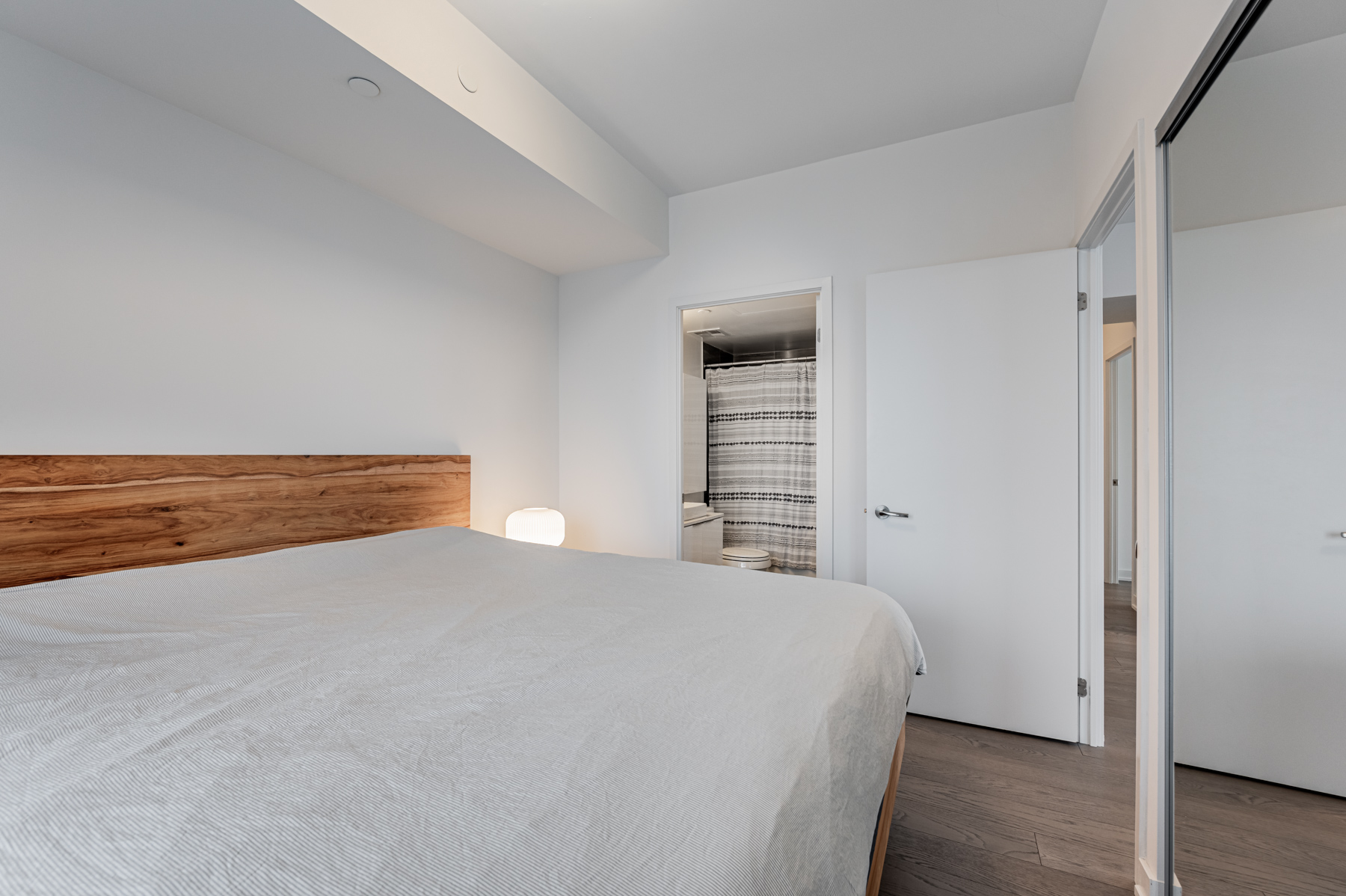
The ensuite bath features quartz counters with a raised basin, under-sink storage, a wall-mounted medicine cabinet, and a tall mirror.
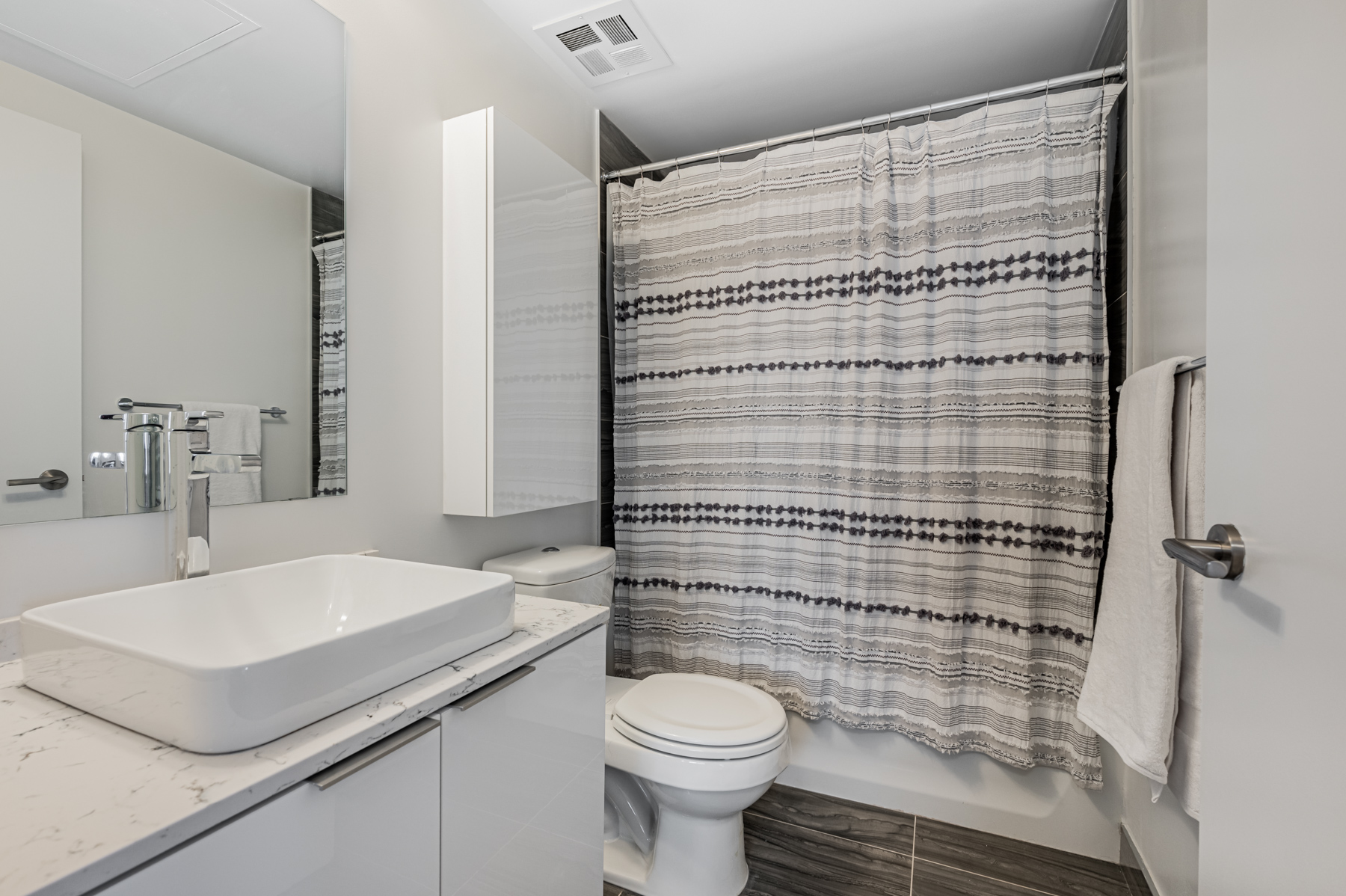
Perfect for relaxing, soaker tubs have deep basins for a more comfortable bathing experience.
11 Wellesley St W Unit 5808 – 2nd Bedroom & Bath
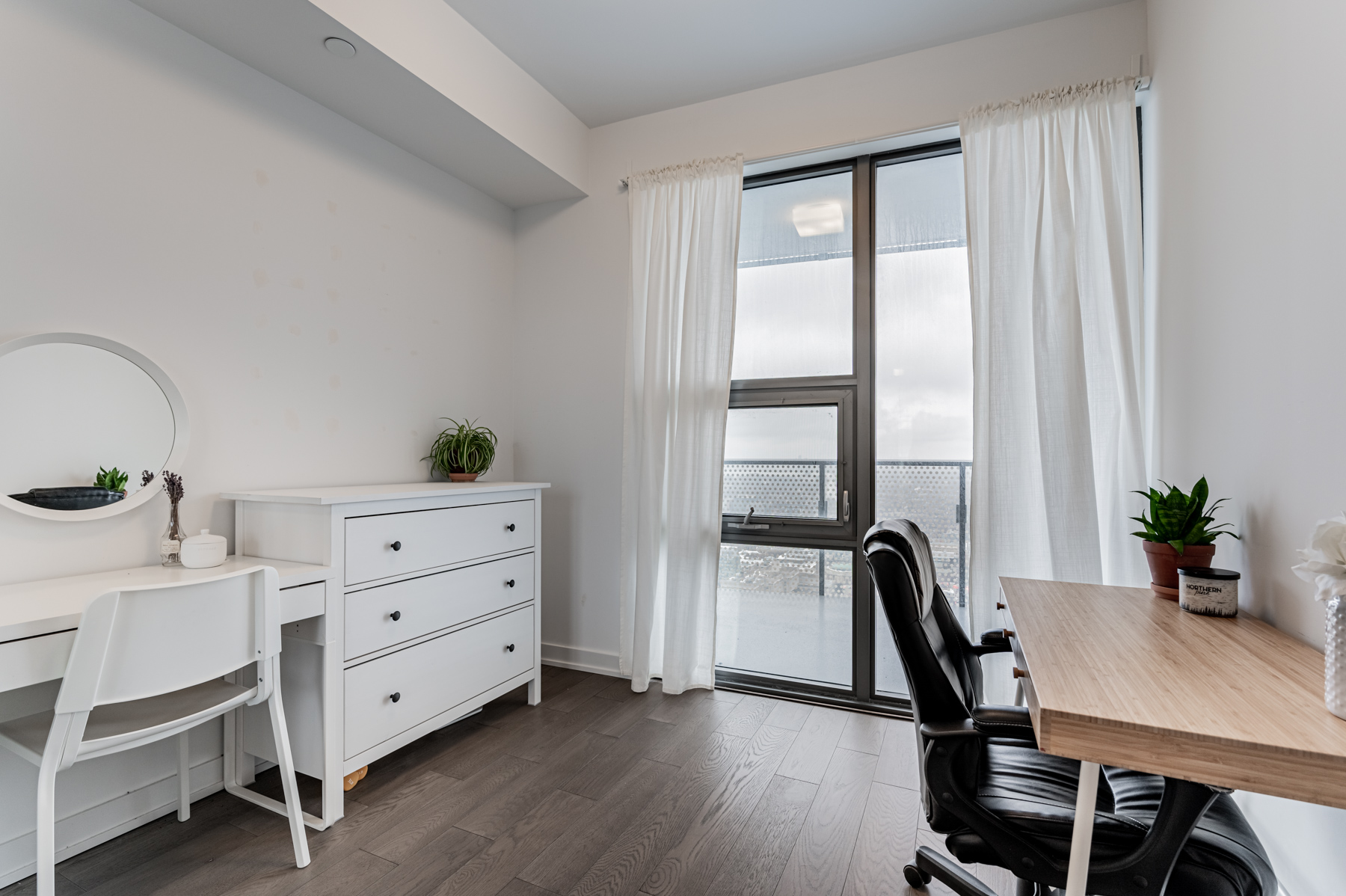
While the second bedroom can be used as a home office, it can also serve as a nursery, entertainment centre, crafts room, storage area, or home gym.
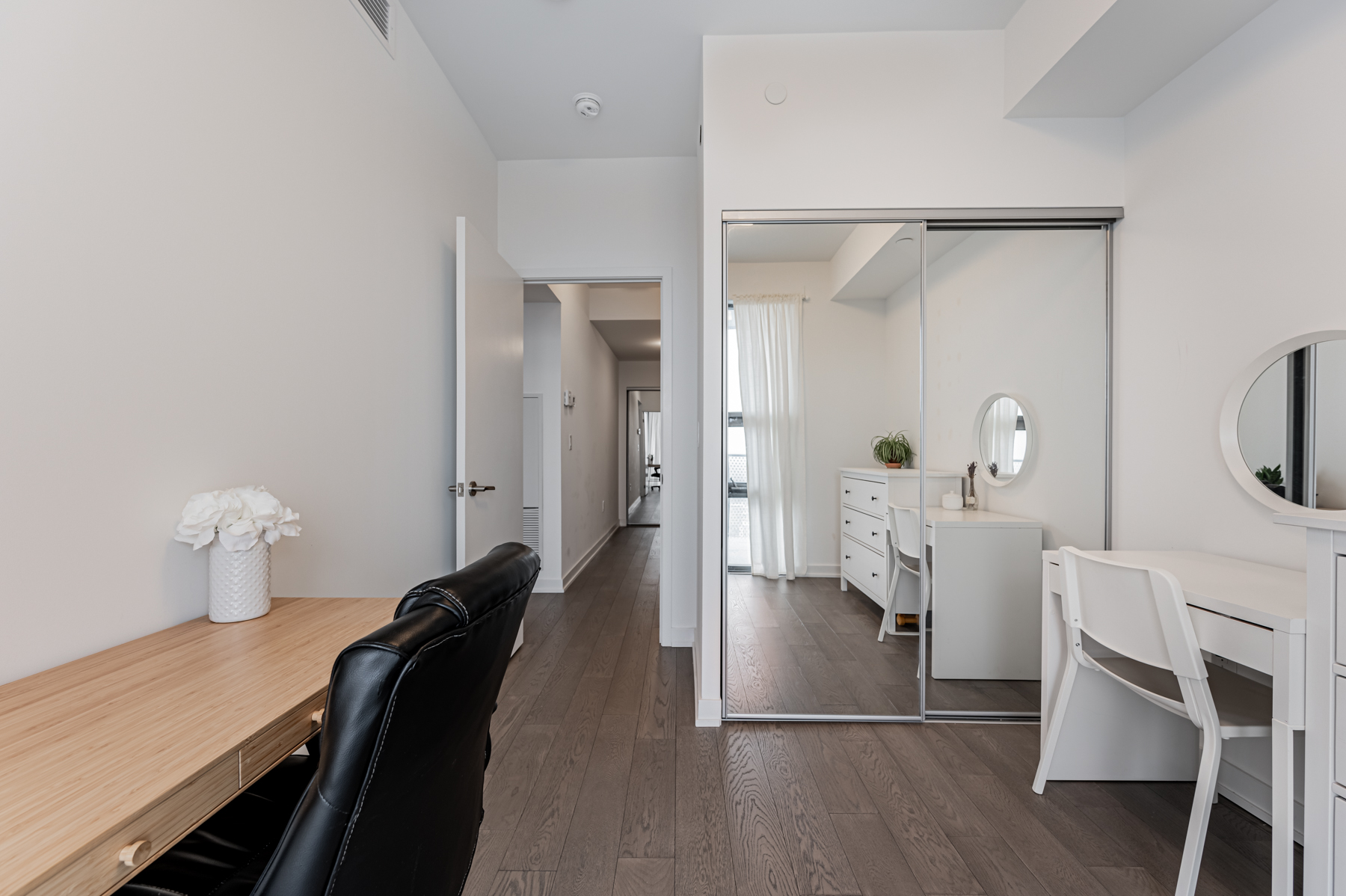
That makes it the perfect room for kids—and Unit 5808 a great choice for families (or couples who plan on starting one).
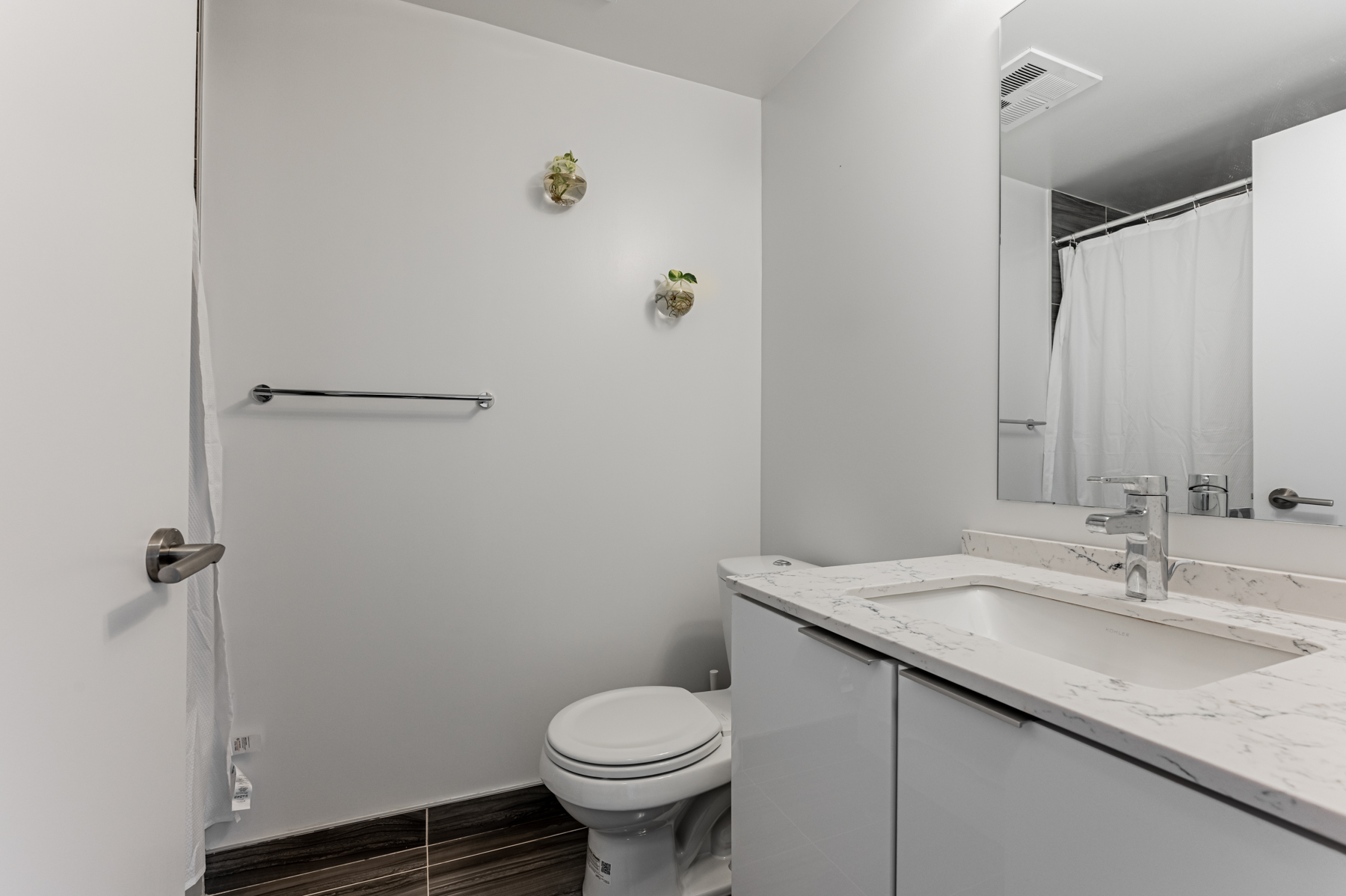
It possesses many of the same features and finishes as the primary ensuite, including quartz counters, a built-in vanity, under-sink storage, and a soaker tub.
11 Wellesley St W Unit 5808 – Balcony
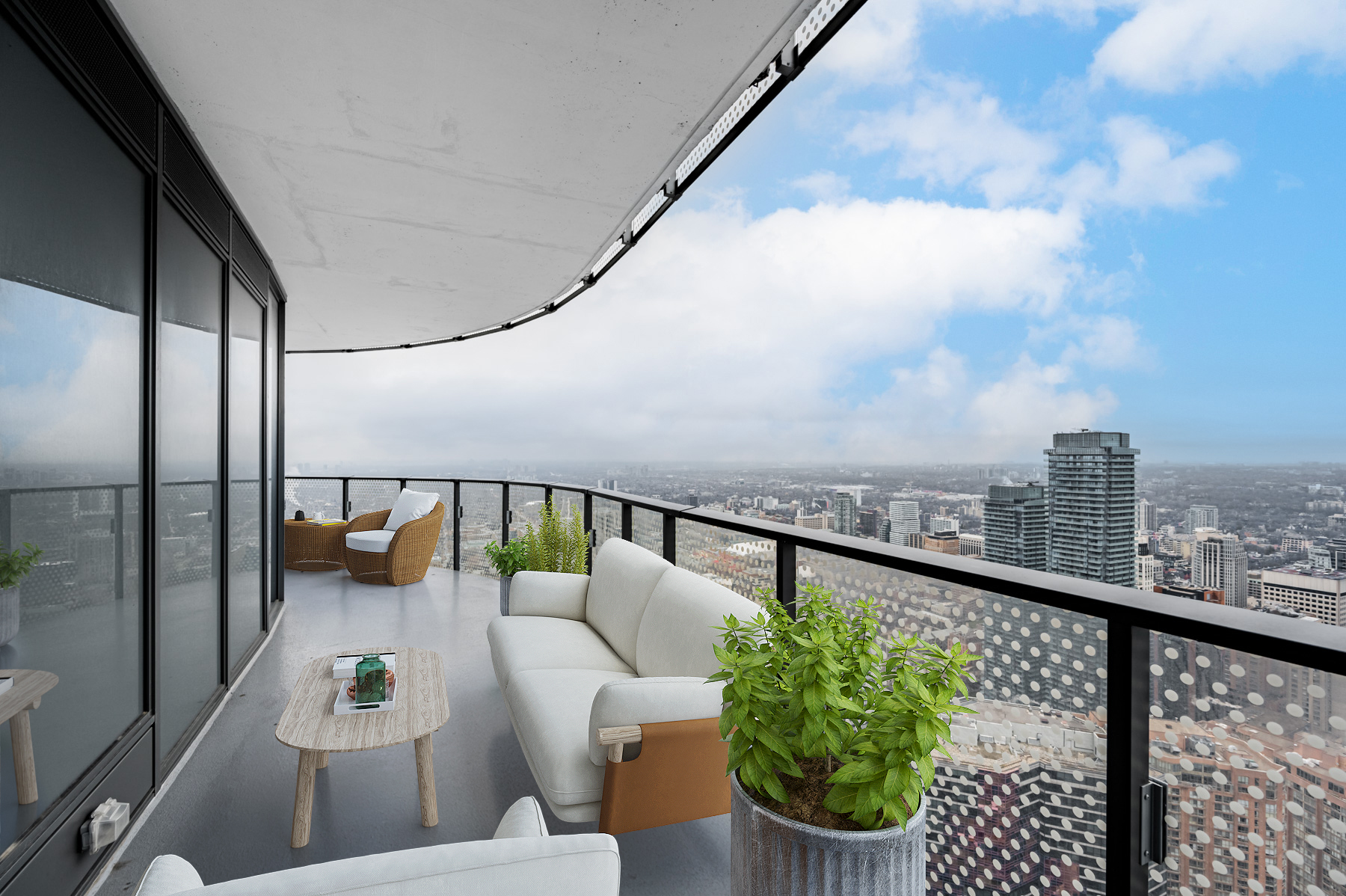
At an incredible 392 sq. ft., the balcony wraps around the contours of the building and seems to go on forever.
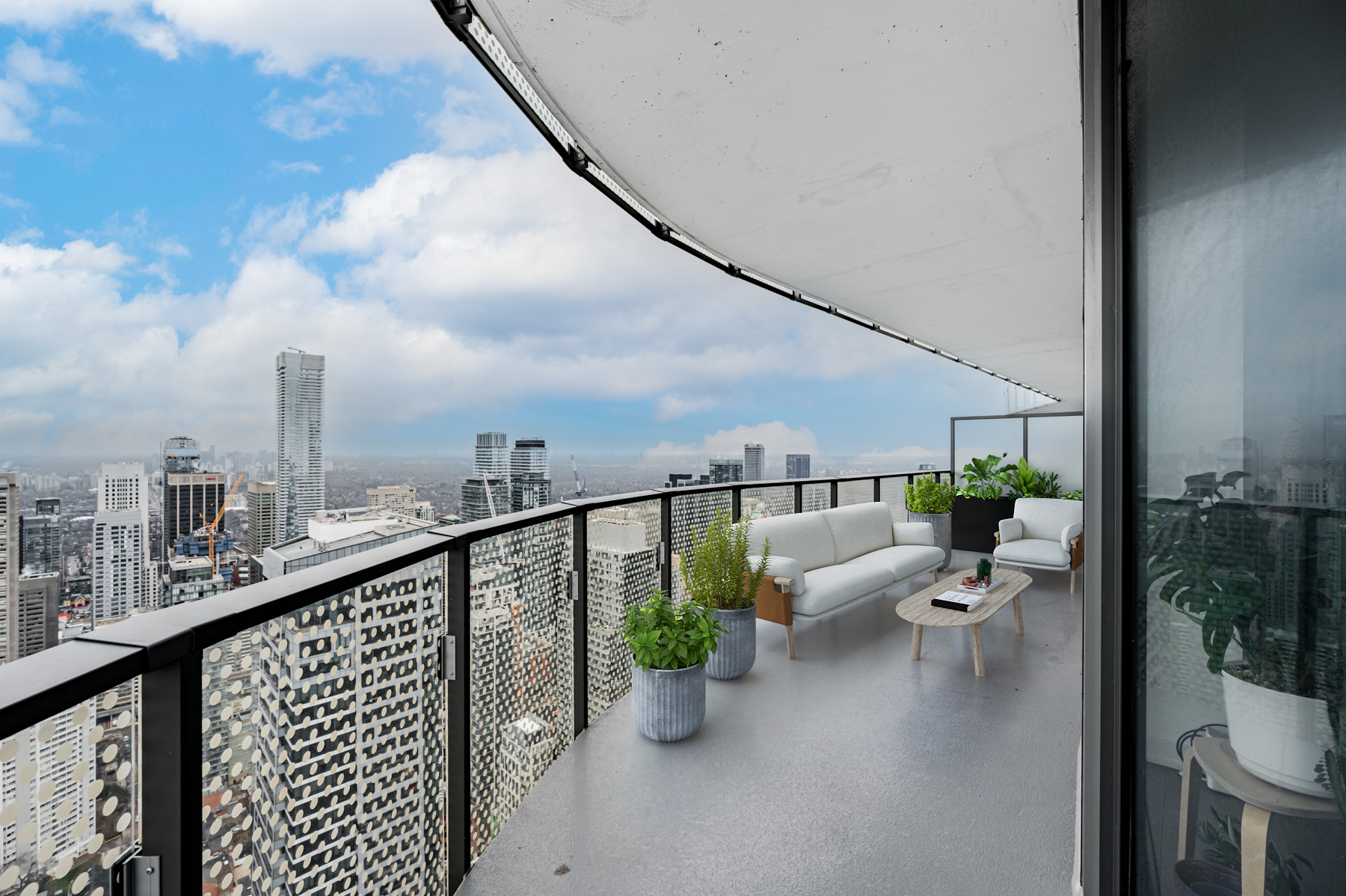
On the other side, the balcony curves around the kitchen and dining area all the way to the 2nd bedroom.
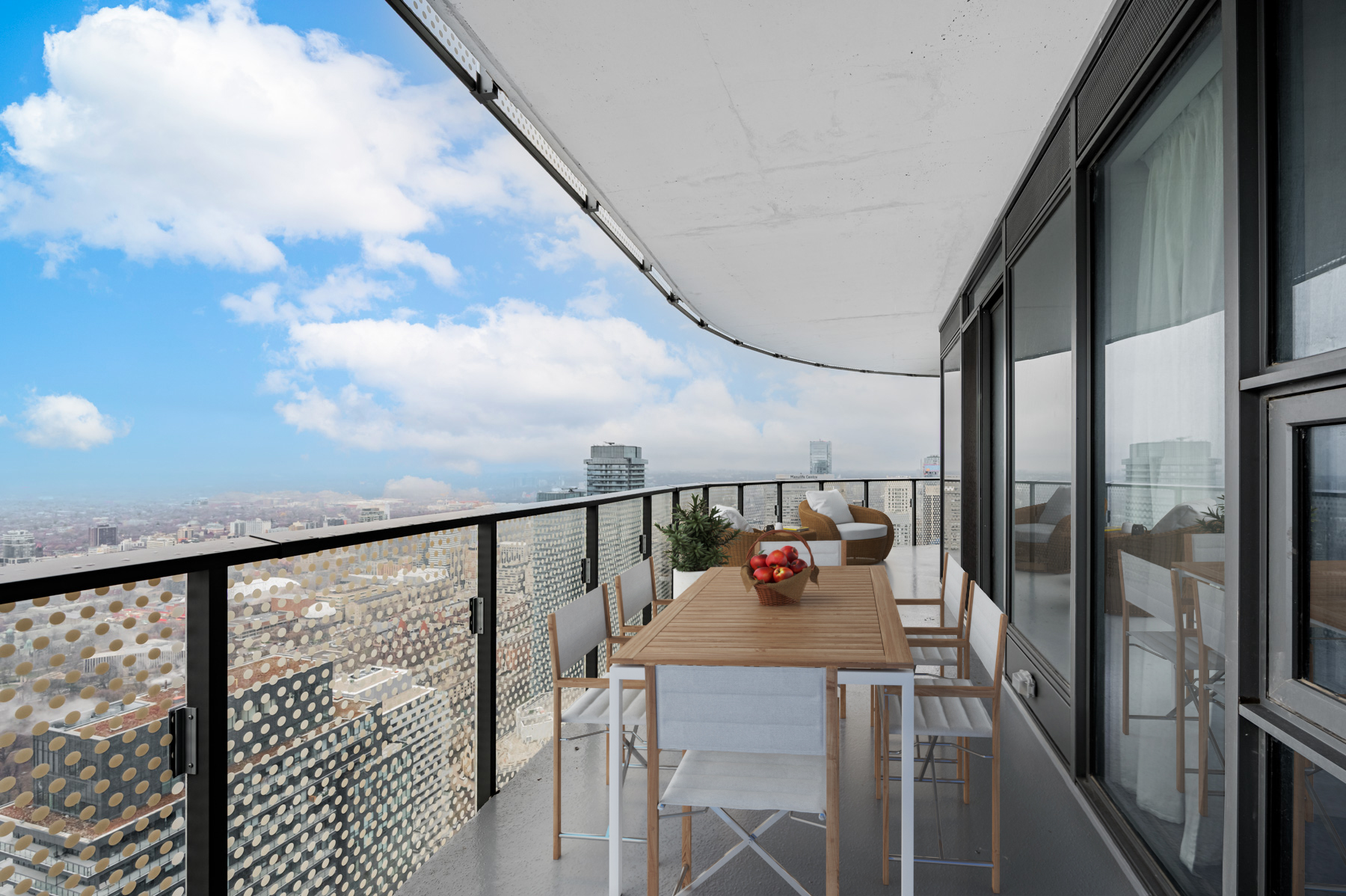
Given its sheer size, the balcony has ample space for large parties and celebrations.
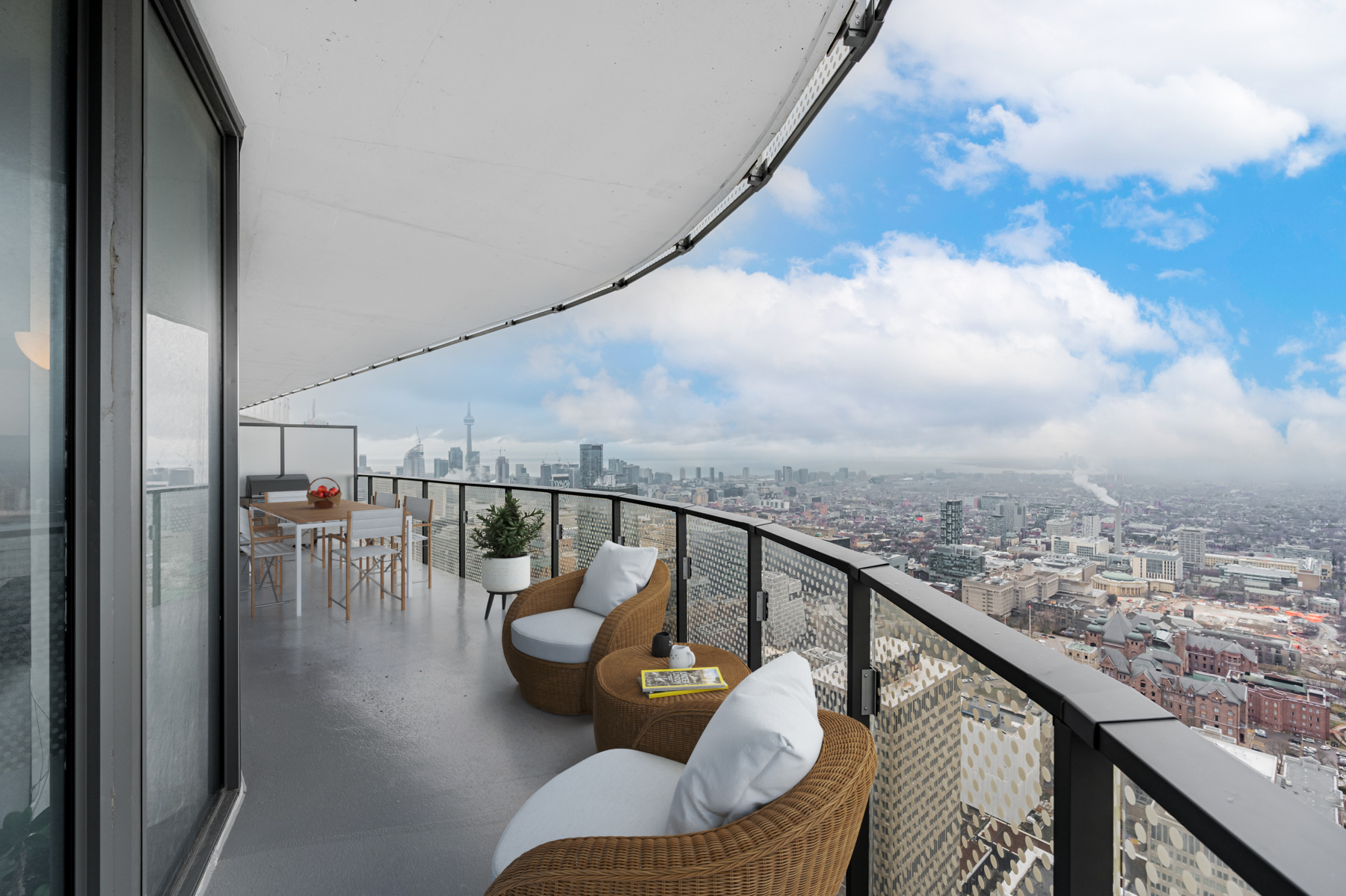
Of course, at 58 storeys high, the views are what really matter.
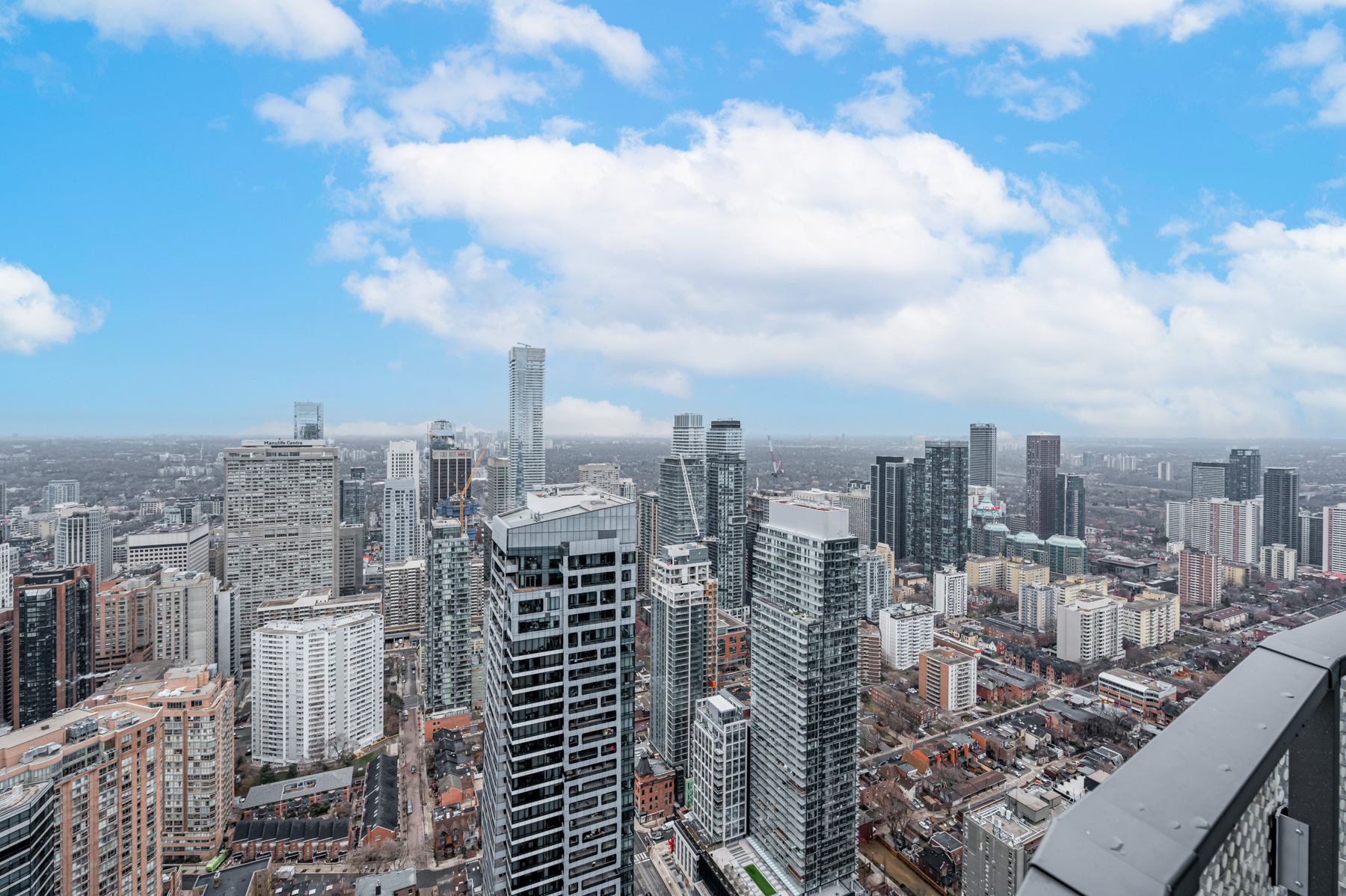
Another advantage of a wrap-around balcony is that it shows off different parts of the city.
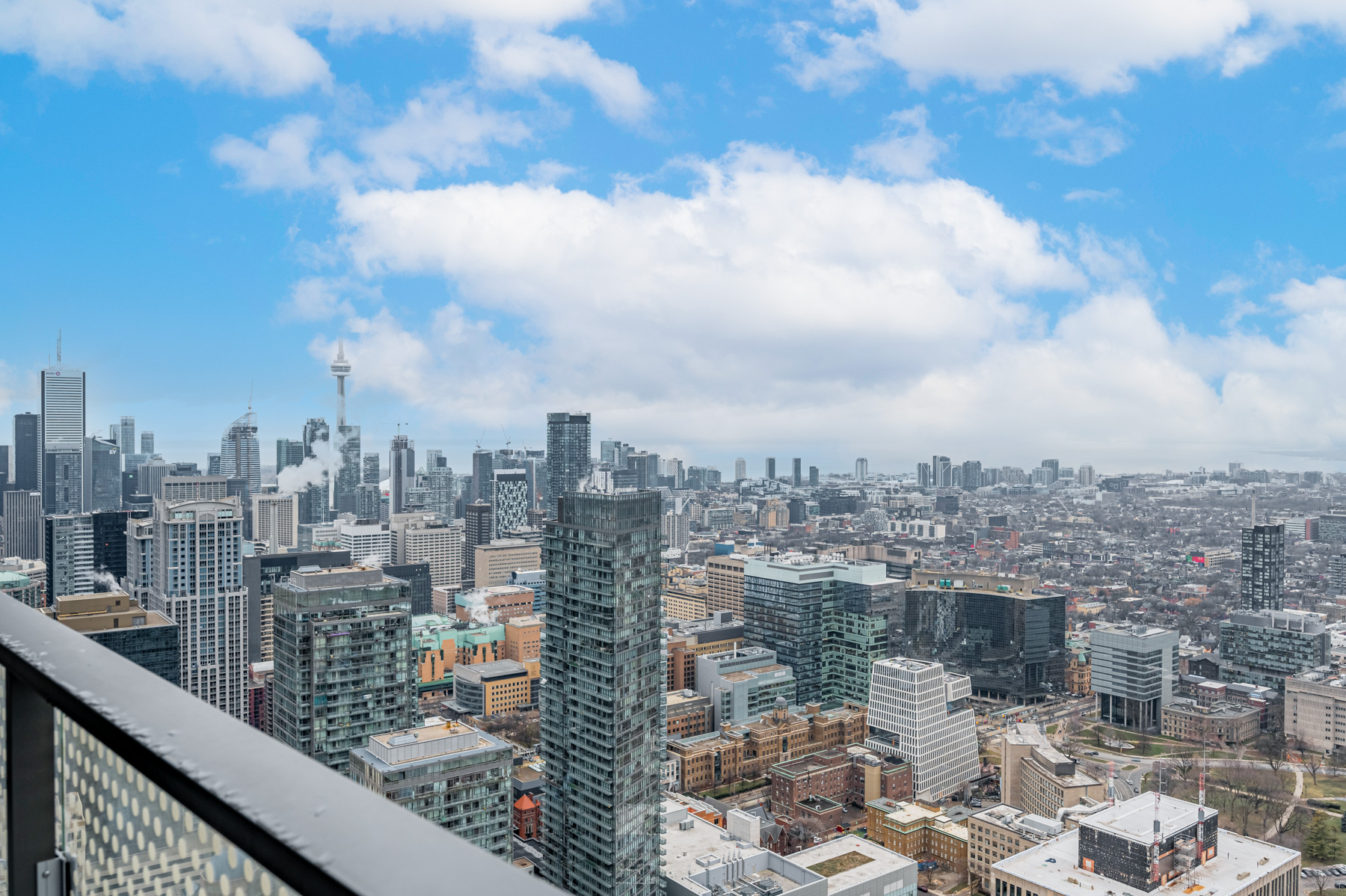
Floor Plans & Measurements
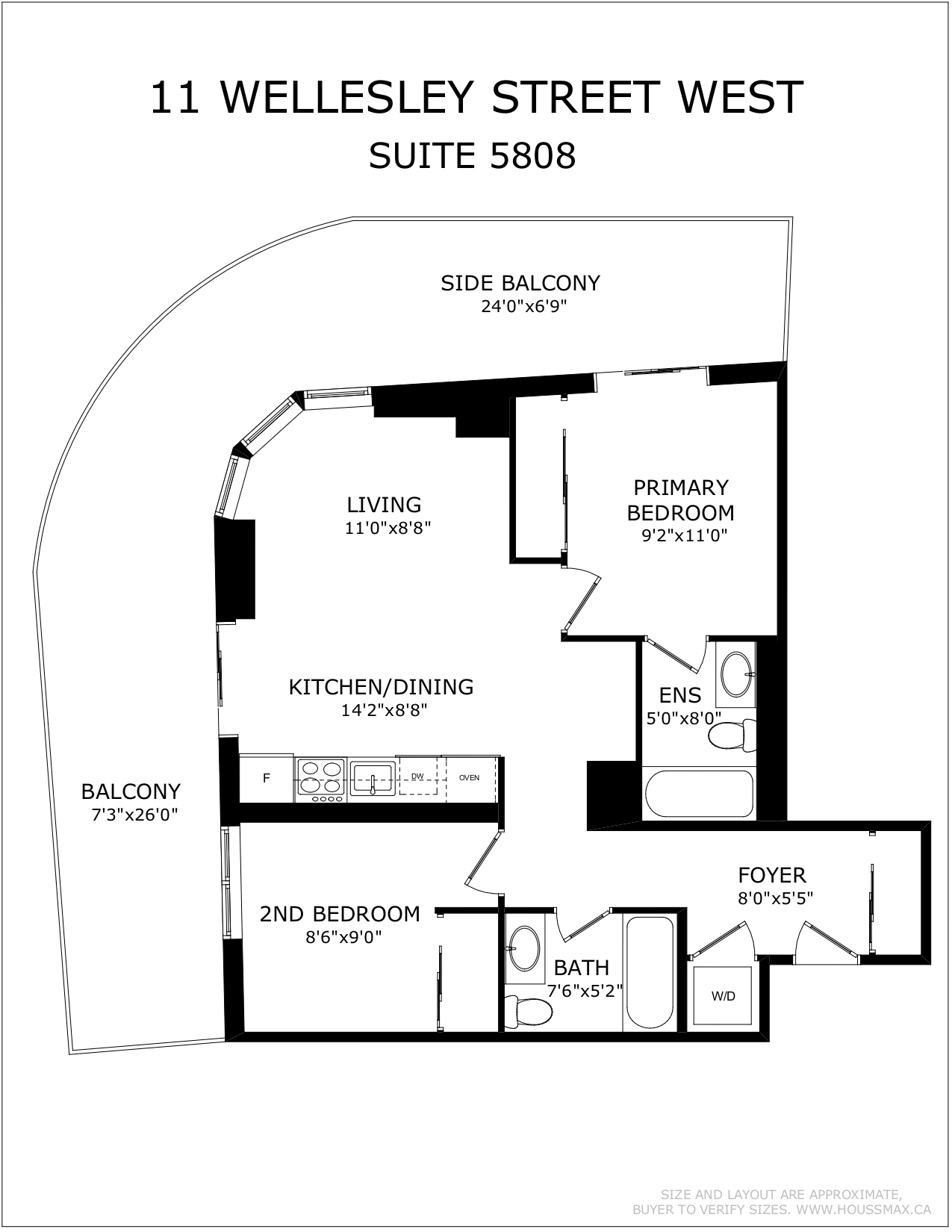
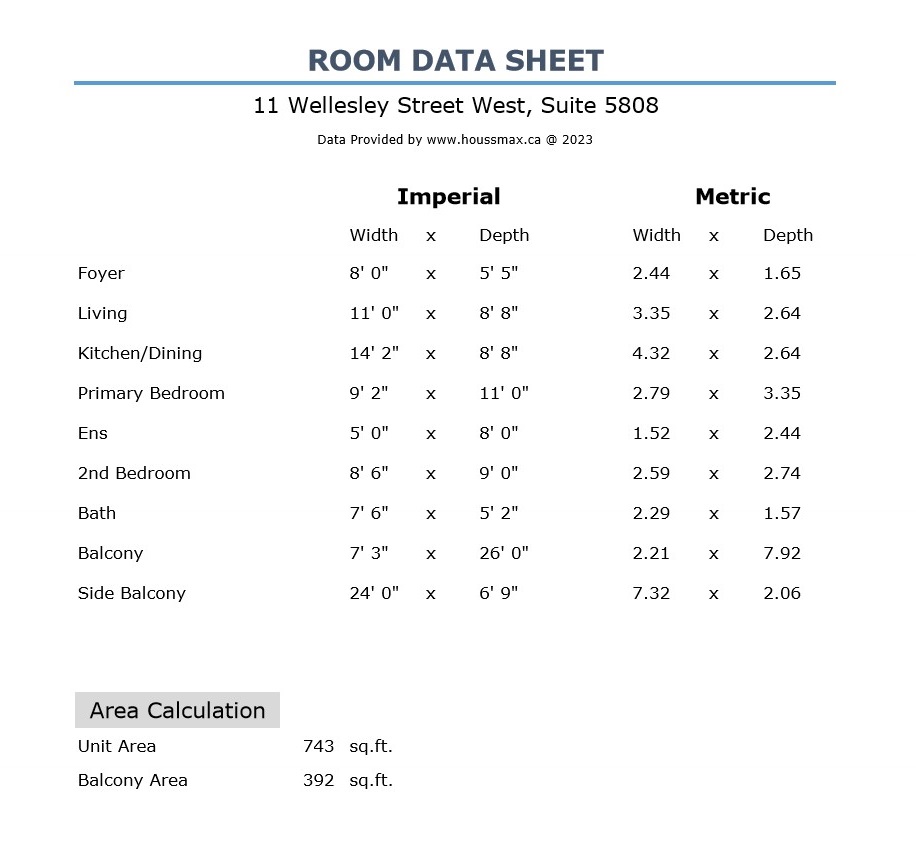
Wellesley on the Park – Amenities
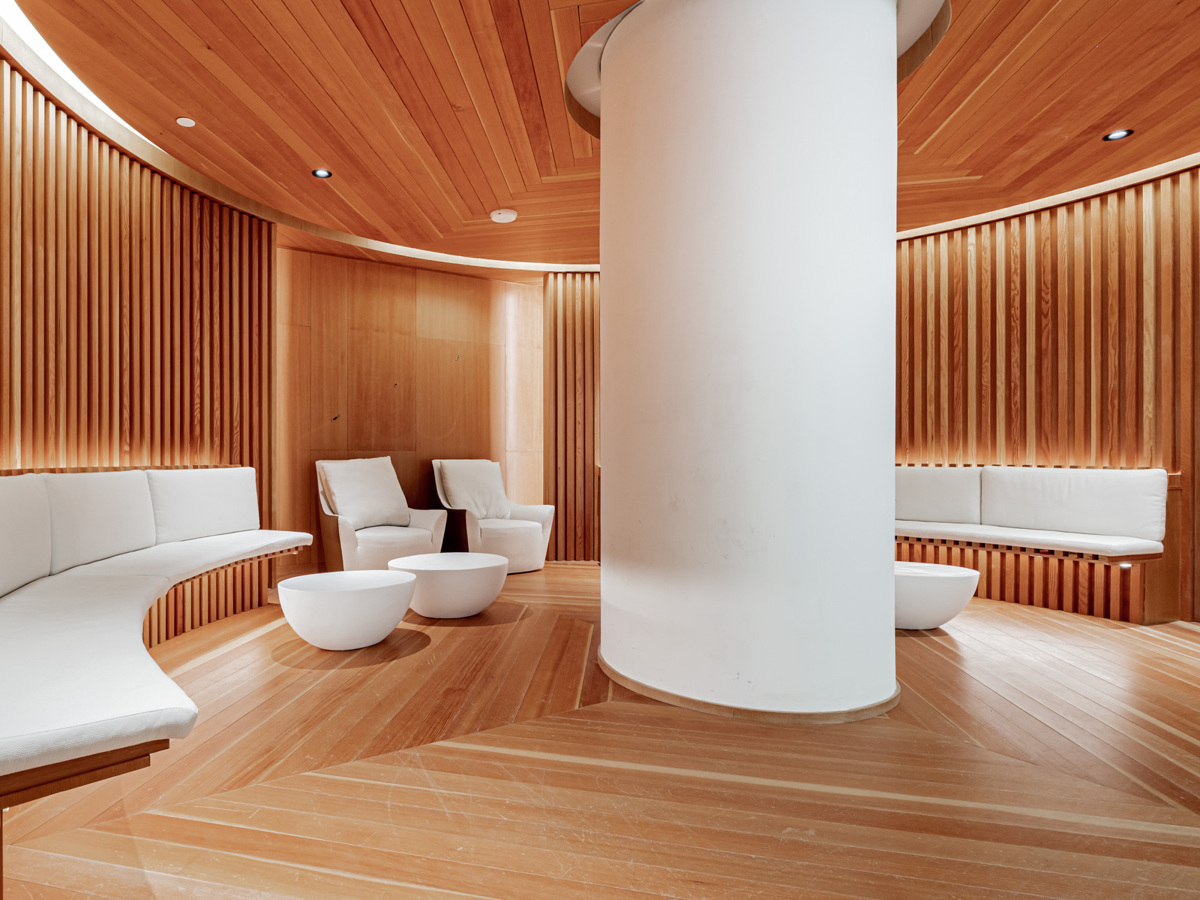
Perks of living at 11 Wellesley St W include:
- 24-hr concierge and security
- Gym with Yoga and Spin studios
- Two indoor pools, a sauna, spa and Jacuzzi
- Rec room and multi-media lounge
- Terrace with alfresco lounge, cabanas and BBQ
- Huge 1.7 acre park with scenic trees and foliage
- Party room, dining room and business centre
- Guest suites, visitor parking, bike storage and more
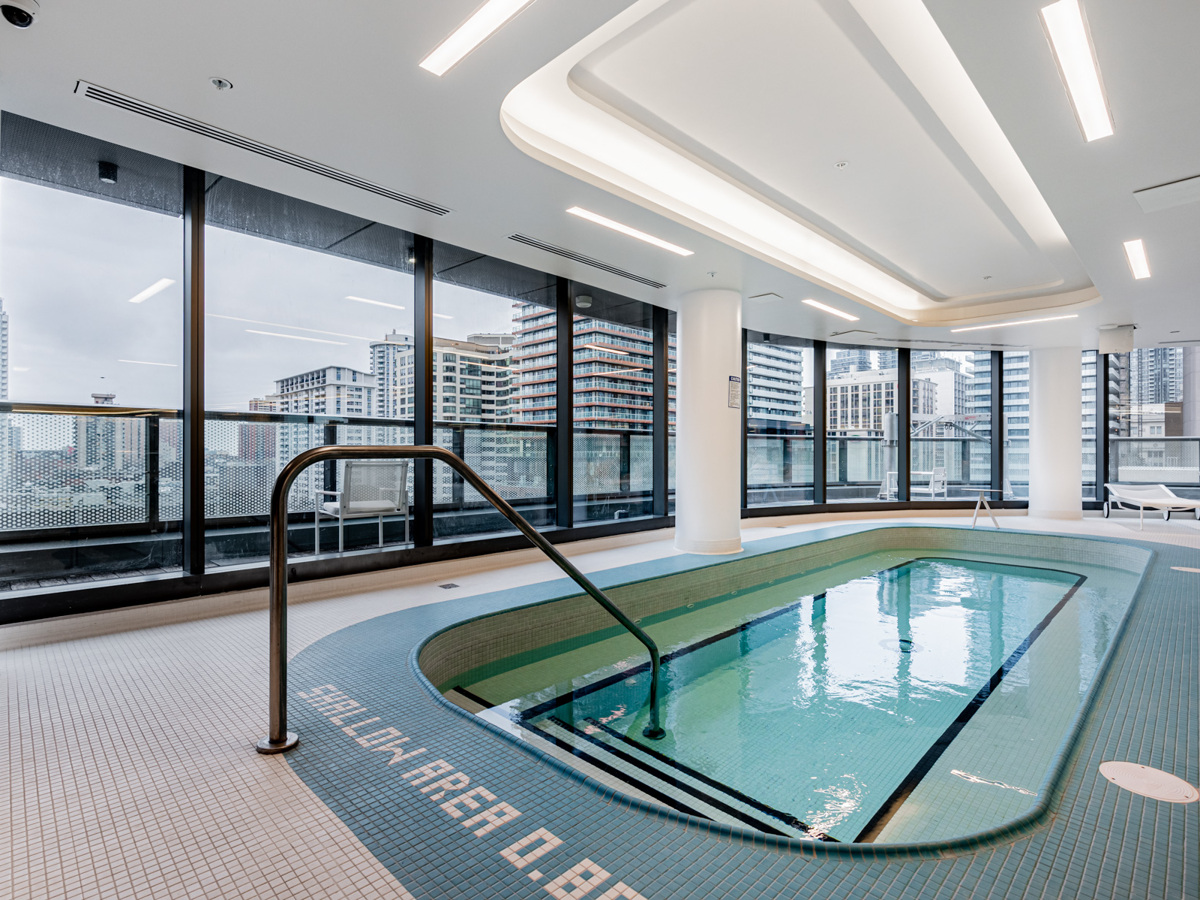
About The Bay Street Corridor
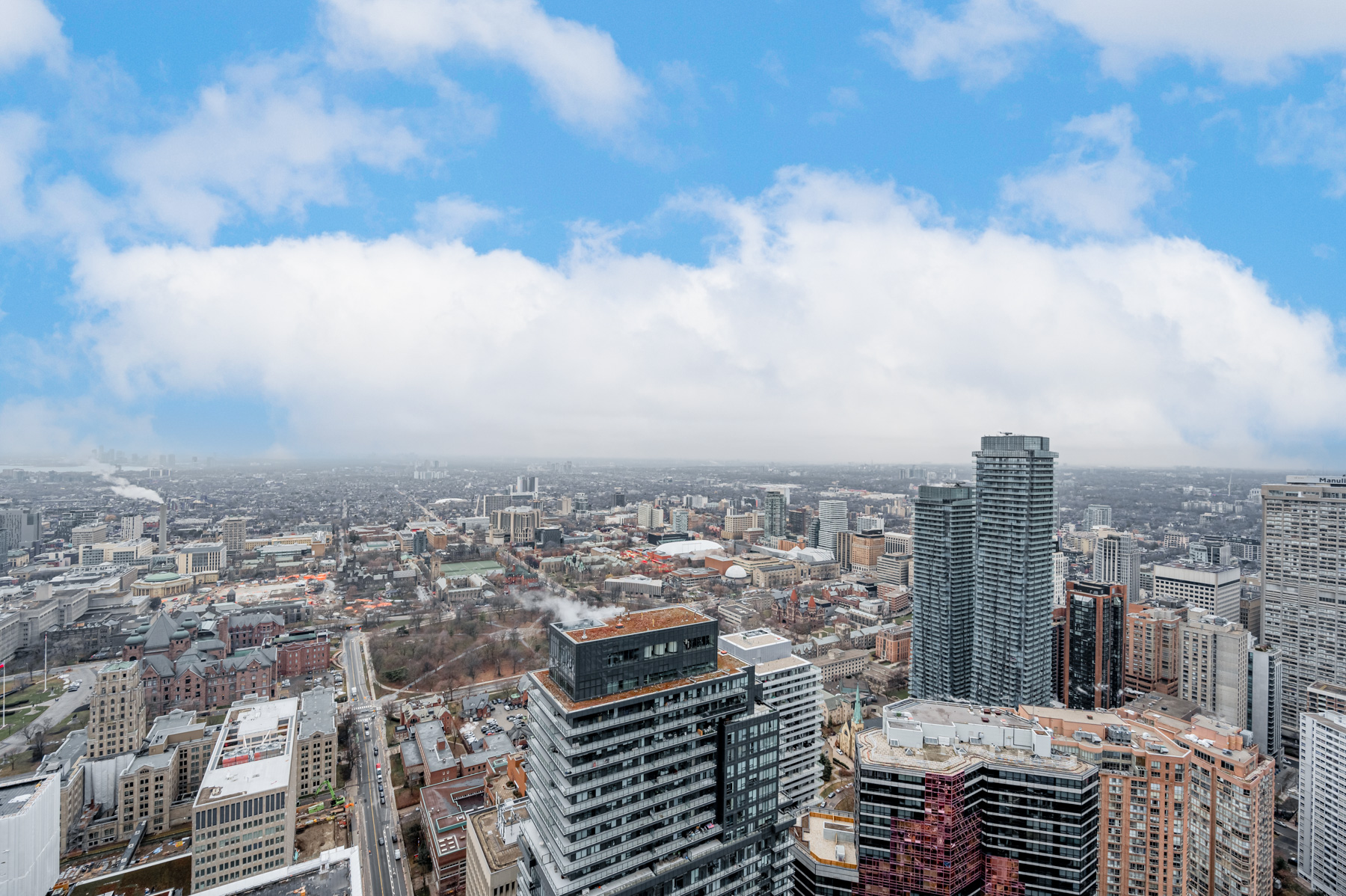
According to the Toronto Regional Real Estate Board (TRREB):
It has the advantage of being located within walking distance of the Financial District, the Discovery District, the Hospital District, Toronto City Hall, Ryerson University, the University of Toronto and downtown Yonge Street.
Business, healthcare, politics, education and retail—the Bay Street Corridor is at the centre of it all.
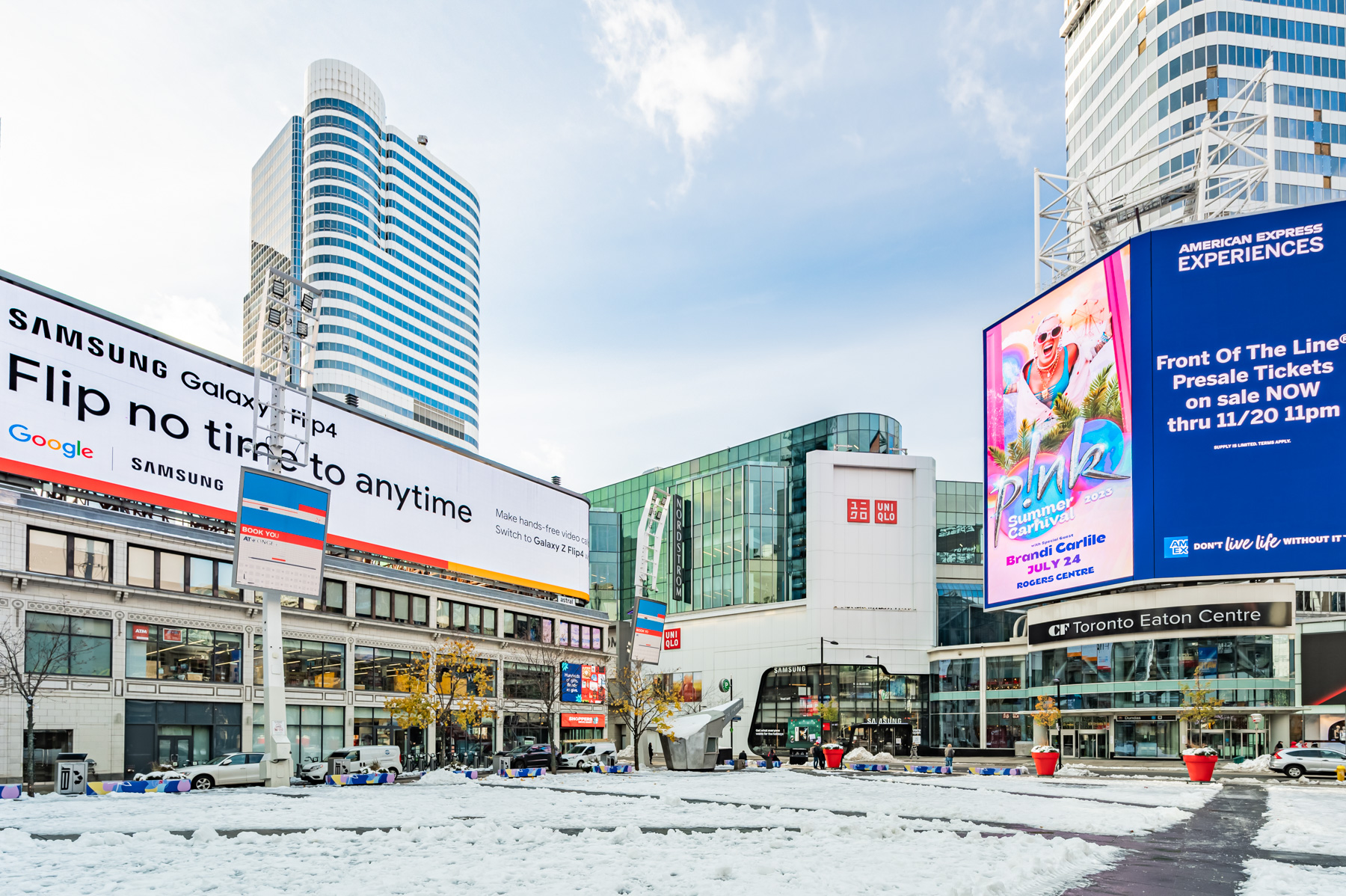
NeighbourhoodGuide declares:
Bay Street Corridor residents can quickly duck inside to the Atrium on Bay, College Park Shopping Mall, Eaton’s Centre and the Manulife Centre.
There’s also an abundance of bars and restaurants to meet the needs of its mainly young, working-age population.

A young, working-age population also deserves a world-class transit system.
Fortunately, TorontoLife gives the neighbourhood a perfect transit score, proclaiming:
It has outrageously good walkability and transit access, [including] 131 TTC stops.

The neighbourhood also has a near-perfect 99.3% Education Score.
That might have something to do with the fact that it’s home to some of Canada’s best colleges and universities.
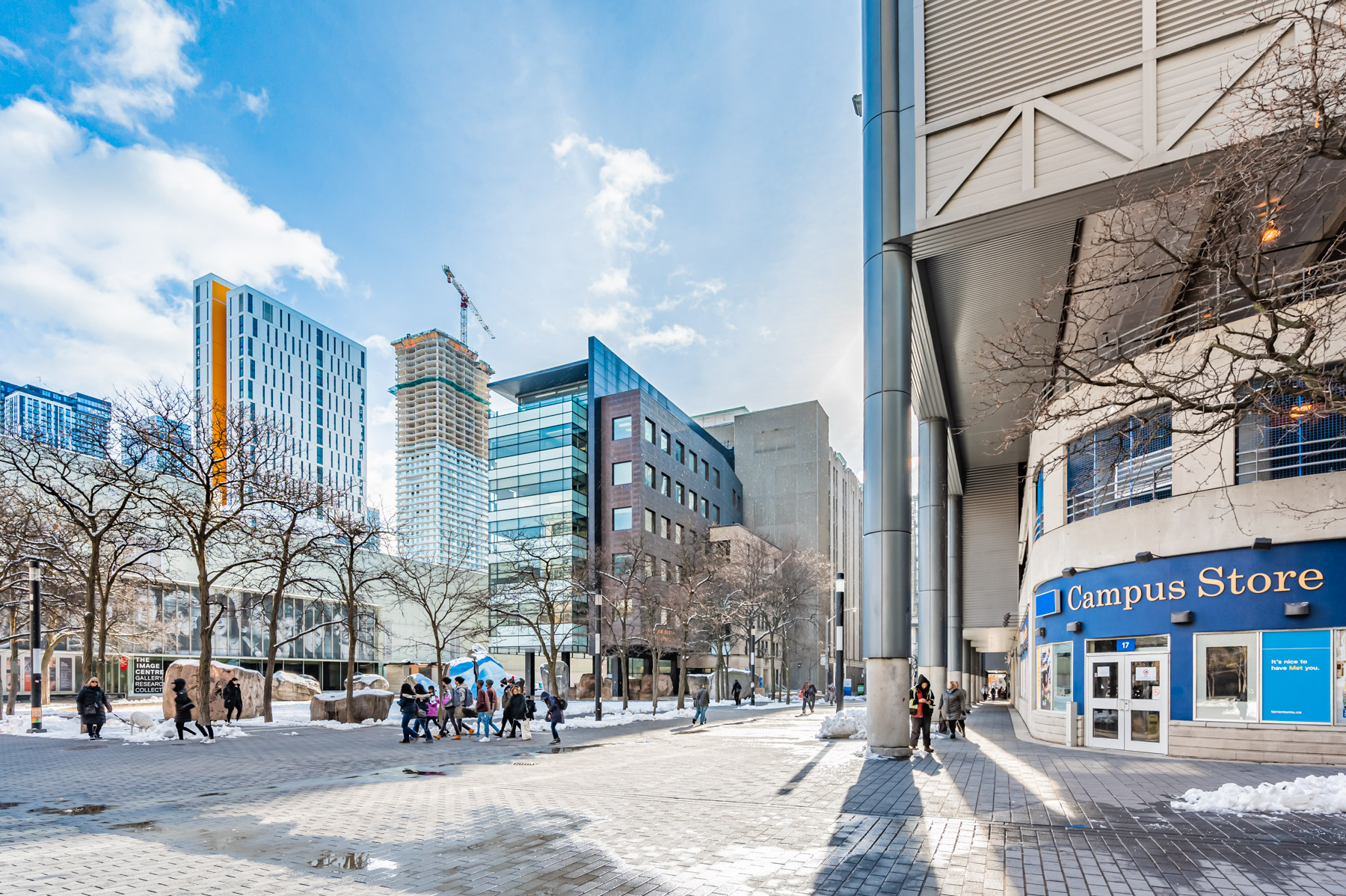
Other Location Highlights
- Minutes from the high-end boutiques and restaurants of Yorkville
- 13-minute walk to the ROM and Gardiner museums
- 1-minute walk to Galleria Supermarket and Rabba Fine Foods
- Gorgeous green-spaces, including iconic Queen’s Park and Alexander Park
- Minutes from Toronto’s best hospitals, including Toronto General and Mt. Sinai
- 97 Walk and 95 Bike Score + 2-minute walk to the Wellesley subway station
The WOW Factor
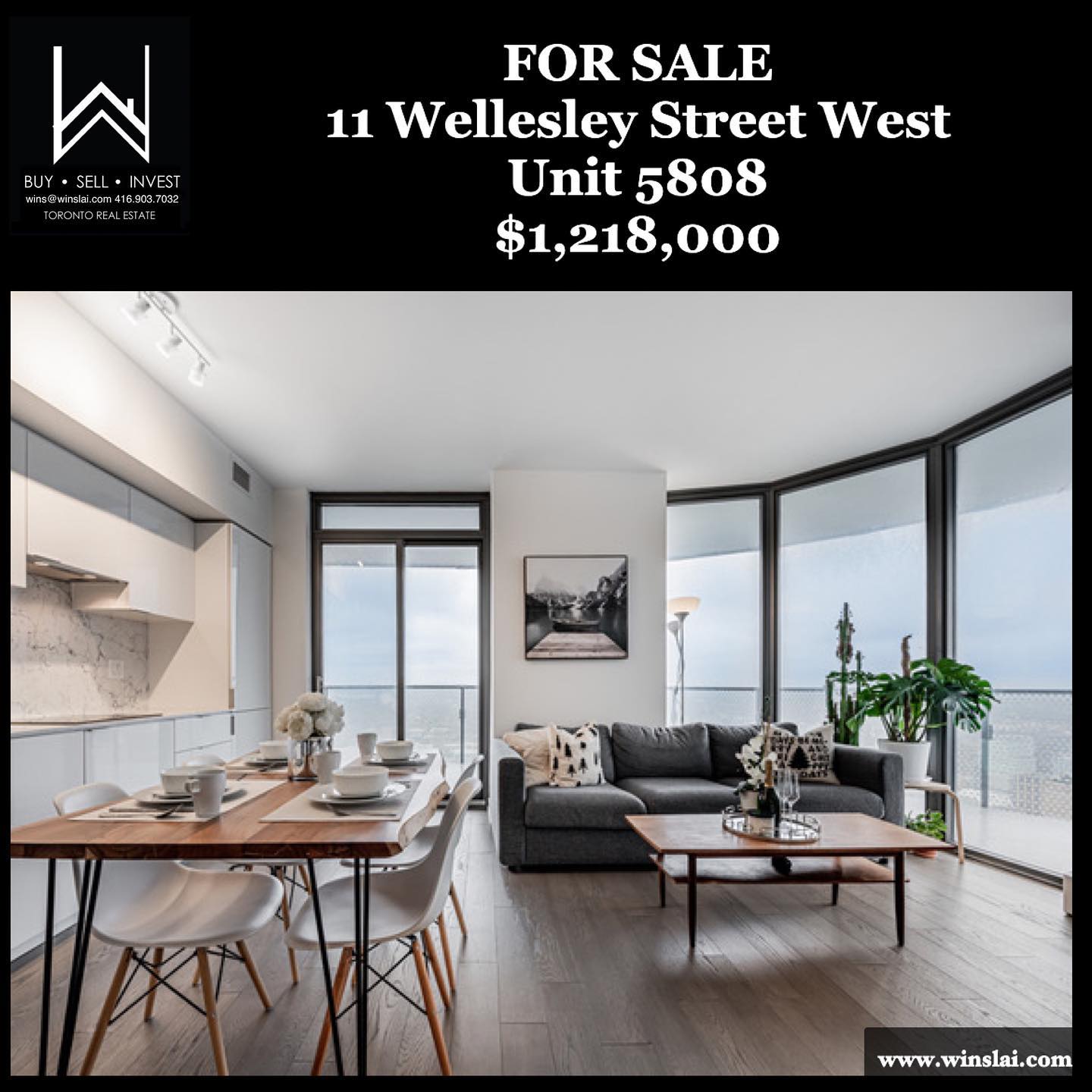
The 2-bedroom, 2-bath unit boasts a modern kitchen with recessed appliances, open-concept living and dining areas, and a massive balcony with sweeping city views.
Its second bedroom can adapt to your needs, whether it’s a nursery, home office, entertainment centre or storage area.
The condo also has amenities for the whole family, as well as a locker and parking.
Not that you need a car to get around, since everything in the Bay Street Corridor is within walking distance, including malls, museums, restaurants, parks, hospitals and universities.
Want to know more about 11 Wellesley St W Unit 5808? Take the Virtual Tour or contact me for details.
Wins Lai
Real Estate Broker
Living Realty Inc., Brokerage
m: 416.903.7032 p: 416.975.9889
f: 416.975.0220
a: 7 Hayden Street Toronto, M4Y 2P2
w: www.winslai.com e: wins@winslai.com
*Top Producer (Yonge and Bloor Branch) — 2017-2022

