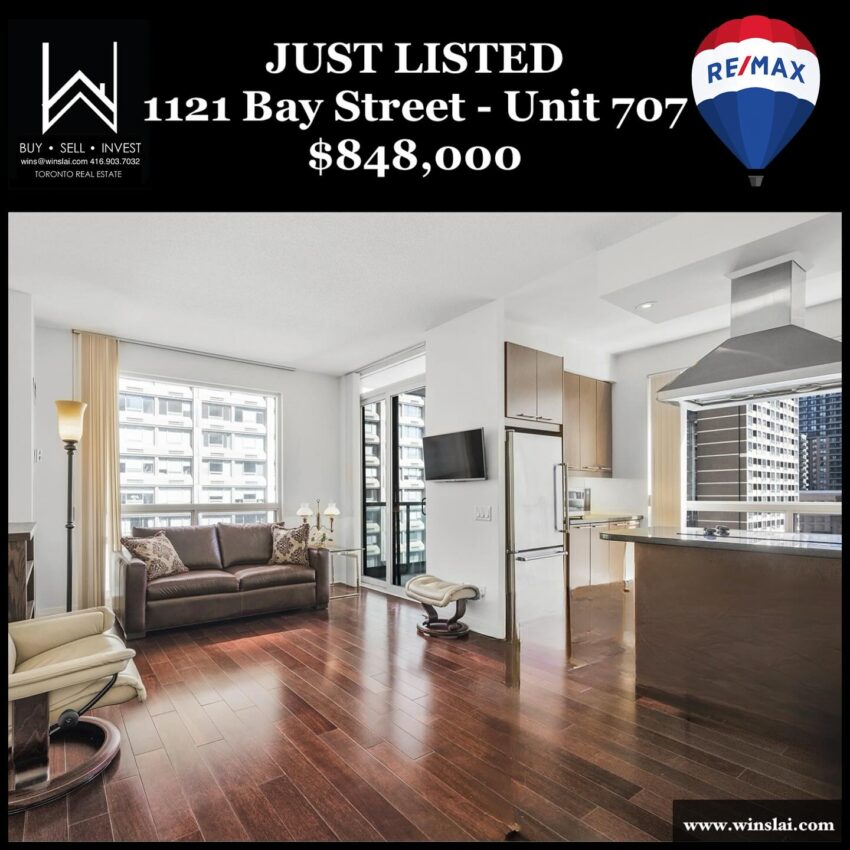Overview: 1121 Bay St Unit 707 is a 2-bed, 2-bath condo with an eat-in kitchen, open-concept living and dining areas, parking, locker, and a convenient Bay Street Corridor location.
Building Name: Elev’n Residences
Address: 1121 Bay St. #707 Toronto, ON M4Y 2R4
Neighbourhood: Bay Street Corridor
Developer: Edilcan Development Corporation
Architect: Page + Steele / IBI Group Architects
Property Manager: Performance Property Management
Year Built: 2003
Storeys: 21
Units: 156
Parking: Underground (1 space)
Locker: Owned
Size: 944 sq. ft.
Rooms: 2 beds + 2 baths
Sold Price: $775,000
Agent: Wins Lai, Re/Max Ultimate Realty Inc., Brokerage
Elev’n Residences – Building Details
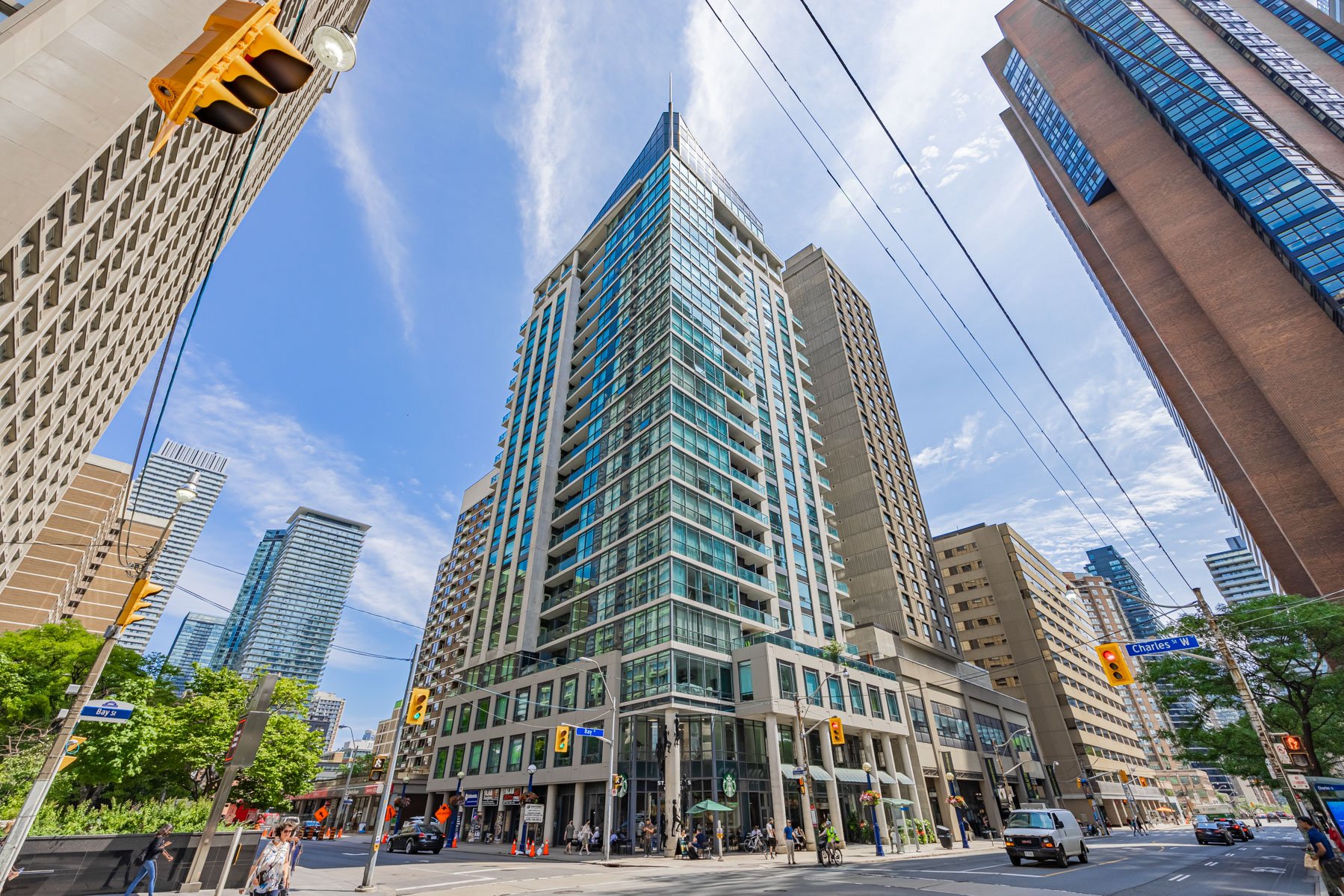
The stylized spelling also reflects the building’s modernist design, which features sharp, symmetrical contours, concrete accents, Italian glass windows, and a tapering roof.
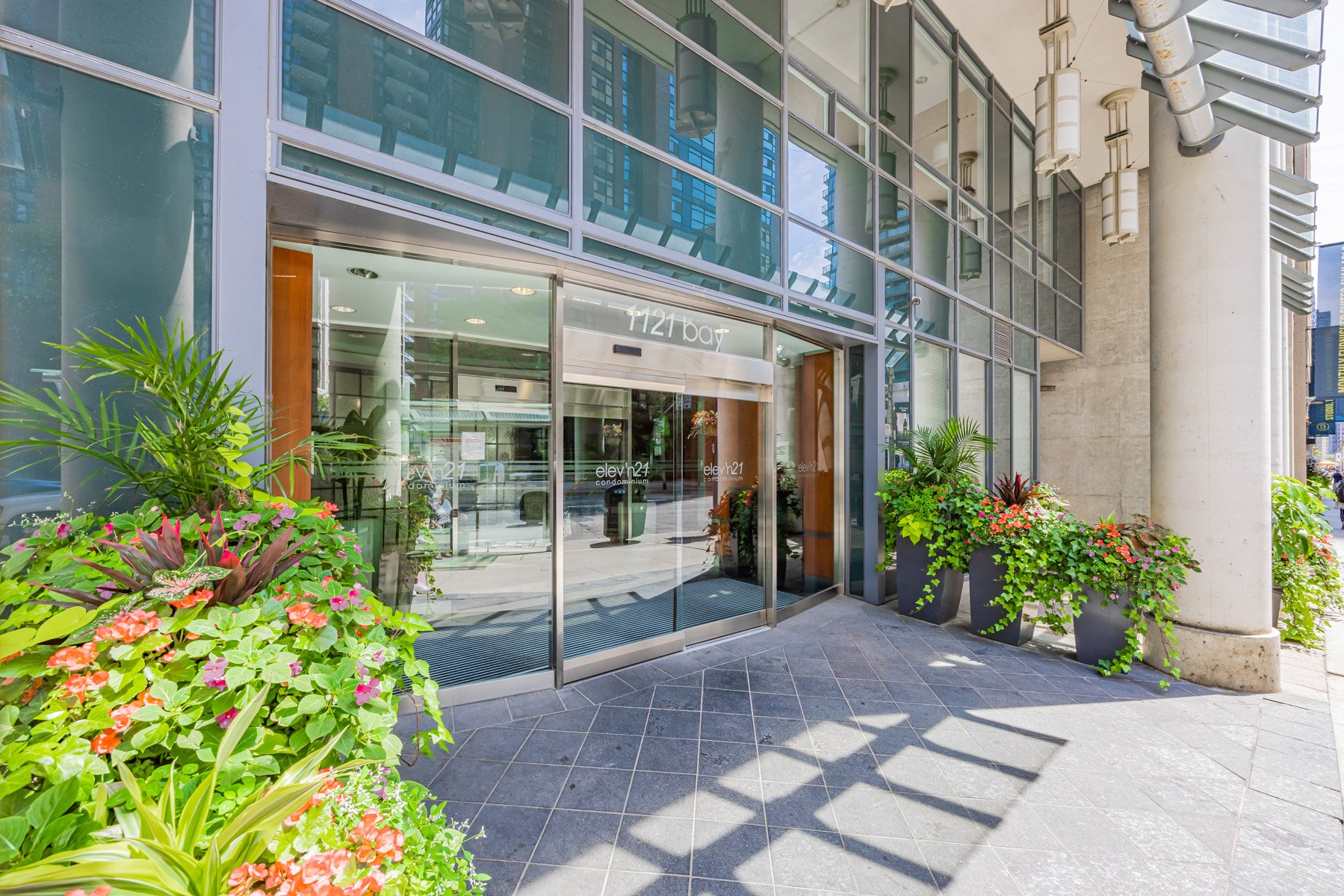
Inside, the building contains luxurious suites and incredible amenities, while outside its Bay Street Corridor location offers the best of downtown Toronto.
The shops and restaurants of Yorkville, the accessibility of Toronto’s PATH system, the lush greenery of Queen’s Park, and the Young and Bloor subway station are all steps away!
1121 Bay St Unit 707 – The Space
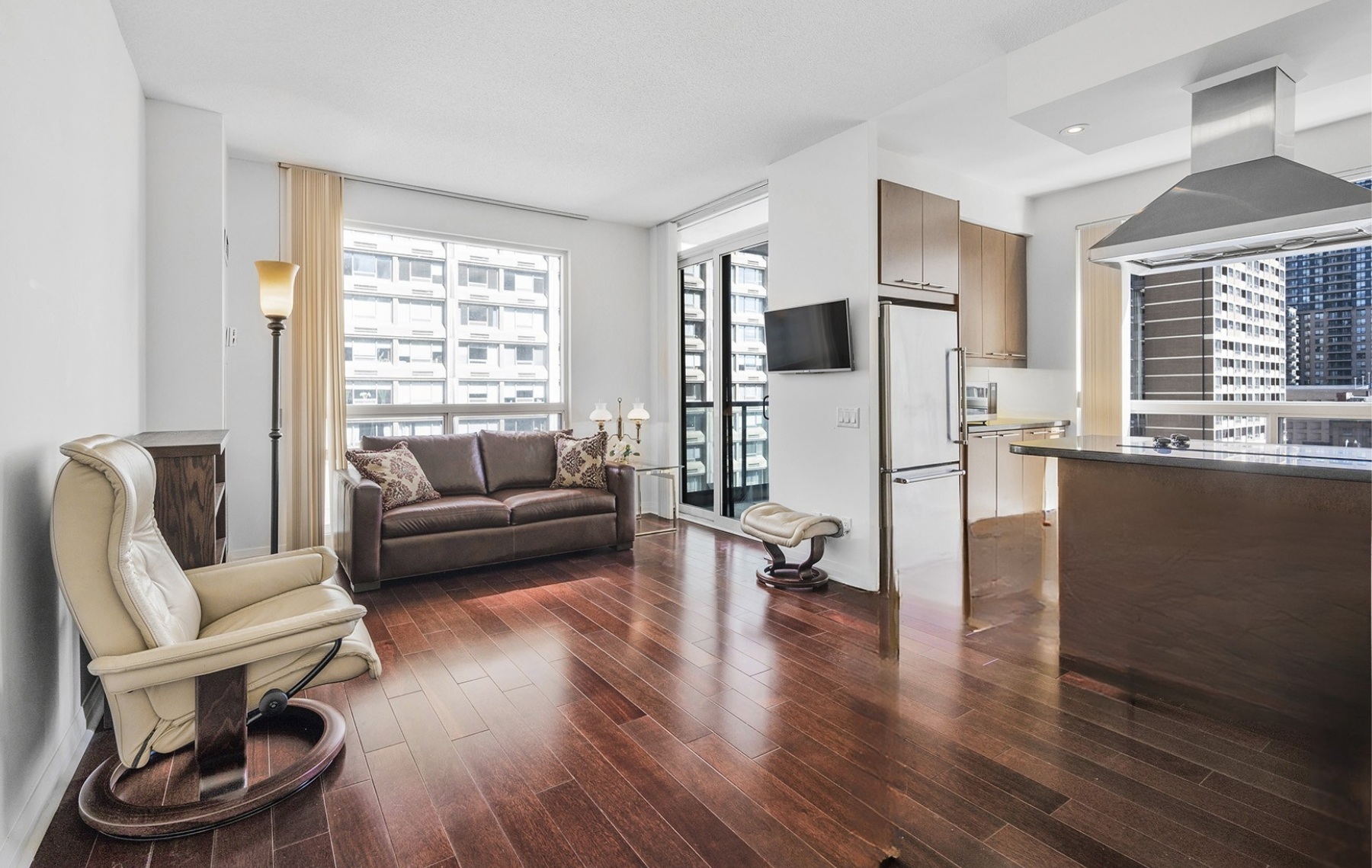
The 837 sq. ft. corner suite consists of 2 large bedrooms, 2 gorgeous bathrooms, an eat-in kitchen, open-concept living and dining areas, and an enclosed balcony.

An open-concept layout promotes flow while adding a greater sense of space.
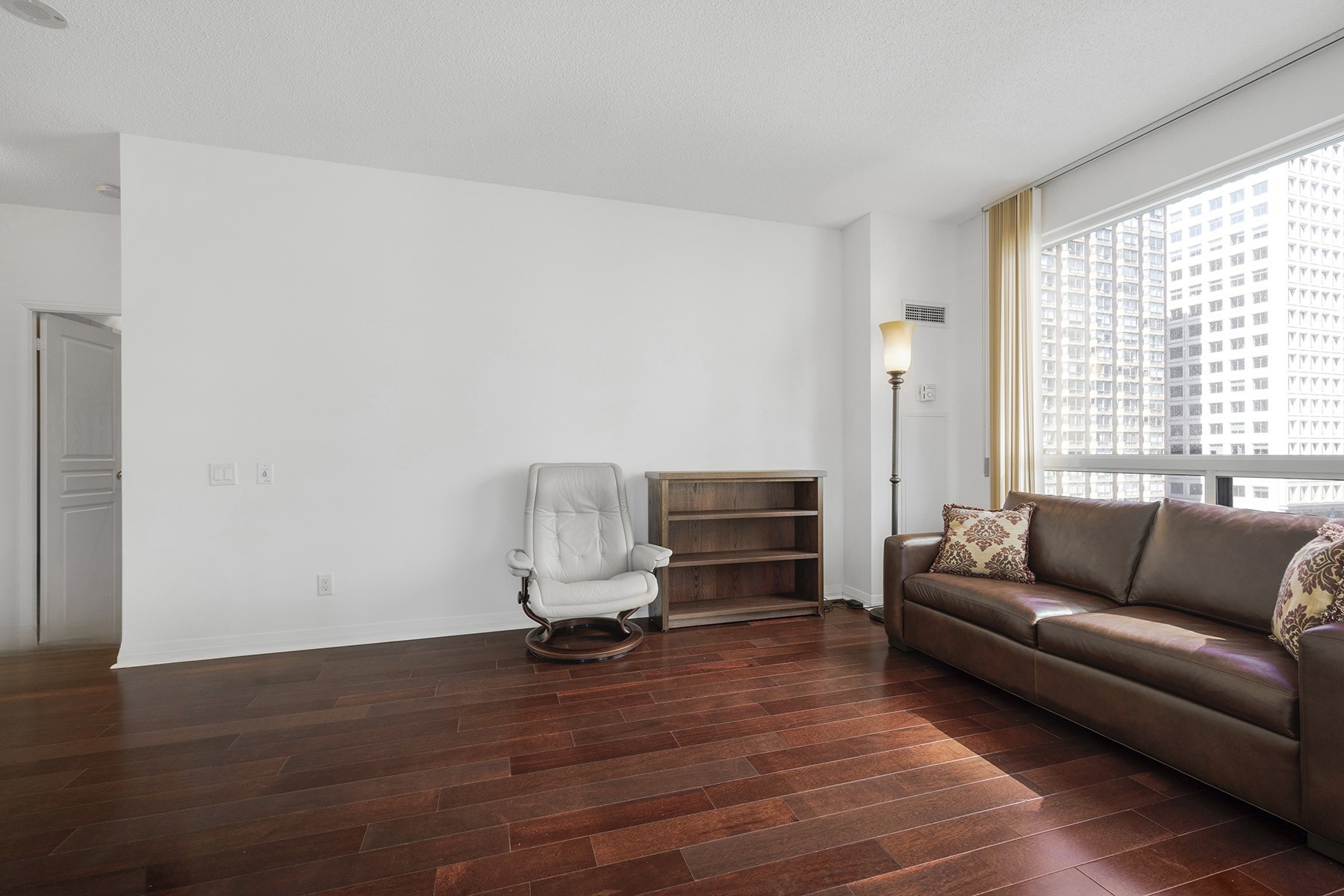
The open-concept design also offers more decor possibilities.
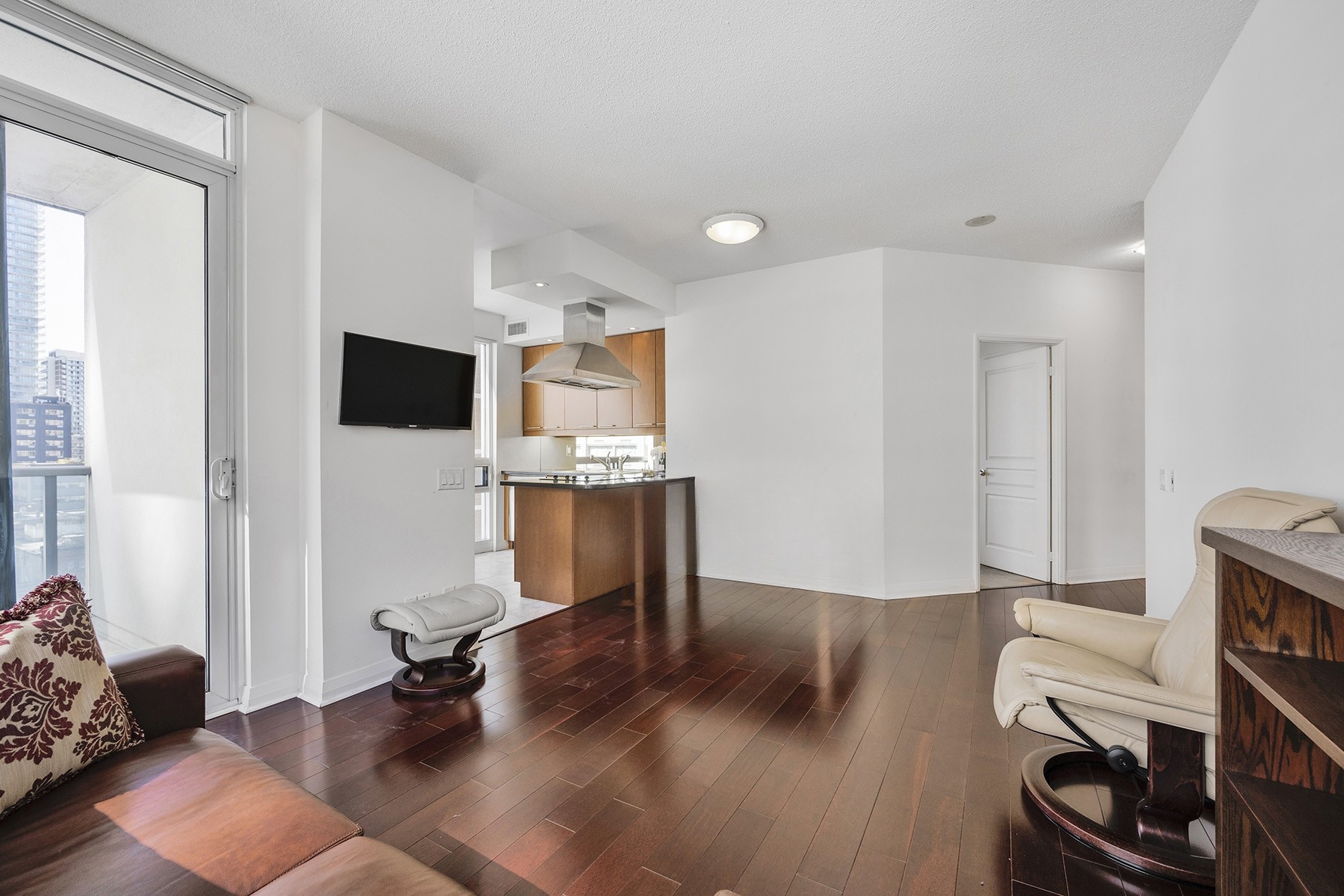
Besides the dining room, residents can also enjoy a meal at the eat-in kitchen.
1121 Bay St Unit 707 – Kitchen

The kitchen features a mix of materials, including cabinets of warm wood, counters of polished black granite, and floors of cool ceramic.
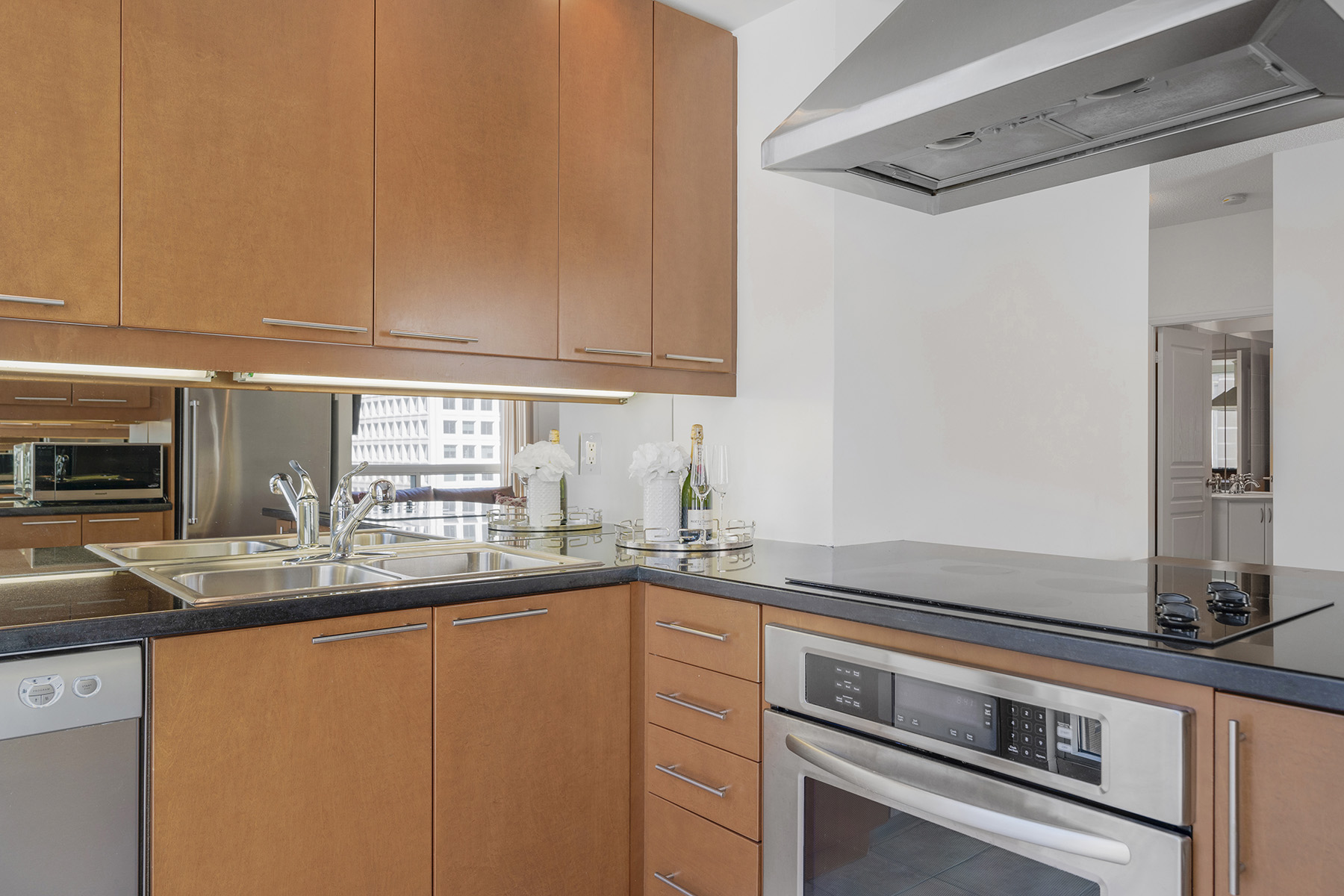
The cabinets are lit from beneath by fluorescent tubes, while the ceiling is studded with pot-lights.
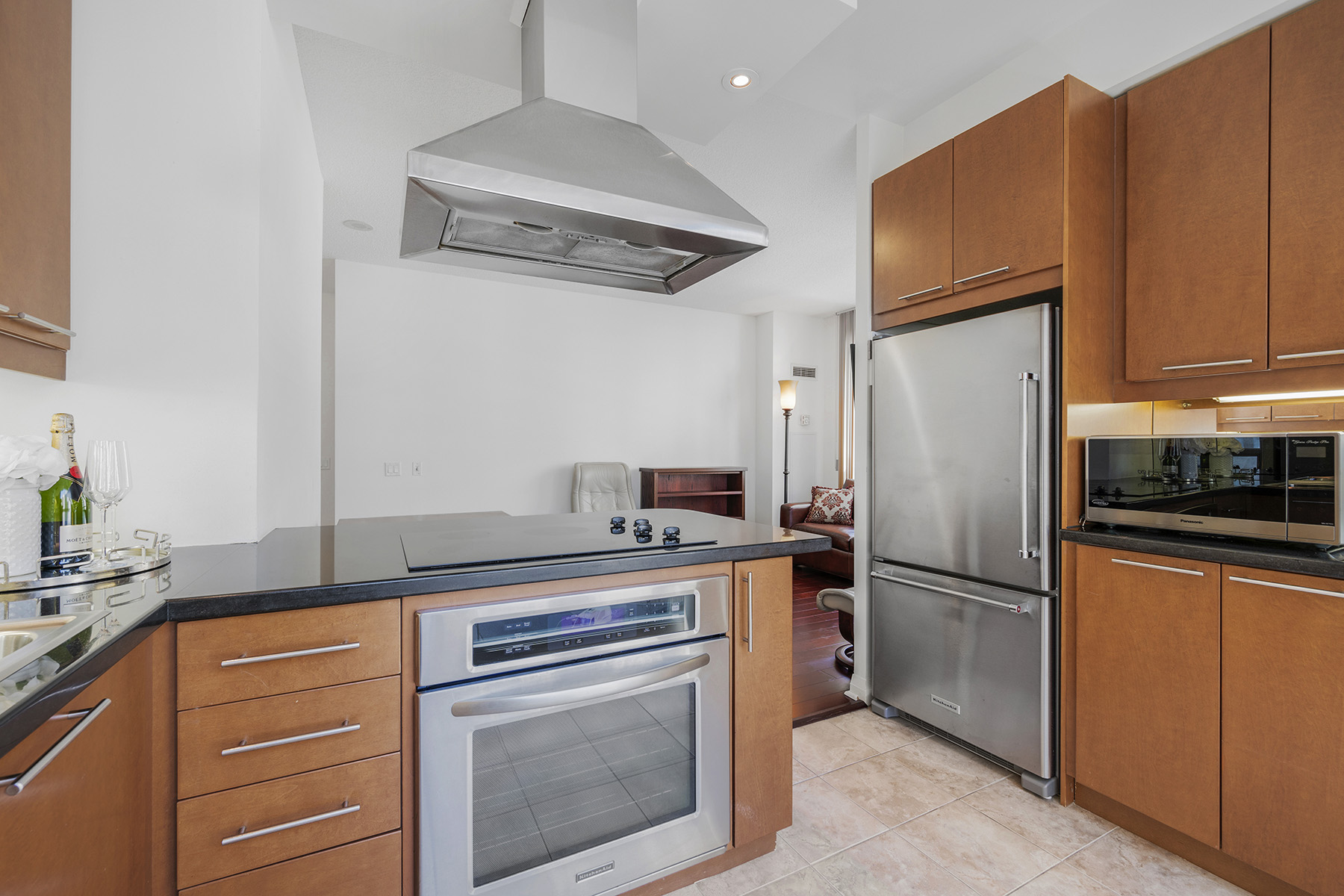
Residents can sit at the counter and take in the view.

Unit 707 comes with the following appliances:
- Stainless steel KitchenAid fridge and stove
- Ceramic cooktop and rangehood
- Panasonic microwave and ASKO dishwasher
- Stacked AEG washer and dryer
1121 Bay St Unit 707 – Primary Bedroom & Bath

A massive 17.10 by 10.0 sq. ft., the primary bedroom consists of broad windows, soft carpeted floors, dual closets, and plenty of space for furniture and accessories.

The enormous bedroom also contains a 3-piece ensuite bath.

It also features a built-in vanity with a wide mirror, under-sink storage, extended counter tops and pot-lights.
1121 Bay St Unit 707 – Second Bedroom & Bath
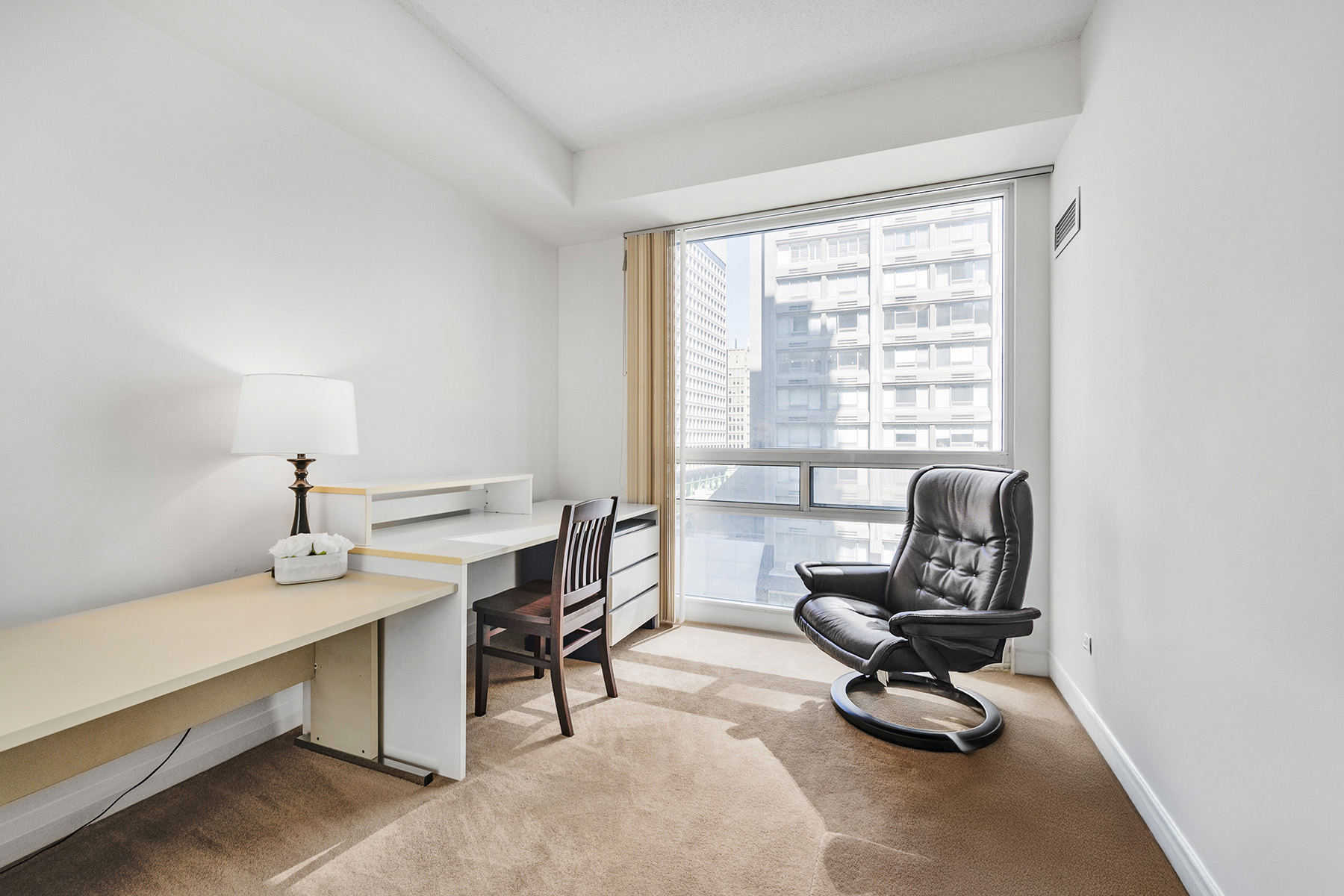
At 9.4 by 16.0 sq. ft., the bedroom is almost as spacious as the primary, with plush beige carpeting, LED lights, and north-facing floor-to-ceiling windows.

Although the bedroom lacks an ensuite, there’s a bathroom just outside the door.

Other highlights include ceramic floors, a built-in vanity with storage, extended countertops, and a multi-wall mirror.
1121 Bay St Unit 707 – Balcony
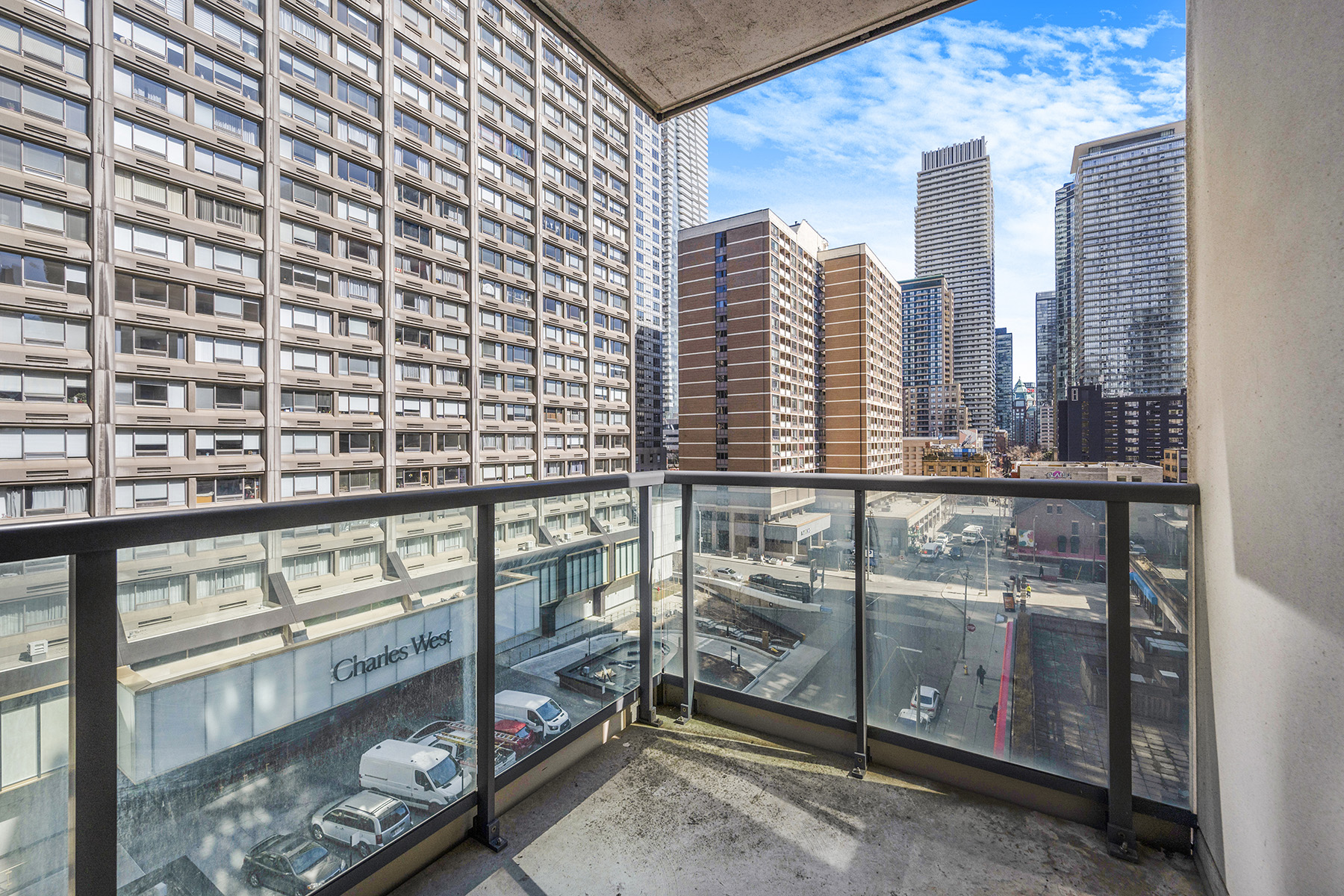
The balcony is enclosed by clear glass panels for fuller views, and at 6.11 by 6.1 sq. ft., has enough space for a patio table and chairs.

Another advantage of a corner location is seeing the city from multiple angles.

Floor Plans
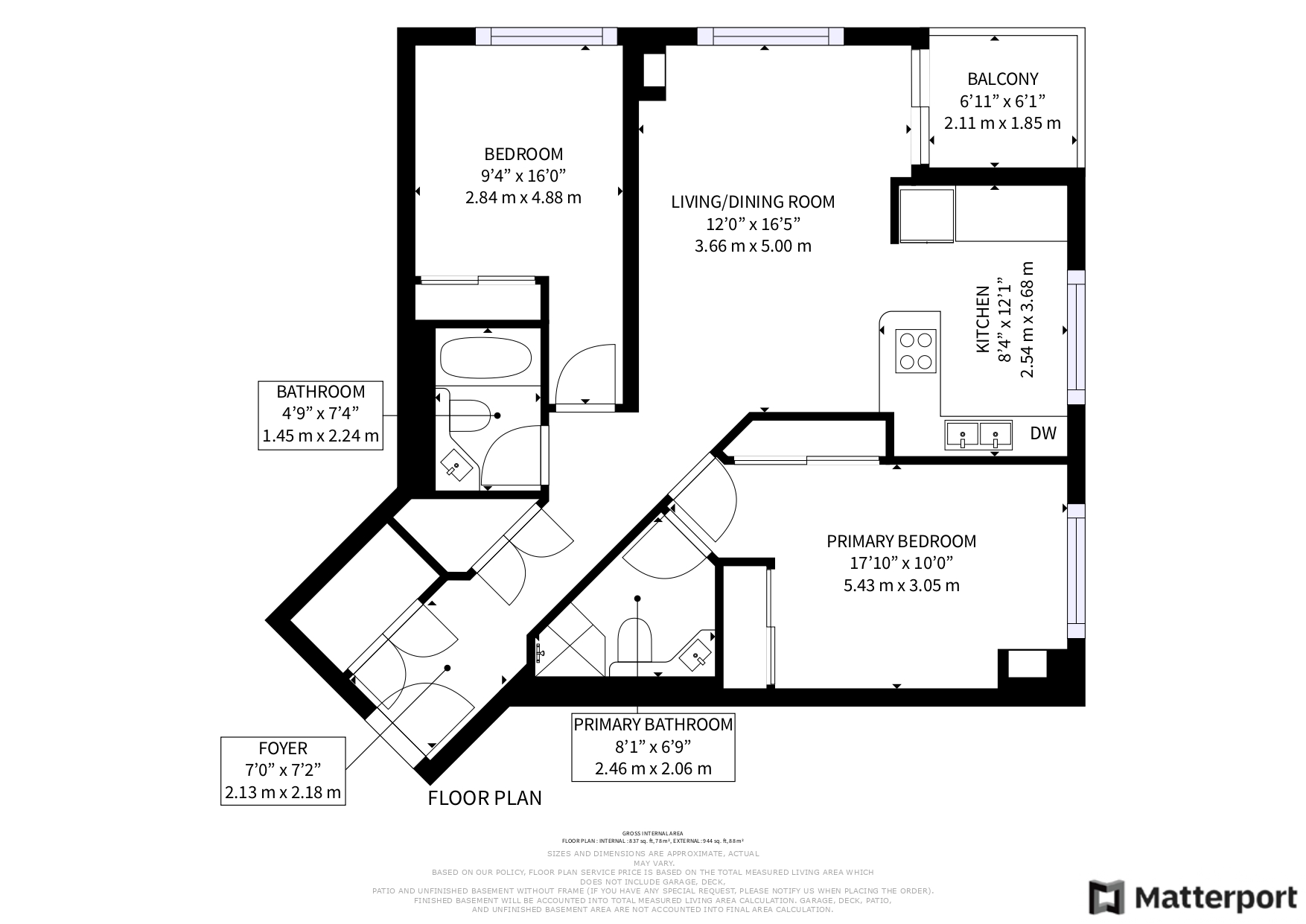
Elev’n Residences – Amenities
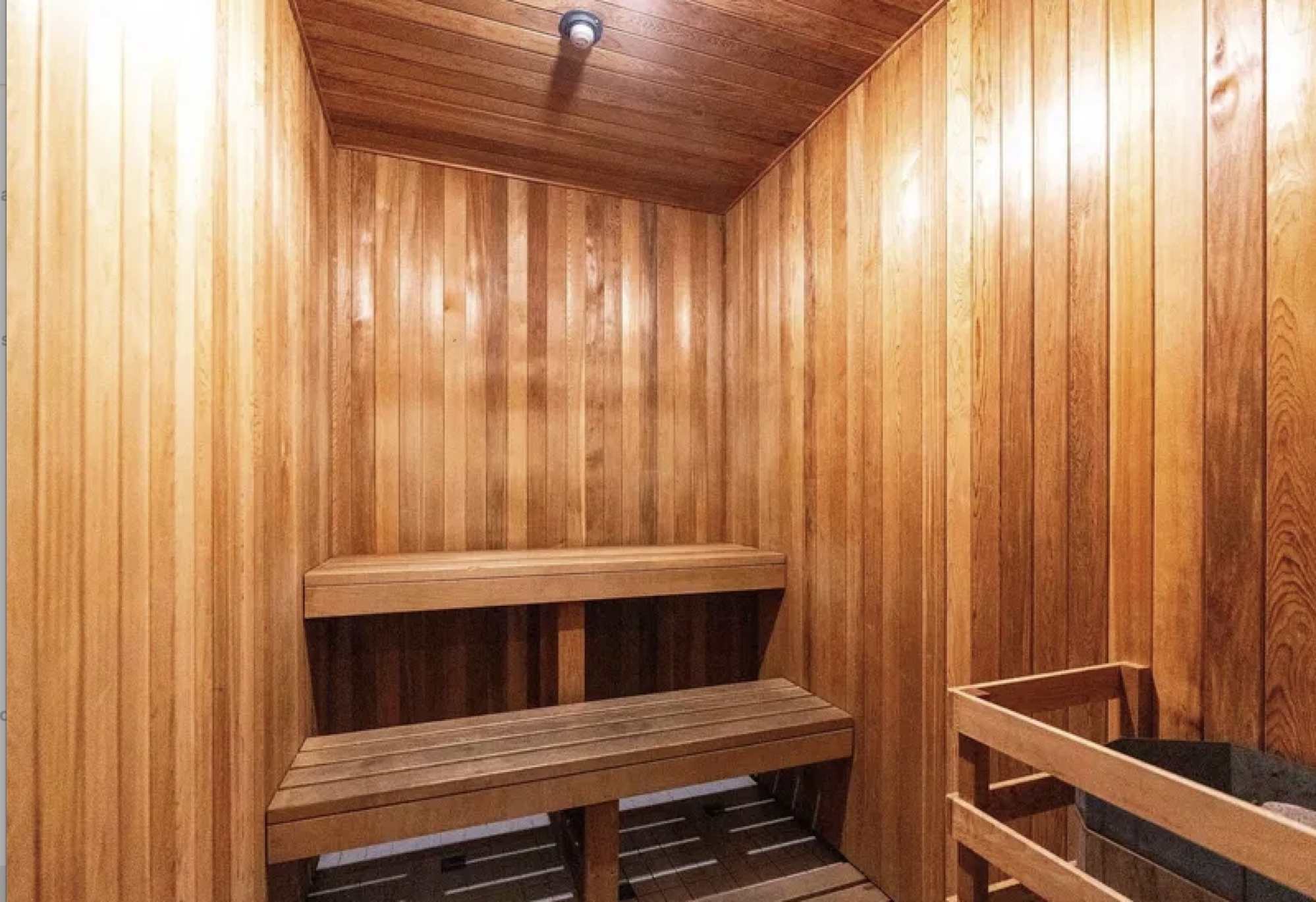
Residents can look forward to the following perks:
- 24-hr concierge and security
- His and Her saunas
- Gym with weights, cardio and physio equipment
- Party room and meeting room
- Rec room and cinema
- Rooftop terrace and landscaped garden
- Visitor parking and guest suites
About The Bay Street Corridor
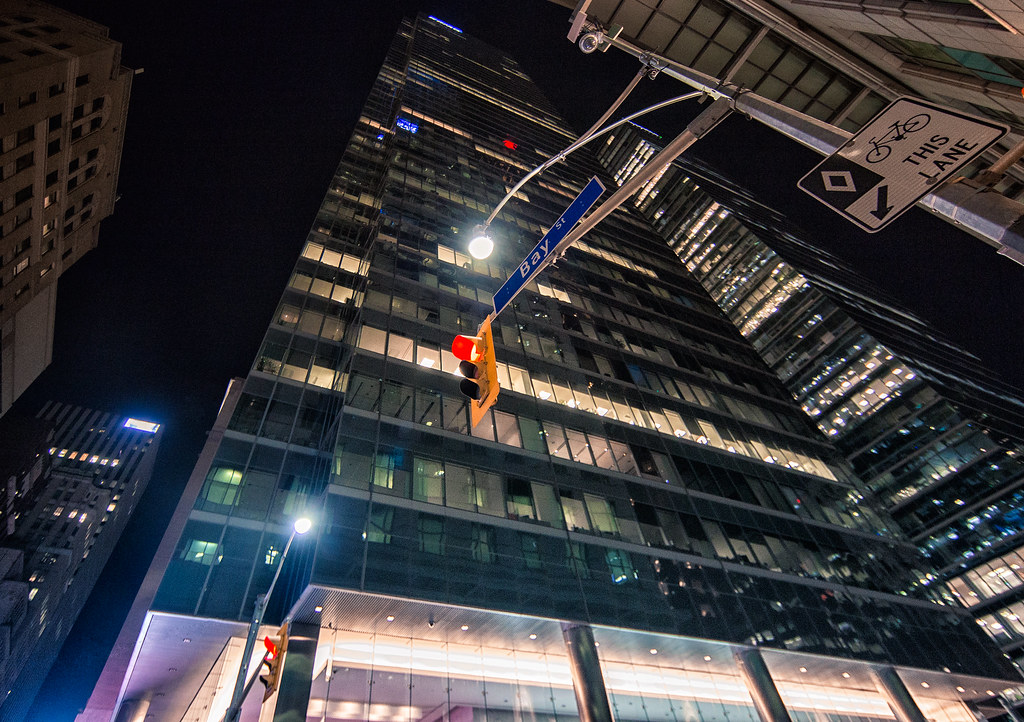
HoodQ agrees, stating:
Bay Street Corridor is one of Toronto’s top condo markets, and its close proximity to the Financial and Hospital Districts as well as many other commercial and retail locations brings many young professionals to the area.
In fact, the neighbourhood places 8th on TorontoLife’s list of the city’s best neighbourhoods.
One reason for that top 10 ranking are fantastic restaurants, including:
- Dimmi (Italian)
- Okonimi (Japanese)
- Pearl (Chinese)
- Ginger (Vietnamese)
- Kothur (Indian)
- Sassafraz (French-Canadian)
- Kupfert & Kim (health food)

Residents won’t have to go far to grab a drink.
The following bars and pubs are all less than 10 minutes’ walking distance:
- The Pilot
- Artful Dodger
- Bar Volo
- Hemingway’s
- The Oxley
- Bar Reyna

Residents of the Corridor also have access to some of the best retail in Toronto.
As Neighbourhood Guide informs:
On blustery winter days Bay Street Corridor residents can quickly dash inside to the Atrium on Bay, College Park Shopping Mall, Eaton’s Centre and the Manulife Centre.
Many of these big shopping destinations are connected by Toronto’s underground PATH system.

Other Location Highlights:
- Nearby cafes include Aroma Espresso, 7 West, Starbucks & Tim Horton’s
- 10 minutes from the ROM, Concert Hall & Canadian Fine Arts Gallery
- Iconic green-spaces include Village of Yorkville Park & Queen’s Park
- Short walk to UofT, Yorkville University & International Business University
- Minutes from Independent City Market, Rabba, H Mart, Longo’s & Whole Foods
- 100 Walk, 93 Transit & 93 Bike Score + 4-minute walk to Bay subway station
The WOW Factor

The 837 sq. ft. unit boasts 2 huge bedrooms, 2 gorgeous baths, spacious open-concept living and dining areas, an eat-in kitchen, and an enclosed balcony.
In addition to its immense size, the condo is arrayed in high-end materials and fixtures, from lush hardwoods and carpeting to granite counters and pot-lights.
Its second bedroom can serve as a home office, while its amenities can help you relax after a hard day’s work.
For everything else there’s the Bay Street Corridor, home to upscale malls, amazing restaurants, top universities, scenic parks, and accessible transit.
Want to know more about 1121 Bay St Unit 707? Take the Virtual Tour or contact me below for details.
Wins Lai
Real Estate Broker
Re/Max Ultimate Realty Inc., Brokerage
m: 416.903.7032 p: 416-530-1080
f: 416-530-4733
a: 836 Dundas St W Toronto, ON M6J 1V5
w: www.winslai.com e: wins@winslai.com

