Overview: 45 Carlton St Unit 1405 is a massive 2-bed, 2-bath, 2-den condo with a full-sized kitchen, revamped amenities, parking, and a downtown Church-Yonge Corridor location.
Building Name: The Lexington Condos
Address: 45 Carlton St. #1405 Toronto, ON M5B 3H0
Neighbourhood: Church-Yonge Corridor
Developer: The Karleton Company
Architect: E.I. Richmond Architects
Property Manager: Lexington Property Management
Year Built: 1981
Storeys: 19
Units: 343
Parking: Underground (1 space)
Locker: N/A
Size: 1,343 sq. ft.
Rooms: 2 bedrooms, 2 bathrooms + 2 dens
Price: $738,000
Agent: Wins Lai, Living Realty Inc., Brokerage
Lexington Condos – Building Details
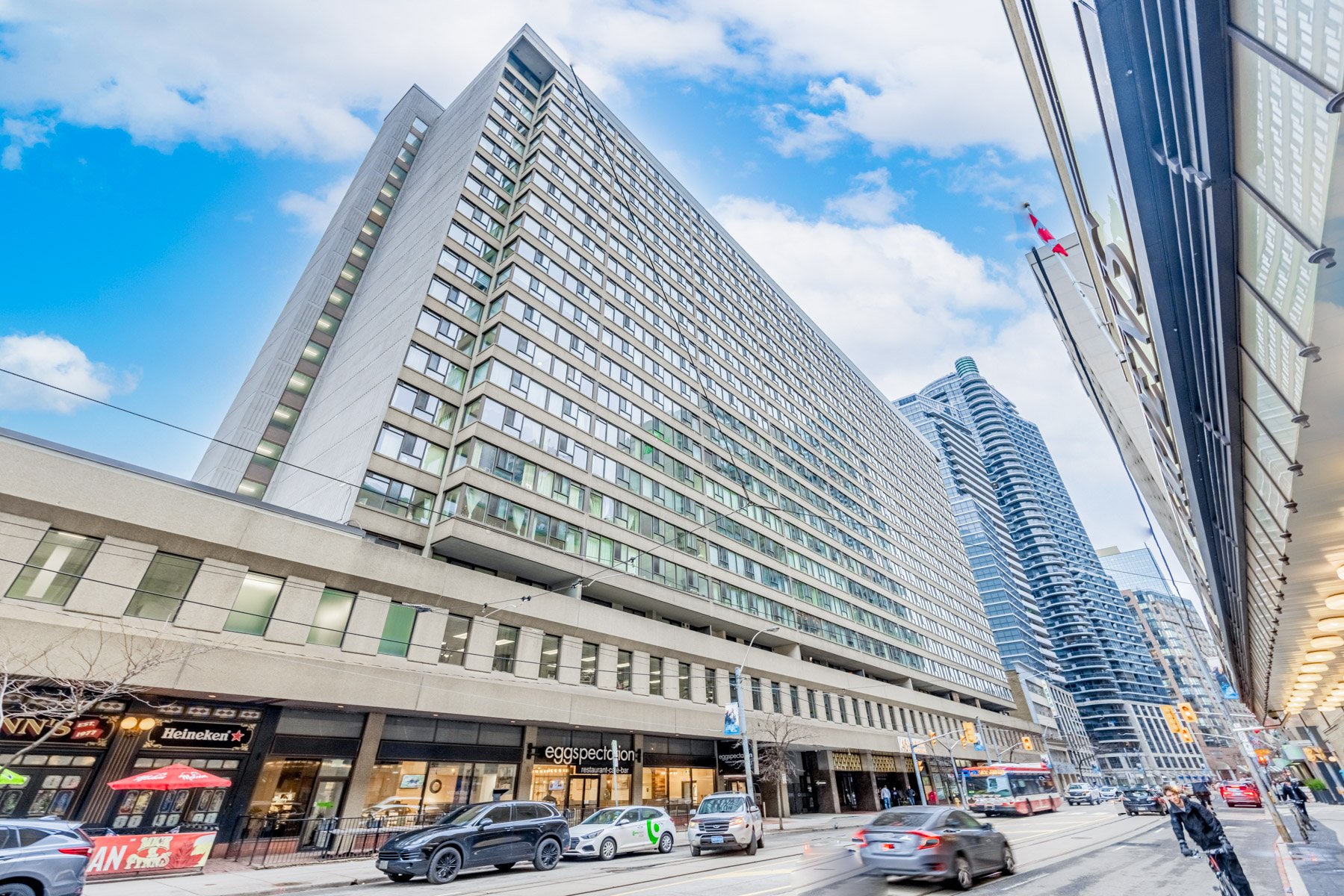
The building’s Modernist architecture is distinguished by a glass and concrete facade and clean, simple contours.
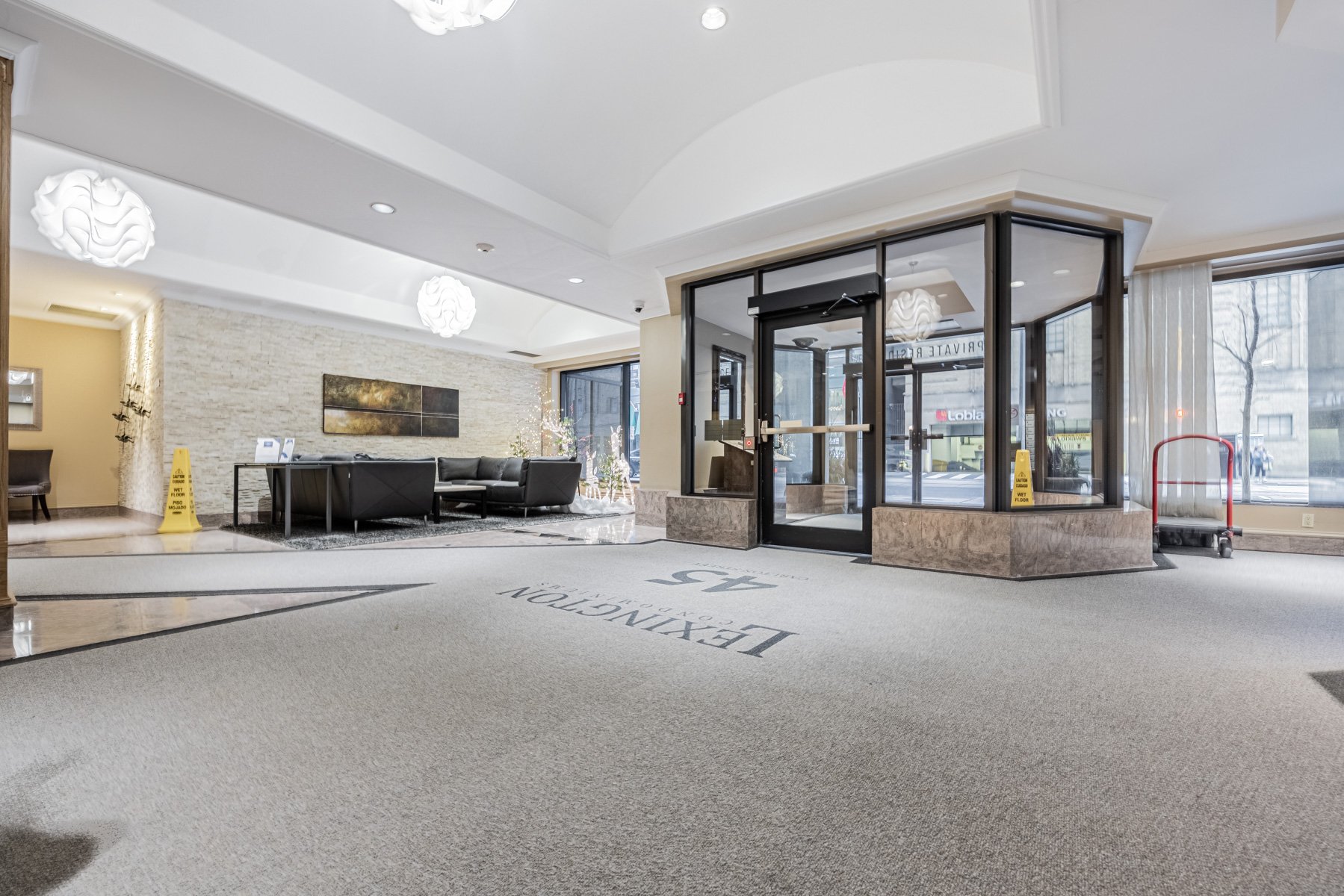
Despite being built in 1981, the Lexington’s age is actually an advantage, offering residents suites on the scale of houses.
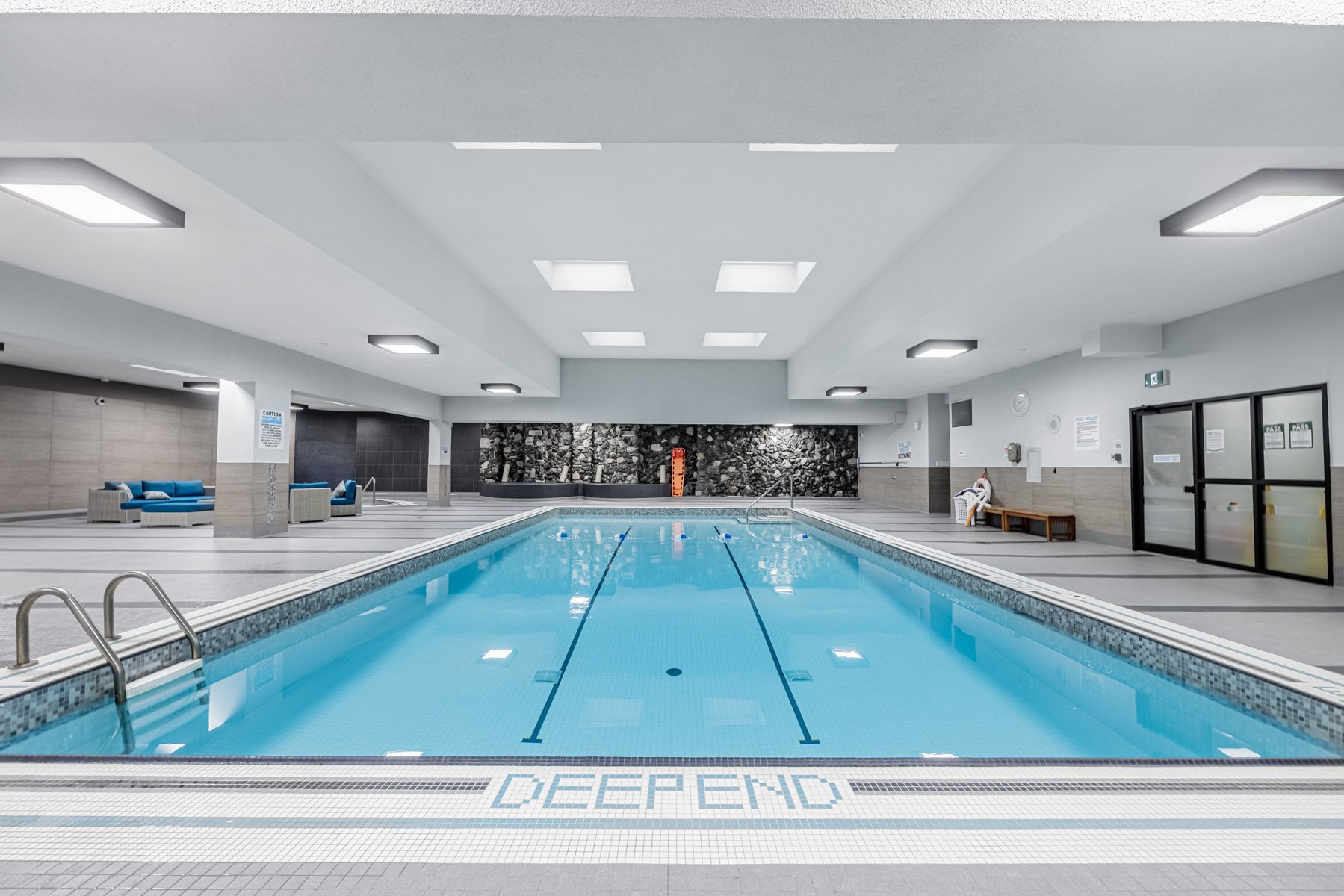
Finally, its Church-Yonge Corridor location is at the very centre of downtown life, minutes from Toronto’s greatest malls, universities, supermarkets, subway stations and more!
45 Carlton St Unit 1405 – The Space
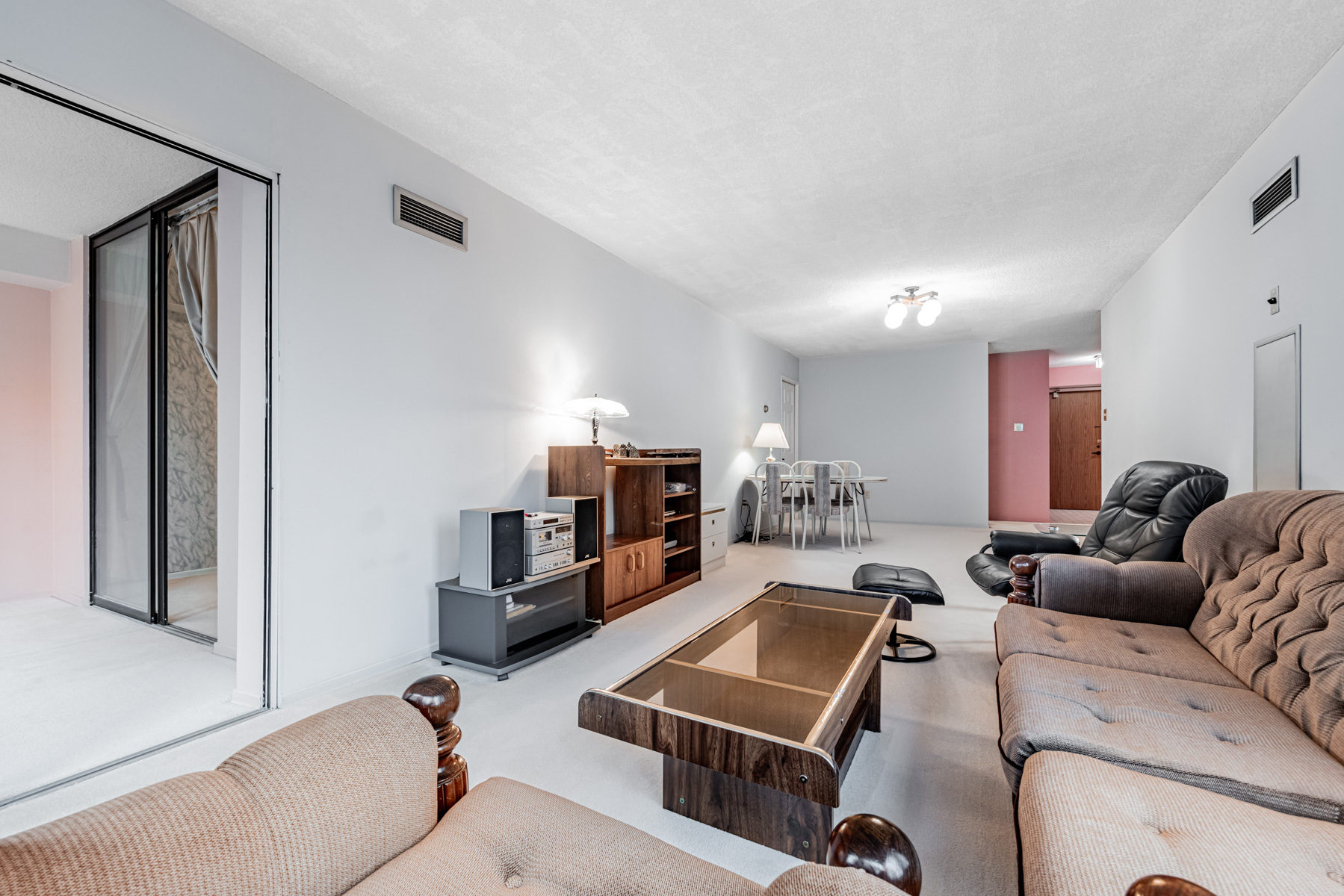
The average size of a detached house in Toronto is 1,520 sq. ft, and at 1,343 sq. ft., Unit 1405 isn’t far off.
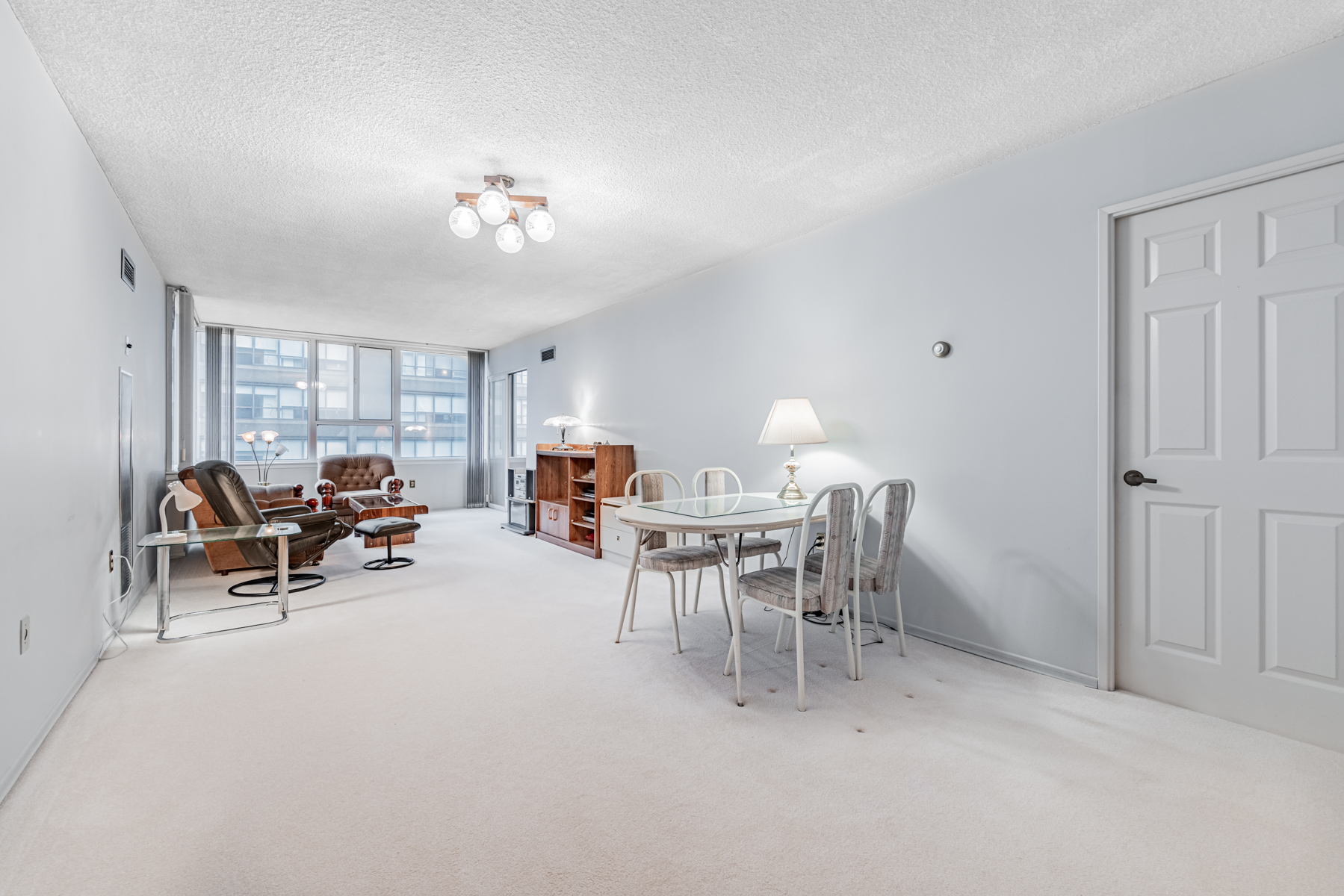
That 1,343 sq. ft. contains 2 spacious bedrooms, 2 full-sized bathrooms, 2 convenient dens, a large kitchen, and huge open-concept living and dining areas.
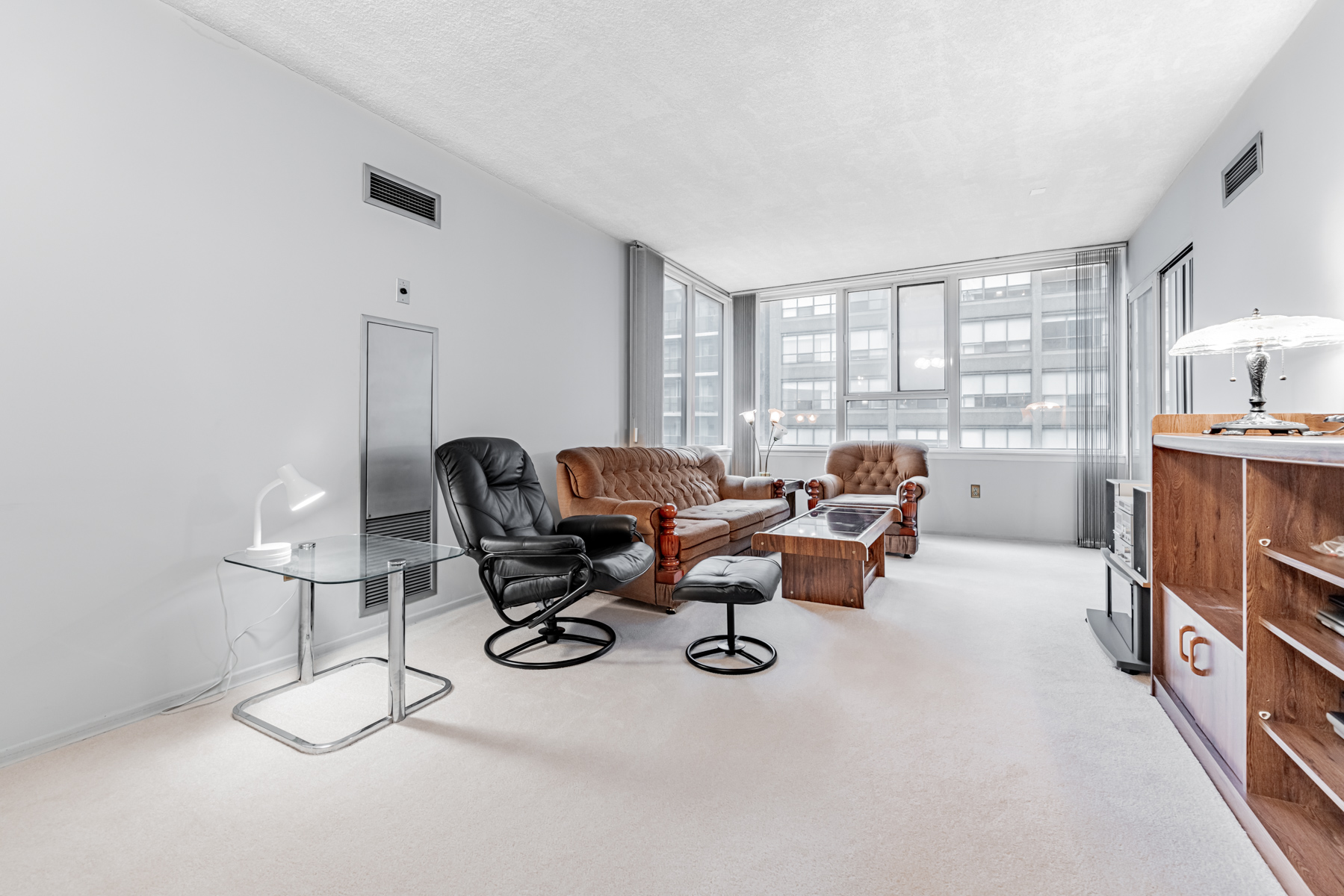
The living room windows deliver stunning Northwest views and a burst of sunlight.
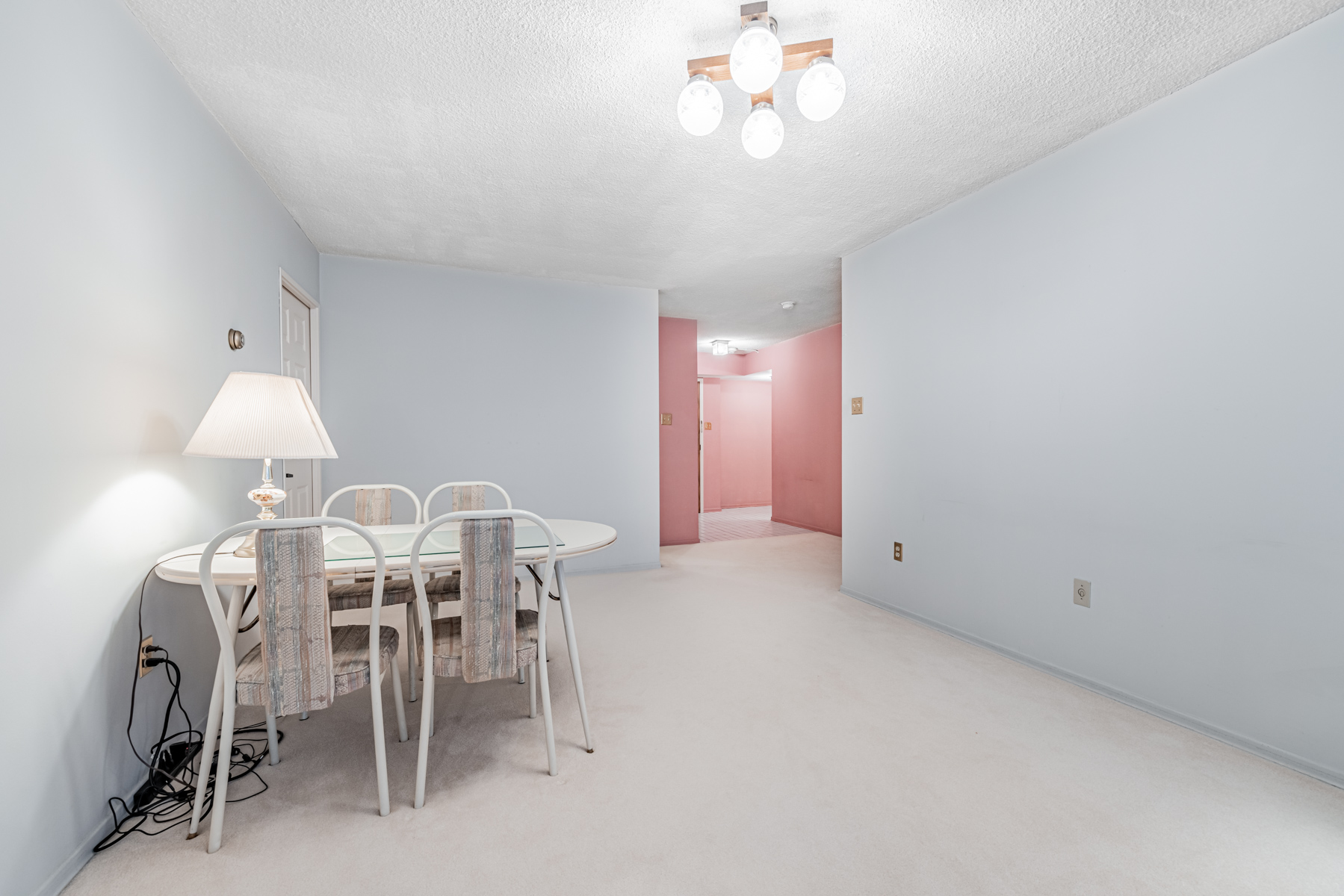
Both the living and dining areas are decked out in soft broadloom carpeting.
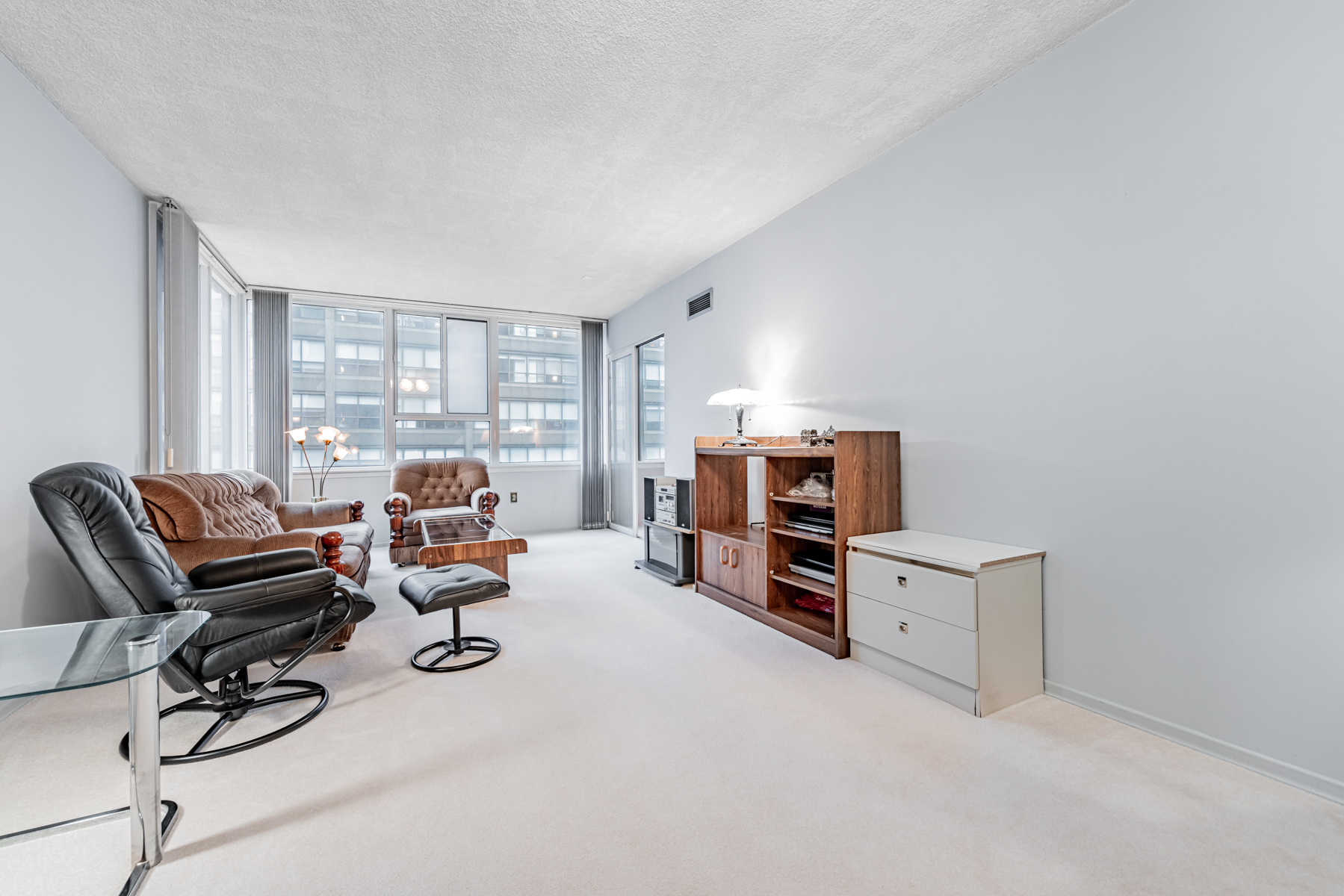
The dining room is just one place to take meals—the kitchen is another.
45 Carlton St Unit 1405 – Kitchen
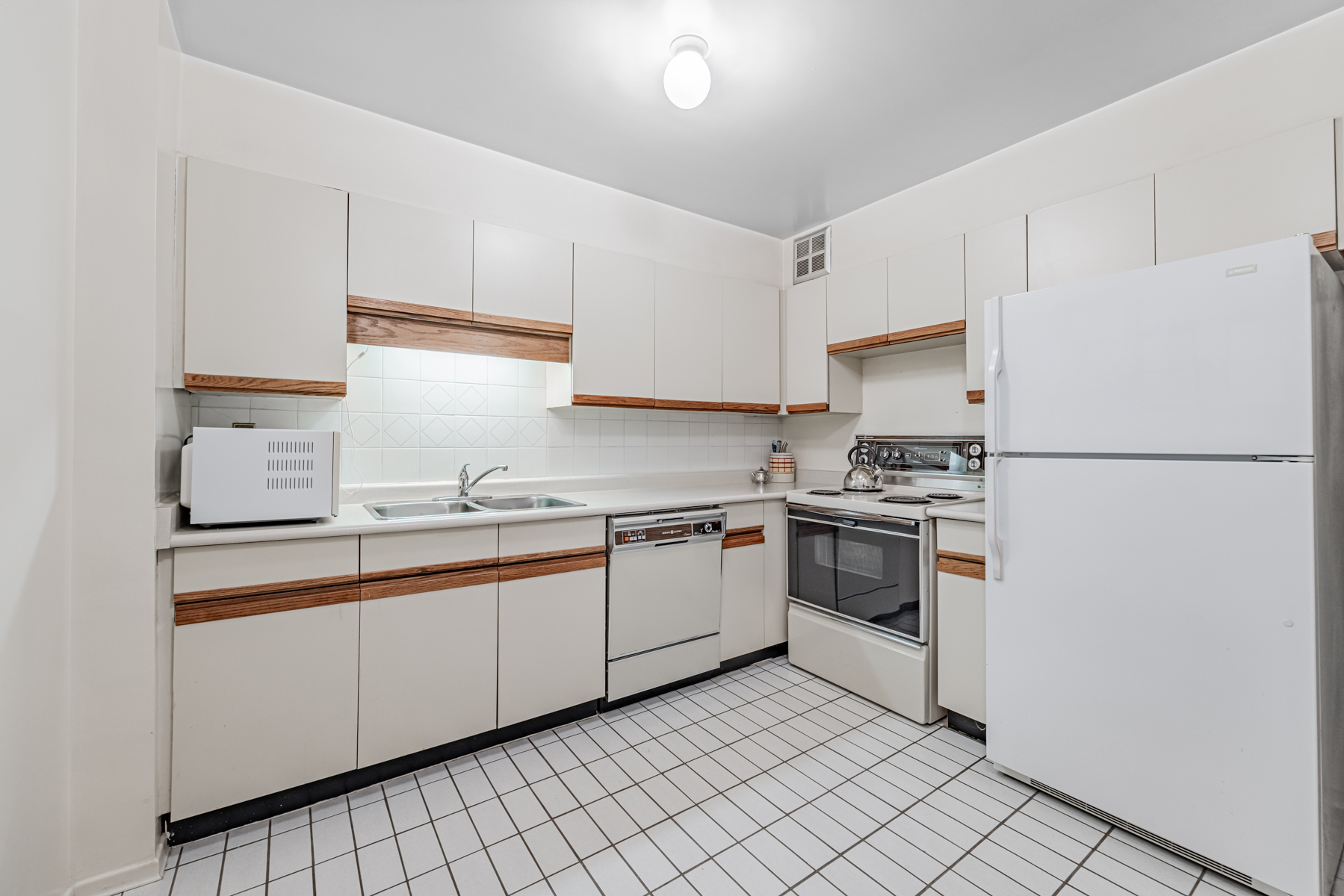
And that’s exactly what Unit 1405 offers with its 11.5 by 10.7 sq. ft. kitchen.
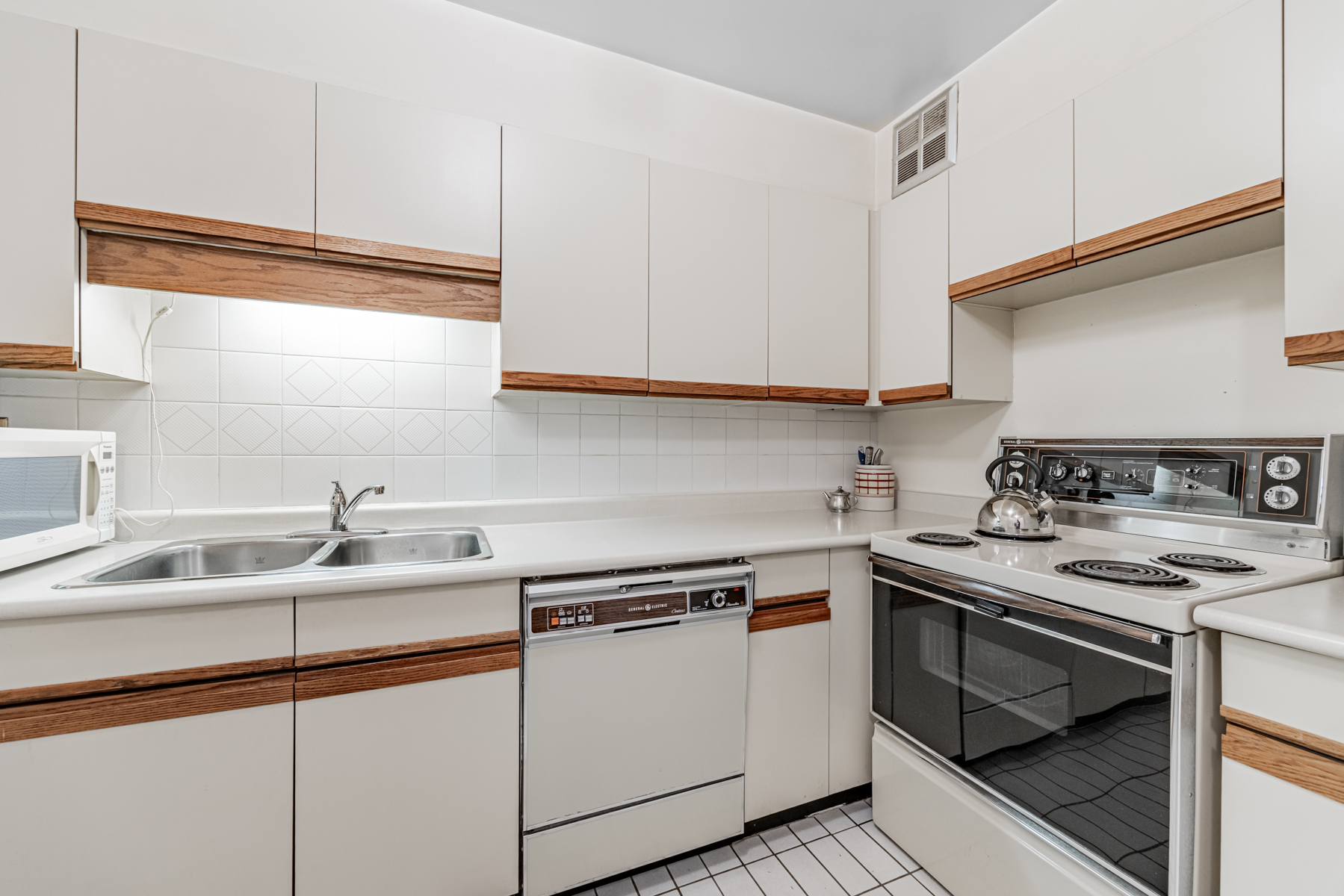
Unit 1405’s kitchen is also outfitted with a stain-resistant back-splash and ceramic floors.
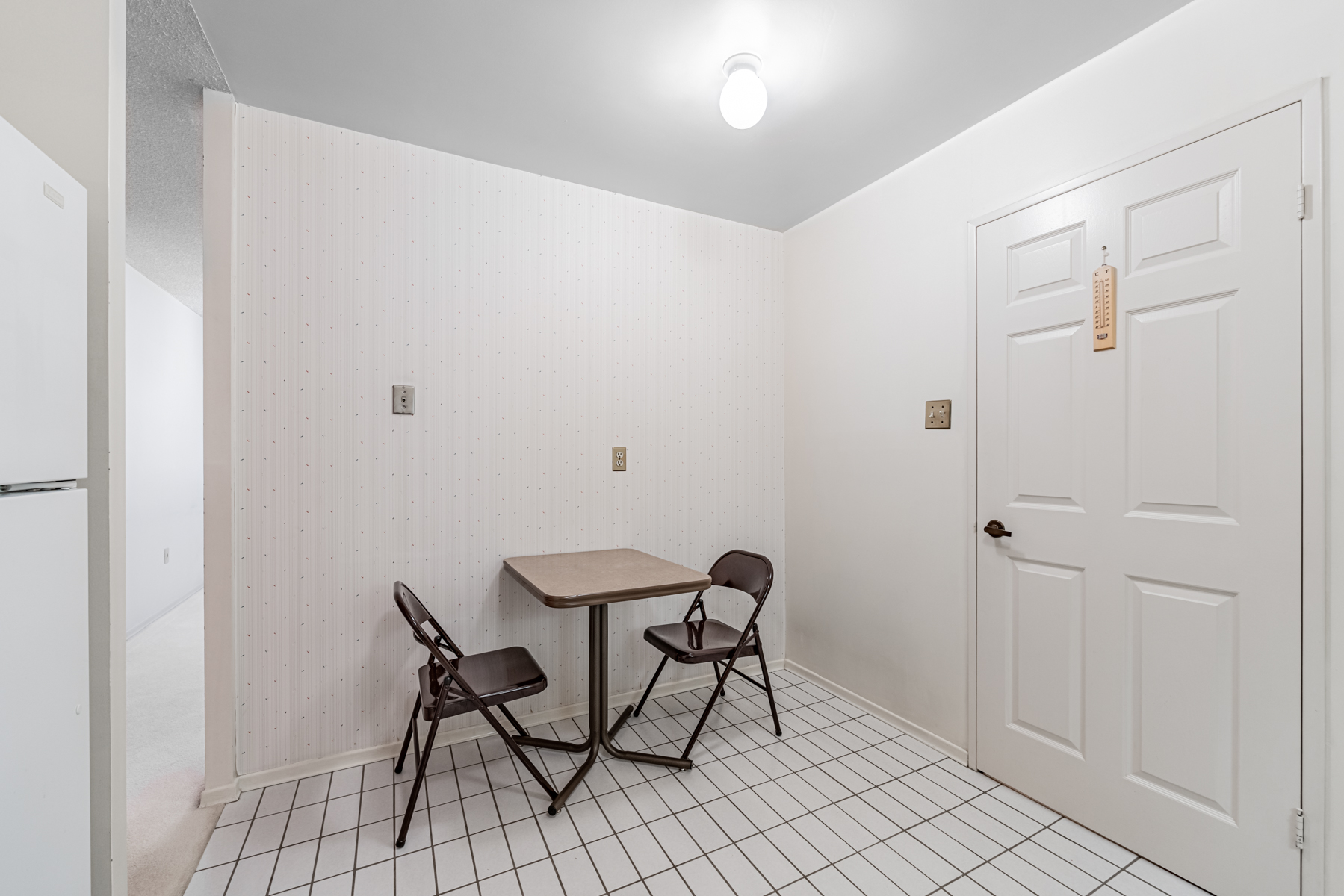
Unit 1405 comes with the following appliances:
- Full-sized fridge and stove
- Dishwasher and microwave
- Washer and dryer
45 Carlton St Unit 1405 – Primary Bedroom & Bath
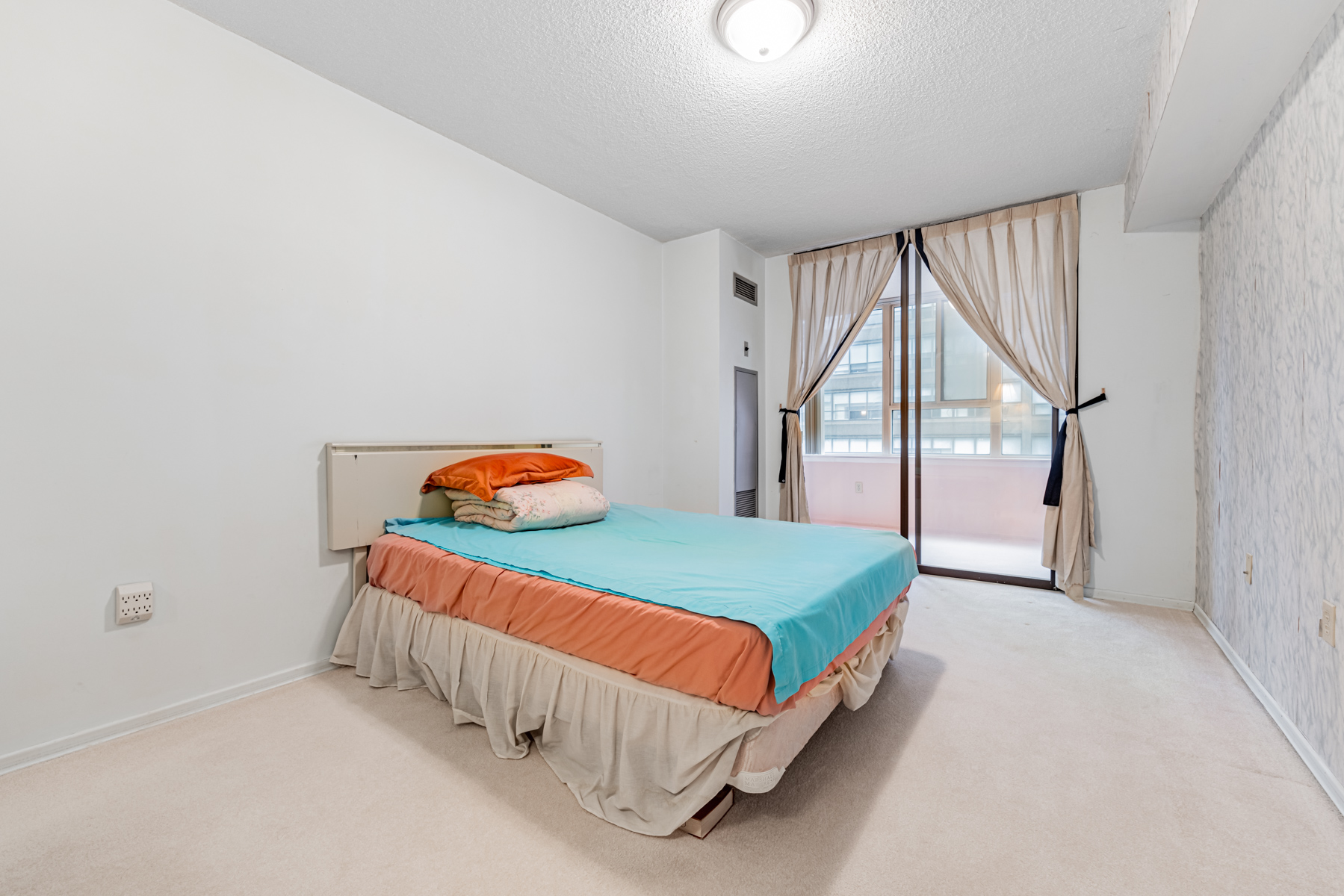
That’s because it measures a colossal 15.2 by 10.3 sq. ft. and has enough space for several chairs, tables, nightstands, and other furniture.
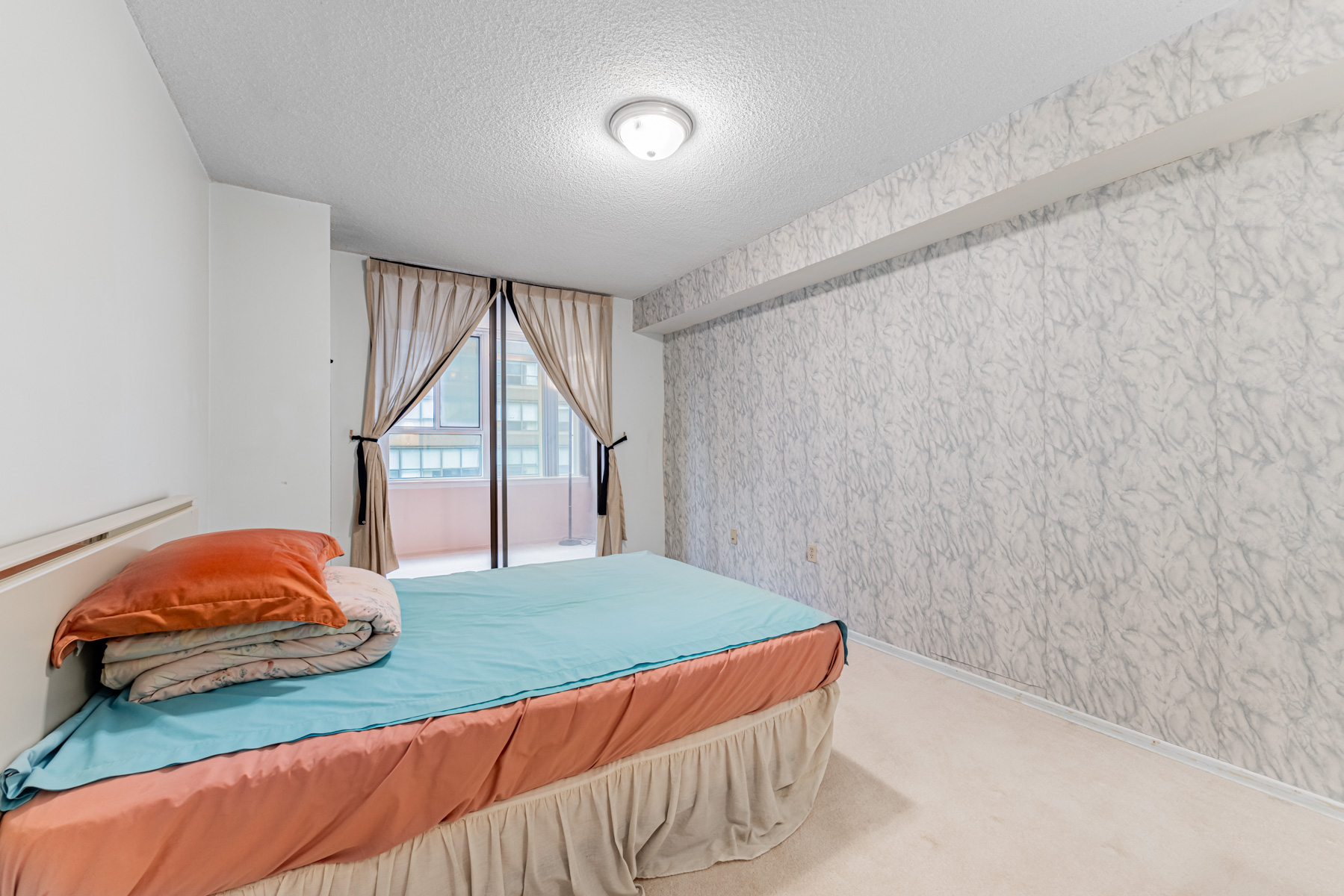
If things get too cluttered (unlikely), there’s always the walk-in closet…
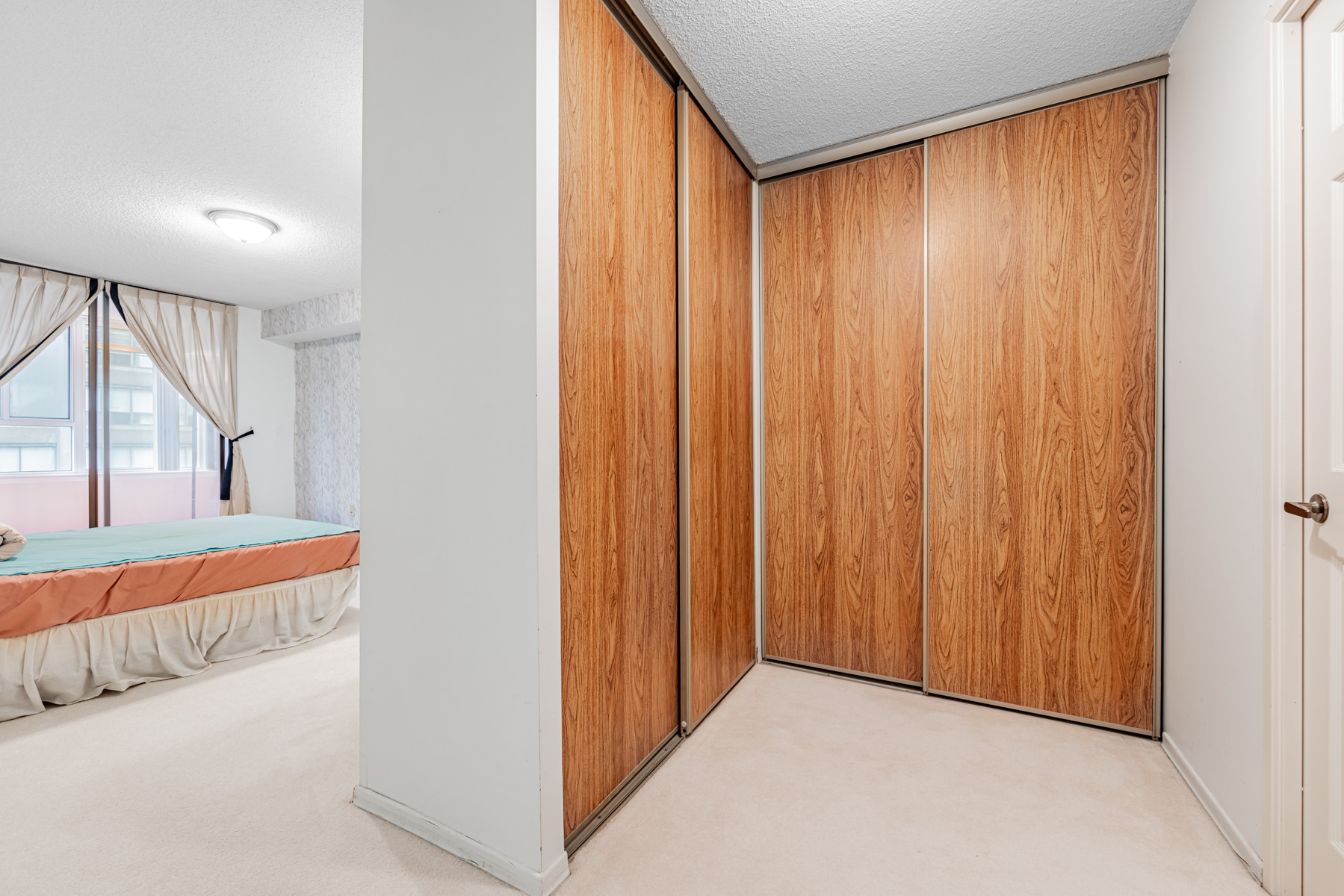
Of course, a giant bedroom with a giant closet should have a giant bathroom.
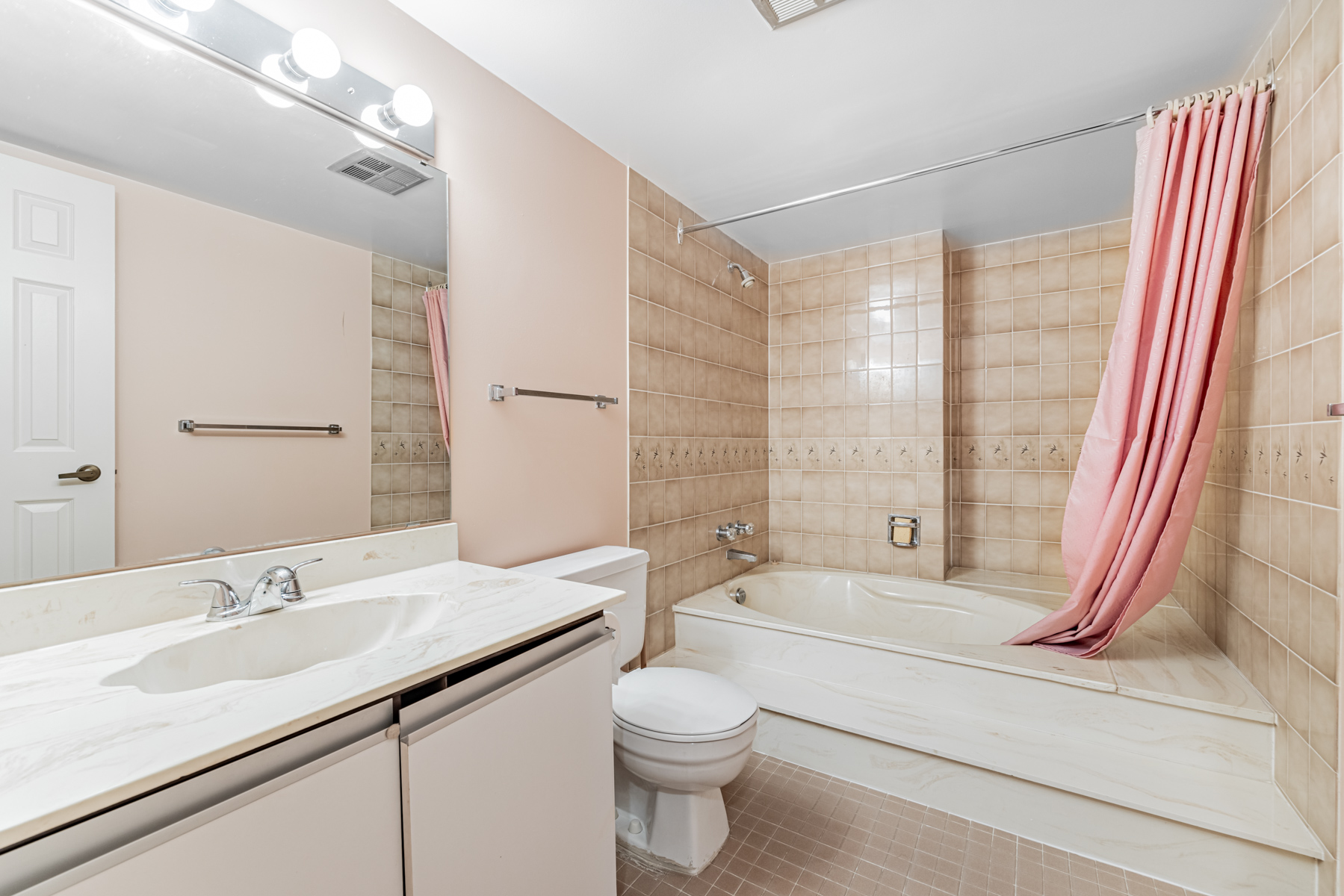
It sports a built-in vanity with storage, a wide mirror, gorgeous tile-work, and a luxurious sunken bath for relaxing full-body dips.
45 Carlton St Unit 1405 – Second Bedroom & Bath
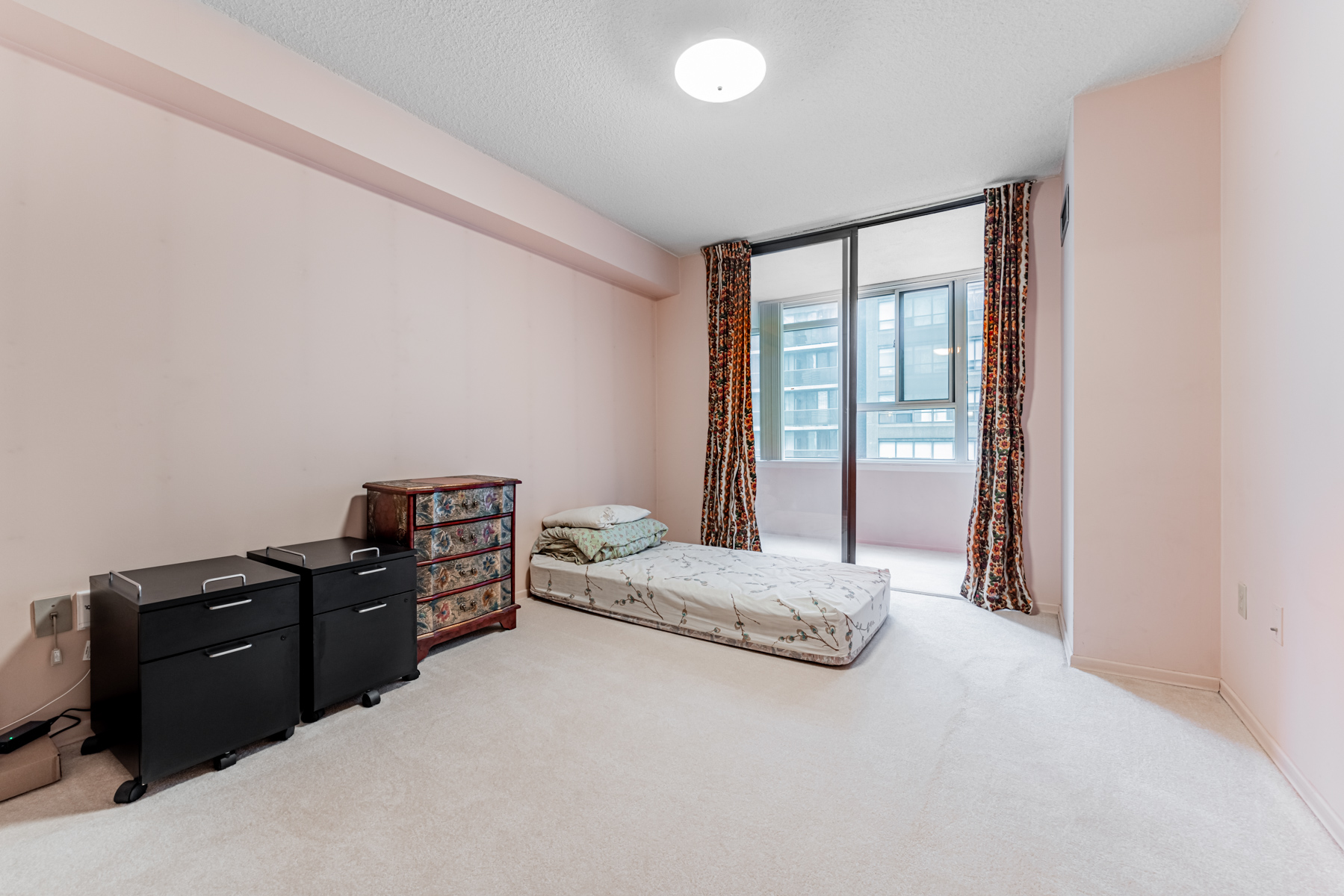
The 12.5 by 10.6 sq. ft. room features broadloom carpeting, floor-to-ceiling glass doors, a large closet, and enough space for several large pieces of furniture.
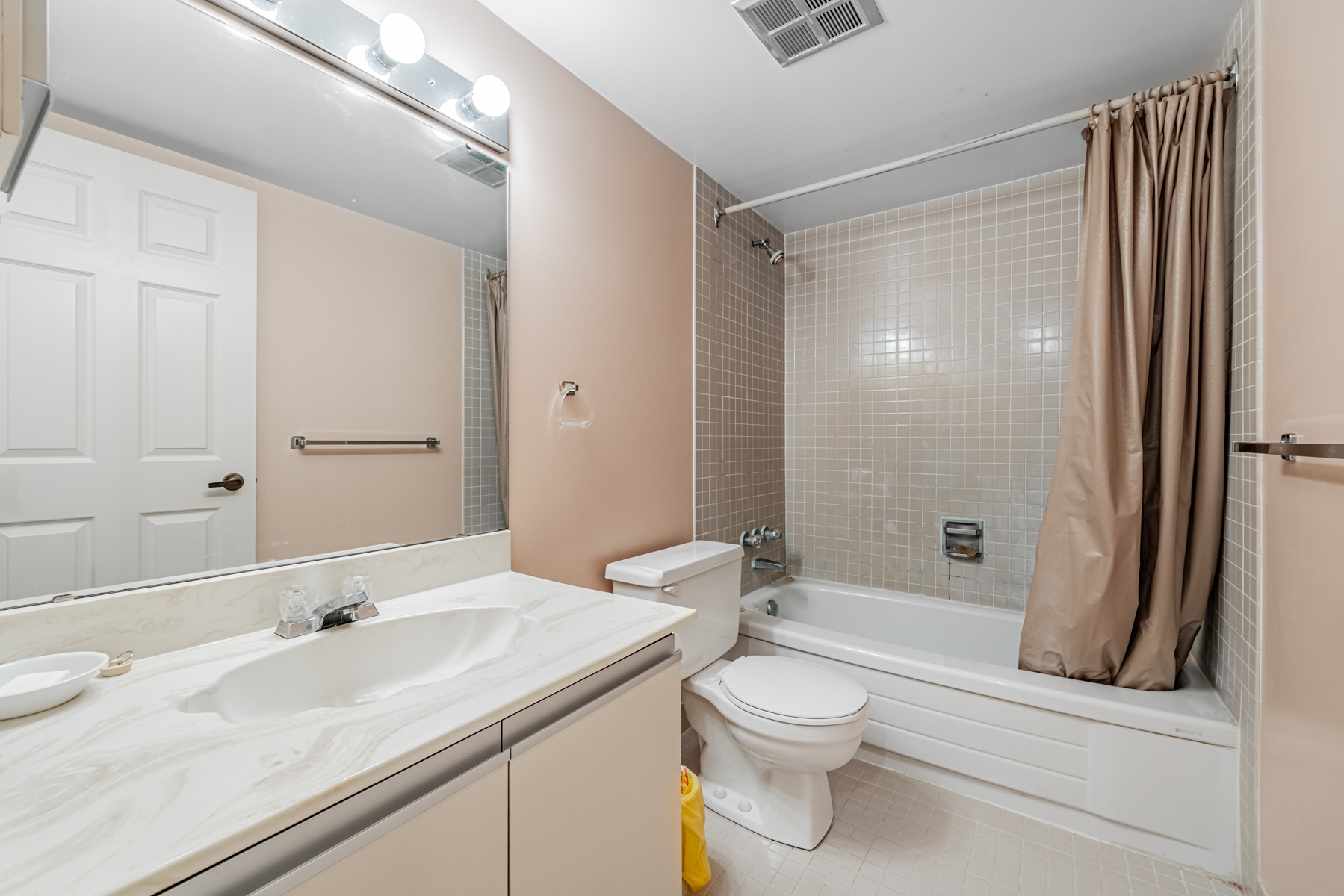
The 3-piece bath includes a sink with storage, a broad mirror lit by a row of bulbs, tiled floors and walls, and a bathtub.
45 Carlton St Unit 1405 – Dens
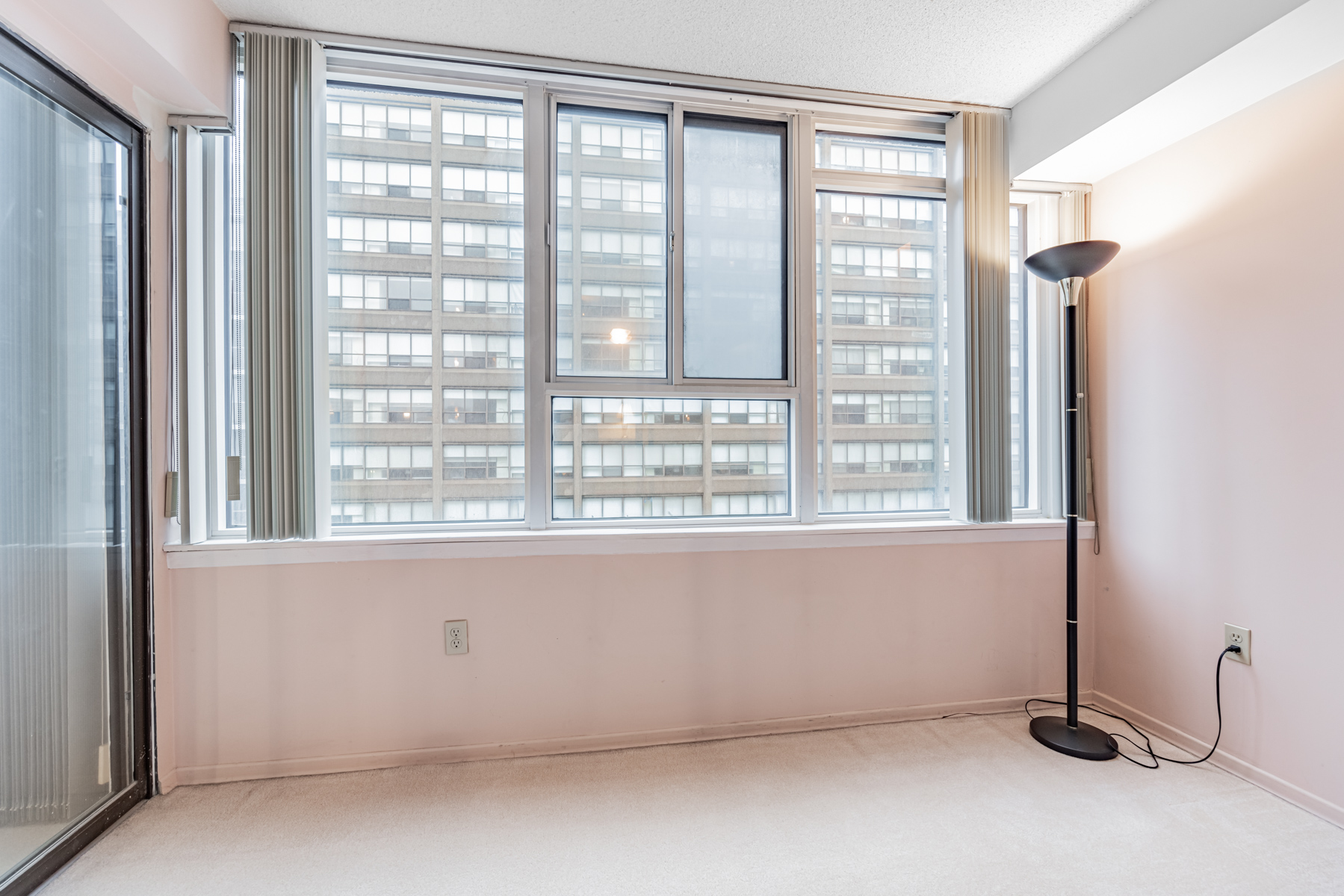
The dens are versatile because they can serve diverse roles, including home office, nursery, entertainment centre, art studio, sunroom, storage space, home gym, and more.
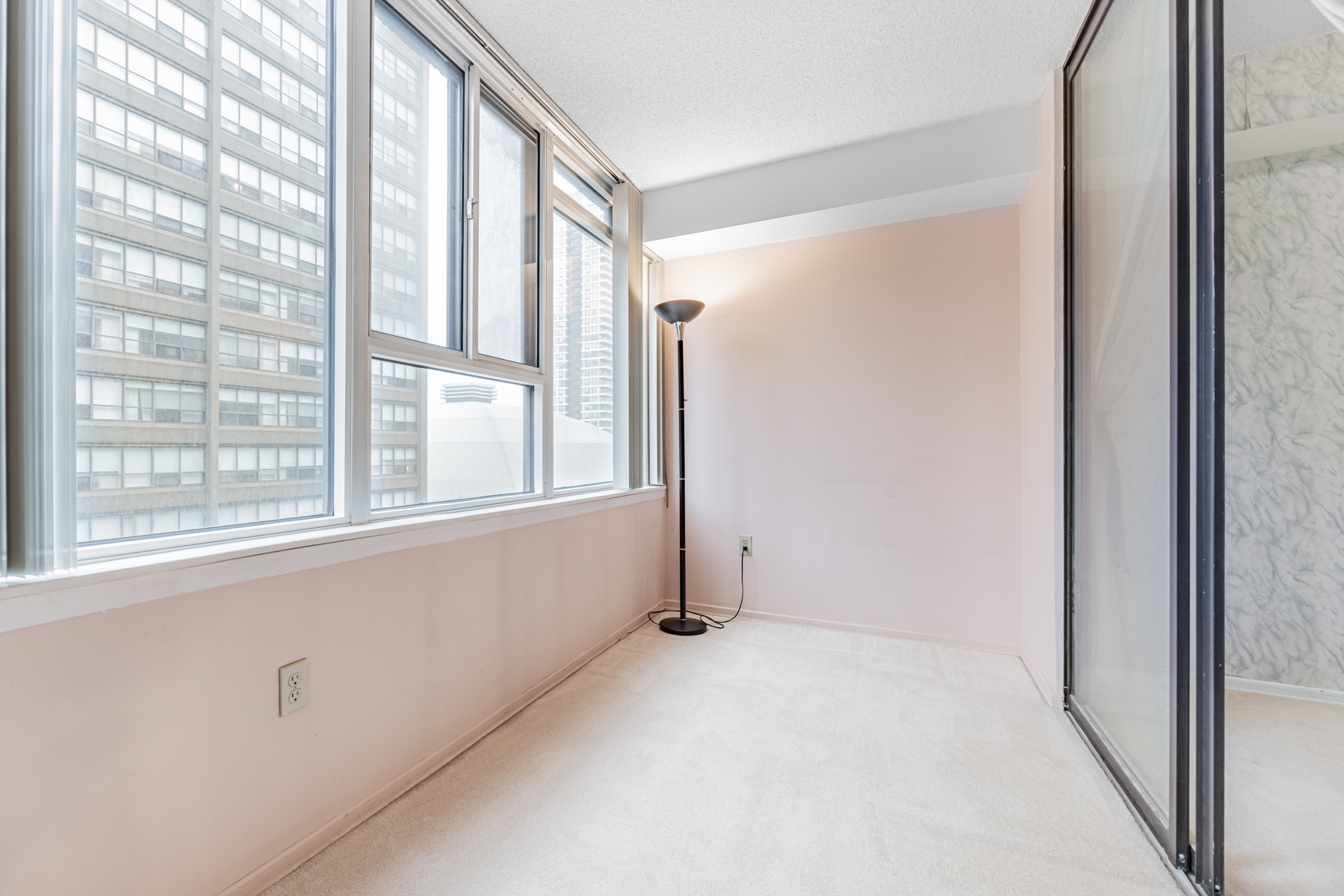
The first den, which is accessible via the primary bedroom, is a spacious 6.0 by 10.2 sq. ft.—the ideal size for either a home office or nursery.
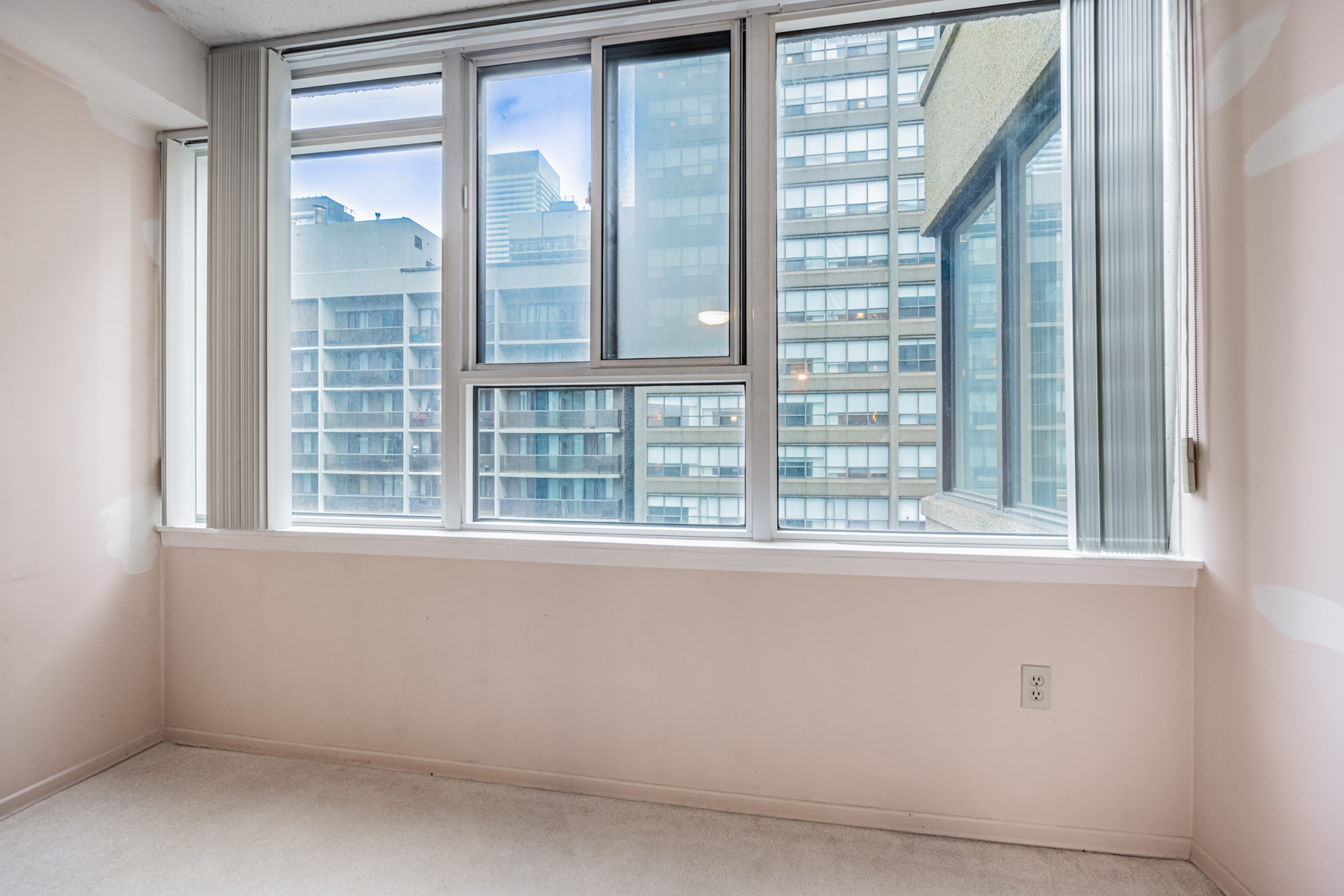
With 5.0 by 10.6 sq. ft. of space, broadloom floors and tons of natural light, it also meets the criteria for a home office or a kid’s room.
Floor Plans & Measurements
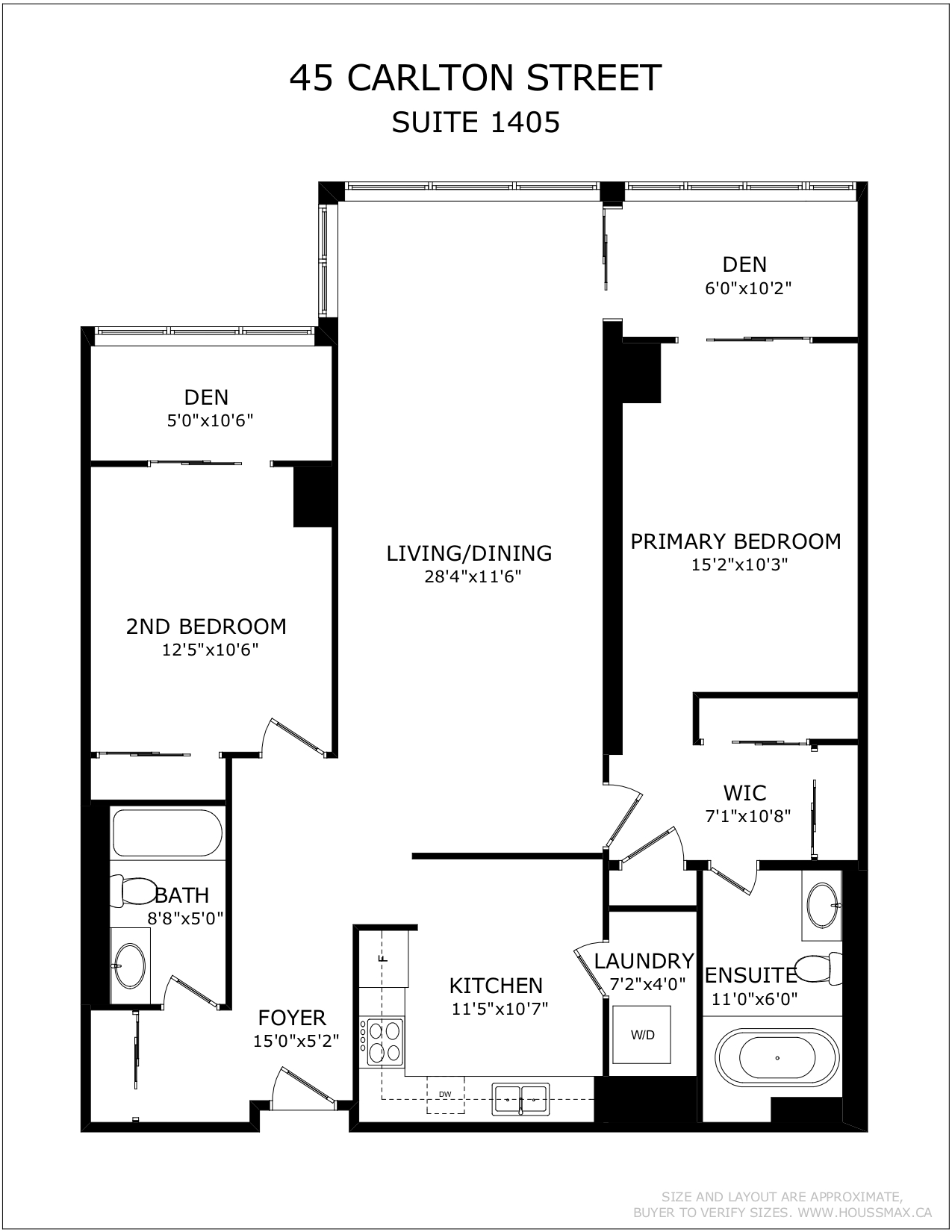
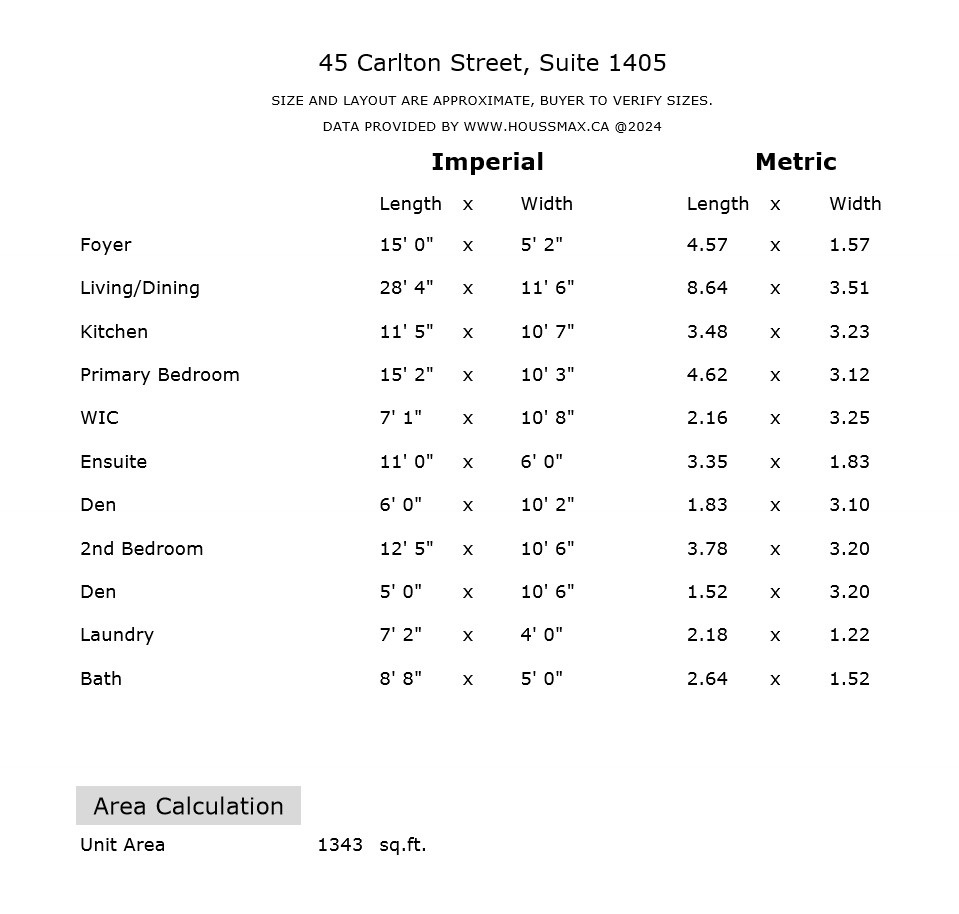
Lexington Condos – Amenities
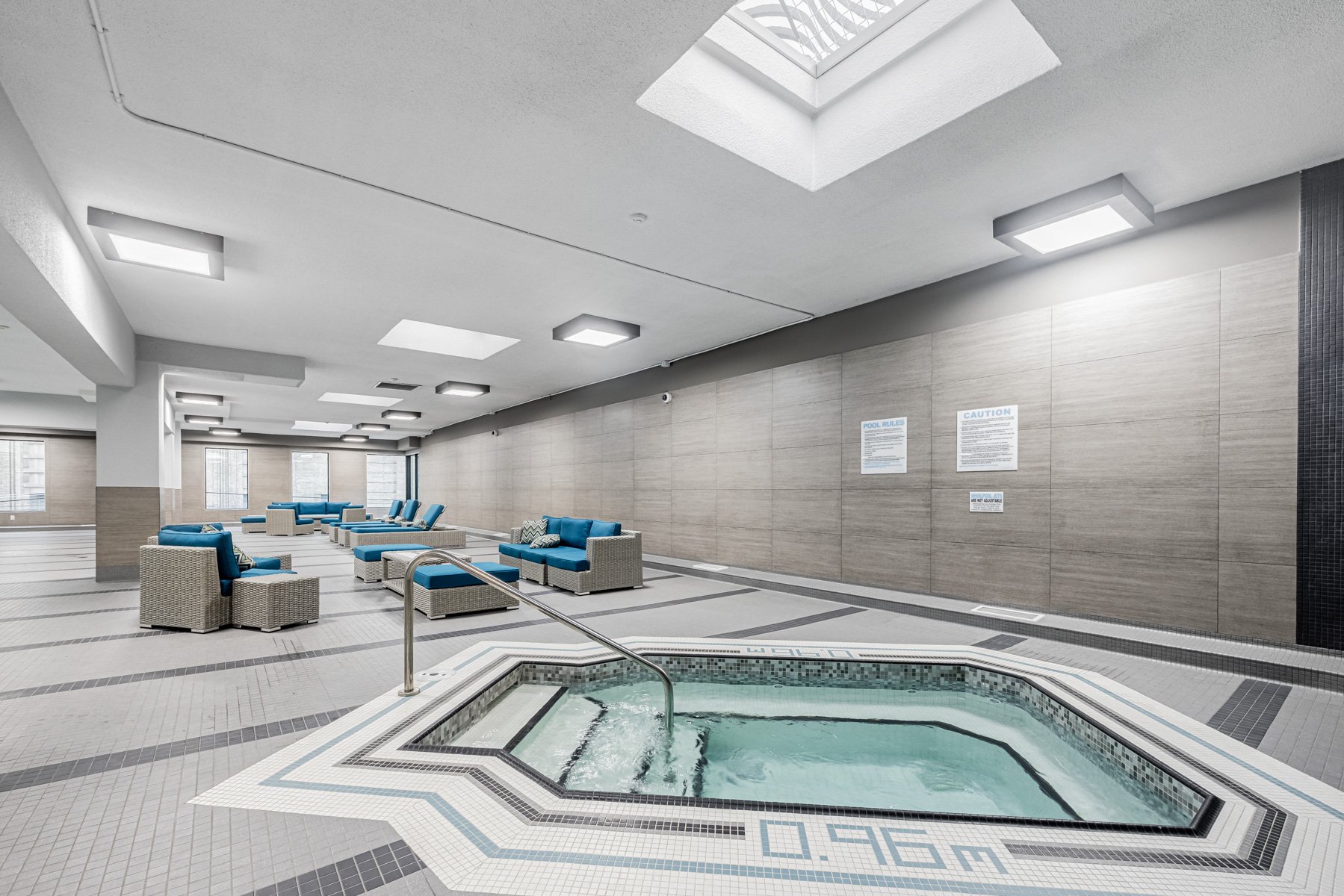
Residents can look forward to the following perks:
- 24-hr concierge and security
- Gym, squash court and running track
- Indoor swimming pool, hot tub and sauna
- Rec centre with billiards and ping pong tables
- Party room, meeting room and library
- Rooftop terrace with sundeck and BBQ
- Visitor parking, guest suites and bike storage
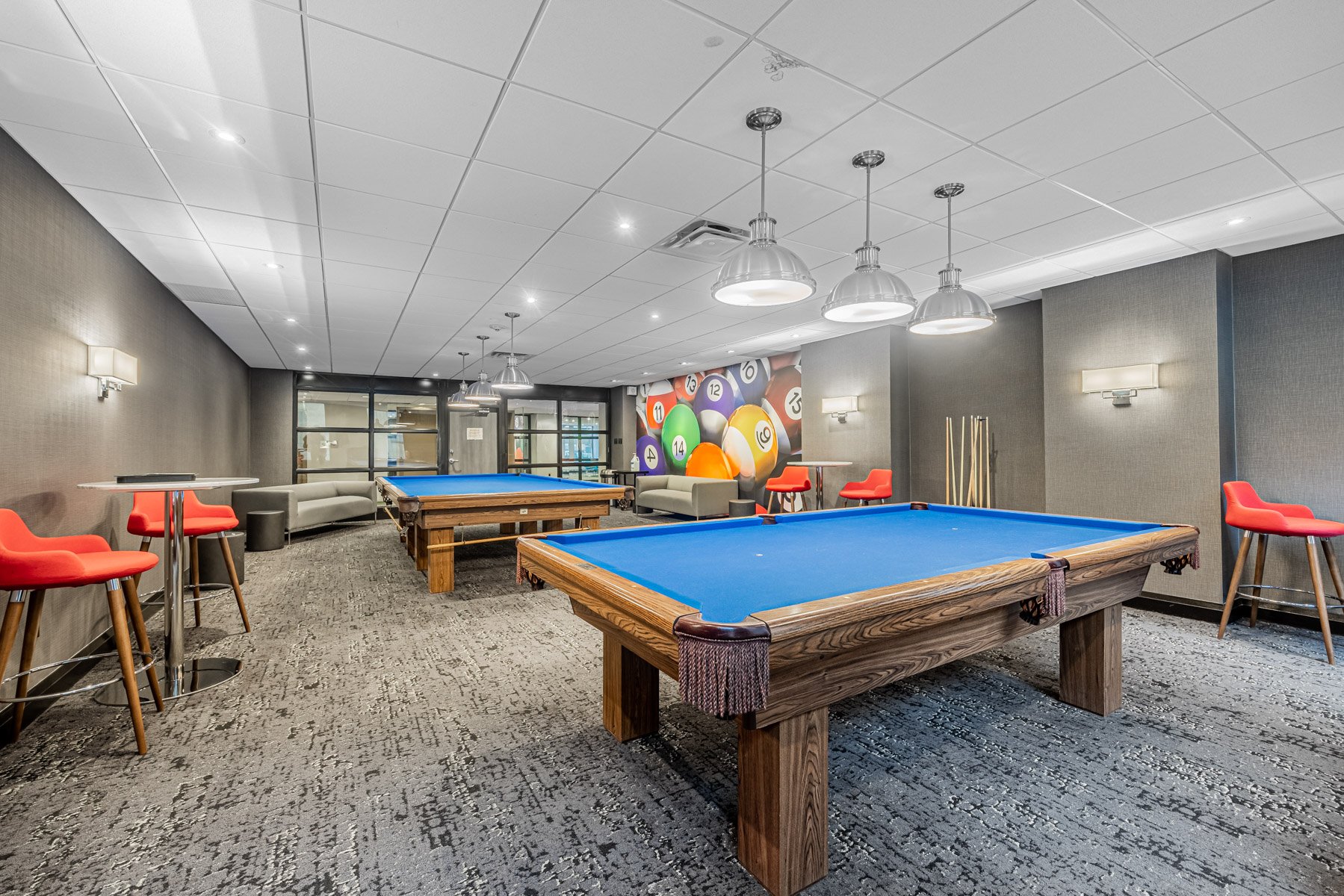
About The Church-Yonge Corridor
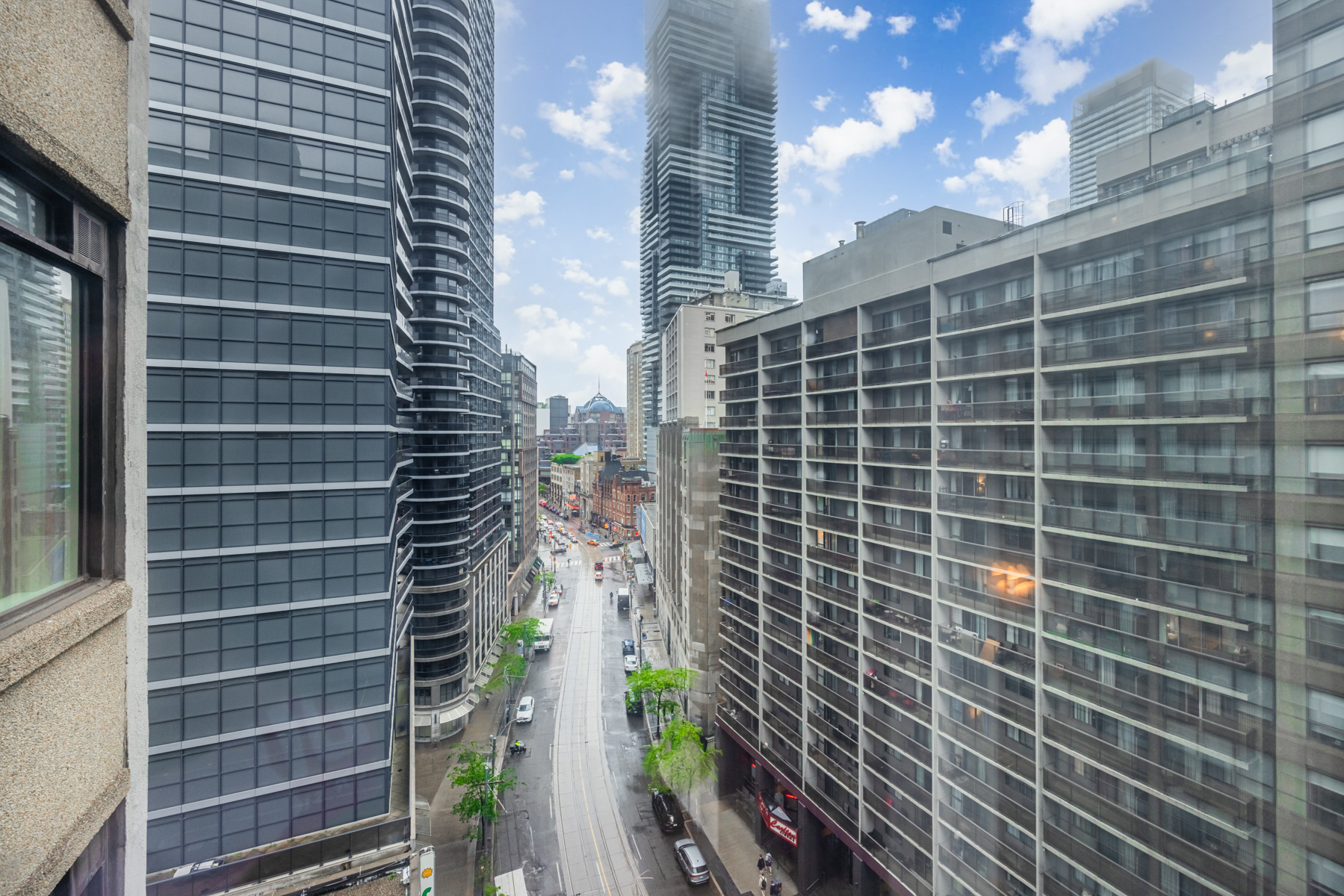
Life in the Church-Yonge Corridor means that everything is nearby.
As TorontoLife puts it:
Its proximity to transit, grocery stores and health care are nearly unparalleled in Toronto…
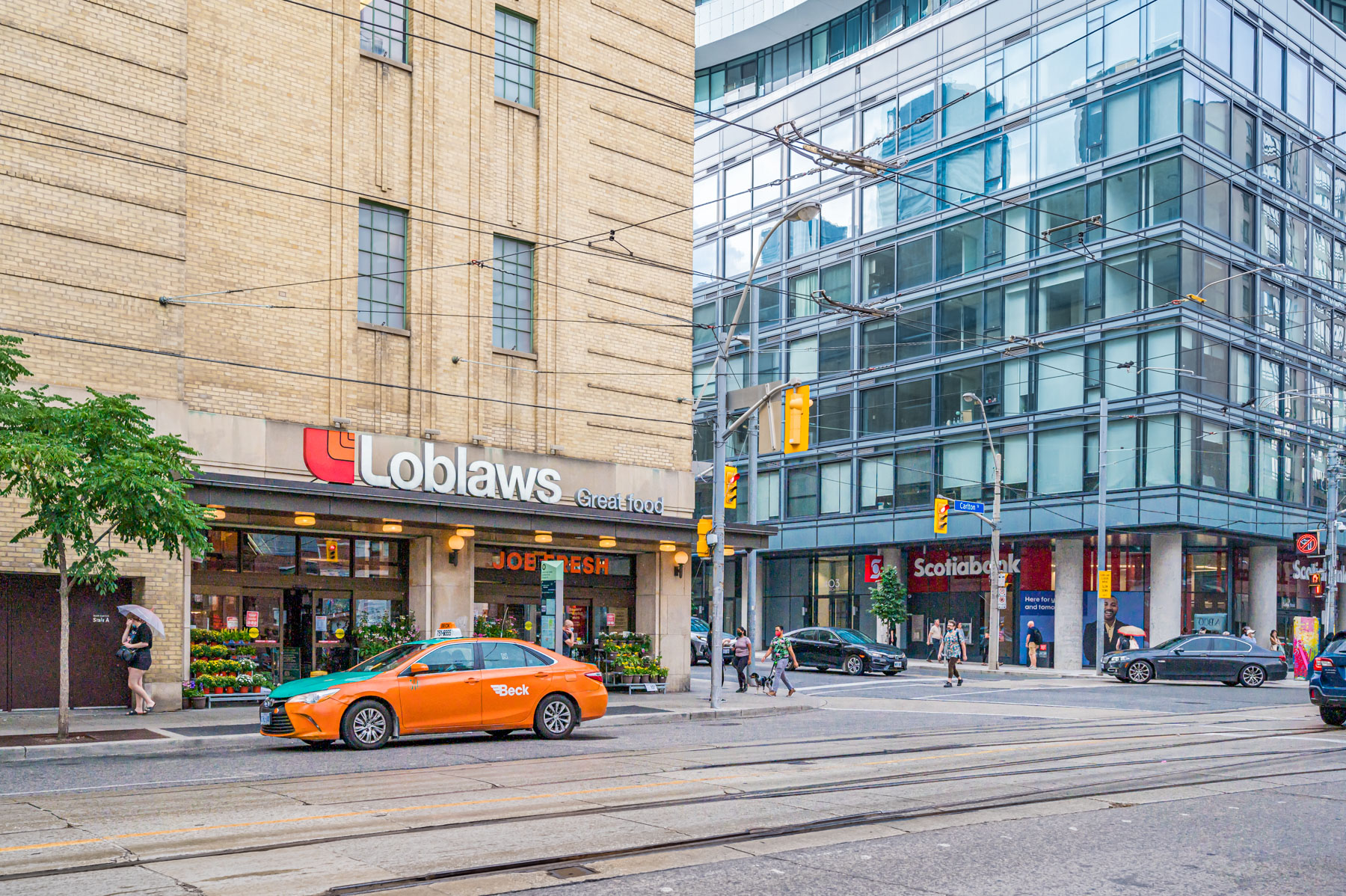
But the neighbourhood offers so much more than just the essentials.
It’s also home to some of the city’s best malls, universities, bars and restaurants.
For example, residents are a 10-minute walk from the Eaton Centre—Toronto’s biggest and most popular shopping destination.
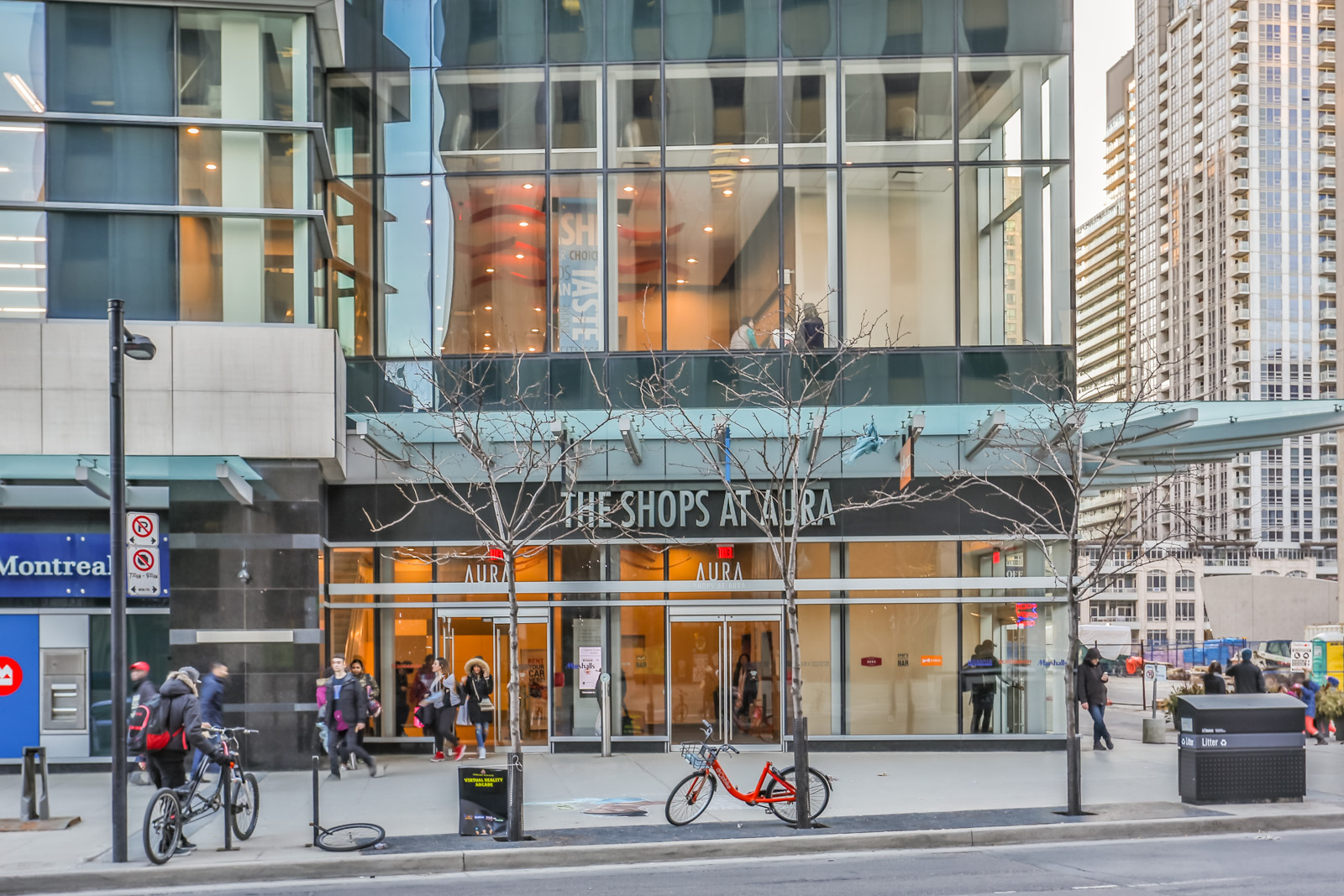
Besides fantastic retail, the neighbourhood contains abundant eateries, especially along Yonge St.
You’ll find over 150 bars and restaurants, many within walking distance, including Tosto (Italian), Gurume (Japanese), Pho Ginger (Vietnamese), Oh Bombay (Indian), Chipotle (Mexican) and tons more!

The Church-Yonge Corridor is also a neighbourhood for families, boasting 7 public schools, 6 Catholic schools, 5 private schools, and an alternative school.
According to HoodQ, the schools offer Fine Arts, French Immersion, and International Baccalaureate programs.
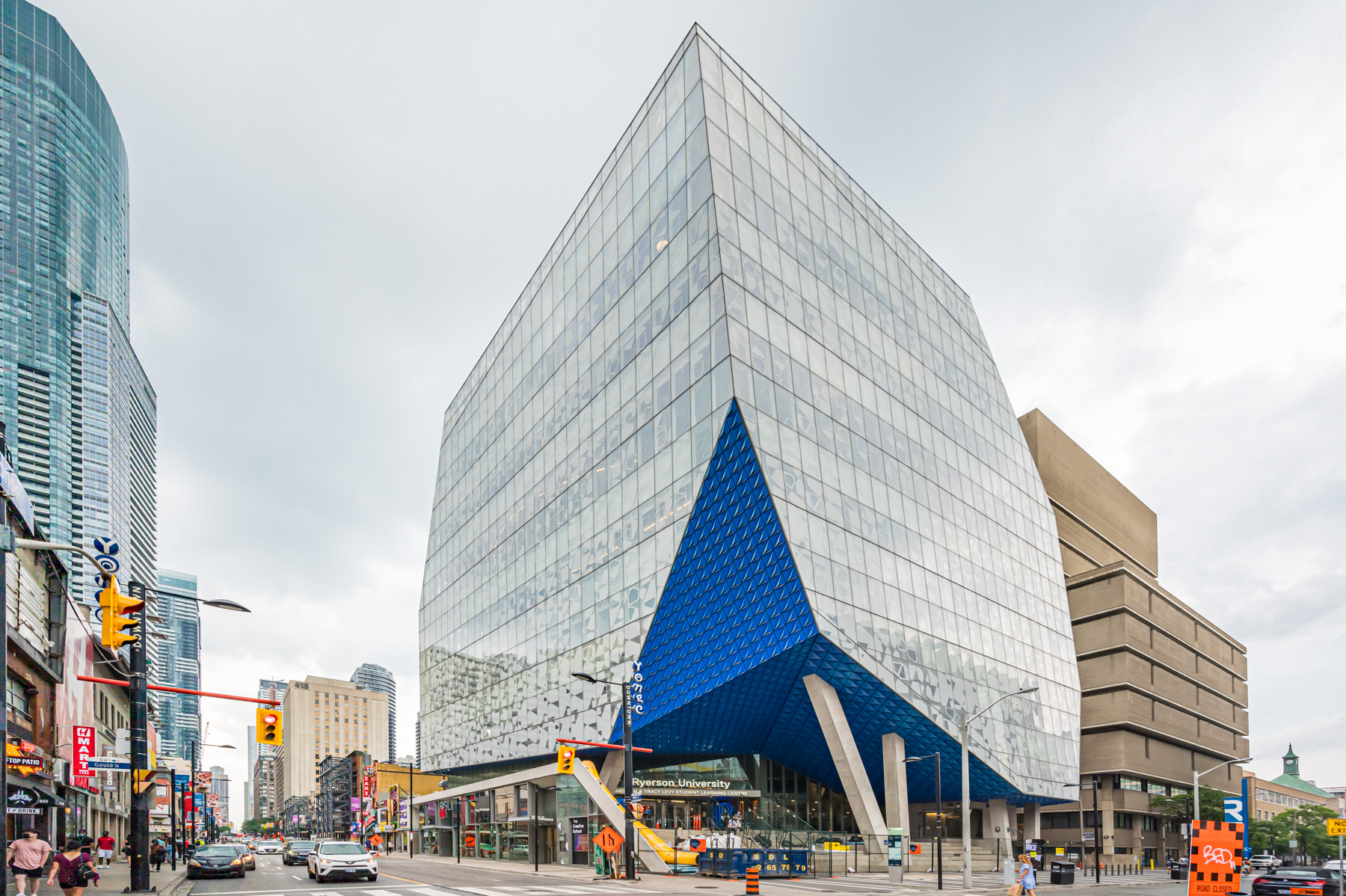
Other Location Highlights
- Steps from Black Bear Espresso, Starbucks, Bulldog Coffee & several other cafes
- Nearby bars include Mick E Flynn’s, Hair of Dog, Pogue Mahone & The Churchmouse
- Minutes from Toronto’s best hospitals, including Toronto General & Sick Kids
- Lovely green-spaces, including Turko Park, College Park & Allan Gardens Dog Park
- 2-minutes from Imagine Cinemas & 10-minutes from Sankofa Square
- 98 Walk, 98 Bike & 96 Transit Score + 3-minutes from College subway station
The WOW Factor
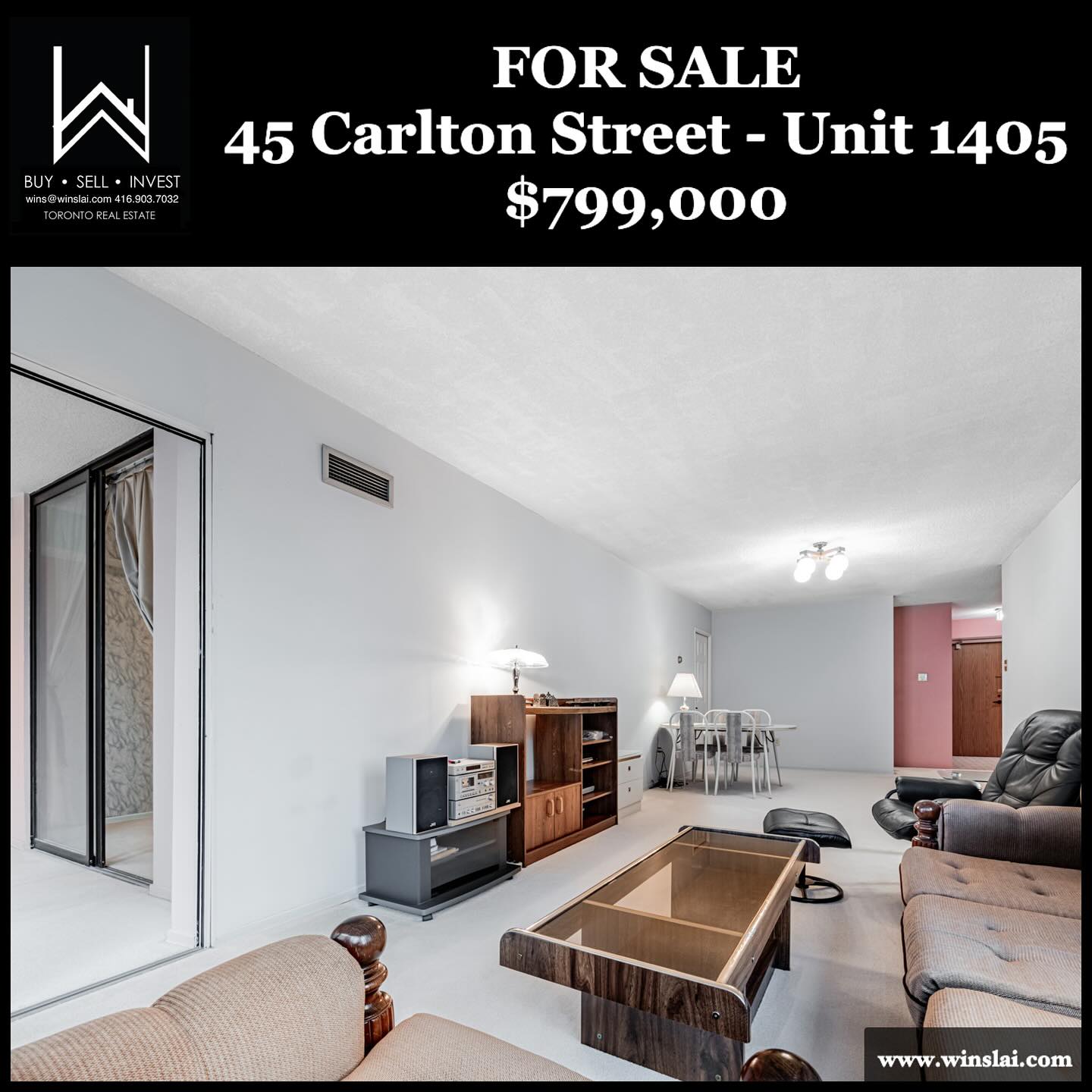
The colossal 1,343 sq. ft. suite contains 2 spacious bedrooms, 2 gorgeous baths, 2 multi-purpose dens, an eat-in kitchen, and huge open-concept living and dining areas.
Unit 1405’s dens can serve as a home office, nursery, entertainment space, or two more bedrooms, in effect turning the condo into a 4 bedroom apartment!
Although the Lexington was built in 1981, its amenity spaces have been renovated to out-rival those of the newest condos.
Finally, its family-friendly Church-Yonge Corridor has every necessity within walking distance, from malls, restaurants, schools and hospitals to transit.
Want to know more about 45 Carlton St Unit 1405? Take the Virtual Tour or contact me below for details.
Wins Lai
Real Estate Broker
Living Realty Inc., Brokerage
m: 416.903.7032 p: 416.975.9889
f: 416.975.0220
a: 7 Hayden Street Toronto, M4Y 2P2
w: www.winslai.com e: wins@winslai.com
*Top Producer (Yonge and Bloor Branch) — 2017-2023

