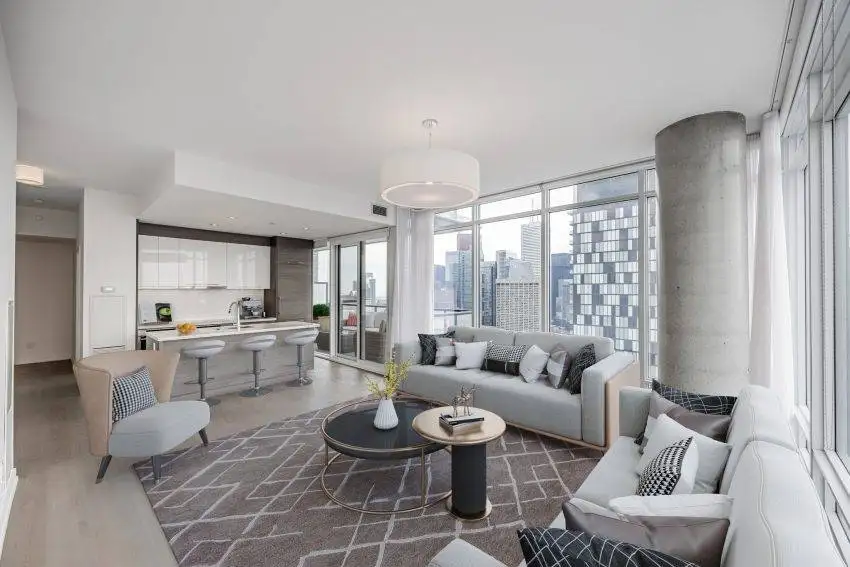Overview: 488 University Ave Unit 2710 is a 2-bedroom, 2-bath condo with a modern kitchen and den. Residents enjoy upscale amenities, parking and a convenient Grange Park location.
Building Name: The Residences of 488 University Avenue
Address: 488 University Ave #2710, Toronto, ON M5G 0C1
Neighbourhood: Grange Park
Developer: Amexon
Architect: Core Architects
Interior Designer: IV DESIGN
Property Manager: Duka Property Management
Year Built: 2019
Storeys: 55
Units: 453
Parking: Underground (1 space)
Locker: N/A
Size: 1,075 sq. ft. interior + 165 sq. ft. balcony
Rooms: 2 bedrooms + den – 2 Bathrooms
Sold Price: $1,458,000
Agent: Wins Lai, Living Realty Inc., Brokerage
The Residences of 488 University Avenue – Building Details
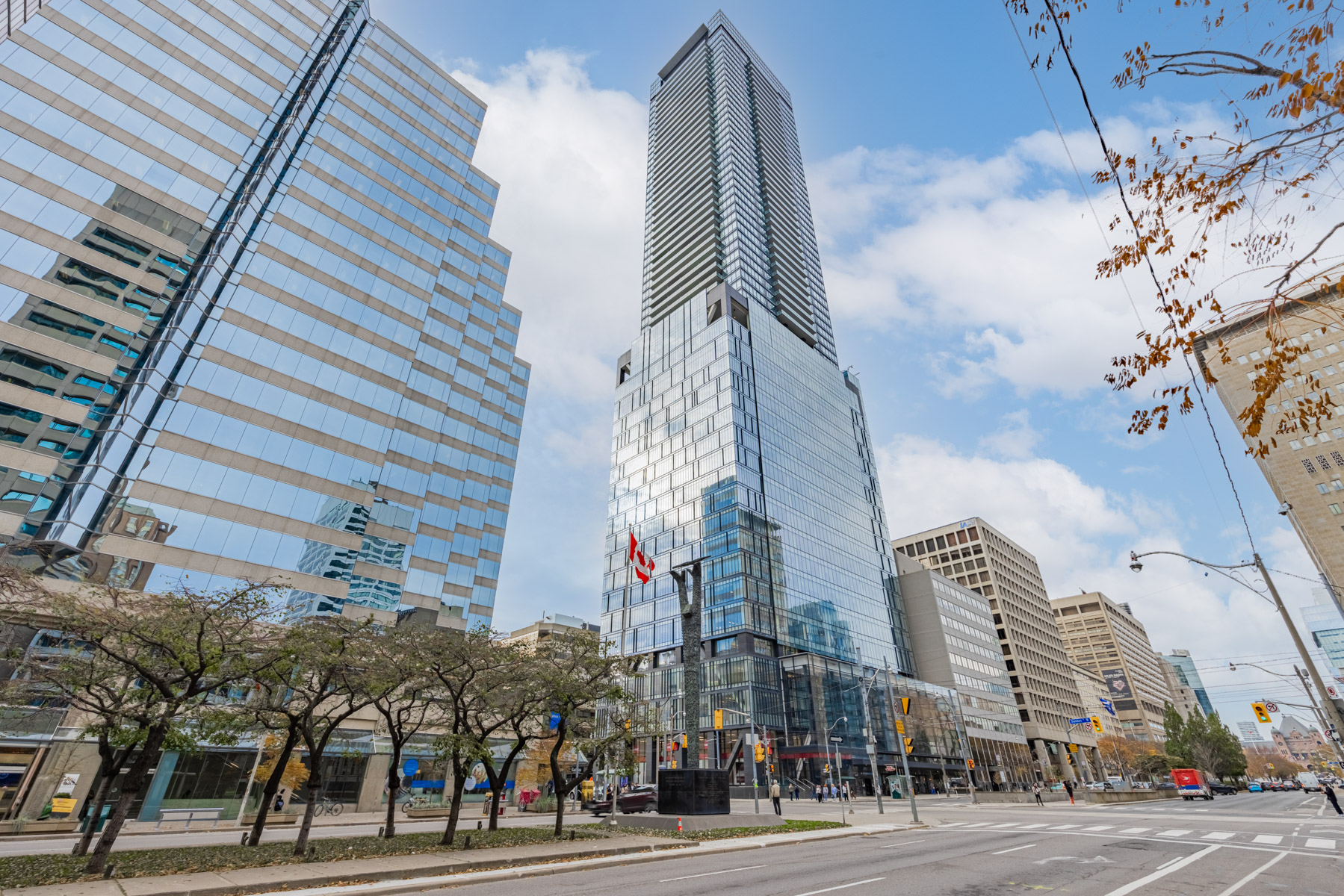
Winner of 4 International Property Awards (including Best Architecture), the condo is a marvel of mixed-use design.
For example, its 3-storey podium is home to retailers and restaurants, followed by 18-floors of office space, and capped off with 37-levels of residential living.
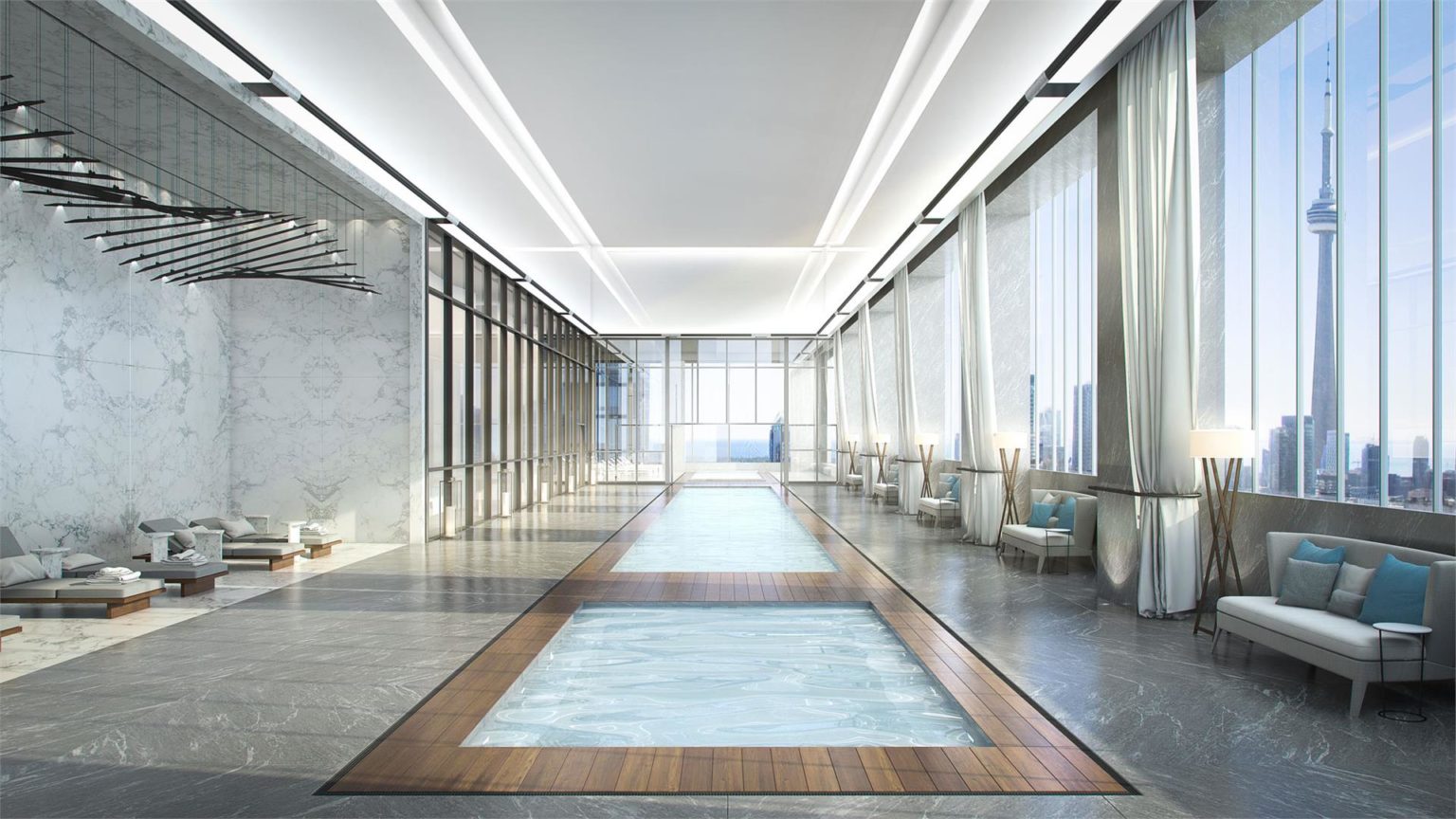
But what makes the condo truly special is its Grange Park location.
Residents are steps away from essentials such as hospitals and universities, conveniences such as shops and restaurants, and perks such as parks and cafes.
488 University Ave Unit 2710 – The Space
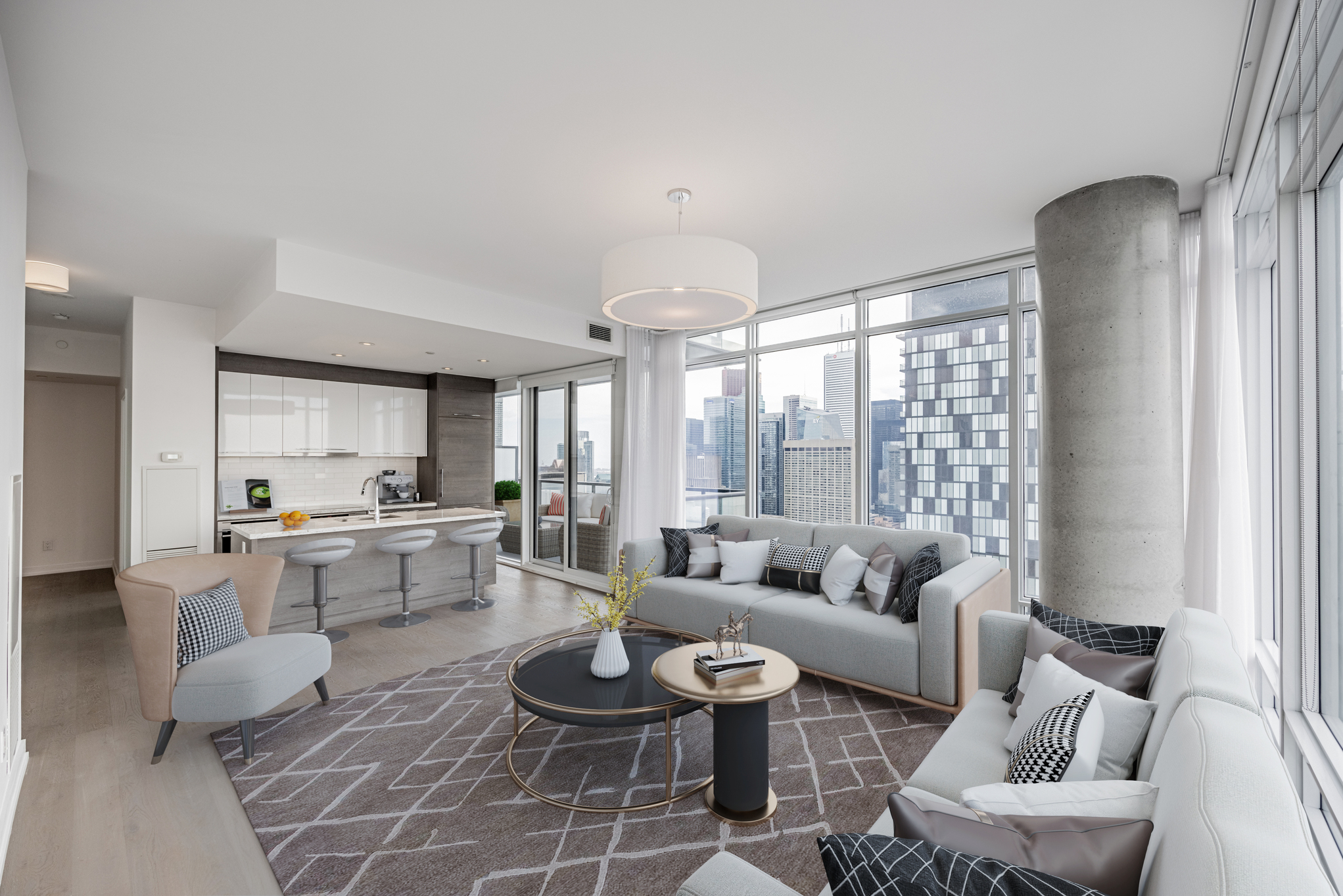
Meticulously crafted by IV DESIGN, the condo consists of 2-bedrooms, 2-bathrooms, a sleek kitchen, open-concept living and dining areas, and a den.
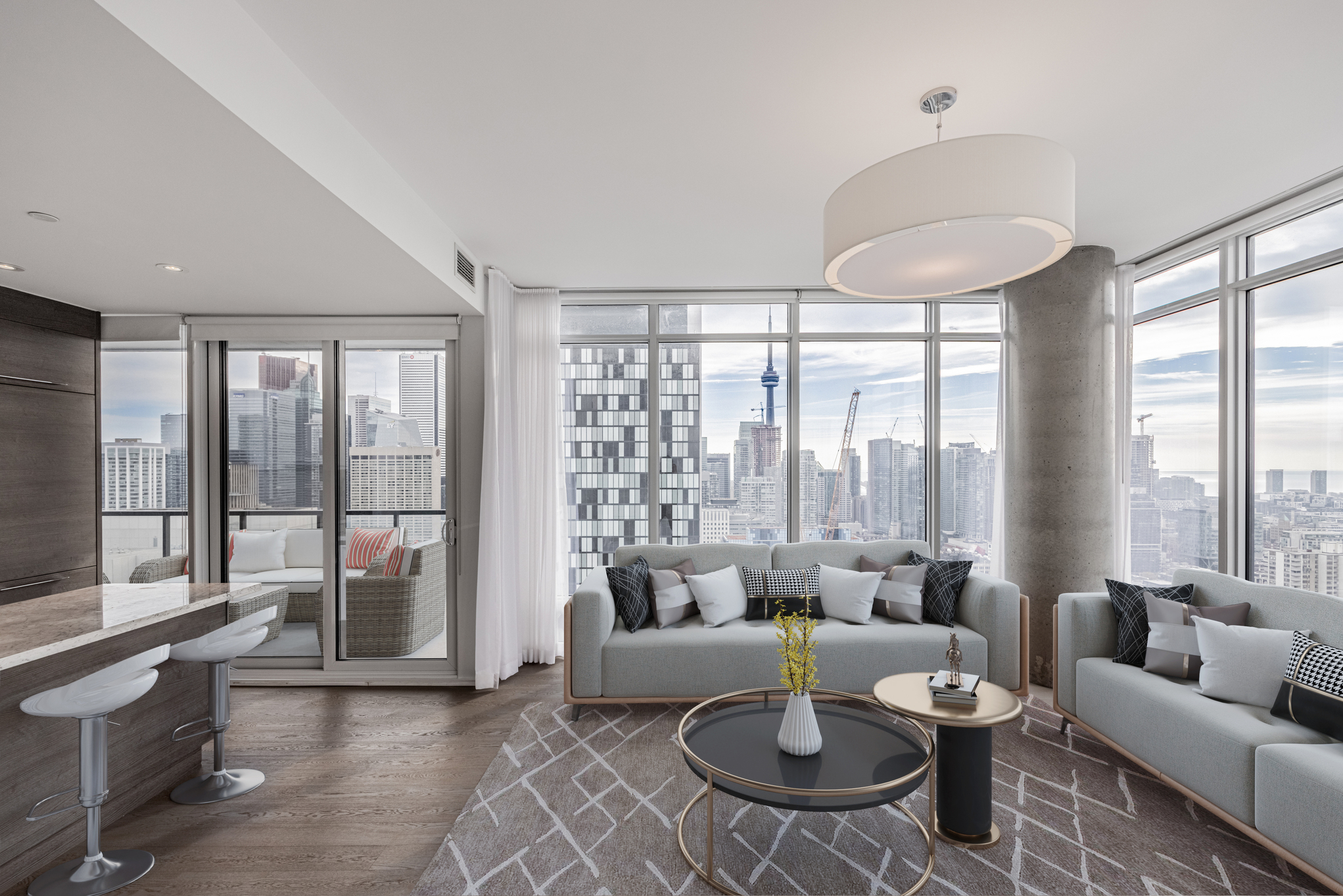
Not that you’ll need to use it often, since floor-to-ceiling windows supply abundant sunlight year-round.
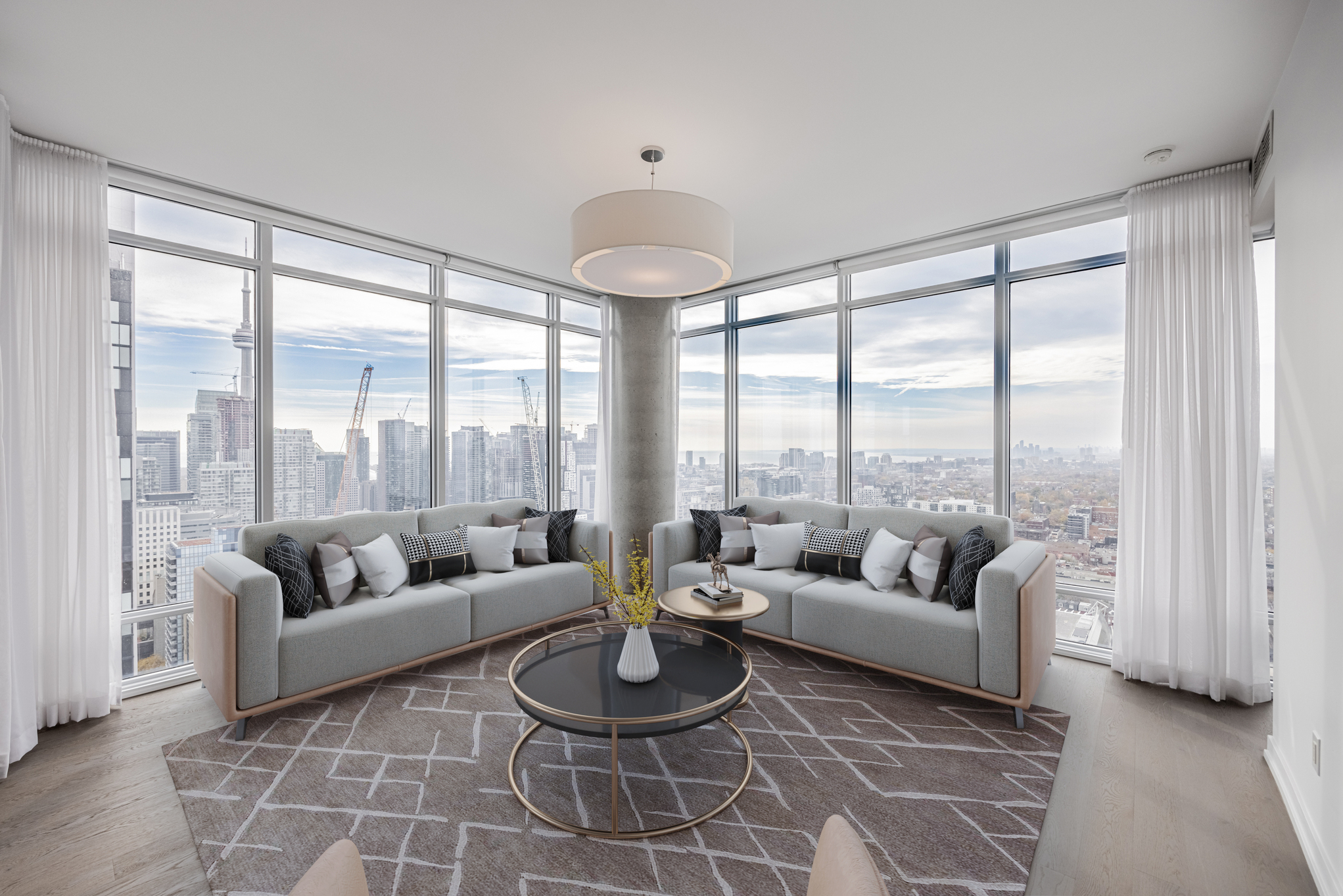
The wall-to-wall windows, along with a giant pillar, infuse Unit 2710 with loft-like elements.
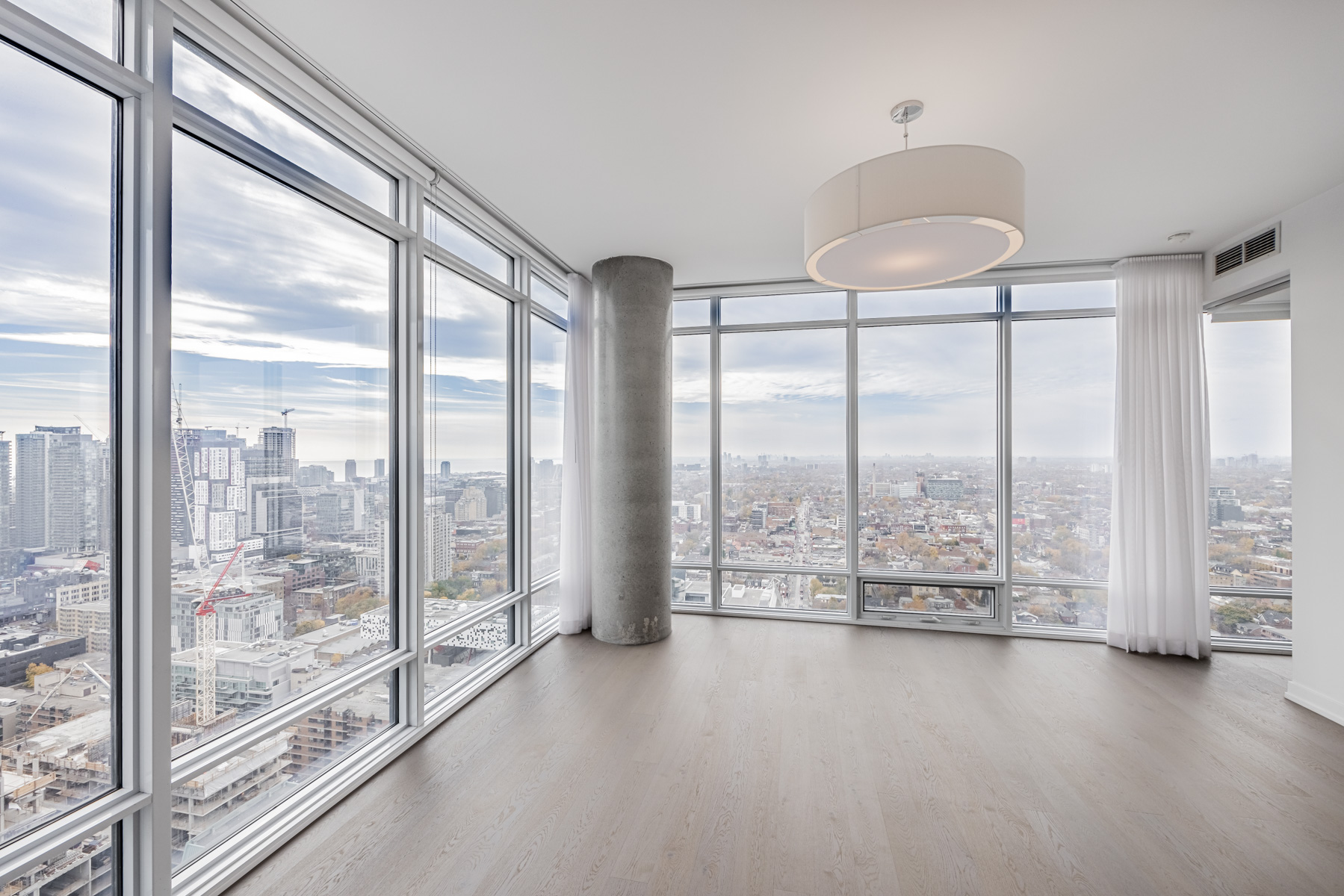
To offset the rugged concrete column, Unit 2710 employs more refined materials, such as hardwood floors.
488 University Ave Unit 2710 – Kitchen
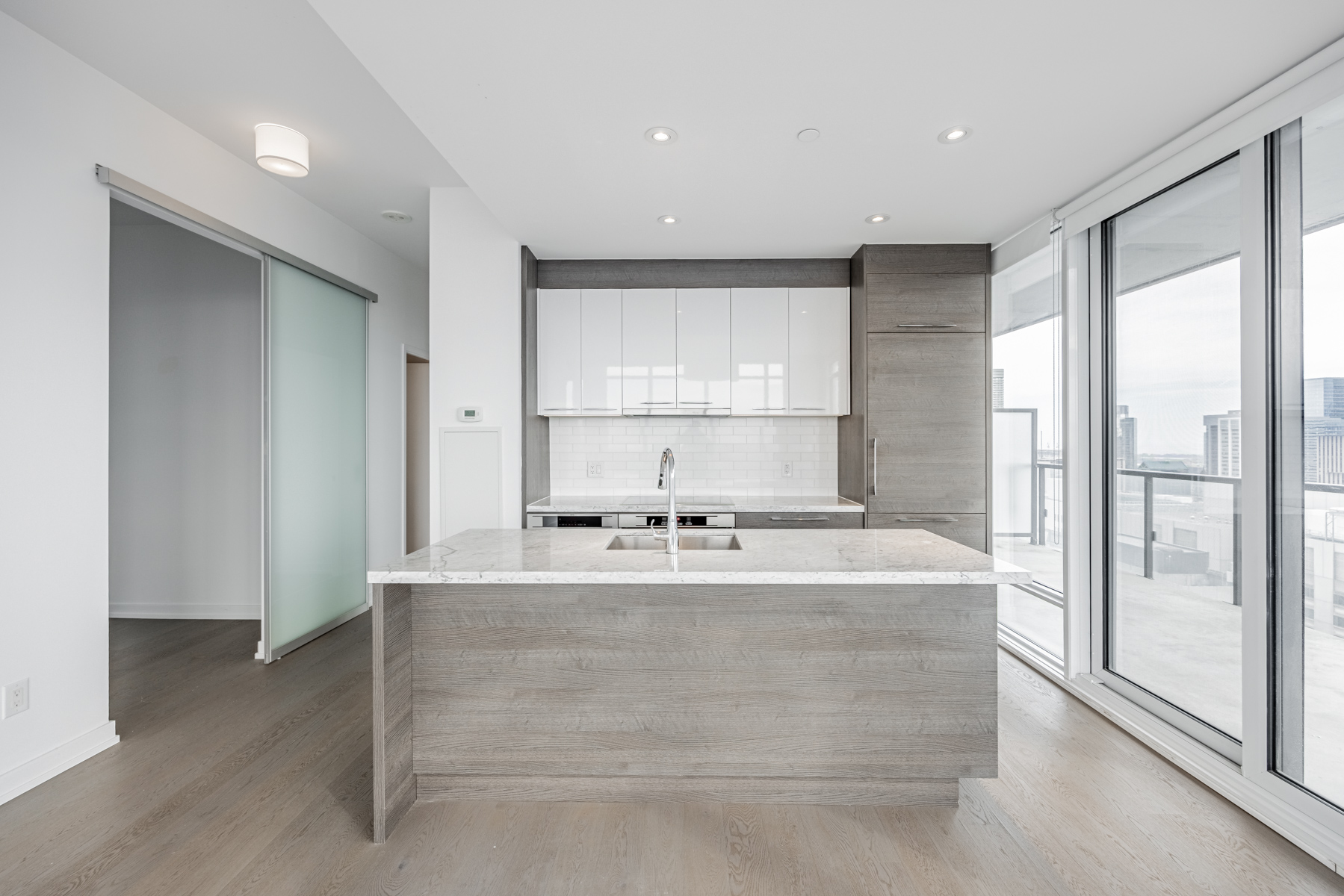
But don’t let its simplicity fool you.
The kitchen is replete with high-end features and finishes, including marble counters, glossy cabinets and pot lights.
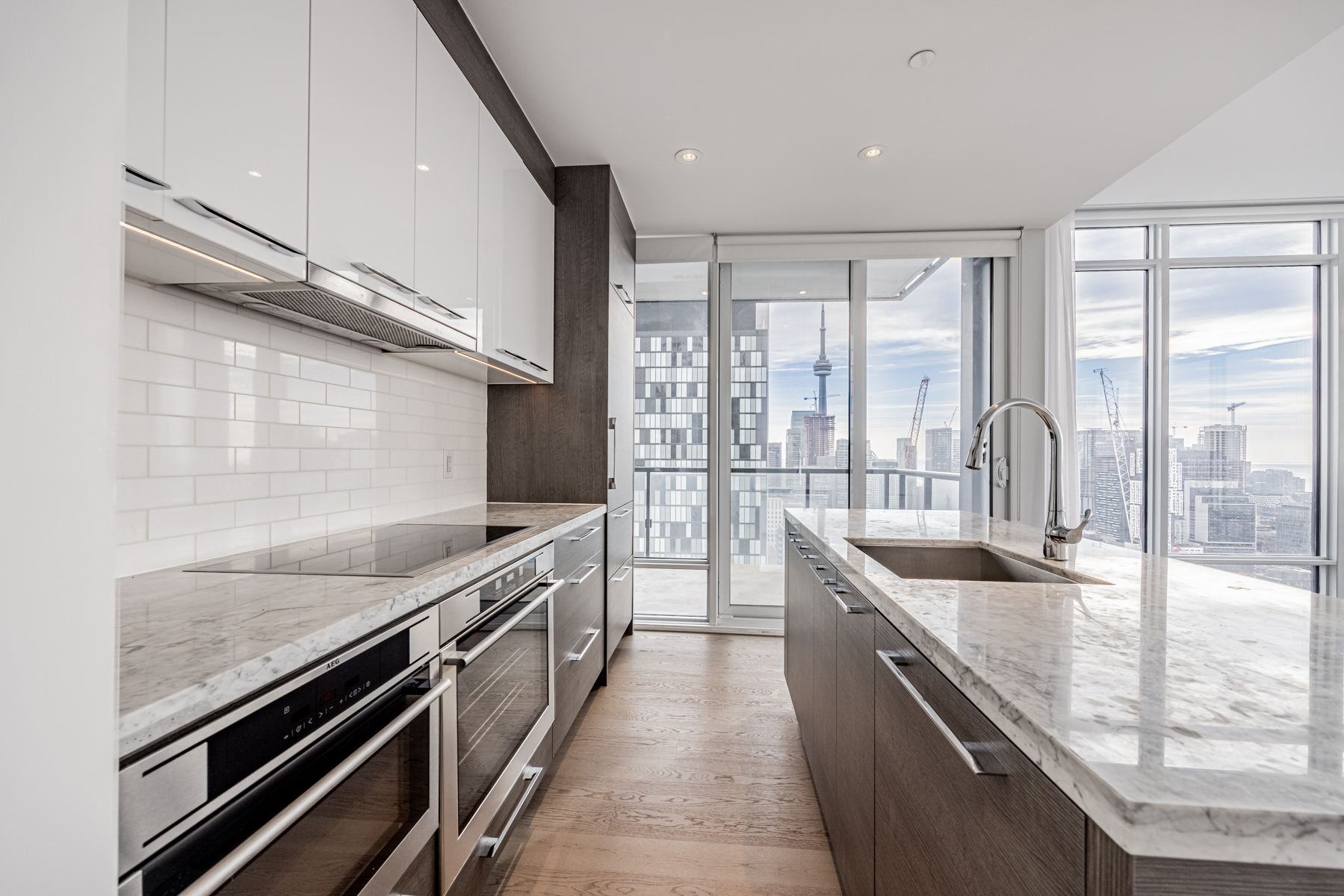
Floor-to-ceiling windows also provide ample illumination during the day.
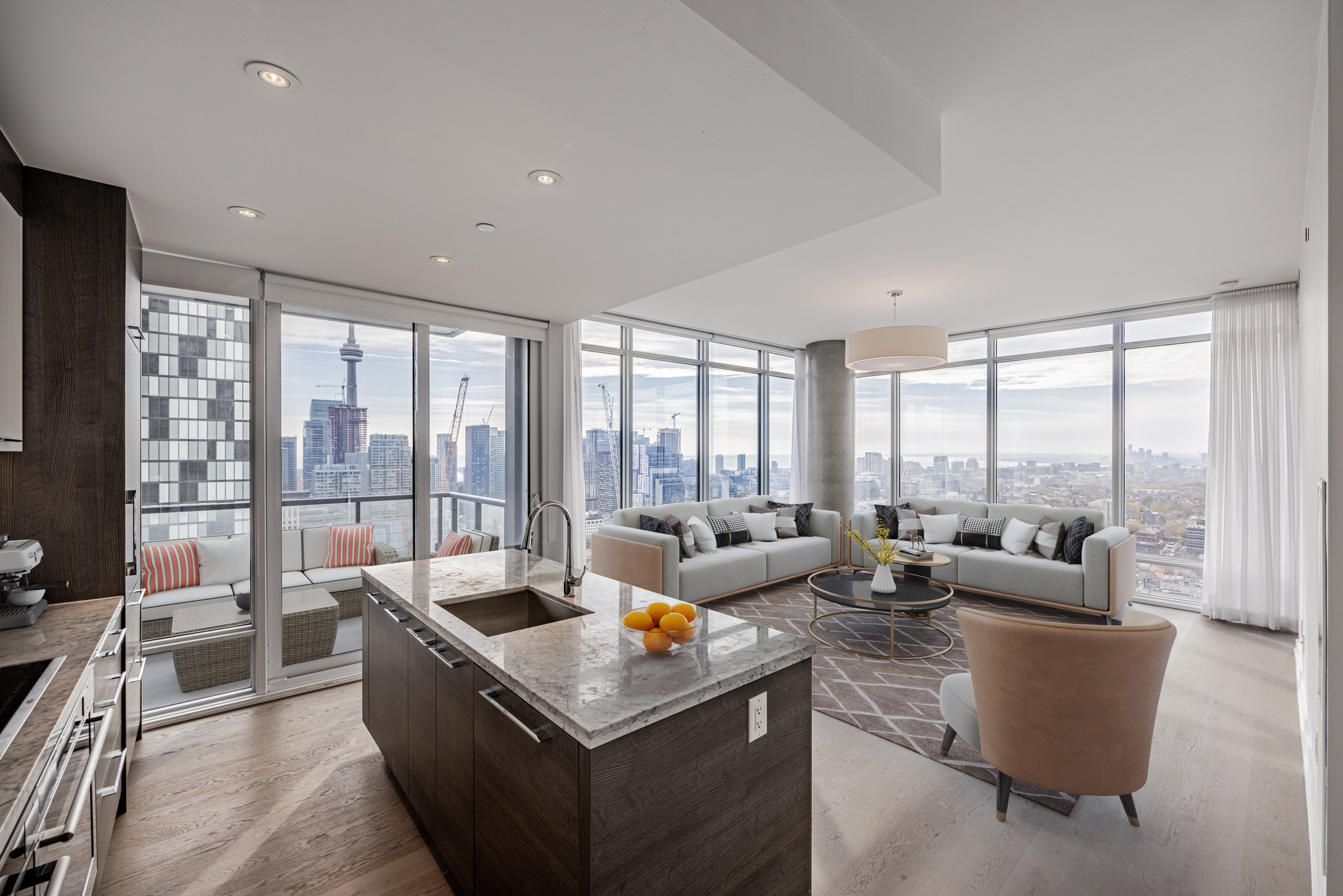
The kitchen’s most attractive feature is the marble island.
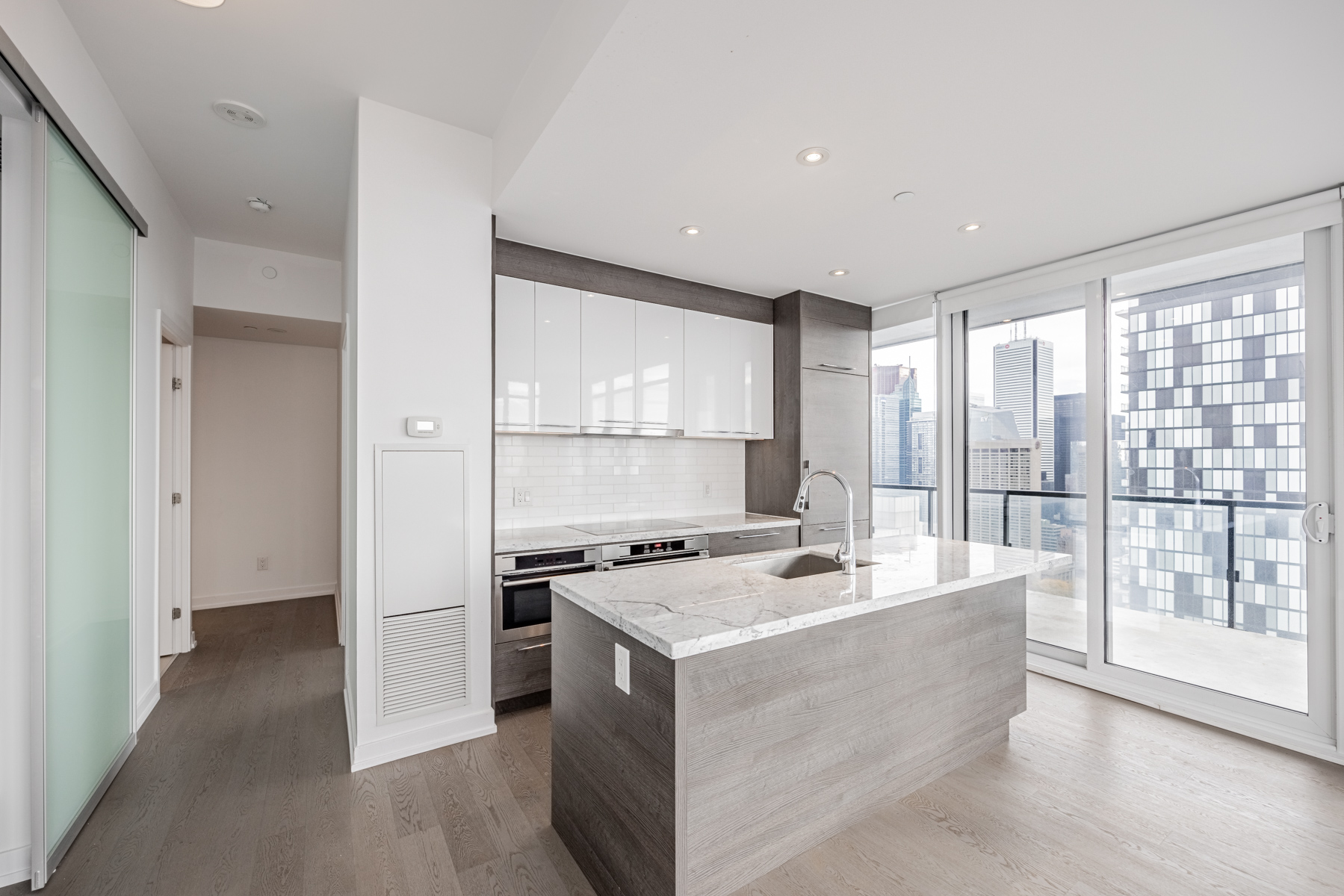
Unit 2710 comes with the following appliances:
- Fully-integrated Liebherr fridge and dishwasher
- Stainless-steel stove and microwave
- Built-in electric ceran cook top and range hood
- Stacked washer and dryer
488 University Ave Unit 2710 – Primary Bedroom & Bath
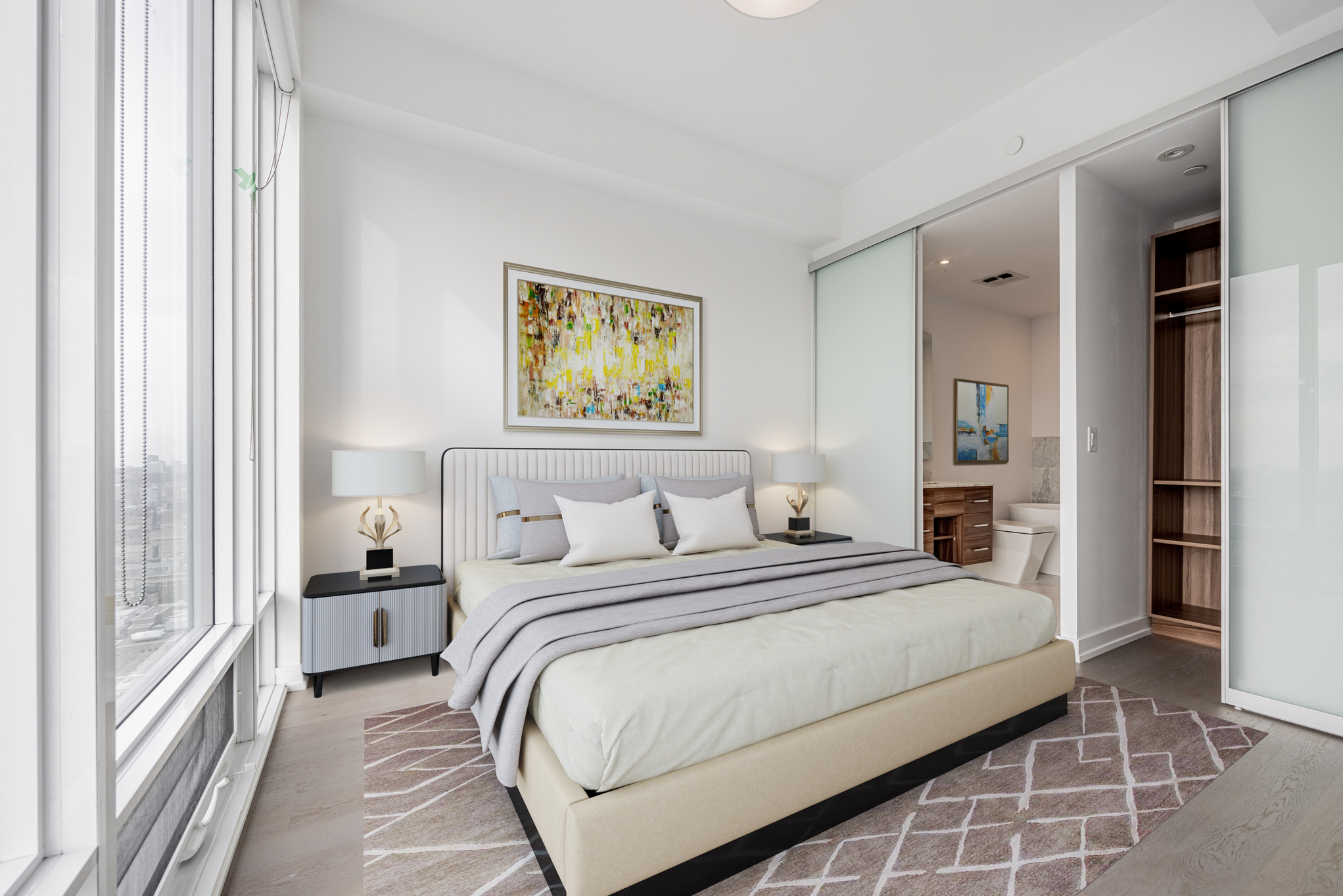
For instance, it boasts hardwood floors, wall-to-wall windows, and a walk-in closet.
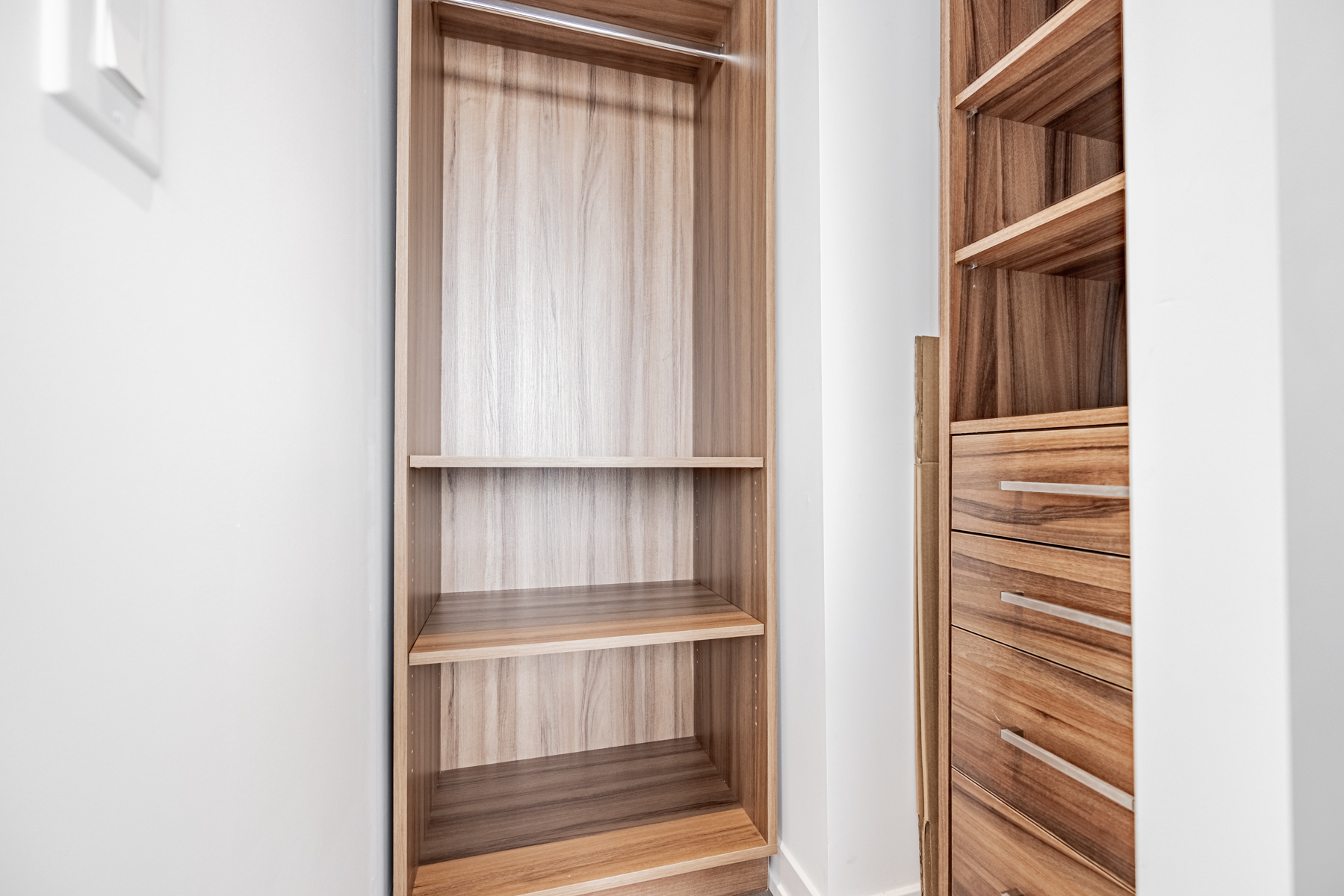
The 10.6 by 11.0 sq. ft. bedroom also features a sliding door for easier entries and exits.
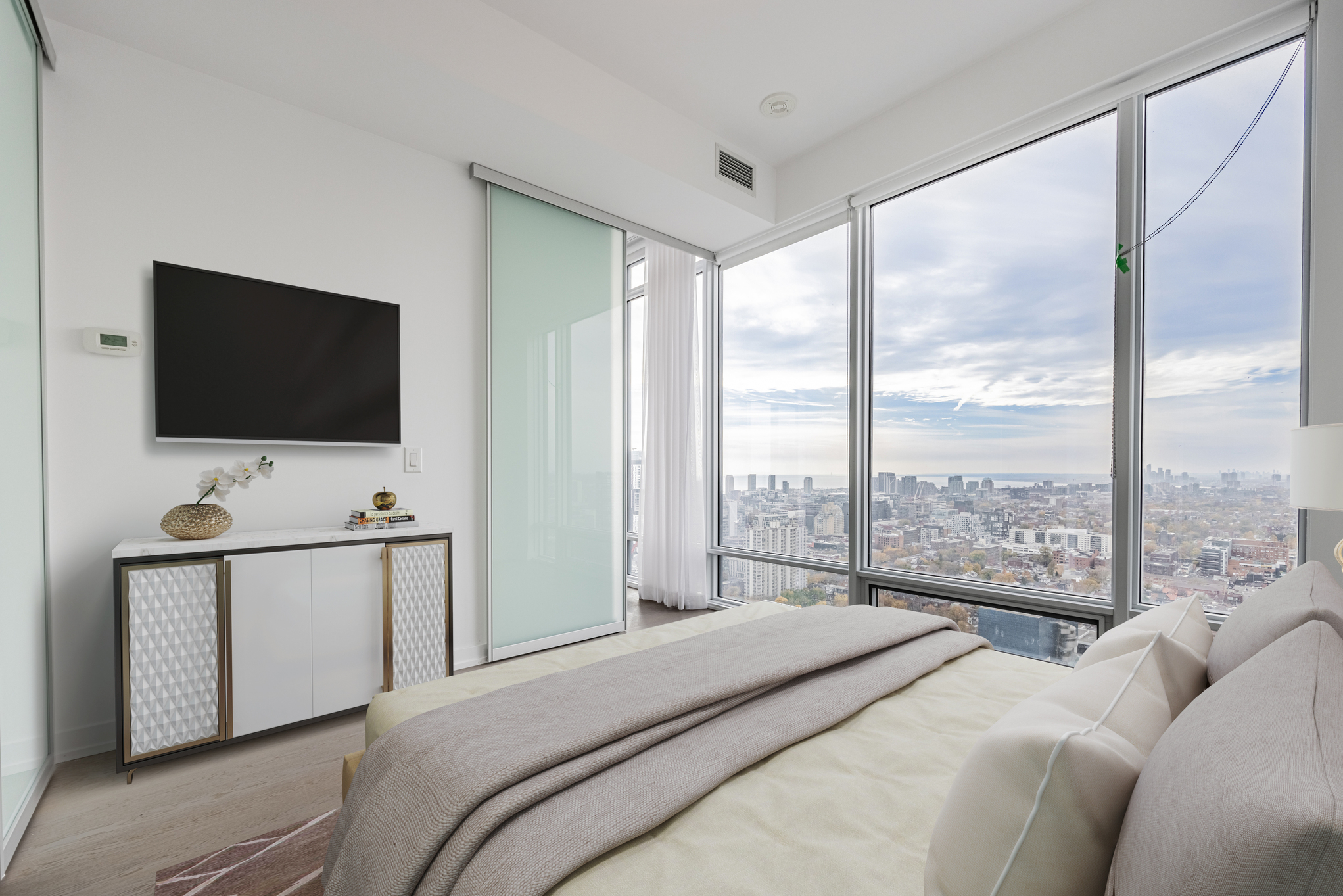
The windows also provide some epic views of Toronto.
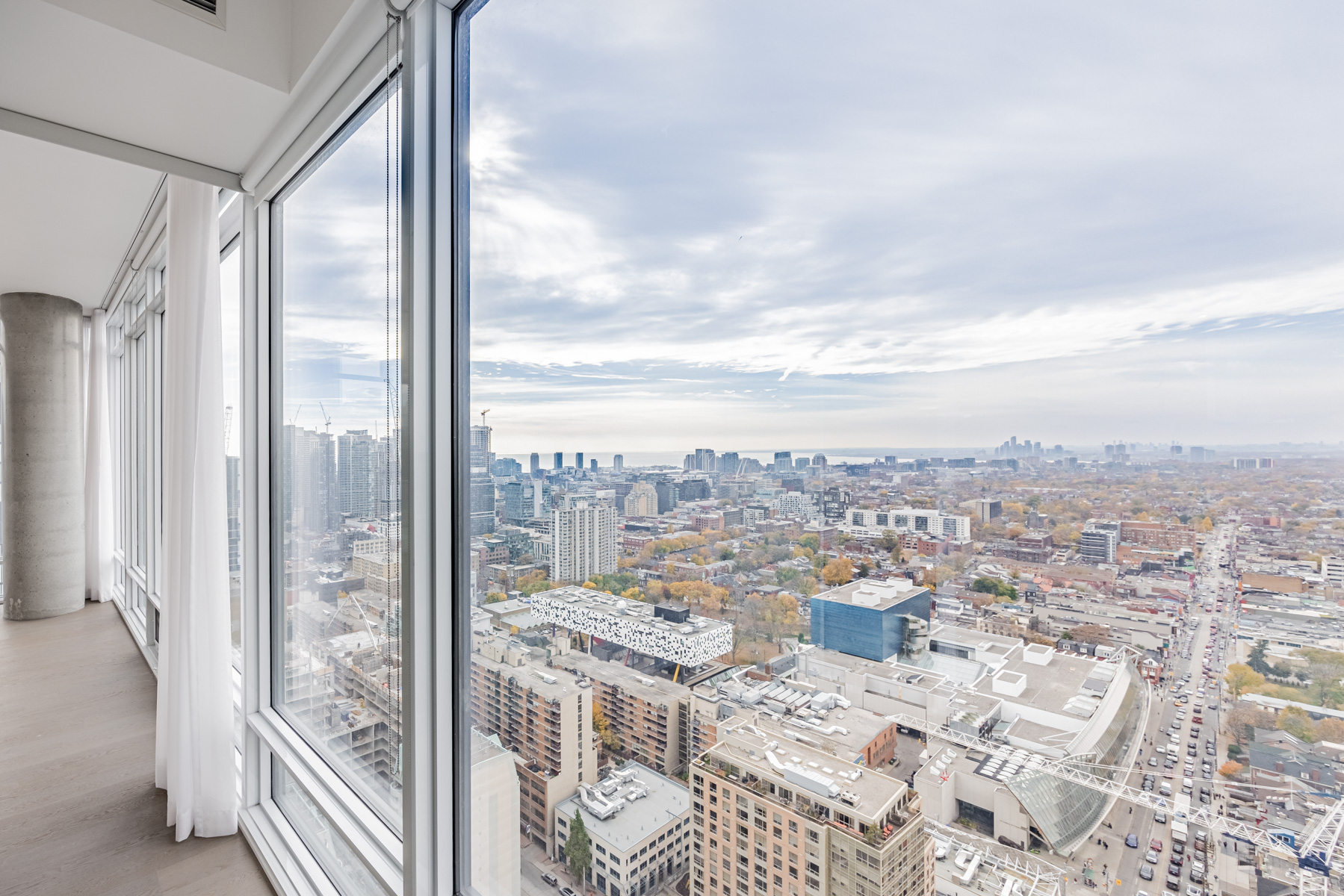
The primary bedroom also contains a massive 5-piece ensuite bath.
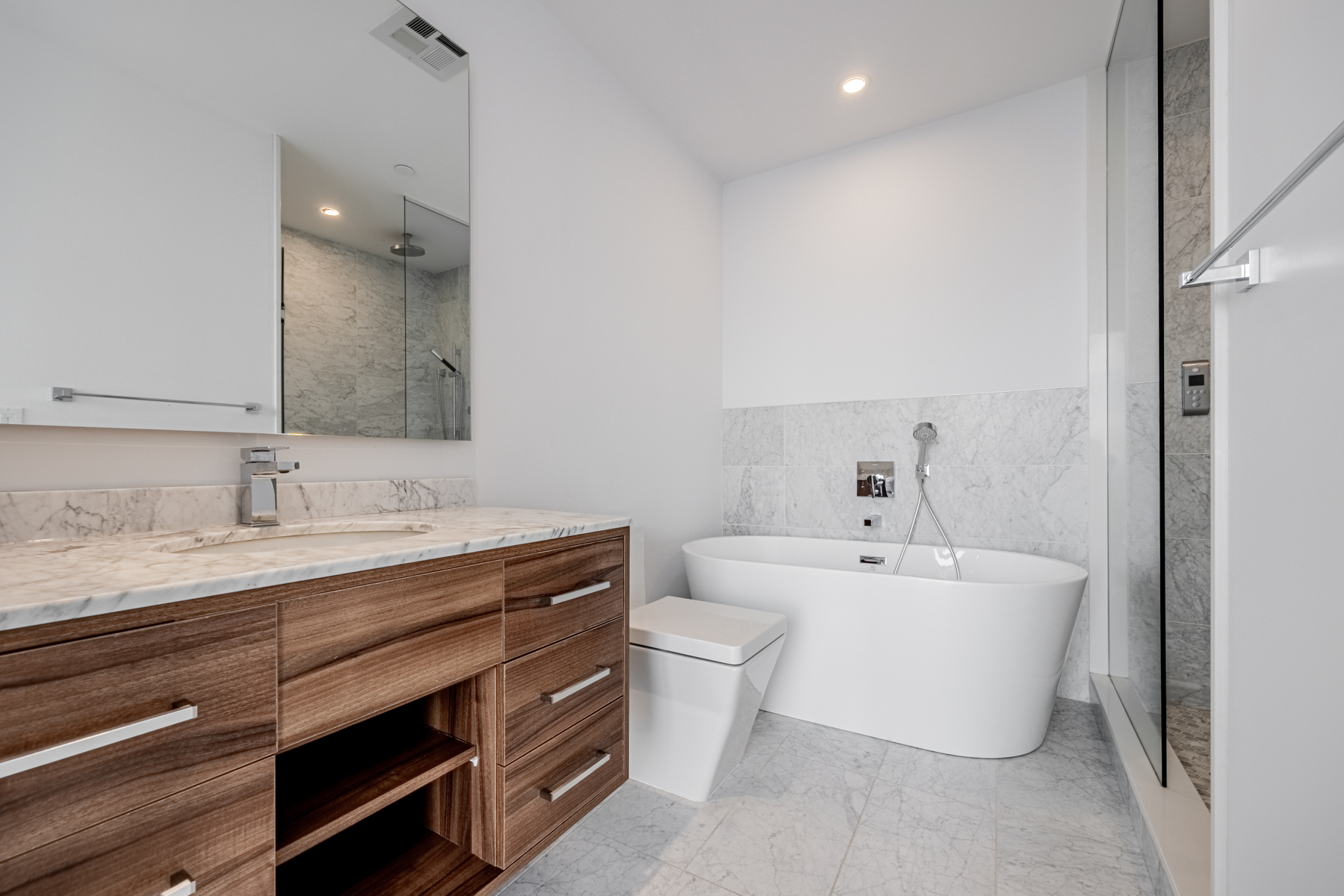
Besides high-end finishes, the bathroom incorporates practical elements such as soft-close drawers, pot lights, a broad mirror, and a freestanding soaker tub.
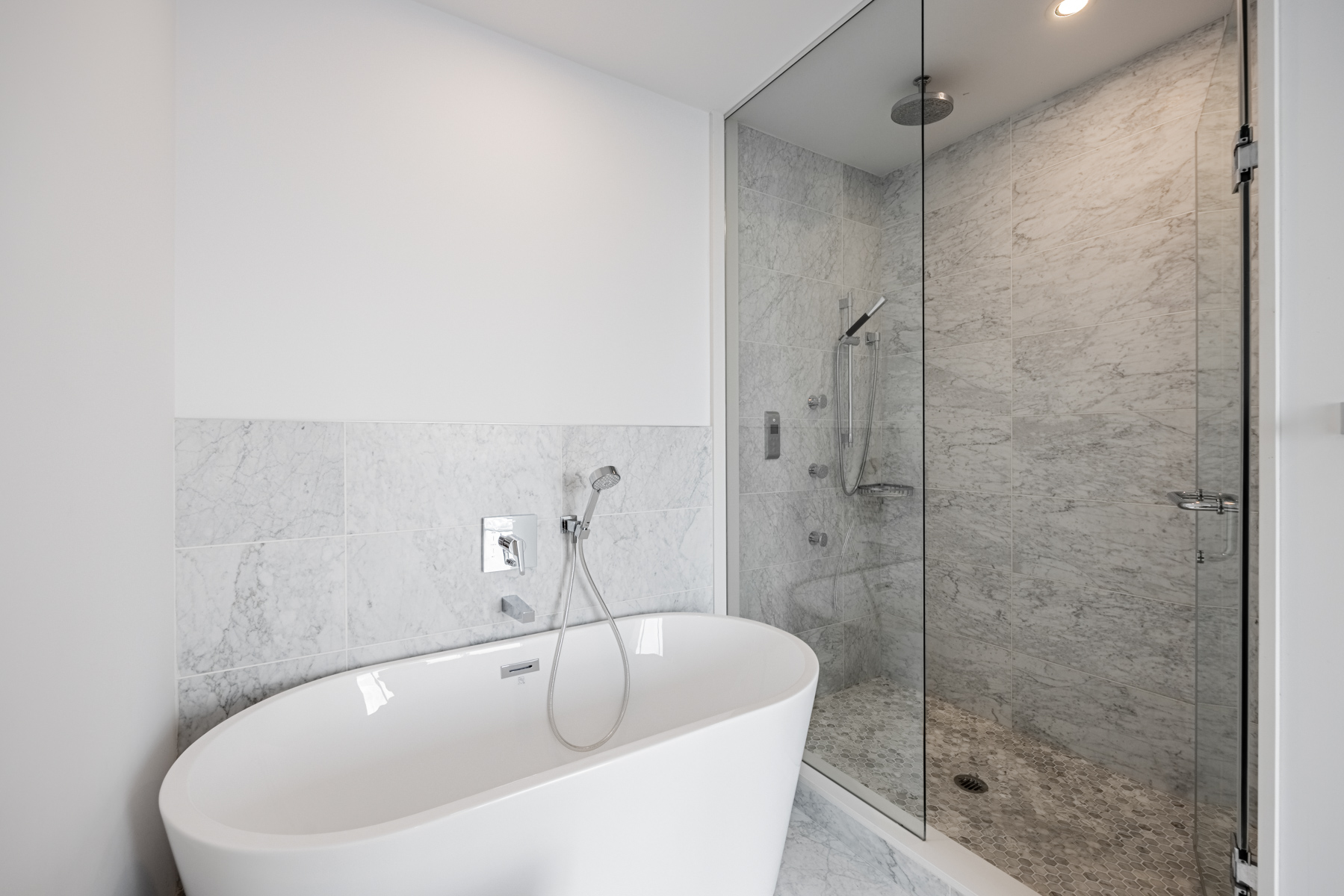
The frameless glass shower is encased in stone tiles and outfitted with a rain shower and 3 body sprays.
488 University Ave Unit 2710 – Second Bedroom & Bath
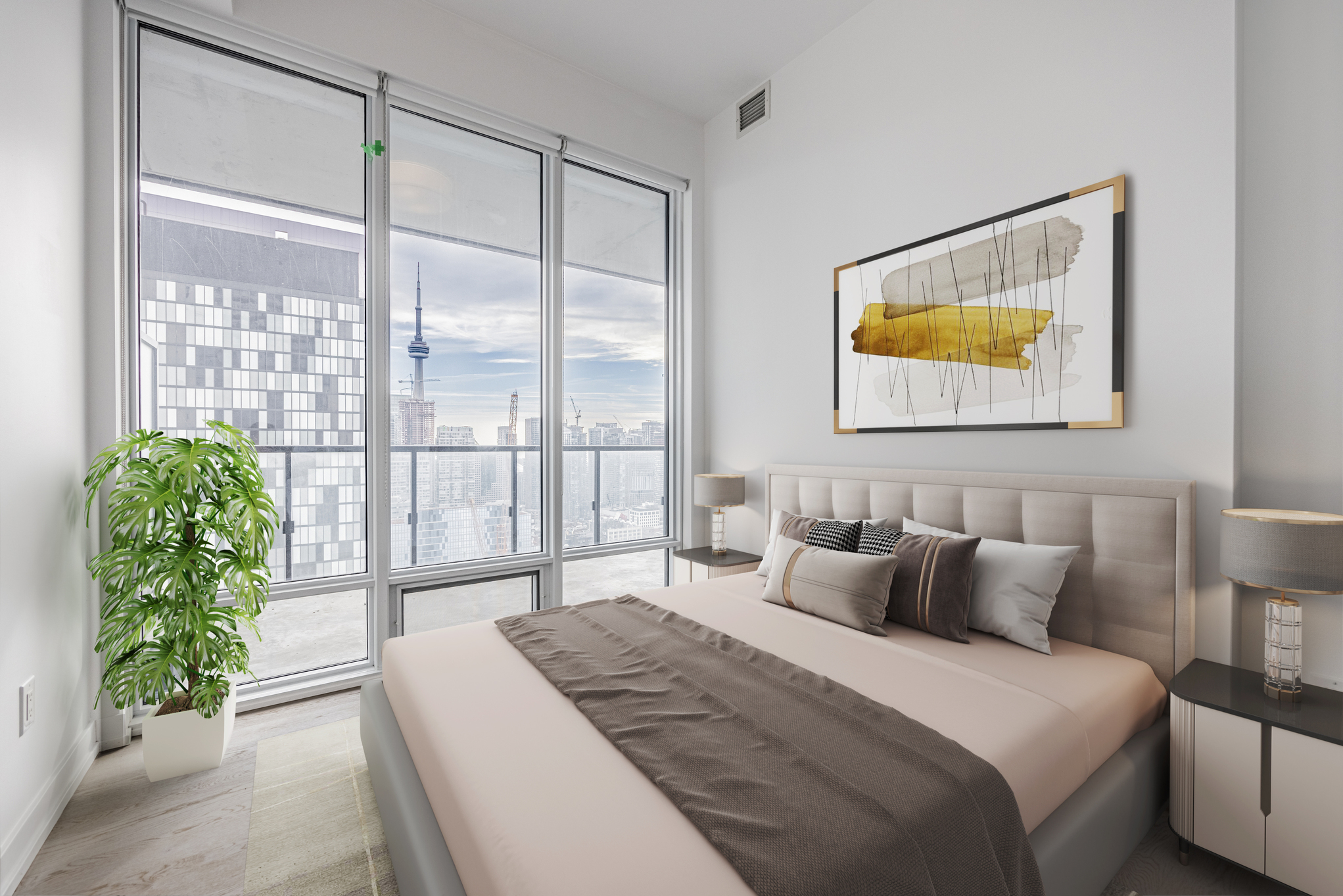
At 9.0 by 12.0 sq. ft., the secondary bedroom is slightly smaller than the primary but has many of the same advantages, including hardwood floors, LED lights, and a large closet.
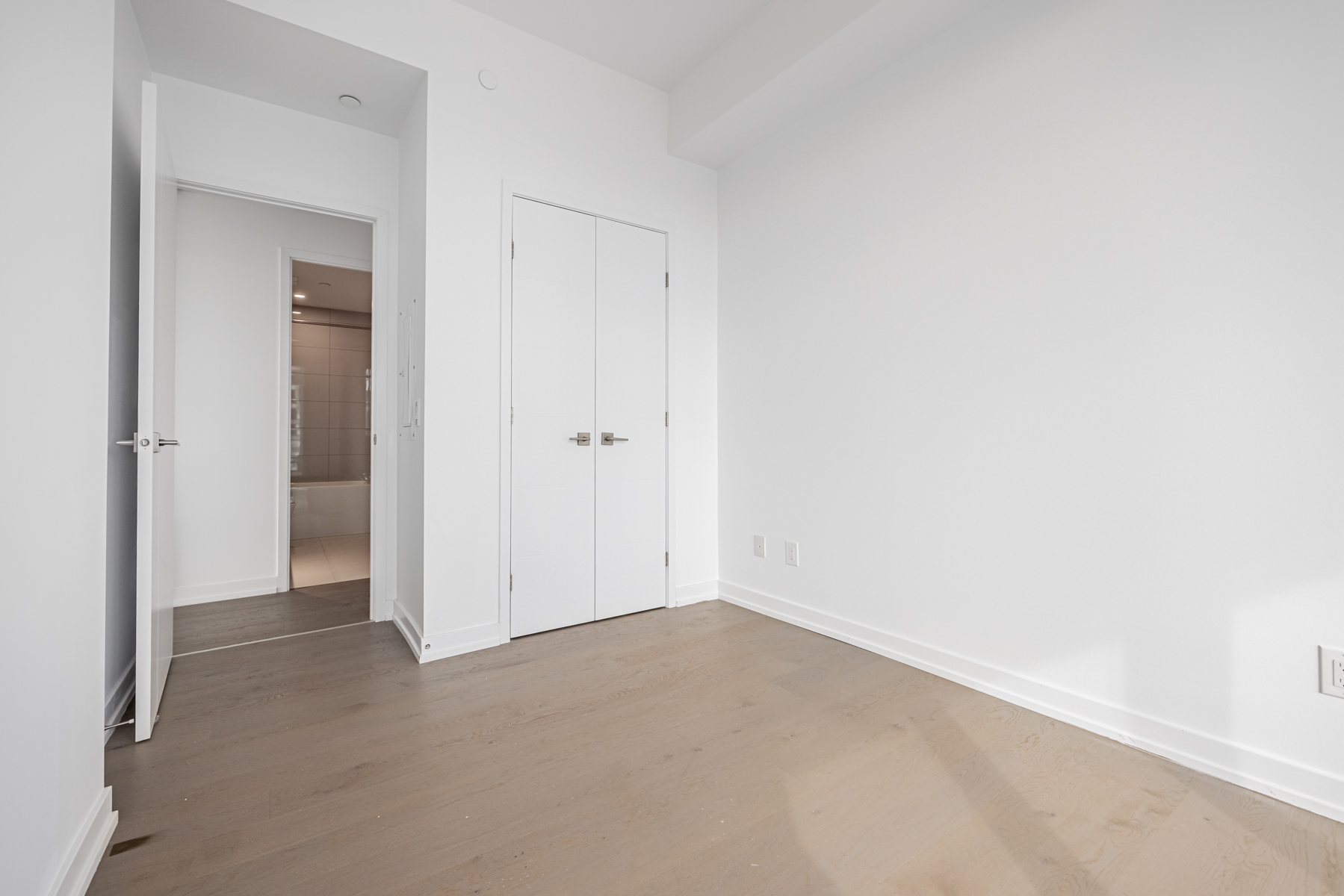
And as you can see in the photo above, Unit 2710’s second bathroom is located just across the hall.
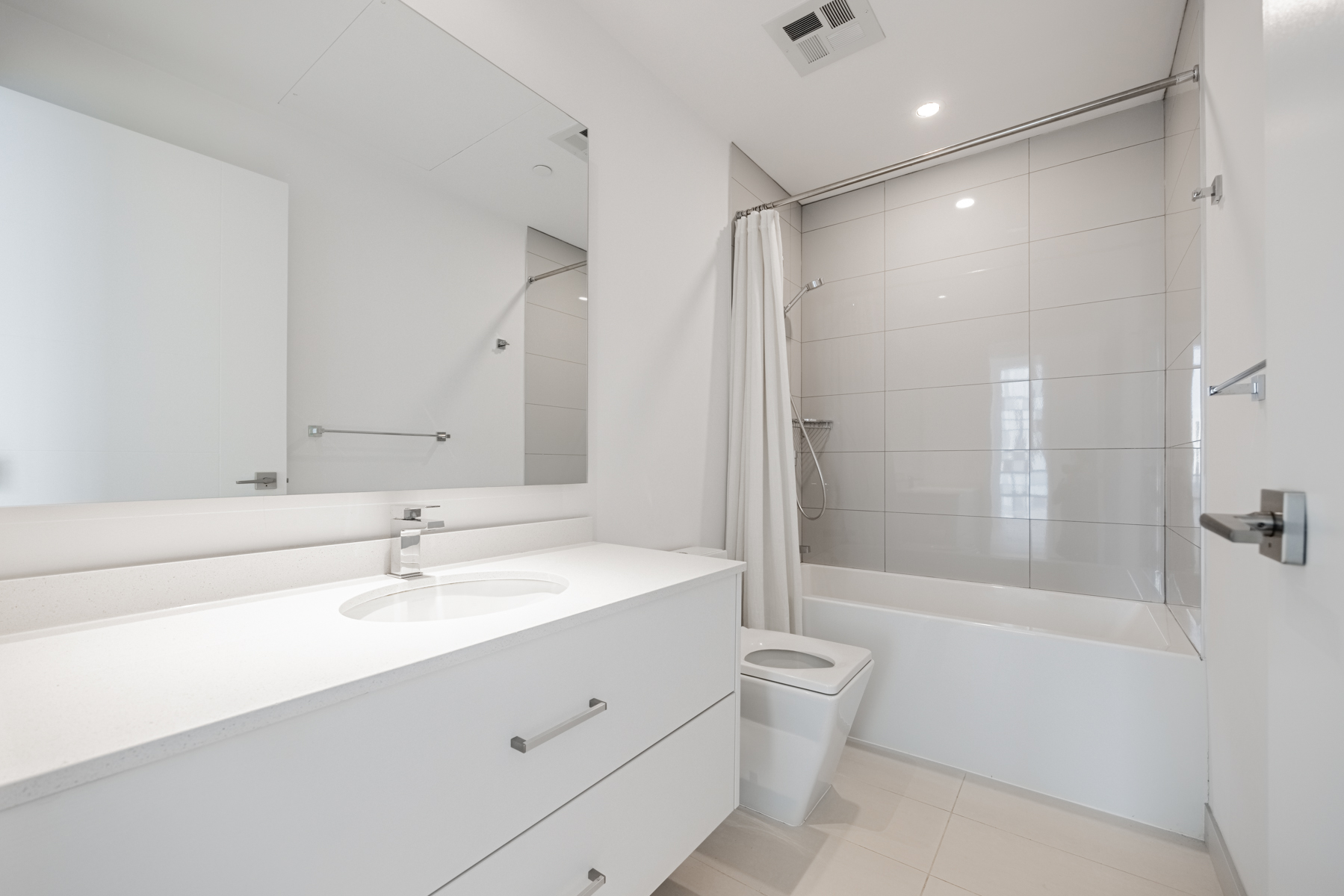
In addition to its breathtaking beauty, the bathroom boasts ceramic floors, snow-white counters, extra-wide drawers, a long mirror, LED lighting, and a soaker tub with detachable faucet.
488 University Ave Unit 2710 – Den
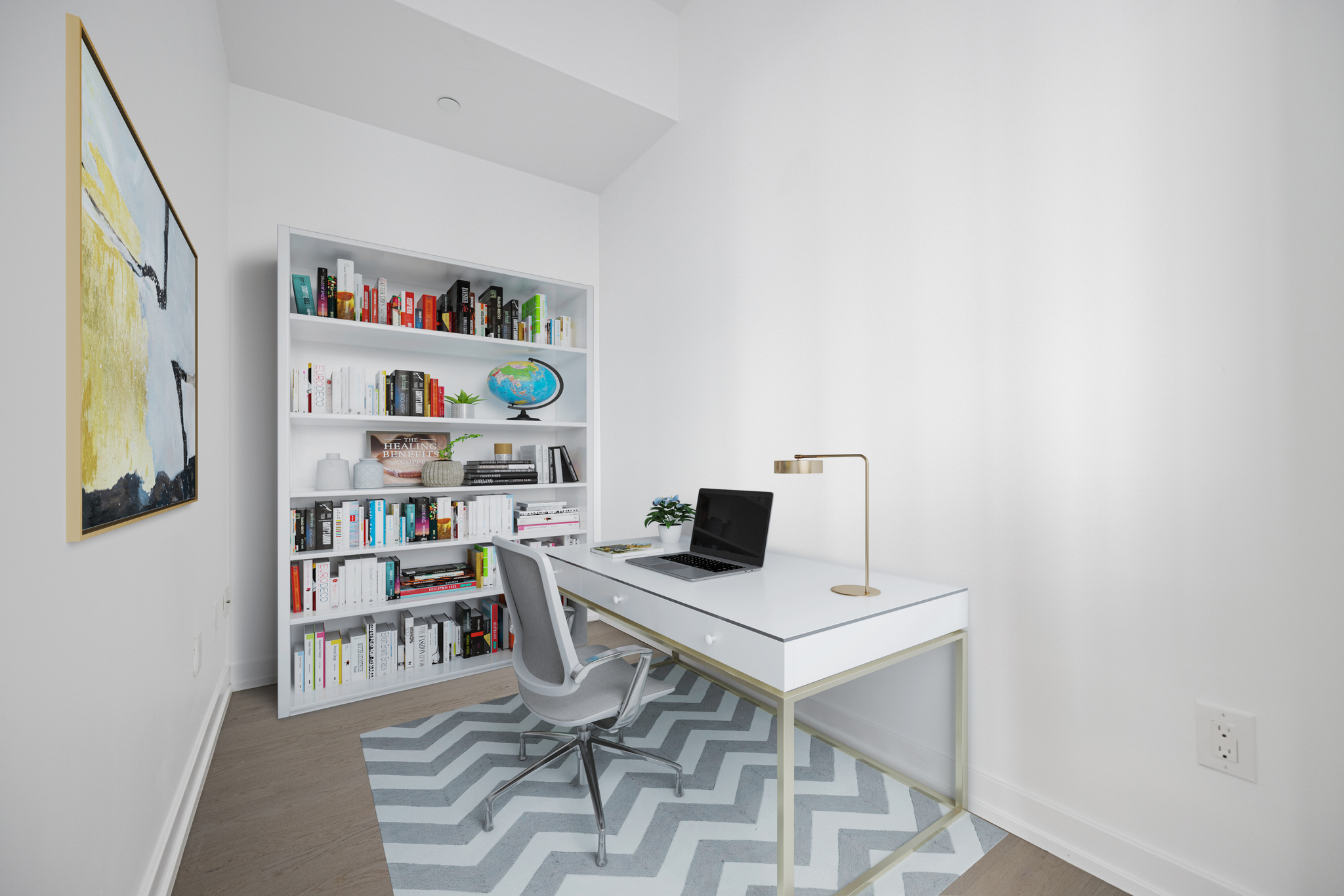
Storeys.com explains the benefits of having a den:
Buyers envision using [their den] for a second tenant or roommate, a place for friends and family to stay, as a nursery, and as we all know, a room to have a home office…
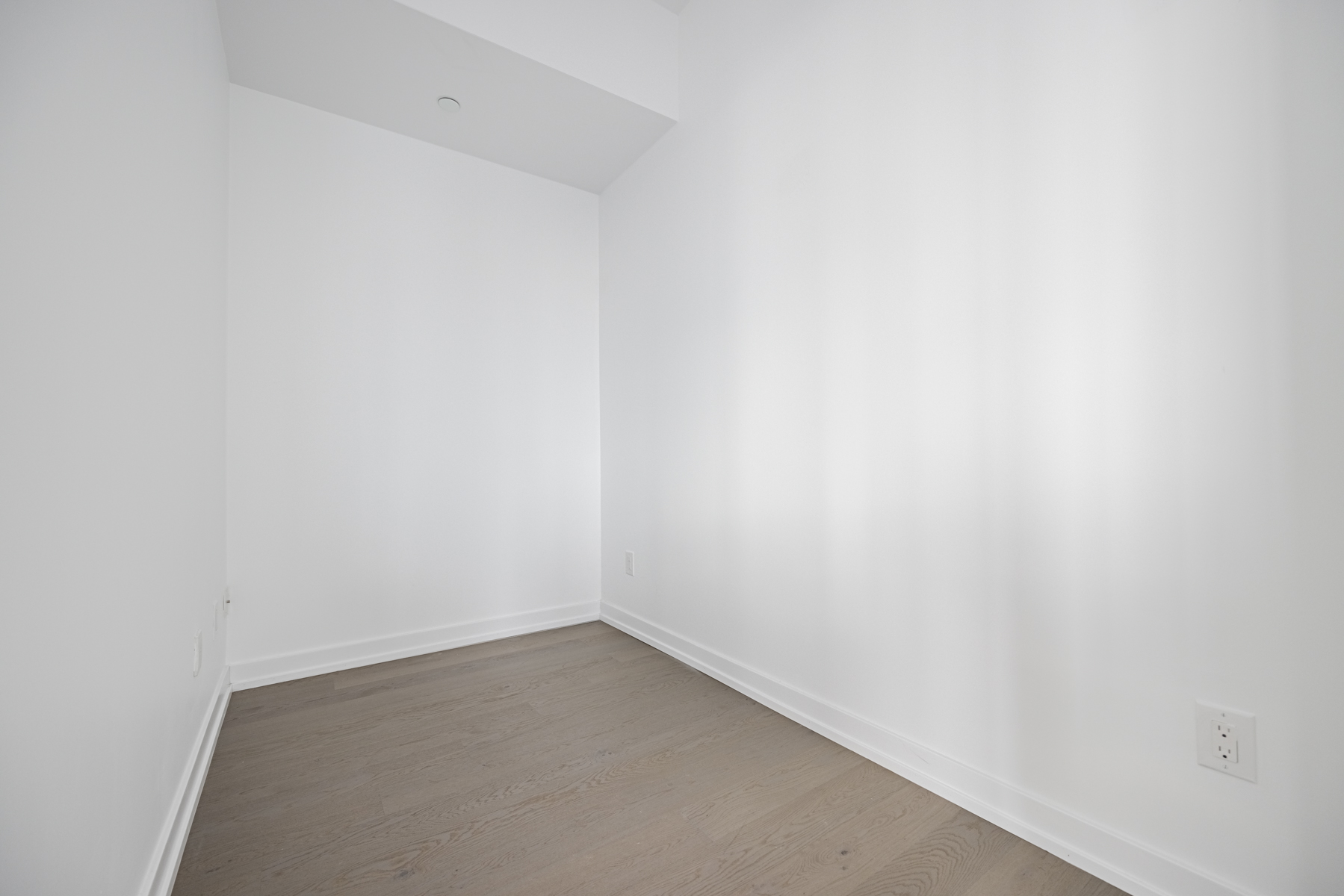
With hardwood floors and LED lights, it can serve as a 3rd bedroom, a room for remote learning, a storage area, or an entertainment centre.
488 University Ave Unit 2710 – Balcony
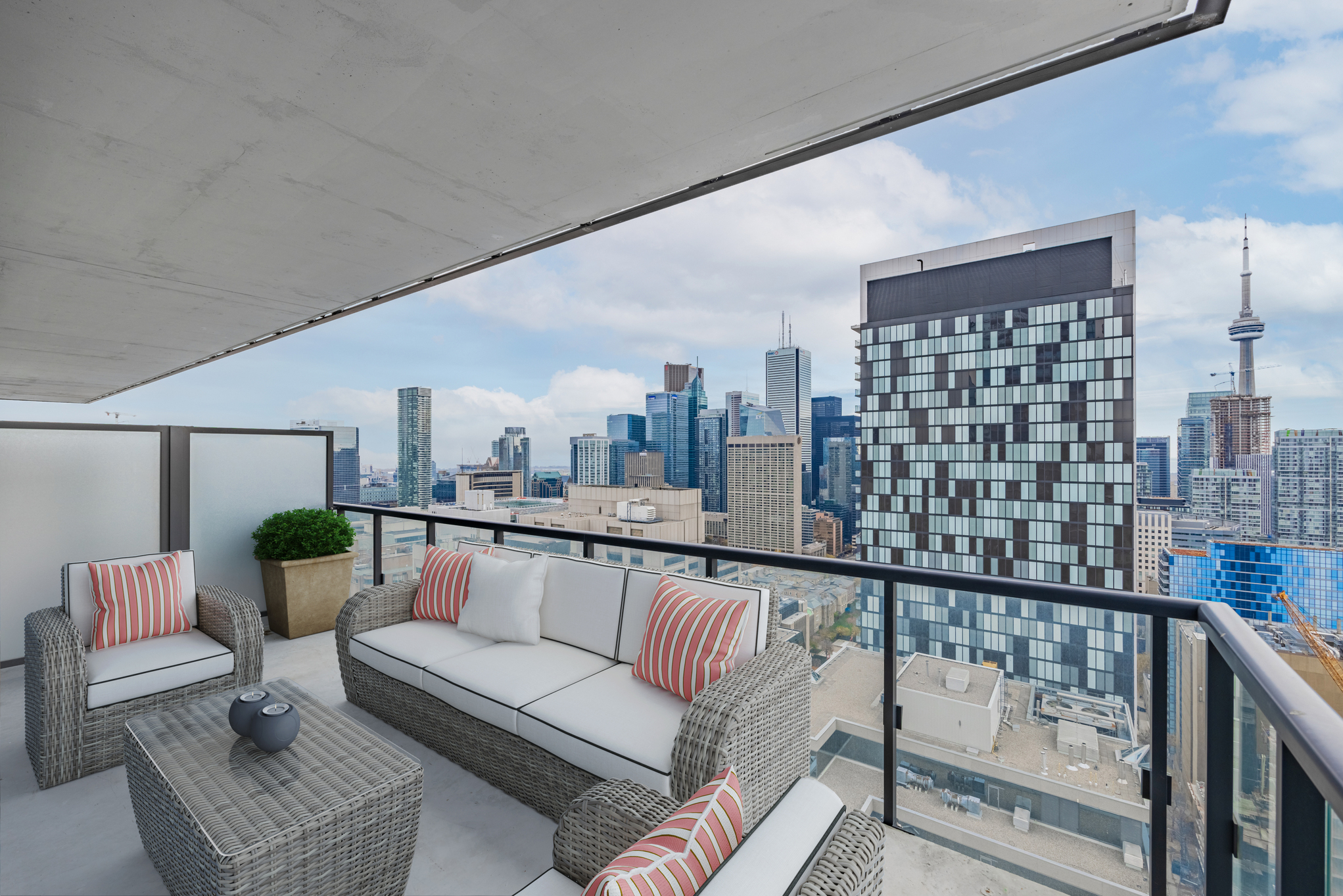
At an enormous 165 sq. ft., the balcony has more than enough room for a sofa, chairs, tables, plants and other decor.
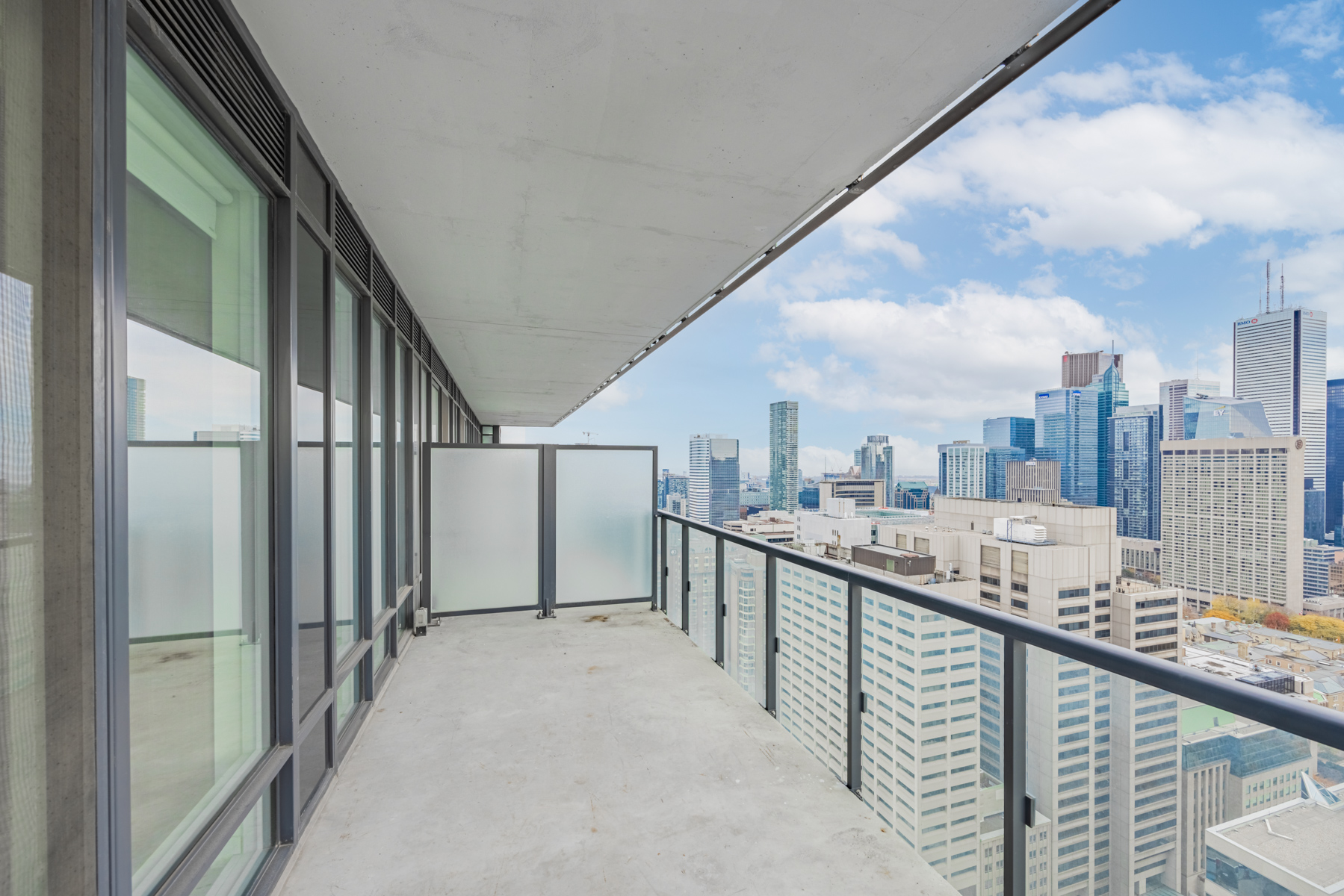
Needless to say, the views are simply spectacular.
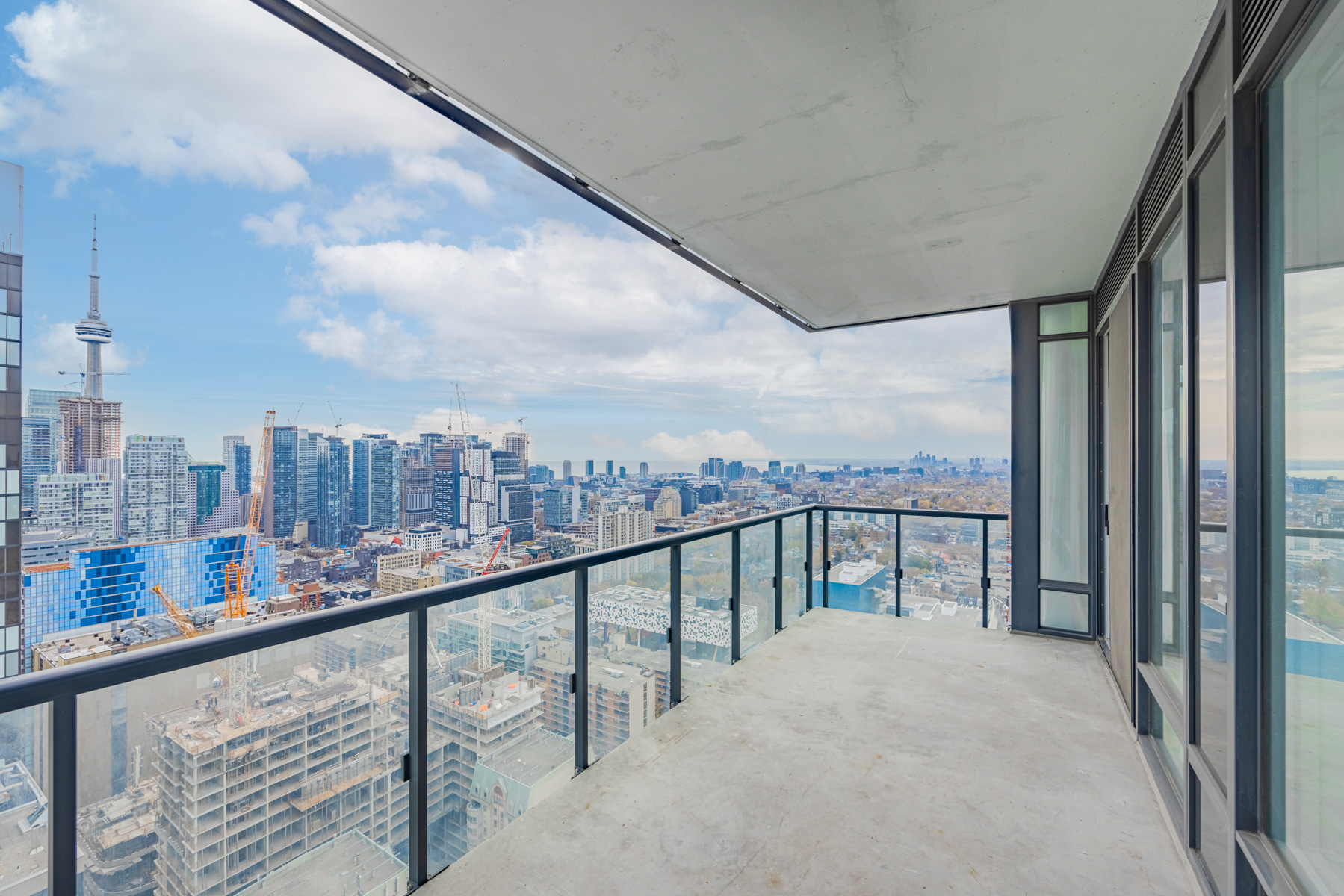
The prospect directly ahead isn’t bad either.
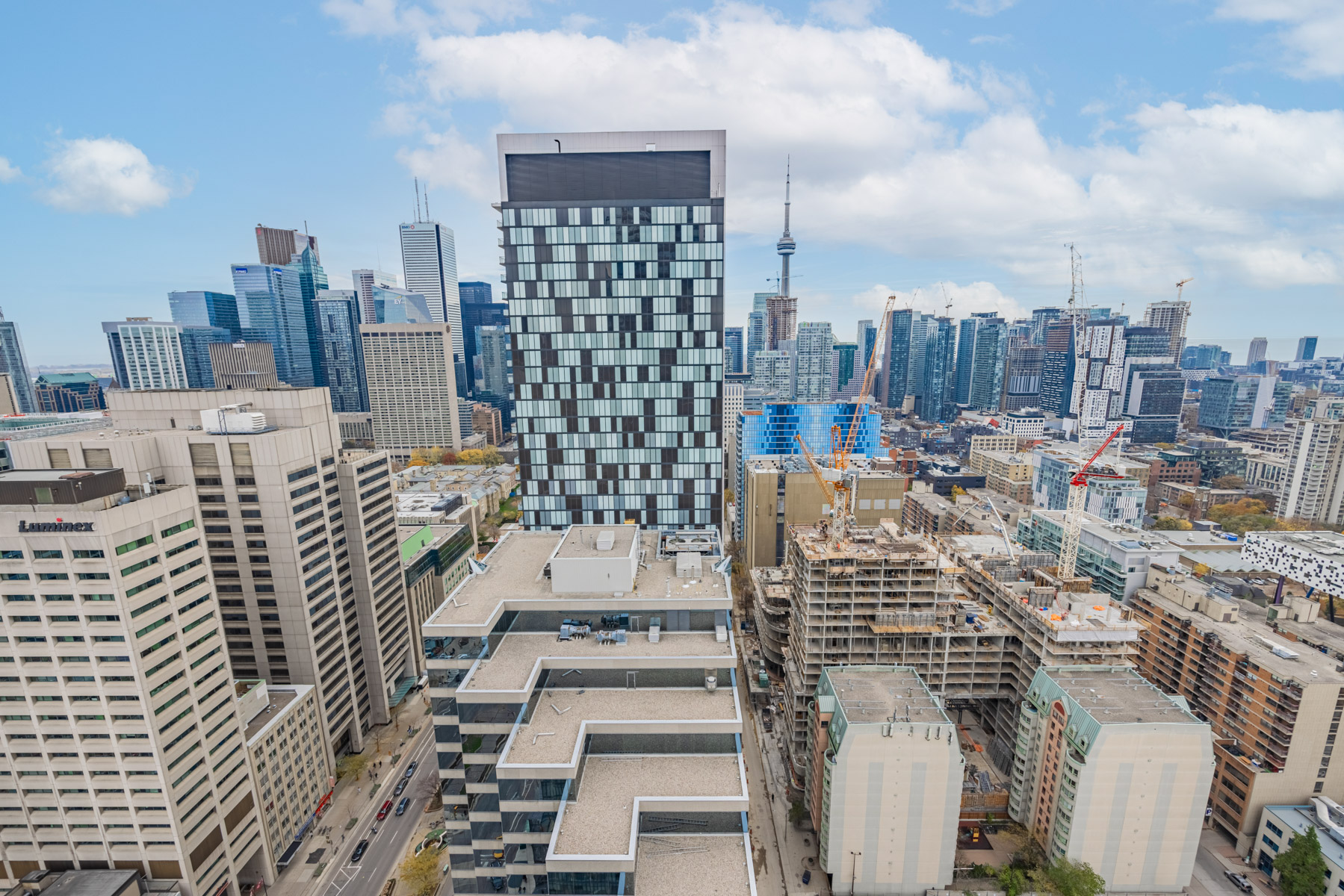
Residents can also see far into the suburbs and beyond.
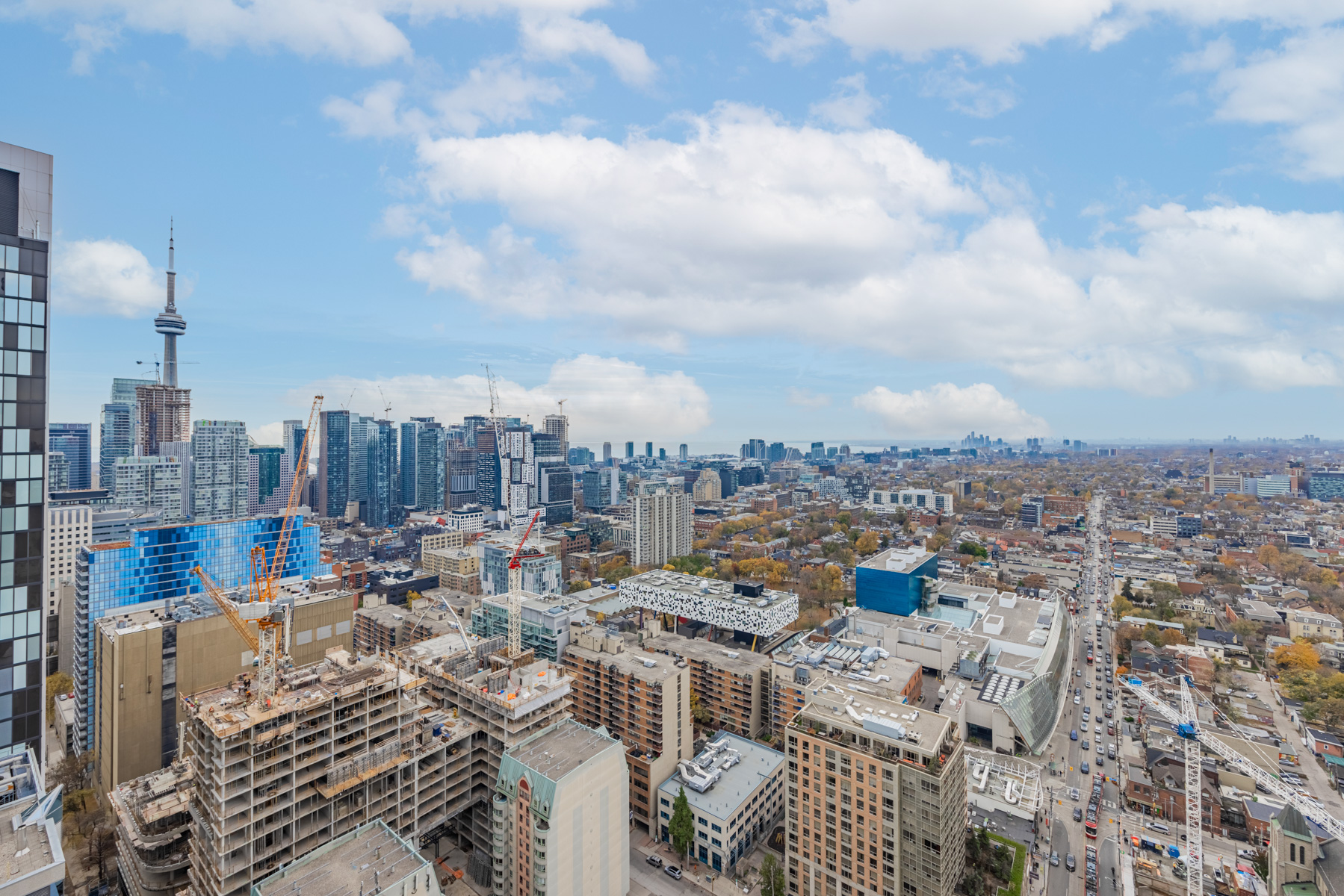
But it does…
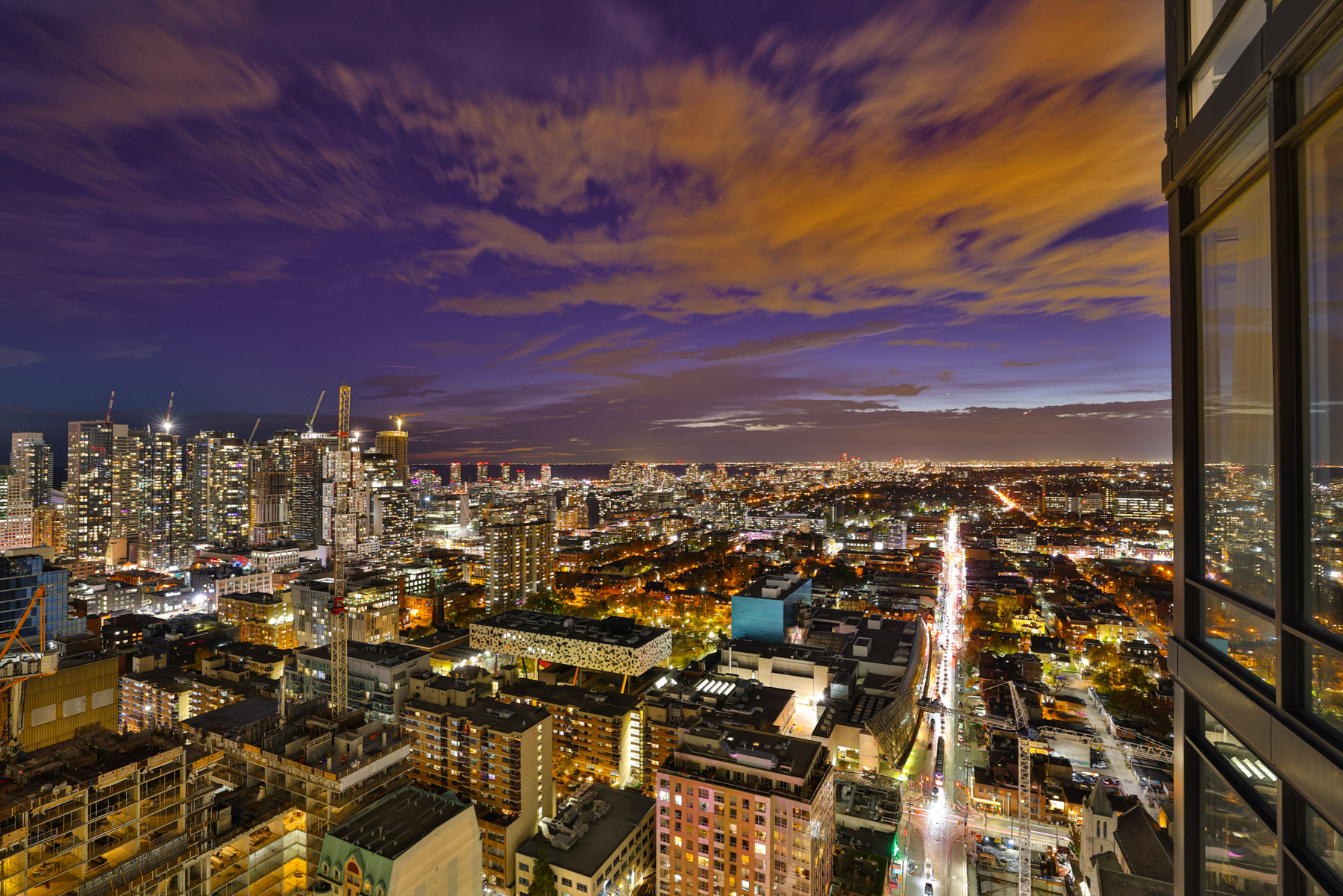
In fact, the same landscape takes on a totally different look and feel.
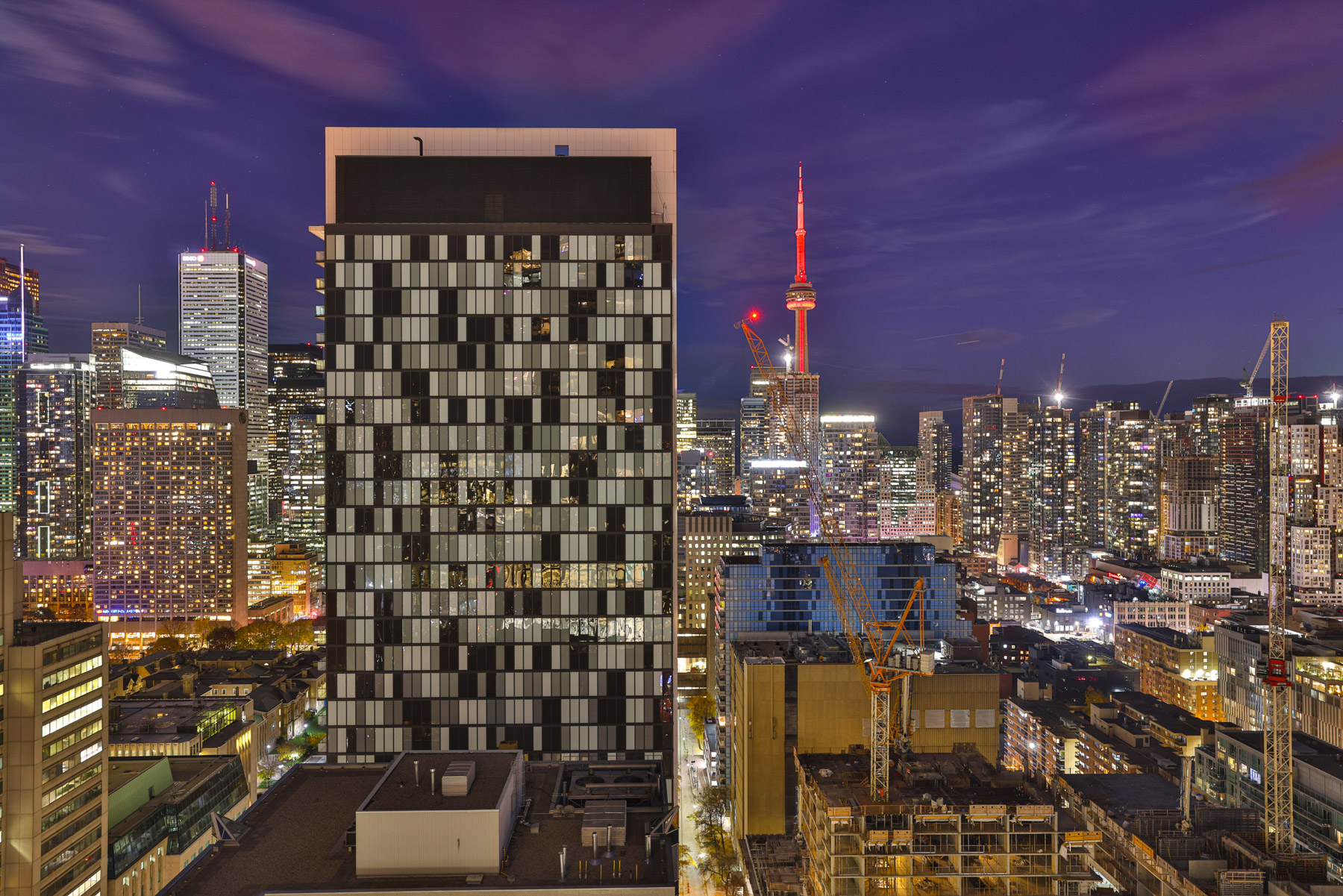
Floor Plans and Measurements
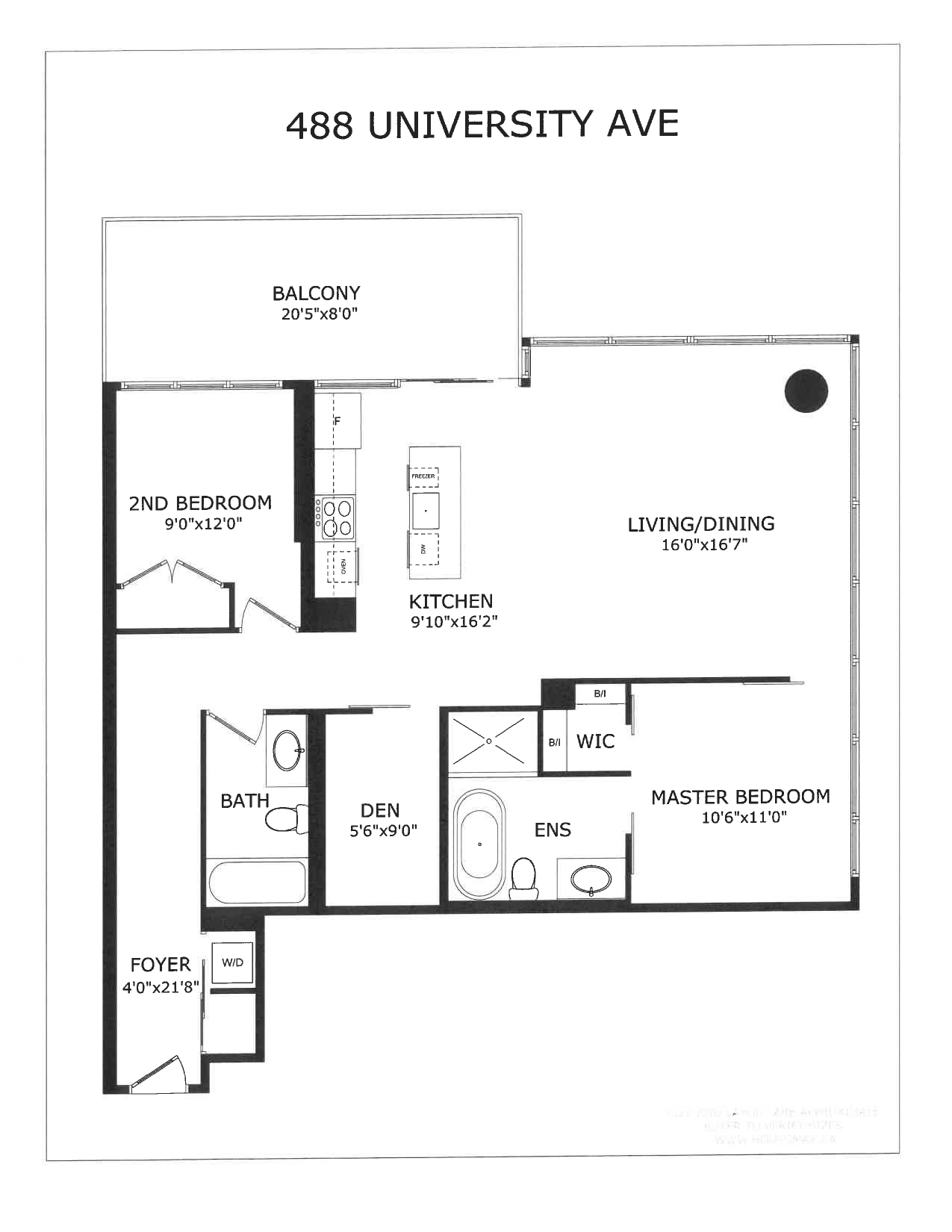
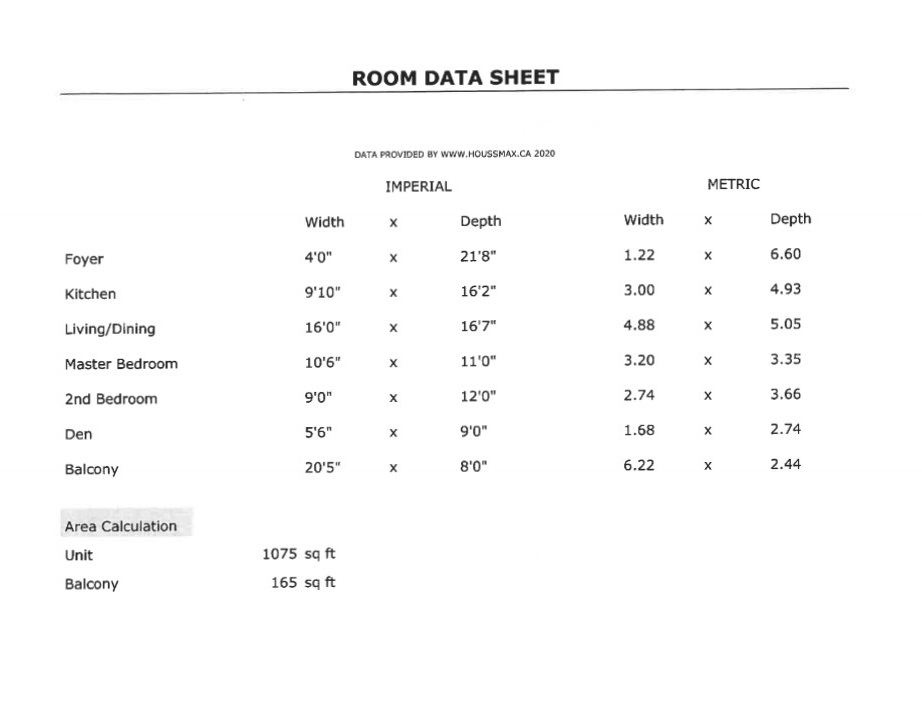
The Residences of 488 University Avenue – Amenities

Amenities include:
- 24-hr concierge and security
- Fitness centre and squash court
- Yoga, Spin and Pilates studios
- Sauna, spa and steam room
- Indoor and outdoor saltwater pools
- Theatre, library and billiards room
- Party room and conference centre
- Rooftop garden, sun deck and sky lounge
- Restaurant, bar and caterer’s kitchen
- Valet parking, bike storage, guest suites and more
About Grange Park
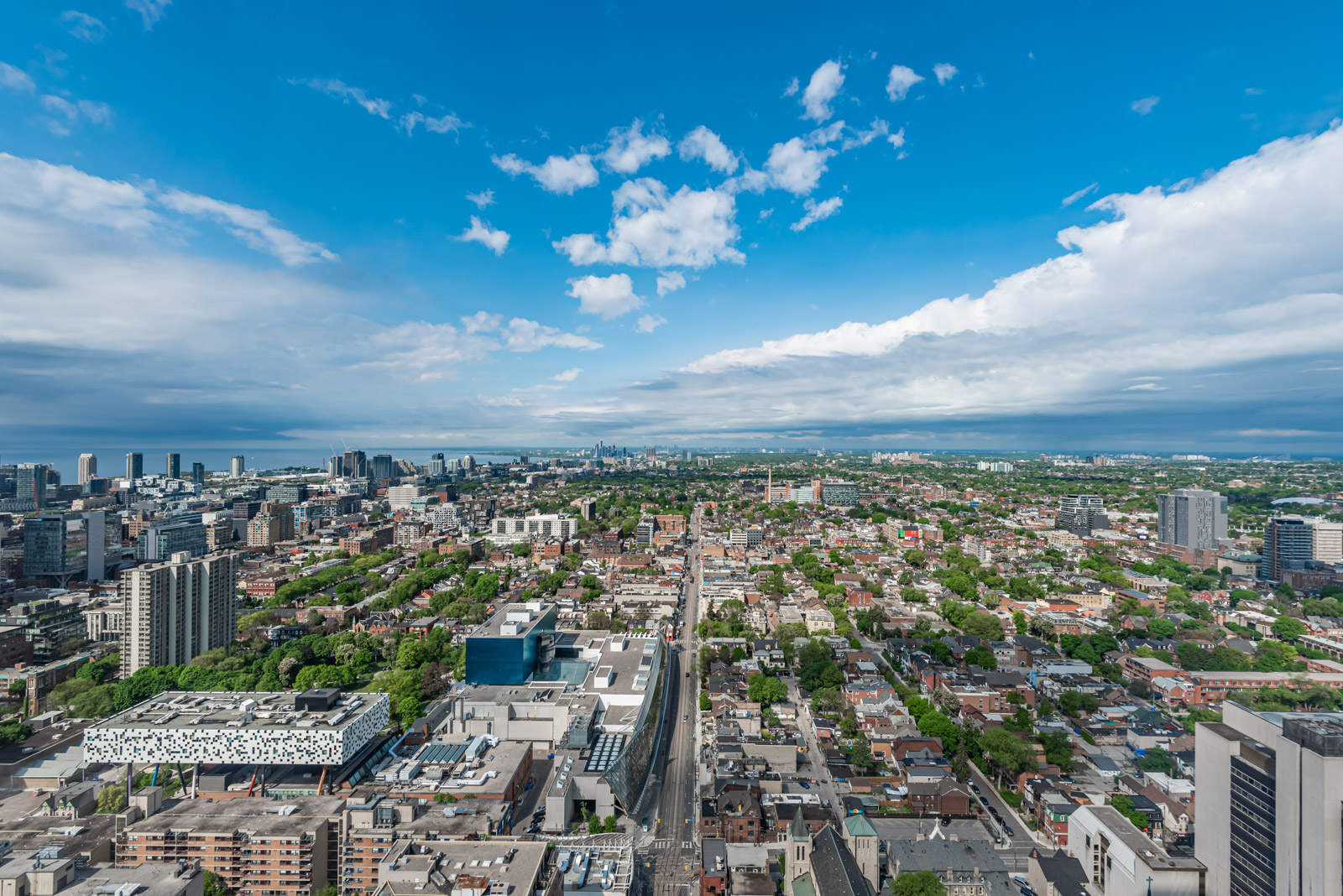
The neighbourhood takes its name from Grange Park, which recently underwent a $12.5 million renovation.
According to City News, the new park includes:
…sculpture, fountains, a state-of-the-art playground with a splash pad and, of course, lots of green space.
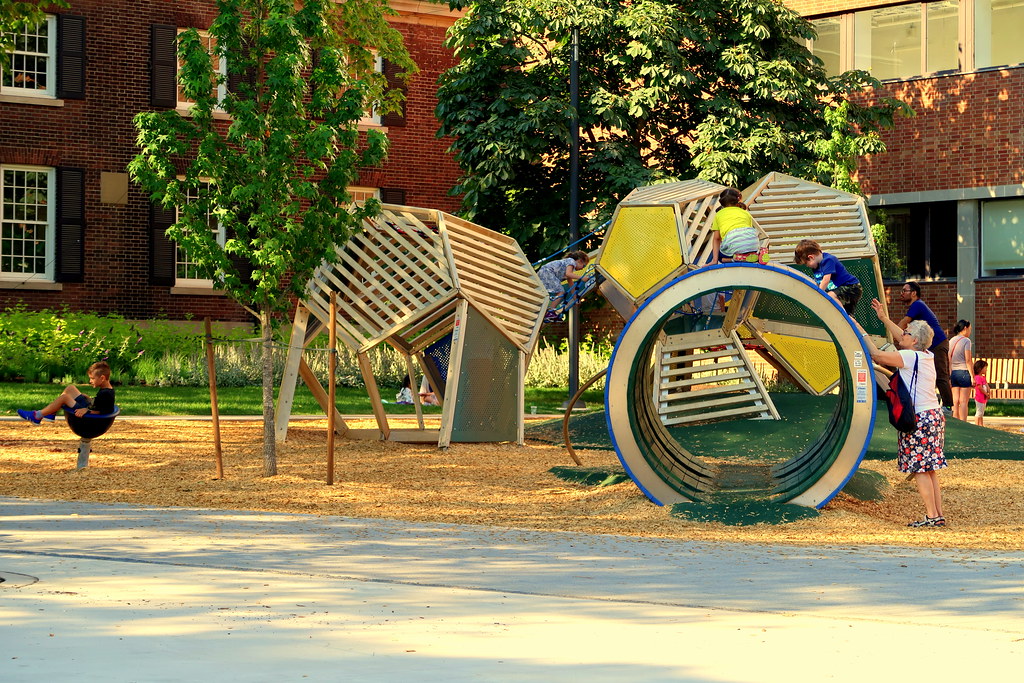
The neighbourhood is also a hub of arts and culture.
Neighbourhood Guide reports:
The Art Gallery of Ontario, Ontario Crafts Council, and Ontario College of Art, are all located in Grange Park.
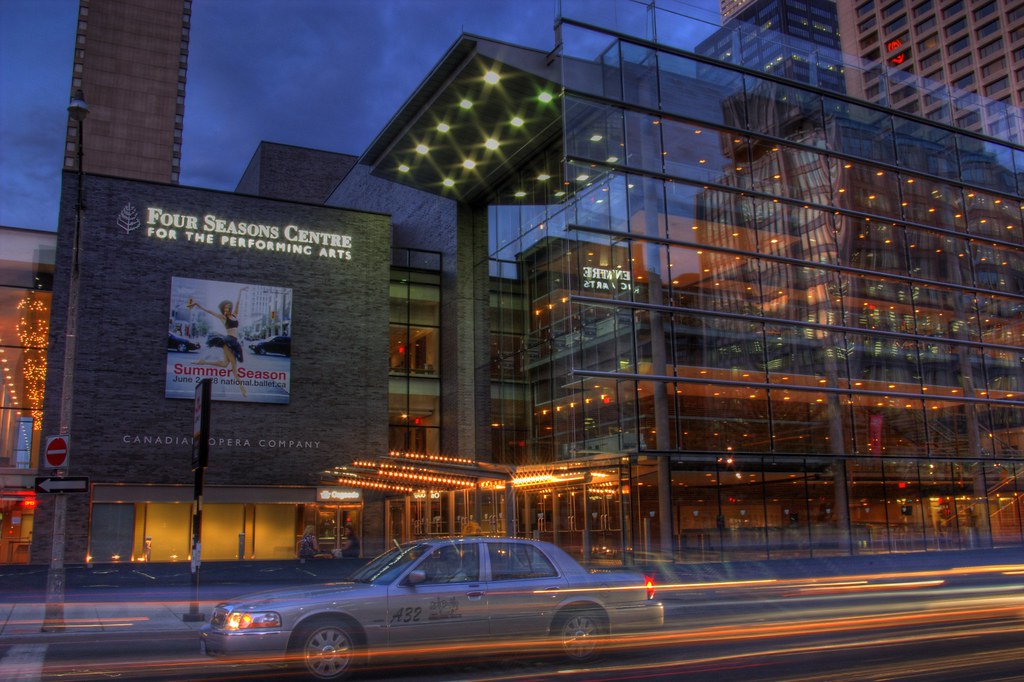
Another advantage of living in Grange Park is access to world-class education.
For example, the University of Toronto, Ontario College of Art and Design and Toronto Metropolitan University are all within walking distance.
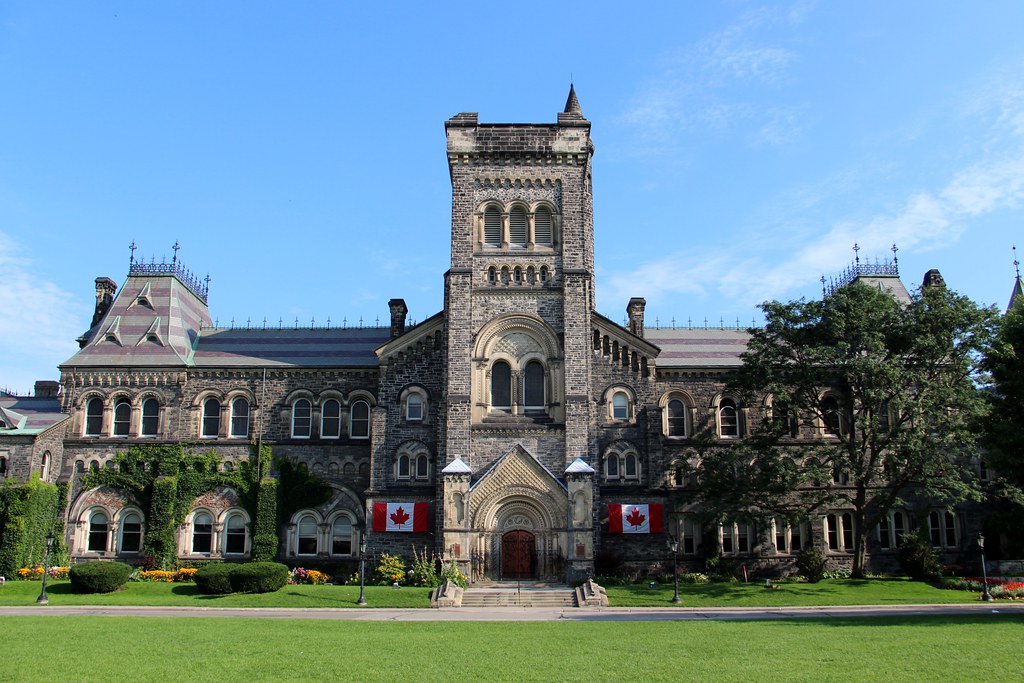
Nicknamed Hospital Row, University Ave contains the best healthcare facilities in all of Canada.
The most prestigious among these are Toronto General, Mount Sinai, The Princess Margaret Cancer Centre, and The Hospital for Sick Kids.
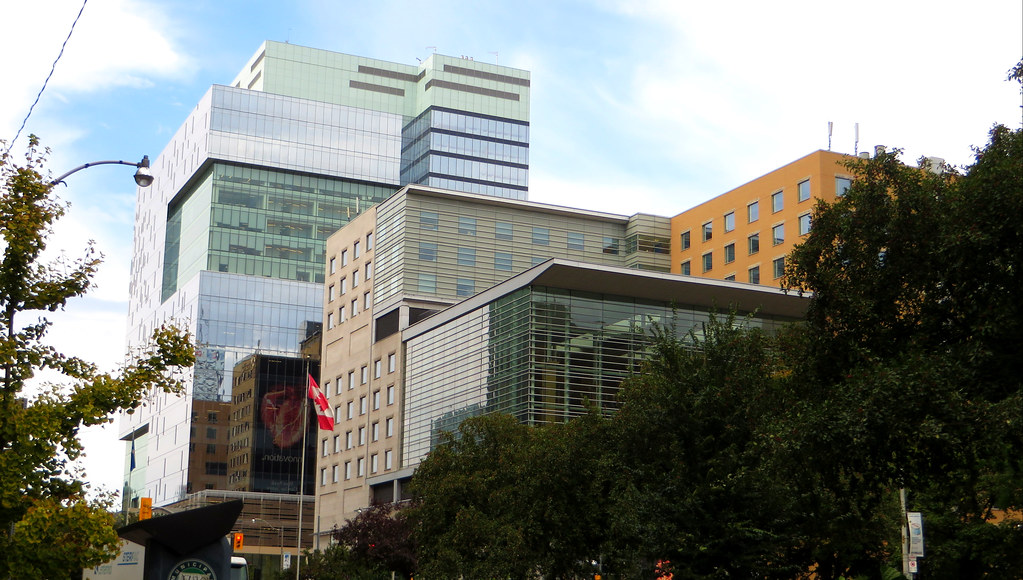
Grange Park is also packed with malls, all of which are within walking distance of 488 University.
These include the Eaton Centre (7-minutes), Atrium (8-minutes), Aura (12-minutes) and Dragon City Mall (12-minutes).

Other Location Highlights:
- Minutes from Chinatown, Baldwin Village and the Financial District
- Steps from specialty shops, cozy cafes and the city’s hottest restaurants
- Non-stop nightlife, with cool bars, night clubs and mescal tastings
- Tons of green-spaces for kids, families and dogs to enjoy
- 100 Transit, 98 Walk & 98 Bike Score + direct access to St. Patrick subway station
The WOW Factor
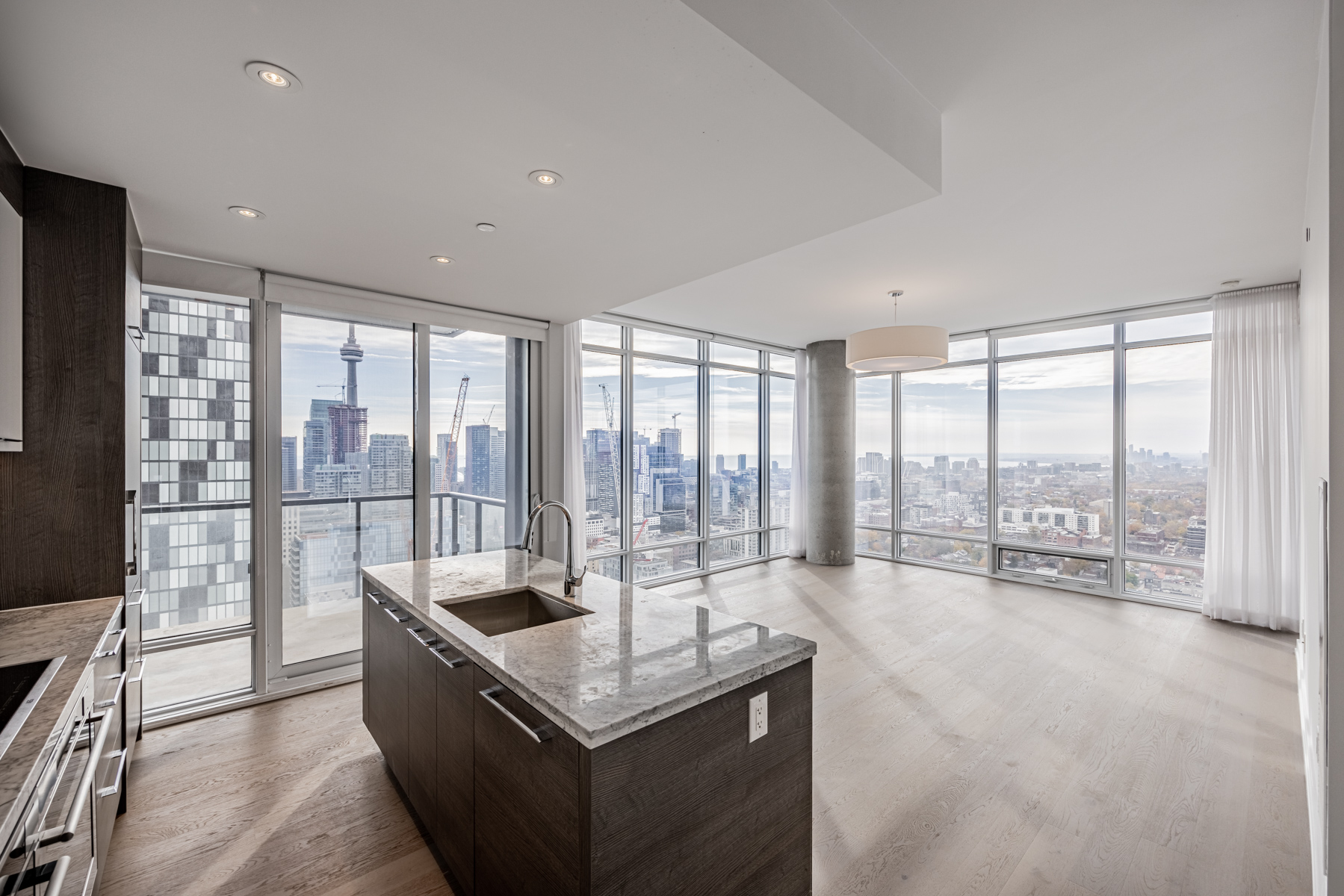
The 2-bedroom, 2-bath unit is bright, spacious and modern, with open-concept living and dining areas, and a contemporary kitchen.
It also has a versatile den that can adapt to your needs, whether it’s a home office, nursery, guest suite, entertainment centre, or third bedroom.
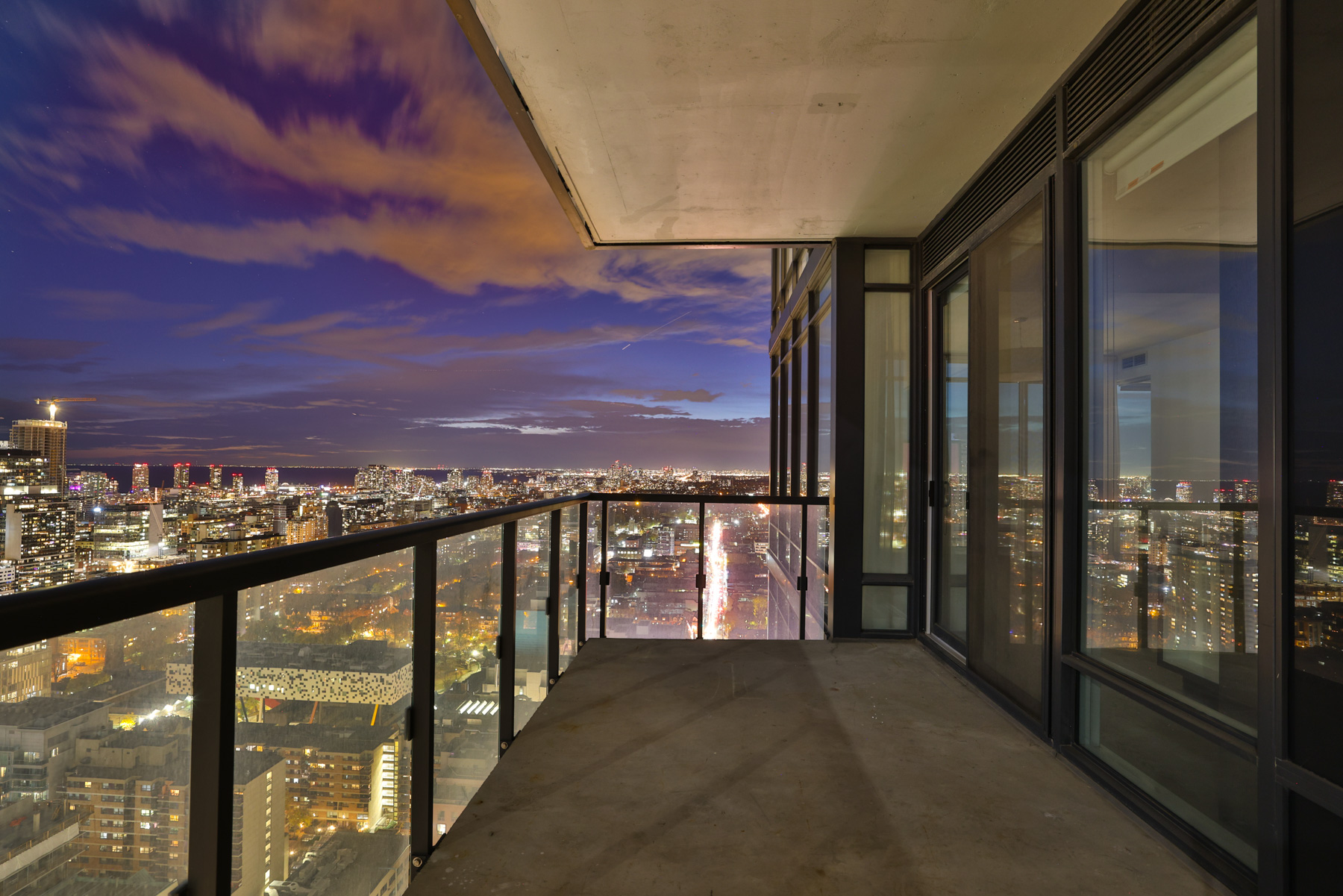
The condo also boasts a long list of luxury amenities, and one of the city’s most desirable locations.
Grange Park is home to Toronto’s greatest malls, cafes, restaurants, parks and cultural venues.
And if that’s not enough, Canada’s best hospital and university are both within walking distance!
Want to know more about 488 University Ave Unit 2710? Take the Virtual Tour or contact me below for details.
Wins Lai
Real Estate Broker
Living Realty Inc., Brokerage
m: 416.903.7032 p: 416.975.9889
f: 416.975.0220
a: 7 Hayden Street Toronto, M4Y 2P2
w: www.winslai.com e: wins@winslai.com
*Top Producer (Yonge and Bloor Branch) – 2017, 2018, 2019, 2020, 2021

