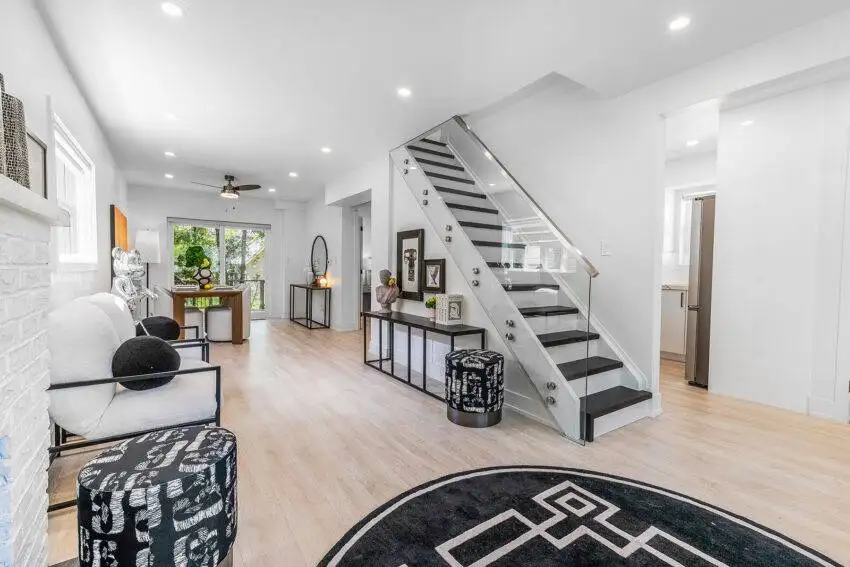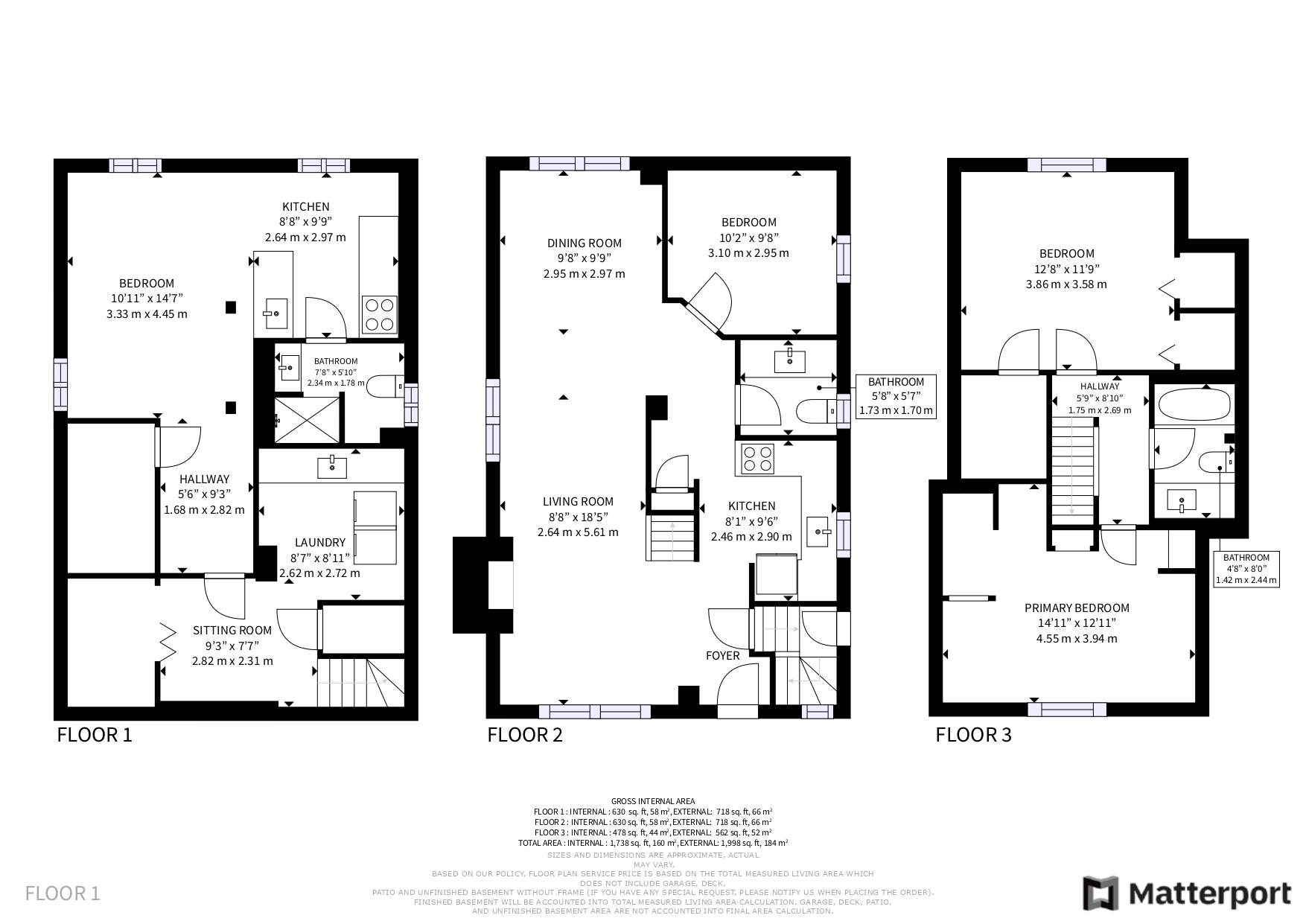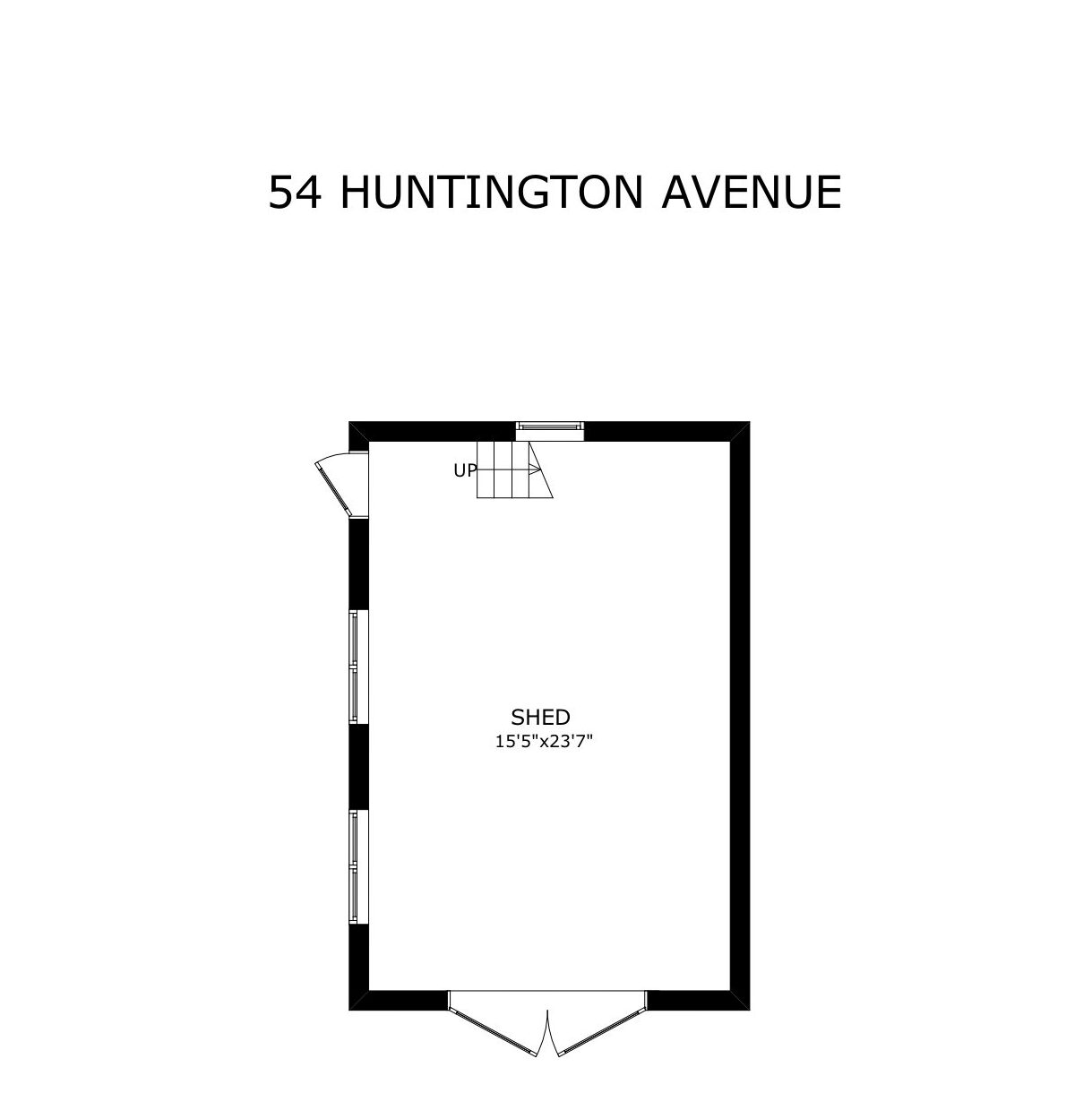Overview: 54 Huntington Avenue is a newly renovated detached house with 3 beds, 2.5 baths, a finished basement, potential garden suite, multi-vehicle parking, and Kennedy Park location.
Address: 54 Huntington Avenue Scarborough, ON M1K 4L1
Neighbourhood: Kennedy Park
Parking: 7 car driveway
# of Storeys: 1.5
Size: 1,738 sq. ft.
Lot Size: 40 ft. x 137 ft.
Rooms: 3 bedrooms + 2.5 bathrooms
Price: $1,199,000
Agent: Wins Lai, Living Realty Inc., Brokerage
About 54 Huntington Avenue
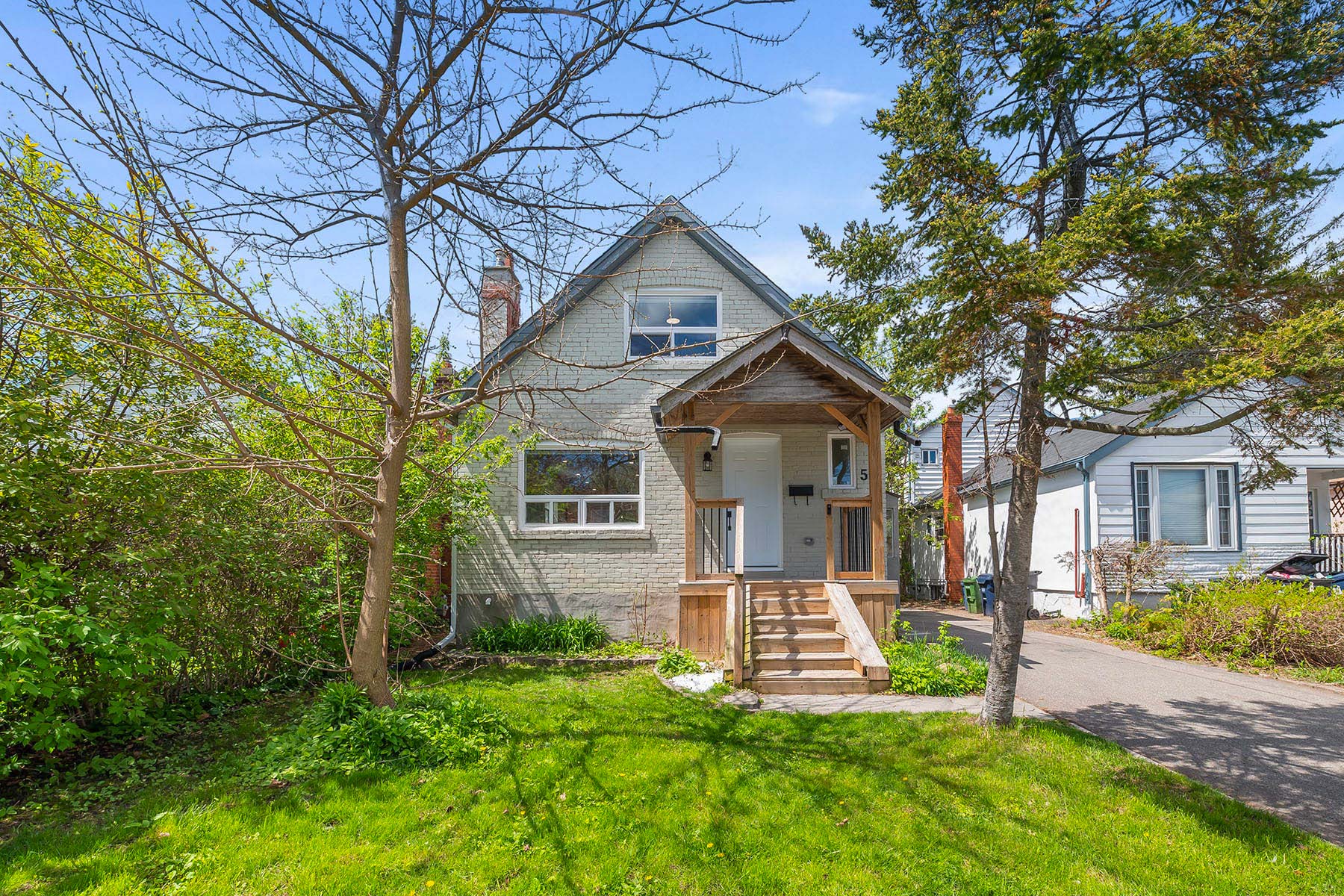
54 Huntington Avenue is a 1.5-storey detached house with a brick and concrete facade, a gabled porch, and a big front yard.
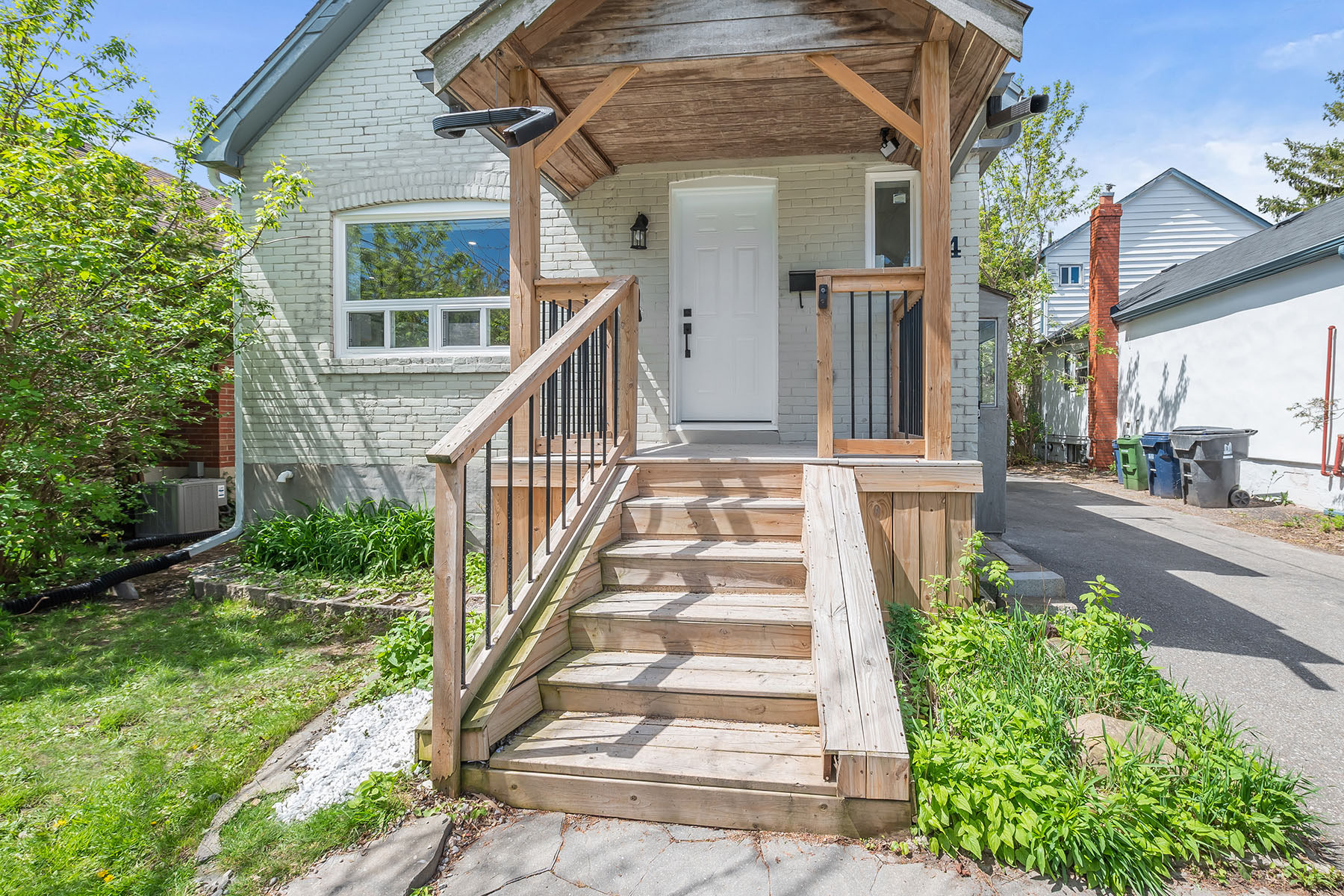
54 Huntington also contains a finished basement with a separate entrance (ideal for rental units), and a massive backyard with a shed.
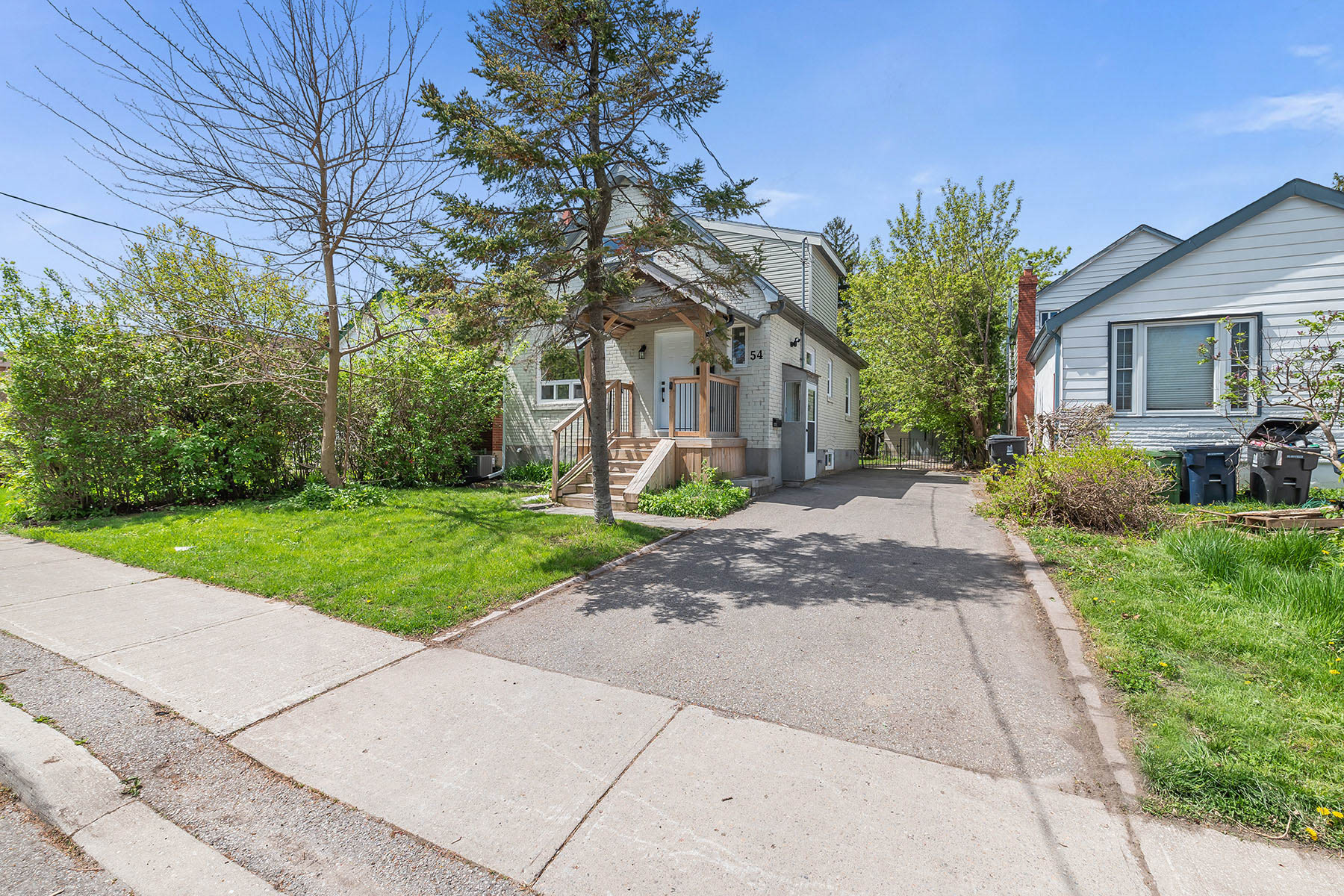
The property’s backyard also meets the City of Toronto’s secondary suite by-laws, providing a potential detached dwelling for family, guests or tenants.
Besides its income possibilities, 54 Huntington’s Kennedy Park location has everything residents or tenants could need, including amazing schools, parks, restaurants, transit, and more.
54 Huntington Avenue – Main Floor Space
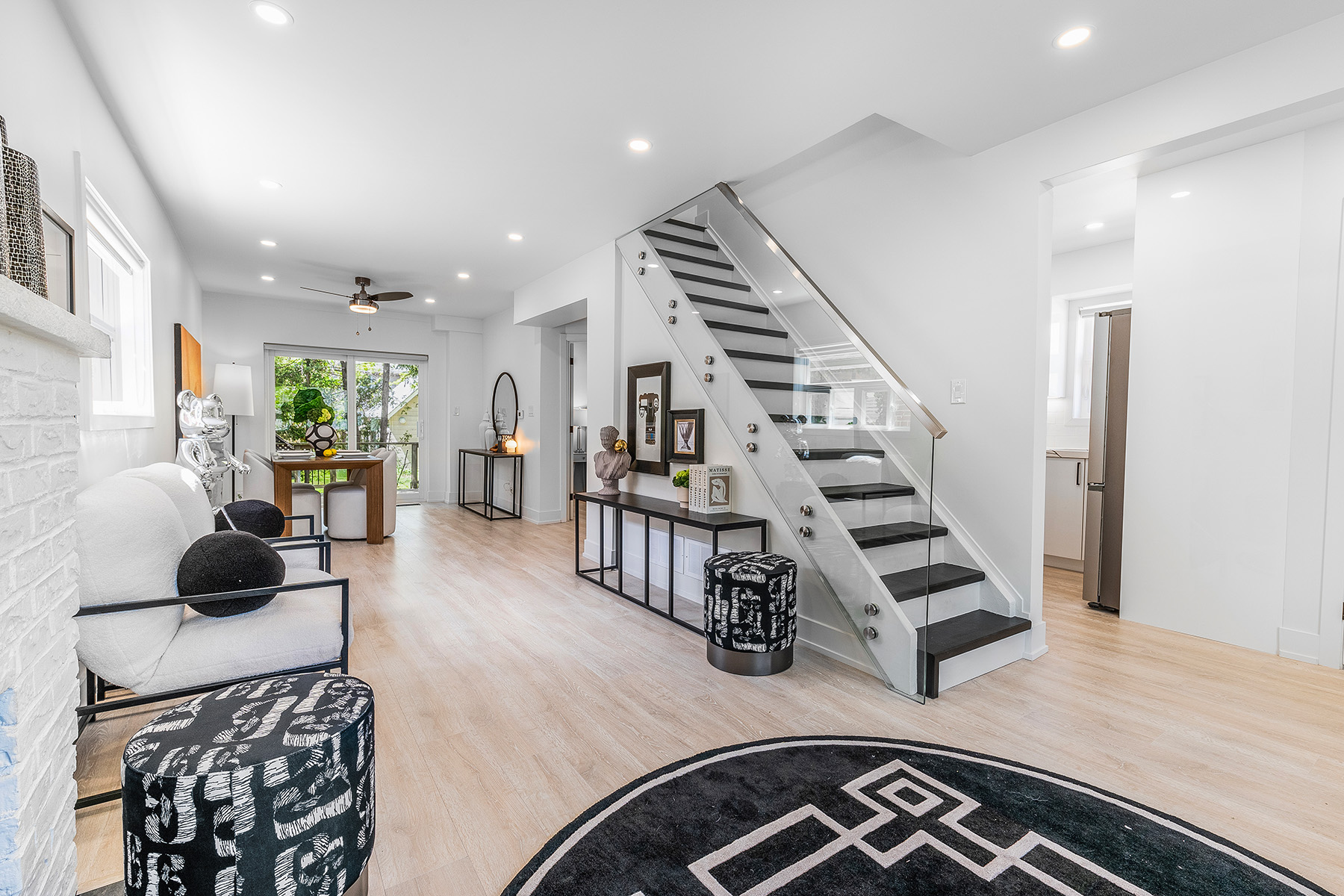
That’s because 54 Huntington has been recently renovated, including its main floor living room, dining room, kitchen, bedroom, and powder room.
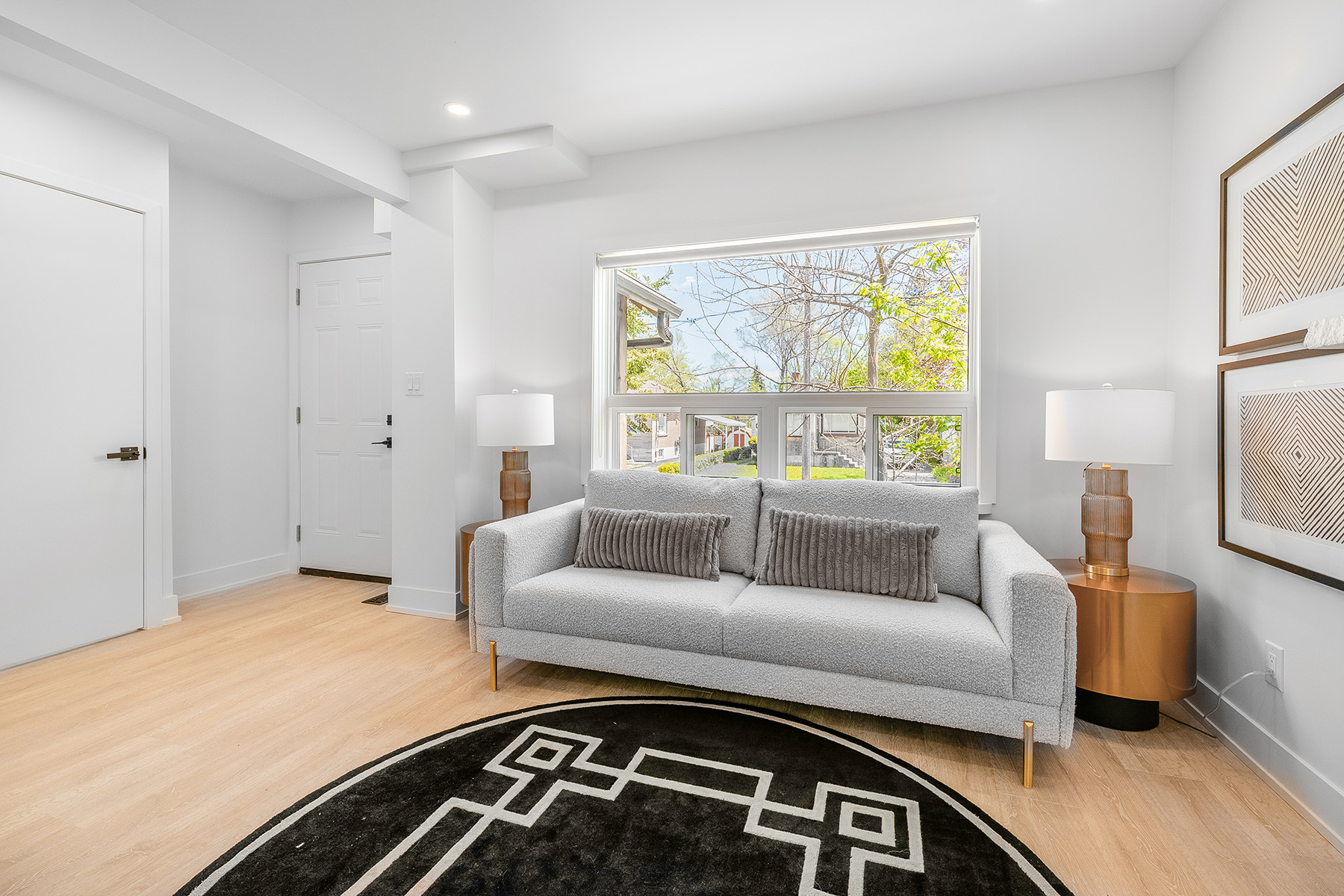
Sunshine is just one source of natural light, the other being fire…
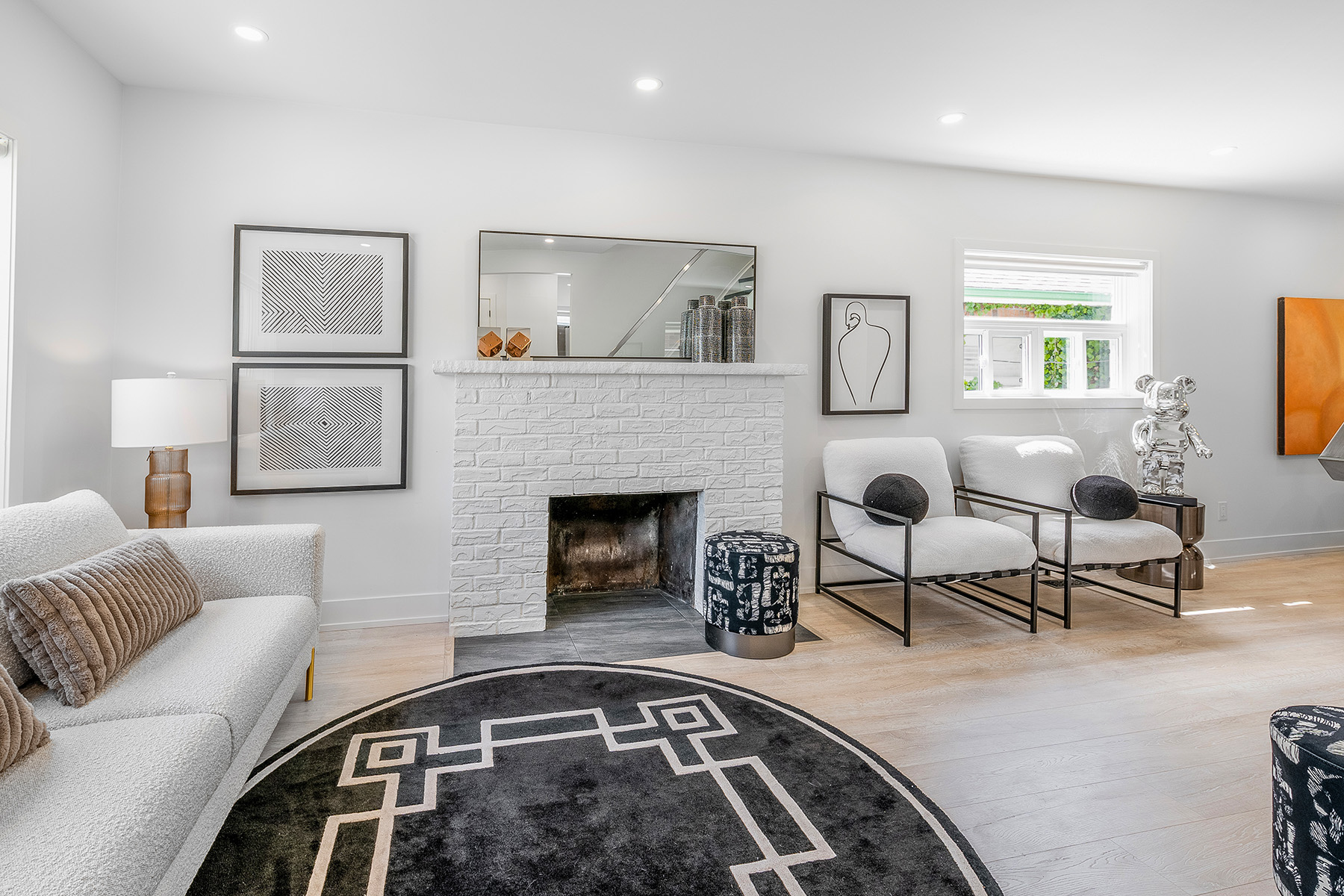
A fireplace adds ambience, making winter nights feel warm and cozy rather than cold and gloomy.
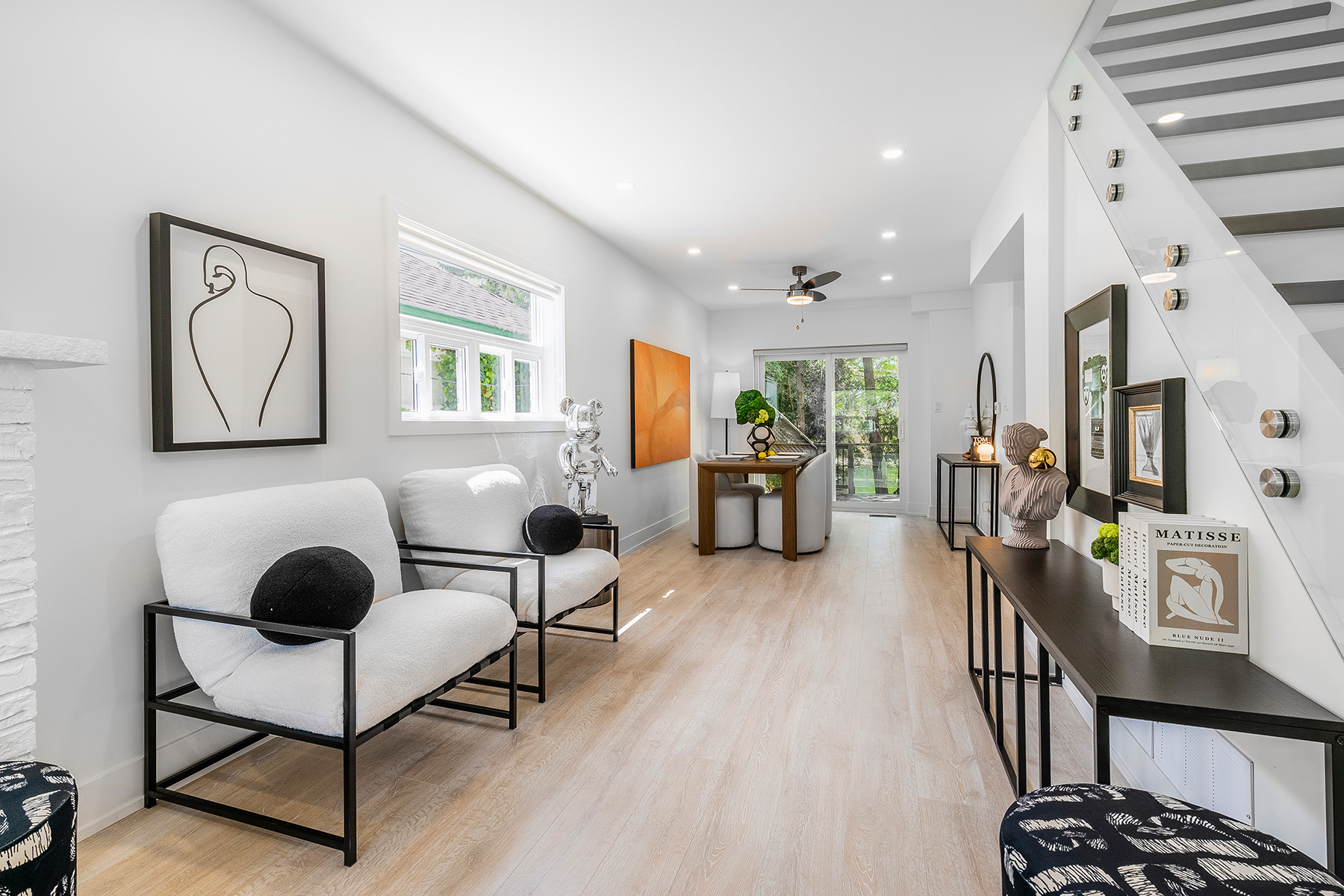
Like the living room, the dining area is also naturally and artificially illuminated.
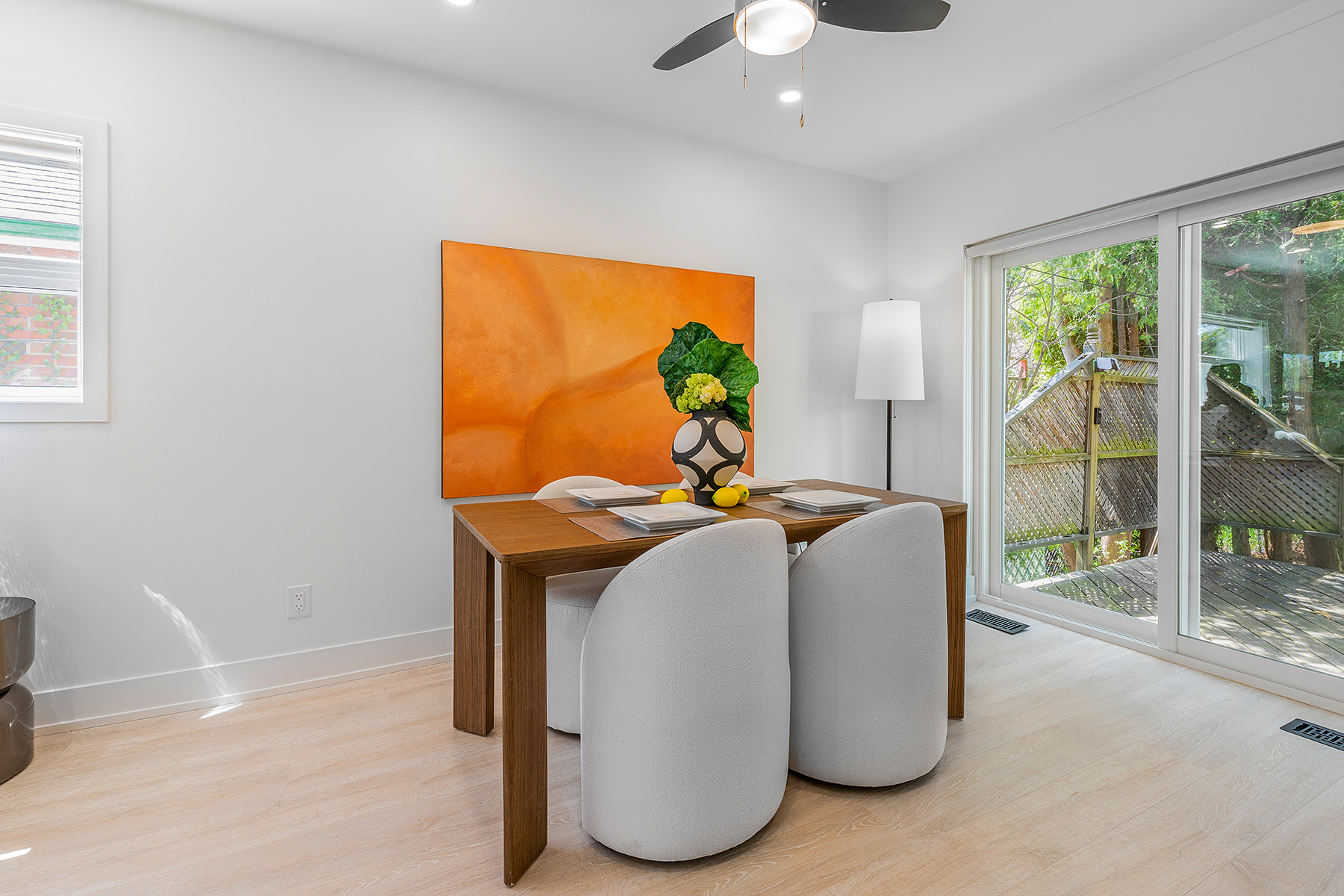
The upgrades extend from ceiling to floor.
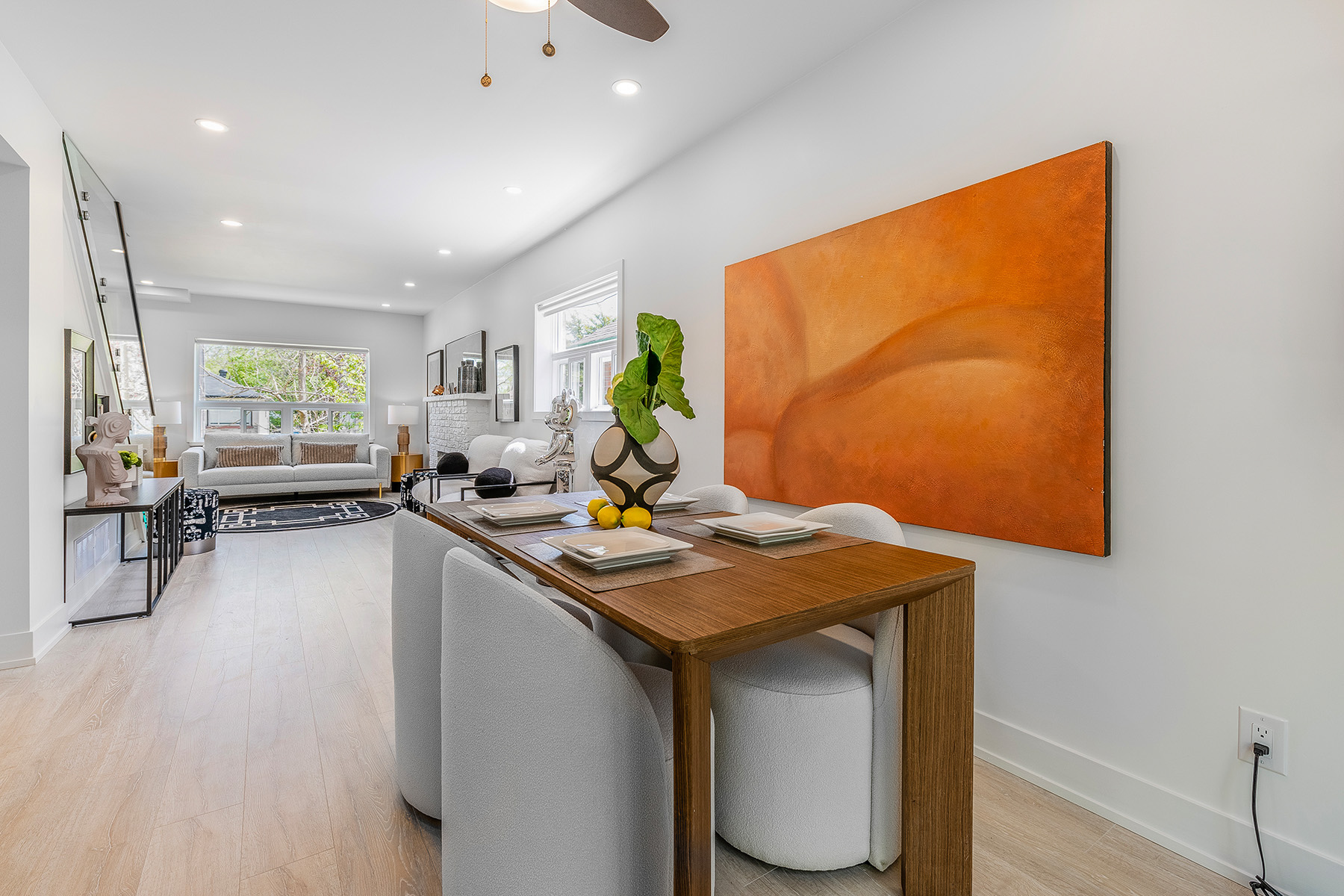
Other high-end touches include an oak staircase with tempered glass railings.
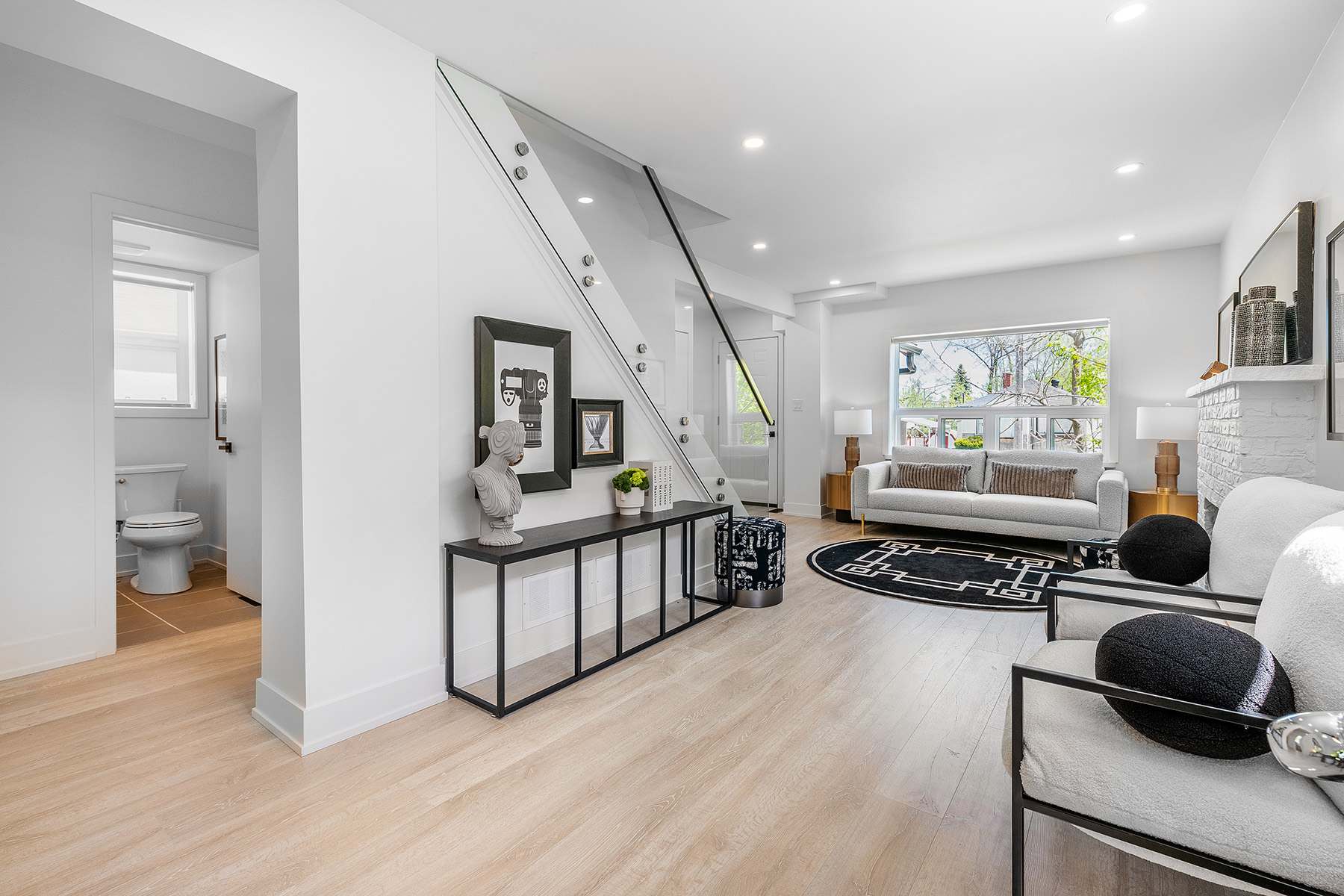
Speaking of high-end materials, the main floor kitchen is full of them.
54 Huntington Avenue – Main Floor Kitchen
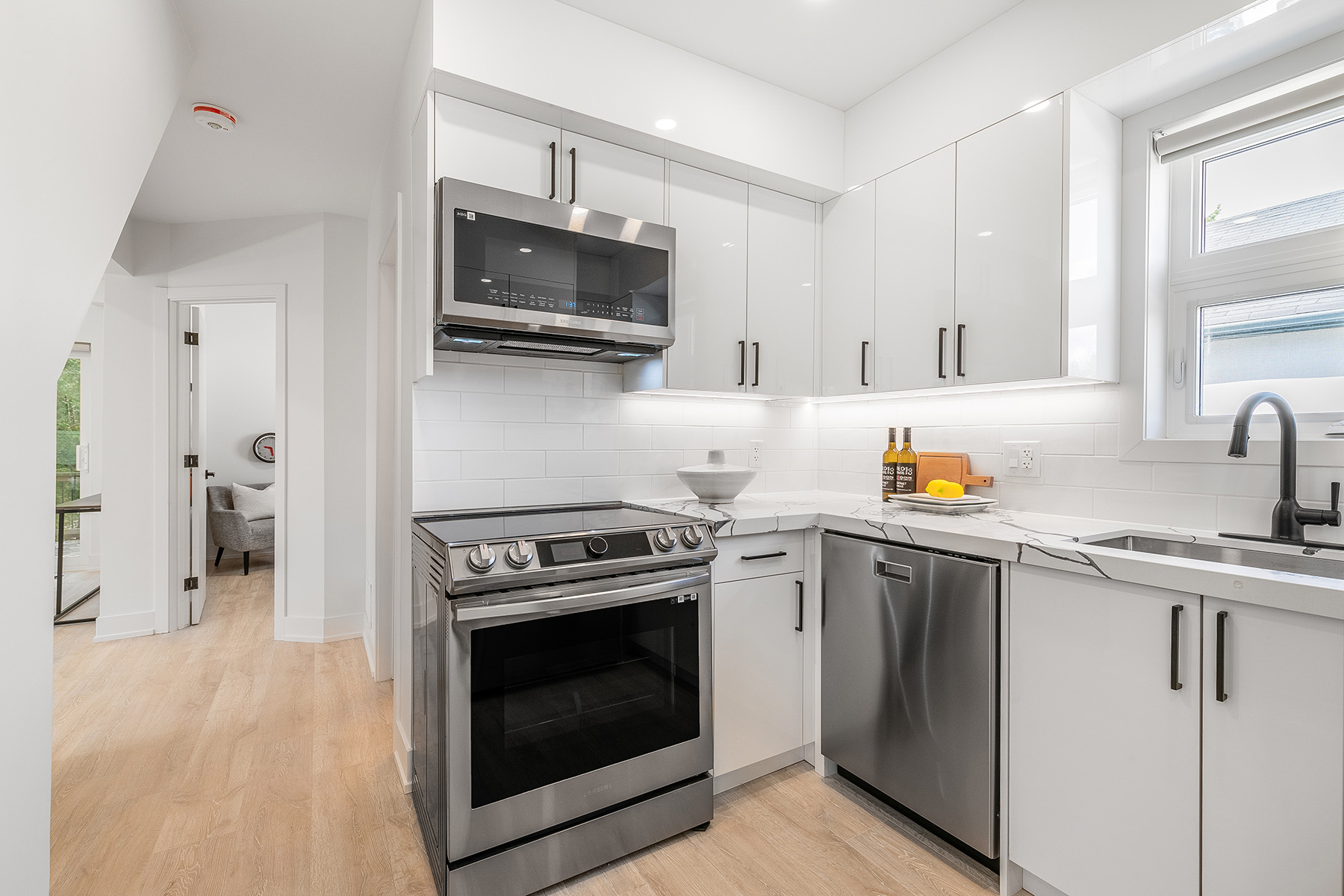
A U-shaped design allows for ample storage and efficient use of space.
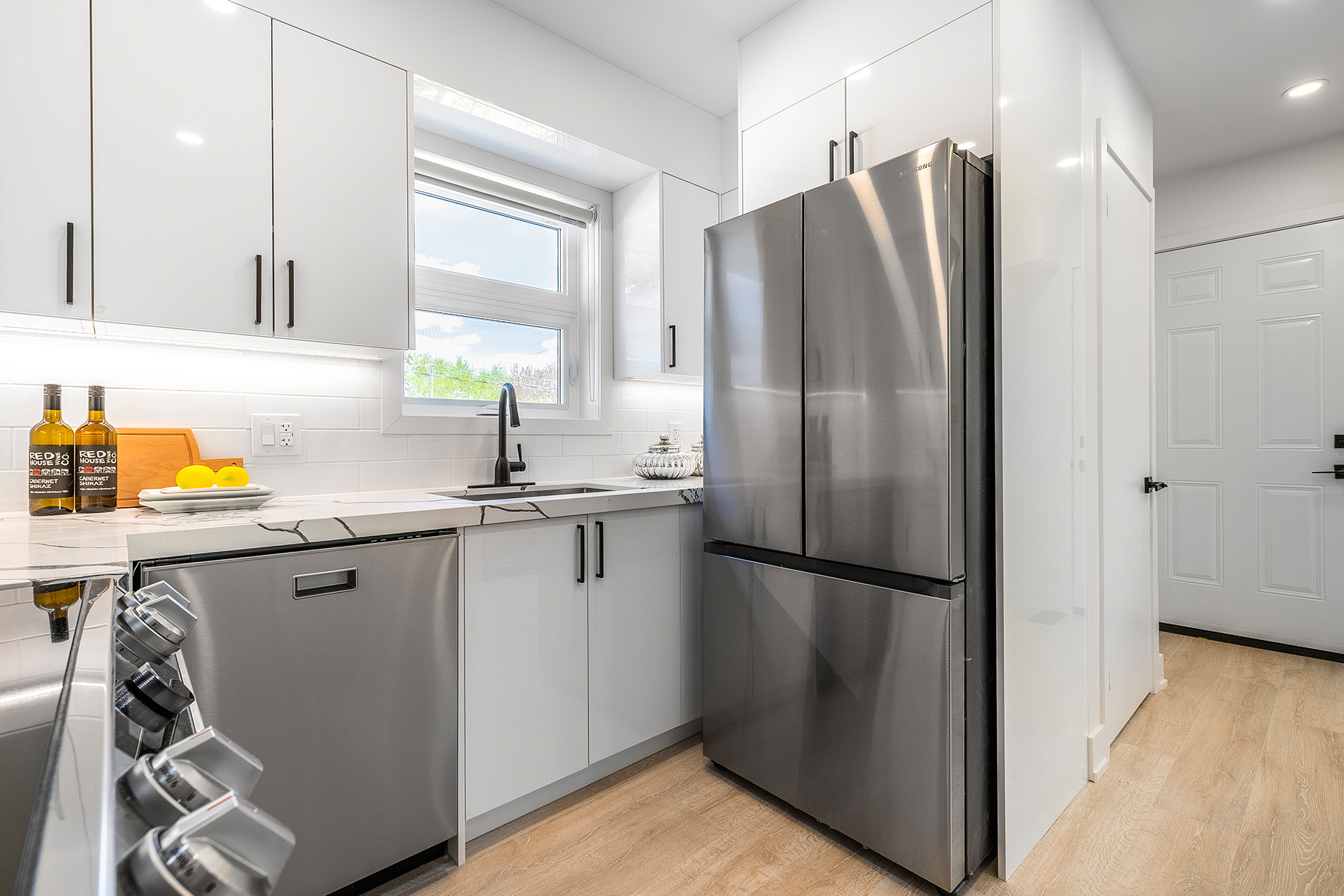
54 Huntington’s kitchen comes with the following brand-new appliances:
- Stainless-steel French door Samsung refrigerator with 33-inch freezer
- 30-inch Samsung electric cooktop and microwave range hood
- 24-inch Porter and Charles dishwasher
54 Huntington Avenue – Main Floor Bed & Bath
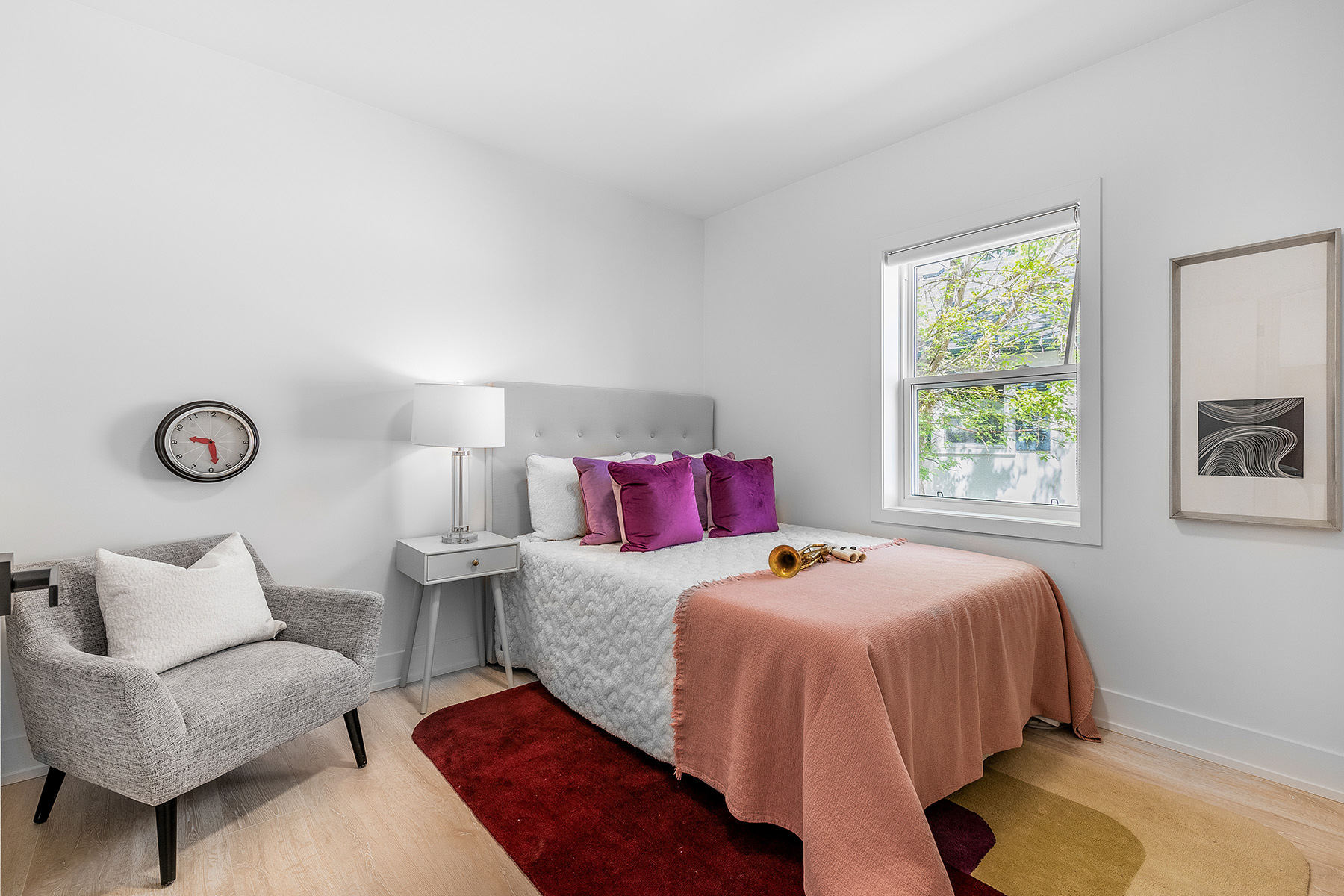
Occupants enjoy 10.0 by 9.9 sq. ft. of space, new laminate floors and a window with sunny views.
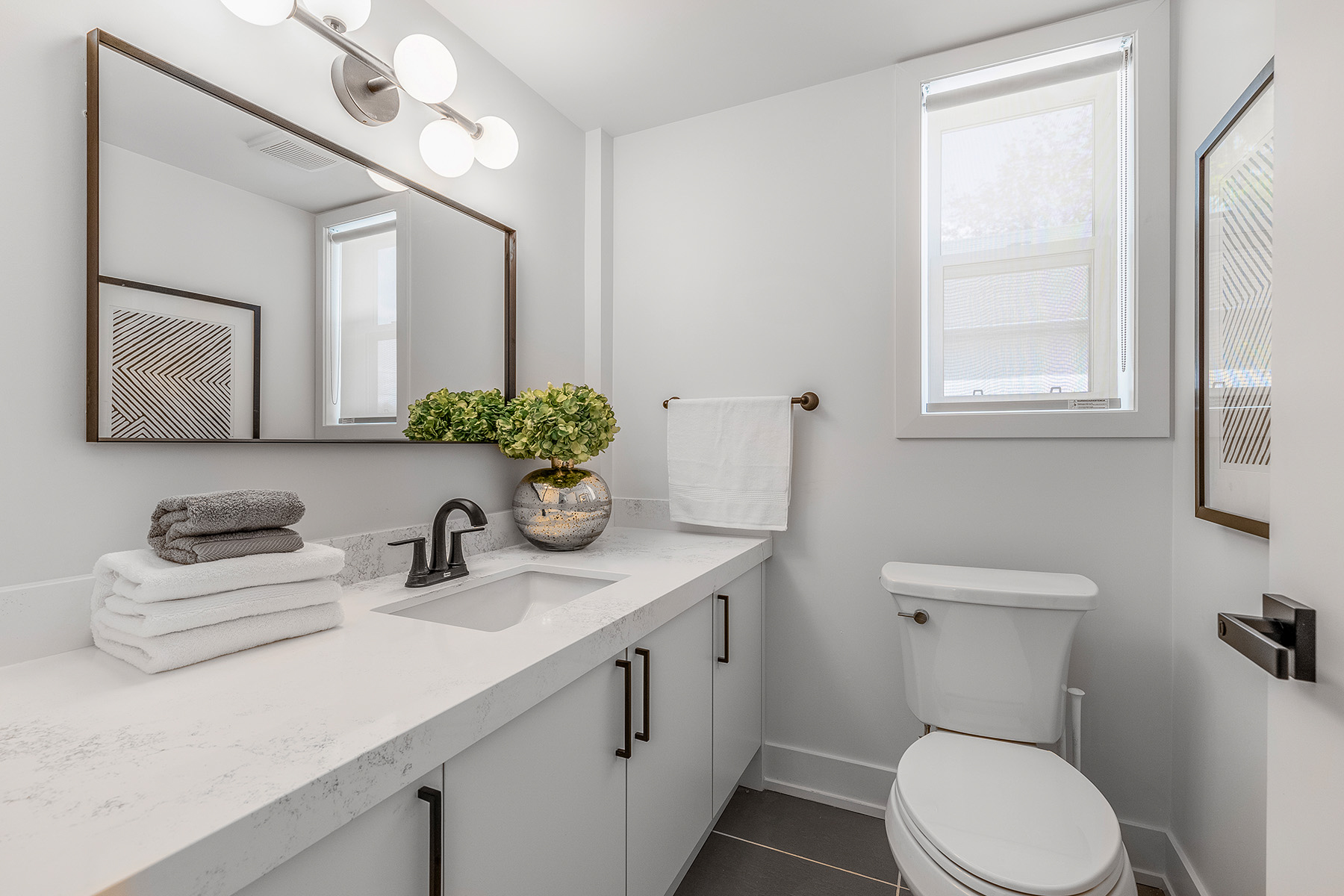
Upgrades include a brand-new vanity with under-sink storage, porcelain tiles, a toilet, and LED lighting.
54 Huntington Avenue – Second Floor
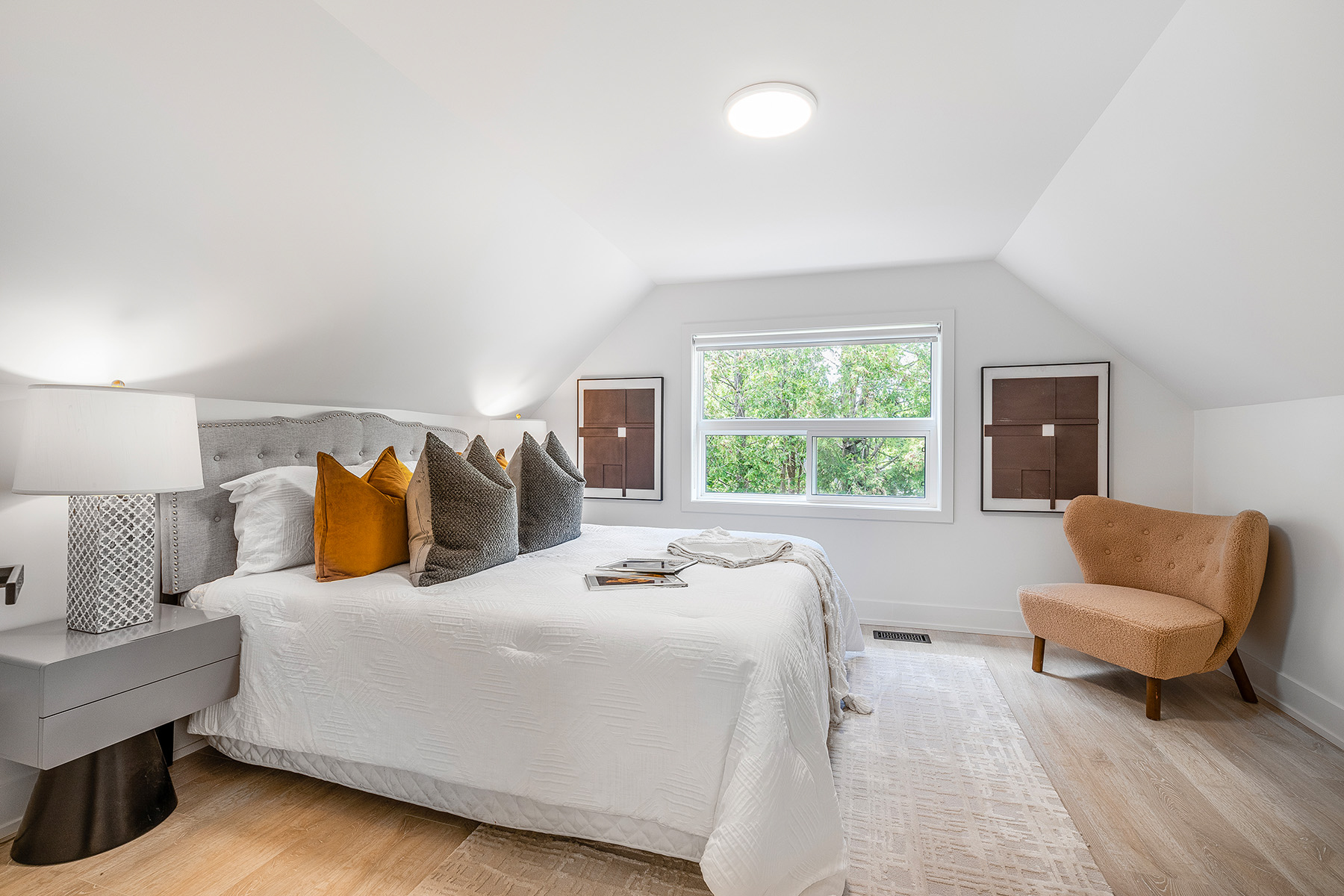
Pictured above, the primary bedroom is a colossal 12.8 by 11.10 sq. ft. and sports new laminate floors and wide windows.
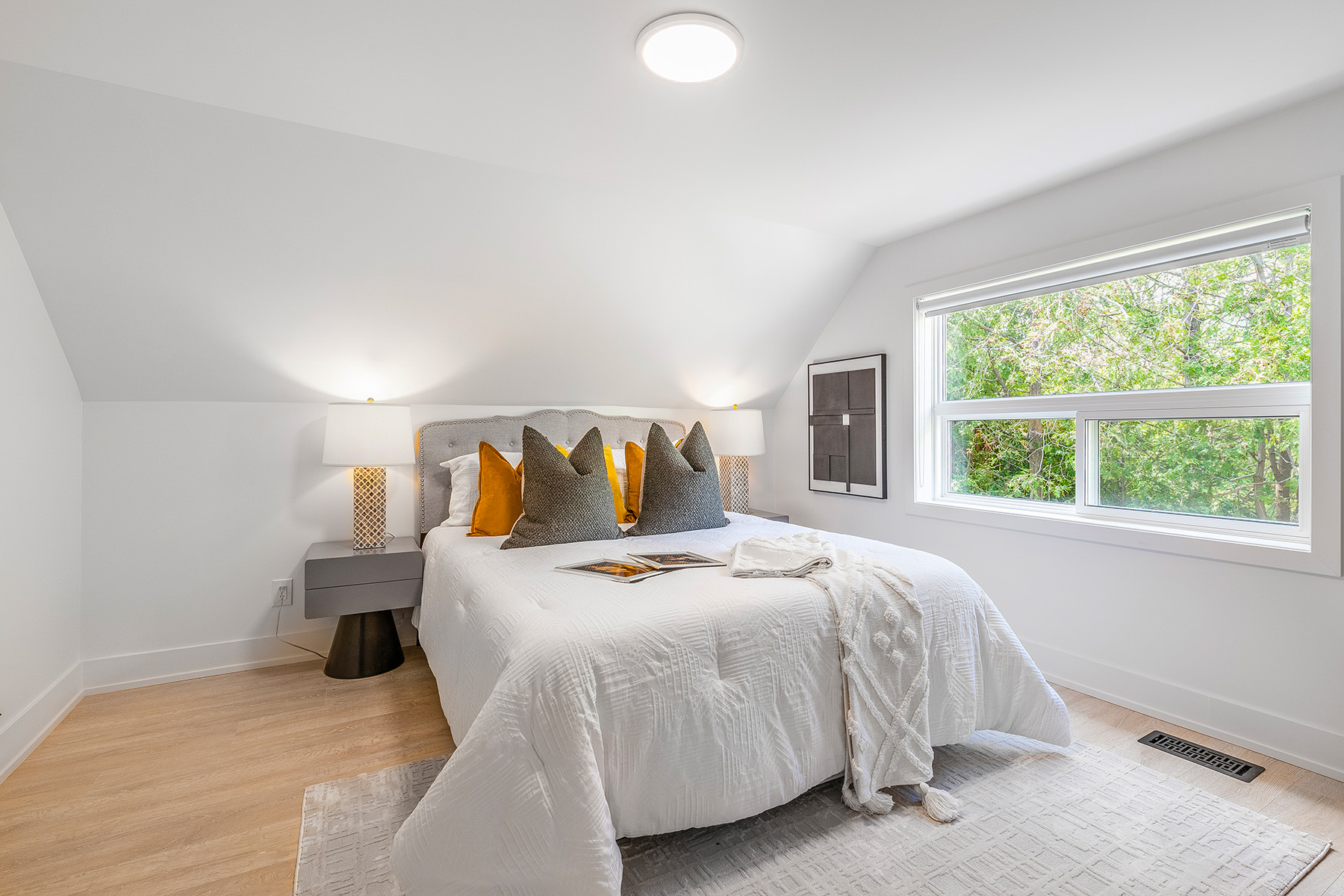
The primary bedroom also possesses not one but three closets, including two miniature-sized ones and a huge walk-in closet.
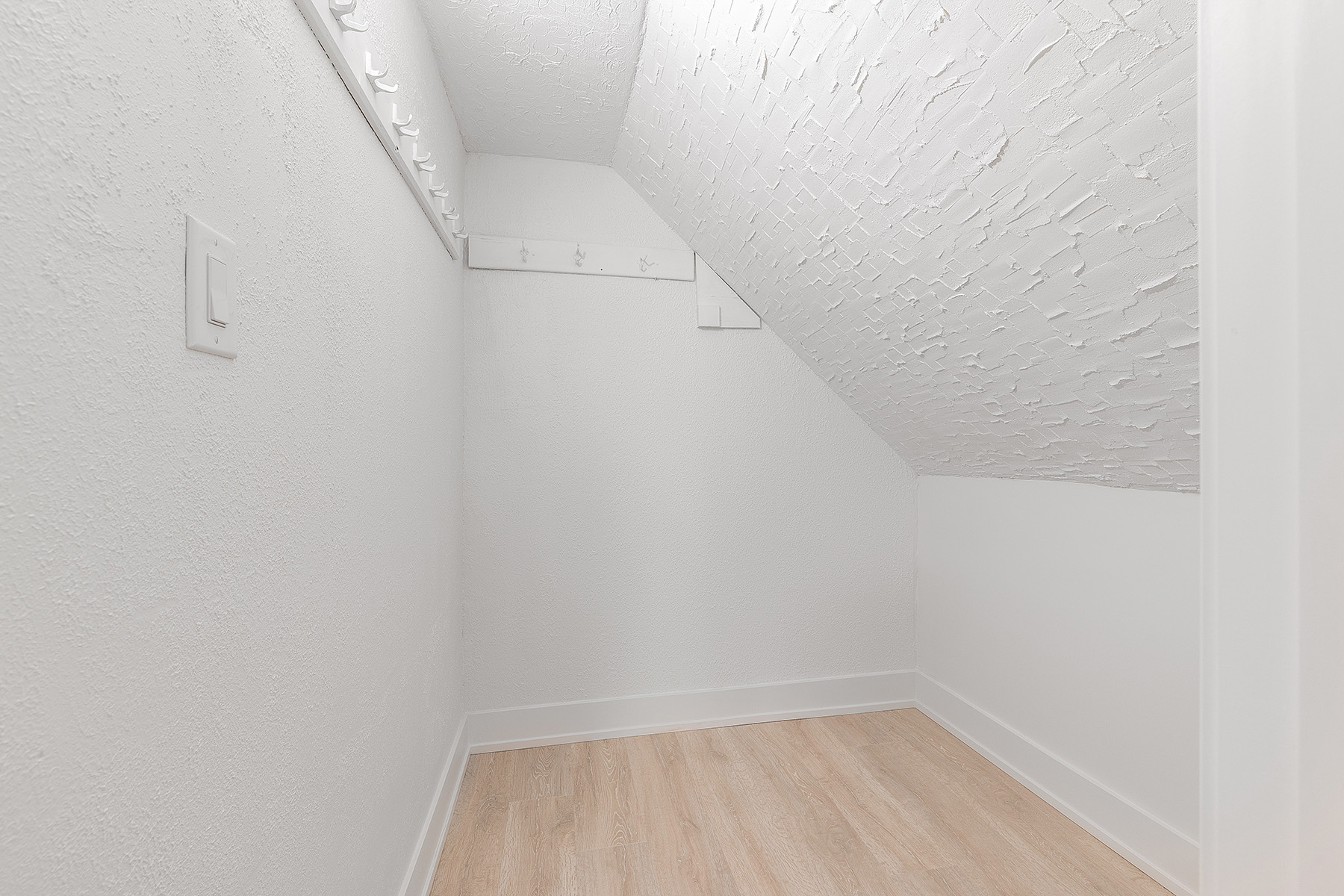
At 15.1 by 10.3 sq. ft., the second bedroom is even bigger than the primary.
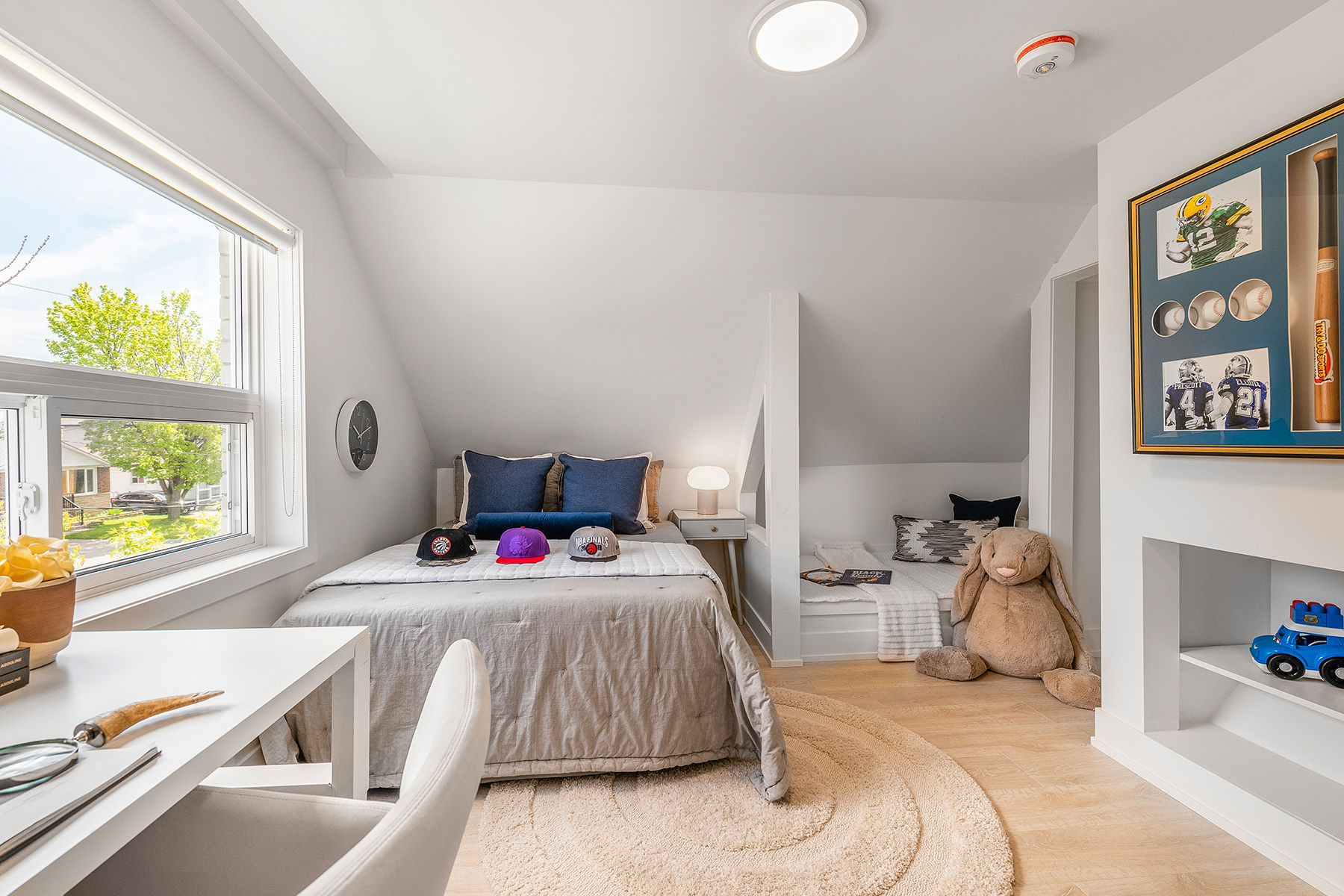
The second floor bath lies halfway between both bedrooms.
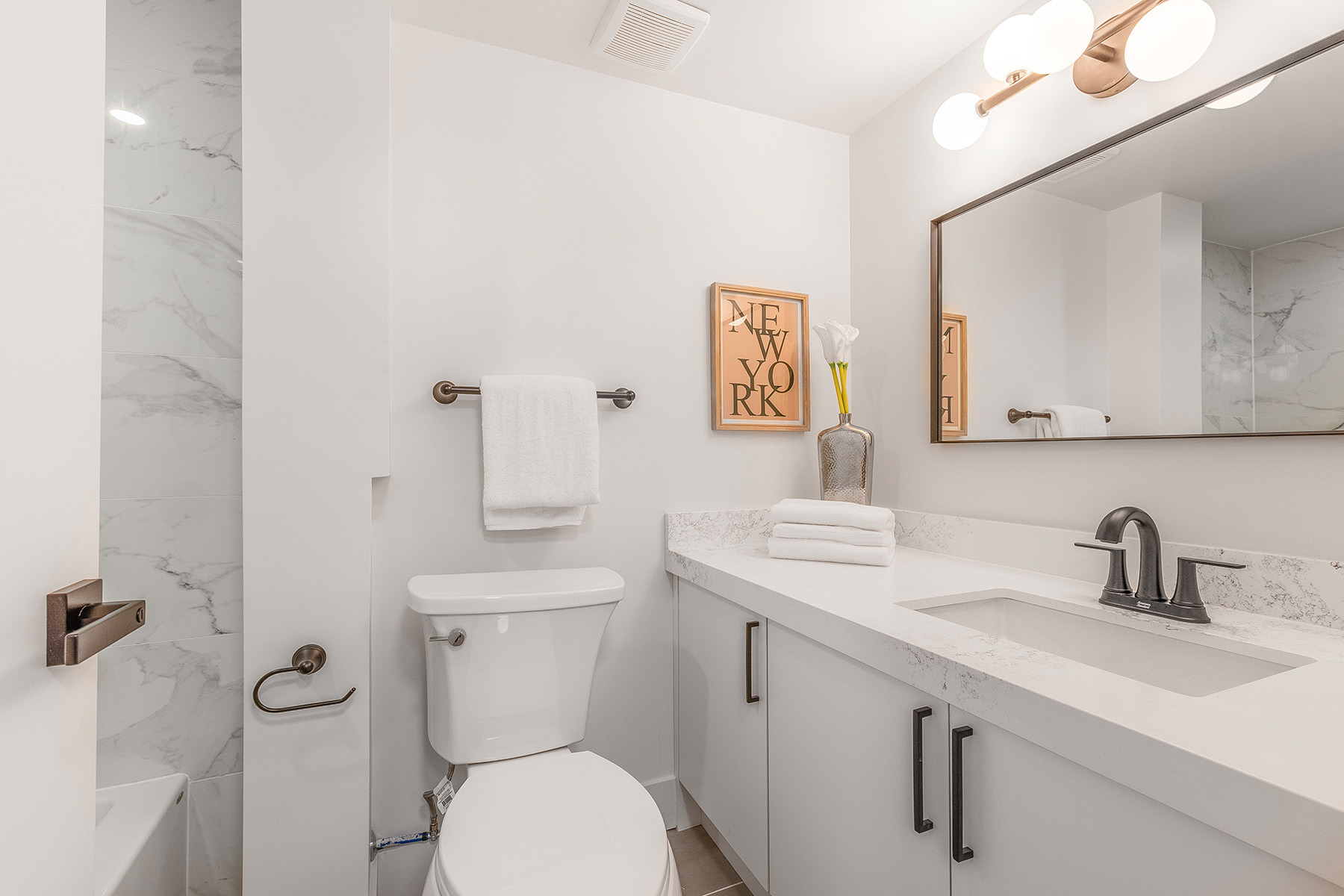
Upgrades include a custom-made vanity, quartz counters, porcelain tiles, light fixtures, faucet, toilet, and a luxurious soaker tub.
54 Huntington Avenue – Basement
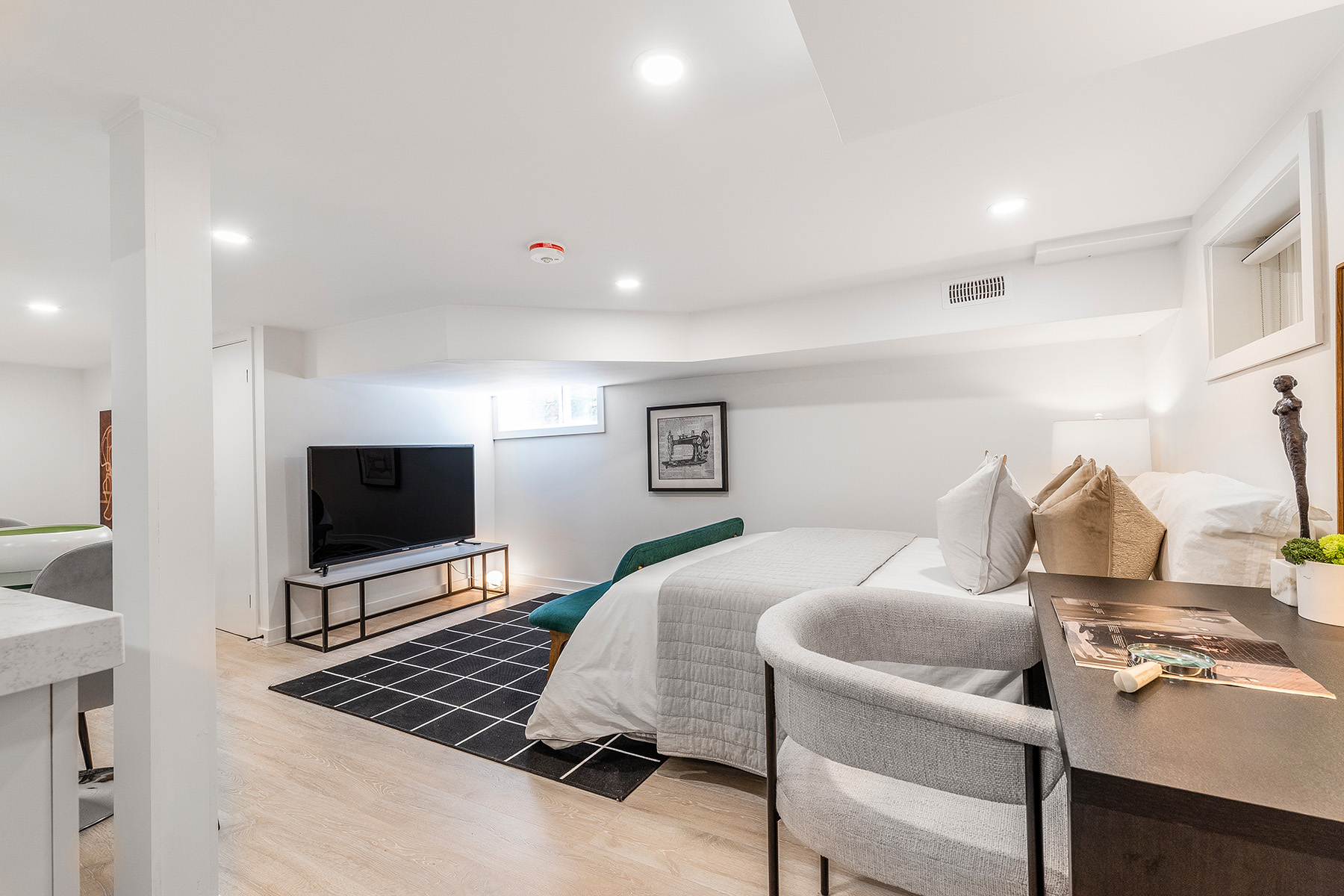
The basement has everything tenants could want in a rental unit, including a bedroom, bathroom, kitchen, living room, laundry, and a separate side entrance.
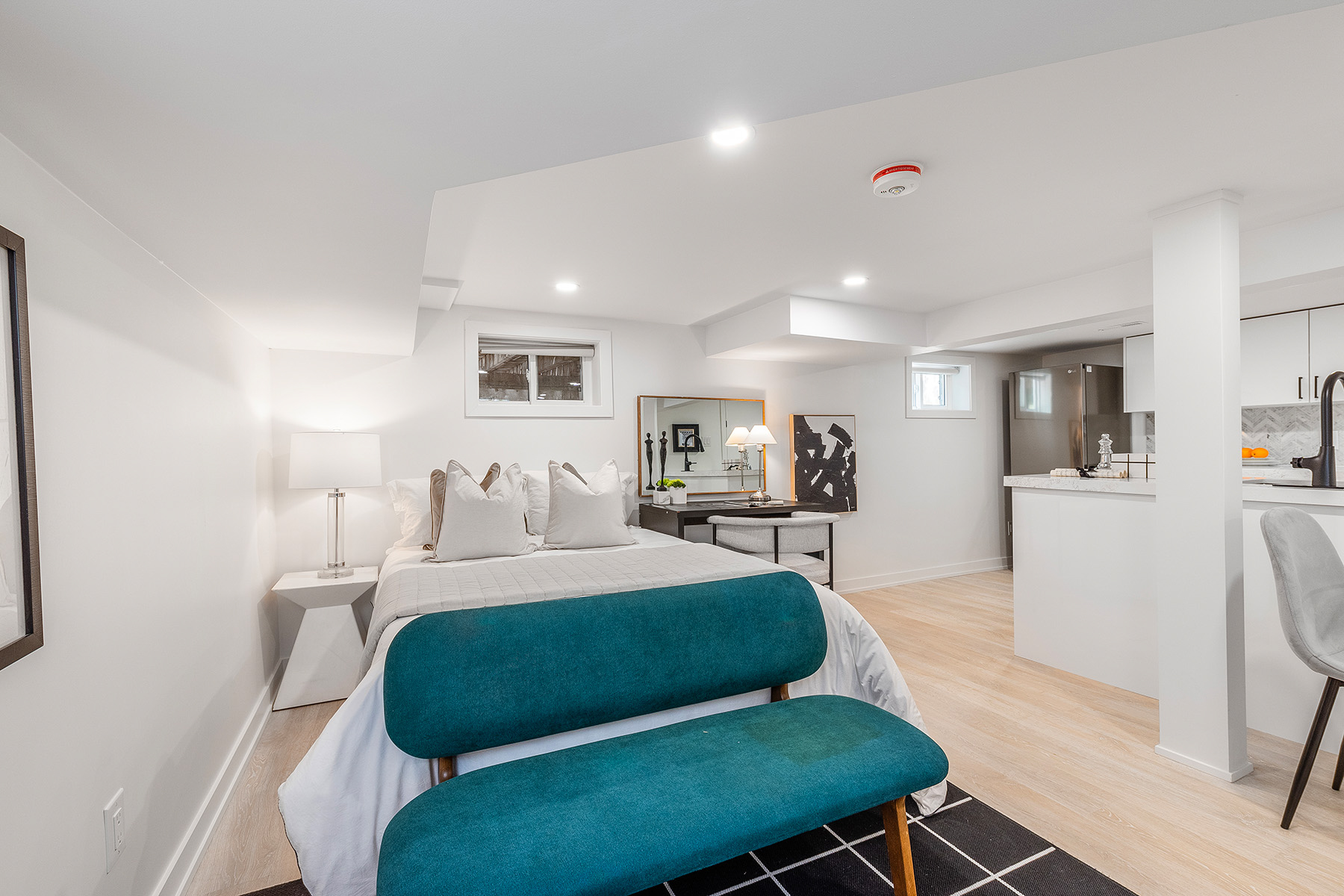
While some basement rental units come with a bare-bones kitchen, 54 Huntington Avenue goes all out.
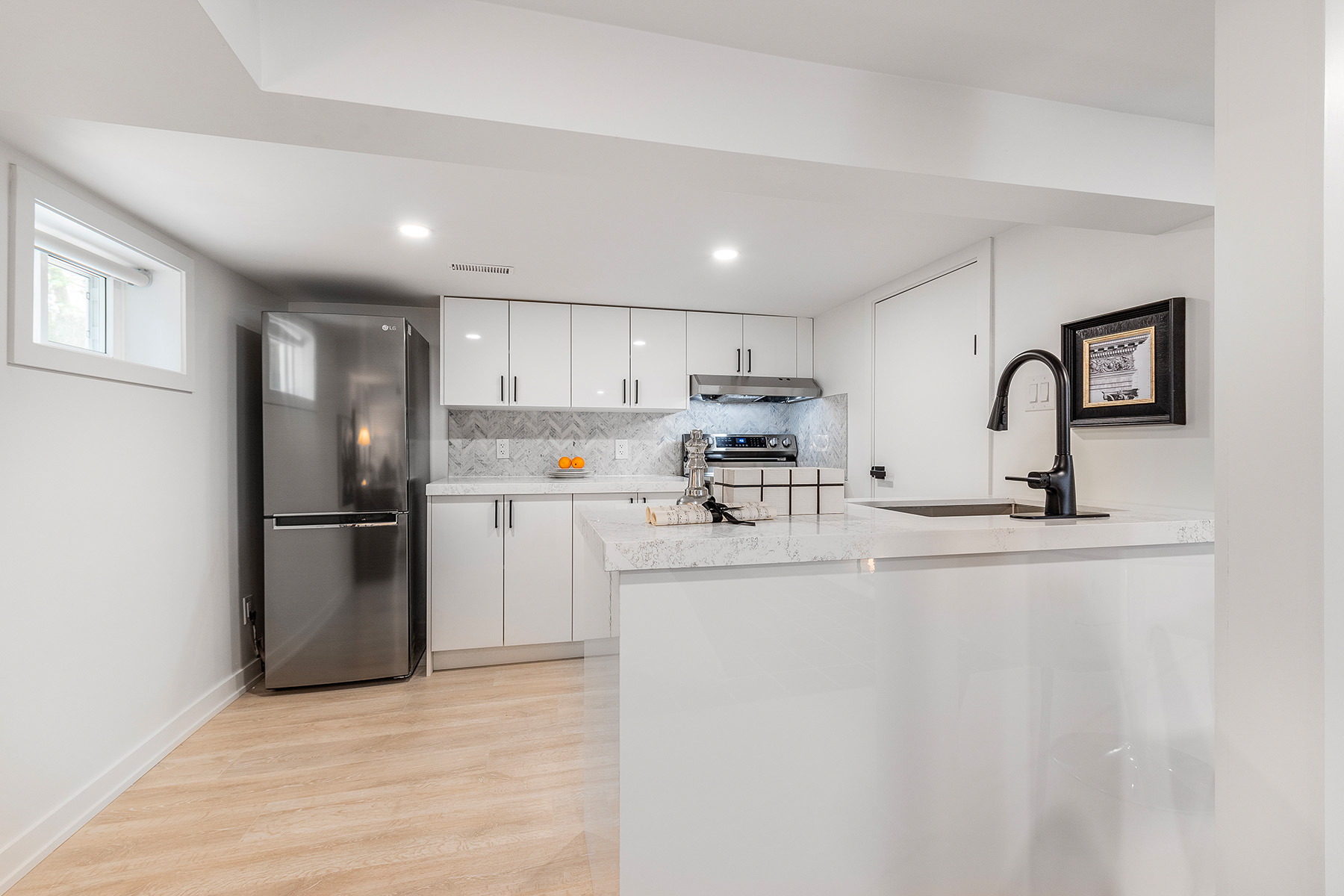
The kitchen also sports silky-smooth laminate floors, a beautiful back-splash, and a sink with a breakfast bar.
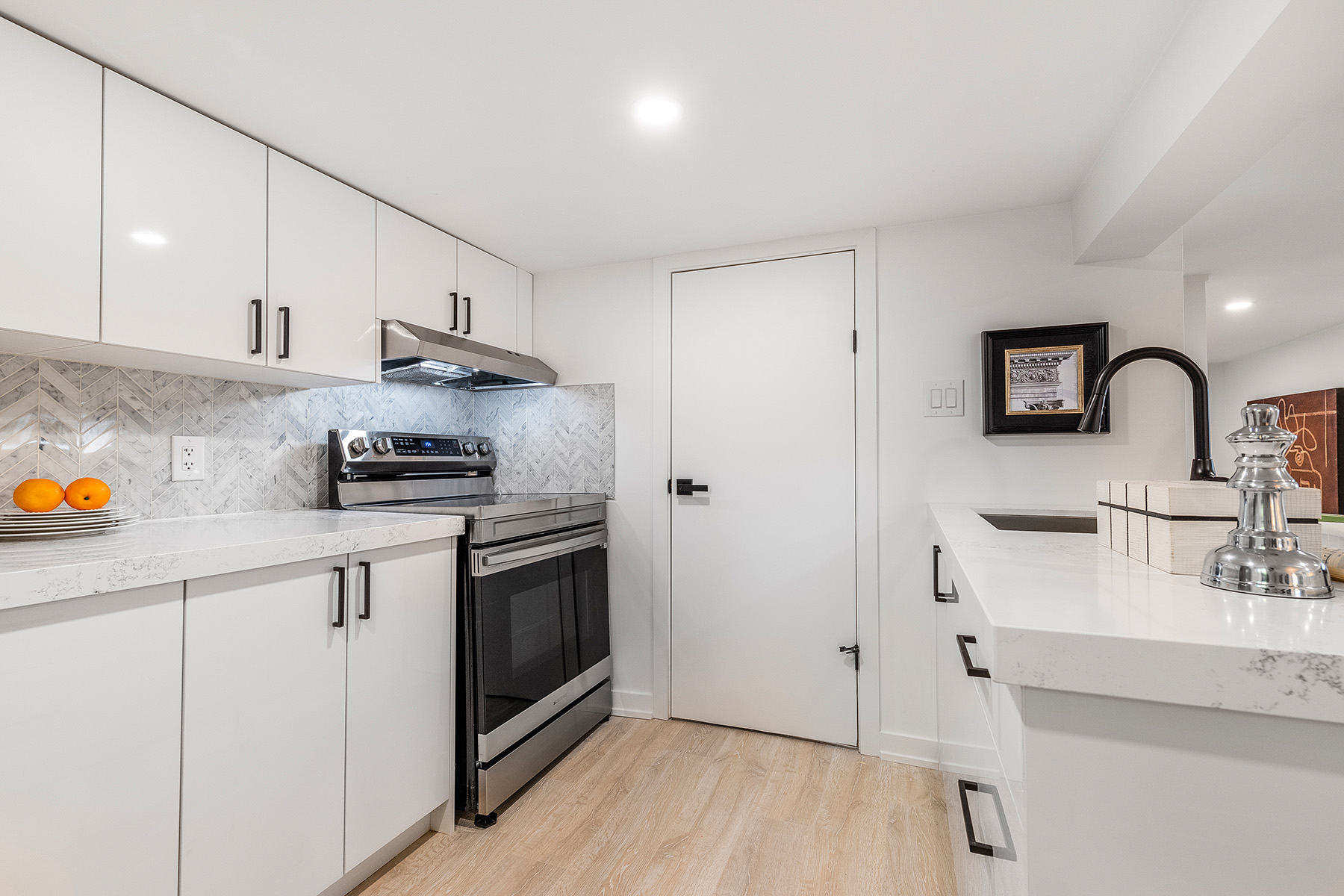
54 Huntington’s basement includes the following new appliances:
- A 30-inch Whirlpool stove
- 30-inch Frigidaire overhead range
- 24-inch LG counter depth fridge with a bottom freezer
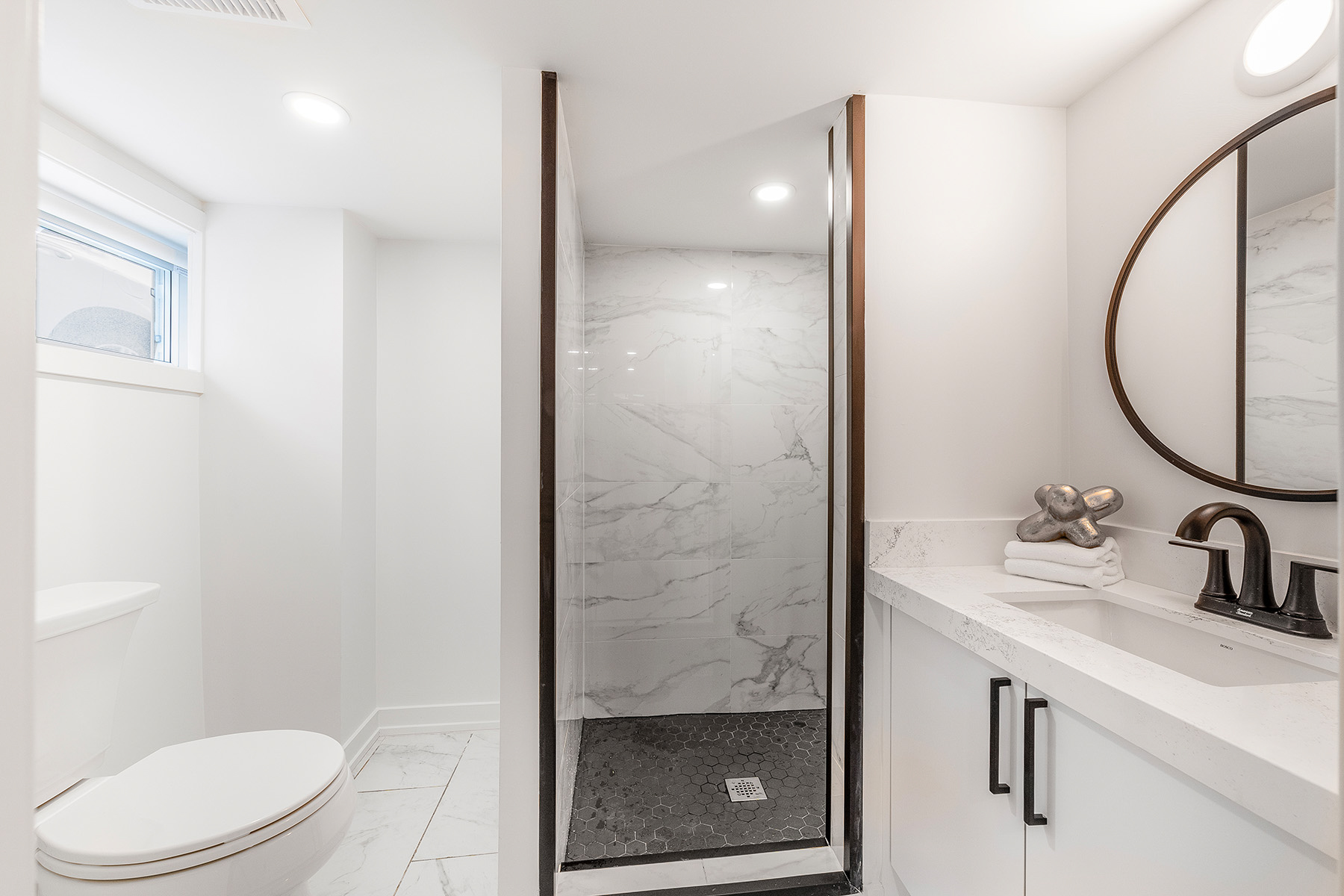
It boasts a custom vanity with an oval mirror, quartz counters, recessed lighting, and a walk-in shower with white porcelain tiles flecked with gray.
54 Huntington Avenue – Backyard
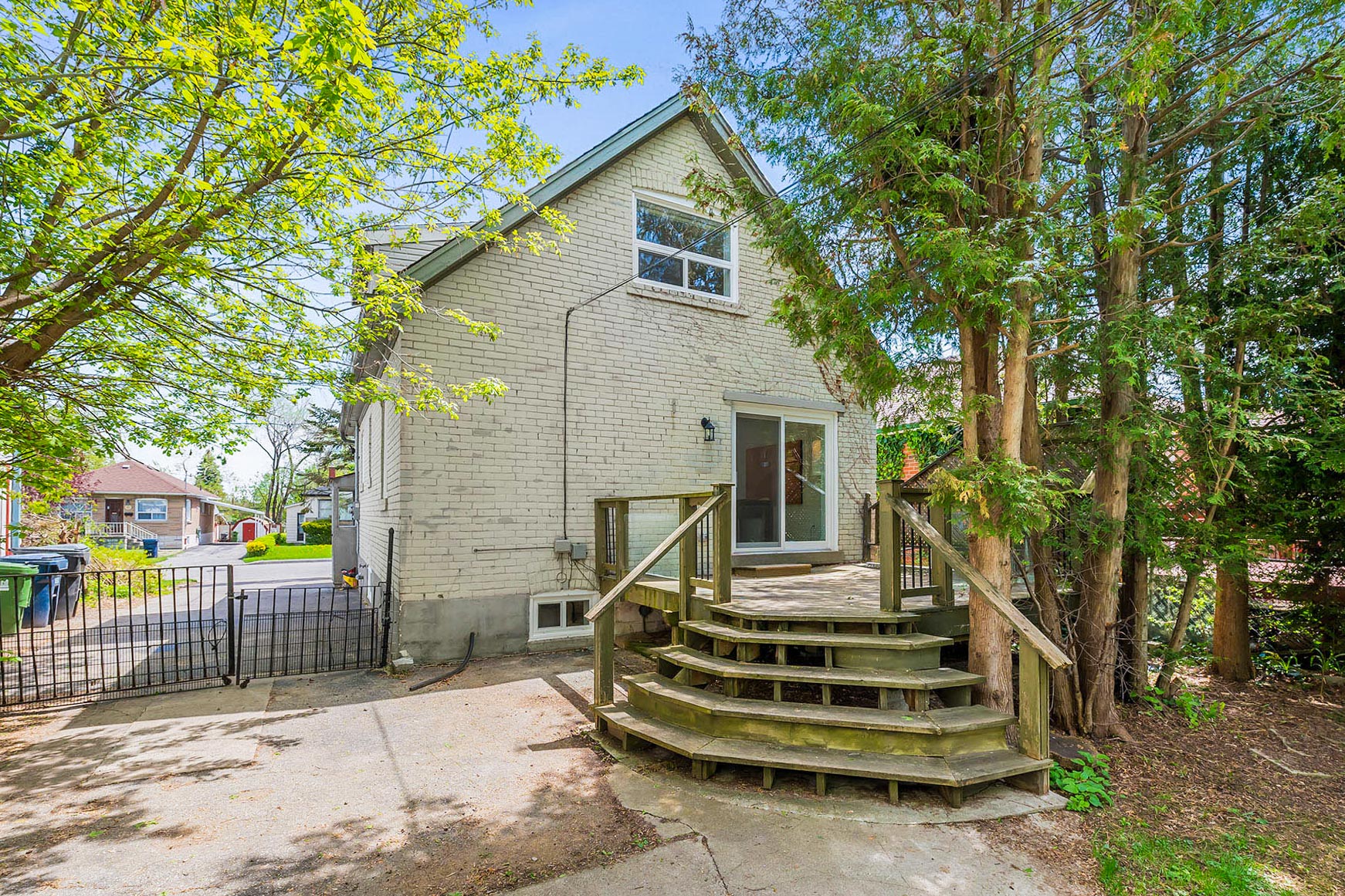
Measuring 13.10 by 11.8 sq. ft., the deck can host several people, along with chairs, tables, plants, barbecue equipment, and more.
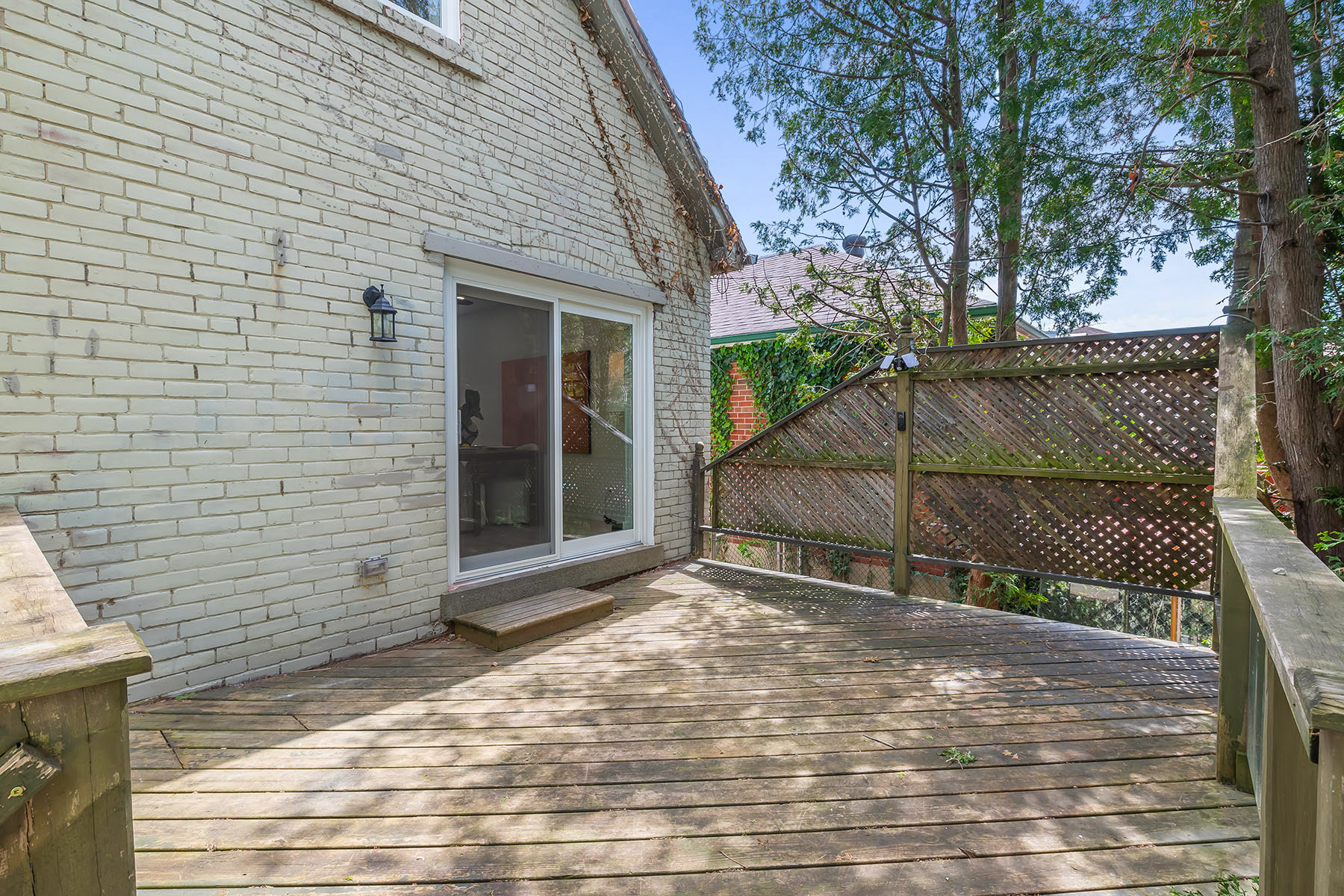
54 Huntington’s entire backyard is fenced and lined with trees on either side.
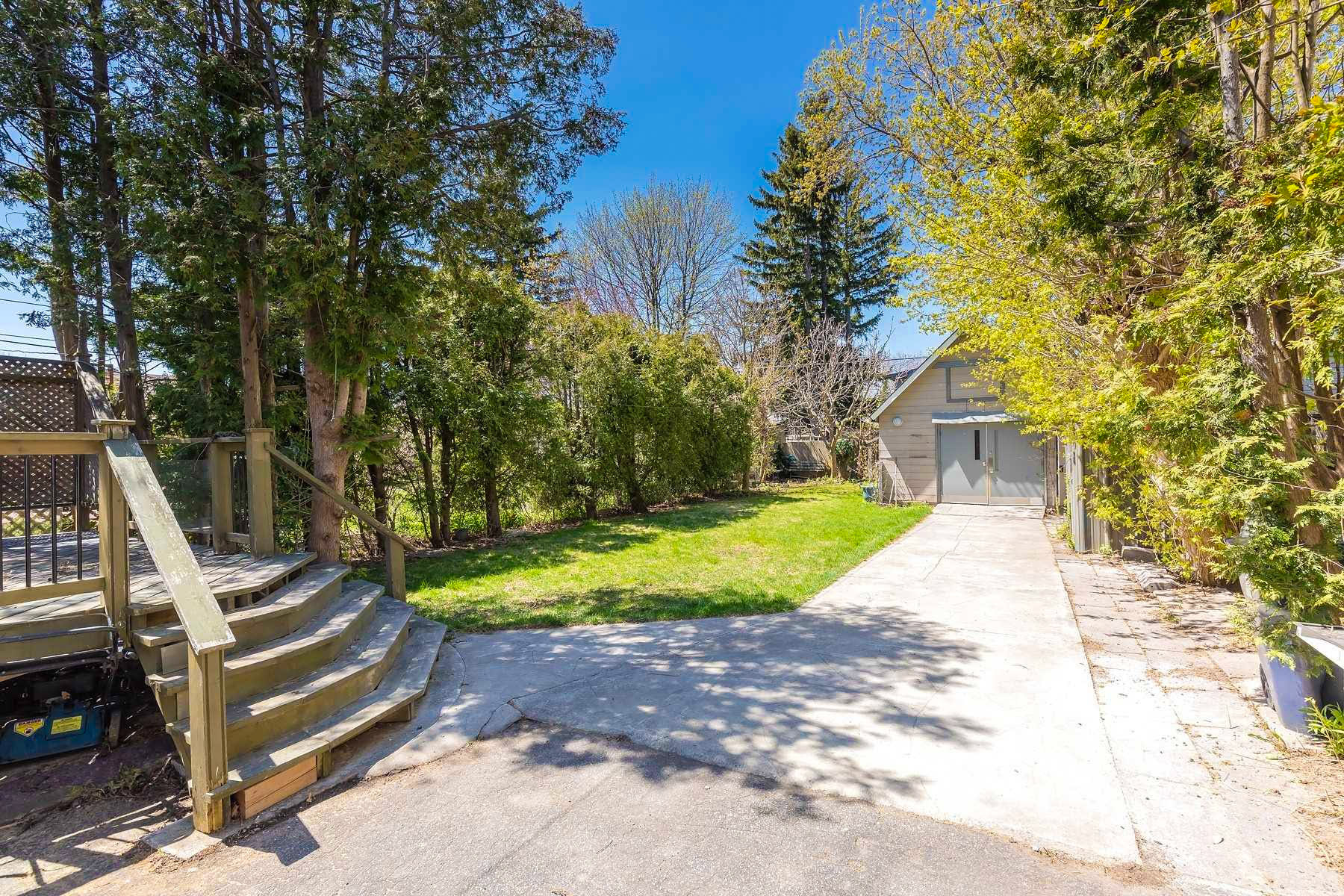
The backyard’s mix of greenery and concrete makes it a natural playground for kids.
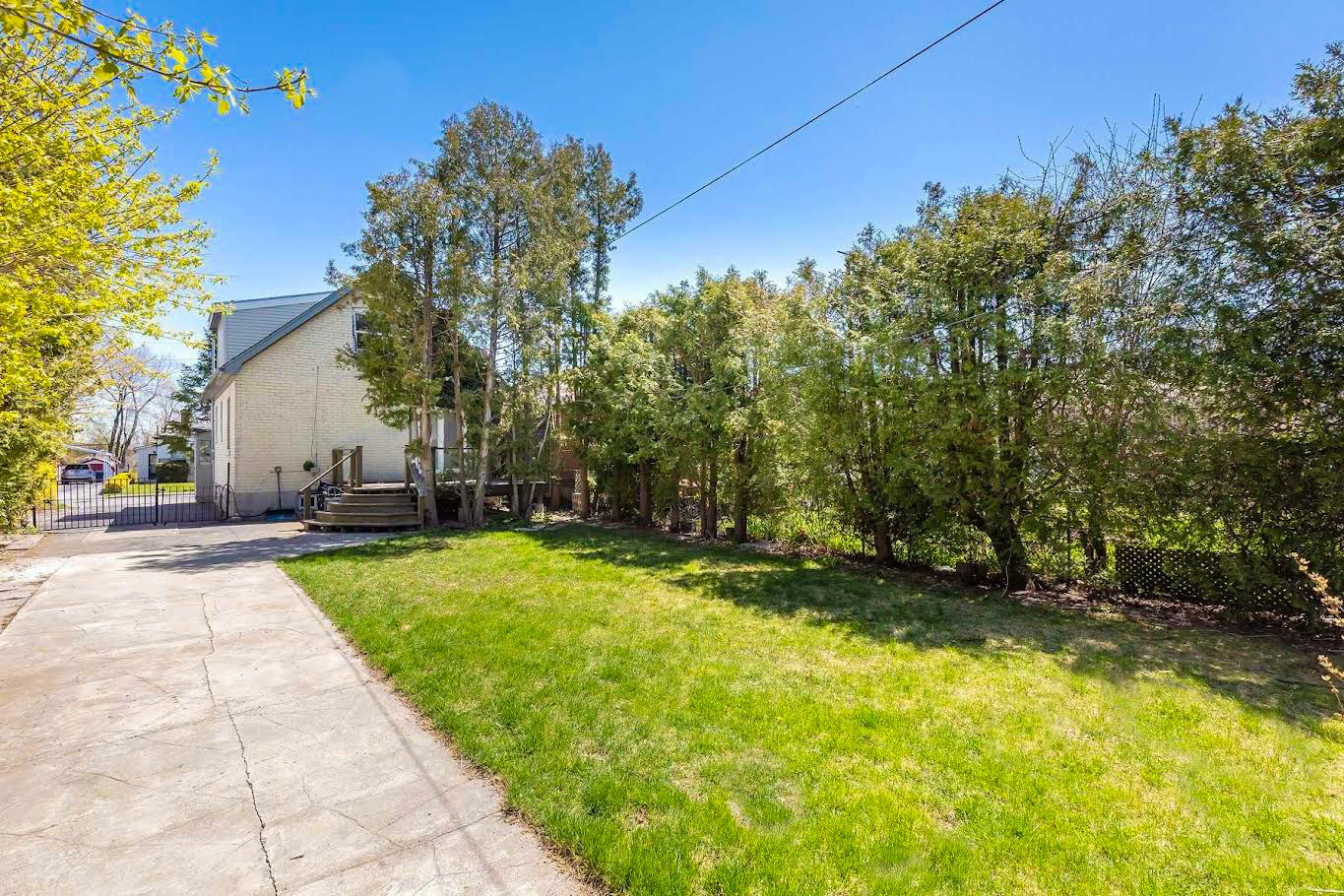
But what makes 54 Huntington’s backyard so special is its income potential.
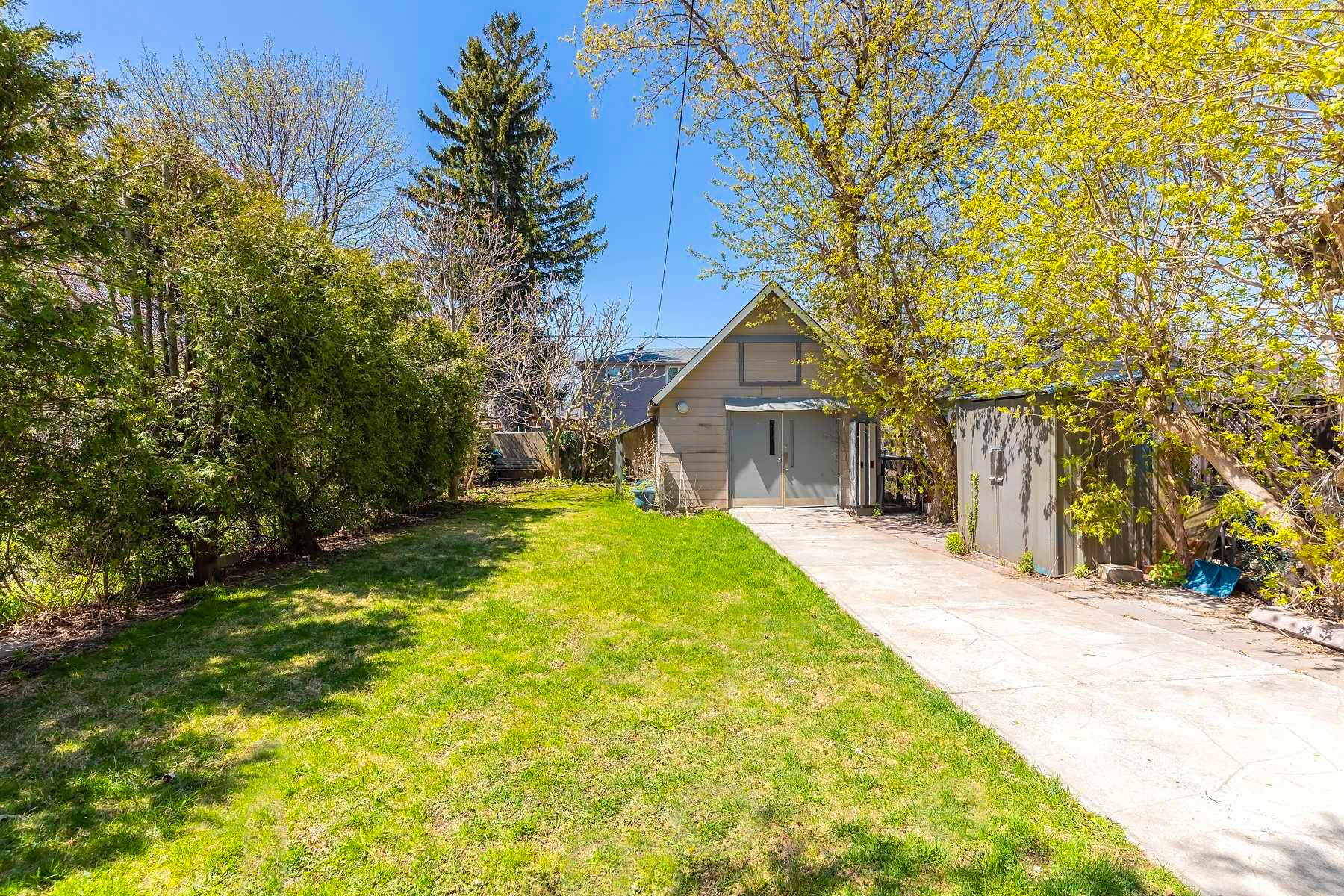
In fact, 54 Huntington already meets Toronto’s zoning by-laws for secondary suites, and with a potential size of 500-700 sq. ft., it has the perfect dimensions for a rental home.
Floor Plans
About Kennedy Park
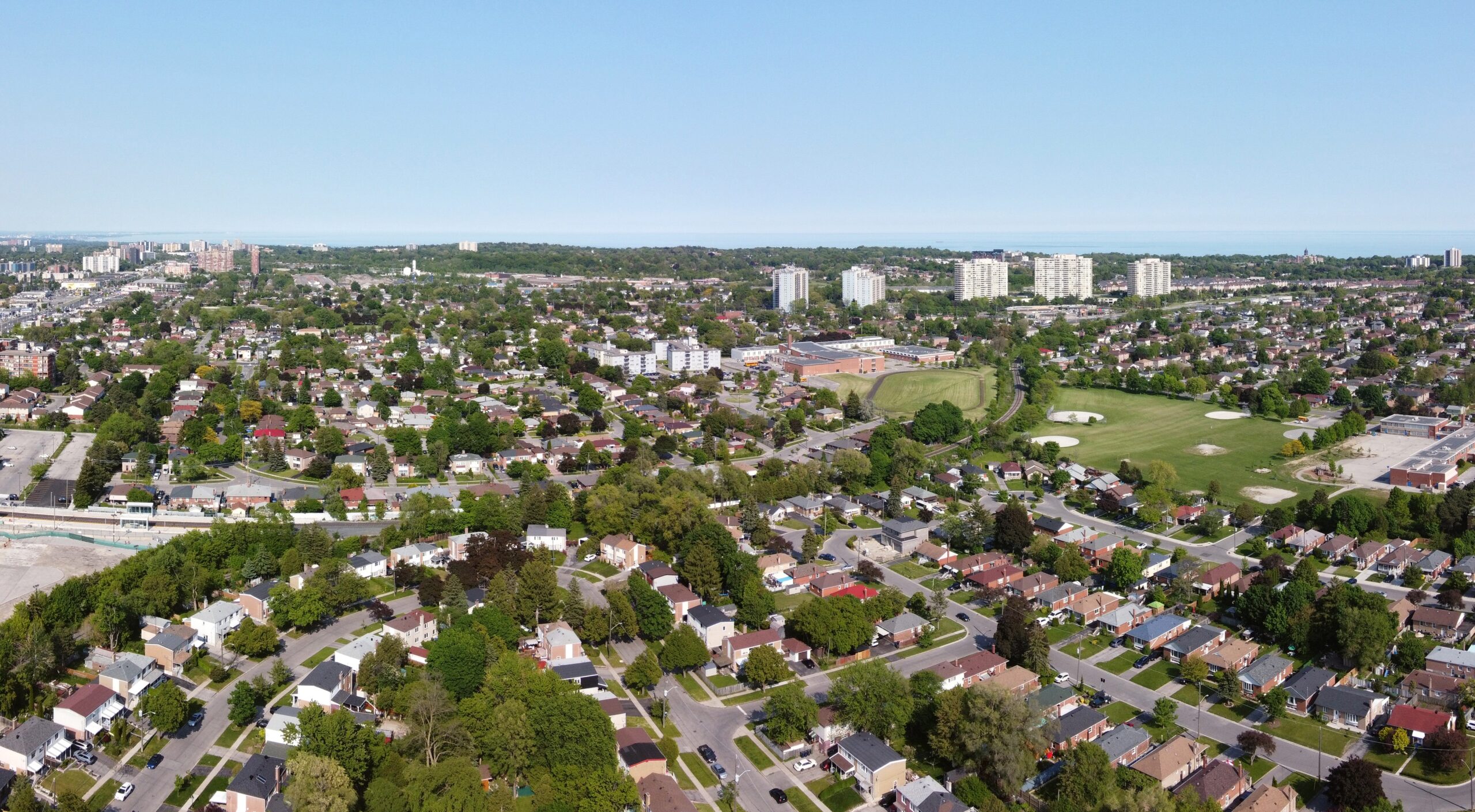
The neighbourhood, also known as Scarborough Junction, is close to schools, parks, restaurants, transit and other necessities, yet far from the noise and chaos of the city.
Since 45% of households in Kennedy Park have kids, there’s no shortage of schools.
According to HoodQ:
This neighbourhood has great elementary schools, great secondary schools, and secondary special programs. There are 15 public schools, 4 Catholic schools, 1 private school, and 2 alternative/special schools…

Another advantage of living in a family-focused neighbourhood is the availability of green-spaces.
As TorontoLife informs:
This neighbourhood is dotted with peaceful green space, including the St. Clair Ravine Park.
Other nearby green-spaces include Corvette Park, Glen Shepard Park and Greystone Park, a one-hectare green space with a playground, splash pad, and outdoor basketball court.
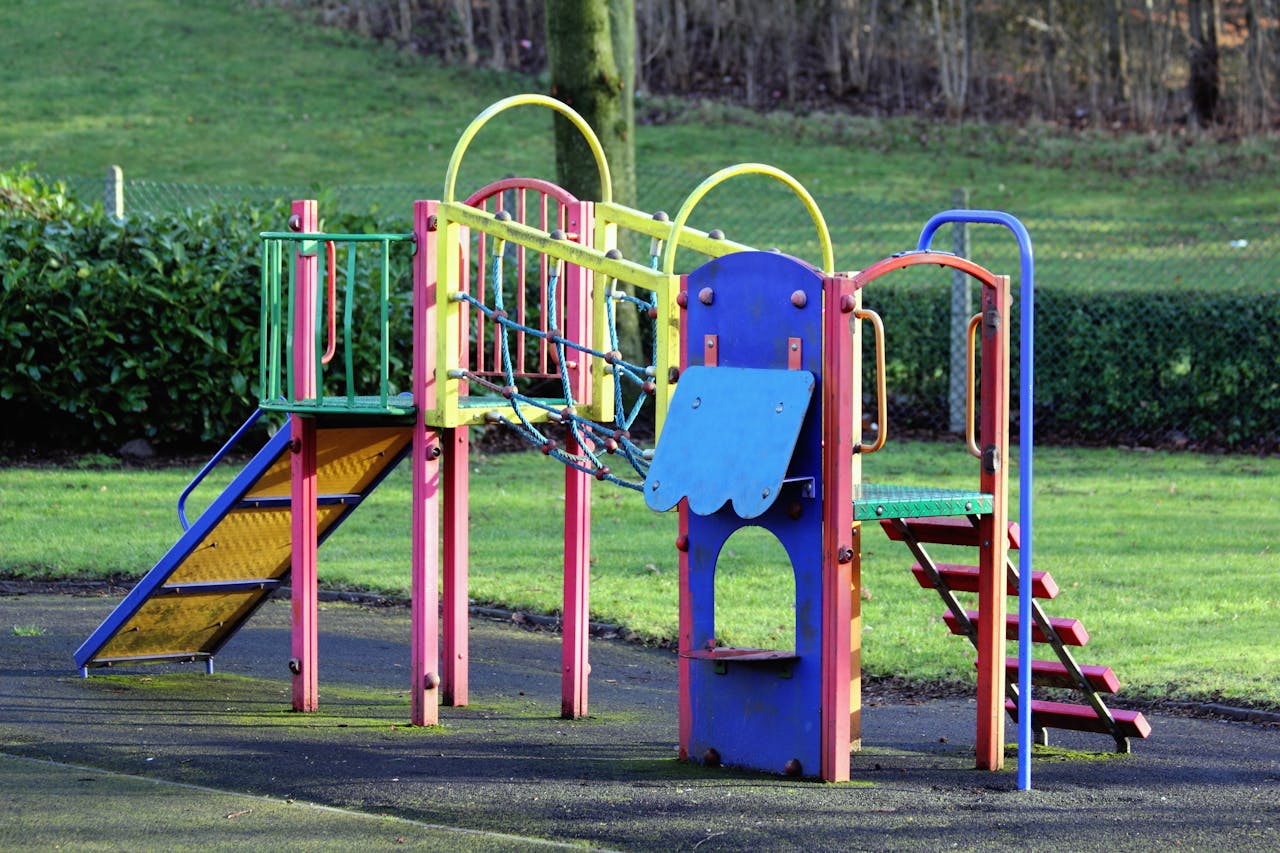
Just because Kennedy Park is in the suburbs doesn’t mean it lacks urban amenities.
For example, it has a vibrant shopping district along Eglinton Avenue.
Neighbourhood Guide reports:
Here you will find a great variety of shopping including large supermarkets, a discount department store, home improvement stores, bargain and discount stores…
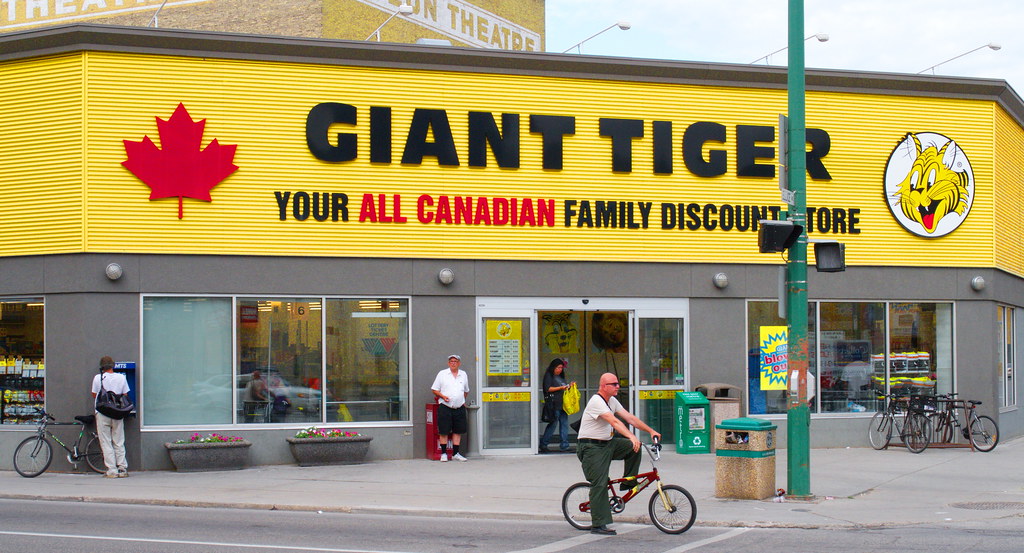
Other Location Highlights
- Beautiful heritage buildings, murals and public art displays
- Tons of bars, restaurants, cafes & dessert shops along Eglinton Ave E
- Less than 10-minutes from Gordonridge & Ontario Early Years community centres
- Nearby grocery stores include NoFrills, Scarborough Market, EZ Kosher & Yal Market
- 93 Transit & 80 Walk Score + short drive to Kennedy subway station
The WOW Factor

The newly renovated property contains 3 bedrooms, 2.5 bathrooms, a deluxe kitchen, and upgraded floors and lighting.
With a bedroom, bathroom, high-end kitchen and separate side entrance, the finished basement is tailor-made to attract renters.
54 Huntington also boasts a 7-car driveway, and a massive backyard which can be converted into a spacious garden suite for guests or a rental unit.
Finally, its Kennedy Park location is home to everything residents or tenants could want, including amazing schools, parks, restaurants, shops and transit.
Want to know more about 54 Huntington Avenue? Take the Virtual Tour or contact me below for details.
Wins Lai
Real Estate Broker
Living Realty Inc., Brokerage
m: 416.903.7032 p: 416.975.9889
f: 416.975.0220
a: 7 Hayden Street Toronto, M4Y 2P2
w: www.winslai.com e: wins@winslai.com
*Top Producer (Yonge and Bloor Branch) — 2017-2023

