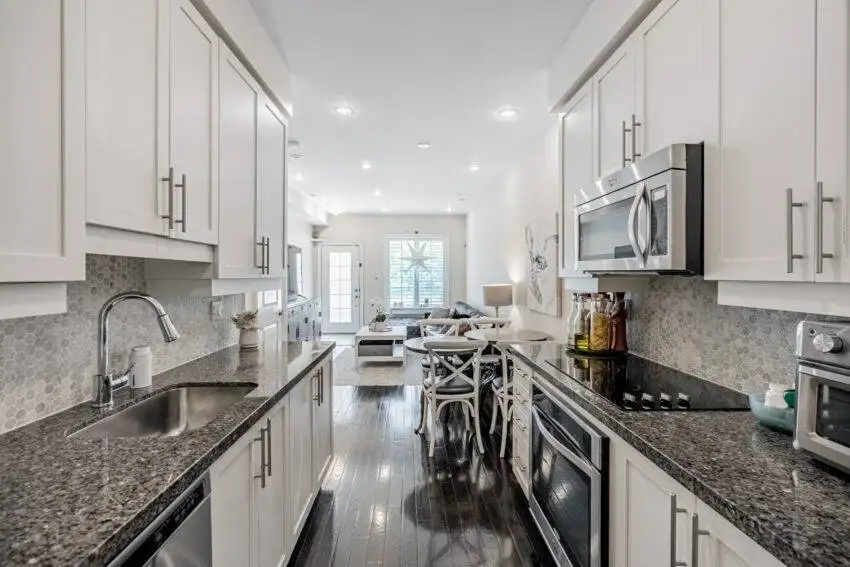Overview: 2132 Bayview Ave Unit 199 is a 3-storey condo townhouse with 3-beds, 3-baths, 2 dens, a finished basement & a rooftop terrace in prestigious Lawrence Park.
Building Name: Canterbury Towns
Address: 2132 Bayview Ave. Toronto, ON M4N 0A4
Neighbourhood: Lawrence Park
Developer: Tribute Homes
Property Manager: First Service Residential
Year Built: 2013
Storeys: 3
Units: 174
Locker: N/A
Parking: 1 space (underground)
Size: 2,006 sq. ft.
Rooms: 3 bedrooms, 3 bathrooms + 2 dens
Sold Price: $1,190,000
Agent: Wins Lai, Living Realty Inc., Brokerage
About Canterbury Towns
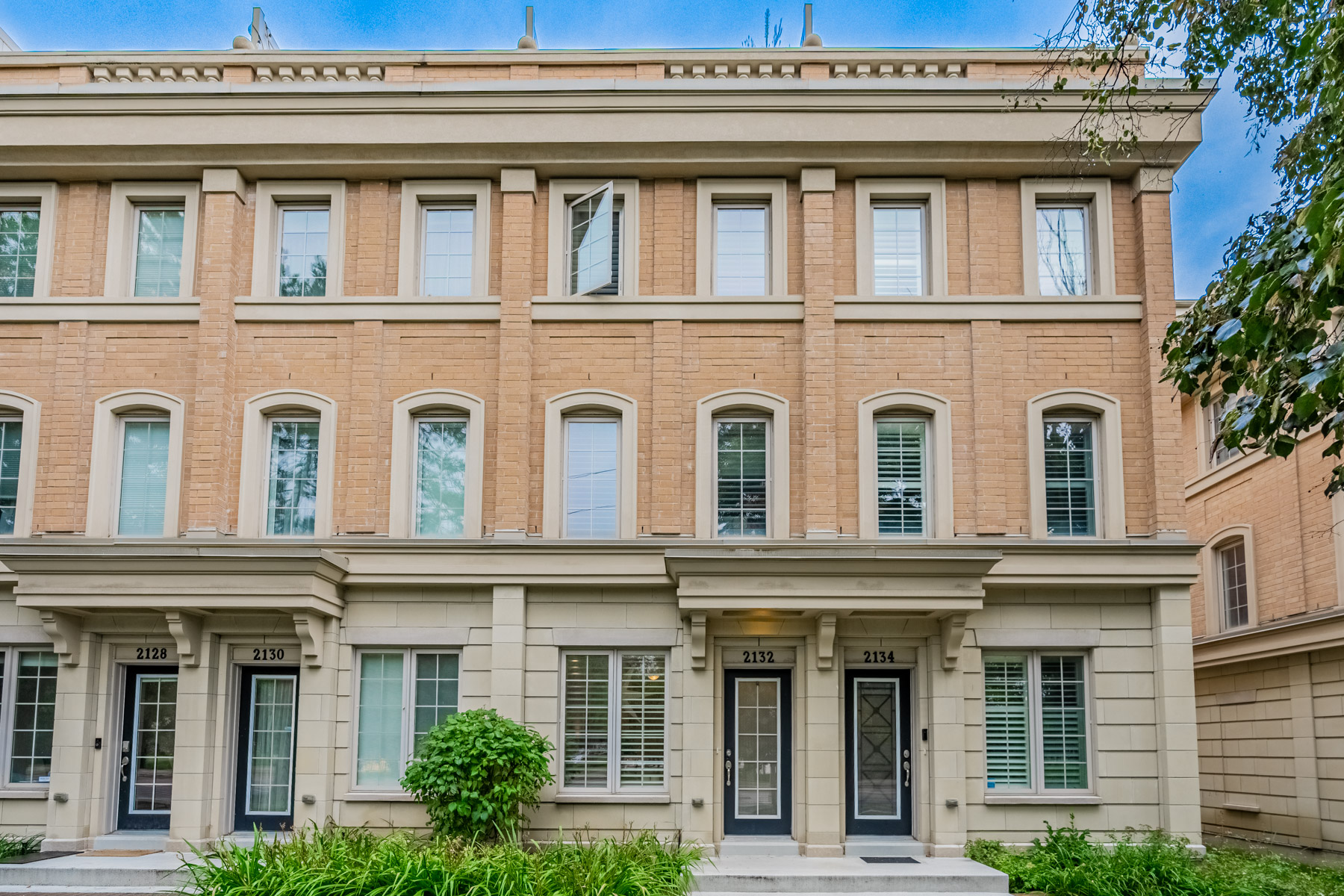
Developed by Tribute, Canterbury Towns is described as:
…graced with magnificent architecture, superlative finishes and luxurious rooftop terraces overlooking Stratford Park and surrounding ravines.
That magnificent architecture includes a striking ground-level facade of gray stone, topped by two floors of rich-red brick, and crowned with a balustrade roof.
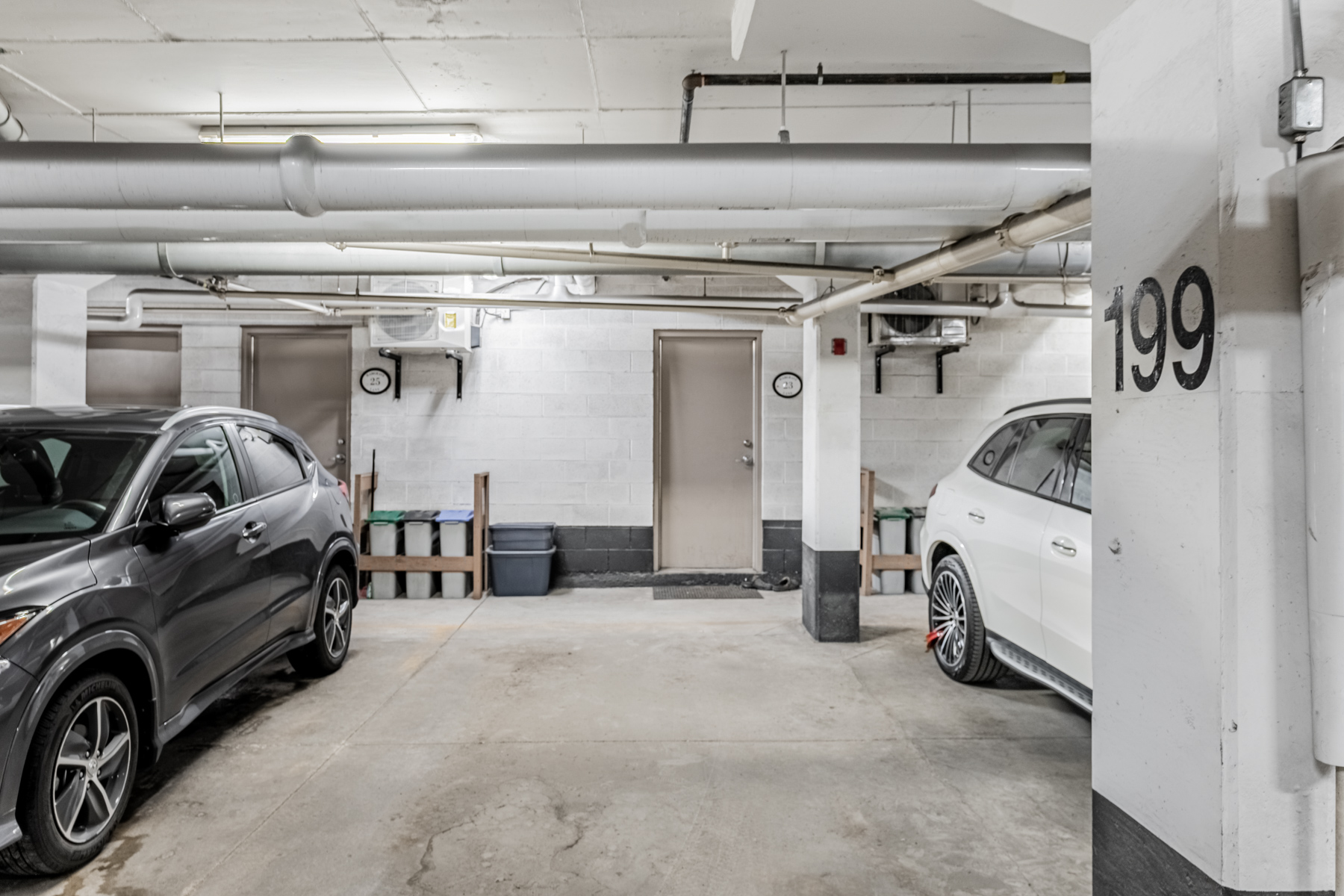
Located in Lawrence Park and bordering the prestigious Bridle Path neighbourhood (aka Millionaire’s Row), residents are minutes from Toronto’s best schools, finest restaurants, top hospitals, and more.
132 Bayview Ave. – Main Floor
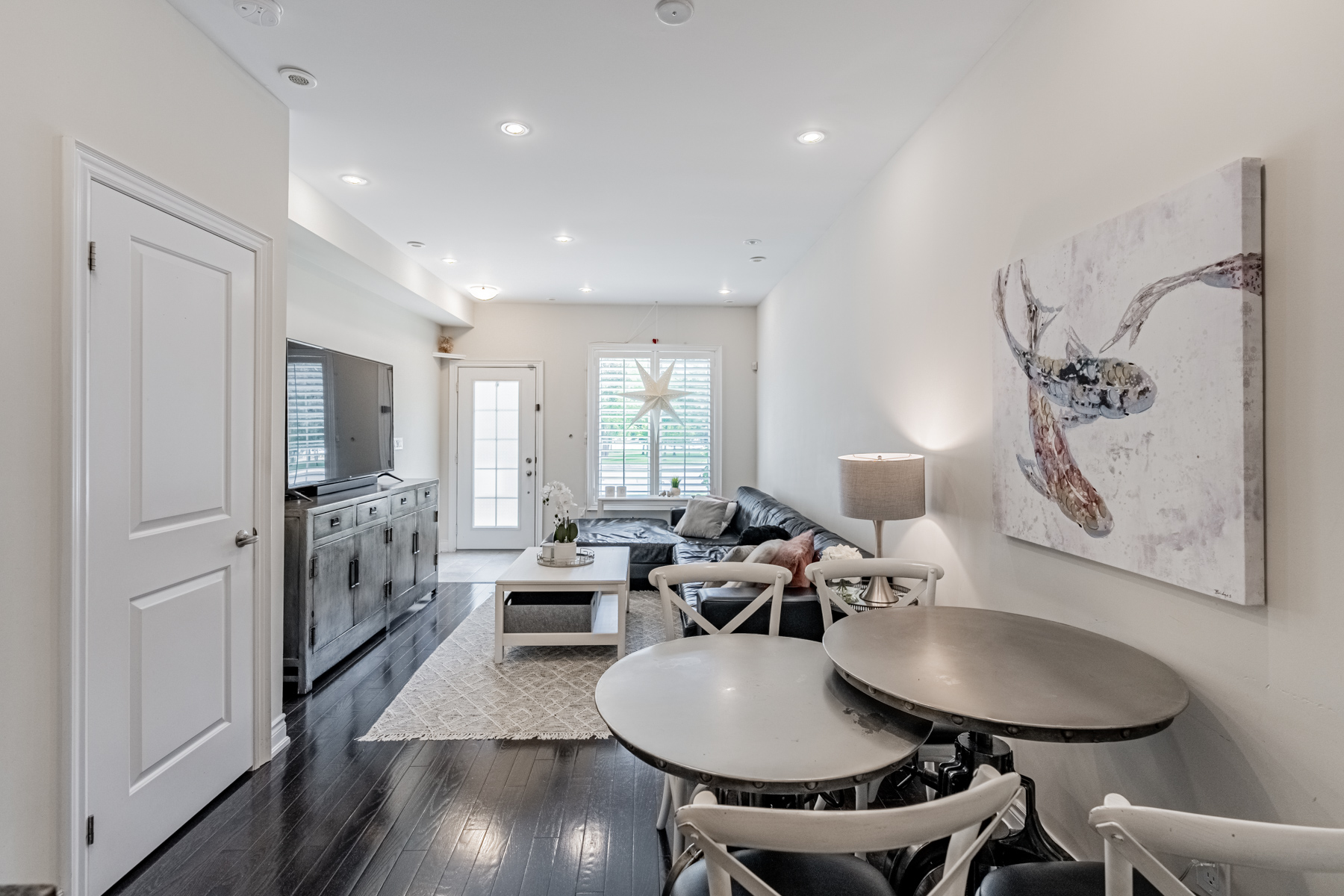
At 464 sq. ft., the main floor consists of the living room, dining room and kitchen.
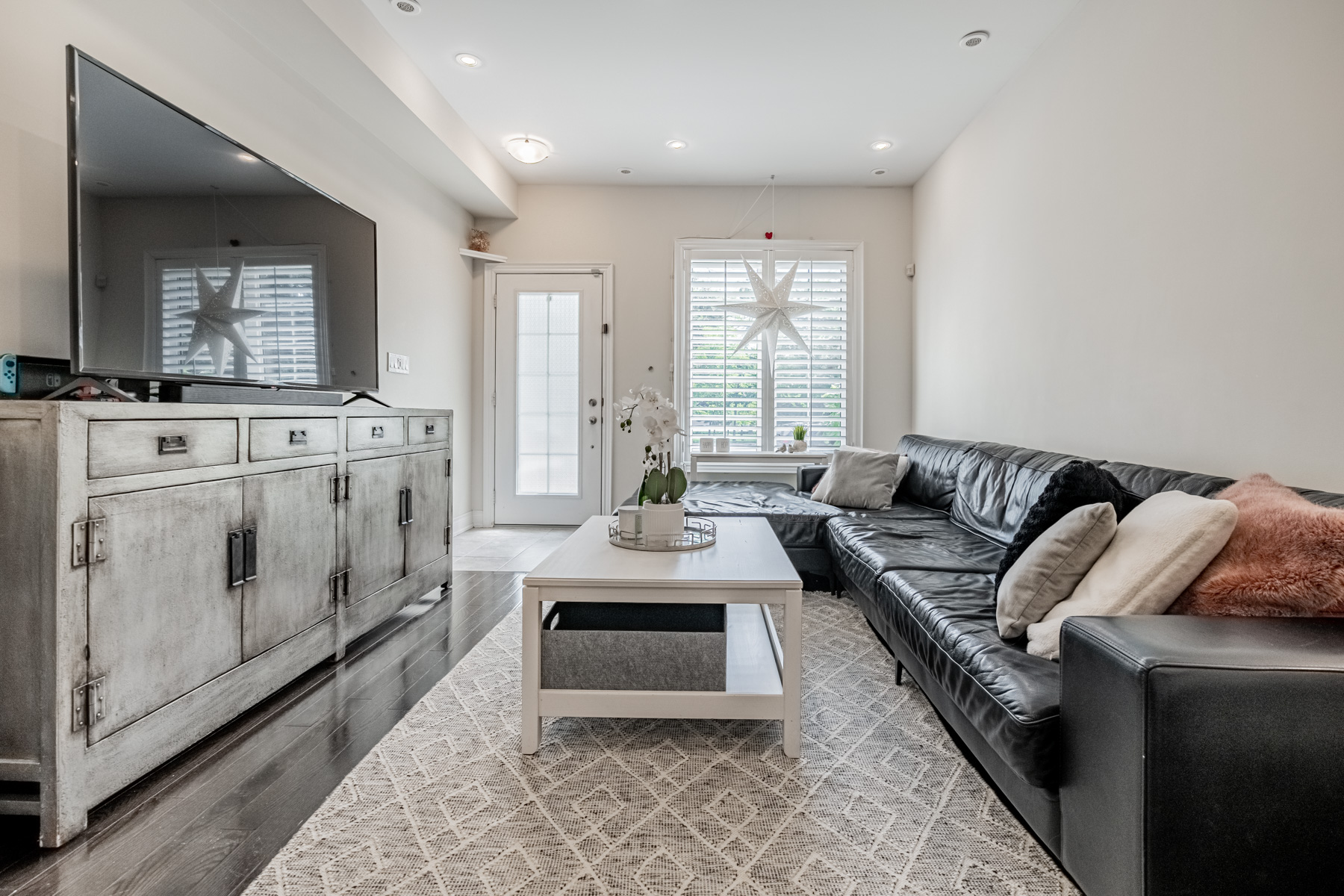
2132 Bayview Ave. is also big on luxury, with high-end finishes and materials.
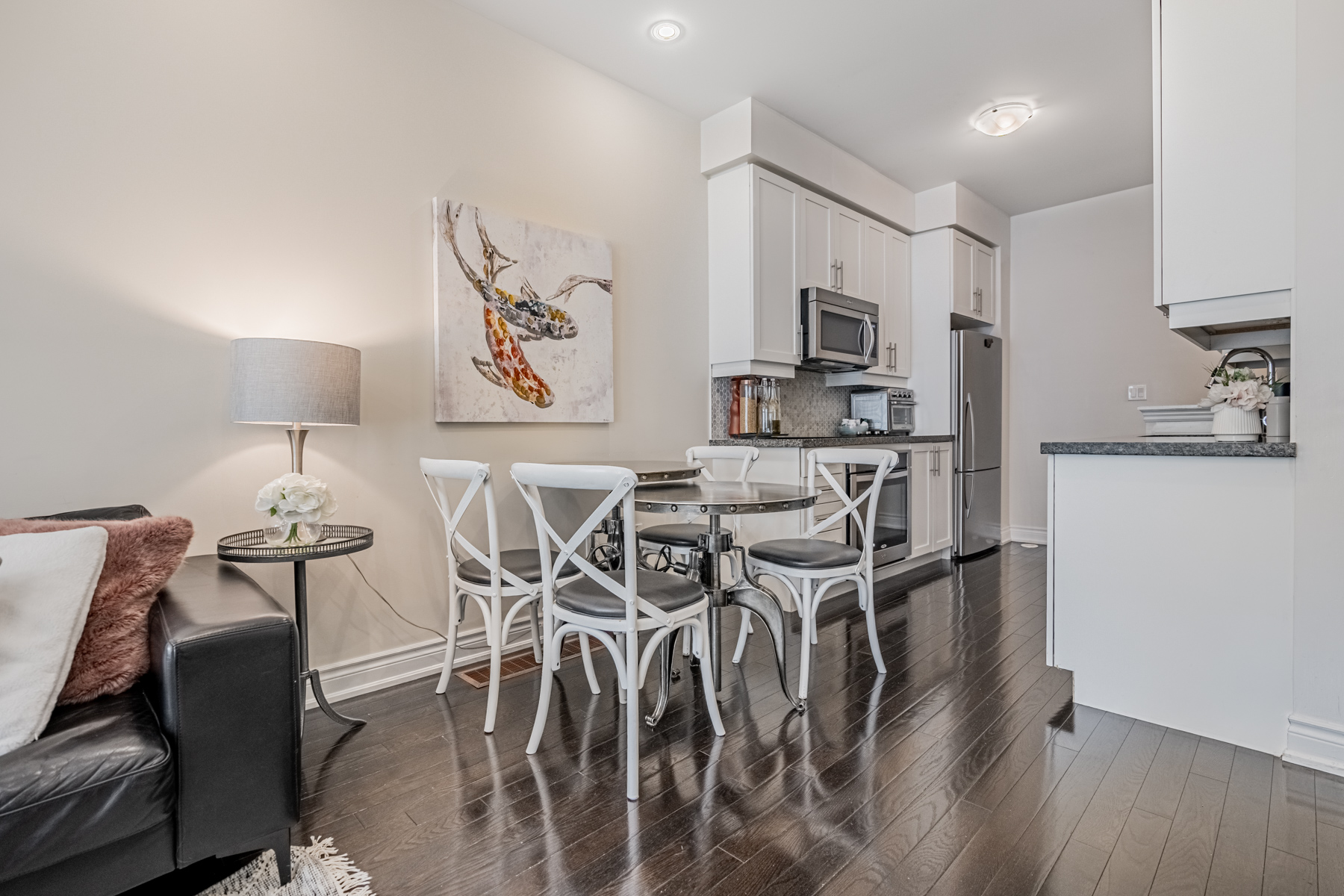
Like the living room, the dining area is a hub for family time.
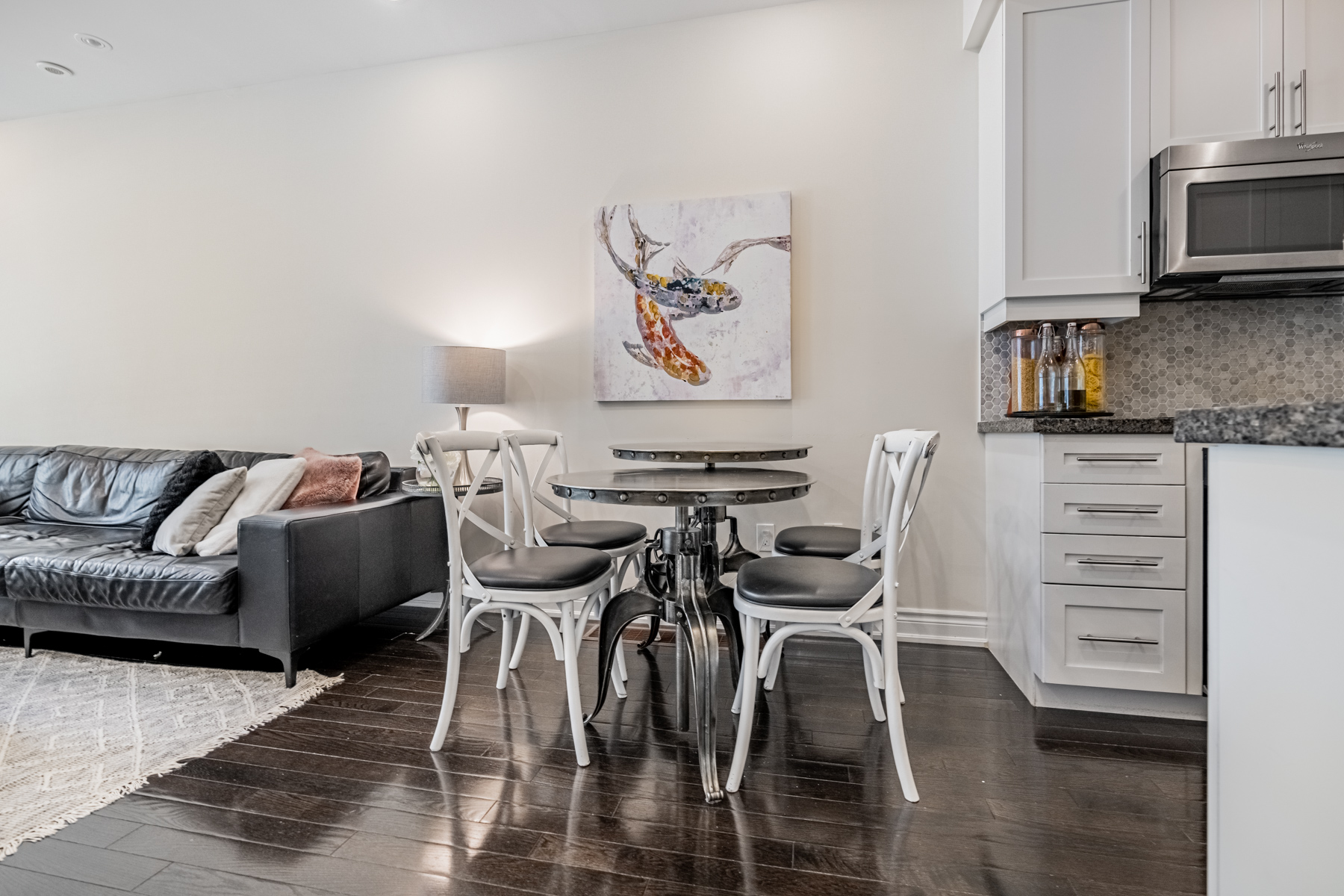
While the entire unit is arrayed in the finest materials and finishes, the kitchen takes it to another level.
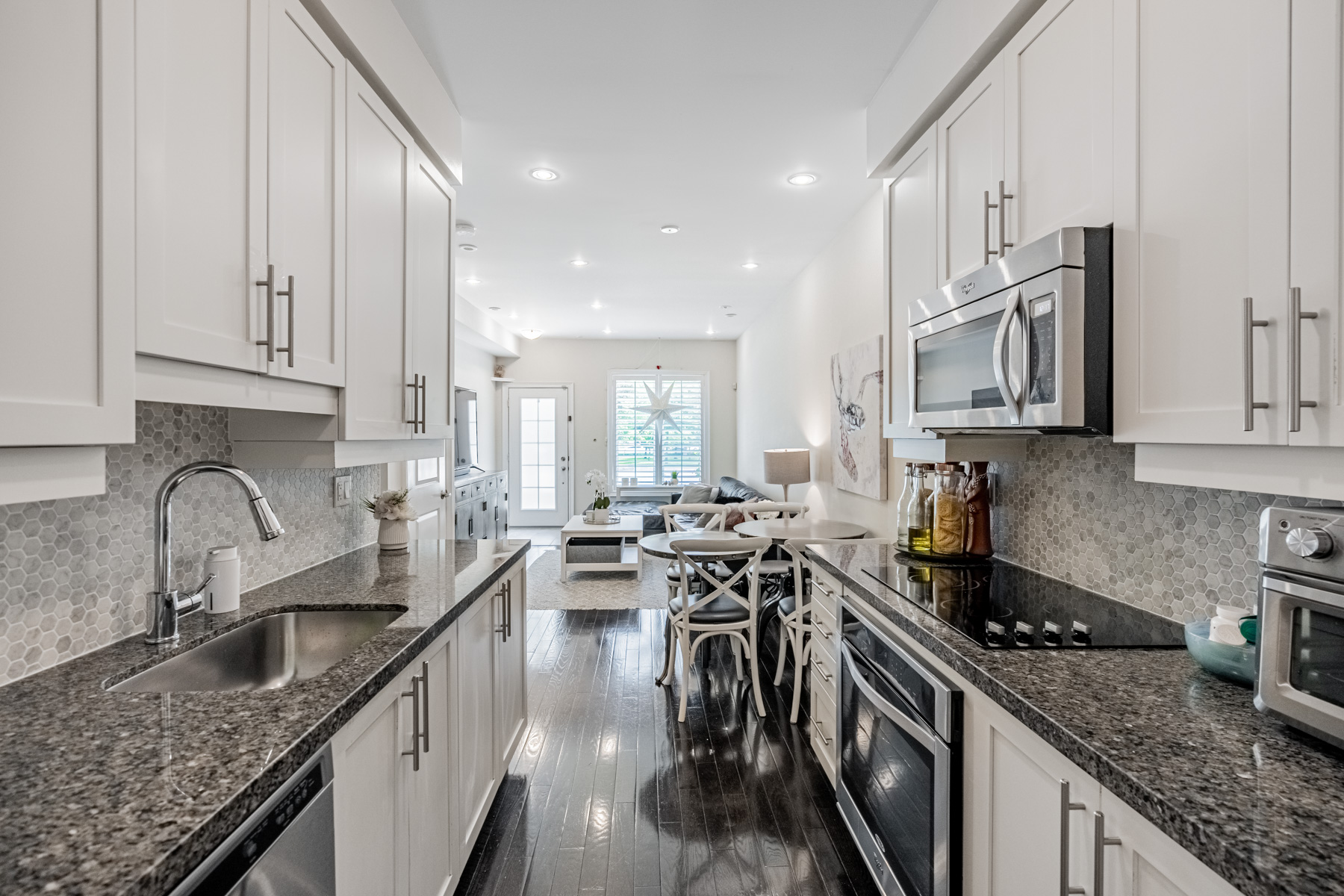
The stunning full-length kitchen flaunts such high-end materials as hardwood floors, granite counter-tops, a mosaic back-splash and stainless-steel appliances.
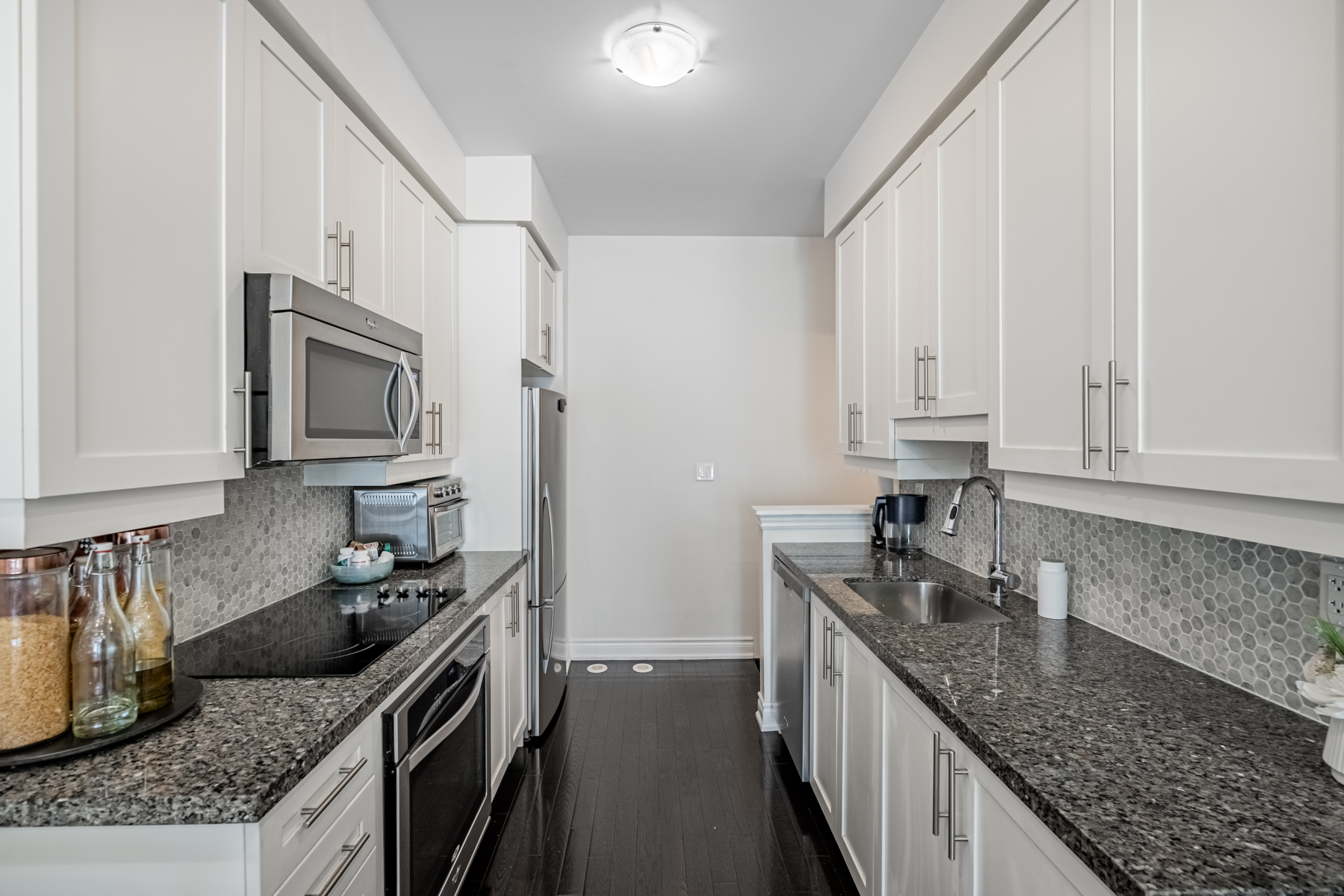
2132 Bayview also comes with the following appliances:
- Stainless steel fridge, dishwasher and stove
- Ceramic cooktop and microwave range hood
- Washer and dryer
2132 Bayview Ave.– Second Floor
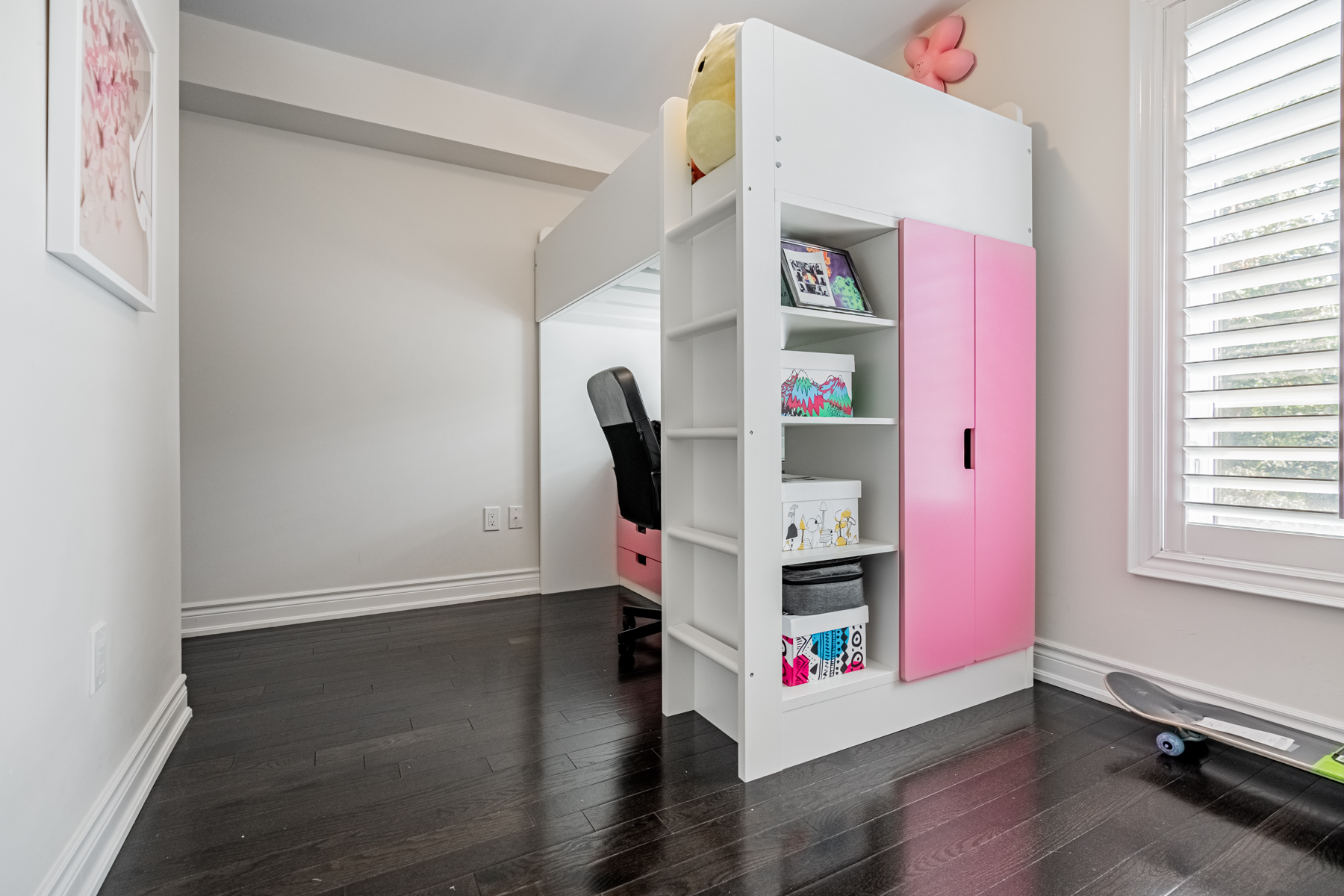
Like the main floor, it’s also 464. sq. ft. long and outfitted with lustrous hardwood floors.
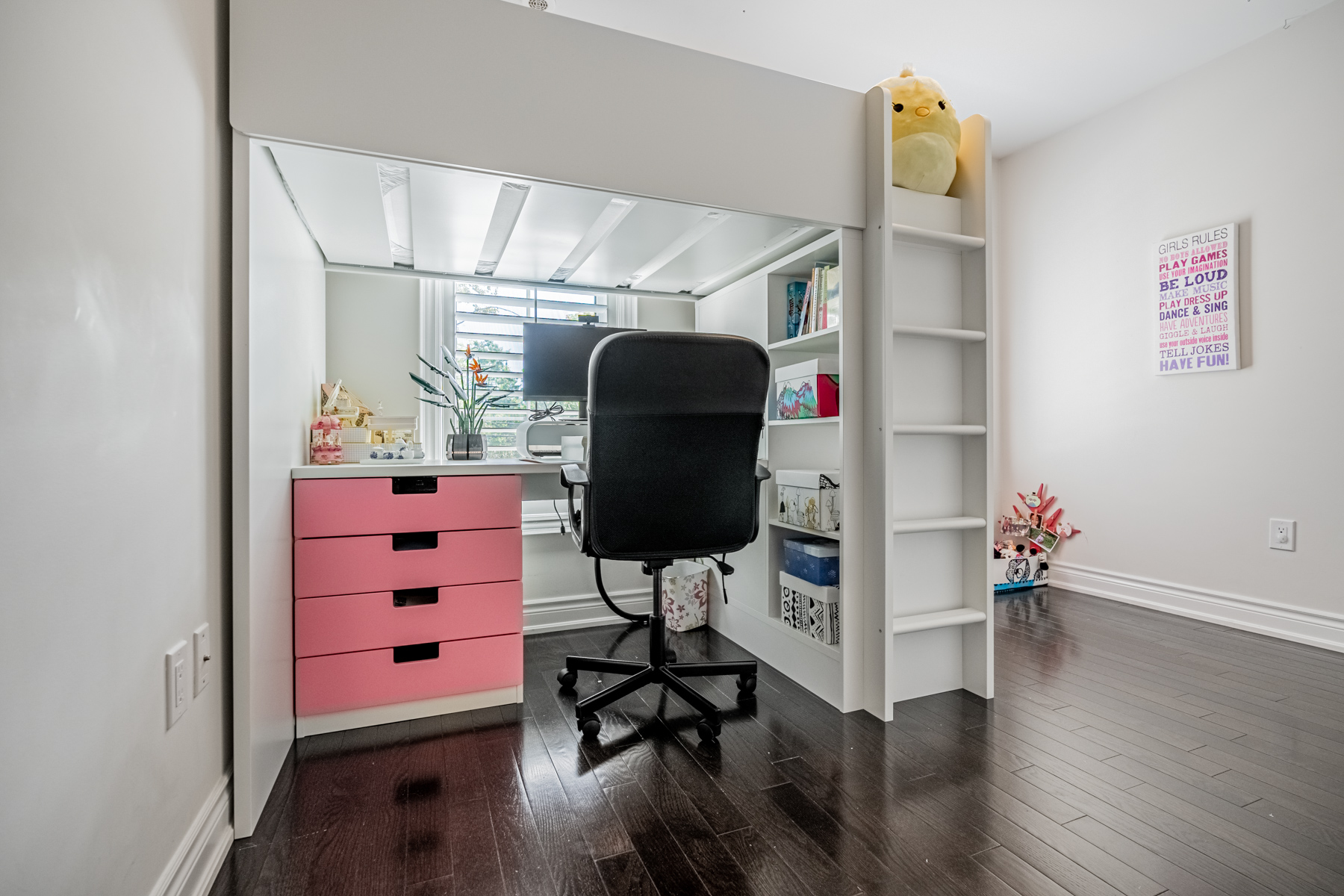
The kid-friendly room enjoys plenty of natural light thanks to two windows, while a large closet keeps things clutter-free.
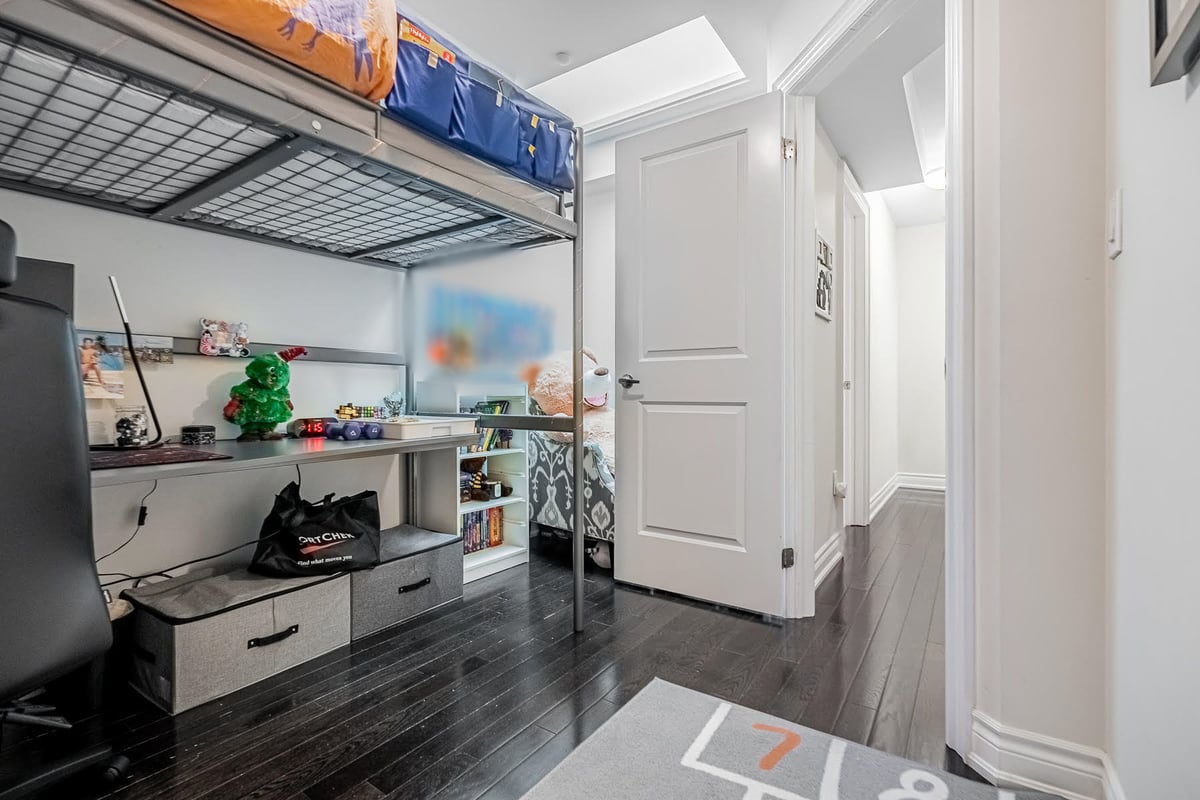
Perfect for teenagers, the third bedroom lacks a window but boasts a skylight for natural illumination.
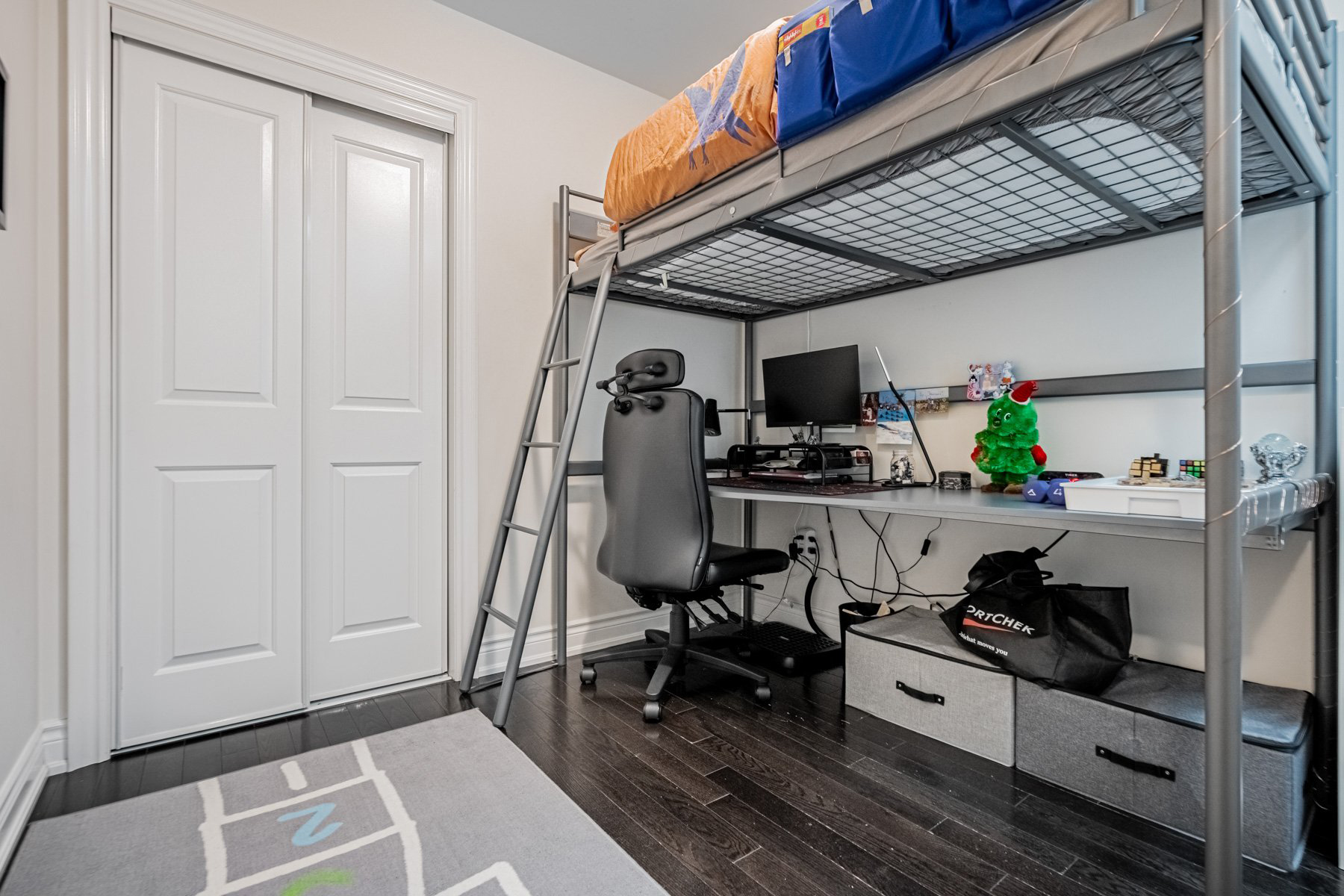
The 2nd floor is home to one of 3 bathrooms.
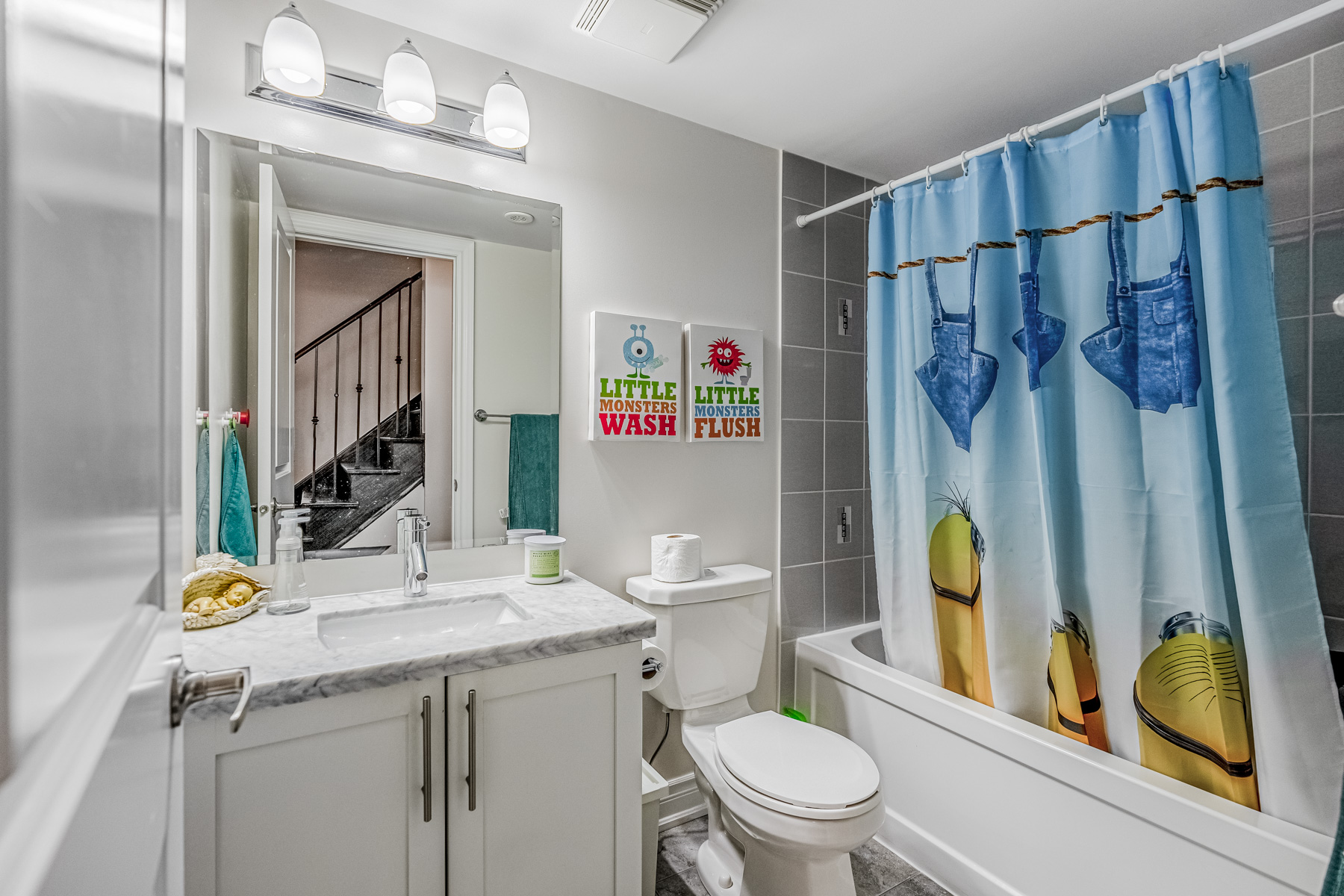
The gorgeous bathroom sports ceramic tiles, modern light fixtures, under-sink storage, and a deluxe soaker tub!
2132 Bayview Ave. – Third Floor
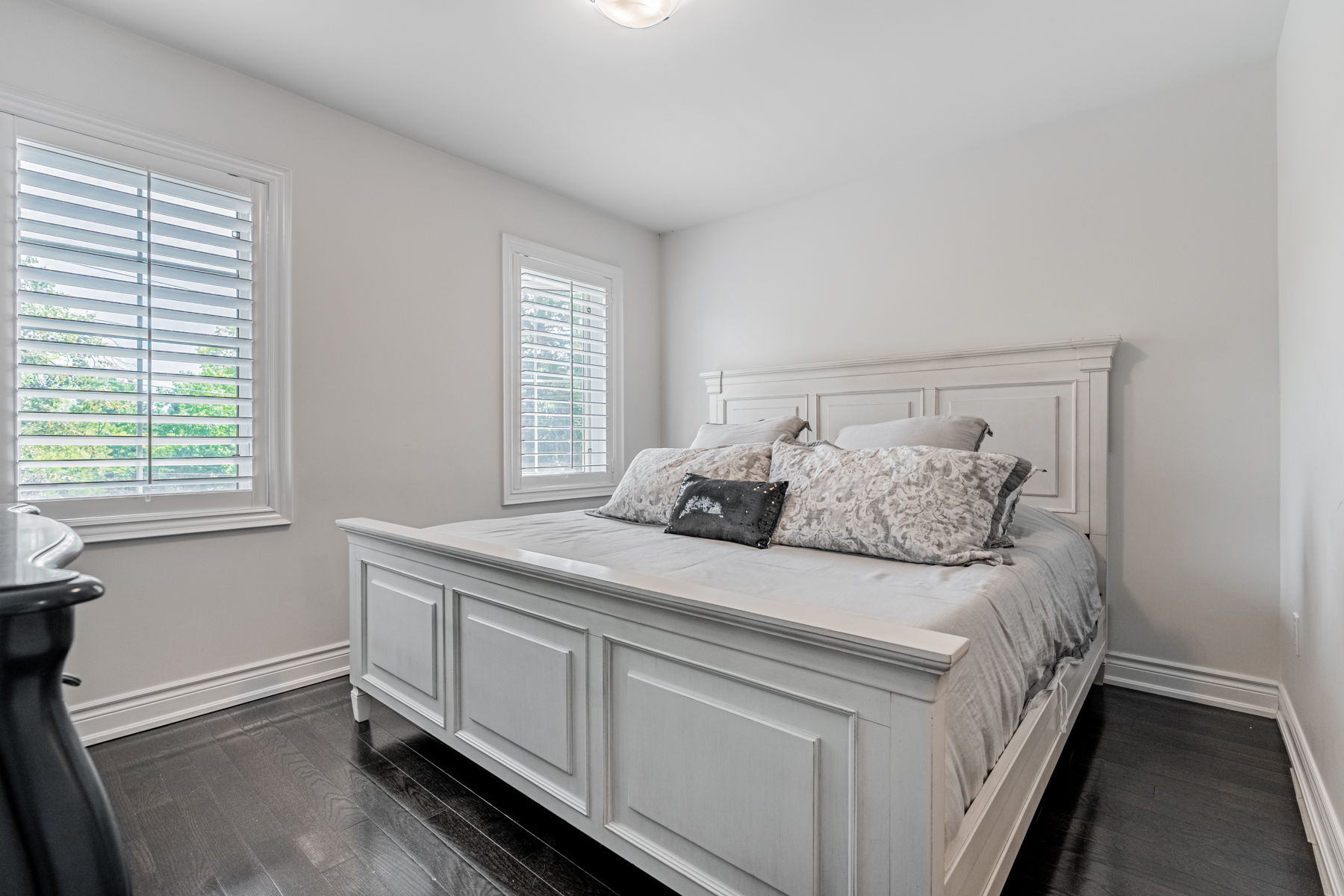
Like the two lower levels, the third floor is 464 sq. ft. and decked out in dazzling hardwood floors.
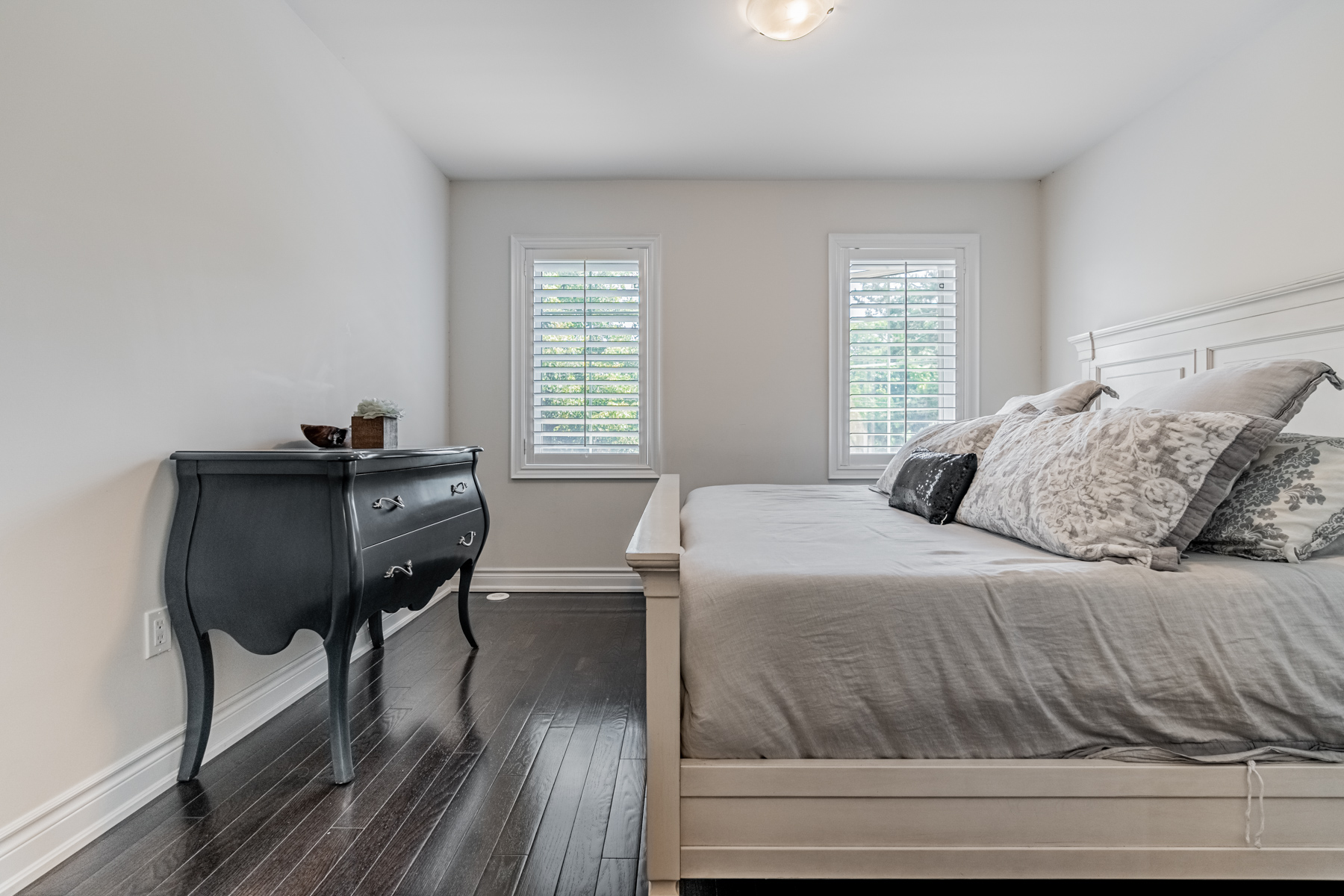
That’s because the primary bedroom measures in at 12.6 by 10.6 sq. ft, with a huge walk-in closet to keep things organized.
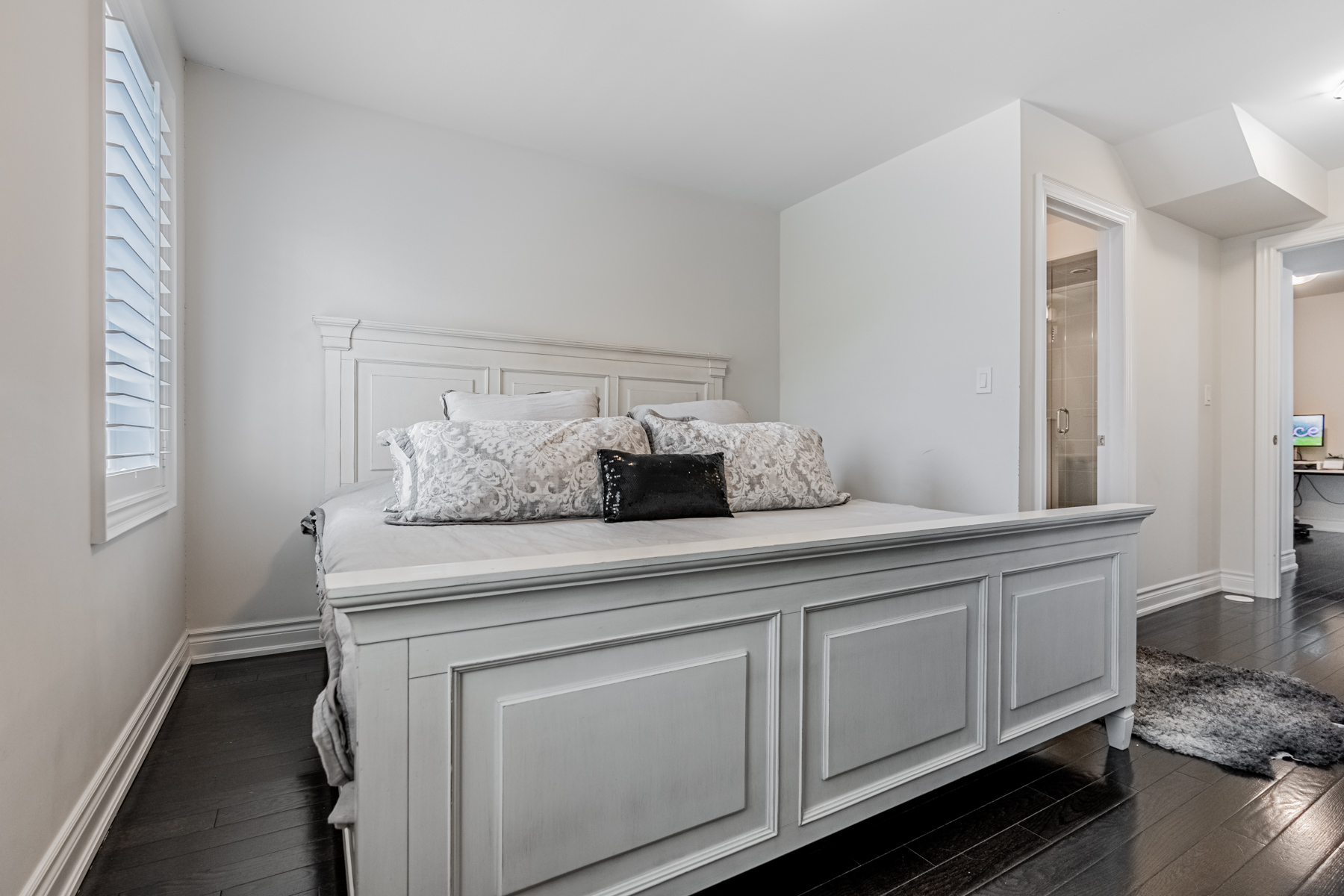
The bedroom also features a 3-piece ensuite bath.
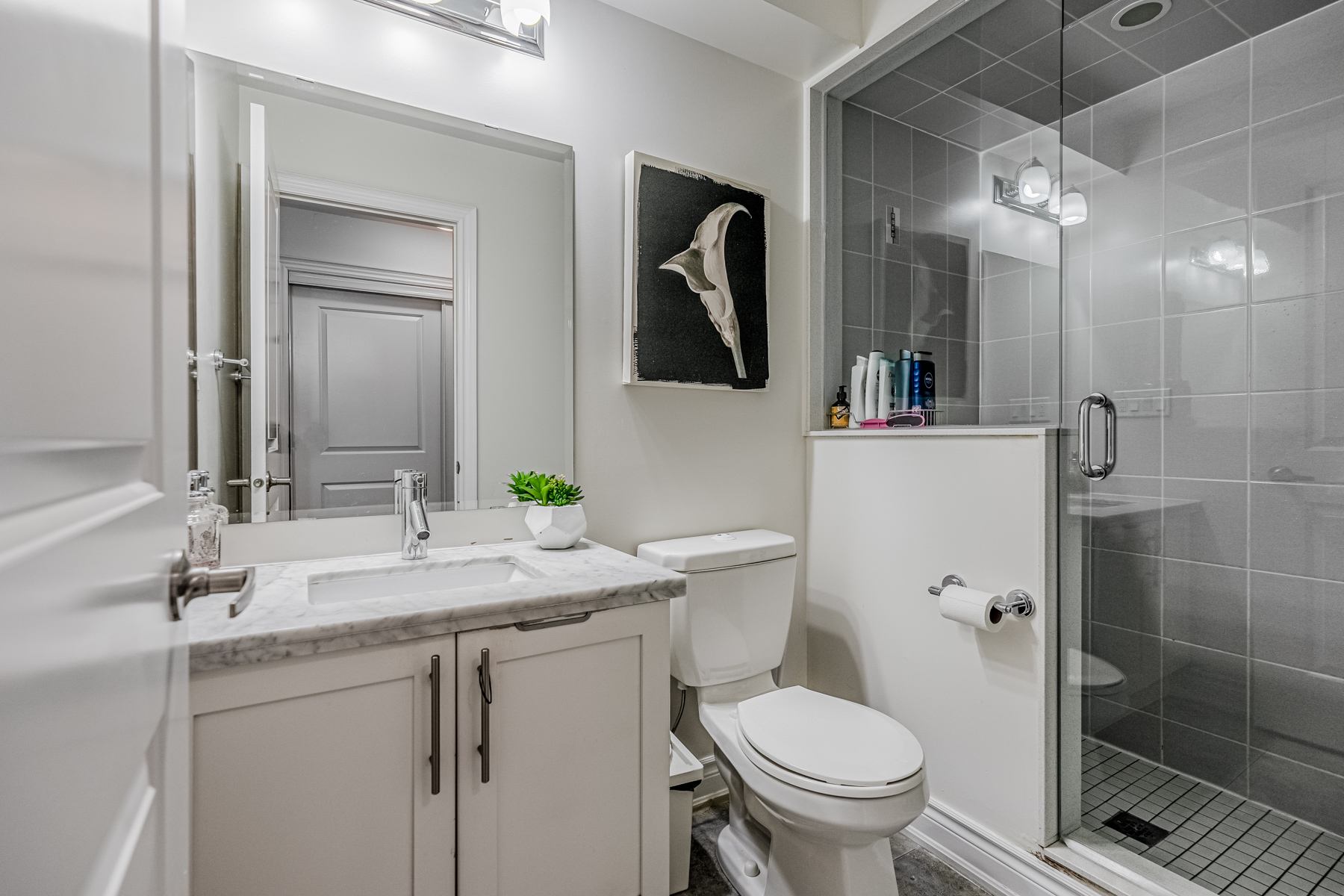
More practical elements include wall-mounted and recessed lighting, under-sink storage, and a shower ledge for toiletries.
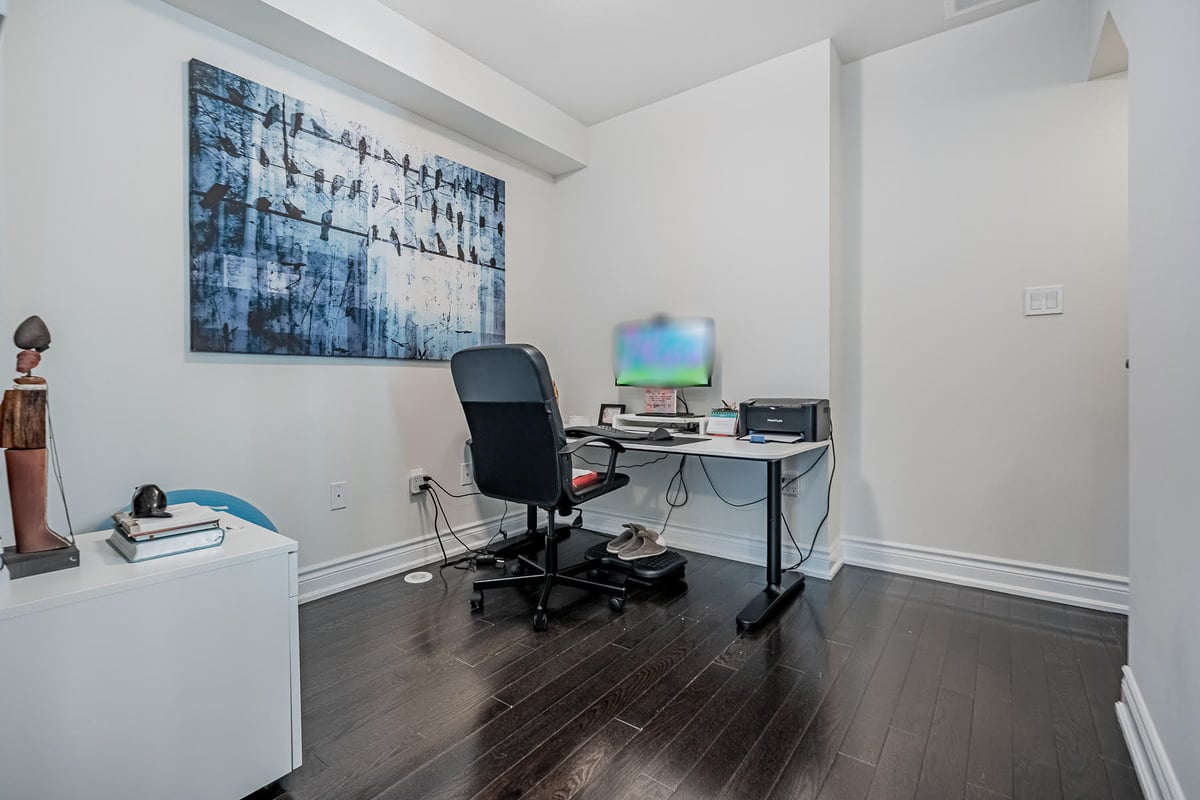
For example, it can be used as a home office, library, entertainment centre or workout area.
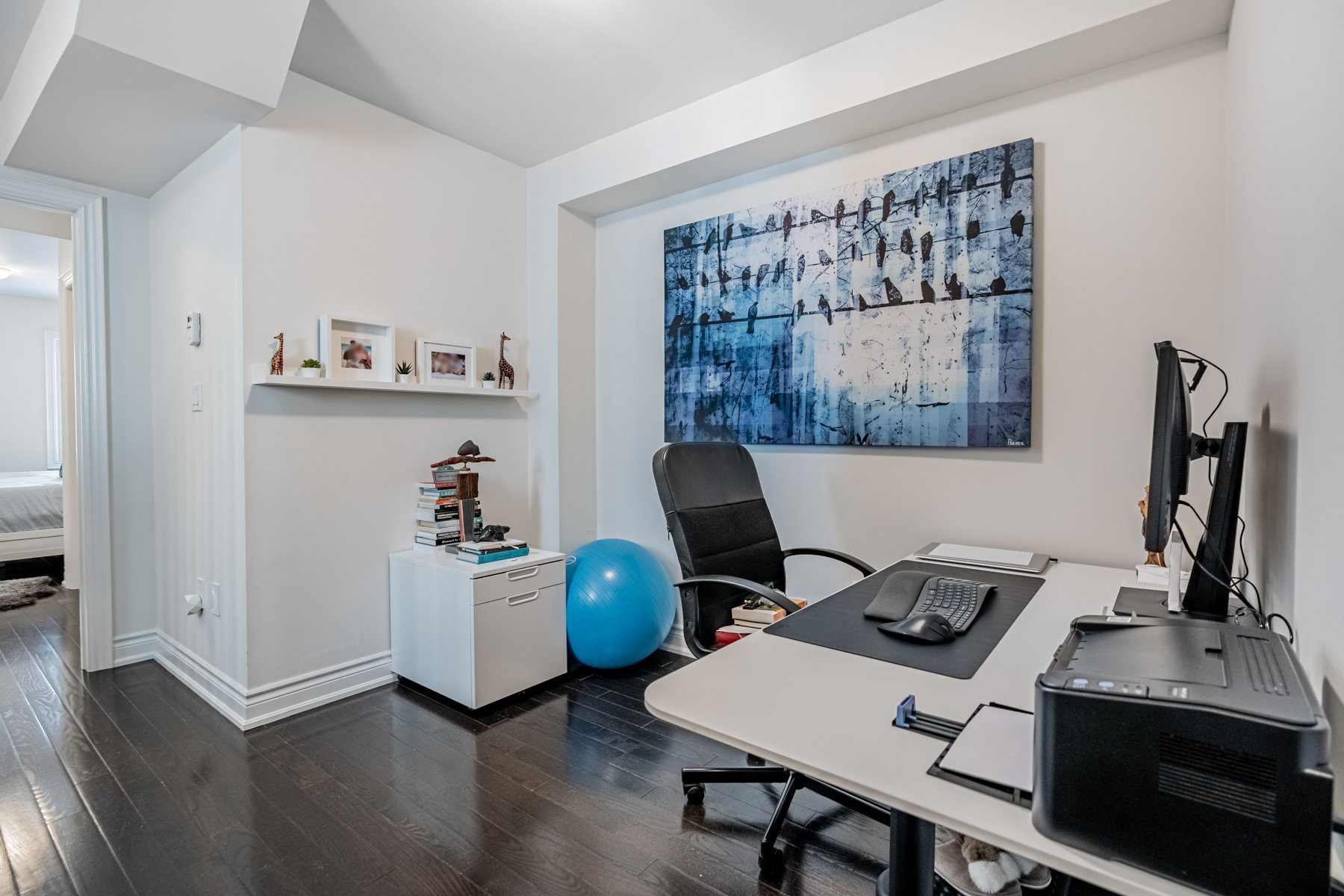
And because it’s so close to the primary bedroom, the den can also serve as a nursery.
2132 Bayview Ave Unit 199 – Basement
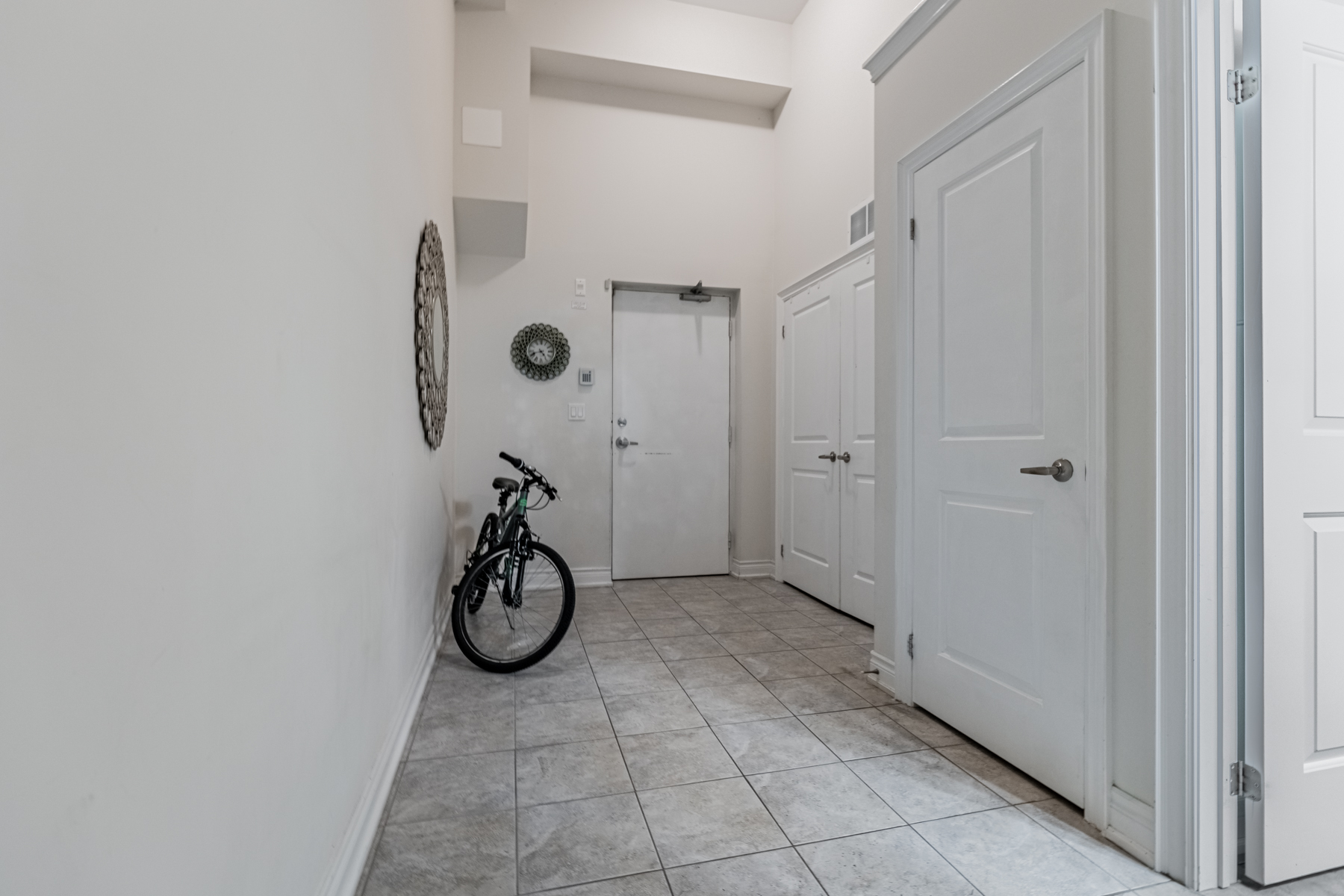
A separate entrance offers easier access and greater privacy—two big selling points if you plan on renting out the basement for extra income.
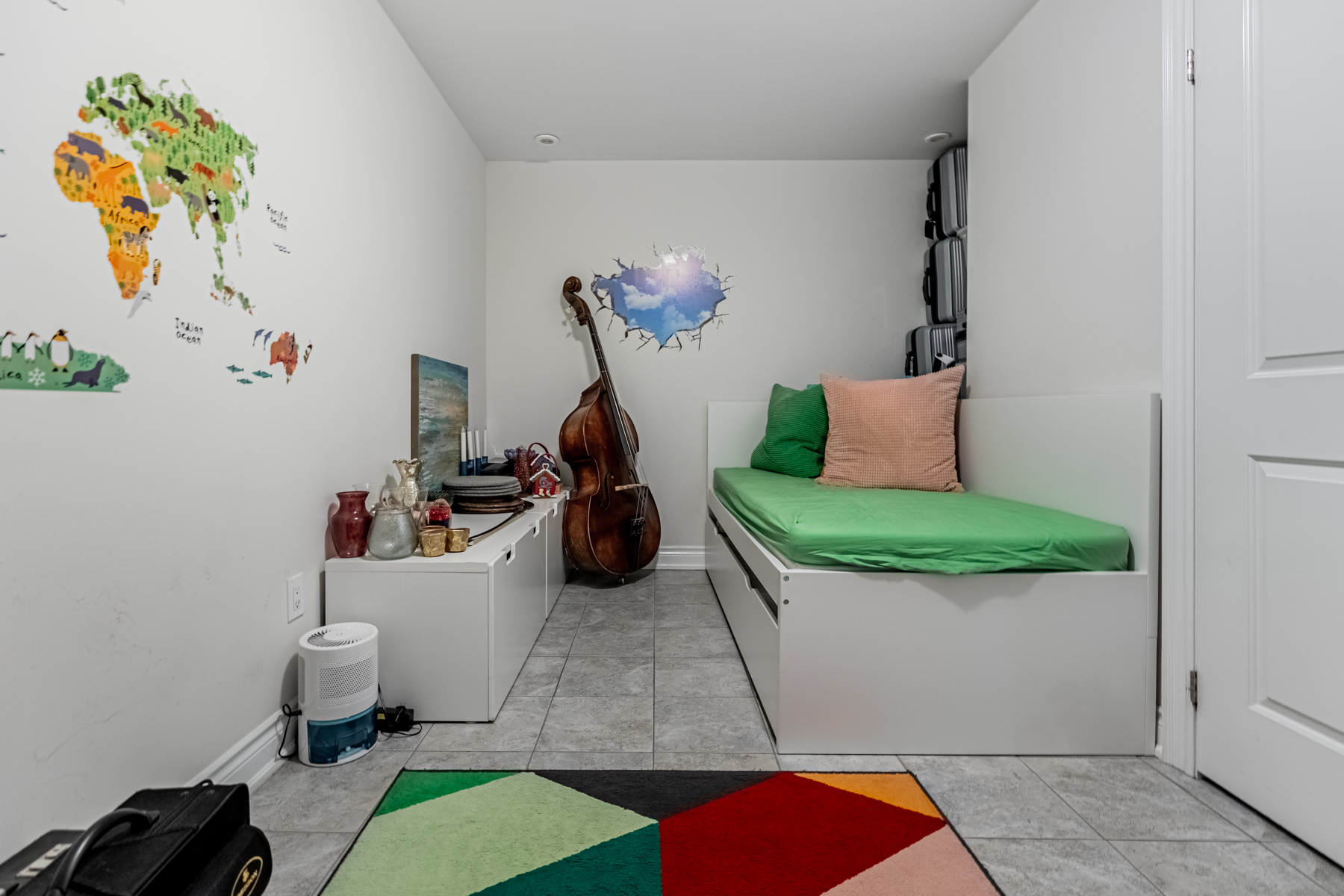
The basement bedroom sports ceramic floors, a spacious closet and overhead lighting.
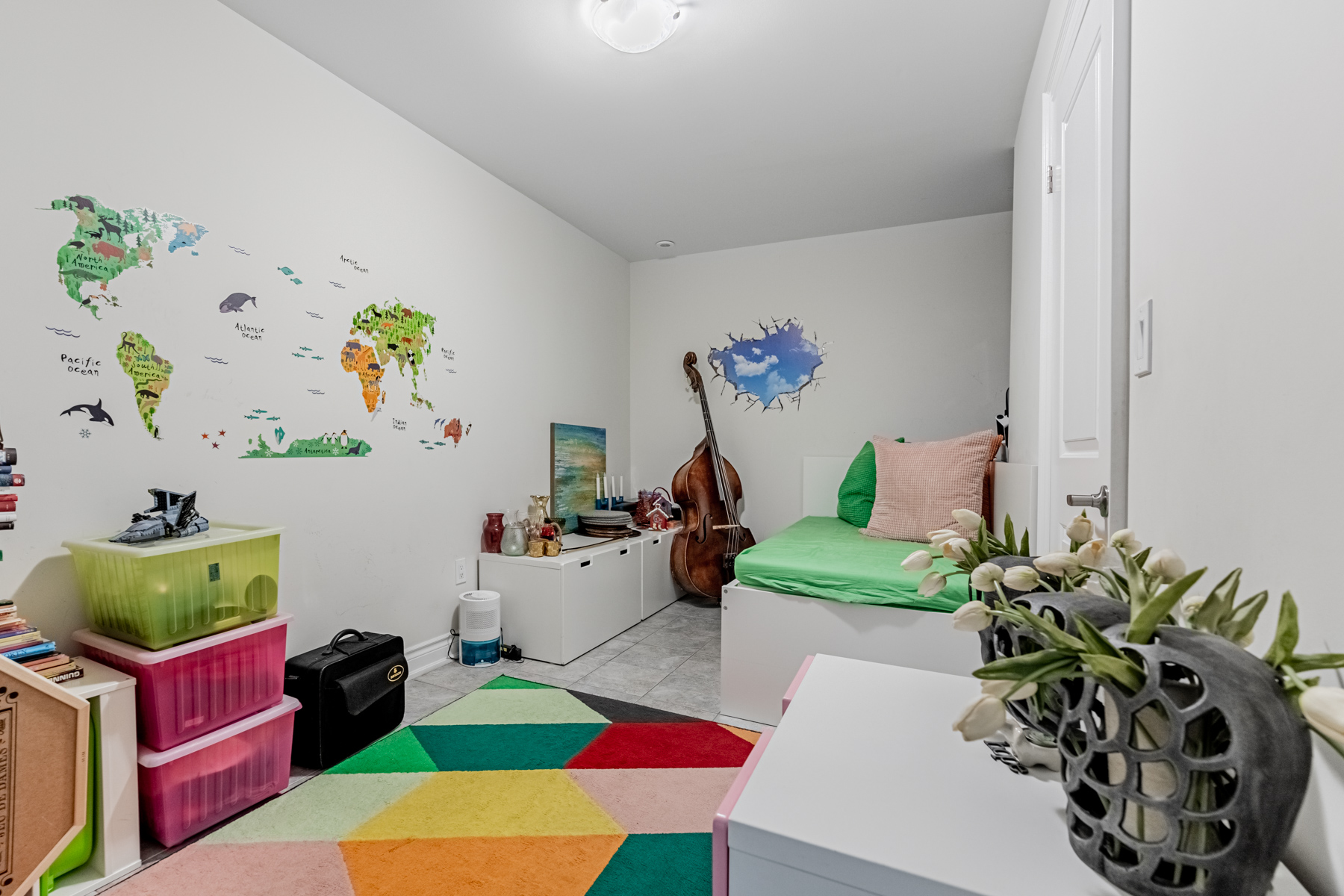
One reason to use it as a bedroom or rental unit is the nearby bathroom.
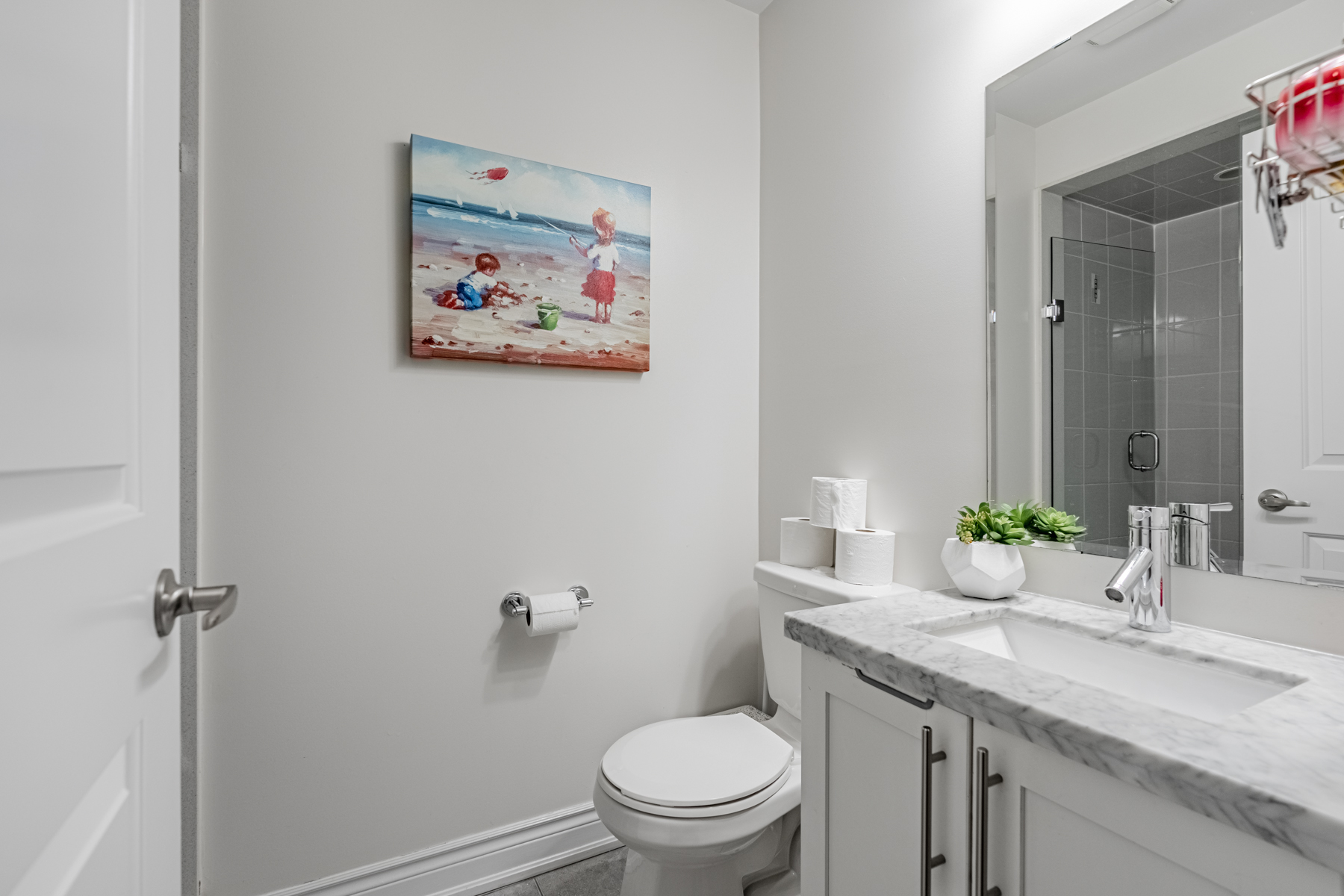
Finally, the basement also has its own laundry room, and soaring 13-foot ceilings.
2132 Bayview Ave Unit 199 – Roof
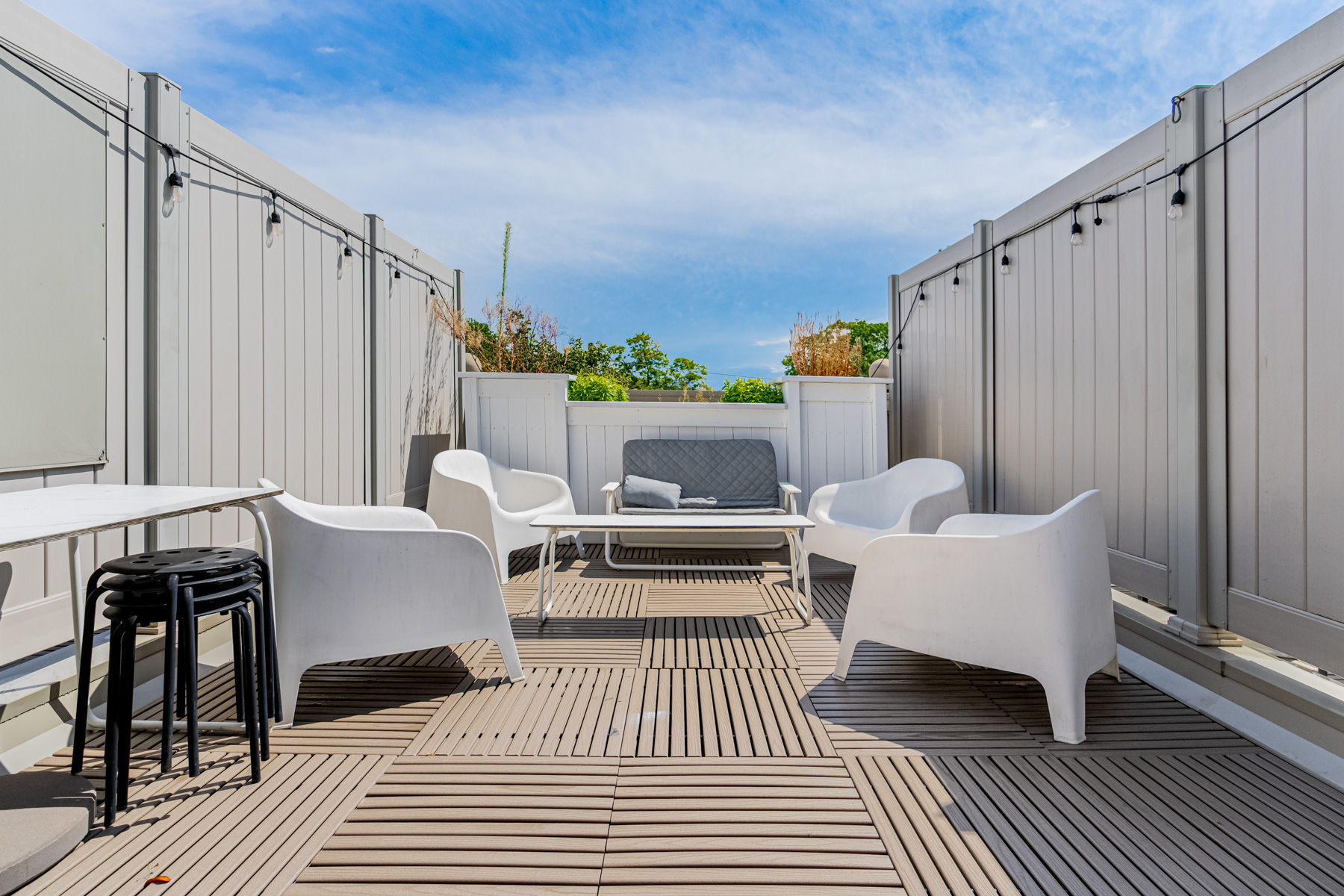
150 sq. ft. means residents have plenty of space for socializing, while a tall fence ensures privacy.
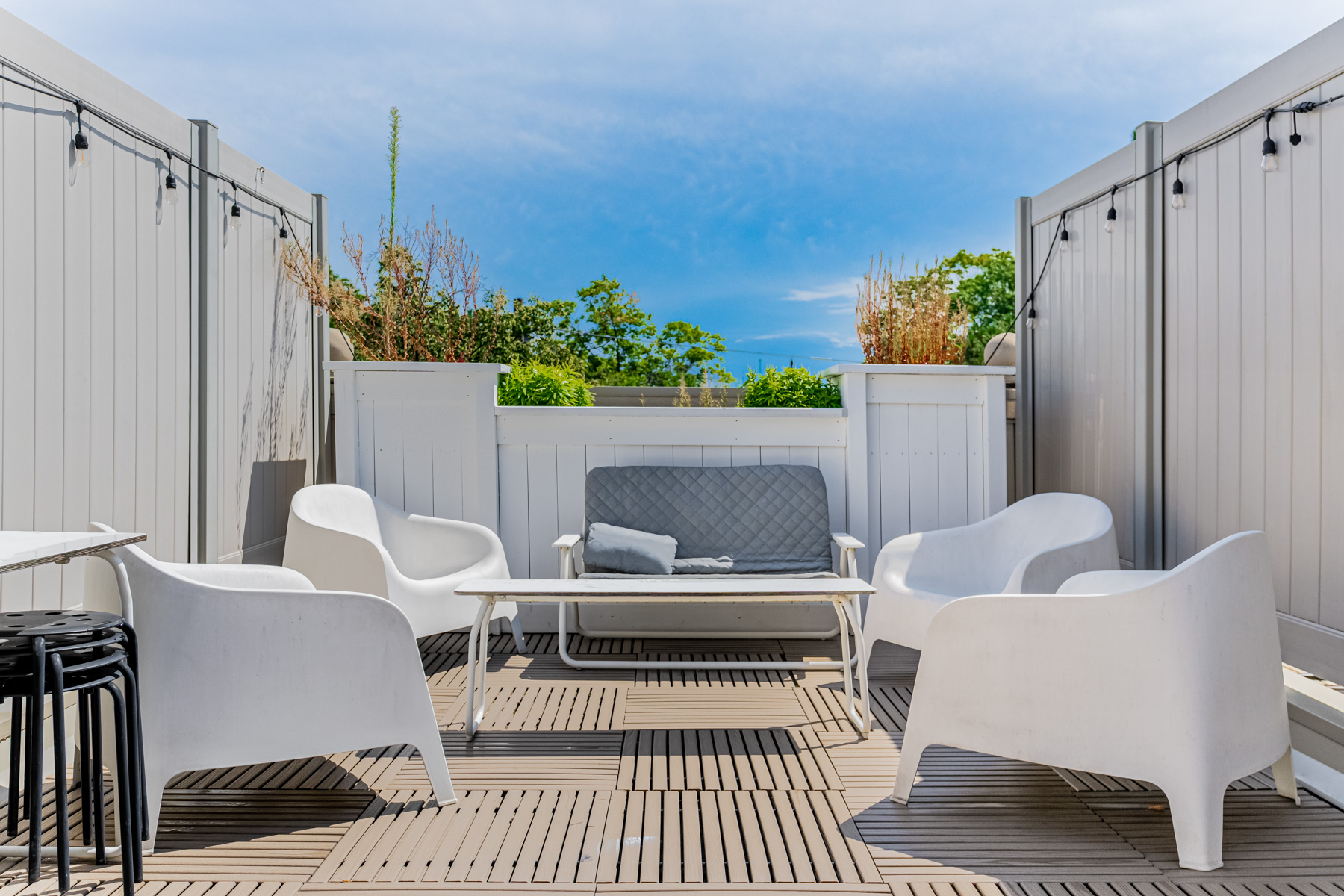
The terrace’s sheer size makes it the obvious choice for formal celebrations and casual fun.
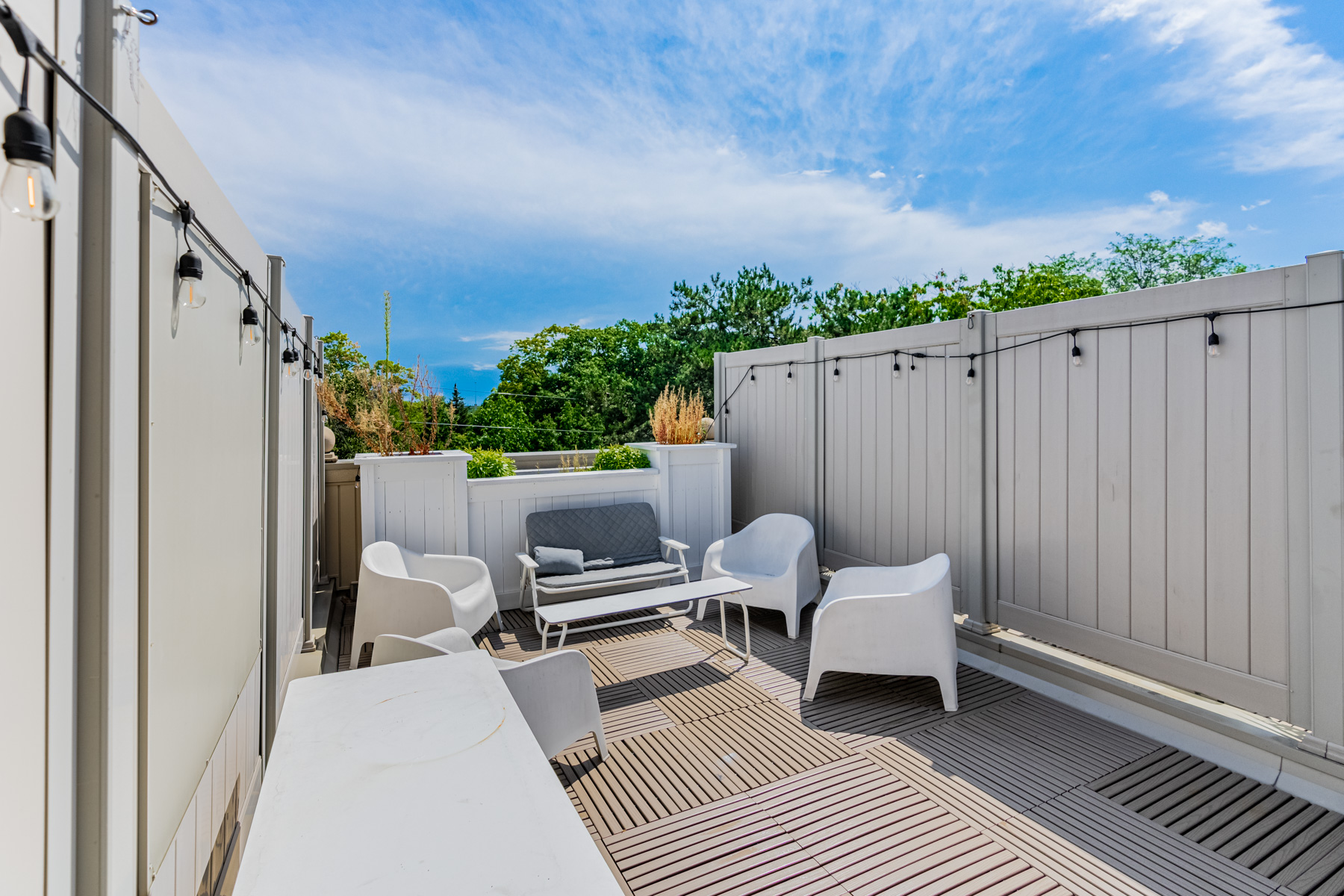
There’s also a connection for a water hose, so nature lovers can plant flowers.
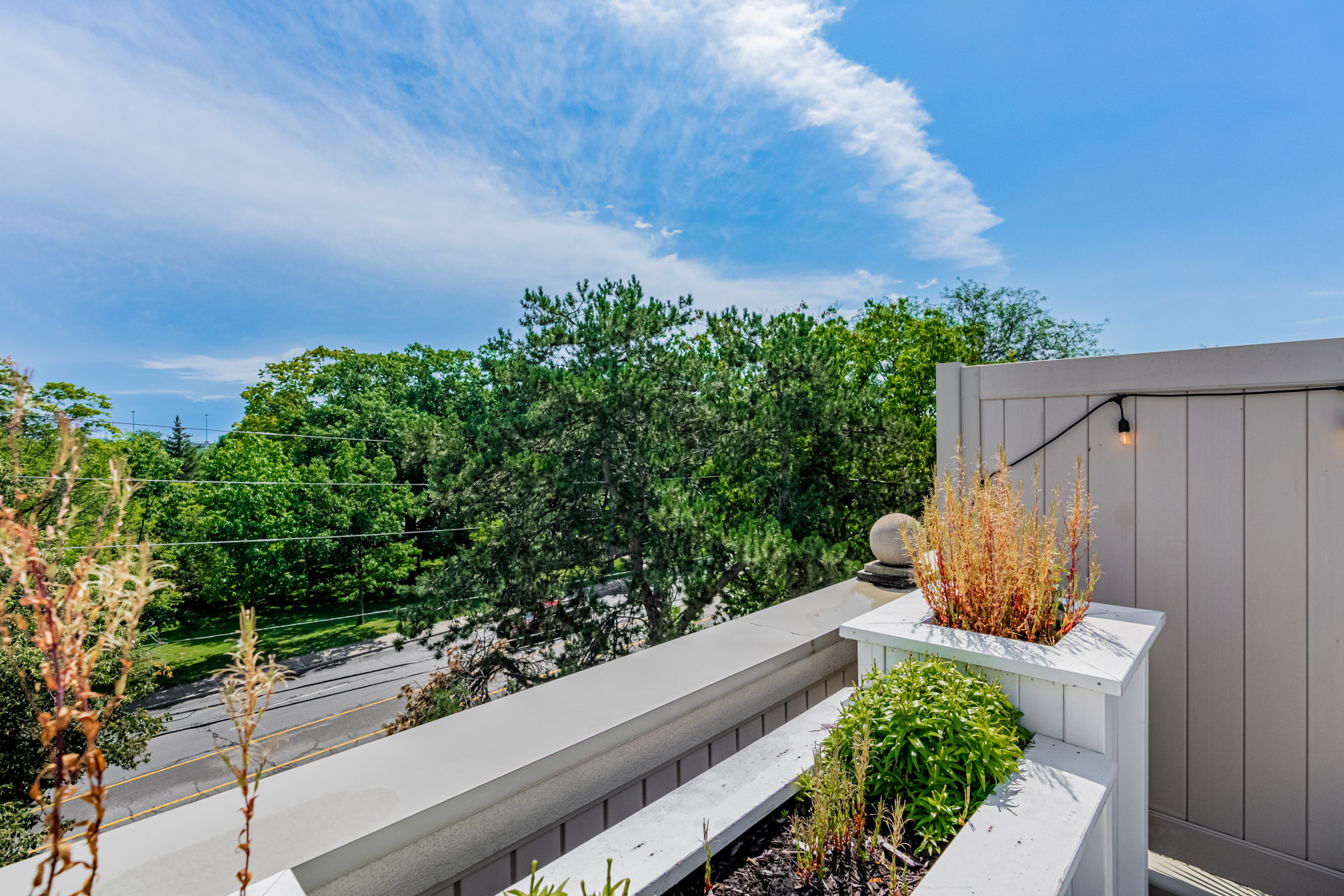
Floor Plans & Measurements
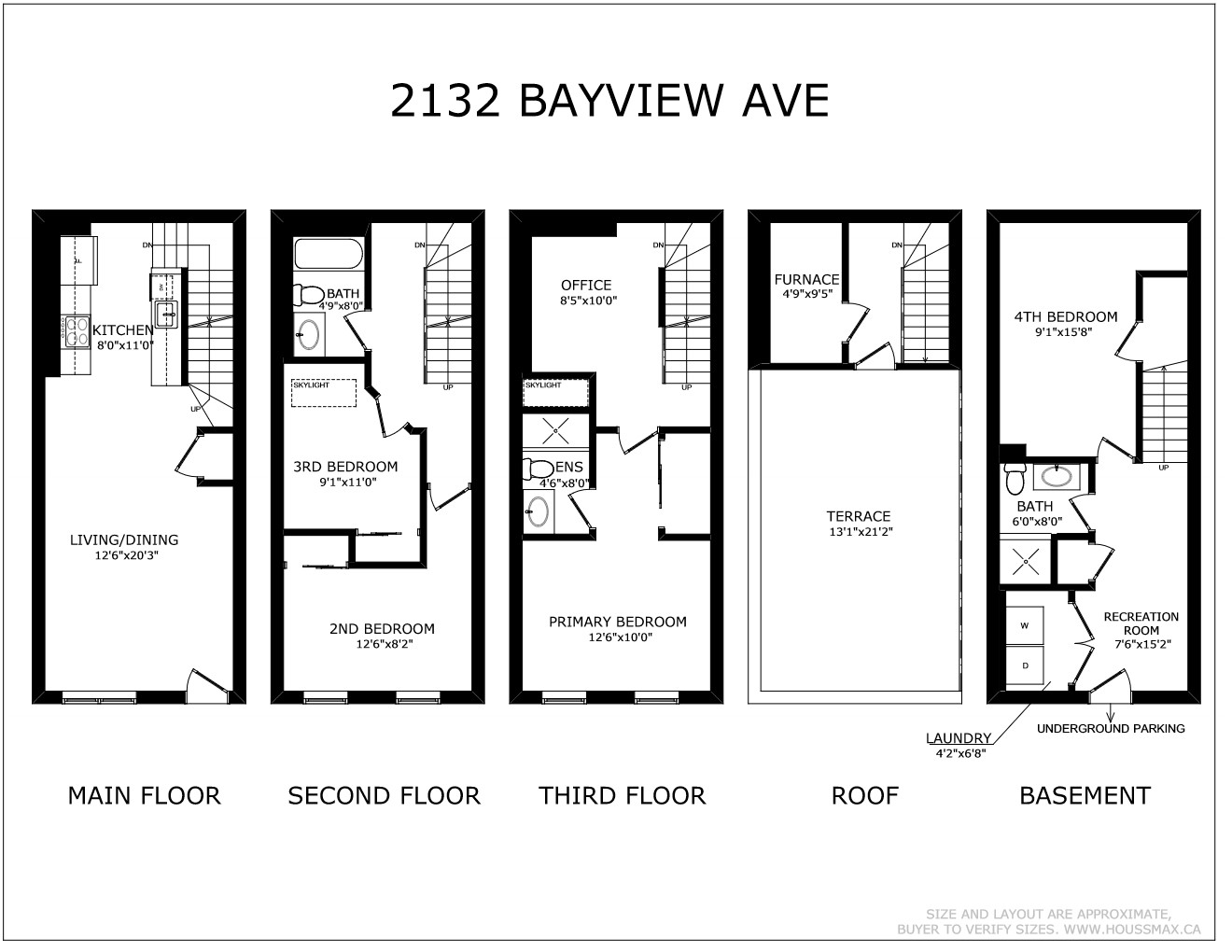
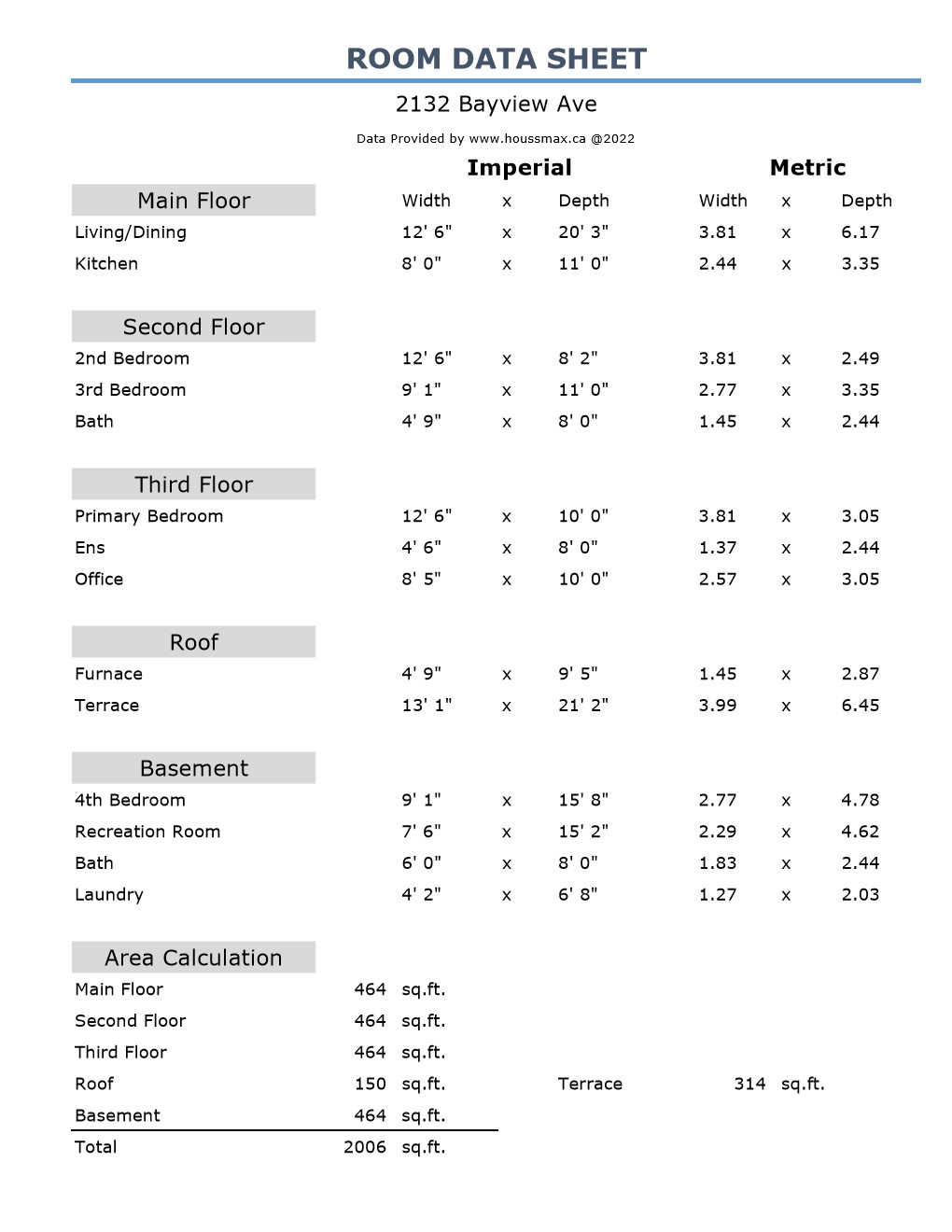
About Lawrence Park
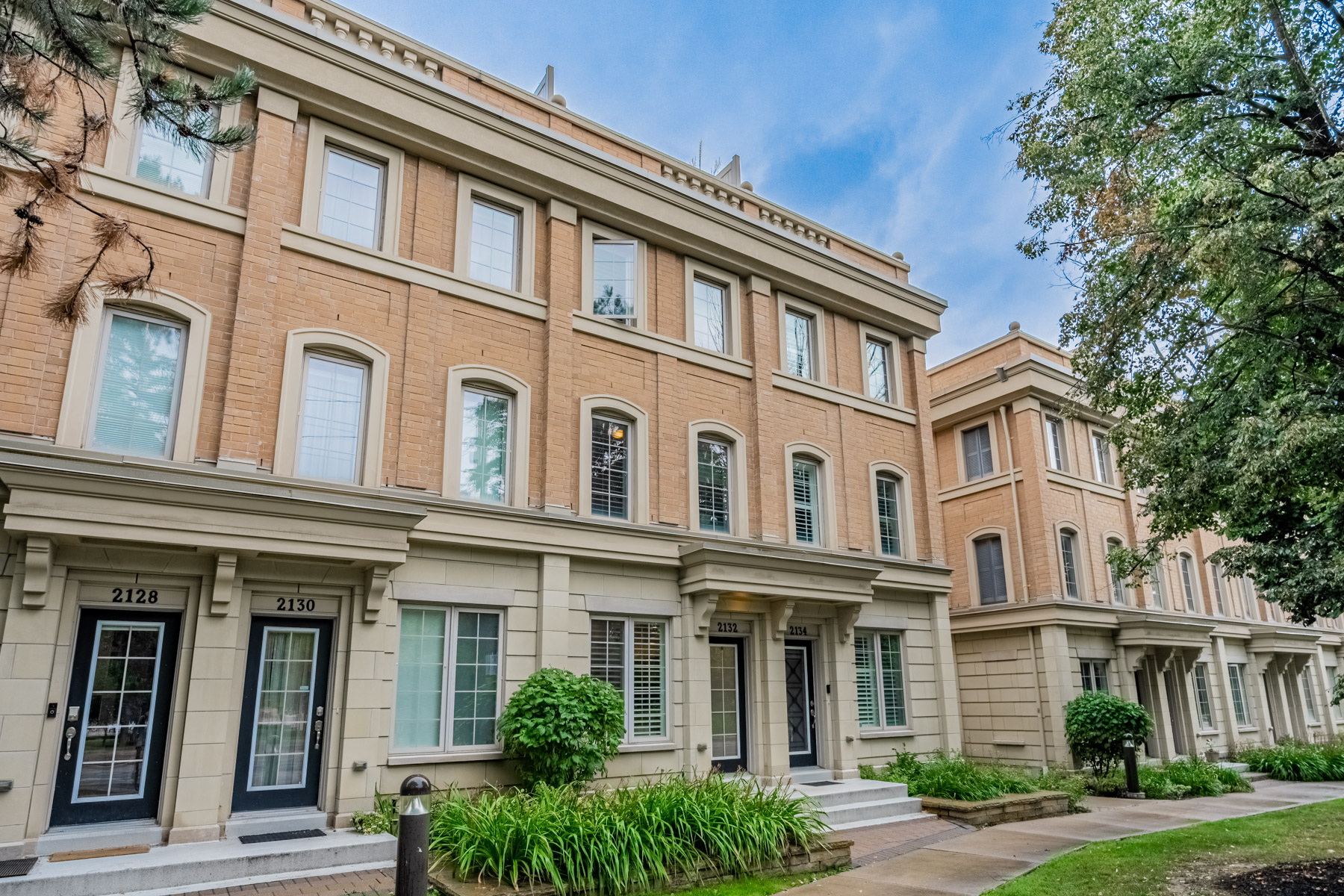
According to TorontoLife:
Not many condos get built in Lawrence Park proper, making [Canterbury Towns] a rare and relatively affordable option in an area where houses are routinely listed for several million dollars.
That’s because the upscale neighbourhood is known for its sprawling, multi-million dollar mansions, which makes 2132 Bayview Ave both unique and affordable.
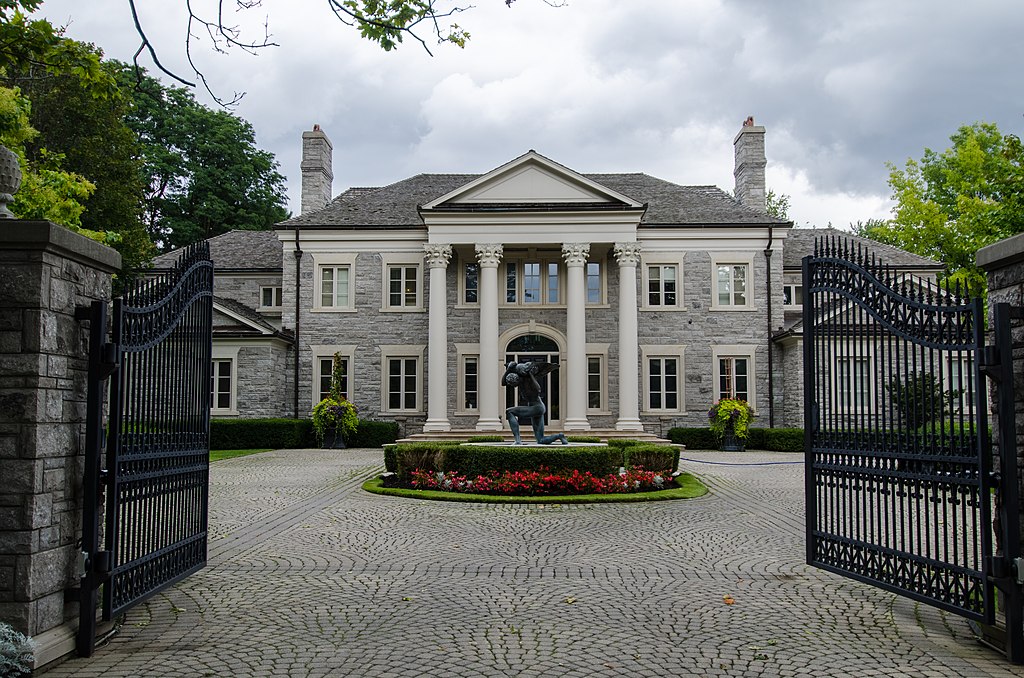
Because the neighbourhood is home to high net-worth individuals, it offers residents the best in life, whether it’s education, healthcare or green-space.
In fact, Lawrence Park has some of the finest public, private and specialty schools in Toronto, including:
- Parklane Primary School
- Blythwood Public School
- Leaside High School
- Crestwood Private School
- Toronto STEM School
- St. Clement’s Girl School
- Manor Montessori School
- Toronto French School
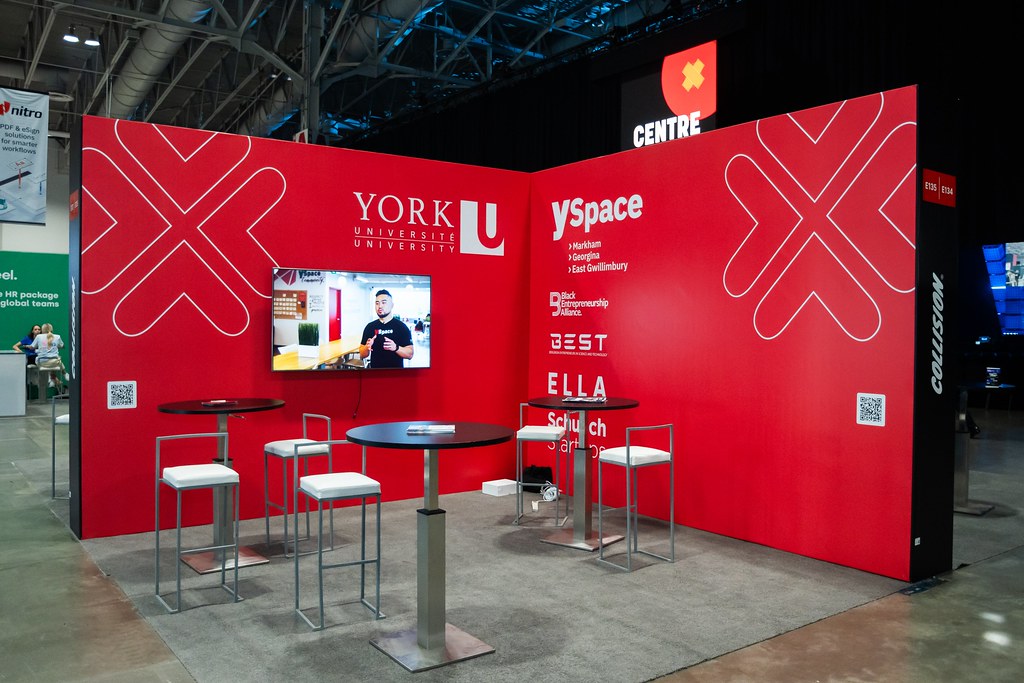
Life in Lawrence Park also means having access to the city’s best hospitals.
For example, Sunnybook—the second best hospital in all of Canada—is a 5-minute walk from your doorstep!

Other Location Highlights
- Short walk to several cafes, including Tim Hortons, Second Cup & Harlequin’s
- 10-minute drive to York Mills, Don Mills & SmartCentres shopping malls
- Quick drive to the Ontario Science Centre & Aga Khan Museum
- Minutes from the exclusive Rosedale & Flemingdon Park golf clubs
- Nearby gourmet grocery stores include Lindens, Pure Food & Pascale
- Spectacular greenery at Stratford Park, Blythwood Ravine & Lawrence Park Ravine
The WOW Factor
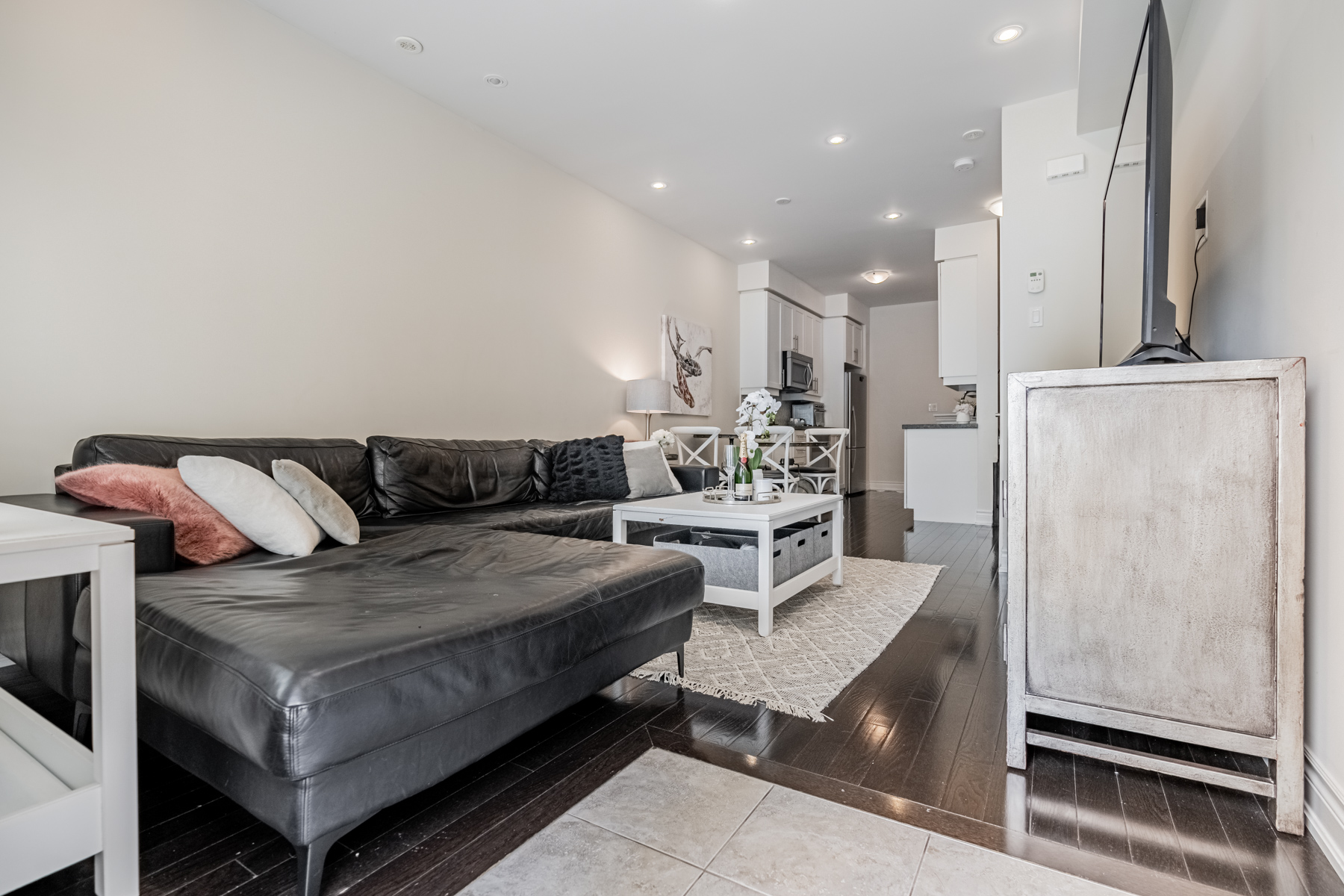
The 2,006 sq. ft. property is divided into 4-storeys, with each serving a purpose.
For example: the main floor is for dining and relaxing, the second floor has smaller bedrooms for kids, and the third floor contains a large primary bedroom for adults.
There’s also a rooftop terrace for socializing, and a basement that can be rented out for extra income.
Finally, its Lawrence Park location is perfect for families who value access to amazing schools, great healthcare, and gorgeous greenery.
Want to know more about 2132 Bayview Ave.? Take the Virtual Tour or contact me below for details.
Wins Lai
Real Estate Broker
Living Realty Inc., Brokerage
m: 416.903.7032 p: 416.975.9889
f: 416.975.0220
a: 7 Hayden Street Toronto, M4Y 2P2
w: www.winslai.com e: wins@winslai.com
*Top Producer (Yonge and Bloor Branch) — 2017-2022

