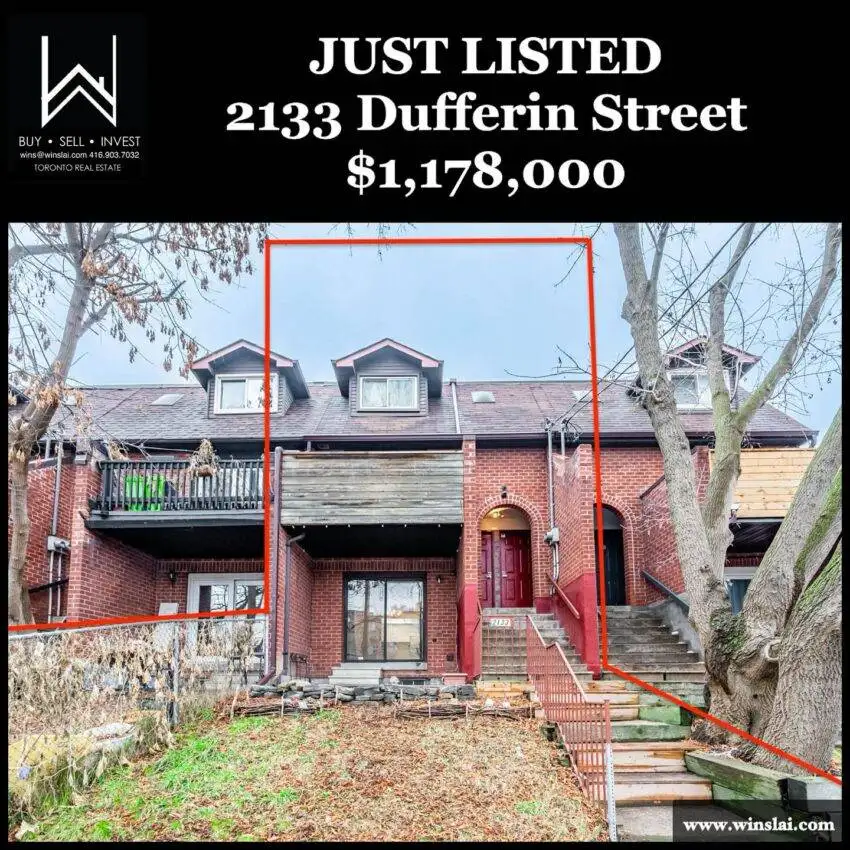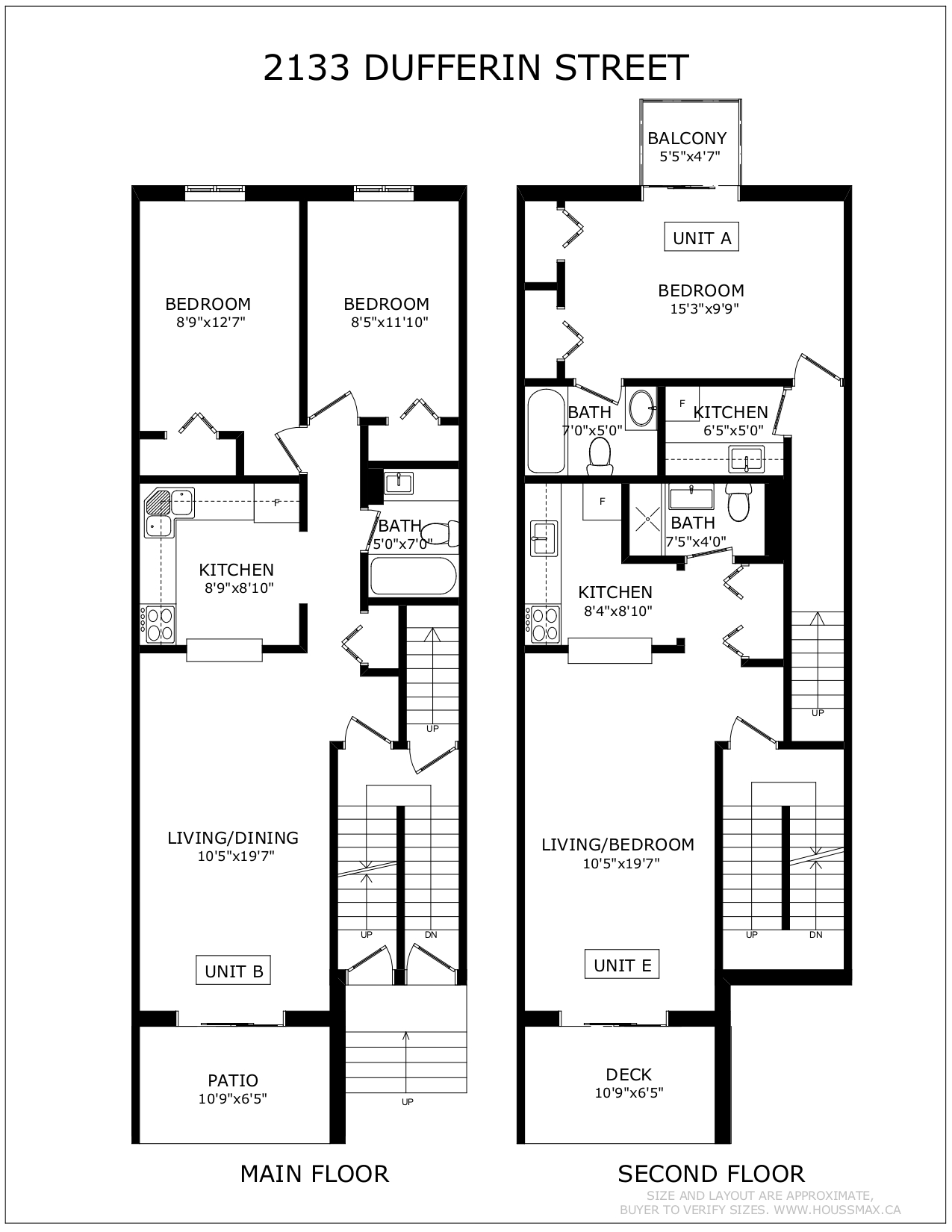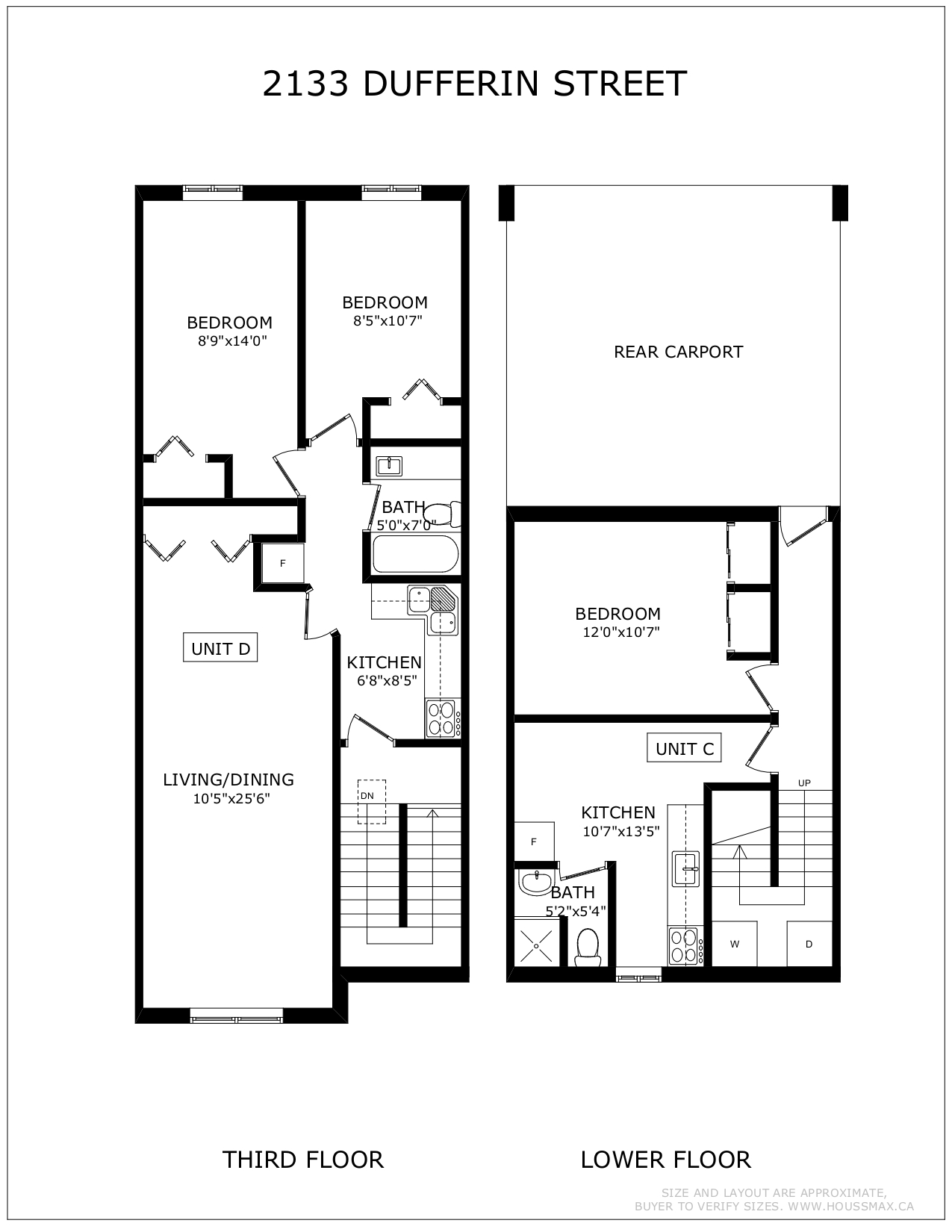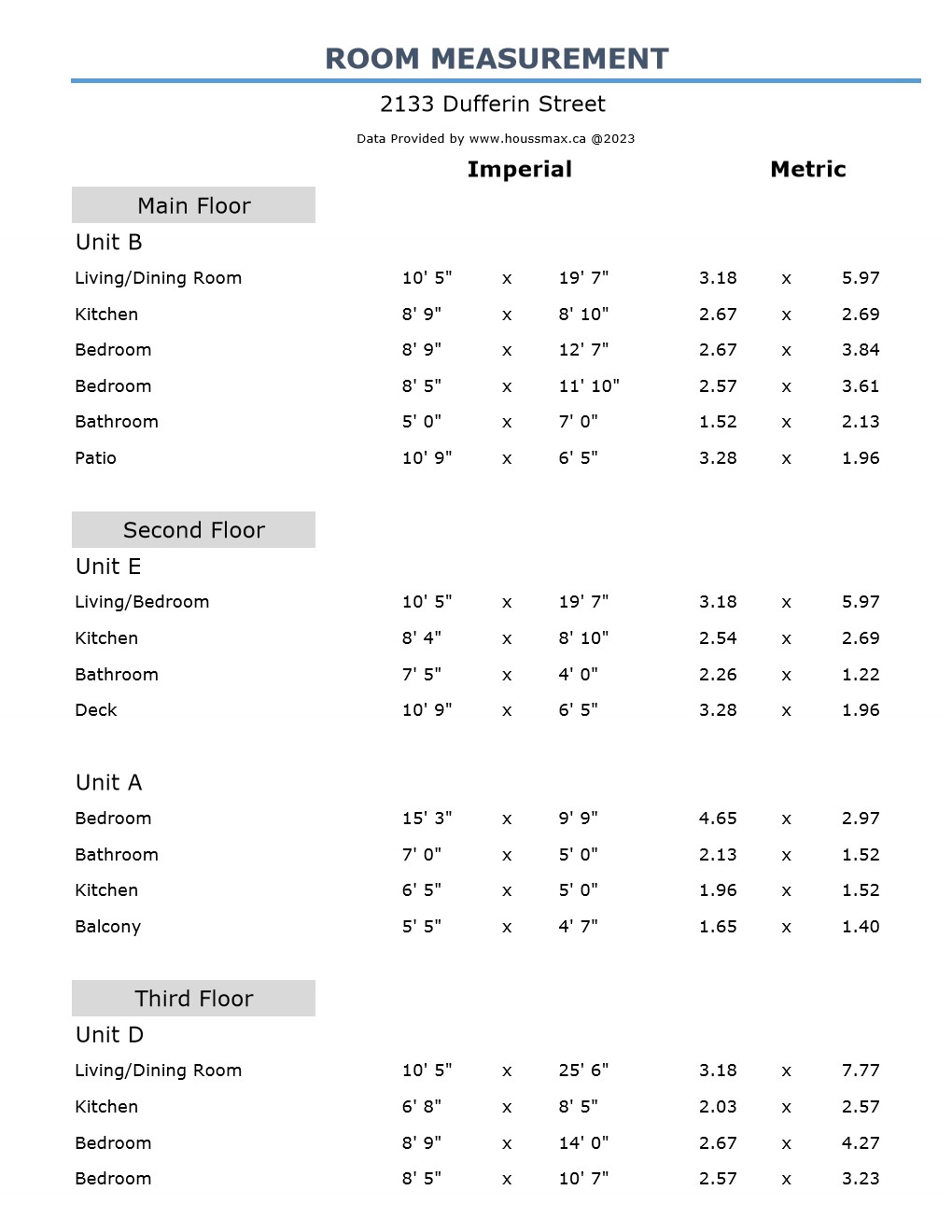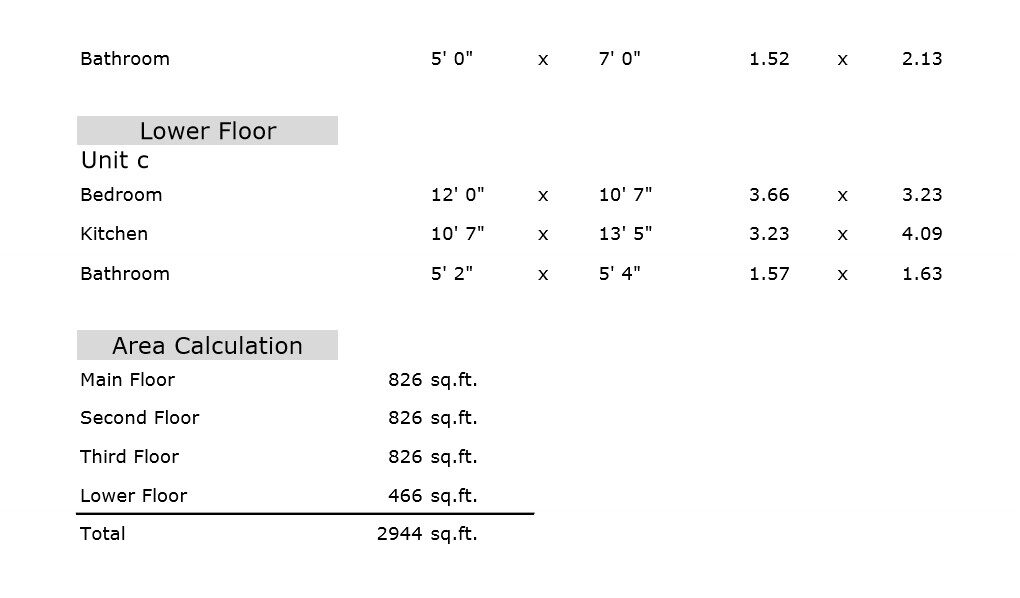Overview: 2133 Dufferin St is a freehold triplex with 8 bedrooms, 5 bathrooms, 5 kitchens, a finished basement, and 2 parking spaces in family-friendly Oakwood Village.
Address: 2133 Dufferin Street Toronto, ON C03 M6E 3R3
Neighbourhood: Oakwood Village
Parking: 2 spaces (carport)
# of Storeys: 3
Size: 2944 sq. ft.
Lot Size: 18.4 x 120.15 ft
Rooms: 8 bedrooms + 5 bathrooms
Sold: $1,115,000
Agent: Wins Lai, Living Realty Inc., Brokerage
About 2133 Dufferin St
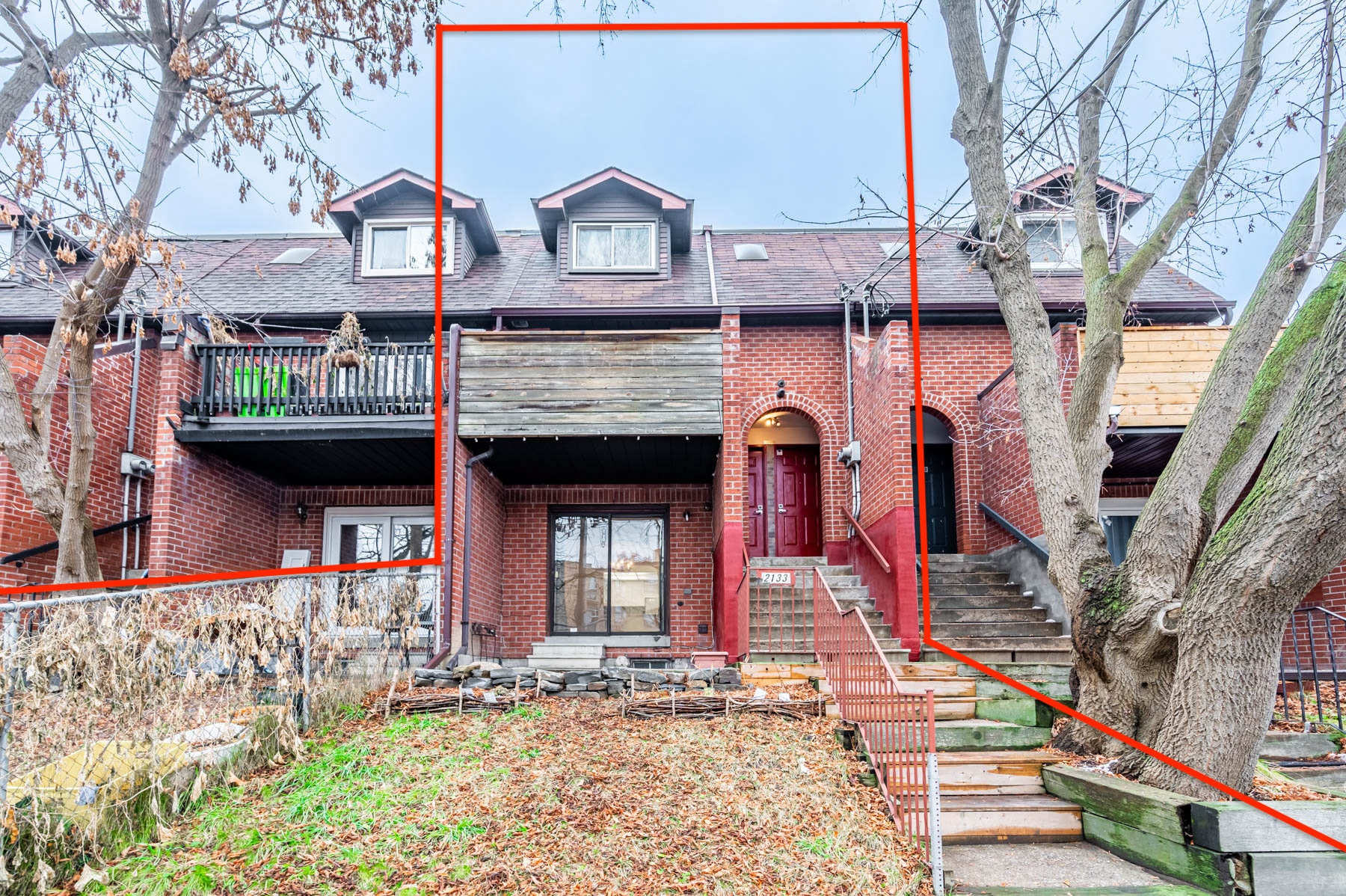
The 3-storey building can be treated as a residence, a rental or both.
As a turnkey property, it can be immediately rented out and provides excellent cashflow.
The triplex consists of 5 rental units, 4 of which are already tenanted.
With such strong occupancy demand, finding a 5th tenant won’t be hard.
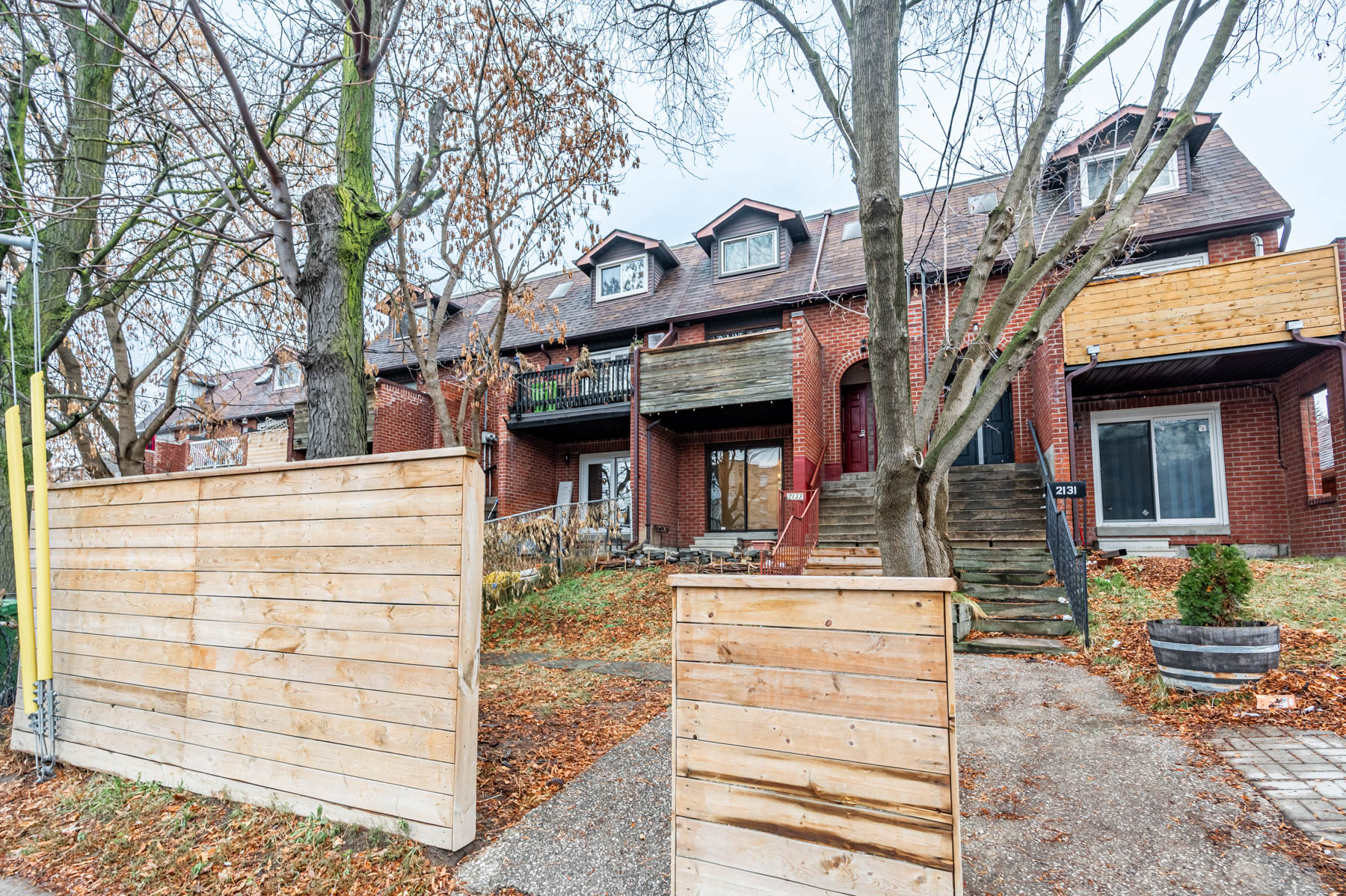
That shows the level of care and commitment of the previous owner, who has nurtured and maintained the house for the past 25 years.
The house also contains a finished basement with a back entrance, a common area, and a carport for parking.
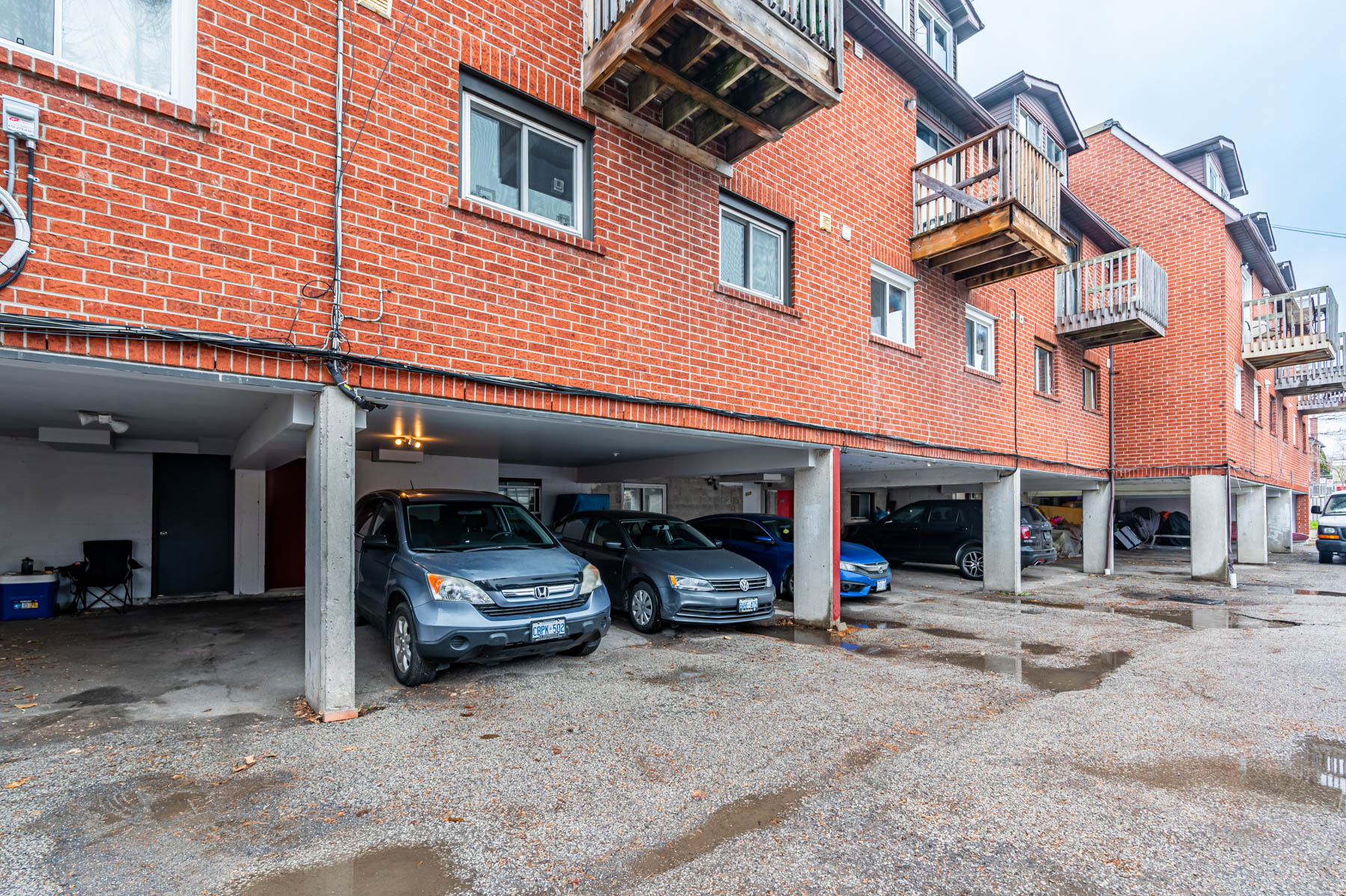
Finally, there’s its Oakwood Village location.
Lying at the intersection of Eglinton and Dufferin, it combines the comforts of suburban life with urban convenience.
Residents and tenants are steps away from shops, schools, parks, public transit and more.
2133 Dufferin St: Main Floor – Unit B
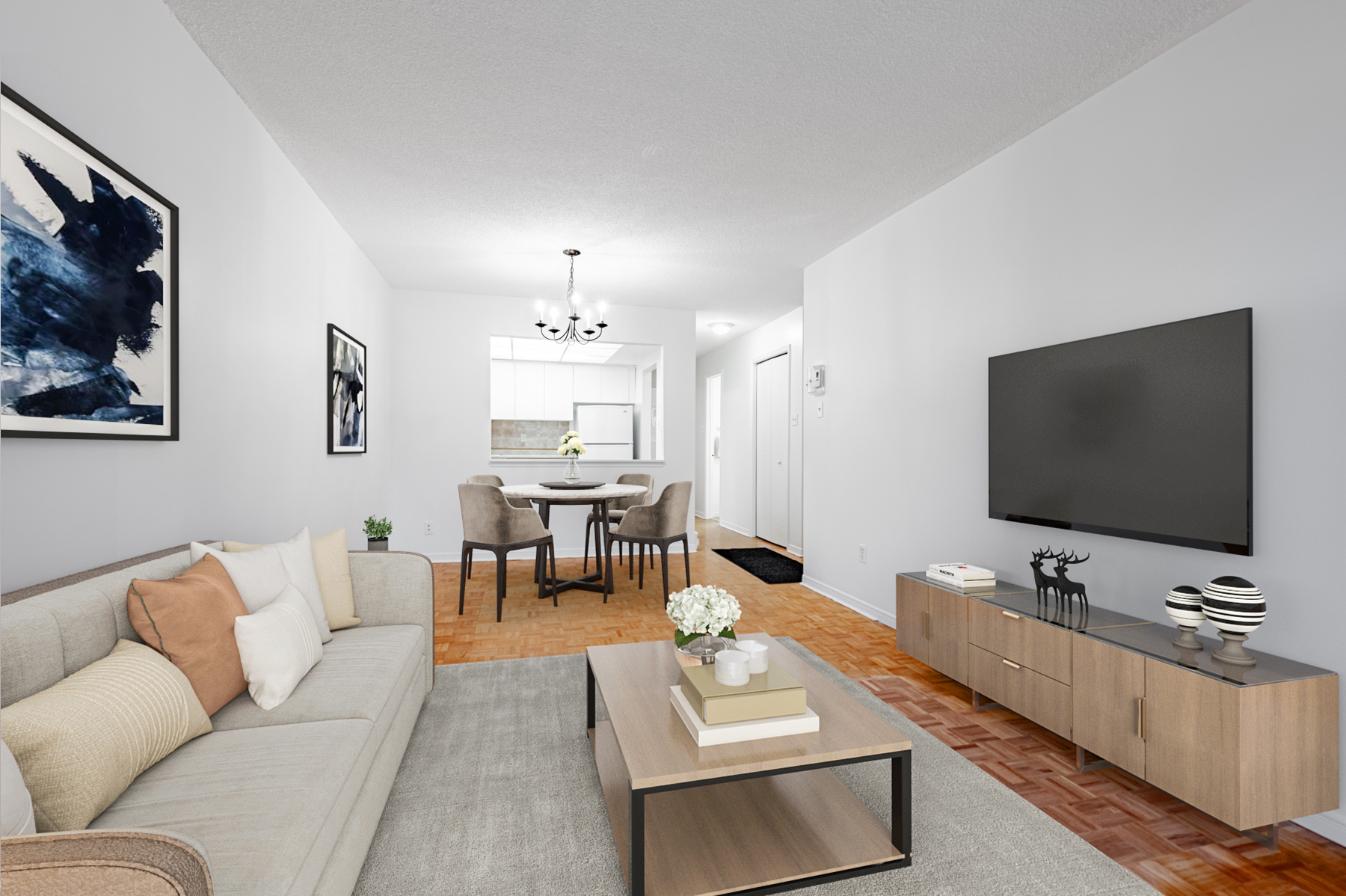
The rental unit consists of 2 bedrooms, 1 bathroom, a kitchen, living and dining areas, and a patio.
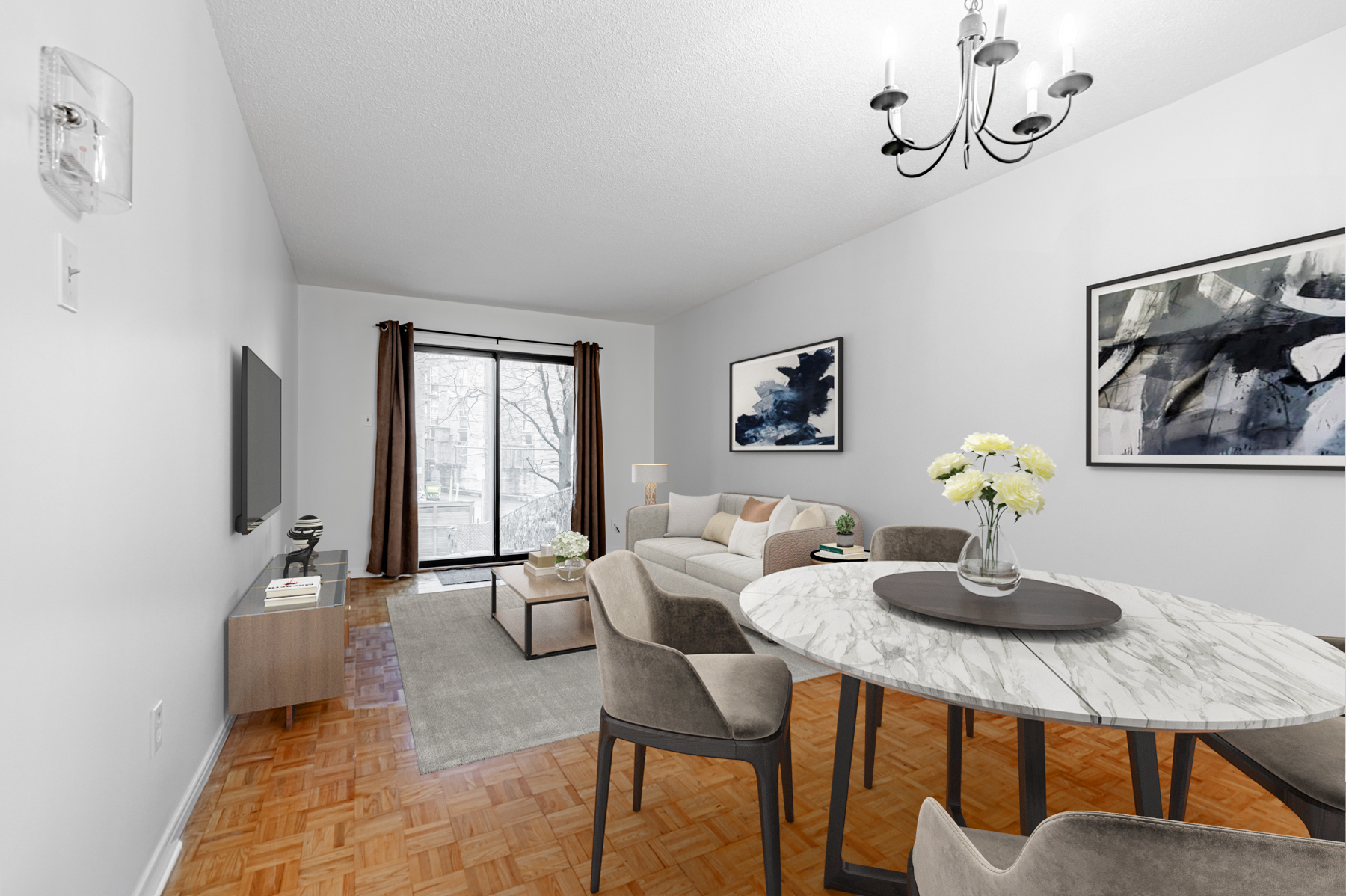
The living and dining areas also receive abundant light through the patio doors.
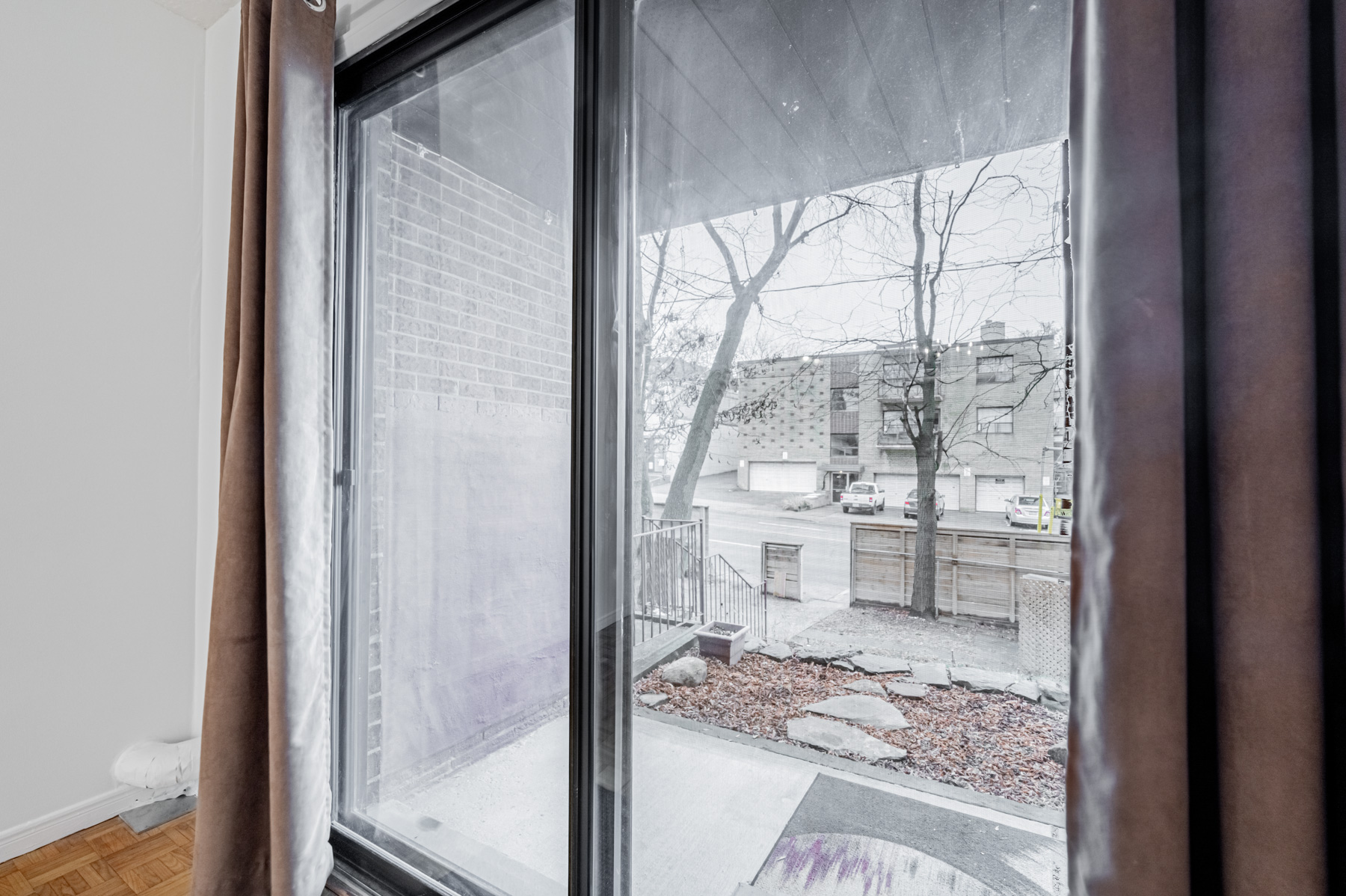
Unit B also boasts a full-sized kitchen with a stove, fridge, range hood, and stainless-steel double sink.
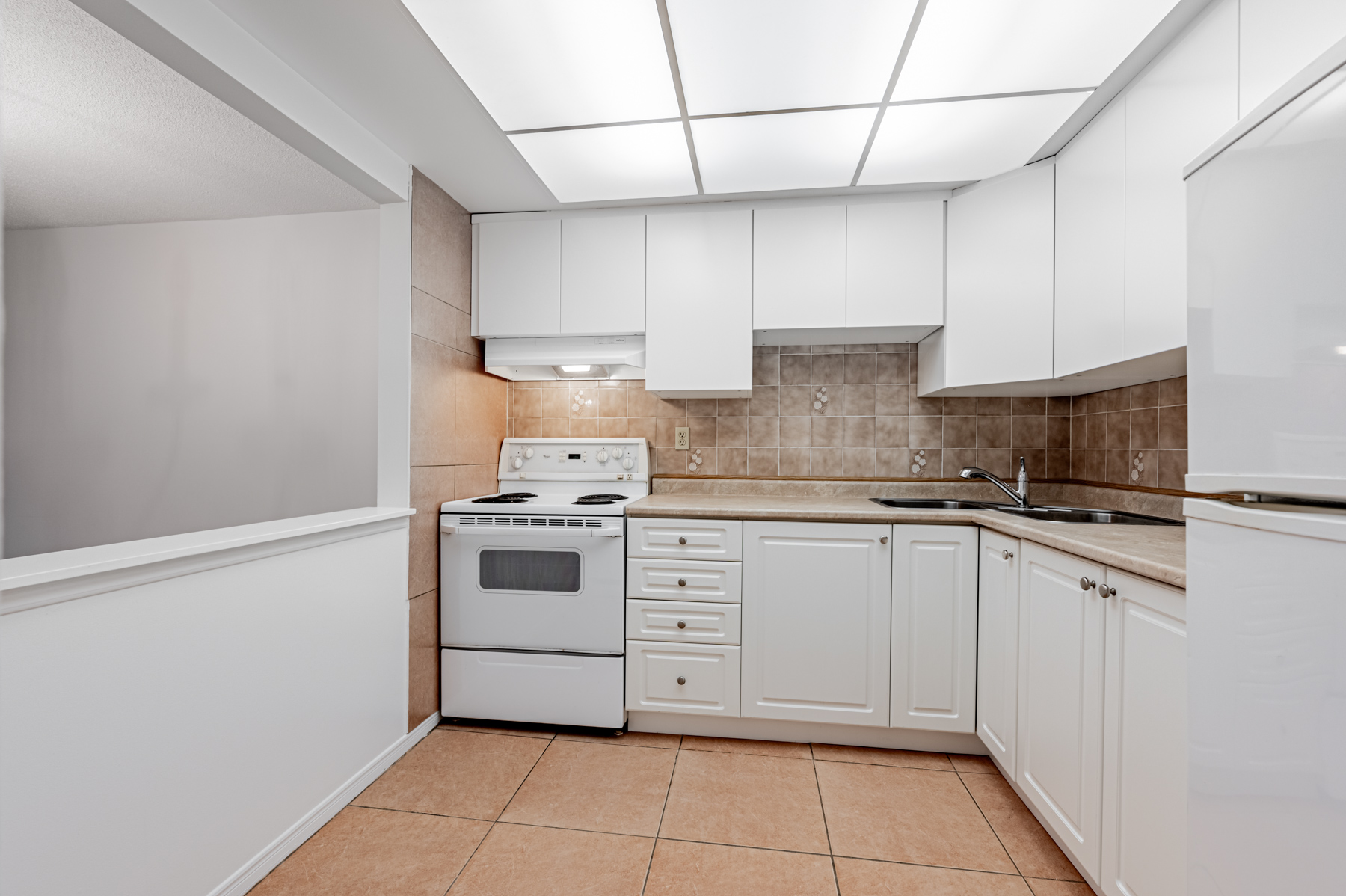
Other highlights include durable ceramic floors, a tiled back-splash, ceiling light panels and a breakfast bar.
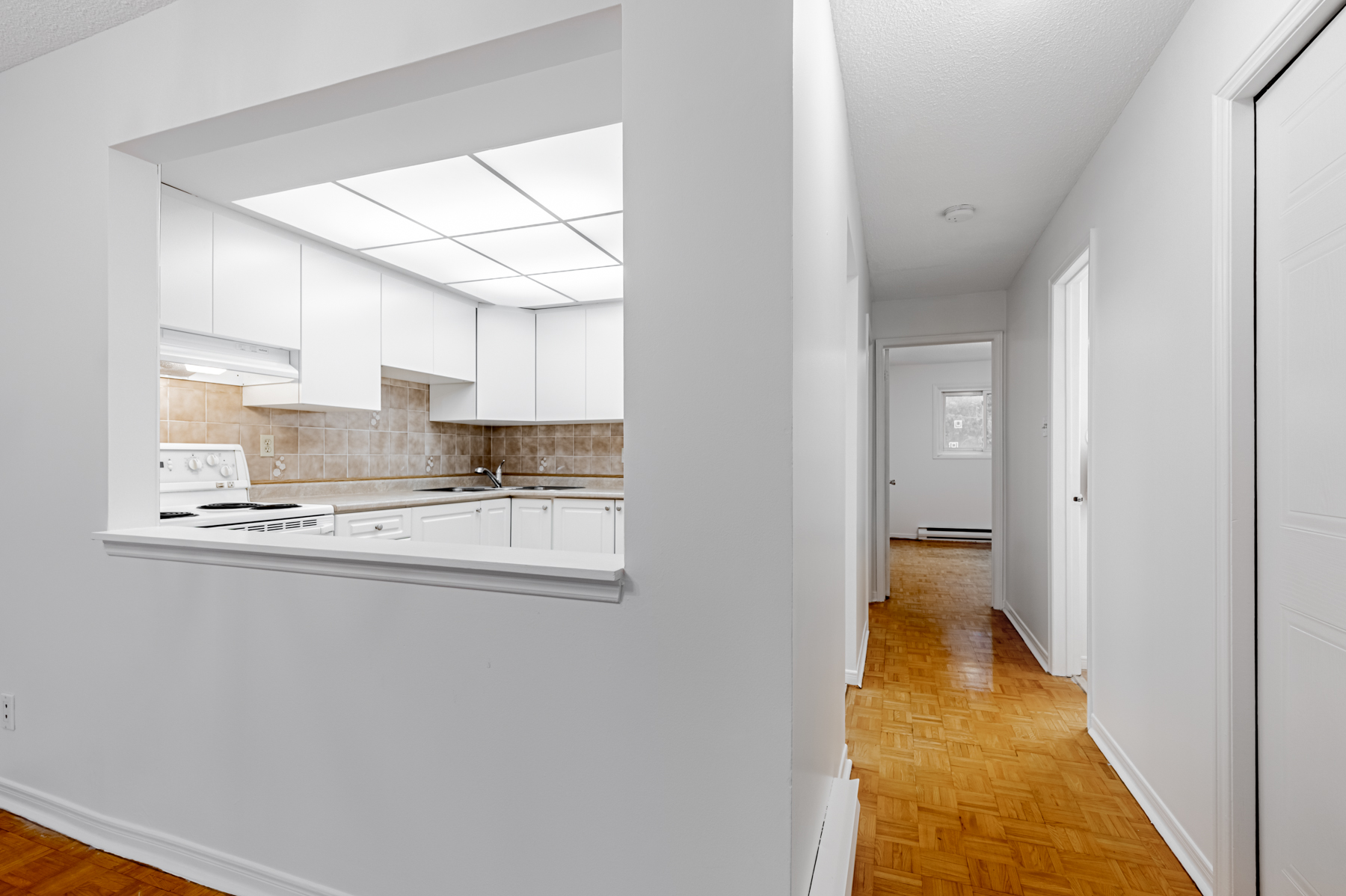
Unit B has 2 bedrooms, making it the ideal rental home for families.
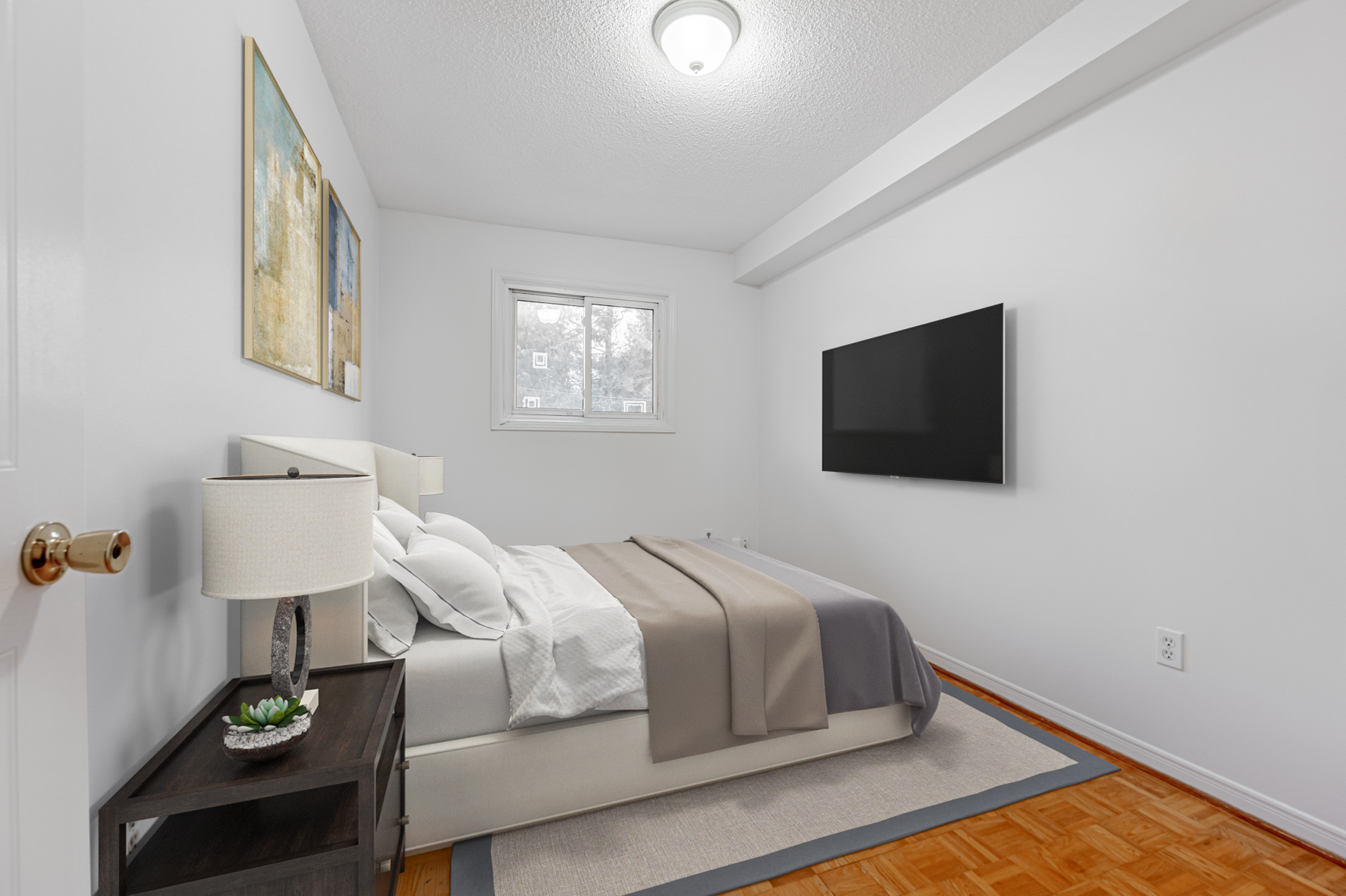
The bedroom is decked out in picturesque parquet floors, a window with a view, and a closet.
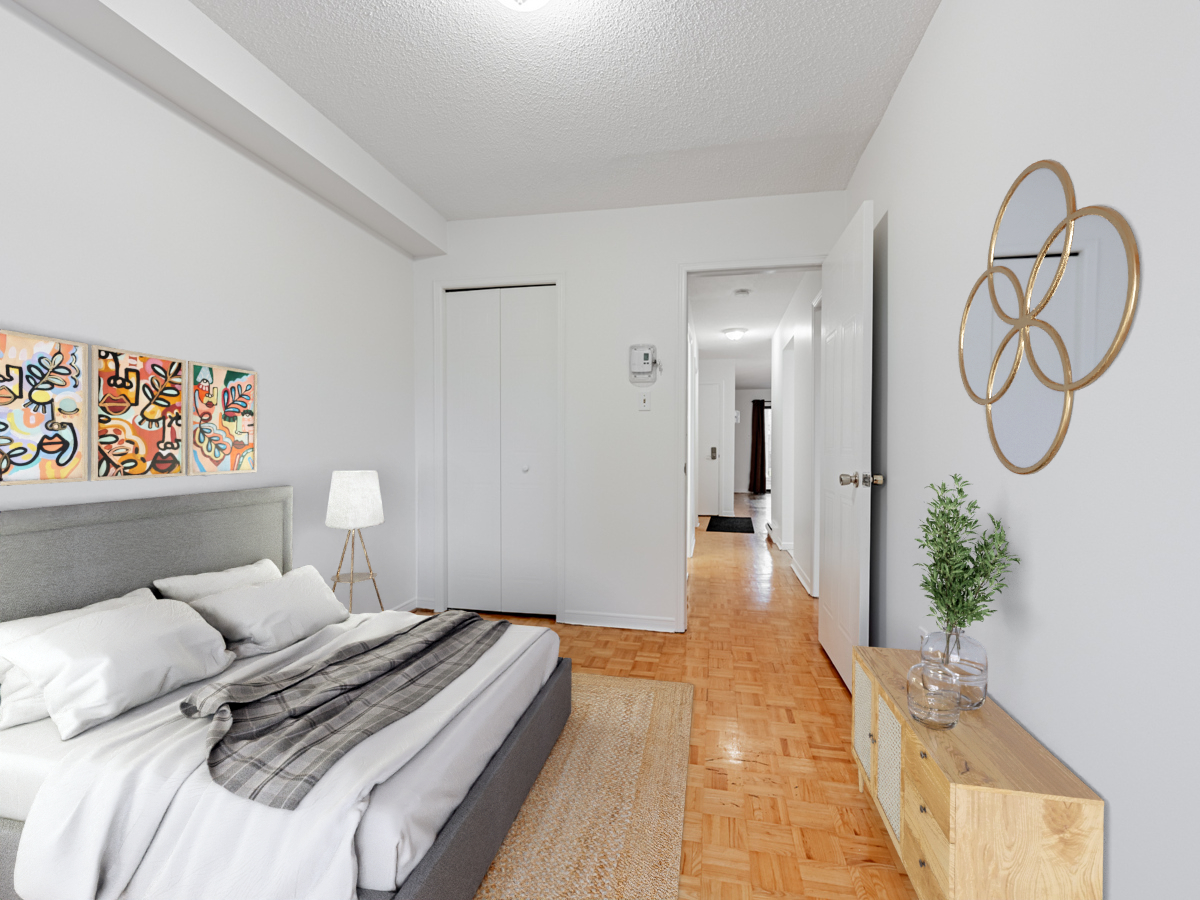
At 8.9 by 12.7 sq. ft., Unit B’s second bedroom is actually bigger than the first.
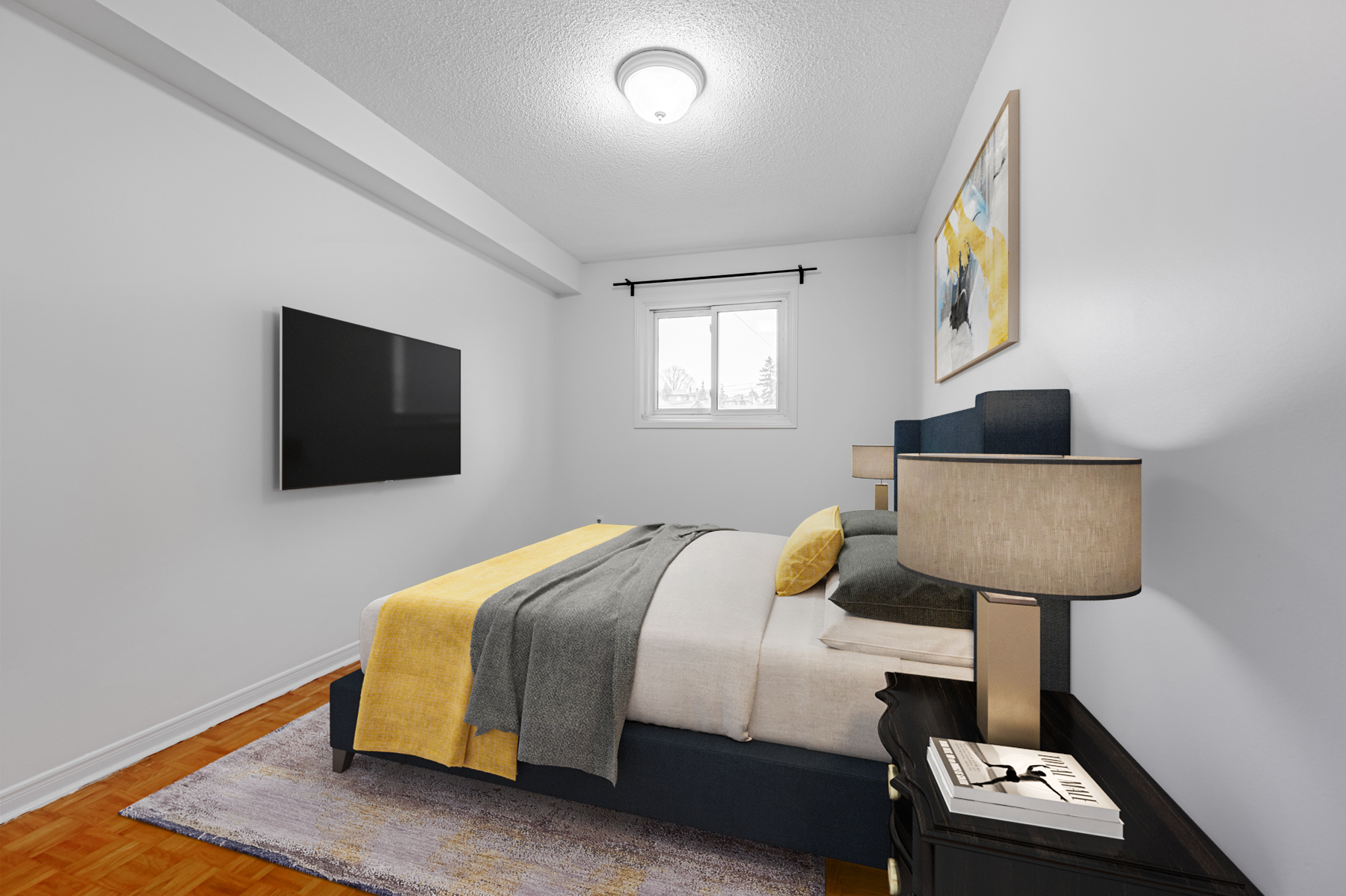
Unit B’s bathroom is located just across the kitchen.
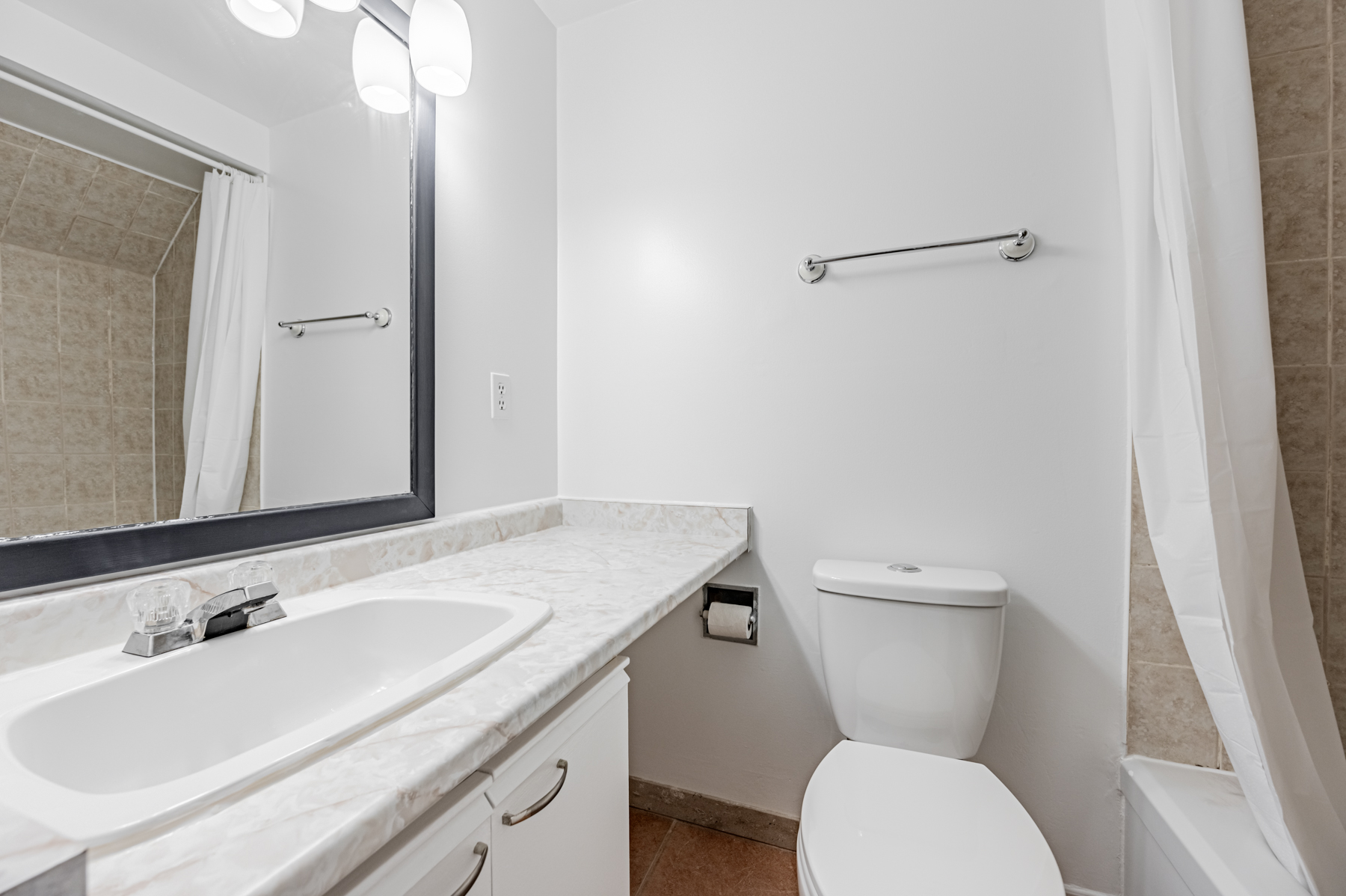
Other highlights include modern light fixtures, under-sink storage, and an extended countertop.
2133 Dufferin St: Second Floor – Unit A
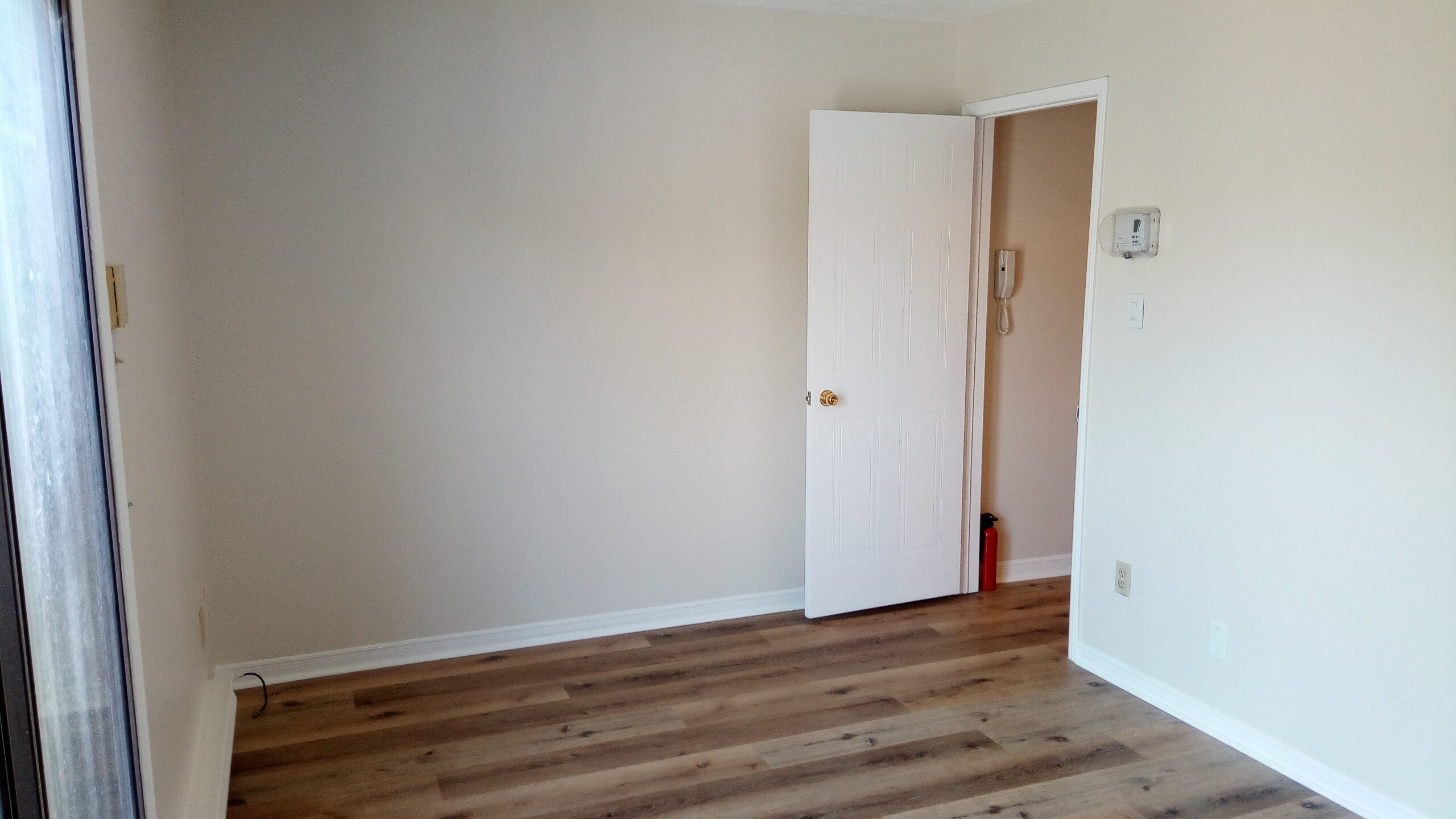
Rental Unit A, a studio suite, consists of a bedroom, bathroom, kitchen, and balcony.
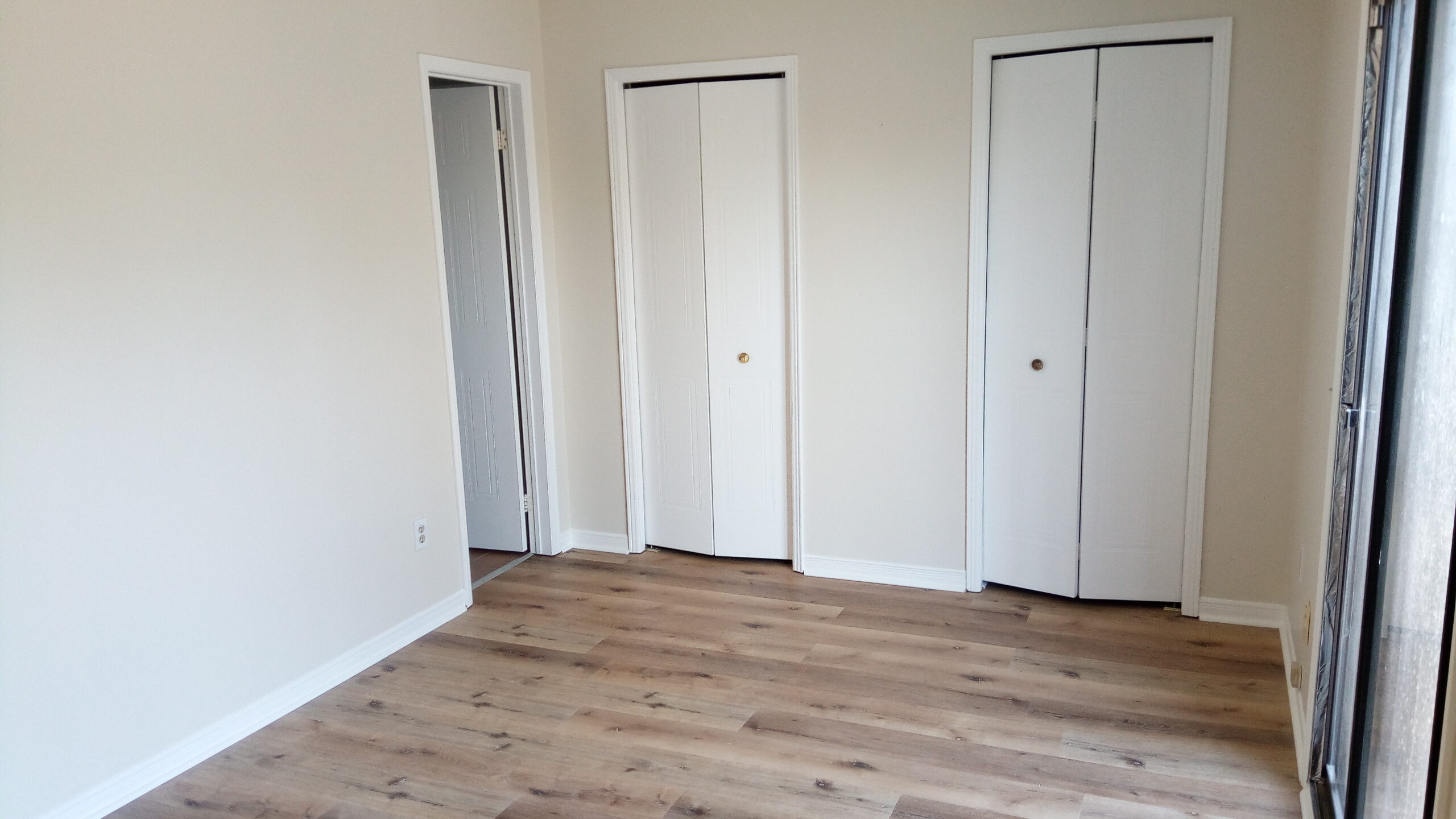
Unit A also has a space-saving kitchen with a full-sized fridge, microwave and range hood.
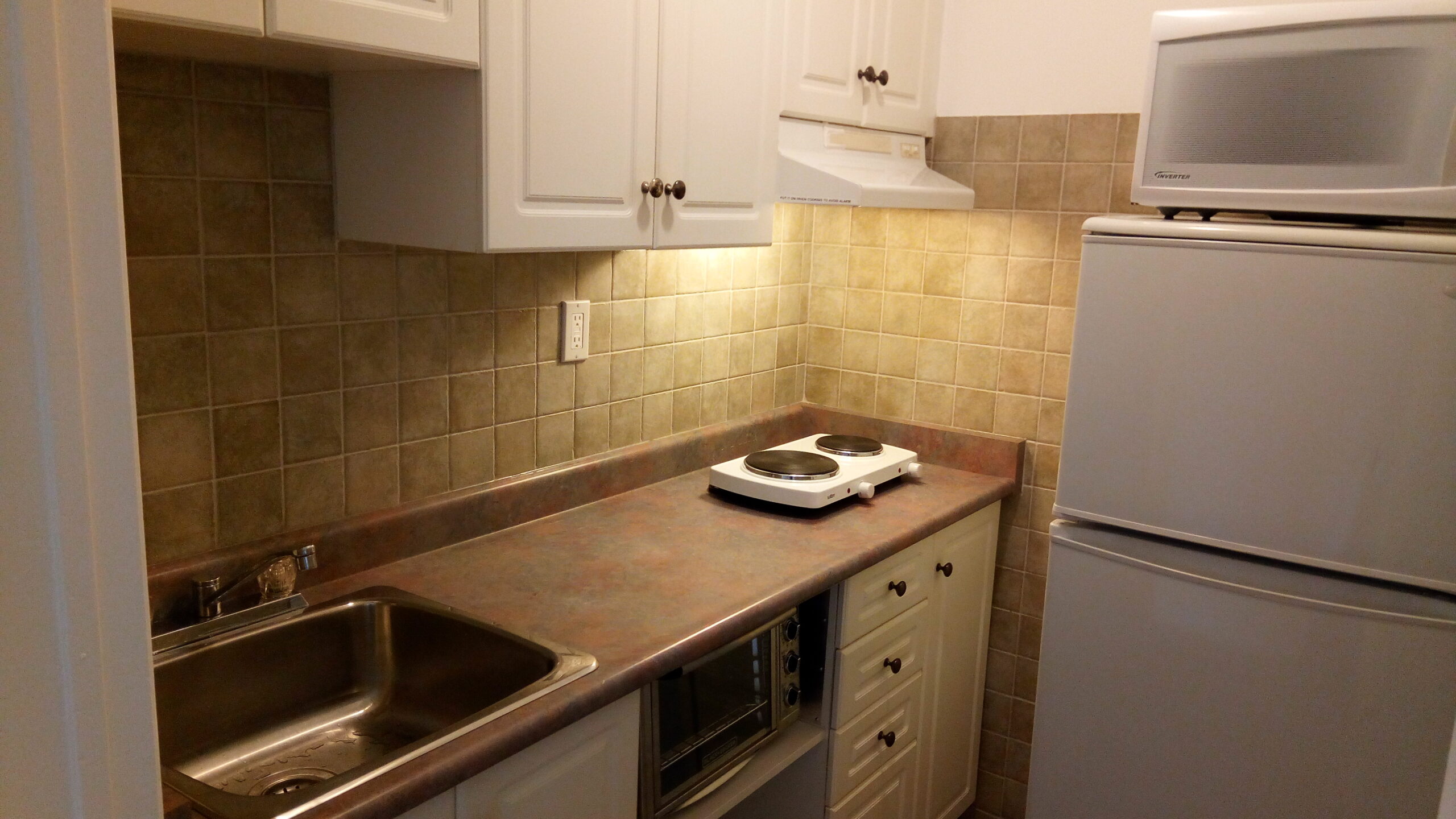
Although a studio suite, Unit A possesses a large 4-piece bathroom.
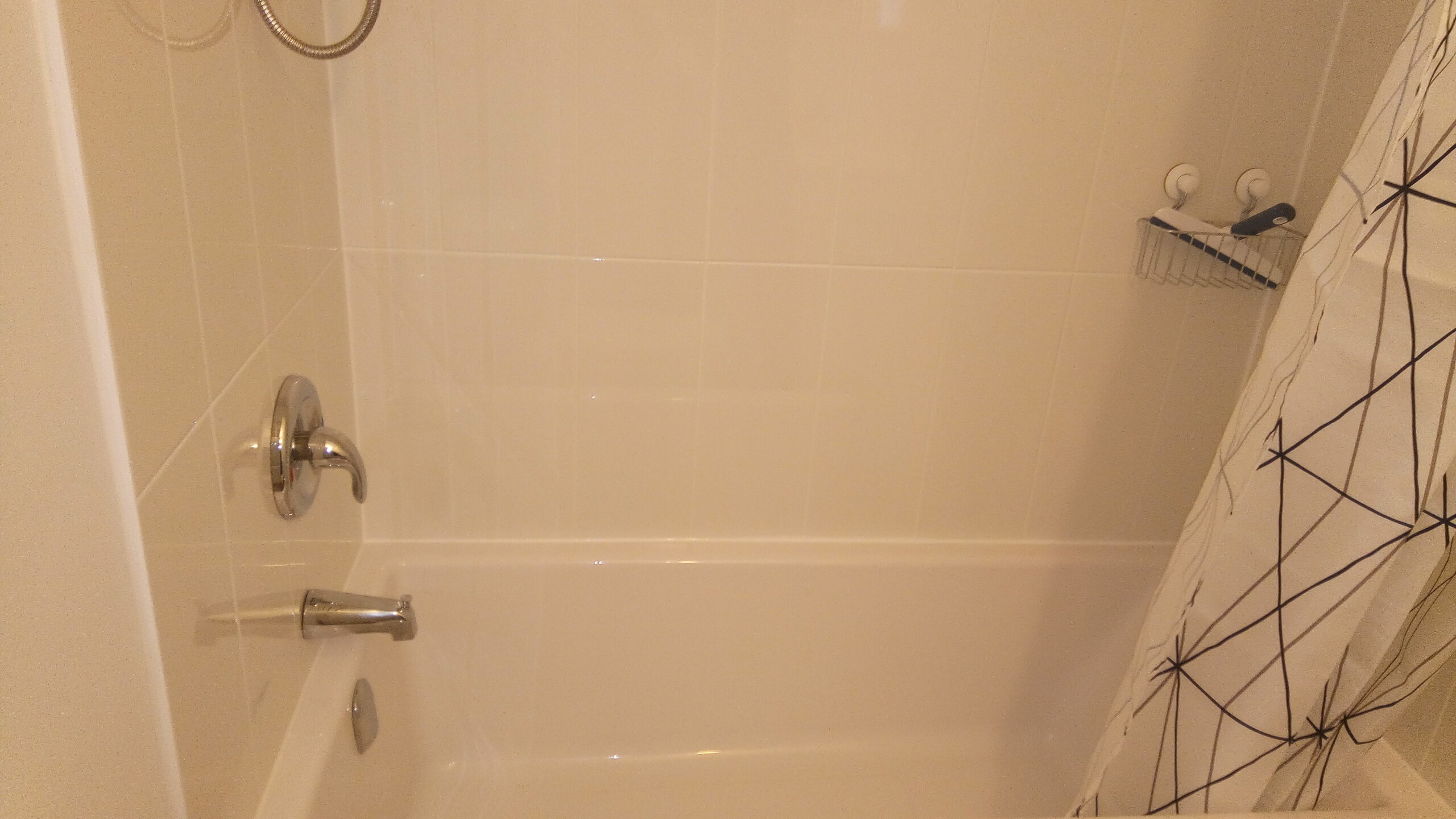
The bedroom also opens onto a balcony, which offers views of the backyard.
2133 Dufferin St: Second Floor – Unit E
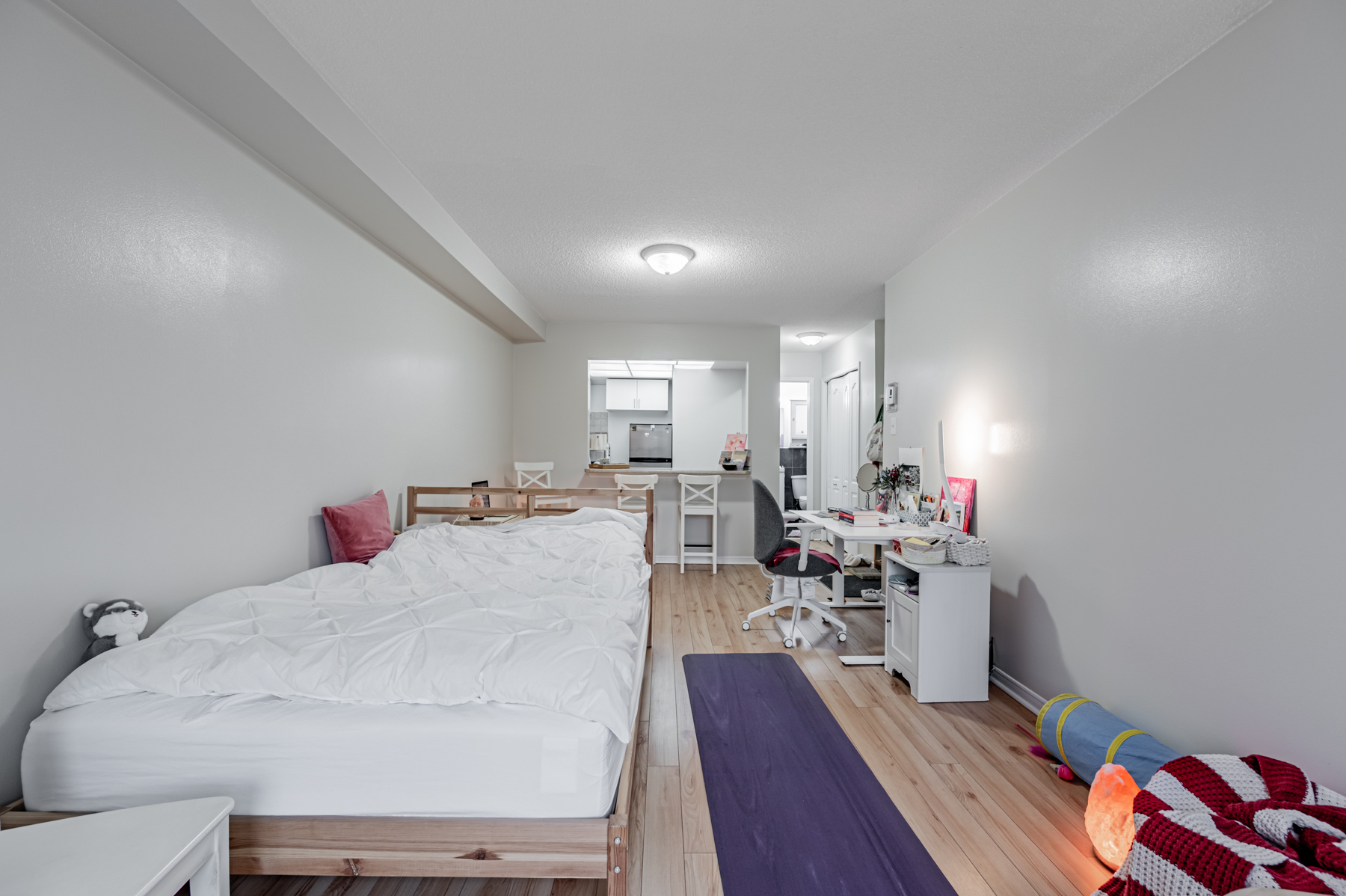
Unit E is composed of a combination bedroom and living area, a kitchen, a bathroom, and a deck.
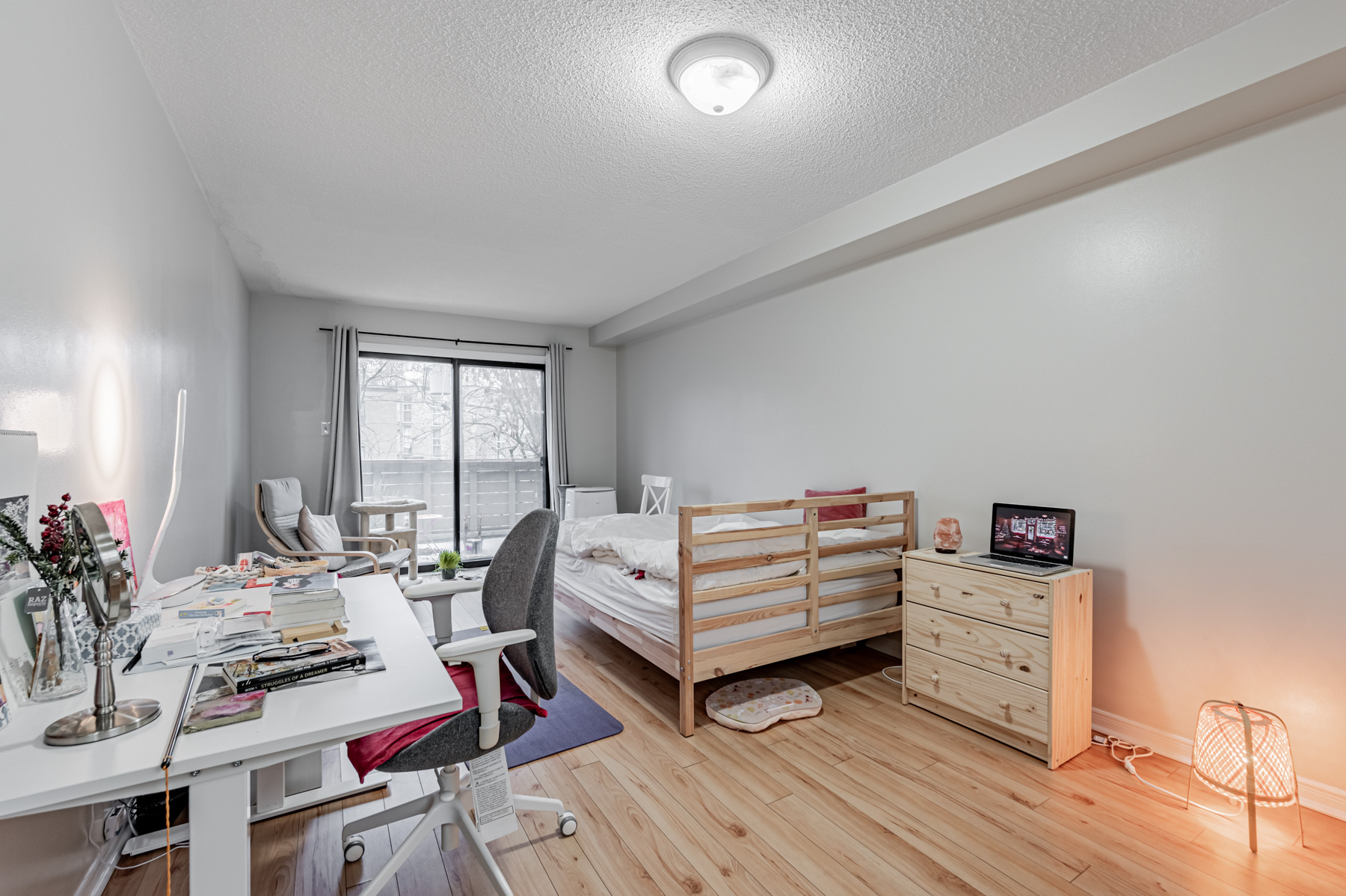
Light-toned laminates add warmth, balancing out the cool grays (which make the room easier to decorate).
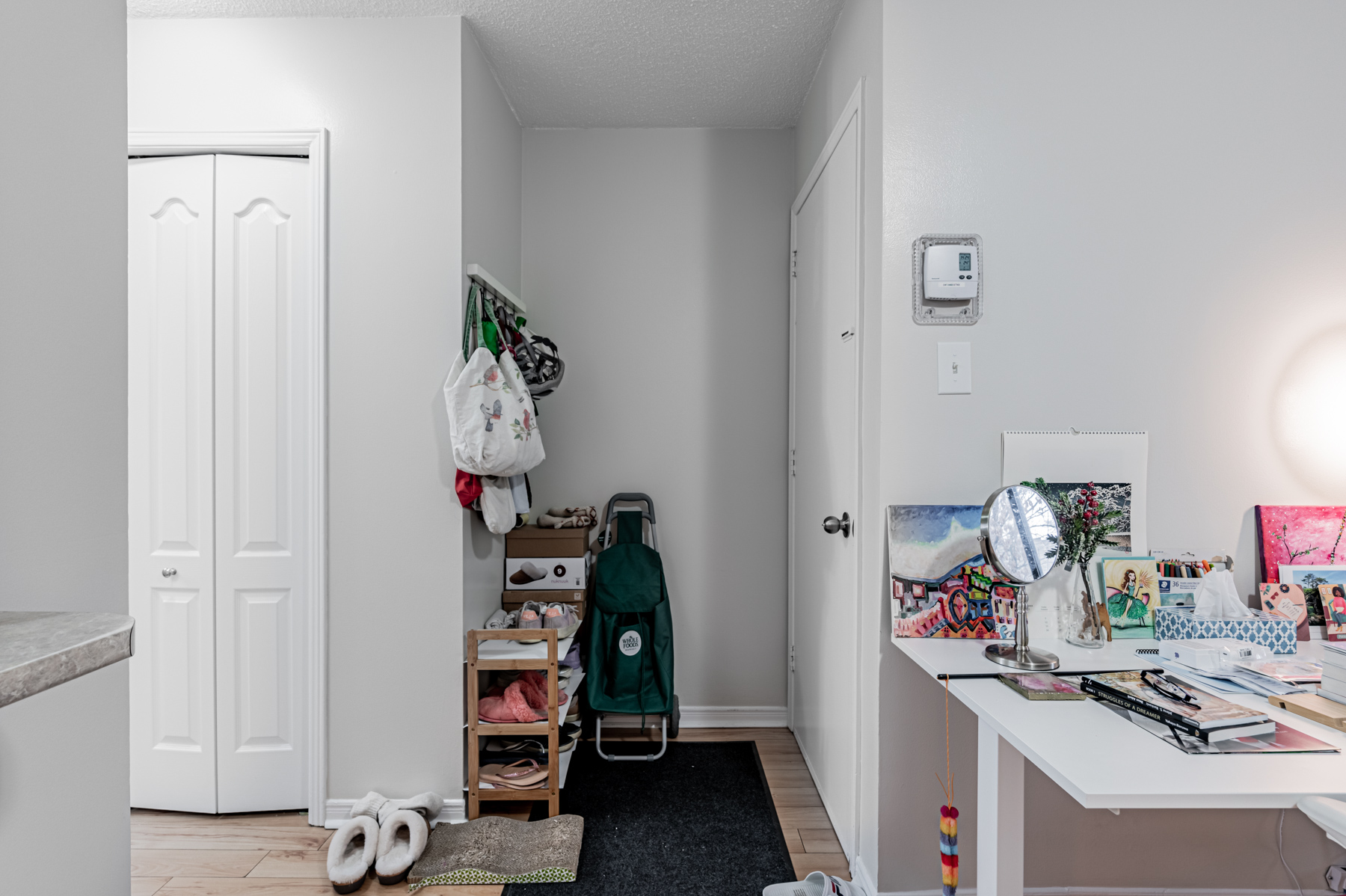
A full-sized kitchen utilizes modern appliances, panelled lighting, and silky-smooth cabinets.
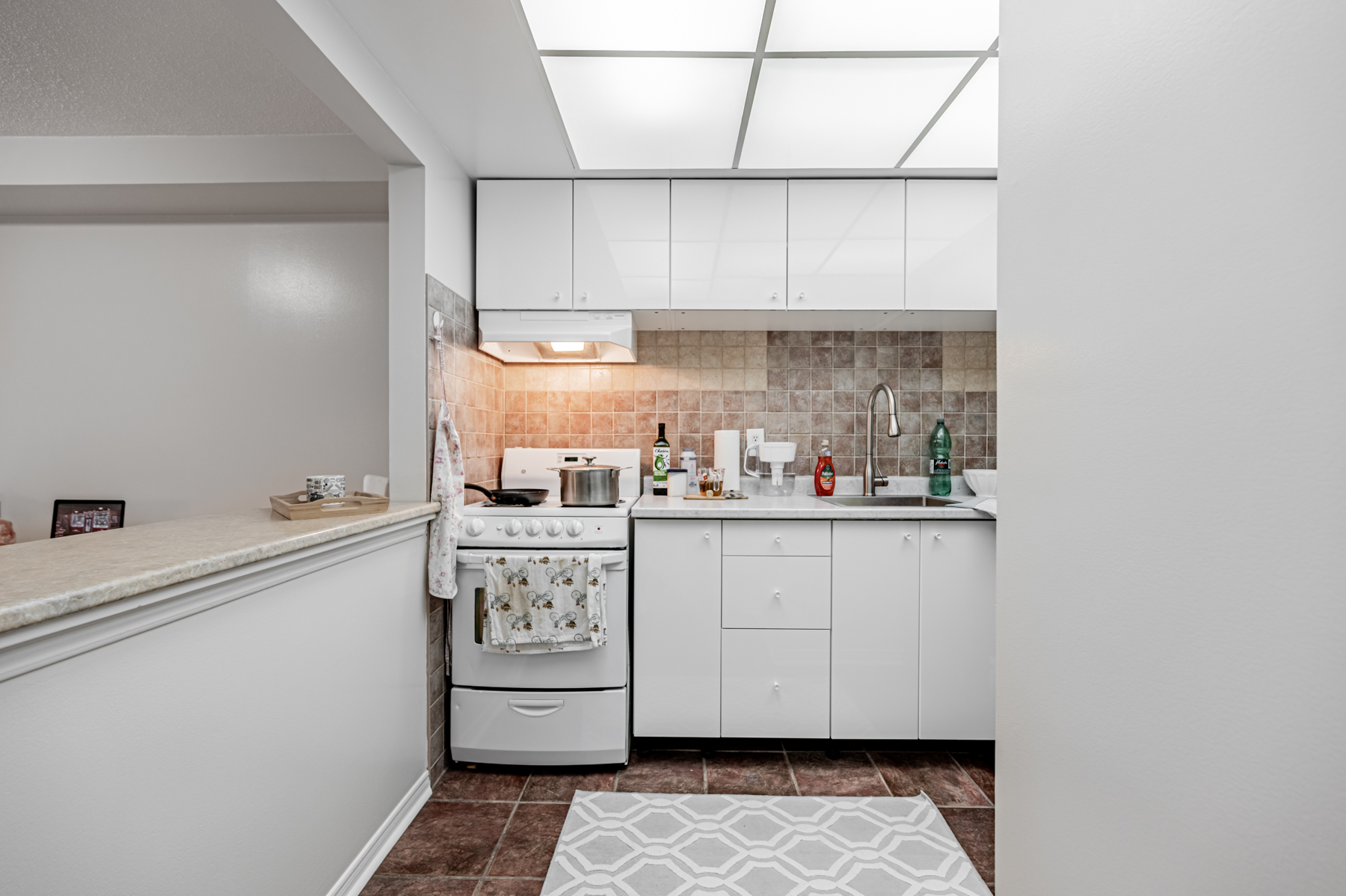
While Unit E lacks a dining room, it does have an eat-in kitchen.
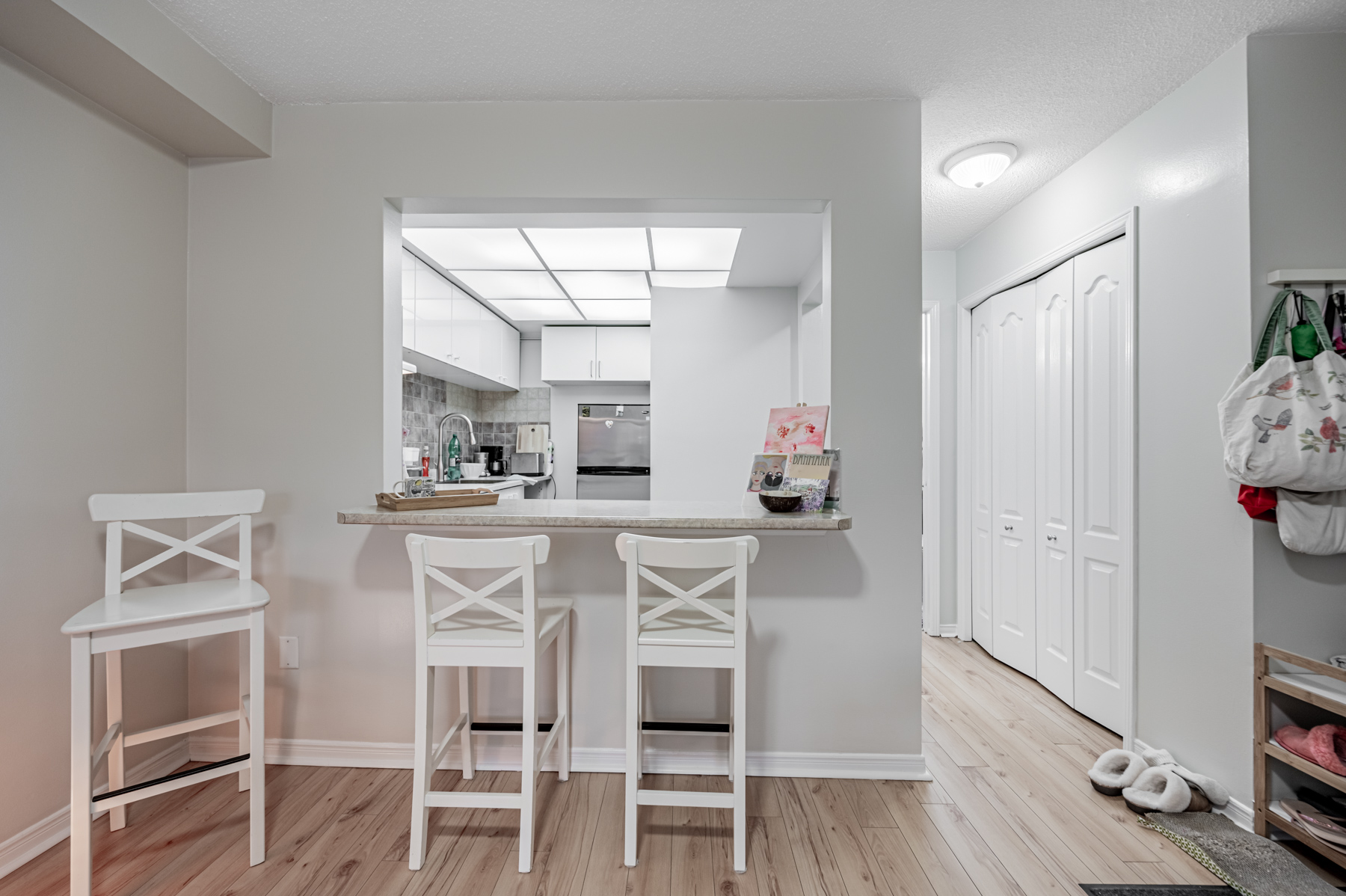
The studio suite also includes a stunning 3-piece bath with a walk-in shower, wall-mounted cabinets, and under-sink storage.
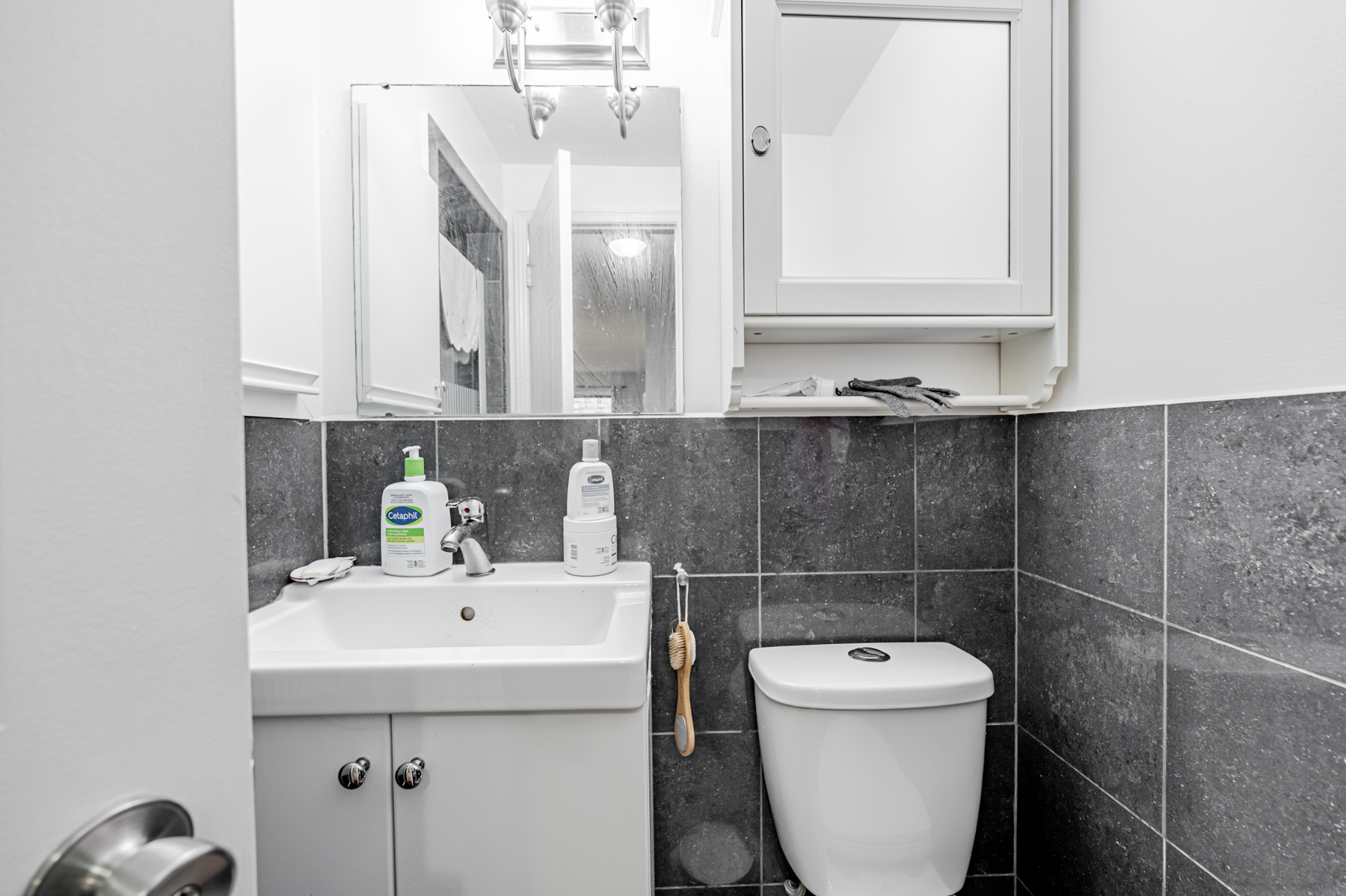
Another impressive feature is the walk-out deck.
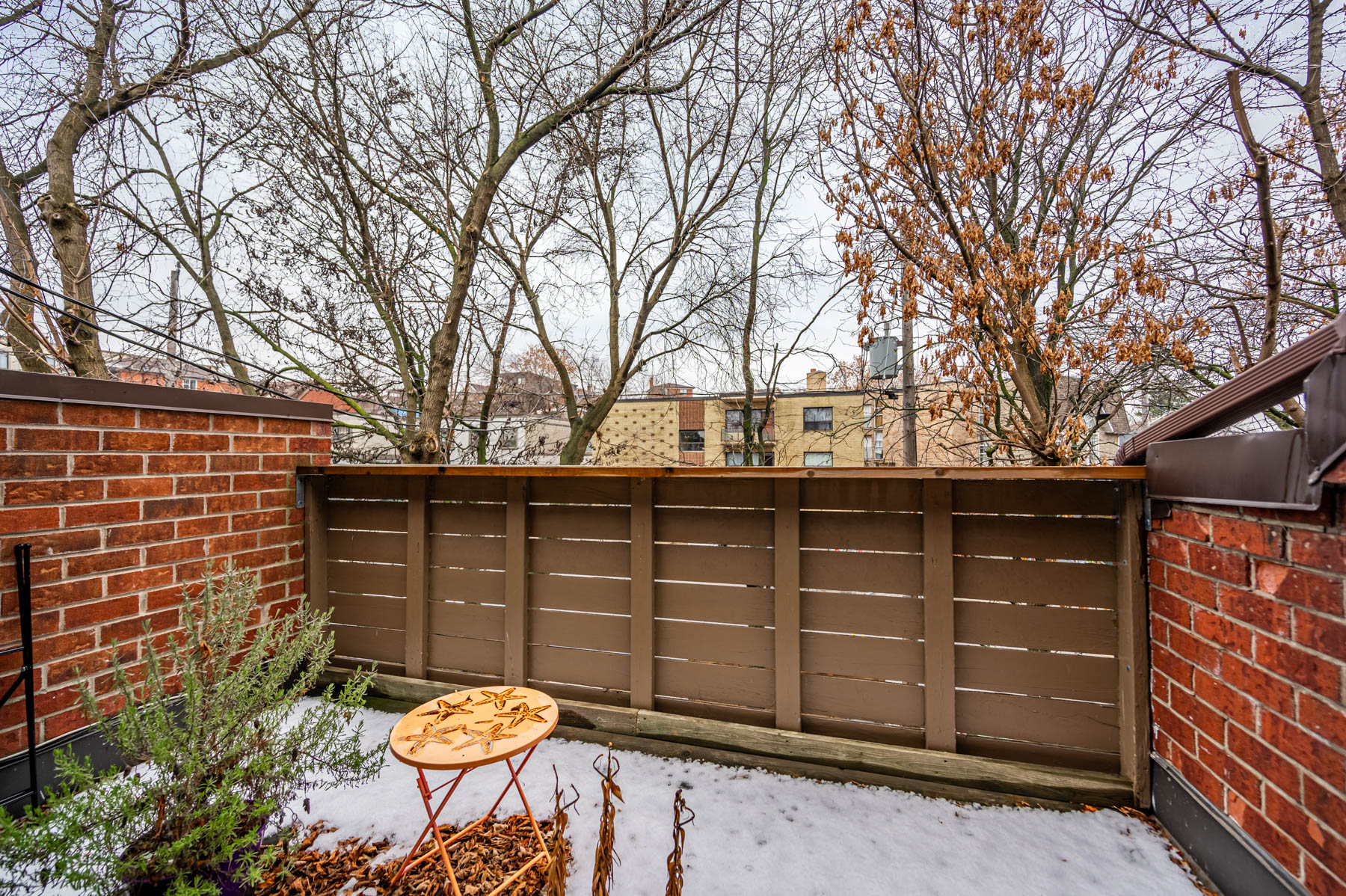
A barrier of tall trees adds another layer of privacy in warmer months, so tenants can socialize in peace.
2133 Dufferin St: Third Floor – Unit D
Unit D consists of 2 bedrooms, 1 bathroom, a kitchen, and open-concept living and dining areas.
At a colossal 10.5 by 25.6 sq. ft., the living and dining areas have enough space for a dining table, several chairs, an entertainment centre, a sofa, sectional, and other furniture.
The modern kitchen includes a fridge, stove, range hood, tiled back-splash, and copious cabinetry.
Unit D has two bedrooms, making it ideal for families.
Both bedrooms are nearly identical, featuring parquet floors, wide windows and spacious closets.
Finally, Unit D has a 4-piece bathroom with black tiles, under-sink storage, and a tall free-standing cabinet for towels and toiletries.
2133 Dufferin St: Basement – Unit C
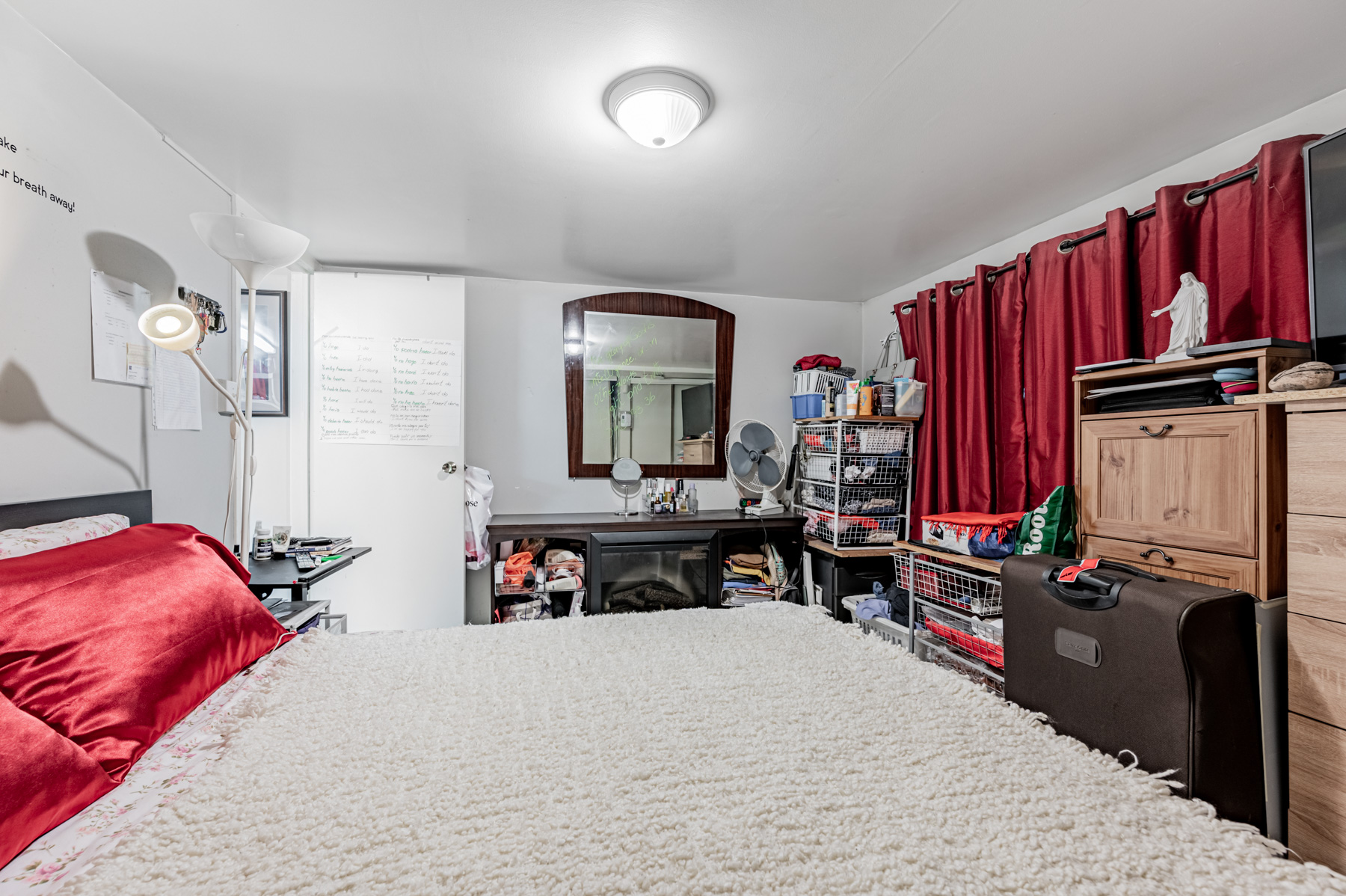
Unit C is comprised of a bedroom, kitchen and 3-piece bathroom.
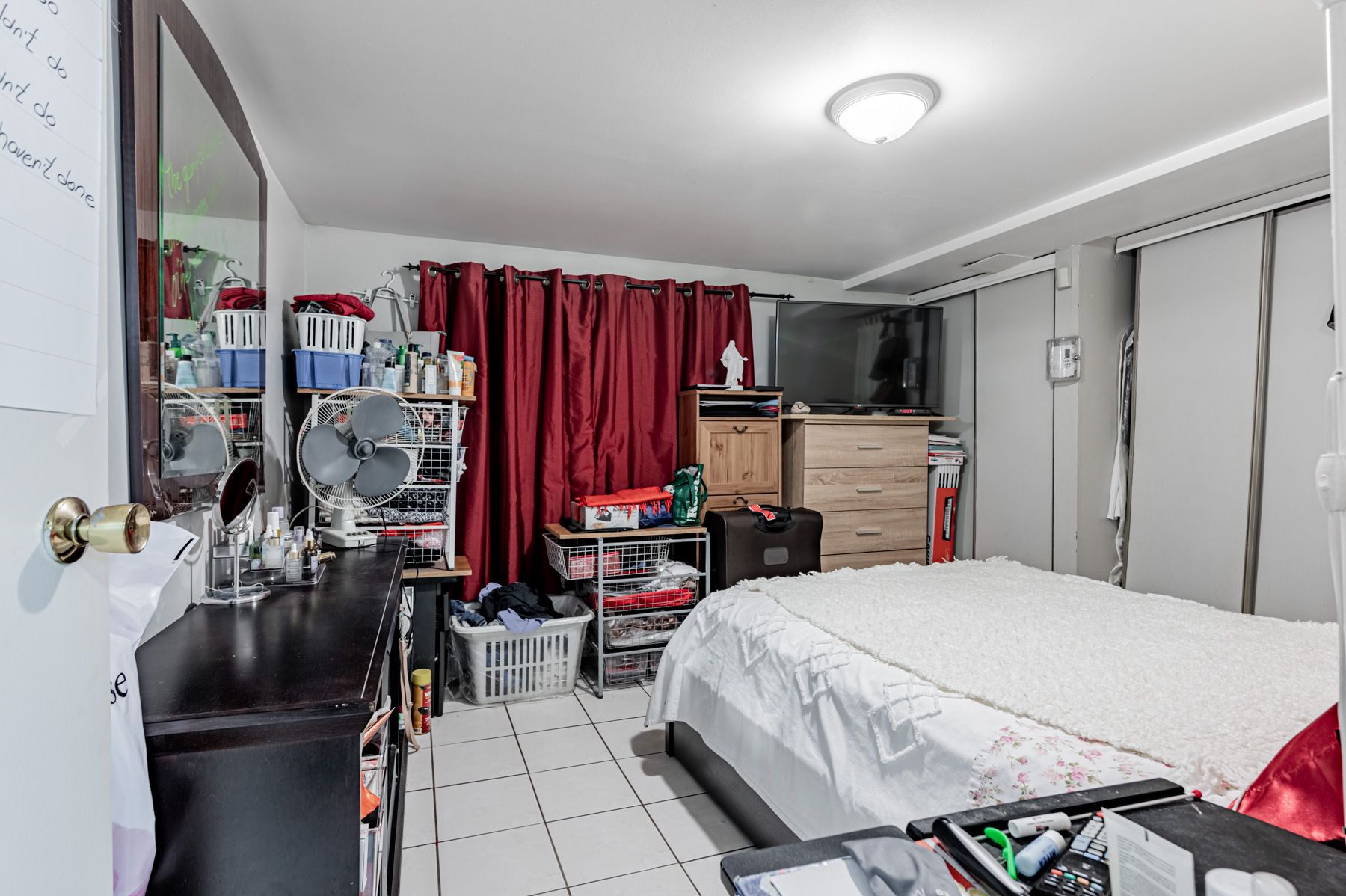
At 12.0 by 10.7 sq. ft., the spacious bedroom can accommodate a large bed, several dressers and other furniture.
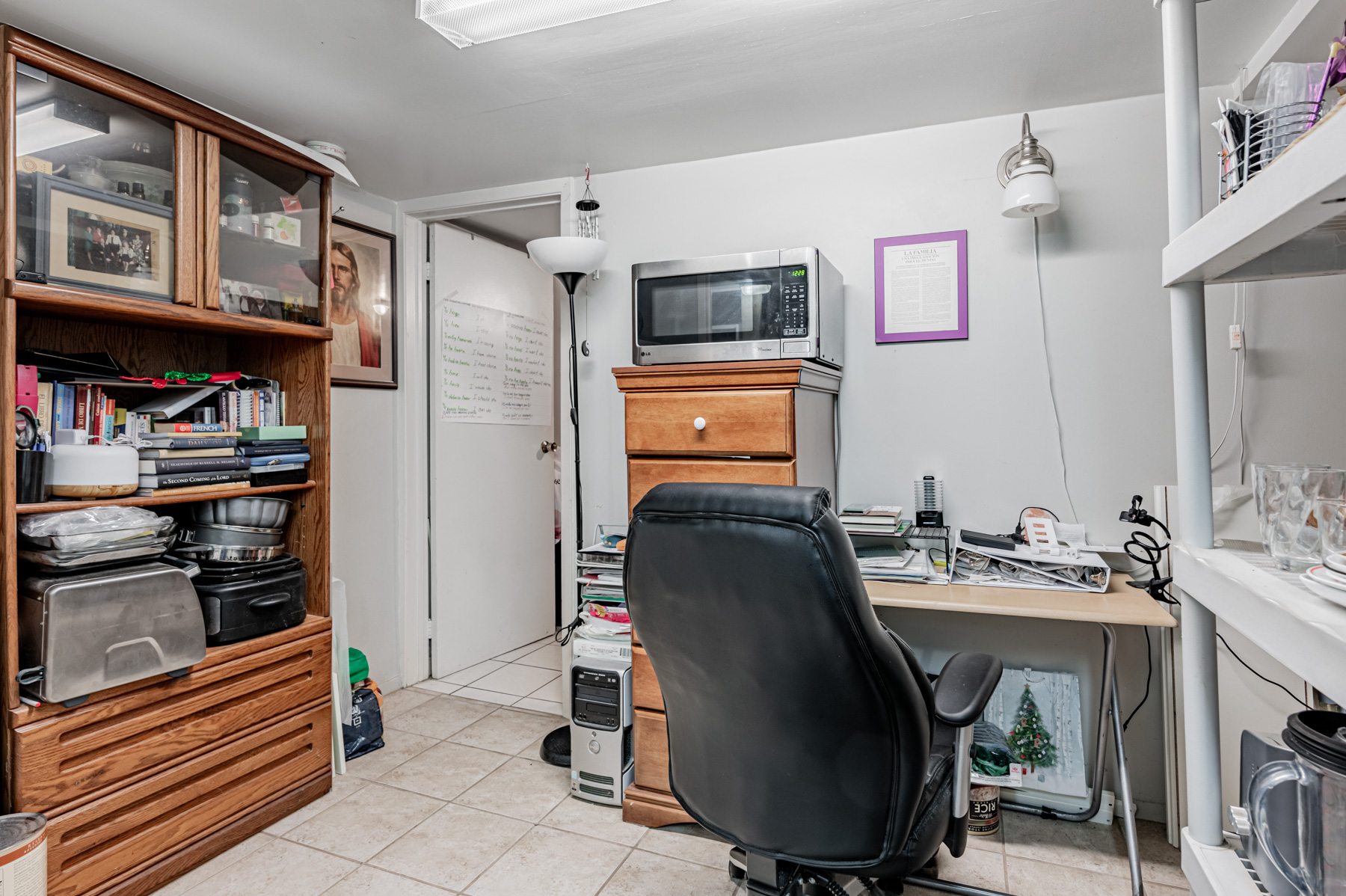
The nook can hold a desk, bookshelves and filing cabinets, offering a practical work area for anyone who telecommutes.
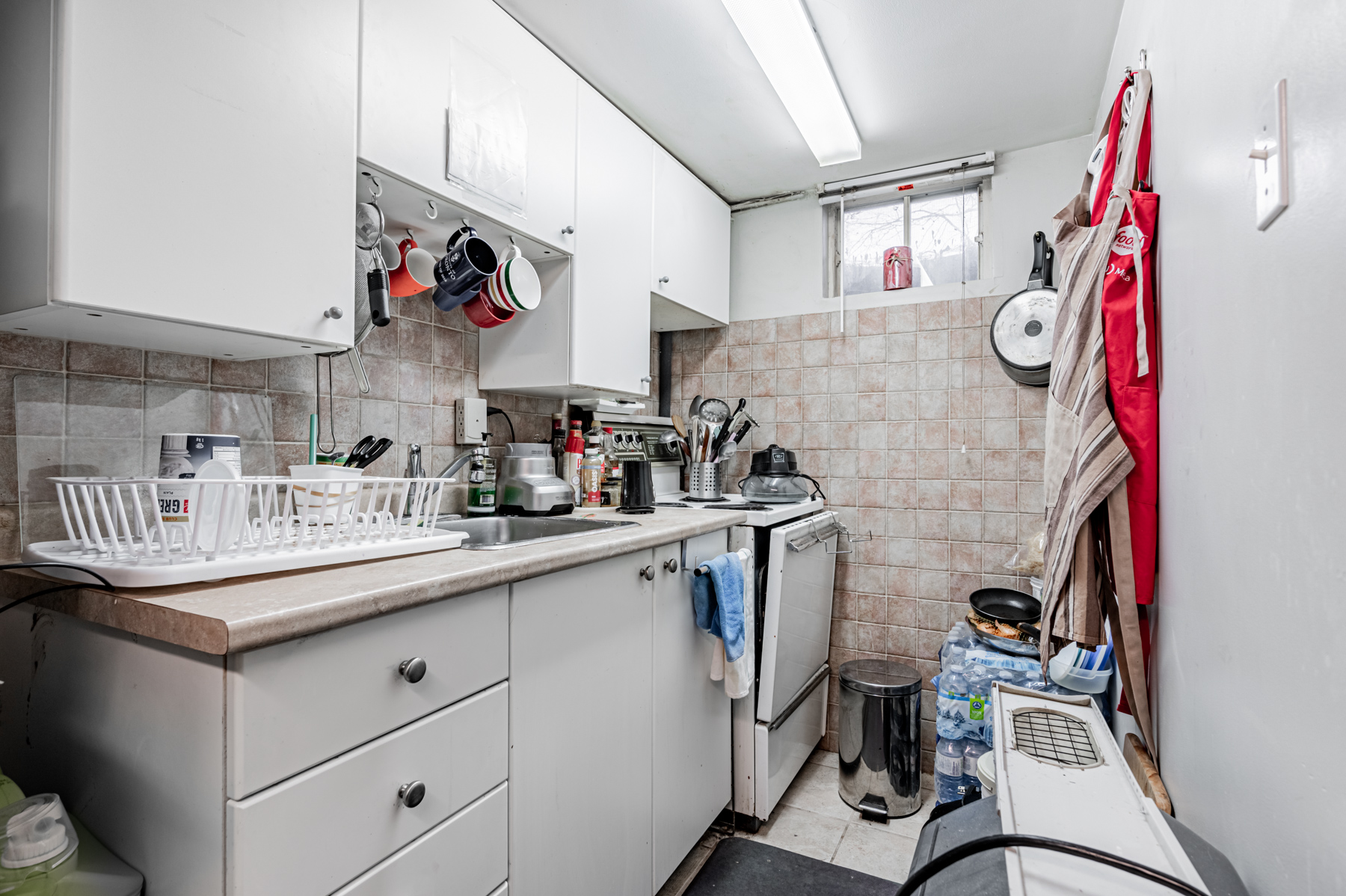
The kitchen is artificially lit from above by florescent lighting, and naturally from a side window.
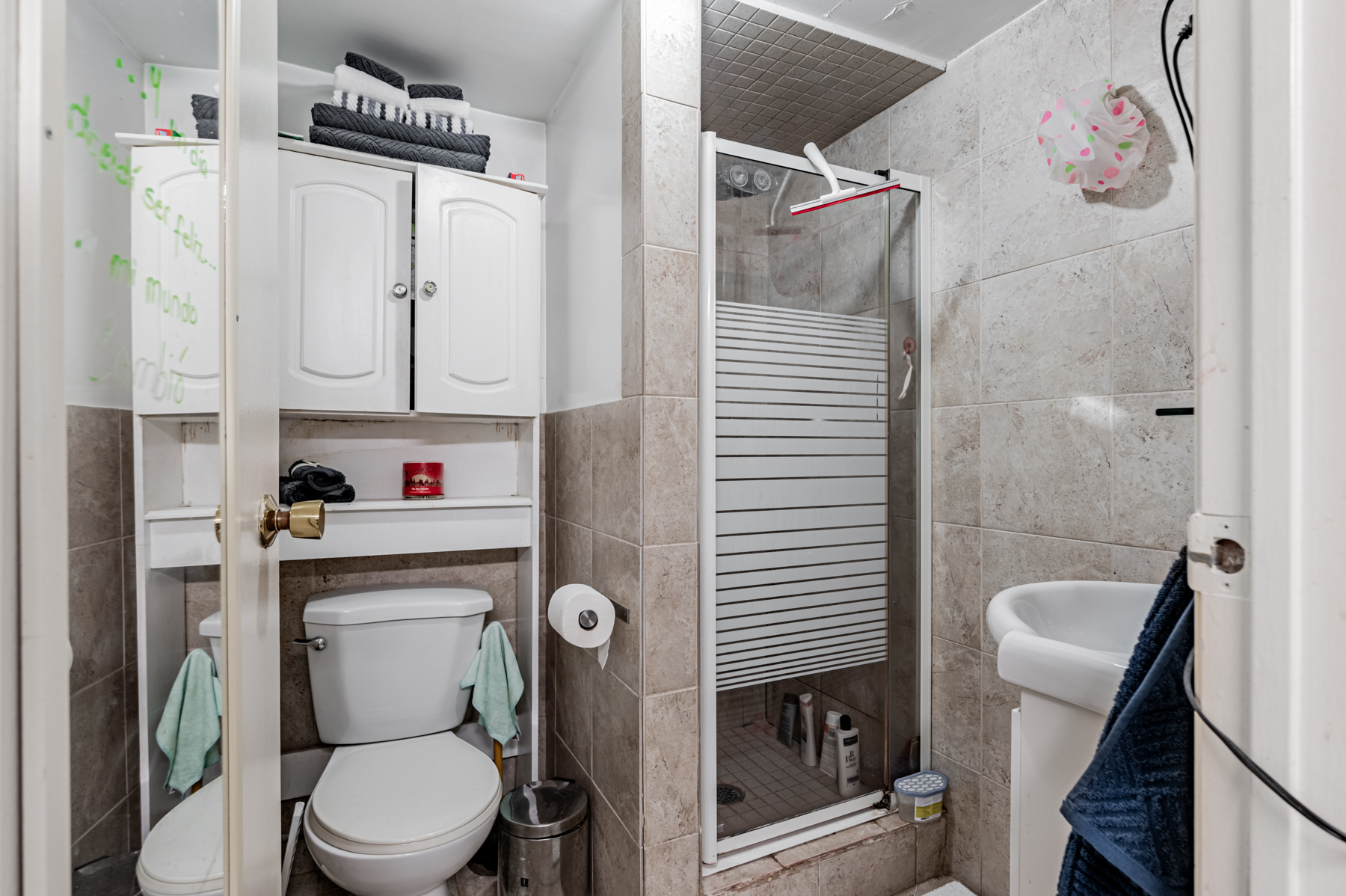
More practical elements include a walk-in shower with glass door, and over-the-toilet storage.
Floor Plans and Measurements
About Oakwood Village
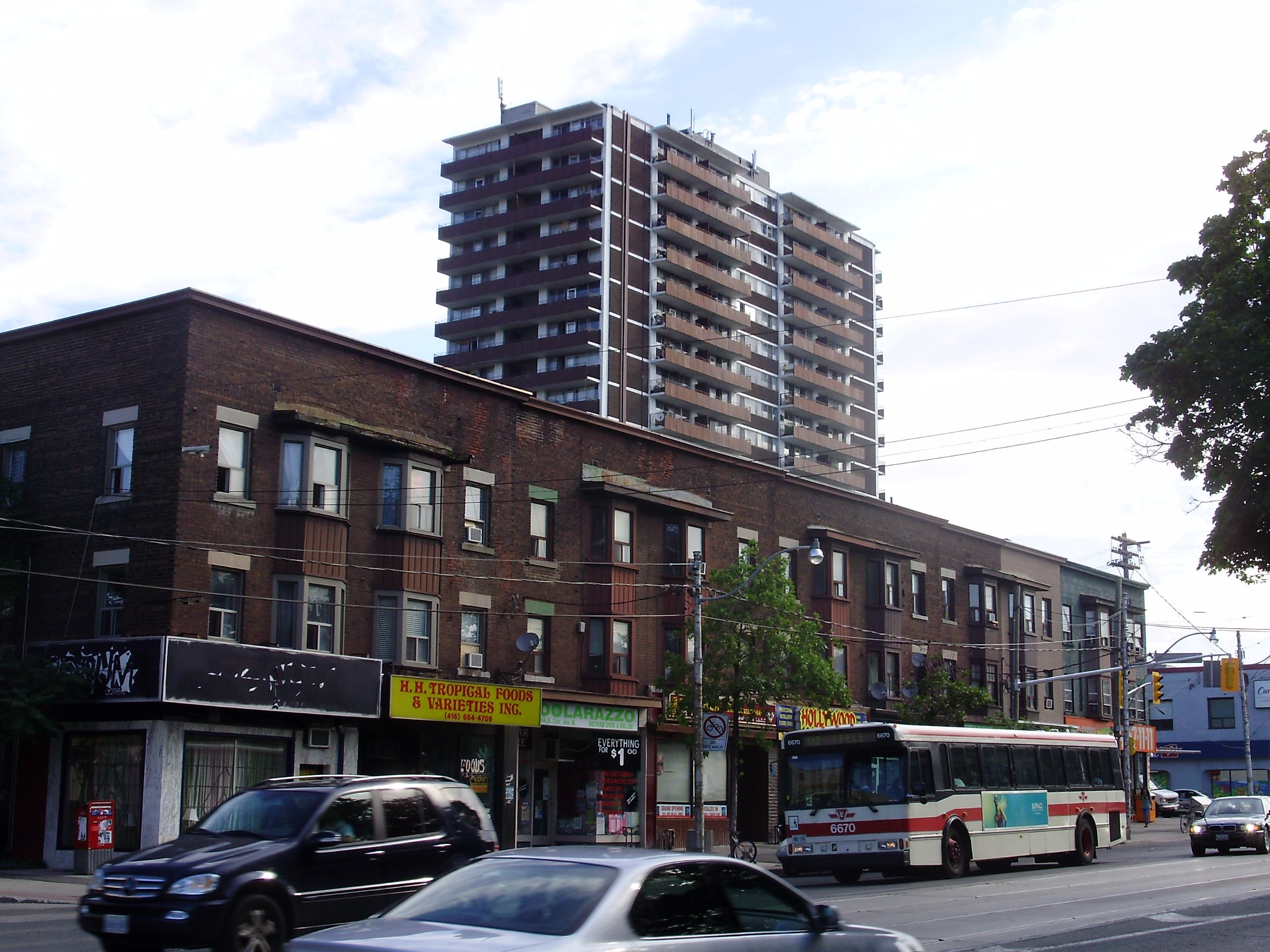
According to blogTO:
Oakville Village brings together Toronto’s Jamaican and Portuguese communities with shops and restaurants dotting Oakwood Avenue and Eglinton West.
In fact, a section along Eglinton Ave W is nicknamed Little Jamaica due to its profusion of Caribbean restaurants and businesses.
It’s also home to countless other restaurants, including Taberna Da Minhota (Portuguese), Rebozos Taqueria (Mexican), Eagle Twins (Mediterranean), Marcello’s (Italian) and Sushi Zuki (Japanese).
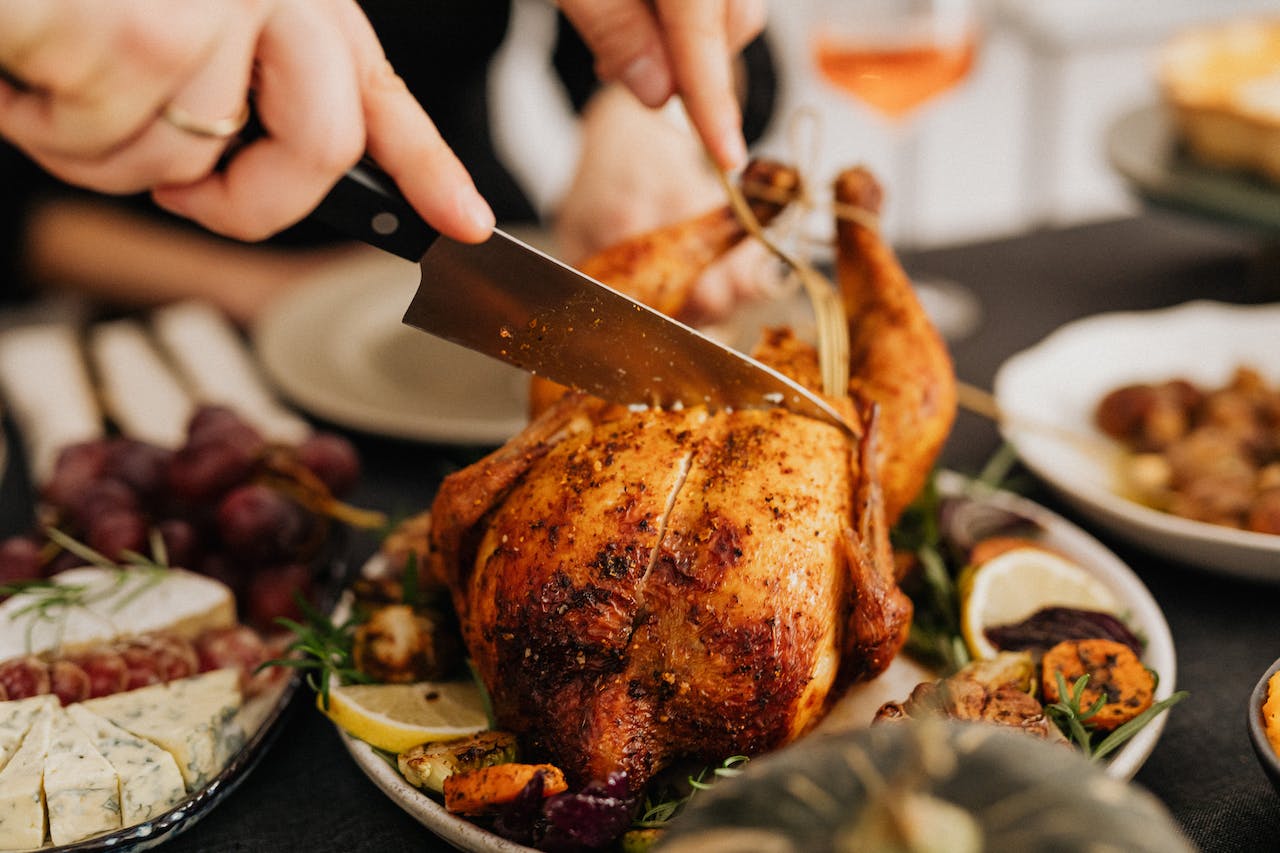
The neighbourhood is also lined with small shops and boutiques, including The Bride’s Project, Yen’s Flower Shop, Jojo Beauty, and ZM Cycle.
Tenants are also a short drive from the Westside and SmartCentres malls.

Great schools are another important factor for renters—and Oakwood Village has many.
These include Fairbank Public School (Primary), D’Arcy McGee Catholic School (JK-08), and the private French school Lycée Français (JK-12).

Another advantage of living in Oakwood Village is public transit.
TorontoLife informs:
…commuters are blessed with nearby Eglinton West station and a number of bus and streetcar routes. And, soon enough, the Eglinton LRT will provide commuters in the area with a quick way across the city.
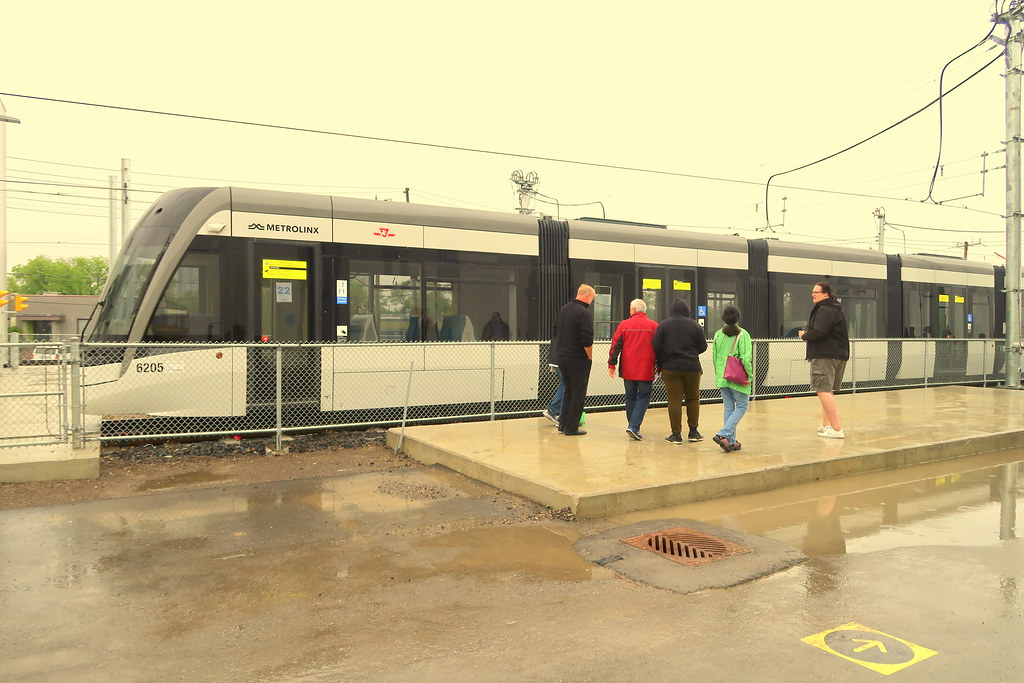
Other Location Highlights
- Minutes from St. Clair West Village & Corso Italia neighbourhoods
- Short drive to the Black Diamond Art Gallery & Wychwood Theatre
- Great cafes and bakeries, including Oakwood Espresso, Doce Minho & Jason’s Bakery
- Local grocery stores include Vege Fruit Mart, La Cubana & All Season Food Market
- Incredible green-spaces, including Fairbank Memorial Park & Charles Caccia Park
- 89 Walk Score, 74 Transit Score + steps away from bus stops & future Eglinton LRT
The WOW Factor
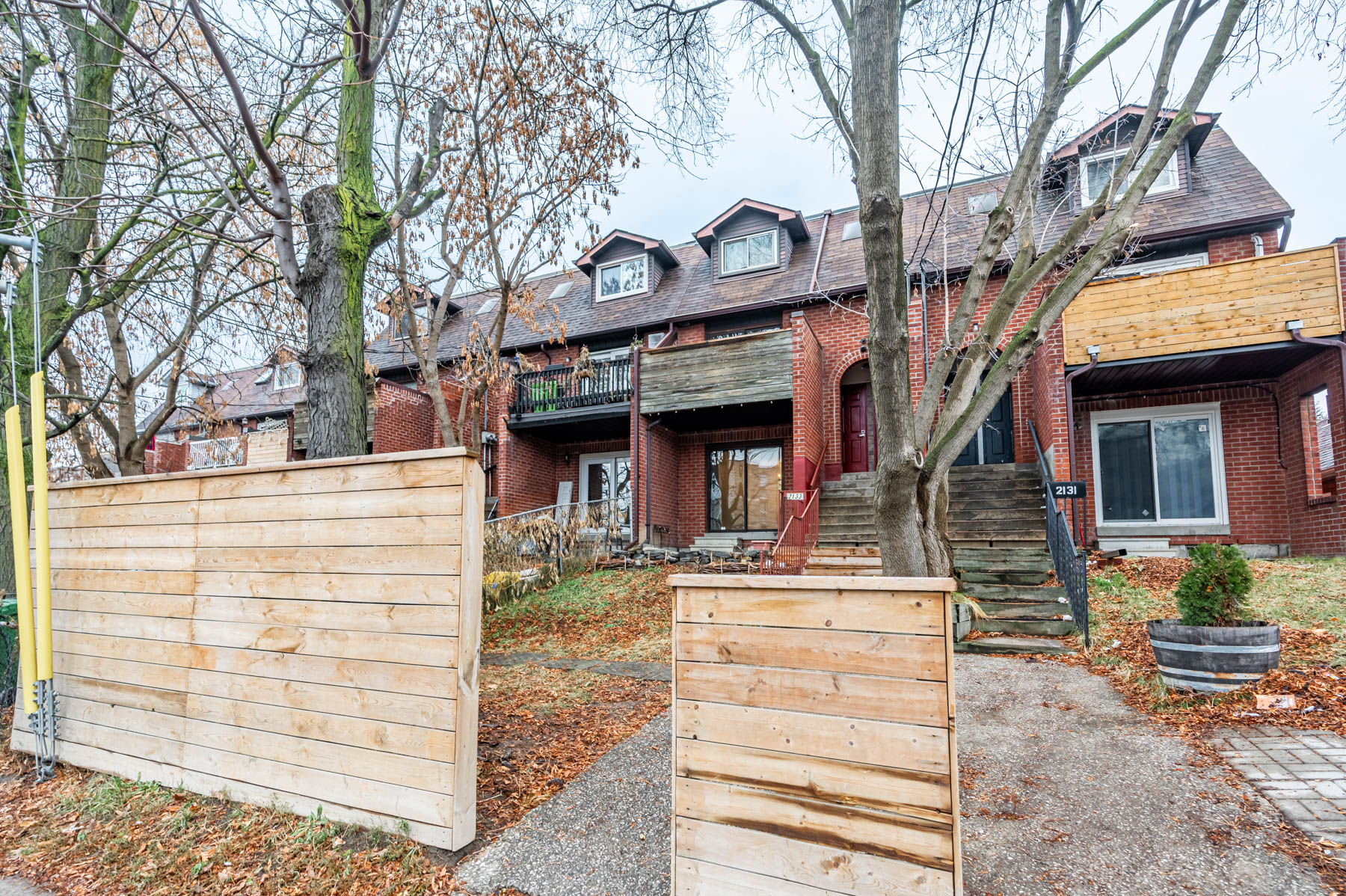
The legal 3-storey triplex boasts 5 rental units, 4 of which are already occupied.
In other words: it has incredible cashflow potential.
And it’s easy to see why, with 8 bedrooms, 5 bathrooms, 5 kitchens, a finished basement, 3 outdoor spaces, and a 2-vehicle carport.
Plus, with fantastic restaurants, amazing schools, and easy access to public transit, its Oakwood Village location appeals to a wide range of tenants.
Want to know more about 2133 Dufferin St? Take the Virtual Tour or contact me below for details.
Wins Lai
Real Estate Broker
Living Realty Inc., Brokerage
m: 416.903.7032 p: 416.975.9889
f: 416.975.0220
a: 7 Hayden Street Toronto, M4Y 2P2
w: www.winslai.com e: wins@winslai.com
*Top Producer (Yonge and Bloor Branch) — 2017-2022

