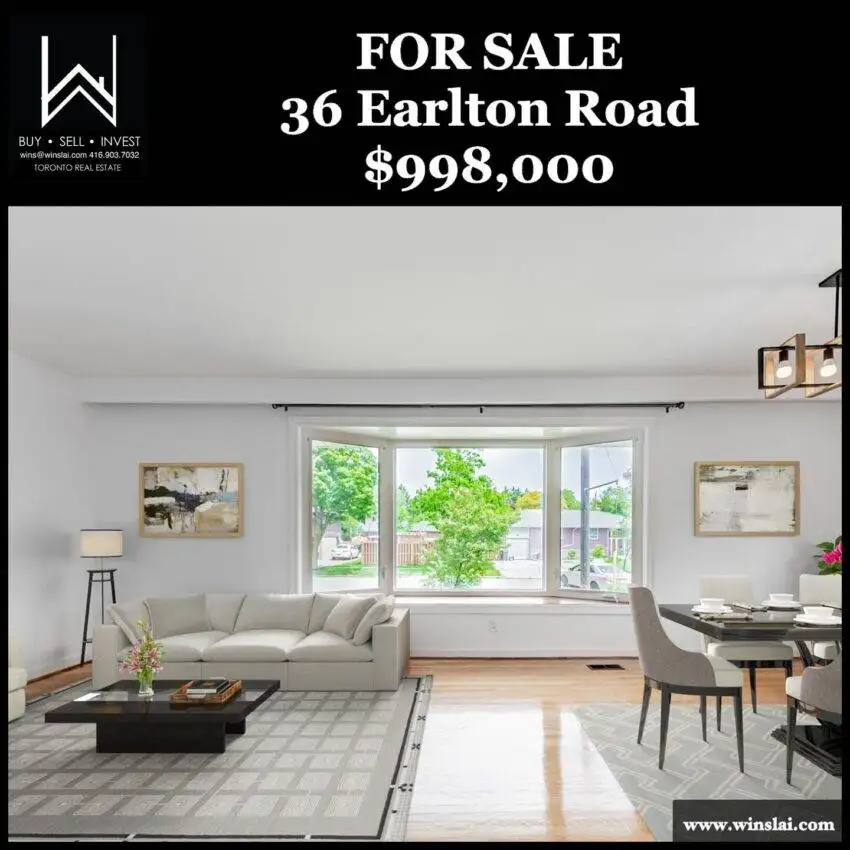Overview: 36 Earlton Rd is a freshly painted 3 bedroom, 2 bathroom detached bungalow with a modern kitchen, finished basement, a garage, and family-friendly Tam O’Shanter-Sullivan location.
Address: 36 Earlton Rd Toronto, ON M1T 2R3
Neighbourhood: Tam O’Shanter-Sullivan (Scarborough)
Parking: 1-car garage + driveway
# of Storeys: 1
Size: 1,814 sq. ft.
Lot Size: 50.06 x 100.11
Rooms: 3 bedrooms + 2 bathrooms
Price: $1,149,000
Agent: Wins Lai, Living Realty Inc., Brokerage
36 Earlton Rd – Front
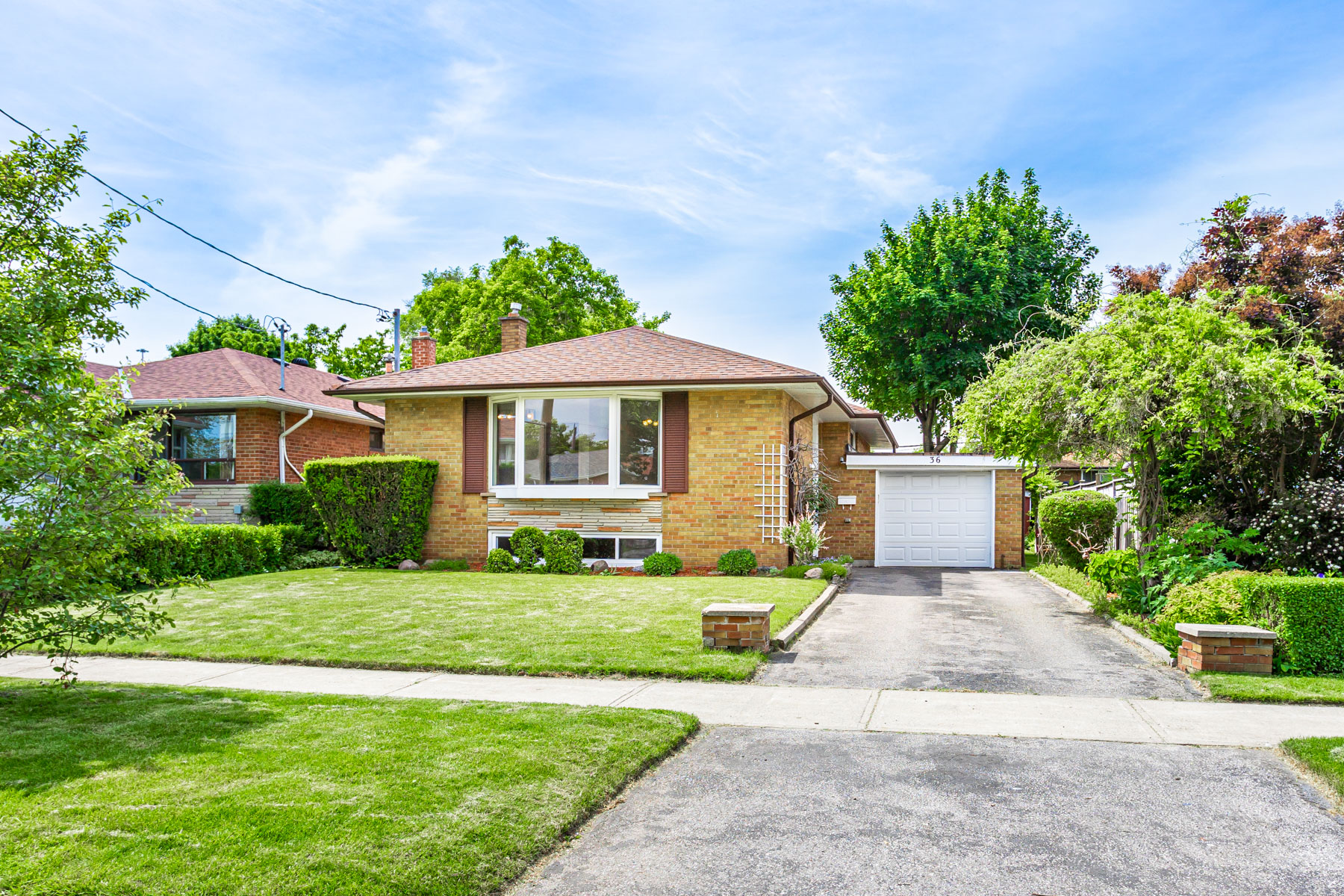
Nestled on a quiet, tree-lined street in the heart of suburbia, 36 Earlton Rd is a detached bungalow with spacious front and backyards.
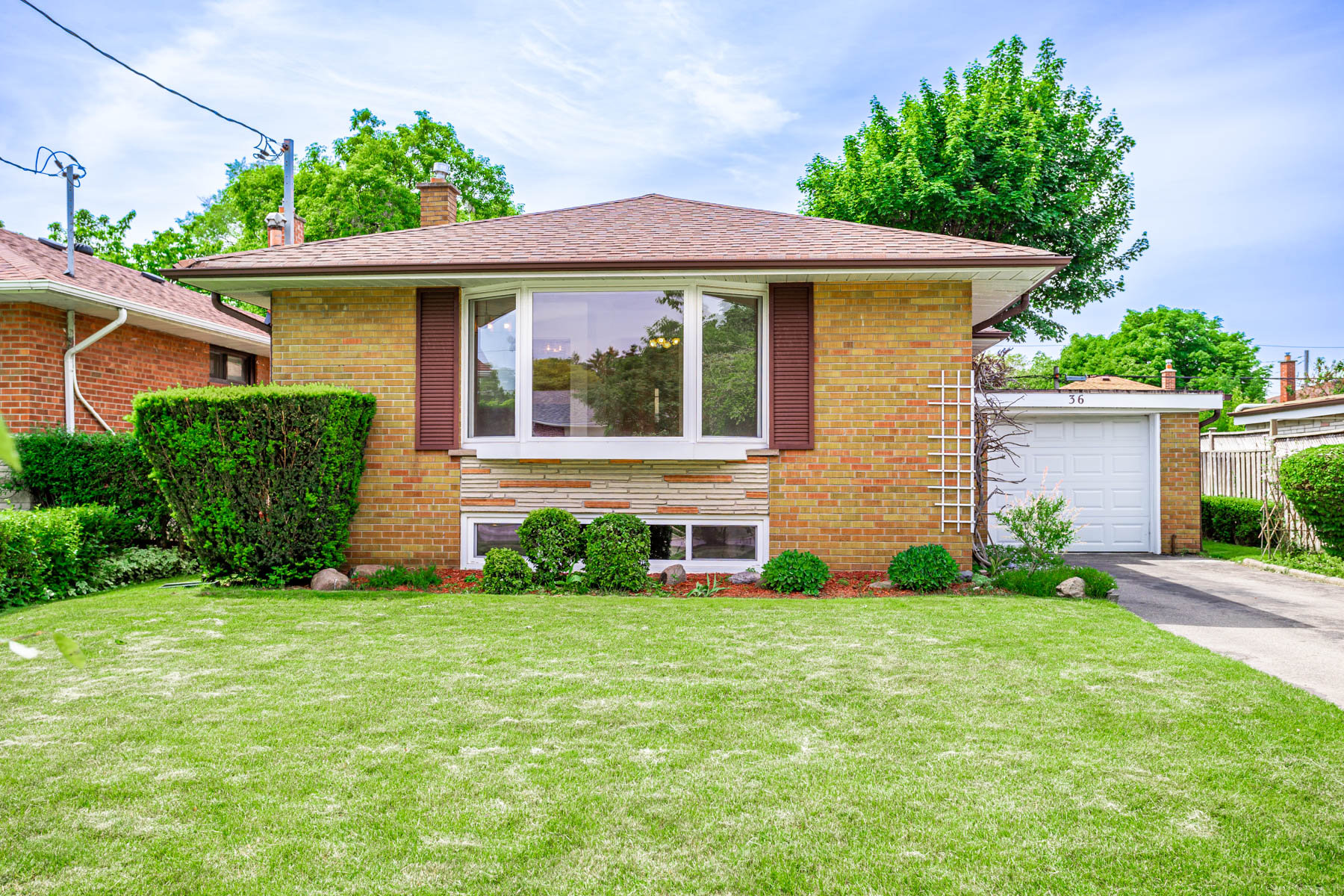
36 Earlton offers ample parking, a necessity for suburban families who commute to work or school.
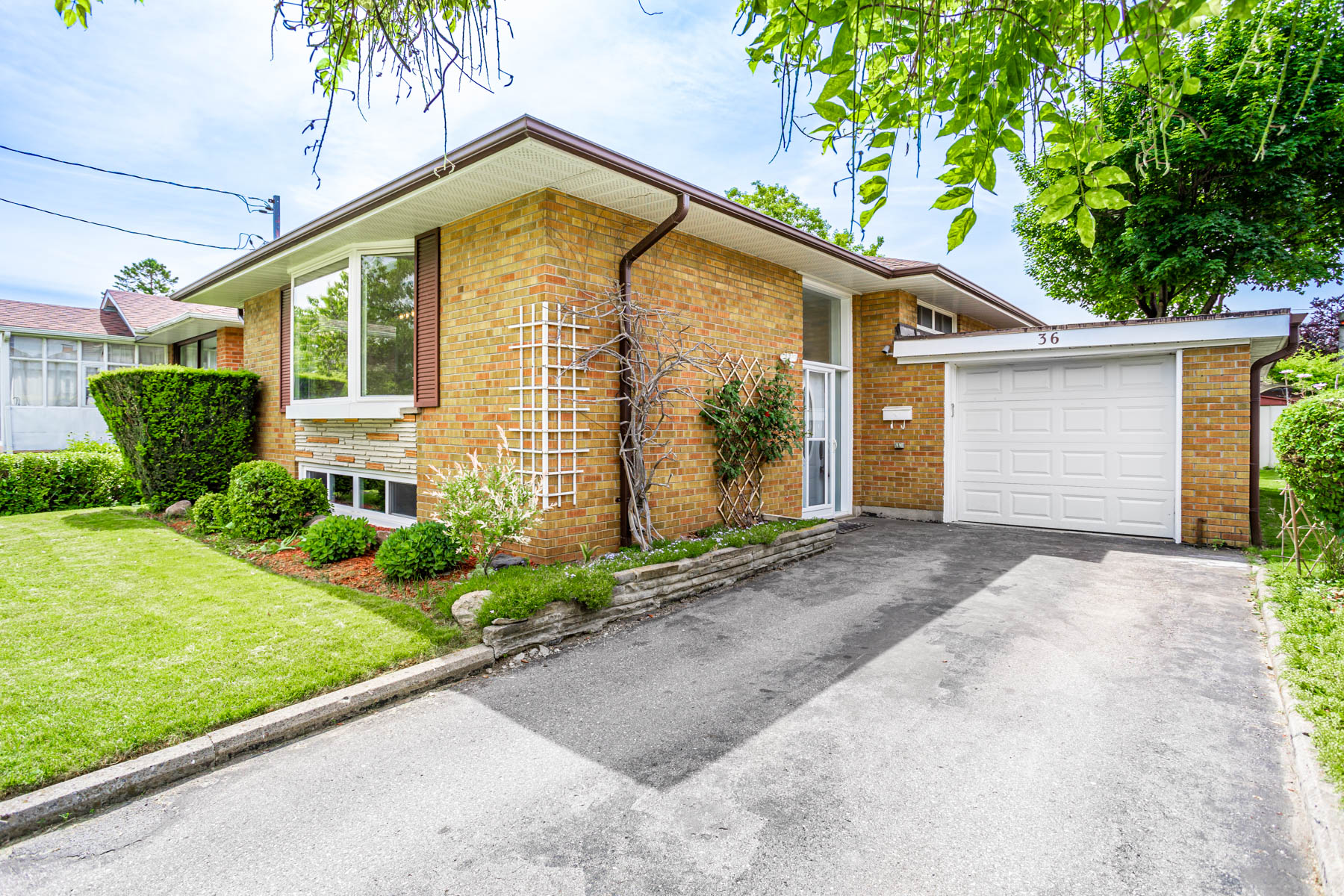
The bungalow also has a finished basement that can easily be converted into a rental unit, while its family-friendly Tam O’Shanter-Sullivan location is close to schools, parks, malls, restaurants, highways and public transit.
36 Earlton Rd – Main Floor
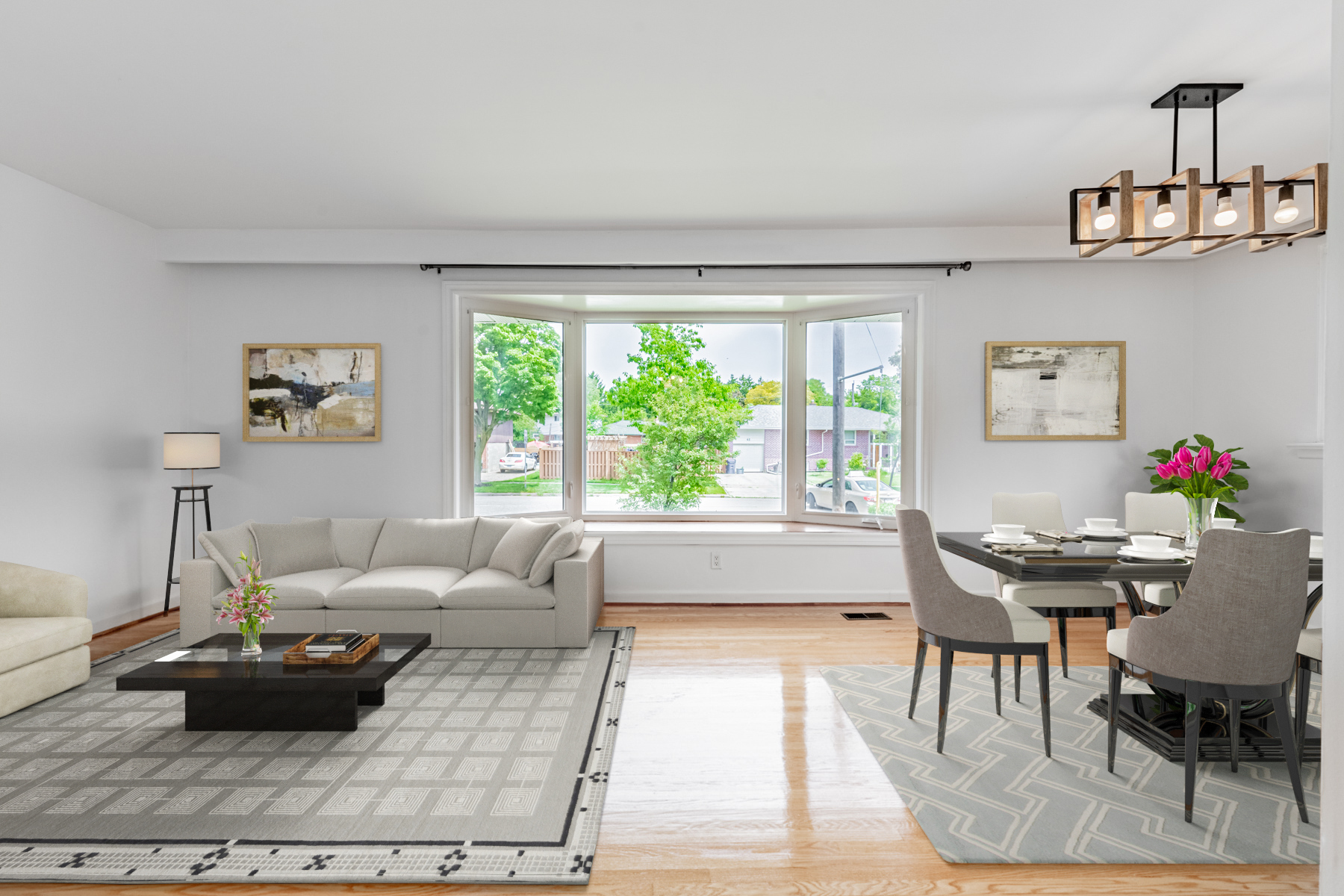
The 917 sq. ft. main floor is home to the living and dining areas, the kitchen, 3 bedrooms, and a bathroom.
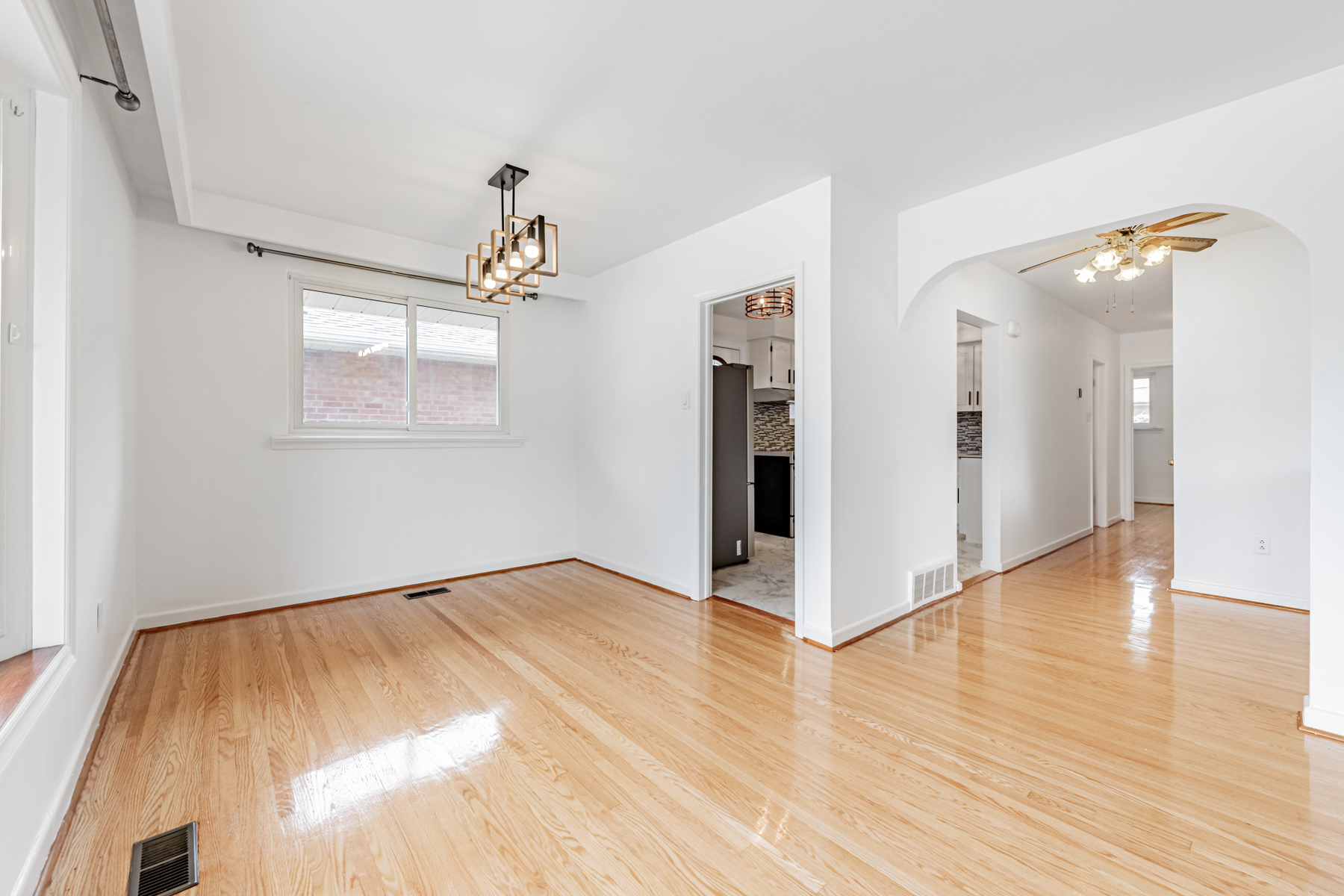
In addition to LED light-fixtures, the living and dining areas receive plenty of natural light.
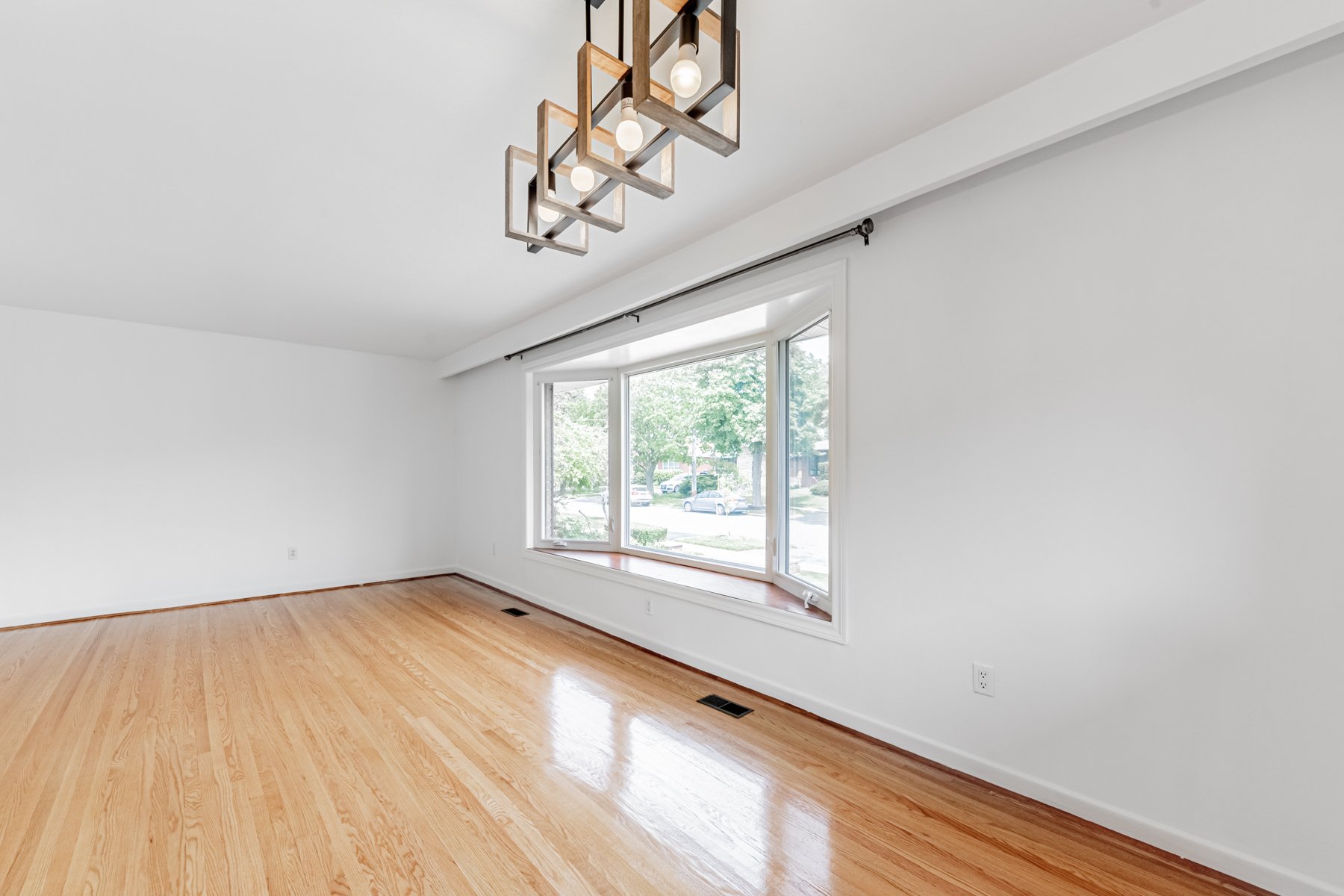
The kitchen is decked out in cool porcelain floors.
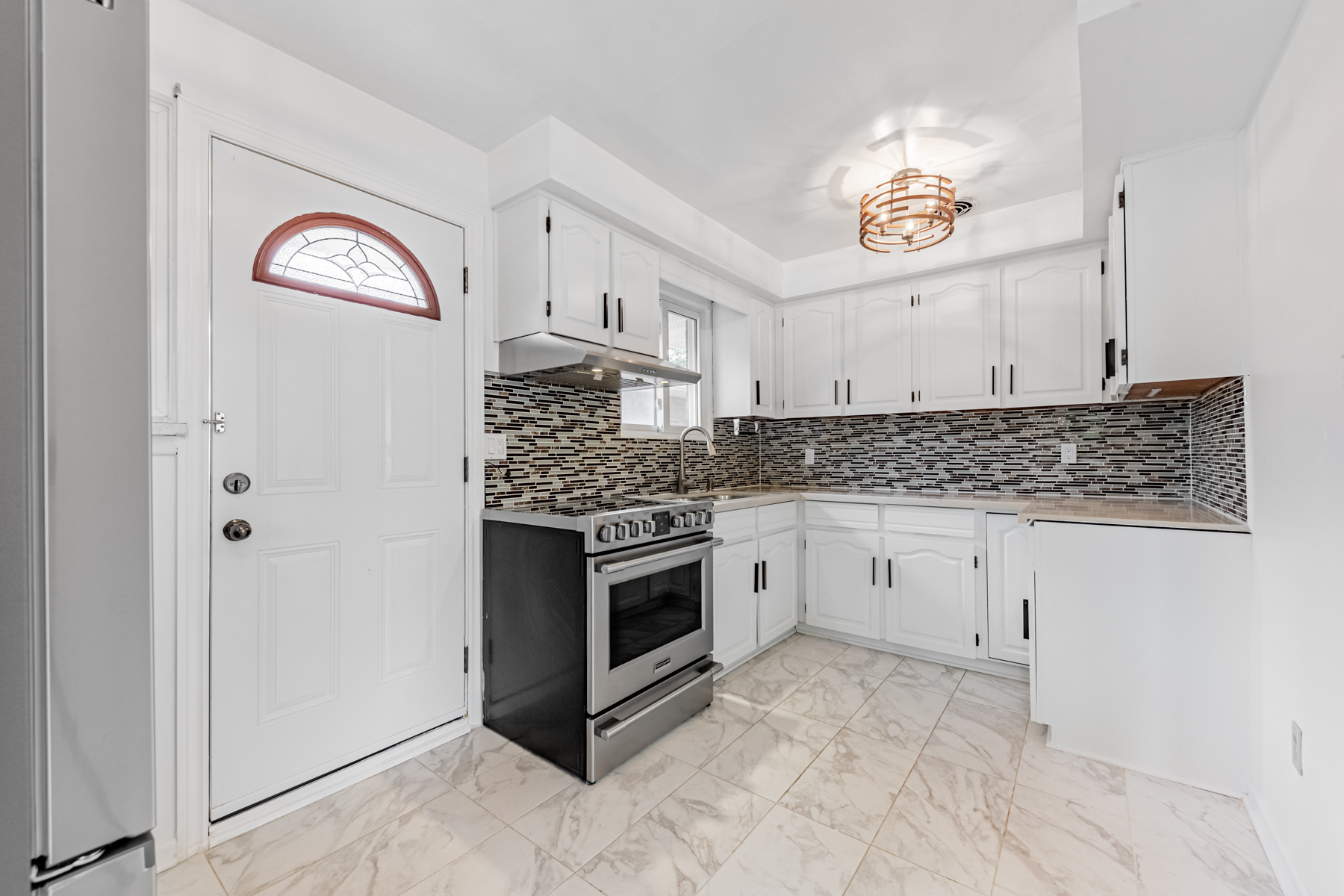
But it’s also very practical, flourishing abundant cabinets and name-brand appliances, including a stainless-steel Samsung refrigerator and Frigidaire stove.
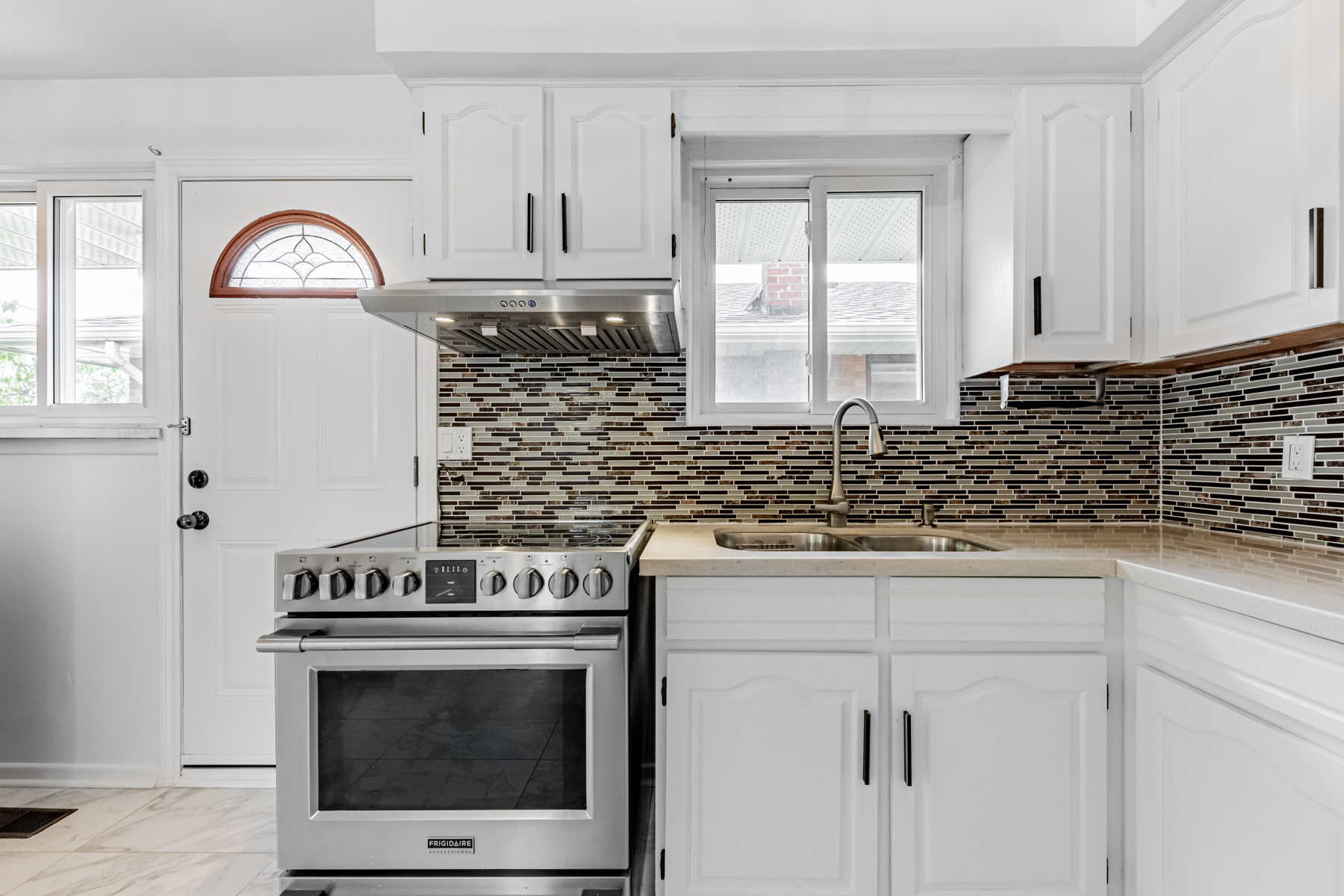
The main floor is also home to all 3 bedrooms.
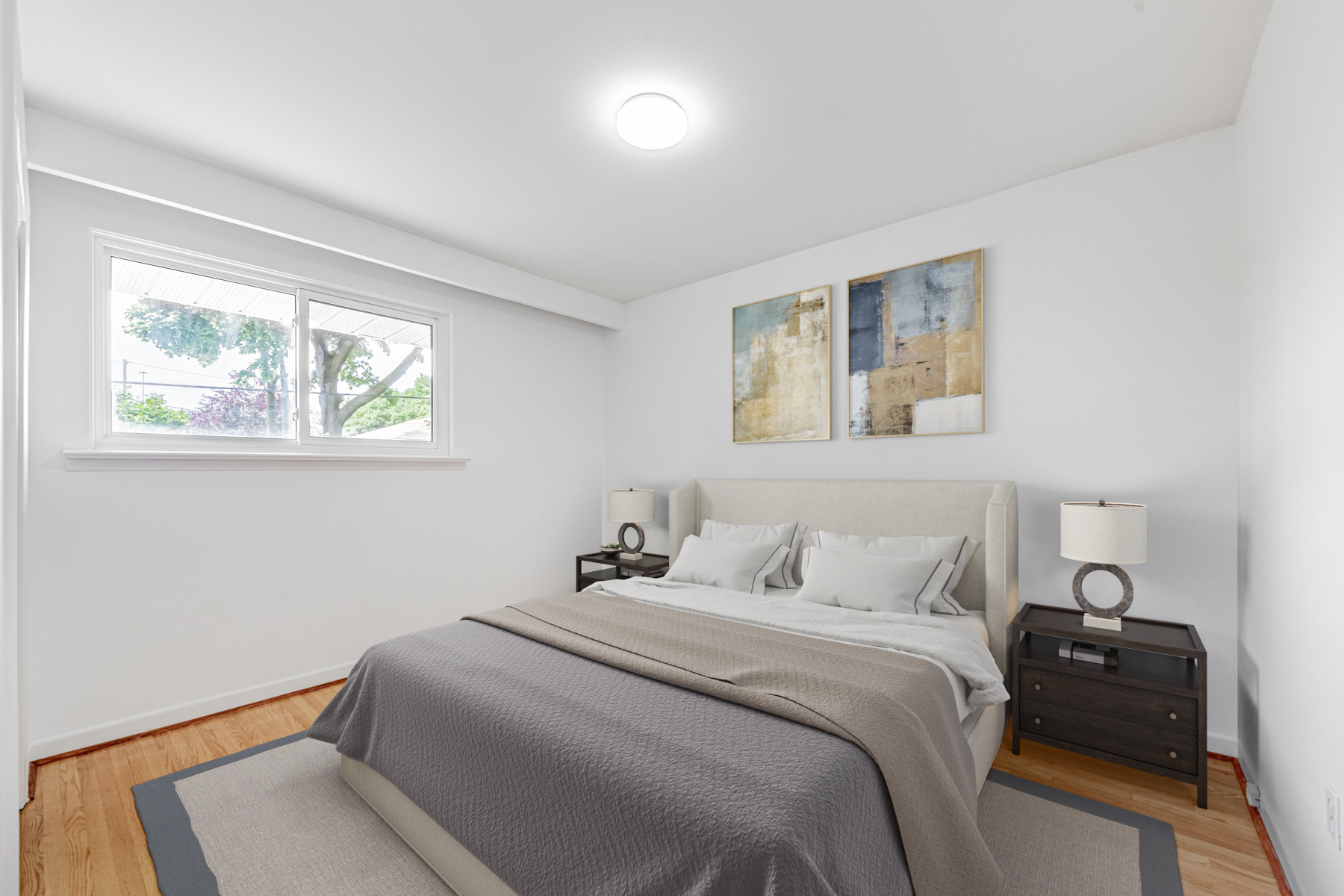
The second bedroom is a spacious 8.2 by 11.6 sq. ft., with hardwood floors, a large closet and a sliding window.
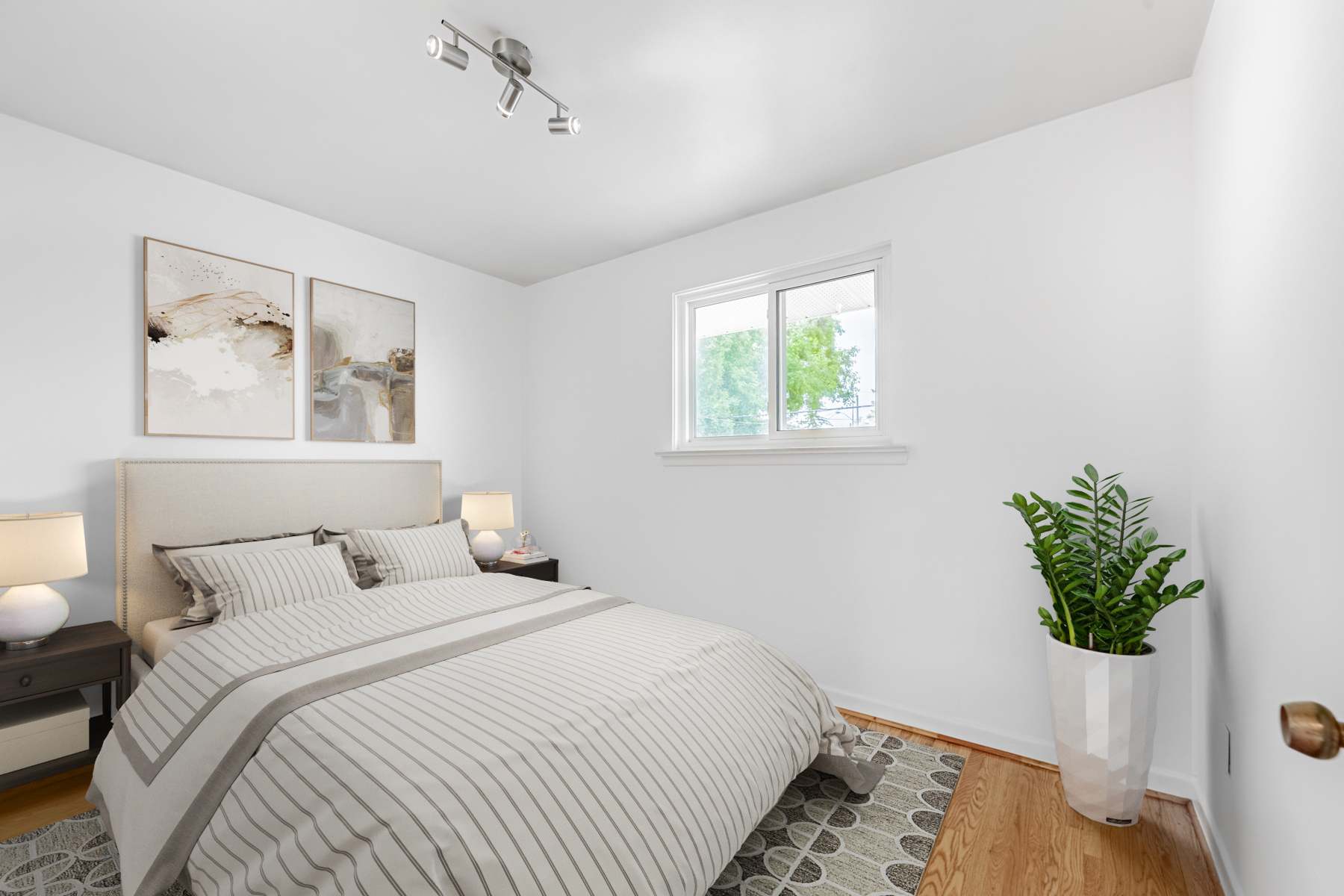
At a generous 9.2 by 9.6 sq. ft., the 3rd bedroom is the ideal size for kids.
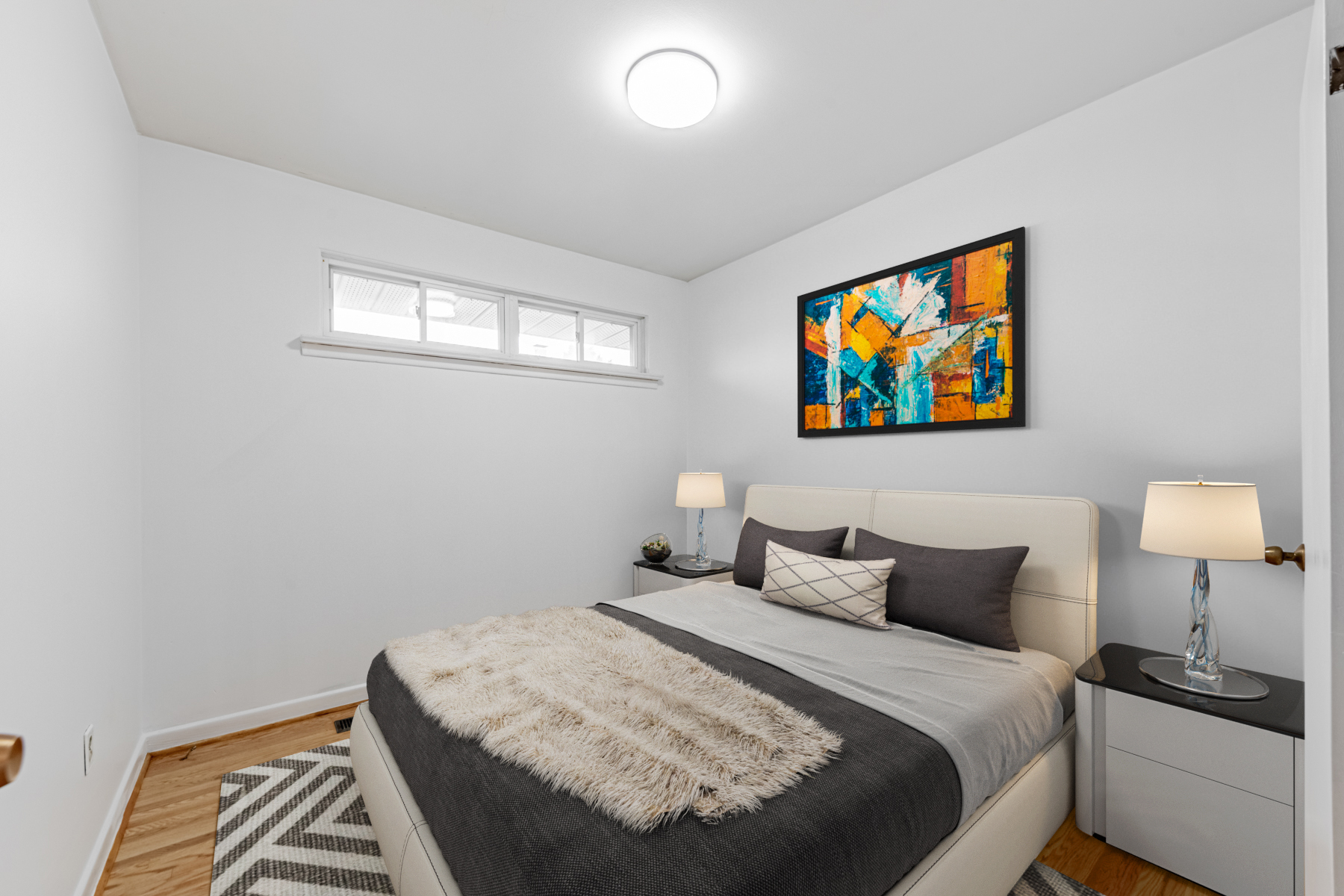
The main floor also contains a 4-piece bathroom.
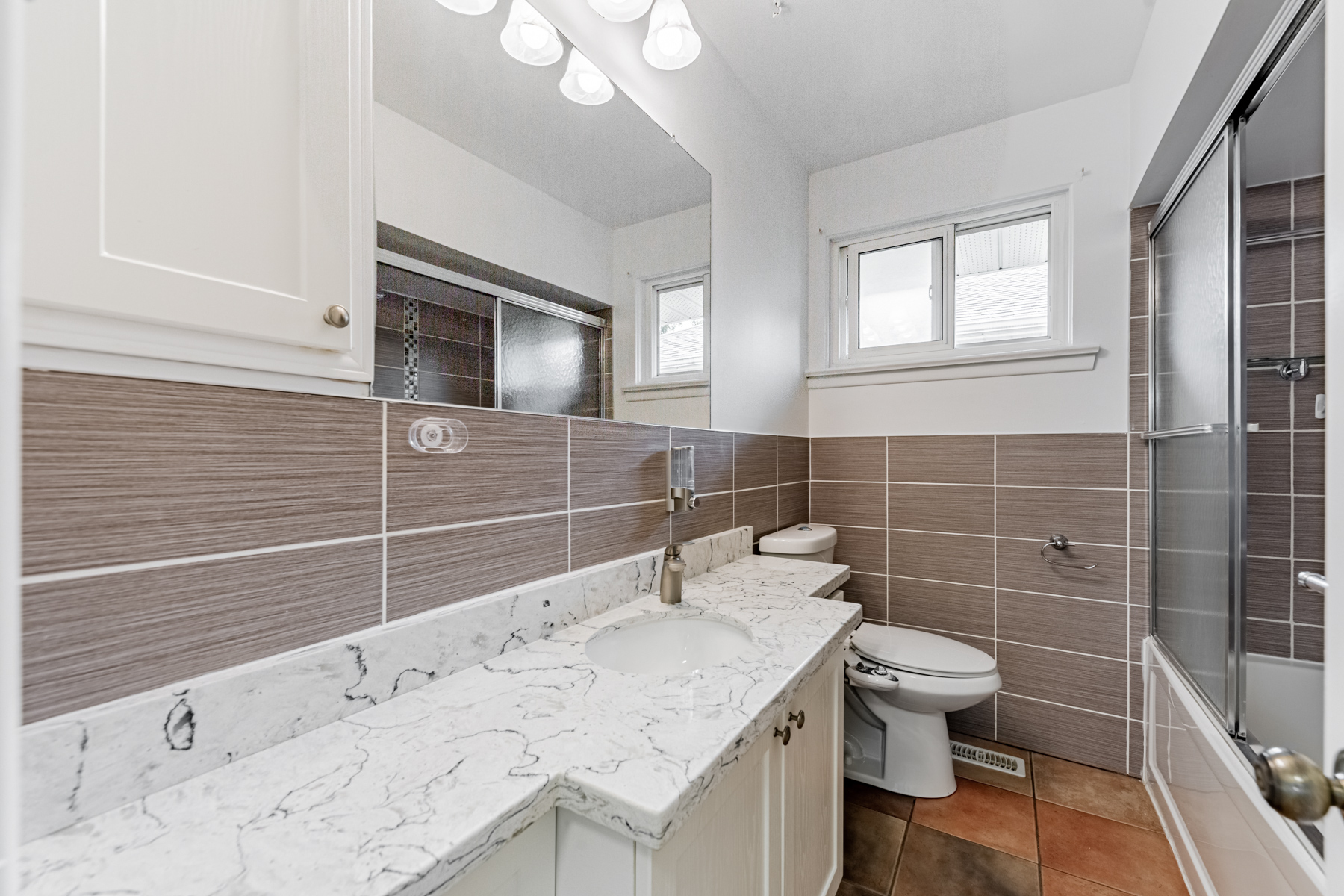
Other highlights include wall-mounted soap dispensers, a medicine cabinet, under-sink storage, and a broad mirror.
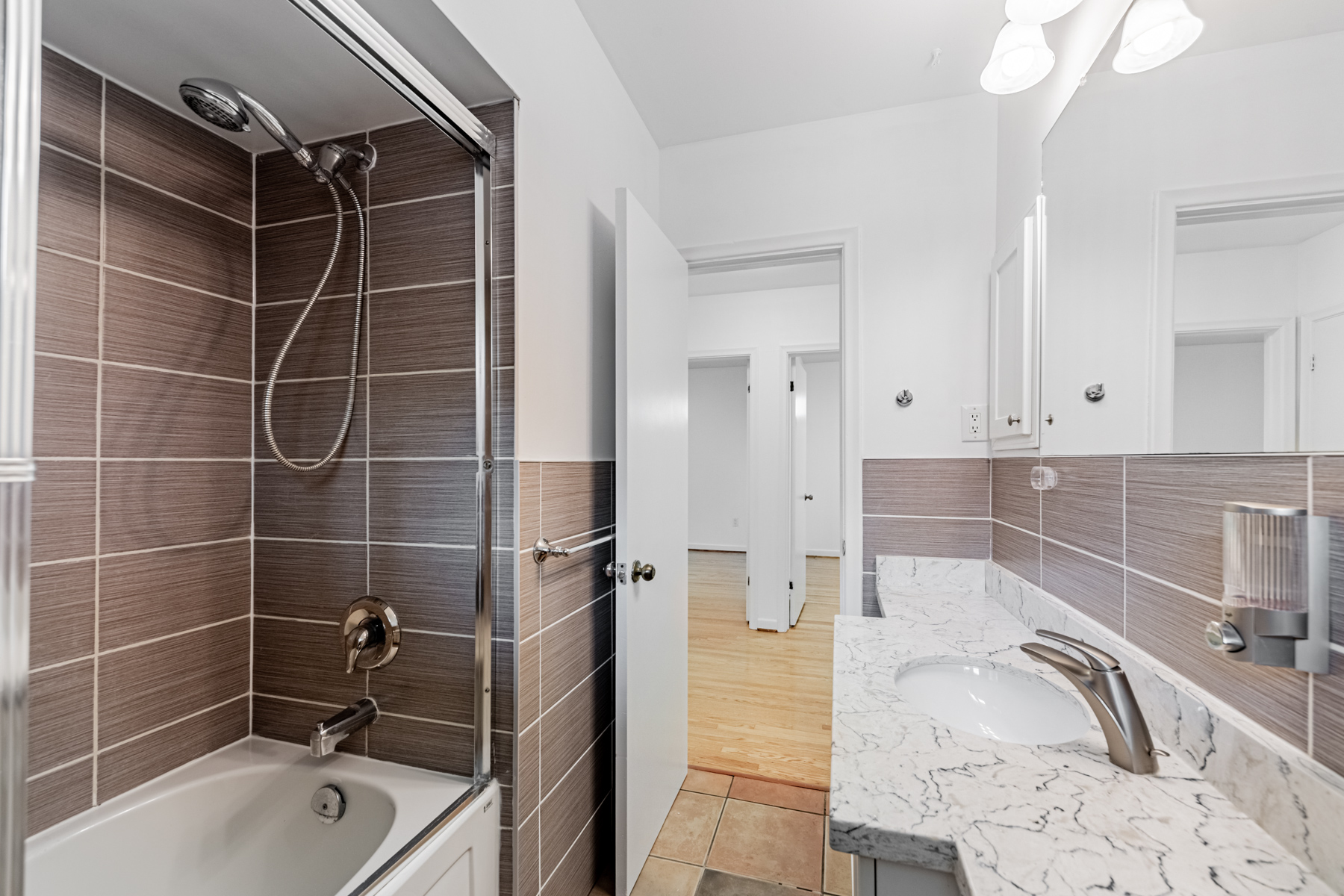
A detachable faucet makes it easier to bathe kids as well as clean pets.
36 Earlton Rd – Basement
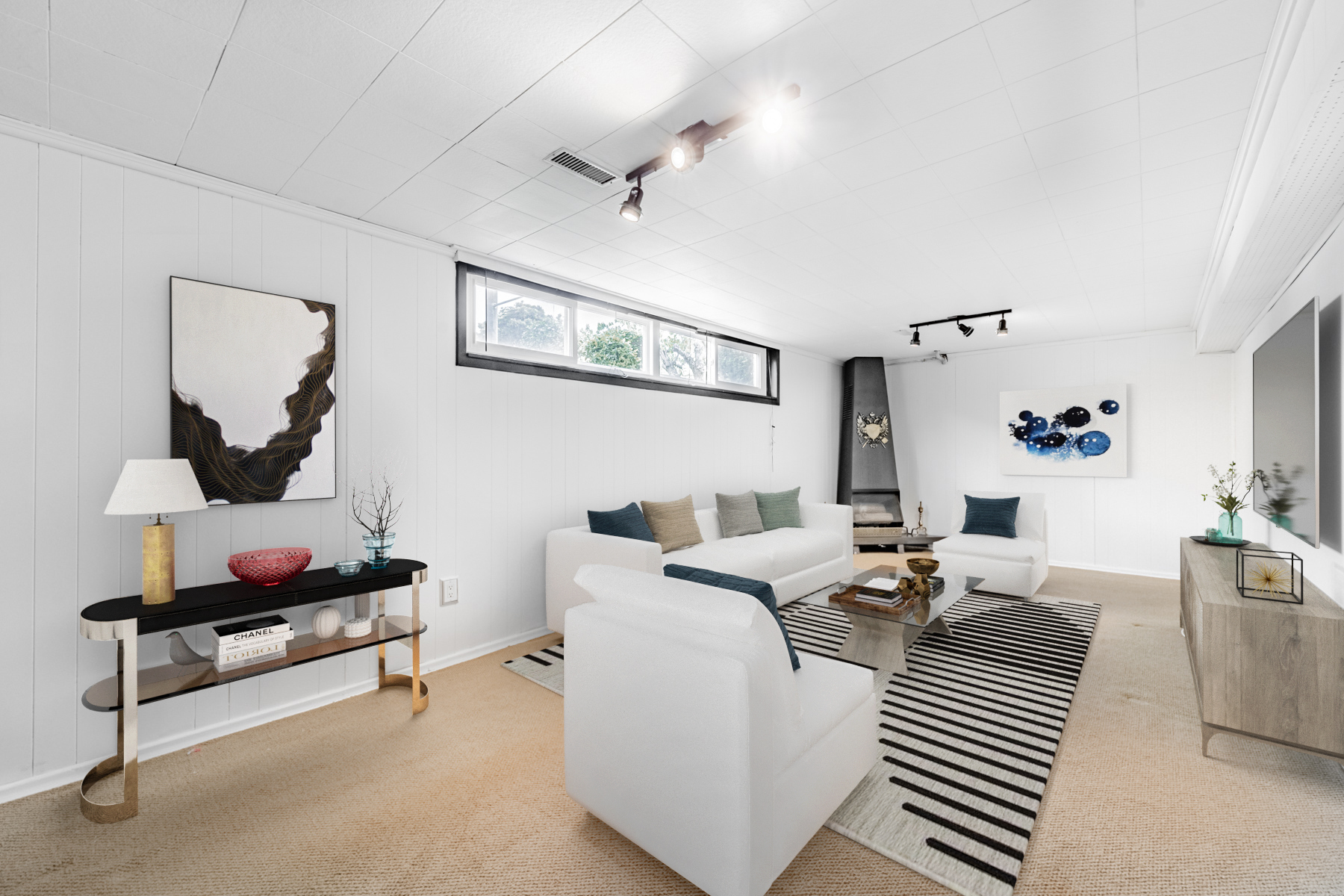
36 Earlton Rd’s versatile basement consists of a sitting room, family room, wet bar, bathroom, laundry, and storage area.
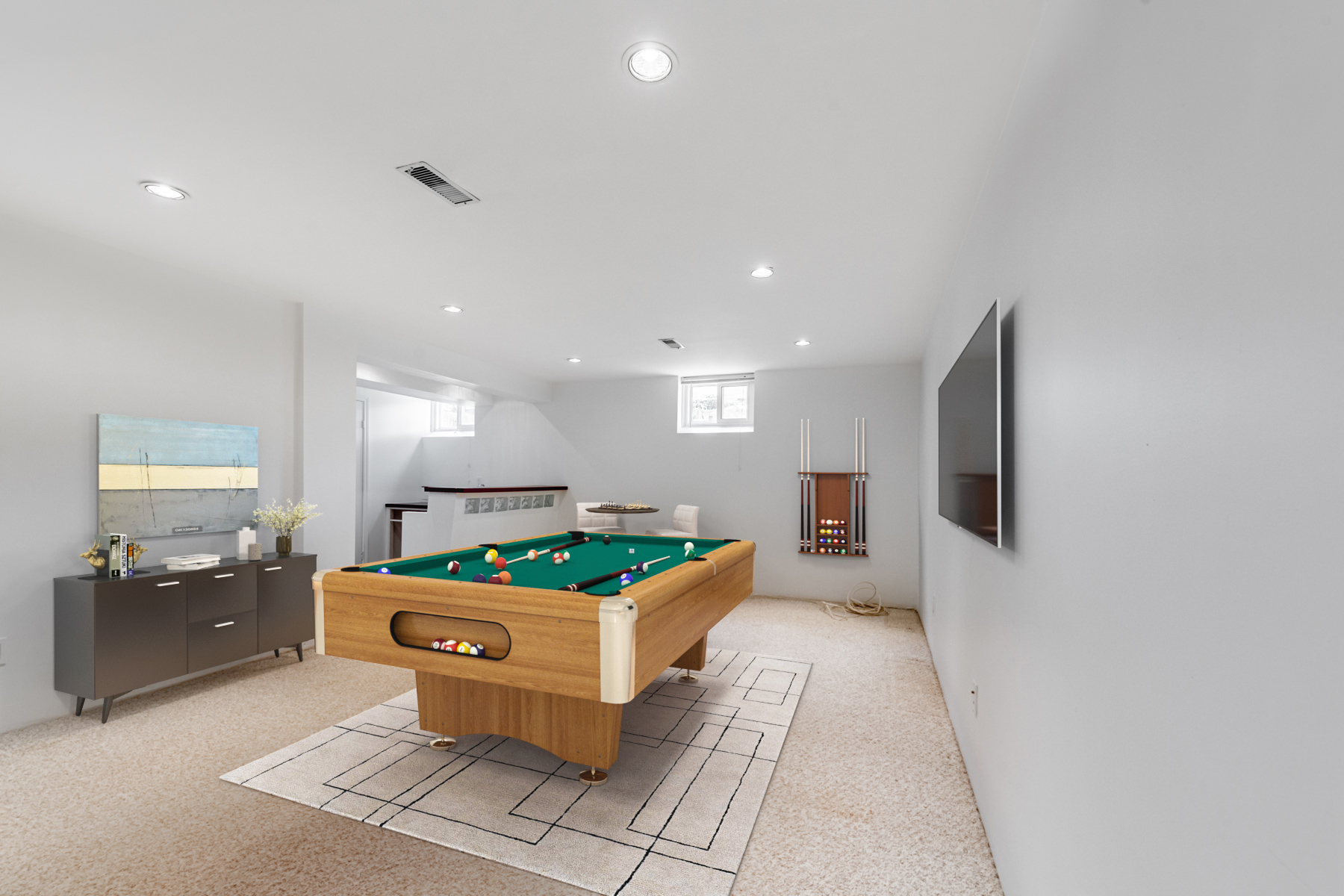
The family/rec room also boasts a wet bar, complete with sink.
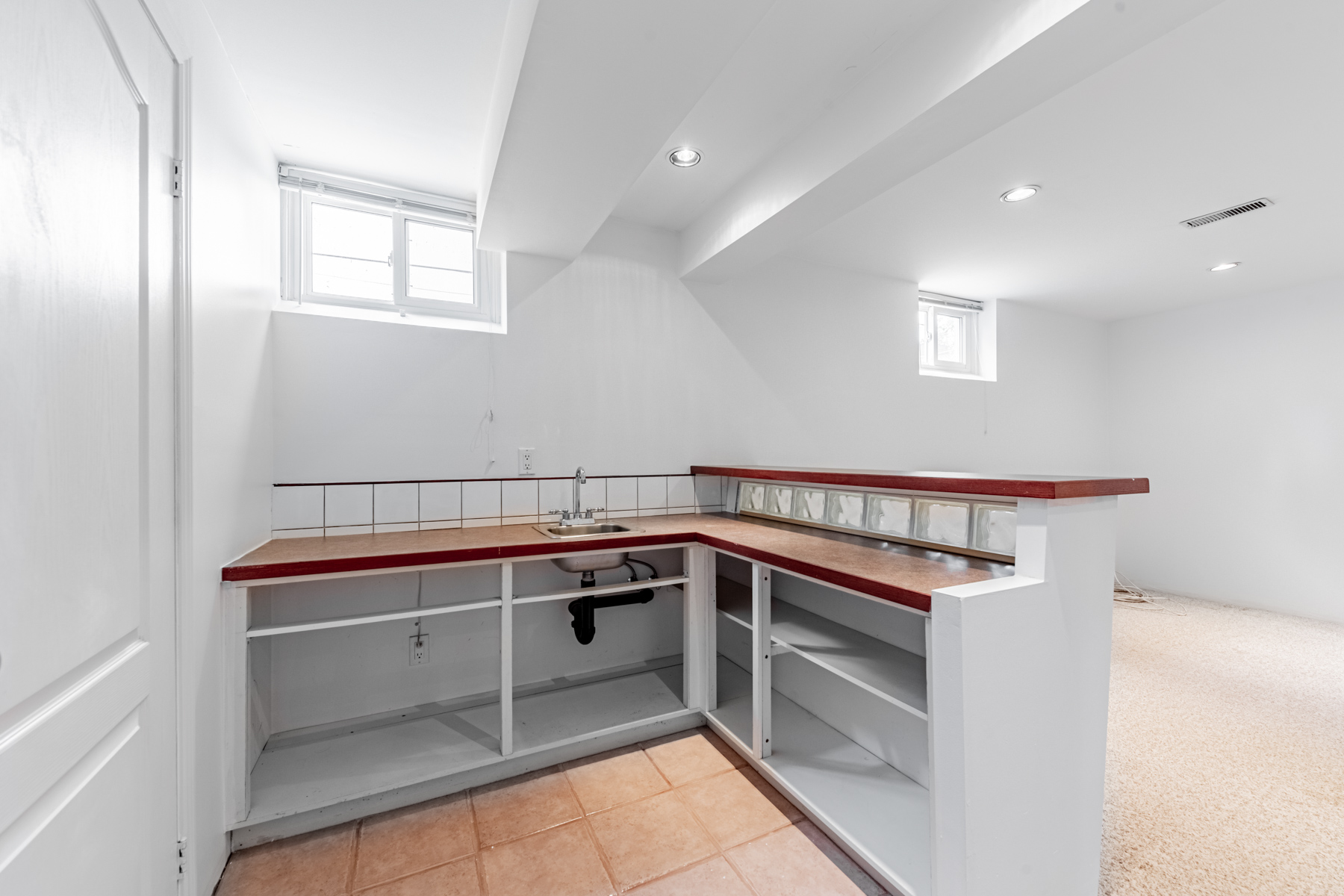
Another option is to turn the wet bar into a kitchen—an essential feature for any rental unit.
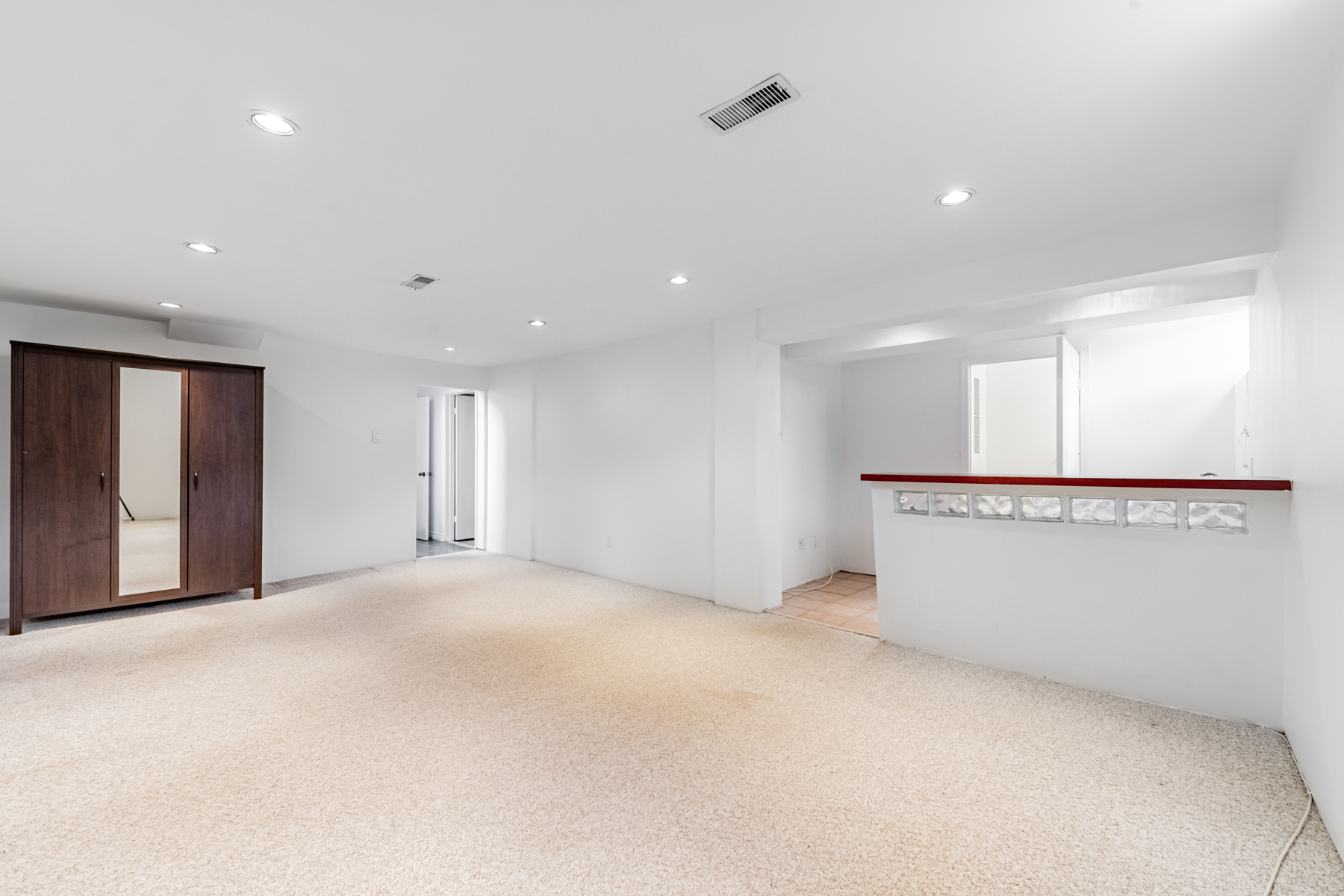
Other renter-friendly features include broadloom floors, pot-lights, track lights, multiple windows, and a fireplace.
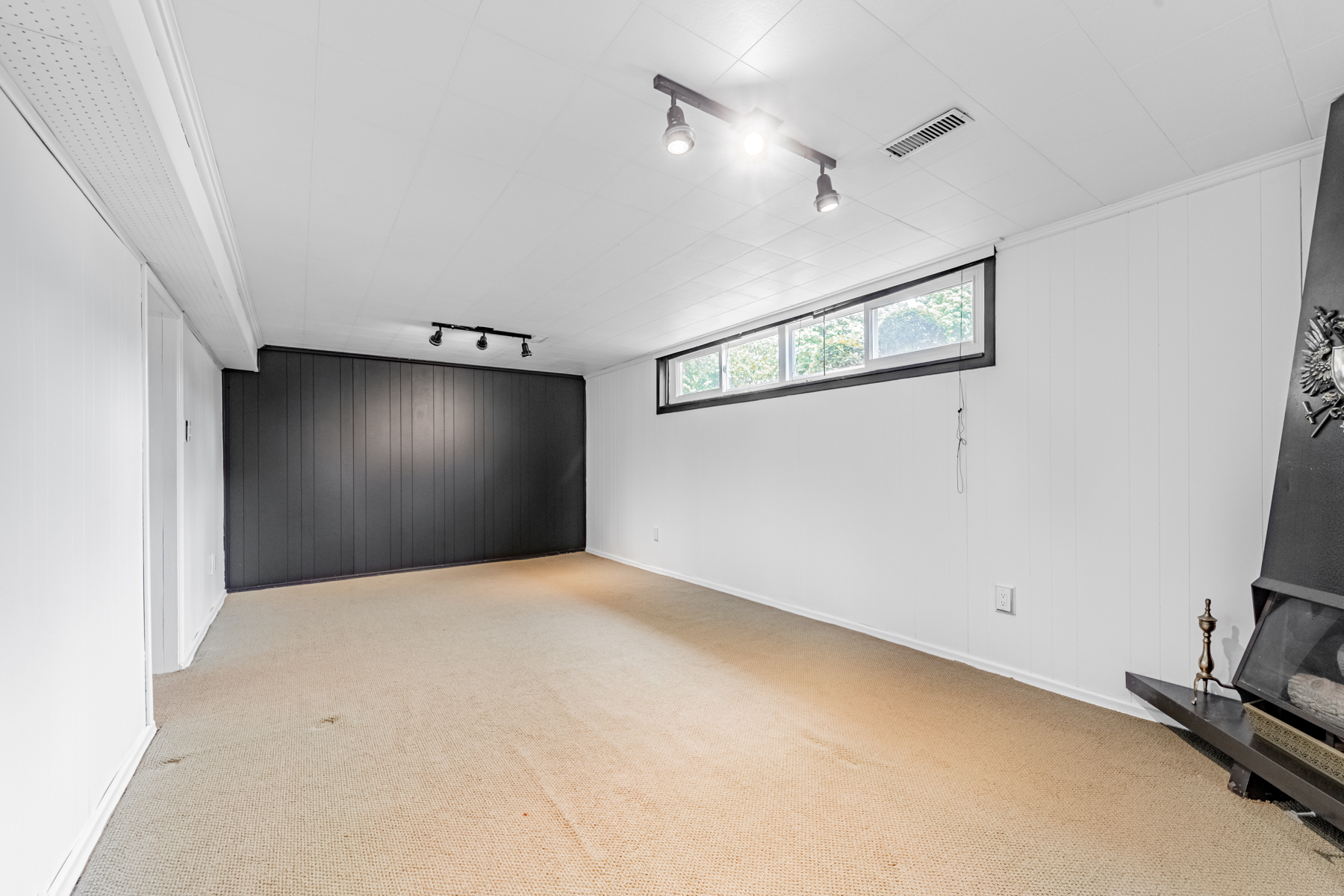
Another indispensable component of rental units are bathrooms.
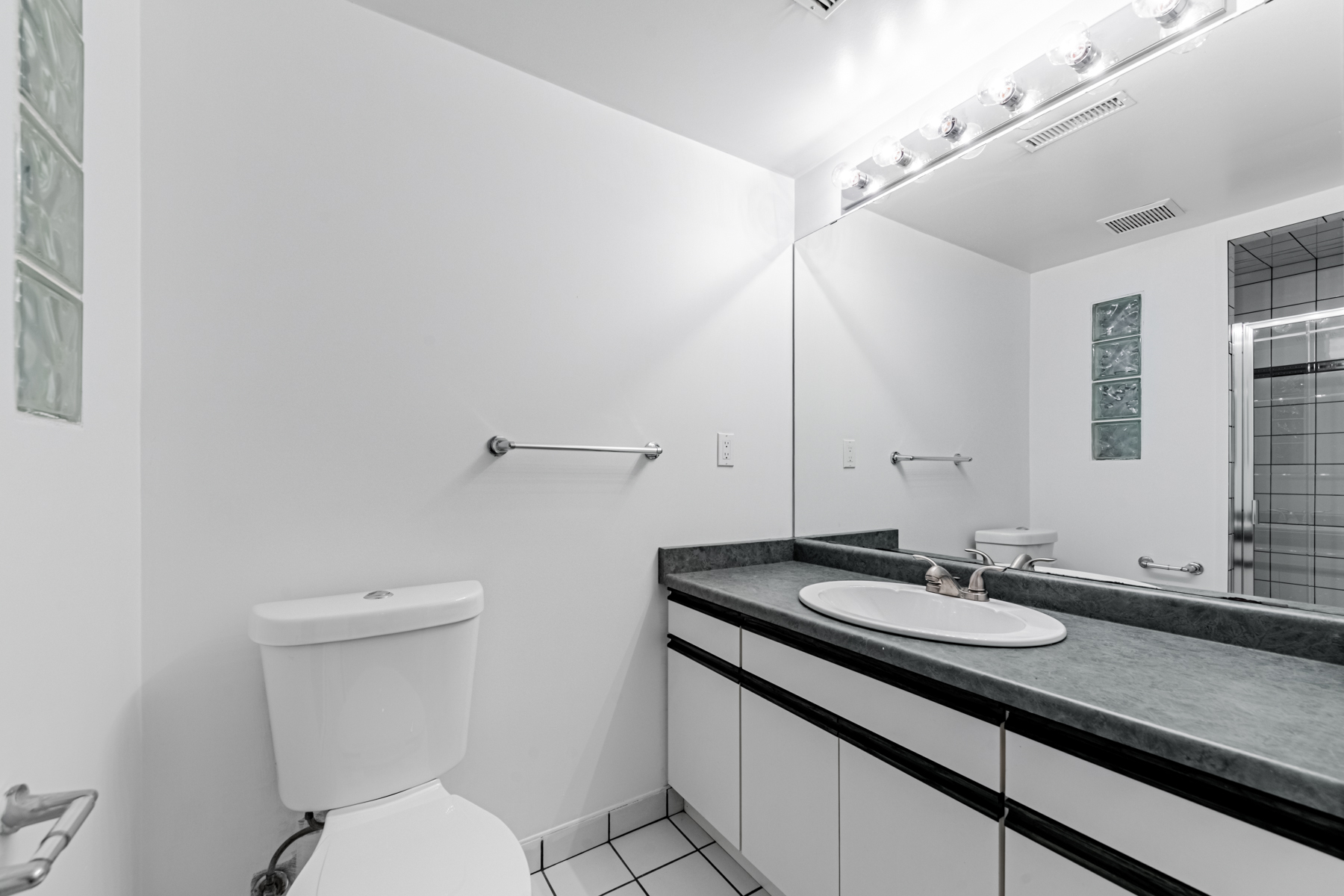
It’s decked out in ceramic floors, a built-in vanity, extra-wide mirror, several light bulbs, and a walk-in shower with frameless glass doors.
36 Earlton Rd – Backyard
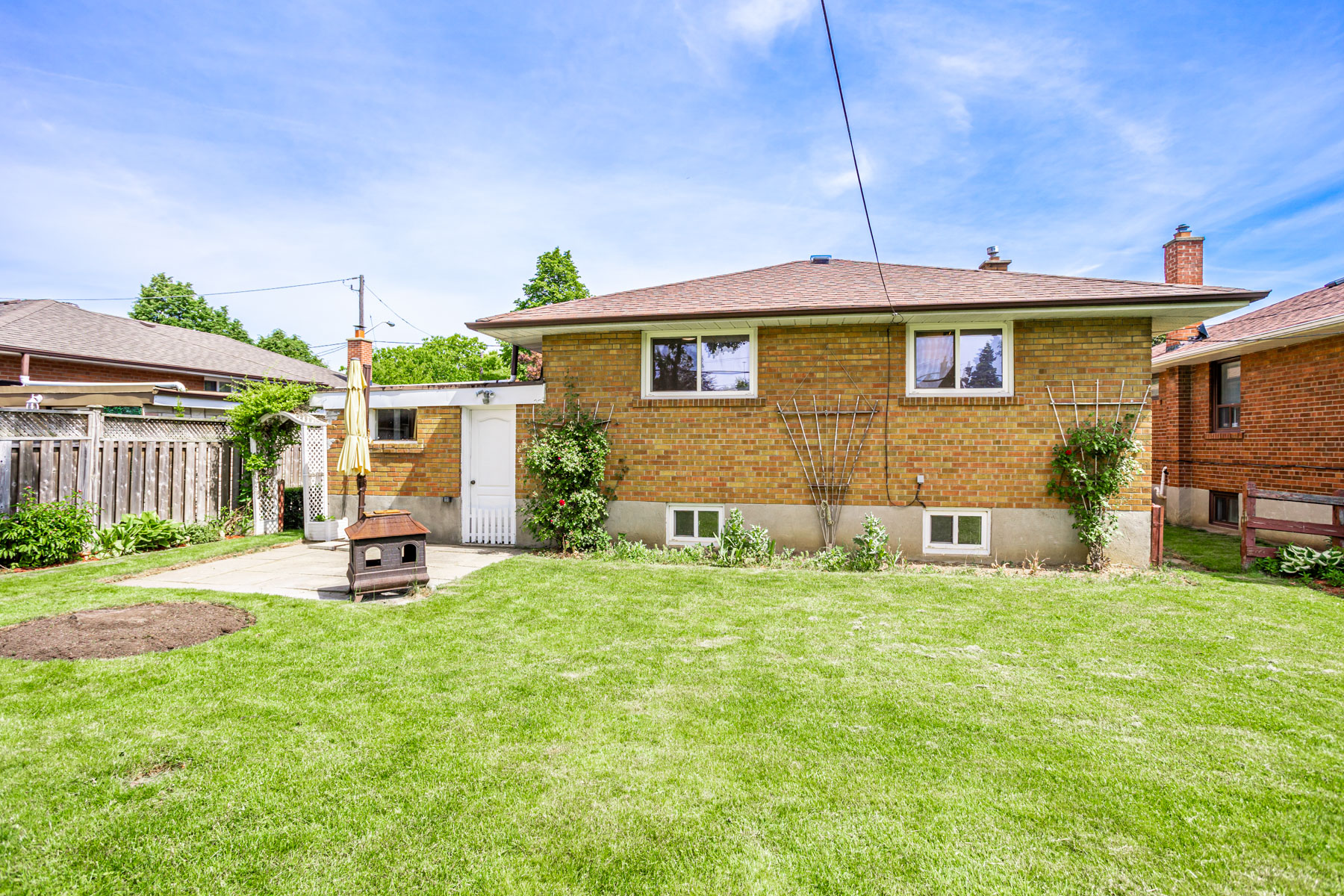
The property sits on a 50.06 by 100.11 foot lot, offering tons of outdoor space for families to enjoy and kids to run around in.
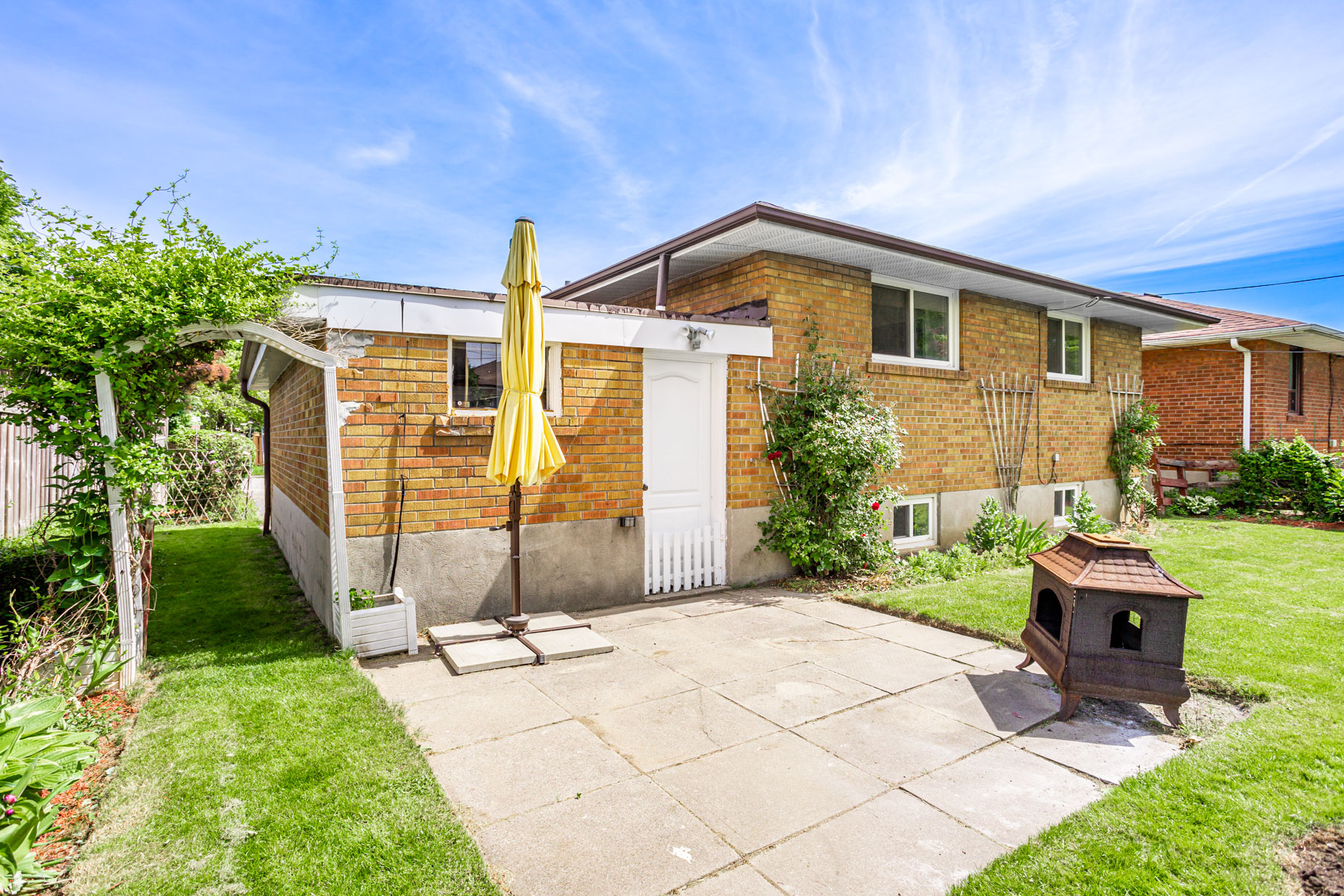
36 Earlton’s backyard also has a privacy fence.
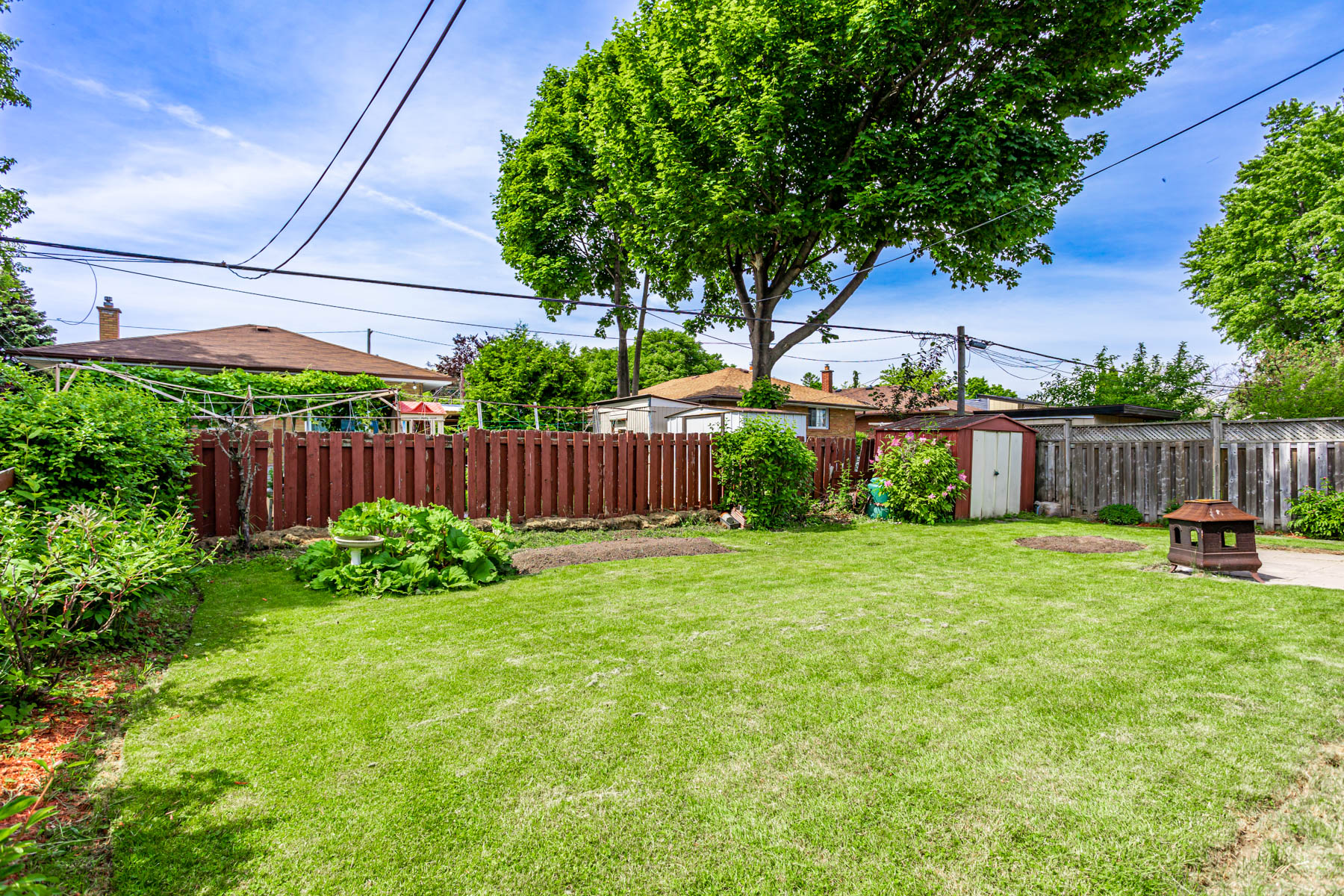
It also contains a tool shed for storing lawn care and gardening equipment.
Floor Plans
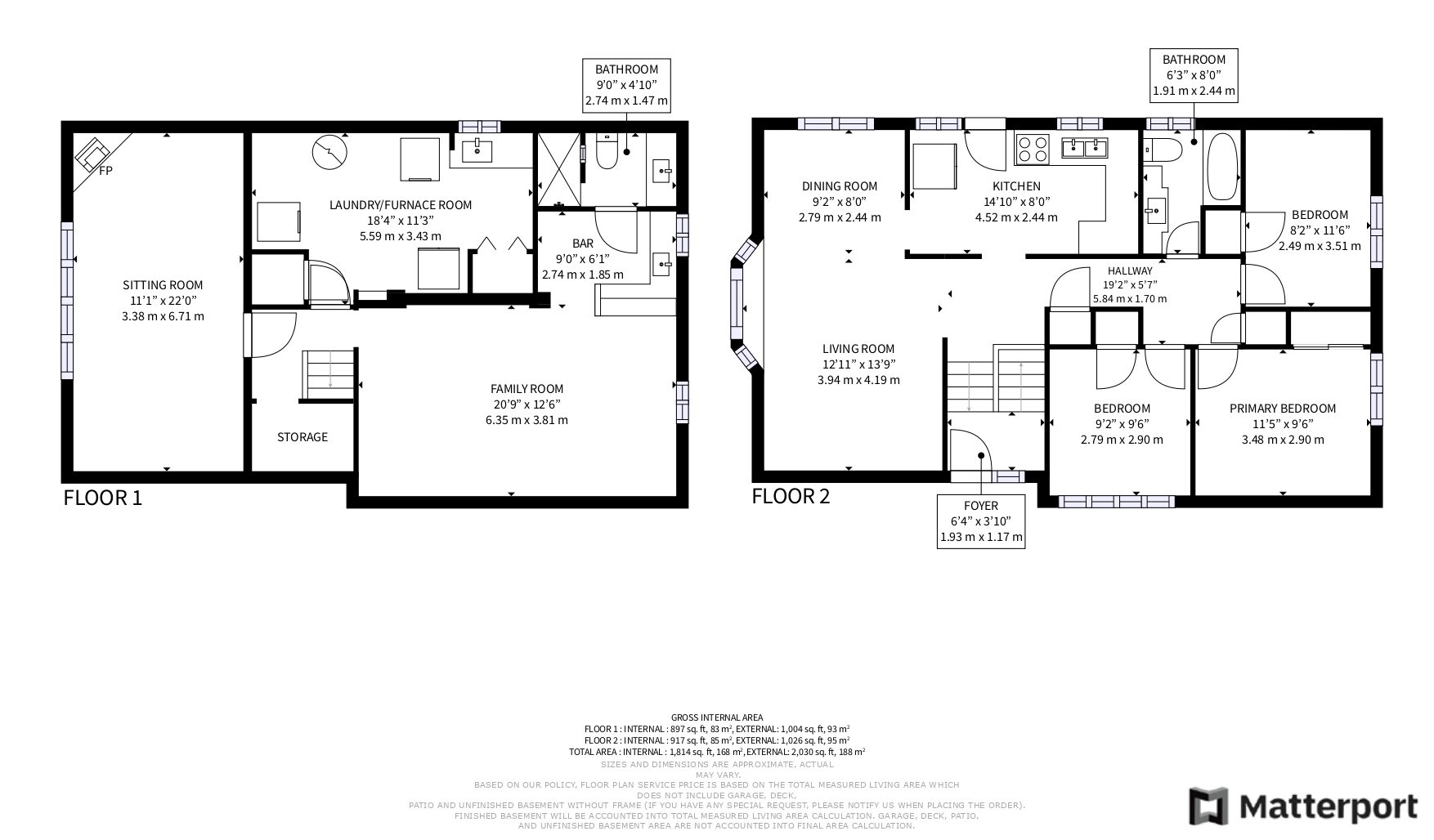
About Tam O’Shanter-Sullivan
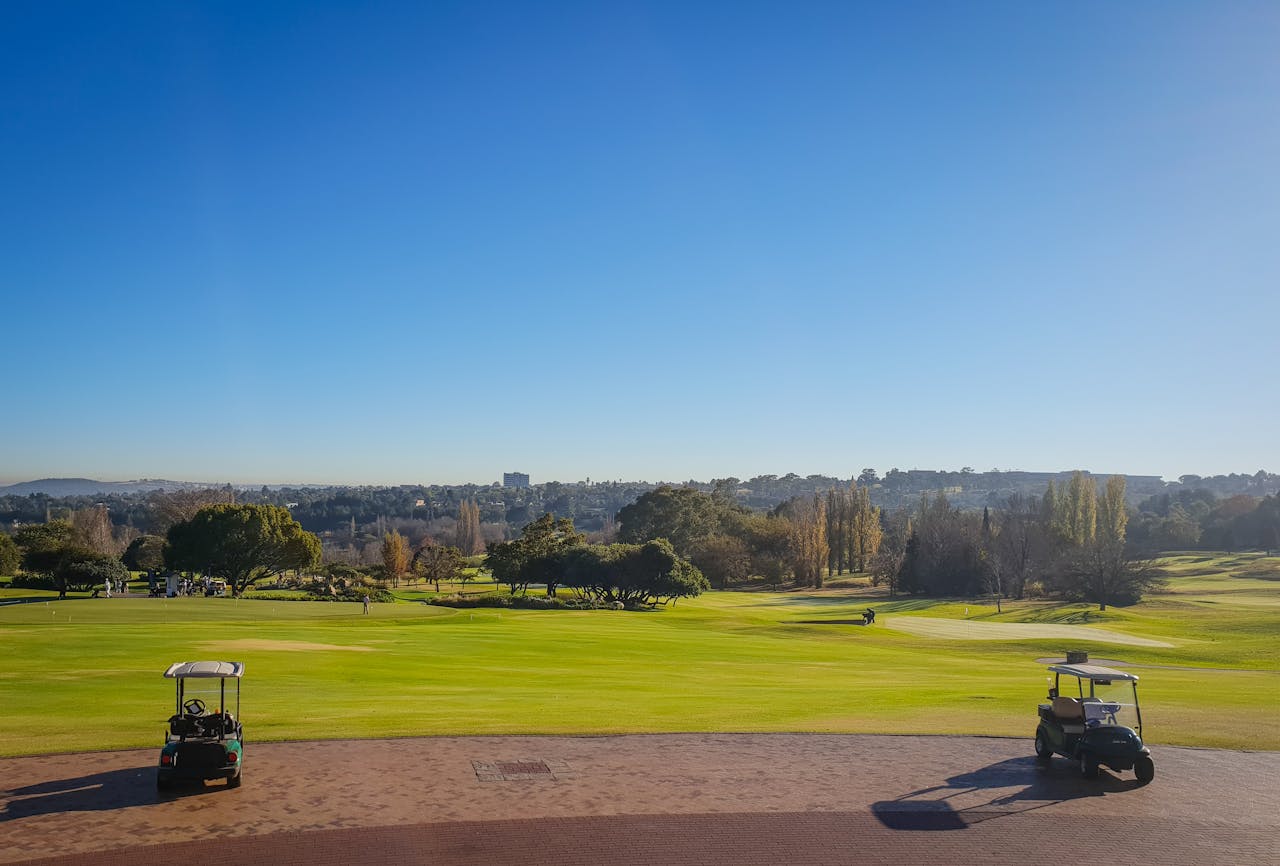
Unsurprisingly, the neighbourhood is full of picturesque parks, incredible hiking and biking trails, and other attractions for nature lovers.
Take Bridlewood Park, which StrollTO describes as:
A 4.1-hectare park features a lit ball diamond, three lit outdoor tennis courts, a splash pad and a children’s playground.
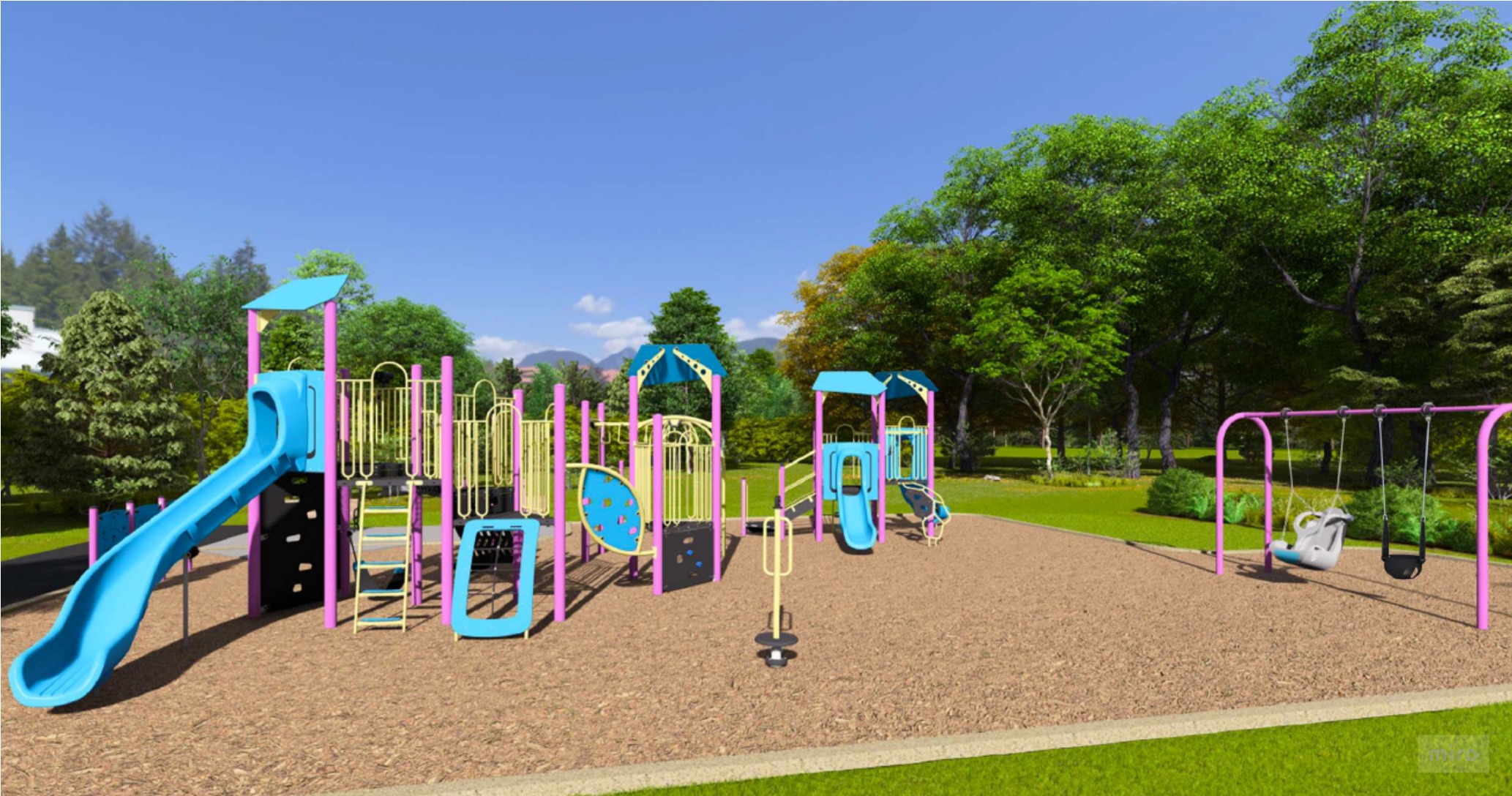
Since families make up 46% of Tam O’Shanter-Sullivan residents, the neighbourhood is home to some excellent schools.
According to HoodQ:
Tam O’Shanter – Sullivan has great elementary schools, great secondary schools, elementary special programs, and secondary special programs.
Programs offered at these schools include International Baccalaureate, Advanced Placement, French Immersion, Fine Arts and more.

Despite its suburban location, Tam O’Shanter-Sullivan has a rich retail landscape.
Neighbourhood Guide informs:
There are numerous shopping plazas along Warden Avenue and Sheppard Avenue. The retail mix includes: grocery stores, restaurants, banks, and professional services.
For example, 36 Earlton residents are a 12-minute walk from Agincourt Mall.

36 Earlton Rd is also a short drive from several restaurants, including
- Remezzo (Italian)
- Floga (Greek)
- Kibo Sushi (Japanese)
- Taste of Qin Yun (Chinese)
- Madame Saigon (Vietnamese)
- Jollibee (Filipino)
- Kerala Kitchen (Indian)
- Mucho Burrito (Mexican)

Other Location Highlights
- 4-minute drive to Kennedy Commons Mall & 5-minutes to Warden Plaza
- Minutes from 6 Tim Hortons, 3 Starbucks, Coffee Time & several cafes
- Nearby grocery stores include Bulk Barn, Food Depot, No Frills and Metro
- Short drive to Stephen Leacock & Agincourt community centres
- 4-minutes to Agincourt Go Bus station & 6-minutes to Ellesmere subway station
The WOW Factor
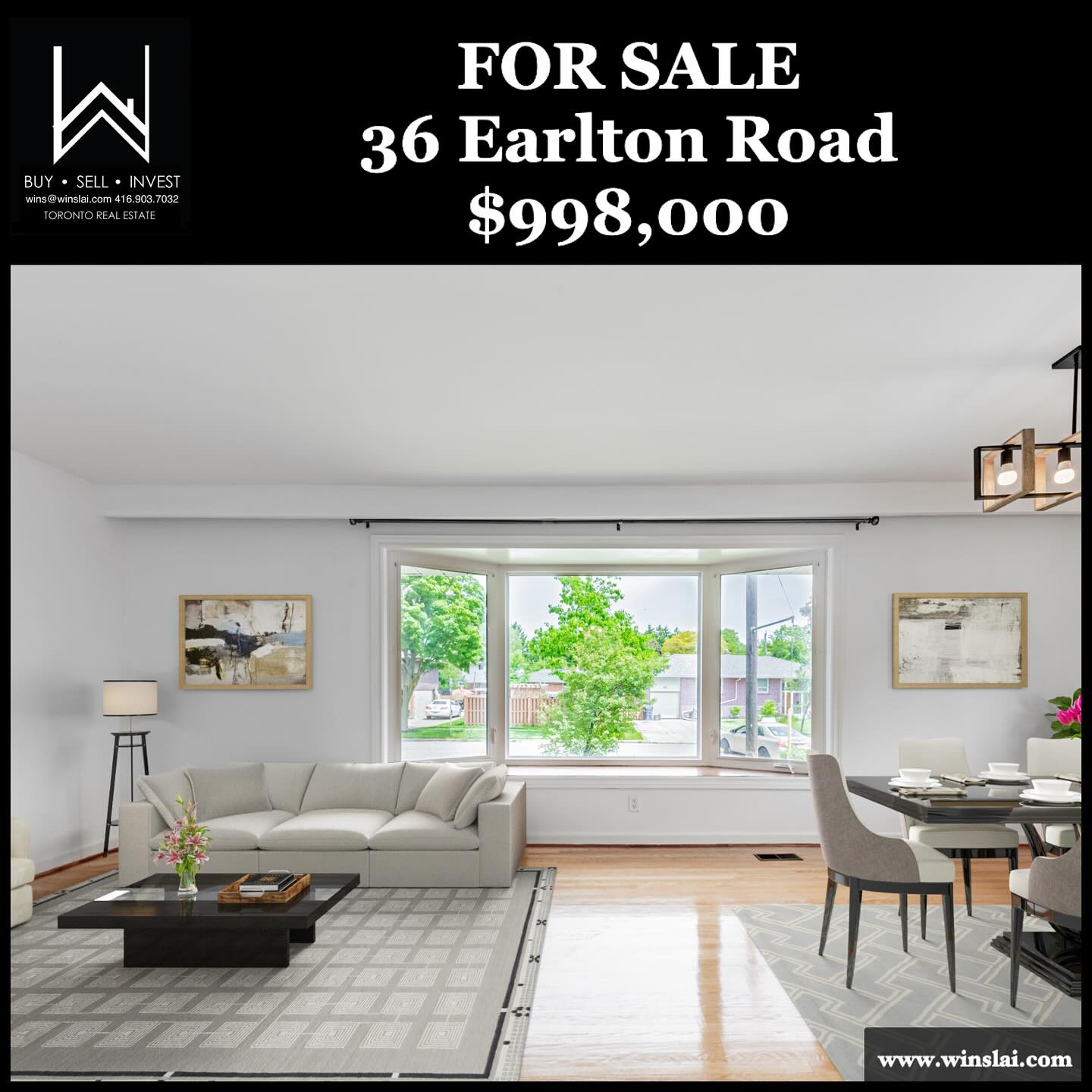
The detached bungalow boasts 3 bedrooms, 2 bathrooms, a modern kitchen, and a finished basement.
Thanks to tons of living space, a bathroom, and a wet bar that residents can convert into a kitchen, 36 Earlton’s basement has all the elements of a rental unit.
The bungalow also contains a huge front and backyard, a stone patio, a 1-car garage, and an extensive driveway.
Finally, its Tam O’Shanter-Sullivan location has everything a suburban family could want, including great schools, parks, restaurants, cafes, malls and transit!
Want to know more about 36 Earlton Rd? Take the Virtual Tour or contact me below for details.
Wins Lai
Real Estate Broker
Living Realty Inc., Brokerage
m: 416.903.7032 p: 416.975.9889
f: 416.975.0220
a: 7 Hayden Street Toronto, M4Y 2P2
w: www.winslai.com e: wins@winslai.com
*Top Producer (Yonge and Bloor Branch) — 2017-2023

